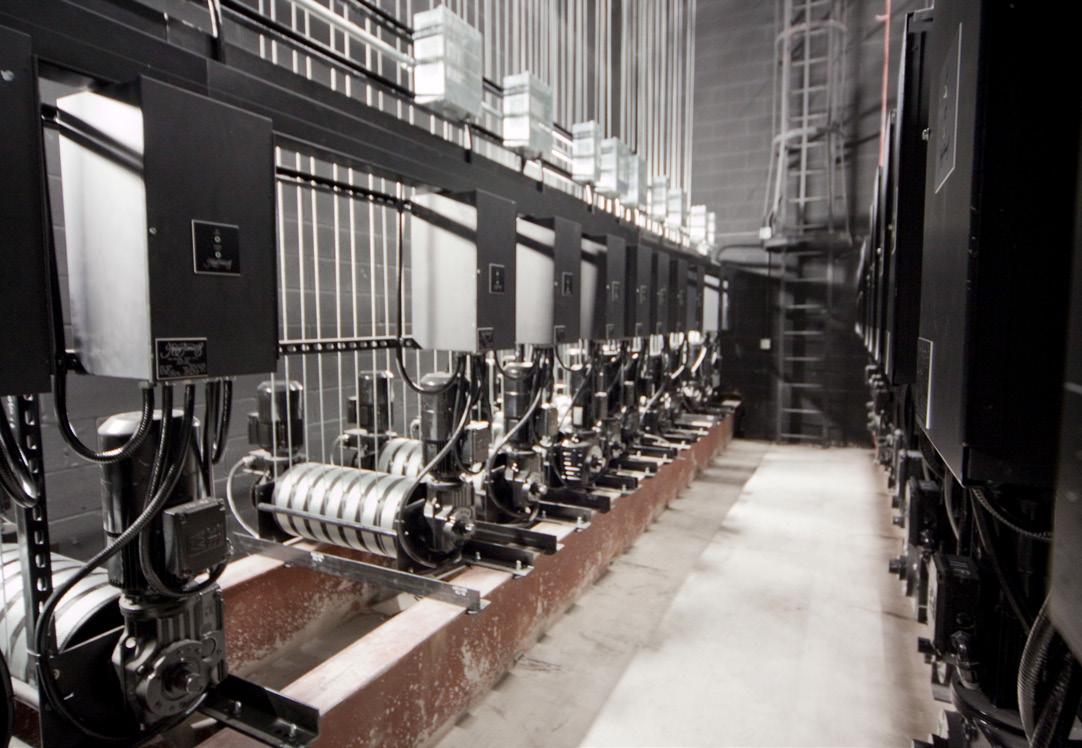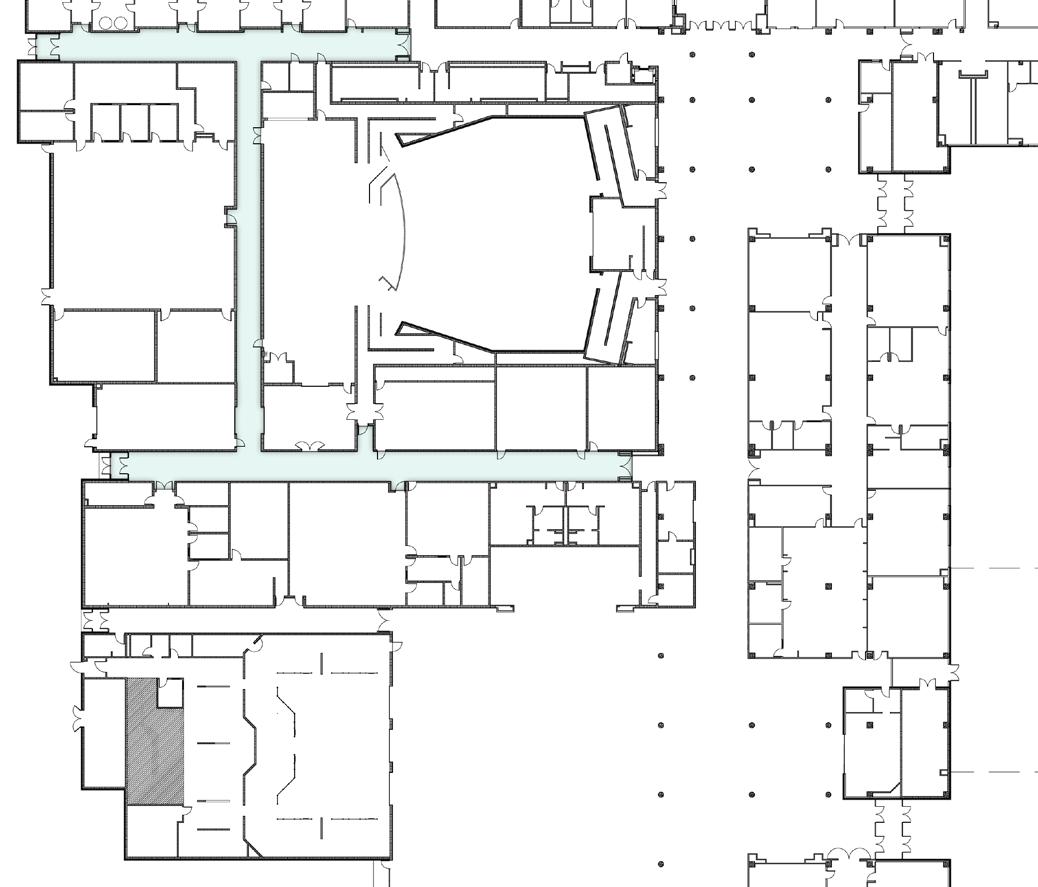
3 minute read
A Sound Design
from Rhythm Magazine
Chad M. Davis, AIA, Senior Associate
Project
Timber Creek High School
Client
Keller ISD
Principal-in-Charge
Leesa Vardeman, AIA, Principal Keller ISD has high expectations for the fine arts experiences of their students. Timber Creek High School is the fourth and most recently constructed high school in Keller ISD. The performing arts programs occupy their own section of the building and cover 44,000 sf, which is 10% of the entire campus. To say that fine arts are important in Texas would be an understatement. This portion of the building was constructed with sand-filled, load-bearing concrete masonry units to further increase acoustic performance. The rooms were arranged with specific attention to buffering the performance and rehearsal areas with support spaces such as instrument storage, offices, and classrooms to prevent unwanted noise from entering or exiting the spaces. The band and choir areas feature large rehearsal spaces, large and small ensemble rooms, instrument and uniform storage, and sound-proof Wenger practice rooms. The drama program includes a flexible black box theatre, classroom, prop storage, costume storage, and dressing rooms.
Right: Detailed view of the intricate basket-weave pattern of acoustic wood panels; a motorized rigging system provides safety and optimal control; band students practice in their large rehearsal space Left: A series of diagrams explaining the sound design concept at Timber Creek High School



VLK paid special attention to the needs of our Fine Arts spaces. They were well versed in the newest available technologies and worked to ensure we had aesthetically beautiful spaces with all the functionality we needed.”
Kim Blann
Director of Fine Arts Keller ISD
The central showpiece of the performing arts program is the 800-seat auditorium. An intricate basket weave pattern of wood panels create optimal acoustics and a stunning visual impression. The auditorium design received a special detail award from the Fort Worth Chapter of the American Institute of Architects. The
generous pre-function space includes a ticket booth and separate concession area. Visitors enter the auditorium through a pair of ramps that function as light and sound traps to eliminate interruption of performances when the lobby doors are opened, protecting both the student performers and the audience. Although the large stage includes a full orchestra pit, removable band shell, and a temperature controlled piano storage room. Support spaces include a dimmer and AV room, projector booth, follow spot rooms, and a lighting catwalk. The control room is designed large enough to accommodate an entire class of students, so lighting and sound board operation can be taught as well as managed throughout a production. A motorized rigging system on the stage provides optimal safety for student operation as well.

PERFORMANCE SPACE
Space for performing and rehearsal - each designed according to its unique acoustic requirements and individual educational environment.

BACK OF HOUSE
This allows acoustical separation for the stage and auditorium, as well as circulation to and from the auxiliary spaces during performances.
AUXILIARY SPACE

Supports not just the performance area, but the production itself. These spaces include restrooms, concessions as well as scene shop, green room practice rooms, and dressing rooms.

FRONT OF HOUSE
This allows for public access to the auditorium and serves as the primary egress. Area includes lobby for ticketing and concessions, as well as queuing before and after performances.







