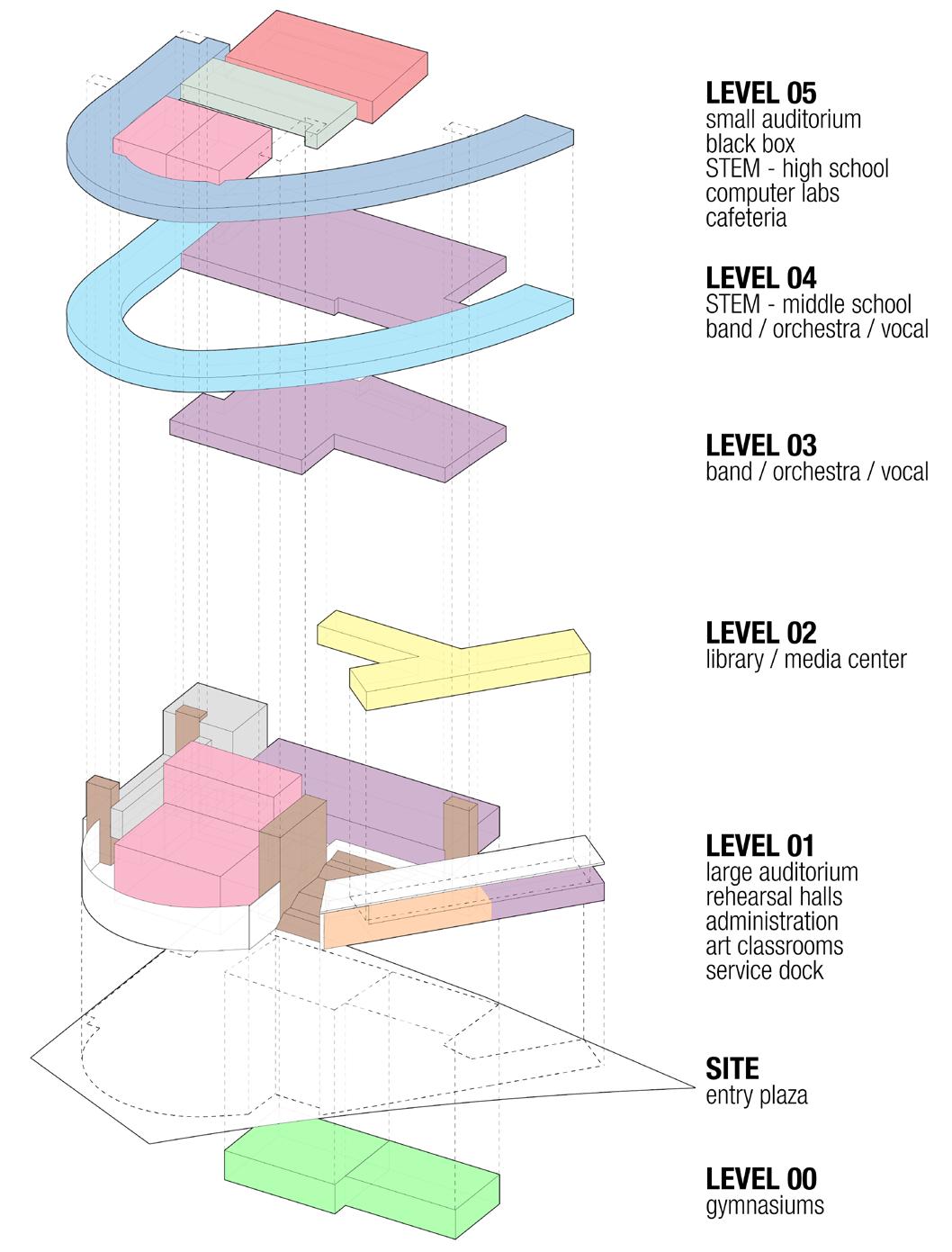
4 minute read
Intertwined Academic and Cultural Experiences
from Rhythm Magazine
Sloan Harris, Chief Creative Officer & Partner
Project
Fort Worth STEAM Academy
Client
Fort Worth ISD
Principal-in-Charge
Sloan Harris, Chief Creative Officer & Partner


The monumental stair and street plaza were designed with the flexibility to support community events, as well as unique learning opportunities
Bottom: “exploded axonometric” view showing how all the pieces of the program work together Bringing together academic expectations with a cultural experience makes for a unique opportunity. The proposed Fort Worth ISD STEAM Academy would bring these two ideas together in order to facilitate instruction while providing a venue in a unique urban area adjacent to Fort Worth, Texas’ Cultural District for a variety of performance types. With a focus on Science, Technology, Engineering, the Arts, and Mathematics instruction, the idea of an academy approach was conceived, with a variety of specialized performance spaces designed to accentuate the academic content provided in each academy area. Academy spaces and performance areas work together in a stacking notion to offer ease of academic and performance integration.


The site for the facility would allow for community integration with a plaza, adjacent streets, and the City of Fort Worth creating a shared environment for both students and adults. Great performance venues have the intentional expectation of a community experience, and this prospect led the design thinking of this project. Design decisions considered the streets that would feed the foot traffic existed in the city. Therefore, intentional traffic planning was achieved in order to suggest comfortable engagement with the street and a connection to the Academy as a part of the extended Cultural District. The lobby areas visually connect the street to the Academy beckoning entry with a monumental stair. Outside, a plaza stair creates an outdoor room and also serves as a performance space with tiered seating for the audience. When not in use for performance, this outdoor area is also appropriate for a casual lunch. Bordering streets also become a perfect place for street festivals and celebrations. The opportunities are limitless. Moreover, the suggestion of integrating the mission and intentions of the Fort Worth Cultural District could be supported. The architecture responds to the anticipated curricula, and works to support the deliberate function of the building. The massing articulates the program of spaces, and musicality is apparent in the exterior character of the building. Academic wings provide students views of the city. Thoughtful consideration was given to student parking and parent drop offs, as well as community parking for events. In all cases, patrons will experience the prominent entry to the facility. A single and clearly identifiable entry gestures access for the unique encounters that will be experienced, beginning with the vestibule which provides the connection to each specialized academy area, each with its own reception space.
After-hours events for additional intended spaces are also provided separate and secure entry areas. The facility easily hosts a variety of evening events, inviting community use. The auditorium, assembly rooms, black box theater, and little theater all have prefunction spaces to anticipate performance needs. The scene shop, prop storage, and stage of the concert hall are provided a service dock, allowing for travel ease. Visual Art studios are located on the first level with access to a courtyard for sculpture work, accessible by garage doors. Digital Arts work studios are also provided, and kiln rooms and ample storage support the programs. The library serves as the heart of the Fort Worth STEAM Academy. It intended to be the gathering place of all academic content and performance interest groups. Adequate charging stations will provide student technology support regardless of their type or brand. The space was designed to foster the use of a variety of instructional approaches. Providing interest for both students and community, large windows in the library provide observation of rehearsals, displaying students’ talents. Ample areas for catering needs are accessible for each academy, with a central kitchen allowing for food preparation and distribution throughout the facility. The cafeteria and outdoor terrace support dining as well as more formal opportunities, such as receptions. The terrace offers a view of the surrounding park areas and the Fort Worth Cultural District. Integration of academics and performance resulted in the intertwined and inseparable connection between the two concepts. Use of this proposed flexible use facility can be accomplished around the clock with strong connections to the Fort Worth community and an appreciation of the arts. This venue, with its focus on education, will contribute to the already recognized status of the Fort Worth Cultural District.










