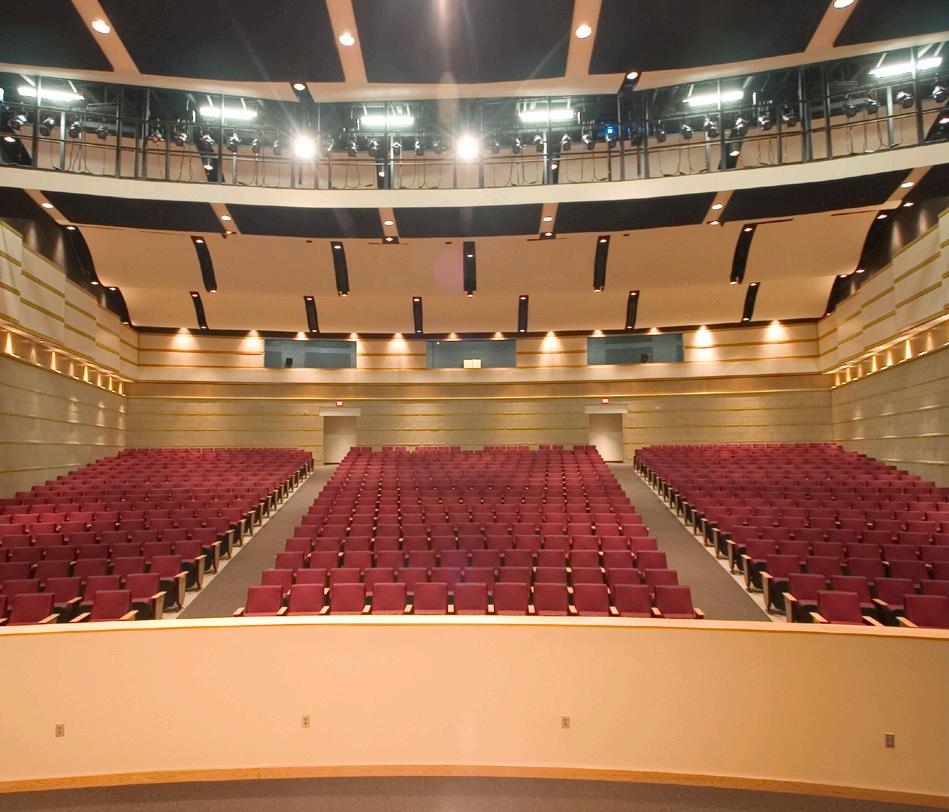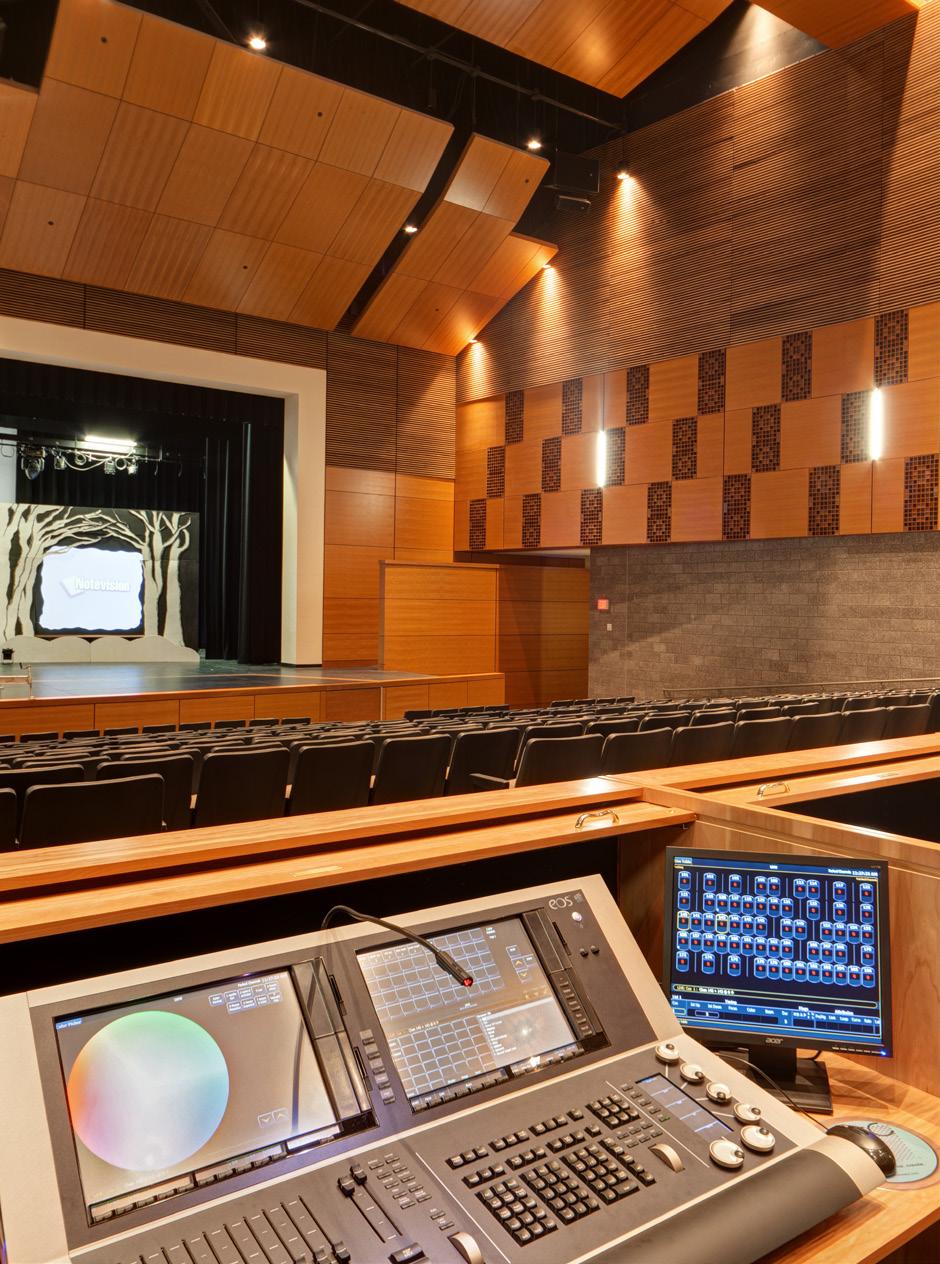
6 minute read
Project Experiences
from Rhythm Magazine
MIDLOTHIAN ISD Midlothian Heritage High School

Midlothian ISD had the unique challenge of needing a performance space and a cafeteria space, but could not afford to build a stand-alone auditorium in the first phase of their second high school.
This project was approached seeking the maximum flexibility within the budget constraints. A “World Class Cafetorium” was the answer. This one-of-a-kind venue features a flat floor cafeteria with a full black box theater serving as the stage. A vertical folding sound-proof partition separates the black box theater from the cafeteria so the spaces can be used simultaneously without interruption. Large curtains can be drawn to block off the view of the kitchen serving lines to create a very nice performance venue.


SOCORRO ISD Socorro High School Reconstruction

In 2017, the Socorro community choose to call for an election to address growth, but also to address some of the needs at some of its legacy campuses. The reconstruction of Socorro High School was the pinnacle of that effort.
During the design of the phased reconstruction of Socorro High School, it was determined that the envelope of the auditorium was reusable but needed a total redesign inside, including a new fly-loft. The resulting design will showcase the school’s proud fine arts program with updated facilities that utilize the latest innovations in technology and acoustic performance.



EAGLE MOUNTAIN SAGINAW ISD Saginaw High School


Saginaw High School in Eagle Mountain-Saginaw ISD includes a dramatic auditorium space clad with stone walls. The color combination of the cream colored stone walls and the bright red theater seats gives it a unique feel.
The auditorium has its own exterior lobby entrance for public access for after-hours or weekend events. Once visitors pass through the ramped light and sound traps, they enter into the fan-shaped auditorium house. Two catwalks offer maximum flexibility for lighting. The project also includes a black box theater with a second level walkway for easy access to the lights.
DENTON ISD Guyer High School


The fine arts suite at Guyer High School is located just inside the main entry to the school. The generous lobby serves as the pre-function area for the 800-seat auditorium. The school includes rehearsal space for choir, orchestra, and band programs.
The orchestra hall and band hall are two story spaces with access to second level soundproof practice rooms and storage. Motorized rigging systems on the stage offer a safe training environment for students. The technical components of the auditorium include dual catwalks, dual follow spot rooms and a centralized control room that is large enough to teach an entire class.

The 1,000-seat auditorium is laid out in a four aisle configuration. The steeply raked seating improves sight lines and creates additional storage area under the seating. A unique feature in this project is the open sound booth in the center of the auditorium.
This provides an enhanced connection to the performance for the technical staff. A silent HVAC system design in the auditorium ensures the best recording environment. The large stage features a 50’ wide proscenium opening, large wing space for band shell storage, and an orchestra pit. The scenery shop has direct access to both the stage and the black box theater.
A unique feature in this project is the open sound booth in the center of the auditorium. This provides an enhanced connection to the performance for the technical staff.



WALLER ISD New Waller High School

The new Waller High School is a replacement campus that will be built on the property adjacent to the current Waller High School.
Project will include the new high school, as well as additional athletic facilities, new buildings, renovations of 20,000 sf of existing buildings, reconfiguration of the existing baseball and softball complex, a new track and field complex with an integral soccer pitch. Once complete students will be instructed in a rich learning environment that supports next generation learning and provides opportunity to a variety of settings in which to explore subjects and create projects. The existing high school will be retrofitted for a junior high campus and will share site amenities with the high school.

The Ryan High School Additions and Renovations addressed growing facility needs for the district for years to comes.
The project includes the addition of an Auditorium and supporting amenities for both district families and students to provide a state of the art fine arts facility that will lead to greater opportunities. Renovations include the existing fine arts facilities, food service facilities, cafeteria, consumer science labs, ROTC classrooms, Ag shop, baseball field, practice field, tennis courts, and athletic throwing events to bring them up to par with new Denton ISD standards. The project also includes renovations and upgrades of existing finishes, paving, exterior building elements, and mechanical, electrical and plumbing systems.
KRUM ISD Krum High School


The addition to Krum High School included a new auditorium and all of its support spaces. A new lobby with ticket booth and public restrooms was created between the existing cafeteria and the new auditorium.
Large dressing rooms with mirrors, good lighting, and plenty of counter space are provided adjacent to the stage. The scenery shop is in an ideal location so it has direct access to an exterior loading dock as well as direct access to the stage and prop storage areas.
SHERMAN ISD New Sherman High School

As the district’s only comprehensive high school the campus will include core academic spaces, indoor and outdoor athletics, fine arts, and an extensive array of Career and Technology shops and labs.
The Fine Arts at Sherman High School will feature a dedicated entrance to this area. It will include an auditorium, band, orchestra, and choir facilities, as well as an art classroom with outdoor access. There will also be a number of practice rooms that will be shared across multiple groups.
WEATHERFORD ISD Jerry Durant Auditorium at Weatherford High School

The Jerry Durant Auditorium is the heart of Weatherford High School and the heart of the community. When VLK began the design of Weatherford High School, the client expressed the need for a large public venue in Parker County.
There was no location in town large enough to hold graduations, lectures, plays, or other public events. Any time there was a large event, it had to be held in Fort Worth. Additional funding provided by Jerry Durant allowed the size of the auditorium to increase from the typical 800 seats to over 2,000 seats. Once an auditorium increases over 1,000 to 1,200 seats, a balcony should be considered to provide better sight lines and to bring the audience closer to the stage. Due to its size, a large balcony was included in the design.










