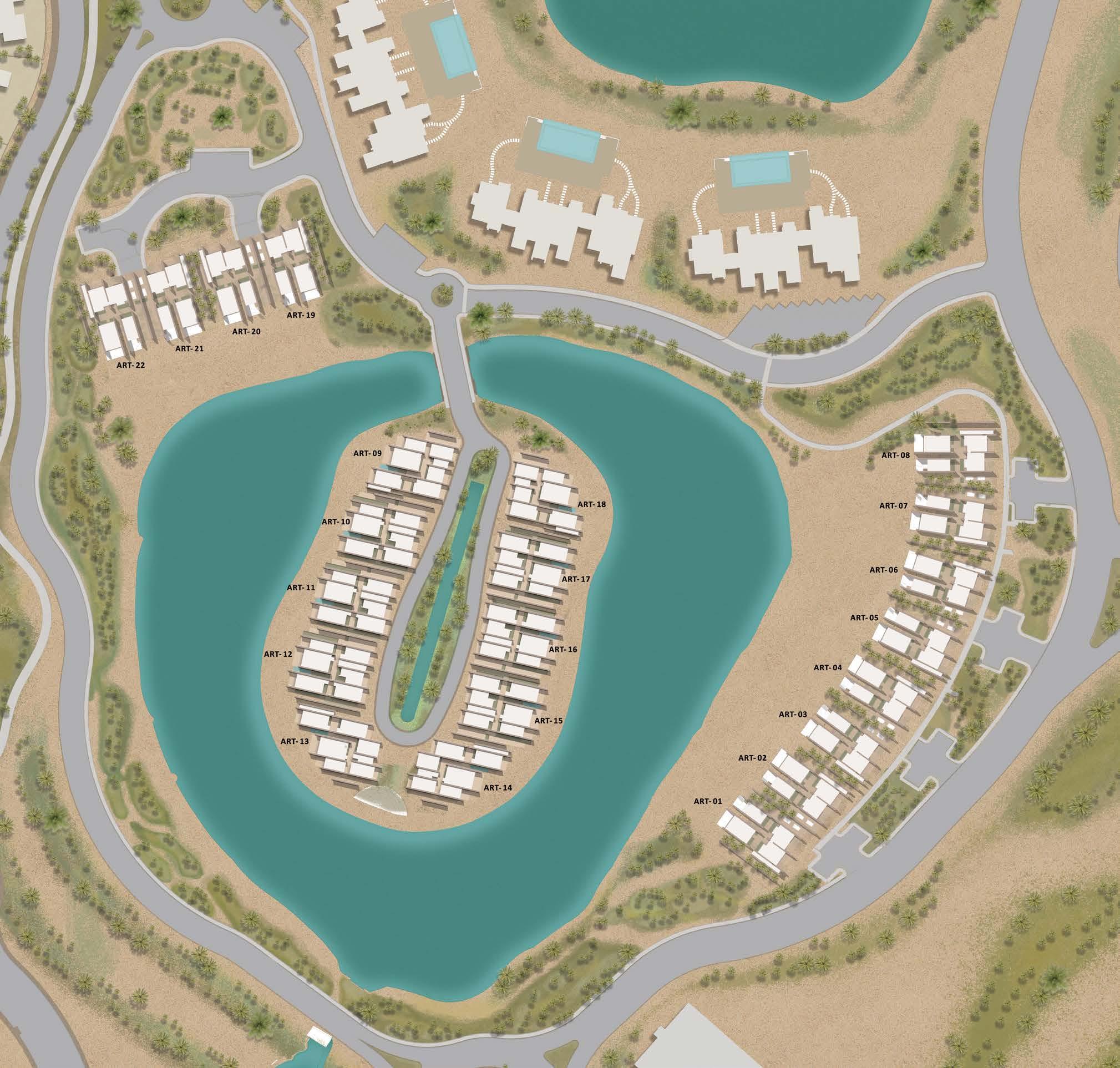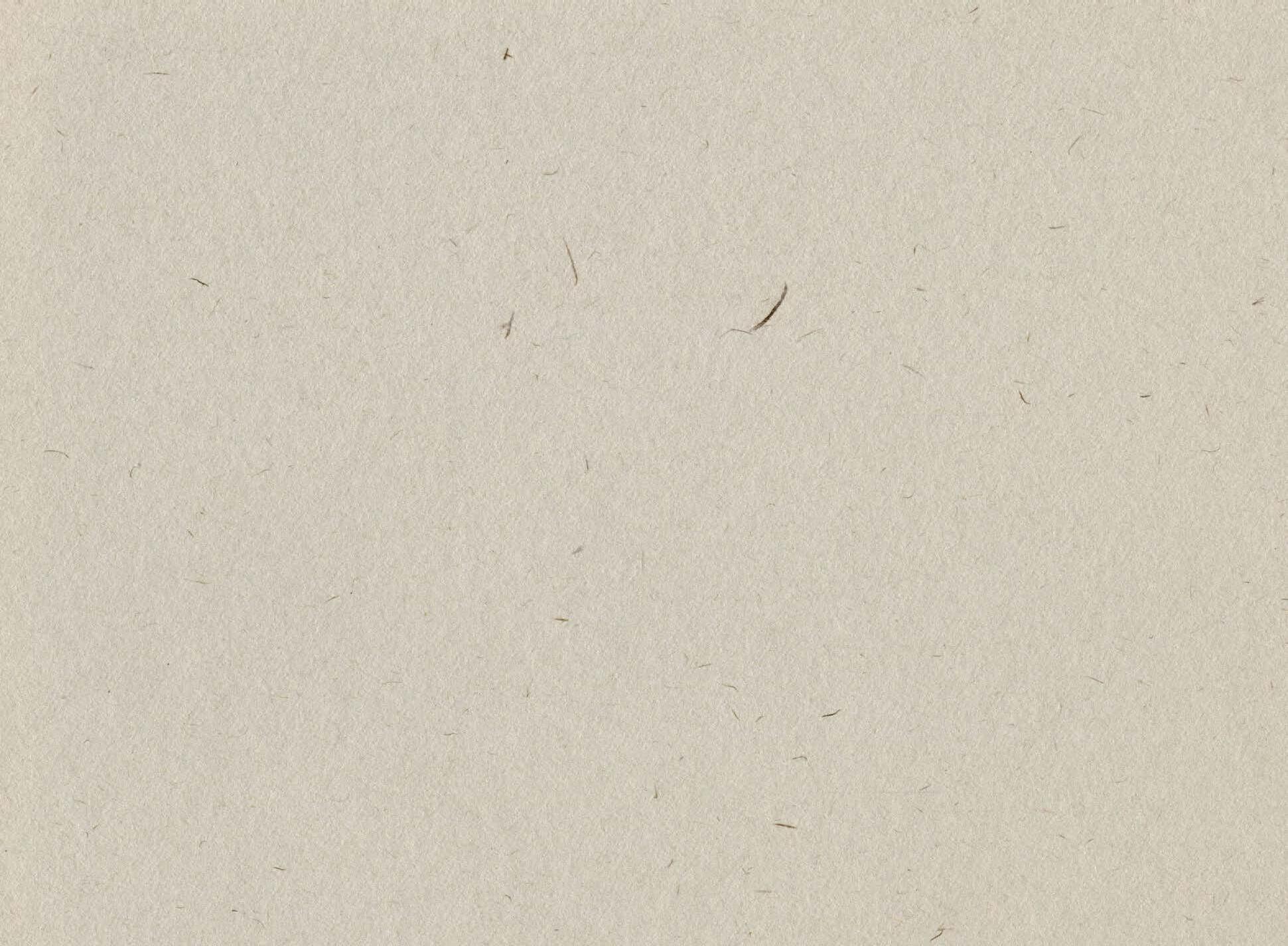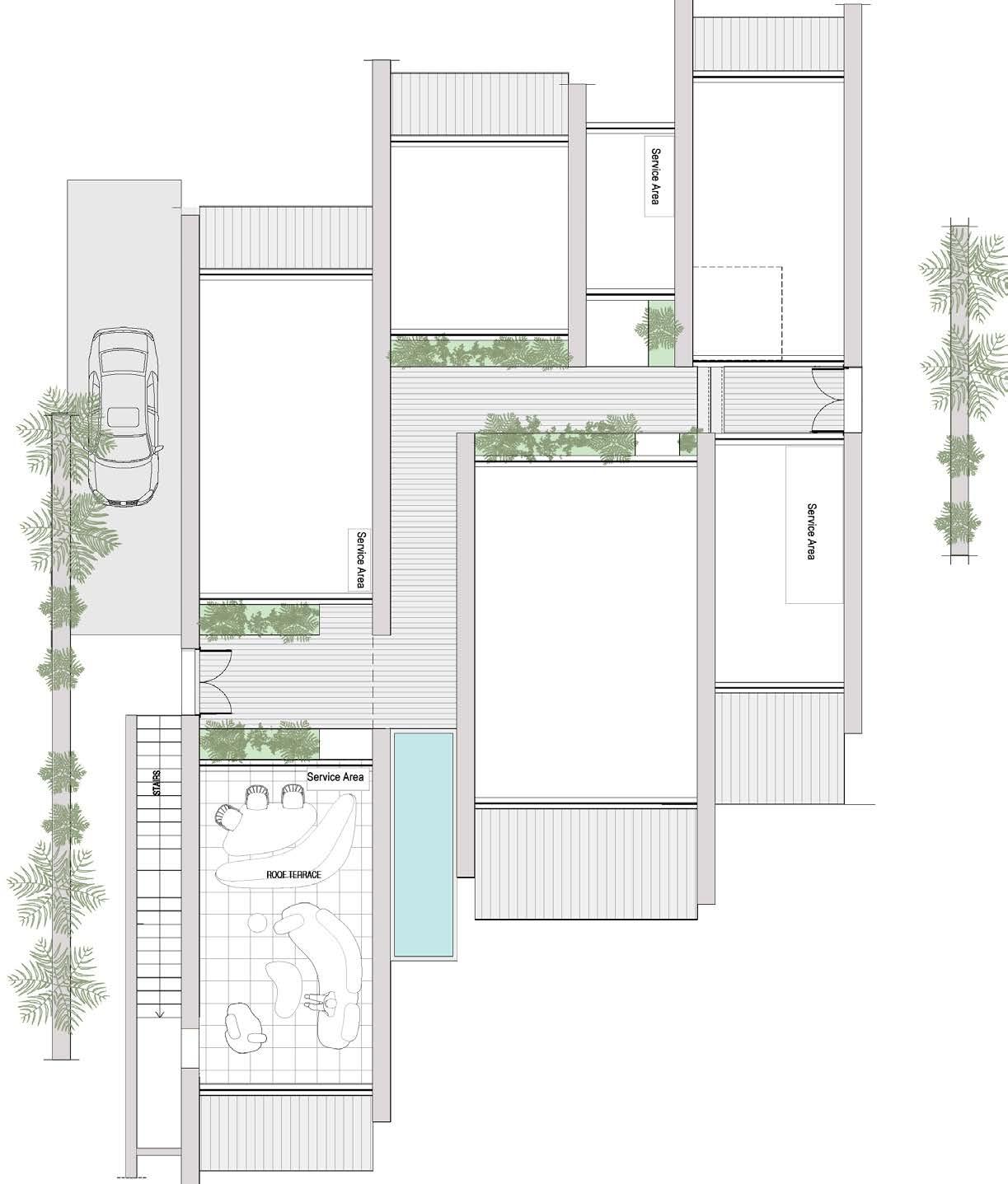

WHERE NATURE SPEAKS

El Gouna offers over 100 exciting restaurants, bars and eateries that encompass an impressive variety of international cuisines. The town also boasts a number of highprofile cultural events and festivals, as well as a colorful nightlife. Part of El Gouna’s appeal relates to its fully integrated urban infrastructure, which has made the town visually attractive, easy to live in, and largely self-sufficient. El Gouna is an international kite surfing destination. Home to 3 marinas, including the Abu Tig Marina, boat owners pursue their nautical adventures freely, without interruption.
ABOUT EL GOUNA



Nestled along Egypt’s Red Sea coastline, El Gouna presents opportunities for those seeking cosmopolitan, seaside living and the exclusivity of selfcontained community El Gouna is a Red Sea coastal destination that encourages relaxed resort-like sophistication. Offering a unique leisure destination brimming with inspiring possibilities. Investing in the El Gouna way of life guarantees a future filled with the best experiences life has to offer: quality time with loved ones, more time for favored leisure activities, exceptional gastronomic experiences, and the chance to become an active part of El Gouna’s sophisticated, multinational, and child-friendly community.

EL GOUNA MASTER PLAN


EL GOUNA


State of Mind State of Mind
Part of El Gouna’s appeal relates to its fully integrated urban infrastructure, which has made the town visually attractive, easy to live in, and largely self-sufficient. El Gouna is home to a variety of sought-after amenities, including 18 reputable hotels, marinas, banks, restaurants, 2 championship golf courses, a world-class international hospital, schools, universities, the sports district, co-working spaces, and an airport.
El Gouna’s perfect year-round weather, thoughtful urban planning, allow its residents to enjoy healthier and more outdoor focused lives. Water sports and aquatic activities are possible all year round due to the sheltering influence of a reef headland. Water sport facilities and dive centers are located throughout the town.

GET ACTIVE
ART ISLAND

Artisanal Eco-Friendly Living

Overlooking a breathtaking view of El Gouna’s iconic GCCC, (El Gouna Conference & Cultural Center), exists a tranquil, eco-friendly sanctuary. Imagine living on a private island that presents meaningful experiences of exceptional quality. Art Island ensures you live bespoke times that are uniquely yours. Designed with utmost privacy in mind, Art Island is an exclusive haven, home to 22 villas that make up a select, like-minded community. Enveloped by lush landscaping and secluded lagoon shorelines there is always something to inspire you to feel a connectivity with nature. By surrounding yourself with just enough of the right things, you will always feel perfect. Captivating aesthetics are everywhere. Explore El Gouna’s newest oasis of calm.

ART ISLAND MASTER PLAN


A Sanctuary Oasis Of Calm
There’s probably nothing more alluring than living within a secluded island oasis. From the moment your bare feet touch the gentle lapping waves on the private beach lagoon shorelines, you will know you have arrived somewhere special.

ART ISLAND MASTER PLAN


BIOPHILIC DESIGN

A Unique Design Approach


Art Island will be home to some of the most desirable eco-friendly properties in El Gouna, perfect for those seeking extra privacy. 22 one and two-storey villas spread over 48,000 sqm of low-density development present opportunities for homeowners accustomed to the finer pleasures in life to live quintessential lifestyles. A unique design approach interweaves discreet earthen inspired architecture with palm speckled greenspaces and inviting bodies of water. By applying sustainable and environmentally conscious, biophilic design practices, residents will enjoy both connections to nature and energy efficient homes.
The project has 3 distinct areas. All of the 22 villas are situated on waterfronts around a private lagoon. 10 villas are dispersed mindfully over the central island to afford the utmost seclusion. 8 villas are located to the east of the island and 4 others are positioned northwest.
For additional privacy, sand dunes and lush landscaping surround the perimeter of the exclusive lagoon. Each home has an abundance of breathtaking landscape, scenery and a private plunge pool.

A HAVEN

For the Mind and Soul

Art Island is a sanctuary of calm that presents many experiences for residents to feel their inner bliss. A private access road leads to the island. A stunning linear swimming pool commands a tranquil position, running lengthways through the center of the island. Truly memorable times will come to light at the several community areas. A haven for the mind, body and soul. A gentle stroll through the communal garden areas will inspire. Younger residents will spend many hours of fun playing. Art Island is a place to indulge your favorite pastimes and savor precious connections with the community. You can also enjoy your own private beach.

ARCHITECTURE

Homes Designed To Feel Perfect
The 22 Art Island villas have been created to promote the wellbeing of their residents. Each one and two-storey villas has been positioned to invoke a sense of privacy and an oasis-inspired aesthetic. Connectivity with nature and eco-friendly architectural principles project Art Island to next level living. The villas are interwoven amongst flourishing, verdant landscaping. Taking design one step further, each property merges the landscape and building so that the lush vegetation appears within the home. Roof terraces also invite calm and tranquility. Being surrounded amongst an abundance of palms and greenery, both internally and externally, cultivates truly unforgettable feel good experiences.

Biophilic design practices are amplified throughout the project. Architectural volumes have been created in the form of walled gardens which contribute to environmentally conscious design. These ensure utmost privacy and natural ventilation. Gentle wind currents are slowed and combined with the lagoon water body and Art Island water features; the villa courtyards are naturally cooled.
Earthy, neutral tones, inspired by the surrounding landscapes, form the external villa color palette, uniting harmoniously with the ethereal island vibe. Form and function are also inseparable. Minimal shapes and structures emphasize spaciousness, privacy and define the unique Art Island aesthetic. Villa interiors are contemporary, well-conceived spaces created with today’s modern El Gouna resident in mind. Think of yourself as an art gallery curator and see your home as your very own personal artistic gallery.
RAMMED EARTH CONSTRUCTION



Energy Efficient Living
They contribute to the overall energy efficiency of buildings as they provide a high thermal mass; combined with the landscape package that comes with the house, the natural elements work together as a shield from the high temperature and a perfect insulator from the weather elements. This will allow the villas to moderate daily temperature variations and reduce the need for air conditioning and heating. Rammed earth is strong in compression and is highly durable.
Perhaps the most unique architectural element the villas own is the rammed earth construction method. This eco-friendly ancient construction technique uses earth as a building material and is highly comatible with El Gouna’s desert climate. Rammed earth buildings have low embodied energy and support environmental sustainability.

ONE-STOREY VILLA
With Roof Terrace
The one-story villas present perfect spaces that represent lives well-lived. Aesthetic indulgence surrounds you. The ambient greenery, roof garden terrace and secluded balcony lagoon views add to the feeling of calm. The signature brilliance of renowned environmentally conscious El Gouna design is everywhere.


COMFORTING LIVING SPACE
To Retreat to at any Time

Mindfully positioned, the living space is a serene and tranquil domestic landscape; the favored room for the household to gather and exchange quality experiences. Soft neutral walls flow throughout the interiors, as do light reflecting creamy whites, perfect backdrops to add your own artworks and personalized touches. Without a doubt, bedrooms are the rooms in the house where comfort is of the uppermost importance. The villa is home to 4 bedrooms that are all relaxed havens for a good night’s sleep. For extra convenience there is a dedicated space for a nanny’s room. The airy circulation through the inner courtyard and optional additional water features add to the charm. This villa is a comforting space to retreat to at any time of the day.









ONE-STOREY VILLA TYPE A



Ground Floor
Total Unit Area 229 m2


Roof
ONE-STOREY VILLA TYPE C1



Ground Floor
Total Unit Area 215 m2


Roof
ONE-STOREY VILLA TYPE C2



Ground Floor
Total Unit Area 215 m2


Roof
TWO-STOREY VILLA



The two-storey villas provide unique living experiences. The villa presents spaces to indulge in your favorite pastimes and desirable pleasures. Set amongst lush, green settings, including two distinct roof top terraces and private balconies with picturesque lagoon views, the villa will always keep you in touch with the rhythm of nature. Clean lines, dreamy neutrals and light-filled ambiances flow throughout the home.
Plenty of consideration has gone into the location of the living room, ensuring it is the heart of the villa, a comfort zone with a view, for all to enjoy. Bedrooms are the most private spaces in the home. The villa contains 3 bedrooms, each one encouraging deep relaxation. A separate nanny’s room ensures residents’ lives remain uninterrupted and private. A pool feature elevates the harmonious tranquility of the home, visible from the living area. It is human nature to surround oneself around beauty and this villa will make sure you will spend more time here than anywhere else.









TWO-STOREY VILLA TYPE B



Ground Floor
Total Unit Area 200 m2


Roof
Meet The Masterminds
Established in 2006 by Christina Seilern, Studio Seilern Architects is a London based international creative practice that creates exceptional architecture across the UK and worldwide. Their commitment and approach towards sustainability and environmentally conscious design made them the perfect match for Art Island. They are the master planners who have created the ‘landscapes within a building’ concept, ensuring every home is fully immersed amongst lush greenery. Rather than designing the villas as compact
THE ARCHITECT THE INTERiOR DESiGNER
and small in scale, the properties and landscaping are fully merged. Each villa is meticulously divided into smaller volumes that are interspersed with courtyards, circulation and bodies of water. The Art Island architecture is minimalist in approach and emphasized by earth tones and colors that are rooted in nature, inspired by the surrounding geographies. The project represents ecologically-friendly design which aligns harmoniously with the landscape.

For the interior design of Art Island, Studio être emulates desert living, emphasizing the rammed earth architecture. Committing to this look creates a unique ancient adobe atmosphere to Art Island. It is a fantastic way to turn an interior space on its head, bringing outside tones inside for an unexpected connection with nature, bringing the outdoors in with interior walls made of rammed earth. Natural, curved lines add to the simple style created by the warm, neutral hues of the sun-dried desert.
In contrast to other interior aesthetics, the rugged earth style is ideal for minimalist decor. The bold wall design makes the statement you want without distracting additions. Different textures create subtle but noticeable contrast in the design of the space. The materials and raw lines take center stage while the natural aesthetic takes root deep into the ground. The overall aesthetic values the past while looking towards the future; two opposites unite under one roof.

Orascom Development Holding (ODH), the Group holding company headquartered in Switzerland, is a leading developer of fully integrated destinations; featuring hotels, private villas and apartment compounds, leisure facilities, outdoor offerings such as golf courses and marinas and all necessary infrastructures. Over several decades ODH has developed many global destinations.
The company’s diversified portfolio of destinations is spread over seven countries; Egypt, Switzerland, Montenegro, Oman, UAE, United Kingdom and Morocco. The Group currently operates ten destinations; five in Egypt (El Gouna, Makadi Heights, Taba Heights, Byoum, and O West), The Cove in the United Arab Emirates, Jebel Sifah and Hawana Salalah in Oman, Luštica Bay in Montenegro and Andermatt in Switzerland. Orascom Development is listed in the SIX Swiss Exchange. ODH currently owns a land bank of 101 million sqm and 33 hotels, totalling with 7,182 rooms.
Orascom Development Egypt (ODE) a subsidiary of ODH is an integrated developer of resort towns in Egypt. ODE currently owns a land bank of 49.9 million sqm distributed over five Destinations; El Gouna on the Red Sea Coast, Taba Heights in the Sinai Peninsula and Makadi Heights in the Red Sea district, O West in Cairo and Byoum in Al Fayoum.
El Gouna
O West

Taba Heights
Makadi Heights
Byoum Al Fayoum
Jebel Sifah
Hawana
Salalah
Andermatt
The Cove
1. EGYPT
4. OMAN
5. SWITZERLAND
6. U.A.E
7. UNITED KINGDOM Eco-Bos
2. MONTENEGRO Lustica Bay
EGYPT 4. OMAN
3. MOROCCO Chbika 1.
6. U.A.E
3. MOROCCO
5. SWITZER LAND 7. U.K
2. MONTENEGRO
DISCLAIMER

• Room dimensions are consistent with structural elements and do not include wall finishes or additional construction.
• Diagrams and floor plans are not to scale and are for illustrative purposes only. Orascom Development Egypt reserves the right to make minor alterations.
• Orascom Development Egypt reserves the right to make minor alterations.
• All renderings and other visual materials, designs, facades, interior & exterior finishes and colors are for demonstrative purposes and are subject to change.
• All landscaping visuals are for illustrative purposes only and are not included in the property.
• The project’s masterplan is for demonstrative purposes and is subject to change.
• Private gardens and corner/side gardens are subject to variation in sizes or shapes.
El Gouna real estate office: Abu Tig Marina
E-mail: sales@elgouna.com Website: elgouna.com/residences
Download

El Gouna’s App







































































