
design • deliver • delight RESIDENTIAL walker

Contents WHITFORD HOUSING 6 TAKANINI HOUSING 12 WAIRAKEI LODGE 14 GOH HOUSE 18 BENDEMEER LOTS 11& 5 20 KUMANU LODGE 22 BRAMWELL HOUSE 25 BATES HOUSE 26 HURWORTH ST. 30 TONAR STREET 32 QUEENSTOWN COMMUNITY HOUSING 34 TEMPLEVIEW TERRACE HOUSING 36 SENTINEL 38 APARTMENT TOWER 38 SARGENSEN APARTMENTS 40 88 BROADWAY 42 SCENE 1-2-3 APARTMENTS 44 ASQUITH AVENUE 46 PAKURANGA PARK VILLAGE 48 MARITIME SQUARE 53 TAUPO HOTEL 54 SAMOAN CONSULATE 56 CHRISTCHURCH CATHEDRAL CONCEPT 58
walker residential architects relish with passion the challenge to realise the dreams of others,for living,relaxation, entertainment and contemplation,all manifest in a home which provides fine memories forever. Our experience includes the design and construction of many types of residence from ocean edge baches to affordable homes and from a country house to the exclusive lodge.
WALKER GROUP ARCHITECTS

Regardless of the size and complexity of the project, we seek to exceed expectations in both our documentation and service, delivering projects within agreed time frames and budgets.
Walker Group Architects Ltd. has it origins as far back as 1932 when the original firm, Lewis Walker, was founded in Auckland, New Zealand. Now, as always, we aim to produce buildings of aesthetic quality, sound construction through enduring honest design, lateral thinking and excellence. We take a holistic team approach with an integrated, total building focus to create inspirational and environmentally sustainable solutions, focussing on and meeting our client’s expectation through close client collaboration is baseline for us - “ we listen ”.
We understand that the clients of the modern building and construction industry require of its consultants an understanding of the latest proven technologies and trends. The resources, people and technology in Walker Group Architects enable us to undertake a wide range of projects, through our specialist business units, including commissions involving design, feasibility studies, planning submissions, contract documentation and administration, quality control and peer reviews.

ABOUT WALKER
Walker
Walker
design • deliver • delight
Walker
Group
Architects Walker Community Walker Retail Walker Cinema
Residential Walker Urban Design
Commercial Specialist Business Unit Companies

ASQUITH AVENUE ABOUT WALKER
WHITFORD HOUSING
WHITFORD // NEW ZEALAND
CLIENT: PRIVATE
Whitford Village Green is a new type of residential subdivision in New Zealand. Architects have always like the idea of creating a village where they can consider the whole environment. Walkers were originally approached by the client after a visit to our award winning project in Wairakei. The village concept was to be based of this design, but on a much grander scale. Like Wairakei Lodge where a courtyard is at the heart, Whitford Village has a large village green”a public park” we increased the density of dwellings around this park, to include a range of two level terrace houses and a few 3 level apartment buildings, each wrapping around a small entry court.

Besides Walkers designing all these higher density buildings for the village we are also designing each stand alone house for purchasers. This is a unique feature of this subdivision, where concept fees form part of the purchase price of the land. This ensure the village architecture is retained across the whole development and gives buyers confidence that their neighbours property will be of a similar quality and designed to privacy and outlook. Earthworks and services have commenced on site.

6 RESIDENTIAL HOUSING ESTATES

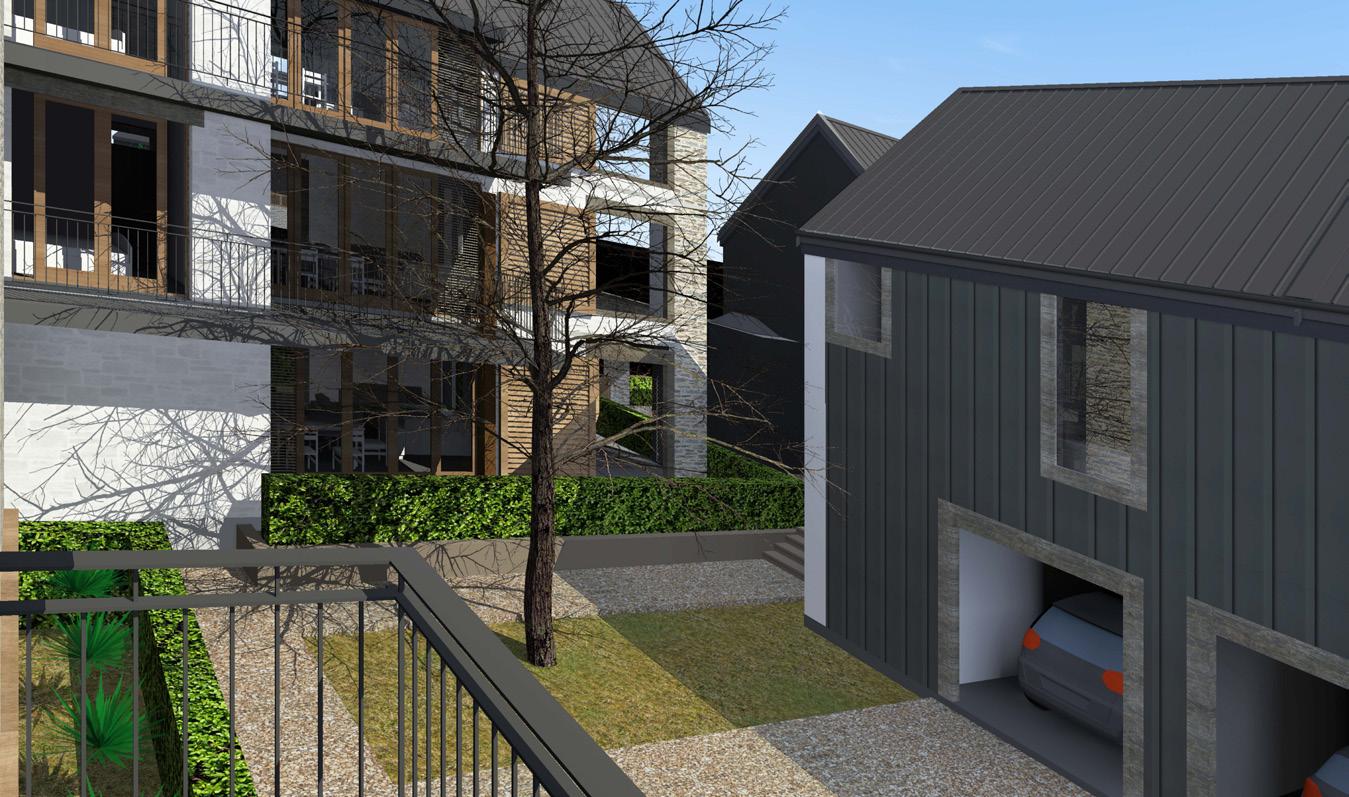


7 RESIDENTIAL 5566

8 RESIDENTIAL HOUSING ESTATES

9 RESIDENTIAL 37.16 13.03 29. 34.39 26.76 28.57 30.75 36.12 2.64 7.90 32.41 17.63 13.65 DW DW DW DW DW 1774 3,750 2,269 1,846 1,773 1,589 1,773 8.4 9.1 8.8 8.1 7.4 6.8 6.8 6.6 6.6 6.6 7.4 8.0 8.6 9.2 8.8 8.7 6.6 7.2 8.8 8.7 7.8 8.7 8.8 8.8 8.7 8.7 33-5 33-2 33-1 33-4 33-3 9 8 7 6 5 Terrace Houses 33-1-33-5 Ground Floor Plan 1-120


10 RESIDENTIAL HOUSING ESTATES


11 RESIDENTIAL
TAKANINI HOUSING
With more demand for live/work premises to energise existing communities and to promote people activity within a secure area for 24 hours a day for these communities, this proposal looks at the possible redevelopment of the existing industrial zoned land in Takanini. It creates new community centre brimming with owner occupied and leased small scale mixed use working premises with the ancillary office and living spaces above. The ground level work areas can act as retail, light industrial or commercial spaces and front onto a mixture of pedestrian and busy streets which connect to the wider existing residential communities.

Set amongst tree lined avenues and village green spaces, the more public business entry from car parking courts to the building is kept separate from the private residential garden entrances.


12 RESIDENTIAL HOUSING ESTATES
CLIENT: HOUSING NZ
AUCKLAND // NEW ZEALAND

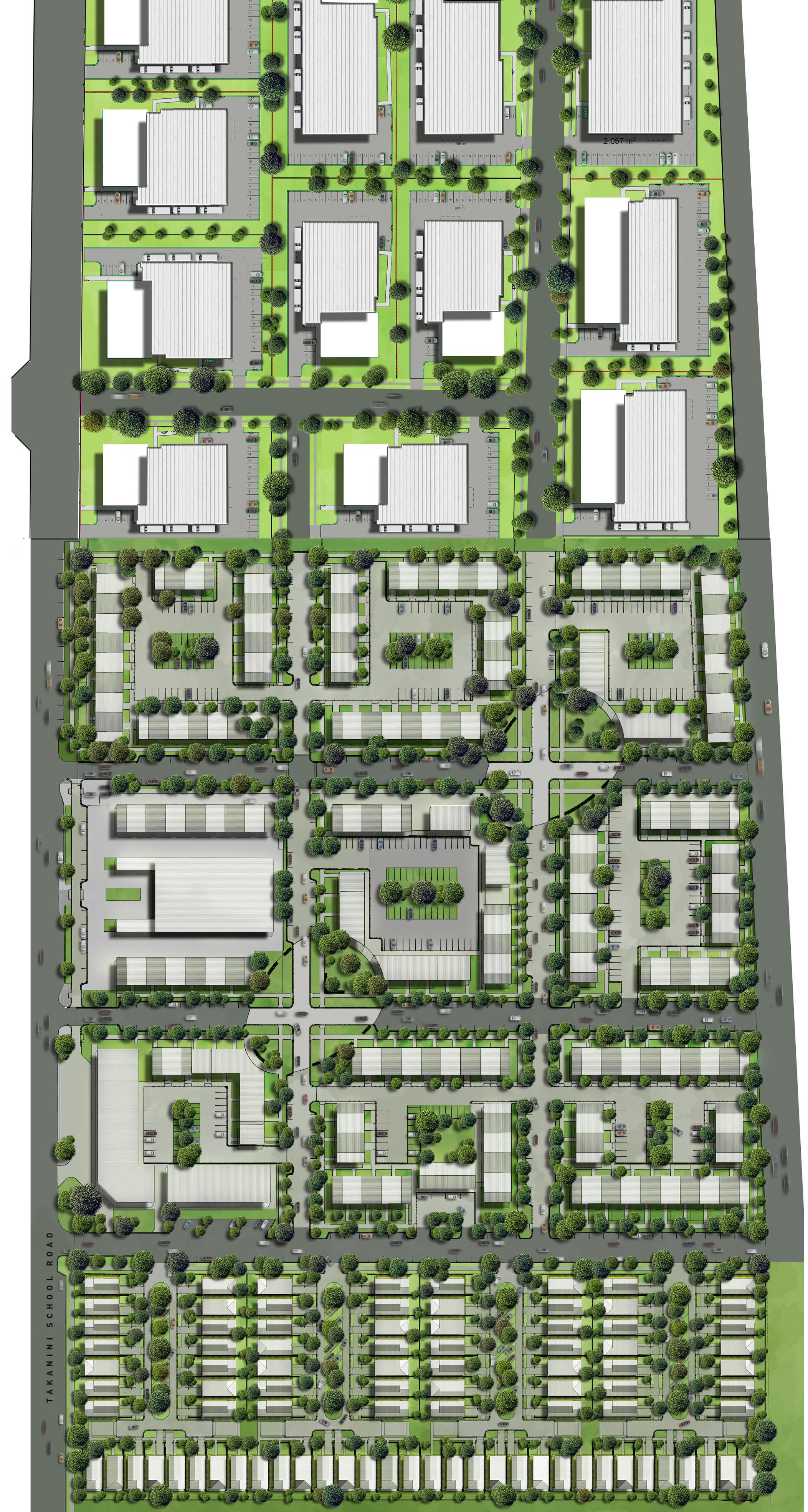

13 RESIDENTIAL
WAIRAKEI LODGE
NZIA NATIONAL AWARD WINNING DESIGN
WAIRAKEI // NEW ZEALAND
CLIENT: FRANCIS
This complex of buildings is designed as a retreat from the city apartment. It is intended for easy entertaining and can accommodate several guests, as well as retaining the residents’ personal space. An environment memorably different from city life is created.
The concept of this house is to create a collection of buildings that has developed over time to provide a protected outside courtyard. This central courtyard has an oak tree located on the key axis of the buildings which acts as both a link to the seasons and as a blurring of the line between architecture and nature.
The collection consists of four buildings; a red cedar structure as the shed, a stone building placed at the entry as well that acts as an anchoring feature on the site, a modern glass and timber pavilion containing the living areas, and a black cedar guest wing. Creating a sense of establishment on the location has been crucial in the design.
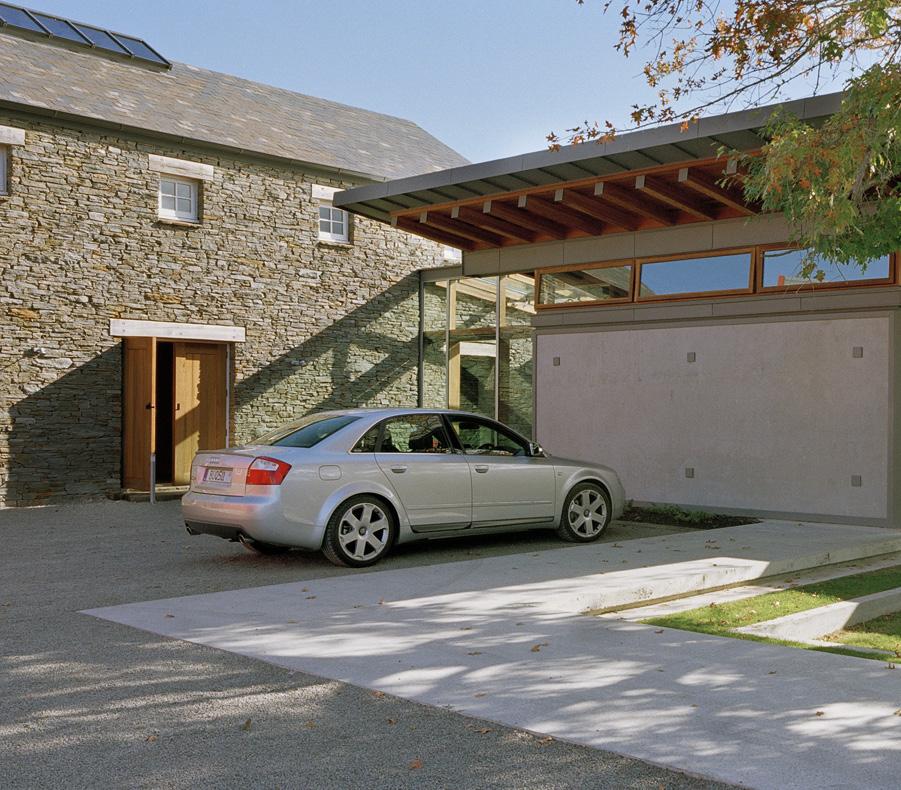
14 RESIDENTIAL HOUSES SINGLE DWELLING RESIDENTIAL



15 RESIDENTIAL 4237

16 RESIDENTIAL HOUSES SINGLE DWELLING

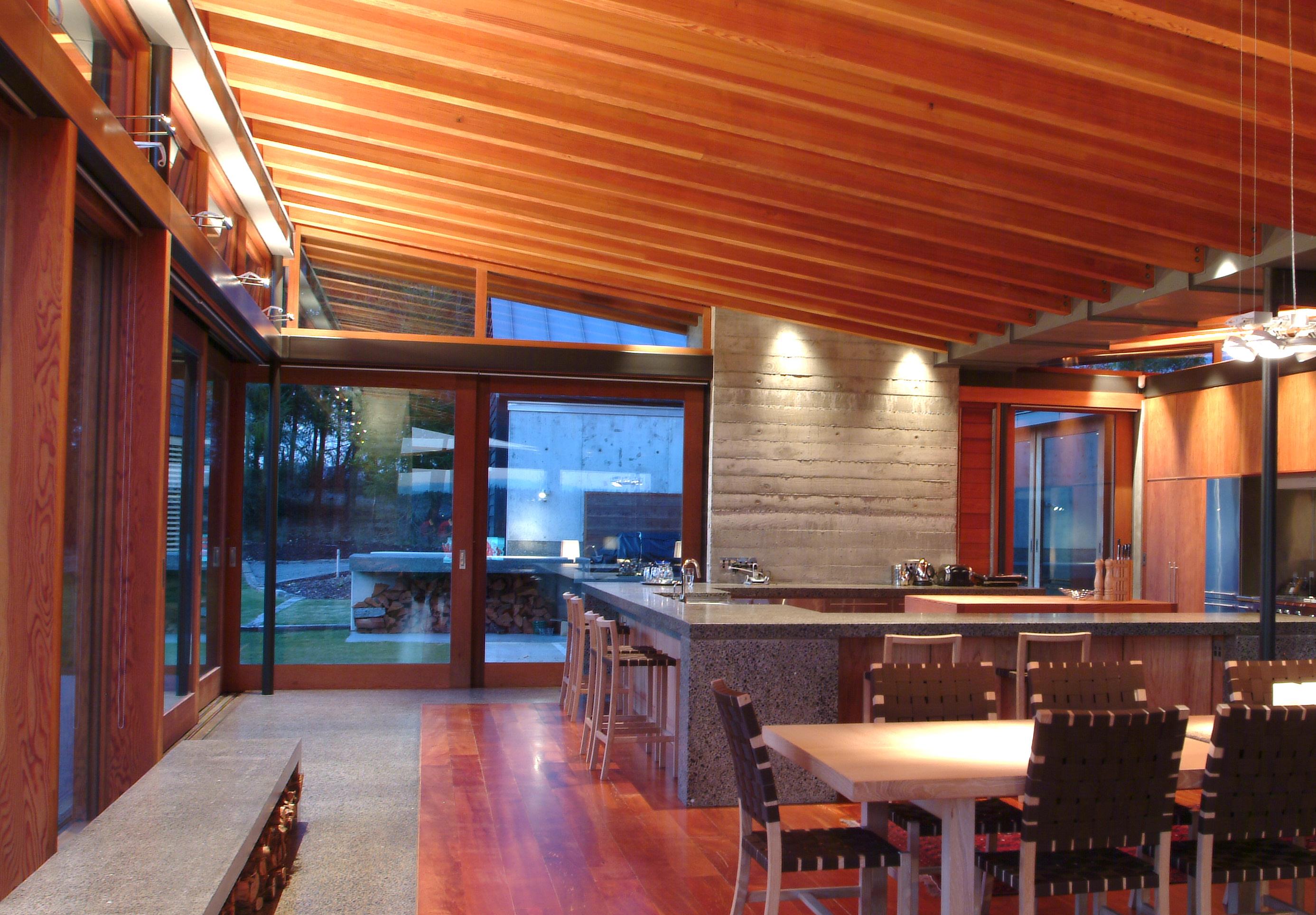
17 RESIDENTIAL
GOH HOUSE
HOUSE OF YEAR AWARD
QUEENSTOWN // NEW ZEALAND
CLIENT: PRIVATE CLIENT
The brief was to provide a contemporary house to contrast with our clients “Arts & Craft Style” home in Singapore. The openplan living is suitable for entertaining and allows for inclusion and participation of family and guests whilst on holiday.

Located on the West face of the Crown Terrace overlooking the Wakatipu Basin, the site is just under 5 hectares with a building platform relegated to the rear corner in a small basin opening out towards the view. Due to the size of the building platform and site contours the 550 m2 house is built over two levels. Entry is from the Upper Level which contains the Lounge, Dining Room, Kitchen, Master Bedroom, Guest Bedroom and Garaging. The Lower Level has three bedrooms and a Living/TV Room. All spaces have easy access to the outdoors and take advantage of the views.
The intention was to present the house as a joinery item rather than the perceived rustic vernacular of Central Otago. This allowed a good builder to show their skill. The end result provides a clean simple building with a scale that sits well in the dominant landscape of the Wakatipu.


18 RESIDENTIAL HOUSES SINGLE DWELLING
4959




19 RESIDENTIAL 4959
down to a gentle rolling contour towards the East.
The challenge with the site was to design a home that maintained the views and made the most of the sun. This was achieved by building over three levels. The lowest being the entry and garage, half a floor up is the bedroom wing and the first floor providing the living spaces with a Northwest aspect. Due to the ground contour, each level has direct access/connection with outdoor spaces. To take advantage of the ground contour the plan took on an ‘H’ shape, two wings running North South connected by a glazed entry and stair. The bedroom wing houses three bedrooms, en suite and shared bathroom. The living wing provides for two lounge spaces, kitchen and dining, with the garage and utilities below. From the main entry which faces North, we get to see the full vertical scale of the house. As you then move around its’ form reduces in scale following the rolling contour. The mono pitch roofs of the two wings allow for good solar control while providing
The result is a house that nestles into the landscape. One wing following the Western ridge line capturing

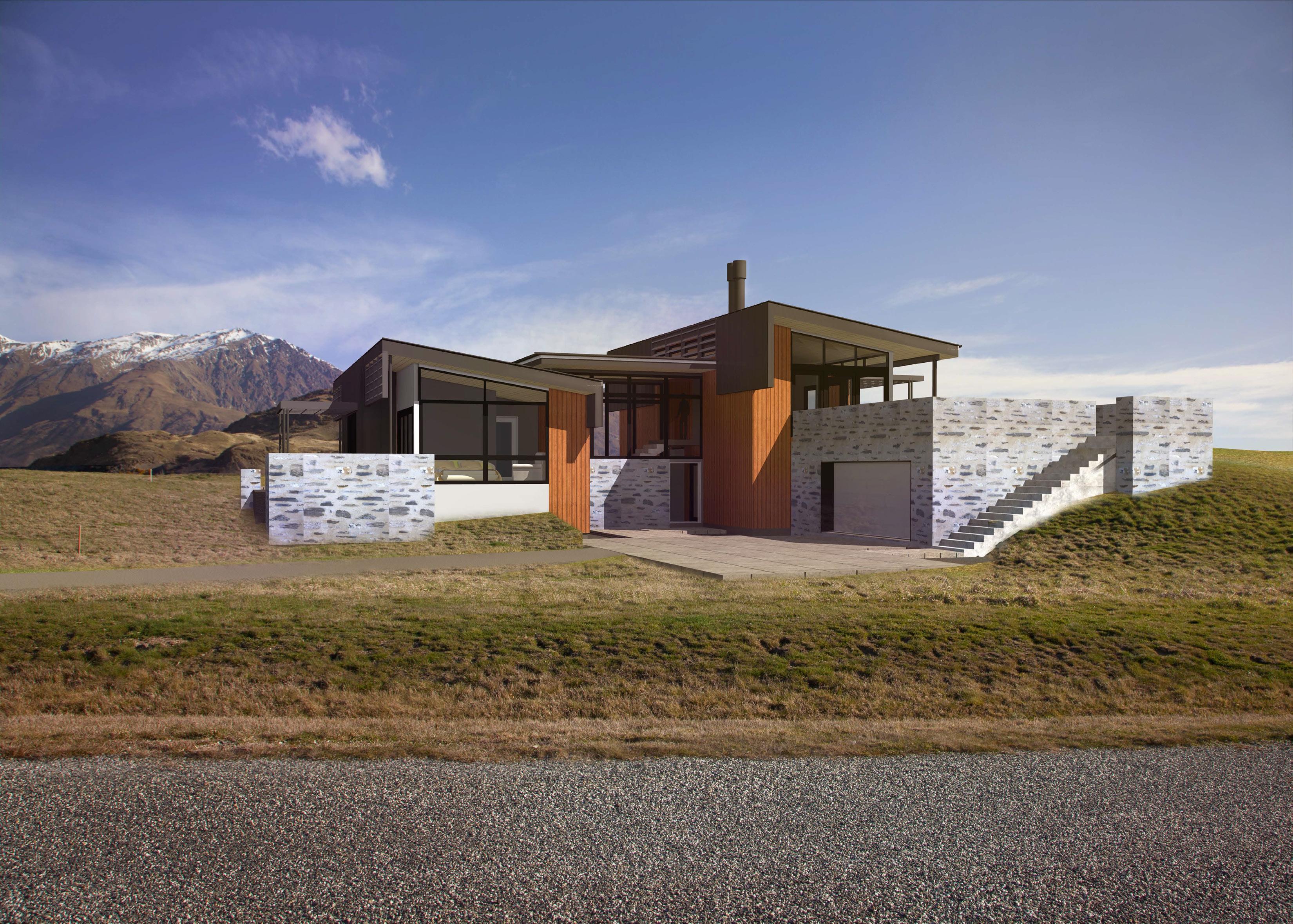
RESIDENTIAL HOUSES SINGLE DWELLING
Arrowtown Bendemeer Lake Hayes






5496 SK503 5496 Floor Plan SK201 Concept Design - 1 471 m 475 1 2 3 4 5 6 7 7 7 8 8 8 8 9 10 11 12 13 14 15 6 Brow Peak Pond Pond 5655
KUMANU LODGE

QUEENSTOWN // NEW ZEALAND
The brief was to provide a holiday home in contrast to our client’s house in Singapore. Large open-plan living areas allow for entertaining, but can also be subdivided to provide more intimate spaces. Accessibility for the client’s elderly parents was also a consideration.
Located on the West face of the Crown Terrace overlooking the Wakatipu Basin, on just under 5 hectares with a building platform to the rear Northeast corner in a large gently sloping field. Constraints included strict covenants on materials, roof shape and an unusual maximum height clause which was measured from excavated ground level. Due to the restricted height of 5.5m, the roof form was broken down into a rhythm of small gables. This allowed a series of skill ceilings which help define the internal space while creating a greater feeling of volume and light.

22 RESIDENTIAL HOUSES SINGLE DWELLING



23 RESIDENTIAL 5391


24 RESIDENTIAL HOUSES SINGLE DWELLING D R J b N D g N D aw ng e P S Bramwell Farm Ground Floor Plan #Pln SK201 31/08/15 A DR AFT 1 0 0 W 3 W 3 W3 17 17 1 10 1 W W W 7 W 9 W 6 0 D 4 D D F F E E 1 1 2 2 3 3 4 4 C L C/L 8 8 9 9 11 11 D1 D1 G G 10 10 D W C C 7 7 5 5 A A 6 6 R B B C/L C SB D 140 2 200 140 3 800 140 1 0 1 6 1 0 1 1 4 0 7 1 6 1 0 4 0 7 1 4 0 7 1 1 3 0 0 1 6 280 6 200 6 280 18 760 14 892 140 2 613 140 3 387 140 9 4 4 4 0 4 0 1 0 1 0 1 0 0 4 0 0 5 4 000 800 1 0 140 1 860 140 8 2 400 2 400 0 4 9 0 12 600 4 180 342 1 950 140 2 400 140 1 0 1 2 5 1 0 1 600 4 0 4 4 0 8 0 1 0 460 3 720 300 7 660 460 2 494 9 100 3 160 190 1 600 190 190 1 600 190 5 475 1 670 650 1 100 1 000 B B F F J J D D A A C C E E G G H H I K K L L Eas 2 W e 2 S o h 2 N h 2 Eas 1 W 1 N h 3 S h 1 Wes 3 Eas 3 Sou h N h 1 N h S o h 4 W 4 E s 4 W E N o S o h 156 m 63 m2 79 m2 Q S Board & Bat en C add ng - Set ou 186mm c s - JSC J121 Ceda 180 18 5 boa d 6 gap - JSC J123 Cedar 65x18 5mm cove ba en N 4960 Da e R Job No D a g No Draw ng e P Sca e Bramwell Farm Ban Elevations - B2 #Pln SK403 31 08 15 A DR AFT 1 2 C/L 3 4 6,280 3,072 3,128 6,280 +3 900 2 Ground F oor +7 000 3 F rst F oor D E F 4,247 4,247 F E D 4,247 4,247 4 3 C/L 2 1 6,280 3,128 3,072 6,280 +3 900 2 Ground F oor +7,000 3 F rst F oor East 2 Elevation North 2 Elevation South 2 Elevation West 2 Elevation
BRAMWELL HOUSE
QUEENSTOWN // NEW ZEALAND
CLIENT: PRIVATE CLIENT
Our client purchased the Nevis Valley Station in Central Otago. Their brief was to develop a holiday retreat for family and friends, that would sit comfortably within the cluster of existing cottages and a working farm.


The design provides two new buildings. A Barn which houses three en suited bedrooms, a bunk room, central living room, laundry and store room. The second new structure is a Timber Cottage for the master bedroom, en suite and sitting room. An existing 100-year-old Stone Cottage is being refurbished to house the kitchen, dining and living room. It is a simple rectangle with a hip roof and 400 mm thick stone walls.
These buildings frame a court yard that is positioned to make
the most of the afternoon sun and views of the Remarkables mountain range to the West. This entertaining space will have an outdoor fire, BBQ, dining and lounge seating.
The buildings are kept simple in form and reflect the heritage of the site, allowing the Stone Cottage to still be the star.
Fully off the grid, the station is powered by its micro hydro scheme. To provide additional security to the power supply over winter a diesel generated has been added. Temperatures can drop as low as -20º, with road access being cut off when it snows. Heating is provided from one central heat pump that pumps hot water between all the buildings. Heating their floor slabs and hot water.
25 RESIDENTIAL
5591
BATES HOUSE
QUEENSTOWN // NEW ZEALAND
CLIENT: PRIVATE CLIENT
Located in the Wakatipu basin the site has all day sun, with views North to Coronet Peak and South to the Remarkables. Built within a small life style subdivision, with design covenants that favour the use of more traditional materials and forms.
A huge bonus to the site was the existing landscaping and mature trees.

Our client approached us with a concept sketch that together we developed. The design follows the themes of a traditional English Country House. Providing formal and informal living and dining spaces along with four bedrooms and a study.
The house form may be traditional but the systems provided make it a very energy efficient home. German triple glazing was imported, insulation was maximized in the wall and ceiling cavities. Intello wrap was used on the inside of the framing to make the building air tight. A ducted heating and heat recovery system was installed along with a heat slab, that also provide cooling over summer.
RESIDENTIAL HOUSES SINGLE DWELLING

RESIDENTIAL
28 RESIDENTIAL HOUSES SINGLE DWELLING DR W 18x172 3,100 11 14 15 W D F 2 2 A A 4 4 1 5 5 6 6 7 8 9 B B C C D D E 3 3 C/L C/L C/L C/L 3,606 5,200 4,900 5,400 4,900 5,200 4,600 3,200 6,000 3,800 12,600 4,800 4,400 319 4,763 319 9,920 140 4,140 140 2,020 140 1,410 140 2,871 140 4,399 140 140 10,610 140 3,850 140 1,600 140 1,241 140 1,800 140 140 3,700 140 2,566 140 1,674 140 1,600 140 140 2,800 140 140 1,600 140 4,150 140 2,450 90 3,800 6,000 3,200 650 140 140 1,587 166 687 140 140 1,160 140 1,400 3,781 4,100 5,400 3,700 140 2,700 140 2,880 140 140 5,720 140 140 1,360 140 4,220 140 4,920 140 140 1,800 140 3,780 140 140 660 140 5,120 140 2,700 140 2,260 140 140 4,920 140 140 4,120 140 400 140 800 140 2,017 140 7,300 1,000 140 140 613 1,061 140 1,560 140 5,720 140 140 355 140 1,055 140 2,020 140 1,050 140 1,600 1,160 140 1,640 140 2,140 140 1,200 140 1,260 2,500 9,400 140 2,400 140 190 2,500 2,500 190 190 5,000 190 140 5,720 140 5,614 +374,700 +374,670 +374,550 +374,475 +374,650 +374,700 +374,550 +374,475 +374,475 +374,350 +374,650 +374,520 +374,475 +374,475 +374,550 90° 90° 45° 01 SK301 01 SK304 01 SK302 1,200 m2 438 m2 18 m2 27 m2 15 m2 7 m2 2 m2 Lot 5 DP 301618 0.5027Ha CFR 6673 Vehicle Track TREED AREA 33.16mBdy Building Platform 40.00mBldPlt 40.00mBldPlt 30.00mBldPlt 30.00mBldPlt Step Tank New Pond Water Level 374.350 Bedroom 3 G:12 A: 24 m2 Ensuite 3 G:13 A: 5 m2 Study G:10 A: 14 m2 Hall G:14 A: 10 m2 Toilet G:15 A: 3 m2 Scullery G:05 A: 14 m2 Sitting Room G:06 A: 21 m2 Ensuite 4 G:08 A: 4 m2 Bedroom G:09 A: 18 Laundry G:17 A: 6 m2 Store G:16 A: 2 m2 Garage G:18 A: 74 m2 Lounge/Dining G:03 A: 65 m Living/Dining G:02 A: 72 m2 Entry G:01 A: 11 m2 Kitchen G:04 A: 82 m2 Lobby G:07 A: 6 m2 Hall/Stair G:11 A: 19 m2 Conservatory G:03 A: 17 m2 C RC202 C RC202 J RC206 J RC206 K RC206 K RC206 L RC207 B RC201 B RC201 I RC205 I RC205 H RC205 H RC205 E RC203 F RC203 A RC201 A RC201 G RC204 M RC207 I1 #LayID I1 #LayID N RC208 N RC208 O RC208 O RC208 2 9 8 7 6 C/L 5 4 3 1 W51 D08 W34 W19 W21 W20 W22 W48 W47 W49 W29 W28 W27 W30 W45 W23 W26 D06 W15 W16

RESIDENTIAL


RESIDENTIAL COMMUNITY HOUSING




RESIDENTIAL 4995
TONAR STREET
NORTHCOTE // NEW ZEALAND
CLIENT: HOUSING NZ
The Tonar Street project for housing NZ was a multi-unit redevelopment .
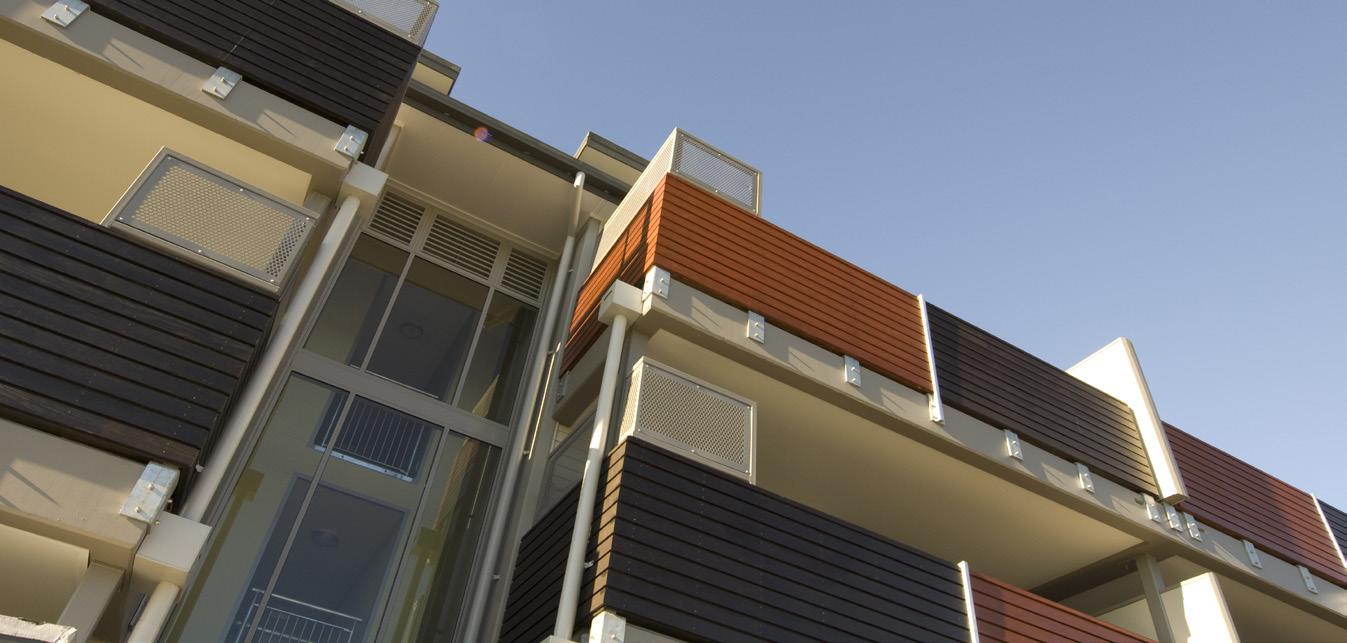

“The property has held up very well since its construction and highlights that the proper use of materials and good design can have positive outcomes in maintenance applications.”
 Kevin Carroll, Manager Property Services Group, HNZ
Kevin Carroll, Manager Property Services Group, HNZ
32 RESIDENTIAL COMMUNITY HOUSING
4936



33 RESIDENTIAL 4936
1:1000
QUEENSTOWN COMMUNITY HOUSING

QUEENSTOWN // NEW ZEALAND
CLIENT: QUEENSTOWN COMMUNITY HOUSING TRUST

We participated in a design competition held by the Queenstown Lakes Community Housing Trust (QLCHT), to design affordable housing for 44 Lots in the Shotover Country subdivision. Our scheme provided five main housing typologies that ranged between 1-2 levels and 2-3 bedrooms, with a focus on terrace housing. Within these main types, there are variations ranging from mirroring the floor plan, minor roof changes to materials and colours. Through this, we were able to achieve an integrated, balanced design while allowing suitable repetition to gain the cost benefits of scale. All of the designs followed the design criteria for ‘Home Star’ and ‘Life Mark’ standards. Which focus on energy efficient, healthy homes, designed for the needs of first home buyers through retires.
Perspective - Unit Type A
We progressed to the final two submissions, where unfortunately the design competition is abruptly cancelled. Due to the QLCHT losing government funding they were relying on for the subdivision infrastructure.
RESIDENTIAL COMMUNITY HOUSING
999 1,000 1,000 1,000 996 2,005 2,000 1,998 1,998 1,997 2,007 1,000 1,0001,000 1,000 1,000 1,000 1,000 1,000 1,000 1,000 1,000 1,0001,000 2,000 1,0001,000 2,000 993 1,000 1,0001,000 2,008 1,0001,000 1,005 1,000 992 1,0001,000 1,0001,000 2,000 2,000 1,000 1,000 1,000 1,000 1,000 2,000 9921,011 1,000 9451,071 2,000 2,000 2,000 2,000 1,0001,000 1,0001,000 2,000 2,002 2,000 1,0001,000 1,0001,000 1,0001,000 2,000 1,000 1,000 2,000 2,000 1,0001,000 1,000 1,000 2,000 1,0001,000 1,000 1,000 2,000 1,0001,000 1,000 2,000 2,000 2,000 2,000 1,007 2,000 1,000998 2,001 1,000 1,000 5,881 2,000 5,736 5,928 2,000 1,0001,000 6,045 2,002 2,000 2,000 2,000 2,000 2,000 6,000 6,000 1,000 2,000 5,943 5,358 5,843 3,921 2,000 1,000 1,0001,000 2,000 1,000 1,000 1,0001,000 2,000 2,000 2,017 2,000 2,000 2,001 2,000 1,000 1,000 2,000 1,0001,000 2,000 1,0001,000 4,453 1,994 2,000 2,000 1,000 1,000 3,759 4,041 25,000 25,000 8,431 25,532 14,696 3,570 24,901 18,545 18,392 26,197 18,123 6,054 6.0 28,831 18,706 21,544 12,879 8,997 25,000 20,375 20,375 25,000 24,798 22,616 5,274 12,554 25,205 12,007 12,276 21,759 12,609 22,102 12,609 4,000 4,010 6,223 3,223 12,286 26,096 22,102 10,000 10,000 4,000 4,000 22,102 10,134 10,134 22,103 10,000 10,000 11,883 18,078 4,000 7,978 4,000 15,389 2,676 5,898 3,630 23,973 23,188 13,527 12,076 3,791 9,941 10,229 23,867 1,489 14,976 23,083 4,421 5,472 4,589 2,929 11,364 3,058 23,021 11,984 23,154 13,116 13,165 12,006 22,997 13,198 13,754 24,630 25,603 9,869 10,056 1,725 6,359 3,132 28,460 4,581 5,656 6,075 13,639 13,918 18,773 19,939 25,771 2,197 11,410 24,577 29,873 19,082 7,404 9,386 1,131 12,182 16,031 16,593 19,250 26,995 15,970 28,102 7,181 16,866 23,704 7,590 4,858 3,076 4,734 1,779 13,848 2,553 48,178 12,869 18,508 4,967 10,211 9,989 5,893 21,698 30,015 20,121 30,028 30,042 20,121 20,121 20,118 8,023 7,022 7,451 3,539 6,115 4,379 18,006 3,662 14,701 7,662 20,686 5,701 26,473 3,946 19,680 75,896 23,111 57,187 7,619 6,533 62,244 5,788 2,049 20,183 4,030 33,176 24,637 8,778 23,826 68,853 6,000 6,003 6,002 6,000 4.50 6.00 4.50 4.50 6,000 8,400 3.50 3.50 4.50 4.50 6,000 6,000 6,000 5.50 1,000 1,000 2,000 2,000 1,000 1,551 4,500 3,000 1,000 4,008 3,000 4,500 4,504 4,500 4,500 4,125 1,000 1,0001,000 1,0001,000 1,000 1,006 1,0001,000 1,000 1,000 2,092 2,000 1,000 1,000 11,791 8,813 17,778 20,226 7,952 10,875 4,751 2,184 27,367 7,443 17,699 16,595 11,927 12,189 6,426 23,271 10,123 25,000 18,745 18,601 18,601 25,000 17,994 20,187 27,290 2,500 2,739 2,618 9,863 1,000 1,000 1,000 5,192 5,052 16,513 13,834 1,583 21,016 15,221 25,952 12,747 12,347 25,563 13,964 7,007 12,529 3,098 23,026 10,827 25,000 18.00 25,000 25,000 30,428 12,764 28,545 7,997 3,656 1,932 3,000 977 4,000 1,0001,000 1,000 1,000 6,033 4,042 4,966 16,500 9,601 6,440 14,287 11,018 17,197 20,841 15,028 49,284 19,095 40,448 20,062 24,777 7,961 4,052 7,640 2,822 2,822 40,770 12,608 20,233 4,567 6,221 22,621 13,141 23,557 1,0001,000 1,000 1,000 1,000 1,011 1,000 1,000 1,000 21,248 30,325 30,326 28,569 49,218 1,000 1,000 1,694 1,583 1,690 6,000 Power Pylon Centre of Overhead Wires HOUSING TRUST 354m2 509m2 415m2 729m2 827m2 1071 m2 469m2 net 575m2 345m2 net 441m2 403m2 net 579m2 422m2 403m2 net 1588m2 549m2 net 1217m2 321m2 net 382m2 360m2 net 629m2 278m2 net 328m2 221m2 net 261m2 223m2 net 263m2 221m2 net 261m2 258m2 net 400m2 290m2 286m2 299m2 290m2 290m2 484m2 451m2 446m2 290m2 290m2 295m2 295m2 291m2 391m2 321m2 305m2 313m2 507m2 net 580m2 519m2 net 604m2 516m2 net 604m2 554m2 net 641m2 1888m2 net 2225m2 CLASSIC BUILDERS STAGE 3 CLASSIC BUILDERS STAGE 3 465m2 net 575m2 342m2 net 417m2 587m2 775m2 50m2 2269m2 net 5481m2 319m2 net 506m2 326m2 net 420m2 466m2 465m2 449m2 478m2 418m2 net 447m2


SK105 19/02/14 Unit Type C Unit Type C Unit Type D Unit Type Unit Type B Unit Type D Unit Type A Commercial Zone Unit Type A Drawing title Project View from Stalker Rd - Scheme 1 Unit Type A Unit Type D Commercial Zone 5470
TEMPLEVIEW TERRACE HOUSING
HAMILTON // NEW ZEALAND
CLIENT: LDS
With more demand for live/work premises to energise existing communities and to promote people activity in an affordable environment this proposal looks at the possible redevelopment of a large semi rural Hamilton property. Special consideration was given to energy saving principles.

36 RESIDENTIAL COMMUNITY HOUSING
D R Job No D g P Sca e Concept Terrace House Terrace House Options Preliminary Design 25/08/15 A 4 m2 R G DW 6 m2 11 m2 6 m2 V e g G a d e n W C a h H W C w b b R G F W R G DW W C a h H W C w b ub TYPE 1 TYPE 2 TYPE 3 5470






37 RESIDENTIAL Da e Rev on Job No D g Sca e Type 2 - Perspectives 5603 nary Design 25 08/15 A D D C C B B A A 2 234 3 630 7 150 Stack Ven a on o S H t A Coo A G d G d A B C D 0 3 3 F F 4 A 1 Sect on A 1:100 Concep Terrace House Type 1 - Floor P ans 5 03 Prel m nary Des gn 2 A TEMPLE VIEW A B C D 2 1 0 4 7 0 1 0 1 1 3 3 4 0 0 9 0 3 6 5 9 1 3 9 5 0 0 0 3 2 9 0 0 9 1 1 9 4 9 1 3 6 0 9 5 1 0 1 0 1 1 0 1 0 9 5 0 6 1 0 0 0 1 0 0 9 3 W K 0 m 1 3 6 2 2 5 m 81 m2 Q V g G d n Uni S ze : 124m2 GROUND FLOOR Ou d o O en S A C K D E S F S 2 1 W K 9 1 0 1 1 3 3 4 0 0 9 0 0 3 8 1 0 7 0 6 0 6 43 m2 3 m Q Q F RST FLOOR A B C D K 100 @ A3 Da e R ob No D aw ng e P o e Sc e Concept Terrace House Type 1 - Section 1 5603 Preliminary Design 25 08/1 A TEMPLE VIEW Da e Rev s on Job No D aw ng e P o ec Sca e Concept Terrace House Type 2 - Floor Plans 5603 Preliminary Design 25/08/15 A TEMPLE VIEW D A C B 2 2 1 1 RG F D W 150 6 800 150 8 8 4 0 28 000 140 4 868 140 4 586 140 2 050 90 600 90 3 050 140 1 5 0 4 7 5 0 1 4 0 900 1 200 1 5 0 3 2 0 0 1 4 0 707 800 140 2 050 90 1 4 1 0 90 526 90 1 160 90 1 600 3 0 5 4 1 4 0 3 8 0 0 1 5 0 1 6 2 6 9 0 878 450 3 6 0 0 2 4 0 0 140 West East 32 m2 28 m2 76 m2 21 m2 11 m2 17 m2 20 m2 6 m2 6 m2 6 m2 W01 D01 D02 D03 W02 D04 D05 D06 D07 2 2 2 2 WC whb Q Outdoor Open Space Veg Garden Unit Size :150m2 GROUND FLOOR C C A A B B E E D D F G H 2 2 1 1 West East 90 600 90 3 450 150 90 900 90 1 421 90 600 90 3 050 140 1 4 0 1 1 0 0 9 0 140 90 2 411 90 90 900 90 800 707 137 1 0 3 9 4 m2 46 m2 12 m2 14 m2 7 m2 W03 W04 W05 D09 D12 D08 D10 D11 2 HWC H d M o b h WC h hb Q FIRST FLOOR C C A A B B E E D D F G H 1:100 @ A3 5470
SENTINEL APARTMENT TOWER
NEW ZEALAND TALLEST APARTMENT TOWER

AUCKLAND // NEW ZEALAND

CLIENT: CORNERSTONE
Standing at over 140m high in total with 30 stories the Sentinel is New Zealand’s tallest all apartment building. Floor to ceiling glazing affords outstanding grandstand views of the Hauraki Gulf coastline North and East and Auckland City to the South. The simple square building shape has a highly efficient served core, a simple cost effective structure and its scale permits a variety of different sized spacious quality apartments. Decks are punched in for protection from high winds and for clarity of form. Perimeter columns dominate spandrels and continue up to form the arched head of the Sentinel.
38 RESIDENTIAL APARTMENTS / TERRACE HOUSING
“Throughout our project Walkers have demonstrated a high level of professionalism and integrity, cultural awareness, expertise and support of the Government of Samoa in New Zealand construction industry processes which has contributed to the success of the project making it a facility of which we are very proud.”

 - Faolotoi Reupena Pogi, Samoan Consul General
- Faolotoi Reupena Pogi, Samoan Consul General
RESIDENTIAL 4679
SARGENSEN APARTMENTS
TAKAPUNA // NEW ZEALAND
Our commission was to provide a master plan of the entire block comprising of eight apartment blocks. The first stage comprised of 2 of our highly efficient and compact apartment towers. The design has a central core minimising the common space and helping gain maximum returns for the developer. Due to its great location, the units were designed to maximise the outlook and privacy. The careful use of economic materials with a few quality natural highlight materials provides an elegant building with a distinctive New Zealand presence.


40 RESIDENTIAL APARTMENTS / TERRACE HOUSING



WALKER Commercial Architects Ltd. design • deliver • delight COMMERCIAL
88 BROADWAY
NEWMARKET // NEW ZEALAND
Six level 157 unit residential apartment and town house development grouped around a landscaped plaza. The development sits on top of a new podium built above the Newmarket Triangle railway junction. It incorporates retail along Broadway at street level and along a pedestrian access to Newmarket railway station.



42 RESIDENTIAL APARTMENTS / TERRACE HOUSING
CLIENT: EQUINOX




43 RESIDENTIAL 5141
SCENE 1-2-3 APARTMENTS & WALDORF SERVICED APARTMENTS
AUCKLAND CITY // NEW ZEALAND
CLIENT: REDWOOD GROUP
We drew on the common European apartment model of grouping apartments around a core as we created a building for living in rather than a transient building such as a hotel with long internal corridors. In the design, each lift only serves 4 apartments per floor, giving occupants a sense of sanctuary and privacy. The overall form of the building is stretched wide to give full advantage to the view and to bring in the amenity of sunlight in all units.
Wide expansive views over the port of Auckland and Waitemata Harbour have given strong horizontal balcony elements to


the north elevation while urban city views to the south have given smaller horizontal deck elements combined with strong vertical elements echoing the rhythm of the city scape.
This creates a building of overall quality with some common theming to the adjacent Scene One apartment building.

44 RESIDENTIAL APARTMENTS / TERRACE HOUSING


45 RESIDENTIAL 45
ASQUITH AVENUE
AUCKLAND // NEW ZEALAND
Alarge Housing New Zealand development for 40 new residences with a central shared park which encompasses and provides connections to the sites existing natural formations. 20 residences are to be 3 and 4 bedroom stand alone or terraced residences on individual sections, under individual titles, accessed directly from the existing streets or from a new single shared driveway.


The developed residence typology comprises a simple readable street facing gable form with open glazed
frontage for street permeability. Its wrap-over wall/ roof junction helps enhances its singular character with glazing cutaway like the gaps in the leafy foliage of a tree. Materials include metal cladding, timber reveals and fine metal glazing bars, natural colour toned to the existing and new basalt walls. Open treed front yard gardens front the streets and landscaped decks and rear landscape gardens open onto the central park.
46 RESIDENTIAL APARTMENTS / TERRACE HOUSING
CLIENT: HOUSING NEW ZEALAND



47 RESIDENTIAL 5635
PAKURANGA PARK VILLAGE

AUCKLAND CITY // NEW ZEALAND
Amajor redevelopment and expansion project of the existing retirement home facilities on 30 acres of land is proposed for the Pakuranga Park Village off Fortunes Road, Pakuranga. A master plan has been developed with the client to include nine stages of building development around a large central ‘oasis’ park with gardens, fountains, flower beds and tree-scape lawns. Including to a new four level luxury apartment building, a new hospital, a specialist dementia unit, a medical centre with general retail, cafe and pharmacy, several 6-8 level retirement apartment buildings, a new community centre, pool complexes and supporting servicing/ storage/ parking amenities.
The sequencing of the construction stages is to accommodate the continuing operation of the Village, the retention of and consideration for the existing residences and roading infrastructure, the upkeep of the residents existing amenity and the creation of a new public access and entrance with traffic

48 RESIDENTIAL RETIREMENT HOUSING
CLIENT: REAL LIVING


49 5573 URBAN DESIGN & LANDSCAPES
light controlled intersection on the Pakuranga highway.
The first stage is the beginning of a consenting process and negotiation with the local community to build up support for a more dense bulk of higher quality buildings in a traditional area of single level dwellings and community buildings.
The first stage building is the four level luxury apartment which is positioned opposite the existing three storey apartment block next to the current main entrance of Fortunes Road, to frame the entrance to the site. New tree and flower-bed planting border each side of the realigned entrance way to promenade the visitor down a future central park.

The building bulk is set back from the street and neighbours. It is separated from them by a substantial grassed lawn area with medium scale and large trees. A large cobbled plaza links the new building with the existing across the new vehicle entrance, to slow the traffic and claim the space for the pedestrian and to offer a generous drop-off for the new building’s entry. Beyond and behind the building a ramp leads down to the basement with parking for the residents.
A large louvred screen spans over the ground level pedestrian entry, catching and reflecting the sunlight and shadows, providing screen and enclosure for the building’s glazed entrance and building’s atrium beyond.
50 RESIDENTIAL RETIREMENT HOUSING
A four level high ‘green’ wall fills the back of the entry atrium, inviting the visitor to look up to a glazed roof skylight. Wrapped around the atrium a walkway connects the lift and stairs to the apartment entries. Contrasting timber panel doors and framed glass side panel define entry and welcome the visitor. Apartments surround the atrium on three sides east, north and west and open out to large retiring decks to the sun, air and tree park.



51 RESIDENTIAL 5573

52 COMMERCIAL
MARITIME SQUARE
BRINGING BUSINESS TO THE HARBOUR
AUCKLAND // NEW ZEALAND
CLIENT: FRANCIS
The Viaduct Harbour is a tidal man-made inlet created off Auckland’s Waitemata harbour. The reclaimed lands surrounding the Viaduct have traditionally supported solid industrial warehouses for boat manufacturing, fishing, timber and raw product storage, their activities requiring little connection to the main port and to Auckland’s City Centre.
New Zealand Yachting hit the world stage in 1995 with New Zealand’s winning of the Americas Cup, creating new demands on this rough area, which resulted in it being transformed into a foreshore playground and promenade for locals and overseas visitors. Businesses associated with the new water activities and New Zealand’s high technology industries which had made possible the winning of the cup, wanted to bring their office activities down to this man made edge, to extend the city business district down to the urban water edge.
The result is a development which can recall the buildings of the past, with their solid in situ concrete walls, small individual windows in classic orders and solid banded bases supported on basalt as the buildings of old, a place that you would expect to still be here in 100 years time. A green park at the foreground, a shared frontage by the offices provides more privacy for the office users and separation from the water edge promenade. More importantly, it brings back the green edge to the harbour removed long ago and allows all the offices to equally partake of the Viaduct’s activities. Its users have a more private realm away from the promenade.

3842
COMMERCIAL 53 53
TAUPO HOTEL

The essence of this proposal is to create a building that is well suited to client’s needs, an honest and lasting quality where its architecture and presence reflects the New Zealand environment and local culture it’s placed within. A unique feature of this hotel is the open air roof top restaurant, bar, and health club which have outstanding views of Lake Taupo and surrounding mountains.

54 COMMERCIAL
TAUPO // NEW ZEALAND



55 COMMERCIAL
SAMOAN CONSULATE
In response to our clients requirements for a new consular office and a community based Fale these buildings respond to the specific needs of a growing community whilst addressing Councils desired vision for the Mangere town centre.

The project consists campus style development with two building, a three level consulate office of approximately 1500 square metres, one level consulate offices, one commercial office floor and a level of ground floor retail, a separate traditional Fale building seating over 450 people which we believe to be the largest in the world, a formal Malae or traditional gathering area and an associated 55 space carpark.

The openness of the traditional Malae and transparency through the adjacent office building at ground level, provides clear sight-lines that reinforce the legibility of entry points into and out of this space allowing a high level of passive surveillance at all times. From within the Malae view corridors connect back to the mangere town centre. From within the office building strong visual connections were created from north facing gathering areas and balconies while at ground level physical connections from the retail level and Fale link these main internal spaces together worldwide was made easy via internet.
 SOUTH AUCKLAND // NEW ZEALAND
AWARD WINNING NZ WOOD RESENE TIMBER DESIGN AWARDS
SOUTH AUCKLAND // NEW ZEALAND
AWARD WINNING NZ WOOD RESENE TIMBER DESIGN AWARDS
56 COMMUNITY
CLIENT: GOVERNMENT OF SAMOA
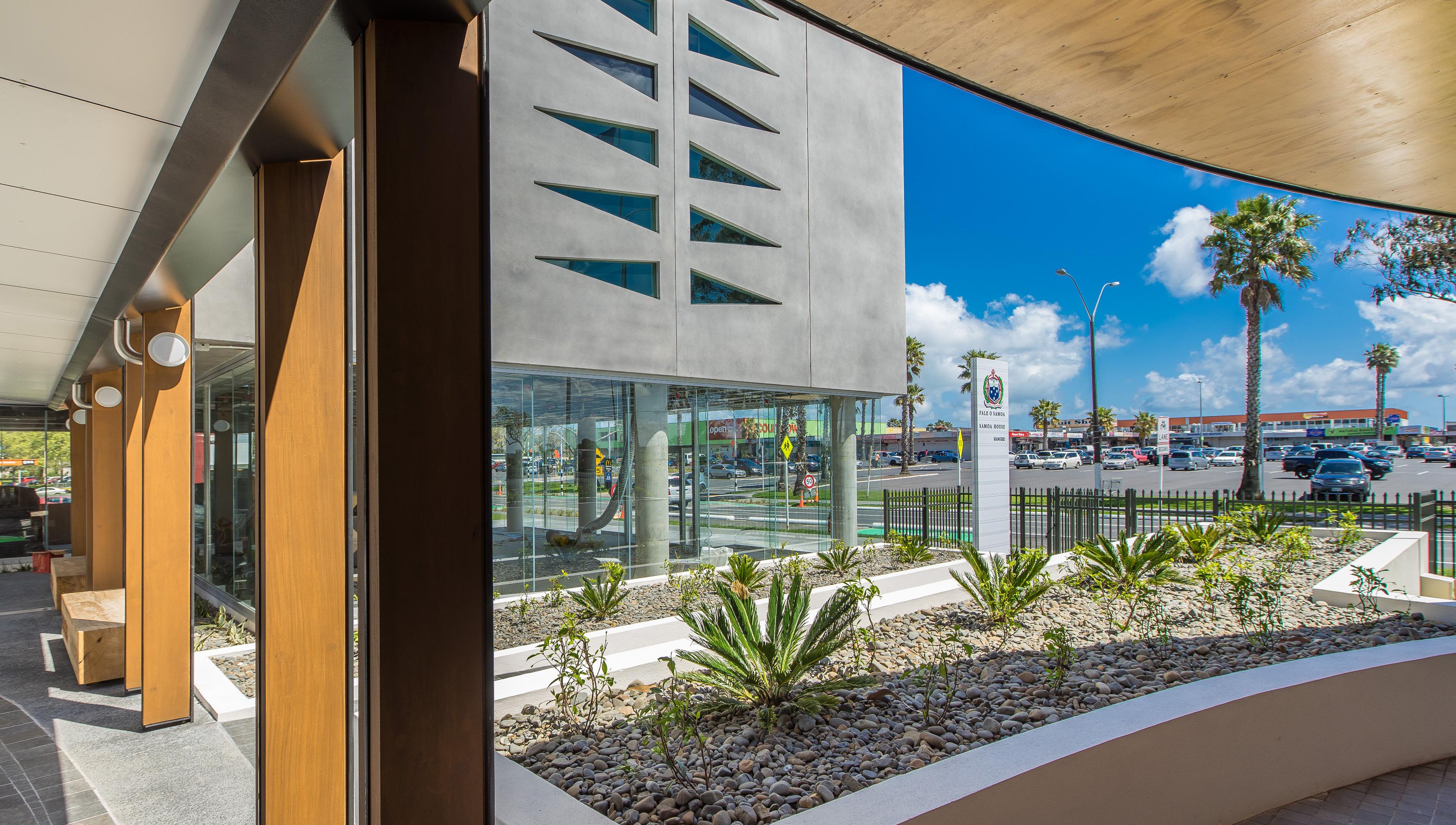

5134 57 COMMUNITY
CHRISTCHURCH CATHEDRAL CONCEPT

‘A Third Way’ is our proposition to leave the earthquakedamaged Christchurch cathedral as a preserved ruin and which would allow for a new purpose built cathedral to suit the modern requirements of the Anglican Church on another site. This option would add a valuable historical ruin to the few that exist today in New Zealand, as a raw and lasting reminder of the natural disaster that struck the heart of Christchurch.
‘A THIRD WAY’
Part One - The Glowing Cross, allows people to experience the interior of the cathedral while remaining sympathetic to the history, significance and religious affiliations of the Anglican Church. A reinforced glass/acrylic enclosed passageway in the shape of a cross ascends from the subterranean in the square, up through the nave and to the altar – offering unprecedented views of the post-earthquake cathedral. This new structure would be designed to withstand earthquakes and falling debris. The northern part of
CHRISTCHURCH // NEW ZEALAND
58 COMMUNITY
this cross is elongated to allow egress through the northern door out to the square. The glowing cross embodies the divinity of the church while remaining as a public amenity to be used for tourism, education and science. The new passageway hopes to not only reconnect the people with the cathedral but also to the square; allowing it to become the lively heart of the city that it formerly was.
Part two - Image of the Past, treats the cathedral more as a spectacle to view, rather than interactively experience. The glass passageway from the previous concept is not included. Instead, the western wall is completely glazed with a lattice of steel structure and glass; engraved with the facade details of the original western wall and porch. The interior of the cathedral will be well lit, with up-lights that silhouette the many columns, arches and stone detailing; displaying the glowing interior like a lantern in the night.


59 COMMUNITY

60 COMMUNITY

61 COMMUNITY



AUCKLAND
35 Dockside Lane
Auckland Central, 1010
PO Box 5319
Wellesley Street, 1141
Auckland
New Zealand
Phone : +64 9 373 3828

www walkergrouparchitects com

CONTACT

www.walkergrouparchitects.com 20180920-RA

































































 Kevin Carroll, Manager Property Services Group, HNZ
Kevin Carroll, Manager Property Services Group, HNZ

















 - Faolotoi Reupena Pogi, Samoan Consul General
- Faolotoi Reupena Pogi, Samoan Consul General







































 SOUTH AUCKLAND // NEW ZEALAND
AWARD WINNING NZ WOOD RESENE TIMBER DESIGN AWARDS
SOUTH AUCKLAND // NEW ZEALAND
AWARD WINNING NZ WOOD RESENE TIMBER DESIGN AWARDS












