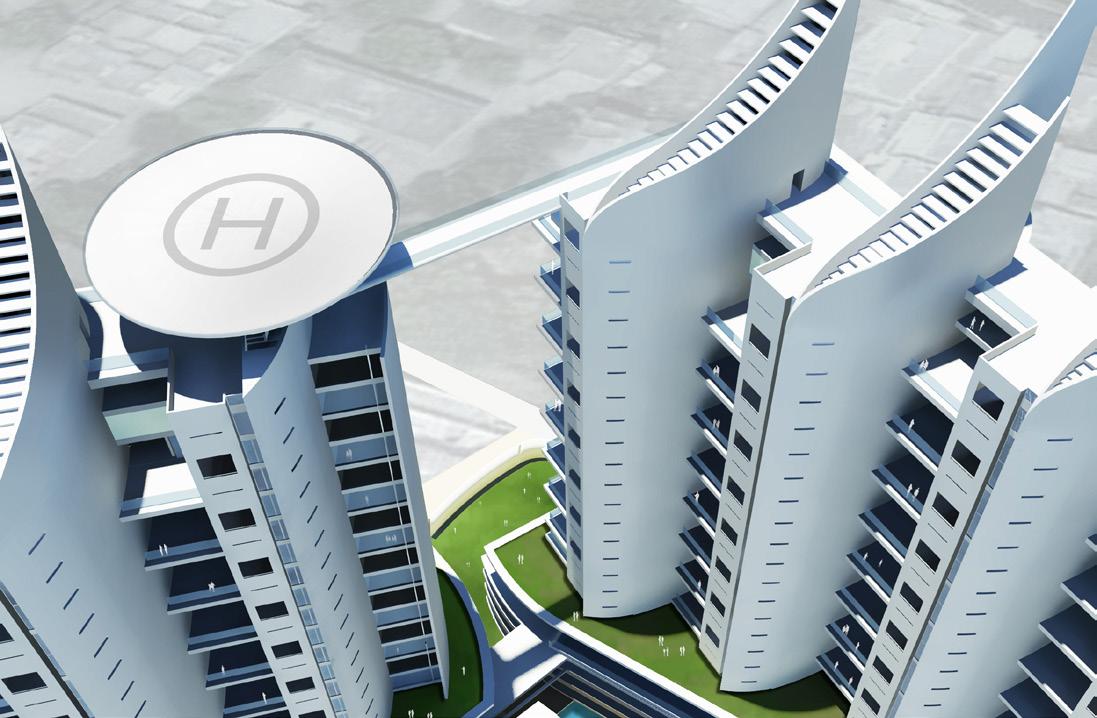walker







Regardless of the size and complexity of the project, we seek to exceed expectations in both our documentation and service, delivering projects within agreed time frames and budgets.
Walker Group Architects Ltd. has it origins as far back as 1932 when the original firm, Lewis Walker, was founded in Auckland, New Zealand. Now, as always, we aim to produce buildings of aesthetic quality, sound construction through enduring honest design, lateral thinking and excellence.
We take a holistic team approach with an integrated, total building focus to create inspirational and environmentally sustainable solutions, focussing on and meeting our client’s expectation through close client collaboration is baseline for us - “ we listen ”.
We understand that the clients of the modern building and construction industry require of its consultants an understanding of the latest proven technologies and trends. The resources, people and technology in Walker Group Architects enable us to undertake a wide range of projects, through our specialist business units, including commissions involving design, feasibility studies, planning submissions, contract documentation and administration, quality control and peer reviews.
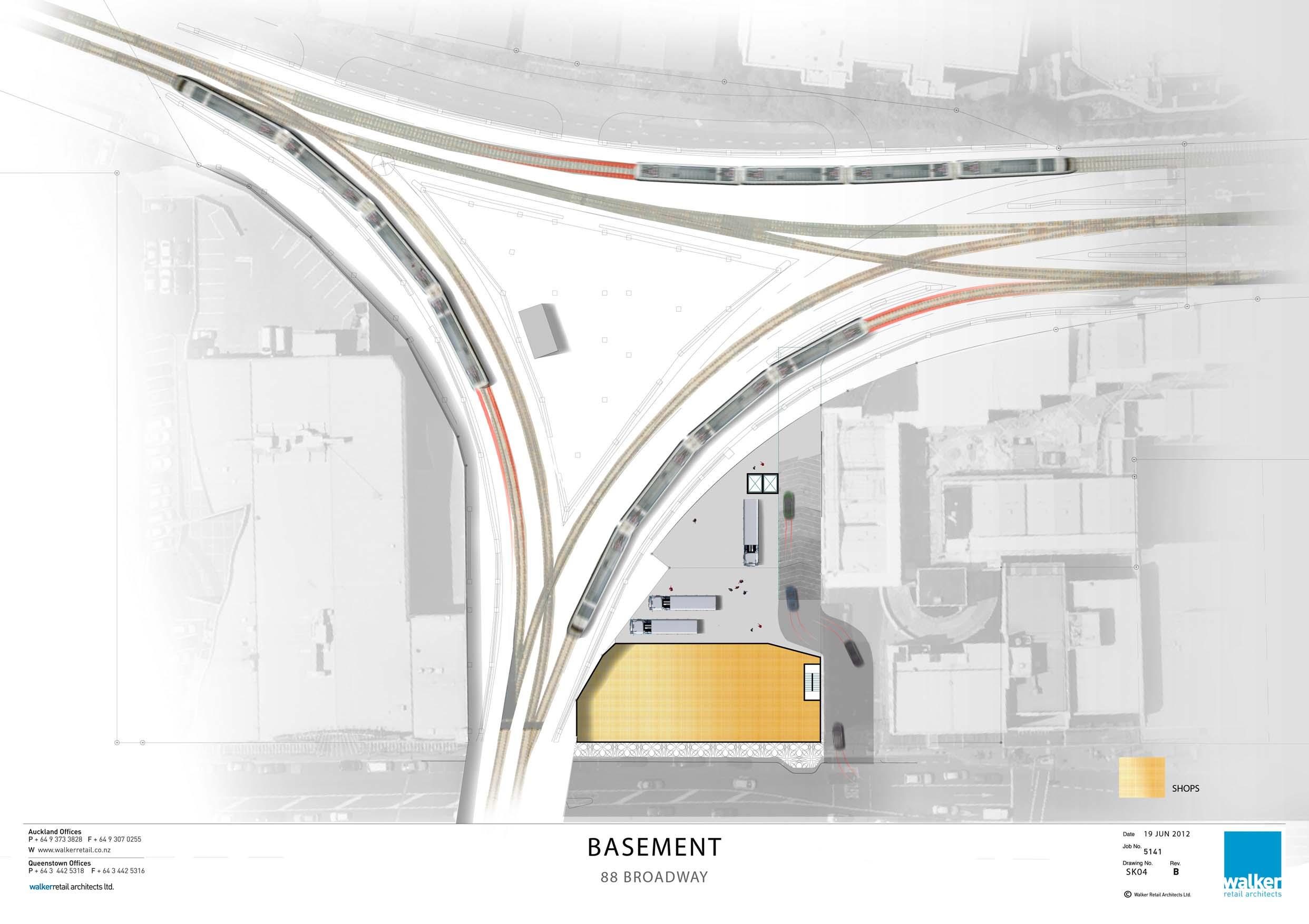
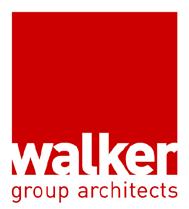

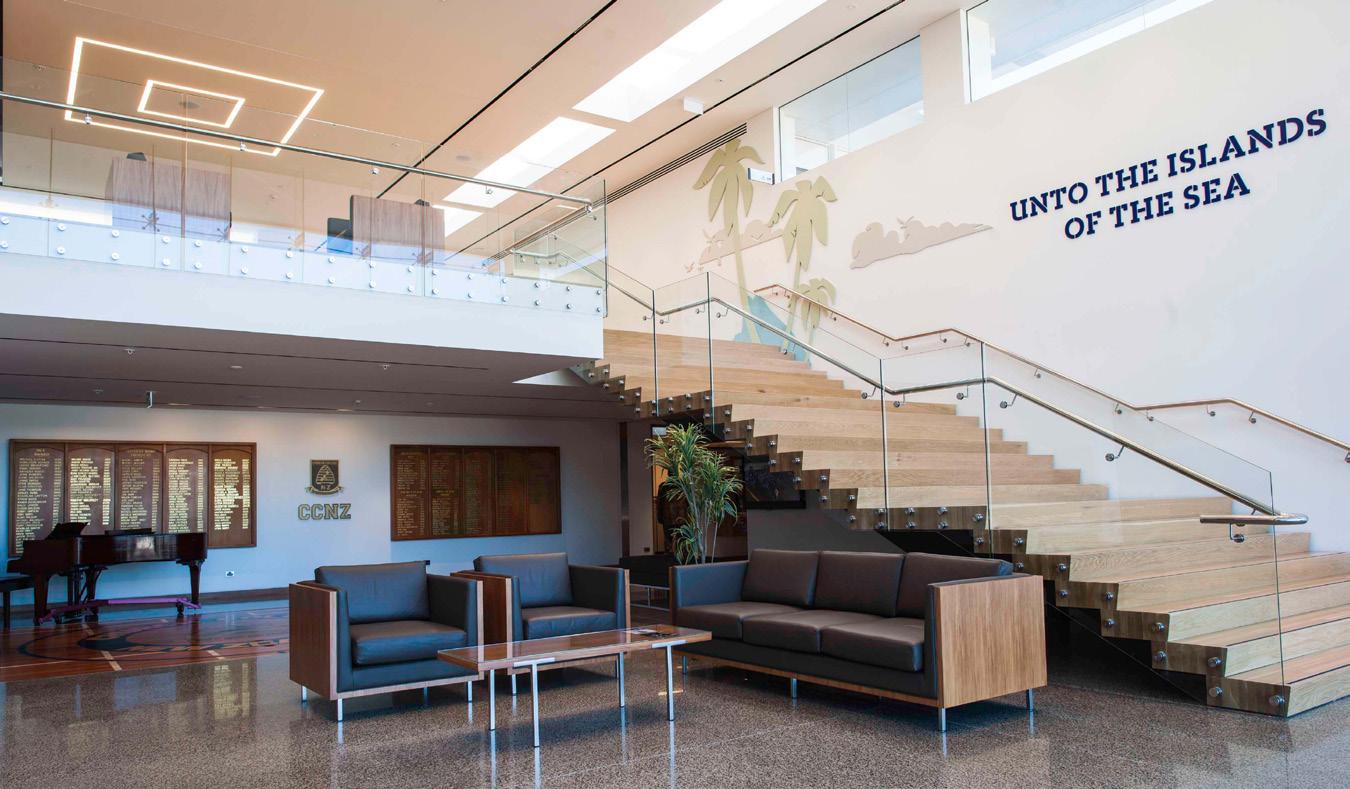
Walker Group Architects has been accepted into the Beachheads programme of the NZTE, supporting our efforts to expand and build on our work over a number of years in India.
This included being invited on a business delegation to India, headed by New Zealand Prime Minister, John Key. The small group of businesses traveled to India courtesy of the NZ Air Force.
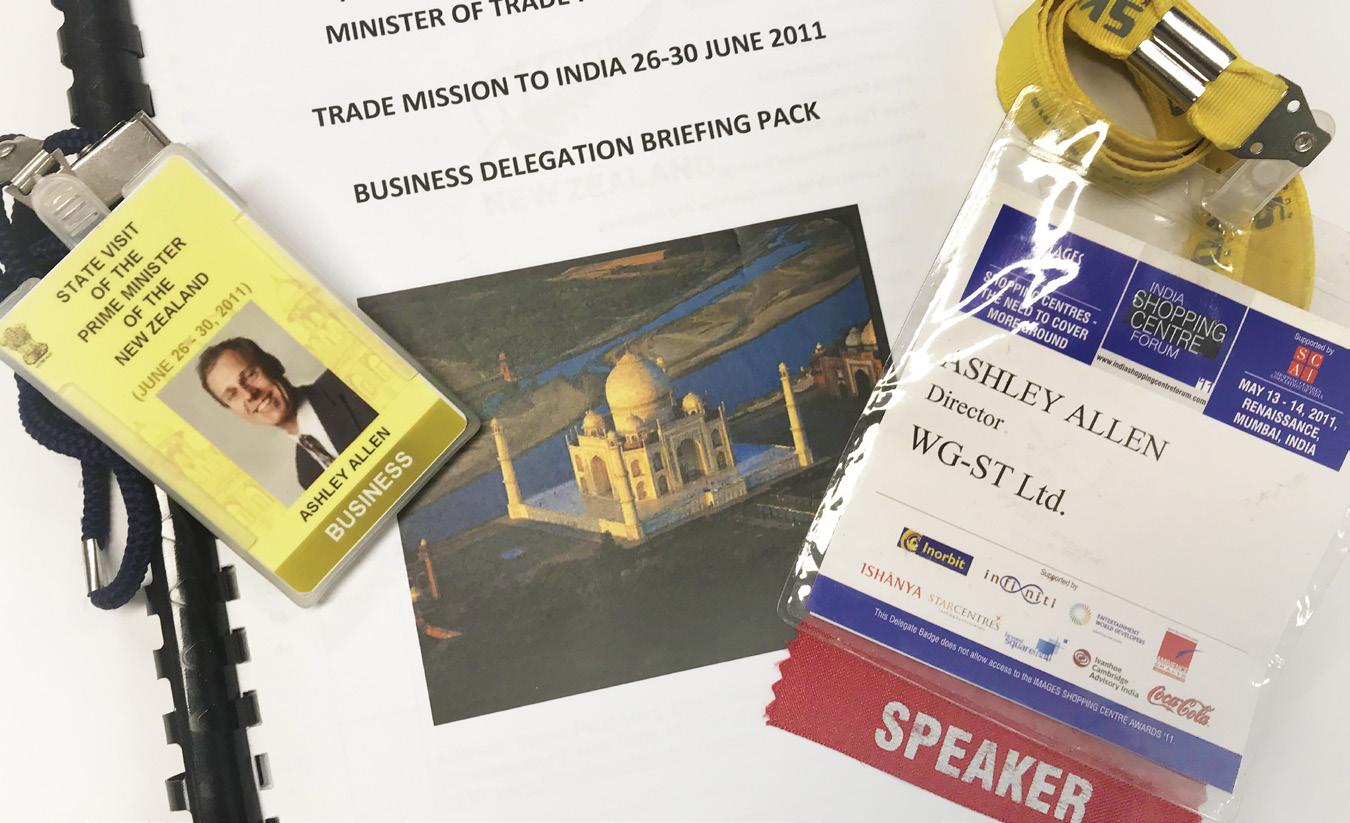
The delegation was tasked with meeting with leading business people in India to look for better ways of working with each other.
Walkers has also been accepted into the NZTE Fernmark programme. This is trademark officially recognised by the New Zealand Government as a mark of trust and authenticity.


“ Originality is a welcome gift, but for that, how uninteresting this world would be. Yet do not let originality govern your designs too much, for the primary purpose of the bridge is its use. When that purpose is fulfilled, then it is, that your originality can be applied.”
“It is the purpose of man to advance to keep the world in motion; yet think wisely while you act.”
Lewis Walker ( Founder ) Final Exam Thesis “The Bridge”, July 1923Our leaders are heavily involved in team management, staff development and project work, with a strong focus on economic viability, constructibility, functionality and sustainability. Our staff come from all parts of the globe, adding to the spread of design knowledge.
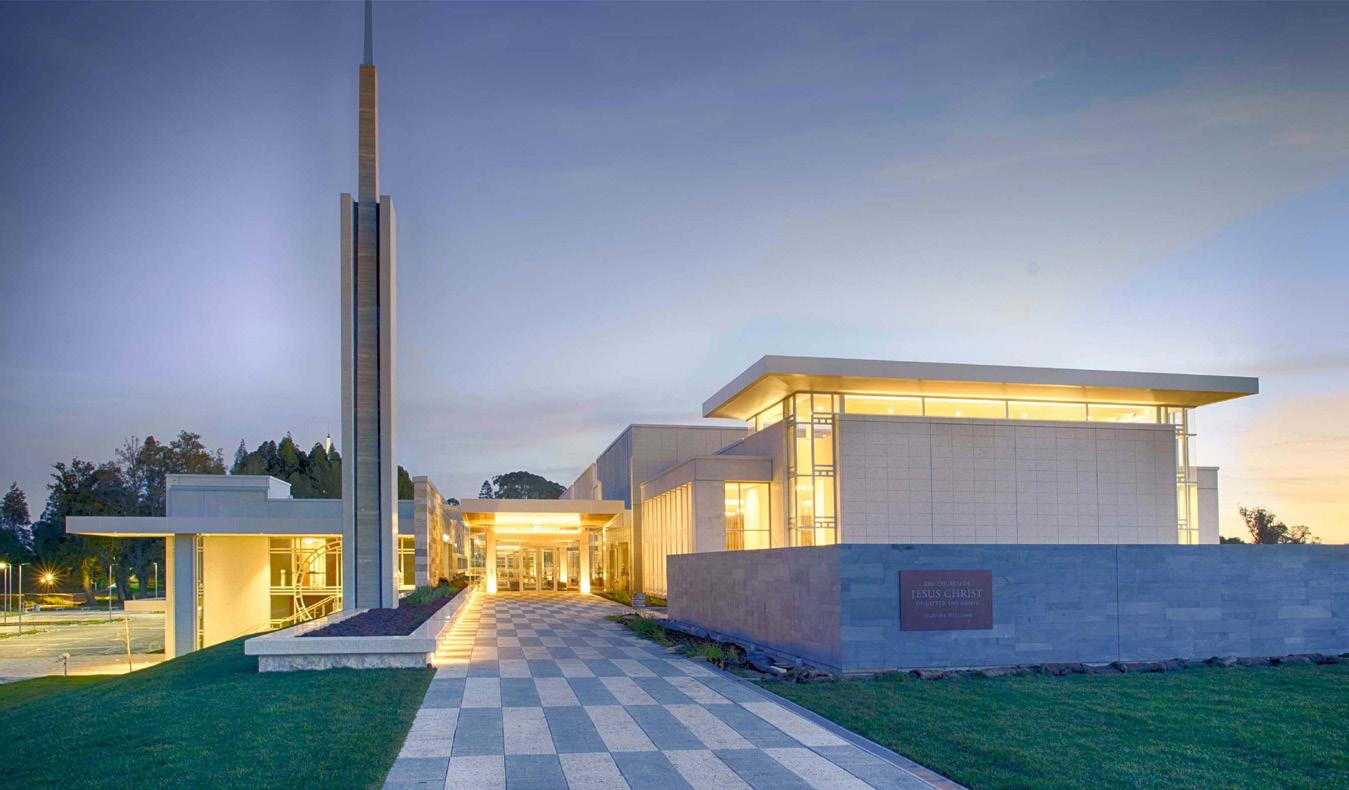 ASHLEY GILLARD-ALLEN DIRECTOR
ASHLEY GILLARD-ALLEN DIRECTOR
Ashley, born in Wales, received his architectural training at The Auckland University School of Architecture. He is a registered architect and became a director in 1994, winner of many Architectural awards locally and nationally. Key projects Ashley has developed; The Auckland Waterfront, Viaduct master-plan, Gulf Harbour and several large scale projects in India including Amanora Town Centre - completed in 2012.
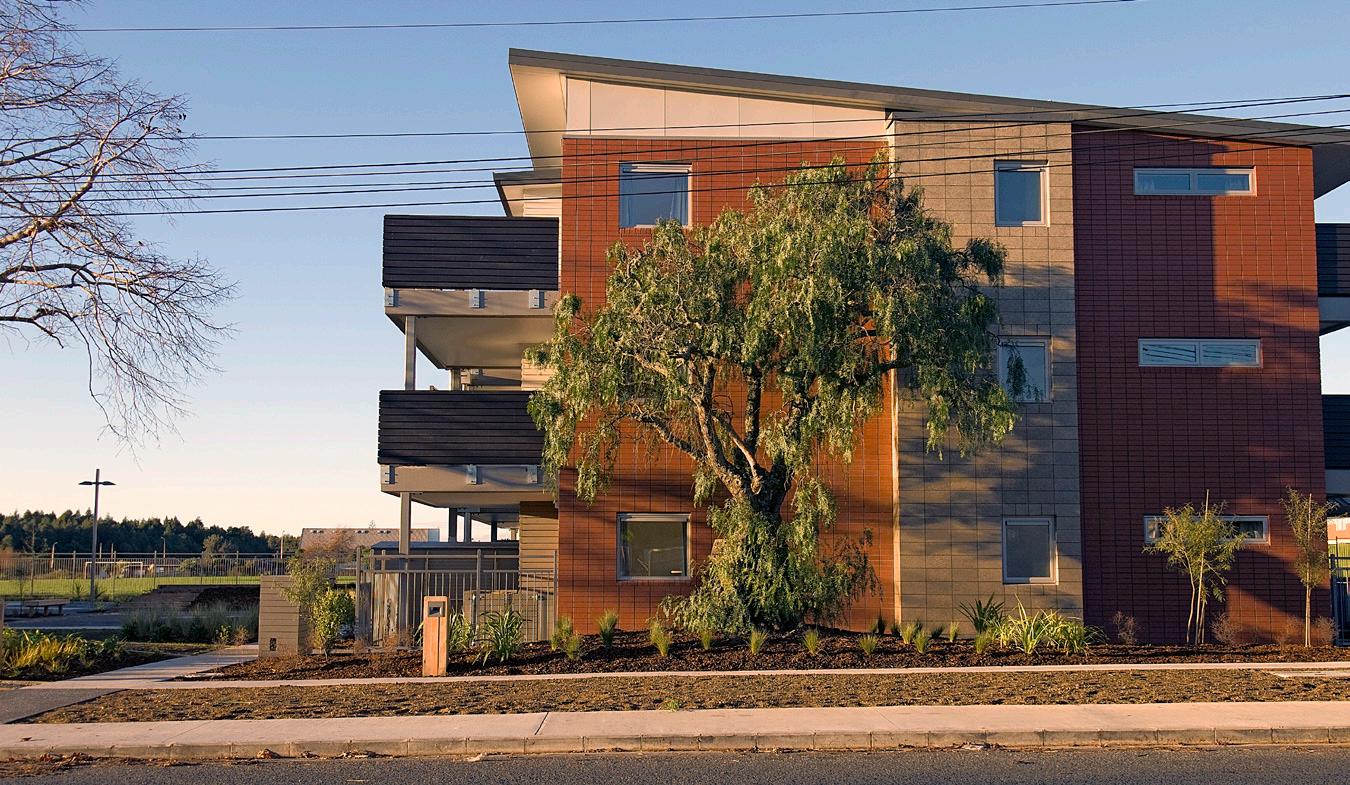
Mobile: +64 21 925 396
Chris, trained at The Auckland University School of Architecture, joined Walker Group Architects in 1984, and became a director in 1994. He has extremely good eye for attention to detail, and for the process of achieving a quality product in the built environment. He is well known for his ability to understand and negotiate processes when it comes to complex laws, rules and regulations.



Mobile: +64 21 732 767
CHRIS BOWKETT DIRECTORPeter is a registered architect and associate director with Walker Commercial Architects since 1990. After graduating in 1981 from the University of Auckland, he worked in Rotorua on dairy, commercial and tourism projects, then for London based firms of AB Waters and ARCC architects on large scale business park developments. Recent work includes high quality apartments in New Zealand and India and various commercial and community projects.
Allan graduated from Auckland school of Architecture in 1991. He is a registered architect. His work experience has spanned the country and the Tasman starting with Lawrence Mollison & Associates in Invercargil, Structon Group Ltd in Wellington, Richard Priest Architects & Peddle Thorpe & Aitken Architects in Auckland to Hassell Pty Ltd in Melbourne Australia.
 PETER PROSEE ASSOCIATE DIRECTOR
ALLAN TAYLOR ASSOCIATE DIRECTOR
PETER PROSEE ASSOCIATE DIRECTOR
ALLAN TAYLOR ASSOCIATE DIRECTOR
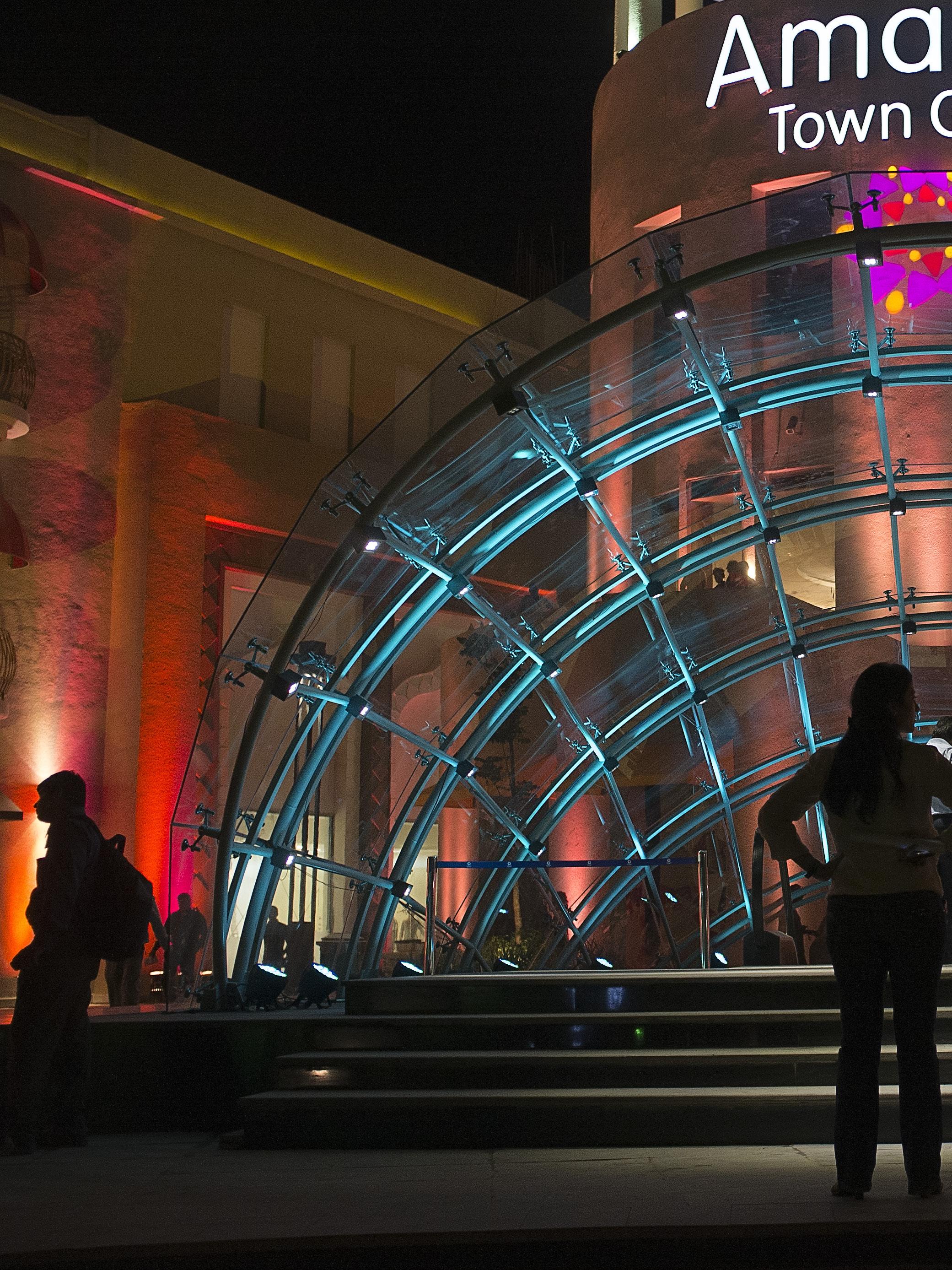
Amanora Town Centre awarded “ Best Shopping Mall” by The Confederation of Real Estate Developer’s Associations of India
In 2012 for its “innovative and unique Structure as designed by Walker Group Architects keeping the character of Pune”
Blurring the lines between entertainment and retail mall, the 8 screen multiplex is on the 3rd floor to one side of a spectacular atrium formed under a dome. On the same floor as the multiplex is typically a cafe court and restaurant bars which step down into a landscaped oasis.
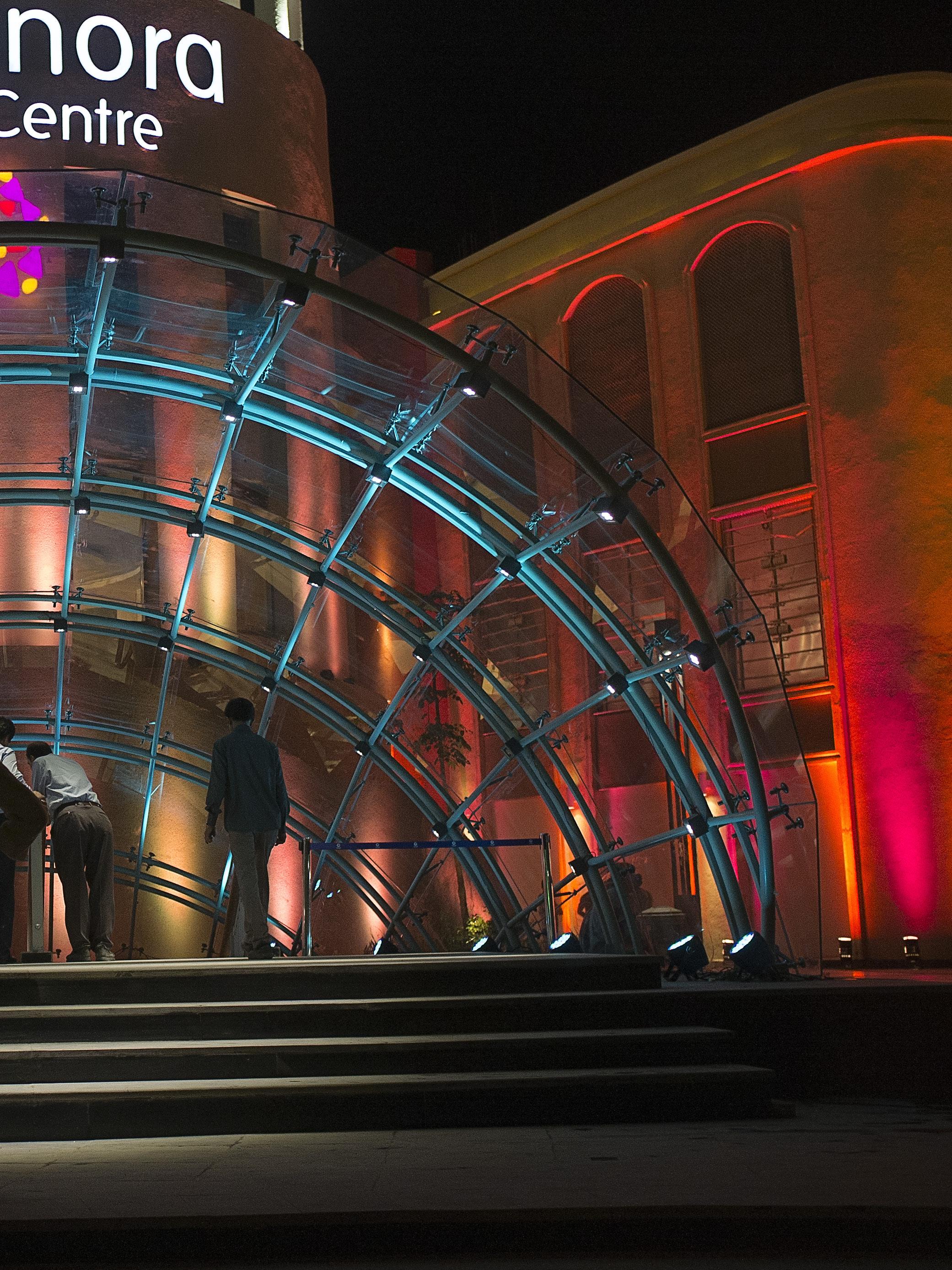
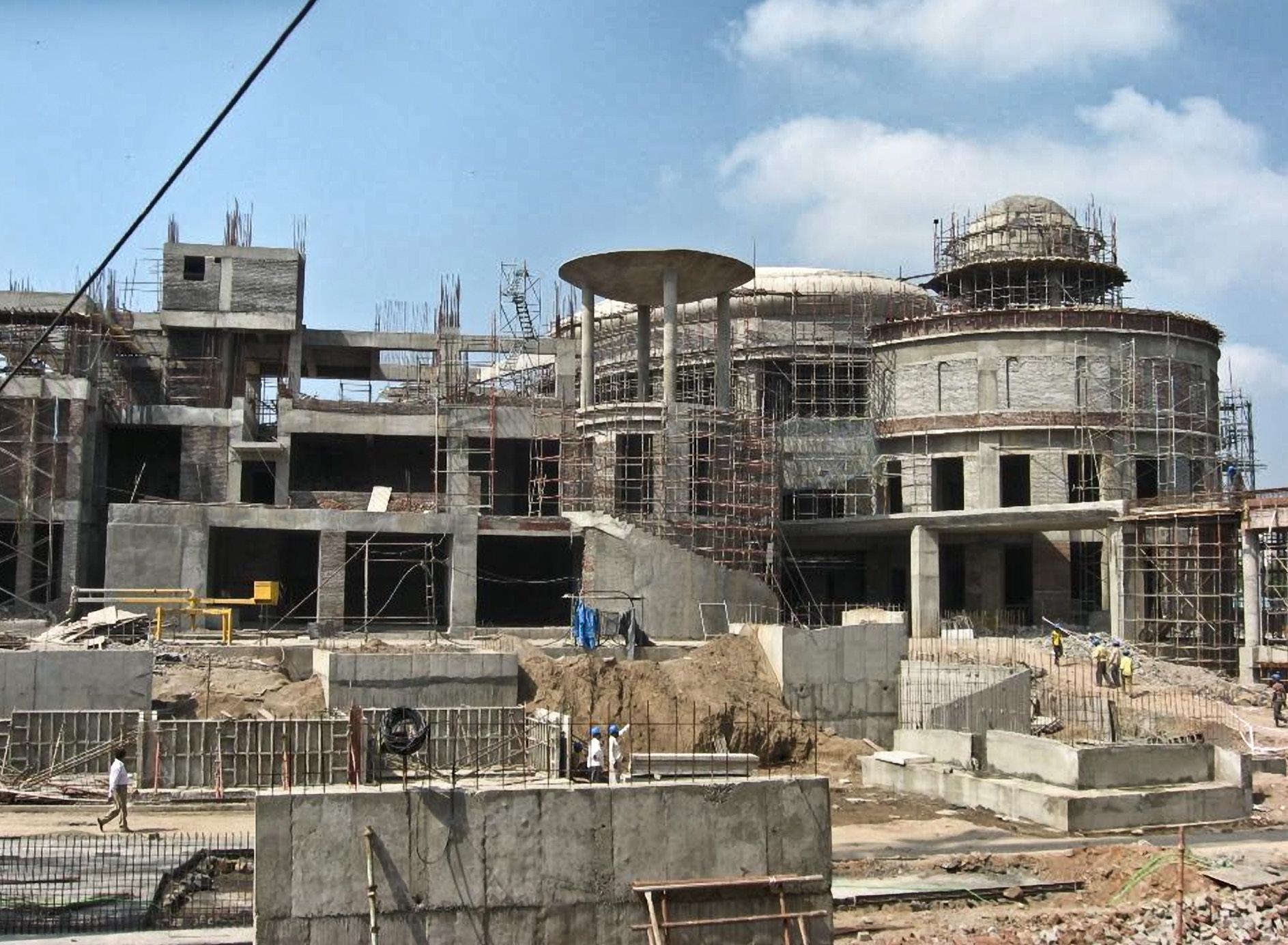




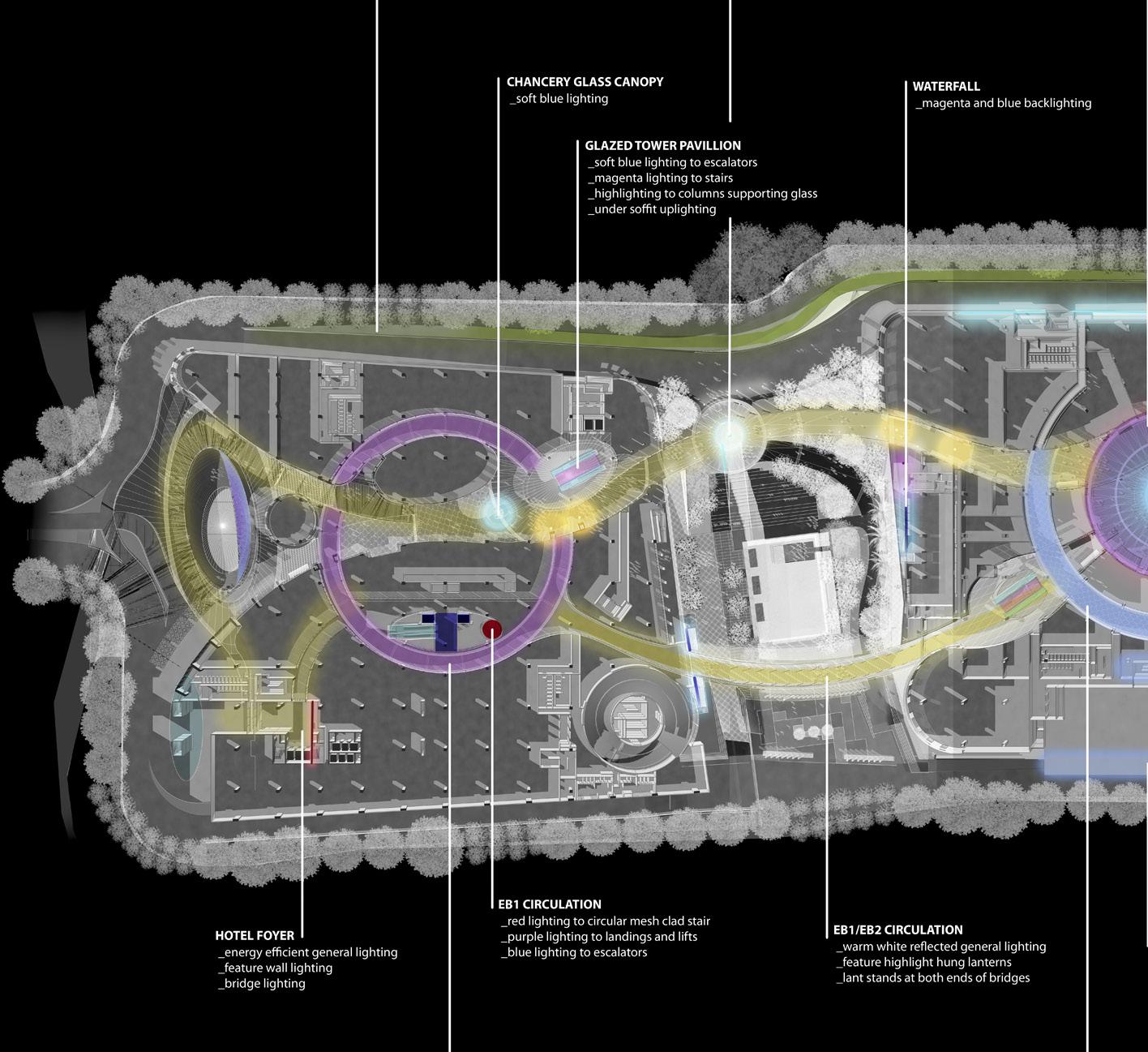

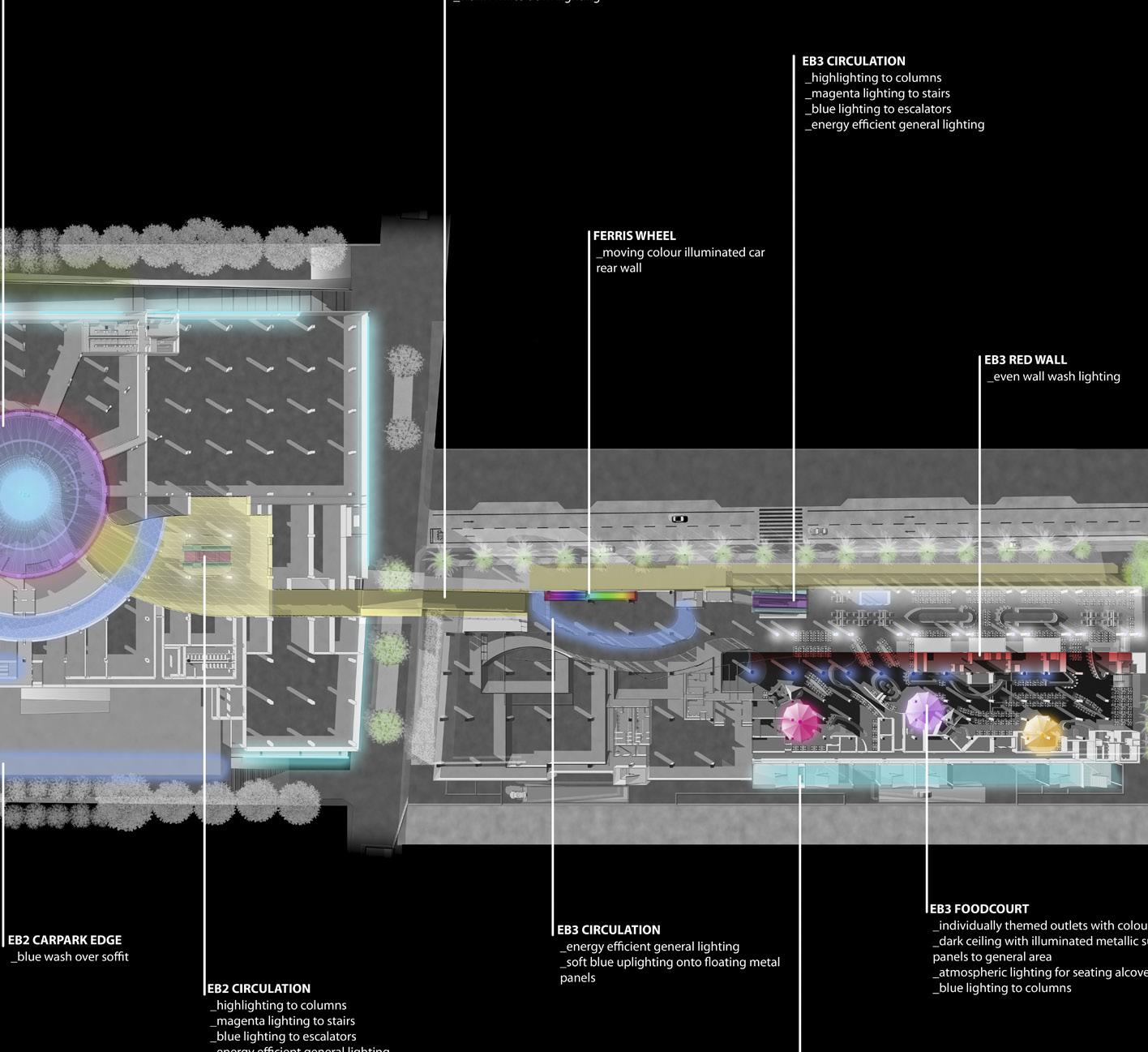

A MIXED USE DEVELOPMENT INCORPORATING A SUCCESSFUL MEETING OF RETAIL, ENTERTAINMENT AND OFFICE WITHIN AN INDOOR / OUTDOOR TOWN CENTRE MALL DEVELOPMENT. LOCATED IN PUNE, INDIA, THE SITE FRONTS ONTO MAGARPATTA ROAD AND SITS ADJACENT TO AMANORA PARK TOWN.

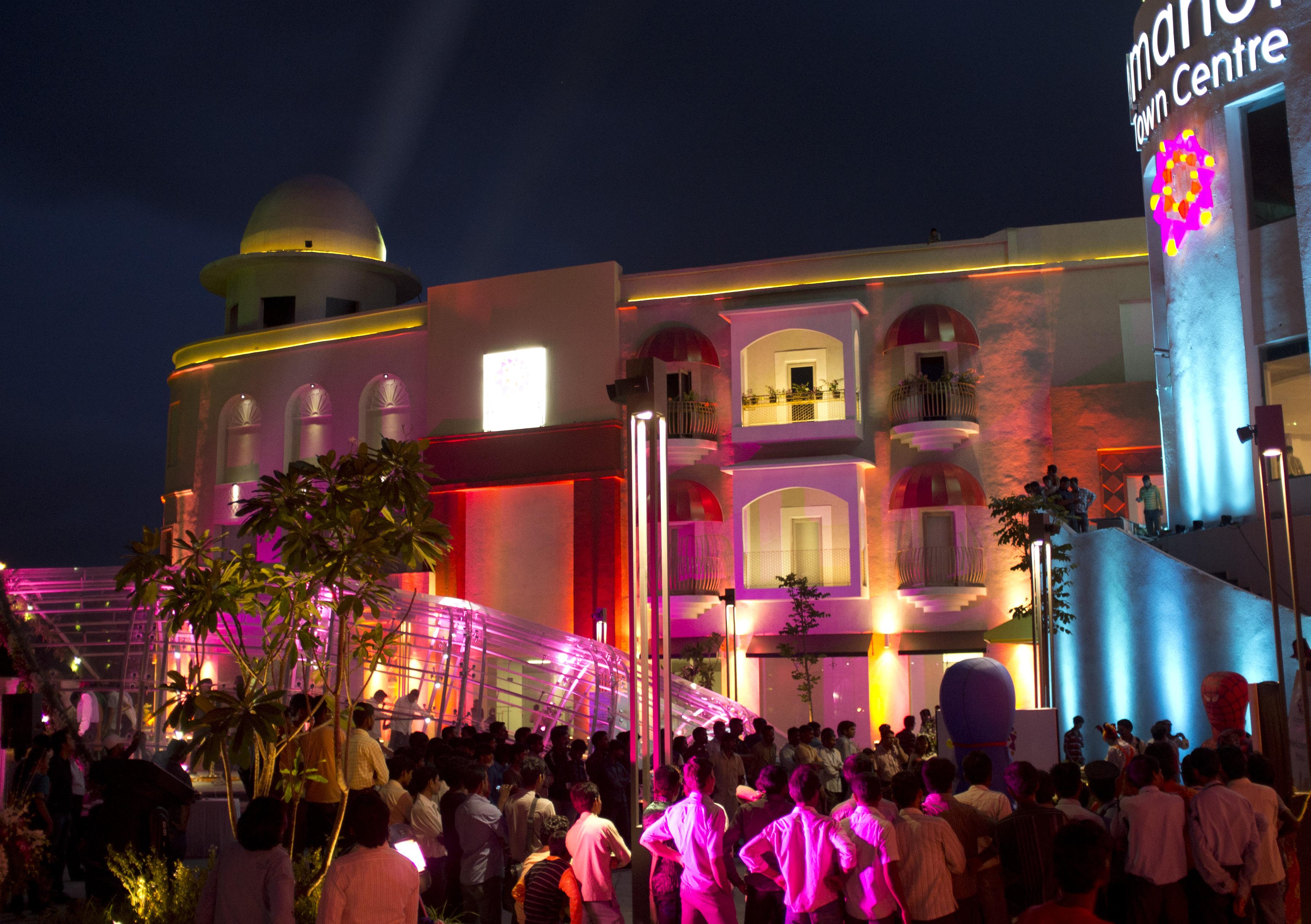

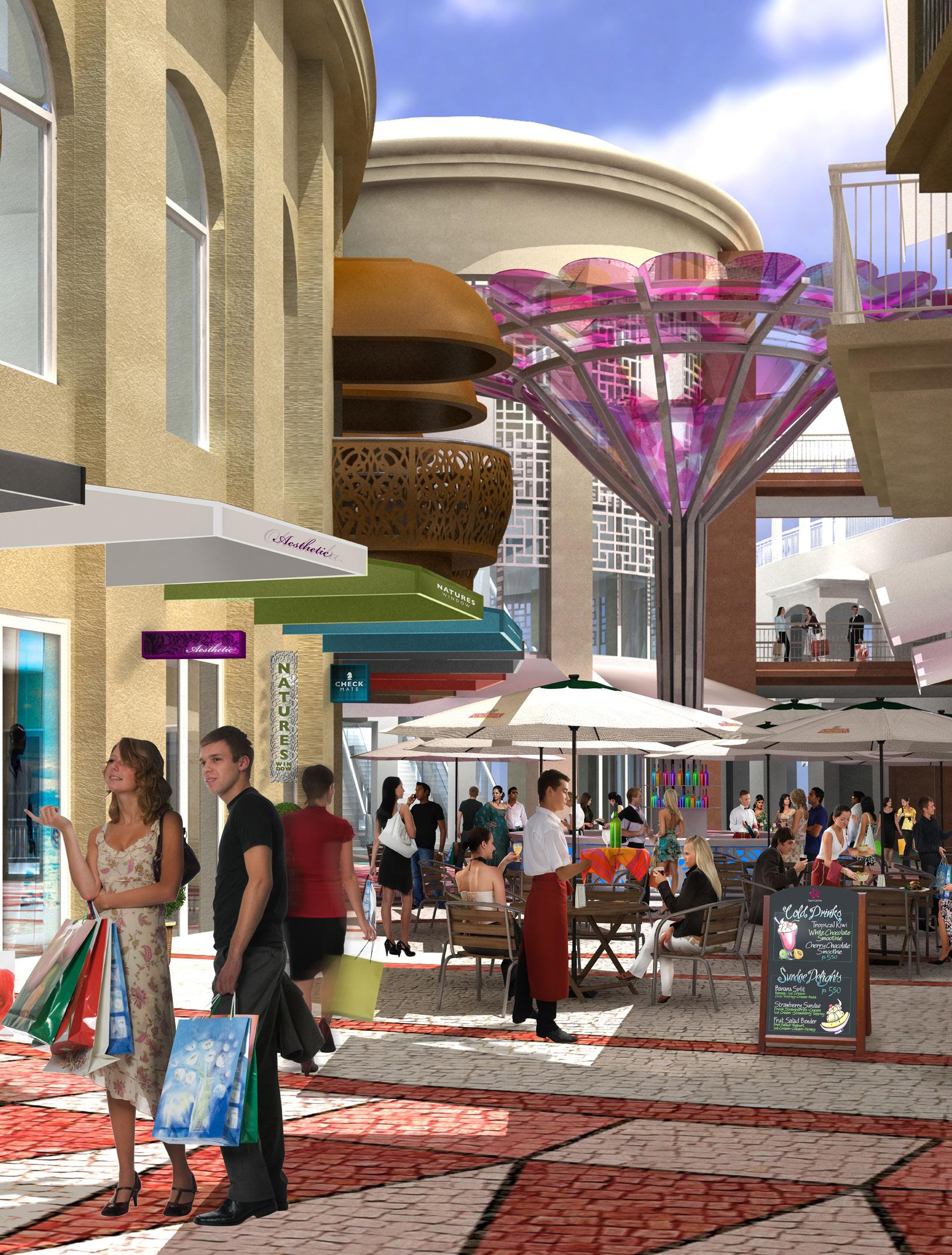
NEWMARKET // NEW ZEALAND

Six level 157 unit residential apartment and town house development grouped around a landscaped plaza. The development sits on top of a new podium built above the Newmarket Triangle railway junction. It incorporates retail along Broadway at street level and along a pedestrian access to Newmarket railway station.
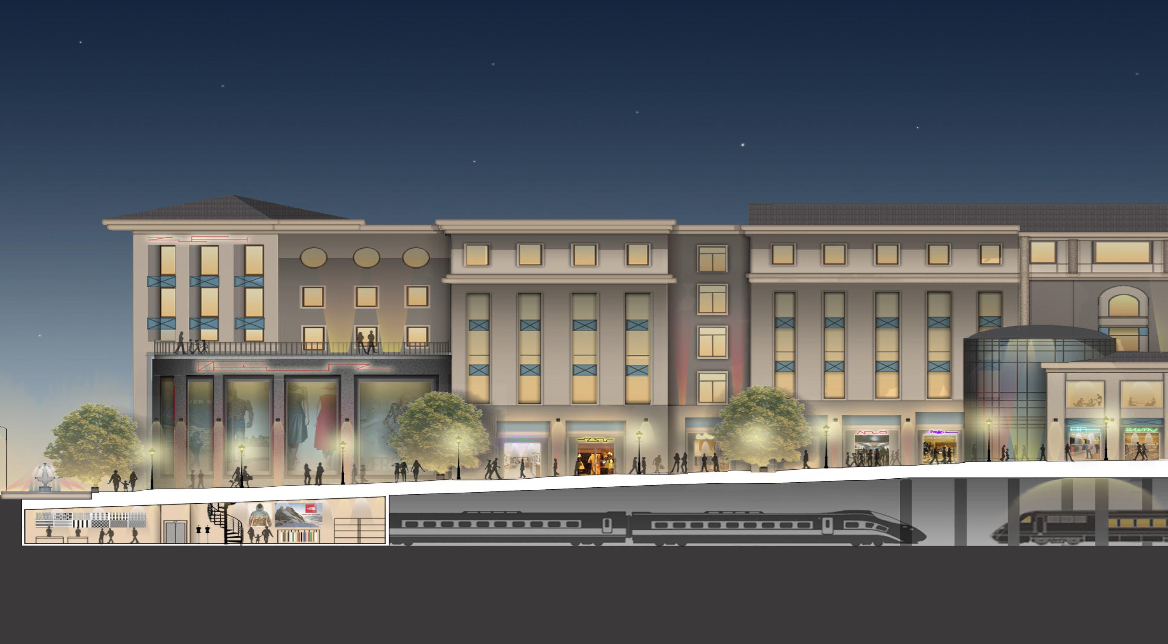
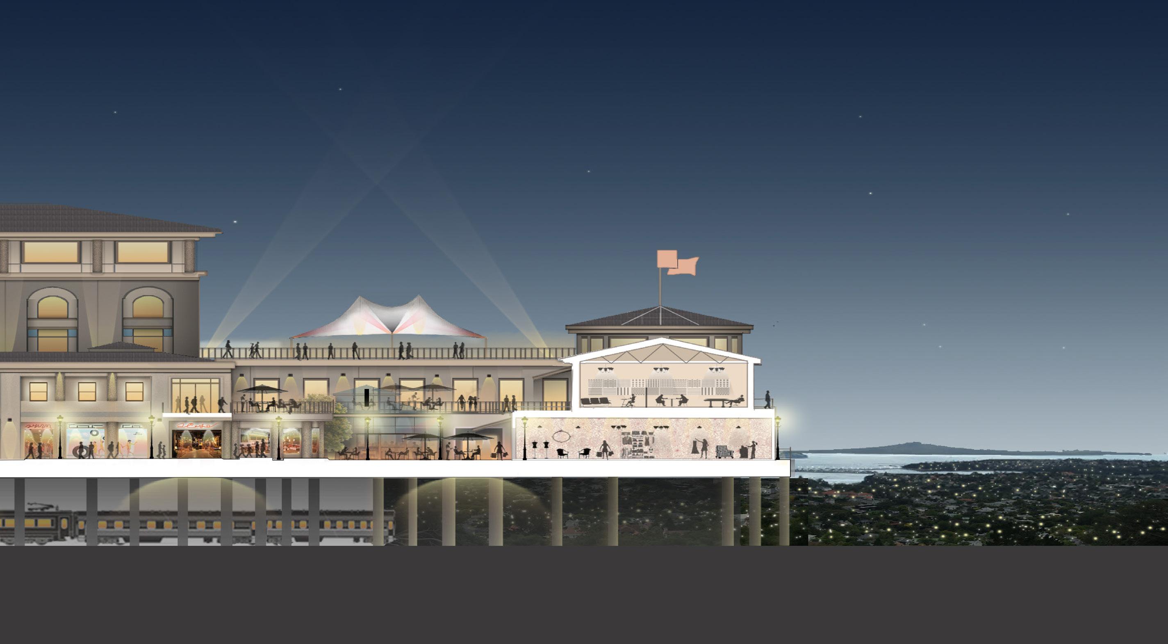
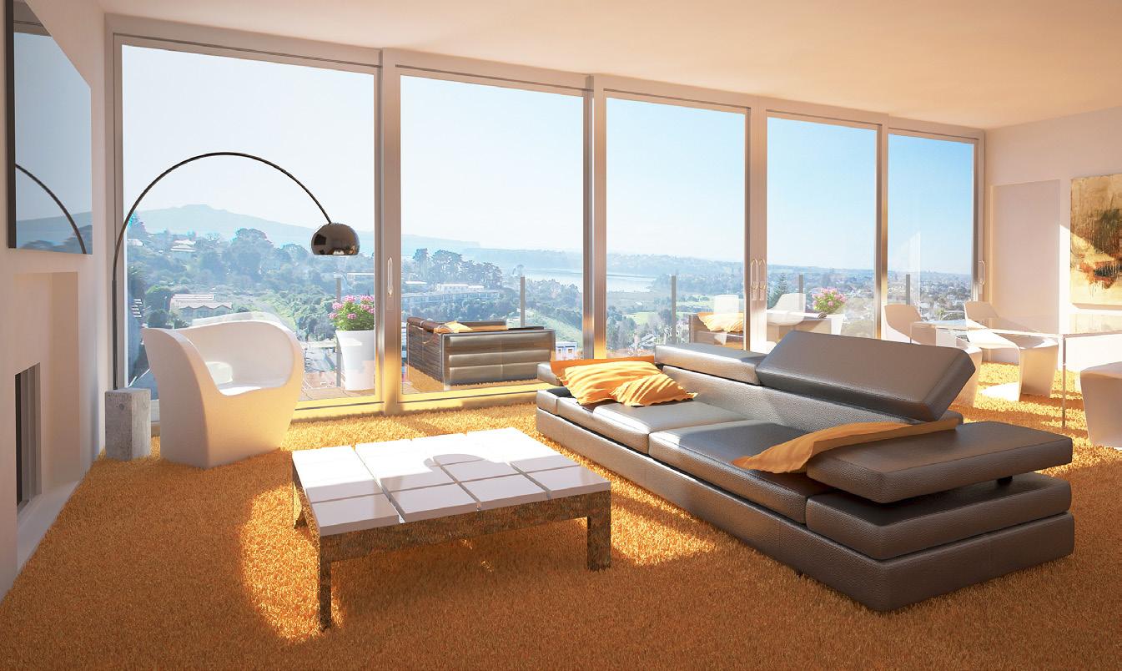
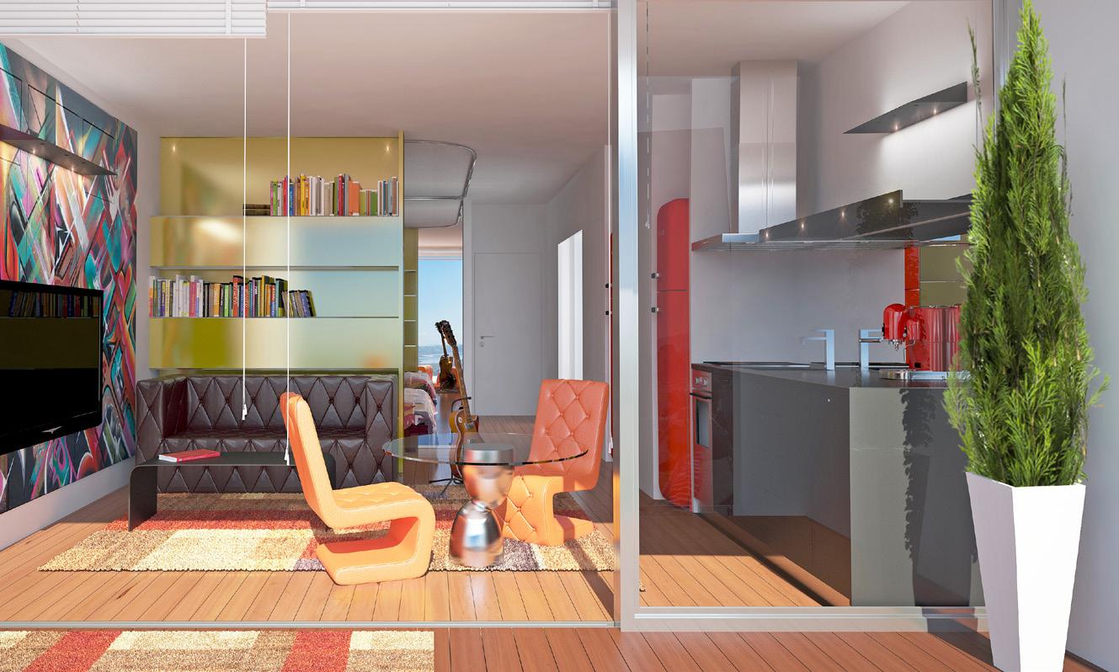
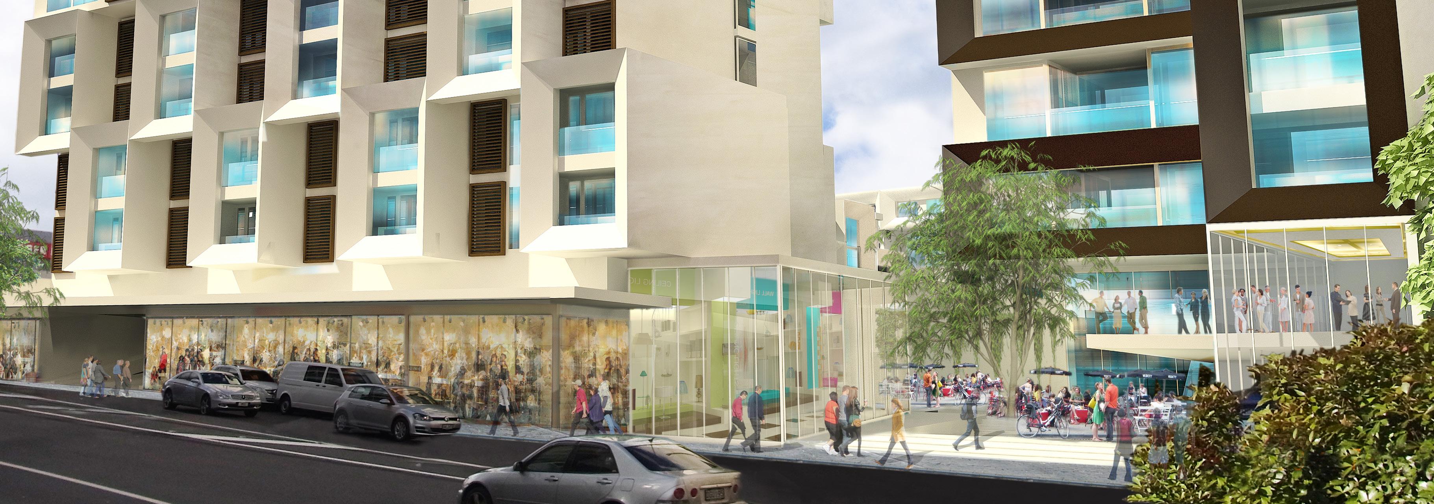
The Nirmal Lifestyle Shopping Mall is inspired from traditional Indian art and colour. The introduction of vibrant colours, activity and information by the use of lights, displays and the use of modern day technology showcasing advertisements, sports events and entertainment, enhances the aesthetics of the mall

interior as a whole whilst complimenting the colours of retail shop fronts and signage. The festive design elements incorporated into the mall interior is to portray modernism and youthfulness of Indian society and culture of today.
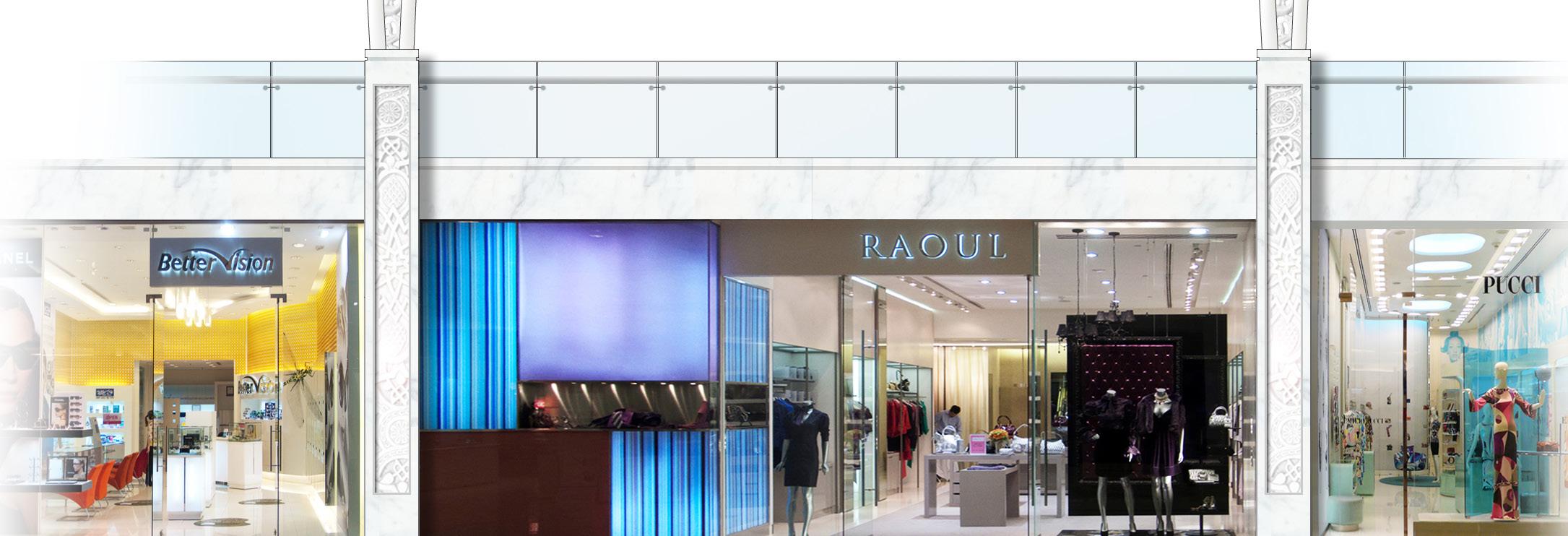
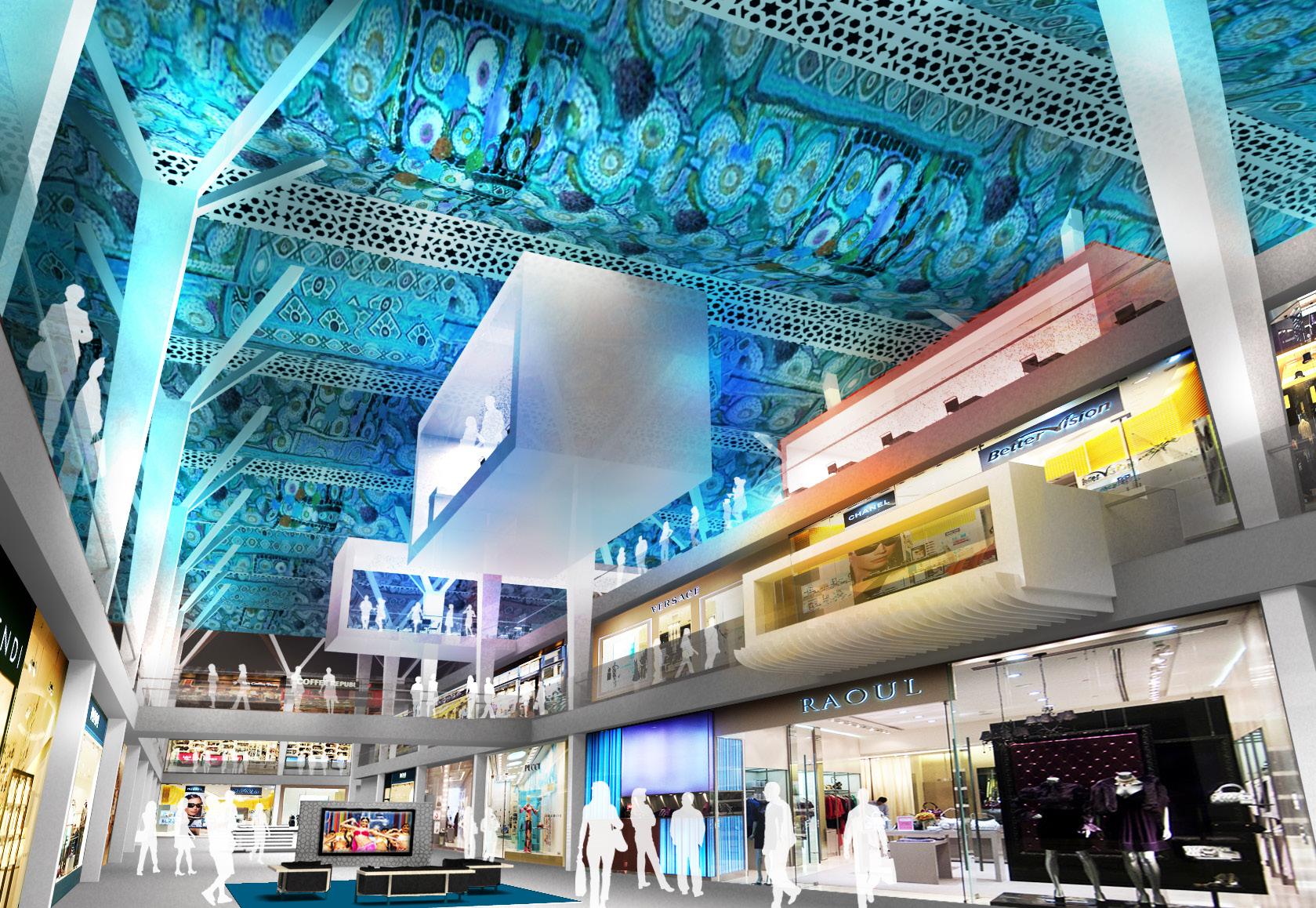
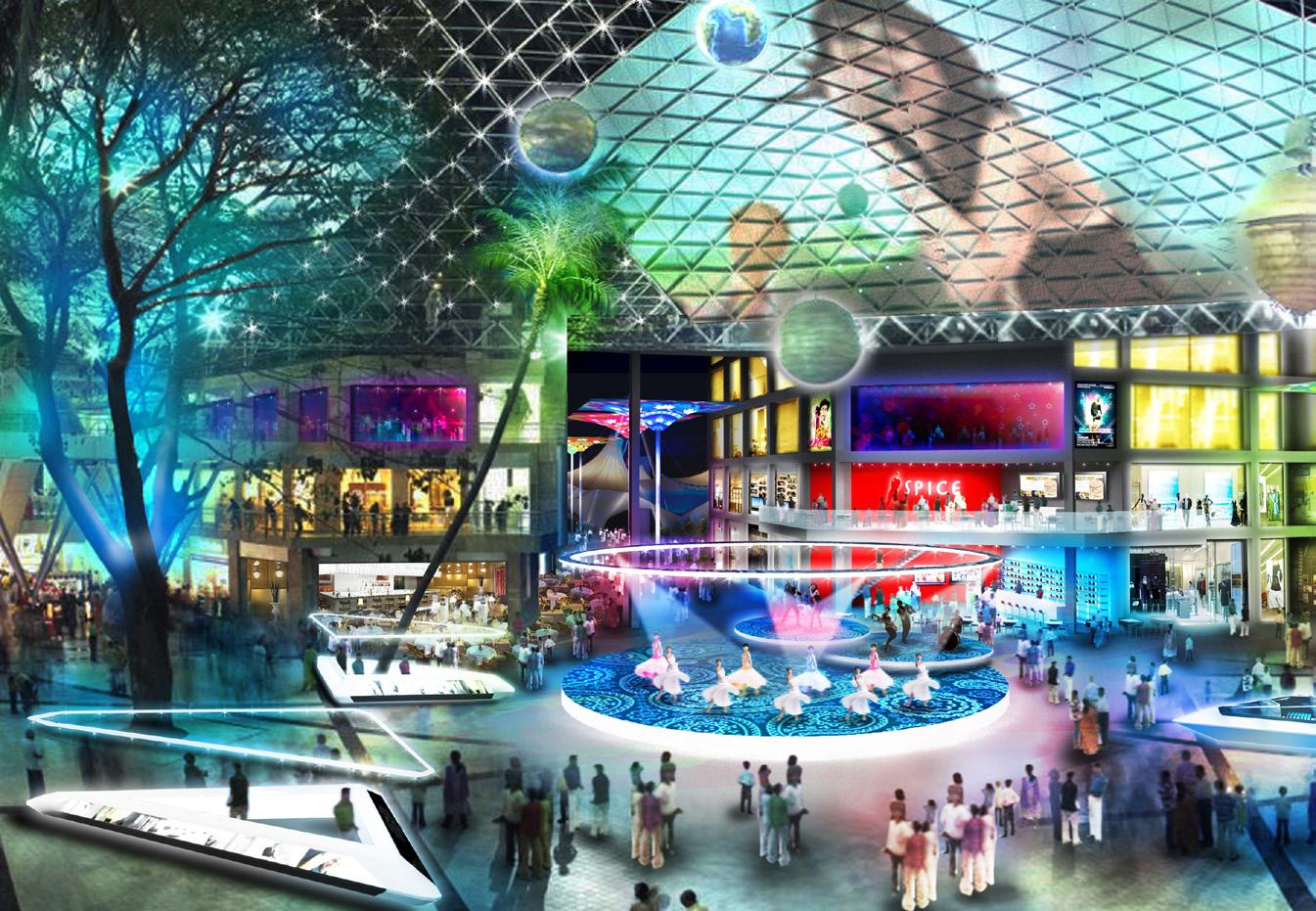

PUNE // INDIA
CLIENT: CITY CORPORATION LTD.
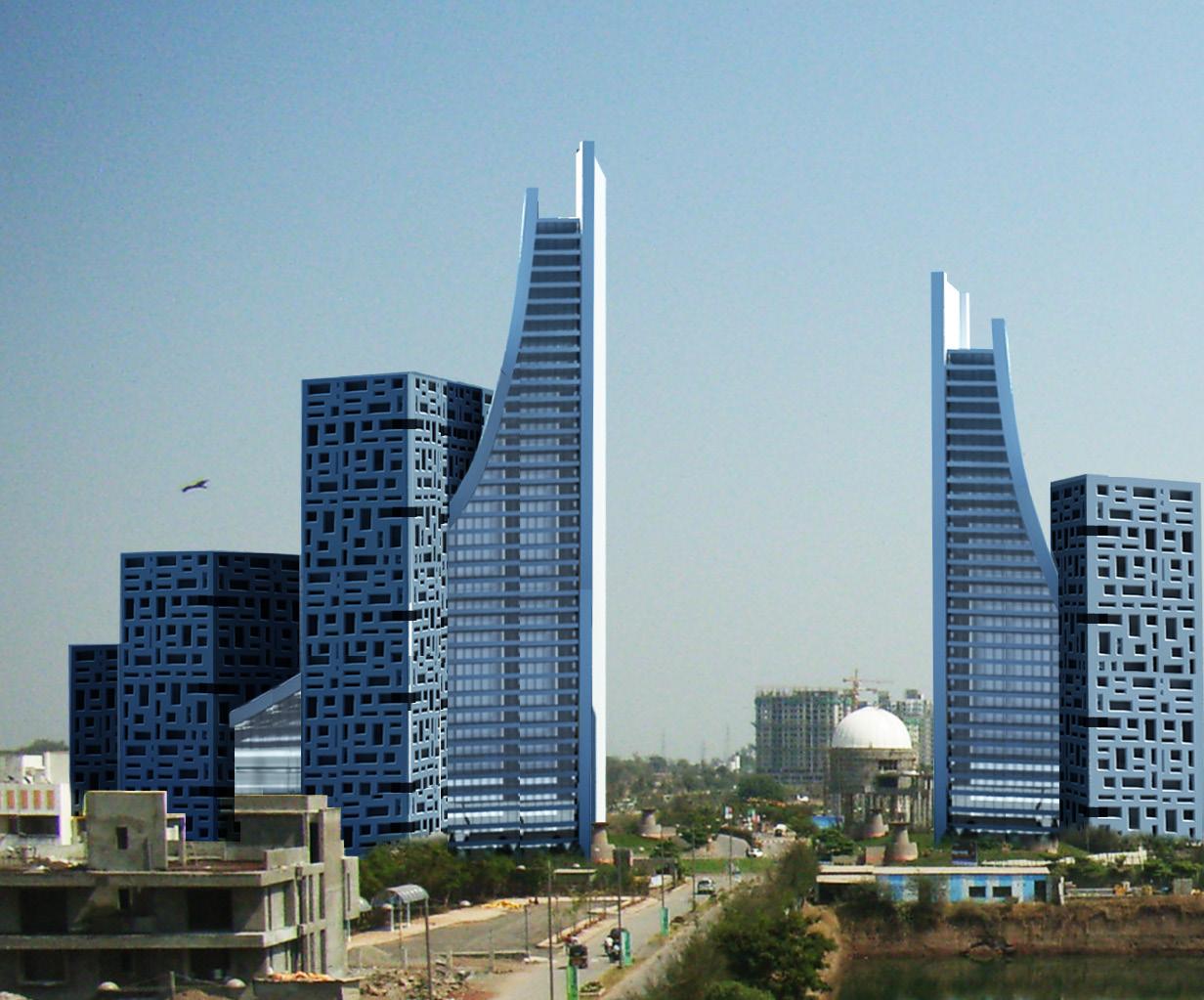
New apartment buildings occupying two large sites. Seperated by a main road into Amanora Park Town. The ground sweeps up as one curve from each side to give a recognisable simple iconic form, creating a gateway to the Park Town. The landscaping of this man made continuation of the ground is indicative of the sweep from the valley lake up to the mountains.Floating above and punctuating through this sweep are individual recognisable simple apartment
blocks. Each with separate atrium entries. Although these work together with the total to form 100m to 150m height at the road of the entry, owners can identify and easily access their apartment. Multiple apartment type offerings from down by the water, park settings, tower and penthouse landscape villas are offered. Total building area for both sites 170,000 square metres. Amanora Park Town Apartments Pune, India
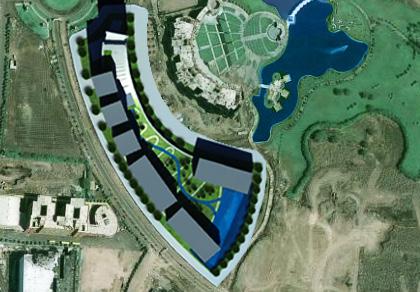



Over the years we have found the Walker team to consistently deliver a quality service and end product within time and on budget. They have brought energy, enthusiasm and personal commitment into our projects and I would have no hesitation in recommending them.
- YP Reddy, Chairman, The Tanoa Hotel GroupAUCKLAND CITY // NEW ZEALAND
CLIENT: REDWOOD GROUP
W
alkers were selected to design and document four large residential apartment buildings over Auckland’s busiest railway and approaches to the main city’s underground station. Great attention to vibration and overall ascetics was made to ensure the busy railway did not influence the residential towers.

Our designs had to integrate the heavy pedestrian flow across the site into the railway pedestrian entry. We drew on the common European apartment model of grouping apartments around a core as we created a building for living in rather than a transient building such as a hotel with long internal corridors. In the design, each lift only serves four apartments per floor, giving occupants a sense of sanctuary and privacy. The overall form of the building is stretched wide to give full advantage to the view and to bring in the amenity of sunlight in all units.
Wide expansive views over the port of Auckland and Waitemata Harbour have given strong horizontal balcony elements to the north elevation while urban city views to the south have given smaller horizontal deck elements combined with strong vertical elements echoing the rhythm of the cityscape.
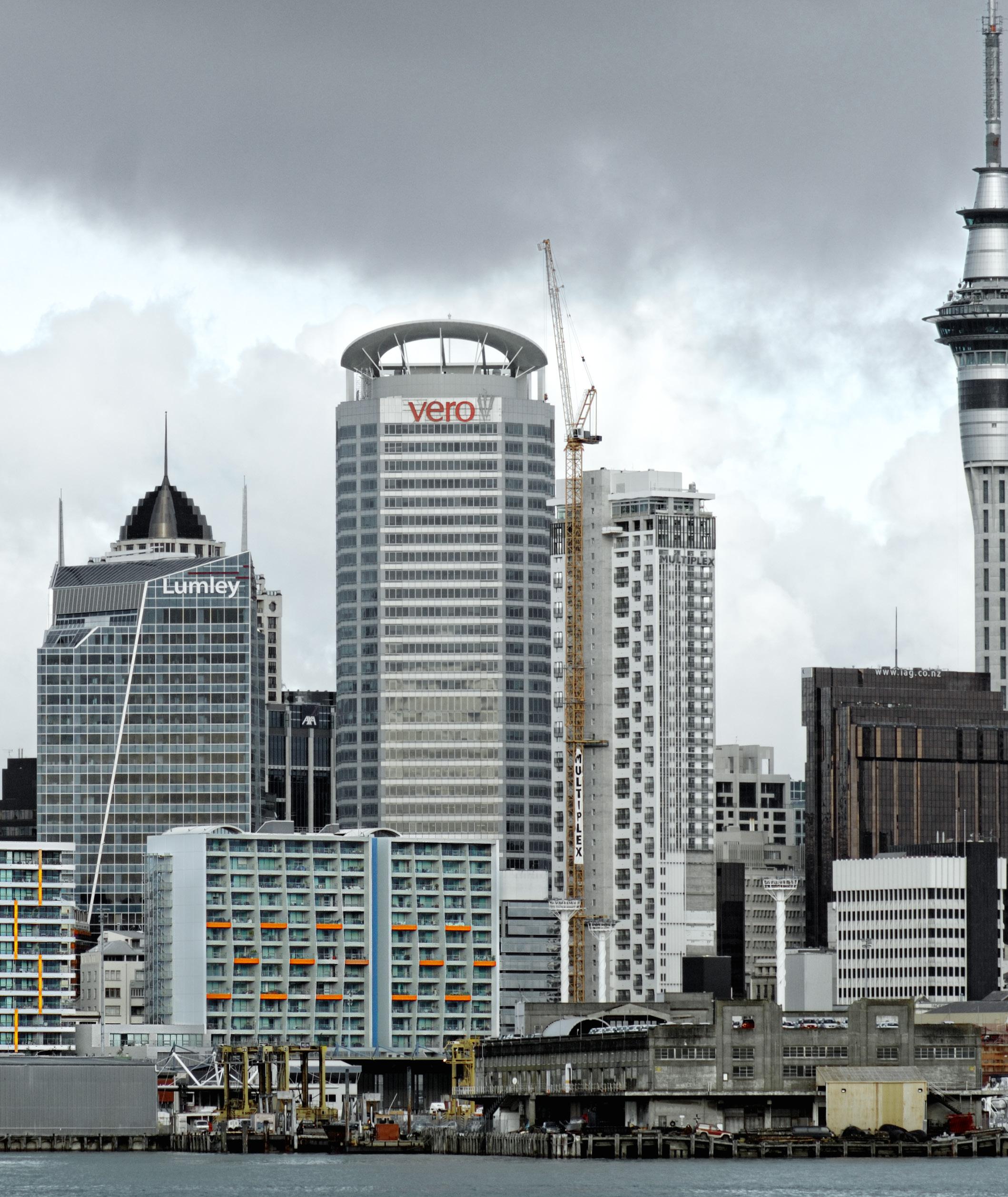




OREWA // NEW ZEALAND
CLIENT: CORNERSTONE
Design of the Nautilus Apartments presented a unique challenge as this development will be the first apartment building to be built at this New Zealand resort location, and it was a prime objective to set the standard for future development. The beautiful beach of Orewa is located 40 km north of Auckland City, and the building has been designed to complement both the long expanse of beach and the breathtaking views out across the Hauraki Gulf. For this reason, every apartment has a view to the beach, while the building itself takes on the shape of something that could have risen out of the very sea itself. Carparking is provided on two levels above ground, to avoid expensive basement construction and also to provide a more secure environment for the apartment dwellers. The exterior form of the building is more exciting than the typical apartment
development, and together with the appropriate selection of silvery and pale green materials, appropriate to its seaside location, should ensure that the Nautilus will be the most stunning apartment building yet to be built in the Auckland area. The Nautilus contains 148 apartments, for which the interior planning is equally imaginative as the building itself. An important feature is the complete opening up of the living and bedroom areas to the decks and hence the sea, to take full advantage of this unique location. The building caters fully for recreational activities, with a large outdoor ‘park’ at the top of podium level, containing a lagoon-type swimming pool and spa, gymnasium, several barbecue areas and extensive landscaping.


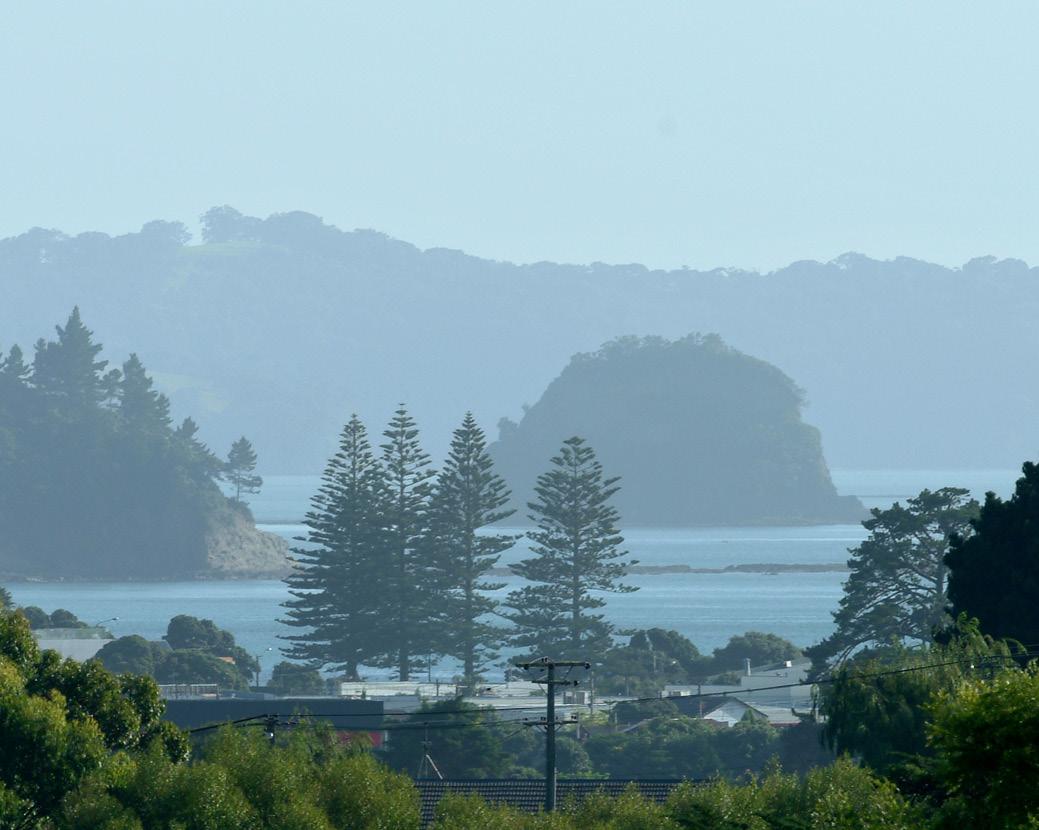
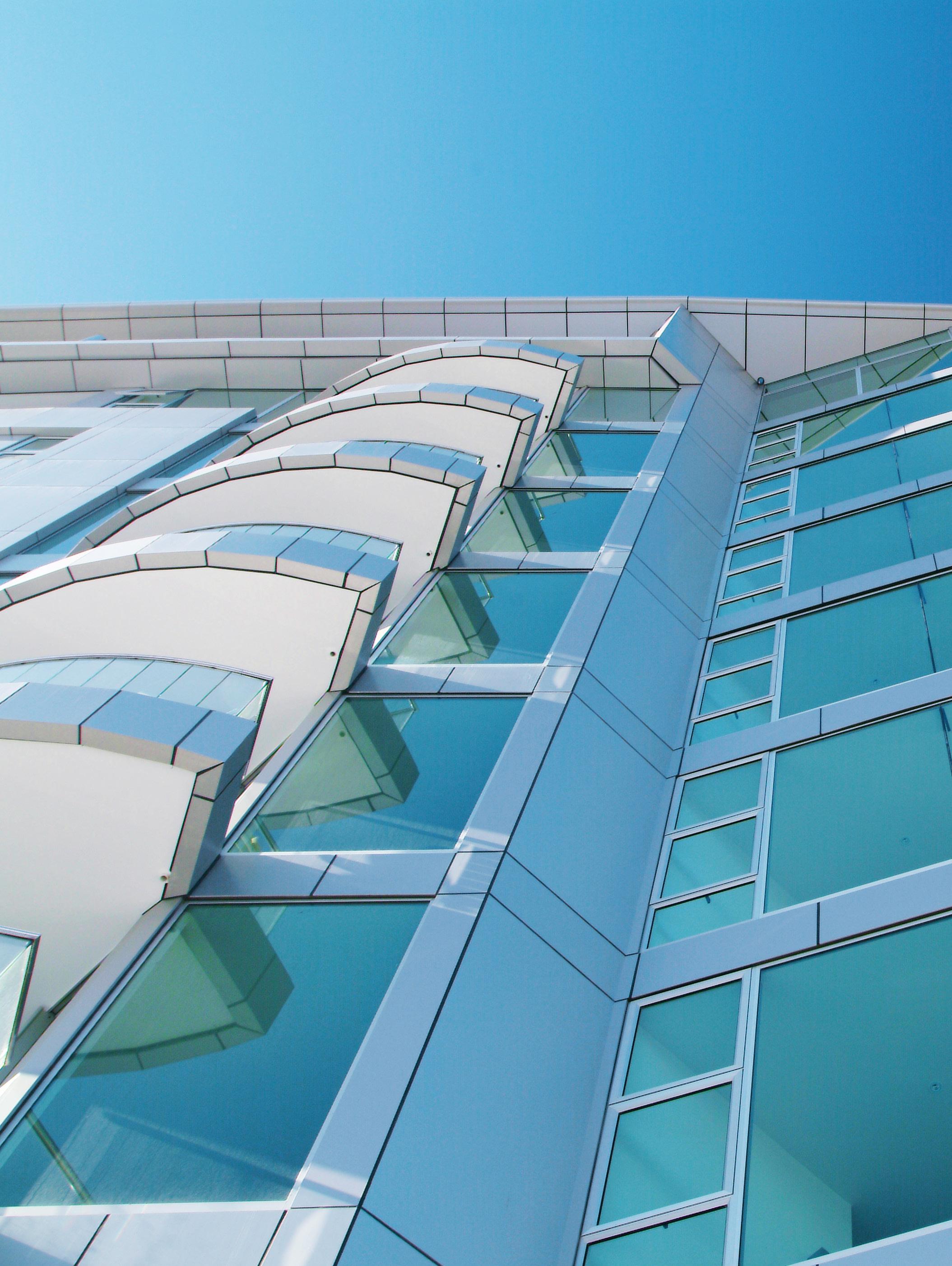
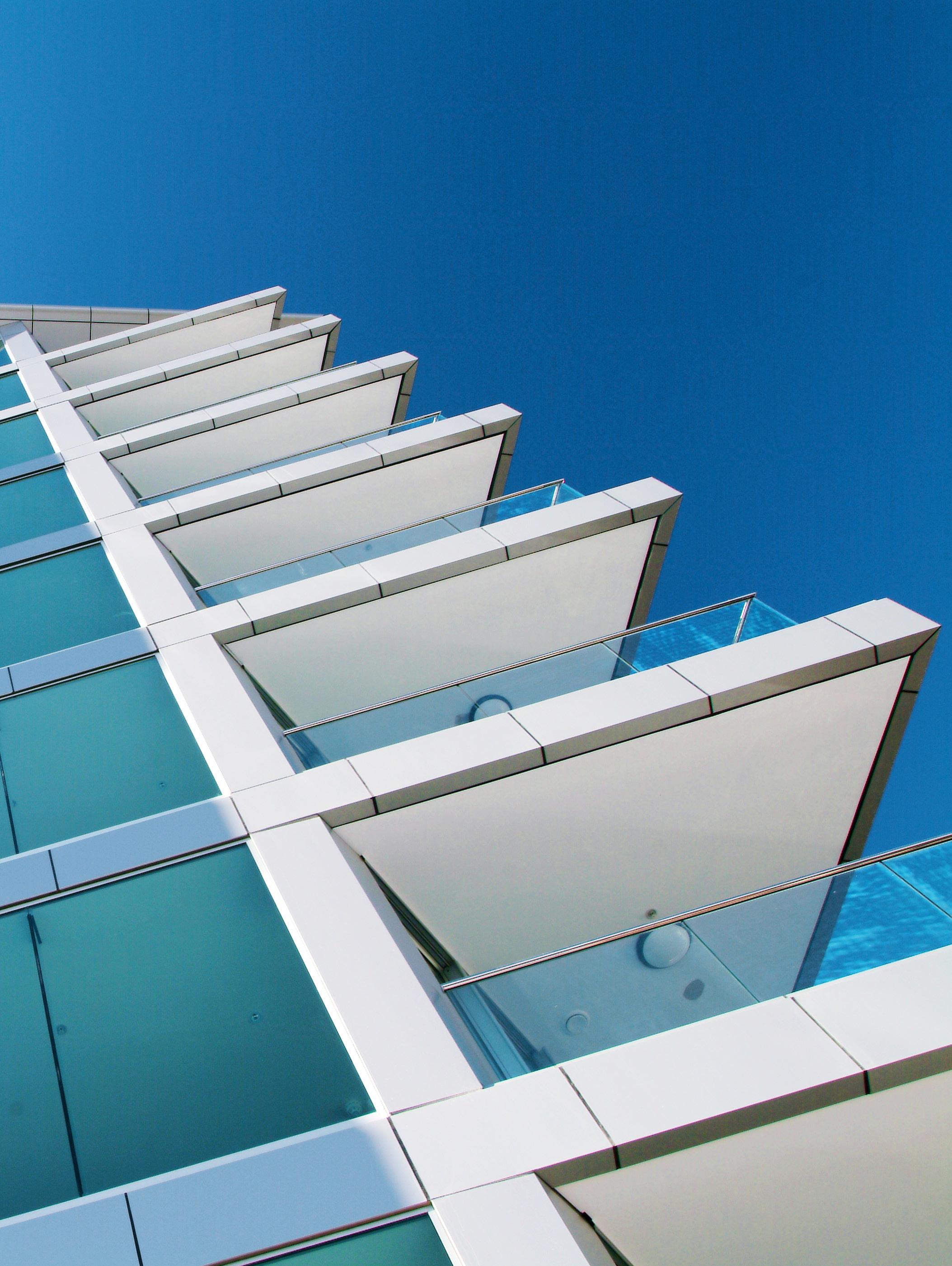
GOA // INDIA
CLIENT: INOX
WALKER GROUP ARCHITECTS WON AN INTERNATIONAL DESIGN COMPETITION TO CREATE A MAJOR FILM FESTIVAL CENTRE IN INDIA. THE BUILDING WAS OPENED TO INDIA WIDE EXPOSURE BY AMITABH BACHCHAN AND IS NOW THE HOME OF THE GOA INTERNATIOANL FILM FESTIVAL.
Walkers have designed buildings in India since 2000, one of our first commissions was to create a new image and branding for an emerging new cinema multiplex chain INOX. The intention was once we had created a brand type and had designed several new cinema complexes, then local India designers and architects would use our concepts and adapt it to other multiplex sites without needing our input. This ideology has worked well and we have good relationships and communication with the local designers utilising our initial concept.
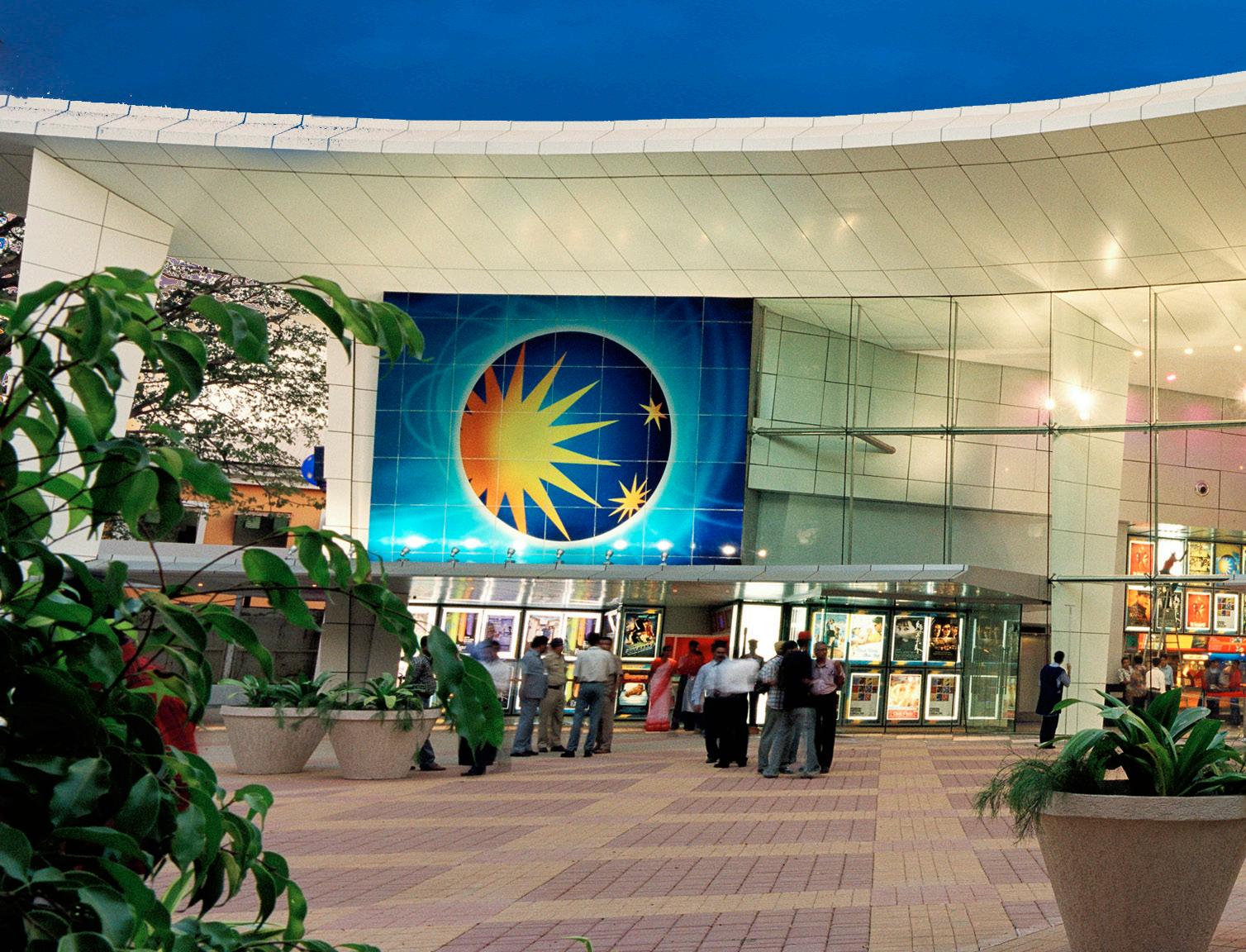
The International Film venue for Goa was put out to all architects as a International Architectural competition. Walkers won, part of the conditions was that the building had to be fully designed and built within eight months of us being awarded the architectural concept. Twenty-four hour a day documentation and design coordination with local architects, made possible by offset time shifts across the globe, helped to achieve the short programme for the successful opening of the complex.
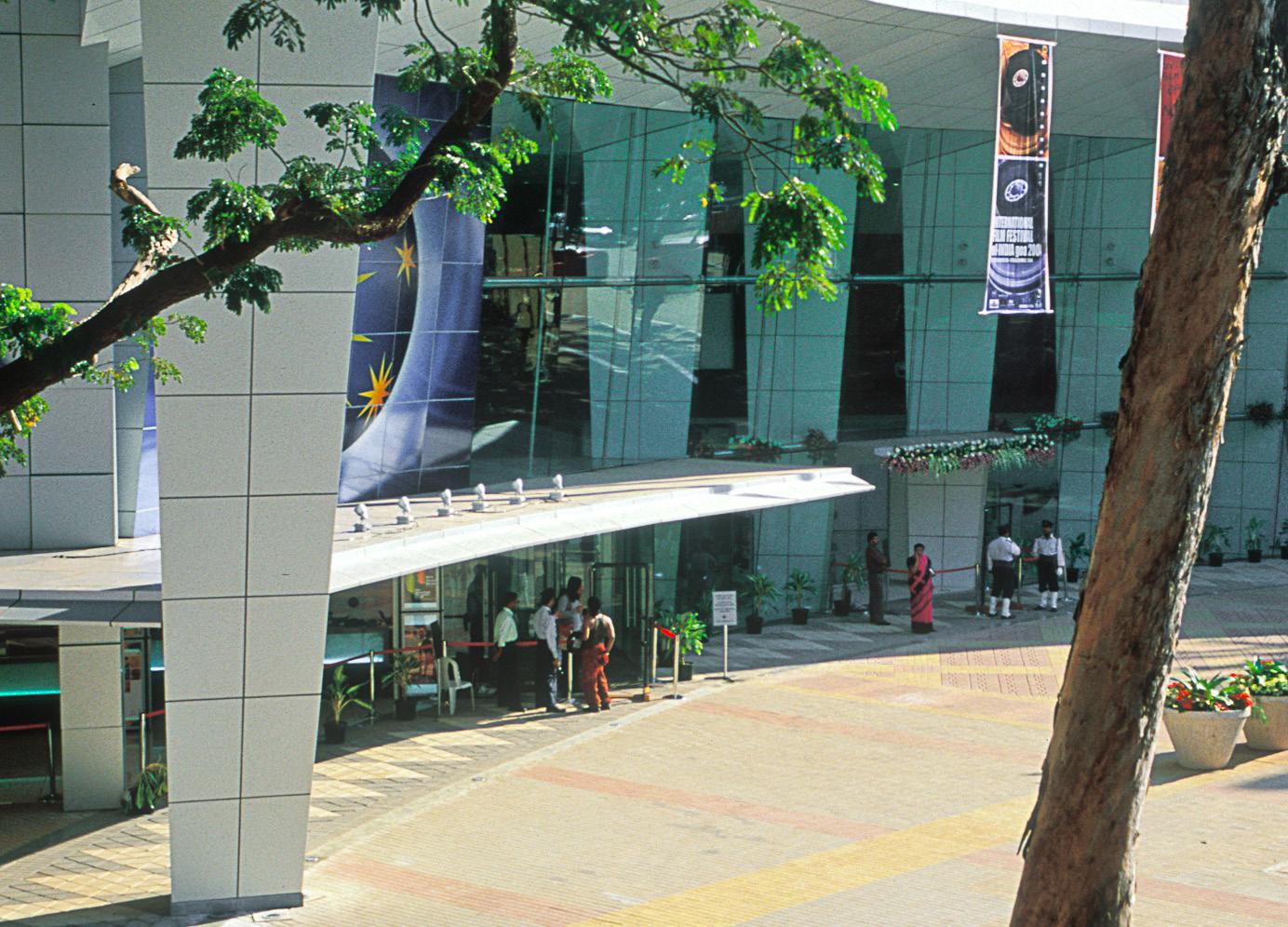


YINCHUAN // CHINA
CLIENT: GOVERNEMENT
W
alker Group Architects were invited to take part in a design competition for a new City Hall in Yinchuan, a city in North-West China. The design was selected in the top three, to proceed to the final stages of the competition.
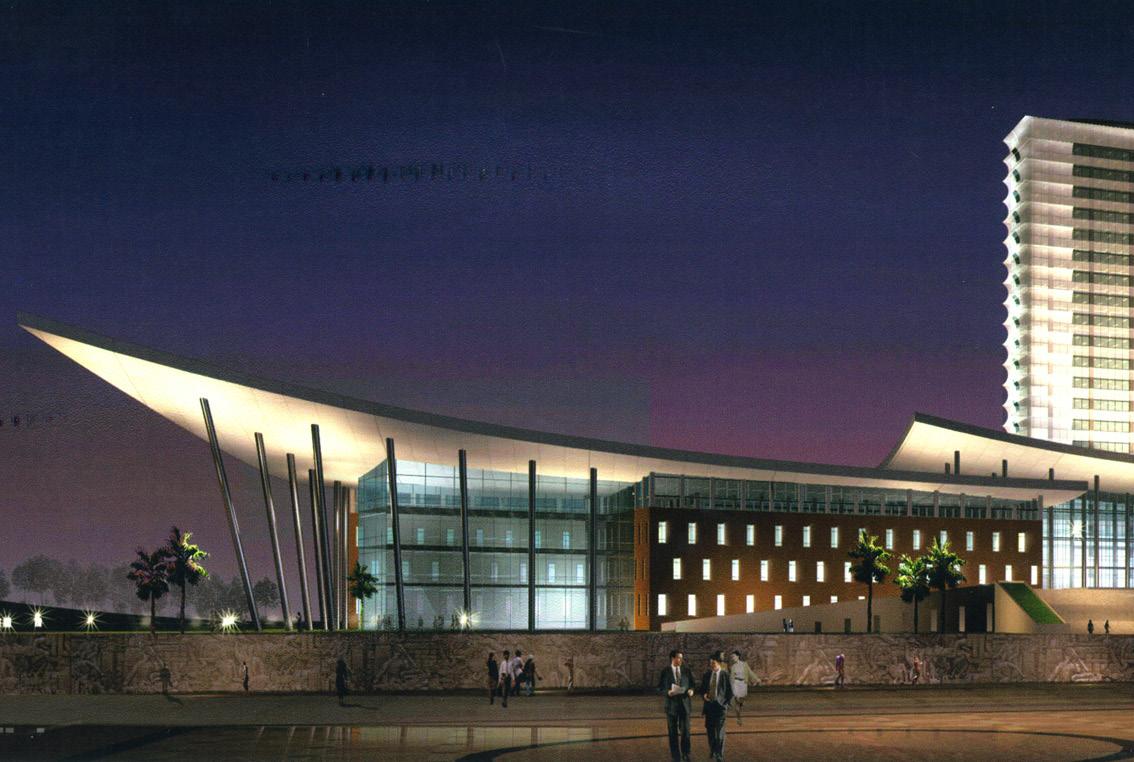
The design plays on the local geography and culture, and reflects the new open face of government and local administration in China. Features of the design include the soaring curved roofs and the sloping ramparts forming the
building base, reminiscent of the gate structures of traditional Chinese towns.
During the day the interplay of light and shade models the building form with its sensuous curves and dynamic overhanging cantilevers. At night the building becomes a lantern accentuating the massing of the building with its solid and void.
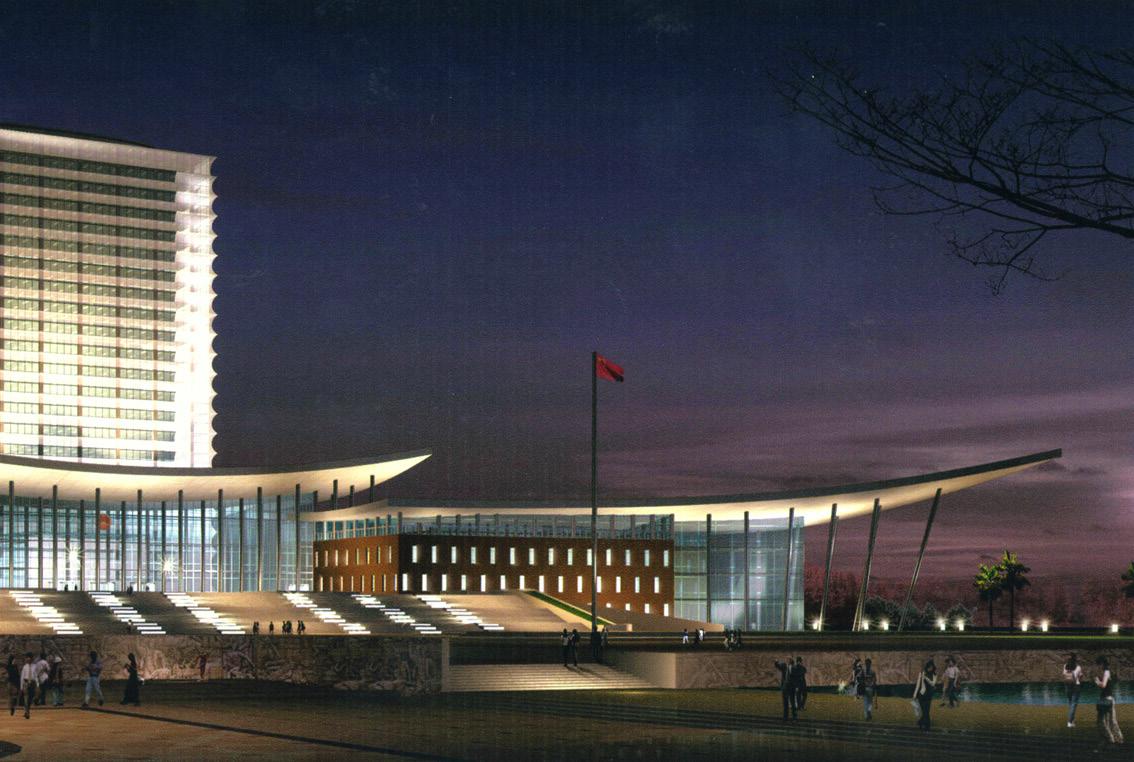
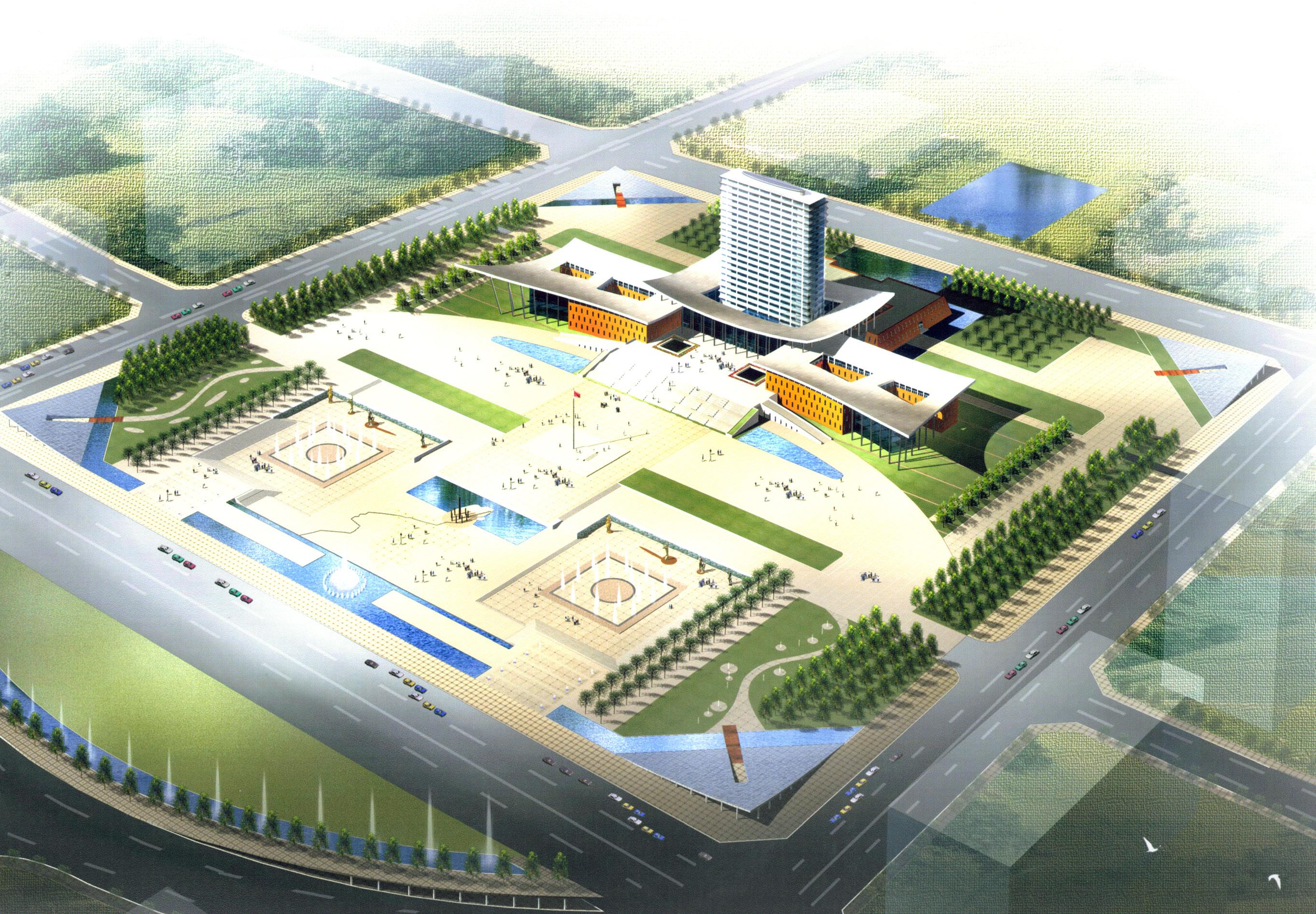
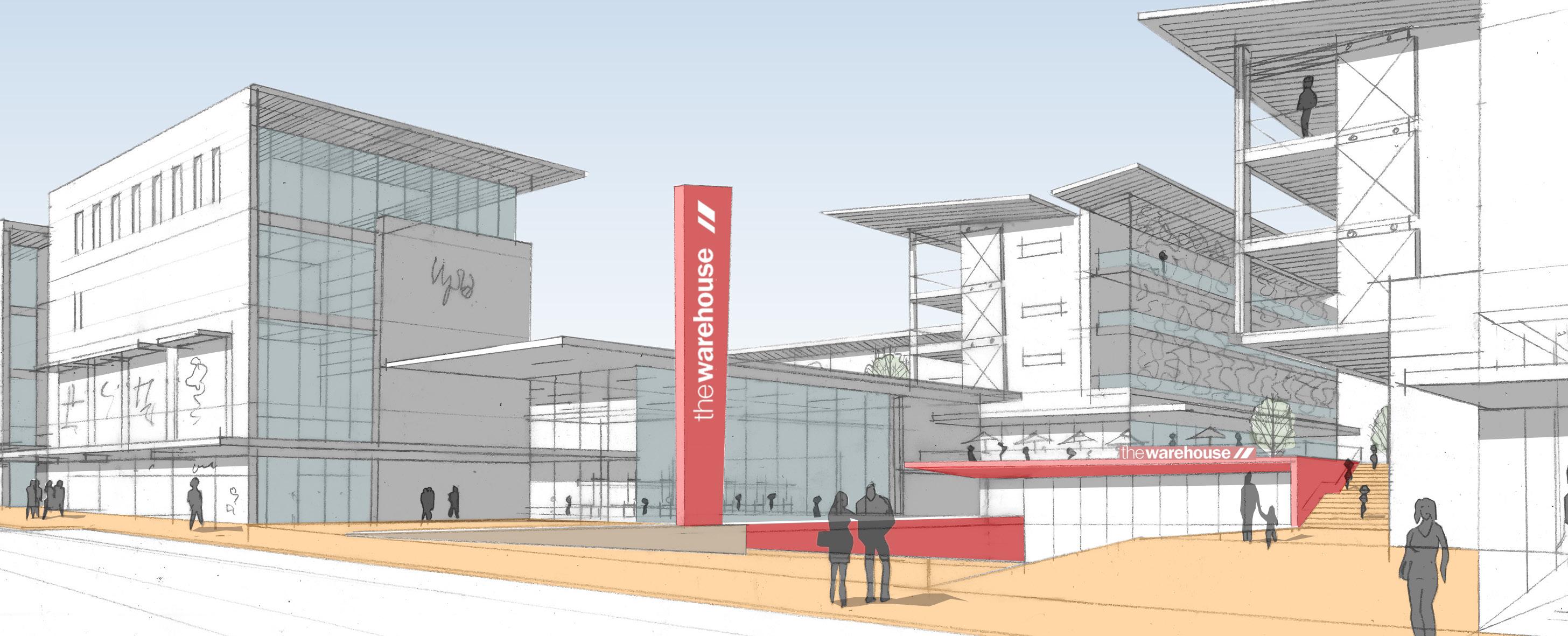


Ground levels GIS mapping and to help generate Boundaries were A full site survey
The design will Street can be photo. This additional
Maximum height Cone shown This has been mesh rather
NEWMARKET
CLIENT: THE WAREHOUSE
Medium scale retail masterplanning and initial concept planning of major retail anchor and general retail, with mix of residential above. A part of the complex is designed over existing buildings and existing railway lines. Flexibility of spaces was paramount because of the ever changing retail market in this area. Considerable attention was made to ensure good separation of public/private spaces due to mixed use.
Provide a design future development Minimize traffic Provide 2 loading Provide a bridge cinema complex Position The site. Create a natural roof lighting, Centralise the Create good


The essence of this proposal is to create a building that is well suited to Taupo’s needs, an honest and lasting quality where its architecture and presence reflects the New zealand environment and local culture it’s placed within. A unique feature of this hotel is the open air roof top restaurant, bar, and health club which have outstanding views of Lake Taupo and surrounding mountains.

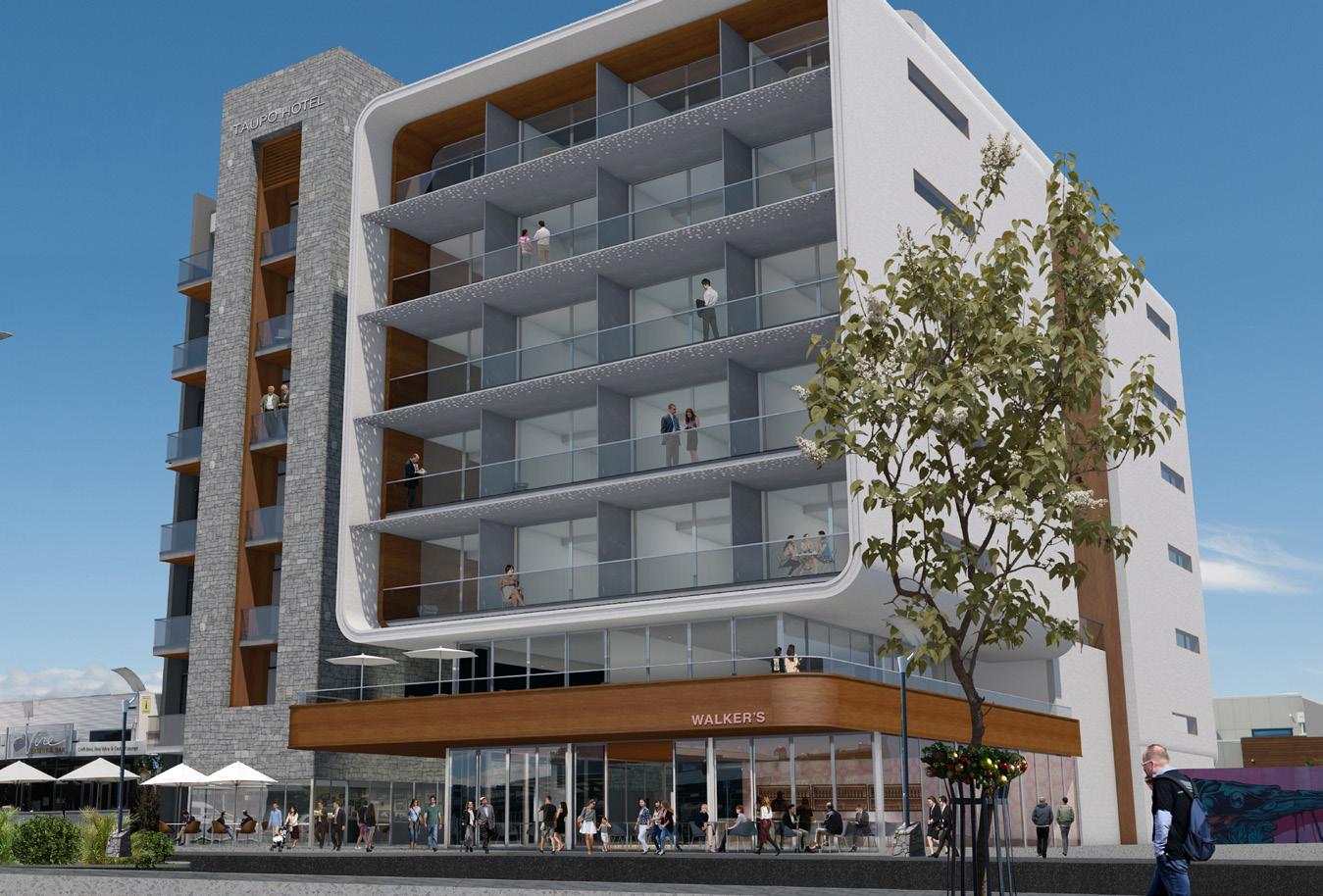


WARKWORTH // NEW ZEALAND
CLIENT: PERENDALE HOLDINGS


An a greenfield site, bordered by existing roads to the West and East and a river to the North, a master plan was drawn up to explore the density of a particular proposed commercial development, for the land owners. The plan included commercial and entertainment buildings, fast food operators and a residential park for the elderly. The rural context dictated the approach to building form and material, density of use to traffic and circulation. This exercise allowed the client to determine the viability of the development to attract commercial operators, to gauge effects on local commercial operations and to assess local authority support prior to exploring development options and resource consents for land use. This project is currently under construction.
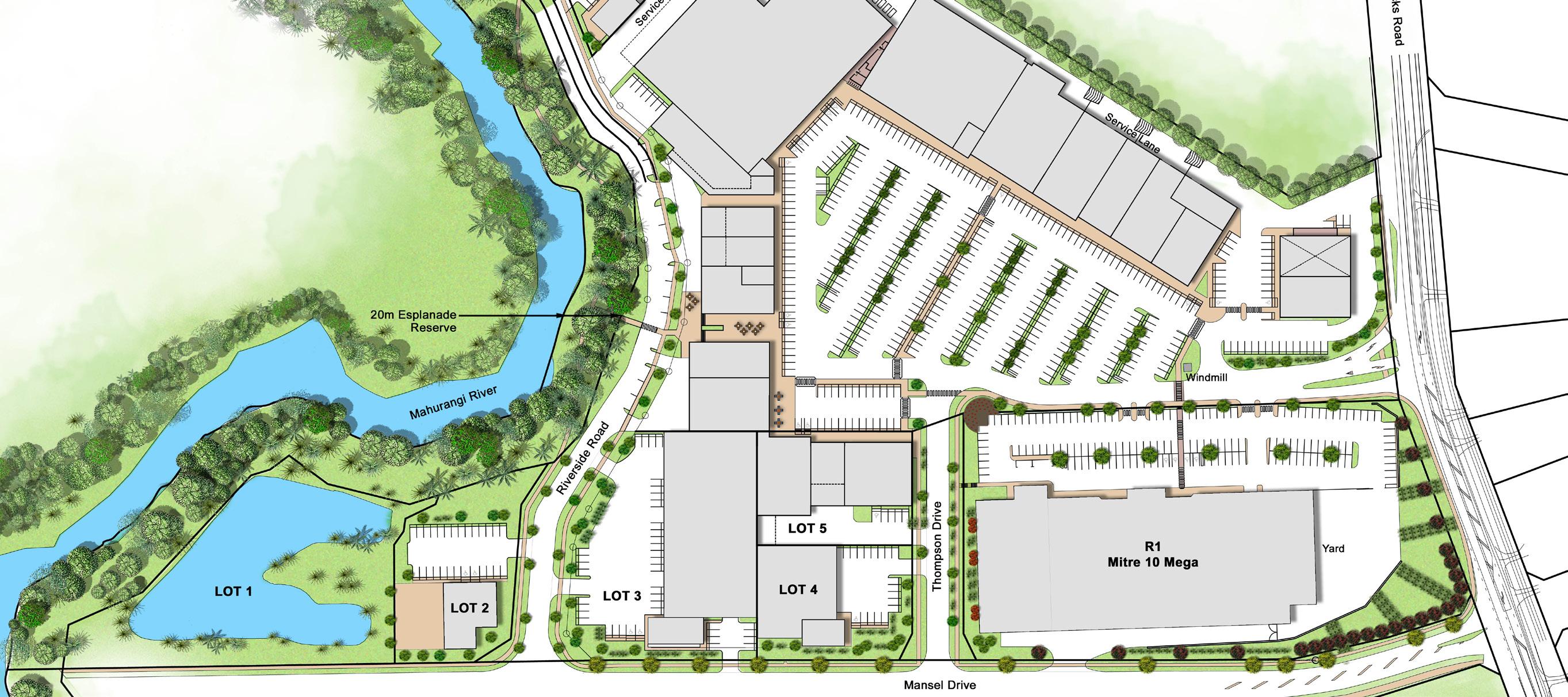
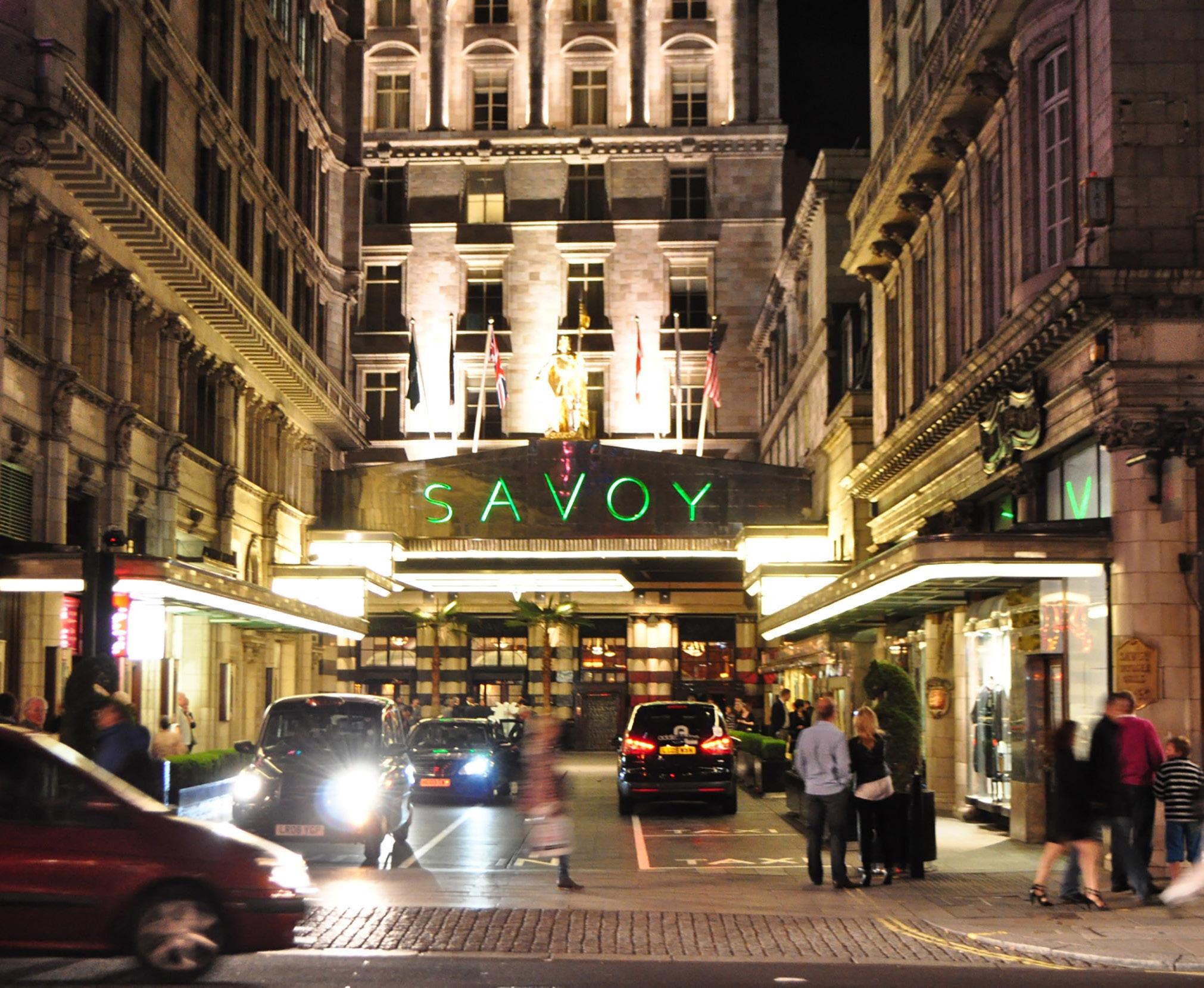
LONDON // ENGLAND
Refurbishment concept by London Architect Lees Associates and documentation by Walker Group Architects.
This hotel project is an excellent example of cooperation between architects on the opposite side of the planet, combining skills and taking advantage of the time difference, to speed up productivity. Our practice was chosen because of its proven track record in detailing, documentation and for its compatible leading edge computer technology.
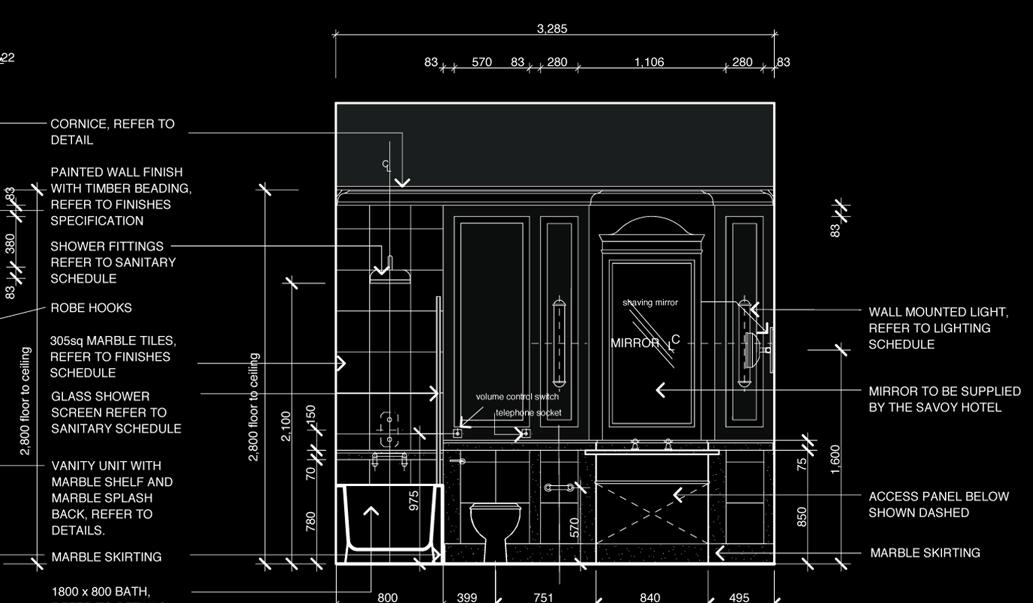
AUCKLAND // NEW ZEALAND
CLIENT: VIADUCT HARBOUR LIMTED
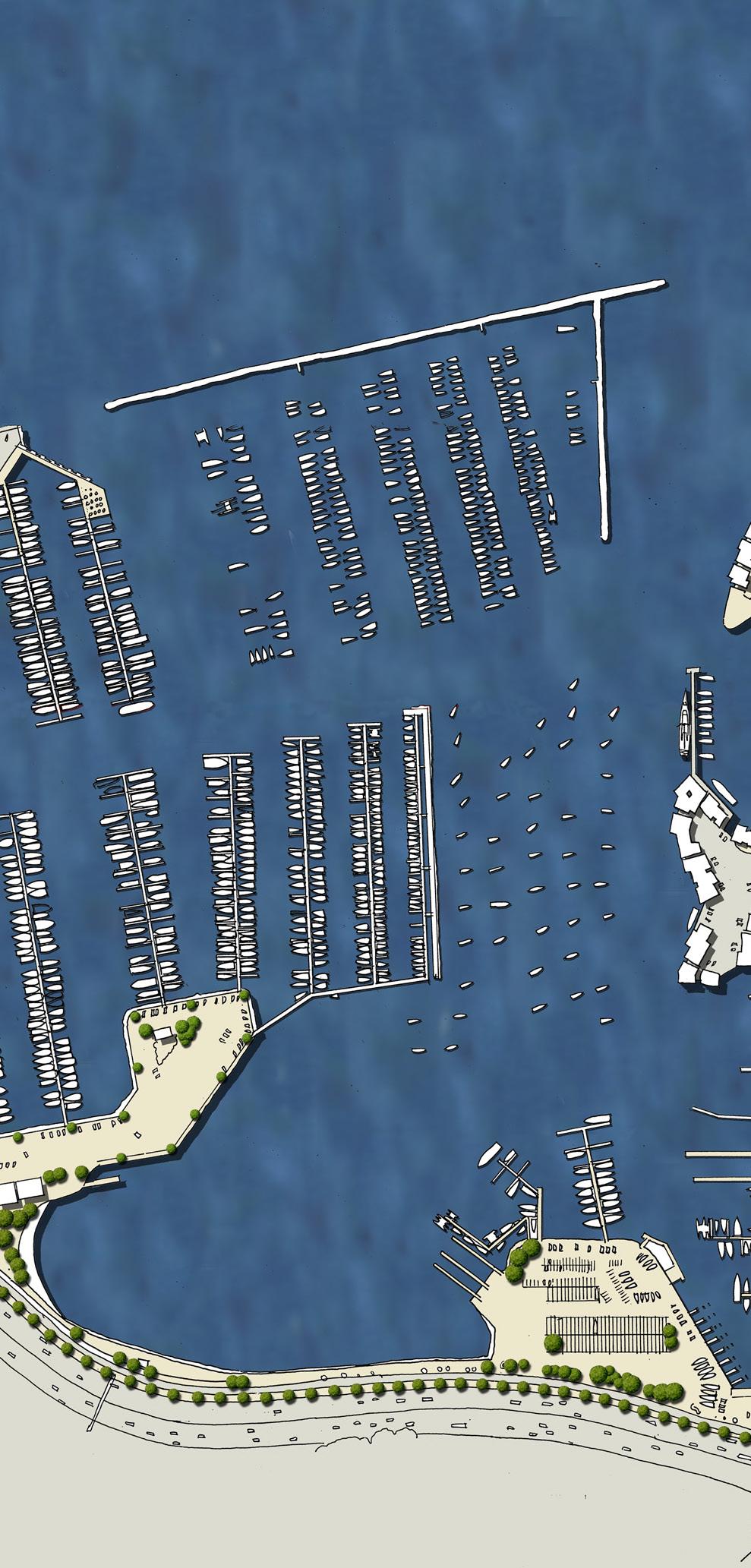
The Viaduct Harbour is a tidal manmade inlet created off Auckland’s Waitemata harbour. The reclaimed lands surrounding the Viaduct have traditionally supported robust industrial warehouses for boat manufacturing, fishing, timber and raw product storage, their activities requiring little connection to the main port and Aucklandís City Centre. New Zealand Yachting hit the world stage in 1995 with New Zealand’s winning the Americas Cup, creating new demands on this rough area, which resulted in it being transformed into a foreshore playground and promenade for locals and overseas visitors. Businesses associated with the new water activities and New Zealandís high technology industries which had made possible the winning of the cup wanted to bring
their office activities down to this manmade edge, to extend the city business district down to the urban water edge. The result is a development which can recall the buildings of the past, with their solid in-situ concrete walls, small individual windows in classic orders and solid banded bases supported on basalt as the buildings of old, a place that you would expect to still be here in 100 years time. A green park at the foreground, a shared frontage by the offices provide more privacy for the office users and separation from the water edge promenade. More importantly, it brings back the green perimeter to the harbour removed long ago and allows all the offices to partake of the Viaduct’s activities equally. Its users have a more private realm away from the promenade.

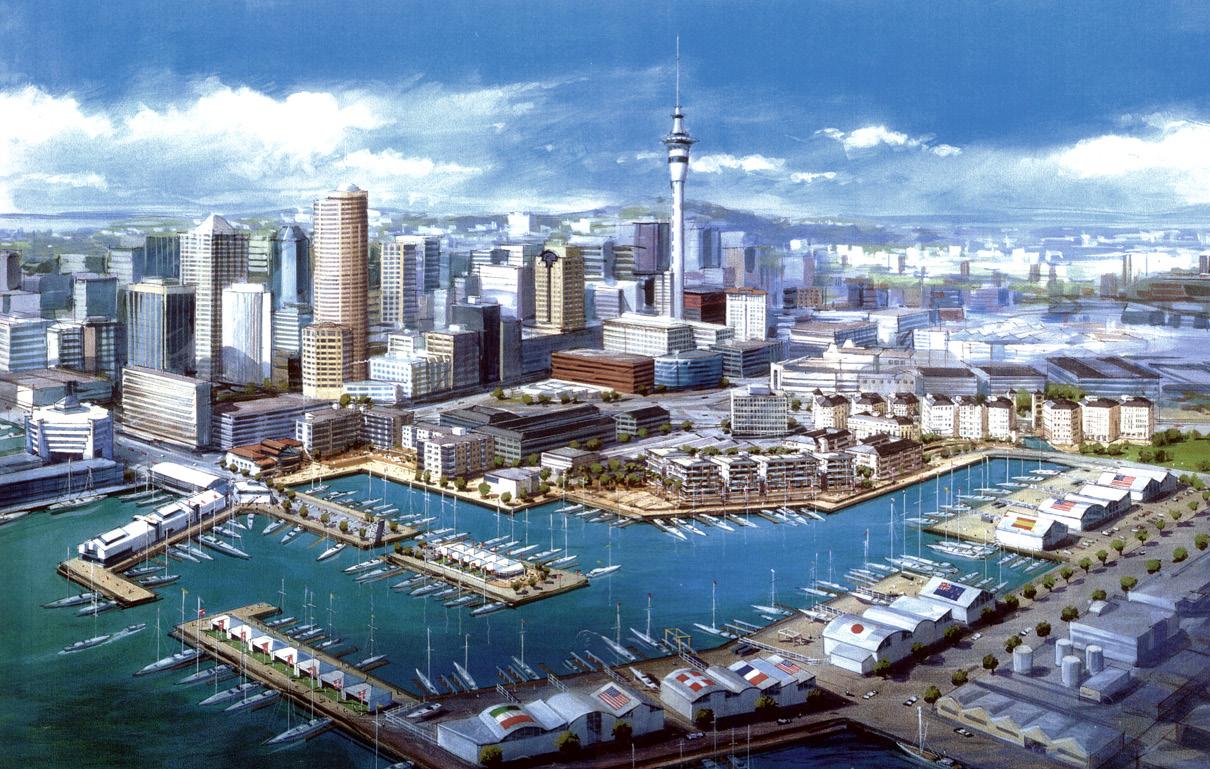
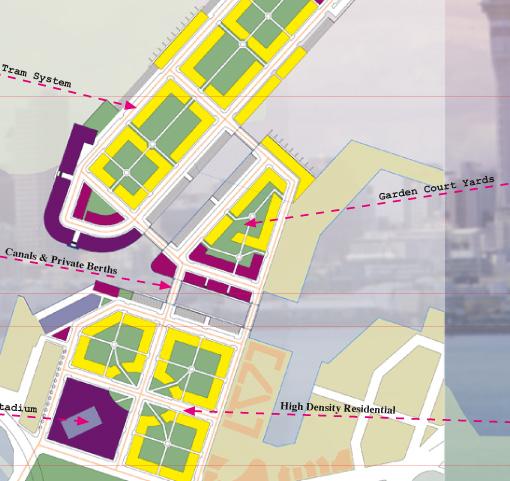

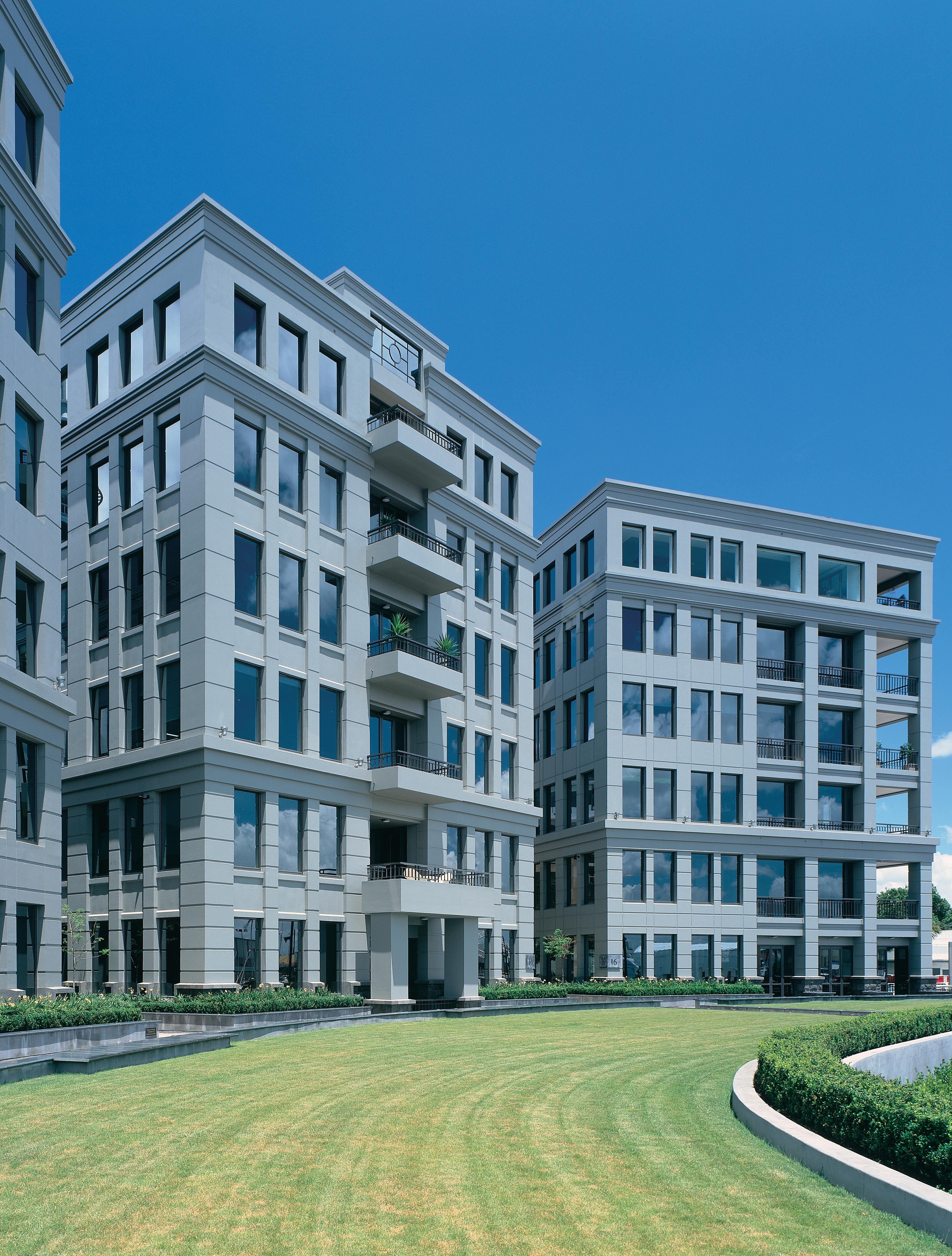





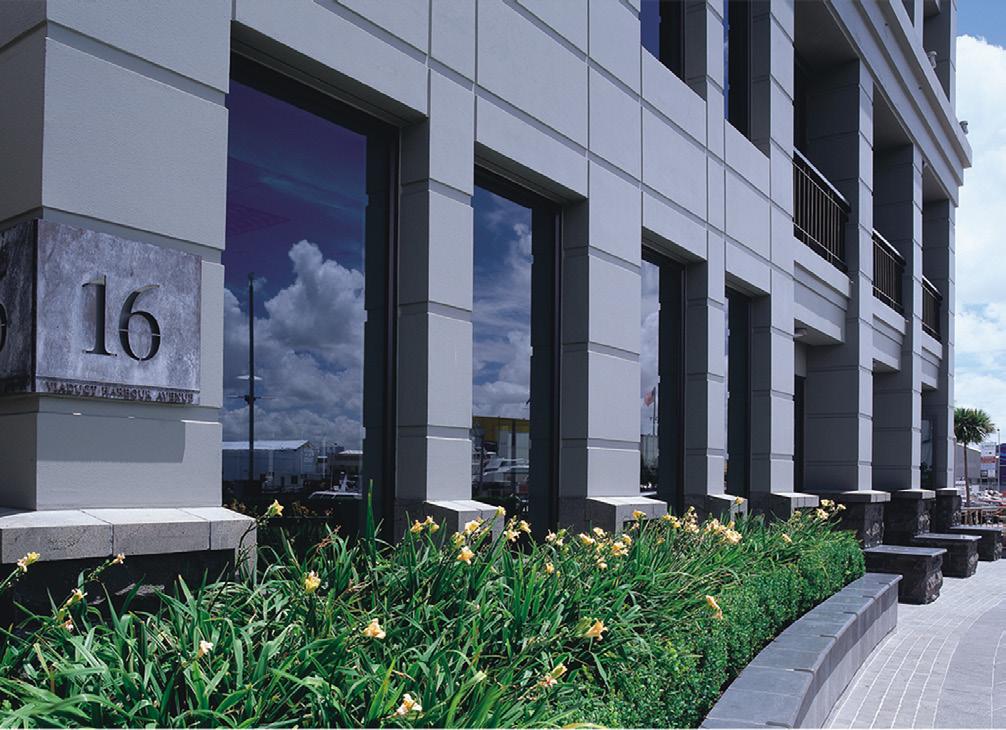
QUEENSTOWN // NEW ZEALAND
Entering the Franklin area of Queenstown from Cromwell and Alexandria on state highway 16, at the corner of Grants Road and next to the airport, is a new mall with the area’s first Countdown supermarket, realised as the first of two stages for a new retail and commercial centre of some 28,000 m2 for Queenstown.
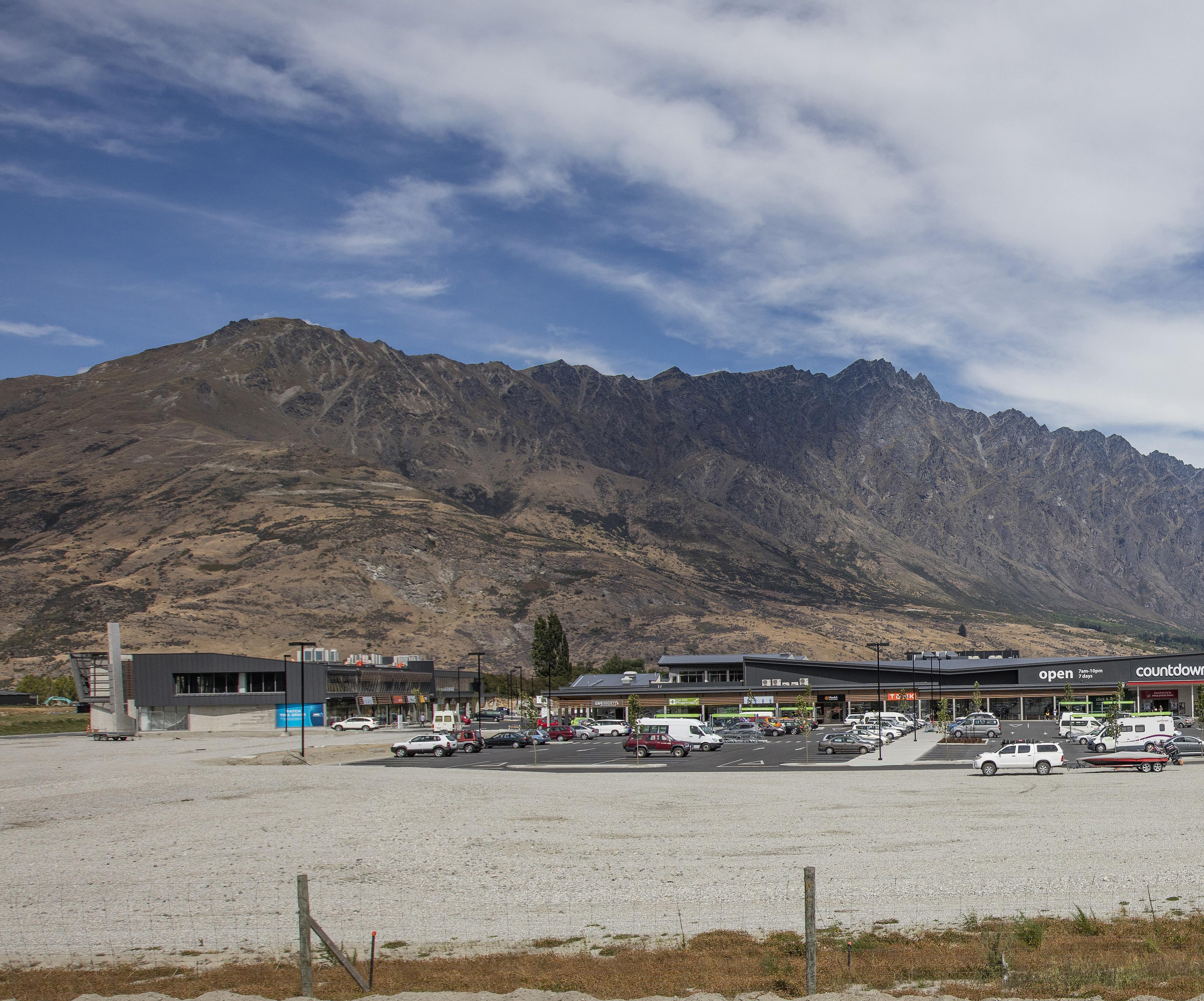
A central on-level community parking area enclosed on three sides by a complex including four buildings with similar materials repeated in different ways and each provided with a different feel:
Building 1, on the east, is a two storey building with commercial and banking retail at ground level and first-floor offices. With a giant pre cast pylon sign, it is gateway and entry to the site. Its facade on Grants Road is curtained in a large mesh sunshade wall perforated for light and signage and supported on exposed steel trusses with planes of glazed and solid canopies projecting outwards from its solid concrete core.


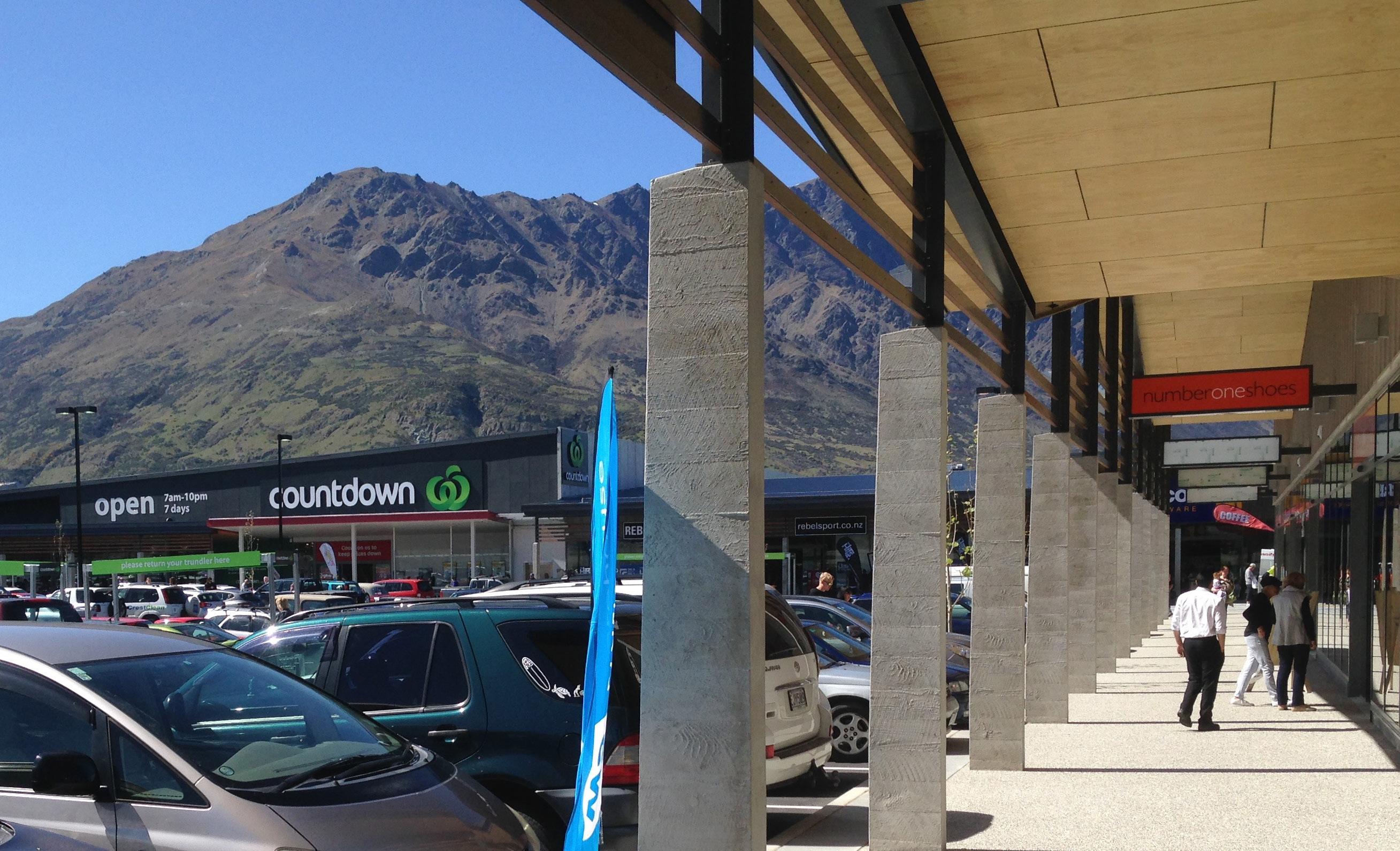

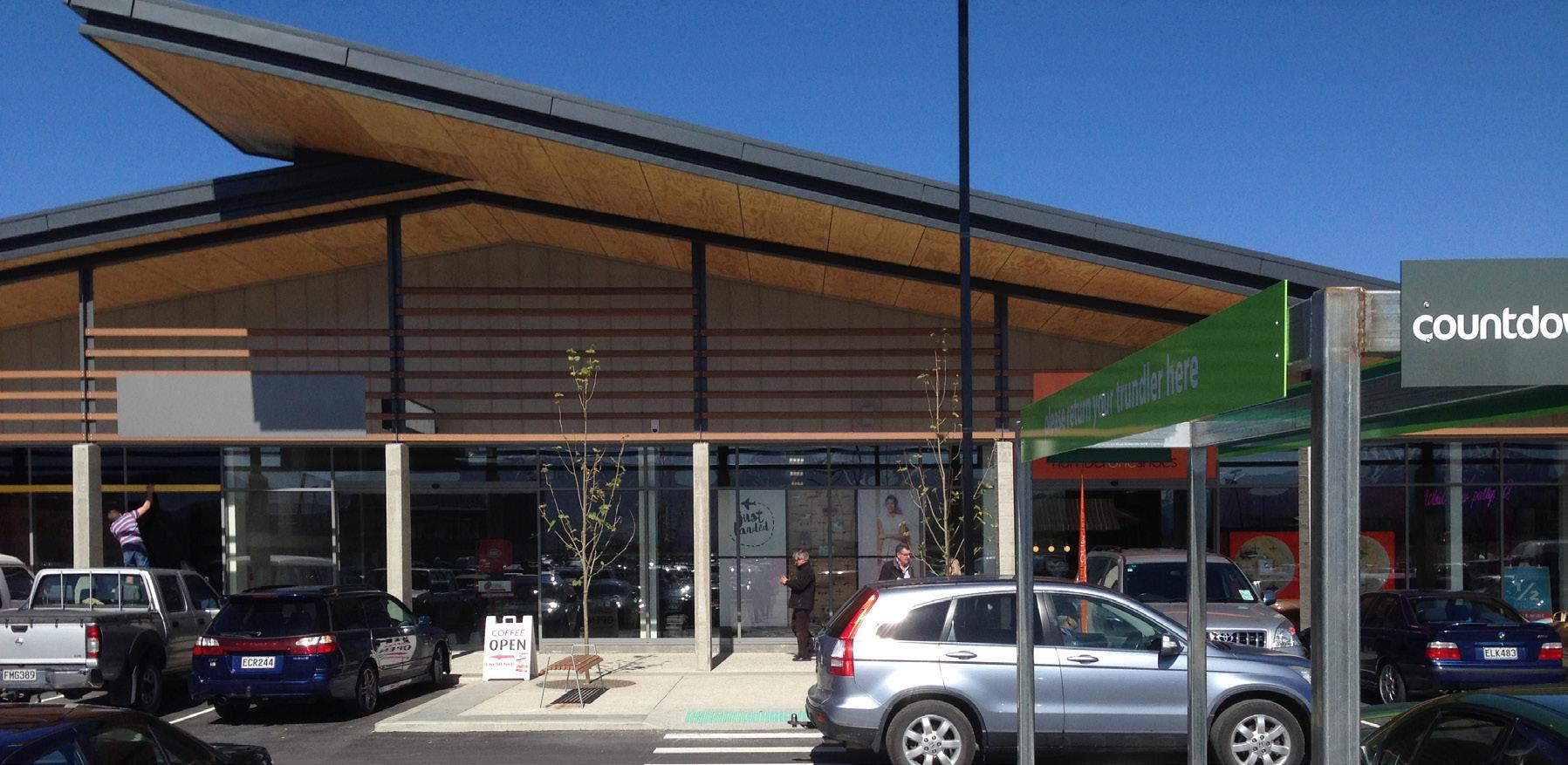
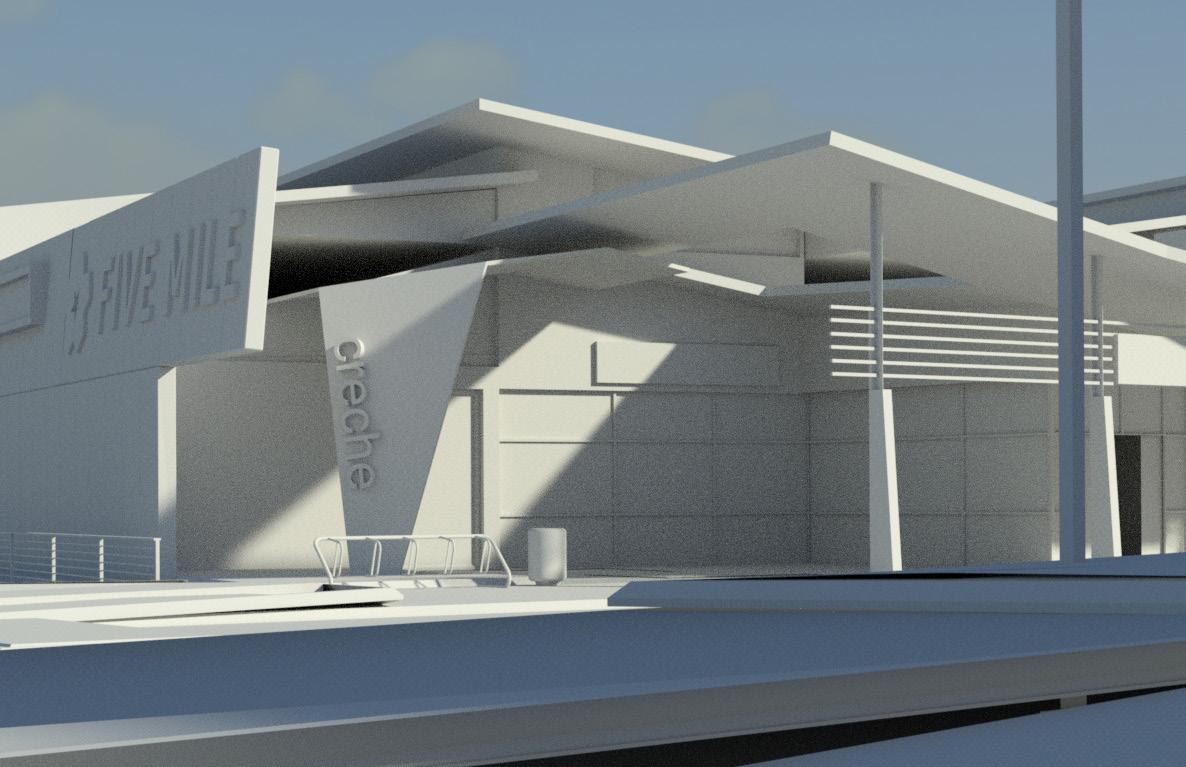


AUCKLAND // NEW ZEALAND
CLIENT: SKYCITY

G old Class cinemas offer operators the chance to attract a different clientele, usually in more intimate surroundings more in keeping with the mode of movies being screened.
The team at Walker Group Architects are passionate about design and pride themselves on the professionalism they bring to all aspects of their work. The field of cinema and entertainment is both fast growing and technically challenging. It is crucial that any
company involved in this area of design is well versed with these changes and developments. Walker Group Architects understands and recognises this need for innovative design. We are dedicated to being a world leader in this special field of architecture



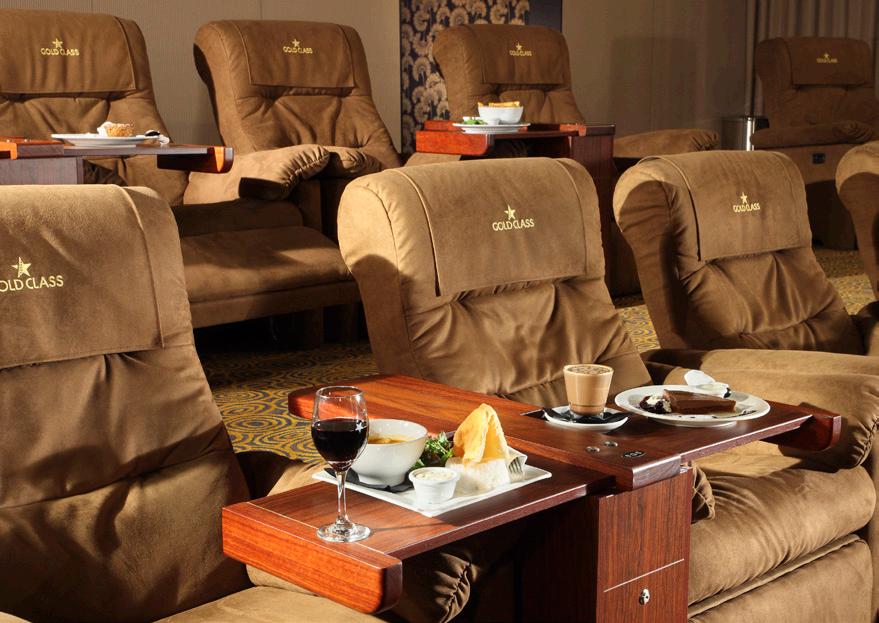
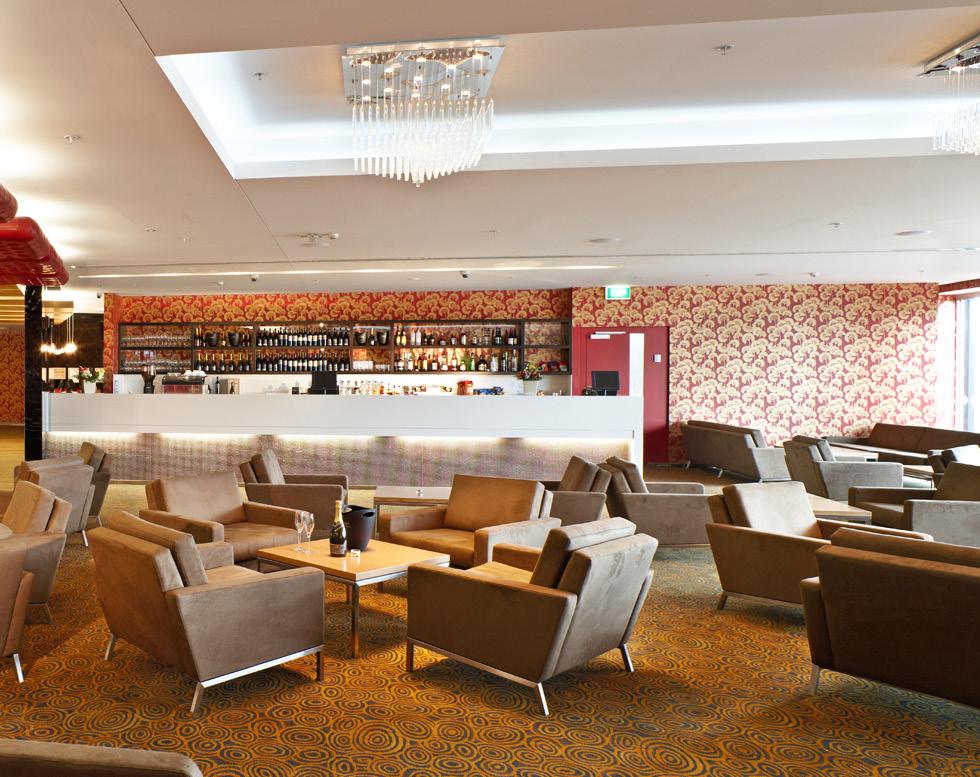
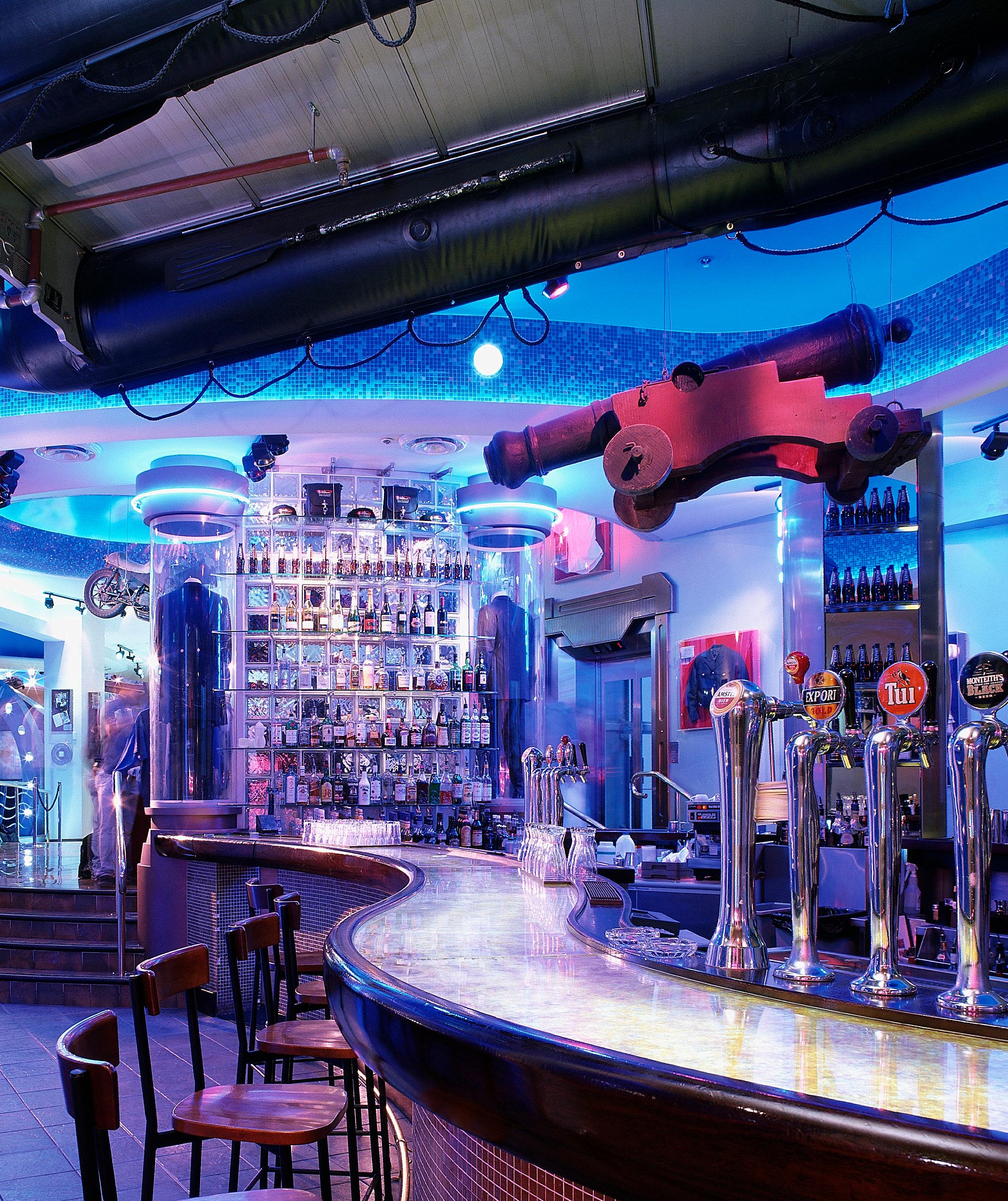
AUCKLAND CITY // NEW ZEALAND
CLIENT: VILLAGE SKYCITY / PLANET HOLLYWOOD
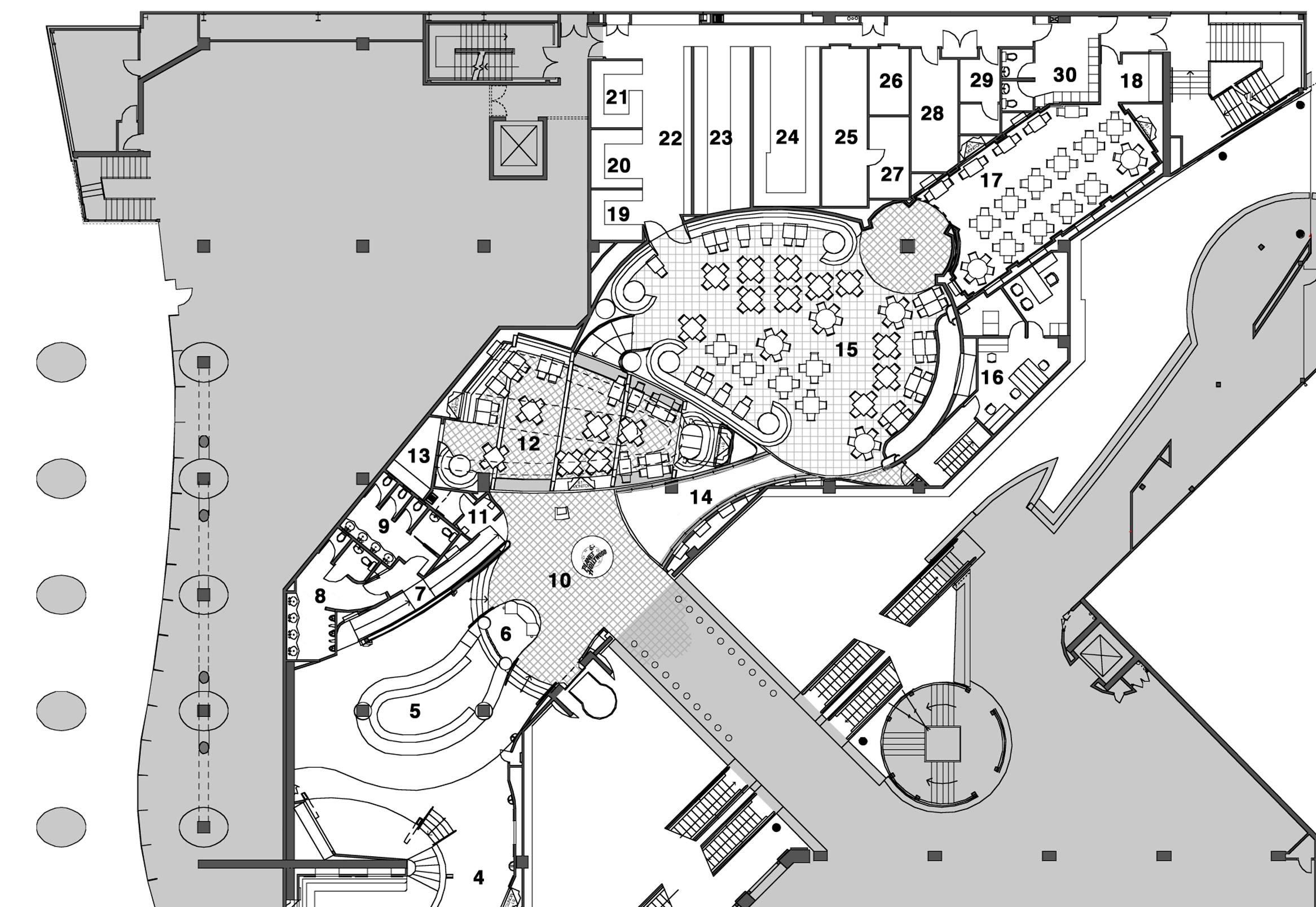

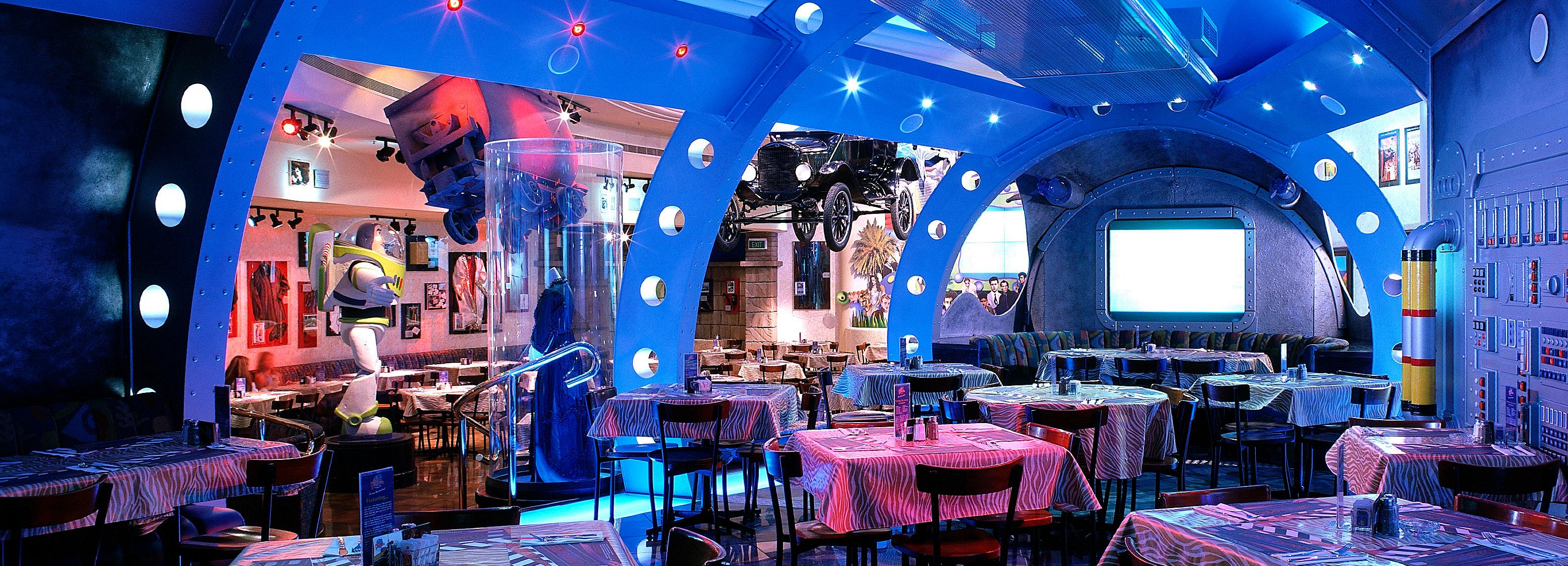
The clients brief demanded an environment consistent with the international restaurant chain’s theme worldwide but with an individual statement emphasising its own strong identity in Auckland City.
The basis of the concept is to transport the visitor to different worlds created by a multitude of various theme rooms or spaces, one quite different from the next and separated by transitional zones. Every visit to the restaurant should be a different experience. Film memorabilia is carefully selected and placed to reinforce the theme, together with AV display, sounds, colour(background) and light. On arrival at the main reception area, one can see
over the whole restaurant. The bar area is the holding zone but also, as for each room, functions and feels separate in identity. The various eating rooms are opened up progressively so that patrons always have a degree of intimacy. The multitude of visual displays, both static and digital, draw one around the restaurant due to ‘glimpses’ available from neighbouring rooms.
Serving up to 1000 meals a day, this is one of New Zealand’s busiest restaurants making huge demands on food and beverage distribution flow, yet still make the ‘movie set’ a real experience for each and every patron.
The new owners of the Metro Centre in Auckland wanted to strip out 1400m2 of a large volume area for a socially relaxing 10 pin bowling experience focused around a simple food and drink operation and which can also be used for international standard competition.
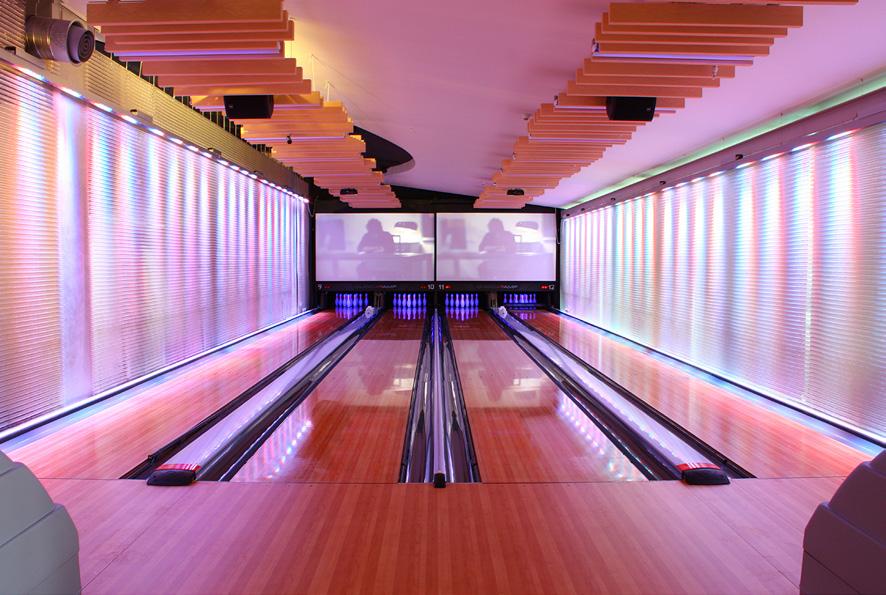

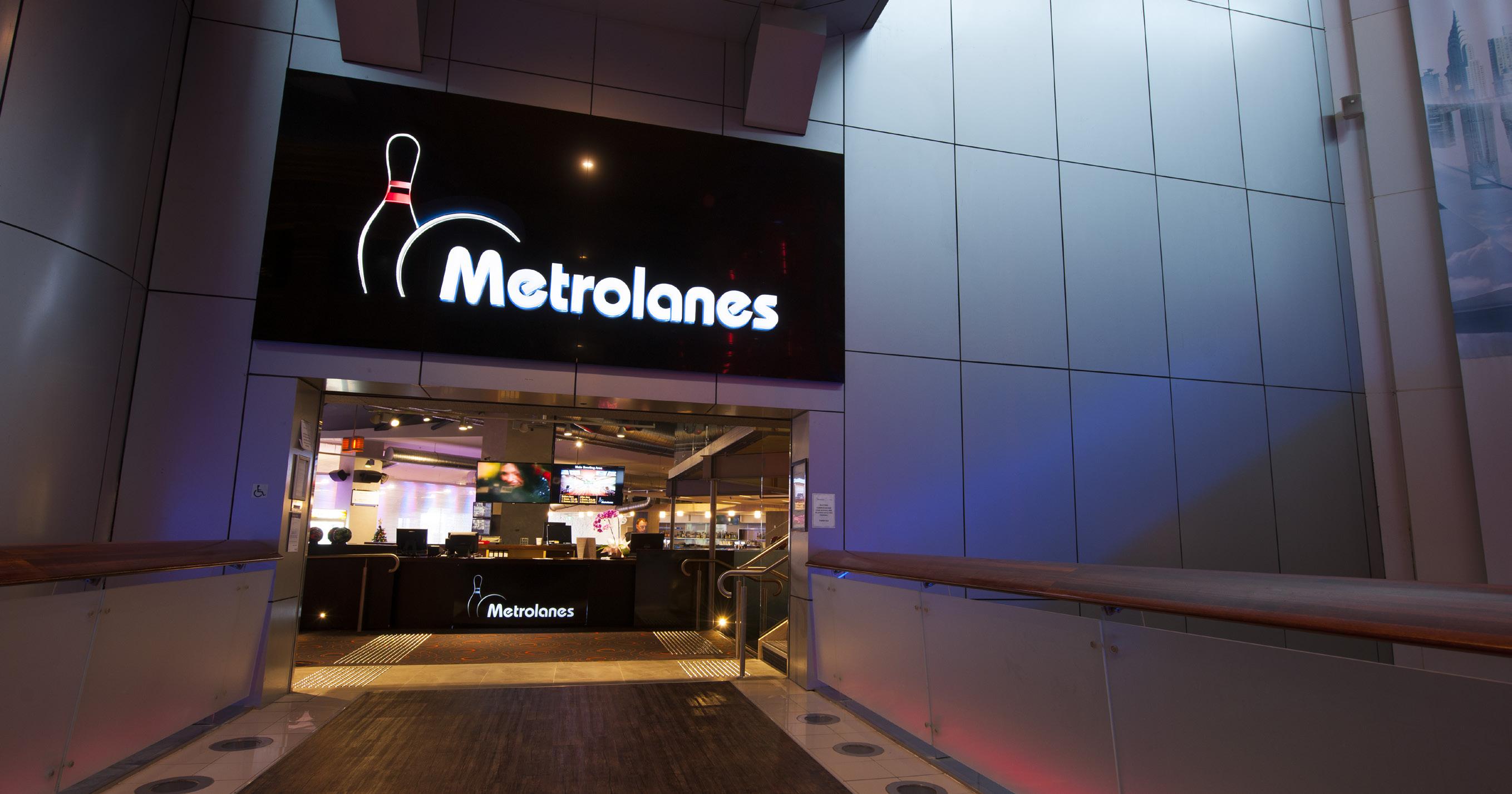
There are 12 bowling lanes serviced by a bar and kitchen at entry level, a 120m2 deck off the bar seating area onto Aotea Square and 4 mini lanes in a mezzanine functions area. The concept proposed splitting up the lanes and dividing them into separate intimate experiences without the loss
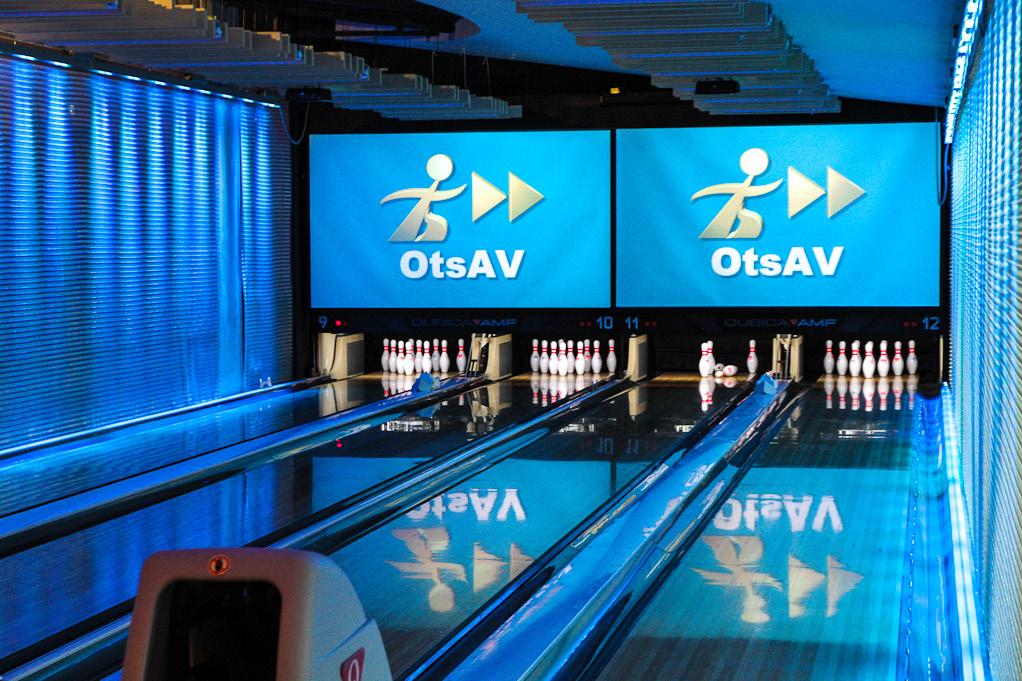
of the sense of the whole. It was important to retain and reinforce the raw industrial feel of the existing volume and to soften and invigorate the edges for patron comfort. The three entrances flow into one level floor for the playing and entertainment area for accessibility and social engagement.
Acoustic materials and detailing were specifically chosen to control sound transmission to the cinema complex above and to the slab below, to heighten the experience of the ‘strike’ at one end of the lanes and to absorb and quieten the bar and player areas for conversation and social communication at the other end.
The design allows the playing and bar areas to grandstand over the adjacent public square and to be separated from it. New and youthful technology is everywhere, edgy but comfortable: The use of Kaynemaile screens, NZ technology invented for Peter Jackson’s ‘Lord of the Rings’ films, gives a sense of separation between the lanes, and creates spaces between for seating, playing pool and the latest video games, Colour changing led technology is used to illuminate these screens as lively and themed backdrops and more subtlety behind the ball racks, at reception, behind the bar and in the white acrylic player tables. The use of German technology absorbent material finishes over the new lanes provides texture, warmth and comfort.
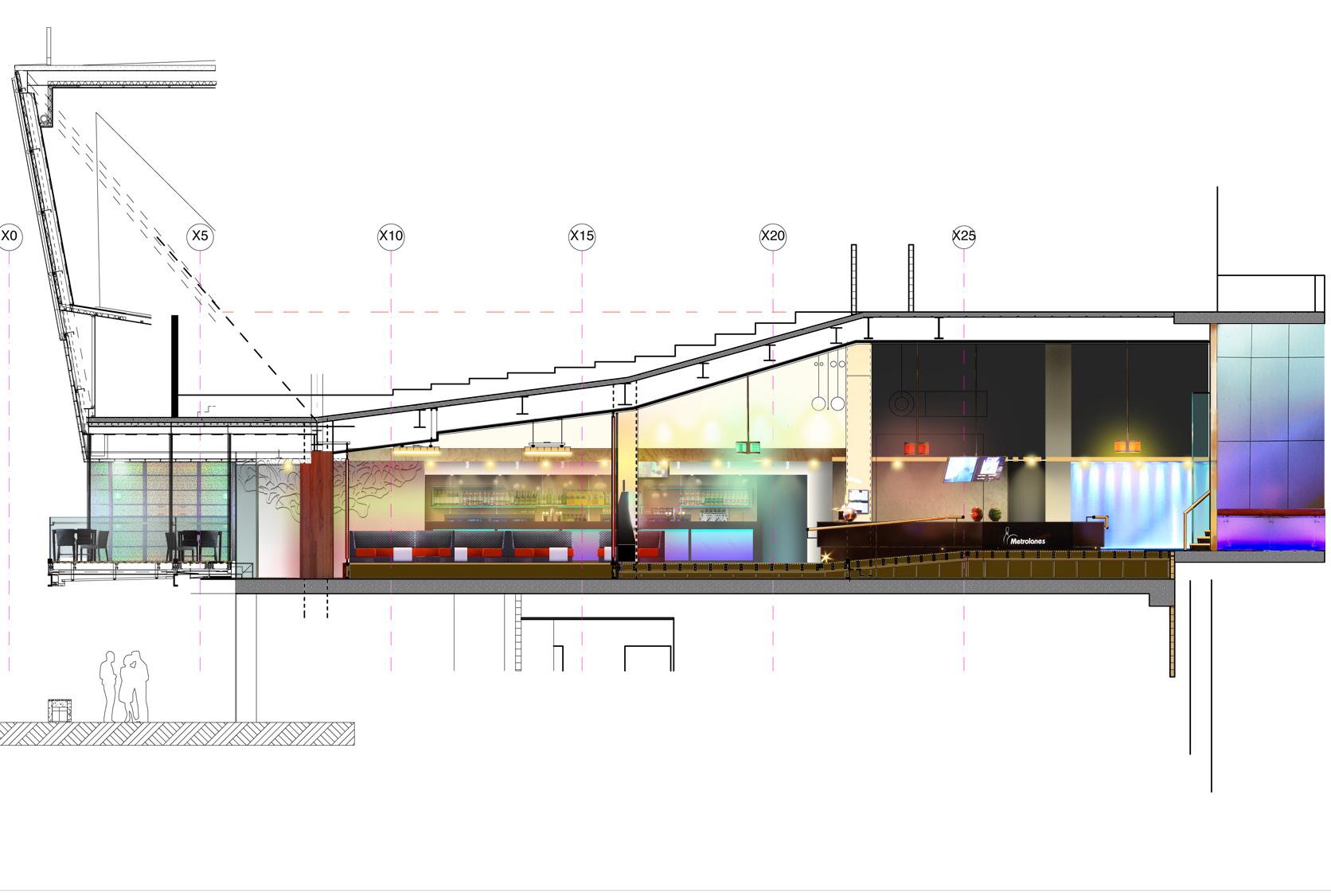

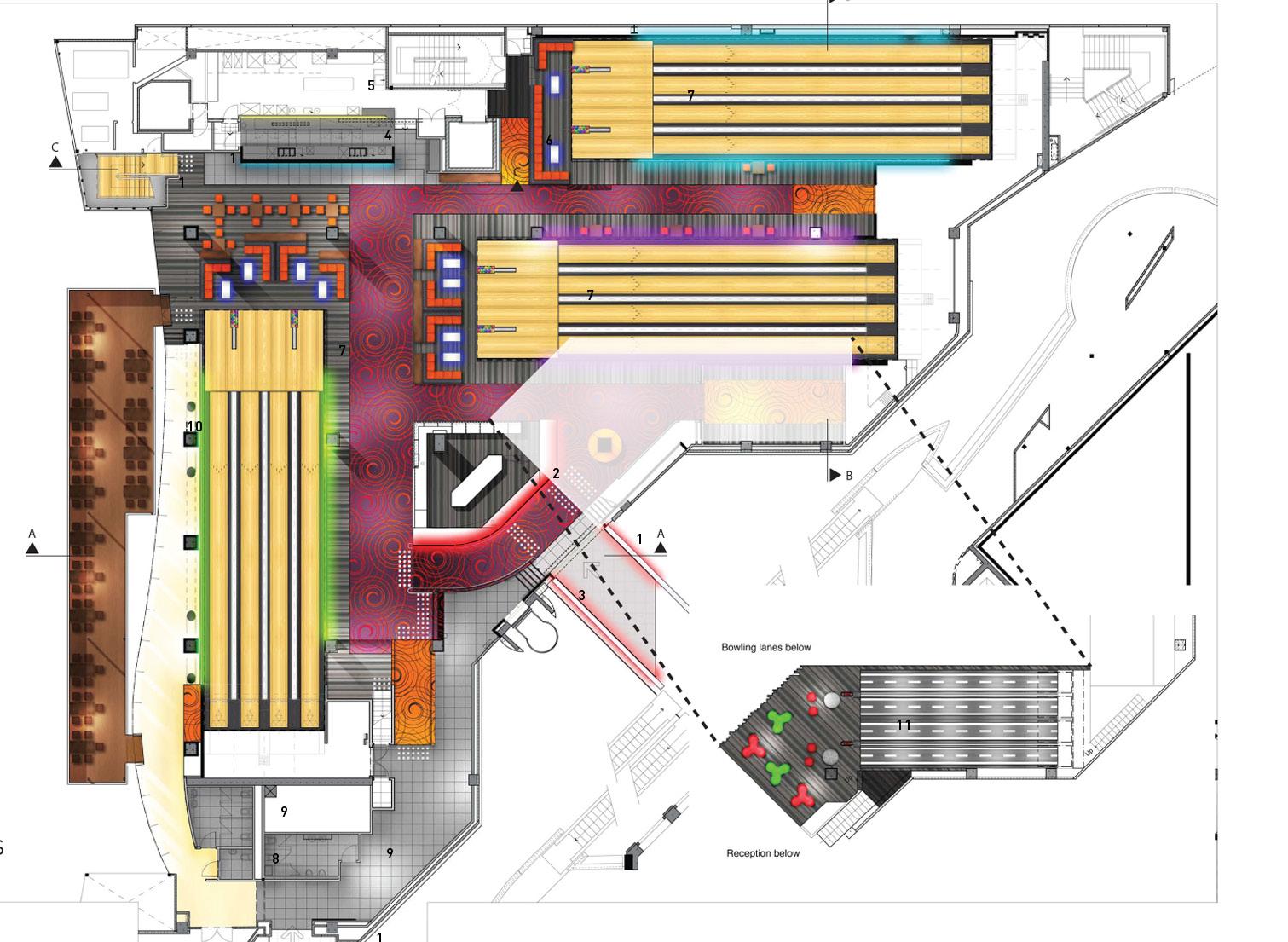
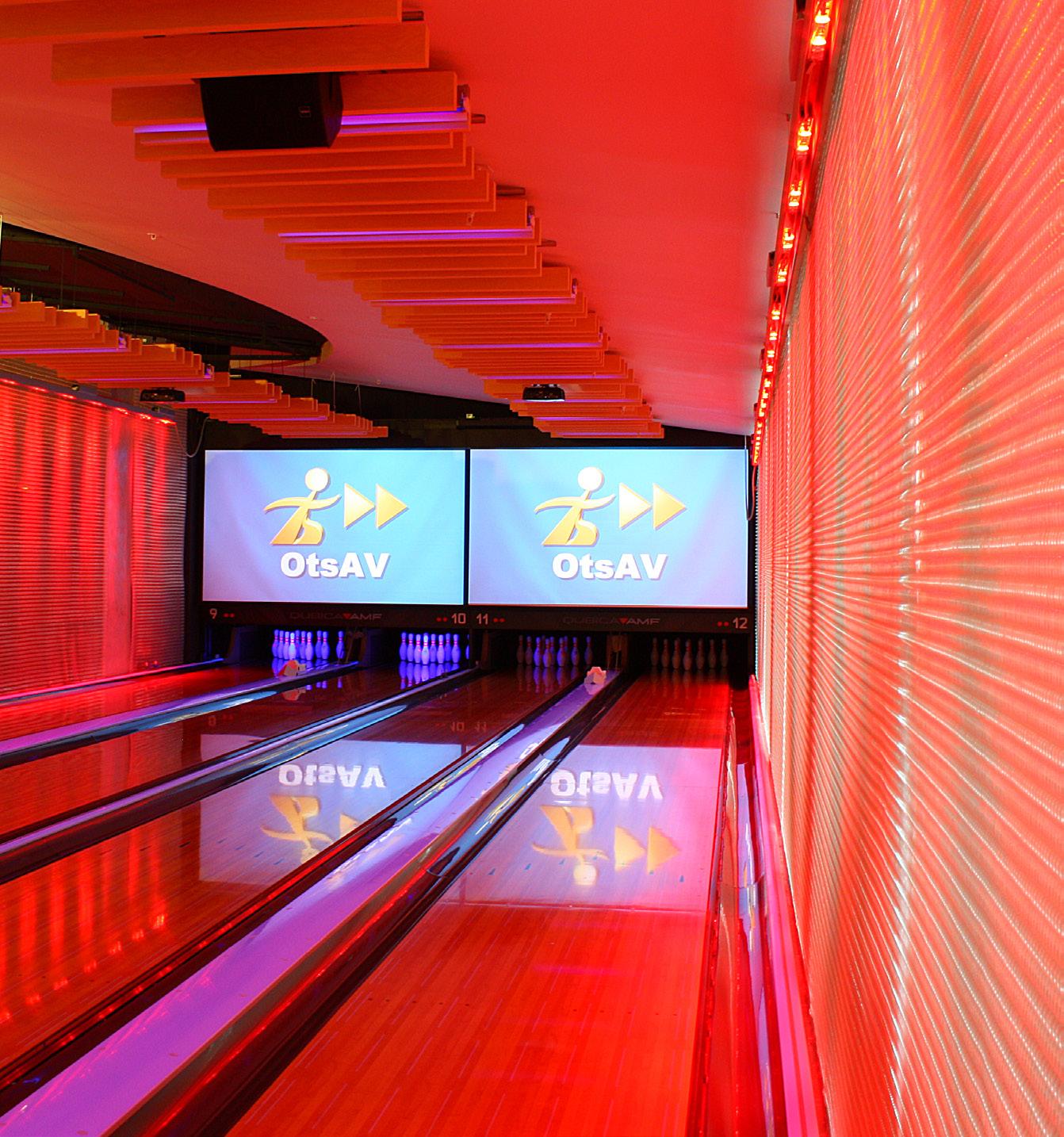
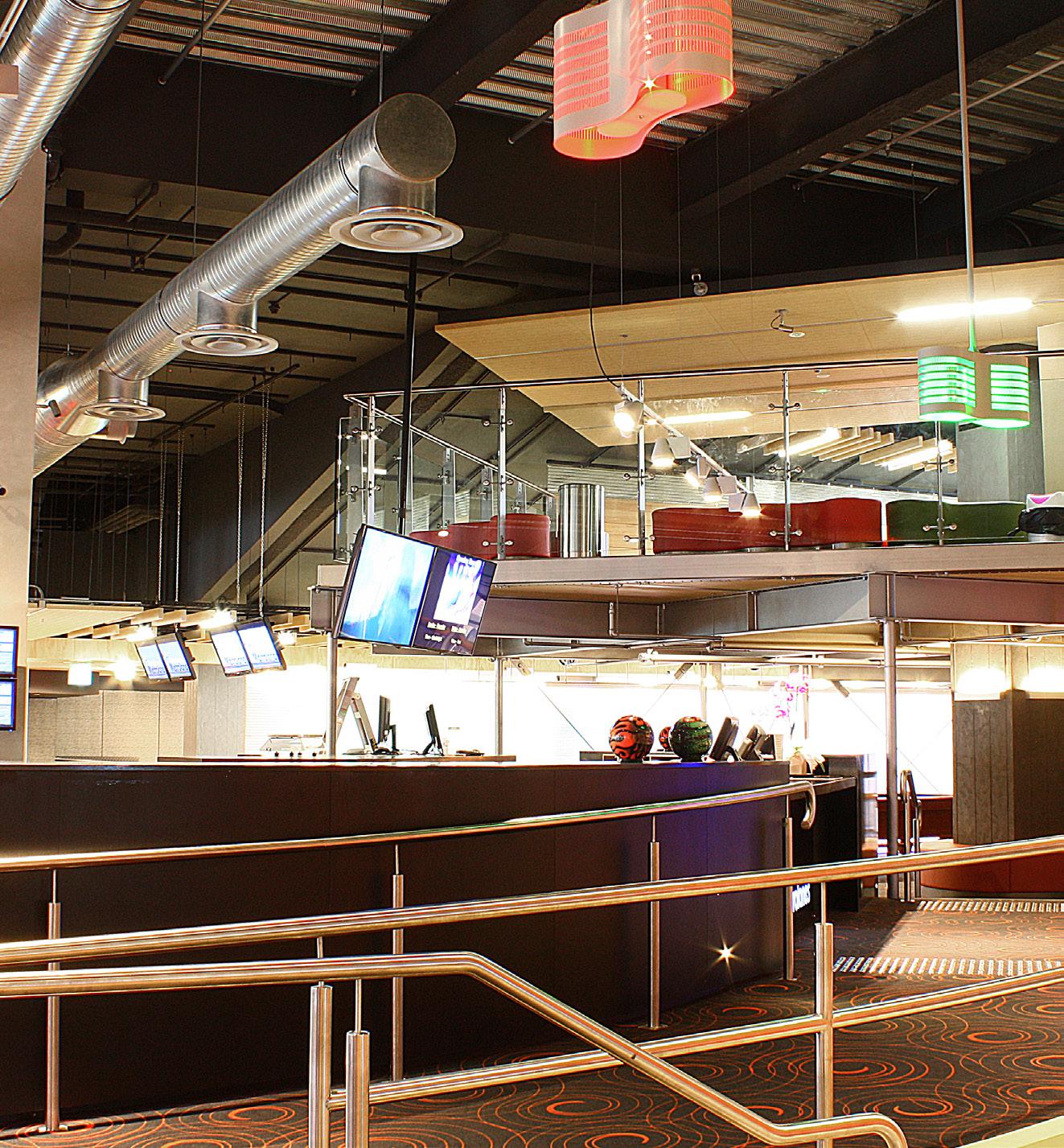
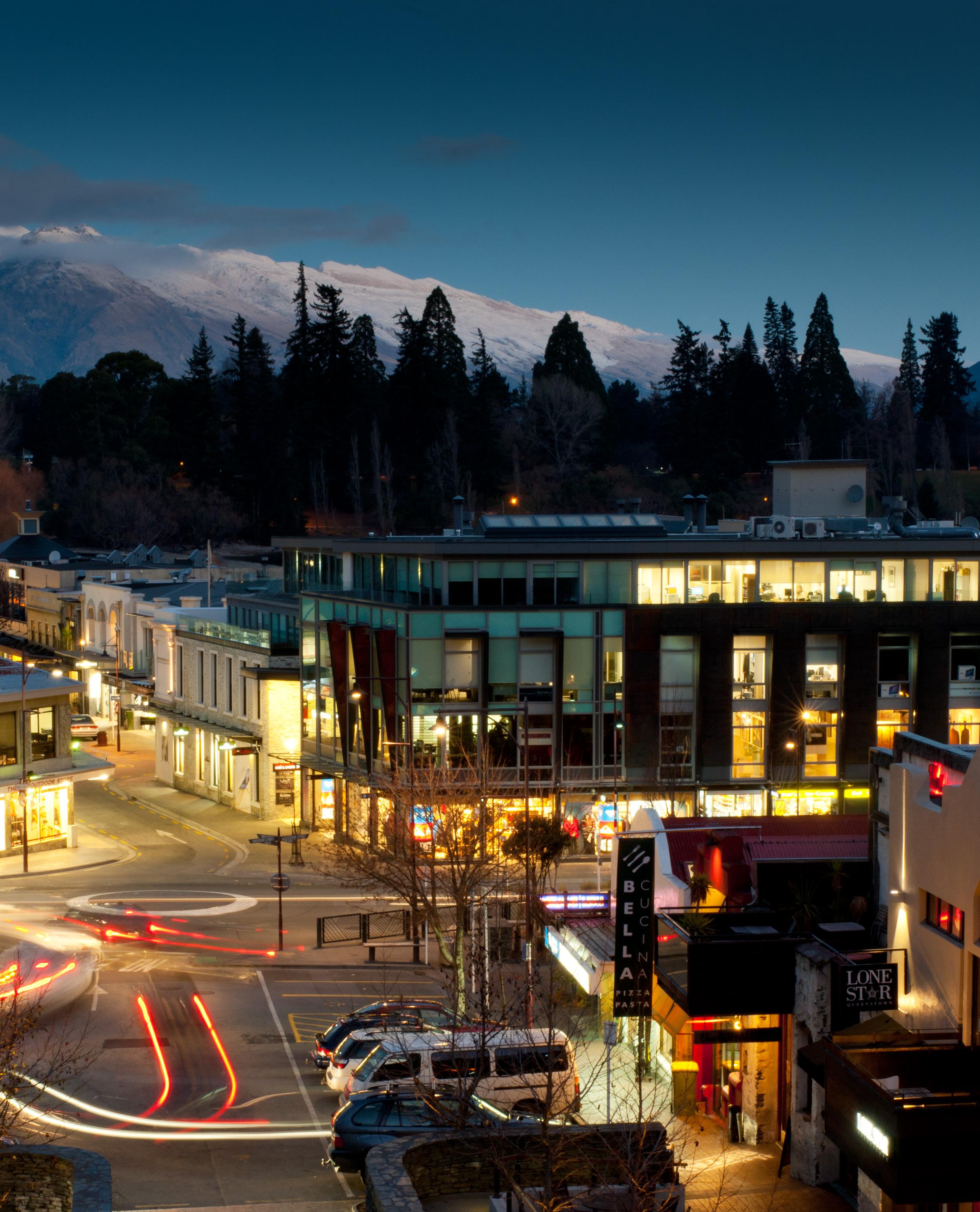

Prime location. Combination of retail on ground and basement floors with office levels above. Complex issues to deal with. Integrates with a historic Mountaineer building on part of the site and very restrictive town planning rules resulted in a very successful outcome. Nominated by Queenstown Council for the ‘Heart Of The District’ Awards. The building consists of 4 floors. Ground and first floors are retail while Levels 2 and 3 are offices. ESD features include:
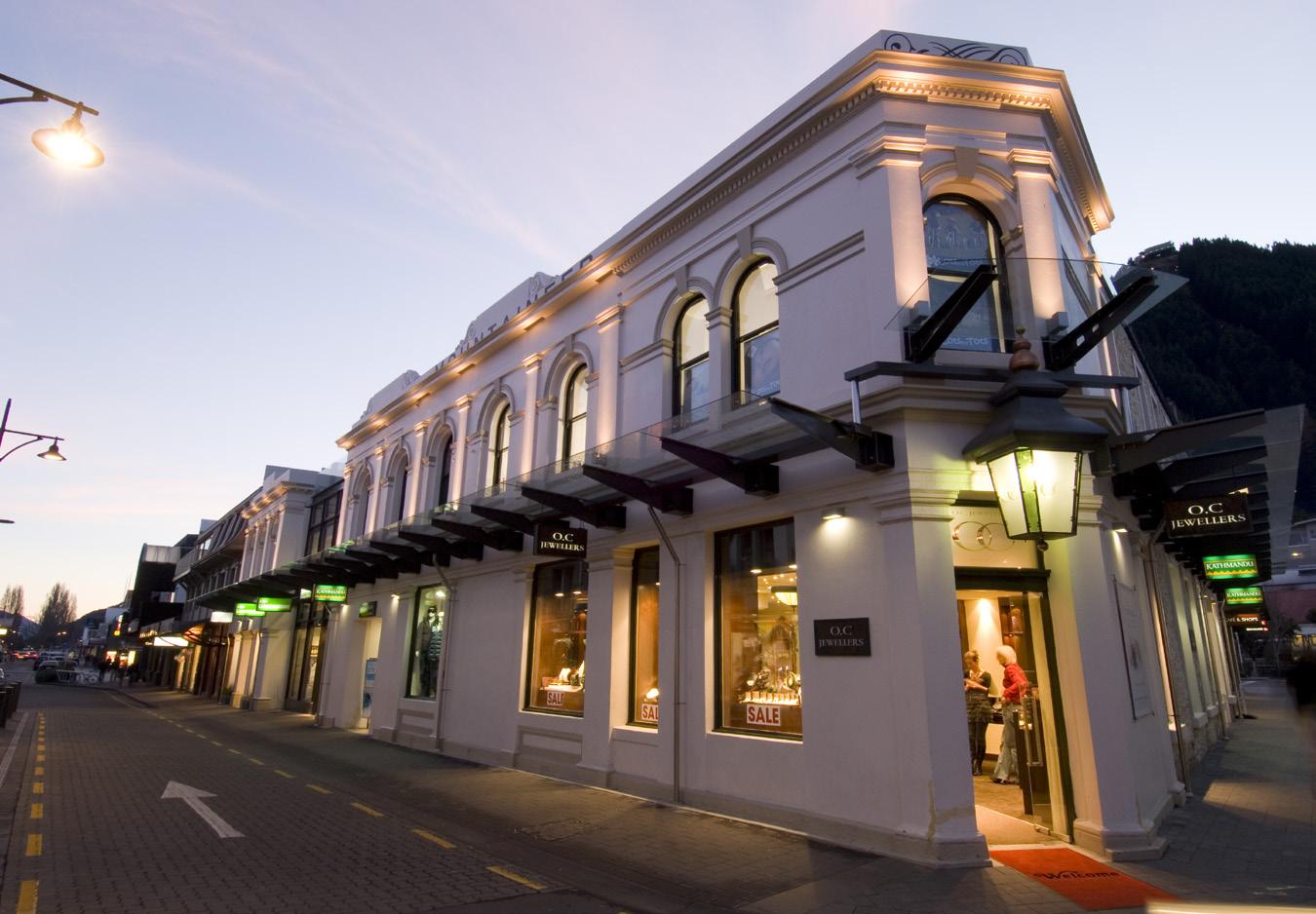

The proposed air-conditioning system consists of four water sourced heat pumps. The heat pumps will be VRV (variable refrigerant volume) with heat recovery. Low e double glazing. Operable External louvres We provided computer energy modelling services for this project to meet the energy criteria of NZ Green Star rating scheme.
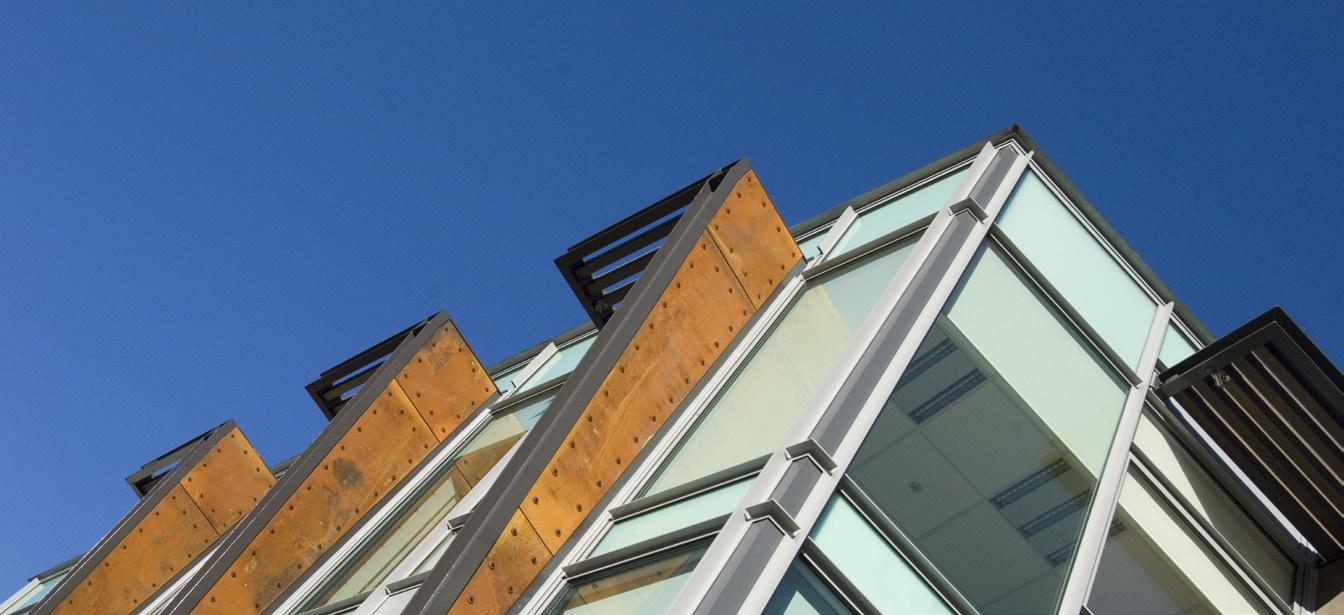

AUCKLAND // NEW ZEALAND
CLIENT: SKYVENTURES & IFLY WORLD
Aspectalular addition to one of Walkers early entertainment/retial complexes - an iFly.
Skyventures & iFLY world selected Walker Commercial Architects to facilitate this process in Auckland, New Zealand, because of their experience with tourism, retail and entertainment projects in the region as well as their ability to work successfully with multinational clients. The “clip on” addition provides a landmark for entertainment, the external rocket lift and glazed flying zone provides activity and a true entertainment factor to the centre of the city.
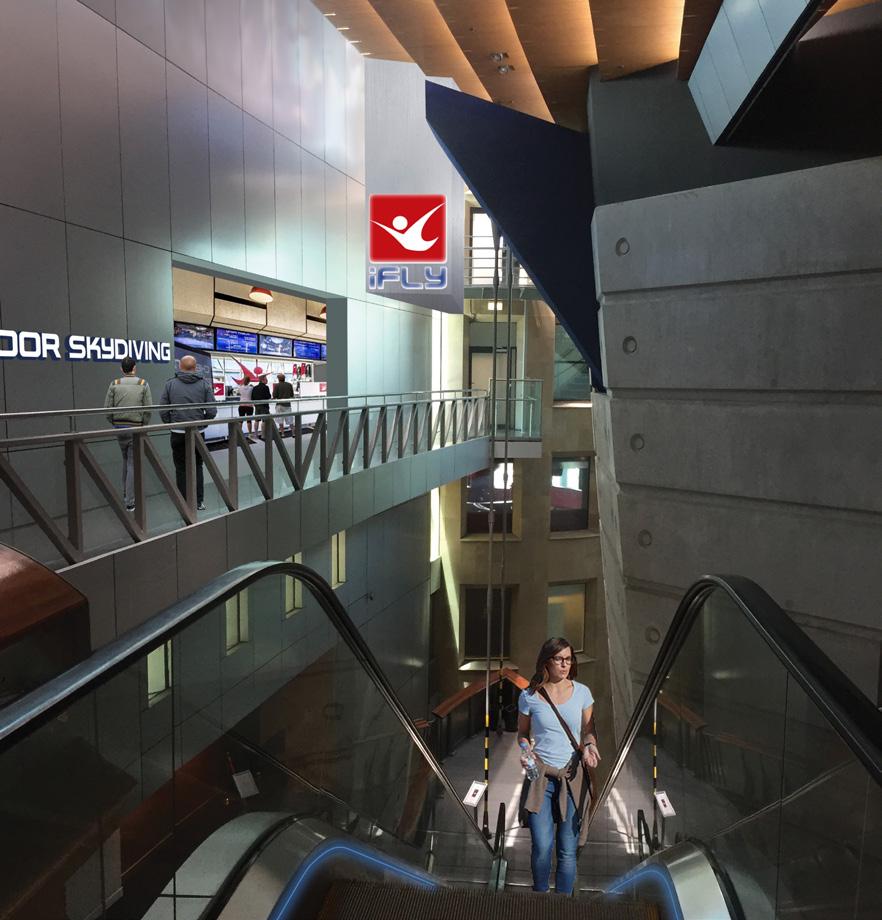

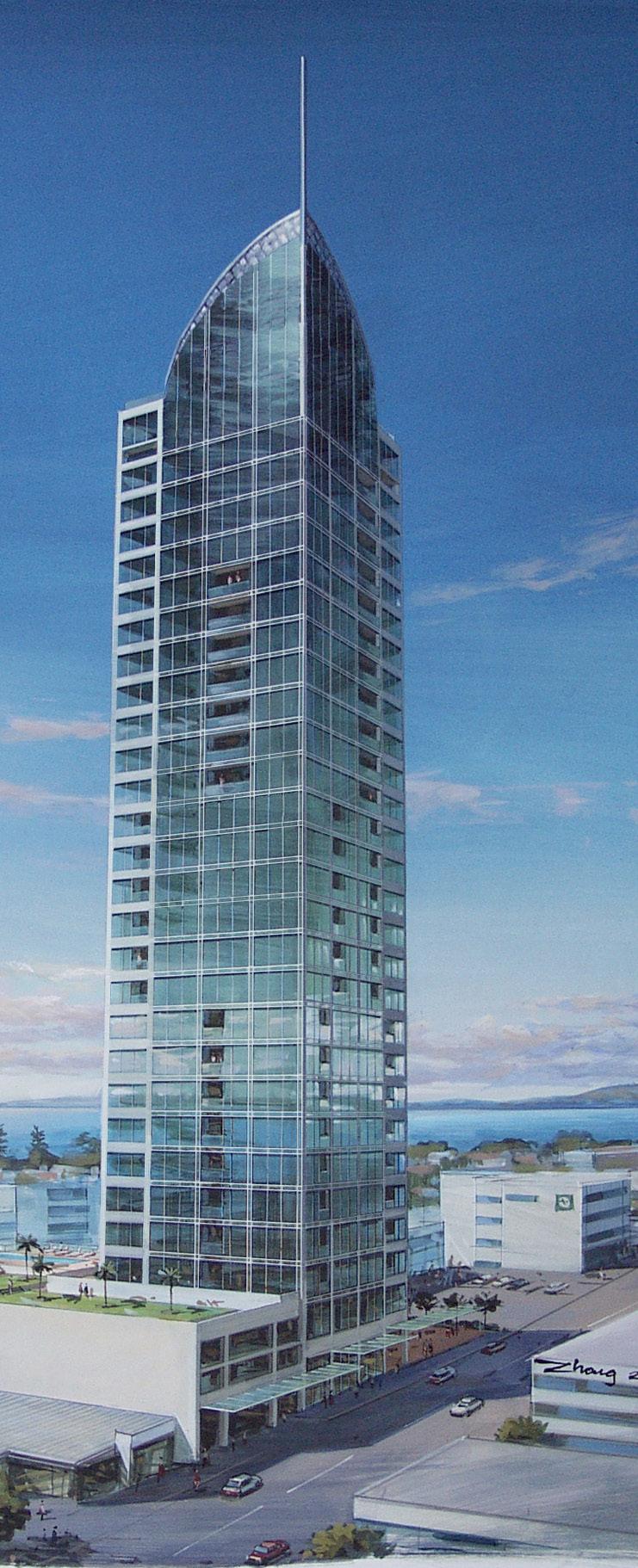
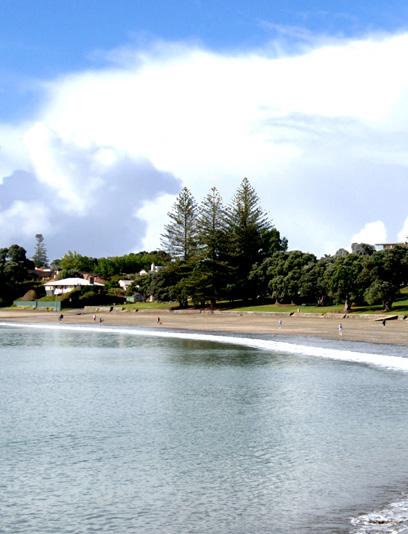
CLIENT: CORNERSTONE
Standing at over 140m high in total with 30 stories the Sentinel is New Zealand’s tallest all apartment building. Floor to ceiling glazing affords outstanding grandstand views of the Hauraki Gulf coastline North and East and Auckland City to the South. The simple square building shape has a highly efficient served core, a simple cost effective structure and its scale permits a variety of different sized spacious quality apartments. Decks are punched in for protection from high winds and for clarity of form. Perimeter columns dominate spandrels and continue up to form the arched head of the Sentinel.
“Throughout our project Walkers have demonstrated a high level of professionalism and integrity, cultural awareness, expertise and support of the Government of Samoa in New Zealand construction industry processes which has contributed to the success of the project making it a facility of which we are very proud.”

 - Faolotoi Reupena Pogi, Samoan Consul General
- Faolotoi Reupena Pogi, Samoan Consul General
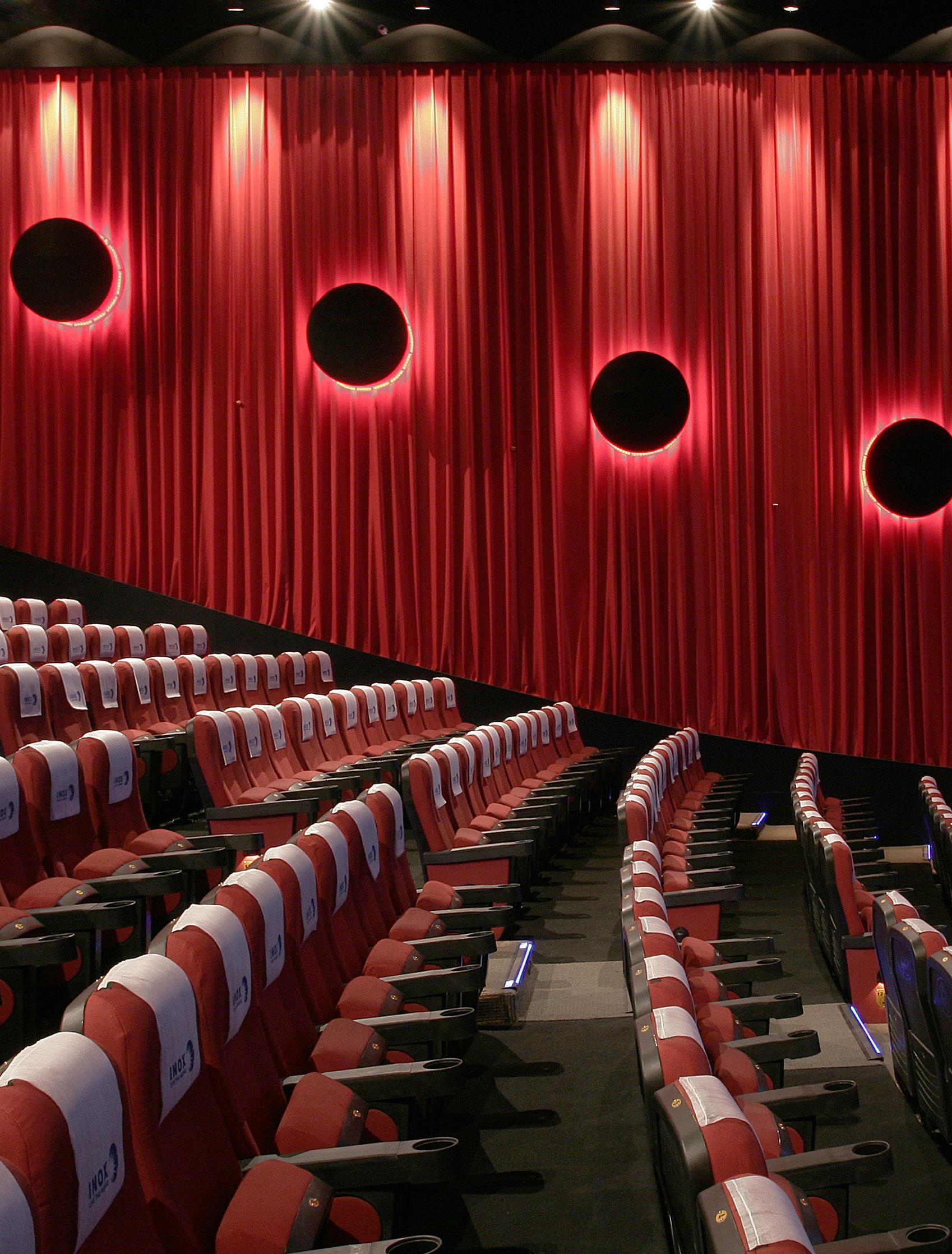
BANGALORE // INDIA
CLIENT: INOX
This six screen, 1100-seat complex occupies the first floor level of a multi-storey shopping centre in Bangalore, India. The concept is based around a rich colour scheme of red and blue offset against black and white ceiling and floor backgrounds. Materials were selected to define shape, changing under coloured light. Reflective and repeated shape surfaces multiply images of colour and texture. With very low ceiling heights and unworkable volumes in the shell building, this use of light and colour change give a sense of expanding space and richness of detail to the main ticket and concessions areas.
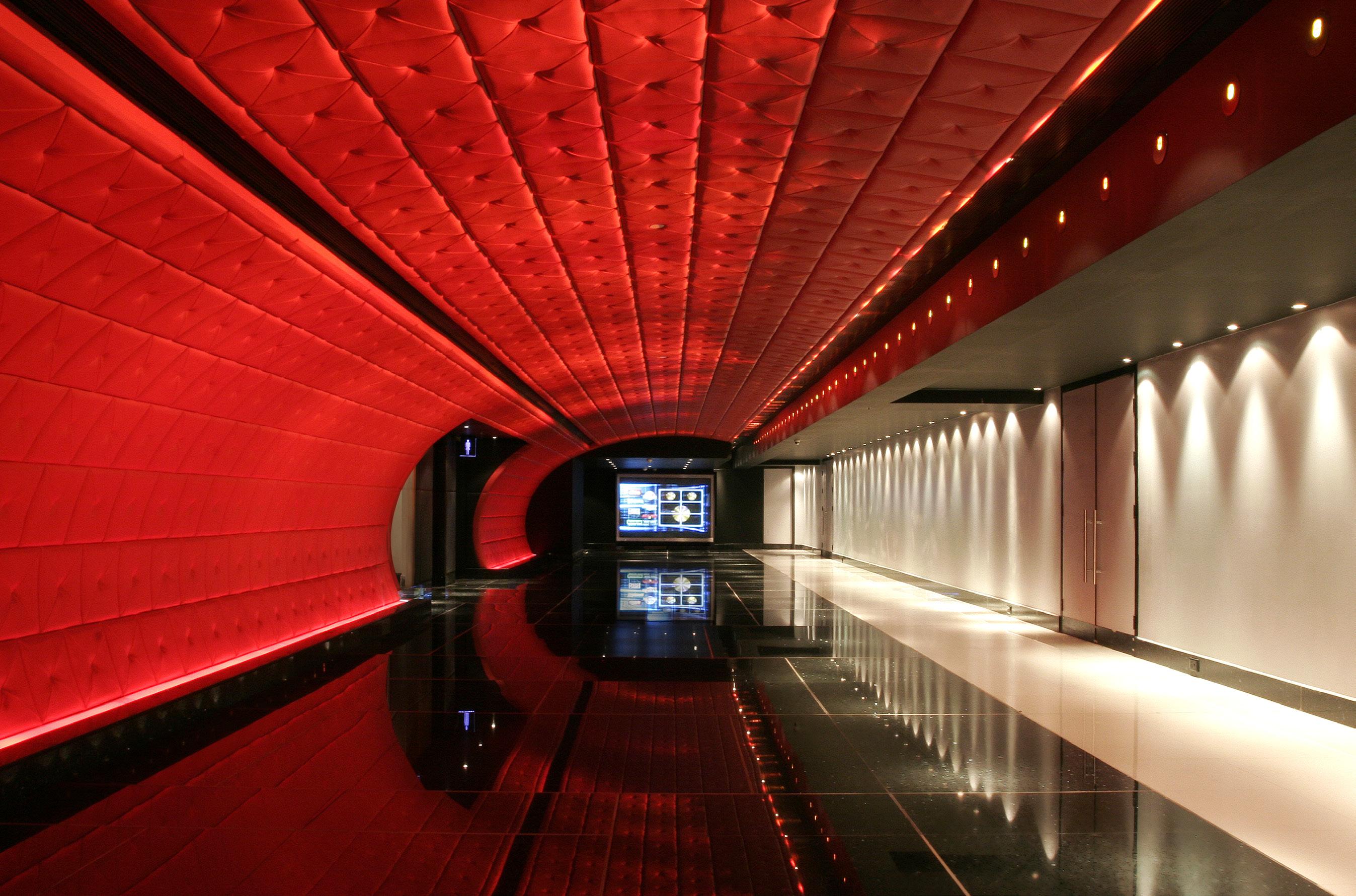
Transfer of documentation between consultants worldwide was made easy by email. This is one of many INOX Cinemas using our concept
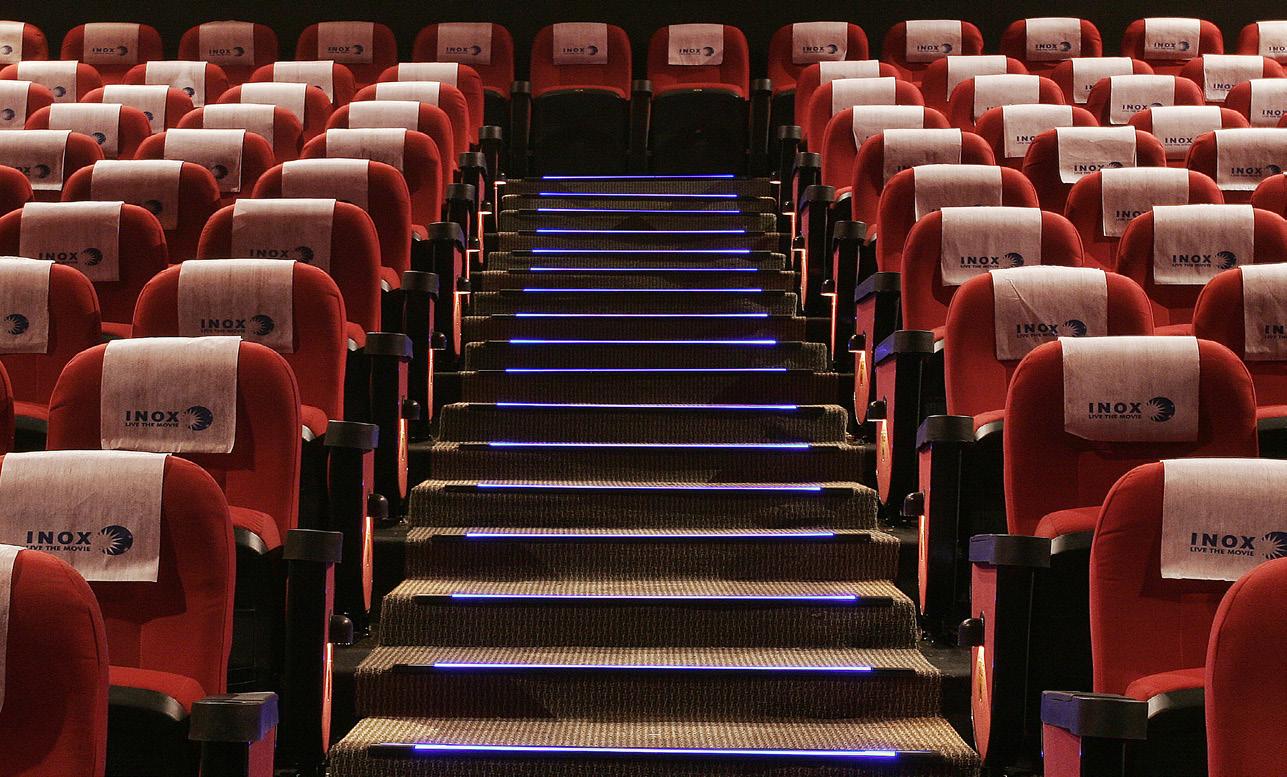

1 .2 million square feet mixed use retail development incorporating a large mall, Aquarium, Multiplex Cinema, Hotel, Offices and Apartments.
Our involvement as an international retail architecture consultant was the design and developed design in conjunction with local Indian consultants.

CLIENT: HOYTS CINEMAS
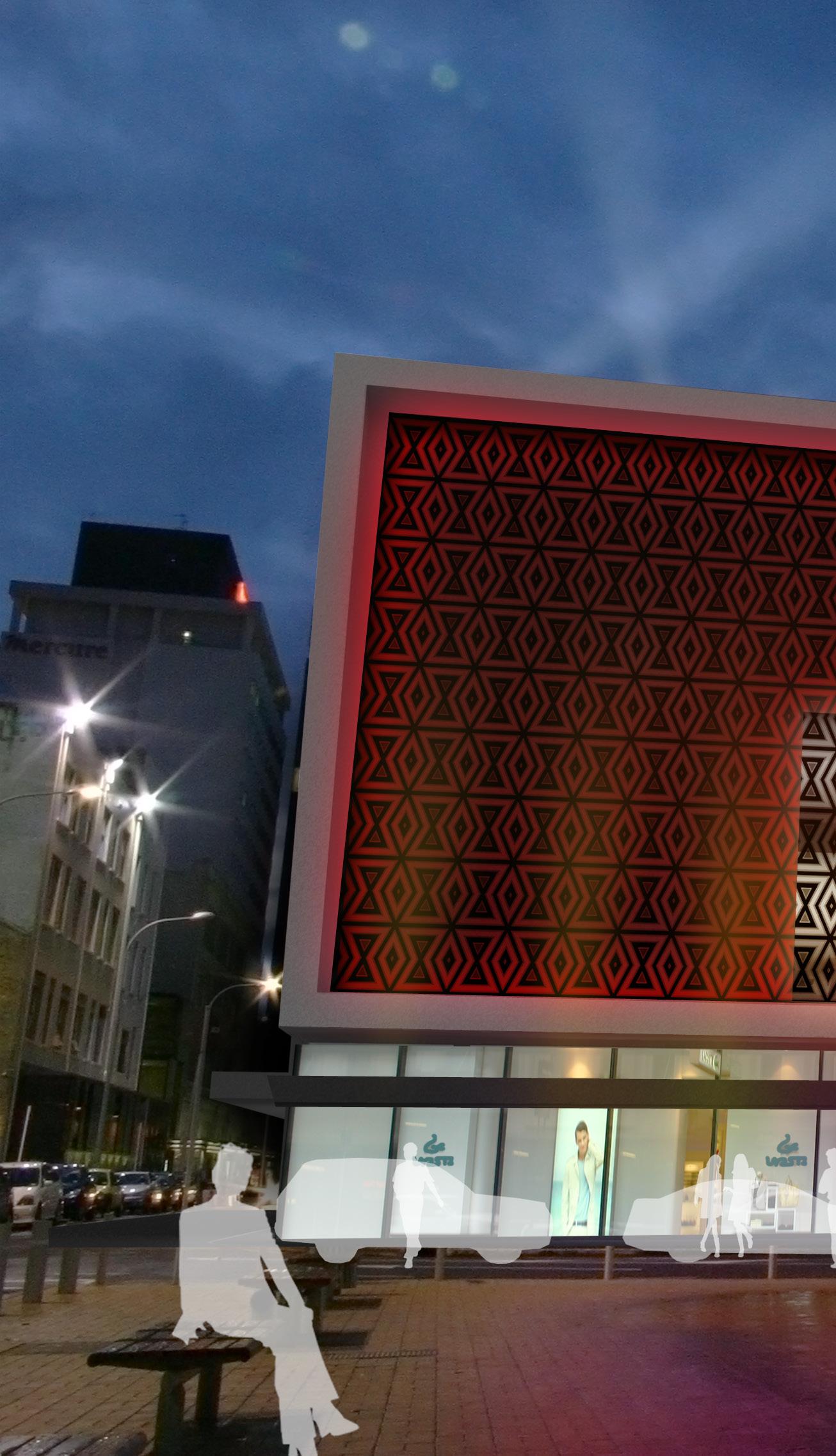
Walkers have a long history of designing buildings of high public attendance. Cinemas are one such type of building that demands careful design to help control the pedestrian movement to ensure efficiency of the space. This building which is planned to be built in 2020, not only is in public thoroughfare but is on top of existing rail infrastructure. The building houses a variety of cinemas, retail restaurants and outdoor and rooftop public facilities.
The rail link below had to be insulated from the cinemas in vibration which is critical when projecting images on to distant screens.
“For well over a two decades the Church has worked with Walker Community Architects. Walker has acted as the lead consultant throughout design and construction phases on many Church projects. Their work for the Church has covered many of the Pacific Islands, Australia and New Zealand.
... We are grateful for the long standing relationship the Church has with Walker Community Architects. Walker’s understand the Church as a client. They are experienced in both the construction industry and Church related work and provide a professional service.”
- Wayne Pemberton, Area Physical Facilities Manager, LDS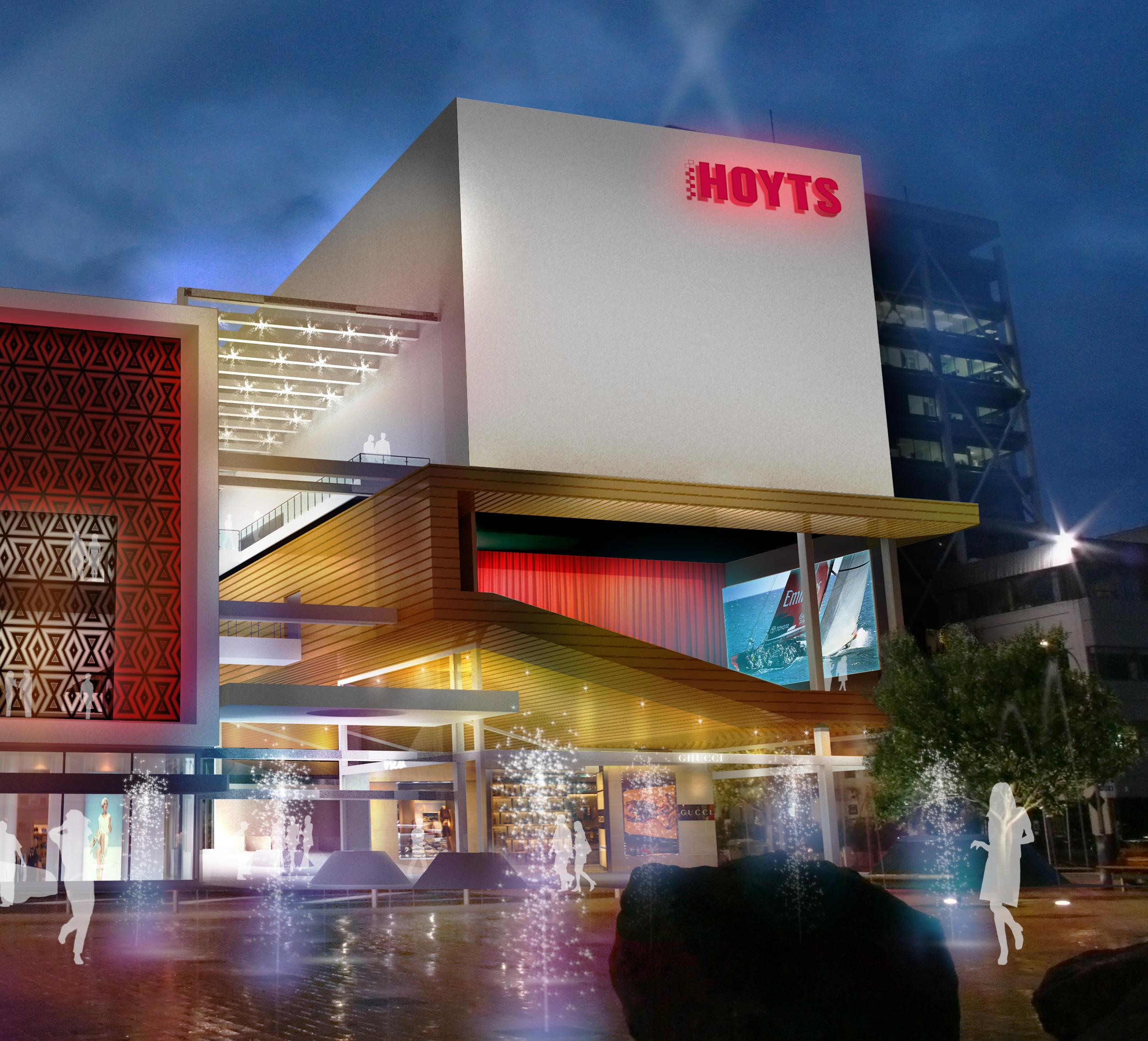
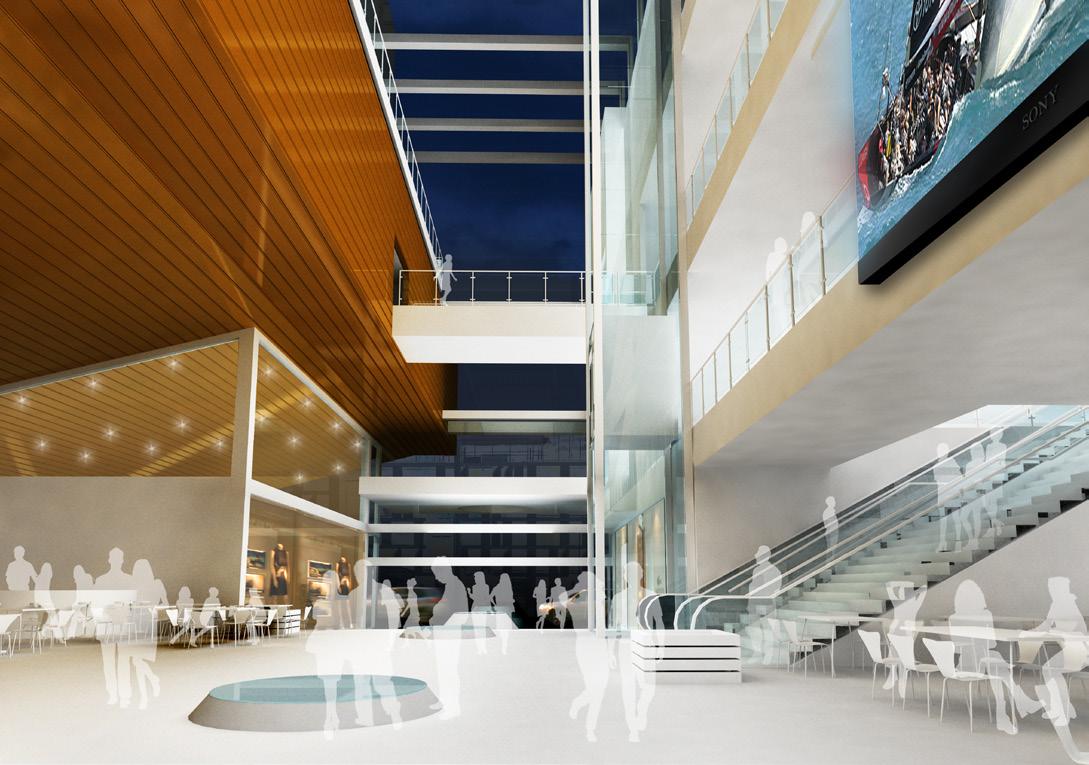
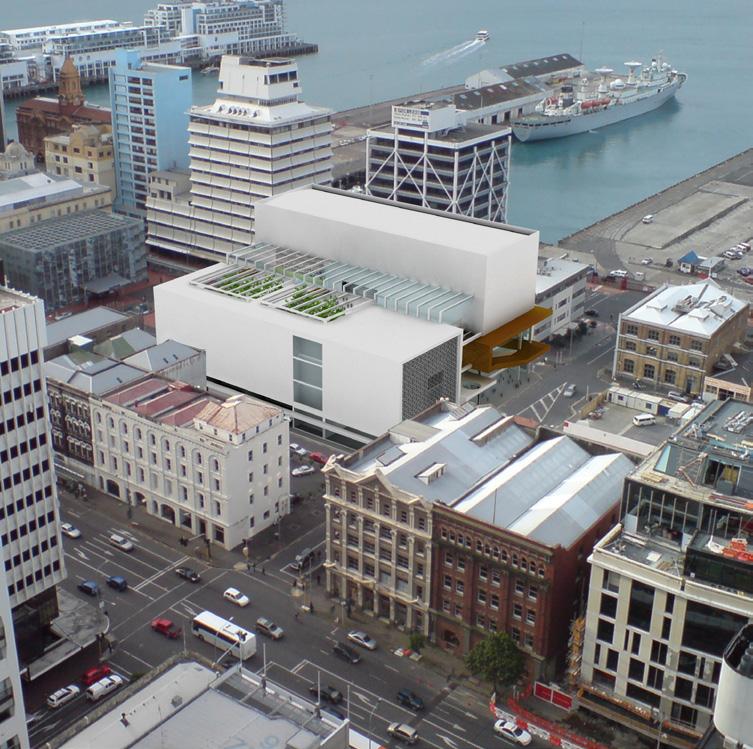


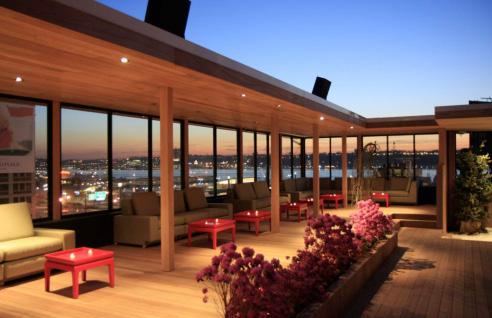
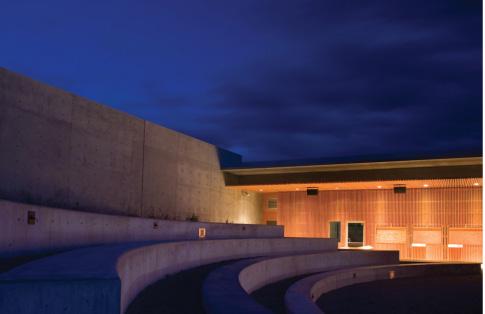

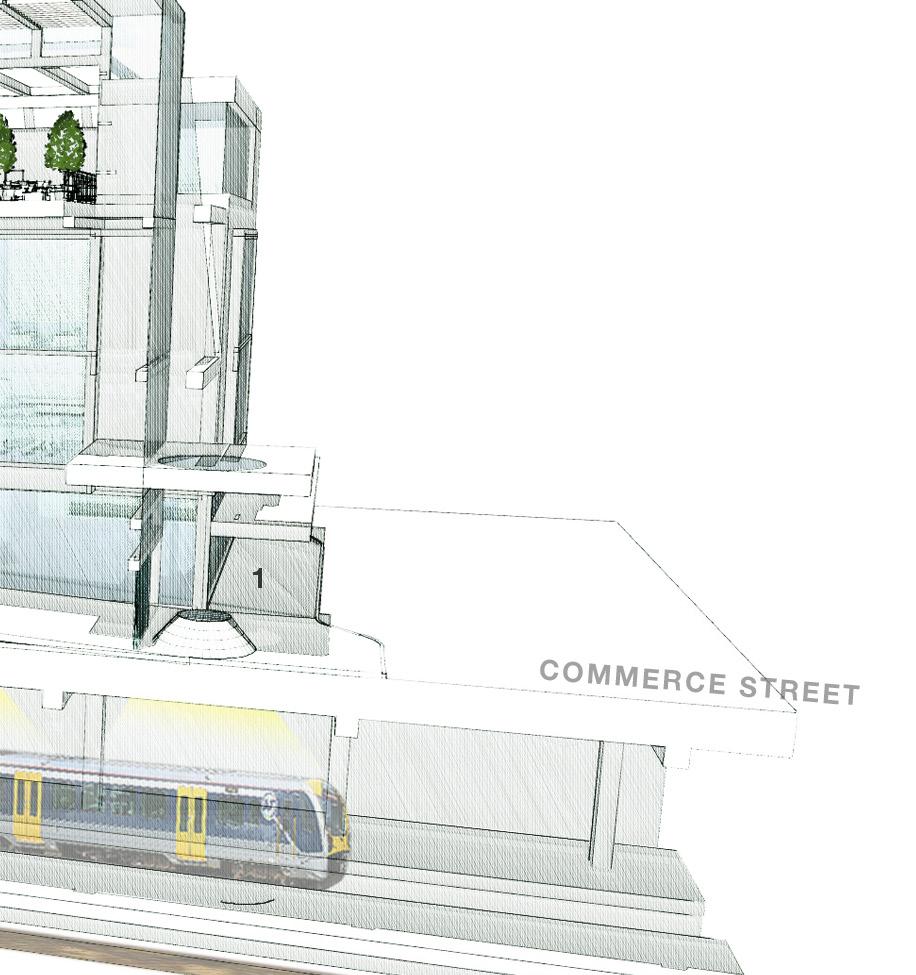


The Viaduct Harbour is a tidal man-made inlet created off Auckland’s Waitemata harbour. The reclaimed lands surrounding the Viaduct have traditionally supported solid industrial warehouses for boat manufacturing, fishing, timber and raw product storage, their activities requiring little connection to the main port and to Auckland’s City Centre.
New Zealand Yachting hit the world stage in 1995 with New Zealand’s winning of the Americas Cup, creating new demands on this rough area, which resulted in it being transformed into a foreshore playground and promenade for locals and overseas visitors. Businesses associated with the new water activities and New Zealand’s high technology industries which had made possible the winning of the cup, wanted to bring their office activities down to this man made edge, to extend the city business district down to the urban water edge.
The result is a development which can recall the buildings of the past, with their solid in situ concrete walls, small individual windows in classic orders and solid banded bases supported on basalt as the buildings of old, a place that you would expect to still be here in 100 years time. A green park at the foreground, a shared frontage by the offices provides more privacy for the office users and separation from the water edge promenade. More importantly, it brings back the green edge to the harbour removed long ago and allows all the offices to equally partake of the Viaduct’s activities. Its users have a more private realm away from the promenade.
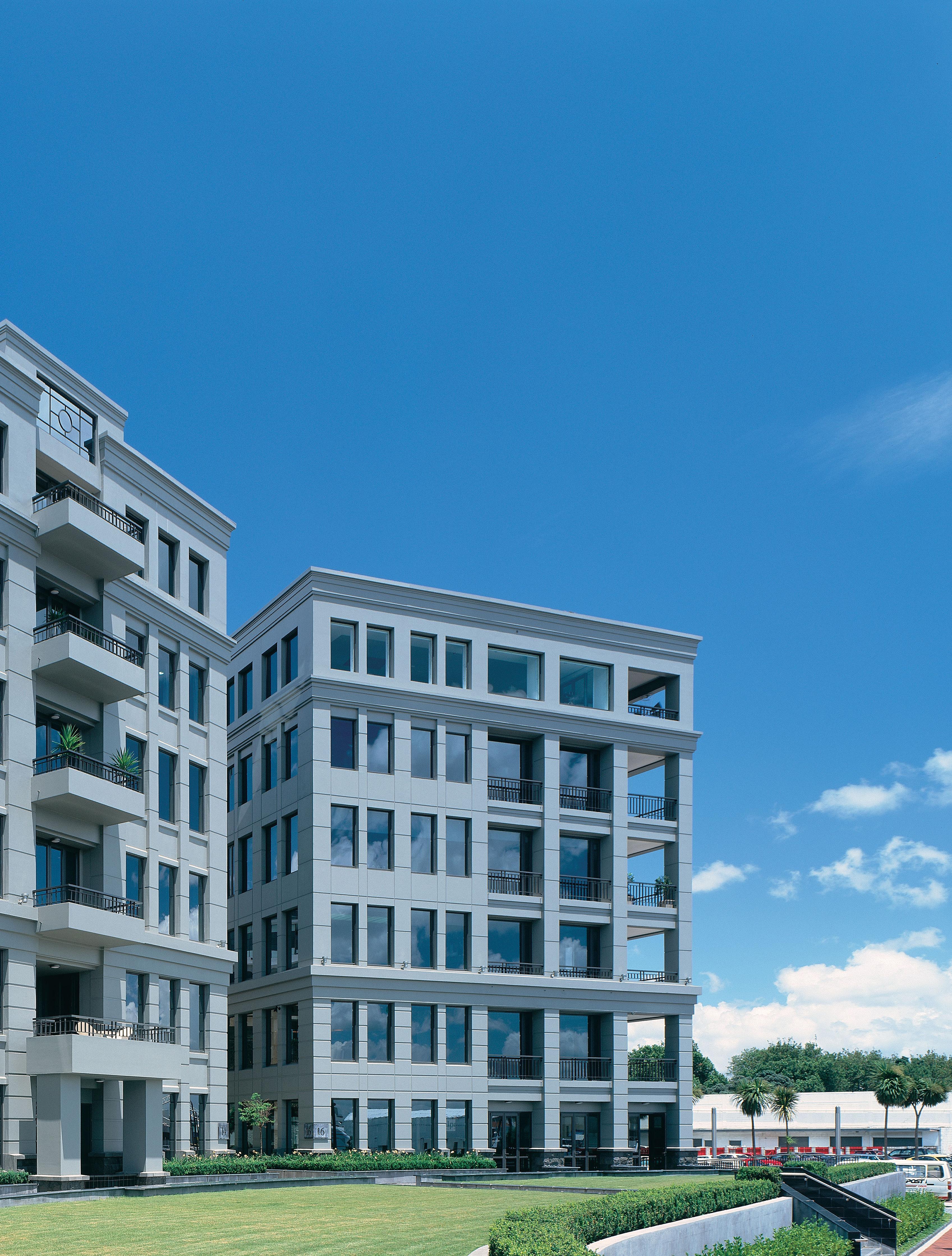
Ito provide ideas for a new transport interchange at the bottom of Queen Street between the main wharfs on the Waitemata harbour edge and the city business centre.
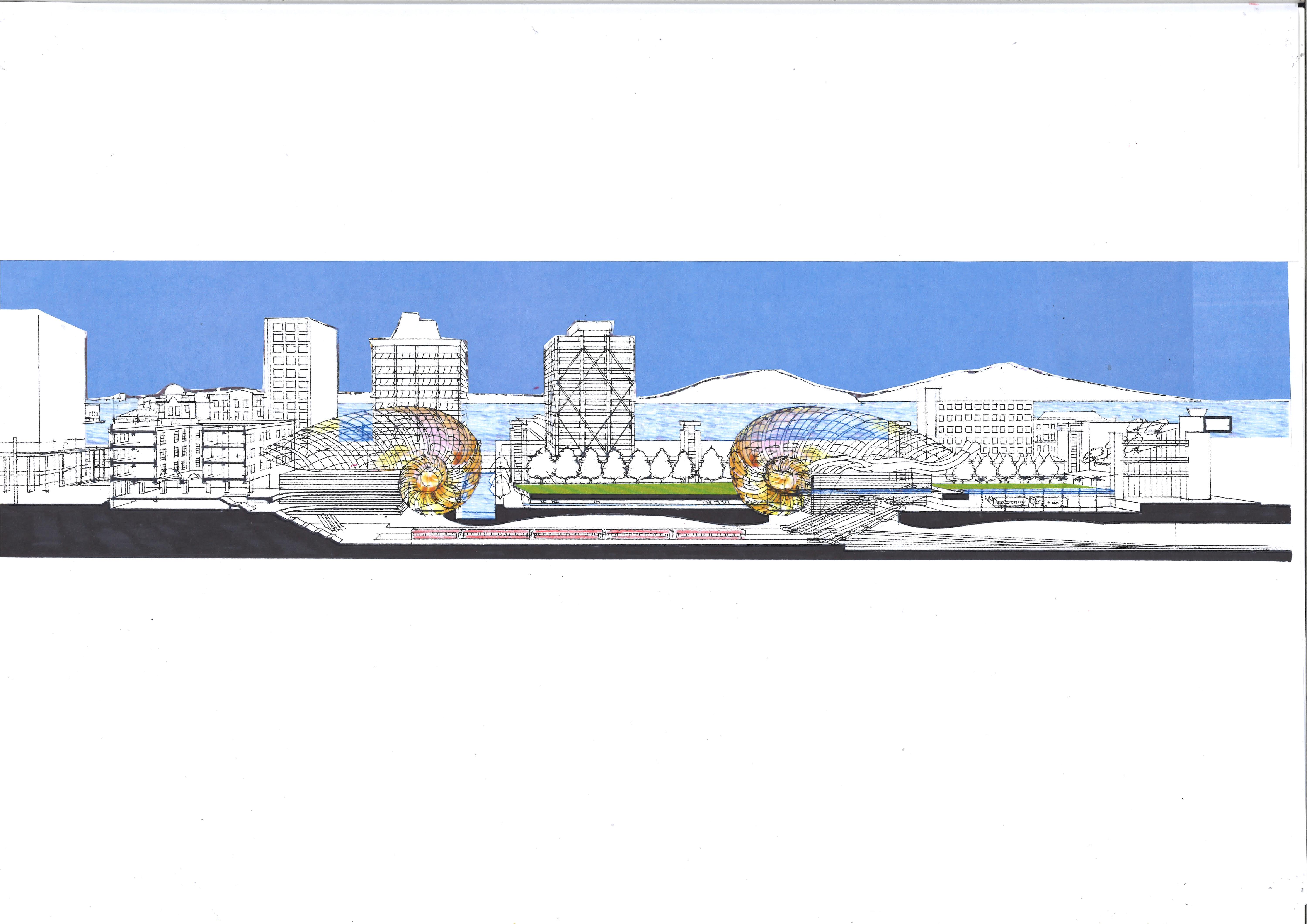
The proposed development had to extend the existing rail termination into the city centre and provide connections
and ferry circulation. The proposals would be assessed on their cultural and social values as well as their approach to the physical and environmental impact on the city.




AUCKLAND // NEW ZEALAND
CLIENT: FORCE - VILLAGE SKYCITY
IMAX ENTERTAINMENT CENTRE AND FOODCOURT
The brief was to produce a quality building to house activities which principally revolve around or feed off entertainment.
A challenging development as we were building over Auckland’s major civic carpark, two existing inner city streets, and having to build around and encompass three historic buildings. This new building had to be exciting, memorable and exude the notion of entertainment. The building is incorporated into the
entertainment hub known as The Edge. The building footprint fronts onto Aotea Square, Bledisloe Concourse, Queen Street and abuts The Civic Theatre, with which it shares loading facilities. The tall, narrow, aerofoil plan shaped atrium runs in a strong diagonal across the complex and serves as a pedestrian link in lieu of the original streets. . With walls and roof of the same material it appears like an alien object above, plunging into and taking root in the old historic Fergusson and Civic buildings.
Accentuating the difference between the old and new. Most of the activities housed within the complex such as the Cinemas, Planet Hollywood and Imax Cinema are inward looking. The patrons that visit the entertainment centre enter a ‘different world’ everything is designed to reinforce this. In short, to keep you entertained by stimulating the senses as well as offering enough variety that they can experience something new each time they visit.

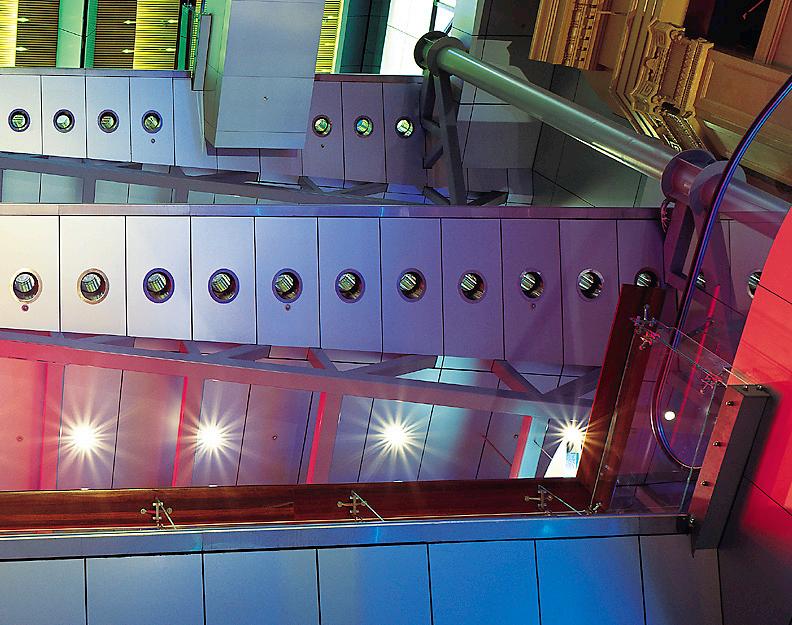

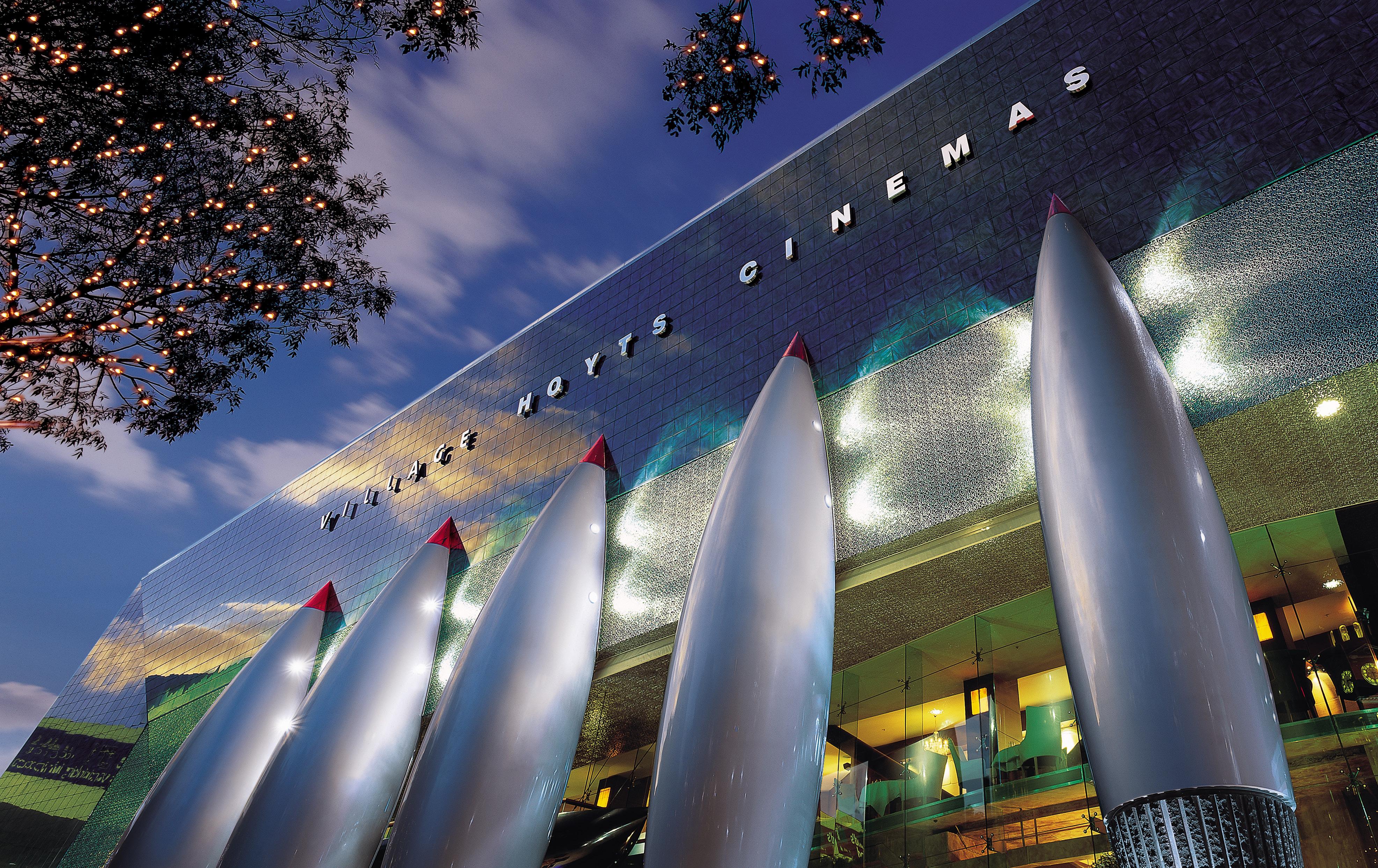
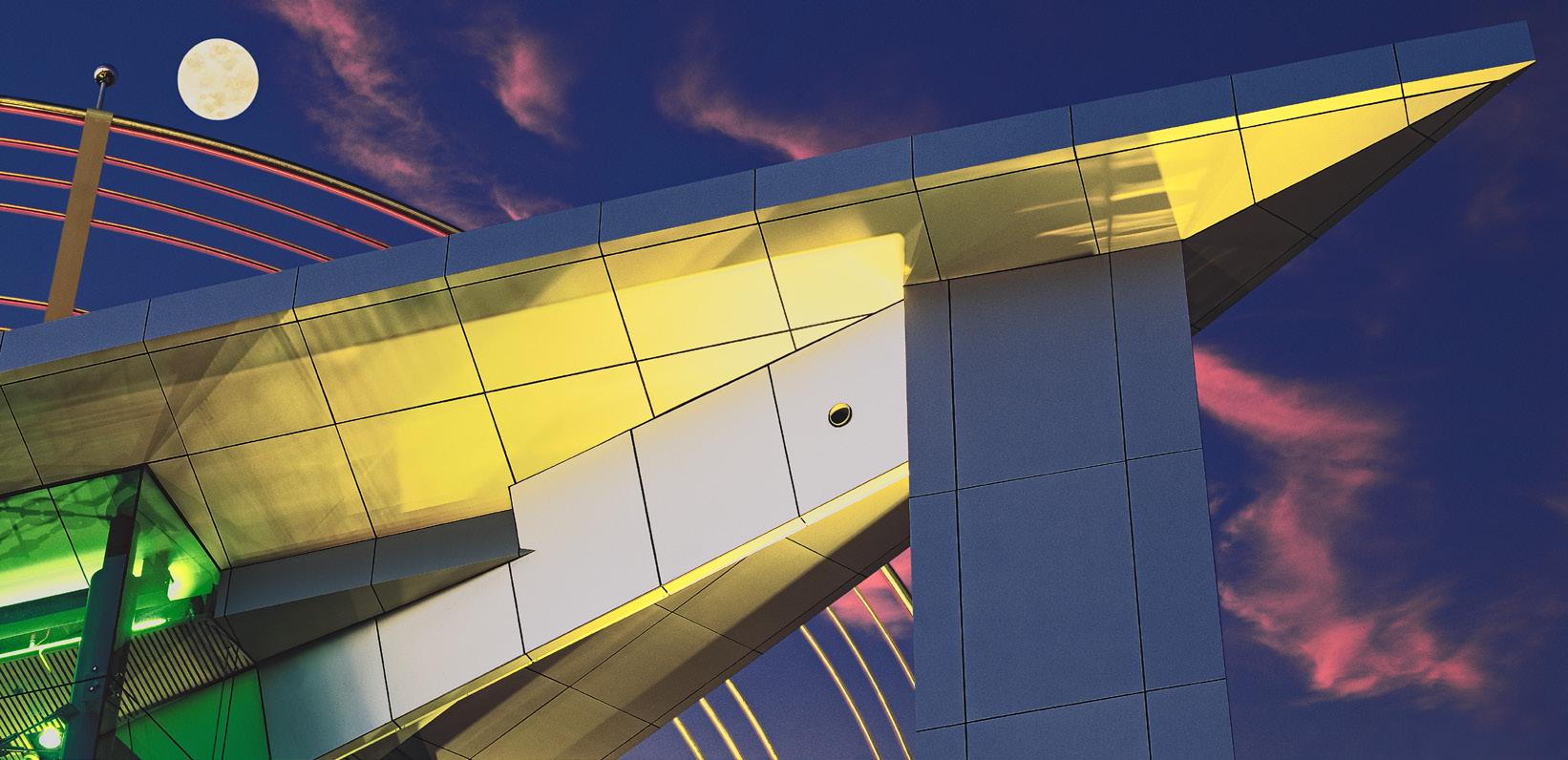


Anamora Town Centre
Pune, India
Bayfair Centre Mt Maunganui
Centerpoint Upgrading
Centrepoint Shopping Centre
Clendon Town Centre
Auckland
Bleheim
Auckland
Coastlands Shoppingtown Paraparaumu
Centreplace
Haywrights’ Centre
Henderson Square
Garuda Centre
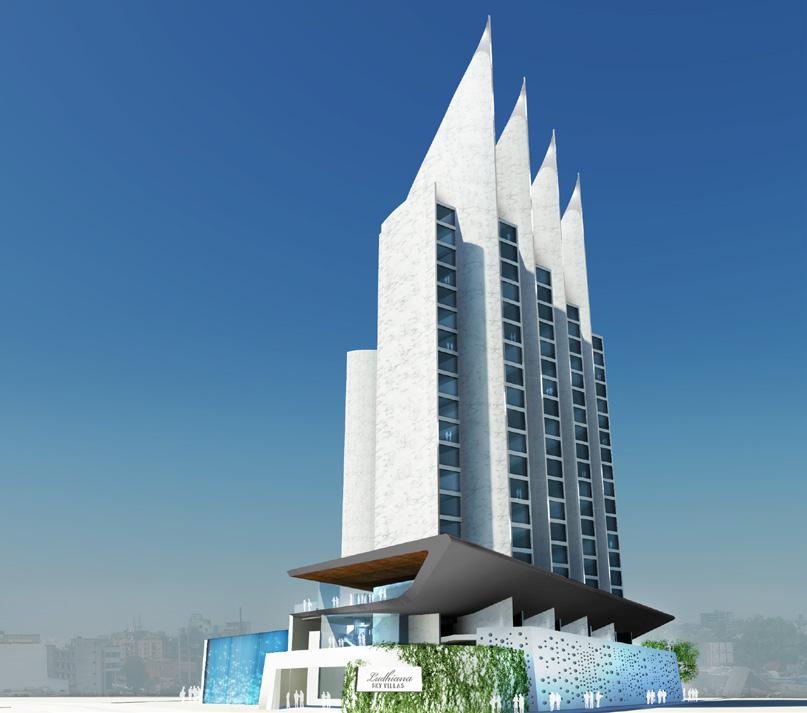
Levin Town Centre
Hamilton
Nelson
Auckland
Bangalore, India
Levin
Lynmall City Development Auckland


Moana Court
Mt Roskill Shopping Centre
Mt Wellington Maximart
Orewa
Auckland
Auckland
Nawton Centre
Nirmal Lifestyle Mall
Riccarton Mall
Hamilton
Mumbai, India
Christchurch
Royal Heights Centre Massey
Southmall Shopping Centre
Shirley Maximart & Supermarket
Shore City Centre
St. Lukes Square
Manurewa
Christchurch
Auckland
Auckland
Supermarket and Dept Stores 60+ NZ Wide
Whitby Centre
Wellington
Whangaparaoa Shopping Centre Whangaparaoa
5 Mile Gateway Queenstown
AUCKLAND
35 Dockside Lane
Auckland Central, 1010
PO Box 5319
Wellesley Street, 1141
Auckland
New Zealand
Phone : +64 9 373 3828
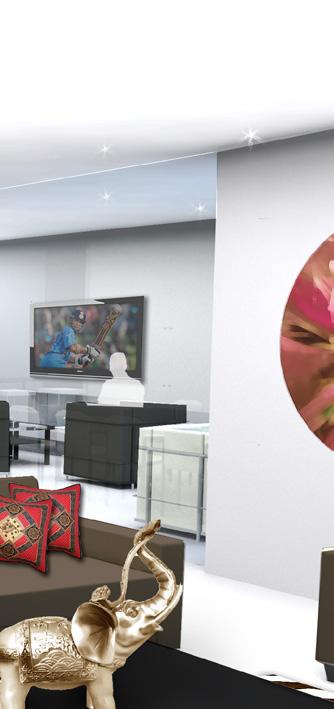
QUEENSTOWN PO Box 398
Queenstown
New Zealand
www walkergrouparchitects com
