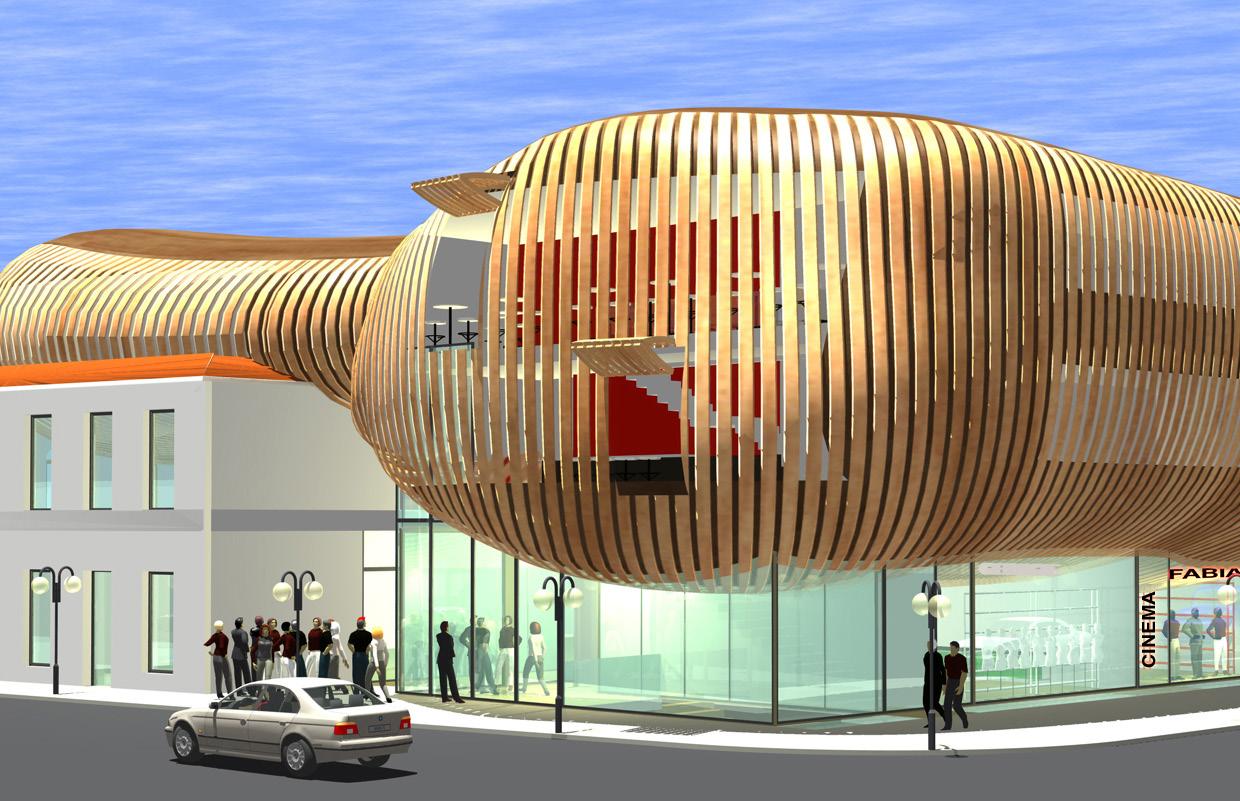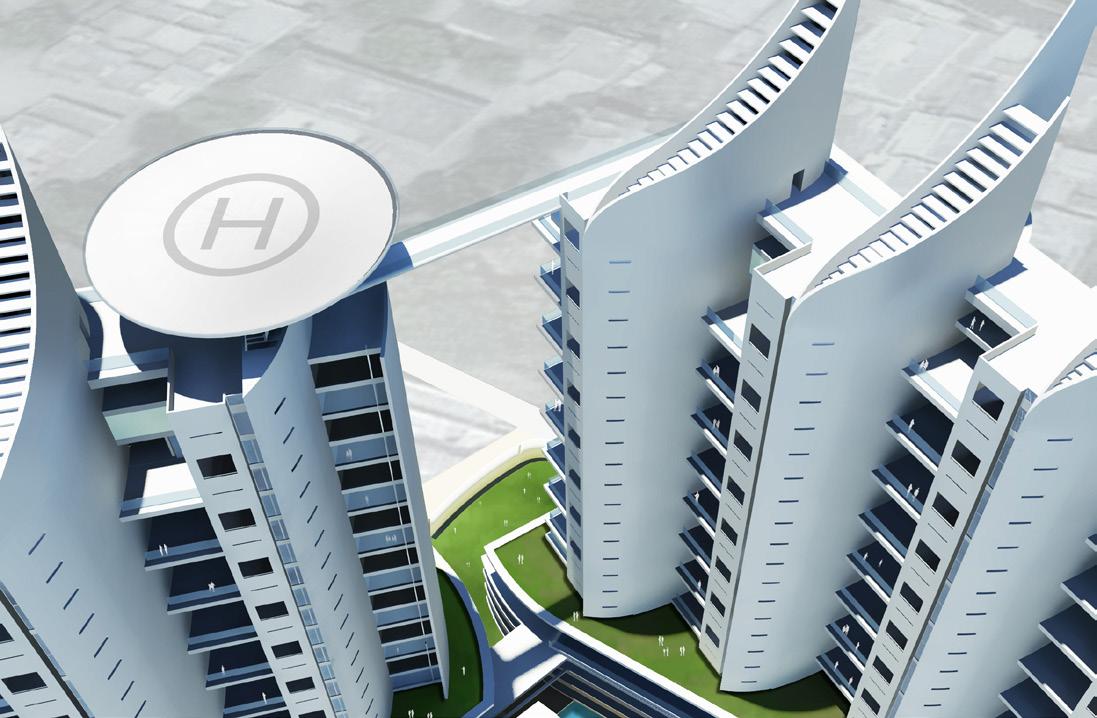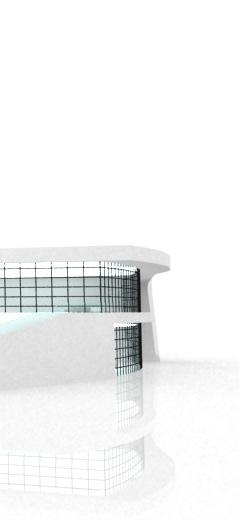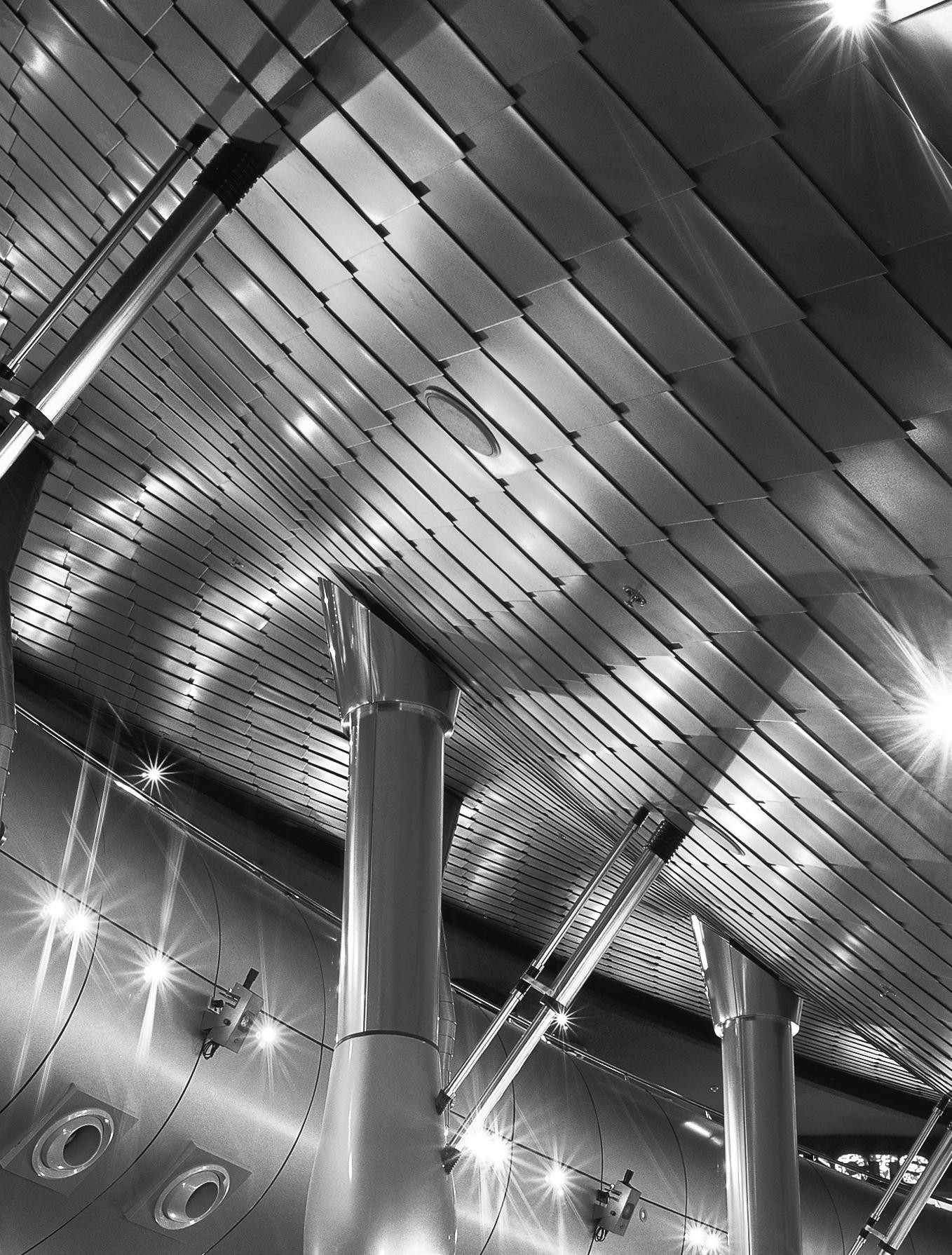








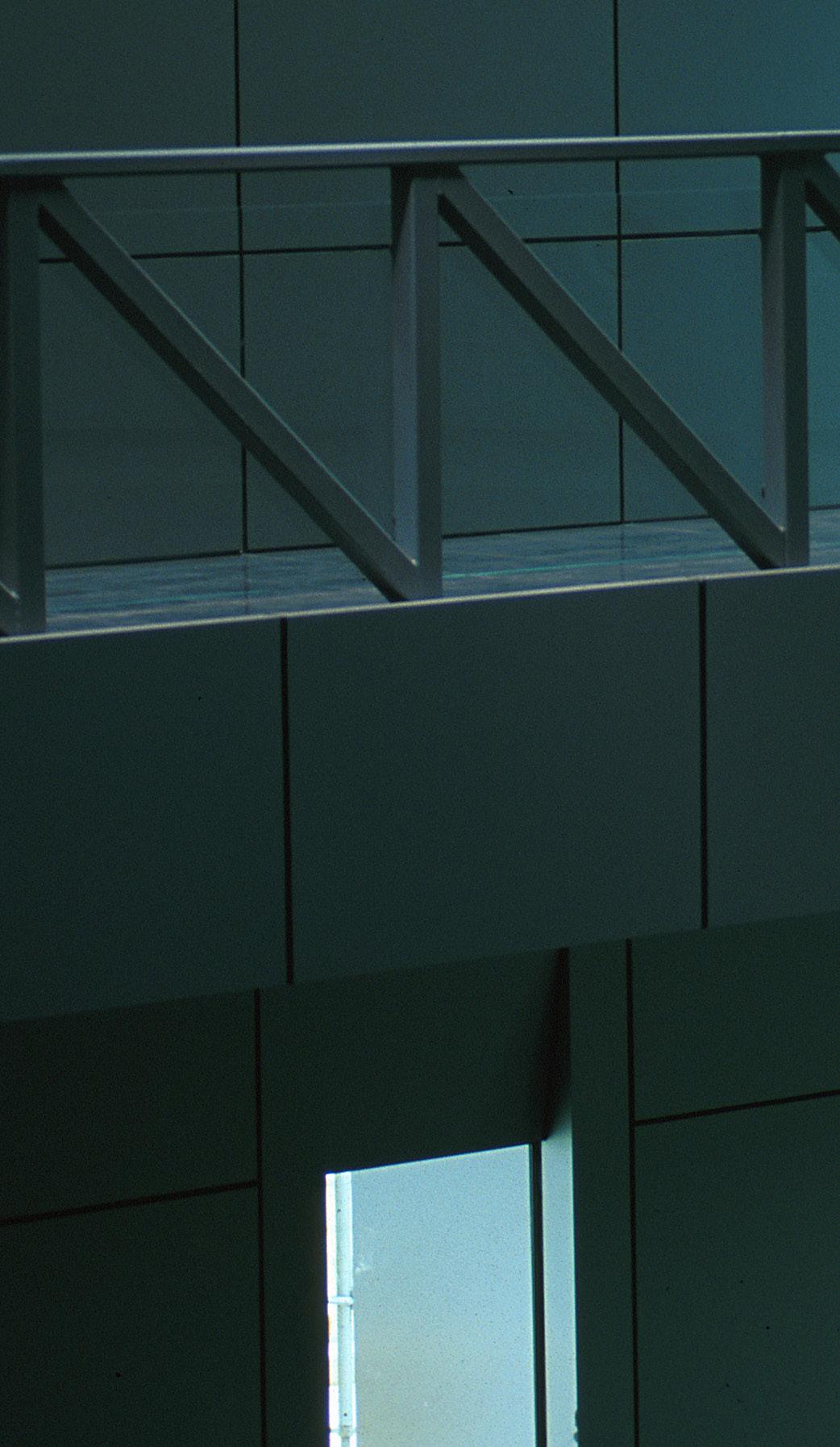
Regardless of the size and complexity of the project, we seek to exceed expectations in both our documentation and service, delivering projects within agreed time frames and budgets.
Walker Group Architects Ltd. has it origins as far back as 1932 when the original firm, Lewis Walker, was founded in Auckland, New Zealand. Now, as always, we aim to produce buildings of aesthetic quality, sound construction through enduring honest design, lateral thinking and excellence. We take a holistic team approach with an integrated, total building focus to create inspirational and environmentally sustainable solutions, focussing on and meeting our client’s expectation through close client collaboration is baseline for us - “ we listen ”.
We understand that the clients of the modern building and construction industry require of its consultants an understanding of the latest proven technologies and trends. The resources, people and technology in Walker Group Architects enable us to undertake a wide range of projects, through our specialist business units, including commissions involving design, feasibility studies, planning submissions, contract documentation and administration, quality control and peer reviews.
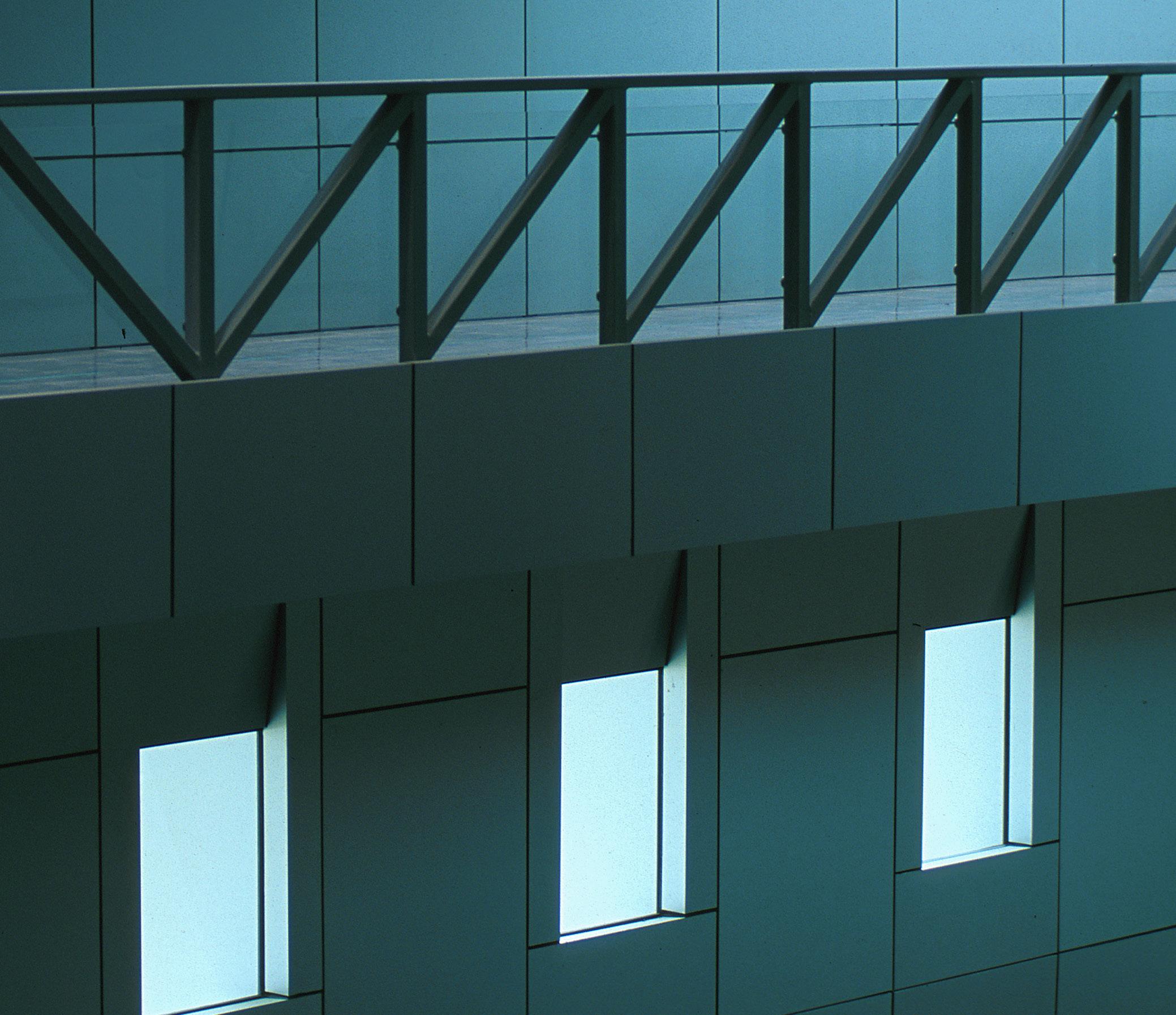
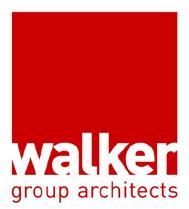

Walker Cinema Architects has provided professional design service for a series of cinema chains and have designed hundreds of screens world wide. Our work ranges from minor advice for the Pathe cinema chain to helping create a completely new cinema chain brand in India, Inox, ranging from four to sixteen screens. We have assisted development with existing international brands such as Hoyts and Event Cinemas, creating Gold Class VIP offerings, mini multiplexes, dine in cinemas, medium size multiplex of sixteen screens, lounge screens, and screens for very low ceiling heights, and event rooms. The largest screens designed have been for a Vmax and Imax in Auckland.
The Walker Group has been in business providing Architectural services established in 1932. Based in New Zealand it has specialised in cinema/entertainment design since the late 1980’s.
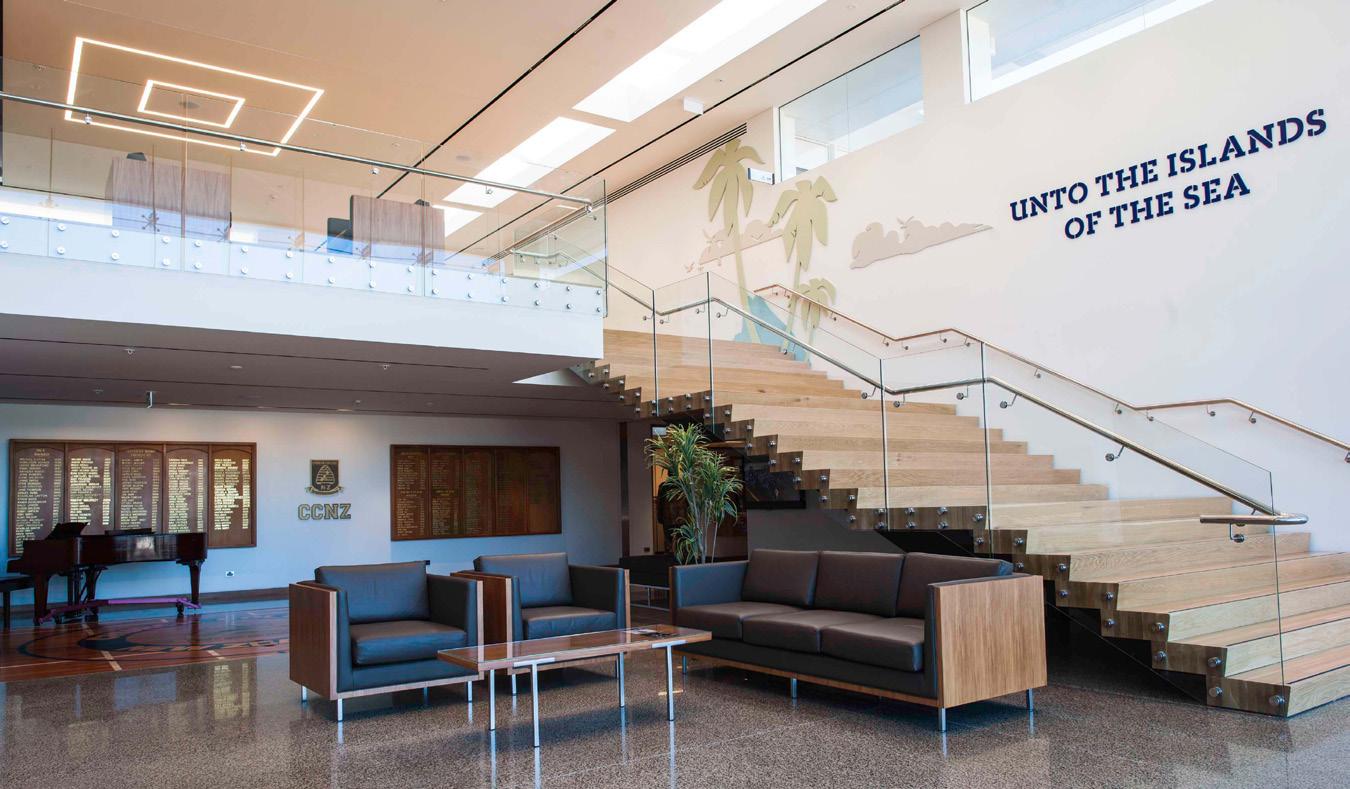
With projects out of New Zealand and where low fees are required we tend to a provide concept brands and partial developed design services. This can be extended to liaise with and mark up the local architects construction drawings, during construction we can provide a service when required to ensure the original design intent is followed. This provides an economic service that has the potential to be very fast as the time difference between the countries is ideal for near continuous service.
We have a very successful process developed for India and for the South Pacific which we would like to recommend to you for all your cinema projects.
Client confidentiality is paramount in a multi disciplined practice. This is something which Walker Cinema Architects prides itself on. Teams assigned to projects are sequested to this project and documentation sytems are put in place to ensure that there is no possibility of any sensitive client data exposure to other projects. Systems and processes are regularly reviewed and audited for client security and contract terms around this form part of all our work.
Concept design, including two visits to client. Developed design, once concept stage is signed off then documentation is provided that is suitable for a local documentation team to proceed with. This includes material types, colours, lighting, and main features in detail. Documentation observation for design intent. Walker Cinema Architects has a long term relationship with a large Indian documentation team which would provide an economic construction documentation service where we observe the drawings at regular times to ensure the design follows our vision.
Construction design advice. This usually involves one or two visits to site near the end of construction to perfect the design, make allowances for last minute changes or items that need addressing and to take note of elements that work well or not to perfect the brand on other projects coming up.
• Walker Cinema Architects can and would prefer to provide full documentation service but this tends to be a higher fee in total than using local Architects.
If your company wishes to create a full chain of cinemas that is clearly identifiable then we can create a strong and positive brand that can subtly change over time to remain this cinema brand to stay fresh and is able to keep up with technological and social expectations. This approach has worked well for our clients over several decades.
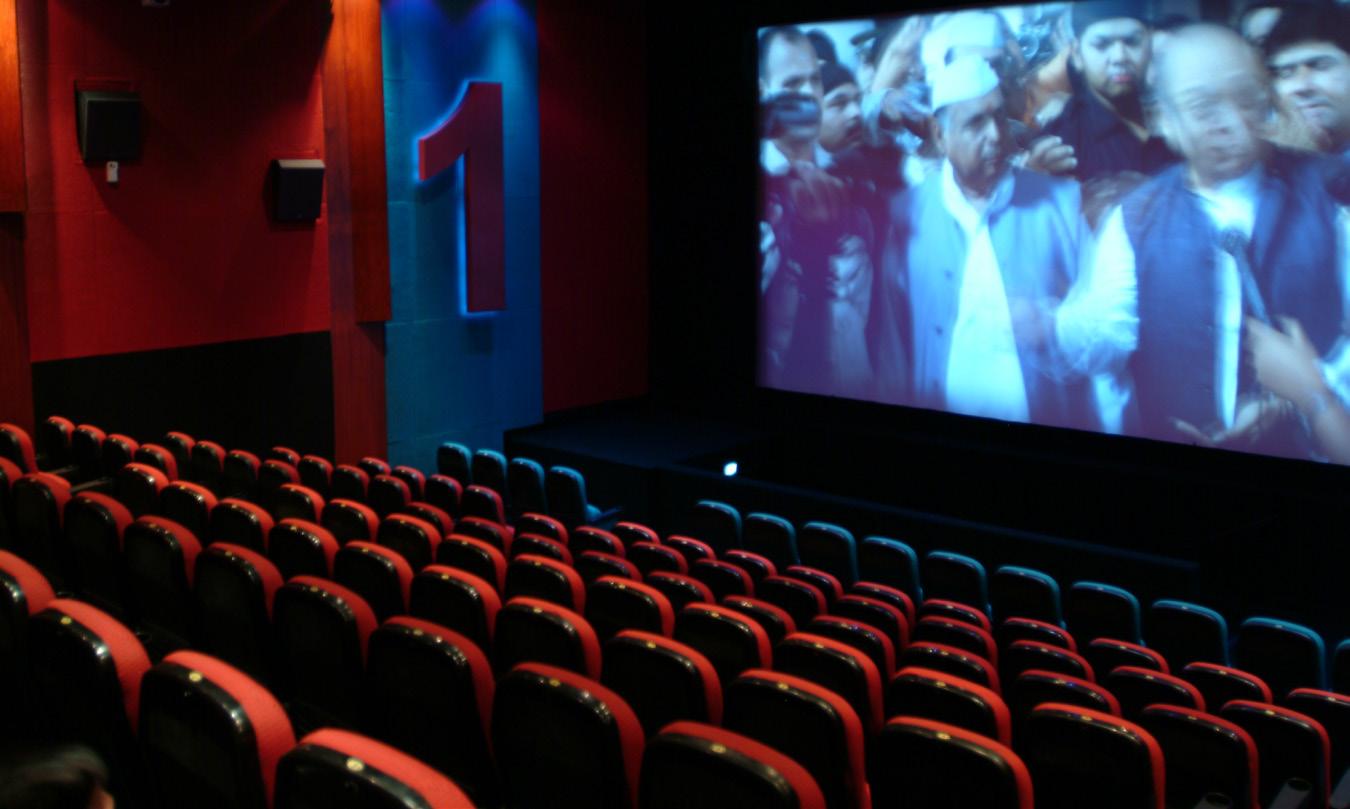
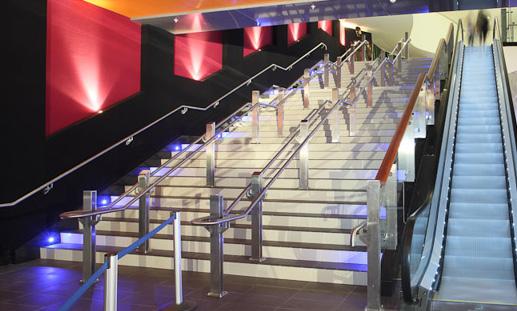
“ Originality is a welcome gift, but for that, how uninteresting this world would be. Yet do not let originality govern your designs too much, for the primary purpose of the bridge is its use. When that purpose is fulfilled, then it is, that your originality can be applied.”
“It is the purpose of man to advance to keep the world in motion; yet think wisely while you act.”
Lewis Walker ( Founder ) Final Exam Thesis “The Bridge”, July 1923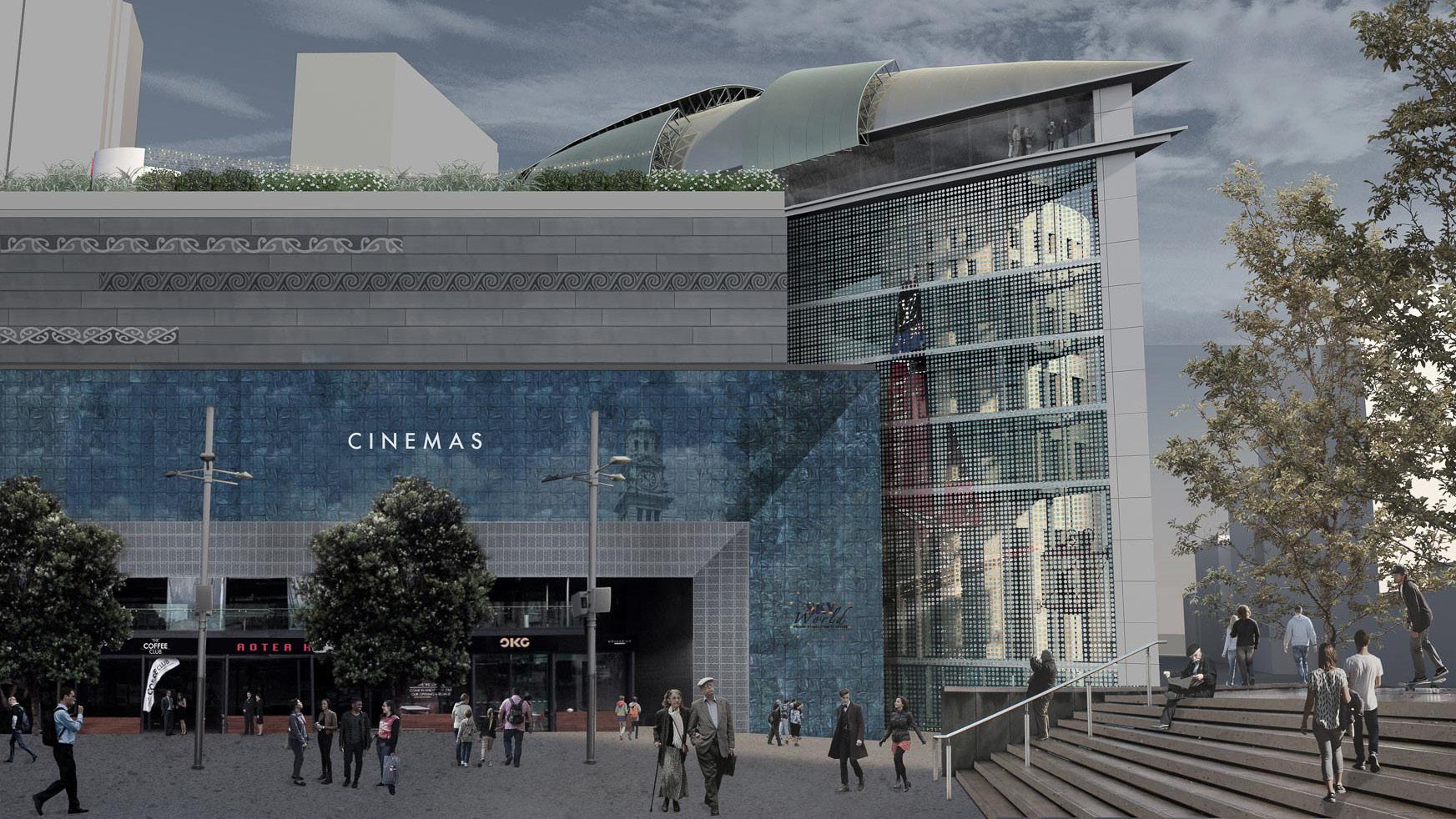
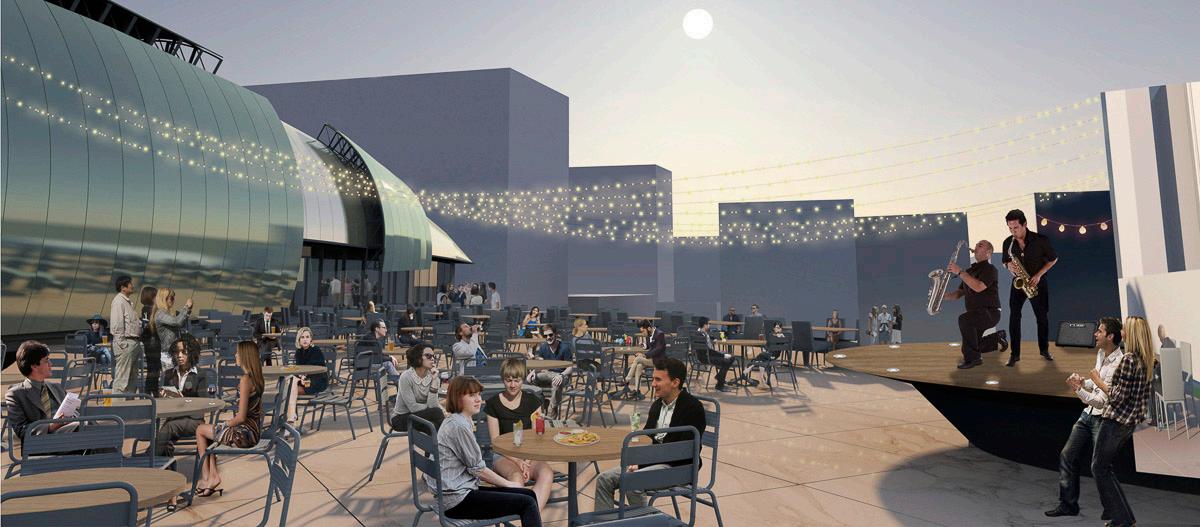
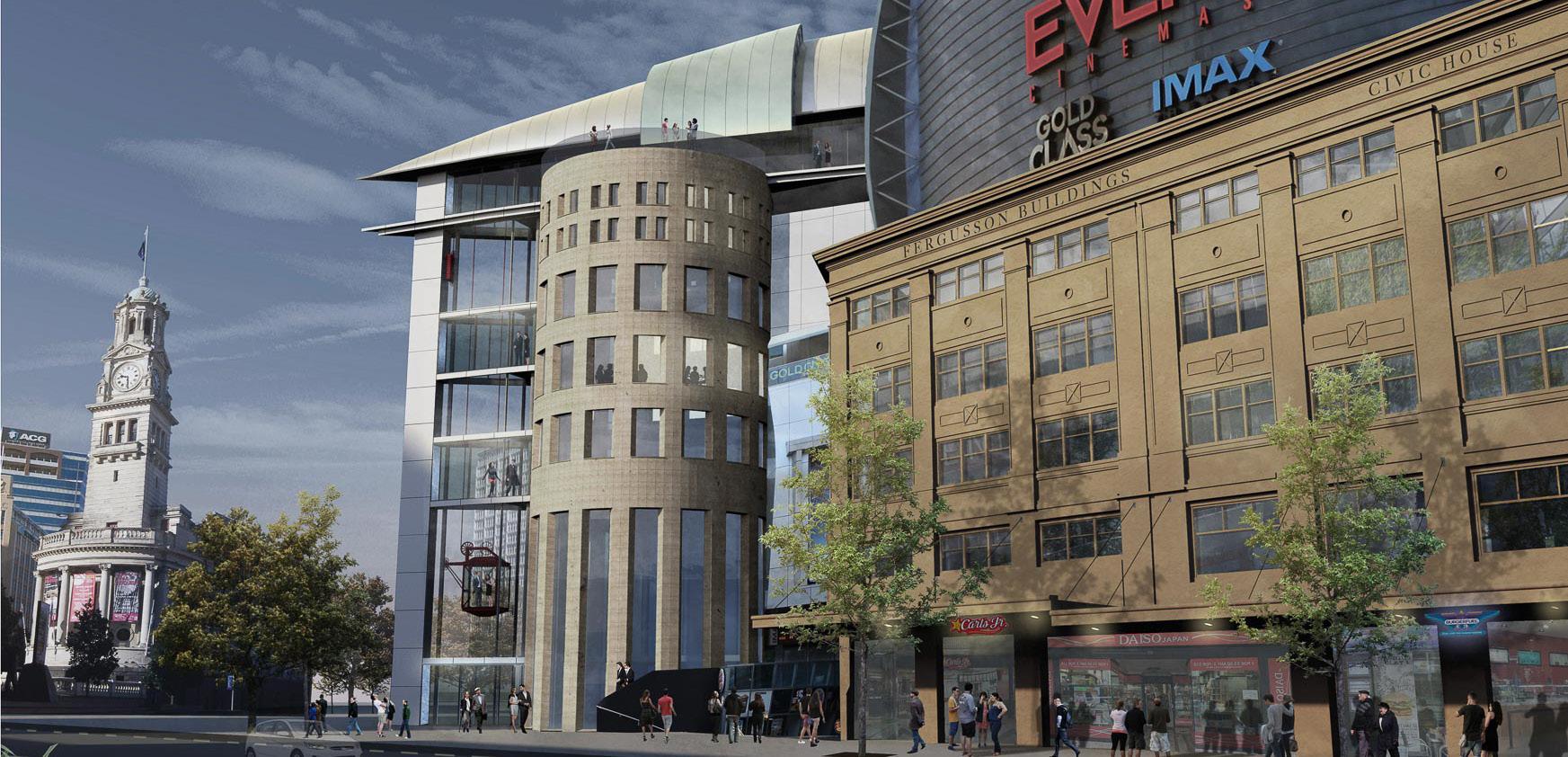
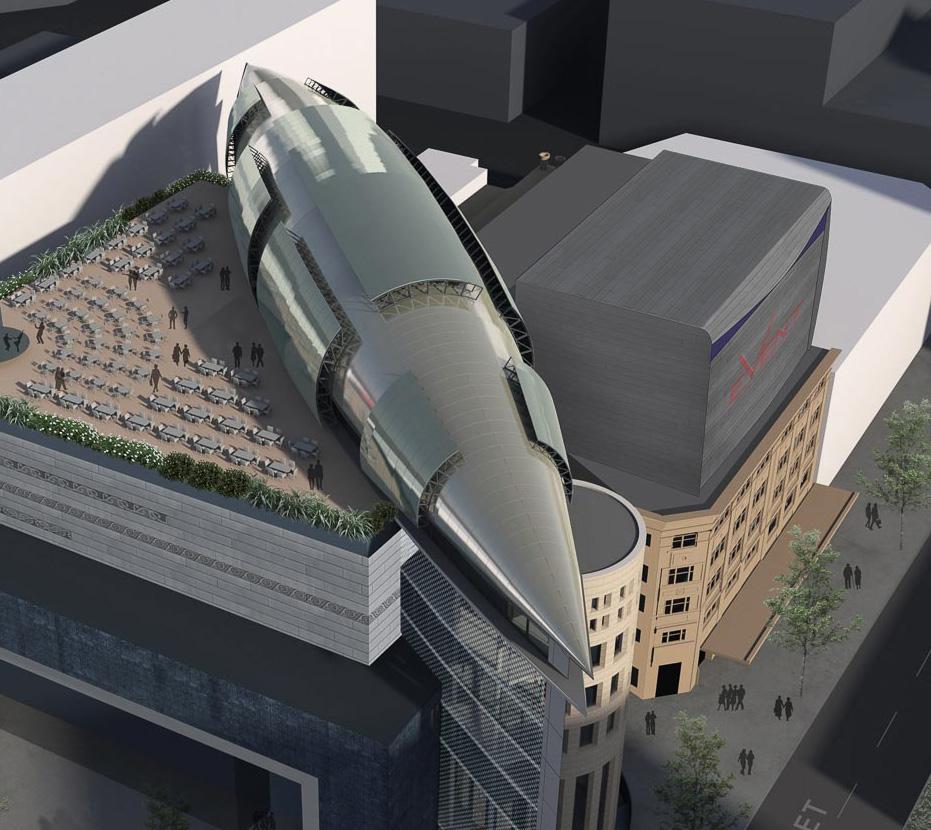
The team at Walker Cinema architects are passionate about design and pride themselves on the professionalism they bring to all aspects of their work. The field of cinema and entertainment is both fast growing and technically challenging. It is crucial that any company involved in this area of design is well versed with these changes and developments. Walker Cinema architects understands and recognises this need and for innovative design changes. We are dedicated to being a world leader in this special field of architecture
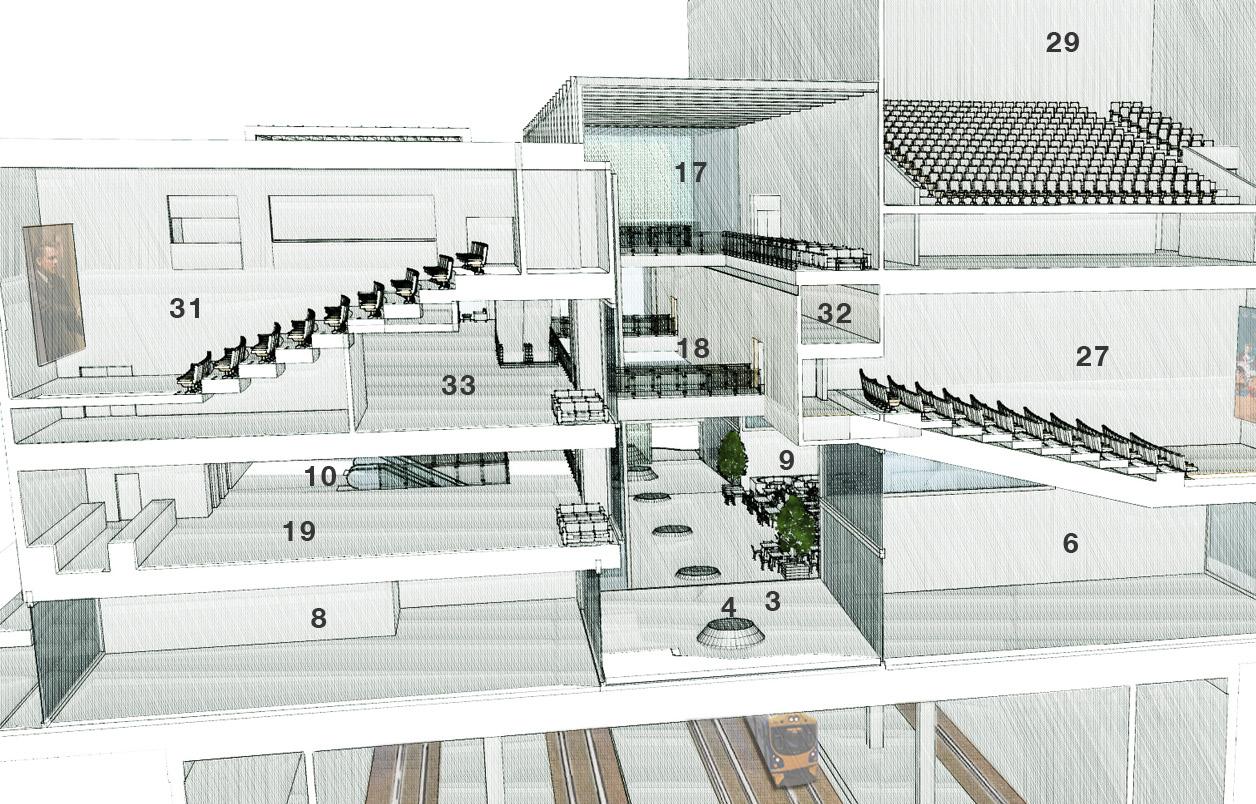
 ASHLEY GILLARD-ALLEN DIRECTOR
ASHLEY GILLARD-ALLEN DIRECTOR

Ashley, born in Wales, received his architectural training at The Auckland University School of Architecture. He is a registered architect and became a director in 1994, winner of many Architectural awards locally and nationally. Key projects Ashley has developed; The Auckland Waterfront, Viaduct master-plan, Gulf Harbour and several large scale projects in India including Amanora Town Centre - completed in 2012.
Ashley’s involvement in cinema Architecture and entertainment venues has spanned several decades, winner of many architectural awards and competitions including prestigious international concepts for India’s Film Festival venue multiplex in Goa. Another project of note, also in India, includes a multiplex cinema building, as well as retail, leisure, community, and apartment complexes. Most recently the company has worked on the Amanora Market City, a US$1 billion project that at one point had 10,000 workers on site this building also won an award for best non urban mall.
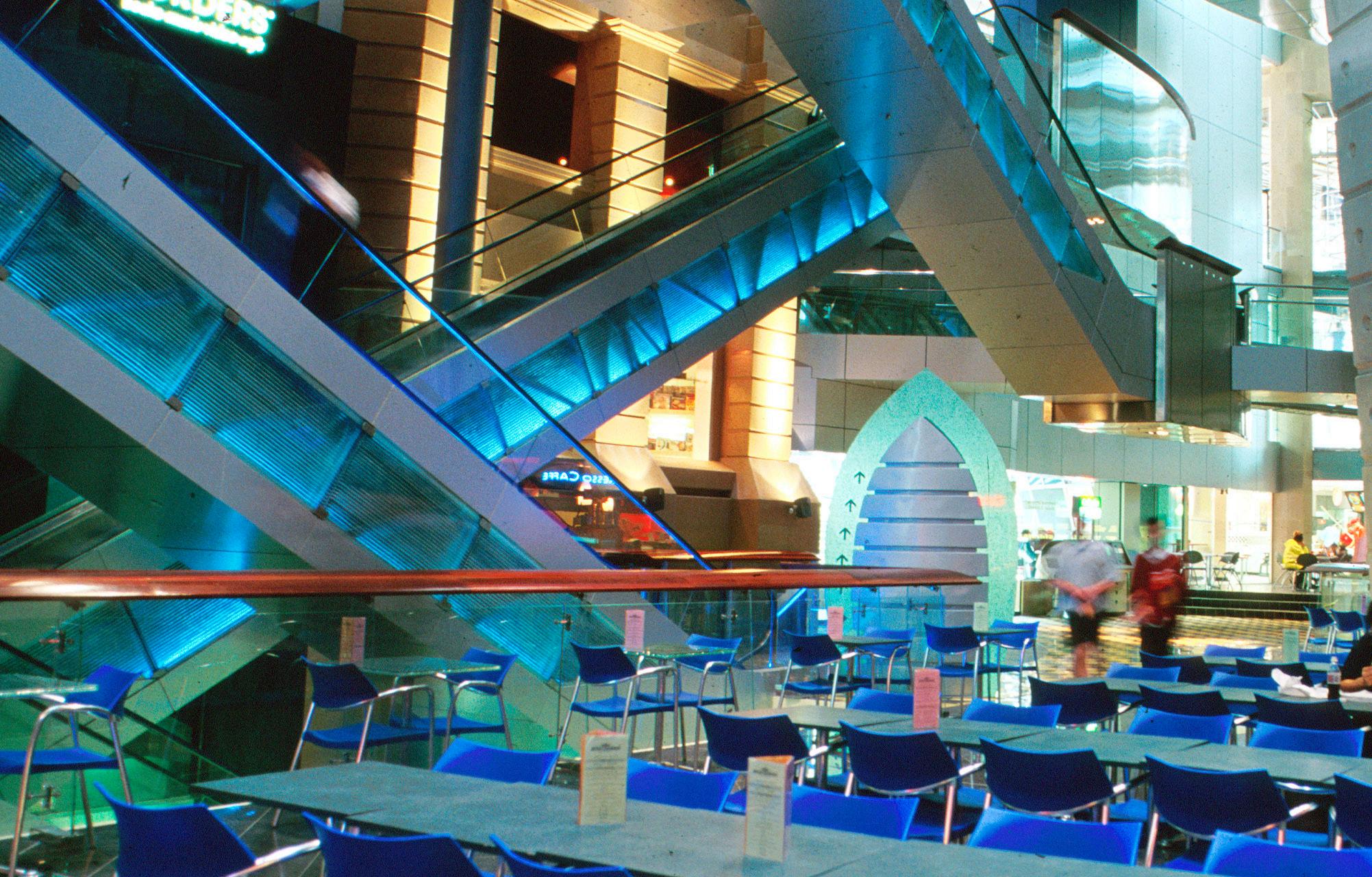
As a director and owner of an international architectural practice specialising in cinemas and entertainment involves him in considerable travel which allows him to keep at the forefront of multiplex design and entertainment venues, he has been a guest speaker for Cinema Expo in Amsterdam, Retail and Entertainment Sydney, Shopping Centre Forum Mumbai, and numerous events in the South pacific. He was invited on a business delegation to India headed by NewZealand Prime Minister, John Key where Ashley provided introduction to our key Indian clients. Ashley was instrumental in the practice being accepted into the NZTE Fernmark programme. This is a trademark officially recognised by the New Zealand Government as a mark of trust and authenticity.
Some of the cinema chains Ashley has worked on over the last 40 years range from Art house to 18 screens Multiplexes including Dolby Imax, brands such as Event Cinemas, Imax Theatre, Hoyts, Inox, Cineplex, Reading Cinemas, Rialto Cinemas, Luxor, Village, Sky City, Bridgeway, Reel Cinema are to name a few, close to 300 screens world wide.
Ashley has strong interests in photography producing several published books, strong kayaker sails and races a catamaran yacht, enjoys travel and playing Lego with is children. He lives in Auckland New Zealand on a beach side property which reinforces his love of the sea.
Peter comes from dutch lineage, with wilful strength in problem solving based on an attraction to construction and design processes both at concept and intensely at detail level. Many weekends flew by, drawing, painting and constructing Lego and cardboard models as a youth. Bachelor of Architecture from Auckland University in 1981 with A+ marks in Drawing, Structures, Lighting and History. After registration as an architect in NZ, Peter spent 5 years living and working in London running large 'business park' projects, not yet 30, and then a year travelling in Europe with study specific to experiencing the real history of ancient classics and in contrast the latest modern architecture. Returned to New Zealand with a young family and joined Walker Cinema architects in 1990. Early work included the development of a new concept for new multiplex cinemas for Village Roadshow throughout New Zealand. In 2001 Peter was one of three design architects to develop the Entertainment Centre for Village, which included multiplex and Imax on Aotea square and Queens Street Auckland, and assembled a '3d annotated sketch design' specification booklet for the complex which became part of the building contract, and later robust legal evidence for the owners.
From 2004 to 2015 Peter became the ongoing designer and project architect for the foodcourt, specialist entertainment retail, bars, bowling alley and restaurants, for successive owners of the entertainment centre, most recently known as the Metro Centre. This successful project led to further exciting projects, mainly for new cinemas and malls throughout India, where Peter was part of the design team, then took the finishing and lighting to the detail level. Other national award recognised work includes a Britomart competition design submission for a new transport centre for Auckland which received the cultural award, the new international film festival complex in Goa, India in 2004, a penthouse apartment in Auckland Central and holiday residence in Wairakei near Taupo, New Zealand.
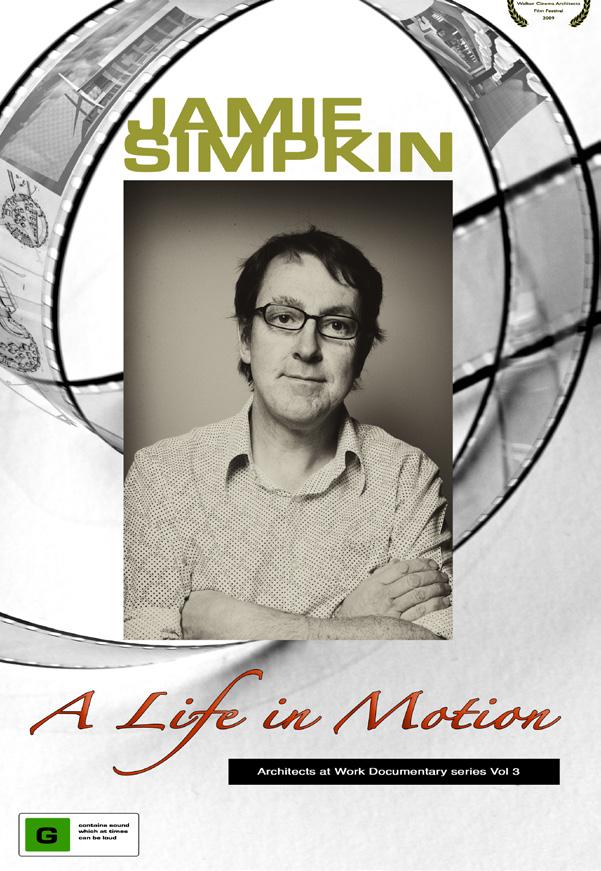
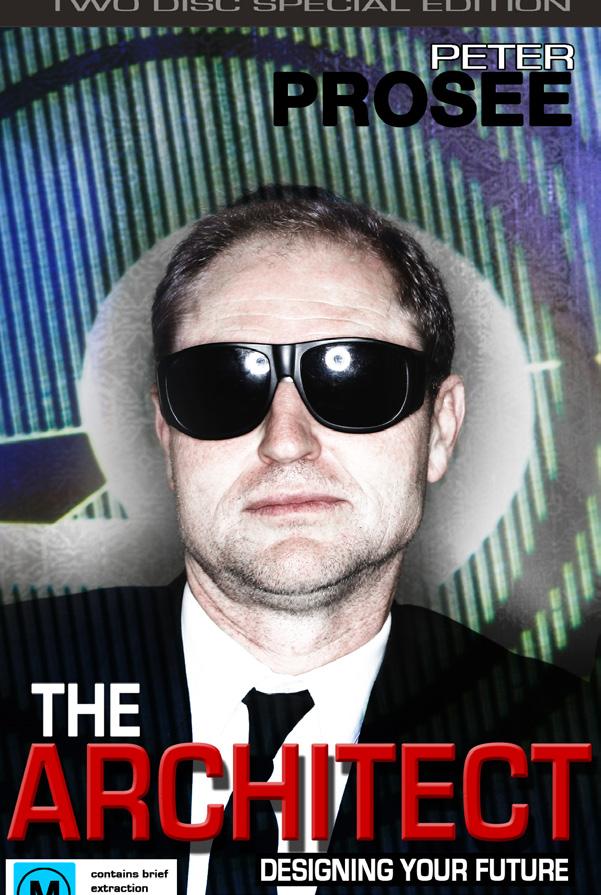
With a large family, Peter continues his Lego passion with an increasing number of grandchildren and in between overseas and New Zealand wide tramping and architecture trips, continues his side passion for Land rovers, having built his own 1953 Series 1, road cycling, scouts and church.
Jamie is a registered architect and associate director of Walker Architects. He graduated in 1987 from Auckland University. Joined Walker Co. Partnership (now Walker Cinema Architects) in 1992. He has worked as a principle designer on a number of New Zealand multiplexes. In recent times he has concentrated more on multiplexes in India. Notably among these the International Film festival India venue in Goa. This has involved and extensive travel to India and adapting to the particular norms within India while providing expertise and flair.
 PETER PROSEE ASSOCIATE DIRECTOR
JAMIE SIMPKIN PROJECT ARCHITECT
PETER PROSEE ASSOCIATE DIRECTOR
JAMIE SIMPKIN PROJECT ARCHITECT
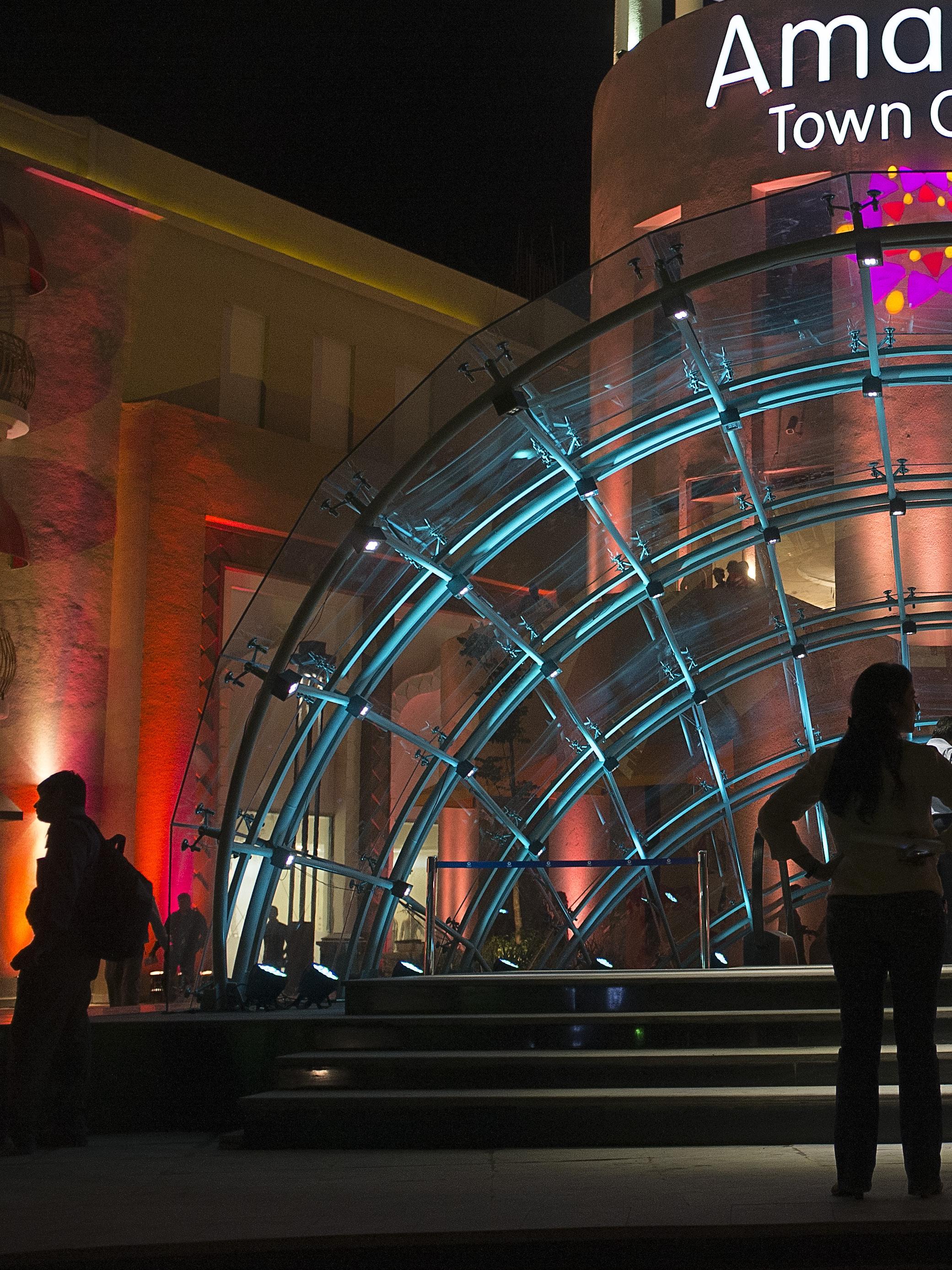
Amanora Town Centre awarded “ Best Shopping Mall” by The Confederation of Real Estate Developer’s Associations of India
In 2012 for its “innovative and unique Structure as designed by Walker Group Architects keeping the character of Pune”
Blurring the lines between entertainment and retail mall, the 8 screen multiplex is on the 3rd floor to one side of a spectacular atrium formed under a dome. On the same floor as the multiplex is typically a cafe court and restaurant bars which step down into a landscaped oasis.
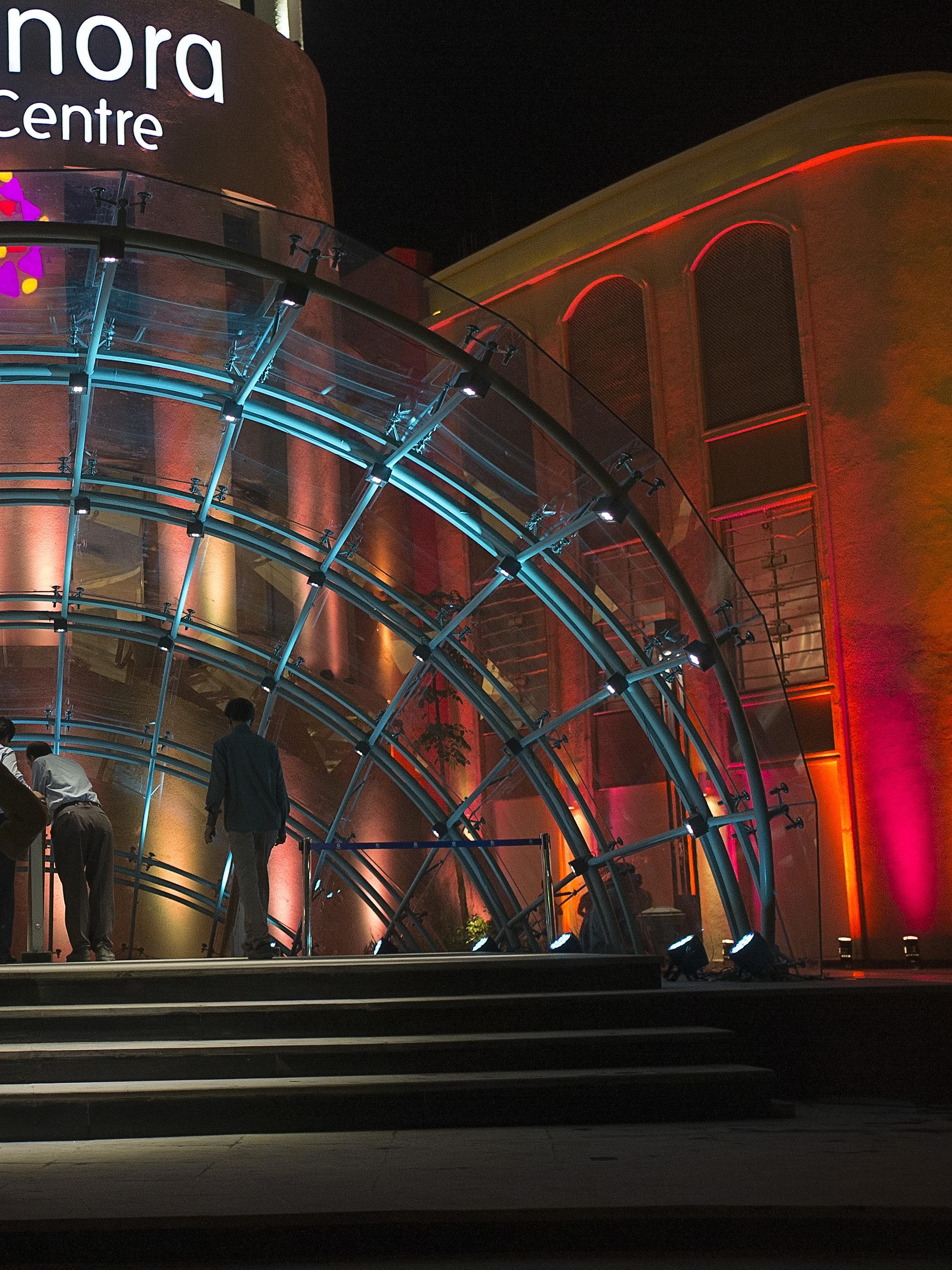
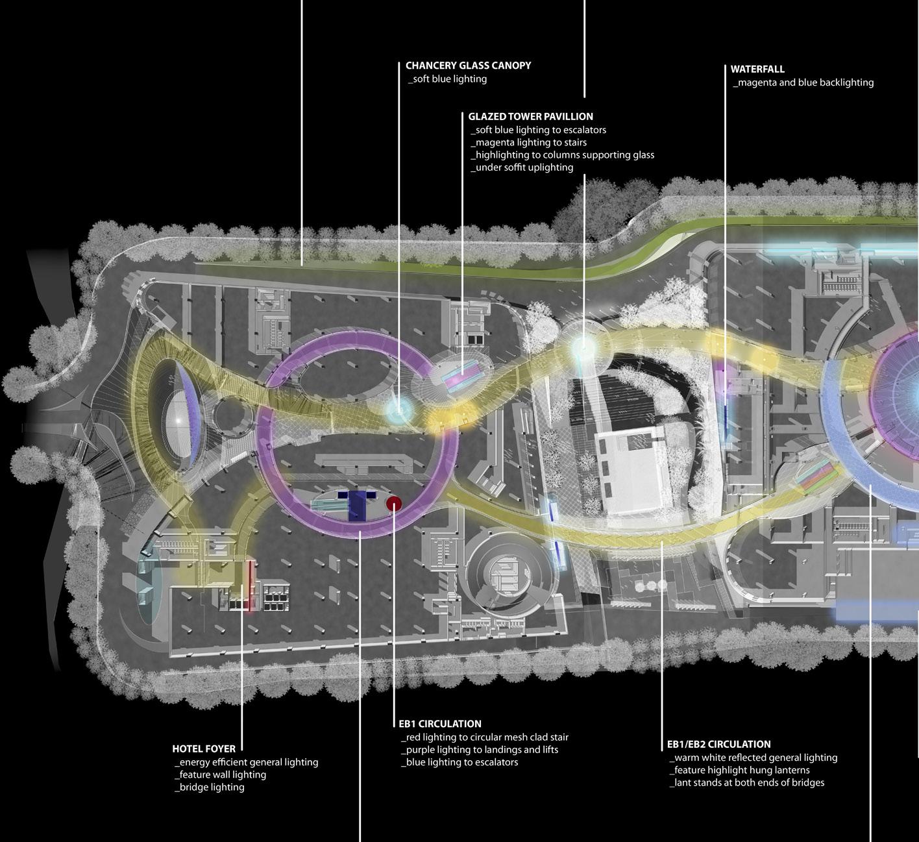

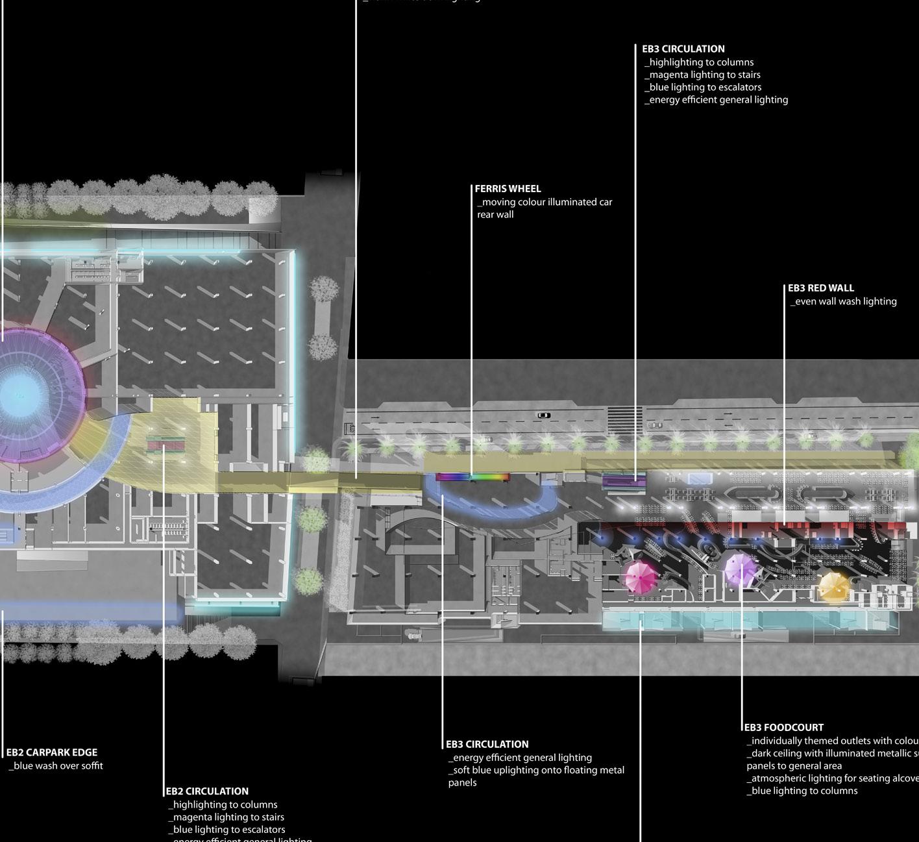

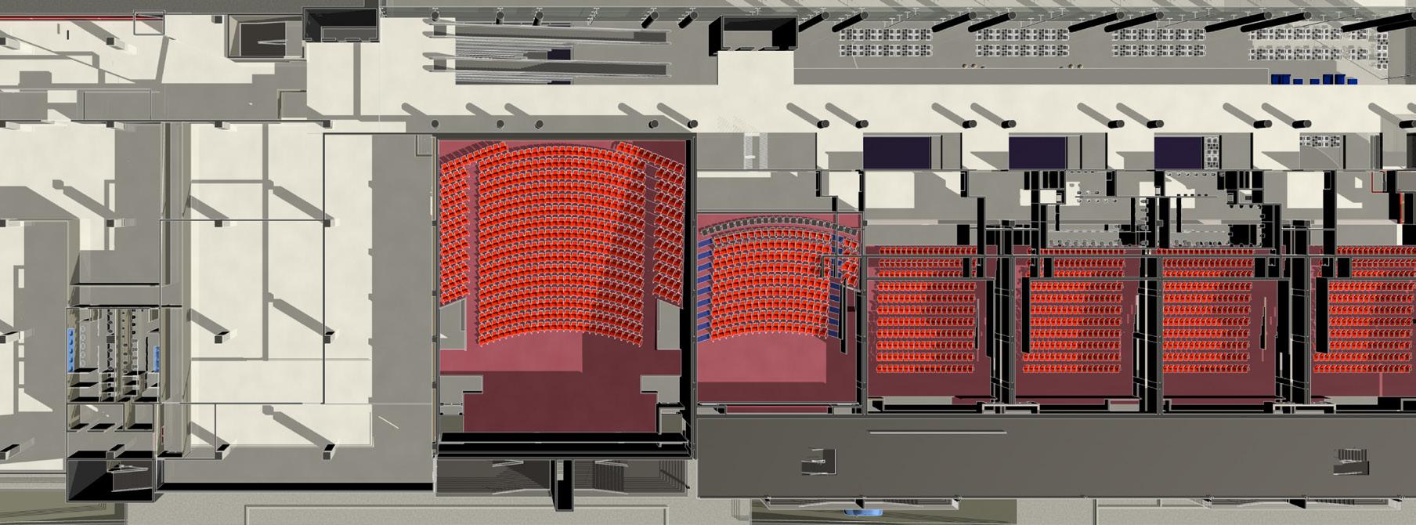
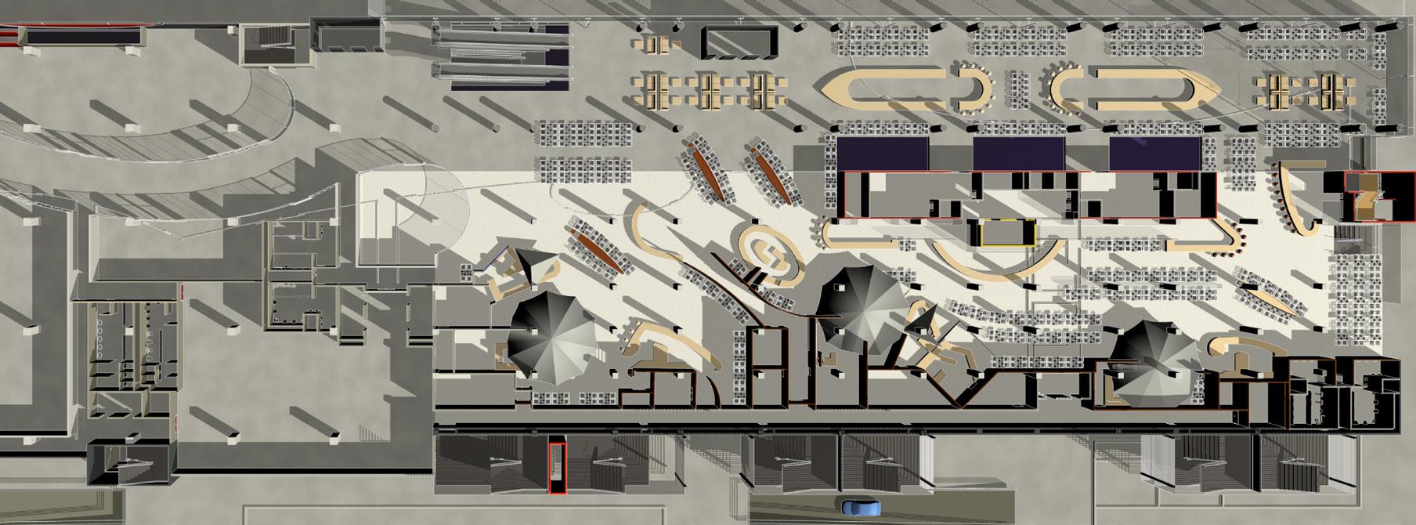
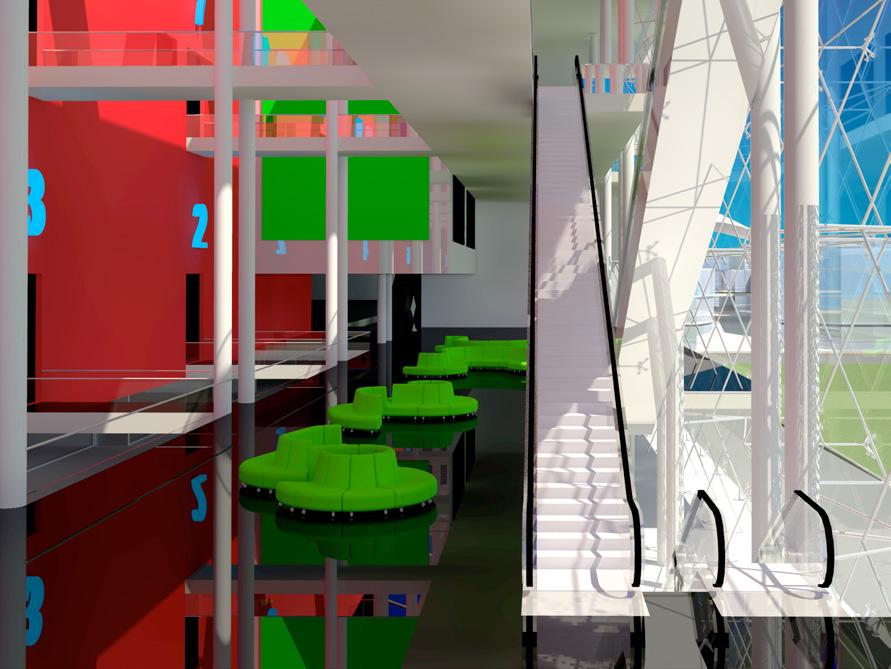
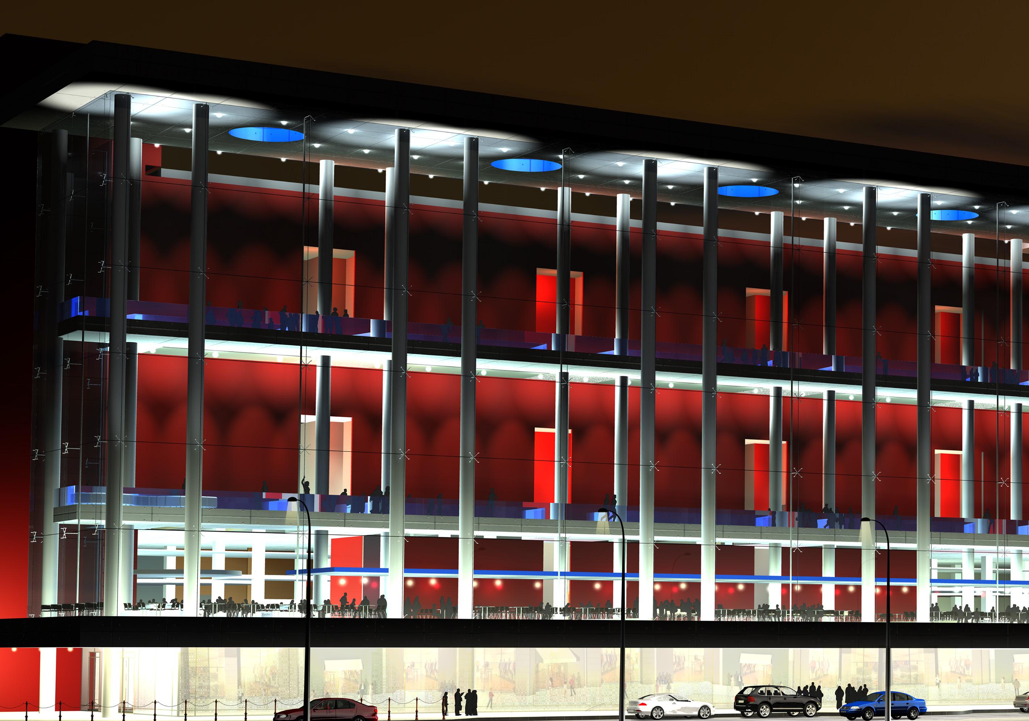
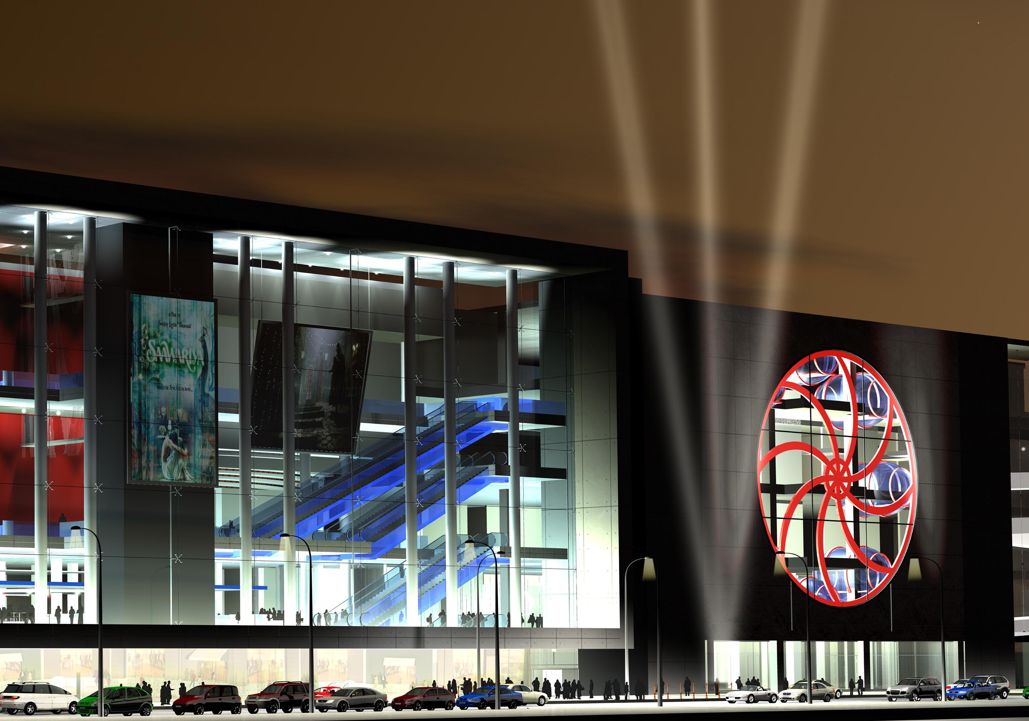
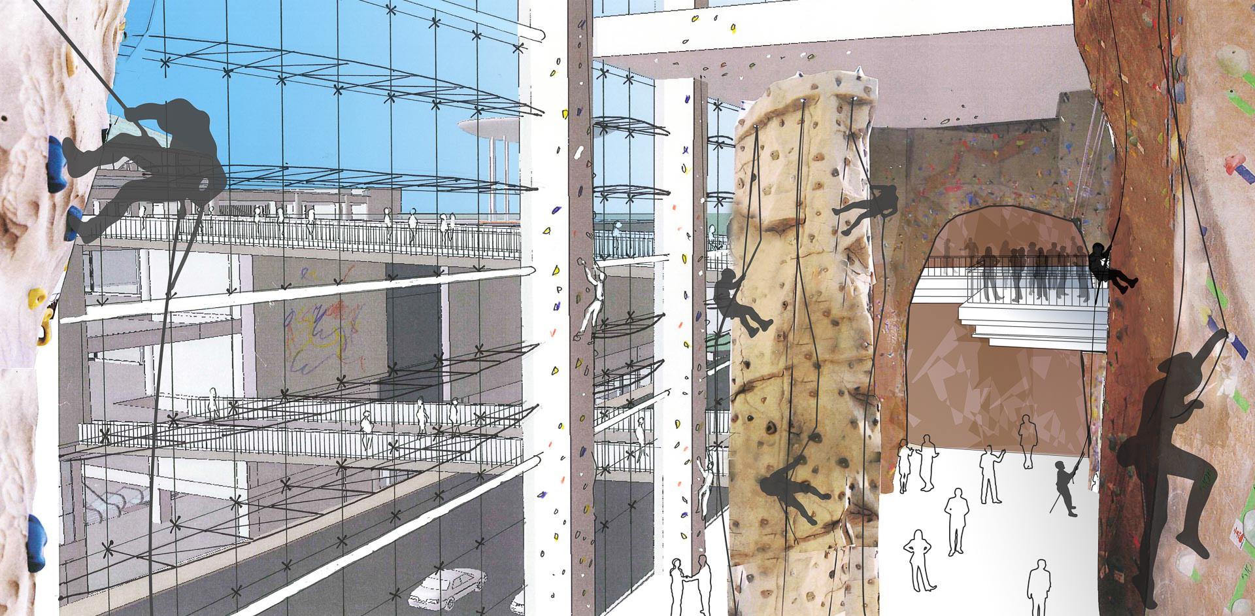
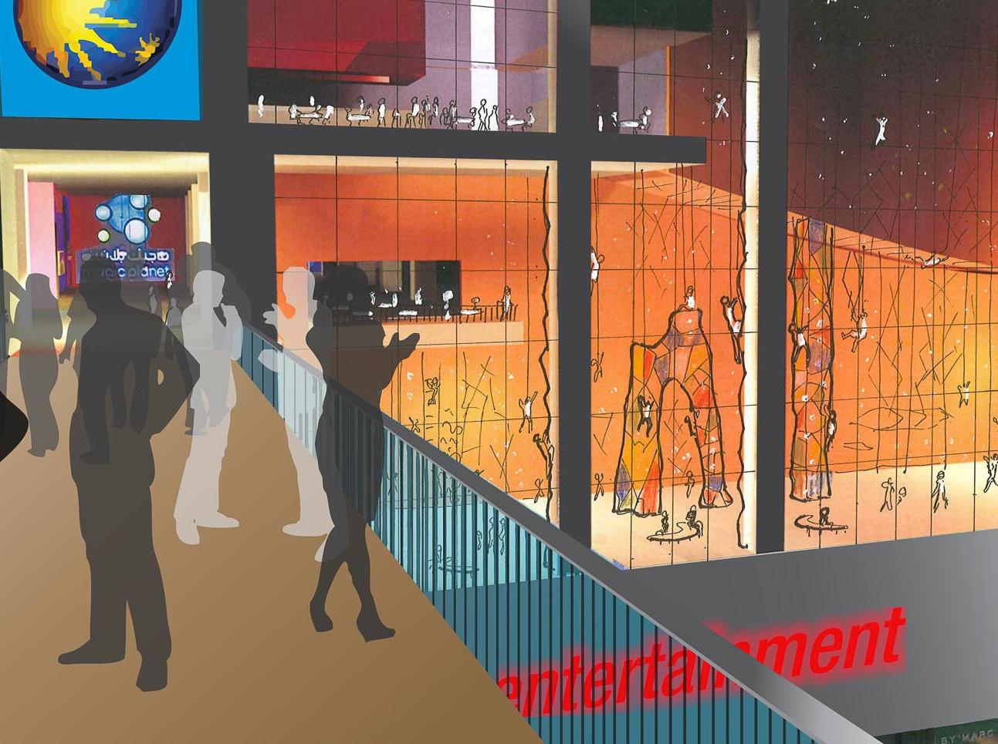
A MIXED USE DEVELOPMENT INCORPORATING A SUCCESSFUL MEETING OF RETAIL, ENTERTAINMENT AND OFFICE WITHIN AN INDOOR / OUTDOOR TOWN CENTRE MALL DEVELOPMENT. LOCATED IN PUNE, INDIA, THE SITE FRONTS ONTO MAGARPATTA ROAD AND SITS ADJACENT TO AMANORA PARK TOWN.
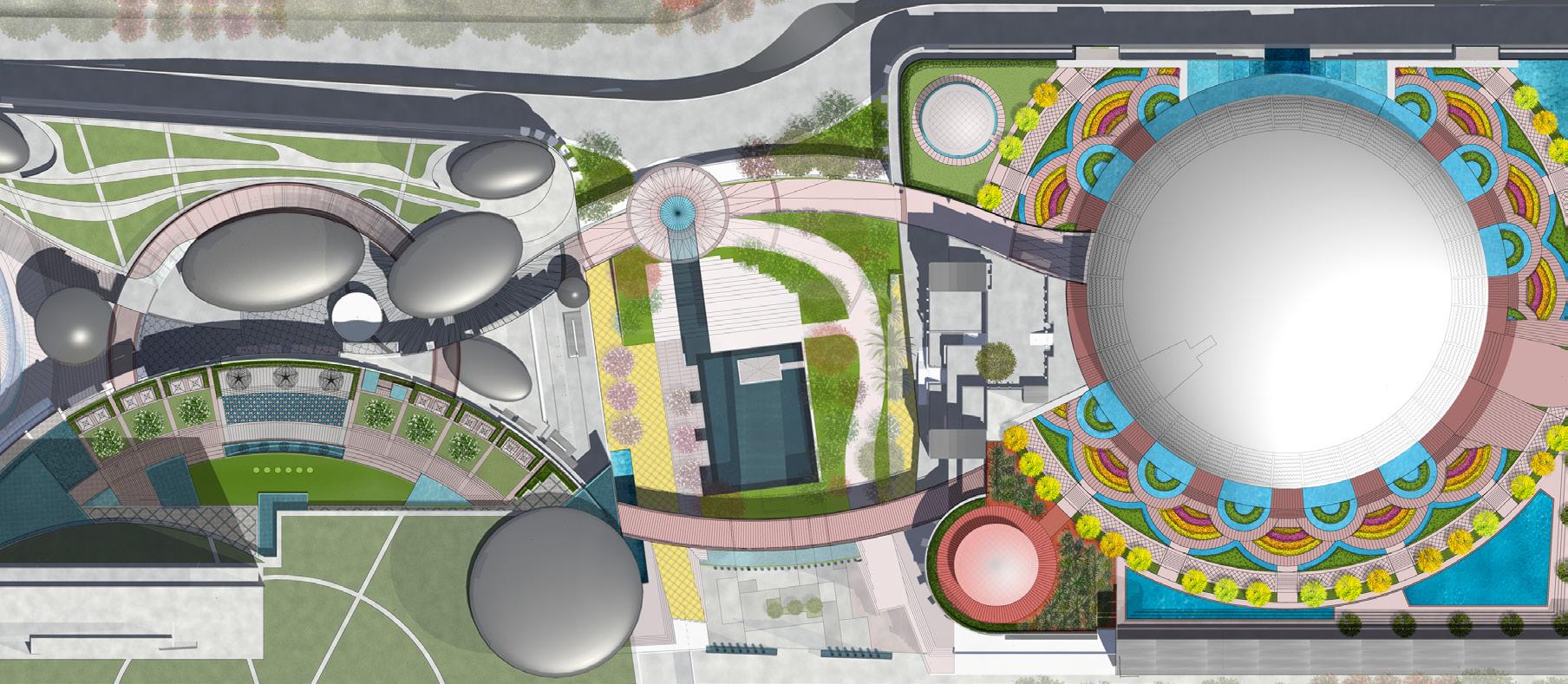
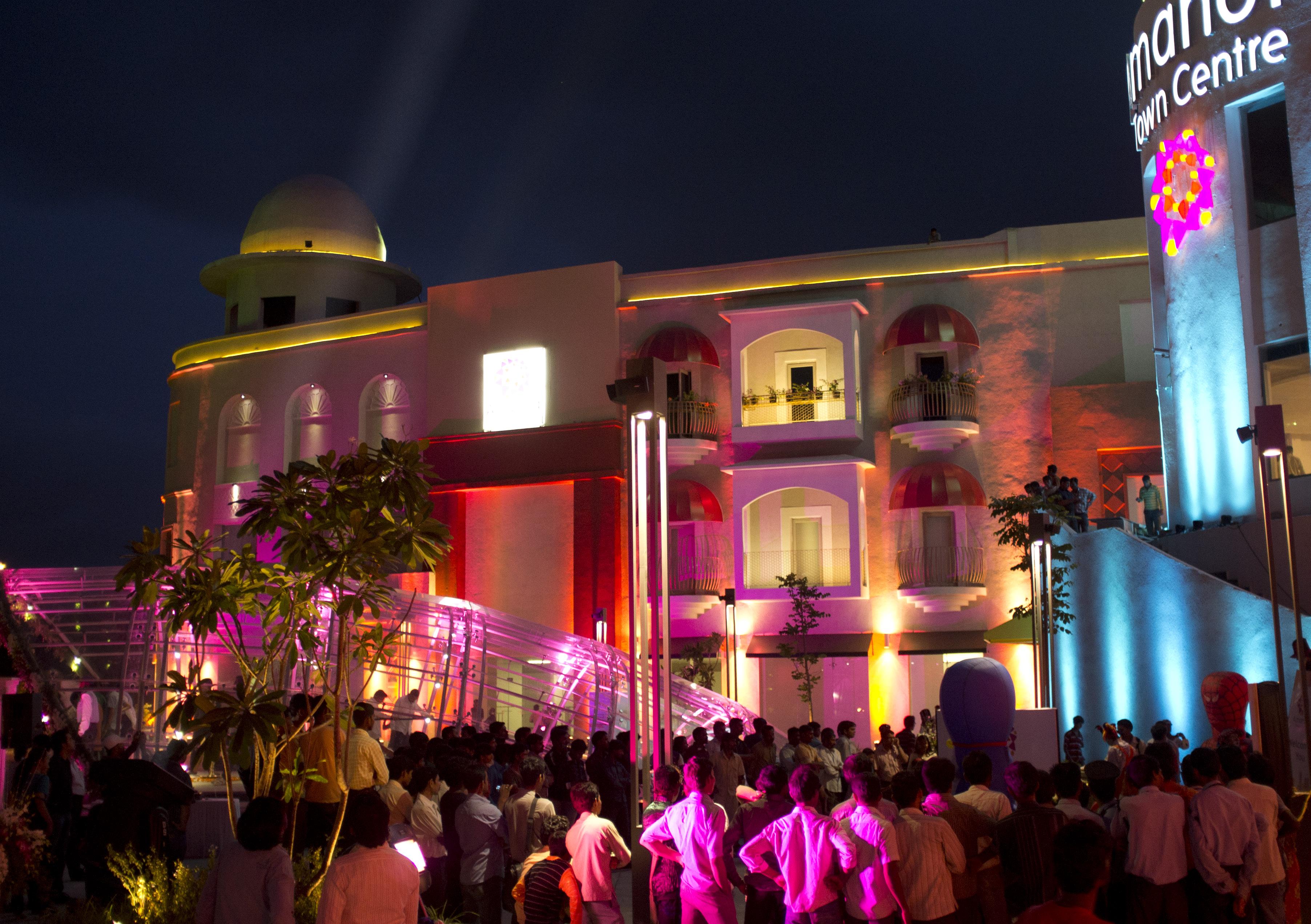
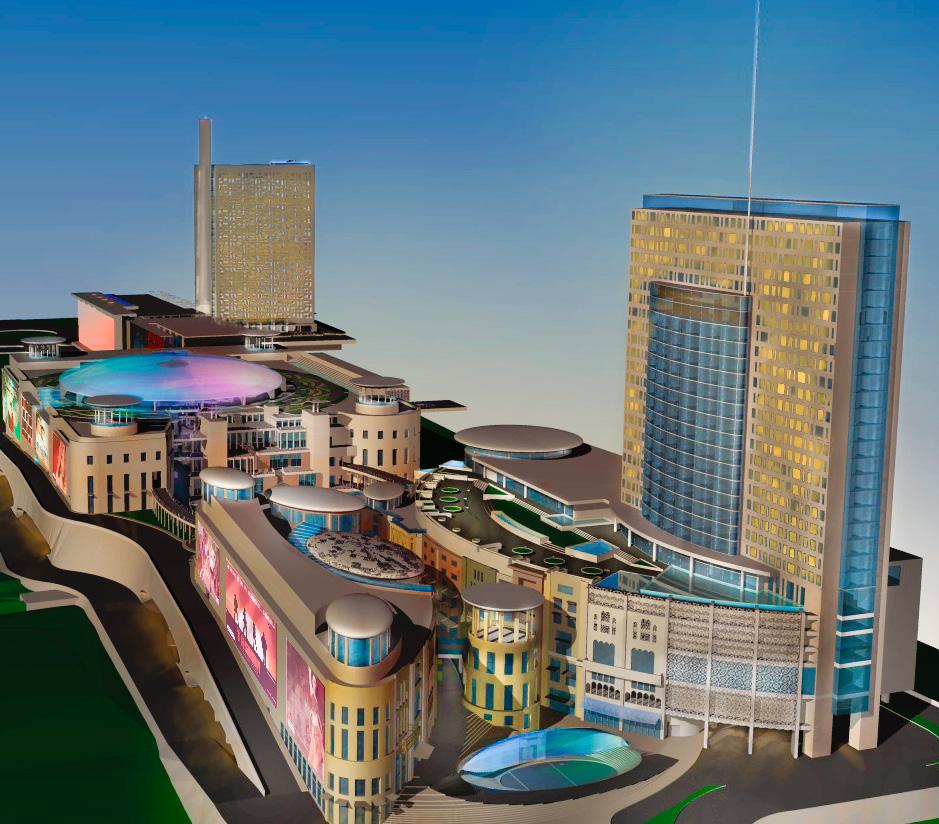
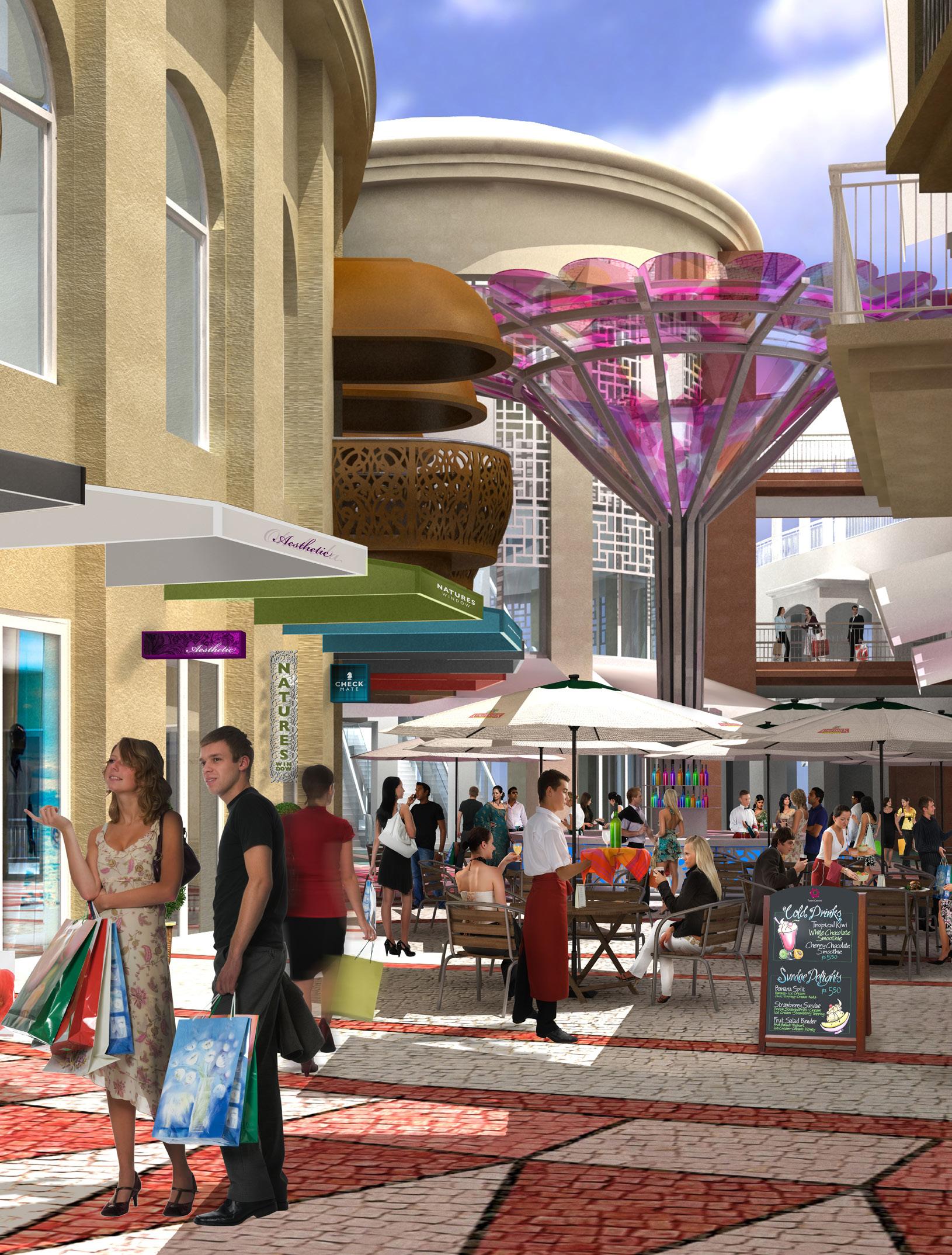
GOA // INDIA
CLIENT: INOX
WALKER GROUP ARCHITECTS WON AN INTERNATIONAL DESIGN COMPETITION TO CREATE A MAJOR FILM FESTIVAL CENTRE IN INDIA. THE BUILDING WAS OPENED TO INDIA WIDE EXPOSURE BY AMITABH BACHCHAN AND IS NOW THE HOME OF THE GOA INTERNATIONAL FILM FESTIVAL.
Walkers have designed buildings in India since 2000, one of our first commissions was to create a new image and branding for an emerging new cinema multiplex chain INOX. The intention was once we had created a brand type and had designed several new cinema complexes, then local India designers and architects would use our concepts and adapt it to other multiplex sites without needing our input. This ideology has worked well and we have good relationships and communication with the local designers utilising our initial concept.
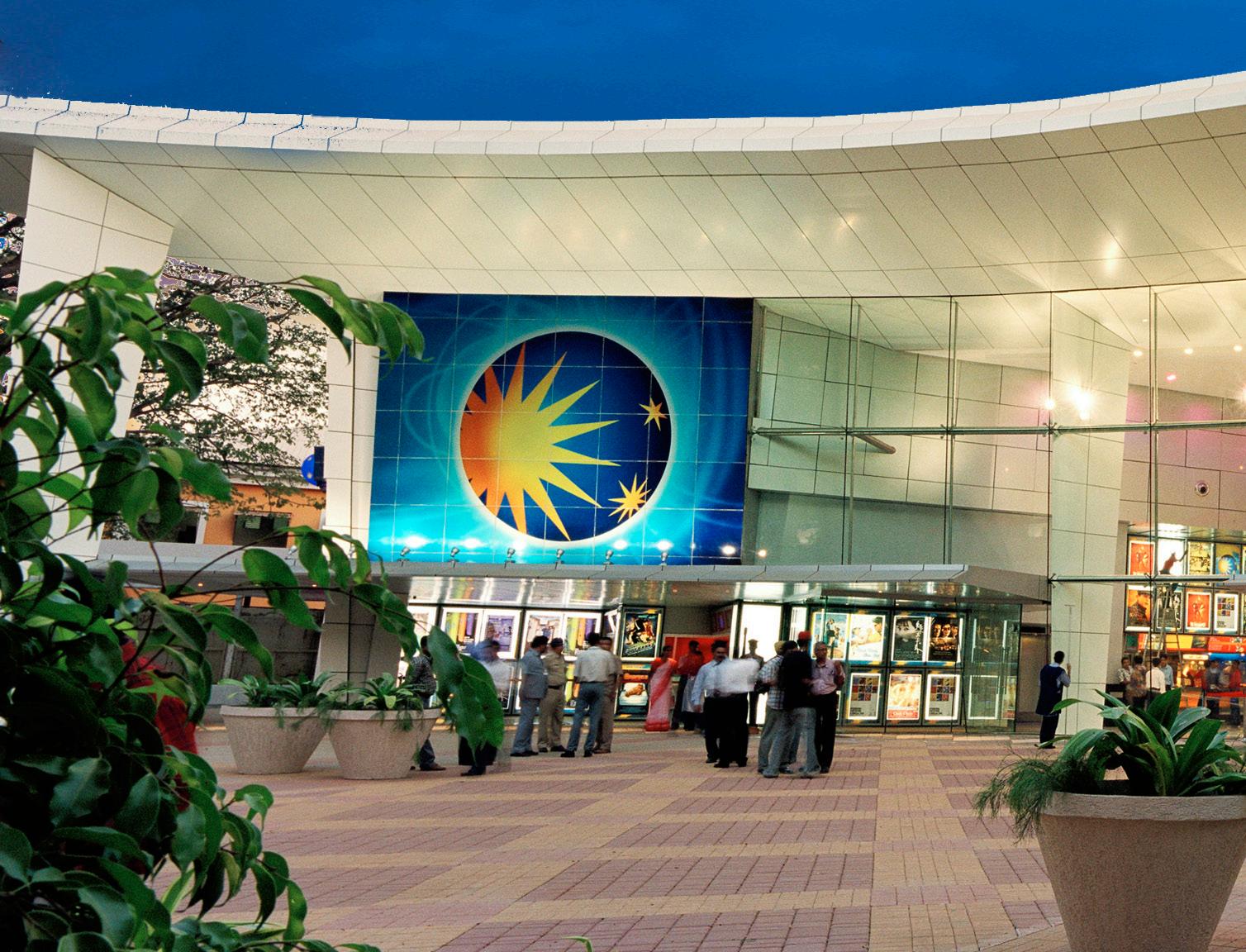
The International Film venue for Goa was put out to all architects as a International Architectural competition. Walkers won, part of the conditions was that the building had to be fully designed and built within eight months of us being awarded the architectural concept. Twenty-four hour a day documentation and design coordination with local architects, made possible by offset time shifts across the globe, helped to achieve the short programme for the successful opening of the complex.
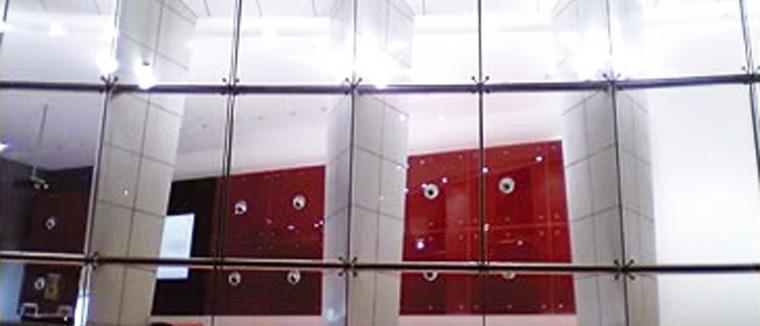
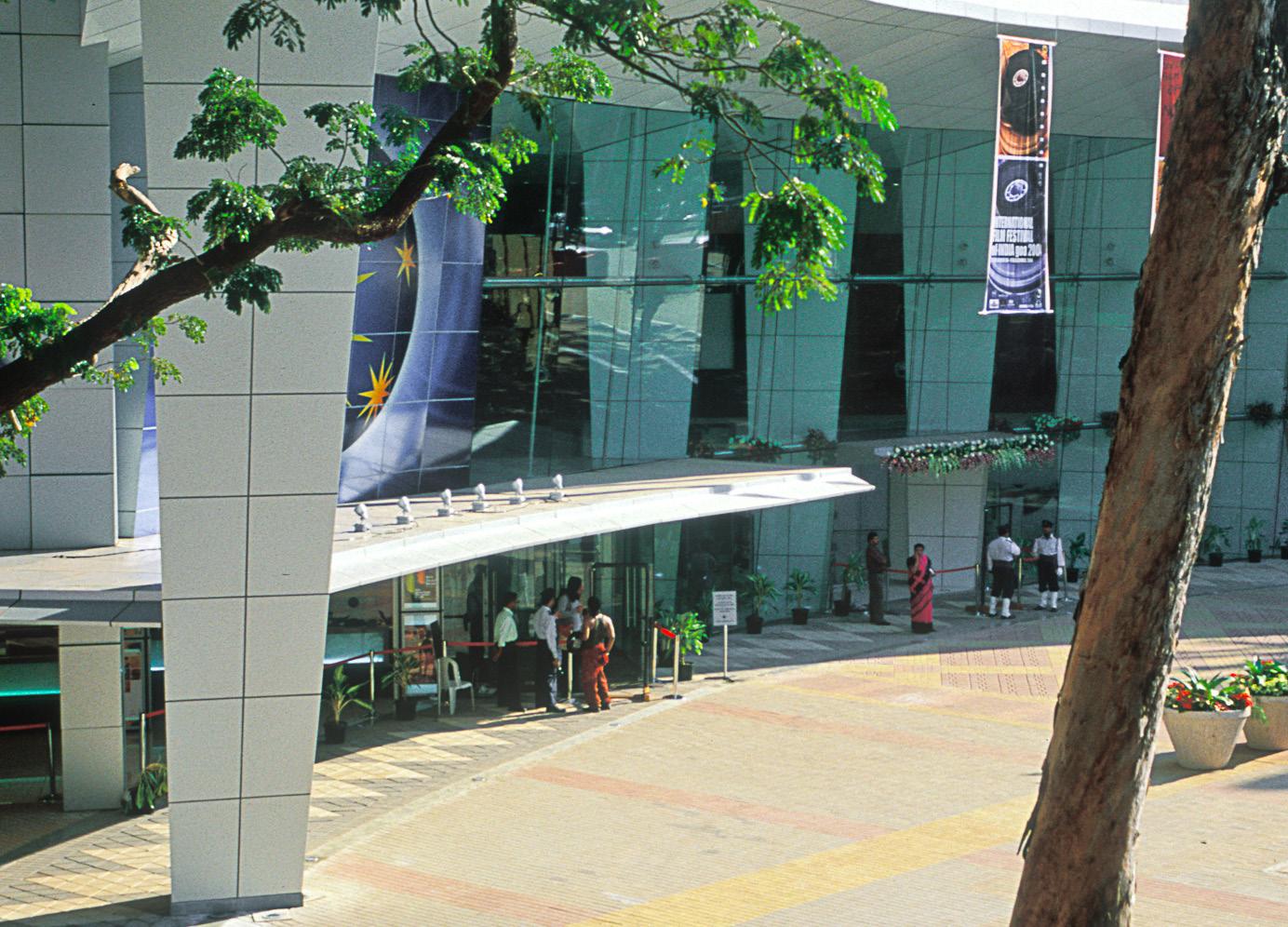
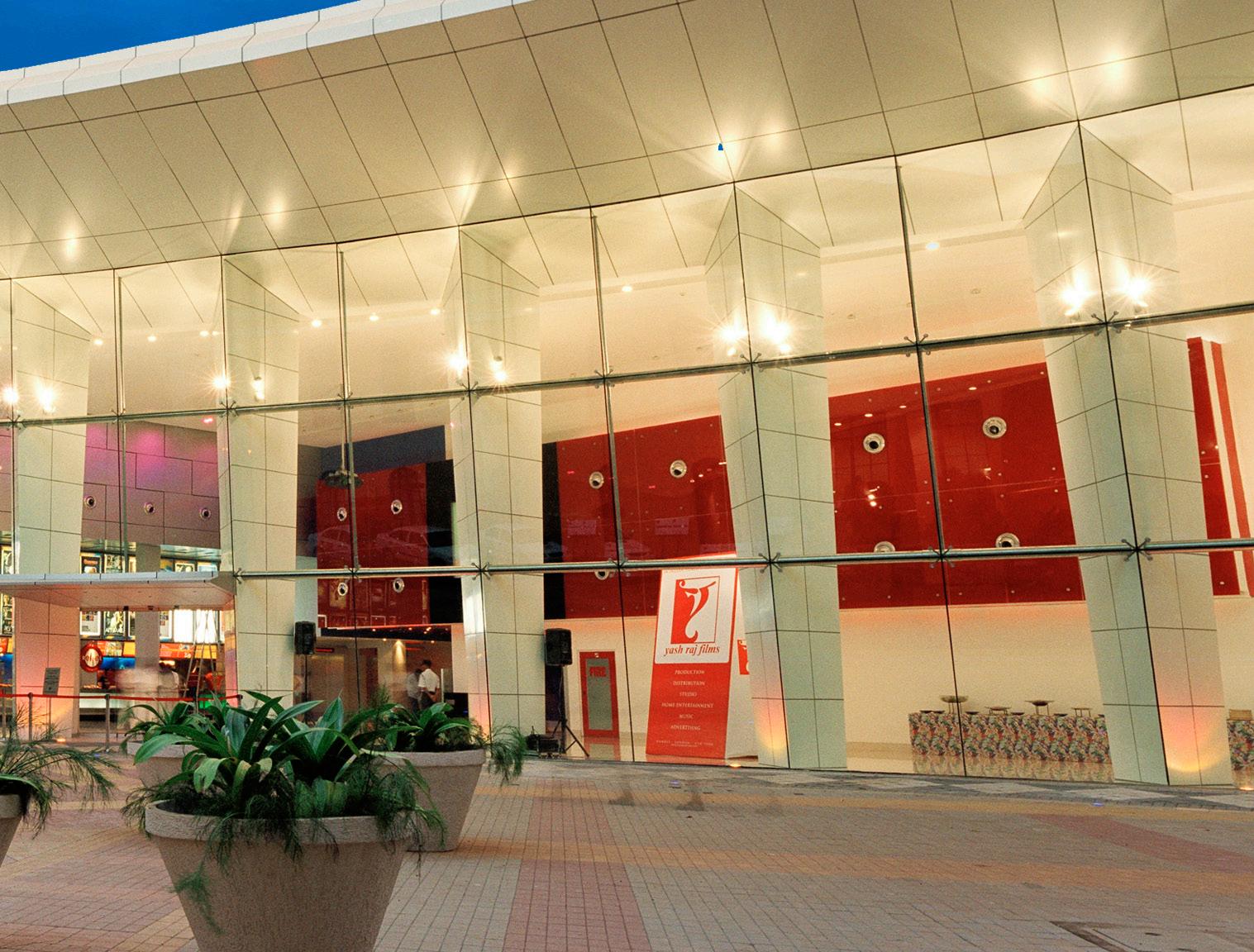
AUCKLAND // NEW ZEALAND
CLIENT: SKYCITY
Multiplex complexes offer cinema patrons a wider choice of film, while at the same time reducing overheads and maintenance for the cinema operator.
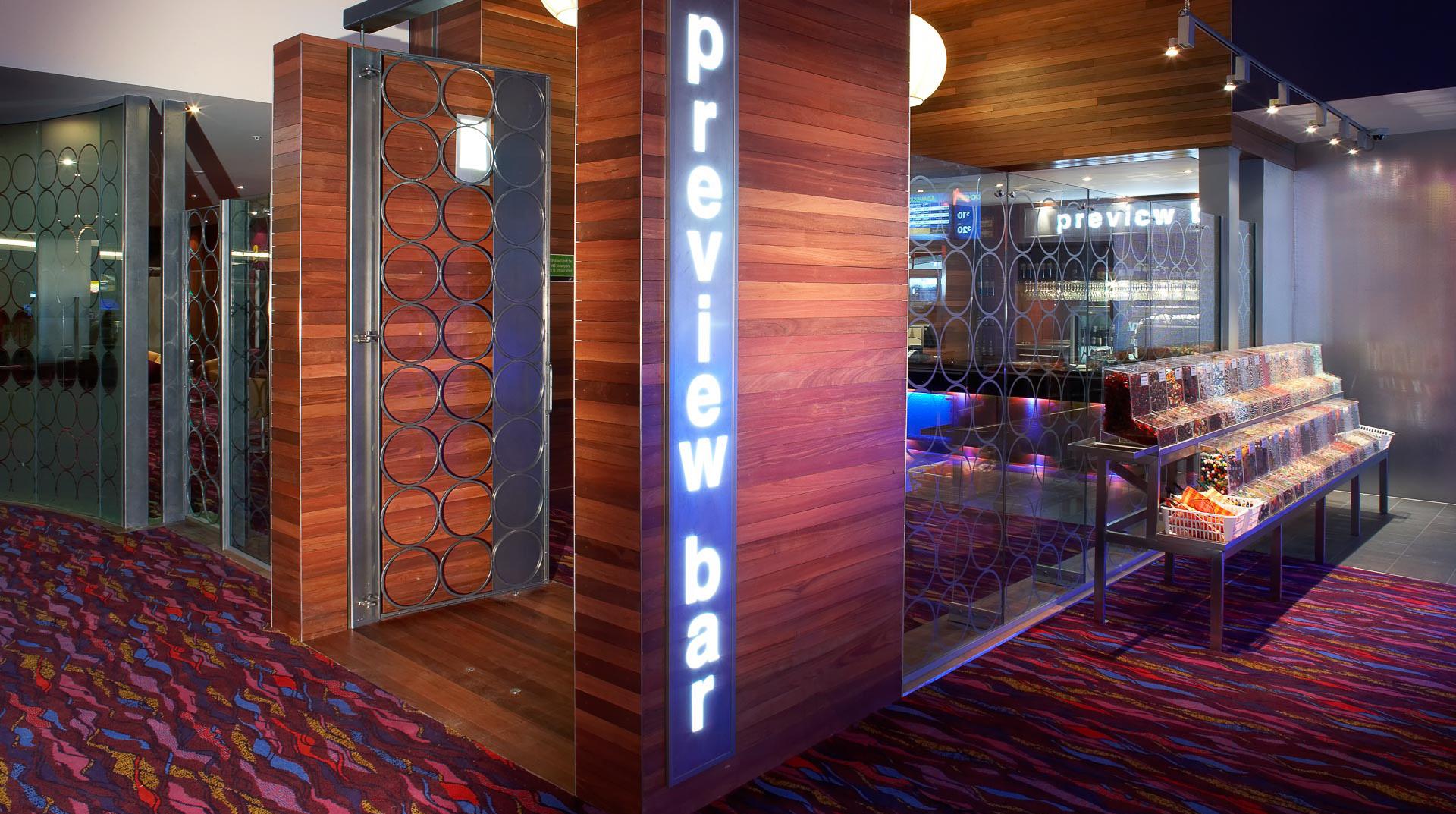
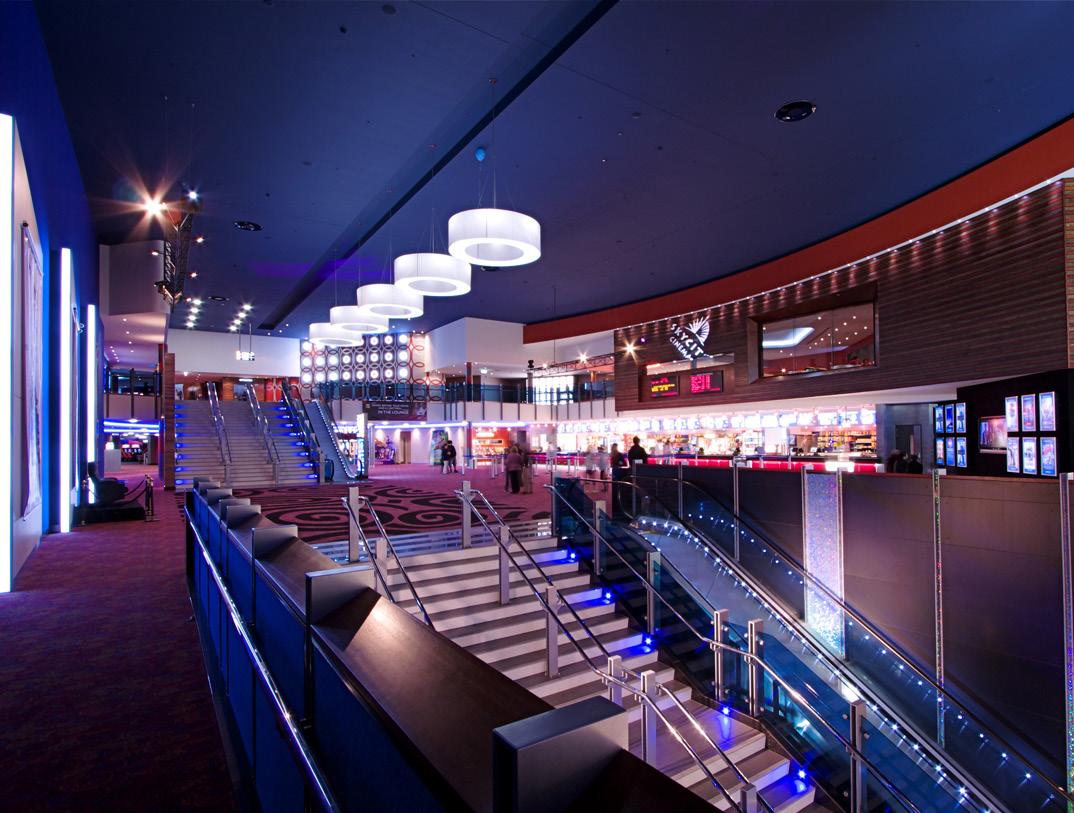
The integration into malls provides a large audience throughput for the multiplex cinema and generates a critical mass to support the significant capital and revenue investment in concessions and front-of-house facilities, including cafes, games and function areas. Multiplex cinemas are rarely as simple as they look. Behind the sometimes bland facade, issues such as acoustic design, means of escape and the coordination of structure and services provide challenges for the architect.
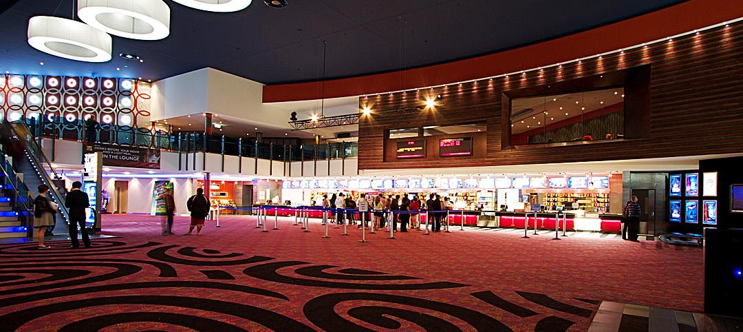
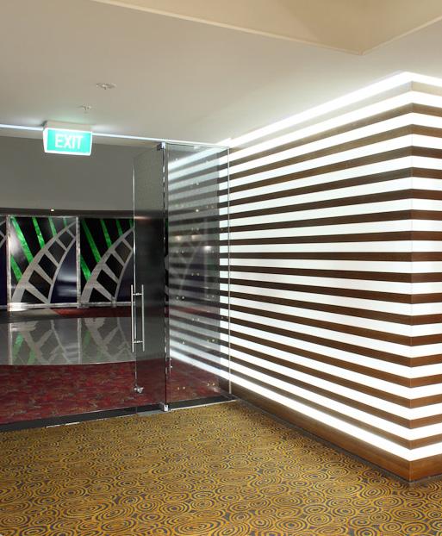
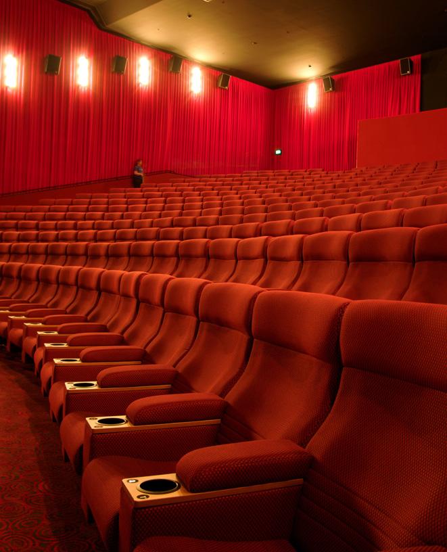
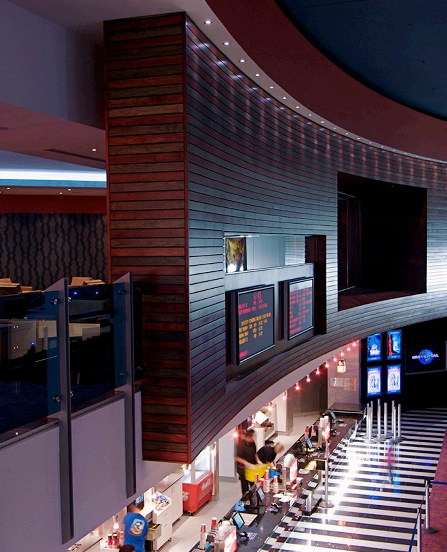
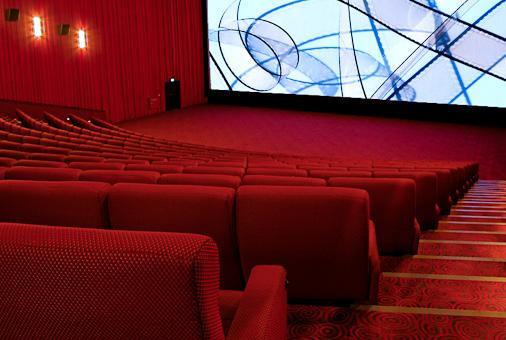
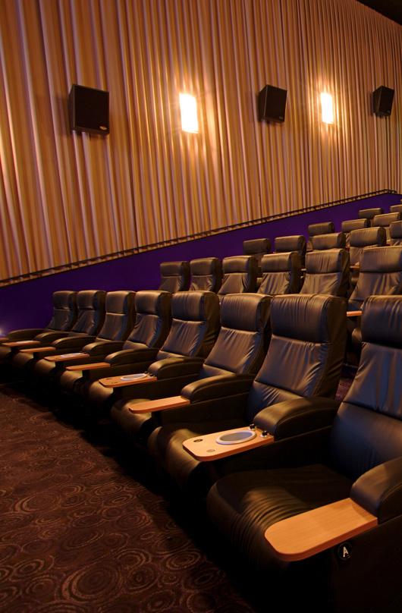
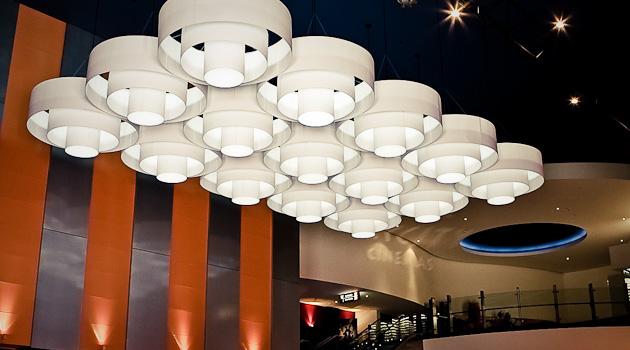
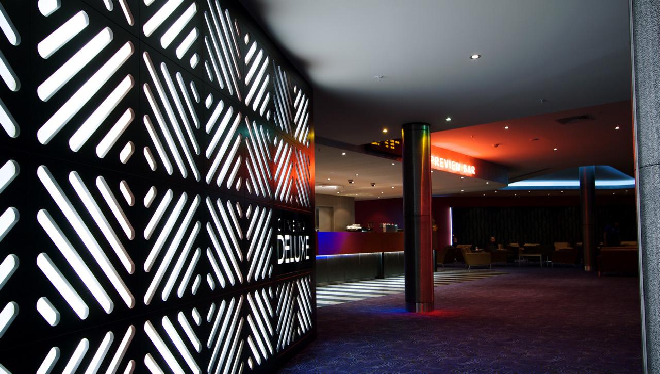
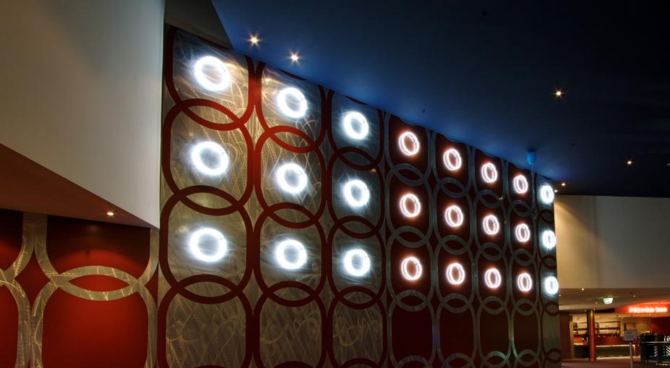
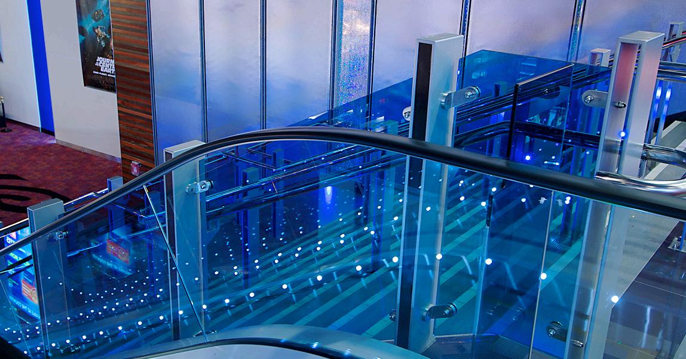
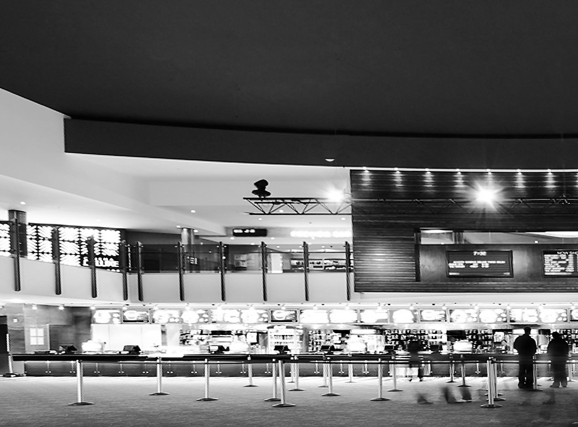
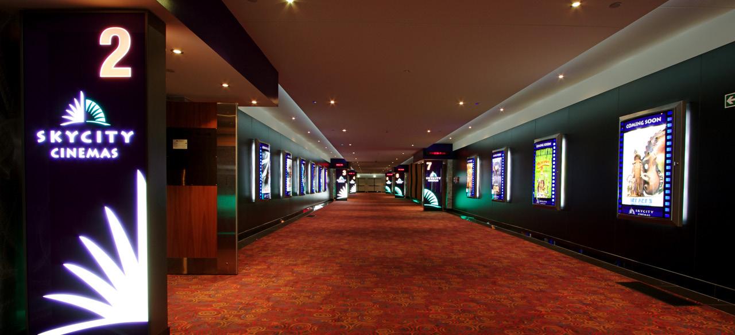
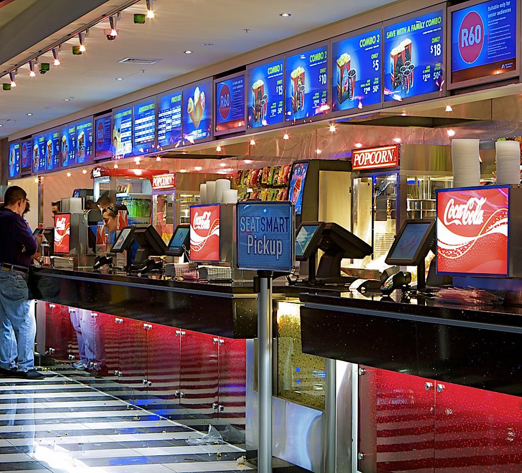

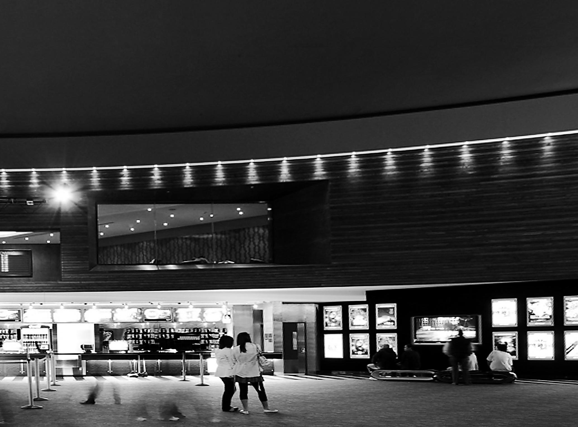
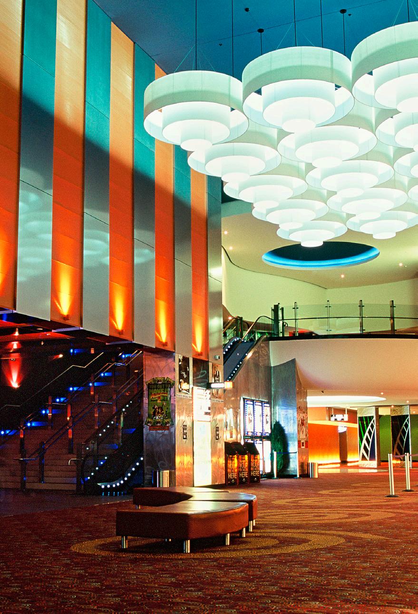
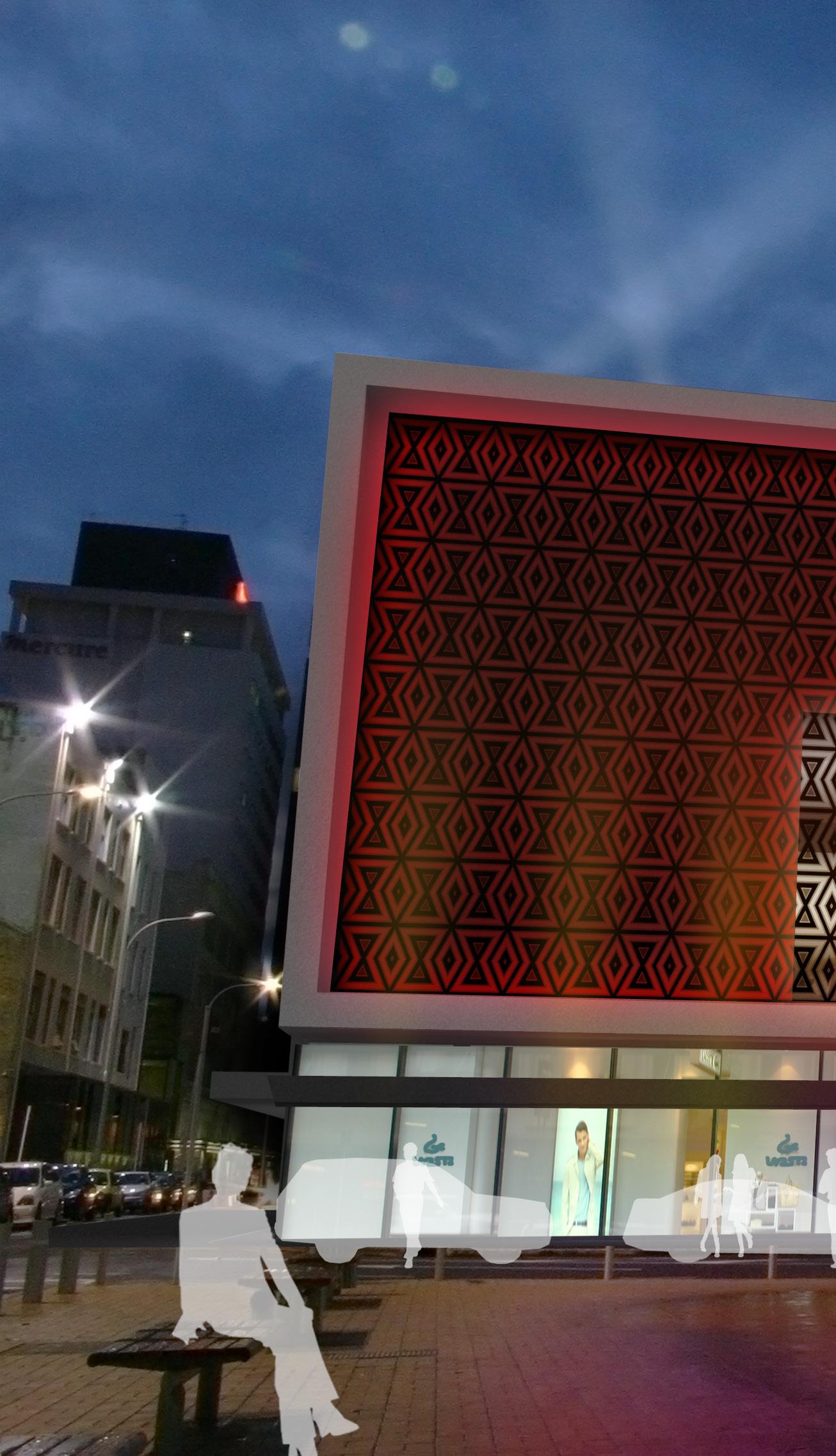
Walkers have a long history of designing buildings of high public attendance. Cinemas are one such type of building that demands careful design to help control the pedestrian movement to ensure efficiency of the space. This building which is planned to be built in 2020, not only is in public thoroughfare but is on top of existing rail infrastructure. The building houses a variety of cinemas, retail restaurants and outdoor and rooftop public facilities.
The rail link below had to be insulated from the cinemas in vibration which is critical when projecting images on to distant screens.
“For well over a two decades the Church has worked with Walker Community Architects. Walker has acted as the lead consultant throughout design and construction phases on many Church projects. Their work for the Church has covered many of the Pacific Islands, Australia and New Zealand.
... We are grateful for the long standing relationship the Church has with Walker Community Architects. Walker’s understand the Church as a client. They are experienced in both the construction industry and Church related work and provide a professional service.”
- Wayne Pemberton, Area Physical Facilities Manager, LDS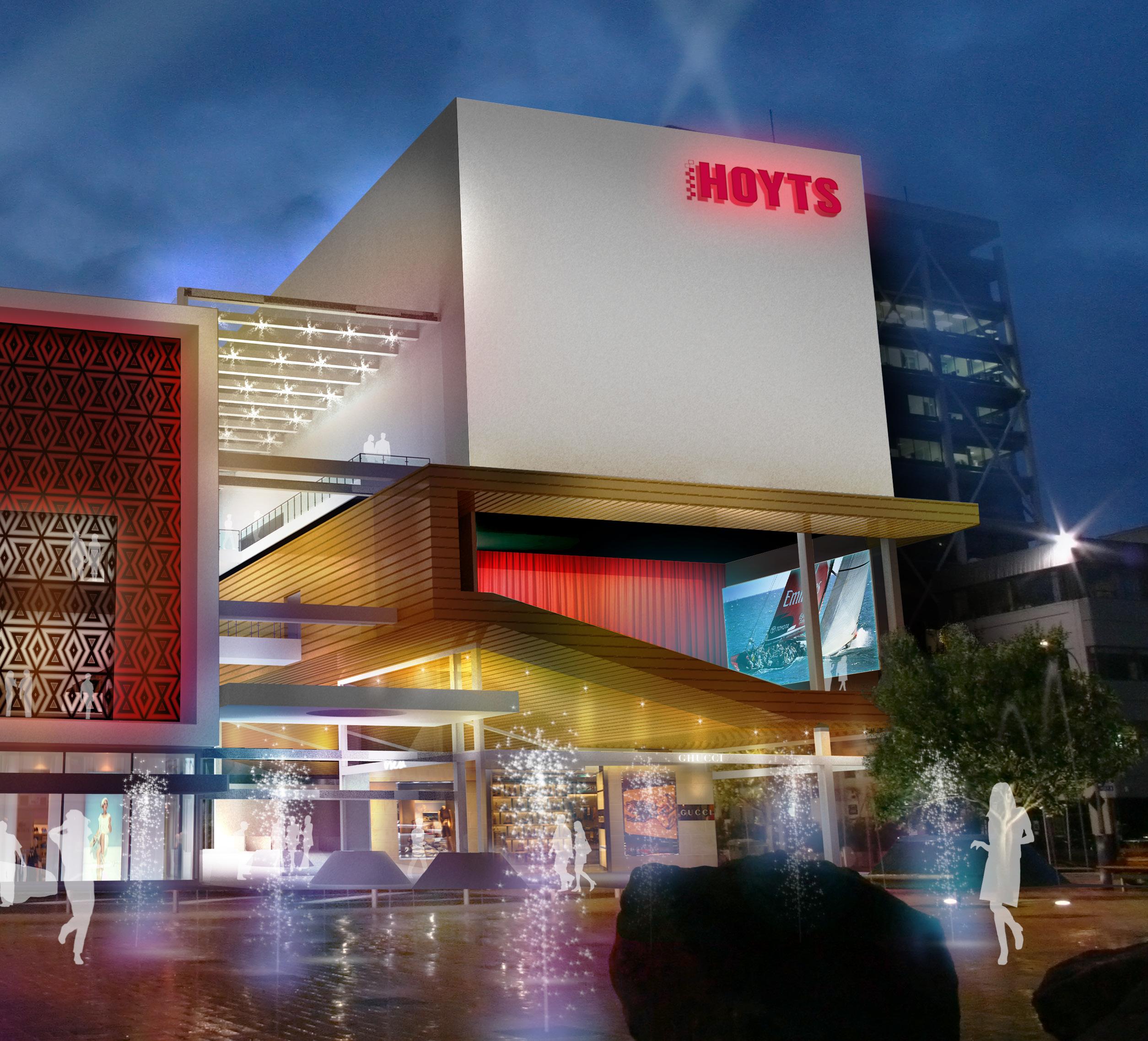
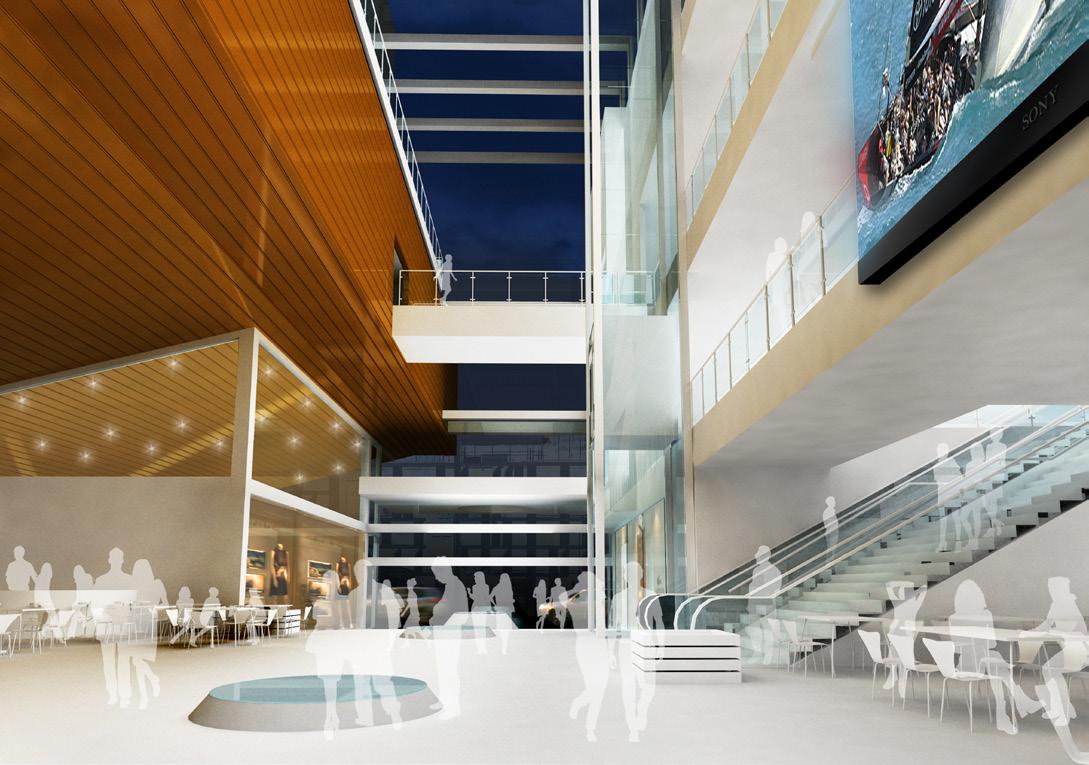
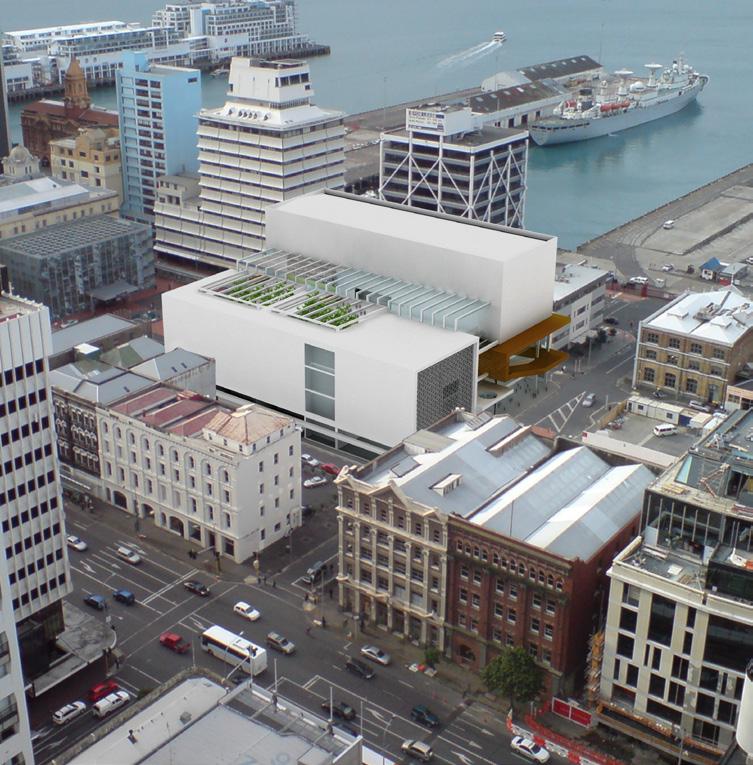
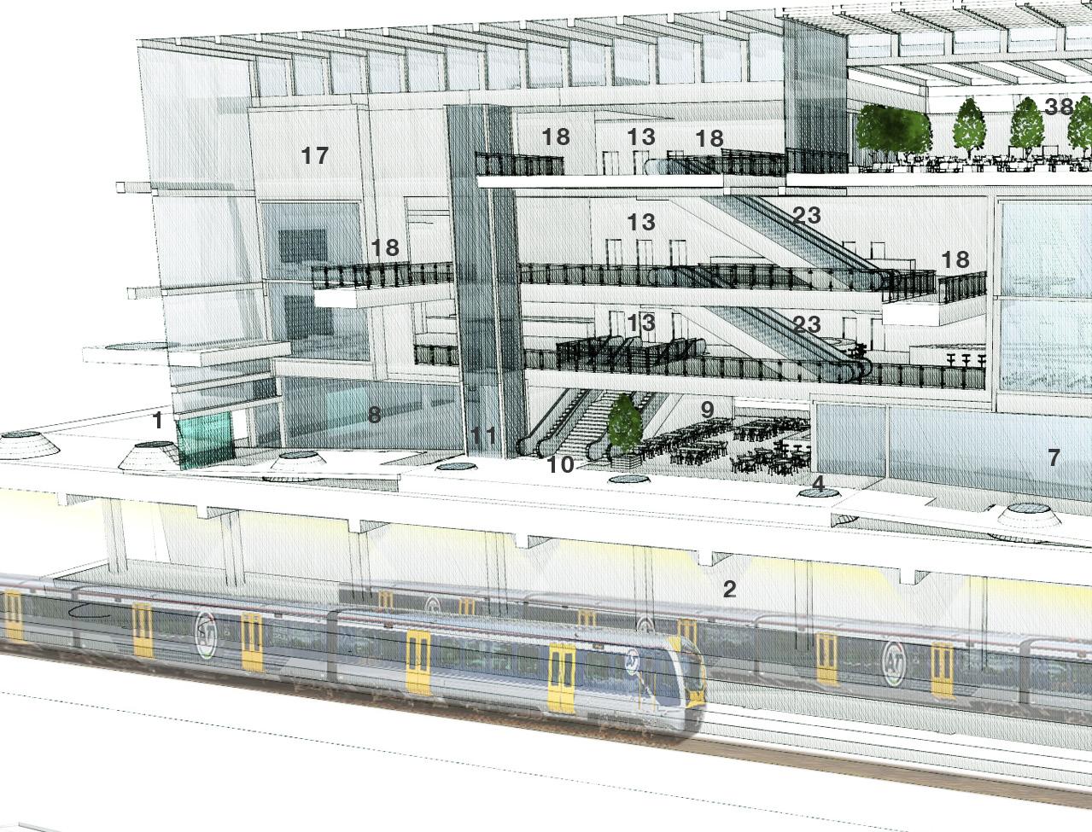
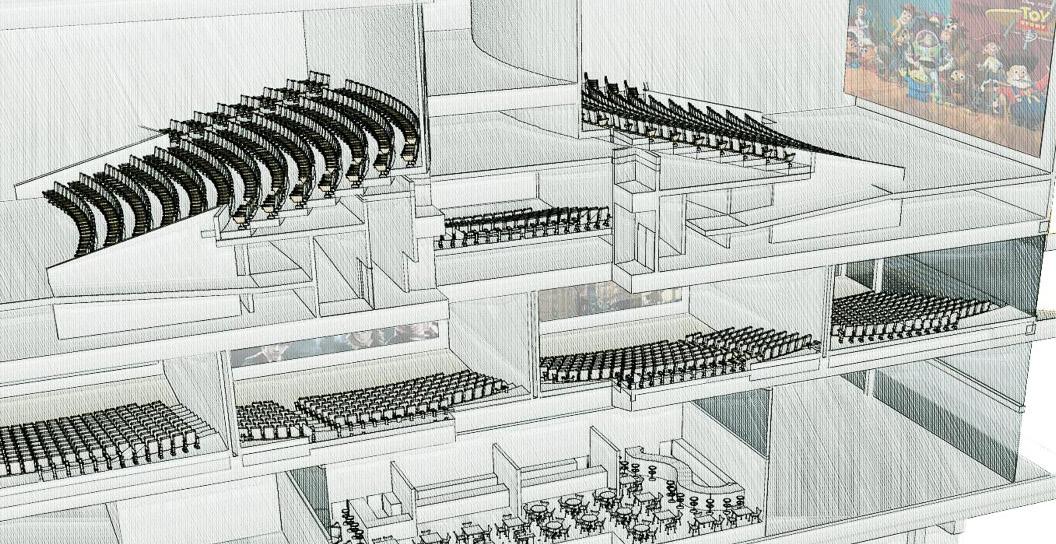
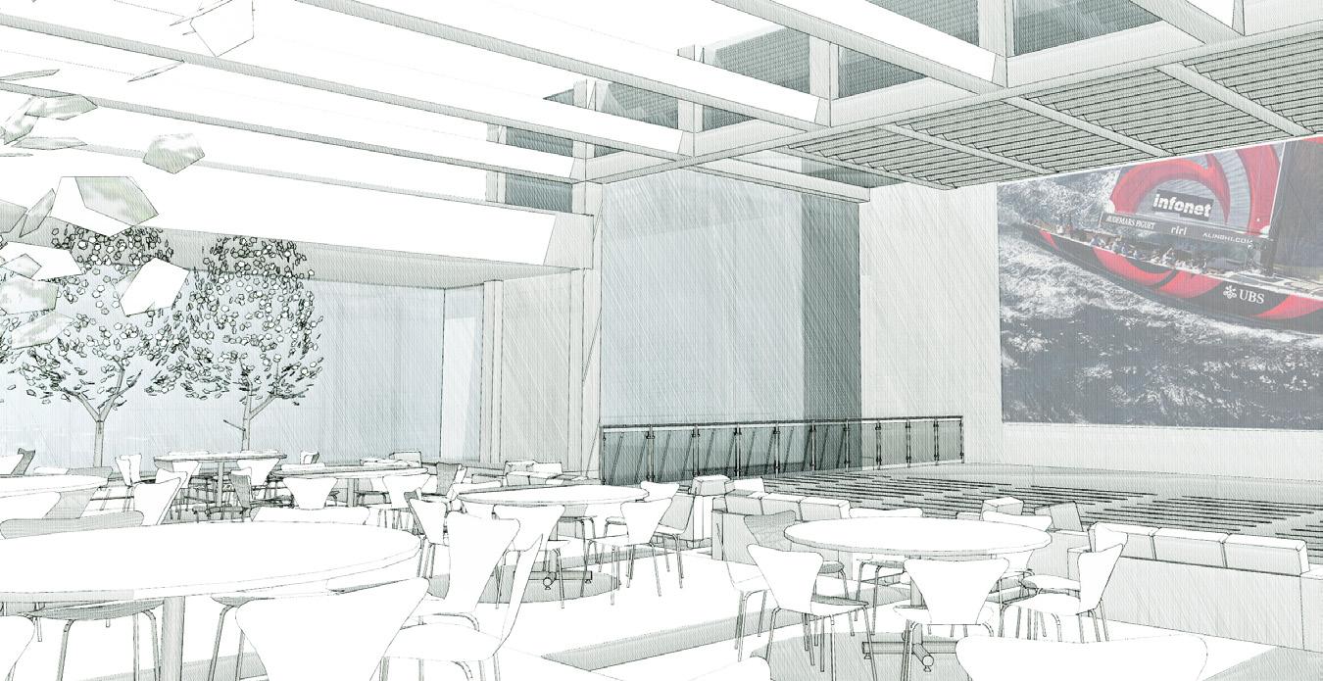
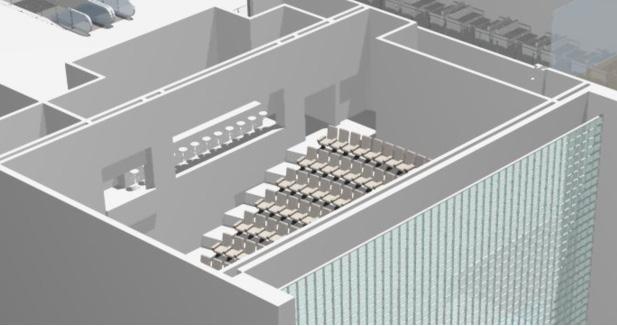
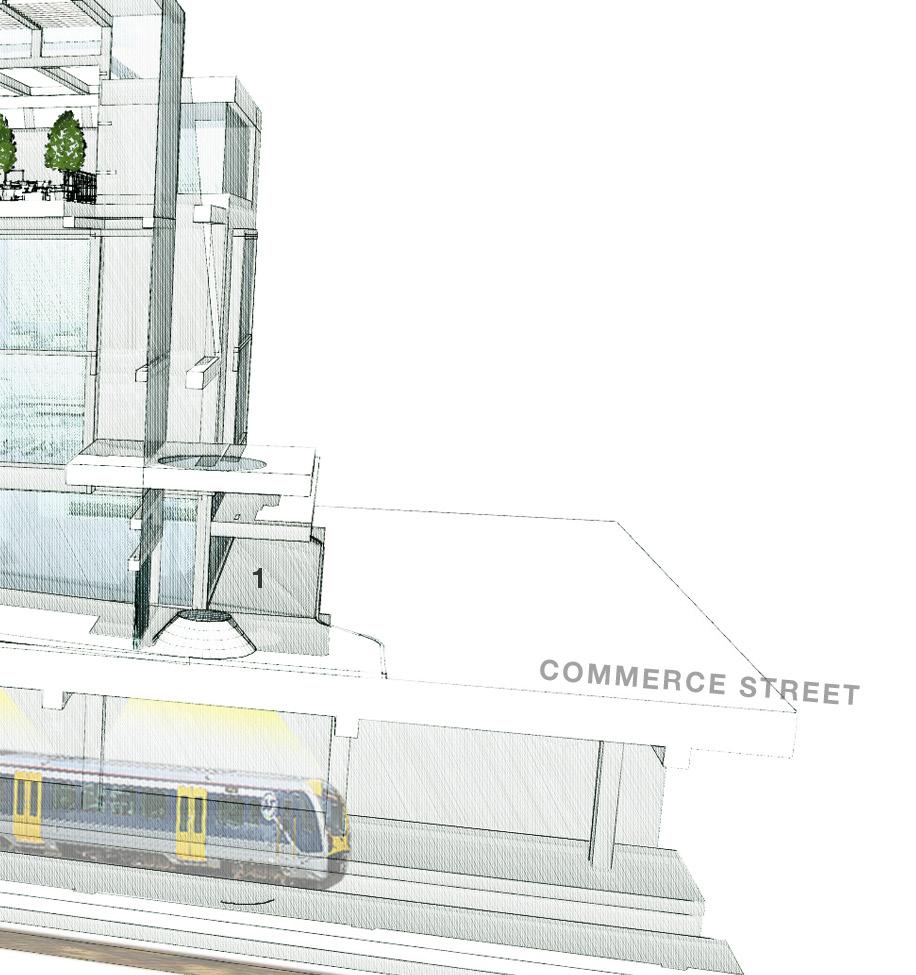
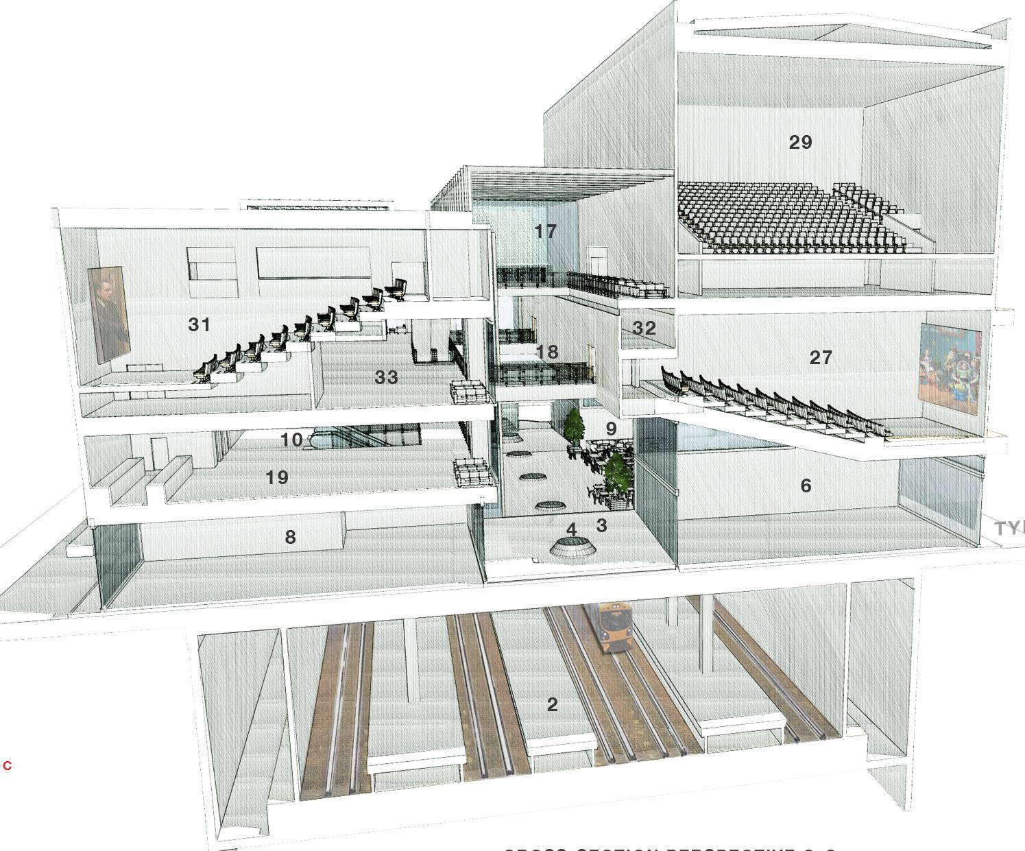
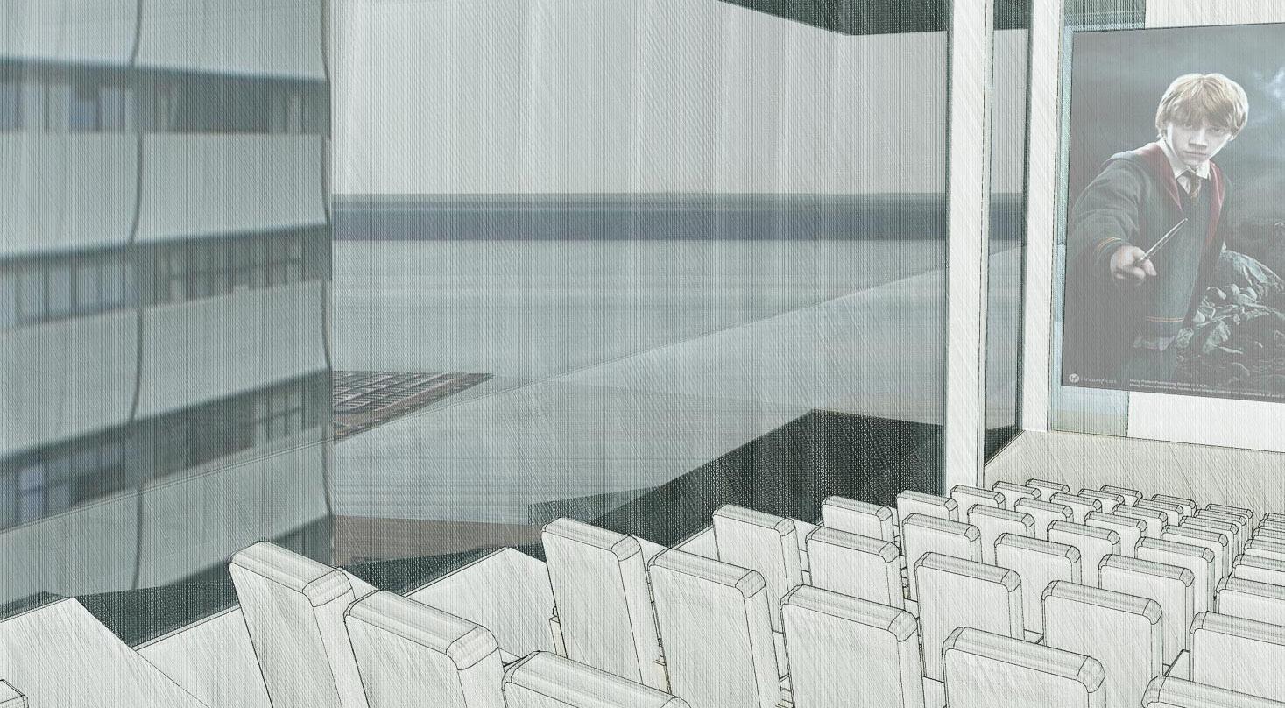
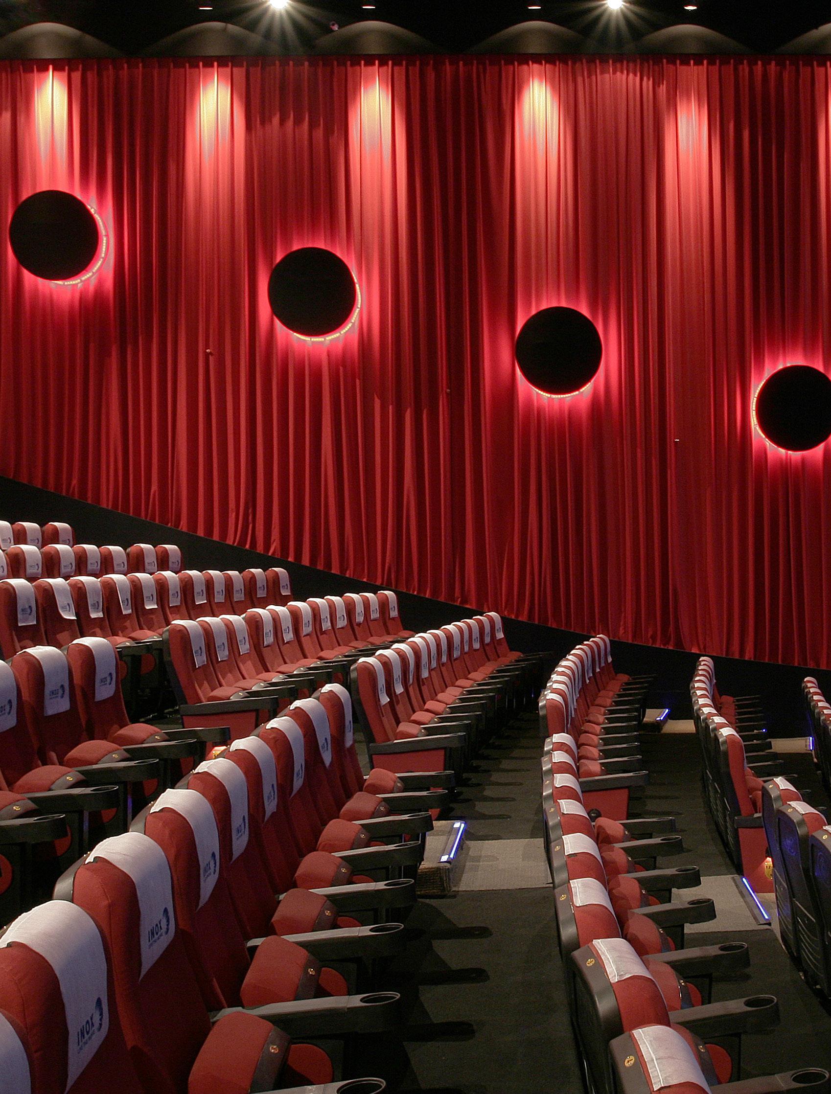
BANGALORE // INDIA
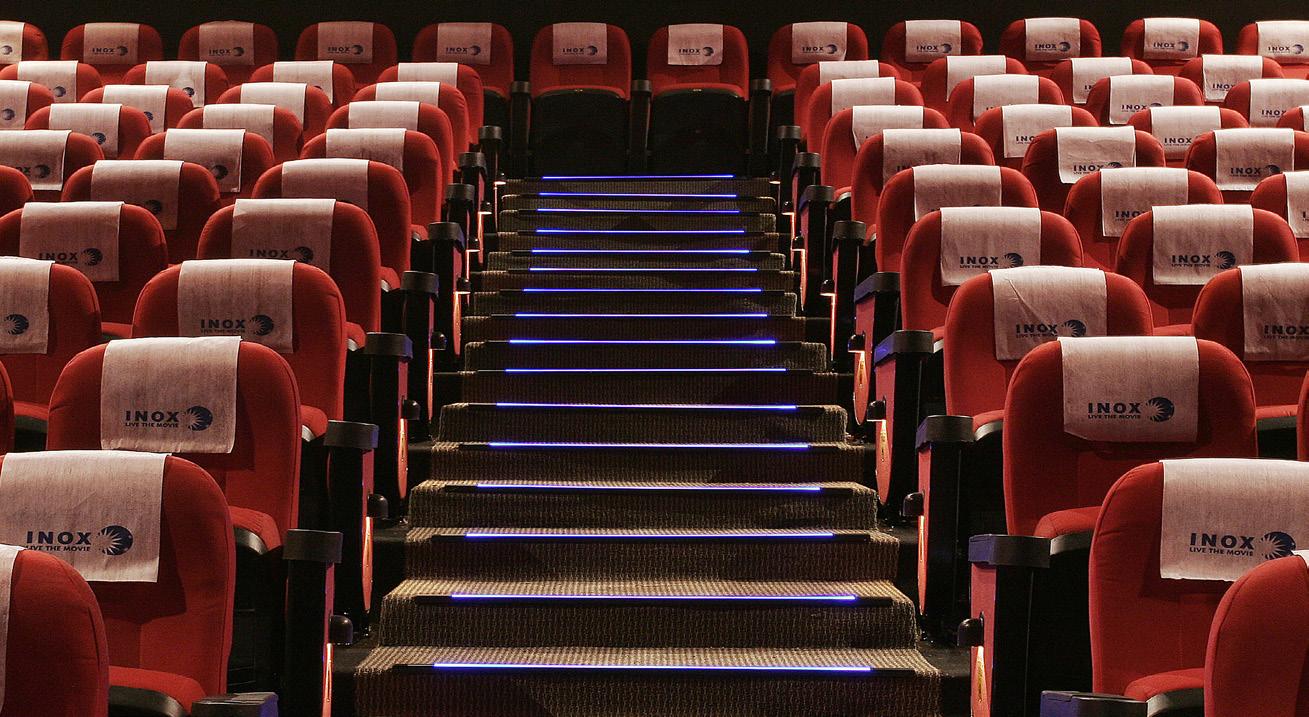
This six screen, 1100-seat complex occupies the first floor level of a multi-storey shopping centre in Bangalore, India. The concept is based around a rich colour scheme of red and blue offset against black and white ceiling and floor backgrounds. Materials were selected to define shape, changing under coloured light. Reflective and repeated shape surfaces multiply images of colour and texture. With very low ceiling heights and unworkable volumes in the shell building, this use of light and colour change give a sense of expanding space and richness of detail to the main ticket and concessions areas.
Transfer of documentation between consultants worldwide was made easy by email.
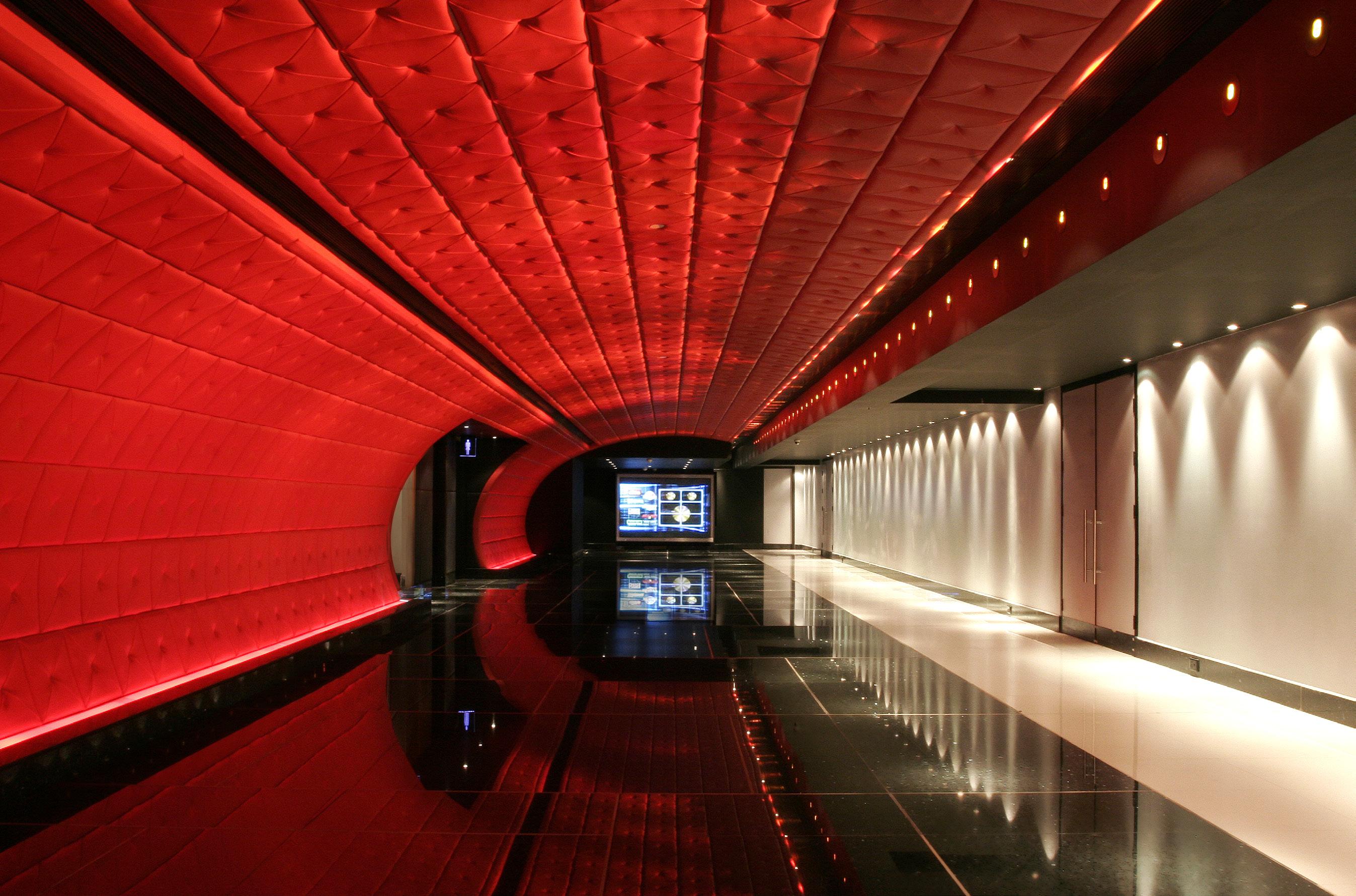
AUCKLAND // NEW ZEALAND
CLIENT: SKY CITY
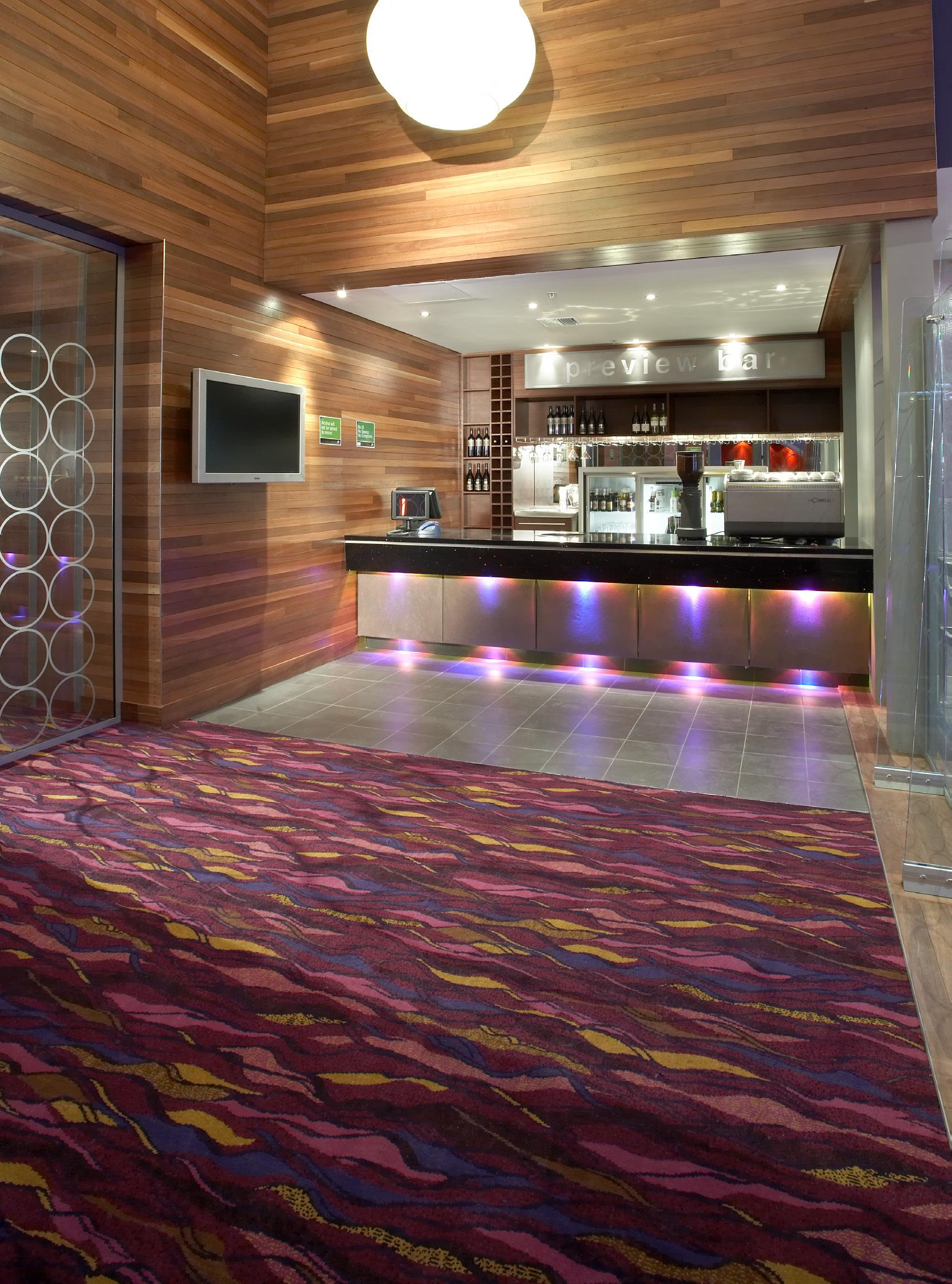
G old Class cinemas offer operators the chance to attract a different clientele, usually in more intimate surroundings more in keeping with the mode of movies being screened.
The team at Walker Group Architects are passionate about design and pride themselves on the professionalism they bring to all aspects of their work. The field of cinema and entertainment is both fast growing and technically
challenging. It is crucial that any company involved in this area of design is well versed with these changes and developments. Walker Group Architects understands and recognises this need for innovative design. We are dedicated to being a world leader in this special field of architecture
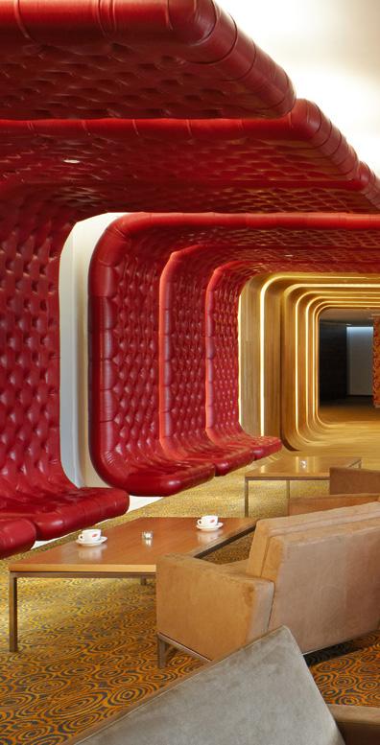
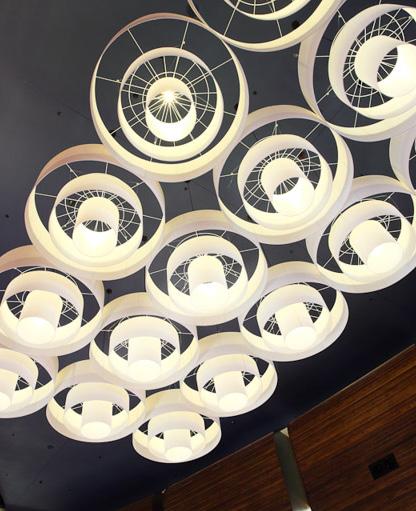
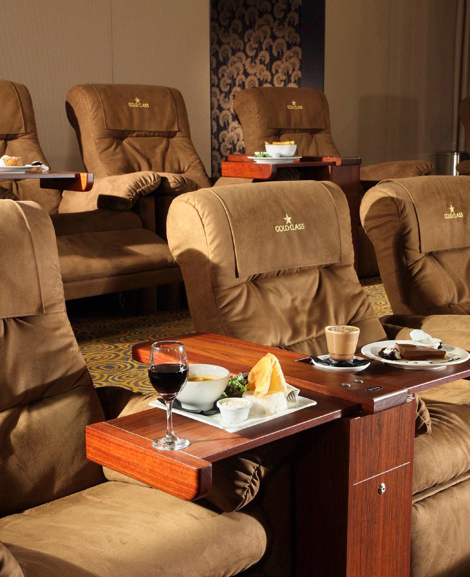
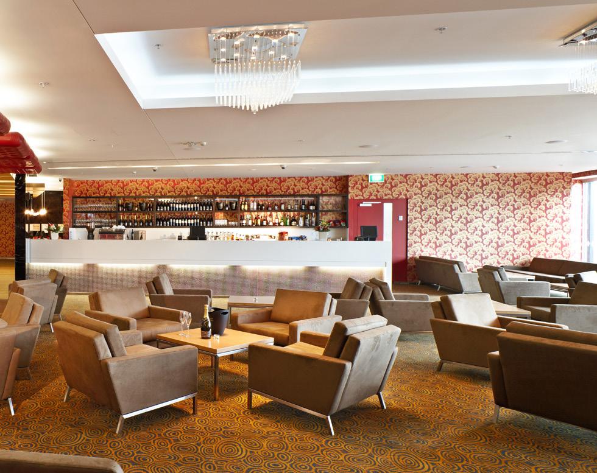
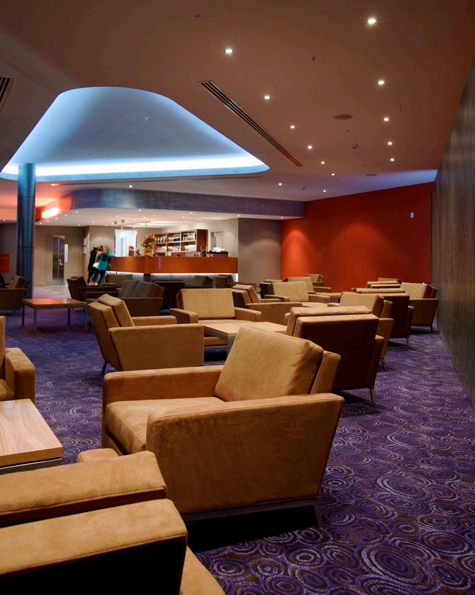
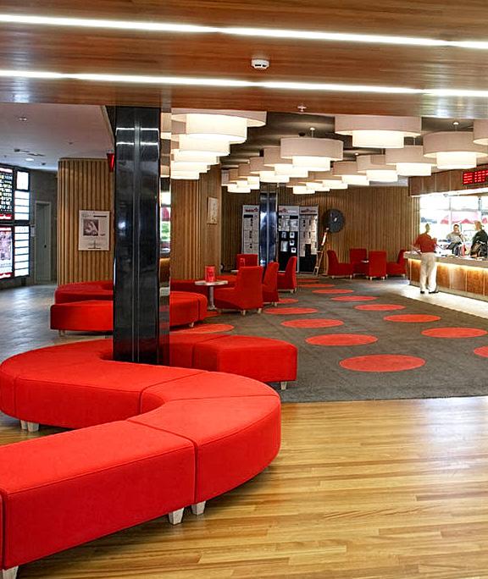
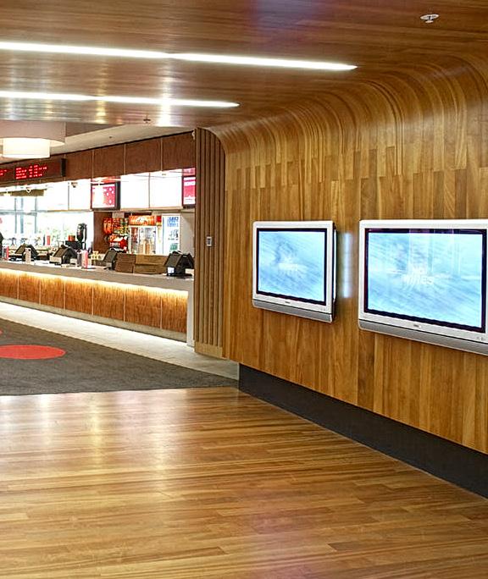
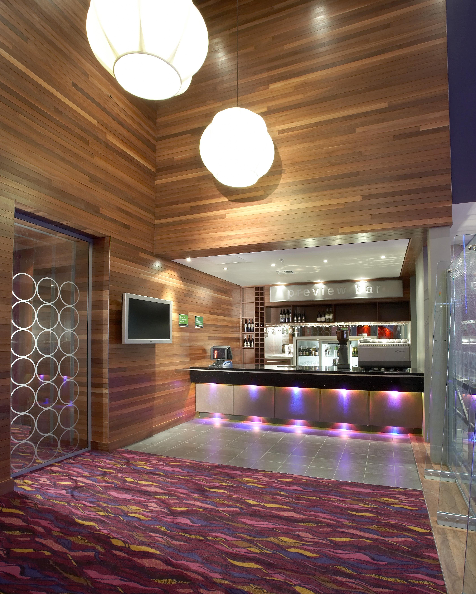
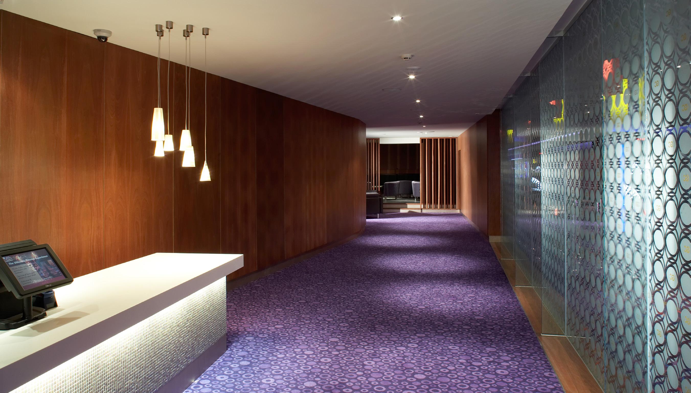
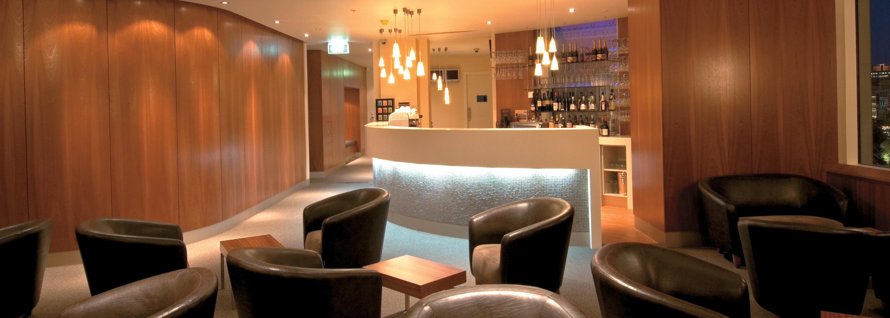
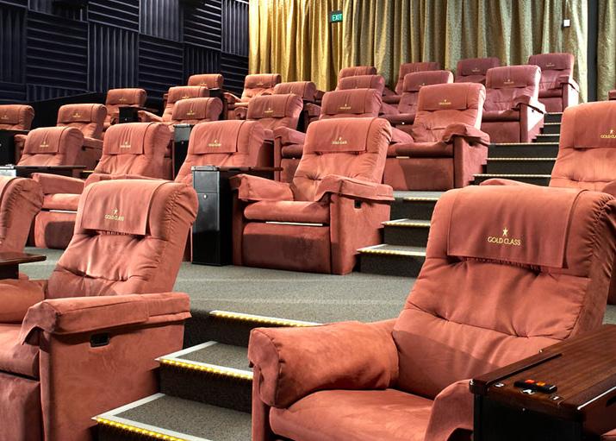
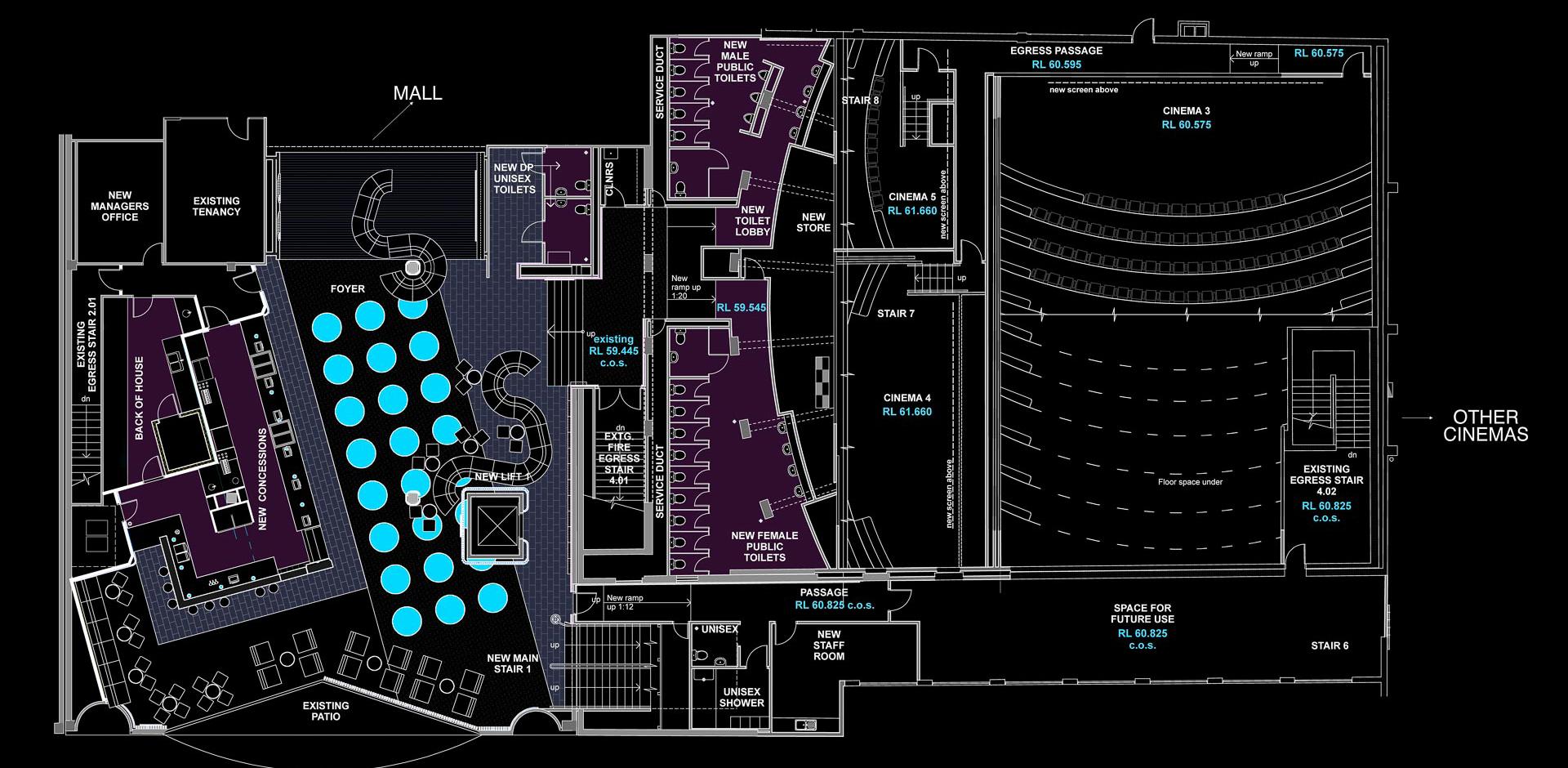
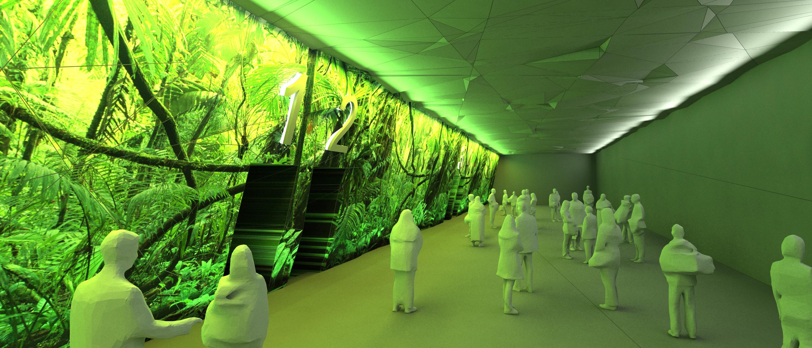
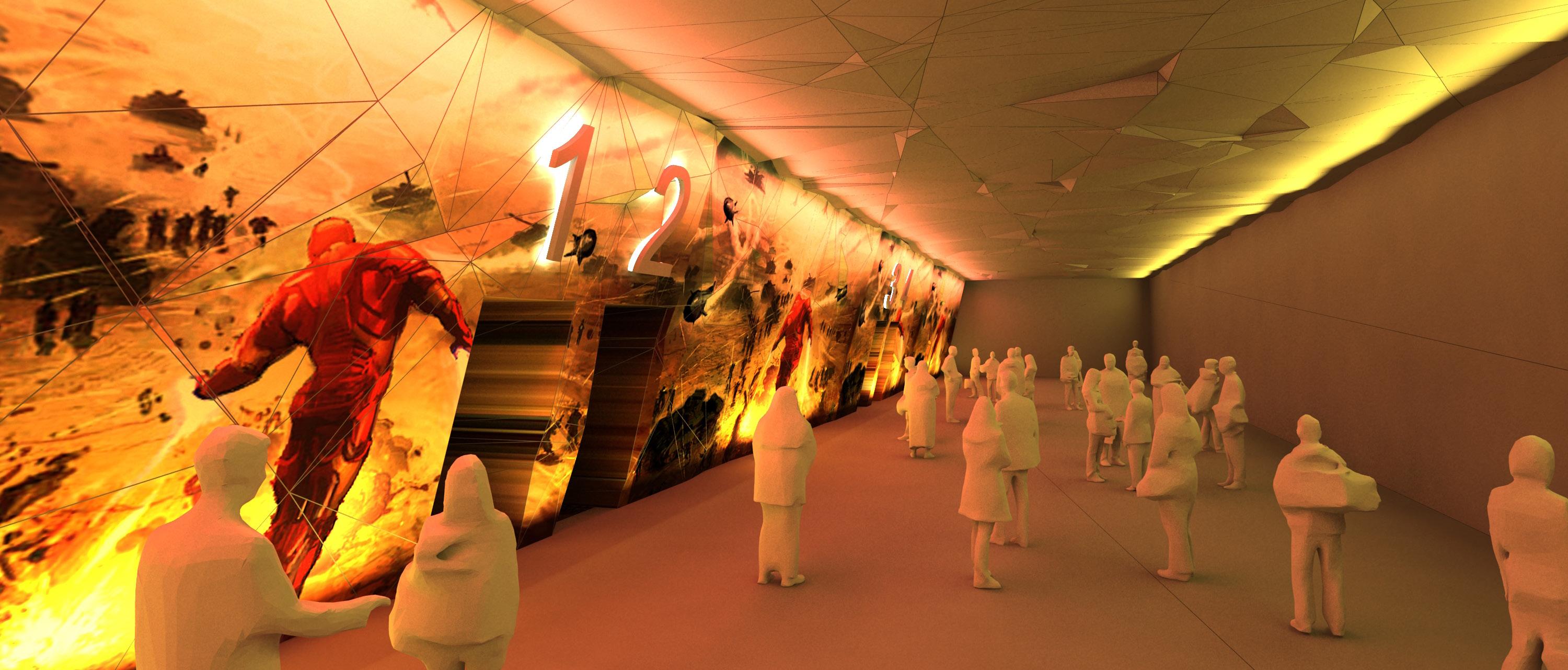
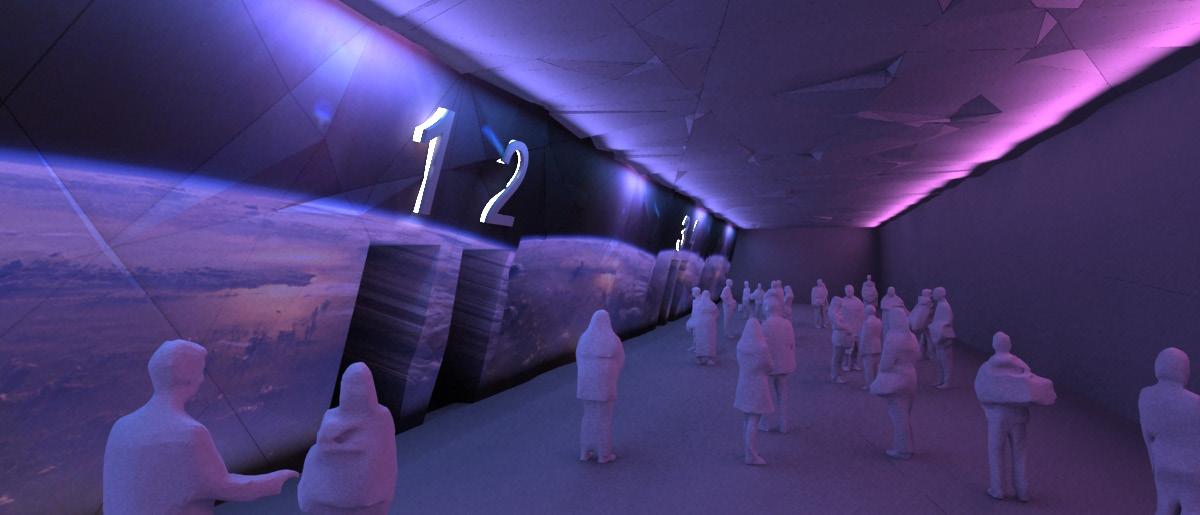
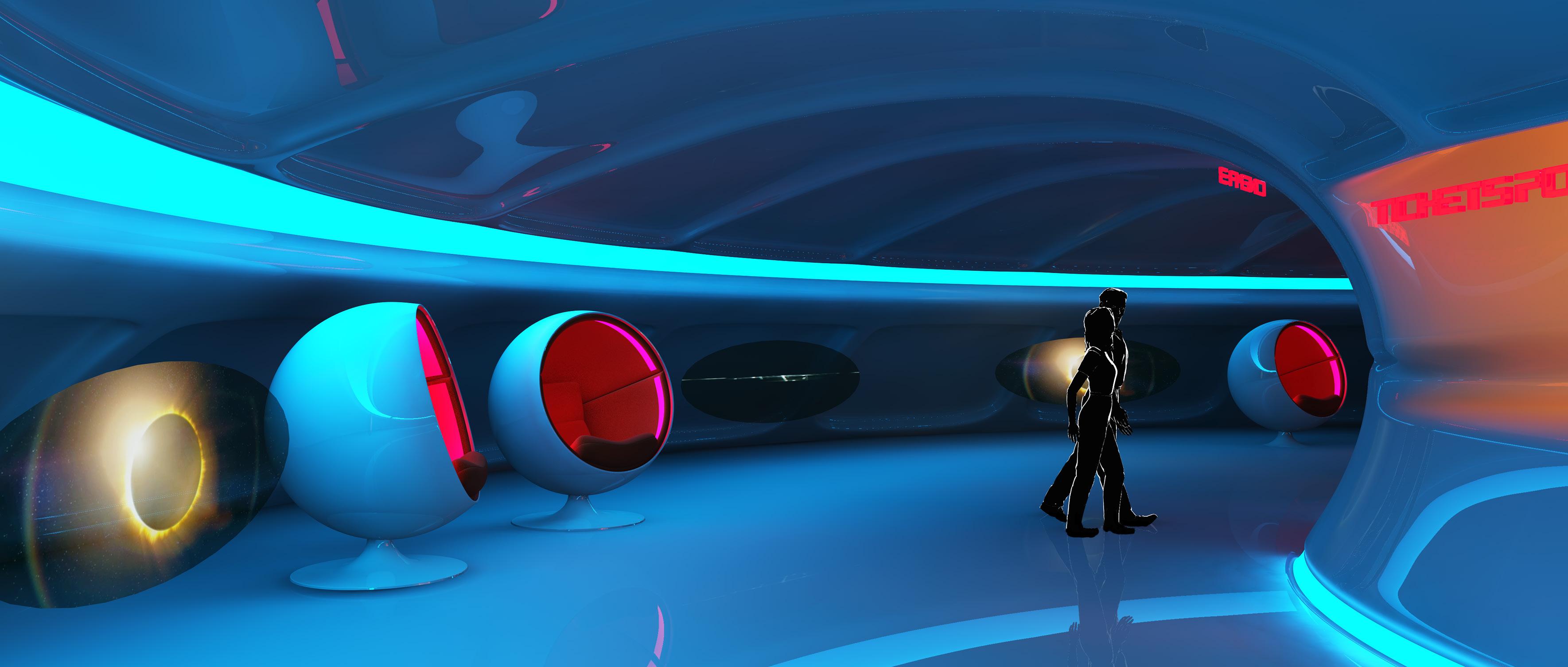
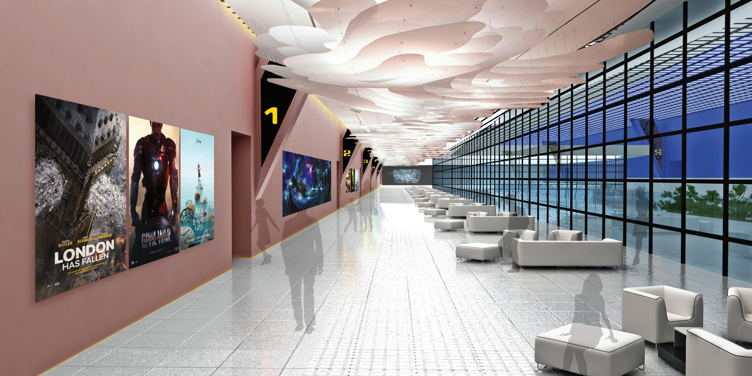
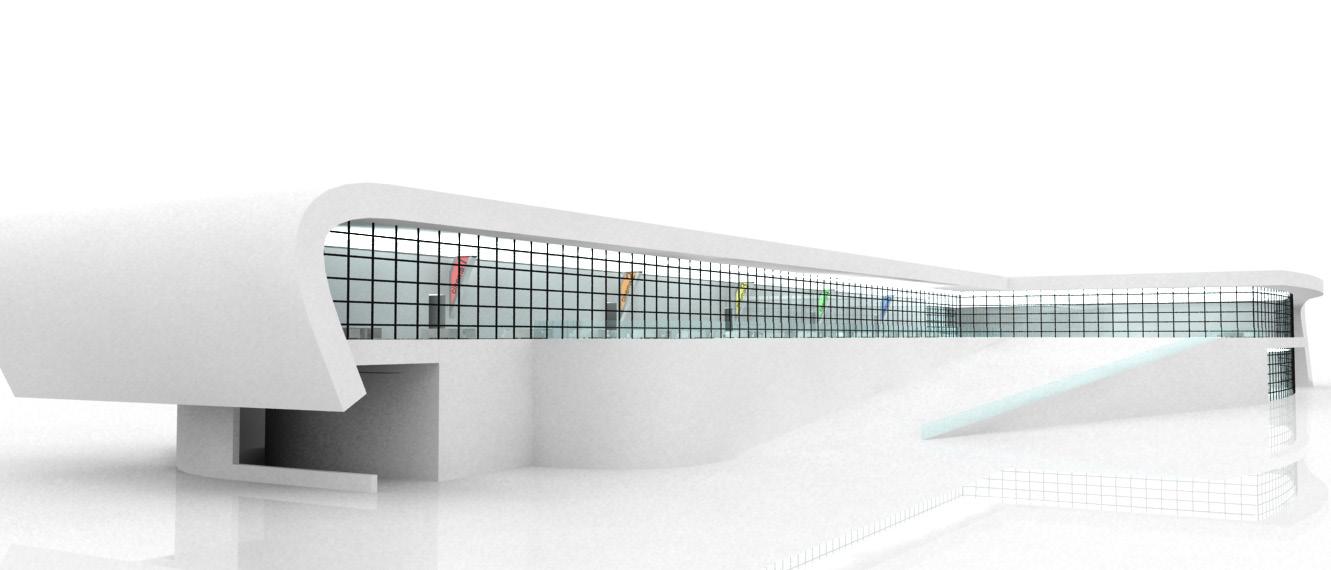
AUCKLAND // NEW ZEALAND
CLIENT: FORCE - VILLAGE SKY CITY
IMAX ENTERTAINMENT CENTRE AND FOODCOURT
The brief was to produce a quality building to house activities which principally revolve around or feed off entertainment.
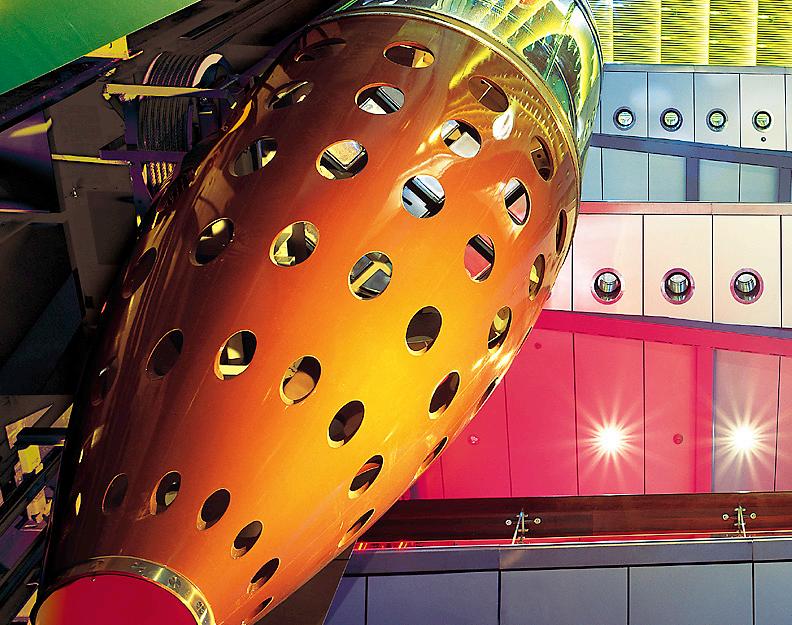
A challenging development as we were building over Auckland’s major civic carpark, two existing inner city streets, and having to build around and encompass three historic buildings. This new building had to be exciting, memorable and exude
the notion of entertainment. The building is incorporated into the entertainment hub known as The Edge. The building footprint fronts onto Aotea Square, Bledisloe Concourse, Queen Street and abuts The Civic Theatre, with which it shares loading facilities. The tall, narrow, aerofoil plan shaped atrium runs in a strong diagonal across the complex and serves as a pedestrian link in lieu of the original streets. . With walls and roof of the same material it appears like an alien
object above, plunging into and taking root in the old historic Fergusson and Civic buildings. Accentuating the difference between the old and new. Most of the activities housed within the complex such as the Cinemas, Planet Hollywood and Imax Cinema are inward looking. The patrons that visit the entertainment centre enter a ‘different world’ everything is designed to reinforce this. In short, to keep you entertained by stimulating the senses as well as offering enough variety
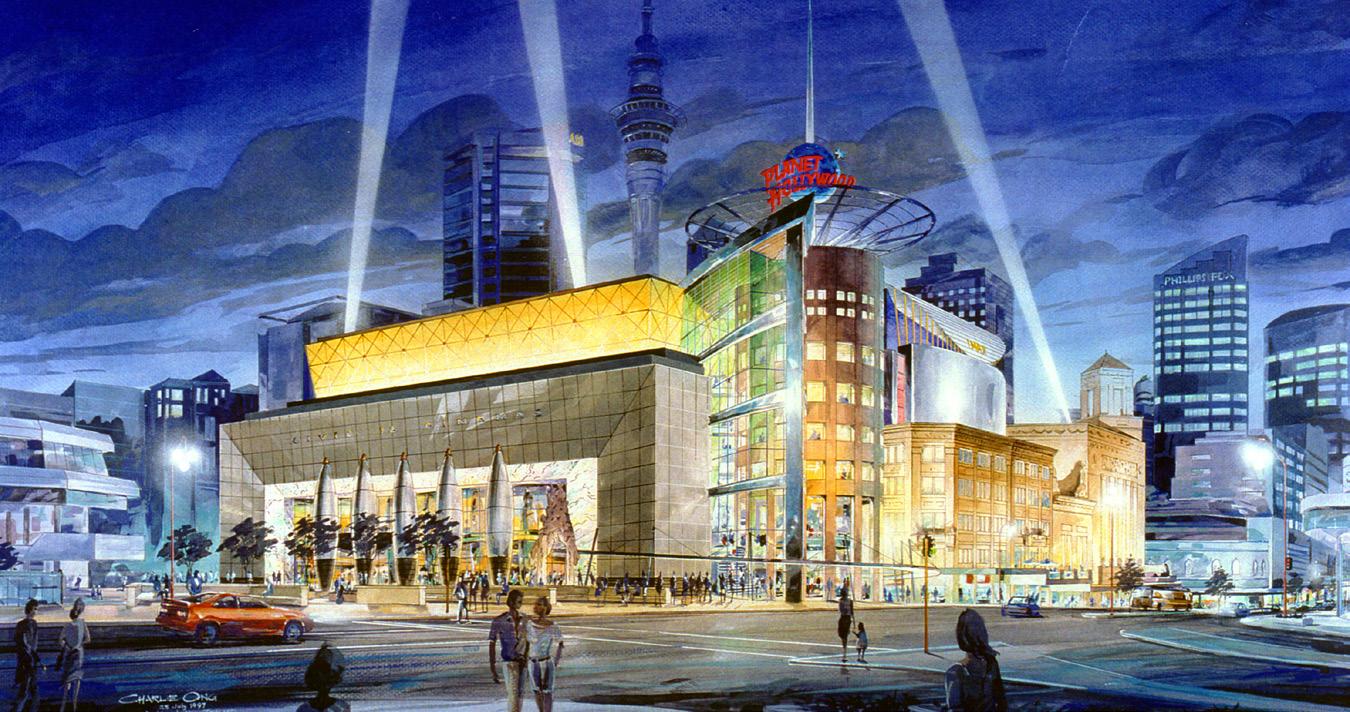
that they can experience something new each time they visit.
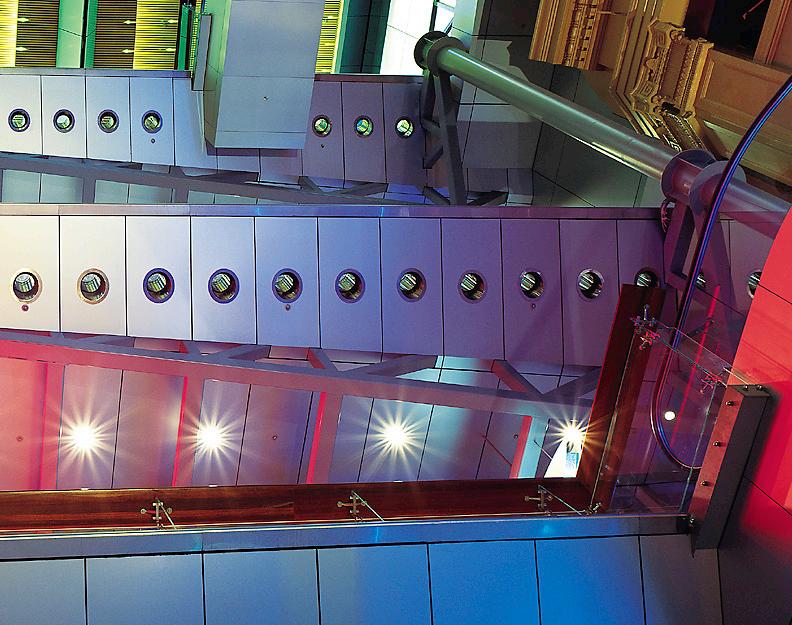
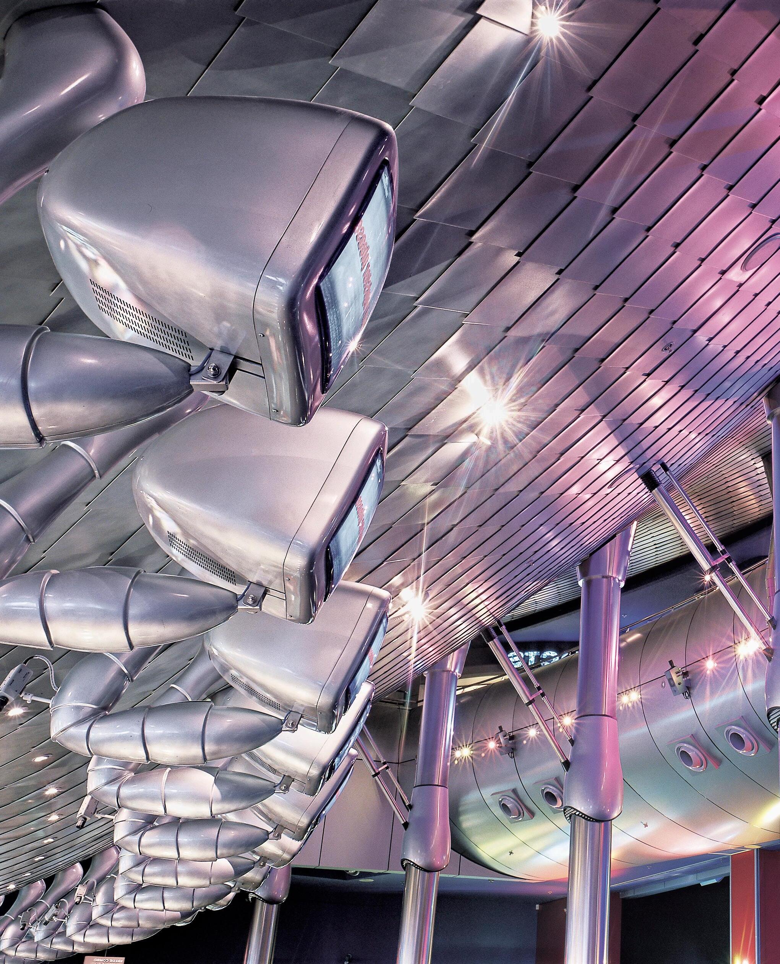
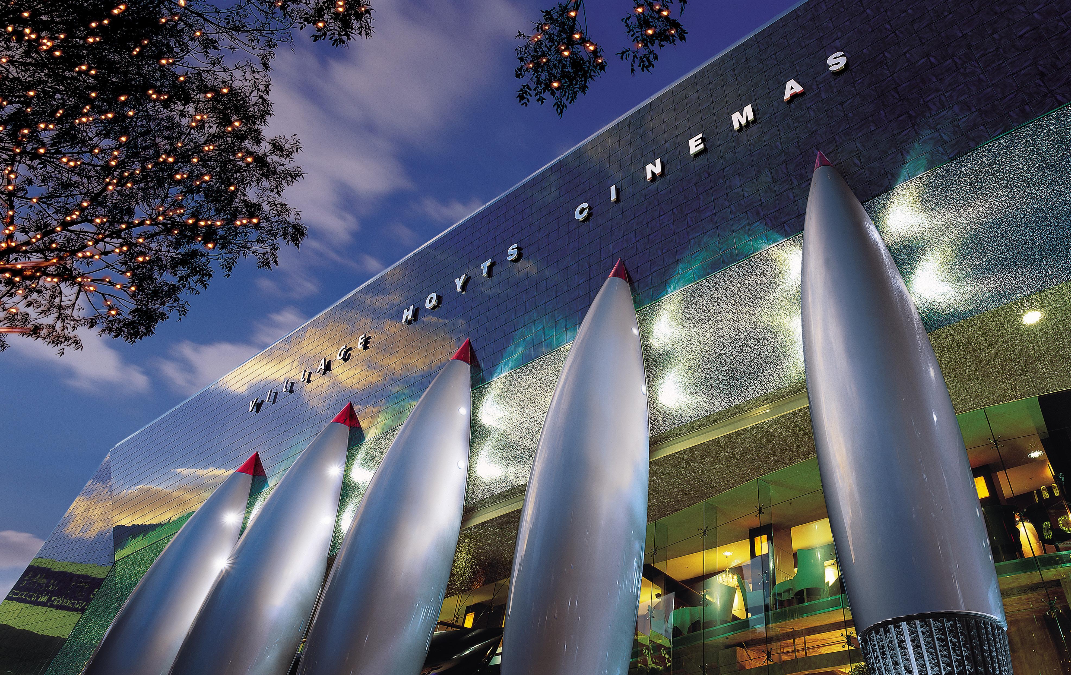
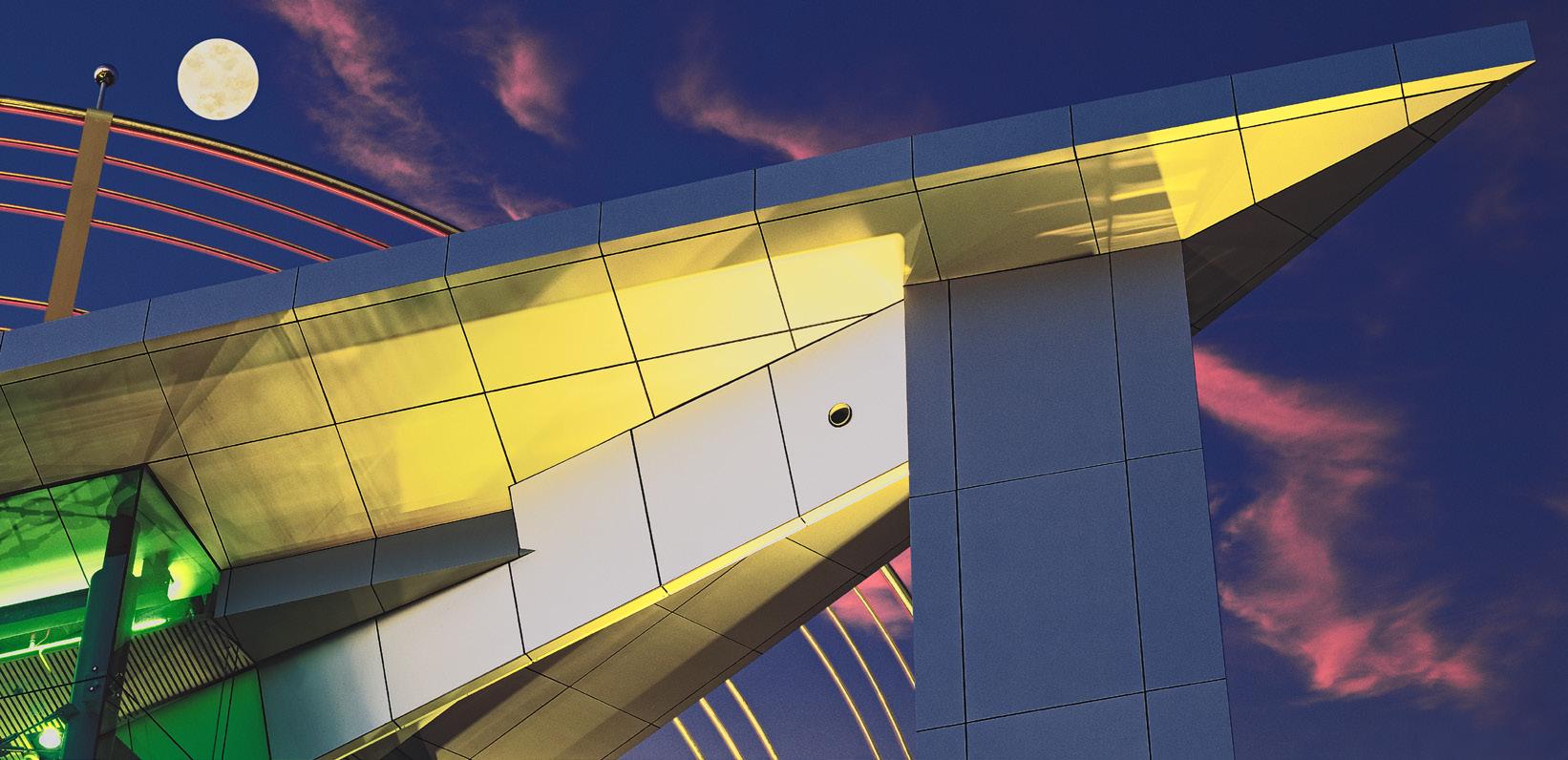
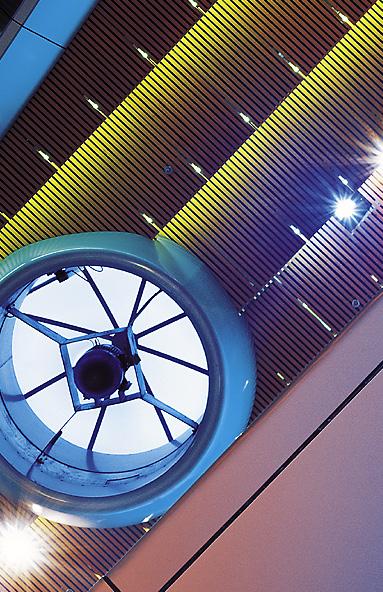
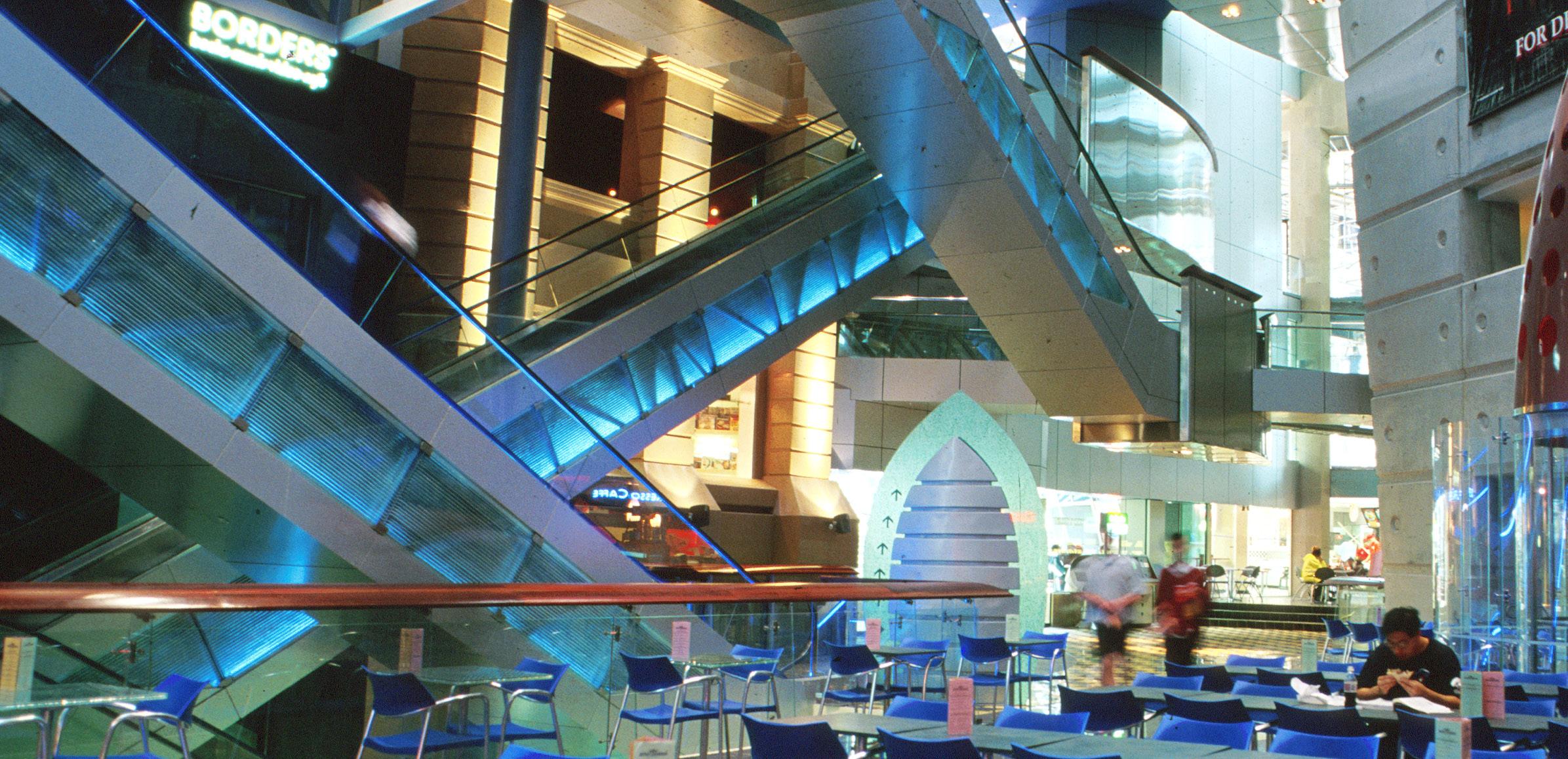
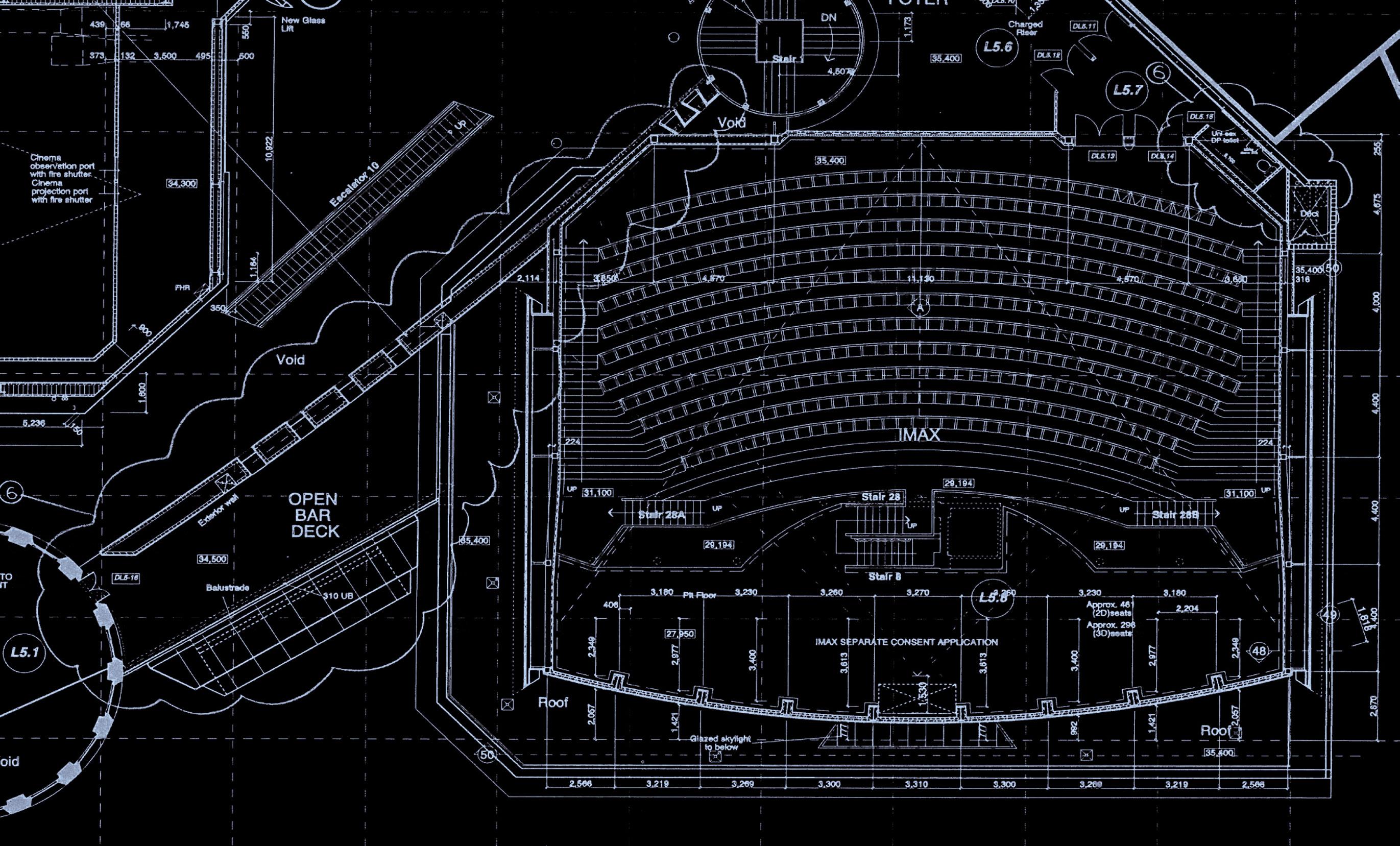
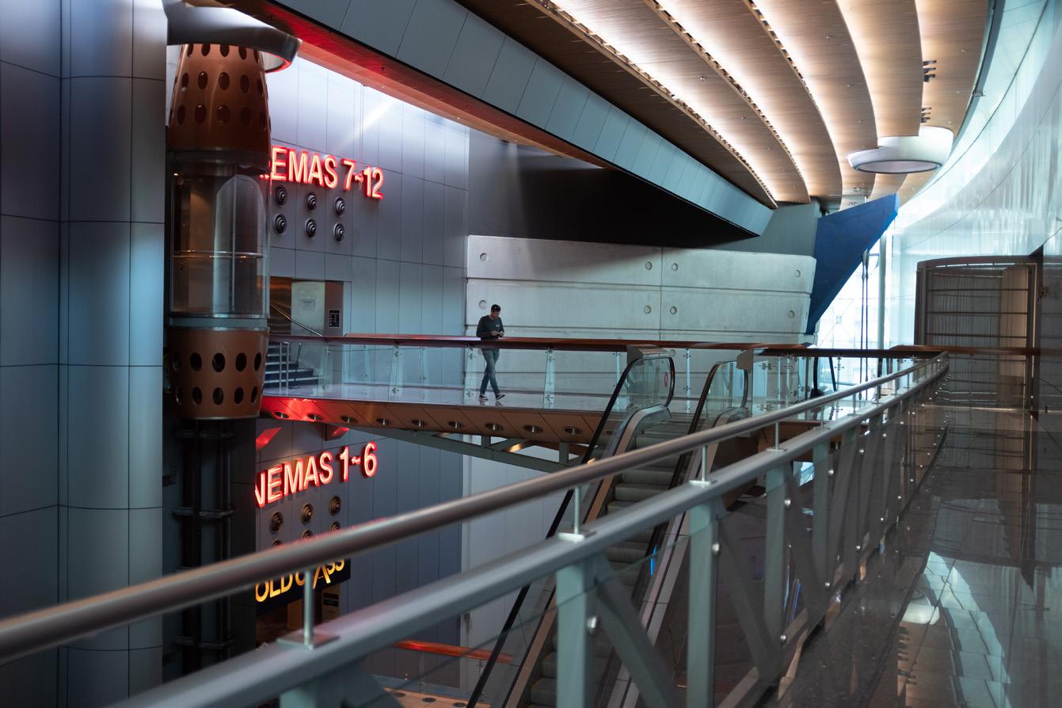
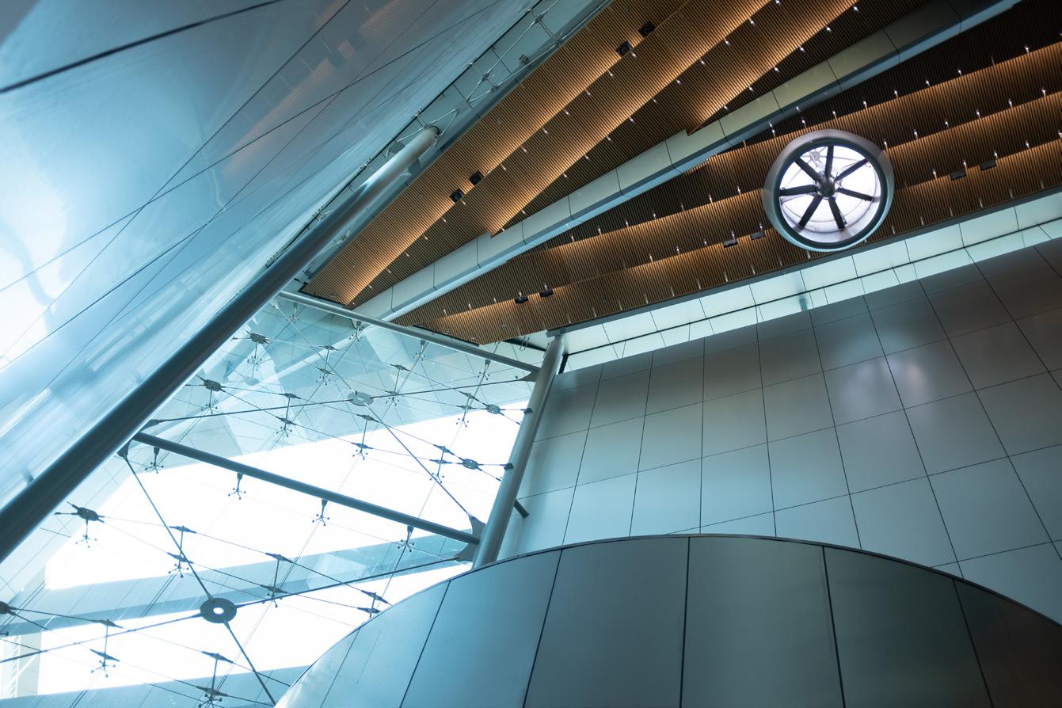
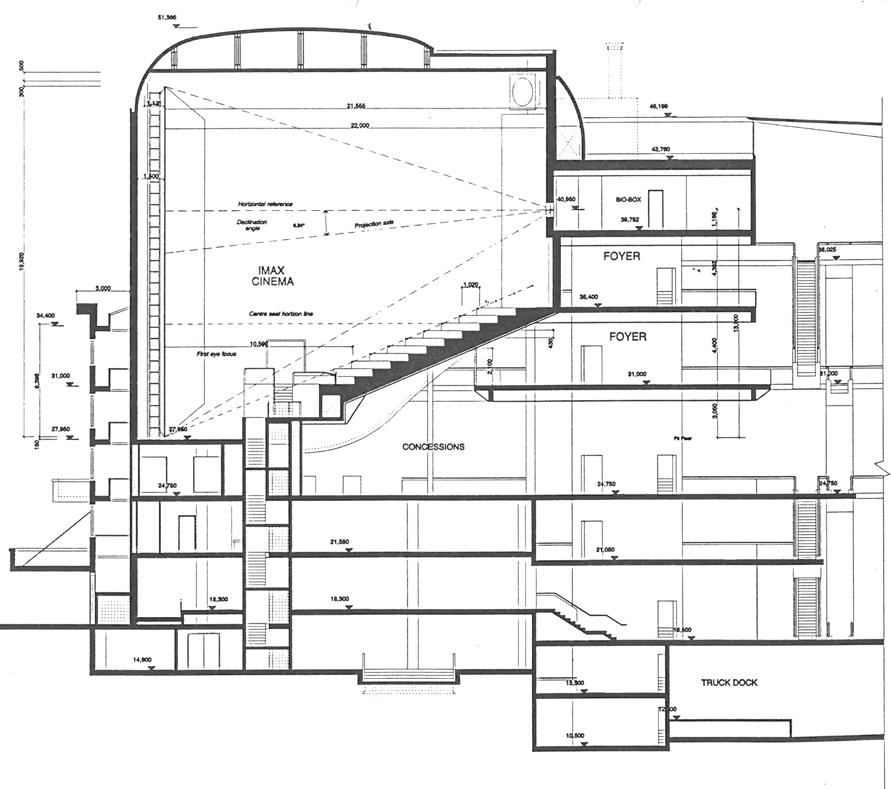
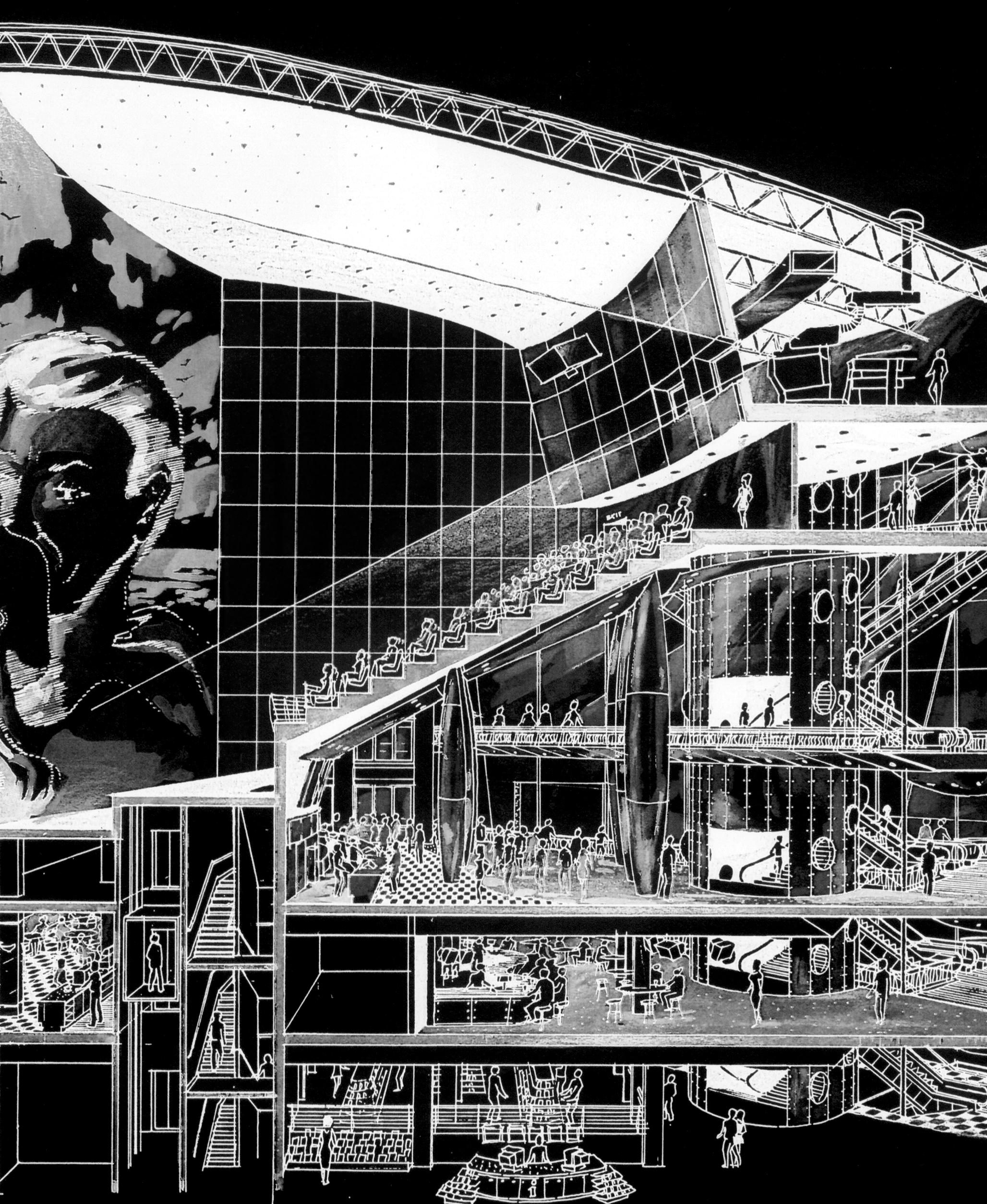
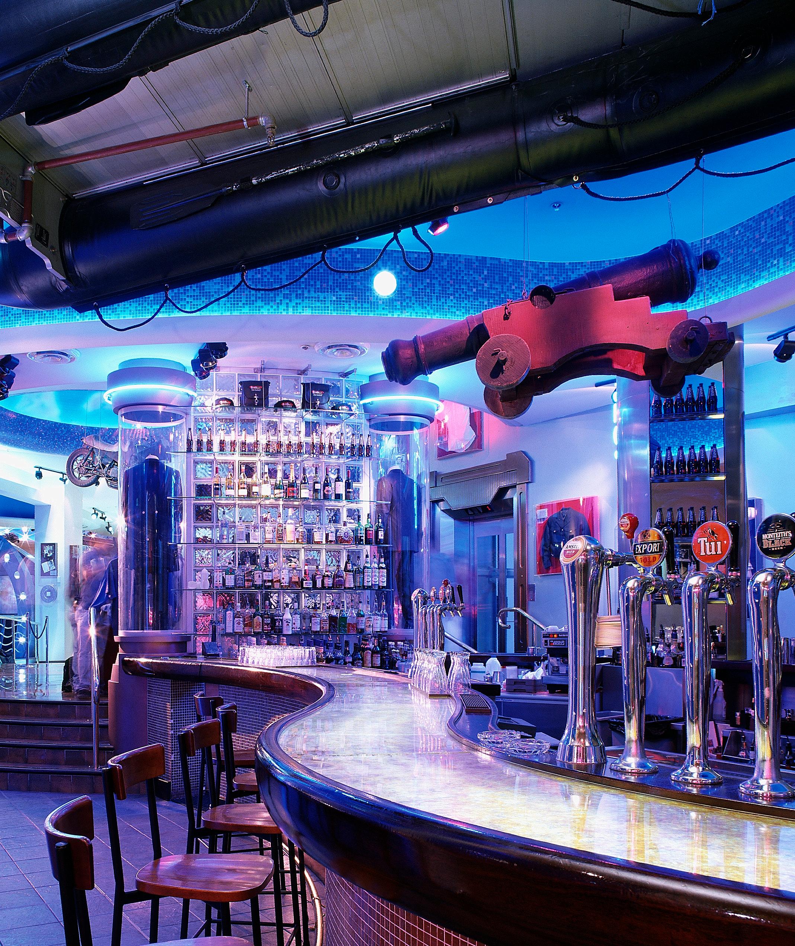
AUCKLAND CITY // NEW ZEALAND
CLIENT: VILLAGE SKYCITY / PLANET HOLLYWOOD
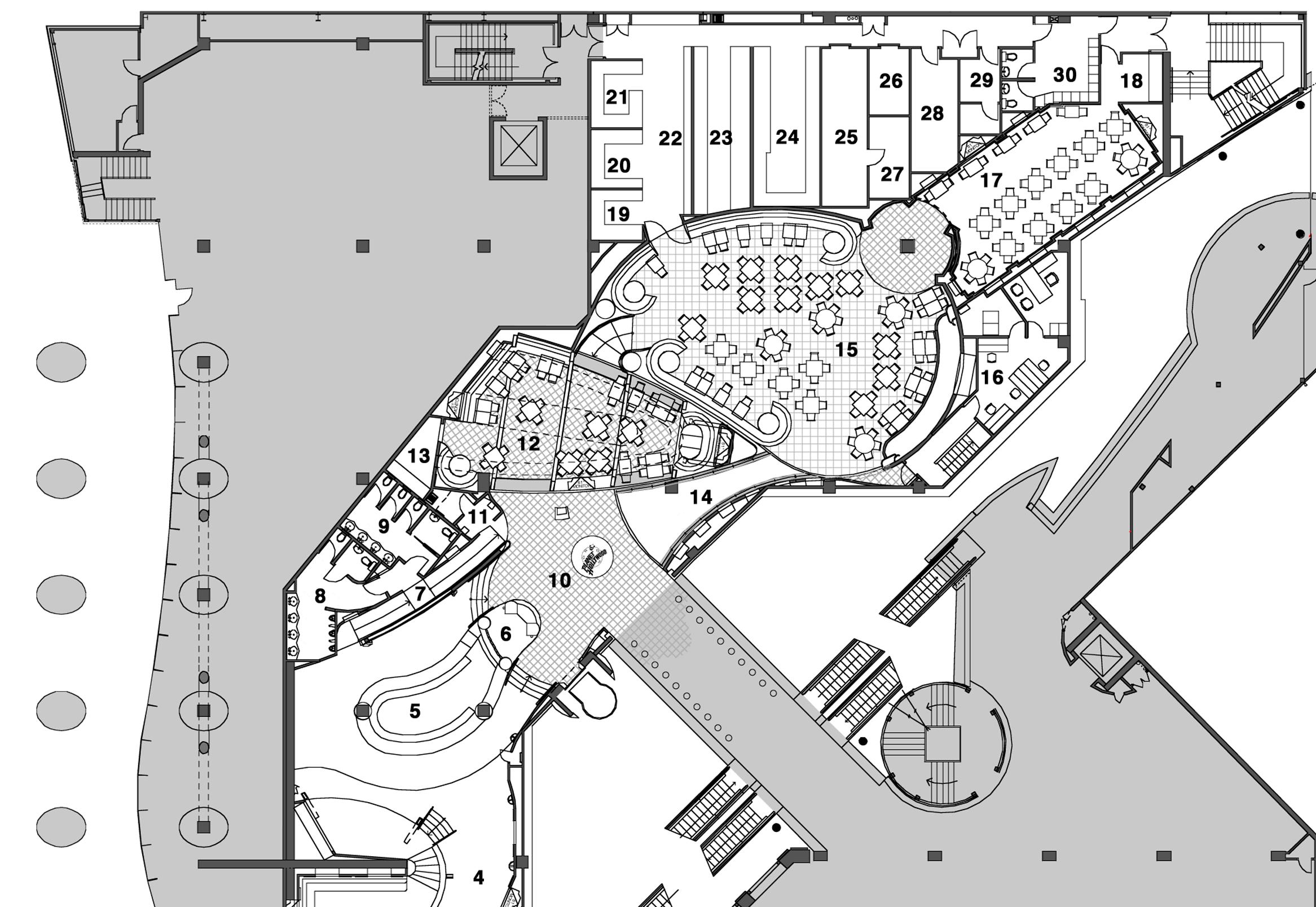
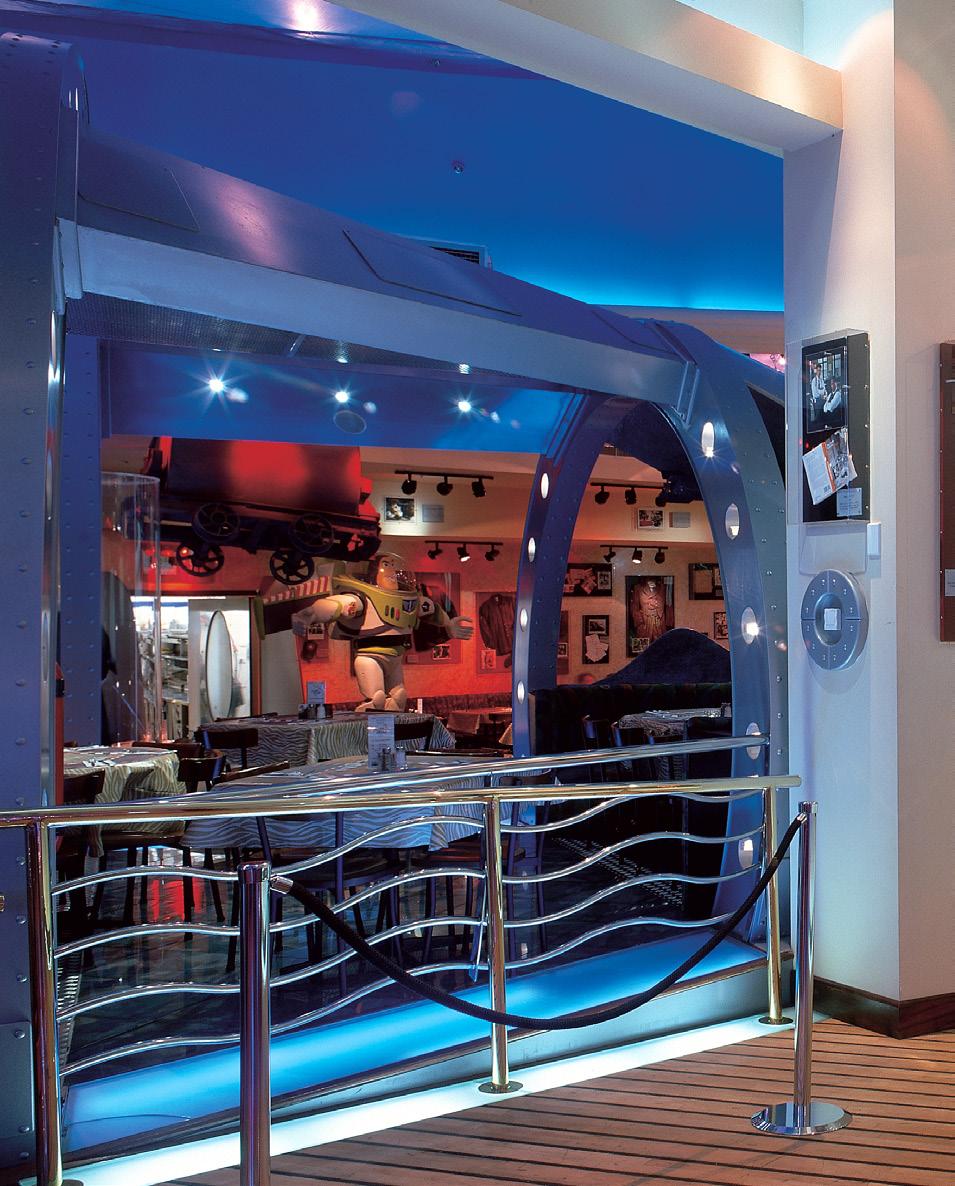
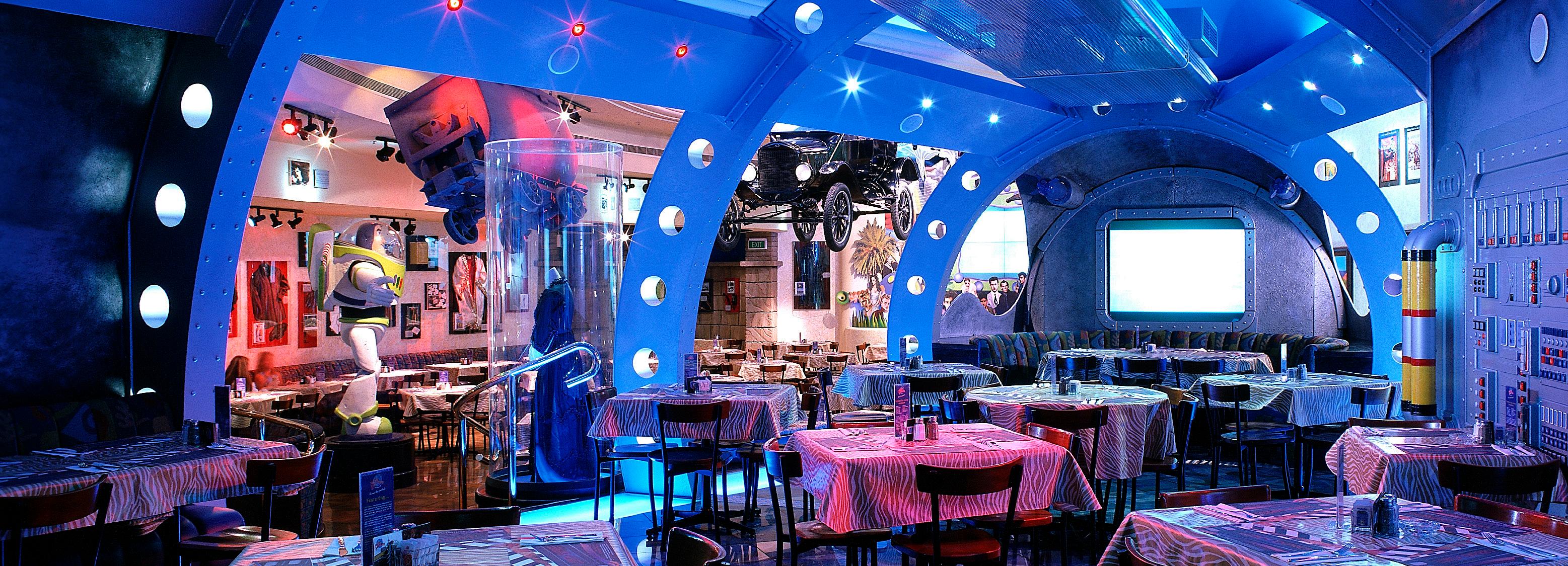
The clients brief demanded an environment consistent with the international restaurant chain’s theme worldwide but with an individual statement emphasising its own strong identity in Auckland City.
The basis of the concept is to transport the visitor to different worlds created by a multitude of various theme rooms or spaces, one quite different from the next and separated by transitional zones. Every visit to the restaurant should be a different experience. Film memorabilia is carefully selected and placed to reinforce the theme, together with AV display, sounds, colour(background) and light. On arrival at the
main reception area, one can see over the whole restaurant. The bar area is the holding zone but also, as for each room, functions and feels separate in identity. The various eating rooms are opened up progressively so that patrons always have a degree of intimacy. The multitude of visual displays, both static and digital, draw one around the restaurant due to ‘glimpses’ available from neighbouring rooms.
Serving up to 1000 meals a day, this is one of New Zealand’s busiest restaurants making huge demands on food and beverage distribution flow, yet still make the ‘movie set’ a real experience for each and every patron.
The new owners of the Metro Centre in Auckland wanted to strip out 1400m2 of a large volume area for a socially relaxing 10 pin bowling experience focused around a simple food and drink operation and which can also be used for international standard competition.
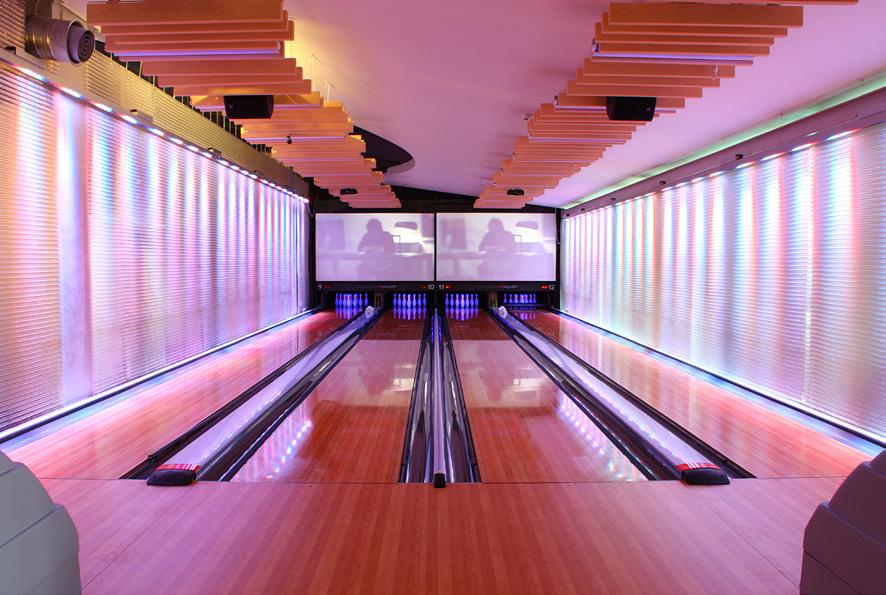
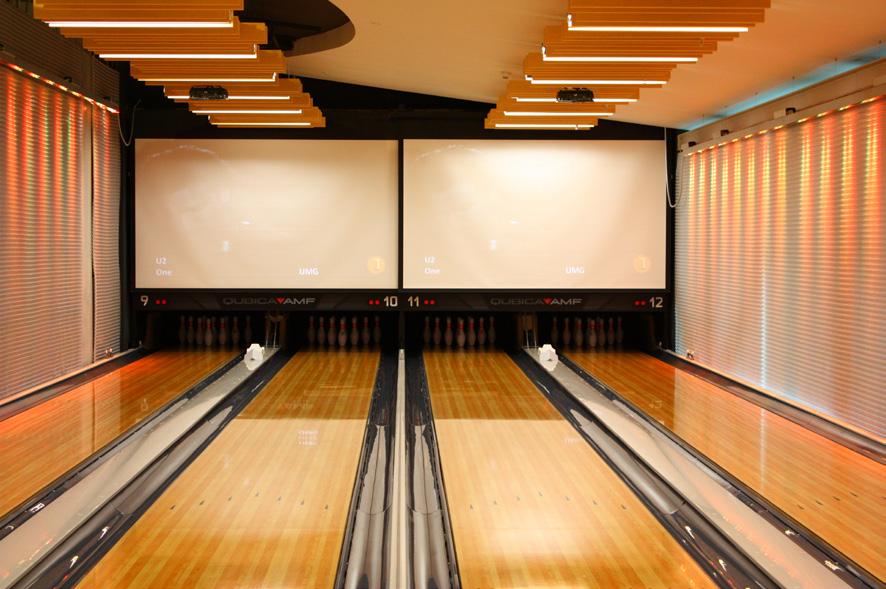
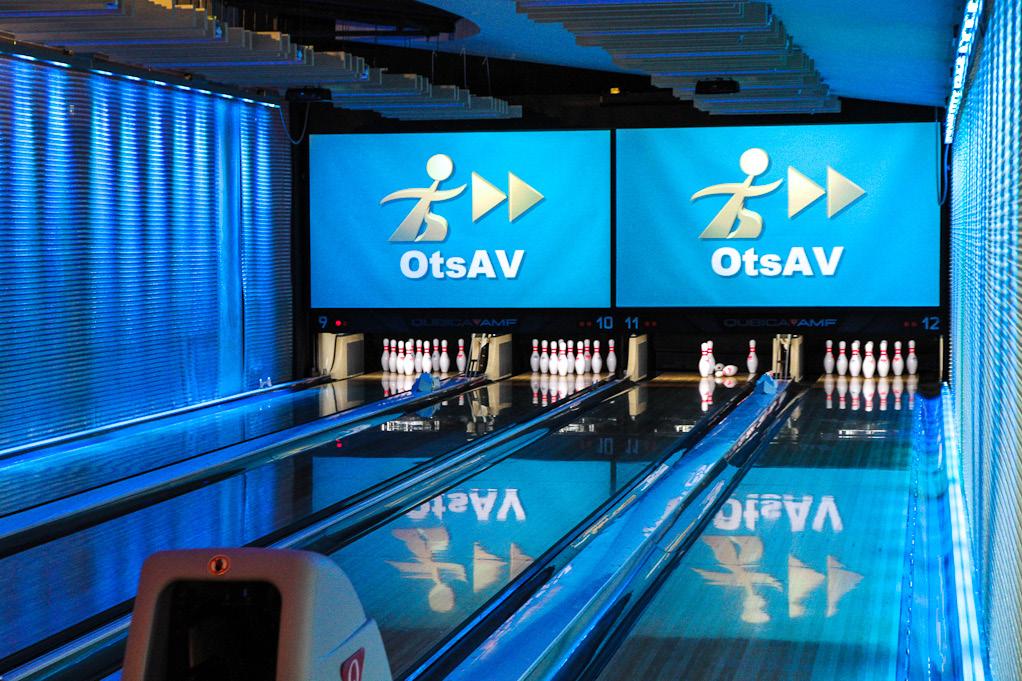
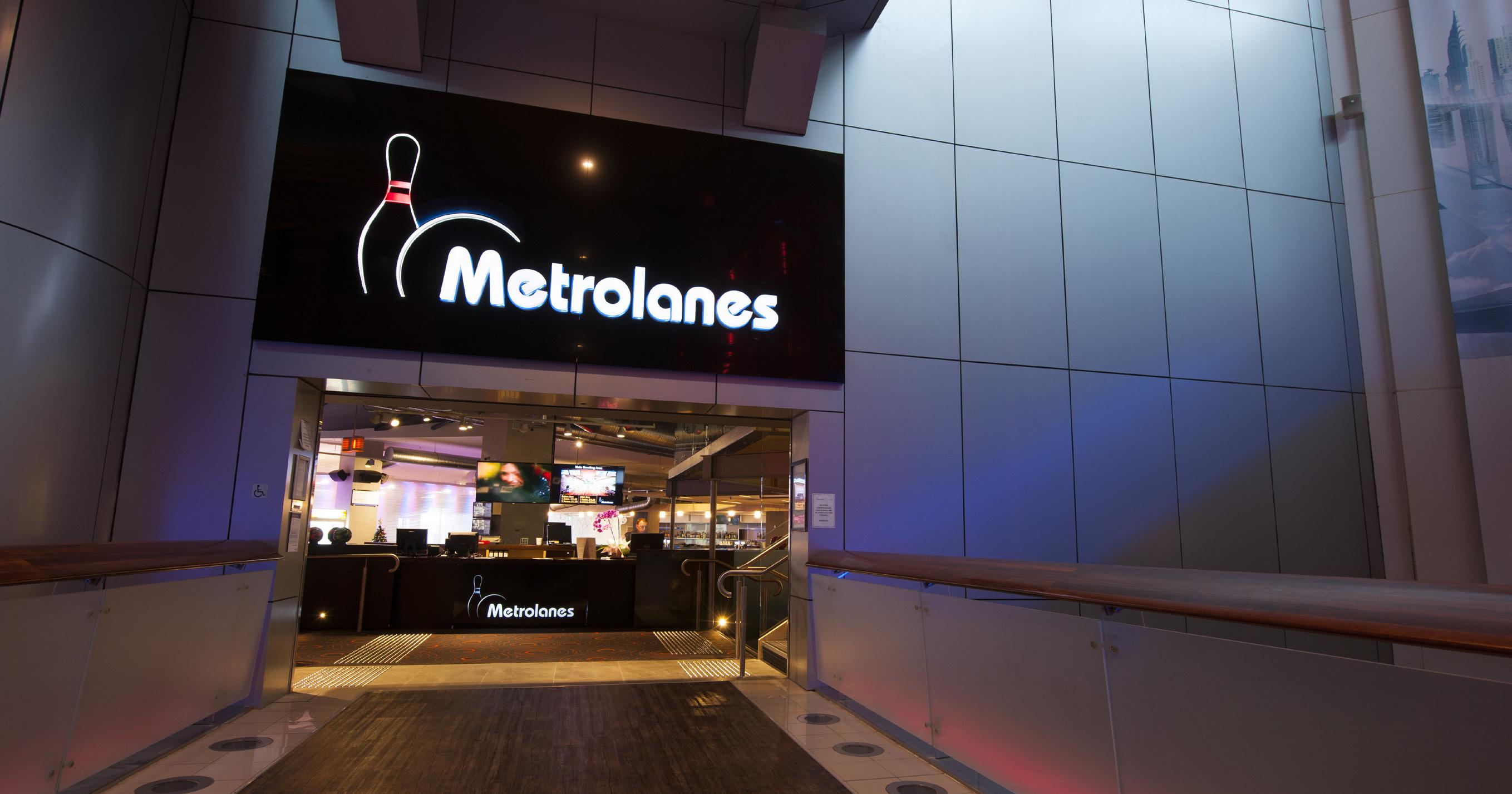
There are 12 bowling lanes serviced by a bar and kitchen at entry level, a 120m2 deck off the bar seating area onto Aotea Square and 4 mini lanes in a mezzanine functions area. The concept proposed splitting up the lanes and dividing them into separate intimate experiences without the loss of the sense of the whole. It was important to retain and
reinforce the raw industrial feel of the existing volume and to soften and invigorate the edges for patron comfort. The three entrances flow into one level floor for the playing and entertainment area for accessibility and social engagement.
Acoustic materials and detailing were specifically chosen to control sound transmission to the cinema complex above and to the slab below, to heighten the experience of the ‘strike’ at one end of the lanes and to absorb and quieten the bar and player areas for conversation and social communication at the other end.
The design allows the playing and bar areas to grandstand over the adjacent public square and to be separated from it. New and youthful technology is everywhere, edgy but comfortable: The use of Kaynemaile screens, NZ technology invented for Peter Jackson’s ‘Lord of the Rings’ films, gives a sense of separation between the lanes, and creates spaces between for seating, playing pool and the latest video games, Colour changing led technology is used to illuminate these screens as lively and themed backdrops and more subtlety behind the ball racks, at reception, behind the bar and in the white acrylic player tables. The use of German technology absorbent material finishes over the new lanes provides texture, warmth and comfort.
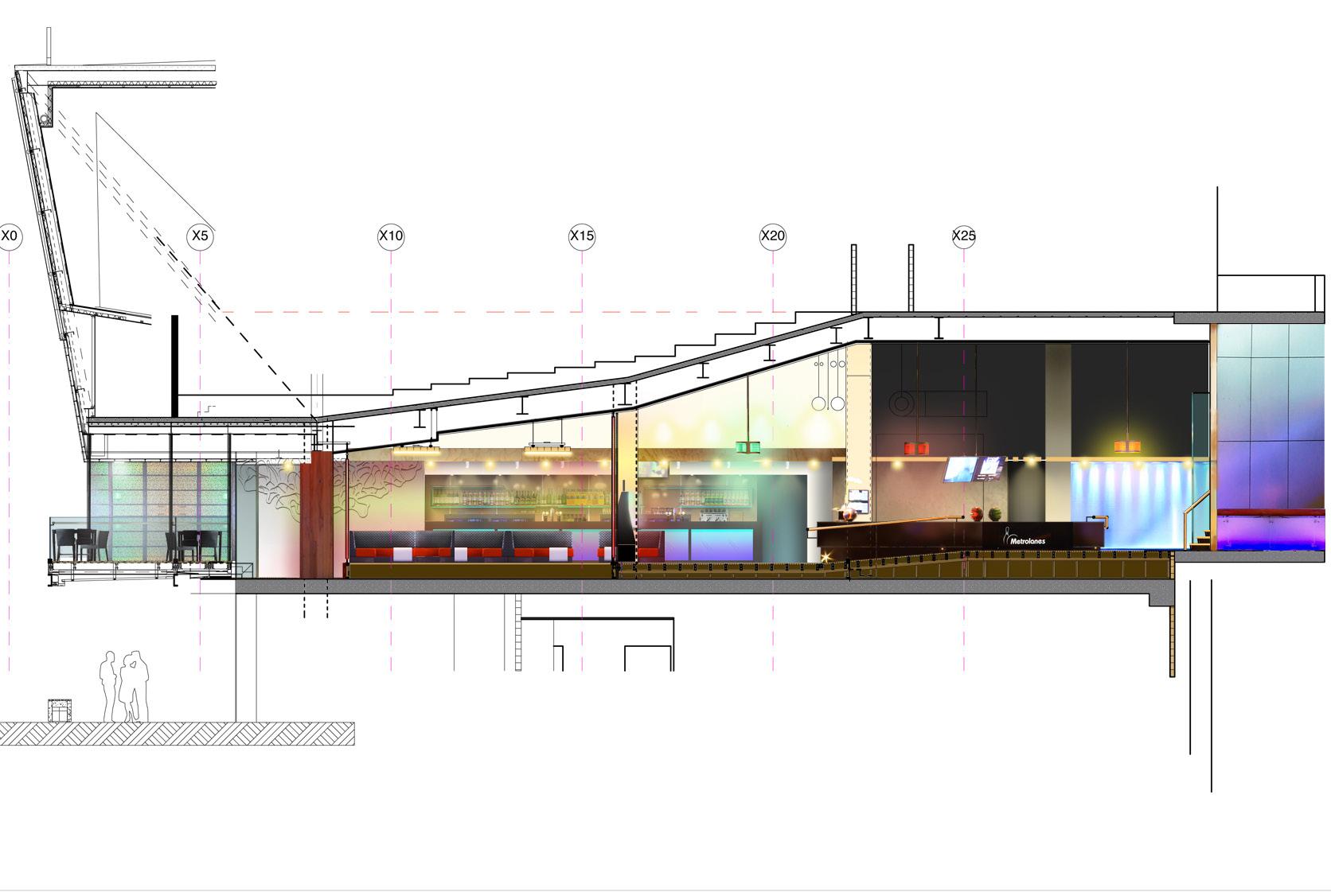
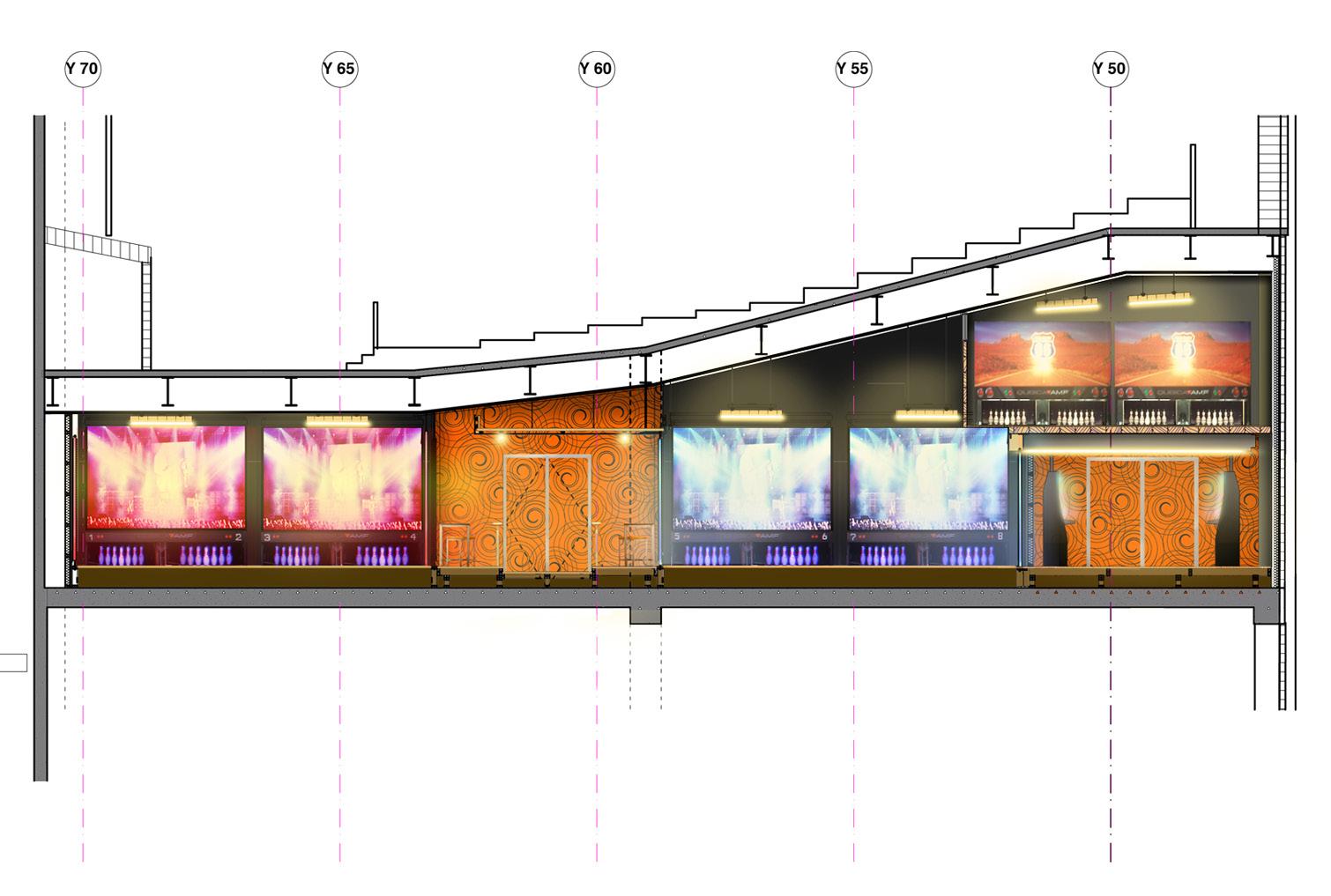
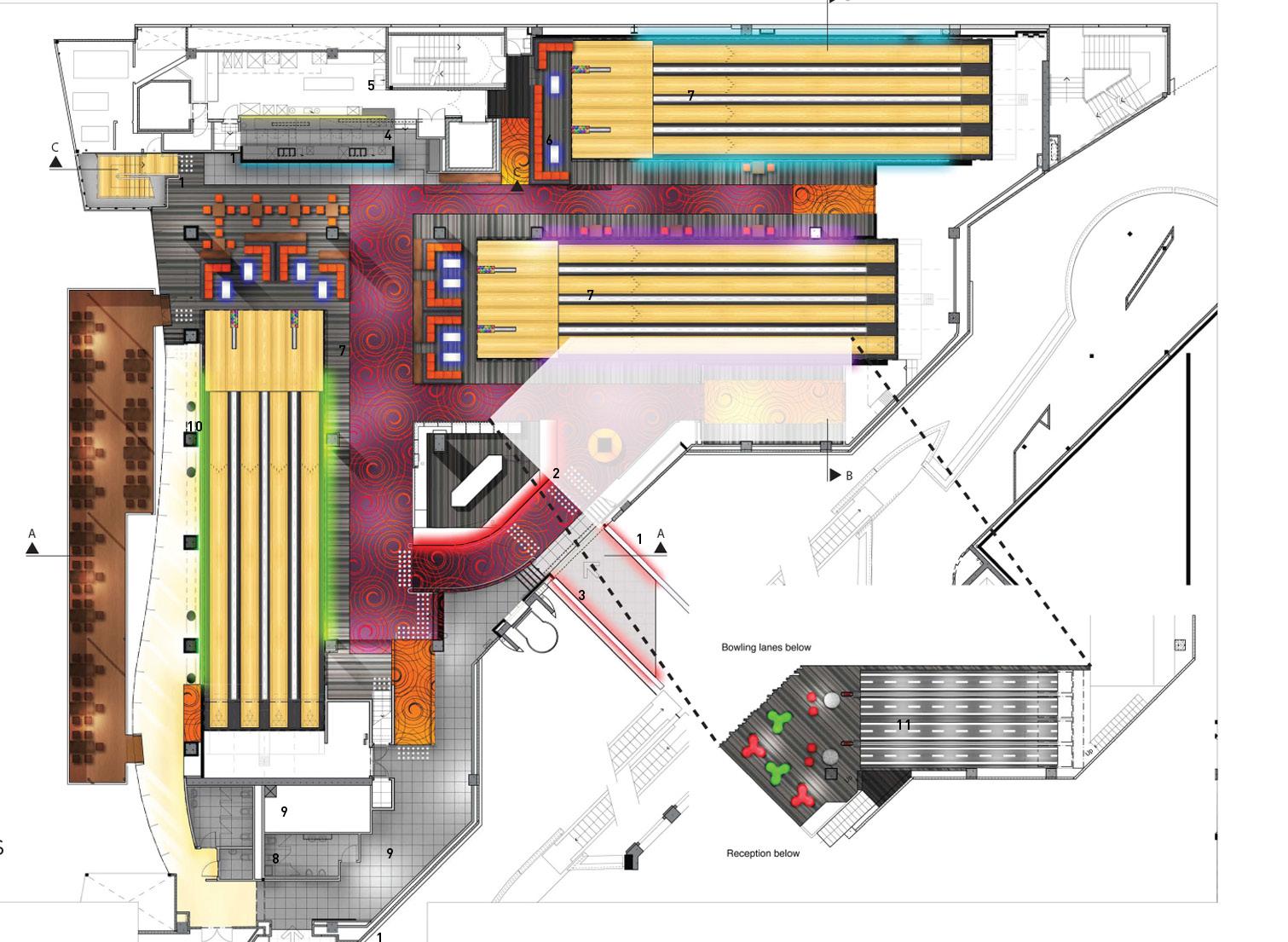
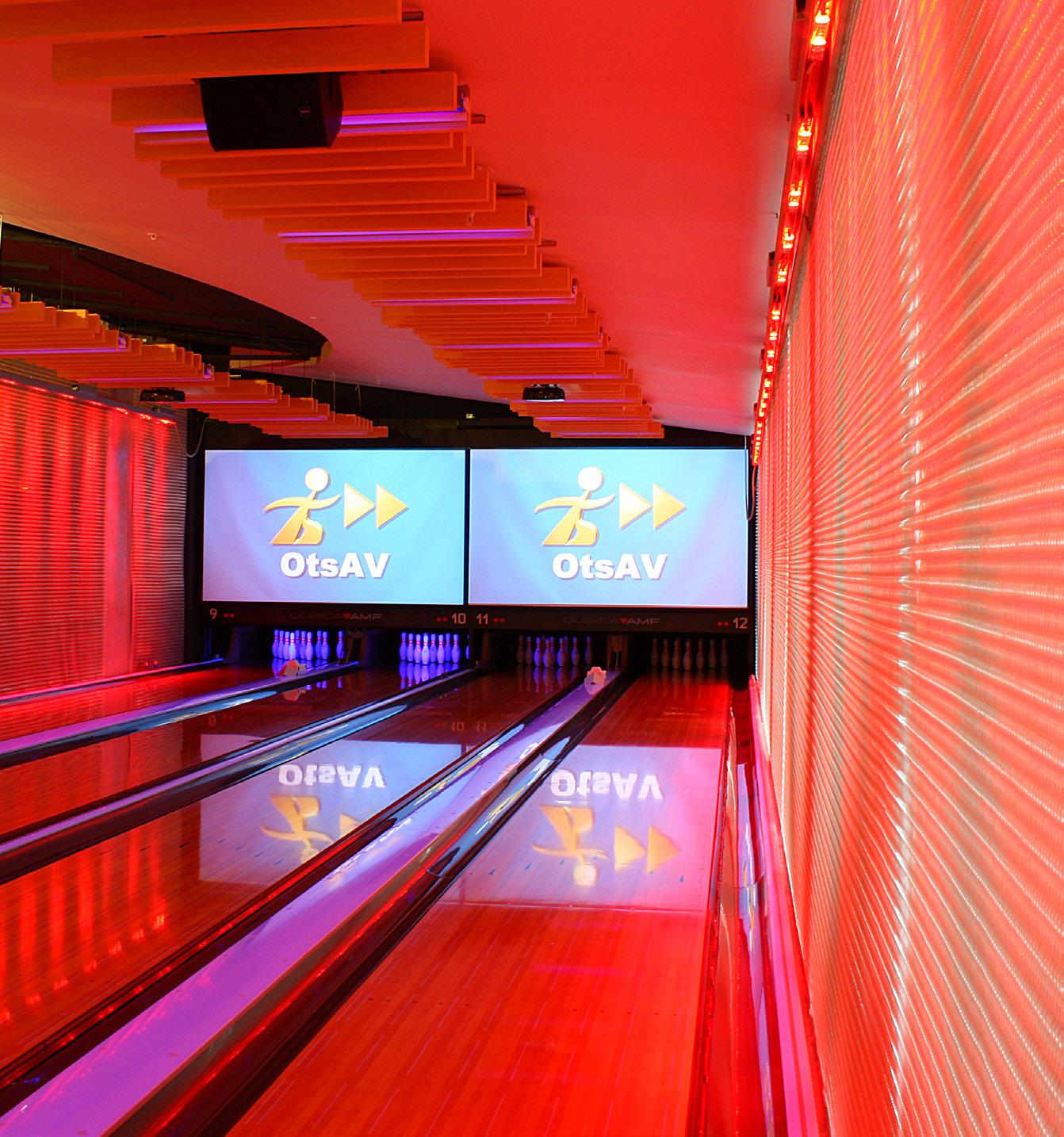
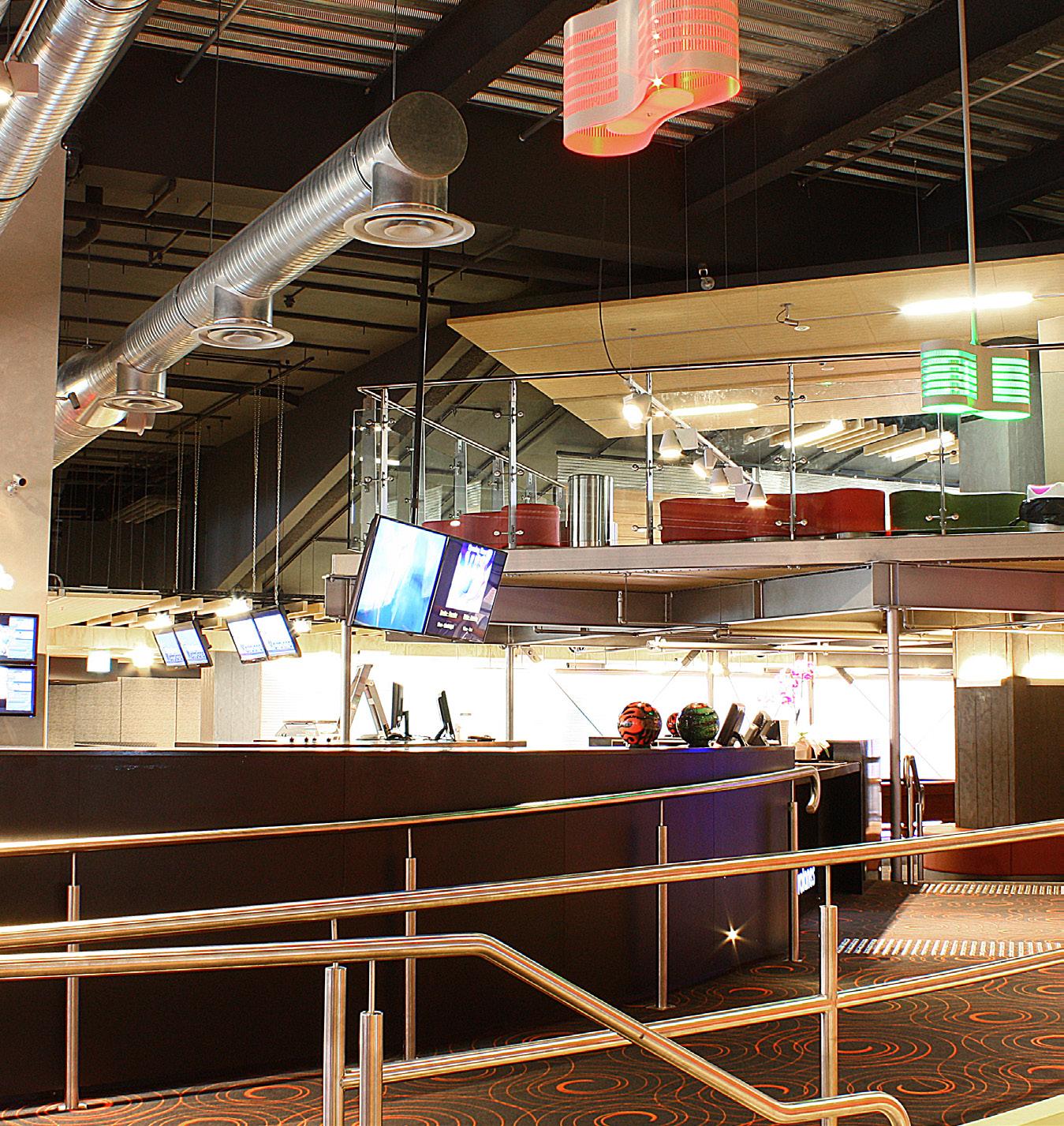
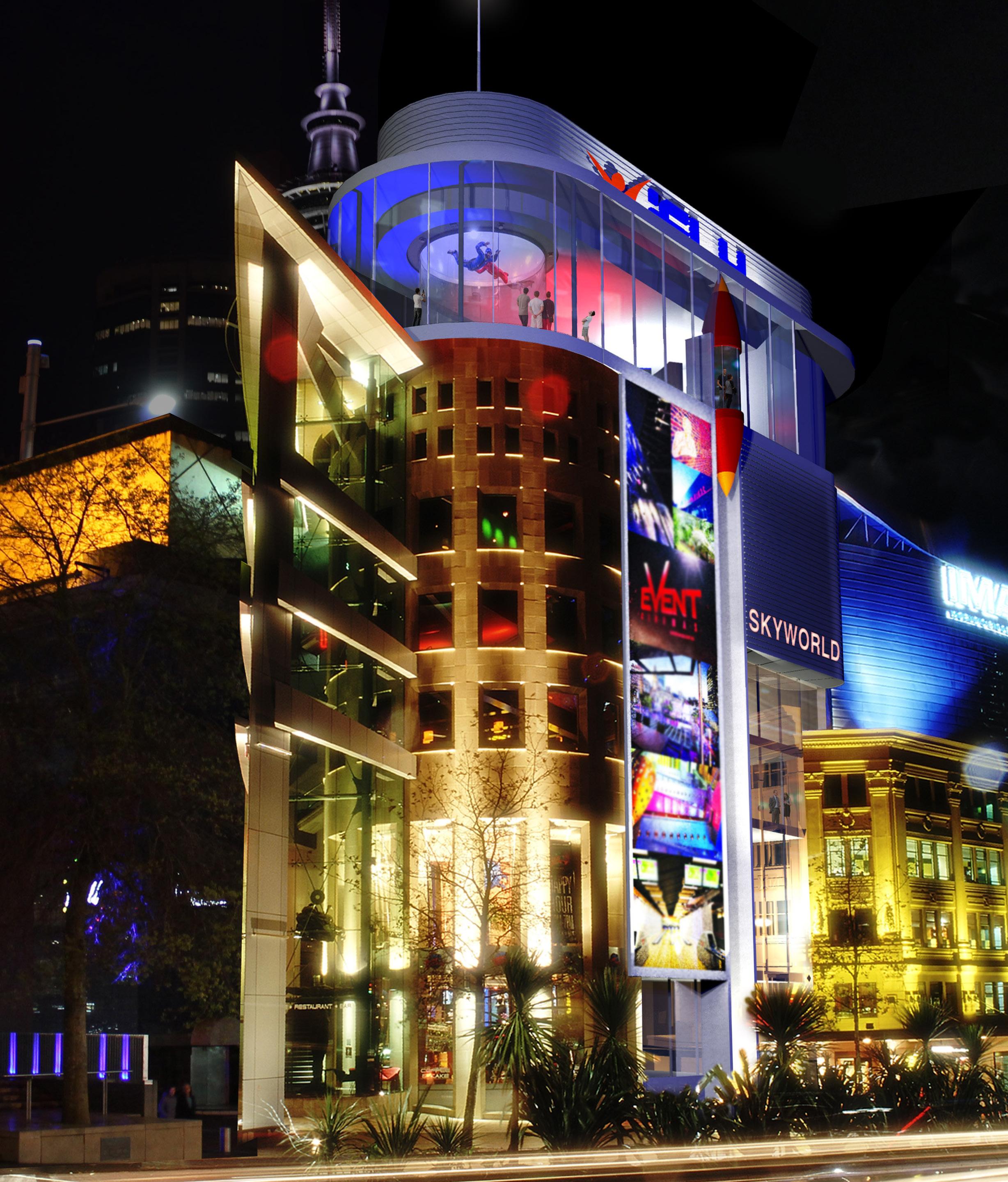
AUCKLAND // NEW ZEALAND
CLIENT: SKYVENTURES & IFLY WORLD
Aspectacular addition to one of Walkers early entertainment/retial complexes - an iFly.
Skyventures & iFLY world selected Walker Commercial Architects to facilitate this process in Auckland, New Zealand, because of their experience with tourism, retail and entertainment projects in the region as well as their ability to work successfully with multinational clients. The “clip on” addition provides a landmark for entertainment, the external rocket lift and glazed flying zone provides activity and a true entertainment factor to the centre of the city.
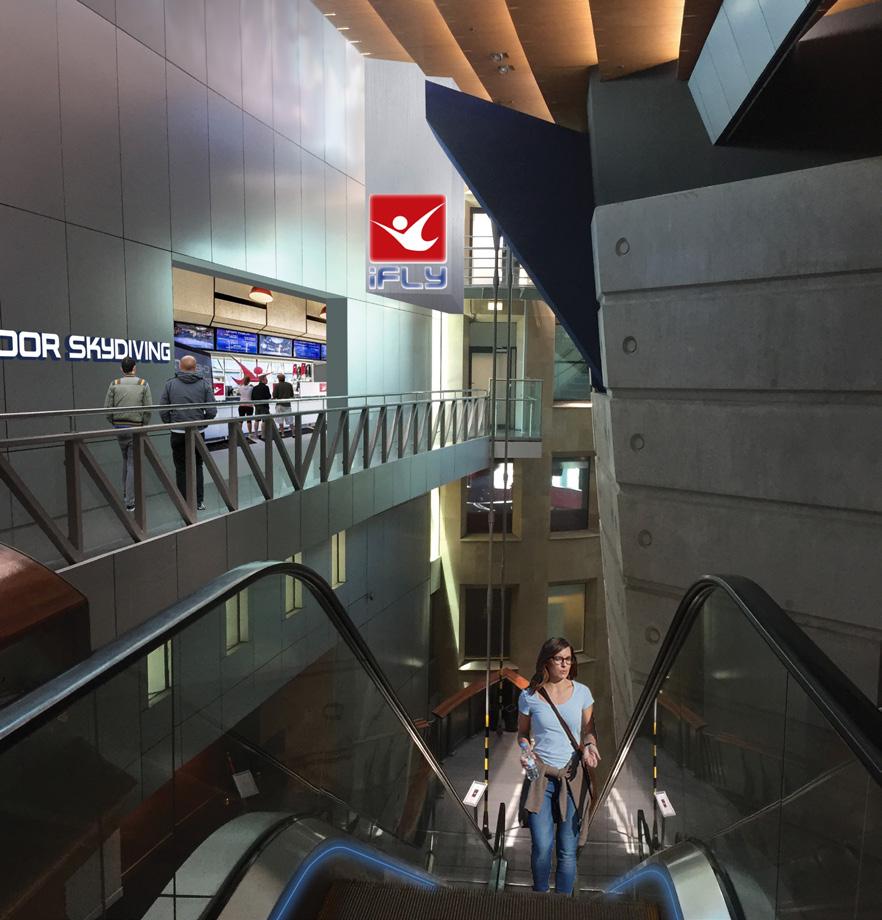
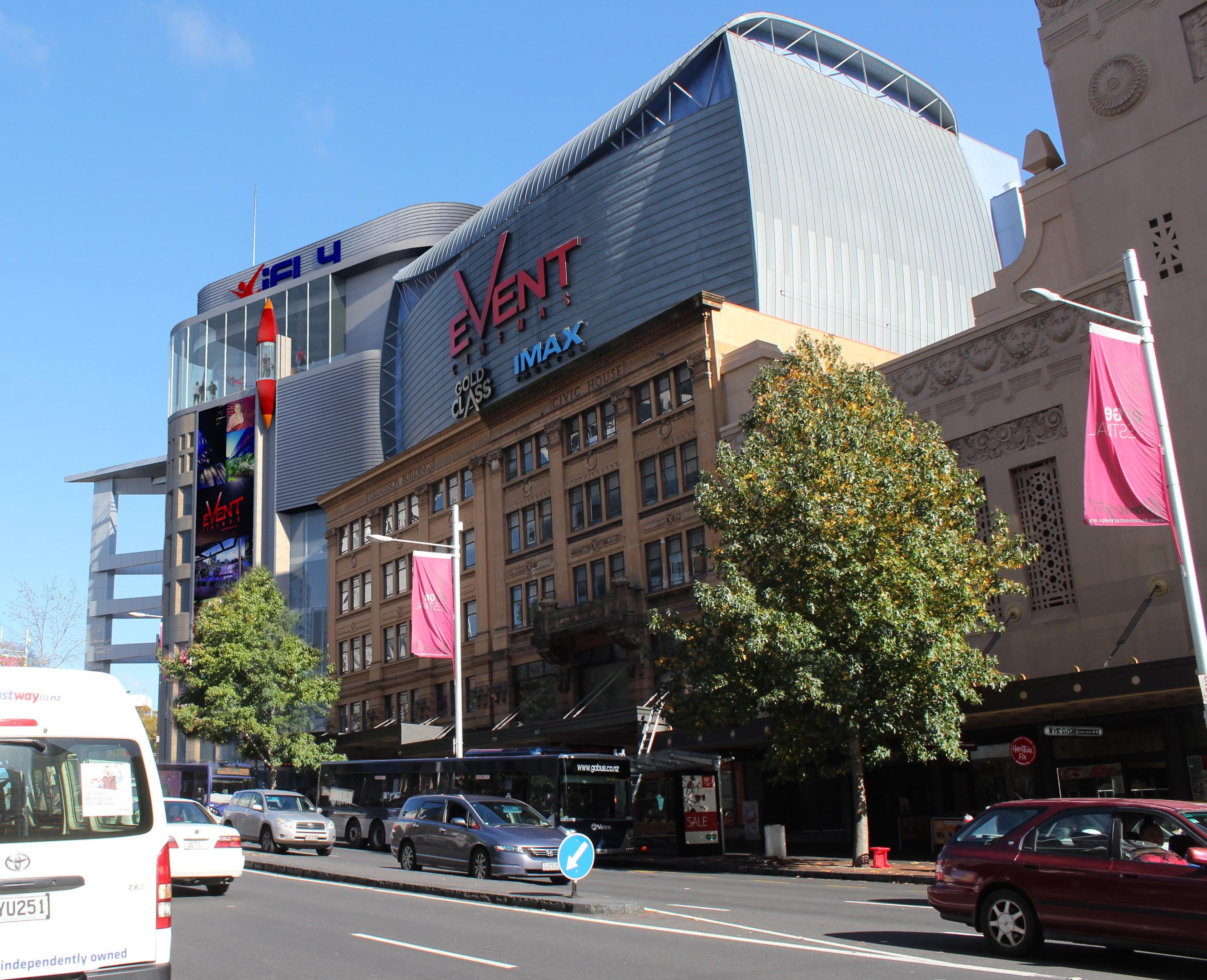
QUEENSTOWN // NEW ZEALAND
The American client Skyventures & iFLY world is one of the world leading companies in the field of indoor skydiving. They have built over 51 facilities in 8 countries and have another 26 facilities in development and construction worldwide.
Skyventures & iFLY world selected Walker Commercial
Architects to facilitate this process in Queenstown, New Zealand, because of their experience with tourism and entertainment projects in the region as well as their ability to work successfully with multinational clients.
The project development was the careful amalgamation a highly demanding and technical brief for a complex building, on a difficult and restrictive site which was selected specifically for its level of exposure to a high number of tourists utilising the immediate area. The process involved a long and detailed design development phase to integrate the technical, physical and aesthetic requirements demanded by the client, site and local authority
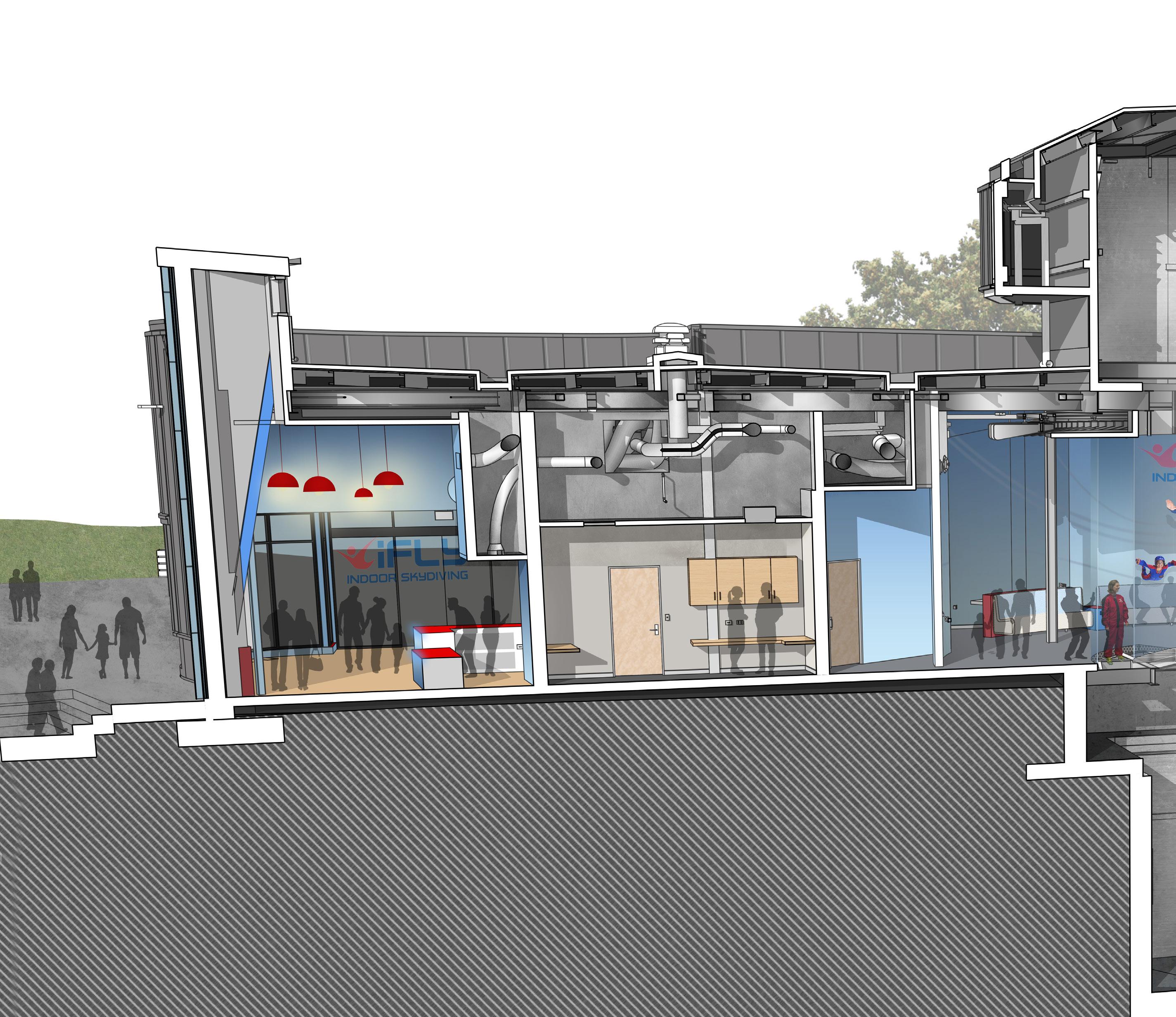
Urban Design panel to get the project through the resource consent approval process that is required in Queenstown.
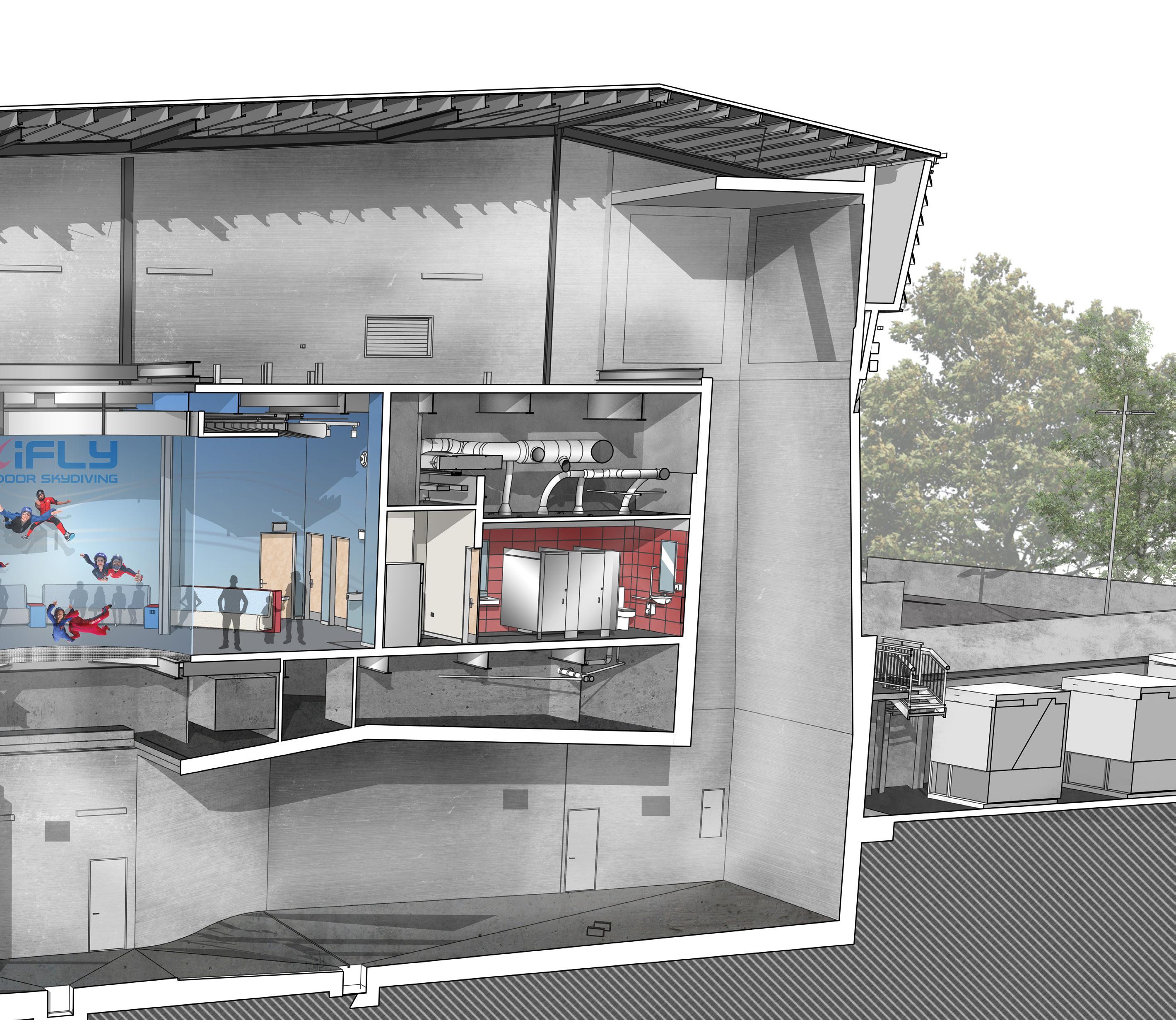
The success of this project to date has been the satisfaction of the client obtaining their approved resource consent for one of a unique iFLY building proposed worldwide, located in one of the most demanding and dramatic locations in New Zealand.
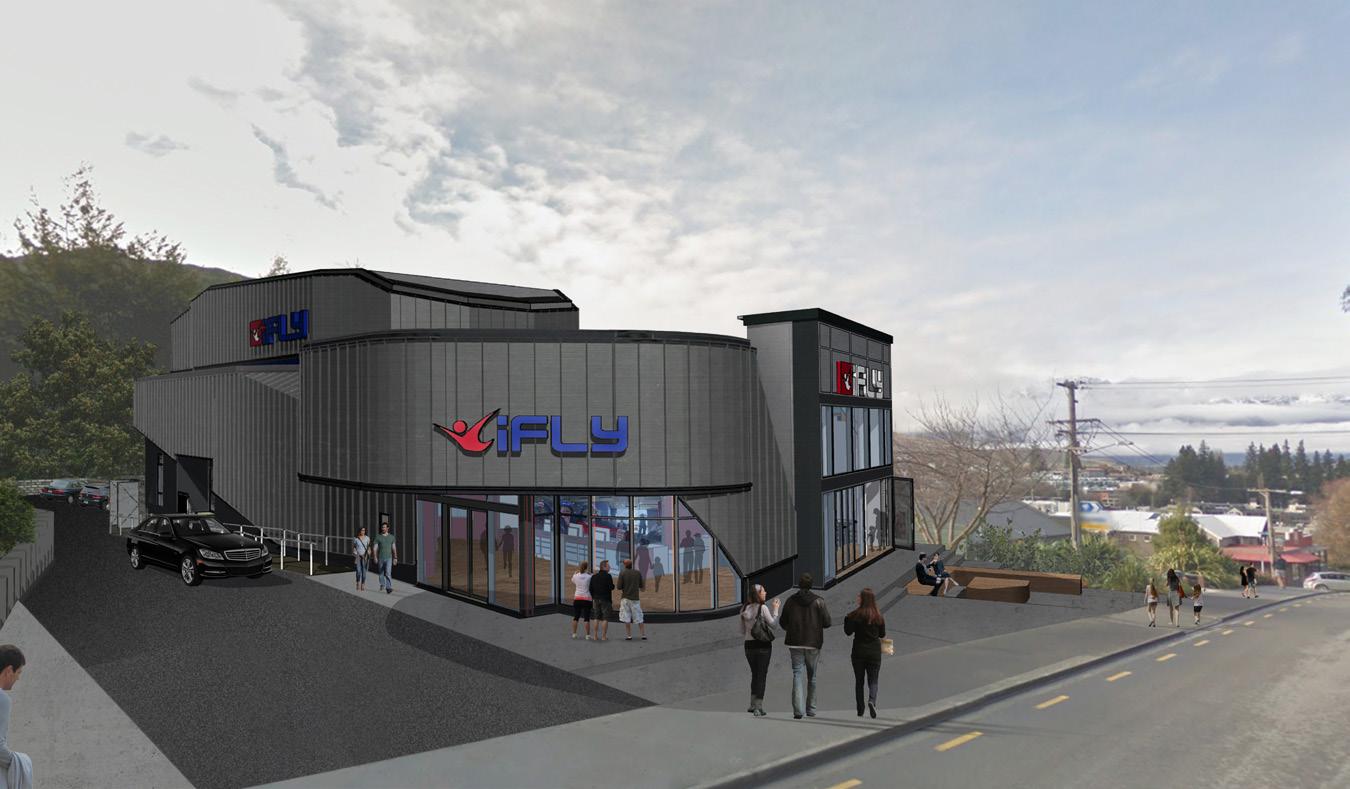
Walker Commercial Architects are operating as the lead consultant and bringing together all the appropriate expertise and knowledge to ensure the viability of the project at the earliest possible stage.
The current success of the project is due to Walker Commercial Architects ability to respond to and deal with the demands required of this type of project with an International client.
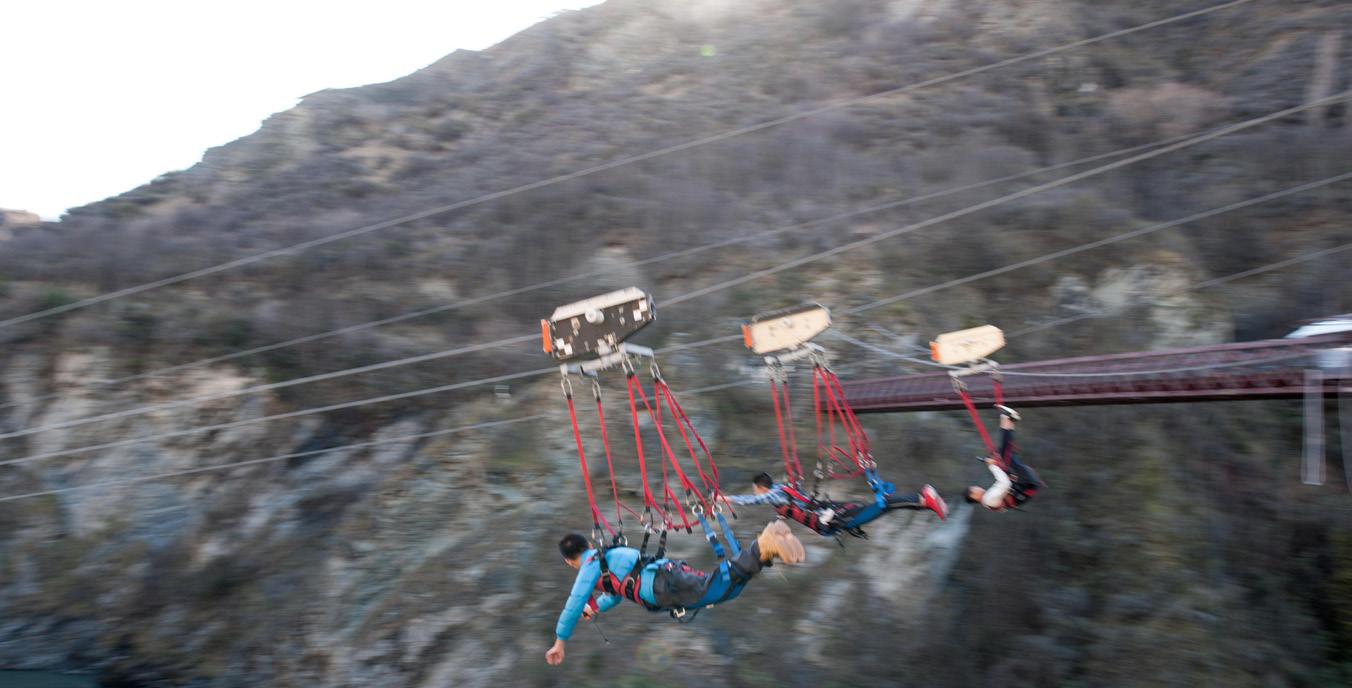
CLIENT: AJ HACKETT BUNGY
In 2004 AJ Hackett Bungy had undergone significant extensions under Patterson Architects to provide an exciting interactive retail entrance and foyer to review and postscript the Bungy experience off the nearby Kawerau bridge.
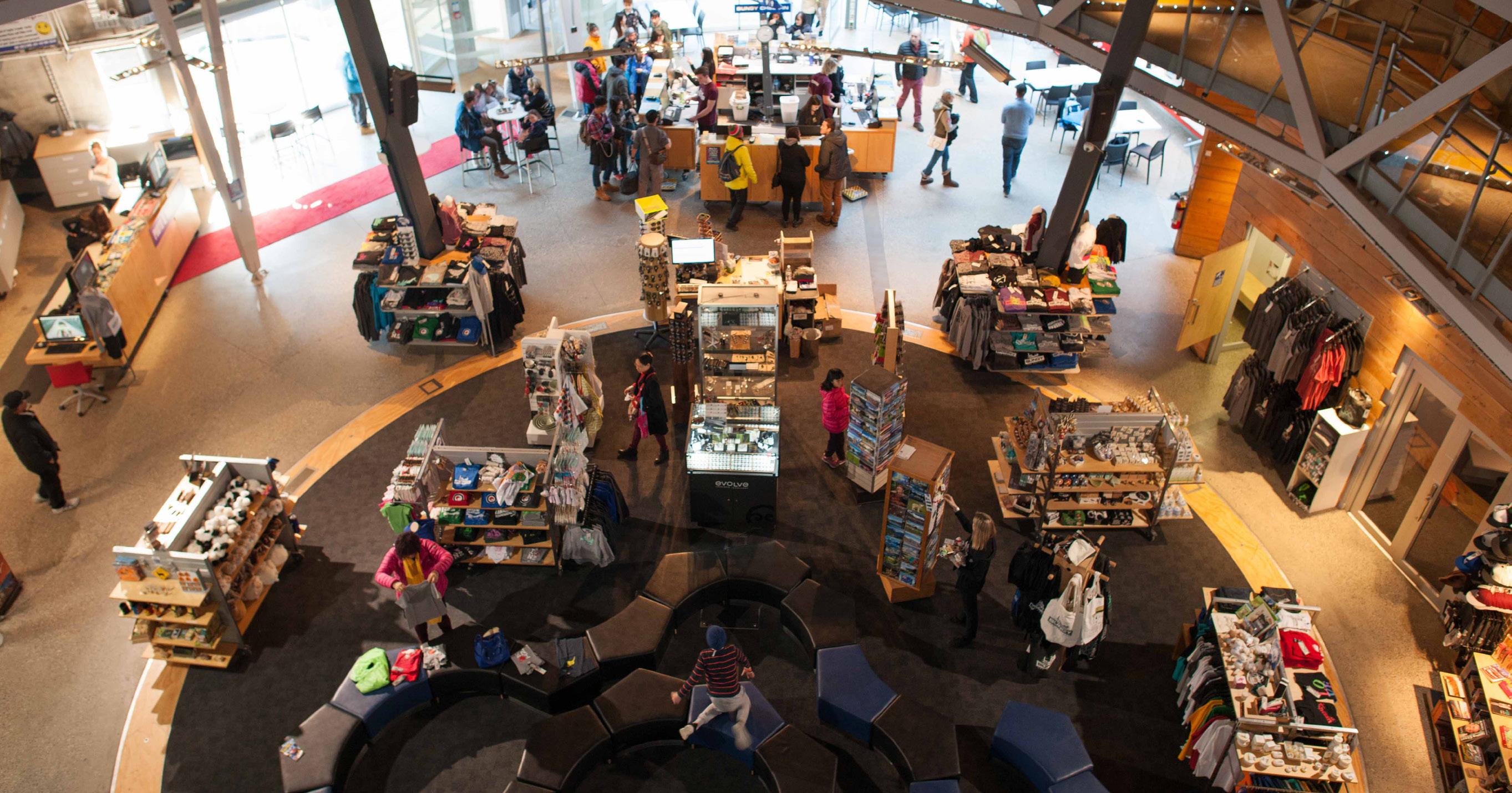
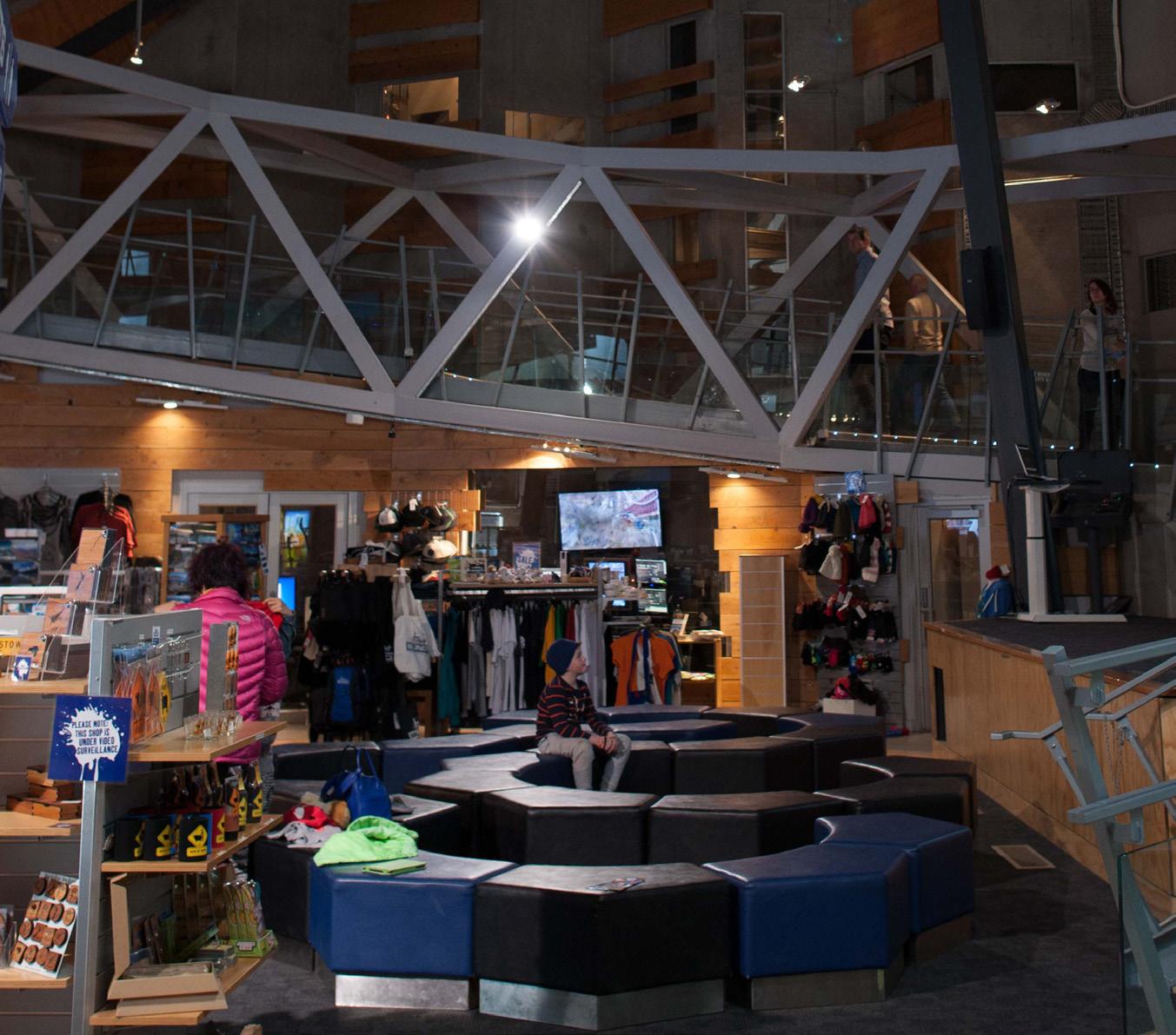
While successful for those jumping it was not for their families and friends who would not jump but wanted to come to share in the experience. A large domed retail cocoon dominated the steel and raw pre cast concrete interior and was an enclosure to a ‘rocking’ floor experience which was not popular.
The proposal seeks to open up the raw interior by removing the cocoon and special floor, to introduce more space for visual and audio interactive experience for those not jumping, to see one’s progression from entry to centre, to watch others making the jump, their reactions down to the most detailed. More interactive activities are proposed near the bridge outside, again for those who did not want to take the big jump, as well as outside toilet facilities to cope with the huge numbers.
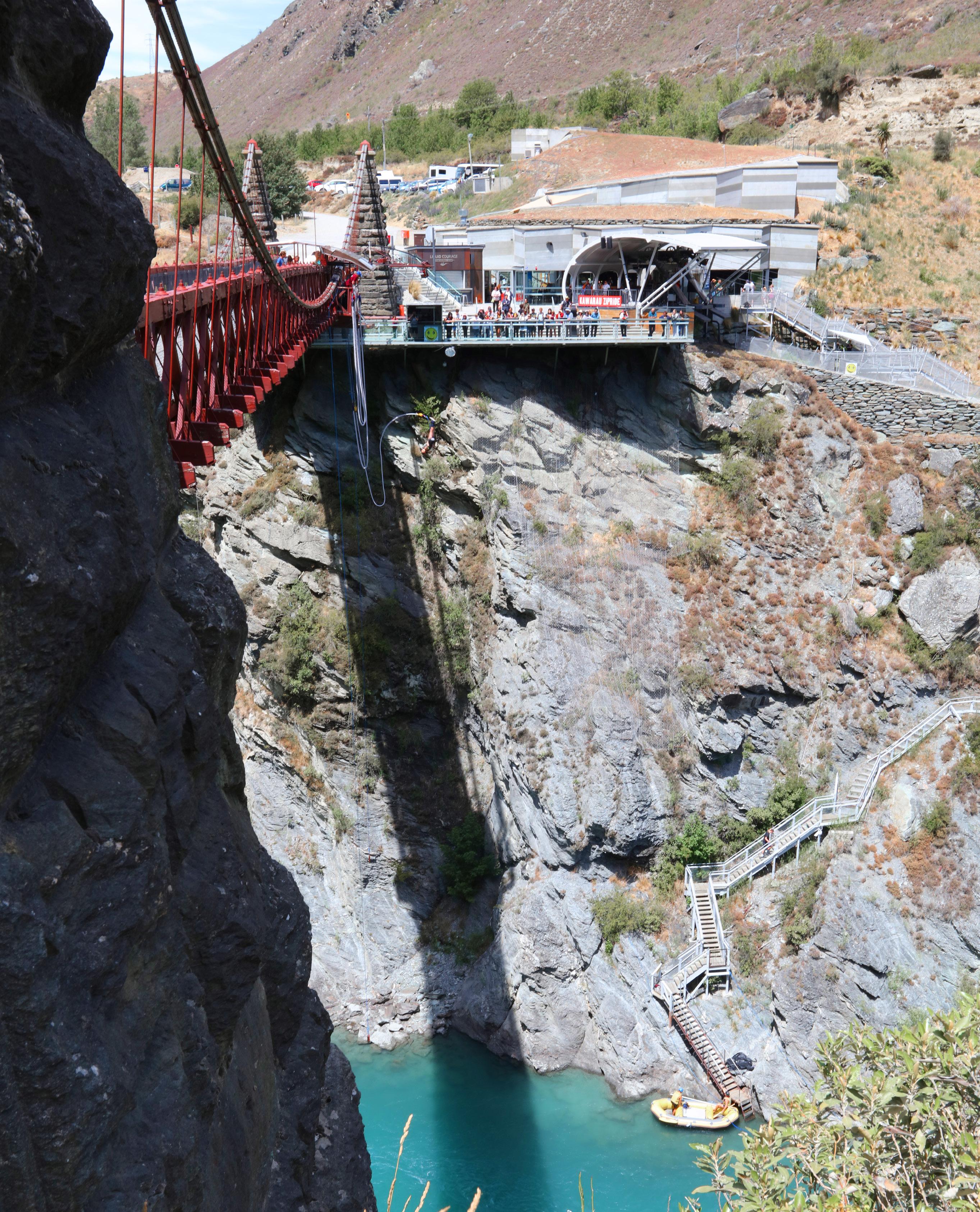
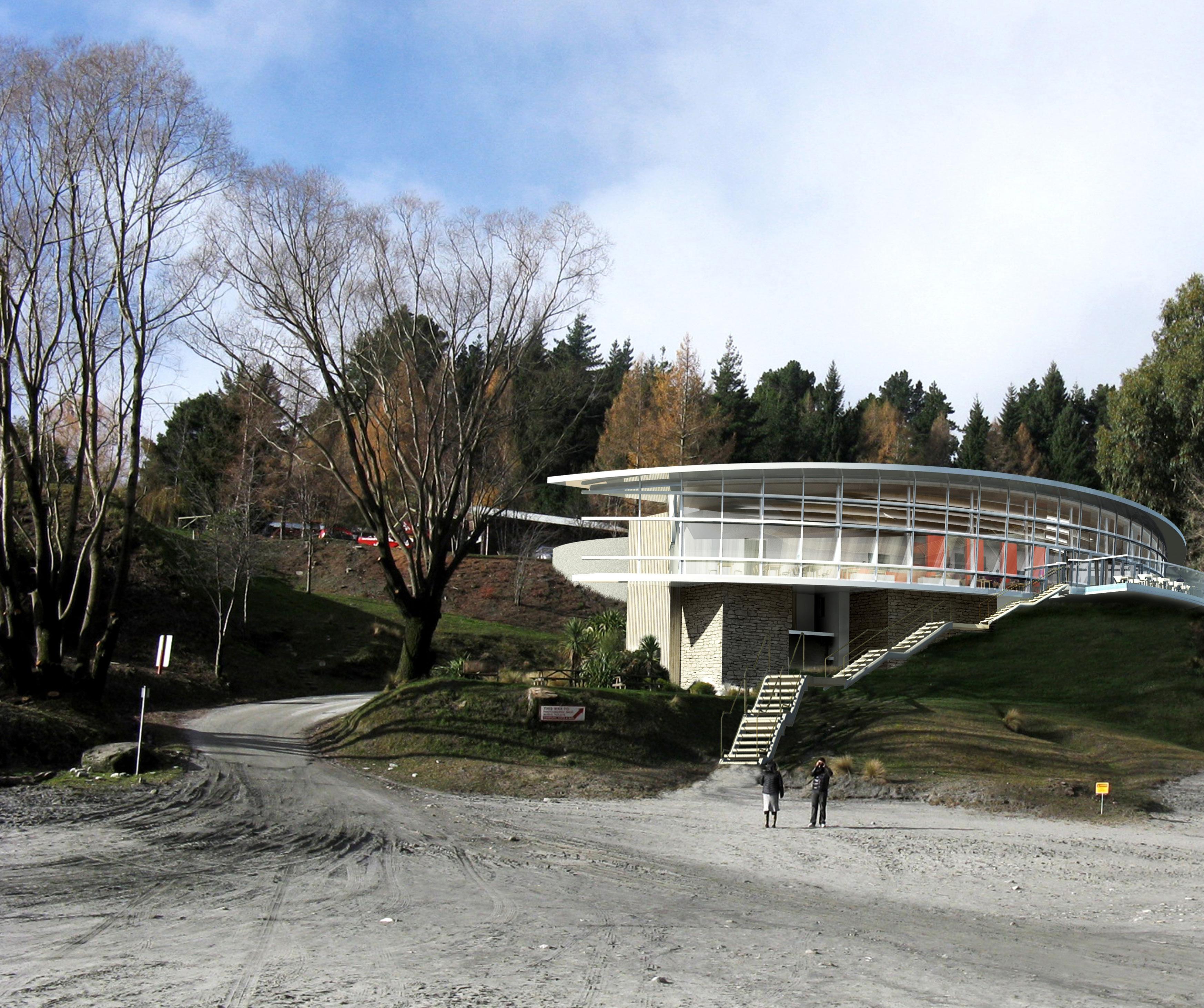
QUEENSTOWN // NEW ZEALAND
Using a selected tender process, Shotover Jet wanted to replace their existing administration centre with an’ icon’ building to attract tourists from around the world, a building with better operational flows, with an emphasis on pre-and post-jet boat experience and with provision for more revenue oriented opportunity around jet boating.
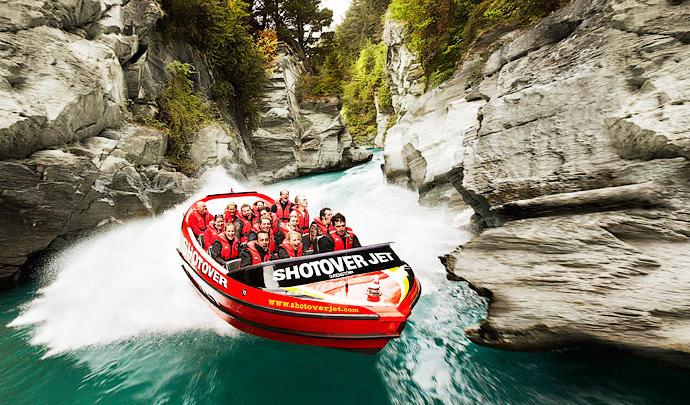
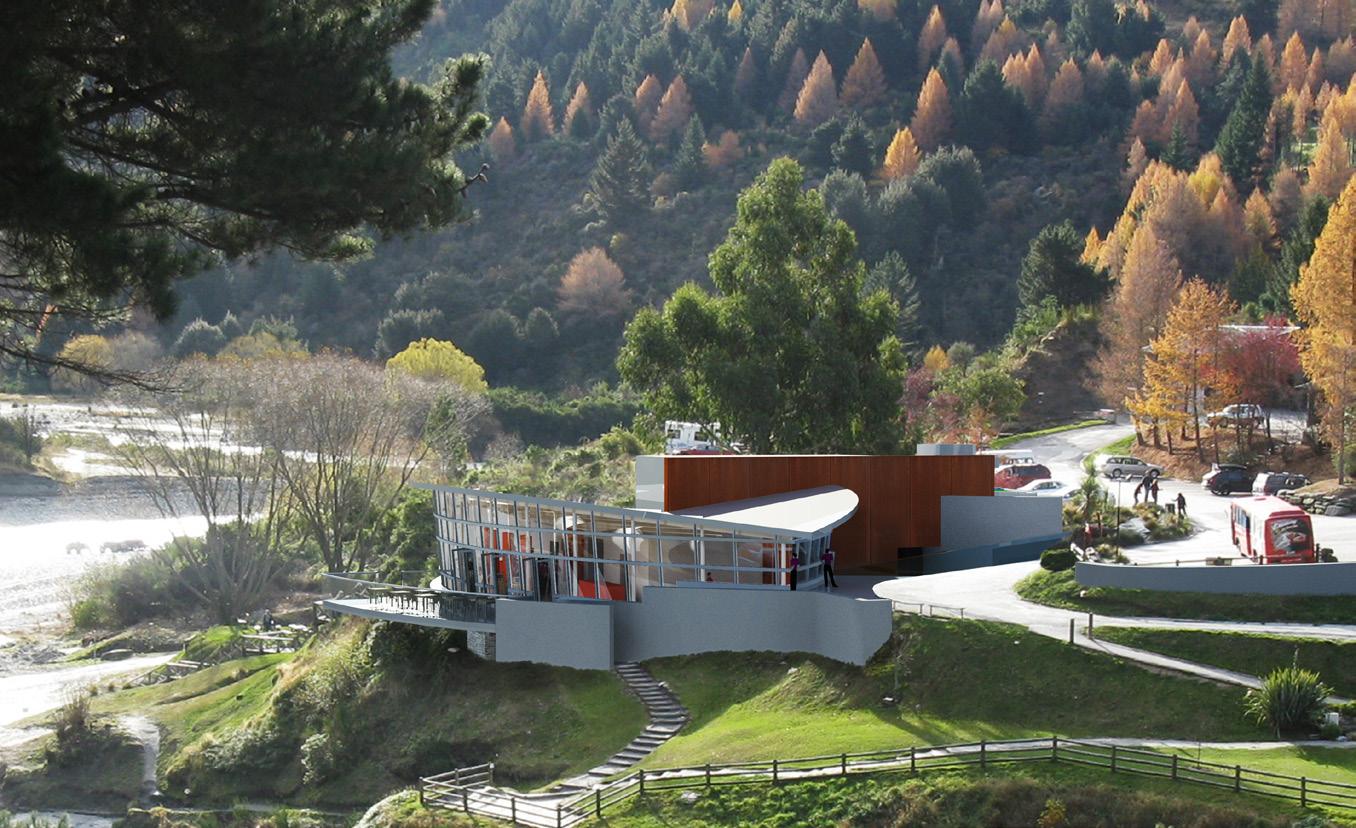
Selected as one of the two preferred schemes, the proposal achieved the complex design brief on a magnificent promontory site around which the Shotover river winds its way down to the Kawerau river then to the mighty Clutha
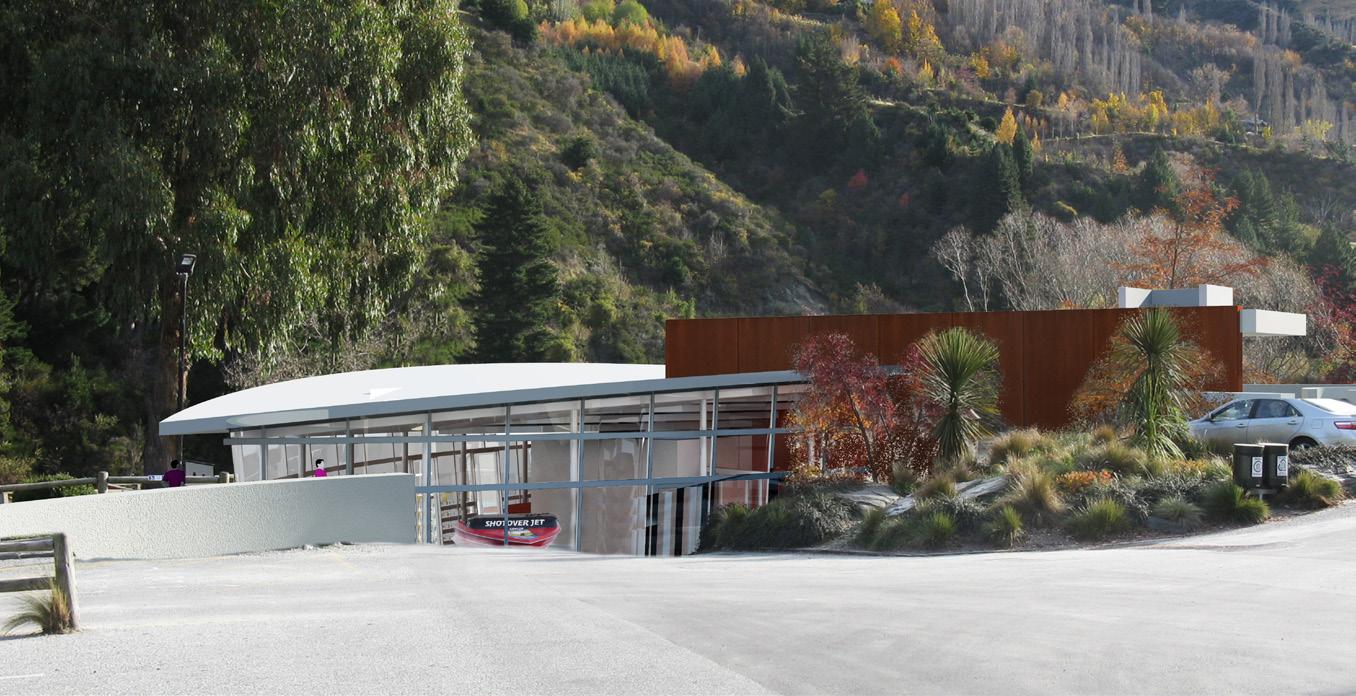
river. The upturned roof tips to acknowledge the mountain side forces around the promontory site. Its underside, viewed from the river below, is furrowed like the underside of a jet boat, to grip the water. From the mountains above it appears as a saddle, a waka moving down the river gorge. A Pounamu greenstone welcomes the visitor. The very first jet boat used on the river is the reception counter and focus. Sweeping views surround the visitor on all sides with invitation to see, hear, touch and move as part of the rushing and ebbing ‘river jet boating’ experience.
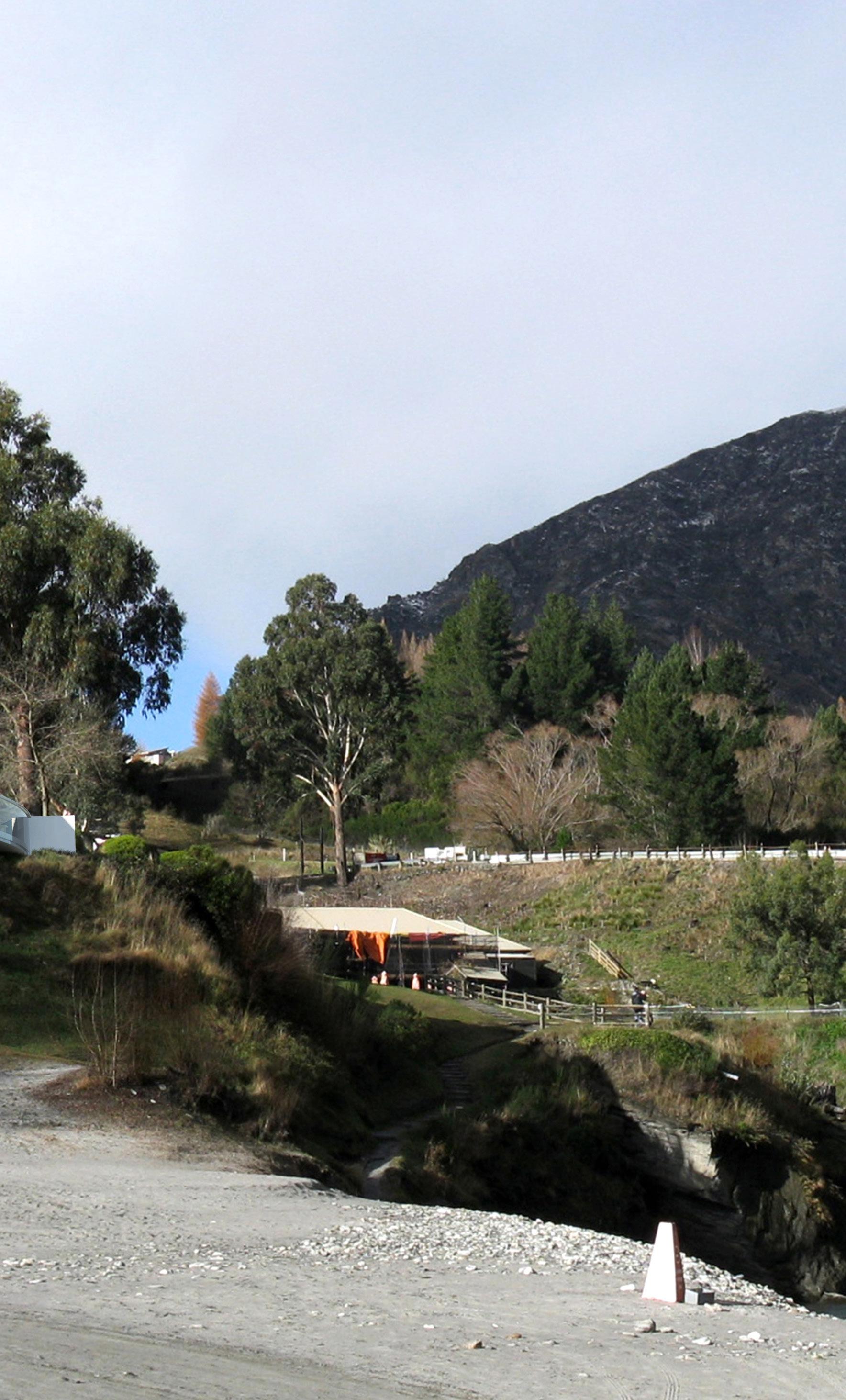
QUEENSTOWN // NEW ZEALAND
CLIENT: MILLBROOK
Millbrook is recognised as one of New Zealand’s leading golf resorts and is located within walking distance to Arrowtown and a 15 minute drive to Queenstown. The resort hems the fairways with a combination of hotel accommodation and private homes. With established and proven design guidelines monitored by a review board the resort has been able to maintain a high level of design while maintaining the resort’s original theme.
McEntyre’s Tarn is a small subdivision being developed by the property arm of Millbrook. The brief was to design five homes with an average size of 200m2 over looking the green to the second hole. The design incorporates 3 bedrooms, study/TV room, open plan kitchen, dining and living with a strong focus on outdoor entertaining.
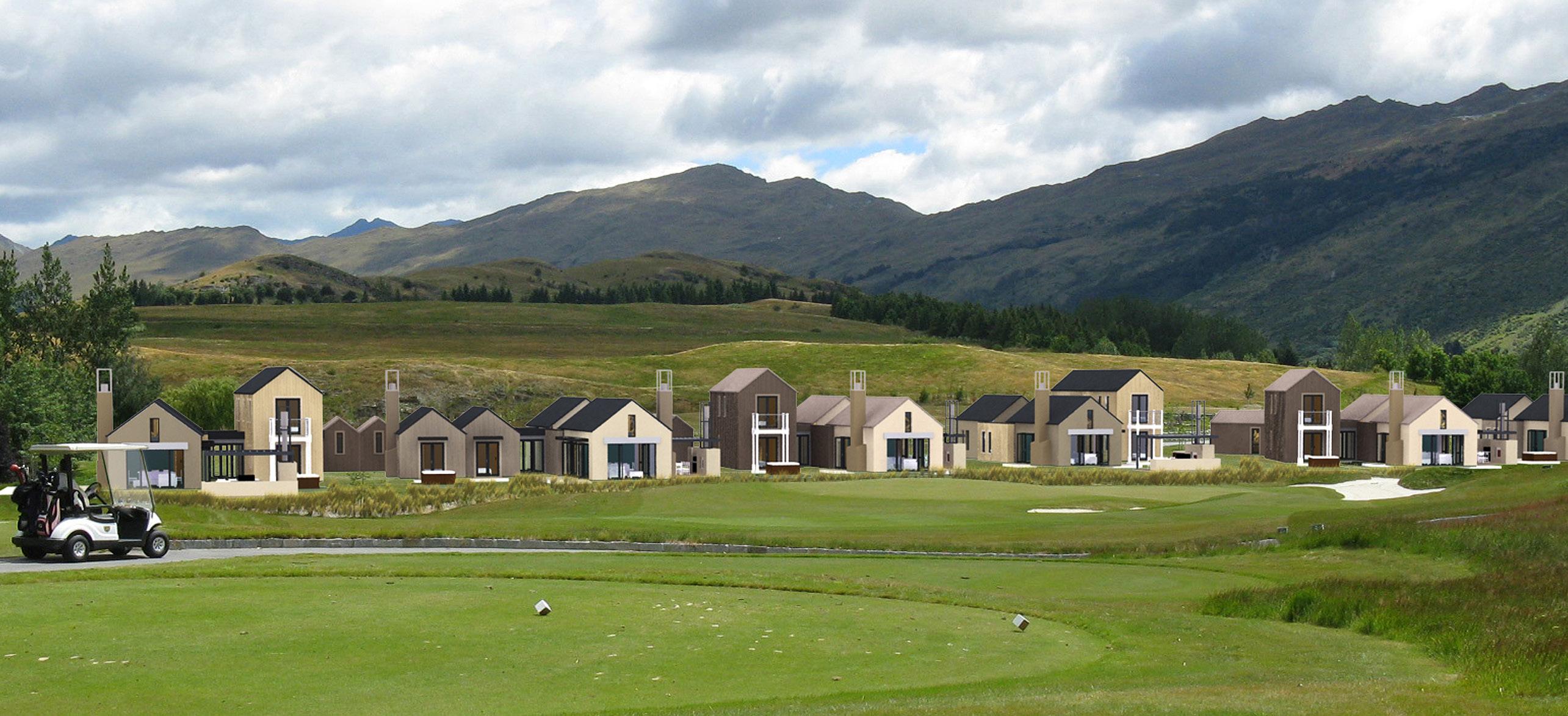
Homes are to be priced at a midpoint level for the resort, with a target market of existing apartment owners thinking of moving up or people not wanting the larger existing homes.
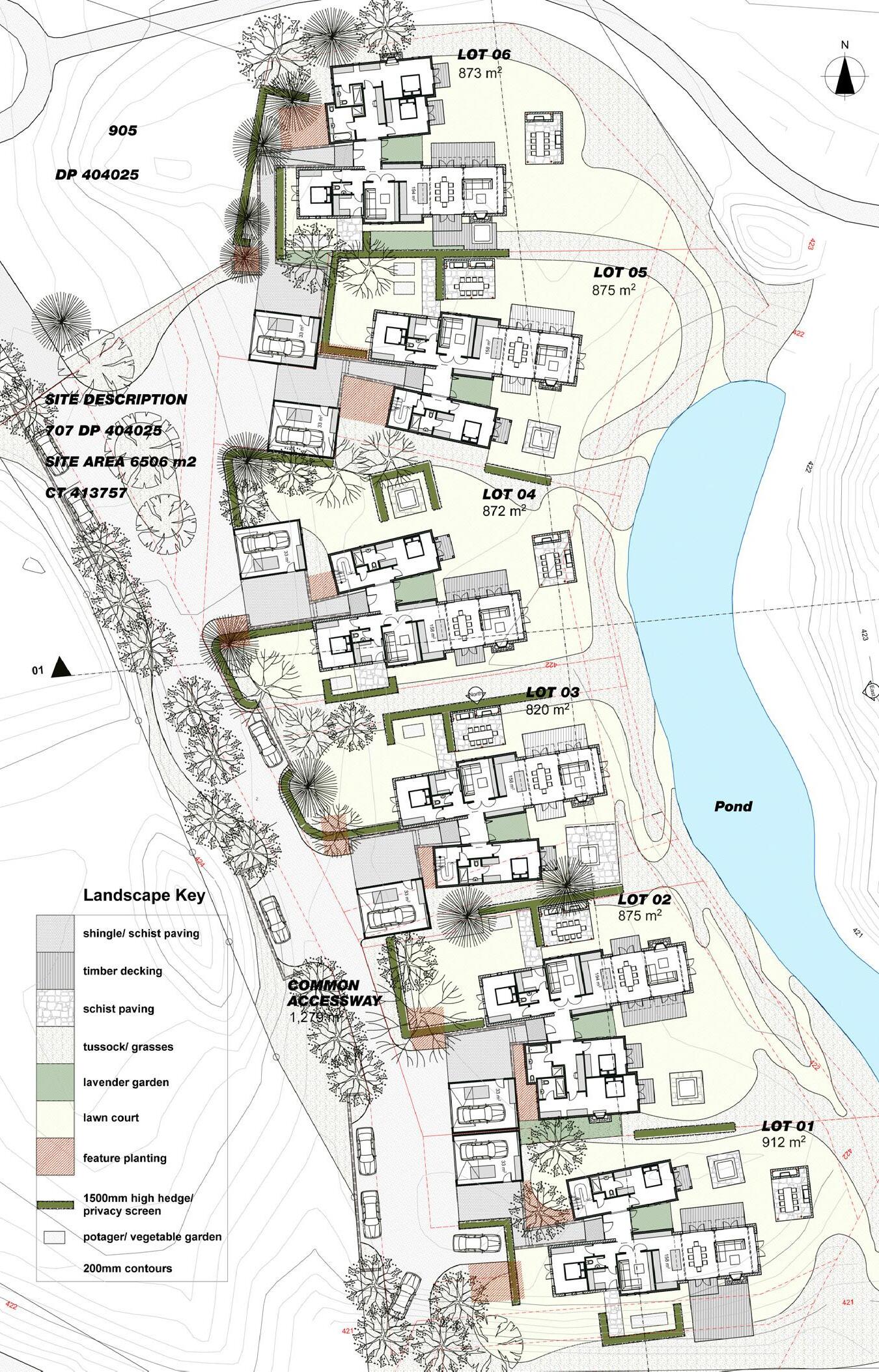
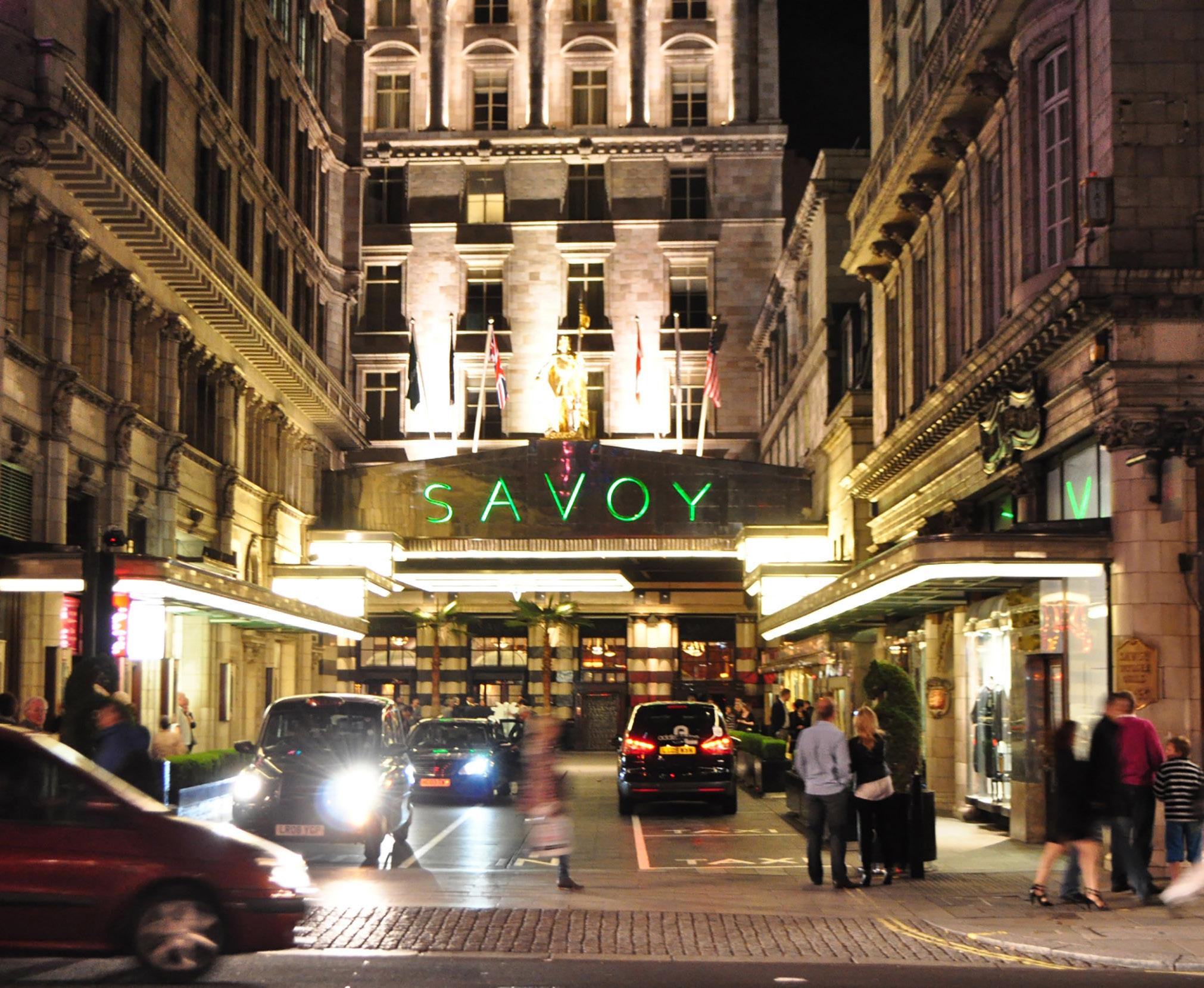
LONDON // ENGLAND
R efurbishment concept by London Architect Lees Associates and documentation by Walker
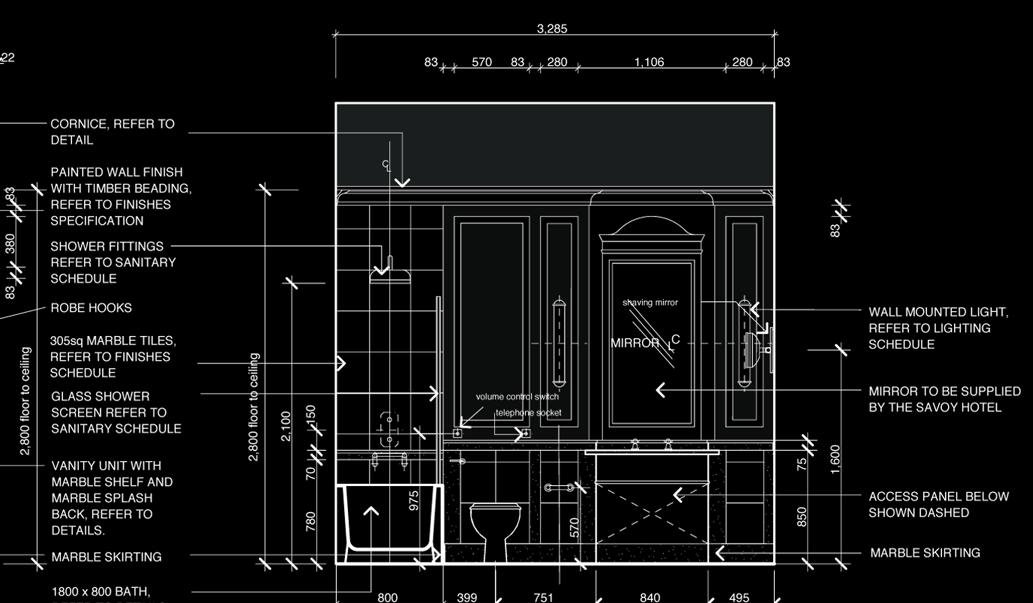 Group Architects.
Group Architects.
This hotel project is an excellent example of cooperation between architects on the opposite side of the planet, combining skills and taking advantage of the time difference, to speed up productivity. Our practice was chosen because of its proven track record in detailing, documentation and for its compatible leading edge computer technology.
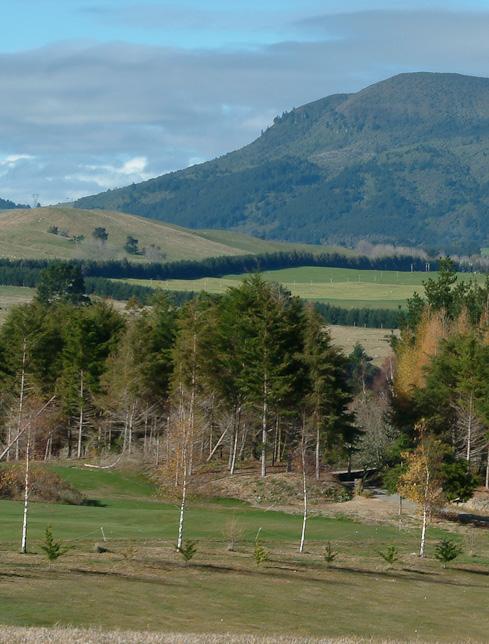
WAIRAKEI // NEW ZEALAND
CLIENT: FRANCIS
This complex of buildings is designed as a retreat from the city apartment. It is intended for easy entertaining and can accommodate several guests, as well as retaining the residents’ personal space. An environment memorably different from city life is created.
The concept of this house is to create a collection of buildings that has developed over time to provide a protected outside courtyard. This central courtyard
has an oak tree located on the key axis of the buildings which acts as both a link to the seasons and as a blurring of the line between architecture and nature. The collection consists of four buildings; a red cedar structure as the shed, a stone building as the entry as well as an anchoring feature on the site, a modern glass and timber pavilion containing the living areas, and a black cedar guest wing. Creating a sense of establishment on the site has been crucial in the design.
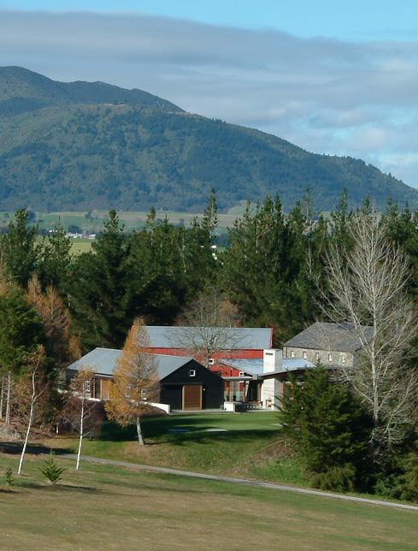
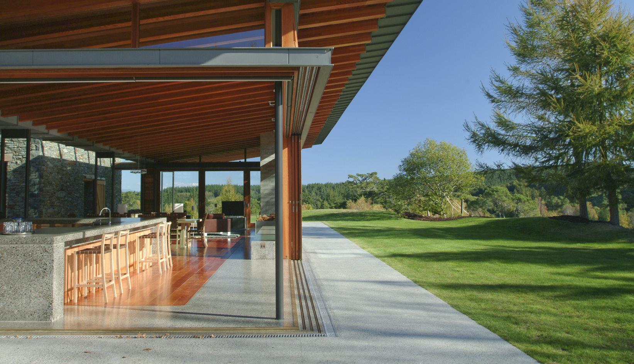
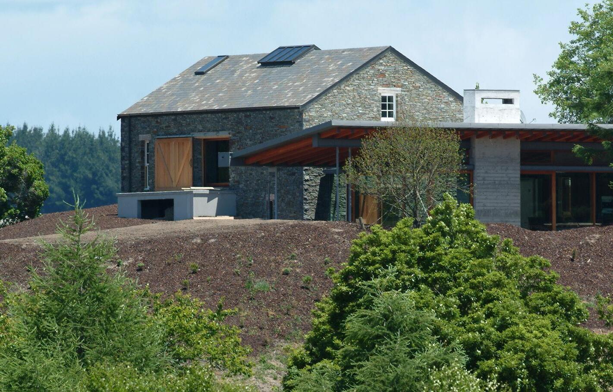
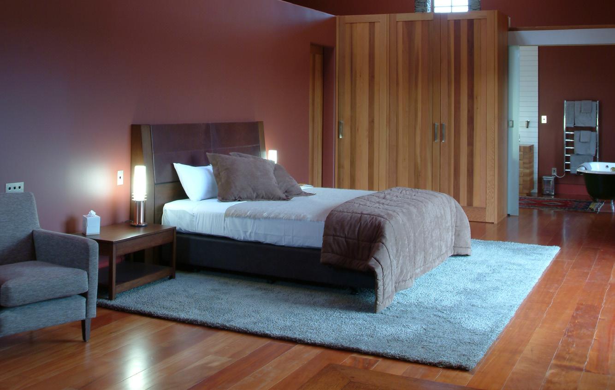

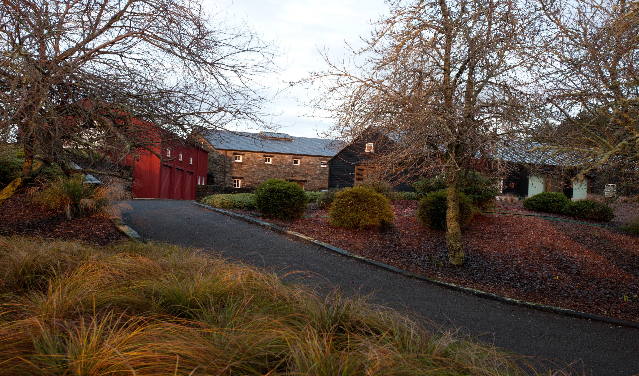
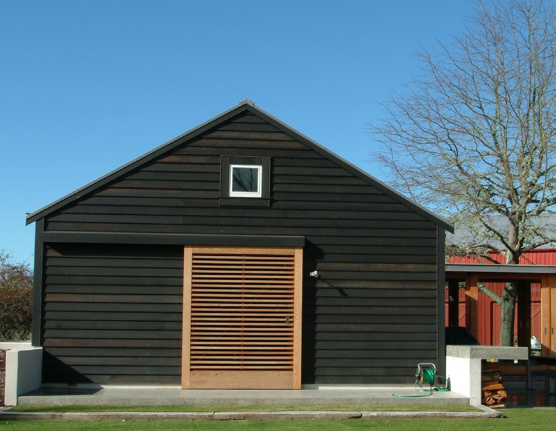
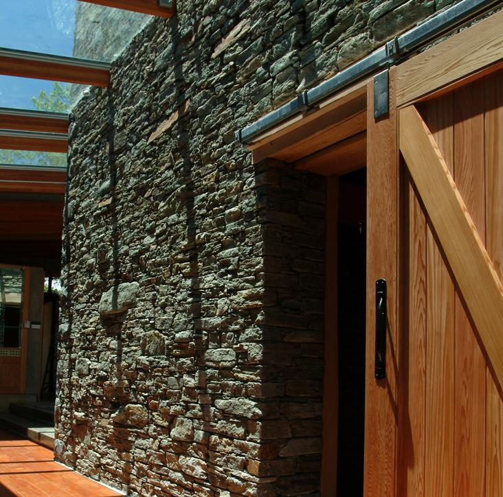
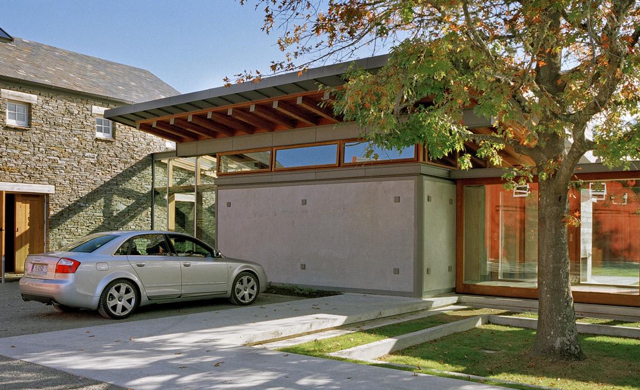
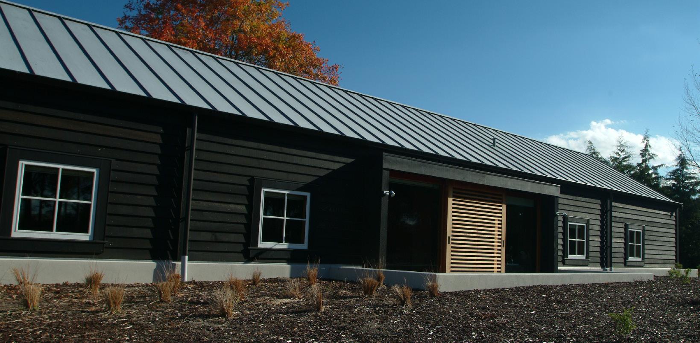
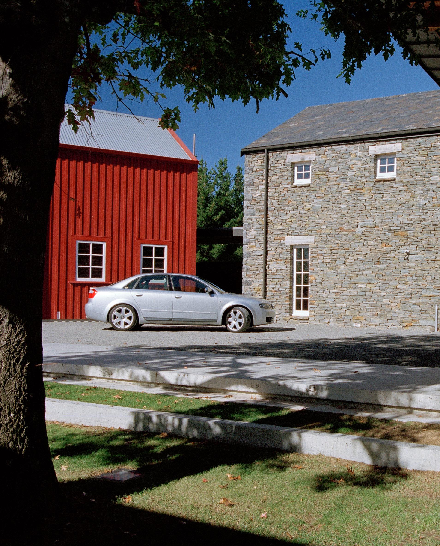
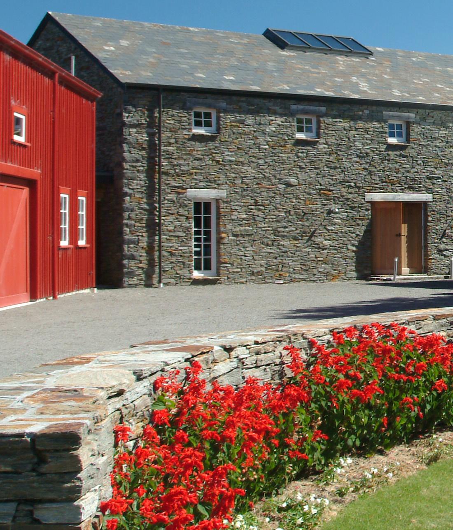
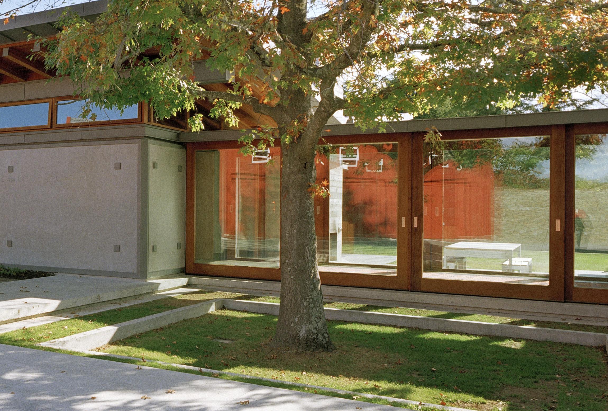
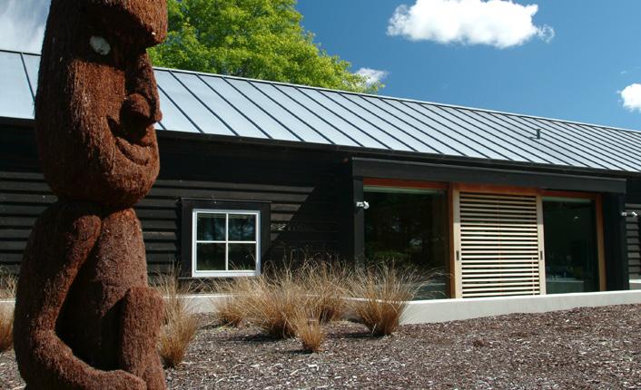
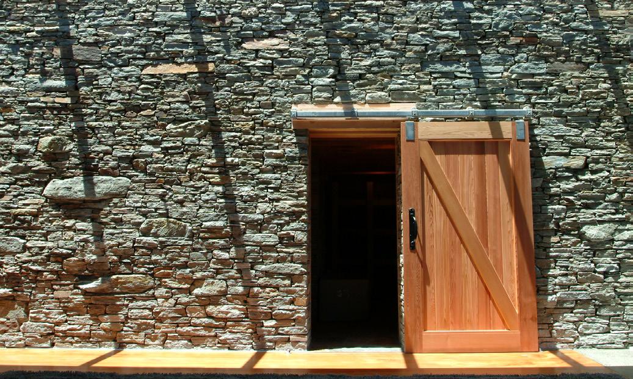
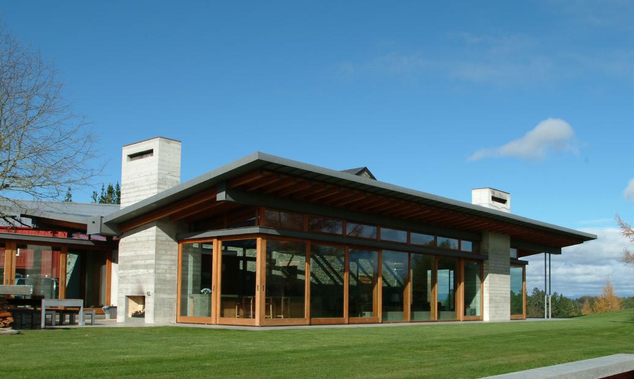
PUNE // INDIA
CLIENT: CITY CORPORATION LTD.
ew apartment buildings occupying two large sites. Separated by a main road into Amanora Park Town.
Separated by a main road into Amanora Park Town. The ground sweeps up as one curve from each side to give a recognisable simple iconic form, creating a gateway to the Park Town. The landscaping of this man made continuation of the ground is indicative of the sweep from the valley lake up to the mountains. Floating above and punctuating through
this sweep are individual recognisable simple apartment blocks. Each with separate atrium entries. Although these work together with the total to form 100m to 150m height at the road of the entry, owners can identify and easily access their apartment. Multiple apartment type offerings from down by the water, park settings, tower and penthouse landscape villas are offered. Total building area for both sites 170,000 square metres. Amanora Park Town Apartments Pune, India.
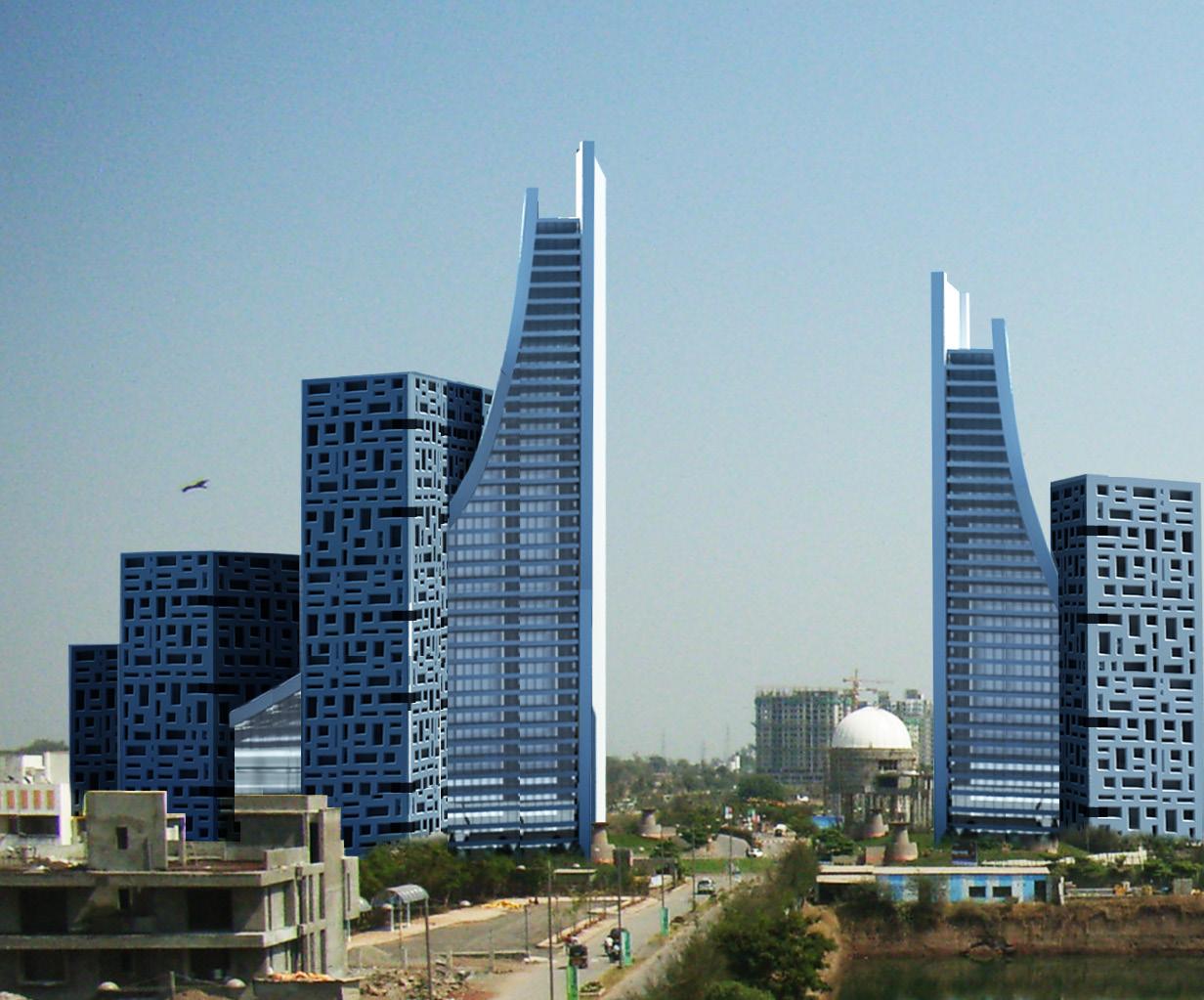
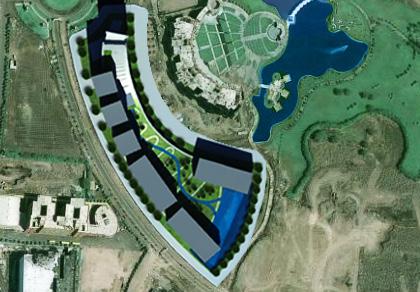
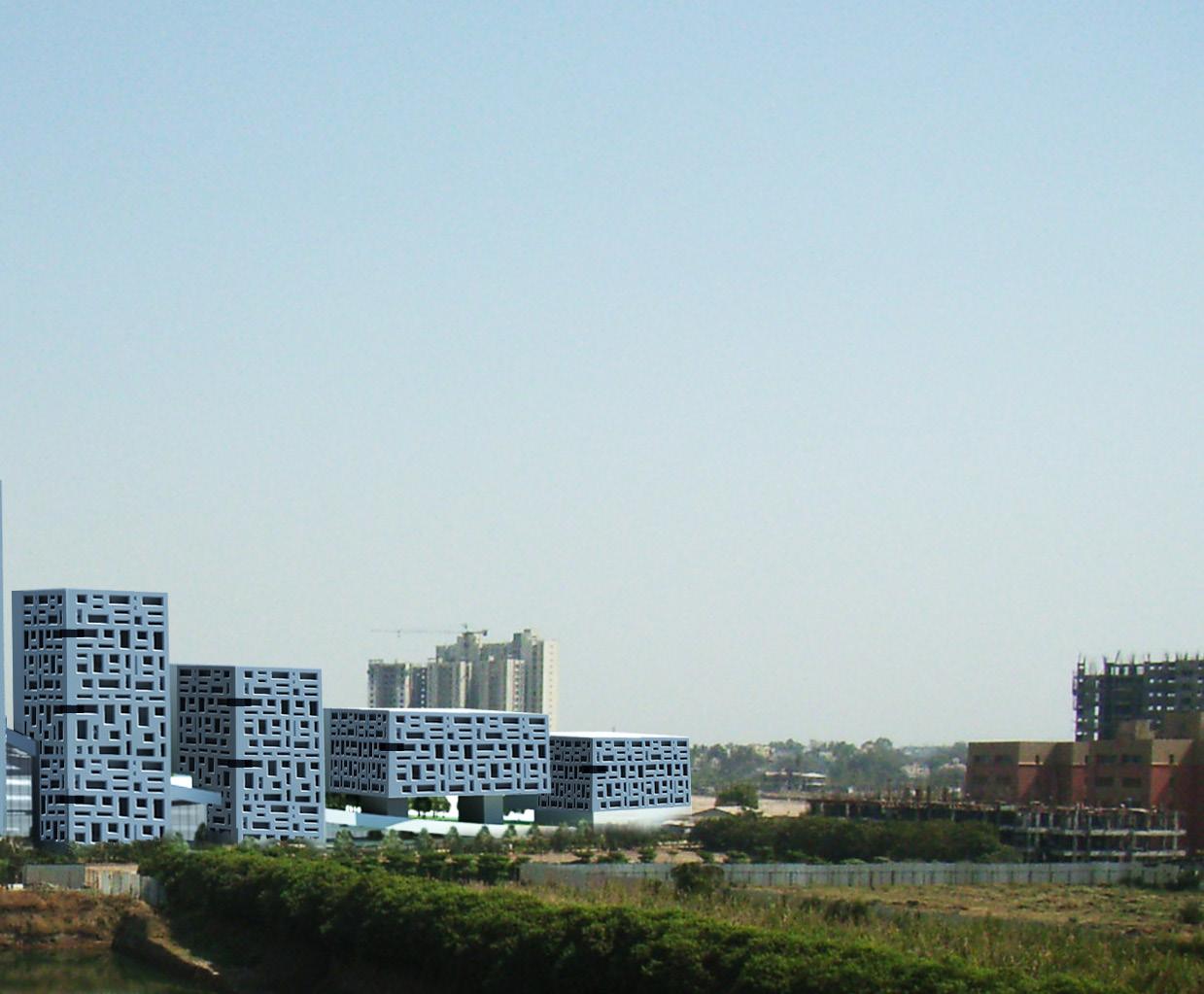
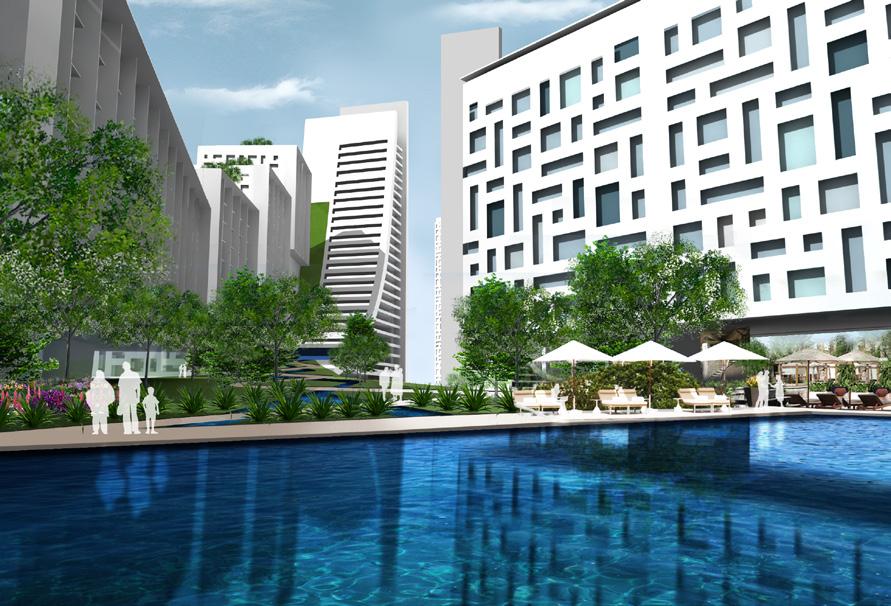
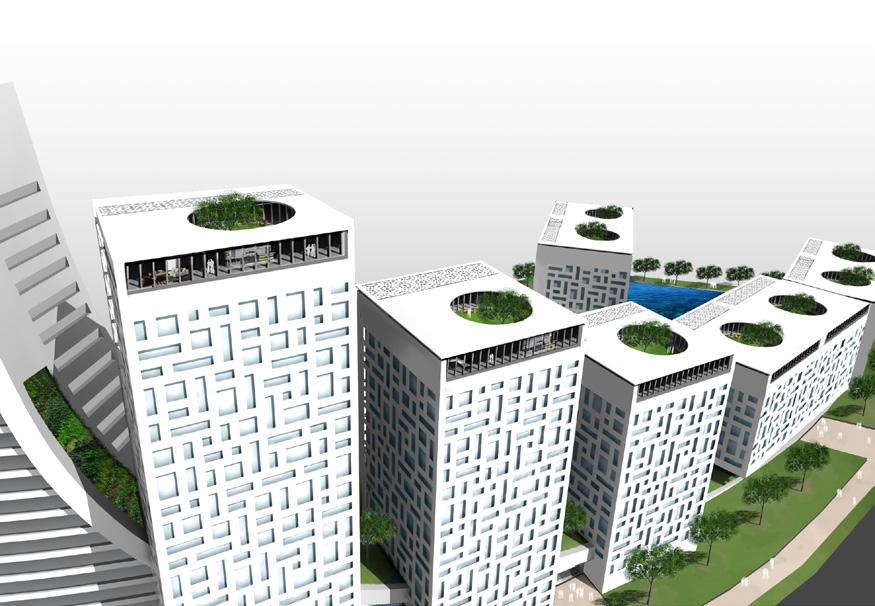
OREWA // NEW ZEALAND
CLIENT: CORNERSTONE
Design of the Nautilus Apartments presented a unique challenge as this development will be the first apartment building to be built at this New Zealand resort location, and it was a prime objective to set the standard for future development. The beautiful beach of Orewa is located 40 km north of Auckland City, and the building has been designed to complement both the long expanse of beach and the breathtaking views out across the Hauraki Gulf. For this reason, every apartment has a view to the beach, while the building itself takes on the shape of something that could have risen out of the very sea itself. Car parking is provided on two levels above ground, to avoid expensive basement construction and also to provide a more secure environment for the apartment dwellers. The exterior form
of the building is more exciting than the typical apartment development, and together with the appropriate selection of silvery and pale green materials, appropriate to its seaside location, should ensure that the Nautilus will be the most stunning apartment building yet to be built in the Auckland area. The Nautilus contains 148 apartments, for which the interior planning is equally imaginative as the building itself. An important feature is the complete opening up of the living and bedroom areas to the decks and hence the sea, to take full advantage of this unique location. The building caters fully for recreational activities, with a large outdoor ‘park’ at the top of podium level, containing a lagoon-type swimming pool and spa, gymnasium, several barbecue areas and extensive landscaping.
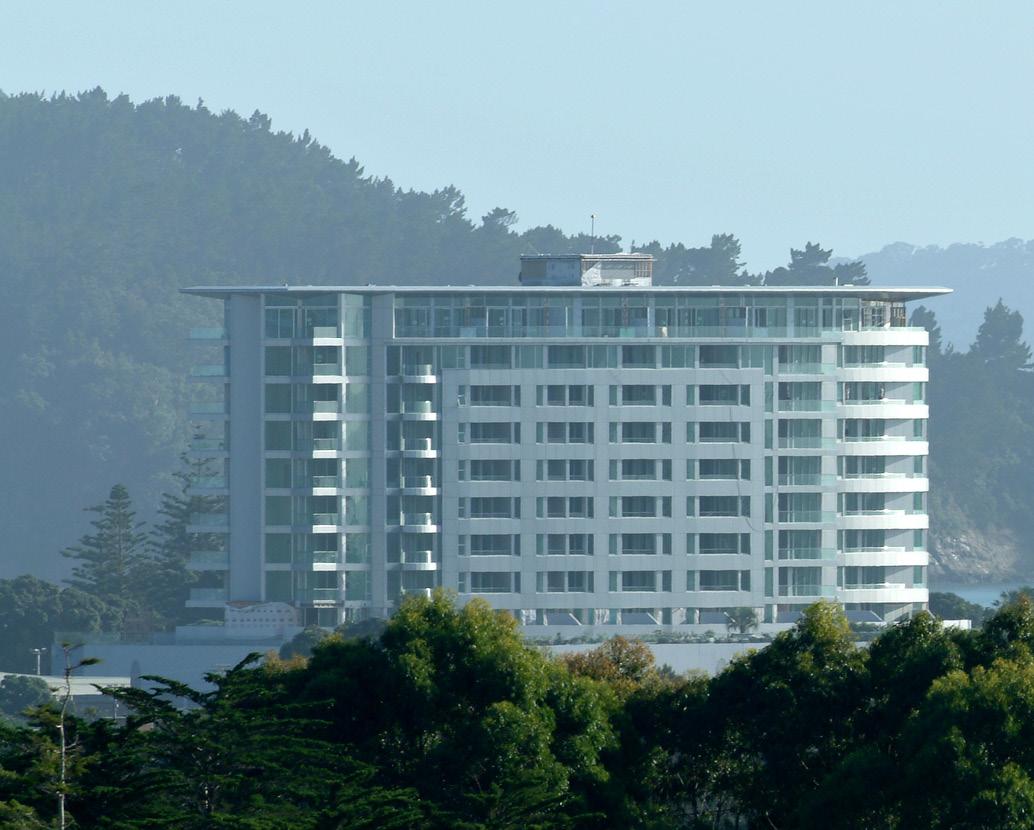
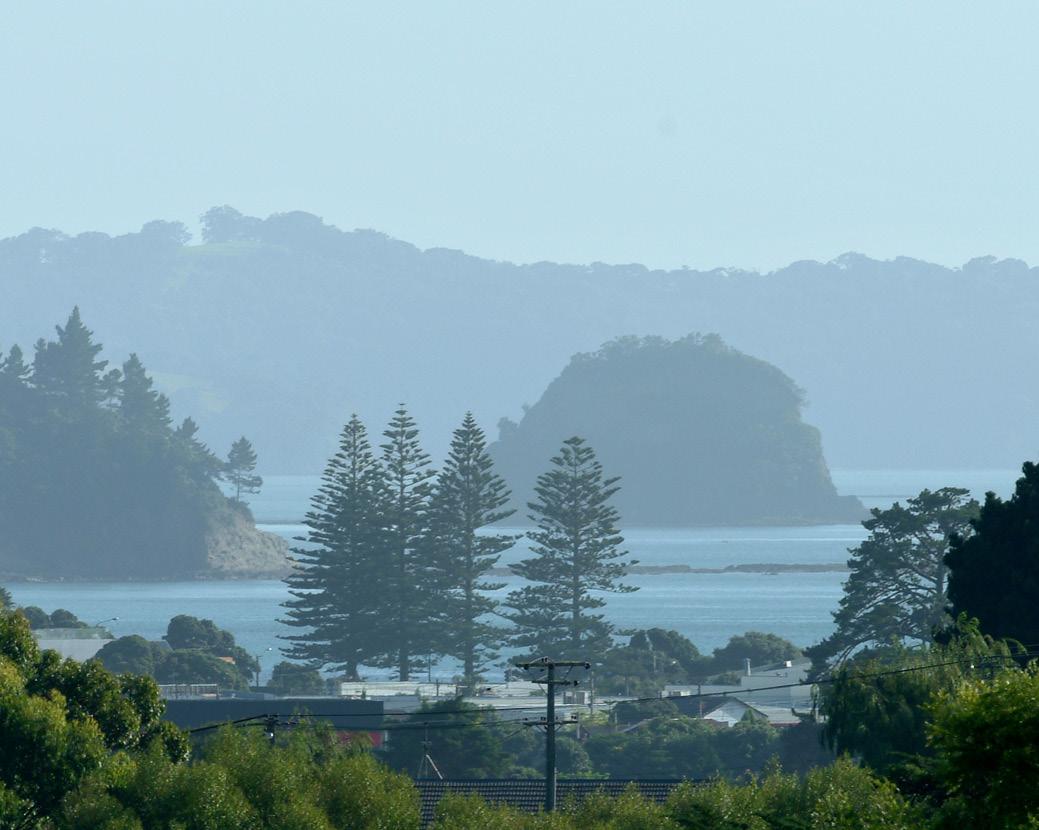
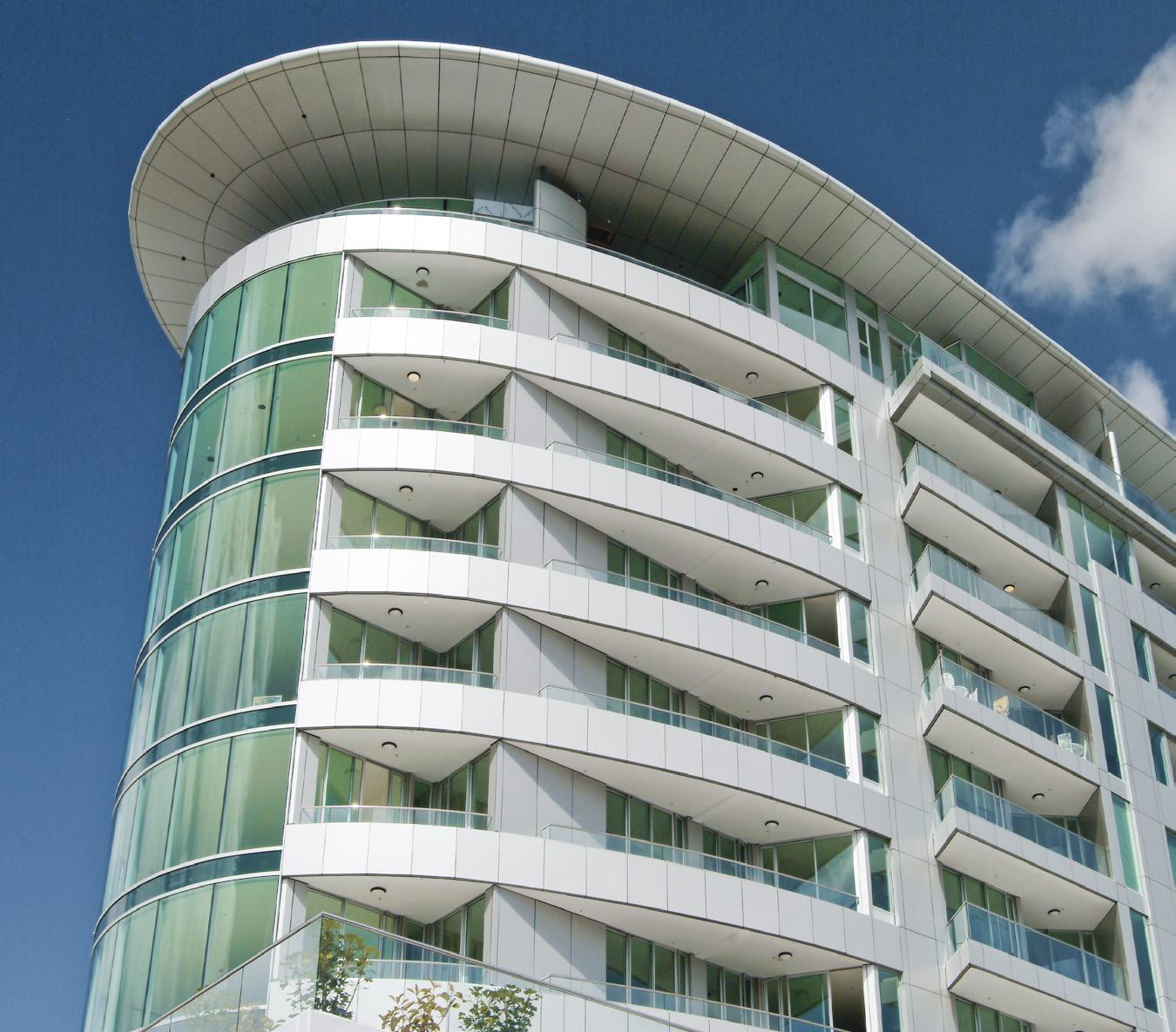
AUCKLAND // NEW ZEALAND
CLIENT: VIADUCT HARBOUR LIMITED
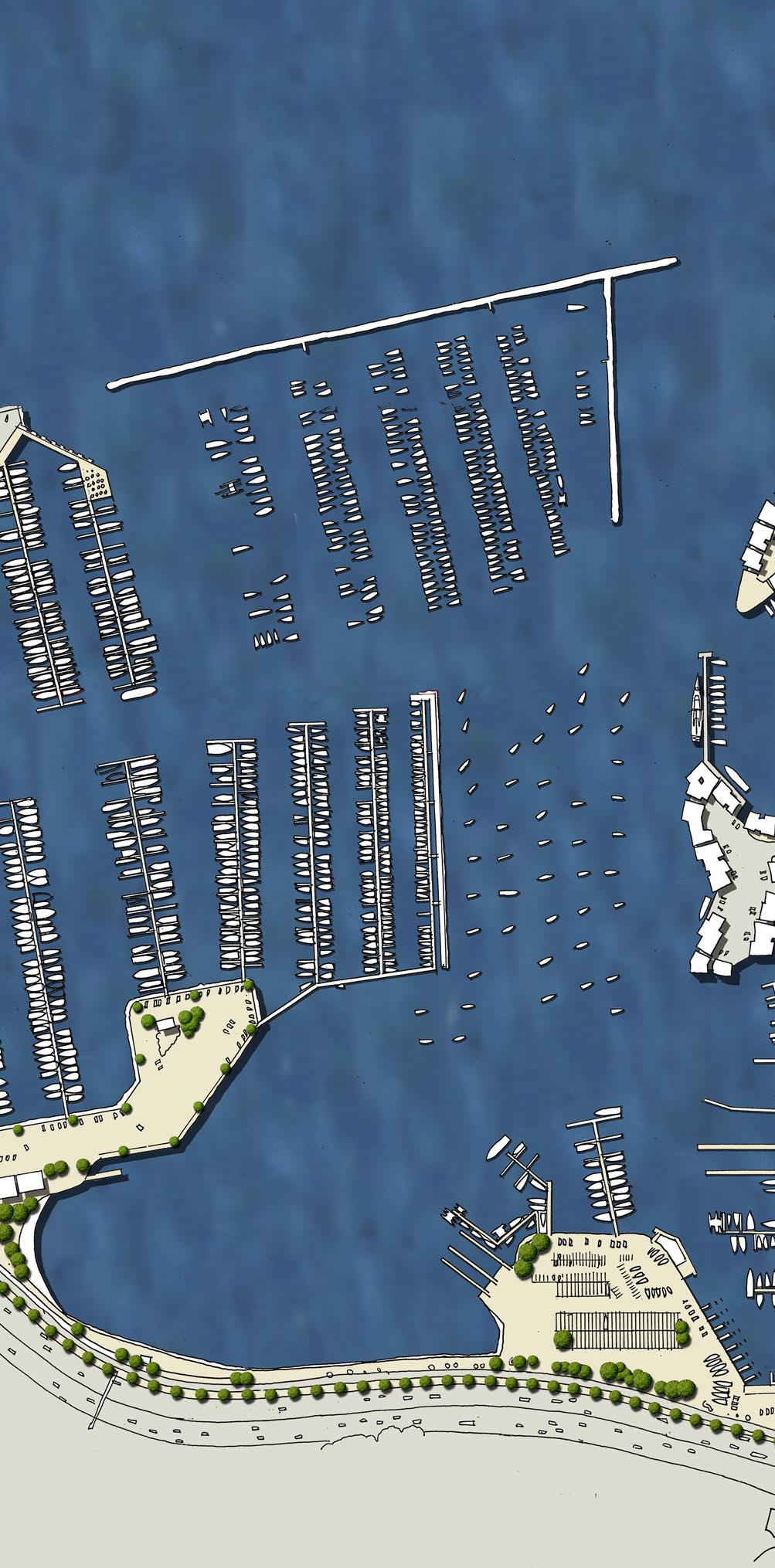
The Viaduct Harbour is a tidal man-made inlet created off Auckland’s Waitemata harbour. The reclaimed lands surrounding the Viaduct have traditionally supported robust industrial warehouses for boat manufacturing, fishing, timber and raw product storage, their activities requiring little connection to the main port and Auckland's City Centre. New Zealand Yachting hit the world stage in 1995 with New Zealand’s winning the Americas Cup, creating new demands on this rough area, which resulted in it being transformed into a foreshore playground and promenade for locals and overseas visitors. Businesses associated with the new water activities and New Zealand's high technology industries which had made possible the winning of the cup wanted to bring their office activities down to this man-made edge, to extend
the city business district down to the urban water edge. The result is a development which can recall the buildings of the past, with their solid in-situ concrete walls, small individual windows in classic orders and solid banded bases supported on basalt as the buildings of old, a place that you would expect to still be here in 100 years time. A green park at the foreground, a shared frontage by the offices provide more privacy for the office users and separation from the water edge promenade. More importantly, it brings back the green perimeter to the harbour removed long ago and allows all the offices to partake of the Viaduct’s activities equally. Its users have a more private realm away from the promenade.
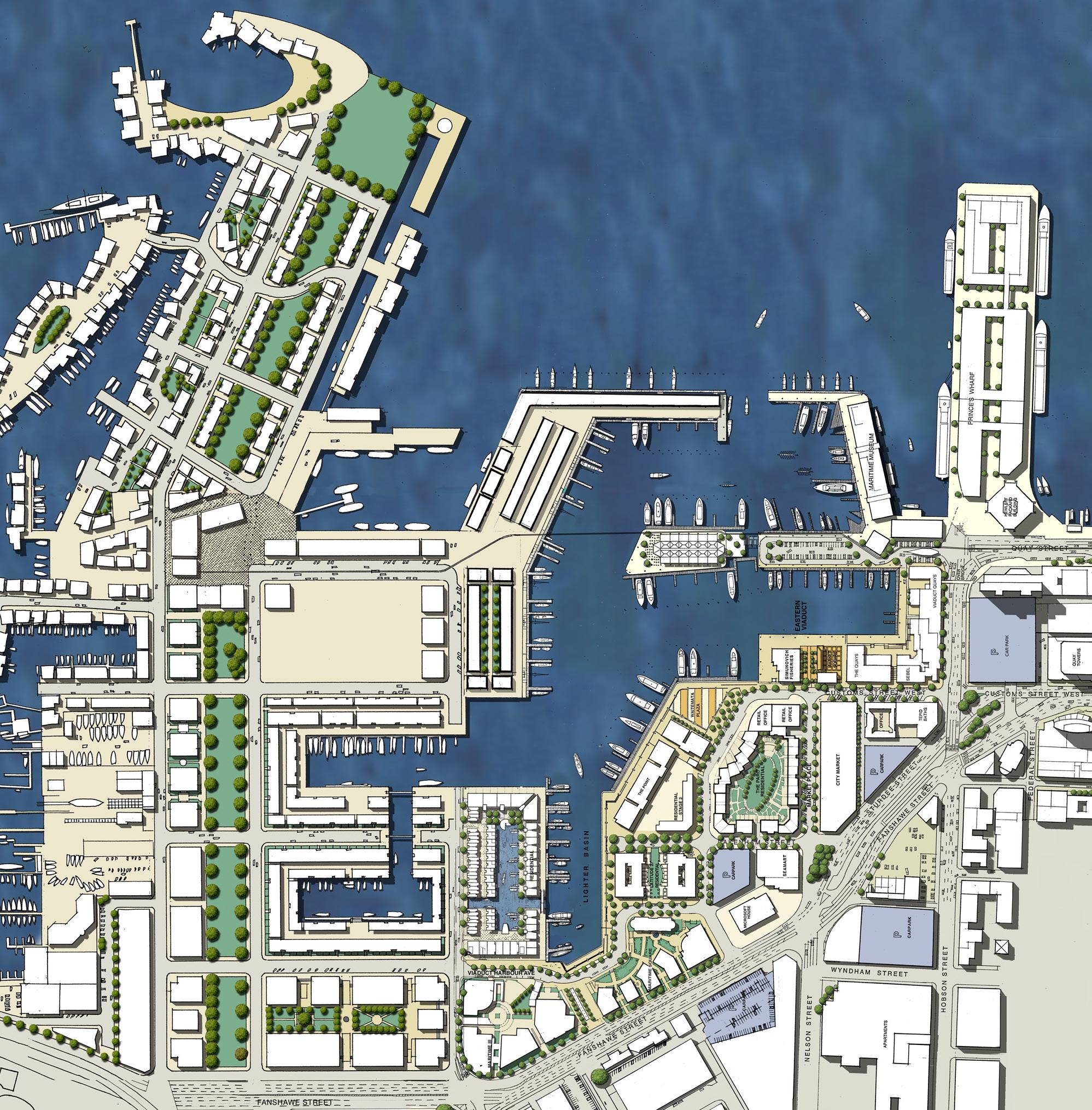
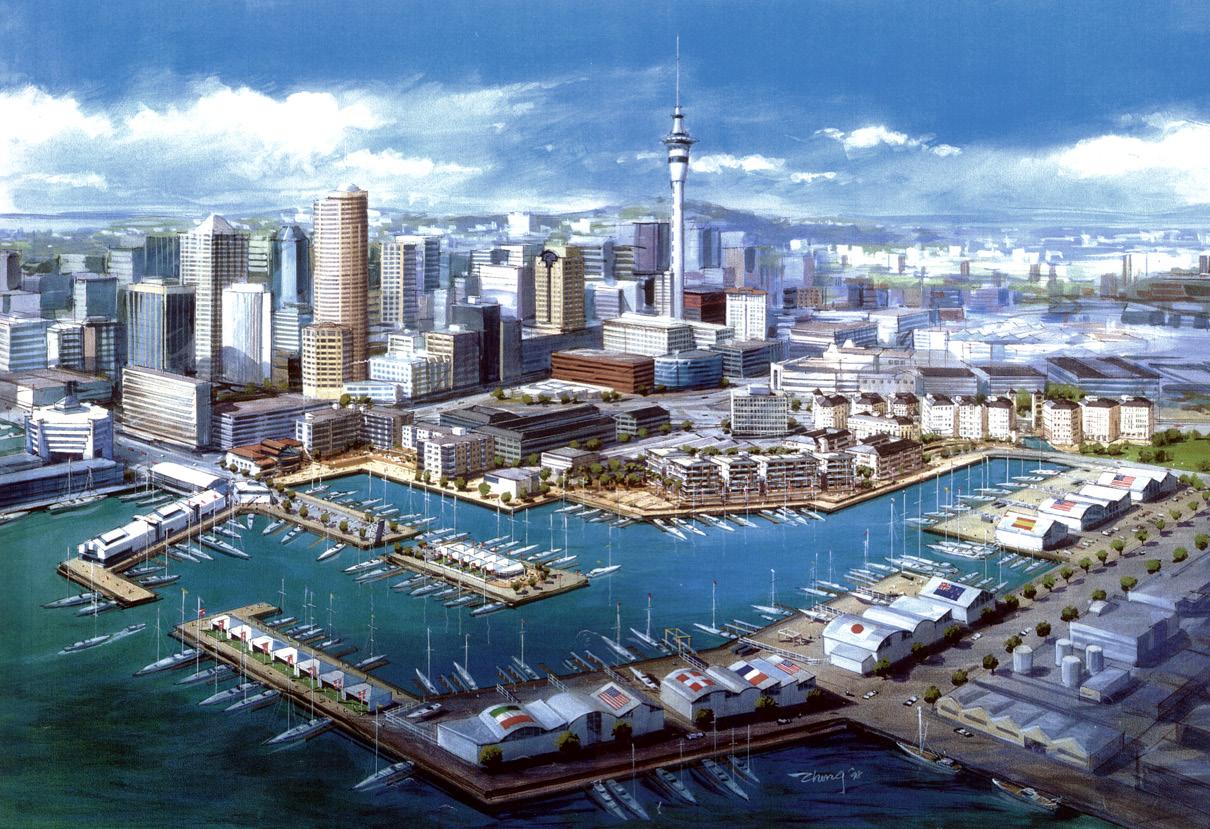
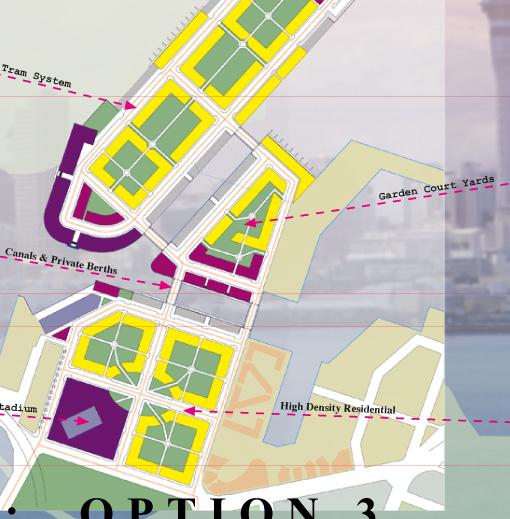
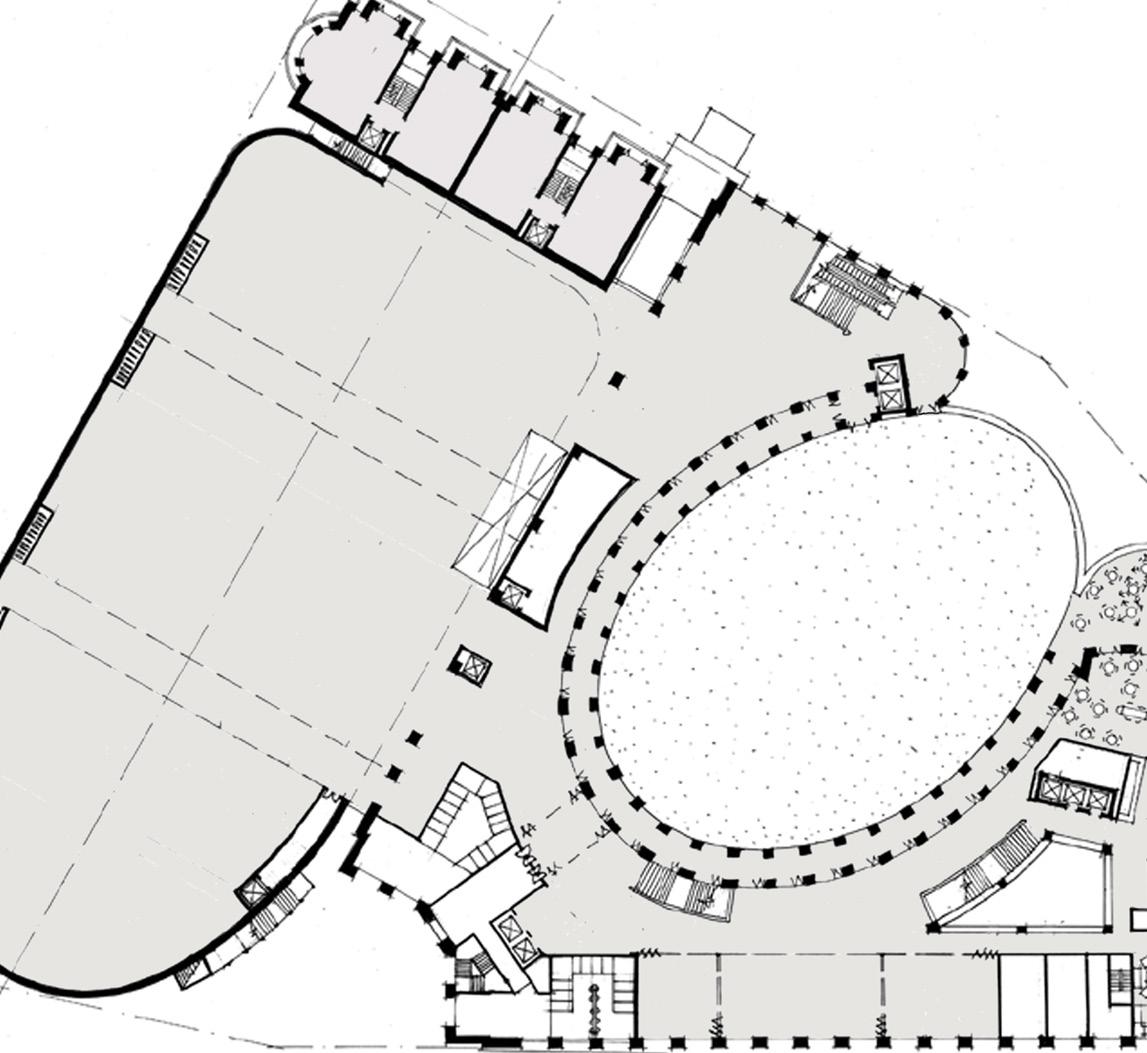
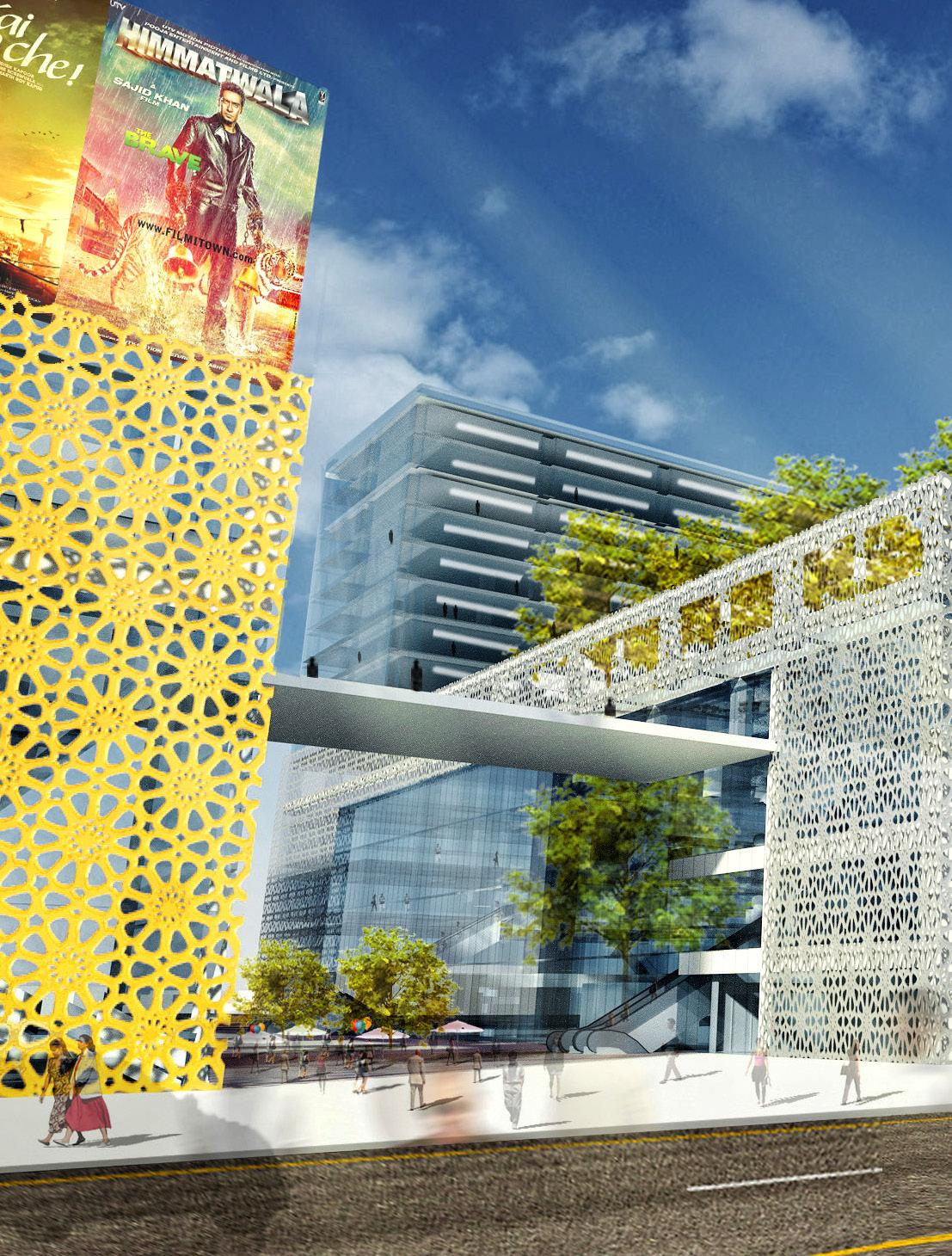
1 .2 million square feet mixed use retail development incorporating a large mall, Aquarium, Multiplex Cinema, Hotel, Offices and Apartments.
Our involvement as an international retail architecture consultant was the design and developed design in conjunction with local Indian consultants.
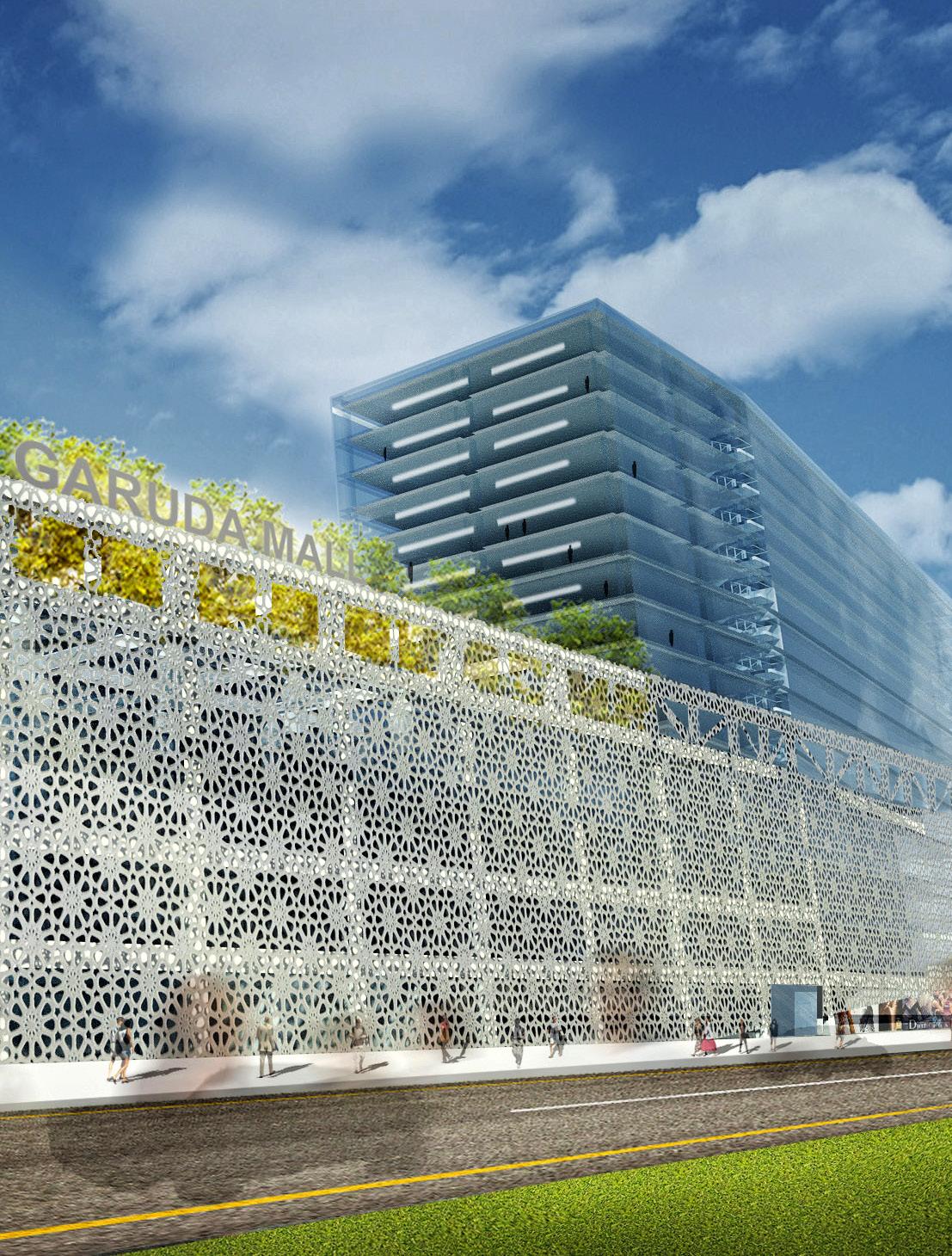
YINCHUAN // CHINA
CLIENT: GOVERNMENT
Walker Group Architects were invited to take part in a design competition for a new City Hall in Yinchuan, a city in North-West China. The design was selected in the top three, to proceed to the final stages of the competition.
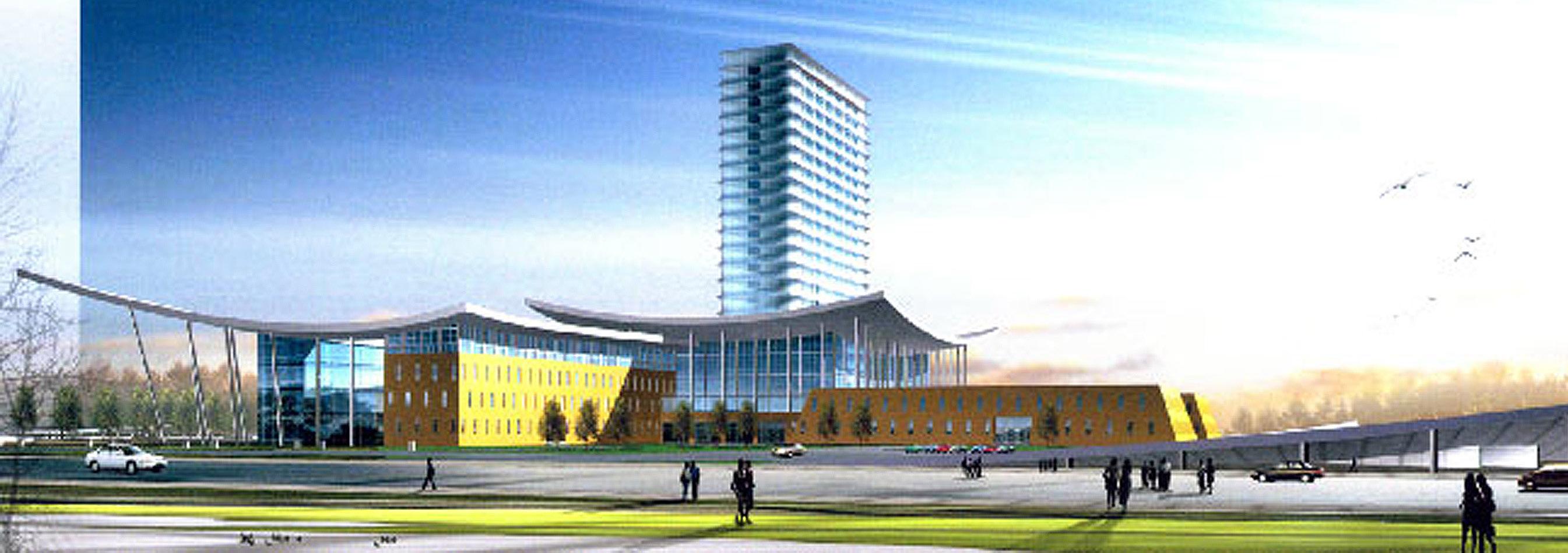
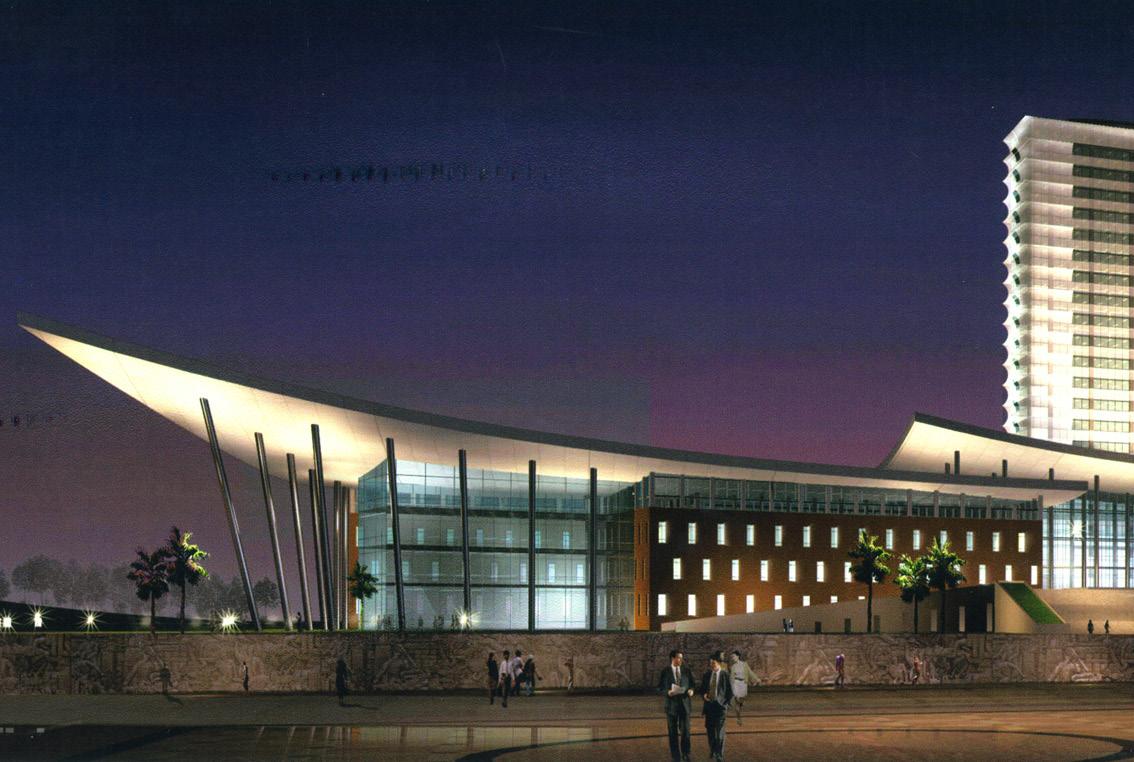
The design plays on the local geography and culture, and reflects the new open face of government and local administration in China. Features of the design include the
soaring curved roofs and the sloping ramparts forming the building base, reminiscent of the gate structures of traditional Chinese towns.
During the day the interplay of light and shade models the building form with its sensuous curves and dynamic overhanging cantilevers. At night the building becomes a lantern accentuating the massing of the building with its solid and void.
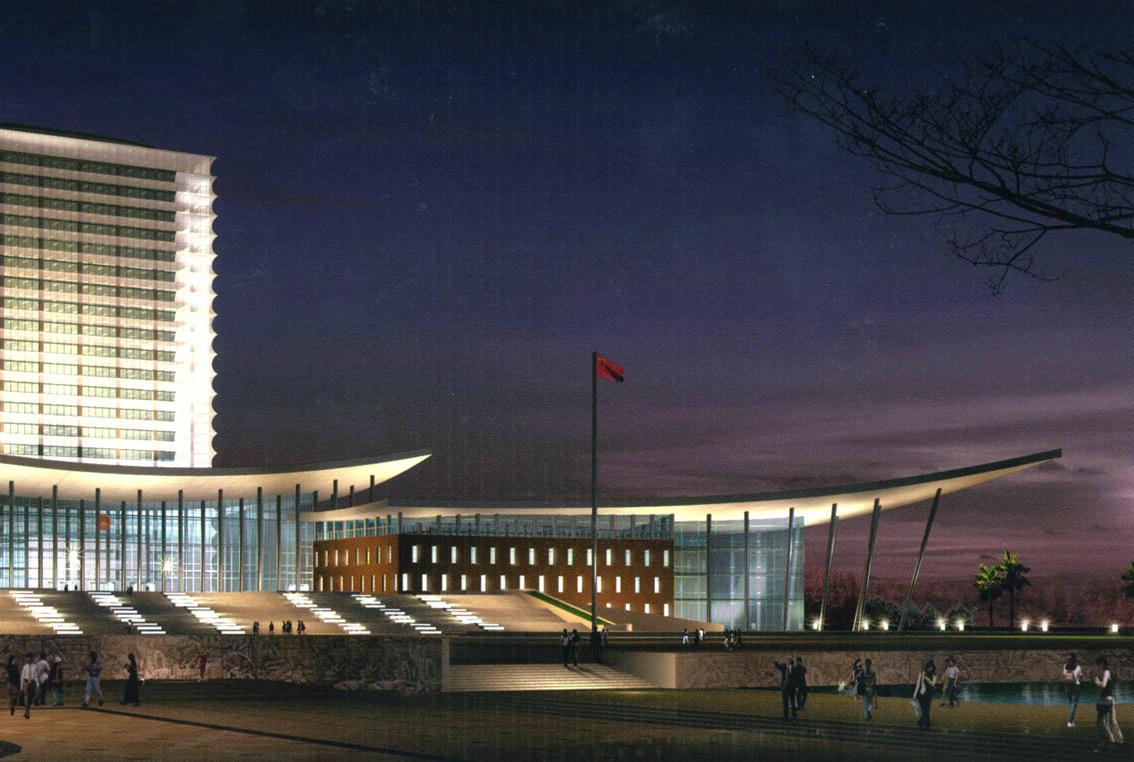
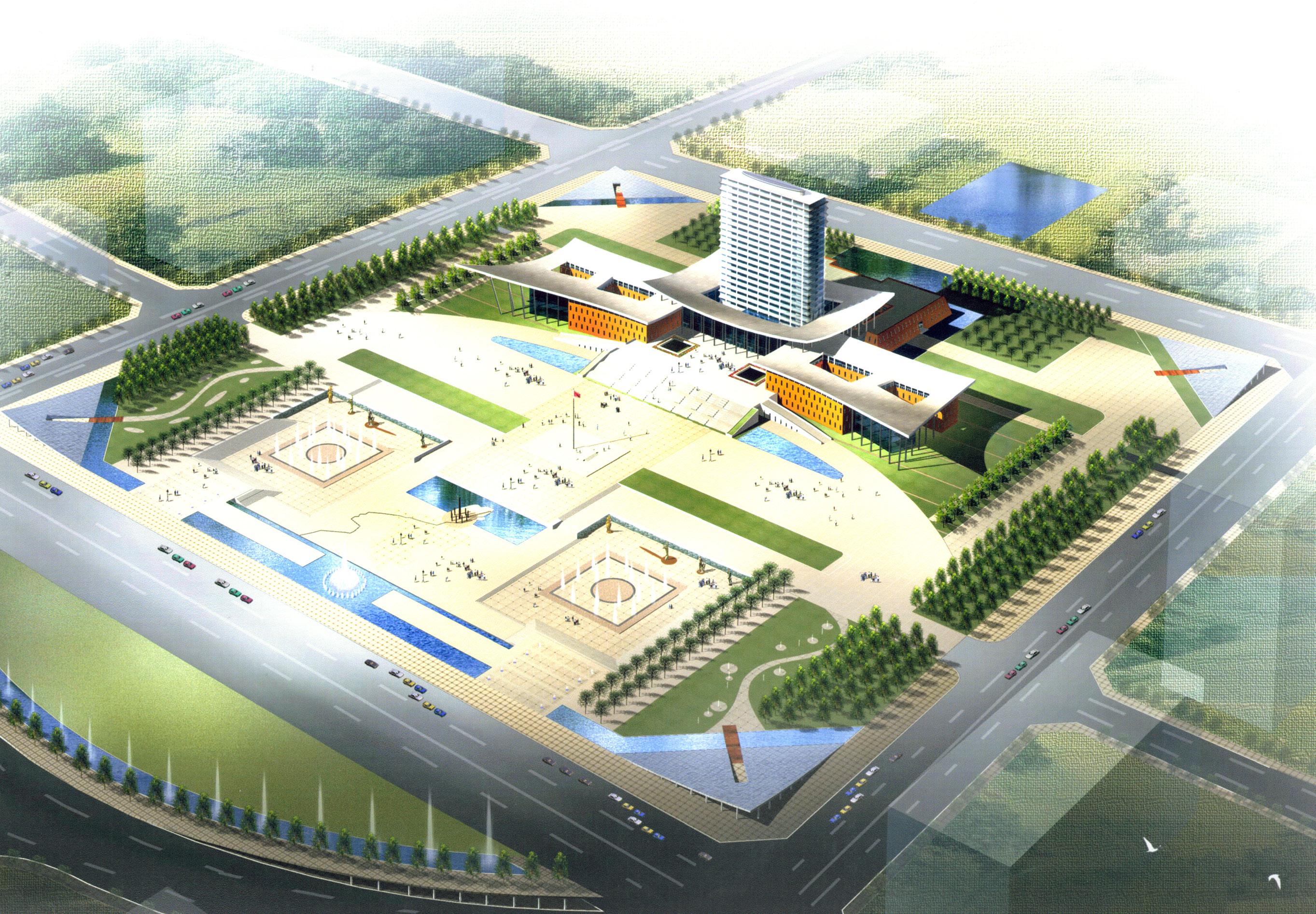
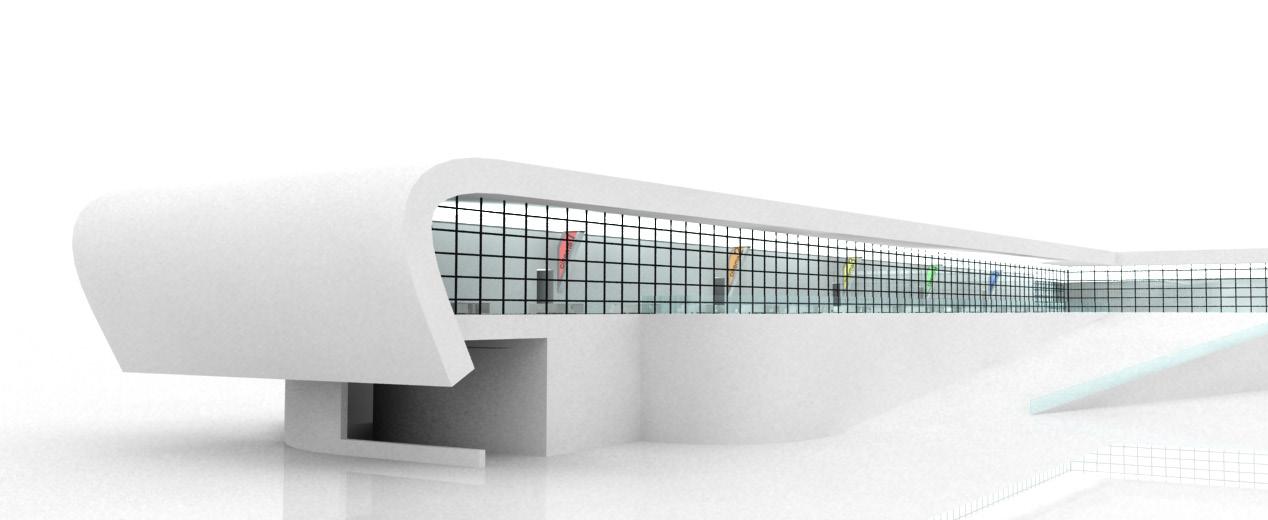
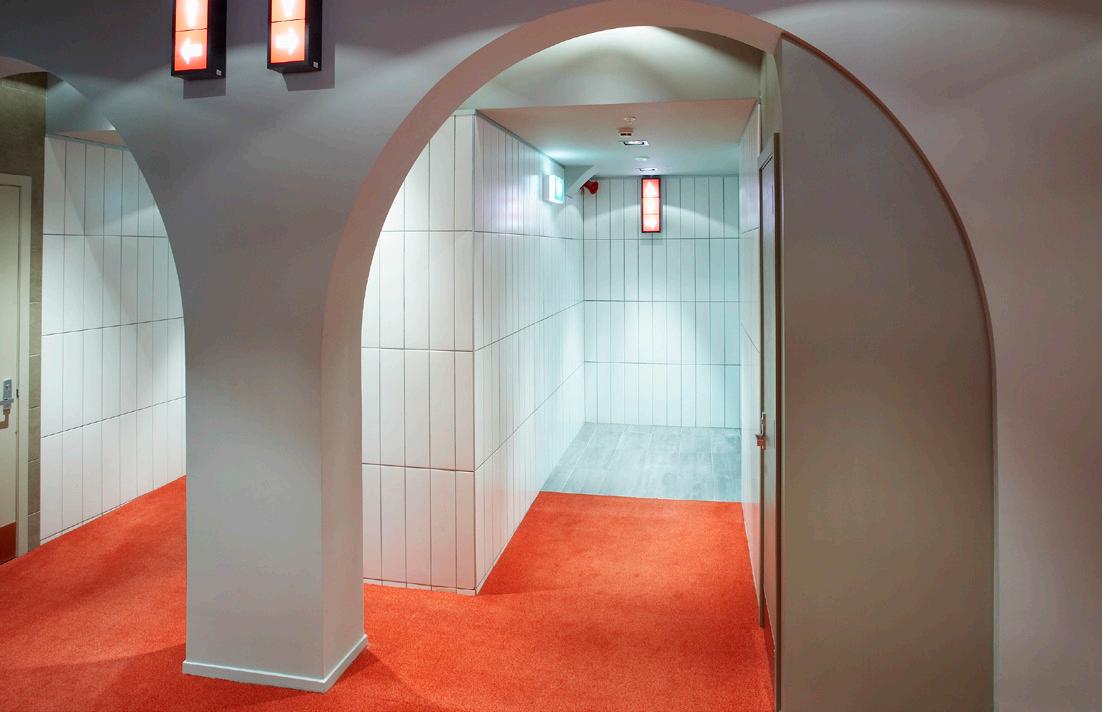
35 Dockside Lane
Auckland Central, 1010 PO Box 5319
Wellesley Street, 1141 Auckland
New Zealand
Phone : +64 9 373 3828
Mobile : + 64 21 925 396 ( Ashley Allan )
WWW.WALKERCINEMAARCHITECTS.COM

