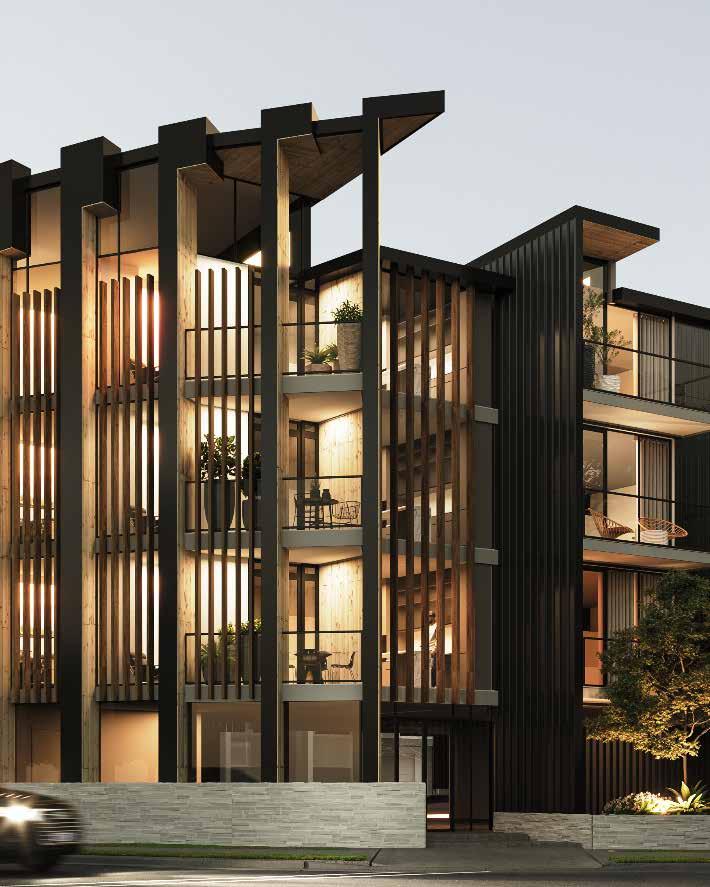
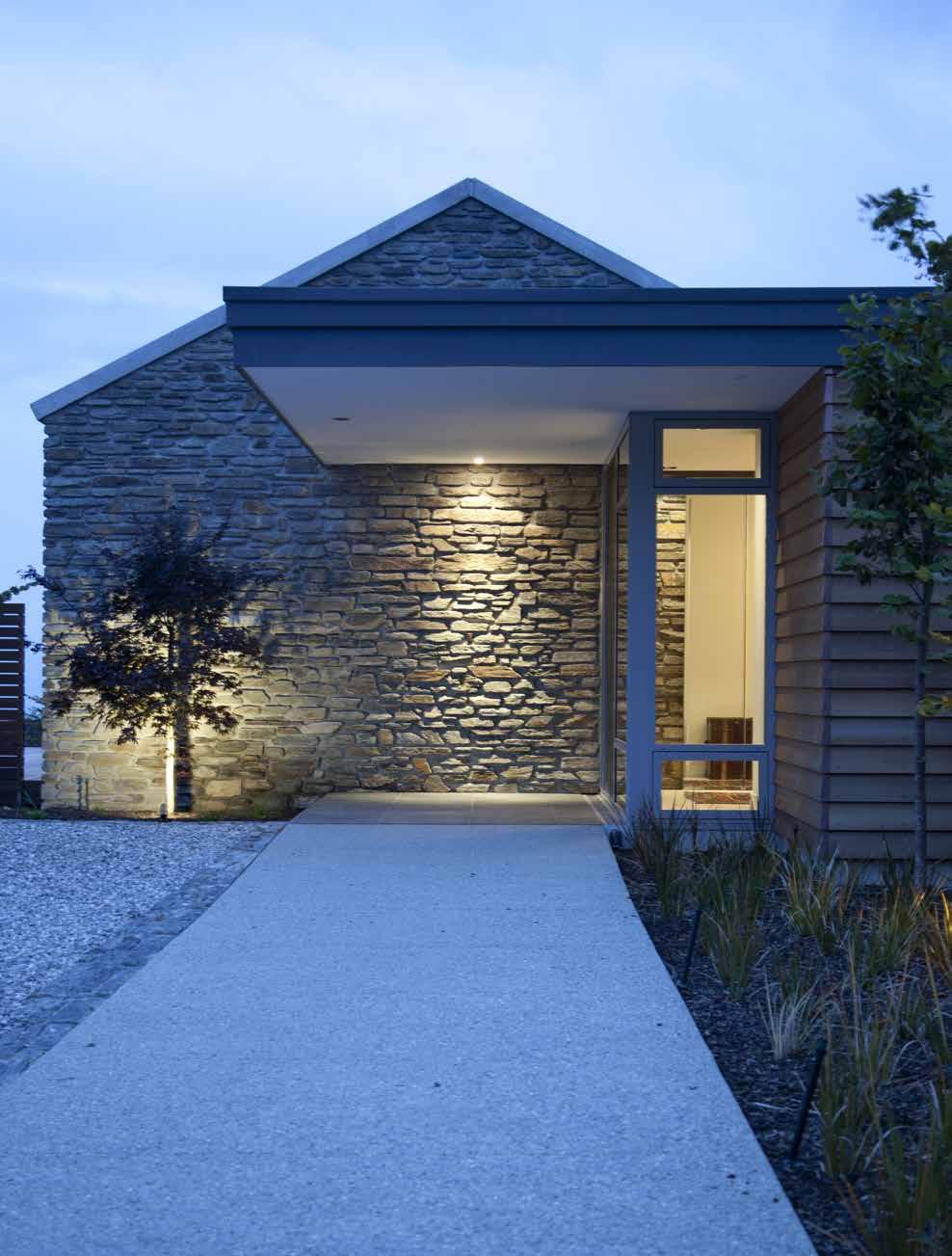

RESIDENTIAL
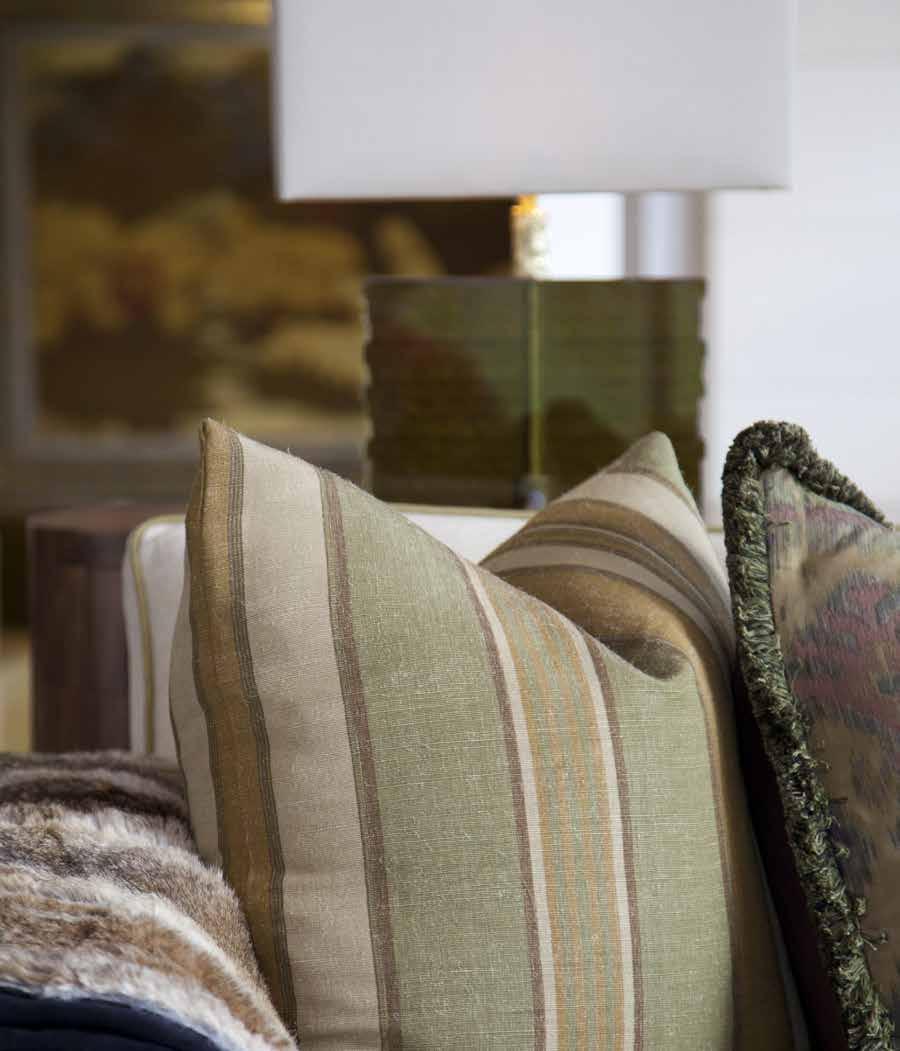
walkerresidential architects relish with passion the challenge to realise the dreams of others,for living,relaxation, entertainment and contemplation,all manifest in a home which provides fine memories forever. Our experience includes the design and construction of many types of residence from ocean edge baches to affordable homes and from a country house to the exclusive lodge.
WALKER GROUP ARCHITECTS
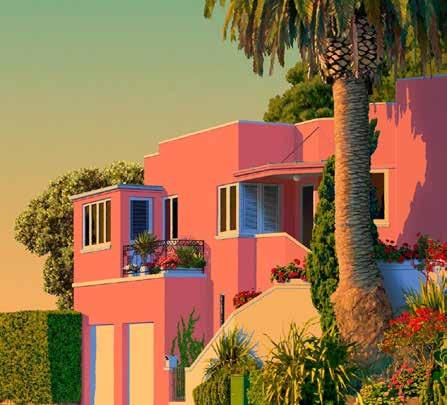


Regardless of the size and complexity of the project, we seek to exceed expectations in both our documentation and service, delivering projects within agreed time frames and budgets.
Walker Group Architects Ltd. has its origins as far back as 1932 when the first firm, Lewis Walker, was founded in Auckland, New Zealand. It consists of several business unit companies each, focussing on and delivering specialist architectural services across a wide range of project types including residential, urban design, community, commercial, cinema, and interior architecture disciplines.
Walkers have a long history of designing single and multi-residential projects and residential interiors. These range from luxury housing and apartments to large-scale developments and interior fit-outs.
We take a holistic team approach with an integrated, total building focus to create inspirational and environmentally sustainable solutions, concentrating on and meeting our client’s expectation through close collaboration is a baseline for us - “ we listen .”
We understand that the clients of the modern building and construction industry require of its consultants an understanding of the latest proven technologies and trends.
The Pink House - Mission Bay
ABOUT WALKER
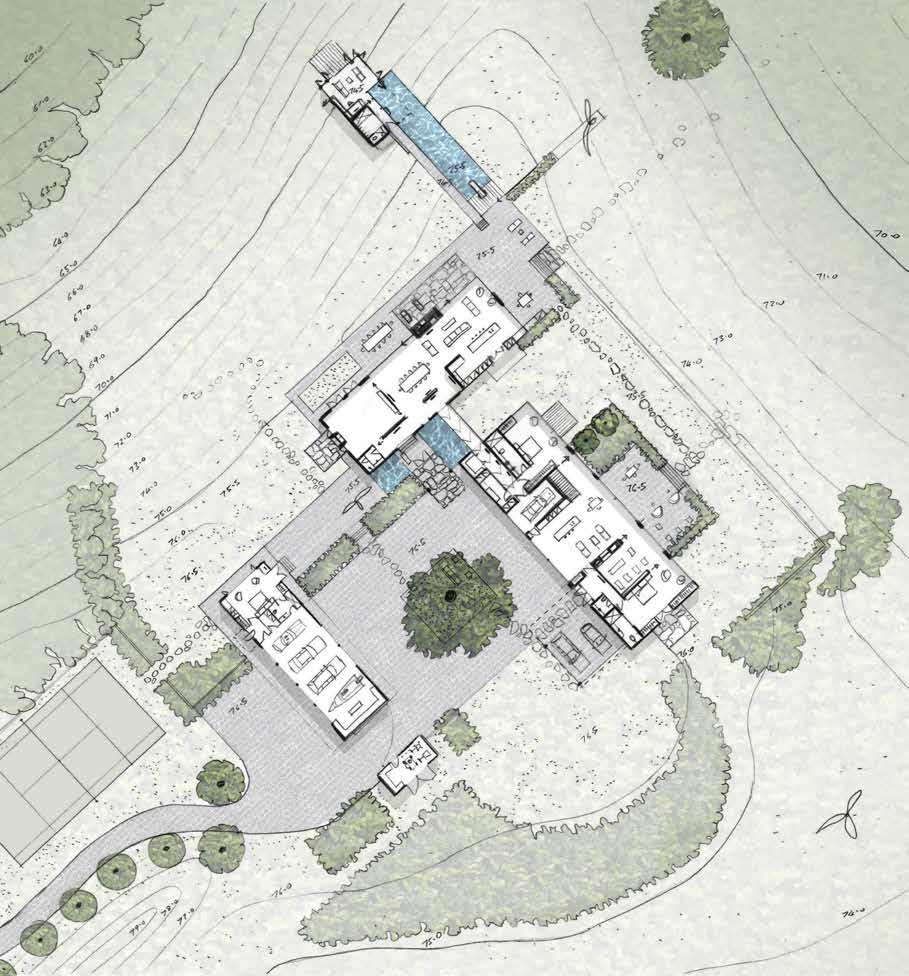
House - Drury ABOUT WALKER
COLLEGE & MASON STONEFIELDS
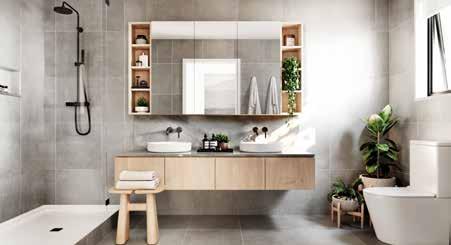
// AUCKLAND
Templeton engaged Walkers to provide masterplanning and then full documentation for a 100 homes development. This sold rapidly off our presentation documentation, the concept was for low cost housing, several house type typologies, and provide a urban neighbourhood that would retain it’s long term value for investor purchasers.
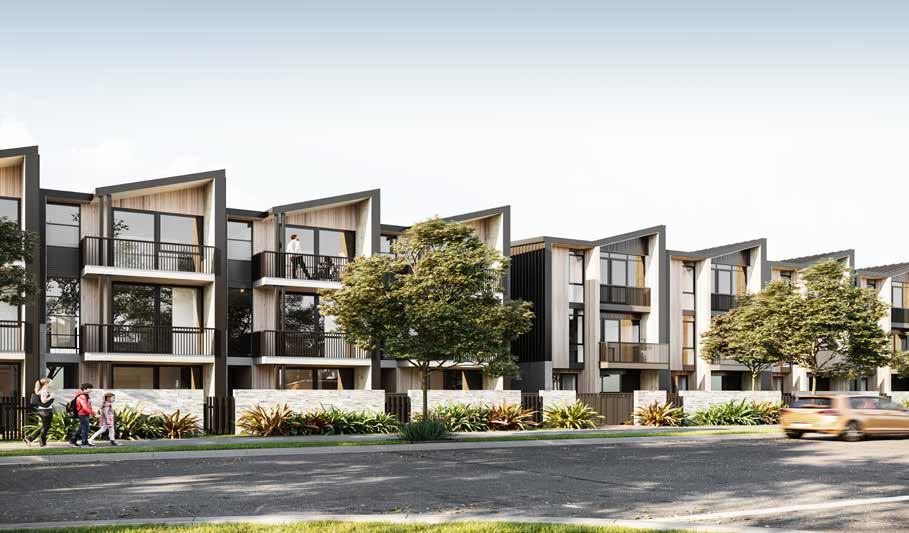
For economy of construction great attention was made for repitition of details and builibility, especially for terrace houses. The Council urban review requested the main corner of the site to be 4 levels, so a small apartment complex was designed to home 9 apartments and create a strong urban corner element in the Stonefields landscape.
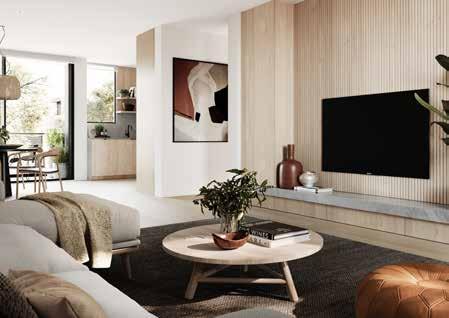
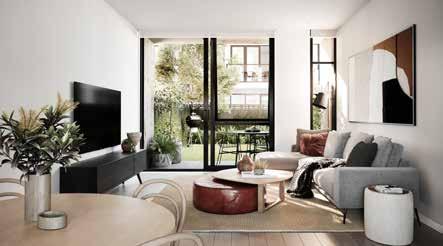
HOUSES SINGLE DWELLING 6 RESIDENTIAL
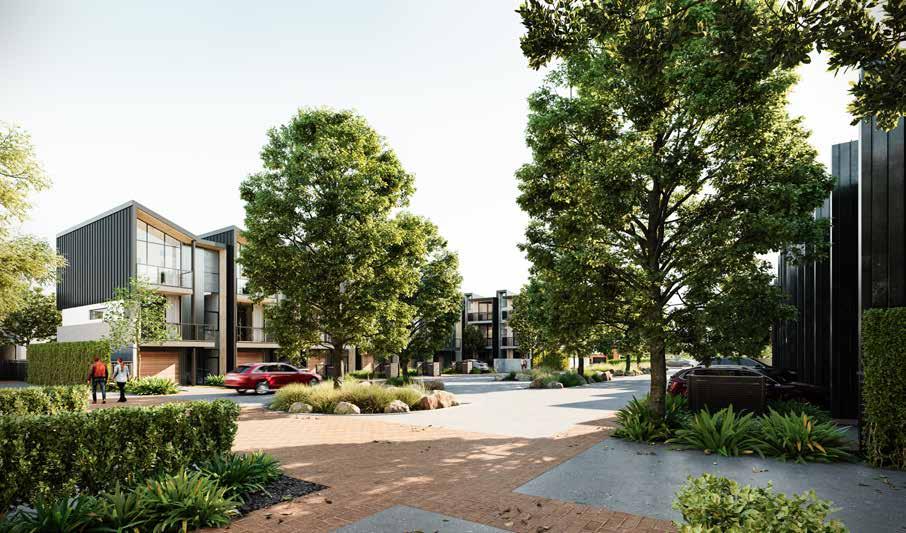
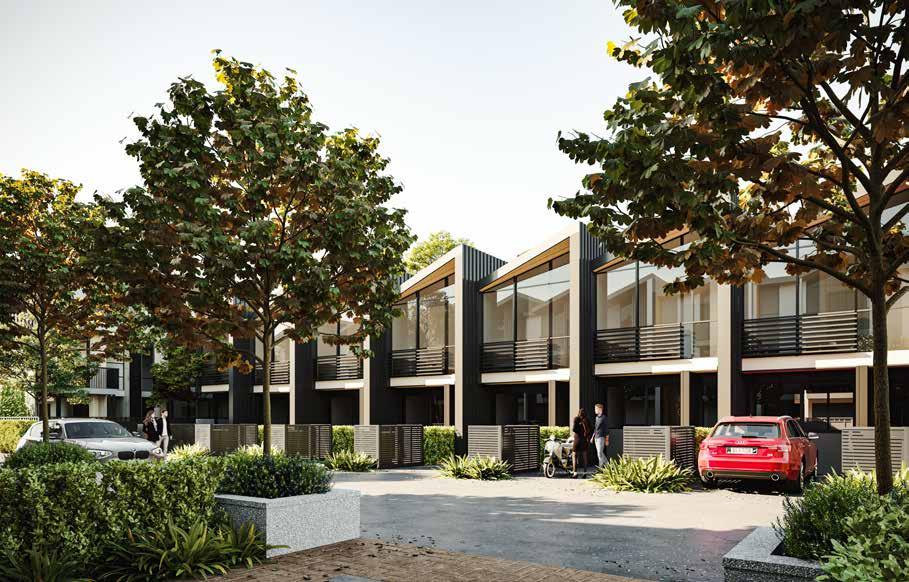
7 RESIDENTIAL 4278
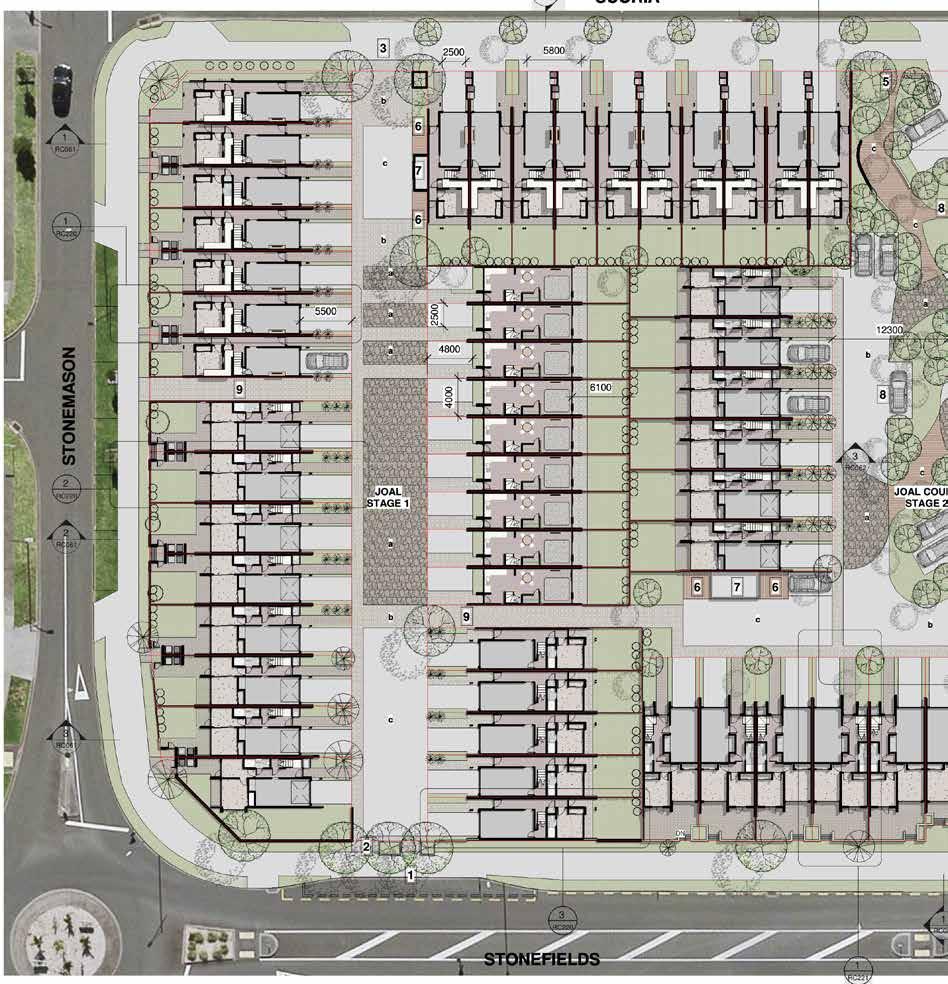
RESIDENTIAL APARTMENTS / TERRACE HOUSING 8
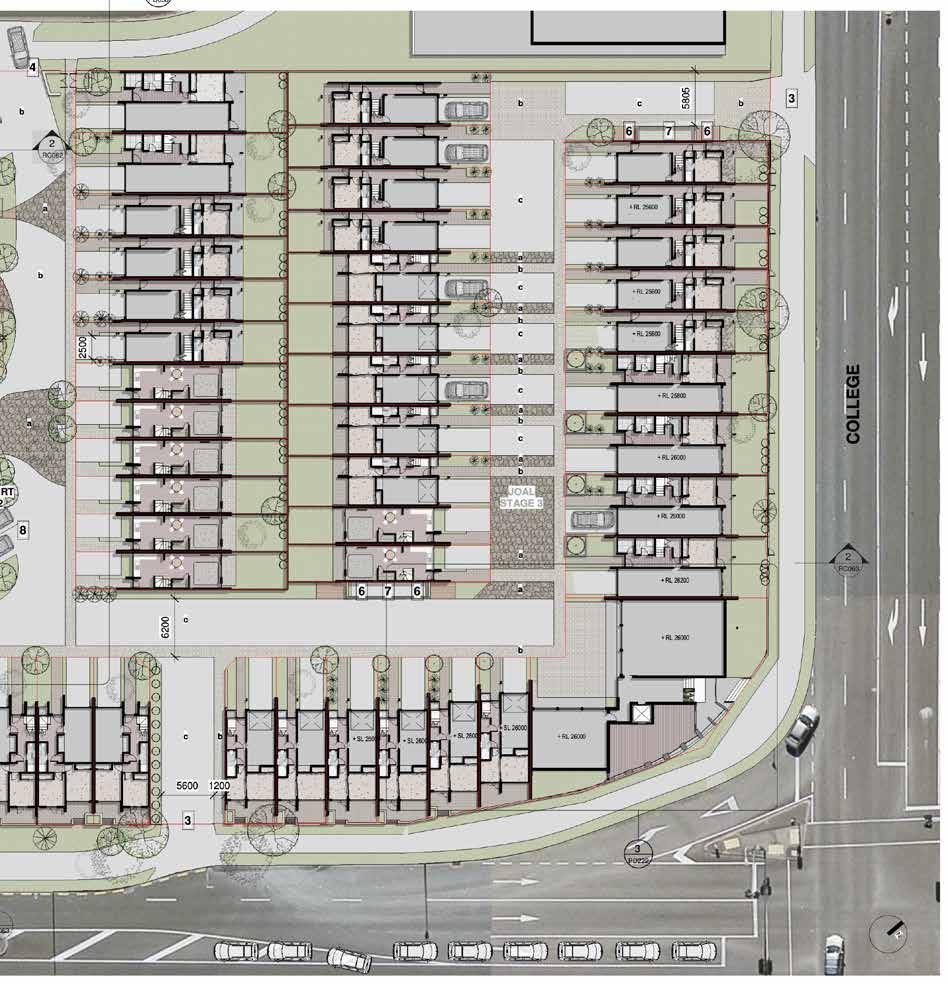
9 RESIDENTIAL
WHITFORD HOUSING
WHITFORD // NEW ZEALAND
CLIENT: PRIVATE
Whitford Village Green is a new type of residential subdivision in New Zealand. Architects have always like the idea of creating a village where they can consider the whole environment. Walkers were originally approached by the client after a visit to our award winning project in Wairakei.
The village concept was to be based of this design, but on a much grander scale. Like Wairakei Lodge where a courtyard is at the heart, Whitford Village has a large village green”a public park” we increased the density of dwellings around this park, to include a range of two level terrace houses and a few 3 level
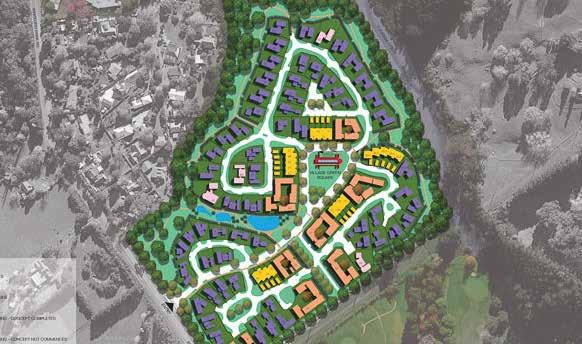
apartment buildings, each wrapping around a small entry court. Besides Walkers designing all these higher density buildings for the village we are also designing each stand alone house for purchasers. This is a unique feature of this subdivision, where concept fees form part of the purchase price of the land. This ensure the village architecture is retained across the whole development and gives buyers confidence that their neighbours property will be of a similar quality and designed to privacy and outlook. Earthworks and services have commenced on site.
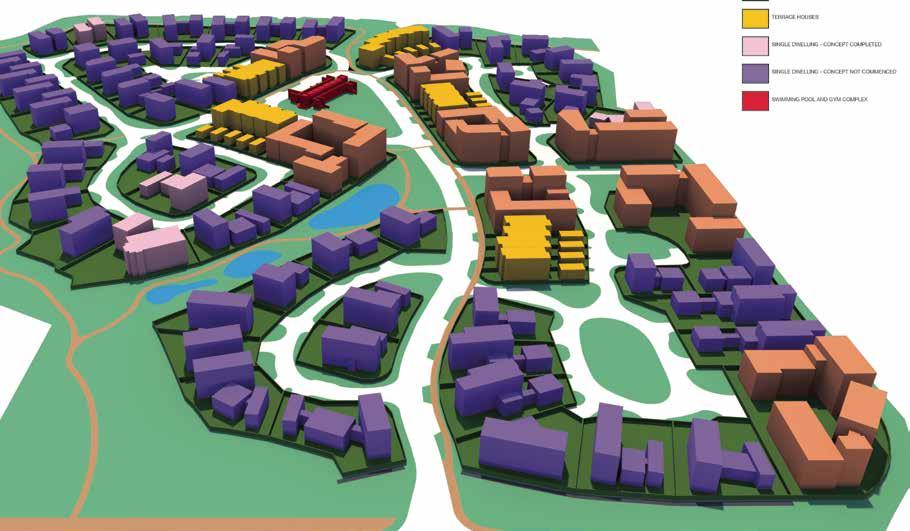
RESIDENTIAL HOUSING ESTATES 10
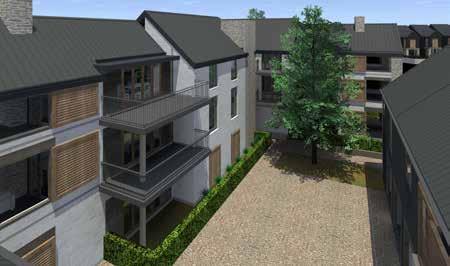
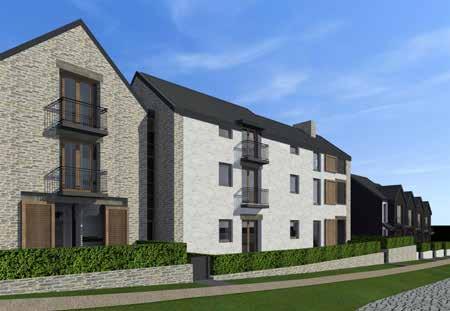
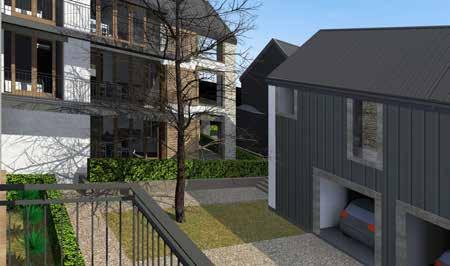


11 RESIDENTIAL 5566
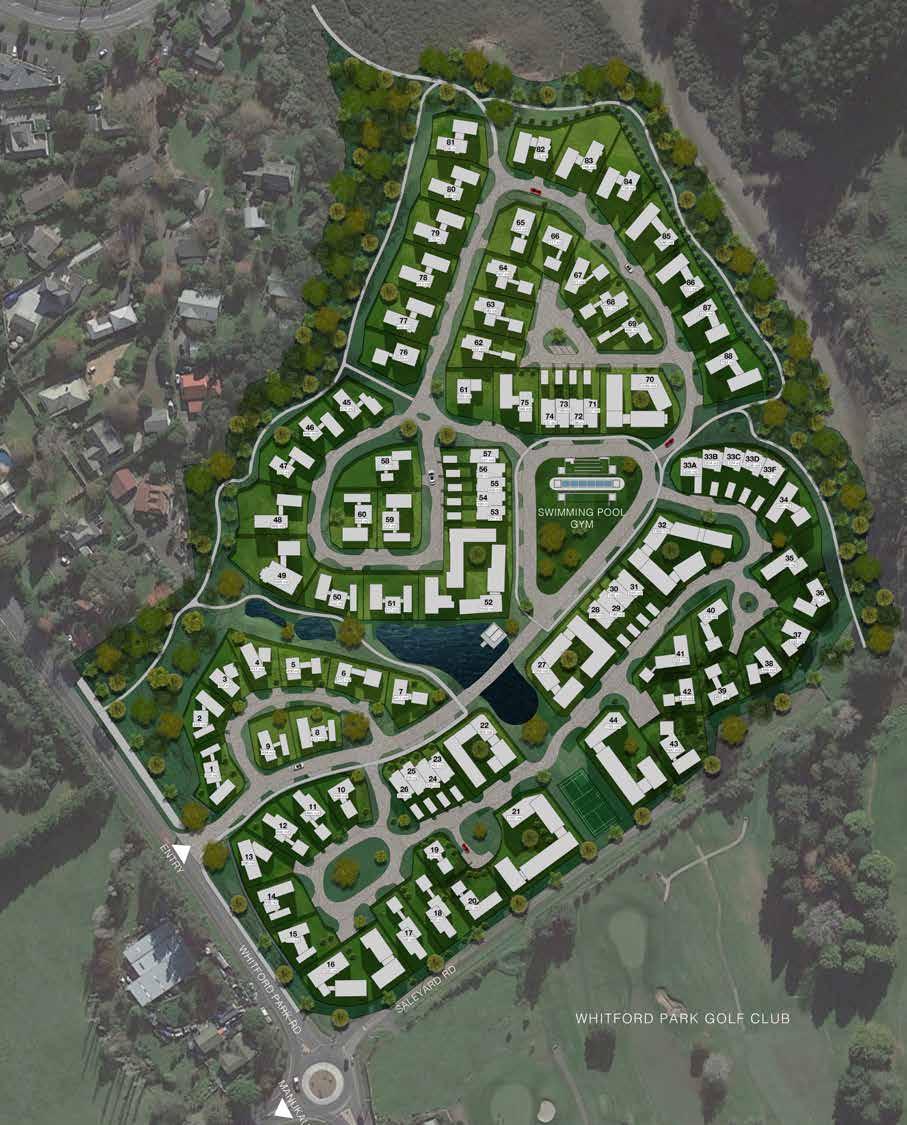
RESIDENTIAL HOUSING ESTATES 12
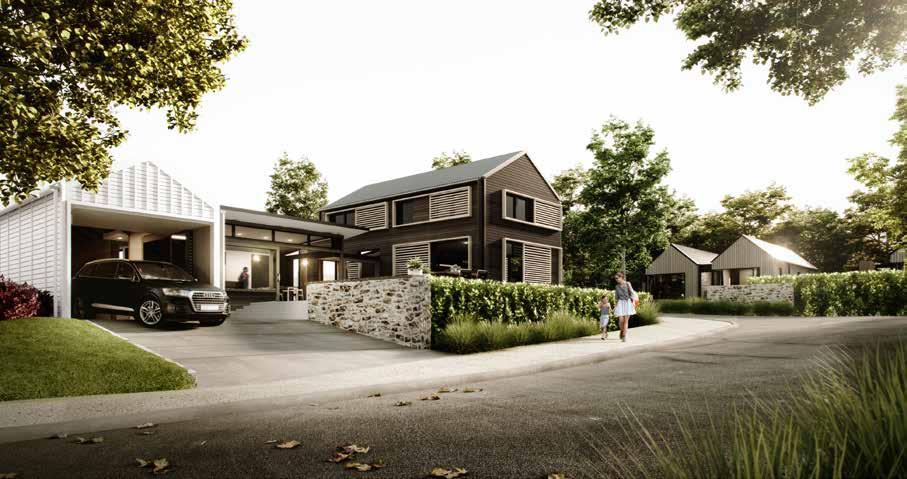
13 RESIDENTIAL 37.16 13.03 29. 34.39 26.76 28.57 30.75 36.12 2.64 7.90 32.41 17.63 13.65 DW DW DW DW DW 1774 3,750 2,269 1,846 1,773 1,589 1,773 8.4 9.1 8.8 8.1 7.4 6.8 6.8 6.6 6.6 6.6 7.4 8.0 8.6 9.2 8.8 8.7 6.6 7.2 8.8 8.7 7.8 8.7 8.8 8.8 8.7 8.7 33-5 33-2 33-1 33-4 33-3 9 8 7 6 5 Terrace Houses 33-1-33-5 Ground Floor Plan 1-120 5566

RESIDENTIAL HOUSING ESTATES 14
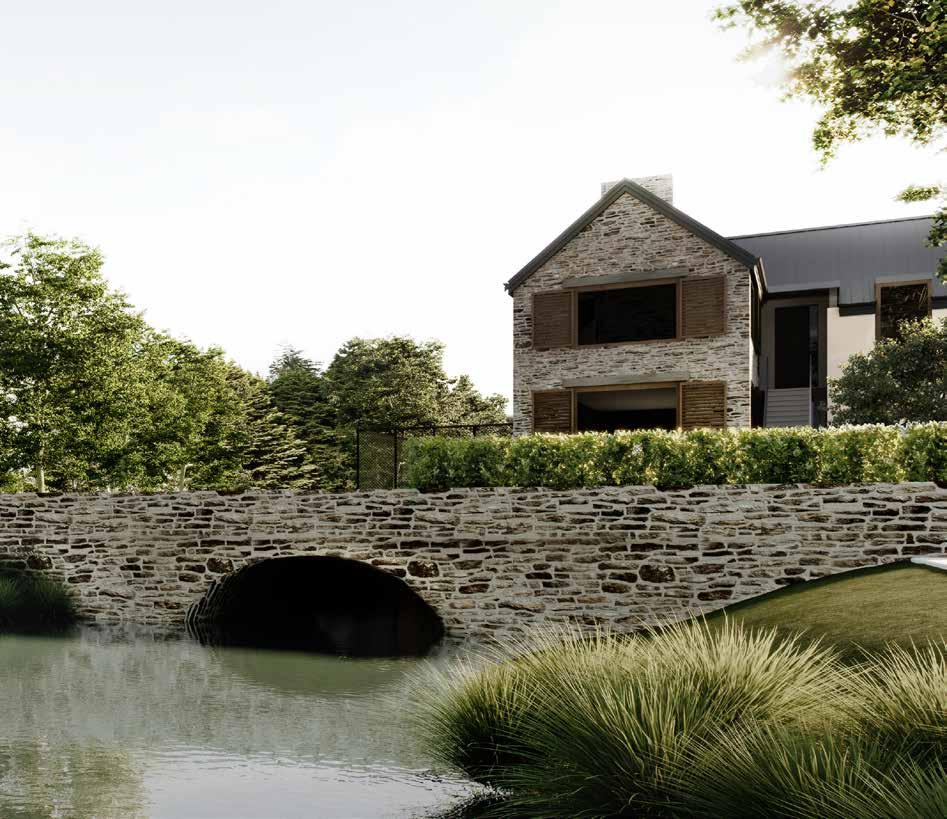

15 RESIDENTIAL 5566
ASQUITH AVENUE
AUCKLAND // NEW ZEALAND
A large Housing New Zealand development for 40 new residences with a central shared park which encompasses and provides connections to the sites existing natural formations.
20 residences are to be 3 and 4 bedroom stand alone or terraced residences on individual sections, under individual titles, accessed directly from the existing streets or from a new single shared driveway.
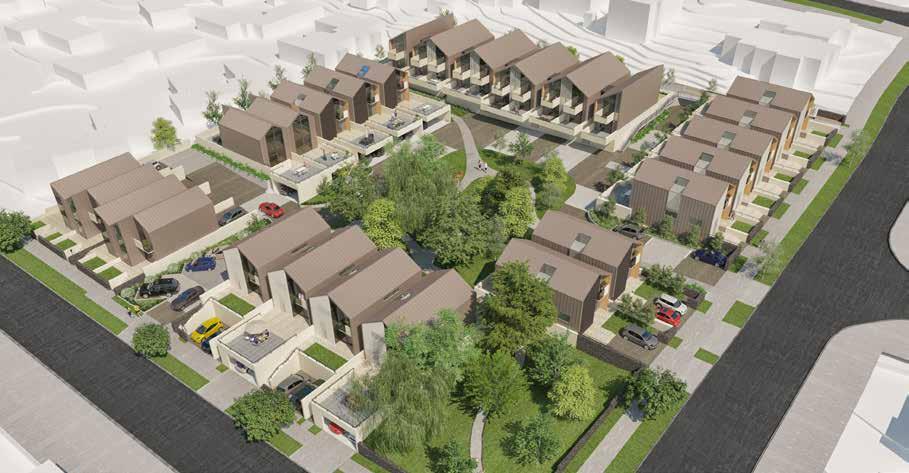
The developed residence typology comprises a simple readable street facing gable form with open glazed frontage for street permeability. Its wrap-over wall/ roof junction helps enhances its singular character with glazing cutaway like the gaps in the leafy foliage of a tree. Materials include metal cladding, timber reveals and fine metal glazing bars, natural colour toned to the existing and new basalt walls. Open treed front yard gardens front the streets and landscaped decks and rear landscape gardens open onto the central park.

RESIDENTIAL APARTMENTS / TERRACE HOUSING 16
CLIENT: HOUSING NEW ZEALAND
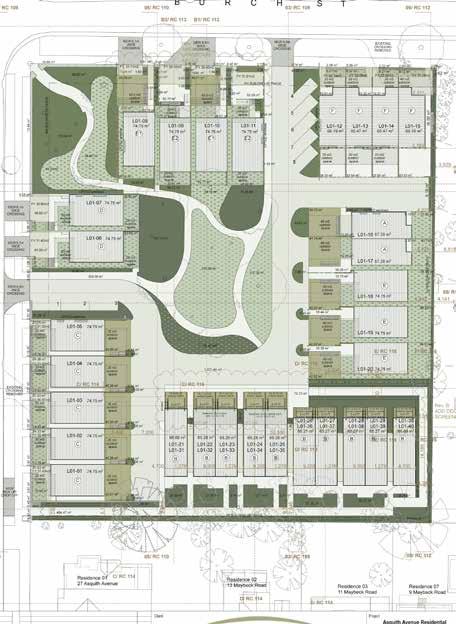

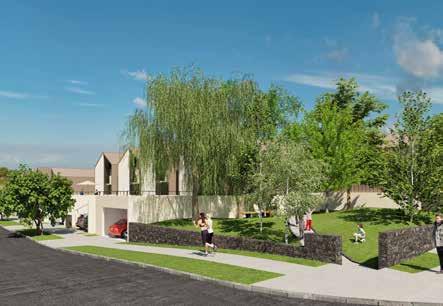
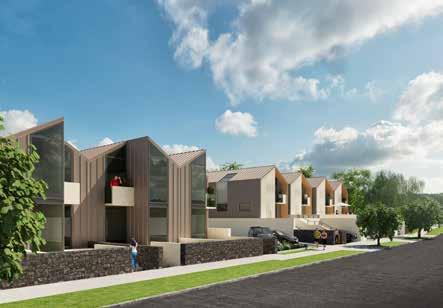

17 RESIDENTIAL 5635
KUMANU LODGE
QUEENSTOWN // NEW ZEALAND
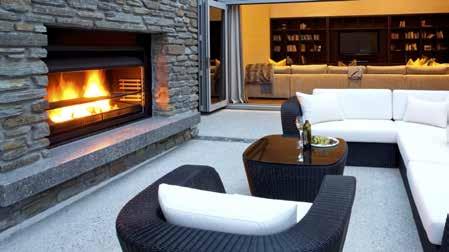
The brief was to provide a holiday home in contrast to our client’s house in Singapore. Large open-plan living areas allow for entertaining, but can also be subdivided to provide more intimate spaces. Accessibility for the client’s elderly parents was also a consideration.
Located on the West face of the Crown Terrace overlooking the Wakatipu Basin, on just under 5 hectares with a building platform to the rear Northeast corner in a large gently sloping field. Constraints included strict covenants on materials, roof shape and an unusual maximum height clause which was measured from excavated ground level. Due to the restricted height of 5.5m, the roof form was broken down into a rhythm of small gables. This allowed a series of skill ceilings which help define the internal space while creating a greater feeling of volume and light.
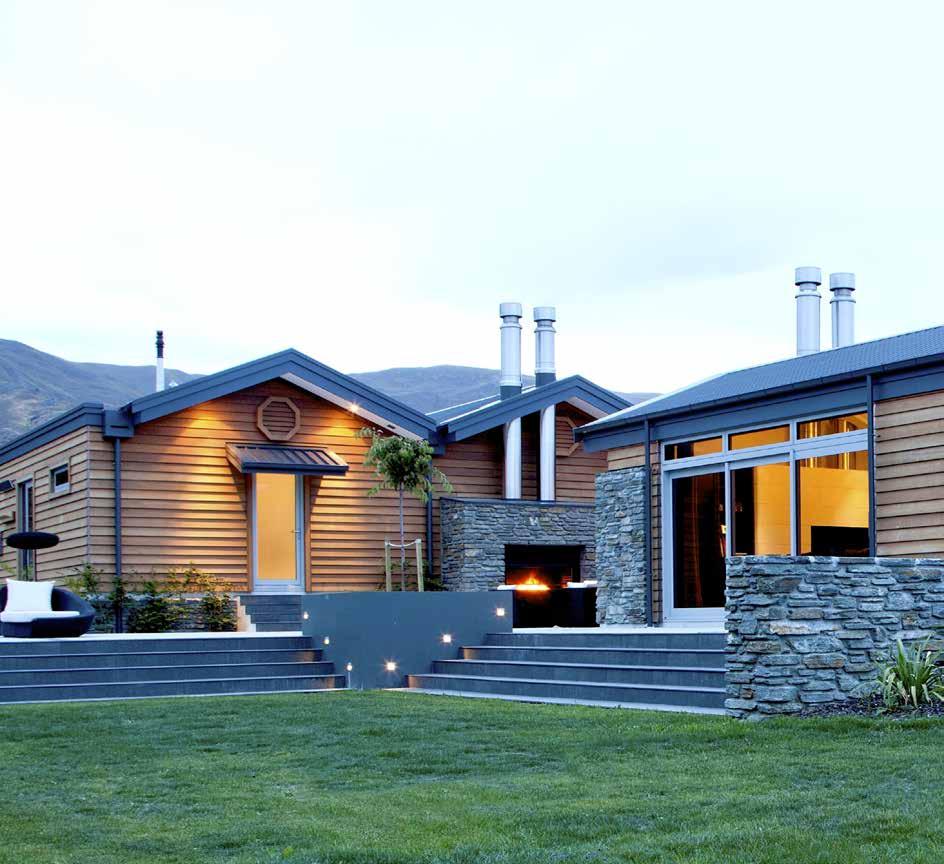
HOUSES SINGLE DWELLING 18 RESIDENTIAL
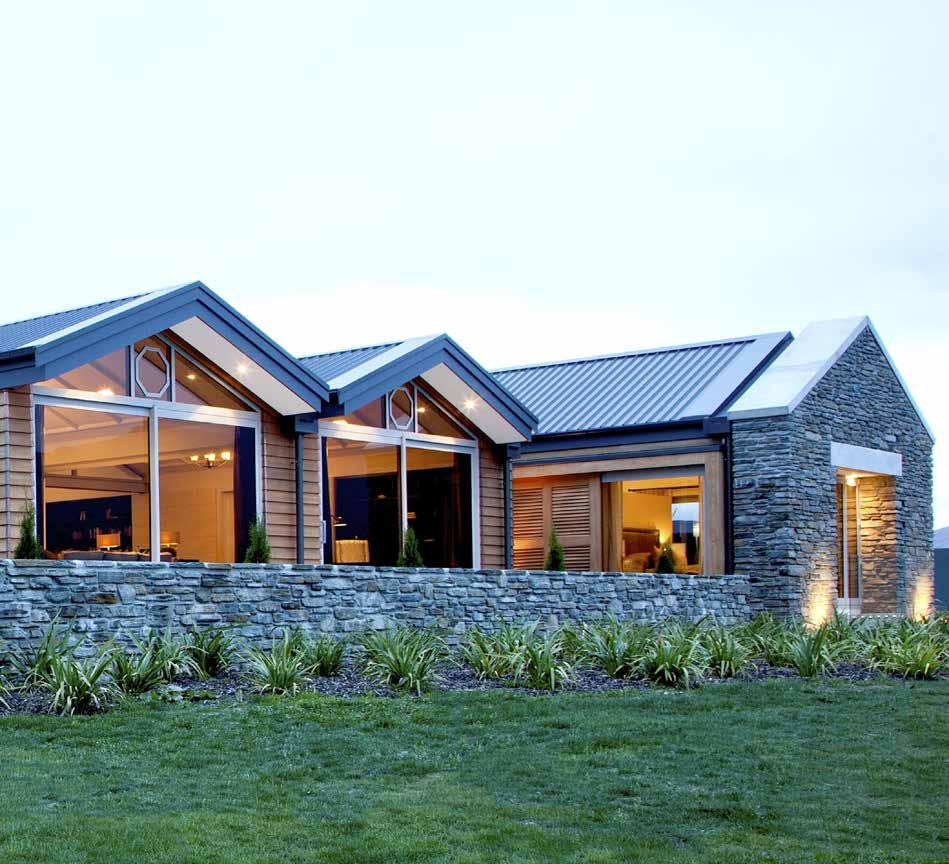


19 RESIDENTIAL 5391

HOUSES SINGLE DWELLING 20 RESIDENTIAL
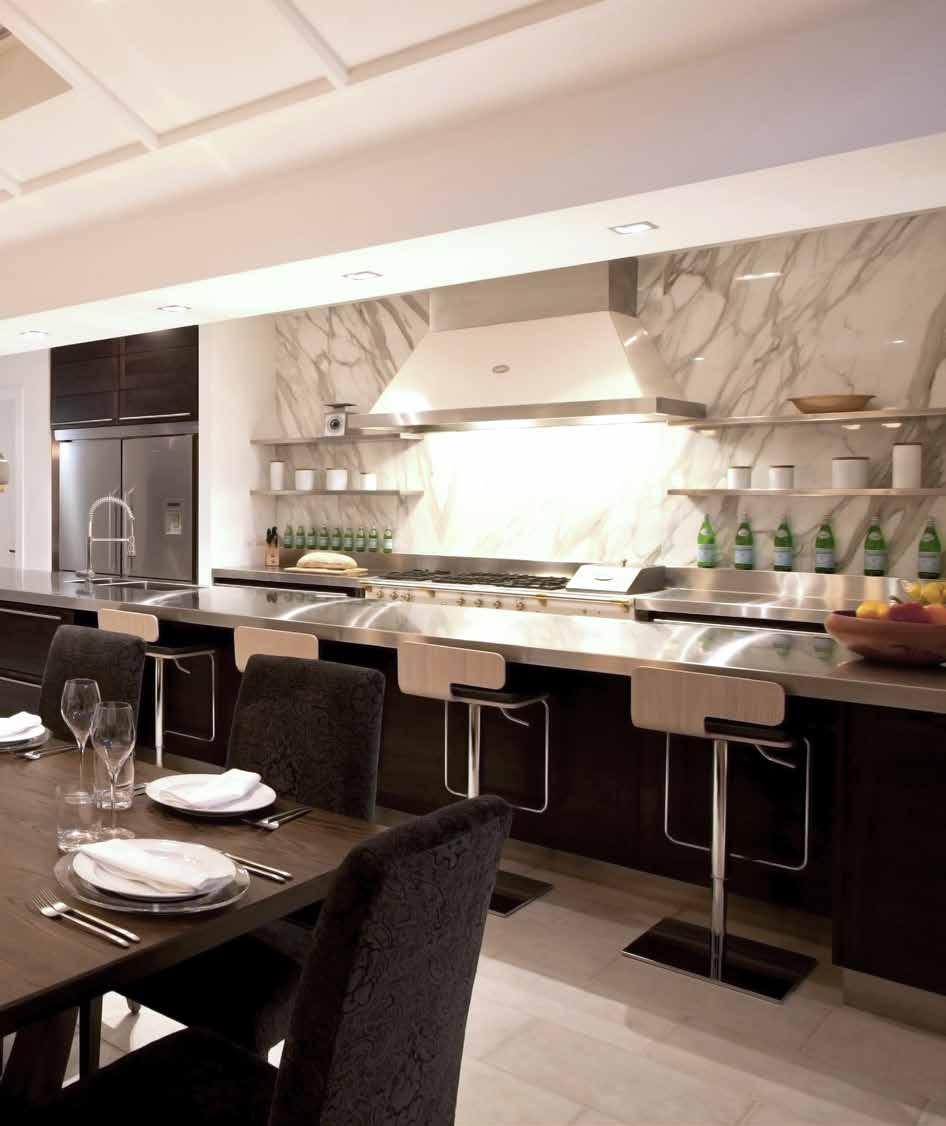
21 RESIDENTIAL 5391
GOH HOUSE
HOUSE OF YEAR AWARD 2016
QUEENSTOWN // NEW ZEALAND
CLIENT: PRIVATE CLIENT
The brief was to provide a contemporary house to contrast with our clients “Arts & Craft Style” home in Singapore. The open-plan living is suitable for entertaining and allows for inclusion and participation of family and guests whilst on holiday.
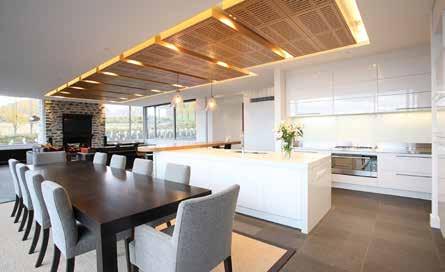
Located on the West face of the Crown Terrace overlooking the Wakatipu Basin, the site is just under 5 hectares with a building platform relegated to the rear corner in a small basin opening out towards the view. Due to the size of the building platform and site contours the 550 m2 house is built over two levels. Entry is from the Upper Level which contains the Lounge, Dining Room, Kitchen, Master Bedroom, Guest Bedroom and Garaging. The Lower Level has three bedrooms and a Living/TV Room. All spaces have easy access to the outdoors and take advantage of the views.
The intention was to present the house as a joinery item rather than the perceived rustic vernacular of Central Otago. This allowed a good builder to show their skill. The end result provides a clean simple building with a scale that sits well in the dominant landscape of the Wakatipu

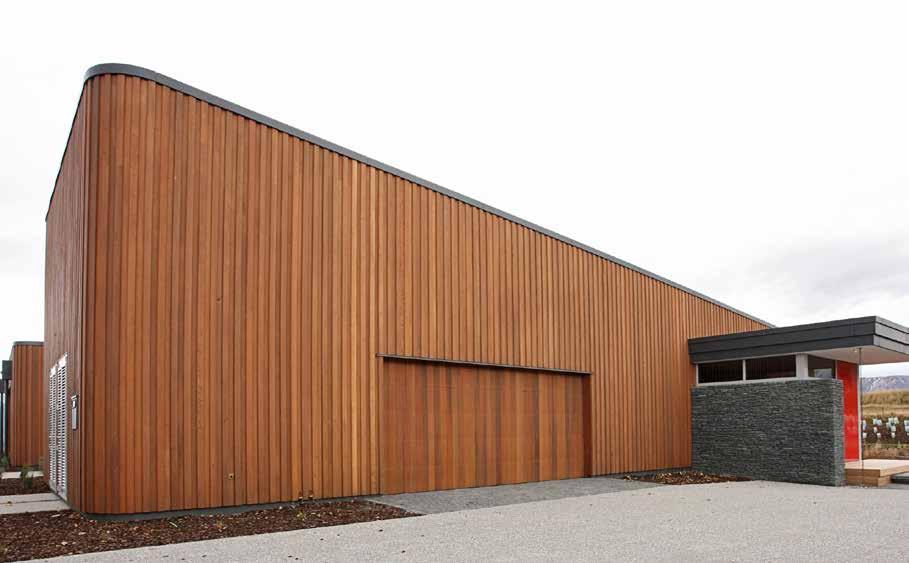
HOUSES SINGLE DWELLING 22 RESIDENTIAL

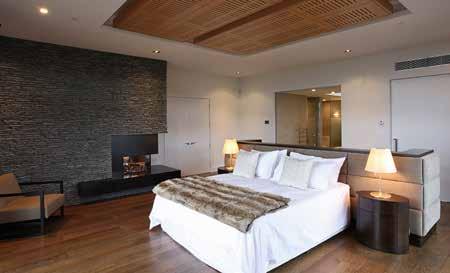
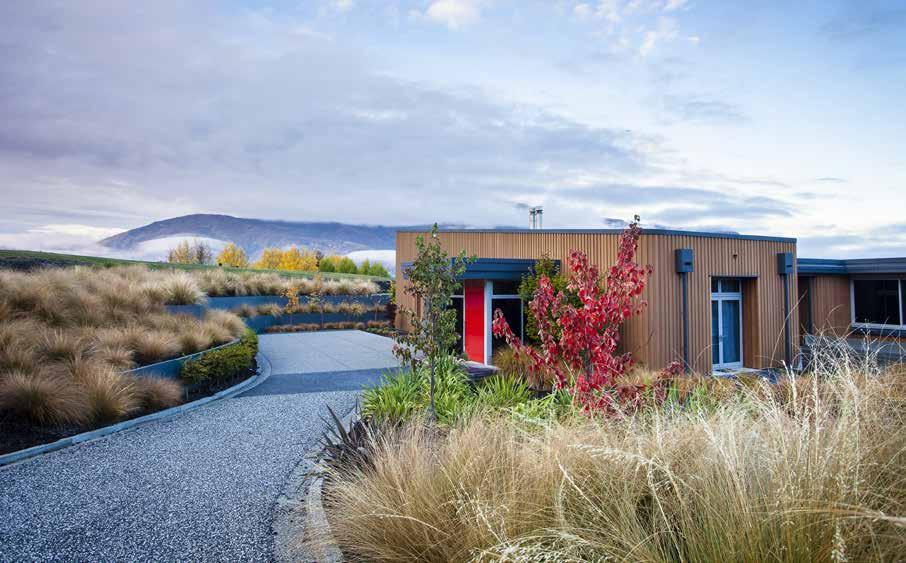

23 RESIDENTIAL 4959
SENTINEL APARTMENTS
NEW ZEALAND TALLEST APARTMENT TOWER
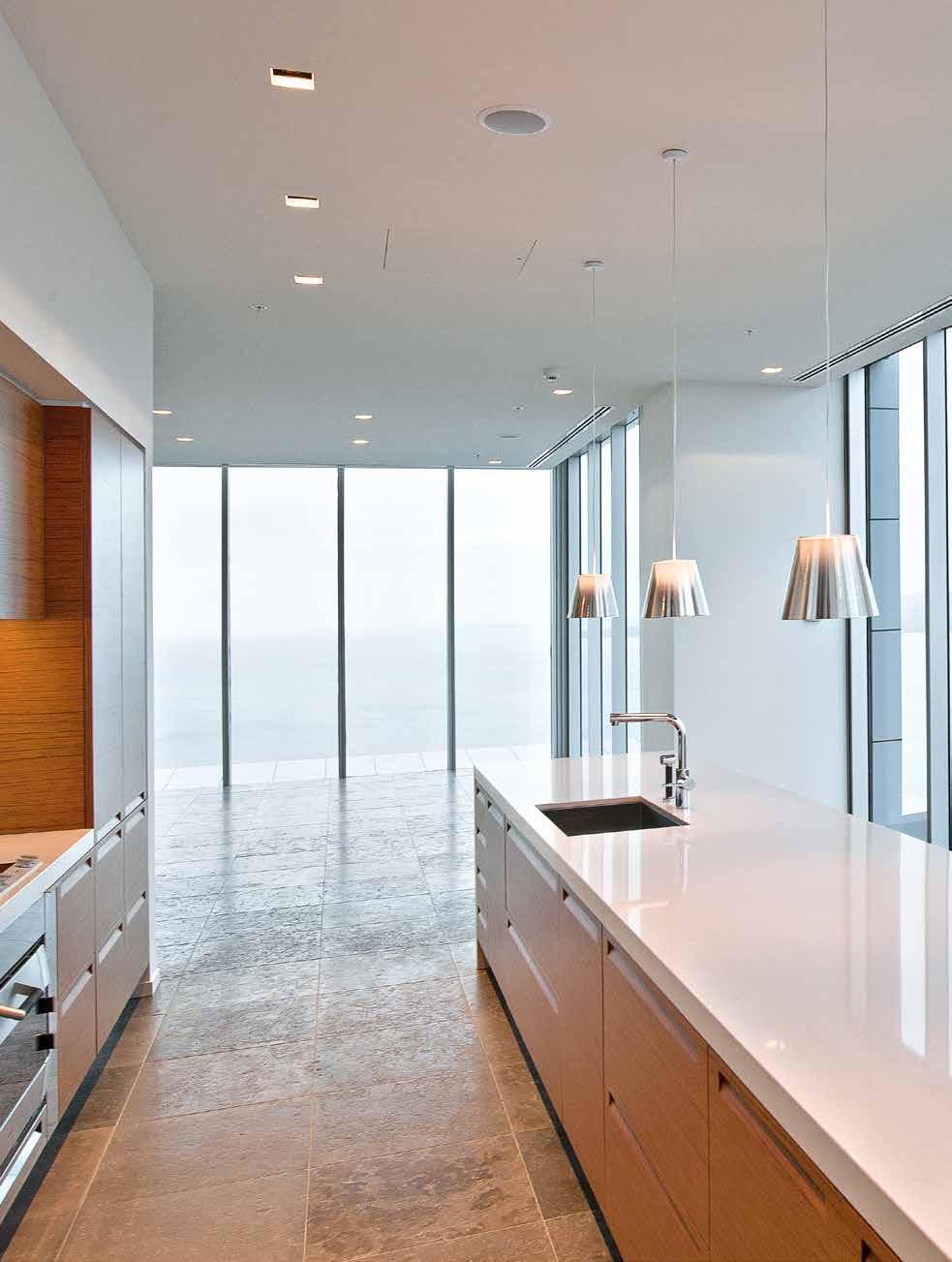
AUCKLAND // NEW ZEALAND
CLIENT: CORNERSTONE
Standing at over 140m high in total with 30 stories the Sentinel is New Zealand’s tallest all apartment building. Floor to ceiling glazing affords outstanding grandstand views of the Hauraki Gulf coastline North and East and Auckland City to the South. The simple square building shape has a highly efficient
served core, a simple cost effective structure and its scale permits a variety of different sized spacious quality apartments. Decks are punched in for protection from high winds and for clarity of form. Perimeter columns dominate spandrels and continue up to form the arched head of the Sentinel.
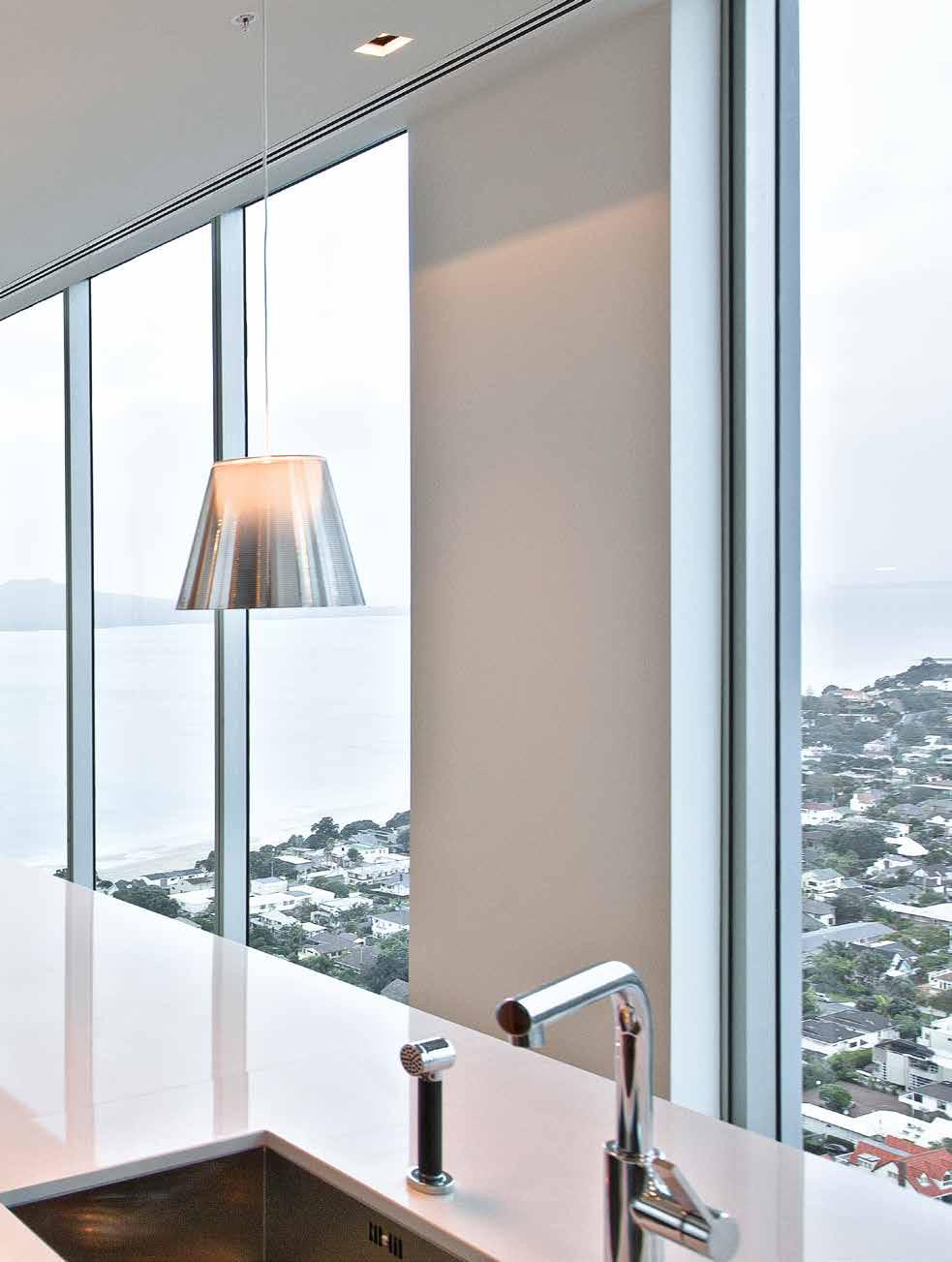
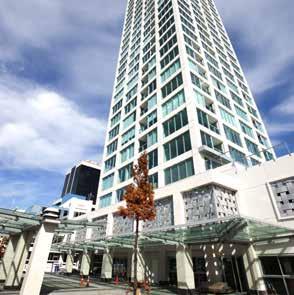

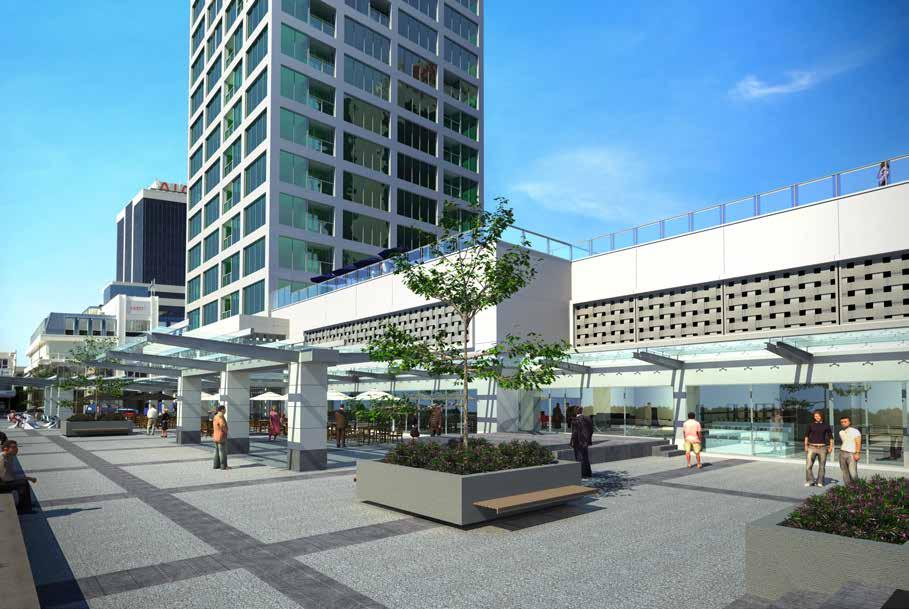
RESIDENTIAL APARTMENTS / TERRACE HOUSING 26
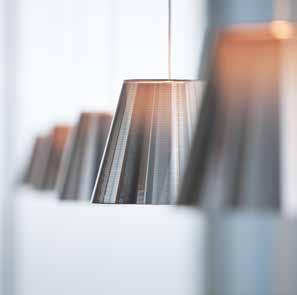
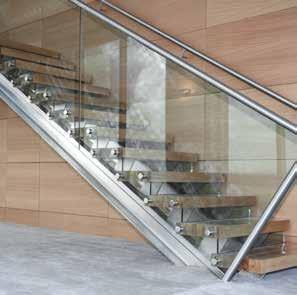
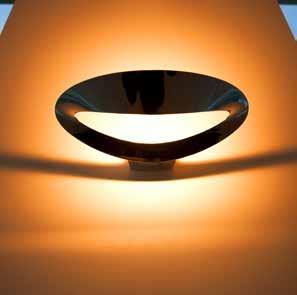

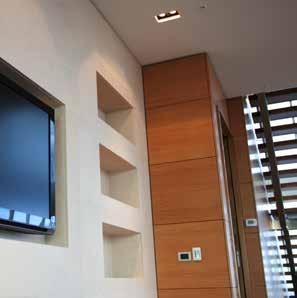
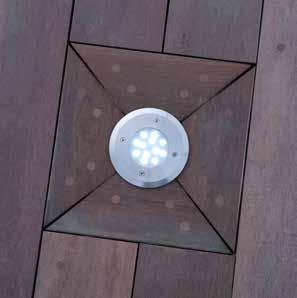


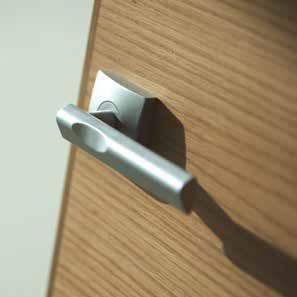
27 RESIDENTIAL 4679




HOUSES SINGLE DWELLING 28 RESIDENTIAL D R Job o a g o D g P S B ll F Ground Floor Plan #Pln SK201 31/08/15 A DR AFT 1 0 0 D D4 D D4 01 7 1 18 W W W 6 0 D D F F E E 1 1 2 2 3 3 4 4 C L C/L 8 8 9 9 11 1 D1 D1 G G 10 10 D W C C 7 5 A A 6 6 F B B C/L C L S SB F 140 2 200 140 3 800 140 1 0 8 0 0 1 0 4 7 1 0 6 1 0 4 7 1 0 4 7 1 0 1 0 3 0 1 0 6 280 6 200 6 280 18 760 14 892 140 2 613 140 3 387 140 9 4 4 4 4 4 0 1 0 1 0 0 9 1 8 9 5 4 2 000 4 800 1 0 40 860 40 7 2 400 2 400 0 4 0 12 600 4 180 342 1 950 140 2 400 140 1 0 1 5 0 1 600 0 4 0 8 0 0 460 3 720 300 7 660 460 2 494 9 100 3 160 190 1 600 190 190 1 600 190 5 475 1 670 650 1 100 1 000 B B F F J J D D A A C C E E G G H H I K K L L Eas 2 W 2 S h 2 N o h 2 E a t Wes 1 N o h 3 S u 1 Wes 3 E a t South 3 N o h 1 N th 4 S h 4 Wes 4 Eas 4 W E s N h S h 156 m 63 m2 79 m Q Q Board & Bat en C add ng - Set ou 186mm c s - JSC J121 Cedar 180x18 5mm board 6mm gap - JSC J123 Cedar 65x18 5mm cove ba en N Da e Rev s on Job No D aw ng No D g P o ec Sca e Bramwell Farm Stone Cottage Elevations - B1 #Pln SK402 31/08/15 A DR AFT 5 6 C/L 7 4,180 4,013 4,407 +3,900 2 Ground Floor +3,900 2 Ground F oor +7,000 3 First Floor +7,000 3 F rst Floor A B C 2 950 2 950 +3 900 2 Ground Floor +3 900 2 Ground Floor +7 000 3 First Floor +7 000 3 First F oor C B A 2,950 2,950 +3,900 2 Ground Floor +3,900 2 Ground Floor +7,000 3 F rst Floor +7,000 3 First Floor 7 C/L 6 5 4 407 4 013 4 180 +3 900 2 Ground Floor +7 000 3 First Floor East 1 Elevation North 1 Elevation South 1 Elevation West 1 Elevation
BRAMWELL HOUSE

Our client purchased the Nevis Valley Station in Central Otago. Their brief was to develop a holiday retreat for family and friends, that would sit comfortably within the cluster of existing cottages and a working farm. The design provides two new buildings. A Barn which houses three en suited bedrooms, a bunk room, central living room, laundry and store room. The second new structure is a Timber Cottage for the master bedroom, en suite and sitting room. An existing 100 year old Stone Cottage is being refurbished to house the kitchen, dining and living room. It is a simple rectangle with a hip roof and 400 mm thick stone walls.
These buildings frame a court yard that is positioned to make the most of the afternoon sun and views of the Remarkables
mountain range to the West. This entertaining space will have an outdoor fire, BBQ, dining and lounge seating.
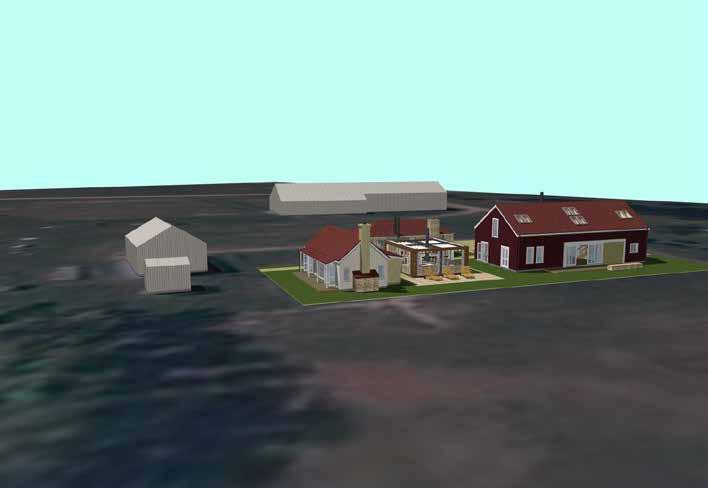
The buildings are kept simple in form and reflect the heritage of the site, allowing the Stone Cottage to still be the star.
Fully off grid the station is powered by its own micro hydro scheme. To provide additional security to the power supply over winter a diesel generated has been added. Temperatures can drop as low as -20º, with road access being cut off when it snows. Heating is provided from one central heat pump that pumps hot water between all the buildings. Heating there floor slabs and hot water.
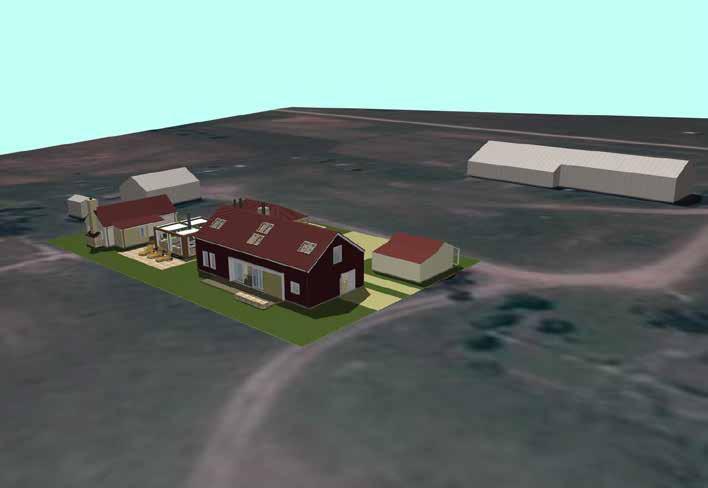
29 RESIDENTIAL Drawing e Pro ec Bramw Site P e Site Perspective 4 - Proposed Site Perspective 3 - Proposed
D R Job No Draw ng No Draw ng e P S Bramwell Farm Ban Elevations - B2 #Pln SK403 31 08 15 A DR AFT 1 2 C/L 3 4 6,280 3,072 3,128 6,280 +3 900 2 Ground F oor +7 000 3 F rst F oor D E F 4,247 4,247 F E D 4 247 4 247 4 3 C/L 2 1 6 280 3 128 3 072 6 280 +3 900 2 Ground F oor +7 000 3 F rst F oor
2
North 2
South 2 Elevation West 2 Elevation 5591
QUEENSTOWN // NEW ZEALAND
East
Elevation
Elevation
CLIENT: PRIVATE CLIENT
METROPOLIS APARTMENT
WINNER NZIA INTERIOR DESIGN AWARD 2005
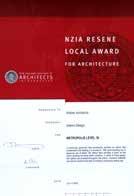
AUCKLAND//NEW ZEALAND
CLIENT: FRANCIS
With 300m2 decks overlooking Auckland’s harbour and city, this 500m2 multimillion dollar apartment atop the Metropolis tower in central Auckland City, is a sophisticated but practical, comfortable but spacious urban pad.
Meticulously designed and managed to the smallest detail, with all the latest wired and wireless technology in search of convenience from a single swipe, the apartment flexibly accommodates a single owner and his visiting family and friends and opens up to the changing panoramas around the building perimeter.
New sliding door suites, matching indoor and outdoor large plank timber floors, multiple inside and outdoor dining suites and indoor and outdoor fireplaces blur the inside from out and provide
advantage for using the decks in adverse weather conditions.
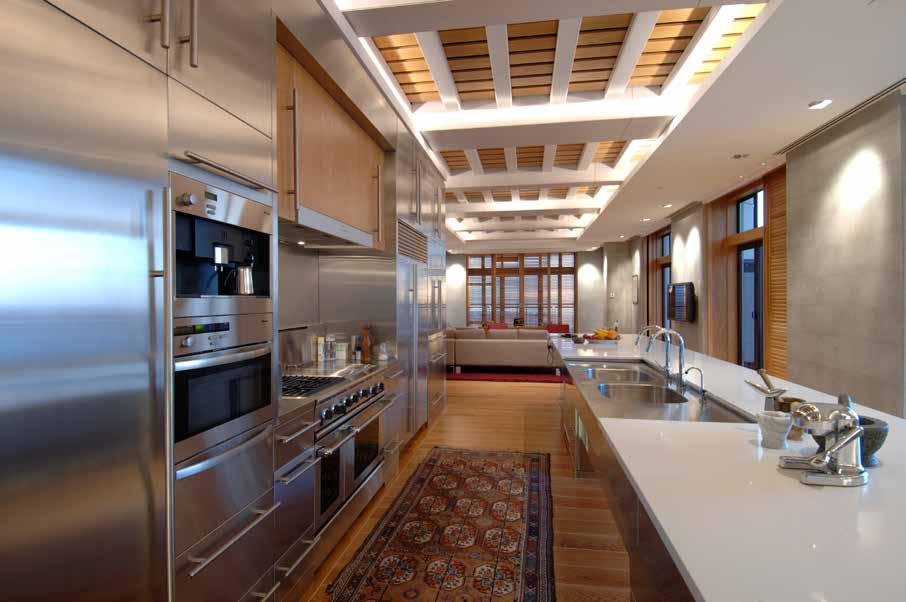
RESIDENTIAL APARTMENTS / TERRACE HOUSING 30
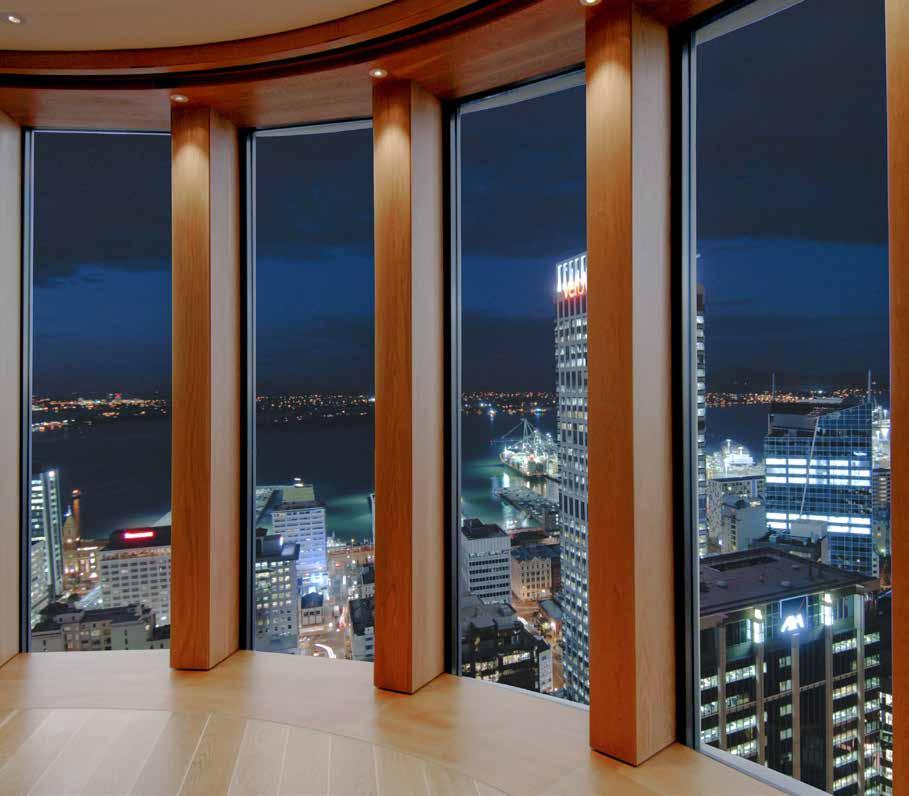
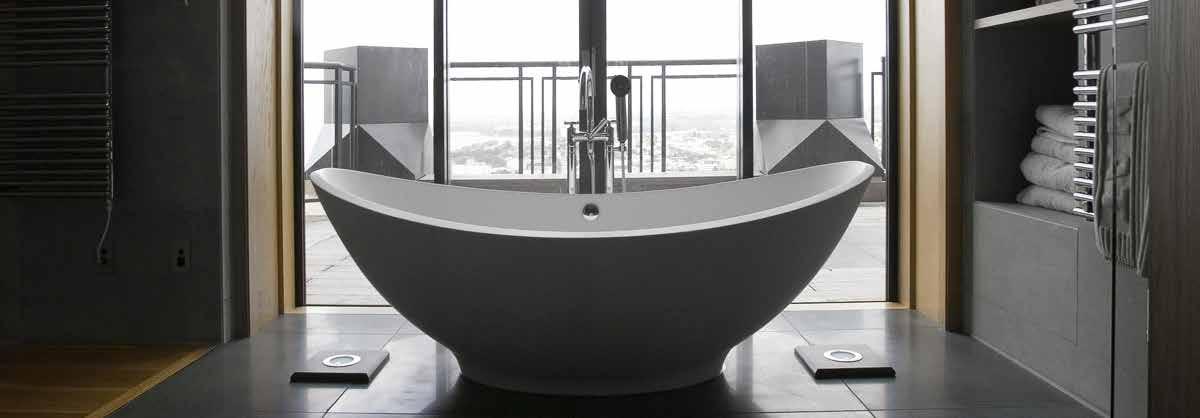
31 RESIDENTIAL 3995
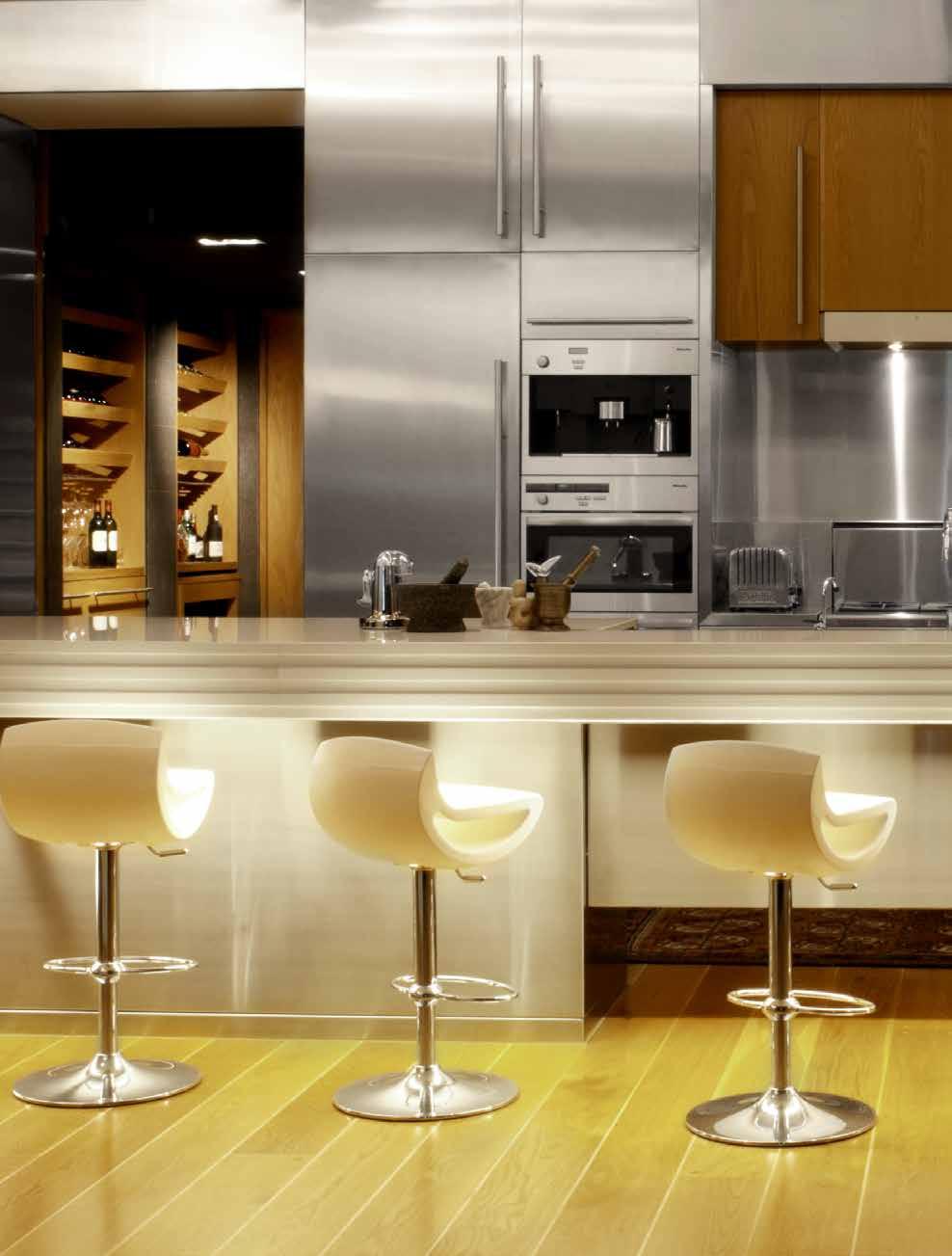
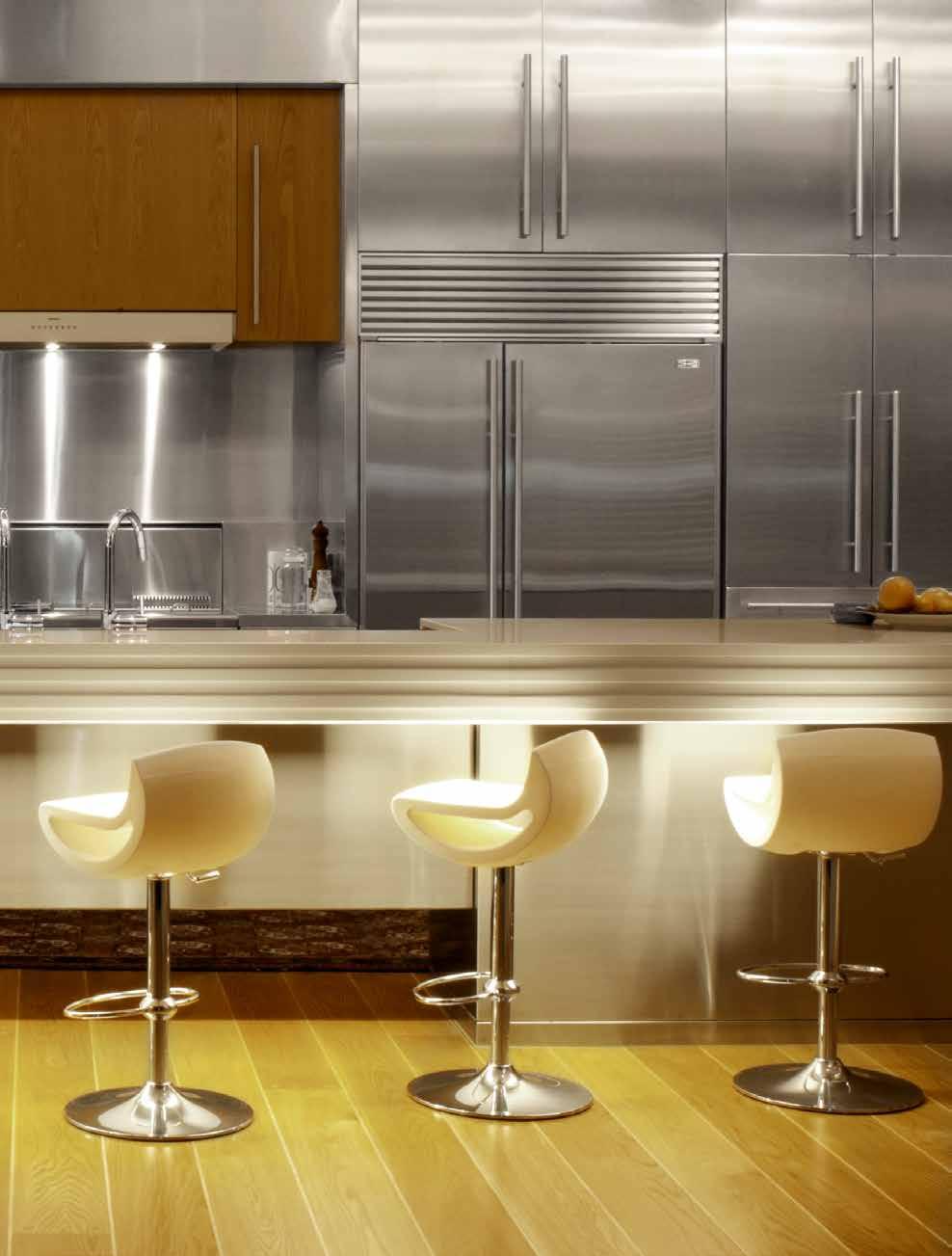
3995

RESIDENTIAL APARTMENTS / TERRACE HOUSING 34
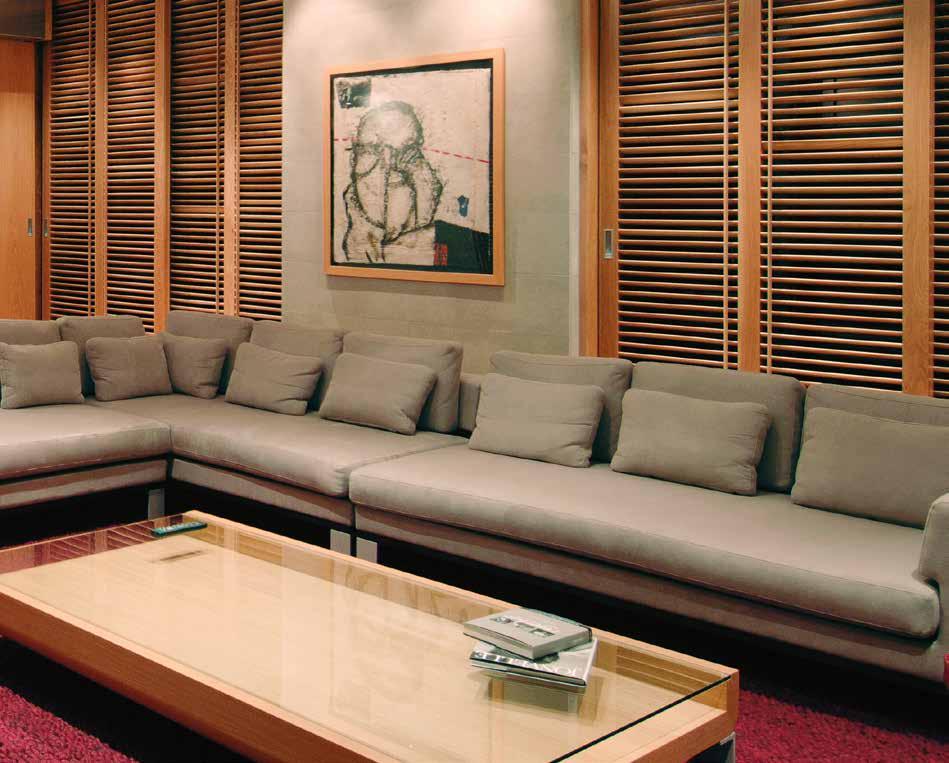
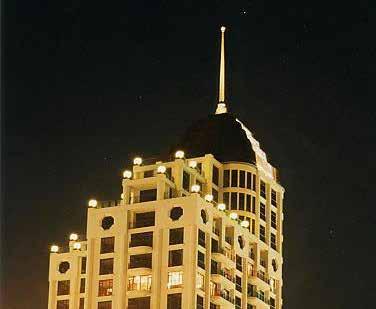
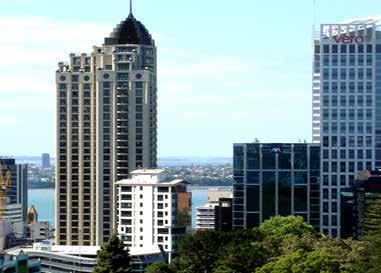
35 RESIDENTIAL 3995
MARKS APARTMENT
AUCKLAND CITY // AUCKLAND
CLIENT: PRIVATE CLIENT
This apartment opens up to the North aspect an to the clients super yacht berthed next to the lounge and entertaining deck area. Our design has attempted to open out to the views of Auckland viaduct harbour, but yet still provides privacy with its focal point of Auckland’s Harbour.
Simple, understated elegance provides a timeless and practical architecture well suited to the client’s active lifestyle. Great care was taken to give prominence to favourite artwork and artefacts and yet still keeping a good balance making the space homely.
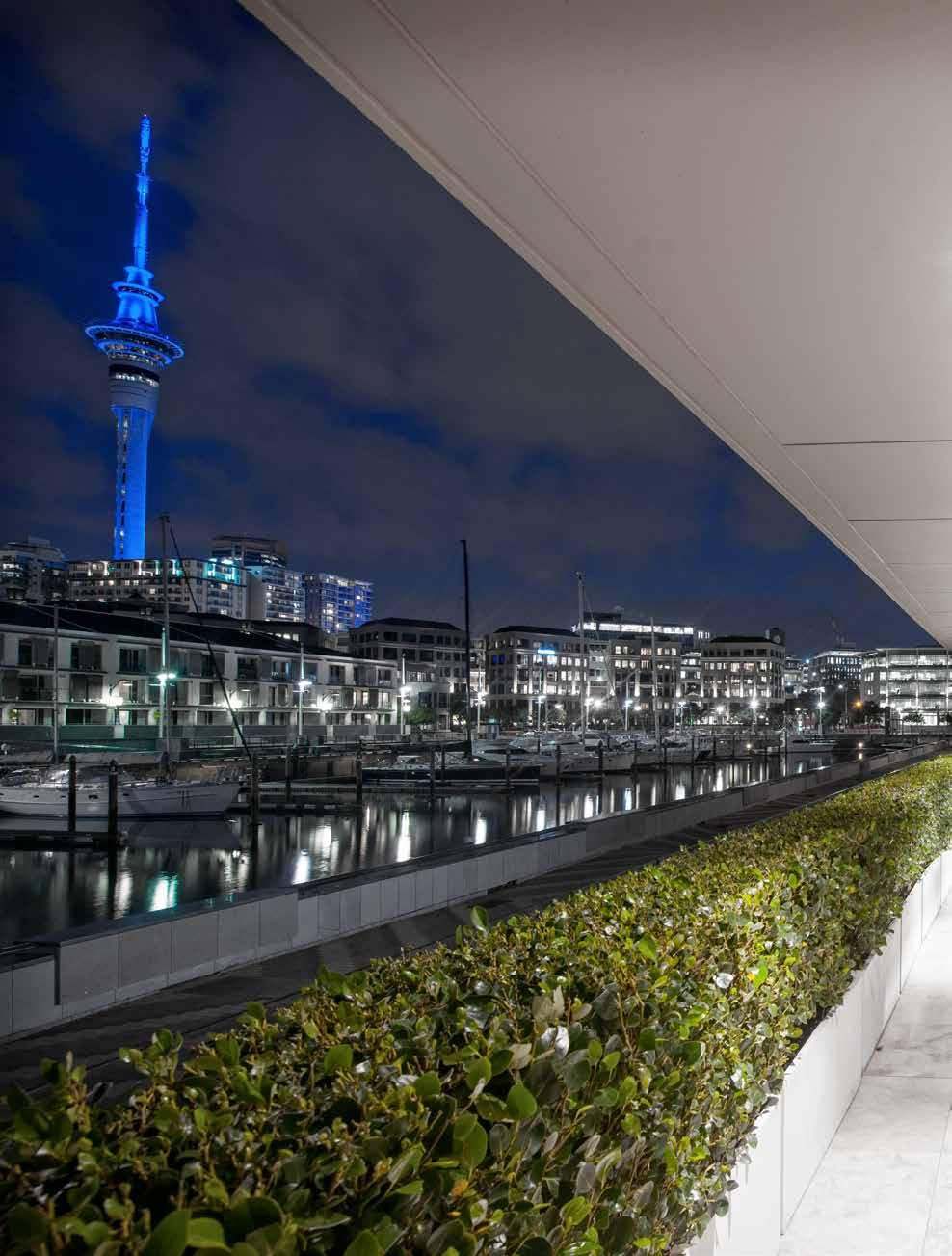
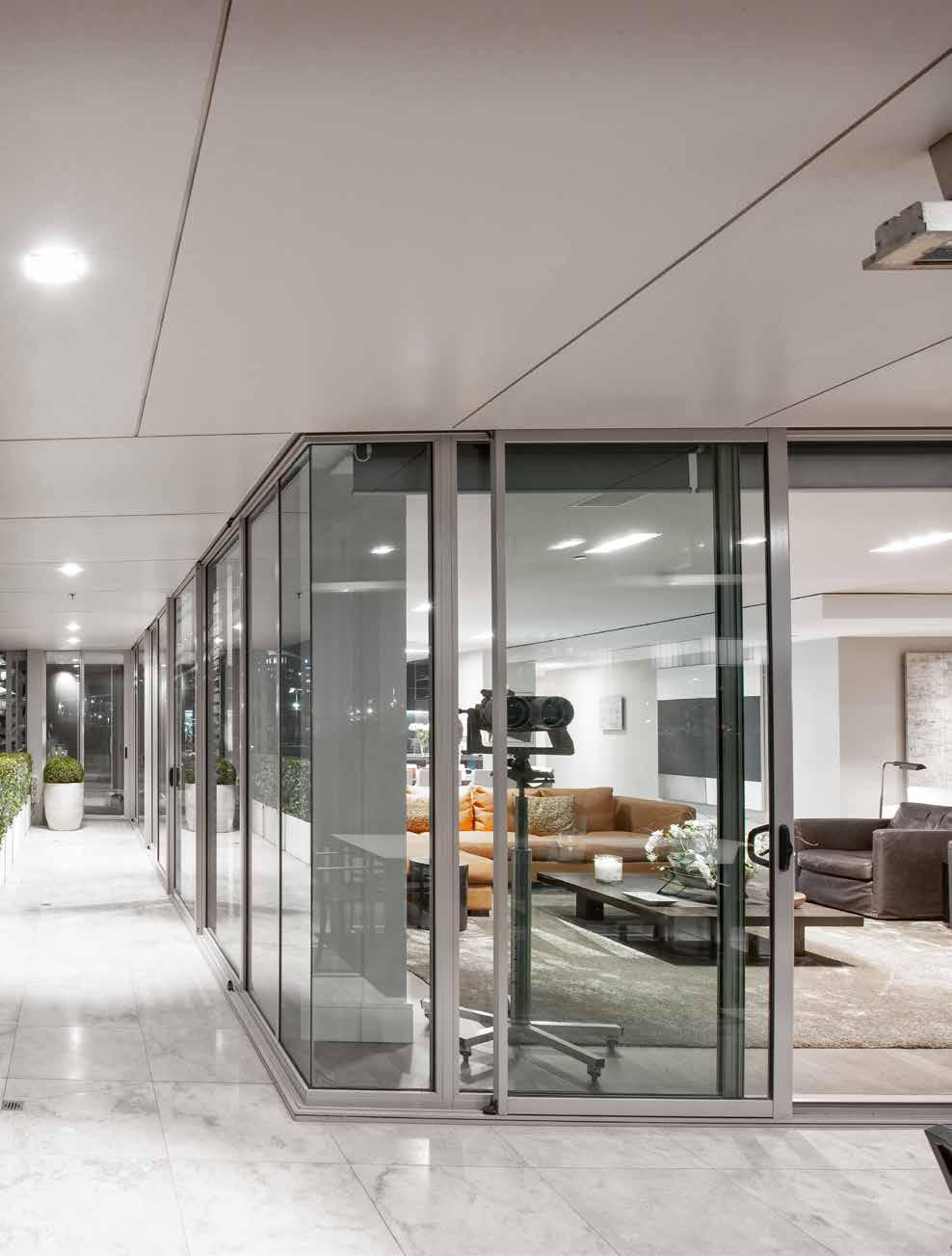
4278
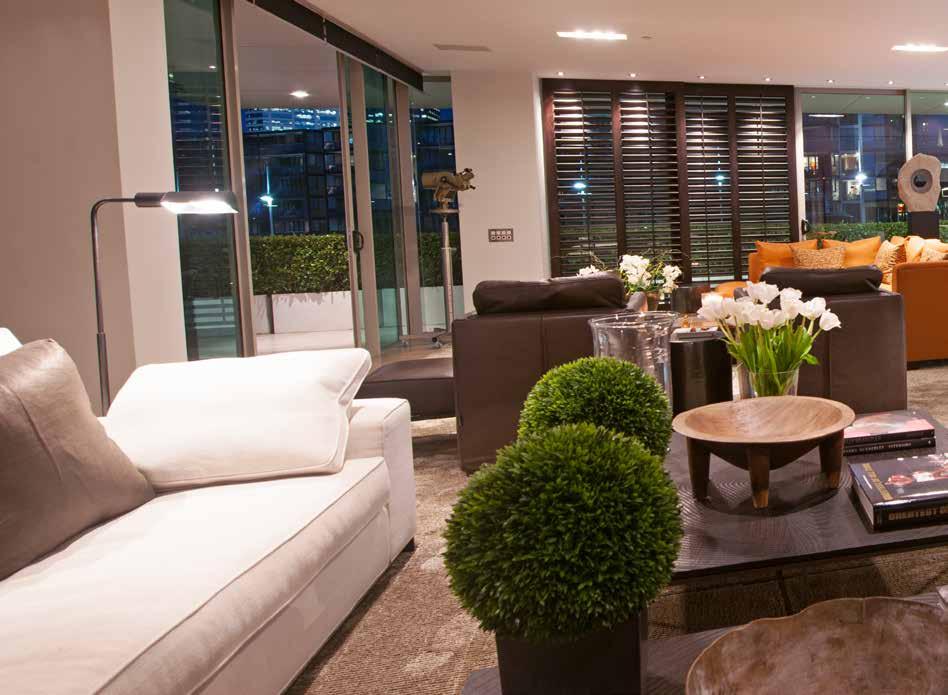

RESIDENTIAL APARTMENTS / TERRACE HOUSING 38
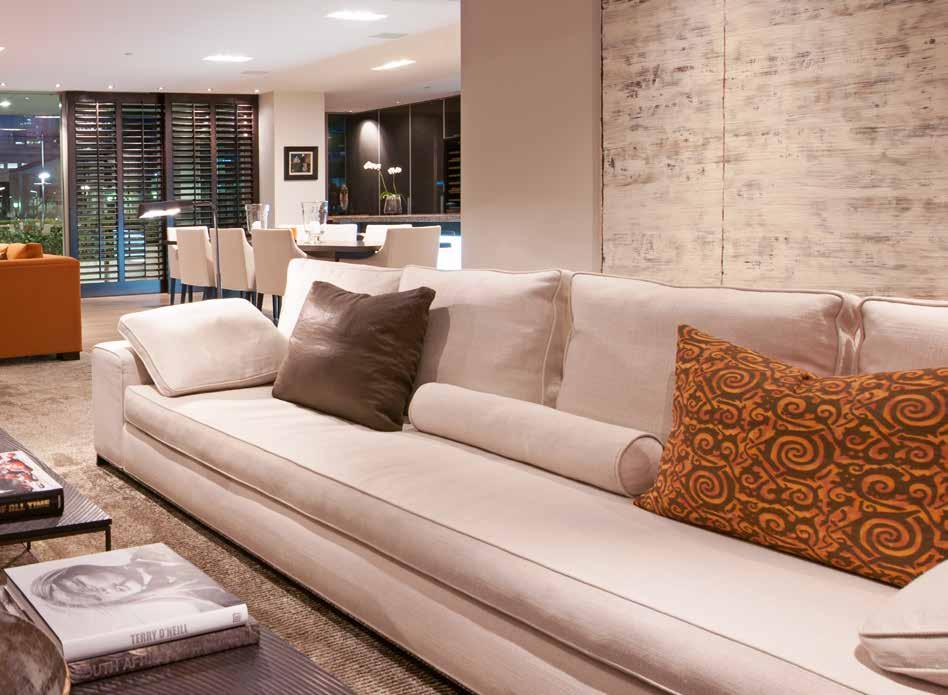
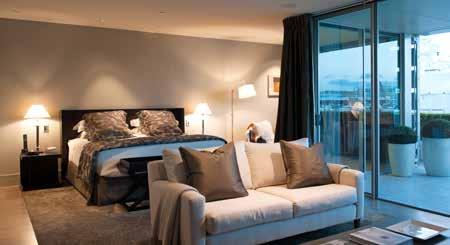
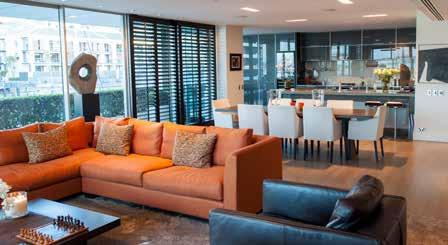
39 RESIDENTIAL 4278
BATES HOUSE
QUEENSTOWN // NEW ZEALAND
CLIENT: PRIVATE CLIENT
Located in the Wakatipu basin the site has all day sun, with views North to Coronet Peak and South to the Remarkables. Built within a small life style subdivision, with design covenants that favour the use of more traditional materials and forms.
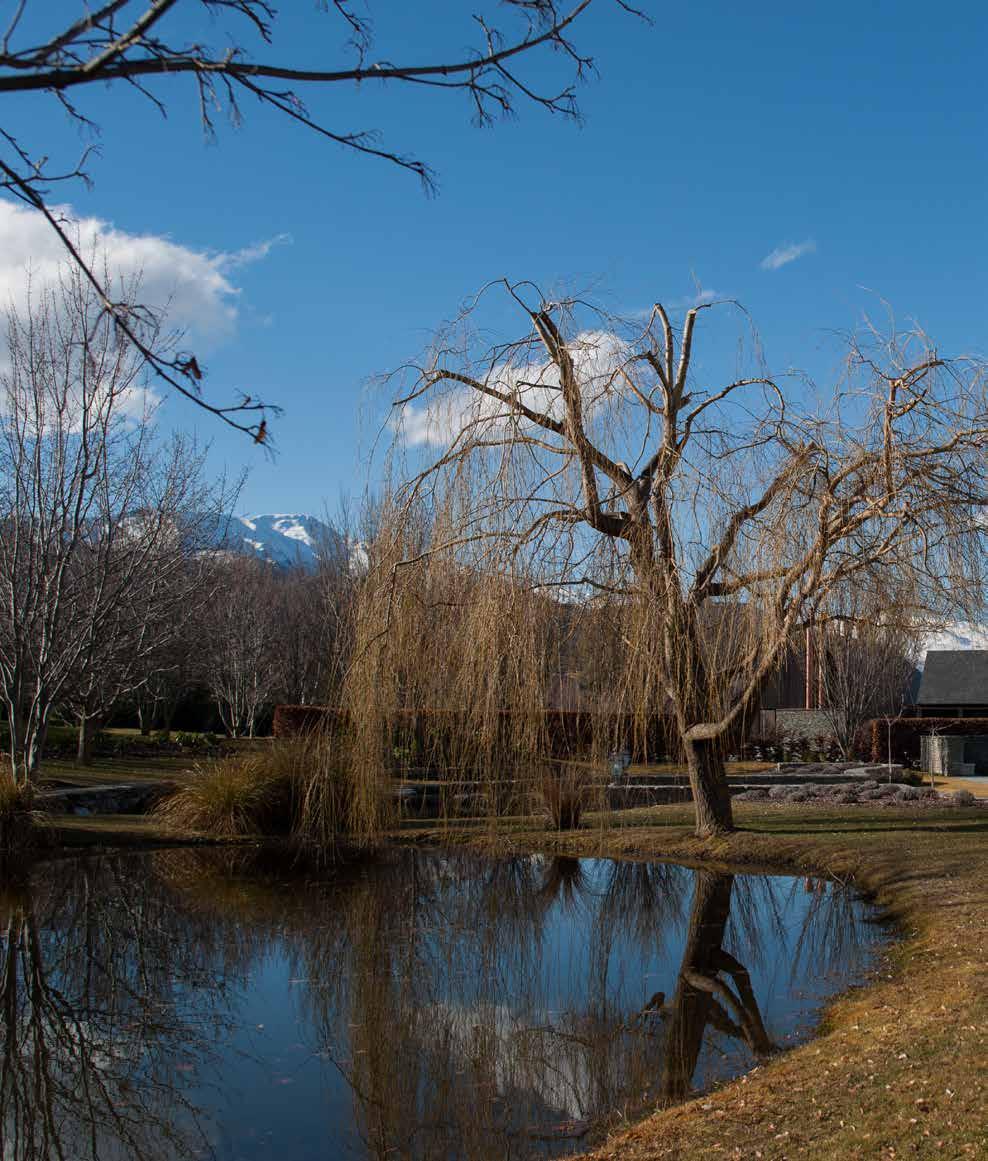
A huge bonus to the site was the existing landscaping and mature trees.
Our client approached us with a concept sketch that together we developed. The design follows the themes of a traditional English Country House. Providing formal and informal living and dining spaces along with four bedrooms and a study.
The house form may be traditional but the systems provided make it a very energy efficient home. German triple glazing was imported, insulation was maximized in the wall and ceiling cavities. Intello wrap was used on the inside of the framing to make the building air tight. A ducted heating and heat recovery system was installed along with a heat slab, that also provide cooling over summer.
HOUSES SINGLE DWELLING RESIDENTIAL
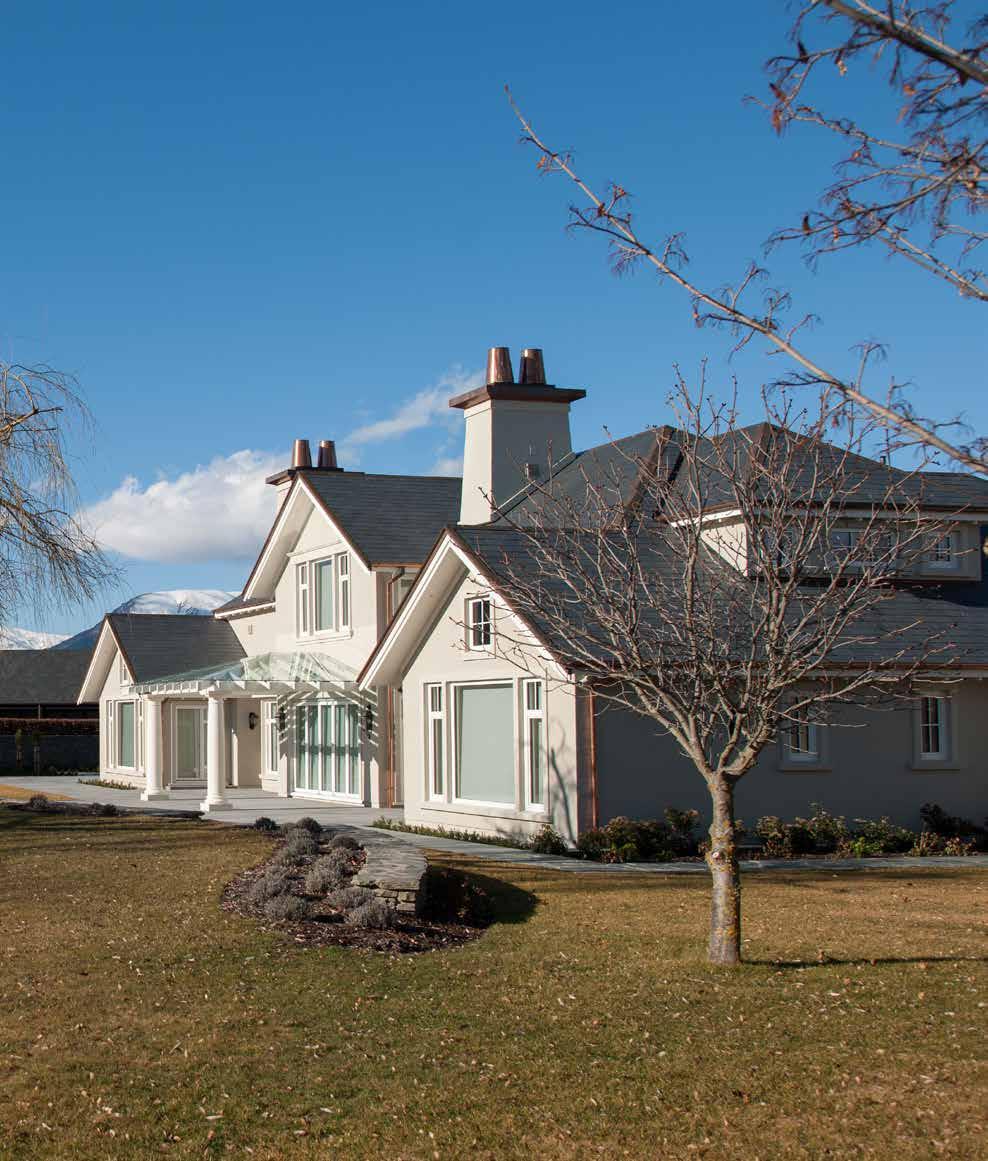
88 BROADWAY
NEWMARKET // NEW ZEALAND

Six level 157 unit residential apartment and town house development grouped around a landscaped plaza. The development sits on top of a new podium built above the Newmarket Triangle railway junction. It incorporates retail along Broadway at street level and along a pedestrian access to Newmarket railway station.
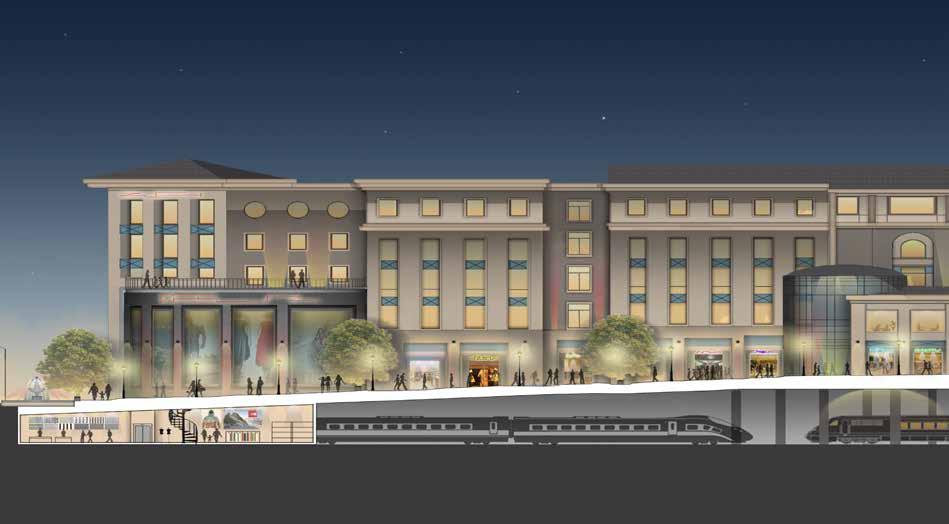
RESIDENTIAL APARTMENTS / TERRACE HOUSING 42
CLIENT: EQUINOX
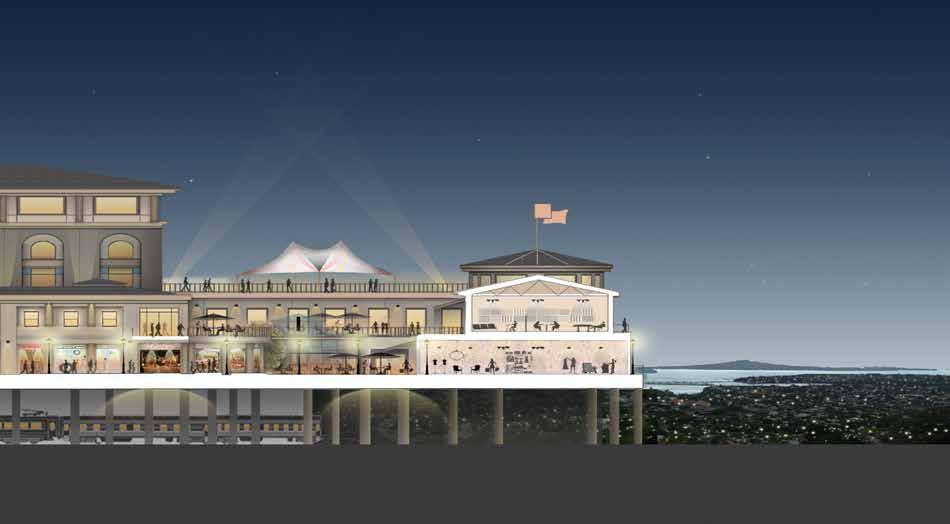
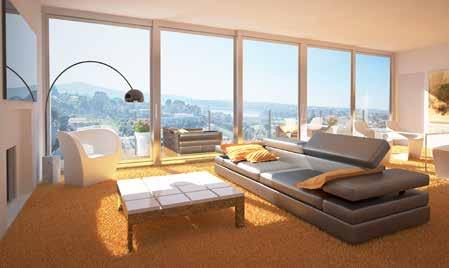
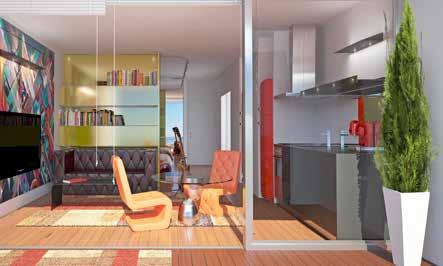
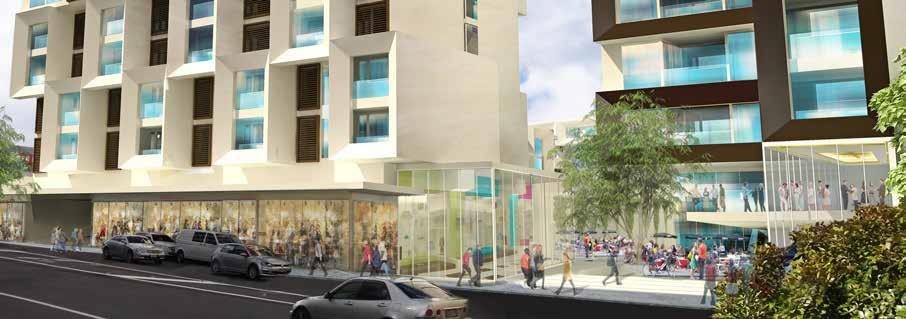
43 RESIDENTIAL 5141
Aresidential lot developed as part of a concept for the Whitford Village Development, later known as The Whitford Manor Estate development, for Mr and Mrs Blackwell.
The site was chosen for its closeness to the Village Green but also for its larger size and wide rural views and sun aspect to the North and East. A large patio wrapping and connecting the buildings was proposed to take advantage of this aspect. The site shape allowed for two separate smaller scaled gable ended ‘farm village’ building typology in keeping with the Development design guidelines.
Lot 49 was to be the retirement home for the client moving from a large rural property in South Auckland. It would include
A separate garage and ground level guest bedroom wing with separate access was required for the live-in daughter. Upstairs would include for a large bedroom suite with rural views and outlook and with walk-in wardrobe and en suite for the couple and spare bedrooms for the grand children.
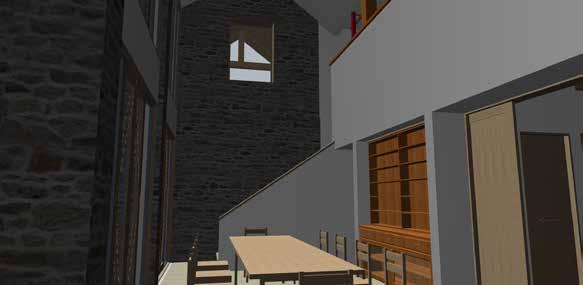
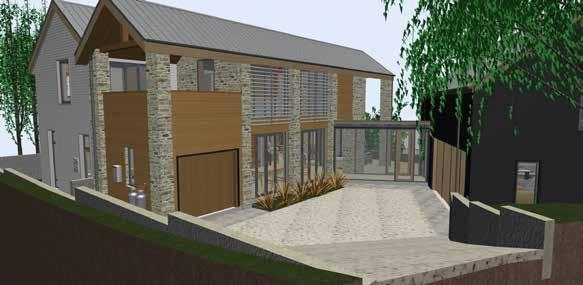
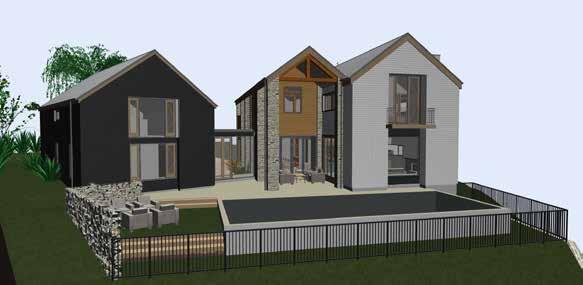
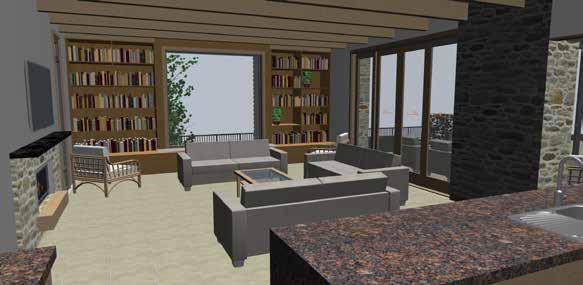

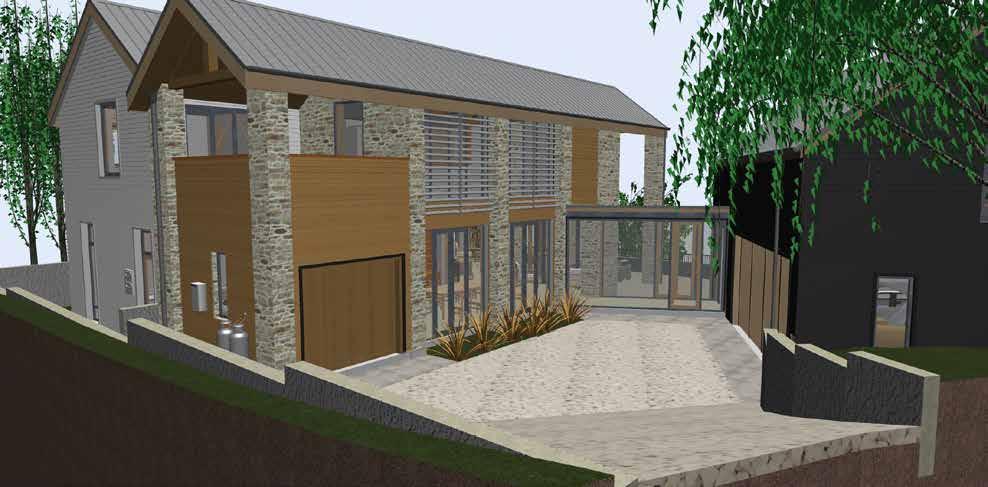
HOUSES SINGLE DWELLING RESIDENTIAL
J & R Kitchen 1:200.9 2From Pool 1:200.9
Kitchen 1:200.9 23From Driveway 1:200.9 4 -
WHITFORD // NEW ZEALAND
1
45 RESIDENTIAL 17 44 2 24 35 3 m 4 96 m 75 93 m2 0 0 DW F POOL STUDY GARAGE ENTRY LOBBY WC DINING KITCHEN SCULLERY STAIRS GARAGE02 LAUNDRY BGUESTEDROOM ENSUITE LOUNGE OUTDOOR LIVING COURT PORTICO SERVICE 10 2 10 0 10 2 102 10.0 5741
PAKURANGA RETIREMENT
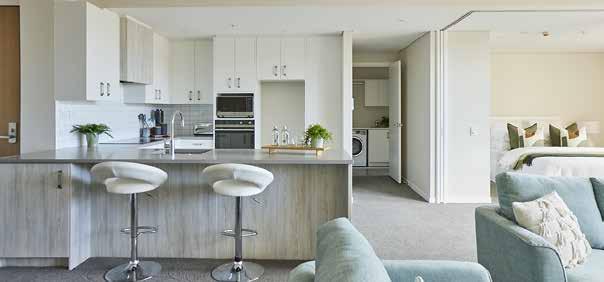
AUCKLAND // NEW ZEALAND
A major redevelopment and expansion project of the existing retirement home facilities on 30 acres of land is proposed for the Pakuranga Park Village off Fortunes Road, Pakuranga. A master plan has been developed with the client to include nine stages of building development around a large central ‘oasis’ park with gardens, fountains, flower beds and tree-scape lawns. Including to a new four level luxury apartment building, a new hospital, a specialist dementia unit, a medical centre with general retail, cafe and pharmacy, several 6-8 level retirement apartment buildings, a new community centre, pool complexes and supporting servicing/ storage/ parking amenities.
The sequencing of the construction stages is to accommodate the continuing operation of the Village, the retention of and consideration for the existing residences and roading infrastructure, the upkeep of the residents existing amenity and the creation of a new public access and entrance with traffic light controlled intersection on the Pakuranga highway.
The first stage is the beginning of a consenting process and negotiation with the local community to build up support for a more dense bulk of higher quality buildings in a traditional area of single level dwellings and community buildings.
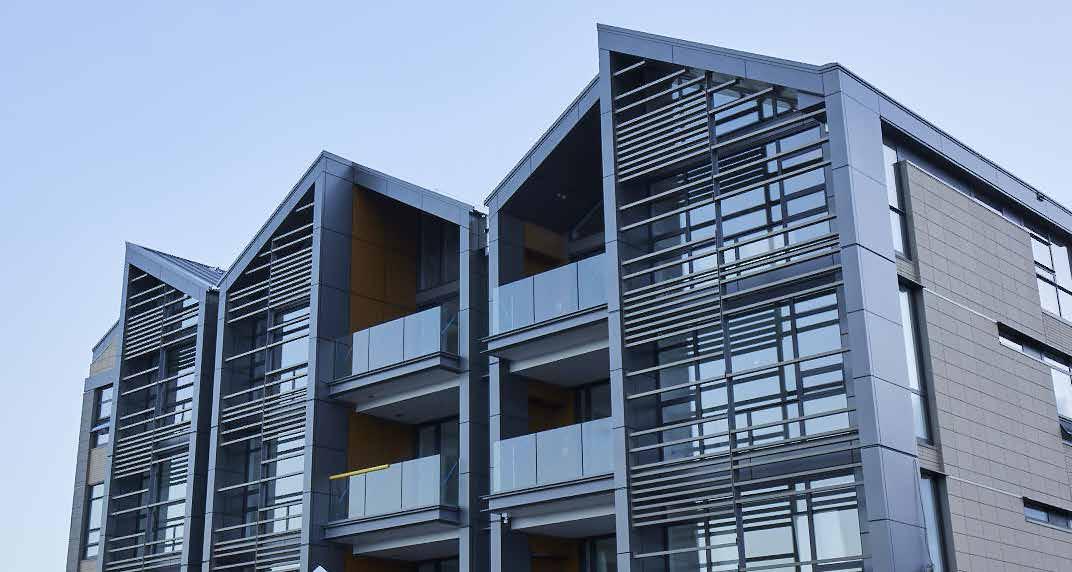
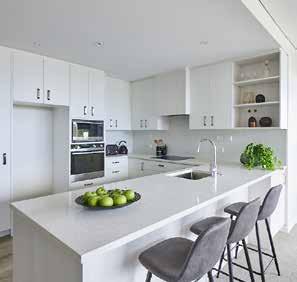
RESIDENTIAL RETIREMENT HOUSING 46
The first stage building is the four level luxury apartment which is positioned opposite the existing three storey apartment block next to the current main entrance of Fortunes Road, to frame the entrance to the site. New tree and flower-bed planting border each side of the realigned entrance way to promenade the visitor down a future central park. The building bulk is set back from the street and neighbours. It is separated from them by a substantial grassed lawn area with medium scale and large trees. A large cobbled plaza links the new building with the existing across the new vehicle entrance, to slow the traffic and claim the space for the pedestrian and to offer a generous drop-off for the new building’s entry. Beyond and behind the building a ramp leads down to the basement with parking for the residents.

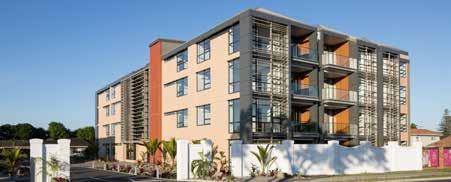
A large screen spans over the ground level pedestrian entry, catching and reflecting the sunlight and shadows, providing screen and enclosure for the building’s
glazed entrance and building’s atrium beyond.
A four level high ‘green’ wall fills the back of the entry atrium, inviting the visitor to look up to a glazed roof skylight. Wrapped around the atrium a walkway connects the lift and stairs to the apartment entries. Contrasting timber panel doors and framed glass side panel define entry and welcome the visitor. Apartments surround the atrium on three sides east, north and west and open out to large retiring decks to the sun, air and tree park.
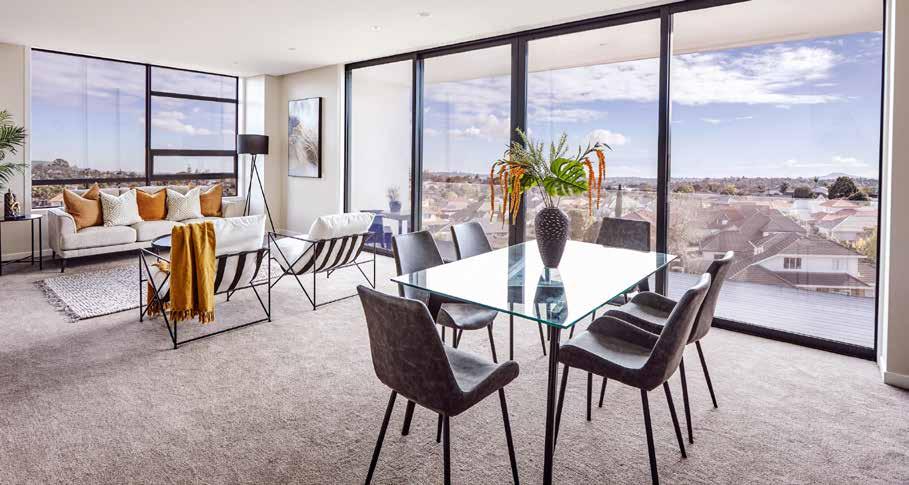
47 RESIDENTIALRESIDENTIAL
5074
BARTON HOUSE
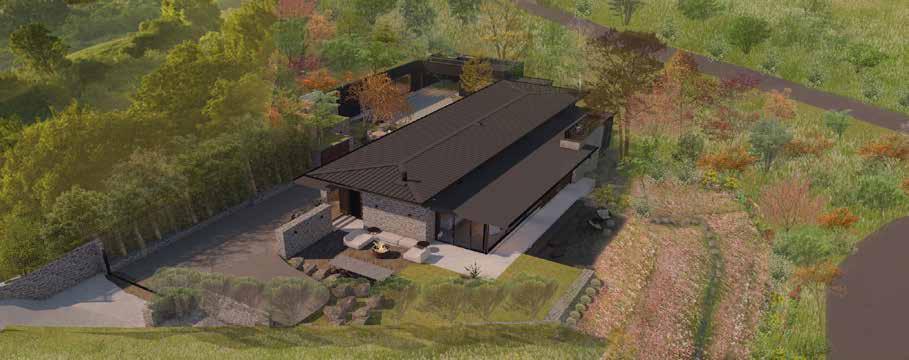
Taking the ‘James Bond’ Approach
An incredibly difficult site with unusual local subdivision height restrictions. Here most of the bare land on site was already above the height limit and our only solution on this small site was to cut heavily into the hillside where the garage takes on a ’James Bond feel‘ completely buried into the hillside just leaving the glazed garage door as entry to the hill. Taupo in winter is a cold and windy location and thus encouraged us to form a courtyard to capture the sun and provide shelter from the cold lake breeze.
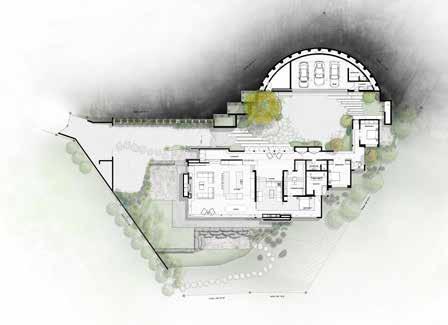

HOUSES SINGLE DWELLING 48 RESIDENTIAL
TAUPO // NEW ZEALAND
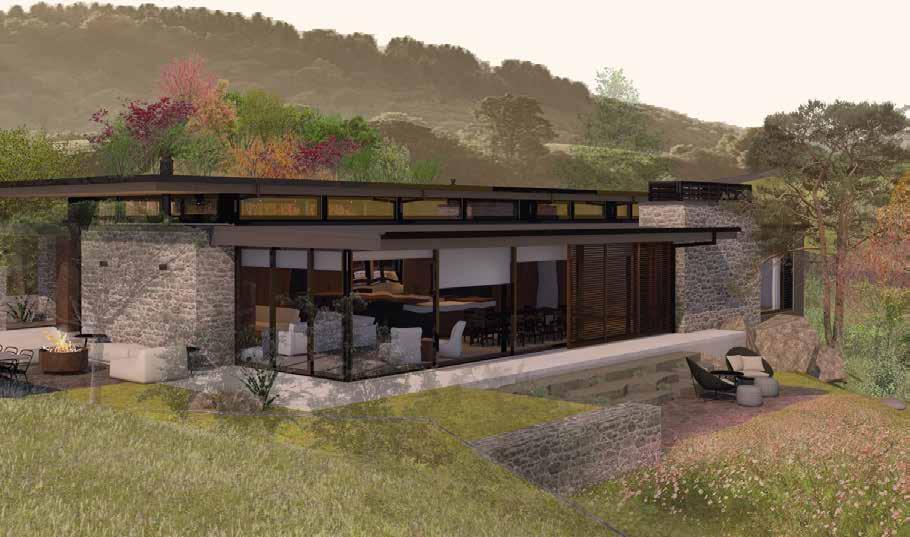
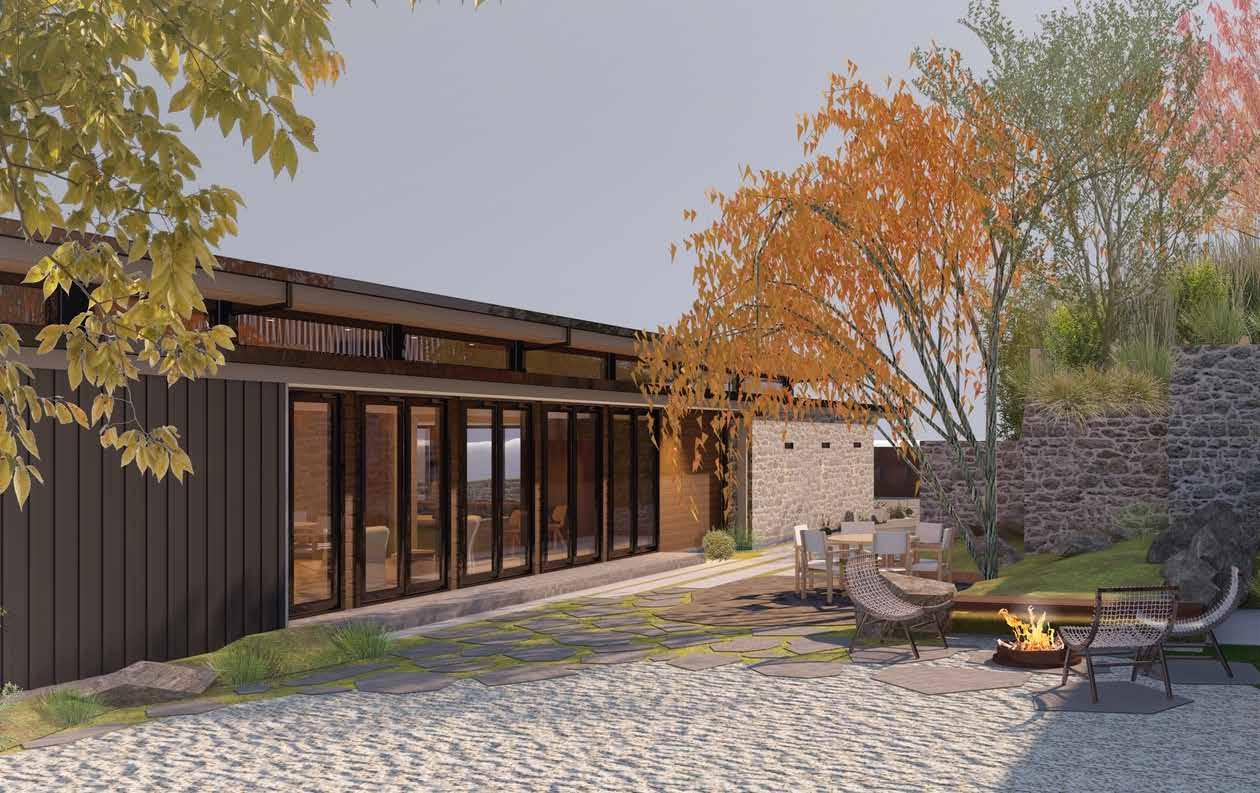
49 RESIDENTIAL 5813
GODFREY BACH
WHANGAREI // NEW ZEALAND
CLIENT: PRIVATE CLIENT
A simple holiday home on an 830m2 site to the water’s edge, including a small jetty for large yacht and a helicopter landing pad for the owner’s helicopter.
The batch is one level and of simple board and batton, with a concrete insulated slab. The glazing maximised the northerly aspect and a view out to the Whangarei Heads. A courtyard was created to allow for a sheltered zone, yet still, provides vista through the main living area.
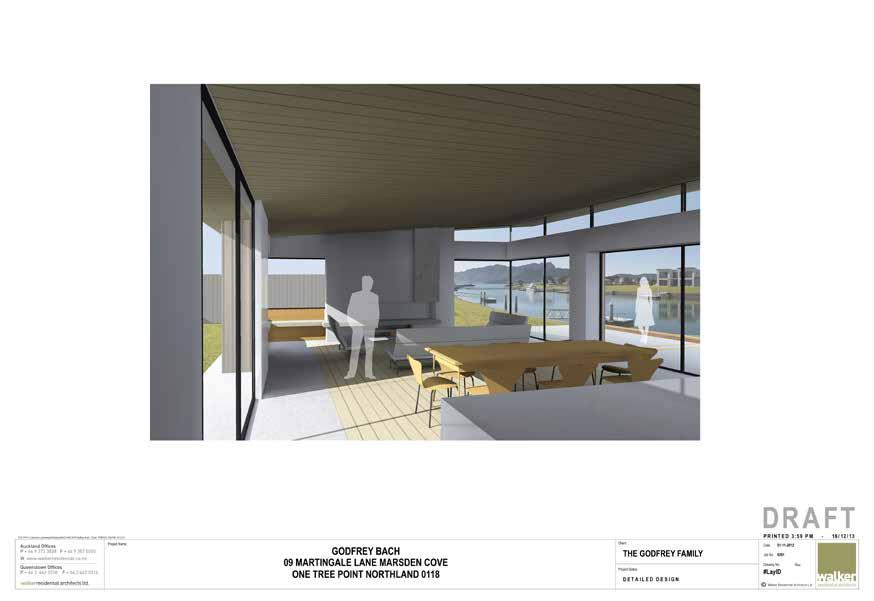
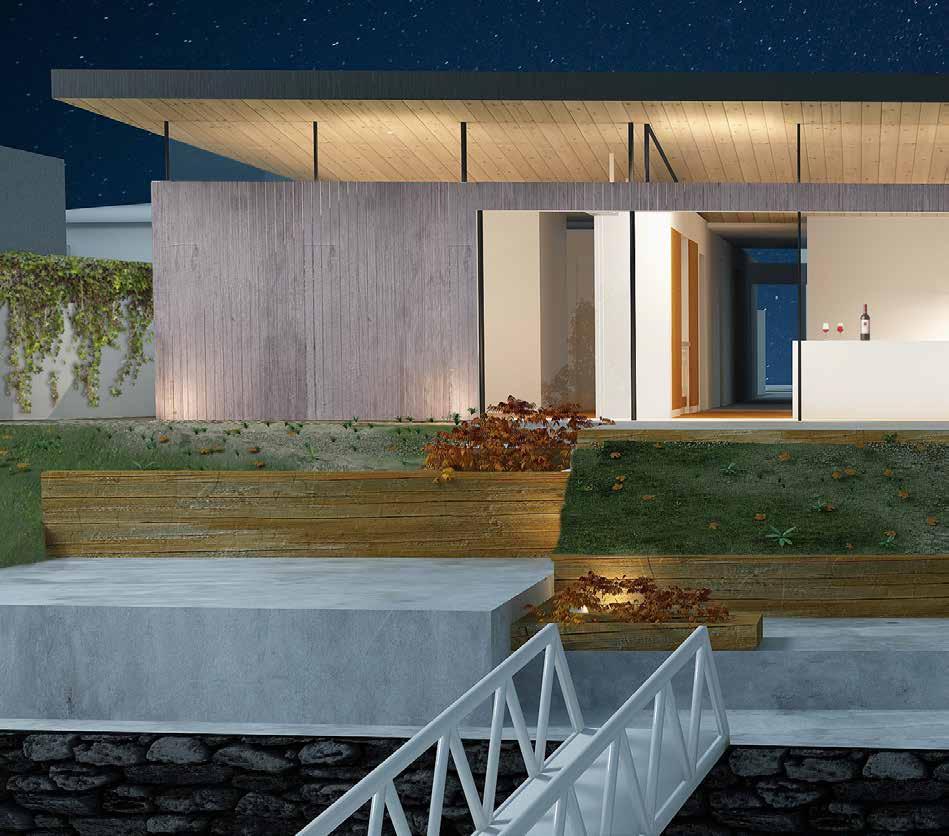
HOUSES SINGLE DWELLING RESIDENTIAL
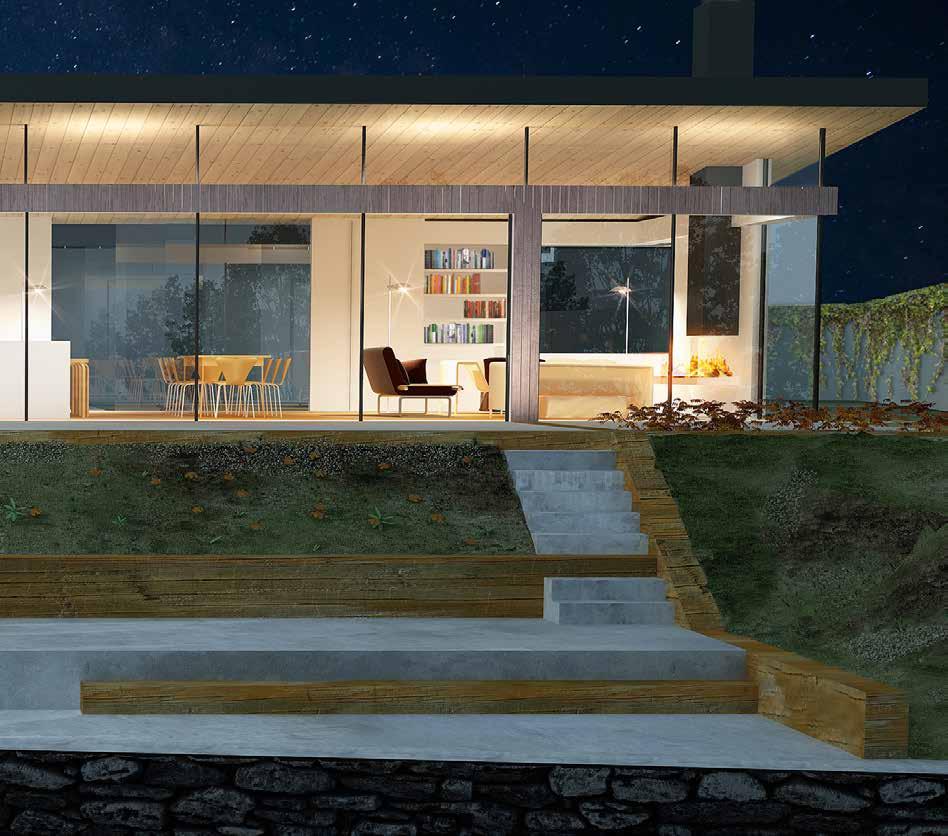
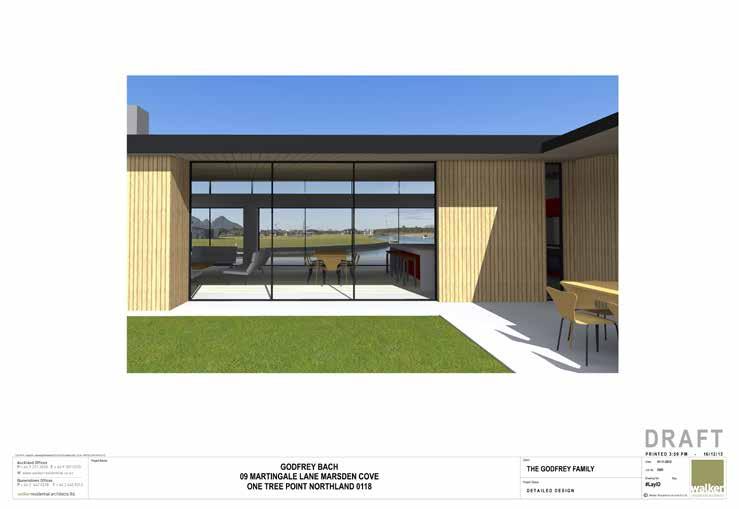
RESIDENTIAL A.105 01-11-2012 GROUND FLOOR PLAN GODFREY BACH THE GODFREY FAMILY - 18/12/13 PRINTED 4:44 PM DRAFT Sill 1,800 2,400 2,400 1,200 536 W008 ED002 2,200 5,388 1,482 2,700 2,250 3,399 3,963 KITCHEN CORRIDOR (A.402) (A.212) DRESSING 650 650 ID007 2,100 1,286 2,400 Ground Floor Plan Scale 1:50 @ A1 A1, 1:100 @ A3 29.10.2013 REDUCED AREA VERSION - 247 SQ/M D
HADY APARTMENT
AUCKLAND // NEW ZEALAND
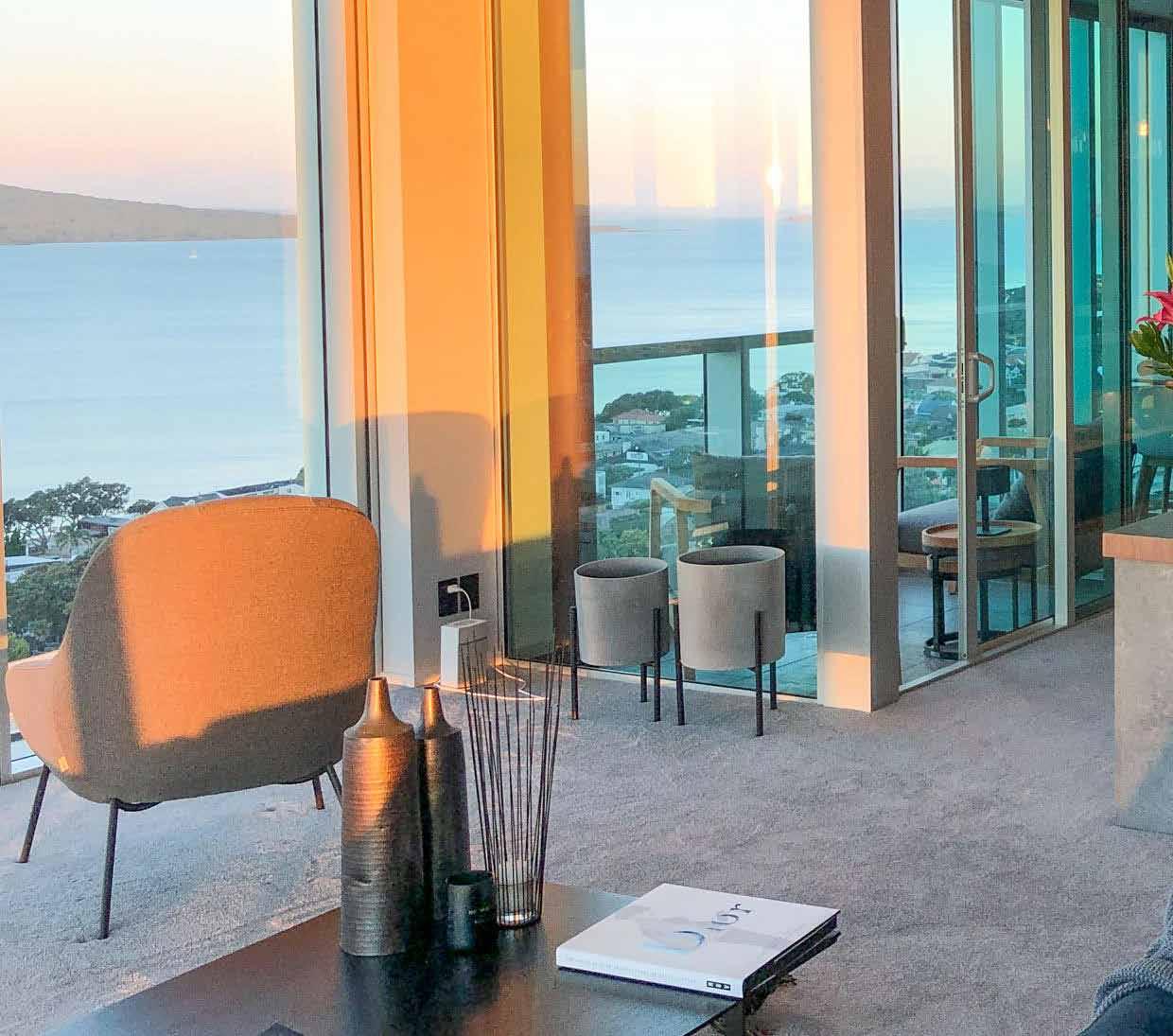
CLIENT: PRIVATE CLIENT
Two existing small apartments on level 15 were converted into one home, a modern sophisticated and understated approach was taken, our in depth knowledge of the existing high rise tower enabled a cost effective refurbishment navigating the complex existing services and structure.
The apartment was designed, drawn and built in very short period, our choice and use of materials were also constrained to the existing lift size and the noise of use, as the building is fully occupied.
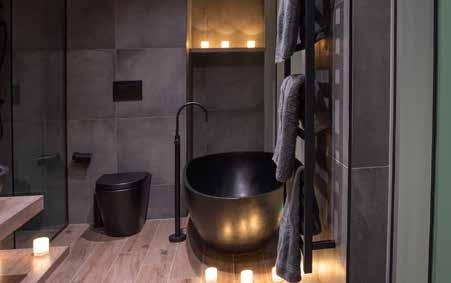
RESIDENTIAL APARTMENTS / TERRACE HOUSING 52

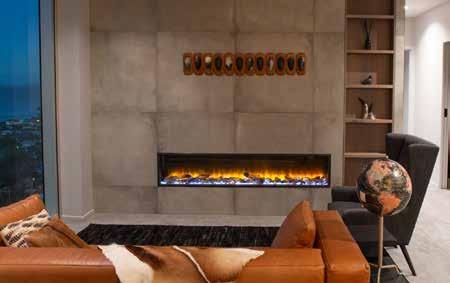
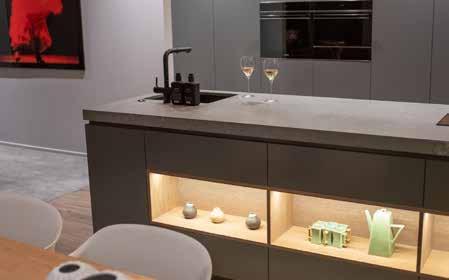
53 RESIDENTIAL 5752
FRANCIS HOUSE
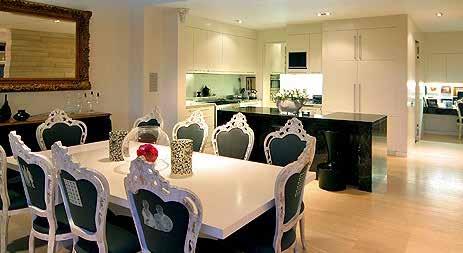
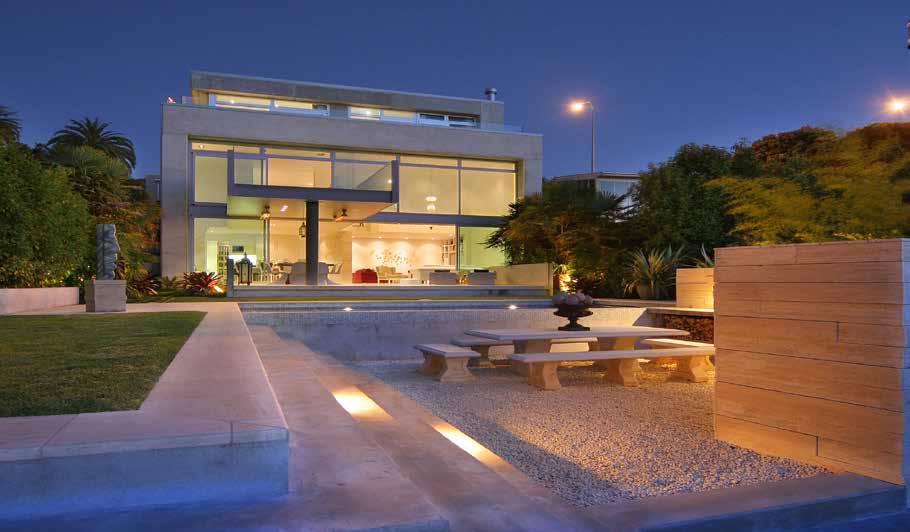
ORAKEI // AUCKLAND
Located on the western slope of Ngapipi Road looking back towards the city over Hobson Bay, this narrow site with dropping contours to the view led to a three level building platform for a four bedroom home with views from all levels across the bay to the city.
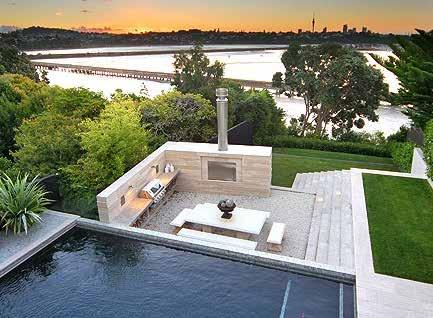
A Travertine feature wall cuts diagonally through the house to emphasise the site length and anchor the house to the site. The wall begins by forming the front on the garage, continues through the house, extending vertically through all three levels and lines through to the outdoor fire place. Materials are limited to concrete, stone, timber, glass and copper to provide a clean, uncluttered and low maintenance home, materials that would age well with the house.
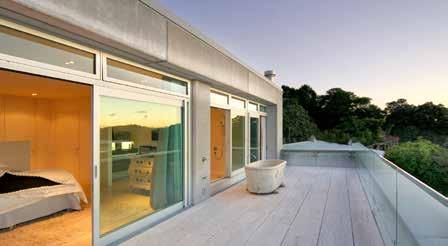
HOUSES SINGLE DWELLING 54 RESIDENTIAL
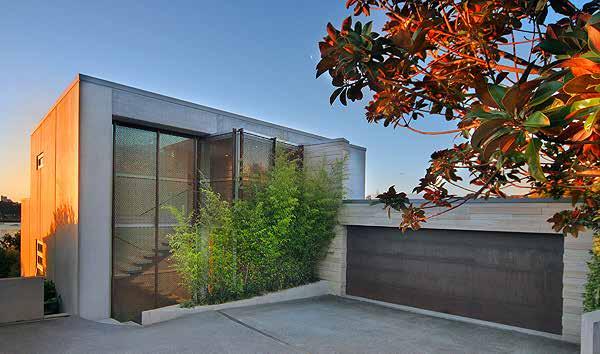
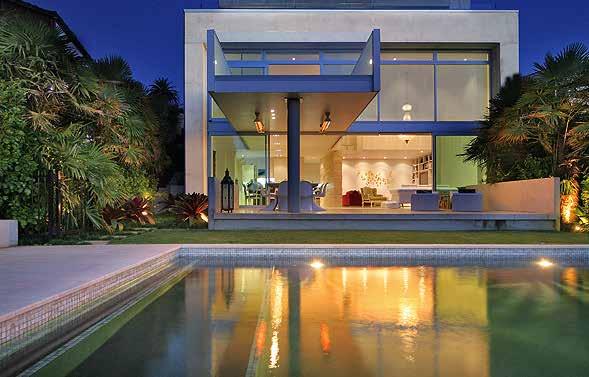
4278
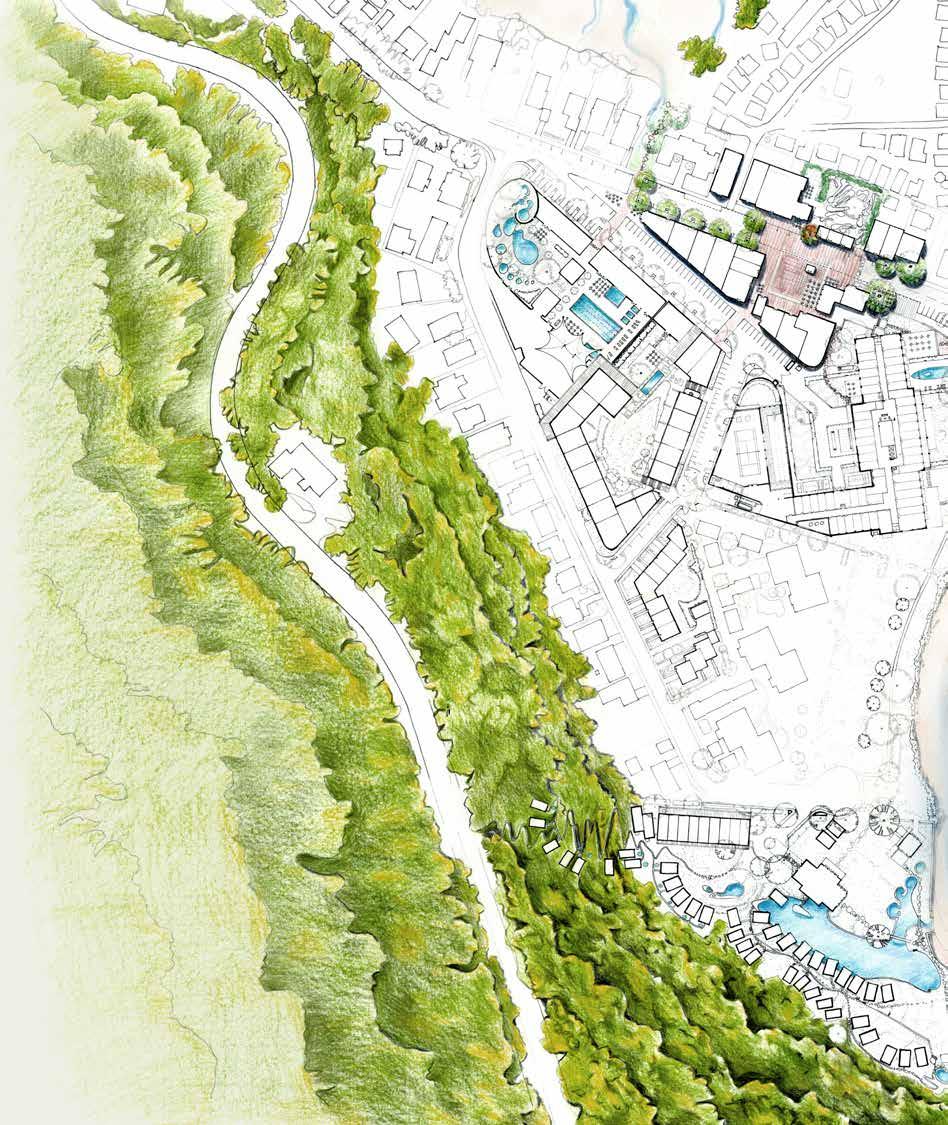
56 URBAN DESIGN & LANDSCAPES
WAIWERA MASTER PLAN

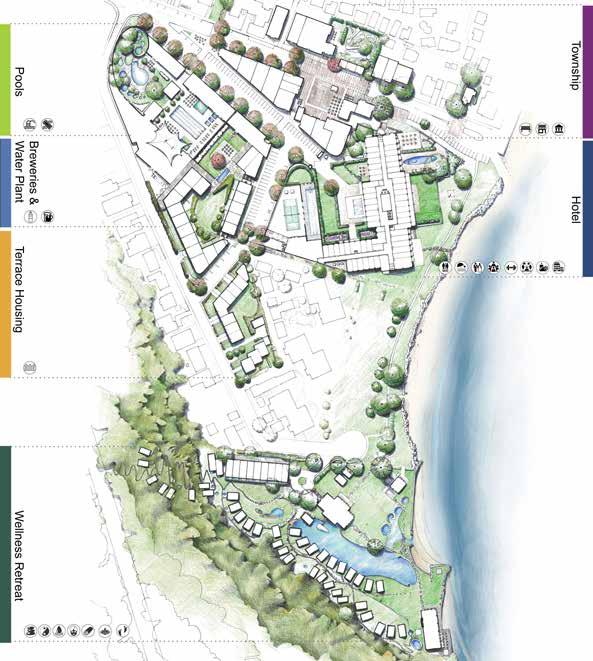
WAIWERA // NEW ZEALAND
The intent in this design is to provide Waiwera a heart, a place where a variety of activities can occur, markets, car boot sales, musical events, etc this main space takes the form of a village square where traffic still passes across the northern edge on shared vehicle and pedestrian paving. This intermarrying also adds life and activity to the square. A increase in easily accessible street car parks close to the square is achieved on the secondary road which services the pools, brewery and apartments. At the end of this part of the road is the formal hotel entry court. The car park associated with the hotel also provides greater parking at peak times.
Our vision highlights and makes the most of the unique aspects of the location, such as healthy mineral water, natural hot springs, clean seaside environment etc. The master plan has several elements that other towns in the area don’t have, small public square giving the town a true centre, retail close to the seaside and native bush. A deliberate strong emphasis on health and wellbeing making this the capital of health and wellbeing for the North Island.
57
5797 URBAN DESIGN & LANDSCAPES
1:1000
QUEENSTOWN LOW COST COMMUNITY HOUSING
QUEENSTOWN // NEW ZEALAND
CLIENT: QUEENSTOWN COMMUNITY HOUSING TRUST
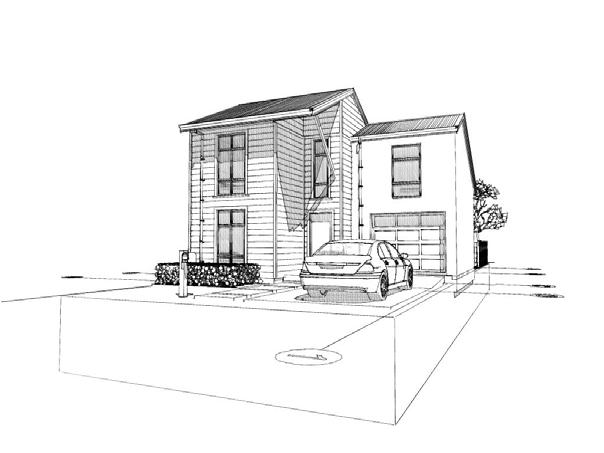
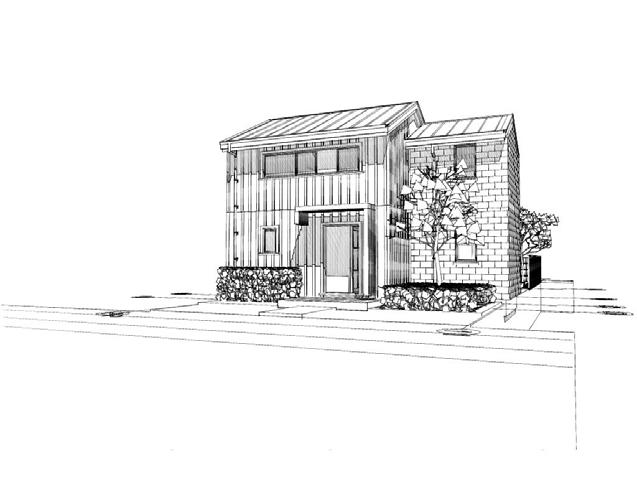
We participated in a design competition held by the Queenstown Lakes Community Housing Trust (QLCHT), to design affordable housing for 44 Lots in the Shotover Country subdivision. Our scheme provided five main housing typologies that ranged between 1-2 levels and 2-3 bedrooms, with a focus on terrace housing. Within these main types, there are variations ranging from mirroring the floor plan, minor roof changes to materials and colours. Through this, we were able to achieve an integrated, balanced design while allowing suitable repetition to gain the cost benefits of scale. All of the designs followed the design criteria for ‘Home Star’ and ‘Life Mark’ standards. Which focus on energy efficient, healthy homes, designed for the needs of first home buyers through retires.
Perspective - Unit Type A
We progressed to the final two submissions, where unfortunately the design competition is abruptly cancelled. Due to the QLCHT losing government funding they were relying on for the subdivision infrastructure.
RESIDENTIAL COMMUNITY HOUSING
999 1,000 1,000 1,000 996 2,005 2,000 1,998 1,998 1,997 2,007 1,000 1,0001,000 1,000 1,000 1,000 1,000 1,000 1,000 1,000 1,000 1,0001,000 2,000 1,0001,000 2,000 993 1,000 1,0001,000 2,008 1,0001,000 1,005 1,000 992 1,0001,000 1,0001,000 2,000 2,000 1,000 1,000 1,000 1,000 1,000 2,000 9921,011 1,000 9451,071 2,000 2,000 2,000 2,000 1,0001,000 1,0001,000 2,000 2,002 2,000 1,0001,000 1,0001,000 1,0001,000 2,000 1,000 1,000 2,000 2,000 1,0001,000 1,000 1,000 2,000 1,0001,000 1,000 1,000 2,000 1,0001,000 1,000 2,000 2,000 2,000 2,000 1,007 2,000 1,000998 2,001 1,000 1,000 5,881 2,000 5,736 5,928 2,000 1,0001,000 6,045 2,002 2,000 2,000 2,000 2,000 2,000 6,000 6,000 1,000 2,000 5,943 5,358 5,843 3,921 2,000 1,000 1,0001,000 2,000 1,000 1,000 1,0001,000 2,000 2,000 2,017 2,000 2,000 2,001 2,000 1,000 1,000 2,000 1,0001,000 2,000 1,0001,000 4,453 1,994 2,000 2,000 1,000 1,000 3,759 4,041 25,000 25,000 8,431 25,532 14,696 3,570 24,901 18,545 18,392 26,197 18,123 6,054 6.0 28,831 18,706 21,544 12,879 8,997 25,000 20,375 20,375 25,000 24,798 22,616 5,274 12,554 25,205 12,007 12,276 21,759 12,609 22,102 12,609 4,000 4,010 6,223 3,223 12,286 26,096 22,102 10,000 10,000 4,000 4,000 22,102 10,134 10,134 22,103 10,000 10,000 11,883 18,078 4,000 7,978 4,000 15,389 2,676 5,898 3,630 23,973 23,188 13,527 12,076 3,791 9,941 10,229 23,867 1,489 14,976 23,083 4,421 5,472 4,589 2,929 11,364 3,058 23,021 11,984 23,154 13,116 13,165 12,006 22,997 13,198 13,754 24,630 25,603 9,869 10,056 1,725 6,359 3,132 28,460 4,581 5,656 6,075 13,639 13,918 18,773 19,939 25,771 2,197 11,410 24,577 29,873 19,082 7,404 9,386 1,131 12,182 16,031 16,593 19,250 26,995 15,970 28,102 7,181 16,866 23,704 7,590 4,858 3,076 4,734 1,779 13,848 2,553 48,178 12,869 18,508 4,967 10,211 9,989 5,893 21,698 30,015 20,121 30,028 30,042 20,121 20,121 20,118 8,023 7,022 7,451 3,539 6,115 4,379 18,006 3,662 14,701 7,662 20,686 5,701 26,473 3,946 19,680 75,896 23,111 57,187 7,619 6,533 62,244 5,788 2,049 20,183 4,030 33,176 24,637 8,778 23,826 68,853 6,000 6,003 6,002 6,000 4.50 6.00 4.50 4.50 6,000 8,400 3.50 3.50 4.50 4.50 6,000 6,000 6,000 5.50 1,000 1,000 2,000 2,000 1,000 1,551 4,500 3,000 1,000 4,008 3,000 4,500 4,504 4,500 4,500 4,125 1,000 1,0001,000 1,0001,000 1,000 1,006 1,0001,000 1,000 1,000 2,092 2,000 1,000 1,000 11,791 8,813 17,778 20,226 7,952 10,875 4,751 2,184 27,367 7,443 17,699 16,595 11,927 12,189 6,426 23,271 10,123 25,000 18,745 18,601 18,601 25,000 17,994 20,187 27,290 2,500 2,739 2,618 9,863 1,000 1,000 1,000 5,192 5,052 16,513 13,834 1,583 21,016 15,221 25,952 12,747 12,347 25,563 13,964 7,007 12,529 3,098 23,026 10,827 25,000 18.00 25,000 25,000 30,428 12,764 28,545 7,997 3,656 1,932 3,000 977 4,000 1,0001,000 1,000 1,000 6,033 4,042 4,966 16,500 9,601 6,440 14,287 11,018 17,197 20,841 15,028 49,284 19,095 40,448 20,062 24,777 7,961 4,052 7,640 2,822 2,822 40,770 12,608 20,233 4,567 6,221 22,621 13,141 23,557 1,0001,000 1,000 1,000 1,000 1,011 1,000 1,000 1,000 21,248 30,325 30,326 28,569 49,218 1,000 1,000 1,694 1,583 1,690 6,000 Power Pylon Centre of Overhead Wires HOUSING TRUST 354m2 509m2 415m2 729m2 827m2 1071 m2 469m2 net 575m2 345m2 net 441m2 403m2 net 579m2 422m2 403m2 net 1588m2 549m2 net 1217m2 321m2 net 382m2 360m2 net 629m2 278m2 net 328m2 221m2 net 261m2 223m2 net 263m2 221m2 net 261m2 258m2 net 400m2 290m2 286m2 299m2 290m2 290m2 484m2 451m2 446m2 290m2 290m2 295m2 295m2 291m2 391m2 321m2 305m2 313m2 507m2 net 580m2 519m2 net 604m2 516m2 net 604m2 554m2 net 641m2 1888m2 net 2225m2 CLASSIC BUILDERS STAGE 3 CLASSIC BUILDERS STAGE 3 465m2 net 575m2 342m2 net 417m2 587m2 775m2 50m2 2269m2 net 5481m2 319m2 net 506m2 326m2 net 420m2 466m2 465m2 449m2 478m2 418m2 net 447m2
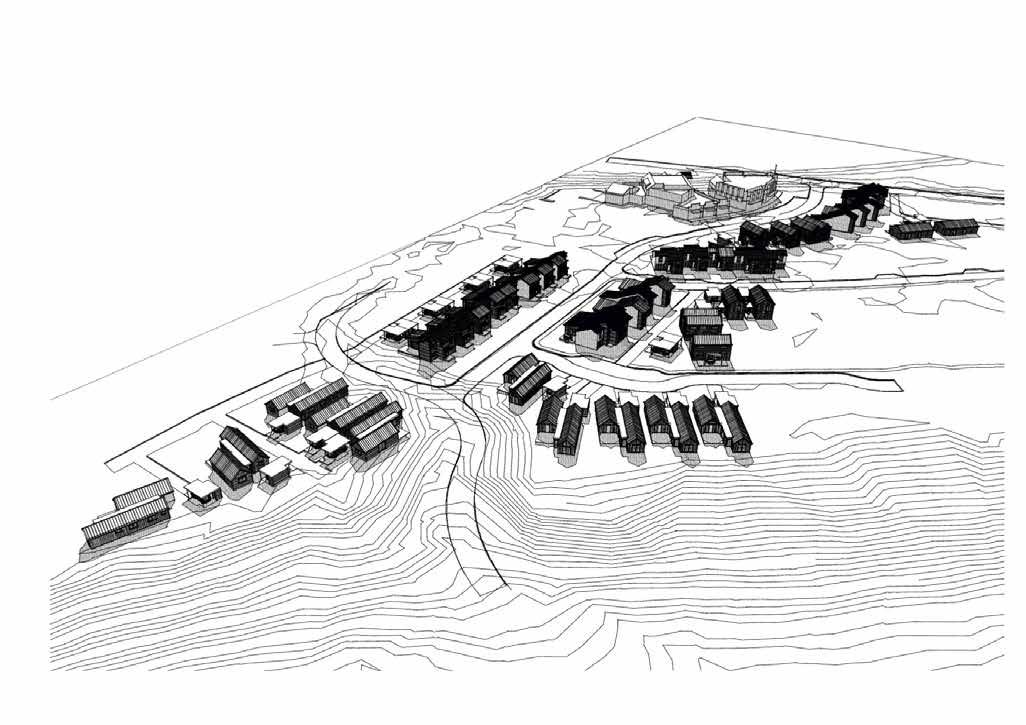
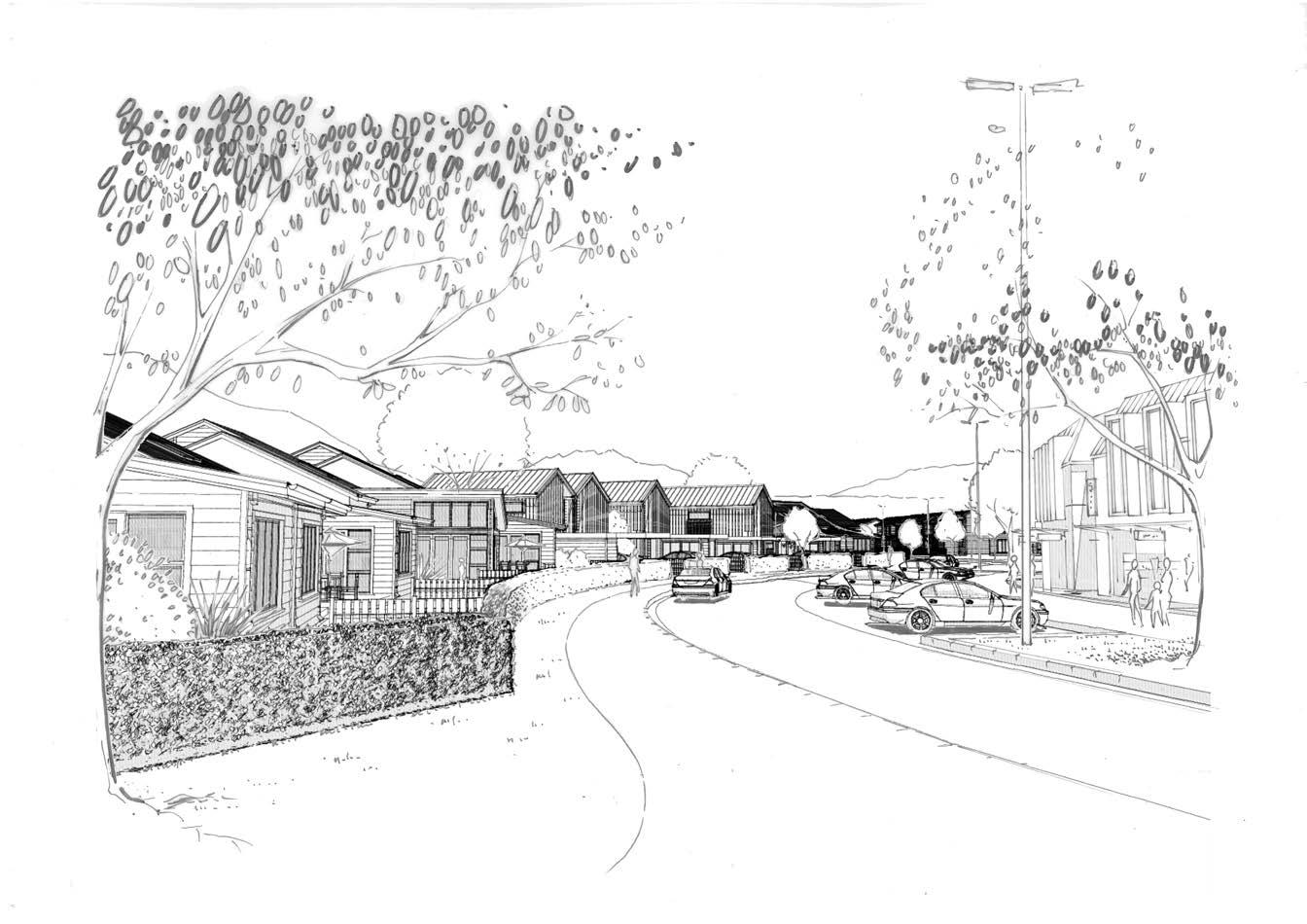
SK105 19/02/14 Unit Type C Unit Type C Unit Type D Unit Type Unit Type B Unit Type D Unit Type A Commercial Zone Unit Type A Drawing title Project View from Stalker Rd - Scheme 1 Unit Type A Unit Type D Commercial Zone 5470
down to a gentle rolling contour towards the East.

The challenge with the site was to design a home that maintained the views and made the most of the sun. This was achieved by building over three levels. The lowest being the entry and garage, half a floor up is the bedroom wing and the first floor providing the living spaces with a Northwest aspect. Due to the ground contour each level has direct access/connection with outdoor spaces.
To take advantage of the ground contour the plan took on an ‘H’ shape, two wings running North South connected by a glazed entry and stair. The bedroom wing houses three bedrooms, en suite and shared bathroom. The living wing provides for two lounge spaces, kitchen and dining, with the garage and utilities below. From the main entry which faces North we get to see the full vertical scale of the house. As you then move around
allowing for high level windows and the opportunity for natural stack and cross ventilation. The pitched form
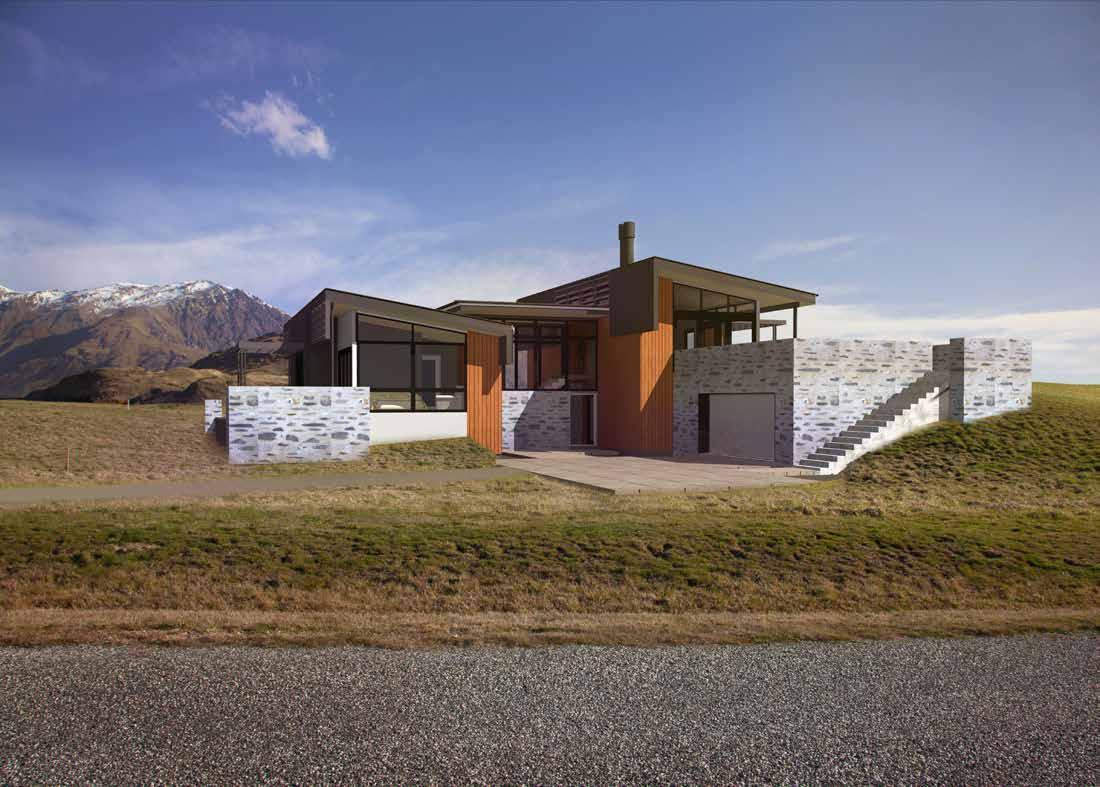
HOUSES SINGLE DWELLING RESIDENTIAL
Arrowtown Lake Hayes


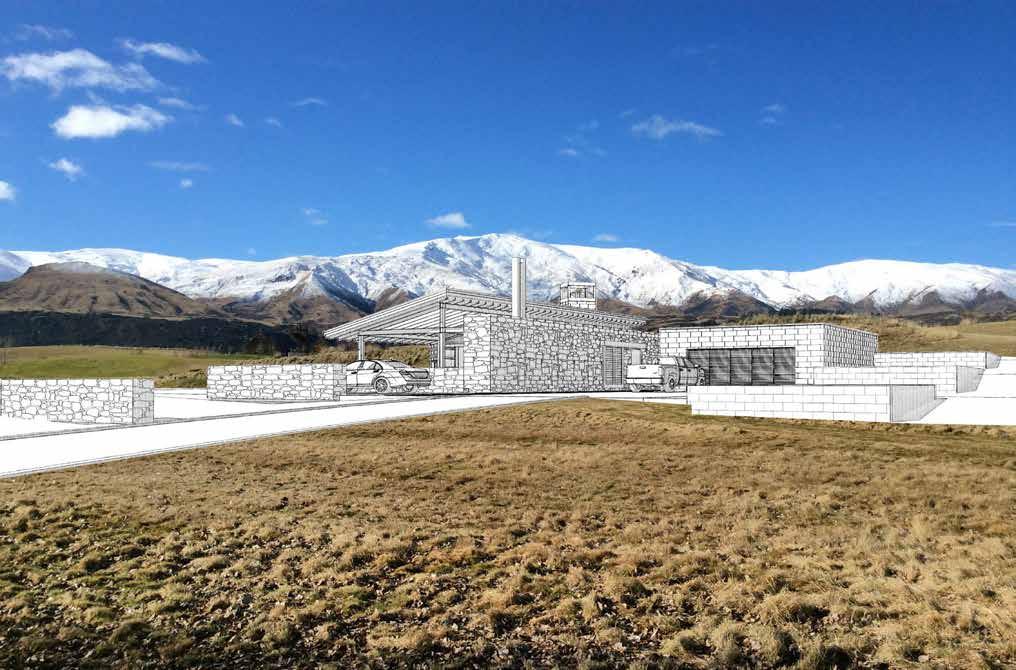

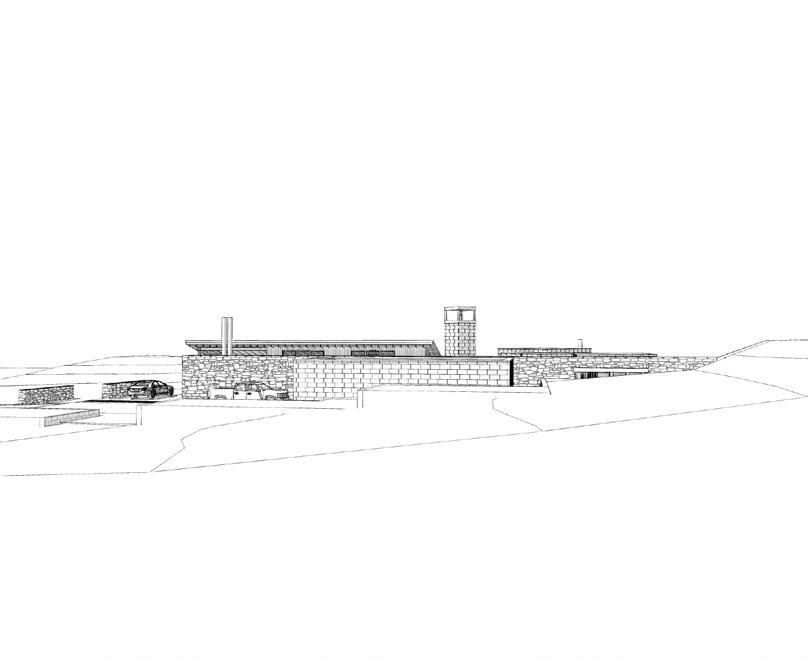
5496 SK503 5496 Floor Plan 5496 SK201 Concept Design - 1 475 1 2 3 4 7 7 7 8 8 8 8 9 10 11 12 13 14 15 6 1:200 @ A3 Pond Pond 4960
DE HAAN HOUSE
Maximised for sun and outlook on this pristine Coatsville site, the client wanted the best of materials with a modern country overtone. The design had to include the potential for expansion for clients parents in future years. The completed complex included tennis courts, swimming pool and horse stables. Three concepts were created and a mix of two were developed for next stage and pricing.

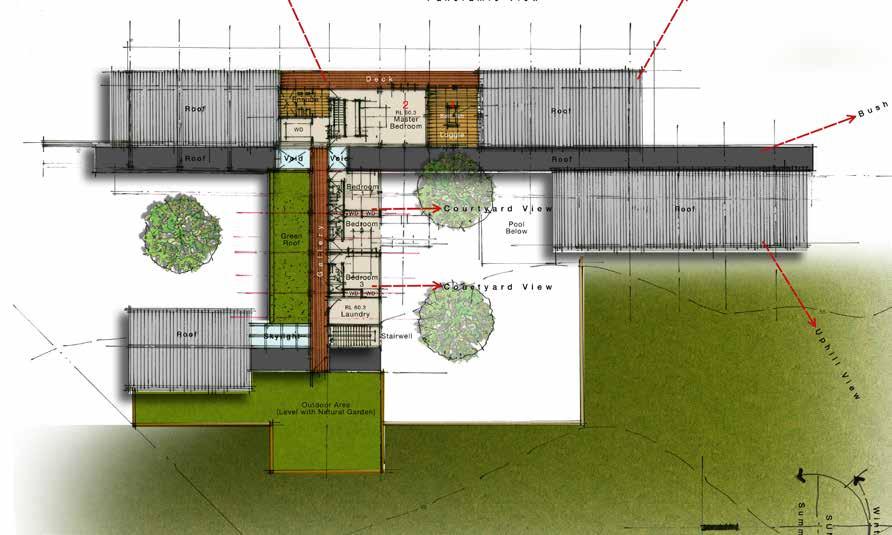
HOUSES SINGLE DWELLING 62 RESIDENTIAL
COATSVILLE // NEW ZEALAND
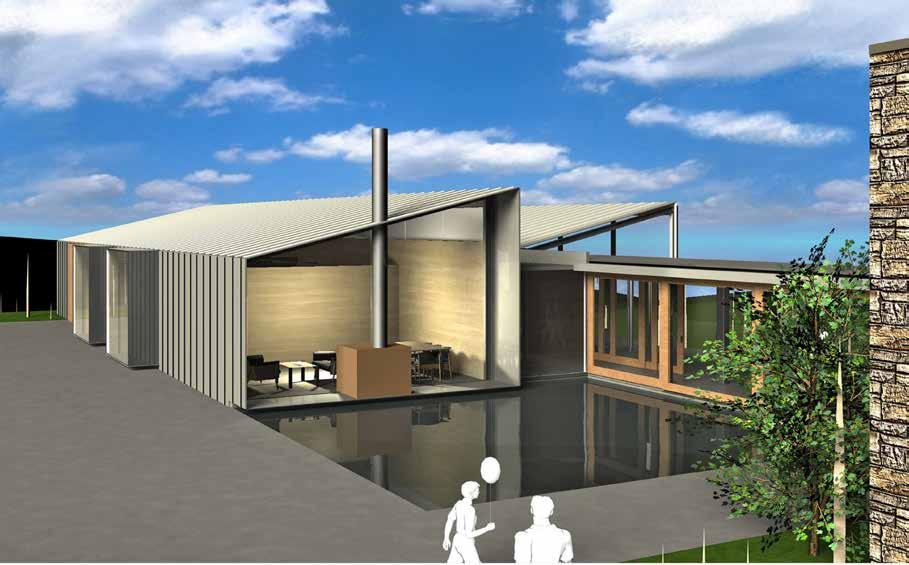
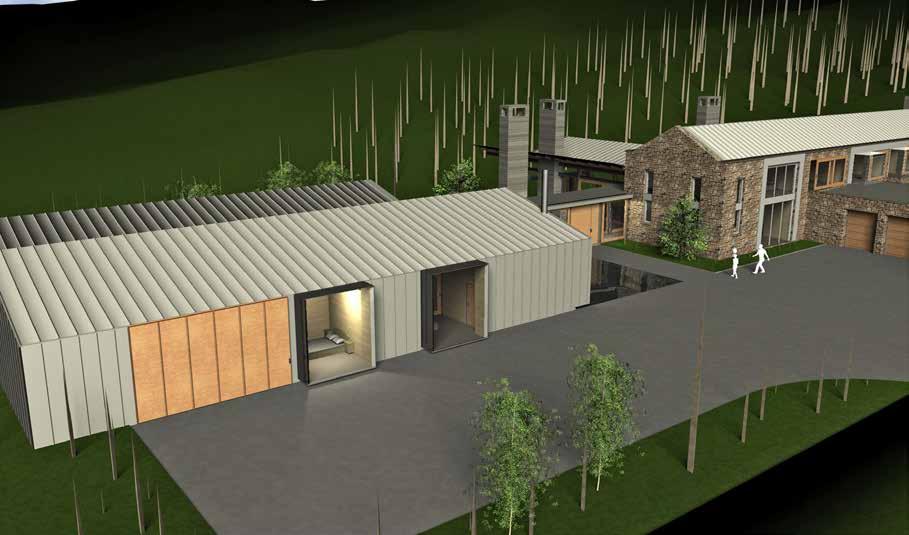
63 RESIDENTIAL 4972
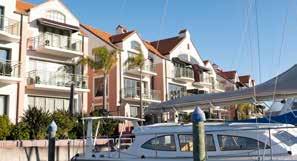
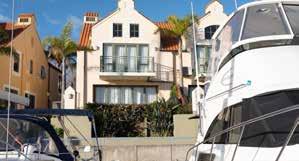
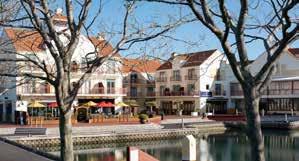
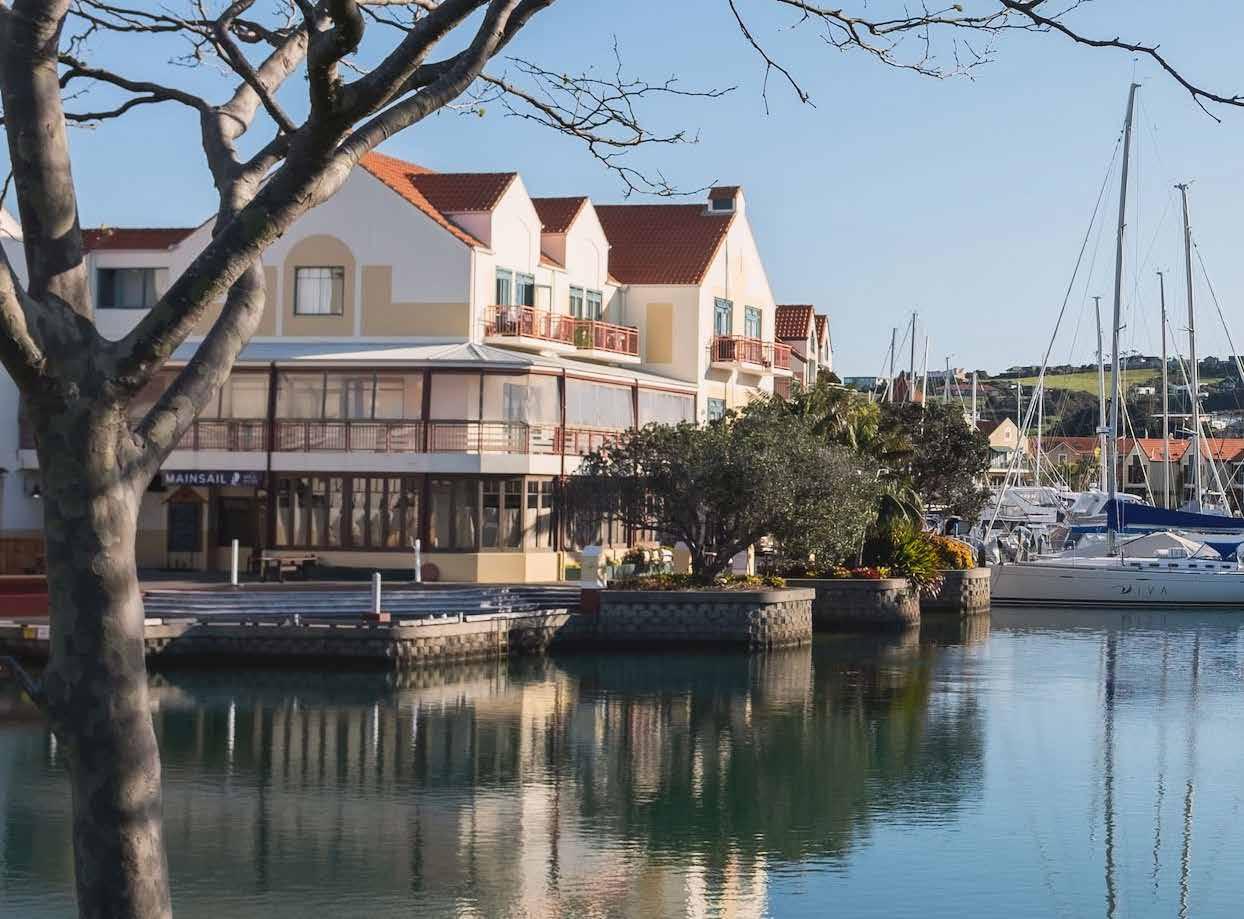
RESIDENTIAL HOUSING ESTATES 64 5635
GULF HARBOUR MARINE APARTMENTS
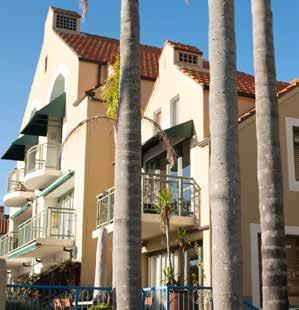
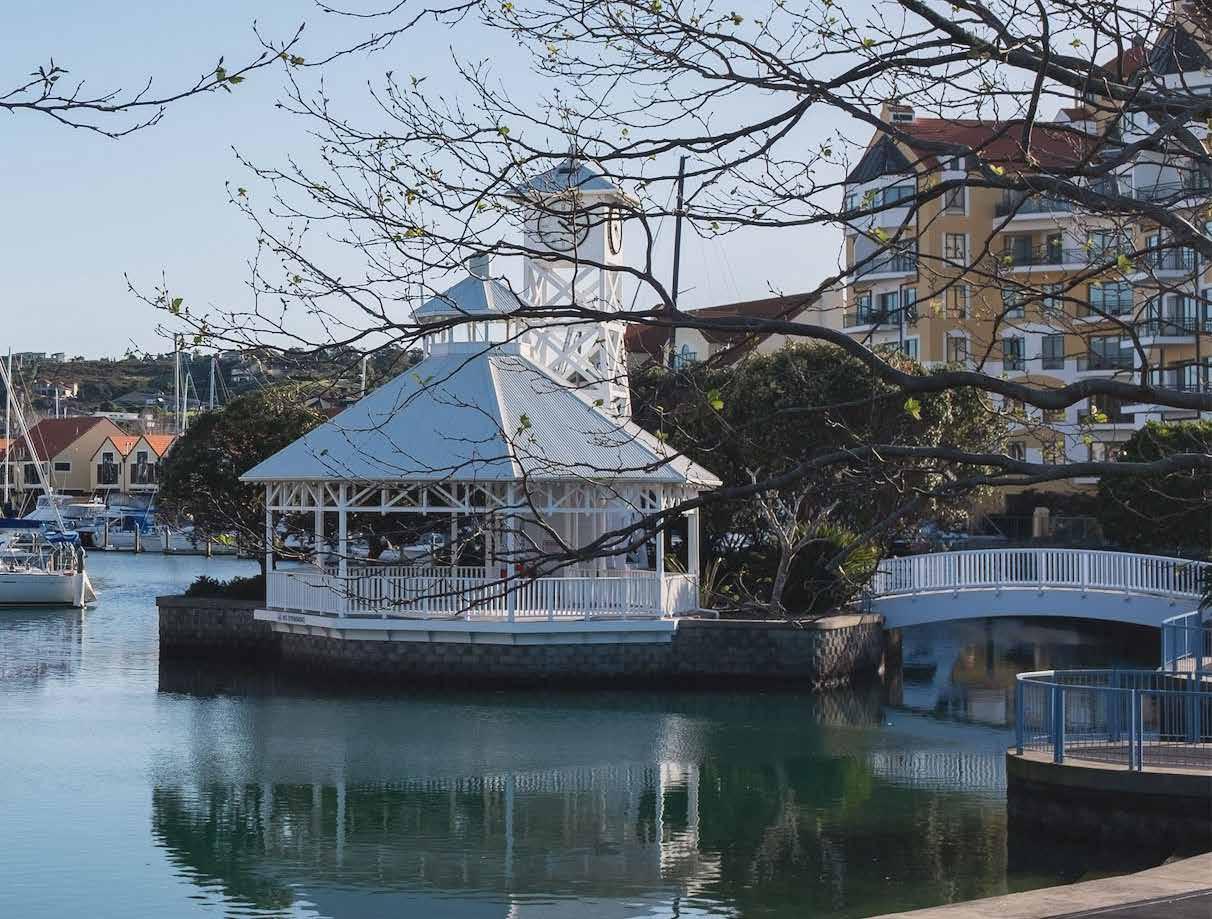
WHANGAPAROA PENINSULA // NEW ZEALAND
CLIENT: WILKINSON & DAVIES
Designed
Public entry at ground level is provided from a semi private concourse running between the buildings and the marina to the front also providing direct access from the apartments to the private marina berths, similar to the Cote D’Azur. Private vehicle access and double garaging is at the rear into a mixture of multilevel apartments or 2 level Penthouse apartments, serviced by lifts and stairs.
65 RESIDENTIAL
in association with Robin Riley, Gulf Harbour is made up of sea side terraced and serviced apartments grouped around a marina on Whangaparaoa Peninsula.
2791
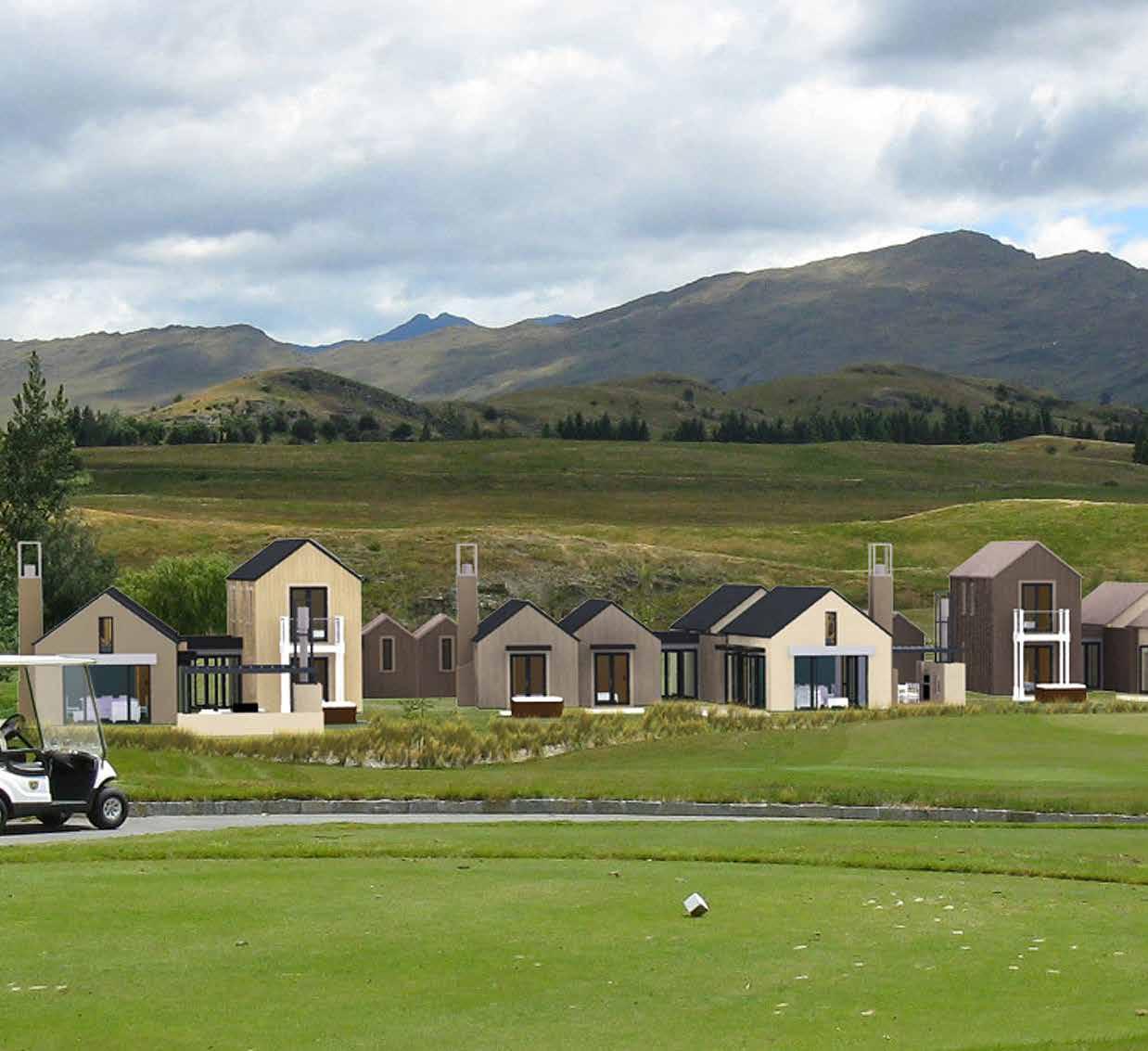
RESIDENTIAL HOUSING ESTATES 66
MILLBROOK COUNTRY CLUB
QUEENSTOWN//NEW ZEALAND
CLIENT: MILLBROOK
Millbrook is recognised as one of New Zealand’s leading golf resorts and is located within walking distance to Arrowtown and a 15 minute drive to Queenstown. The resort hems the fairways with a combination of hotel accommodation and private homes. With established and proven design guidelines monitored by a review board the resort has been able to maintain a high level of design while maintaining the resort’s original theme.
McEntyre’s Tarn is a small subdivision being developed by the
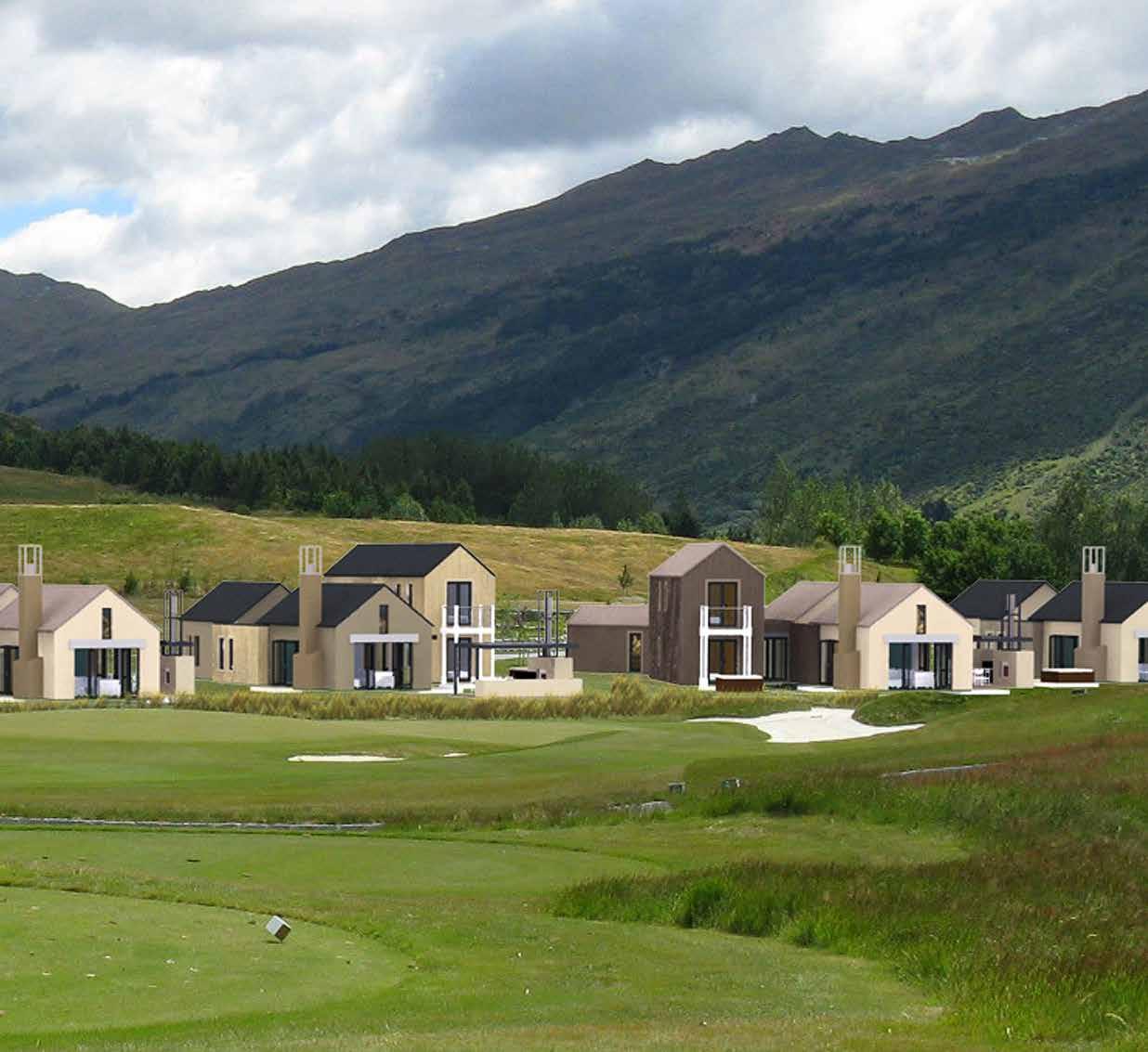
property arm of Millbrook. The brief was to design five homes with an average size of 200m2 over looking the green to the second hole. The design incorporates 3 bedrooms, study/TV room, open plan kitchen, dining and living with a strong focus on outdoor entertaining.
Homes are to be priced at a midpoint level for the resort, with a target market of existing apartment owners thinking of moving up or people not wanting the larger existing homes.
67 RESIDENTIAL 4692
SHELLY BEACH RD.
AUCKLAND // NEW ZEALAND
CLIENT:PRIVATE
F rom the development of two large residential sites, the ‘leftover ‘ portions of both sites were available for the design of a 4 bedroom residence for the developer. Set back behind an existing bungalow on Shelly Beach Road, a main arterial road connection to the Auckland harbour bridge and motorway north, the site’s long north boundary affords full sun aspect and views at high level over the Waitemata harbour.
The new residence has a two storey west-east orientated main gable roof building with ground level living opening onto a north yard with pool and above 3 bedrooms with light filled sunny bathrooms and north facing ‘built-in’ balconies which have privacy and solar control provided by sliding louvered shutters. Attached to the south side of the main building is a two storey open glazed stairway and lobby connecting the main building to a secondary southern gable roofed building with garage at ground level and above a fourth bedroom and en suite bathroom.
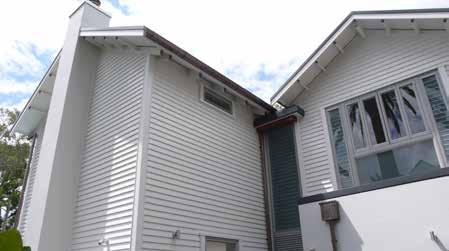
A narrow steep timber stair hidden behind a wall panel off the second floor landing leads up to a ‘ship’s bridge’ loft space with timber decking and room sized roof which electronically opens to provide uninterrupted views over the harbour. Clad in light coloured weatherboard and exposed rafters in respect to its residential neighbours, its neutral silver glazing and contrasting dark stained shutters, doors and roof trim add a sense of the stately to a home which appears small and cottage like but feels inside a spacious and airy home.
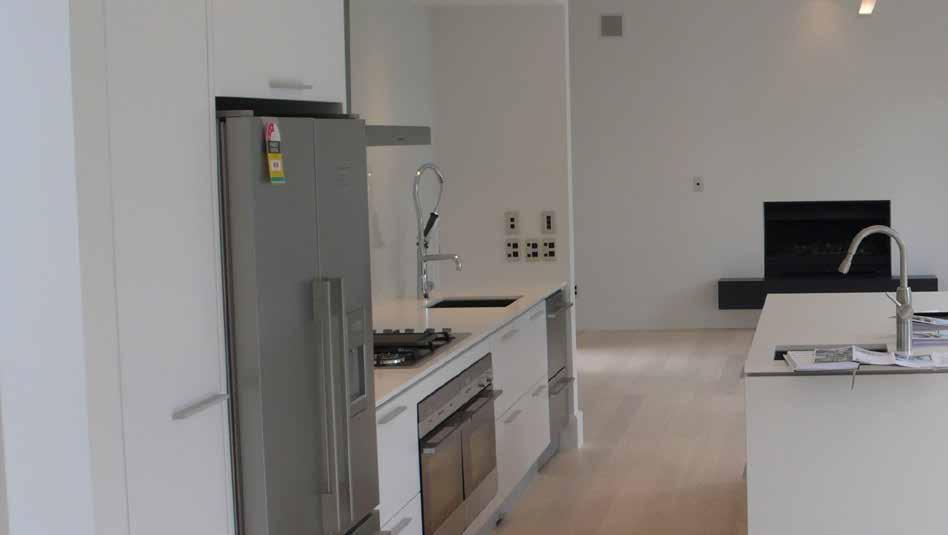
HOUSES SINGLE DWELLING 68 RESIDENTIAL
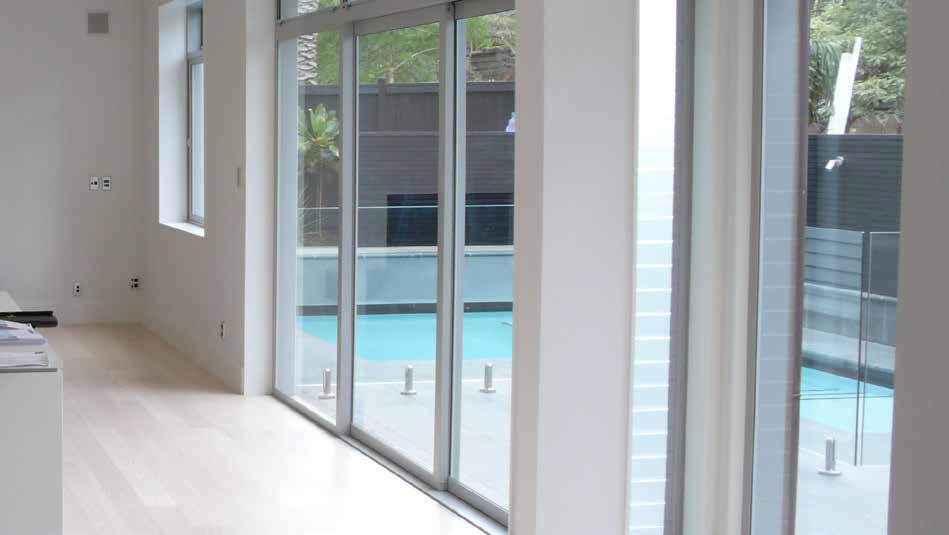
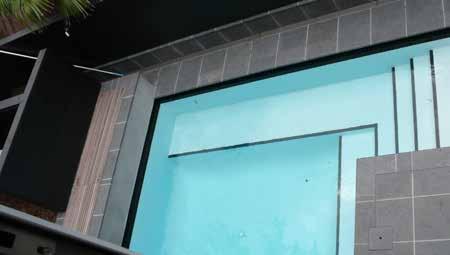
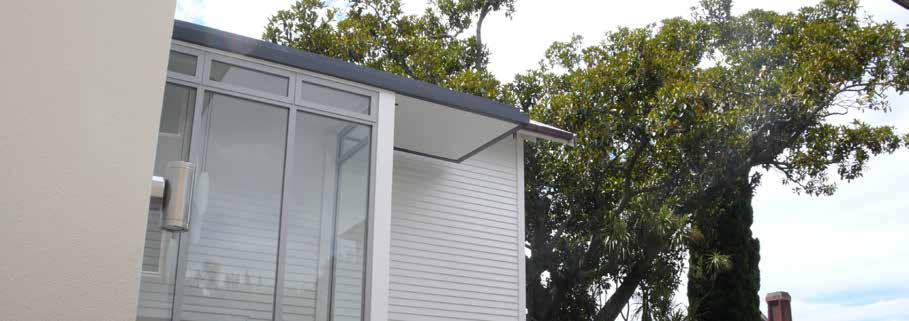
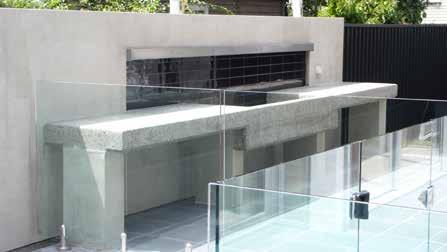
RESIDENTIAL 4692
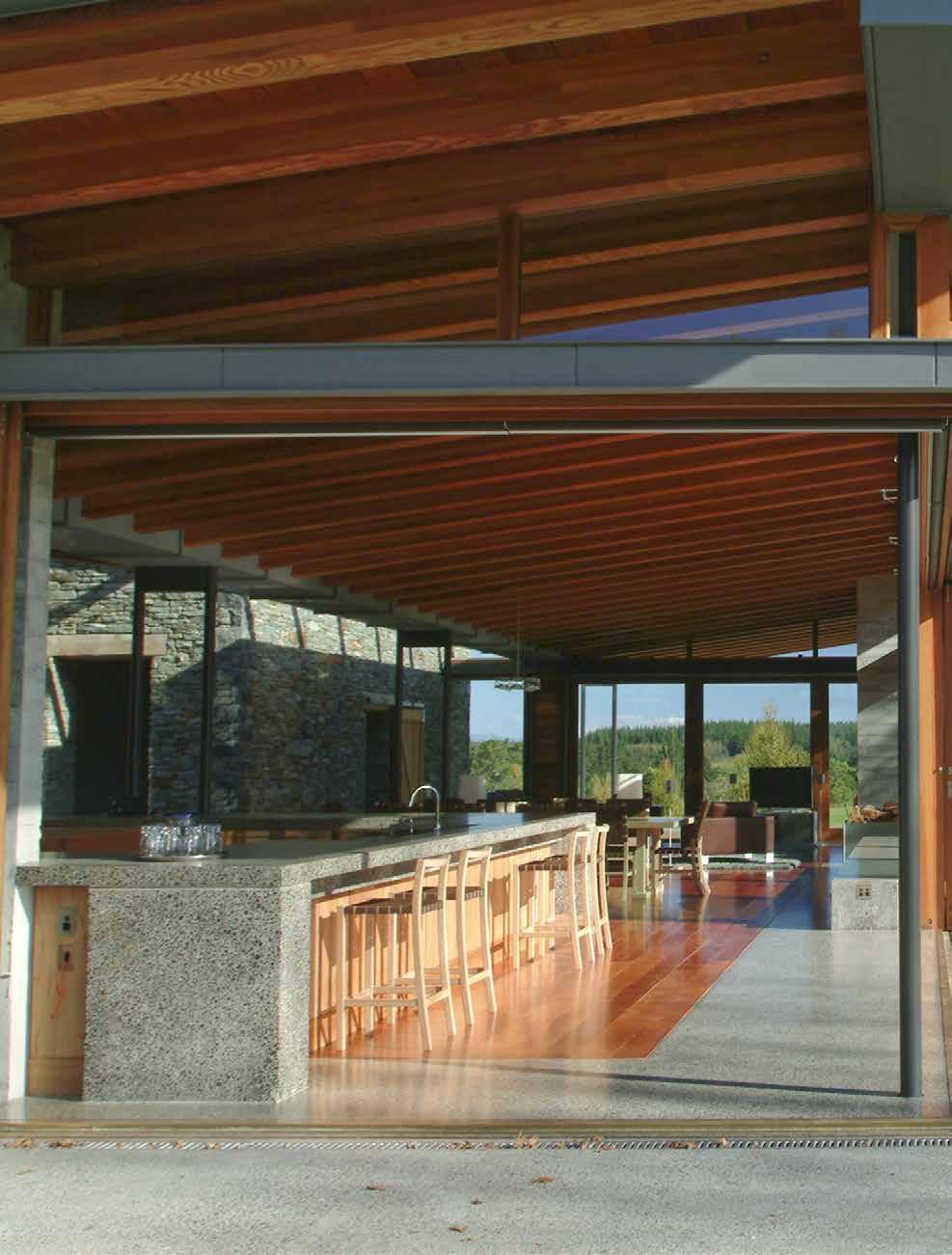
NZIA RESENE AWARD WAIKATO, 2004
NZIA RESENE NZ AWARD IN ARCHITECTURE, 2001
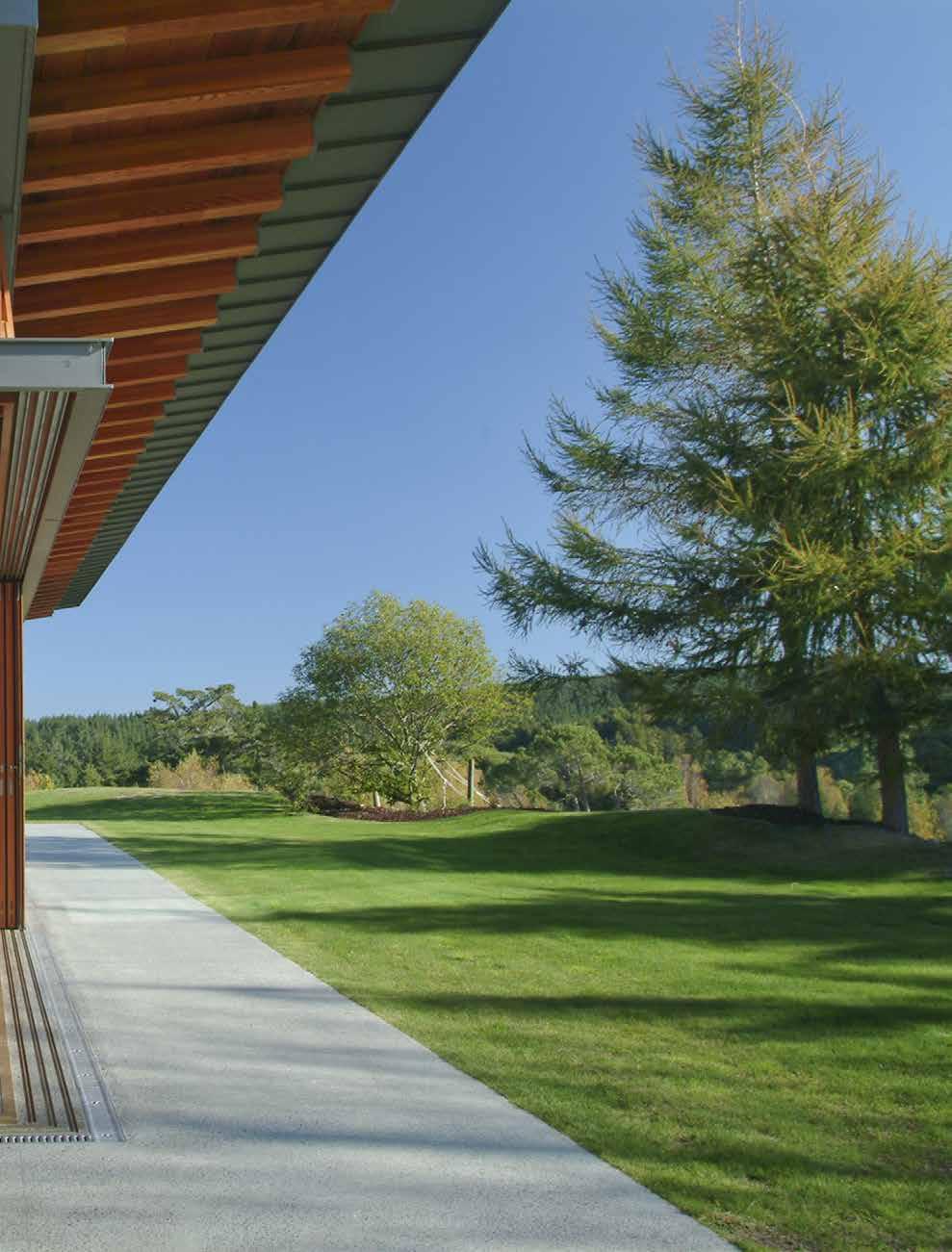
THE NZ MASTER BUILDERS AWARD AWARDS, 2004
WAIRAKEI LODGE
WAIRAKEI // NEW ZEALAND
CLIENT: FRANCIS
A RETREAT FROM THE CITY APARTMENT.
This complex of buildings is designed as a retreat from the city apartment. It is intended for easy entertaining and can accommodate several guests, as well as retaining the residents’ personal space. An environment memorably different from city life is created. The concept of this house is to create a collection of buildings that has developed over time to provide a protected outside courtyard. This central courtyard has an oak tree located on the key axis of the buildings which acts as both a link to the seasons and as a blurring of the line between architecture and nature. The collection consists of four buildings; a red cedar structure as the shed, a stone building as the entry as well as an anchoring feature on the site, a modern glass and timber pavilion containing the living areas, and a black cedar guest wing. Creating a sense of establishment on the site has been crucial in the design.

HOUSES SINGLE DWELLING 72 RESIDENTIAL

73 RESIDENTIAL 4237
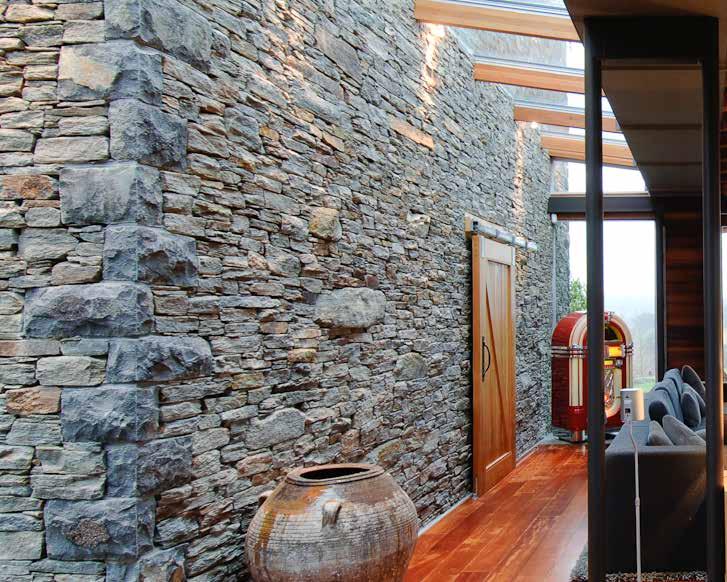
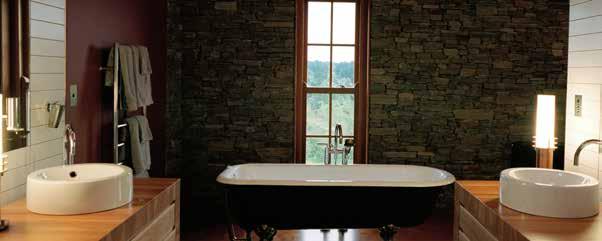
HOUSES SINGLE DWELLING 74 RESIDENTIAL
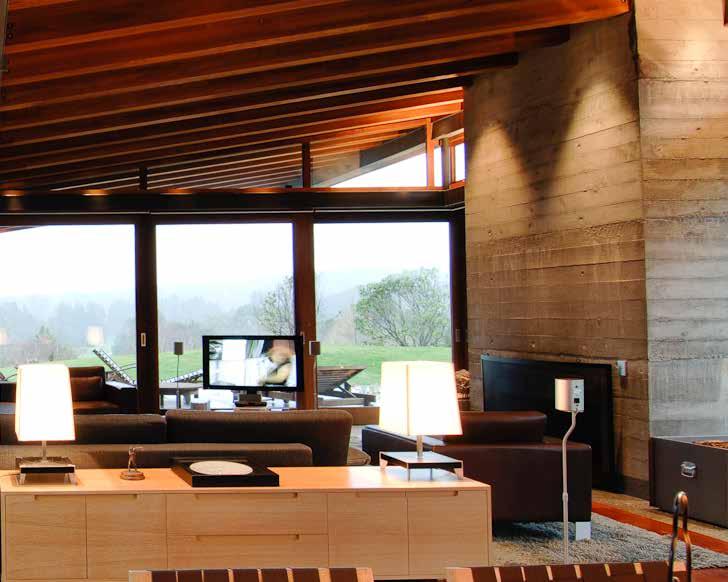

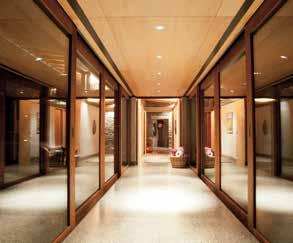
75 RESIDENTIAL 4237
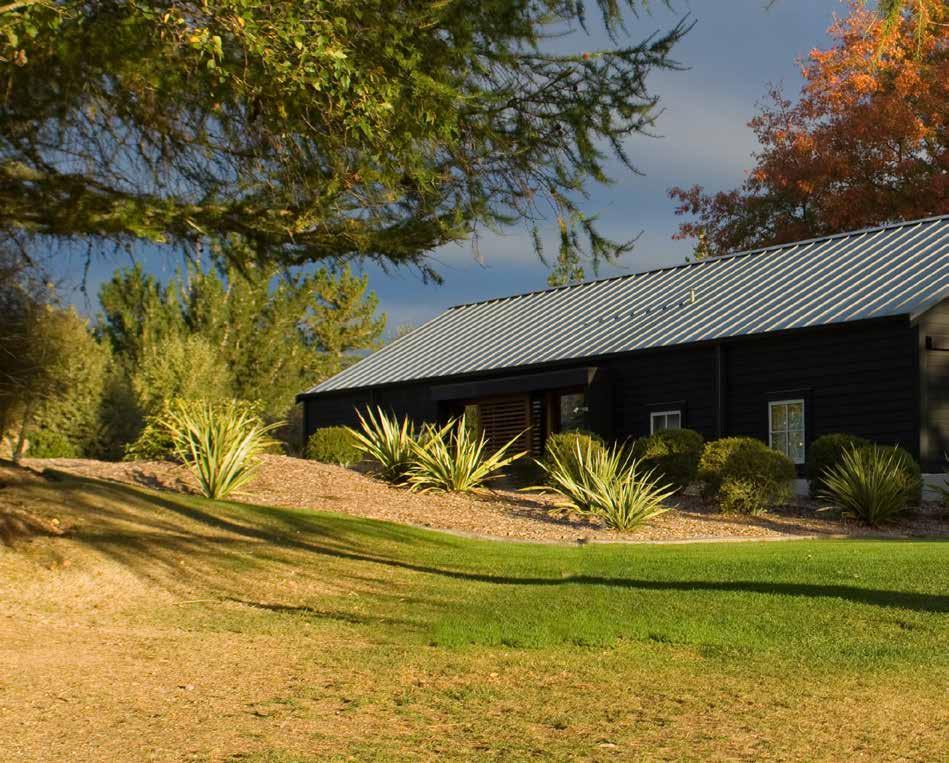

HOUSES SINGLE DWELLING 76 RESIDENTIAL
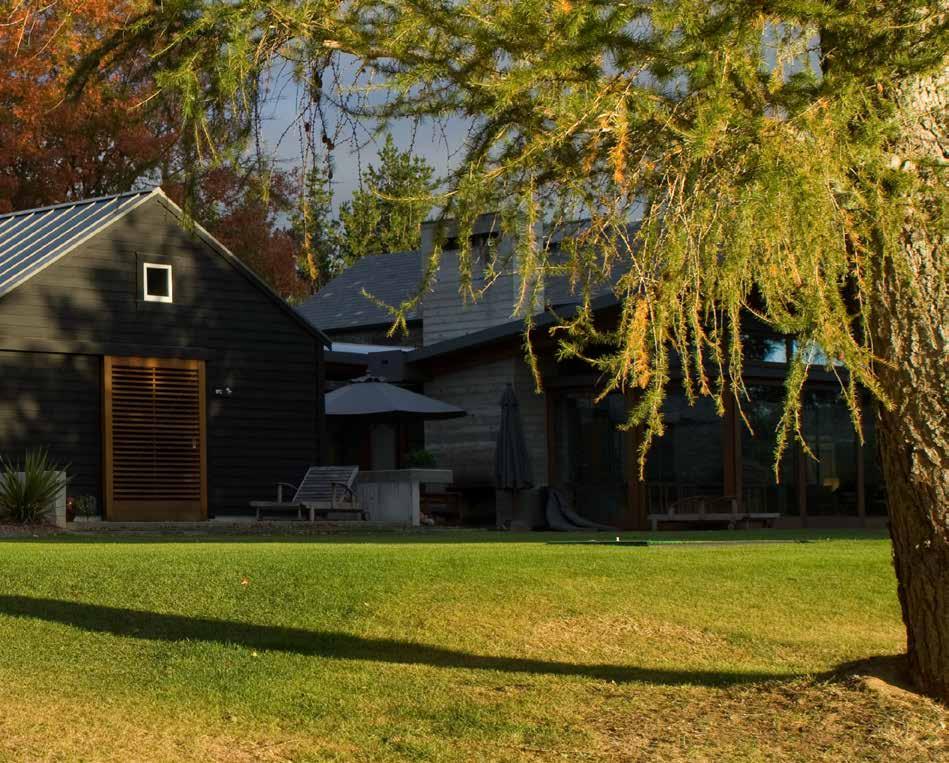

77 RESIDENTIAL 4237

HOUSES SINGLE DWELLING 78 RESIDENTIAL
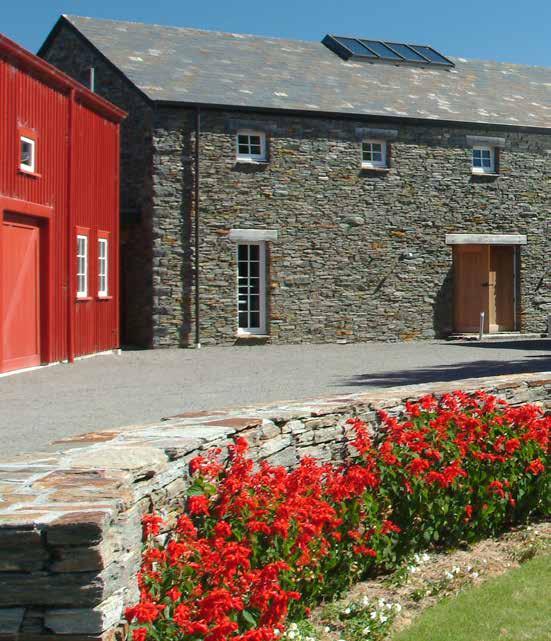
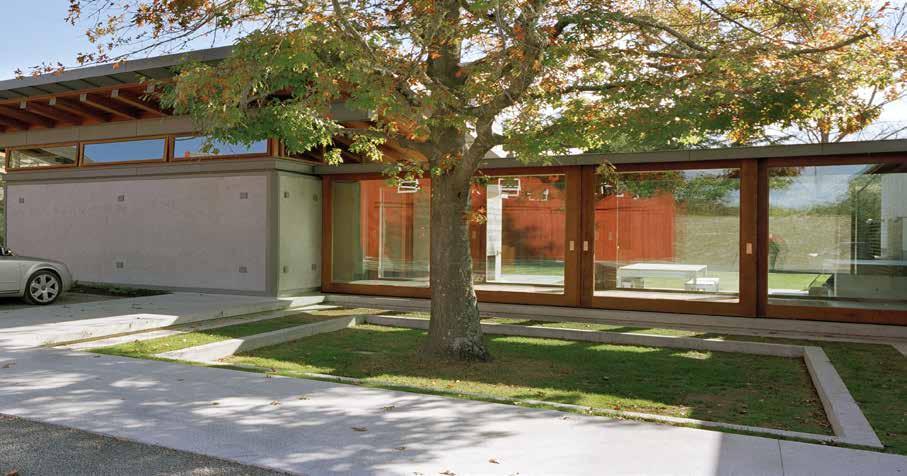

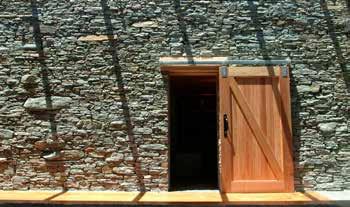

79 RESIDENTIAL 4237
SHANGHAI RESIDENTIAL FITOUT
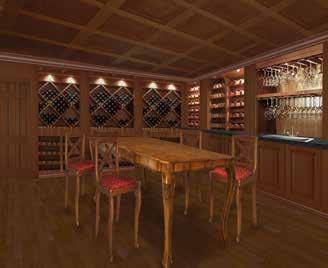
SHANGHAI // CHINA
Our high quality apartment design was recommended to a multi billionaire businessman over dinner and our commission cemented upon his review of one of the more recent apartments where our attention to detail impressed. The client had already built a concrete mansion shell to an English / American classical theme and was looking for its completion and an interior ‘fitting out’ with an emphasis on quality. With some 150 rooms to appoint, a series of design stages were proposed and progressed with the client, from initial concept sketch options for some of the more major spaces, to complex elevations and plans coordinated throughout the home with a considered schedule of classical detail elements and finishes. Existing room configurations were re assessed and key elements revised to provide a better function and feel.
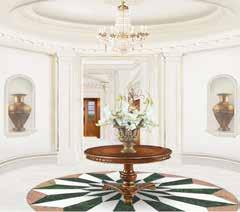
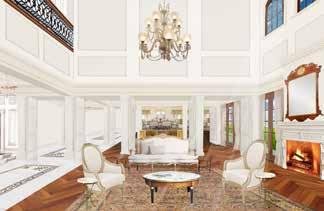
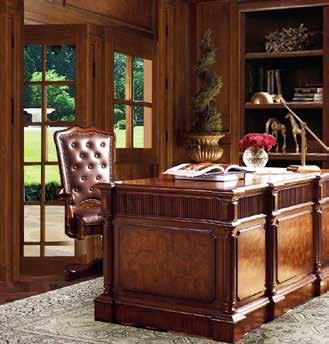
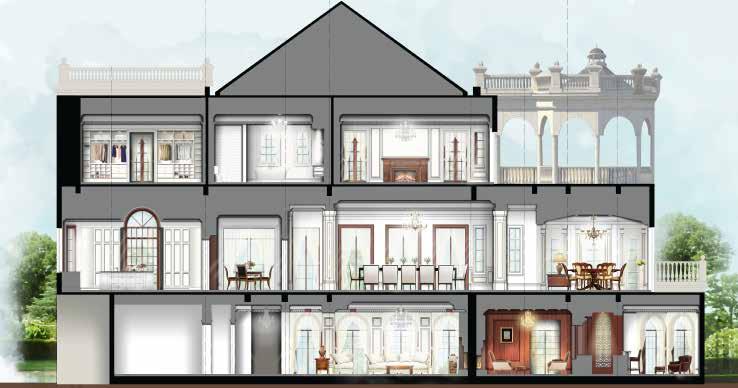
HOUSES SINGLE DWELLING 80 RESIDENTIAL
CLIENT: PRIVATE CLIENT
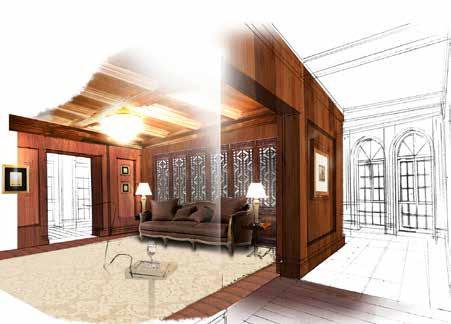
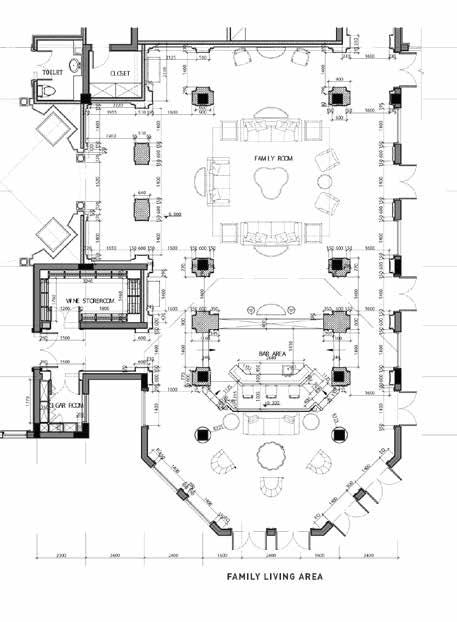
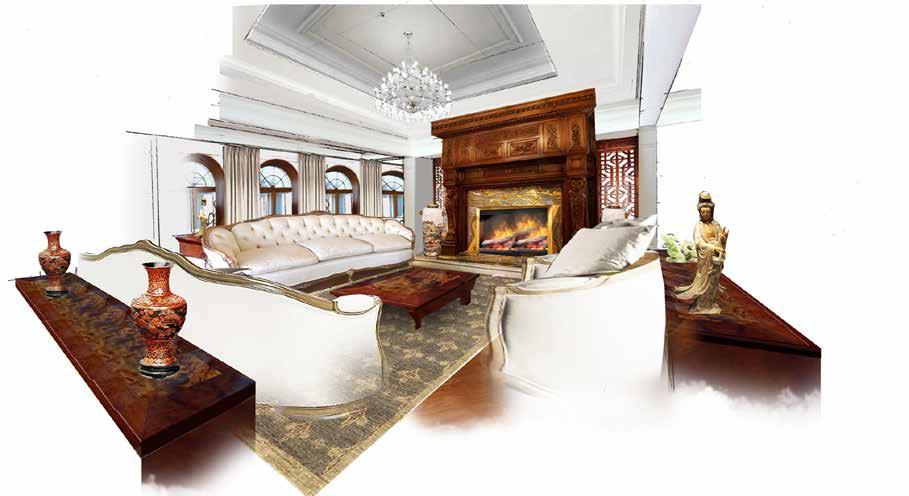
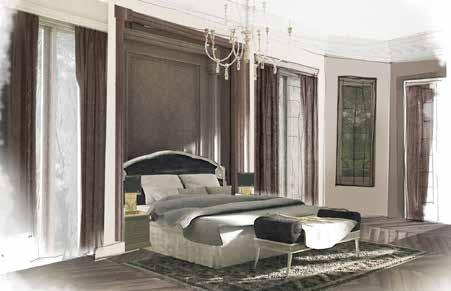
RESIDENTIAL 5257
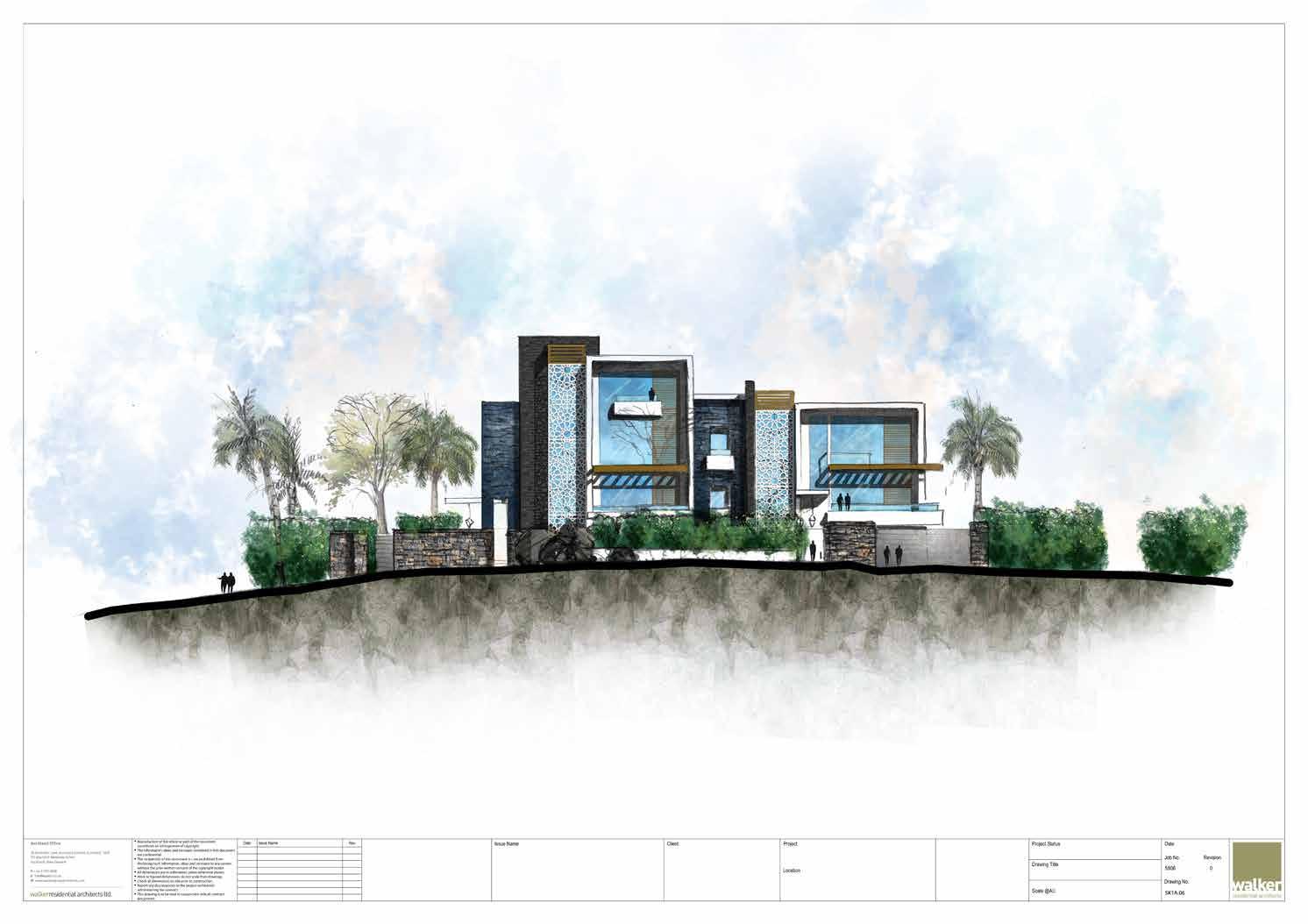

CONTACT
1/104 FANSHAWE STREET
AUCKLAND CENTRAL, 1010
PO BOX 5319
WELLESLEY STREET, 1141
AUCKLAND
NEW ZEALAND
PHONE : +64 9 373 3828
CONTACT
ASHLEY ALLEN
021 925 396

ASHLEY_ALLEN@WALKER.CO.NZ
www walker archi
www walkerhOMeDeSiGN.cO.NZ

CONTACT
FIJI HOUSE
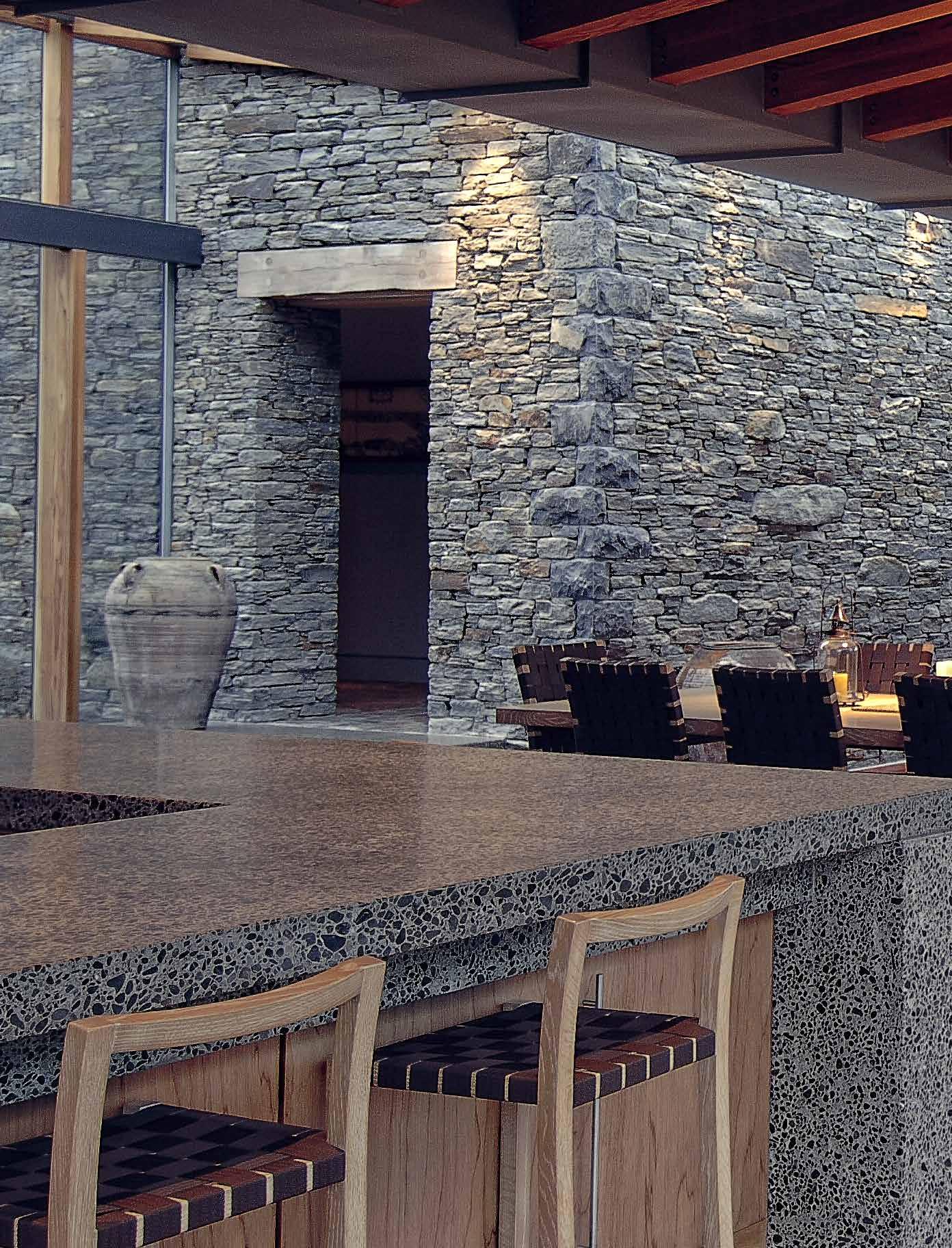
www.walker.archi 20230303 R

























































































































































































