








Regardless of the size and complexity of the project, we seek to exceed expectations in both our documentation and service, delivering projects within agreed time frames and budgets.
Walker Group Architects Ltd. has it origins as far back as 1932 when the original firm, Lewis Walker, was founded in Auckland, New Zealand. Now, as always, we aim to produce buildings of aesthetic quality, sound construction through enduring honest design, lateral thinking and excellence.
We take a holistic team approach with an integrated, total building focus to create inspirational and environmentally sustainable solutions, focussing on and meeting our client’s expectation through close client collaboration is baseline for us - “ we listen ”.
We understand that the clients of the modern building and construction industry require of its consultants an understanding of the latest
proven technologies and trends. The resources, people and technology in Walker Group Architects enable us to undertake a wide range of projects, through our specialist business units, including commissions involving design, feasibility studies, planning submissions, contract documentation and administration, quality control and peer reviews
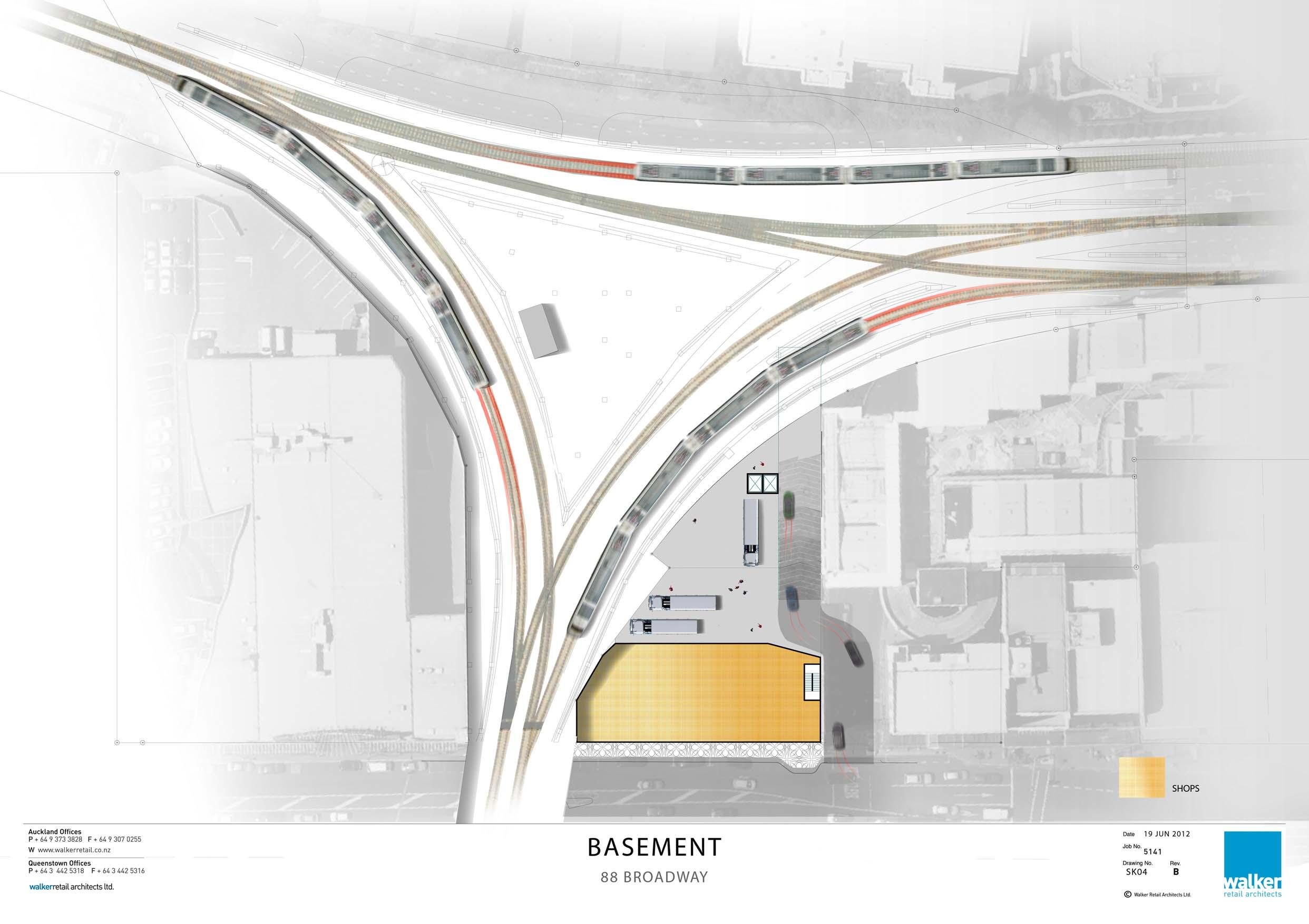



Walker Group Architects has been accepted into the Beachheads programme of the NZTE, supporting our efforts to expand and build on our work over a number of years in India.
This included being invited on a business delegation to India, headed by New Zealand Prime Minister, John Key. The small group of businesses traveled to India courtesy of the NZ Air Force.
The delegation was tasked with meeting with leading business people in India to look for better ways of working with each other.
Walkers has also been accepted into the NZTE Fernmark programme. This is trademark officially recognised by the New Zealand Government as a mark of trust and authenticity.
Ashley has travelled to India over 40 times in business and has a great appreciation of the country and people. He was a speaker at the India Shopping Centre Forum 2011
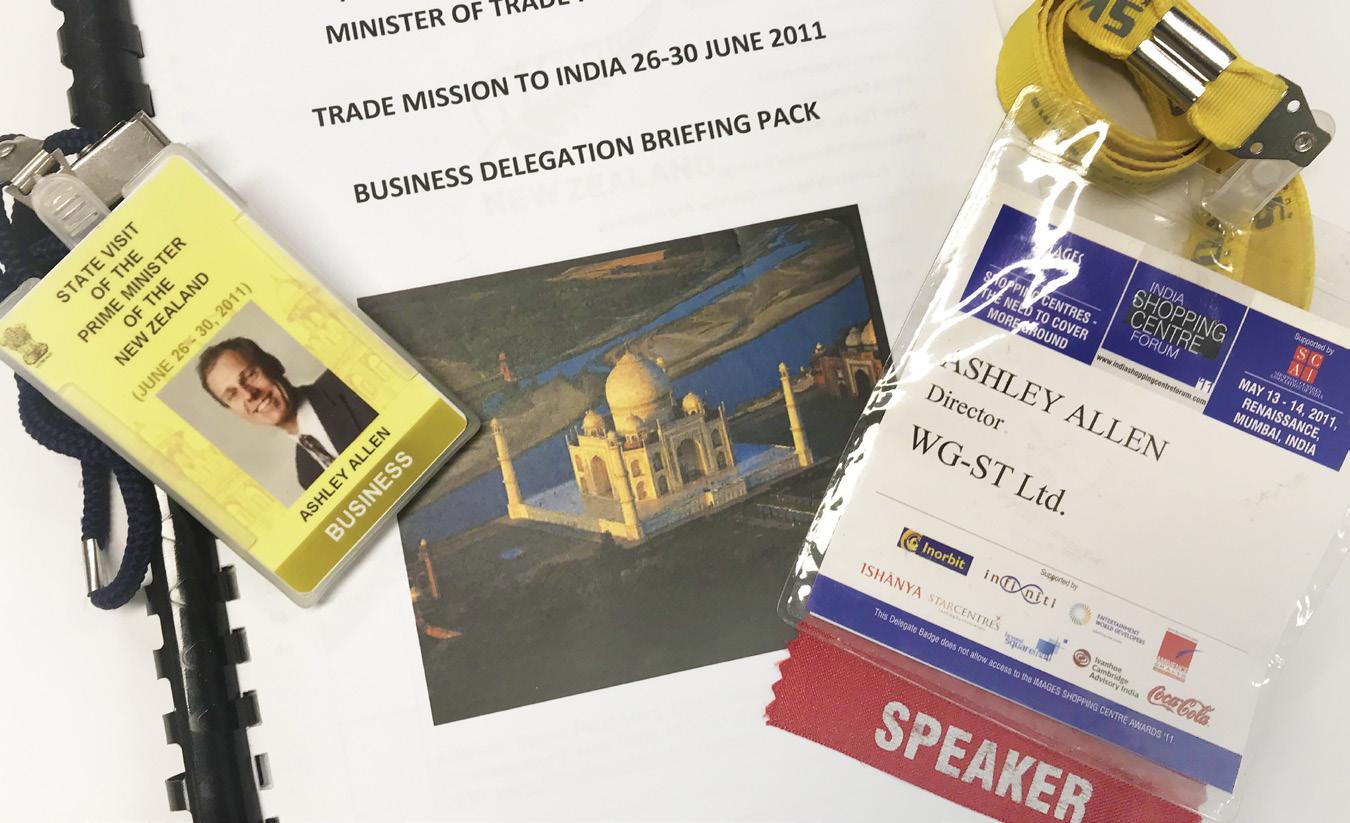
“ Originality is a welcome gift, but for that, how uninteresting this world would be. Yet do not let originality govern your designs too much, for the primary purpose of the bridge is its use. When that purpose is fulfilled, then it is, that your originality can be applied.”
“It is the purpose of man to advance to keep the world in motion; yet think wisely while you act.”

Our leaders are heavily involved in team management, staff development and project work, with a strong focus on economic viability, constructibility, functionality and sustainability. Our staff come from all parts of the globe, adding to the spread of design knowledge.
 ASHLEY GILLARD-ALLEN DIRECTOR
ASHLEY GILLARD-ALLEN DIRECTOR
 MARK GASCOIGNE DIRECTOR
MARK GASCOIGNE DIRECTOR
Ashley, born in Wales, received his architectural training at The Auckland University School of Architecture. He is a registered architect and became a director in 1994, winner of many Architectural awards locally and internationally. Key projects Ashley has developed; The Auckland Waterfront, Viaduct master-plan, Retail Entertainment Centre Auckland and several large scale projects in India including Amanora Town Centre - completed in 2012.
Mobile: +64 21 925 396
Mark Gascoigne is a registered architect with over 30 years of hands-on experience, having worked on the design of over 2,500 projects in New Zealand and overseas. He is a Director and co-owner of Walker Group Architects, a multi-disciplinary design and consultancy office that integrates architecture with interior design and lighting design services.
Mark has won over 160 design awards both in New Zealand and overseas. He has completed projects across Asia, Australia, the Pacific and Europe, and throughout New Zealand.
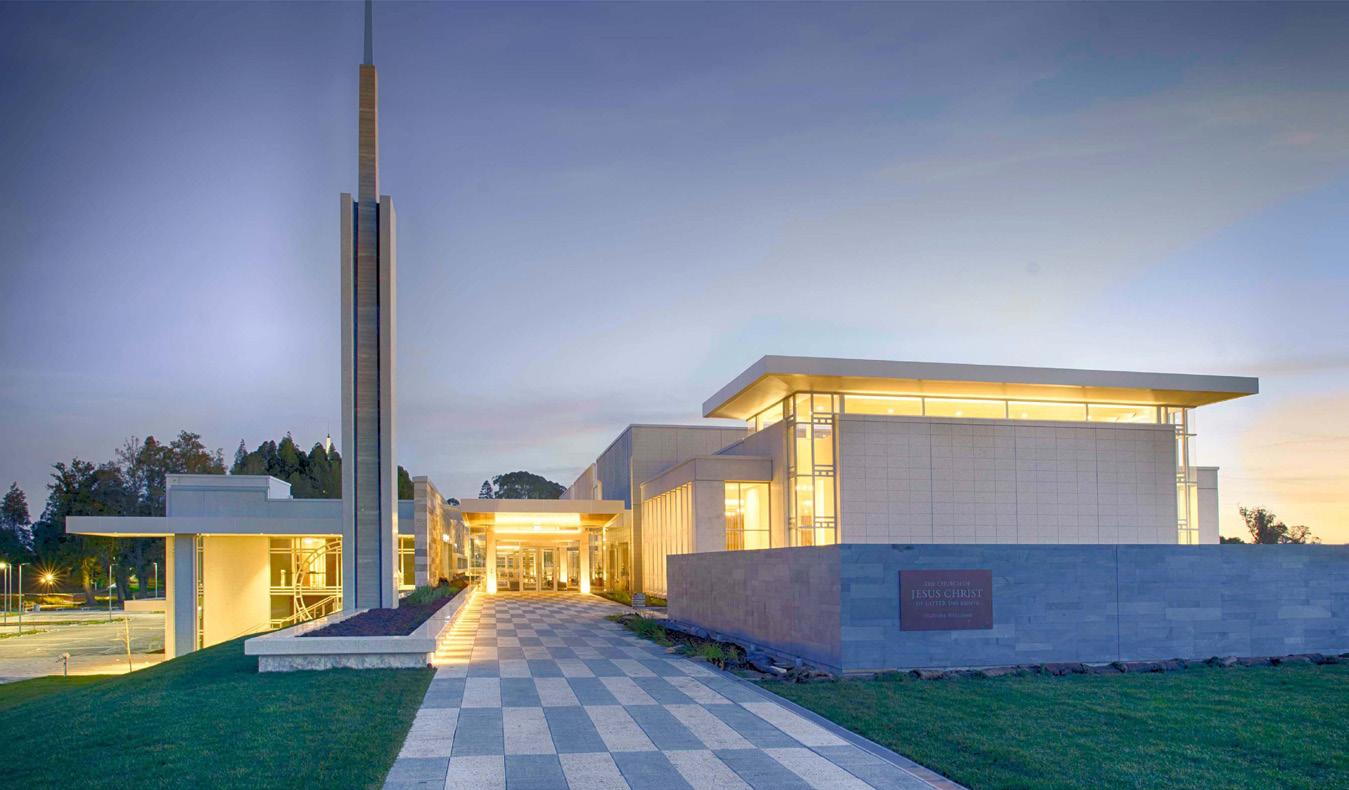
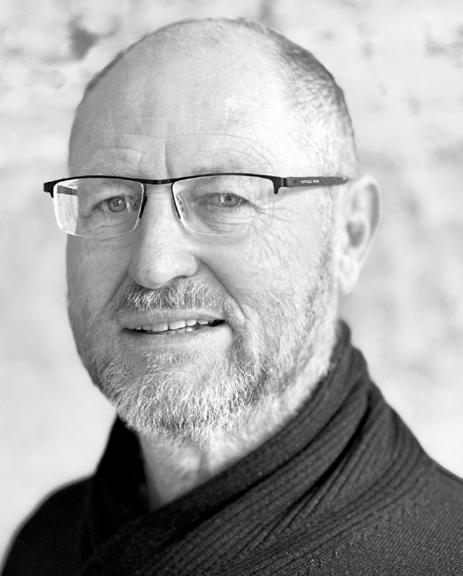
Peter is a registered architect and associate director with Walker Commercial Architects since 1990. After graduating in 1981 from the University of Auckland, he worked in Rotorua on dairy, commercial and tourism projects, then for London based firms of AB Waters and ARCC architects on large scale business park developments. Recent work includes high quality apartments in New Zealand and India and various commercial and community projects.

Ben Lamont graduated with a degree in Product Design and has specialised in interior and spacial design for over 10 years. Much of his work has involved retail and hospitality projects including a wide variety of design sectors. These include many interior for large shopping centre and airport projects, such as food courts, restaurants, department stores and specialty retail project across many categories. Ben brings a wealth of experience in both the conceptual and detailed design aspects of the fine details that go to make up both shopping precinct spaces and individual stores.

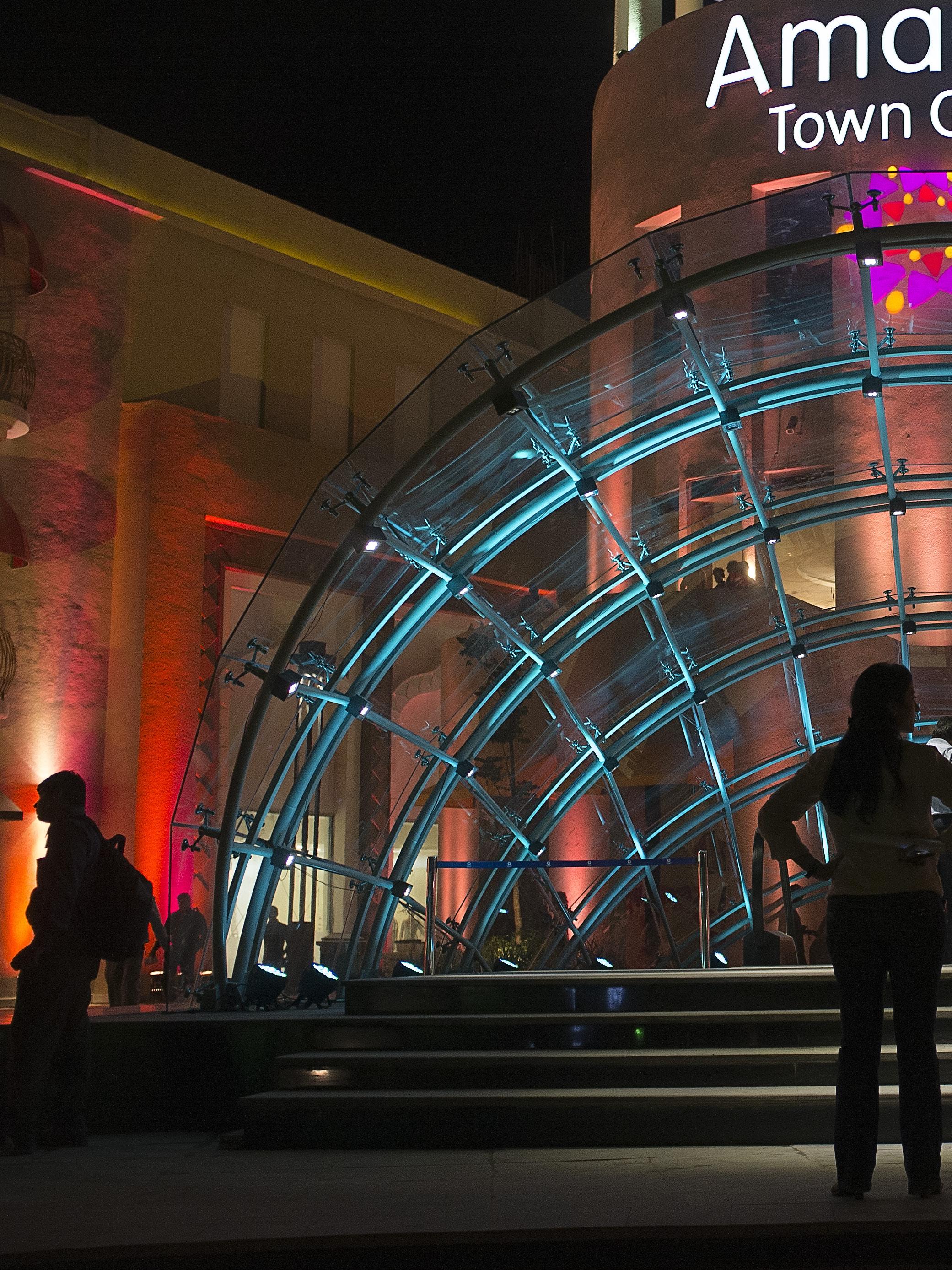
A
manora Town Centre awarded “ Best Shopping Mall” by The Confederation of Real Estate Developer’s Associations of India
In 2012 for its “innovative and unique Structure as designed by Walker Group Architects keeping the character of Pune” Blurring the lines between entertainment and retail mall, the 8 screen multiplex is on the 3rd floor to one side of a spectacular atrium formed under a dome. On the same floor as the multiplex is typically a cafe court and restaurant bars which step down into a landscaped oasis.
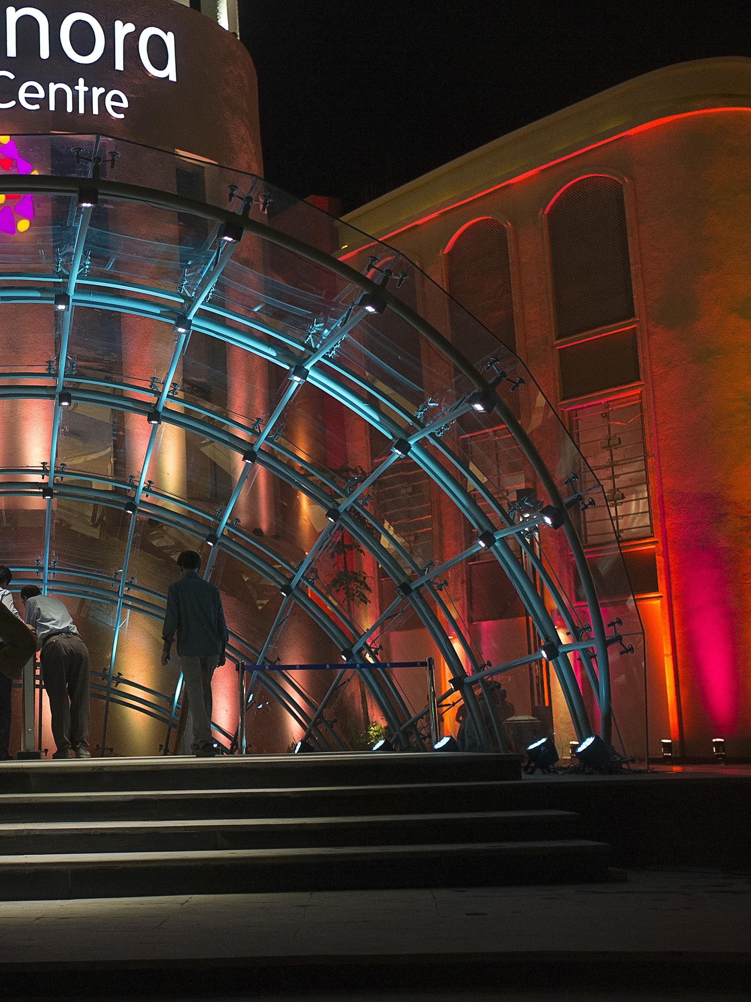
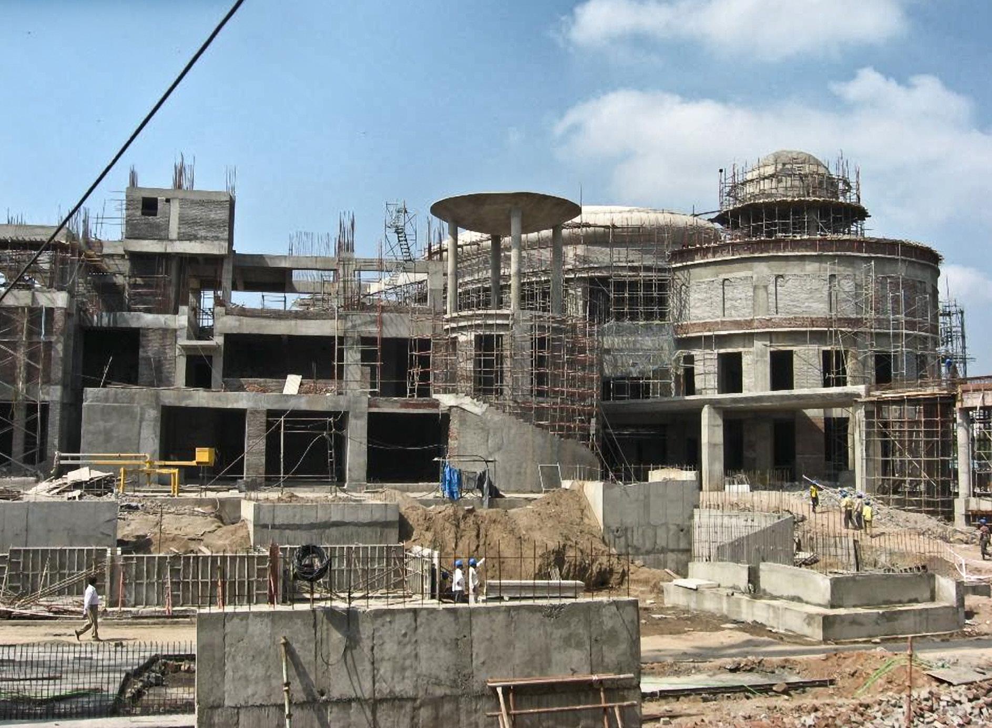

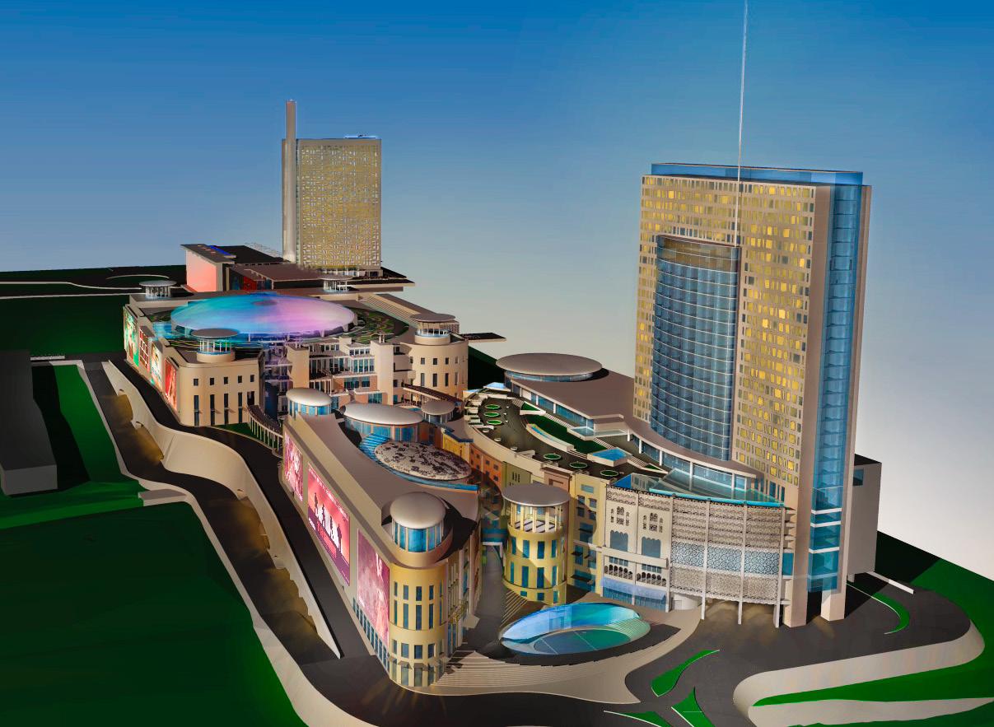
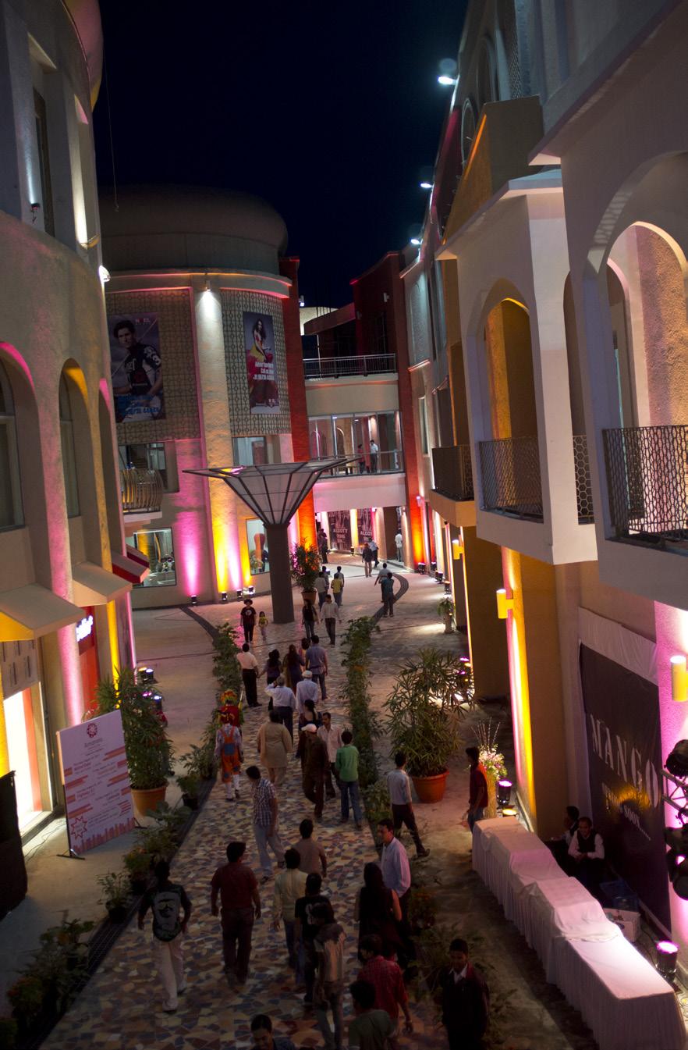
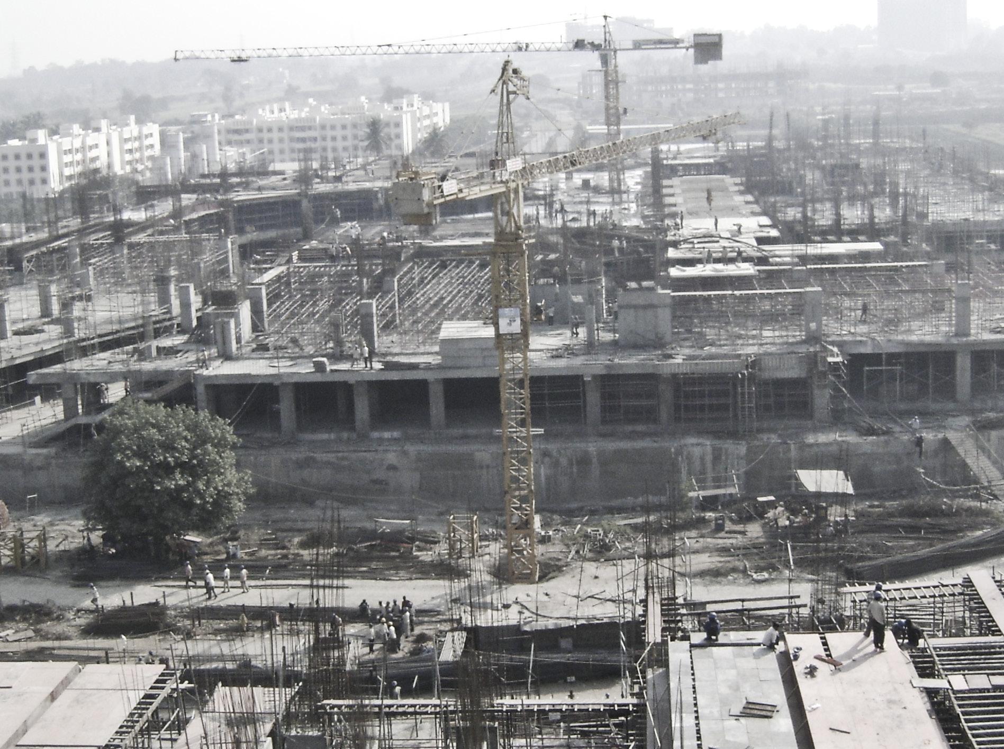
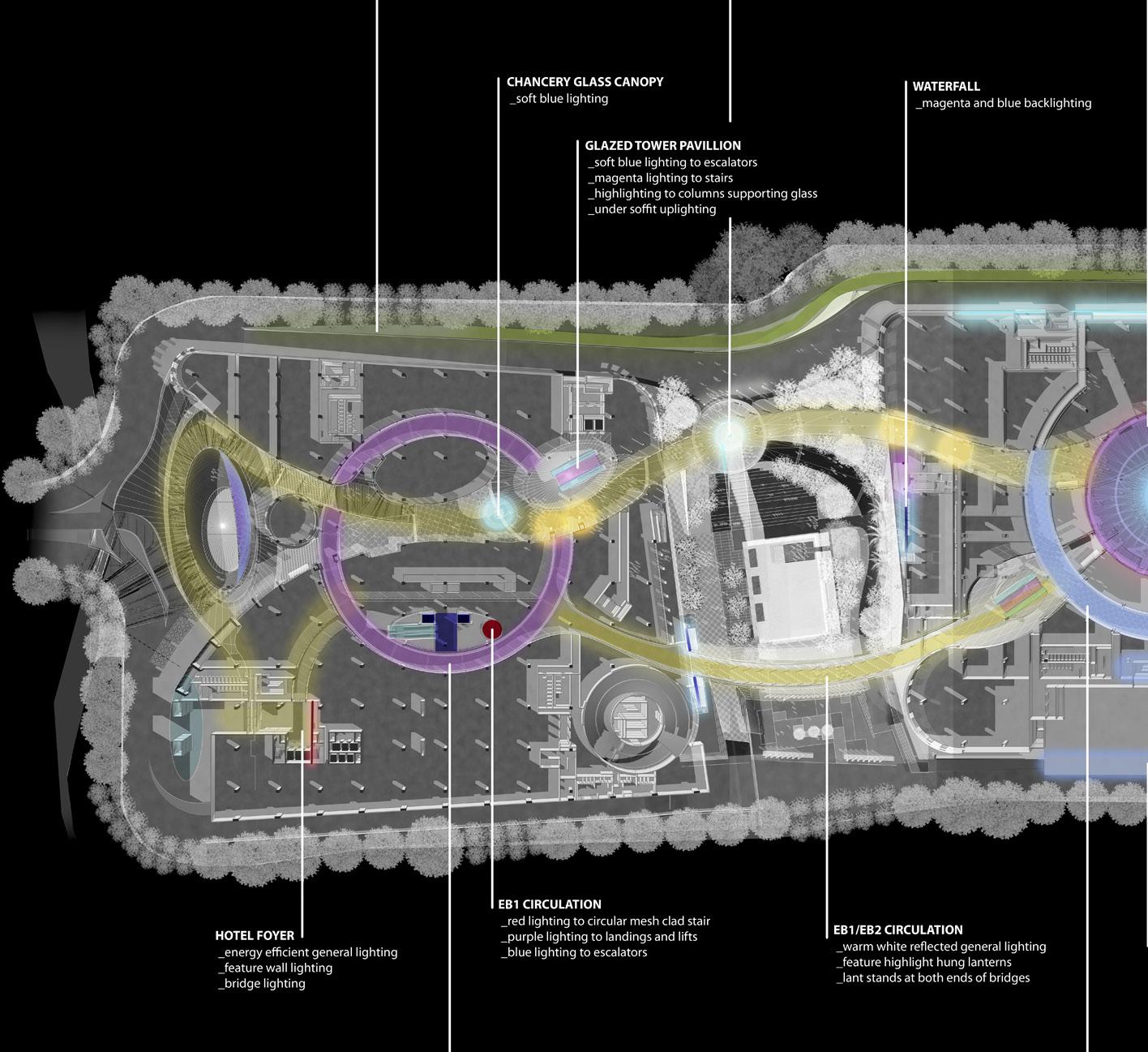

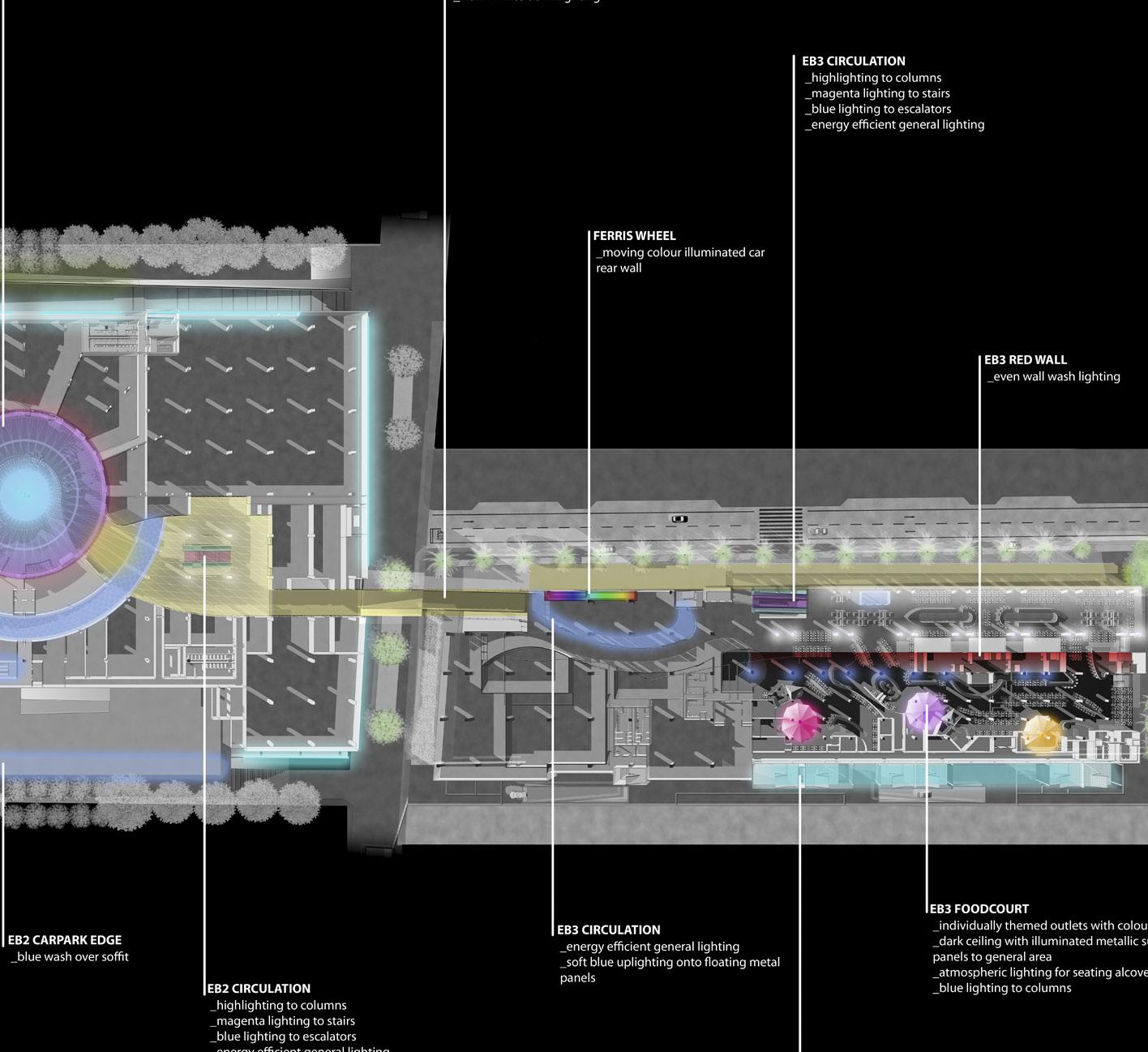

A MIXED USE DEVELOPMENT INCORPORATING A SUCCESSFUL MEETING OF RETAIL, ENTERTAINMENT AND OFFICE WITHIN AN INDOOR / OUTDOOR TOWN CENTRE MALL DEVELOPMENT. LOCATED IN PUNE, INDIA, THE SITE FRONTS ONTO MAGARPATTA ROAD AND SITS ADJACENT TO AMANORA PARK TOWN.
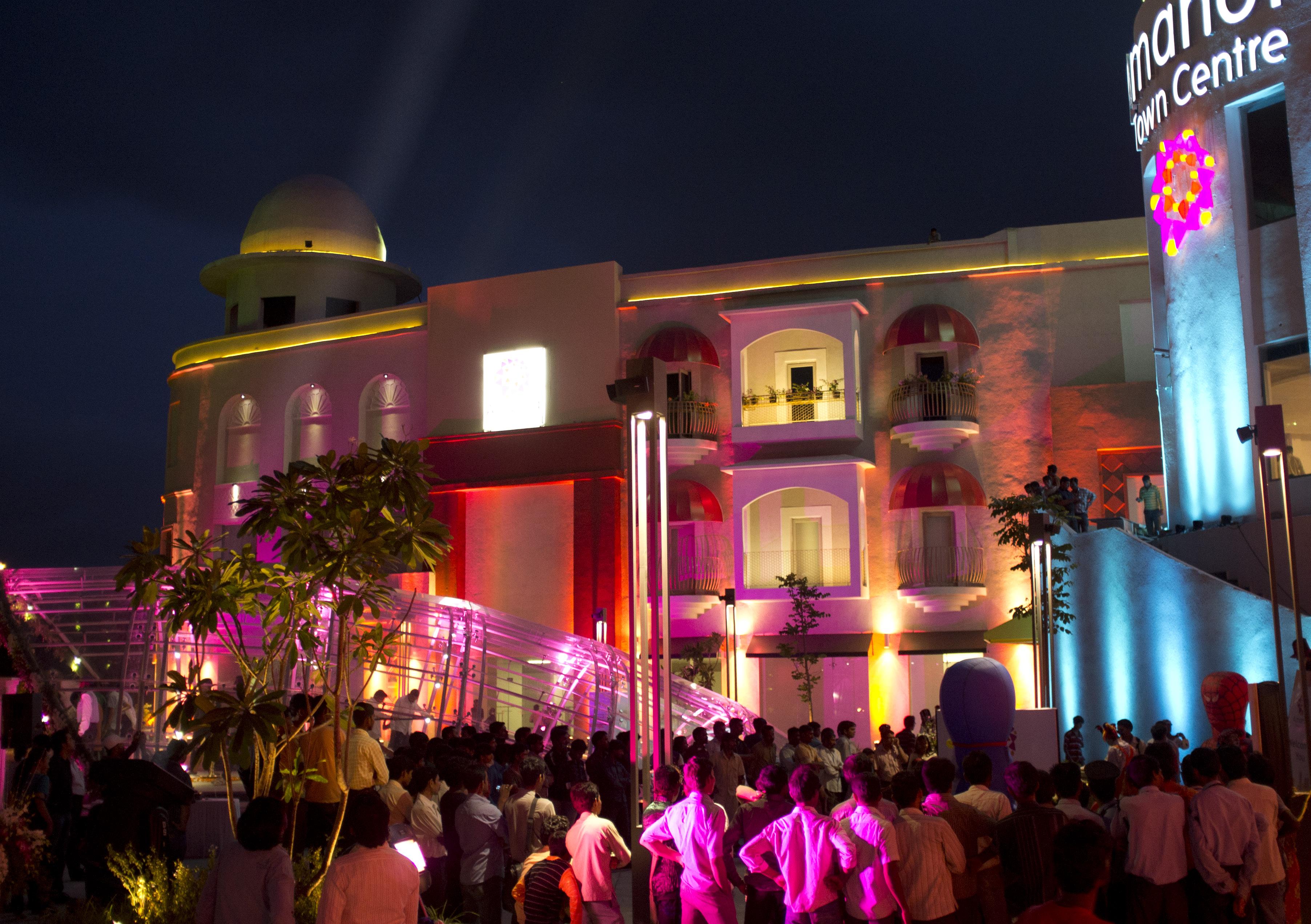
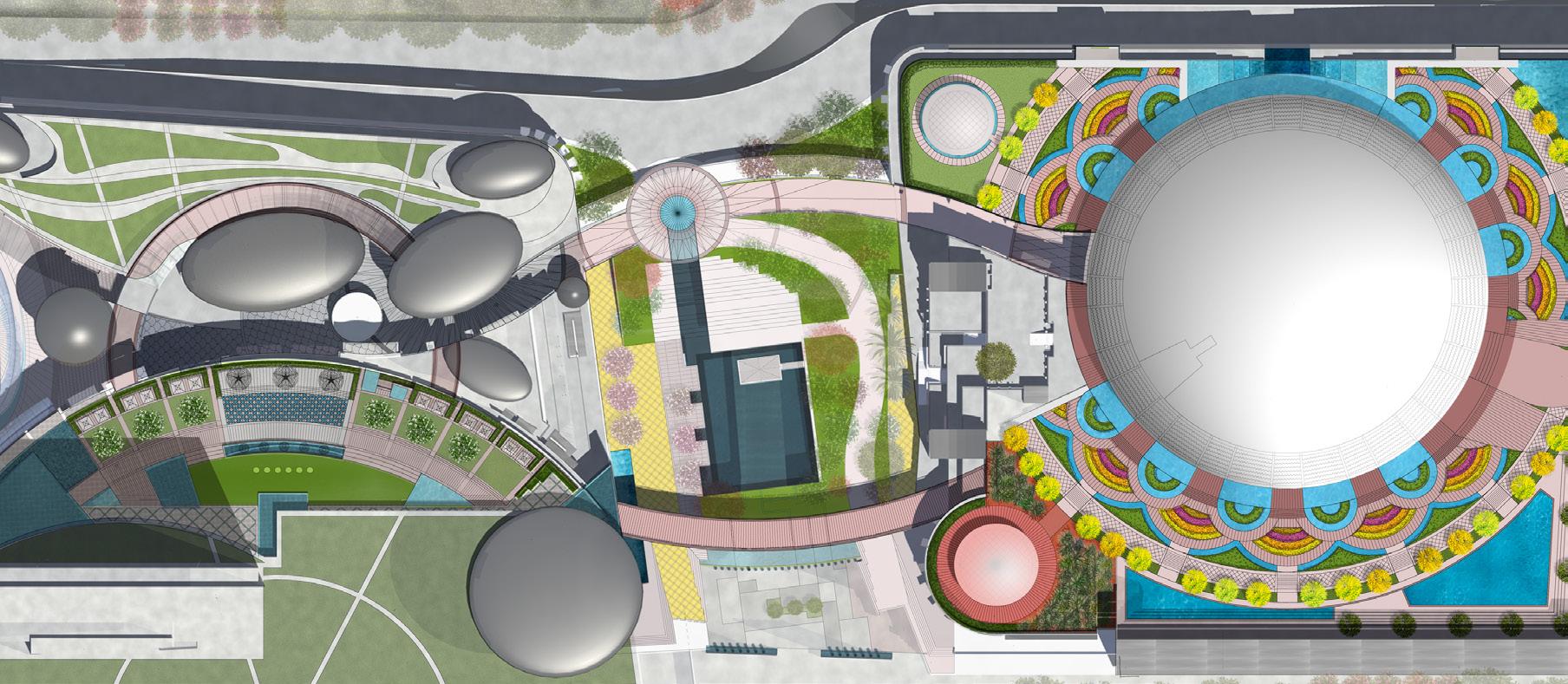
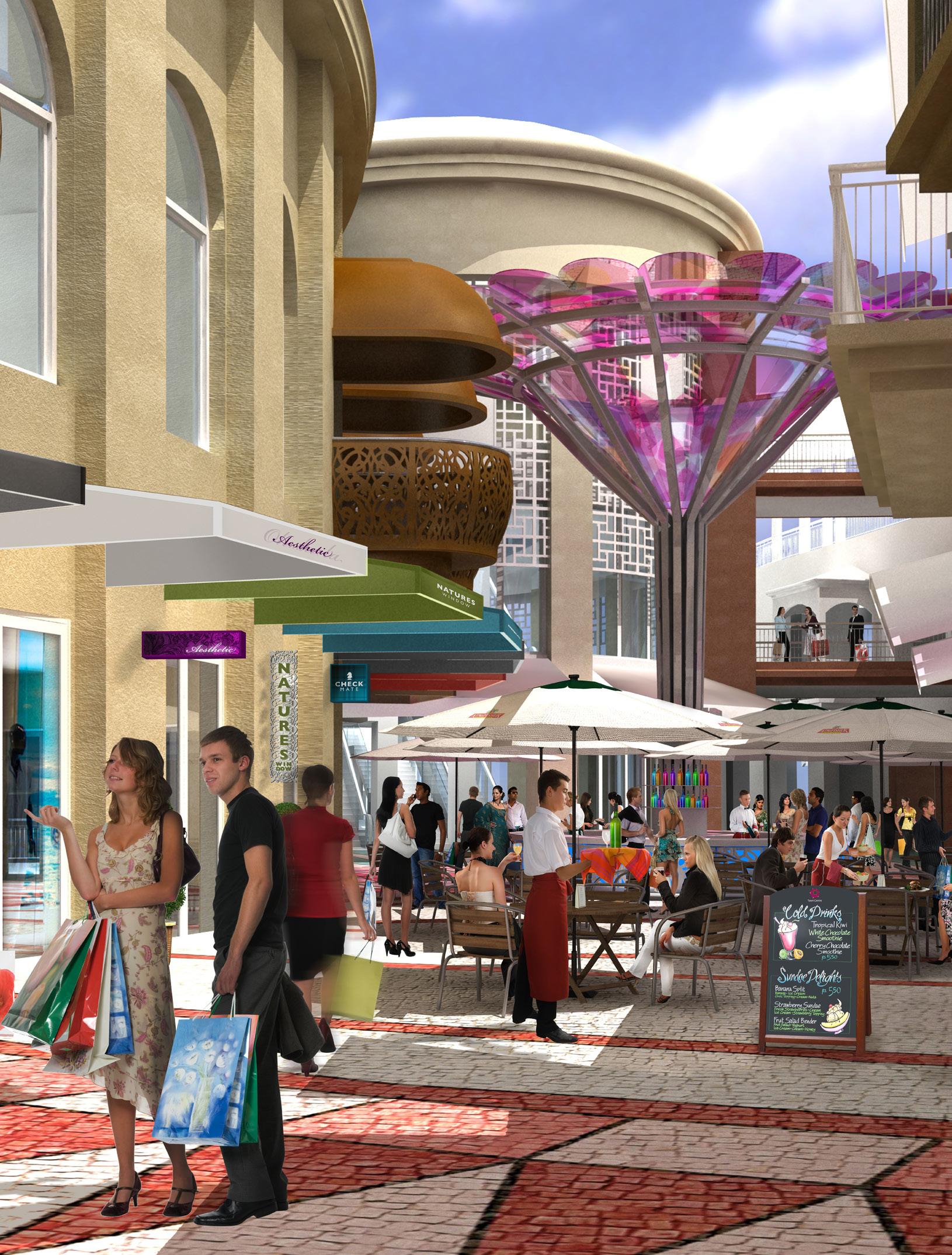
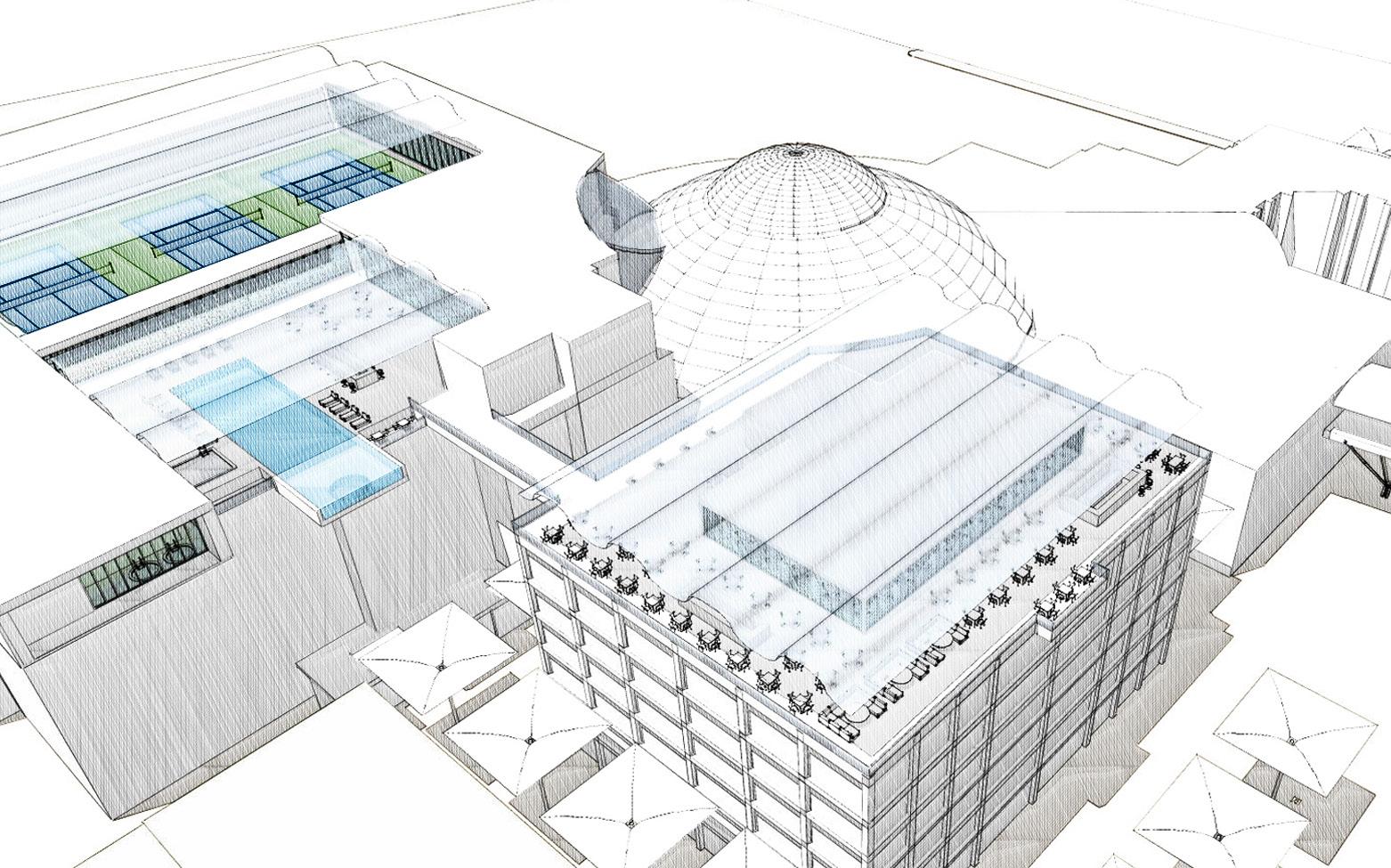
The Nirmal Lifestyle Shopping Mall is inspired from traditional Indian art and colour. The introduction of vibrant colours, activity and information by the use of lights, displays and the use of modern day technology showcasing advertisements, sports events and entertainment, enhances the aesthetics of the mall interior as a whole whilst complimenting the colours of retail shop fronts and signage. The
festive design elements incorporated into the mall interior is to portray modernism and youthfulness of Indian society and culture of today.
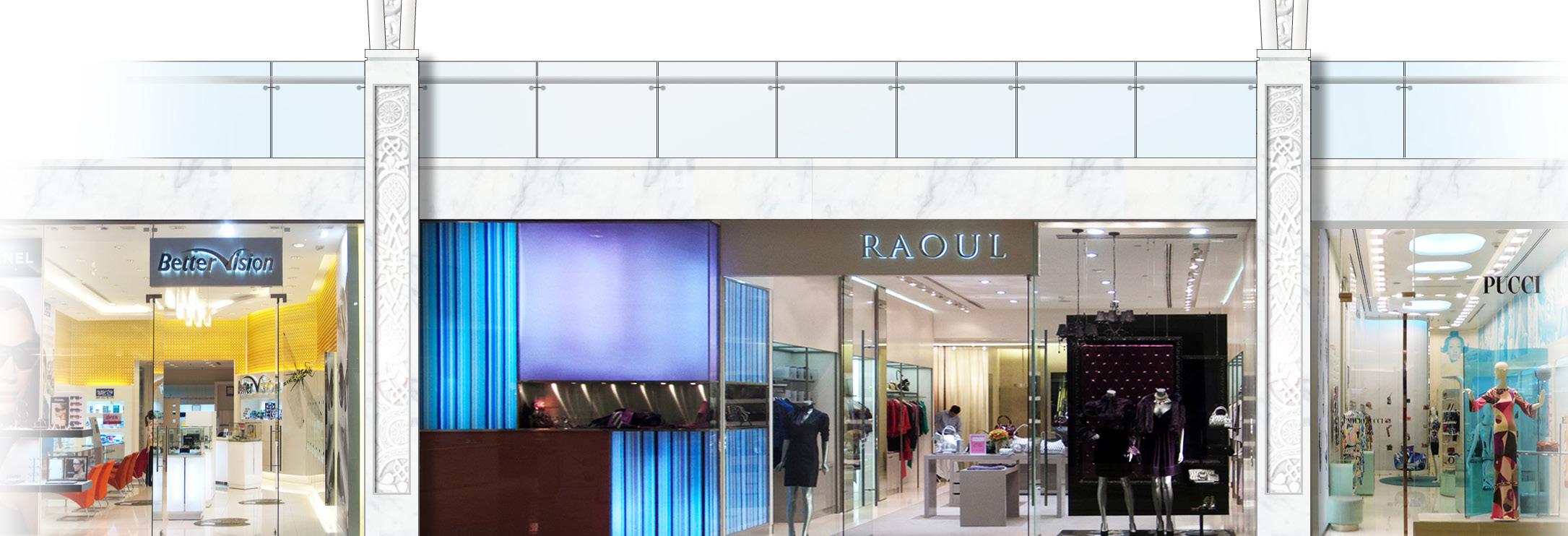
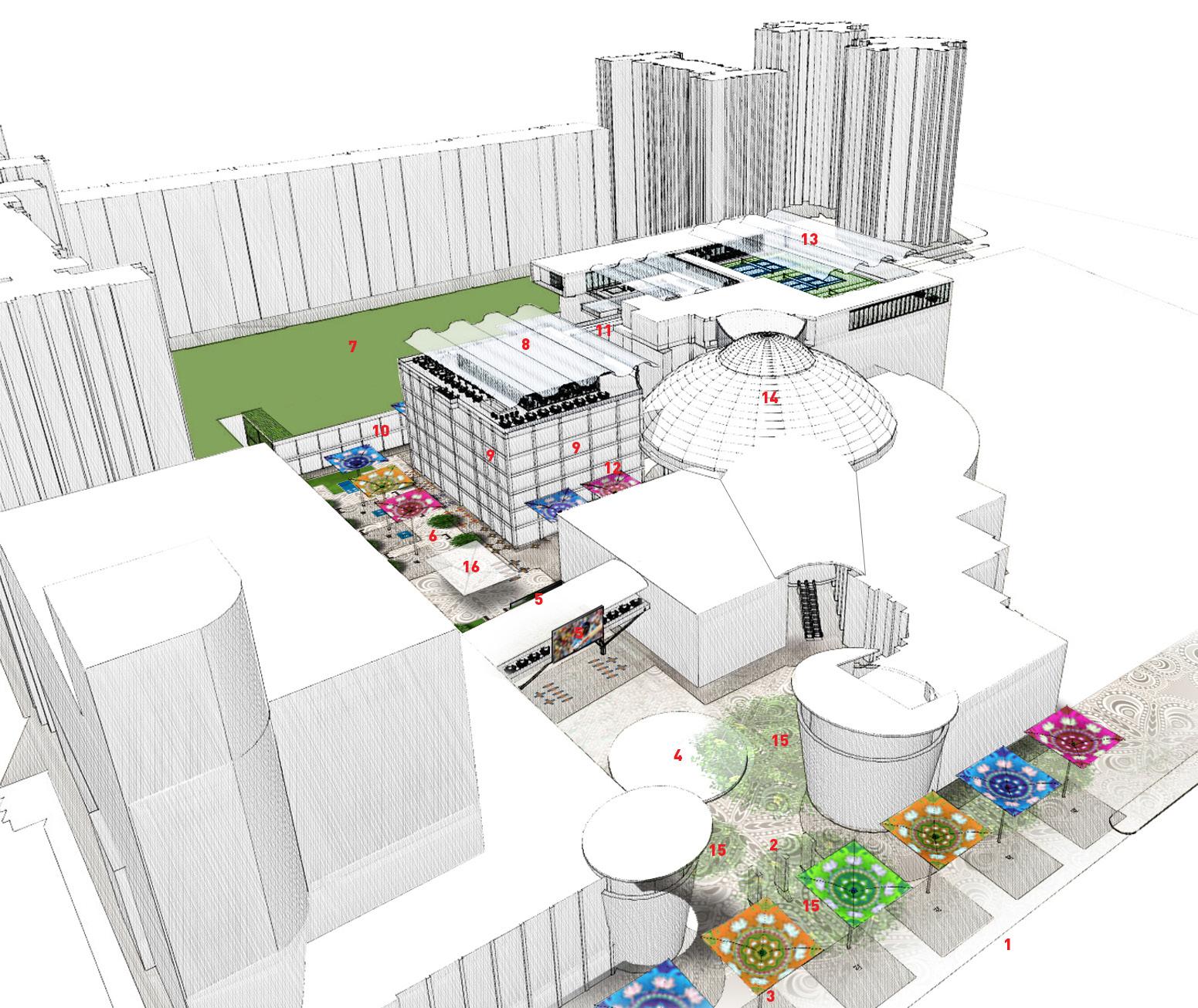
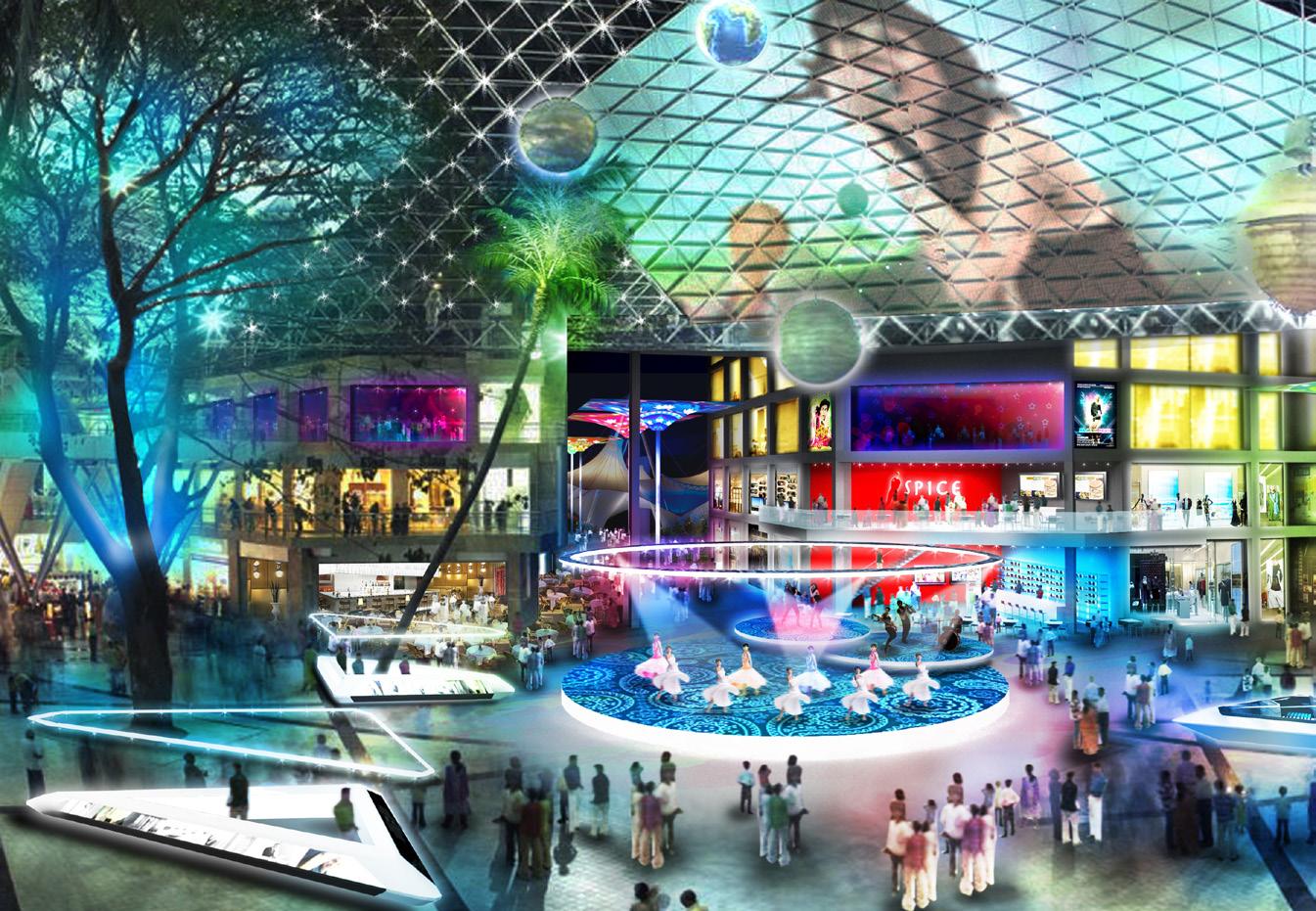
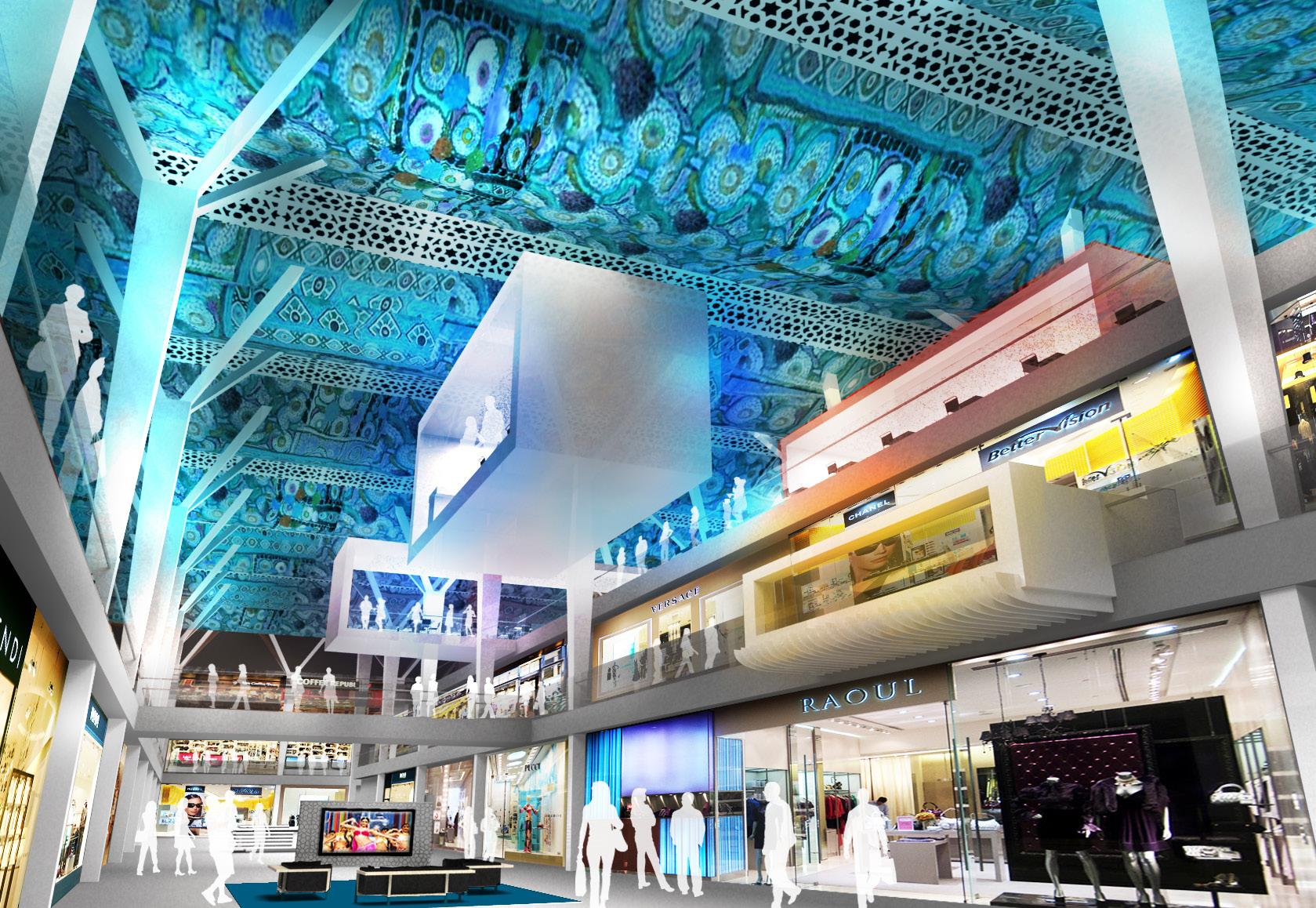
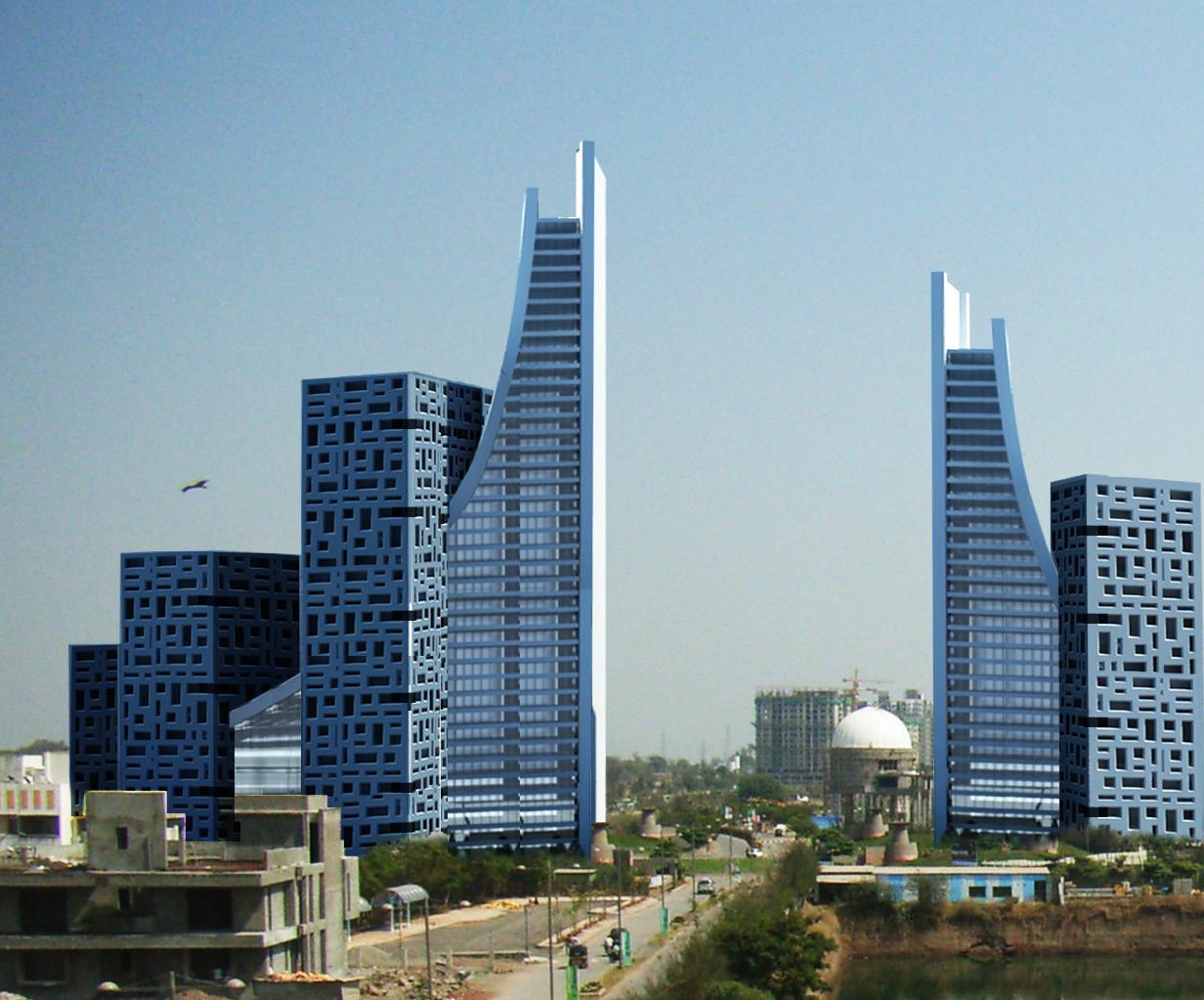
New apartment buildings occupying two large sites.
Seperated by a main road into Amanora Park Town. The ground sweeps up as one curve from each side to give a recognisable simple iconic form, creating a gateway to the Park Town. The landscaping of this man made continuation of the ground is indicative of the sweep from the valley lake up to the mountains.Floating above and punctuating through this sweep are individual recognisable simple apartment blocks. Each with separate atrium entries. Although these work together with the total
to form 100m to 150m height at the road of the entry, owners can identify and easily access their apartment. Multiple apartment type offerings from down by the water, park settings, tower and penthouse landscape villas are offered. Total building area for both sites 170,000 square metres. Amanora Park Town Apartments Pune, India
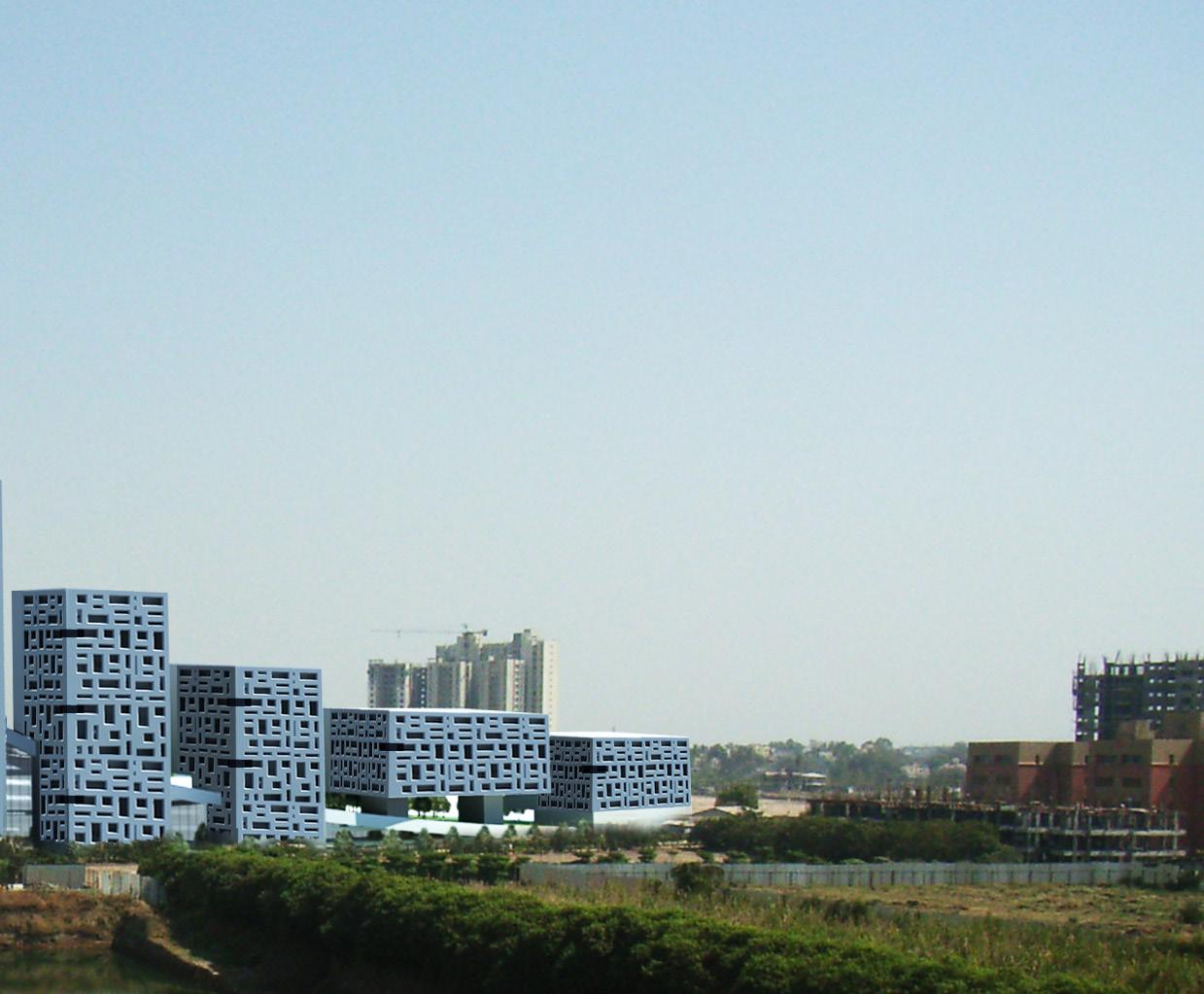
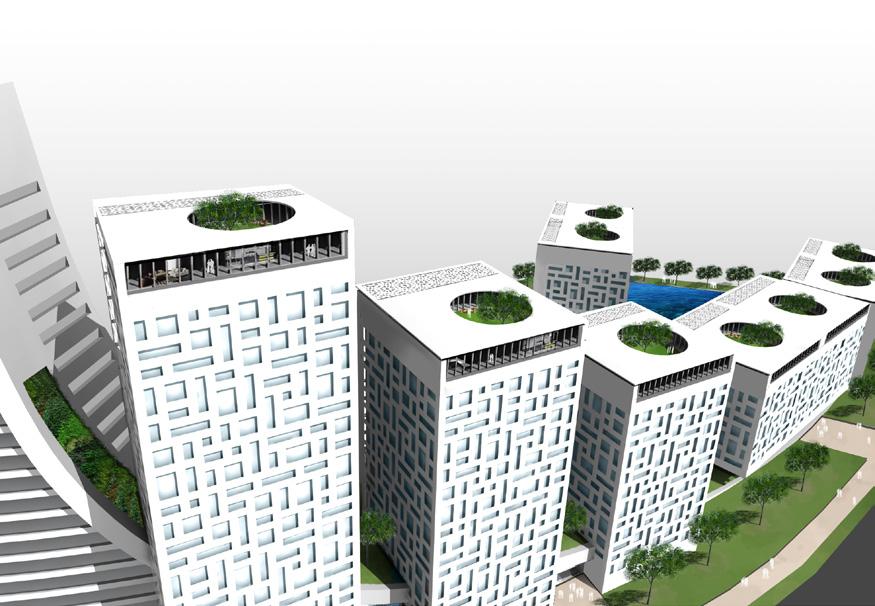

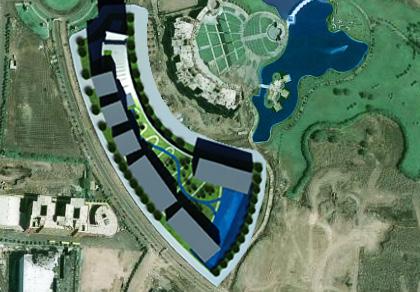

Design of the Nautilus Apartments presented a unique challenge as this development will be the first apartment building to be built at this New Zealand resort location, and it was a prime objective to set the standard for future development. The beautiful beach of Orewa is located 40 km north of Auckland City, and the building has been designed to complement both the long expanse of beach and the breathtaking views out across the Hauraki Gulf. For this reason, every apartment has a view to the beach, while the building itself takes on the shape of something that could have risen out of the very sea itself. Carparking is provided on two levels above ground, to avoid expensive basement construction and also to provide a more secure environment for the apartment dwellers. The exterior form of the building is more exciting than the typical apartment development, and together with the appropriate selection of silvery and pale green materials, appropriate to its seaside location, should ensure that the Nautilus will be the most stunning apartment building yet to be built
in the Auckland area. The Nautilus contains 148 apartments, for which the interior planning is equally imaginative as the building itself. An important feature is the complete opening up of the living and bedroom areas to the decks and hence the sea, to take full advantage of this unique location. The building caters fully for recreational activities, with a large outdoor ‘park’ at the top of podium level, containing a lagoon-type swimming pool and spa, gymnasium, several barbecue areas and extensive landscaping.
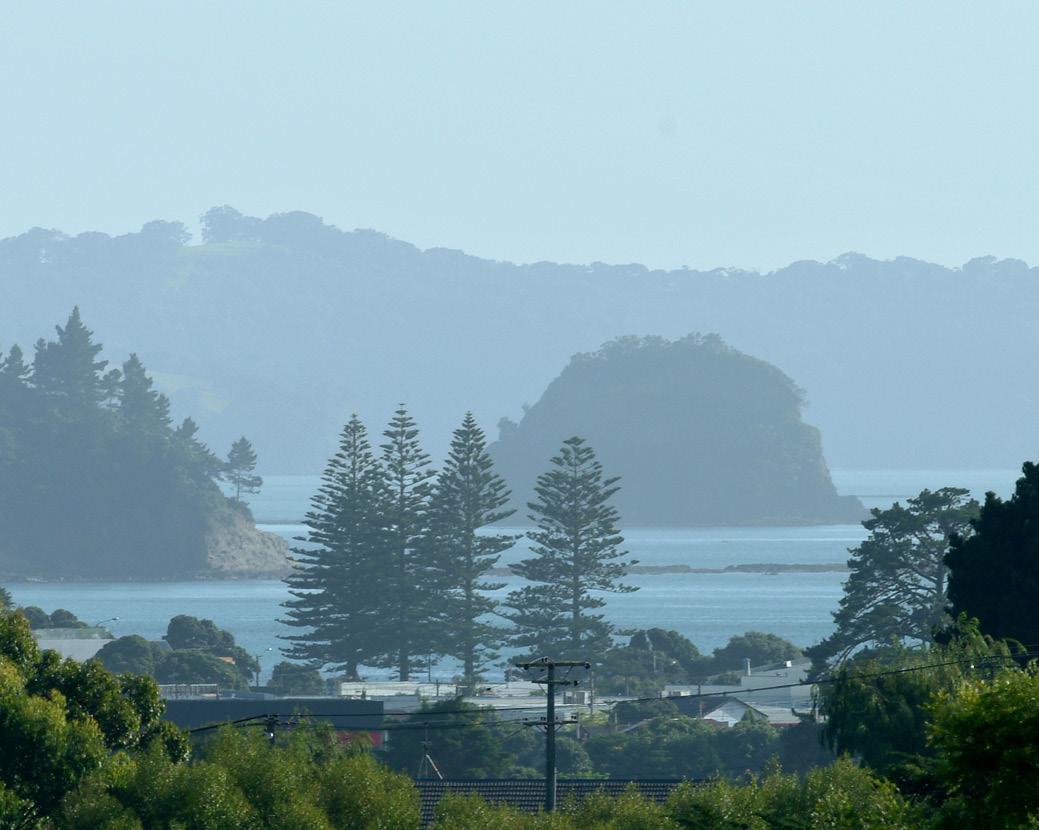
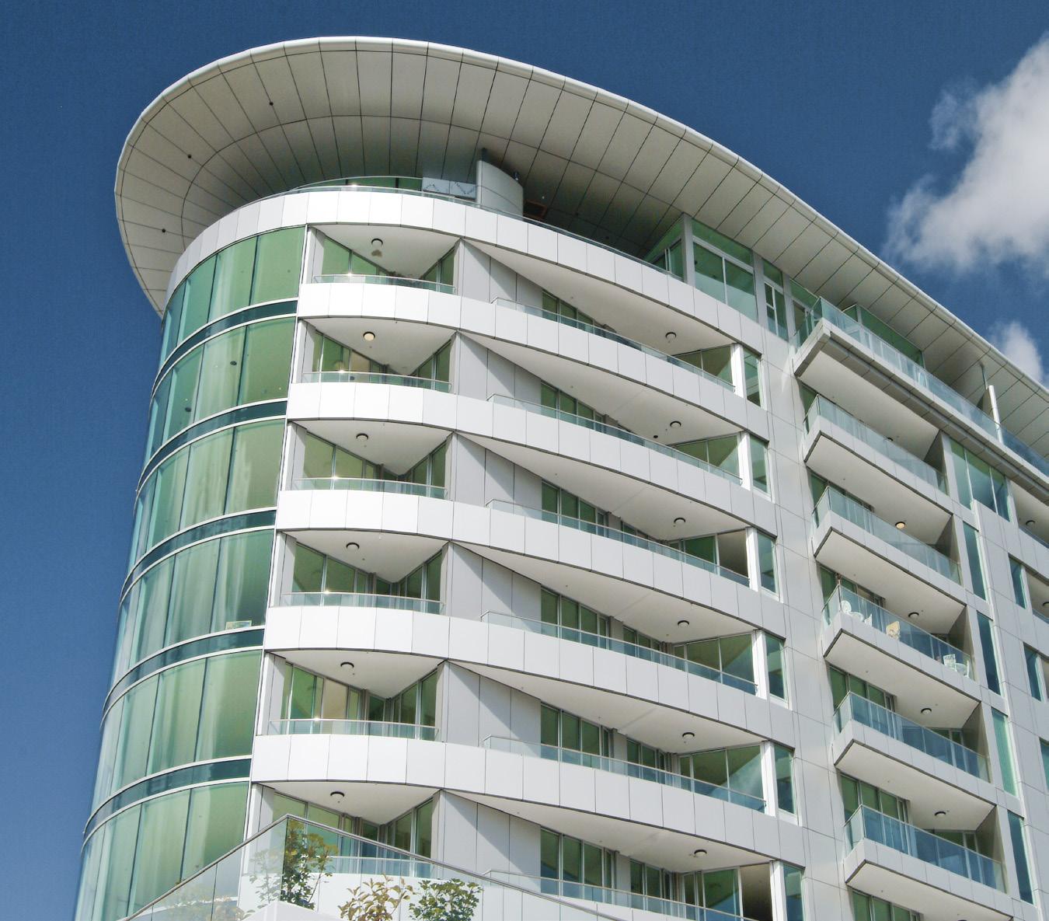
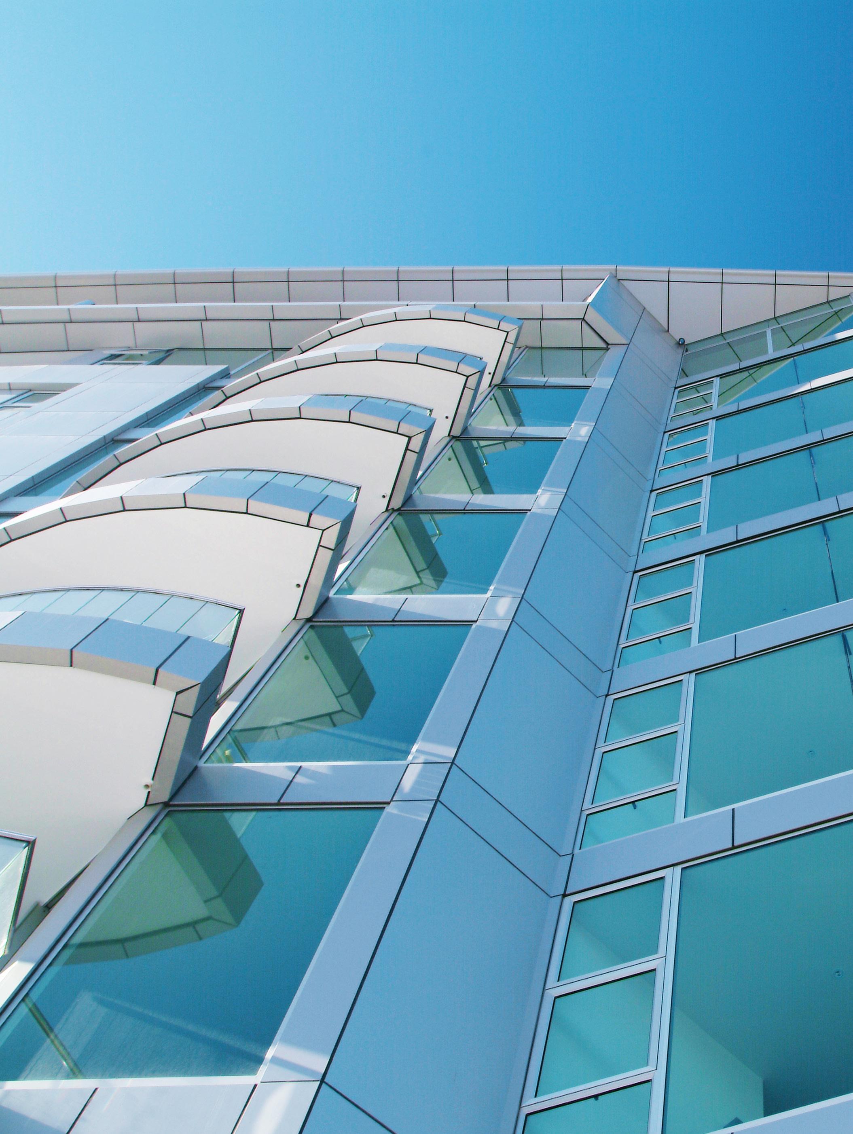
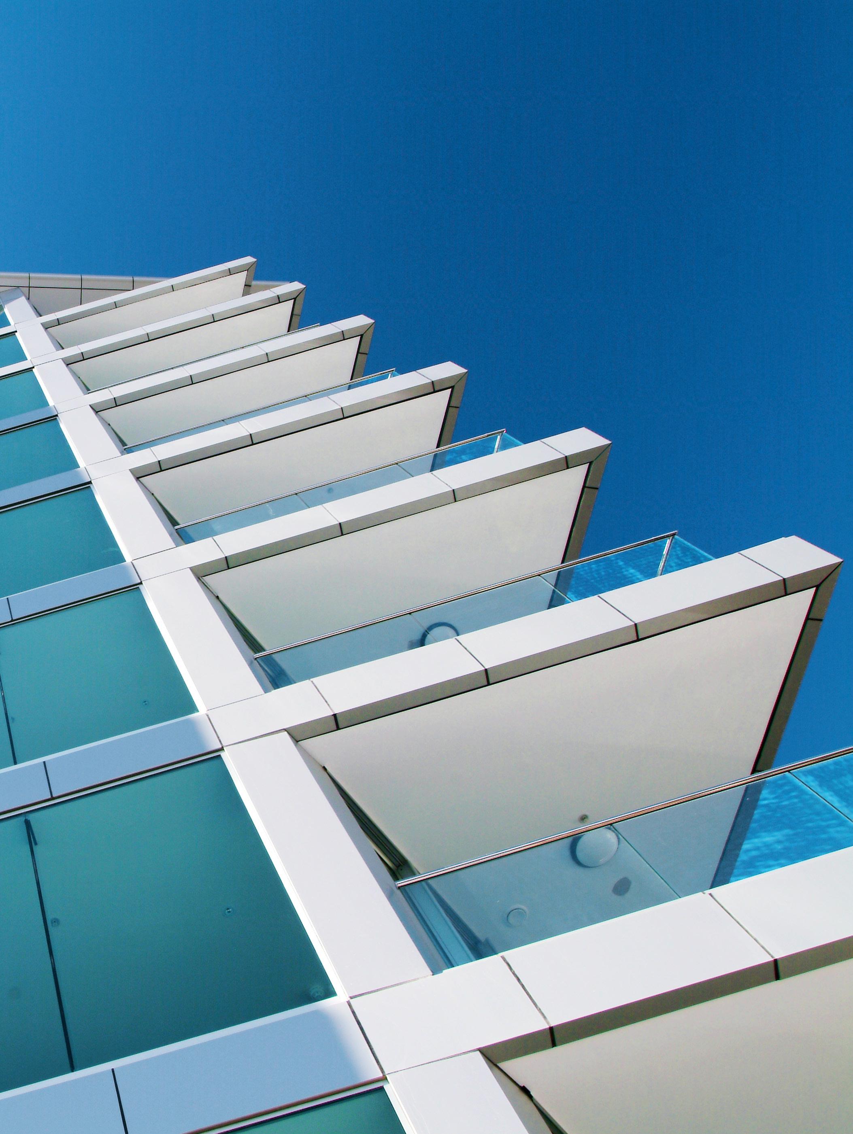
QUEENSTOWN // NEW ZEALAND
CLIENT: AJ HACKETT BUNGYIn 2004 AJ Hackett Bungy had undergone major extensions under Patterson Architects to provide an exciting interactive retail entrance and foyer to preview and postscript the Bungy experience off the adjacent Kawerau bridge.
While successful for those jumping, it was not for their families and friends who would not jump but wanted to come share in the experience. A large domed retail cocoon dominated the steel and raw precast concrete interior and was enclosure to a ‘rocking’ floor experience which was not popular.
The proposal seeks to open up the raw interior by removing the cocoon and special floor, to introduce more space for visual and audio interactive experiences for those not jumping, to see ones progression from entry to centre, to watch others making the jump, their reactions down to the most detailed.
More interactive activities are proposed near the bridge outside for those who did not want to take the big jump, as well as external toilet facilities to cope with the huge numbers.


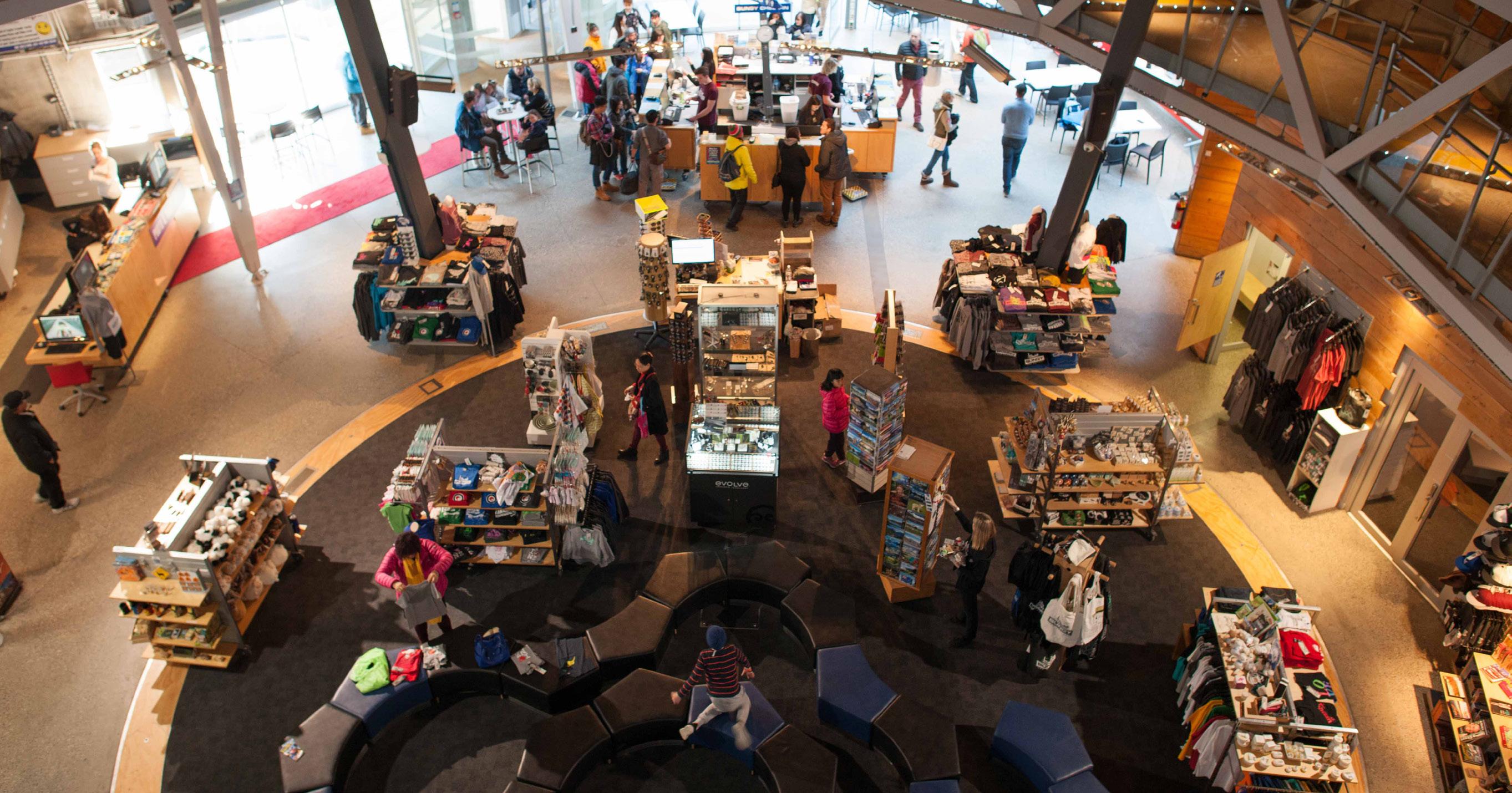

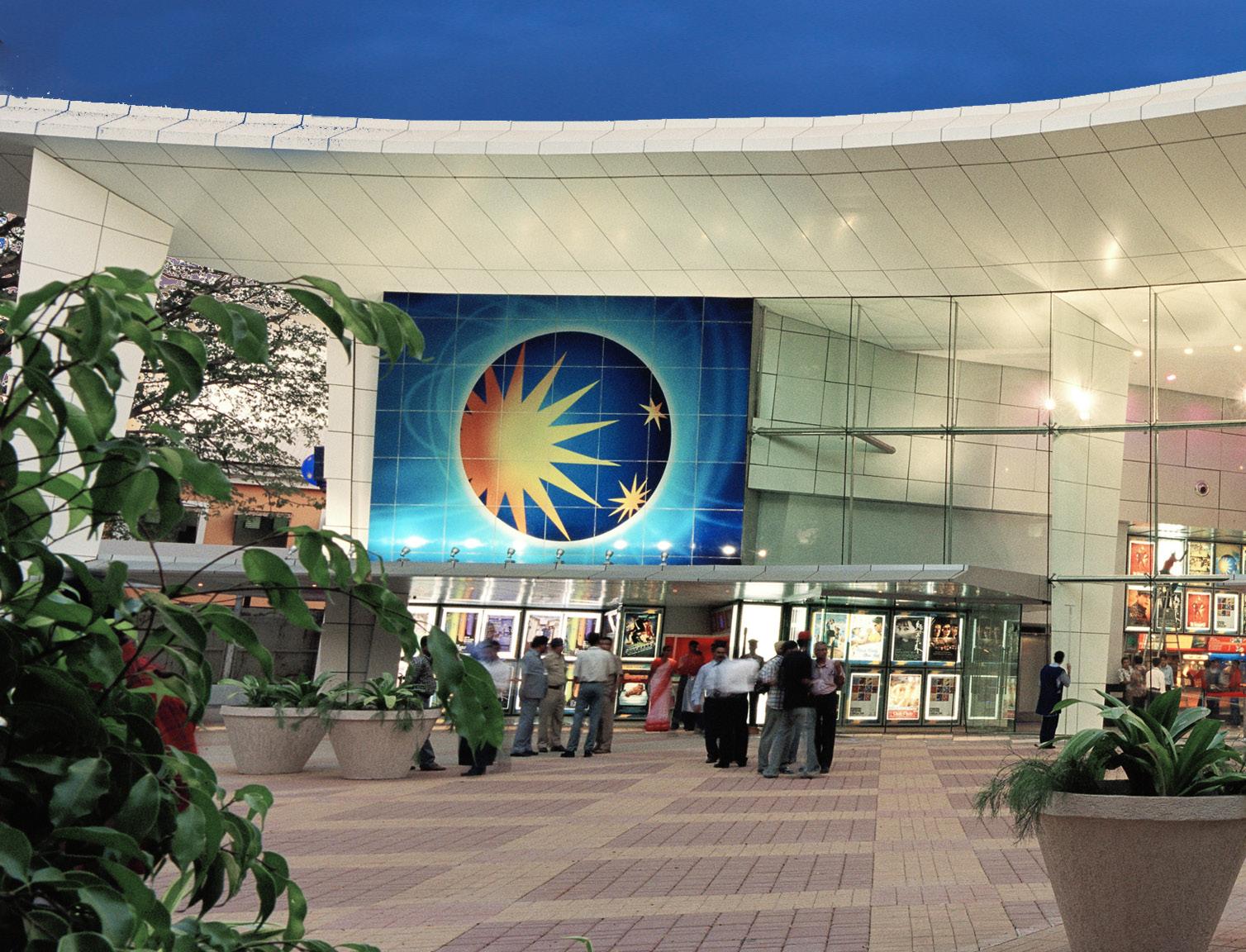
GOA // INDIA
CLIENT: INOX
WALKER GROUP ARCHITECTS WON AN INTERNATIONAL DESIGN COMPETITION TO CREATE A MAJOR FILM FESTIVAL CENTRE IN INDIA. THE BUILDING WAS OPENED TO INDIA WIDE EXPOSURE BY AMITABH BACHCHAN AND IS NOW THE HOME OF THE GOA INTERNATIONAL FILM FESTIVAL.
Walkers have designed buildings in India since 2000, one of our first commissions was to create a new image and branding for an emerging new cinema multiplex chain INOX. The intention was once we had created a brand type and had designed several new cinema complexes, then local India designers and architects would use our concepts and adapt it to other multiplex sites without needing our input. This ideology has worked well and we have good relationships and communication with the local designers utilising our initial concept.
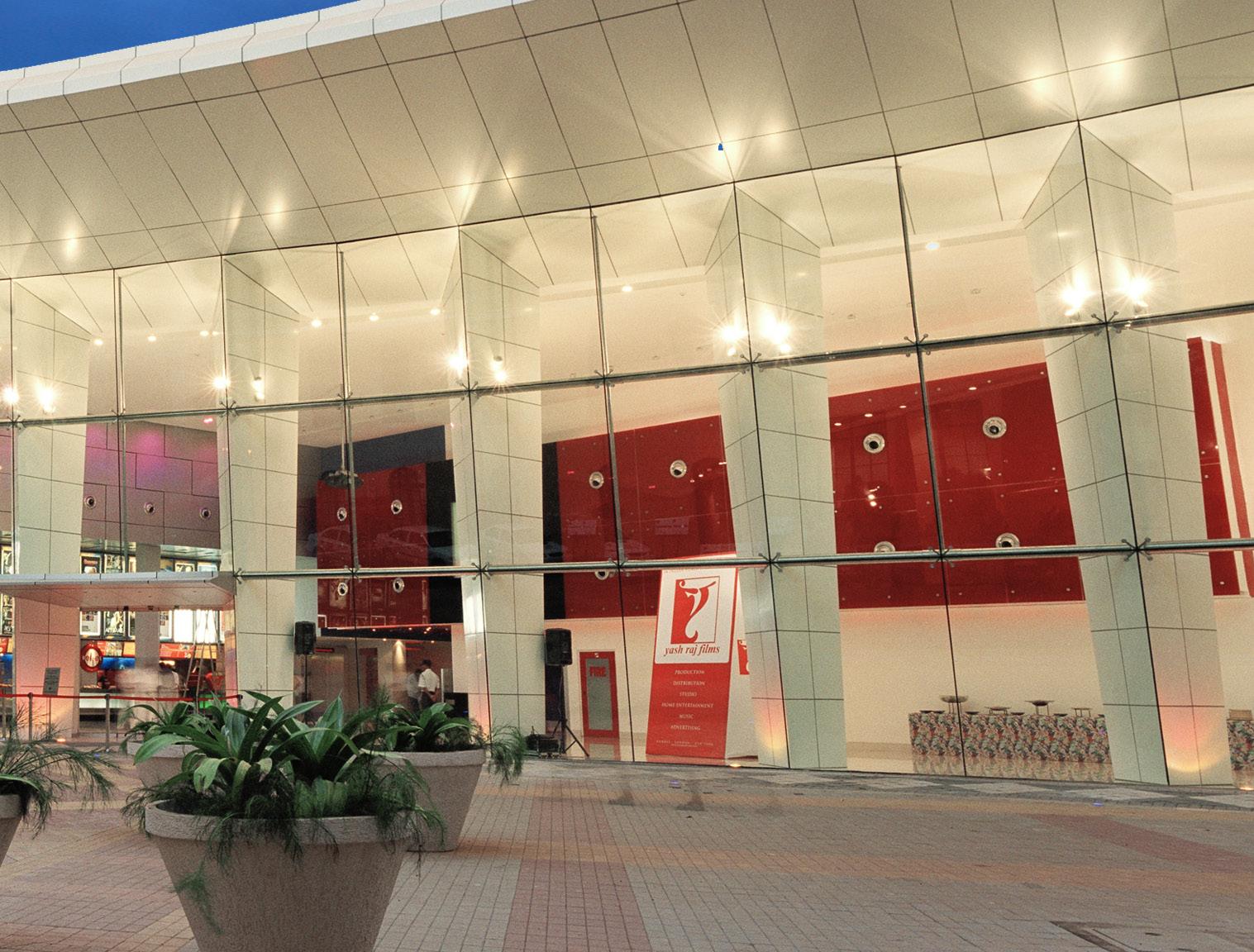
The International Film venue for Goa was put out to all architects as a International Architectural competition. Walkers won, part of the conditions was that the building had to be fully designed and built within eight months of us being awarded the architectural concept. Twenty-four hour a day documentation and design coordination with local architects, made possible by offset time shifts across the globe, helped to achieve the short programme for the successful opening of the complex.
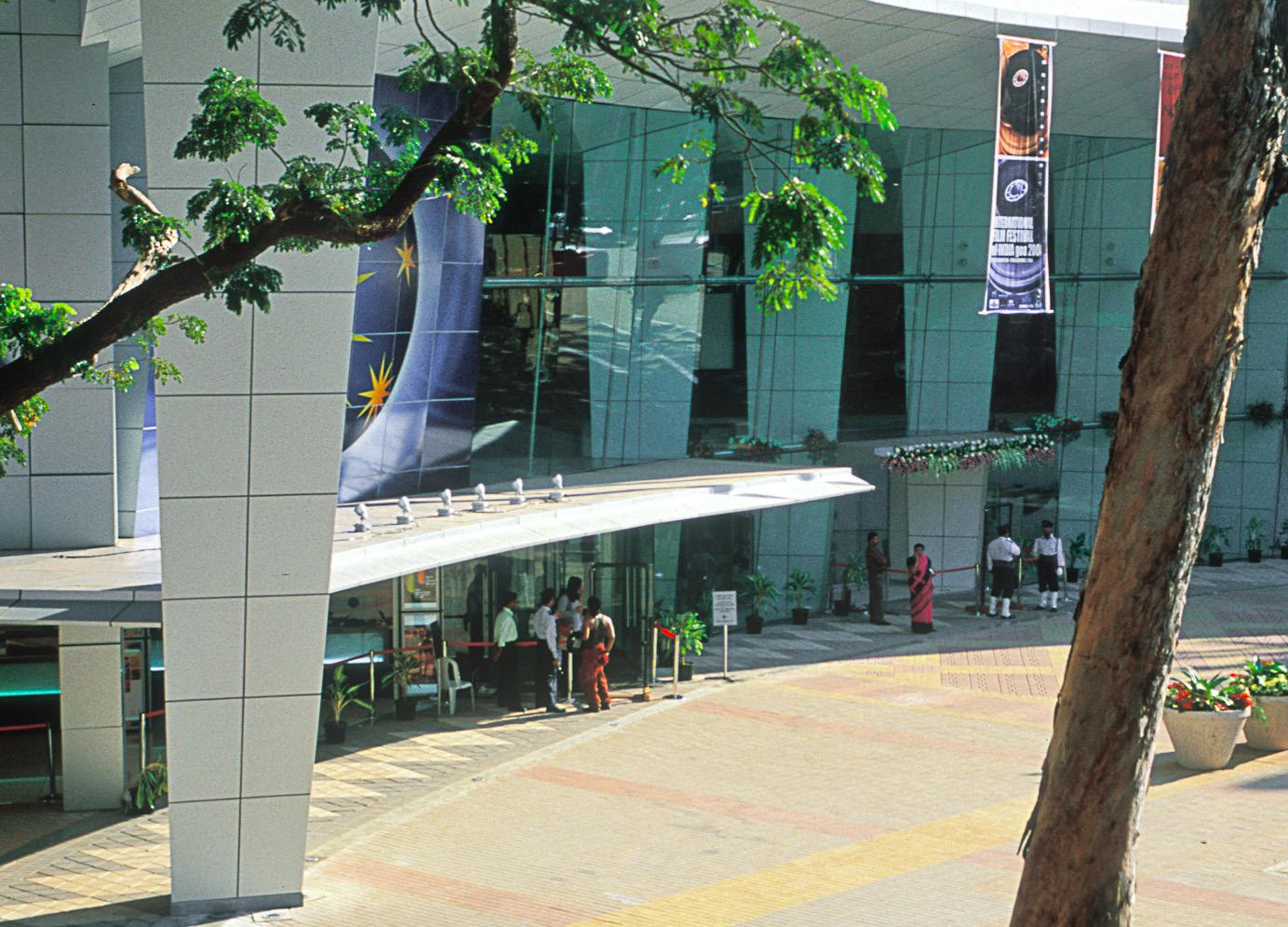
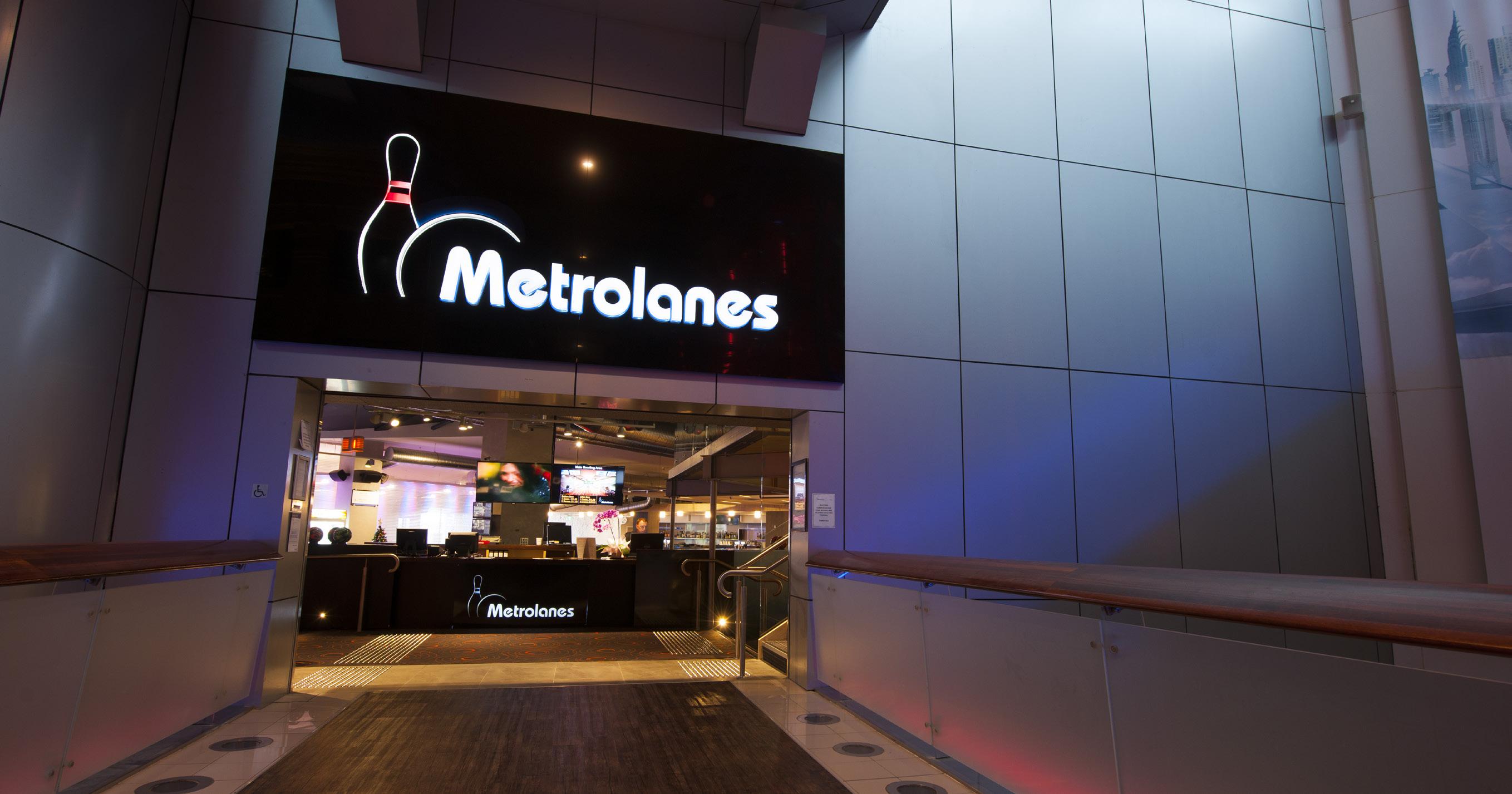
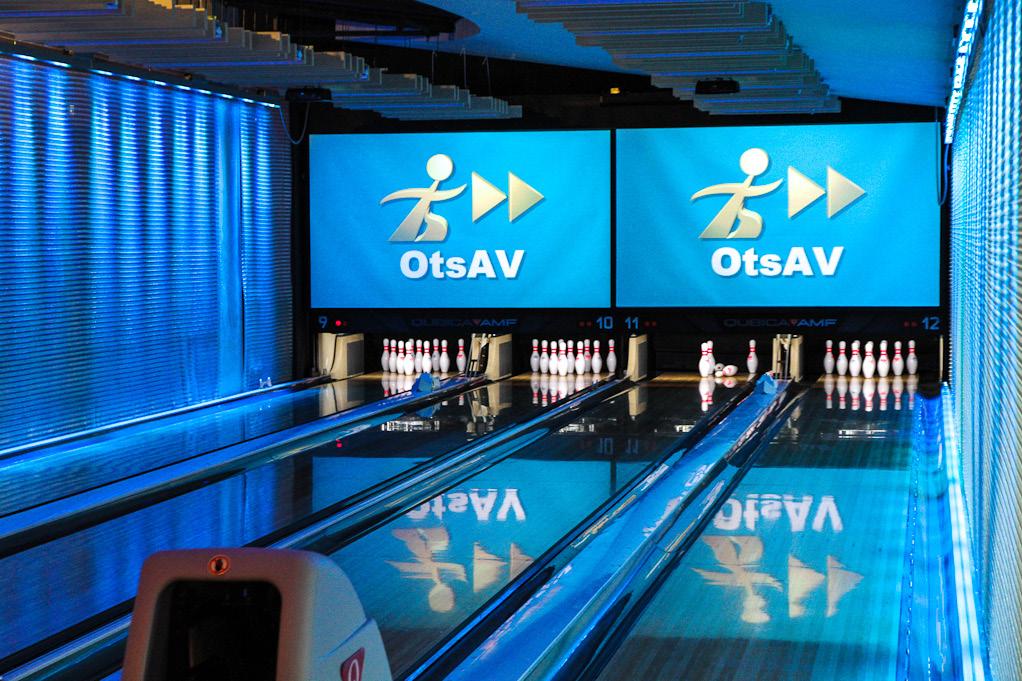

After 19 years of being NZ’s biggest and most successful entertainment centre it became time to bring it back up to international standard and be leading edge in this field. Our design is making high use of new technology, interactive LED lighting, virtual reality new entrance, new floors, highly interactive new entertainment tenants and atrium activities. this major make over will ensure the building remains cutting edge entertainment for central Auckland for the next 20 years.
The new owners of the Metro Centre in Auckland wanted to strip out 1400m2 of a large volume area for a socially relaxing 10 pin bowling experience focused around a simple food and drink operation and which can also be used for international standard competition
There are 12 bowling lanes serviced by a bar and kitchen at entry level, a 120m2 deck off the bar seating area onto Aotea Square and 4 mini lanes in
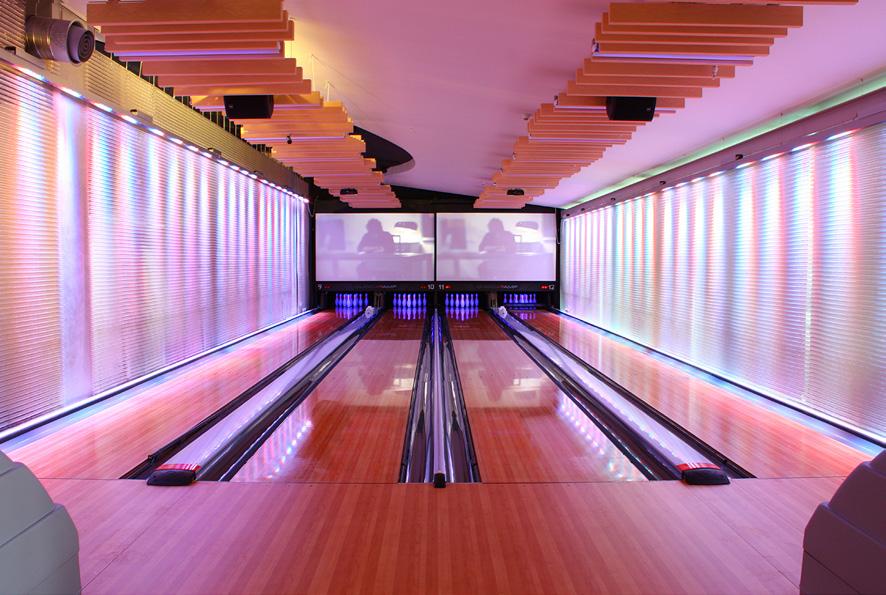
a mezzanine functions area. The concept proposed splitting up the lanes and dividing them into separate intimate experiences without the loss of the sense of the whole. It was important to retain and reinforce the raw industrial feel of the existing volume and to soften and invigorate the edges for patron comfort. The three entrances flow into one level floor for the playing and entertainment area for accessibility and social engagement.
The design allows the playing and bar areas to grandstand over the adjacent public square and to be separated from it. New and youthful technology is everywhere, edgy but comfortable: The use of Kaynemaile screens, NZ technology invented for Peter Jackson’s ‘Lord of the Rings’ films, gives a sense of separation between the lanes, and creates spaces between for seating, playing pool and the latest video games, Colour changing led technology is used to illuminate these screens as lively and themed backdrops and more
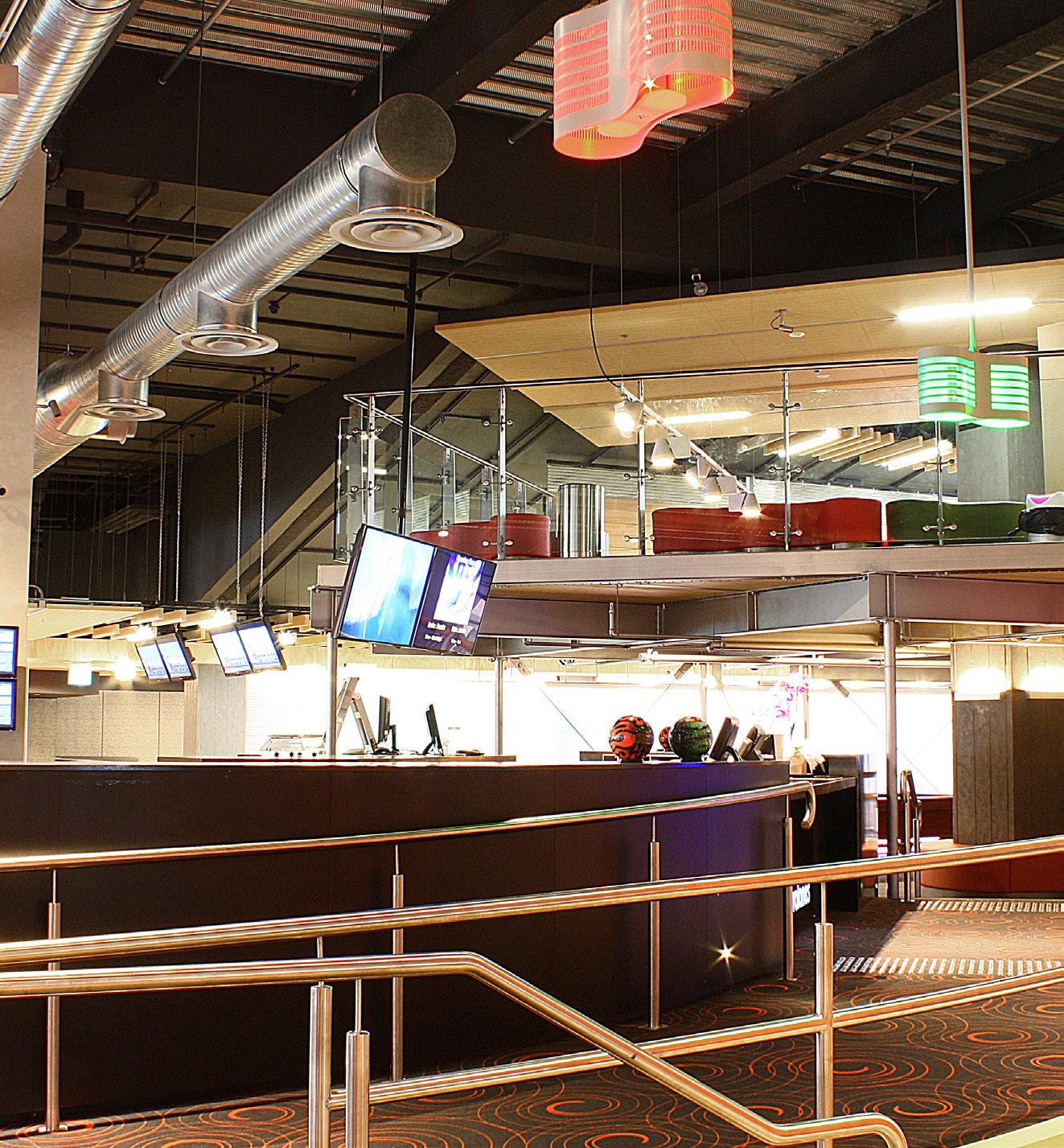
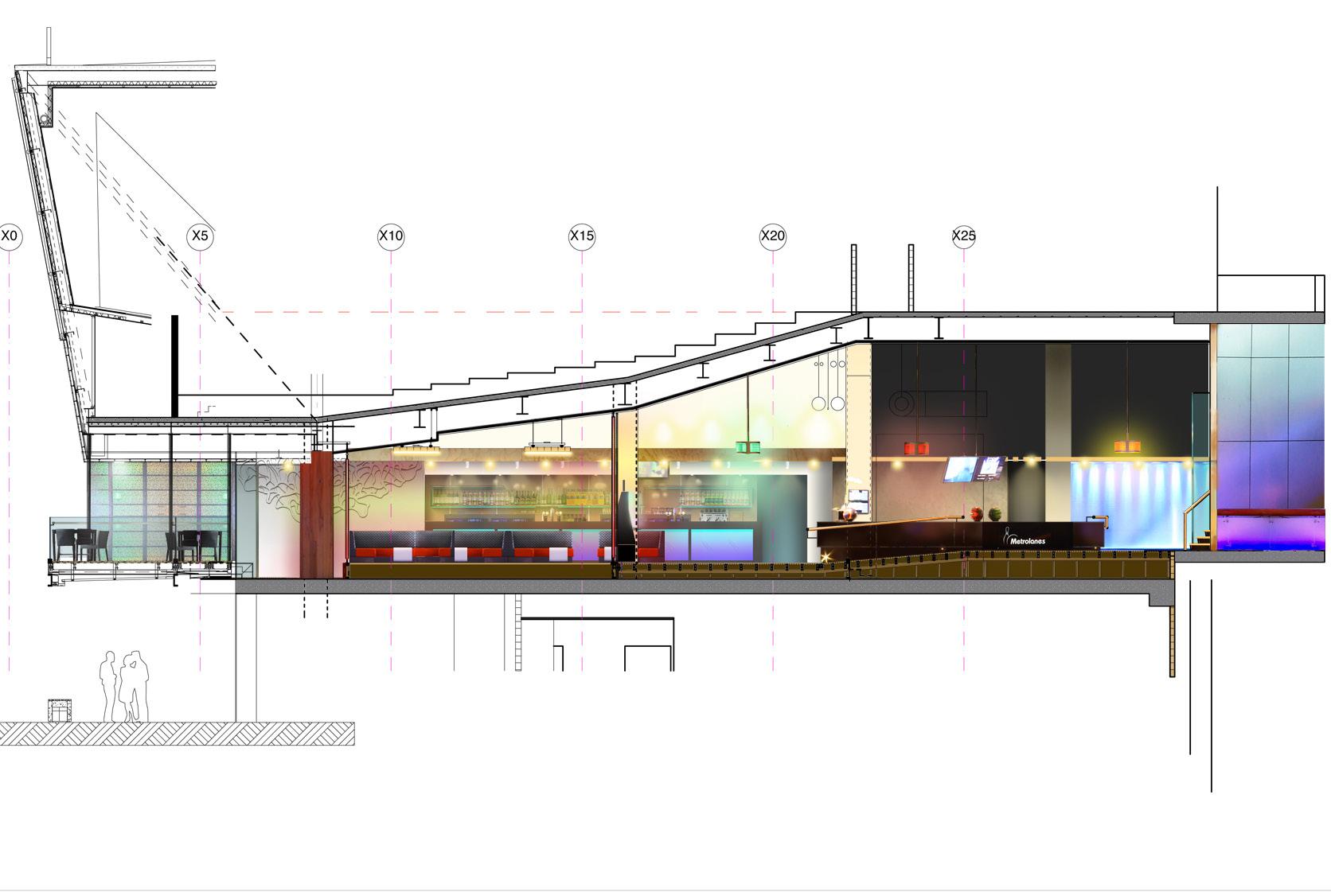
subtlety behind the ball racks, at reception, behind the bar and in the white acrylic player tables. The use of German technology absorbent material finishes over the new lanes provides texture, warmth and comfort.

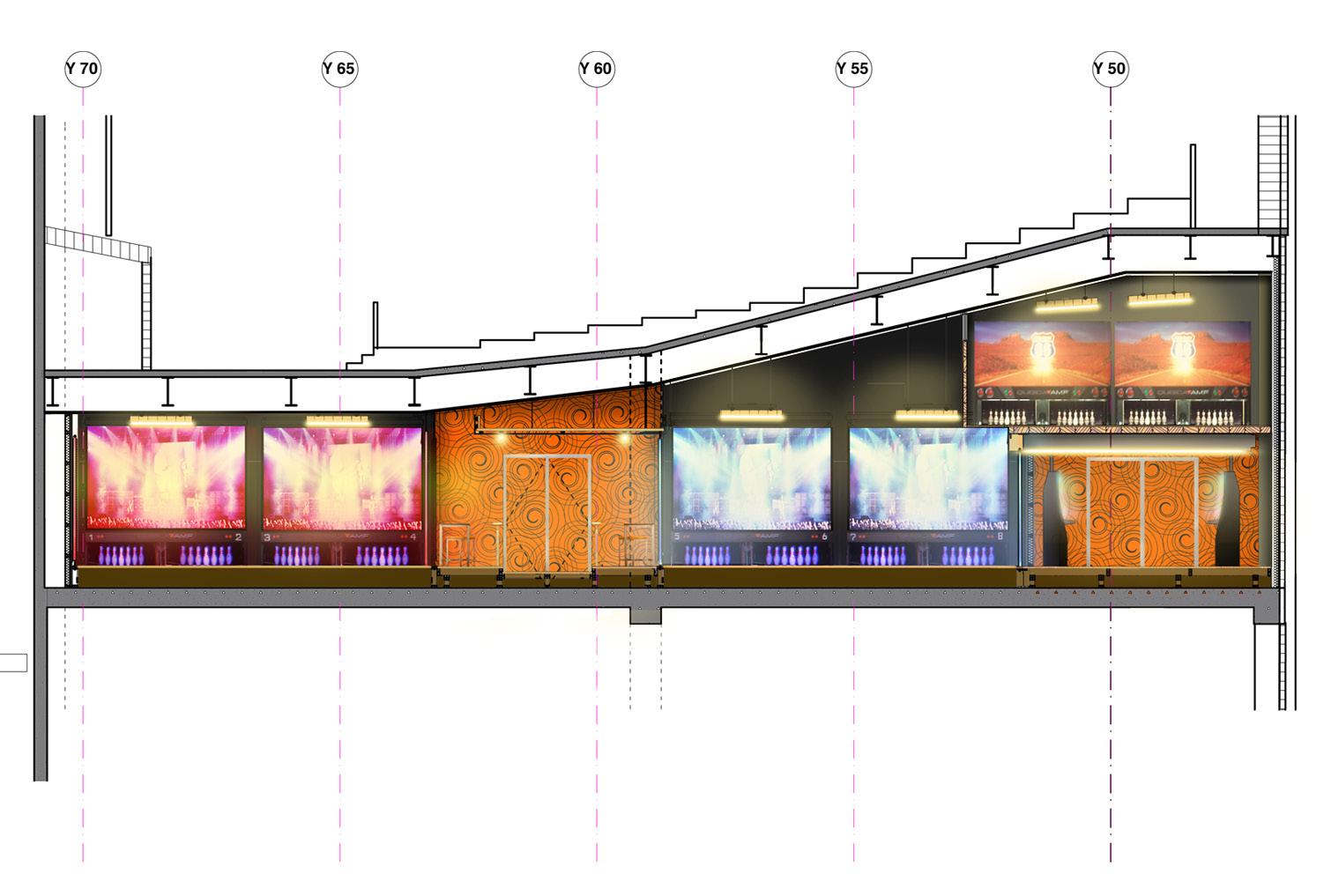
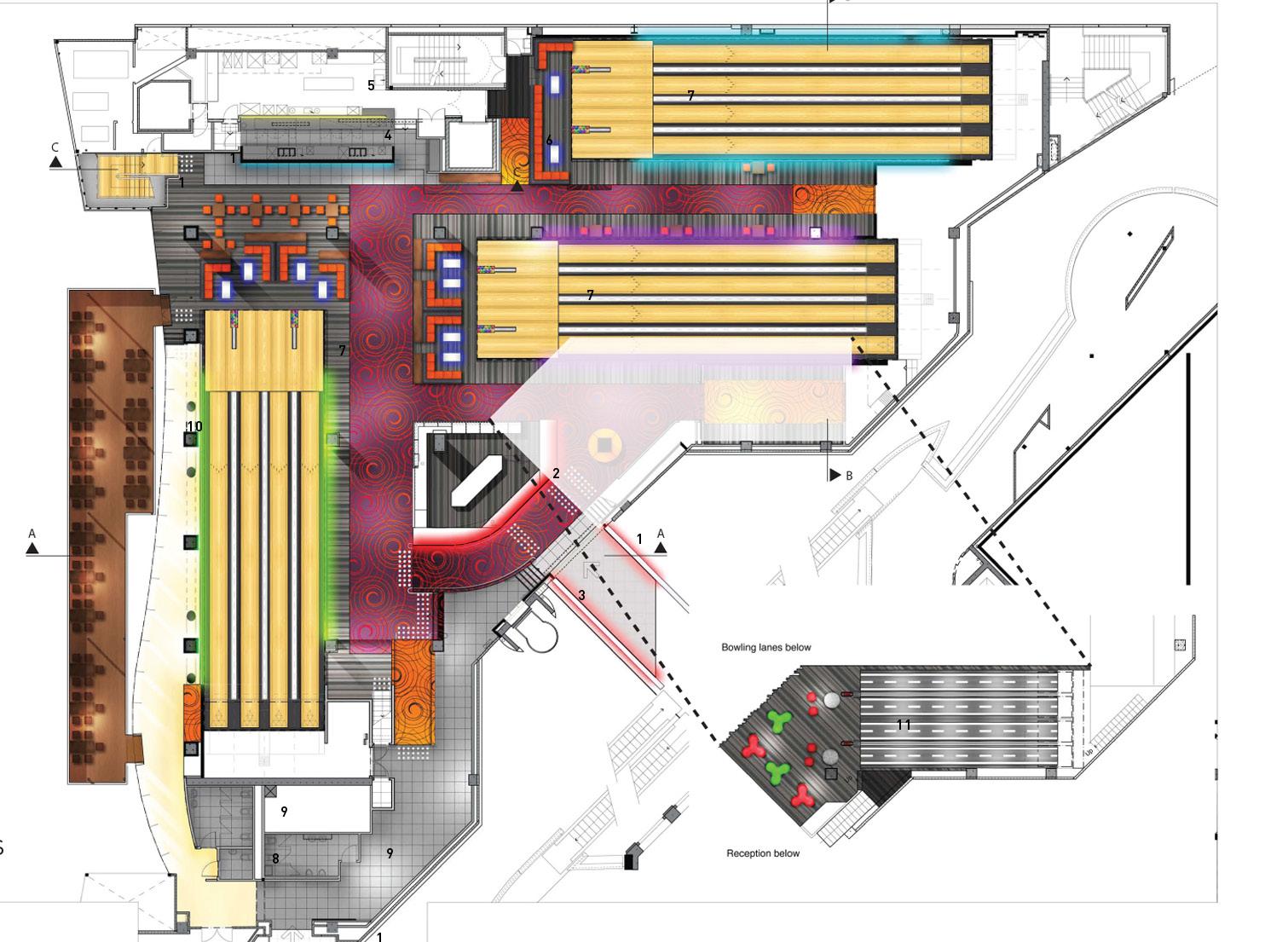

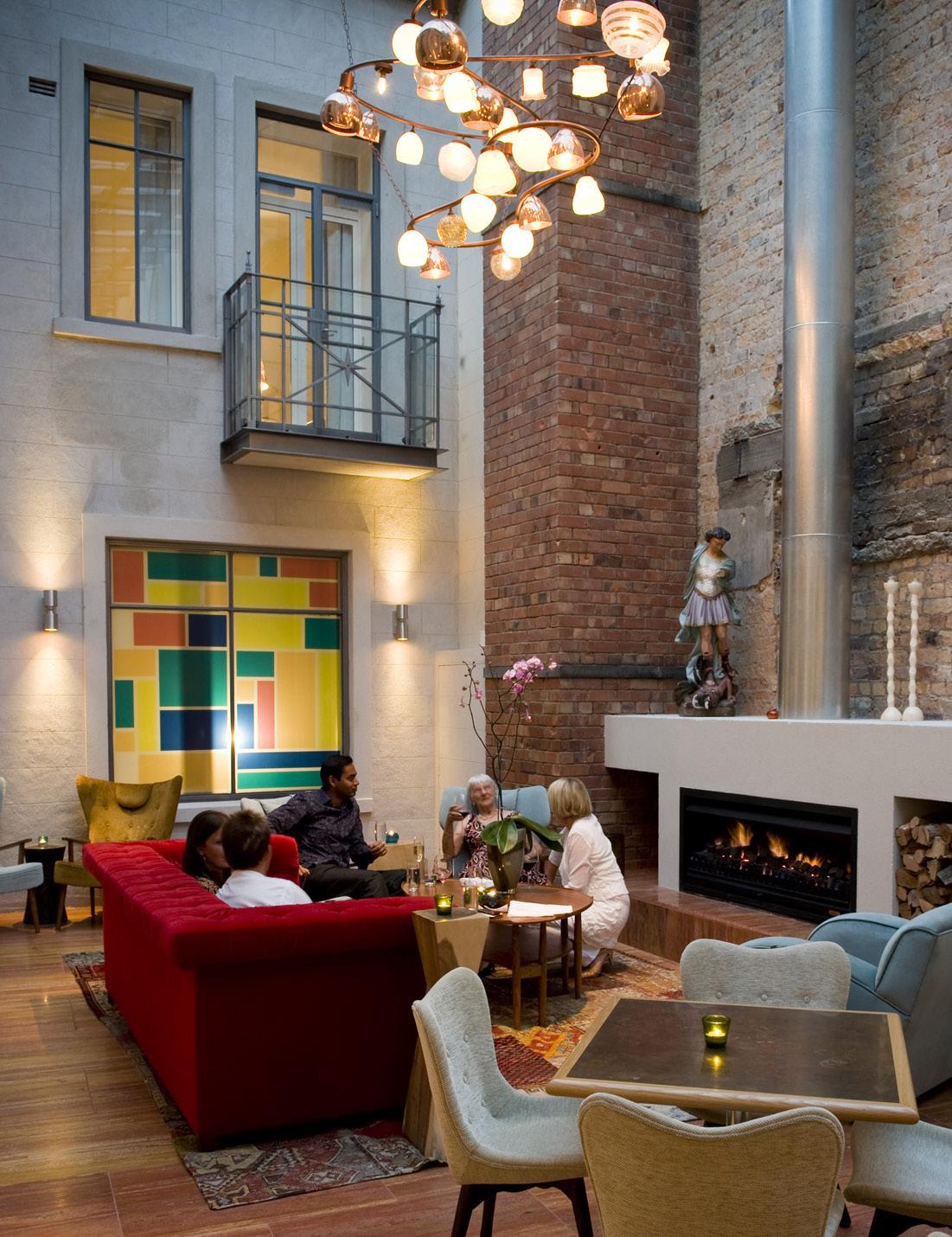
The iconic Hotel DeBrett has beenstylishly re-interpreted into a 25-room boutique hotel, with everyroom individually designed and complimented with eclectic furniture, New Zealand art and photography.
Walker Commercial collaborated on the concept with client Michelle Deery and Mitchinson Simiona Architects, who completed project and documentation for the exterior design, while we handled design of the atrium space and lighting as well as upgrading the ground floor to suit the need of boutique retail. The interior spaces were done in collaboration with Martin Hughes Interior Architects.
The Hotel won the 2009 NZIA Auckland Architecture Award (Heritage Category), Bronze at the 2009 DINZ Best Awards in the Hospitality category and was Division Winner at the 2010 NZRIA RED Awards. It also made it onto the World Architecture News Retail Interiors Award (a leading European design competition) ‘long list’ in the Hotel category.
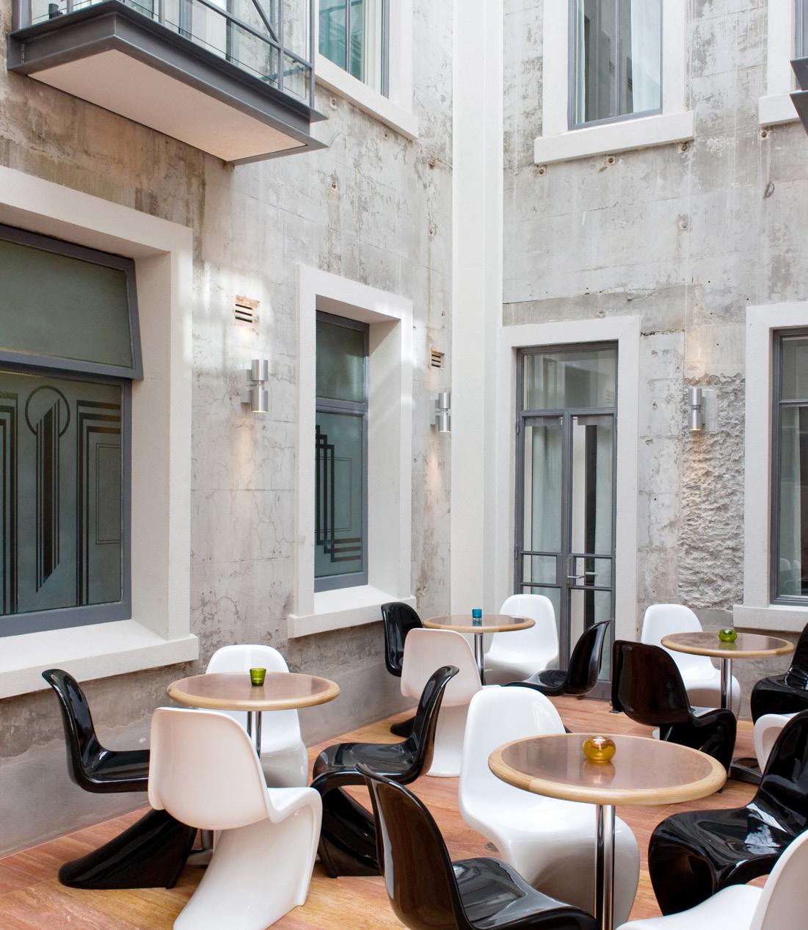
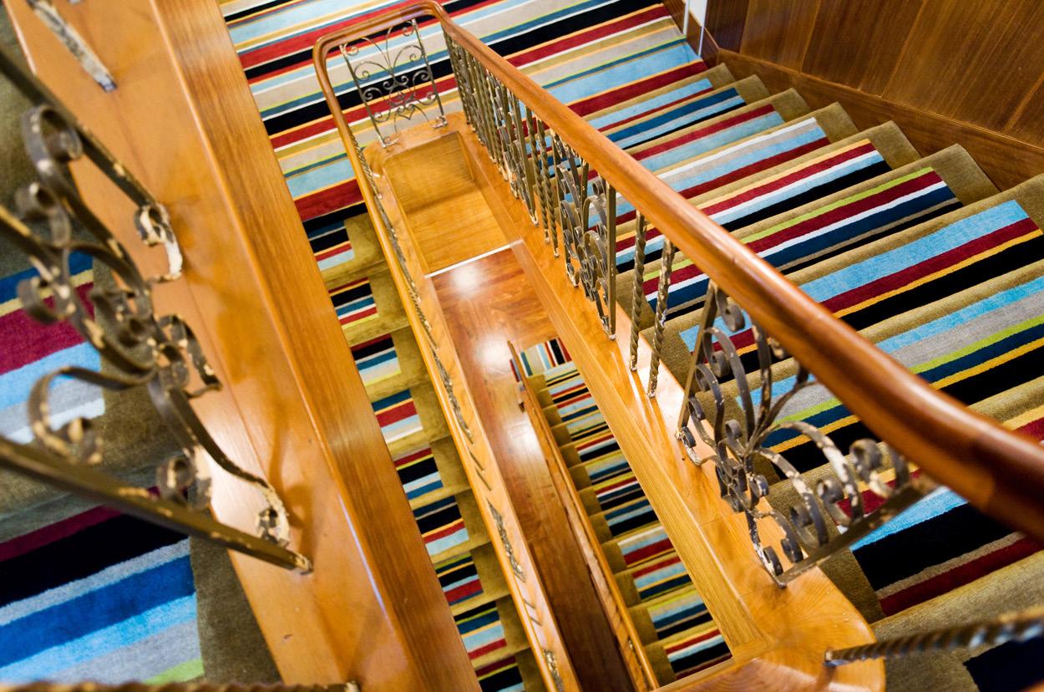
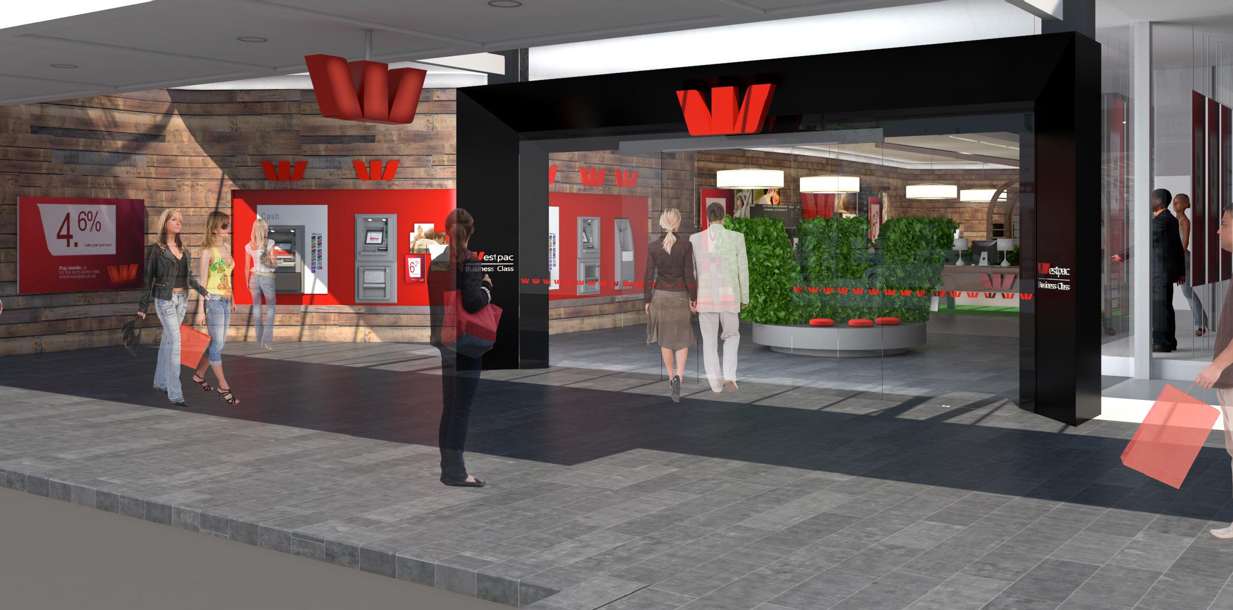
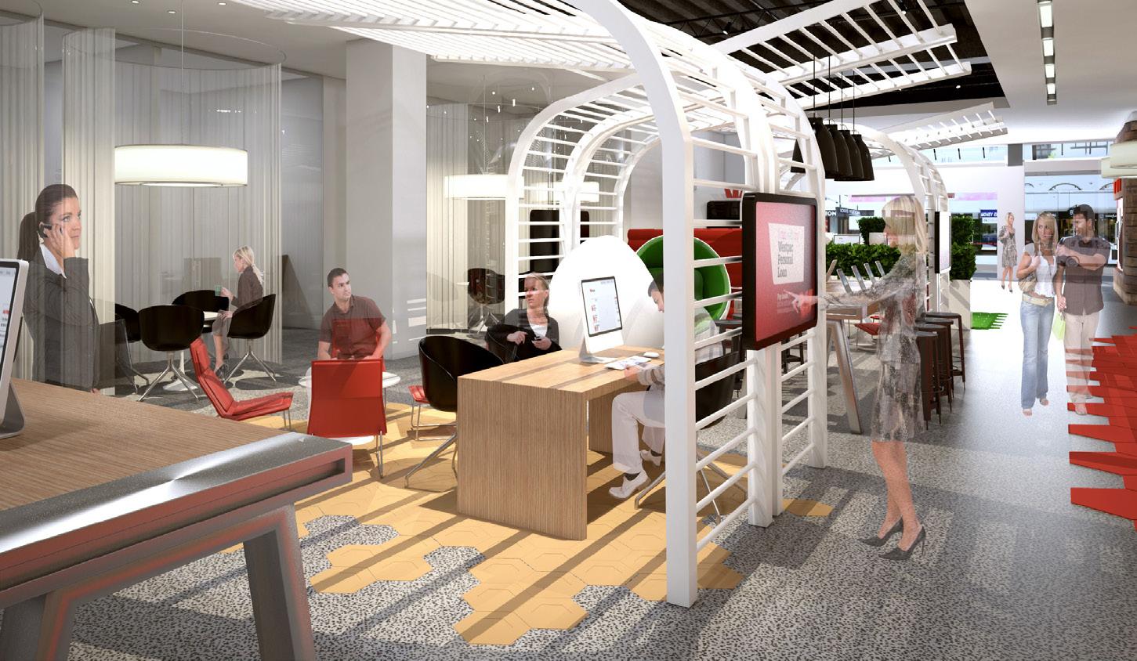
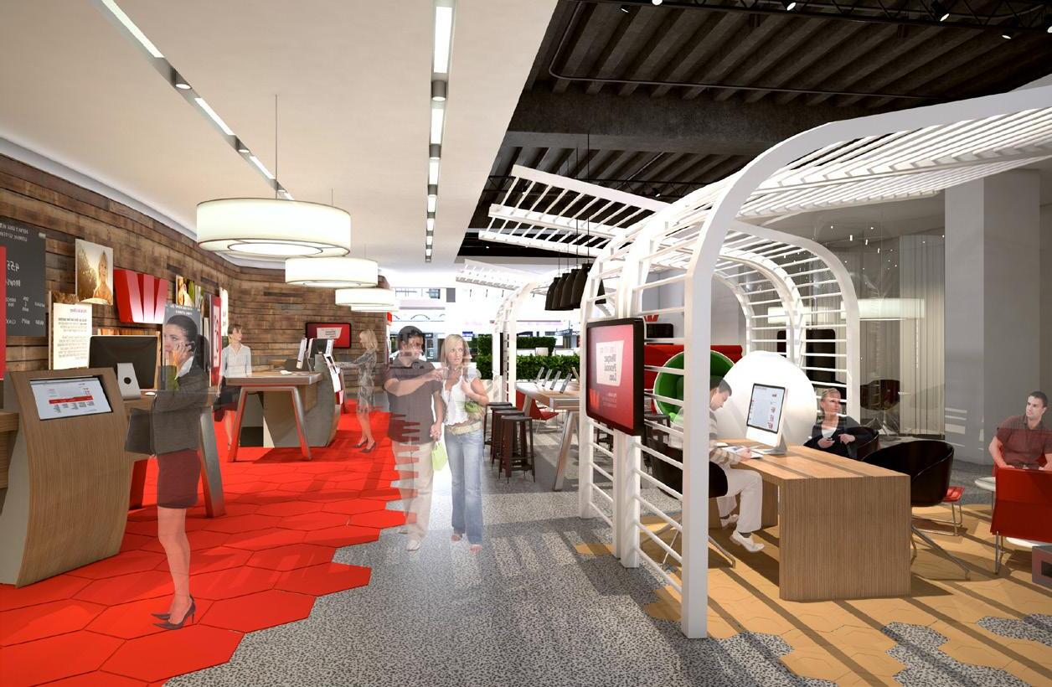
Walker Commercial were chosen to participate in a (paid) 2-way creative pitch to create Westpac’s Bank of the future flagship branch in Auckland’s Queen Street. The brief comprised new customer and staff areas on the ground floor but excluded major shopfront work.
We proposed a way different style of banking. One in which the bank customer was the focus and would encourage better access to the branch while minimising staff time. We focussed on customer engagement and features which would draw customers and passers-by alike into the branch. We proposed a concierge station at the entry, simplified access to ATMs and spaces to promote Westpac’s business customer. New technology allowed us to largely remove barriers
between customers and staff. We also proposed electronic systems to further facilitate increased customer interaction while reducing staff “face time”. Our coffee caravan has resulted in significant additional business for the bank as staff are able to use iPads to prospect amount customers and drop-in coffee customers alike. Our scheme was passed to the bank’s regular architects (as per our contract) for implementation, who adapted it in accordance with a refined client brief but most features and the general floor plan remain.
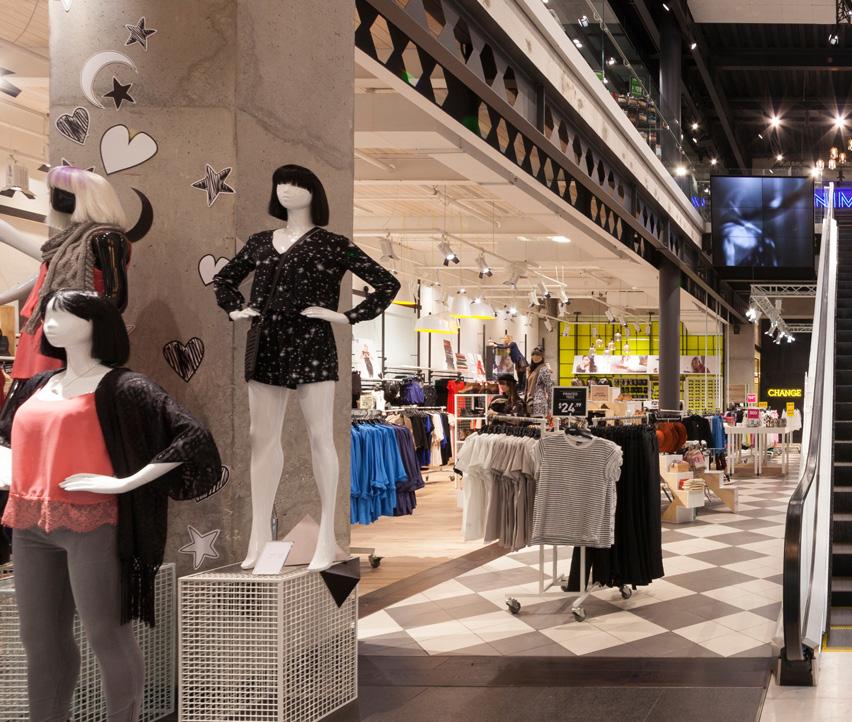
During our 20 year association with New Zealand’s leading fashion chains Hallensteins and Glassons we have helped them to reinvent their brands a number of times. This last iteration was a complete rethink of the fit-outs of both labels right down to the logos and signage. It’s not that the previous retail formats (shown elsewhere in this presentation) were unsuccessful, in fact it was just the opposite helping the brand to achieve a increased revenue off of over 26% per quarter. It’s just that it was time to move the brands even further ahead of the competition. As proof of this another New Zealand fashion
brand was actually doing almost exact copies of the Glassons fit-out and having them made in China!
The new flagship store marks a complete departure from previous fit-outs in a number of ways: this is the first time that both brands have been housed within one space, albeit on separate levels. Is also the largest store has so far produced at around 1336 square metres. The look is pared back, minimal, industrial and edgy in keeping with the demands of its target market.
The building itself, formerly Whitcoulls, is a historic building
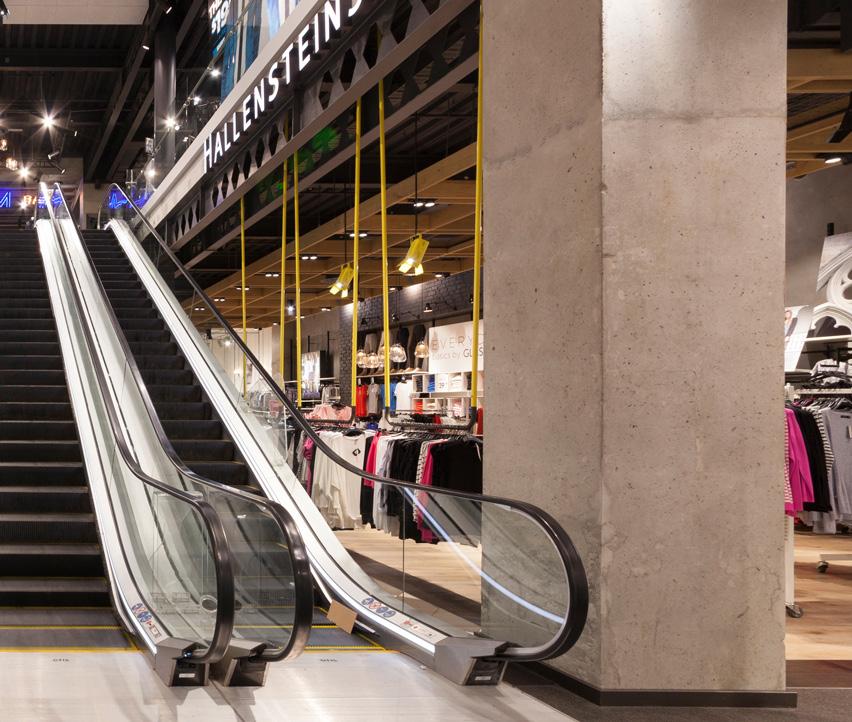
which posed many challenges including requiring a full seismic upgrade. Although most of the interior’s historic features were lost due to the extensive structural work required we tried to retain a semblance of the original hundred year-old building within the new fit-out. We added brick, pressed metal ceilings and old wood to make the space look like it had simply stripped back to its original bones then just let the merchandise, VM and huge video walls speak for themselves. As usual time and budget were extremely tight.
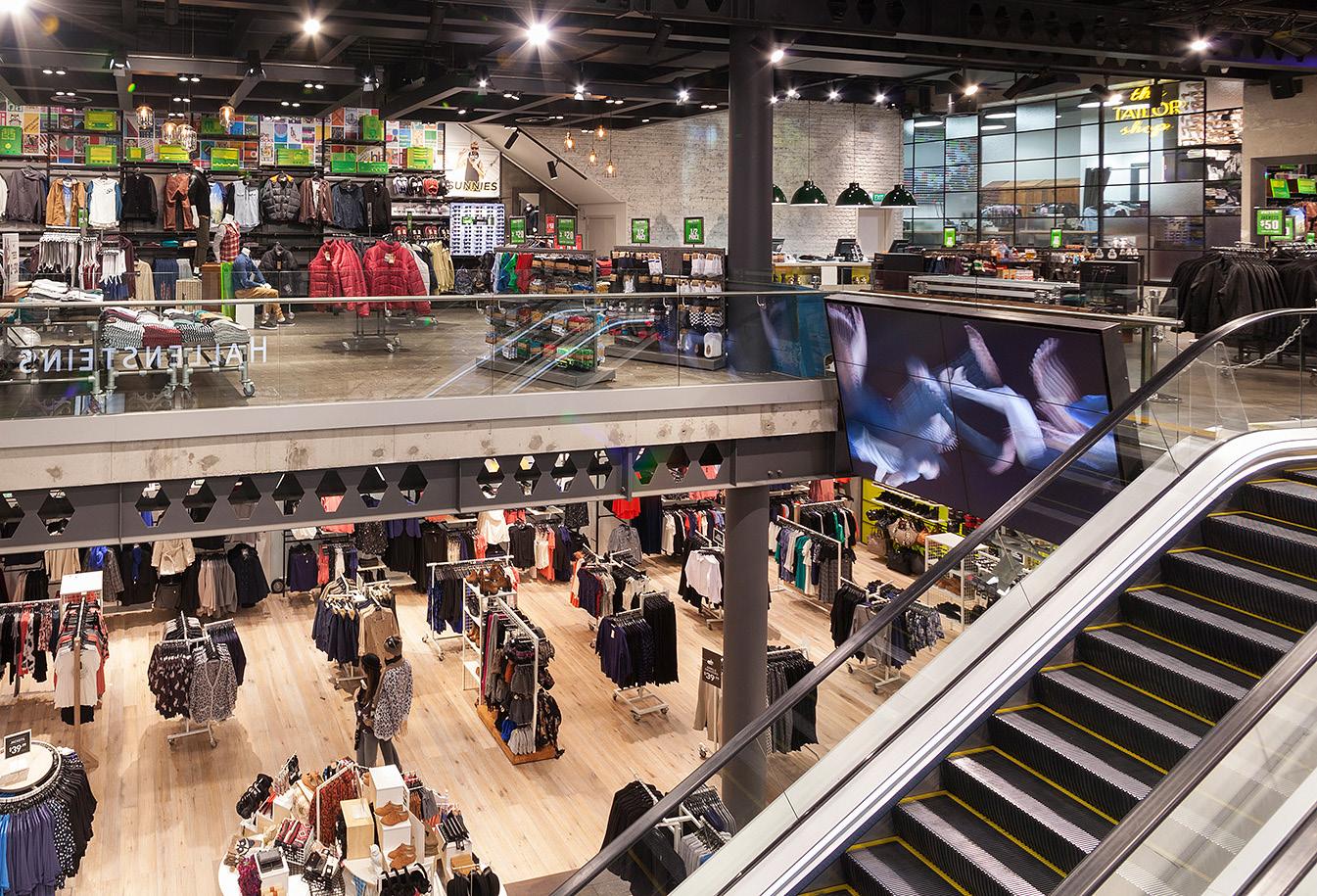
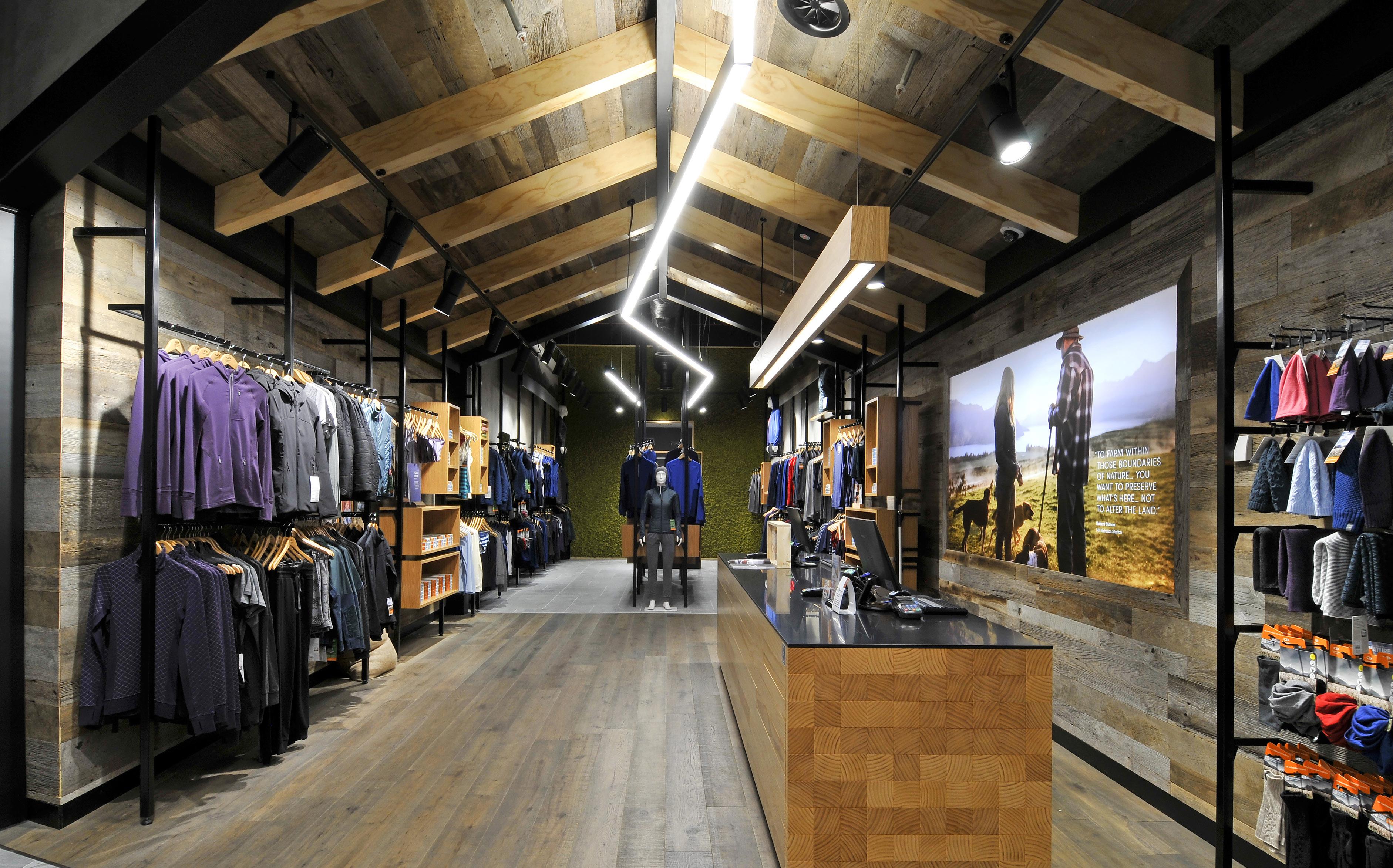

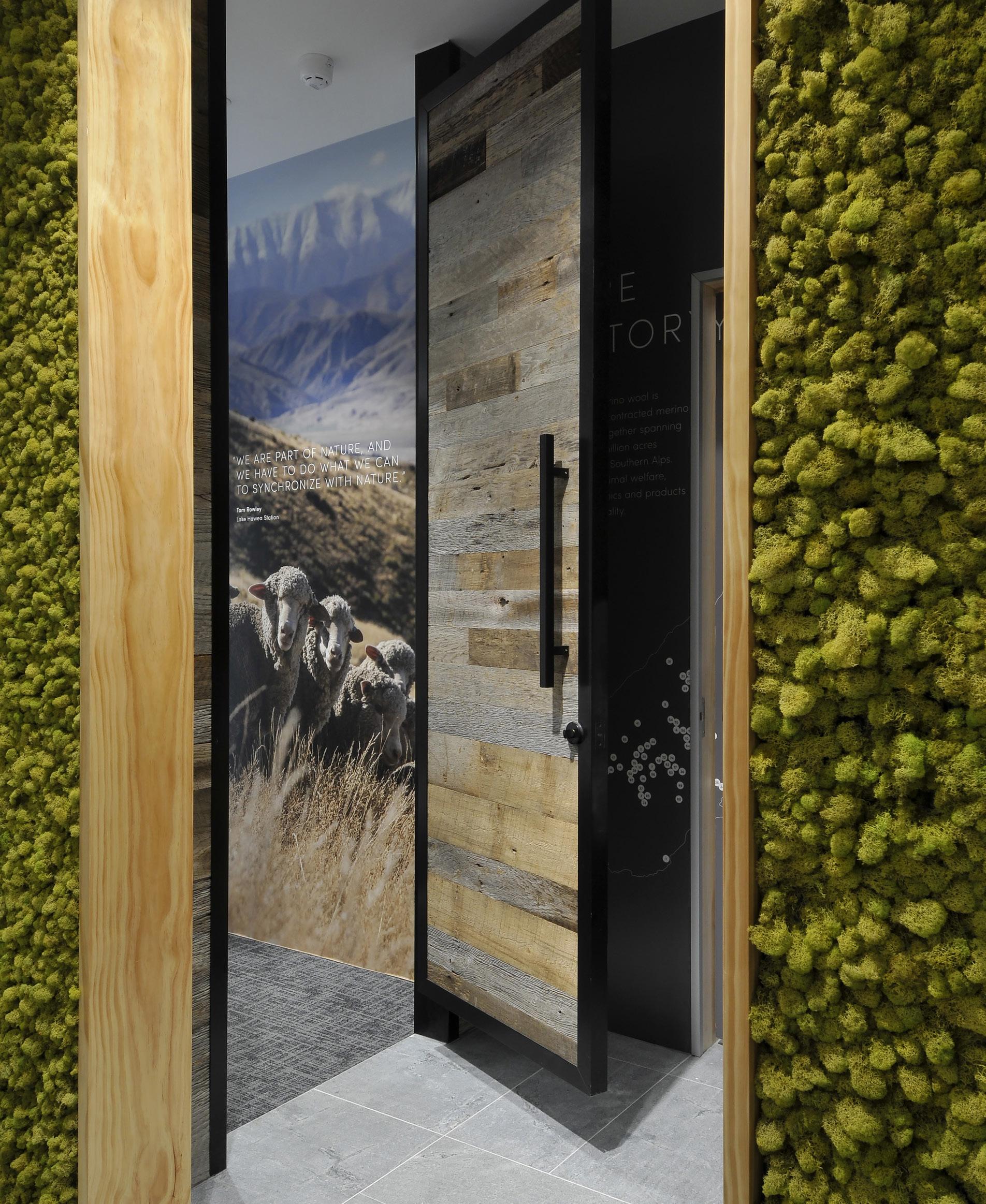
The aim is that the shopping environment will be interesting, memorable and evocative of New Zealand’s unique environment, so that customers will seek the brand out in their local markets or online
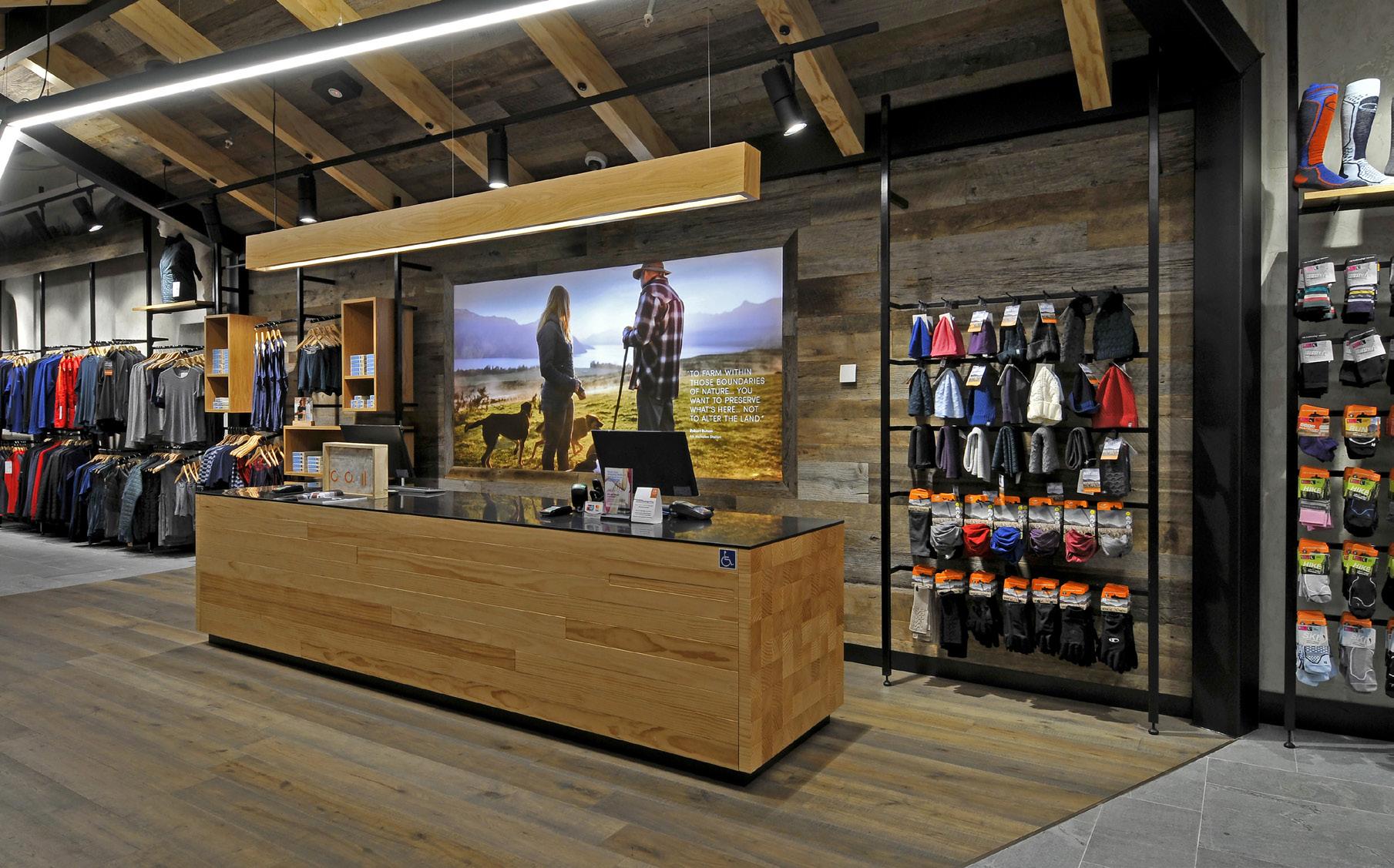
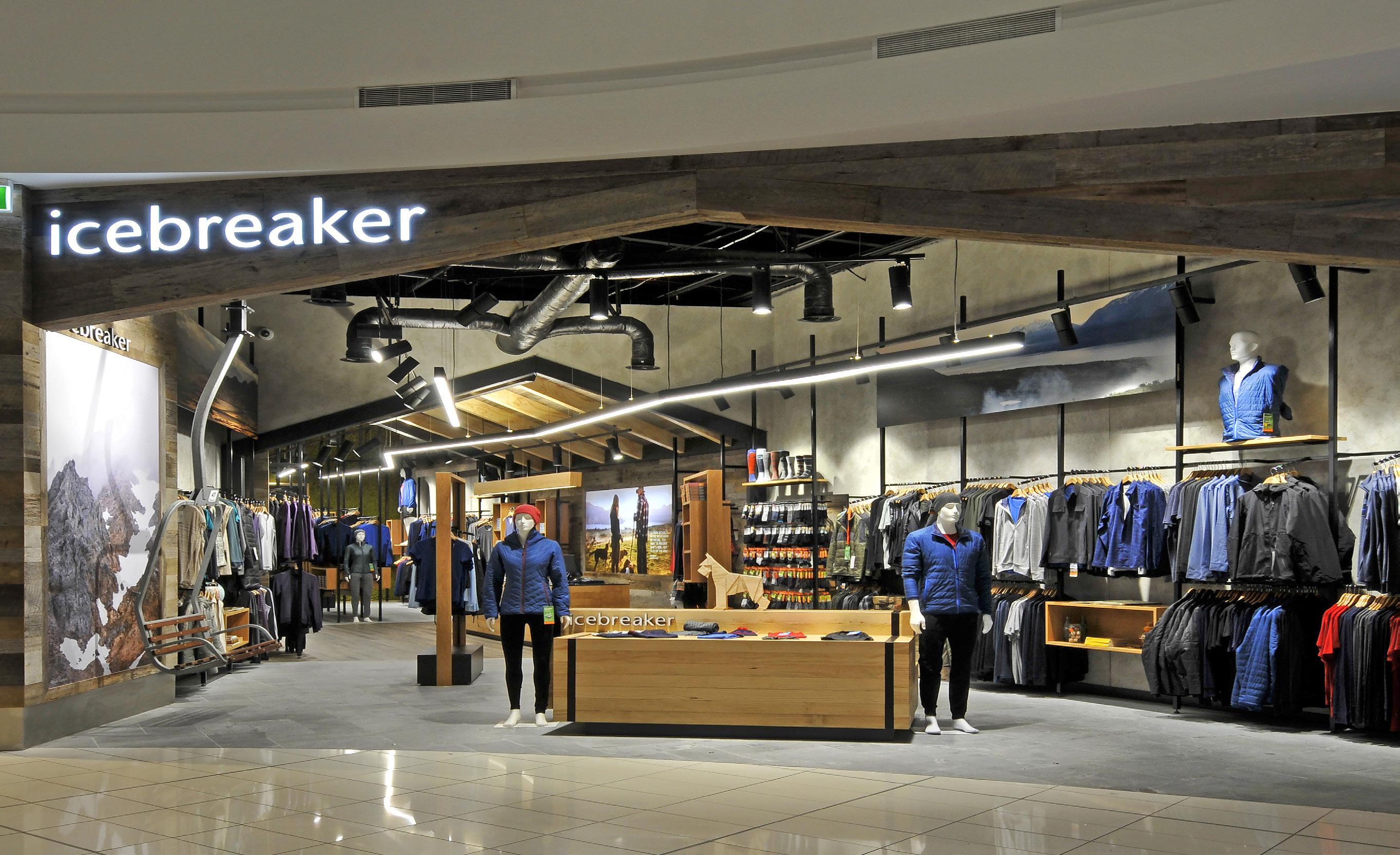
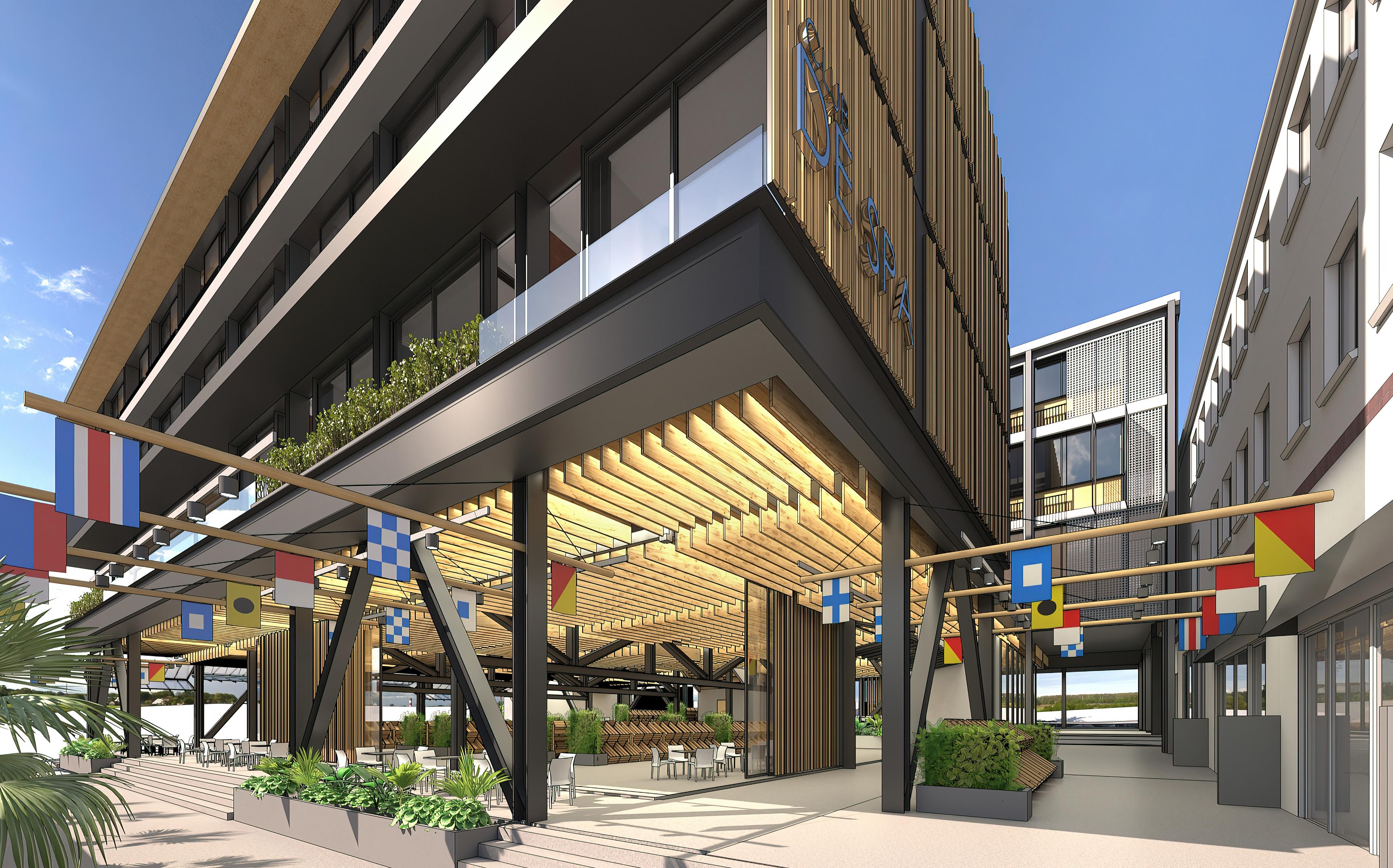
The innovative principle was an idea from Nigel Mckenna of Templeton, our challenge as their architects was getting so many uses on one site. The design we created also had flexibility built in providing the project and eventually the built building adapt more easily over time to different uses, our brief also included masterplanning and adaption of existing minor retail and eateries in Long bay.
The market place was the most difficult element of the building with its specific servicing requirements, large population planed at certain events and a desire to gain shelter and good winter sun light. Large automatic glazed tilt doors open up allowing for greater canopy area and openness of market during less windy days. The hotel has its orientation to the sun and views of the coastline of Long bay while the spa gains good views and upper level private landscaped gardens.
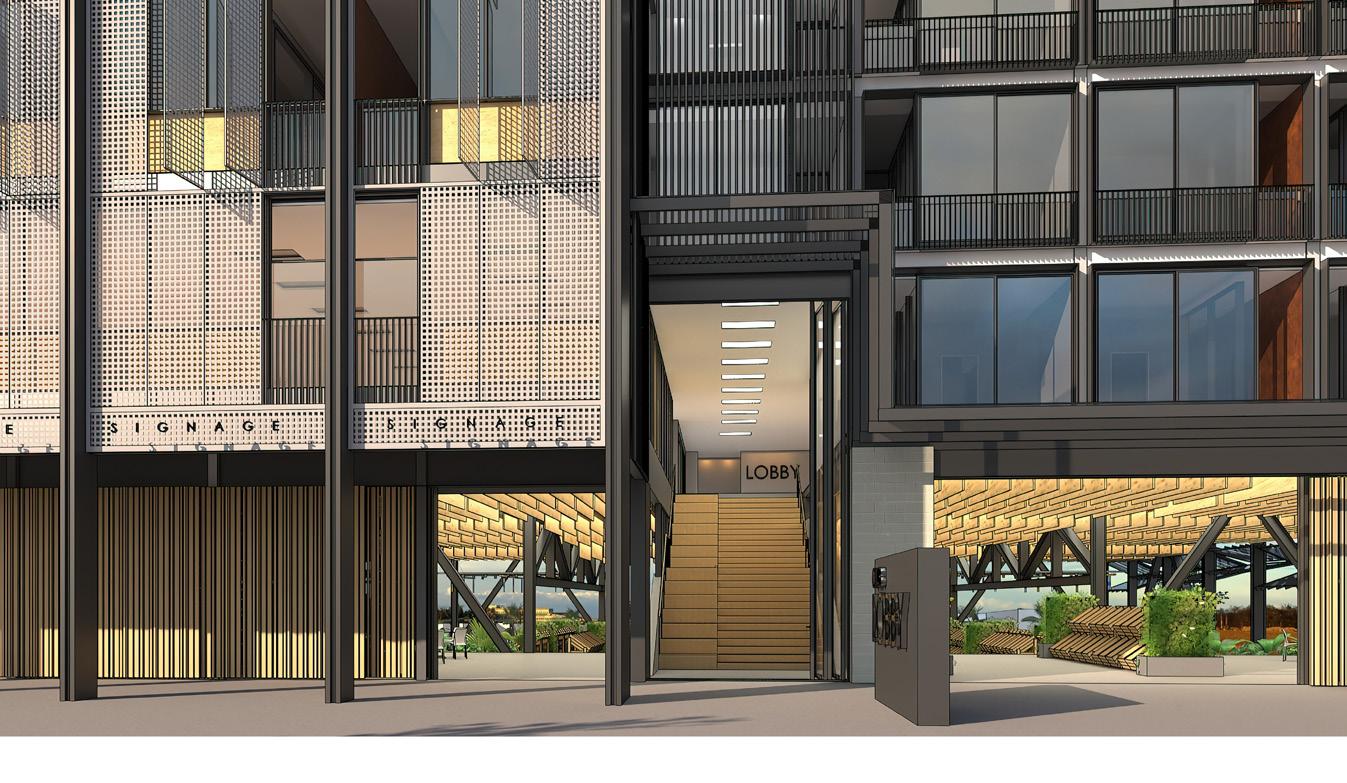

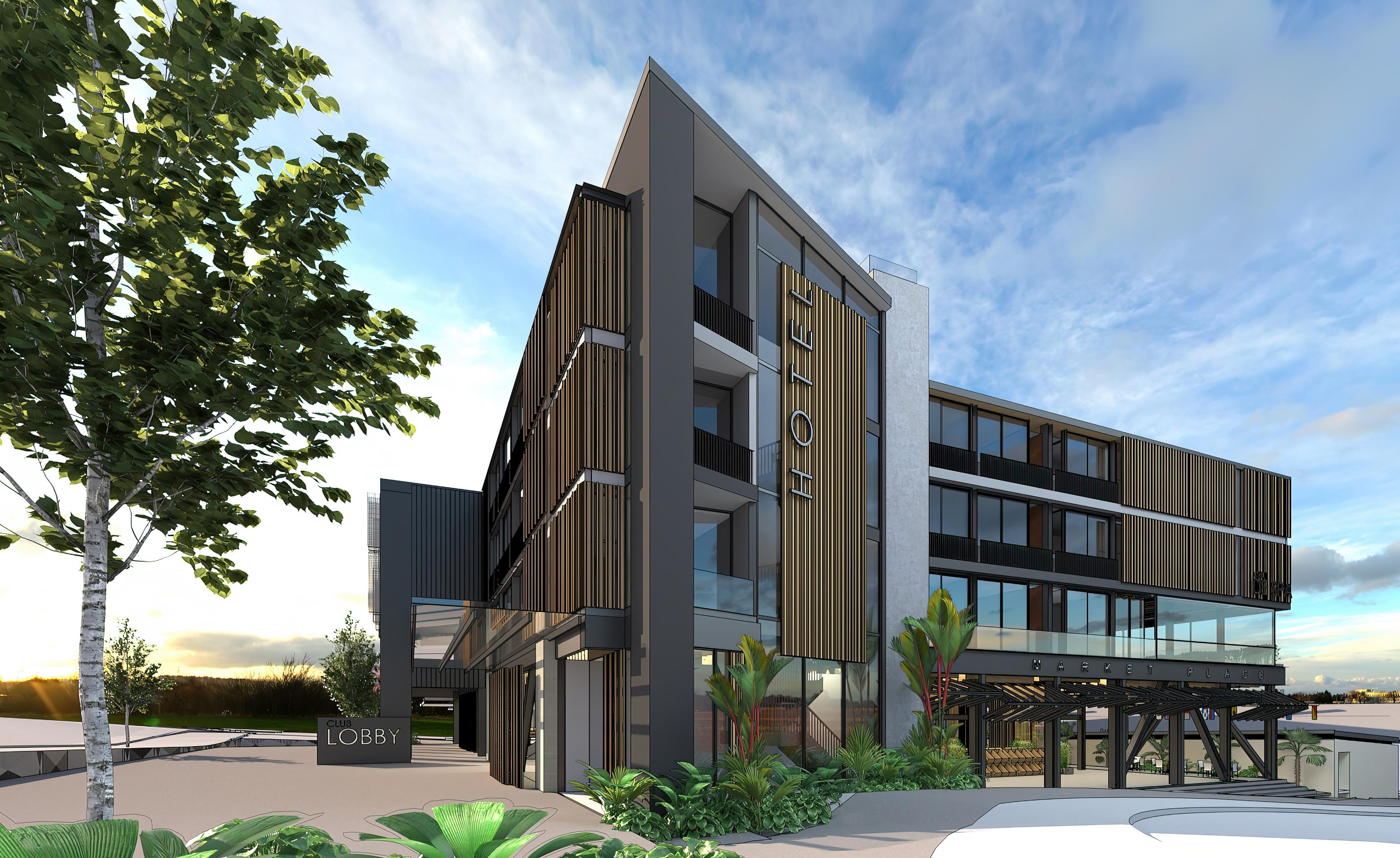

The Nirmal Lifestyle Shopping Mall is inspired from traditional Indian art and colour. The introduction of vibrant colours, activity and information by the use of lights, displays and the use of modern day technology showcasing advertisements, sports events and entertainment, enhances the aesthetics of the mall interior as a whole whilst complimenting the colours of retail shop fronts and signage. The
festive design elements incorporated into the mall interior is to portray modernism and youthfulness of Indian society and culture of today.




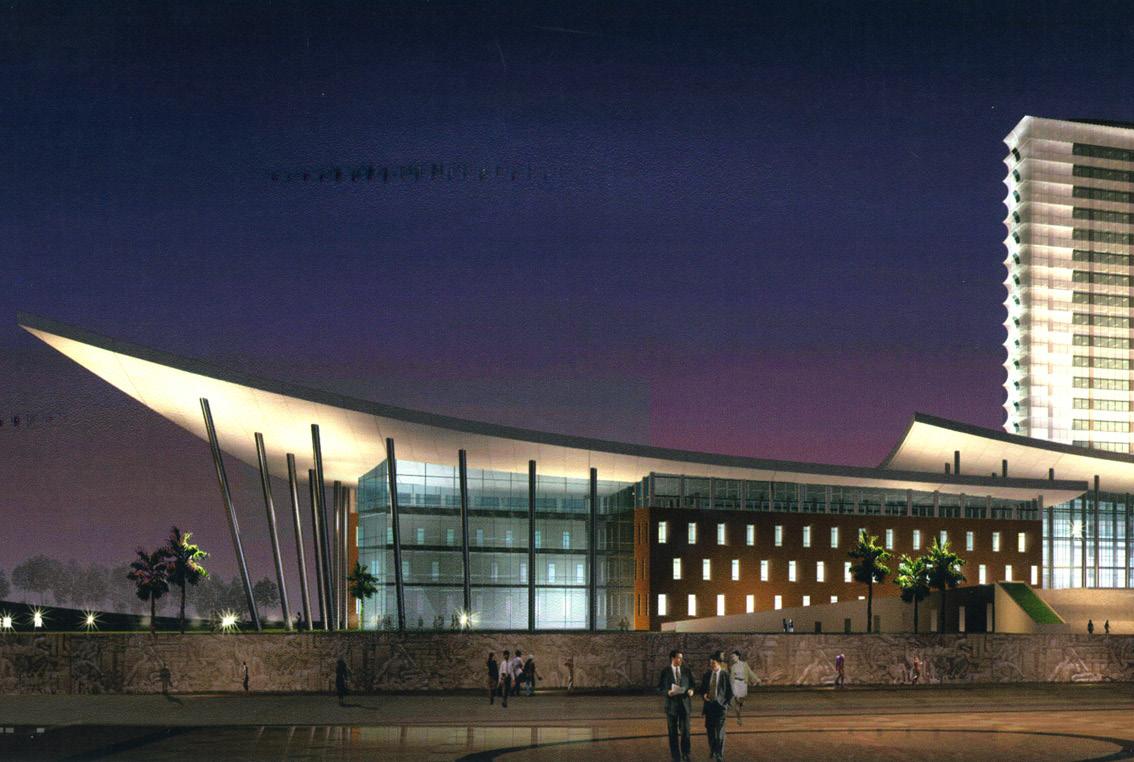

YINCHUAN
// CHINA CLIENT: GOVERNEMENTWalker Group Architects were invited to take part in a design competition for a new City Hall in Yinchuan, a city in North-West China.
The design was selected in the top three, to proceed to the final stages of the competition.
The design plays on the local geography and culture, and reflects the new open face of government and local administration in China. Features of the design include the soaring curved roofs and the sloping ramparts forming the building base, reminiscent of the gate structures of
traditional Chinese towns.
During the day the interplay of light and shade models the building form with its sensuous curves and dynamic overhanging cantilevers. At night the building becomes a lantern accentuating the massing of the building with its solid and void.
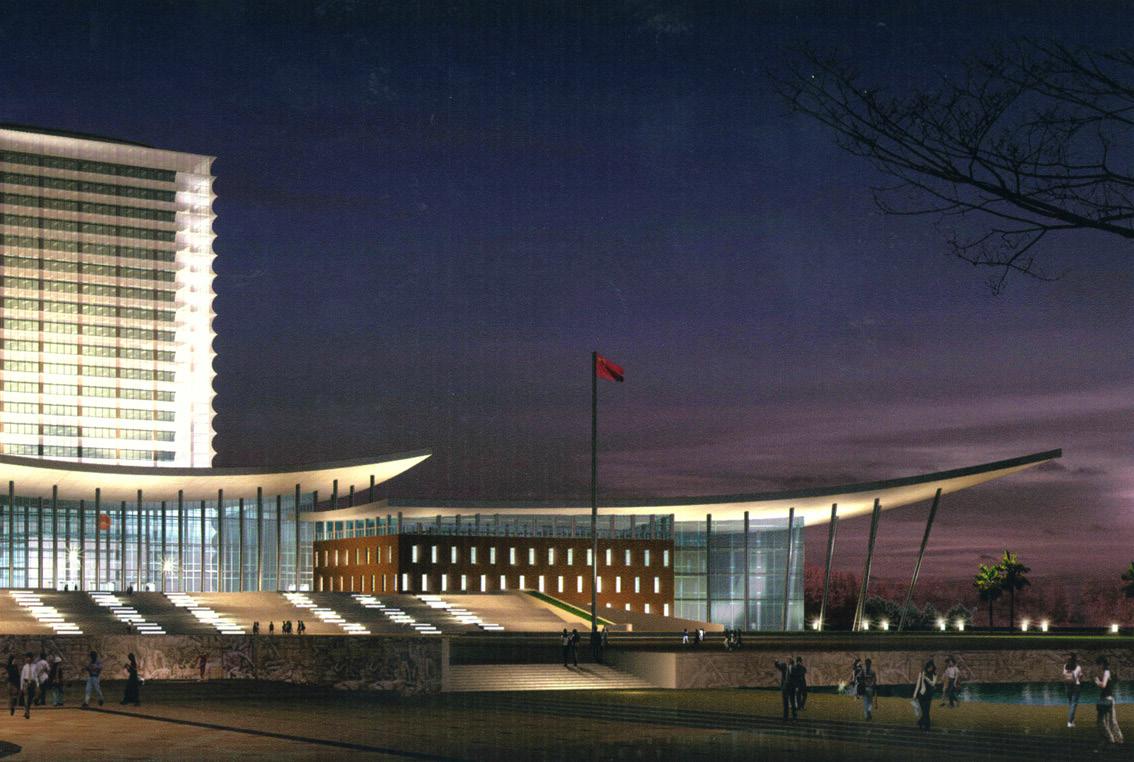
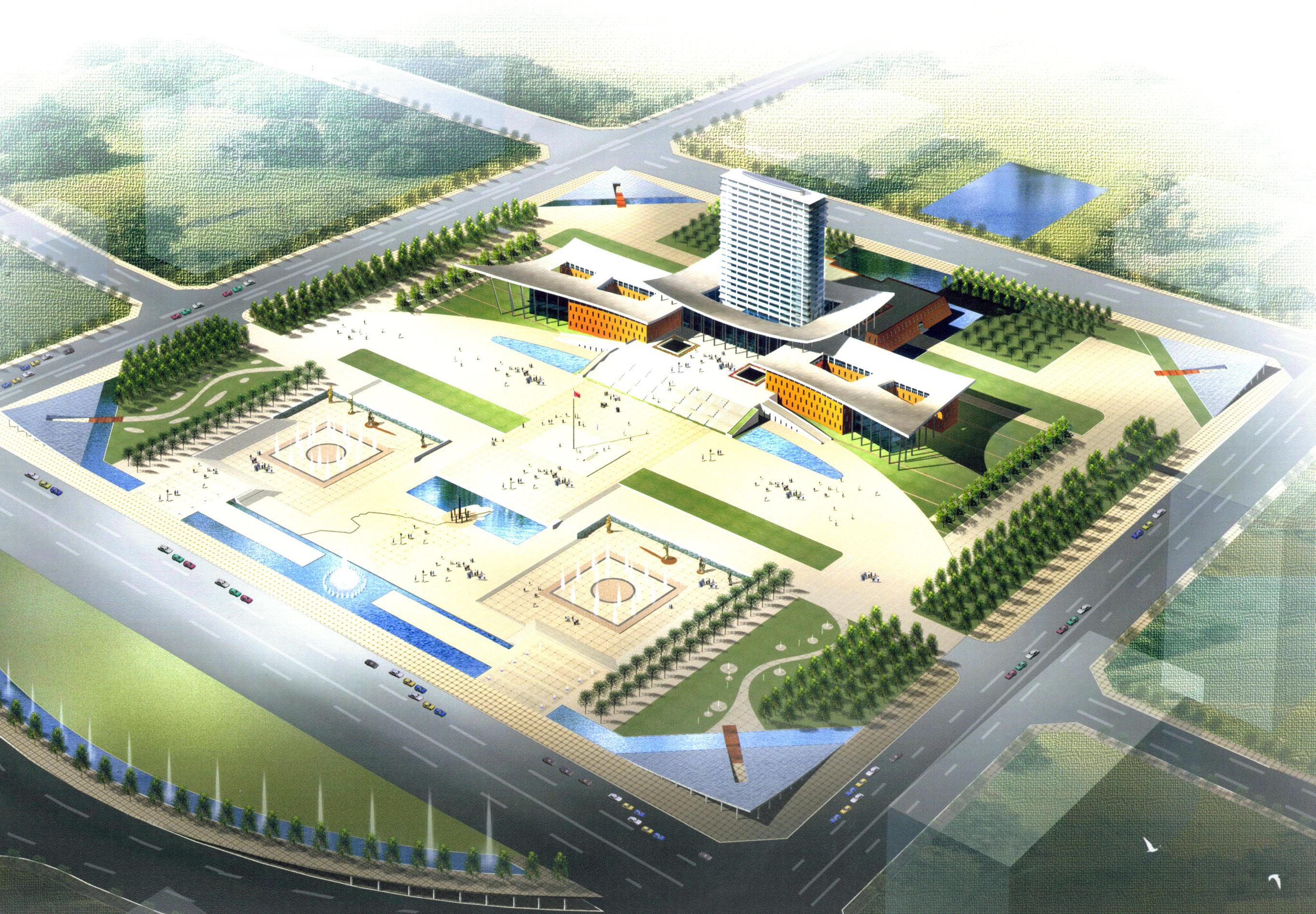
WAREHOUSE RETAIL
NEWMARKET // NEW ZEALAND
CLIENT: THE WAREHOUSE
Second Floor Plan 5347
The Warehouse Ltd.
M
Broadway
edium scale retail masterplanning and initial concept planning of major retail anchor and general retail, with mix of residential above part of the complex being designed over existing buildings and existing railwau lines. Flexibility of spaces was paramount because of the ever changing retail market in this area. Considerable attention was made to ensure good separation of public/private spaces due to mixed use.Newmarket, Auckland,
14/12/12 A F M N O 9 12 13 14 15 16 21 10 11 8 6 5 7 3 4 2 1 19 18 20 1 SK305 2 SK304 2 SK303 1 SK304 1 SK303 2 SK305 O ffi ce ce Apartments Apartments 1:750
The Warehouse Ltd.
Concept - Option - 2b
Ground levels GIS mapping and to help generate Boundaries were A full site survey
The design will Street can be photo. This additional
Maximum height Cone shown This has been mesh rather
Provide a design future development
Minimize traffic
Provide 2 loading
Provide a bridge cinema complex
Position The site. Create a natural roof lighting,
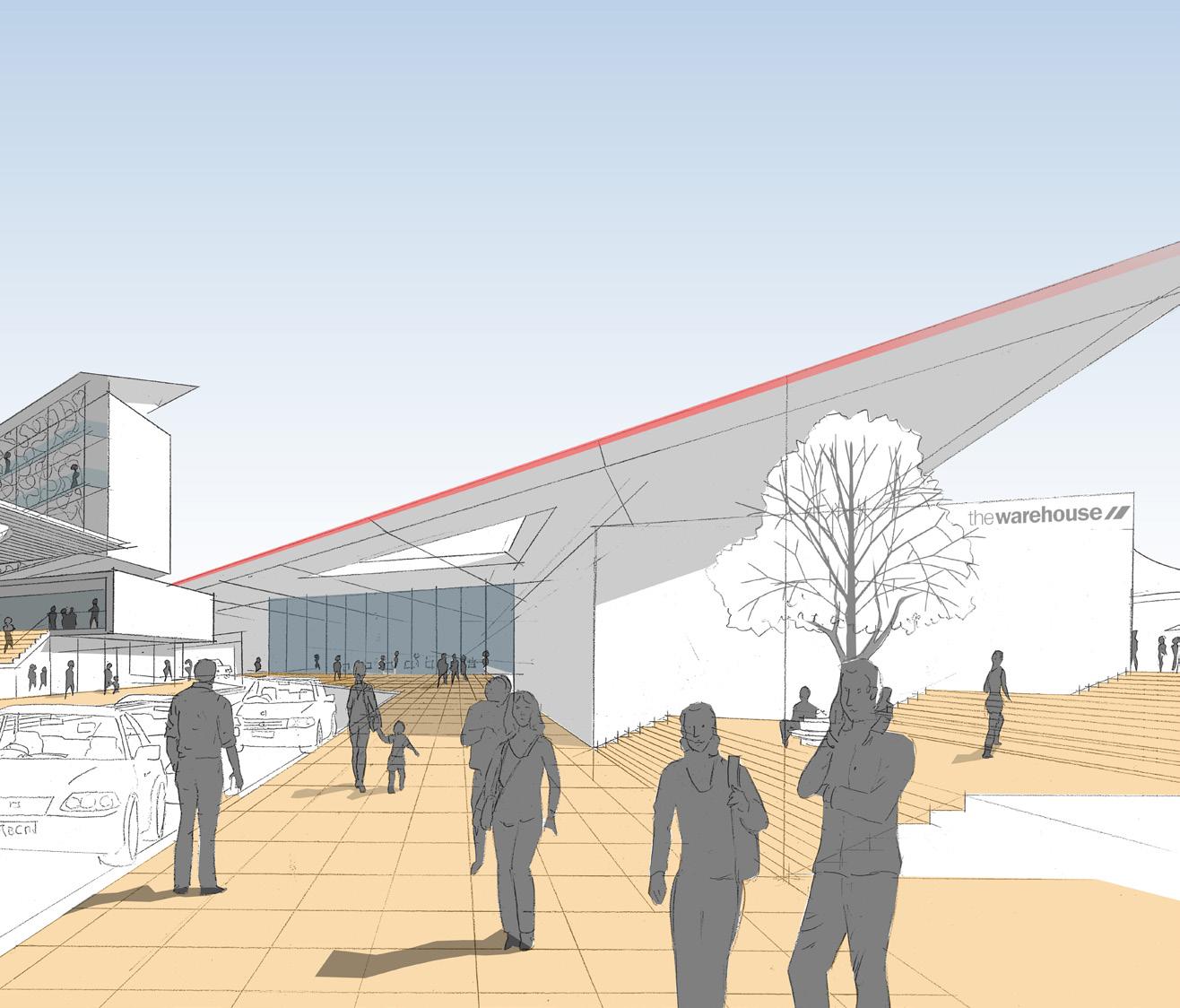
Centralise the
Create good

Existing Site Plan
Auckland,
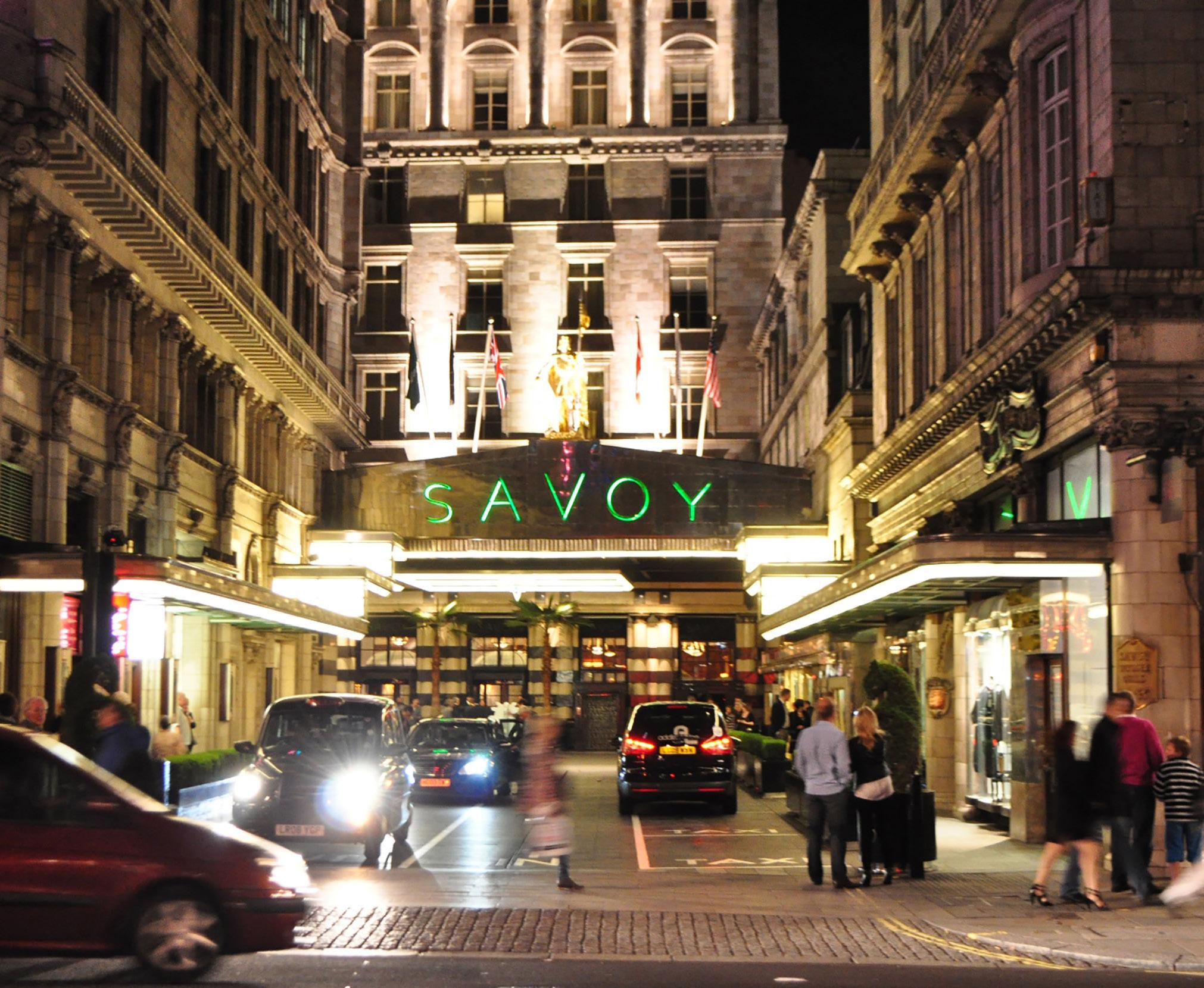
LONDON // ENGLAND
Refurbishment concept by London Architect Lees Associates and documentation by Walker Group Architects.
This hotel project is an excellent example of co-operation between architects on the opposite side of the planet, combining skills and taking advantage of the time difference, to speed up productivity. Our practice was chosen because of its proven track record in detailing, documentation and for its compatible leading edge computer technology.
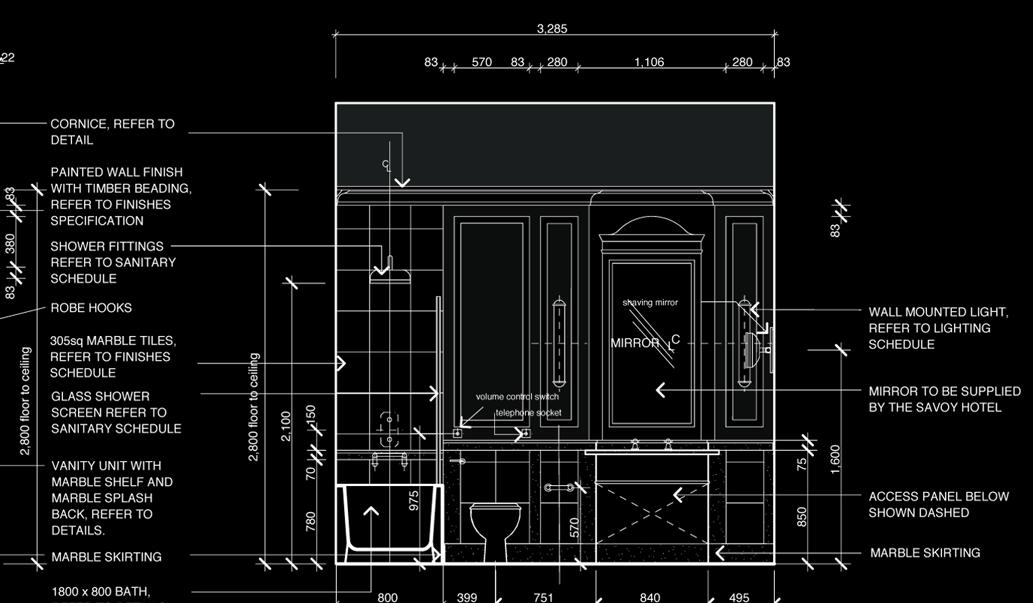
AUCKLAND // NEW ZEALAND
CLIENT: VIADUCT HARBOUR LIMTEDBRINGING
The Viaduct Harbour is a tidal manmade inlet created off Auckland’s Waitemata harbour. The reclaimed lands surrounding the Viaduct have traditionally supported robust industrial warehouses for boat manufacturing, fishing, timber and raw product storage, their activities requiring little connection to the main port and Aucklandís City Centre. New Zealand Yachting hit the world stage in 1995 with New Zealand’s winning the Americas Cup, creating new demands on this rough area, which resulted in it being transformed into a foreshore playground and promenade for locals and overseas visitors. Businesses associated with the new water activities and New Zealandís high technology industries which had made possible the winning of the cup wanted to bring their office activities down to this manmade edge, to extend the city business district down to the urban water edge. The result is a development which can recall the buildings of the past, with their solid in-situ concrete walls, small individual windows in classic orders and solid banded bases supported on basalt as the buildings of old,
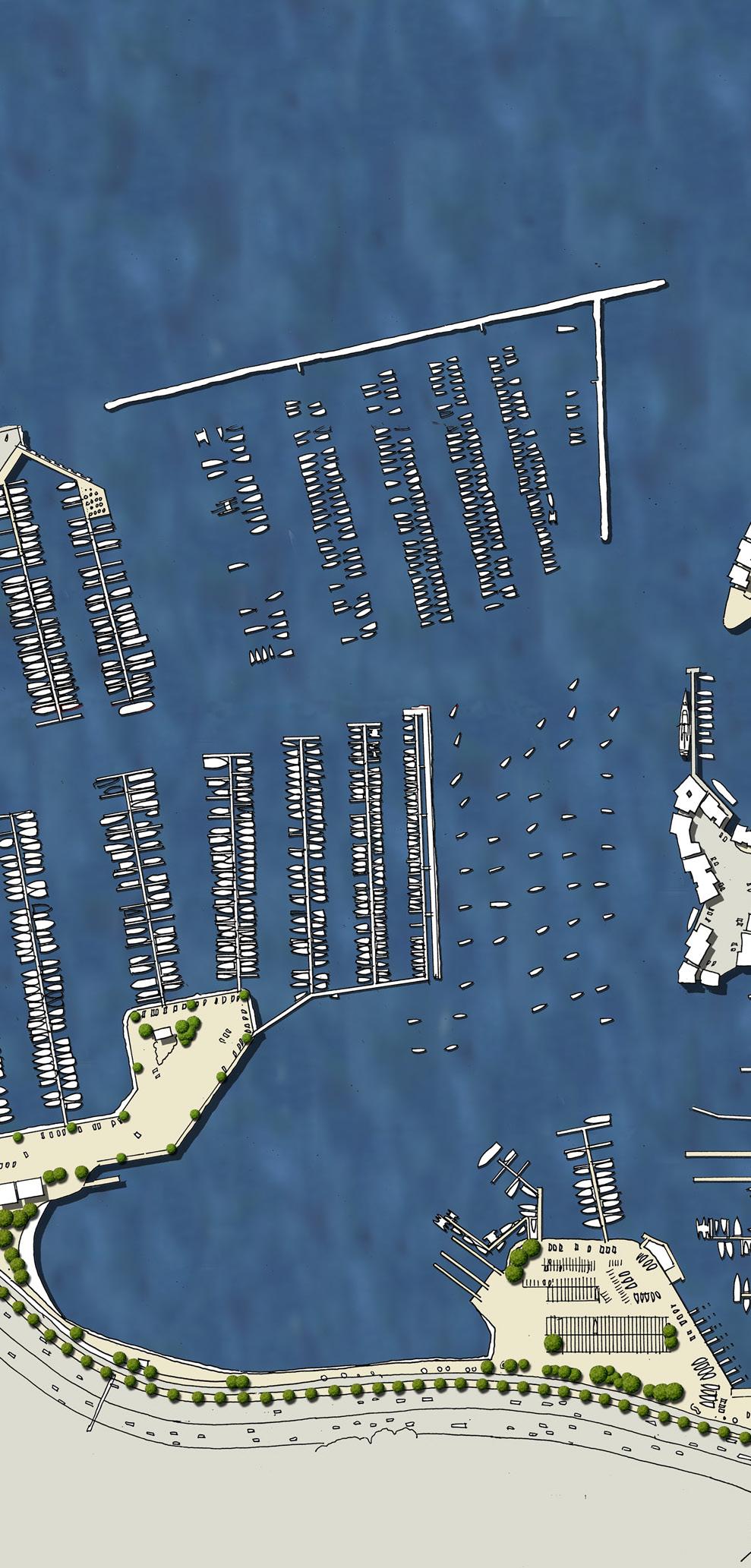
a place that you would expect to still be here in 100 years time. A green park at the foreground, a shared frontage by the offices provide more privacy for the office users and separation from the water edge promenade. More importantly, it brings back the green perimeter to the harbour removed long ago and allows all the offices to partake of the Viaduct’s activities equally. Its users have a more private realm away from the promenade.
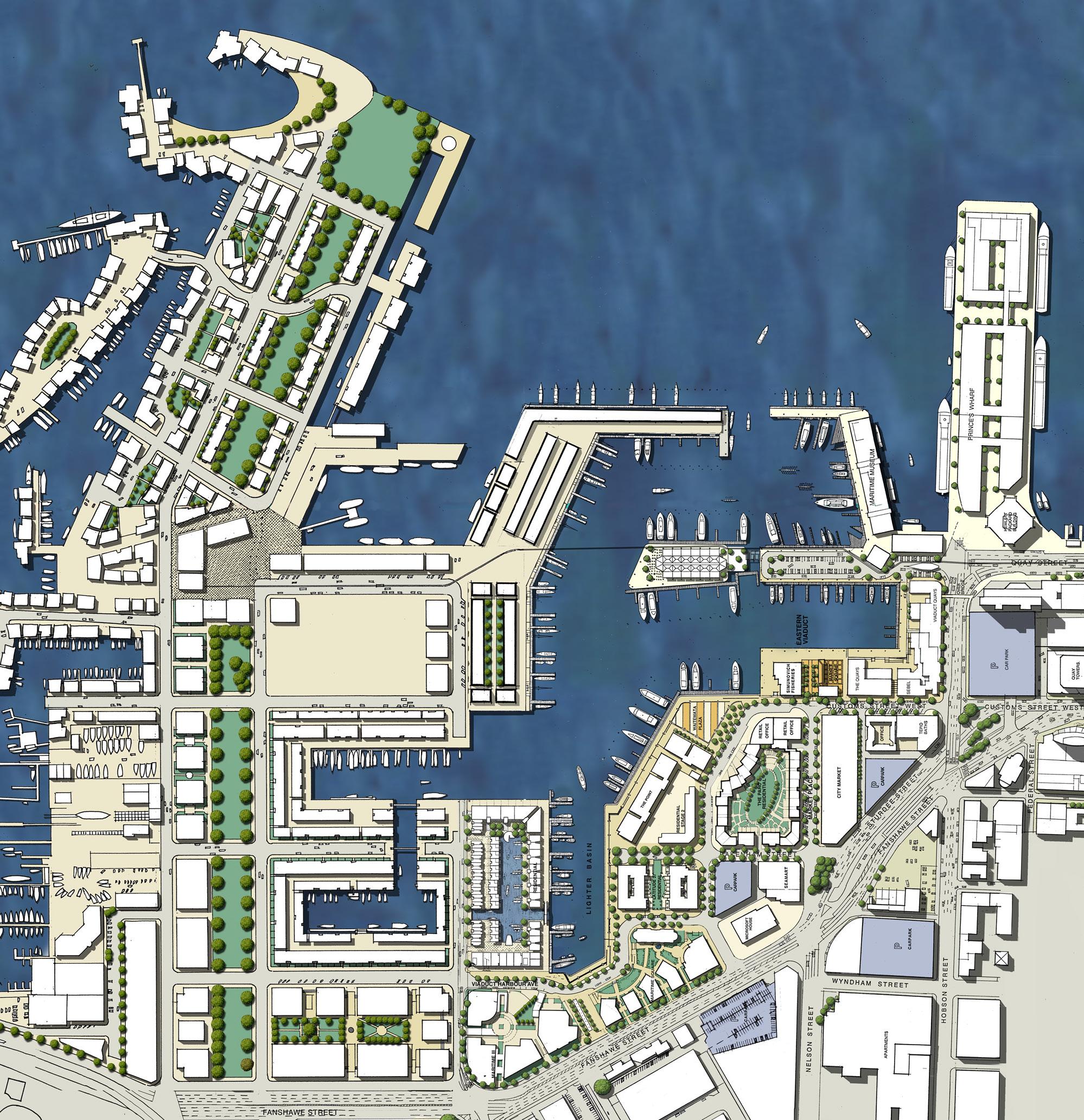
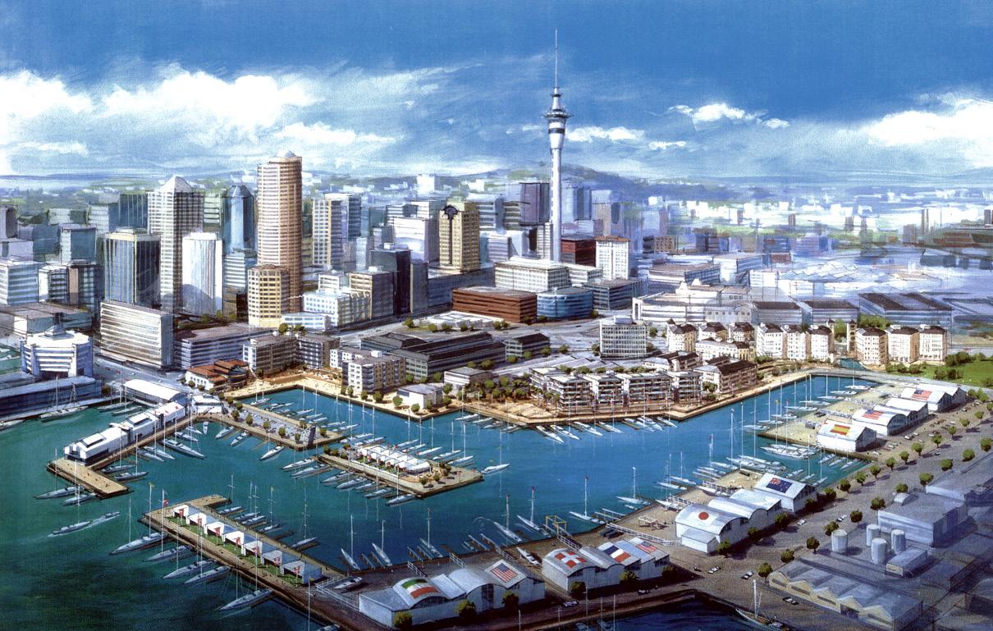
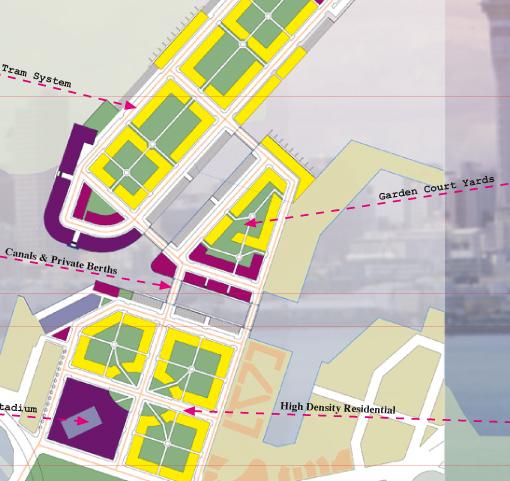
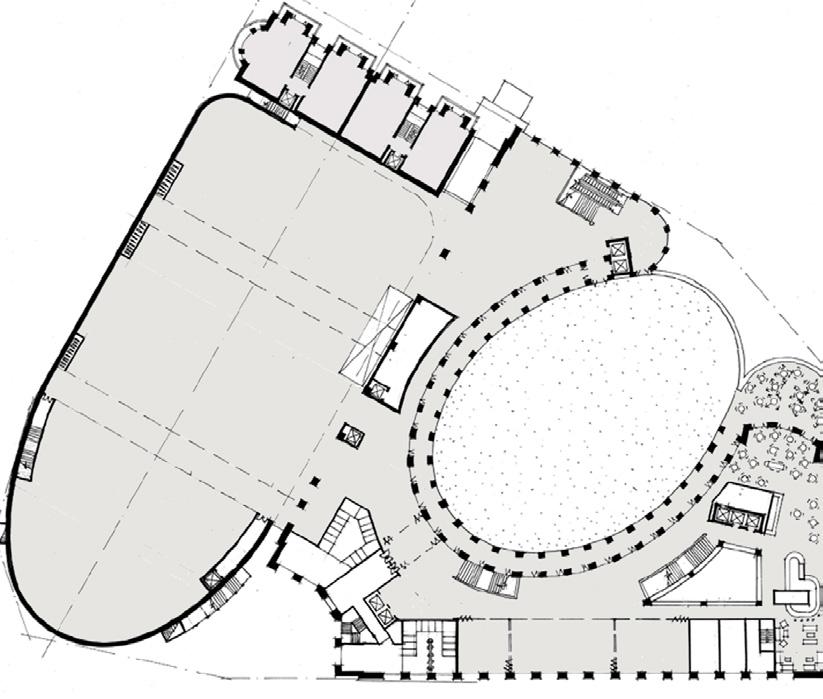
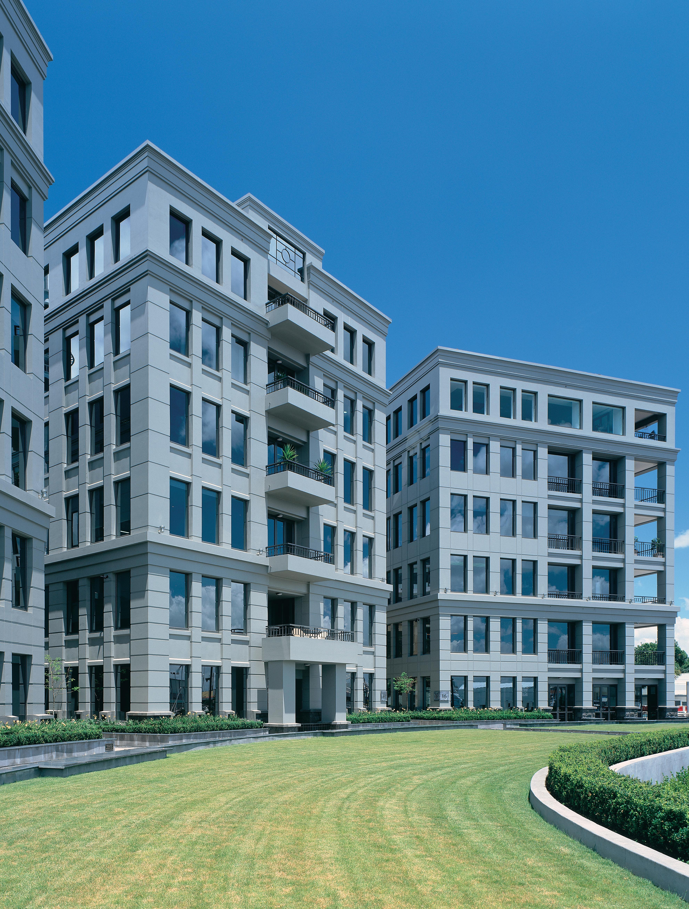
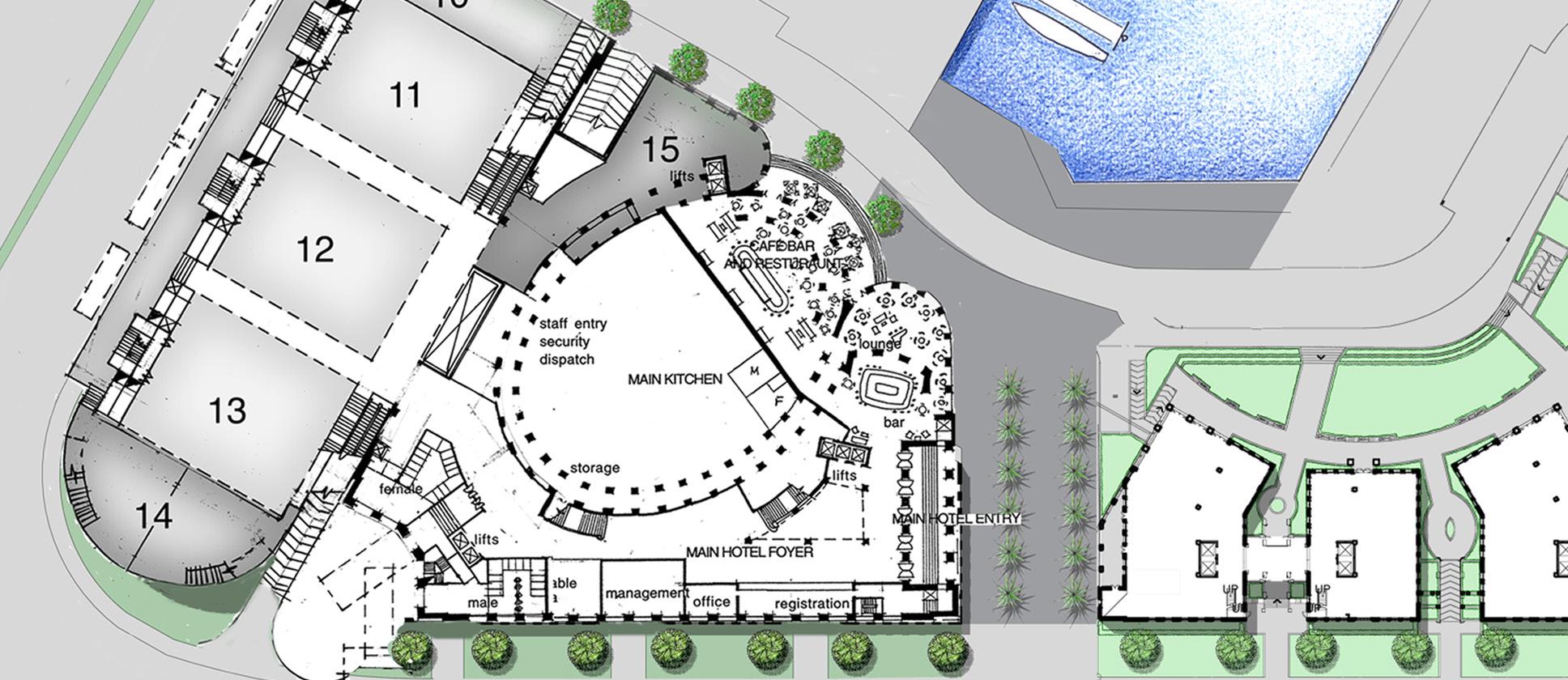
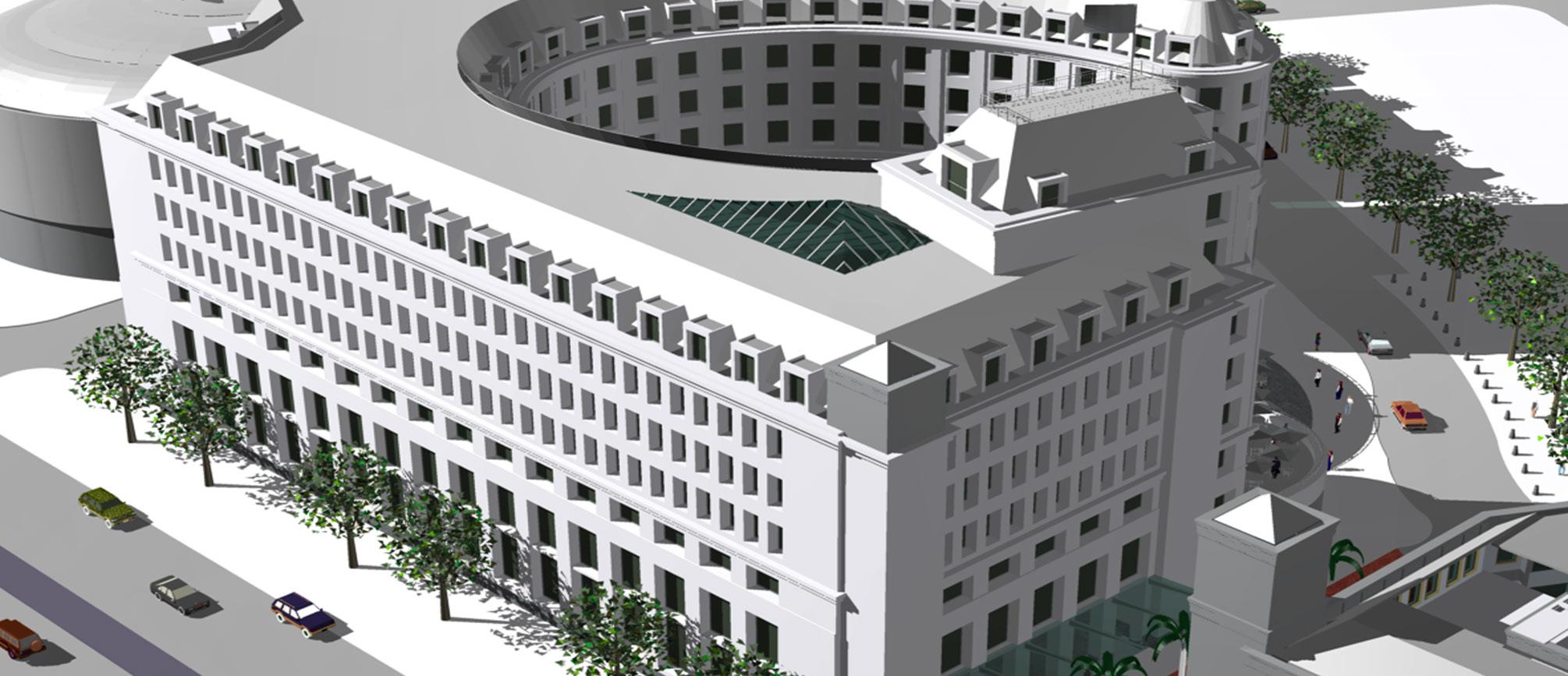

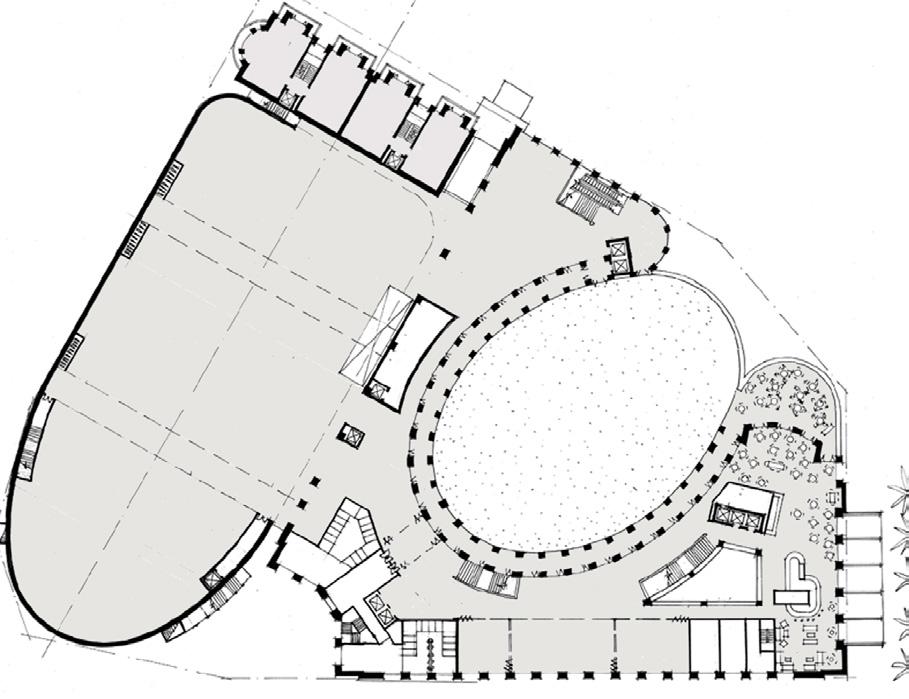
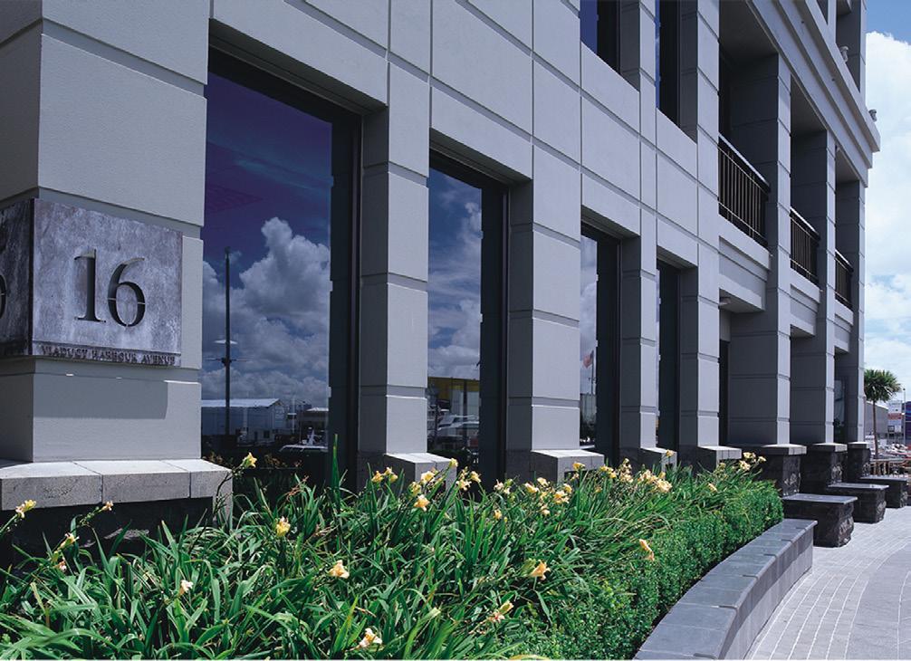
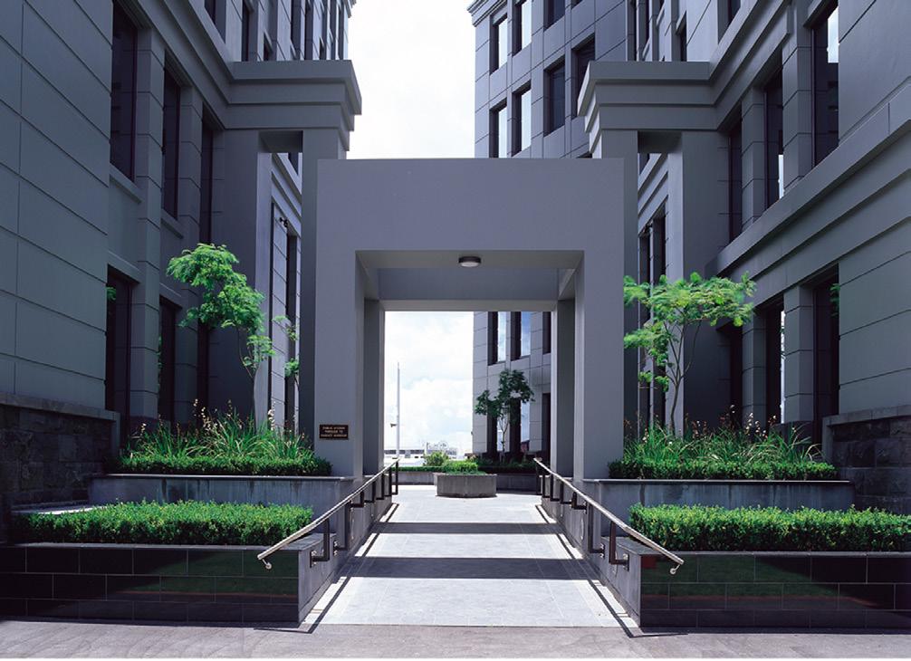
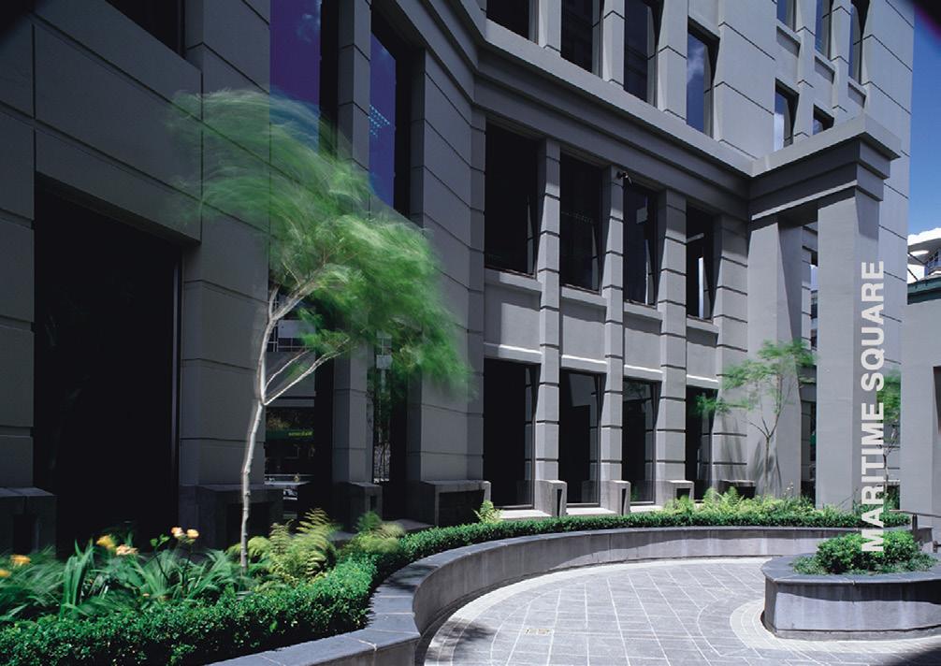
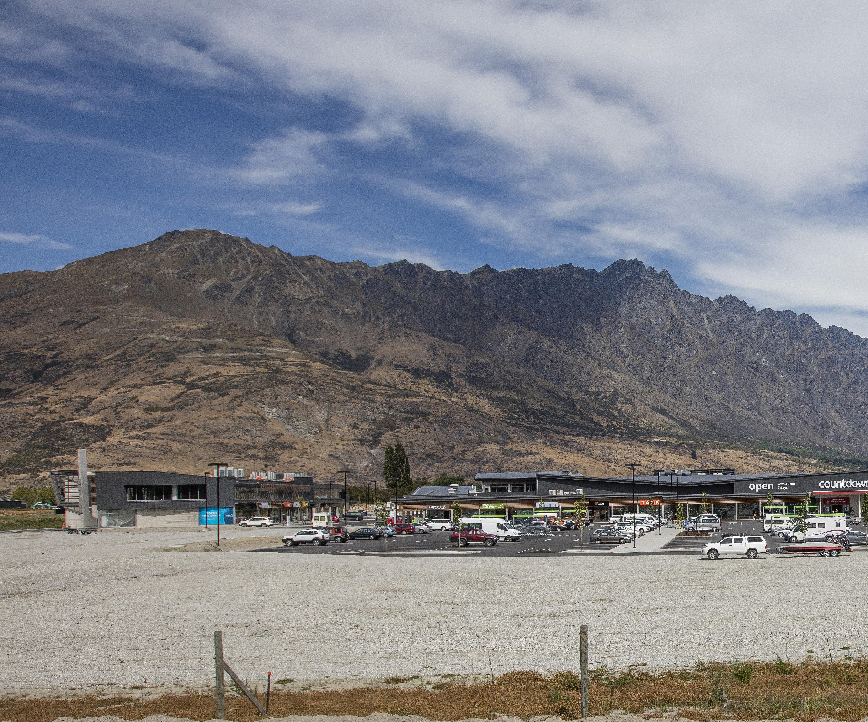
QUEENSTOWN // NEW ZEALAND
CLIENT: REDWOOD GROUPEntering the Franklin area of Queenstown from Cromwell and Alexandria on state highway 16, at the corner of Grants Road and next to the airport, is a new mall with the area’s first Countdown supermarket, realised as the first of two stages for a new retail and commercial centre of some 28,000 m2 for Queenstown.
A central on-level community parking area enclosed on three sides by a complex including four buildings with similar materials repeated in different ways and each provided with a different feel:
Building 1, on the east, is a two storey building with commercial and banking retail at ground level and first-floor offices. With a giant pre cast pylon sign, it is gateway and entry to the site. Its facade on Grants Road is curtained in a large mesh sunshade wall perforated for light and signage and supported on exposed steel trusses with planes of glazed and solid canopies projecting outwards from its solid concrete core. The facade comprises tectonic separated plates of metallic tile, precast panel and cedar louvre, separated by ribbons of glass.
Building 2 on the south, is the large single storey supermarket with basement, surrounded on north and east edges by single storey small food and amenity retail with roofs cantilevered out to provide generous verandahs for pedestrians. A first-floor creche facility with outdoor grassed and deck facilities for small occupants nestles up to the supermarket.



AUCKLAND // NEW ZEALAND
CLIENT: SKYCITY
Gold Class cinemas offer operators the chance to attract a different clientele, usually in more intimate surroundings more in keeping with the mode of movies being screened.
The team at Walker Group Architects are passionate about design and pride themselves on the professionalism they bring to all aspects of their work. The field of cinema and entertainment is both fast growing and technically challenging. It is crucial that any company involved in this area of design is well versed with these changes and developments. Walker Group
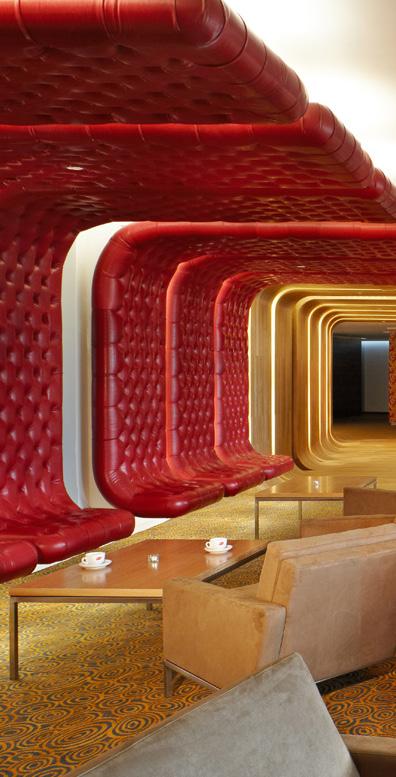
Architects understands and recognises this need for innovative design. We are dedicated to being a world leader in this special field of architecture
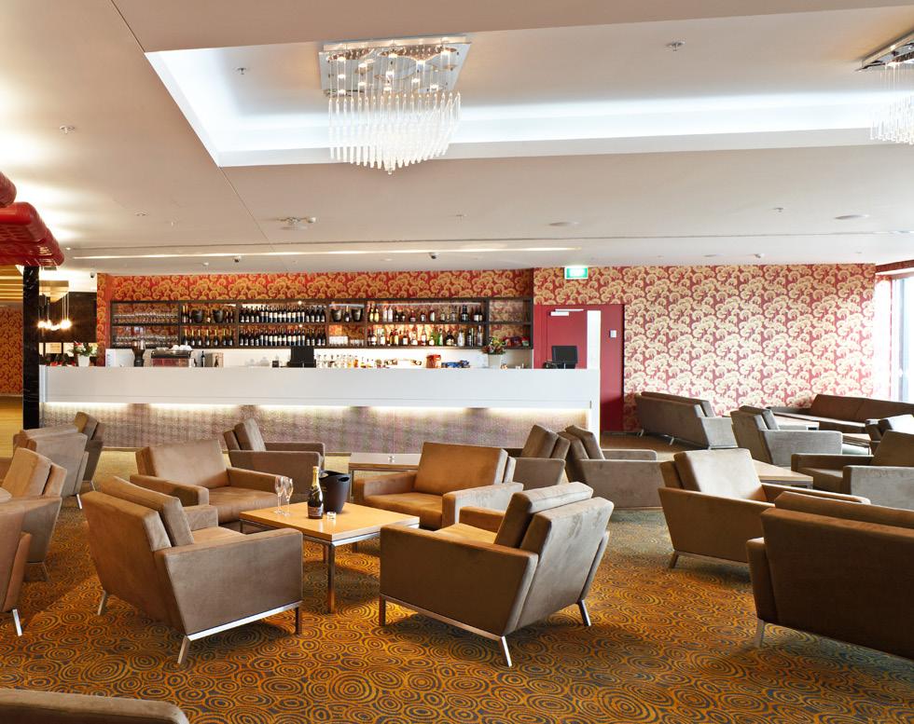
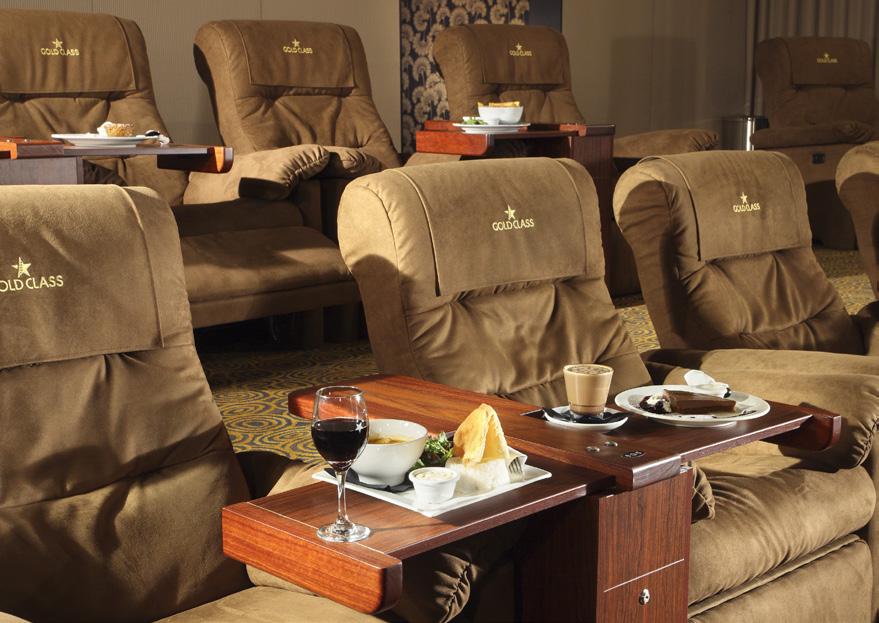

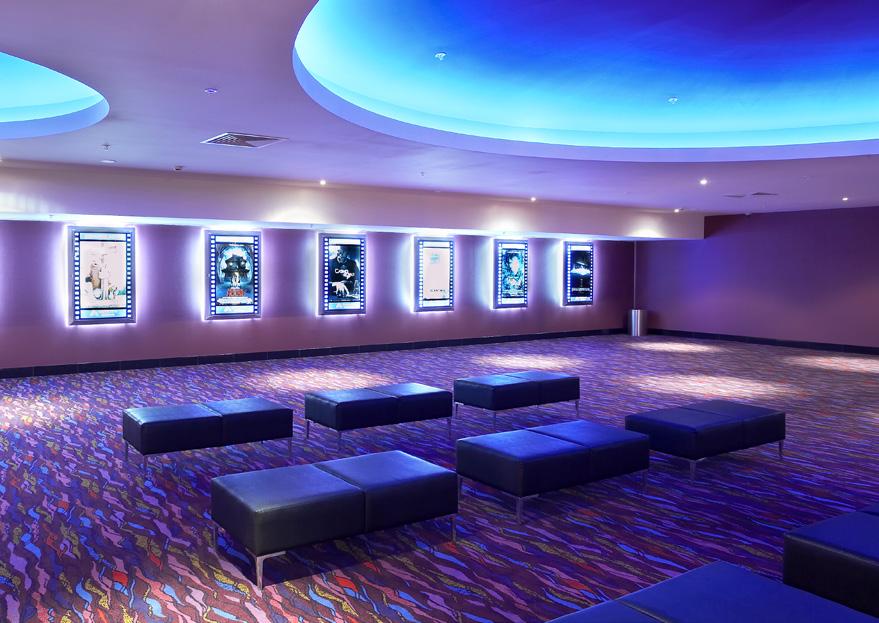
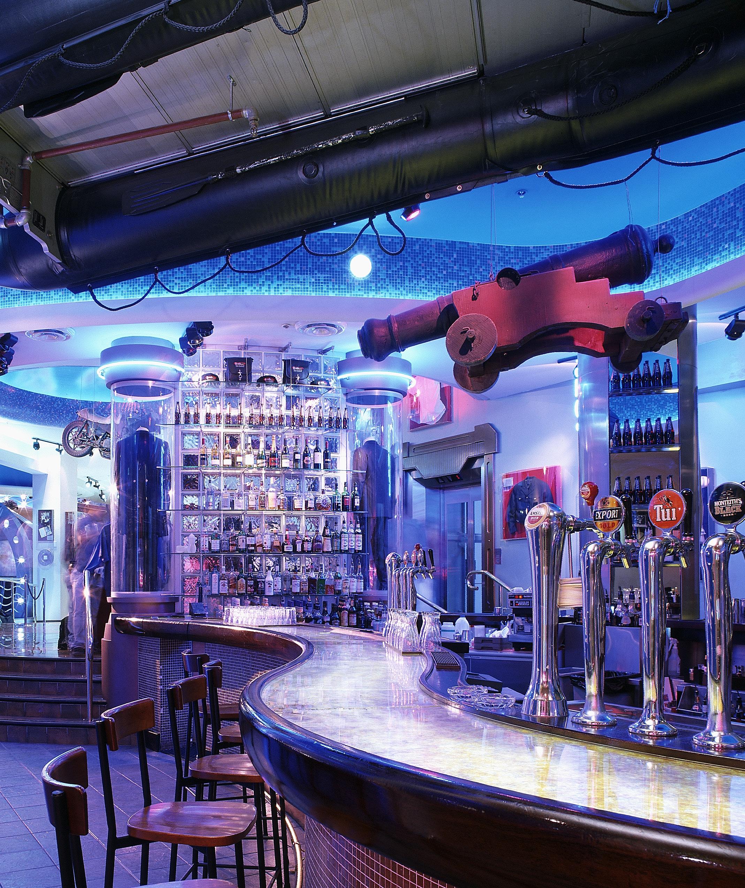
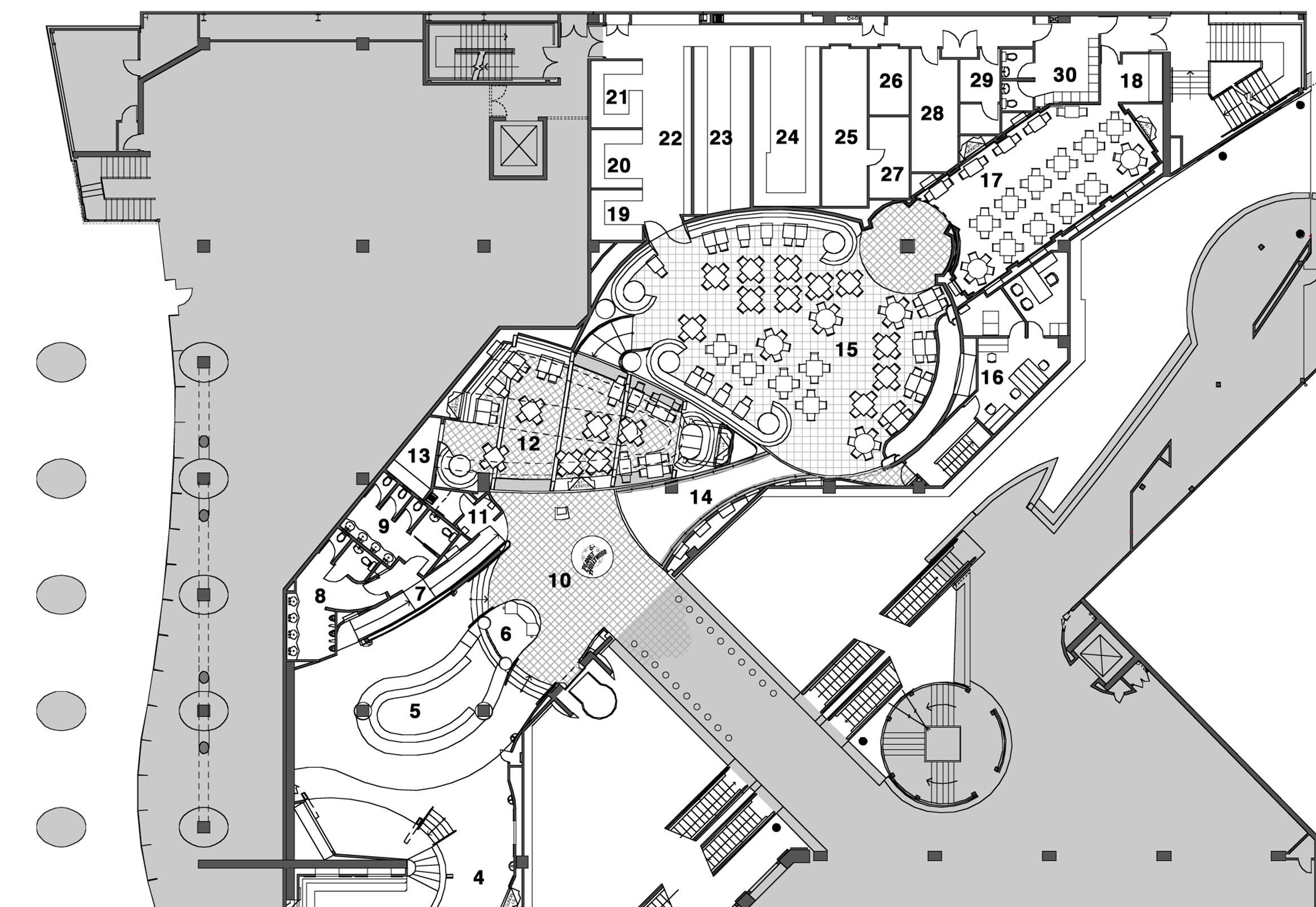
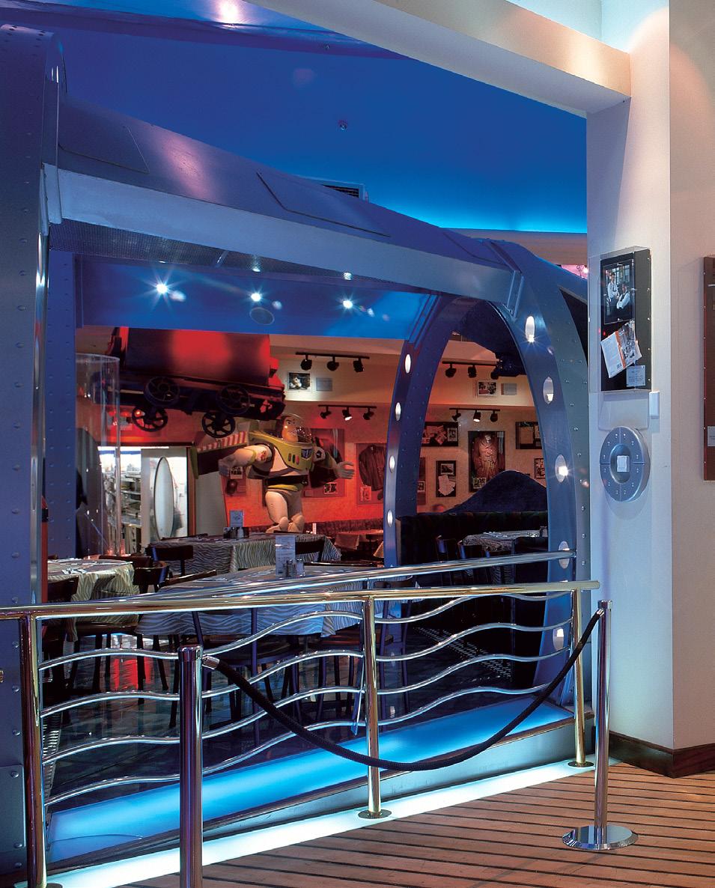
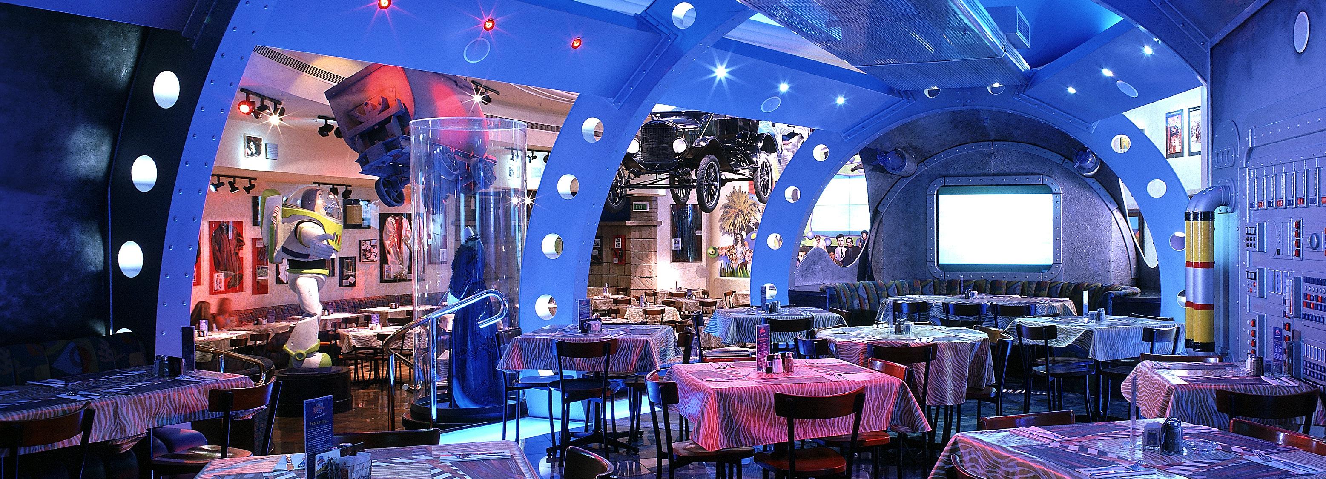
AUCKLAND CITY // NEW ZEALAND
CLIENT: VILLAGE SKYCITY / PLANET HOLLYWOODThe clients brief demanded an environment consistent with the international restaurant chain’s theme worldwide but with an individual statement emphasising its own strong identity in Auckland City.
The basis of the concept is to transport the visitor to different worlds created by a multitude of various theme rooms or spaces, one quite different from the next and separated by transitional zones. Every visit to the restaurant should be a different experience. Film memorabilia is carefully selected and placed to reinforce the theme, together with AV display, sounds, colour(background) and light. On arrival at the main reception area, one can see over the whole restaurant. The bar area is the holding zone but also, as for each room, functions and feels separate in identity. The various eating rooms are opened up progressively so that patrons always have a degree of
intimacy. The multitude of visual displays, both static and digital, draw one around the restaurant due to ‘glimpses’ available from neighbouring rooms.
Serving up to 1000 meals a day, this is one of New Zealand’s busiest restaurants making huge demands on food and beverage distribution flow, yet still make the ‘movie set’ a real experience for each and every patron.


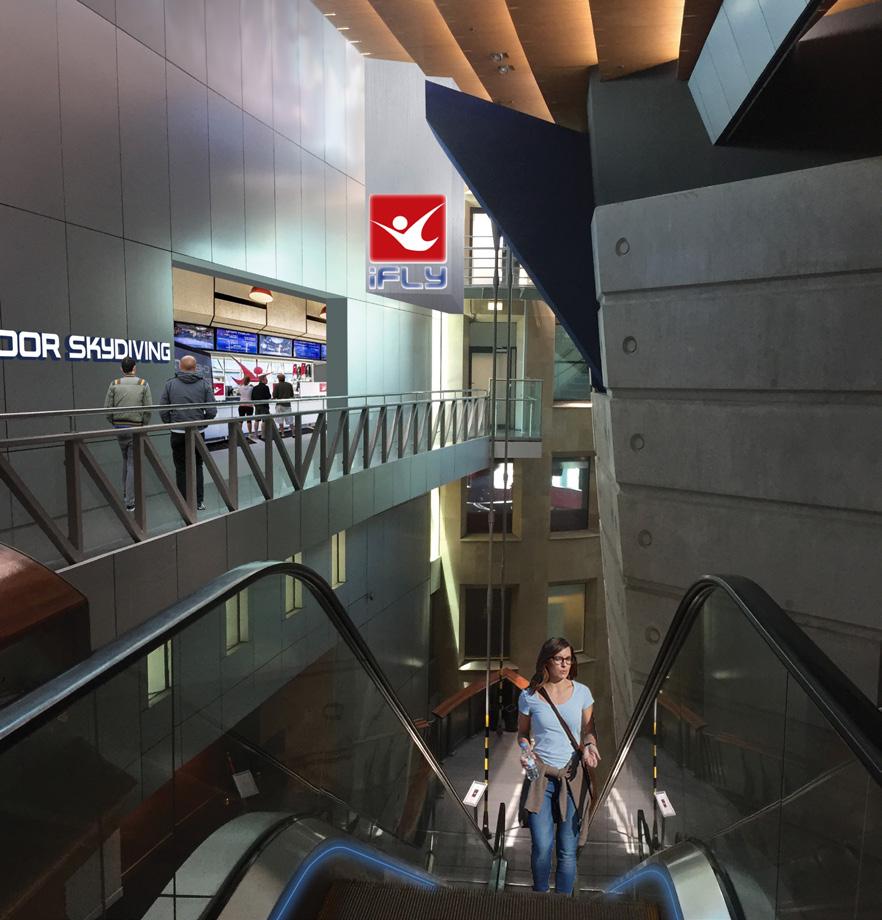
AUCKLAND // NEW
CLIENT: SKYVENTURES & IFLY WORLDAspectalular addition to one of Walkers early entertainment/retial complexes - an iFly.
Skyventures & iFLY world selected Walker Commercial Architects to facilitate this process in Auckland, New Zealand, because of their experience with tourism, retail and entertainment projects in the region as well as their ability to work successfully with multinational clients. The “clip on” addition provides a landmark for entertainment, the external rocket lift and glazed flying zone provides activity and a true entertainment factor to the centre of the city.
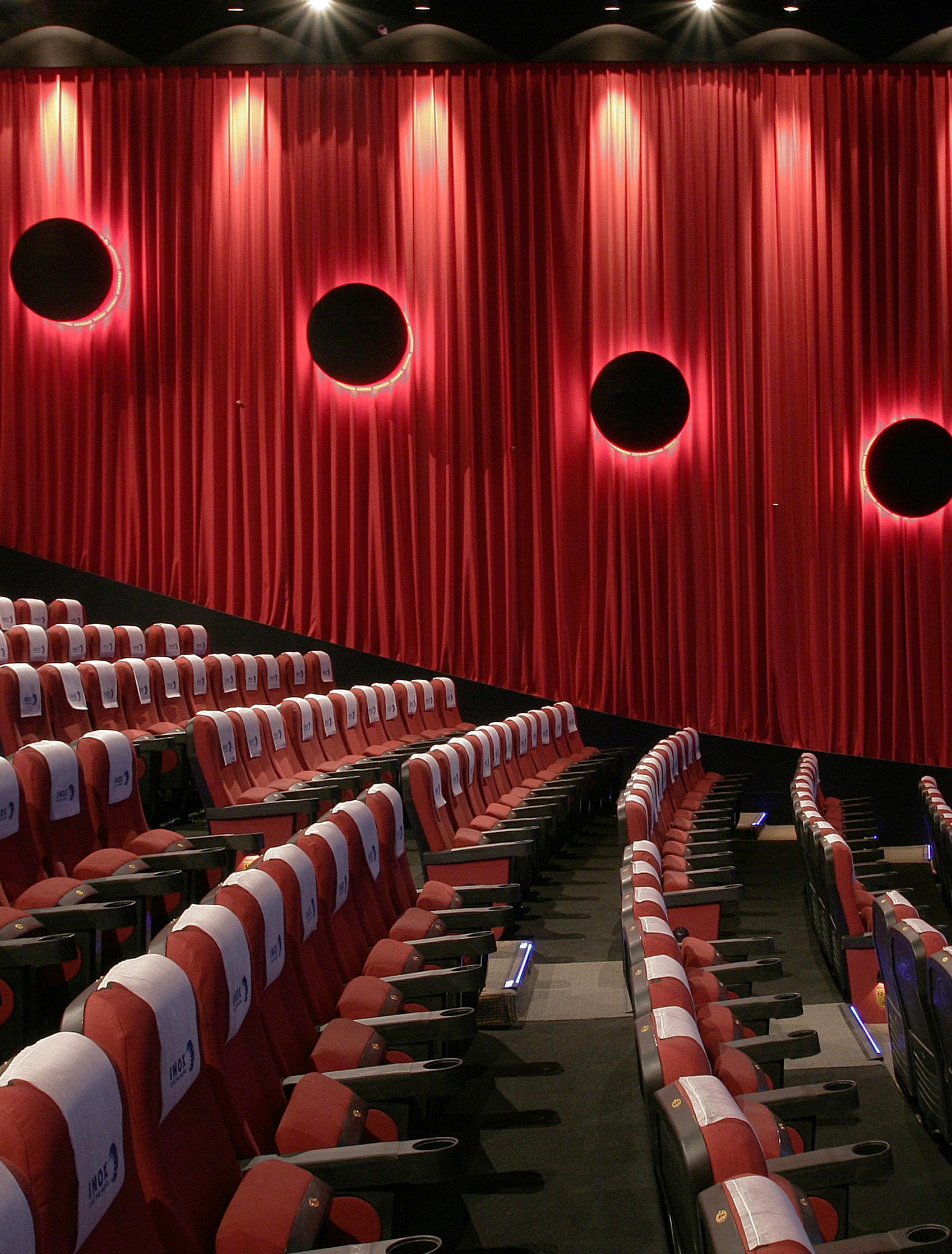
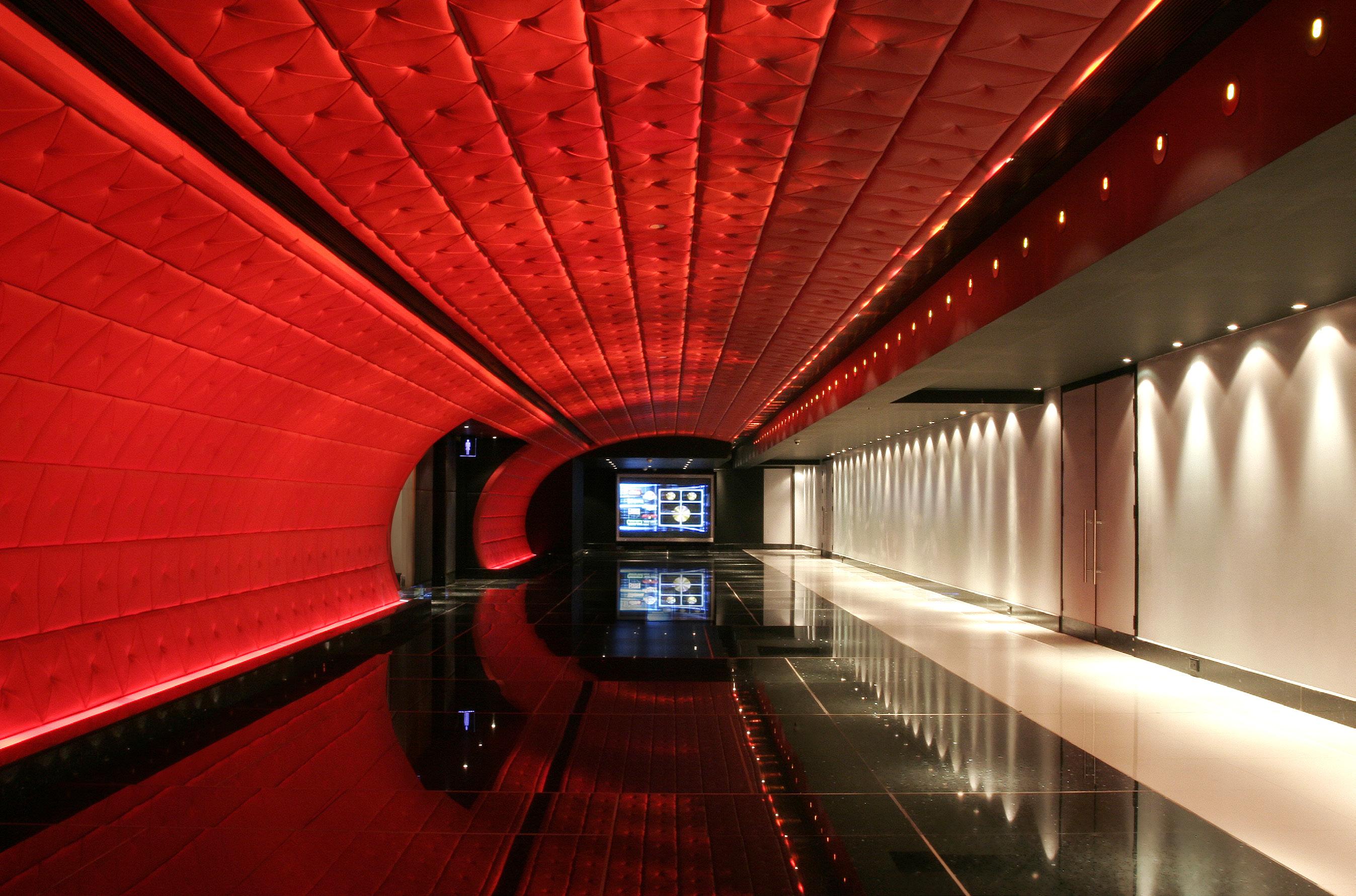
BANGALORE // INDIA
CLIENT: INOX
This six screen, 1100-seat complex occupies the first floor level of a multi-storey shopping centre in Bangalore, India. The concept is based around a rich colour scheme of red and blue offset against black and white ceiling and floor backgrounds. Materials were selected to define shape, changing under coloured light. Reflective and repeated shape surfaces multiply images of colour and texture. With very low ceiling heights and unworkable volumes in the shell building, this use of light and colour change give a sense of expanding space and richness of detail to the main ticket and concessions areas.
Transfer of documentation between consultants worldwide was made easy by email. This is one of many INOX Cinemas using our concept
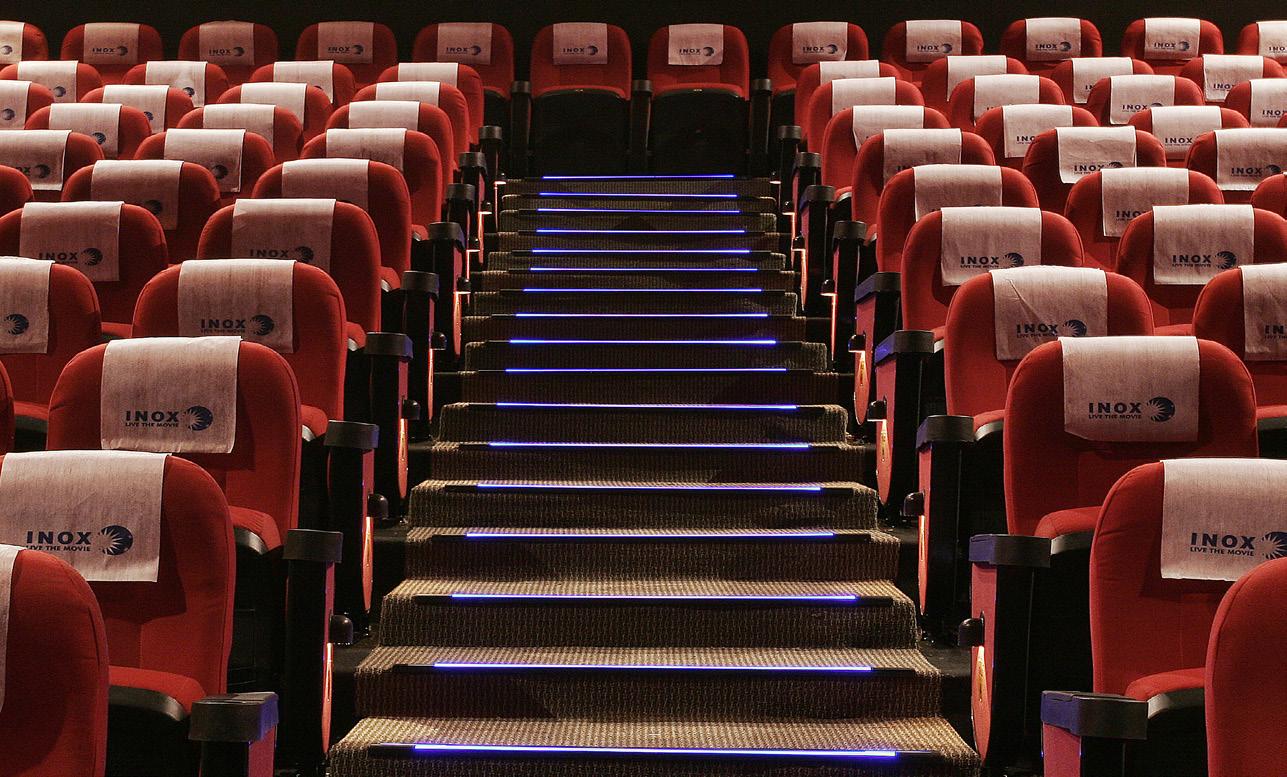

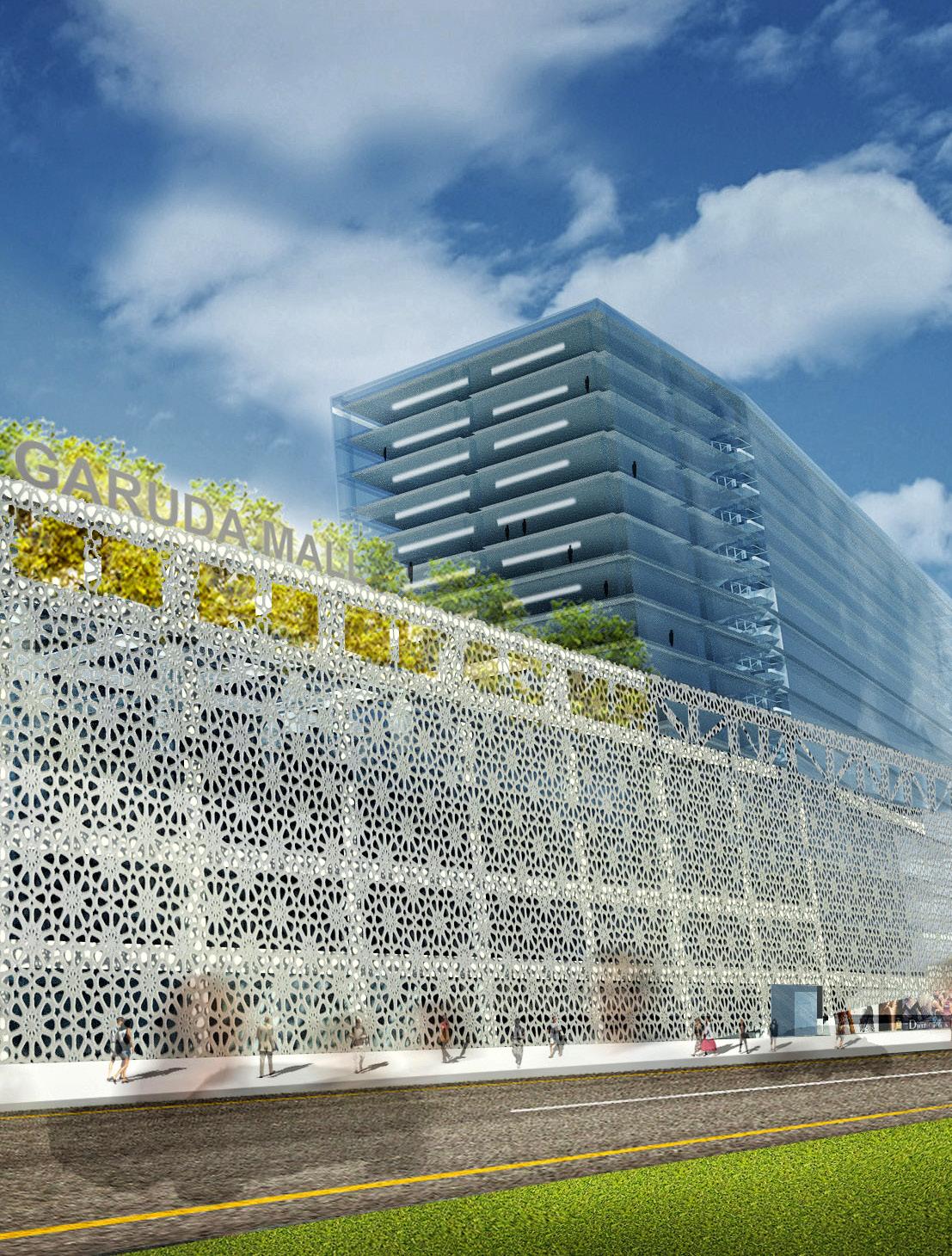
BANGALORE // INDIA
CLIENT: GARUDA MAVERICK INFRASTRUCTURE PROJECTS PVT. LTD.
1
.2 million square feet mixed use retail development incorporating a large mall, Aquarium, Multiplex Cinema, Hotel, Offices and Apartments.
Our involvement as an international retail architecture consultant was the design and developed design in conjunction with local Indian consultants.
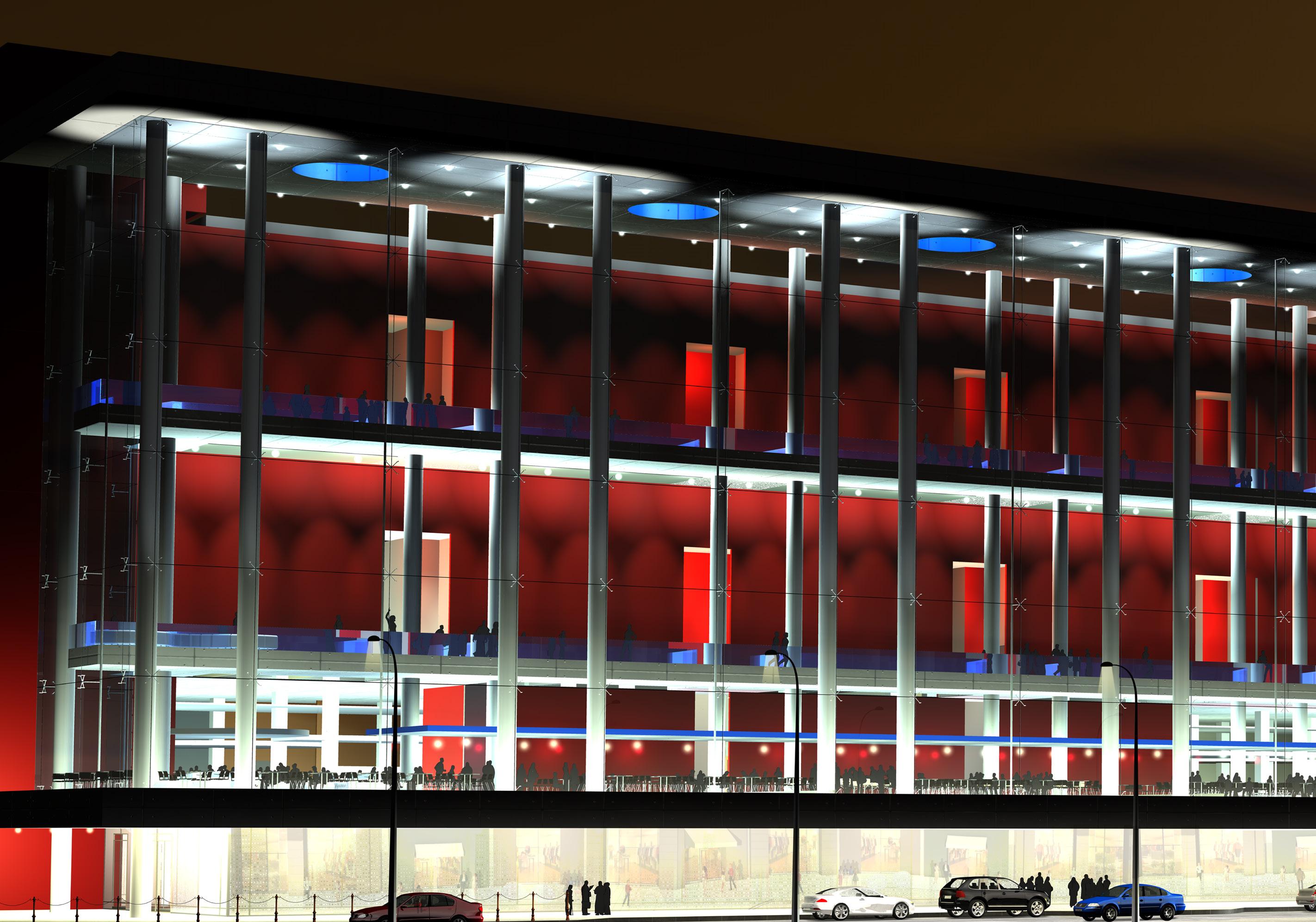
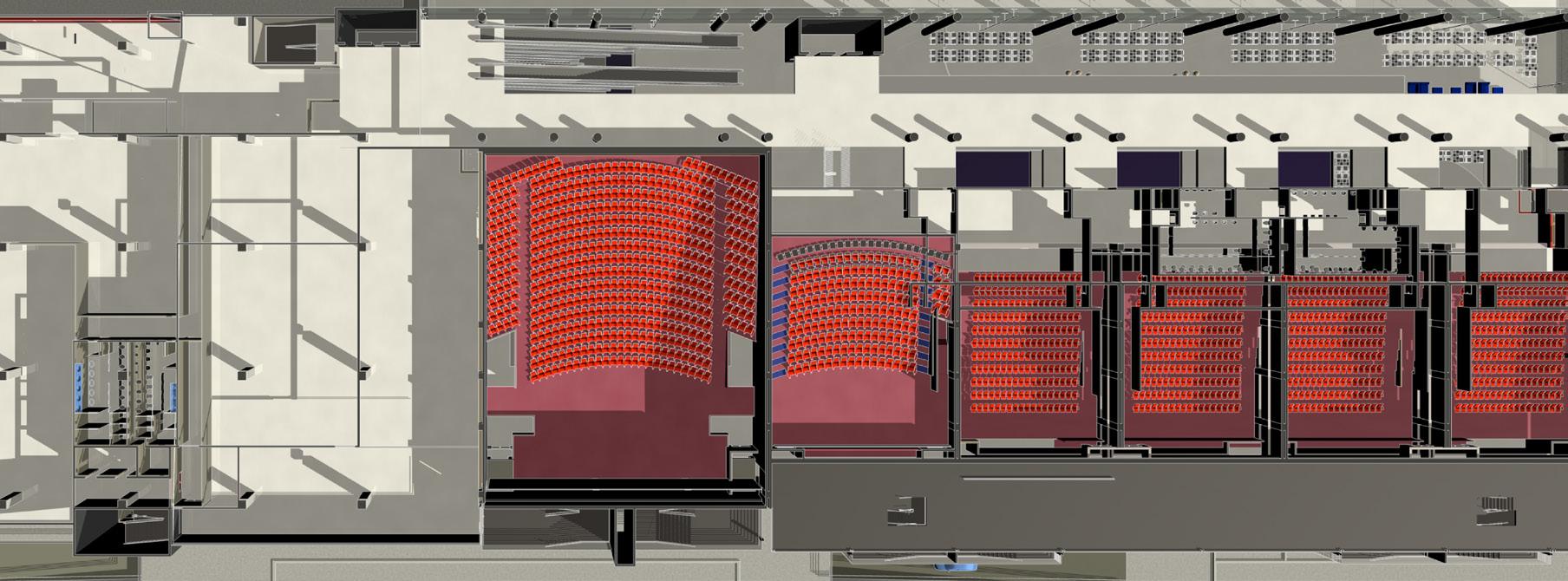


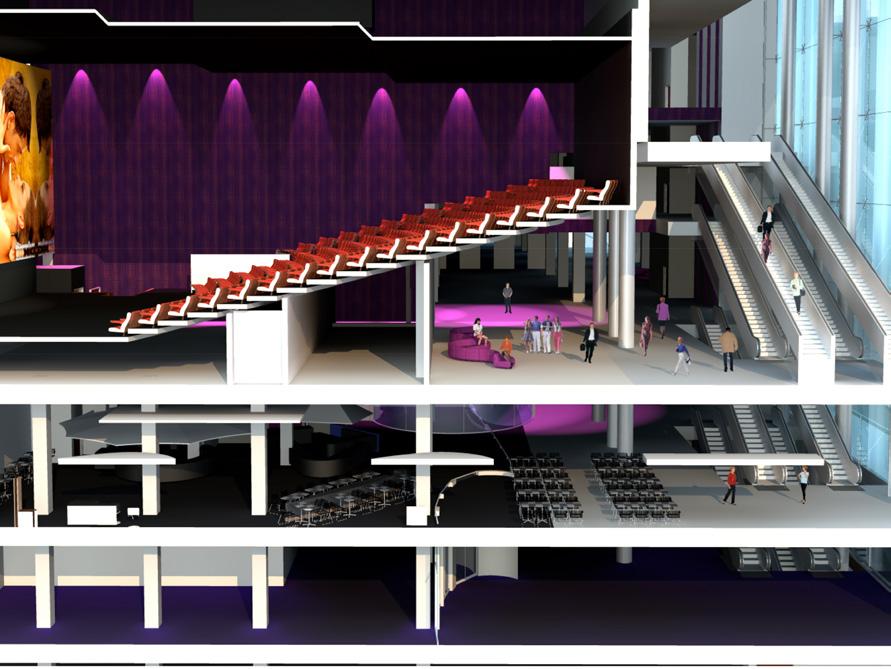
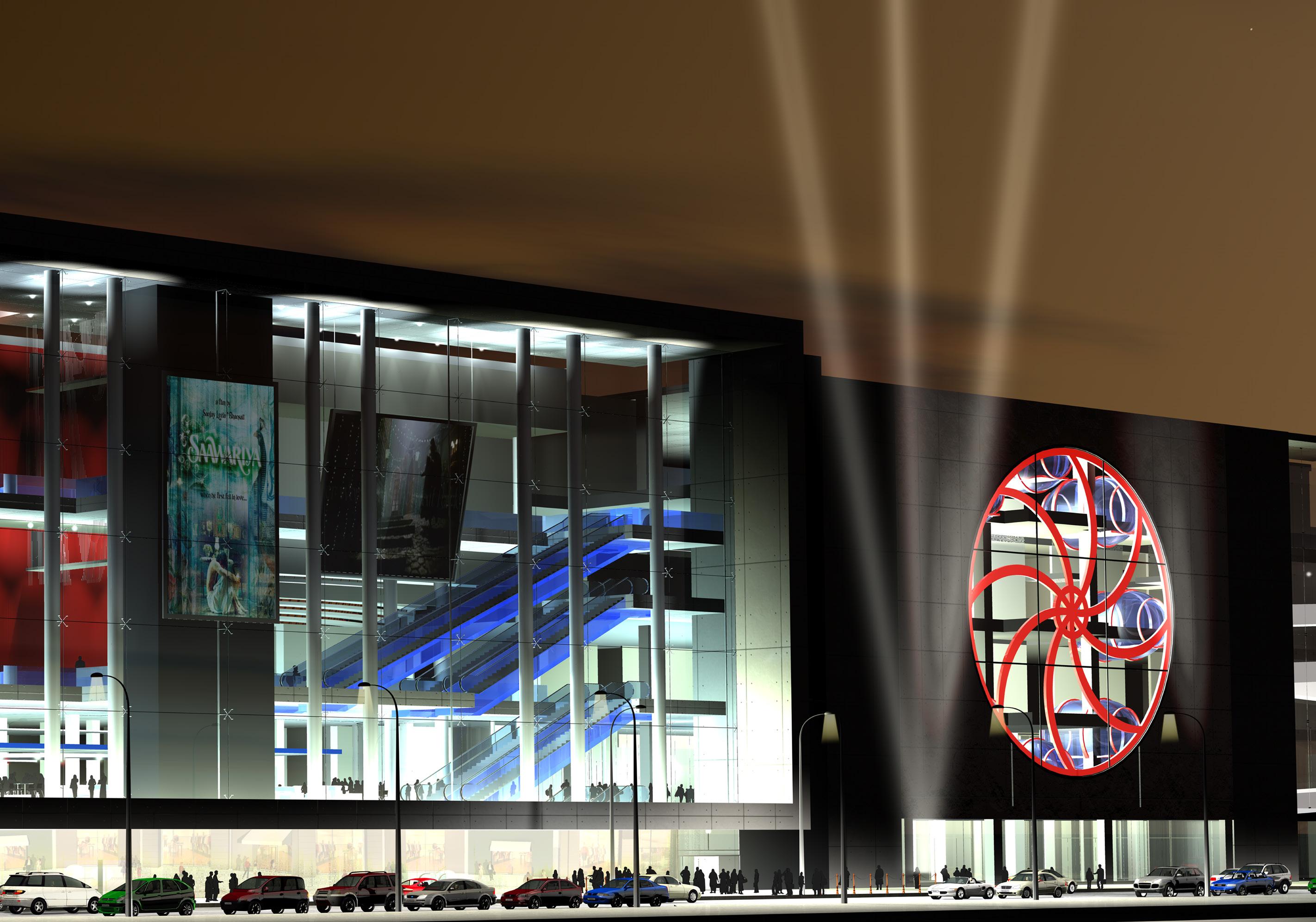
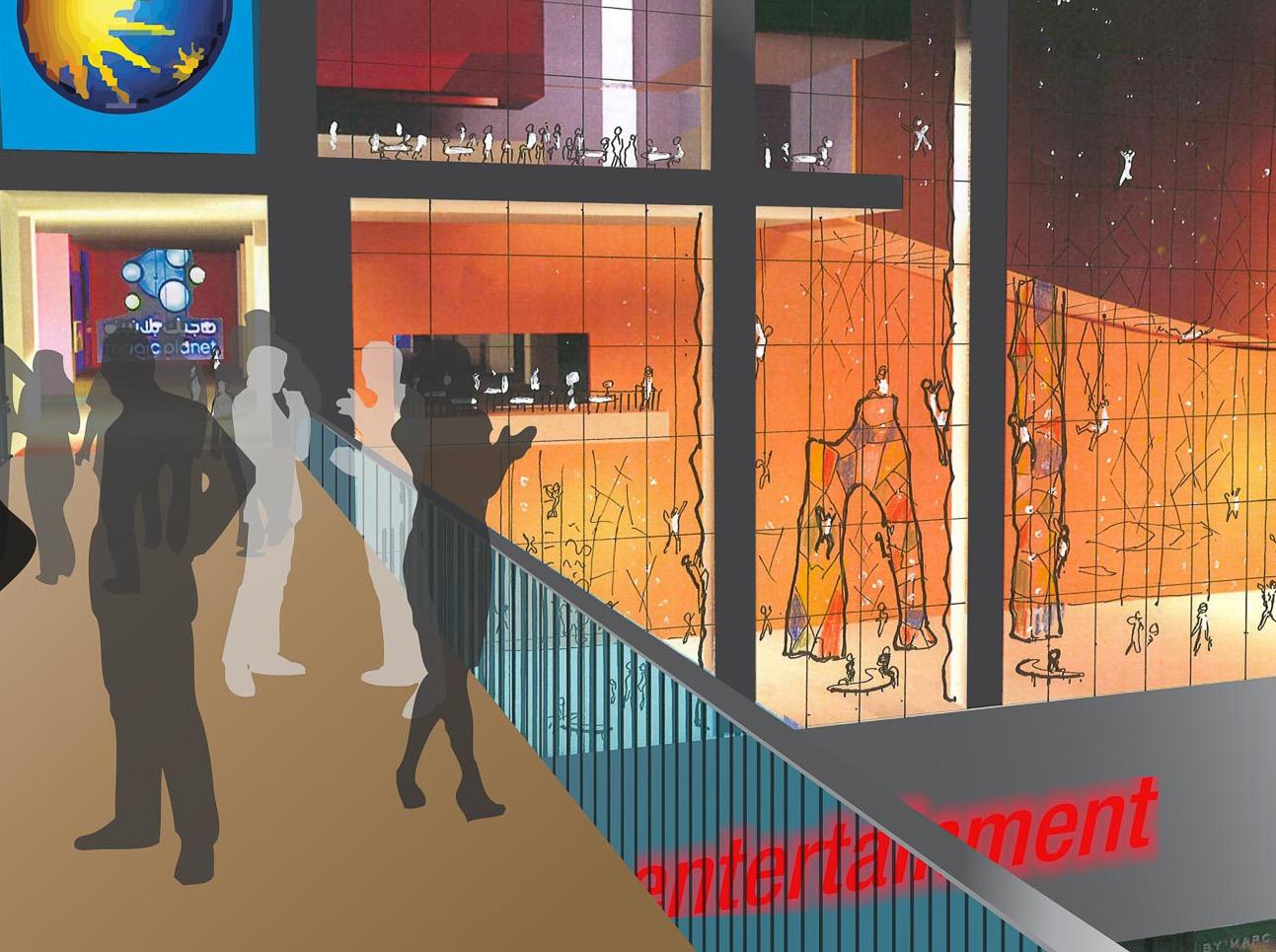
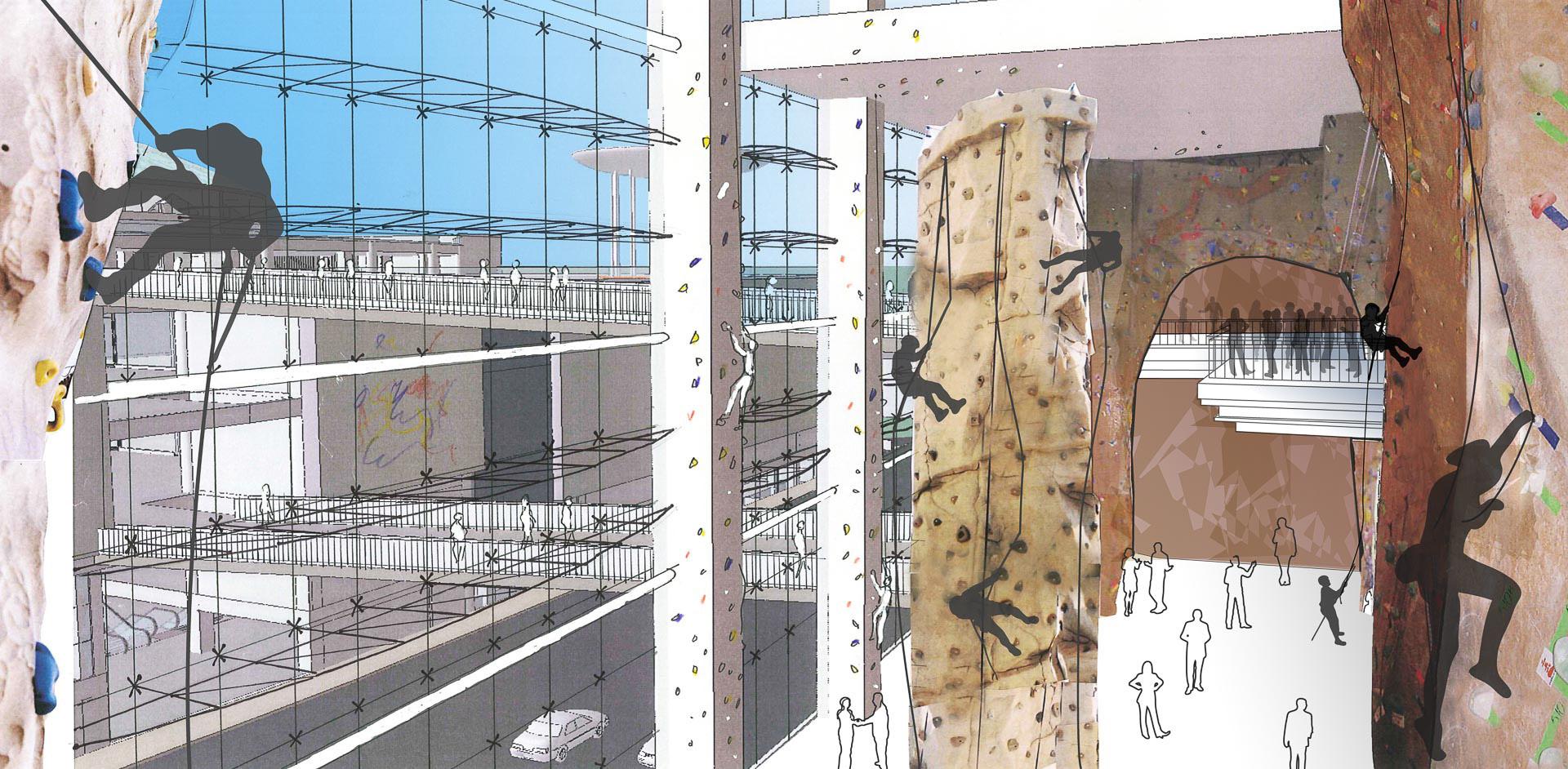
Twelve screen multiplex on the upper level exiting into a video, simulator games tenancy underneath. Externally visible links to lower levels via rock climbing gallery at one end, 22 m ferris wheel inside on north elevation, scenic lifts and banks of escalators. All of these elements are intended to express movement of people up and down the building. Kidzania replica township on mid level and retail on the ground floor. India regulations meant the international food Fourth Floor RL 127,100 October 2008 hall2ndwas located on the neighbouring site via a bridge Area Calculations connection.
Walkers have a long history of designing buildings of high public attendance. Cinemas are one such type of building that demands careful design to help control the pedestrian movement to ensure efficiency of the space. This building which is planned to be built in 2020, not only is in public thoroughfare but is on top of existing rail infrastructure. The building houses a variety of cinemas, retail restaurants and outdoor and rooftop public facilities.
The rail link below had to be insulated from the cinemas in vibration which is critical when projecting images on to distant screens.
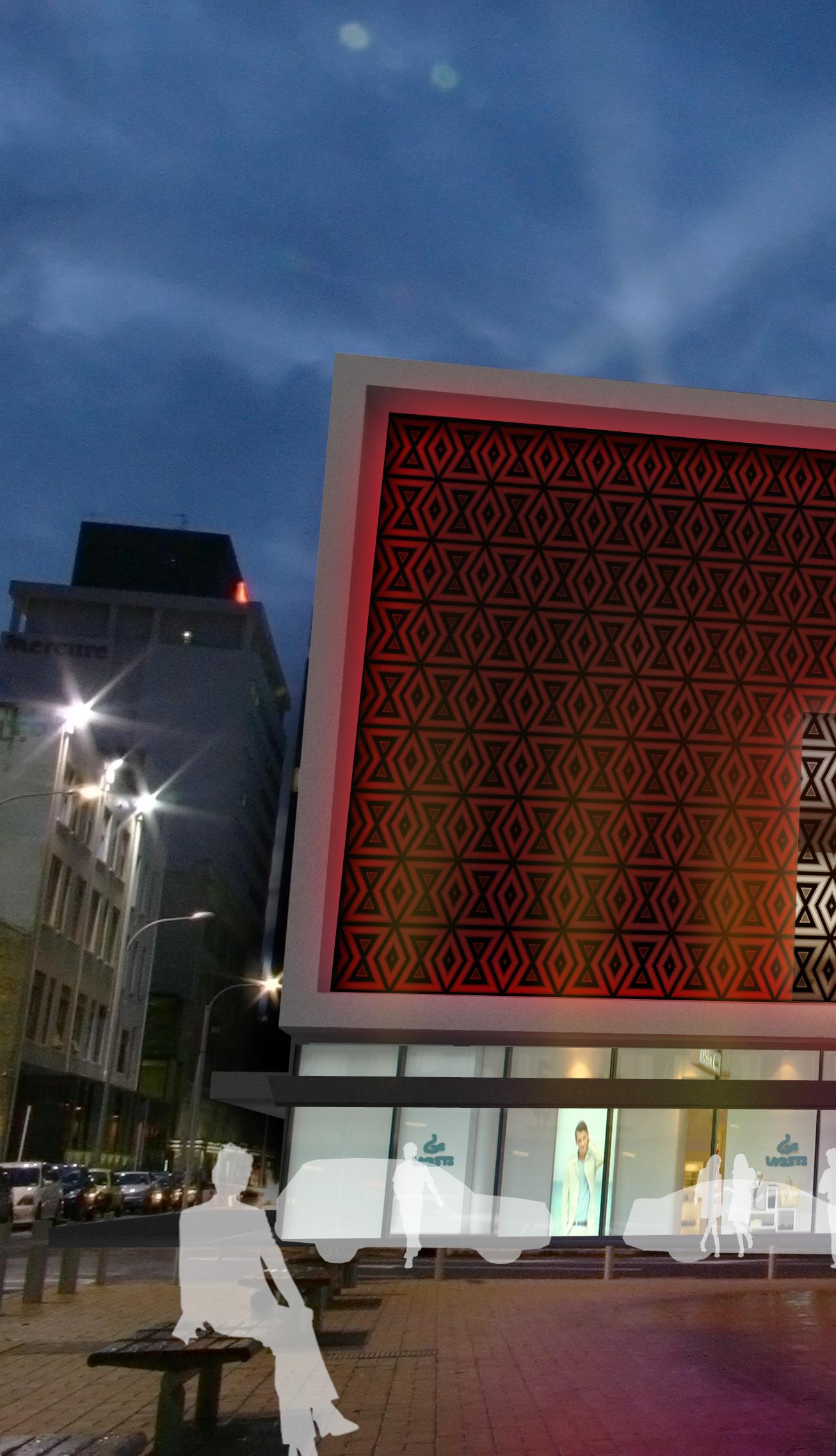
“For well over a two decades the Church has worked with Walker Community Architects. Walker has acted as the lead consultant throughout design and construction phases on many Church projects. Their work for the Church has covered many of the Pacific Islands, Australia and New Zealand.
... We are grateful for the long standing relationship the Church has with Walker Community Architects. Walker’s understand the Church as a client. They are experienced in both the construction industry and Church related work and provide a professional service.”
- Wayne Pemberton, Area Physical Facilities Manager, LDS
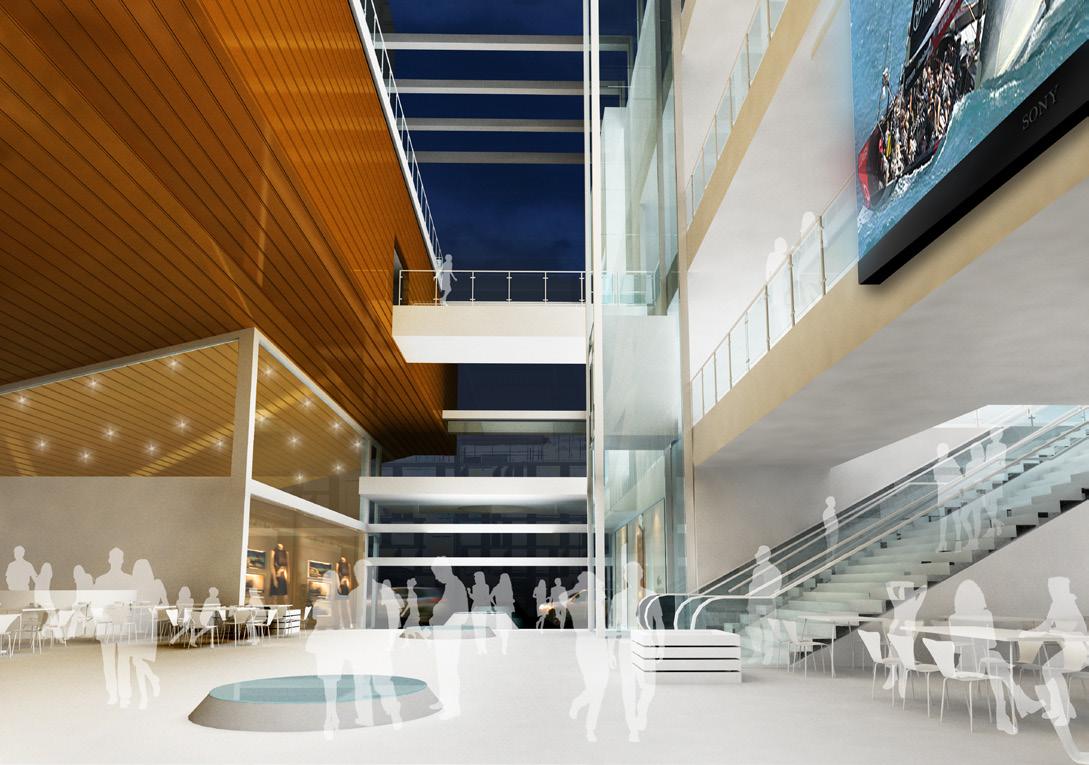
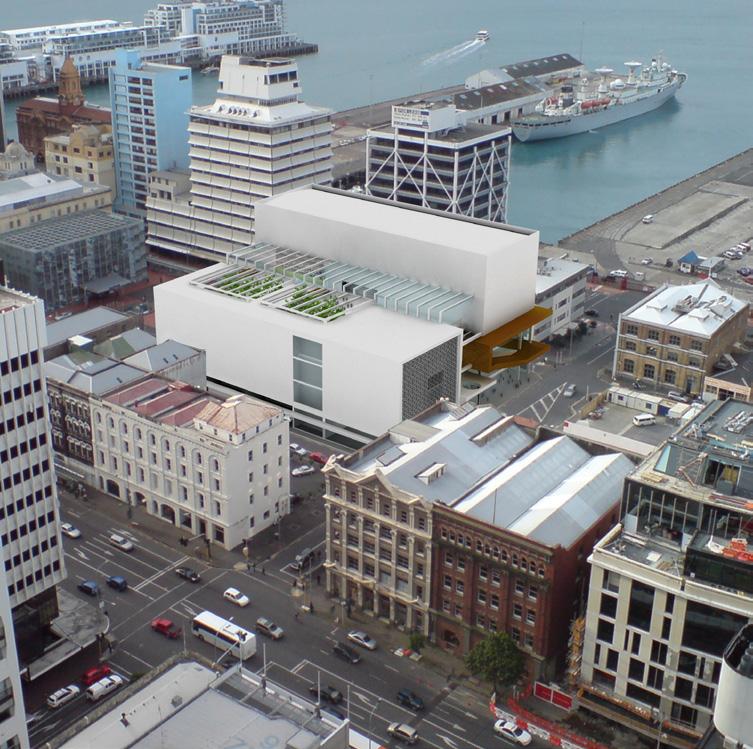

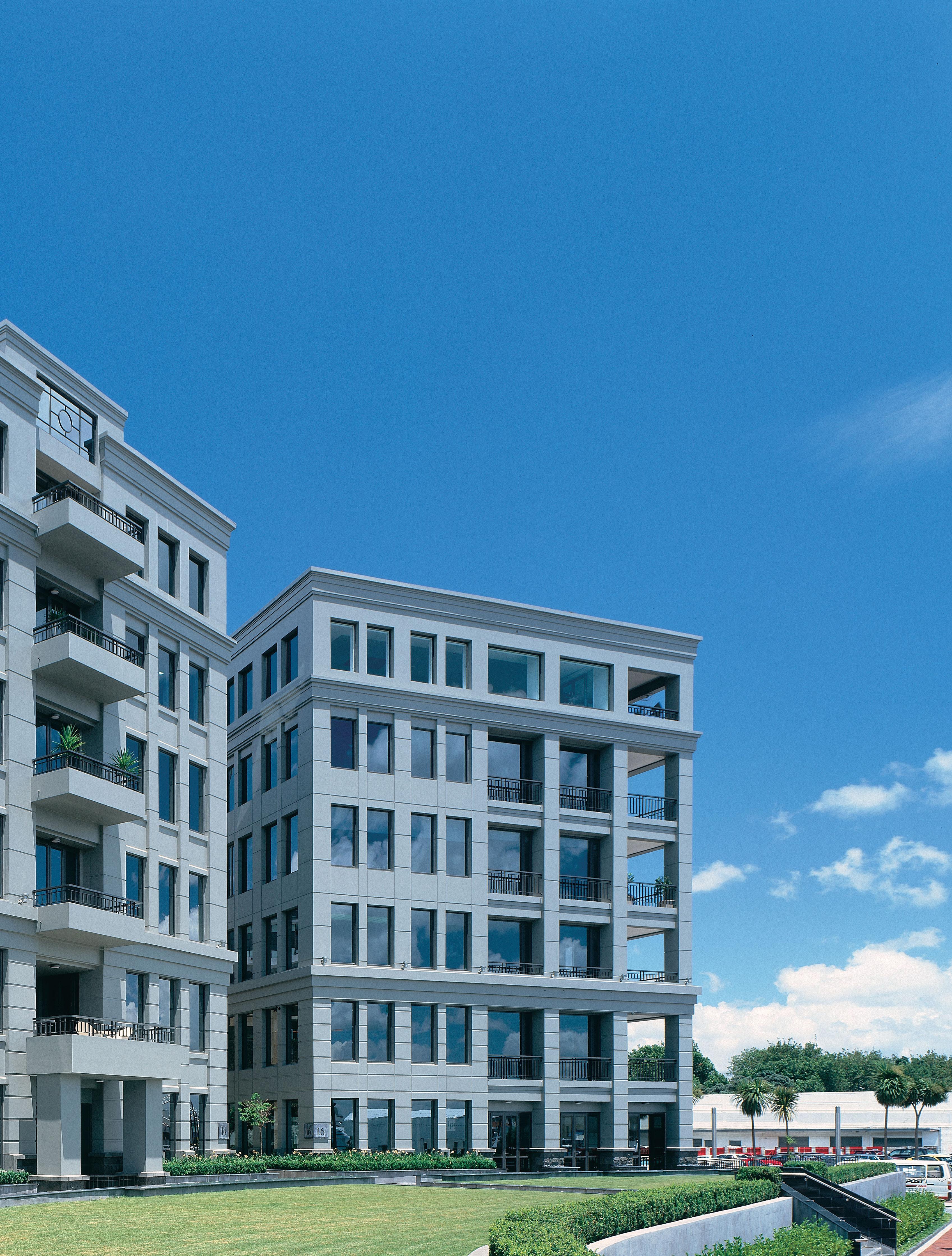
The Viaduct Harbour is a tidal man-made inlet created off Auckland’s Waitemata harbour. The reclaimed lands surrounding the Viaduct have traditionally supported solid industrial warehouses for boat manufacturing, fishing, timber and raw product storage, their activities requiring little connection to the main port and to Auckland’s City Centre.
New Zealand Yachting hit the world stage in 1995 with New Zealand’s winning of the Americas Cup, creating new demands on this rough area, which resulted in it being transformed into a foreshore playground and promenade for locals and overseas visitors. Businesses associated with the new water activities and New Zealand’s high technology industries which had made possible the winning of the cup, wanted to bring their office activities down to this man made edge, to extend the city business district down to the urban water edge.
The result is a development which can recall the buildings of the past, with their solid in situ concrete walls, small individual windows in classic orders and solid banded bases supported on basalt as the buildings of old, a place that you would expect to still be here in 100 years time. A green park at the foreground, a shared frontage by the offices provides more privacy for the office users and separation from the water edge promenade. More importantly, it brings back the green edge to the harbour removed long ago and allows all the offices to equally partake of the Viaduct’s activities. Its users have a more private realm away from the promenade.
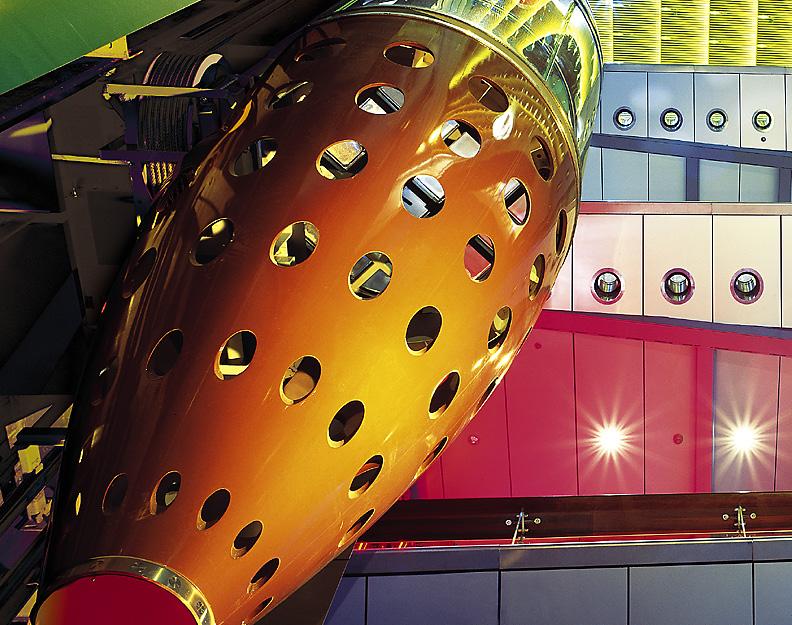
AUCKLAND // NEW ZEALAND
CLIENT: FORCE - VILLAGE SKYCITY
IMAX ENTERTAINMENT CENTRE AND FOODCOURT
The brief was to produce a quality building to house activities which principally revolve around or feed off entertainment.
A challenging development as we were building over Auckland’s major civic carpark, two existing inner city streets, and having to build around and encompass three historic buildings. This new building had to be exciting, memorable and exude the notion of entertainment. The building is incorporated into the entertainment hub known as The Edge. The building footprint fronts onto Aotea Square, Bledisloe Concourse,
Queen Street and abuts The Civic Theatre, with which it shares loading facilities. The tall, narrow, aerofoil plan shaped atrium runs in a strong diagonal across the complex and serves as a pedestrian link in lieu of the original streets. . With walls and roof of the same material it appears like an alien object above, plunging into and taking root in the old historic Fergusson and Civic buildings. Accentuating the difference between the old and new. Most of the activities housed within the complex such as the Cinemas, Planet Hollywood and Imax Cinema are inward looking. The patrons that visit the entertainment centre enter a ‘different world’ everything is designed to reinforce this. In
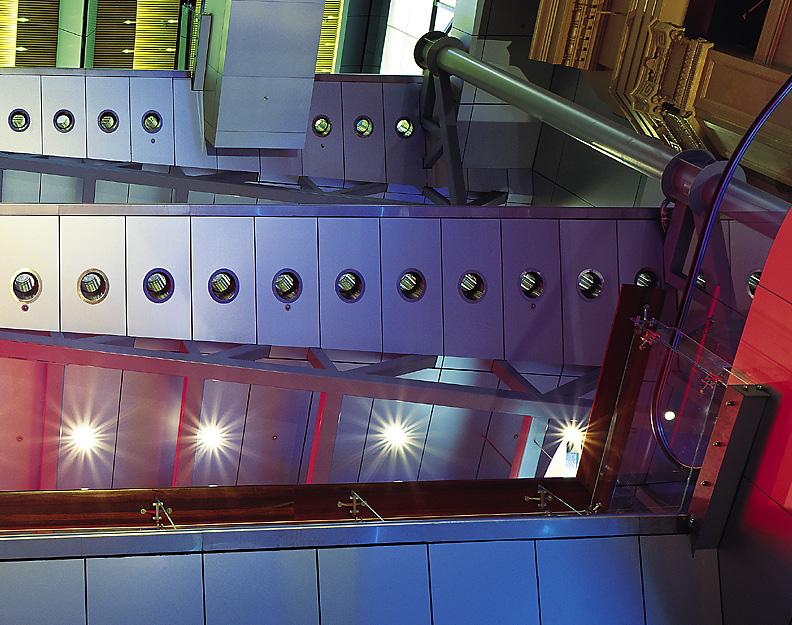
short, to keep you entertained by stimulating the senses as well as offering enough variety that they can experience something new each time they visit.

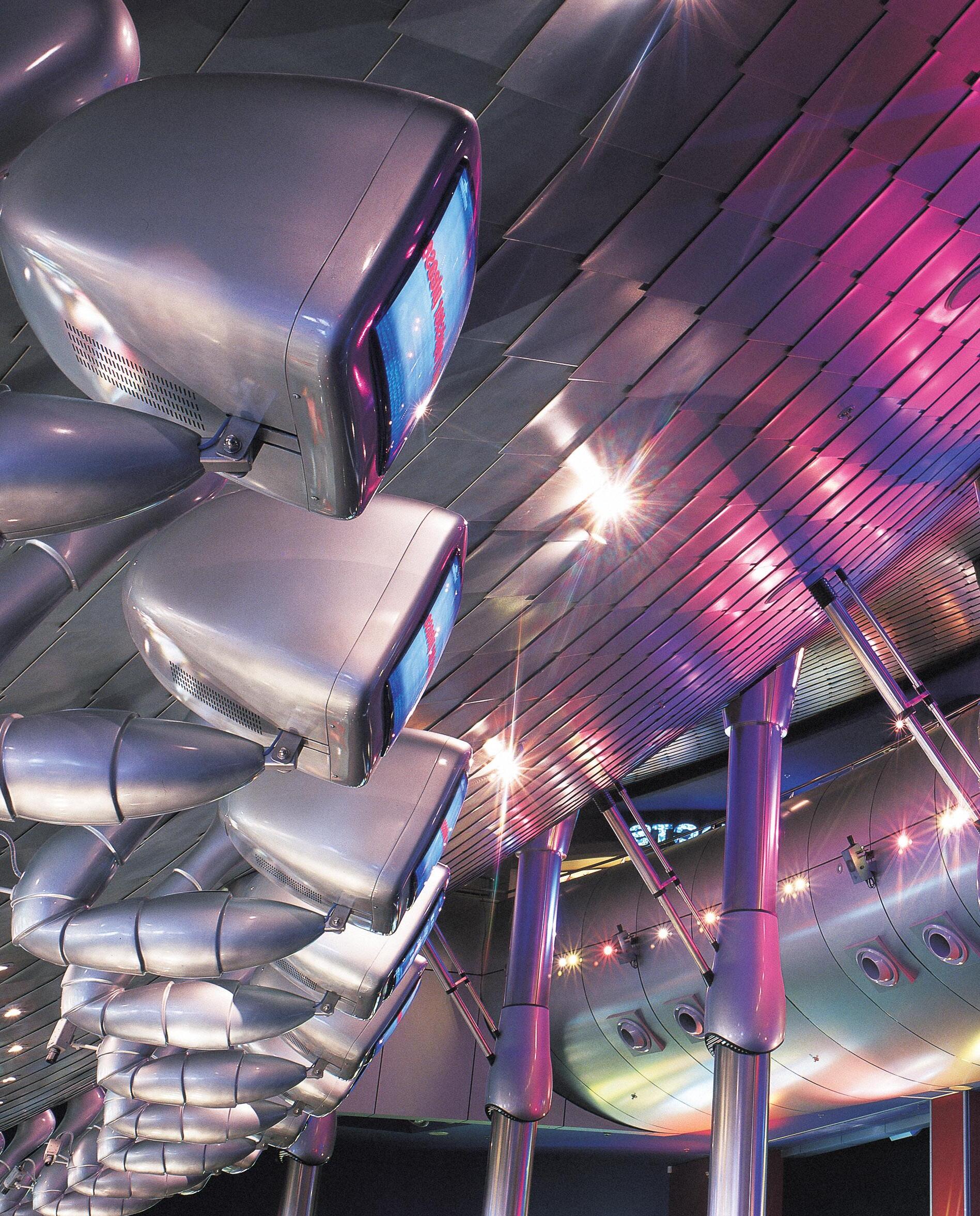

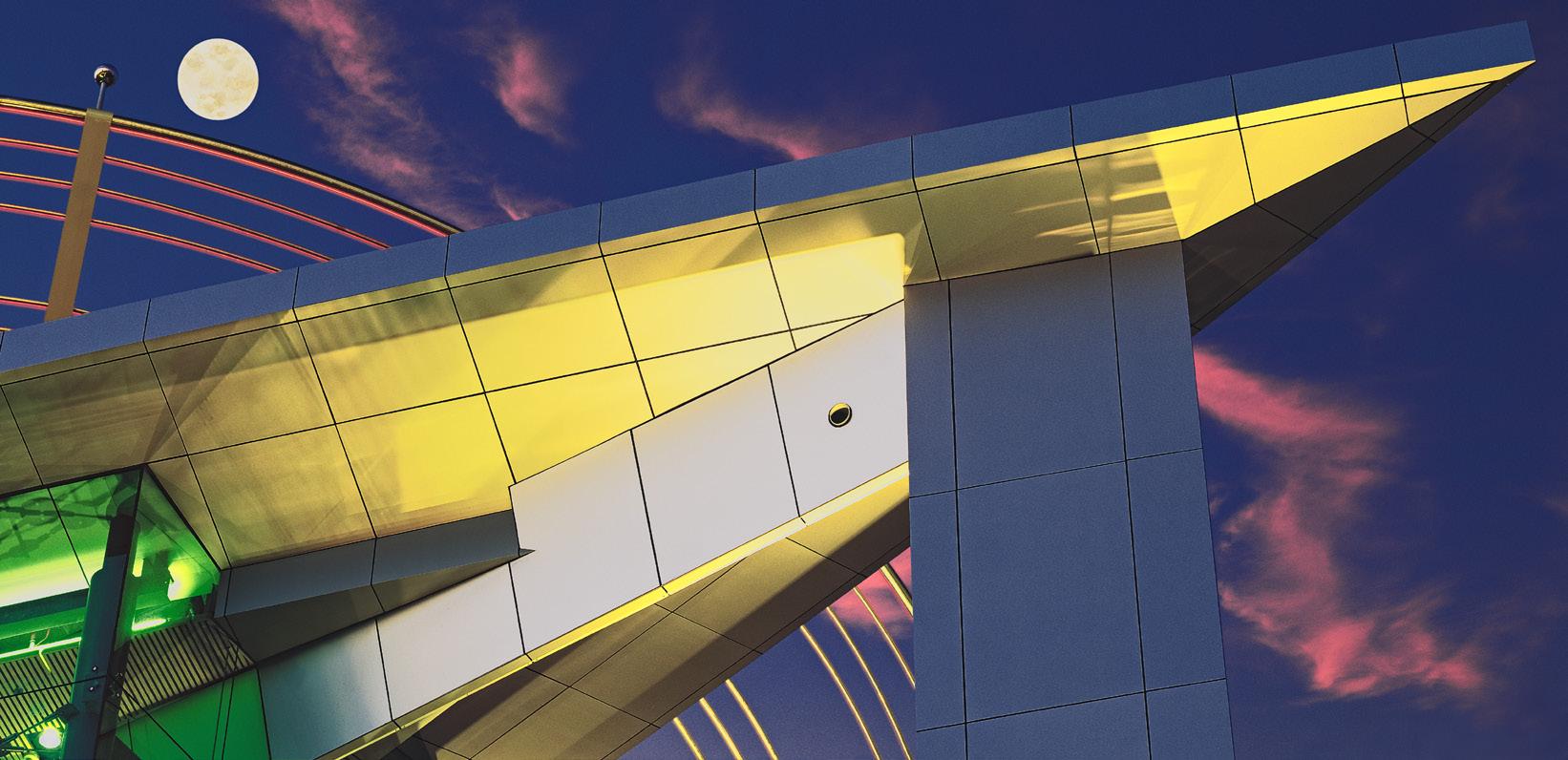

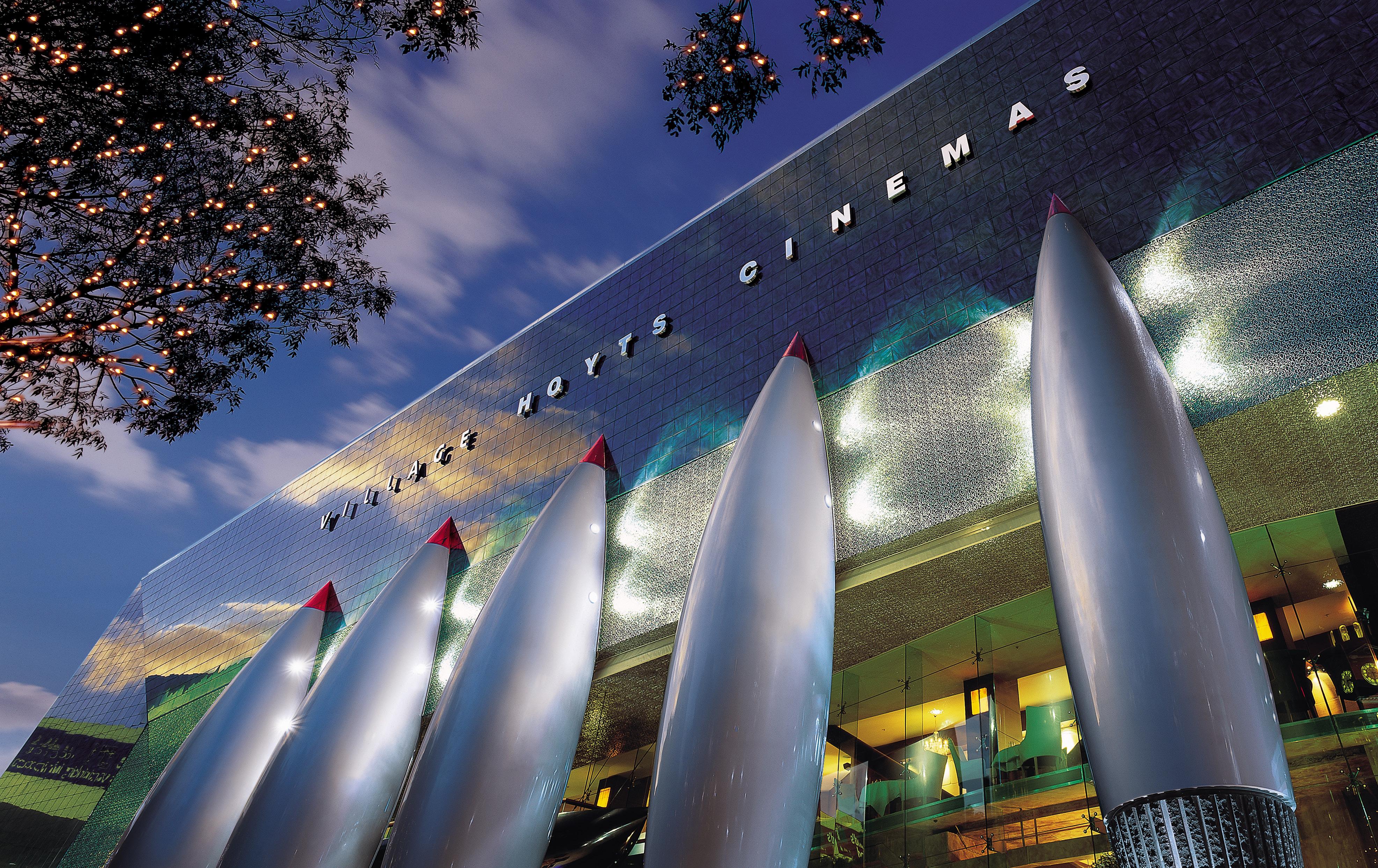
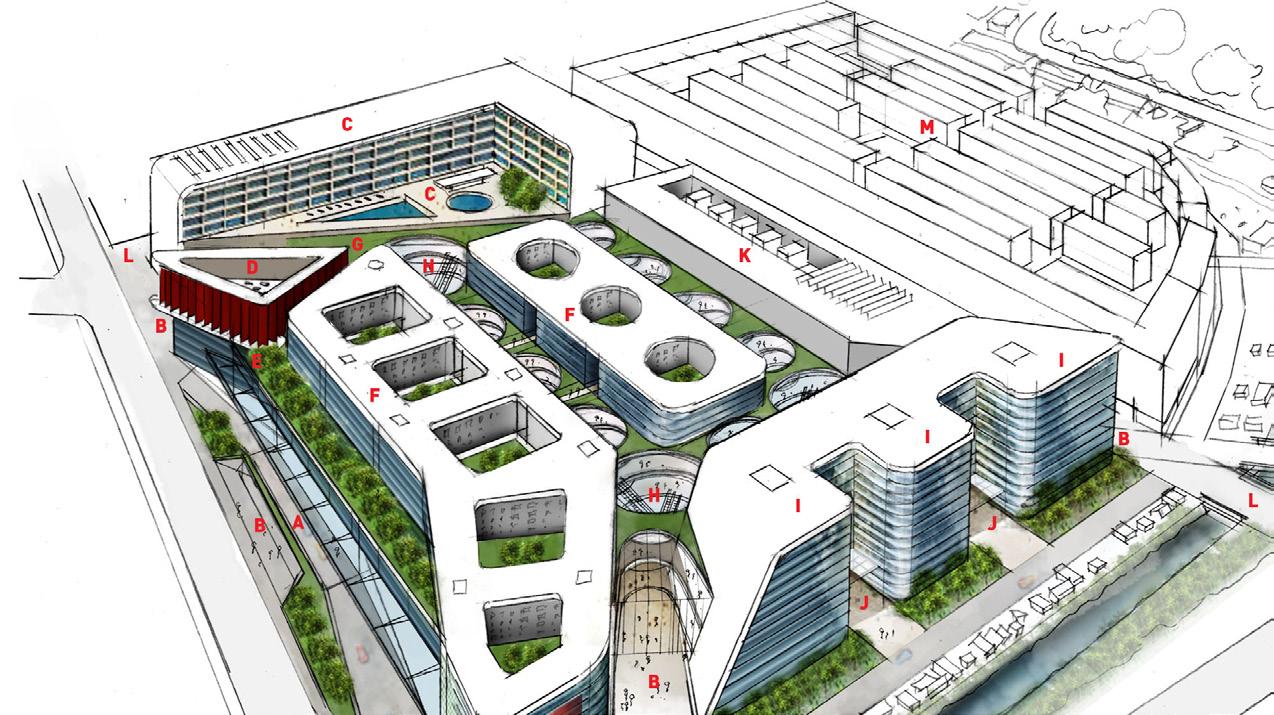
Anamora Town Centre
Bayfair Centre
Pune, India
Mt Maunganui
Centerpoint Upgrading Auckland
Centrepoint Shopping Centre
Bleheim
Clendon Town Centre Auckland
Coastlands Shoppingtown Paraparaumu
Centreplace Hamilton
Haywrights’ Centre Nelson
Henderson Square Auckland
Garuda Centre
Bangalore, India
Levin Town Centre Levin
Lynmall City Development Auckland
Moana Court Orewa
Mt Roskill Shopping Centre Auckland
Mt Wellington Maximart Auckland
Nawton Centre Hamilton
Nirmal Lifestyle Mall Mumbai, India
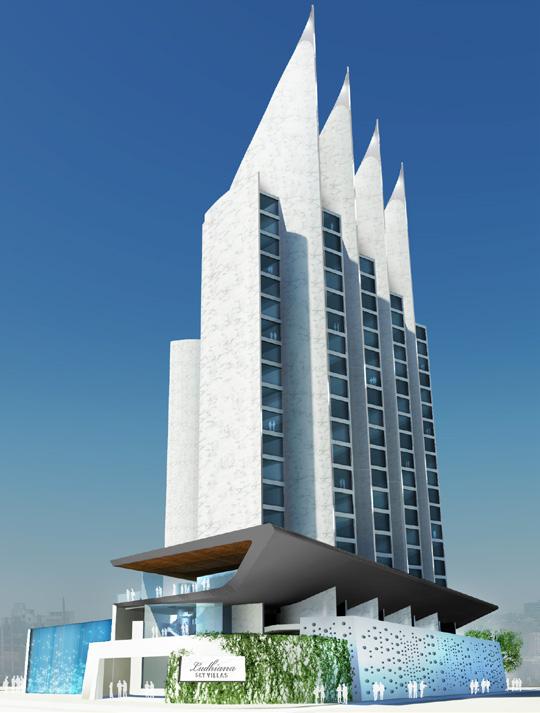
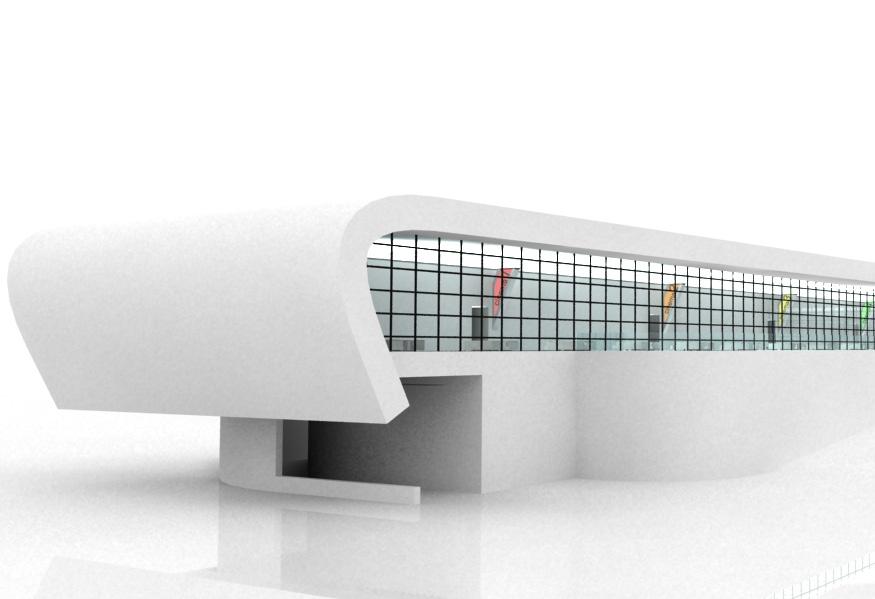
Riccarton Mall Christchurch
Royal Heights Centre Massey
Southmall Shopping Centre Manurewa
Shirley Maximart & Supermarket Christchurch
Shore City Centre Auckland
St. Lukes Square Auckland
Supermarket and Dept Stores 60+ NZ Wide
Wall Street Shopping Centre Dunedin
Whitby Centre Wellington
Whangaparaoa Shopping Centre Whangaparaoa
5 Mile Gateway Queenstown
277 Broadway Auckland
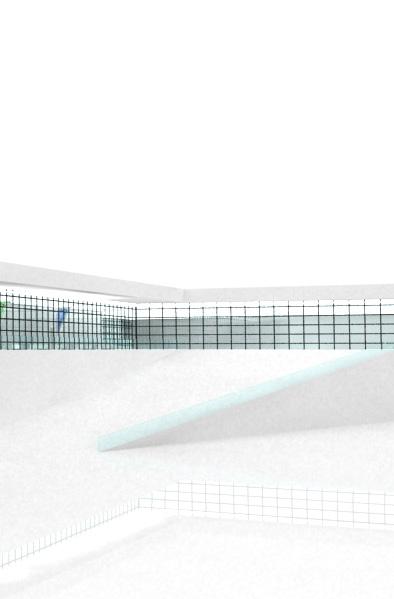
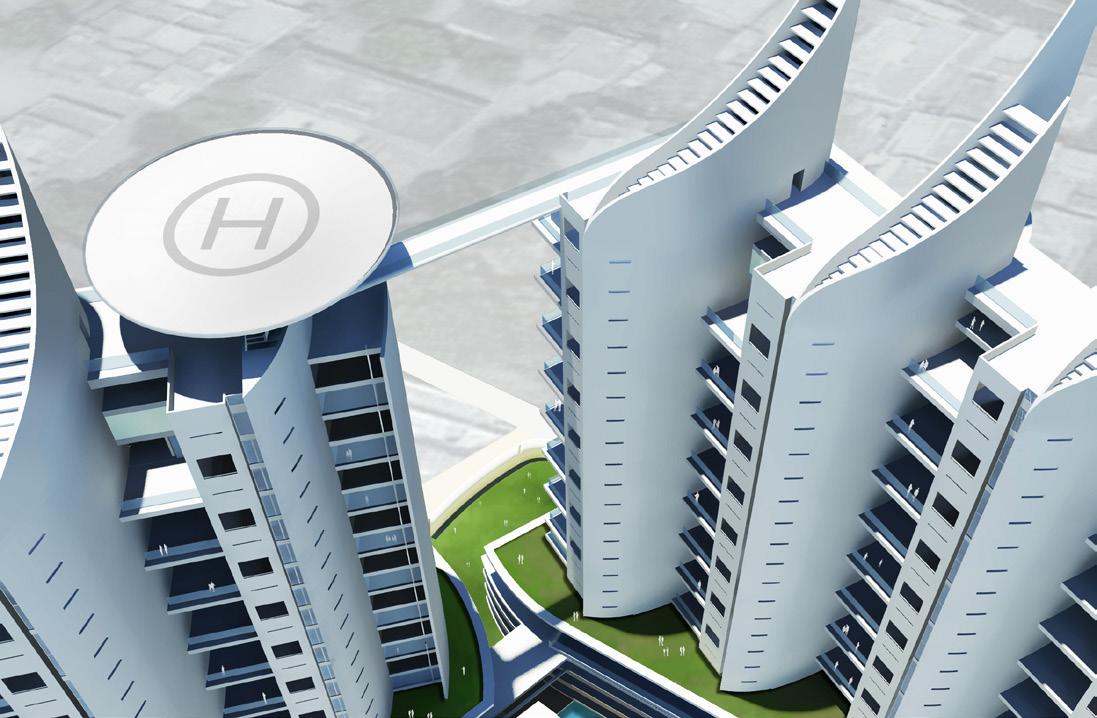
https://www.blurb.co.uk/books/9356644-amanora-town-centre
https://au.blurb.com/books/9090258-india
https://www.blurb.com/books/7483606-india-an-architects-perspective
https://www.blurb.com/books/446830-perspectives
Level 1, Kauri Timber Building 104 Fanshawe Street Freemans Bay, Auckland, 1141
PO Box 5319
Victoria Street West, 1142 New Zealand
Phone : +64 9 373 3828
www.walker.co.nz


