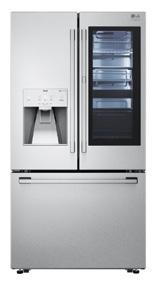




















It’s the best renovation decision you can make. For over 80 years, members of the Manitoba Home Builders’ Association have upheld their commitment to quality, service and professionalism, keeping Manitobans among the best-housed people in the world. For your peace of mind, make the smart move – contact a MHBA RENOVATOR member for your next renovation! MHBA MEMBERS are affiliated with the Canadian Home Builders’ Association.
 PHOTO COURTESY OF: DUALITY PHOTOGRAPHIC
PHOTO COURTESY OF: DUALITY PHOTOGRAPHIC
CERTIFIED MASTER RENOVATOR

Ph. (204) 779-6900 www.allcanadianrenovations.ca

Ph. (204) 293-3151 www.harwoodbuilders.com

Ph. (204) 793-0500 www.hammerdown.ca

Ph. (204) 237-4294 info@characterhomesltd.ca
Ph. (204) 227-4662 www.rempelbuilders.com
Ph. (204) 894-1446 www.grindstonerenovations.com
Ph. (204) 615-6500 Trevor.Kidd@alairhomes.com alairhomes.ca/winnipeg

Ph. (204) 339-2035 info@marichomes.com www.marichomes.com

Ph. (204) 474-2334 www.floform.com
Ph. (204) 781-9383 pbc1@shaw.ca
Ph. (204) 233-8687 www.starbuildingmaterials.ca
Ph. (204) 940-4040 www.mcmunnandyates.com
Inc.
Ph. (204) 895-0265
Fax. (204) 832-6335 www.oswaldconstruction.ca
Ph. (204) 292-8782 jeff@jtlconstruction.ca www.jtlconstruction.ca
Ph. (204) 799-5029 www.ican-construction.com

Find inspiration at cosentino.com
F Tò @CosentinoCanada

Introducing Pietra Kode: the Italian stones of yesteryear recoded by DEKTON for contemporary architecture and design.





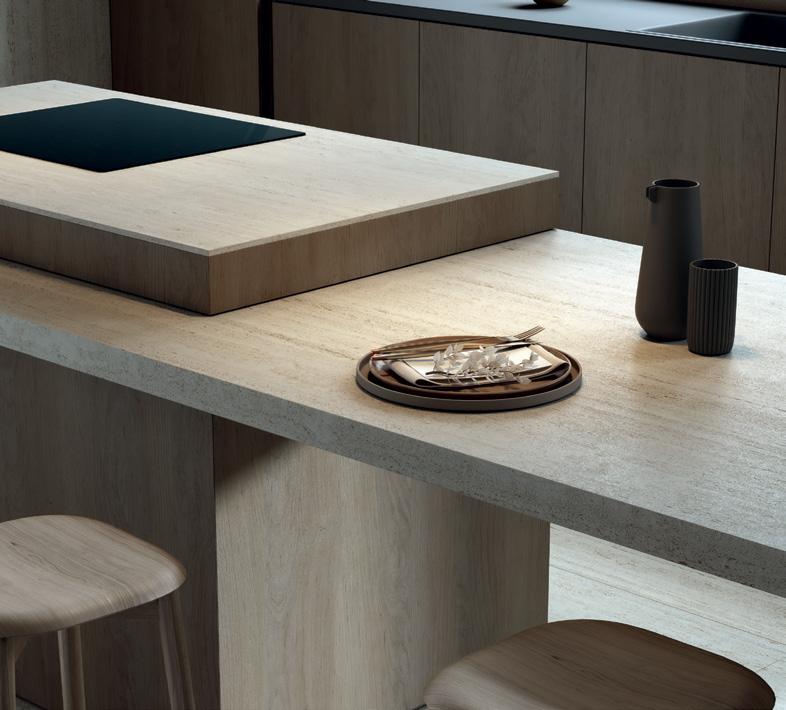



A better experience and a better renovation—from end-to-end. Our vision is to create spaces crafted to punctuate who you are and how you want to live today while adapting to where you are going.

Make Hammerdown a part of your journey.
HammerdownRenos.ca
ome improvement excitement always builds at this time of year. After a long winter of planning, it is now time to dive in and get things started. If you find yourself procrastinating and need a bit of a push, remember that there are plenty of excellent reasons why renovating now makes good sense.
Rebates, energy use reports and power saving ideas from Efficiency Manitoba are there for the taking. Visit efficiencymb.ca for all the information you need to get started.
We’ve been waiting a long time for our temperatures to climb above the freezing mark. This really is the ideal time of the year to tackle exterior and interior renovation projects. Don’t let this window of warm weather slip away!
Renovating can help lower your monthly operating expenses, lessen your environmental impact and increase your property value. Perhaps the most important reason you should renovate is to make your house the home you’ve always wanted. There are few things in life more enjoyable than sitting back and enjoying the fruits of your labor.
Need inspiration? Flipping through the pages of this magazine will undoubtedly provide you with plenty of ideas. You will find featured homes, innovative new products and designer advice. Don’t forget to attend the Winnipeg Home + Garden Show for more ideas and inspiration. It will take place April 13-16
at the RBC Convention Centre (details on page 66).
This issue also features the entries for this year’s Manitoba Home Builders’ Association RenoMark Renovation Awards. Categories include basements, bathrooms, additions, whole house, outdoor structures, exteriors and kitchens. Manitoba’s top renovators, designers and suppliers have been busy, and the Renovation Awards shine the spotlight on their incredible work. We are reminded that when you renovate with the help of professionals, virtually any house can be transformed into a dream home, regardless of its age.
The renovators behind the ads and editorial are experts that you can trust and call upon to make your home look like it belongs in a magazine. Who knows… perhaps someday your home will be featured in this magazine.
Enjoy your spring and happy renovating.
MERLYN MINTY EDITOR, WINNIPEG


Dekton’s newest stone collection from COSENTINO

MANITOBA HOME BUILDERS’ ASSOCIATION MHBA is the voice of the residential construction industry in Manitoba, providing a forum for the ongoing education of membership with respect to technology, business practices; and to promote affordability/choice in housing.
DDA The Decorators & Designers Association of Canada (DDA Canada) is a professional association that elevates the decorating and design industry for design professionals, students, and suppliers through education, events, training, advocacy, and community building.
IDC Interior Designers of Canada (IDC) is the national advocacy association for the interior design profession. As the national advocacy body, IDC represents more than 5,000 members, including fully qualified interior designers and related professionals.
NKBA The National Kitchen & Bath Association is one of the top association for the industry. Its members are able to meet with other industry members to learn what’s out there and what other members offer.
CANADIAN HOME BUILDERS’ ASSOCIATION Since 1943, the Canadian Home Builders’ Association (CHBA) has been “the voice of Canada’s residential construction industry.” One of the largest industry sectors in Canada, CHBA’s membership is made up of about 9,000 companies.
RENOMARK RenoMark identifies professional contractors, custom homebuilders and trades who agree to abide by a professional Code of Conduct. RenoMark members are reliable, ethical and responsive. At RenoMark we’re changing the way people think about contractors.
@facebook.com/renoandecor
@twitter.com/RENOandDECOR
@instagram.com/renoanddecor
Sign up to receive digital editions and newsletters to your inbox!
EXECUTIVE MEDIA CONSULTANTS
Jacky Hill, jacky.hill@nexthome.ca
Michael Rosset
EDITOR/SENIOR MEDIA CONSULTANT
Merlyn Minty 204.782.8692
merlyn.minty@nexthome.ca
EDITORIAL DIRECTOR
Amanda Pereira
CONTRIBUTING EDITOR
Sara Duck
GARDEN EDITORS
Mark Cullen & Ben Cullen
CONTRIBUTORS
Brennen Bilyk, Trevor Bjarnarson, Duality Photographic, Sara Duck, For Space Sake, Jeff Halstead, Bilha Kangethe, Lisa Kooistra, Manitoba Home Builders’ Association, Lanny McInnes, Mosaik, Clarice To
VICE-PRESIDENT MARKETING – GTA
Leanne Speers
SENIOR CLIENT RELATIONS SPECIALIST – GTA
Sonia Presotto
SALES & MARKETING CO-ORDINATORS

Gary Chilvers, Vi Nguyen
BUSINESS DEVELOPMENT MANAGER
Josh Rosset
DISTRIBUTION distributionteam@nexthome.ca
ACCOUNTING INQUIRIES accountingteam@nexthome.ca
PRODUCTION MANAGER – GTA
Yvonne Poon
GRAPHIC DESIGNER & PRE-PRESS COORDINATOR
Hannah Yarkony
GRAPHIC DESIGNER
Mike Terentiev
Published by nexthome.ca
INTERESTED IN ADVERTISING?
Please direct all sales or distribution inquiries to Merlyn Minty at 204.782.8692 or via email at: Merlyn.Minty@nexthome.ca
Circulation Direct mail to households in select prime areas via Canada Post. At thousands of high-profile pick-up boxes and racks across. Selected retailers and designer showrooms. Plus, top consumer and trade shows. Also available for purchase at all Chapters/Indigo locations across Canada. Call 1.866.532.2588 to discuss distribution opportunities.
Canadian subscriptions 1 year = 6 issues – $35 (inc. PST & GST) Single copy price $4.95 (plus PST & GST). Canada Post – Canadian Publications Mail Sales Product Agreement 43643067.
Copyright 2023 All rights reserved. All copyright and other intellectual property rights in the contents hereof are the property of NextHome, and not that of the individual client. The customer has purchased the right of reproduction in NextHome and does not have the right to reproduce the ad or photo in any other place or publication without the previous written consent of NextHome.
Terms Advertisers, Editorial content are not responsible for typographical errors, mistakes or misprints. All prices are correct as of press time.
Editorial Submissions from interested parties will be considered. Please submit to the editor at editorial@nexthome.ca.
INTRODUCING THE ALL NEW Ei 29 ELECTRIC INSERT

Double Your Heating Power with 120V or 240V Installation Option






Pulsing, Dynamic Fuel Bed Lighting


High-definition, 3D Layered Log Set Complete with Charcoal Logs, Embers & Grate
Flexible Design Options with Gas Insert Inspired Mix & Match Accessories

3 & 4-Sided Surrounds & Faceplates

Optional Install as Built-In Fireplace
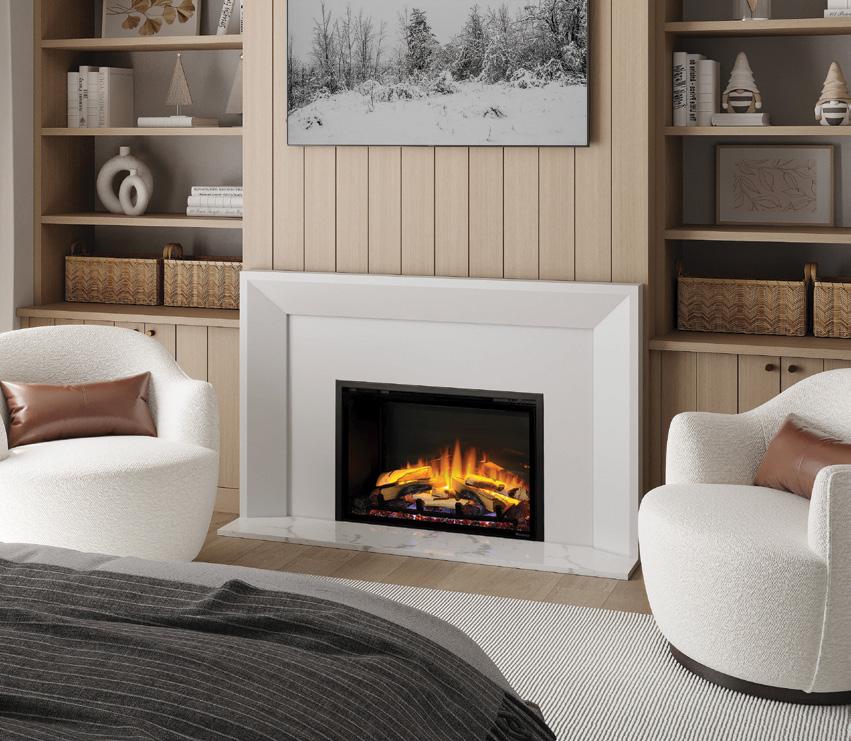
Explore All Our New Electric Models At:
regency-fire.com/Electric

Your home is a reflection of who you are – your style and your personality. Your home should also provide functional solutions that suit your family and lifestyle. Every room should be an inviting space that meets your practical needs and also reflects your personal panache. Kitchen Craft Cabinetry wants to help you achieve the perfect balance between function and design, ensuring the end result is a space that you love and are truly proud to call home.
Providing quality customer service is the focus at Kitchen Craft Cabinetry, and our experts are proud to offer a wide selection of materials, styles, colours, and finishes to suit your taste and budget.
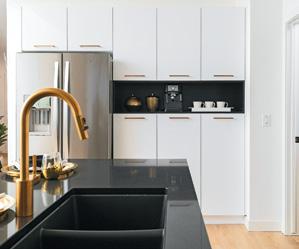
A well-recognized and reputable company, Kitchen Craft has been crafting quality cabinetry for more than 50 years. We are also proudly Canadian - made right here in Winnipeg, and we guarantee our products for life!
Kitchen Craft is very excited to have recently opened its brand-new showroom, located at 1-1659 Kenaston Blvd. This prime
retail location is easily accessible with plenty of free parking and surrounded by several big box retailers, making it a one-stop shopping hub. We invite you to visit our new showroom featuring ten new cabinetry displays in over 2,600 square feet of space. More than just kitchens, Kitchen Craft offers cabinetry solutions for every room in your home including bathrooms, laundry and mudrooms, living/entertainment areas, and even bedrooms! These spaces have
come a long way in making storage and function more accessible and convenient.
Your home is your sanctuary. Own your style and embrace those renovation projects. Our team of designers and installers are here to help you every step of the way, helping you turn your dream space into reality.

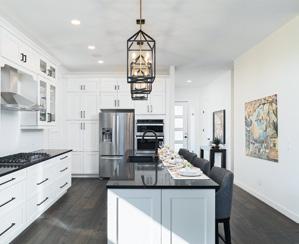

Drop by one of our two showroom locations today at 1500 Regent or our brand-new store at 1659 Kenaston. We’d love to see you!
Visit kitchencraft.pro for showroom hours and to learn more.


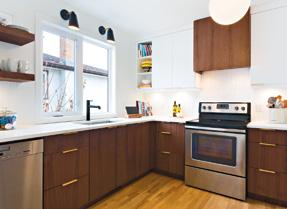
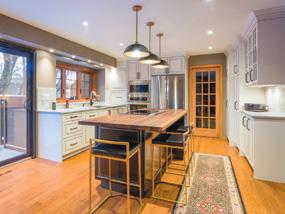
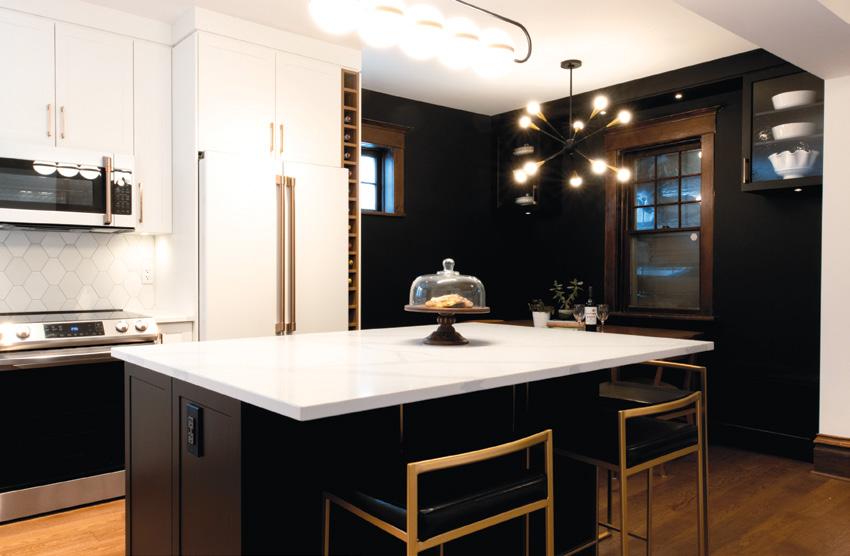
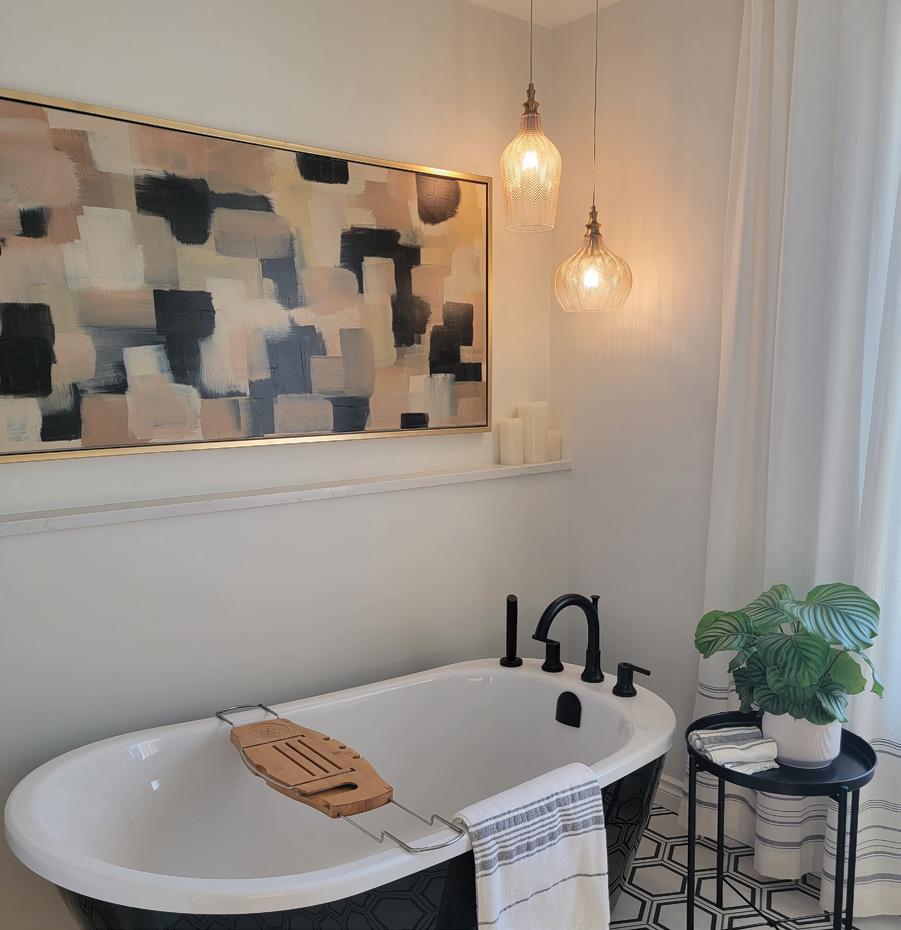
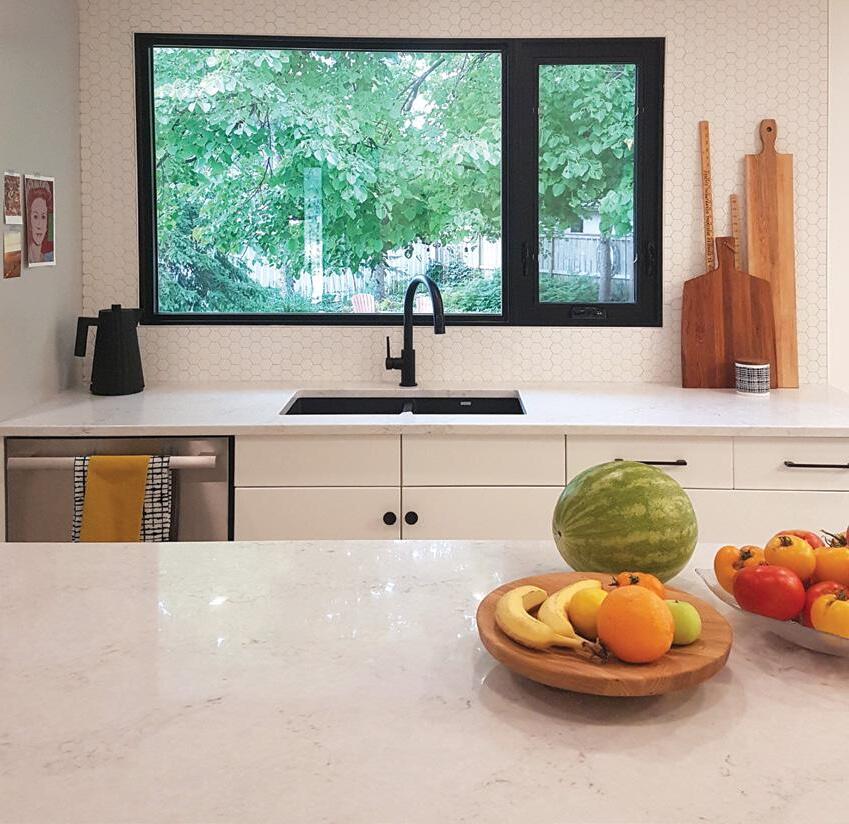

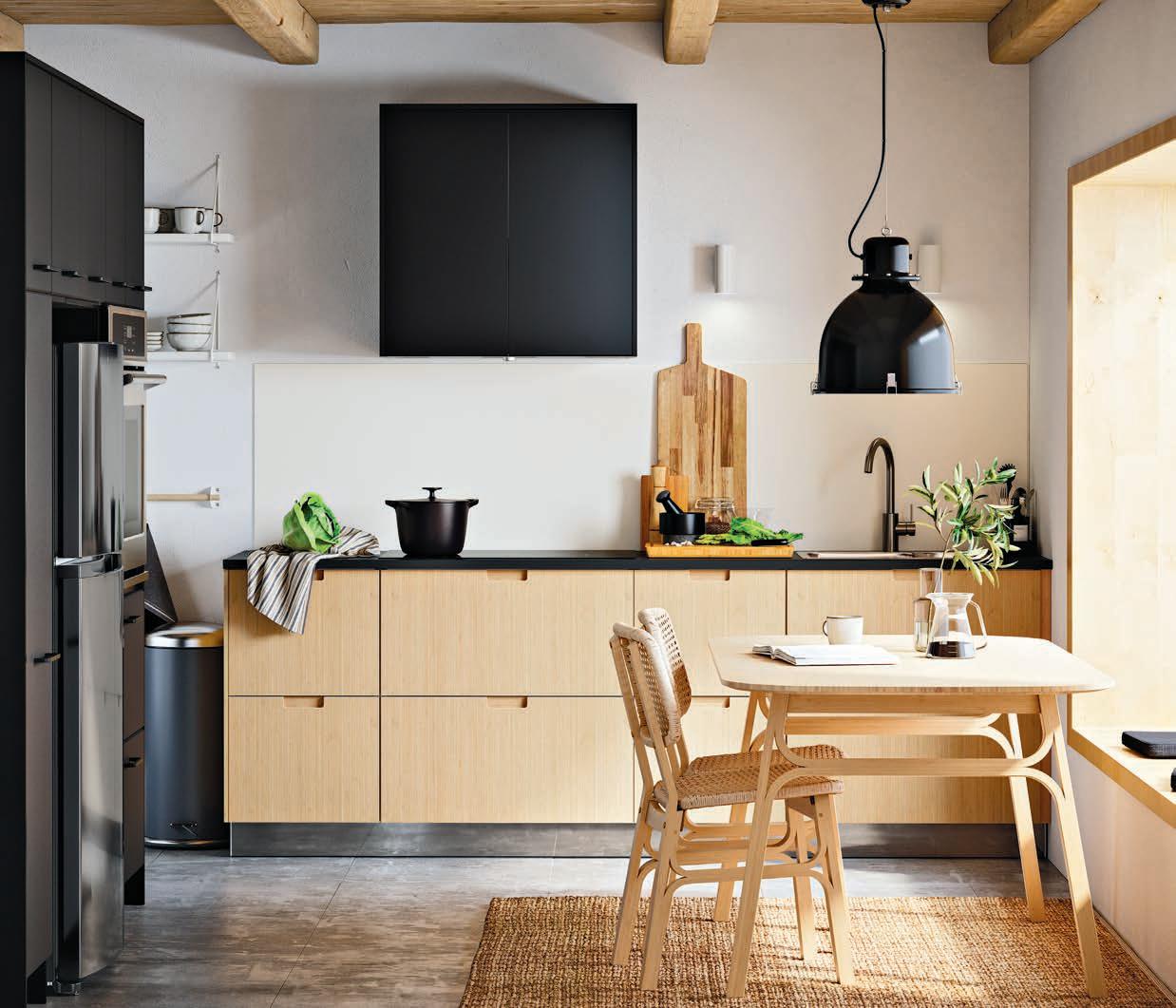
When re-doing a kitchen, designer Danielle Paul loves to work from the ground up –deciding on the room’s tone, settling on a countertop design and material, establishing cabinetry colours, and a plan for appliances. Here are her top kitchen trends for 2023.
Light tones and neutrals are a top trend for 2023. She says she always likes to start with a neutral palette and then have the option to build with colour if the client desires. A neutral palette evokes a very calm and inviting space, which is especially important for a kitchen, as it’s the hub of the home for many. Paul often leverages panelled appliances with this palette for a seamless look.
As far as countertop materials go, granite is making a comeback. Many homeowners select granite because of the slab’s unique patterns and natural and light tones. In addition, granite is an excellent choice for making a statement with the kitchen island, which has become more than a prep station for meals and has transformed into a gathering space, an entertainment hub and a place to make memories.
Warm whites mixed with wood finishes and white oak are trending for kitchen cabinets and will be at the top of designers’ lists this year. Paul has also seen a movement away from the standard uppers in a kitchen. In 2023, people are looking for more interesting elements in their kitchen, such as windows on the perimeter wall, shelves mixed with wall sconces, or more open space on the wall to showcase tile.
Panelled appliances are still on-trend in 2023. Having fully customizable appliances makes cabinetry feel elongated and creates a cohesive look within any kitchen.
Paul says she loves the creativity of design, but practical elements are what tie the finished look together. For example, Signature Kitchen Suite’s 48-inch dual-fuel pro range is a game-changer. Not only does the
range fit seamlessly into any kitchen space (as shown in the picture), but it can also turn into the centrepiece. Its multi-purpose function offers premium features such as industry-first built-in sous vide, induction and gas on the cooktop. Meanwhile, it comes equipped with two ovens: An 18-inch True Steam-Combi oven, which combines steam and convection for gourmetlevel results, and a 30-inch oven that features ProHeat convection technology and comes with a rear-wall element to distribute heat evenly.
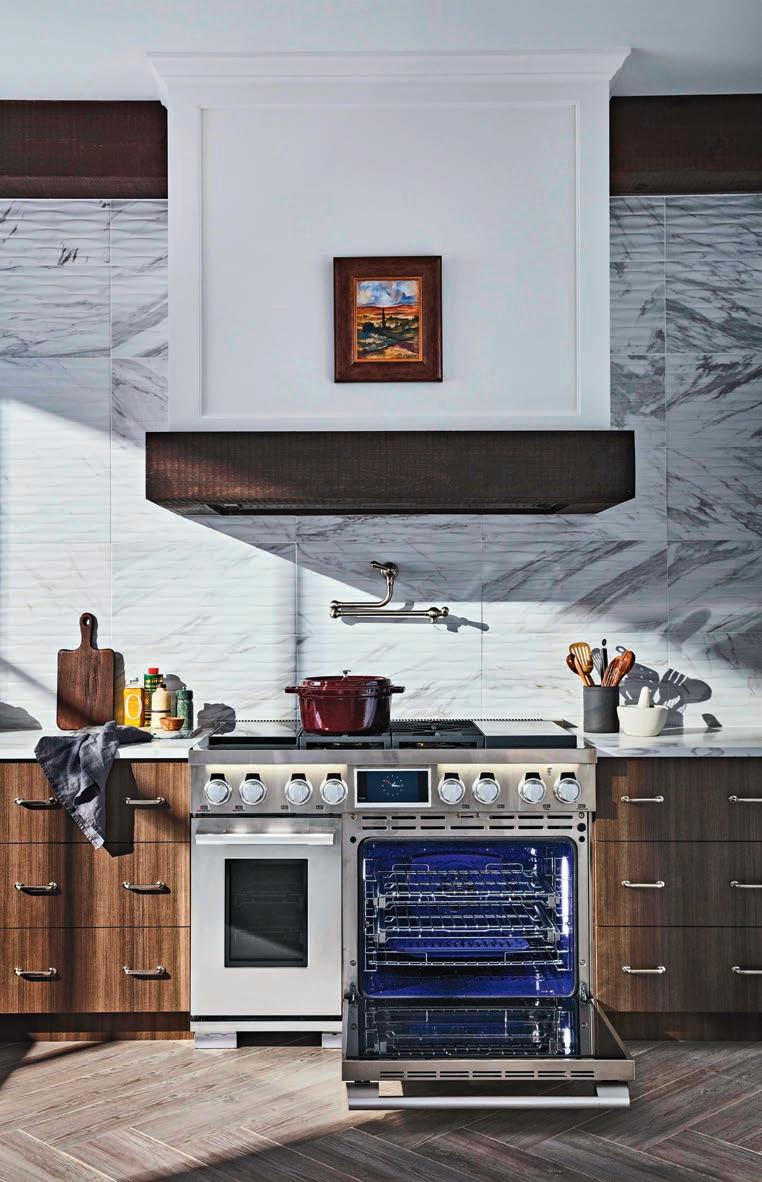
A recent survey commissioned by Endy shows Canadian couples are willing to do whatever it takes to get a good night’s sleep. More than half of respondents would consider sleeping in a different bed from their partner! Are you struggling in the sleep department? It could be time for a new mattress. The Endy Highbrid combines its award-winning Endy foam with durable pocket springs to provide extra lumbar support, superior comfort and breathability.

From $975 endy.com
Looking to add a bold statement to your kitchen counter? KitchenAid has announced hibiscus as its 2023 colour of the year. This bright colour in the artisan stand mixer and K400 blender will surely spark creativity in your kitchen.
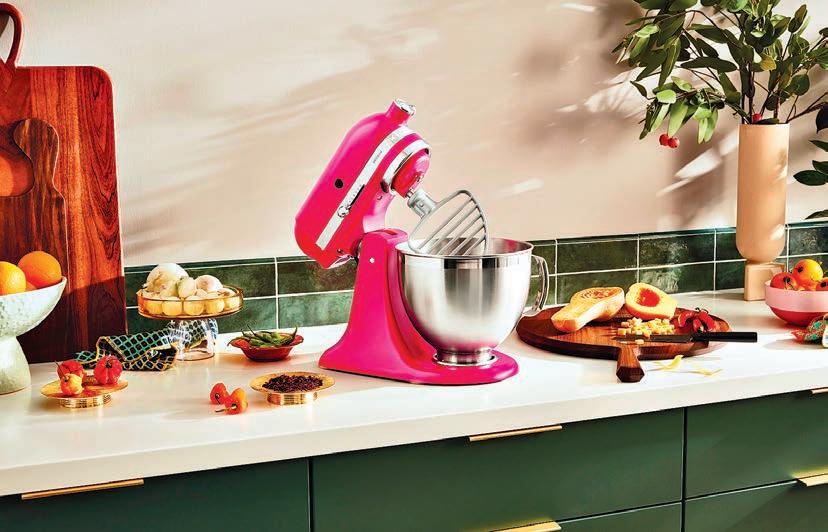
From $299.
kitchenaid.ca

We love Crate & Barrel’s line of cafe stoneware bowls. Handcast and hand-dipped in beautiful rich shades, it’s a great choice for everyday dishware. Cafe bowls in dark teal, spice orange, desert taupe, cider burgundy and white. From $23. crateandbarrel.ca

Embrace the new spring season with delicate floral-inspired cushions.
Dark grey floral, yellow-beige floral, red/floral, light blue/floral. FLORAL CUSHION COVERS. $7 each. hm.com

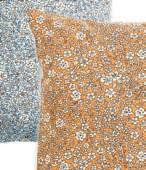



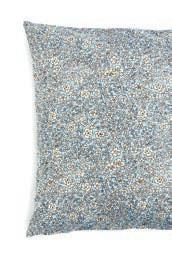

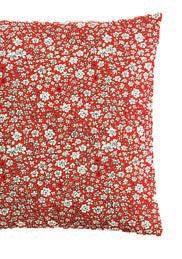
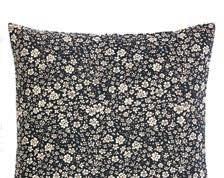
Ikea has collaborated with Marimekko to launch the BASTUA collection. The limited-edition collection is inspired by Nordic nature, wellness and self-care rituals. Choose from 25 products with vibrant prints ranging from furniture, glassware and textiles.
“Capturing the essence of Marimekko’s Finnish roots and its connection to the historical origins of sauna culture was a fundamental part of the design journey and the creation of the BASTUA prints,” says Rebekka Bay, creative director at Marimekko.

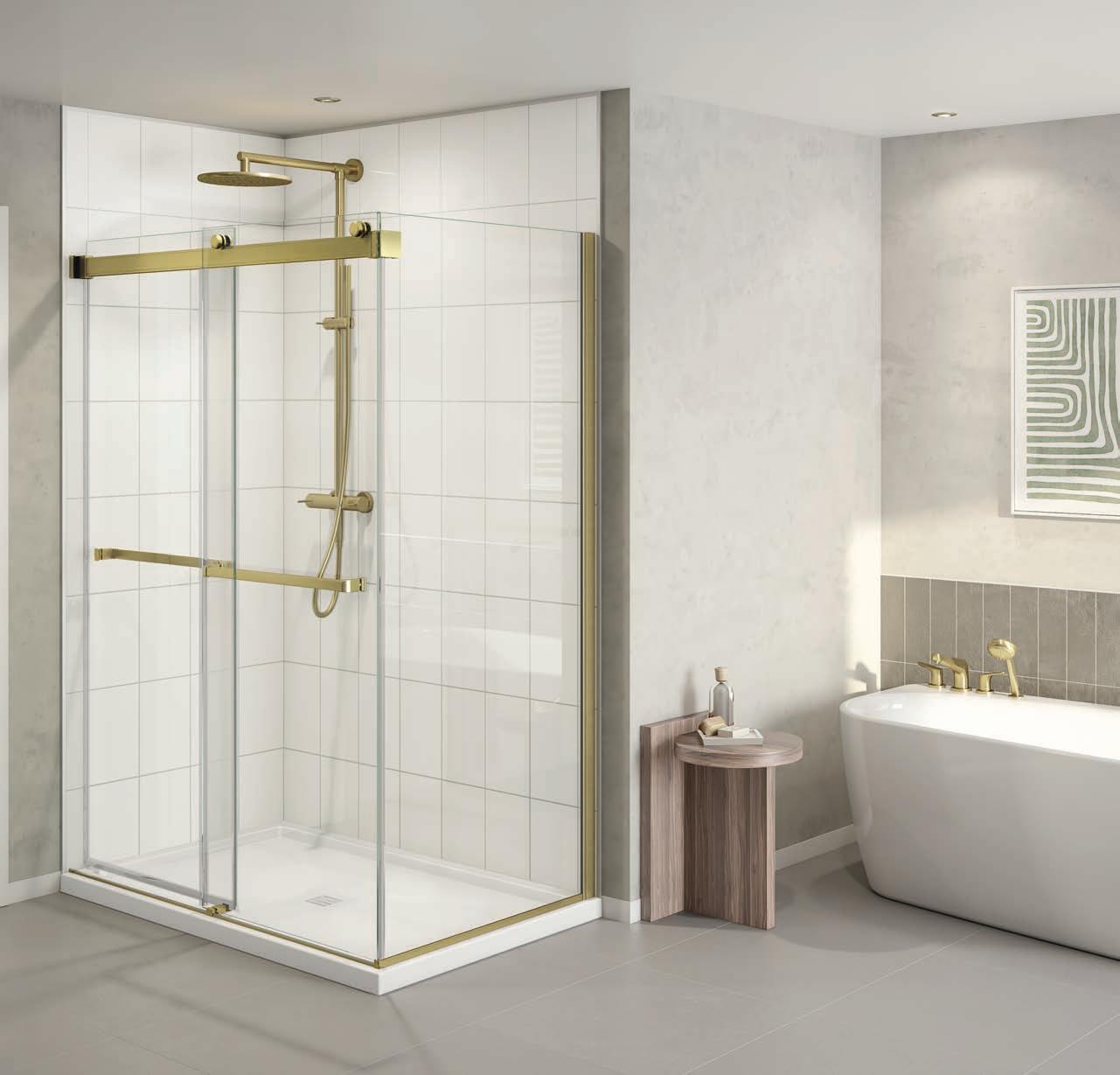
“Marimekko is committed to bringing joy to the everyday lives of people with its bold prints and designs, and we are excited to see this come true in collaboration with IKEA,” she adds. Visit ikea.ca




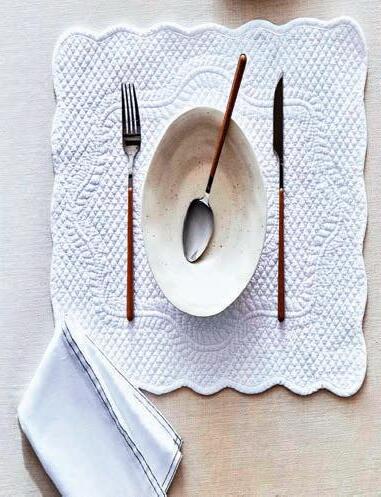

The design world continues to imitate the natural world. No doubt you’ve started seeing scallopededged decor pieces everywhere in 2023. Scalloped items are decorated with a series of small curves along the edges. The result is a balance of delicacy and edge (see what I did there, wink). Here are a couple of items we currently have our eye on.
1 3



Ceppo showcases an unmistakable pebbled pattern ideal for both indoors and outdoors, with a timeless design suitable for classic, contemporary, or industrial esthetics.

Have you considered using stone for your next renovation project?
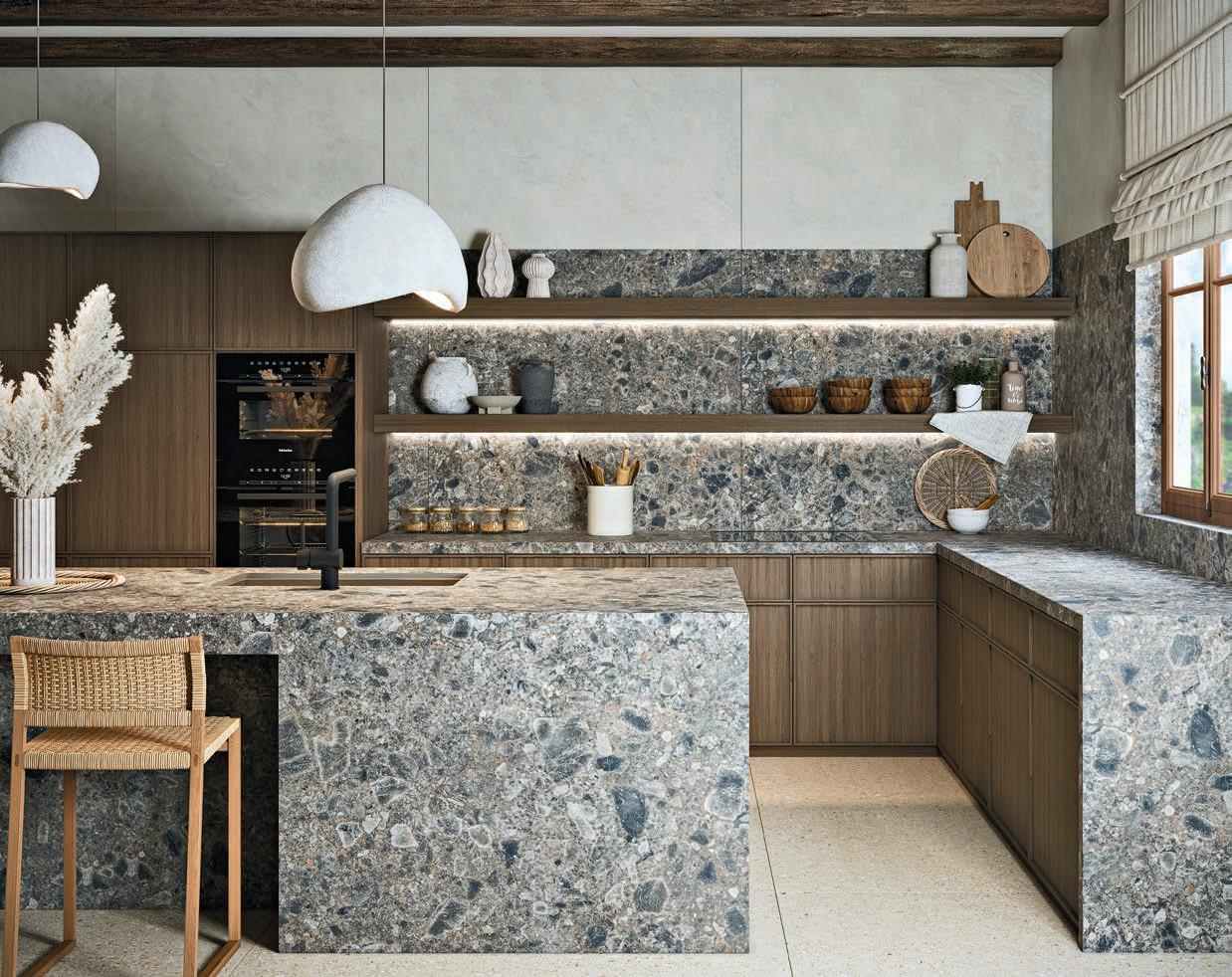
Dekton’s latest stone collection will get your decorating juices flowing. It is inspired by Italian design and architecture, which have long been admired and revered for its beauty, strength and functionality.
The Pietra Kode collection, in collaboration with renowned designer Daniel Germani, reimagines classic stones into contemporary, modern pieces. “We are excited to officially
launch Pietra Kode, a timeless collection that epitomizes Italian architecture and design, reimagined with the sustainable and durability benefits only found in Dekton. It has been a highly anticipated launch by our clients, and we look forward to seeing their design visions come to life,” says Eduardo Cosentino, CEO of Cosentino North America and EVP of Global Sales.
The collection comprises three series: Vicenza Kode, Travertine Kode, and Ceppo Kode – all expertly crafted with rich shades and textures. What
by SARA DUCKdoes this mean for you? Using stone surfaces in the design of your space can add a sense of natural beauty and timeless elegance. Stone surfaces are durable and can withstand wear and tear, making them an excellent choice for high-traffic areas such as countertops, floors and accent walls. Whether used as a statement piece or as a subtle accent, incorporating stone surfaces into your home renovation can create a one-ofa-kind look. We break down the Pietra Kode collection and the Italian influence behind each stone.
Dekton’s newest stone collection is an ode to timeless Italian design – a perfect choice for your next home project
whitish and reddish cloud-like patches, channelling the texture of dark, fine-grained


The classic Vicenza stone was famously used by architect (and Vitruvius follower) Andrea Palladio in the 16th century to create magnificent villas and palaces in the Italian region of Veneto. Dekton reinterprets the code of this stone to bring warm, earthy neutral tones to the Vicenza Kode collection.
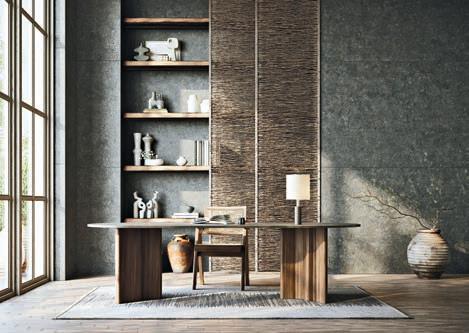
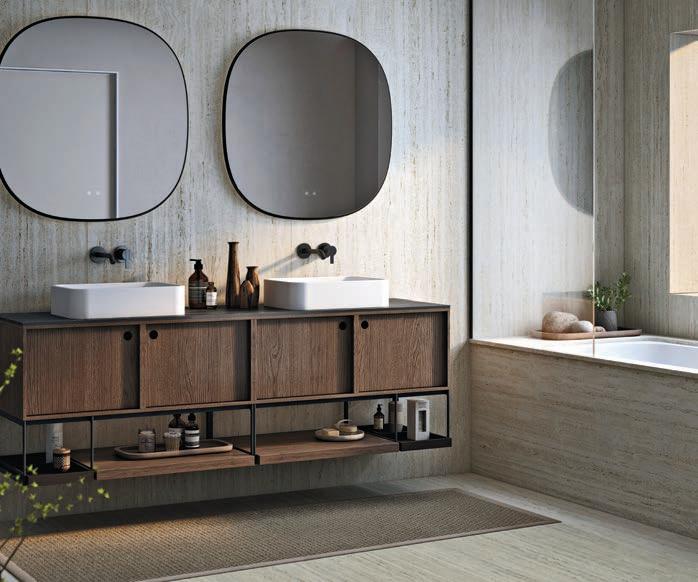
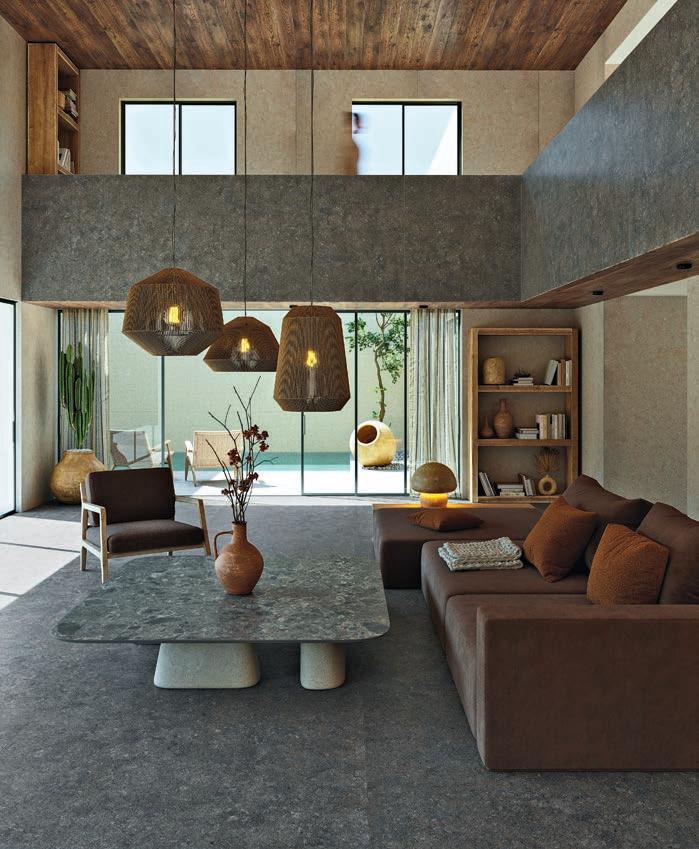
Travertine Kode is a surface material that draws inspiration from the travertine stone used in classical Roman architecture such as the Colosseum, Pantheon and Trevi Fountain. Dekton’s unique ultracompaction process allows the Travertine Kode stone to retain its traditional beauty and properties with modern innovation.
The Ceppo di Gré stone was important in Milan’s architectural history. This distinctive stone is characterized by its natural grey colour and unique texture. Dekton has taken inspiration from the beauty and character of Ceppo di Gré to create Ceppo Kode. This new surface material reinterprets the original stone’s distinctive pebbled pattern that will make a statement indoors and outdoors.

For more information visit cosentino.com
didyouknow?
Cosentino prioritizes energy consumption in their production process. As a result, 100 per cent of the electricity used in Dekton’s production comes from renewable sources.
Living room with Dekton VK04 Grafite, GK07 Ceppo and VK02 Avorio From the Vicenza Kode collection, VK04 Grafite combines a mix of black and grey scattered with limestone. From the Travertine Kode collection, TK 06 Marmorio is a take on the Travertine linear cut and takes cues from Travertino Navona in its colouring and structure. Its porous striped design gives any space an elegant, bright and lightweight look.BODAQ Interior Film is a self-adhesive, stretchable, high-quality finishing material. Ideal for refreshing surfaces including walls, ceilings and furniture, flat and curved. An extensive catalogue carries a selection of patterns that precisely imitate natural materials. Nelcos Distribution is the official North American representative of Hyundai L&C Corporation, which manufactures architectural film. 1.778.840.8465.
IG: @bodaqfinishes | FB: Bodaq Interior Film. North America/facebook YT: @bodaqinteriorfinishes | bodaq.com/nelcos.com

nextART.com is a Canadian company creating and manufacturing art in Toronto. All frames and canvas are made from recycled materials. Customers choose from more than 3,000 images. They also choose the format, the size and the frame. All orders are made in three to four days, and shipped for free. 1.866.777.0278.

IG: @nextartdotcom | FB: facebook.com/nextartdotcom | nextart.com
This slim, four-legged console is handcrafted from solid white oak and inspired by the jaguar. Designed by one of the strongest creative voices in Mexico today, this distinctive work is the latest addition to Obakki’s custom line of artisanmade furniture. 604.669.9790. 1638 West 3rd Ave, Vancouver, BC. V6J 1K2. IG: @obakki | FB: facebook.com/obakki obakki.com | obakkifoundation.org

Hand-poured concrete soap dish in two forms with various pigments [bone, natural, charcoal]. The raw concrete esthetic pairs prefectly with Drachm’s small batch clay and glycerin soaps. Also featured is bitter orange and kokum butter sugar scrub. 416.532.6601.
197 Cedric Ave York ON M6C 3X7. IG: @drachm.apothecary | drachm.ca

This mid-century modern-style knob set features a clean overlapped design. Measuring four inches in diametre with an overall projection of 7/8 inches, it is perfect for any standout cupboards and cabinets. The inner two-inch knob may be installed separately to fit a variety of designs and styles. 905.766.2828. 77 Lakeshore Road West, Oakville, ON, L6K 1C9. IG: @handstyle_ca | FB: facebook.com/ handstylefinehardware | handstylefinehardware.com




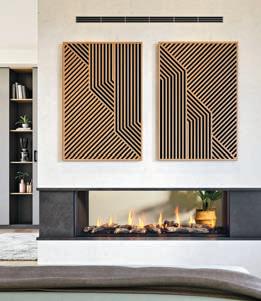







PI Fine Art creates artistic innovations that engage the audience. From content to colour to how art is displayed, each piece is designed with meticulous attention to detail. The latest collection, Hypnotic Hush, is inspired by delicate movement, natural tones and the curiosity of 3D elements, evoking a sense of calm and tranquility while adding a touch of sophistication and elegance to a space. 416.789.7156. 1180 Caledonia Rd, North York, ON M6A 2W5. IG: @pifatoronto | pifineart.com
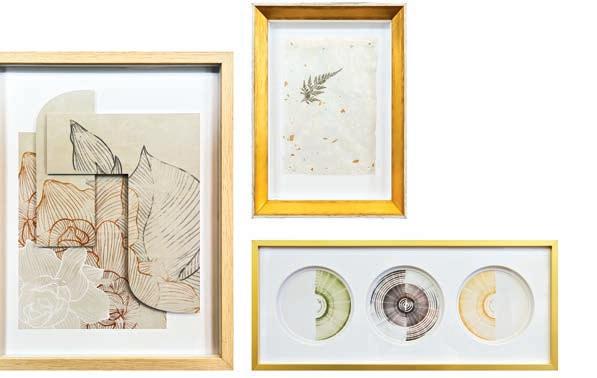


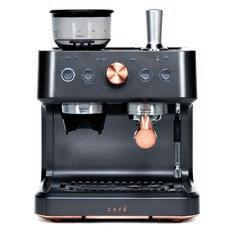

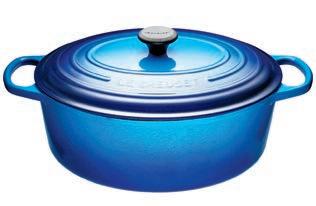

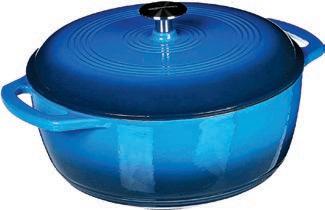




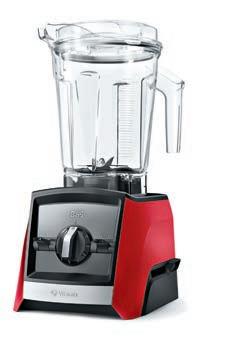
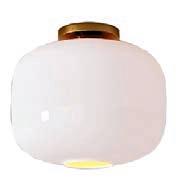

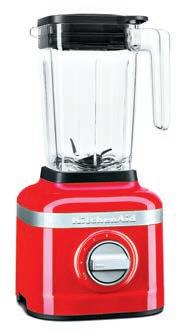

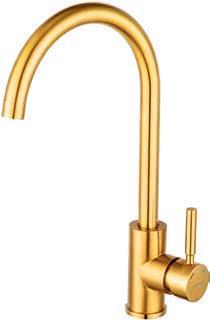
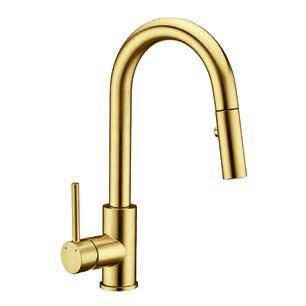 by SARA DUCK
by SARA DUCK

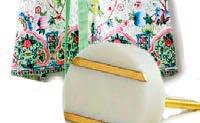







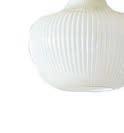
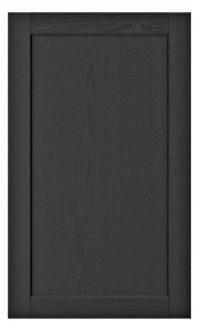







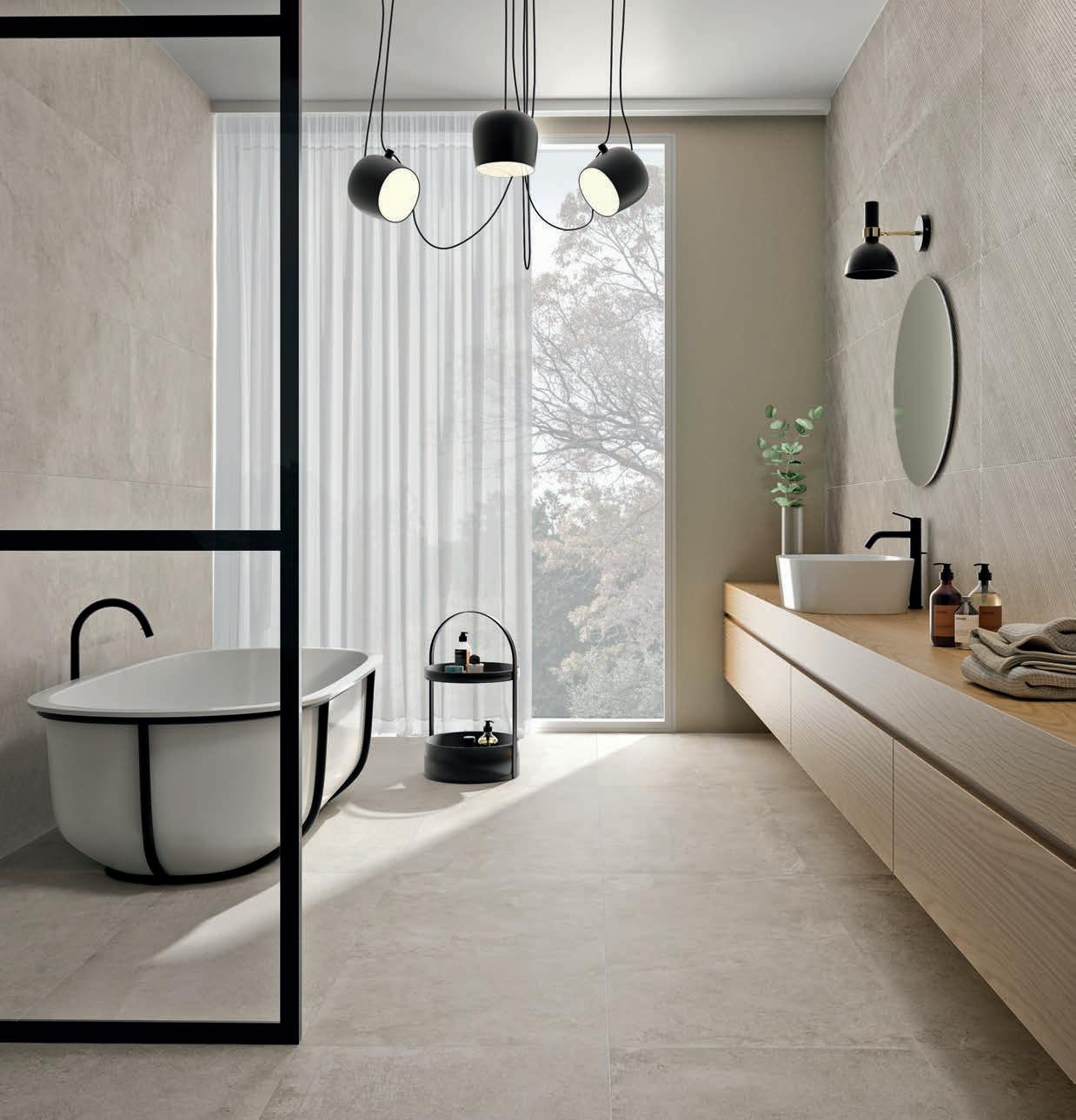
Whether your budget is large or lean, we have inspiring ideas for a classic kitchen look

 Floors & Walls: Stonecrete Collection
Floors & Walls: Stonecrete Collection
For one inspiration-filled weekend in Toronto, the Interior Design Show shines a light on the latest and greatest in design and decor, along with aspirational seminars and talks. This year, the theme was Moving Parts: Design for a complex world. Fitting, right? – if you consider how much our home and work lives have changed post-pandemic. R+D soaked in all the creativity to bring you some of our favourite exhibitors from this year’s show.
Founded to merge good design and modern philanthropy, Obakki’s goal is to make a change in the world by improving the quality of life for customers, artisans, and the communities in which they live. To date, it has helped more than 3.5 million people. The founders strive to know the origin of products and the impact of our consumption on the environment, and also on the communities and individuals that create them.
Twelve Oaks, a family-owned company and a leading North American designer and manufacturer of top-quality flooring products, received the award for best booth design. The booth included a large, beautifully lit archway carved from wood, which led to an engaging film about sustainable manufacturing. twelveoaks.ca
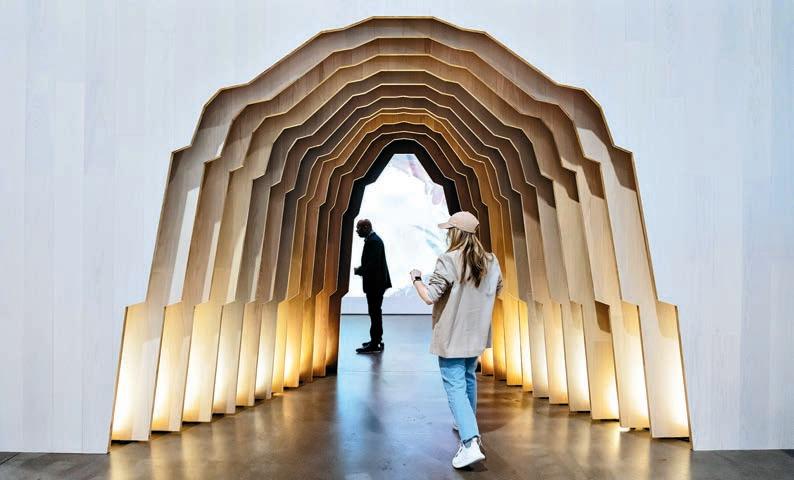
Along with a selection of ceramics and homewares, this year at IDS Toronto, Obakki debuted collections from three leaders in contemporary Mexican design: Andrés Guitiérrez, Mariella Motilla and Caralarga. obakki.com

One of the major themes at IDS 2023 was sustainable design. At Cyrc, plastic waste is turned into unique design objects. The company believes we all must be responsible for a product’s life cycle to achieve true sustainability. To this end, Cyrc ensures the materials in its products never end up as waste in a landfill or in the natural environment. cyrcdesign.com

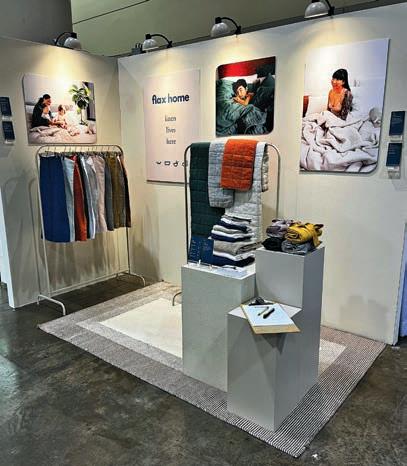
A small-batch furniture design company in Toronto, Coolican & Company marries traditional woodworking techniques with contemporary forms. The result is heirloom-quality furniture that can be enjoyed for a lifetime. It uses only native hardwoods and keeps production local. Everything in its collection is designed and made at its studio near downtown Toronto. coolicanandcompany.com

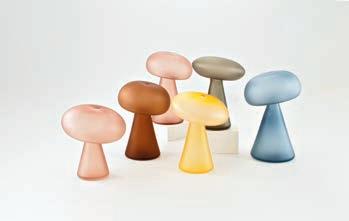
Urban Barn showcased its new collaboration with Canadian designer Aly Velji. “The 17-piece collection was inspired by my love of travel, and features furniture and decor inspired by faraway places. The collection incorporates unexpected details that bring a sense of adventure to everyday spaces,” explains Velji. Available in stores and online now. urbanbarn.com
Empower yourself to create a home that encourages rest and restoration with effortlessly luxurious European linen bedding, bath towels and robes. Flax Home offers thoughtfully designed products created by its three female founders (based in Vancouver, B.C.) and is committed to providing high-quality linen essentials that will have you embracing the home-body life. shopflaxhome.com
Glassblower Rob Raeside draws inspiration from classic forms such as spheres, cylinders and cones. For IDS 2023, Raeside tapped into his whimsical side with objects resembling natural forms, such as mushrooms and beehives. robraeside.com
We loved the use of muted colours for this collection.


The Parkside Lounge is made from a sculpted wooden frame and counterbalanced by a textured rope seat and supple leather cushion. The chair is comfortable and elegant, offering plenty of opportunity for a tactile delight.
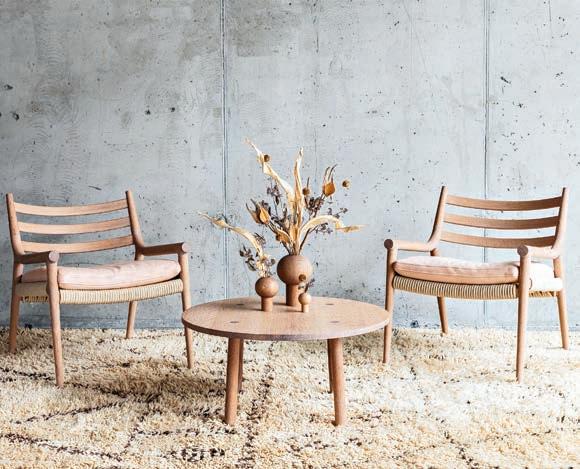
Previewing for the first time in the Canadian market at IDS, Cosentino’s Dekton Silverkoast collection is inspired by the serene and immense whites of the Pacific, combining California’s most iconic coastline with the beauty of two emblematic marbles: Carrara and Ivory White. The two new white designs are available in either a polished or a velvet finish. Marina, the velvet finish, and Salina, the polished finish, are inspired by the whimsical salt patterns that low tide leaves on the sand and rocks. These delicate white ridges are materialized in an asymmetrical pattern of grey veins on a white base that reinterprets the classic elegance of Carrara marble. cosentino.com
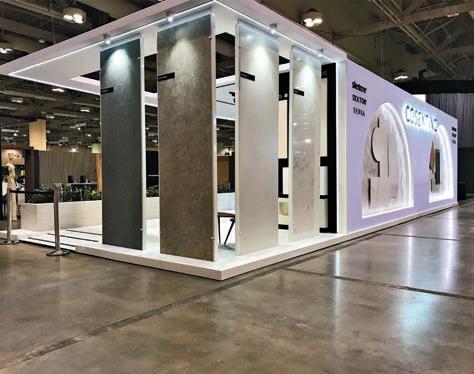
With more than 15 years’ experience as a magazine editor, writer and content creator, Sara brings her passion for design and decor to our pages each issue. Instagram: @bysaraduck


PANDA WHITE BQ8928: Uniqueness from the Orient. Featuring high-contrast, deeply saturated black veining cascading across a cool white background, intersecting with softer veins which pulsate and crackle. This new design, inspired by the beauty of the natural stone Panda White from the Orient, will make a dramatic statement.


Vicostone Canada launches its
To start the new year strong, Vicostone unveiled new designs to captivate and inspire your new design projects with its Exotic collection. The collection adds three stunning new designs to its regular lineup, offering the best selection of the highest quality quartz on the market in a range of styles and colours to elevate any decorative style. Gone are the days of bland kitchens — welcome to a new era of bold kitchen design. “People are tired of all-white everything and are ready for something more exciting.” – The INSIDER
Get inspired. Discover the new designs. vicostone.ca


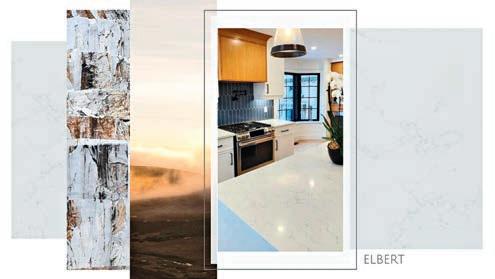
THE TRANSLUCENT MIST. Based in white and shades of gray to represent neutrality and balance, this is a vivid imagery for modern interior spaces connected with nature. Elbert BQ8401 weaves together layers of gold and light-gray veins on a silky white marble background, resembling the look of snowy woodlands. Smooth transitions between meshes of veins inspired by natural Arabescato marble create a realistic visual depth suited for any design style.
SHADES OF THE SEA. Inspired by various silhouettes of the marina, calming blues are finding their way to interiors. The soothing nature of the cooler tones creates spaces of tranquility and calm. Inspired by natural Quartzite stone as well as sea cliffs, with the combination of several shades of whites and strong dark gray veins. The background features different colour bonds with a slight contrast, still maintaining the beautiful depth of Quartzite with a smooth transition to all layers. Truly inspired by nature, this is an exquisite beauty,

R+D caught up with designer Abby Gruman of Abby Leigh Designs to discover how she created a fun and functional family home with splashes of colour and lots of personality

When designer Abby Gruman set out to create a family home for her clients, one word got her creative juices flowing – fun! It may not seem like a typical design inspiration for someone embarking on a 5,000-sq.-ft home renovation, but for Gruman, the notion of creating a fun yet functional home was the perfect fit for her clients.

Gruman started the whole home renovation with a neutral palette. “By choosing a neutral palette, I was able to add in the whimsical elements my clients craved through pops of colour, patterned wallpaper and fabric, and interesting artwork,” explains Gruman.
Touches of the rainbow can be seen throughout the design of the house. For instance, bright blue is incorporated into the fabric of a
mudroom bench, bubble gum pink accents can be found in the girl’s bedroom, and the base of the kitchen island is painted a rich, satiny purple.

“My clients definitely love colour, and they weren’t afraid to take design risks throughout the home to achieve the vision they had in mind,” says Gruman.
In addition, classic detailing, such as herringbone hardwood floors and an iron and wood staircase, add an interesting juxtaposition to the home’s overall design. “Using fun details in a home doesn’t mean excluding classic elements. It’s about creating a home with balance,” explains Gruman.

She also used black throughout the house to contrast the neutral tones and to add consistency from one room to the next.
When it came to functionality, Gruman kept in mind that her clients

had young children and a pet dog. As a result, family-friendly fabrics and strong materials like wood, marble, and nylon rugs were important when designing this home. “When you have an active household, durability is a must,” advises Gruman.
Reflecting on this ambitious project that took two years, Gruman could not be happier with the outcome. “My clients are thrilled; we collaborated to create a truly unique family home that they can grow into.”
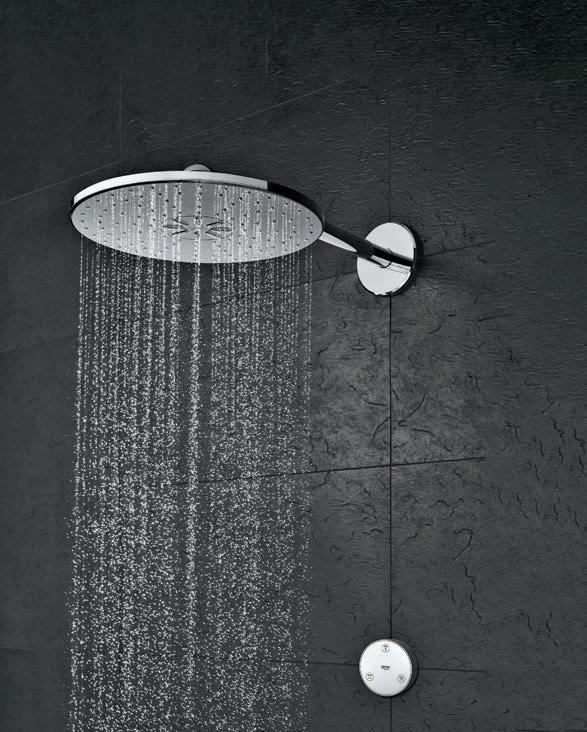
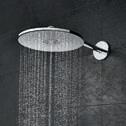











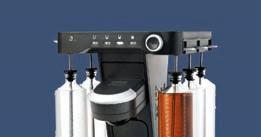
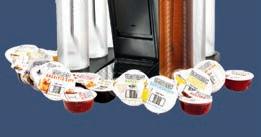





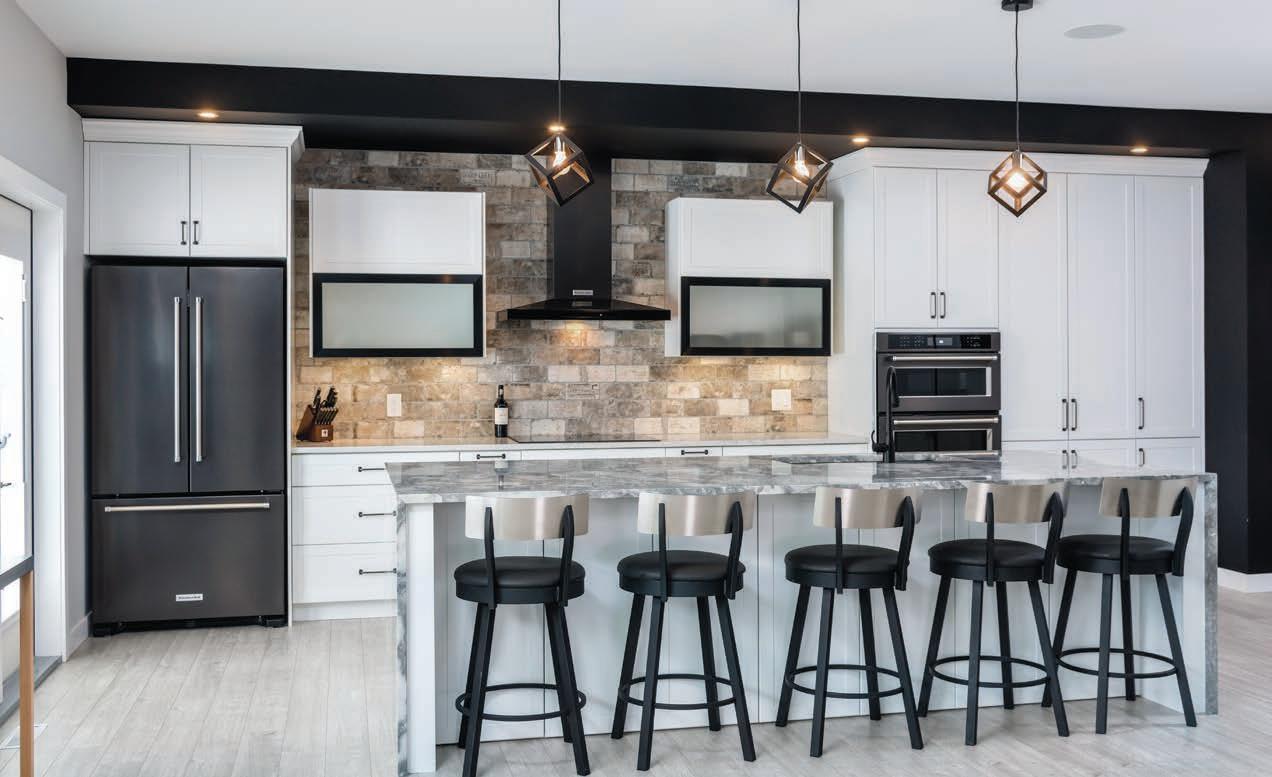
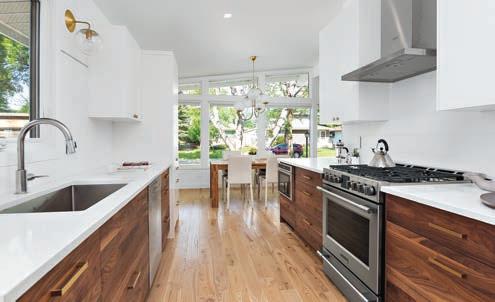
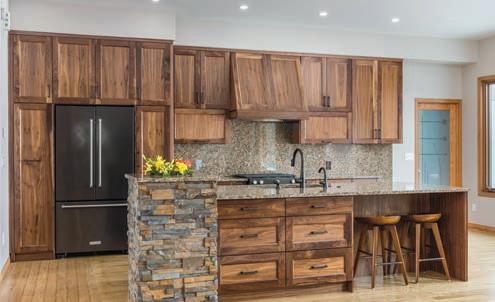





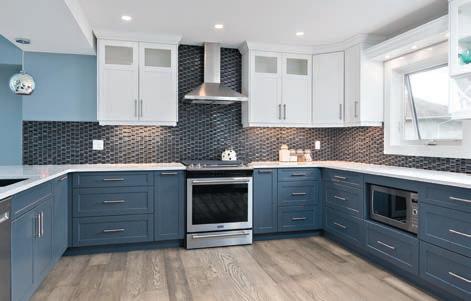
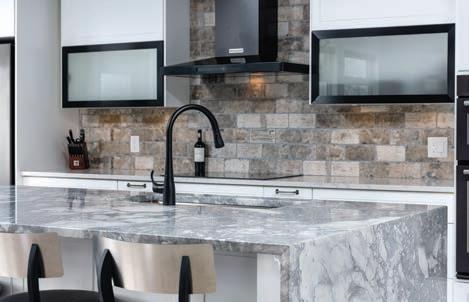



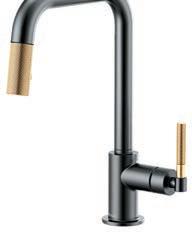



2
7
1 2 3 4 5 6 7 8 8
The countertop, backsplash, hood and island are wrapped in the same luxurious stone, anchoring the kitchen and making a bold statement.
A neutral colour palette was used to create a timeless look. The addition of black fixtures and brass hardware add contrast and just the right amount of shine to the space.
Intentional light fixture selections act as a source of illumination and also as decorative statement pieces. Various sources of light were used, from direct to ambient lighting including cove lighting in the ceiling, integrated lighting in the cabinetry, pendants and more.

A wood-clad appliance wall adds warmth and dimension to the kitchen.
Spacious cabinetry was designed to house large appliances and keep things streamlined. A mix of open shelving was also incorporated to create an airy feel and to showcase interesting items such as potted plants and vases.
Dark-toned glass display cabinets were added to break up the wood cabinetry and showcase a stunning wine collection.
A large sink and two faucets were chosen to facilitate large gatherings in the home. The matte black faucets with gold detailing perfectly echo the accent colours.
Want more inspiration from RZ Interiors? Visit r-zinteriors.com
With more than 15 years’ experience as a magazine editor, writer and content creator, Sara brings her passion for design and decor to our pages each issue. Instagram: @bysaraduck

renoanddecor.com 39
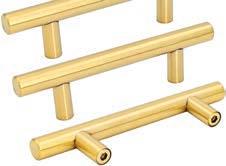
Designer Shima Radfar of RZ Interiors shares eight reasons why this kitchen renovation is a stunning success.
 by
by
hen our clients came to us with their dream of building a pool house in their back yard, we were excited and honoured to take on this project with them! Though we have completed many outdoor structures and pool houses before, the vision our clients had for theirs was quite intriguing. With Covid unfolding at the time, and
Wvacations seeming less promising, they wanted to transform a dream of their own “Margaritaville” into a reality.

Inspired by many vacations down south, our clients and design team from re:Design Studio worked together to conceptualize how this structure could look and function in our climate.
Many concepts and 3D renderings later, a final design was determined and we went to work! This pool house is an eye-catcher, and one would never believe it is right here in

Manitoba. The structure itself is unique because it contains three different areas, with different functions, while still being connected.
The first space features a full outdoor kitchen with stainless steel cabinetry, a gas barbecue, solid stone countertops, and a bar top with bright swinging chairs all while fully screened in with its motorized retractable screens.
The second space is the heart of the structure.

With its vaulted ceilings and bright painted blue beams, its bold design offers a sense of welcomeness to the structure’s whole. The gas fireplace adds an element of warmth and invites family and friends to gather, whether taking a break from the pool to warm up, watching a game together or simply a place of rest and relaxation.

With a beautiful pergola structure as a transition way from the living area to the final space where there
is a large changing room and outdoor bathroom. By incorporating louvred doors, bright blue siding and beachy light fixtures and decor hand selected by our clients, we were able to make this area mimic elements of a vacation home. The bathroom even includes a urinal!
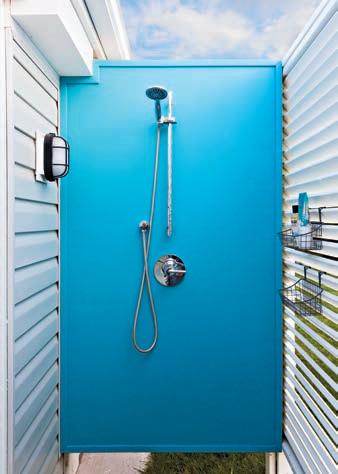
When taking a walk down the pergola to the back of the structure, an outdoor shower was installed for ease of cleaning off with a direct path
from the pool and close proximity to the changing room.
The best part of this structure? It is built with completely maintenancefree materials — because who has time to clean and upkeep while enjoying a staycation?
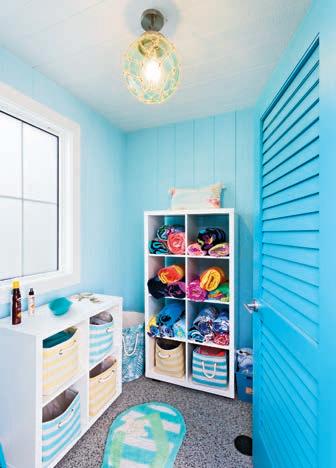

This pool house really does have it all. We were thrilled to be able to fulfill our clients’ dreams by building a private oasis in their own backyard which they will enjoy for many summers to come.

Manitoba’s most awarded and trusted custom builder.

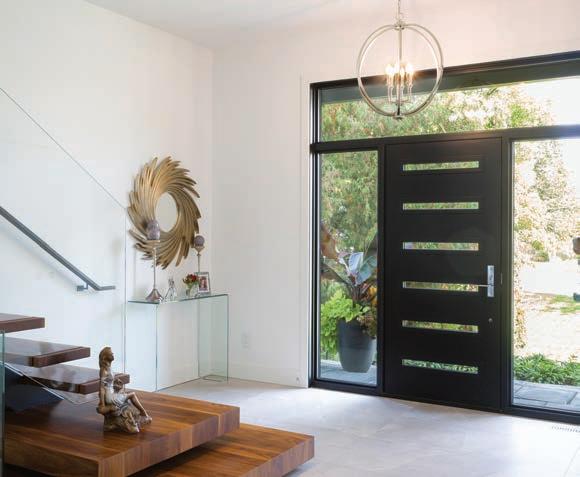
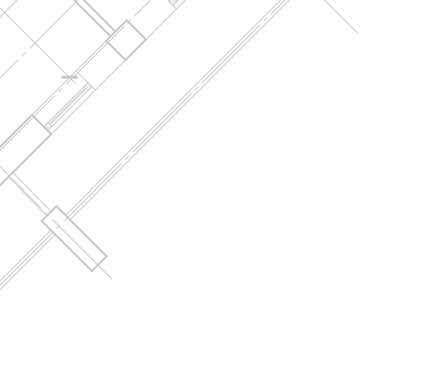

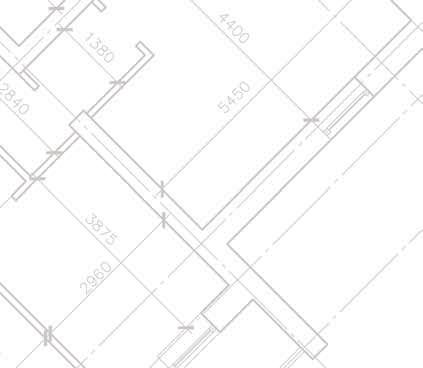




Looking to stay somewhere that will give you a stylish slumber? Mayfair House Hotel & Garden is located in Miami’s oldest neighbourhood, Coconut Grove. The hotel is a one-of-a-kind space that balances natural beauty (the hotel is filled with more than 5,000 tropical plants) and iconic architecture. Think Gaudi meets the Garden of Eden. The inspiring guest rooms have colourful interiors, handcrafted decor, premium bedding, and different thoughtful design elements in each room, such as a clawfoot tub, piano, vintage typewriter, and bar. The hotel also boasts Sipsip calypso rum bar, an exclusive rooftop pool area and bar flanked by cool cabanas, seating, stunning views, and a statement fireplace. In addition, its signature restaurant, Mayfair Grill, offers American Southwest flavours for an eclectic food experience. mayfairhousemiami.com
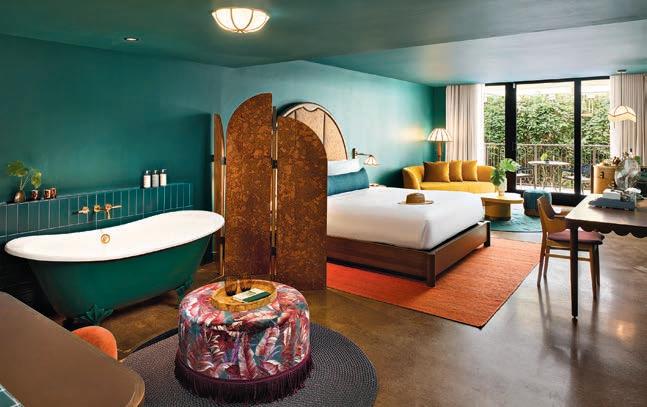

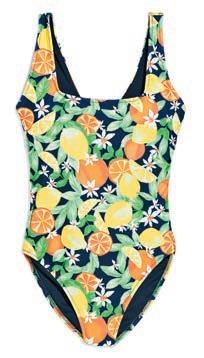

The Wynwood Walls are an eclectic outdoor museum of international street art. This is different from your typical museum. Imagine more than 50 massive murals created by some of the most renowned street artists from all over the world, all in one place. Get ready to be transported into a colourful wonderland, with street art represented from Asia, Europe, Latin America and the U.S.A.
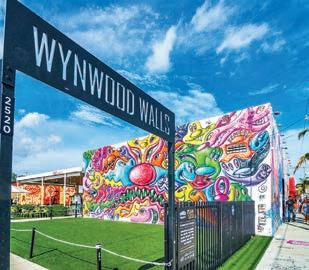
thewynwoodwalls.com
Mexican-inspired cocktails at Bakan are a must! This happening spot has 6,000-sq.-ft. of earthy and artsy indoor/ outdoor space. Not to mention an impressive four-tiered glass case filled with over 300 mezcals and tequilas to choose from. bakanwynwood.com

Miami has the highest concentration of Art Deco buildings in the world. Check out the Miami Art Deco district, famous for preserving hundreds of buildings in this architectural style. Most buildings date back to between 1925 and 1940 and highlight distinct characteristics of geometric shapes and decorative ornamentation with pastel-coloured accents. This area will definitely inspire your next home project. You’re welcome!





Fly Boutique is the ultimate thrift store for the fashion-forward person who values sustainability. Find affordable and unique second-hand designer clothes, accessories and furniture.

IG: @flyboutique, 305-604-8508
Miami is home to a full roster of restaurants that not only dish sensational food, but inspiring ambience as well. We fell hard for Branja, the first restaurant concept in the U.S. from Tom Aviv, the winner of MasterChef Israel. This spot is about elevated Middle Easterninspired cuisine. Aviv’s world travels and experiences inspire his dishes. You’ll swoon over the laid back 70s vibe and the Branzino will have you making another reservation ASAP. branjamiami.com

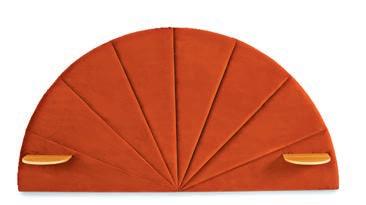
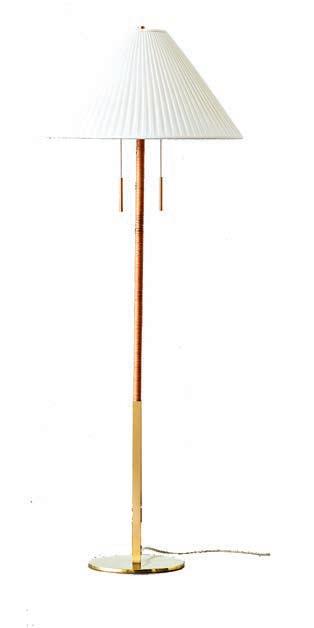
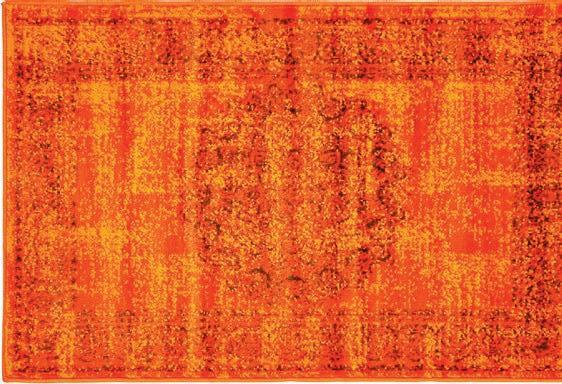
What’s a Miami vacay without a little fun in the sun? For the ultimate beach experience, head to Lummus Park in South Beach. This spot boasts stunning white sand and crystal blue waters. It’s the perfect place to relax on a chaise lounge or even rent a bike and explore the beachfront path. miamiandbeaches.com
 1. Pogo brass and cane floor LAMP $749. cb2.ca
2. Neptune upholstered OTTOMAN by Astoria Grand. $277. wayfair.ca
3. Almelo HEADBOARD in sumac red. $899. article.com
4. Streamlined external drain claw-foot TUB in blue acrylic. $1,498. rona.ca
5. Majestic machine woven performance RUG in orange. $114. wayfair.ca.
6. Abisko plush lounge CHAIR in yarrow gold. $1,199. article.com
7. Large FICUS in rattan pot. $170. bouclair.com
1. Pogo brass and cane floor LAMP $749. cb2.ca
2. Neptune upholstered OTTOMAN by Astoria Grand. $277. wayfair.ca
3. Almelo HEADBOARD in sumac red. $899. article.com
4. Streamlined external drain claw-foot TUB in blue acrylic. $1,498. rona.ca
5. Majestic machine woven performance RUG in orange. $114. wayfair.ca.
6. Abisko plush lounge CHAIR in yarrow gold. $1,199. article.com
7. Large FICUS in rattan pot. $170. bouclair.com
We have loved what’s come before in kitchen design: All-white kitchens, open-concept layouts, quartz countertops and minimalist design. But now, for 2023, we are ready to bid adieu to some, if not all of it.
Since the onset of the pandemic, homeowners have been maximizing efficiency in all of their spaces, including the kitchen. It has now become more than a place to prep food — it is also the homework centre, work area and family activities hub. With that has evolved the creation of designated areas within the kitchen.
There has also been an emphasis to connect to the great outdoors. Bold expressions of personality and infusing sustainability go hand-in-hand with timeless, refined features, and even a nod to the not-so-distant past.
This year, kitchens are kicking it up a notch, going all out to maximize functionality, design and personality. Come explore the trends that are taking centre stage in kitchen design.
Prioritizing customization and incorporating all the bells and whistles to accommodate evolving needs is
continuing to be popular in kitchen design. Everything from appliance garages to butler pantries, built-in spice racks, state-of-the-art wine closets, and organization and storage solutions are in demand, making this room both a functional and entertaining extravaganza.
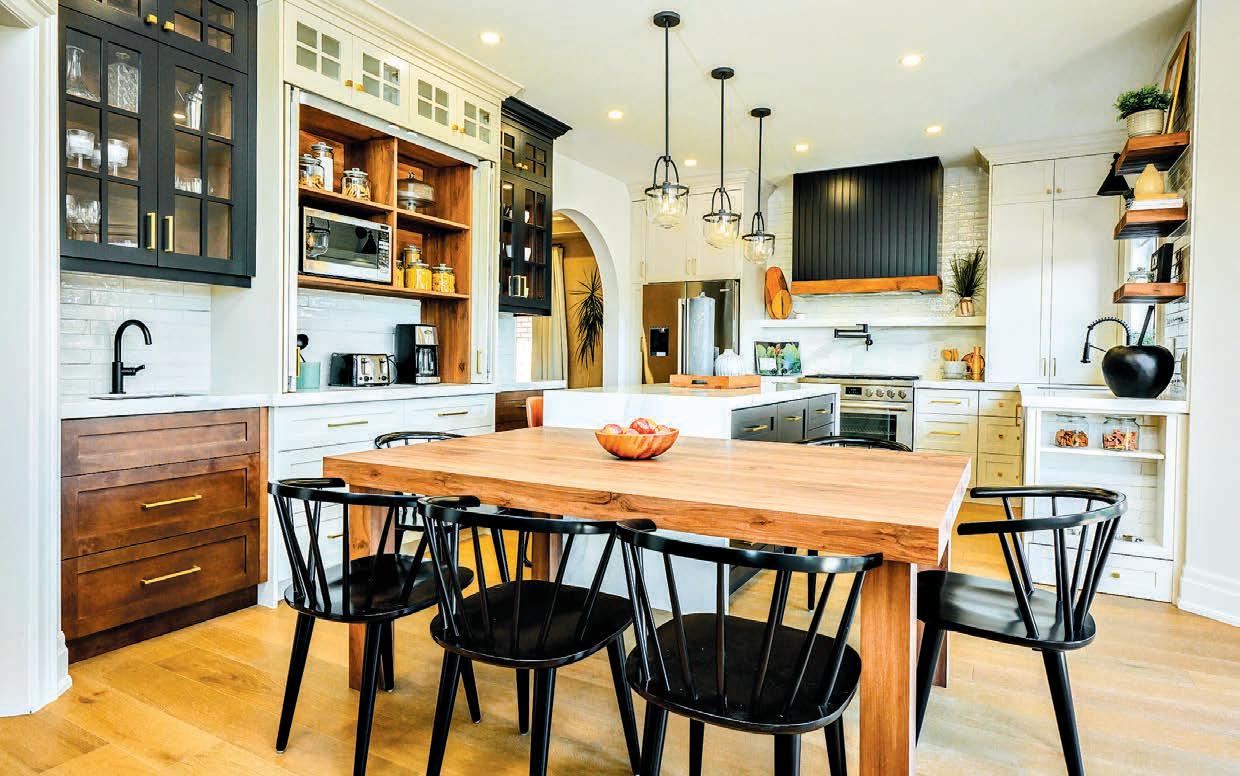
The hipstoric home – a new term coined by Pinterest that will rule home trends in 2023 – is the art of blending modern accents with historic vintage elements. From incorporating ornate architectural detail such as decorative trim and furniture style toe-kicks, to

farmhouse table islands and styling with antiques and family heirlooms, this trend is infusing character and charm into kitchen spaces. We love the warm, timeless and fresh lived-in approach that it brings.

It’s all in the details. As is expected with a maximalist design, kitchen cabinets will benefit from this style. Say ‘goodbye’ to the well-loved plain shaker look and ‘hello’ to chic rattan inlays, reed glass-door detail, engraved detailing, and fluted cabinets. It’s about telling stories in every way in your home, and cabinets will make their statement, too.

They say good things come in small packages. In this case, cabinet hardware might just steal the show. To pair with detailed cabinets, homeowners and design professionals are taking a deep plunge and are selecting ornate hardware to add flair and glamour. If you are going big and bold in all other areas of the kitchen, why not in the accessories?

Quartz, marble, geoluxe, porcelain or quartzite, design trends are turning up the veins and tones, selecting stones that are unique and uncommon to continue to tell that unique story in your kitchen. From neolith classtone
to quartzite amazonite installed on everything from countertops to backsplashes and islands, this brings an infusion of character and charm in a bold, fresh and architectural way to create elevated and refined spaces in your kitchen.

These are some of the trends ruling the kitchen landscape and it’s exciting to see homeowners design spaces that are whimsical, functional, and curated just for them and their needs.


Bilha Kangethe is the founder and creative director of The Lifestyle Loft. As a certified designer and interior decorator, she has created a company that focses on the needs of each client and customer and helps them curate a lifestyle that is comfortable and economical. thelifestyleloft.com

In my experience, a kitchen can make or break a home. That’s because when a kitchen doesn’t work for its owners, it becomes the bane of their existence. On the other hand, a great kitchen will be functional, beautiful, and stand the test of time, both from a quality and a trend perspective.
Size is a common complaint when it comes to kitchens that “just don’t work for us.” Maybe the family structure has changed, or their needs have shifted, but for some reason, the size takes the heat. I’m here to tell you that a small kitchen isn’t a setback. It just requires some thoughtful planning.
This kitchen was, admittedly, tiny. Neutral tones and clean lines dominate the space, wrapping it in light, bright and natural materials and finishes, which help to amplify the light streaming in through a pair of windows flanking the gas stove and range hood.
In order for it to function well for the family that lives there, we borrowed some extra space from the adjacent dining room and created an open combination space to accommodate cooking, dining, living and entertaining.
At its heart, it features an appropriately scaled island, which is the main focus of activity.
by LISA KOOISTRAThe island is finished with a white porcelain countertop, which also lines the rear wall of the space. This material was chosen by the homeowners for its versatility, durability, low maintenance and high visual appeal.
The white island and lower cabinets, white countertops and trending porcelain backsplash are a crisp, refreshing complement to the honeycoloured custom cabinetry and open shelving that warm up all that white and create cohesion throughout.

Speaking of cabinets and shelves, storage is key in a well-functioning kitchen, regardless of its size. What’s


A great kitchen is functional, beautiful and will stand the test of time from both a quality and trend perspective
In many kitchens, the island acts as the main eating area, so integrated seating is a must. When factoring seating into an island, size matters. It should measure at least three ft. by four ft., with two ft. per place setting. Take into account a countertop overhang of about 15 inches, to be used as a tabletop, with enough room underneath to pull up a seat. Allow a buffer of between 42 and 48 inches around the island for foot traffic.
visible, and equally important, what’s invisible, will impact the look, feel and function of the space. Having some select pieces on display can enhance a kitchen’s function, create visual interest and add warmth, a critical addition to a family-focussed room.
This kitchen was designed with the family’s lifestyle and organizational style in mind, with a mix of hidden storage in the form of closed cabinets, balanced with some open shelving for featured items. Glass-enclosed cabinets are constructed of white oak with black-toned trim, with integrated


lighting that transforms this storage system into an artistic display.

While practicality takes precedence in a small but busy space, style is never far behind. As any good designer will attest, you can have it all. The look of this small kitchen was enhanced with elegant, gold-toned hardware and plumbing, which is warm and subtle, with just the right measure of good taste.

As you can see, you really can have it all – and even a small kitchen can surpass all expectations.
 Lisa Kooistra is the creative director and principal designer for Lisa Kooistra Design. This multi-disciplinary design firm has become known for creating exceptional well curated interiors and custom builds. lkdesigns.ca @lisakooistradesigns
Lisa Kooistra is the creative director and principal designer for Lisa Kooistra Design. This multi-disciplinary design firm has become known for creating exceptional well curated interiors and custom builds. lkdesigns.ca @lisakooistradesigns
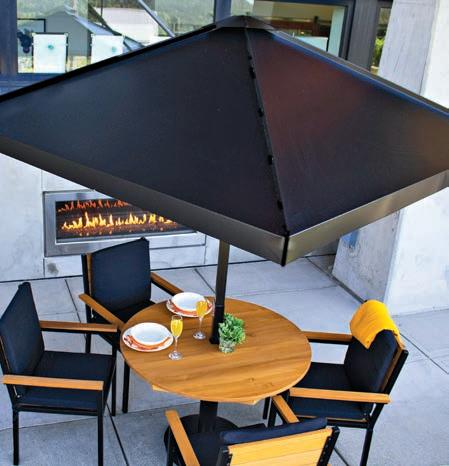
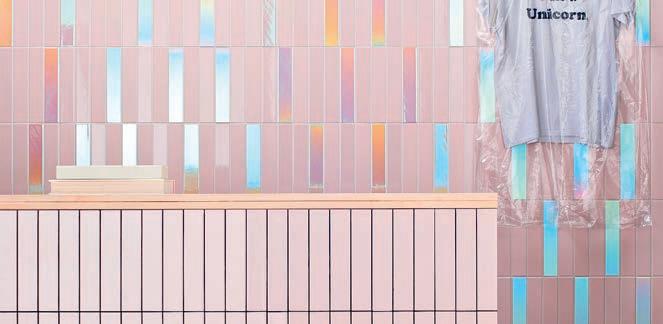
Spectre is a study that investigates the reactions of light on different glaze applications. After many tests in the ceramics field, Euro Tile & Stone found the holographic finish capable of drawing the light spectrum. Thus, hologram was born, a glossy surface that takes on different colours with the changing of the light. Each colour has both a matte and glossy surface and is offered in a mix completed by a holographic finish that creates an iridescent visual rhythm and redefines contemporary surfaces. Visit Euro Tile & Stone to learn more!
EURO TILE & STONE | eurotilestone.com
Your kitchen isn’t just where you cook, it’s where you live. INVISACOOK’s revolutionary technology maximizes living space by transforming your porcelain kitchen countertops into seamless induction surfaces.

InvisaCook is available exclusively in Canada.
CIOT | ciot.com
The Mimosa chair is a cordless heated dining chair that extends deck season from early spring to late fall. The rust-proof aluminum powder-coated frame, weather-resistant solid teak slats and outdoor-rated cushion fabric make these chairs ideal for outdoor use. Dimensions: 22” x 24” x 33”. SMC INTERIOR DESIGN | smcdesign.biz/products
Featuring high-contrast, deep black veining cascading across a cool white background. This new quartz, inspired by the beauty of the natural stone from the Orient, will make a dramatic statement in your home.
VICOSTONE | vicostone.ca

Congratulations to all entrants in the 2023 RenoMark Renovation of the Year Awards. The winners will be announced in the next issue.

The Manitoba Home Builders’ Association is always pleased to partner with RENO+DECOR magazine to feature the entrants in its annual RenoMark Renovation Awards. On the following pages, readers will be able to see pictures and descriptions of the projects that have been entered in this years’ showcase. Entries are featured in seven different categories – Additions, Kitchens, Bathrooms, Whole House, Outdoor Structures, Exteriors and Basement. As one can see from the entrants appearing in this magazine, each project is spectacular.
We are featuring 88 different projects by 15 outstanding MHBA RenoMark renovators; renovators who follow the highest professional standards in Canada. These projects will undoubtedly provide you with the direction you need to better pursue your renovation or, at the very least, start you thinking about what you could be doing to upgrade your home. This issue of home décor and renovations is always very popular because readers see what has been done in other houses and then develop ideas of what could be in their home. These are real projects completed by professional renovators in homes in nearby neighbourhoods.
Over the past few years, we have all had to spend much more time in our homes. This has led to home owners thinking about changes they could or should make around the house. Everybody has something that they
 by LANNY MCINNES
by LANNY MCINNES
have been longing to improve in their kitchen. Bathrooms are being updated and modernized for comfort and practicality on a regular basis. Many of us love our neighbourhood and love our house, but we also need change. Colours and styles from 10 years ago need a refresh. Basements can be more functional and provide more living space. Cooking becomes more of a chore in a room that stifles creativity and innovation. An addition is like creating a whole new living space; a whole new lifestyle for your family without the hassles associated with moving. The award nominated renovation projects featured in this edition can provide a great example of what you can do to make your own home more functional and livable.
If you’re considering a renovation, look to the standards and practices of a professional RenoMark renovator. The Code of Ethics and tips on what to look for when hiring a renovator can be found at the web site www.renomark. ca. The Manitoba Home Builders’ Association website is home to great tips, videos and full listing of our renovator members by visiting www.homebuilders.mb.ca and clicking the “Renovating your home?” button.
Insist on the quality, professionalism and knowledge that come with a RenoMark renovator; your assurance of quality. Enjoy looking at all of the entrants in this year‘s RenoMark Renovators Awards and, of course, all of the articles featured in the magazine. Your next renovation project could be inspired by what you’ll see on the following pages.
CUSTOM DESIGN BUILD GROUP
This beautiful sunroom is built above a basement walkout and overlooks a pond filled with wildlife and native species plants and grasses. Interior and exterior finishes were selected to make it look like it was originally built with the house.
CATEGORY | BASEMENT
GRINDSTONE RENOVATIONS
For this addition project our client wanted to age in place, making accessibility a top priority. Some of the interior finishes included were a custom barrier free tiled shower, Invisia grab bars, infloor heat and custom millwork.
CATEGORY | BASEMENT
OSWALD CONSTRUCTION
Our clients wanted more space, a proper front entry and some curb appeal. We added off the front, closed off one side door, relocated the basement stairs and opened everything up to create this modern masterpiece!
CATEGORY | BASEMENT
OSWALD CONSTRUCTION
We were tasked with enhancing the master suite in this 90’s built home in the country. We added space and brought in the South light! With a lot of dark woodwork in the home, we wanted to keep consistent.
ALAIR WINNIPEG
This family of six wanted to turn their unfinished basement into additional living space for their growing family. We renovated the space to include additional bedrooms, a bathroom, home gym, office, recreational room, and a wet bar.
CREATIVE DESIGN CONTRACTORS

Family Game Night – basement development project featuring expansive custom millwork, fireplace, wet bar with built-in seating. A home gym area divided from the living area by a custom double barn door. Live-edge cedar bar top sets the tone for this amazing space.
CATEGORY | BASEMENT
DEVRIES CONSTRUCTION & RENOVATION







This basement was carefully crafted for our client’s family. Filled with vibrant colors and lots of natural light, this beautiful basement includes a large bedroom, built-in fireplace, huge bathroom with custom tile, oversize tub, body jets and rainfall shower.
CATEGORY | BASEMENT
GRINDSTONE RENOVATIONS
This basement started as a blank canvas with endless possibilities. We were able to provide our clients with their wishlist and more. Some highlights included were: floor to ceiling glass front office/gym, games area and a custom wet bar.


CATEGORY | BASEMENT
HARWOOD DESIGN BUILDERS



A basement that feels nothing like a basement was achieved through bright paint, wall and ceiling treatments and all the attention to detail!

CATEGORY | BASEMENT
ICAN CONSTRUCTION & RENOVATION
The basement still had the original builder grade finishes from 2006. The space now boasts a custom Art Deco and Hollywood Regency custom theatre, Traditional home office and a custom bath.
CATEGORY | BASEMENT
ICAN CONSTRUCTION & RENOVATION
This Modern style basement was out of its element. The lower level was completely redesigned to create the rich woodworking and ornate details of the original tudor style the rest of this Old Tuxedo home carries on her upper floors.
CATEGORY | BASEMENT
ICAN CONSTRUCTION & RENOVATION
This renovation cannot be described by a simple design concept. She’s layered with design wisdom, and upon study, one hears whispers of an era of nonconformity when we celebrated bigger and that old Hollywood charm wasn’t afraid to shine.


CATEGORY | BATHROOM
MAKE IT HOME LTD.
This client wanted their basement updated! The existing textured walls and wood shiplap had to go! We installed new drywall, new railing, replaced flooring, upgrades wiring and lighting and added new electric fireplace! It’s now a nice spot to relax!
MAKE IT HOME LTD.
This family needed more space! The kids were growing and everyone needed more space! The new developed basement allows for all the kids and their friends. The new bathroom, bedroom and laundry room provided the extra function this family needed.
OSWALD CONSTRUCTION
With a blank slate, we created a dream space for our clients, which included moving their boys downstairs for some much needed separation. With a few spectacular details and a dedicated gym space, they’ll never need to leave!
CHARACTER HOMES LTD.
Waking up to new luxury. This dated ensuite bathroom kept all of the same features with a new modern clean look.

CATEGORY
CATEGORY
CREATIVE DESIGN CONTRACTORS


This French Country inspired bathroom features ornate elements including; bronze wall sconces, mirror, and faucets. The furniture-style vanity borrows from Old World style and pairs well with the soft gray color scheme. Custom built-ins, board-and-batten, and shiplap complete this elegant design.
DEVRIES CONSTRUCTION & RENOVATION

Our clients wanted their guest bathroom to be spacious and inviting. The bathroom features an oversized walk-in tiled shower, with glass shaker doors, black fixtures and a large custom built linen closet. It’s sure to make any guest feel welcomed.
DYNASTY BATHROOMS
We transformed an outdated bathroom with grey tub and dark marble walls to a stunning bright white space with soaker tub and panel walls. We changed a vanity with seashell-shaped sink to modern wallmount and designed a shiplap chevronpatterned focal point!
CATEGORY
DYNASTY BATHROOMS
Add a shower (not just a hoop) is what we did. From claw tub and shower curtain to alcove walk-in shower with modern finishes through-out, this bathroom is transformed for a fresh and spacious floorplan.

GRINDSTONE RENOVATIONS
This large luxurious bathroom is definitely a place you want to come to unwind at the end of a long day. It features a freestanding tub, custom tiled shower, in-floor heat, luxe gold fixtures and a double vanity.
GRINDSTONE RENOVATIONS
Our clients wanted to keep the character of their home with this period specific bathroom. With the home being over 100 years old it came with many challenges! Features included: a custom shower, towel warmer and heated marble floor.
DYNASTY BATHROOMS
“Spa-like Seclusion” describes this bathroom renovation where we closed off the additional entry into the tub from the bedroom. The tub itself that was hard and unsafe to step into was converted to an elegant walk-in shower with built-in custom bench.

HAMMERDOWN HOME RENOVATIONS
We renovated this ensuite to have a luxury feel on a budget. We installed a freestanding tub and tiled shower. A fixture update to the vanity allowed us to reuse the existing cabinets yet transform the feel of the room.
CATEGORY | BATHROOM
HAMMERDOWN HOME RENOVATIONS
This ensuite is modern and serene with neutral colours, warm tones, and matte finishes. We completely reconfigured the room to suit the client’s needs allowing for a stunning focal wall with floating walnut double vanity and a larger shower.
CATEGORY | BATHROOM
HAMMERDOWN HOME RENOVATIONS
This main bathroom renovation is trendy yet timeless! The black floating vanity and shower tile scheme are fresh and modern. The clients love the deep green walls now but wanted the flexibility to make an easy change in the future!

CATEGORY | BATHROOM
GRINDSTONE RENOVATIONS
Our clients wanted an improved layout and increased flow of space for this bathroom renovation. Hex mosaic tile, Kohler purist plumbing fixtures, custom vanity with quartz countertop and ledge were just some of the beautiful finishings for this project.
| BATHROOM
HAMMERDOWN HOME RENOVATIONS
In this bright, traditional ensuite we delivered ample storage with built-ins and a double vanity. Herringbone marble features in the shower, niches, and backsplash. With a free-standing tub, chandelier, and heated towel rack, our clients will be bathing in style!
CATEGORY | BATHROOM





HAMMERDOWN HOME RENOVATIONS
We wanted this bathroom to feel luxurious despite its size. Using a combination of calacatta gold quartz and tile, a floating vanity, backlit led mirror, brushed gold finishes, and beautiful blush/beige wall colour let this tiny bathroom live large!
HAMMERDOWN HOME RENOVATIONS
This luxury ensuite is a true showstopper. Bespoke walnut cabinetry sings amidst glittering glass accent tile, brushed gold and chrome fixtures, a free standing tub and dramatic large zero-threshold shower reinforce the grand scale of this prestigious space.
HAMMERDOWN HOME RENOVATIONS
This bathroom is shared by parents and children, needing to be durable yet stylish. Removing a chimney allowed for more storage. With a classic colour palette, oversized tub, and trough sink with dual faucets, this room appeals to all ages!
HARWOOD DESIGN BUILDERS


The perfect ensuite for an at home spa day featuring bright and beautiful porcelain marble tile floors and shower, custom vanity with make-up table, built-in linen closet and freestanding tub.




 | BATHROOM
| BATHROOM
CATEGORY | BATHROOM
| BATHROOM
CATEGORY | BATHROOM
CATEGORY | BATHROOM
CATEGORY | BATHROOM
CATEGORY | BATHROOM
CATEGORY | BATHROOM
CATEGORY | BATHROOM
CATEGORY | BATHROOM
CATEGORY
| BATHROOM
| BATHROOM
CATEGORY | BATHROOM
| BATHROOM
CATEGORY | BATHROOM
CATEGORY | BATHROOM
CATEGORY | BATHROOM
CATEGORY | BATHROOM
CATEGORY | BATHROOM
CATEGORY | BATHROOM
CATEGORY | BATHROOM
CATEGORY
HARWOOD DESIGN BUILDERS
Sometimes less is more! And this is definitely the case for this eye catching ensuite featuring a gorgeous heated hexagon tile floor, a custom marble tile shower combined with a custom black vanity, gold hardware and black fixtures.
HARWOOD DESIGN BUILDERS



A trend you will see a lot this year that is sure to stick around! A beautiful bathroom giving off all of the zen vibes through its naturalistic materials and finishes throughout.


CATEGORY | BATHROOM
ICAN CONSTRUCTION & RENOVATION
From an average 2006 bathroom to an elegant custom ensuite. Every inch was considered to maximize storage and the overall function. Monochromatic tones, timeless high end finishes and luxury features have turned this once mid level bath into a luxury experience.
CATEGORY | BATHROOM
ICAN CONSTRUCTION & RENOVATION
This reinvented ensuite bathroom provides the sleekest of styles with a slab-sized bookmarked porcelain steam shower, brass fixtures, contrasted with white marble floors, stunning flat black millwork, and a stand alone slipper tub that begs for attention.

KAT RENO
The old space was frustrating and unusable. Designing for our clients’ individual needs made the space functional, comfortable, and luxurious. The final design featured an abundance of natural lighting and the chandelier added the final design touch, to an already stunning space.
CATEGORY | BATHROOM




MAKE IT HOME LTD.
This repeat client wanted their main bathroom in their newly acquired condo to be picture perfect! This bathroom is primarily used by visitors and overnight guests. We upgraded all the fixtures and finishes. How pretty!
CATEGORY | EXTERIOR
MAKE IT HOME LTD.
This repeat client wanted their ensuite in their new condo to become the wow ensuite we did in their previous home! We replaced the bathtub with a walk-in shower. We also added a few special touches and it’s a wow!
CATEGORY | EXTERIOR
OSWALD CONSTRUCTION
Working in a 1909 built estate home always has challenges, but this spa like retreat finished spectacularly. With heated floors, and plenty of space, this timeless design will please these homeowners for years to come.
CATEGORY | EXTERIOR
SHIFT ACCESSIBILITY CONTRACTORS (VULCAN)

Everyone wants a beautiful bathroom but this client needed more. She needed accessibility, safety, ease of maintenance, and beauty. From the zero-threshold shower to the conveniently placed shower controls and the carefully selected tile this bathroom met all of her needs.
CATEGORY | KITCHEN
CHARACTER HOMES
This early 90’s house was in need of new windows, so what better time to revive the faded vinyl siding exterior with new soffits, brickwork, garage door, hardie siding, and a useable porch area.

CATEGORY | KITCHEN
DEVRIES CONSTRUCTION & RENOVATION
Our clients wanted to update the curb appeal of their home while maintaining the character of the neighborhood. Featuring a wide range of energy efficient upgrades and numerous aesthetic enhancements, this home makes a wonderful new impression on the neighborhood.
CATEGORY | KITCHEN
ICAN CONSTRUCTION & RENOVATION
This well known Tuxedo Spanish style design had reached its best-before date and was in need of rehabilitation. Reimagined, she’s been brought back to life as a stunning French Country Villa with contrasting black and white finishes!
CATEGORY | KITCHEN



ALAIR BRANDON
This custom kitchen renovation includes a modern design and floor plan with improved function and increased storage space.
ALAIR WINNIPEG
First built in the 1960’s, the outdated kitchen of this home could not serve the needs of the homeowners growing family. This renovation provided the homeowners with a larger, more functional kitchen that includes ample storage space.

DEVRIES CONSTRUCTION & RENOVATION

The goal for this kitchen was to open up to the heart of the home. Featuring a stunning slat wall and large island, this 2 tone kitchen includes quartz countertops, pendant lighting and beautiful brass fixtures.
DYNASTY BATHROOMS
Maximum storage, space and function! Adding a wall of built-in cupboards, an island with drawers, and an overthe-range microwave now allows for an addition of a dishwasher but more importantly lets the beautiful quartz countertop shine as the focal point!
DYNASTY KITCHEN
Small but Stunning! From wall to wall this kitchen measured in at 8’x8’. Its dark cupboards and walls have transformed to light and bright! The addition of extra upper and lower cabinets with quartz countertop, pull-out organizer and a dishwasher now add functionality for cooking.
GRINDSTONE RENOVATIONS
We transformed this kitchen into a beautiful, warm and functional space. Some of the features included were: quartz countertops, custom millwork, a coffee bar and a large island perfect for entertaining.
GRINDSTONE RENOVATIONS
The goal for this renovation was to give our clients their dream kitchen. We were able to give them this and more. Some of the features included glass cabinets, a coffee bar, optimal storage, quartz range/ countertops and open display areas.

GRINDSTONE RENOVATIONS
For this kitchen renovation, our clients wanted to restore the space to its mid-century soul. Some of our favourite features were: custom hood range & millwork, quartz countertops, engineered hardwood flooring, artisan tiled backsplash and Café appliances.
HAMMERDOWN HOME RENOVATIONS
This kitchen is bold yet bright, combining silvery white upper cabinets, white picket tile backsplash and light laminate countertops with dark stained bases and pantries. This renovation was budget conscious, but that never means having to sacrifice style or function!

CATEGORY | KITCHEN
HAMMERDOWN HOME RENOVATIONS
This small kitchen is unrecognisable from the before! High contrast cabinets and finishes are bold and classic, while walnut accents lend a Mid-Century Modern touch. A new peninsula adds seating and much needed storage and counter space.
CATEGORY | KITCHEN
HAMMERDOWN HOME RENOVATIONS
This modern kitchen and family room feels like a tropical paradise. Quartz countertops and backsplash keep this kitchen bright. The family room includes a feature wall with linear fireplace. A glass railing provides open sightlines for everyday life and entertaining.
CATEGORY | KITCHEN
HAMMERDOWN HOME RENOVATIONS
We transformed this kitchen, which was already a great size, but you’d never know it before! Dark stained maple and warm grey cabinets feel contemporary and cozy, while removing a bulky peninsula allows for a new island and open feel.
CATEGORY | KITCHEN
HAMMERDOWN HOME RENOVATIONS
This small kitchen received a serious upgrade to its style, storage, and counter space. Subtle blue grey cabinets matched with glimmering glass herringbone backsplash are paired with white quartz countertops and stained oak bases. This room feels bright and serene!
CATEGORY | KITCHEN
HAMMERDOWN HOME RENOVATIONS
We completely reconfigured this awkward space. A symmetrical layout with large island is a stunning view. 2-tone cabinets, glass accents, and white tile and countertops sparkle. A farmhouse sink and black hardware are the perfect finishing touch.
CATEGORY | KITCHEN
HAMMERDOWN HOME RENOVATIONS
This kitchen project honours the style of this mid-century home. We removed a wall and reconfigured the layout to feel open and provide more storage. Walnut and white acrylic cabinets are a perfect fit to complement the original woodwork.
CATEGORY | KITCHEN
HARWOOD DESIGN BUILDERS
A beautiful kitchen was designed to mimic and enhance the beauty of naturally sourced materials and maintain simple modern minimal aesthetic.
CATEGORY | KITCHEN







HARWOOD DESIGN BUILDERS
A beautifully curated kitchen with modern elements and a touch of farmhouse – a perfect and spacious room for family and friends to gather.
HARWOOD DESIGN BUILDERS
From blues to whites and one program to another, this kitchen is the perfect example of excellent flow and a well balanced space.

CREATIVE DESIGN CONTRACTORS


A multi-functional island, contemporary cabinetry with window seat, and walnut floating shelves provide ample storage. Gorgeous quartz countertops, backsplash, statement light fixtures, professional KitchenAid appliances including a 48” gas stove in Misty Blue are just a few of the must-haves in this beautiful kitchen.
HARWOOD DESIGN BUILDERS





A charming kitchen which brings together elements of old and new all while maintaining the traditional aesthetic of the home
 CATEGORY | KITCHEN
CATEGORY | KITCHEN
CATEGORY | KITCHEN
CATEGORY | KITCHEN
CATEGORY | KITCHEN
CATEGORY | KITCHEN
CATEGORY | KITCHEN
CATEGORY | KITCHEN
CATEGORY | KITCHEN
CATEGORY | KITCHEN
CATEGORY | KITCHEN
CATEGORY | KITCHEN
CATEGORY | KITCHEN
CATEGORY | KITCHEN
CATEGORY | KITCHEN
CATEGORY | KITCHEN
This Dream Kitchen is the perfect entertaining space. Every detail was customized to suit the clients. Fearless black cabinets and counters, two massive islands, the mixing of metals simply demands attention. This ‘heart of the home’ is dressed to impress!


KAT RENO
Reclaiming an unused sunroom turned this dream kitchen into reality! The new kitchen design tripled the space and featured an assortment of creative storage, fabulous new work spaces, and an abundance of natural light through windows showcasing their favorite outdoor space – their beautiful backyard garden!
The whole thing started with a leaking dishwasher, which damaged the floor. Which lead to new floors, new countertops and cabinets, sink and faucet! How many times do we hear the same thing!!

Objective: Enlarge the space to make room for an island, and integrated office. Solution: By pushing the family room wall over, and removing the living room railing, we were able to check all boxes, and make this dream come true!
CATEGORY
HARWOOD DESIGN BUILDERS









“Wastin’ away again in Margaritaville”...a song by Jimmy Buffett that simply sums up this beautiful pool house right here in Manitoba, mimicing beach house vibes of a warm vacation home on the coast!

CATEGORY
ALAIR BRANDON
This 1970’s home was outdated and hadn’t seen updates in 45 years. Our team collaborated with the homeowner to design a more cohesive flow in the space that included modern updates to the kitchen, living spaces and indoor pool room.
CATEGORY | WHOLE HOUSE
ALAIR BRANDON
The homeowners were ready for major transformations which included modernizing their home both inside and out. This included an above garage deck with glass panels and LED lighting as well as a renovated interior with a new custom kitchen.
CATEGORY |
HOUSE
ALAIR BRANDON
The homeowners wanted to update their newly purchased 70’s lake cottage. By opening up the interior and adding the proper amount of insulation, it is now a 4 season modern getaway complete with a large covered deck.
CATEGORY | WHOLE HOUSE
ALAIR WINNIPEG
The original layout of this 1980’s home was extremely outdated and even featured a sunken living room. Our team and designers collaborated with the homeowner to design a more cohesive flow in the space that also included modern updates.

CATEGORY | WHOLE HOUSE
ALAIR WINNIPEG
This historic home was built in the early 1900s and the floor plan presented many challenges. This renovation gave the homeowners an updated floor plan that elevated their living spaces while still maintaining the historical integrity of the home.

CATEGORY | WHOLE HOUSE
ALAIR WINNIPEG
The homeowners loved their established neighbourhood and wanted to stay and raise their family in this area but needed more space. By utilizing sustainable building techniques our team was able to give them a beautifully cohesive design.
CATEGORY | WHOLE HOUSE
ALAIR WINNIPEG
The original floor plan and aesthetic of this 90’s bungalow was in need of an update. This renovation provided the homeowners with a more sophisticated design that better suits the needs of their family.
CATEGORY | WHOLE HOUSE
CHARACTER HOMES LTD.
This 1931 home was stripped to the studs and rebuilt to todays standards while keeping many of the original wood features and character in tact.

CREATIVE DESIGN CONTRACTORS

This large country home had a dated layout with 1990’s styling. The homeowner desired an open concept design with a Modern Farmhouse esthetic. The result: a space featuring modern luxury that is chic, simple, and comforting featuring neutral colors, shiplap, and reclaimed wood.
GRINDSTONE RENOVATIONS
This renovation included opening up the main floor, a gas fireplace, two full bathrooms and adding laundry to the second floor. We were able to provide our clients an inviting and cozy space with a clear view of the river.
GRINDSTONE RENOVATIONS
We took our clients childhood home and completely transformed it to make it their own. This full home renovation included large second floor bathroom, powder bathroom, kitchen, two office spaces, a library and fully developed basement with a gym area.
HAMMERDOWN HOME RENOVATIONS
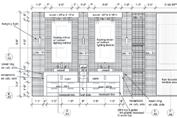
We transformed this home with a bright farmhouse-style kitchen, three bathrooms, new flooring, baseboard, casing, and paint throughout, brightening this previously dark space. Modern and neutral bathrooms will be stylish for years. We love the pebbled shower floor!
HARWOOD DESIGN BUILDERS
An overhaul, including, entryway, kitchen, bathrooms, family room, downstairs rec room, office, gym, pantry, bedrooms and laundry space. It was brightened up through the strategic selection of lighter finishes, brighter millwork, the addition of windows and enlarged or new doorways.
HARWOOD DESIGN BUILDERS








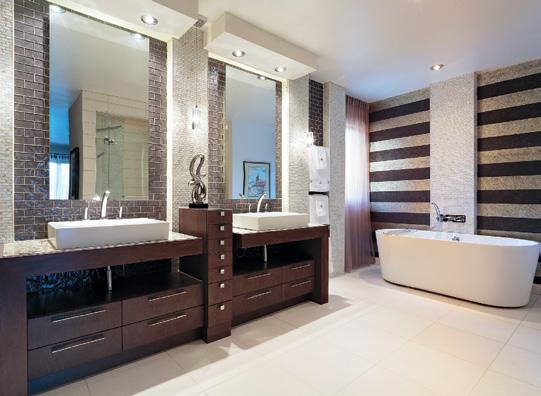
From closed and dark to open and bright – this house was totally revamped featuring added windows, dramatic colours and a space plan designed to better serve the home owners day to day lives.
ICAN CONSTRUCTION & RENOVATION
This renovation cannot be described by a simple design concept. She’s layered with design wisdom, and upon study, one hears whispers of an era of nonconformity when we celebrated bigger and that old Hollywood charm wasn’t afraid to shine.

ICAN CONSTRUCTION & RENOVATION


Built in 2006, this Tuxedo stand alone condo received an impressive facelift for clients wishing to downsize. This renovation definitely speaks to the more traditional and classic palette. The custom details are in every aspect of this project!
MAKE IT HOME LTD.
These clients wanted to upgrade their 1980, 2100 sq ft side split to a family friendly home with more storage and open spaces. Bumping out the kitchen wall is what brought this reno from great to exceptional!
OSWALD CONSTRUCTION
What more can be said about this work of art? Our design build team came up with very creative solutions to structural challenges, and our clients are beyond thrilled with this space that oozes elegance and minimalism!
REMPEL BUILDERS
We were honoured to be entrusted with transforming this childhood home into a space to now be enjoyed by the next generation! Upgrades include the kitchen, main bath, ensuite, mudroom, fireplace feature wall, with shiplap accents, and new hardwood throughout.


| To update a guest bathroom
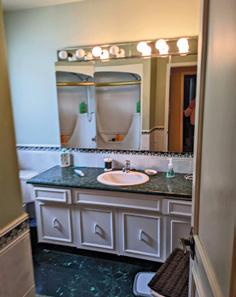

Large format porcelain backsplash tile. Simple, modern & impactful.
Motion sensor kick night light. Great soft light at night so all the lights don’t need to be turned on. Also makes for a delightful accent light.

Elegant walnut cabinet with stylish thin frame.
Large decorative cabinet pulls to mimic mirror shape.
Fixed glass shower panel in place of a door. Great looking & easy to maintain.
Large format tile repeated in the shower for consistency & minimal grout lines.
Multiple shower fixtures for a luxurious & customizable experience.
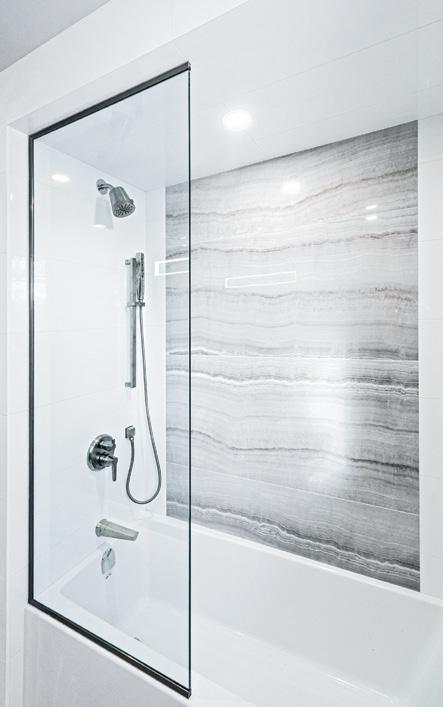
New modern tub in existing location. Deeper tub for added comfort.
Large round mirror with thin metal frame mounted on tile.
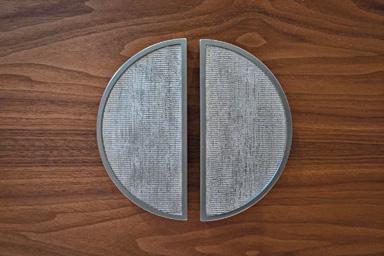
SOLUTION | Working within the space, all details were upgraded to create a high end modern look that’s easy to maintain & so comfortable.Brennen Bilyk is a designer of 15+ years at Charisma, the Design Experience. 388 Academy Road, Winnipeg. 204-487-6994 www.charismadesign.ca
Meet LUMI – a loft style door and glazing system that provides additional light, creates separate zones and gives character. The wow effect is guaranteed!
Glazed
internal screens with mullions, delight with their simple form and lightness. There is an option to either open up the entire space or close it off. It’s up to you.
The glazing with hinged doors optically enlarges the interior and provides additional light and soundproofing.

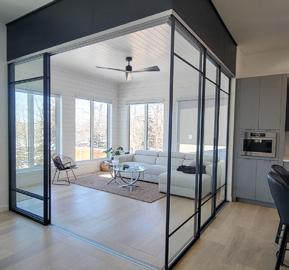

Two fixed side panels and two sliding doors create an entrance that can best be described as unique and admirable.
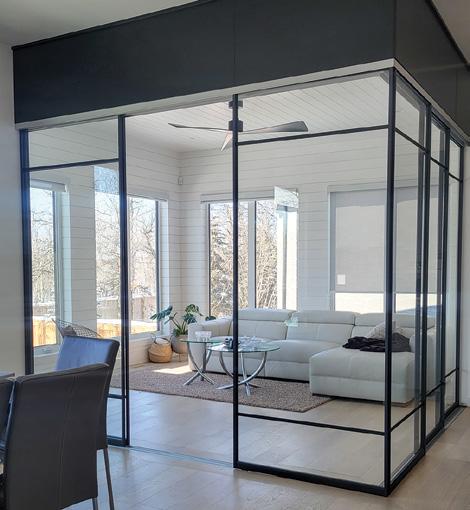


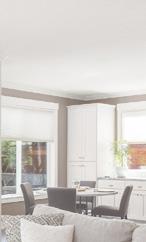





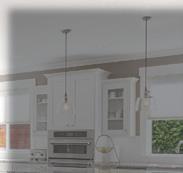


orking with an Interior Designer can be an exciting experience. Some clients will have a vision of that perfect space that captures their style and personality. Others may have a sense of what they like but aren’t too sure if that vision is the right decision or not.
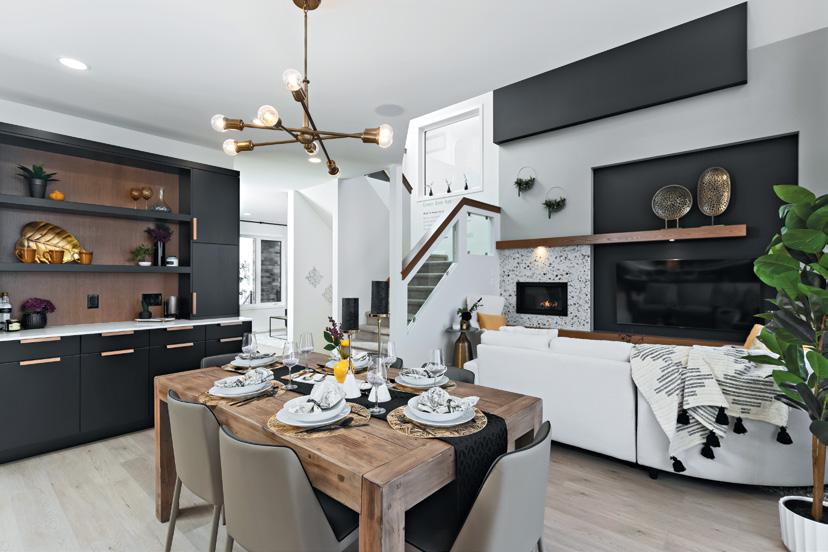
A qualified interior designer can turn your dream space into reality by providing guidance with the planning process, setting a realistic budget, scheduling, open and honest communication, and most importantly the willingness to
Wembrace alternate creative strategies. Design development and construction processes are areas clients tend to have a limited knowledge of until they have completed a project from start to finish.
Design follows a structured approach. It comprises of combing research, spatial analysis, design principles and theory into a creative process that allows Interior Designers to meet the needs of our clients in a fresh and innovative way.
Our first meeting with a client is always exciting! This is where
our relationship starts. We begin to learn about you, your lifestyle, expectations, needs, and dreams. This meeting can be lengthy and may run between an hour and a half to three hours, depending on the project.
From our site measurements, we draw an “As Built Floor Plan” (an accurate, scaled drawing of your space as it exists today). We identify plumbing, mechanical, electrical and structural elements that need to be considered in the design.
We consider this plan the bones of our project. This is where we input all the information from our first meeting into a working and cohesive space. We strive to provide a couple of concept plans for discussion. We review the concept plans with you and discuss the ideas we have begun to develop. At this stage, your feedback is important! Are we on the right track or do we need to revise the plans? If there is anything else you would like to add, please let us know so we can plan for it in our design.
At this time, we encourage you to begin to consider your appliances and electronic equipment like TVs, fireplaces, etc. These items will affect the overall design and will minimize revisions later on.
After our discussion, we make any revisions that we have discussed. We may go back and forth several times until your expectations are met.
Now that the floor plan is complete, we can finalize lighting placement and locations. We create a layout that suits your needs and lifestyle. The types of lighting, style, location, and location of switches and important electrical outlets are all noted and adds another layer to the overall vision.
Our next step will identify areas of your project where customization will occur. The outcome will show you what your cabinets, or other one of a kind detail will look like. These plans will indicate lots of details like materials, hardware, dimensions, etc – all of which will help determine pricing and construction.
While we think about materials and finishes from the beginning, it is at this point that we dig deeper and research ideas and material processes that encompass the overall look of your space. We ensure that the materials are appropriate to the function and space and complements the lighting and plumbing fixtures. We love to challenge materials and use them in unconventional ways, so the more we know about a finish the more creative we can be to give you something completely new!
Changes on-site can occur, but the more time you invest before construction, the less it will cost you during the renovation process. However, unexpected situations like site conditions, extended product delivery times that affect the schedule, budget overruns, are a few examples of the twists and turns that can take place during the construction phase. Be proactive, ask questions and collaborate with your team. The more information you have, the better the result. Kick off meetings, site inspections and designer/contractor updates help maintain the integrity of the product you have invested in. At the end of the day, your designer, contractor and most importantly you all want to feel proud of the final product!
1 2 3 4 5 6 7
Determining the project scope – Is it a renovation, new build, addition, updating finishes, lighting, or furniture selection?

Programming – Prioritized list of what you need, want and expect.

Concept Development – Defining the overall strategy and vision. If you have inspirational photos that you like, show us! This helps to give us a clear vision of your taste.
Site Measurements & Analysis – We need to record the existing space as is. We sketch, measure, photograph, and take inventory of appliances and furniture that will remain and is critical to the project. This allows us to plan the new design accurately.
Are you looking to work with a contractor, do the work yourself, or collaborate? Let us know.
Schedule – what date would you like your project to be completed? By knowing this upfront, we can work with you and your builder to develop a schedule to keep your project on schedule.
Clarice is the principal designer of Fenwick & Company Interior Design. We transform your home or commercial space to express your character! www.fenwickinteriordesign.ca, Telephone 204.489.5151

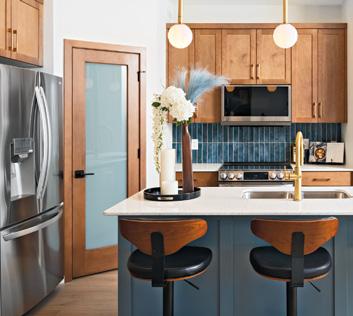






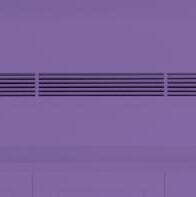
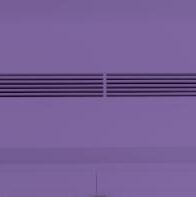











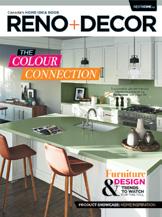

Promo Code: RENODECOR


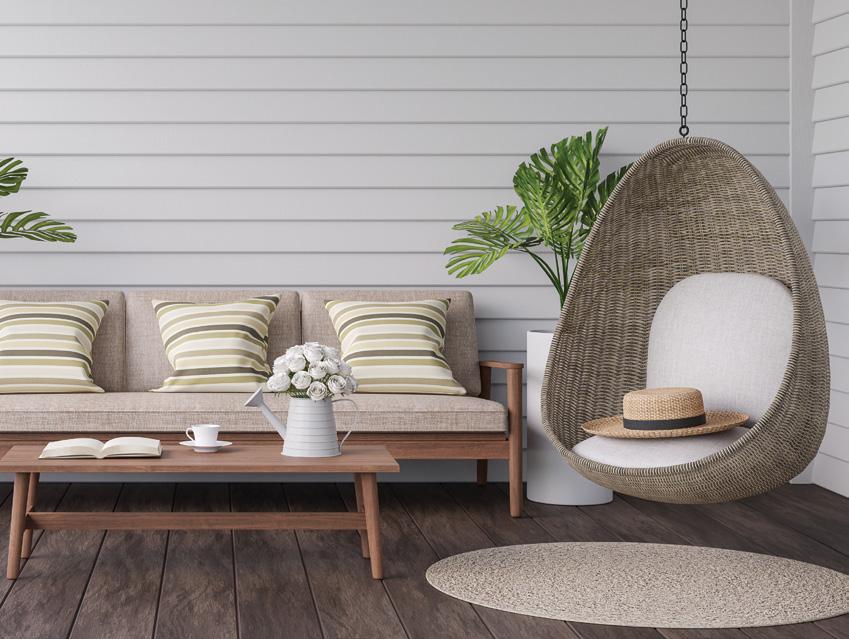
*On Regular Adult Admission Only
Bring your home and outdoor renovation ideas to life with our trusted experts at the Winnipeg Home & Garden Show, April 13th – 16th at the RBC Convention Centre. Our experts are here to help you tackle every corner of your home – whether it’s a DIY project or full indoor-outdoor renovation. Discover new ideas and inspiration for all your home projects.
Sponsors: com
JELD-WEN INVITE LASTING BEAUTY AND STYLE INTO ANY SPACE

A typical home contains 14 interior doors. We believe that none of them should be average. Manufactured in Québec using North American materials, JELD-WEN ® interior doors are available in a wide variety of unique styles, including French doors, which offer multiple glass options to let the natural light flow freely through any home or space. These nearly endless customizations turn design dreams into realities.
This eye-catching design is paired with performance thanks to ProCore the Quiet Door ® Available on JELD-WEN moulded interior doors, this solid-core option reduces sound transmission, resists dents and damage and offers a 20-minute fire rating. Don’t settle for average. JELD-WEN interior doors can bring your design ideas to life.
20-MINUTE FIRE RATING WITH PROCORE THE QUIET DOOR ® OPTION









BUILT WITH 39% PRE-CONSUMER RECYCLED MATERIALS
REDUCED SOUND TRANSMISSION WITH PROCORE THE QUIET DOOR ® OPTION





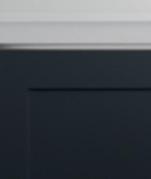


Explore all of the exciting options at en.Great-Indoors.ca







