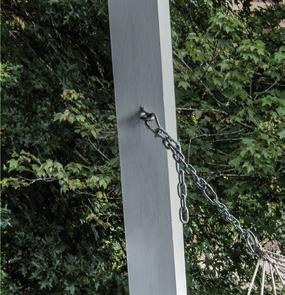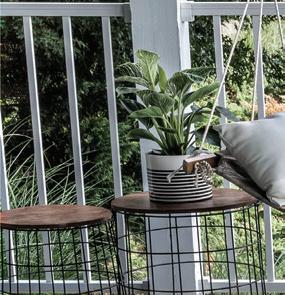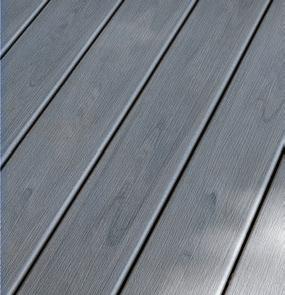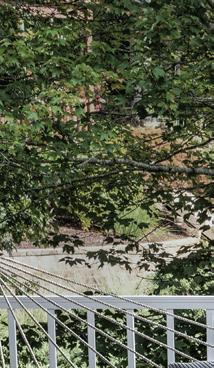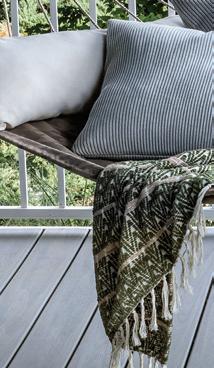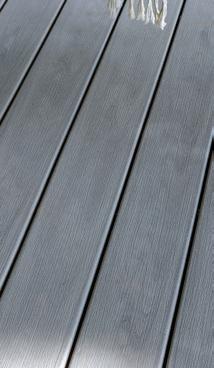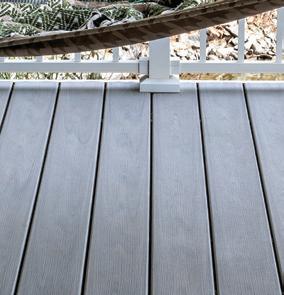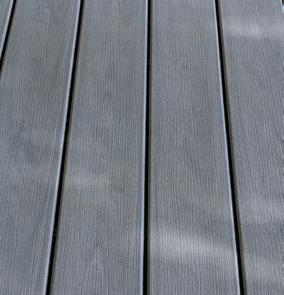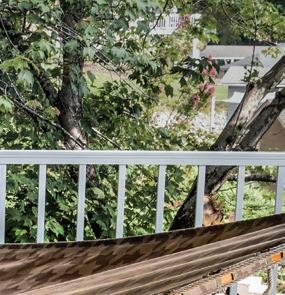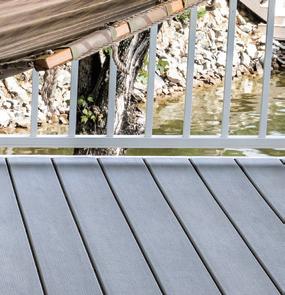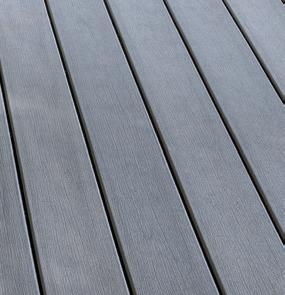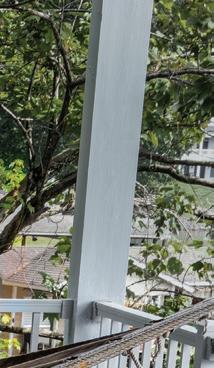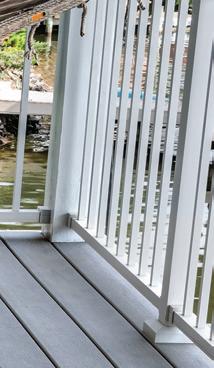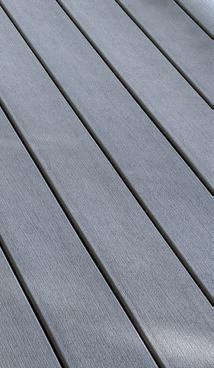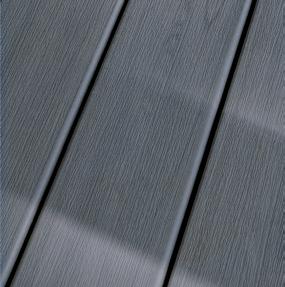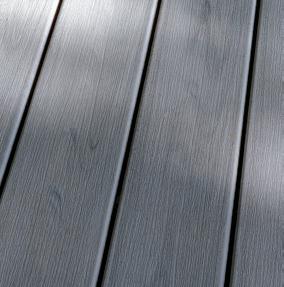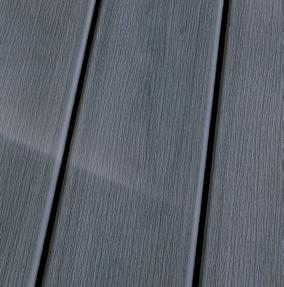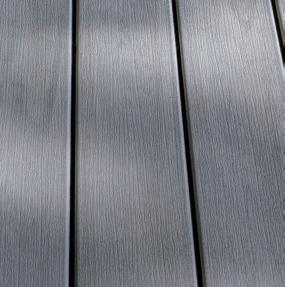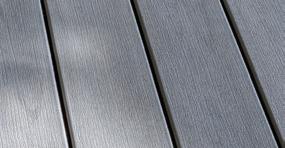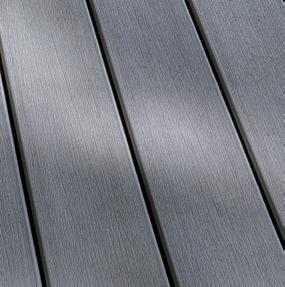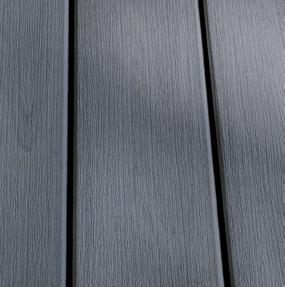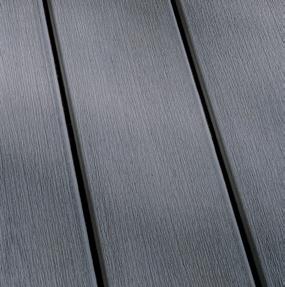



A WORLD OF POSSIBILITIES FOR YOUR BATHROOM
NEW Vespero Shield + NEW Halo Plus Round LED Mirror + Tavia Base






It’s the best renovation decision you can make. For over 80 years, members of the Manitoba Home Builders’ Association have upheld their commitment to quality, service and professionalism, keeping Manitobans among the best-housed people in the world. For your peace of mind, make the smart move – contact a MHBA RENOVATOR member for your next renovation! MHBA MEMBERS are affiliated with the Canadian Home Builders’ Association.
PHOTO COURTESY OF: MUKESH BARMEDA OF MINDSET PHOTOGRAPHY
Ph. (204) 779-6900 www.allcanadianrenovations.ca

Ph. (204) 338-3151 www.harwoodbuilders.com
Ph. (204) 793-0500 www.hammerdown.ca

Ph. (204) 227-4662 www.rempelbuilders.com

Ph. (204) 339-2035 info@marichomes.com www.marichomes.com

Ph. (204) 894-1446 www.grindstonerenovations.com
Ph. (204) 895-0265 Fax. (204) 832-6335 www.oswaldconstruction.ca
Ph. (204) 233-8687 www.starbuildingmaterials.ca
Ph. (204) 799-5029 www.ican-construction.com
Ph. (204) 237-4294 info@characterhomesltd.ca

Ph. (204) 615-6500 Trevor.Kidd@alairhomes.com alairhomes.ca/winnipeg

Ph. (204) 940-4040 www.mcmunnandyates.com

Ph. (204) 474-2334 www.floform.com
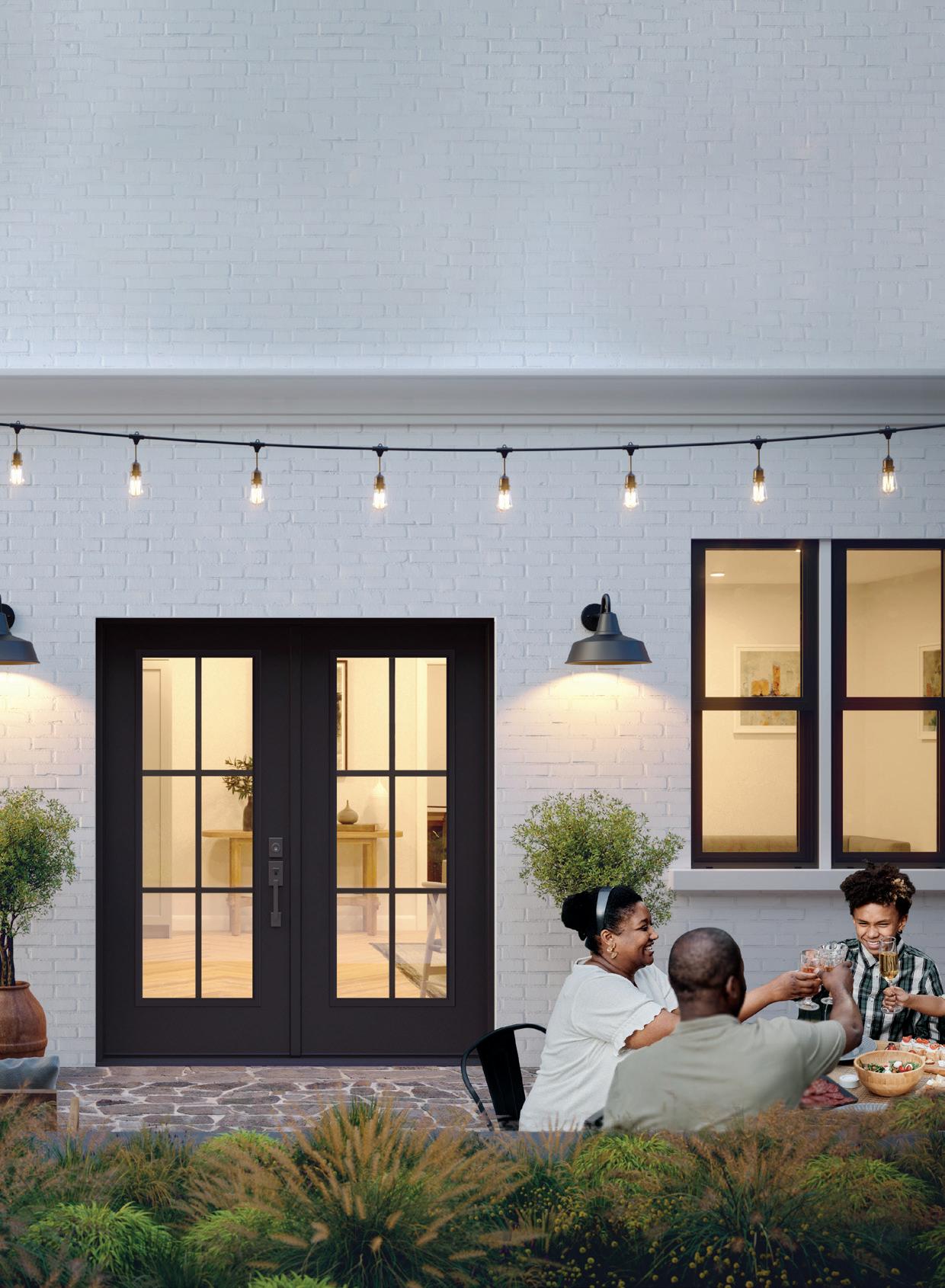

ENHANCED SECURITY
MULTIPLE OPERATING STYLES
NUMEROUS CUSTOMIZATION OPTIONS
DURABLE AND LOW-MAINTENANCE STEEL CONSTRUCTION
DUAL-PANE AND TRI-PANE LOW-E GLASS OPTIONS
Canadians know the importance of soaking up as much sun and fresh air as possible during the warmer months, and now is the perfect time for you to do just that. JELD-WEN ® custom glass panel exterior doors offer exceptional benefits in terms of both style and performance allowing you to customize a remarkable French door look!
The increased glass surface means you can easily and effectively welcome in more natural light than other entryways. Since these exterior doors open nice and wide, they’re also able to seamlessly connect indoor and outdoor spaces, letting fresh air flow freely.
Complementing these wonderful features is their energy efficiency. You can count on JELD-WEN’s custom door options to deliver the same exceptional performance that you’ve come to expect from a consecutive ENERGY STAR ® Canada award winner.
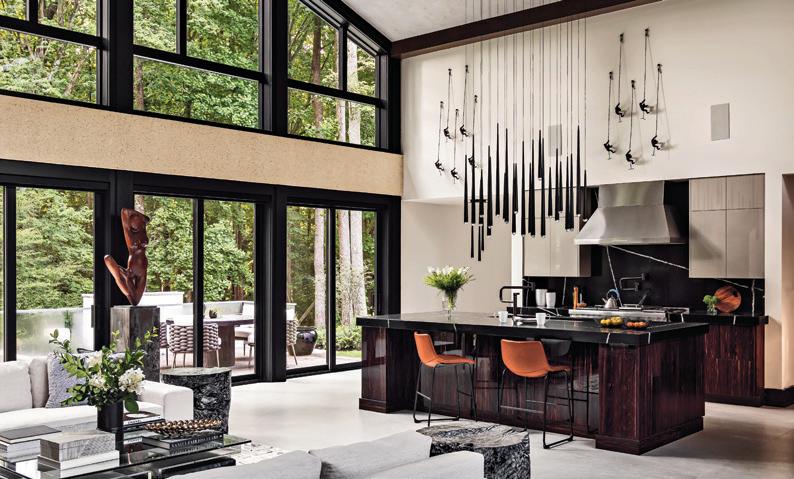
The
Mid-century
14 DESIGN IN DETAIL
Revitalizing an older kitchen with a modern look and feel 30 DESIGN FILE
Red revolution: The unexpected allure of red theory in design 43 STYLE FILE
A Muskoka cottage gets a long-overdue rejuvenation 48 INTERIOR DESIGN
A designer re-works the interior of her pre-construction home
GETTING STARTED
So, what does an interior designer really do? 64 GOOD DESIGN
Summer inspired design
36 SPLURGE OR SAVE
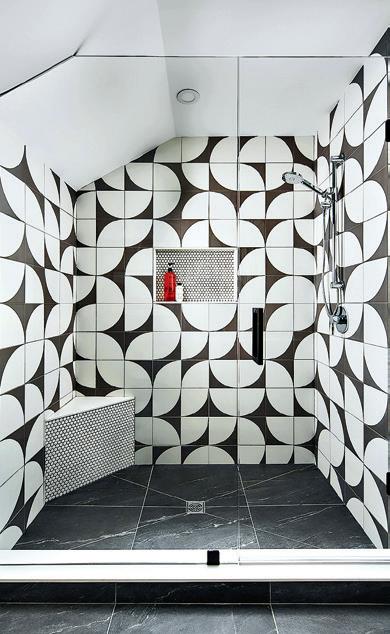
40 SECLUDED SANCTUARY
A newly constructed family retreat blends classic architecture with modern elements YOUR GARDEN
Budding ambition: Tips for the novice or hesitant gardener
10 A NOTE FROM THE EDITOR
We
Make every meal under the open sky a memorable occasion
JELD-WEN JWC8500 series windows, a new era of energy efficiency, without sacrificing style
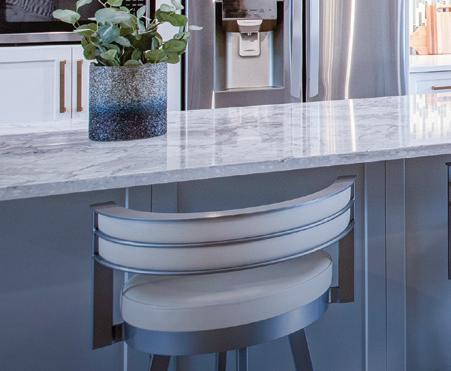
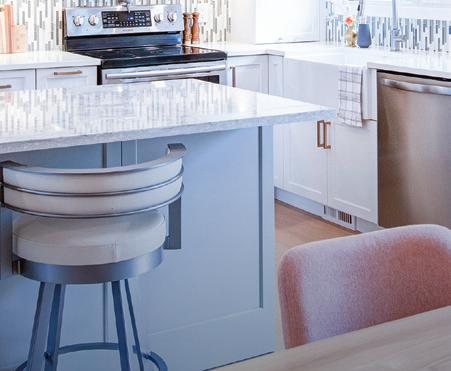
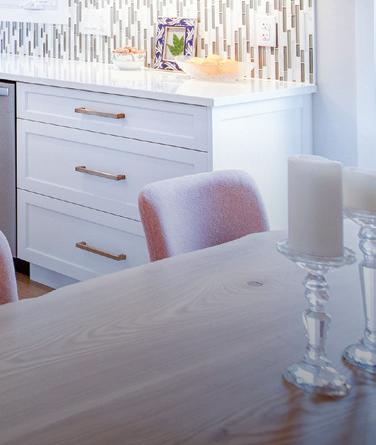
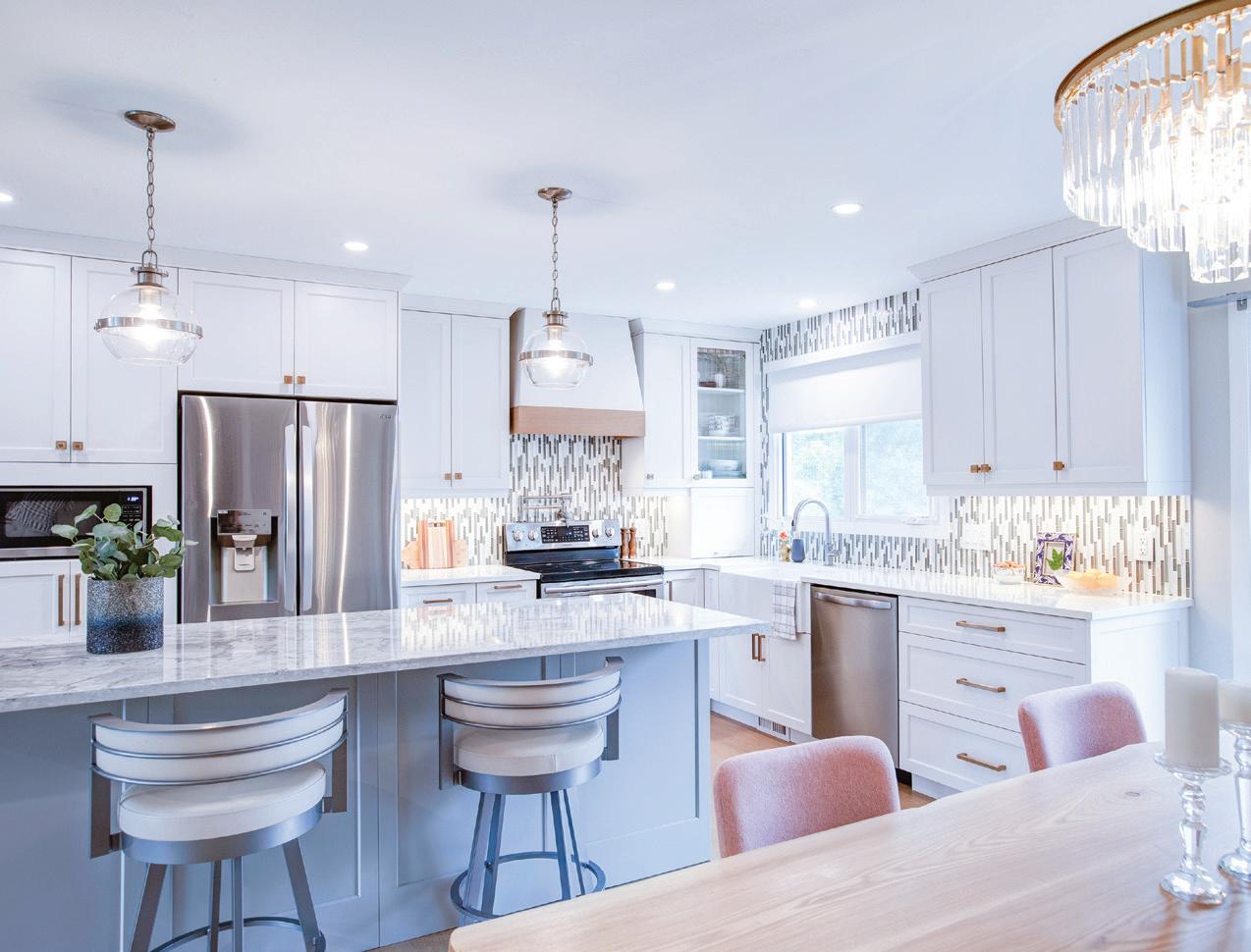
Welcome to our June/July issue, where we celebrate the beauty and joy of summer living!
This edition is packed with inspiring ideas and practical tips to transform your home and garden into the ultimate summer sanctuary. Whether you’re planning a major renovation or looking for small updates, we’ve got you covered.
As the days grow longer and the temperatures rise, our homes naturally extend into the outdoors. This issue kicks off with a selection of must-have summer finds. From eco-friendly candles that give back to the earth to essential outdoor maintenance products, you’ll discover the latest trends in outdoor décor and furniture that will refresh your spaces and bring a touch of summer elegance to your home.
Our designers share their takes on timeless and contemporary styles. Learn what makes mid-century modern so special or explore the bold and unexpected red trend that’s making waves in the design world. These insights provide plenty of inspiration to incorporate into your own living spaces.
Be inspired by a stunning cottage renovation and the serene beauty of this remote lake house design. For those tackling major projects, we feature a transformative whole home renovation that reveals the latest in design and functionality.

One of the highlights of this issue is the MHBA’s RenoMark Renovation Awards. These award-winning Manitoba projects showcase exceptional craftsmanship, innovative design, and sustainable practices that set a new standard in home renovation.
Outdoor entertaining is such a fun part of summer, and we have lots of ideas to elevate your gatherings. Discover stylish solutions for backyard dining, along with comfortable and chic seating options to make hosting effortless and enjoyable. Additionally, take a peek inside a beautifully designed hotel for fresh inspiration on luxury and comfort.
Dive into this issue and let our stories inspire you to create beautiful, functional, and stylish spaces both inside and out. Here’s to a season filled with sunshine, creativity, and memorable summer living!
MERLYN MINTY EDITOR, WINNIPEG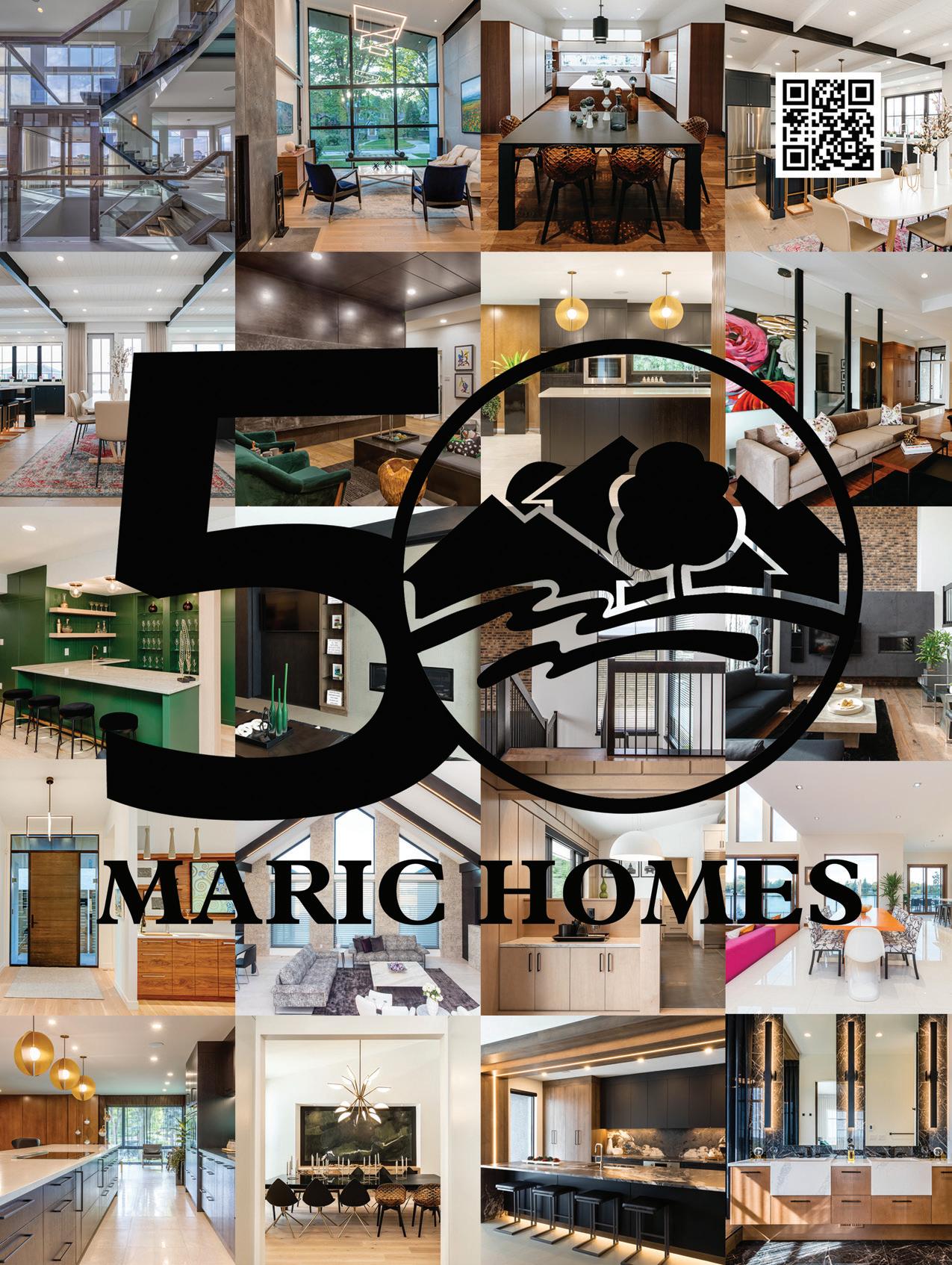

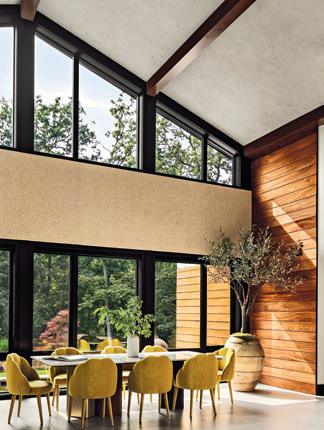
MANITOBA HOME BUILDERS’ ASSOCIATION MHBA is the voice of the residential construction industry in Manitoba, providing a forum for the ongoing education of membership with respect to technology, business practices; and to promote affordability/choice in housing.



DDA The Decorators & Designers Association of Canada (DDA Canada) is a professional association that elevates the decorating and design industry for design professionals, students, and suppliers through education, events, training, advocacy, and community building.
IDC Interior Designers of Canada (IDC) is the national advocacy association for the interior design profession. As the national advocacy body, IDC represents more than 5,000 members, including fully qualified interior designers and related professionals.
NKBA The National Kitchen & Bath Association is one of the top association for the industry. Its members are able to meet with other industry members to learn what’s out there and what other members offer.
CANADIAN HOME BUILDERS’ ASSOCIATION Since 1943, the Canadian Home Builders’ Association (CHBA) has been “the voice of Canada’s residential construction industry.” One of the largest industry sectors in Canada, CHBA’s membership is made up of about 9,000 companies.
RENOMARK RenoMark identifies professional contractors, custom homebuilders and trades who agree to abide by a professional Code of Conduct. RenoMark members are reliable, ethical and responsive. At RenoMark we’re changing the way people think about contractors. æ Sign up to receive

@instagram.com/renoanddecor @facebook.com/renoandecor
EDITOR/SENIOR MEDIA CONSULTANT
Merlyn Minty 204.782.8692 merlyn.minty@nexthome.ca
EDITOR – NATIONAL Marlene Eisner
EDITORIAL DIRECTOR
Amanda Pereira
CONTRIBUTING EDITOR
Sara Duck
GARDEN EDITORS
Mark Cullen & Ben Cullen
CONTRIBUTORS
Brennen Bilyk, Sara Duck, Margaret Anne Fehr, Mary Furgale, Kelly Horkoff, Paige Johnston, Klassen Photography, Manitoba Home Builders’ Association, Lanny McInnes, Clarice To
EXECUTIVE MEDIA CONSULTANT
Michael Rosset
VICE-PRESIDENT MARKETING – GTA
Leanne Speers
MANAGER CUSTOMER SALES/SERVICE
Marilyn Watling
SALES & MARKETING CO-ORDINATOR
Gary Chilvers
VICE-PRESIDENT, PRODUCTION – GTA
Lisa Kelly
BUSINESS DEVELOPMENT MANAGER
Josh Rosset
DISTRIBUTION distributionteam@nexthome.ca
ACCOUNTING INQUIRIES accountingteam@nexthome.ca
DIRECTOR OF PRINT MEDIA
Lauren Reid–Sachs
PRODUCTION MANAGER – GTA
Yvonne Poon
GRAPHIC DESIGNER & PRE-PRESS COORDINATOR
Hannah Yarkony
GRAPHIC DESIGNER
Mike Terentiev
Interested in advertising? Please direct all sales or distribution inquiries to Merlyn Minty at 204.782.8692 or via email at: Merlyn.Minty@nexthome.ca
Circulation Direct mail to households in select prime areas via Canada Post. At thousands of high-profile pick-up boxes and racks across. Selected retailers and designer showrooms. Plus, top consumer and trade shows. Also available for purchase at all Chapters/Indigo locations across Canada. Call 1.866.532.2588 to discuss distribution opportunities.
Canadian subscriptions 1 year = 6 issues – $45 (inc. HST) Single copy price $6.95 (plus HST). Canada Post – Canadian Publications Mail Sales Product Agreement 43643067.
Copyright 2024 All rights reserved. All copyright and other intellectual property rights in the contents hereof are the property of NextHome, and not that of the individual client. The customer has purchased the right of reproduction in NextHome and does not have the right to reproduce the ad or photo in any other place or publication without the previous written consent of NextHome.
Editorial Submissions from interested parties will be considered. Please submit to the editor at editorial@nexthome.ca.
Terms and Indemnification Advertisers and contributors: NextHome is not responsible for typographical errors, mistakes, or misprints. By approving your content and/ or submitting content for circulation, advertisers and contributors agree to indemnify and hold harmless NextHome and its parent company from any claims, liabilities, losses, and expenses (including legal fees) arising out of or in connection with the content provided, including but not limited to any claims of copyright infringement, unauthorized reproduction, or inaccuracies in the content. Advertisers acknowledge that they have the necessary rights, permissions, and licenses to provide the content for circulation, and they bear full responsibility for the content’s accuracy, legality, and compliance with applicable laws upon approval. Contributors acknowledge NextHome reserves the right to omit and modify their submissions at the publisher’s discretion.


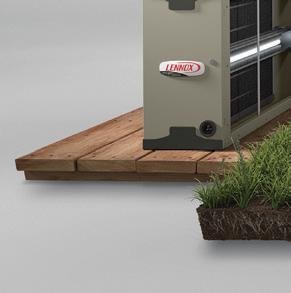






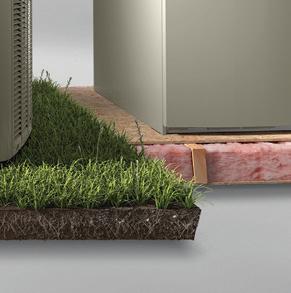
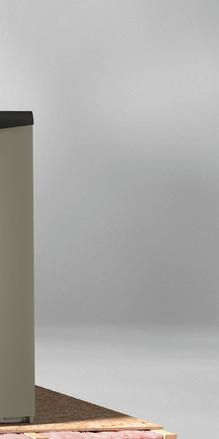



PROJECT | Revitalize this 20 year old kitchen with a new modern look & feel.
by BRENNEN BILYK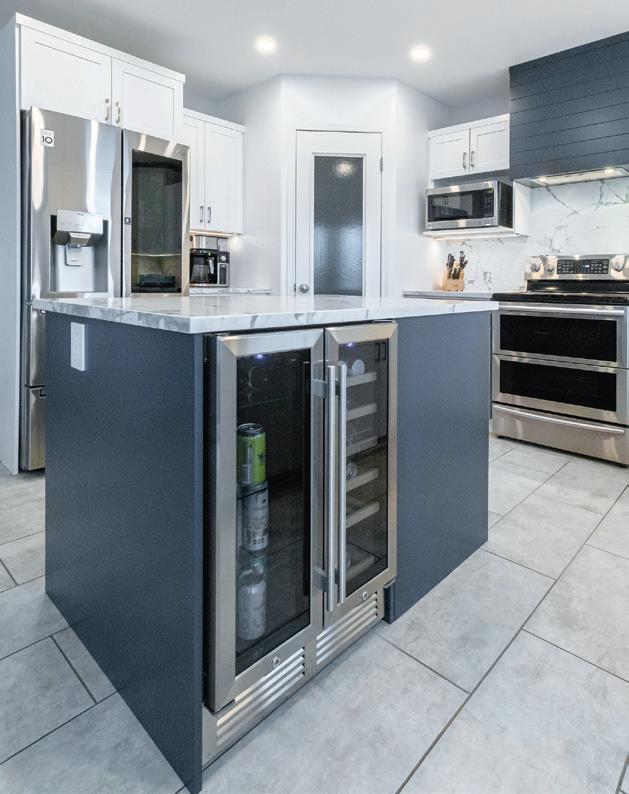


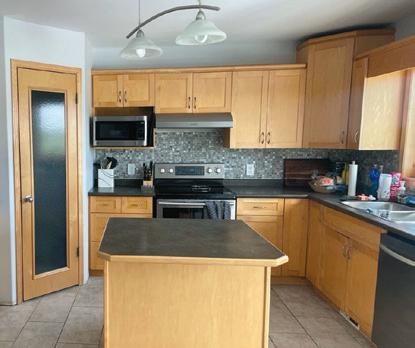

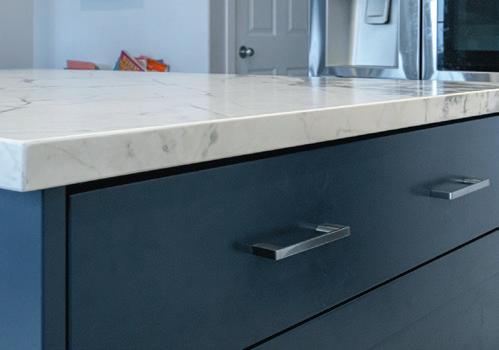
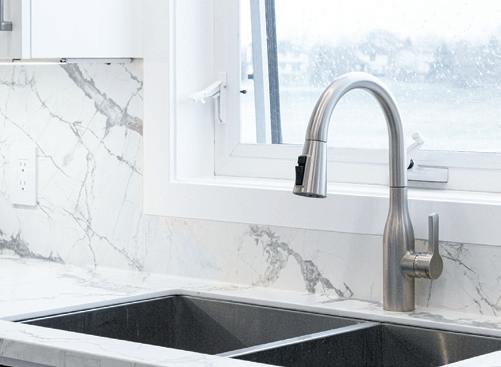
4 6 5 3 2 1
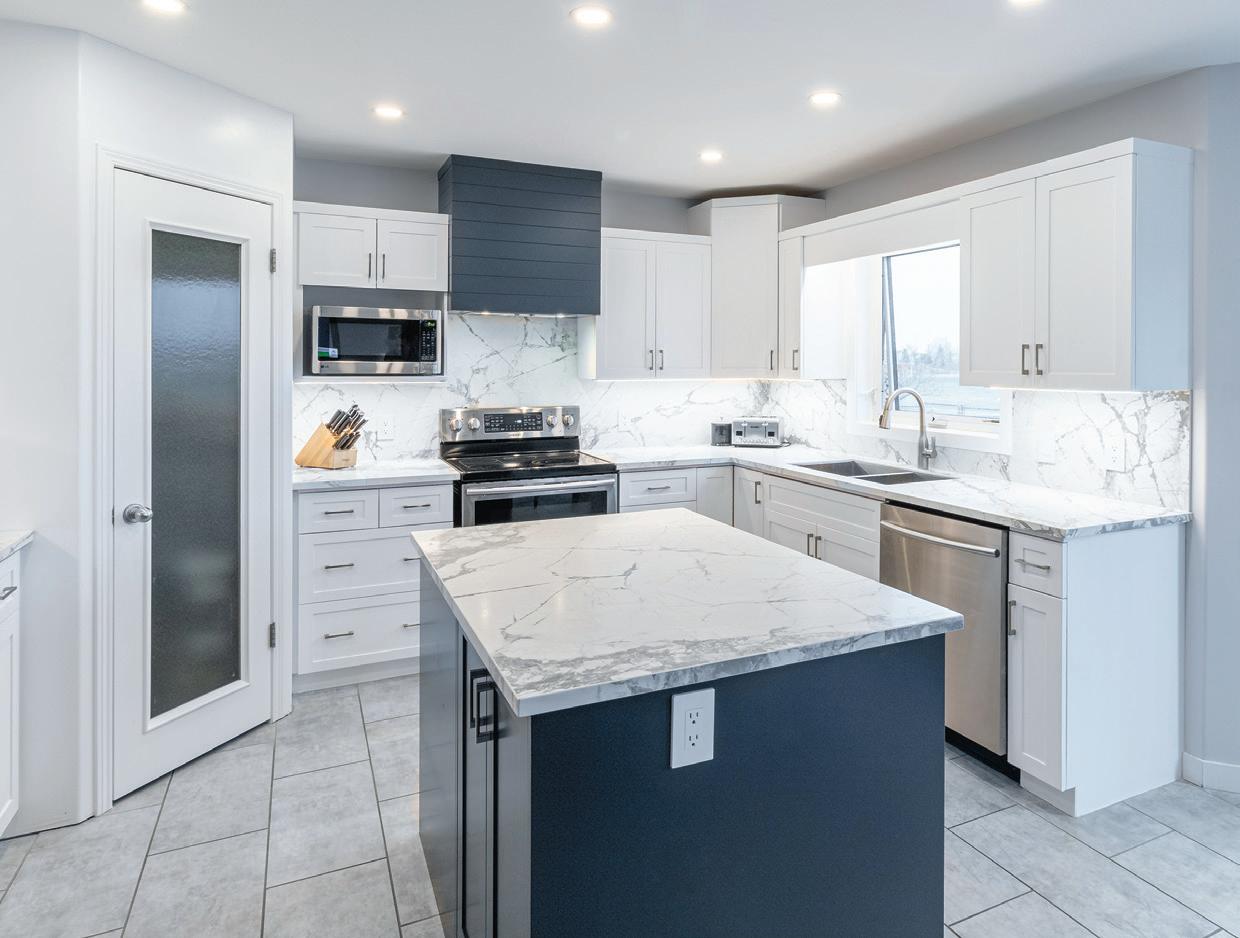
Cabinets were in good condition, so rather than replacing the cabinets, the doors were refinished. This does offer a cost savings, but the real benefit is it minimizes the downtime of the kitchen, leaving the kitchen mostly functional throughout the entire renovation.
A new island was constructed to make room for a new beverage fridge. Accent colour was used to add a splash of colour & interest to a primarily white kitchen
Handles were swapped out for a sleeker version. Used the same size handle so the old holes could be reused. 1 2 3 4 5 6 7
A new custom hood fan was fabricated to replace the old fashioned under cabinet fan. The simple v-groove panel was constructed for its clean look that’s modern enough to suit the new look of the kitchen, but not so modern that it feels out of place.

Stunning white marble look porcelain countertops & backsplash were used throughout. Marble pattern is dramatic enough to be interesting, but still somewhat timeless. A bonus of using the porcelain on the backsplash is that it’s completely seamless... bye bye grout lines.
Walk-in pantry painted to match cabinetry to help it blend in.
New flat crowns were made to keep with the new modern look.
Brennen Bilyk, B.Env.D., is the principal designer at Charisma, the Design Experience. 388 Academy Road, Winnipeg. 204-487-6994, charismadesign.ca
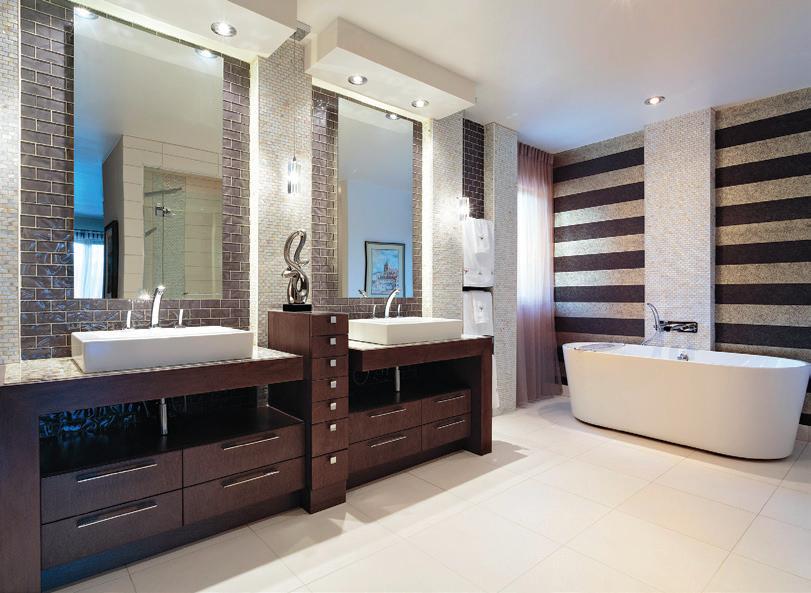

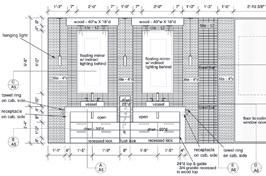
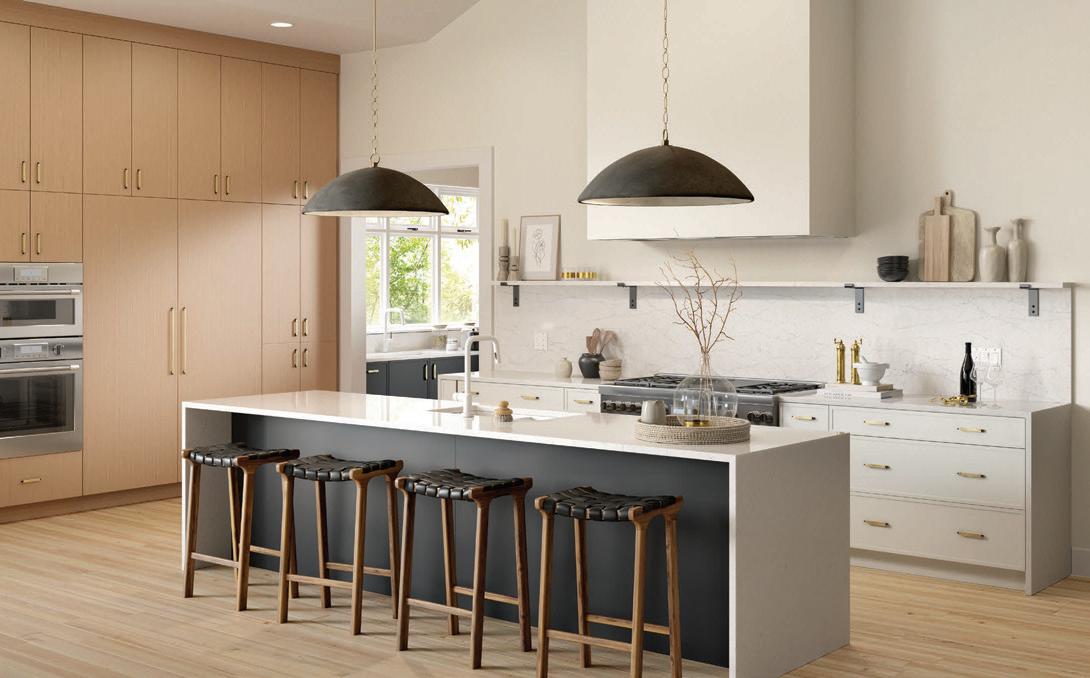
Making your home more energy efficient doesn’t have to be costly. With a variety of programs and rebates, we’re here to help you save
money, and the environment. Learn more at efficiencyMB.ca/my-home
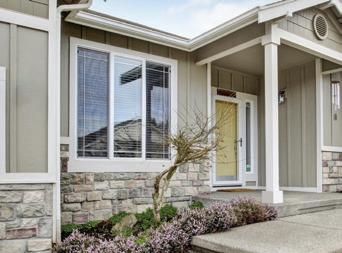
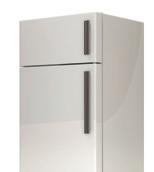
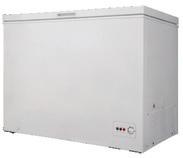



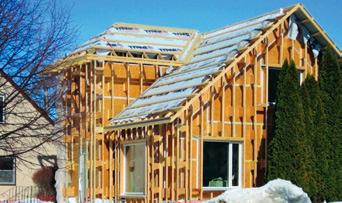




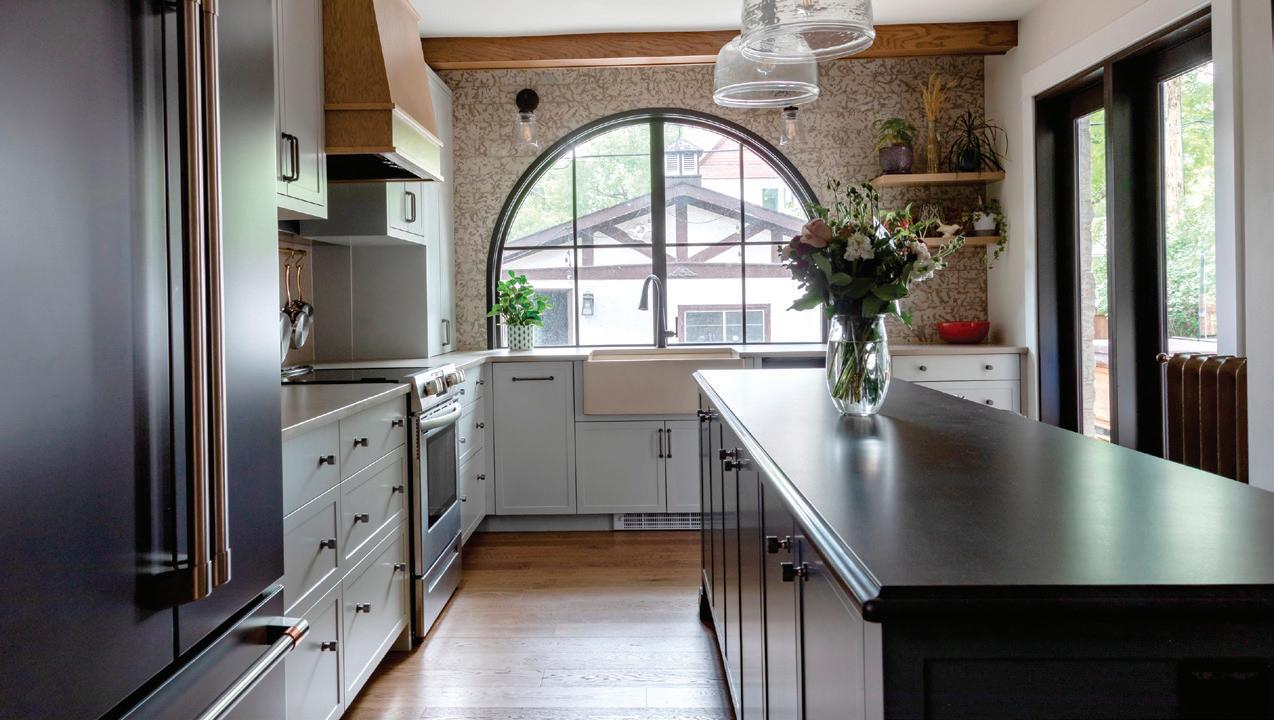
Energy Star certified fiberglass frames
Any colour, inside + out
Large custom sizes
Proudly made in Manitoba
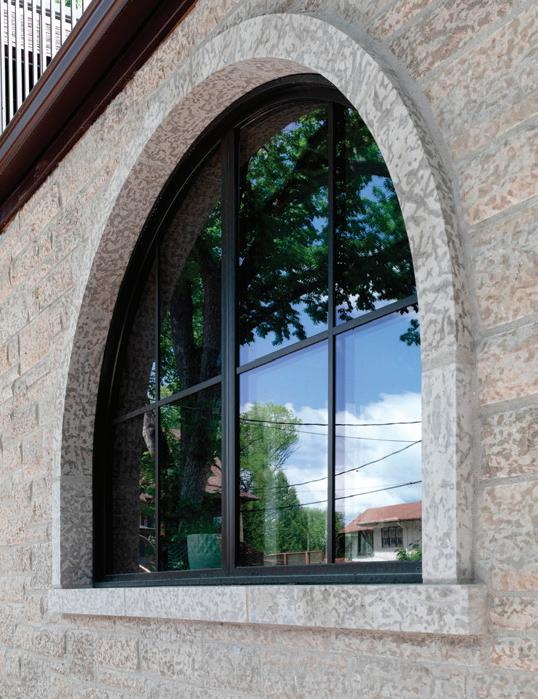

Crafted in Montreal, Cozey epitomizes Canadian design brilliance. The furniture — from outdoor seating and accent chairs to sofas and tables — merges functionality with chic aesthetics, ensuring easy assembly and swift doorstep delivery. But the company’s dedication goes beyond style. Sustainability is woven into the fabric of their ethos. Items returned within the 30-day trial period are either meticulously refurbished and discounted or generously donated to charity, minimizing waste and maximizing value for you and the planet.
is trending this summer; turn the page for more!
You may have noticed that blue is seriously trending right now. From serene sky tones to deep navy accents, this versatile hue adds a timeless touch of sophistication and tranquility to any indoor or outdoor space.
1. Marta ombre blue double old-fashioned GLASS by Azeeza. $9. cb2.ca
2. Blue swirl acrylic PITCHER $12.99. homesense.ca
3. Poolside geo indoor/outdoor RUG in cobalt. $599. westelm.ca
4. Herb PLANTER in chambray. $50. lecreuset.ca
5. Sicily ceramic dinner PLATE in blue. $29. williams-sonoma.ca
6. Navene blue outdoor dining ARMCHAIR. $549. cb2.ca
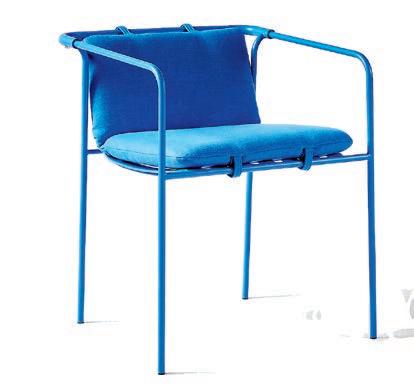
2 3 4 5 6 1

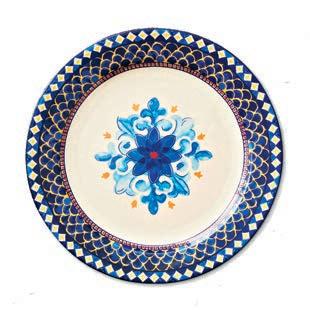
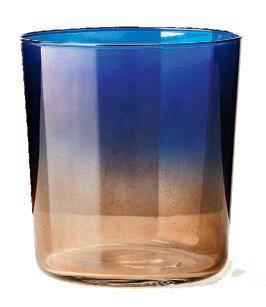
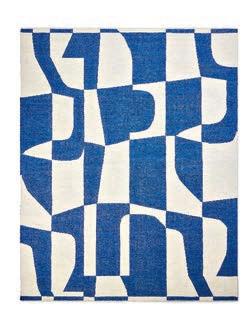
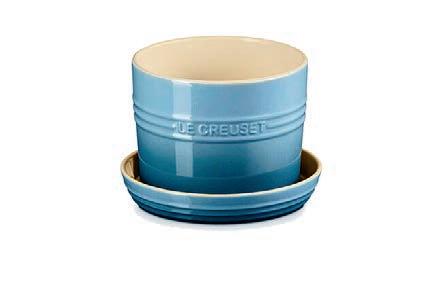
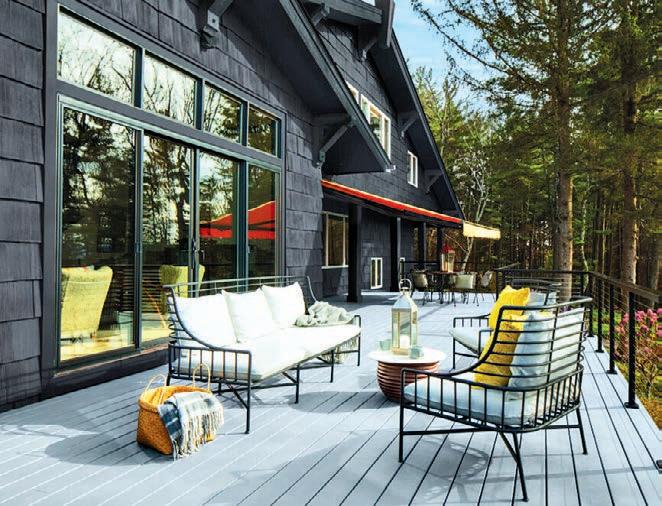
Just in time for the outdoor season, Benjamin Moore has launched the Premium Woodluxe Exterior Stain collection with four opacities: Translucent, semi-transparent, semi-solid, and solid. “Staining is a great way to refresh and protect your outdoor wooden surfaces such as decks, furniture and fences for the coming season and beyond,” says Sharon Grech, Benjamin Moore colour and design expert. Woodluxe is easy to apply, and can be used in the heat, sun, and humidity for in a consistent finish that provides a UV and mildewresistant coating. benjaminmoore.ca
Keep busy all summer long with fun games that can be played in your backyard (or local green space).



Embrace your inner Ariel (or Sebastian) with these sea-themed accessories for your home.
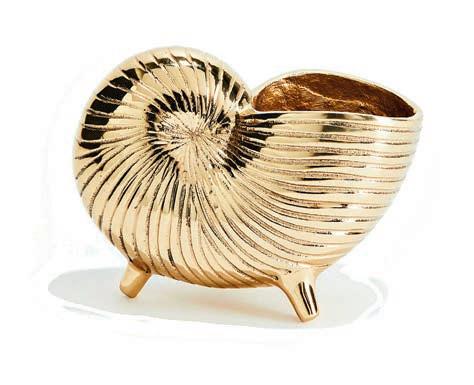
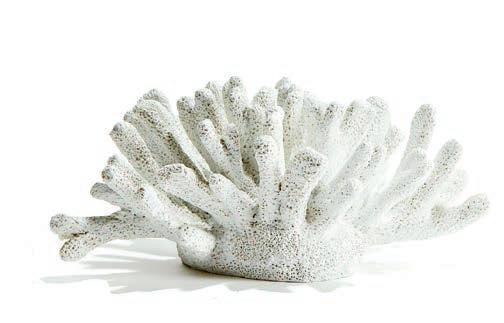

2 3 1 2 3 4 5
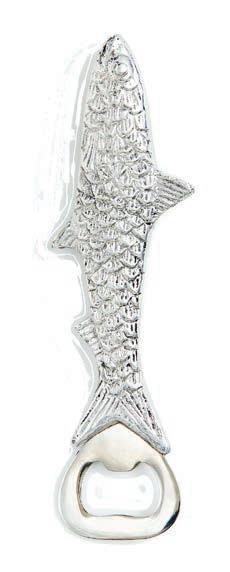
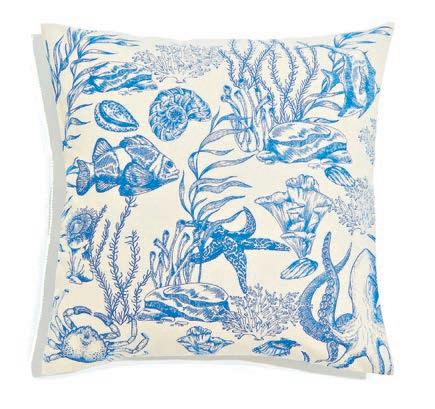
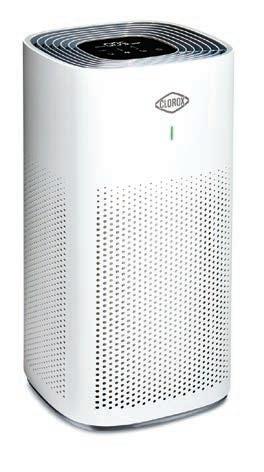
As we move into the summer wildfire season, an air purifier at home provides numerous benefits, such as improving indoor air quality and removing airborne pollutants such as dust, pet dander and allergens. Additionally, it helps reduce the risk of respiratory issues, promotes better sleep and creates a healthier environment for you and your family. Breathe easier with the Clorox large room air purifier. Its three-stage 360-degree filtre system, including a true HEPA filtre, captures 99.9 per cent of allergens and particulates and 99.9 per cent of viruses and bacteria. $230. cloroxhomeappliances.ca

Planted is a Canadian candle company focused on minimizing its impact on the planet. Its active botanical line of candles is handmade in small batches using sustainable, toxin-free ingredients. And if that’s not enough, each purchase plants a tree with the Eden Reforestation Project, supporting environmental revival and community upliftment. shopplanted.com

MUST-see
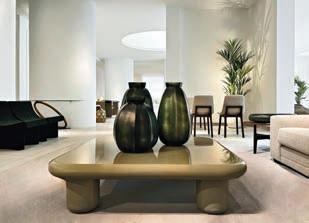
MUST, delivering cutting-edge design inspo and contemporary furnishings, has opened two new stores in the GTA with locations in Toronto and Mississauga. “Our new stores have been designed with diverse urban living in mind, offering a curated furniture selection ideal for various settings like townhouses and compact condos. Our functional and stylish furniture and accessories are inspired by the essence of city living and our customers’ evolving tastes,” explains Émilie Corbeil, product director at MUST. mustsociete.com
Outdoor seating so cool, you will want to style them inside
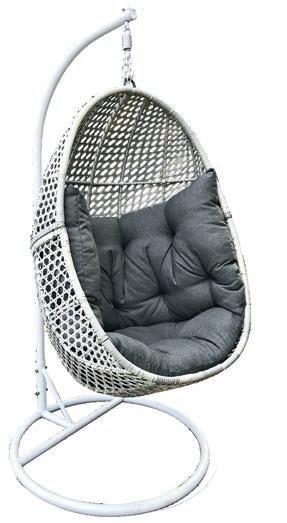
2 3 4
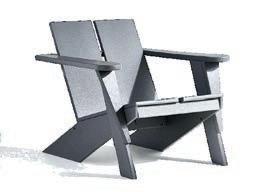
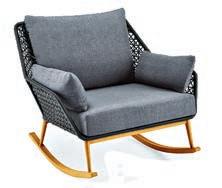
5

8 9 10 Have a
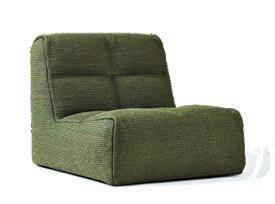
1
6
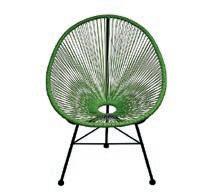
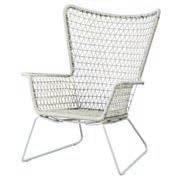
7
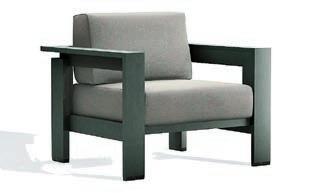
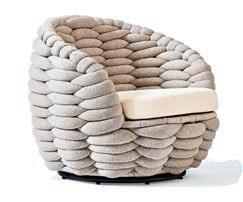

JELD-WEN®’s JWC8500 series windows usher in a new era of energy efficiency without sacrificing style
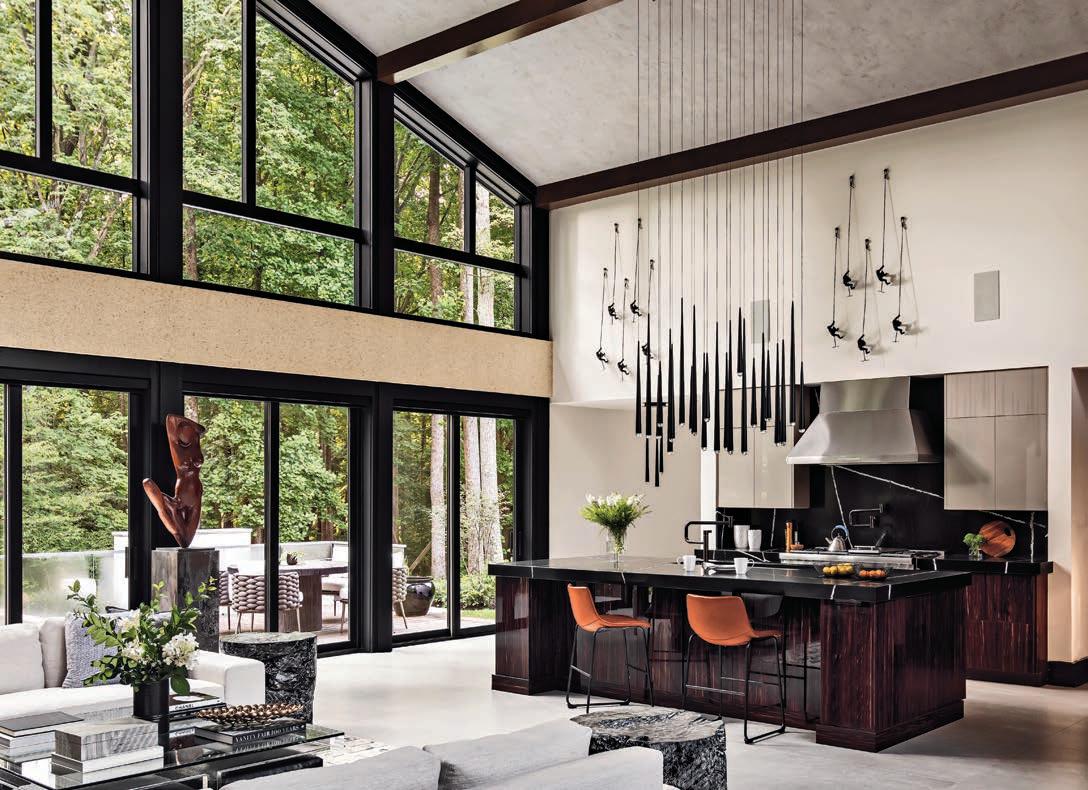
It’s no secret that our world is changing. With each passing season, we’re seeing more and more changes to our already unique and demanding Canadian climate. This increasingly extreme weather means that we’re all facing new challenges in terms of keeping our homes comfortable, protected and affordable.
This ground-breaking new offering is designed specifically for life in Canada, both present and future. It’s been meticulously engineered to exceed all existing and upcoming standards, which are changing rapidly to match our climate. More than that, the JWC8500 series window, which is available in vinyl, or in an aluminum-clad hybrid, is unique in its ability to blend this powerful performance with steadfast durability and eye-catching style.
JELD-WEN has done this intentionally to bring you as many benefits as possible.
Unmatched performance,
All JELD-WEN JWC8500 series windows are 2030-rated. They meet Canada’s U-Factor 0.14 (U.S./I-P) / 0.82 (Metric/SI) or ER 44 building code targets to exceed performance in all regions of Canada. This makes compliance easy, and it also means lower energy bills and more comfortable spaces, regardless of how extreme the temperature may be.
Premium materials that are built to stand the test of time—that’s what goes into every JWC8500 series window. Only the very best vinyl is used, and the hybrid option features a rugged aluminum cladding for increased durability. The windows require minimal maintenance and are constructed specifically to withstand anything our temperamental Canadian climate can hurl its way.

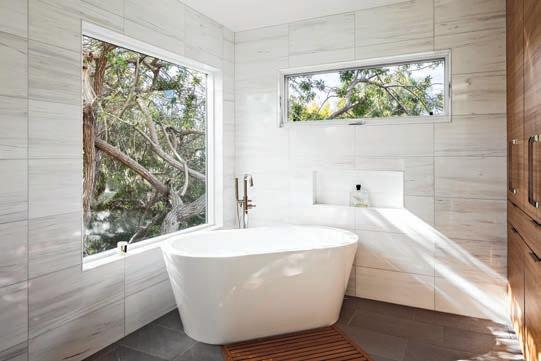
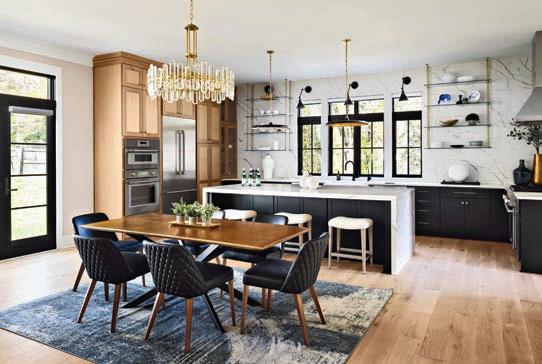
Each JWC8500 series window is made with a sleek, lowprofile design. This means more glass area, for increased natural light and broader views. Plus, it’s all done without compromising any structural integrity or strength.
The benefits of JELD-WEN’s True Tri-Pane Technology™ are well documented, but we’re always happy to offer up a reminder. It consists of three panes of glass, two ½-inch (13 mm) Argon-filled air spaces, and a 1-3/8-inch (35 mm) thick insulated glass unit, and it outperforms standard 1-inch (25 mm) Tri-Pane windows by 30 per cent in terms of insulation.
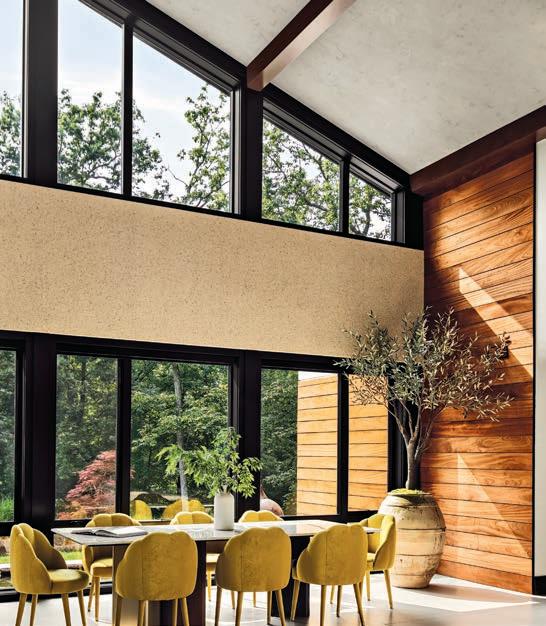
The result? Reduced energy costs, year-round comfort, minimal interior condensation during winter, and added security.
Choose from a range of Low-E glass options that provide additional insulation to your windows and can absorb or reflect UV rays to help keep your furniture, floors and walls from fading, plus will help keep your home at a comfortable temperature year-round.
Available on JWC8500 series hybrid windows, this truly impressive finish delivers enduring colour uniformity. It resists fading as well as scratches, dents, dings and peeling. Select from an exquisite selection of colours that suit your style. They’ll look good today, tomorrow and into the future.
Whatever your personal taste, there’s a JWC8500 series window for you! Choose between casement, awning, fixed, radius/geometric, bow and bay styles.
Operational JWC8500 series windows feature subtle, simple hardware. This includes a sleek nesting handle and multipoint lock for vinyl and hybrid windows, while interior glazed windows feature a hardware cover for easier serviceability.
It’s safe to say that JELD-WEN’s JWC8500 series window is a game-changer. It’s at the very forefront of innovation, ushering in a new era of efficiency, as well as plenty of lasting value for Canadians just like you.
Interior designer Tracy Clipsham of Liv 4 Design, says her clients were intrigued by the Niagara region and yearned to escape the bustle of Toronto. Their dreams became a reality when they came across an 85-year-old home nestled just steps from Henley Pond and Lake Ontario.
“Our clients craved a sanctuary that harmonized with the region’s natural splendour – serene yet stylish,” says Clipsham. With a shared vision for simplicity, Clipsham was able to integrate the furniture and vibrant artwork, infusing every nook with renewed vitality, while paying homage to the home’s storied past.
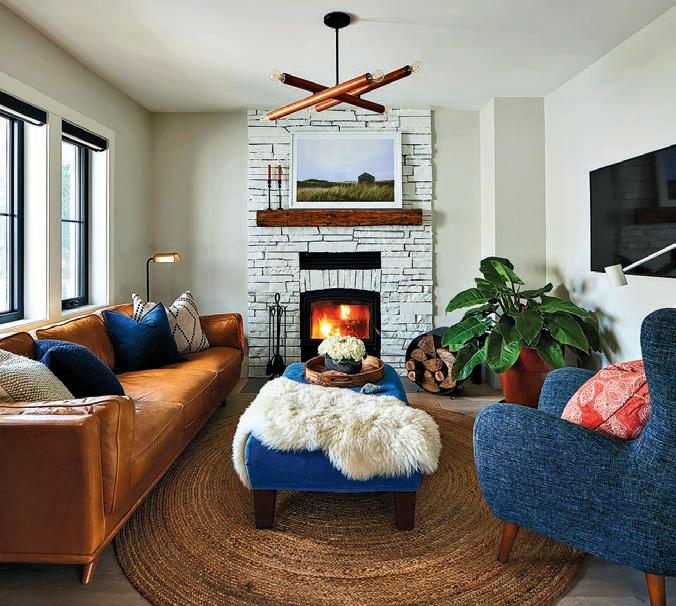
Clipsham’s clients loved the wood-burning fireplace when they found the home, so keeping it was a must. By adding coats of paint and staining the existing mantel, she elevated the look and tied it into the renovation.
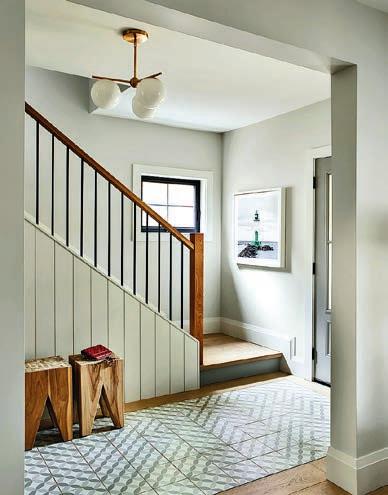
“We wanted to embrace the entrance’s original charm but needed to update the windows and bring the staircase railing to code,” explains Clipsham. She found a fun patterned tile and had it inlaid into the newly engineered hardwood. With a new light fixture and a local artist’s popping photograph, the entrance sets the tone for the entire home.
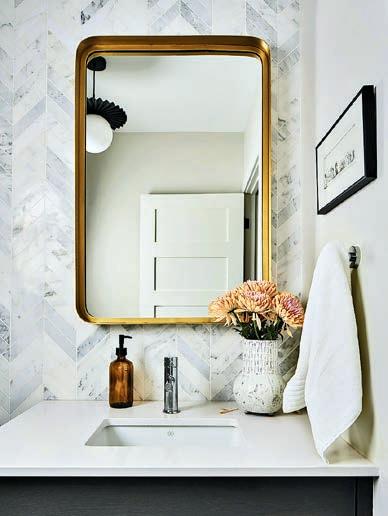
“One of the client’s favourite finishes shown at our design presentation was the marble chevron tile,” says Clipsham. “I made sure to install it in an impactful way.” The tile was used to cover an entire wall in the powder room, making it a showstopper, while the contrast of black in the light fixture and vanity creates the perfect depth of colour to complement the marble.
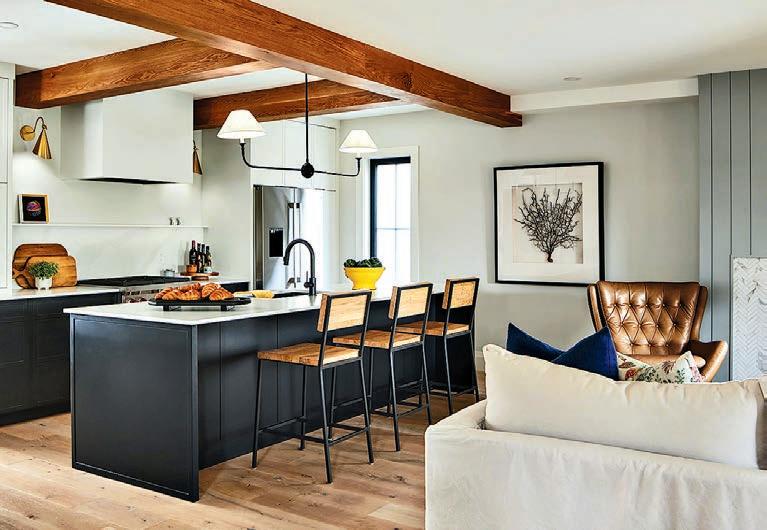
Clipsham and her clients love mid-century modern design, which is reflected in the furniture and lighting selections throughout the house. “When I found the harvest moon tile, I knew it would be the perfect fit for one of the bathrooms,” says Clipsham. The grey and white geometric curves add a touch of mid-century flair, while penny tiles play with scale, creating a playful and fun atmosphere.
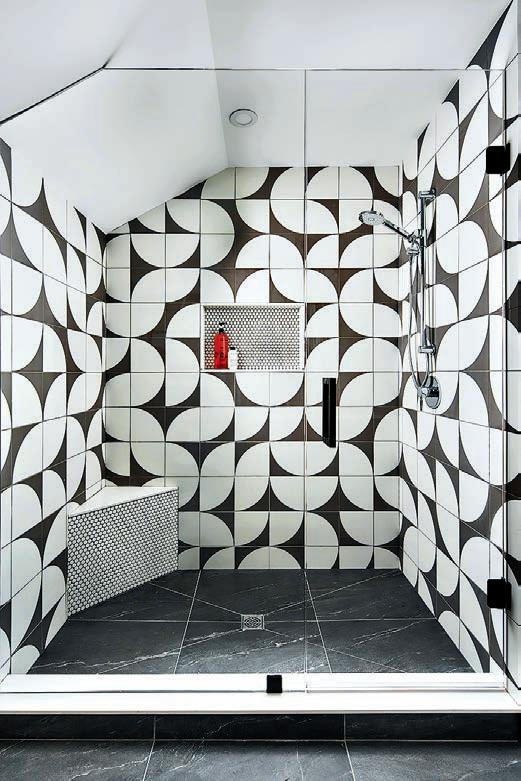
“Black base cabinets create a moody backdrop, which lets the quartz countertops, light fixtures and wood stools steal the scene,” says Clipsham. The white upper cabinets and custom hood keep the kitchen feeling spacious, and the wood ceiling beams add warmth, while concealing a structural beam.
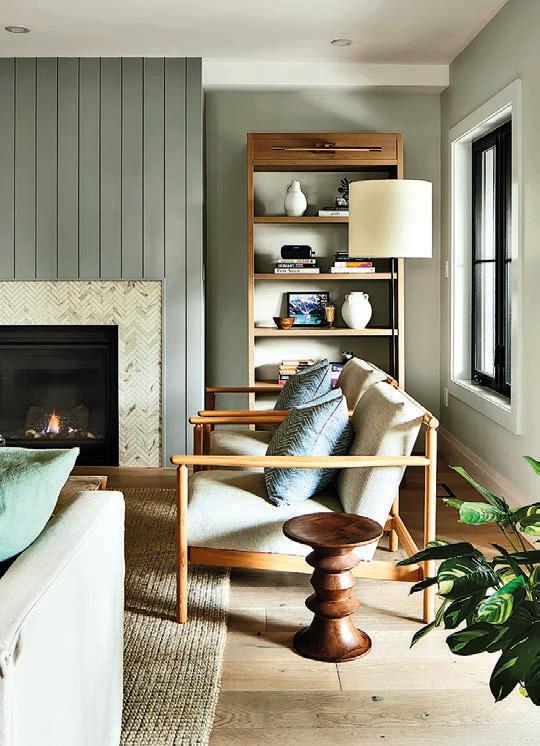
“Having windows across the back was important for my clients to bring light into the space and incorporate the backyard views into everyday life,” explains Clipsham. Adding a gas fireplace creates the focal point for the living room. She surrounded it with herringbone tiles and vertical grey shiplap. Repeating the shiplap from the entrance and a smaller scale of the herringbone from the powder room onto the fireplace creates cohesion and familiarity. “And the custom-made bookcase adds all the personal details to make the room a home,” says Clipsham.
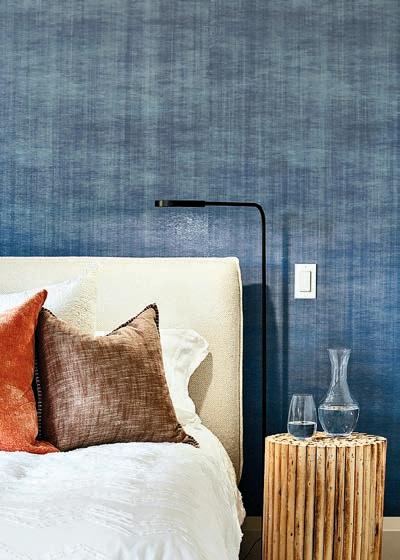
“With views of Henley Pond, I wanted the water incorporated into the principal bedroom to create a peaceful retreat,” says Clipsham. The textured ombre paper in blue tones installed as an accent behind the fabric headboard achieves the look.
“In the primary ensuite, we opted for a modern layout, taking the freestanding tub under the window and integrating it into the shower area,” explains Clipsham. This design choice results in an airy, bright bathroom, giving the illusion of a larger space. She also introduced a custom blue floating vanity, which mimics the accent wallpaper in the primary bedroom. Pairing the vanity with white vertical candlestick wall tiles against the almost black floors maintains a timeless aesthetic.

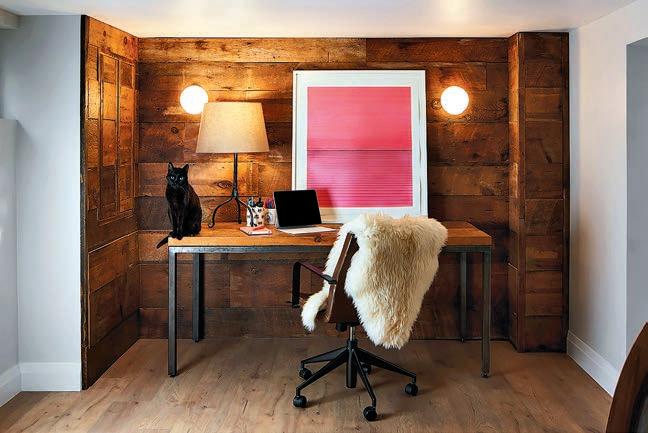
During a demolition site inspection, Clipsham and her clients took a moment to reflect on the home’s original features. “The removal of the original siding at the back of the home revealed wood sheathing,” she recalls. “The clients and I fell in love with its rich character and requested it to be preserved for reuse in the basement.” It now serves as a warm and inviting backdrop for their workspace.
liv4design.com
SOURCES: | GENERAL: Custom MILLWORK fabricated by J. Sinke Wood Interiors | COUNTERTOPS by Silestone, installed by Quartz Co Surfaces | Custom SHOWER GLASS by Grimsby Glass & Mirror Inc. | MIRROR by Low’s Glass & Mirror Co. | EXTERIOR DOORS from Niagara Pre-Hung Doors | BLINDS from Window Treatments by Kaur | PLUMBING by Bathworks | FOYER: LIGHT by West Elm | FRAMED PHOTOGRAPH of lighthouse by Martine Côté | TILE from Dimensions Carpet One | GUEST BATHROOM: WALL TILE from Tiles Inspired | HOME OFFICE: SHEATHING installed by J. Scott Contracting

With more than 15 years’ experience as a magazine editor, writer and content creator, Sara brings her passion for design and decor to our pages each issue. Instagram: @bysaraduck
The Association of Registered Interior Designers of Ontario (ARIDO) is your connection to qualified, experienced, and innovative Registered Interior Designers.
ARIDO protects Ontarians to ensure every person using the title ‘Interior Designer’ is qualified. In accordance with the Ontario Titles Act, an individual cannot use the title ‘Interior Designer’ unless they are a Registered member with ARIDO.
Why should I hire a Registered Interior Designer?
Registered Interior Designers have completed the necessary technical education and passed the required exams to meet ARIDO’s rigorous standards for membership.
Once qualified, Registered Interior Designers must keep their knowledge updated through professional development on topics including the Ontario Building Code, accessibility, sustainability, building and mechanical systems, inclusivity, etc.
How do Registered Interior Designers become qualified?
They must graduate from an accredited 4-year Bachelor of Interior Design program and complete an extensive supervised work experience program under a qualified practitioner. Finally, they pass a rigorous 3-part practical exam which includes building code knowledge.
arido.ca Toll-free 800.334.1180

1 2 3 4 ARIDO’s
Meet with client, establish project goals, client’s wants, needs, and budget. Complete a site survey.

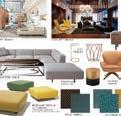
Prepare a variety of project documents, which may include construction drawings and/or product selections. Apply for building permits, as required.
Provide project oversight, including coordination of sub-contractors, consultants, suppliers, and vendors. Document progress to ensure compliance with design intent and project budget. Address issues as they arise.
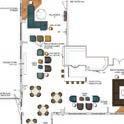
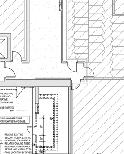

Develop detailed design with images, sketches, and 3D views. Propose materials, lighting, furniture, and fixtures. Present concept ideas, preliminary drawings, and images to client. IT MATTERS. ASK YOUR INTERIOR DESIGNER IF THEY ARE A REGISTERED MEMBER OF ARIDO. LEARN MORE AT BLOGARIDO.CA
Download your copy now. Don’t know where to start with your project? Our Consumer Guide can help.
Not sure what you don’t know? Let a Registered Interior Designer help you ask and answer the important questions.
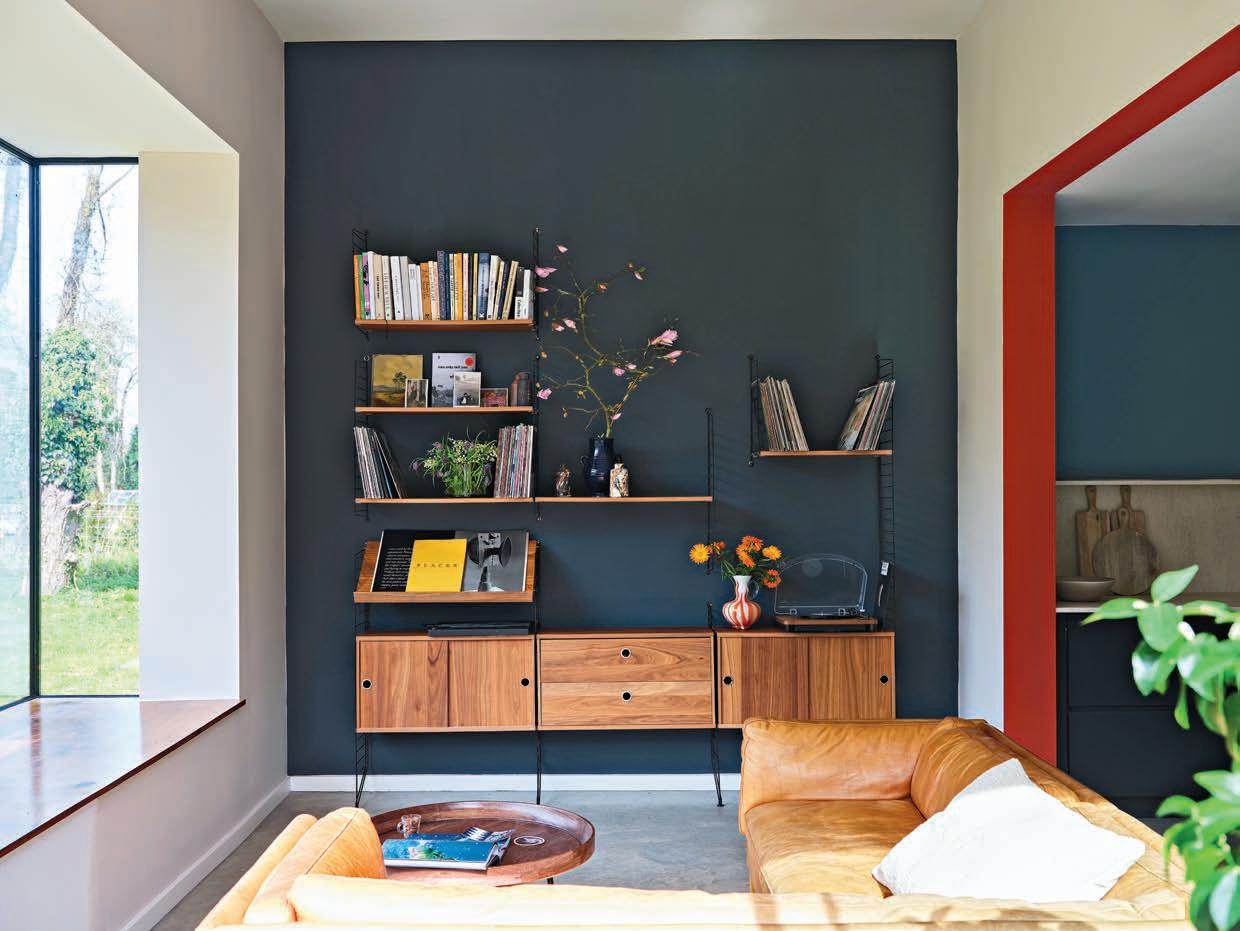
“A great way to introduce more colour is to paint a door frame in an exuberant red for an extra decorative twist.” – Joa Studholme, colour curator for Farrow & Ball
What comes to mind when you envision the colour red? Taylor Swift’s signature cherry red lipstick? Pushing the bright red stop button after a hard Peloton ride? Mark Rothko’s No.301 painting? Whatever red means to you, the bold hue is having a viral design moment. Enter
the “unexpected red theory.” If you haven’t seen this design theory swirling around social media or read about it in The New York Times, let me break it down. The trend was introduced earlier this year by Brooklyn-based designer Taylor Migliazzo Simon (with mega views on TikTok). She explained that if you add a hit of red to any space that doesn’t match, the room will
automatically look better. Consider it the ultimate colour-clashing coolness (say that five times fast!).
So, what makes the red theory so compelling? For starters, it’s all about making a statement. “Red has a welcoming energy that injects some passion into any room – however little you use,” explains Joa Studholme, colour curator for Farrow & Ball.
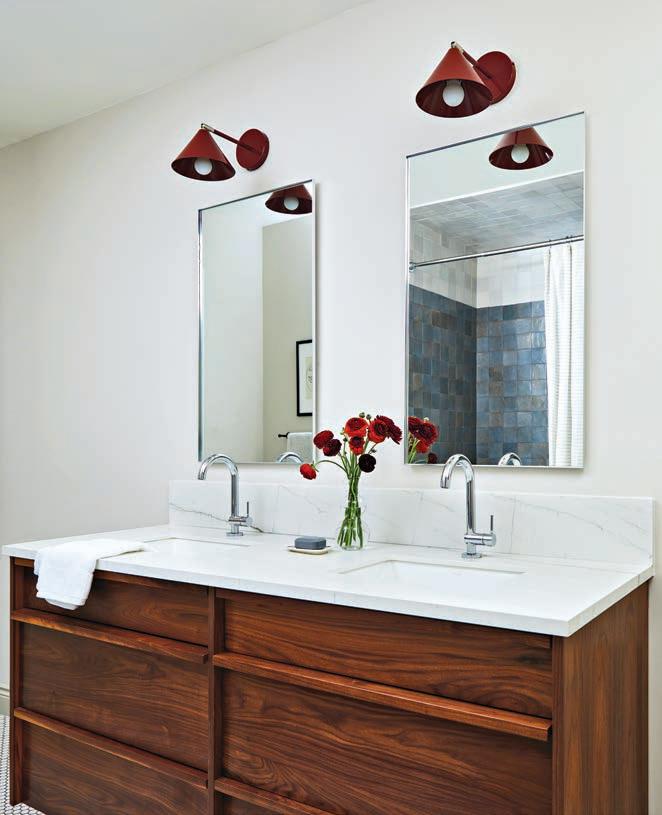
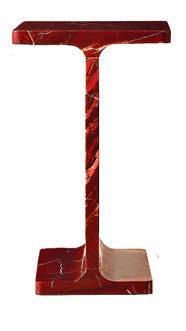
“The deep red sconces offer a subtle hit of colour and if the client wants a change, it’s not difficult to swap out later.”
– Tamara Robbins Griffith, Kerr + Field Interiors 1 2 3
DESIGN and custom VANITY, kerrandfield.ca | Neolith Mont Blanc silk COUNTER, ciot.com | Riobel Riu PLUMBING FIXTURES, tapsbath.com | Nomad LIGHTS, luminaireauthentik.com | custom MIRRORS, adanacglass.com | Skimming Stone custom tinted wall PAINT, farrow-ball.com.
But the appeal of red goes beyond its visual impact. Studies have shown that exposure to the colour red can stimulate the senses and spark creativity. Could this be the start of a red rebellion against the neutral palettes that have gripped the design world for years? I’m not saying to ghost your neutrals, but this design trend could signal that we crave a little more colour in our daily lives.
The versatility of red also allows it to transcend design styles and aesthetics. Red can be seamlessly integrated into any design scheme, from traditional to contemporary, minimalistic to eclectic. It adds warmth to industrial spaces, sophistication to modern interiors, and character to vintage-inspired decor.


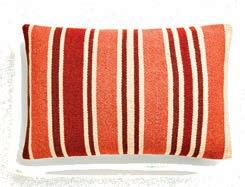
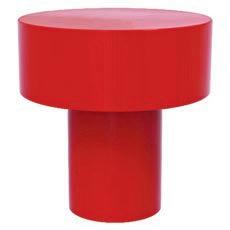
However, it’s important to wield the power of red with care. Too much can overwhelm the senses and create a chaotic atmosphere. “The key is to balance out bright colours with more conventional tones,” says Studholme.
Don’t forget the age-old saying, ‘less is more.’ With bold colours such as red, a little goes a long way. That’s the brilliance of this concept – it adds a vibrant touch to your space, but it’s also non-committal and budgetfriendly.
The unexpected red theory has taken the design world by storm, igniting creativity and sparking design conversations. Will you experiment with the theory in one of your rooms? You may be unexpectedly surprised.
With more than 15 years’ experience as a magazine editor, writer and content creator, Sara brings her passion for design and decor to our pages each issue. Instagram: @bysaraduck
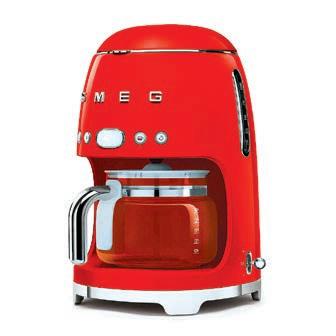
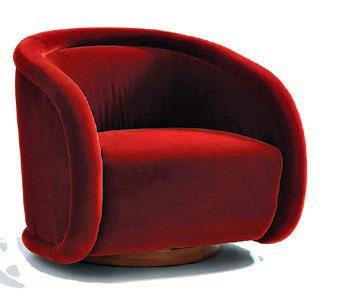
4 5 6
1. I beam red marble SIDE TABLE. $600. cb2.ca
2. French ceramic red heart DISH by Emile Henry. $87. williams-sonoma.ca
3. Contrast striped throw PILLOW COVER $100. zarahome.ca
4. Cabinet KNOB in fire engine red. $47. bedbathandbeyond.ca
5. Retro-style auto-drip filtre COFFEE MACHINE in red by SMEG. $350. thebay.com
6. Medoc swivel CHAIR in bordeaux. $1,899. crateandbarrel.ca
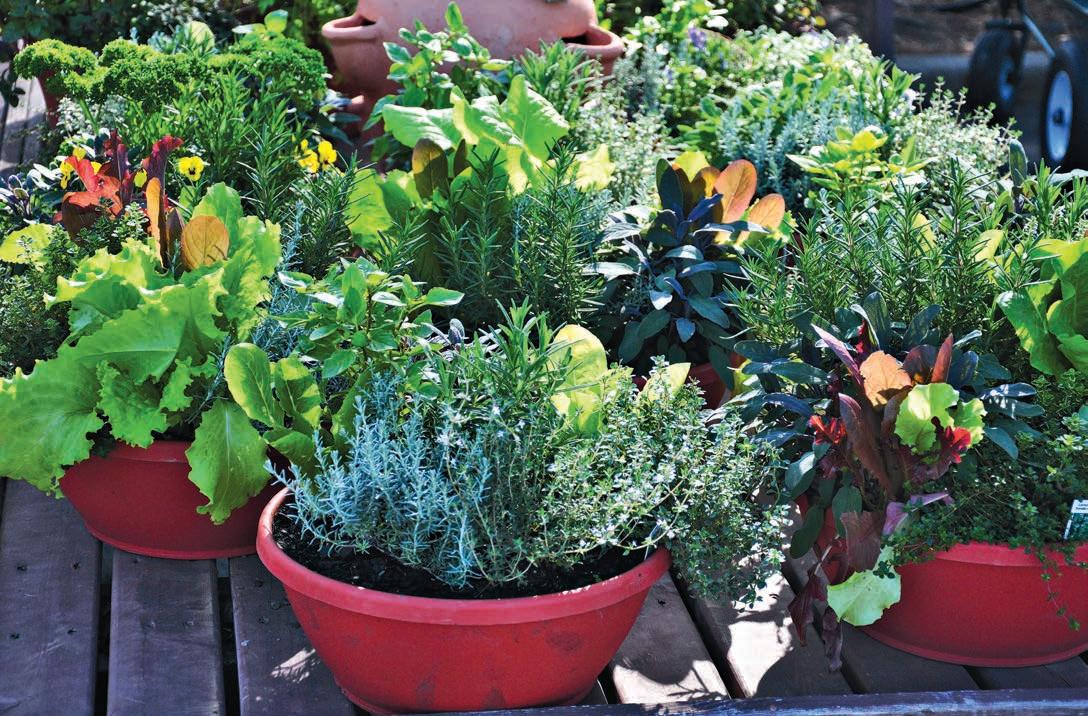

When I was growing up, my Sicilian grandparents had the most amazing garden and chicken coop in the backyard of their Toronto home. It was the kind of garden that made neighbours blush with envy and local newspapers clammer for a photograph of my Nonno’s six-ft. zucchini.
I spent most of my life eating fresh, organic produce from a garden cultivated by hand with love. It was my grandparents’ happy place after
they left their farm in Sicily and immigrated to a big city with just pennies in their pockets. They worked incredibly hard their entire lives, giving so much to each of us, and they spoiled us with the literal fruits of their labour, treating us to a taste of Sicily right in Canada.
I’d love to say that the horticulture gene was passed down to me, but I’d be fibbing. While my mother’s gardening skills are exceptional, I struggle to keep succulents alive. Can you relate? With the cost of fruits and vegetables skyrocketing this year,
Don’t be afraid to make mistakes or encounter setbacks along the way.
my goal is to create a piccolo giardino (small garden) with herbs, simple vegetables, and berries – a small gesture to my beloved grandparents. I can picture it now, me garnishing my Caprese salad with the perfect sprig of homegrown basil (hey, a girl can dream!). Are you looking to embrace your inner gardener? Here are five tips to help you and me confidently navigate the wonderful world of gardening.
Rome wasn’t built in a day, and neither does a thriving garden. Begin with a manageable plot or a few pots of your favourite plants. Choose easy-to-grow varieties such as herbs, tomatoes, or salad greens to build your gardening skills and confidence. As you gain experience and success, you can gradually expand your garden oasis to encompass your wildest botanical dreams!
Before you start digging, take some time to assess your gardening space. Consider factors such as sunlight exposure, soil quality, and drainage. Is your garden bathed in sunlight all day, or does it receive only a few hours of dappled shade? Does your soil resemble clay, sand, or loam? Understanding these nuances will

help you select the right plants and design a garden that thrives in its environment.
Healthy soil is the lifeblood of a successful garden. Invest in quality soil enhancers such as compost, aged manure, or organic fertilizers to nourish your plants from the ground up. Incorporate these amendments into your soil to improve its structure, fertility and water retention capabilities. Remember, wellfed soil translates to happy, thriving plants.
Like all living things, plants need water to grow and thrive. However, too much or too little water can spell trouble for your garden. Learn to water your plants judiciously, aiming for deep, infrequent waterings rather than shallow, frequent ones. Consider factors such as plant type, weather conditions, and soil moisture levels when determining your watering schedule.
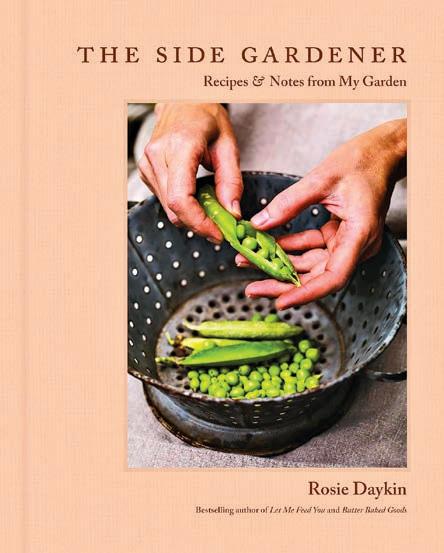
The Side Gardener chronicles Rosie Daykin’s journey from bestselling cookbook author to avid gardener, and how she transformed a neglected plot beside her home into a flourishing oasis. Through love and dedication, she cultivated a diverse array of fresh produce, vibrant flowers, and even added chickens laying organic eggs! Daykin generously shares her gardening tips and mouth-watering recipes, showcasing the beauty of homegrown ingredients. With stunning photography by Andrew Montgomery, the book offers a delightful blend of culinary inspiration and gardening wisdom, encouraging readers to savour the pure flavours of fruits and vegetables, whether sourced from their own backyard or the local market. $45. indigo.ca
Gardening is a journey of discovery, experimentation, and lifelong learning (as I am discovering). Don’t be afraid to make mistakes or encounter setbacks along the way; they’re all part of the gardening experience.
Take note of what works well in your garden and what doesn’t and use each season as an opportunity to refine your skills and knowledge. Join gardening communities, attend workshops, and seek advice from seasoned gardeners to accelerate your learning curve and unlock the full potential of your green thumb. Happy gardening!
With more than 15 years’ experience as a magazine editor, writer and content creator, Sara brings her passion for design and decor to our pages each issue. Instagram: @bysaraduck
Designers show how mid-century modern design continues to influence contemporary aesthetics with its clean lines, organic forms and timeless appeal
Mid-century modern (MCM) design was popular in the United States and Europe from roughly 1945 to 1970. The aesthetic is modern in style and construction and was aligned with the Modernist movement of the period. The look is characterized by clean, simple lines, geometric shapes, bold colours and innovative materials, and generally does not include decorative embellishments.
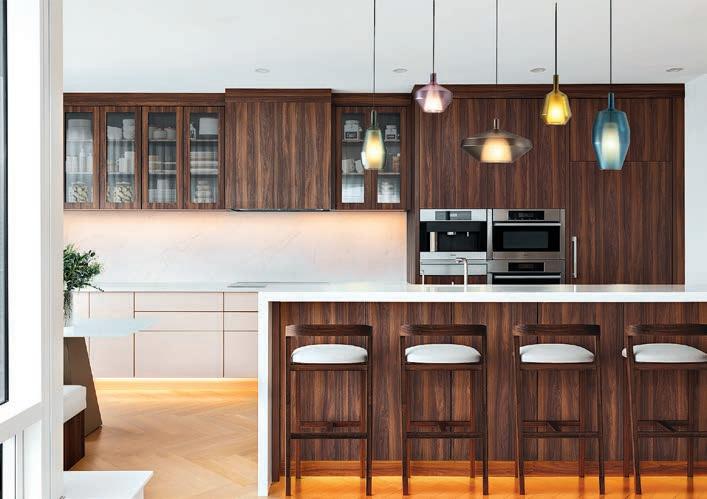
“MCM is all about clean lines and a seamless blend of form and function. As a designer, I focus on incorporating open spaces with large windows and a connection with nature to bring that bright and airy feel characteristic of the style. For furnishings, I opt for sleek and practical pieces, often featuring smooth wood and organic shapes. The colour palette usually revolves around warm neutrals, but I choose deeper shades like teal or mustard if I want to incorporate colour. It’s all about creating inviting spaces that feel timeless and fresh without leaning too heavily into trends.”
– Designer Jude Kamal, Sansa Interiors
“A mid-century modern design was the perfect balance for this living room, as it brings in clean lines, simplicity, deep earthy tones and honours natural materials like walnut wood and stone.”
– Designer Shaunn Lipsey, Shaunn Lipsey + Co
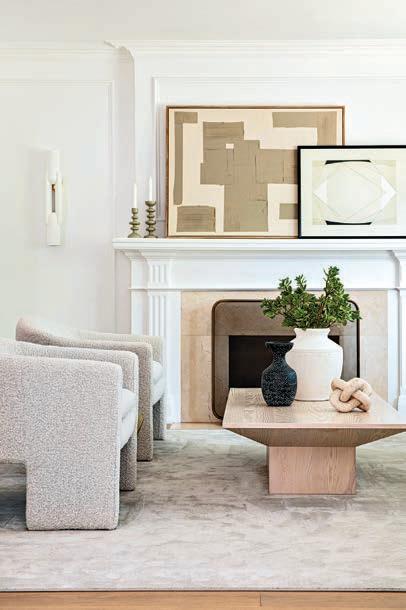

“Mid-mod’s clean, crisp design elements are perfect for a small space, as it will blend in with its surroundings and also adds a level of artistic appeal all at the same time.”
– Designer Jo Alcorn, Alcorn Home
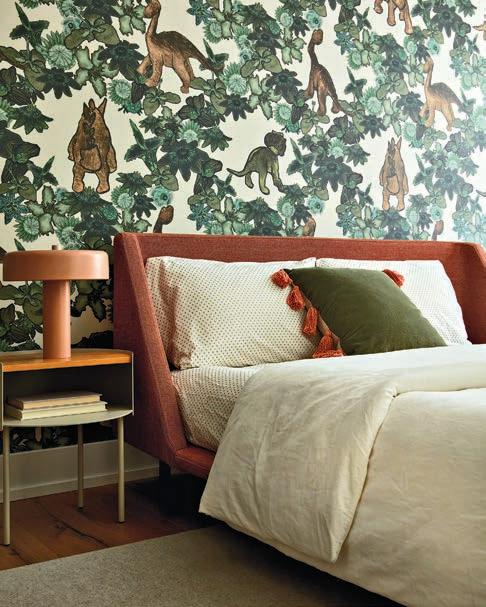
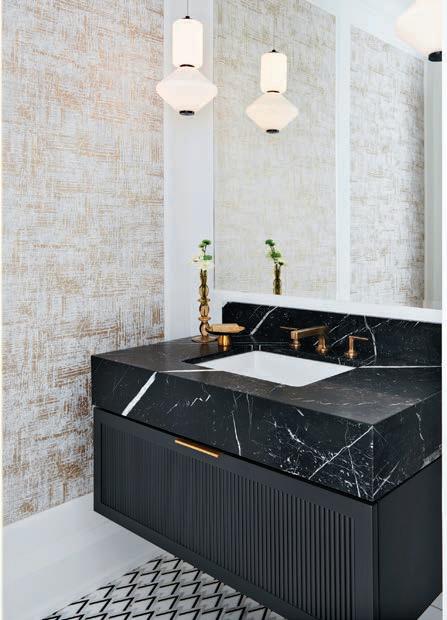
“This bathroom embraces mid-century modern design with its finishes, emphasizing simplicity and functionality. The compact vanity includes hidden storage, while geometric pendant lights and burnished brass fixtures add character. Black and white mosaic flooring complements the floating vanity for a sleek look.”
– Designer Diana Bastone, Diana Bastone Designs
“For this girl’s bedroom, we wanted to incorporate mid-century elements without being too literal. We selected streamlined and modern pieces with a muted yet playful colour palette to create something fresh but timeless. A focal wall featuring stylized dinosaur print wallpaper adds visual interest and reflects the child’s interests. The result is a room she can grow with and enjoy for years.”
–Designers Kevin Kaminski and Alexis Pew, Kaminski+Pew
Photo: Jason Varney Photo: Jason Hartog Photo: Stephani Buchman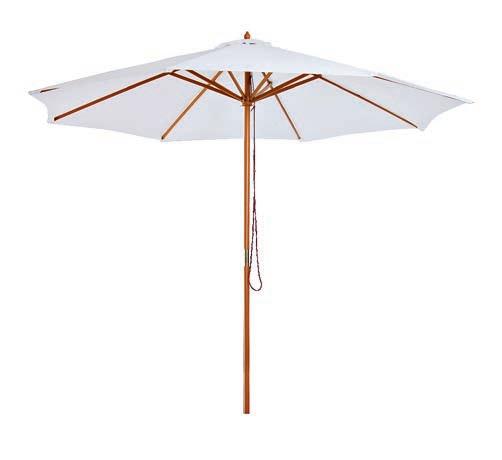
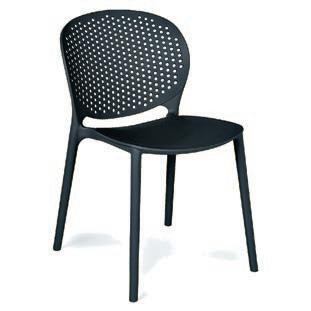
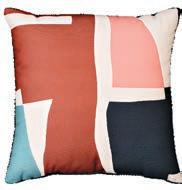
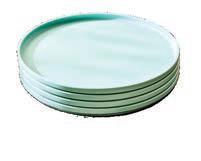
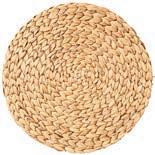

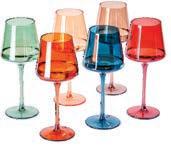

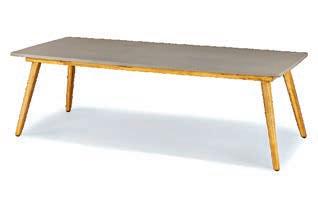 by SARA DUCK
by SARA DUCK
From backyard barbecues to garden gatherings, make every meal under the open sky a memorable occasion 1.

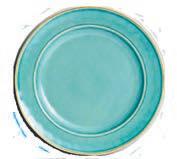
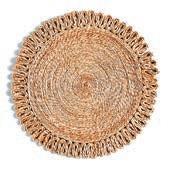
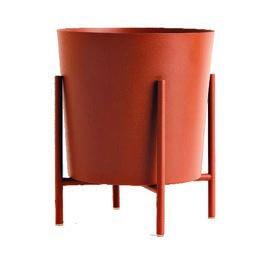
1 9 2 3 4 5 6 7 8 9 2 3 4 5 6 7 8
1. The sun UMBRELLA in beige by Outsunny. $107. rona.ca
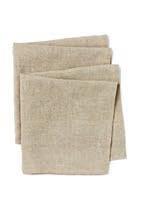
2. Modern melamine outdoor DINNER PLATE set. $63 (set of four). westelm.ca
3. Soare PLACEMAT. $8. ikea.ca
4. Curryblad PLANT POT. $20. ikea.ca
5. Linen NAPKINS in beige. $20 (set of two). hm.ca
6. Atra concrete dining TABLE for eight. $1,299. article.com
7. Stemmed multi-coloured wine GLASSES by Comfit. $93 (set of six). amazona.ca
8. Geo abstract patterned multi-coloured outdoor CUSHION. $20. rona.ca
9. Dot stackable DINING CHAIR in graphite. $119 ea. article.com
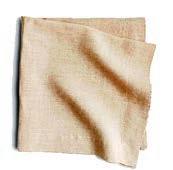
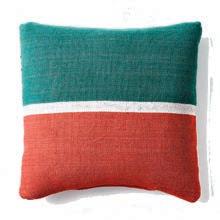

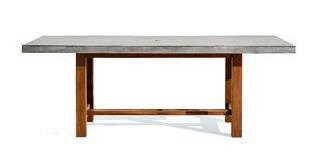
outdoor stemless wine GLASSES by DuraClear. $102 (set of six). williams-sonoma.ca
5. Abaco concrete outdoor dining TABLE in grey. $2,708. crateandbarrel.ca
6. European flax-certified Marin NAPKIN in natural-hued linen. $19. crateandbarrel.ca
7. Caliente round jute PLACEMAT. $27. crateandbarrel.ca
8. Large PLANT POT in rust brown. $55. hm.com
9. Lanai mesh square stackable charcoal grey outdoor dining CHAIR with arms. $249 ea. crateandbarrel.ca
The Dover George is Norfolk County’s new premier luxury boutique hotel, nestled just a block from Port Dover’s Main Street. Boasting a prime location (near Canada’s palm-tree-adorned beach) and a mere two-hour drive from the Greater Toronto Area, this exclusive adultsonly property offers four uniquely designed suites, accommodating up to two guests each for an intimate experience. Purchased in 2018 and meticulously renovated over four years, The Dover George is a labour of love by co-owners Hélène Larochelle and Michael Nimchuk, reflecting their personal dedication to crafting a truly exceptional retreat.
The building traces its roots back to the mid-1800s, when it started as a humble single-storey wood cabin. Today, the original structure still resides within the walls of The Dover George’s modern exterior, a testament to its enduring legacy.
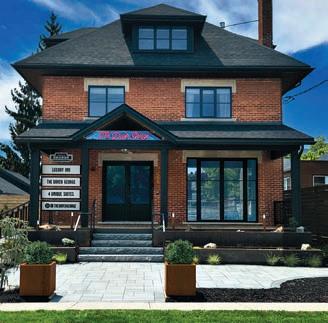 by SARA DUCK
by SARA DUCK
There are four suites meticulously designed for luxury and ultimate comfort. Each suite exudes simplicity, warmth and sophistication, boasting unique layouts and upscale amenities. From Italian wallpapers (swoon!) to original artwork, fireplaces, and freestanding soaker tubs, every detail has been carefully curated to elevate your stay.
In one of the three equally lavish suites on the second floor or the extravagant penthouse spanning nearly 1,000 sq. ft. on the third, guests can expect nothing less than a sanctuary of indulgence. With premium features such as luxe mattresses, European linens, custom furnishings, and spa-like bathrooms equipped with Dyson hairdryers, every moment at The Dover George is designed for pure bliss.
Each suite has a top-notch in-room pour-over coffee program, customblended organic bath amenities,
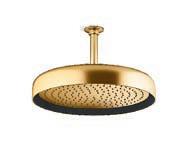
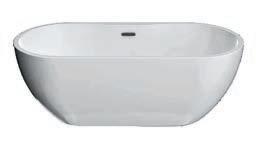

and luxurious bath linens and robes. Guests wake up to a gourmet continental breakfast each morning, setting the tone for a day of relaxation or exploring the area. With stylish common areas, The Dover George also provides a perfect backdrop for intimate private gatherings or corporate events.
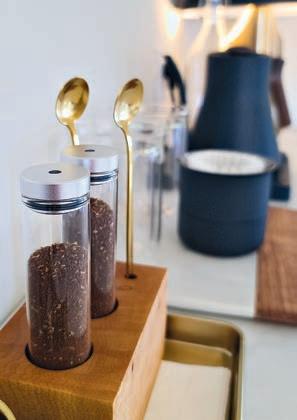

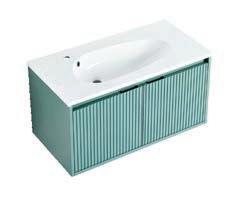
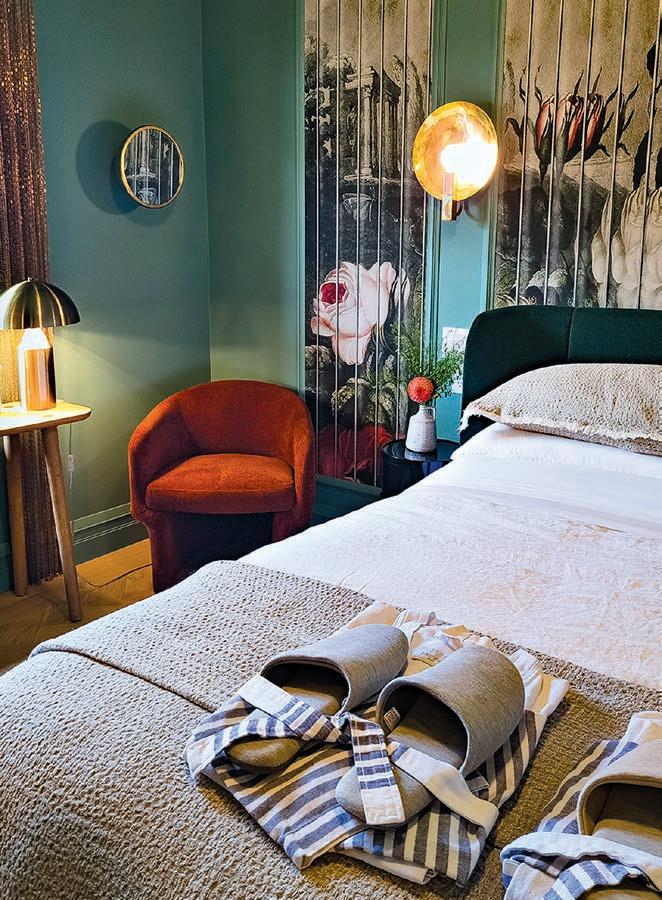
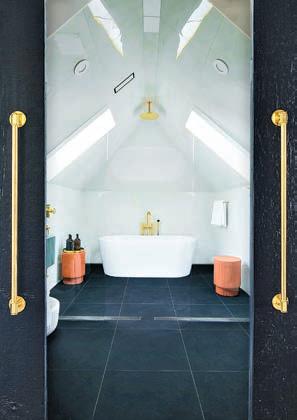

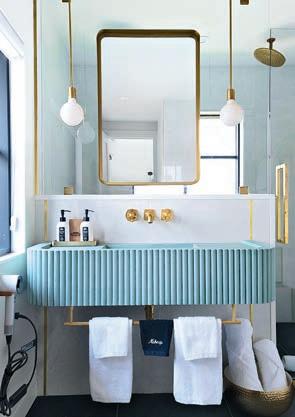
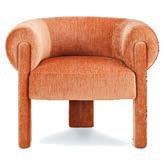
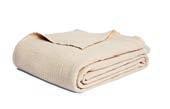
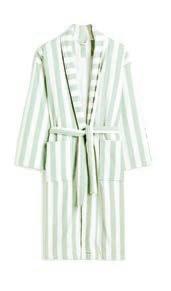
CHECK IT OUT! The seaside community of Port Dover has quite a few hidden gems along its Main St. and the surrounding area.
1 2 3 4 5 6
Since The Dover George is a screen-free hotel, check out the Beach Reads Bookshop to choose from new and pre-loved books. beachreads.ca
At The Dover George, you will adore the custom-made bath products. The owners worked with North Shore Soapworks to develop the Herbed Citrus blend. Don’t miss their shop filled with hand-made luxe soaps and bath and body care. cottagenorthsoapworks.ca
Norfolk Juice Co. is the perfect place to enjoy a healthy coldpress juice, power smoothie or acai bowl. norfolkjuiceco.com
The Dover Cheese Shop offers more than 100 artisan cheeses from Canada and imported cheeses and meats from around the world. dovercheese.com
Need a break from the beach? Indulge in a wine tasting at Smoke & Gamble. smokeandgamble.com
A short jaunt from Port Dover is Creekside Growers, a beautiful flower farm known for its stunning array of Dahlia, a perfect souvenir for home. creeksidegrowers.ca
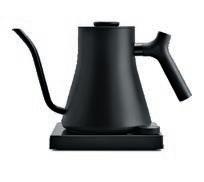
Kyoto velvet tufted queen BED in green. $799. structube.com
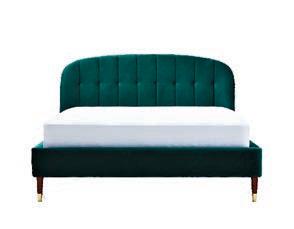 Stagg EKG pro studio electric KETTLE by Fellow in matte black. $325. williams-sonoma.ca Cotton terry
Stagg EKG pro studio electric KETTLE by Fellow in matte black. $325. williams-sonoma.ca Cotton terry
R+D catches up with designers Trish Knight and Nicole Varga of Knight Varga Interiors to learn about their latest project in a remote part of British Columbia
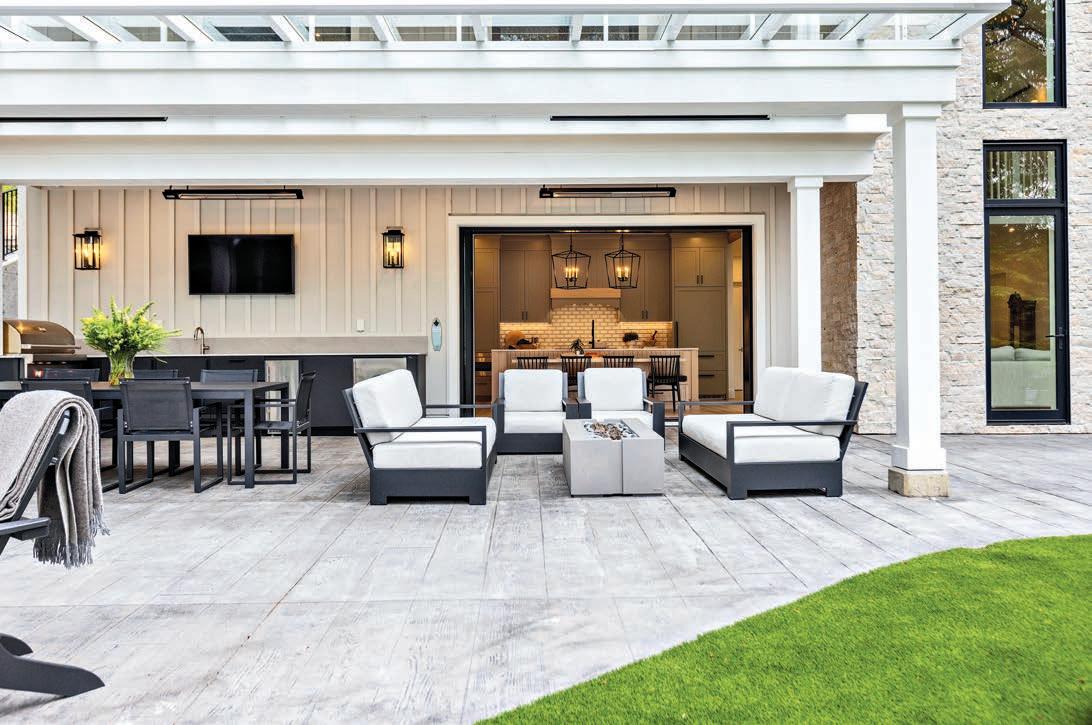 by SARA DUCK
by SARA DUCK
RENO+DECOR | Describe the setting of the lake house project.
KNIGHT/VARGA | Nestled in coastal British Columbia, The Lakehouse is a newly constructed retreat surrounded by pristine landscapes. Accessed by a scenic two-hour drive and a short ferry ride from Vancouver, its remote location adds to its allure, offering a secluded sanctuary amidst warm lake waters and towering mountains.
R+D | What were the design goals for the project?
K/V | The design ethos aimed to create a timeless haven to merge modern sophistication with traditional charm. Rooted in natural elements and a neutral palette, the vision was to craft a space that resonates with the family for generations, blending classic architectural features with
contemporary furnishings and lighting.
R+D | What inspired the colour palette?
K/V | The interior design of The Lakehouse draws inspiration from the surrounding coastal landscape, with large windows framing stunning lake and forest views. Shades of greyedout blues and greens reflect the natural hues, while walls painted in SW 7005 Pure White provide a serene backdrop, allowing the beauty of the millwork and white oak elements to shine through.
R+D | How did you ensure a smooth transition between indoor and outdoor spaces in the design?
K/V | Integrating indoor and outdoor living was a priority in the design
process. Double-height windows in the great room frame panoramic lake views, while a triple sliding glass door connects the kitchen to a covered patio. Outdoor areas were designed to accommodate various activities, from intimate gatherings to entertaining large groups, with provisions for yearround comfort.
R+D | What considerations did you take when designing the outdoor areas?
K/V | Outdoor spaces were meticulously crafted to cater to the needs of the family and their guests, providing ample space for relaxation, dining and entertainment. Every aspect of outdoor living, from swimming in the lake to enjoying meals alfresco, was carefully considered to ensure maximum enjoyment, even on cooler rainy days.
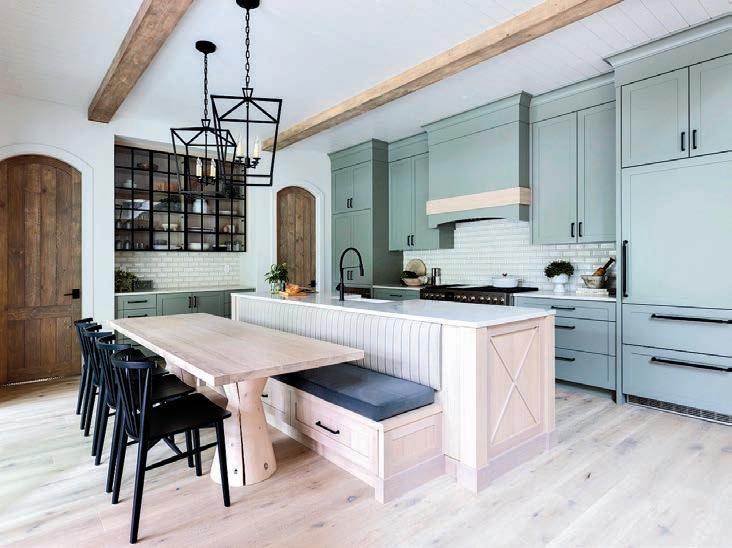
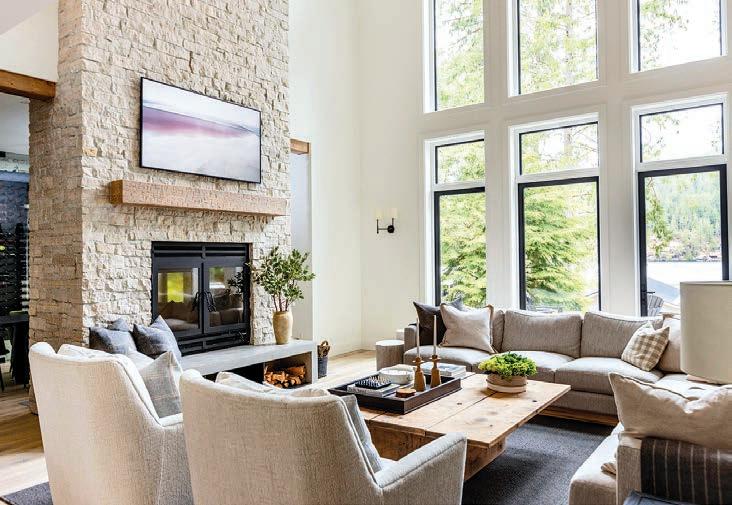
R+D | Were there challenges integrating modern and traditional design elements?
K/V | Integrating modern and traditional design elements posed challenges, but clear communication and compromise were vital to achieving harmony. Classic architectural features were balanced with contemporary furnishings and lighting, creating a space that exudes timeless elegance while offering modern comfort.
R+D | How does natural light contribute to the home’s ambience, especially with its open space design?
K/V | Natural light floods the interior spaces of The Lakehouse, creating a warm and inviting atmosphere. Vaulted ceilings and expansive windows frame breathtaking views of the lake and forest, blurring the boundaries between inside and out, while blackout blinds provide privacy when needed.
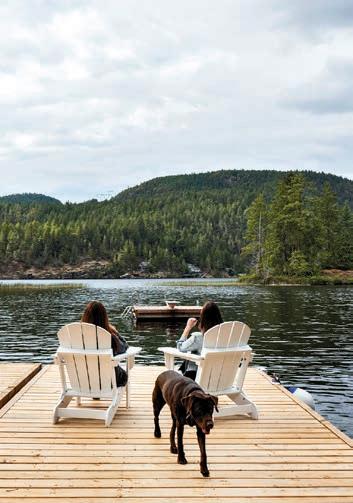
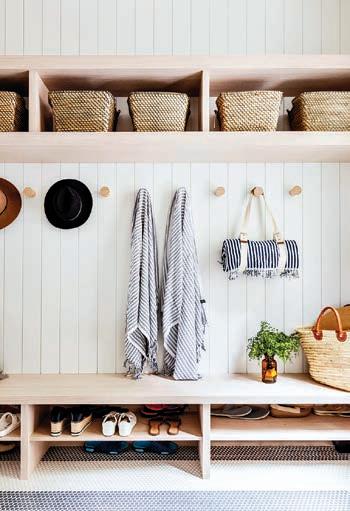

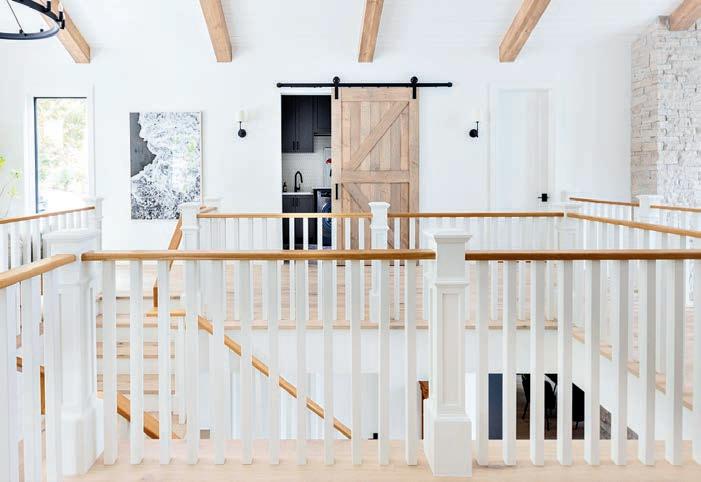
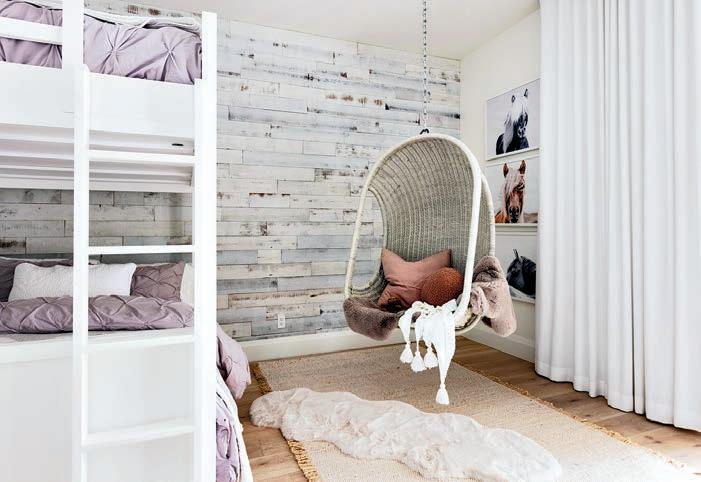
R+D | Are there any architectural features that influenced your design decisions?
K/V | The vaulted ceilings and a stoneclad wood-burning fireplace were some of the features that served as the foundation for The Lakehouse’s design aesthetic. These elements inspired the overall layout and guided the home’s selection of materials and finishes.

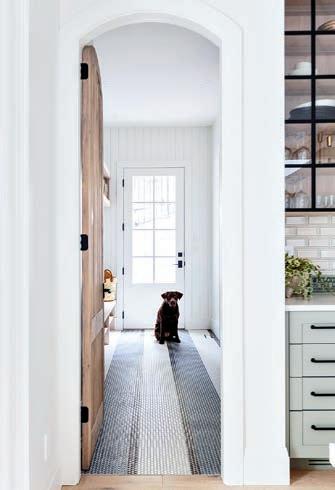
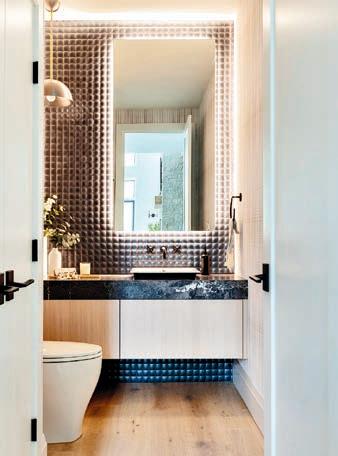
were designed to provide comfort and enjoyment year-round.
R+D | How did you prioritize functionality while maintaining the aesthetic appeal of the interior and outdoor spaces?
K/V | Balancing functionality with aesthetic appeal was paramount in creating a beautiful and livable home. Quality materials and craftsmanship were integrated into every design aspect, ensuring durability and longevity, while outdoor amenities
R+D | Can you share any unique design elements or features that set this house apart?
K/V | The Lakehouse stands out for its remote location, luxurious yet comfortable living spaces, and capacity to host up to 20 guests. From a dock large enough to accommodate a float plane to a primary suite complete with a hidden office and private patio, every aspect of the home is designed for maximum enjoyment and relaxation.
With more than 15 years’ experience as a magazine editor, writer and content creator, Sara brings her passion for design and decor to our pages each issue. Instagram: @bysaraduck
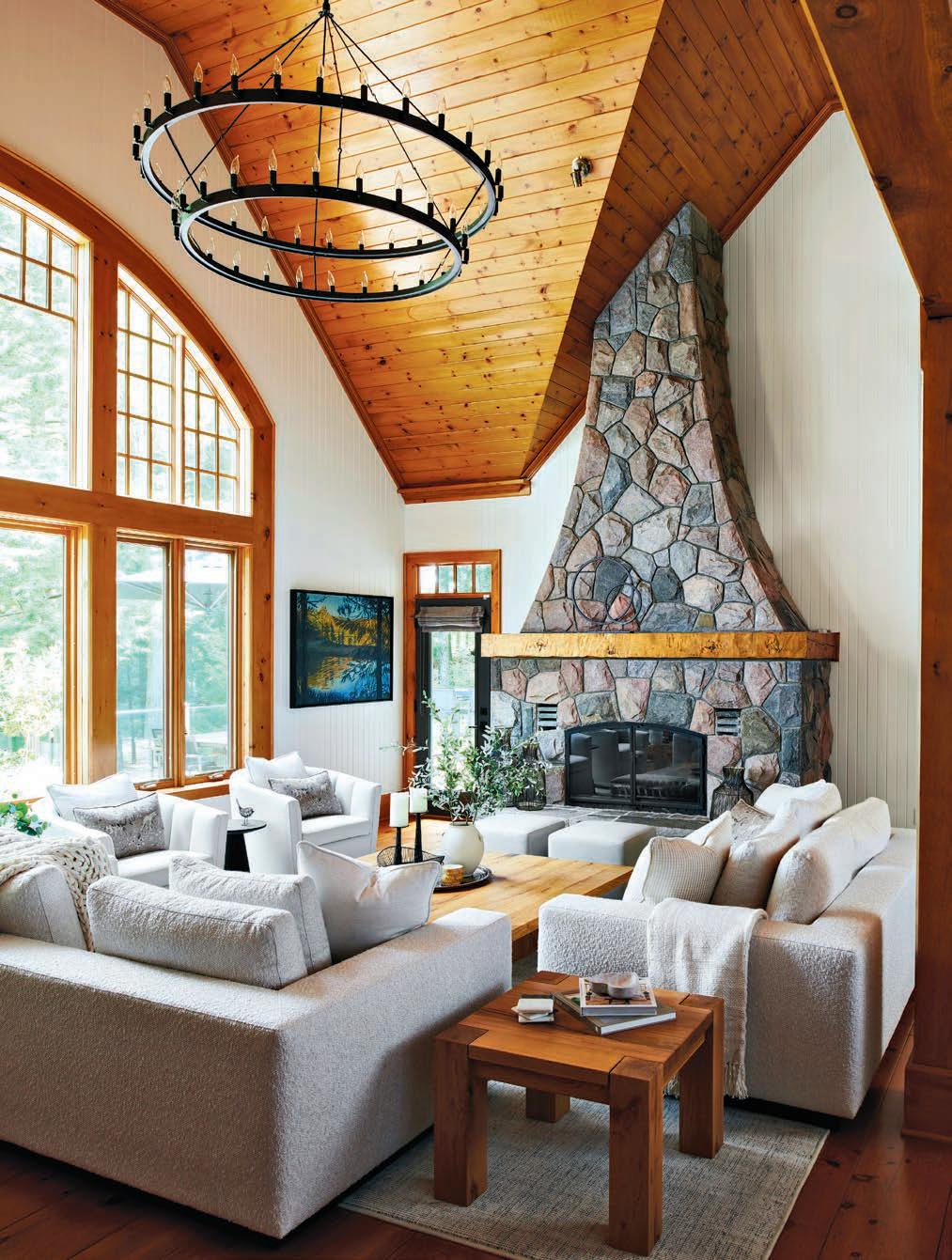
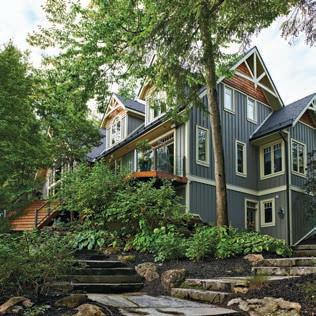
Located along the shores of the iconic Lake Joseph in Muskoka is a picturesque four-bedroom cottage ready for a modern update. Adorned with quintessential cottage features such as large dormers, peaked roofs, and hemlock floors, it exuded timeless charm. However, despite its inherent beauty, the cottage was due for a rejuvenation to align with contemporary design sensibilities. That’s when interior designer, Jane Lockhart, was called in.
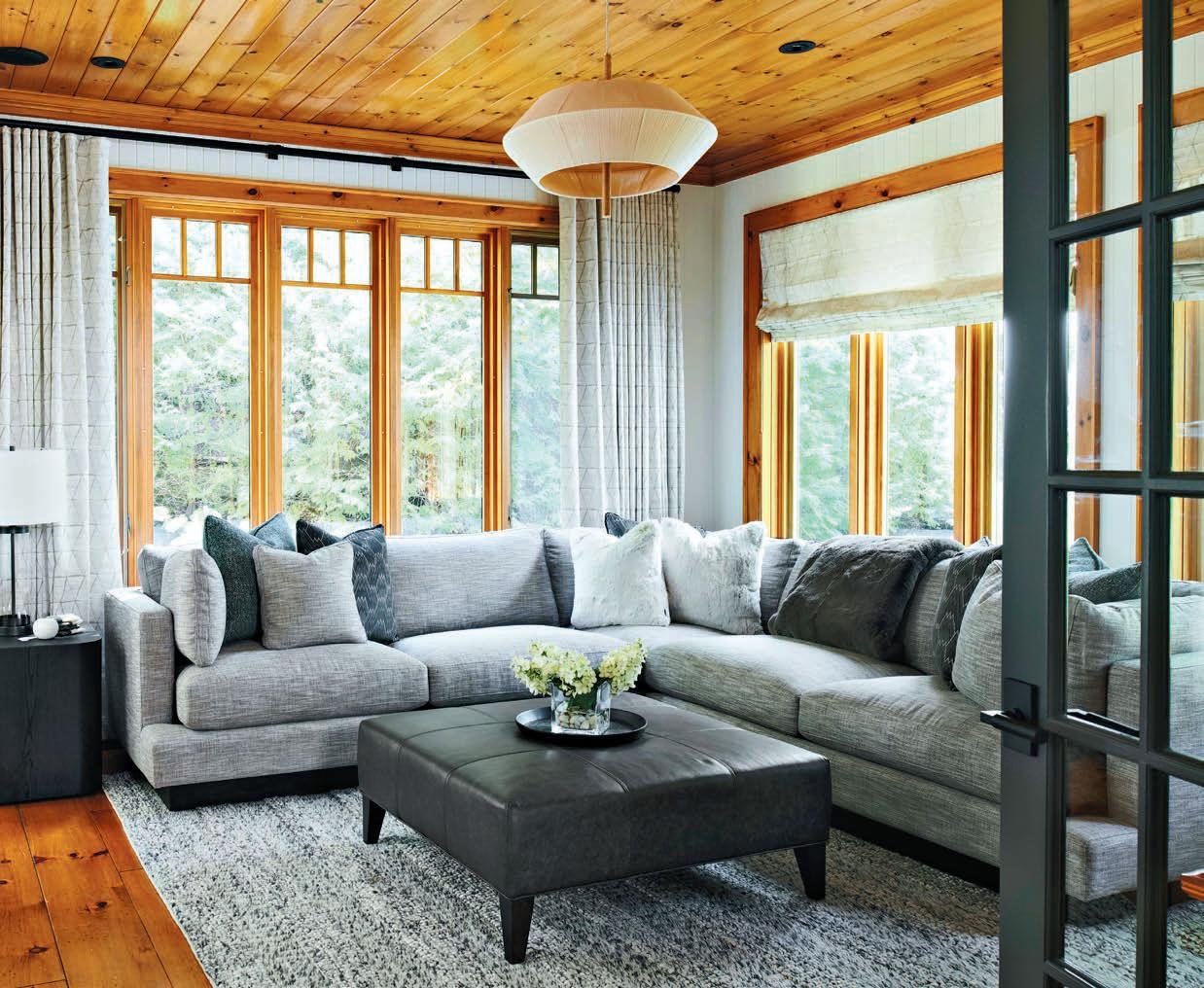
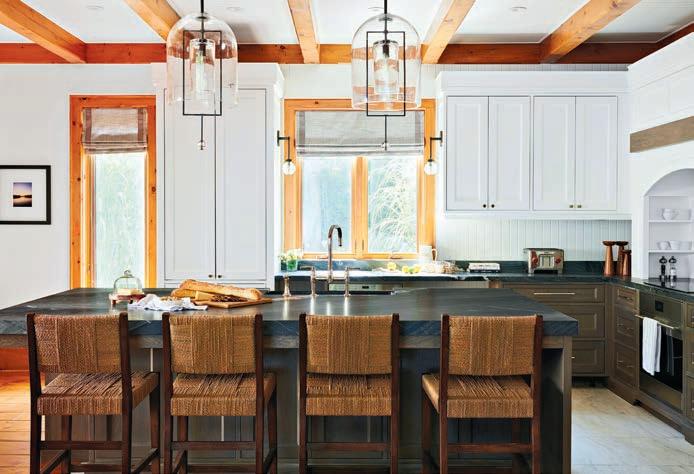
Lockhart’s mission was simple: To blend modern design elements with the cottage’s rustic character. With a keen eye on preserving its original features, every aspect of the
transformation was carefully curated to enhance functionality, efficiency and aesthetic appeal.
Central to Lockhart’s design philosophy was a deep-rooted
connection to nature. Furniture and accessories were thoughtfully chosen to harmonize with the surrounding environment, foregoing flashy elements in favour of understated elegance. The colour palette was kept neutral, with hints of colour reflecting the area’s beauty. Window coverings were reimagined to offer flexibility and allow the homeowners to bask in natural light while maintaining privacy when desired. Wood and stone integrate organically into the entire look of the cottage, while curated photographs on the walls exhibit the area’s outdoor splendour and serve as poignant reminders of the cottage’s idyllic setting throughout the seasons.
Bathrooms and showers were completely redone from studs to fixtures. Plumbing fixtures and vanities

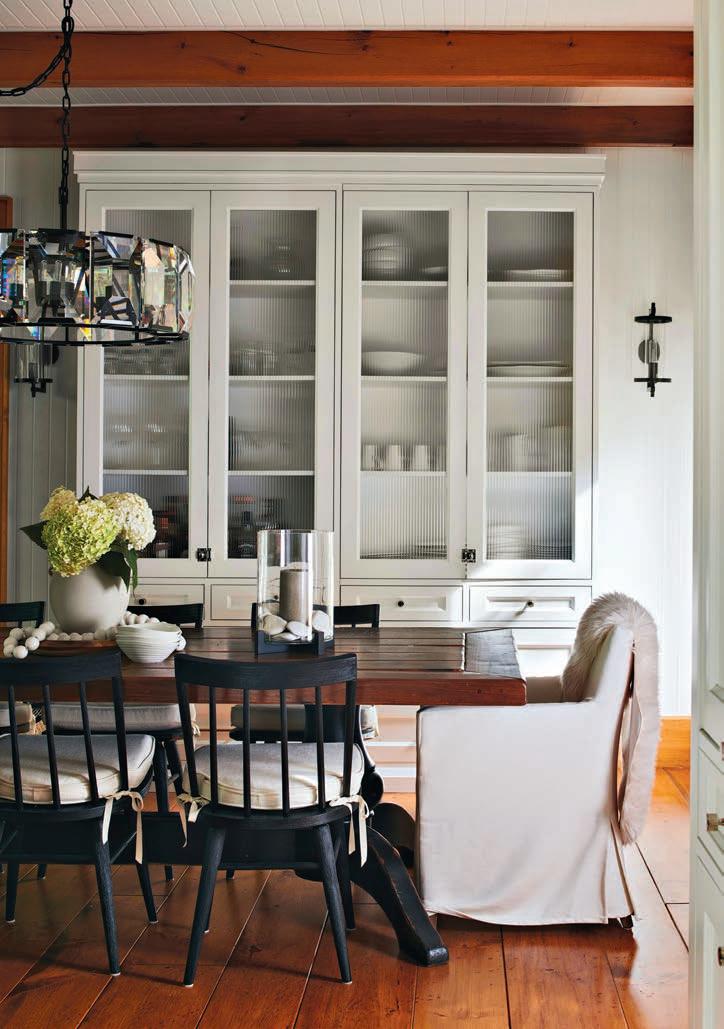
were carefully selected to elevate visual appeal, with tiles and lighting choices bringing a sense of brightness and airiness into the spaces.
The heart of the home, the kitchen, underwent a striking change. A newly painted tongue-and-groove ceiling was strategically dropped between existing hemlock beams and facilitated the installation of modern LED pot lights, which accentuate the soaring architecture. Gone are the dark hues of yesteryear, replaced with light, refreshing tones to highlight a sense of space and serenity.
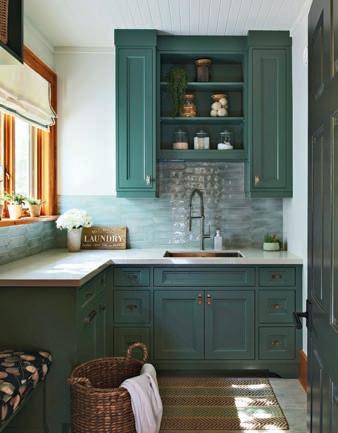
Despite its inherent beauty, the cottage was due for a rejuvenation to align with contemporary design sensibilities
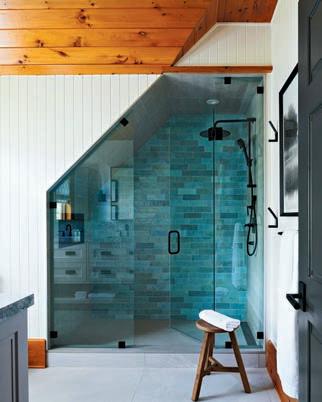
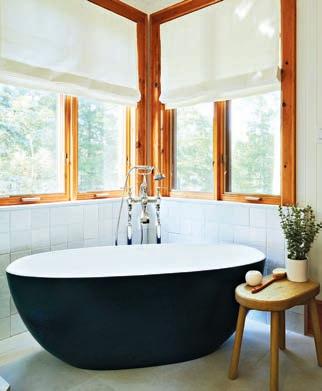

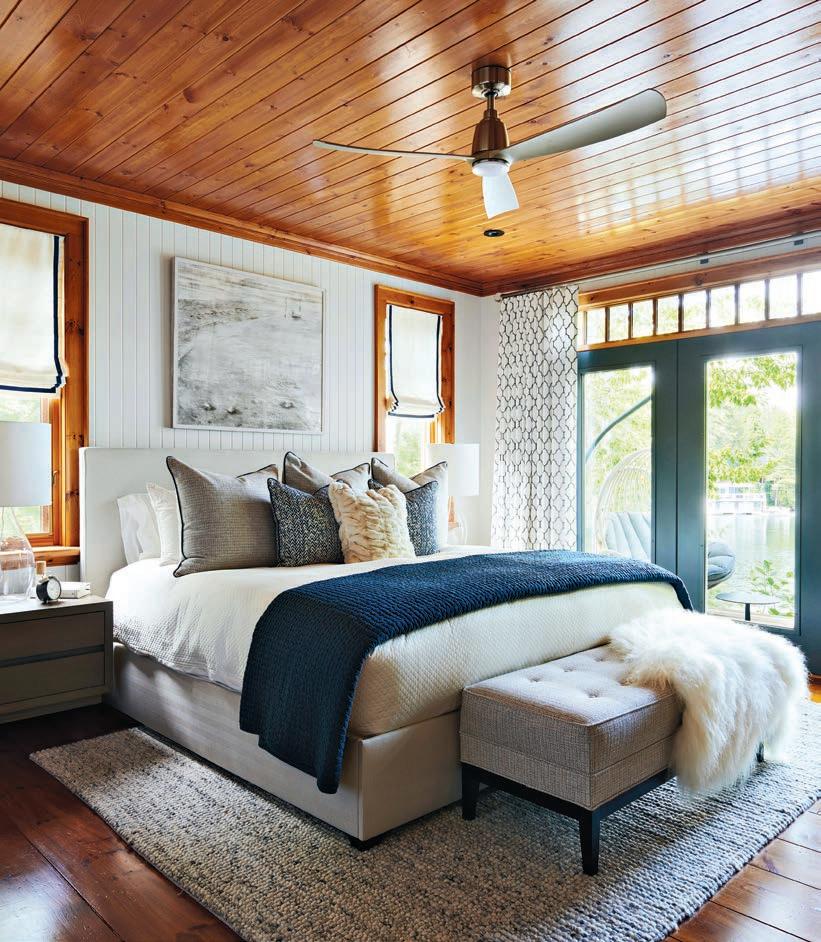
The kitchen renovation was not without its design challenges, however, particularly with the installation of a new hood fan amidst exposed beam structures. Innovative design solutions ensured that functionality was able to coexist with aesthetics to preserve the integrity of the original design concept. Serious attention was paid to sourcing materials locally, minimizing emissions and reducing

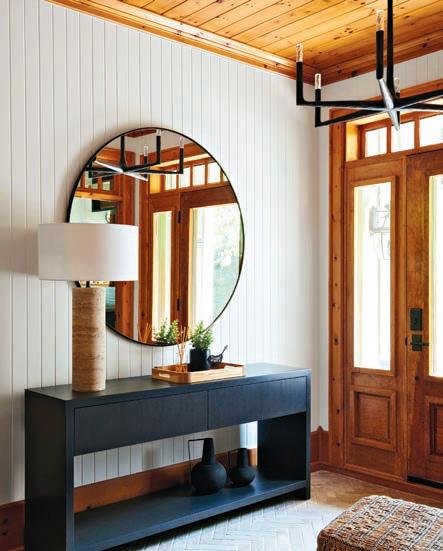
the environmental impact. This commitment to sustainability underscored every aspect of the renovation, further enhancing the cottage’s intrinsic connection to its surroundings.
The result? A harmonious fusion of modernity and tradition, where contemporary comforts intertwine with rustic charm to pay homage to Muskoka’s rich heritage.
janelockhart.com
With more than 15 years’ experience as a magazine editor, writer and content creator, Sara brings her passion for design and decor to our pages each issue. Instagram: @bysaraduck

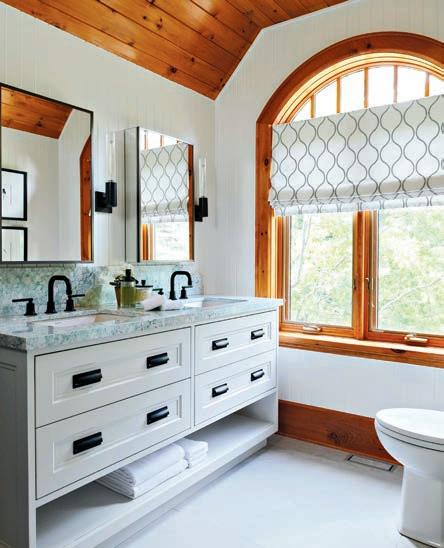
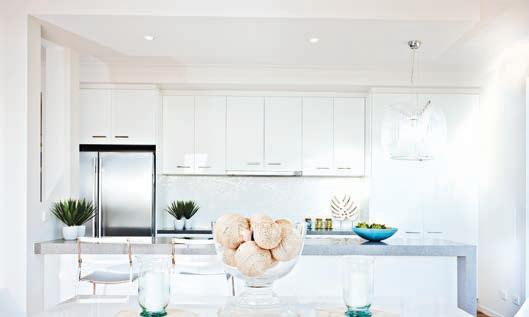
RENO+DECOR reaches more qualified readers than any other home improvement publication. Our readers are looking for project ideas and connections to professionals that specialize in home improvement, design and construction. Within our colourful, informative format, we can highlight your business, product or service in the best possible way: with creative advertising and/or informative articles and profiles. It’s the best way to get your business the
it needs!






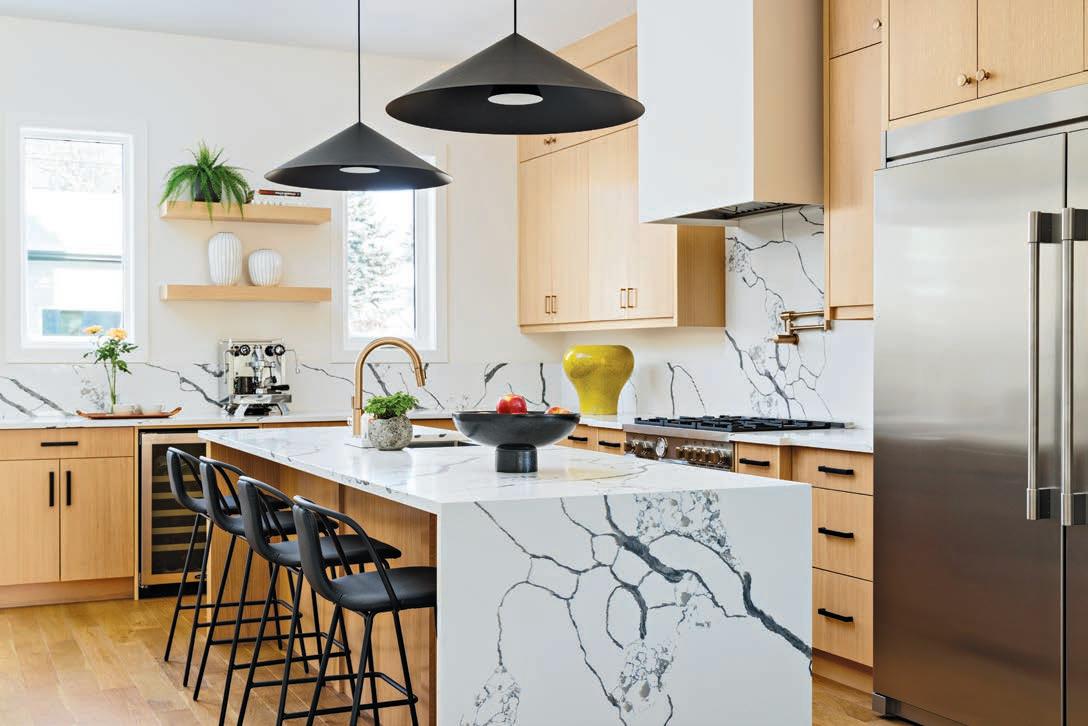
At the start of 2023, my partner and I were looking to purchase a home in Calgary. We had visited a few open houses but hadn’t fallen in love with anything. We even reached out to custom homebuilders but quickly realized that was out of our budget for the neighbourhood we wanted. Then we saw a rendering for a future spec home on a corner property in the area. Modern yet inviting, the three-storey house was to be 3,300 sq. ft., with construction starting soon. Intrigued, we met with the builder. Naturally, as a professional interior designer, the first thing I asked was if I
could redesign everything. I wanted to change the proposed floorplans and reselect all the builder-grade finishes and fixtures. To our surprise, the builder agreed, with the caveat that I stay within their budget and schedule and utilize their preferred trades and vendors. Up for the challenge, we purchased the un-built home and began its redesign.
Wanting to add future value to the home, we negotiated upgrades upfront that were included in the final cost of the house. We added air conditioning, tankless hot water and
by PAIGE JOHNSTON photos KLASSEN PHOTOGRAPHYsmart thermostats. We added a wine fridge to the kitchen. The builder had budgeted engineered hardwood for the main and second floors only, but we had them run the hardwood up to the third level as well.
One of the first things I noticed on the builder’s original plans was the kitchen design — it just wasn’t functional. With any kitchen layout, you want to consider the proximity of your main work centres to each other. These are typically the fridge, sink and cooktop (or range). You should be able to
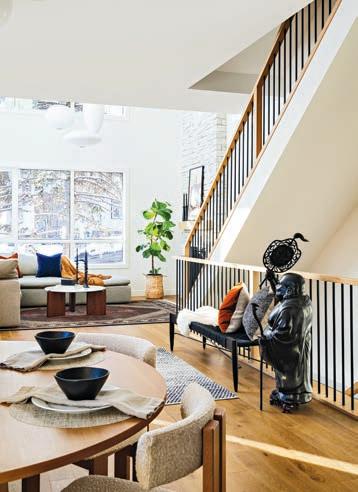
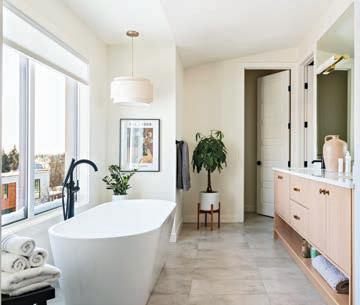
move around your kitchen with ease between these three areas without having to travel too far, but at the same time, you don’t want them too close. As a general rule of thumb, we space each of these appliances four to nine ft. apart from one another. This is known as the kitchen work triangle or “golden triangle”. In the builder’s plans, the fridge and range were more than 15-ft. apart and located on opposite ends of the kitchen, so I moved them around to be closer together.
Next, I enlarged the pantry to include more storage and decided to change the length of the kitchen island, which was originally set to be 12-ft. long. Typically, quartz slabs are only 10-ft. long and I didn’t want a seam in the middle of the counter, so I shortened the island and added a waterfall edge.

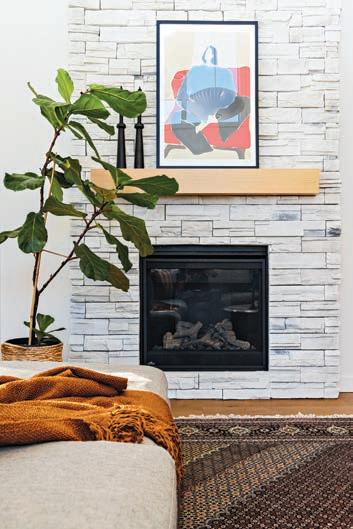
In addition to the new plans, I provided the builder with a millwork package that included a reconfigured, more functional laundry room. We reimagined the primary bedroom walk-in closet to include shelves for shoes and some drawers and we looked at the kitchen and bathroom cabinetry to make sure we maximized storage.
Once the functionality of the various spaces was sorted, I moved on to the finishes. Like I do for every design project, I created a look-and-feel mood board to capture the design aesthetic we wanted for the space. I also built a 3-D model to work through the design.
We met with the builder’s preferred vendors and chose the best finishes from their in-stock inventory. For the flooring, we went with a brushed European white oak, engineered hardwood in a warm medium tone. I chose a thinner five-inch-wide plank instead of the much wider plank you often see in spec homes.
I opted for white oak wood cabinetry with a warm glaze finish throughout the house and contrasting black and
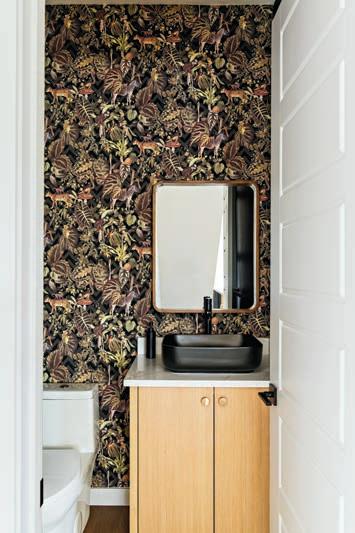
white quartz for the kitchen. For the hardware, I mixed the metal finishes to add visual interest to the space.
One of the biggest constraints we faced was the decorative lighting; we were only given a $5,000 allowance from a lighting vendor we didn’t love. After countless hours of looking through their inventory, we finalized our selection. We did choose to pay out of pocket for a few additional light fixtures from other suppliers to elevate the design, but this was the only thing we did that went beyond the builder’s budget.
The final step was selecting new furniture and accessories to integrate with the pieces we already owned.
While this corner property was intended to be a basic builder’sgrade spec house, we reconsidered the entire space and transformed it into a custom-designed home in just a matter of months. We started the process in Feb. 2023 and moved in at the end of December. The final result? A space we love that we can truly call our own.
Paige Johnston is the founder and principal designer of The Good Design Group, a Calgary-based design studio specializing in hospitality & residential interiors. With more than 12 years of design experience, she boasts a distinctive portfolio of residential and commercial projects. Thegooddesigngroup.com IG: @thegooddesigngroup
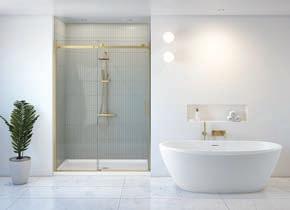
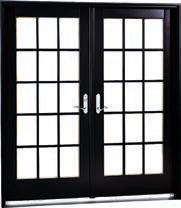


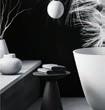

Fleurco is a Canadian company that specializes in the design, manufacture and distribution of a full range of glass shower doors, bathtubs and bathroom accessories. Our company relies on the latest technology and designs to offer you top quality products.
JELD-WEN® steel French patio doors are an excellent investment for homeowners planning a new home build or renovation. They offer energy efficiency, strength, security and are available in various customizations, such as eye-catching colours, finishes, panel designs and glass inserts. Experience the view of a lifetime with top-performing doors at jeld-wen.ca.



Muraluxe is a studio of passionate creators dedicated to crafting distinctive visual experiences. Specializing in personalized architectural panels in custom sizes and finishes. Durable and versatile, providing exceptional solutions for showers, bathrooms, kitchen backsplashes, fireplace mantels, and accent walls. Explore our diverse collections to discover endless possibilities that perfectly complement your distinctive style.
IG: @fleurco.inc
FB: FleurcoShowerdoors
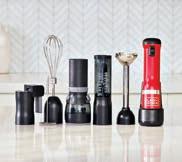


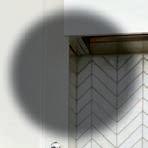




The Manitoba Home Builders’ Association celebrated outstanding renovation projects undertaken in Manitoba over the past year at the MHBA’s annual RenoMark Renovation of the Year Awards. This year’s event showcased entries across seven distinct award categories –Additions, Kitchens, Bathrooms, Exteriors, Whole House, Outdoor Structure, and Basement. Each nominated project exemplified the exceptional craftsmanship and innovation professional renovators bring to home updates and upgrades. The winners were announced during the MHBA’s Renovation Awards Night Reception on May 16, 2024, with the full awards video available on MHBA’s YouTube page.
This year, nineteen remarkable MHBA RenoMark renovators submitted a total of 94 diverse projects for consideration, each accompanied by comprehensive documentation including before and after photos, blueprints, detailed descriptions of the work undertaken, design nuances, and supplementary information enriching the submission. A panel of judges meticulously evaluated each entry in every category to determine the deserving recipients.


Manitoba renovators have seen record levels of activity over the past few years. Homeowners continue to see renovating their homes as a great investment. This is the best time to look at changes you could or should make around the house. Everybody has something that they have been longing to improve in their kitchen. Bathrooms are being
updated and modernized for comfort and practicality on a regular basis. Many of us love our neighbourhood and love our house, but we also need change. Colours and styles from 10 years ago need a refresh. Basements can be more functional and provide more living space. Cooking becomes more of a chore in a room that stifles creativity and innovation. An addition is like creating a whole new living space; a whole new lifestyle for your family without the hassles associated with moving. The award nominated renovation projects featured in this edition can provide a great example of what you can do to make your own home more functional and livable.
If you’re considering a renovation, look to the standards and practices of a professional RenoMark renovator. The Code of Ethics and tips on what to look for when hiring a renovator can be found at the web site www.renomark. ca. The Manitoba Home Builders’ Association website is home to great tips, videos and full listing of our renovator members by visiting www.homebuilders.mb.ca and clicking the “Renovating your home?” button.
Insist on the quality, professionalism and knowledge that come with a RenoMark renovator; you assurance of quality. To explore all the entries from this year’s RenoMark Renovation Awards, visit https://www. homebuilders.mb.ca/renovation-awards-2024/ or scan the provided QR code. Your next renovation endeavor could be sparked by the innovative ideas showcased in this collection!
Lanny McInnes is President and CEO of the Manitoba Home Builders’ Association.CATEGORY | ADDITION
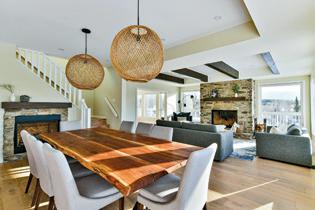
For this Lac du Bonnet Lakehouse project, we expanded the client’s existing cottage by 576 sq ft. The result was a large modernized kitchen, a new living room, wood burning fireplace, den area, and a massive lower-level screen room.
CATEGORY | BASEMENT GOLD
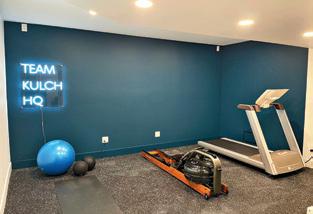
HARWOOD DESIGN BUILDERS
This basement has it all! There are designated areas for storage, studying, board games, entertaining and working out. Feature paint colours, a decorative bulkhead, and light fixtures visually allowed division within the space, breaking up the open concept design.
CATEGORY | BATHROOM A GOLD
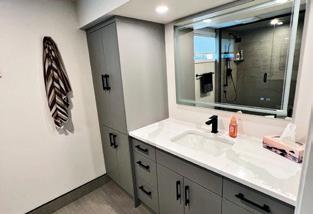
CUSTOM DESIGN BUILD GROUP
After a hard day at work its always nice to come home a relax and destress. Thats exactly what we were able to do for our customers in their basement spa bathroom.
CATEGORY | ADDITION
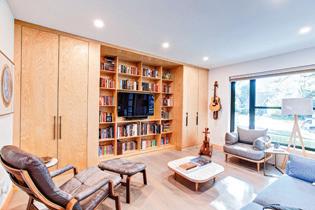
The renovation aimed to expand space for a growing family, enhance energy efficiency, update aesthetics, amplify natural light, and optimize circulation, ensuring a harmonious and functional living environment tailored to evolving needs.
CATEGORY | BASEMENT
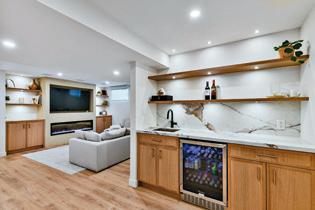
CREATIVE DESIGN CONTRACTORS LTD.
It began as a blank canvas and a clients’ vision. It became a luxurious living and entertaining space incorporating expansive custom stained millwork, spacious wet bar, quartz countertops, lime plaster finish on the fireplace wall, and a custom tiled shower.
CATEGORY | BATHROOM A SILVER
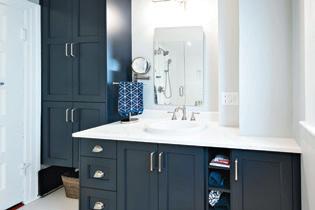
CATEGORY | ADDITION

MAKE IT HOME LTD.
This project involved creating larger bathroom by eliminating an adjacent hall closet! This 1913 bathroom is up to date and fits with the charm of the rest of the house!
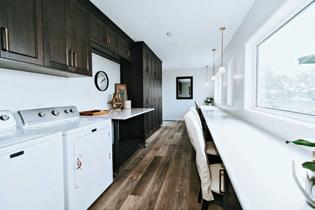
Instead of tearing down this home and building new, these clients decided to complete an exterior renovation and an addition to the current home. The addition included a laundry and sewing room, powder room, and a second level mezzanine.
CATEGORY | BASEMENT
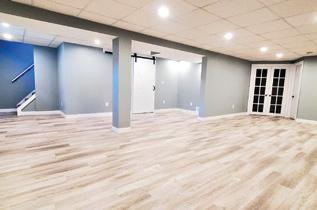
DEVRIES CONSTRUCTION & RENOVATION
From the 80’s cave to modern basement. Lots of lighting helped showcase the clean lines, cool colors and new open space, allowing our clients to gain a new lease on the life of their south St. Vital basement.
CATEGORY | BATHROOM A BRONZE
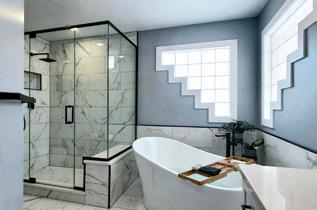
DEVRIES CONSTRUCTION & RENOVATION
This rarely used en-suite went through a complete transformation to become this homes sanctuary. A beautiful mix of classic style and modern fixtures, including a custom shower and freestanding tub, make it the perfect place to relax and unwind.

CATEGORY | BATHROOM B GOLD
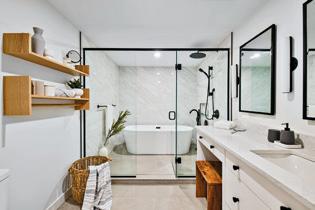
GRINDSTONE RENOVATIONS LTD.
This bathroom renovation included an expanded wet room featuring a deep soaker tub, a custom-tiled shower, matte black fixtures, and an extended makeup vanity, creating a tranquil retreat within the home.
CATEGORY | BATHROOM B
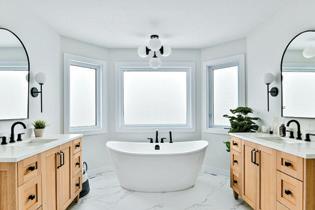
CREATIVE DESIGN CONTRACTORS LTD.
“Luxurious Retreat” describes this en-suite renovation. Featuring a freestanding soaker tub, custom tiled shower with niche, rainshower head, linear drain, and custom glass door. Other highlights include in-floor heat, his & hers vanities, statement sconces, and chandelier over the tub.
CATEGORY | BATHROOM B BRONZE

CATEGORY | BATHROOM C GOLD
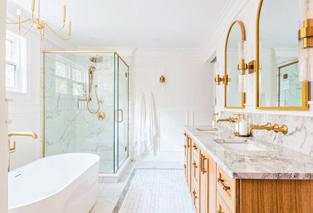
TENTEN KITCHENS & CONTRACTING
This stately home needed an upgrade. The gorgeous tile and the chandelier; the gold touches with the white oak warming everything up. A stand alone bathtub and a tucked away WC gives privacy when needed. And a heated tile floor!
CATEGORY | EXTERIOR
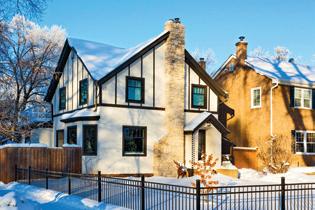
MACANTA DESIGN BUILD INC.
Once a melancholic and neglected visage, the exterior of this character home has undergone a respectful transformation. With thoughtful precision, a strategic and efficient exterior renovation was envisioned and executed to breathe new life into its tired facade.
CATEGORY | BATHROOM C
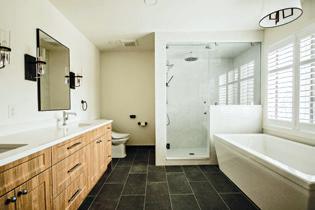
HARWOOD DESIGN BUILDERS
This gorgeous ensuite not only features heated tile floor, a custom vanity, and a large soaker tub but also a large custom tiled shower with an innovative and intuitive approach to showering with a sleek minimalist digital control valve!
CATEGORY | KITCHEN A GOLD
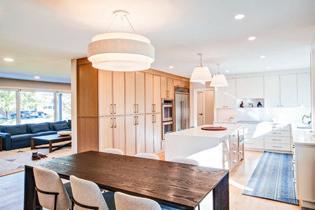
MARIC HOMES
Removing two walls between the kitchen and dining room creates a spacious, light-filled ambiance, enhancing connectivity. A new feature wall in the dining room offers practicality and entertainment, allowing the family to multitask while enjoying meals and watching the game.
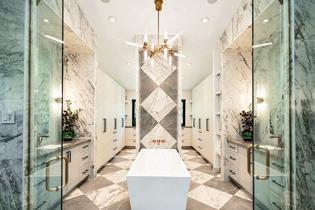
MARIC HOMES
Our goal was creating a spa-like ensuite within this 1970’s original bungalow. Removing a wall between the primary ensuite and secondary bedroom allowed us to create a luxurious escape that features a large walk-in closet providing the homeowners ample storage.
CATEGORY | EXTERIOR
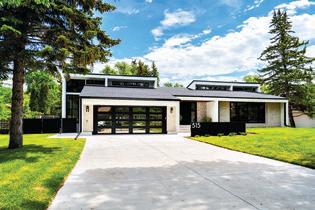
MARIC HOMES
We created a modern exterior while keeping the character of the original 1970’s prairie style bungalow. This allowed us to ensure the home kept within the charm of its prestigious neighborhood, while providing a stunning new curb appeal.
CATEGORY | KITCHEN A
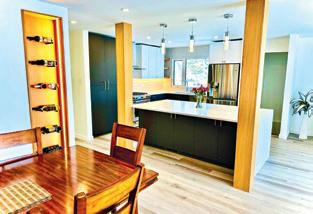
SPR DESIGN & BUILD SPRdesign&build transformed this kitchen space for our client. We incorporated open concepts, enhanced storage and utilized aesthetic designs resulting in a functional environment. Our commitment to meeting our client’s goals and overcoming challenges showcases our dedication to delivering exceptional designs.
SILVERCATEGORY | KITCHEN B GOLD
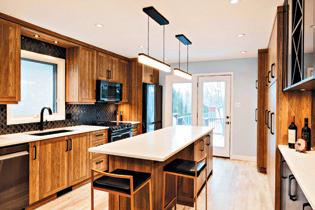
This 1991-built house had remained untouched until the clients sought to bring it up to date in 2023. A family of four aiming for a clutter-free kitchen, the focus was on creating a seamless, striking design with ample storage.
CATEGORY | KITCHEN C GOLD
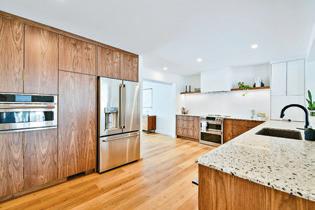
GRINDSTONE RENOVATIONS LTD.
This kitchen underwent a transformative renovation, embracing mid-century modern design with contemporary elements. Walls were removed to create an open-concept layout, featuring custom walnut cabinetry, matte black fixtures, terrazzo countertops, and Cafe appliances, seamlessly blending style and functionality together.
CATEGORY | KITCHEN D
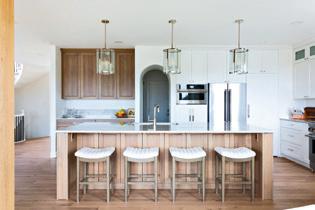
HARWOOD DESIGN BUILDERS
The existing kitchen had an awkward layout and was limiting on space. The clients wanted more of an open concept design and better site lines to the other areas of the home as well as to the back yard.
CATEGORY | KITCHEN B
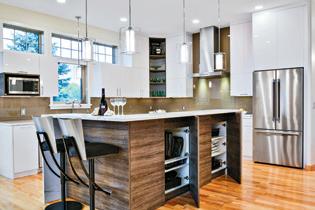
The goal of this kitchen/living room renovation was to give our clients an abundance of storage, seating for 6 around the island, and a modern uncluttered feel. Open sightlines to the living area’s fireplace wall complete the space.
CATEGORY | KITCHEN C
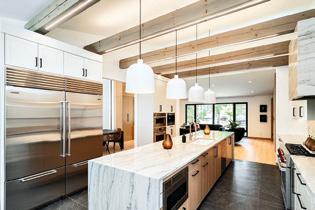
Transforming this bright lime green kitchen into a culinary oasis involved a major transformation. Infusing tasteful hints of green, the result is a harmonious blend of vibrancy and sophistication, creating an inviting and inspiring environment for culinary pursuits.
CATEGORY | KITCHEN D
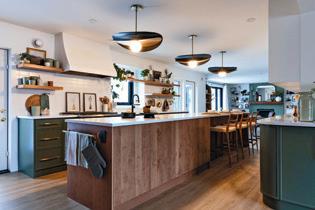
CATEGORY | KITCHEN B
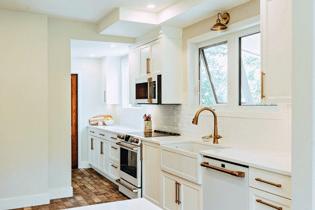
This 110 year old estate home was ready for a kitchen update. We teamed up with Klassen Kitchens to create an old world feel with all of the modern conveniences. This one is a stunner.

GRINDSTONE RENOVATIONS LTD.
This kitchen renovation seamlessly blended functionality, aesthetics, and innovative design. Featuring a 14 ft island, custom banquette, alder-panelled fridge/ freezer wall, and a plaster range hood. This created a sophisticated culinary haven that marries practicality with design excellence.
CATEGORY | KITCHEN C
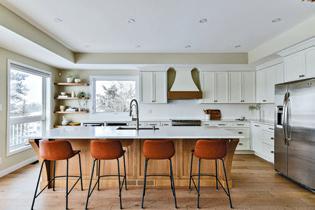
GRINDSTONE RENOVATIONS LTD.
For this lakehouse kitchen we seamlessly integrated a new layout, innovative storage solutions, a custom island with curved corbels, and bespoke cabinetry. Meticulous planning and lots of client collaboration resulted in a cohesive and functional culinary space.
CATEGORY | OUTDOOR STRUCTURE GOLD
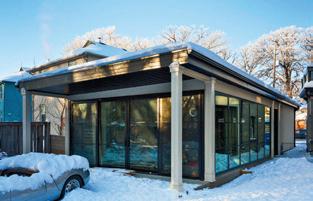
MACANTA DESIGN BUILD INC.
This unique garage nestled in a heritage neighborhood speaks to the persistence required in navigating regulatory landscapes. The garage, dubbed “business in the front, party in the back,” is a fitting metaphor for the delicate balance achieved in its design.
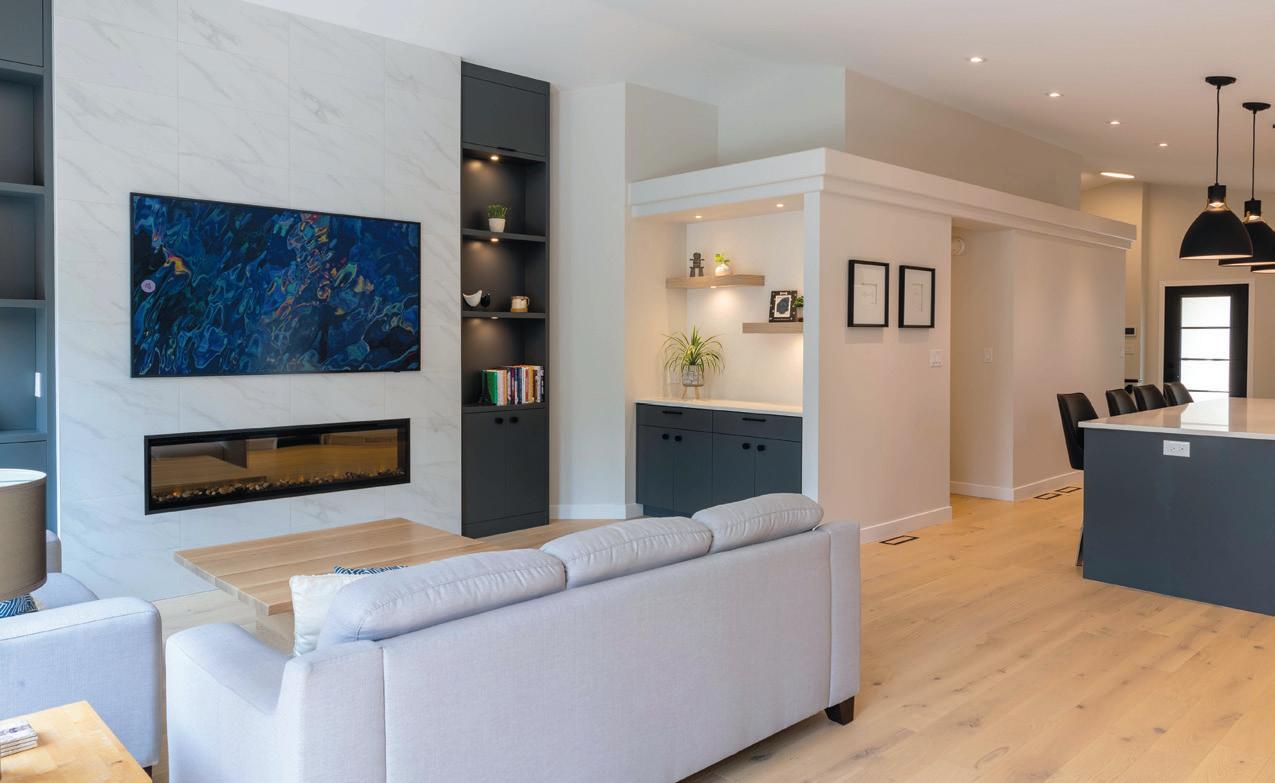
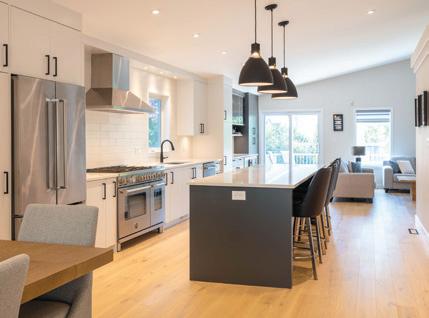
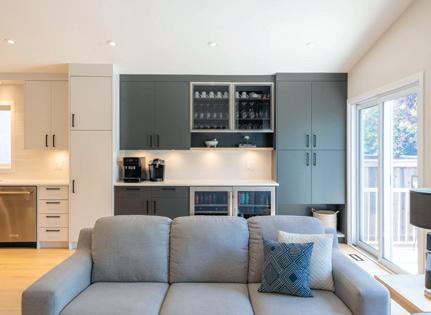
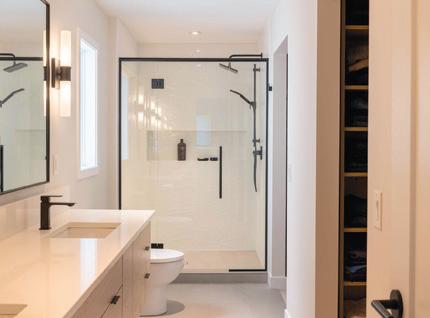
CATEGORY | OUTDOOR STRUCTURE
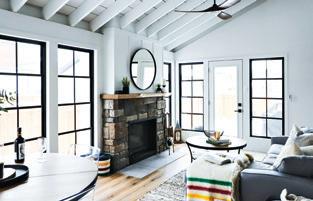
The Grosvenor Sunroom was designed in a Cape Cod Style that allows the homeowners to feel a sense of escape. The room has an area for the kids to play and a spot for the adults to relax.
CATEGORY | OUTDOOR STRUCTURE
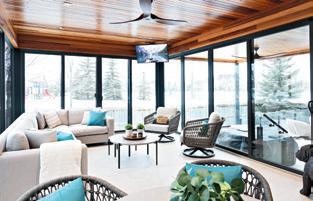
MAKE IT HOME LTD.
This project involved a new sunroom and outdoor living space with outdoor kitchen, seating area and dining area. It’s a space the whole family can enjoy!
CATEGORY | WHOLE HOUSE RENOVATION A GOLD

CATEGORY | WHOLE HOUSE RENOVATION B
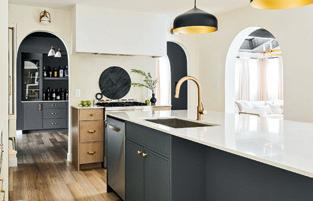
REMPEL BUILDERS
Our objective was to improve traffic flow, and provide a much needed update to an aging home. Upgrades include painted cabinets with white oak accents, stunning quartz counter tops, tile backsplash, and a custom plaster range hood.
CATEGORY | WHOLE HOUSE RENOVATION C
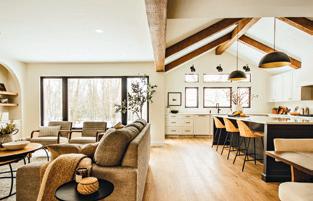
This bungalow underwent a complete remodel, centralizing living spaces, relocating and extending the kitchen, and improving separation between children’s bedrooms and the primary suite. The result is a classic modern forever home for the family to enjoy.
CATEGORY | WHOLE HOUSE RENOVATION B
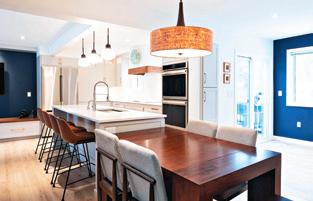
MAKE IT HOME LTD.
The main floor in this 1944 house is 880 sq ft. Client wanted a wow kitchen and was open to additional floor space We got to work!
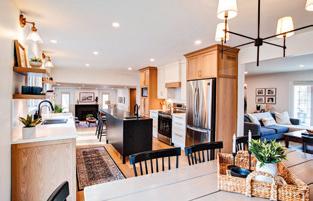
Clients were looking at a renovation that would elevate their new home into their dream home. Classic combination of modern with traditional elements create a style which will evolve with them and can continue to transform as their family grows.
CATEGORY | WHOLE HOUSE RENOVATION B
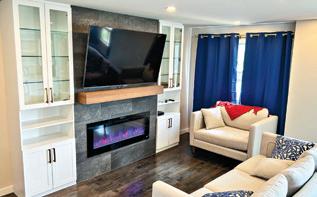
DASH BUILDERS INC.
Client was looking to do MAJOR updates to their 1970’s bungalow - everything from room layout and flooring to fireplace to rear exterior door needed a facelift. The new space is open, bright, functional & just what they imagined.
CATEGORY | WHOLE HOUSE RENOVATION C
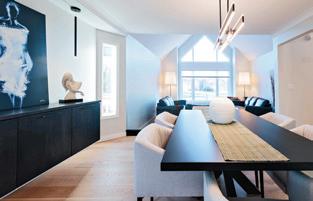
MAKE IT HOME LTD.
Embarking on the transformation of a 3040 square-foot house is truly a grand undertaking. Everything in this home needed to be upgraded, and I mean everything! These folks were faced with a huge challenge.
CATEGORY | WHOLE HOUSE RENOVATION C
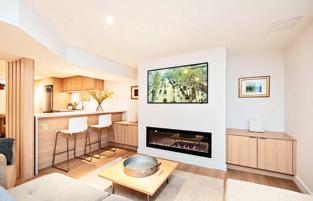
This outdated bungalow had a complete interior transformation, and has turned into a beautifully modern and sleek open concept home. This newly renovated home features custom millwork, high end fixtures, and a basement suite.

CATEGORY | WHOLE HOUSE RENOVATION D

With its sleek, modern, and energyefficient windows, hand selected Manitoba limestone fireplace, and engineered hardwood floors installed throughout the main floor, the home provides a backdrop for bright and airy living areas.
CATEGORY | WHOLE HOUSE RENOVATION E GOLD
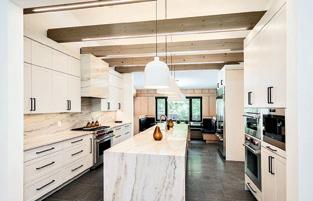
We revitalized a 1970s prairie style bungalow, seamlessly blending its original charm with all new modern upgrades. Preserving its unique design elements, we brought every corner into the 21st century, creating a timeless and contemporary living space.

Congratulations to all of the entrants & winners in the 2024 RenoMark Renovation of the Year Awards



So, what does an really
We eliminate client overwhelm by taking care of hundreds of decisions that
need to be made for your renovation. These are some of the steps your designer will be sure to take through your design journey.
We will deep dive into your space and work through problematic areas, optimizing room layouts for functionality and comfortable flow.
2| Room configuration and functions
This is integral to designing a space that meets your needs now, as well as planning for the future.
More and more clients are choosing to renovate so they can stay in their homes for longer. By working with a professional, we can determine your physical and cognitive conditions, as well as your family dynamics. We will work to modify your home with accessibility and safety products that will provide you with independent living and improve your quality of life.
4| Architectural details
Honouring the architecture of your home through elegant architectural moments will be sure to bring interest to your space. We love bringing elements of exterior architecture into a home and vice versa for smooth transitions and continuity in a home.
5| Interior and exterior door and window styles
not only are you adding function, but so much architectural character with your window and door design choices. It also becomes a tool that allows designers to play with and manipulate natural lighting within a space.
Lighting and electrical layouts
Lighting can be a swing and a miss or a home run! We have the skillset to guide you into illuminating tasks or setting the mood with strategic lighting.
Custom millwork is great to not only address awkward spaces or maximize storage, but also to impact the overall design of a space.
There is so much to consider when designing a kitchen. We will work through your wants and needs and educate you on everything from cabinet organizers, door materials and profiles, hardware, etc., ensuring your kitchen is not only functional, but stylish as well.
Appliance selections can be very overwhelming and will also dictate much of your design. We work with
you to appropriately select appliances for your new space.
10|
It seems straight forward, but there are so many options out there and some you probably haven’t even thought of! Choosing elegant but functional plumbing elements for your home is part of our expertise!
From door and cabinet hardware to bathroom accessories, this should not be an oversight as it’s a finishing touch that will tie it all together.
This doesn’t just mean paint! There are so many ways to set the tone with timeless wall treatments.
This is where we really get to personalize your space and maximize comfort in your home. It is also something that we look at while space planning your rooms to ensure your furniture needs are met for your day-to-day lifestyle and comfort for your family.
We all know it’s easy to dream, but the reality is a budget can determine how far we go with your renovation or build. Educating you along the way is our expertise, ensuring you are making informative design decisions and prioritizing your budget all while making your design dreams a reality!
That’s a lot! Now, you can relax knowing when working with a design professional it’s covered, and we can handle all of the details.
I think this might be one of my favourite architectural details because Mary Furgale is a Senior Interior Designer with Harwood Design Builders. A full-service residential designer that designs stylish and innovative interiors while transforming her client’s visions into beautifully appointed dream homes.

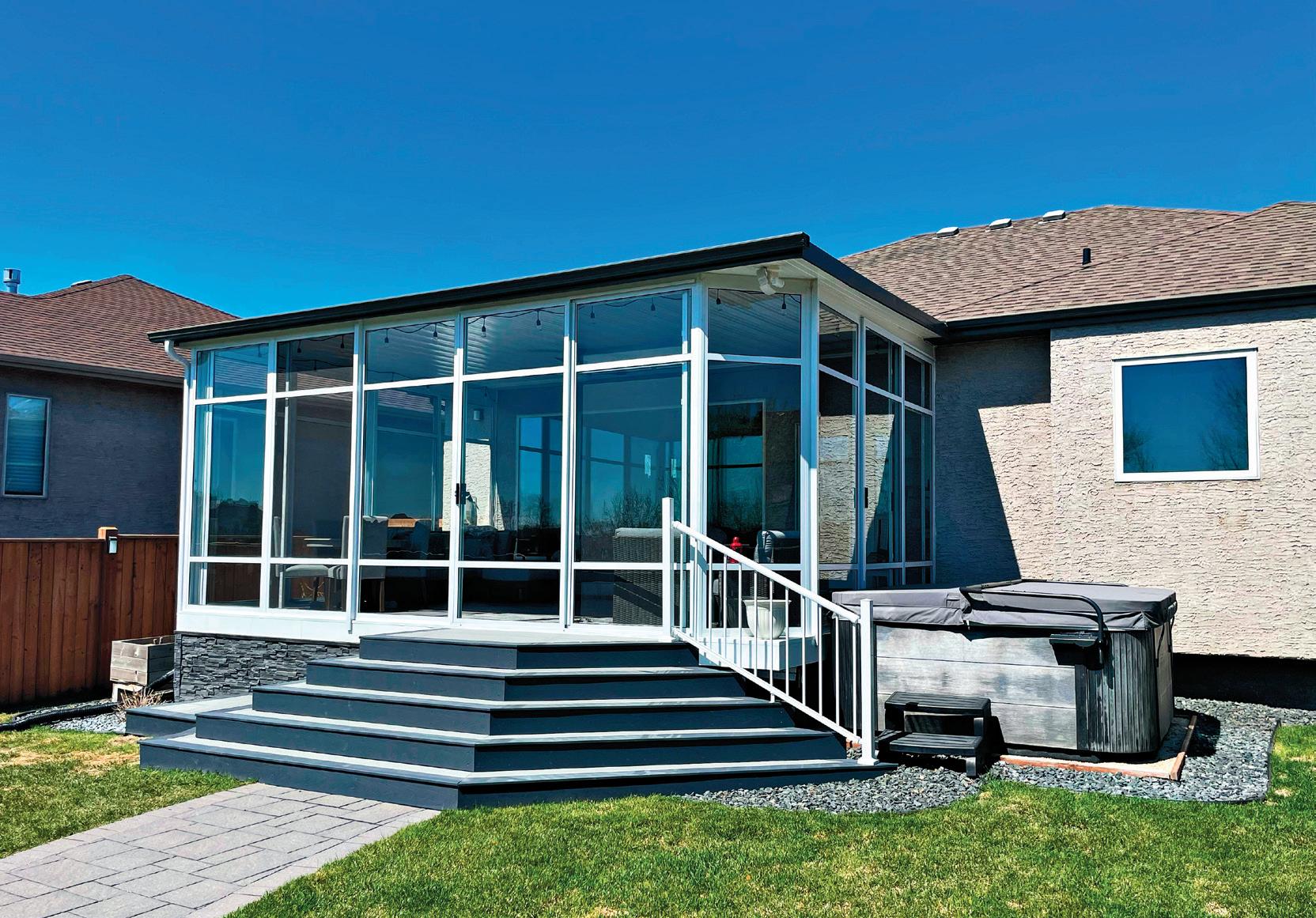
Glastar sunroom provides constant comfort
by MARGARET ANNE FEHRFor homeowners with a sunny exposure, the sun can be a constant benefit. A sunny day in the winter doesn’t seem so dreary, and spring and fall are seasons to savour as flowers bloom and leaves turn golden.
But it’s the summer months that can be challenging as temperatures rise and shade is hard to find.
Daniel and Janelle had constructed a spacious 16’ x 22’ open deck off the back of their Royalwood home but knew the time had come to enjoy their backyard on their own terms. Fortunately a neighbor recommended
Glastar sunroom as the solution to taming the sun’s intensity
The couple knew they wanted to retain the same dimensions of the deck. “We wanted a door to the front of the sunroom leading into the yard and also wanted a second door to have access to our hot tub on the side,” says Daniel.

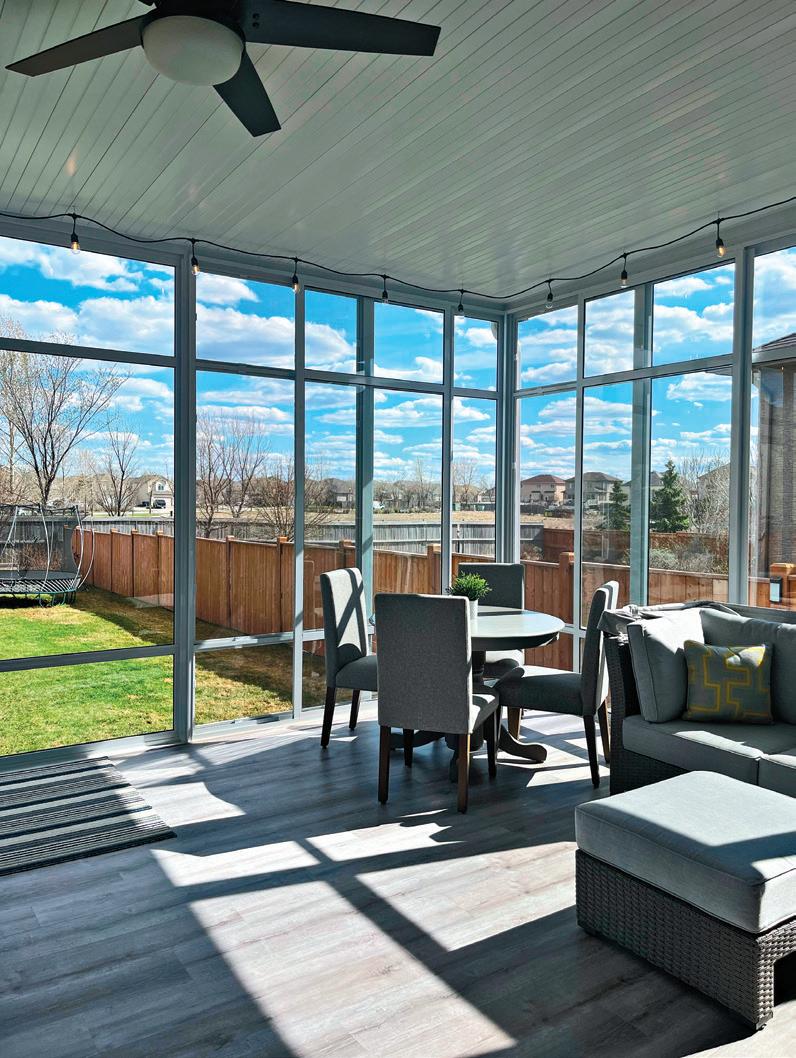
In keeping with the existing profile and pitch of the roof, Glastar recommended a flat roof with 9 foot walls that extend from floor to ceiling for an enhanced view of the yard.
“We wanted a door to the front of the sunroom leading into the yard and also wanted a second door to have access to our hot tub on the side,” says Daniel. “When we open the door, we can step right into and out of the tub.”



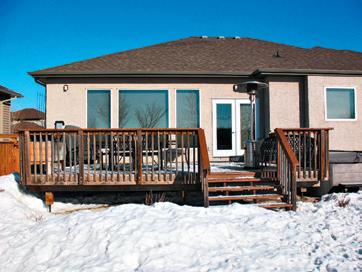
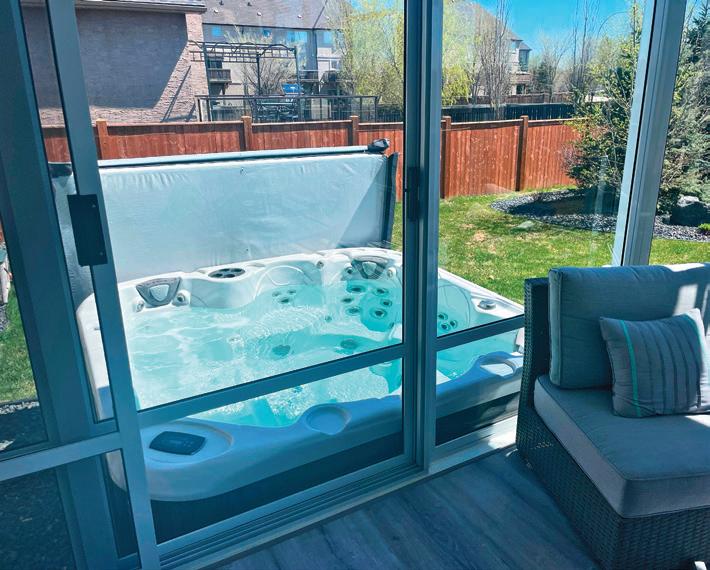
“I’d have to say it’s one of our best family purchases we’ve ever made because it’s so well used.”
“When we open the door, we can step right into and out of the tub.”
In keeping with the existing profile and pitch of the roof, Glastar recommended a flat roof with 9 foot walls that extend from floor to ceiling for an enhanced view of the yard. An angled corner overlooking the hot tub provides a tête-à-tête corner within the space and was designed to accommodate a slight jog in the roof of the house.
Five sliding panels with full screens can be adjusted for custom control of air flow within the space which scores a big thumbs-up from both Daniel and Janelle.
Daniel chose to install the vinyl planking. “Because we have a dog, plus with the hot tub, we can quickly mop up any water as it’s waterproof.”
From Glastar’s perspective, the project went off without a hitch says Steve Sarens, owner and project manager. “Daniel decided to do some of the hands-on work to the existing deck to prep for the sunroom installation.”
“We provided him with the information to make sure everything was up to code, and he carried it out himself and was able to participate in that way,” says Steve.
‘Now that deck is protected from the elements, its lifespan will be way longer than if it was just an ordinary deck and they are using it a lot more as a result.”
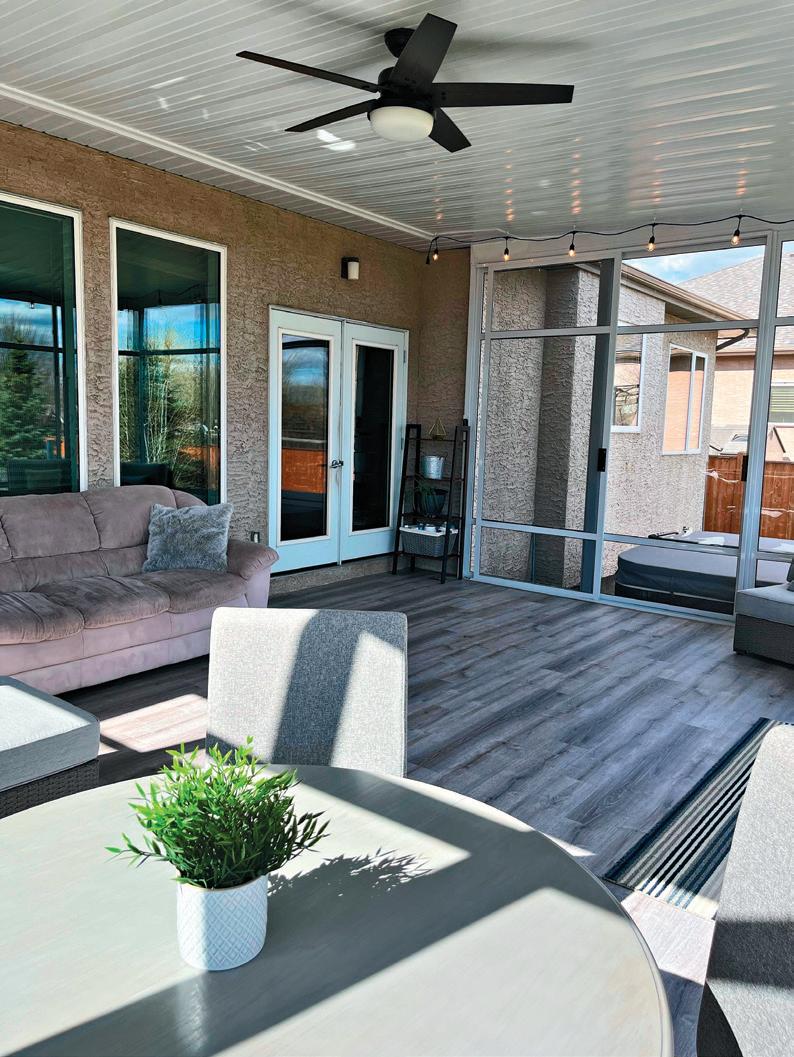
The sunroom was installed in October, 2022 and the family is heading into a second summer. “We’re in there every morning for coffee. Our daughter enjoys doing her homework there and we usually eat supper out there, even in the fall and spring. It’s very comfortable; we just close the doors to keep the chill out. It’s quite nice. I’d have to say it’s one of our best family purchases we’ve ever made because it’s so well used.”
Steve reminds that the sunroom will provide comfort from spring through fall, but a proven rule of thumb shows that in the winter months at minus 10 to minus 15 Celsius, when the sun
is out and making contact with the glass, this family will probably be able use the space without the need for supplemental heating devices.”
Daniel mentions that Glastar’s service was very good with “quick responses and great communication.”
In fact, Daniel and Janelle have already recommended Glastar to another Royalwood neighbor.
Steve adds, “We focus on the 3 season sunroom that allows our clientele to enjoy a world where they truly feel like they’re outside, but they have all the control and can optimize the use of that space no matter what direction they face.”

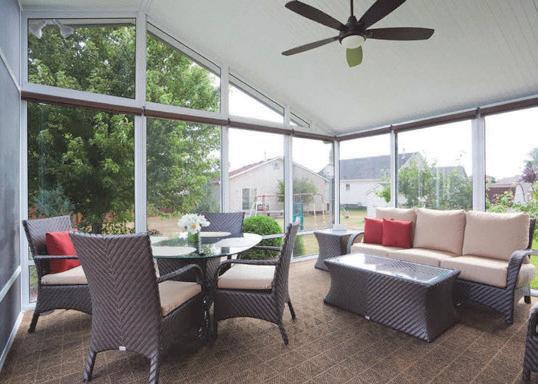




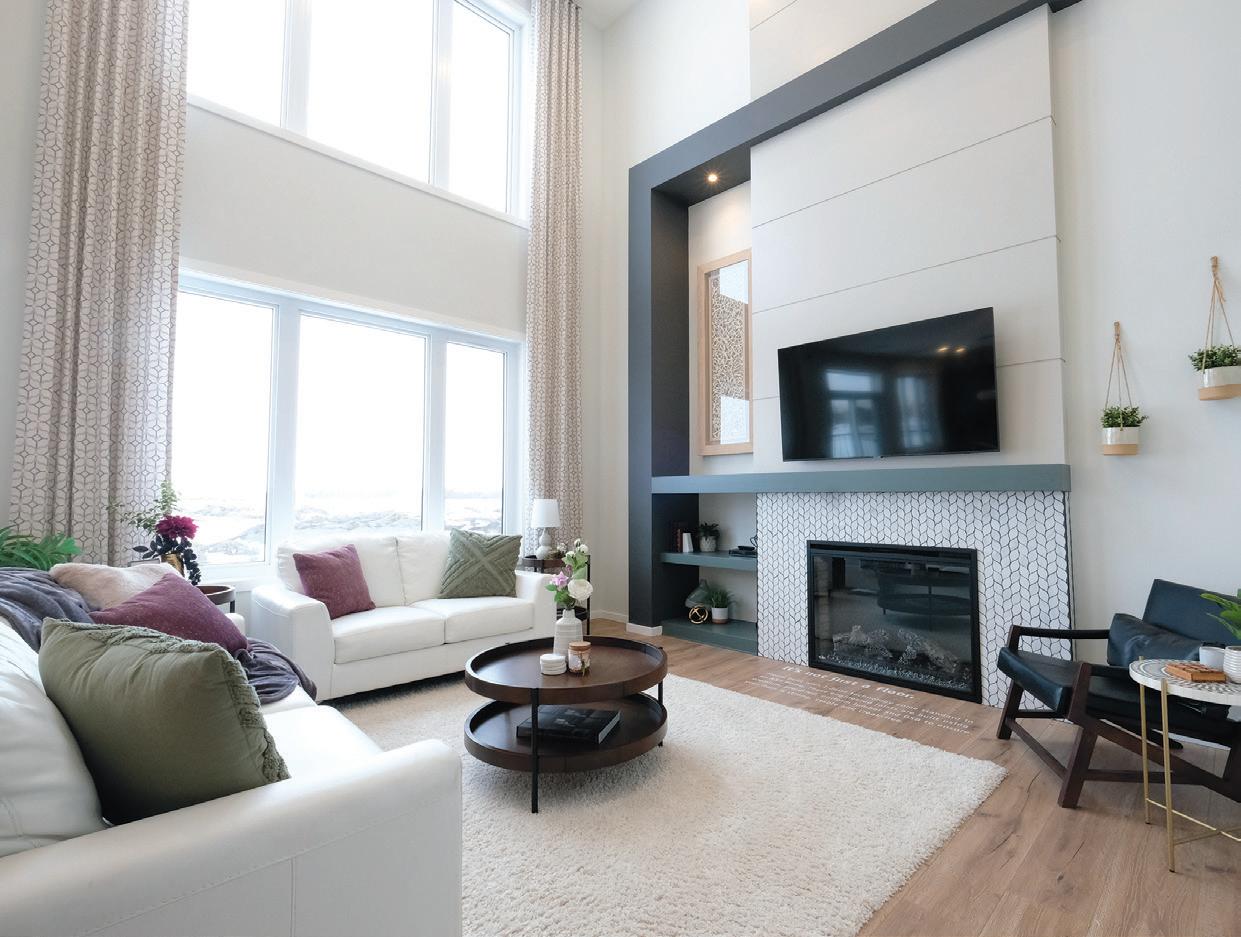
The mostly cool spring with the bout of warm days has left us yearning for the warmth of summer. This transition period sees design trends move towards warmer atmospheres and more personalized accessories.
While the classic designs styles that we are familiar with, like Mid-Century
Modern or Farmhouse, are comfortable and chic, we see an introduction of a new style that incorporates a variety of design influences. This style is perfect for incorporating your thrifty and vintage elements to create a cozy and warm atmosphere.
Muted colours such as grey are out, and they’ve been replaced with rich and pigmented colours such as deep red, emerald green and royal blue. As exciting as this is, don’t

get too carried away! Try using them in smaller accents such as feature walls, backsplashes, or furniture.
To help incorporate more colours, try tiled patterns like stripes of checkers to liven up the room. Bringing pops of colour like this to a neutral dark brown base will give your home a fresh and fun new look.
When it comes to furniture in these spaces, try looking for soft, plush and classic silhouettes. Their timeless shape provides opportunity to stray from the fast-furniture trends of the past few years and brings a new focus on upholstery. Don’t be afraid to be bold with colours and select a rich jewel tone! Not sure about the jewel tone? Then consider selecting textured fabrics for

your furniture to bring forward the cozy and “lived-in” environment, adding another layer of character and warmth.
Expand on the use of textures and don’t be afraid to bring it to your walls. Explore using natural materials like wooden wall panels or rough stone accents to add an additional layer of coziness to your space. Don’t shy away from using ceramic tile that looks like stone in these spaces too.
Bringing all of these tips together, your home will soon be more personalized, cheerful and welcoming.
The use of warm natural materials, heavy textures, classic furniture silhouettes and pops of rich colour create a cozy and vintage aesthetic within homes for 2024.
Clarice is the principal designer of Fenwick & Company Interior Design. We transform your home or commercial space to express your character! www.fenwickinteriordesign.ca, Telephone 204.489.5151
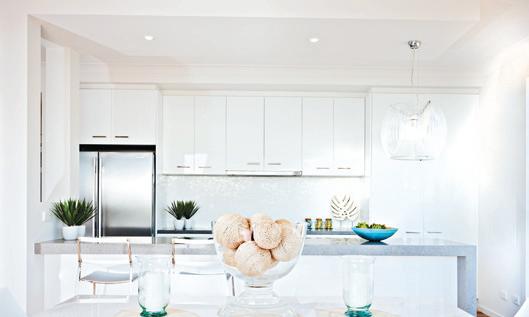
RENO+DECOR reaches more qualified readers than any other home improvement publication. Our readers are looking for project ideas and connections to professionals that specialize in home improvement, design and construction. Within our colourful, informative format, we can highlight your business, product or service in the best possible way: with creative advertising and/or informative articles and profiles. It’s the best way to get your business the valuable exposure it needs! Next issue ad deadline JULY 9, 2024 Distribution starts AUGUST 3, 2024
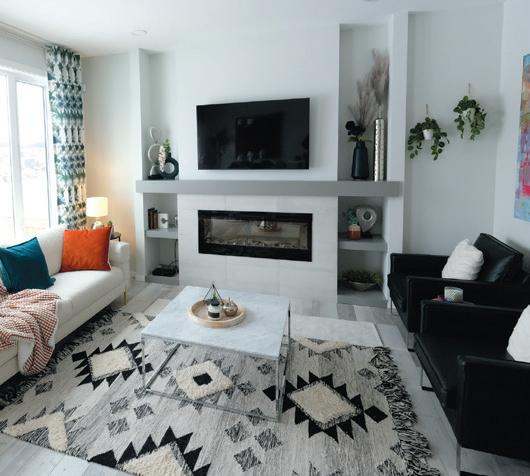




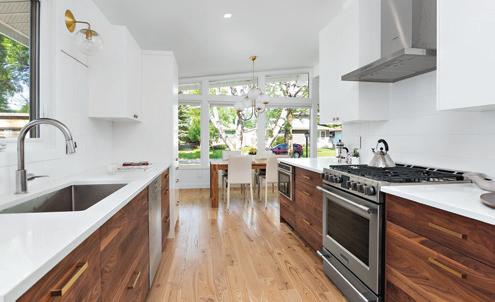
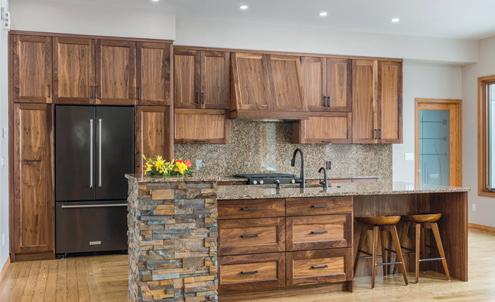

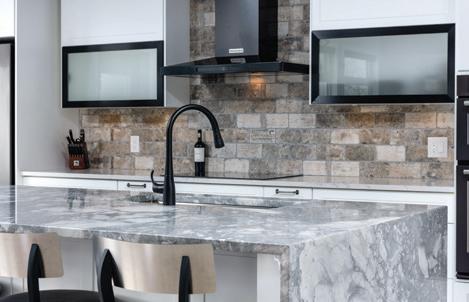
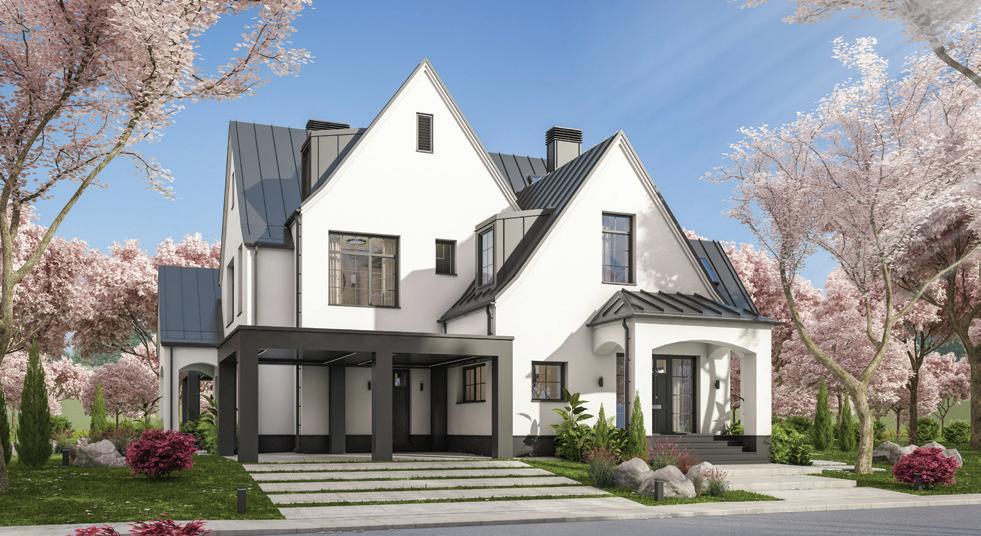
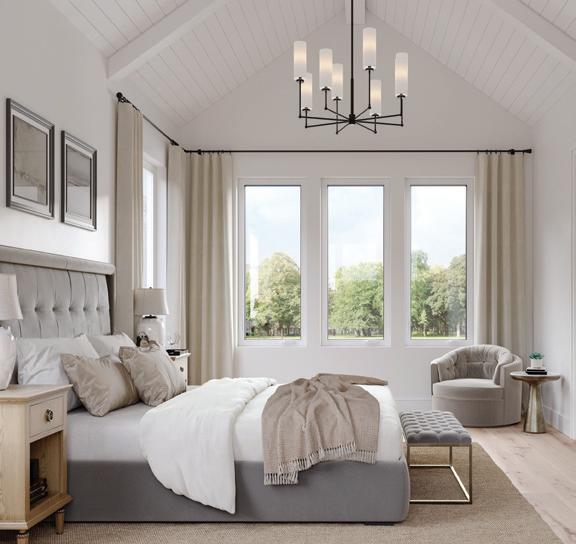
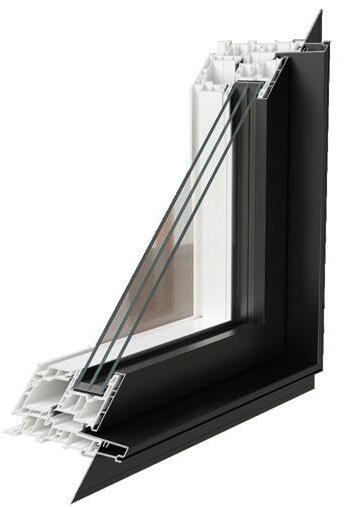
DURABLE AND LOW-MAINTENANCE
VINYL AND ALUMINUM CONSTRUCTION
ALUMINUM-C L AD EXT E RIO R , OFF ER E D I N AN A TT R AC T IV E SELEC TION O F COL O UR S
SL EEK, LOW -P ROFILE HARD W ARE DE S IG N
ENE RGY-EF FI C IENT DUA L-P AN E AN D TR I- P ANE LO W -E G LA SS O P TION S
26% LO WER P RO FI LE F RAM E INCR EASES GLA SS AR EA
UP TO 22% BE TTER ENERGY EF FI CIEN CY
With the unique changes of our Canadian climate, the demand for energy-efficient products that can stand up to the elements is higher than ever. JELD-WEN® of Canada proudly introduces the groundbreaking JWC8500 series window —a perfect blend of style, performance, and energy savings, meticulously engineered to exceed expectations. Our newest JWC8500 hybrid option exceeds performance, in all regions of Canada, offering an aluminum-clad exterior finish with an exquisite selection of colours to choose from.
Discover the advantages of JELD-WEN of Canada’s most energy-efficient window. Our 8500 series windows are 2030-rated to meet Canada’s U-Factor 0.14 (U.S./I-P) / 0.82 (Metric/SI) or ER 44 building codes, and are designed to significantly reduce energy costs while ensuring year-round comfort in your home.
Tailored to meet the regional needs of homeowners, our windows are the perfect fit when planning a renovation or new home build, seamlessly blending functionality and style to suit any project.
Discover the JWC8500 series window from JELD-WEN of Canada—and experience the future of home comfort and efficiency.
