





NEW CALLA
matte exterior, glossy interior solid surface freestanding tub

It’s the best renovation decision you can make. For over 80 years, members of the Manitoba Home Builders’ Association have upheld their commitment to quality, service and professionalism, keeping Manitobans among the best-housed people in the world. For your peace of mind, make the smart move – contact a MHBA RENOVATOR member for your next renovation! MHBA MEMBERS are affiliated with the Canadian Home Builders’ Association.
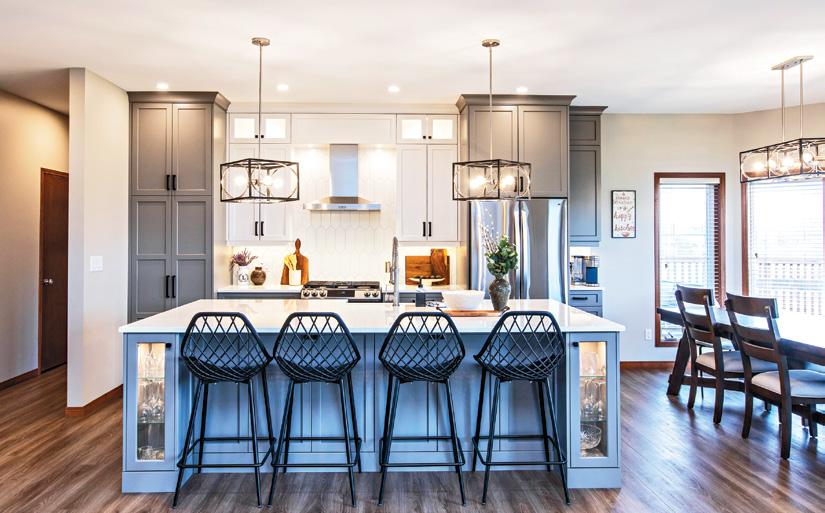 PHOTO COURTESY OF: DARCY FINELY
PHOTO COURTESY OF: DARCY FINELY
Ph. (204) 779-6900 www.allcanadianrenovations.ca

Ph. (204) 338-3151 www.harwoodbuilders.com

Ph. (204) 793-0500 www.hammerdown.ca

Ph. (204) 237-4294 info@characterhomesltd.ca
Ph. (204) 227-4662 www.rempelbuilders.com

Ph. (204) 894-1446 www.grindstonerenovations.com
Ph. (204) 615-6500
Trevor.Kidd@alairhomes.com alairhomes.ca/winnipeg

Ph. (204) 339-2035
info@marichomes.com www.marichomes.com

Ph. (204) 233-8687 www.starbuildingmaterials.ca
Ph. (204) 940-4040 www.mcmunnandyates.com
Inc.
Ph. (204) 895-0265
Fax. (204) 832-6335 www.oswaldconstruction.ca
Ph. (204) 799-5029 www.ican-construction.com
Ph. (204) 474-2334 www.floform.com




Topping up your attic can save up to 20% on heating and cooling costs. Use the Owens Corning® AttiCat® Expanding Blown-In Insulation System and the job is done in as little as 2 hours.†

n
Designed for Safety: A no-touch feeder, integrated bag cutter, fully enclosed blower system and remote control for quick shut-off all contribute to a safe insulating experience.
Quick & Easy: You can complete an entire attic in as little as two hours† and the self-feeding, semi-automated system with a hose-mounted wireless remote puts the product right where you need it. The machine comes in two parts for easy transporting.
Virtually No Settling: Insulation will not lose its energy-saving * R-value over time.
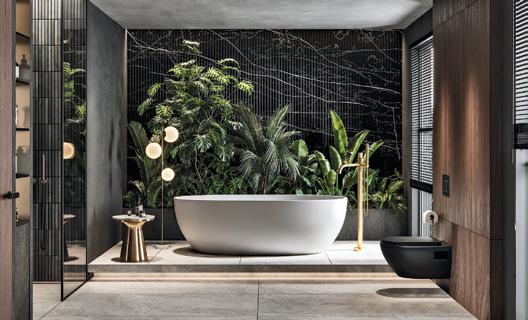

26
24
A better experience and a better renovation—from end-to-end. Our vision is to create spaces crafted to punctuate who you are and how you want to live today while adapting to where you are going.

Make Hammerdown a part of your journey.
HammerdownRenos.ca
Photo by Finely PhotographyOne thing we can count on in life is change. As we experience these changes, we discover that our renovation needs also change.
Getting married often leads to homeownership. Renovations at this point are typically cosmetic as the new couple works to makes their house their own. This may include updating the kitchen, bathrooms or flooring.
Children entering the picture is a big change for any household. With kids comes the need to add more living space. Developing the basement is an excellent solution. Another idea is to build an addition.
Sometimes what is really needed is a new floor plan. The feature on page 56 describes a renovated house in Island Lakes that was built in 2003. Originally, the main floor was subdivided with a wall between the kitchen and family room and between the dining room and living room. Removing the wall streamlined the space and took advantage of the vaulted ceiling’s dramatic effect. It also allowed for a much larger kitchen island, which is perfect for their family and for entertaining.
After the children leave home, there may be a desire to downsize. Less household upkeep can allow for a simplified and improved lifestyle. However, for many, the thought of having less square footage is a bit overwhelming. You can be rest assured that living in a smaller space can be very functional and of course, warm and cozy. The home featured on page 30 shows how downsizing can be accomplished with style and sophistication. There
are so many ingenious new ways to maximize your living space. Check out the kitchen storage solutions on page 64.
Throughout your life, what you need from your home will change. Showing insight when circumstances shift and taking the appropriate actions, will ensure that your living space meets those needs.
In addition to practical adjustments, what inspires you may also change over time. Perhaps you were exposed to impressive design elements while on vacation. Or, your source of inspiration may have been closer to home. A visit to Thermëa spa or Assiniboine Park could have provided you with new backyard landscaping ideas. Spending time in the ornate historic Exchange District may have inspired you with design and decor ideas. Embrace these new experiences and let the inspiration that follows allow you to reinvent your home.
Regardless of where you are at in life, improvements can be made to your home to help make life better. Enjoy your autumn and happy renovating!
MERLYN MINTY EDITOR, WINNIPEG


EDITOR/SENIOR MEDIA CONSULTANT Merlyn Minty 204.782.8692
merlyn.minty@nexthome.ca
EDITOR – NATIONAL
Marlene Eisner
EDITORIAL DIRECTOR
Amanda Pereira
CONTRIBUTING EDITOR
Sara Duck
GARDEN EDITORS
Mark Cullen & Ben Cullen
CONTRIBUTORS
Brennen Bilyk, Sara Duck, Margaret Anne Fehr, For Space Sake, Mary Furgale, Chris Knight, Manitoba Home Builders’ Association, Lanny McInnes, Bren Patrunick, Layth Raoof, Clarice To, Nicole Varga
EXECUTIVE MEDIA CONSULTANT
Michael Rosset
VICE-PRESIDENT MARKETING – GTA
Leanne Speers
MANAGER, CLIENT RELATIONS
Sonia Presotto
MANAGER CUSTOMER SALES/SERVICE
Marilyn Watling
SALES & MARKETING CO-ORDINATOR

Gary Chilvers
MANITOBA HOME BUILDERS’ ASSOCIATION MHBA is the voice of the residential construction industry in Manitoba, providing a forum for the ongoing education of membership with respect to technology, business practices; and to promote affordability/choice in housing.
DDA The Decorators & Designers Association of Canada (DDA Canada) is a professional association that elevates the decorating and design industry for design professionals, students, and suppliers through education, events, training, advocacy, and community building.
IDC Interior Designers of Canada (IDC) is the national advocacy association for the interior design profession. As the national advocacy body, IDC represents more than 5,000 members, including fully qualified interior designers and related professionals.
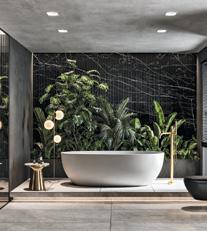
NKBA The National Kitchen & Bath Association is one of the top association for the industry. Its members are able to meet with other industry members to learn what’s out there and what other members offer.
CANADIAN HOME BUILDERS’ ASSOCIATION Since 1943, the Canadian Home Builders’ Association (CHBA) has been “the voice of Canada’s residential construction industry.” One of the largest industry sectors in Canada, CHBA’s membership is made up of about 9,000 companies.
RENOMARK RenoMark identifies professional contractors, custom homebuilders and trades who agree to abide by a professional Code of Conduct. RenoMark members are reliable, ethical and responsive. At RenoMark we’re changing the way people think about contractors.
@facebook.com/renoandecor
@twitter.com/RENOandDECOR
@instagram.com/renoanddecor
Sign up to receive digital editions and newsletters to your inbox!
BUSINESS DEVELOPMENT MANAGER
Josh Rosset
DISTRIBUTION distributionteam@nexthome.ca
ACCOUNTING INQUIRIES accountingteam@nexthome.ca
DIRECTOR OF PRINT MEDIA
Lauren Reid–Sachs
PRODUCTION MANAGER – GTA
Yvonne Poon
GRAPHIC DESIGNER & ASSISTANT MANAGER
Alicesa Pullan
GRAPHIC DESIGNER & PRE-PRESS COORDINATOR
Hannah Yarkony
GRAPHIC DESIGNER
Mike Terentiev
Published by nexthome.ca
INTERESTED IN ADVERTISING?
Please direct all sales or distribution inquiries to Merlyn Minty at 204.782.8692 or via email at: Merlyn.Minty@nexthome.ca
Circulation Direct mail to households in select prime areas via Canada Post. At thousands of high-profile pick-up boxes and racks across. Selected retailers and designer showrooms. Plus, top consumer and trade shows. Also available for purchase at all Chapters/Indigo locations across Canada. Call 1.866.532.2588 to discuss distribution opportunities.
Canadian subscriptions 1 year = 6 issues – $35 (inc. PST & GST) Single copy price $4.95 (plus PST & GST). Canada Post – Canadian Publications Mail Sales Product Agreement 43643067.
Copyright 2023 All rights reserved. All copyright and other intellectual property rights in the contents hereof are the property of NextHome, and not that of the individual client. The customer has purchased the right of reproduction in NextHome and does not have the right to reproduce the ad or photo in any other place or publication without the previous written consent of NextHome.
Terms Advertisers, Editorial content are not responsible for typographical errors, mistakes or misprints. All prices are correct as of press time.
Editorial Submissions from interested parties will be considered. Please submit to the editor at editorial@nexthome.ca.
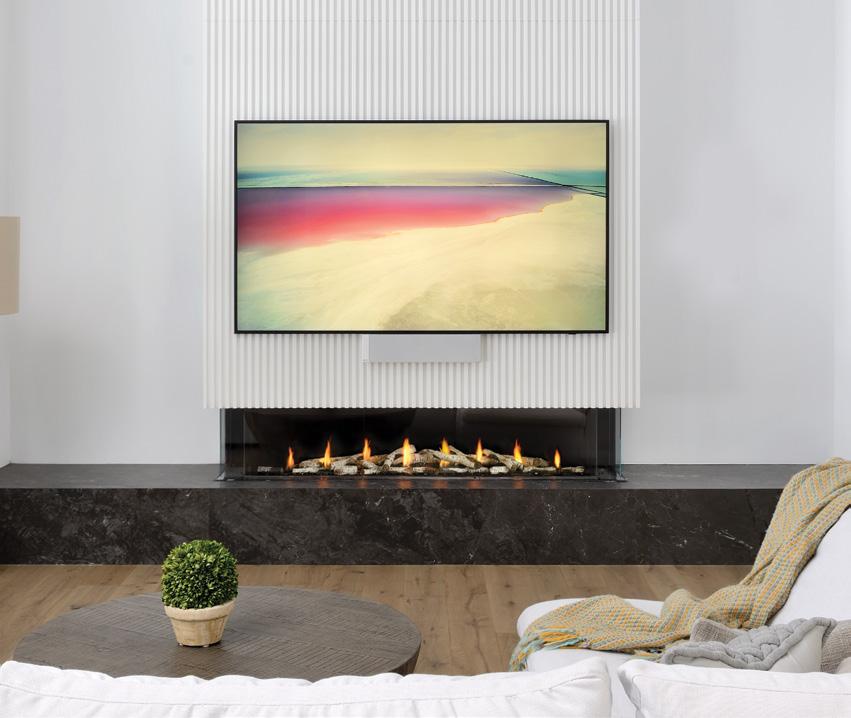

experience the ultimate in fi replace luxury

Manitoba’s residential renovation industry has continued to see strong activity over the past 12 months. Home renovations are just as popular as ever and demand for skilled, trusted contractors continues to be extremely high. Without a doubt, residential renovations continue to be big business here in Manitoba. In fact, Manitobans continue to spend more on renovating their existing homes than they spend on new home construction in our province.
In 2022, Manitobans invested over $3.9 billion into renovation projects to improve their homes. This created 33,229 direct jobs and over $2.2 billion in wages for workers in Manitoba’s residential renovation industry. With Manitobans investing that much into renovating their homes, it is important that they have renovators they can count on.
One logo that provides that level of trust that a renovator is a true professional is the RenoMark logo. RenoMark is the renovators’ mark of excellence in Canada and provides consumers a marquee source of renovation advice and professional renovation contractors. RenoMark renovators understand the value of customer service and continually educate themselves on trends, materials, and new regulations so homeowners know their renovation process will be expertly managed, meeting the highest industry
standards. All Manitoba Home Builders’ Association renovator members must meet the RenoMark program criteria.
MHBA RenoMark renovators always provide a written contract, offer a minimum two-year warranty on all their work, and they will take out all the appropriate permits and license required for the project. This is your best insurance to ensure that your renovator, not you, are responsible for any problems that are encountered during or after the work is completed.
Unfortunately, many people feel that this level of protection is not necessary and instead choose to find someone “handy” who is willing to do a cash deal with no contract. This also means that there is no record of the work ever being done. So, if there are problems, there is no recourse for the homeowner. If the homeowner does an under-the-table cash deal, and then they encounter a problem a month or two after the project has been completed, there really isn’t anything they can do in terms of having the situation fixed.
The homeowner is also on the hook for all liability regarding the project if the contractor fails to take out the required permits or suggests that the permit be in your name. This is especially important because during

a renovation, your home becomes a worksite. And if the permit is in your name, or you don’t have one, you become the prime contractor by default. If someone is hurt while working on your property, you –not the contractor you hired - are responsible. It can also cause issues when it is time to sell your home and work has been done without proper permits. These are significant risks that most homeowners are unaware of.
The MHBA has great resources and videos on how to find the right contractor for you on our website at www.homebuilders.mb.ca. You can also find helpful tips on what to ask contractors before you hire them, what a price quote should tell you, what warranties you should get, why a written contract is essential, and how building permits and inspections keep the whole project both legal and safe for you.
Saving a few dollars by skipping the contracts and permits may seem like a good option when you are hiring someone for your next renovation project, but it is a decision that could come back to bite you. Protect yourself and your investment by asking the right questions ahead of time and hiring a contractor that will do the job professionally.
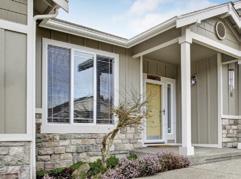












Achieve
Proudly made in Canada.

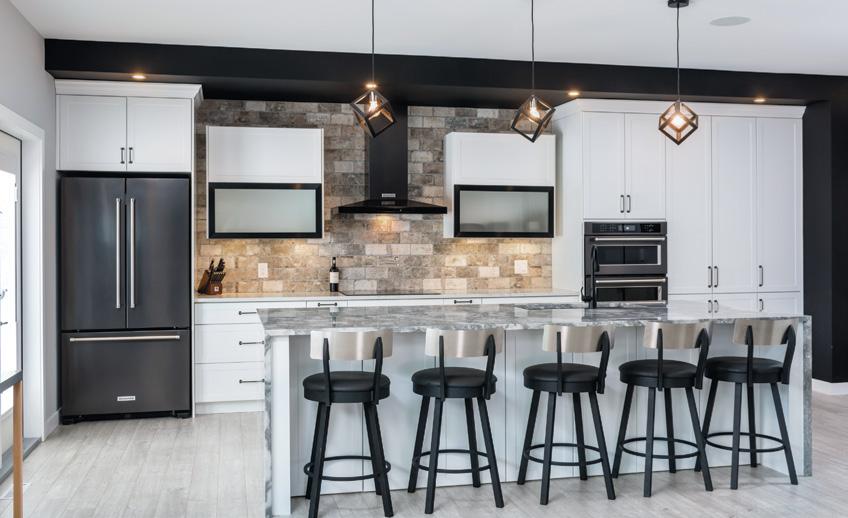



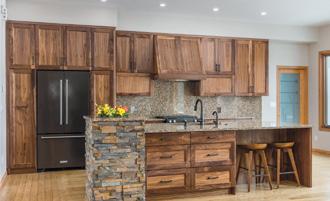

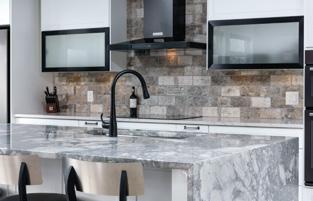

Plush and comfortable with a durable and luxuriously soft fabric, the Union four-seat sofa is the perfect sofa for your family room. Did we mention it comes delivered to your door in convenient compact boxes and has an easy tool-free setup? It’s win-win!


The Dotti Super Scrubber is an all-in-one, antibacterial, odour-free dish and surface scrubber that’s dishwasher-safe. Made from food-grade silicone, the scrubber is long-lasting and eco-friendly. One Super Scrubber replaces six regular sponges, saving you time and money. Available in three colours: Black, blush and sage. $11. getdotti.com

Get ready for a hydration upgrade with the Brita Hub 12-cup water filtration device. Powered by Hamilton Beach, it filtres out more than 70 contaminants, including lead and chlorine. Say goodbye to the bad stuff and hello to healthier, great-tasting water for the whole fam. The best part? Set-up is a breeze –no tools required. Just plug it in, insert the new Brita hub filtre, and enjoy clean water in minutes. $180. walmart.ca



Indulge in the ultimate coffee experience at home with the new Barista Touch Impress espresso maker from Breville. This sleek and sophisticated machine combines cutting-edge technology with userfriendly features, putting the art of crafting caféquality beverages right at your fingertips. Its intuitive touchscreen interface, customizable settings and automatic micro-foam milk frother (which is compatible with alternative milk choices such as oat and almond) will have you brewing velvety lattés, rich espressos and creamy cappuccinos like a pro. $2,199. breville.com
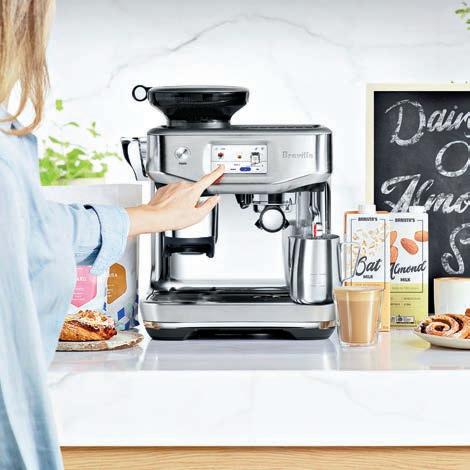
Autumn decor embraces deep colours and rich textures to create a cosier atmosphere for those cooler temps.

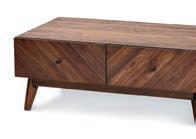

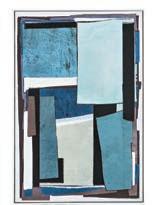


Wrap yourself in the new muslin blanket by Endy. Crafted with 100 per cent cotton, this lightweight and breathable blanket will be your new go-to for cosying up and staying cool and comfortable all night long. Available in four shades. $175. endy.com

Agave is Le Creuset Canada’s latest hue, inspired by the serene strength of the Pacific Ocean and the jeweltoned agave azul plant. The Agave collection offers a range of kitchen essentials such as Dutch ovens, skillets and speciality cookware, while also gracing coffee and tea rituals with French presses, teapots and mugs. lecreuset.ca

THE EXPERTS AT MOEN OFFER FIVE TIPS TO EFFORTLESSLY TRANSFORM ANY BATHROOM

When refreshing your bathroom, never compromise on style and performance. Seek out fixtures and accessories that look appealing and function exceptionally well.
Choosing a collection to update your bathroom rather than shopping for individual pieces is the easiest way to refresh the space quickly. It also saves time and effort that would otherwise be spent searching for individual items to form a cohesive look. This approach simplifies the decisionmaking process and ensures your bathroom upgrade is successful, even if you’re not a design expert.

The colour black provides a bold, dramatic finish that can give any room new depth, heightening both classic and contemporary designs. When incorporated into your bathroom, black fixtures add an element of modern sophistication.
Smart-home products are all the rage. From home assistants to automated lighting, homes continue to get smarter, and it doesn’t stop in the bathroom. Embracing technology in the bathroom can enhance your daily routine in that often-used room.
Considering the amount of time you spend in the bathroom, it’s essential to prioritize your comfort, as well as family members and guests. Adding special touches such as a bidet can elevate the space and ther overall experience.


If you’re renovating or redoing any room in your home, don’t forget important products that can help protect you and your family’s precious moments together: Your smoke and carbon monoxide (CO) alarms, as well as your fire extinguishers. Easy to install and upgrade, smoke and CO alarms help provide early warning in the event of a home emergency. Here are some safety tips to help you keep your home and family better protected this fall and beyond.




The National Fire Protection Association (NFPA) recommends installing alarms on every level of your home, including the basement, and inside every bedroom. Because smoke rises, be sure to install alarms high on the wall or on the ceiling. Don’t install alarms near doors, windows or ducts, where drafts may interfere with their operation. Be sure to place alarms at least 4.5 metres away from cooking appliances to minimize false alarms.
Regularly check your alarms to help ensure they are working properly. Simply press the test button and wait for the alarm to sound. If an alarm is battery-operated, batteries should be replaced every six months. Remember that alarms do not last forever and should be replaced every 10 years.
For added convenience and protection, when it’s time to replace your existing alarms or add protection to your home, upgrade to the First Alert 10-Year Sealed Battery Combination Smoke & Carbon Monoxide Alarm. The 2-in-1 alarm is equipped with a sealed 10-year battery, eliminating the need for battery replacements and late-night battery chirps for a decade.
In the event a fire breaks out in your home, be sure you are equipped with fire extinguishers located in easily accessible places, like under the kitchen sink or mounted on the wall. If the fire is small enough for you to manage on your own, use the PASS technique to put the fire out: Pull the pin. Hold the extinguisher with the nozzle pointing away from you and release the locking mechanism. Aim low. Point the extinguisher at the base of the fire. Squeeze the lever slowly and evenly. Sweep the nozzle from side-to-side.
In the event of a larger fire, evacuate your home immediately and call 911.
Gather together everyone in your household and identify two exits out of each room, including doors and windows, and assign a meeting spot outside and at a safe distance from your home. The NFPA recommends practicing your plan at least twice a year to help ensure that every family member is prepared in the event of a home emergency.
To learn more fire and CO safety tips, or to find a First Alert retailer near you, visit firstalert.ca

Choosing the right bathroom accessories can greatly enhance the functionality and esthetics of your bathroom. With its gorgeous brand-new location in North York (2181 Steeles Ave.), Agua surprises us with one-of-a-kind designs, but especially with their very affordable pricing. Peruse their trendy and thoughtful selection of products ranging from granite sinks to freestanding bathtubs, vanities, mirrors and much more. Their
specialists will guide you every step of the way, ensuring you create a space that is truly unique. Before you meet with their pros, it’s a good idea to have a vision for your space. Here are four tips from Agua Canada to keep in mind as you plan your bathroom renovation.
Start by considering the overall style and design of your bathroom. Whether it’s modern, traditional, minimalist or eclectic, your accessories should
complement the existing decor. Choose accessories that harmonize with your bathroom’s colour scheme and design elements.
While esthetics are important, don’t overlook functionality. Assess your daily needs and select accessories that serve a practical purpose. For example, towel racks, soap dispensers and shower caddies should make your daily routine more convenient.
Invest in high-quality bathroom accessories that are durable and built to last. Look for materials such as stainless steel, acrylic or granite, as they are known for their durability. Quality accessories will save you money in the long run.
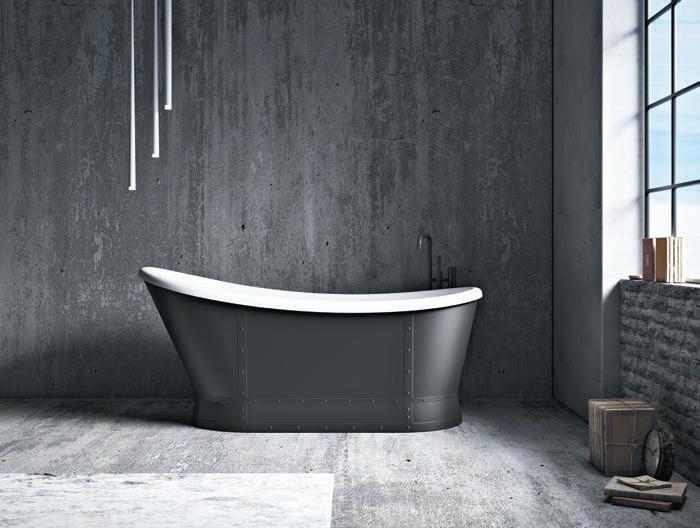
Be mindful of the available space in your bathroom. Choose accessories that fit comfortably within your bathroom’s layout without cluttering the area. Wall-mounted accessories can save space and create a clean, organized look.


Remember, bathroom accessories are the finishing touches that can elevate the overall look and functionality of your space. Take your time to choose ones that not only meet your needs, but also enhance the beauty of your bathroom.

Agua Canada is the first Canadian plumbing line to offer you everything you need for your home. Our design team focuses on offering you the trendiest and most luxurious products at affordable prices. Come visit our Toronto showroom.

 by SARA DUCK photos ELAINE FANCY PHOTOGRAPHY
by SARA DUCK photos ELAINE FANCY PHOTOGRAPHY
Designer Michelle Thompson had a clear vision for her recent whole-home project. “The design concept was to deliver an elevated transitional feel with organic materials and harness the property’s stunning surroundings,” she explains.

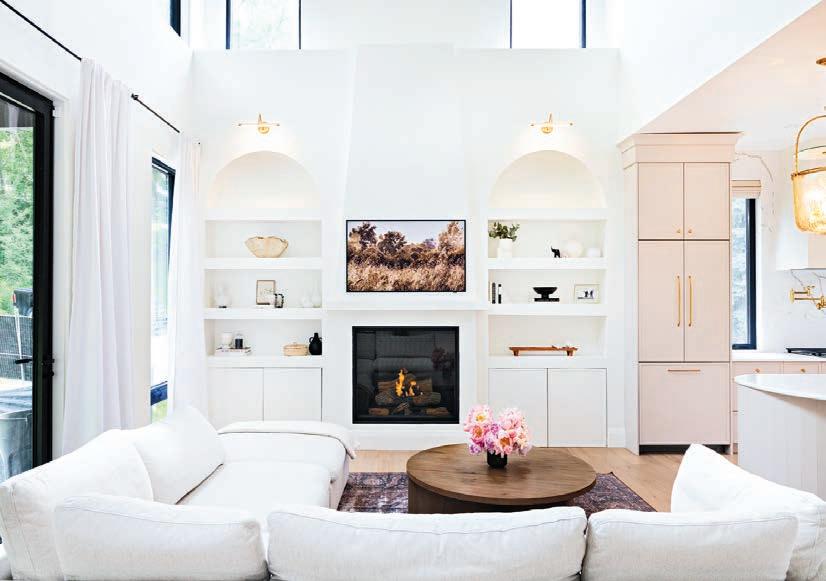


Thompson created flow by carrying an earthy colour palette throughout the home and repeating some finishes and patterns (such as unlacquered brass, diamonds and archways) on each floor. She also incorporated rich wood,

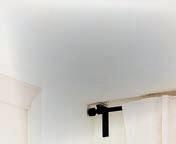
bold veining, limestone tiles, and linen fabric onto surfaces to add texture and dimension to the overall natural vibe of the home.




“The home basks in gorgeous natural light and beautiful surroundings,” Thompson notes, revealing her strategy of maximizing the vista. Windows became her canvas, evidenced by the bold choice in the kitchen to ditch upper cabinets in favour of expansive windows along the range wall, as well as crafting windows in every bedroom, bathroom and soaring up all three flights of stairs.
A home renovation project inspired by nature and an organic, earthy palette
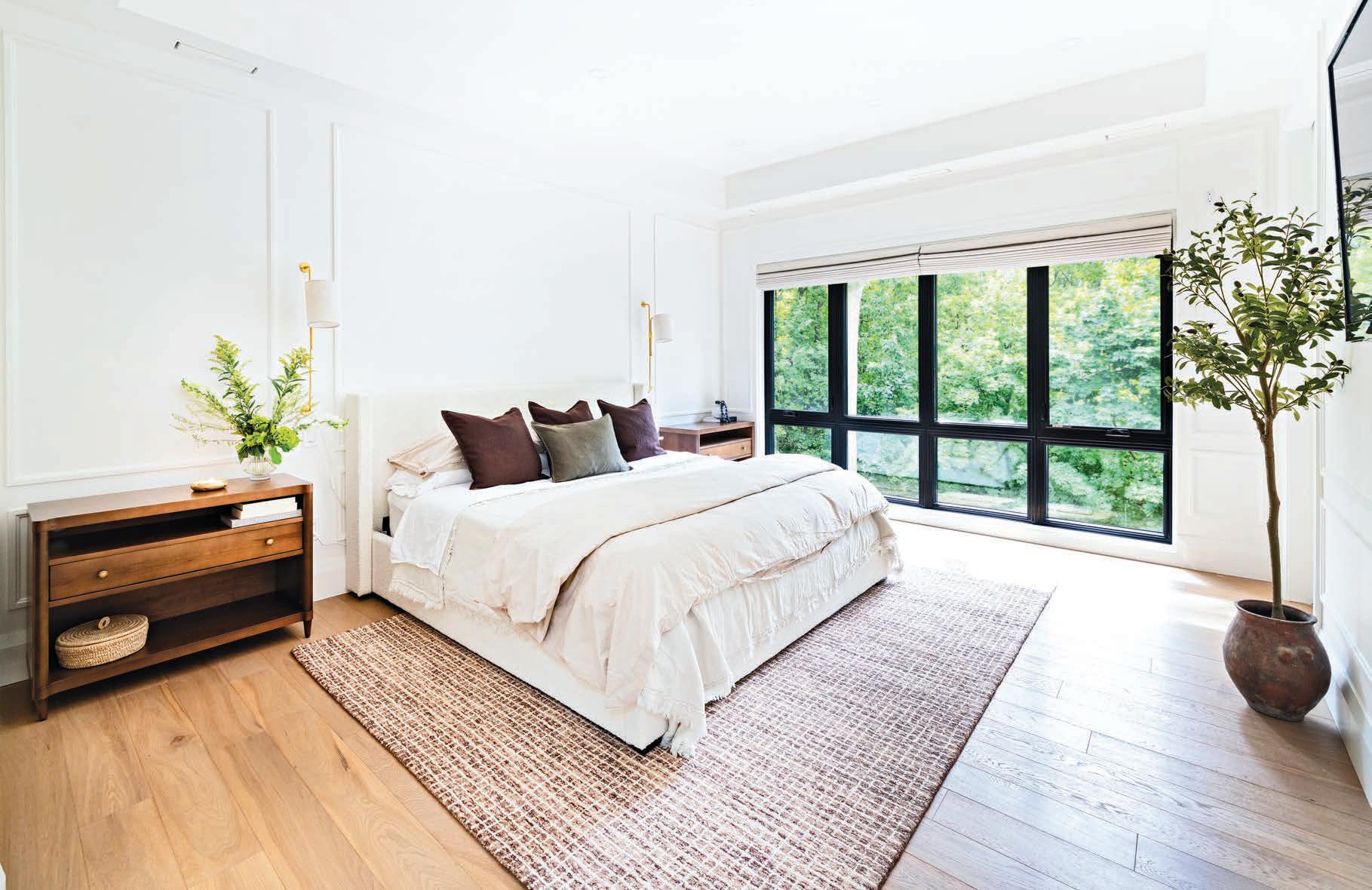
Functionality was the driving force behind every design choice within this family-oriented abode. Elements such as a dedicated primary suite on a distinct floor, a sprawling mudroom, abundant storage solutions, and the inclusion of expansive 12-ft. full bi-fold doors were mindfully chosen to enhance the home’s practicality and indoor-outdoor synergy.
And where there’s design, there are also challenges and in this home makeover, it was the focal wall in the great room. “We wanted to create some distinction between the great room and the adjacent kitchen, while still keeping the look cohesive,” explains Thompson. To achieve harmony between the two rooms, for the built-ins in the great room, she used cabinet fronts that resembled the ones in
the kitchen. “From the arch details to the custom fireplace and cabinets on the built-in, this space turned out so beautifully, and it’s a perfect transition from the kitchen.” With nature and functionality in mind, Thompson created a home that capitalizes on natural light and has an innovative floorplan that addresses the needs and wants of a growing family.
SOURCE: BUILD AND DESIGN by Grey Isle Design. greyisledesign.com






With more than 15 years’ experience as a magazine editor, writer and content creator, Sara brings her passion for design and decor to our pages each issue.
Instagram: @bysaraduck

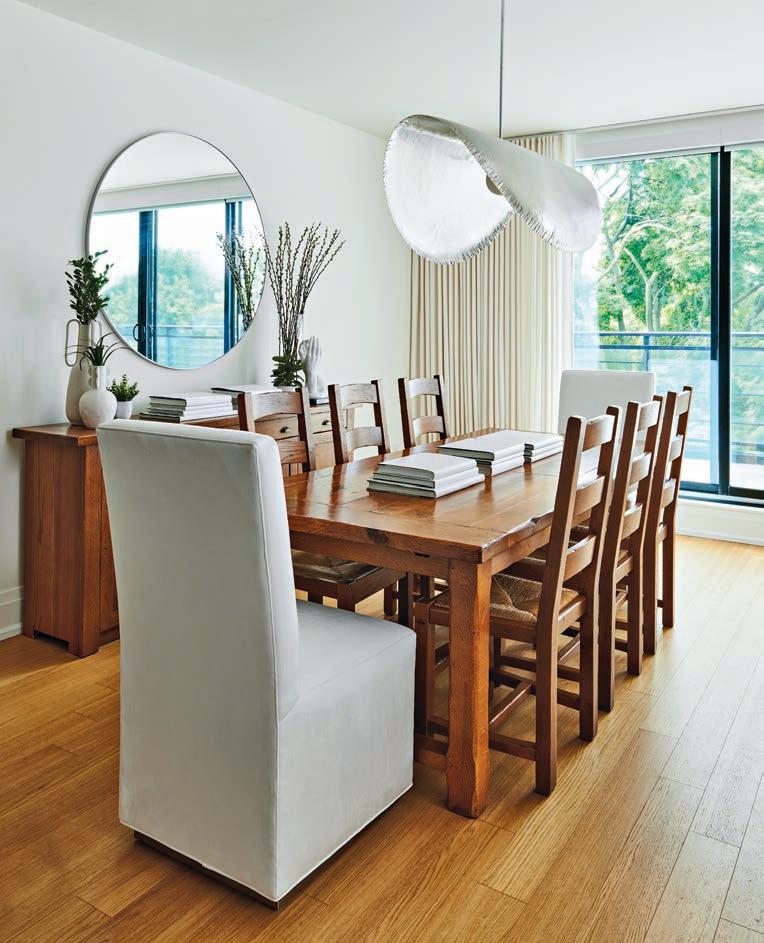
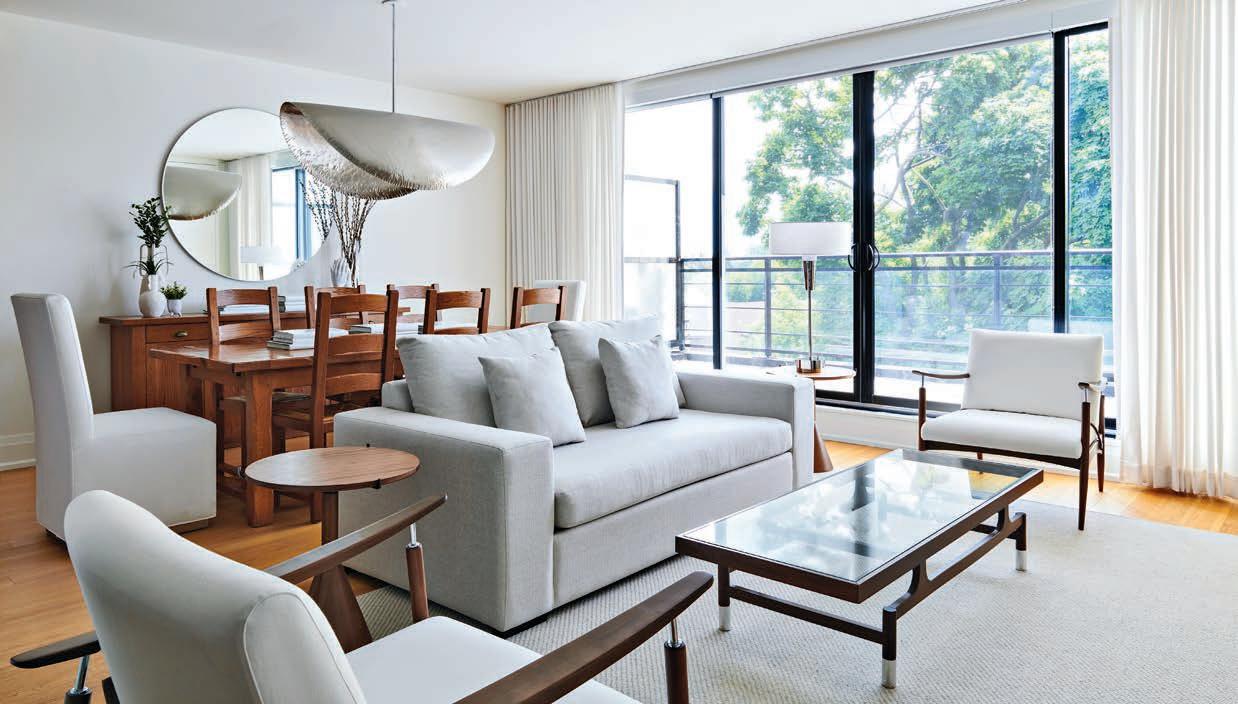









 by LAYTH RAOOF • photos STEPHANI BUCHMAN
by LAYTH RAOOF • photos STEPHANI BUCHMAN
The project? To assist a Toronto couple who wanted to downsize from their multi-level family home to a condo. The result? A thoughtfully designed space that encompassed artfully curated decor and made-to-order cabinetry that followed an elegant, sophisticated yet approachable modern look.

The initial design began by taking into consideration the expansive window elevation overlooking and framing a














serene vantage point of treetops from a nearby park. The flow of the treeline was the inspiration behind sourcing furniture with a unified wood finish, with some pieces expressed in comfy, organic sculptural forms, juxtaposed with ones with clean square lines.













Natural touches can be included in other ways aside from wood. For example, to complete the picture, wool-blended off-white linear pleated drapery panels and a wool area rug with a diagonal line weave pattern

were added. The large-scale pieces of proportioned single-function furniture set in a monochromatic palette were the specific design codes used to enhance the space’s modern esthetic.
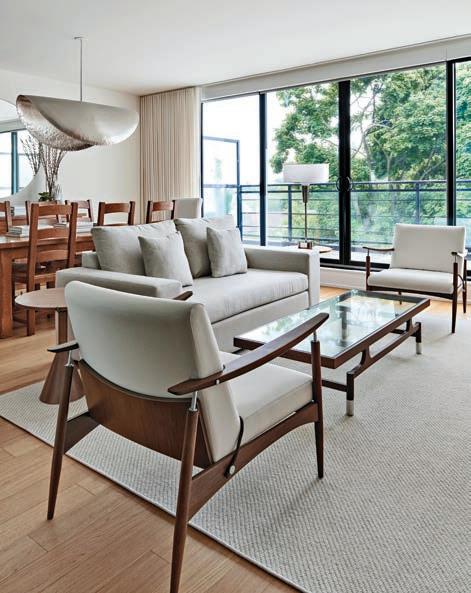

Seemingly floating above the dining table, the gracefully folded sumo-sized and uniformly finished matte silver metal light pendant fixture is an artful gallery moment for a sophisticated look. But beyond its elegance, its reflection and that of the dining room in the oversized round mirror on the nearby wall provides an added sparkle to the space. The use of threedimensional forms is not only inherent in the furniture pieces, but also illustrates how all three dimensions of the interior are utilized – the floors, walls and ceiling – to optimize design to complete a space.

The main interior design challenge was to neutralize the off-balanced fireplace elevation where a duct from one side of the gas fireplace runs across the ceiling to vent outside. To do this, we hid the duct within one of the now visually balanced floorto-ceiling cabinets, finished with integrated full-height pulls.
Each cabinet now offers ample storage, fulfilling the wish of the client, who downsized from a substantial home and desired more storage than the condo originally offered. The central fireplace feature flanked by the symmetrical cabinet doors is adorned with a single monolithic slab of Canadian-mined Algonquin stone, a selection that is a nod to the client’s interest in Canadian art and adds a unique personalized layer to connect the client to the space.

The flow of the treeline was the inspiration behind sourcing furniture with a unified wood finish
BeforeA full-height mirror panel on the window side of the millwork makes a decorative architectural statement and also acts as a filler margin to allow for centering the overall millwork and furniture compositions to the room. This is also where the drapes will rest against so as not to get in the way of the adjacent operable cabinet door when in use.
The repetition of the full-height vertical lines in the millwork draws the eyes up, accentuating the ceiling height and also subliminally dialing up the modernity factor by way of scale exaggeration and visual tempo, orchestrated through a considered measurement rhythm sequence. Such thoughtful design details not only maintain the integrity of the elements invested in the interior design, but also enhance the sophistication of the signature design language where style intersects with substance.





































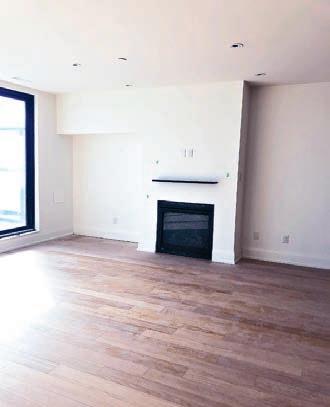




 Layth Raoof is the founder and principal designer of the Toronto-based interior design studio, the HOUSE OF LAYTH. Specializing in delivering inventive custom interiors throughout Canada and worldwide. houseoflayth.com - layth@ houseoflayth.com
Layth Raoof is the founder and principal designer of the Toronto-based interior design studio, the HOUSE OF LAYTH. Specializing in delivering inventive custom interiors throughout Canada and worldwide. houseoflayth.com - layth@ houseoflayth.com




Snuggle up in style in a bedroom designed for comfort and warmth

While you might consider key furnishings such as a bed or dressing table to be the focal point in the bedroom, it’s really the fabrics that take centre stage. Materials are a unifying feature in any room, but they garner a special significance in the bedroom, as they are both a design element and a functional necessity. Heading into the cooler months is when we feel the impact of bedroom fabrics the most.


As temperatures begin to plummet and hibernation mode sets in, we are tempted to spend more time nestled in our bed. Here are three tips if you’re shopping for sheets, plush pillowcases and cold-weather covers.
The transition between seasons is an excellent signal to swap out your bedding. A refreshed bed scape will create a comfortable, cosy nest for sleeping, no matter what Mother Nature has in store for us. This is a great time to pack away your lightweight cottons and linens, and dress your bed in heavier, heat-retaining fabrics.

If you tend to reach for flannel shirts and pajamas when the temperatures drop, flannel sheets might be right up your alley. This soft, mid-weight cotton has a fuzzy finish that comes from brushing or a loose weave. Flannel packs an extra punch of fluff to keep you toasty through the cooler nights ahead.
If you want to surround yourself in warmth and luxury, Egyptian cotton is for you. Widely hailed as the most luxurious bedding fabric around, Egyptian cotton is the common name for the extra long staple (ELS) cotton produced in Egypt’s unique climate, where cotton fibres grow longer than other cotton varieties.
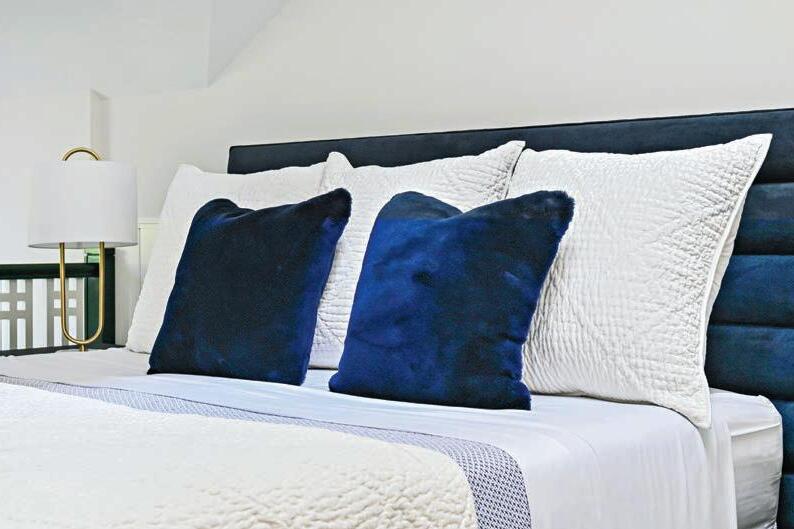
With an unsurpassed reputation for exceptional quality, Egyptian cotton yields sheets with superior softness, durability and breathability. One touch of this exquisite fabric and you won’t give the higher price tag a second thought.
Selecting bedsheets that are the correct size for your mattress is critical to comfort. Loose sheets can become a tangled nightmare while you sleep, while sheets that are too tight put you in the middle of a wrestling match every time you wash your linens and make your bed. Also, mattresses come in a range of depths and dimensions and selecting the right size sheets can feel like a guessing game.
Dressing your bed for cooler seasons doesn’t stop at sheets, pillowcases and a comforter. Layering is an effective way to give visual and physical warmth to a room. Add a mattress topper, extra pillows and throws in a variety of textures and textiles such as velvet, wool and chunky knits for more heat. Don’t forget about plush area rugs underfoot and treatments for the windows. Heavier, coordinated drapery on your windows helps trap in heat and block out light, so you can hibernate in total comfort, while creating a cohesive esthetic.



Before you go shopping, measure your mattress depth. Standard sheet sets might not fit mattresses that are higher than 14 inches, and include your mattress pad or topper in your measurement, as the additional thickness needs to be considered. There are three common height ranges for fitted sheets: Standard, deep pocket, and extra-deep pocket.


When designing a bedroom interior, it’s easy to fixate on the bed as the focal point of the room. While this gets you off on the right track, you’re just scratching the surface of what’s


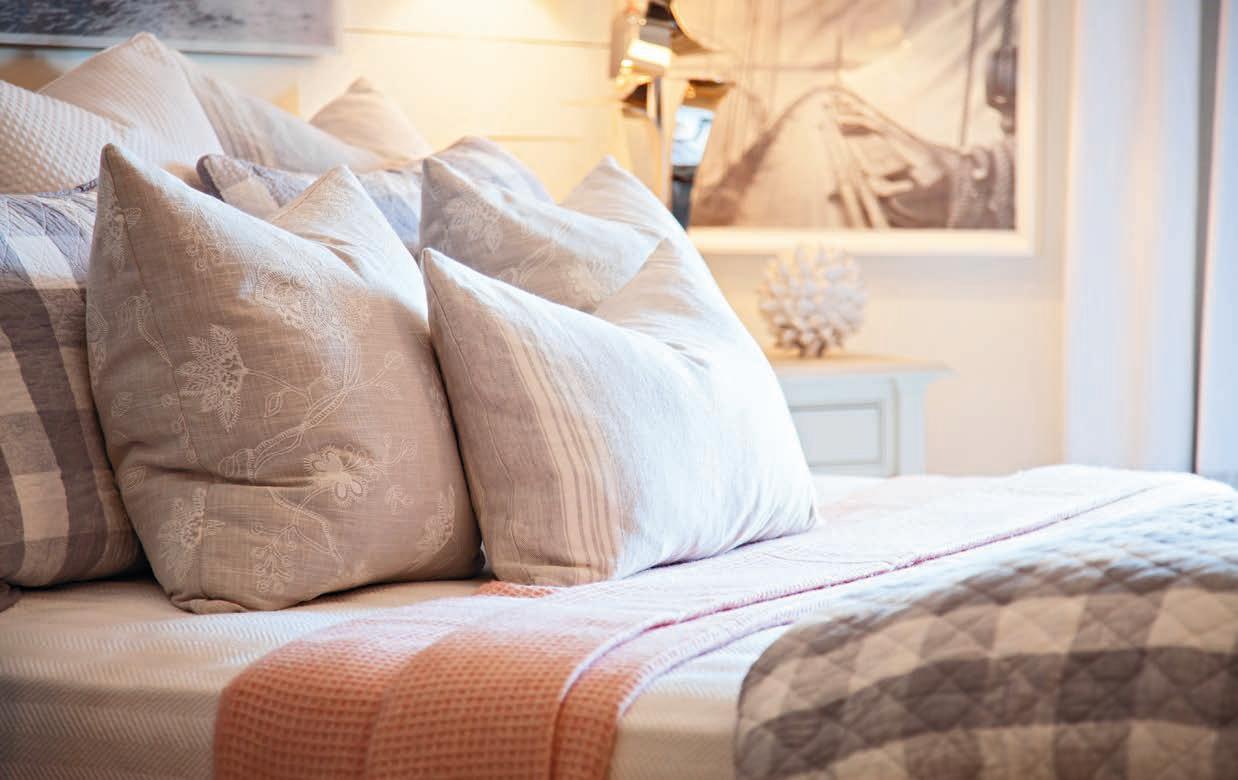
IG: @simplywhiteinterior
possible with bedroom design. The sum total of all the little details can make or break a room. And, in the case of a bedroom, luxurious, layered fabrics that are perfectly fitted to the space and the season can all but guarantee a good night’s sleep.
Bren Petrunick is the creative founder of award-winning Simply White Interiors. For two decades, the Niagara-based design firm provided stylish and uniquely personal interiors. Servicing Niagara, the GTA, and Ontario. swi.design
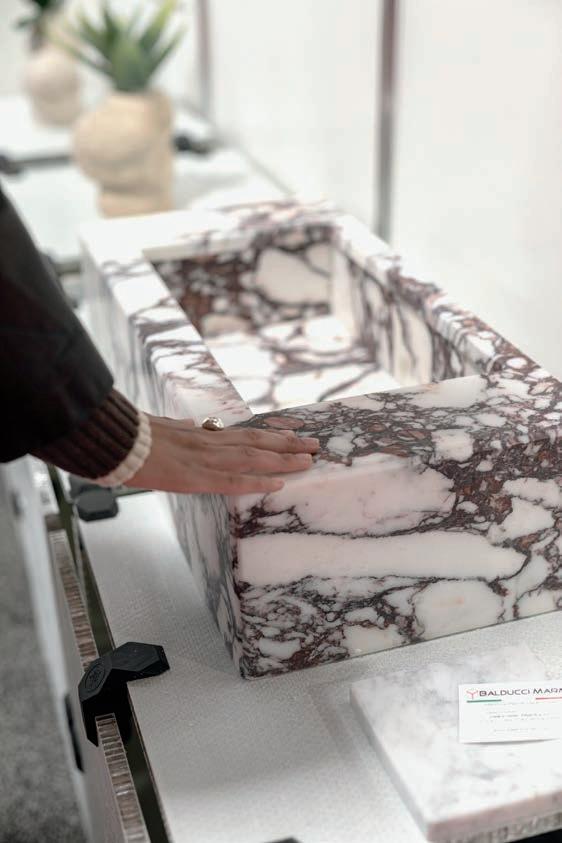
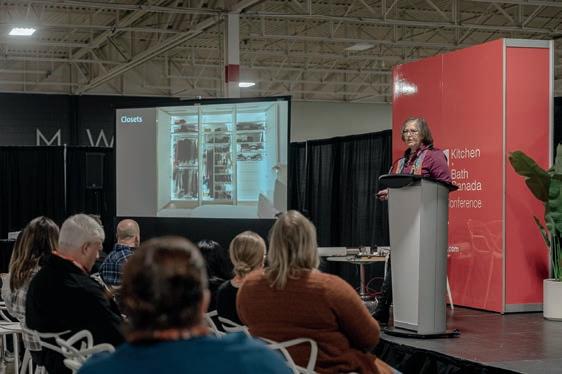











From trendy sage to classic forest green and everything in between, design experts divulge the art of infusing every room in your home with the natural charm of the colour green
 by SARA DUCK
by SARA DUCK
“Green, and all of its glorious hues, is an earthy and natural colour that can be used in so many different styles of homes, from traditional to modern, mid-century, and everything in between. The soft green wallpaper is a grass cloth and naturally exudes a peaceful and soothing vibe, while also giving this room a visceral energetic pop.”
– Designer Jen Samson, Jen Samson Design
“Green has a timeless quality that can endure changing design trends. It is a colour that has been used in interior design for centuries, and it continues to be a popular choice today. Opting for a green vanity can add a classic touch to your master bathroom, ensuring that it remains stylish and relevant for years to come.”

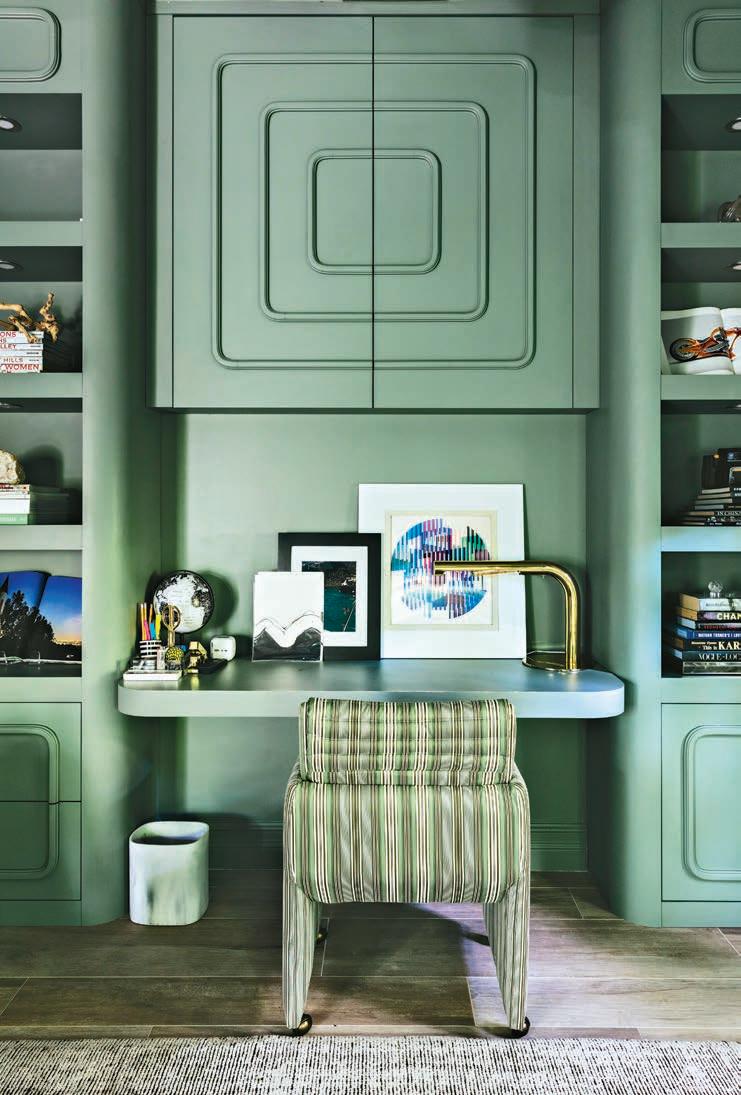
– Designers Kate & Heather, Lucas Browning Design
“The colour green is ideal for an office space because it’s the perfect balance between a creatively inspiring hue and one that has serene undertones.”
– Designer Gillian Segal, Gillian Segal Design
“Green (such as the shade used on the chaise), can be a highimpact hue that infuses energy and joy into a space while effortlessly complementing a wide array of colours.”
– Designer Bren Petrunick, Simply White Interiors

“Green is associated with nature and by incorporating it into your design, you can create a soothing and refreshing atmosphere. It brings a sense of tranquility and connection to the outdoors, which can enhance the overall ambience of the space.”
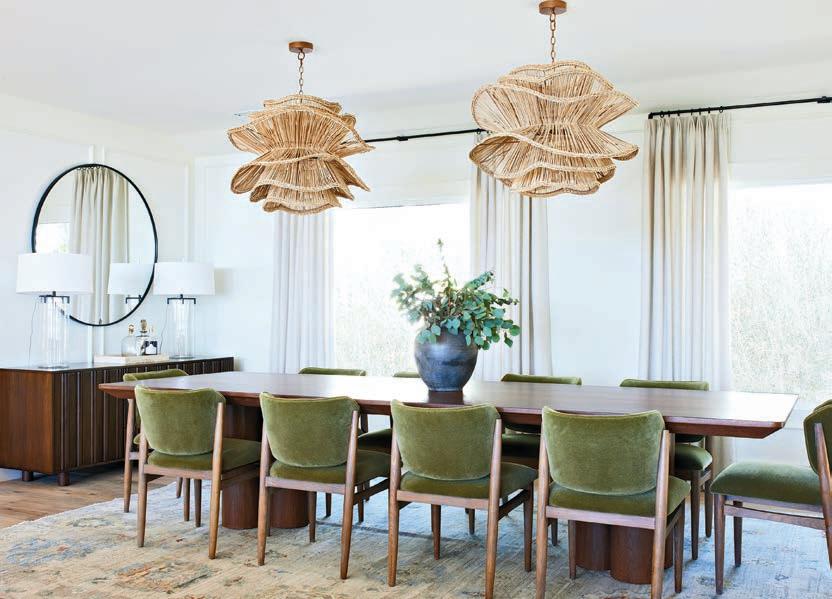
– Designers Kate & Heather, Lucas Browning Design
“This shade of green is subtle enough that it does not feel overwhelming in the space but feels calming and neutral.”
 – Designer Brittany Hakimfar, founder of Far Studio
– Designer Brittany Hakimfar, founder of Far Studio
A bathroom transformation with a light and airy touch
Designer Charlene Threatful and her team at Lush Interiors embarked on a mission to transform a dim, cluttered bathroom into a serene, storagesmart haven. The project’s muse? An

enchanting aqua artisan tile, which helped inspire the project’s overall material and colour palette.
The shower and tub layout were revamped to optimize the limited space while maintaining openness. “The shower now runs along the back wall of the ensuite, allowing us to provide
his and her showers, where each person has a large amount of storage with a ledge for each of them in their respective spaces,” says Threatful.
“Because the client requested lowmaintenance finishes, we used a large format tile that we wrapped around the bottom half of the shower and
extended into the tub surround. We kept the details calm and quiet, so that the aqua tile could take centre stage.”
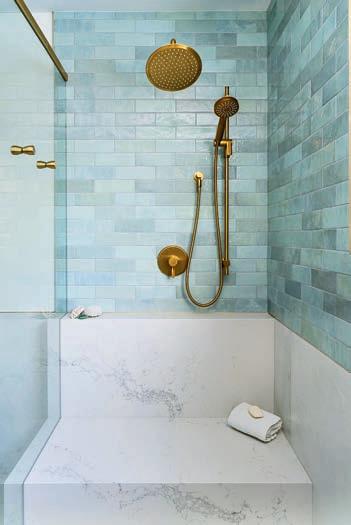
Grout lines were kept minimal and by using the same quartz material on the ledges and bench in the shower, cleanup is a breeze. The glossy hex chosen for the shower floor is also easy to clean, and the grout provides enough anti-slip grip for the large shower.
“We opted for a micro shaker cabinet in a rift oak to keep it from feeling too feminine, and it grounds the vanity and adds a touch of warmth and texture,” says Threatful. The large, floated vanity illuminates the floor with under-cabinet lighting, keeping the feeling of openness. Luxurious gold details and fixtures were used to harmonize with the cabinets, patinarich floor tiles, and crystal ceiling light, giving a sophisticated look.


When it came to keeping items organized, a balance of functionality
and elegance was achieved through different storage solutions. “We utilized drawers with organizers rather than doors, which provided ample storage without the use of upper cabinetry, also keeping it light and airy,” says Threatful. Towel hooks were incorporated into the shower glass for easy access, eliminating the need for towel bars.
Lighting is paramount in any bathroom renovation, so the goal was to harness as much natural light as possible. The shower’s redesign allowed daylight to stream through its large, opaque window, emitting a welcoming warmth. Essential vanity lighting was created with three grand sconces, and a dimmable chandelier over the bathtub sporting eight candelabra bulbs sets any desired mood. On gloomy days, two shower pot lights step in, ensuring radiance without the need of bright window light.
With more than 15 years’ experience as a magazine editor, writer and content creator, Sara brings her passion for design and decor to our pages each issue. Instagram: @bysaraduck
 SOURCES: All PLUMBING FIXTURES by House of Rohl. | WALL SCONCE by Visual Comfort. | Ceiling CHANDELIER by Hinkley Lighting. | Wall PAINT in Simply White by Benjamin Moore. | Blue WALL TILE by Ceratec. | COUNTERTOP by Caesarstone. | FLOOR TILE by Ceratec. | Shower FLOOR HEX TILE by Olympia Tile.
SOURCES: All PLUMBING FIXTURES by House of Rohl. | WALL SCONCE by Visual Comfort. | Ceiling CHANDELIER by Hinkley Lighting. | Wall PAINT in Simply White by Benjamin Moore. | Blue WALL TILE by Ceratec. | COUNTERTOP by Caesarstone. | FLOOR TILE by Ceratec. | Shower FLOOR HEX TILE by Olympia Tile.
We utilized drawers with organizers rather than doors, which provided ample storage without the use of upper cabinetry.
by
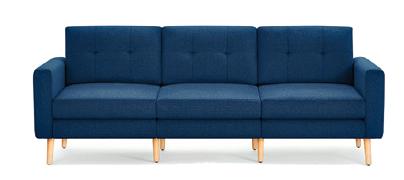

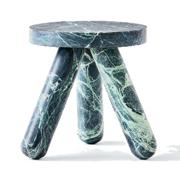
 SARA DUCK
SARA DUCK
R+D stayed at the iconic Gansevoort hotel and hit the bustling streets of New York City to share seven not-to-be-missed experiences in the city that never sleeps

We love the mix of styles used in the newly transformed rooftop bar. From its glass enclosure and brass-framed blue onyx cocktail bar to the Moroccan floor tiles and dreamy Italian fresco, this space is the perfect inspiring design spot to sip on a Spritz. The dining room (not shown) is industrial-loft-inspired, with a marble bar, vintage rose velvet banquette seating, lush greenery and a stunning circular communal table with a 10-ft. olive tree as a centrepiece. And when it gets colder, moveable walls keep the terrace vibes going all year round. The bar and dining room menus feature coastal European ingredients, fresh light bites and a cocktail menu crafted to perfection.

A night at the iconic Gansevoort Hotel in the Meatpacking District is a must. This chic 186-room hotel is a mix of classic meets contemporary design and includes all the mod cons. It also boasts a full-service groundfloor restaurant (with an amazing art collection), a revamped year-round rooftop bar and restaurant, a heated 45-ft. outdoor pool, and indoor and outdoor spaces with stunning 360-degree views of the Manhattan skyline. The rooftop also houses Saishin, a trendy omakase spot led by Michelin star-trained sushi chef and 20-plus-year veteran Frankie-Yong Dong. gansevoorthotelgroup.com
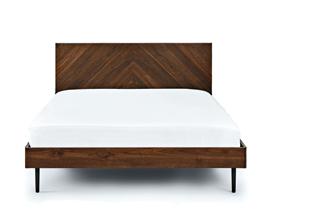
Get ready for some envious poolside vibes. There are comfy custom daybeds to lounge on and poolside service offering all-day snacks and cocktails. When you aren’t soaking in the heated pool, take in the dramatic views of Manhattan from 15 stories up.

Saishin is all about celebrating and embracing traditional Japanese cuisine. It’s the perfect spot for groups and solo adventurers to share a delicious culinary journey. With a focus on omakase sushi and Kaiseki tradition, the restaurant sources mindfully, keeping it fresh and seasonal.

L’APPARTEMENT


SÉZANE in New York’s Nolita district will inspire you with its certain je ne sais quoi. This laid-back French clothing label with a cult following has the perfect Parisian styled clothes housed in a space that will inspire some serious home decorating. sezane.com
Enjoy a classic Audrey Hepburn moment by having breakfast at Tiffany’s! The BLUE BOX CAFÉ located in the landmark flagship store on 5th Avenue offers a seasonally inspired menu in elegant surroundings in its signature Tiffany blue shade. Swoon. After breakfast, nip down a flight of stairs to pick up a special (Audrey approved) souvenir.
Rent a rowboat in CENTRAL PARK – an 840-acre verdant oasis in the middle of the city. The little boat fits up to four people and offers a great way to get up close and personal with the park’s egrets, herons and loons. centralpark.com
blueboxcafenyc.com 2 4
No trip to NYC is complete without a slice of pizza (there are around 362 pizza parlours in Manhattan). Enter SCOTT’S PIZZA TOURS. Put on your walking shoes, because for more than two hours, you will hit the streets and walk to three pizzerias and learn about the history, science and culture of each style of pizza. scottspizzatours.com
Take a quick jaunt across a causeway to LITTLE ISLAND, an artificial island on the Hudson River. Enjoy a leisurely stroll to admire art, gardens, performances and city views in this free public park. littleisland.org
SUMMIT ONE VANDERBILT is a mind-blowing art installation called Air. Crafted by Kenzo Digital, this masterpiece is a mix of mirrored rooms, sleek glass sky boxes and interactive zones that’ll whisk you into a fully immersive art wonderland – all while you soak in the city’s dynamic views. summitov.com
1 3 5 7 6
The MUSEUM OF MODERN ART (MOMA) boasts a huge collection of contemporary and modern art and it’s a perfect place to escape the hustle and bustle of NYC for a couple of hours. Prepare to get lost in the expansive and stunning work of art Water Lilies by Claude Monet. moma.org
With more than 15 years’ experience as a magazine editor, writer and content creator, Sara brings her passion for design and decor to our pages each issue. Instagram: @bysaraduck
 Lenia two-drawer NIGHTSTAND in walnut. $599. article.com
Lenia two-drawer NIGHTSTAND in walnut. $599. article.com
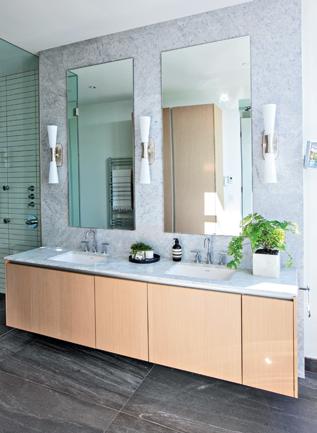
Your bathroom sink is more than just a functional fixture; it’s a key design element that helps influence and define the overall esthetic of your space. With an array of sink styles available at various price points, it’s essential to consider your home’s style, the users of the room, and your personal preferences when selecting a sink. Beyond the sink itself, successfully pairing it with the right faucet and cabinet style can enhance your bathroom’s functionality and visual appeal.
An undermount sink is the workhorse in the world of bathroom sinks. Ideal for high-traffic areas such as kids’ bathrooms and ensuites, it is favoured for its easy cleaning and durability. Another key advantage is its esthetic versatility, complementing a range of home styles from traditional to contemporary.
This type of sink pairs well with a white quartz or light-coloured marble countertop for a seamless and cohesive look. Beneath the countertop, a classic vanity cabinet style is a good option. To maximize storage space, consider roll-out racks or drawers designed around the plumbing fixtures. With an undermount sink, you can easily choose between counter-mounted or wall-mounted faucets, since the sink style is versatile and boasts a classic design that looks nice with a variety of design choices.
A vessel sink is akin to jewellery for your bathroom. This decorative piece is available in different materials, including ceramic, glass and stone. While a vessel sink can enhance a primary ensuite, it is often chosen for powder rooms and guest bathrooms due to its intricate design that requires a bit more attention during cleaning.
Wall-mounted faucets are a popular choice, with the faucet height ideally positioned six to eight inches above the sink’s edge.
Installing a wall-mounted faucet requires careful planning, including locating rough-in valves in advance. While this choice adds sophistication, it also comes with additional costs. In a compact bathroom, consider a semi-recessed vessel sink. This allows for a shallower counter/ cabinet while accommodating the faucet, which optimizes space without compromising on style.
An integrated sink is the epitome of luxury, often crafted from natural stone or quartz. It seamlessly blends into the countertop, offering a contemporary look that oozes elegance and sophistication. It also allows for easy cleaning, so regular maintenance is a breeze. However, incorporating an integrated sink demands advanced planning with a designer and contractor to ensure the installation is done correctly.
If you prefer esthetics over storage, an integrated sink can replace traditional cabinetry. Opt for a thick leading edge on the countertop and a floating shelf below to create a minimalistic yet stunning bathroom ambience.
Where the faucet is placed can significantly impact which sink style you choose and the cabinetry layout. For example, to prevent splashing and potential water damage, it’s crucial to consider factors such as the faucet height, depth and position. For wall-mounted faucets, the risk of splashing increases when the water hits the drain directly. Changing the faucet’s position after installation can be costly, so it is important to plan thoroughly beforehand. To avoid splashing issues, analyze the sink’s shape and depth in relation to the faucet’s water stream.
When shopping for an undermount sink, pay attention to the slope of the bowl to the drain and the sink’s depth, which will impact how functional it is for its intended uses.

Selecting the right bathroom sink and faucet demands a thoughtful approach that encompasses the overall look of your home, your functional needs and your design preferences. There are plenty of options, each offering unique
benefits that can transform your bathroom into a sanctuary of style and functionality. Some forethought and a little professional guidance from a designer can certainly ensure a functional, stylish design that will elevate your bathroom experience.


Designers Trish Knight and Nicole Varga are co-founders of Knight Varga Interiors. Collectively with two decades of experience, this Vancouver-based multi-award- winning design firm is known for creating well curated interiors. The firm provides complete bespoke residential design services throughout Vancouver & North America. knightvarga.com @knightvarga


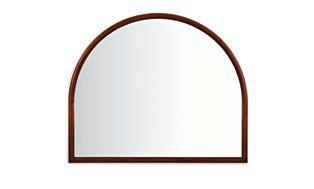


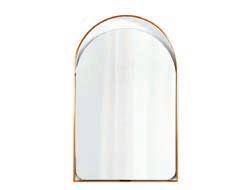




 by SARA DUCK
by SARA DUCK





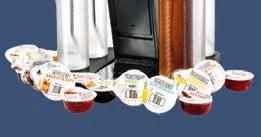





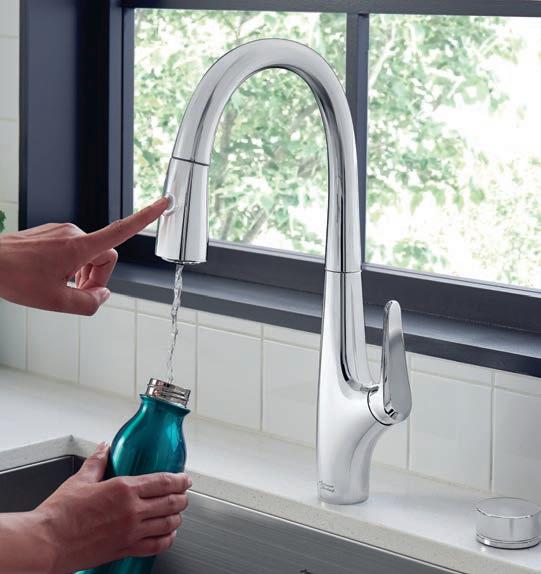

AGUA CANADA
Agua Canada is the first Canadian plumbing line to offer you everything you need for your home. Our design team focus on offering you the most trendy & luxury products at affordable prices everyday. Come visit our new Toronto showroom.

AGUA CANADA
IG: @aguacanada
FB: facebook.com/aguacanada
aguacanada.com
CUSTOMIZE YOUR POWDER ROOM
Featured in this photo is a stunning Quorastone Bastia powder room wall and floating vanity fabricated and installed by BMG. They specialize in all countertops: quartz, granite, marble, quartzite suitable for every room in your house! Visit their showroom in Vaughan for professional customer service & competitive prices.
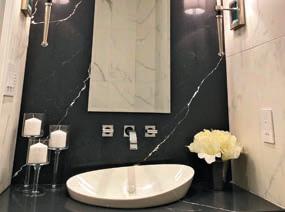
BEYOND MARBLE & GRANITE
IG: @beyondmarbleandgranite
FB: facebook.com/beyondmarbleandgranite
beyondmarbleandgranite.com
BARBER
& CO
barwilusa@gmail.com
barberwilsons.com
Come visit our newly renovated 50,000-sq.-ft. showroom! Open to the public and trade, we have over 200 lines to furnish your home, from furniture, lighting to accessories and rugs. Don’t forget about your window treatments – we do custom blinds and drapery to complete your space. Our in-store designers are looking forward to working with you.
A WORLD OF POSSIBILITIES FOR YOUR BATHROOM
Fleurco is a Canadian company that specializes in the design, manufacture and distribution of a full range of glass shower doors, bathtubs and bathroom accessories. Our company relies on the latest technology and designs to offer you top quality products.


905.791.9660
IG: @directinteriorsfurniture

50 RENO + DECOR | OCTOBER/NOVEMBER 2023
1.800.993.0033
IG: @fleurco.inc
FLEURCO fleurco.com
604.946.5155
IG: @regencyfire
FB: @regencyfireplace
At Regency, we believe it’s more than a fireplace. It’s the heart of the home, it’s the unmatched warmth, comfort and ambiance as flames dance within the firebox. Experience more with Regency Fireplaces. regency-fire.com






PROJECT | Original ensuite gets a luxurious upgrade
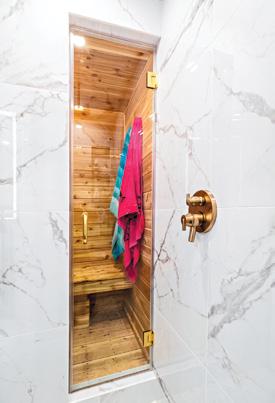
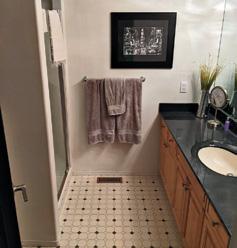 by BRENNEN BILYK
by BRENNEN BILYK

1 2 3 4 6 7 8
Large LED mirror for sleek look & a nice light that surrounds your face.

Toe kick night light was used so bright lights weren’t needed at night. LED tape lighting gently lights up the floor.
Strapped down ceiling to allow for a ceiling mount shower head. This also meant that the vapour barrier wasn’t disturbed when adding the pot lighting.
Curbless barrier free shower. Aside from the clean look this allowed us to maximize the width of the shower.
5
Cedar sauna with an entrance from the shower. This was done to have direct access to the shower but also has the added benefit of allowing us to put the sauna in the old shower location & keep the toilet plumbing in the same place.
Storage & charging station above toilet. Since vanity width was reduced to make way for the new shower location, additional storage was needed. Also makes a nice spot for cell phones to charge overnight away from the bedroom.
Toto Washlet bidet seat. A luxurious toilet seat upgrade.
Since we were tight on space, towel hooks worked better than a towel bar. Also allowed for the towels to be within reach of the shower so you don’t have to leave the shower to get a towel.



So, you’re finally getting around to designing your dream space. Maybe it’s your dream kitchen or long-awaited house renovation or perhaps a new build from the ground up. You likely have a million and one questions on your mind. You are probably wondering, where do I start? Planning ahead and maximizing your time with your interior designer will set you up for huge success in your project and I am going to share what you can do to prepare.
No matter the scale of your project, it is so important to share with your designer what you are trying to achieve with your renovation. Your designer likely doesn’t know you, so it is important to paint a picture of your lifestyle with them first. Think of it as a mini story-telling session. Do

you have a family? How many family members? Do you have pets? What did you like or dislike about your previous home(s)? How do your past experiences influence the way you want to live? What are your interests as an individual or family?
Example:
Our family of four spent many years in Arizona and loved the endless sunny blue skies, vibrant sunsets & mountain views. While living in AZ, we spent time every summer visiting Southern California and grew to love & appreciate
how their architecture integrated the inside/outside living experience.
We have recognized our appreciation of nature, and connection to the outdoors – because we’ve realized the importance of connecting with nature for our overall well-being.
We enjoy a light and bright space because we acknowledge how much sunlight affects/improves our mood.
We want to create a space for connectedness. Our family is really close, and we want this to continue through how we design & use our space.
Now, I can start to romanticize how the new space might feel before any planning begins.
I imagine large floor to ceiling windows almost diffusing the barrier of the inside to outdoors. Perhaps a vaulted ceiling for maximizing the feeling of openness and a large kitchen situated across from a cozy living room. Now that I briefly understand how the space should feel, I can properly begin conceptualizing the overall design.

Proper space planning is integral to good design. As a designer, it is important to know how you want each room to function and how they connect to others. How do you use your space? What elements of the way you live now do you want to bring into your new home or renovation? What is your current situation lacking? If interior walls are being moved, how will this impact your views, sun exposure, or access to the yard?
The best way to communicate your ultimate wants and needs for a successful space plan and design is to have a wish-list outlining what you must have, would be nice to have, along with a bonus category. I am now aware what your priorities are


and will move down that list in hopes of hitting your bonus category. While space planning and keeping your wish-list in mind, it’s so important to understand your budget to ensure what is being proposed is in alignment with what you are wanting to invest in your project. Don’t feel apprehensive about sharing your budget, as this will only help aid your designer in ensuring we are not under or over designing –again, setting you up for a successful project!
Lastly, coming to your meeting with any kind of inspiration for your project
will help solidify the overall story, design, and aesthetic you are trying to convey to your designer. Maybe you love Pinterest, or you have a large cork board with magazine cut outs, or screenshots on your phone. Whatever it is, it is a helpful tool in curating a mood board for your overall design concept.
With all of this in mind, I can promise you that this is the beginning of not only a good start to creating a successful design, but it will set the tone for a smooth and well-organized design process moving forward!
Mary Furgale is a Senior Interior Designer with Harwood Design Builders. A full-service residential designer that designs stylish and innovative interiors while transforming her client’s visions into beautifully appointed dream homes.
It’s fair to say that whole home renovation isn’t a venture that homeowners enter into lightly. Often contemplating the disruption it can cause over what may be weeks or months is enough reason to procrastinate. That was the move-or-renovate dilemma that Chris and Janine had been experiencing since 2007 regarding their 1561 square foot Island Lakes bungalow.

“We knew that the day would come when we had to bite the bullet and
make some significant upgrades, said Janine. In the meantime, we also tossed around the idea of moving but considered the odds of finding the right home in the right area that didn’t require a ton of renovations, or a new build that would require all the landscaping along with new neighbours. We finally realized that this house was the right size for us and it had the potential to become the perfect space once renovations were done.”
Janine and Chris placed entertaining friends and family as their main priority and that vision impelled the design aesthetics of the renovation. The couple heeded a recommendation from a trusted neighbor and brought in Doreen Gauthier of Make It Home LTD to consult with the design direction. COVID was a factor in arriving at the final plans, but in a way, it gave Janine, Chris and Doreen the needed interval to suss out the perfect design after weighing diverse options.
The main floor was subdivided with a wall between kitchen/family room and dining room/living room. Removing the wall instantly streamlined the space and took full advantage of the vaulted ceiling’s airy volume.
And once it was safe to proceed with full scale construction, the couple vacated their home for 6 months as both main floor and basement renovations began in earnest.

Doreen comments that tackling the whole house at the same time was the single critical decision to achieve this result. “It was a blank page. Everything was getting done and nothing was off limits.”


The house was built in 2003 and typical of the early aughts design, the main floor was subdivided with a wall between kitchen/family room and dining room/living room. Removing
the wall instantly streamlined the space and took full advantage of the vaulted ceiling’s airy volume.
The expanded square footage sans wall allowed for the existing 4 foot island to grow to 10 feet, allowing guests to gather round and interact with the cook while prepping and serving. Cabinet doors and drawers respond to a feather touch and a coffee bar was reimagined adjacent to the living room. The flat panel cabinets are painted charcoal grey within a primarily white kitchen and living space and contribute to a seamless flow throughout.
The expanded square footage sans wall allowed for the existing 4 foot island to grow to 10 feet, allowing guests to gather round and interact with the cook while prepping and serving.
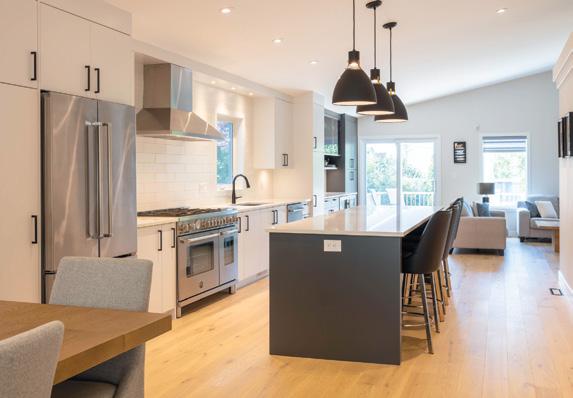
We finallyrealized that this house was the right size for us and it had the potential to become the perfect space once renovations were done.
Another wall was re-configured by merging a second bedroom that was infrequently used to create a spacious ensuite that Janine lists as ‘a dream come true’. Features include a suspended vanity with double sinks, a massive walk-in shower with heated floor, and a double closet.

The basement renovation features a sports bar ambiance that includes an upgraded bar with stools and all the implements for drink mixology and a gigantic TV perched above. Another TV close to the poker table area works well as Chris frequently hosts poker tournaments and fantasy football drafts for his buds.
“Working with Doreen was a fabulous experience, says Janine. She was so thorough about adjusting and adapting to our plans and informing us whether it worthwhile to do and what it would cost. She and her team made things happen along the way.”
Doreen sums up, “We work hard to create spaces that match our clients’





A coffee bar was reimagined adjacent to the living room. The flat panel cabinets are painted charcoal grey within a primarily white kitchen and living space and contribute to a seamless flow throughout.

personality and style and we do that by getting to know them. If you are a homeowner ready to reimagine your existing house and you want to be supported in each step that brings
The basement renovation features a sports bar ambiance that includes an upgraded bar with stools and all the implements for drink mixology and a gigantic TV perched above.

you to the next decision, you need a special kind of company to work with, and that’s us. We’ll show you what can be achieved, and the budgets required to do so.”
Another wall was re-configured by merging a second bedroom that was infrequently used to create a spacious ensuite that Janine lists as ‘a dream come true’.
As a freelance writer for over 20 years, Margaret Anne Fehr enjoys covering home and design, arts and culture as well as educational issues in her writing practice, Effective Eloquence.
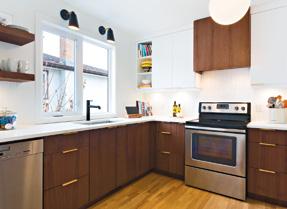
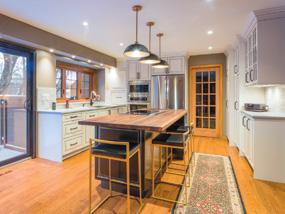
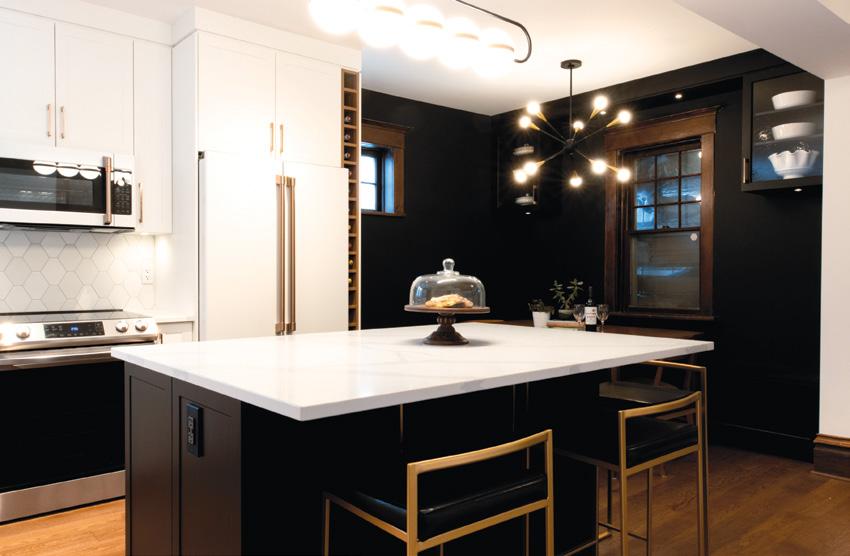
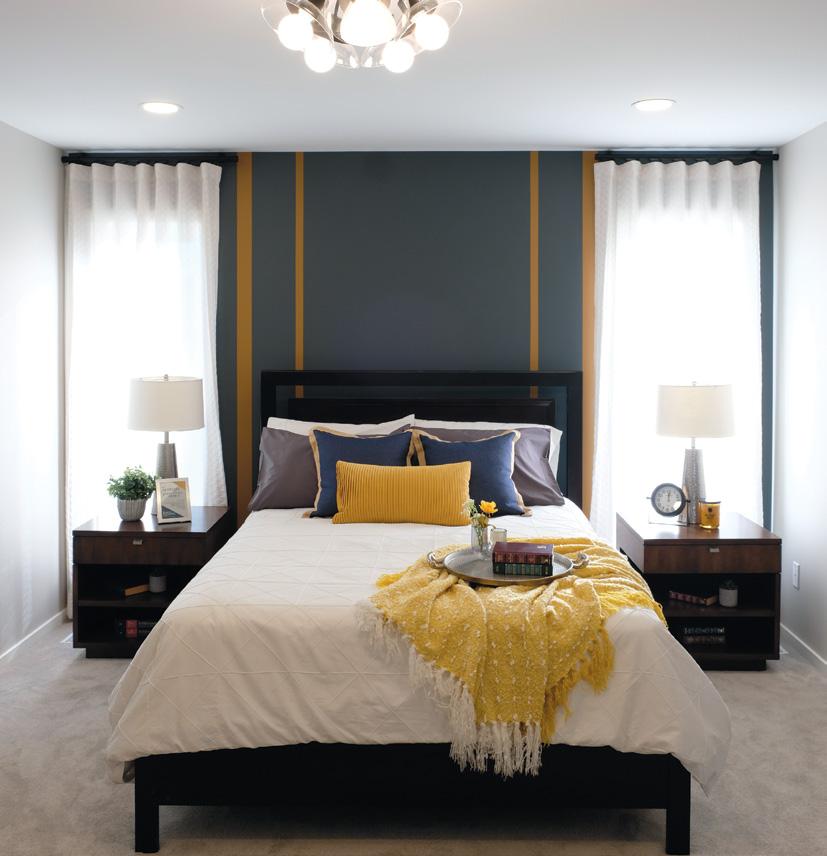 by CLARICE TO
by CLARICE TO
Have you been eyeing your kitchen or living room and thinking that you would like to freshen up your space?
Whether it’s your kitchen, primary bedroom, bathroom, or any other space; pulling together your space to make it functional and stylish can often be trickier than you think. From figuring out colour choices to placing furniture, here are some design tips to consider when starting your project.
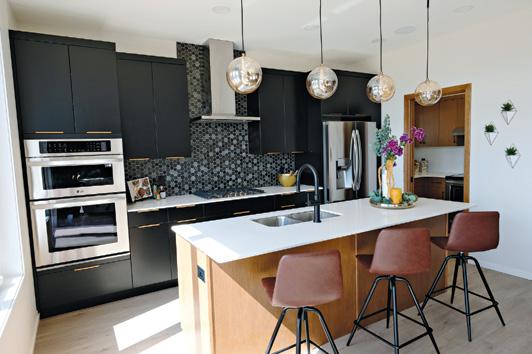
Don’t forget to take into account the sun and natural light exposure in your space to help you decide colours. Accent and decorative lights can help cozy up your space and brighten it up if your room is in a darker area of your home.

When picking or changing your light bulbs, make sure that they all have the same colour temperature so that the light looks consistent throughout your space.
Do your research and look into different design styles to help guide you with your decision. While it’s
usually ok to mix and match some styles, the key is to keep a level of consistency throughout.

The most important step before you start your project is to have a good idea of what you would like to do with your space. Having a good floor plan is key to making sure your furniture fits, or more importantly, if you’re planning significant renovations like moving walls or changing your layout.
Whether you’re looking at small accent pieces or larger pieces, explore different textures or colours to add character to your space.
Is your floor looking a little bare? Placing a carpet under your couch, or a hallway runner is a great way to add visual interest and visually ground your furniture.
Wallpaper is a great idea as a feature wall but there are other ideas you
should consider. A wall mural or painted pattern is a fantastic way to personalize your walls.

Artwork can add a lot to a space and help dictate the overall mood in your space. A colourful piece will liven up your space, while neutral colours will convey a sense of calm. Don’t be afraid to consider all types or wall art like mirrors, metal art, or clusters of smaller pieces.
Trends are great for items that are easily replaceable like small decor items and accessories. Furniture, cabinets, light fixtures and other furnishings are typically long-term items that you are likely not going to replace often. Select colours or finishes that you know you will love for a long time to come.
Speaking of trends, don’t forget to accessorize! This is a place you can feel free to indulge in the latest trends and add your own touch of personality to your spa
Clarice is the principal designer of Fenwick & Company Interior Design. We transform your home or commercial space to express your character! www.fenwickinteriordesign.ca, Telephone 204.489.5151
Once you have interviewed renovators, checked their references and received written price quotes from those you are interested in hiring, it’s time to decide who will be doing your job
Renovators should be allowed adequate time to prepare a bid for your project, and you must ensure that each renovator is working with the same plans and specifications. For all but the simplest projects, you should expect the renovator to present their bid in person, so that they can discuss each aspect with you an answer any question you may have.
Decide the importance of each aspect of your evaluation. While overall price is important, it is only one factor. Many homeowners who have successfully completed major home renovations speak about the importance of “peace of mind” – working with a renovator they trusted and felt confident in.
Once you have met with the renovators who are bidding on your job, you should review each set of bid documents carefully before deciding who to hire.
5 6
If you have a particularly strong sense of confidence in one of the renovators, they are probably your best choice, even if their price is not the lowest. In the end, you should choose the renovator based on your sense of the overall value they can provide to you.
Compare every aspect of their bids – the description of the work, specifications (materials and products), price and allowances, deposit and payment milestones, project schedule and any additional recommendations or ideas for your project.
Review the information you collected during and after your initial impressions of each renovator, and what their previous customers had to say about them.







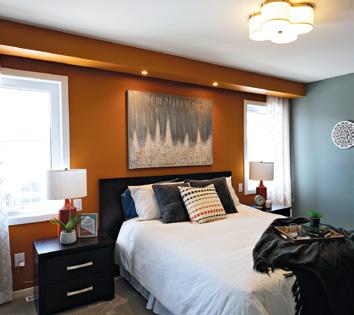
Over the last few decades, corner pantries with wire shelving were the basic design in most builders’ floor plans. The time has come to reinvent this design and to make it more esthetically pleasing and more functional for today’s savvy homeowners



Not everyone has the luxury of a butler’s pantry, but the design that For Space Sake has created certainly emulates one. Opening the door to find a seamless countertop to either place an appliance or to use as an extra prepping station when entertaining is wonderful. Organizing food is an art in itself and makes grocery shopping so much easier.
Pullout drawers and baskets are essential in any pantry. Extending the cabinetry as high as possible makes perfect sense and provides extra storage for bulk storage of any kind.
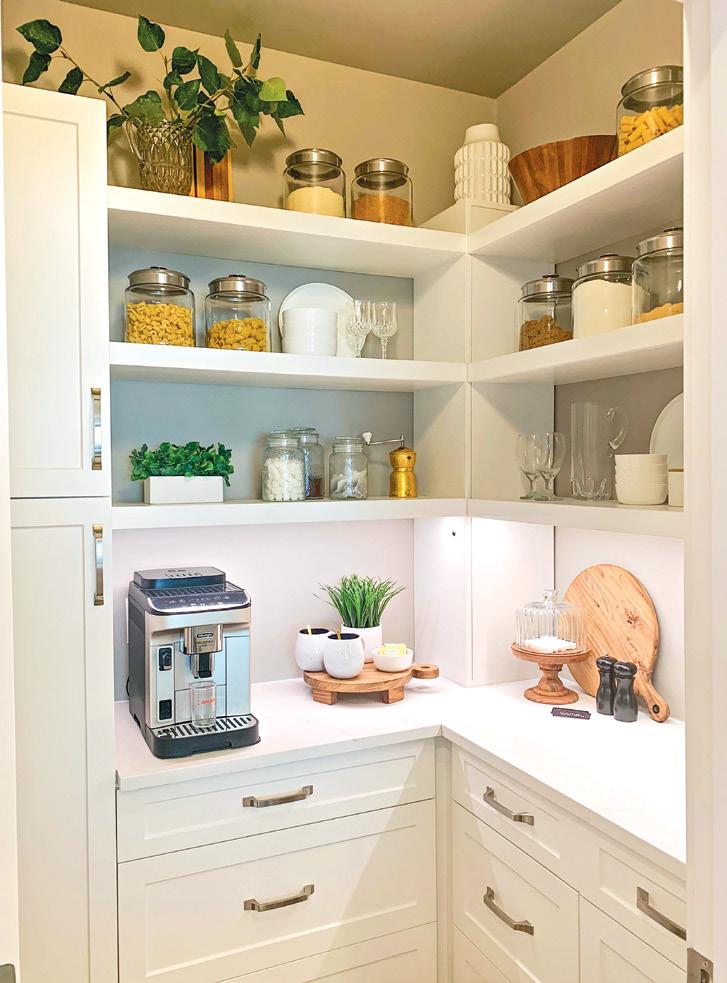



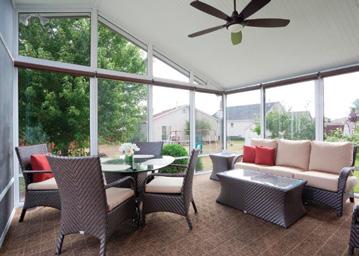

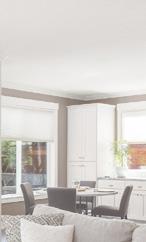





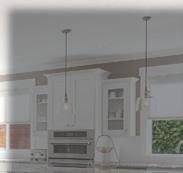


DURABLE AND LOW-MAINTENANCE VINYL AND HYBRID CONSTRUCTION

AVAILABLE IN PREMIUM FINISHIELD LAMINATE COLOURS

SLEEK, LOW-PROFILE HARDWARE DESIGN
ENERGY-EFFICIENT DUAL-PANE AND TRI-PANE LOW-E GLASS OPTIONS
26% LOWER PROFILE FRAME INCREASES GLASS AREA
UP TO 22% BETTER ENERGY EFFICIENCY


As climate change brings more extreme weather across Canada, the demand for energy-efficient products that can stand up to the elements is higher than ever.
JELD-WEN® of Canada proudly introduces the groundbreaking JWC8500 series window—a perfect blend of style, performance, and energy savings, meticulously engineered to exceed expectations.

Discover the advantages of JELD-WEN of Canada’s most energy-efficient window. Our 8500 series windows are 2030-rated to meet Canada’s U-Factor 0.14 (U.S./I-P) / 0.82 (Metric/SI) or ER 44 building codes, and are designed to significantly reduce energy costs while ensuring year-round comfort in your home.

Tailored to meet the regional needs of homeowners, our windows are the perfect fit for homeowners planning a renovation or new home build, seamlessly blending functionality and style to suit any project.
Discover the JWC8500 series window from JELD-WEN of Canada—and experience the future of home comfort.
Customize your home to feel more like you with Samsung Bespoke Appliances. Elevate your personal spaces with the colors and combinations that are uniquely you.
Customize your home to feel more like you with Samsung Bespoke Appliances. Elevate your personal spaces with the colours and combinations that are uniquely you.
Customize your home to feel more like you with Samsung Bespoke Appliances. Elevate your personal spaces with the colors and combinations that are uniquely you.

Shop Samsung at the Canadian Appliance Source near you. 38 locations nationwide to choose from.
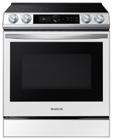
We’re open 7 days a week and available 24/7 on our website.
Call us now! At 1-877-374-3439 to chat with one of our sales professionals.
canadianappliance.ca


Shop Our Website Scan Me
