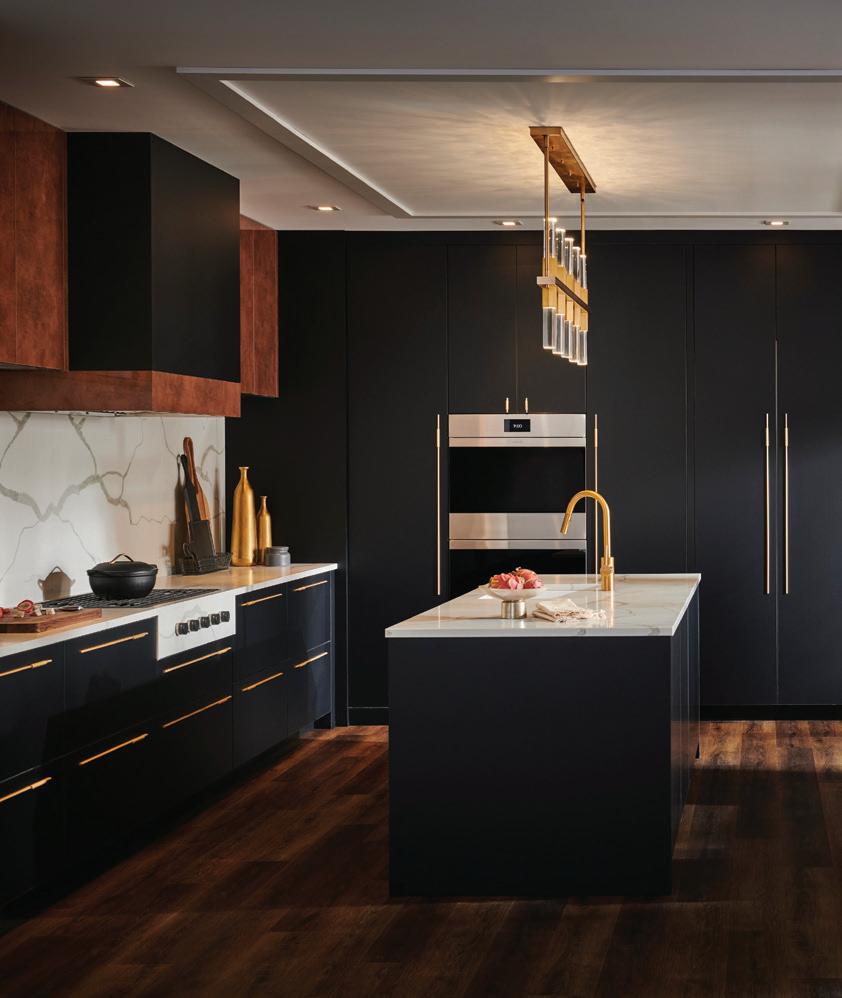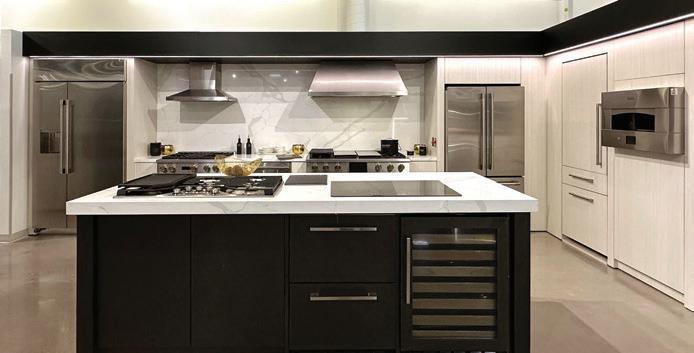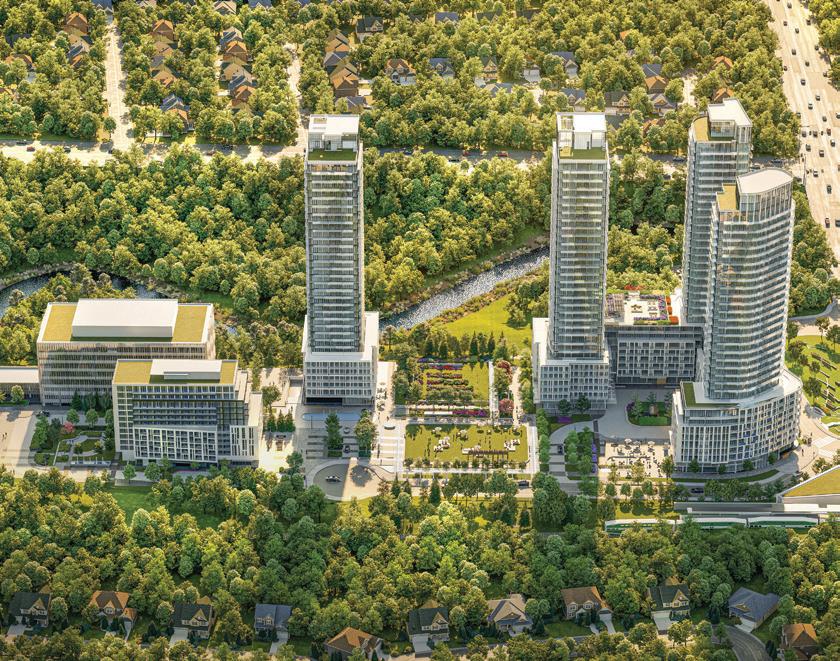TICK TOCK, TICK TOCK, RATES HAVE DROPPED.


THE TIME FOR BOLD ACTION ON HOUSING IS NOW

















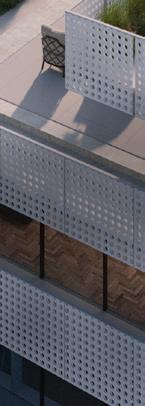




TICK TOCK, TICK TOCK, RATES HAVE DROPPED.


THE TIME FOR BOLD ACTION ON HOUSING IS NOW






















WAYNE KARL EDITOR-IN-CHIEF Condo Life Magazine
EMAIL: wayne.karl@nexthome.ca
TWITTER: @WayneKarl
You have to wonder, sometimes, just how well governments understand housing. Housing policy, supply, fees and development charges…
Sure, there have increasingly been actions taken at the federal, provincial and even municipal levels to address the challenges the market faces, such as the bold mortgage reforms announced by Ottawa on Sept. 16.
Clearly, all levels of government recognize they need to do more to address the supply and affordability issues facing the market – and, importantly, homebuyers.
But we’re not sure they fully appreciate the urgency of such action. A chief case in point is the fees and charges that municipalities add to the cost of a new home, which are significant and continue to rise substantially.
So, yet again, the group representing the homebuilding industry in the GTA, Building Industry and Land Development Association (BILD), is sounding the alarm bell. As our story on page 8 discusses, BILD’s third Municipal Benchmarking Study since 2020 underlines that, on average, municipal approvals for new housing in the GTA take 20 months.
As a prospective new-home buyer, especially a first-timer, maybe politics and approval machinations aren’t your primary concern. But perhaps they should be – because these delays cost you dearly. For each month a project approval is delayed, $2,673 to $5,576 is added to the cost per unit. Based on average approval timeframes, this adds between $43,000 and $90,000 to the cost of a new home.
This report is not just BILD lobbying for lobbying’s sake. The Residential Construction Council of Ontario (RESCON), for example, recently met with Ontario Municipal Affairs and Housing Minister Paul Calandra to stress the severity of the challenges facing the homebuilding sector.
“We have a devastating housing affordability and supply crisis, yet are still in the dark ages across many municipalities when it comes to residential development approvals,” says RESCON President Richard Lyall. “We can and must do better.”
Instead, meanwhile, we have a provincial government whose most pressing issue has become dreaming of a tunnel under Hwy. 401, despite experts saying the idea is fiscally and practically prohibitive. Or railing against bike lanes, restricting how municipalities plan their cycling infrastructure.
We need these homebuilders to deliver on the housing needs in Ontario, and we need BILD, RESCON and other important industry voices to hold the province’s feet to the fire.
What will it take? More prospective homebuyers learning about how housing policy affects supply, pricing and, ultimately, their homebuying dreams.













Jesse Abrams is Co-Founder at Homewise, a mortgage advisory and brokerage firm based in Toronto. thinkhomewise.com
Mike Collins-Williams, RPP, MCIP, is CEO West End Home Builders’ Association. westendhba.ca.
Debbie Cosic is CEO and founder of In2ition Realty. She has overseen the sale of more than $15 billion worth of real estate. With Debbie at its helm, In2ition has become one of the fastest-growing and most innovative new home and condo sales companies. in2ition.ca
Linda Mazur is an award-winning designer and Principal of Linda Mazur Design Group. With almost two decades of experience this in demand multi-disciplinary design firm is known for creating relaxed, stylish spaces and full-scale design builds throughout the GTA and Canada. lindamazurdesign.com @LindaMazurGroup
Lianne McOuat is Vice-President, Strategy, at McOuat Partnership, with builder/developer clients including in lowrise, midrise, highrise, masterplanned, adult lifestyle, resort/recreational, retirement, commercial, industrial and multi-family leasing. mcouatpartnership.com.
Jennifer Pearce, TRREB President, is a Broker and Owner with ReMax Rouge River Realty Ltd., a family owned and operated brokerage. She is a secondgeneration realtor and has been licensed since 2000. trreb.ca
Lisa Rogers is Executive Vice-President of Design for Dunpar Homes. Lisa has shared her style and design expertise on popular television programs such as Canadian Living TV, House & Home TV and The Shopping Channel. Lisa is also a regular guest expert on CityTV’s Cityline. dunparhomes.com.
Jayson Schwarz LL.M. is a Toronto real estate lawyer and partner in the law firm Schwarz Law LLP. He can be reached by visiting schwarzlaw.ca or by email at info@schwarzlaw.ca or phone at 416.486.2040.
Dave Wilkes is president and CEO of the Building Industry and Land Development Association (BILD), the voice of the home building, land development and professional renovation industry in the GTA. For the latest industry news and new home data, follow BILD on Twitter at @bildgta or visit bildgta.ca
Official Media Partners:

SENIOR VICE-PRESIDENT, SALES, NEXTHOME Hope McLarnon 416.708.7987 hope.mclarnon@nexthome.ca
DIRECTOR OF SALES, ONTARIO, NEXTHOME Natalie Chin 416.881.4288 natalie.chin@nexthome.ca
SENIOR MEDIA CONSULTANTS Amanda Bell 416.830.2911 amanda.bell@nexthome.ca
EDITORIAL DIRECTOR Amanda Pereira
EDITOR-IN-CHIEF – GREATER TORONTO AREA Wayne Karl wayne.karl@nexthome.ca
CONTRIBUTORS
Jesse Abrams, Mike Collins-Williams, Debbie Cosic, Barbara Lawlor, Linda Mazur, Lianne McOuat, Ben Myers, Jennifer Pearce, Lisa Rogers, Jayson Schwarz, Dave Wilkes
EXECUTIVE MEDIA CONSULTANTS
Jacky Hill, Michael Rosset
VICE-PRESIDENT, MARKETING – GTA Leanne Speers
MANAGER CUSTOMER SALES/SERVICE
Marilyn Watling
SALES & MARKETING CO-ORDINATOR
Gary Chilvers
BUSINESS DEVELOPMENT MANAGER
Josh Rosset
DISTRIBUTION distributionteam@nexthome.ca
ACCOUNTING INQUIRIES accountingteam@nexthome.ca
DIRECTOR OF PRINT MEDIA Lauren Reid–Sachs
VICE-PRESIDENT, PRODUCTION – GTA Lisa Kelly
PRODUCTION MANAGER – GTA Yvonne Poon
GRAPHIC DESIGNER & PRE-PRESS COORDINATOR Hannah Yarkony
Published by nexthome.ca
Advertising Call 1.866.532.2588 ext. 1 for rates and information. Fax: 1.888.861.5038
Circulation Highly targeted, free distribution network aimed at real estate buyers using street level boxes, racking and Toronto Star in-home delivery.
Canadian subscriptions 1 year = 13 issues – $70 (inc. HST). Canada Post – Canadian Publications Mail Sales Product Agreement 40065416.
Copyright 2024 All rights reserved. All copyright and other intellectual property rights in the contents hereof are the property of NextHome, and not that of the individual client. The customer has purchased the right of reproduction in NextHome and does not have the right to reproduce the ad or photo in any other place or publication without the previous written consent of NextHome.
Editorial Submissions from interested parties will be considered. Please submit to the editor at editorial@nexthome.ca.
Terms and Indemnification Advertisers and contributors: NextHome is not responsible for typographical errors, mistakes, or misprints. By approving your content and/ or submitting content for circulation, advertisers and contributors agree to indemnify and hold harmless NextHome and its parent company from any claims, liabilities, losses, and expenses (including legal fees) arising out of or in connection with the content provided, including but not limited to any claims of copyright infringement, unauthorized reproduction, or inaccuracies in the content. Advertisers acknowledge that they have the necessary rights, permissions, and licenses to provide the content for circulation, and they bear full responsibility for the content’s accuracy, legality, and compliance with applicable laws upon approval. Contributors acknowledge NextHome reserves the right to omit and modify their submissions at the publisher’s discretion.
A new report from the Building Industry and Land Development Association (BILD) reveals that the number of new homes built in the Greater Toronto Area (GTA) is lagging significantly behind population growth. The Municipal Benchmarking Study, developed by Altus Group Economic Consulting for BILD, also identifies that the region is seeing a decline in development applications that foreshadows a further deterioration of housing supply.
“The study shows that the gap between housing stock and population growth in the GTA is the widest it has been in over 50 years,” says David Wilkes, president and CEO of BILD. “This a bright red warning light on dashboard for all levels of governments. Without bold steps, the housing crisis in the GTA is going to get far worse in the years ahead.”
This is the third Municipal Benchmarking Study since 2020, and the 2024 study identifies that, on average, municipal approvals for new housing in the GTA take 20 months. Findings also show that each month of delay adds $2,673 to $5,576 in added cost per unit per month. Based on average approval
timeframes, this adds between $43,000 and $90,000 to the cost of a new home.
The study also quantifies the fees and charges that municipalities add to the cost of a new home. In the GTA, fees, taxes and charges from all levels of government account for almost 25 per cent of the cost of a new home for the new homebuyer. Municipal fees and charges are a significant portion of that. According to the study, municipal fees rose by an average of $42,000 per unit on lowrise developments and $32,000 on highrise units since 2022. On average, municipal fees now add $122,387 to the cost of a condominium and $164,920 to
the cost of a single-family home in the GTA.
“The GTA housing market faces structural challenges that have driven up construction costs, including unattainably high government fees and taxes –which are among the highest in Canada,” says Wilkes. “To improve housing affordability, governments must act to accelerate approvals and reduce the overall tax burden they are placing on newhome buyers. Without bold and immediate action, the region’s housing crisis will be exacerbated, leading to fewer housing starts, reduced jobs and compounded affordability issues in the years ahead.”
Accumulated Every Month During the Application Process, Per Unit, by Study Municipality, 2022-2024


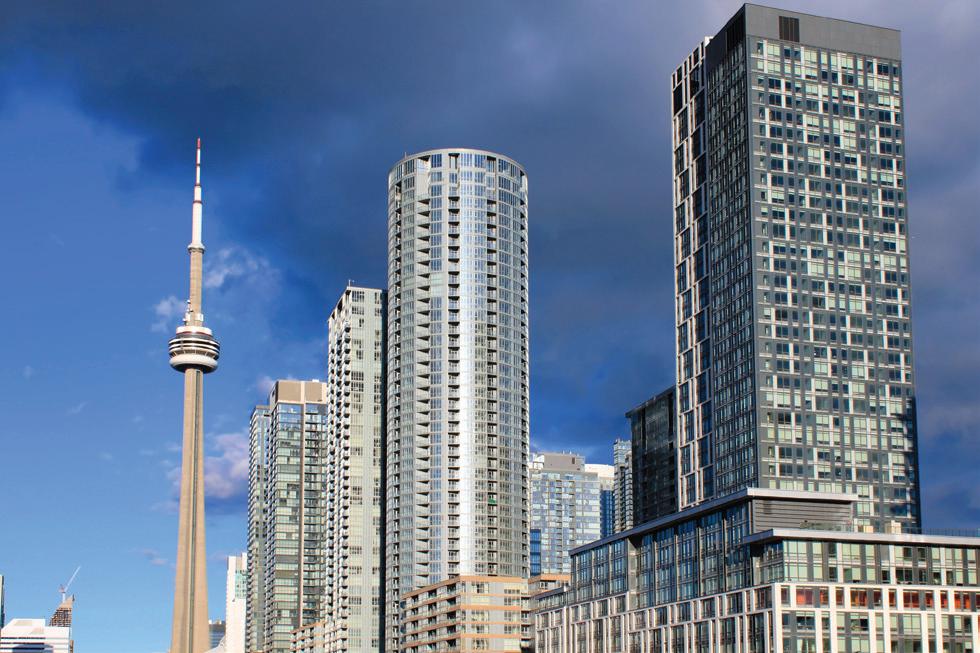
Greater Toronto Area (GTA) resale home sales increased year-over-year in September, as buyers were starting to take advantage of more affordable market conditions brought about by interest rate cuts and lower prices, the Toronto Regional Real Estate Board (TRREB) reports.
“As buyers take advantage of changes to mortgage lending guidelines and borrowing costs trend lower, home sales will steadily increase in relation to population growth,” says TRREB President Jennifer Pearce. “With every rate cut, a growing number of GTA households will afford a long-term investment in homeownership, including firsttime buyers.”
GTA realtors reported 4,996 home sales through TRREB’s MLS system in September 2024 – up by 8.5 per cent compared to 4,606 sales reported in September 2023. New listings entered into the MLS system amounted to 18,089 – up by an even greater 10.5 per cent year-over-year. On a seasonally adjusted basis, September sales increased on a monthly basis
compared to August, along with new listings.
The MLS Home Price Index Composite benchmark was down by 4.6 per cent year-over-year in September 2024. The average selling price, at $1.10 million, was down by a lesser one per cent compared to the September 2023 average of $1.11 million. On a seasonally adjusted basis, the average selling price edged up slightly compared to August.
“The annual improvement in September home sales was more than matched by the increase in new listings over the same period,” says TRREB Chief Market Analyst Jason Mercer. “This resulted in a better-supplied market and increased negotiating power for buyers reentering the market. The ability to negotiate on price, led to moderate year-over-year price declines, particularly in the more affordable condo apartment and townhouse segments, which are popular with first-time buyers.”
“We are pleased with the positive changes to mortgage lending
guidelines announced over the past month,” adds TRREB CEO John DiMichele. “The ability for existing mortgage holders to shop around for the best rate without facing the stress test will result in more affordable renewals. Longer amortization periods and the ability to insure mortgages for purchases over $1 million will give homebuyers more options as the GTA housing market recovers. TRREB has long been calling for these changes to give buyers more flexibility as they navigate their home buying journey.”


Tridel has broken ground at Lakeview Village in Mississauga, beginning the construction of homes at Harbourwalk, the first building at the transformative 177-acre property that was once home to a coal-fired power plant.
Designed by architectsAlliance and II BY IV DESIGN, Harbourwalk will be a visually stunning collection of one-, two- and three-bedroom units with terraced balconies that “step down” toward the waterfront, embracing views the lake.
“The future of urban development is happening right now along the Mississauga waterfront,” says Brian Sutherland, president of Lakeview Community Partners. “A lot of work has been happening behind the scenes to get this site ready for what will be Canada’s most transformative new community. Today marks an exciting milestone in the development of this community, as we begin construction on Harbourwalk, a building that will embody the vision of Lakeview Village.”
Harbourwalk will be home to 455 units, ranging in size from 600 to more than 2,000 sq. ft. of living space. The distinctive design is centred around a 57,000-sq.-ft., European-inspired courtyard that encourages a sense of community.
“Together with our Lakeview Village Partners, we are transforming this space into something truly
spectacular – a community that balances beautiful living spaces with sustainable design, employment opportunities, and vast green spaces, all while reconnecting people with Lake Ontario,” says Jim Ritchie, president of Tridel. “But it’s more than just design excellence – sustainability and quality are at the heart of this project. From energy-efficient construction to innovative Green technologies, Harbourwalk embodies our commitment to creating communities that are built for life.”
Lakeview Village will be a mixeduse complete community that will revitalize the Mississauga waterfront and open it up to the public, with connected greenspaces running throughout the smartly designed multi- residential buildings, retail, restaurants, office space and an innovation corridor. With a strong emphasis on building a connected community that prioritizes pedestrians, cycling and transit, Lakeview Village encourages residents to engage with the neighbourhood. Parks and public spaces are key features of this project, and the waterfront, its jewel, will draw residents and visitors alike, Tridel says.

Lakeview Village is helping restore a natural habitat that has suffered from years of industrial use. “This is the way the future of urban development should be,” says Sutherland. “Building up, reclaiming old industrial lands and reconnecting with natural features like the waterfront. Lakeview Village will be a model for future urban developments across Canada.”
mylakeviewvillage.com
Tridel and other community partners recently came together to celebrate the grand reopening of a revitalized multi-sport court at the Alexandra Park Community Centre.
With the support of Atkinson Housing Co-operative, John Tavares Foundation, Rogers, Their Opportunity, Time2Play, Toronto Community Housing and Tridel, the Alexandra Park community is undergoing revitalization, encompassing rebuilding aging buildings, creating new market condominiums, and reimagining
community amenities such as parks and childcare centres. The goal is to provide better homes for residents while promoting active community engagement and economic development opportunities. Now complete, the court renovation includes a brand-new basketball court, a multi-sport court for various activities encouraging wellness for individuals of all ages and abilities, as well as colourful murals representing and celebrating Alexandra Park and its residents.


The Ontario Home Builders’ Association (OHBA) has announced the winners of the 2024 OHBA Awards of Distinction (AoD), recognizing the creativity, innovation and excellence of builders, renovators, developers and service professionals within Ontario’s residential construction industry. Categories span seven groupings, including architectural design, renovation, room design, image and advertising, on-site sales presentation and the coveted Prestige Awards.
THE 2024 PRESTIGE AWARDS
Project of the Year – Lowrise: FRAM + Slokker for Sunshine Harbour, Orillia Project of the Year – High- or Midrise: Devron Developments for 101 Spadina Road, Toronto
OHBA People’s Choice: Devron Developments for 101 Spadina Road, Toronto
2024 OHBA AWARDS OF DISTINCTION – TOP HONOURS
Builder of the Year – Large Volume: Mountainview Building Group
As Niagara’s largest “home-grown” builder, Mountainview Building
Group prides itself in ensuring that every interaction is tailored to meet the unique needs of its clients. The company provides innovative services such as personalized architectural consultations and its MyHome Tracker system.
Co-owners Mark Basciano and Mike Memme have taken many industry leadership positions in the HBA network, Tarion, HRCA and government consultations. They also believe strongly in growing communities, with a long history of service and donations, such as $3 million to the new South Niagara Hospital, $1 million to Hospice Niagara and the annual Mountainview LemonAID Day event supporting Family and Children’s Services Niagara.
Builder of the Year – Small Volume: Depencier Builders
Under the leadership of owner Dave Depencier, Depencier Builders has provided its hometown of Dresden with innovation in home construction and design for more than 25 years. In addition to staying
at the forefront of innovation in home construction and design concepts, Dave Depencier has positively portrayed the industry through participation in multiple television episodes and a strong social media presence. The company supports the local community with more than $100,000 raised for local hospital diagnostic equipment in Chatham-Kent.
For a full list of winners, visit ohbaaod.ca.



Catch up between issues at & enjoy
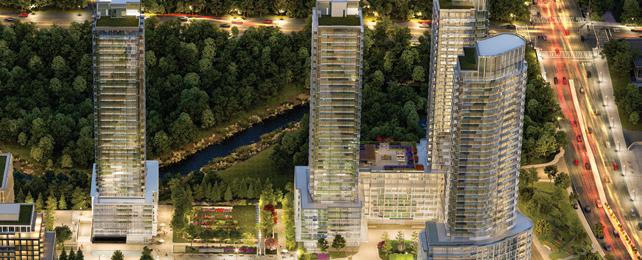
Central Park, where the urban and natural worlds connect, is rising in the Bayview Village neighbourhood
Construction has begun of Amexon’s The Residences at Central Park, a vibrant, mixed-use condominium community where urban life meets and marries with the natural world.
Falling rates rising opportunities – the case for buying real estate now
Interest rates have always been a topic of conversation in real estate, and rightly so.
After a period of significant hikes, we are now witnessing a downward trend, creating a unique window of opportunity for prospective homebuyers and investors to enter the market.

Ottawa announces bold mortgage reforms to unlock homeownership opportunities
The federal government has announced what it says are the boldest mortgage reforms in decades, designed to address housing affordability and make homeownership more affordable for more Canadians.


Industry calls for urgent government action to aid new home sales
GTA new home sales recorded an all-time low for the month of July, prompting the Building Industry and Land Development Association to call for urgent government action.

Why now is a good time to buy pre-construction
The GTA real estate market has always been a hot topic of conversation, and for good reason. If you’re on the fence, here’s why now is the perfect time to invest in pre-construction.
Visit nexthome.ca




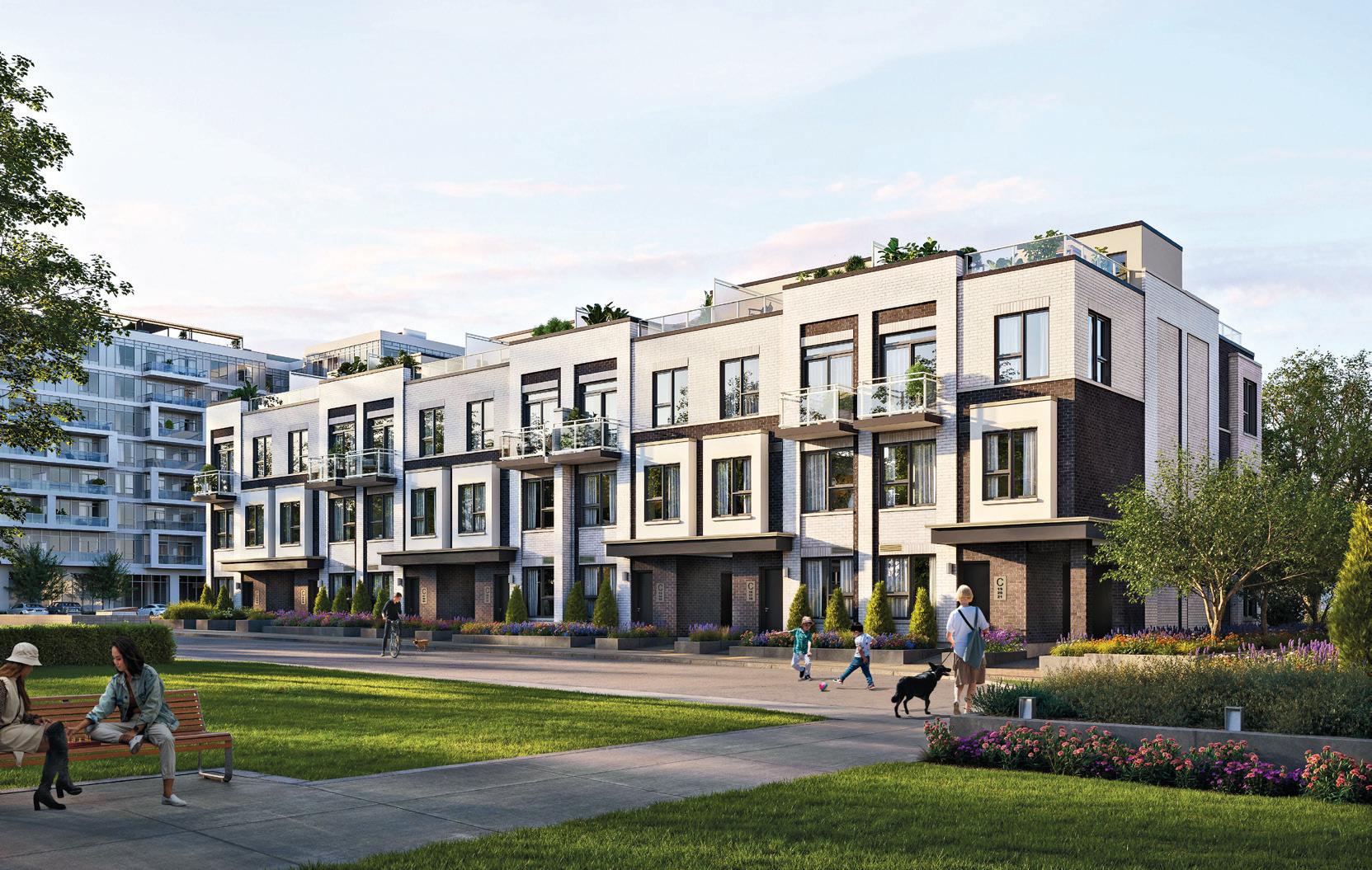
Something new has come to National Homes’ lakeside condo community. The multi-award-winning Northshore Condos has brought sophisticated modern living to this highly-coveted Burlington neighbourhood. But if a condo suite isn’t quite your taste, step up in style to a limited collection of just 36 bungalow-style or two-storey townhomes at Northshore.
Why live in the suburbs, when you can choose boutique resort-style living in an urban setting by the lake? Where LaSalle meets the Harbour, Northshore brings you to a walkable, welcoming neighbourhood filled with green. With the Burlington waterfront only minutes from your door, the deep blue of Lake Ontario can be a
part of your everyday life. Complete with beaches, boardwalks, parks and piers, the waterfront ranges from quiet greenspace to urban energy to offer something for every mood. Here, picture-perfect parks live side-by-side with protected conservation lands. The fairway leads down to the lake, where the Waterfront Trail whisks hikers off

on new journeys. Even the marina is close by, so residents can set sail towards the horizon. Burlington’s natural beauty and active lifestyles are second to none.
There’s nothing quite like the energy of a hip urban setting. Northshore’s unparalleled location means that everything you need is within easy reach. You can walk the kids to school in just three minutes, stop for a coffee or even pop across the street to pick up something from Shoppers. Burlington’s foodie culture brings some of the finest eateries to the region. Further afield, fast connections can be made from the
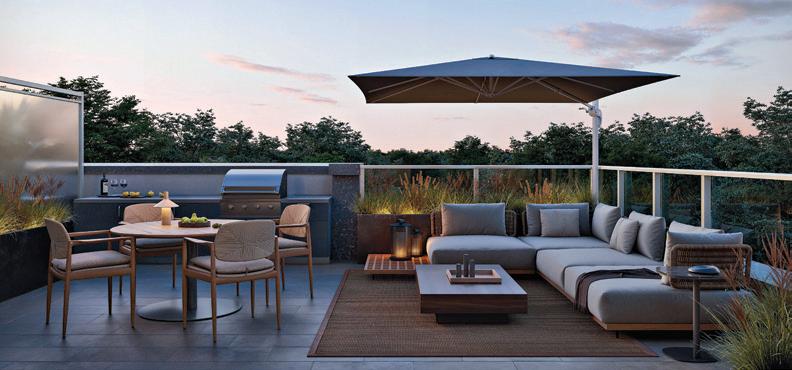
Burlington or Aldershot GO Stations, whether you’re commuting to school at McMaster University, or heading into downtown Toronto.
But the beauty of a mixed-use community such as Northshore lies closer to home. With street-facing retail space built into the community, you’ll have access to shops and dining opportunities right inside your community, without compromising the welcoming neighbourhood feel.
Combining all the prestige and privacy of a lowrise home with the convenience and comfort of a condo community, Northshore Towns offer a unique new way to live in Burlington. Offering two distinctive collections of
townhome designs, you can choose which best suits your lifestyle.
Decide between a bungalow Garden Town with a private patio for single-storey living, or a spacious two-storey Terrace Town with its own private rooftop terrace overlooking the rolling fairways of Burlington Golf & Country Club, with the brilliant blue of Lake Ontario on the horizon.
Whichever configuration you choose, there’s a townhome that’s right for you at Northshore, complete with its very own private outdoor living space. Garden Towns are a great way to downsize without giving up the independent feel of a lowrise residence, while the Terrace Towns are an amazing first step for your growing family.

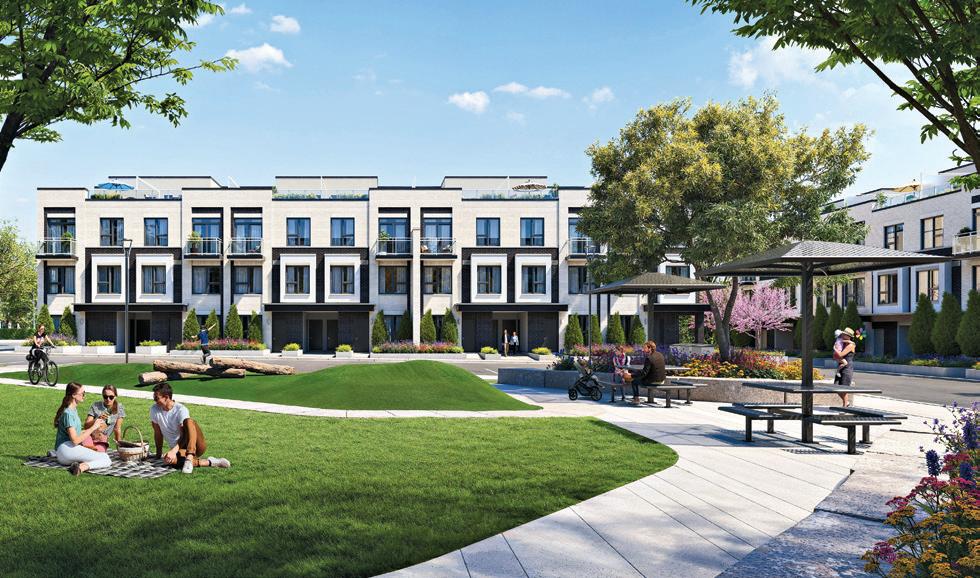
A sophisticated expression of brick and stone, Northshore Towns reflect the same design sensibility as the stunning midrise building next door. With a modern black and white colour palette and clean, contemporary lines, this limited collection of townhomes integrate naturally into the greater North Shore community as well as the surrounding area. With the central community park between them that incorporate gardens, picnic tables, bike paths and a playground for residents to enjoy, a true sense of community is cultivated for a friendly neighbourhood feel.
Focusing on the importance of indoor-outdoor lifestyles, every townhome at Northshore comes complete with its own private outdoor space. Take in the views from your rooftop terrace, or unwind on your garden patio. With the opportunity for dining, grilling, chilling and even gardening, this versatile outdoor living space is your private oasis within the community.
Inside each of these collections however, the same chic modern style and upscale finishes create an elegant expression of life at Northshore. Including quartz countertops, nine-ft. smooth ceilings and seven-in.-wide plank flooring. National also designs homes with built-in functionality such as drop zones to conveniently organize your front entrance. Each feature has been thoughtfully
designed with you in mind, created with feedback from real homeowners to pinpoint exactly what it is that modern families seek in a new home. Because at National, You Are the Blueprint.
Beyond your urban townhome at Northshore, an incredible lifestyle awaits you by the lake. With 2,100 sq. ft. of private amenity space at your fingertips, you can live, work and play right in your own community.
Work out in Northshore’s private gym, without needing a membership. Host a dinner party in the private dining room. Set up a meeting in the private boardroom or
work from home in the stylish and spacious work hub. After a walk on the beach, give your pup a spa day at the pet wash. Northshore Condos is brimming with modern amenities that you’ll have access to, with a full spectrum of opportunities to live, work or play. It’s resort-style living that never ends.
There’s a reason it’s Burlington’s most desirable address, and now, it can be yours. Northshore Towns are here, and this is your chance to make it your own.
To learn more about this awardwinning new community, visit the Northshore Presentation Centre at 484 Plains Rd. E., Burlington, or visit mynorthshore.ca
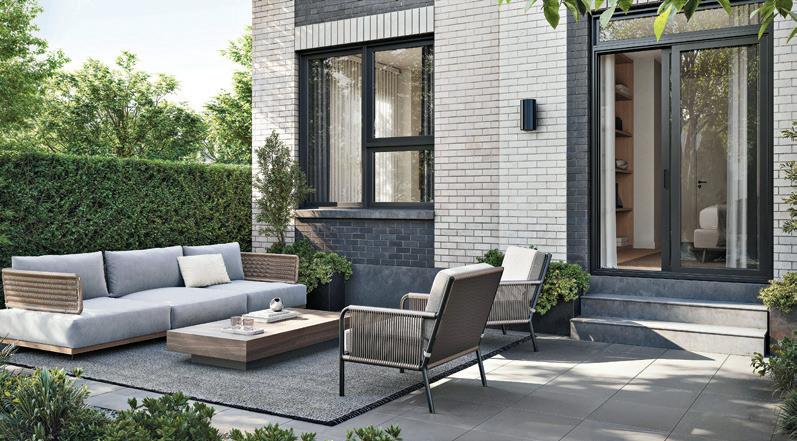


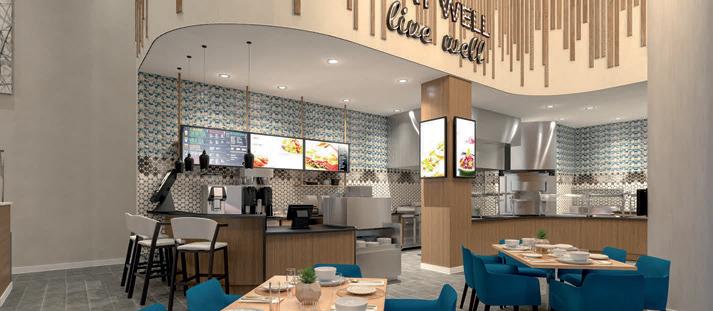




As a prospective condo buyer in 2024, it’s crucial to understand that the market is currently in flux. However, this reality creates a silver lining: Opportunities for those who do their homework will naturally emerge during uncertain times in the market. The dramatic price surge in 2021 and 2022 – fuelled by low interest rates, inflation and investor-
driven demand – has led to significant pricing disparities across new condominium projects today. While many developers are still clinging to the prices of the past, the reality is that the market is now undergoing a gradual but extended correction.
Borrowing costs are rising, and the speculative demand that once pushed prices up is waning. Developers are reluctant to cut prices, particularly to protect upcoming project closings and avoid backlash from previous purchasers. However, with the influx of new condo completions expected in 2025, alongside increased rental construction, there will be added
downward pressure on prices. This environment presents an opportunity for savvy buyers to negotiate deals, particularly on projects nearing completion or in resale markets where values may have flattened. While some developers are overly optimistic about a quick market recovery by 2025 or 2026, it’s essential to approach your purchase with a realistic perspective. The market will likely see moderate price adjustments over the next few years. As a buyer, staying informed about market trends and looking at comparable resale values can help you find a competitively priced unit,


“ ” ...the slowdown in new condo sales during 2023 and 2024 has set the stage for a potential supply shortfall by 2027 and 2028.
providing long-term upside potential as the market eventually stabilizes.
However, there are also positive signs on the horizon for new condominium buyers. Numerous economists forecast that the Bank of Canada may implement several interest rate cuts soon, particularly as inflation is below the two-percent target in most provinces. If this happens, it would create a more favourable borrowing environment,
potentially lowering mortgage costs and making new condo purchases more attractive.
Moreover, immigration levels in Canada are at historic highs, with the population increasing by over one million people nationally and more than 500,000 of them settling in Ontario during the last 12 months. This surge in demand, combined with a relatively limited supply of new housing, is expected to create more competition for available units, pushing up values over time. Buyers entering the market today are well-positioned to benefit from this demographic growth, especially if they secure a unit before the next wave of demand fully takes hold.
Finally, the slowdown in new condo sales during 2023 and 2024 has set the stage for a potential supply shortfall by 2027 and 2028. The decreased number of projects in the pipeline, combined with fewer cranes visible on the Toronto skyline, suggests that a future undersupply is likely, which could drive up resale prices and attract investors back into
the market. Those who buy now, at a time of market adjustment, may see significant returns as the market recalibrates and demand outstrips supply in the coming years.
In short, the current market offers deals for buyers willing to research and compare options carefully. By focusing on real value, keeping an eye on the broader economic and demographic trends, and being patient, you can secure a better purchase price in this period of market adjustment while positioning yourself for future growth as market conditions improve. Good luck.
Ben Myers is the President of Bullpen Consulting, a boutique residential real estate advisory firm specializing in condominium and rental apartment market studies, forecasts and valuations for developers, lenders and land owners. Contact him at bullpenconsulting.ca and @benmyers29 on Twitter.
+MORE CONTENT ONLINE nexthome.ca
JAYSON SCHWARZ, LLM

Buyers who have purchased multiple times, are probably familiar with the standard resale freehold offer, but what if this is your first time? This whole process may seem foreign to you. When your realtor provides you with a preprinted offer or agreement of purchase of sale (APS) put out by the Ontario realtors association called an OREA 100. Don’t be intimidated – you always have your lawyer to speak to.
One of the first things to be aware of is the dimensions of the property you are purchasing. This is set out on the first page of the OREA 100. The offer will list the frontage and depth. This is important because as a purchaser you need to know exactly what you are purchasing. You should walk the boundaries and make sure you know where they are. Not all properties have a survey available but if you can get your hands on a survey for the property, this will help. You can then measure the boundaries. This is important particularly, in the older areas of the city, to avoid issues such as disputes with your neighbours, pool and deck placements and set-backs, and to know exactly what you are buying. On the same page as dimensions are the purchase price and deposit. Review this to make sure everything is accurate. Special Conditions or Schedules are also listed on the first page and attached at the end. Some
agents use a schedule for this and frankly it’s not a bad idea as it keeps the offer neat.
The second page of the OREA form shows what chattels are included and what fixtures are excluded. Chattels are items not built in to the floors or walls, such as the fridge, stove, washer, dryer, chandeliers and even the curtains. You should list all the things you are supposed to be getting under the APS because if you don’t list them, they are not yours. Fixtures are attached to the house and can’t be moved without doing damage to the home. Examples of fixtures are the furnace and the air-conditioner.
The Title Search date is shown on page three of the OREA form. This is where your lawyer is especially important to your purchase. The lawyer will search title and send a Letter of Requisitions to the seller’s lawyer to ensure you receive clean title on the day of closing. This means clear ownership and free of any liens or mortgages. Ideally, a lawyer should be given at least five days before closing to complete this, especially since the seller’s lawyer needs time to request any mortgage discharge statements.
One more thing the APS provides is that certain defects in title can be insured over and you are stuck with those defects on title. Have this removed or modified. You are entitled to receive your title free of defects.
Additional clauses can be included in the Schedules, such as: Make sure you have a current survey (last five years) showing all structures, including pools and decks on the property; if you do not have your financing finalized, then make the
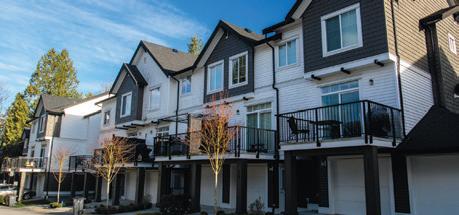
offer conditional on financing, as you do not want to be in a position where you may lose your deposit because the seller doesn’t want to provide you with an extension; make sure the offer is conditional on building inspection meeting your discretionary approval; ensure that there is a clause making the vendor responsible for compliance with all city requirements at his or her cost prior to closing; put in a clause making the transaction conditional, for a given period of time on your lawyers review and approval in order that you an opportunity to see your lawyer, get suggestions, changes and explanations, and then return and negotiate.
This is a brief overview of some of the things you should consider. I cannot stress how important it is for you to have a lawyer review the APS before it is firm, to ensure that you are adequately protected.
Jayson Schwarz LL.M. is a Toronto real estate lawyer and partner in the law firm Schwarz Law Partners LLP. Visit online at schwarzlaw.ca or email info@schwarzlaw.ca with your questions, concerns, critiques and quandaries.
+MORE CONTENT ONLINE nexthome.ca

T HE V IL LA GE F AR M HAS TO OFF ER!
• A world-renowned building standard: Passive House-certified townhomes offer unparalleled energy efficiency, quality construction and comfort
• Three bedrooms and three full baths in more than 2,250 square feet

• Complete main-floor living with loft
• Tilt-and-turn European windows, custom cabinetry, prestige standing-seam steel roof and other luxury finishes
• Surrounded by rich organic farmland, small-town charm and natural beauty
• Pickleball, golf, trails and conservation areas just minutes away
• Prime southwestern Ontario location: 10 minutes to the 401 and 20 minutes to Stratford
• So much more to come in Phase II — launching in spring 2025
Only three quick closings available! Book your private appointment today.
Nick Pope
Sales Representative
REVEL Realty Inc., Brokerage nickpope@revelrealty.ca
m 519-807-1757 | o 519-206-9555



LIANNE MCOUAT

As someone who has spent more than 30 years helping builders navigate changes in real estate marketing, I’m continually amazed at how technical innovations push boundaries. Developing new strategies to maneuver in
our fast-paced digital world, where technology shapes how we interact with our environment, energizes me. One of the most exciting developments I’ve been following is the rise of Augmented Reality (AR) and its impact on the property market.
AR overlays digital content, such as images or information, onto the real world through devices such as smartphones or AR glasses, creating immersive experiences. We’ve come
a long way from AR being a novelty in Instagram filters or games such as Pokémon Go. Today, AR is a powerful tool for real estate developers and property owners, providing new ways to engage, advertise and enhance physical spaces. A key aspect of this shift is Property Digital Rights (PDRs).
Property Digital Rights are the digital counterparts to traditional property

“Imagine a commercial building where AR hosts dynamic digital advertisements or a residential development allowing prospective buyers to visualize design options in real-time as they explore.
”
rights. Just as you own the land associated with your property, you can also “own” the right to control and monetize digital content overlaying your building. Imagine walking past a building and seeing an interactive advertisement pop up through your phone’s camera or exploring a virtual tour of a space before setting foot inside. This
is the immersive experience AR offers, allowing property owners to decide how and when this content is displayed.
Property Digital Rights enable owners to:
Protect: Decide what AR content is displayed in or around their property, ensuring alignment with their brand.
Control: Manage interactive digital experiences associated with their property, from virtual tours to promotional AR billboards.
Monetize: Generate income by partnering with brands or companies that want to showcase their content in these virtual layers.
The implications for property owners are significant. Integrating AR into physical spaces can boost a property’s appeal, increase its value and open new revenue streams. By allowing businesses to create interactive, digital experiences – whether for navigation, advertising or displays –property owners can monetize spaces in innovative ways.

Imagine a commercial building where AR hosts dynamic digital advertisements or a residential development allowing prospective buyers to visualize design options in real-time as they explore. These digital overlays are emerging as a new asset class, offering fresh opportunities for those brave enough to explore this frontier.
One company leading the way is Darabase, a UK-based pioneer in managing Property Digital Rights. It has created a platform to help property owners seamlessly integrate AR content into their physical assets, protecting their digital rights while maximizing revenue. Their recent collaboration with our client Venturon, a venture capital firm specializing in PropTech, is a clear sign that this isn’t just a passing trend – it’s the future of property management and digital engagement.
As we advance in this digital age, it’s clear that AR is poised to revolutionize real estate. Property owners can enhance their physical spaces and actively shape their digital futures. This is no longer science fiction; it’s a transformative wave changing our understanding of property, value and experience.
The most thrilling aspect of this shift is the limitless potential it presents strategically in real estate marketing. We are on the brink of a new era where innovative thinking and bold action redefine possibilities in a digital-first world, and at McOuat Partnership, we are excited to be a part of it.
Lianne McOuat is Vice-President, Strategy, at McOuat Partnership, with builder/ developer clients including in lowrise, midrise, highrise, master-planned, adult lifestyle, resort/recreational, retirement, commercial, industrial and multi-family leasing. mcouatpartnership.com.
+MORE CONTENT ONLINE nexthome.ca
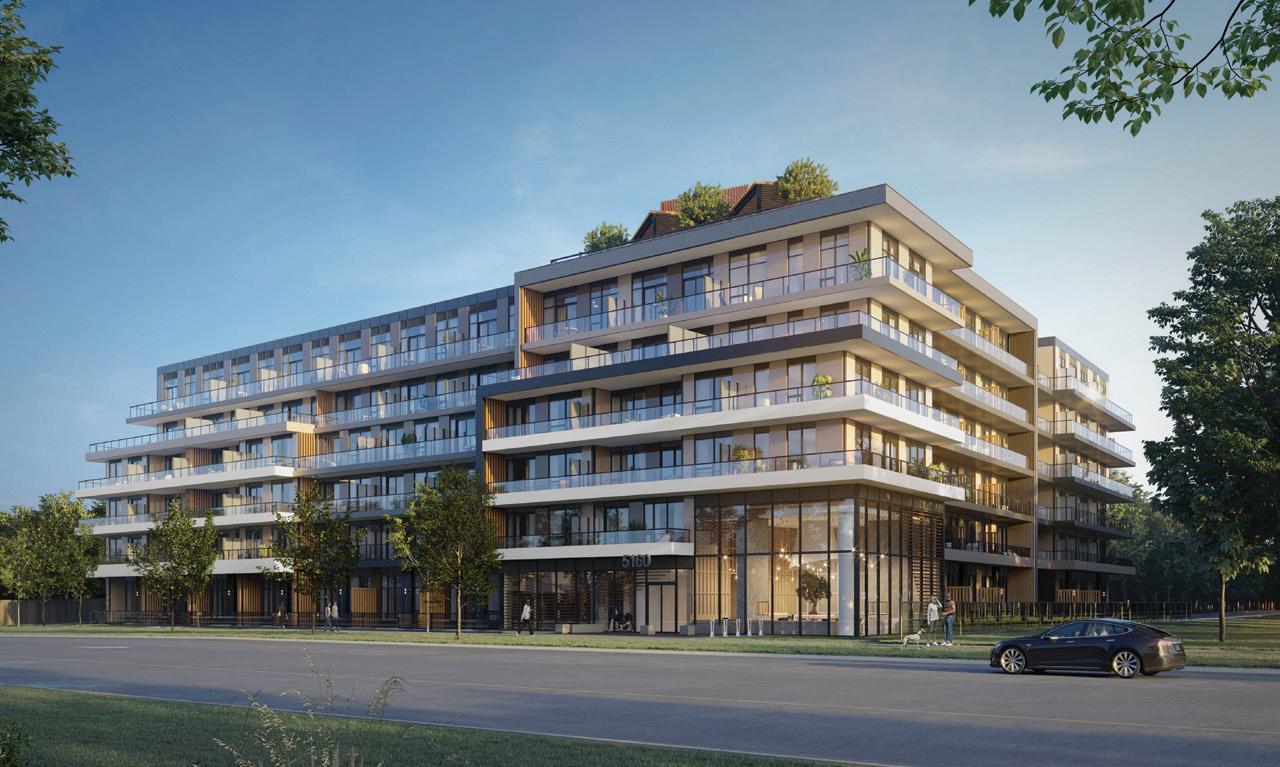
HIGHER STYLE. HIGHER STANDARDS. HIGHER VALUE.
Introducing High Line Condos, an intimate six-storey condo next door to Churchill Meadows’ protected forest and moments from Erin Mills Town Centre. With stunning architecture, an impressive array of stylish suites, panoramic rooftop terrace and abundance of surrounding greenery - this is the carefree condo lifestyle and attainable luxury you’ve always wanted.
STARTING FROM $599,900
PRESENTATION CENTRE & MODEL SUITE HOURS: MONDAY - THURSDAY 12PM - 6PM I FRIDAY CLOSED SATURDAY & SUNDAY 12PM - 5PM


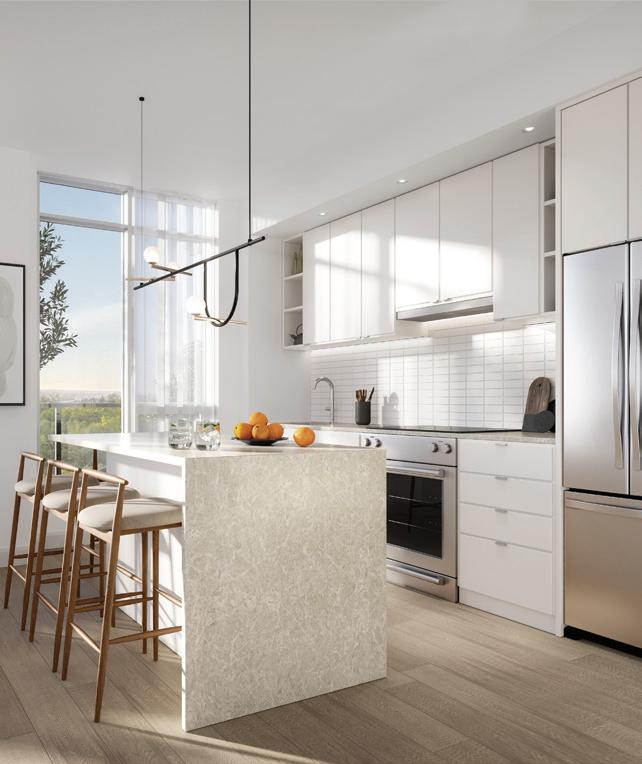

DEBBIE COSIC

The Greater Toronto Area (GTA) is experiencing a transformation in urban planning, with mixed-use developments leading the charge. These projects bring together residential, commercial and recreational spaces, creating vibrant, self-contained communities that meet the diverse needs of today’s
residents. As urban density increases, developments that integrate living, working, and leisure spaces are no longer a luxury – they’re essential to the way we build our cities.
A prime example of this shift is Parkside Village by Amacon Developments, located in the heart of Mississauga City Centre. This ambitious development embodies the future of urban living, blending residential, retail, office and green spaces to create a complete, connected community. Parkside Village is designed to offer the convenience of city living
“ ” Mixed-use developments such as Parkside Village are not just changing the way we build – they’re changing the way we live.

within a walkable neighborhood, giving residents easy access to shops, restaurants, parks and public transportation.
The newest additions to Parkside Village, the Avia and Avia 2 towers, have now reached the occupancy stage. These towers showcase a diverse selection of modern residences available for lease, making them an excellent choice for individuals and families seeking a vibrant, well-connected community. In2ition Realty is proud to oversee leasing and property management for these towers, providing exceptional service and support to both investor landlords and residents alike.
As these towers reach completion, it’s clear that there is a high demand for living spaces that provide both convenience and a strong sense of community. We’re pleased to

announce that Amacon is expanding this 30-acre development with two new towers launching in 2025. These additions will further enhance the area’s residential options and attract even more residents and businesses to Mississauga City Centre. These new towers are designed to add to the community’s vibrancy, offering a variety of spaces that support the growing population while fostering a thriving, local neighborhood.
Mixed-use developments such as Parkside Village are not just changing the way we build – they’re changing the way we live. They create highdensity communities that make efficient use of space and encourage a sustainable, urban lifestyle. By reducing the need for extensive commutes and offering a place where people can truly live, work and play, these developments are setting
a new standard for urban living in the GTA.
At In2ition Realty, we’re excited to be part of this evolution in urban planning. To stay informed about upcoming releases at Parkside Village, register at lifeatparkside.com. We look forward to welcoming you to the future of community living in Mississauga.
Debbie Cosic is CEO and founder of In2ition Realty. She has overseen the sale of more than $15 billion worth of real estate. With Debbie at its helm, In2ition has become one of the fastest-growing and most innovative new home and condo sales companies. in2ition.ca
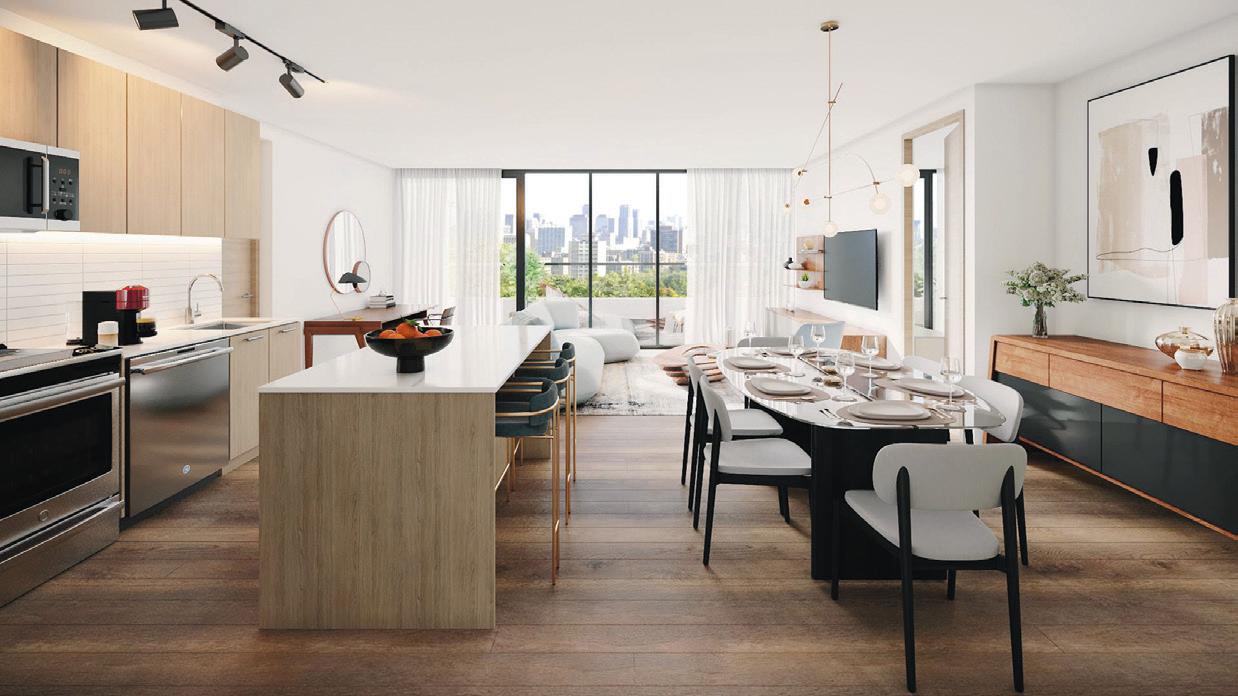
BARBARA LAWLOR

Every year, I am astounded at how many international rankings list Toronto as one of the best cities in the world. We are fortunate to live in a place where quality of life is paramount. One of the many reasons why Toronto is so attractive globally is the superior health care we have here. In fact, our hospitals are admired on a global scale. In Newsweek’s World’s Best Hospitals 2024 annual report (created in partnership with Statista), Toronto General Hospital (TGH) was ranked the third best publicly funded hospital in the world. When broken down by country, TGH was ranked number one in Canada in that same
report. Part of Toronto’s health care and medical research organization University Health Network (UHN), TGH is home to world-class programs and is Canada’s top research hospital.
In addition, the listing for Canadian hospitals shows Sunnybrook Health Sciences Centre as second in the country, Mount Sinai Hospital third, North York General Hospital fourth, and Toronto Western hospital tenth.
In Newsweek’s ranking of The World’s
“ ” The
City of Toronto was also named one of the Greater Toronto’s Top Employers in 2024.
Best Specialized Hospitals, UHN’s Princess Margaret Cancer Centre was ranked 13th for oncology, and Toronto’s Hospital for Sick Children received special recognition as the second-best pediatrics hospital in the world.
The City of Toronto was also named one of the Greater Toronto’s Top Employers in 2024. This distinction is based on the city’s health and wellness strategy and family support for employees, as well as ongoing employee education with tuition subsidies for courses at outside institutions and in-house and online training initiatives. The reasons for this acknowledgement include dedicated health and wellness strategies for managing workloads and promoting connections in the workplace, maternity and parental leave top-ups, and the support of ongoing employee education with

“
” Toronto is continually declared among the most livable and competitive cities in the world.
tuition subsidies, training initiatives, paid internships, co-op programs and summer student roles.
On another front, last year the City of Toronto was recognized as one of Canada’s Best Diversity Employers. One of the reasons why our city was singled out is the “Profession to Profession Mentoring Immigrants” program that was implemented in
response to employment barriers faced by skilled newcomers. Plus, in 2023, the City was recognized as Canada’s very first “Best Workplace for Commuters” because of its support for employees commuting in sustainable ways such as transit, walking, cycling, carpooling and, of course, opportunities for hybrid work, which enable employees to work remotely at least two or three days per week.
Of course, being the largest city in Canada has a lot to do with Toronto’s appeal. U.S. News & World Report published the 2024 Best Countries global ranking of countries in the world, and Canada came in fourth overall out of 89 nations. They surveyed more than 17,000 people from 36 countries and based rankings on the categories adventure, agility,
cultural influence, entrepreneurship, heritage, movers, open for business, power, quality of life and social purpose. Canada was praised for its policy of multiculturalism, which celebrates the country’s diversity.
Toronto is continually declared among the most livable and competitive cities in the world. We have ample reasons to celebrate.
Barbara Lawlor is CEO of Baker Real Estate Inc. A member of the Baker team since 1993, she oversees the marketing and sales of new home and condominium developments in the GTA, Vancouver, Calgary and Montreal, and internationally in Shanghai. baker-re.com
+MORE CONTENT ONLINE nexthome.ca

JESSE ABRAMS

If you’re considering buying your first home in Canada, there’s some notable news that could make your journey a little smoother. This December, the government plans to expand the amortization period for insured mortgages to all first-time buyers and purchasers of new builds
from 25 years to up to 30 years, as well as raise the cap from $1 million to $1.5 million.
With the new 30-year amortization period, you’ll have more time to repay your mortgage, leading to lower monthly payments and ultimately easing your short-term financial burden. This will allow potential homeowners to have more monthly capital available for life’s continued
“
” With affordability increased, Canadians have a wider range of housing options to choose from than they did previously.

increasing expenses. However, while this is a step toward affordability, extended amortization could also lead to increased demand in housing, potentially driving prices higher over the long term. Further, extending amortization also means a lot more interest paid over the lifetime of a home. So, if a buyer is expecting to live in that home for the full 30 years, they could expect to spend upwards of 20 per cent more in interest.
By raising the cap on insured mortgages to $1.5 million, the government is opening up more options for first-time buyers –particularly in competitive markets such as Toronto, Calgary and Vancouver. Such a change allows
you to consider properties that may have previously felt out of reach if your down payment is less than 20 per cent.
For context, before this change, a $1.5-million home would need at least a $300,000 down payment. With this new update, a down payment as low as $125,000 would be required. Many first-time homebuyers have screamed from the rooftops that the main thing that separates them from buying a home is their down payment – so this update will serve them well. However, it is another change that should see the price of homes increase.
It increases overall affordability
The combination of lower monthly payments and access to higher-priced homes can make homeownership more attainable, especially for first-time buyers. With that in mind, this could also stimulate demand and accelerate price growth, which could counteract some of the benefits of affordability.
You have more to choose from With affordability increased, Canadians have a wider range of housing options to choose from than they did previously. You can now focus on finding a home that fits your needs rather than feeling pressured to settle for less.
Lower payments on your mortgage can provide some relief as you settle into your new home, helping you manage your finances as a whole. In the same vein, it’s important to be aware of potential market fluctuations and how any volatility might impact your budget.
The 30-year amortization of new builds
The introduction of a 30-year amortization option for new builds is particularly interesting for firsttime buyers. It not only provides a financial pathway to homeownership but also serves as a potential stimulus for the new home market. However, the most effective way to achieve affordability is through a concerted effort to build more homes efficiently, rather than relying solely on policy adjustments that may lead to inflated prices.
To truly make a difference, it’s important to focus on policies that facilitate the construction of new homes. Reducing government red tape, taxes and restrictions is crucial for increasing the housing supply effectively and sustainably.
As you consider your homebuying journey, it’s a great time to reassess your budget with these new policy changes in mind. Seek pre-approval from a mortgage broker to understand what you can afford under the new rules, and consult with a knowledgeable real estate professional who can help you navigate neighborhoods and property types that now fit your budget.
Jesse Abrams is Co-Founder at Homewise, a mortgage advisory and brokerage firm. thinkhomewise.com
MIKE COLLINS-WILLIAMS

Many homeowners in the Greater Toronto and Hamilton Area (GTHA) enjoy superb, high-quality renovations are familiar with the RenoMark symbol. They see it on renovators’ websites and signage and know it means exceptional workmanship and customer satisfaction.
Renovators and trade contractors also understand what that symbol means. RenoMark elevates their credibility. It signifies their commitment to professionalism, integrity, and continuous improvement. It is a vital point of differentiation in the in the competitive world of home renovation.
RenoMark was developed in 2001, the program was designed to connect homeowners to professional renovators. The RenoMark symbol recognizes trusted members of the Canadian Home Builders’ Association (CHBA) who abide by a rigorous, renovation-specific Code of Conduct. The website, renomark.ca, provides homeowners with knowledge and confidence about how to find and what to expect from a professional renovator.
Since 2017, CHBA has been working to grow RenoMark into a comprehensive, national program. In that time, membership in RenoMark has swelled to include nearly 1,100

companies from Newfoundland to British Columbia. A redesigned website and the launch of a number of social media channels has further supported the growing awareness of the program.
Earlier this year, CHBA launched the much-anticipated RenoMark online verification system. This online tool will streamline the program’s administration through full integration with the national membership database, automated reminders, annual renewals, and random audit capabilities. This is a crucial step in further enhancing the credibility of the program.
RenoMark Members must attest to the RenoMark Code of Conduct and provide a copy of their contract, warranty, and liability insurance. These documents provide an extra layer of protection, ensuring that any issues arising from a renovation will be promptly addressed by the RenoMark member. The verification serves as a stamp of approval from a trusted authority, alleviating homeowners’ concerns and instilling
confidence and peace of mind in their choice of renovator.
Official verification is a powerful differentiator that sets RenoMark members apart from cash operators. RenoMark members receive access to valuable resources, training programs and networking opportunities within the industry. This not only helps members stay up to date on the latest trends and best practices. It also demonstrates their commitment to upholding industry standards and ethical business practices. It is through this rigorous code of conduct, commitment to quality, and emphasis on clear communication that establishes RenoMark as the gold standard in home renovation.
Mike Collins-Williams, RPP, MCIP, is CEO West End Home Builders’ Association. westendhba.ca.
+MORE CONTENT ONLINE nexthome.ca

At ADHOC Studio and Blackline, we work with developers across the country and have gained valuable insights on the range of amenities that perform well in new projects. These amenities in new condos and communities are geared towards creating a desirable environment for residents that will simplify and elevate their lifestyle.
This year, we have analyzed the data from our platform and what our clients are offering and have categorized the most popular amenities.
Health and wellness amenities are a top priority for many buyers, but today’s residents want more than just a gym – they’re seeking full wellness sanctuaries. Fitness centres are evolving into wellness hubs, offering cutting-edge equipment, yoga studios and on-demand virtual classes. Saunas, cold plunge pools, steam rooms and massage therapy suites are becoming standard, making it easy for residents to prioritize self-care without leaving home. Similarly, while tennis, basketball and volleyball courts are

valuable, the new rave of pickleball is becoming a popular amenity to attract younger buyers.
As hybrid work becomes more common, having a dedicated coworking space is a major selling point. Amenities such as soundproof meeting pods with WiFi for guest bookings, along with quiet, comfortable areas for daily work outside the unit, can greatly increase a building’s appeal. These well-designed, tech-equipped areas allow residents to forget the daily commute – their new workspace is an elevator ride away, the ultimate in productivity and proximity.
Recognizing furry friends as family members, condos are incorporating pet-friendly amenities that pamper both pets and their owners. Many new developments feature pet washing stations, dog parks and even pet spas, making condo living more convenient for owners and their furry companions.
With the rising cost of living, more families are finding condos an attractive option to raise families. Playrooms, outdoor playgrounds and programming for children help transform condos into longterm homes for growing families. Developers are thinking beyond traditional designs to create spaces where everyone can thrive, in-turn creating a family-friendly community.
Greenspaces are invaluable, particularly in big cities. The craving for outdoor space has cascaded onto amenity trends and access to a
shared rooftop terrace or communal garden offers an extension of indoor living that is designed for entertainment, relaxation and reconnection with nature.
Today’s buyers are looking for smart home features and ecofriendly options. Electric vehicle charging stations are expected, smart home integration is valued and package-management solutions are sought after. These amenities not only improve convenience but also appeal to environmentally conscious residents.
As we look towards the future, it’s clear that the needs of residents in these new communities are changing. The demand for technology integration, work-from-home capabilities, outdoor access, wellness options and pet accommodations are shaping the way developers curate their amenity offerings. By understanding and implementing these top desired amenities, developers can greatly enhance the attractiveness of their properties, meeting the needs of modern buyers to deliver a lifestyle that simplifies and elevates their day to day.
Tim Ng is the Principal and Founder of ADHOC STUDIO and BLACKLINE, an industry-leading digital studio that combines real estate, art and technology. To learn more about ADHOC’s awardwinning renderings and industry leading sales platform, BLACKLINE, visit adhocstudio.ca and blacklineapp.com.
+MORE CONTENT ONLINE nexthome.ca

JENNIFER PEARCE

It’s an exciting time for the Greater Toronto Area housing market –buyers are finally catching a break. Thanks to recent interest rate cuts, home sales increased in September, up 8.5 per cent compared to last year. The improved affordability, especially in popular segments like condos and townhouses, has given first-time buyers more confidence to jump back into the market.
The key driver? Lower borrowing costs. As rates drop, more households can envision homeownership as a long-term investment. TRREB’s data shows 4,996 home sales in September, marking an encouraging rise from 2023, along with a 10.5-per-cent boost in new listings. With more options available, buyers are gaining negotiating power – a much-needed
shift in a market that has seen its share of challenges.
According to TRREB Chief Market Analyst Jason Mercer, “The ability to negotiate on price led to moderate year-over-year price declines, particularly in the more affordable condo apartment and townhouse segments.” These price adjustments are welcome news, particularly for first-time buyers, giving them more flexibility and confidence.
Although prices have dipped slightly year-over-year, the market is stabilizing. The MLS Home Price Index dropped 4.6 per cent in September while the average selling price fell by a modest one per cent compared to last year. However, on a seasonally adjusted basis, prices have edged up since August 2024, signalling a positive trend.
Adding to the momentum, recent changes to mortgage lending guidelines have provided further relief. As TRREB CEO John DiMichele points out, “The ability for existing mortgage holders to shop around for the best rate without
facing the stress test will result in more affordable renewals.” The introduction of longer amortization periods and the ability to insure mortgages higher than $1 million are giving buyers even more options as the market continues to recover. With these favourable conditions, now may be the perfect time to buy. At TRREB, we remain committed to supporting buyers, sellers, landlords, tenants and realtors as they navigate the opportunities that lie ahead in this evolving market.
Visit trreb.ca for the latest look into the housing market and to connect with a TRREB member realtor.
Jennifer Pearce, TRREB President, is a Broker and Owner with ReMax Rouge River Realty Ltd., a family owned and operated brokerage. She is a secondgeneration realtor and has been licensed since 2000. trreb.ca
The Association of Registered Interior Designers of Ontario (ARIDO) is your connection to qualified, experienced, and innovative Registered Interior Designers.
ARIDO protects Ontarians to ensure every person using the title ‘Interior Designer’ is qualified. In accordance with the Ontario Titles Act, an individual cannot use the title ‘Interior Designer’ unless they are a Registered member with ARIDO.
Why should I hire a Registered Interior Designer?
Registered Interior Designers have completed the necessary technical education and passed the required exams to meet ARIDO’s rigorous standards for membership.
Once qualified, Registered Interior Designers must keep their knowledge updated through professional development on topics including the Ontario Building Code, accessibility, sustainability, building and mechanical systems, inclusivity, etc.
How do Registered Interior Designers become qualified?
They must graduate from an accredited 4-year Bachelor of Interior Design program and complete an extensive supervised work experience program under a qualified practitioner. Finally, they pass a rigorous 3-part practical exam which includes building code knowledge.
arido.ca Toll-free 800.334.1180

1 2 3 4 ARIDO’s
Meet with client, establish project goals, client’s wants, needs, and budget. Complete a site survey.


Prepare a variety of project documents, which may include construction drawings and/or product selections. Apply for building permits, as required.
Provide project oversight, including coordination of sub-contractors, consultants, suppliers, and vendors. Document progress to ensure compliance with design intent and project budget. Address issues as they arise.
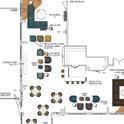
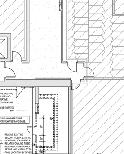

Develop detailed design with images, sketches, and 3D views. Propose materials, lighting, furniture, and fixtures. Present concept ideas, preliminary drawings, and images to client. IT MATTERS. ASK YOUR INTERIOR DESIGNER IF THEY ARE A REGISTERED MEMBER OF ARIDO. LEARN MORE AT BLOGARIDO.CA
Download your copy now. Don’t know where to start with your project? Our Consumer Guide can help.
Not sure what you don’t know? Let a Registered Interior Designer help you ask and answer the important questions.
by LINDA MAZUR

The seasons are changing, and with the cooler days and nights, it’s the perfect time for cosying up by the fire. Fireplaces add a certain charm to your home. They add a warm and inviting aesthetic, even when not in use, and are the perfect complement to any
decor style. If you reside in a house, adding a fireplace to your home can be a done with relative ease. However, condo dwellers may encounter a few challenges, from space to accessibility, ventilation, to even finding a realistic looking electric fireplace.
These days, many newly built condos and lofts are often being outfitted with gas or even wood burning fireplaces. If you’re a condo dweller and your home is not this fortunate, all is not lost. There are many different possibilities that will

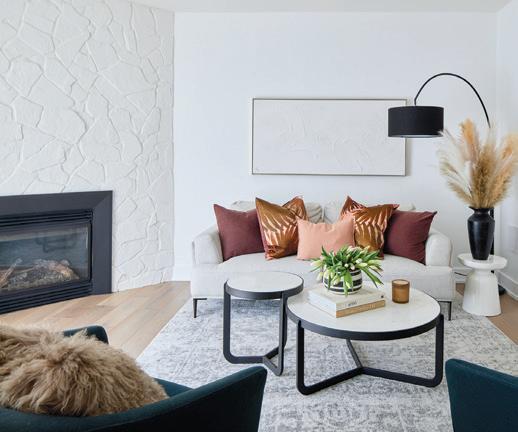

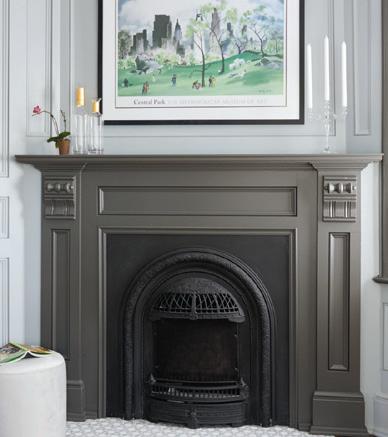
still give you the beautiful ambiance a fireplace creates while facilitating any structural or venting limitations you may be facing.
Today’s electric fireplaces have come a long way since they first entered the market. They now feature designs that use revolutionary ultrasonic technology to create trueto-life looking flames as well as smoke effects simulating a real wood-burning fire. Advancements in technology have also created the three-dimensional flame, which is a fabulous and realistic design for an electric fireplace. As the industry continues to advance, the flame has advanced to resemble the more traditional type found in gas or wood burning fires. These electric units also offer an environmentally friendly option for additional heat within a space. With options ranging from a traditional insert to a more modern approach, a cast-iron electric wood stove option to a three-sided glass unit, one of my favourite brands is Amantii. Their designs and advancements within the industry allow for many options that suit all styles and enable you to design at an entirely different level; creating stunning fireplaces from a traditional to modern aesthetic.
Choosing the right design and
function for your fireplace is key to maximizing the usage and enjoyment of your investment. As space can sometimes be limited, the addition of a fireplace to your condo should be well planned, and the right sized unit and heat output is definitely an important factor. The nice thing about electric fireplaces is that the depth of the units, and the clearances required are less than gas or wood units, making it easier to work with in small or confined spaces. But adding a fireplace to your home is not simply about function. Let’s face it, a fireplace can be a stunning focal point in a space, and definitely sets the mood for that room. It can be a wonderful complement to a well-designed wall unit that offers you added storage as well as the fireplace feature. A two- or three-way fireplace can be a great addition to a room dividing wall. Or it can be an amazing stand-alone focal point in a space as well.
Are you looking to create drama in your home by using a stunning piece of marble for your fireplace façade? Or perhaps a more traditional approach works best for you with a warm wood

mantel. Whichever way you choose to incorporate a fire feature in your home, rest assured the choices are seemingly endless when designing the facade of your fireplace. From fun paneled wall details to amazing dimensional and textured wall tiles, to concrete, wood, marble and so much more, have fun with your design selections to create a wonderful new feature in your home. We are fortunate to have a multitude of electric fireplace and electric woodstove options available to us today that no longer restrict condo dwellers from enjoying the seasonal charms and comforts of a roaring fire. Electric fireplaces are both environmentally friendly, with zero emissions, and far more budget friendly than their gas or wood burning alternatives. Whether your tastes veer to the more traditional, or you’re out to make a bold statement, you have an abundance of options and design inspirations to draw on. With the seasons changing, and the colder days fast approaching it’s time to create for yourself an inviting, relaxed space for those chilly nights ahead.
Linda Mazur is an award-winning, nationally publicized designer and Principal of Linda Mazur Design Group. With almost two decades of experience this in demand multi-disciplinary design firm is known for creating relaxed, stylish spaces and full-scale design builds within Toronto, the GTA and throughout Canada. lindamazurdesign.com @LindaMazurGroup
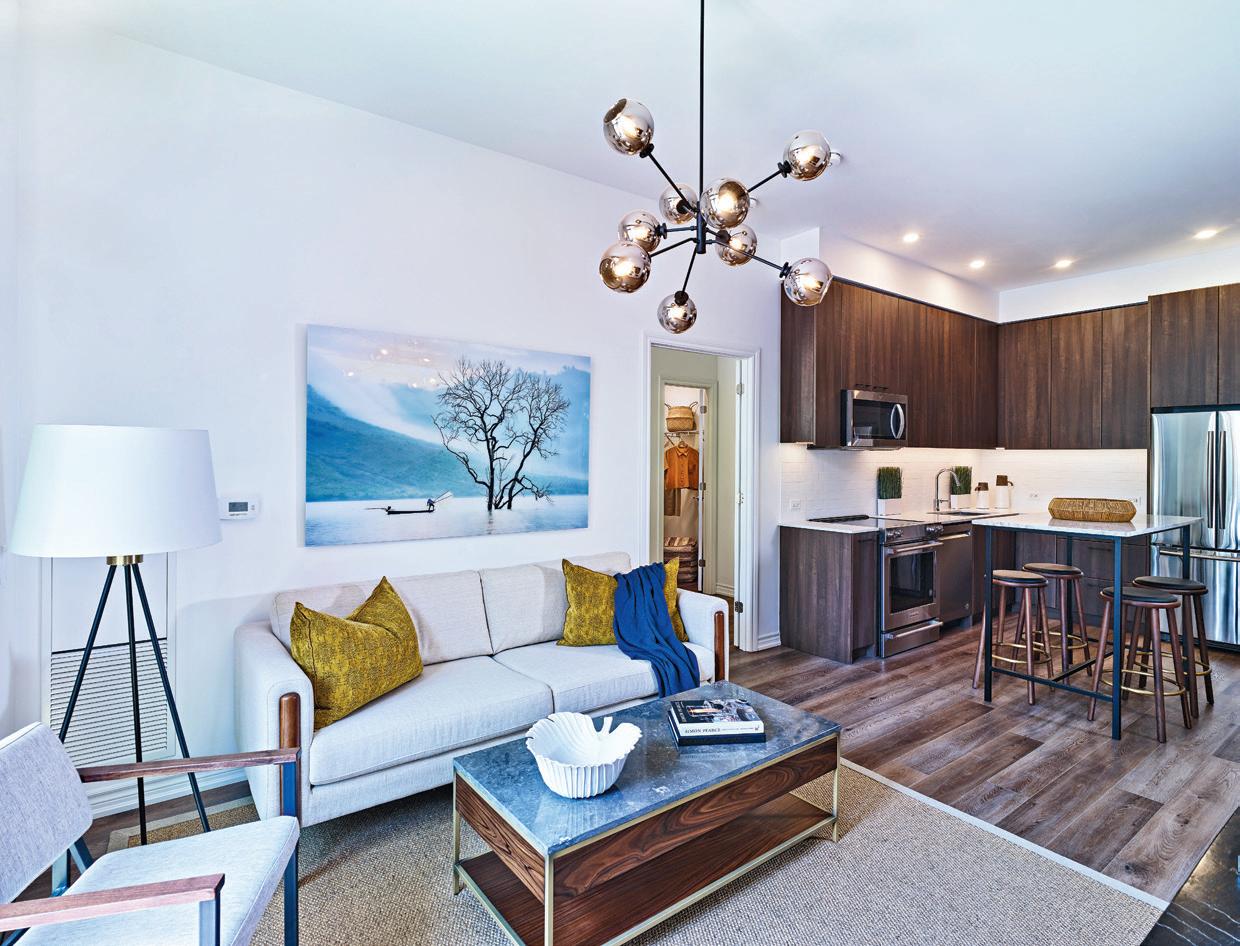
When I was tasked with designing the Kingsway Village Square units, a stunning new eight-storey luxury rental building in Etobicoke by Dunpar Homes, I knew I wanted to optimize the square footage as much as I could.
Although the specific suites I was asked to design are some of the smaller ones in the building, that doesn’t mean I had to scrimp on style or functionality. In fact, with the right eye and employing smart strategies, I was able to transform each unit into something spectacular and spacious.
If you’re looking for inventive ways to transform an existing room or small space, these tips are some of my best-laid plans.
The effect of colour in a home can be huge, and it plays a big part in how you dress a small space. Just like fashion, it’s a rather simple rule of thumb: Lighter colours will make you or the room look more prominent, whereas darker colours will make you or the room appear smaller. With the Kingsway Village Square units, I kept the main living areas a beautiful neutral white – my constant, goto colour – to give the feeling of freshness, airiness and
5ways to transform an EMPTY
into something
by LISA ROGERS
space. If I were to paint those walls dark, say a navy blue or anything more saturated, you’ll feel a bit crowded in, and that’s not going to help make the space feel roomy. Plus, that leaves very little room to switch things up in my decor: A white palette on the walls gives me the freedom and flexibility to change my furnishings around if I so desire. The same can’t be said if I have to work with a different colour.
If you are a fan of colour, don’t feel like you have to reject it entirely either. Use it elsewhere in your home, such as a powder room or a bedroom. Both could work really well, especially as a feature wall, or use it in your artwork or soft finishes, such as pillows, throws and blankets.
When I walk into a room, I want my eye to wander around the entire space and not get stuck on the particular furniture I have in the area. So, I used legs on the furniture. I love Elte Markets, it’s a more affordable sister brand of Elte, and they have some fantastic pieces this season, most of which I used to furnish the model suites at Kingsway Village Square. I wanted people to walk into the suite

where your eye is tricked into seeing through and under everything, because every piece is propped by some legs. No furniture is flush and heavy on the floor, each is “lifted” to create good flow and harmony in each room. There’s no heavy, massive couch that dominates the living room and goes down to the floor with a skirt. No, thank you. Each of my bedside tables in the bedroom has legs, the chairs have legs, everything has legs. It’s a small trick, but one that I promise will yield the most significant impact. Your room will instantly feel larger because of it.
Whether in the kitchen, the dining room or the bedroom, I always steer clear of too much clutter as well as too bold colour choices, unless I’m playing around with the soft furnishings. Again, the lighter you go, and the less stuff you have, the more open your room will feel. I’m not a minimalist by any means, but I do think there is something to be said about having a few, choice accessories in a room as opposed to bombarding it with every one of your favourite knick-knacks. My general rule of thumb is always for everything you put out, put something away.
I wanted to keep the kitchen as neutral as possible so it could blend seamlessly into the overall design and feel of the space, so I removed all the hardware and handles from all the cabinets. I wanted lovely, clean lines and with handles, you don’t get that, all you get is busyness. To me, it doesn’t give the impression of an inviting space. Now, I’m no modernist, but there’s something about this look that inspires the exact feeling I want: Calmness.
The same sentiment applies for the bedroom: I opted for mesh roller blinds (you could go either white or black) because the fabrication is very effervescent. They frame

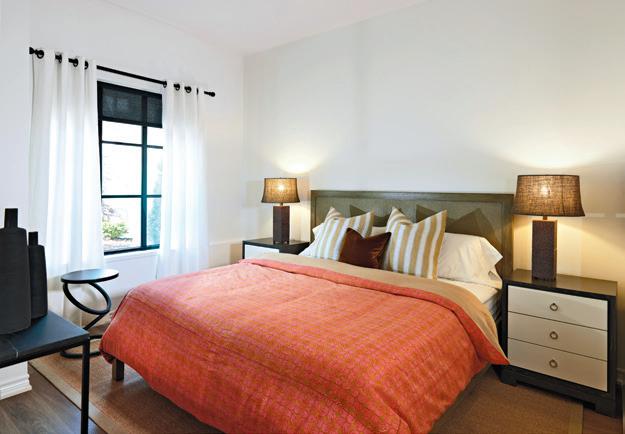

and balance the room well, so it isn’t too busy, and your eye isn’t drawn to fussy curtains. The black-bronze curtain rods and silver grommets help to keep the look elegant, while also not weighing down the space.
For bigger pieces, whether it is a couch, a bed frame or a dining table, I work with lighter fabrics and lighter shades, but where I do play with colour is in my soft finishes and furnishings, such as artwork, duvet covers, pillows, throw blankets, accessories and even big coffee table books. This is where you can have some fun, and it doesn’t cost a lot. If the mood strikes where I want to switch up my space, I can do it with my soft furnishings quite easily. Williams Sonoma, IKEA and Pottery Barn all have beautiful selections.

Lisa Rogers is Executive Vice-President of Design for Dunpar Homes (dunparhomes.com). Lisa has shared her style and design expertise on popular television programs such as Canadian Living TV, House & Home TV and as a regular guest expert for fashion and image, health and wellness and design on CityTV’s Cityline. Follow Lisa’s blog at craftedbylisa.ca

by EVELYN ESHUN • photos LARRY ARNAL
The powder room is usually the smallest room in the home, but despite this, it can have the largest impact. Its compact measurements are its biggest attributes, allowing for the use of luxurious materials, intricate patterns and daring colours that might feel too intense in a larger space, or too onerous for small budgets. In the powder room, you can experiment with eye-catching wallpaper, statement lighting and high-end fixtures and finishes, turning this room into a veritable jewel box, no matter where in the house it’s located. While it’s all well and good to “make a splash” in the powder room, each
element has to make sense within the broader aesthetic of the home, ideally maintaining a delicate balance between creativity and cohesion. While the powder room is an ideal space to experiment, it should also still echo the style and palette of the rest of the house. So, whatever style you choose, be sure to incorporate subtle references to the home’s overall design, such as similar materials, finishes or colour accents, to create continuity. Then layer in some standout features, such as geometric patterns, subway tiles or mosaic designs, or juxtapose contrasting textures, such as glossy and matte.
Since this is a small space, and one that’s often separated from the rest of the main living area, the powder room
is a canvas for creativity, where you can make a memorable impression on your guests while having fun with rich, dark or bright colours to add character. Don’t shy away from stronger choices such as blue, emerald green or vibrant red. This space can handle a bold statement with grace.
The powder room above on this page has a defined modern feel, with classic black and white elements. The goal was to create a dramatic and opulent space, and it was accomplished by using luxurious materials and mixing patterns without the fear of overdoing it.
A dramatic Arabescato marble counter with lots of movement was chosen as the core statement
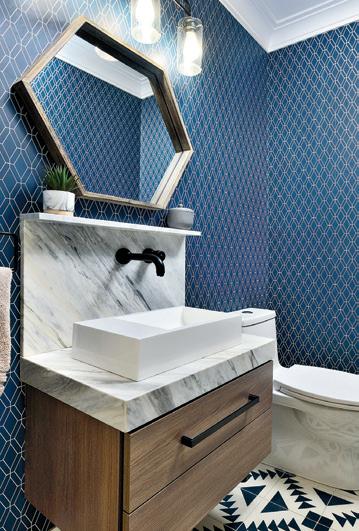
piece. A half-slab was sourced at the fabricator’s shop, which saved on the cost, and the impact is stunning. It was the first item chosen for the space, and it became the jumping-off point for the rest of the design.
The black and white marble floor echoes the tones of the marble counter, in a beautiful pairing. Applying a strong pattern on the floor in a small space provides personality and uniqueness. You don’t have to look at it every day, since it is not a primary living area, but it’s a great surprise for those who venture into it.
A powder room is the only space in your private home where guests can be alone, so strive to give them an experience and make them gasp when they walk in.
The wallpaper chosen is textured with a subtle look of snakeskin and a hint of gold that glistens ever so slightly when the lights are on.
The striking blue powder room on the above left of this page

was squeezed out of a space that was originally part of the home’s entranceway. While it seemed impossible, a clever design made it manageable and functional. The home had only one bathroom upstairs prior to the renovation, so creating another one was a necessity.
The 24-in. floating vanity makes the space more functional, gives your feet a place to rest while handwashing, and allows the beautiful floor tiles to be seen.
Since the vanity area is so small, it was easy to find a remnant piece of marble. The wall-mounted faucet saves a few inches of space, which is critical in this tiny room. An integrated shelf is perfect for displaying decorative items or aromatics, and protects the wallcovering. A small sink is proportional to the vanity and the rest of the space.
The wallcovering is bold and graphic. The notion here is “the smaller the space, the more personality it needs.” Thus, the geometric pattern on the walls and

Give your guests a sensory experience. Use scented candles, a reed diffuser and quality soaps to add a pleasant fragrance. Incorporate texturally comfortable items such as soft hand towels and a floor mat.
floor, which works because the tiles and wallcovering feature the same colours, so the eye does not have to adjust too much.
In a small space, wallcoverings will create depth and a memorable experience. At any point, you are at most three feet from the wall. A paint colour alone will fall flat, but a wallcovering, whether it be a simple texture or a strong pattern, will allow your eyes to roam and be entertained. If patterns make you nervous, put one only on the floor and a simple texture on the walls to create a calmer view at eye level, but the personality will still be there.

Evelyn Eshun is the founder of Toronto-based award-winning design firm Evelyn Eshun Design, renowned and respected for her thoughtfully designed projects. evelyneshun.com
1. Bristol place 199 Main St, North, Brampton
2. Duo condos Malta ave & Steeles Ave
3. Mayfield Collection 2256 Mayfield Road. Mayfieldcollection.ca
4. Curio Condos 801 The Queensway marlinspring.com
5. Humberwood Heights 50 Humberwood Blvd. tributecommunities.com
6. Arcadia District Bloor & Kipling arcadiadistrict.com
7. Kül Condos 875 The Queensway kulcondos.com
8. Panda Markham 8200 Warden Ave. lifetimedevelopments.com
9. Gallery Towers at Downtown Markahm 162 Enterprise Blvd. downtownmarkham.ca
10. Highmount 4077 Hwy. 7 highmountbykingdom.com
MISSISSAUGA
11. Birch at Lakeview Village Lakeshore & Dixie Rd. branthaven.com
12. Artform Condos 86 Dundas St. E. emblemdevcorp.com
13. Exhale Condominiums Lakeshore Rd. East & Dixie Rd. exhalelakeshore.ca
14. Residences at Harbourwalk 1260 Lakeshore Rd. East tridel.com
15. Central Park Sheppard Ave. East & Leslie St. amexon.com
16. Yonge City Square 4050 Yonge St. yongecitysquare.com
PICKERING
17. Vupoint Kingston Rd. & Liverpool Rd. tributecommunities.com
OSHAWA
18. U.C. Tower 2425 Simcoe St N,Oshawa tributecommunities.com
TORONTO
19. Lawrence Hill Urban Towns Don Mills & Lawrence lawrencehillurbantowns. com
20. 489 Wellington St. W. 489 Wellington St. W. lifetimedevelopments.com
21. 500 Dupont St. 500 Dupont St. lifetimedevelopments.com
22. Artistry Condos 292 Dundas St. W. tributeartistrycondos.ca
23. Panda Condos Yonge & Dundas. lifetimedevelopments.com
24. 36 Eglinton Ave. W. 36 Eglinton Ave. W. lifetimedevelopments.com
25. Linx Condominiums Danforth & Main tributecommunicties.com
26. Y&S Condos 2161 Yonge St. tributecommunities.com
27. 50 at Wellesley Station
50 Wellesley St. East pureplaza.com
28. No. 1 Yorkville 1 Yorkville Ave. pureplaza.com
29. Theatre District Residences Adelaide & Widmer pureplaza.com
30. Bijou on Bloor 2450 Bloor St. West pureplaza.com
31. The Briar on Avenue 368 Briar Hill Ave. pureplaza.com
32. One Seventy Spadina & Queen St. West pureplaza.com
33. King West & Charlotte King St. West & Charlotte pureplaza.com
34. Forest Hill Private Residences
2 Forest Hill Rd. foresthillresidences.com
35. Oscar Residences 500 Dupont St. W. at Bathurst oscarresidences.com
36. Kingside Residences Kingston Rd. & Danforth altreedevelopments.com
37. Allure Condominiums 250 King St. East emblemdevcorp.com
38. XO Condos King & Dufferin lifetimedevelopments.com
39. 225 Jarvis Street Condos Dundas St. East & Jarvis amexon.com
40. 101 Spadina Spadina & Adelaide 101spadina.com
41. The Residences of Central Park Sheppard Ave. East & Leslie centralparktoronto.com
42. The Dawes at Main Street Danforth & Main St. thedawes.com
43. Birchaus Birchcliffe Village on Kingston Road birchausresidences.com
44. Knotting Hill 4000 Eglington Ave. W knottinghillcondominiums. com
45. Park Avenue Place 1 & 2
Jane St. & Rutherford Rd. solmar.ca
The latest properties in the Southwestern Ontario Area to keep your
1. Affinity Condos Plains Rd. E. & Filmandale Rd. rosehavenhomes.com
2. Millcroft Towns Appleby Line & Taywood Dr. branthavenmillcroft.com
3. North Shore North Shore Blvd. & Plains Rd. nationalhomes.com
FORT ERIE
4. Discoverie Condos Signature Communities discoveriecondos.ca
HAMILTON
5. 1 Jarvis 1 Jarvis 1jarvis.com
6. The Design District 41 Wilson Street emblemdevcorp.com
7. Corktown 225 John Street South corktown.condos
NIAGARA
8. Lusso Urban Towns Martindale Rd. & Grapeview Dr. lucchettahomes.com
9. The Greenwich Condos at Oakvillage Trafalgar Rd. & Dundas branthaven.com
10. Synergy McCraney St. E. & Sixth Line branthaven.com
11. Upper West Side at Oakvillage 351 Dundas St. E. upperwestsidecondos2.ca
12. Greenwich Condos at Oakvilage Trafalgar Rd. & Dundas St. branthaven.com
13. Villages of Oakpark Dundas & Trafalgar ballantryhomes.com
STONEY CREEK
14. Casa Di Torre 980 Queenston Rd. branthaven.com
15. On The Ridge Lormont Blvd. & Chaumont Drive liveontheridge.ca





































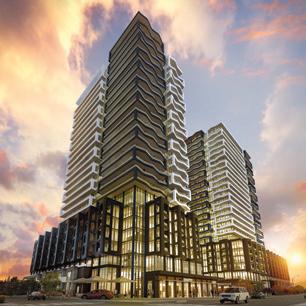
developer: NATIONAL HOMES AND BRIXEN DEVELOPMENTS INC.
style: Highrise
size: 26 storeys
features: • 1 bed, 1 bed + den, 2 bed, 2 bed + den
• Lobby, Gym, Co-Working Space
• Kids Playroom, Party Room, Private Dining Room With Catering Kitchen
• Rooftop with BBQ’s, Flex Lawn, Dining and Lounge Areas register at: duocondos.ca
location: Steeles Ave. W and Malta Ave. just west of Hurontario First Release is Sold Out. Final Release Now Selling.

developer: AMEXON DEVELOPMENT CORPORATION
style: Highrise – 12-acre, master-planned community
size: 436 - 1,200 sq. ft.
prices from: from the $700,000s
features:
• 1 Bed, 1 Bed+Den, 2 Bed, 2 Bed+Den, 3 Bed+Den
• Spacious layouts, terraces/balconies
• Located in the Bayview Village neighbourhood
• Leslie subway station and GO Transit at your door
• Direct access to the East Don Parkland ravine
• Central Park Common – a three-acre urban park offering year-round, outdoor event programming
• 55,000 sq. ft. of resort-style amenities including coworking space, skating rink, indoor and outdoor saltwater pools, privately operated childrens’ daycare, EV charging stations in all parking areas
contact: centralparktoronto.com • (416) 252-3000
location: 1200 Sheppard Avenue East

developer: BRANTHAVEN
project name: High Line Condos style: Six Storey Mid-Rise
features: 205 Condos prices from: Low $600s
features:
• The First Development in the Mississauga’s Ninth Line Corridor expansion
• Next Door to the protected forest of Churchill Meadows
• Fully furnished indoor and outdoor amenities designed by II BY IV DESIGN
• Rooftop terrace, fitness facility, dining/social lounge, media/games lounge and pet spa
• BH Home TechnologyTM , a Smart Home solution providing integrated building/home access and control system
• 1 Bedroom, 1 Bedroom + Den, 2 Bedroom & 2 Bedrooms + Den Suites Available
contact: Branthaven.com
location: Ninth Line, Mississauga

developer: EQUITON DEVELOPMENTS
style: Boutique, 11- Story, Midrise
size: 328 to 1,024 sq. ft.
prices from: From $400,000s
features: Conveniently located on The Queensway, minutes to everything. Steps away from shops, restaurants, schools, parks, Go Train and TTC. Easy 15-minute commute to downtown Toronto. Curated, Scandinavian-inspired amenities include: Rooftop Party Room, Private Dinning, Outdoor Yoga & Meditation Zone, Quiet Lounge Zone, Alfresco Dining & BBQ Area Outdoor Lounge Area with Fireplace, Fitness Centre, Nordik Wellness Room with Infrared Sauna & Cold-Water Immersion & Resting Area, Entertainment & Games Room, Connectivity Lounge, Kids Zone, Pet Spa, Pet Relief Area, Parcel Room and Luxurious Lobby
contact: equitondevelopments.com
location: 875 The Queensway, Toronto

The Greater Toronto Area (GTA) is at a crossroads; it is facing the prospect of a deepening housing crisis that threatens the stability and growth of our communities. On Sept. 25, BILD released the third edition of its Municipal Benchmarking Study, and it demonstrates that without bold steps by government and industry, housing availability will get worse in the years ahead, with housing starts failing to keep pace with population growth.
BILD commissions Altus Group Economic Consulting to undertake a municipal benchmarking study for the GTA every two years. The study provides a pulse check on the health of the planning system for residential housing, and how municipal processes, approval timelines, as well as fees and charges, impact housing supply and affordability across the GTA. It looks at 16 GTA municipalities and during study development, municipalities are invited to provide data that underpins the analysis. This year, 13 municipalities provided data and for the balance, Altus constructed a data set using publicly available information. This year’s study is based on the most robust data sample yet, its conclusions are stark and should be seen as a bright red check engine warning light on the region’s dashboard.
The first conclusion of the report is that growth in housing stock is not keeping pace with population growth. While this is probably hardly a surprise for residents, the scale of
the gap is startling. This imbalance is not just a statistic – it translates to real people and families struggling to find homes they can afford and young professionals being pushed out of the market.
Second, the report shows that while there were marginal improvements in municipal timelines, it still takes far too long to approve new housing in the region. Currently, it takes an average of 20 months for a single municipal approval for new housing in the GTA. Approval delays add substantial costs to new homes, with the study revealing that each month of delay adds $2,673 to $5,576 in added cost per unit per month depending on housing type and municipality. Based on average approval timeframes, this adds between $43,000 and $90,000 to the cost of a new home.
Third, the report demonstrates that municipal fees and charges added to new housing are continuing their eye-watering upward trajectory. In the GTA, fees, taxes and charges from all levels of government account for almost 25 per cent of the cost of a new home for the new homebuyer. According to the study, in the last two years alone, municipal fees rose by an average of $42,000 per unit on lowrise developments and $32,000 on highrise units since 2022. On average, municipal fees now add $122,387 to the cost of a condominium and $164,920 to the cost of a single-family home in the GTA. In the most expensive jurisdiction in the report, that figure is $157,643 to the cost of a condominium and $225,627 to the cost of a single-family home.
Lastly, and probably most concerning, the report highlights
a serious decline in development applications, which foreshadows a further deterioration of housing supply. The level of development applications is an indicator of the health of the pipeline and a drop in applications indicates less future supply in the pipeline. This decline is symptomatic of the cost-to-build crisis we are facing – that is to say it has gotten too expensive to build new housing that the market can readily absorb. All of this to say: The time for bold action on housing is now.
This is not merely a housing issue, but a matter of economic health and community well-being. Failing to address these challenges now means risking a future where our cities become increasingly unaffordable, diverse communities dwindle and economic growth is stifled.
Material costs, labour costs and land are market-driven, but all the immediate levers to address the issues facing the GTA housing market are within the wheelhouse of government. It is critically imperative that it takes bold and decisive steps today to streamline the approval process for new housing, cut through the red tape and reduce the overall tax burden it is placing on new-home buyers.
Dave Wilkes is President and CEO of the Building Industry and Land Development Association (BILD), the voice of the homebuilding, land development and professional renovation industry in the GTA. For the latest industry news and new home data, follow BILD on Twitter, @bildgta or visit bildgta.ca.

