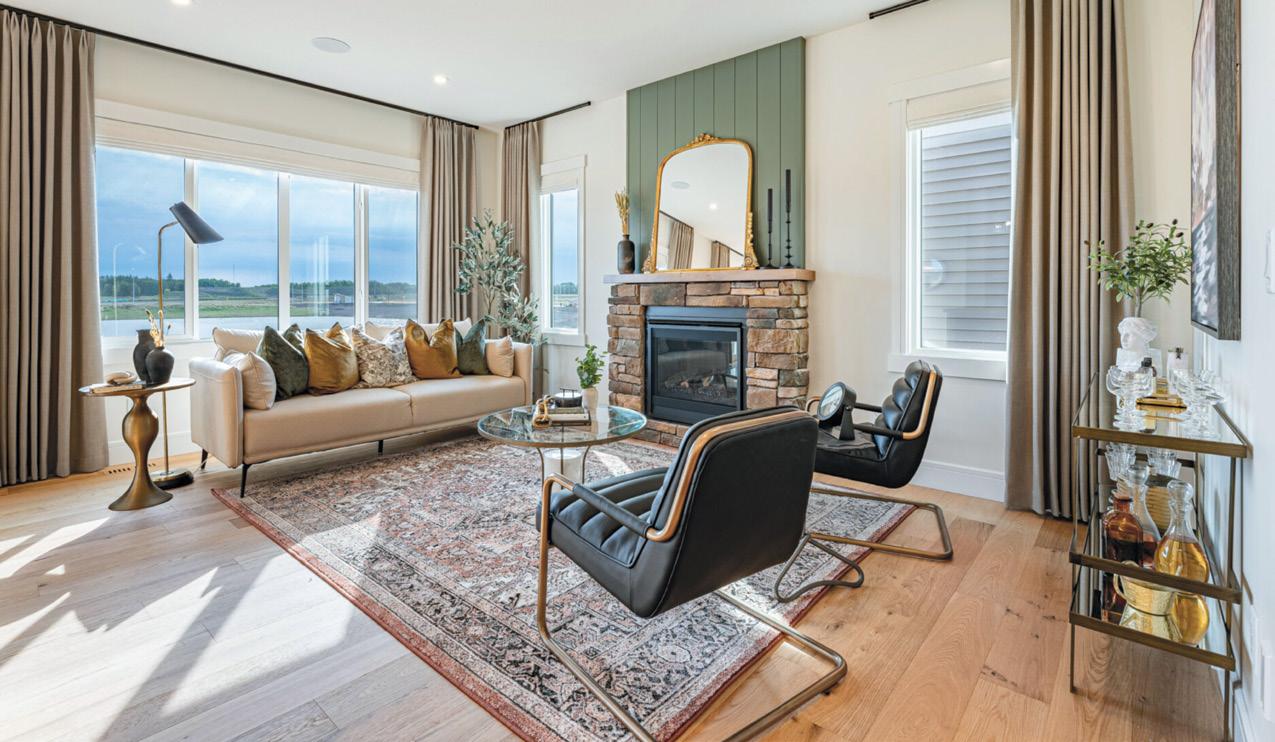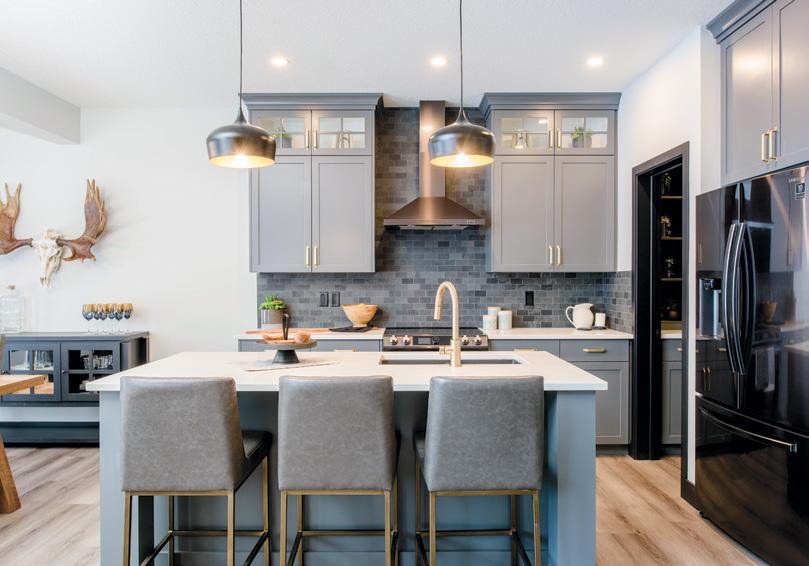
7 minute read
Exciting new designs drive demand for front- drive garage homes
Morrison Homes Morrison Homes
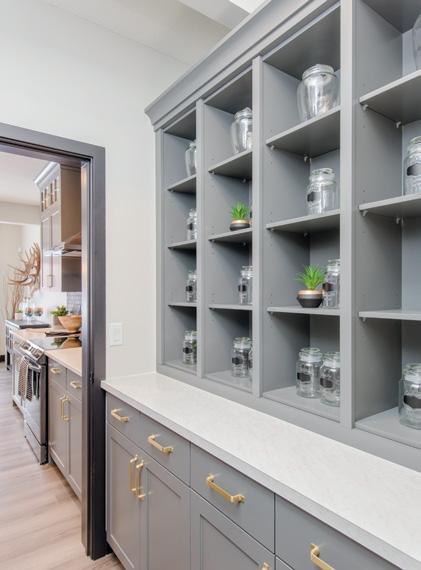
What has room for two cars and a multitude of lifestyles? It’s not much of a riddle, as the answer can only be the double-attached front-drive garage home, or FDG home for short.
The FDG home is as ubiquitous as the suburbs they are generally found in. They are at the apex of the home-buying cycle. It is the home most everyone who has lived in an apartment suite, a duplex, or a townhome, aspire to live in eventually. Especially when they have children, and they see their families grow.
FDG homes come in many forms. In Edmonton, they are usually two storey homes with three-bedrooms, two-and-a-half baths, and a basement development options, and of course, a garage to fit two cars – or more.
They are the best fit for multigenerational households, and homebuilders have noticed a new trend of building a main floor bedroom with full bath for elderly parents of the homeowners. FDG homes with private access to basement suites have also become popular to realize the home’s potential for rental income.
What has made it such an appealing option for homebuyers is the convenience and flexibility if offers to meet the growing needs of families – in many cases, it becomes their forever home. We spoke to three of Edmonton’s renowned FDG home builders to find out the latest.
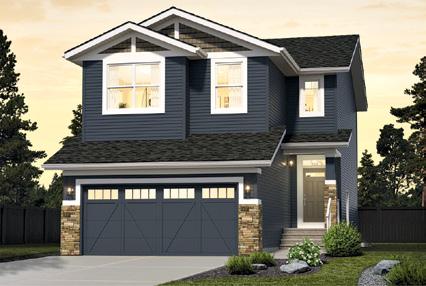
Morrison HoMes
Morrison Homes may just be the most awarded builder in the province, and it added another feather to its cap by taking home the Pinnacle Award at the 2022 BILD Alberta Awards for Large Volume Builder.
Its FDG homes make up more than half of total production, and their showhomes in Edmonton are overwhelmingly of this most popular
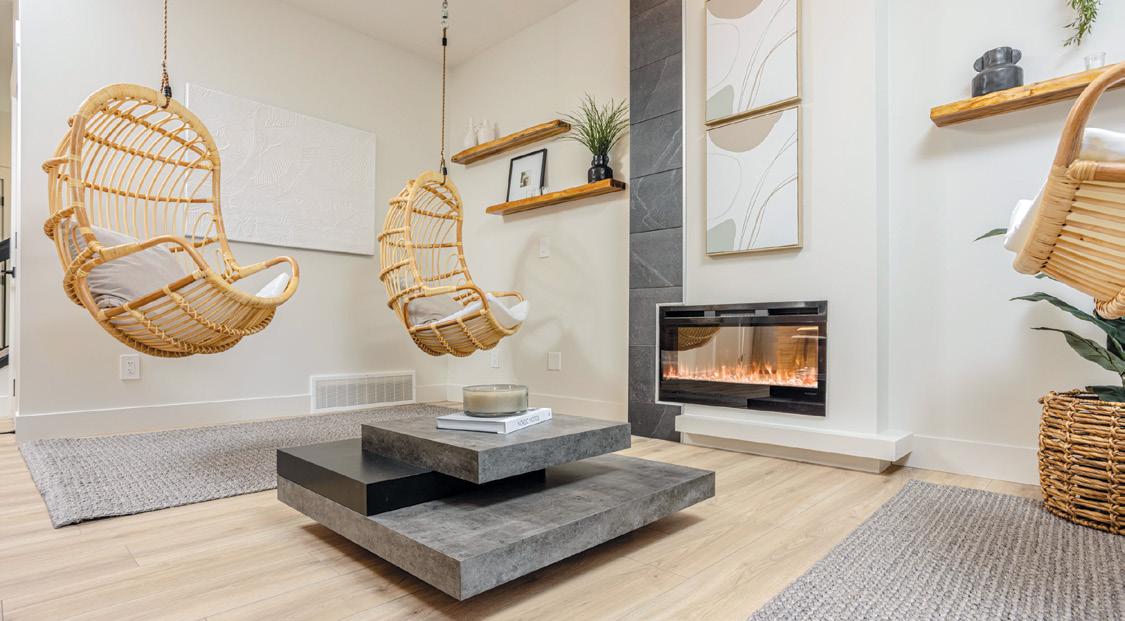
home type. Mike Peryk, marketing specialist at Morrison Homes, explains the FDG home’s popularity.
“The front-drive garage home offers family-oriented designs, comes with backyards to spend quality family time, and the attached garages offers so much convenience, especially in the colder month,” he tells Edmonton New Home + Condo Guide. “It has the most storage capability compared to most other home types.”
Peryk adds that Morrison Homes’ ability to design FDG homes that resonate with their customers is a big advantage, as is their quality of construction, and customer service that goes beyond to relationship-building.
The Webster II is a perfect example of the prestige and skill that Morrison Homes is known for. “The Webster II is a very flexible design, and the homebuyer has options to customize the designs.” These customizations include an open-to-below great room that adds dramatic flair to the home; a side entry that opens doors to developing a rental suite in the basement; a main floor den or a suite depending on the needs of your lifestyle; or a spice kitchen and many more.
“It connects with the buyers because of the flexibility in options and size. They can customize what areas they would like such as a spice kitchen, main floor suite, basement development, open to below bonus rooms, etc. Along with the openness of the model, the Webster II really does feel larger than it appears.”
The 2,060-sq. ft. Webster II has three bedrooms and two-and-ahalf baths as standard and can be found in many of its communities in and around Edmonton, including Tonewood in Spruce Grove. “This community is perfect for families that want to be far enough out of the busy hustle a bustle of city living and closer to what nature has to offer.” Find out more at morrisonhomes.ca.
roHiT CoMMuniTies
Rohit Communities has always prided itself in creating homes that reflect all the wants and needs of their customers, and their showhomes have ever been show-stoppers. Replete in style and functionality, each Rohit Communities’ showhome strives to make an emotional connection with visitors. From the bold choice in colours, to the urban sophistication of the floorplan, and the expert staging of each and every room, the Rohit Communities showhome is a veritable experience.
Rohit also takes pains in matching the sensibilities and style of the communities they are in, and yet give each home a distinctive factor that makes it stand out. Take their new Grayson showhome in Saxony Glen in the southwest, this 1,785-squarefoot, two-storey, front-drive garage home is as family-friendly as they come, but with more than a hint of luxurious grandeur.
“The Grayson’s primary suite is designed with vaulted ceilings to create an airy atmosphere and visual impact, it’s also designed with not one but two walk-in closets,” says Rohit Communities marketing coordinator, Michelle Dela Cruz. “There’s also a spacious bonus room on the second floor.”
This home was done in Rohit’s New Nordic Designer Interior and inspired by “the relaxing vibes of a Nordic spa with tranquil tones,” she adds. It has tons of natural wood details, and immersive spaces like a massage room, a sauna room, a yoga getaway, the hanging chairs for lounge area to bring a one-of-a-kind showhome experience.
Rohit has ever been about refining the visitor experience in their showhomes. “Last summer, you saw us try out new experiences when we staged our three Designer Interior Concept Homes. We had our Refined Rebel Designer Interior home that was staged as your neighborhood pub; our Fresh Woods Designer
Rohit Communities
Coventry Homes
Interior home was staged as your weekend getaway; and our Bauhaus Bold home was staged as an art gallery. We are now fully embodying this with our New Nordic Spa Inspo Home and showhomes coming up,” Dela Cruz says.
What’s more, the Grayson is designed in keeping with the look and feel of Saxony Glen in the Windermere area of southwest Edmonton. Saxony Glen is a tightknit, family friendly community with adventure playground, walking trails, recreation centres, and vast greenspace nearby, and Dela Cruz says the Grayson embodies all these characteristics. There’s more coming from Rohit. Another to keep an eye out for is its new showhome in Kinglet Gardens that will open by mid-September. “It’ll be staged as another experiential home. What’s it going to be? Stay tuned,” she adds.
Find out the latest at rohitcommunities.com.
CovenTry HoMes
Coventry Homes has been one of Edmonton’s most prestigious and recognizable homebuilders. It certainly is one of the most acclaimed, winning multiple industry awards, including Builder of the Year-Large Volume at this year’s CHBA-ER Excellence in Housing Awards.
It has always been recognized for some of the most stunning showhomes this side of the QEII and their latest, Leda, promises to be another winner for the hearts and minds of showhome visitors.
Its Leda showhome just opened in the Spruce Grove community of Easton, says Jolene Fielden, design coordinator at Coventry Homes.
The Leda features an open floorplan, with corner kitchen and walk-in pantry. There is a spacious dining area toward the back and living room just off the kitchen. The upper floor is home to the master bedroom, with five-piece ensuite and walk-in closet. To complete the second floor, there are two additional bedrooms, a full bathroom, laundry room, and nook for reading or studying.
“The showhome is 1,990 squarefeet and features an open concept main floor looking out over a pond and natural reserve,” Fielden says.
The interior aesthetic is “Artisanal Vintage,” she adds, featuring hints of green cabinetry, gold accents and warm neutrals throughout. The second floor opens up to a large central bonus room and is completed with a front master bedroom with ensuite and two additional bedrooms overlooking the pond.
The developed, 727-squarefoot basement features Coventry’s Entertainer Lifestyle Package – the perfect in-home theater with dark walls, huge flat-screen TV, dry bar with beverage fridge and comfortable seating. An additional bedroom, bathroom and family room complete the basement.
This year, Coventry Homes is working on four more new showhomes. Besides Leda in Easton in Spruce Grove, there will be new showhomes in Nouveau in St. Albert, as well as in Keswick Landing, Uplands and River’s Edge. “We are very excited to be able to showcase two brand new home designs this year. The Ara and the Lyra will be making their debut,” Dela Cruz adds.
For more information on these new showhomes and more, go to Coventry-homes.com.
