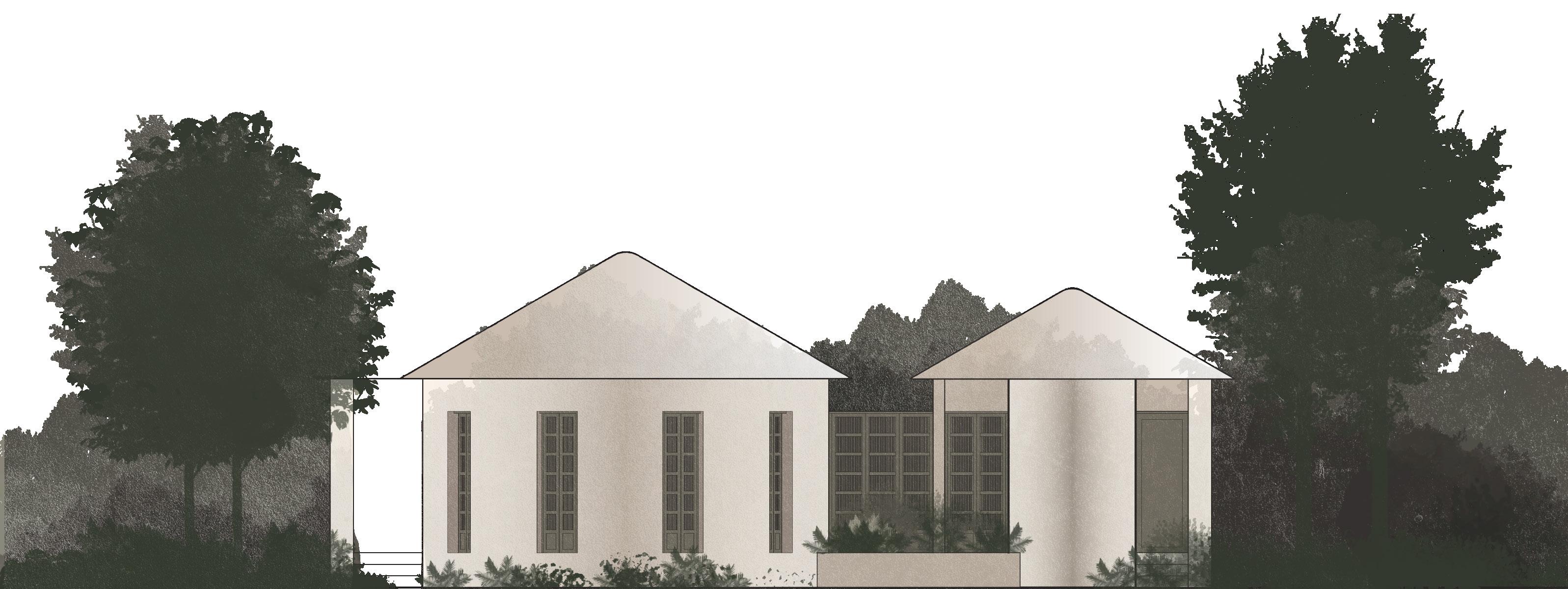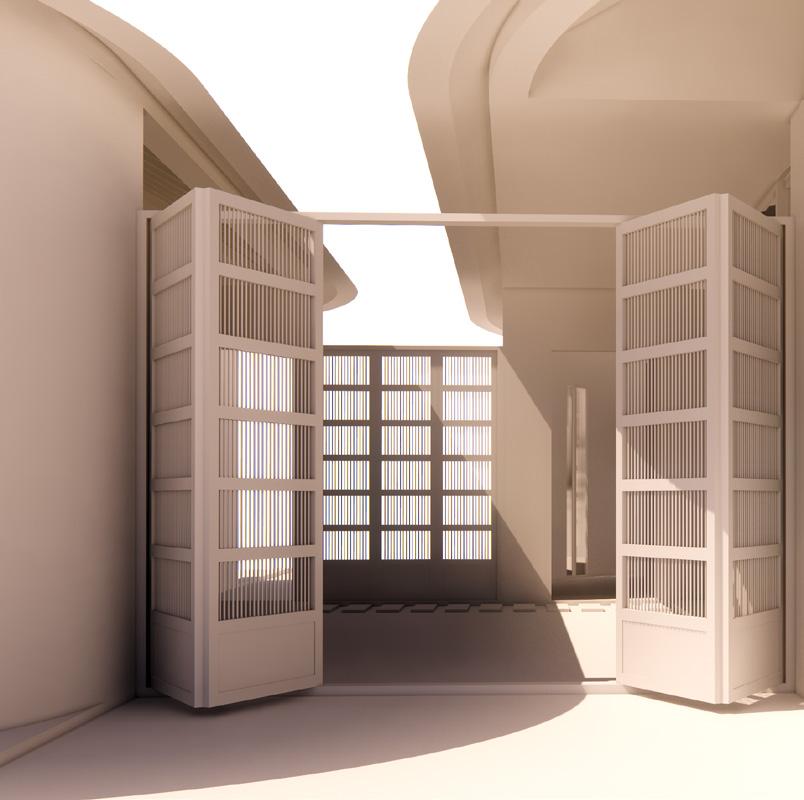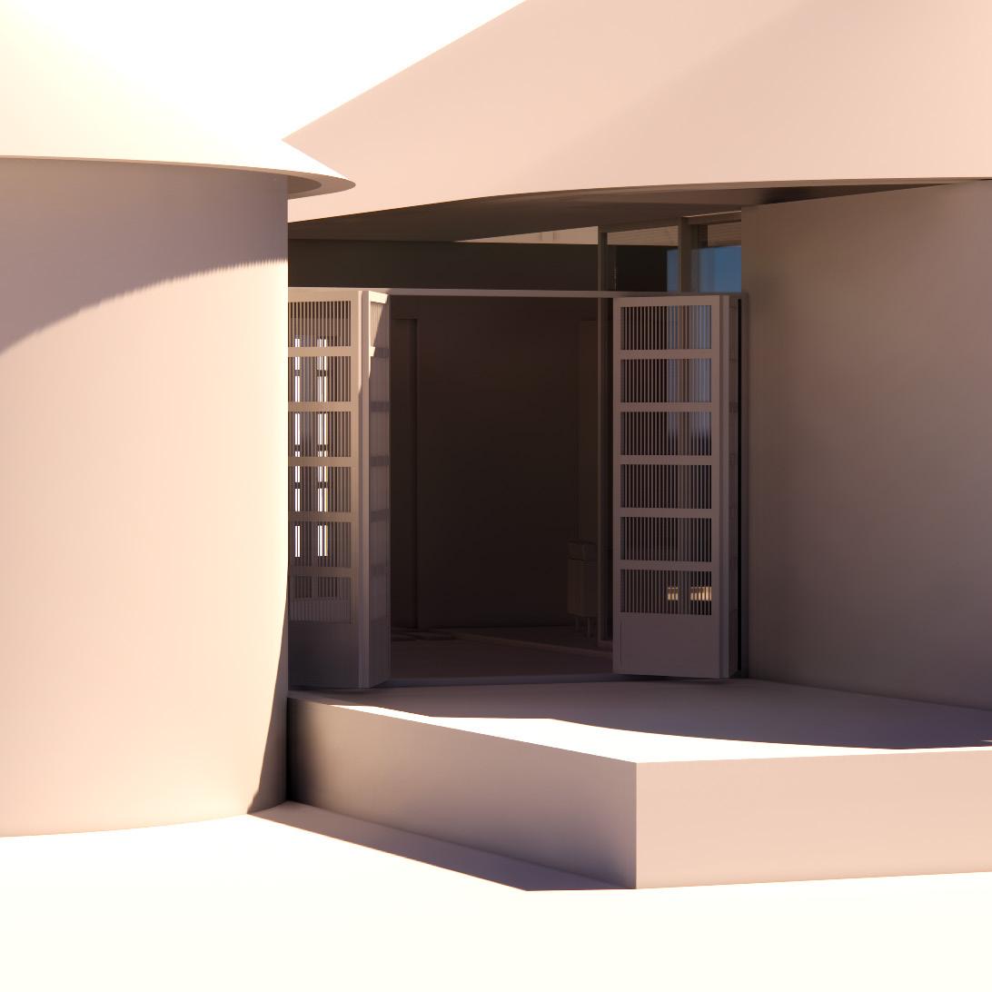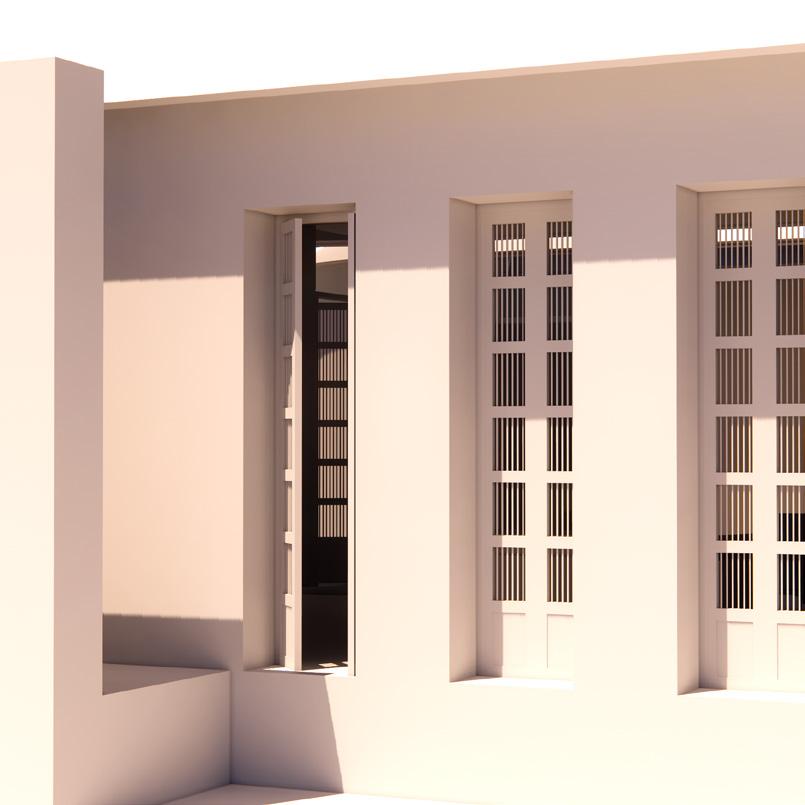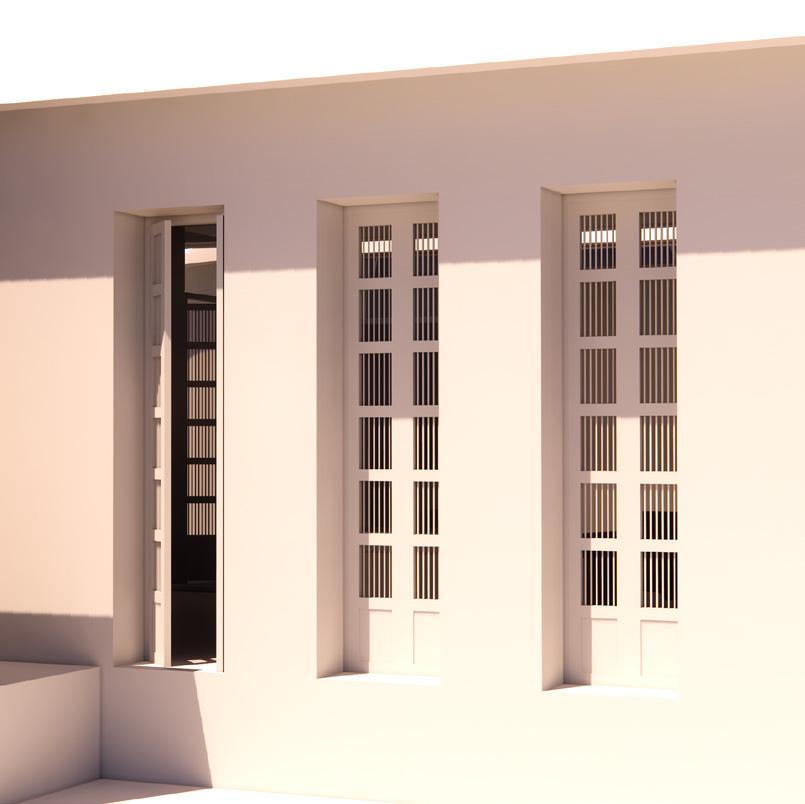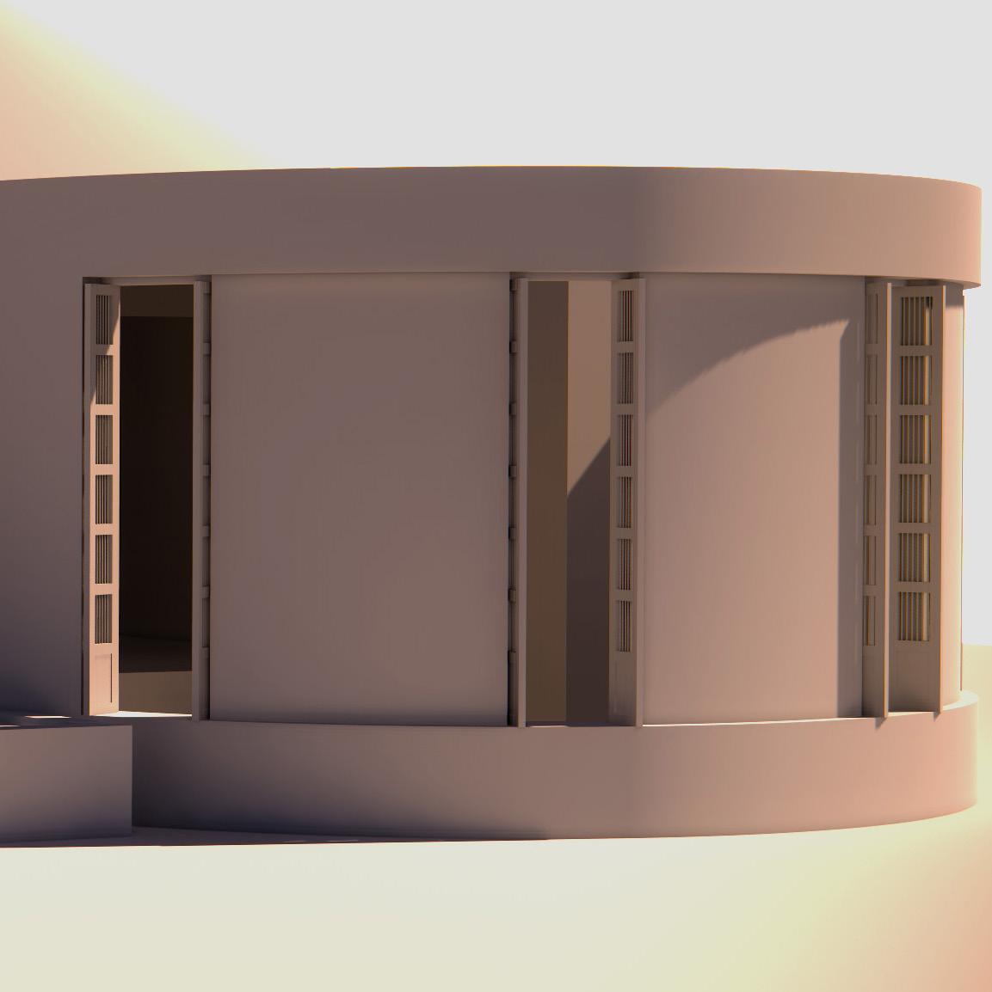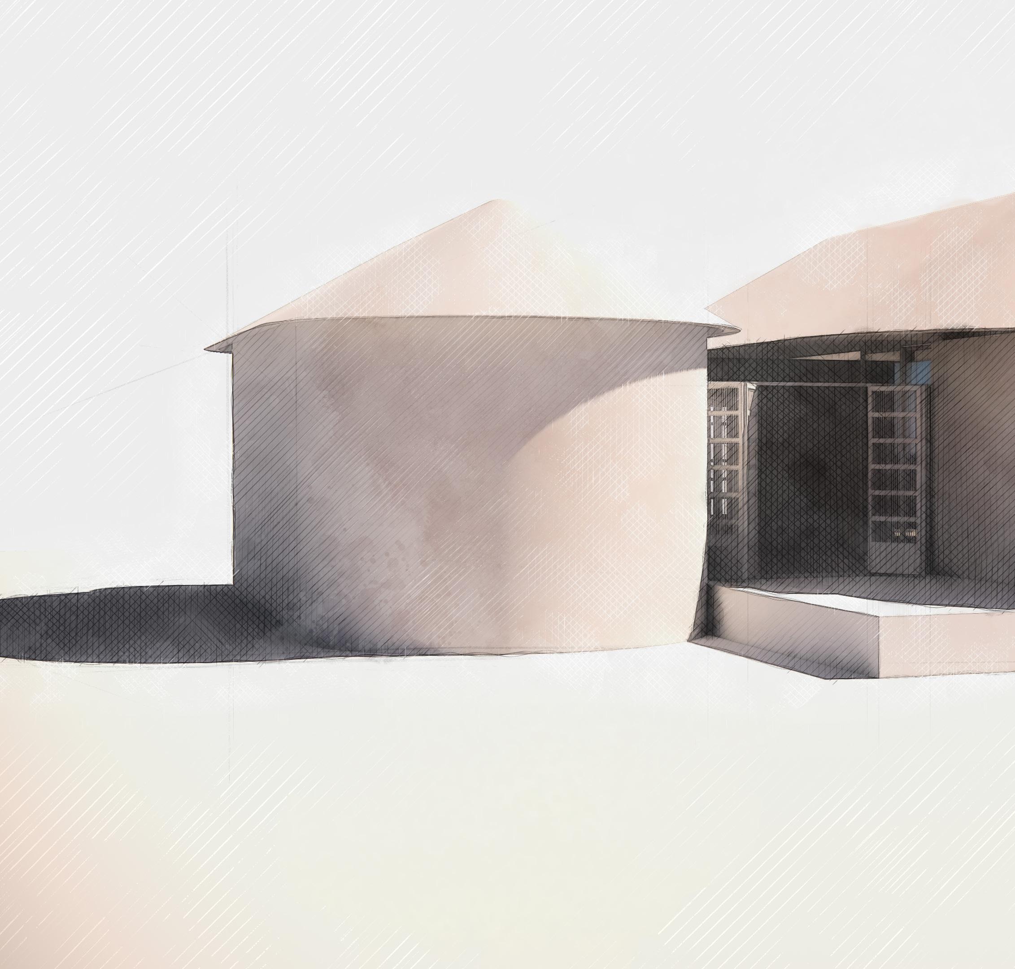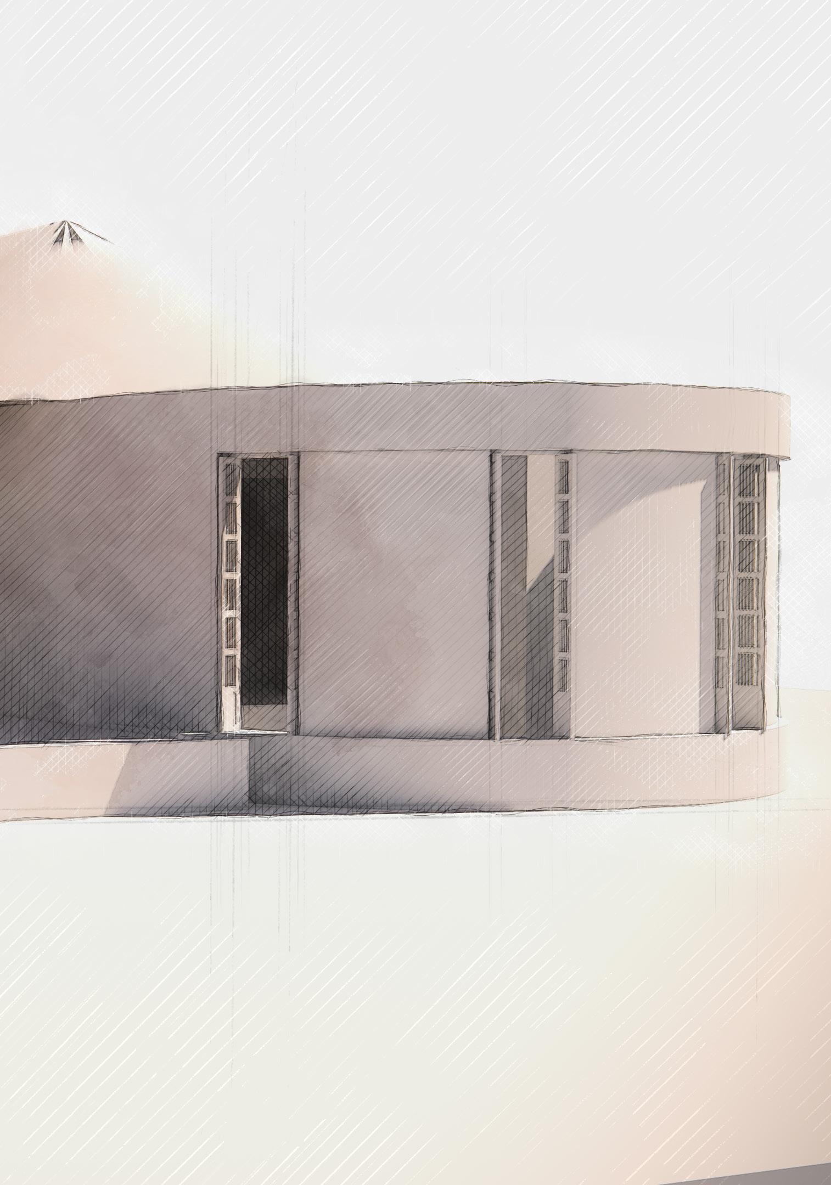LEARNING FROM THE YUCATAN
 EDWARD WALTERS
EDWARD WALTERS


 EDWARD WALTERS
EDWARD WALTERS


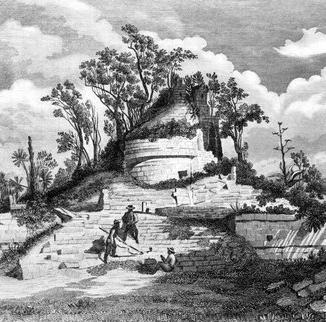
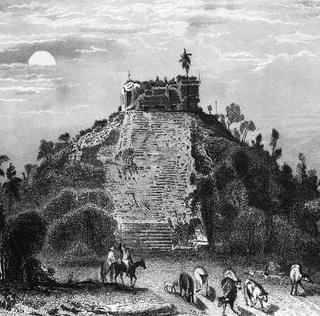
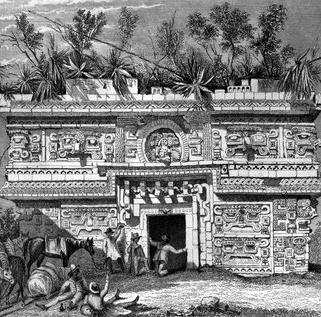
John Lloyd Stephens lived from 1805-1852 and was an American explorer, writer, archaeologist, and diplomat. In his early career he practiced law until diagnosed with a respiratory ailment and at the advice of his doctor traveled abroad, where he would eventually meet Frederick Catherwood, an illustrator that would accompany him on his travels.
Catherwood and Stephens traveled throughout Europe and the Middle East, often seeking archaeological sites of ancient cultures. Resulting from his travels two publications of his accounts and observations were published, Incidents of Travel in Egypt, Arabia Petra and the holy land. And Incidents of Travel in Greece, Turkey, Russia and Poland. Both helped establish his reputation as a world traveler and writer. This budding reputation eventually earned him an appointment to ambassador to Central America from the United States. Accompanied, again, by Catherwood, he departed for central America. Although fulfilling his government duties he was primarily interested in exploring the jungles of the Yucatan. Many sites were still lost even amongst the indigenous people.
In his publication, Incidents of Travel in Central America, John vividly records the accounts of the built environment often in complex metaphors and a romantic manner. He was the first to precisely record the locations and characteristics of the Mayan civilization. He asserted that the elevated art and architectural elements confirmed their prestige as an ancient society and culture.
“Architecture, sculpture, and painting, all the arts which embellish life, had flourished in this overgrown forest: orators, warriors, and statesmen, beauty, ambition, and glory, had lived and passed away, none knew that such things had been”
His writings often challenged intellectual theories as to the cultural origins.
He confidently concluded that the Maya writing, glyphs, and architecture was original to the indigenous people of the region debunking theories of Hebrew, or Egyptian origin. “Monuments of the same character and appearance, some with more elegant designs, and some in workmanship equal to the finest monuments of Egypt.”
As a result of Stephens’ works, a revitalized interest and international attention was generated surrounding the exploration and study of the Maya culture. The attention to detail and vivid description of his travels paved the way for future archaeological studies in the region and is often hailed by contemporary authors as a foundational work upon which all subsequent regional explorations owe credit.
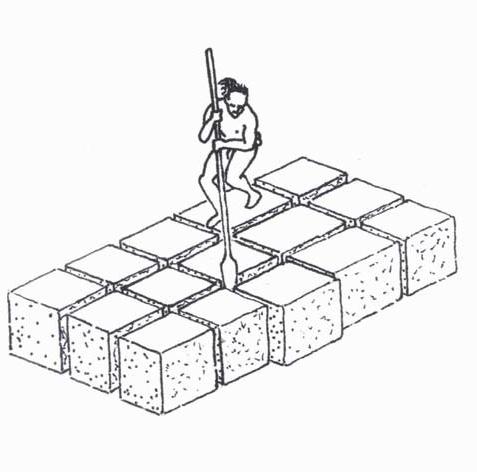
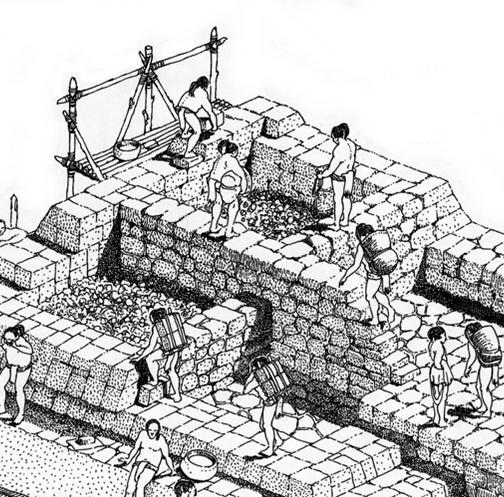
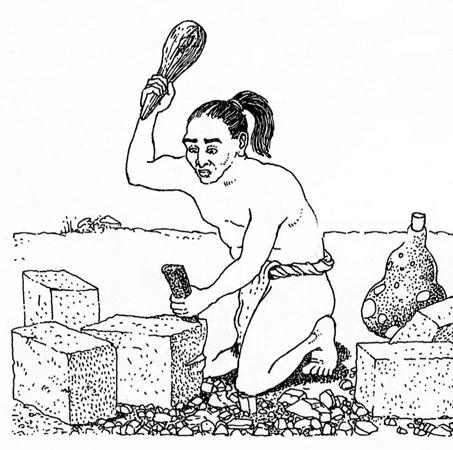
The Yucatan peninsula is, generally, geologically comprised of limestone and dolomitic limestones. And although other regions are composed of volcanic stones, siltstones, sandstones, and marble. Often, masonry structures utilized whatever was most readily available.
It is speculated that the Mayans used many different hand tools, however due the decomposition of woods and fibrous materials there is little proof of such tools existence. Archaeologists turn to the stones them selves to ascertain how they were crafted. Due to the engravings and reference to body proportion measurements, we are led to believe they used hands, feet, arms and stride length to measure and build. Using fire hardened wood stakes, the stone was scored in a grid pattern defining the rough dimensions of the blocks. The stone was then leveraged free with large poles. The rough-cut stones were then finely shaped and sculpted using wooden and stone chisels and axes.
The significance of the larger structure is unmistakable, often the largest and most elaborately ornamented structure in the city. The religious monuments were crafted in a series of cells, a masonry perimeter that was filled using rubble and fine aggregate.
On a smaller scale the presumed palaces utilized a similar construction but were typically only one story tall. In contrast to the temples, the palaces comprised dozens of rooms and accompanying courtyard spaces. However, it is often observed that the interior spaces were cramped and sparsely furnished leading archaeologists to question the exact nature of these larger compounds.
Focusing in on the wall construction, the Mayans developed and innovated the basic masonry wall construction extensively. The early walls were simple cobble stone walls
that were backfilled with dirt and rubble. These walls often had a significant yet very consistent back slope much like a retaining wall to resist lateral loads. In the later periods unitized stones crafted to fit tightly together allowed for more elaborate ornamentation and even veneered faces.
Interior walls are of a noticeably inferior quality and were typically plaster covered due to the smaller stones used and the poor-quality stone. The load bearing front and rear walls were crafted with precision and care leading archaeologists to believe there were divisions of skilled labor. The use of plaster and stucco also suggests they had the technology to create rudimentary concretes and mortar through the means of lime kilns.
Another striking architectural masonry element was the roof crest, or roof comb. The tall, detailed crests project atop the roof structure and serve to achieve greater height and demonstrate power of the ruling class. They are also theorized to denote ritual sites, as they often exhibit religious iconography and symbolize a connection with the sky. Early roof crests have not survived, as they were often supported by perishable roof structures. A gradual shift from massive crests to a lattice like crests highlights the skill and technology they possessed.
The vaulted structure was widely used in viewed by archaeologist as a great accomplishment and technological wonder. The vault system used is a very simple and logical. The system of cantilevering units that are eventually spanned by a cap stone result in a very elongated and triangular archway. Because the two sides are cantilevers, they are structurally independent.


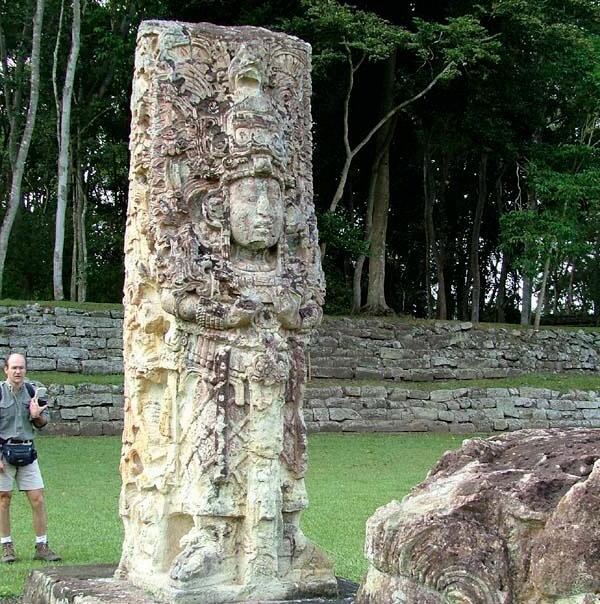
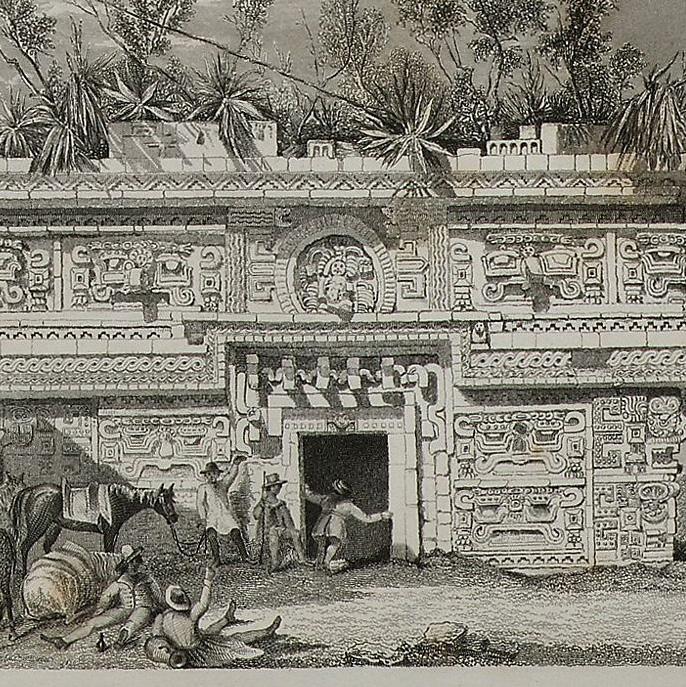

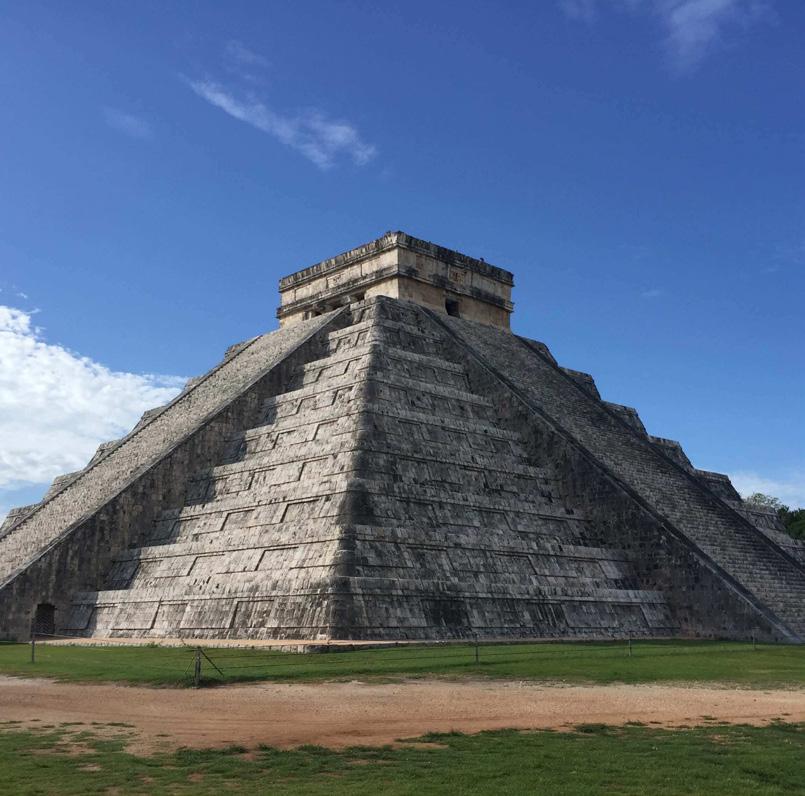
The process of researching two seeming unrelated topics lead to an interesting thought philosophy that would eventually drive the design philosophy for the villa and master plan discussed in workshop 3. The Maya civilization, documented in great detail and precision, by john Lloyd Stephens and catalyzing a generation of study and interest, shed light on the incredible achievements and developments of the aboriginal peoples. Their masonry technology saw the rise of many massive structures through several innovations that are still used today.
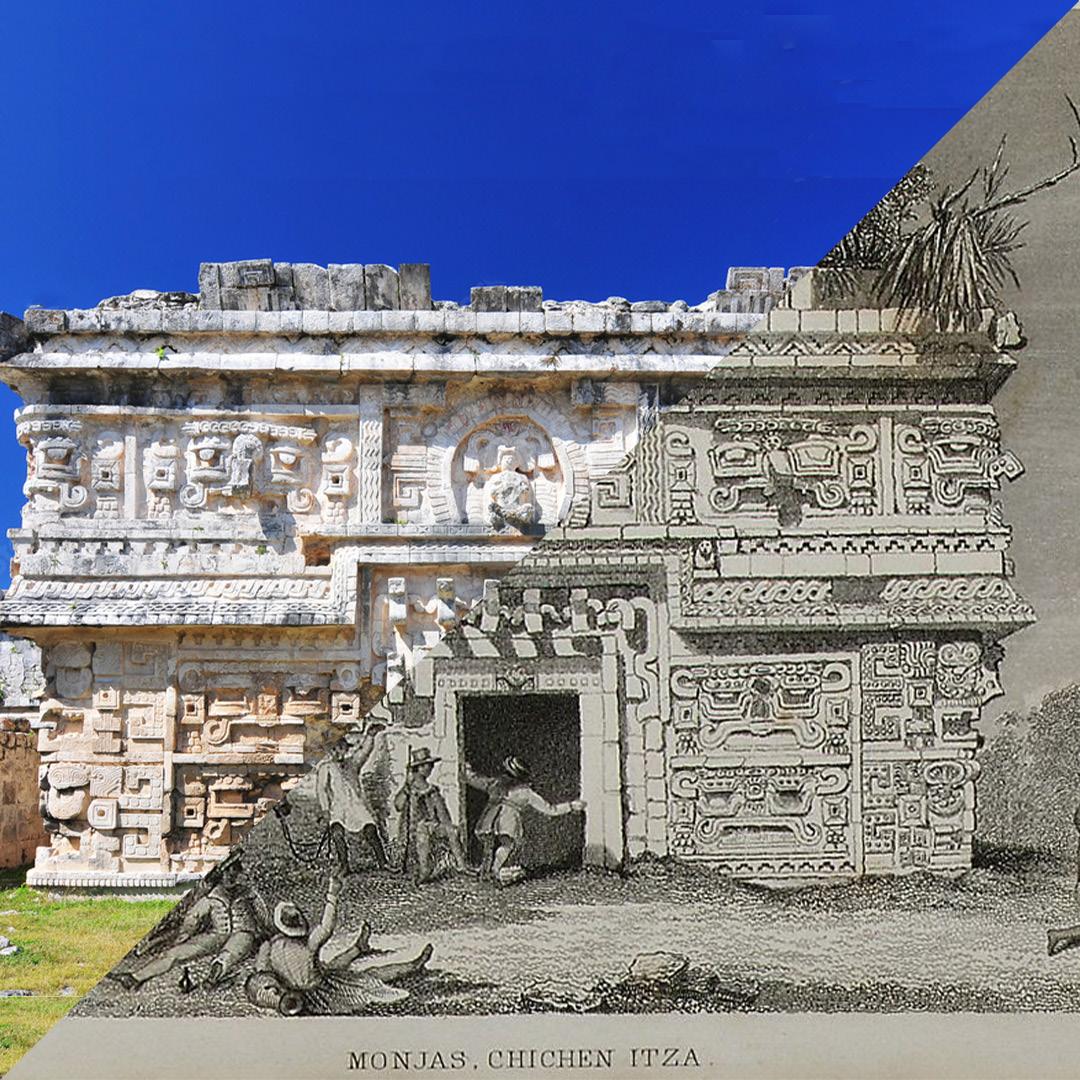
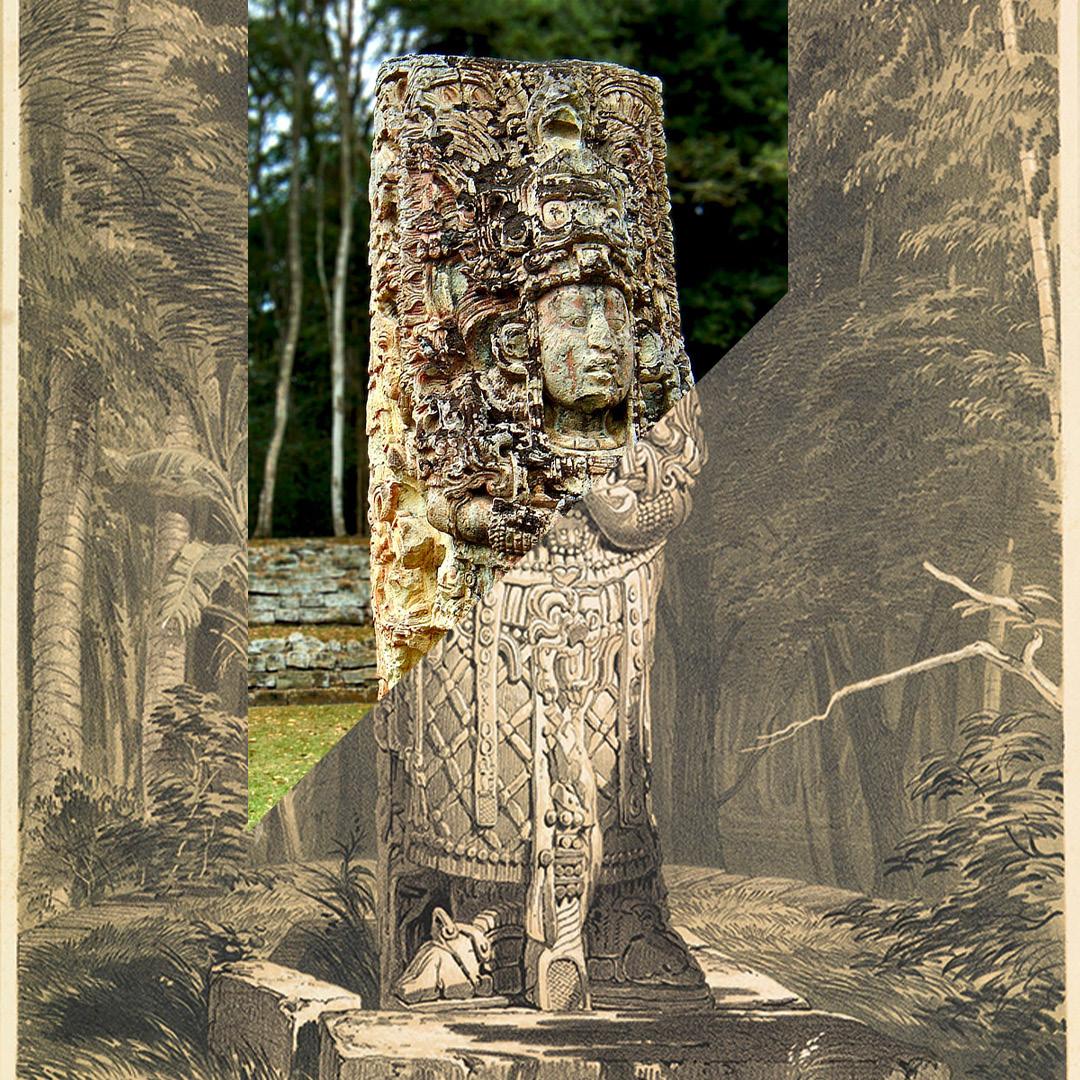
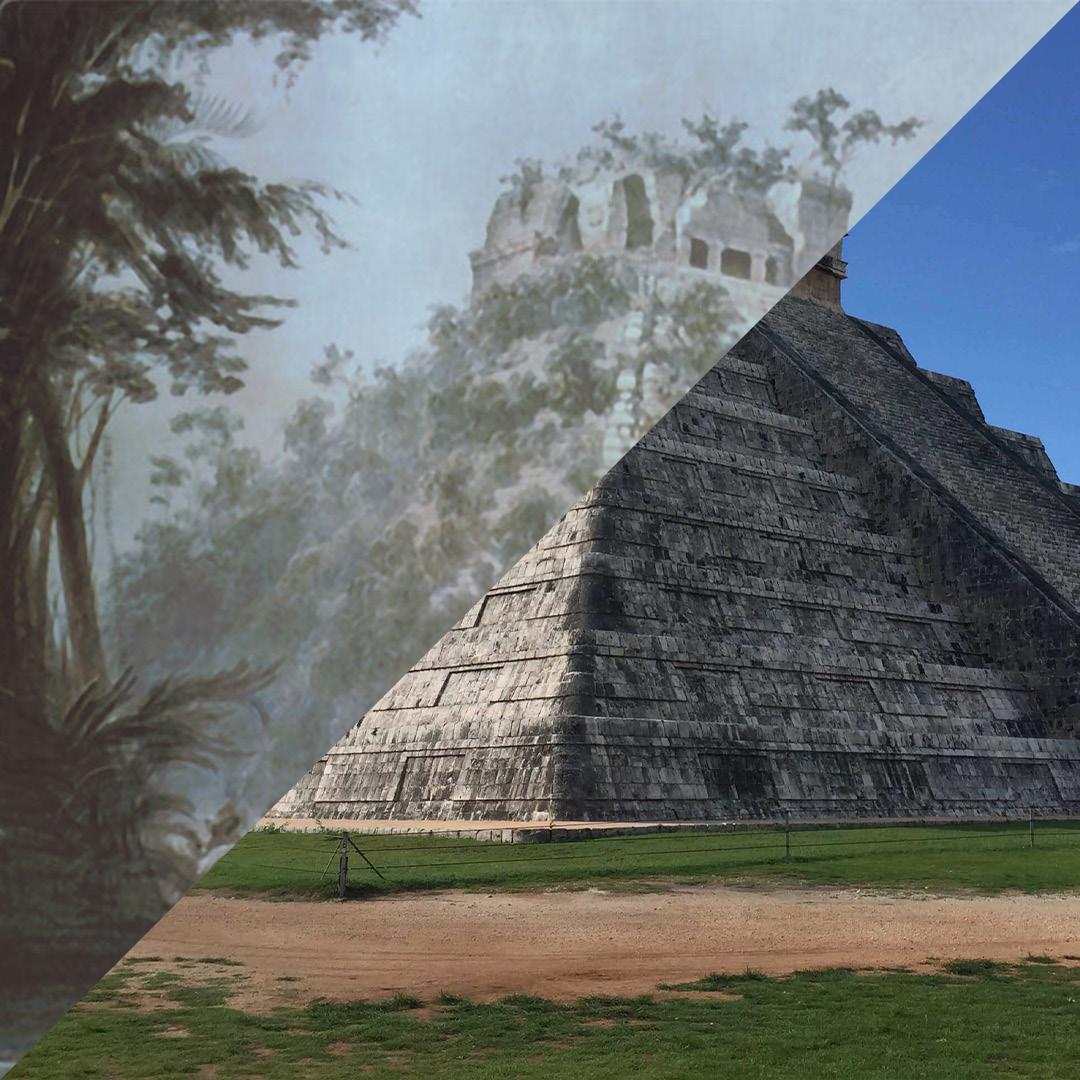
The diptych idea was then further developed in a collage style inspired by Conformi_, an artist whose work takes two visuals and collages them together. The collages often use geometry to draw relationships and create a narrative withing the images. The images shown to the left create a narrative of the permanence of the Maya civilization by aligning the contemporary with the archaeological renderings of Frederick Catherwood and John Lloyd Stephens.
The Yucatan pinesula is the focus of our exploration and is defined by the states of yucatan, Quintana Roo, and Campeche. The region long been plagued by deforestation (Lower Right) and over tourism. The ruins of the Maya civilization generate a significant international tourist destination and is catered towards though a variety of methods many disingenuous to the landscape and cultural history. Many debates surround future development in the Yucatan region.
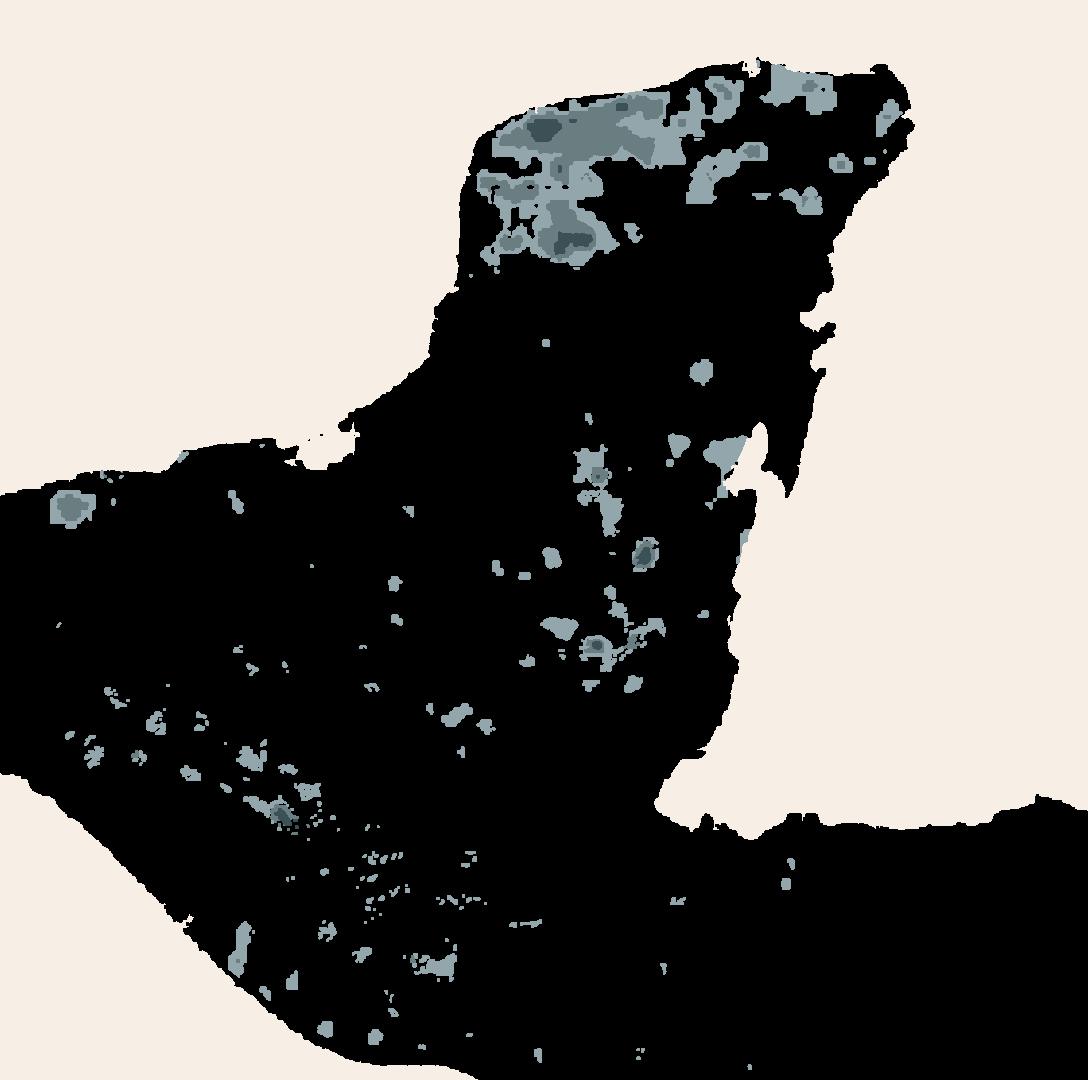
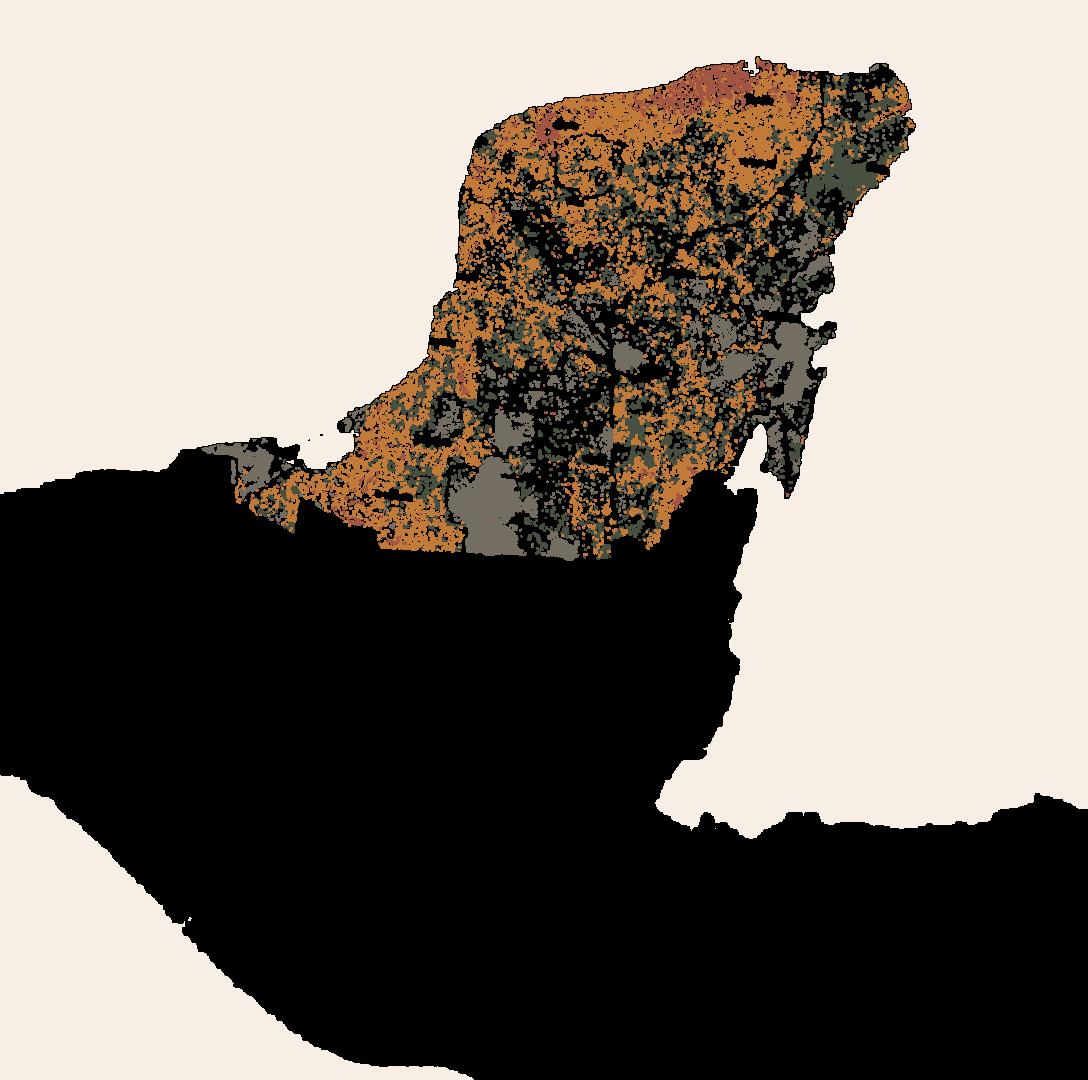
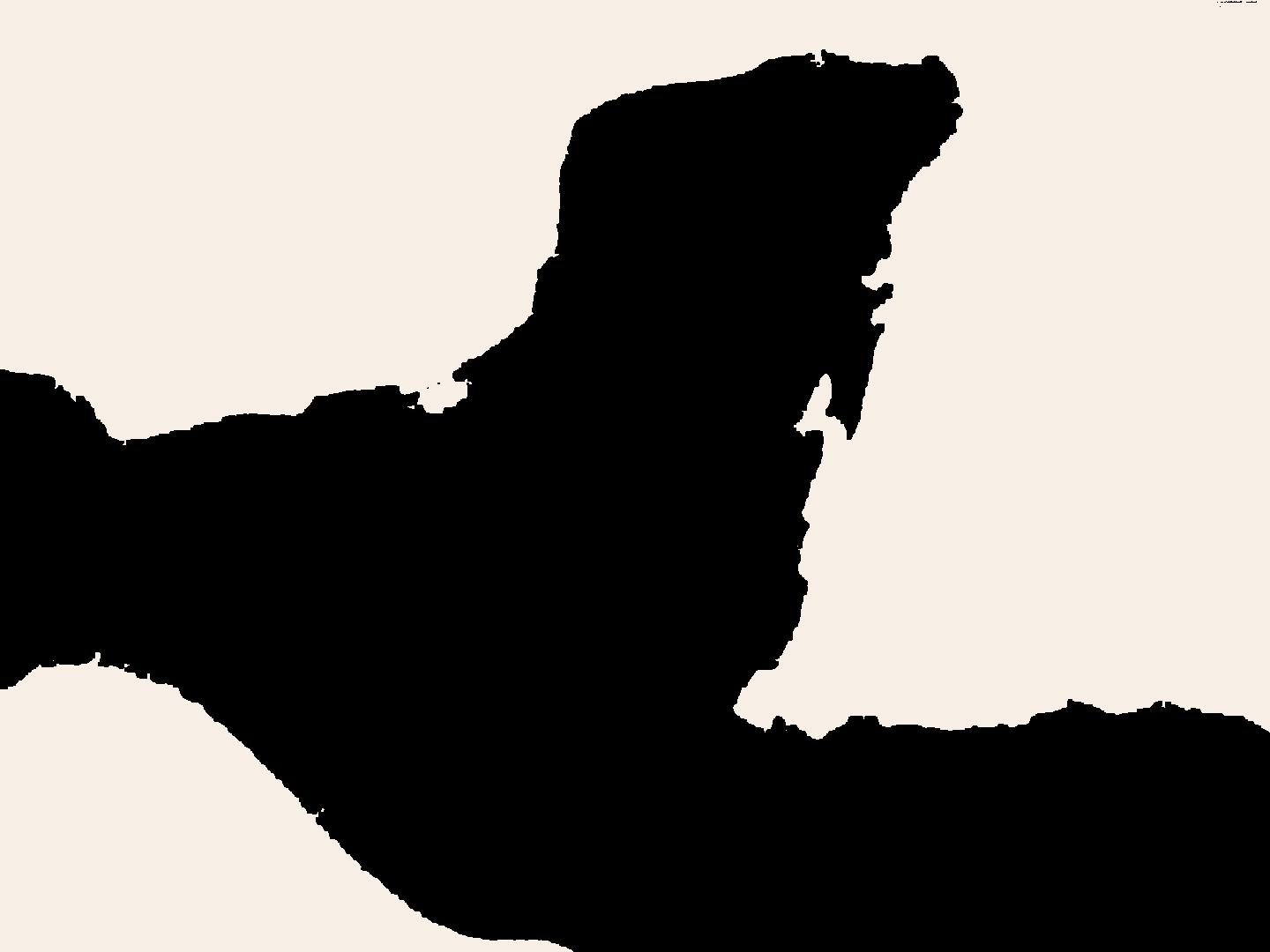
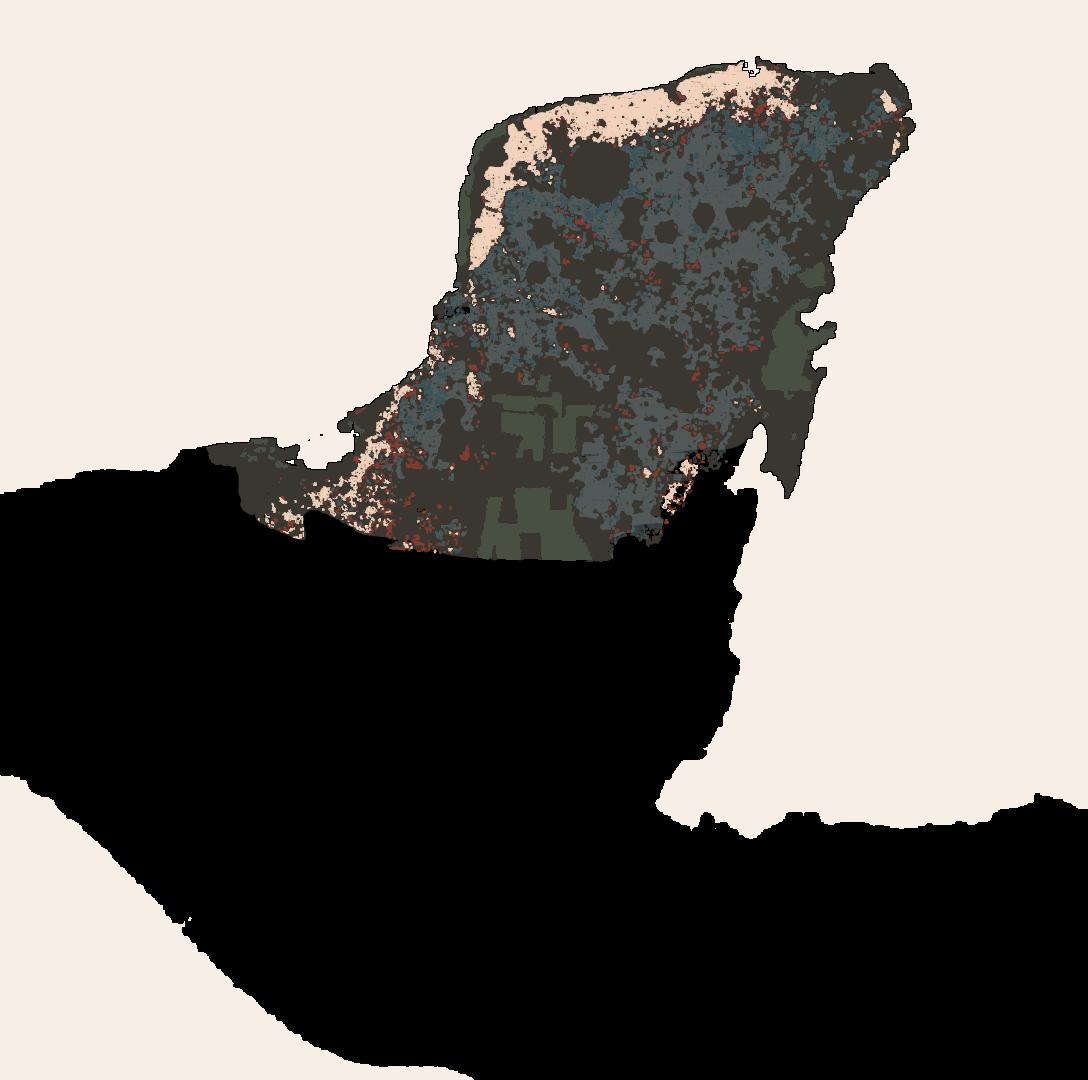
The site for the proposed hacienda master plan is located in central Yucatan just outside of Merida the capital city of Yucatan.
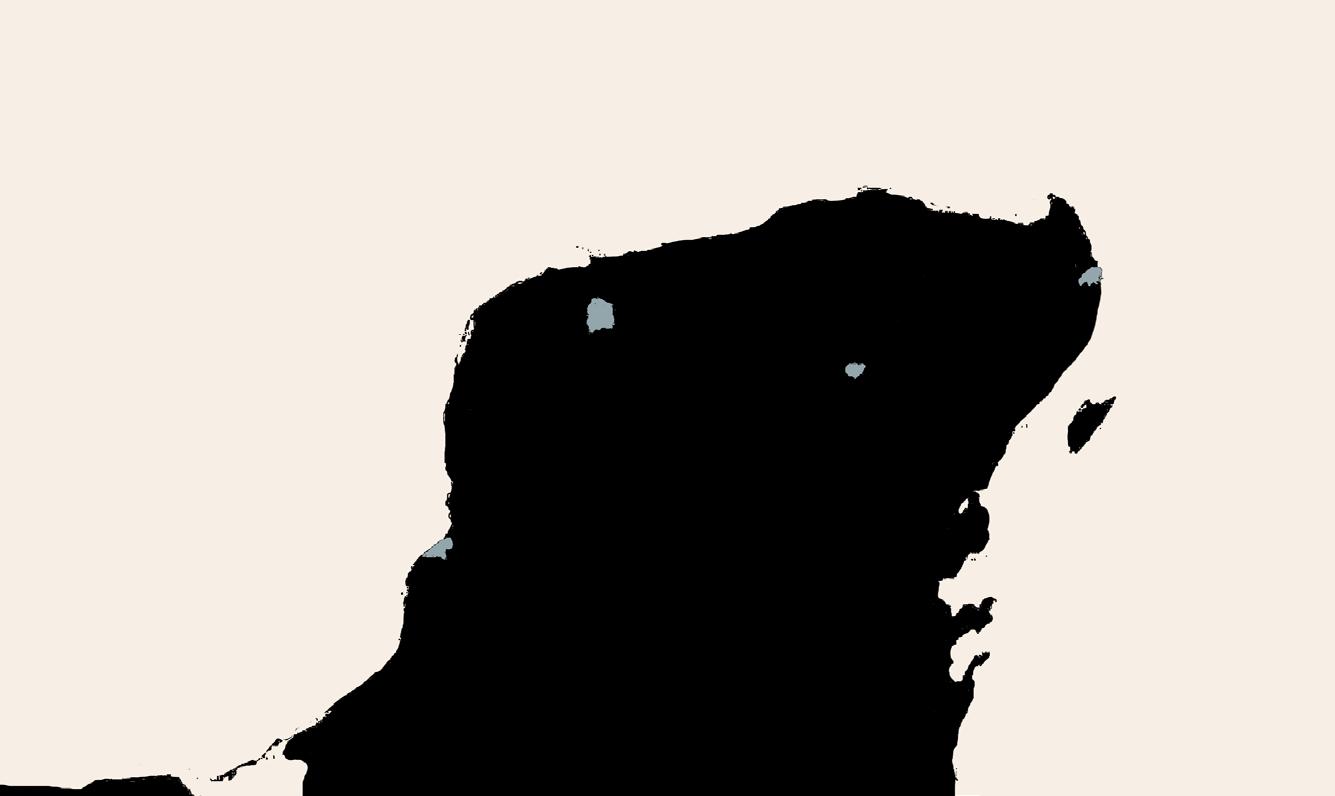

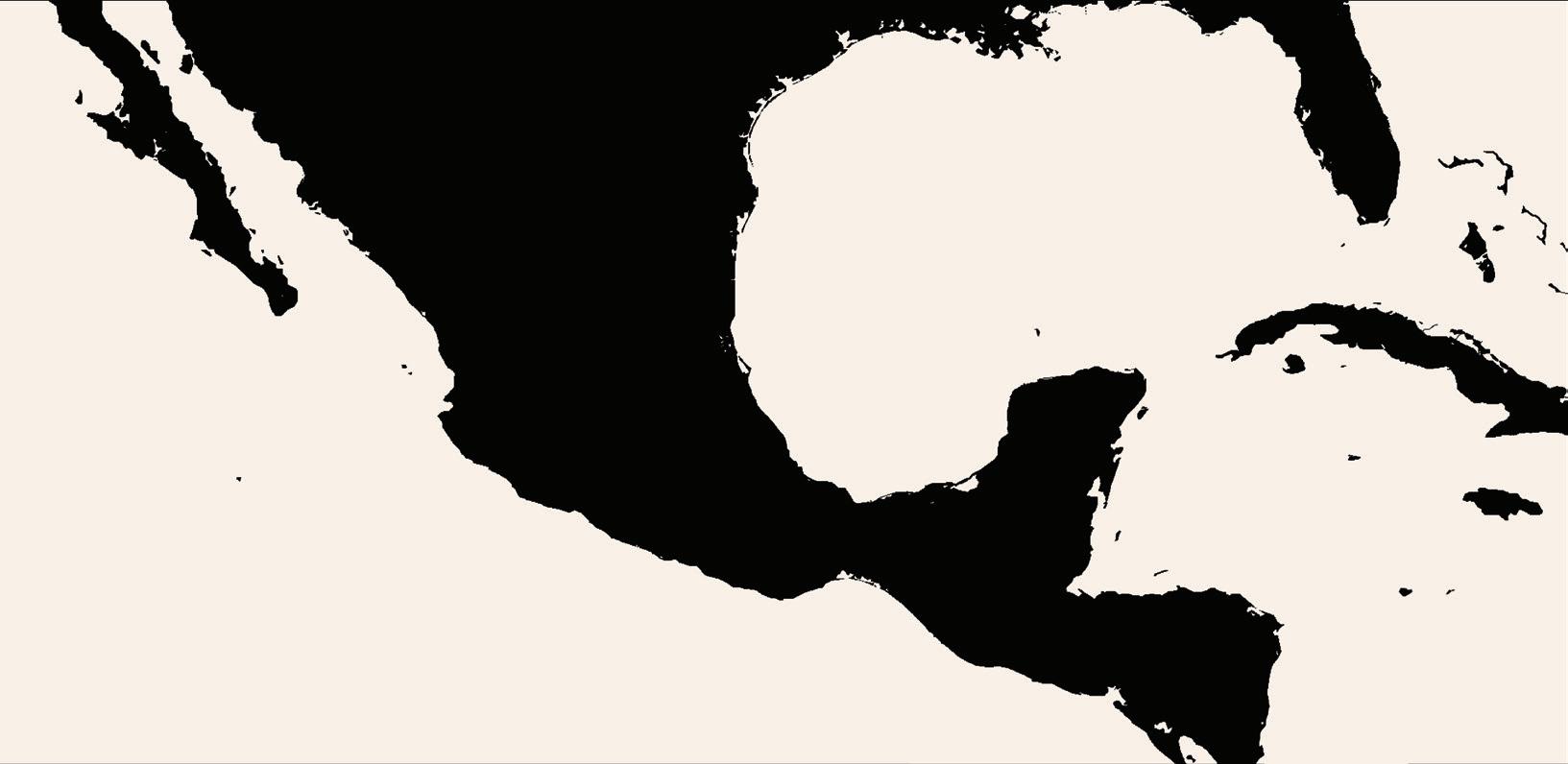
The Hacienda master planning process began with a preliminary diagramming exercise. The initial site geometries and environmental characteristics were quickly mapped to begin to inform the programing of the site. Characteristics were inferred from site plan study and climate data available.



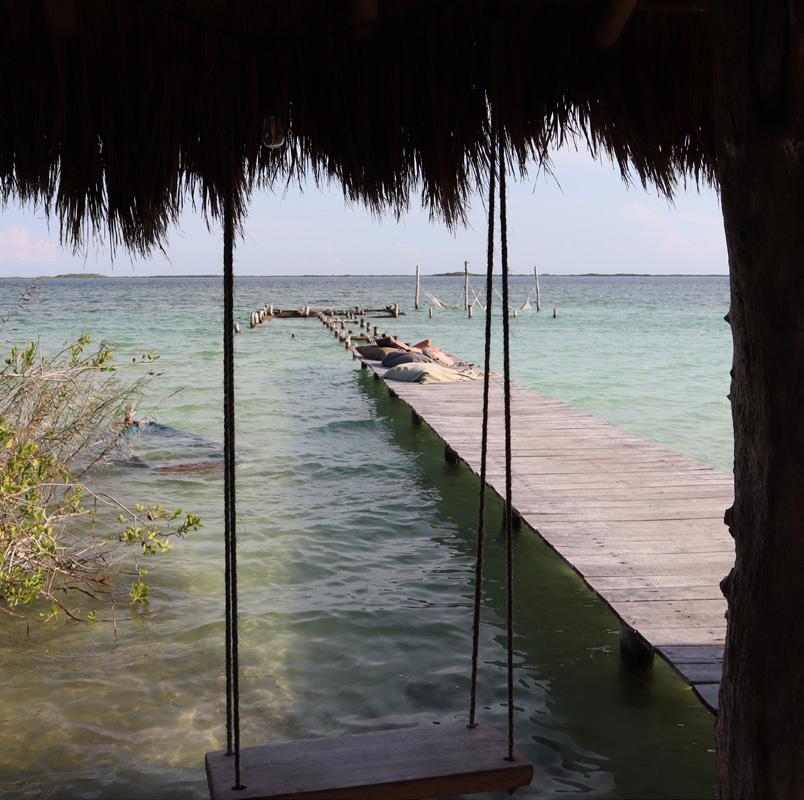
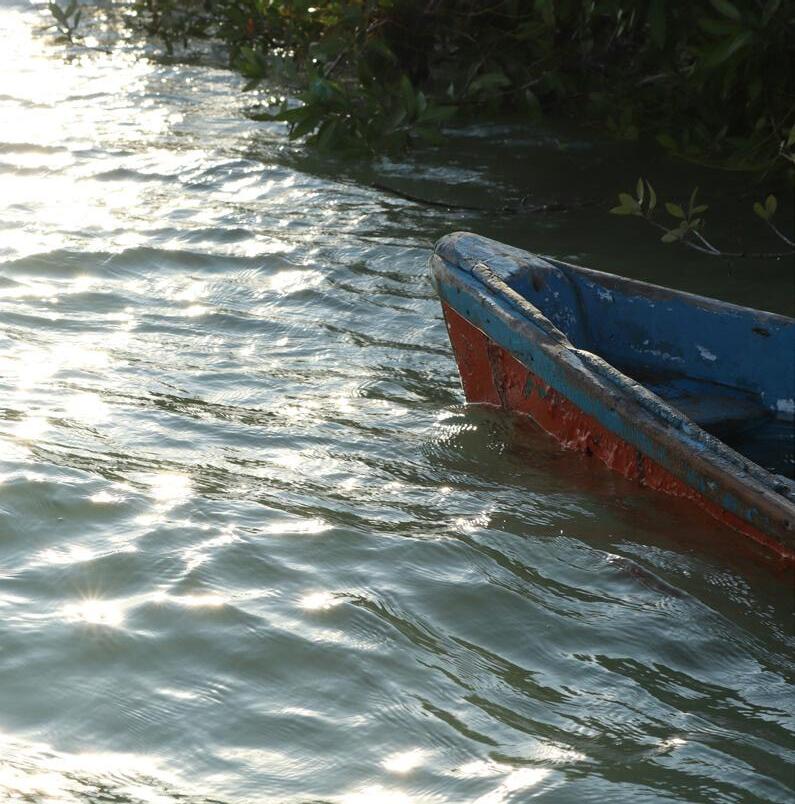

The excitement and anticipation for the trip was an adrenaline high that pervaded the initial experiences of the trip. The travel itinerary was a marathon run on little sleep and lots of excitement. Early morning commute to the airport sunrise flight from Kansas City to Denver, Denver to Cancun, then a bus ride to Neek. The excitement and curiosity was jaded by the initial impression of Cancun and the drive down to Neek at Laguna Nopalitos. The scale and magnificence of the resorts on the outskirts of Cancun were unbelievable and challenged many of the elements of Eco Tourism of which we had studied for the past few weeks. One after another, the carefully curated experiential resorts attempted to one up its neighbors regardless of the impact, size, and expense.
Access to the lagoon was our first taste of Yucatan back roads and isolation. The one lane road through the jungle was minimally maintained and rocked and rolled the bus narrowly missing the wall of jungle foliage on either side. The jungle road obscured any concept of distance or time until we met the roads end and walked out of the jungle to reveal a beautiful lagoon and open-air Bar and dock front.
The soft breeze, setting sun and shallow waterfront was a magical moment after a long day of travel. The space washed away the day. A moment that set the tone for the rest of the trip. Beautiful spaces, accompanied by beautiful landscapes, Friends and conversation and reflection.
The evening concluded with a rooftop soiree discussion and introduction to the Candela resort and Rodrigo, the Candela developer.



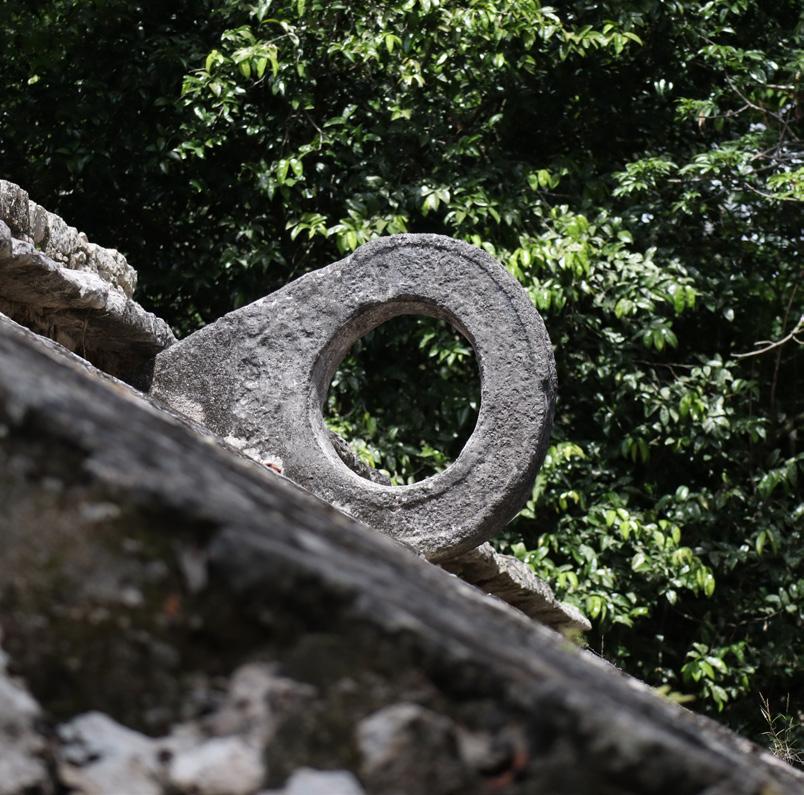
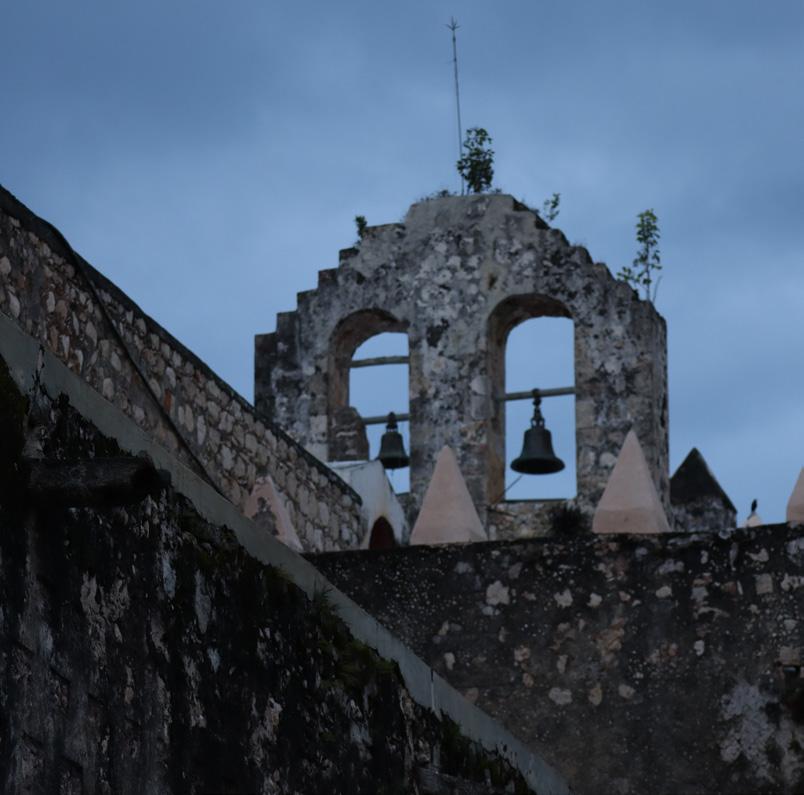
The evening conversation at Candela was resumed the following morning. In the early morning sunshine, the project came to life. The gentle glow of the moonlight the night before was replaced by a cool soft light cast across the Chukum’s velvety texture. The details and design of the stepped mass highlighted a multitude of Yucatan methodologies and philosophies.
The heat and humidity rose throughout the day as we got our first taste of ancient Maya architecture at Coba. The archaeological site was a over grown with trees encroaching on the ruins, that in some places were little more than the loose fill of rock exposed after years of deterioration. Initially seeing the ruins in this way with very little interference from tourists and vendors contributed to the authenticity of the space and weight of the achievement. The structures remain after centuries, even as nature has reclaimed much of the landscape. These structures and what they represent, mysterious yet preserved.
The experience of the towering temples was soon contrast by the deep voids. The sacred cenotes, a cavernous oasis, provided a chilling relief from the heat and humidity. The heat and the cold, the light and the dark, the depths and the heavens. The cenotes were the dichotomous opposite to the earth and sky above. They were a realm of their own with glimpses to the sky and life above and the darkness and below.
The cloudy evening cast a somber aurora over the town of Valladolid. As we walked down the historic streets the faint glimpses of light warmed the pedestrian street. The pastel painted buildings attempted to brighten the evening gloom. Walking through the space, I couldn’t help but imagine the vibrancy of the street in sunlight. A daydream of what is and could be.



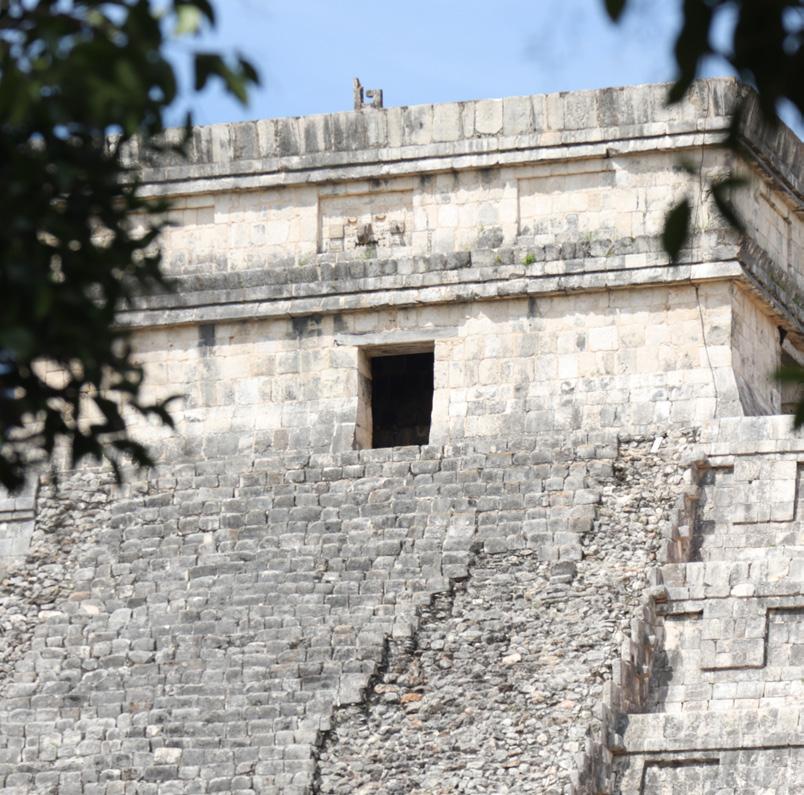
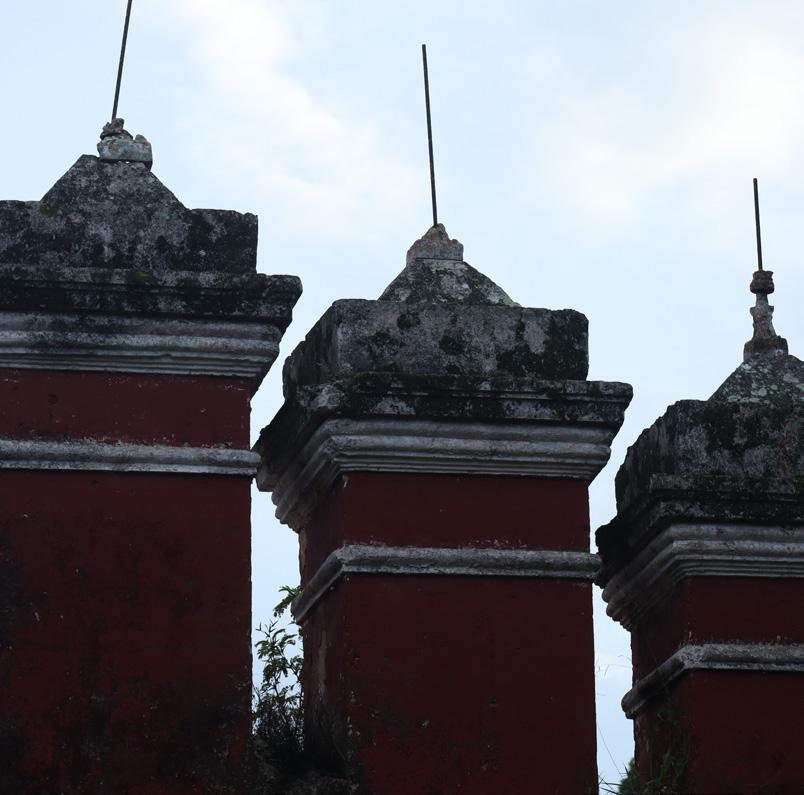
Chichen itza was a place I had been before, yet it was completely foreign. It was clear the space was compromised by the tourist industry. The museum like entrance was accompanied by the whole host of supporting actors; restaurants, Starbucks, gift shops, and crowded lines. The theatrics of the entry was a foreshadow of what was to come. The gamut of stall vendors was incredible and never ending. The crowds ebb and flow curiously searching for cultural enlightenment but inevitably fall short. Seeing is not understanding. The alignments, construction, and experience of space are what I took away. The speed with which we moved through the space resulted in strange appreciation for every moment of pause. The moments of pause were moments of importance. The alignment and experience of a wall. The dialogue of canopy and temple accented by the wall. The alignment of form and void; precision. The imposing scale of the main temple while surrounded by wide open spaces. The imitation of material and architecture for gods by humans. Earthly understanding and cosmic connection. Its hard to summarize such an intense and brief experience, but I hope the stream of consciousness lends itself to the experiential quality.
The trek to the site was incredible and much like the journey to the lagoon. However, the reveal was less glamorous but concealed a potential under the surface. There was an expectation for the site that was not necessarily disappointed but exhibited a different quality. The lushness of the site contrasted the dry arid expectation. There was also a large degree still hidden and will remain hidden as if an invitation to interpret the possibilities liberally and delicately.


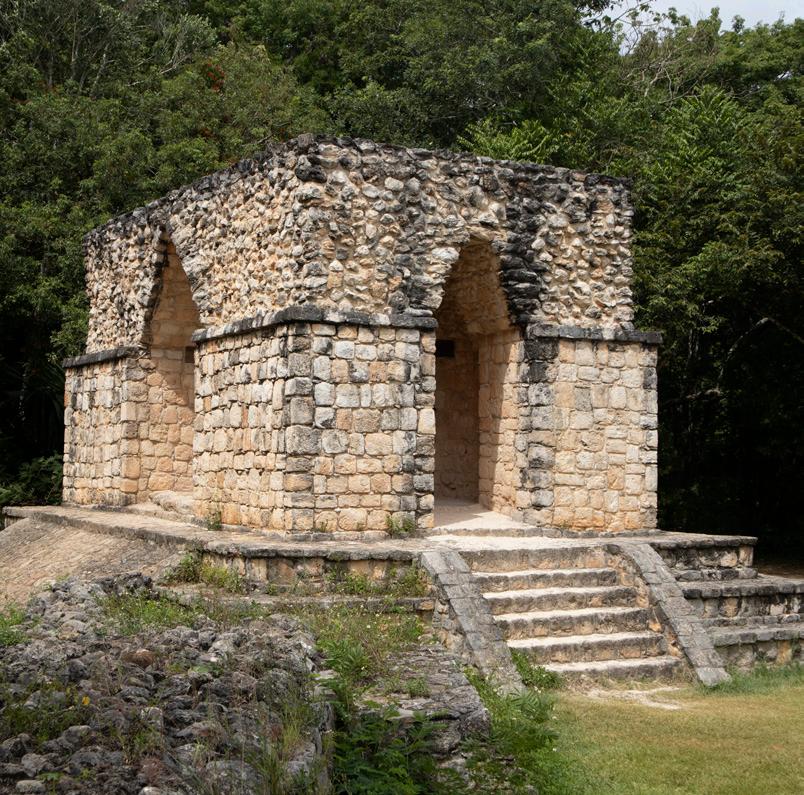

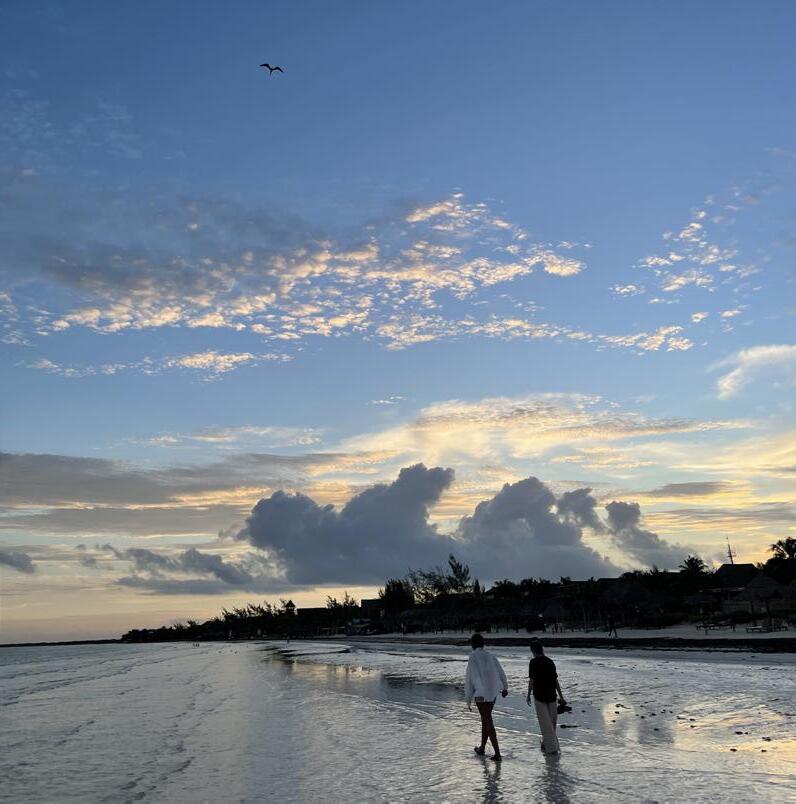
Ek balam was the third and final archaeological site we visited. Much smaller in stature, the site was only a handful of structures. The main temple was still significant in structure. The idea of climbing the temple barefoot was an exercise in connecting with the ground and textures of the earth and stone. By climbing barefoot, the act, or ceremony, of climbing the steep stairs enriched the understanding of the craft and age of the structure. The steep stairs caused a rhythmic concentration. Each foot fall was careful, methodical, sensual. Feeling the stone tread’s nuances. This rhythm carried you high above the canopy without the opportunity to turn around and appreciate until the top. It was as if we were transported to another plane. From that of the earth, to that of the heavens. The panoramic view was limitless, extending to the horizon in every direction. The height felt lofty but straggly comfortable. I wasn’t afraid but there was a feeling of disconnect from the ground below. Rather I was aware of the feeling of separation between ground and sky. The lofty feeling in the sky juxtaposed the enclosure felt in the cenotes.
The relation between sky and earth was further explored on the journey and experience in Holbox. The rough boat ride across the lagoon experientially was like flying between two planes. The heavens and the oceans separated only by the horizon. A sense of tranquility and humility.


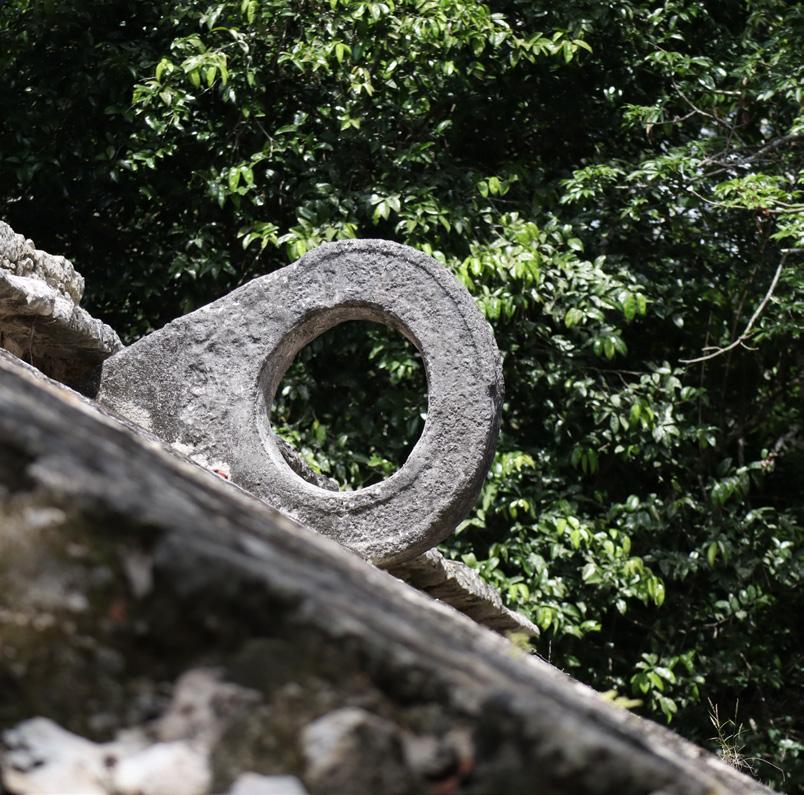
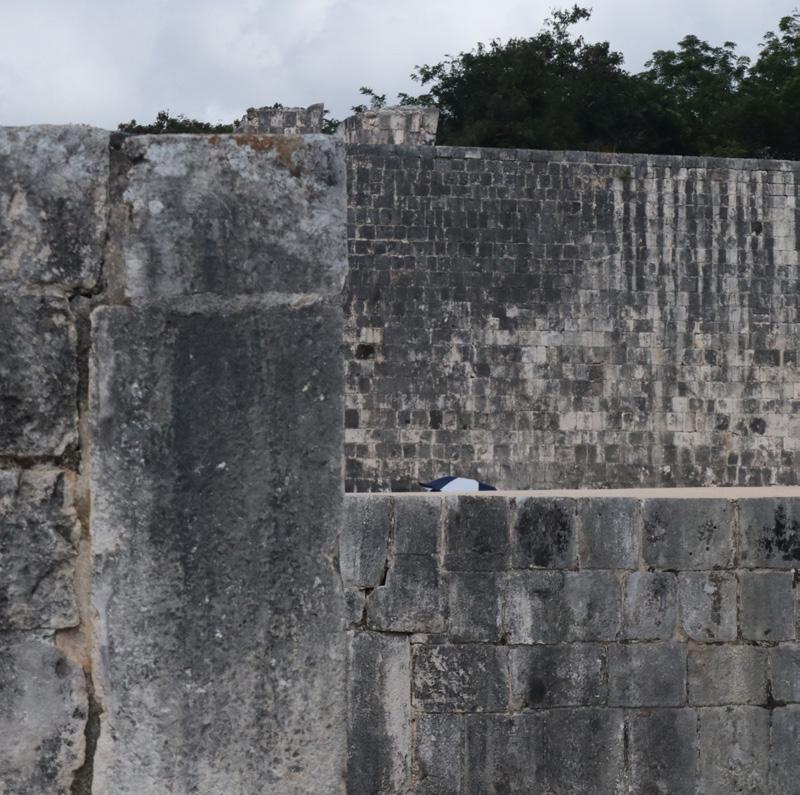
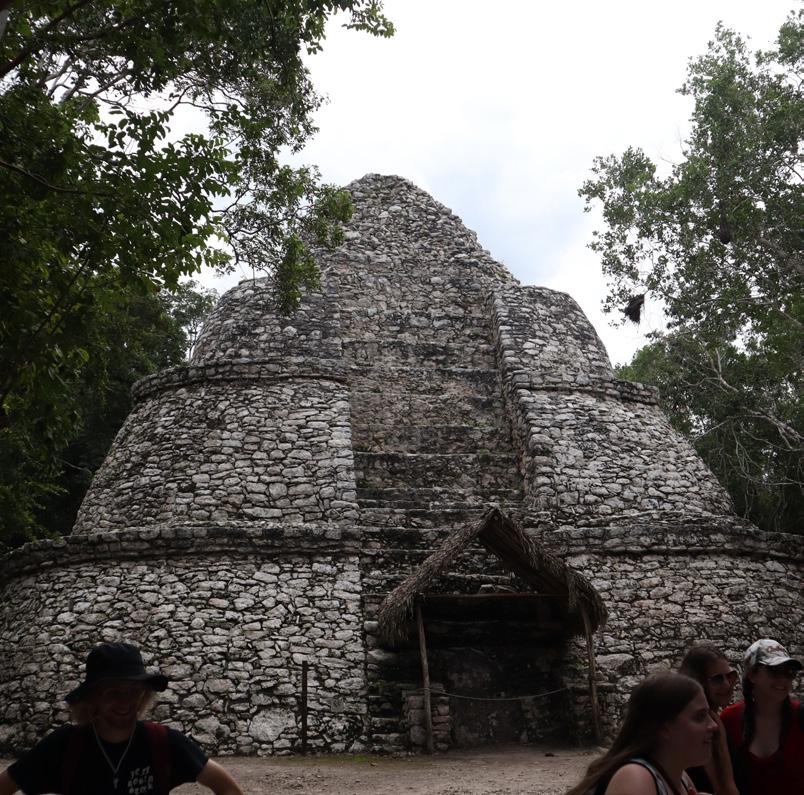
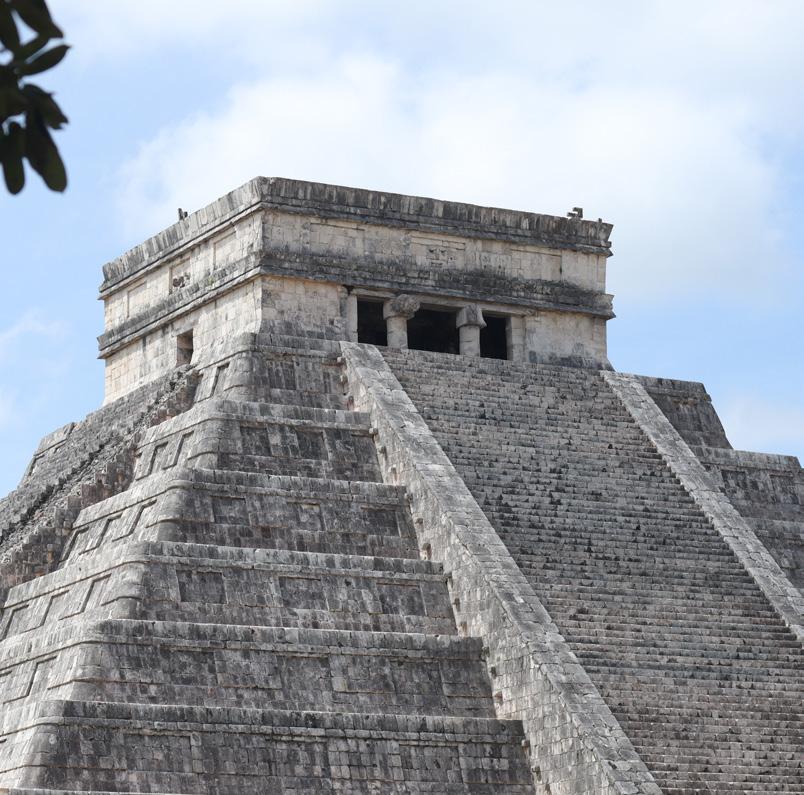


The ruins of the ancient Maya instill a sense of power and amazement. The slow, unyielding return of the jungle, claiming the back the landscape, encroach on the monumental stone structures. Yet the precision of craft and geometry defy the hostile return to nature. The absence of smaller structures, homes, gardens, and markets only serve to challenge the resilience of the religious pinnacles of the Maya culture. The lost context create a sense of wonder and imaginative interpretation. It is often rare that civilizations fall so quietly. The legacy of the Maya, their cosmic understanding, language, and thought lost to the jungle from whence they built themselves. It is this paradox, structures of permanence and precision, and the explicable disappearance and invasion of nature that instill a deeply poetic curiosity.
The use of material and design is a reaction to the what the jungle affords. The structure of the land is unchanged and the structures that dot the landscape are one of the same. The modern Maya and the ancient Maya respond to the land identically. The earth readily lends stone for monumental construction, the jungle lends resilient hardwoods adapted to the hardy humid climate, the flora lends a dense foliage to shelter, and the Maya interpreted the jungle into spaces of human proportion and godly ambition. Mimicking the sheltering canopy and the heavenly appeal. The resiliency of the Maya is manifest in building material, techniques and design, but also in craft and artistry.
The encroaching jungle confine the ancient spaces, yet the organization of important structures allude to an immense openness. The temples and courts stand monolithic in the landscape for all to stand in aw of the importance and scale. Man made mountains reaching to the gods stand imposing above the landscape and canopy. The terrace and horizontality combine to generate a structure that stands both in and amongst the landscape. This concept of generating open space has permeated the jungle landscape and continues to do so. The simplicity of built space in contrast with open space blends harmoniously in the Yucatan. The lushness of the jungle and the ornamentation of stone work balance as a result of the void and the opportunity for human presence.



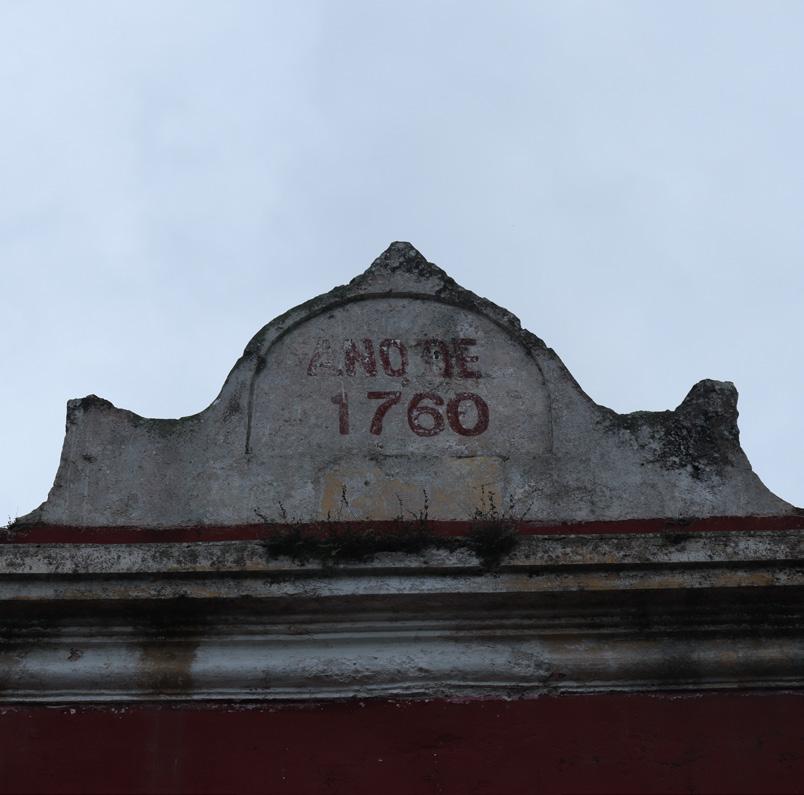

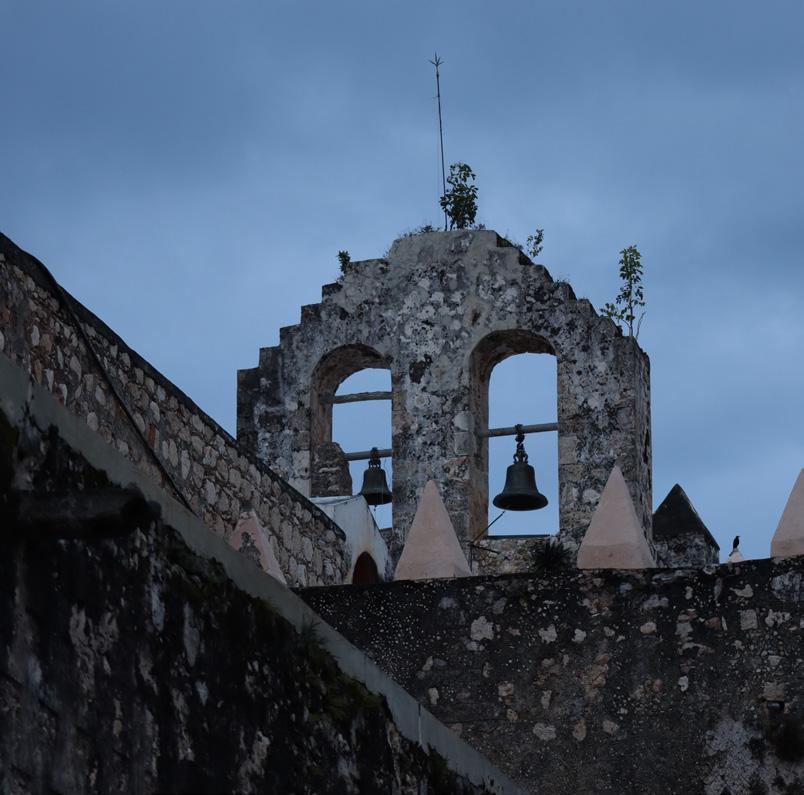

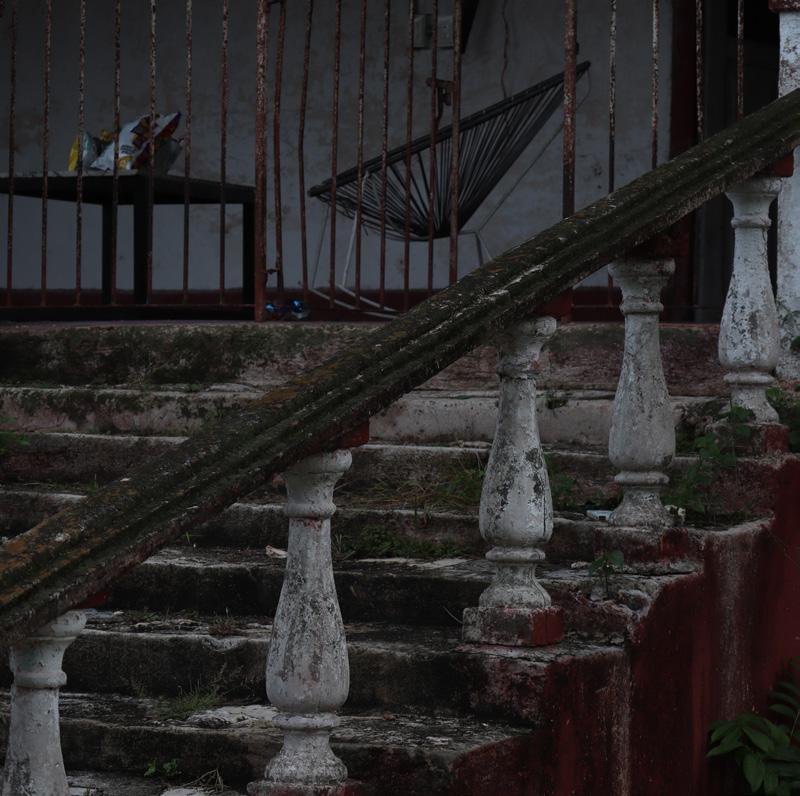
The Spanish influence in the Yucatan is easily spotted in contrast to the native Yucatec architecture. The environmental response to the jungle is more imperialistic. The generation of space and structure is an old world strategy of urbanism rather than a naturally generated response to the hot humid jungle landscape. The scale still emphasizes verticallity of religious spaces but do so on a much smaller scale, relying on ornamentation and architectural detail, contrasting the native Maya. The sense of permanence is also lost. Less monumental, the Spanish monasteries and convents have a aging feel unlike that of the Maya. This is not to say that the Spanish influence is lost in the Yucatan, but rather a visitor amongst the jungle. The structures stand together claiming urban spaces from the jungle. A spacial identity created only in unison with others. The pervasive organizational strategy exhibits this clearly.
The use of color, texture, and space define the Yucatan language in three digestible strategies. The use of, what I can only assume was once vibrant reds, contrast with whites and natural tones generate a visual importance in the built environment. Stone, derived from the limestone rich landscape, is present in nearly ever structure. The cobbled walls, ashlar finish, or stucco illustrate the building techniques the Spanish brought with them. The wall construction of the Maya highlight a different arguably more skilled approach. A simple approach that seems more impressive and developed despite age and condition. The Yucatan exhibits two cultures that have infused themselves to create a unique character and sense of place and importance. How this infusion is interpreted in a contemporary setting is challenge in understanding the nature with which in contends and cooperates. Highlighting the dichotomies so prevalent in the history of the region.


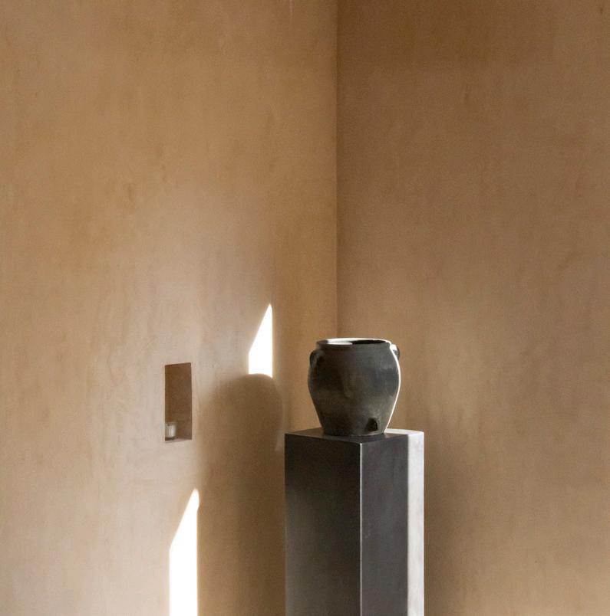

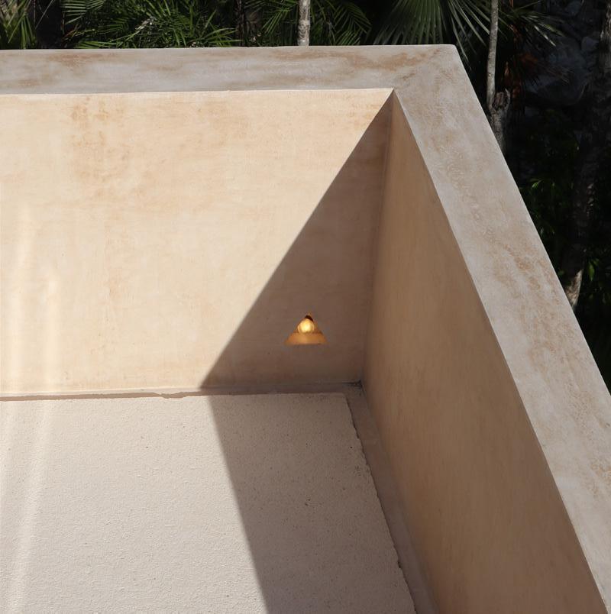
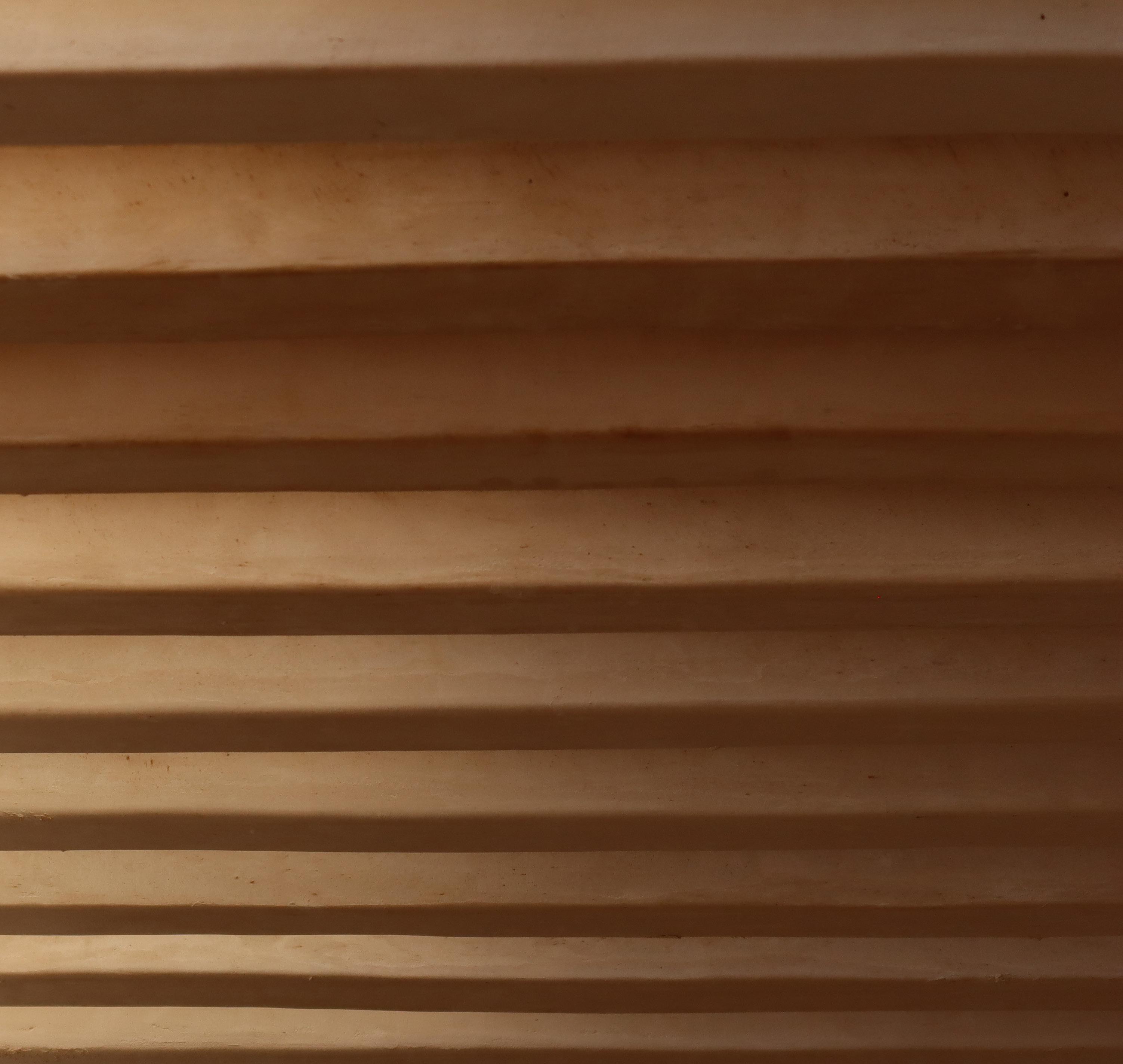
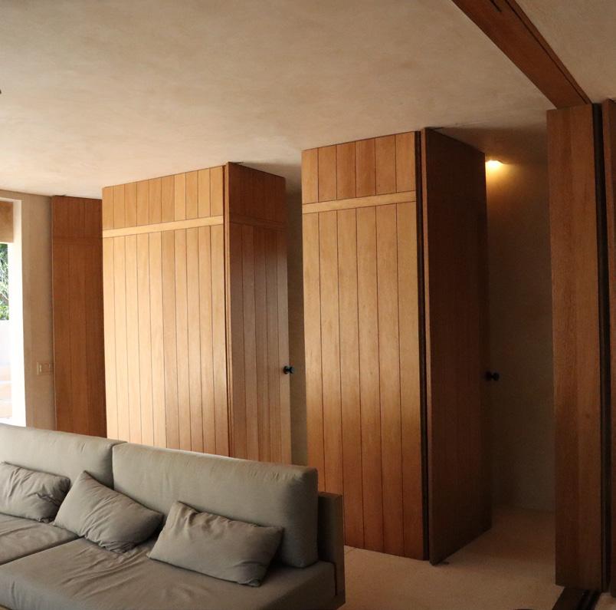
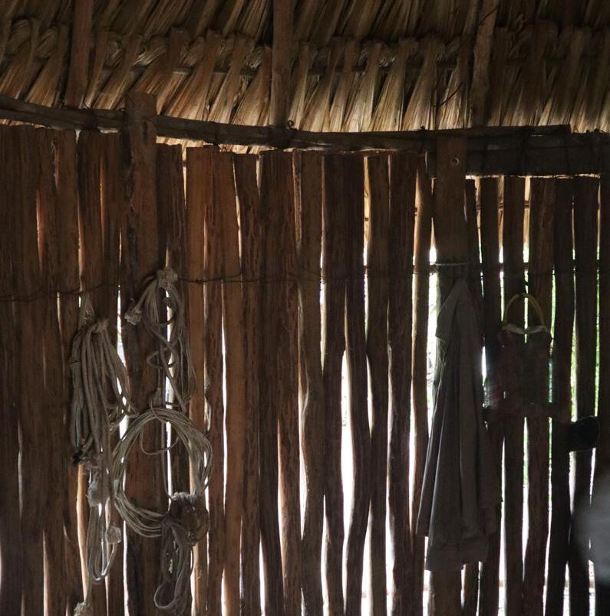
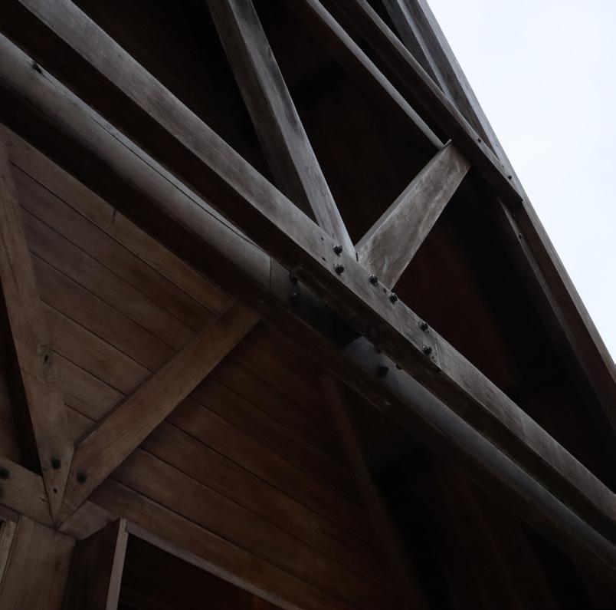
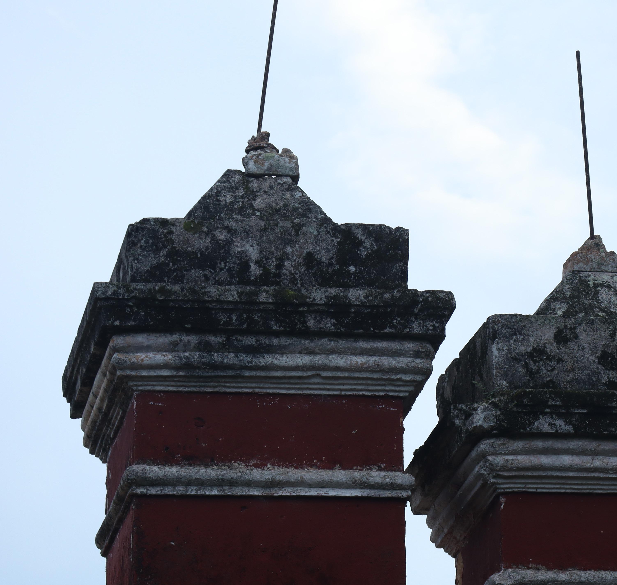

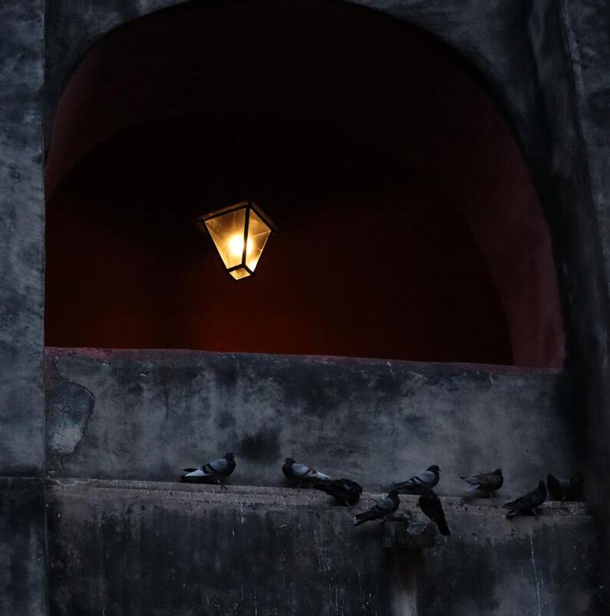


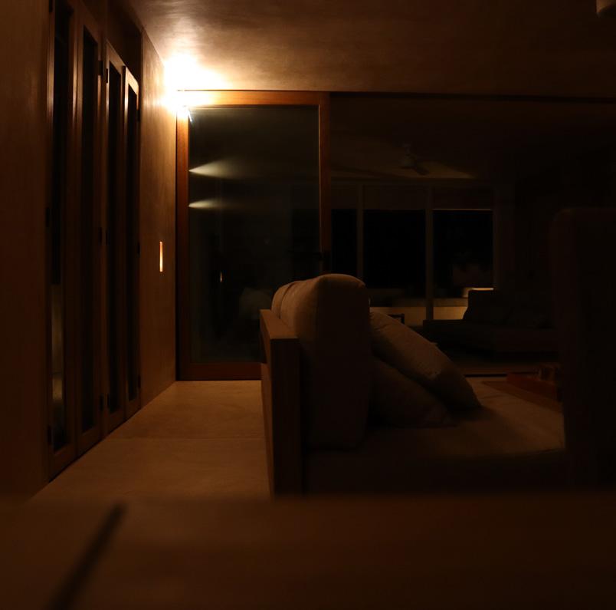



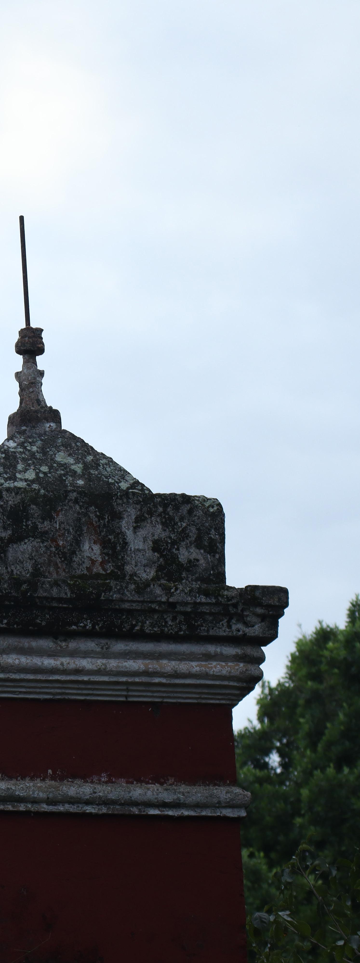
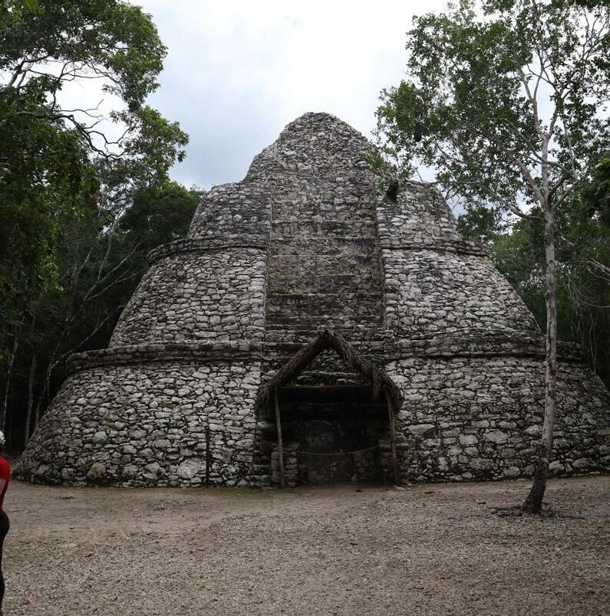


The diptych and Conformi_ way of thinking informed the way the Yucatan was experienced and interpreted. The themes identified follow three categories. Natrual, Spatial, and Architectural. The Natural themes observed were Sun and Shade, Wind, and Water and Flora. The relationships between these themes drove many of the design descions and informed the spatial themes.
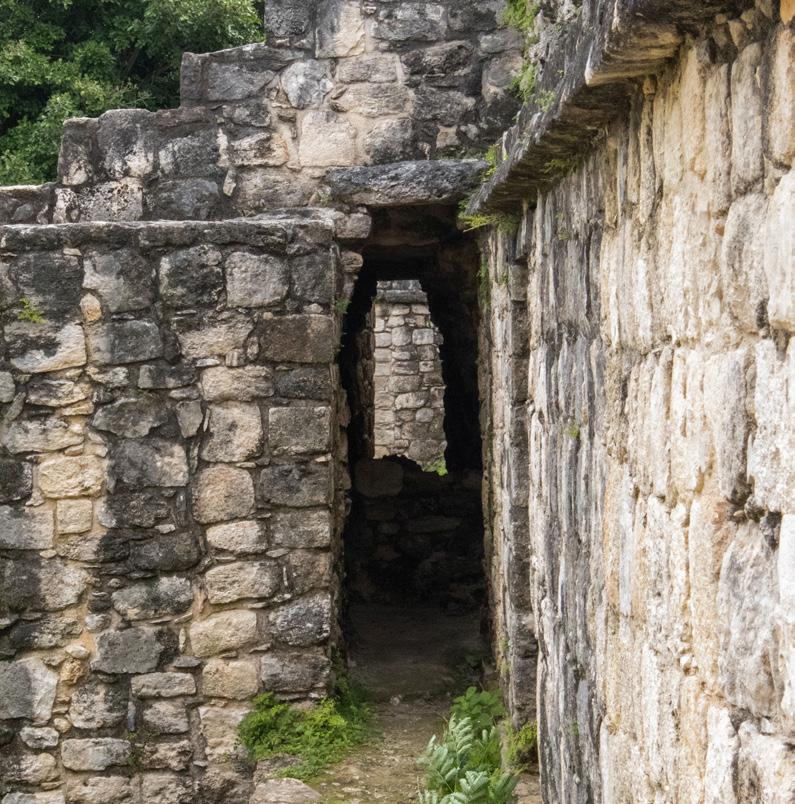
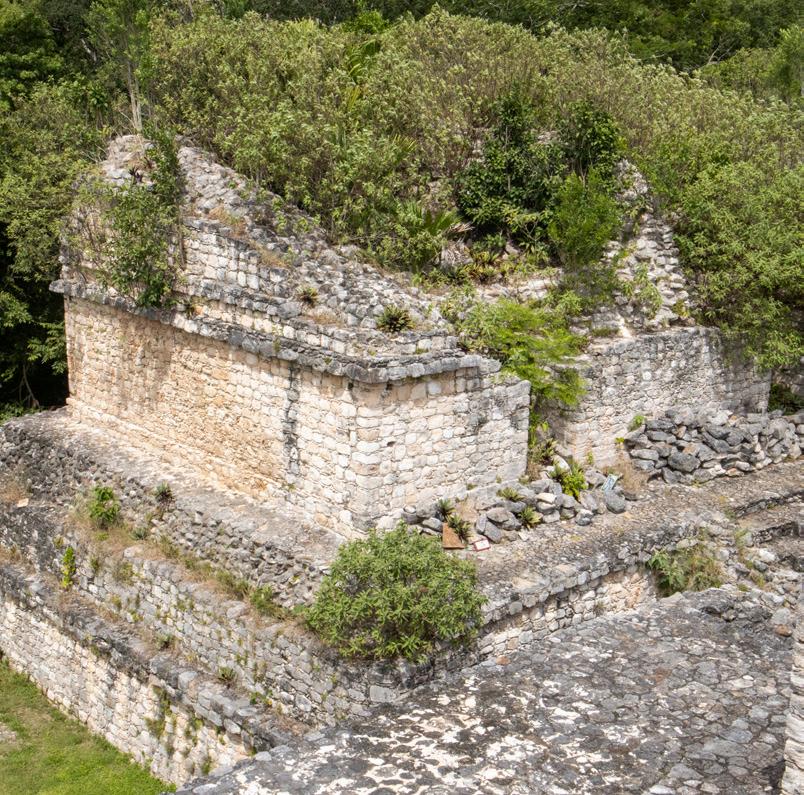
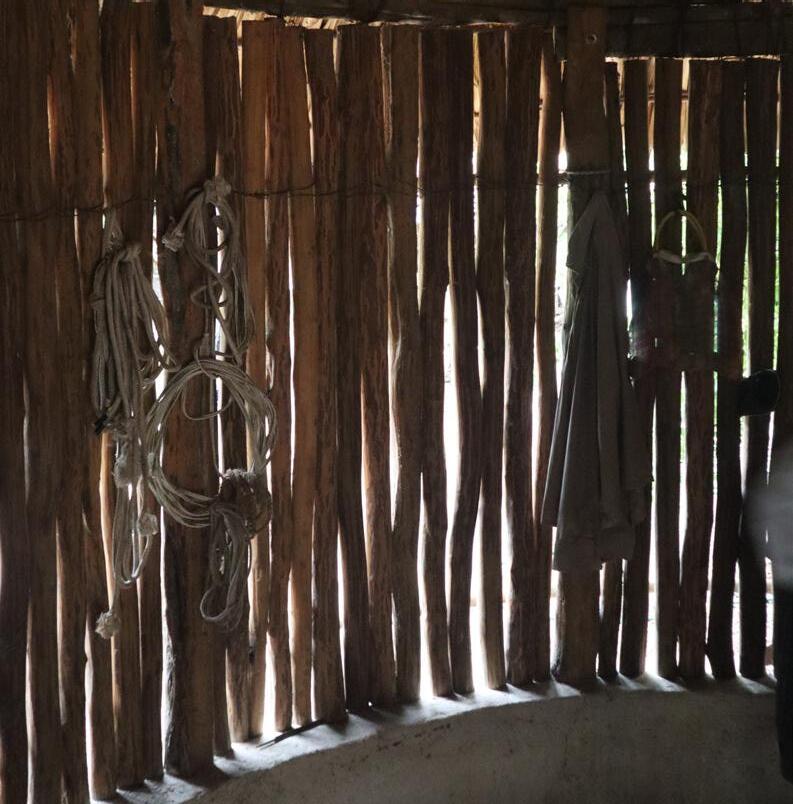
Sun and Shade, Wind, and Water and Flora, defined the present natural conditions that constitute comfort or discomfort. The three spatial themes then respond to the natural themes. Enclosure and Exposure, Compression and Release, and Concave and Convex make up the spatial themes. These themes were identified in contemporary Yucatec and Maya architecture.
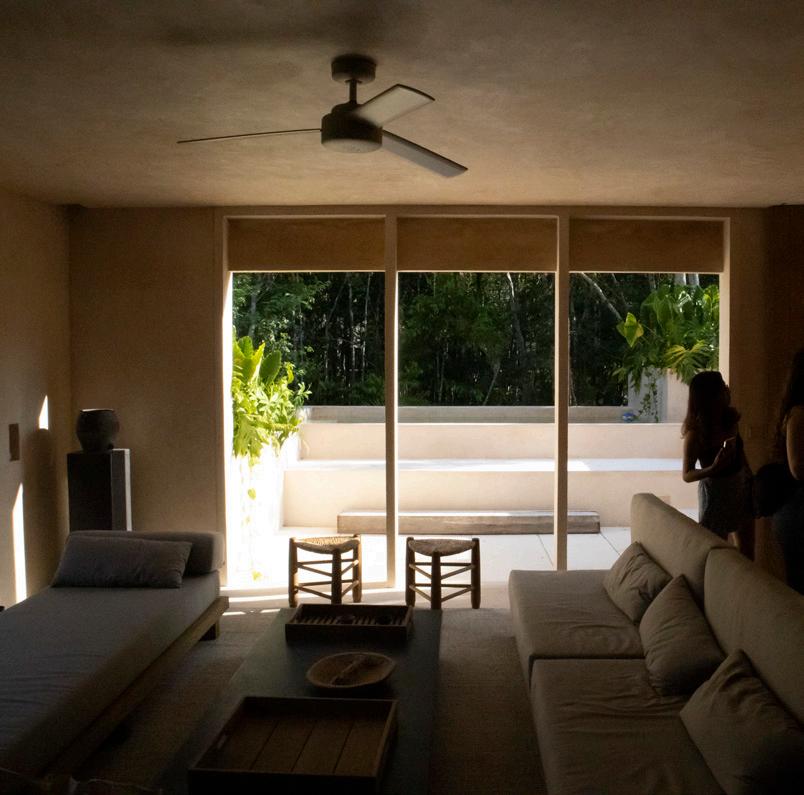
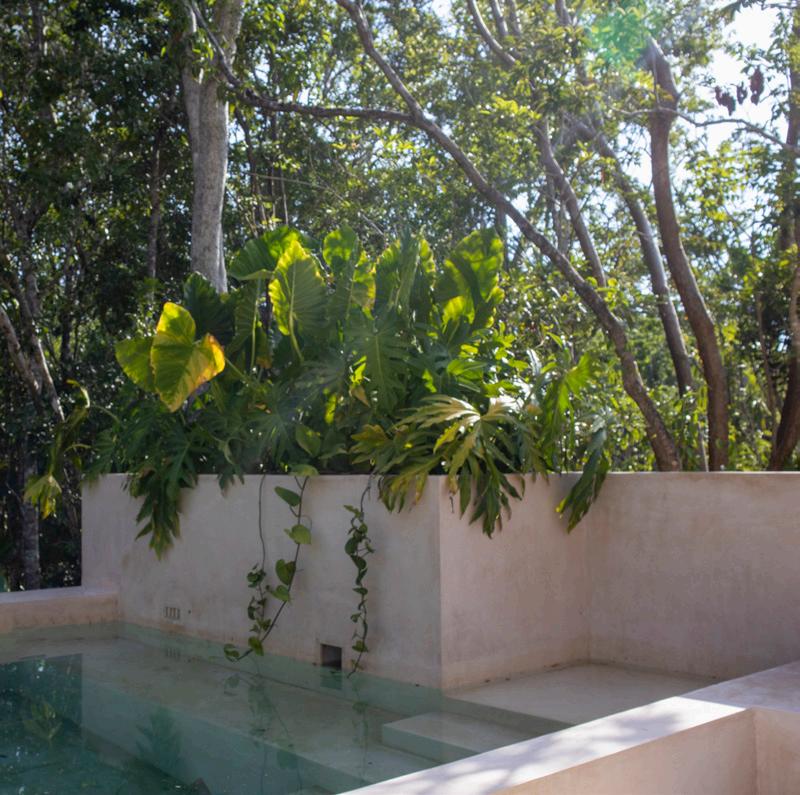

The Final layer of themes identified were the architectural themes. How the natural themes informed a spatial strategy and now how the built environment directly responds to the promote comfort. Fenestrations, terraces, and pools all directly informed by the spatial strategies, condition spaces to ensure adaptive comfort despite harsh environmental conditions.
Sun and Shade. Wind. Water and Flora. The natural themes. Enclosure. Compression and release. Concave and convex. The spatial themes are the physical relationships that respond to the natural themes. Fenestration. Terracing. Pools and Gardens. The architectural elements that manifest the spatial themes into an occupy-able space. These themes generated a matrix of design strategies to be employed in the architectural design. The matrix of conformi_ inspired collages visually convey the nine themes and the dichotomies. The relationship between new and old is clear and consistent with the themes reinforcing the merit and importance of the language being defined.
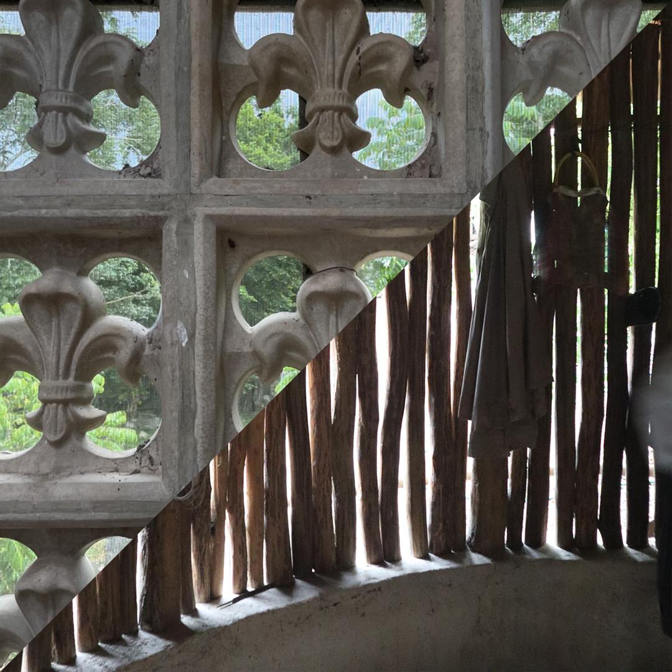
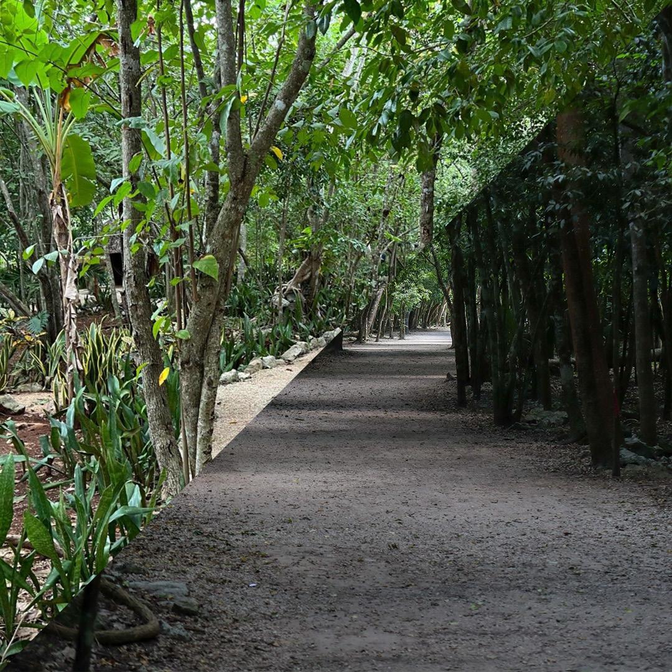
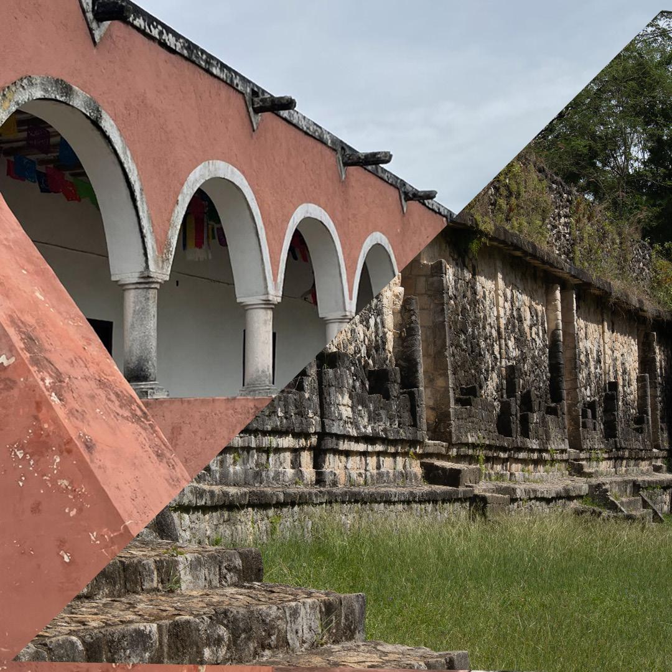

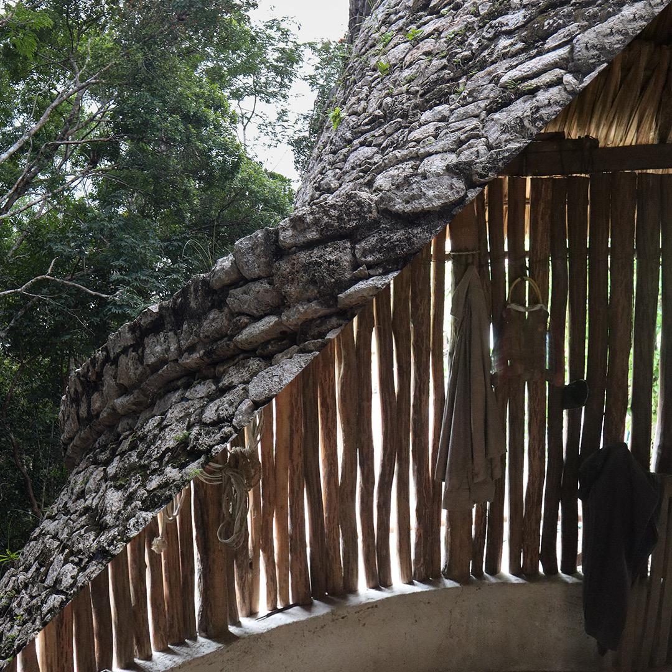
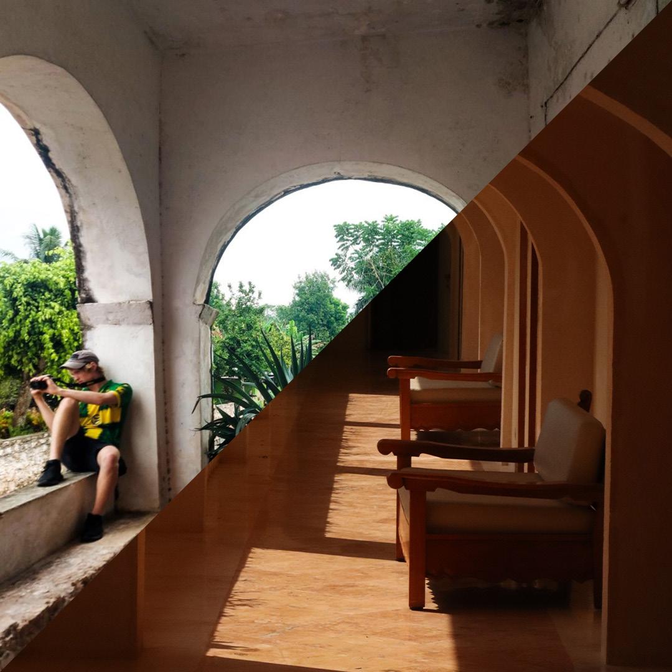
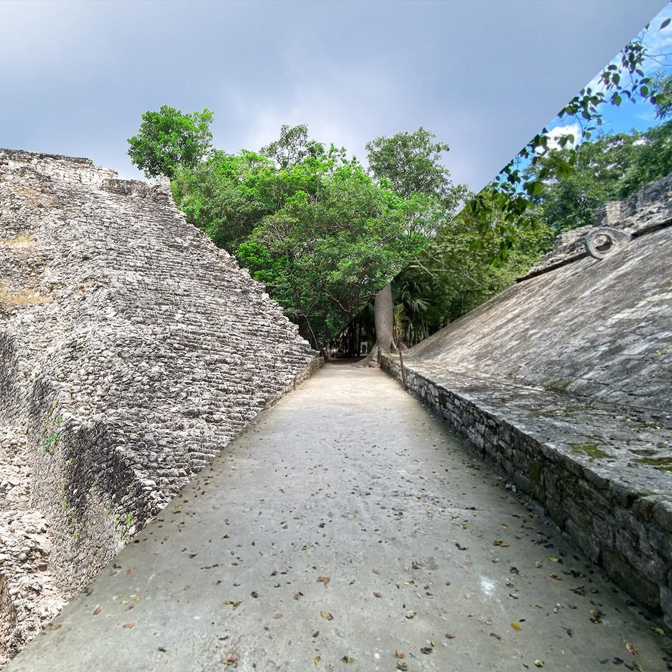
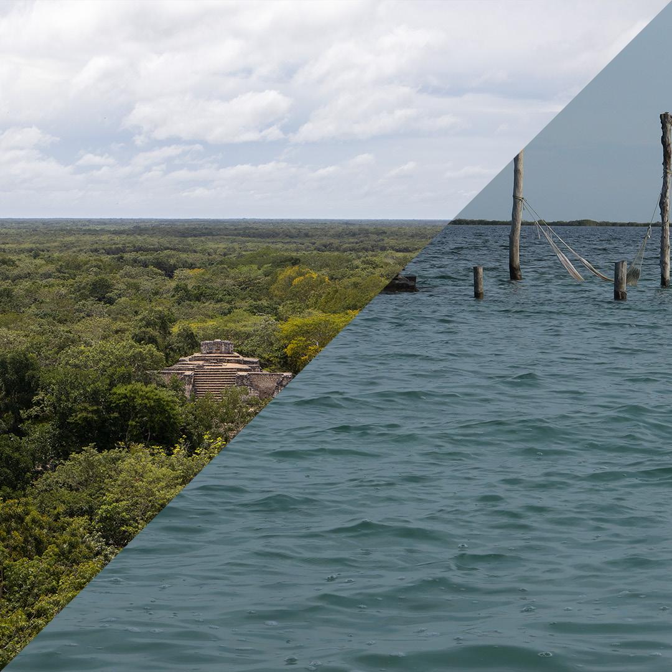
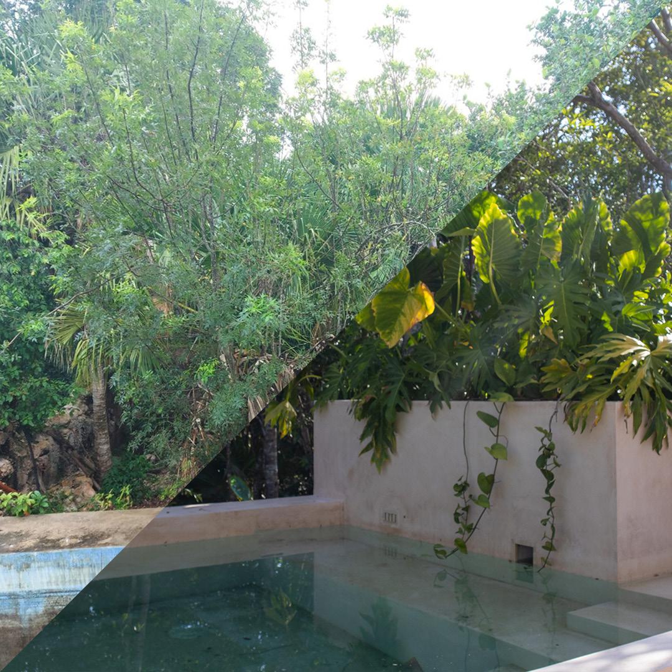
The site visit and further study began to reveal a geometrical understanding of the site and existing conditions. The original site walls delineated several, presumably, animal pens that generated and orthogonal geometry. In approaching the existing site walls, Estudio Macias Peredo developed a circular response to delineate new and old. A strategy to respect the old an create new.
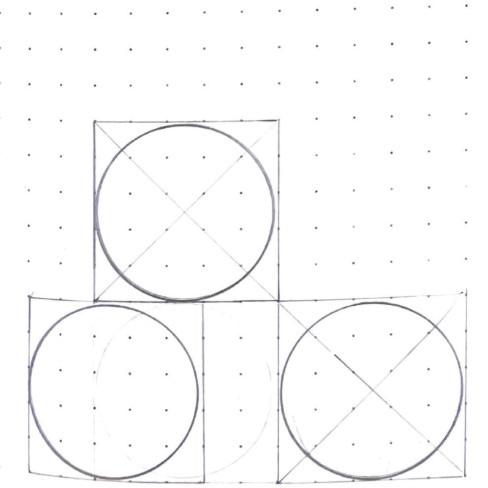
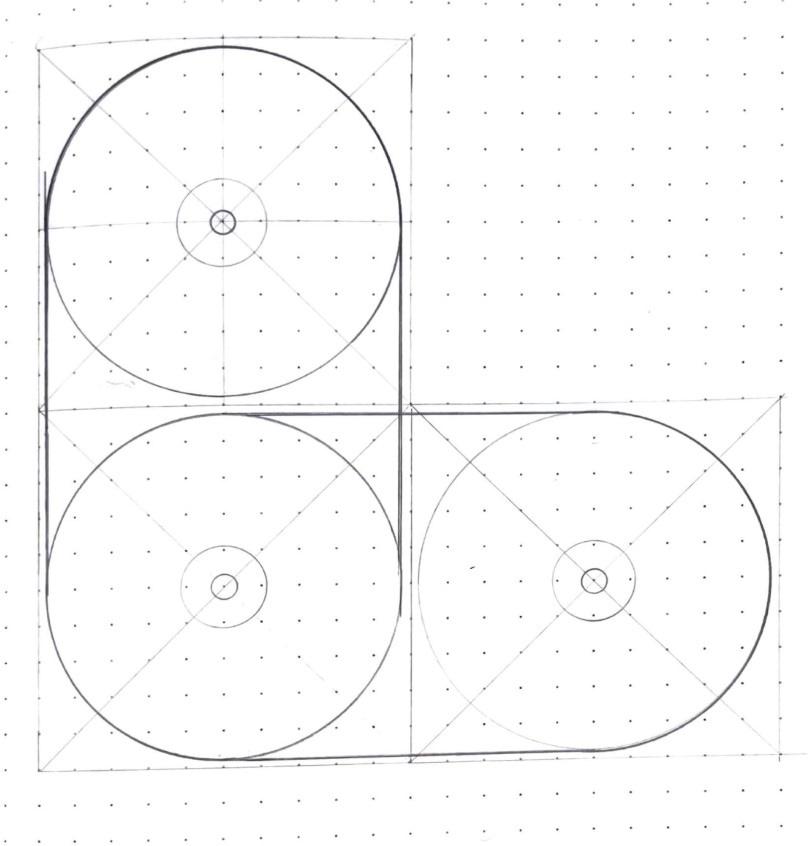
This strategy was applied to the villa design and informed the master plan parti. The walls defined the bounds of the circular geometry. The geometry was then multiplied to accommodate site program and circulation. The shifting created unique opportunity to engage and selectively disengage the walls at three different degrees.
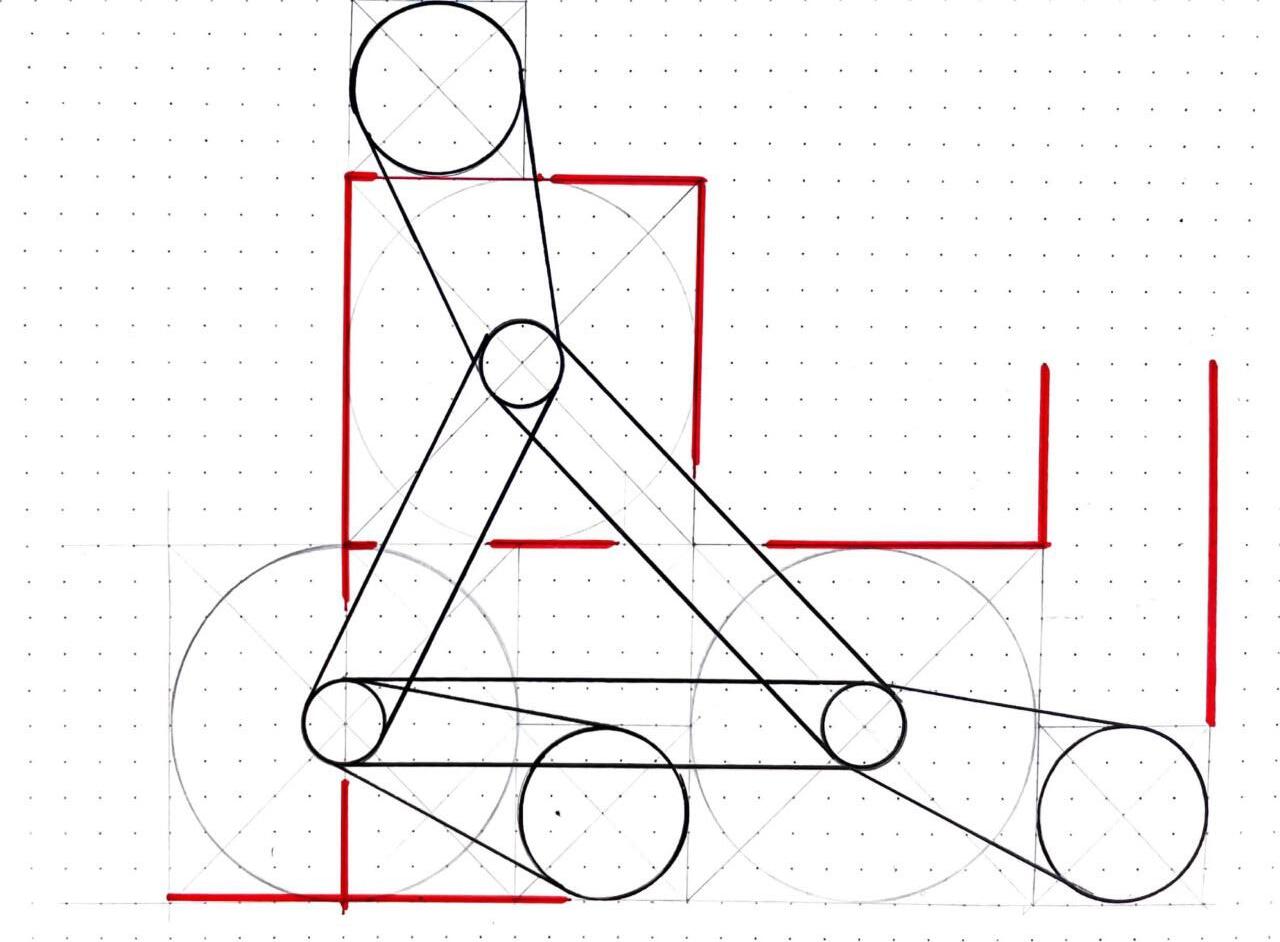
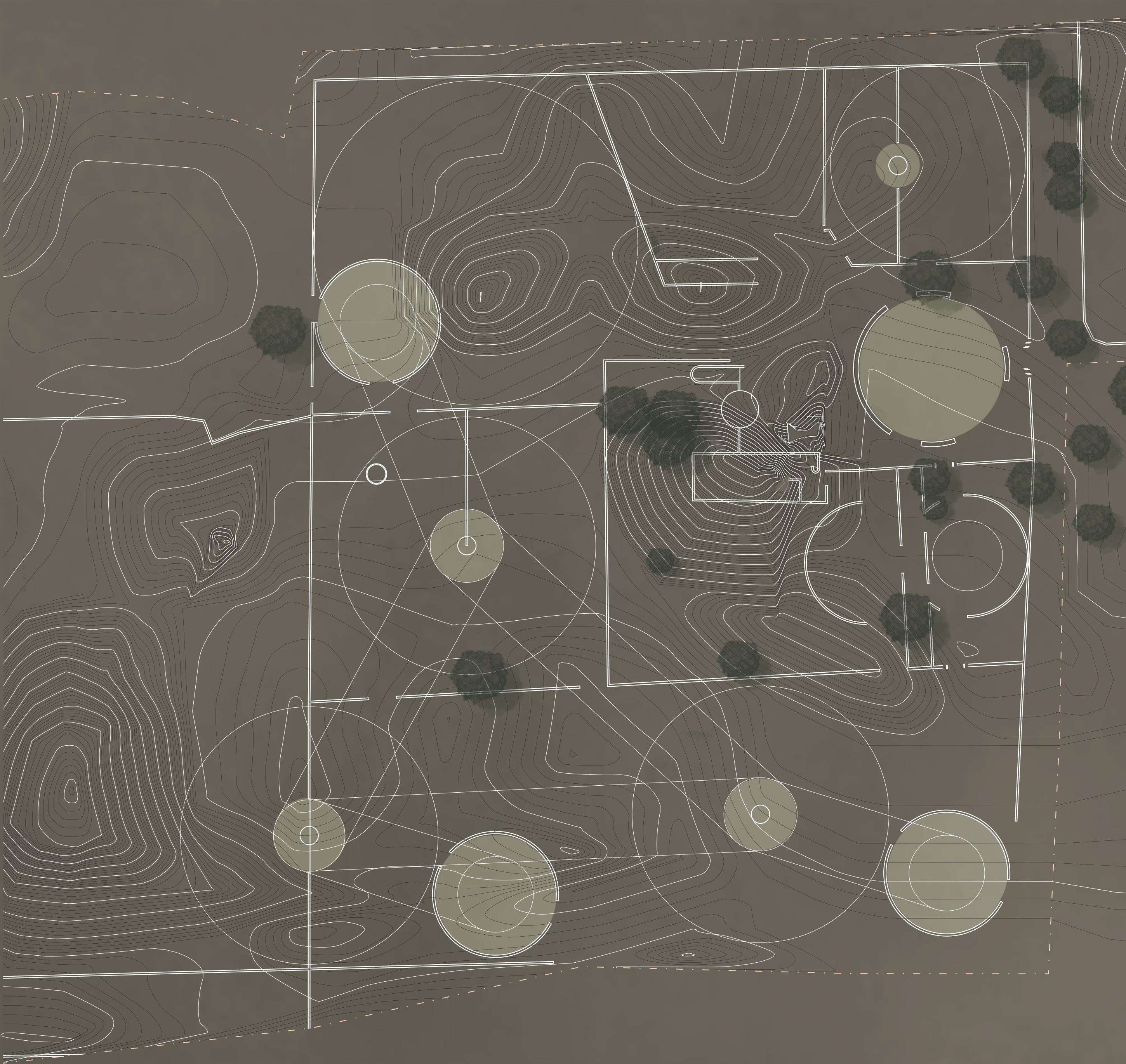
The Parti diagram and circular geometry applied to the site plan and begins to define the master plan. Three clusters engage the wall at three different points. One terminates a wall, one bisects a wall and one is bound by the walls. This relationship creates unique community spaces that center the three separate villa clusters.


The completed master plan visually conveys the parti geometry initially developed and the applied circular geometry.
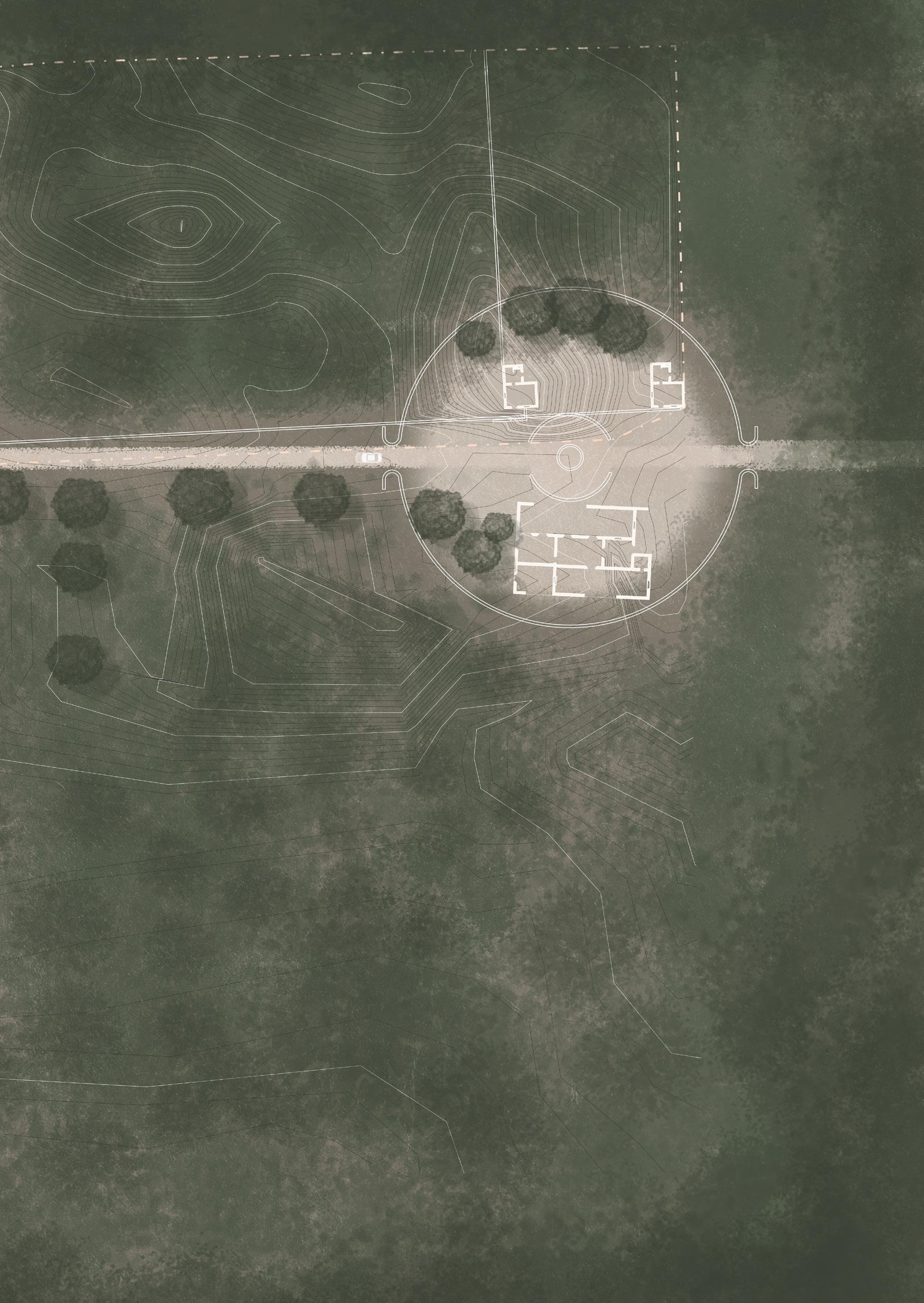
The development of the villa plan drew on the theory research explored earlier. The nine square of themes visually described in conformi fashion were then applied to the villa. Initial sketches revealed a number of design elements to be implemented together. This kit of parts was initially a simple exercise that yielded tangible results.

The sketching exercise that outlined several design components were pieced together to result in an initial sketched floor plan that provided the framework for the final design. The spaces were organized into two volumes; living and utility. Inspired by the Maya Hut where a the cooking and living spaces were separate structure to avoid fire hazard and heating the living space.

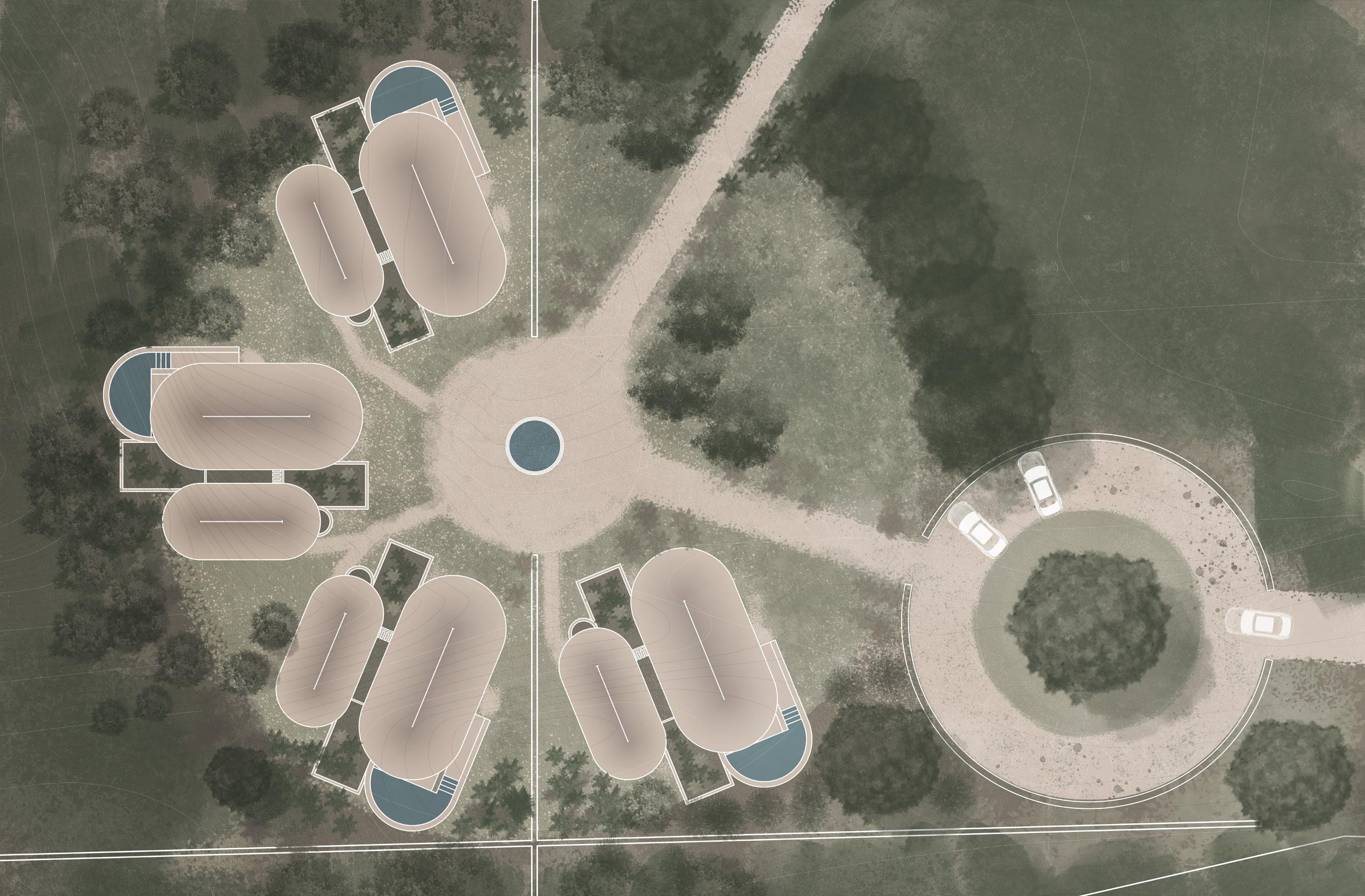
The Sketched plan was developed into a drafted and rendered plan that implored all the same strategies. Maximizing the living spaces by isolating the utility spaces allowed for a unique spatial configuration. The temperate climate facilitates the use of large openings and an interstitial garden space between the two volumes.

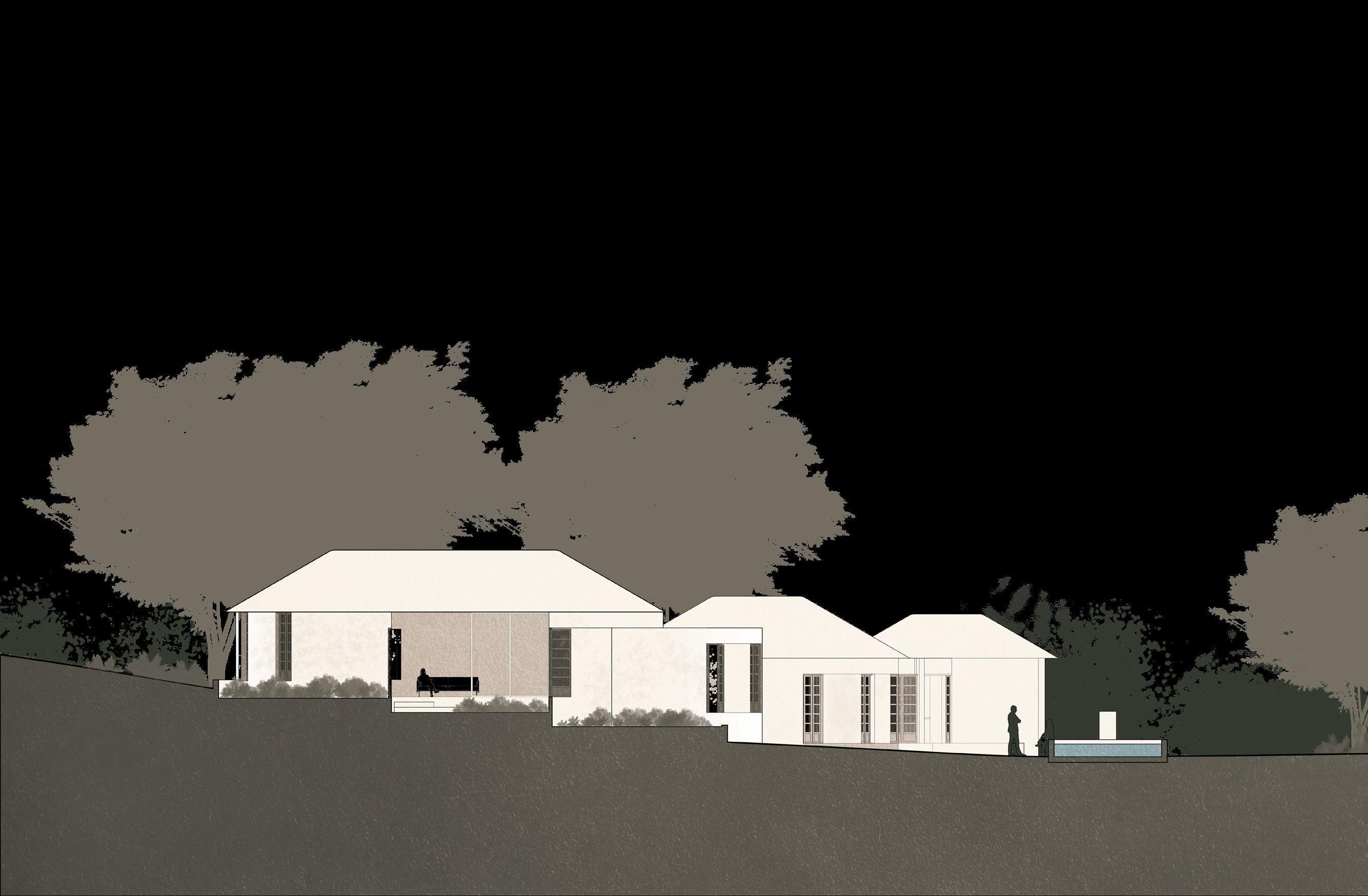
Shown both in the transversal section and the longitudinal section, the garden space provides natural separation between the spaces a strategy that can only happen because of the unique climate.
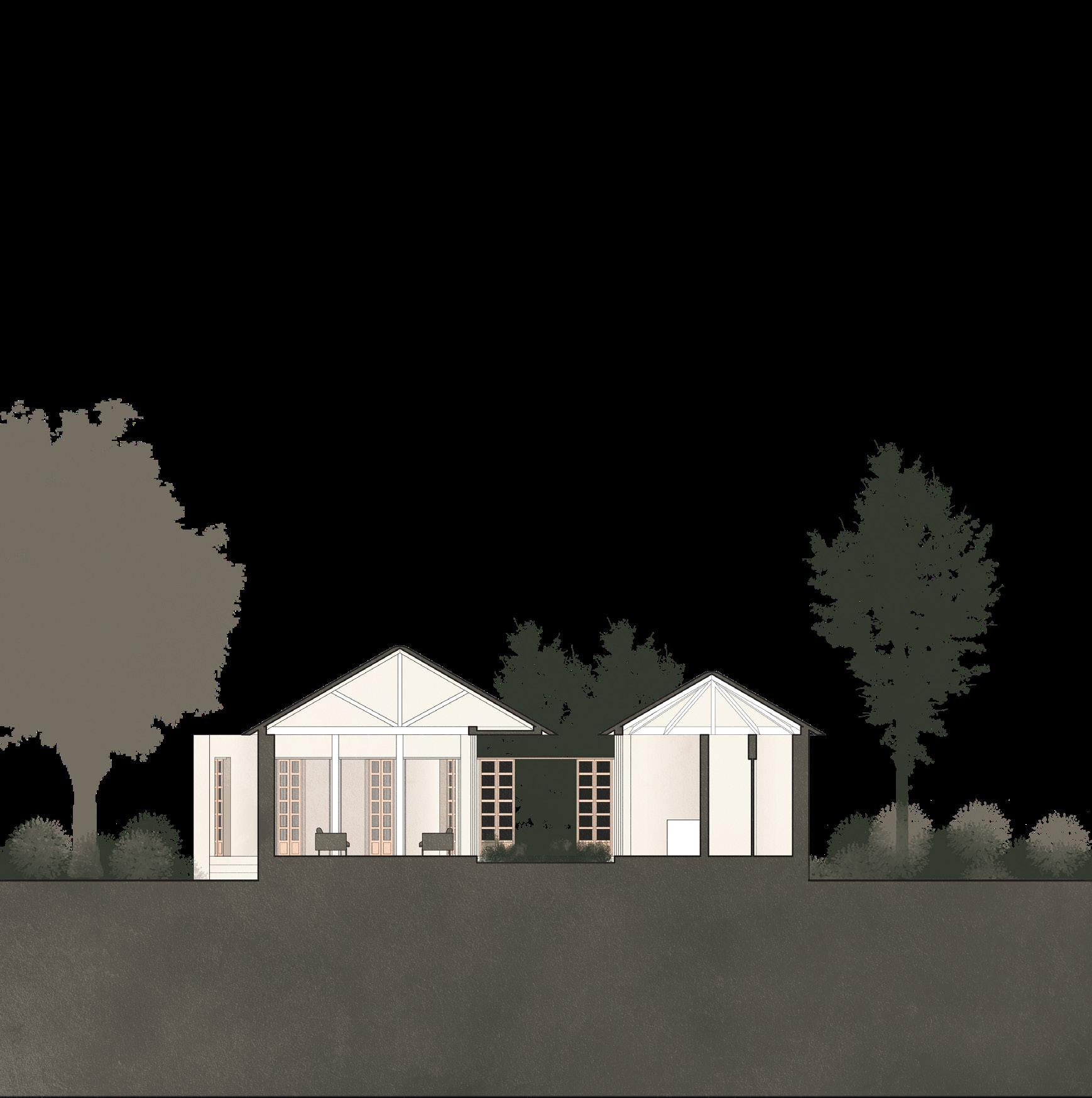
The pool elevation highlights the shutter design and the shift in the form. The shift allows for circulation of ventilation through the space following the curved walls. The shift also allows for a more normative entry into the bedroom space rather than opening the entire living room glazed wall.
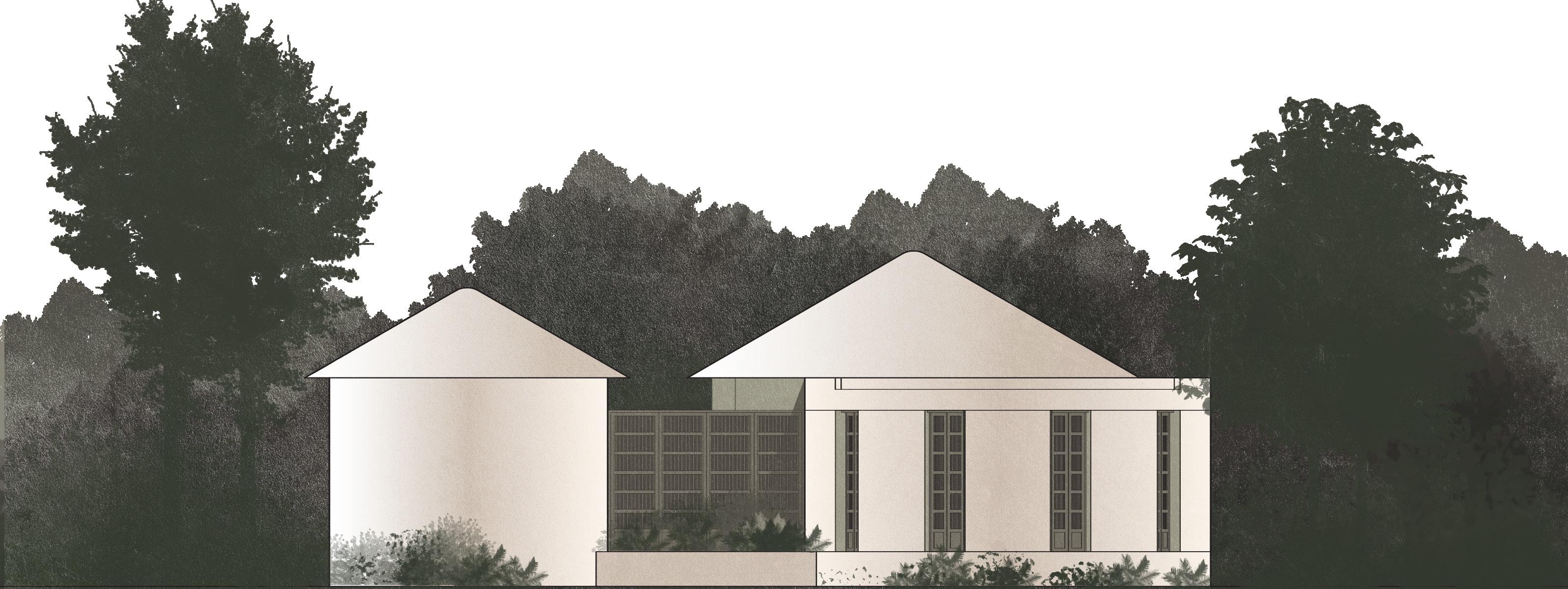
Shown in elevation the strategies of ventilation and aperture can be seen on the facade of the bedroom space. The shuttered and glazed windows allow for varying degrees of enclosure and privacy. Additionally the garden space can be closed off to protect the interior garden or create a more intimate garden space between the two huts.
