422 E ast 84th Street




Welcome to 422 East 84th Street, a stunning 18-foot wide townhouse that effortlessly combines old-world elegance with contemporary luxury. This beautiful home, built in 1890, has been recently renovated and meticulously maintained, and offers a truly exceptional living experience across its spacious 3,300 sq ft. As you approach the house, you’ll be greeted by an elegant front stone façade with three sets of oversized windows and a landscaped garden. Upon entry, you’ll be captivated by the high ceilings and an abundance of natural light that fills every corner of the house.
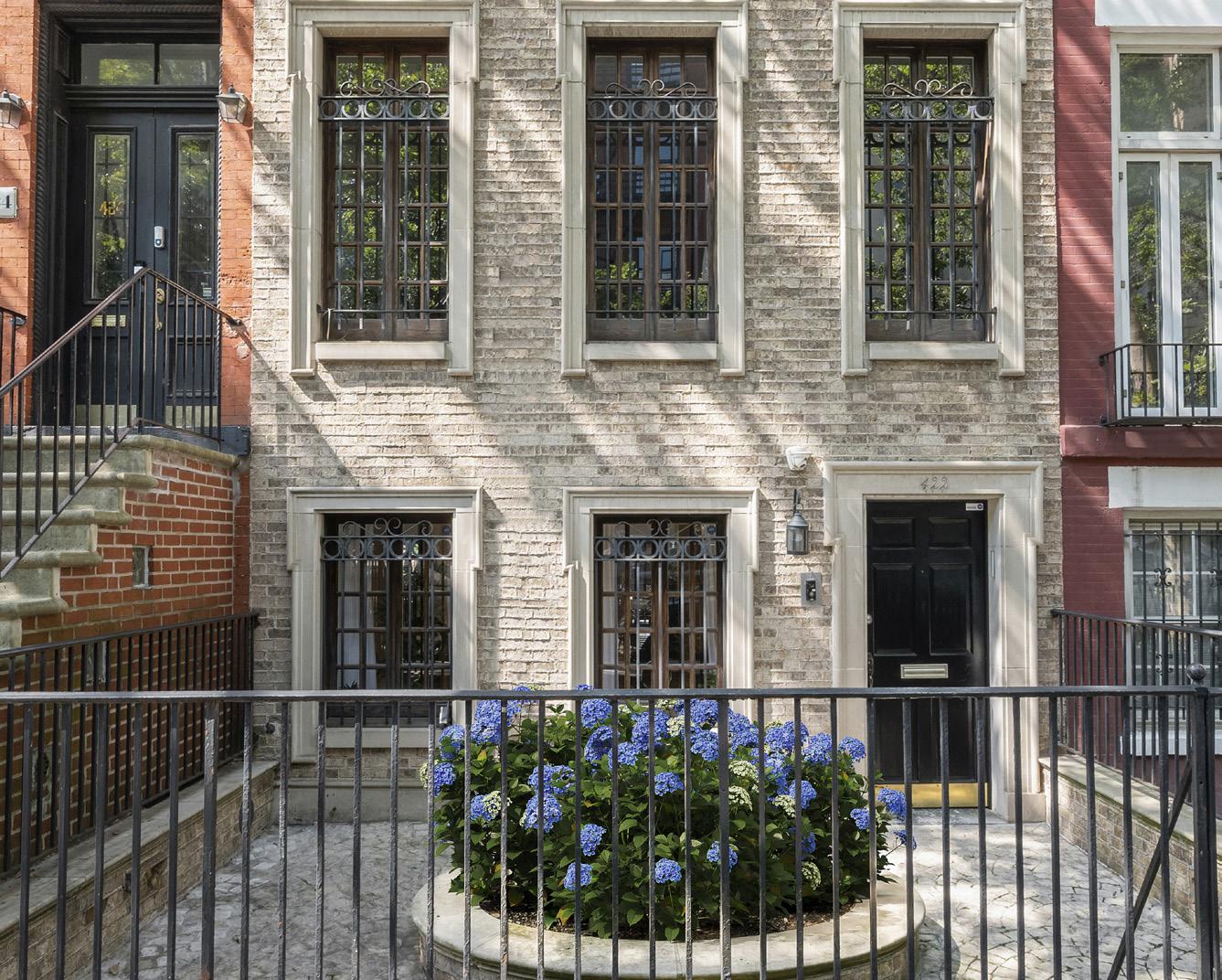

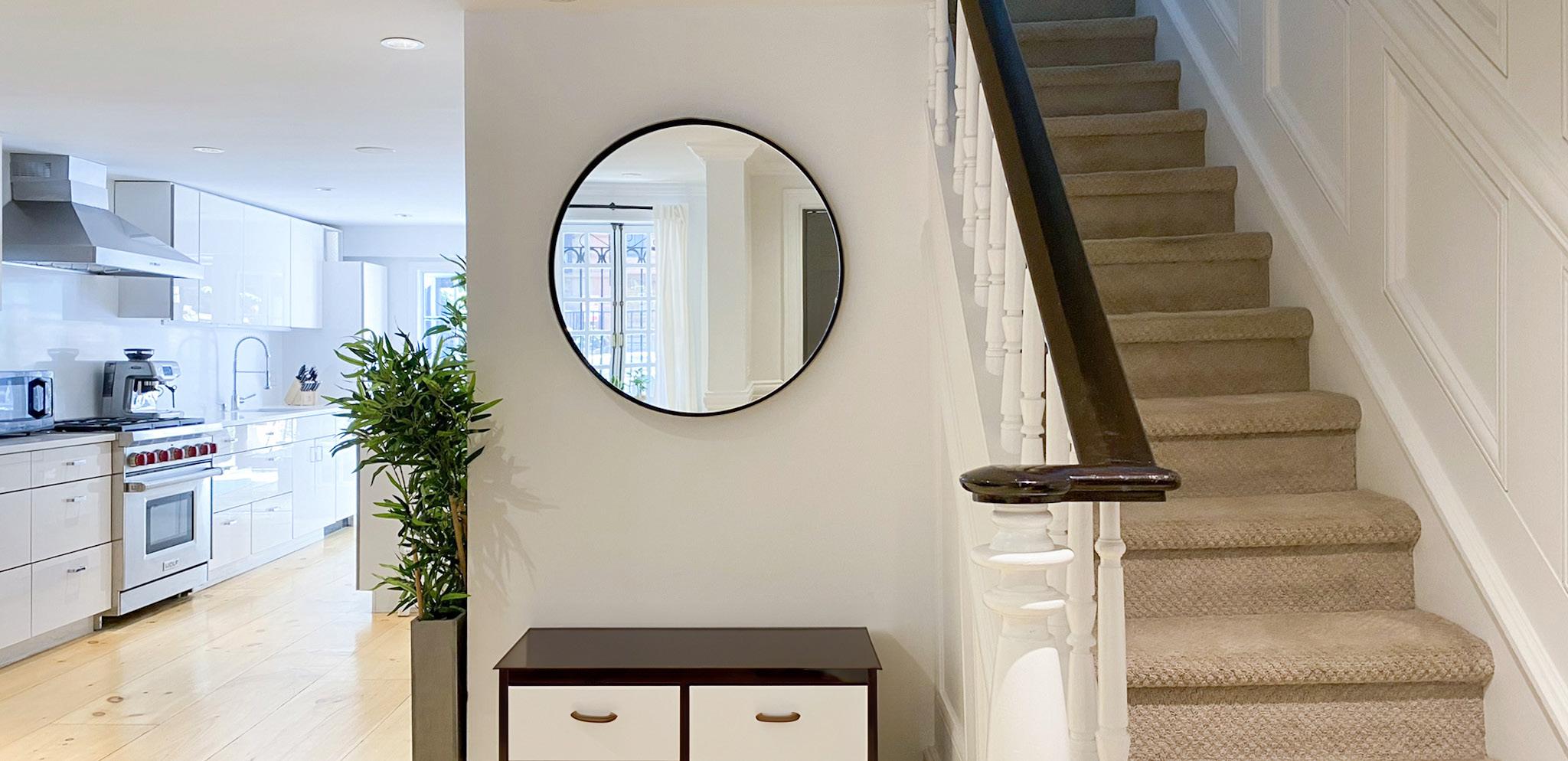
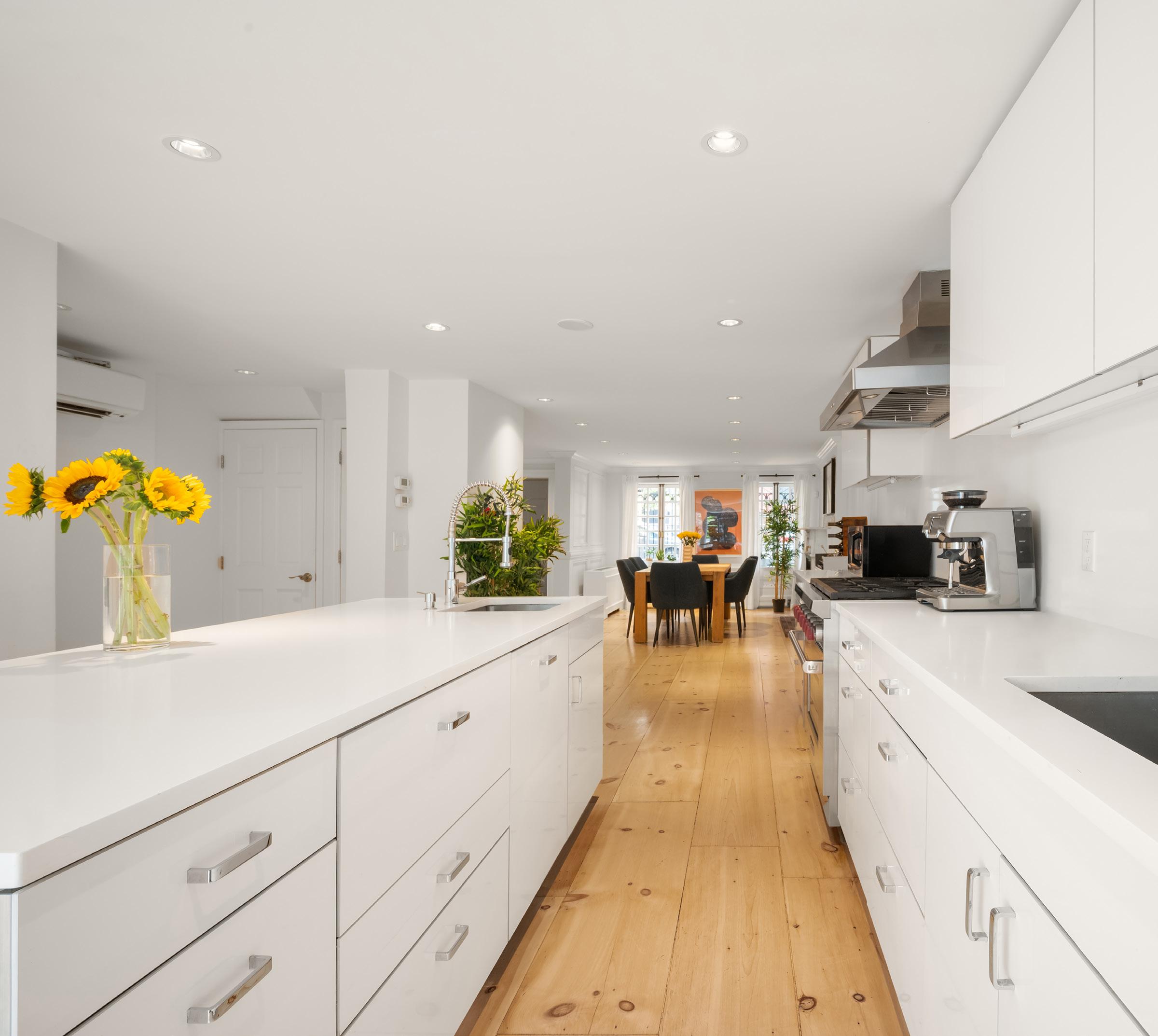
The garden level has undergone a remarkable renovation, featuring floor-to-ceiling windows framed in wood and a thoughtfully designed open layout. The dining room/living room and working fireplace create a cozy and inviting atmosphere, while the suburban eat-in chef’s kitchen, complete with Wolf appliances, Sub Zero double fridge and a central island, create a culinary enthusiast’s dream. Wide plank oak floors span the entire main floor, adding a touch of warmth and elegance and conveniently, a powder room is also found on this floor.
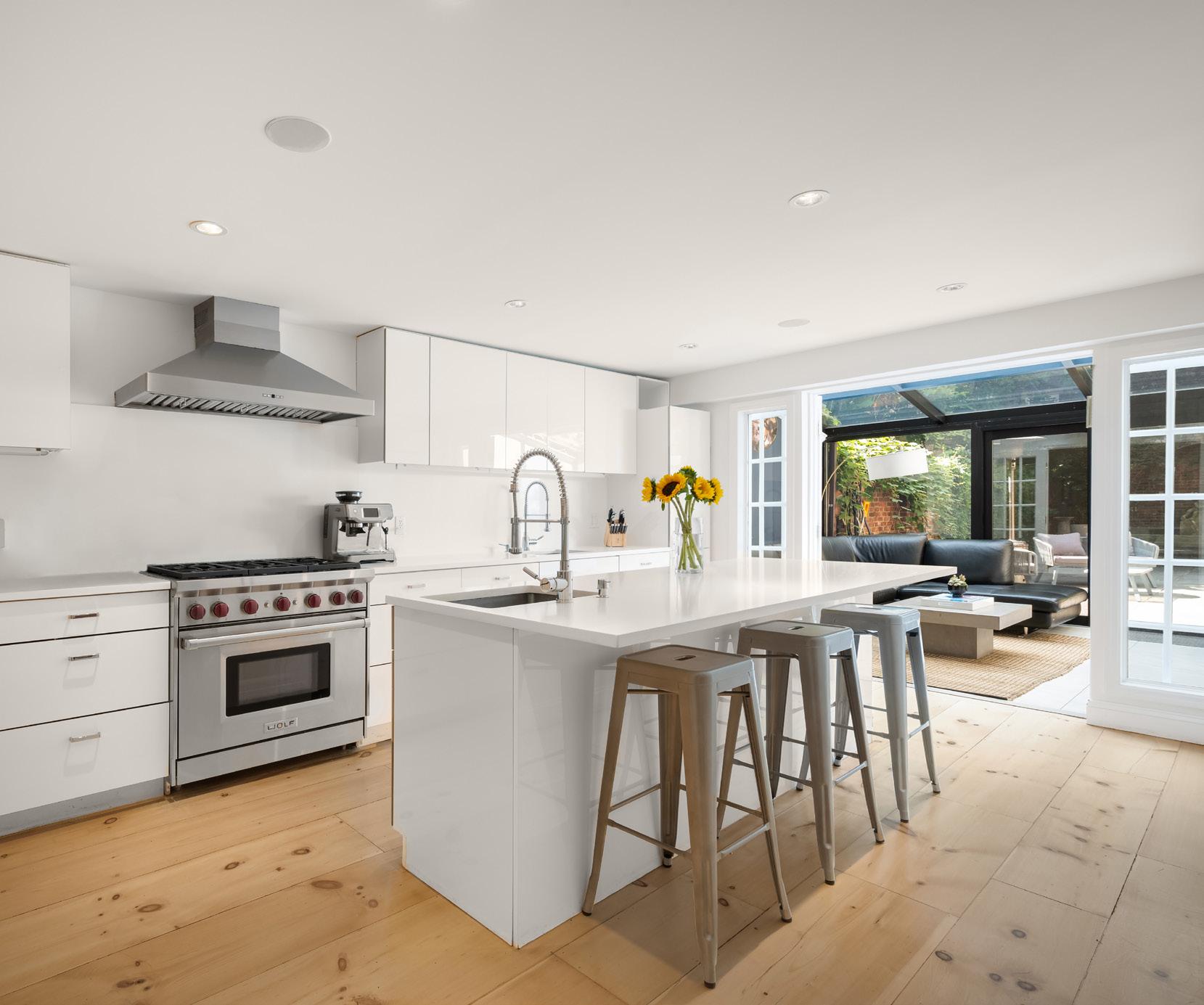

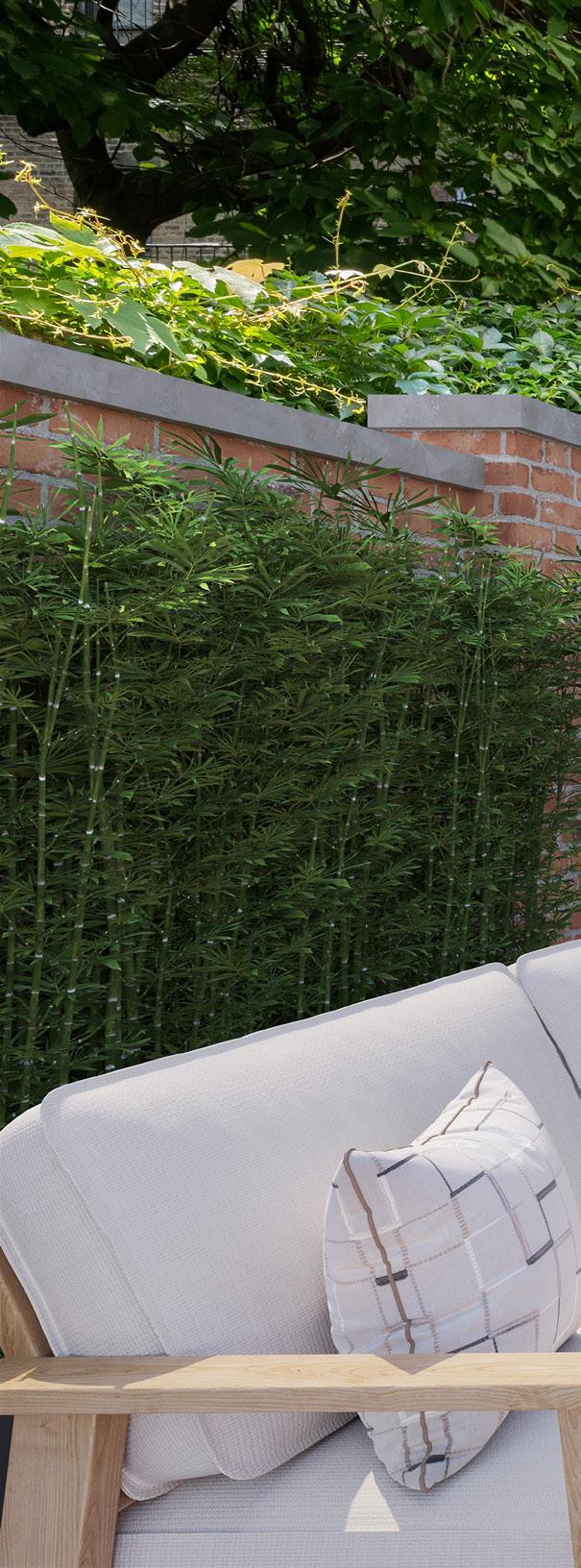
The sunroom is a delightful haven flooded with the warm glow of southern light. Its prime location allows for breathtaking views of the meticulously landscaped backyard spanning 800 square feet, adorned with the elegant charm of bluestone accents. This idyllic space serves as an ideal setting for both relaxation and entertainment, offering a serene atmosphere to unwind and rejuvenate. Whether you seek solace in the soothing embrace of nature or wish to host gatherings with friends and family, the sunroom provides a versatile oasis that caters to your every need.

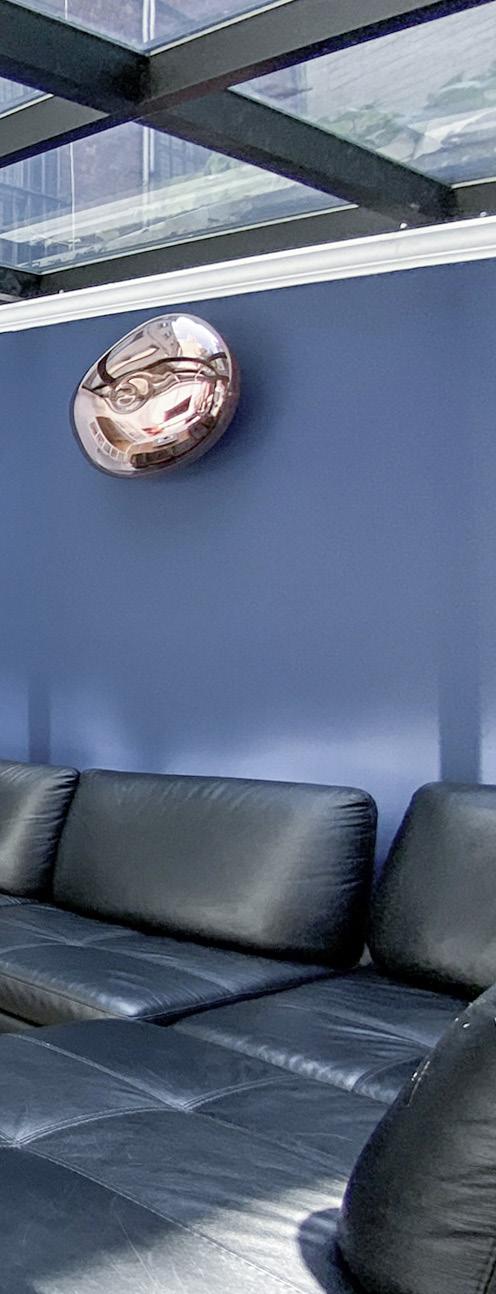
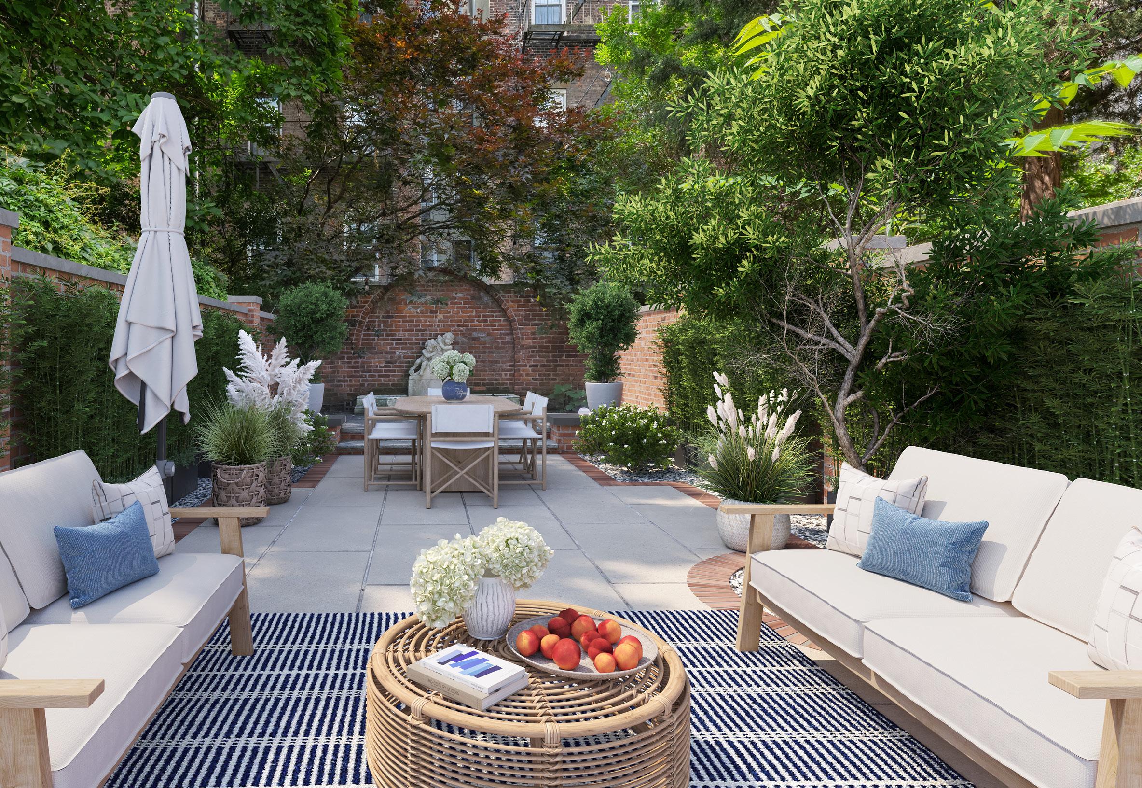
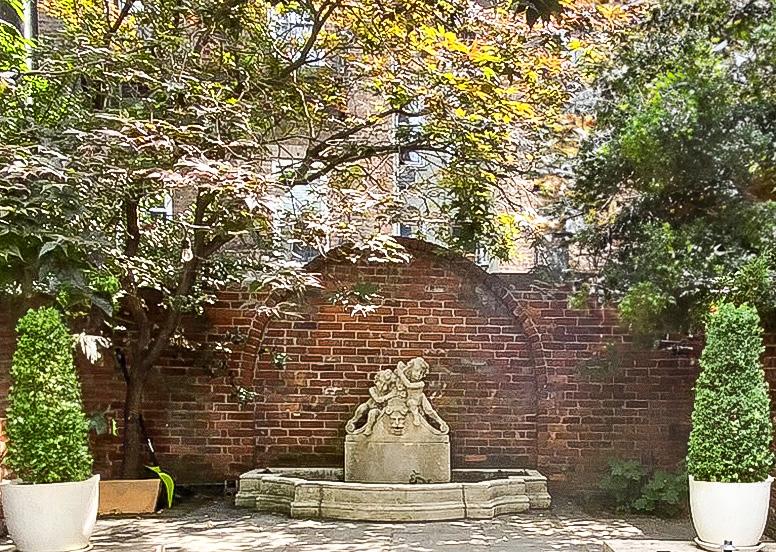
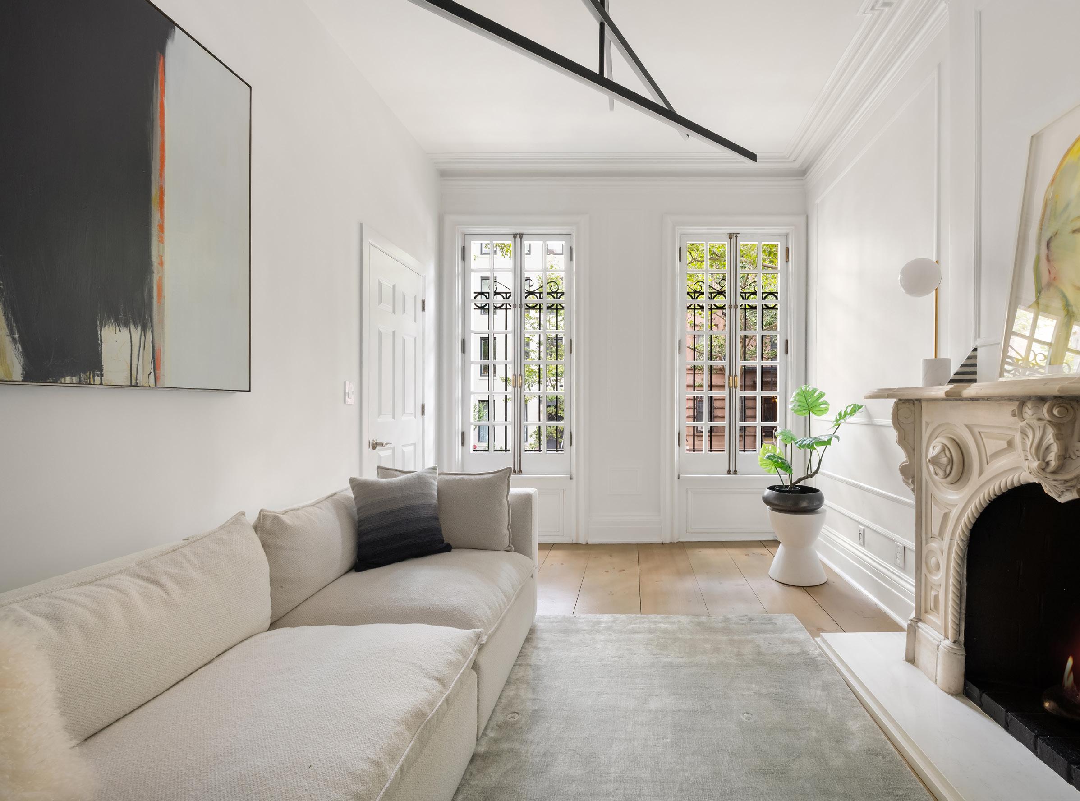

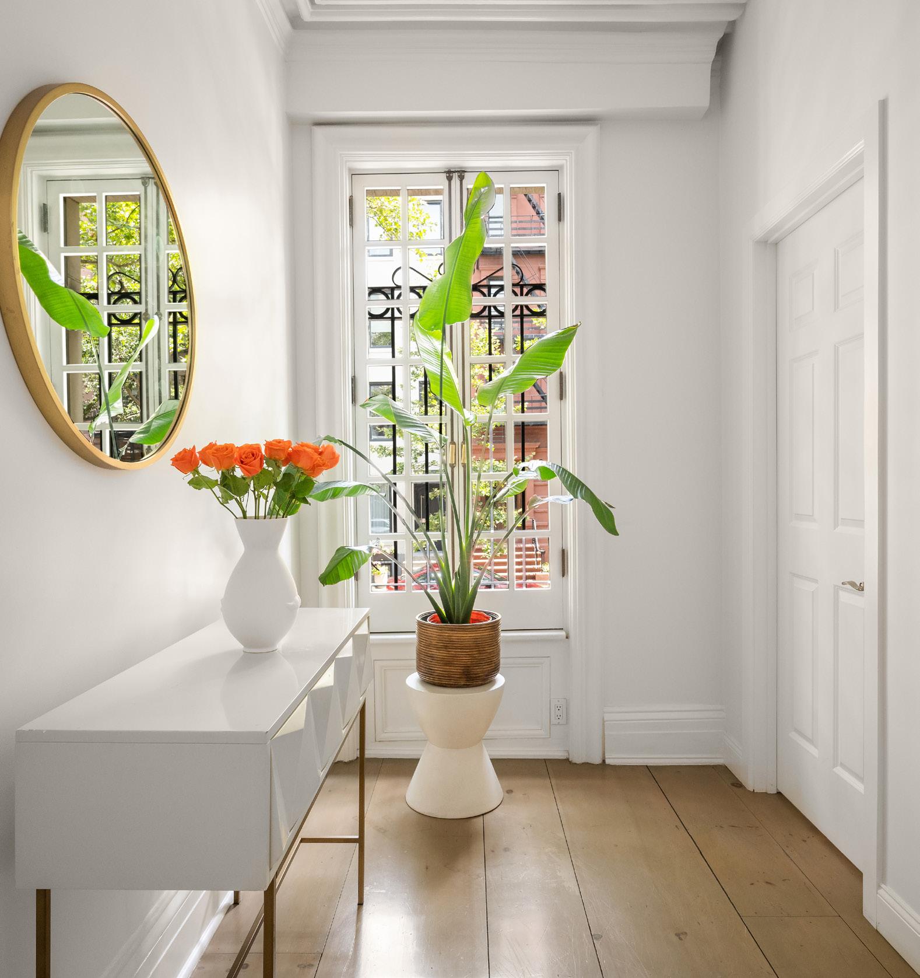

Ascending to the second floor, you’ll discover a versatile haven of comfort and style. The first bedroom has been transformed into a captivating living room space, centered around a working fireplace. Adjacent to the living room, a well-appointed bathroom offers both functionality and elegance. The second room on the second floor remains a spacious bedroom, providing a tranquil retreat. This floor offers a flexible layout to cater to your preferences and lifestyle.
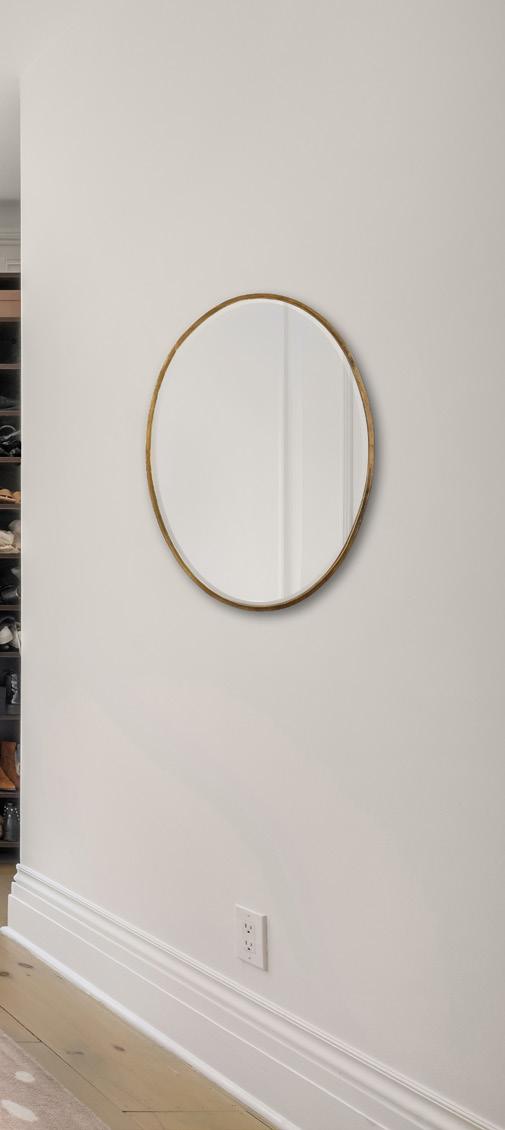
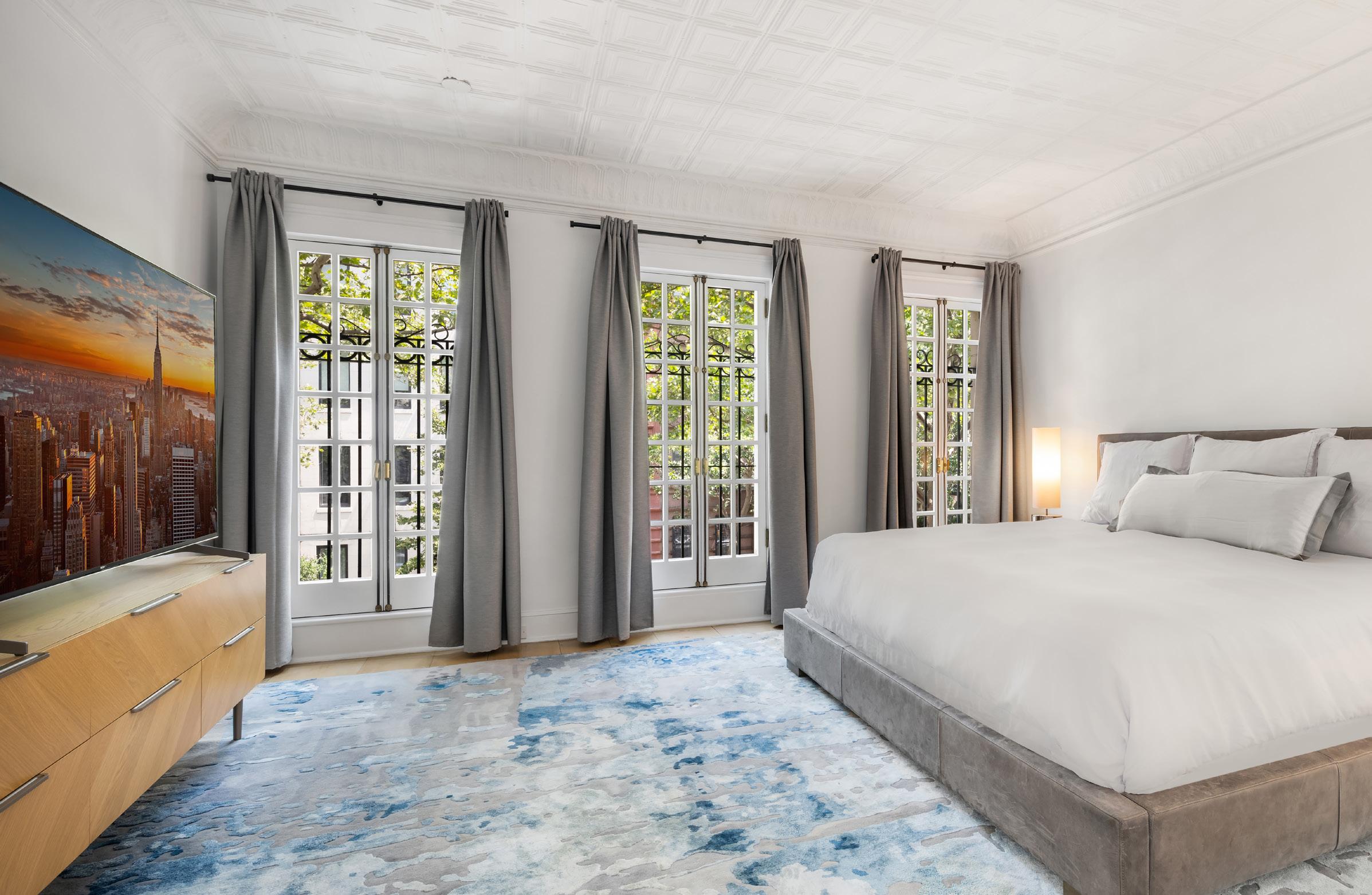
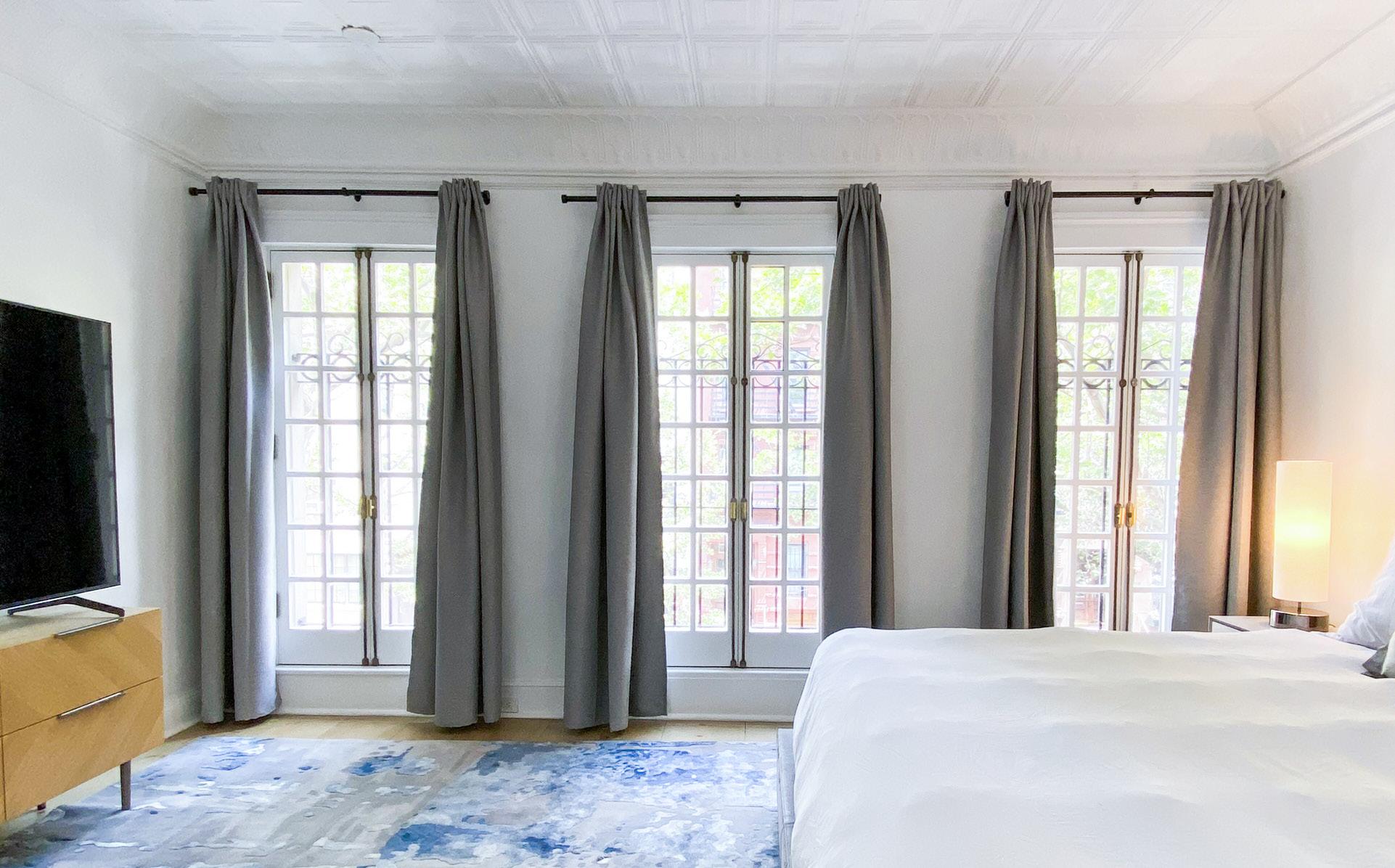

On the third floor, prepare to be enchanted as you enter the expansive primary bedroom. The tastefully designed en-suite bathroom steals the spotlight, boasting a lavish renovation that elevates the concept of luxury living. Adorned with double sinks, this bathroom not only offers an exquisite aesthetic but also enhances functionality, allowing for a seamless morning routine or a serene evening wind-down. Bathed in natural light, courtesy of its very own skylight, the bathroom exudes a tranquil and serene ambiance, creating a spa-like atmosphere that beckons you to relax and rejuvenate.
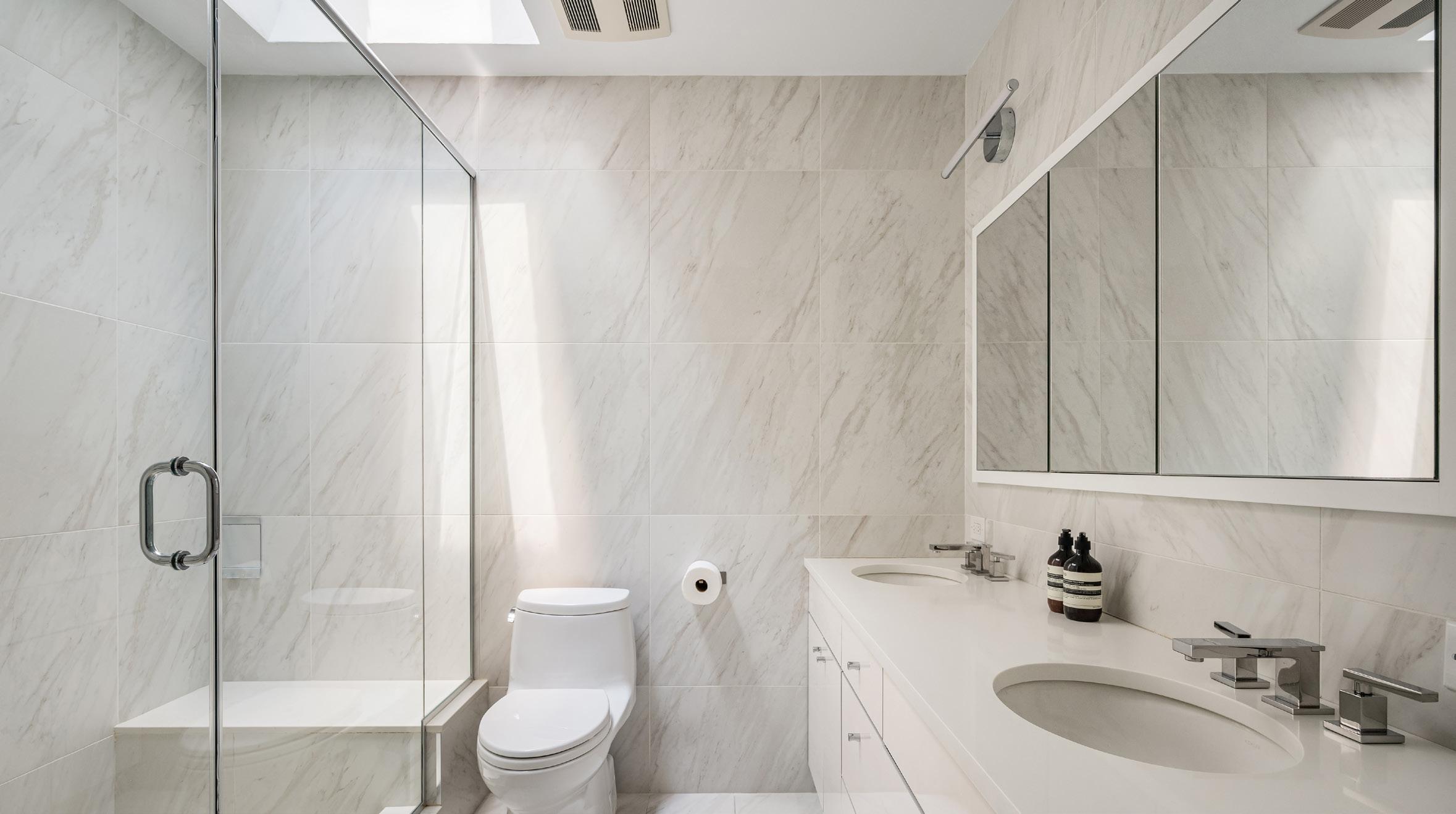
The fourth bedroom, thoughtfully designed and meticulously appointed, offers a private and comfortable space for guests or family members. Adjacent to the bedrooms, a gracious hallway is bathed in extra sunlight pouring through the skylight above, creating a warm and inviting atmosphere. This sunkissed passageway adds a touch of charm and elegance to the uppermost level of the home, enhancing the overall ambiance and providing a delightful space to traverse between rooms.
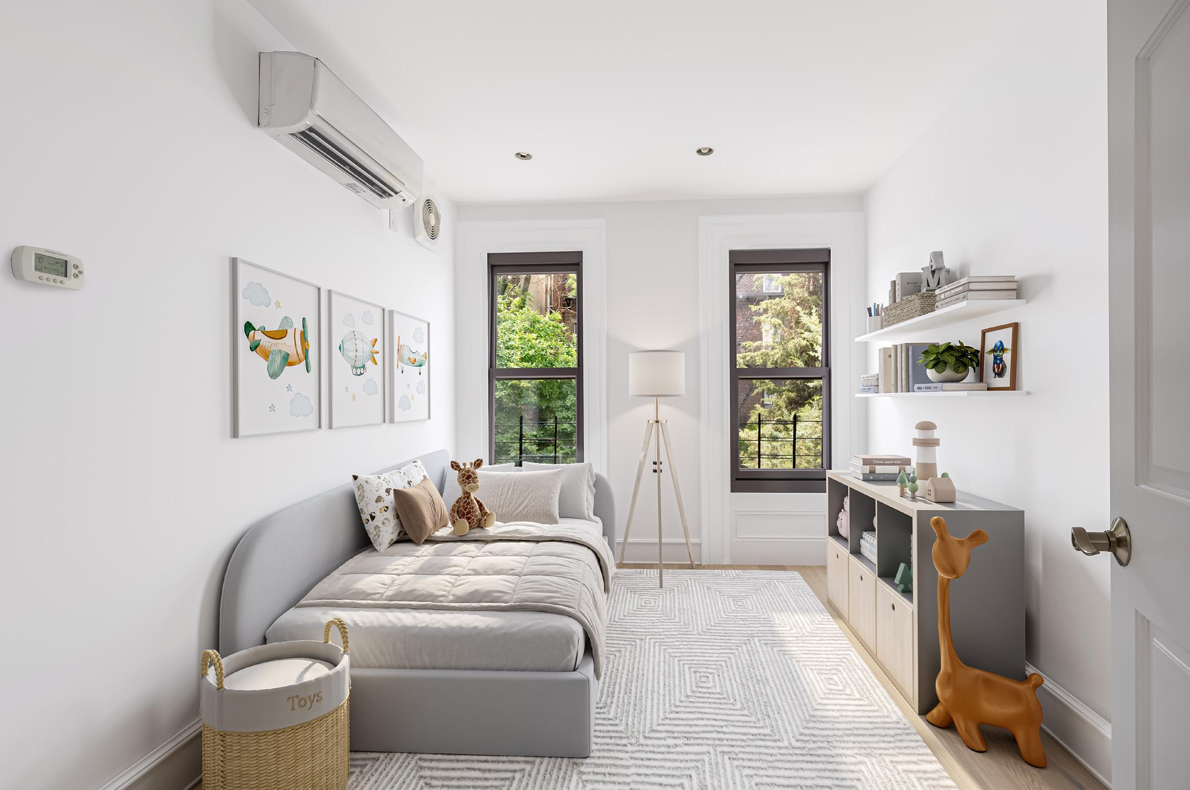
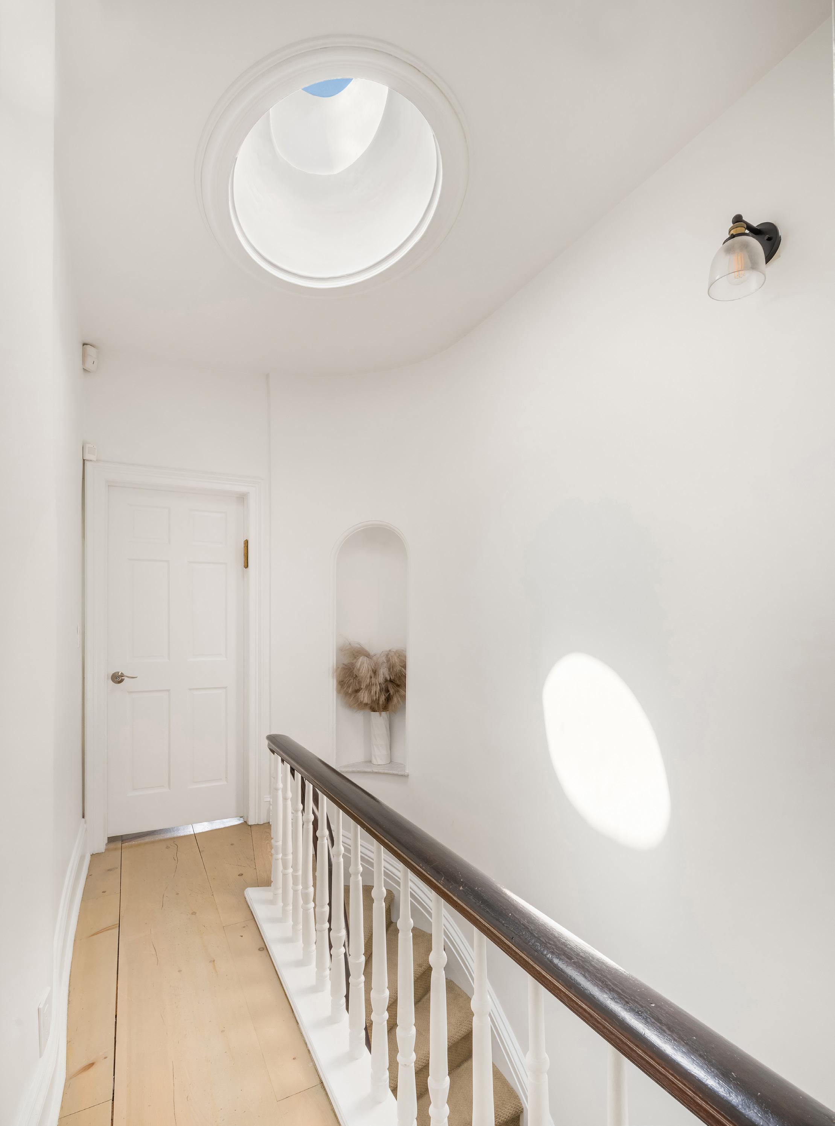
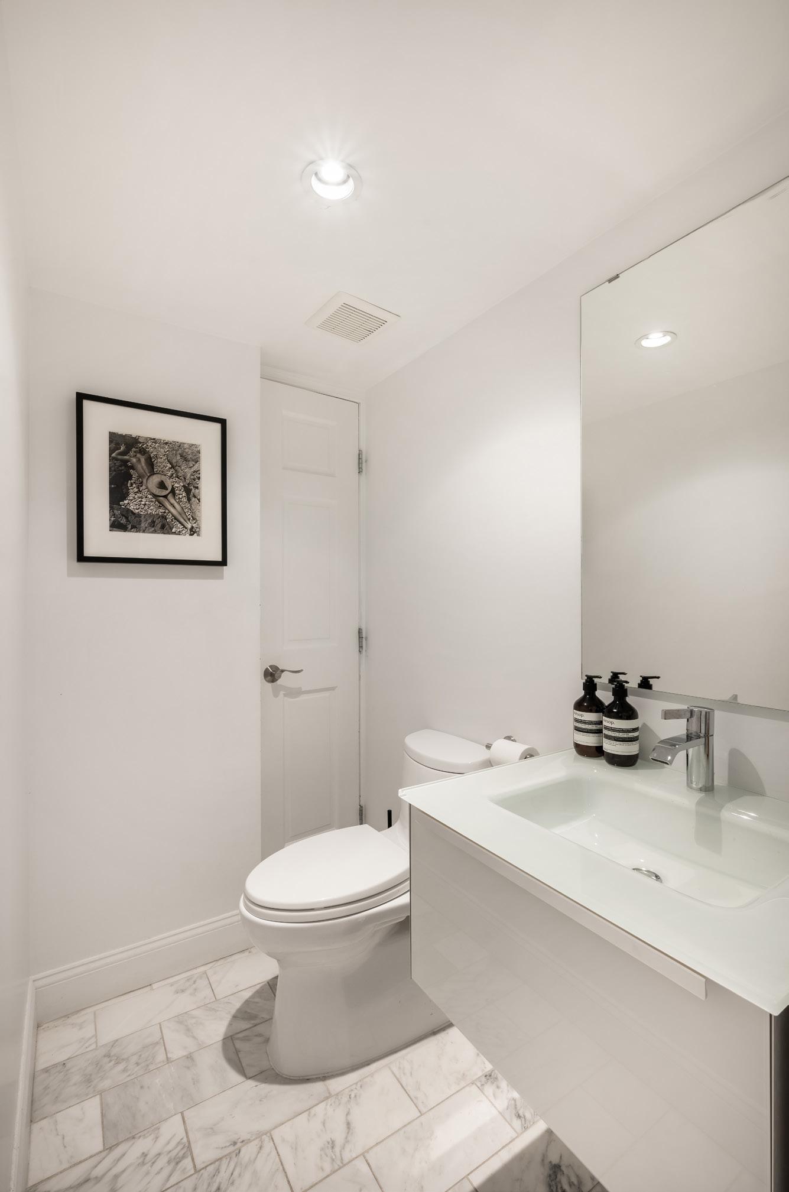
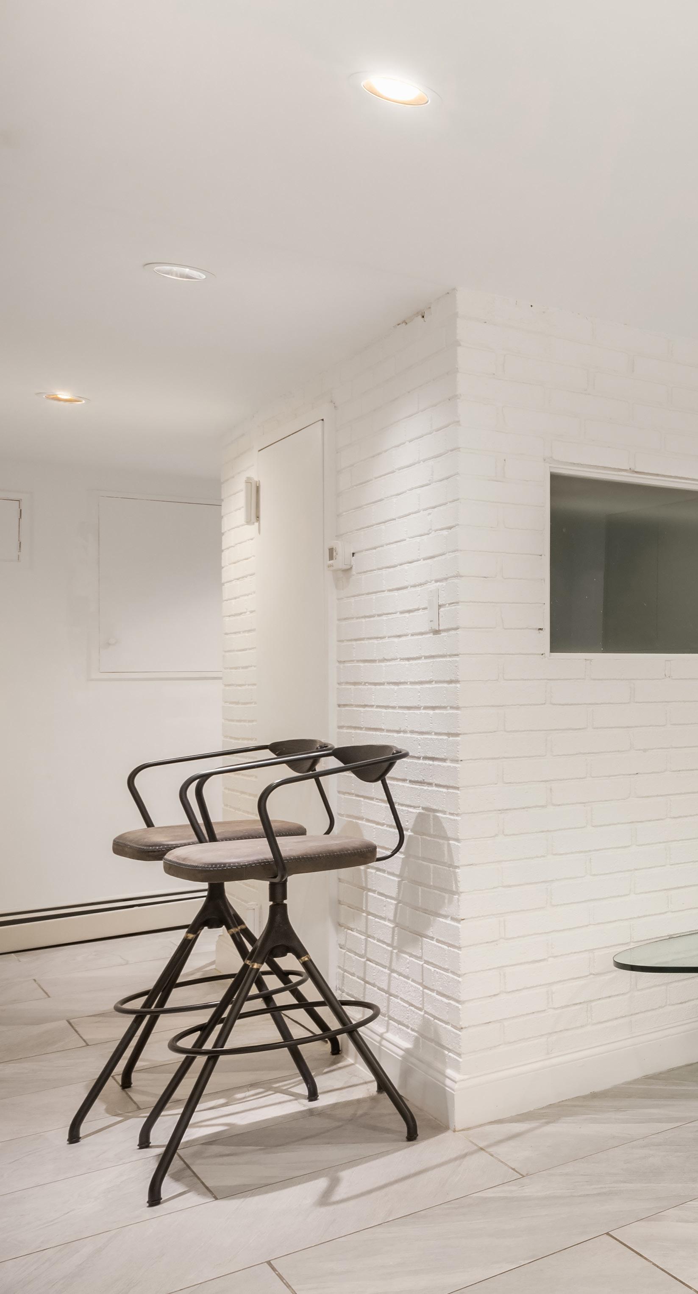
The fully finished basement offers a versatile space that can be tailored to your needs. It provides ample storage, a laundry room, and an additional bathroom, adding convenience and functionality to your daily life. For added peace of mind, this home is equipped with a Ring security system, ensuring the safety and security of your living space.

The townhouse is on East 84th Street between First and York Avenues, and is known for having beautiful and charming homes. 84th Street also leads to the entrance to Carl Schurz Park, is located moments away from private and public schools, Gracie Mansion, and offers easy access to transportation options, including the Q, 4, 5, and 6 trains, buses and the East River Ferry. Don’t miss the opportunity to move right into this exquisite townhouse.
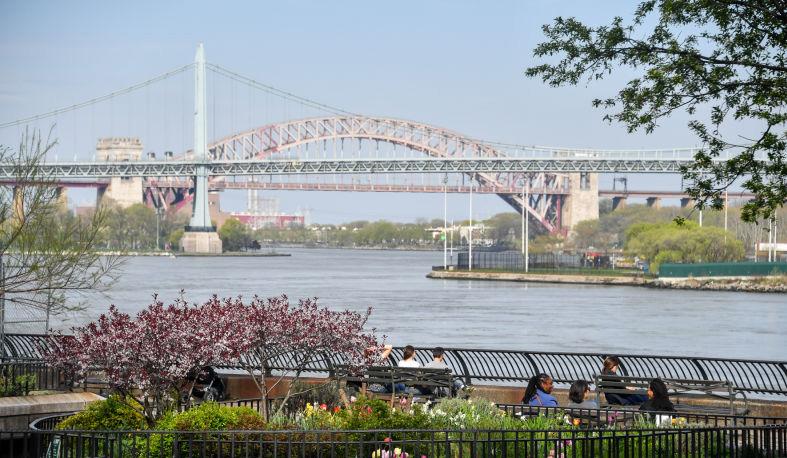
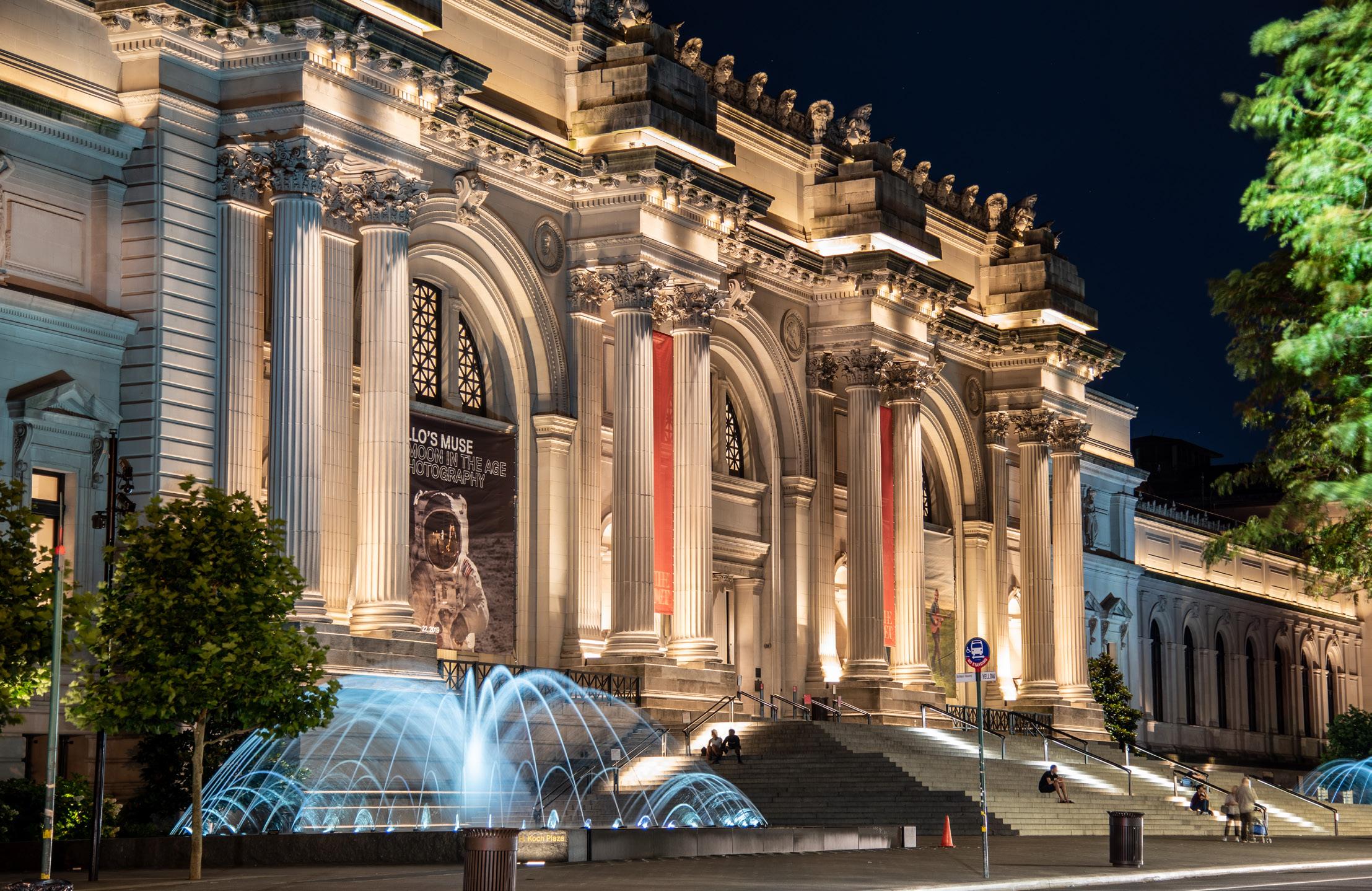

dimensions are approximate. Square footage is based on the architect’s measurements calculated to the exterior wall and including the cellar.

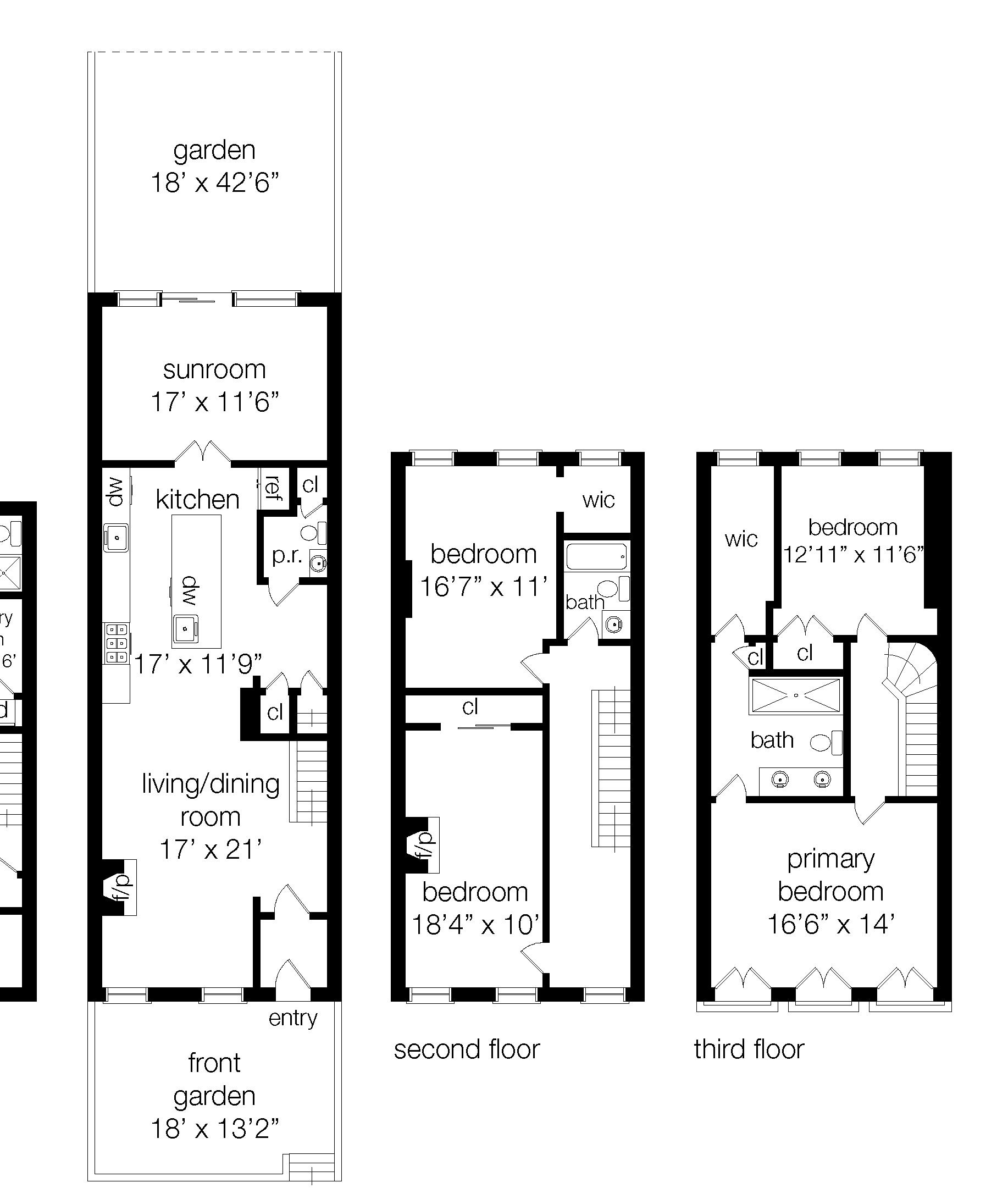
The property information herein is derived from various sources that may include, but not be limited to, county records and the Residential Listing Service, and it may include approximations. Although the information is believed to be accurate, it is not warranted and you should not rely upon it without personal verification. Real estate agents affiliated with Coldwell Banker Warburg are independent contractor sales associates, not employees. ©2023 Coldwell Banker Warburg. All Rights Reserved. Coldwell Banker Warburg fully supports the principles of the Fair Housing Act and the Equal Opportunity Act. Owned by a subsidiary of Realogy Brokerage Group LLC. Coldwell Banker, the Coldwell Banker logo, Coldwell Banker Global Luxury and the Coldwell Banker Global Luxury logo are registered service marks owned by Coldwell Banker Real Estate LLC.
