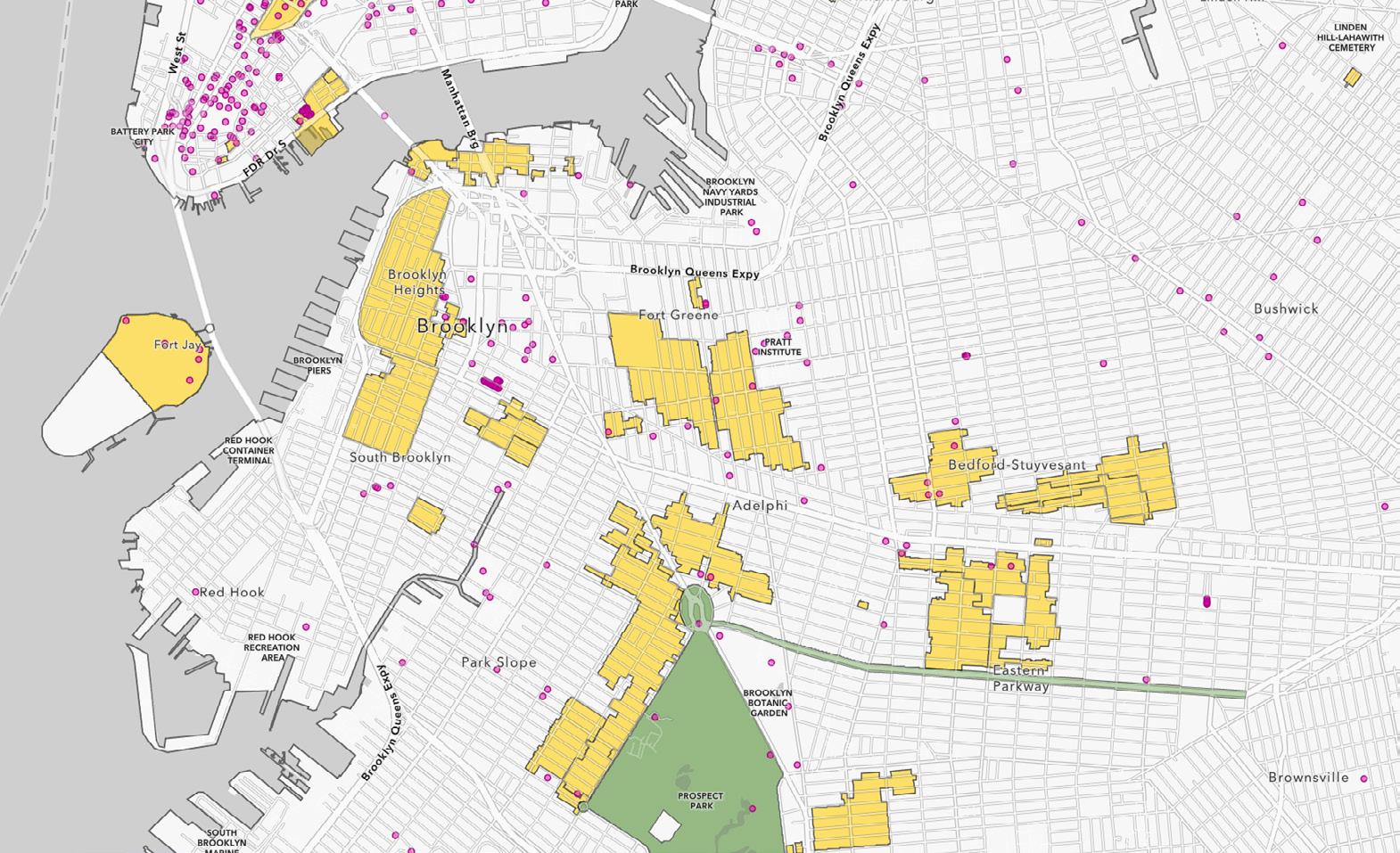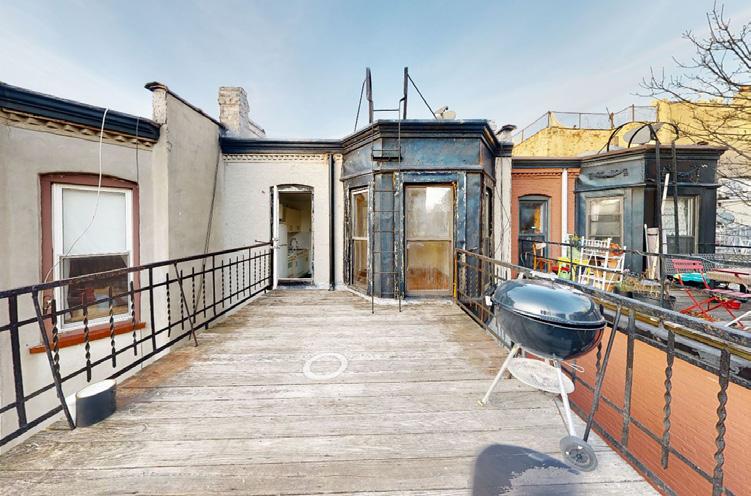STERLING PLACE TOWNHOUSE



1178 Sterling Place Townhouse is a three-storey Renaissance revival row house built in 1907 and is located in the Historical District of Crown Heights, Brooklyn. The project scope involves the remodeling of the third floor of the townhouse including facade maintenance upgrades throughout the rest of the building. The existing unit contains a small kitchen, dining area, living room, bedroom, office, and outdoor terrace. The awkward adjacencies of rooms in the existing unit requires one to cross through the dining area to get from one side of the apartment to the other, disrupting privacy in this area. The project therefore seeks to provide an alternative layout while optimizing the relationship between sleeping and living areas to the service space.














The apartment can be split into three parts: the living area, sleeping area, and central core, which must be accessible by the prior two. The existing layout divides the apartment lengthwise, leaving large portions of primary spaces in the dark central area. The proposed concept offers improved exposure for primary living spaces by pushing the living and sleeping areas towards the brighter zones at the ends of the apartment and containing the service area in the center. Following this general three-part arrangement, several plan options were studied.



BD=BEDROOM, W=WARDROBE, B=BATHROOM
Bedroom Area - Option A
BD=BEDROOM, B=BATHROOM
BD=BEDROOM, B=BATHROOM
LR=LIVING ROOM, K=KITCHEN, D=DINING
LR=LIVING ROOM, K=KITCHEN, D=DINING
LR=LIVING ROOM, K=KITCHEN, D=DINING
S=STAIR,
LR=LIVING ROOM, K=KITCHEN, D=DINING
Living Area - Option A
LR=LIVING ROOM, K=KITCHEN, D=DINING
LR=LIVING ROOM, K=KITCHEN, D=DINING
S=STAIR, H/C=HALL/CIRCULATION, B=BATHROOMS, W=WASHING MACHINE
Living Area - Option B
Living Area - Option C
LR=LIVING ROOM, K=KITCHEN, D=DINING
LR=LIVING ROOM, K=KITCHEN, D=DINING
LR=LIVING ROOM, K=KITCHEN, D=DINING
After testing out different layouts, the best arrangement was chosen. The proposal organizes the three different spaces within the apartment — sleeping, living, and service — by using a storage wall that acts as a spatial divider. Maximizing the living space and offering the largest kitchen. The option was visualized with a set of materials including white oak for the cabinetry, a red patterned stone, and a rosewood colored laminate, creating an overall warm home atmosphere.
WOOD_ WHITE OAK
STONE_ ARABESCO OROBICO ROSSO
LAMINATE_ COLOR ROSEWOOD

RESIN FLOOR_ SENSO
Materials









The scope of work is presented as graphic drawings supported by narrative format text/callouts and has been produced to assist the contractor in providing preliminary pricing. The project will subsequently be developed under the typical AIA project phases and a set of construction documents will be produced for project permiting, bidding, and construction.
THROUGHOUT UNIT
THROUGHOUT UNIT
- NEW FLOORS, CEILING, AND WALL FINISHES
- NEW ELECTRICAL AND LIGHTING
- NEW HVAC SYSTEM
- NEW FLOORS, CEILING, AND WALL FINISHES
- WINDOW REPLACEMENT
- NEW ELECTRICAL AND LIGHTING
- OVERALL STORMWATER OF ROOF DECK
- POTENTIAL RESTORATION OF WINDOW MOLDINGS
Scope
- NEW HVAC SYSTEM
- WINDOW REPLACEMENT
- POTENTIAL RESTORATION OF WINDOW MOLDINGS
BUILDING MAINTENANCE
MAINTENANCE
- OVERALL STORMWATER MANAGEMENT TO RESOLVE WATER DAMAMGE AND INFILTRATION INCLUDING REPAIR OF ROOF DECK MEMBRANE, REAR WALL, REAR YARD, AND BASEMENT AREAS.
OVERALL STORMWATER MANAGEMENT TO RESOLVE WATER DAMAMGE AND INFILTRATION INCLUDING REPAIR ROOF DECK MEMBRANE, REAR WALL, REAR YARD, AND BASEMENT AREAS.
- LIGHT RENOVATION WORK TO BASEMENT
- NEW BOILER
LIGHT RENOVATION WORK TO BASEMENT NEW BOILER
- FRONT YARD MAINTENANCE
- FACADE MAINTENANCE
FRONT YARD MAINTENANCE
FACADE MAINTENANCE
NEW SKYLIGHT
NEW
wc 2 33sq.ft.
living+kitchen
374 sq.ft.
living+kitchen
374 sq.ft.
NEW DECK AND RAILINGS
NEW DECK AND RAILINGS
RECONFIGURATION STAIRS
NEW LADDER LEADING TO ROOF ABOVE
LADDER LEADING ROOF ABOVE
NEW KITCHEN
NEW KITCHEN
NEW WINDOWS AND DOORS
NEW WINDOWS AND DOORS
2' 8' 0
2' 8' 0

Carlo D’Alberti
Bettina Colet
Matt Davis
Ian Watchorn
© WAU 2021
Watchorn Architecture & Urbanism, DPC.
116 Nassau St. Suite 802 New York, NY 10038
WAU shall be deemed to be the author of the design delivered in this package. WAU shall retain the reserved rights therein, including copyrights, which will remain the property of WAU. WAU will grant the Owner a nontransferable, non-exclusive license to use the design solely for the construction, maintenance, and marketing of the Project, provided that the Owner works with WAU for the architectural services of the Project. If this contract is terminated through no fault of WAU, the license granted herein will terminate. The design will not be used by the Owner or any third party for this Project, any other project, or any additions or modifications to this Project without the contractual involvement of WAU in all project stages, unless otherwise agreed. The Owner will use best efforts to credit WAU as the designer of the Project.
