C C S H Q T L N
W 5 H 0
I T E T S

W 5 H 0
I T E T S
D E S I G N
P H A S E S
Following a preliminary research and briefing effort, WAU presented 5 separate CONCEPT DESIGN studies. Each with a distinct point of view regarding how the space could be used. The principal goal was to stretch the conversation as to what the spatial translation of ICNCLST’S unique business functions could become.
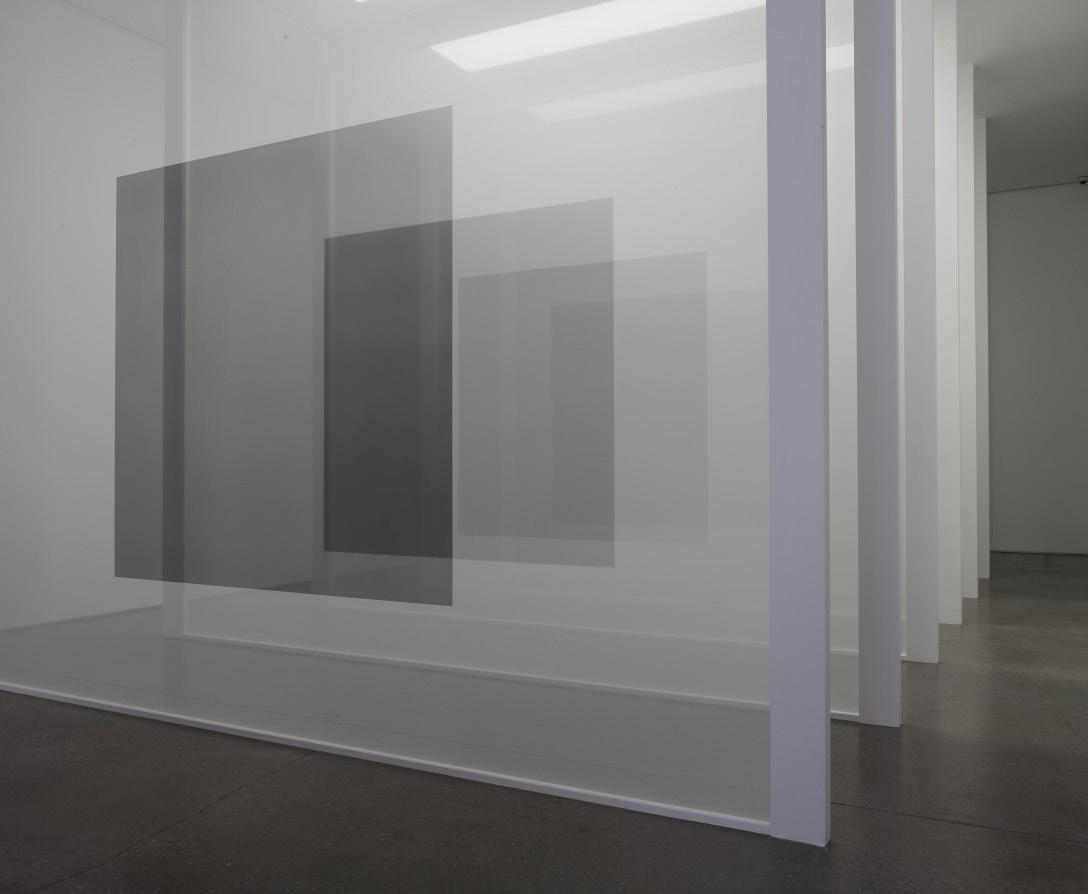
COLUMN CASING
PEDESTAL/SEAT
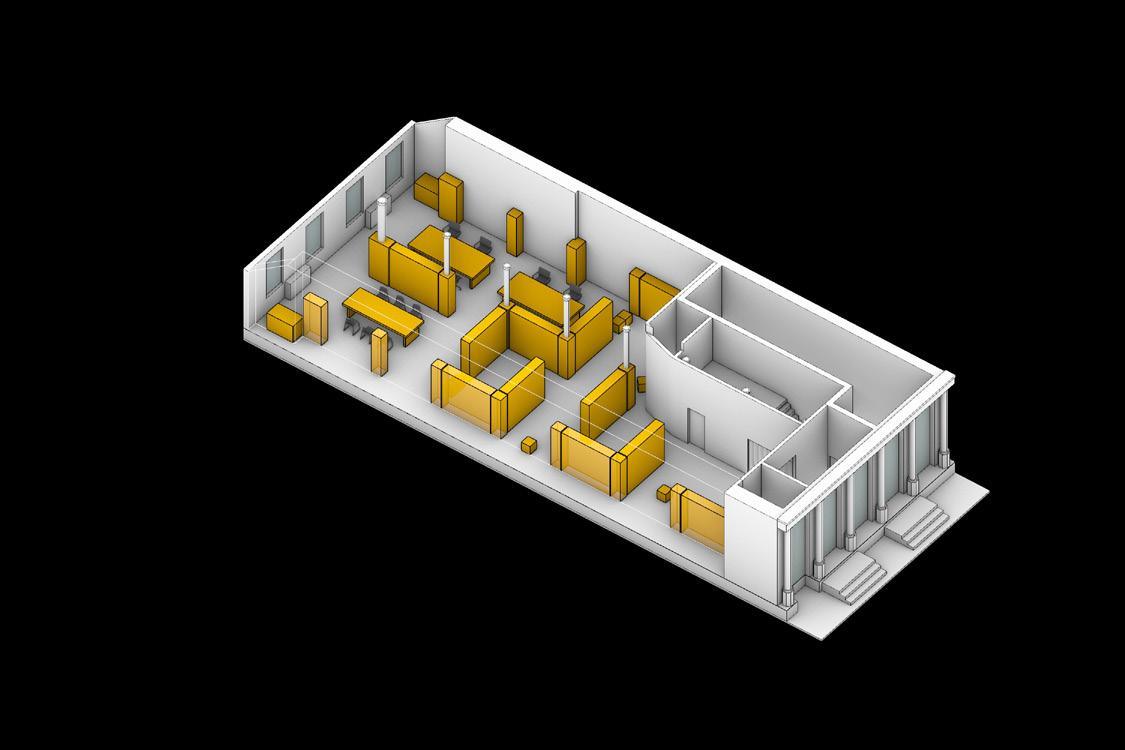
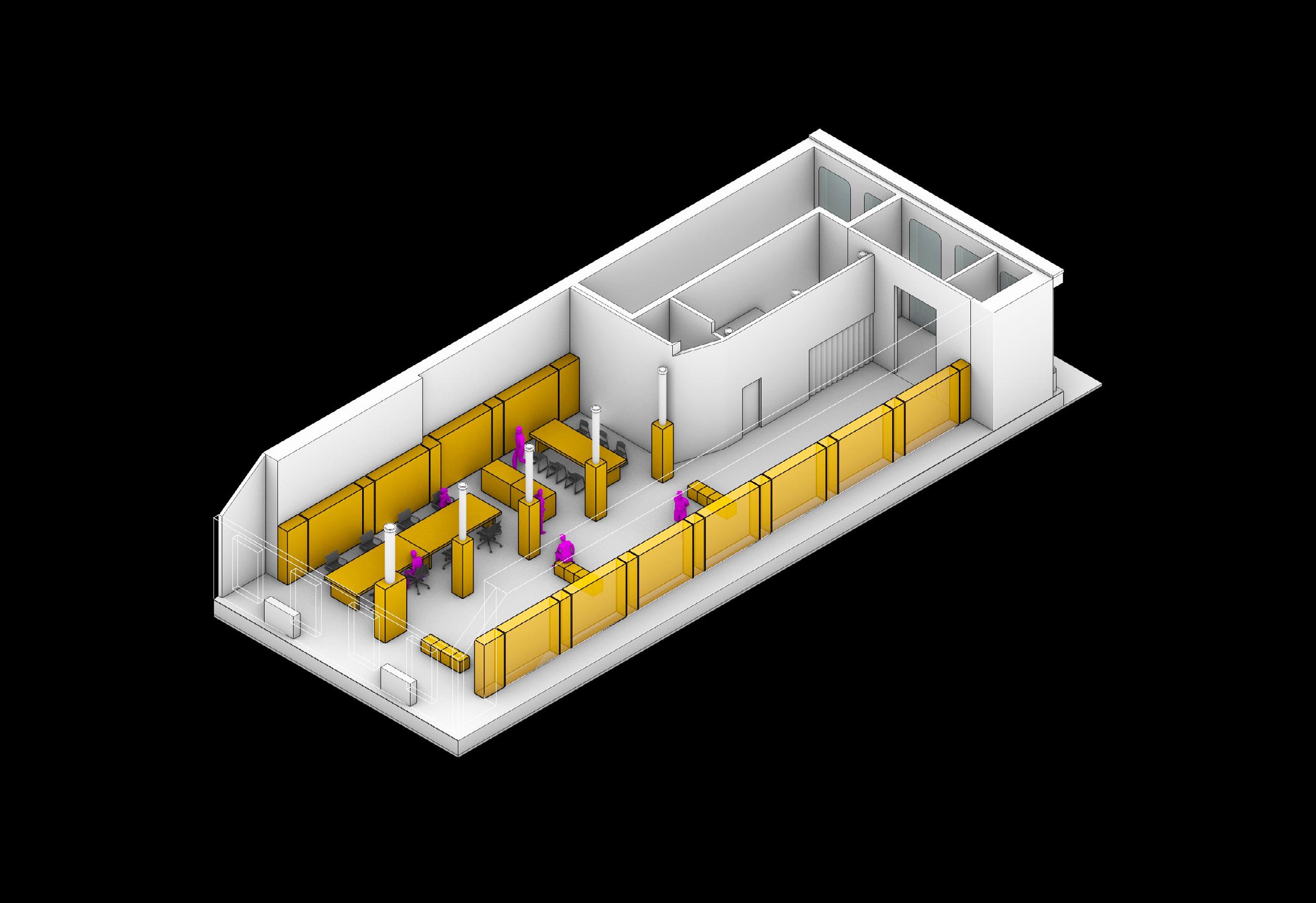
SEPARATE WORKSPACES LAYOUT
CABINET
MOVABLE WALLS
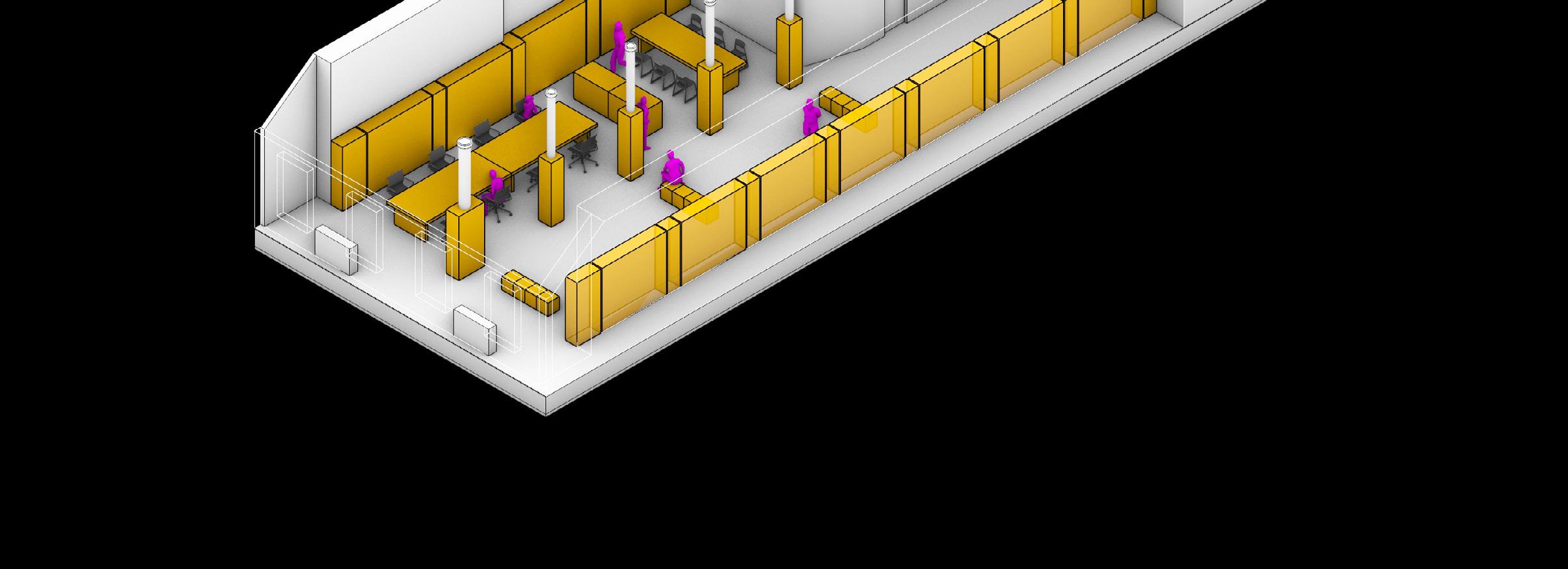
EXHIBITION/GALLERY LAYOUT
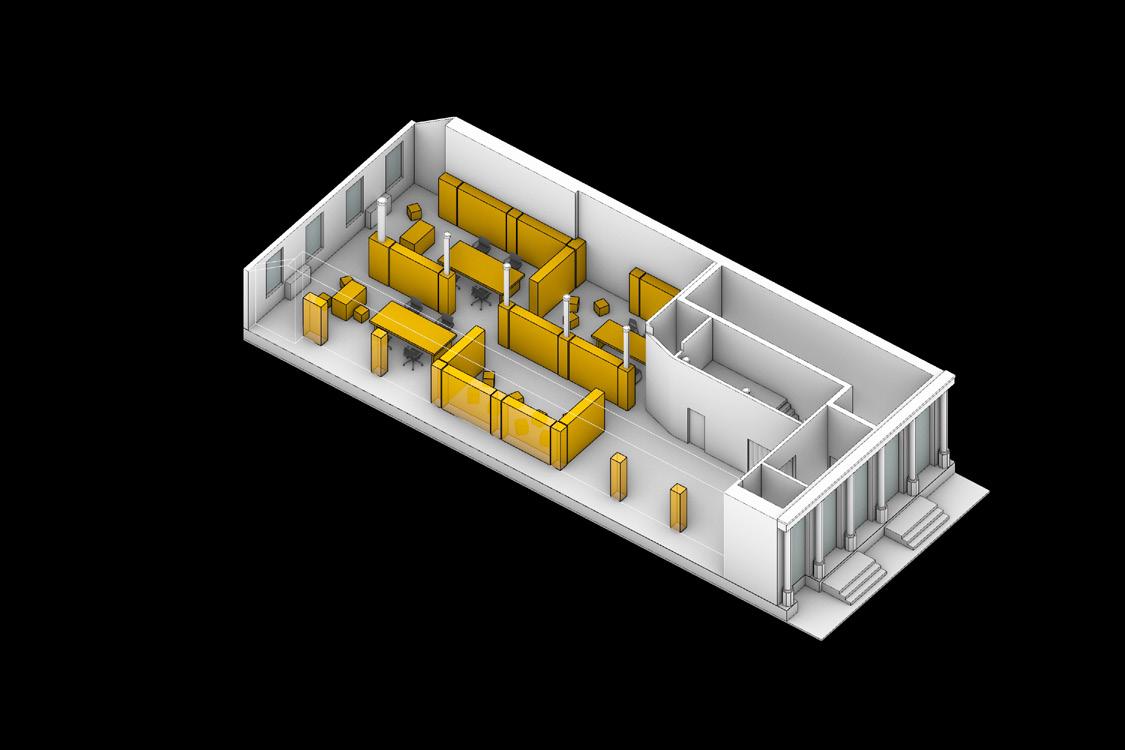
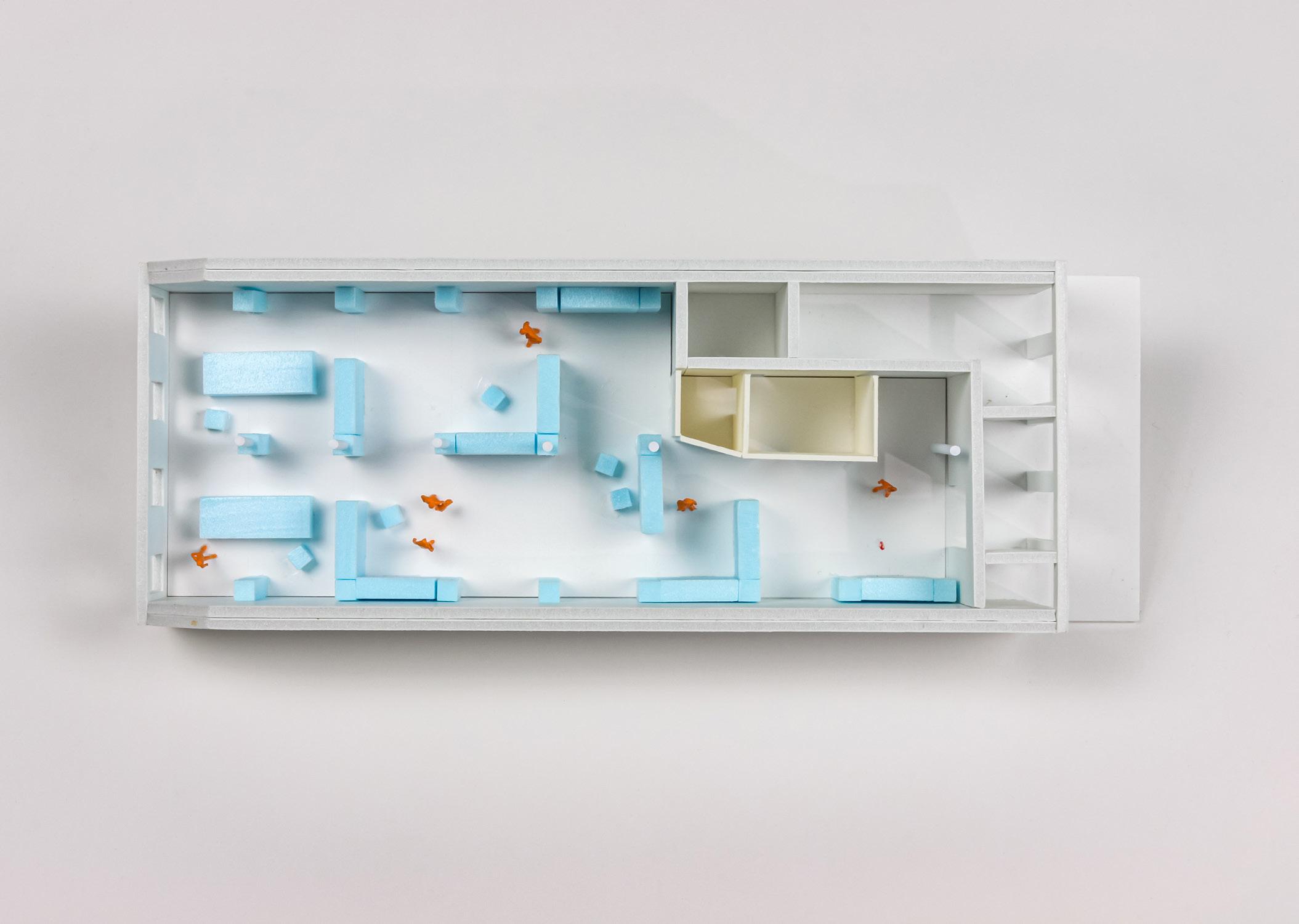
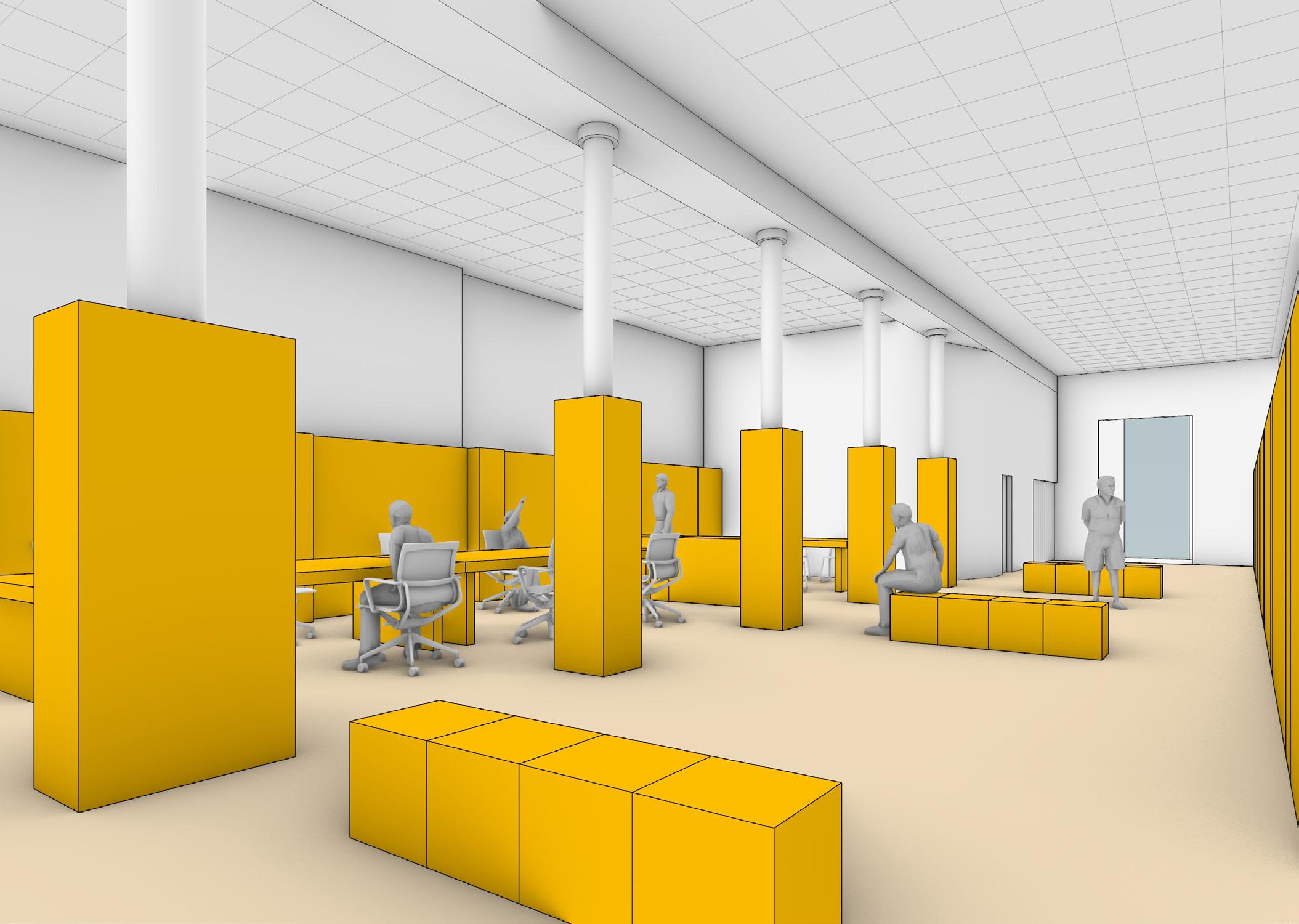
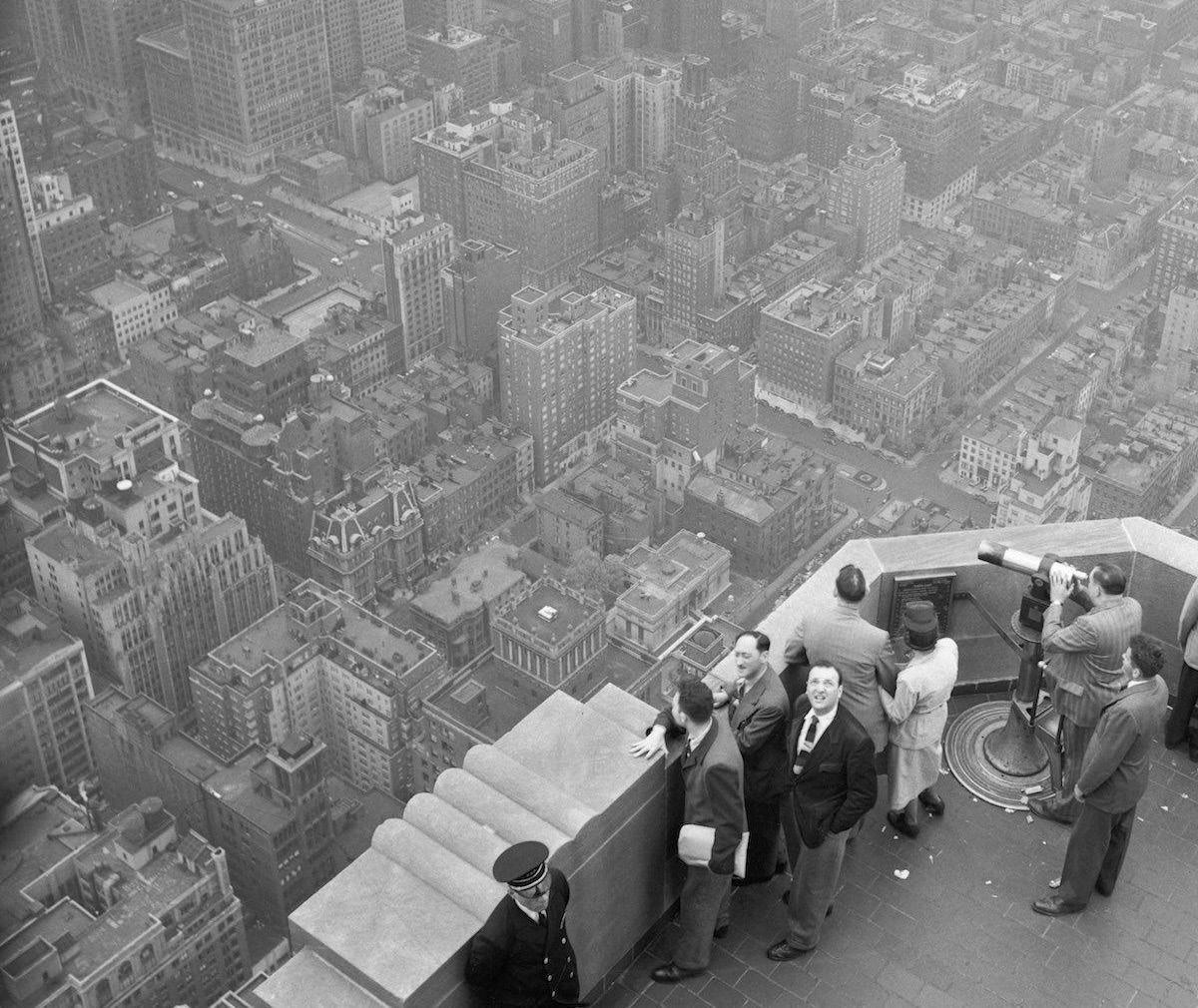
PRIMARY WORKSPACE
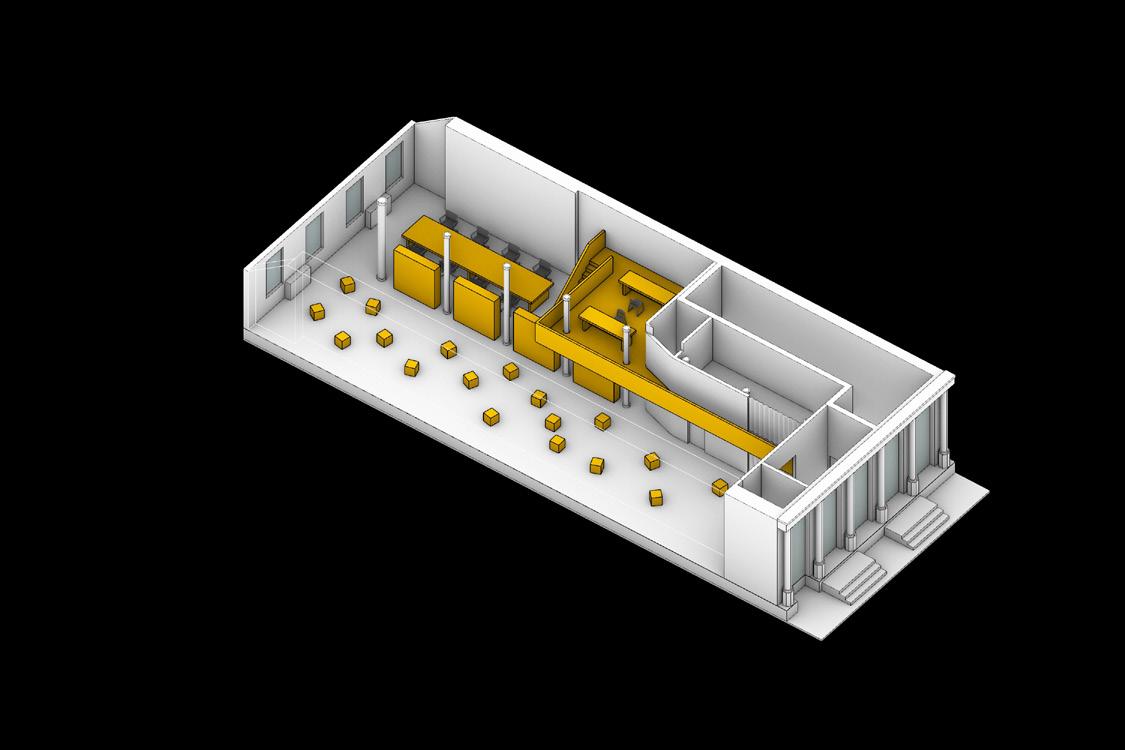
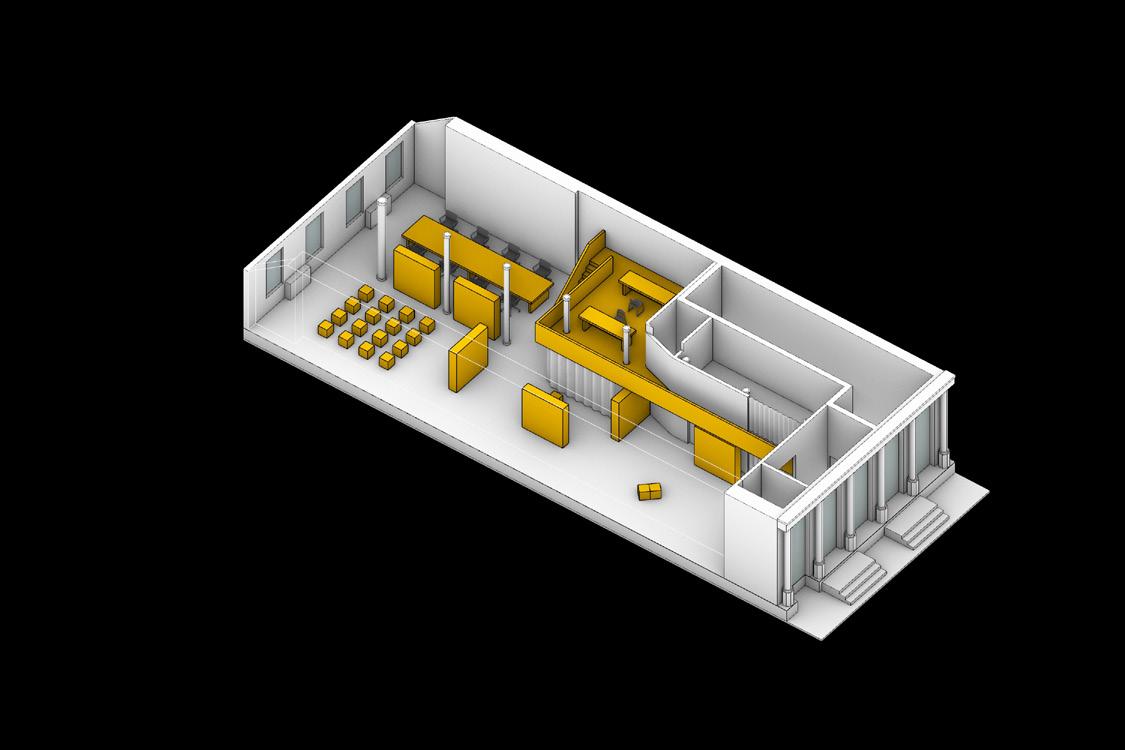
SECONDARY WORKSPACE


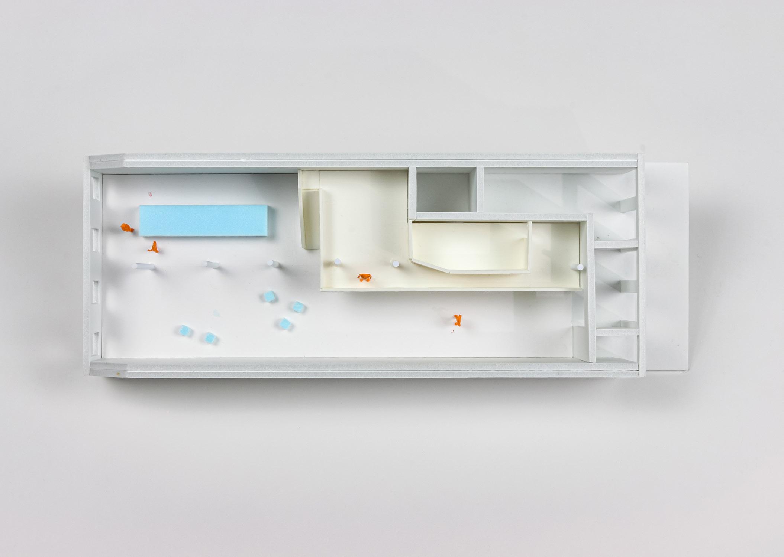
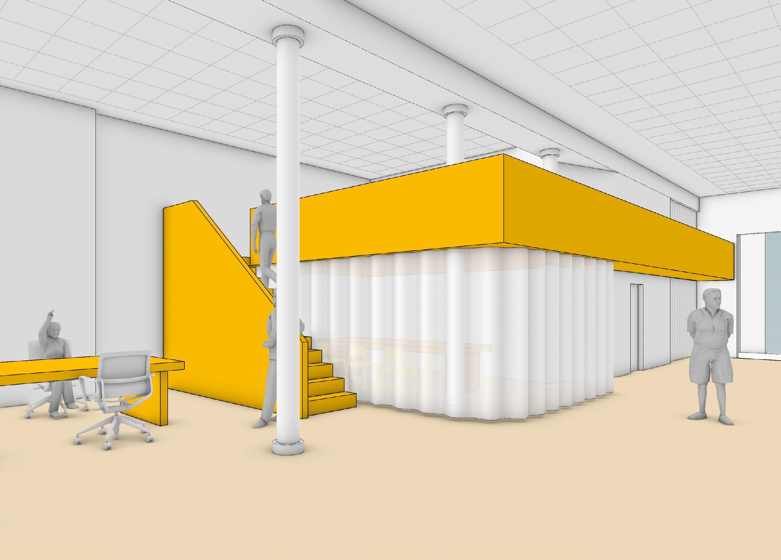
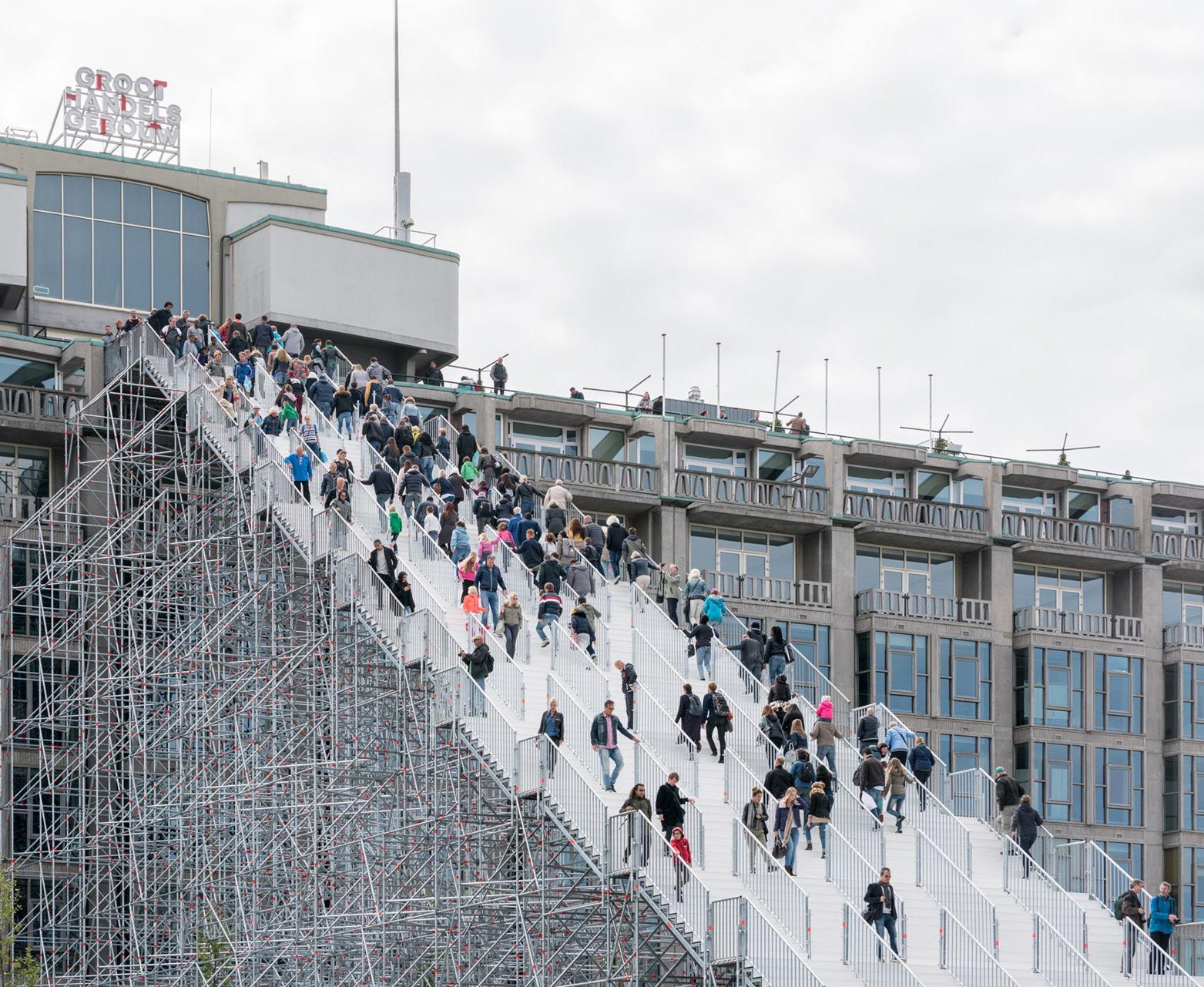

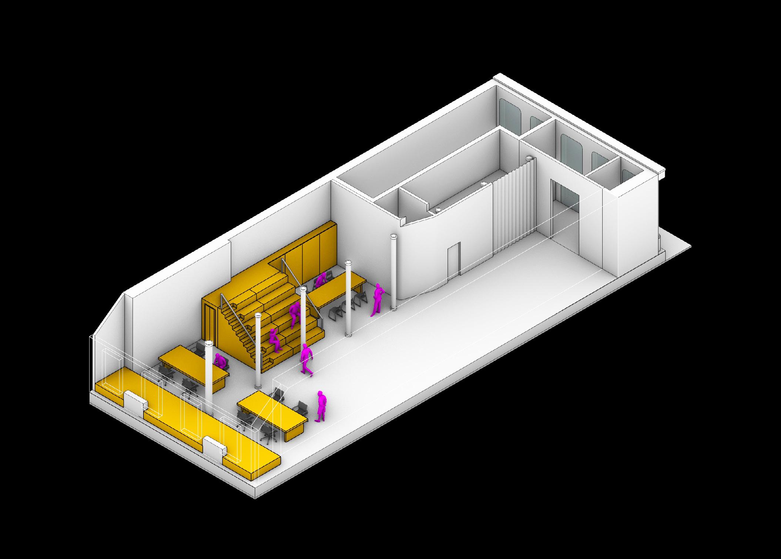
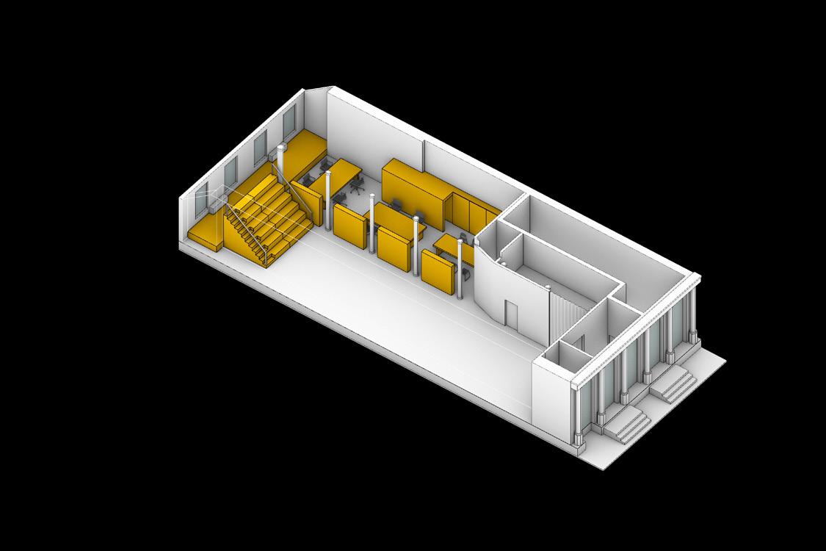
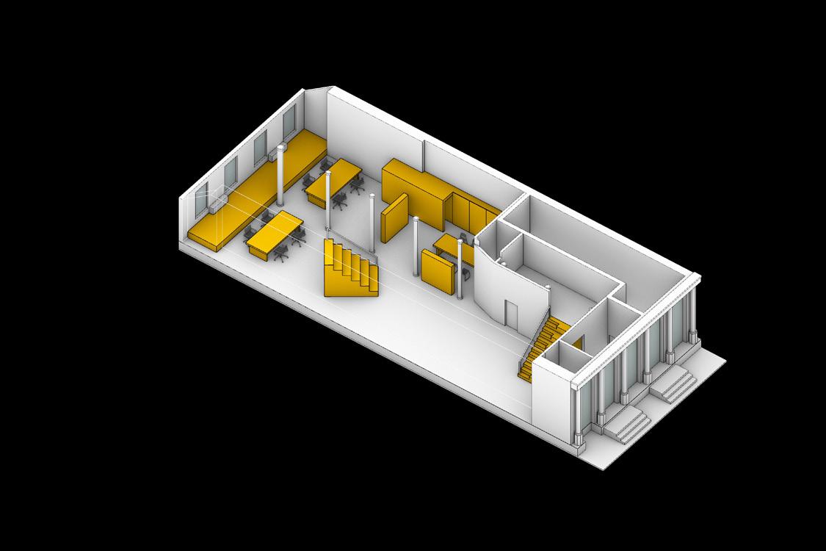
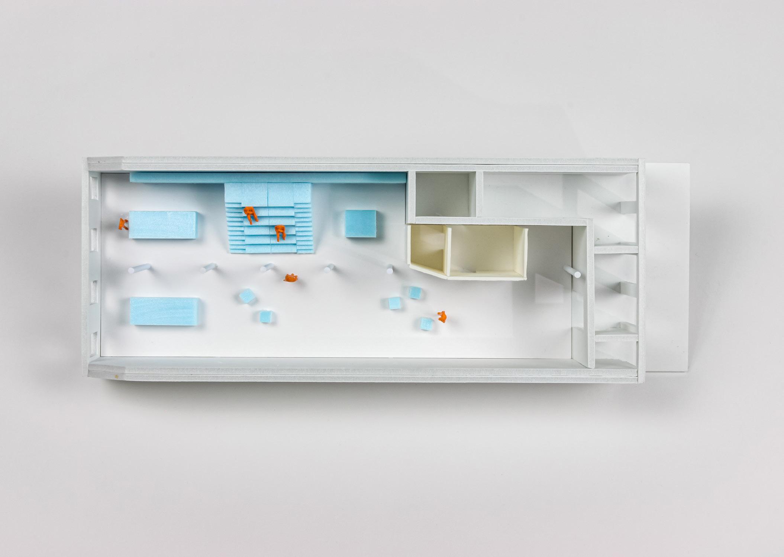
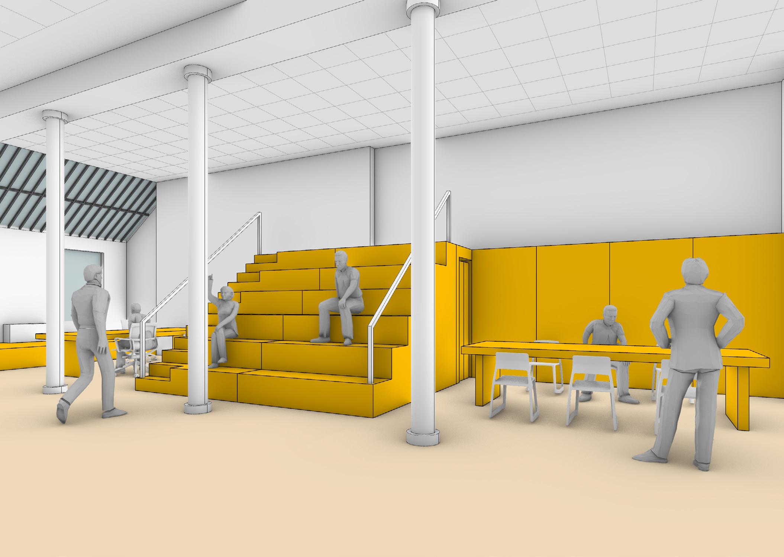
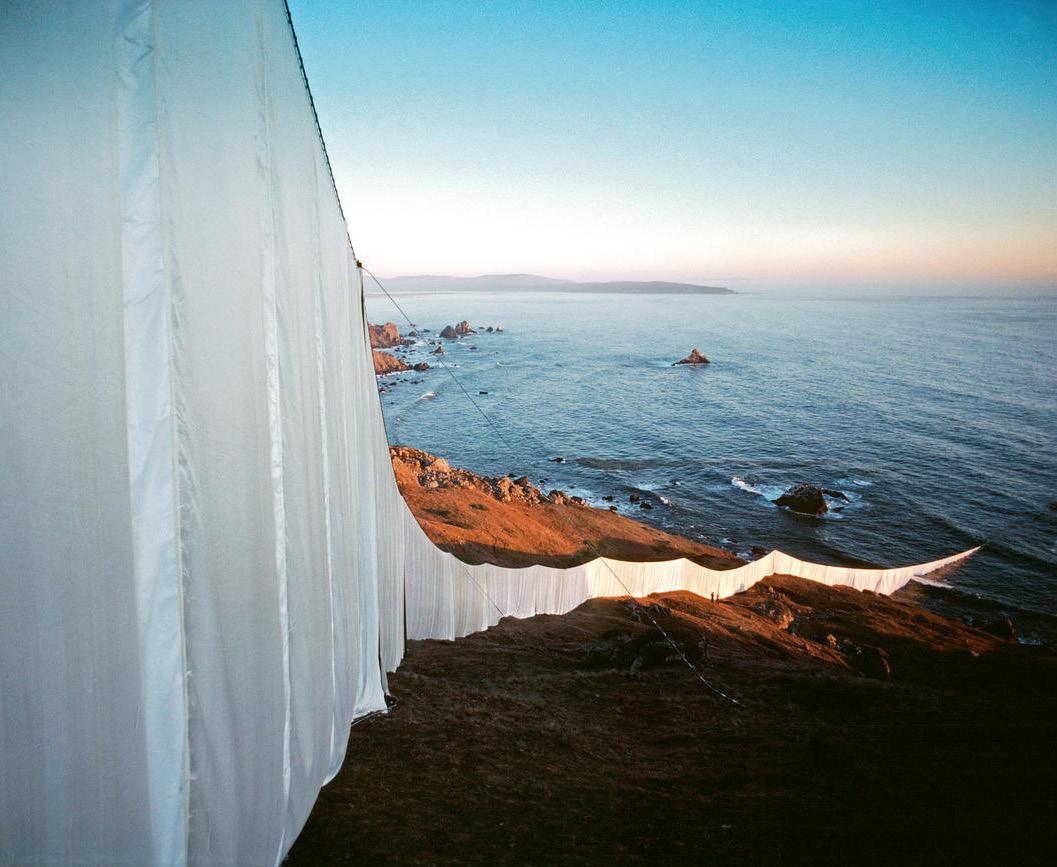
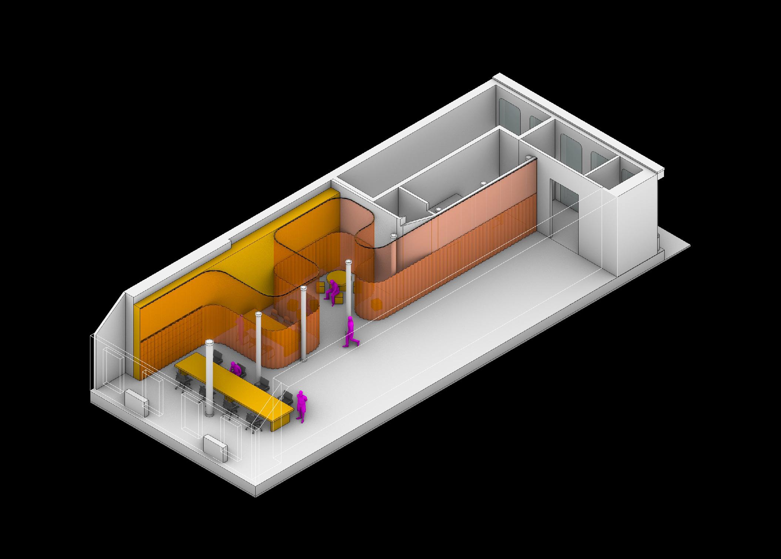

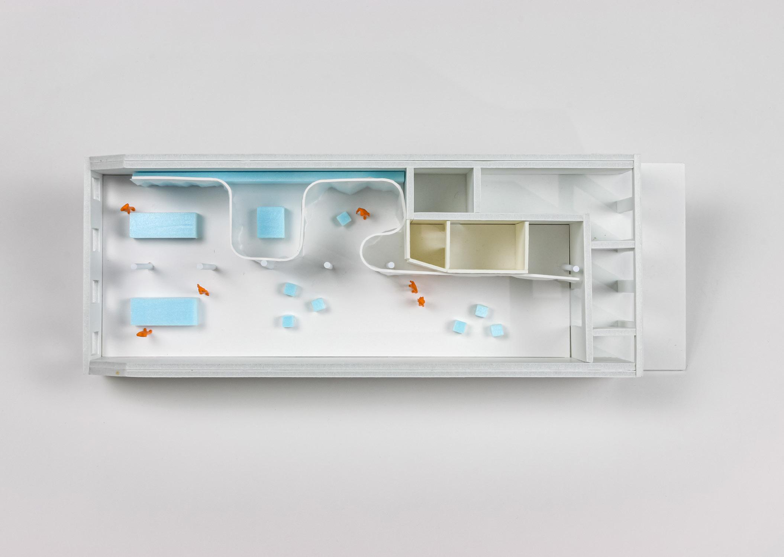
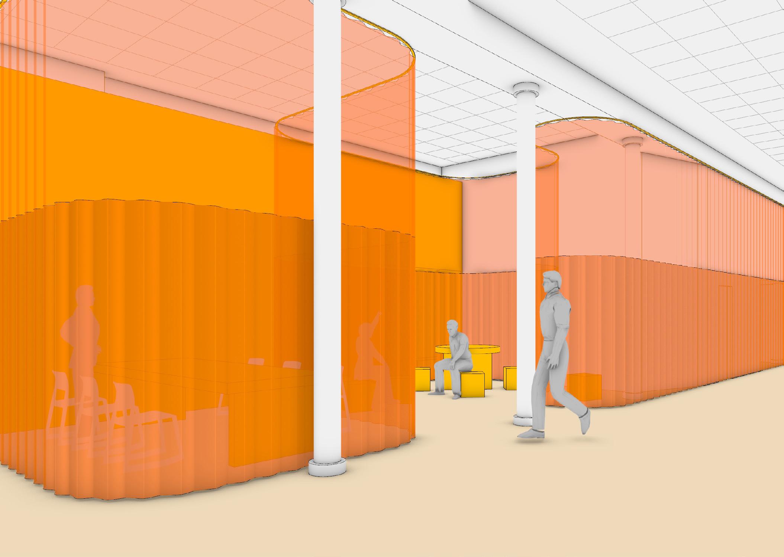
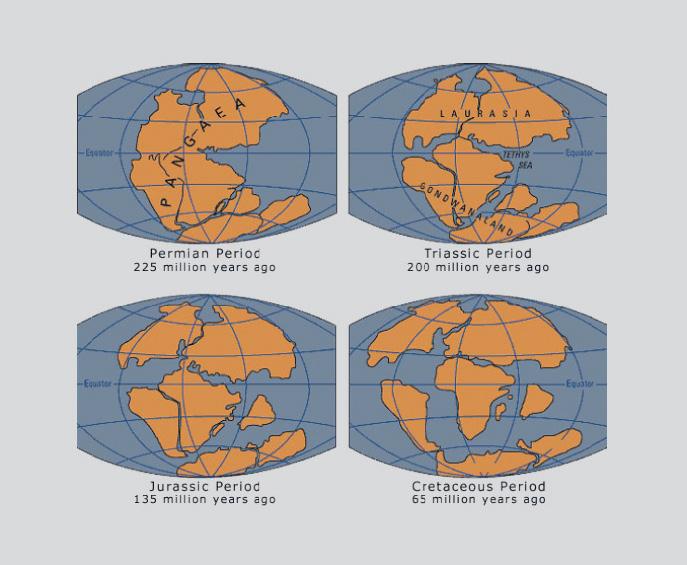
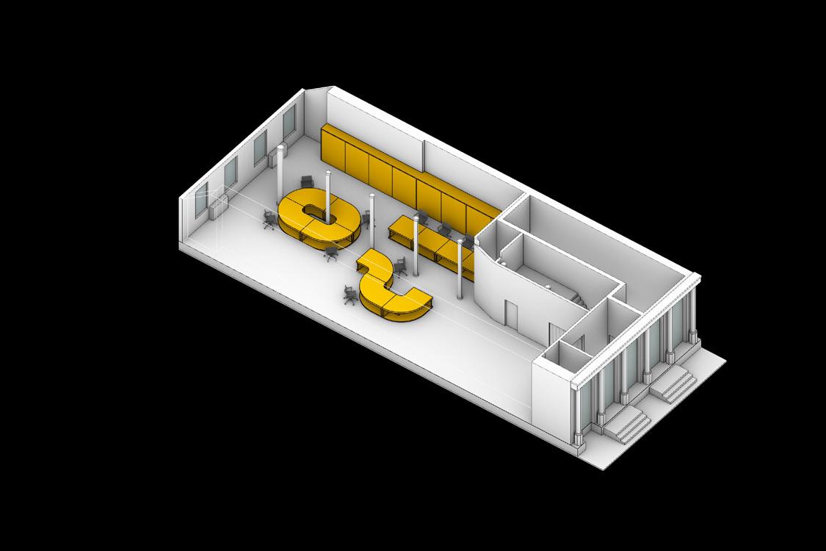
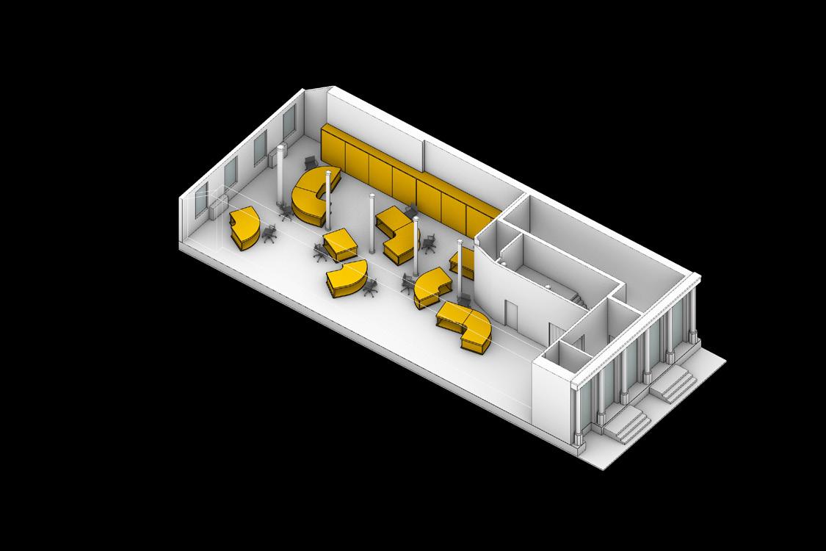
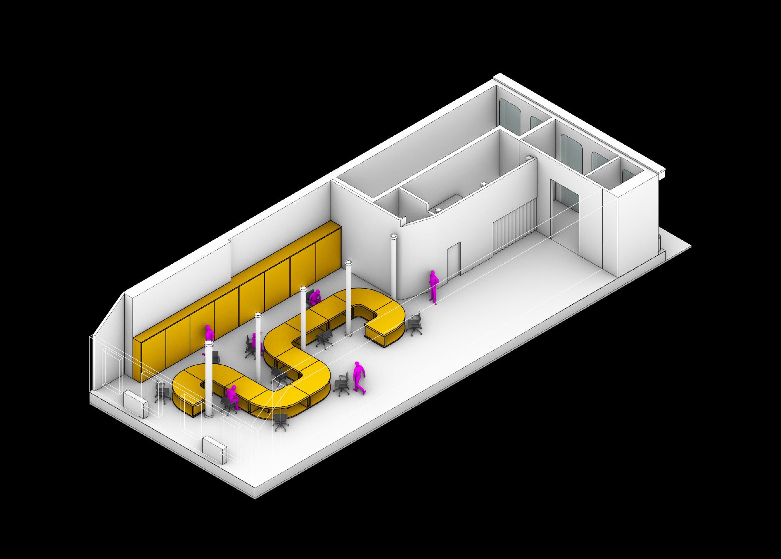

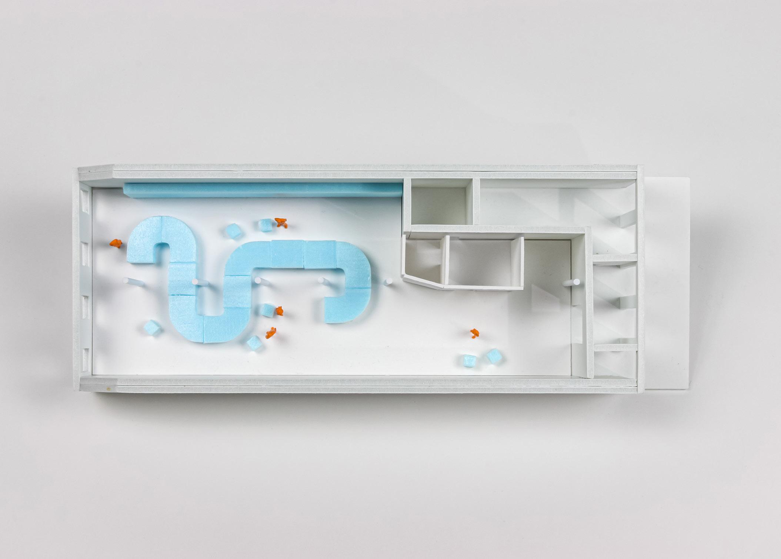
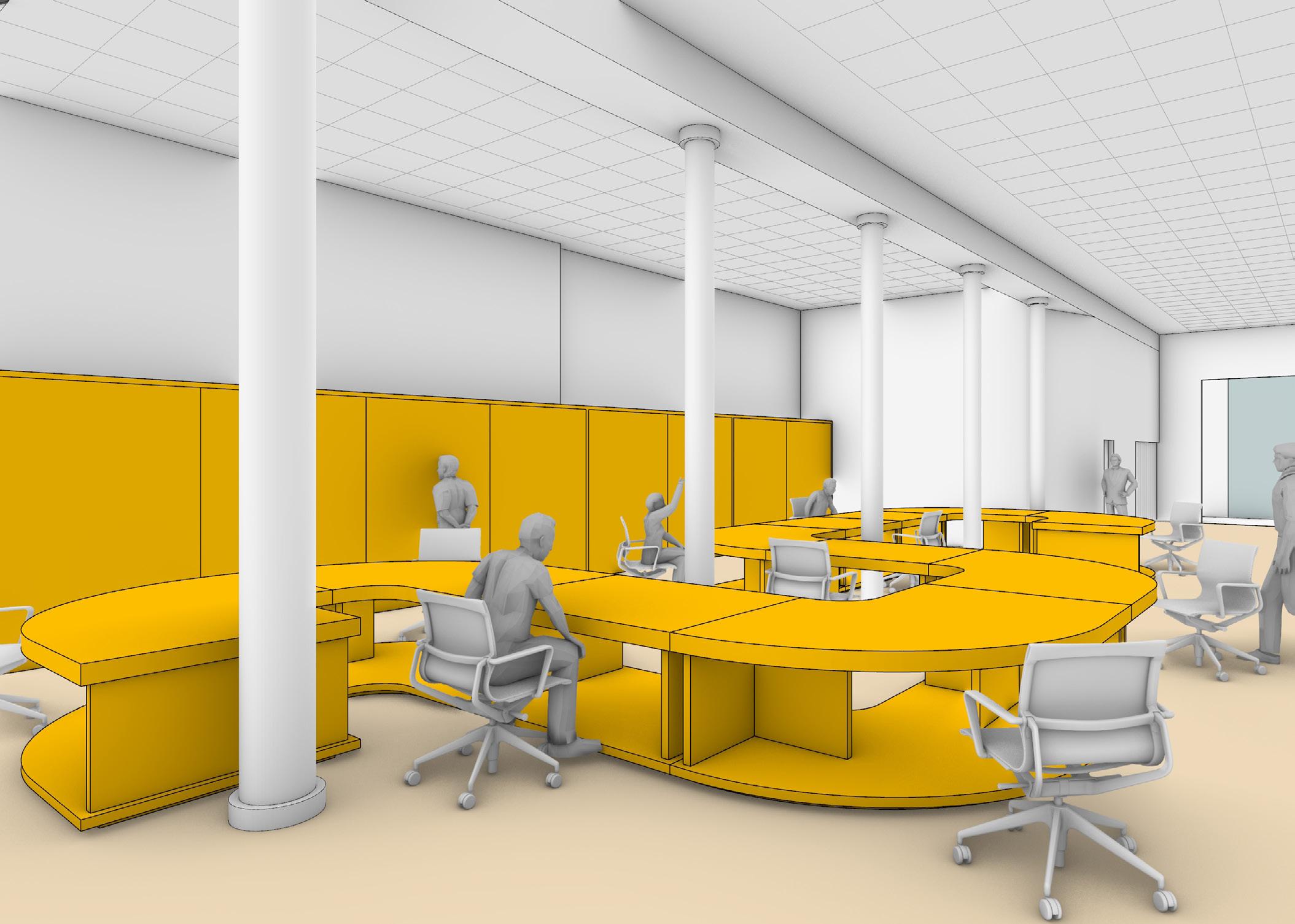
The schemes titled MEZZANINE and BLEACHERS were identified for their ability to maximize the use of ceiling height in the space. The BLEACHERS scheme was seen to have the unique potential to create a programmable vertical connection to a newly inserted mezzanine level. WAU brought elements of both schemes through to SCHEMATIC DESIGN with a view to testing this combination through 3 further iterations.

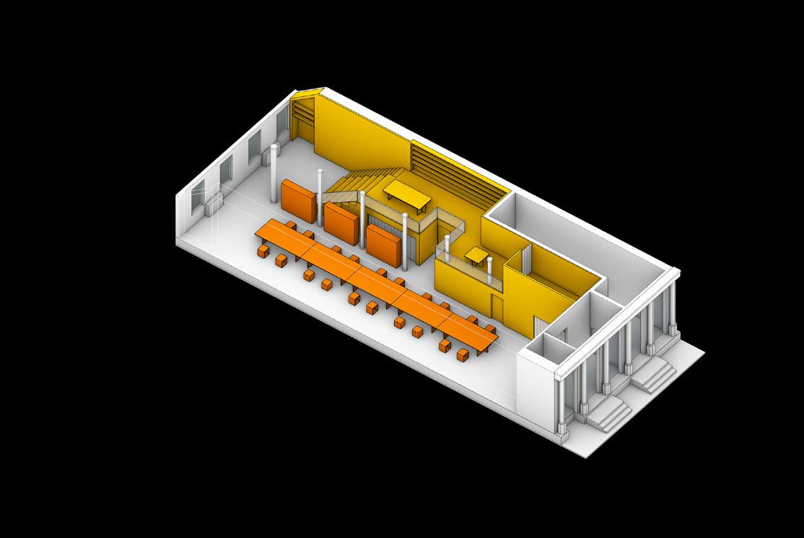
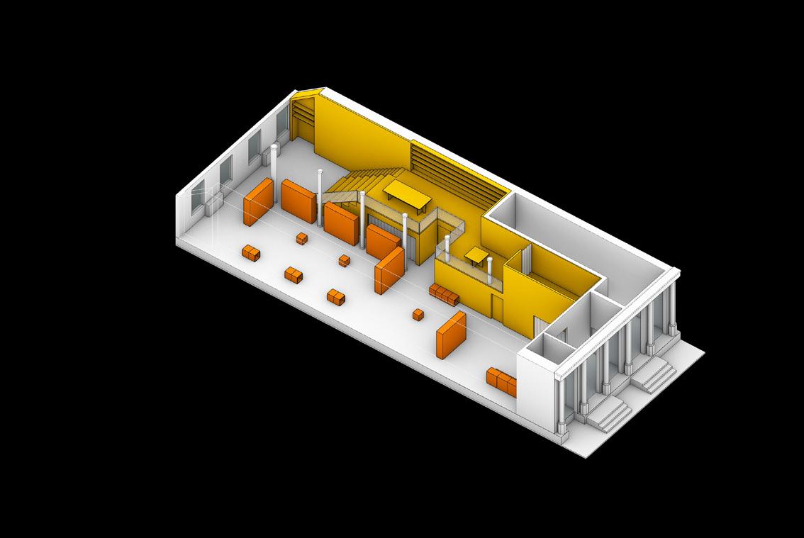
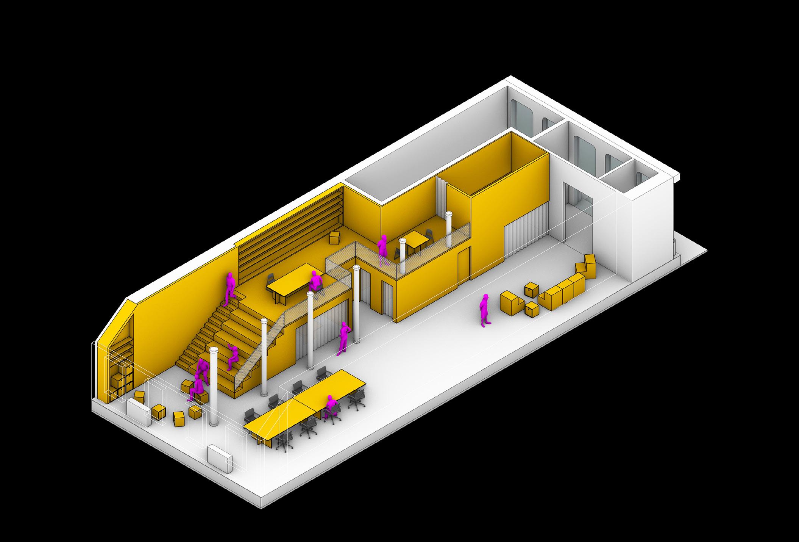
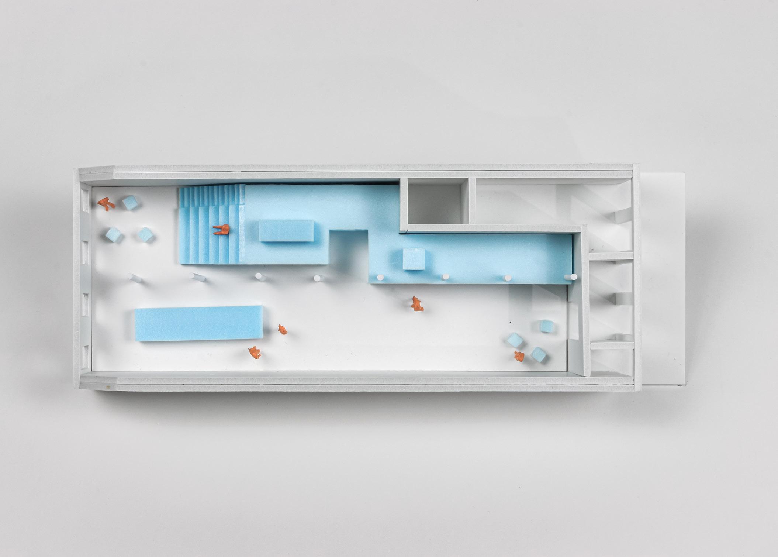
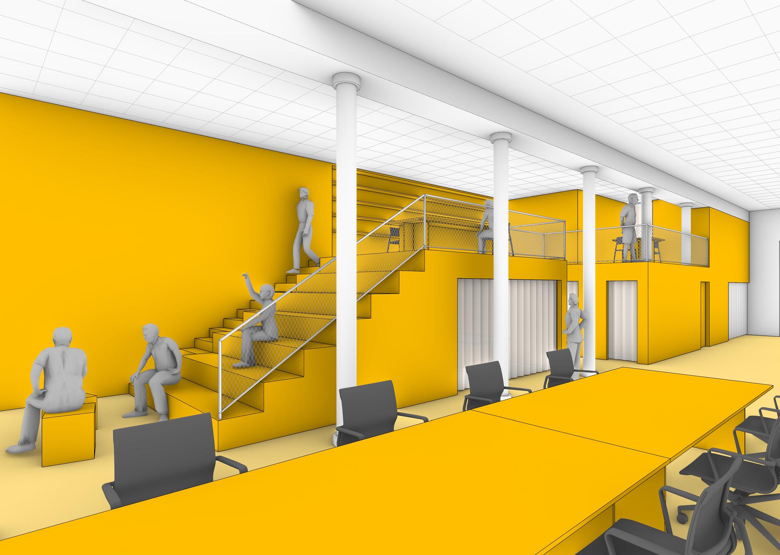

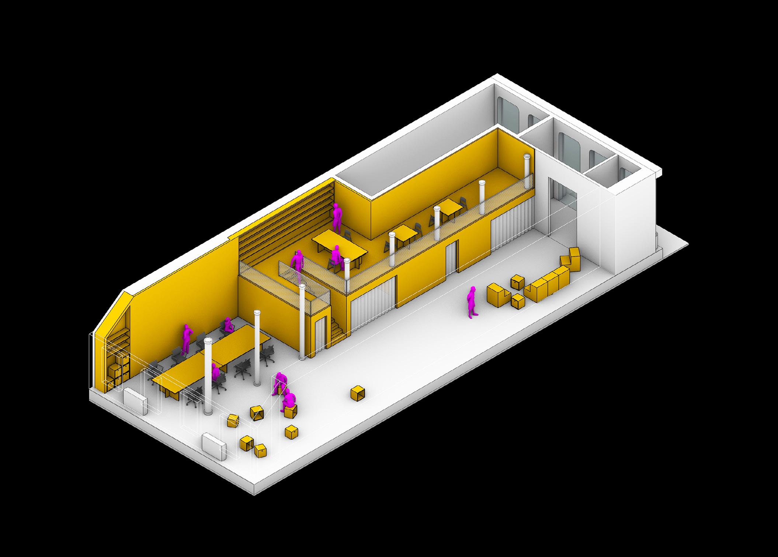
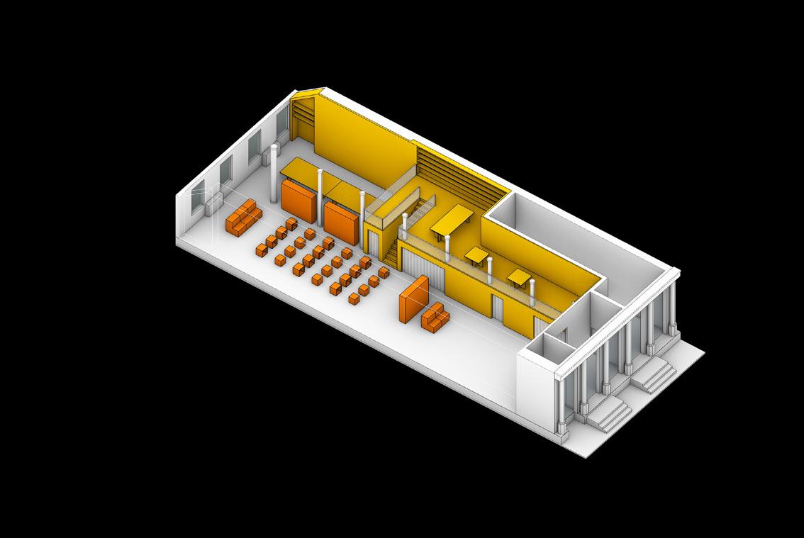
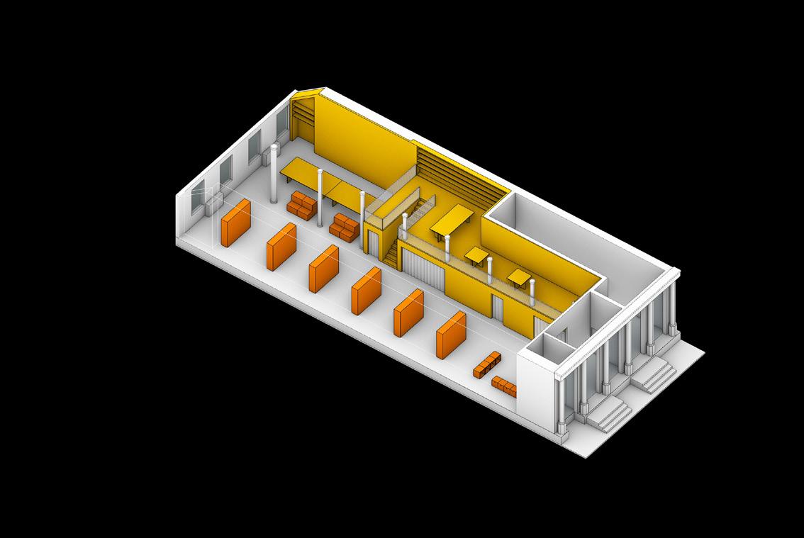
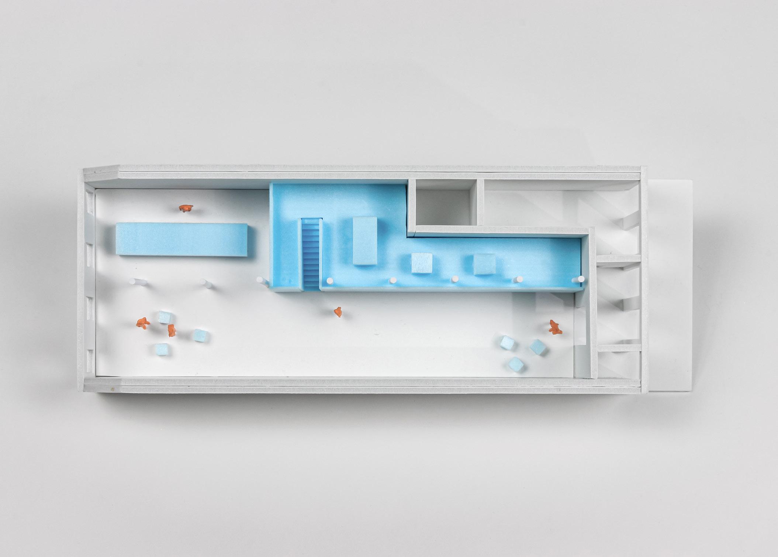
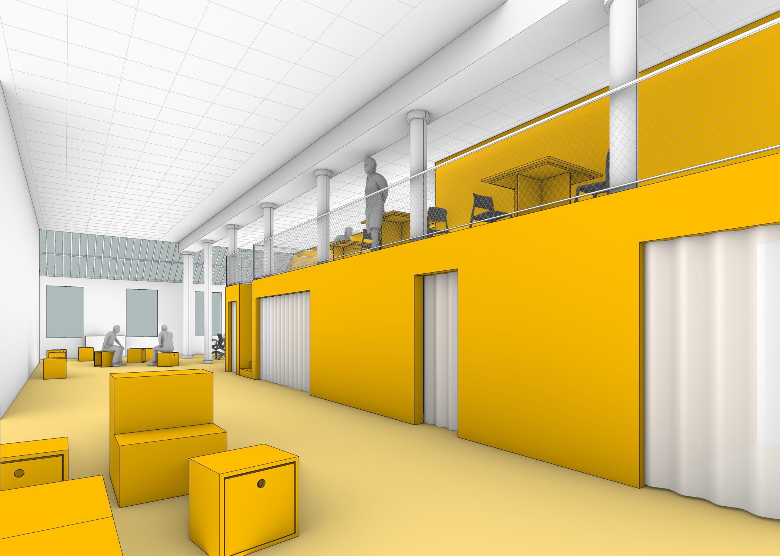

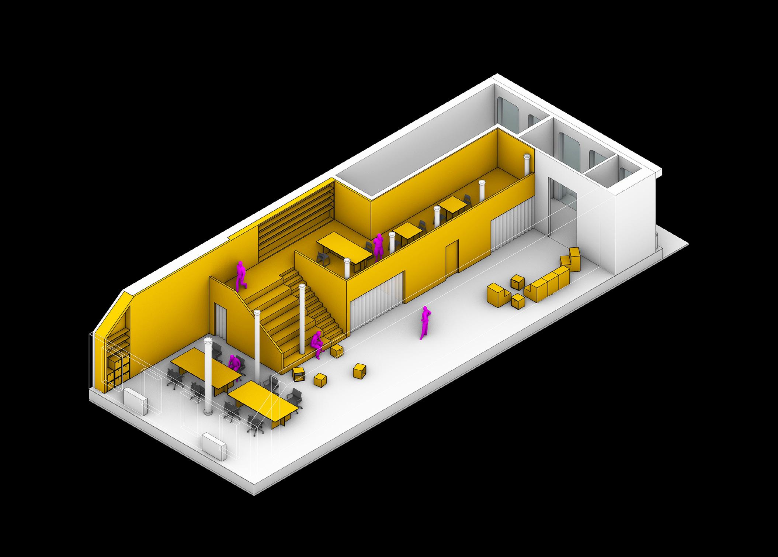
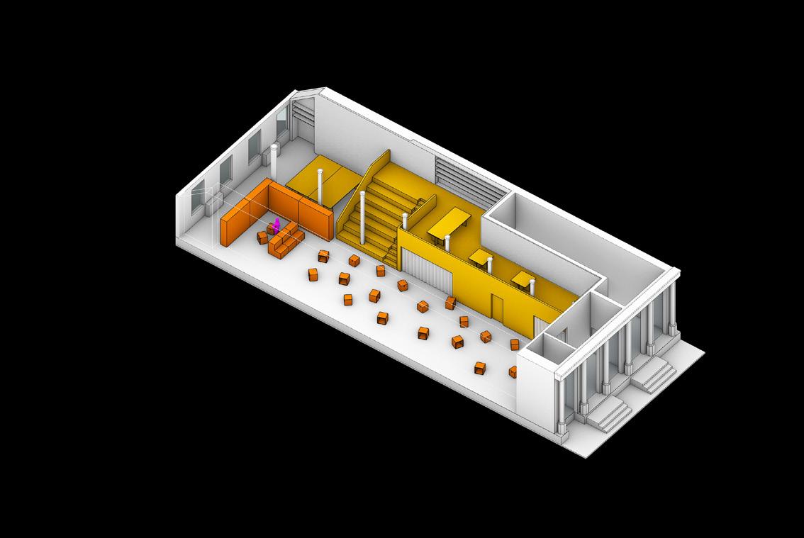
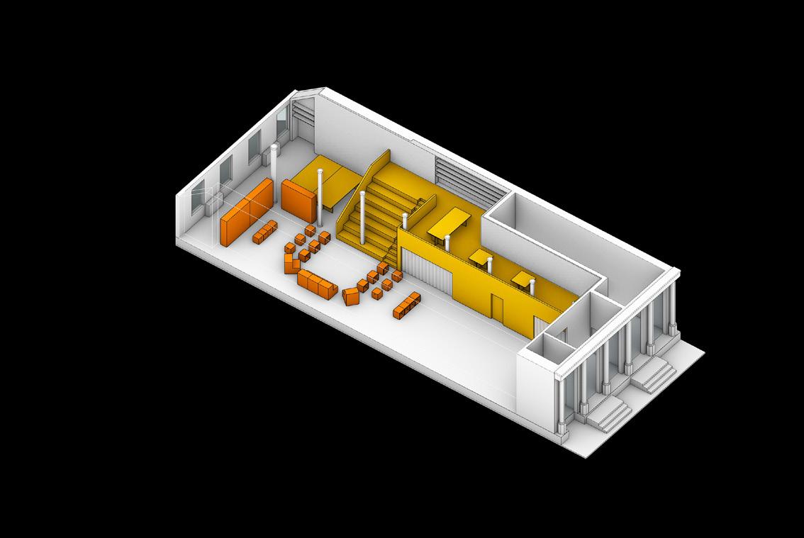
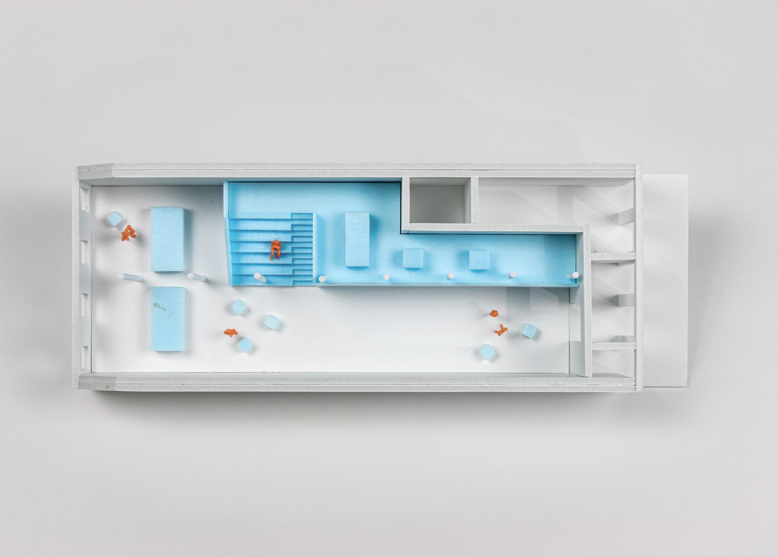
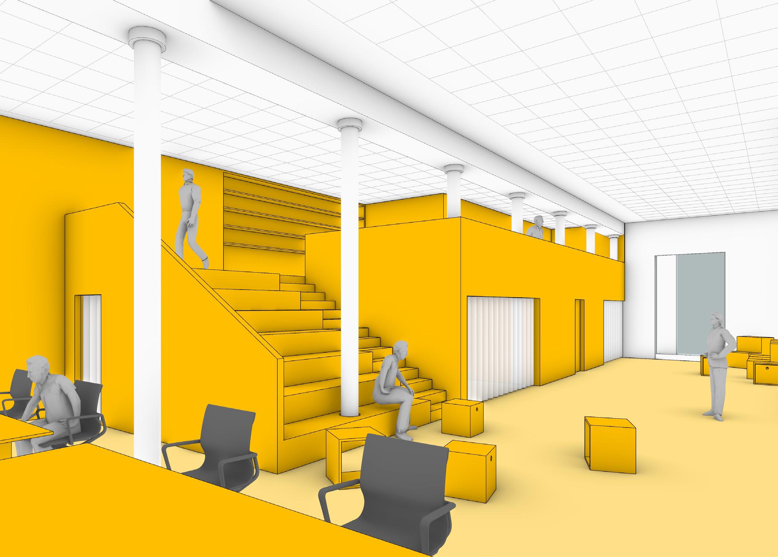
OPTION 3 was selected as the scheme to proceed with into DESIGN DEVELOPMENT due to its simplicity of form and openess between the two levels. WAU incorporated design feedback stemming from schematic discussions to identify further areas of study including materiality, lighting, and furniture components.
CREATE ADDITIONAL STORAGE & INTEGRATED DESKS AT MEZZANINE
CREATE LARGE INTEGRATED WORKTABLE AT MEZZANINE

FLIP LOCATION OF STAIR & BLEACHER
STUDY STRUCTURAL FRAMING OF THE MEZZANINE ADDITION
MAXIMIZE CEILING HEIGHT IN MEETING ROOM

The structural assembly of the mezzanine and bleacher stair component was studied in conjunction with the structural engineer and a composite system of wood and steel members was proposed.
STAIR STRINGERS
BLEACHER STRINGERS
EXISTING INTERIOR
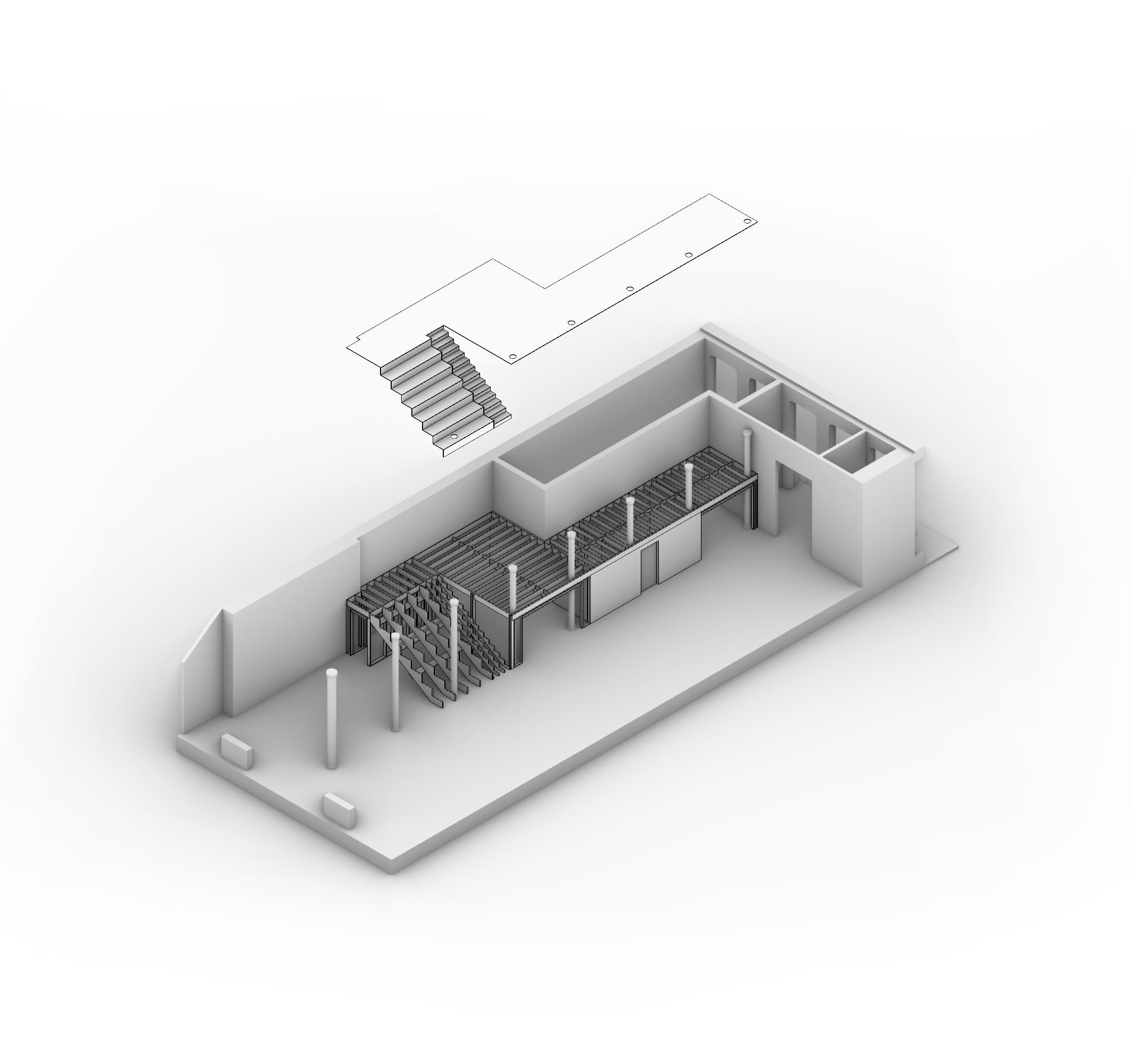
The library on the mezzanine level was identified as a focal point for collaborative efforts in the office. An oversized standing work table was studied and incorporated as a fixed element directly above the meeting room.
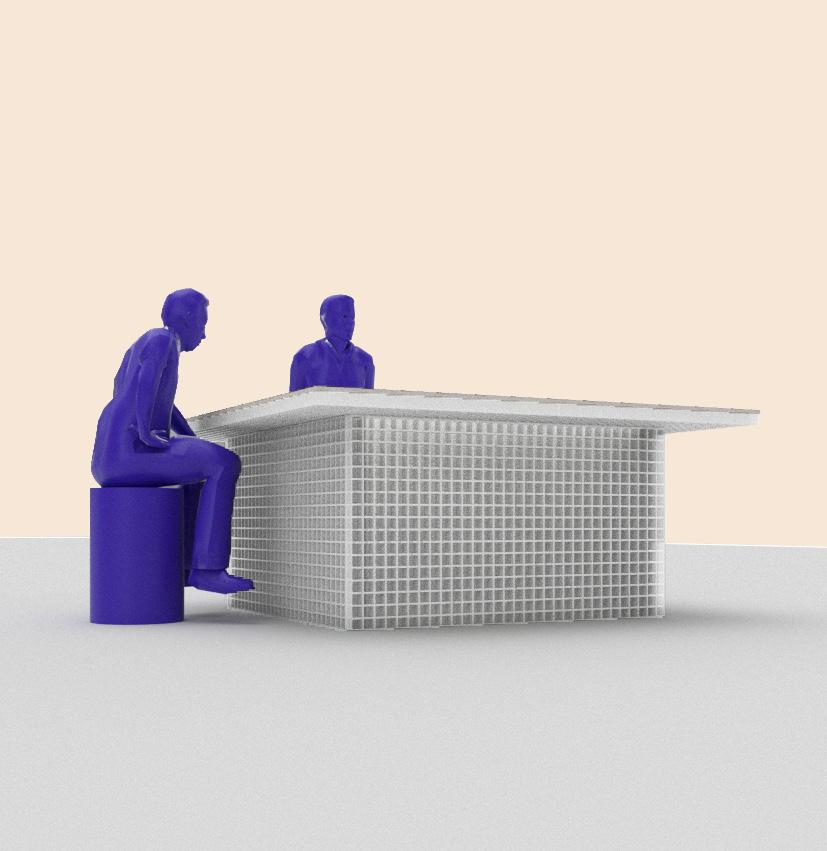
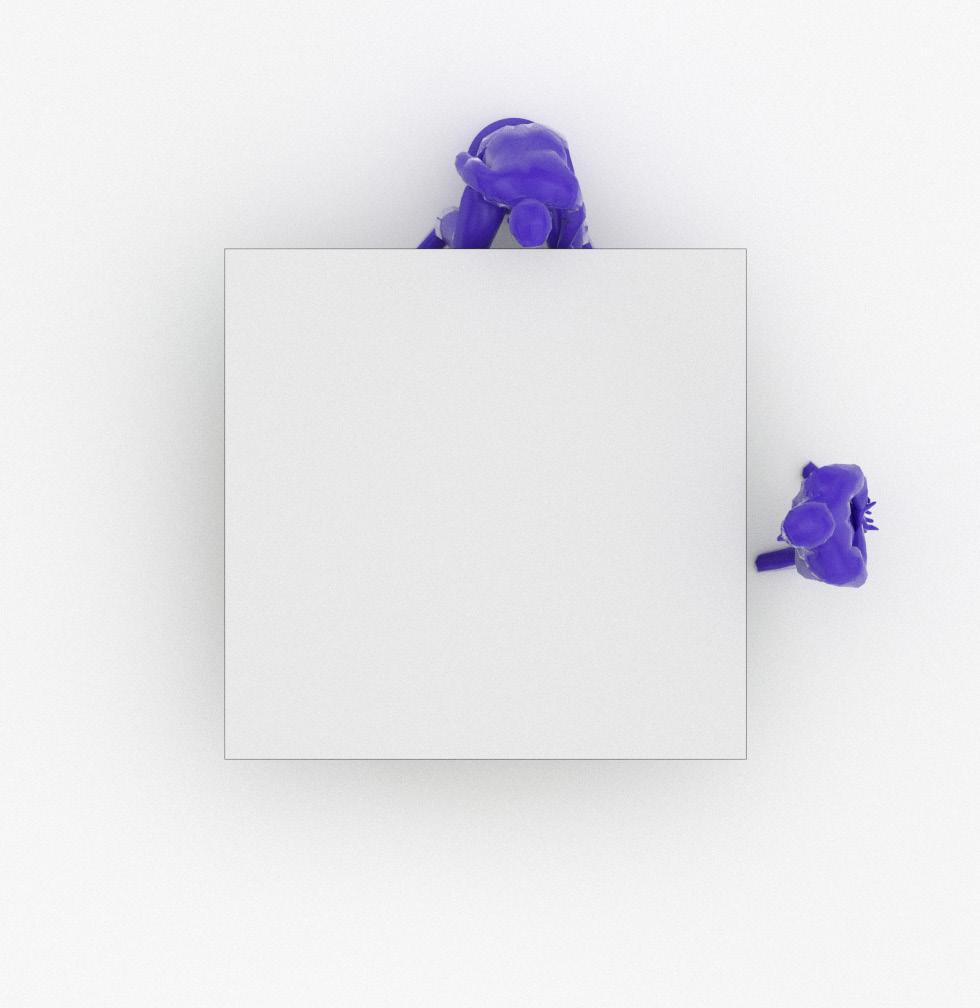
With the creation of a new mezzanine level in the space, the floor to ceiling height of each level was compressed. In response the team took advantage of the volume below the communal work table above to carve out a cavity and incorporate a continuous stretch membrane lighting solution to maximize the perception of space within the room. A further structural study in beam depths and quantities resulted in the selection of OPTION 2 to maximize ceiling height.
INTEGRATED STRETCH MEMBRANE LIGHT FROM NEGATIVE VOLUME OF WORK TABLE ABOVE
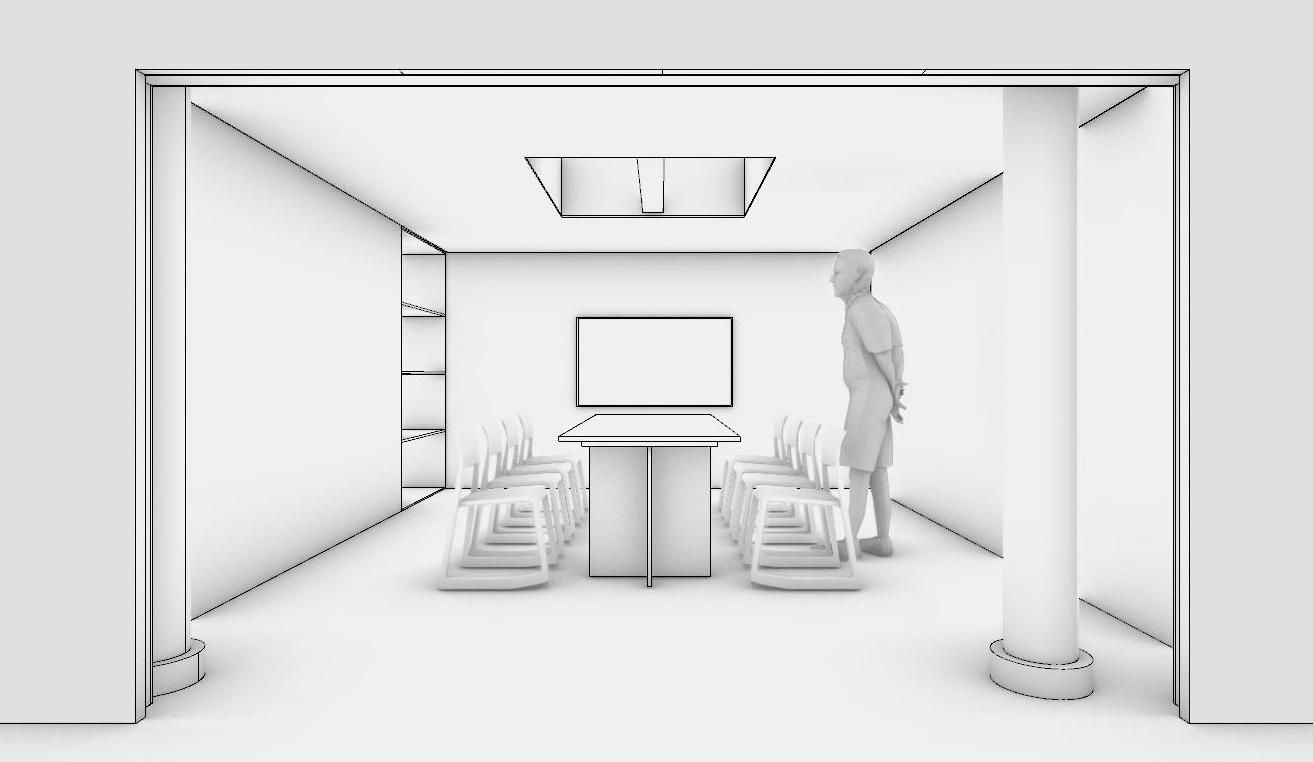
ADDITIONAL STRUCTURAL JOIST DUE TO REDUCTION OF JOIST DEPTHS FOR HIGHER CEILING
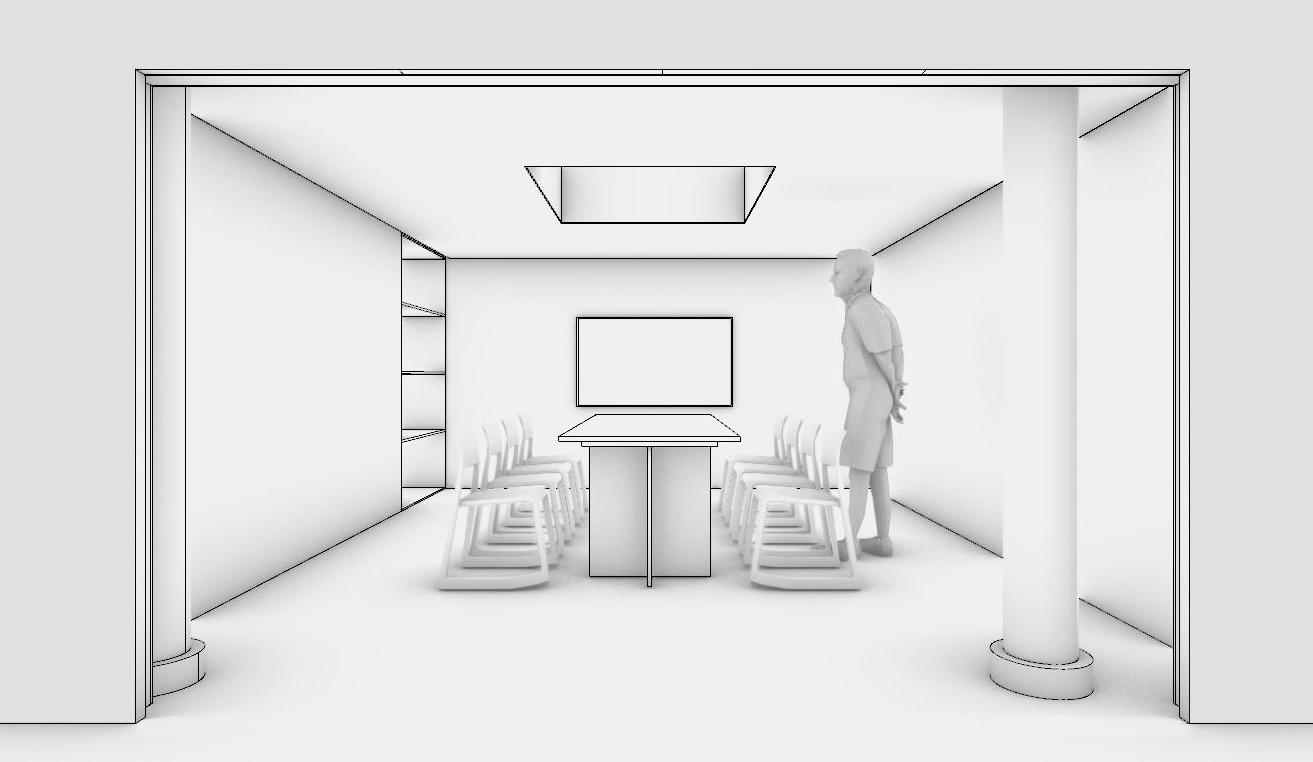
Tasked with creating an integrated solution for private desk space and storage at the mezzanine, WAU divided the space into alternating modules of desk and cabinet storage, providing an intimiate space to work overlooking the activity below.
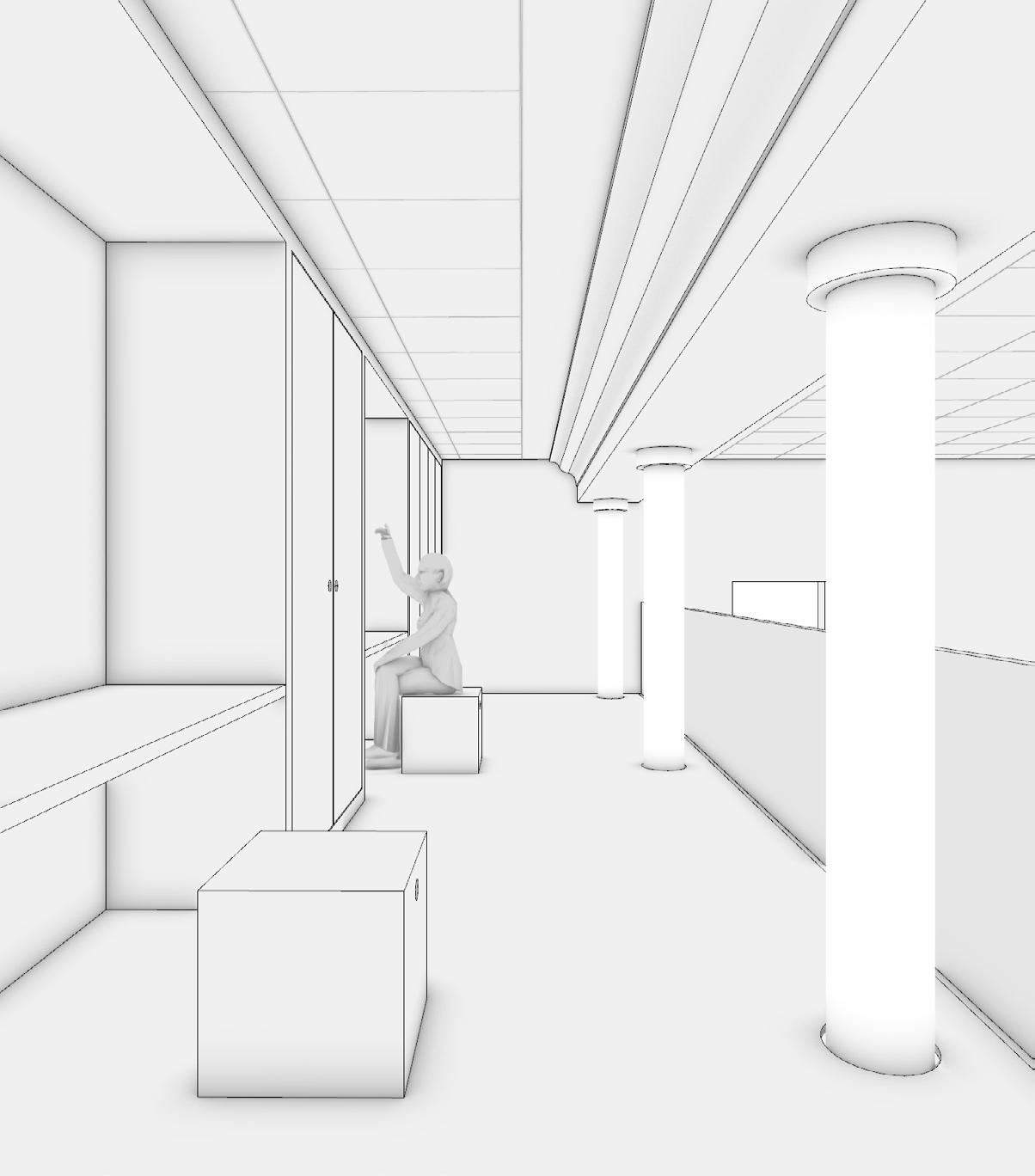
For better circulation access and to open up viewing lanes from the seated area, the staircase was relocated to the opposite side and eliminated the need for an additional railing.
INTERRUPTED BLEACHER SEATING
ADDITIONAL RAILING NEEDED
MOVE HVAC SYSTEM TO ALLOW FOR ADEQUATE HEADROOM OVER STAIR
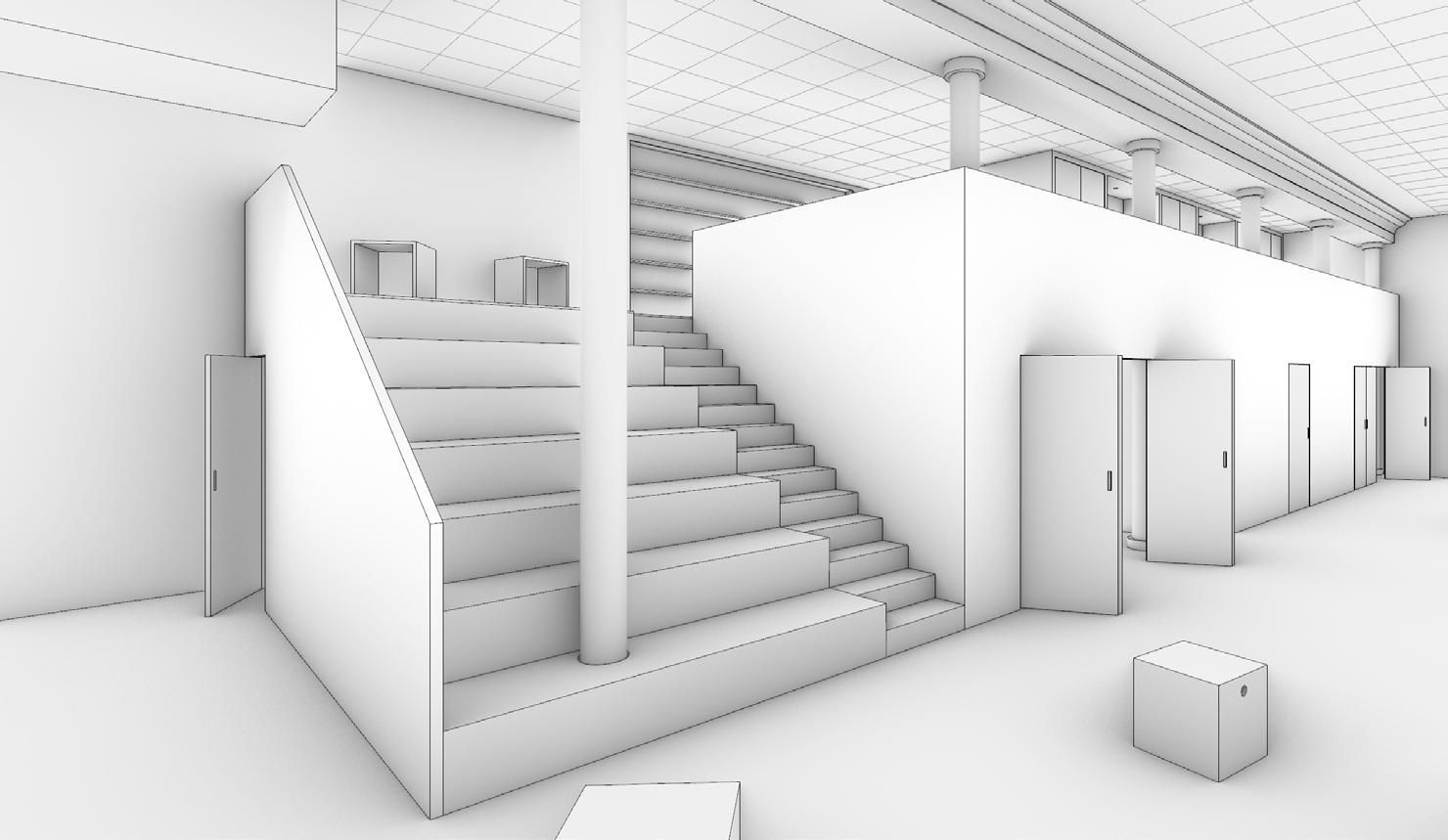
LARGER CONTINUOUS BLEACHER SEATING
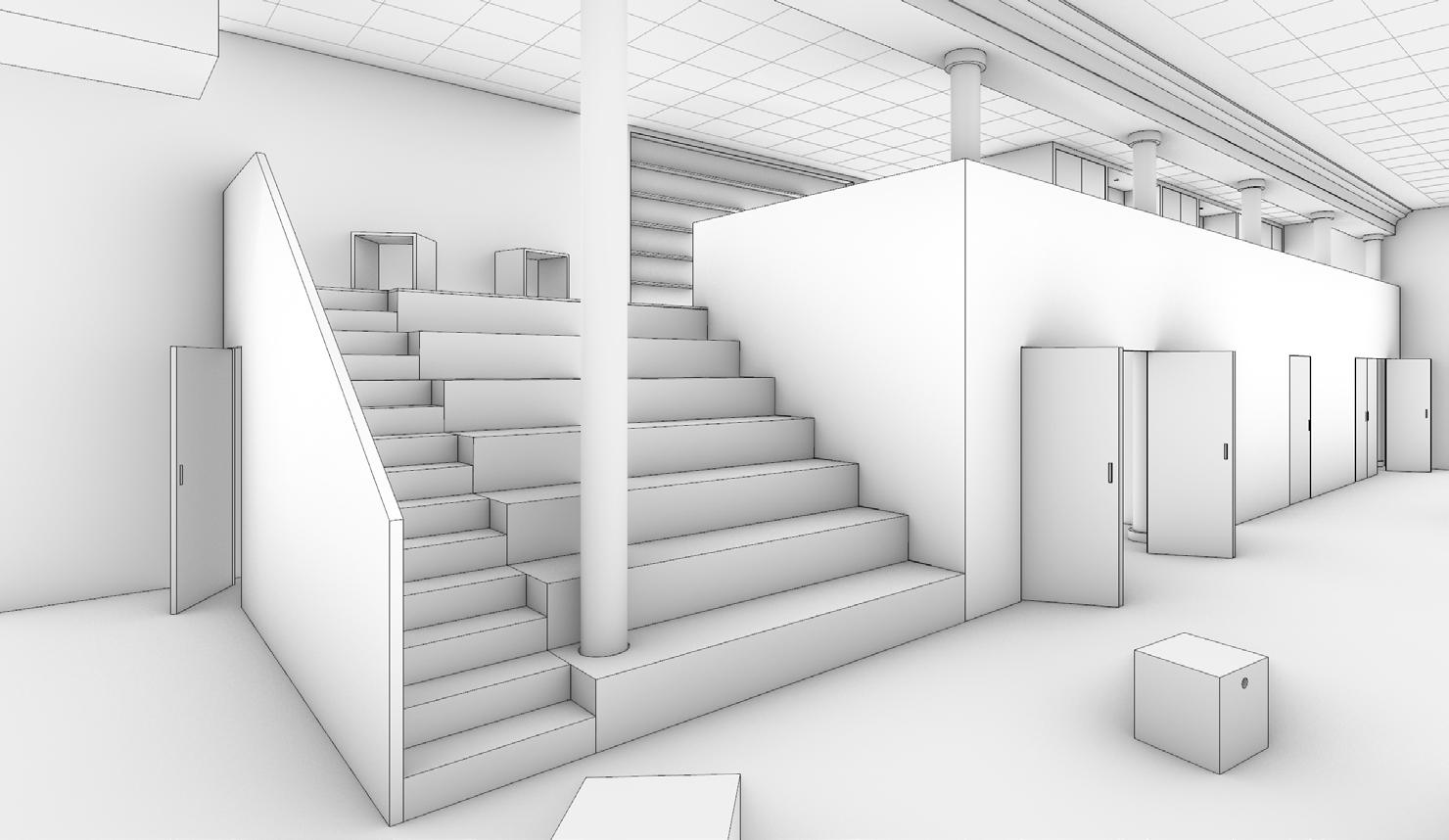
Mezzanine Floor Plan
Bleacher Seating
Primary Workspace
Meeting Booth
Meeting Room
Viewing Gallery / Secondary Workspace Storage
W/C Kitchen
Ground Floor Plan
Gallery / Flexible Event Space

FURNITURE DOCK
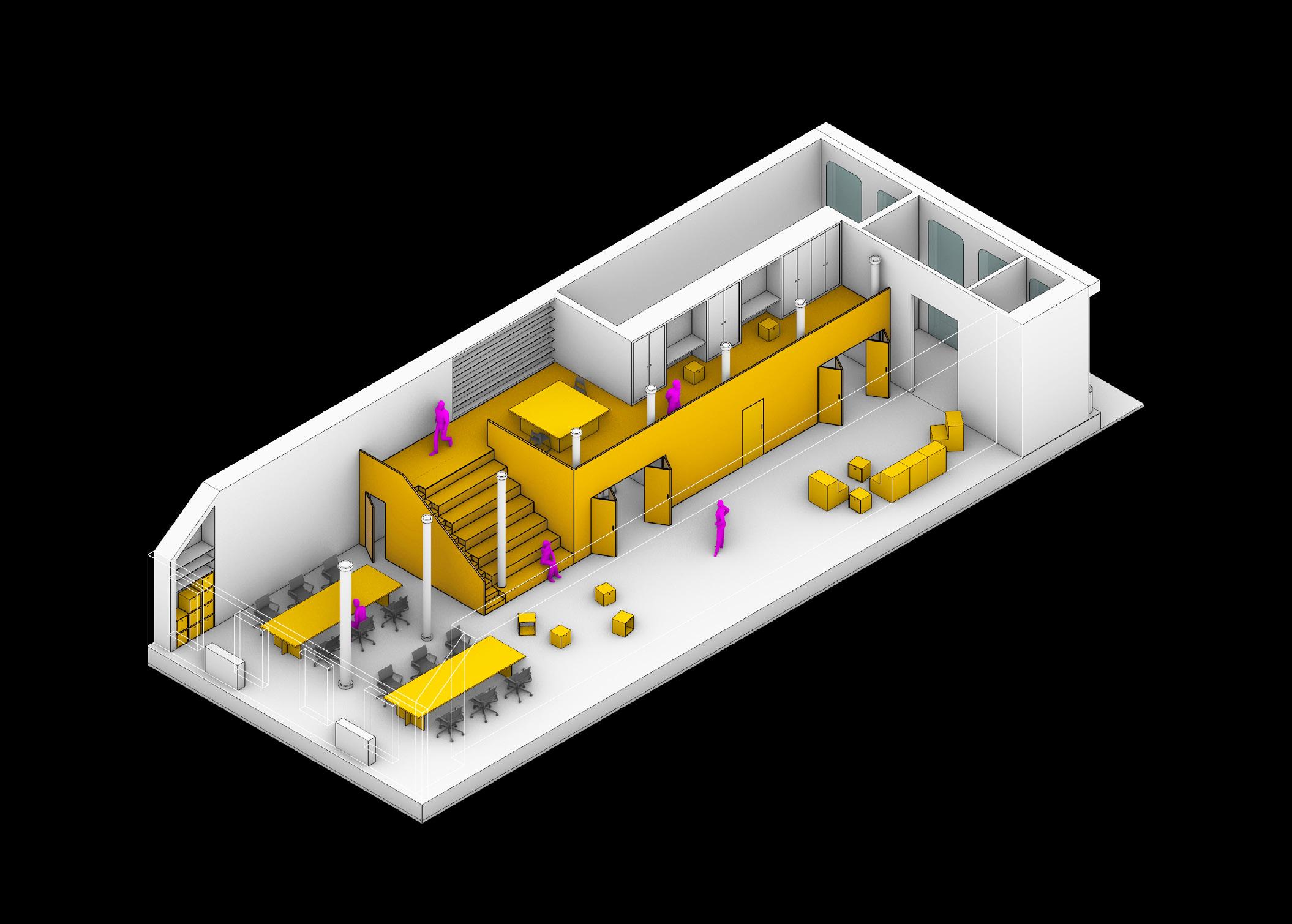
MEETING BOOTH
MEETING ROOM
STORAGE
RECEPTION


WAU was interested in finding an integrated wall material solution, such that the siding would continue beyond the finished floor level of the mezzanine and form the balustrade above. With this in mind, WAU studied various wall materials to find an open & translucent solution that allows for visibility and natural light to pass through to the mezzanine.
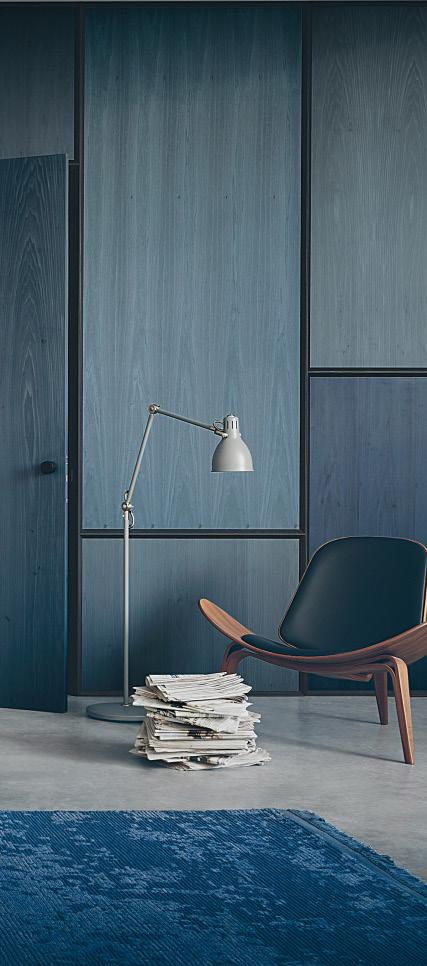
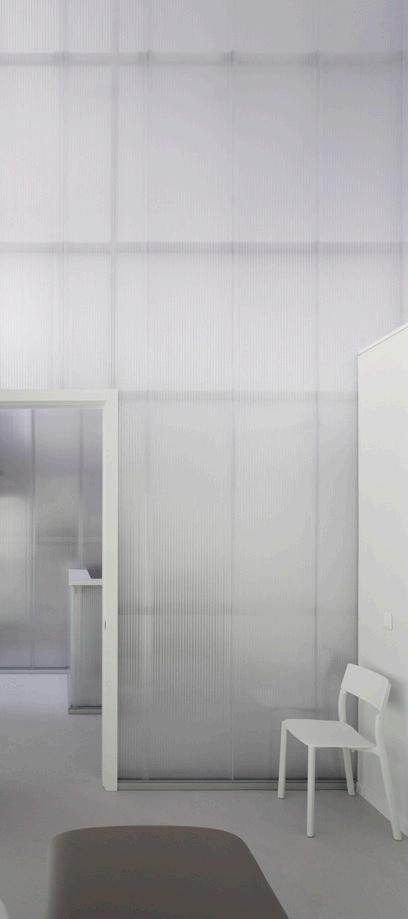
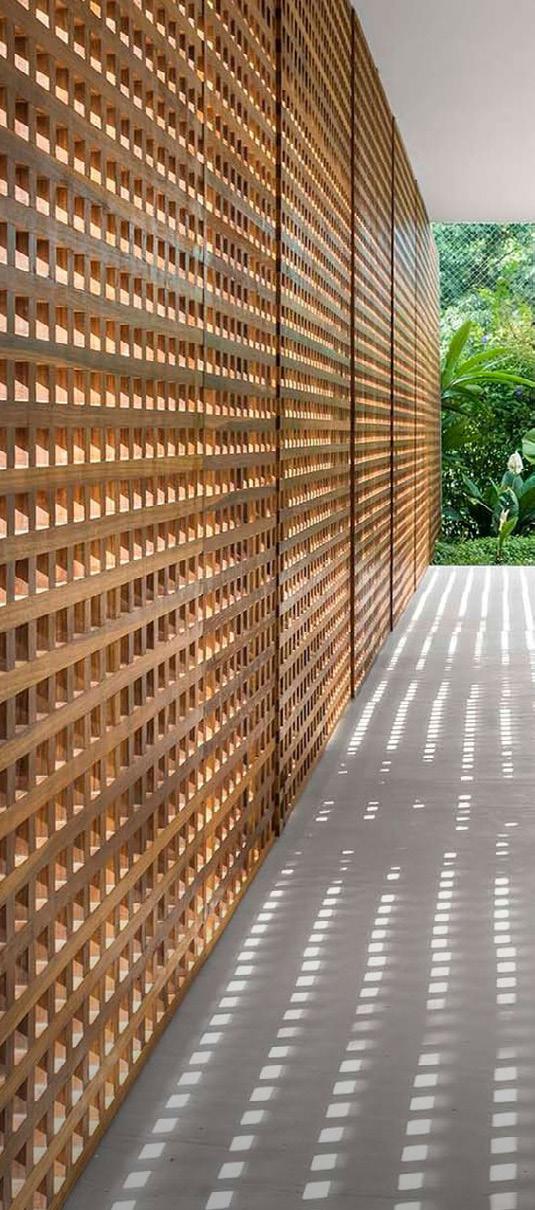
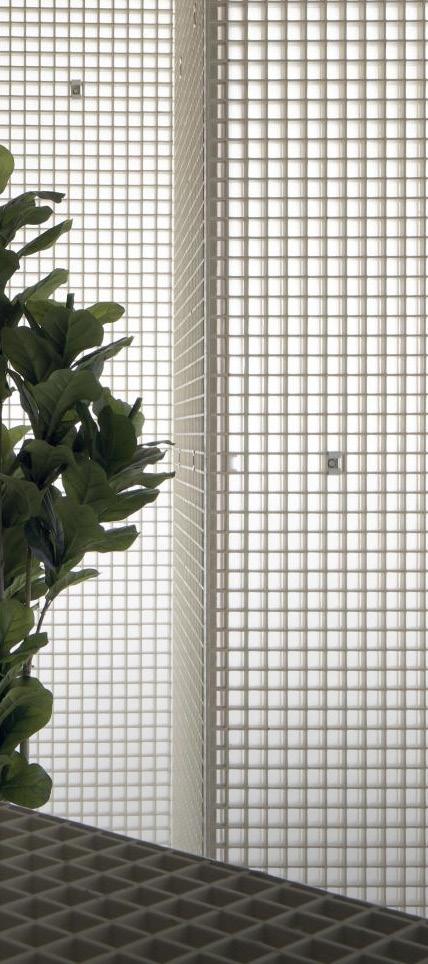
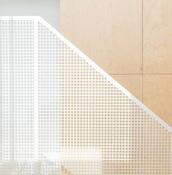
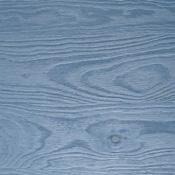
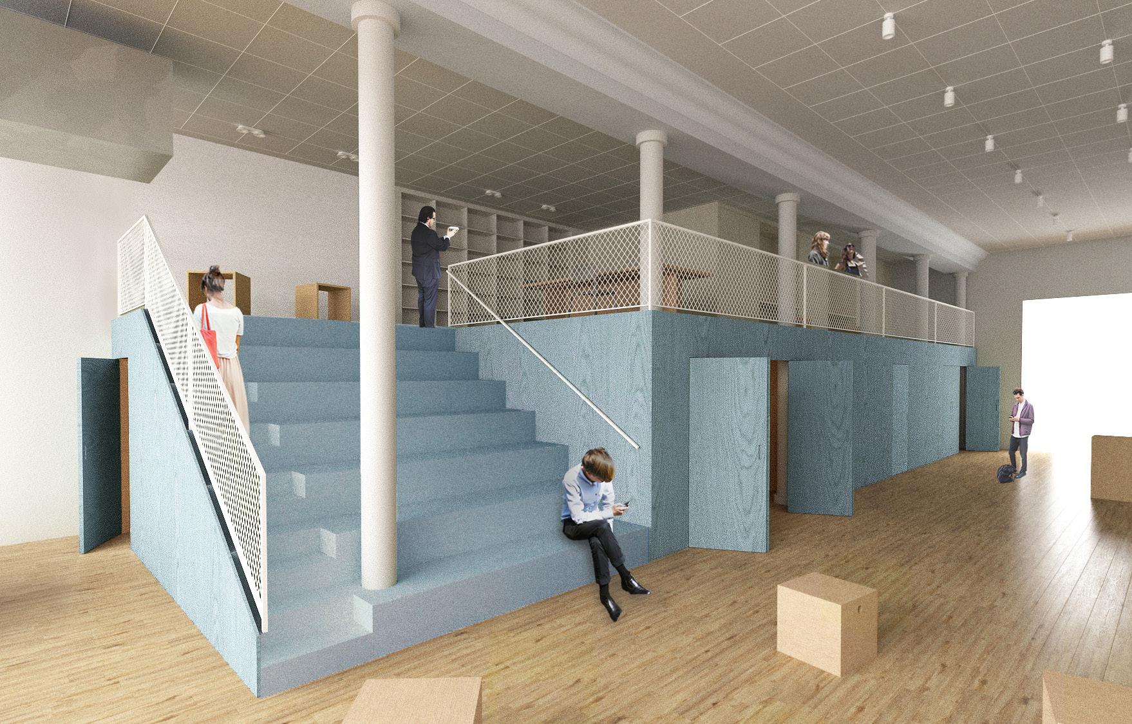
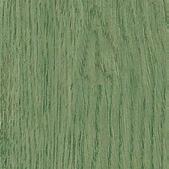
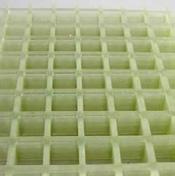
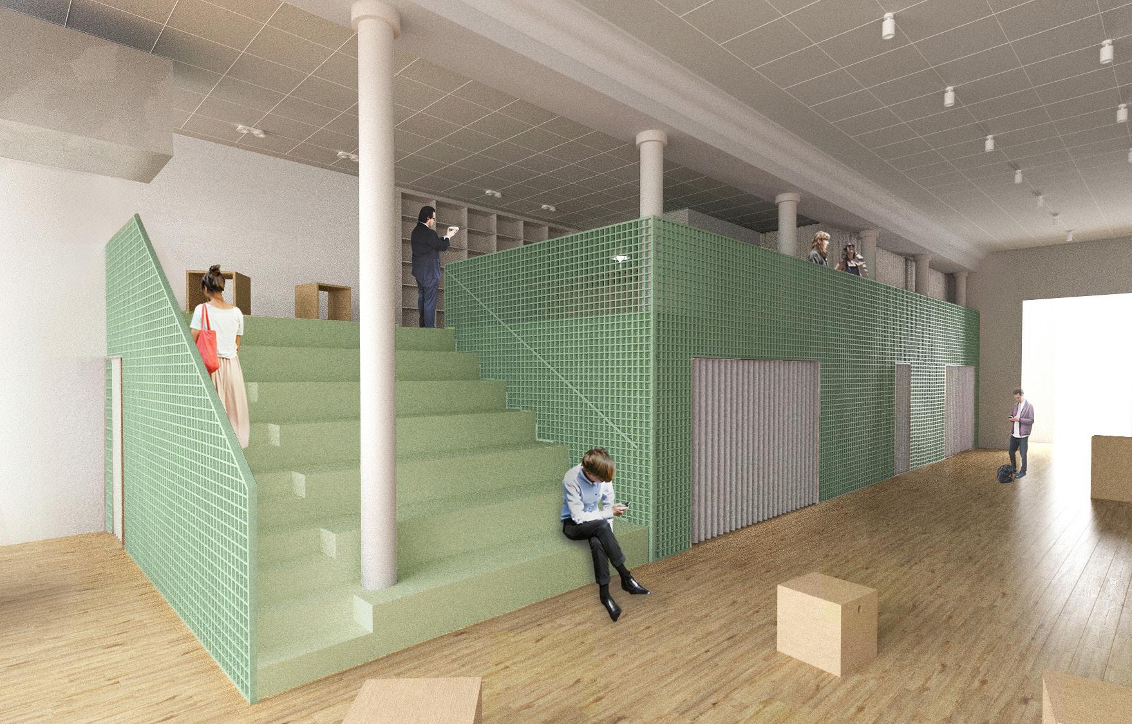
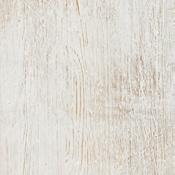
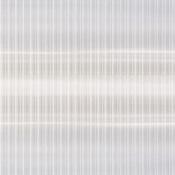
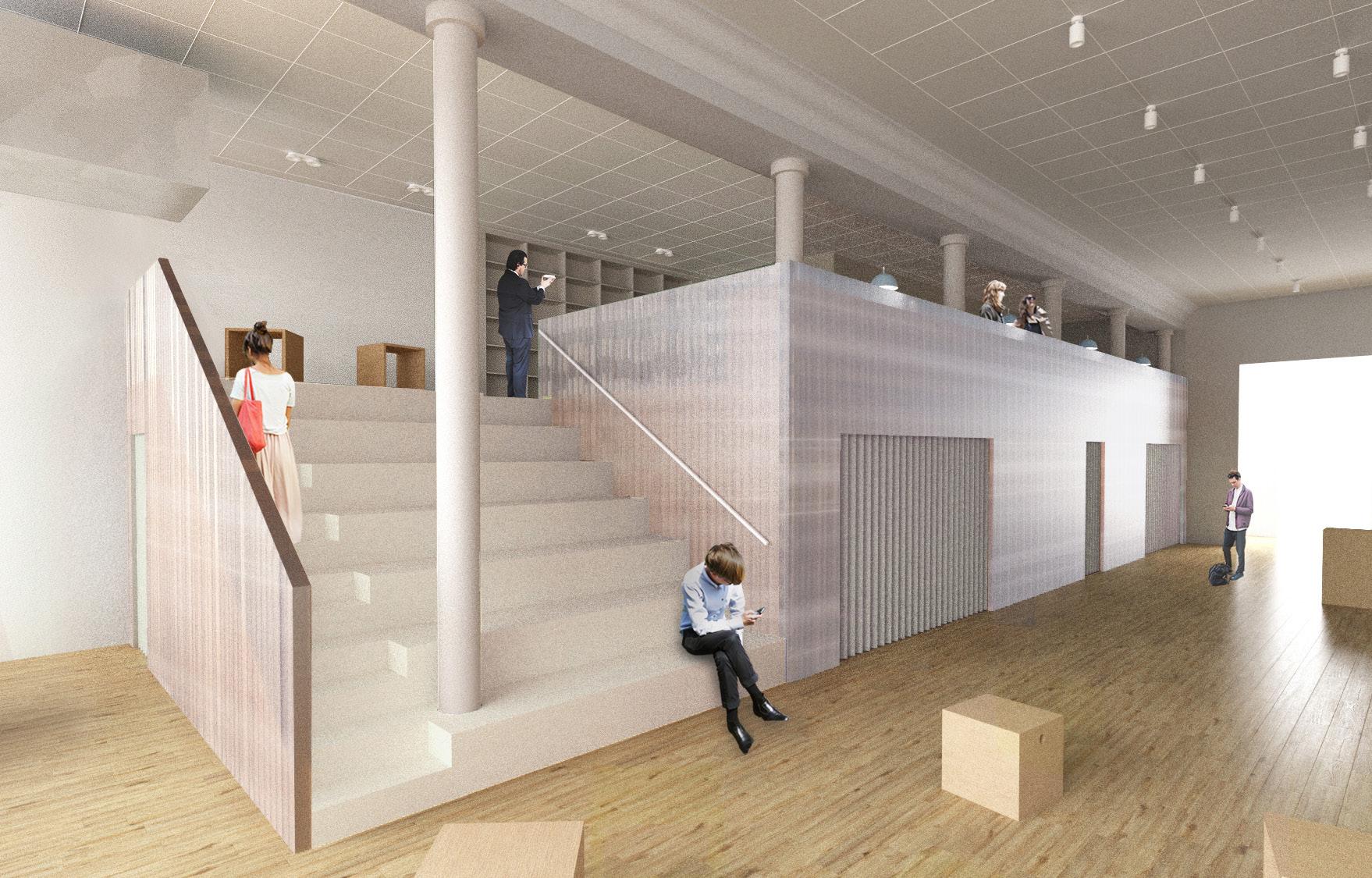
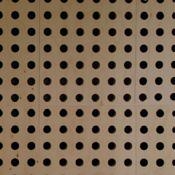
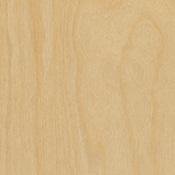
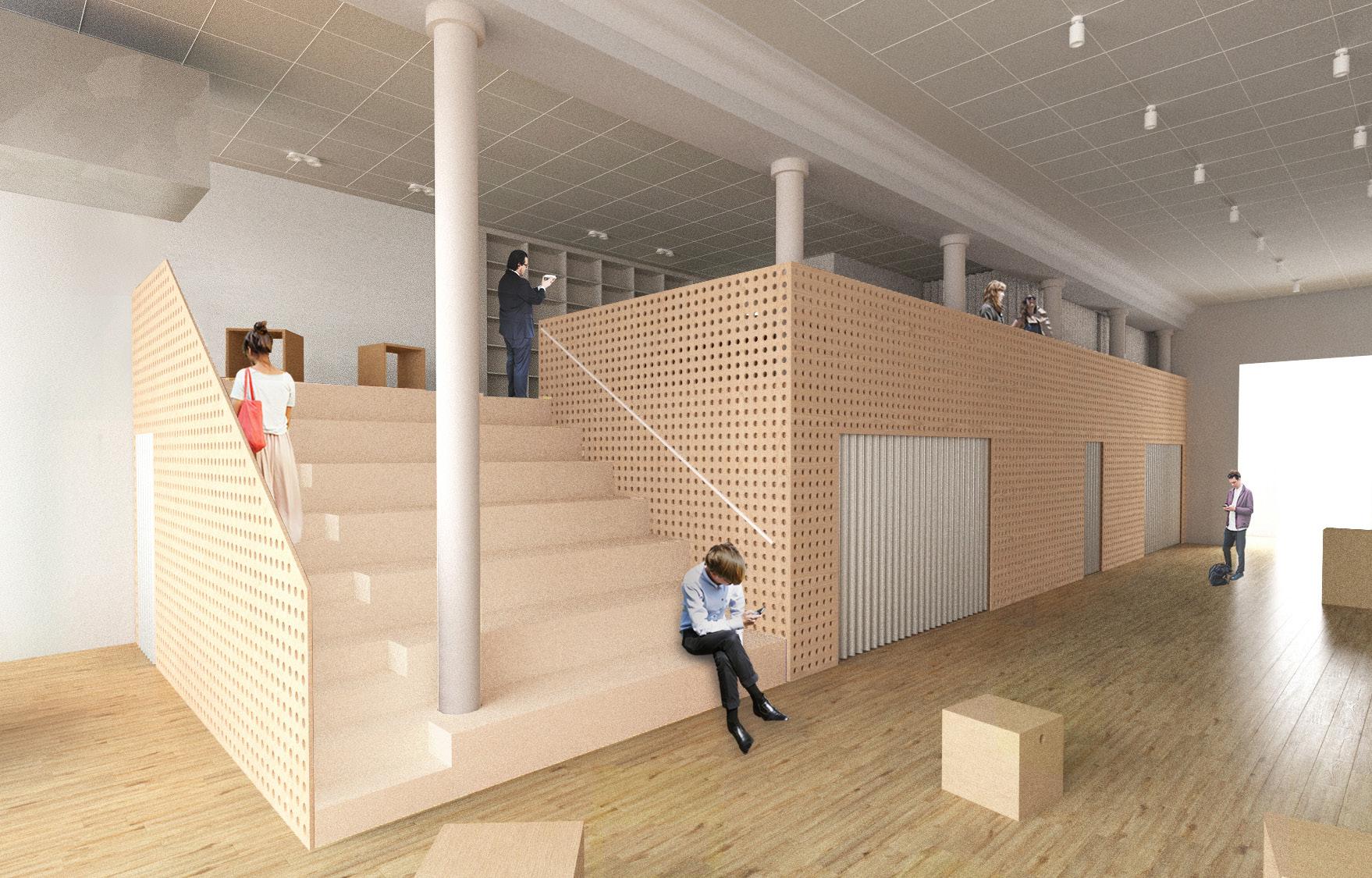
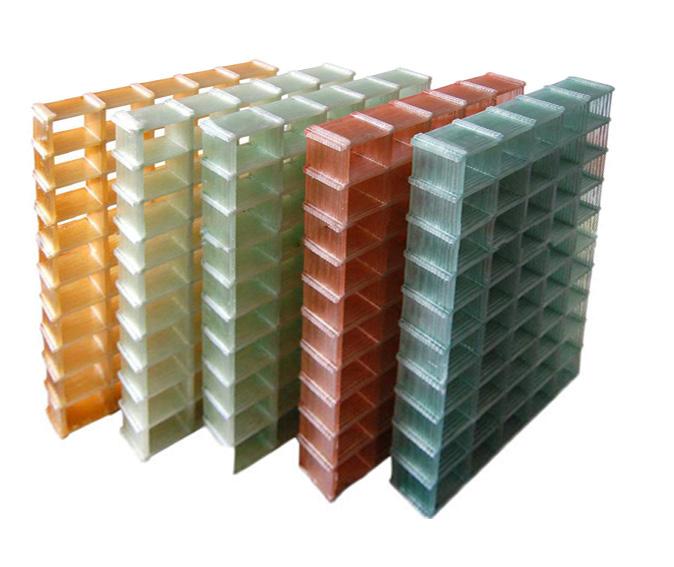
FIBERGLASS GRATING was chosen as the wall material as it has both the structural properties to extend and become the mezzanine balustrade, and the ability to be a unique and unifying element in the space. Due to its traditional use as an industrial grade material, it is an economical solution that can be produced in a variety of colors and sizes, and various degrees of transparency.
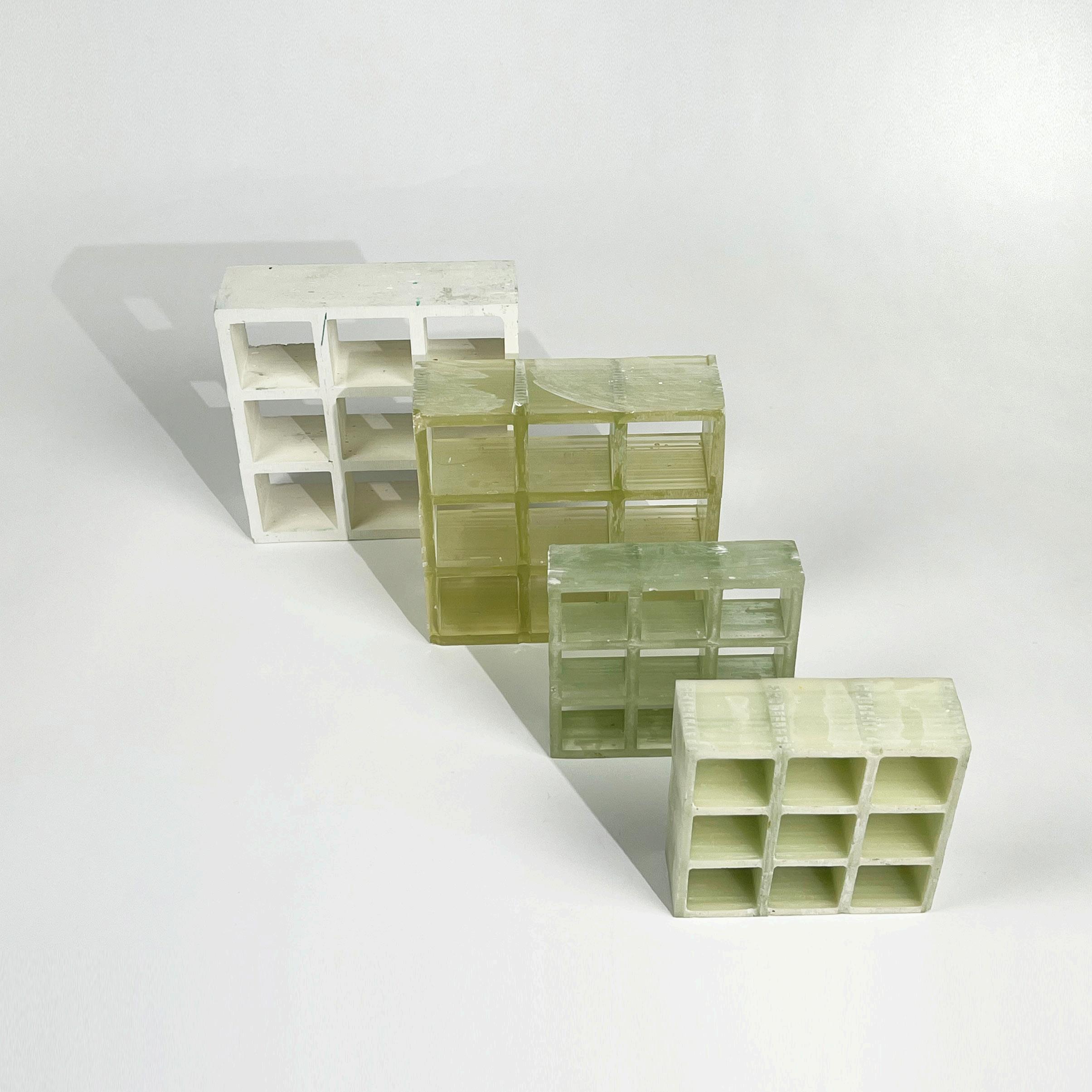
Translucent Grating
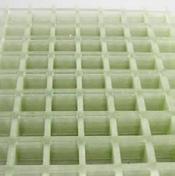
Stained Plywood
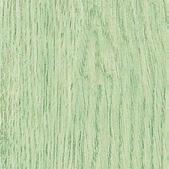
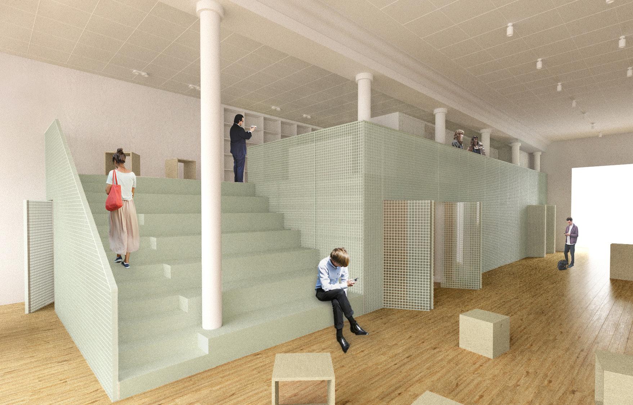
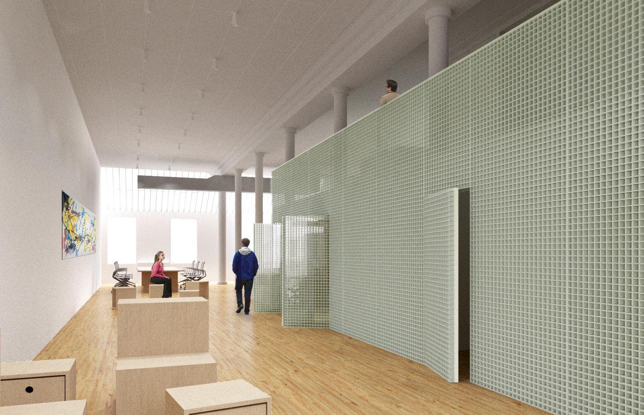

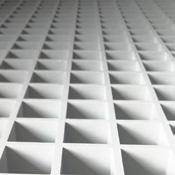
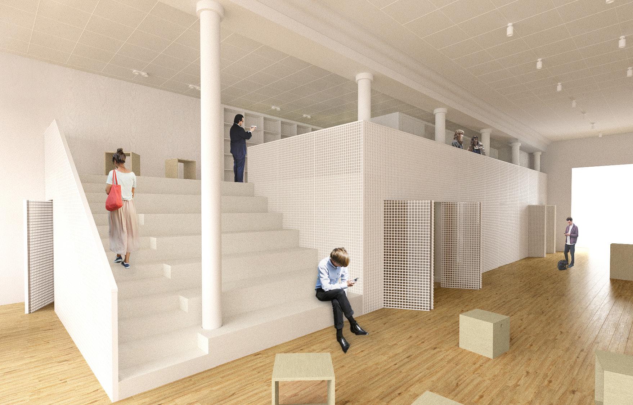
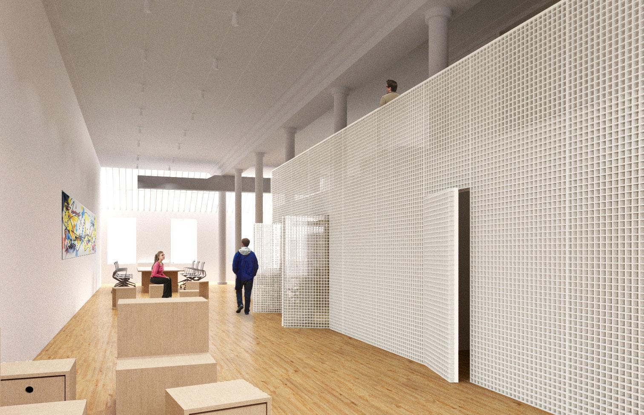
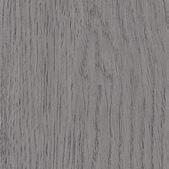
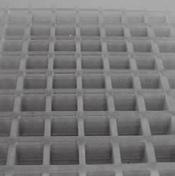
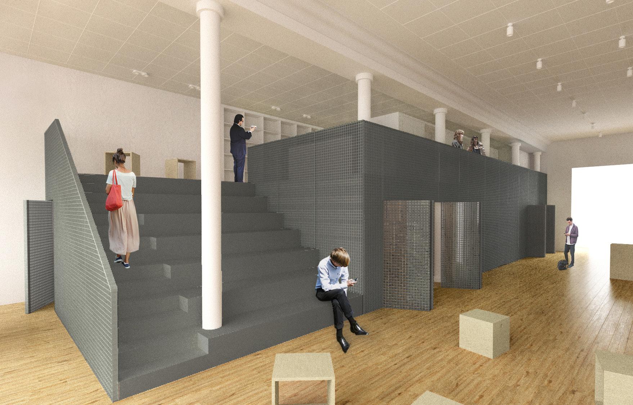
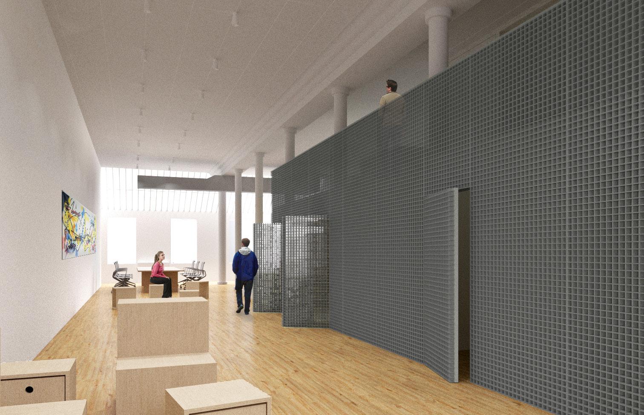
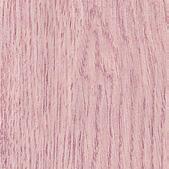
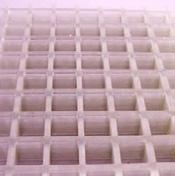
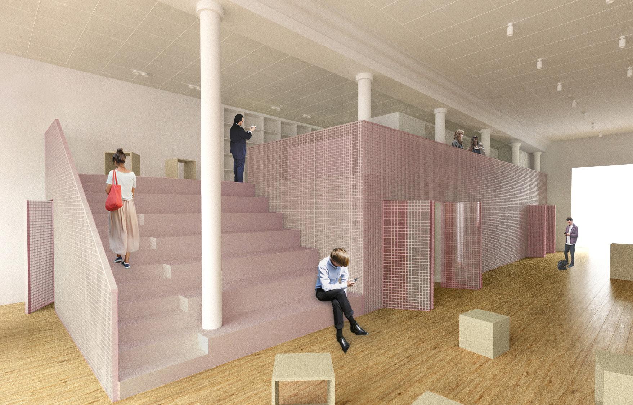
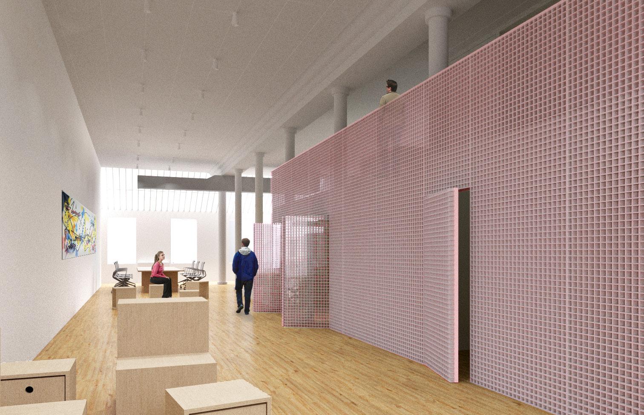


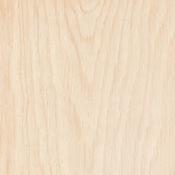
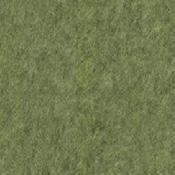
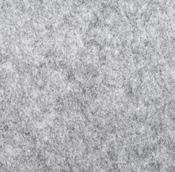
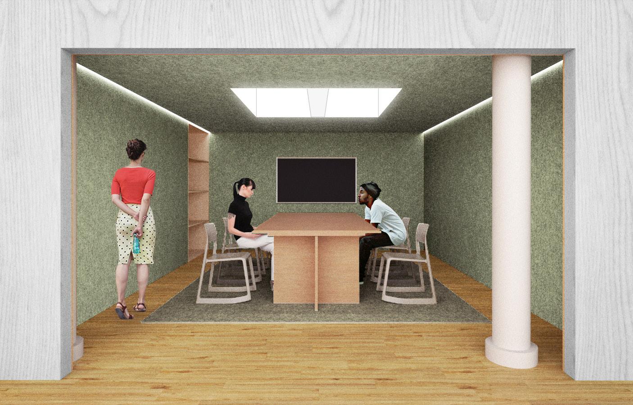


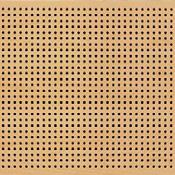
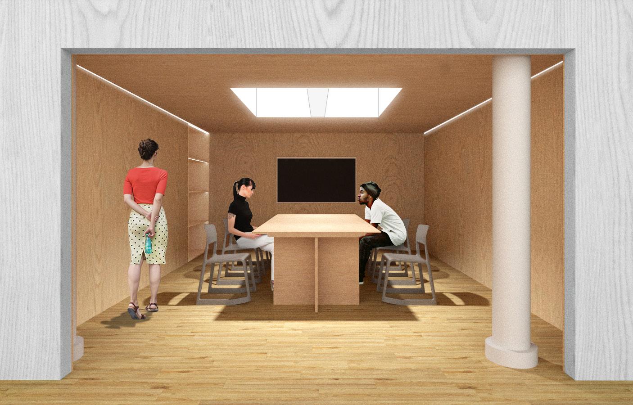

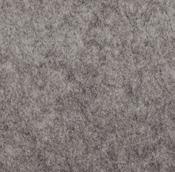
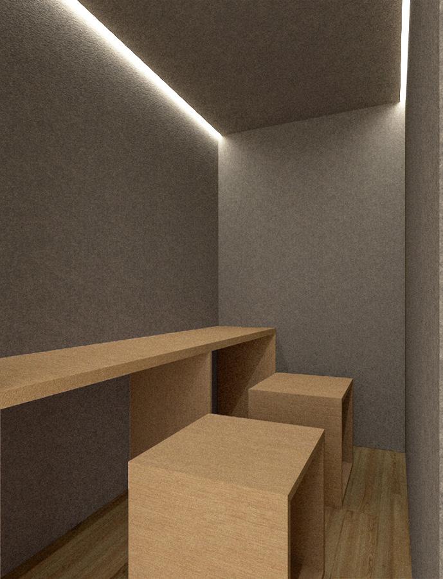




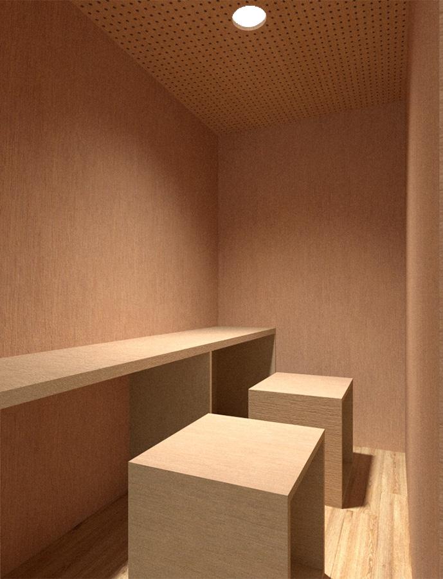
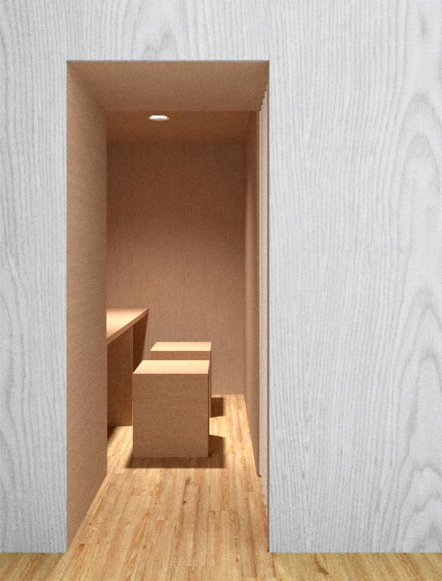
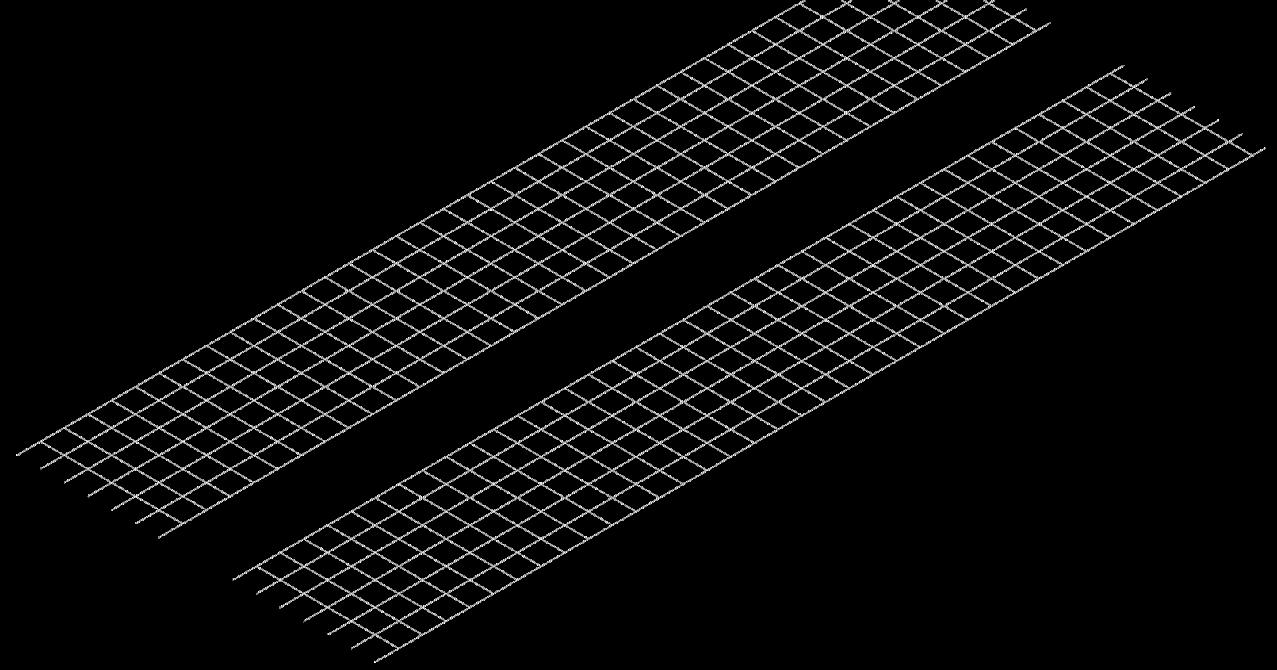


WORKSPACE/ BLEACHER
SUSPENDED TRACK SPOTLIGHTS
MEZZANINE LINEAR LED LIGHTS
WORKSPACE/EXHIBITION
SUSPENDED TRACK SPOTLIGHTS
Lighting Zones
The space is subdivided into lighting zones corresponding to its programmatic use — with suspended track spotlights illuminating the ground floor and bleachers, linear LED lights servicing the mezzanine floor, and stretch membrane lighting in the meeting room below.
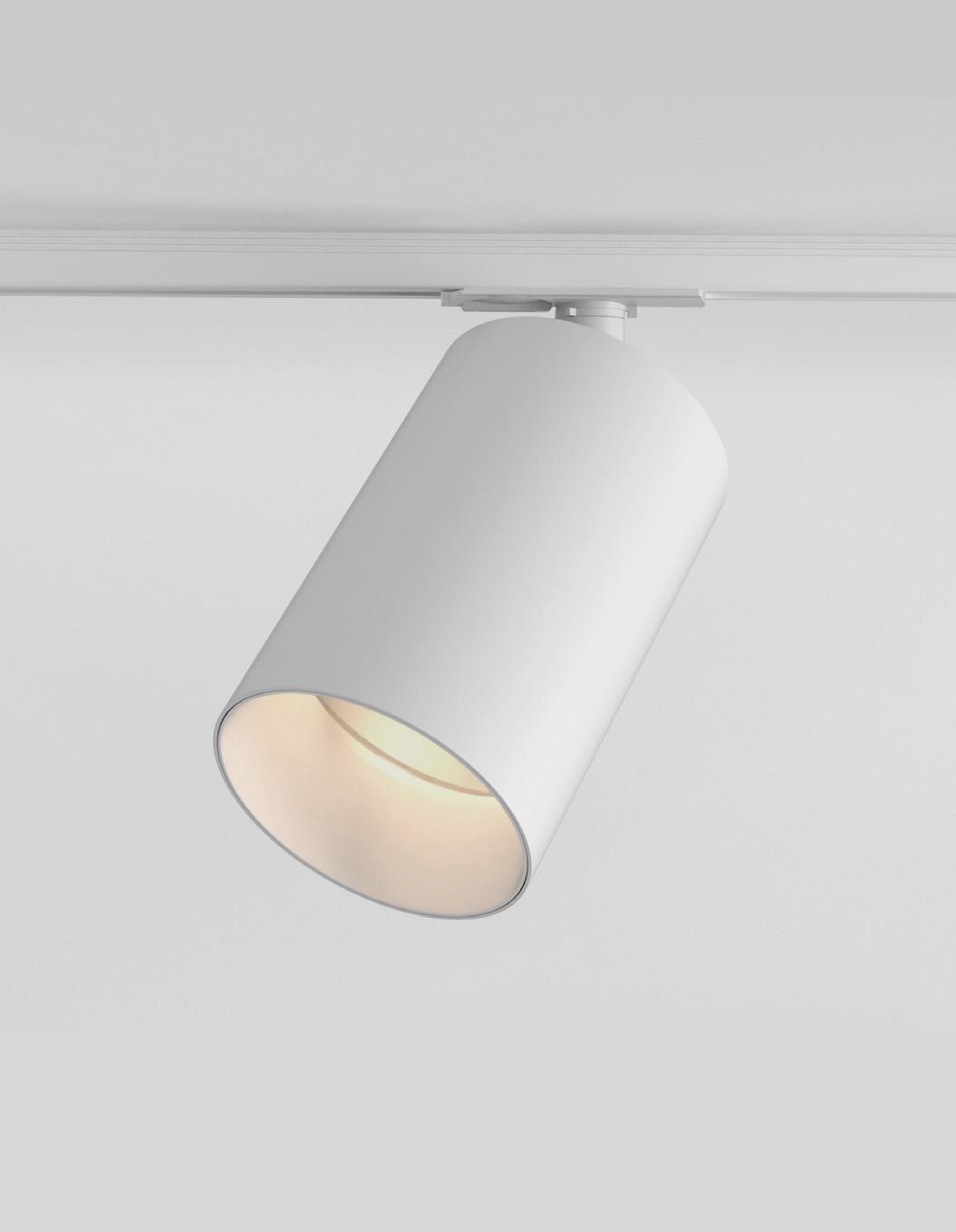
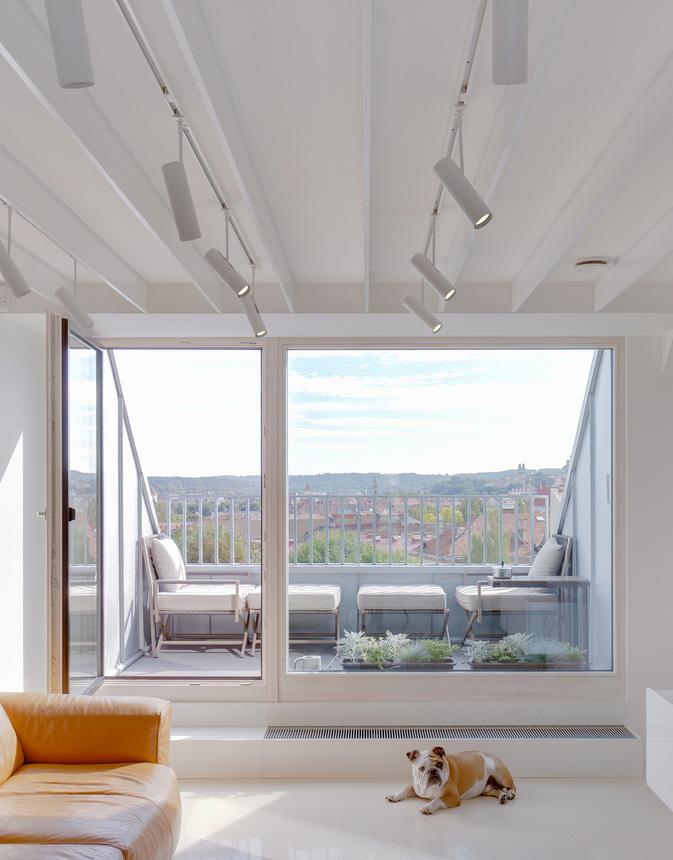
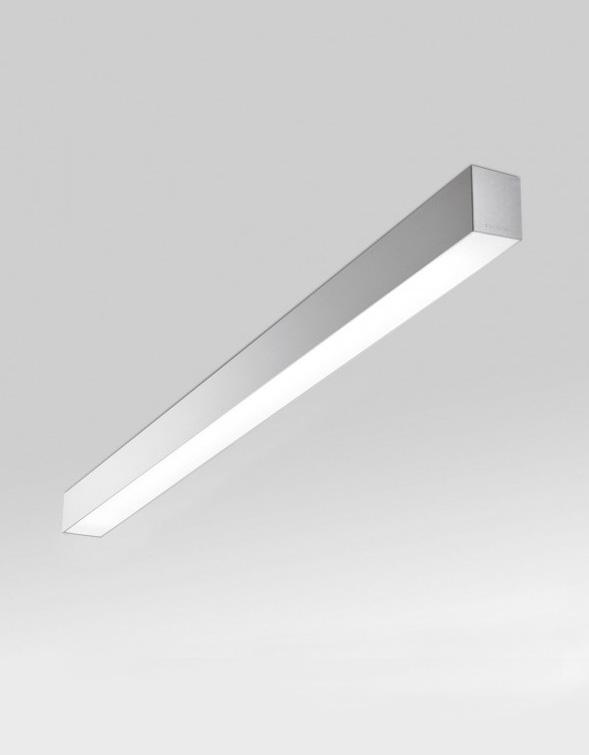
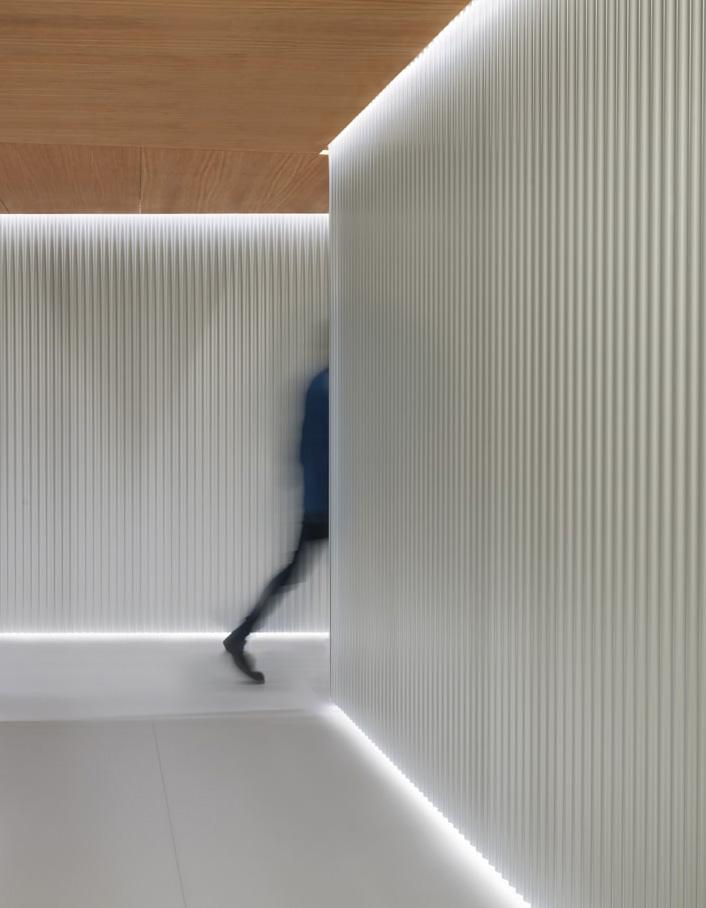
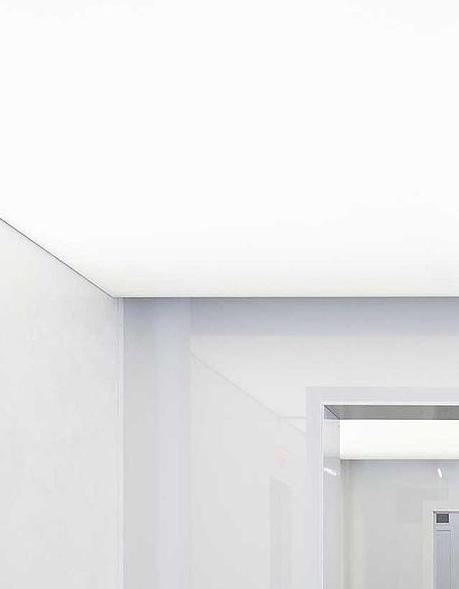
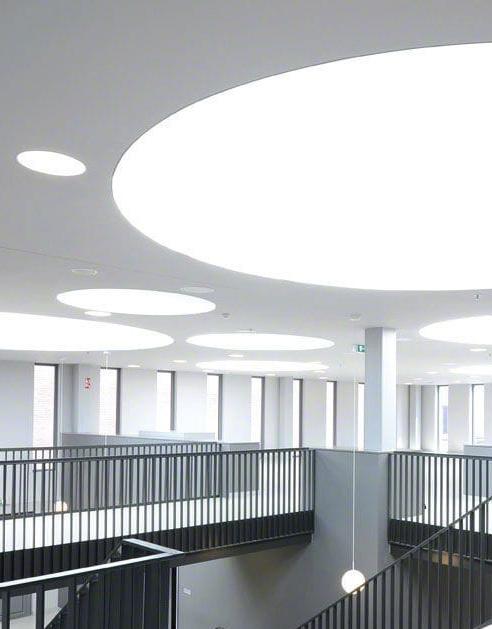


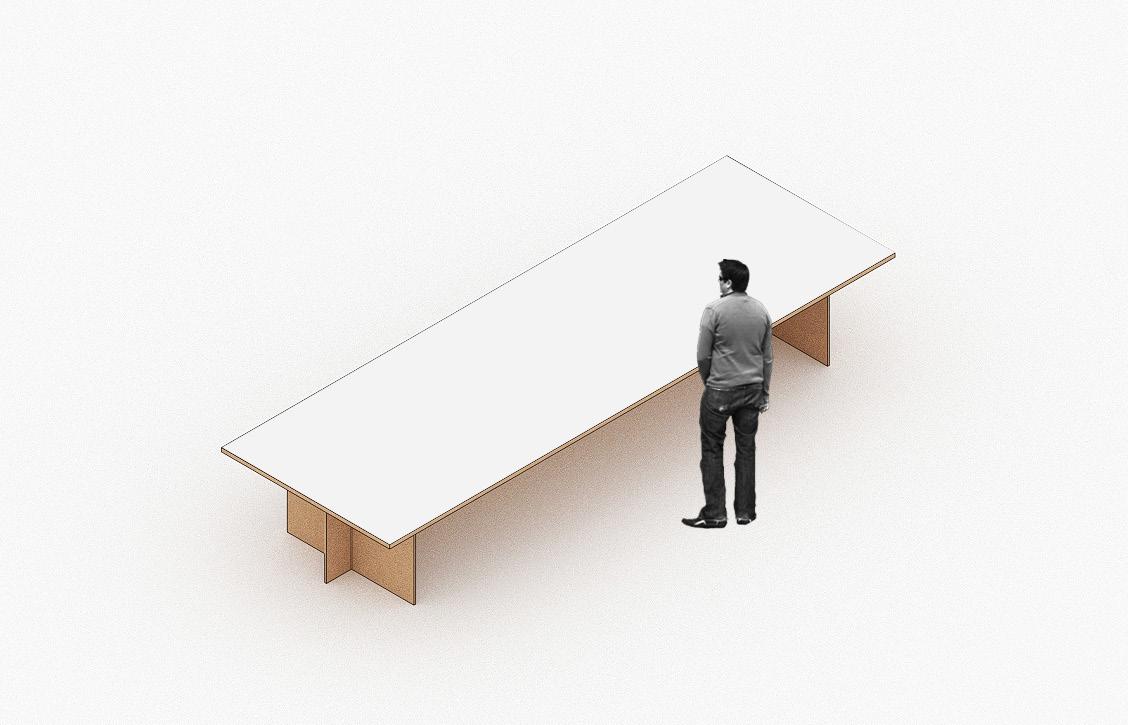
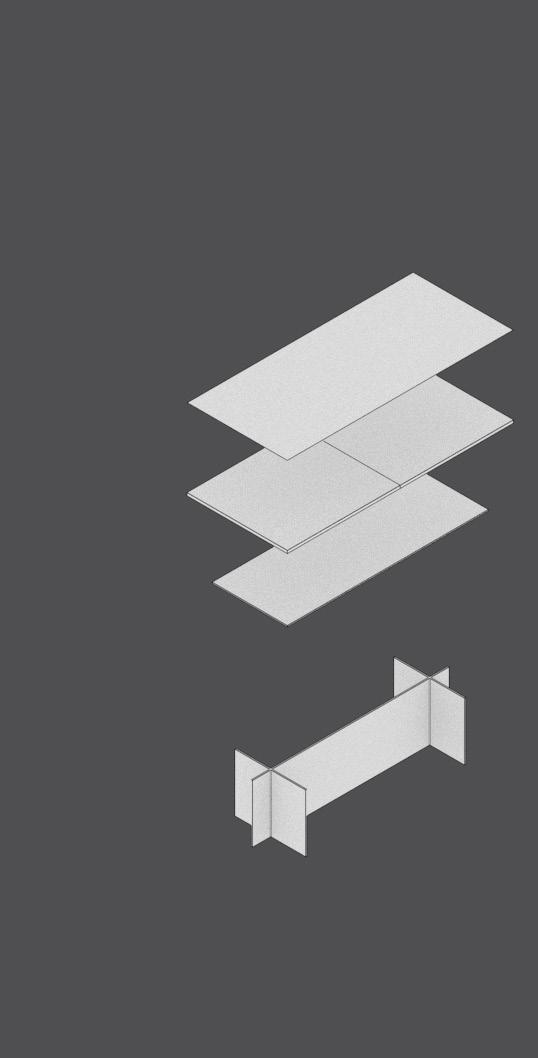
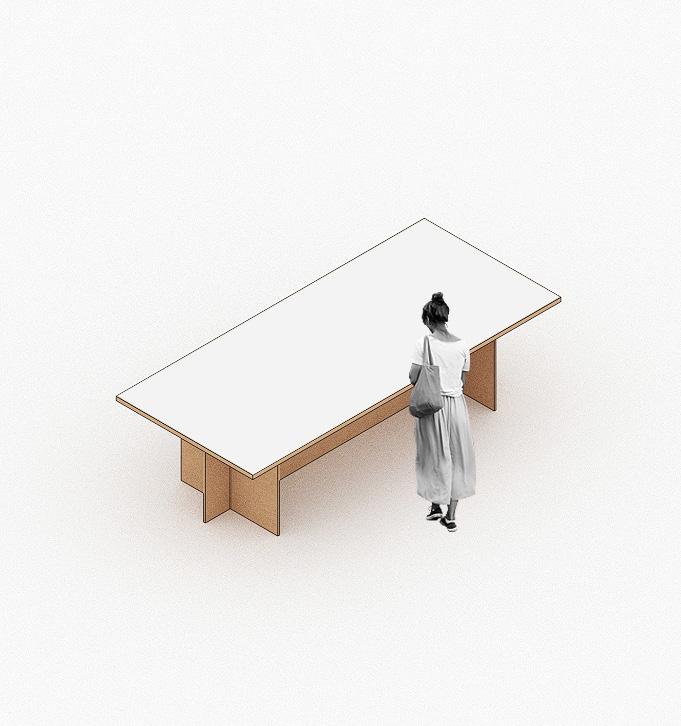
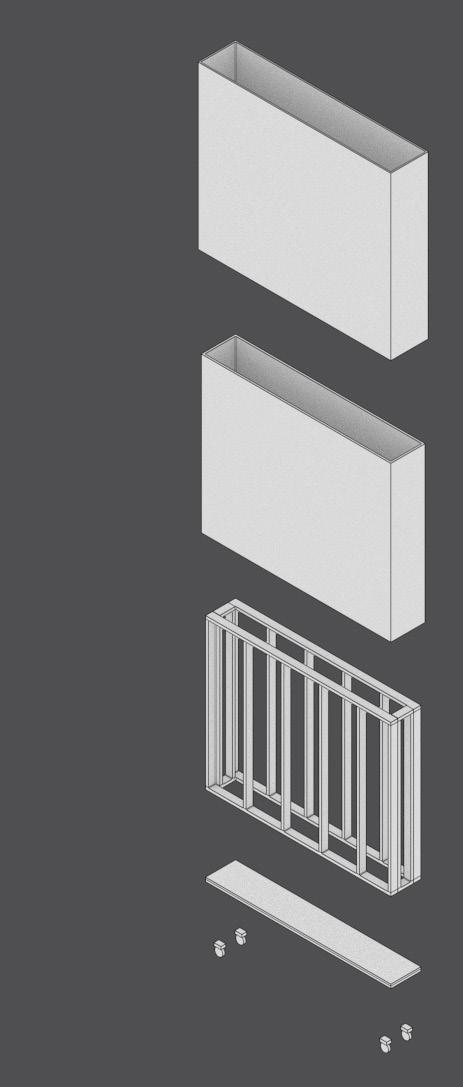
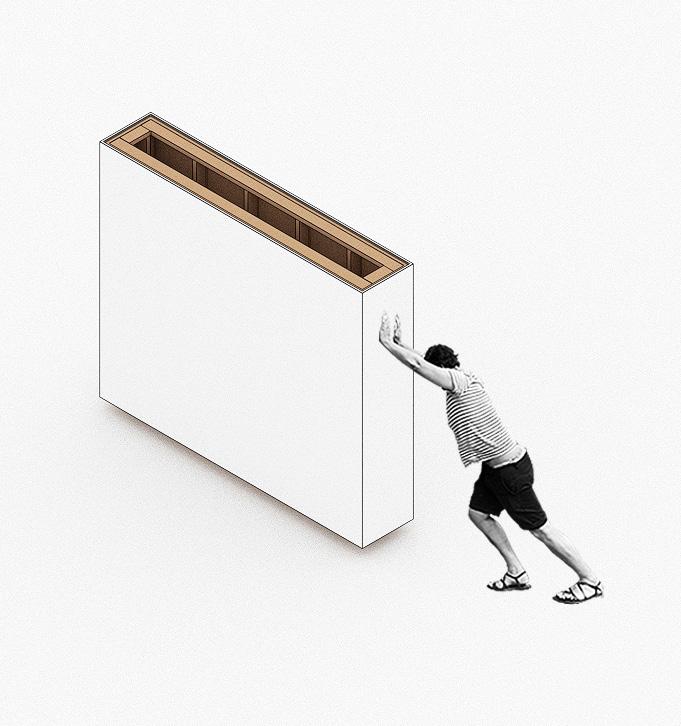

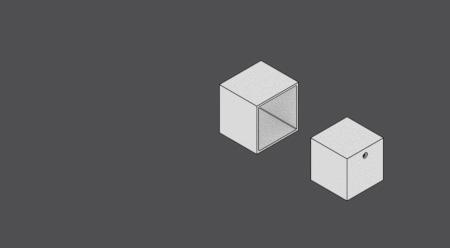
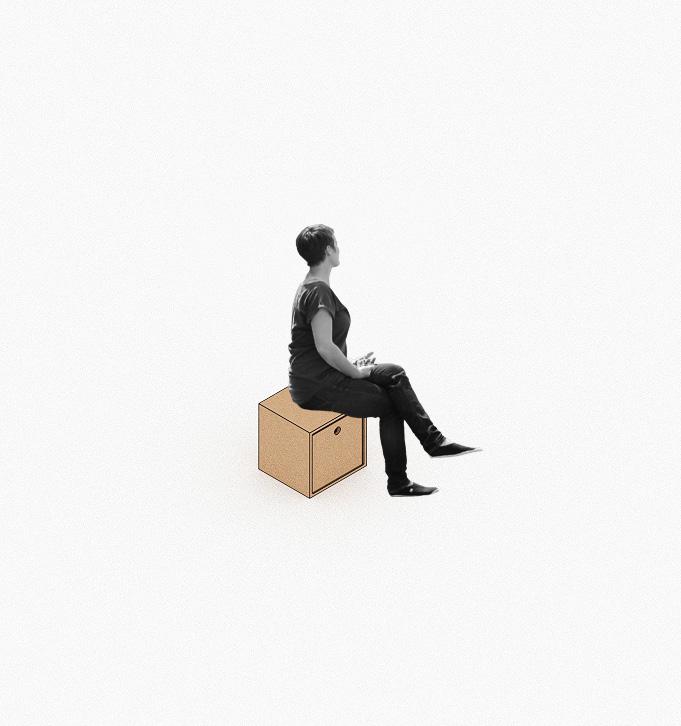
Exterior plywood shell seat
Interior plywood shell seat
Exterior plywood shell seat
Interior plywood shell storage
1’8” Type 1 Type 2