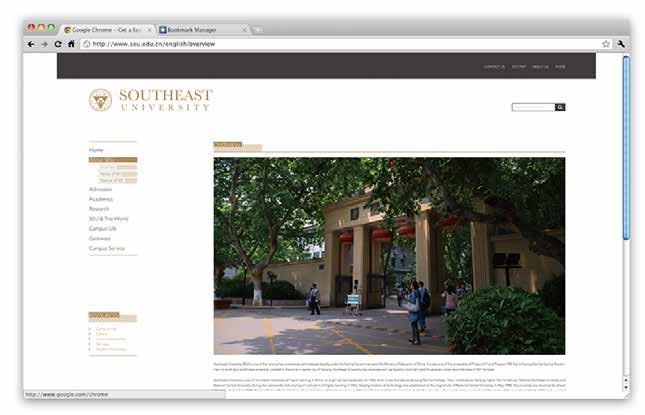

WEI WANG
Design Journal
Banyan
DESIGN VISUALIZATION
EDUCATIONAL
SuZhou



PROFESSIONAL
Work, Internship & Freelance Projects
Yang Bangsheng & Associates Group
Mogao Relay Station(Public welfare project)

https://www.bilibili.com/video/BV1R24y1M7Ms/?spm_id_from=333.999.0.0&vd_source=9b6575d417ac8c9 8d0faa9a847bcf599
From the first grottoes in Mogao Grottoes in 366 AD, the Mogao Grottoes at the end of the Hexi Corridor has beautiful murals and sculptures in various poses. In this sacred place, we are very honored to design a cultural relay station with oriental charm and contemporary aesthetics.
We propose a Design Strategy of Two Light and One Heavy which are light on construction, light on intervention, and heavy on culture. The purpose of this project is to ensure that the new building minimizes the impact on the Mogao Grottoes, integrates the unique local cultural elements of Dunhuang, and designs buildings that meet the needs of functions and formats.
Gansu, China





The Culture of Dunhuang
The Site of Project Concept Drawing

Design Evaluation


First of all, we extracted the shape of the cave as the basic unit structure of the building. The shape of the vault provides users with a taller and wider view, but it also makes the building too prominent. We have transformed the building from an arch to a flat roof, making the shape of the building hidden among the trees.

Then connect the two types of sheets, transition from the arch to the flat roof, and retreat to leave a hydrophilic platform. The two holes in the center of the building are to preserve the two existing big trees on the site.




















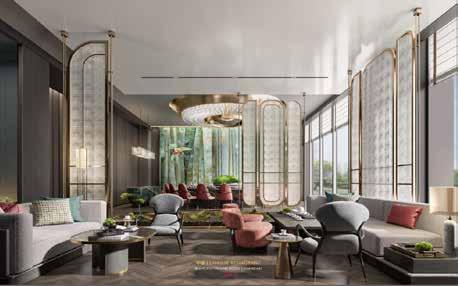









Hotel
Chinese Restaurant
Chinese Restaurant
Elevator Hall
Elevator Hall
Project Location:
Jiuzhaigou Valley, Sichuan, China
Dec. 2020 - 2023

The base is located in Zhangzha Town, Jiuzhaigou County, Aba Prefecture, surrounded by various municipal supporting facilities and developing rapidly. This project is committed to creating a regional landmark building, establishing a new fashion, and creating a benchmarking, forwardlooking, and exemplary hotel.
Whether it is Tibetan residences, temples, palaces, and other buildings, they all have unique features in space conception. Introduce the primitive design of Tibetan culture and the design method of dividing the wall, and then combine with the modern architectural design method to create a modern building with ethnic and cultural characteristics








Phase One: Basic building blocs obtaned from land use planning and design conditions.

Phase two: Pull the block to the longest distance of the site and align it with the surrounding buildings to ensure that the line of sight is not blocked




Phase three: Put the concept of Tibetan architectural courtyard into the ground floor plan, create more open space. And use courtyards with different attributes to increase the interest of space, ao as to improve the sense of experience of guests.

Phase four: The main building is tilted and stretched to create the atrium space of the guest room floor, and the platform is retreated according to the floor height, so as to enrich the light of the guest room balcony, not only the light in the horizontal direction, but also make it possible for more skylight to enter the room.
The guidance of light, the guidance and regulation of the mocing line in the building.











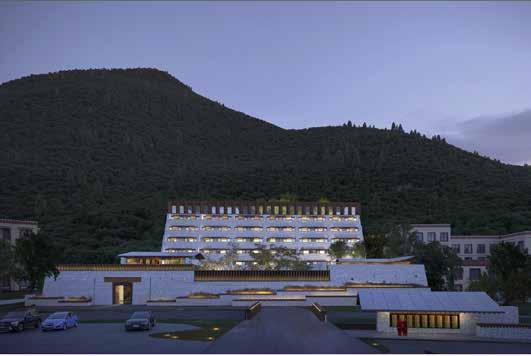

Yang Bangsheng & Associates Group
Niushou Mountain

The Project is nestled in Niushou Montain Jiangning District, Nanjing City, China.
Known as a Buddhist mountain, it holds rich cultural spots including the Buddhist Yop Palace, Buddhist Top Tower, Hongjue Temple, and Hongjue Tower. The only existing Sakyamuni Buddha's parietal-bone relic is now enshrines in the Buddhist Top Place. The hotel boasts convenient transportation, and surrounding facilities include a performance center, culturals and creative center, banquet center and tourist service center.
Floor Plan and Concept Design; Model Guest Room Ballroom Elevator Hall, and Executive Lounge Design and Construction Drawings











Niushou Montain, Jiangsu, China
Hotel Entrance














Specialty Restraurant Lobby Lounge
Sample Room: Executive King Room
Project Location: Project:
Period:
Zhuhai, Guangdong, China
Dec. 2020 - 2023
Design Statment:
Located along Lovers' Road. Banyan Tree Hotel Zhuhai faces the Big Wave Bay in the south and leans on a hill in the east. With he advantagedd location and the seclusive environment, the hotel is endowed with outstanding landscape and ecological resources.
The overall construction area of Banyan tree Zhuhai is 42161 square meter. The hotel faces the sea and leans on a hill, and adopts "Lingnan Waterside Town"as the architectural design concept.
Work Content:
Floor Plan and Concept Design; Model Guest Room Luxury Suite, Ballroom, and Conference Area Design and Construction Drawings





















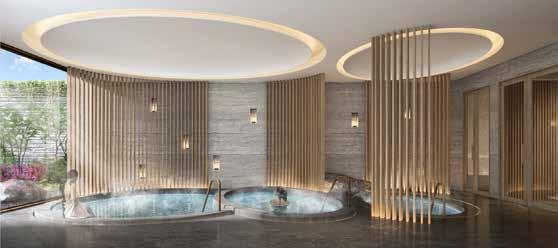

Chinese Restaurant
Typical Twin Room
Typical Twin Room
SPA
Project Location: Project:
Working Period: Shenzhen
Shenzhen, Guangdong, China
May. 2023 - 2024
Work Content:
Site follow-up and coordination

DJI has opened its largest flagship store in the world at OCT Harbour on the shores of Shenzhen Bay. Three years ago, Various Associates was entrusted to renew the space to reflect DJI’s unique sense in technology, commitment to quality, and meticulous research spirit.
The revamped flagship store covers an area of nearly 4,000 square meters, housed in an irregularly shaped standalone building with a newly designed interior. The four-story space has been replanned with a smooth customer flow to offer a seamless one-stop service experience, including sales, product experiences, aftersales support, and training for DJI’s comprehensive product range. A notable feature of the store is the outdoor DJI Oasis, which seamlessly integrate with the building and will serve as a key venue for future drone flight performances and a creative space to meet the leisure and lifestyle needs of urban residents












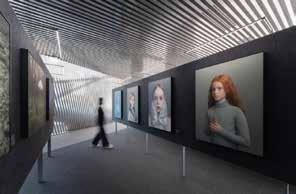

Project:

Project Location:
Shenzhen, Guangdong, China
Working Period:
May. 2023 - 2024
Design Statment:
The MXTR Block embraces a spirit of innovation and openness rather than imposing excessive restrictions or demanding a unified aesthetic. This inclusive approach allows for the integration of diverse cultures and presentation styles. Within this framework, the challenge lies in how to highlight the unique character of each brand within the box-like architecture.
As designers, we ensure that these "boxes" are presented in the simplest base tones while transforming them into architectural, window-display-like, and functional structures. These imaginative small architectural forms serve as a canvas, leaving the rest to the brands themselves. How each brand harmonizes its identity and conveys its value becomes a matter of showcasing individual ingenuity and creativity—each excelling in their own unique way.
Work Content:
Use 3D modeling, rendering, model creation, and other tools to refine design concepts and assist in completing design tasks and presentations




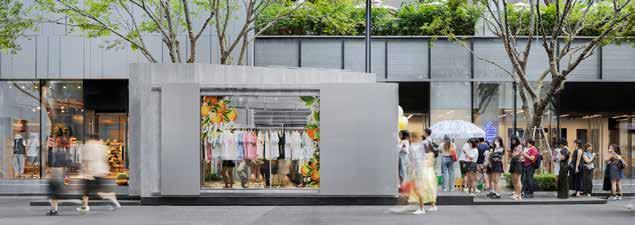

Project:
AVENUE & SON SkatePark Various Associates
Project Location:
Qinhuangdao, Hebei, China
Working Period:
May. 2023 - 2024
Design Statment:
The Avenue & Son SkatePark in Aranya is envisioned as a dynamic and inclusive space embodying the brand's mission to create a vibrant symbiotic community with a strong sense of belonging. The design merges community spirit, urban street culture, and sculptural aesthetics to craft an environment that transcends functionality, offering both performance and connection.
This skatepark integrates indoor and outdoor skating areas, residential dormitories, a skate shop, dining spaces, and a wellness center. The overall design embraces a minimalist, geometric, and industrial style, reflecting both the raw energy of skateboarding and the sophistication of modern architecture.
Through this fusion of utility and artistry, Avenue & Son SkatePark becomes not just a playground for skaters but a cultural hub where individuals gather, interact, and thrive, making it a landmark of creativity and community.
Work Content:
Use 3D modeling, rendering, model creation, and other tools to refine design concepts and assist in completing design tasks and presentations








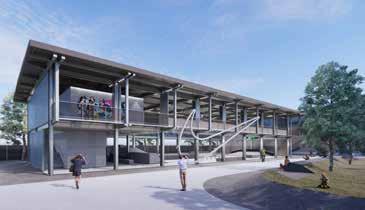




Project:
Beneunder SuZhou Various Associates
Office Address:
Intern Period:
Suzhou, Jiangsu, China
May - Aug. 2023
Design Statment:
This project involves designing a retail store for Beneunder at Suzhou Shishan Paradise Walk. The design of this Beneunder store embraces the brand's core philosophy of harmonizing nature with functionality The space features a predominantly wooden aesthetic, reflecting warmth, sustainability and a connection to the natural world. Above, a canopy-like fabric ceiling evokes the feeling of dappled sunlight filtering through leaves, creating a calming and immersive environment reminiscent of a serene outdoor retreat.
This interplay of wood and fabric establishes a balance between structure and fluidity, inviting customers to explore the store as both a shopping space and an experiential journey. The tactile materials and organic ambiance communicate the brand’s commitment to comfort, protection, and modern lifestyle aesthetics.










Various Associates
Project:
Anta Guanjun Shenyang Flagship Store
Project Location:
Shenyang, Liaoning, China
Working Period:
May - Oct. 2024
Design Statment:
The Anta Guanjun store design draws inspiration from China's iconic Five Great Mountains embodying a profound connection to nature and cultural heritage The façade features sculpted aluminum panels, meticulously crafted to resemble mountain peaks, creating a bold and dynamic visual statement that resonates with the brand's spirit of resilience and elevation.
Inside, the concept of "Tracing the Mountains" unfolds, guiding visitors through an immersive journey of discovery. The interior layout evokes the experience of entering, exploring, and admiring a mountain landscape. Layered textures, natural materials, and thoughtful lighting emulate the changing vistas and atmospheres of a mountainous trail, offering customers a sense of adventure and wonder. This design not only reflects Anta Champion’s commitment to excellence but also provides a unique and memorable retail experience that connects individuals to the essence of exploration and achievement.
















2F Multifunctional Area
MLS Stadium is the main project I did when I intern at HOK. In this project, my main responsibility is to use Revit and Enscape to help interior designers and architects to make models, renderings, application of materials, floor plans, RCP and elevations production.
The most important part learned in this project is how to use BIM software to work with the teams. Data exchange and collaboration with different teams is the most essential element of completing a great design.














































































Interior Elevations
King Khaled International Airport
The King Khaled International Airport competition is a competition project that was able to work on during my intern at HOK. I'm glad I was able to participate in this exciting competition. Working closely with project designers, architects, and visualization specialists. I was in charge of creating several perspectives, color sections, and design diagrams.
The sunlight analysis map below shows the influence of the sun on the indoor space of the airport at different times. And different panel materials, such as solar panels and heat insulation layers, are applied according to different angles. The axonometric diagram on the right shows the relationship between different floors and different routes, such as subway and pedestrian flow. The section analysis map of the airport can help clients understand the overall structure and level proportion of the terminal.






TUCSON URBAN, LLC EDG DESIGN
Novato, CA, USA
Tucson Urban is one of the projects am mainly engaged in EDG. It is also a project that I like very much and well participated. My responsibilities in this project are space design, model production, material application, rendering, and panorama production.
In this project, used Sketchup and Enscape to produce a complete set of VR and panoramic presentations for the company. I am very happy to be able to bring new technology to the company during the intern process, to help the company better communicate with customers and present their designs.












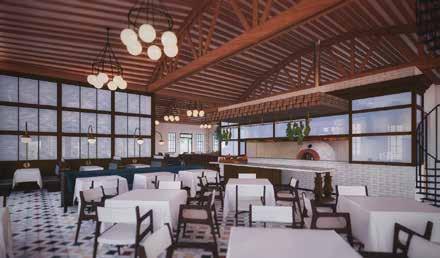

Renderings

Design Statment:
Software: Lacoste, France
Revit, Lumion 8, AutoCAD, Photoshop
The two glass volumes are nestled between the Limestone walls on an ancient Roman quarry in the Luberon region of Provence in southern France. The building form is derived from the large hand-cut limestone blocks stacked and oriented within a topographical line. The elevated and slight shift within the volume symbolizes its non-permanence while allowing uninterrupted views of the quarry walls framing the Luberon blue sky reflected on the shallow pool surrounding the structure.
The material palette reinforces the intimacy of the relationship between architecture and context, with walls finished in smooth textured concrete with limestone floors blending into the natural quarry floors and walls. The series of horizontal volumes frame space, views, and provide a powerful counterpoint to the structure's low horizontal mass and planes.






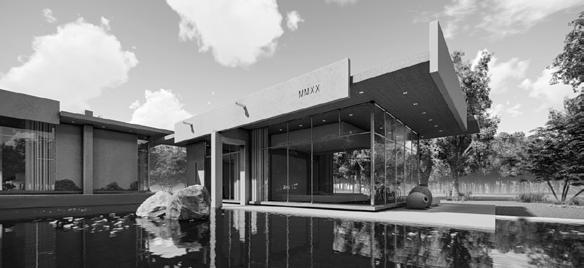




Realized - Under Development
Software: Villarrica, Chile
Revit, Lumion 8, AutoCAD, Photoshop
Design Statment:
The site for this family home is a 557 sqm vegetated plot in Villarrica Chile, where the clients wish to spend their summer and winter holidays. As they currently live in a mid-century home in Miami, Florida, the concept provides a sense of contemporary design with pristine white horizontal forms, vertical fenestrations, and views. At the heart of the compound is a large greenhouse structure facing north and south connect both living and sleeping volumes and is double volume height allowing for a full view of the courtyard and swimming pool and landscape beyond.
The material pallet for the structure was chosen to be durable and low maintenance. It includes cement, exposed steel gabled roof, and concrete softs. These industrial materials continue into the fitted furnishings, including interior closets, cupboards, and kitchen.
In addition, the design highlights the surrounding natural environment, along with expanding on the earth, sky, and vegetation. The design is centered within the diagonal footprint of the plot and combines single and double heights within the space, directing views to the landscape and optimizing sightliness to nature.















Realized - Under Development
Revit, Lumion 8, AutoCAD, Photoshop Software: Design Statment:
The bunker type volume of this house in Savannah, Georgia, is pulled north, away from the Wilmington River, and towards the marshlands north of the plot. The building form addresses this topographical line, wallowing the roof deck to engage with the river's flow naturally.
The material palette reinforces the intimacy of the relationship between architecture and context, with walls finished in pristine white concrete with embedded leaf patters. White-washedRoman bricks resembled historic Savannah gray brick, decks made from silvered pipe, resembling driftwood, and industrial exposed steel. The series of horizontal volumes frame space, views, and provide a powerful counterpoint to the structure's low horizontal mass.










EDUCATIONAL
Graduate and Undergraduate Projects
INTERSECTION
Gaming as A Social Generator
Program:
VR Gaming Center
Bangkok, Thailand Location:
Period:
Concept: Spring 2019
Design Statment:
While technology has brought great convenience to people, it has also brought many new problems. From a health perspective, long-term use of electronic products can lead to physical and psychological diseases. People who have used social media excessively, for instance will gradually alienate others and inhibit the development of their social skills. This thesis uses VR games as a catalyst to design a social place in order to enhance social connections. The purpose of the research is to use the advantages of VR games to promote people's social behavior, and to use this social connection to allow people to increase social connection while playing games.
Client Book is available
Awards & Achievements:
May. 2019. SCAD - Outstanding Design Research Project May. 2019. SCAD - Graduate Academic Achievement Award
Software:
Cinema 4D, Lumion 8, AutoCAD, Photoshop
Spherical 360° rendering:
https://www.behance.net/gallery/80880585/Intersection

Being networked as individuals rather than socially in groups
Inhibit their development of skills to connect socially and in person
Distraction
Inhibit their development of skills to connect socially and in person


"Social Connection" is a very abstract concept, so it can not be applied well without a comprehensive understanding. In this chapter, the author analyzes the issues and facts found in research and summarizes five different strategies. These strategies will be used in the following designs.
Through the observation and interview, the author realized that most players not only like to play games but also willing to watch other people play games.
When asked "what attract you to come to this game center," the interviewees thought it was a unique design and form to attract them. So in this part of the strategy, the author uses special shapes, colors, and interactive features to attract the player's attention.
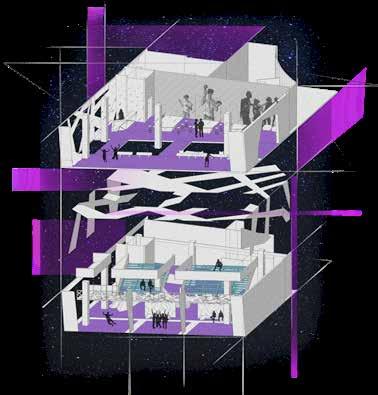

Experience Zone
The main feature of playing VR games is that a player's physical movements will change the image in the VR games. Through observation, the author found that the range of movement is extensive, so specific space and protection measures are needed to ensure the safety of the players.
During the observation, most of the players who came to the game center were not alone. They often accompanied friends or family members. So the second strategy is "Enhance connections within and between teams."
The final strategy is to enhance the connection between the different seats through the seating arrangement. A variety of seating arrangements can be learned through case studies.



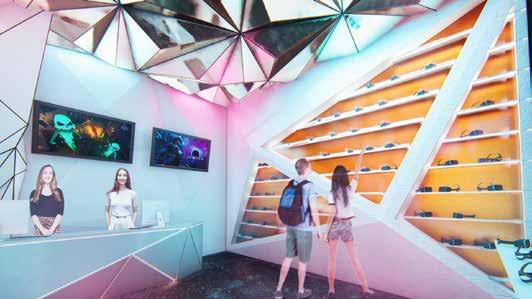

OLED Interactive Floor
The place from the entrance is the interactive area, and the ground is an interactive floor using OLEDs. When someone is standing on this unique floor, the light in the corresponding position will light up. The purpose of this interactive experience is to get the player's to interest.
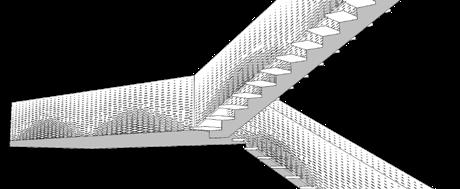
Stairs
The author designed an extension on the stairs leading to the fourth floor. On the one hand to facilitate some people with limited mobility to rest on the platform, and on the other hand, this design expands the visual connection in the vertical direction, allowing viewers to watch the action of the player playing the game from different angles.



Viewing Stairs
The staircase leading to the sixth floor is designed as a viewing platform, providing a certain number of seats for the viewer to watch the player's performance of playing the game.
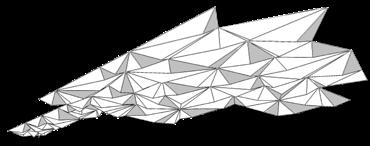
Geometric Reflection Ceiling
Useing triangle metal as the ceiling which can create a reflective effect is also intended to produce an interactive experience. The ceiling can reflect the light and shapes at different angles.

Chroma key Gaming Area
In the fourth Floor of Zone A, players can try more VR games, experience team VR games and Chroma key VR games. The main purpose of this space is to let beginner players know the possibilities and diversity of VR games. Let players know that VR games are not just a single-player game, but also a way to interact.

Curtain
Ceiling
In the survey, people are willing to talk in a soft and dim environment, because this atmosphere makes it easier for them to relax. On the sixth floor, the desin used a translucent fabric as the ceiling to soften the light in this space.


Open Gaming Area
Here, players can choose the bar for one person, the table for a couple, the large table for many people, private seats for a group or a sunken open sofa. In this space, different forms of seating and distance create a variety of communication methods. Besides, different distances and heights also create different connections with players.
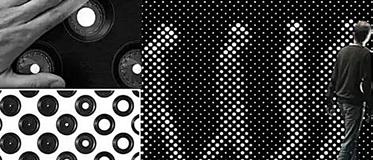
OLED Interactive Wall Sitting Arrangement
On the sixth floor of Zone B, there is a closed game space with an interactive OLED wall. This wall controls the aperture to expand and contract according to the actions of the players.

Viewing Stairs

To connect the spaces of Game Zone and Social Zone, a parametric bridge has been designed. The bridge is formed using a rotating pentagon, with the bridge's width gradually narrowing along its length. This reduction in width encourages the connection between players, with the bridge also acting like a tunnel in attracting the players' attention and guiding them to the social Zone.

Wave-shaped handrails are used to create several small group rest areas, and this handrail uses a highly elastic mesh material. Just as the man leans on the iron mesh, players can lean on the mesh handrail. They can use this handrail as a support to rest, also can watch the players playing games on the fifth floor.

Leaning Net Handrail Bridge
Social Space
Space
Metamorphosis

Japanese Restaurant Metamorphosis
New York, USA Location: Program: Concept:
Period:
Fall 2018
Design Statment:
Metamorphosis: a profound change in form from one stage to the next in the life history of an organism, as from the caterpillar to the pupa and from the pupa to the adult butterfly.
Jiro is the best-known Japanese chef in the world. His sushi emphasizes the power of food. From the beginning, he didn't welcome foreigners because they didn't know that much about sushi. But now, he wants to show the potential of sushi, to teach people to try sushi his way. Met sets the state for the culinary transformation. The interior environment has been transformed from American to Japanese style. In the main dining space, I fused the two different style and showed the cultural exchange to give clients a new experience.
Client Book is available
Software:
Cinema 4D, Lumion 8, AutoCAD, Photoshop, After Effects
Video for the project:
https://www.bilibili.com/video/BV1nk4y167U7/?spm_id_ from=333.999.0.0&vd_source=9b6575d417ac8c98d0faa9a847bcf599

LOGO Design
The idea of the logo comes from the restaurant's name, metamorphosis, and its meaning, the cocoon breaking into a butterfly. The prototype is an abstract icon from a butterfly. rotated, sheared, deformed, and changed the form flat to three dementioal. This logo symbolizes rising sun, butterflies, mountain and hearts





Reflected Ceiling Plan





Granite Slabstone


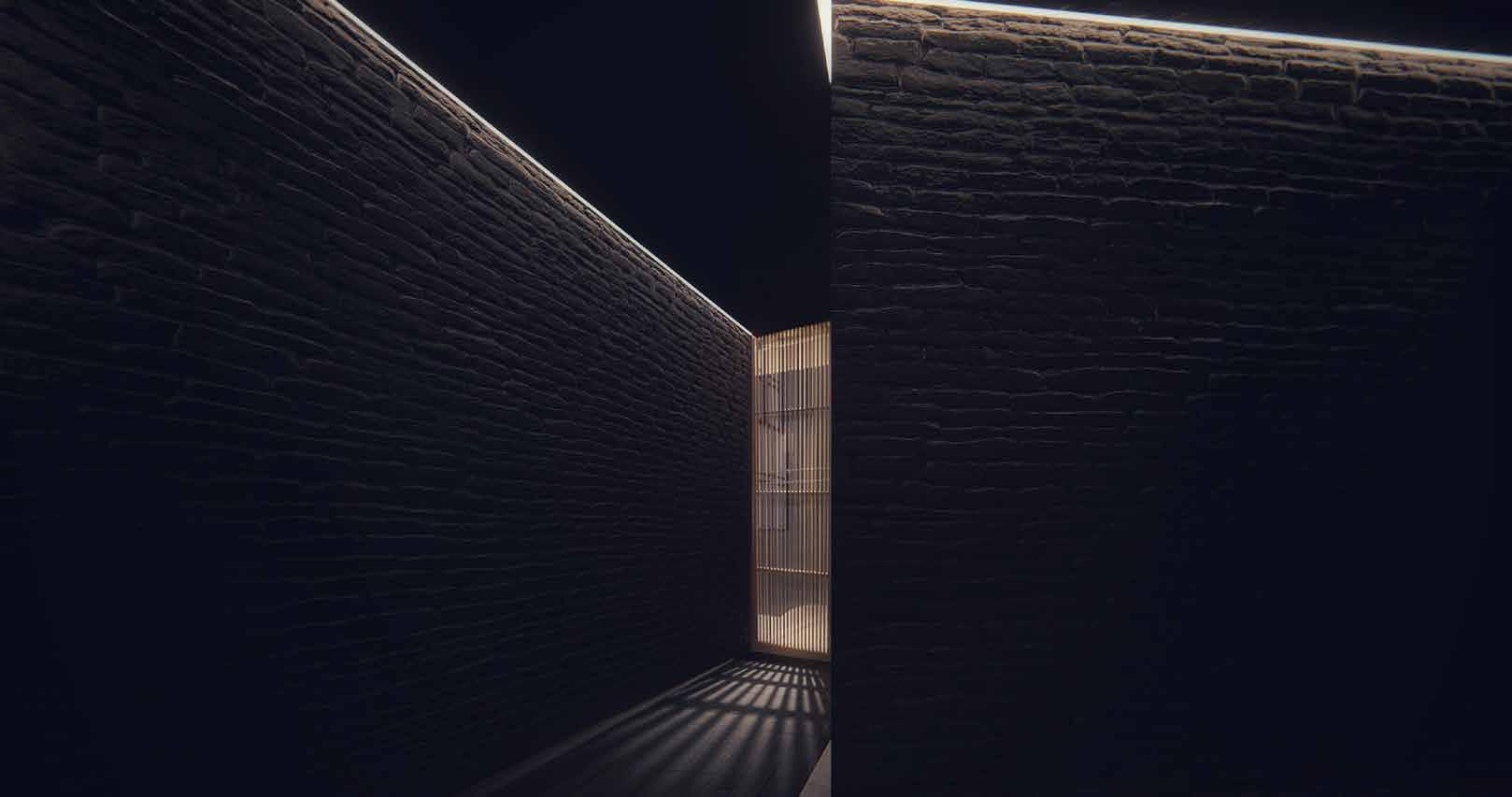





Jiro’s
FLOW
Fluid Expression
Gallery of Modern Art
New York, USA Location: Program: Concept:
Period:
Fall 2017
Design Statment:
"Flow" is a place where cutting-edge art is displayed within a simplistic, sophisticated aesthetic. Space is visional, surreal and leading to a high dimension of artistic perception. The feeling in the space can sometimes be compared to being underwater and looking up, seeing the dancing, twinkling and varying shadows and light.
Fish will flow with the sea current, swimming through the ocean; water will bypass barriers and keep on moving. In this exhibition space, the ceiling is like waves leading people.
Software: Client Book is available
Mar. 2019. 2018 IDA Design Awards - Silver winner
Awards & Achievements: Cinema 4D, V-ray, Rhino, Grasshopper, AutoCAD, Photoshop





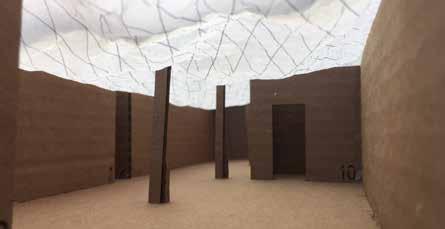
First Floor Plan
The gallery is a place where different artworks are shown. It cannot be too complicated to visit. In the "FLOW," the experience of interior space should be simple and pure. Bare concrete walls and brushed floor creates a fresh and pure space to show artwork. Everything is kept simple and manageable except the ceiling which is flowing and leading people throughout the gallery.
First Floor RCP
Notes: Red dots lines are contour lines or called isohypse lines. Using these line to describe different hight levers of the ceiling.
Notes: -20% general lighting is on generator power for emergency.
-For all track zones: For energy saving, there will be an option of operating only every other light.
-Control panels are for all zones.
-All wet area receptacles are WP-GFCI.



Reflected Ceiling Plan
First Floor - Custom Lighting Design
Custom designed fiberglass ceiling with OLEDs, with smart interaction system. Using the control panel to change to different lighting modes, as well as custom lighting settings.



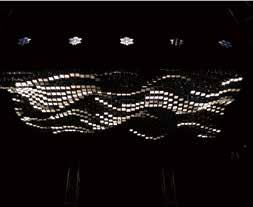
Under this mode, all OLEDs will be programmed to be on at 80%. This will provide ample amount of light and can be useful during cleaning of the gallery.

General Light Interactive Light
Custom designed fiberglass ceiling with OLEDs, with smart interaction system. Using the control panel to change to different lighting modes, as well as custom lighting settings.
Most of the light will focus on the main area of human flow, and it will guide guests to visit. This could be used during events.
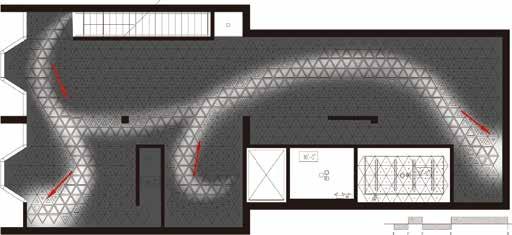
Leading Light Emergency Light
In the emergency mode, 20% of the general lighting will be automatically on for emergency.
Ceiling lighting like the wave upside down, leading people to visit.


The "water wave" ceiling connects the first and second floor like a "bridge", and it lets "flow" keep going.





Multimedia Space-General Light
Multimedia Space-Dark mode
Stairs
Stairs
Neurons
Transmitting Connector
N/A Location:
Period:
Program: Concept: Spring 2015
Design Statment: Speculative Design for An Undersea City
Human activities lead to a sudden change in the Earth's climate. Global warming and rising sea levels have become a reality.
It is time for humanity to start taking this severe problem seriously. People turned their attention to the sea, an area that accounts for 70% of the Earth's surface.
This speculative design project is to explore the possibilities of the submarine city.
Jun. 2015. SEU Outstanding Graduates' Exhibition -Graduation Project Selected Awards & Achievements:
Software:
Cinema 4D, MAYA, V-ray, Lumion 6, AutoCAD, Photoshop




As is known to all, the earth people are living is a “water polo,” with 30% of land and 70% of the sea, of which there are more than 5 million cubic miles of ice and snow covering the polar areas. Once the snow melts, it will lead to terrible consequences for the globe. Along with the population explosion, people will be confronted with many phenomena such as food shortages, lack of residences, and so on.
So put my eyes on the sea. The deep sea, just like the new continent, should now be what we have. We can have a vertical combination of them according to the atmosphere, sea level, deep sea, and seabed, making vivid use of the infinite possibilities of the deep sea.
The underwater city is a bold vision which is rooted in the contemporary advanced technology, for the in-depth relationship between man and nature.

The skyscraper over the sea, its overall structure is derived from the principle of imitation of architecture and connections of neurons, through the connection of each unit, leading to the path optimization and the function of each unit allocation rationalization.
In the generation of a complex system, meanwhile, we will do the deformation of the building, according to the differences in the intensity of the population and the various functional areas, as well as the differences in the crowd flows, constructing the growth structure similar to the structure of neurons. This system not only links the various places of complex systems but also links each residential unit, various functional areas, and the ocean.










Sea-Level Rise





Parametric Facades Design

DESIGN VISUALIZATION
Software Applications and Sketches

Program:
Digital Construction Design
Period: Design Statment:
Software:
Rhino, Grasspooer, Photoshop
2020 When interned at HOK, I participated in the design of the King Khaled International Airport. Below are my analysis and development process with the team members in the building 's conceptual model.









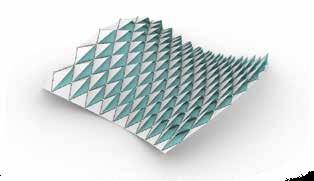

The position of the window can be adjusted according to the geographical location of the building. Under the premise of ensuring sufficient natural light, avoid direct sunlight.





Similarly, the height of the window is adjusted according to the position of the direct sunlight.


Axonometric




















This is a parametric design training using Grasshopper. The purpose of this training is to fuse the two patterns. In actual architectural design and application, specific building fabrication can be integrated into the original skins. This fusion method is too uniform, and no seams can be seen. Design Statment:


