BLUE RIDGE HOME BUILDERS ASSOCIATION
ALL HOMES FEATURED DIGITALLY IN THE 2024 PARADE OF HOMES virtual tour

ALL HOMES FEATURED DIGITALLY IN THE 2024 PARADE OF HOMES virtual tour


OCTOBER 5TH–6TH & OCTOBER 12TH–13TH, 2024 from noon until 5pm each day free and open to the public




We are proud every time we’re chosen to create a safe, functional, and beautiful custom home. Within these structures, our clients and their families will live, grow, and make memories of a lifetime.







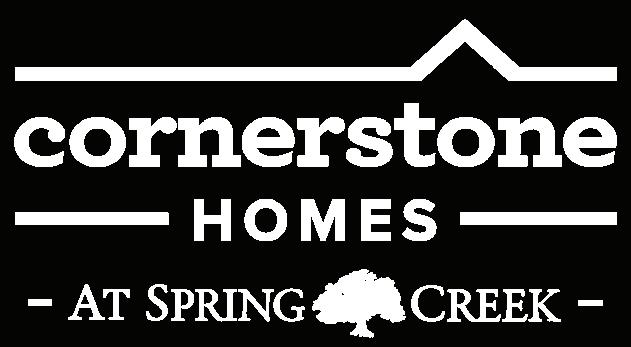
Welcome to Cornerstone Homes at Spring Creek, where every day is an opportunity to live life to the fullest. Spring Creek offers the best of the best. In fact, it’s award-winning!

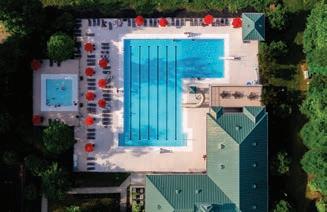

From Views to Location, The Best Lifestyle Is Here. Spring Creek is conveniently located in Central Virginia, just east of Charlottesville, with vistas of the Blue Ridge Mountains.
That Make Every Day The Best Day.
Enjoy a round on the championship golf course, socialize at the clubhouse, stay active at the fitness center, relax poolside, and much more.
Where You Feel Your Best.
Low-maintenance, single-level living, smart and easy features, and flexible floor plans are just the beginning of what makes our villas the best.
THE BEST DAYS OF YOUR LIFE ARE WAITING AT SPRING CREEK! NEW LUXURY VILLAS FROM THE MID $400s IN ZION CROSSROADS, VA

Brice Craig Craig Builders
President
Nate Gibson
Evergreen Home Builders
President Elect (VP)
Ryan Schuett
Prosperity Home Mortgage
Associate Vice President
Eric Robertson
Smith & Robertson, Inc.
Presidential Appointee
Joshua McMahon
Bramante Homes
Treasurer
Emily Dooley
Nest Realty
Secretary
Troy Yancey
T.E.A.L. Construction
Past President
BUILDER MEMBERS
Jessica Ammons
Arcadia Builders
Frank Ballif
Southern Development
Ryan Bauman
Ryan Homes
Summer Gruber
Peak Builders
John Kerber
Dominion Custom Homes
Gregg O’Donnell
Stanley Martin Homes
Luke Roark
Commonwealth Contractors
Chris Schooley
Greenwood Homes
ASSOCIATE MEMBERS
deK Bowen
Atlantic Union Bank
Hal Johnson
Embrace Home Loans
Robin Newhouse
Dominion Energy Virginia
Jimmy North
Airflow Systems
Alex Rayfield
Virginia’s Choice Home Inspections
Julia Roberts
Fulton Mortgage Company
Taylor Sutton
Tiger Fuel
The Blue Ridge Home Builders Association (BRHBA) is a professional trade association that was organized in 1964 to unite the builder/developer with the allied trade industries, businesses and professions that have interest in the building industry. BRHBA works to consolidate resources and build coalitions that will develop the industry and the community.
BRHBA is part of a federation of local home building associations throughout the United States and is affiliated with the National Association of Home Builders (NAHB) and the Home Builders Association of Virginia (HBAV).
The work of the Association is established by a Board of Directors and carried out by member volunteers through our committees. The Board of Directors is a working board, and each committee chair is a member of the board.
MISSION STATEMENT
To serve as the advocate and resource for the area home building industry.
VISION STATEMENT
To be the voice of the home building industry facilitating sustainable growth within our community.
ASSOCIATION TAGLINE
“Building our community”
All home plans printed in this magazine and displayed online are copyrighted and cannot be duplicated without the written permission of the builder to whom they belong. The individual home photos and floor plans which were provided by each individual home builder may not depict an exact likeness of the completed structures. Each home builder can provide specific details and information. Due to deadlines, some Parade of Homes entries may not be completed or may have been sold before the event begins on October 5, 2024. Some entries are model homes that may not be for sale, but represent what the builder can provide in similar price ranges and with other amenities. Prices listed for furnished models include architectural upgrades and lot, but not furniture, accessories or window treatments. Note that the square footage may be an estimate, and the price for the particular entry is not guaranteed. For information about specific homes, please contact the builder or sales agent listed with each Parade entry.
BRHBA does not endorse or imply any endorsement of the contents of any Parade of Homes entry. BRHBA disclaims any and all liability for any claims or causes of action arising directly or indirectly in connection with homes in the Parade of Homes. The information contained herein has been obtained from sources believed to be reliable. However, BRHBA makes no warrant to the accuracy or reliability of this information.
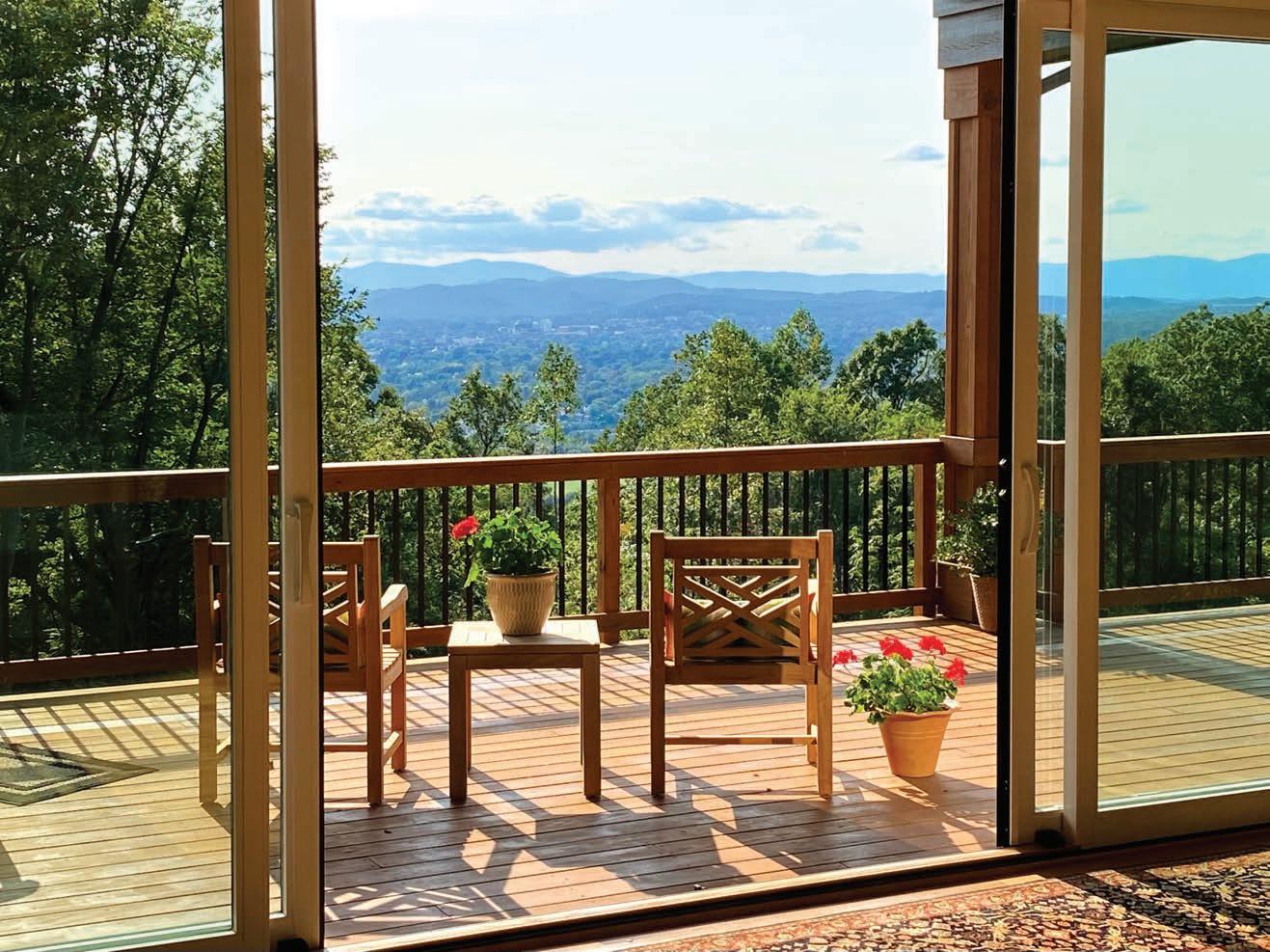



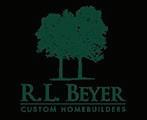



Kate Colvin
Chair
Craig Builders
Keri Byrne Closet Factory
Nick Corcoran Pillar & Perch
Brice Craig Craig Builders
Hal Johnson
Embrace Home Loans
Collean Laney
Anne Flinn Advertising
Mimi McCracken
Greenwood Homes
Christoph Reinicke Airlens, LLC
Ben Robbins
Pillar & Perch
Trish Roth
James River Media
Bianca Svetz
Southern Development Homes
Jenny Tapscott BRHBA

Welcome to the 61st Annual Blue Ridge Home Builders Association Parade of Homes, sponsored by Nest Realty.
We invite you to visit the 19 homes presented in the parade tour representing 13 local home builders. The 2024 Parade of Homes dates are the weekends of October 5th and 6th and again October 12th and 13th from Noon - 5 pm and are free and open to the public.
If you are not able to attend in person, you can visit the homes virtually via our Virtual Parade Tour. In addition to the 19 homes, there are also eight virtual only homes. Virtual tours can be found on our website, www.brhbaparadeofhomes.com.
The 2024 Parade of Homes features entries from Crozet to Zions Crossroads and represent available homes from the mid $400’s to over $2 million! Our builder members provide generations of building knowledge, featuring the latest technology and design throughout the homes. The details in these entries are unsurpassed, and we are confident that you will be impressed by the many amenities that are showcased. Whether you are in the market for a new home, looking for design or furniture inspiration on your existing home, or just curious about new homes in the area, our showcase of homes will surely catch your eye.
I would like to thank all our sponsors for their generosity and support as well as the volunteers who help make this event happen. A special thanks and appreciation go out to all the non-builder members in our organization as well. If it weren’t for their hard work, we would not have the products that go into creating these beautiful homes and communities. And, of course, we couldn’t hold this event without our builders! THANK YOU for the wonderful homes you produce and share with our community. Your commitment to creating the best product is what makes this area such a desirable place for all of us to call home.
The 2024 Parade of Homes features entries from Crozet to Zions Crossroads. The details in these entries are unsurpassed, and we are confident that you will be impressed by the many amenities that are showcased.
Thank you for being a part of the 2024 Parade of Homes. Please be sure to follow the BRHBA Parade of Homes Instagram and Facebook pages for additional content. I am honored to be a part of this wonderful organization.
Brice Craig 2024 PRESIDENT, BLUE RIDGE HOME BUILDERS ASSOCIATION







ABC Supply
Bankers Insurance
Better Living Building Supply
Cardinal Home Center
Carpet Plus
Charlottesville Area Builders
Charlottesville Remodeling Company
Cornerstone Homes
Craig Builders
Dominion Custom Homes
Dovetail Design & Cabinetry
Evergreen Home Builders
Fireside Hearth & Home
First National Bank
Fulton Mortgage Company
Greenwood Homes
Happy Little Dumpsters
Intrastate Service Co. Inc.
March Mountain Properties, LLC
Peak Builders, LLC
Pillar & Perch: Architects + Builders, LLC
R.L. Beyer Custom Home Builders
Reico Kitchen & Bath
Southern Development Homes
Specialized Insurance Services
Stanley Martin
Valley Roofing and Exteriors
van der Linde Recycling




















Hunt for the above 19 luxurious details throughout the Parade of Homes entries, write down the corresponding home number from the Parade Map when you’ve seen each feature, and then turn in your completed entry. Win amazing prizes like a spa gift basket, Wayfair gift cards, wine glasses, and so much more.

Completed entries can be emailed to info@brhba.org or mailed to BRHBA, 2330 Commonwealth Dr, Cville, VA 22901
NAME:
EMAIL:
PHONE:
PRESENTING SPONSOR
Nest Realty
KICK OFF PARTY SPONSOR
Dominion Energy Virginia
KICK OFF
COCKTAIL SPONSOR
First Heritage Mortgage
GOLD SPONSORS
AirLens, LLC
Atlantic Union Bank
Better Living
Bramante Homes
Builders FirstSource
Carpet Plus
Charlottesville Radio Group
Craig Builders
Embrace Home Loans
Ferguson Enterprises
Fulton Mortgage Co.
Leaf Filter
Peak Builders
Real Estate Weekly/Cville
Southern Development
Stanley Martin Homes
The Daily Progress
Tiger Fuel/Tiger Solar
WVIR 29 News
SILVER SPONSOR
Towne First Mortgage
BRONZE SPONSOR
Concrete Wall Solutions
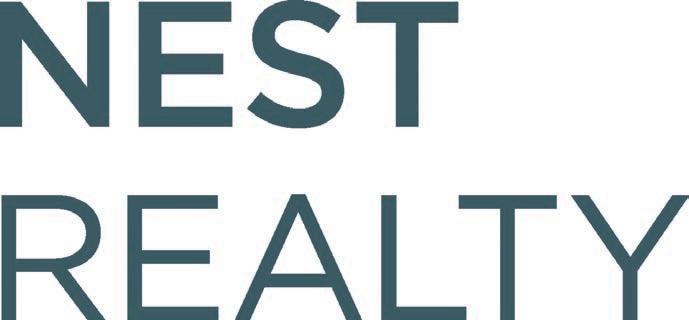
PRESENTING SPONSOR

















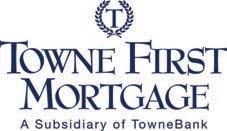





GOODLOE LANE, AFTON • STOCKTON CREEK
Marketed by Evergreen Home Builders
Tom Ridley (434) 282-4584 tom@evergreenbuilds.com
HIGHLIGHTS
n 360-degree mountain views set on 2 open acres
n 2-story vaulted ceilings
n Nearly 2,000 sq. ft. of open mahogany decks
n Entertainers’ kitchen with Thermador appliances and a wood burning stove
n Detached 3-car garage with living suite above
n Custom level finishes
n Dual primary bedroom suites
n Finish-in-place hardwood floors throughout DIRECTIONS
From Crozet: Take 250W. At the traffic circle, head south on 151. Take the first right on Goodloe Lane, go 1/3 of a mile and the model will be on the right.

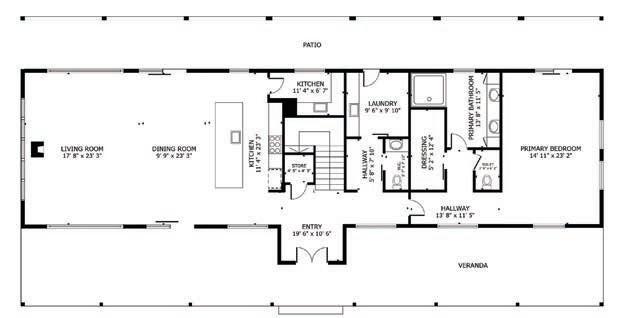


Marketed by Roy Wheeler Realty
Kate Colvin (434) 996-5008 kate@craigbuilders.com
HIGHLIGHTS
n First-floor owner’s suite
n Gourmet kitchen with Merillat cabinetry
n Screened-in porch
n Walk-in shower
n Finished walkout basement with ample storage
n Pocket office or “Zoom Room”
n 2nd floor loft overlooking foyer
n New mountain view homesites are available!
DIRECTIONS
From Downtown: Take 250W toward Crozet. Turn right onto Old Trail Drive (Across from WAHS). Take the first left on Bishopgate Lane. Model home is the first home on the right.






Marketed by Southern Development Homes
Mike Kondor (434) 996-5509 mkondor@southern-development.com
HIGHLIGHTS
n The 4 bedroom, 3.5 bath Bainbridge townhome is a light-filled, open floor concept.
n Oversized rear deck off of great room
n Gourmet kitchen featuring oversized island and stainless-steel appliances
n Luxury finishes including quartz countertops and maple cabinetry
n Primary suite featuring vaulted ceiling
n Convenient second floor laundry and linen closet
n Entry level with 9' ceilings, finished bedroom and full bath
n Rear entry 2-car garage
DIRECTIONS
Take 64W to Crozet Exit 107. Turn right off exit onto Route 250. Turn left onto Old Trail Drive at the first stoplight. At the traffic circle, continue straight to stay on Old Trail Drive. At the second traffic circle, continue straight to stay on Old Trail Drive. Model home will be on your left.

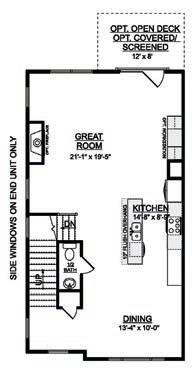







Living at Old Trail comes with five star perks like nature trails, parks, and opportunities for recreation like golf and swimming. The bustling Village center is home to locally owned restaurants, health and wellness providers, and growing. All the while, the stunning Blue Ridge Mountains serve as backdrop to your everyday activities.
Visit our preferred builders to learn more about designing your dream home in Old Trail:


oldtrailvillage.com
marketing@oldtrailclub.com


4825 MERCER STREET, CROZET • PLEASANT GREEN •
Marketed by Stanley Martin Homes
Leah Peeks (434) 202-1931 peeksln@stanleymartin.com
HIGHLIGHTS
n Open concept and 9' ceilings on the main level
n Spacious foyer and garage
n Large walk-out recreational room
n Optional 4th bedroom and full bath on lower level
n Kitchen island with quartz countertops
n Ample kitchen cabinet space and pantry storage
n Convenient second floor laundry
n Primary bath with dual quartz vanity
DIRECTIONS
From Charlottesville: Take I-64W to Exit 107 Crozet/ Yancey Mills. Turn right onto 250E. Turn left onto Route 240E/Crozet Avenue. Turn left onto Jarman’s Gap Road. Take the second right onto Blue Ridge Avenue. Follow the signs to the model home. Pleasant Green is 2 blocks from Downtown Crozet.




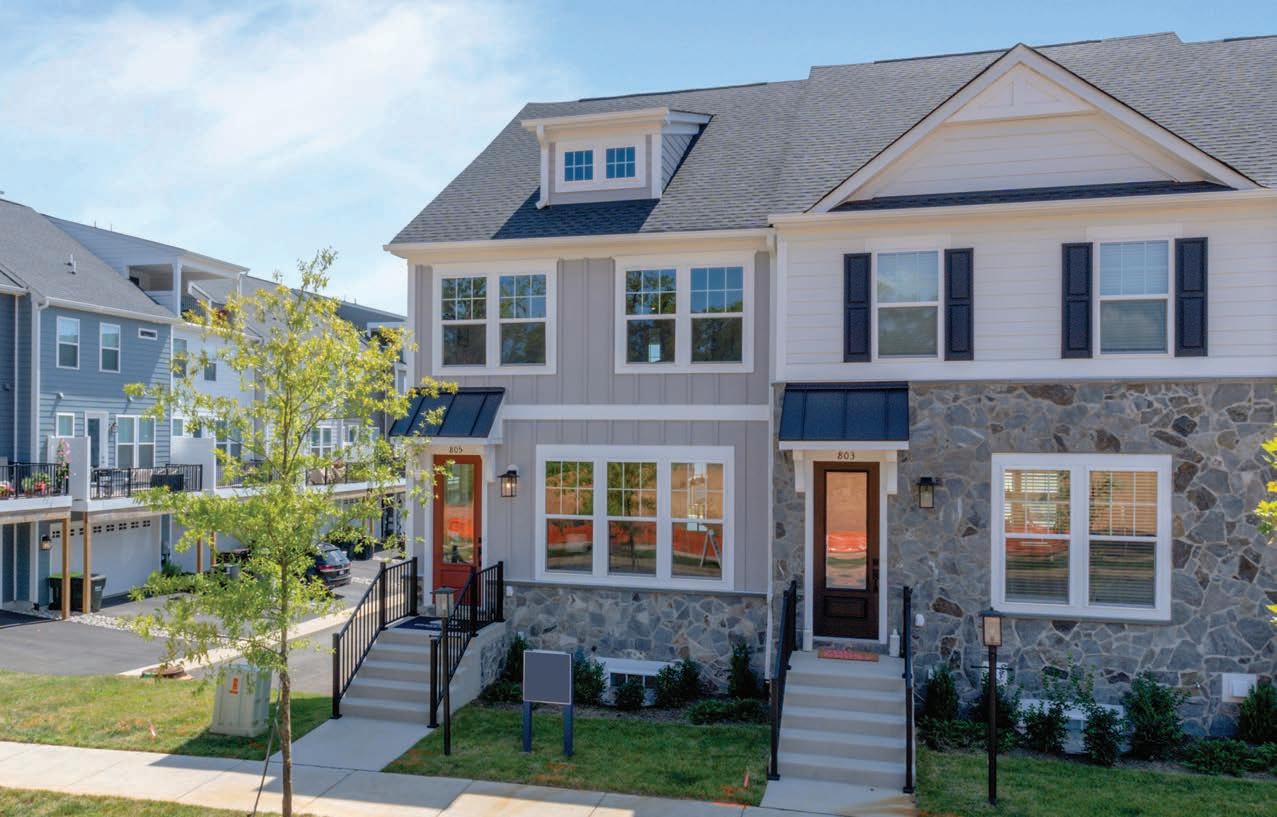
805 PARK RIDGE DRIVE, CROZET • GLENBROOK • $523,781 • 2,211 SQ. FT.
Marketed by Greenwood Homes Amanda LeMon (434) 404-6403 getstarted@greenwoodhomes.com
HIGHLIGHTS
n 3 bedrooms, 2 full and 2 half bathrooms
n Rooftop terrace with Blue Ridge Mountain views
n Large recreational room in the basement
n 2-car attached rear garage at basement level
n Designer interior finishes
DIRECTIONS
From Charlottesville: Take 250W Ivy Road. toward Crozet. Exit right onto 240W Three Notched Road. Turn left onto Park Ridge Drive. Follow slightly past Arboleda Drive. Home is on the left.


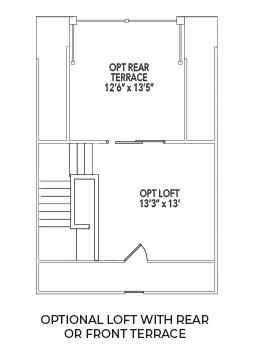


712 ARBOLEDA DRIVE, CROZET • GLENBROOK • $964,400 • SOLD •
Marketed by Greenwood Homes
Amanda LeMon (434) 404-6403
getstarted@greenwoodhomes.com
HIGHLIGHTS
n 4 bedrooms, 3 full and 1 half bathrooms
n Large bedrooms with spacious closets
n Screened porch
n Beverage bar in kitchen
n Stone, gas fireplace
n Wood beams in open family room and dining room
DIRECTIONS
From Charlottesville: Take 250W Ivy Rd. toward Crozet. Exit right onto 240W Three Notched Road. Turn left onto Park Ridge Drive. Turn left onto Eastern Avenue. Take a right on Arboleda Drive. The house is the first on the right.

(434) 436-2011 greenwoodhomes.com



Greenwood Homes has put a lot of thought into the design, functionality, and comfort of their homes. It's a well-thought-out home, and I'm really impressed with it and very happy to own one.
Gail L. Glenbrook Homeowner






Marketed by Atlantic Builders Ryan Reynolds (540) 701-4227 southwood@atlanticbuilders.com
HIGHLIGHTS
n Townhomes that range from 1,917 - 2,154 square feet; priced from $414,900 - $444,900
n 3 levels with 3-4 bedrooms, 2.5-3.5 baths and a 2-car garage
n Desirable, open floorplans with stylish finishes
n Modern kitchens with large islands, stainless steel appliances and granite or quartz countertops
n Deluxe owner’s suites with walk-in closets, large showers, separate water closet and dual vanities
n Gorgeous HardiePlank exteriors with included decks
n Only 2 minutes to 5th Street Station and 10 minutes to Downtown Charlottesville; easy access to I-64
DIRECTIONS
From I-64: Take Exit 120/5th Street South which turns into Old Lynchburg Road. Follow for 1/2 mile then turn left onto Hickory Street. Take a right onto Horizon Road. The model will be on the right.



Marketed by Southern Development Homes
Gwen Moore (434) 531-2275 gmoore@southern-development.com
HIGHLIGHTS
n The Meridian single family home features an open-concept design on the main floor.
n Rear deck off of the great room
n Gourmet kitchen with stainless steel appliances, maple cabinetry, granite countertops and a large island
n Large primary suite with a vaulted ceiling, private balcony, walk-in closet and an en suite bathroom with dual vanities
n Finished walkout basement with an additional bedroom, full bath and recreation room
DIRECTIONS
From Charlottesville: Head northwest on E Market Street. Turn left onto Ridge McIntire Road. Continue onto 5th Street SW, and continue onto Old Lynchburg Road. Turn left onto Hickory Street. Turn right onto Hickory Road. Model home will be on your right.






Marketed by Southern Development Homes
Mike Kondor (434) 245-2238 mkondor@southern-development.com
HIGHLIGHTS
n The 3 bedroom, 3.5 bath contemporary Bainbridge townhouse is a light-filled open floor concept.
n Rear deck off of the great room
n Gourmet kitchen featuring an oversized island, stainless-steel appliances, granite countertops and maple cabinetry
n Convenient second floor laundry and linen closet
n Entry level with 9' ceilings, recreation room and full bath
n Front load 1-car garage
DIRECTIONS
From Charlottesville: Turn on John Warner Parkway. Head east toward E Market Street. Follow Va-631 N to Belvedere Boulevard in Rio. Turn right onto Belvedere Boulevard. Turn right onto Fowler Street. Continue down past Farrow Drive, and the model is on the left.

245-0894 southern-development.com


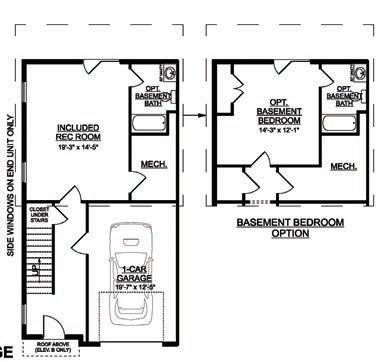






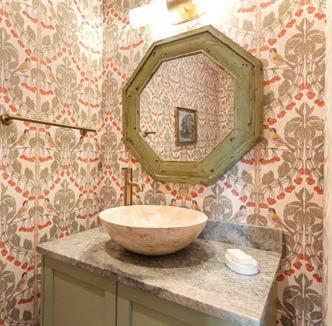



Marketed by Greenwood Homes
Amanda LeMon (434) 830-5717
getstarted@greenwoodhomes.com
HIGHLIGHTS
n 3rd floor loft with wetbar
n Rooftop terrace
n Screened porch with stone wood-burning fireplace
n Designer primary bath with soaking tub
n Wrap-around front porch
n Modern gas fireplace in family room
DIRECTIONS
From Rio Road: Turn onto Belvedere Boulevard. Follow straight through both roundabouts and past village green. Turn right onto Fowler Street, and follow past townhomes. The home is on the right.



optional loft with rear










Marketed by Greenwood Homes Amanda LeMon (434) 442-2607 getstarted@greenwoodhomes.com
HIGHLIGHTS
n Designer kitchen with butler’s pantry
n Screened porch with stone wood-burning fireplace
n Finished basement with wetbar
n Modern gas fireplace in family room
n Large primary bath with farmhouse sliding door and soaking tub
DIRECTIONS
Take Route 29N. Turn right onto Polo Grounds Road. Turn left onto Halsey Avenue, and follow to the top of the hill. Turn left onto Sablewood Drive. The home is the first on the left.










Single-Family Homes and Townhomes From the Low $300s
Essence at Colonial Circle is located just 20 minutes from Downtown Charlottesville in Palmyra, Fluvanna County. Homes in this charming neighborhood will offer up to 4 bedrooms, 2.5 bathrooms and options for main-level living.



1234 LACONIA LANE, CHARLOTTESVILLE • THE GROVE AT BROOKHILL • $630,487 • 2,656 SQ. FT.
Marketed by Greenwood Homes
Amanda LeMon (434) 442-2607
getstarted@greenwoodhomes.com
HIGHLIGHTS
n Modern designer finishes
n 4th floor loft with bar
n Covered rooftop terrace
n Large recreational room
DIRECTIONS
Take Route 29N, and turn right onto Polo Grounds Road. Follow for about 1 mile, then turn left onto Halsey Avenue. Follow Halsey Avenue to the top of the hill, then turn left onto Sablewood Drive. Take an immediate right onto Laconia Lane. The house is the first home on the right.


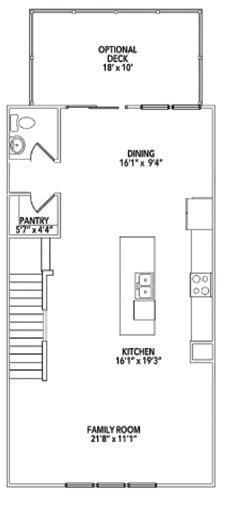






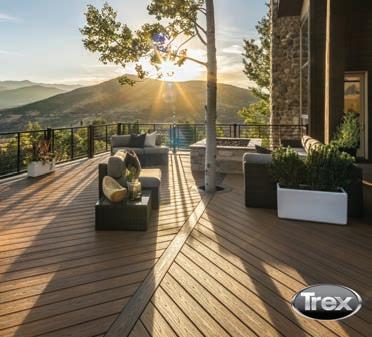

We are excited to continue featuring all of the 2024 Parade of Homes Entries digitally with the 2024 Parade of Homes Virtual Tour. This year's Parade of Homes features 19 Homes in the physical Parade Tour, which will be open to the public from Noon - 5 pm October 5th/6th and 12th/13th. We will have eight homes in the Virtual Only tour which will ONLY be available virtually and WILL NOT be open to the public during the Parade. VISIT

1257 LACONIA LANE, CHARLOTTESVILLE • THE GROVE AT
Marketed by Greenwood Homes Amanda LeMon (434) 442-2607 getstarted@greenwoodhomes.com
HIGHLIGHTS
n Main level primary suite
n 2 additional bedrooms and full bathroom located on the 2nd floor with additional storage space
n Screened porch with indoor/outdoor stone fireplace and additional patio space
n Open-concept kitchen equipped with walk-in pantry and farmhouse sink
n Pocket office with built-in cabinetry
DIRECTIONS
From Route 29 N: Turn right on Polo Grounds Road. Turn left on Halsey Avenue, and follow to the top of the hill. Take a left onto Sablewood Drive, then take an immediate right onto Laconia Lane. The house is located on the left.

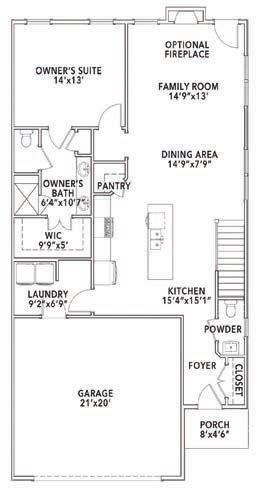






Marketed by Southern Development Homes
Nancy Witte (434) 270-1619 nwitte@southern-development.com
HIGHLIGHTS
n 5 bedroom, 5 bath with open-concept design
n Main level living with primary suite, stunning great room with vaulted ceiling and fireplace
n Large screened rear deck off the great room
n Open kitchen layout with large island, mudroom and oversized windows for natural light
n Additional bedroom, full bathroom and flex space upstairs
n Large finished lower level with a recreational room, wet bar, two additional bedrooms, full bath and ample storage space
DIRECTIONS
From Charlottesville: Take 250W. Turn right on Hydraulic Road. Turn right onto 29N/Seminole Trail. Turn right into North Pointe Community. At the first roundabout, take the third exit onto Cliffstone Boulevard. Continue straight on Cliffstone Boulevard through the next roundabout, and the model home will be on your right.


Marketed by Story House Real Estate
Tim Rigney (434) 328-0043 tim@craigbuilders.com
HIGHLIGHTS
n Main level living with first-floor owner’s suite
n Light-filled great room with vaulted ceiling and fireplace
n Chef’s kitchen with maple cabinetry, updated countertops and walk-in pantry
n Dedicated study and finished bonus room
n Bluestone screened porch
n Decorated model home
DIRECTIONS
Head north on 29, and continue onto 29N/Seminole Trail. After the Airport Road/Proffit Road intersection, take the second deceleration lane, and turn right onto Crosscreek Drive. Take the third right at the roundabout and continue straight through the second roundabout. The home is the first on the left.









Marketed by Dogwood Realty Group Bryant Mortimer (434) 996-0103 bryant@craigbuilders.com
HIGHLIGHTS
n Gourmet kitchen with gas cooktop, upgraded countertops, backsplash and walk-in pantry
n Separate dining area off the open-concept kitchen
n 5 spacious bedrooms
n Luxurious owner’s suite with an expansive walk-in closet and spacious shower
n Finished walkout basement with recreational room
DIRECTIONS
Head north on 29, and continue on 29N/Seminole Trail. After the Airport Road/Proffit Road intersection, take the second deceleration lane. Turn right onto Crosscreek Drive. Take the third exit in the roundabout onto Clifffstone Boulevard. Turn right onto Thicket Run Drive. The home will be on the right.

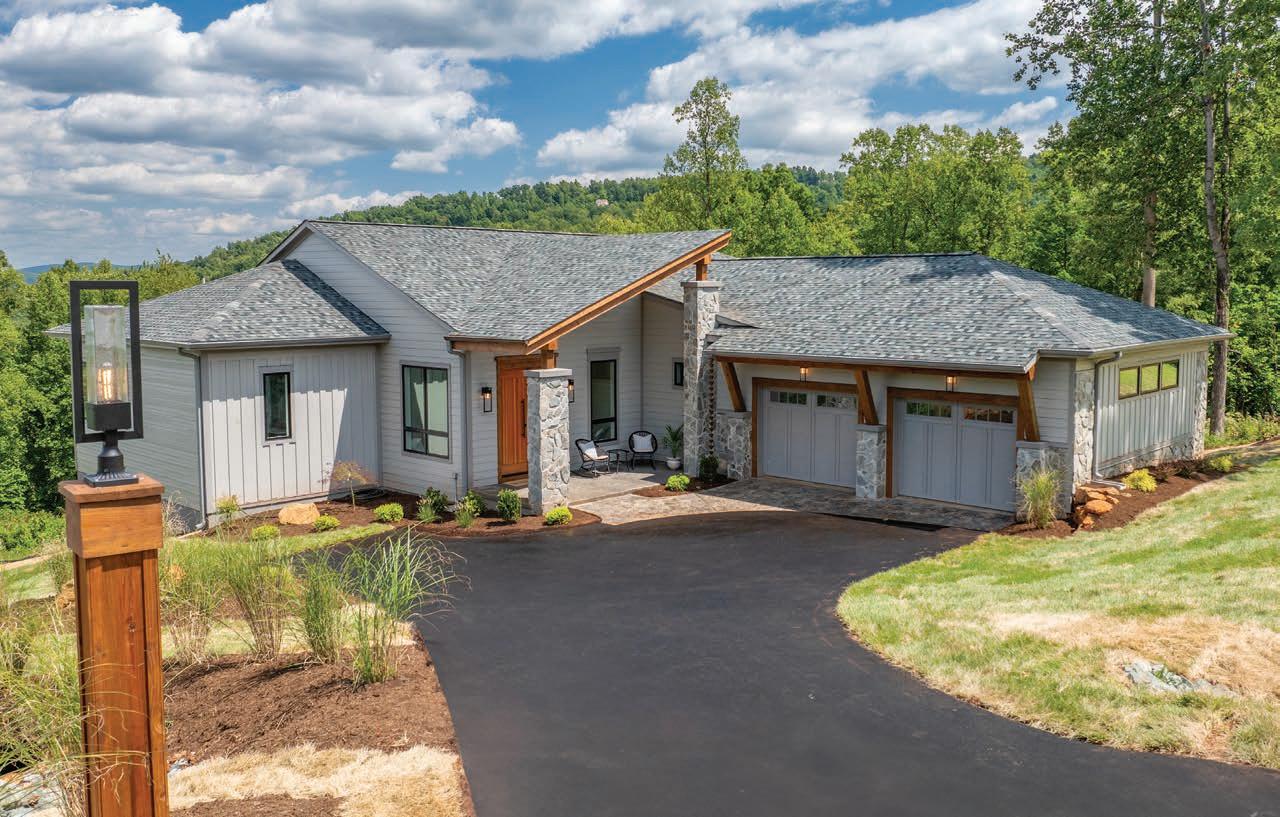
Marketed by Pace Real Estate Associates Suzie Pace (434) 981-3385 suzie@pace-homes.com
HIGHLIGHTS
n Located 10 minutes to downtown Charlottesville
n Custom contemporary design with expansive glass
n 0.9-acre lot with mountain views, decks and a covered porch
n Vaulted living and dining rooms, see-thru stone fireplace and ceiling beams
n Kitchen has an expansive island, apron undermount sink, butler pantry, customized tile backsplash and granite countertops
n Primary ensuite on the main level with hardwood floors and a sleek bathroom with expansive walk-in shower
n Large family room with a stone fireplace and custom bar area
n Hand-laid hardwood floors
DIRECTIONS
From Charlottesville: Head east on 250, then turn left onto Hansens Mountain Road. Turn left onto Lego Drive. Turn left onto Summit Ridge Trail, and take it to the end of the cul-de-sac.





Marketed by Greenwood Homes Amanda LeMon (434) 404-6403 getstarted@greenwoodhomes.com
HIGHLIGHTS
n Additional third-car garage - perfect for a golf cart
n Indoor/outdoor gas stone fireplace
n Coffered ceilings in the great room
n Waterfall island
n Tray ceiling in primary bedroom
n Screened porch
n Full finished in-ground basement with wet bar
DIRECTIONS
From Charlottesville: Take 64E to exit 136. Merge onto US-15N. Turn left onto Spring Creek Parkway. At the gate, tell attendant you are visiting a Greenwood Homes model. At the traffic circle, take the first exit onto Bear Island Parkway. Follow for just under 2 miles. Turn left onto Red Pine Drive. The model is first home on the right.





Marketed by Cornerstone Homes
Rick Bukrim (434) 448-8867 SCSales@CornerstoneHomes.net
HIGHLIGHTS
n Elegant, open and spacious home with all your daily living on one floor, including an office
n Large kitchen with central island and plenty of storage
n Owner’s suite with a tray ceiling, walk-in closet and a luxurious bath with a double vanity and large shower
n Great room with fireplace opens to a private, covered patio
n Large upstairs loft area, two additional guest rooms and a Jack and Jill bath
n Zero-threshold entryways, lever handles, natural light and comfort height vanities and toilets
DIRECTIONS
From I-64: Take Exit 136 onto 15N. Turn left onto Spring Creek Parkway. At the gate, tell attendant you are visiting Cornerstone Homes Sales Office. Take the first right of the traffic circle onto Bear Island Parkway. In 1.3 miles, turn right onto Crabapple Lane. Take your first left onto Bayberry Lane. (Note: Google Maps or Waze are the preferred apps for accurate directions.)






Marketed by Smith & Robertson, Inc. Eric Robertson (434) 971-7026 eric@smithandrobertson.com
HIGHLIGHTS
n Custom mountaintop retreat
n Douglas fir timber frame with ponderosa pine ceilings
n Rooftop terrace with living area below
n Custom stone fireplace
n Covered breezeway to a 2-car garage with workshop
n Low-maintenance turf and custom spa
n Covered porch with flush ceiling heaters
n Custom-blend stone veneer and cedar shingle accents
n Gourmet kitchen with custom cabinetry and quartzite countertops
Visit brhbaparadeofhomes.com to see virtual tour homes.




Marketed by Pillar & Perch Properties, LLC
Ben Robbins (434) 365-4076 ben@pillarperch.com
HIGHLIGHTS
n Two-level home office overlooking mountain views
n Walkout lower level living and guest suite
n Custom-crafted wood plank ceilings from trees milled on site
n Dog wash in the mudroom
n In-suite laundry room adjacent to the primary bedroom
n Interior designer selected fixtures and finishes throughout
n Copper inlay tray-ceiling above the kitchen island
Visit brhbaparadeofhomes.com to see virtual tour homes.

















Marketed by Pillar & Perch Properties, LLC Ben Robbins (434) 365-4076 ben@pillarperch.com
HIGHLIGHTS
n Vaulted ceiling in the great room with exposed timber trusses
n Custom-crafted built-ins made with wood milled on site
n Interior designer selected fixtures and finishes throughout
n Lower level walkout living space
n Stone paved porches, walk paths and fire pit patio
n Detached garage workshop and covered carport Visit brhbaparadeofhomes.com to see virtual tour homes.




by True Living Custom Homes
Josh McConnell (540) 406-0686 josh@buildwithtrue.com
HIGHLIGHTS
n 26-acre, elevated homesite with magnificent mountain views
n Dramatic high ceilings with 2-story stone fireplace
n Distressed, reclaimed, custom hardwood flooring throughout
n Barrel ceiling leading to a private brick wine cellar
n Barrel ceiling in foyer
n Finished basement with custom bar
n






Agency of record for the 2024 BRHBA Parade of Homes
We fuel business success in the digital era. Our mission is to elevate brands through stunning graphic design and captivating video production. We blend artistry and technology to help our clients stay competitive in the dynamic world of digital marketing and advertising.
Anne Flinn Advertising LLC Charlottesville, VA
Email: info@ anneflinn.com Web: anneflinnadvertising.com


Anne Flinn & Collean Laney are the powerhouses behind the agency. They are seasoned professionals in the world of advertising, marketing, & small business development, & have dedicated their careers to the industry.
Digital Capabilities include: Social Advertising, Video Advertising, Amazon Advertising, Native Advertising, Display Advertising, Audio Streaming, PPC, SEO, Live Chat & Text, & so much more.
We are brand strategy experts, making the best decisions on behalf of our clients at all times. We develop comprehensive & measurable advertising campaigns after thoroughly analyzing your brand positioning in the digital space.

VIRTUAL TOUR ONLY • NORTH GARDEN • 6,391 SQ. FT.
Marketed by Bramante Homes
Sonja Carrick (434) 987-7842 hello@bramantehomes.com
HIGHLIGHTS
n Open-concept living area with soaring ceilings and an abundance of windows that flood the space with natural light
n Stunning panoramic mountain views
n State-of-the-art, gourmet kitchen with custom cabinetry and a large island
n Owner’s suite with a luxurious en-suite bathroom featuring a soaking tub, rain shower and dual vanities, complemented by a spacious walk-in closet
n Additional amenities include a wine cellar, library and multiple fireplaces
Visit brhbaparadeofhomes.com to see virtual tour homes.













VIRTUAL TOUR ONLY • THE CHESAPEAKE • 2,643 SQ. FT.
Marketed by Howard Hanna Kate Colvin (434) 996-5008 kate@craigbuilders.com
HIGHLIGHTS
n Main level living
n Spacious great room with vaulted ceilings
n Walkout basement with wet bar
n Screen porch and uncovered Trex deck
n Private study with custom desk
n Gourmet kitchen with large walk-in pantry
n Second-floor loft and guest suites
n Mountain views
Visit brhbaparadeofhomes.com to see virtual tour homes. (434) 996-5008 craigbuilders.com


Marketed by Howard Hanna Kate Colvin (434) 996-5008 kate@craigbuilders.com
HIGHLIGHTS
n One level living
n Open-concept main level
n Inviting great room with vaulted ceiling and gas fireplace
n Gourmet kitchen with 9' island
n Private study with glass French doors
n Spacious primary suite
n Abundance of natural light and windows
n Large bonus room with full bath
Visit brhbaparadeofhomes.com to see virtual tour homes.



So we focus our b rokerage on p e opl e.
Nes t is a real estate b rokerage b u ilt aroun d pe o pl e an d th e pa s sion ate m ove s t hey m ake. That’s why we pu t ou r tim e, talent , a n d h ea r ts i nto b u ilding rela ti on sh ip s inste ad of closi ng de als . So wh et her you ’re s e lli ng you r forever home or b u ilding f ro m t he grou nd up, we s ee eve ry in tera ctio n a s a ch an ce to i n spi re, en gage, an d de light you
| 434.566.0121
N est i s the #1 fir m i n the regio n for:
• Buyer rep rese nt a ti on for new con str ucti on
• S el ler rep rese nt a tion for new con str ucti on
• Buyer rep rese nt a ti on for re-sa les
• S el ler rep rese nt a tion for re-sa les

Marketed by Target the Market Real Estate Sal Milione (434) 882-4000 salmilione@gmail.com
HIGHLIGHTS
n Floor to ceiling custom windows
n Spacious in-law/guest suite
n French white oak hardwood flooring
n Solid white oak beams
n Custom-built cabinetry throughout
n Spa-like primary bath with wall-to-wall tile
n Gourmet kitchen with custom quartz backsplash and range hood
n Expansive outdoor space with double-sided fireplace Visit brhbaparadeofhomes.com






One in ten Charlottesville and Albemarle homeowners are severely costburdened. This means that critical repairs such as HVAC replacements, roof patching, and plumbing/electrical work are beyond reach, often forcing homeowners to sell and move away.
AHIP’s team of professional construction specialists are well-equipped to tackle any repair crisis brought our way, whether it’s an accessibility ramp or a full-on home rehab project. In this way, we seek to preserve not only a family’s greatest asset, but also their physical and mental health!




TOUR OUR 2024 PARADE HOMES IN PERSON AND ONLINE

Old Trail Village | Afton Basement Model Home 120 Bishopgate Lane, Crozet, 22932
North Pointe | One Level Living Model Home 3207 Cliffstone Boulevard, Charlottesville, 22911
North Pointe | Mechum Model Home 3265 Thicket Run Drive, Charlottesville, 22911
Chesapeake Model | Virtual Parade Home
Available to build on your lot
Newport Model | Virtual Parade Home
Available to build on your lot
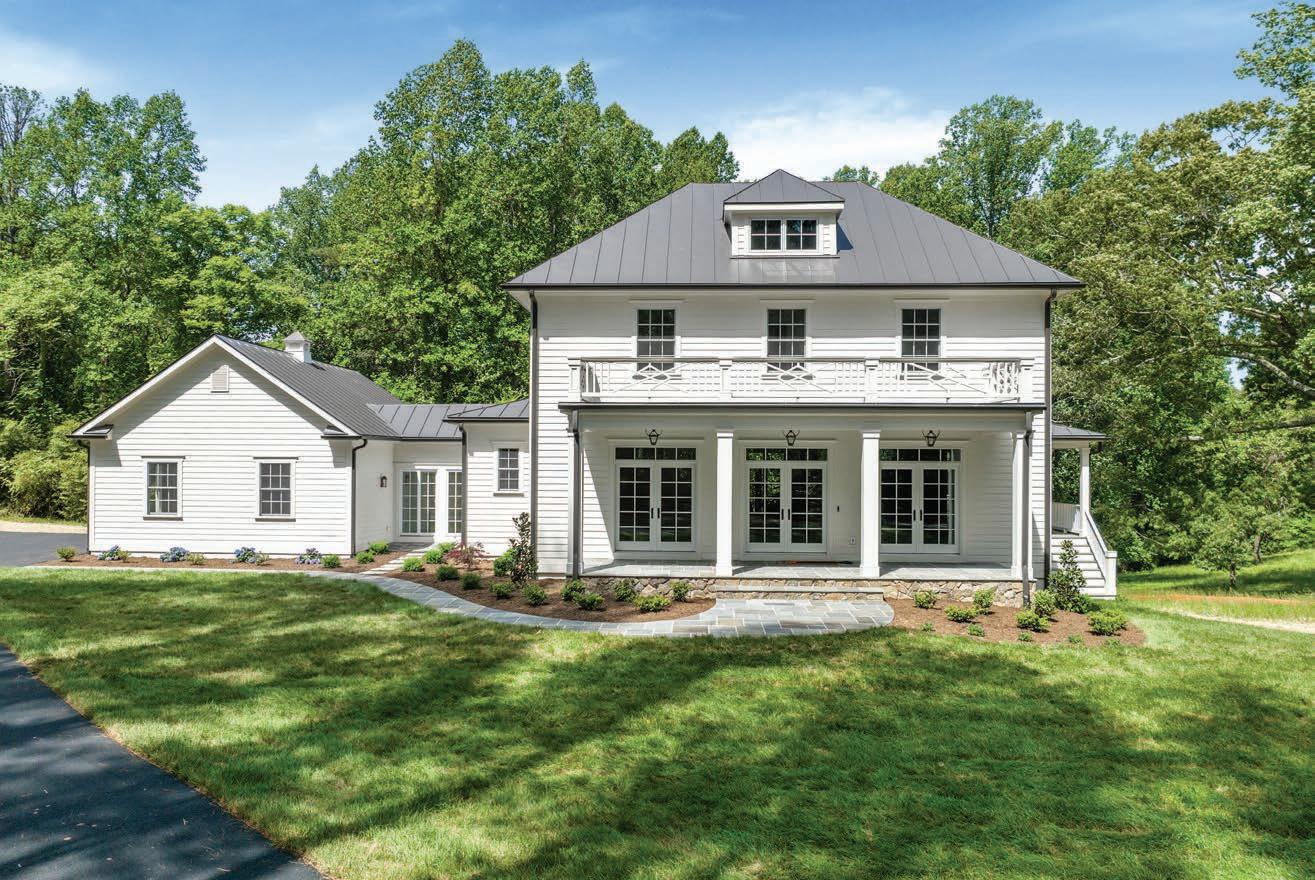
ALL HOMES FEATURED DIGITALLY IN THE 2024 PARADE OF HOMES virtual tour


OCTOBER 5TH–6TH & OCTOBER 12TH–13TH, 2024 from noon until 5pm each day free and open to the public
