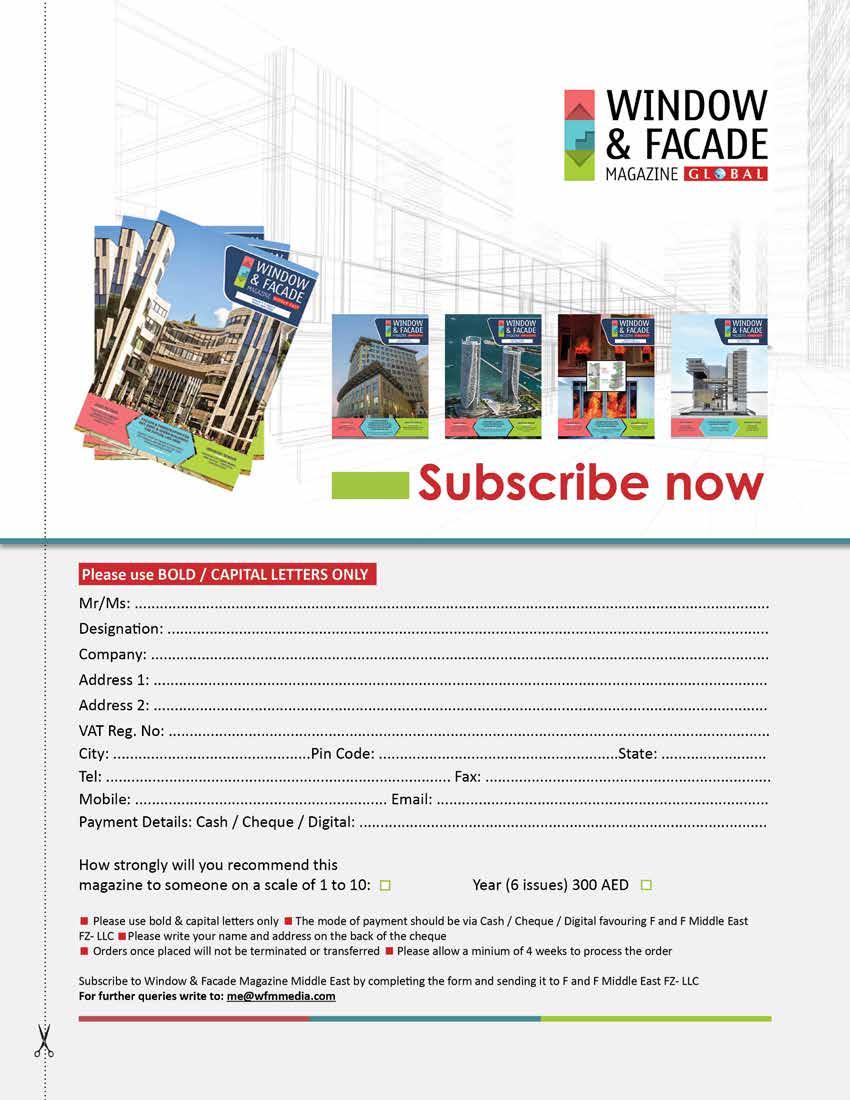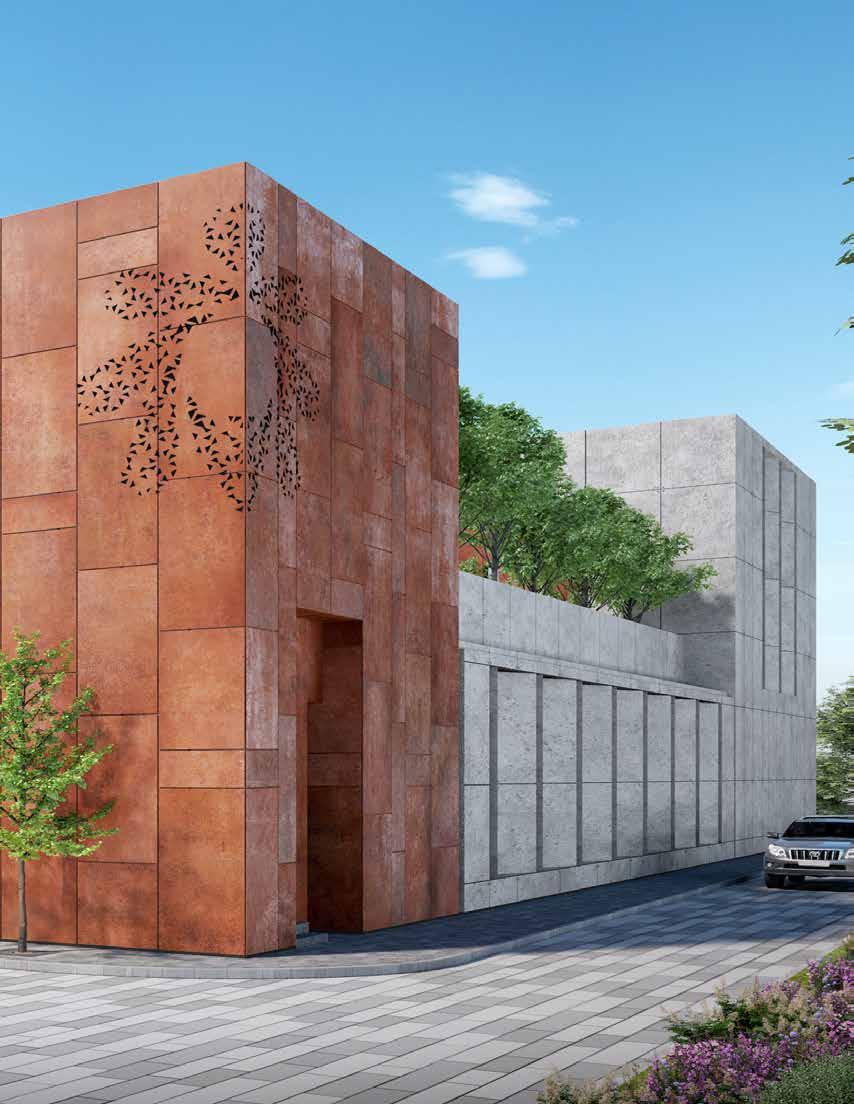Experts views on future cladding materials, current trends & cladding for green buildings


INDUSTRY SPEAKS




Experts views on future cladding materials, current trends & cladding for green buildings


INDUSTRY SPEAKS



Dear Readers,
The face of any building structure is its outside wall covering. Every building’s façade, whether it be a commercial or residential one, must be visually pleasant and able to retain its good looks throughout time. Solutions for wall cladding that require very little care are frequently preferred since they stay longer without losing their luster.
High performance and excellent aesthetic appeal are the two fundamental demands that should be met by a wall cladding solution, but there are also a number of other requirements that are constantly emerging.
Over time, wall cladding systems have seen significant development in terms of design, production, and underlying technology. Along with characteristics like lifespan, all-weather performance, and moisture resistance, new specifications like environmental friendliness and energy efficiency have also emerged as essential.
The building façade sector is experiencing significant growth and change on a worldwide scale. As a result, fresh, creative façade designs have emerged. As the future is put into perspective, cladding materials should be more performance-based, where they can capture energy for the building’s use rather than only serving as a façade element, making them extremely sustainable, economical, and attractive external options.
This edition’s cover story is featuring the thoughts and views of subject-matter experts on cladding including current trends, challenges, future cladding materials, norms & regulations, and so on… Also, there are case studies, one of a famous architect’s interviews from a renowned architectural firm, excerpts from an interaction with a representative of a very well-known ETFE cladding brand, news updates, a few other indepth articles, and News updates.
Enjoy reading and send your feedback and suggestions to editorial@wfmmedia.com.

10

Harvesting Solar Energy on Façade in Sunny Singapore
David Ang, Assistant Sales & Marketing Manager, AGC Asia Pacific Pte Ltd

“We will see more smart cladding systems and technologies deployed on future buildings”


Mathieu Meur, Director, DP Façade
Optical and Solar Properties of Glazing, Jincy Mariam Rinu, Lead Façade Engineer, GHD 16
Technologies, Choices & Codes for Cladding in Today’s and Future Buildings
Experts views on future cladding materials, current trends & cladding for green buildings
Industry Speaks
Interview with Phil Schneider, Head - Sales EMEA, Vector Foiltec Group
Face to Face
Interview with Gregory Kovacs, Design Director, Benoy

30

Case Study
Façade Design (LONDON, UK) and Campus Germany at Expo 2020 Dubai (UAE)
Cover Courtesy: VS Design Studio

Editorial: Renu Rajaram renu@wfmmedia.com
Shefali Bisht editorial@wfmmedia.com

& Operations: Kapil Girotra kapil@wfmmedia.com
Subscription & Circulation: Devagya Behl support@wfmmedia.com
Design & Concept by: Chandan Sharma


the Author
Jincy Mariam Rinu Lead Façade Engineer, GHD
Jincy Mariam Rinu is the Lead Façade Engineer for GHD, a global engineering and architectural consultancy firm. She has over 16 years of experience in Façade and Structural Engineering. Having worked in the Middle East all these years, she is one among the most seasoned façade professionals in the region. She has made commendable contribution to the region’s landmark projects such as the Coca Cola Arena, KAFD Iconic Metro Station, Mobility Pavilion, and the KL 118 tower in Malaysia.
At GHD, working closely with the architects, she enjoys her work, bringing to life an architect’s sketches, vision, and ideas, while ensuring the safest practices for life and property. GHD façade team has delivered major works in the region, including Lusail Plaza Tower in Qatar, shopping malls, schools, and data centers in UAE to name a few.
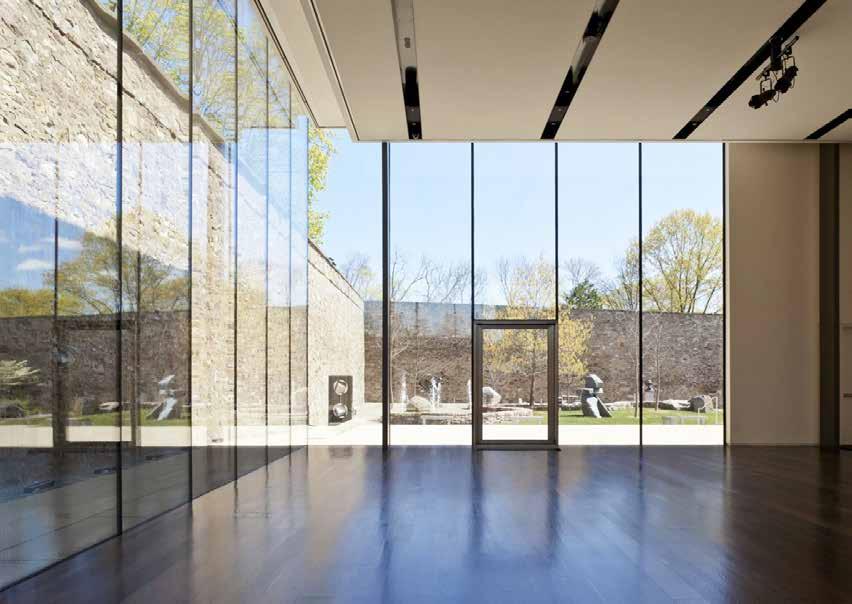
Sun is the ultimate source of all energy, this is something taught since primary school. This basic knowledge is revisited each time a façade engineer decides to specify the optical and thermal properties of glass for a project.
Glass has many benefits that make them a popular choice among architects for building façades. They are aesthetically pleasing in a cityscape and create an inviting entrance for a building. Glazed walls create the impression of open and airy space and improve
the overall mood created in a building. Glass also allows a lot of natural light and heat to enter a building thus allowing to effectively reducing heating and artificial lighting cost.
While glass offers all the above benefits, these same properties of glass can also create negative atmosphere in a building. Windows and glazing can be understood to be the least insulating element of a building assembly. The building façades design has immense influence on daylighting, solar
heat gain and natural ventilation, which are closely related to the lighting and air conditioning energy consumption for a building. Therefore, windows must be carefully designed to control the solar gains to suit different climatic regions and orientations.
Solar energy incident on any glazed surface comprises light and heat. 55% of solar energy incident on Earth comprises heat and slightly over 40% is visible light. This simply means separating the light and heat out of the solar spectrum is impossible.

Normal clear glass is almost completely transparent to highfrequency solar radiation (visible and infrared) but is a barrier to low frequency. As solar radiation strikes the façade, the solar heat energy passing through the glazing tends to warm up the internal surfaces by absorption, and these internal surfaces become heat radiators. However, the heat reemitted is low-frequency radiation of which the glass is a barrier.
This is called the greenhouse effect.



The major thermal/energy parameters of glazing are:
• U- Value
• Solar Factor / g value/ Solar Heat Gain Coefficient
• Shading Coefficient
• Solar Transmittance
• Solar Reflectance
• Solar Absorbance
U-Value: One of the most used terminologies, is the amount of heat passing through the glazing, per unit of surface area, for a difference in temperature of 1°K on each side of the glass. This property is related mostly to the conductivity of the material.
Windows with low U-value must be considered for energy efficiency and thermal comfort. It is important to note that the whole system U-value will always be considerably higher than glass center u-values.
Regulatory codes and bodies specify whole system u-values and to achieve these values along with framing area, it is important for engineers to specify glass with a much lower center u-value. As seen from the image, the frame area behaves as zones of high heat transfer.
Air is a good insulator, and therefore the u-value of an insulated glazing unit is much better than that of single glazing. The image shows a treated DGU glass, the total transmission has been reduced to 21% compared to the 87% of clear 3mm glass.

Solar Factor (SF) or G-value is the amount of solar energy which passes through a glazed area of a building when compared with the total incident energy upon the glazing. This is also called SHGC (solar heat gain coefficient). This gives a measure of the capacity of the glass to allow/ block heat energy from passing through.
Typically, windows with low SHGC values of 0.25 are desirable in buildings with high airconditioning loads while windows with high SHGC values are desirable in buildings where passive solar heating is needed.
Shading coefficient (SC): a term commonly heard in the industry is the ratio of the solar factor of the evaluated glazing unit to the solar factor of a 3 mm single glazing. SC= SF/0.87.
This simply means that a 3mm single glazing allows 87% of the incident solar energy to pass through.
Local regulations and international codes limit the values of SC for the purpose and location of a building. Skylights typically must be designed to have low SC


values of 0.25 as it contributes to major heat gain within a space. Offices, residences schools, and hospitals must also be designed with low SC values of 0.3 or lower for improved comfort and energy efficiency within the space. Retail spaces will need to be designed with higher SC values since light transmission is a major aesthetic factor governing the selection of glass for use on these projects.
The main light/ visual parameters of glazing are:
• Light Transmittance (LT)
• Light Reflectance (LR)
• Color Rendition Index (CRI)
Light Transmittance (LT): It is the fraction of the visible spectrum of sunlight, which is transmitted through a window door or skylight glazing. LT is

expressed as a number between 0 and 100%. Glass with higher LT transits more natural light into a space. The governing values for light transmission will be provided by local regulations and sustainability considerations for the location and usage of the project. Typically shop fronts and retail buildings will need to have an LT of a minimum of 70% to allow for clear visibility into the

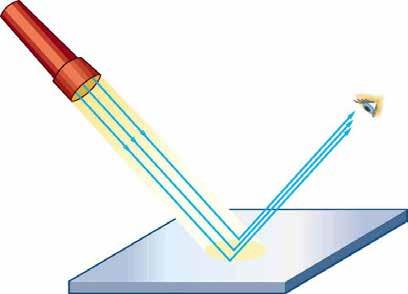
space. Lower LT values of 40% can be used for residential and office buildings where the high light transmission can create glare and discomfort for the inhabitants.
Light Reflectance (LR): When light meets a glass surface, some of the light is reflected, depending on the angle of incidence and the refractive indices of the glass, and the medium the light is coming from (e.g., air). LR is the fraction of the incident light that is reflected from the glass surface.
Light reflection is important since it is a measure of how effectively

images are reflected off a glazed surface. This has a downside as well... high light reflection also means high glare. Imagine driving through the interstate highways during the summer months and all the glazed buildings along the road reflecting light onto the driver’s eyes. This consideration is of particular importance in Middle Eastern countries where summer solar irradiation is higher than in other parts of the world. Hence light reflectance is a parameter that needs to be carefully chosen based on the location of a building. High reflective coatings are effective in reducing solar absorbance and transmittance, however, when designing for buildings lining major motorways architects and engineers need to be considerate of the safety aspect as well.
Color rendition index (CRI): (also called color rendering index), is a quantitative measure of the ability of a glazing to reproduce the color of various objects faithfully in comparison with an ideal or natural light source. It is expressed on a scale of Scale is 1 – 100.
In the commercial glass, CRI indicates the effect the specific
glass configuration has on the appearance of objects viewed through the glass. CRI has a direct impact on how well the users of the building see the outside environment and therefore has a direct impact on affecting the mood of the inhabitants who typically spend 90% of time indoors. Working in an office for an 8-5 job, the last thing an employee would appreciate, is to look out of the windows for a few minutes of relaxation and see grass with a strong brown/blue tinge.!!
CRI values that are 95 and above are considered excellent, and most coated glazing provides these values, while scores below 80 are considered poor.
For applications where color appearance is important or can contribute to improved aesthetics, engineers need to consider glazing with CRI above 95. Areas, where improved aesthetics could be important, include high-end hotels and retail stores, hospitals, schools, and residences.
Clear glass has an inherent slightly green transmission color due to
the chemical composition of its key constituent, i.e., sand.
An important aspect to bear in mind when designing glazed façades is the relation between the glass’s light transmission and the solar factor. Given that solar irradiation is made up of almost equal amounts of light and heat, it is never possible to enhance one characteristic without affecting the other.
The selectivity of glass is expressed as the ratio between its light transmission (LT) and solar factor (SF). When the selectivity of glass is 2, it gives twice as much light versus heat. Selectivity of 0 means LT = 0 which is opaque glass.
State-of-the-art coatings have enabled the production of glazing with selectivity as high as 2.4. However, this also affects the budget of the project. It is advised to keep the selectivity to a maximum of 1.8-2.0 while specifying glazing performance for buildings. The LT and SF values must also satisfy relevant local and international codes of practice for energy efficiency and occupant comfort.

About the Author
David Ang
Assistant Sales & Marketing Manager, AGC Asia Pacific Pte Ltd
David Ang is the Assistant Sales and Marketing Manager of the Smart Glass Division at AGC Asia Pacific Pte Ltd, the regional headquarters of AGC Group in Singapore. AGC is the world’s largest flat glass manufacturer with over one hundred years of experience in float glass production. AGC Group’s businesses include photovoltaics-embedded glass solutions to contribute to a global sustainable environment. Trained in civil and structural engineering, David has been working for eight years in the construction industry in South East Asia. Throughout his career, David has developed strong specialist technical knowledge and business development skills that have enabled him to help his customers find the best solutions to their problems. At AGC, he oversees the technical specification of innovative building technologies such as the AGC range of Building Integrated Photovoltaics in Singapore and Thailand.

As societies move towards being carbon neutral, the Singapore government is targeting to achieve the climate ambition of net zero carbon emissions by mid of 21st century. In 2019, Singapore introduced the carbon tax and Bloomberg reported in February 2022 that the carbon tax levels will rise progressively from 2024. In addition, the electricity tariff in Singapore influenced by the gas and oil costs have also increased steadily since January 2021. These events brought about the urgency for organisations to explore innovative solutions with renewable energy.
Singapore’s shift towards renewable energy is not the most straightforward one due to our geographic limitations. Being a small and resource-constrained country, Singapore is constrained by limited space and low average wind speeds, making it unsuitable for harvesting wind energy and hydropower. While solar energy is one of the promising renewable energy sources on our sunny tropical island, we still lack the space for mega-solar installations.
In our efforts to harvest solar energy, it is important to consider the need to encroach land and waterways for solar farms and transmission grids. We can do this with the introduction of on-site renewable energy that will be generated within the building itself. With the ability to produce on-site renewable energy, we will have increased reliability and stability toward energy efficiency. We are compelled to future-proof our buildings and ensure sustainability towards a carbon-neutral city. For real estate investments and portfolios, it is critical to have the ability to produce on-site renewable energy. It is also inevitable that sustainability trends are impacting consumer and commercial choices.
Currently, most landlords and owner-occupiers are on board with the idea of solar panels on rooftops to produce on-site renewable energy. However, with only a small rooftop area available for all the tenants on most high-rise buildings in Singapore, this option may not be available to them. Therefore, there is a need to examine the multifunctionality of the building
façade, where Building Integrated Photovoltaics (BIPV) can be designed to convert the building façade into a renewable energy-based generator. Solar energy can be harvested from the integration of solar cells within architectural applications, such as façades, skylights, canopies, and balustrades.
For most BIPVs, there are two standard variations of the BIPV module. The laminated BIPV module is made up of an extra clear low iron glass, an interlayer film, embedded solar cells, and another glass panel. BIPV Insulated Glass Unit will consist of an extra clear low iron glass, an interlayer film, embedded solar cells, a glass panel, an additional air gap, and an internal glass panel. Similar to most façade designs, the thickness and configuration of the modules can be customised by most manufacturers.
With the right configuration and application, BIPV will achieve the perfect balance between energy efficiency and aesthetics. It will also incorporate the ability to harvest solar energy while enabling daylighting with solar heat-gain control possibilities.

Unlike conventional solar panels, there are BIPVs which have transparent properties and allow visible light transmission into the building. These unconventional BIPVs have enhanced durability against moisture compared to conventional solar panels. With the recent technological advancement in BIPV, module efficiency has improved with better energy
performance. There are innovative technologies in the market that can achieve visible light transmission by customising the position of the solar cells within the BIPV panel.
The Hikari in Lyon, France features SunEwat Vision Square BIPV with customised cell position on its façades which enables visible light transmission at the eye level of the
occupant. The positive energy mixedused development has demonstrated that a building can produce more energy than it uses.
The Tokyo University of Agriculture in Japan features the SunEwat Vision Square BIPV balustrade which consists of bi-facial cells (two-sided solar cells) to attain energy generation on two elevations. In the morning, the BIPV will harvest energy from the east elevation and from afternoon to evening, the west elevation. The position of the solar cells was also customised to enable transparency on the upper part of the panel in order not to block the view.
Kirin Yokohama Beer Village in Japan was installed with SunEwat Vision Stripe BIPV as a façade solar cells were laser cut and embedded in the glass to achieve a Japanese bamboo blind aesthetic. It can generate electricity while maintaining high visible light transmission and transparency. From a distance, one will not be able to notice the stripes embedded in the glass. The closeup view will reveal the stripes embedded in the glass, which recreate the look of a bamboo blind embedded in the vision glass.
There are also multiple opaque solutions with BIPV designed to be integrated as spandrels, claddings, and sun fins.
Color matching in the spandrel remains to be a difficult subject as the spandrel glass should simulate the appearance of the vision glass to achieve the appearance of an all-glass façade. A rise in adopting BIPV design as spandrel glass is gaining interest among designers. The SunEwat Stopray Active is a spandrel glass with embedded solar cells concealed behind a reflective coating. It is designed to blend seamlessly with low-emissivity coated glass to harvest solar energy and bring about color harmonisation.

BIPV with graphics and visuals can also be integrated into the façades. This design is a solution for developers, architects, and consultants who appreciate their freedom of design as the graphics can visually communicate information with typography and color in the form of a solar panel. Designs of natural elements such as brick, granite, or stone can also be integrated into the panel. It is also suitable for visuals such as company logos, branding visuals, and corporate social responsibility campaigns. The printing possibilities are endless.
Ateliers Jean-Nouvel achieved a golden appearance for the Tours Duo skyscraper in Paris, France designed and integrated with SunEwat Artlite Active BIPV.
For buildings to achieve uniform aesthetics, there are uniform colored glass panels with solar cells concealed behind high-quality light transmissible paint. Special energy transmitting paint enables solar energy to be harvested in opaque BIPV glass. These panels are also available in both gloss and matt finishes.
ANMA Architectes Urbanistes designed a black SunEwat Lacobel T Active BIPV as an origami-like roof for the French Ministry of Defense Building. It is made of angular sections and can harvest solar energy from different angles in this massive project.
The uniform color on Elithis Danube Tower in Strasbourg, France was achieved by combination with

SunEwat Lacobel T Active BIPV. X-TU, the architect designed this positive energy residential tower with BIPV to replace conventional façade materials with onsite renewable energy applications.
Pursuing green building certification is critical for most building owners in Singapore. Recent changes to the Building and Construction Authority (BCA) Green Mark scheme are a part of Singapore’s policies toward becoming a carbonneutral city. With the introduction of the BCA Green Mark 2021, more stringent requirements toward energy efficiency and sustainability must be attained before buildings can be certified. BIPV, as a source of renewable energy, will certainly contribute to performance targets for building certificates such as BCA Green Mark and LEED.
Aside from meeting carbon neutral and net zero carbon targets, the future of BIPV lies in public education and awareness of the BIPV system. In the past, the lowefficiency BIPV systems have caused the niche development of BIPV in Singapore. Several architects, consultants, and developers are concerned about low energy output. As technology advance towards module efficiency in BIPV, the conversion efficiency of BIPV has significantly improved. With more developments adopting highly efficient BIPV as on-site renewable energy, BIPV implementation is set to be on the rise. Multi-disciplinary consultants who were involved in these BIPV implementations would support the spread of the technology adoption, which will result in rational decisions toward BIPV in future developments. The need to reduce the dependence on fossil fuels and progress towards a carbon-neutral city is imperative. As more developments and projects in Singapore strive to achieve super low energy or net zero energy buildings, there is no doubt that BIPV will be an essential part of sustainable buildings.

Project: Dubai Design District (D3)
Architect: KLING Consult Photographer: Agnes Koltay
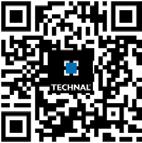

Working closely and in collaboration with architects, consultants, metal builders, developers and key project stakeholders, we bring future façades to life demonstrating our boundless design innovation culture and technical excellence.
“We will see more smart cladding systems and technologies deployed on future buildings”

MATHIEU MEUR Director, DP Façade
• What are the major trends in exterior wall cladding?
The major trends include a greater focus on whole lifecycle carbon assessment, as well as in the increased deployment of technology. The first aspect involves sourcing more local materials, which unfortunately isn’t always possible, using materials with high recycled contents, and materials or systems offering reduced
operational carbon. The second aspect focuses on improved efficiency in design, reduced wastage, and improved integration between the design and manufacturing aspects.
• What is the most preferable cladding material?
This is a vast topic that could elicit an entire article in itself. There are many factors to consider when designing a façade or selecting a cladding material, including structural, thermal, aesthetic, environmental, acoustic, cost, maintainability, durability, availability, logistics, and many other performance requirements when designing a façade, and they often contradict each other. The most preferable cladding material differs from region to region or climate to climate and is generally selected through a compromise between these various aspects. Unfortunately, the cost factor often dominates the others. However, with greater environmental awareness, some developers are taking a different approach and focusing more and more on the adoption of green building design principles, and the selection of sustainable façade systems, materials, and practices.
• What role does cladding play in constructing sustainable buildings?
A substantial proportion of the heating and cooling loads in buildings is derived from heat transfers through the façade. Optimising the façade design and material selection can greatly reduce the heating and cooling demand, and consequently the energy consumption of a building. Other than operational considerations, the raw materials used in the construction of the building envelope also impact its sustainability. There is also a
more recent focus on the whole lifecycle assessment of building materials, with consideration of cradle-tocradle design. This is a welcome change compared to the wild and uncontrolled earlier construction practices.
• What is the role of cladding technologies & materials in regulating daylight and ventilation?
The building envelope represents the ultimate barrier between the inside and outside of the building. One of its main roles is to regulate the amount of natural daylight and heat entering the building. As explained below, allowing more natural light is not always the ideal approach. It really depends on the building’s location, purpose, and orientation. Similarly, the façade can contribute to regulate the ventilation of the building, either in place of or in supplement to mechanical ventilation systems. Some façade typologies involved hermetically sealed façade (although some controlled air leakage is always expected and designed for), fully open cladding (for naturally ventilated buildings), and everything in between.
• Could you please brief us about intelligent & responsible cladding?
An intelligent cladding material or system responds to its environment to deliver optimal performance at all times and under all circumstances. This is the ideal definition, but in practice, this is not always possible, and the adaptability of the building envelope to external solicitations is only partial. Both passive and active systems are available today. Passive systems respond automatically to changing conditions, while active solutions require human or machine intervention to adapt to different environments.
• What are smart cladding solutions & technologies?
Numerous smart cladding solutions exist today, ranging from BIPV (both opaque and clear) for energy generation, to intelligent systems that adapt to environmental conditions, such as movable shading devices or adaptable glazing (thermochromic or electrochromic glass, for instance), or glazing with integrated cold lighting systems. Overall, there are numerous solutions available on the market today to
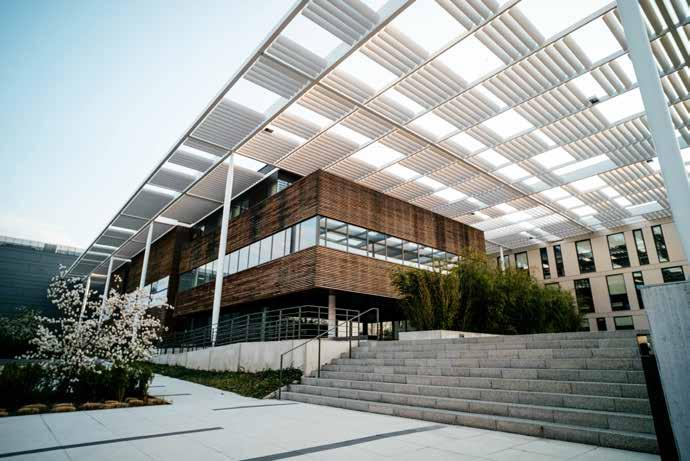
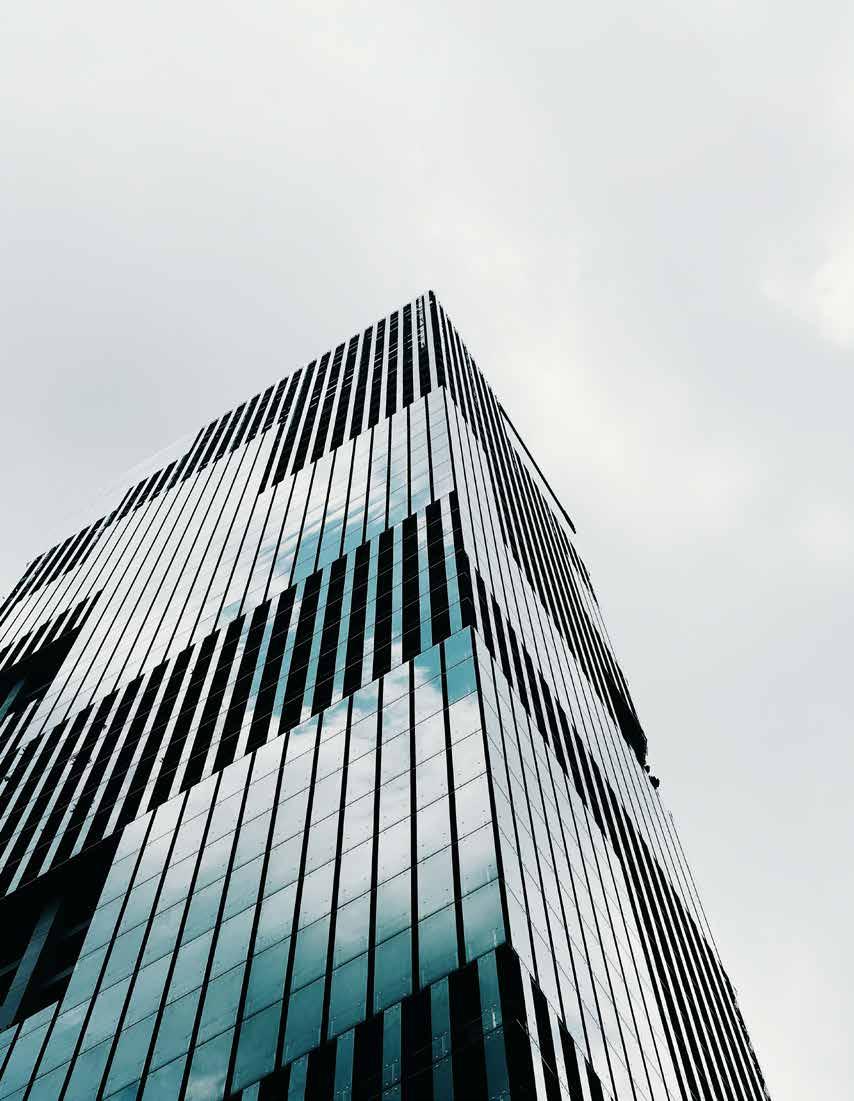
address the various challenges that façade designers continuously face. However, there exist two major obstacles to their adoption. The first one is the absence of proven track-records, with many designers or developers reluctant to adopt what they see as unproven solutions. The second and possibly greater obstacle is the price point. The cost of adopting
these smart solutions is often very high, with unduly long returns on investment, ultimately making them unattractive to most developers. With increasing adoption, though, I am confident that these two challenges will be overcome, and that we will see more smart cladding systems and technologies deployed on future buildings.
• Explain the role of ensuring safety and security through cladding, testing & certification. Prototype testing involves the testing of façade systems to ensure that they meet design requirements, perform well, and are safe. Traditionally, prototype testing has included primarily air- and water-tightness as well as structural tests. More recently, there has been greater emphasis on testing façades for security and fire safety.
Although these tests have been in existence for many years, they were earlier not commonly performed. With the rise in security concerns, blast testing of façades has become more commonplace in the past 10-15 years. Similarly, following a slew of building fires, often involving or exacerbated by the building envelope, some countries have started making large-scale fire testing of façades compulsory.
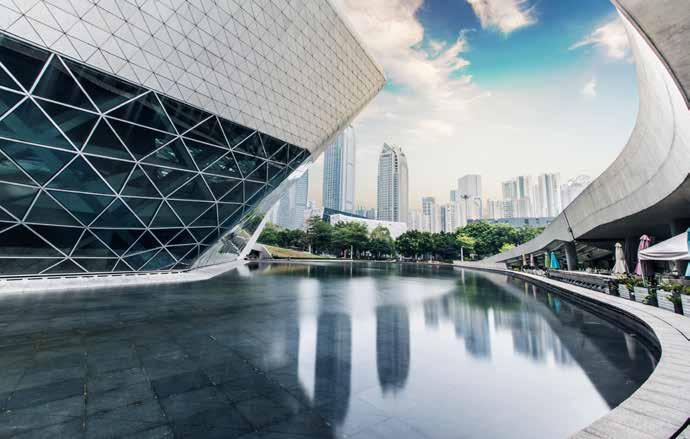
• What are the norms & standards in your region for façades & cladding in building envelopes? We work on projects globally, so we have to adapt to the regulations prevailing in each country. Other than building regulations themselves, which are often fairly limited in their applicability to façades, we rely on the relevant AAMA and ASTM standards, British or EN standards, or where available, like in Singapore, Malaysia, or Australia, we conform to the local standards (SS, MS or AS/NZS). We need to follow the standards that are accepted or mandated in the country of the project. However, not all standards are equal or compatible with each other. The selection of appropriate standards requires a deep understanding of their strength, weaknesses, and differences.
• Brief on cladding materials for future façades. There is tremendous scope for the evolution of façades in the future. In some respect, façades have not fundamentally evolved in the past 20 or even 50 years. Most of the materials or systems used today were already in use half a century ago. Of course, there have been some incremental improvements in their performance, but the same basic materials (glass, steel, aluminium, concrete) are still used in building envelope construction now. However, with the push for increased sustainability and greater integration of technology, we are seeing a slow shift towards newer materials and systems, in particular smart or responsive façades. I believe that this trend will accelerate in the coming decades and that it will come to dominate the design of future façades.

• Share your views on the use of glass in green buildings.
This is the subject of a vast controversy at the moment. Some advocate a drastic reduction of the amount of glass used in building envelopes, and a return to greater solidity and opacity. The premise of such a recommendation is that glass is inadequate as the building enclosure material in many geographies and climates. This is not necessarily the right approach, though. I would preach for a more balanced view. Glass is an essential part of the façade, as it provides a necessary visual connection with our environment. We could all live and work in sealed, insulated bunkers, but this would not make for a very pleasant daily experience. Instead, I would push for the adoption of a sensible windowto-wall ratio based on the building location and typology, and the selection of appropriate glass. As a simple example, many building designers in the tropics are specifying glass with very high light transmission, which in part means inadequate thermal performance, and excessive natural light, causing glare, and the use of blinds to mitigate these two issues. If instead, they specified glass with muchreduced light (VLT) and radiant heat transmission (SHGC), the performance of the façade would be greatly improved, negating the need to use blinds, maintaining outward views, and at the same time minimising heat load from the envelope. Ultimately, it is not about taking a drastic approach to design, but simply a balanced view of which materials and systems are considered appropriate.
• How do you see the market for cladding materials in your region?
With the events that have affected global markets
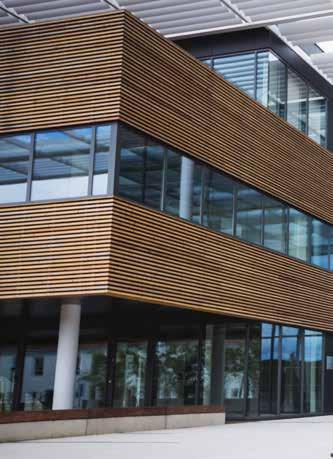
in recent years, the prices of many construction materials have been steadily going up, driving frantic “value engineering” (read “cost savings”) efforts from developers to fit construction costs within previously approved budgets. This unfortunately resulted in design compromises, particularly in building envelopes, which has had a negative impact on their appearance and performance. With costs now stabilising and forecast to go back down in the coming months, I can only hope that we are past this phase and that we will be able to revert to the pre-Covid situation, with greater emphasis on the design of sustainable façades and the use of environmentally-responsible cladding materials.

One of the most vulnerable aspects of building design is the façade. Because the majority of the populace is unaware of the material’s performance, they frequently misunderstand the importance of façade design, particularly in limiting or spreading fire spread. Fire safety has traditionally been overlooked in favour of beauty, energy efficiency, cost, and other factors. However, in light of current market trends, this has progressed beyond only the aesthetic aspect and now plays a larger role in light conveyance, acoustical execution, and efficacy.
The exterior finish layer known as cladding is put in place to cover support structures and/or exterior walls. This finish layer has various advantages, including aesthetic enhancement, improved thermal and environmental performance, and protection from unfavourable outside factors. Numerous cladding system choices are currently offered on the market to make improvements in building technology and building materials.
There is a wide variety of materials, and each has advantages and disadvantages. Your choice of building cladding depends on a wide range of elements, including the building’s size, construction, function, budget, and location. But safety must come first and foremost.
It is about the universal understanding of the reality that any possible fire threats can only be mitigated when façade systems, materials, and testing are given the attention they deserve. The emphasis should be on a comprehensive approach to examining the performance of façade materials, components of façade design for fire safety, fire testing of façade materials, compartmentalization, and much more.
This cover story presents the views and opinions of subject-matter specialists on the topic of cladding. We asked them a few questions about their preferred cladding materials, norms and regulations, cladding for green buildings, and other topics.
The opinions and ideas of subject-matter experts are featured in this cover story. We sought to collect their thoughts on things like façade fire safety, laws and regulations, appropriate materials, the best approach to build a fire-safe façade, and so on.




Kaman Wong, Senior Façade Engineer (UK), AESG says, in the old days, external walls mainly provided weather protection to the people. But nowadays, we are expecting more and more for building envelopes like thermal comfort, ventilation, daylight... you name it!
“With the impact of global warming, I would say one of the major trends is to have more sustainable cladding during the building life cycle” she adds. The industry has been looking for exterior wall designs to reduce carbon emissions during construction and operation. The other major trend would be BIM implementation in envelope design, although BIM has been implemented for a while in the UK, most of the industrial surveys and academic research still show the uptake of BIM is slow, particularly for cladding specialists and supply chains.
According to Parasuraman Sridharan, Project Manager (The UAE), Fujseng Construction LLC, the cladding industry is witnessing a spate of developments in recent times, viz., from basic rainscreen pressure equalised systems to present-day kinetic façades, double skin façades, closed cavity façades, Building Integrated Photovoltaics, green façades, free-form cold bending façades, fire-protection assemblies, etc. to name a few. Such advancements are engineered to improve the cladding envelope’s aesthetic appearance, durability, and performance of the building by reducing the
consumption of energy, water, and material, finally leading to enhanced public health, safety, and general welfare so as to meet the highest standards of sustainable development and pollution-free environment.
Somayah Rajab, Senior Architect (Egypt), Dewan Architects & Engineers believes that the current trends in wall cladding include metal composite panels, aluminum composite panels, polycarbonate panels, EIFS, ETICS, GRC, GRFC, GRP, glazing, insulation, sealants, etc.
“I think no single cladding material can satisfy all the performance criteria. When selecting one material, there is a compromise for all performance parameters. For instance, aluminium has been popular material because of its lightweight”, says Kaman. Cost economic and easy fabrication, however, it generally does not give good impact resistance. Traditional handset Bricks have been a favourite for some clients, but it generally takes longer to construct so it is not suitable when you have tight programmes. There are a lot of other cladding materials, such as timber panels (HPL) which are more environmental friendly but it creates fire safety issue and would not be suitable for highrisk buildings.

1. Terracotta (Also known as “baked earth” in Italian): The clay is fired at extremely high temperatures and thus makes it a natural fireproof material. This material has strong resistance to bacteria and algae and we find its usage in ancient Indian & Chinese temple roofs and prestigious buildings.
2. Glass (Non-structural external wall cladding): This approach of cladding is most preferred for multi-story buildings and the advantages are the aesthetic, acoustic, thermal and flexural strength. Usually, aluminium alloy 6063 is used as a structural joint in the curtain wall industry.
3. Tile /Ceramic (Artificial): Ceramic Cladding is highly weather-resistant, UV -resistant, non-combustible, impact-resistant, and low-maintenance material which is produced in a sustainable approach and is 100% recyclable. It is anticipated to grow exponentially in the future.
4. Metal (Paradigmatic metal is Aluminium Composite Panels (ACP): Aluminium has beneficial properties such as lightweight, recyclability, resistance to fungi & algae, and easy installation. These panels are widely utilised for sound & thermal insulation, fire resistance, and improving the aesthetic appeal of buildings. Aluminium alloy 3000 series is generally used as outer skins of ACP material.
5. Stone (Natural from mother earth): Stone veneers found naturally from the earth i.e. Granite, slate, marble, limestone, travertine, sandstorm, etc. are similar to ceramic tile material in most cases except for the fact that the natural stone is more durable and requires low maintenance. A point to note is that natural stones are quite expensive compared to ceramic tile cladding.
6. Perforated Mesh (Ventilation /solar shading & privacy barrier): With the current trend towards building sustainable homes with a minimum impact on the environment, this ancient perforated façade cladding system is re-gaining popularity as they are instrumental in maintaining thermal comfort and allowing the designed day light & sound, thereby significantly reducing energy consumption. In general, aluminium alloy 5000 series is preferable as its high corrosion-resistant and avoids fracture properties in perforated mesh screens.
- Parasuraman Sridharan, Project Manager, Fujseng Construction LLC

Parasuraman adds that a well-designed and properly installed cladding offers added durability, improved performance, minimises fire propagation and provides protection & good thermal comfort by minimised air leakage & better control of internal temperatures with lower capital, running cost and low maintenance cost. As a result of its physical properties, flexural strength, and durability & flexibility & wide range of finishes, aluminium is considered one of the most versatile materials in not just building wall cladding but also in the aerospace industry as well.
The aluminium alloy 6063 is sufficient for anodising as other alloys are harder or softer and hence this alloy is
most commonly used in the curtain wall & cladding industry. Parasuraman specifies it in below points:
• Specific weight of aluminium -26.6 kN/m3
• Thermal co- efficient of aluminium alloys – 23 *10-6 m/m°C
• Melting point – 550 to 650°C
• Modulus of Elasticity – Ea= 70000 N/mm2
• Physical properties refer to BS 8118-page 22 & BS1474.
Somayah prefers EFTE cladding for its friendly environmental solar screening and characteristics.
Kaman notes, an external wall normally represents 15 to 40% of the total construction cost which you can see that it can account for more than one-third of the construction budget! Besides, the drive for low carbon emission buildings will put increasing focus on the embodied and operational carbon in construction. Many case studies and research show that a passive design approach and optimised building strategy is shown to significantly reduce operational carbon. For example, optimising façade design by sustainable glazing rations, u-value, ventilation, and shading measures.


In Parasuraman view, with all façade materials that are recyclable, reusable, non-toxic, and chemically inert, one can be assured of sustainable construction that doesn’t harm the environment. Sustainable buildings are those buildings that are highly energy efficient in terms of the usage of energy, water, and recyclable & renewable materials with reduced impacts on the health and the environment.
• The glass cladding material is generally manufactured with appropriate width & cuts to sheets at the factory, reducing or eliminating field cuts and waste at the site. Wooden Pallets are used for packaging and can be recycled easily and are bio-degradable.
• The Aluminium Composite Panel material i.e. the outer skins of aluminium sheet and the core
material are completely recycled easily and biodegradable.
• The offcuts of ACP generated at the job site & offcuts of glass in the factory are completely recyclable without any residue.
• The protective layer Polyethylene Plastic is 100% recyclable.
• Cladding Life cycle Assessment along with main raw material supplier LCA supports having a longer life for the buildings.
• Cladding being mechanically attached to the building makes it easy for removal at any point.
• ACP & Glass materials are low VOC (Volatile Organic Compound) emitting materials and the associated sealant material is approved under the slab of regulations which stands evident towards an environment-friendly approach.
• Material Composition changes are not anticipated during its life and no waste is generated during use making it a longer sustainability choice of building cladding.
Cladding is very important in any building envelope. It provides insulation, façade cleaning, durability, and maintenance as well as aesthetics to the building, says, Somayah.
Kaman believes that one of the benefits of cladding is to provide openings for daylight and ventilation. Daylight normally is achieved by window or door openings, and how are they dimensioned and positioned in the exterior walls considering climate conditions and adjacent buildings. She adds, cladding can also control the heat exchange between the inside and outside environment. In summer, the building is usually cool at the start of the
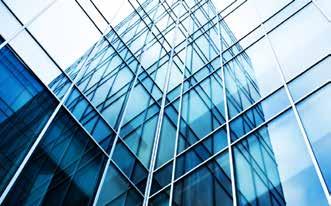
day, during the day, machines and people generate heat and the sun would also shine. The heat is then absorbed by the fabric of the building. If the cladding consists of an element that has a high heat capacity such as concrete, the temperature inside increases but not significantly. In the evening, the temperature would drop outside, and the internal heat restored can be vented through openings to achieve passive cooling.
Parasuraman adds, according to a new study in Solar Energy and Building Physics Laboratory at the Swiss Federal Institute of Technology in Lausanne, Switzerland, people who spend more time in natural lighting than in artificial lighting have increased productivity and alertness. Light directly influences the amount of melatonin a person produces, which indirectly affects alertness. Most people spend their days within buildings under different lighting environments, which range from daylight to artificial light. Today, the regulation of daylight and ventilation is computed using various tools like fenestration shading analysis, daylight shading analysis, heat gain analysis, sun path analysis, and energy analysis.
The depth of the sun breaker or say bullnose attached to the façade has a reasonable impact on the daylight shading. Ideally, 400mm deep aluminium extrusion fin attachment provides a value of 0.31 which is an ideal comfort in shading analysis.
As we witness the advancements in home automations, sun breakers are aligning with AI integrated to our phones and environment i.e. based on the position of the sun /clouds the breakers would be available to tilt it different angles for better performance from sun light along with curtain blind from internal side helps regulation of the required day light. Al-Bahar tower is one of the famous buildings in Abu Dhabi which has won the 2012 Tall building innovation award due to its brilliant climate-responsive dynamic façade.

Kaman’s definition of intelligent and responsible cladding is that cladding is adaptive to the changing external and internal conditions, whilst maintaining comfort to the occupiers. It can repeatedly and reversibly modify its functions for those changing conditions. Like a shading device changes its angle depending on the direction of the sun. Cladding system to monitor heat exchange as mentioned above.
Parasuraman observes that the CCF –Closed Cavity Façade is emerging as the most intelligent advancement replacing the double skin façades wherein the inner façade is triple glazed and the outer is single glazed. This enables the dry air to be dispensed into the cavity which prevents condensation formation, while the dry air is monitored electronically and is adjusted per the required comfort level. The CCF integrated with BIPV sun-breakers would be one of the intelligent and responsible cladding. The low cost of cleaning CCF is an obvious advantage over double-skin façades.
“I think now developing technologies look to allow building skin to interact between external and internal environment”, says Somayah.
Below are the listed solutions and technologies by Kaman:
• 3D printing technology for manufacturing has been popular. VULCAN is the world’s largest 3D printed building made in Beijing, they are made from more than 1000 units, and divided into several identical modules, allowing them to fit.
• Point cloud surveys, this has been quite common when doing dimensional surveys for existing building structures. The accuracy tolerances can be down to +/- 2mm. The data can be used to produce 2D or 3D documentation.
• Digital twins . This is a digital replica of a living or non-living physical entity. This is usually achieved by putting sensors to measure realtime data whilst this data would be used for planning energy use or monitoring building performance.
Somayah sees the solar panel façades cladding and the ventilated façades as an intervention for efficient energy upgrade of new and, mainly, existing buildings. It focuses on the requirements that this specific building element should fulfill regarding legal, technical, social, and financial aspects.
According to Kaman, one of the primary functions of an external wall is to provide protection for occupants from the external environment. Cladding requires to be strong enough to resist loads, e.g. wind, snow, maintenance and impact loads. This can be normally achieved by having metal subframe support which will transfer the loadings back to the primary structure. It also requires providing burglar and impact resistance for high risks areas to provide security and avoid frequent maintenance due to vandalism. There are several test standards for assessing cladding performance such as CWCT testing which
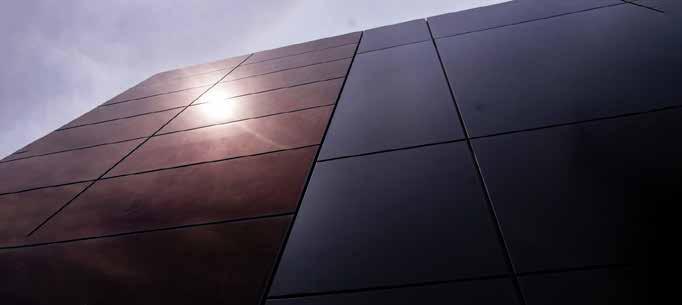
determines the level of serviceability of a façade system when subject to weather conditions and solid object impact.
Kaman highlights the norms & standards in the UK below:
• Approved documents A to Q and 7 provide statutory guidance for external wall design.
• The other standards are CWCT technical notes and their design guidance such as CWCT - Standard for Systemised building envelopes.
• CWCT has also published some sustainability guidance on cladding design where over 60 individuals from over 30 companies were actively involved.
1. Air Infiltration / Air Exfiltration – ASTM E 283
2. Water Penetration test under Static Pressure – ASTM E331
3. Water Penetration under Dynamic Loading – AAMA 501.1
4. Structural Wind loading – ASTM E 330
5. Thermal Performance – AAMA 501.5, ASTM 1503, ASTM E 1423, NFRC 500
6. Seismic movement – AAMA 501.4
7. Fire Certification – ASTM E 84; ASTM D 1929, EN -13501-1, ASTM NFPA 285
1. On-site air infiltration – ASTM E 783
2. On-site Hose test – AAMA 501.2
3. On-site Static Water test – ASTM E 1105
4. Sealant Adhesion – ASTM C 794 / ASTM C 1135
5. Acoustic Testing – ASTM E966 / ASTM E 1332
Somayah says, if we deal with the building as a thermal system, the correct choice of its parts and their relationships can be composed utilising a frameworks approach. This can be accomplished by integrating an improvement method into the thermal performance of the building right on time in the outline procedure.
This requires designing the building all around as a thermal system in an appropriate structure for the different methodologies.
The goal is to assess the potential of façade cladding to save energy by studying its thermal performance and summarise the outcome of a simulation analysis to determine the inefficiency of envelope construction cladding in reducing energy consumption for buildings in Egypt.
“I feel cladding systems in the future should be a low environmental impact, and they should have a low thermal conductivity. It also needs to be compatible with the different shapes of forms of construction and it should be suitable for modern construction methods such as casting to precast panels”, says Kaman.
Parasurman observes that the current energy crisis in Europe and the inflation of fuel prices around the globe, is an eye-opener, and trust the region will implement more BIPV building Projects with better energy compliance standards.
Building-integrated photovoltaics (BIPVs) are products with crystalline silicon modules that are integrated parts of the building envelope. The adaptation of solar technology into the building envelope is smart cladding moving us forward toward better energy policies.
Crystalline silicone laminated cells are placed in between two lines of tempered/heat-treated glass, spacing them depending on the amount of light transmission required by the project (0% to 50% approx.). The spacing between the cells is fully customisable, achieving efficiencies of up to 18%.
The technological development of building-integrated photovoltaics with a variety of glass forms, colors, and optical structures of cells, glass, and profiles enables creativity and a modern approach to architectural design.

This allows us to become more sophisticated with window, façade, and curtain wall solutions that are active, smart, and energy-generating.
Somayah sees interactive façades with solar radiation as the future of façade systems.
Glass is an excellent material to allow daylight to come inside the building. However, due to its transparency and you can have a lot of solar energy coming inside. However, if positioning glass smartly such as placing a glass on the south elevation where you would get daylight during day time. Solar control coatings and shading devices can also be used as means to limit the amount of solar energy to prevent overheating with an adequate ventilation strategy.
Somayah elucidates that glass generates minimal environmental impact. Based on a complete lifecycle approach, the impact of manufacturing the building materials, as well as the construction and demolition phases, become critical to improving a building’s sustainability. In this respect, the minimal environmental impact makes it a choice for sustainable buildings.
The market is still very competitive, particularly coupled
with the fact that sustainable construction plays a critical role. More new technologies or cladding materials would emerge in the market. “Recently, I’ve seen a cladding system stating it does not require any metal subframe which therefore achieves excellent u-value as a selling point”, she adds.
Somayah explains the technical aspects involve structural issues, architectural concerns, and aesthetics, as well as functional matters. Finally, the social aspects refer to the acceptance of the element by building users and architects/engineers, while the financial aspects interrelate the ownership with the economic incentives and the investment feasibility.
A building’s cladding can contribute distinctive, visually pleasant architectural aspects. Additionally, the cladding may help with other useful architectural improvements, such as creating a wind and rain barrier, enhancing acoustic and thermal insulation, and enhancing a structure’s resilience to fire and flood.
Today, there is a wave of sustainable and green buildings with safety features going on. So, the architects, builders, developers, and consultants have started choosing cladding materials carefully and wisely.
“ETFE

PHIL SCHNEIDER Head - Sales EMEA, Vector Foiltec Group
Phil Schneider is Head of Sales EMEA and responsible for the implementation of global sales processes within the Vector Foiltec Group. With a view on technology and engineering, but also on processes, overall solutions, and the clients’ view, he was a vital part of very successful large-scale Texlon® ETFE projects, like King Abdullah Gardens in Riyadh, Al-Rahba Park in Abu Dhabi, and the Verona & Cologne Fairs. The combination of his understanding of the ETFE systems from a technical point of view, a Master of Engineering degree in light-weight structures, and his knowledge about the international markets, including a vast amount of time spent in South- East-Asia, gives him a great opportunity to translate German engineering into ETFE solutions for a global market.
In an exclusive interview with Window & Façade Magazine, Phil Schneider talked about the journey of Vector Foiltec, the products they offer in the market, the benefits of their products, and so on… Excerpts…
Please brief us on the history and objective behind the formation of your company.
With transparent roofs and façades made of Texlon® ETFE (Ethylene tetrafluoroethylene), the company Vector Foiltec has made a major contribution to setting new standards in recent architecture. As the world market leader in architectural foil construction and inventor of the Texlon® ETFE system, we have already completed over 1,700 international projects. Our system shapes stadia constructions, atria, shopping centers, zoos and garden parks, public buildings, swimming pools, schools, and universities all over the world.
Please highlight briefly your products.
Our technology of fluoropolymer foils can be processed in a variety of ways. Whether as a one-layer or multilayer system, Texlon® ETFE stands for high-performance building envelopes with an outstanding eco-balance. We weld multiple layers of foil together to form an airtight chamber, which we then fix on top of a steel, wood, or cable structure. We manage to cater to all different kinds of climatic needs, design intentions, and structural requirements.
Could you please tell us about a few of your prestigious projects and the innovations you made?
We are a record holder in many countries, the Water
Cube in Beijing (Olympic Swimming Center) for example features 100,000 m² of ETFE and is the largest ETFE structure in the world. We pride ourselves on having the longest ETFE roof in Malaysia and even built a house on wheels, called “The Shed” in New York.
So far, we delivered our ETFE foil system to more than 100 countries, the latest country in which we built our first ETFE project in India: https://www.vector-foiltec. com/projects/manyata-embassy-business-park-officecanopies/
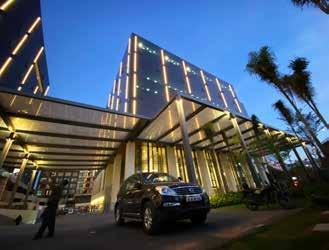
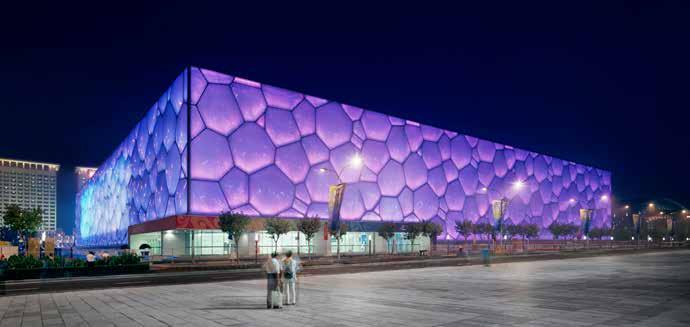

What advantages does Vector Foiltec have over its competitors?
Vector Foiltec invented and pioneered the use of Texlon® ETFE over 40 years ago and is the only company in the world whose core business is ETFE cladding. Our team of experts has been responsible for most major technological innovations in the field. Through extensive investment in Research & Development and a commitment to superior quality and performance, we continue to be the global market leader. With a total of 18 branches and 2 production sites, we are represented in countries such as Australia, the USA, China, and the United Kingdom, combining local knowledge with global expertise.
Could you please tell us about your manufacturing facility and capacity?
We are able to deliver worldwide, be it smaller or bigger projects. We can deliver fast-track projects as well, we can draw from the capacity of two production sites, one in Germany and one in China.
Why should one choose the ETFE cladding system? What are its benefits?
ETFE is:
• Recyclable
• Long- lasting
• Highly transparent
• Lightweight
• Self-cleansing
ETFE offers extreme design flexibility and advantageous fire characteristics as well as acoustic benefits and a minimal need for maintenance.
It is suitable for LEED, BREAM, and DGNB certifications, and perfectly suitable for every climate and environment, the Texlon® ETFE system allows design flexibility for iconic and sustainable architecture.
Where do you see the future of ETFE cladding systems?
The Texlon ETFE foil system offers a huge benefit when it comes to sustainability and design. We are able to decrease the amount of needed steel by up to 7 times and manage to reduce the embodied energy of the building. ETFE foil truly can shape-shift and cater to every futuristic design need!
You are the head of sales for the European and Middle East market. What are the differences and similarities you see between both markets?
We can see a difference when it comes to the sizes of ETFE projects. We mainly cover “smaller” atria in Europe with 500 to 2,000 m² whereas in the Middle East we are dealing with different dimensions. We built botanical gardens for example fully covered and air-conditioned shopping mall with 74,500 m² of ETFE in Kuwait, which the citizens use to spend their spare time with family gatherings or even sports activities.
In both regions, we create tempered spaces but with different goals: Our clients in Europe want shelter from the cold whereas our Middle Eastern clients seek shelter from the heat. Quite similar but still different.
Sustainability in recent years has become one of the major focuses in the building industry. What does sustainability mean to you and how sustainable your products are?
Our Texlon® ETFE system has already proven itself in all climatic zones of the globe and is one of the most powerful and sustainable technologies for transparent roof and façade systems. It is significantly less energy
required to produce our foil elements than for the production of comparable technologies, in addition, they are 100% recyclable, translucent, and stain resistant. Our system improves the carbon footprint of a building remarkably: In 2011, we were the first company in the world to receive an Environmental Product Declaration (EPD) for transparent cladding.
What are your plans for the next 4-5 years?
Do you have any geographical expansion plans or plans to include new products in your portfolio?
Our biggest topic is sustainability, and we see a huge demand for resource-saving building materials. Be it new buildings or renovations, our clients focus on lightweight, durable solutions with a low impact on their buildings and the environment.
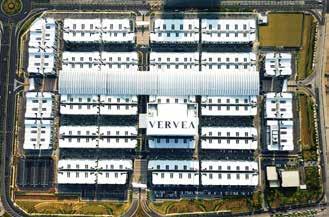
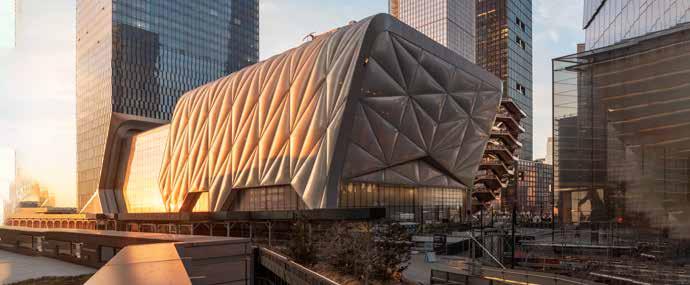

About the Author
GREGORY KOVACS Design Director, Benoy
Gregory Kovacs, is Design Director at Benoy, working across architecture and interior design throughout the APAC region. He has been awarded the RIBA Goldfinger scholarship and was recently selected for the Perspective ‘40 Under 40’ award for architectural design. Previously at Heatherwick Studio, he led projects such as the Fosun Foundation Centre and has taught at several universities including the University College London and the Architectural Association. Since relocating to Asia regularly gives talks and joins crits across universities in the region. His art practice is mainly concerned with questions of materiality, chance, and computation and has been exhibited at the Royal Academy in London.
• Benoy is well known across the region for its iconic destinations such as the Jewel at Changi Airport, Ion Orchard in Singapore, or Hysan Place in Hong Kong. What is next for Benoy?
Over the past years, Benoy has made sustainability its core focus. It is a broader understanding of sustainability encompassing environmental, social and economic aspects. As part of this drive, we have been doing more and more repositioning projects. This is something I am very passionate about, it really is the most sustainable approach to architecture – build less – reuse more. It is no longer challenging to imagine a future where the vast majority of projects will be some form of alterations.
• As the chief designer of many high-profile projects across the world, do you find working on repositioning projects somewhat limiting? On the contrary! I love these projects; creating a vision and strategy that works with all the constraints of existing structures tends to be the most creative design challenges. But that is not all. Many of these repositioning projects have some fundamental issues, quite often they never worked as expected. Therefore, there is a real need for novel solutions that in newly built projects would be much harder to justify.
• What do you think is the role of façade in the sustainability enhancement of a building?


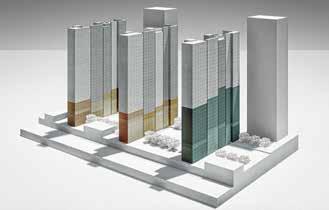
Many façades are fundamentally a surface treatment - skin. What I am more interested in is what in contrast I would call “deep façades”. This approach is particularly relevant for repositioning projects. How can you completely change the perception of an existing development without changing the built structure? How to change the scale of the buildings, and create a pedestrian-friendly human-scale streetscape again without affecting the structure? These were the questions we faced on our largest ever repositing project already on site: a whole neighbourhood in Seoul including 85 residential towers and 16 cultural and community buildings.
We started by breaking down the scale of the neighbourhood into a series of smaller clusters to facilitate the formation of micro-communities: giving a sense of ownership and belonging and to provide diversity across this large development.
The next step was on the individual building level. Creating two different façade treatments for the lower and the upper parts of the towers to change the perceived height of these towers. Then using further façade articulation to subdivide these large, wall-like building volumes into a series of more human-scale massing elements. Fenestration was also a key focus. Trying to visually combine a series of windows into larger façade gestures to break the relentless repetition of hundreds of identical windows on each façade.
Zooming further in, we introduced glazed terracotta cladding onto the lower parts of the towers. This very robust
yet precious material with all its subtle variations from tile to tile brings a sense of much needed craftsmanship and uniqueness to this large-scale development.
This is what I mean by “deep façades” – the envelope is changing the way we perceive and use the entire neighbourhood. In most of our projects, this would be designed together with the interior and the landscape to have that complete transformative effect where you would not even recognise that it’s the same project.
• That is very inspiring to see how transformative façades can be. Can you share some of the other transformations you worked on recently?
In Wuhan’s City Hub, we took a lot of inspiration from the pedestrian-friendly areas along the bund. Our key strategy was to bring a sense of human scale to the development and create a welcoming walkable streetscape that can evolve into a neighbourhood centre for the local community. To recreate the joy of walking around in the bund area, we developed a flexible façade system that on the one hand provided a more intricate, human scale articulation to the massing, while at the same time addressed a diversity of different conditions and requirements.
The serrated façade opens up and closes like an accordion; allowing for a rich variety of architectural elements to be integrated as a part of the façade. We collaborated with artist Tom Claassen on a series of sculptures as an integral part of our placemaking strategy on the retail street.



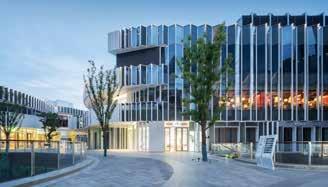

Fairy Mountain is a health and nature-oriented holiday destination in a natural setting high up in the mountains of Chongqing. The original spaceship-like design felt inappropriate for the serene natural beauty of the broader context of the site and the function of a resort hotel.
While we retained the function of the hotel, the VR/ entertainment building was converted into a thermal spa, and the retail building into a healthcare clinic. Besides the programme of the buildings however, the most pivotal question was how to better connect these buildings to their physical context; how to anchor them into the landscape and create a scheme that contributes to the wider area, with the least possible impact on the already built concrete and
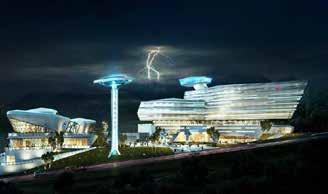
steel structures to minimize the carbon footprint of the construction.
The massing of the buildings has been broken down into horizontal ribbon-like linear elements. These linear elements are not only used to articulate the façade of the buildings but also create landscaping elements across both sites: retaining walls, bridges, paths, roads, tunnels, and terraces. This consistent language across architecture and landscaping allowed for much deeper integration of the buildings into their context and contributed to a seamless relationship between the architecture of the development and the nature it sits in.
It is a great example of this notion of a deep façade where landscaping and façades are literally inseparable.



Another project within 2 hours drive in Chongqing is YongChuanLi. The original scheme had a 170x80m central plaza. The plaza was not only disproportionately large for the size of the development but also split the retail area into two disjointed blocks.
Our analysis of the neighborhood found that there are already a series of large open public spaces in the proximity of the site. There wasn’t a real need for larger, open spaces. However, we discovered that the area didn’t have any small-scale pedestrian friendly streetscape.

We proposed to convert the central plaza into a series of meandering streets with restaurants, cafes and shops, with the ambition to transform the development into a new neighbourhood centre. The local government recognized how the local community would benefit from this change and allowed us to increase the site coverage and build over the central plaza. The new proposed streetscape over the large central plaza reflects the local vernacular “Ba Yu” architecture, creating a sustainable, natural and comfortable environment all year round. It also creates a strong connection between the two blocks of the site, improving the commercial potential of the scheme.
The large shopping mall was converted to offer a rich variety of experiences of retail, culture, art and

entertainment. We likewise aimed to redesign the character of this large building in a way that connects with its local context and is deeply rooted in the local culture. The new design of the main façade references
the tradition of Sichuan shadow play theatres with a contemporary reinterpretation, using animated LED screens and a translucent building envelope to create a dynamic “light and shadow” spectacle.


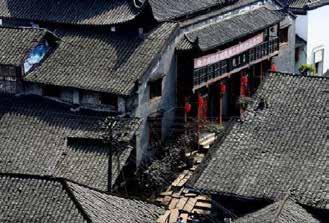


• Could you please tell us about your journey in the field? What do you enjoy most about your profession?
My career has been fueled by curiosity - a curiosity that thrives on ever-changing challenges. In practice, I have worked at very different companies like Benoy and Heatherwick studio; in terms of projects, I love to take on new kinds of typologies that I have never worked on. Outside of the practice I have taught at AA and the Bartlett in London and have been lecturing across many universities in Asia. I also have my own art practice where I can explore ideas through painting and sculpture.
I personally find these cross-disciplinary engagements key to an innovative way of working. Some of the best ideas for a project often come from either a very different typology or even a different discipline. Ideas don’t care much about these boundaries!
For me, every project is an exploration and this constant venturing into the unknown is what I truly enjoy in our work. It is also an inherently social journey that we embark on together with our teammates, our collaborators, and our clients. That is what is truly unique to our profession and what I am finding very meaningful and satisfying long term.
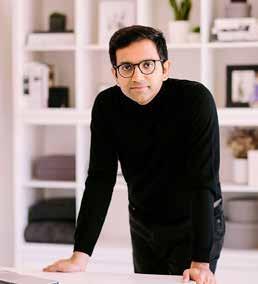
SIDDHARTH RAMNATHAN Partner & Design Director, VS Design Studio
Siddharth Ramnathan, leads the architecture design department at VS Design studio. His journey of design began in India where he worked on 5-star hospitality and commercial projects. He wanted to raise the bar and explore designing in different regions, and Dubai was the next step in his career. He moved to Dubai in 2005 and has since worked on a number of prestigious hospitality, high-end residential, and master planning projects in the Middle East region. He is extremely passionate about architectural design and how it influences people. He strives to incorporate elements of nature into the buildings he designs.

Jazeera paints is a leading paint company founded in Saudi Arabia in 1979. The client brief was to create a Modern Research and Development facility, one that sets a benchmark for future projects by establishing itself as a landmark for Jazeera Paints, its ethos, and future goals. The 35,000 sq.ft. G+ 1 facility aims to be an inspiring workplace for paint scientists, industrial engineers, and developers. The purpose of this facility is to consolidate the research, testing, and exhibition of Jazeera Paints into a single space and create a highly functional, flexible, enjoyable, and collaborative work environment.
Site Context:
ARCHITECTURE - The site located in an industrial neighborhood is situated in a province that is home to a UNESCO world heritage site “Rijal Almaa’’. The typical South-Arabian vernacular architecture here is charming and colorful, adding to the vibrancy of the mountainous terrain it is situated in.
ART - Art in the region is vibrant, full of color and texture, where patterns are vividly painted inside the
traditional houses of Abha. Art is an integral part of the culture here and is preserved and displayed outside on the streets of Abha.
VS Design studio took Inspiration from the unique local climate and cultural context of the site. Set in mountainous terrain the temperature in Abha ranges between 36°C to 16°C in peak summer and 19°C to 6°C in peak winter. It rains for three months in a year and the predominant wind direction is southwest. All these climatological aspects were conducive to creating a micro-climate within the building and instrumental in shaping the Architectural response.
Considering the industrial neighborhood the planning aimed to internalize the views from the labs and the office spaces. Staggering the building volume strategically multiple inner courtyards and doubleheight spaces were created to encourage visual connectivity and to draw natural light into the facility. The sizes and locations of these courtyards were studied to maximize daylight for the summer and

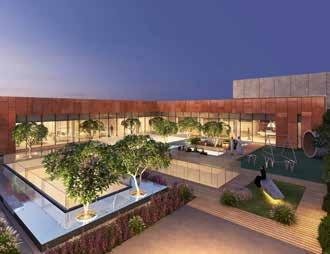
winter months. Each courtyard offers a diverse kind of engagement with nature. Moreover, the massing of the building allows for interaction between levels as well. For instance, three research labs on the ground floor have skylights with planters around them with the aim of creating a visual and physical connection to nature and in between levels.
The outer façade is articulated by fins that draw inspiration from geometric patterns used for decorating the outer walls in traditional houses in Abha. Narrow slit windows minimize heat gain on the south façade and animate the interior spaces during the course of the day. Floor-to-ceiling glazed façade systems along the inward-looking walls create a feeling of openness and allow engagement with landscape elements. Sliding doors along the courtyards, when opened up facilitate natural ventilation to the communal spaces. Raw materials like Corten Steel and Concrete were selected for the façade to represent a modern industrial Research & Development Facility and to stay true to the character of its industrial location.
The facility is LEED silver-rated and sustainable design measures such as rainwater management, intelligent lighting solutions have been adopted. As a lot of chemicals are used in the paint formulation process specialized extraction systems have been provided in the labs to ensure good indoor air quality and general health and safety. Native plant species have been proposed to minimize irrigation water demand. Green areas with outdoor workspaces are provided to encourage employee wellness. Artistic elements such as sculptures, hanging, 3d wall installations, and wall
graphics are also incorporated to narrate the story of the brand. The design overall focuses on occupant wellness and aims to create a building that is humancentric in experience.
• Location: Abha, Saudi Arabia
• Client: Jazeera Paints
• Architecture & Interior Design: VS Design Studio (VSDS)
• Materials used for façade & fenestration: Corten steel by Kingspan, GFRC panels, Glazing by Guardian Glass, aluminium glazing system by Technal
• Commencement Date & Completion Date: November 2022 – April 2024
• Built- up Area: 35 ,500 sq. ft.
• Sustainability : LEED Silver
• Sub consultants:
• Structure: DCOPE
• MEP: Green Concept Engineering consultants
• Landscape: Fiona Environs
• Specialist Lighting: StudioN
• Sustainability: Green Initiative
• Art consultant: Capsule Arts

Designed as a luxury private residence the villa is located in an urban neighborhood in Riyadh. The massing is shaped by site constraints and the social, and environmental context. Considering the plot overlooks three other villas that are built very close to the boundary, VS Design studio decided to create an inward-looking house around a central courtyard whereby the key habitable spaces such as Living rooms and bedrooms overlook landscaped courts and terraces. The central courtyard functions as a communal space adjacent to the formal living and helps create a microclimate within the house. The floating mass beyond the courtyard shades the indoor pool and also facilitates natural ventilation.
The ground floor walls are clad with stone to appear like stone blocks holding the massing above. The simple yet sculptural façade of the first and second floor acts as a veil to ensure privacy from the neighbors and conceals courtyards and terraces that act as sheltered open spaces within the house and provide ample opportunities for outdoor living. One such terrace located on the first floor and adjacent to the family living has façade screens
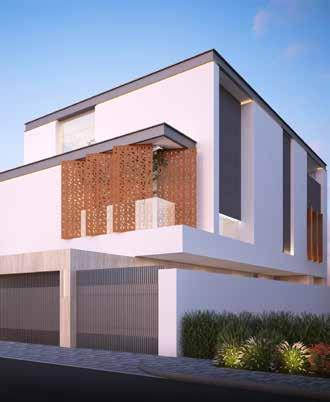

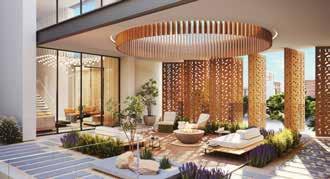
that filter daylight and create a play of light and shadow during the day. A cozy fireplace provides warmth as one sits and gazes at the night sky.
The landscape design strategy uses native plant species to stay relevant to the site context and yet provide comfortable and casual outdoor spaces. A high local limestone-clad boundary wall insulates the villa from the street and a reflecting pool at the main entrance of the villa creates a calming influence as one enters the villa. Overall the layering of spaces and integration of
architecture, interior design, and landscape design create beautiful spaces to live and play.
• Location: Riyadh, Saudi Arabia
• Client: Private
• Architecture, Interior Design & Landscape: VS Design Studio (VSDS)
• Materials used for façade & fenestration: EIFS by Terraco, Equitone Linea by Obras, Travertine and Limestone cladding. Glazing by Guardian Glass, Aluminium glazing system by Technal.
• Estimated Completion Date: October 2022 - January 2024
• Built- up Area: 25,000 sq. ft .
• Sub consultants:
• Structure & MEP: Buruoj Engineering consultants
• Specialist Lighting: StudioN
Salient Features
• Maximum shutter size 1.5 x 3 mt

• Affordable premium sleek interlock sliding door systems
• 2 Track and 3 Track frame with SS guide rail and inside lip
• Wind load up to 2.5 KPA • Sleek fly mesh with transom optional
• Multiple locking to ensure higher security • Available in multiple colour options
• Low maintenance, eco-friendly and non-flammable • Durable, comes with 10 years warranty*



The sculptural 300 m tower makes a remarkable presence along Kuwait City’s skyline, driven by an intention to foster synergy and improve wellness.
The building has a number of effective shading features in order
to meet the extremes of Kuwait’s climate. The concrete fins that cover the entirety of the tower’s height not only support the structure but also serve as a shield against solar gain. The shape of the building allows overhanging floor plates to shade the floors below and maximises floor space at the top levels, with tapering floors at lower levels and externally stretched floors at higher ones. The British architects appeared to have devised an effective environmental approach by fusing sustainable elements, structural innovation, and an energy-efficient passive shape in a single structure.
The tower’s distinctive shape gives a larger number of its residents
panoramic vistas of the Arabian Gulf thanks to its curving northern façade and enlarged floor plates. Sky lobbies, a double-height café, a gym, a ballroom, an auditorium, a triple-height boardroom, and an 18 m high entry lobby are all features of the 63-story structure. The building’s common areas are intended to improve the working environment and broaden the employees’ social interests. The chairman’s club, located at the top of the tower, has a remarkable skylight that forms an arc through the room and provides sweeping views of the city and the ocean. An inventive twinlift method reduces the diameters of the cores utilised for vertical circulation in order to improve the net useable floor plate area.
The 75,000 sq m construction is designed to mimic a cloud as a visual allusion to Alibaba’s cloud computing venture and a representation of the dynamic nature of the tech sector.
The architecture of the headquarters is intended to encourage social contact among the increasing international staff of Alibaba. This will occur in indoor courtyards, terraces outside, and what SOM refers to as “collaboration bridges,” which are column-free inside areas.
The project is made to comply with China Green Star sustainable standards and LEED v4 criteria. To do this, the façade will reflect up to 40% of solar gain away from the terraces while reducing glare and the wind tunnel effect.

One of Alibaba’s guiding ideas, according to SOM design partner Scott Duncan, is the proverb “the only constant in life is changes.”
He stated: “We took this idea to heart, developing a workplace flexible enough to change with the
times and adapt to new demands, teams, and technology. The corporate headquarters stretches across cantilevered masses and staggered, green terraces, inverting the neighbouring structure as it is developed in conversation with the current site.

A new office skyscraper in Melbourne built by Australian architecture firm Kennon will employ an integrated solar façade to create electricity for the building’s usage. This project has the potential to be an excellent example of sustainable onsite power generation.
For the first time in Australia, the 8-story, 5000 square metre building in West Melbourne will have 1,182 thin-film solar panels installed on its façade. These panels will produce more energy than the structure requires and reduce carbon dioxide emissions by 70 tonnes annually, according to the studio. The creative solar façade firmly places the structure on the path to becoming carbon neutral in a few years.
According to architect Pete Kennon, the solar façade may create more than 50 times as much energy as a typical rooftop solar power system utilised in residential buildings. Solar panels for
the 550 Spencer building integrated photovoltaic (BIPV) system will have the same thickness and appearance as regular glass façade panels, preserving the building’s aesthetic.
Avancis, a German business, will provide Kennon with Skala solar panels, while local glass dealer George Fethers & Co. will handle the installation. Red Fire Engineers sent more than 40 panels to Australia for testing. A copy of the intended façade was constructed using the panels, and its performance and safety were successfully evaluated under actual fire circumstances.

Woods Bagot has won the 2022 Victorian Institute of Architect’s Sir Osborn McCutcheon Award for Commercial Architecture for 405 Bourke Street Melbourne. It is a premium A-grade office tower development. The 39-level skyscraper, one of the biggest commercial structures in the city, uses a 16.5-meter cantilever to rise over the nearby residential building
and blend in with its historic façade. The judges gave Woods Bagot praise for “crafting a flawless floorplate inside a flawed site” at 405 Bourke Street in Melbourne’s CBD, which was built by Multiplex and developed by Brookfield Properties.
405 Bourke, known as “The Lantern” for the way its seven-story glass lobby façade lights up at night, was able
to rise above the existing apartment complex and blend in perfectly with its historic façade thanks to a stunning 16.5-meter cantilever from level 11 to level 13 of the building. This cantilever is used in interior architecture to create the magnificent and lush “mega truss” zone.
Through many repetitions and reflections that refract and absorb light over the laminated edges of the façade, Melbourne’s Hoddle grid’s rhythm is revealed in deconstructed form.
The façade’s strikingly straight forward pattern of repeated laminations catches the sun in various ways throughout the day. The structure is known as “the lantern” by Melburnians because of the lamination’s soothing nighttime light.



As managing director of the company’s 28th and newest office at Bainbridge Island, Washington, Jason F. McLennan, one of the most significant “deep green” architects of the past two decades, has joined Perkins&Will.
His business, McLennan Design, joining Perkins&Will is a statement of both companies’ commitment to lowering the scale of carbon emissions related to the built environment. The second-largest architecture and design company in the world, Perkins&Will has customers and ongoing projects on almost every continent. The Living Building Challenge, the world’s most stringent green building certification programme, was developed by McLennan. He is also a co-author of the WELL building standard and numerous other market-dominating initiatives.
The Kaiser Borsari Hall at Western Washington University, which will open in 2024 and be the only
academic building in the Pacific Northwest to be carbon-neutral, is already being designed by the two businesses. The project assisted Perkins&Will in launching a prototype of its new “carbon forecast,” which analyses a building’s overall carbon footprint and proposes design solutions to enhance its sustainability. Carbon predictions assist customers in comprehending the magnitude and breadth of the greenhouse gas emissions associated with their projects, which in turn inspires them to set more ambitious carbon reduction targets. Perkins&Will intends to provide carbon projections for as many projects as feasible and work with McLennan Design to assist clients in achieving their objectives.

Shenzhen Metro Group announced in May that a Nikken joint venture had been chosen as the winner of China’s largest transportation hub architectural competition, marking an unparalleled victory for Nikken Sekkei.
Together with China Railway Siyuan Survey and Design Group, Nikken
Sekkei, Shenzhen Architecture Design General Research Institute, and Shenzhen Urban Transport Planning Center as the project’s architects, the company shares the victory in the international competition on Shenzhen Xili Comprehensive Transportation Hub Urban Design and Core District Architectural Design Proposal.
The first “TOD 4.0” project in China to put out the idea of “integrating station, city, people, and nature” is Shenzhen Xili. The railway station’s borders with the city are eliminated, the station is given a fresh look, and the design of the station incorporates urban activities, functions, and the surrounding natural environment thoroughly.
Here at Nikken Sekkei, we painstakingly distill our earlier learnings and factor them into the design of each particular project. From designing transit space circulation to urban level linkages, they were adjusted for Shenzhen Xili to reflect the country’s current realities. By going above and beyond traditional development techniques, we have further improved the station’s integration and linkage with the city.

Shibuya Upper West Project, a skyscraper in Tokyo that has been designed by architecture firm Snhetta, is envisioned as “a haven of serenity and leisure among the hustle of the metropolis.”
The studio’s greatest project in Japan will stand 164.8 metres tall and feature stores, residences, a five-star hotel, and spaces for artistic and cultural activities. By occupying the location of the defunct Tokyu
department store in between the two neighbourhoods of Shibuya and Shoto, Snhetta’s design seeks to connect the bustling Shibuya retail district and the more sedate Shoto neighbourhood.
The 117,000 square metre mixeduse complex, according to the firm, was influenced by both Tokyo’s past and present. The building’s ceramic façade tries to honour a traditional Japanese building method, and the terraced steps rising from the ground are meant to honour the distant slopes of Mount Fuji.

JKMM Architects’ Kirkkonummi Library in Finland transforms an old structure with a copperclad front into a new community centre for the 40,000-person town. Kirkkonummi, which is about 20 miles west of Helsinki, is known for its mediaeval stone church. The library, sometimes referred to as Fyyri, reuses the building’s 1980s-era
design. The JKMM team noted that because the church, library, and neighbouring open market serve as the community’s hubs, they were tasked with creating a structure that would fulfil modern requirements.
The plan quadrupled the library’s previous size and featured a 50-meter-long covered terrace with
views of the graveyard to highlight the spatial relationship between the buildings the neighbourhood is surrounded by. A ground-floor cafe, a sizable reading room for studying magazines, and a variety of multifunctional rooms, including play areas for young children and performance spaces, were all incorporated into the JKMM extension.
The church’s copper roof has weathered to a turquoise tint, making the pre-patinated copper shingles stand out. The layering and light reflection of the shingles give the impression of fish scales. The lantern-like apertures pierce the copper coating. The interiors of the structure were made of concrete, and a concrete foundation extends from it to provide a tangible continuity.
