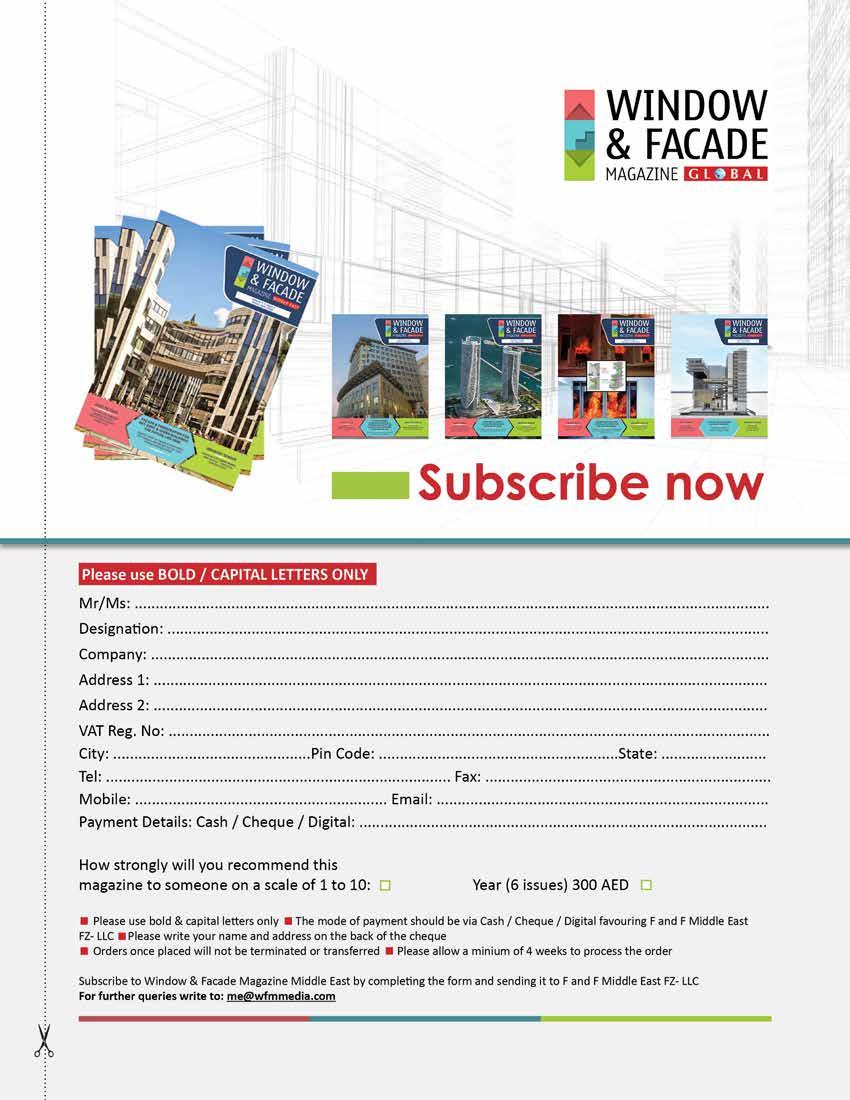

WORLD OF GLASS AND GLAZING
Experts’ views on current trends in glass facade, their role in sustainability and the future of the industry

INDUSTRY SPEAKS
Interview with
, Head of Marketing and Specification, Saint-Gobain Gulf Countries




Experts’ views on current trends in glass facade, their role in sustainability and the future of the industry

INDUSTRY SPEAKS
Interview with
, Head of Marketing and Specification, Saint-Gobain Gulf Countries

Dear Readers,
In the world of architecture and design, one feature has transformed urban landscapes and the face of contemporary buildings more than any other: glass façades. In the past, this was a purely functional element but in recent times, it has become a powerful tool of architectural design, fusing form with structure. This has not only improved the aesthetic value of buildings but has also opened doors to countless opportunities for energy conservation, sustainability, and technological advancement.
Glass façades, especially, are a hallmark of modern, sleek design. Their ability to mirror the cityscape and to let sunlight permeate the depths of buildings have made them a darling in 21st-century architecture. But glass façades no longer rely on just good looks; they’re now being constructed with greener materials and energy-saving technology. As people become more conscious about climate change and sustainability, architects are using insulated glass systems and smart façades to lower overall energy consumption and improve the carbon footprint of buildings.
The use of glass façades opens up opportunities for innovation within the wider construction industry. Partnerships between architects, engineers, and material scientists are resulting in new ways of improving the durability, safety and performance of façades for different climates. Meanwhile, there is an increasing number of new and diversified job roles and skills in the construction industry with innovative cladding technologies.
But there is a flip side to it. Enveloping a building within glass façades requires convincing on the durability, safety standards, and adaptation to building regulations especially when we talk about this in the context of tropical regions or for that matter regions prone to extreme weather conditions. Ensuring ‘long term’ functionality apart from the aesthetic appeal would require meticulous planning and advancements in technology happening globally.
In this edition, we take an in-depth look at the world of glass façades – from current trends and innovations to the challenges faced by the industry. We also bring you expert views, interviews with global industry leaders, and some fascinating examples that demonstrate how façade design can help to change lives.
We would love to hear from you and for you to share with us your suggestions for future issues, simply email us at editorial@wfmmedia.com – Tell us what you think, and send us your ideas; after all, it’s your view we’re interested in.

08

16

25

44
Building with a Conscience: The Shift Towards Sustainable Cladding Materials in Modern Architecture
Tom Caldicott, Founder, Unity Search Ltd.
Fabric Façades: The Future of Sustainable Building Designs
Saif Ullah Shah, Operations Manager, Rataal Aluminum & Steel Company
Glass for Occupant’s Wellbeing: Creating Healthier, Happier Spaces with Transparency
George Sergiou, Founder, Glass & Facades LLC
Sustainability and Innovation in Modern Passive Glazing Fire Protection: Balancing Safety, Responsibility, and Progress
Gopikrishnan TM, Director - Sales & Marketing (India, Middle East, Asia & Oceania), Vetrotech Saint-Gobain
“The Future of Glass Façades will likely be Shaped by Further Advancements in Smart Glass Technologies, Allowing Façades to Interact Dynamically with their Environment”
Victor Georges Gemayel, Senior Architect, Nesma & Partners
“Strategic Glass Selection and Design in the Façade can Significantly Boost a Building’s Sustainability and Help Achieve a Higher Certification Level”
Jordan Shear, Senior Façade Engineer, CBRE UK
“The Future Of Glass Façades and Glazing in Architecture is Set for Significant Transformation, Driven by the Urgent Need for Sustainability and Climate Control”
Maher Khouise, Sr. Projects Manager & Façade Specialist
“Strategic Glass Selection & Design in the Façade can Significantly Boost a Building’s Sustainability and Help Achieve a Higher Certification Level”
Paavan Atluri, Associate Director, Façade Consultancy - CBRE
Published by: F and F Middle East FZ-LLC Founder: Amit Malhotra
Editorial: Renu Rajaram renu@wfmmedia.com
Shefali Bisht editorial@wfmmedia.com
04

12

21

29

Sales & Operations: Kapil Girotra kapil@wfmmedia.com
Subscription & Circulation: Devagya Behl support@wfmmedia.com
Design & Concept by: Chandan Sharma
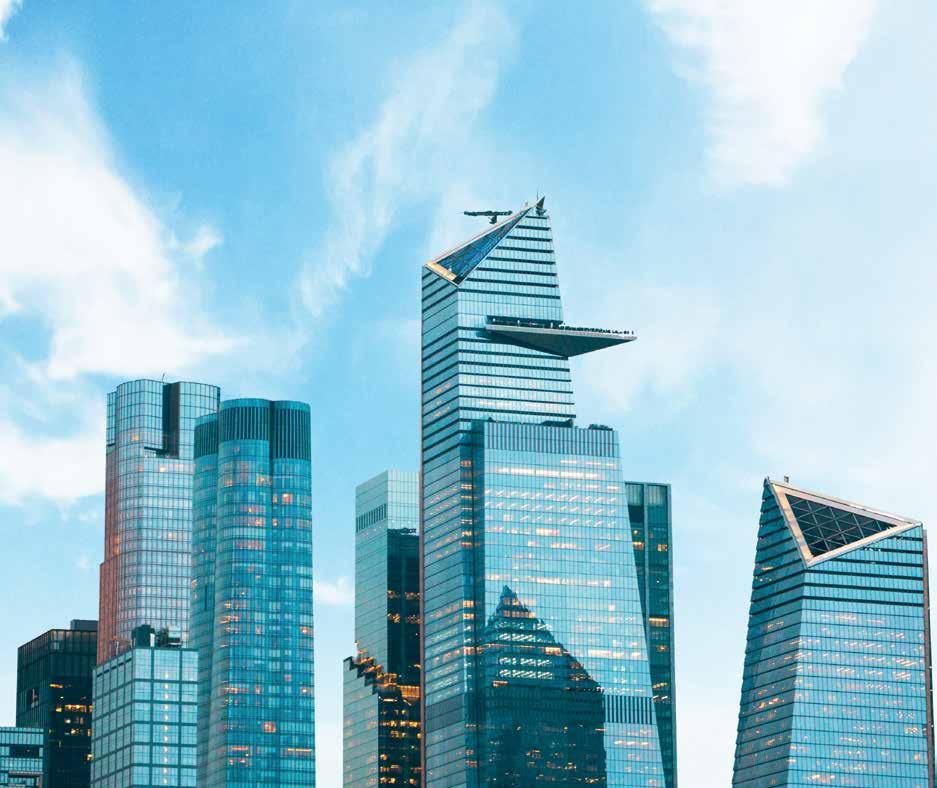


Tom Caldicott Founder, Unity Search
Ltd.
Tom Caldicott is the Founder of Unity Search Ltd. With a passion for connecting people and businesses, he founded Unity Search in 2023, a bespoke growth consultancy for the Global Façade and Building Envelope industry. His company offers tailored services to Glass + Metal companies and façade professionals across the globe, leveraging my extensive network and industry knowledge. His goal is to create value and impact, by delivering high-quality services that increase sales and hire the best talent in our industry.

As sustainability becomes a defining principle in the construction industry, cladding - an essential component in both functional and aesthetic aspects of a building’s exteriorhas seen significant innovation. Architects and builders are now moving towards eco-friendly cladding materials, from recycled metals to bio-based composites and timber. These materials are not only lowering the carbon footprint of buildings but also meeting the growing demand for environmentally conscious architecture.
In this article, we will explore the key trends, innovations, and benefits of sustainable cladding materials and their increasing role in reducing the environmental impact of the global façade industry.
The construction industry accounts for nearly 39% of global carbon emissions, with a significant portion coming from the manufacturing and transportation of building materials. In response, governments, organisations, and companies are increasingly focusing on minimising the environmental impact of new developments. Initiatives like LEED, BREEAM, and WELL standards encourage the use of sustainable materials, lifecycle analysis, and reduced operational energy consumption.
Cladding, which forms the outer skin of a building, plays a critical role in both protecting the structure and defining its visual character. As architects strive to create buildings that are durable, energy-efficient,
and visually striking, they are looking for cladding solutions that align with sustainability goals.
What are Recycled Metals? Recycled metals, such as aluminum and steel, are increasingly being used in façade cladding. These materials are extracted from post-consumer and post-industrial waste, reducing the need for raw material extraction and lowering the embodied energy of construction.
• Reduced Carbon Footprint: Using recycled metals can significantly reduce the environmental impact of mining and processing virgin materials. Aluminum, for instance, requires 95% less
• energy to recycle than to produce from raw bauxite ore.
• Durability: Recycled metals like aluminum and steel are known for their strength and longevity, making them ideal for harsh environmental conditions. They also resist corrosion, extending the life of the cladding and reducing the need for maintenance.
• Recyclability: At the end of a building’s lifecycle, these metals can be recycled again, supporting a circular economy and reducing landfill waste.
Application in Practice: Many architects are turning to recycled metal cladding for both commercial and residential projects. For example, aluminum composite panels are frequently used on high-rise buildings due to their lightweight properties and durability. Recycled steel is another popular option, particularly for industrial-style architecture. Notable examples include Frank Gehry’s Guggenheim Museum in Bilbao, which uses titanium cladding, a metal that can also be recycled.
What are Bio-Based Composites?
Bio-based composites are made from natural fibers like hemp, flax, and jute combined with resins to form durable panels. These materials are renewable and biodegradable, providing a muchneeded alternative to traditional synthetic cladding materials.
Low Embodied Energy: The production of bio-based composites requires significantly less energy compared to conventional materials
like concrete or brick, making them a greener choice for cladding systems.
• Carbon Sequestration: During their growth, the plants used in bio-based composites absorb carbon dioxide, helping to offset some of the building’s overall carbon emissions.
• Thermal and Acoustic Benefits: These natural materials offer good thermal and acoustic insulation, enhancing building performance and occupant comfort.
Application in Practice: Bio-based composites are often used in combination with other materials to create façade panels that are lightweight, easy to install, and have a reduced environmental footprint. Companies like Woodoo and Organoid Technologies are pioneering bio-based cladding materials, while Hempcrete, made from hemp fibers, is gaining traction as a sustainable building envelope material. These materials have been used in a range of projects from eco-
friendly residential buildings to commercial developments looking to reduce their carbon impact.
What is Timber Cladding? Timber cladding uses wood, one of the oldest and most sustainable building materials, to create natural, beautiful façades. Sourced from sustainably managed forests, timber is a renewable resource that offers excellent thermal performance and aesthetic flexibility.
• Renewable Resource: Timber is one of the few truly renewable building materials. When sourced from FSC or PEFC-certified forests, its use promotes responsible forest management and biodiversity conservation.
• Low Carbon Footprint: Wood has a much lower embodied energy compared to materials like brick, concrete, or metal. It also acts as a carbon sink,

storing carbon dioxide that trees absorb from the atmosphere during their growth.
• Aesthetic Appeal: Timber cladding offers a warm, natural aesthetic that is highly sought after in both residential and commercial architecture. It also weathers beautifully over time, creating a dynamic façade that changes with the environment.
Application in Practice: Timber cladding is popular in sustainable architecture for projects ranging from modern eco-homes to larger commercial developments. Recent advances in thermally modified wood (which increases its durability and resistance to decay) have further expanded its use. Notable examples include The Wooden City in Norway, which uses wood as the primary cladding material across multiple buildings, and Fjordenhus in Denmark, designed by Olafur Eliasson, which incorporates timber into its unique design.
and Ceramic Panels:
What are Terracotta and Ceramic Panels? Terracotta and ceramic cladding panels are made from natural clay that is baked at high temperatures to create hard, durable façades. These materials have been used in architecture for centuries and are now seeing a resurgence due to their sustainability credentials.
• Natural and Non-Toxic: Terracotta and ceramic materials are made from natural clay, which is abundant and non-toxic. They do not release harmful VOCs (volatile
organic compounds) or other pollutants, making them a healthy choice for building exteriors.
• Durability: These materials are extremely resistant to weather, fire, and chemicals, offering a long lifespan with minimal maintenance. This durability reduces the need for replacements, cutting down on future material consumption.
• Thermal Mass: Terracotta and ceramic panels have a high thermal mass, meaning they can absorb heat during the day and release it at night, helping to regulate the building’s temperature and reduce energy use.
Application in Practice: Modern terracotta cladding is often used in commercial and institutional buildings for its distinctive appearance and long-lasting performance. For example, The Standard Hotel in New York City features a striking terracotta façade, while the Fletcher Hotel in Amsterdam uses ceramic panels to achieve a sleek, modern look.
What are Stone and Slate Cladding Materials? Stone and slate have been used in construction for centuries and remain popular for cladding due to their natural beauty, strength, and durability. These materials are often sourced locally, reducing the carbon footprint associated with transportation.
• Low Embodied Energy: When quarried locally, stone and slate have a relatively low embodied energy compared
to other materials like metals or plastics.
• Durability: Stone and slate are incredibly long-lasting, with many buildings clad in these materials lasting centuries. Their resistance to weathering, erosion, and fire make them ideal for both residential and commercial projects.
• Natural Aesthetics: Stone and slate offer a timeless aesthetic that can range from rustic to highly polished, allowing for versatility in architectural design.
Application in Practice: Stone and slate are frequently used in highend residential projects, as well as in historical restorations and landmark buildings. For instance, the Natural History Museum in London uses a striking terracotta and stone combination that has stood the test of time, while modern interpretations like The Slate House in Wales utilise slate for its modern yet earthy façade.
Sustainable cladding materials are playing an increasingly vital role in reducing the environmental impact of buildings while meeting the aesthetic and functional needs of modern architecture. From recycled metals and bio-based composites to the timeless appeal of timber and stone, these materials offer a way to balance sustainability, performance, and design.
As the construction industry continues to evolve, architects and builders must prioritise eco-friendly cladding solutions that not only reduce carbon footprints but also create buildings that are resilient, efficient, and beautiful.

Saif Ullah Shah Operations Manager, Rataal Aluminum & Steel Company
About the Author
Saif Ullah Shah is an Operations Manager with extensive experience in the façade industry, previously serving as a Project Coordinator and Acting Project Manager. Known for meticulous project planning, effective team leadership, and a strategic approach to operational efficiency. Passionate about delivering high-quality results and driving continuous improvement in every project. Dedicated to staying at the forefront of industry trends and technologies to ensure client satisfaction and organizational success.
In today’s world of architecture and design, sustainability and innovation go hand in hand. One trend that has gained significant momentum is the use of fabric façades. These versatile and lightweight materials are transforming building envelopes, offering not just aesthetic value but also environmental and functional benefits. Let’s dive into what fabric façades are, their advantages, and why they represent the future of modern building design.
A fabric façade is a non-loadbearing architectural element used to cover the exterior of a building. Made from high-performance tensile fabrics like PTFE (Polytetrafluoroethylene) or ETFE (Ethylene Tetrafluoroethylene), these façades serve as a skin that can control light, regulate temperature, and offer significant design flexibility. They can be either permanent or temporary, adding dynamic layers to both new and existing structures.
• Energy Efficiency: Fabric façades play a crucial role in enhancing energy efficiency. Their semi-transparent nature allows for natural light penetration while reducing solar heat gain. This means buildings can reduce the need for artificial lighting and air conditioning, thus lowering energy consumption.
For example, by using a fabric façade, a building can reduce its dependence on HVAC systems by shading parts of the building that are exposed to direct sunlight. This not only helps in maintaining indoor comfort but also reduces the carbon footprint.
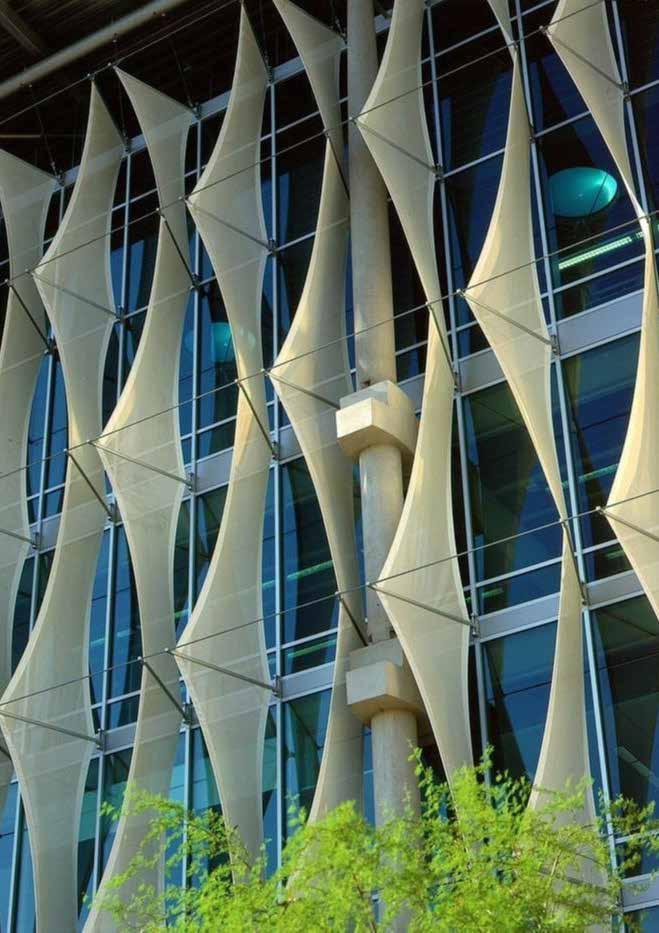
• Sustainability: Sustainability is at the core of fabric façade designs. The materials used are often recyclable, durable, and require minimal maintenance. In comparison to traditional building materials, fabric façades produce significantly less waste during construction and have a lower environmental impact over their lifespan.
Some fabric materials, such as PTFEcoated fiberglass, have a lifespan
of over 25 years while remaining resistant to UV radiation, fire, and extreme weather conditions.
• Design Flexibility: Fabric façades offer limitless possibilities when it comes to design. The material’s flexibility allows architects to experiment with different shapes, forms, and patterns, giving each building a unique identity. Additionally, fabrics can be printed with custom graphics or branding, making them a
• popular choice for commercial projects looking to enhance visual appeal.
• Lightweight and Easy Installation: Fabric façades are lightweight compared to traditional cladding systems like glass or metal. This makes them easier and quicker to install, reducing labour costs and construction time. For retrofitting projects, fabric façades are particularly appealing as they can be installed without adding significant weight to the existing structure.
• Durability and Weather Resistance: Despite being lightweight, modern tensile fabrics are highly durable and resistant to various
environmental factors, including UV radiation, wind, and moisture. They can be engineered to withstand harsh climates, making them ideal for both hot and cold environments.
From commercial skyscrapers to sports arenas, fabric façades have been widely adopted across various sectors. Some of the notable applications include:
• Retail and Commercial Buildings: Fabric façades offer a visually striking yet functional exterior that attracts attention while enhancing energy efficiency.
• Cultural and Exhibition Centers: With the ability to create complex shapes, fabric façades
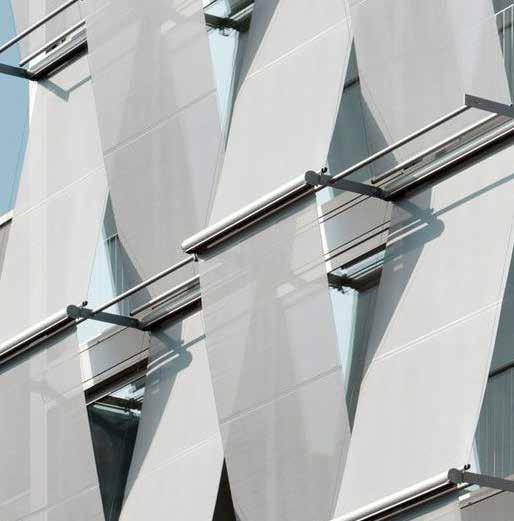
are often used in cultural institutions to create iconic, eye-catching designs.
• Sports Venues: The flexibility and durability of fabric façades make them ideal for large-scale arenas, providing both shading and branding opportunities.
While fabric façades offer many benefits, they are not without their challenges. One key consideration is maintenance. While most modern fabrics are designed to be low maintenance, they can still accumulate dirt or mold over time, particularly in humid environments. Regular cleaning and inspection are essential to maintaining their appearance and performance.
Additionally, architects and engineers must carefully consider local climate conditions and building codes when designing fabric façades to ensure structural integrity and safety.
As the construction industry continues to prioritize sustainability and innovation, fabric façades will play an increasingly important role in shaping the skylines of the future. Their combination of energy efficiency, design flexibility, and eco-friendliness makes them a compelling choice for architects and developers alike.
The next time you see a striking, modern building wrapped in a sleek fabric covering, know that it’s not just an aesthetic choice it’s a step toward a more sustainable and innovative future in architecture.
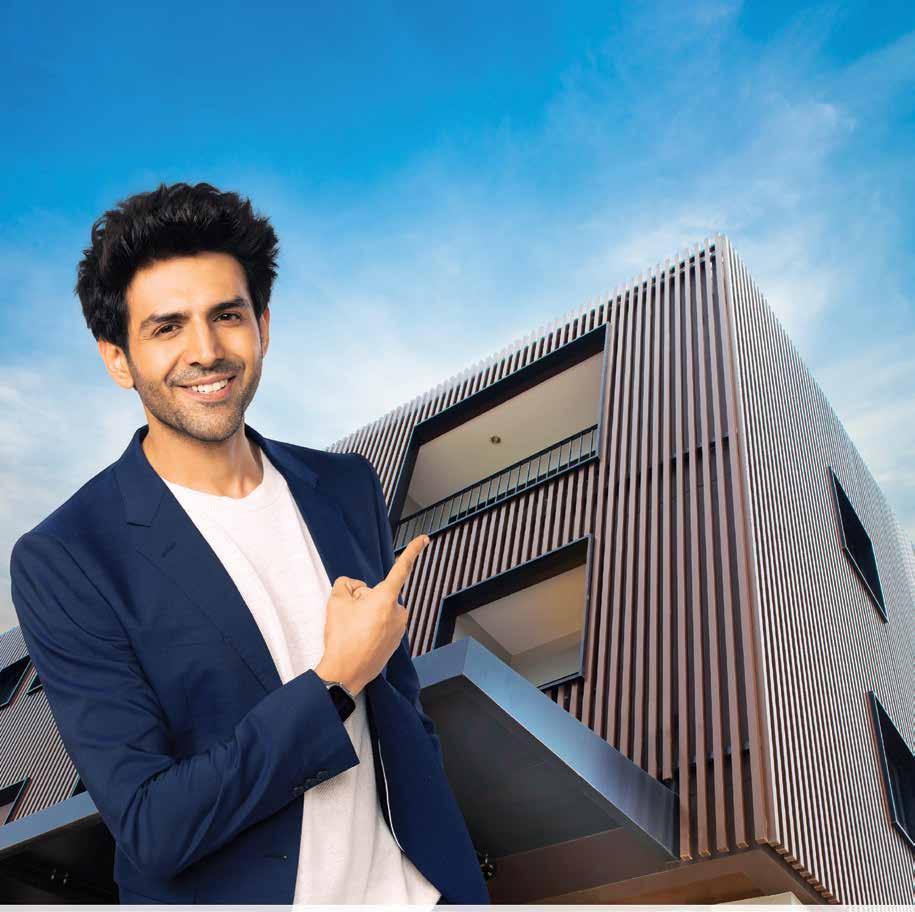






George Sergiou Founder, Glass & Facades LLC
About the Author
George Sergiou is the Founder of Glass & Facades LLC, a leading façade engineering firm in Cyprus. He earned his MEng (Hons) in Civil Engineering from City University of London in 2015 and has since cultivated a passion for façade engineering. George began his career at prominent firms such as Ramboll UK and Fluid Structures Ltd, where he contributed to iconic projects, including the Crossrail Paddington Underground Station, shopping malls, and high-rise developments. With significant experience in the aluminium industry in Cyprus, George established Glass & Facades in 2019. Under his leadership, the company has quickly become one of Cyprus’s top façade engineering firms, renowned for its dedication to quality, innovation, and design excellence.
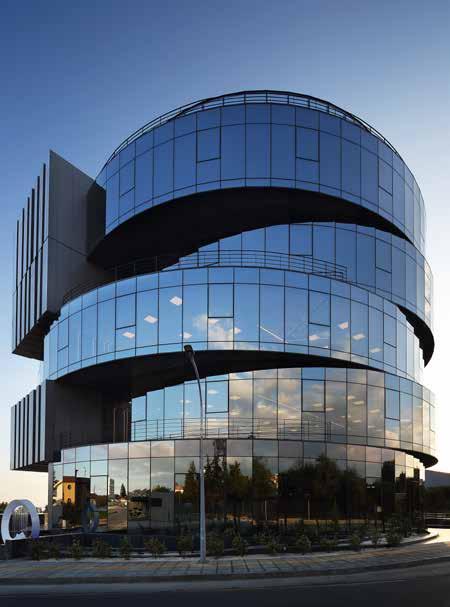
As the Managing Director of Glass & Facades LLC, I have had the unique opportunity to witness first-hand the transformative power of glass in contemporary architecture. What once served primarily as a means to allow light into a space, has now evolved into a vital component that significantly enhances both the functionality of buildings and the wellbeing of the people who occupy these spaces. Whether in homes, offices, or public buildings, glass plays a crucial role in improving comfort, elevating
mood, and fostering a strong connection to the surrounding environment.
In exploring how our built environment impacts our health and happiness, I have come to appreciate the multifaceted ways in which glass shapes modern architecture. It enables us to create healthier and more enjoyable spaces for everyone, reflecting a growing recognition that our surroundings have a profound influence on our quality of life.
There is something inherently invigorating about stepping into a sunlit room. Natural light is a well-documented mood booster that enhances focus and reduces stress. By allowing daylight to flood our interiors, the glass transforms otherwise dark and dreary spaces into bright, open environments that feel welcoming and energizing.
Research consistently shows that exposure to natural light can have significant benefits on both mental and physical health. Studies have demonstrated that natural light can improve mood, reduce feelings of stress and anxiety, and enhance mental clarity. Additionally, increased exposure to daylight has been linked to higher productivity, making it particularly valuable in work environments. In my experience, office spaces designed with expansive glass façades not only create a dynamic atmosphere but also significantly boost productivity and employee satisfaction.
By incorporating ample natural light, we reduce our reliance on artificial lighting, fostering an environment that supports cognitive function and enhances overall well-being. Natural light aligns with the body’s circadian rhythms, the internal clock that regulates sleep and wake cycles, helping occupants feel more energised and alert during the day. This is particularly important in workspaces where employees often experience fatigue and burnout due to poor lighting conditions. Well-lit environments contribute to better decisionmaking, enhanced creativity, and a more positive workplace culture.

Moreover, this not only creates a healthier and more productive atmosphere but also contributes to sustainability by minimising energy consumption associated with artificial lighting.
As humans, we have an innate desire to connect with nature a concept known as biophilia. Biophilia derives from the Greek words βίος (bios), meaning “life,” and φιλία (philia), meaning “love” or “affection.” So, biophilia literally translates to “love of life” or “love of living things.” However, urban living often restricts our access to natural elements. Glass offers a practical solution by providing unobstructed views of the outside world, enabling us to enjoy the calming effects of nature even from within our indoor spaces.
In residential projects, I have found that large glass doors and windows opening onto gardens or patios allow residents to maintain a strong connection to their outdoor surroundings. These views can create a sense of tranquillity, turning living
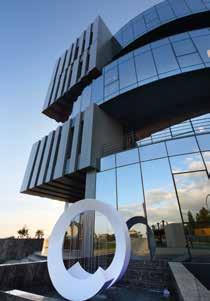
spaces into personal retreats where one can unwind and rejuvenate. The sight of greenery, the sound of birds chirping, or the warmth of sunlight streaming through glass can profoundly impact our mood and mental health.
Incorporating natural elements into design such as plants visible through large windows can further enhance this connection. Research suggests that people who have access to nature, even indirectly through views from windows, report lower levels of stress and higher overall satisfaction with their living and working environments.
Modern glass technology goes beyond aesthetics; it is essential for maintaining a comfortable indoor
environment. High-performance glass reflects heat in the summer and retains warmth in the winter, enhancing energy efficiency and overall comfort. This feature is especially vital in regions with extreme climates, where temperature control can significantly impact occupant well-being.
A perfect example of this is The Edge building in Limassol, Cyprus, which we had the privilege to work on. Designed by Photiou Architects, this project required careful consideration of glazing options due to the hot Mediterranean climate. Our team has played a pivotal role in selecting the glass coatings to minimize solar heat gain while still allowing abundant natural light into the building. This thoughtful

selection not only enhances the aesthetic appeal of the building but also contributes to a more comfortable indoor environment.
The façade manufacture and installation, expertly executed by G. Neophytou & Sons, perfectly exemplifies how design choices can


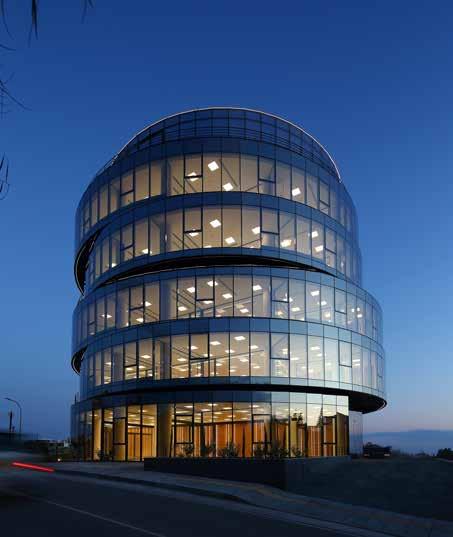
balance aesthetics, functionality, and climate responsiveness. With proper glass selection, buildings can maintain a stable indoor climate, reduce energy costs, and provide occupants with a more pleasant experience, regardless of external weather conditions.
Social Connection: Fostering
Social Connection with Transparency
Glass not only enhances a building’s connection to the outside world but also fosters interaction within it. I firmly believe that transparent glass walls and partitions can promote openness and collaboration while still providing the necessary privacy. This is particularly important in both residential and commercial environments.
For instance, in a house, a glass partition between the kitchen and
living room allows family members to stay visually connected, encouraging interaction while they engage in different activities. This design element maintains an open, airy feel while still providing subtle separation between spaces, promoting both
communication and functionality. It enhances the sense of togetherness within the space while allowing for flexibility in how each area is used.
In commercial spaces, open-plan offices that utilize glass partitions enable teams to collaborate freely while maintaining designated work areas. This transparency fosters a sense of community, encouraging employees to engage with one another and share ideas. The visibility created by glass partitions not only enhances communication but also promotes a dynamic work environment, ultimately leading to improved creativity and teamwork. By blending open spaces with the privacy of enclosed areas, companies can create a balanced atmosphere that supports both collaboration and focused work.
Sustainability is a core value at Glass & Facades, as we firmly believe that glass can play a pivotal role in creating eco-friendly buildings. Energyefficient glazing reduces heating and cooling needs, helping minimize our structures’ environmental impact.
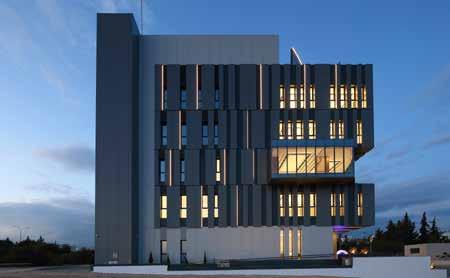

In our projects, including The Edge, we prioritize selecting glass types that contribute to energy efficiency. By limiting solar heat gain and maximizing natural light, we ensure that our buildings maintain a comfortable indoor environment while also reducing their carbon footprint. This dual focus on occupant comfort and
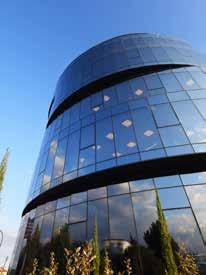
environmental responsibility is crucial in today’s architectural landscape.
The use of sustainable materials and energy-efficient technologies not only benefits the environment but can also result in significant cost savings for building owners. Investing in high-performance glazing and other sustainable solutions can reduce operational costs while contributing to a healthier workforce and planet.
Throughout my career, I have seen how glass has become an essential element in modern architecture, creating spaces that are not only beautiful but also healthier and more comfortable. By harnessing natural light, improving indoor air quality, and fostering connections with nature and each other, glass
significantly contributes to the wellbeing of those who inhabit these spaces.
The Edge project in Limassol, with its stunning design by Photiou Architects and exceptional façade engineering by our team at Glass & Facades, is a prime example of how we can effectively utilize glass to achieve aesthetic and functional goals, particularly in challenging climates.
As we continue to explore the importance of well-being in our built environments, I am confident that glass will remain at the forefront of architectural innovation. It will help transform our buildings into spaces that enhance the lives of everyone who occupies them, promoting health, happiness, and a deeper connection to the environment. The future of architecture is transparent, and it is through this transparency that we can create a more harmonious and sustainable world.

Gopikrishnan TM Director - Sales & Marketing (India, Middle East, Asia & Oceania), Vetrotech Saint-Gobain
About the Author
Gopikrishnan TM is the Director of Sales & Marketing (India, Middle East, Asia & Oceania) at Vetrotech Saint-Gobain. Vetrotech Saint-Gobain is the worldwide leader in fire-rated and highsecurity glass and systems. He has been involved from the start of the Vetrotech Saint-Gobain business in this region since 2008. He is focused on market creation, expansion, and strategic direction across India, the Middle East, and the Asia-Oceania regions, achieving significant milestones in enhancing Vetrotech Saint-Gobain’s presence. With over 20 years of extensive experience in management roles within renowned organizations in India and the Middle East, Mr. Gopi brings a wealth of expertise in both B2B and B2C domains, including startup initiatives, operations, and strategic management.

The building industry faces a unique challenge in an era marked by growing environmental awareness and stringent safety requirements. Architects, contractors, and developers are under increasing pressure to design structures that are not only aesthetically appealing but also sustainable and safe. Nowhere is this challenge more pronounced than in passive fire protection, particularly in glazing systems, where sustainability and innovation must come together without compromising safety. Fire-rated glass is no longer just a functional necessity – it is becoming a critical component of sustainable building solutions.
Over the past decade, sustainability has moved to a mainstream requirement in construction. Building owners, investors, and tenants increasingly prioritize environmentally friendly, energy-efficient structures, driven by regulation and market demand. Certifications such as LEED (Leadership in Energy and Environmental Design) and BREEAM (Building Research Establishment Environmental Assessment Method) are now considered essential benchmarks in the design and construction industry. There is a growing demand for supplier transparency with product certifications like EPDs and
GreenPro. As the global focus shifts toward reducing carbon footprints, improving energy efficiency, and minimising waste, fire protection systems - once seen as peripheral to the green agenda - have become central to sustainable building practices.
In this context, passive fire protection plays an integral role. Fire-rated glass, for example, is not just about containing fire and smoke but also about contributing to a building’s overall environmental performance. Modern glazing systems must meet sustainability criteria, contributing to
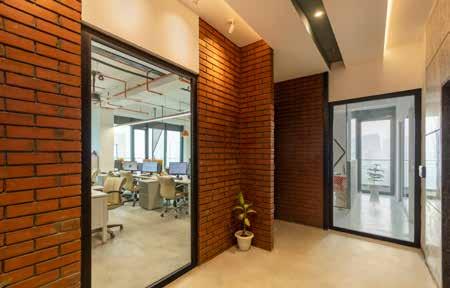
energy savings, enhancing occupant comfort, and integrating seamlessly into energy-efficient building designs.
Many fire protection systems, including glazing, must now adhere to rigorous sustainability standards. These standards require manufacturers to demonstrate transparency through tools like Environmental Product Declarations (EPD), which outline a product’s environmental impact across its life cycle. This trend is particularly relevant to fire-rated glass, as more manufacturers, including Vetrotech Saint-Gobain, are leading an industry-wide push for achieving EPD verification, offering proof of their commitment to safety and sustainability.
Glass is inherently a sustainable material - fully recyclable and longlasting. However, the production of fire-rated glass presents specific challenges. Historically, manufacturing fire-resistant glass required energy-
intensive processes that could have negative environmental impacts. Today, however, significant strides have been made in reducing the carbon footprint associated with glass production. Advancements in energy efficiency, the use of recycled content, and reduced emissions during the manufacturing process are helping fire-rated glass products align with sustainability goals.
Vetrotech Saint-Gobain, for instance, has been at the forefront of these innovations. Our fire-rated glasses are EPD-verified, and we are also India’s first EPD-verified fire-rated system solutions brought to you as Vetrotech Design Solutions®. By developing fire-rated glazing systems with an EPD, Vetrotech Saint-Gobain continues to demonstrate a commitment to transparent reporting, and reducing the environmental impact of the product range while maintaining rigorous safety standards. The incorporation of recycled materials, along with optimised manufacturing processes that minimise waste and energy use, are key aspects of these products.
Another crucial factor in sustainability is product longevity. Fire-rated
glazing systems are designed to last for decades, reducing the need for frequent replacements, and minimizing waste over the lifetime of a building. Vetrotech Design Solutions® (VDS®) systems are all tested to EN durability standards and glass products are all rated for 5000 hours of UV aging tests, as against the EN standard of 2000 hours. Long-term durability not only ensures safety but also lowers the environmental impact of the overall building by reducing material consumption over time. This aligns with the broader philosophy of sustainable construction: designing buildings and systems to last longer, perform better, and reduce the strain on resources. This is why VDS® EPDs are rated for Cradle-to-Grave, which covers the full life cycle of the product, from manufacture through installation & use, followed by removal and disposal or recycling.
While sustainability is a key concern, fire safety remains paramount. Passive fire protection systems must provide robust protection in case of an emergency while integrating seamlessly into modern building designs. The challenge for manufacturers is to innovate without compromising safety - a task that requires balancing material science with cutting-edge design and technology.
Recent innovations in passive fire protection have focused on creating multi-functional products that combine energy efficiency with safety. Fire-rated glass, for example, now often serves dual purposesproviding fire protection while also contributing to thermal insulation,
soundproofing, and even UV filtering. These advancements mean that modern fire-rated glazing systems not only protect building occupants in the event of a fire but also contribute to the overall energy performance of the structure.
The growing adoption of “smart” building technologies is also driving innovation in fire protection. Dynamic or “smart” glass, which can adjust its light transmission properties in response to environmental conditions, is being integrated into fire-rated systems. These glazing systems can help regulate indoor temperatures, reducing the need for artificial heating or cooling, while still providing necessary fire protection in an emergency.
In addition to smart glass, advanced monitoring systems using AI and IoT (Internet of Things) are emerging as part of fire safety strategies. These technologies can predict and manage fire risks more effectively, providing building owners with real-time insights into potential hazards and system performance. For example, AIdriven sensors can detect changes in temperature and airflow, triggering alarms and activating fire suppression

systems before a fire has the chance to spread.
The role of fire-rated glass is evolving in response to modern architectural trends. Architects and designers are increasingly seeking solutions that enhance both the aesthetic and environmental performance of buildings. This has led to the development of glazing systems that offer greater design flexibility while still meeting fire safety requirements. Slim and sleek fire-rated systems, like the VDS® range, are a popular choice in high-profile projects, allowing

for open, transparent spaces that maximize natural light without compromising on safety.
As the push for sustainability continues, building codes and fire safety regulations are likely to evolve to reflect these new priorities. In the future, more stringent requirements around the environmental impact of fire protection systems may become commonplace. This will likely drive further innovation in the development of sustainable, high-performance materials for passive fire protection.
The construction and fire protection industries must embrace these changes by adopting sustainable innovation as a core principle of product development. Collaboration across sectors - from material suppliers to architects and engineers - will be essential to creating systems that meet the demands of a sustainable future without sacrificing safety. Manufacturers must lead the way by providing solutions that address both safety and sustainability, offering products that not only protect people but also the planet.

In this cover story on The World of Glass Façades, we look into the changing trends that emanate from the evolution of design in the field of glass façades. To understand the subject more thoroughly, we approached professionals active in this field, wishing to hear their comments on a number of important issues. What they helped us understand is a great foresight on the future of the industry, especially concerning sustainability, technology, and occupant wellbeing.
One of the most vulnerable aspects of building design is the façade. Because the majority of the populace is unaware of the material’s performance, they frequently misunderstand the importance of façade design, particularly in limiting or spreading fire spread. Fire safety has traditionally been overlooked in favour of beauty, energy efficiency, cost, and other factors. However, in light of current market trends, this has progressed beyond only the aesthetic aspect and now plays a larger role in light conveyance, acoustical execution, and efficacy.
It is about the universal understanding of the reality that any possible fire threats can only be mitigated when façade systems, materials, and testing are given the attention they deserve. The emphasis should be on a comprehensive approach to examining the performance of façade materials, components of façade design for fire safety, fire testing of façade materials, compartmentalization, and much more.
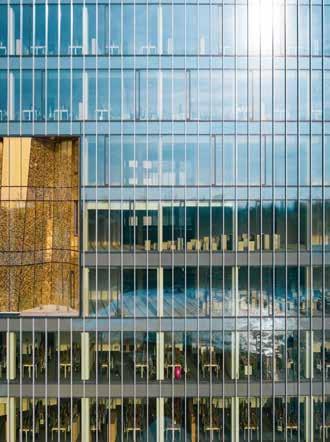
We studied the new design and glazing technology trends that contribute to the creation of a contemporary glass façade. These revolutionising advancements progress building performance, emphasise dynamic designs, conserve the environment through the reduction of glass production carbon emissions, and perform sheet glass innovations.
The opinions and ideas of subject-matter experts are featured in this cover story. We sought to collect their thoughts on things like façade fire safety, laws and regulations, appropriate materials, the best approach to build a fire-safe façade, and so on.
They were also able to elaborate on how glass façades are energy efficient, such as the double and triple glazing technology, low-E glazing coating, and the smart glass technologies that made the difference.
Introduction
The transformation of glass façades has changed and continues to change the architectural world in so many ways. It manages to incorporate beauty, utility, and sustainability into the work of design. Glass was, in the past, a mere construction material that indicated a space of transparency and openness. Today, it is a core component of a building including offering solutions to high energy consumption, climate change, and the occupants’ comforts. In an era where urbanisation complements conservation, elements like glass façades have contributed tremendously both in the scenic as well as the ecological perspective of the built environments.
Safety and durability remain top priorities as is necessary owing to the fact that buildings today are subjected to ever more varied and severe weather conditions. In our conversations, they also discussed the role of glass façades in the green building processes and their contribution to LEED certification. Of interest were the glass and glazing options that offer stunning material effects and their implications for design.
The focus of this cover story also shifts to smart glass technology which is steadily growing as the core of a dynamic and interactive building envelope. Smart glass goes a long way in optimising the design and use of buildings starting with enhanced occupant comfort through better management of natural light and better energy use.
“The Future of Glass Façades will likely be Shaped by Further Advancements in Smart Glass Technologies, Allowing Façades

VICTOR GEORGES GEMAYEL Senior Architect, Nesma & Partners
• What are the latest trends in glass façade design and glazing technology?
The latest trends in glass façade design include the increasing use of electrochromic glass, which adjusts its tint to control sunlight and enhance energy efficiency, as well as the rising popularity of doubleskin façades that provide thermal and acoustic
insulation benefits. There is also a growing emphasis on biophilic design, which integrates natural elements to foster more organic connections between buildings and their surroundings. Finally, kinetic façades, which are dynamic and adjust according to environmental conditions, are becoming a prominent feature in modern design.
• How do modern glass façades contribute to the energy efficiency of a building, and what innovations have made the most impact in this area?
Modern glass façades enhance energy efficiency primarily through high-performance glazing that


minimises heat transfer and reduces reliance on HVAC systems. Low-emissivity (Low-E) coatings and insulated glazing units (IGUs) play a critical role by reflecting infrared heat and maintaining comfortable indoor temperatures. Photovoltaic glass, which can generate solar energy, is another impactful innovation. Together, these technologies not only lower energy costs but also support sustainability goals.

• What are the key factors to consider for ensuring the safety and durability of glass façades in various climates?
Key factors include selecting impact-resistant glass for areas prone to severe weather, using laminated safety glass to prevent shattering, and considering thermal performance to avoid thermal stress and breakage. Proper sealant materials and anchor systems are essential for ensuring that façades can withstand wind loads, extreme temperatures, and seismic activity. Regular façade inspections and maintenance schedules also contribute to long-term durability.
• Can you discuss the role of glass façades in sustainable building practices? How can they be integrated into green building certifications like LEED?
Glass façades contribute to sustainable building practices by optimising natural lighting and reducing the need for artificial lighting, thereby lowering energy consumption. Photovoltaic glass can also be used to generate onsite renewable energy. To integrate into green building certifications like LEED, glass façades can be combined with automated shading systems to control heat gain, and Low-E coatings to improve energy
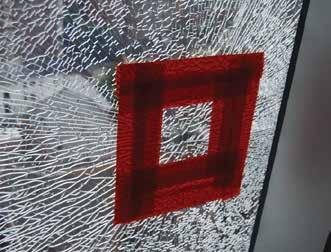
efficiency. Additionally, sourcing locally manufactured glass can help earn points in categories like Regional Materials.
• What are the different types of glass and glazing options available for achieving unique aesthetic effects in façade design?
Various glass types and glazing options allow for a range of aesthetic effects. Fritted glass and silk-screened glass can create patterns and textures, while colored and tinted glass add visual appeal. Reflective glass offers a
modern look with increased privacy, and spandrel glass can be used to conceal structural elements. Etched or frosted glass provides a diffused effect, enhancing privacy while still allowing light to pass through.
• How is smart glass technology evolving, and what potential does it hold for the future of façade design?
Smart glass technology is advancing rapidly with innovations like electrochromic, thermochromic, and photochromic glasses, which dynamically adjust their properties in response to changes in light or temperature. Future developments may include AIintegrated smart glass that responds to building occupancy and weather forecasts. This technology holds significant potential for reducing energy consumption and increasing occupant comfort in both commercial and residential spaces.
• What are the best practices for maintaining glass façades to ensure long-term performance and appearance?
Regular maintenance is crucial for glass façades. Best practices include routine cleaning with non-abrasive solutions to avoid scratches, inspections of sealants and joints to prevent water infiltration, and checking


for thermal stress cracks. Implementing a heat soak test can also be beneficial, as it helps to identify potential issues with nickel sulfide inclusions in tempered glass, which can lead to spontaneous breakage. Additionally, engaging a professional façade maintenance service for annual inspections can help identify issues early on and extend the façade's lifespan.
• How are interactive and dynamic features of smart glass façades transforming the user experience in commercial and residential buildings?
Interactive smart glass façades can enhance the user experience by providing privacy on demand,
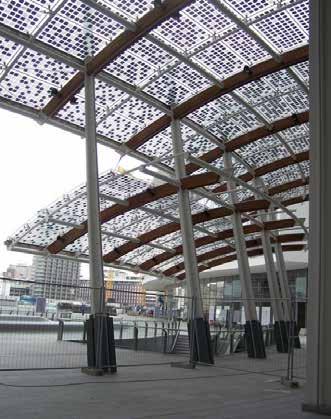
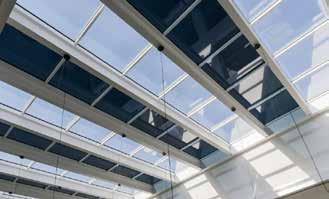
optimising natural lighting for circadian rhythm support, and even acting as digital displays for information or branding. In commercial settings, they allow for adaptable office spaces with dynamic partitions, while in residential buildings, they offer personalised control over light and privacy, contributing to a more comfortable and customisable living environment.
• In what ways does the use of advanced glass technologies contribute to the well-being of building occupants, particularly in terms of natural light and temperature control?
Advanced glass technologies improve occupant wellbeing by maximising natural light, which can boost mood and productivity, while minimising glare and UV exposure. Technologies like Low-E coatings and double-glazed units help maintain stable indoor temperatures, enhancing comfort. Smart glass that can modulate light and heat also supports thermal comfort, reducing dependency on artificial climate control systems.
• What do you see as the future of glass façades and glazing in architecture? Are there any emerging trends or technologies that could redefine their use?
The future of glass façades will likely be shaped by further advancements in smart glass technologies, allowing façades to interact dynamically with their environment. Transparent photovoltaic glass is poised to transform façades into energy-generating elements. Additionally, nanotechnology and selfhealing coatings are emerging trends that could redefine maintenance and durability. We can also expect a greater emphasis on sustainable materials and recycling, aligning with the global push for ecofriendly architecture.
“Strategic Glass Selection and Design in the Façade can Significantly Boost a Building's Sustainability and Help Achieve a Higher Certification Level”

JORDAN SHEAR Senior Façade Engineer, CBRE UK
• What are the latest trends in glass façade design and glazing technology?
The latest trends in the UK include using recycled and low-carbon glazing for sustainability, implementing biophilic design to enhance natural light and user well-being, and considering vacuum-insulated glazing to achieve superior thermal performance. Prestigious
buildings are now incorporating integrated sensors, LED displays, curved and shaped glass, and dynamic glazing such as adaptive and double-skin façades.
• How do modern glass façades contribute to the energy efficiency of a building, and what innovations have made the most impact in this area?
Modern glazing units have the potential to provide excellent insulation and thermal performance. However, their weak points often lie in the frame and the interfaces that connect to other elements of the façade. Innovations in this field encompass thermal insulation options such as double, triple, and vacuum triple glazing, high-performance spacer bars in the glazing units, low-emissivity coatings, and solar control coatings. Additionally, integrated technologies like photovoltaic glass and smart systems are also being introduced.
• What are the key factors to consider for ensuring the safety and durability of glass façades in various climates?
The behavior of glass breakage and the risk it poses to people near or within the glazing area are fundamental factors to consider. Key elements include the structural integrity and the breakage behaviour of the glass, should it break. Glass breakage can occur due to various factors such as loads, impacts, thermal stress, and poor manufacturing or installation. It is crucial to employ competent designers and installers who understand the material and systems, and can alert others, particularly the client who will ultimately bear the risk, to any potential risks. Also holding information on the glass that is readily accessible onsite that is
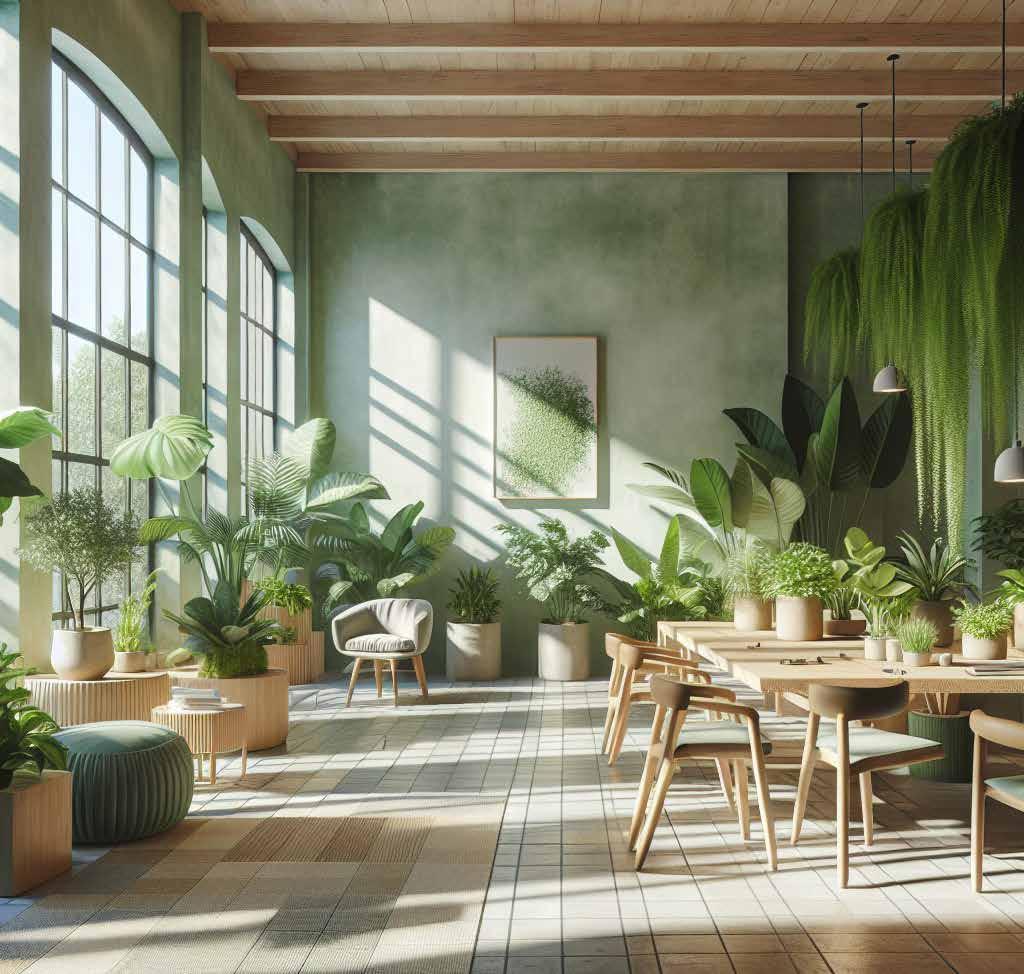
clear on the glass composition, drawings, and the strategy for maintenance, cleaning, and replacement.
• Can you discuss the role of glass façades in sustainable building practices? How can they be integrated into green building certifications like LEED?
Glass, by nature, is durable and can be made from recyclable and natural materials. The problem lies in the additional components that enhance thermal,
solar glare, and visual performance. These can affect the carbon footprint and recyclability of the glass. Early in the design process, thought should be given to how to best shape the building to account for these factors. Additionally, consideration should be given to how the glass can be removed, recycled, and replaced to ensure longevity. While I am unfamiliar with the LEED certification used in the USA, the UK utilizes sustainability certifications such as BREEAM, Nabers, and Passivhaus. These take into account
carbon, natural light, and energy performance related to glazing. Strategic glass selection and design in the façade can significantly boost a building's sustainability and help achieve a higher certification level.
• What are the different types of glass and glazing options available for achieving unique aesthetic effects in façade design?
A proficient and inspiring architect is initially required to conceptualise the vision. Several options exist, ranging from ultra-clear glazing with annealed low iron flat glass for optimal visibility, as seen in the shop and retail frontages, to textured, mirrored, fritted, etched, coloured, and patterned glazing. The glass can also be shaped to achieve a specific aesthetic.
• How is smart glass technology evolving, and what potential does it hold for the future of façade design?
Glazing technology has significantly evolved, leading to both beneficial advancements and less efficient experimental progress. While innovations like electrochromic, thermochromic, and photochromic glass are exciting, the practical challenges of manufacturing, designing, installing, and maintaining such technologies can often outweigh their appeal. Currently, the most
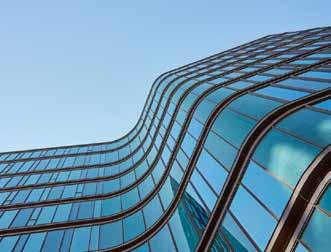
promising advancements involve glass made from recyclable materials and produced in factories powered by green energy. In addition, we are prioritizing products and suppliers that offer greater durability and longevity, with designs intended for easy repair or recycling, thereby extending product life.
• What are the best practices for maintaining glass façades to ensure long-term performance and appearance?
A clever design is crucial as it allows for regular maintenance and cleaning of the façade. The process
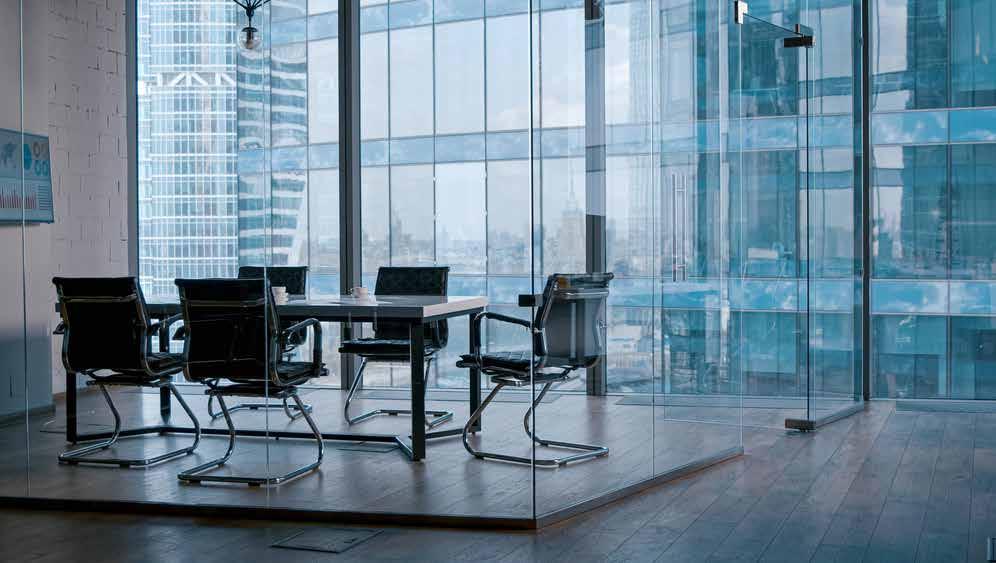

involves cleaning the glass and its components, as well as performing maintenance on the seals and other materials, which may require repair or replacement. This procedure assists the system in not only achieving but often exceeding its service life, benefiting both the client and the building's occupants.
• How are interactive and dynamic features of smart glass façades transforming the user experience in commercial and residential buildings?
Adaptive light control, enhanced energy efficiency, and thermal comfort heighten the aesthetic appeal of commercial building façades, especially when combined with on-demand privacy and interactive displays like screens. These features are particularly attractive for brands looking for unique expression. Essentially, the glazing serves as a building extension, while the management system functions as the
brain. This domain needs further exploration and enhancement due to the numerous potential benefits it offers.
• In what ways does the use of advanced glass technologies contribute to the well-being of building occupants, particularly in terms of natural light and temperature control?
There are numerous ways that the use of glass can impact the user, particularly in residential buildings, schools, hospitals, etc. Smart use of glass can enhance connection with nature through light transmission and visibility to the external environment. However, light transmission can cause discomfort during summer months or in regions with stronger and prolonged sunlight. Using coatings, shading, and strategic placement of glazing can control light and create an enjoyable internal space. Despite these benefits, the potential of glass is often not fully explored.
“The

MAHER KHOUISE Sr. Projects Manager & Façade Specialist
• What are the latest trends in glass façade design and glazing technology?
• The Rise of Smart Façades: One of the most significant trends in glass façade design is the rise of smart façades. These innovative systems integrate advanced technologies to streamline aesthetics, functionality, and sustainability, representing a
major leap forward in modern architecture. Unlike traditional façades, smart façades are designed to think and respond to their environment. These façades utilize sensors and automated systems to monitor external conditions such as temperature, sunlight, and wind. By doing so, they can dynamically adjust shading, ventilation, and even the transparency of the glass. This responsiveness not only enhances the comfort of the building's interior but also significantly improves energy efficiency. For instance, by reducing glare and controlling solar heat gain, smart façades minimize the reliance on HVAC systems, leading to lower energy consumption and costs.
• Sustainable Façade Designs: In contemporary architecture, sustainability is a cornerstone of façade design, with architects increasingly focused on creating solutions that minimize ecological footprints while enhancing building efficiency. Façades significantly impact carbon emissions, accounting for nearly 40% of global emissions from the construction sector. As the first line of defence against external conditions, they play a pivotal role in managing energy use and promoting sustainability. Thoughtful design strategies are essential, involving careful analysis of natural elements such as sunlight, thermal variations, and wind patterns to optimize building shape and orientation for improved energy efficiency and occupant comfort. Furthermore, sustainable façades enhance indoor environments by maximizing daylight and natural ventilation, fostering health and productivity. Interestingly, while stick system façades are

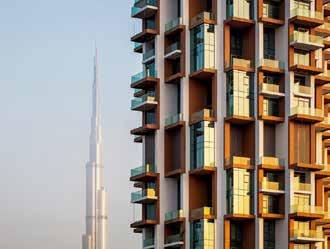
among the oldest types in the industry, they are experiencing a resurgence driven by sustainability and practicality. Their adaptability for retrofitting allows targeted repairs without extensive disruption, making them a game changer for building owners. A prime example is the SLS Dubai Hotel and Residences, where I spearheaded the façade package with Technical Glass and Aluminum LLC (TGAC). This iconic project, one of the tallest stick system buildings in the world, exemplifies the modern application of the said system.
• Innovative Parametric Design and Twisted Façades: Parametric and Twisted façade designs are emerging as a captivating trend in the industry, showcasing how innovative architecture can blend aesthetic appeal with functional performance which challenges conventional aesthetics and structural norms. These designs often require bespoke unitized façades that utilize advanced engineering techniques. A prime example of this trend is the Wasl Tower project in Dubai, where I had the privilege of working with Technical Glass & Aluminium LLC (TGAC) from its inception until the mature installation phase in late 2022.
This project is one of the world’s tallest ceramic façades which incorporates several subrelated points that highlight key trends in the field:
• Complex Geometry: Twisted façades allow architects to push creative boundaries, resulting in unique and striking building silhouettes. This
complexity necessitates the use of specialized materials and manufacturing techniques to ensure structural integrity while achieving the desired visual effect.
• Bespoke Unitized Façades with Cold Bent and Kink Panels: The adoption of bespoke unitized façades featuring cold bending—up to 40 mm in the Wasl Tower—and kink or fish scale panels is rapidly emerging as a prominent trend in glass façade design and glazing technology. This innovative approach allows architects to create intricate, curved, and twisted façade geometries that were previously difficult or prohibitively expensive to realize. Ultimately, this combination of advanced techniques not only elevates aesthetic appeal but also pushes the boundaries of what is possible in modern façade engineering, paving the way for innovative and sustainable architectural solutions.
However, the main challenge associated with coldbent façades lies in the meticulous design of the primary and secondary structural silicone seals. The elastic bending creates ongoing tensile and shear forces on the structural silicone, as the glass attempts to revert to its initial flat position. This necessitates thorough analysis to ensure both structural integrity and optimal performance over time.
• Minimalist Façades: Minimalist façades are emerging as a defining trend in contemporary architecture, emphasizing structural clarity, material integrity, and functional efficiency. This design philosophy leverages advanced engineering techniques to reduce material use without compromising
• strength, utilizing load distribution and stress analysis to create sleek profiles with lightweight materials like aluminum and high-performance glass. The precision required in minimalist designs necessitates sophisticated fabrication methods, such as advanced CNC machining and prefabrication, ensuring each component fits seamlessly within the façade, which enhances aesthetics and durability while lowering maintenance costs. Additionally, thermal performance is critical; high-performance glazing systems, including Low-E coatings and insulated glass units, minimize heat transfer and maximize natural light, ultimately boosting energy efficiency and reducing reliance on mechanical heating and cooling systems.
• Dynamic Façade Systems: These innovative systems are meticulously engineered to adapt their shading and configuration in response to real-time environmental data, resulting in a responsive building envelope that significantly boosts energy efficiency and occupant comfort. By offering a comprehensive approach to building performance, dynamic façades not only optimize natural light and minimize heat gain but also enrich the overall architectural expression, establishing themselves as essential elements in contemporary design strategies.
• Integration of Renewable Energy: The integration of solar panels into façade designs is rapidly
gaining traction in modern architecture, transforming façades into active contributors to a building's energy ecosystem. These buildingintegrated technologies ngenerate renewable energy on-site but enhance overall sustainability as well.
• How do modern glass façades contribute to the energy efficiency of a building, and what innovations have made the most impact in this area?
Modern glass façades play a crucial role in enhancing the energy efficiency of buildings, leveraging a variety of advanced technologies and innovative design strategies. One of the most significant innovations is Vacuum Insulated Glass (VIG). This technology features a vacuum seal between two panes of glass, resulting in exceptionally low U-values, which can be as low as 0.5 W/m²K. By effectively minimizing heat transfer, VIG is particularly beneficial in colder climates, significantly reducing heat loss while allowing for slimmer profiles compared to traditional double glazing. For example, the VacuMax™ VIG offers impressive R-values that enhance both thermal performance and acoustic insulation.
Here's a brief overview comparing the baseline performance of VacuMax™ VIG units to traditional IGU components and configuration:


Another important advancement is dynamic glazing technologies, such as electrochromic and thermochromic glass. These materials can adjust their tint based on environmental conditions, reducing glare and controlling solar heat gain. This adaptability not only improves occupant comfort but also leads to substantial energy savings, particularly in reducing cooling loads.
In addition to these technologies, integrated solar control and shading systems are vital for optimizing energy efficiency. External shading devices can be strategically designed to maximize natural daylight while minimizing unwanted heat gain, creating a more comfortable indoor environment without excessive reliance on air conditioning.
Ventilated façade systems also contribute significantly to energy efficiency. By enabling natural airflow between the façade and the building envelope, these systems facilitate passive cooling, further decreasing the need for mechanical systems.
Building Integrated Photovoltaics (BIPV) represent another exciting innovation. By embedding solar panels within the façade—particularly in areas like spandrel zones or as sunshades—these systems not only capture solar energy but also enhance the building's design.
With efficiencies typically ranging from 12.5% to 16.5%, BIPV can significantly reduce a building’s reliance on
external energy sources, leading to lower operating costs over time.
Finally, the integration of smart control systems, such as Automated Building Management Systems (BMS), allows for real-time monitoring and adjustment of shading, ventilation, and HVAC operations based on occupancy and environmental conditions. This level of automation maximizes energy usage efficiency and enhances overall building performance.
• What are the key factors to consider for ensuring the safety and durability of glass façades in various climates?
Ensuring the safety and durability of glass façades is essential, particularly given the diverse climates they must withstand. Several critical factors must be thoughtfully considered to create façades that are not only visually appealing but also resilient and functional. Architectural Aesthetics play a vital role in the design of glass façades. Architects have access to a wide variety of glass types, coatings, and finishes, enabling them to craft striking designs that enhance the character of the building. This aesthetic flexibility allows for creative expressions that can also serve functional purposes, such as glare reduction.
Structural Integrity is paramount. Glass façades must be engineered to resist environmental pressures, including wind loads, seismic forces, and thermal expansion. For instance, in high-wind areas, the façade must be designed with robust support systems to prevent deformation or failure. Utilizing Performance Mock-Ups (PMUs) can provide valuable insights into real-world performance, ensuring that the façade can handle these stresses effectively.
Weather Resistance is another key consideration. Designing the façade to effectively resist air and water infiltration is critical. This holistic approach encompasses all components, from framing systems to joints and seals, ensuring that moisture does not compromise the building's integrity. In coastal climates, for example, materials resistant to saltwater corrosion are essential.
Thermal Performance significantly impacts energy efficiency. Incorporating Low-E coatings and insulated glass units can drastically reduce heat transfer, enhancing indoor comfort while minimizing condensation. This is
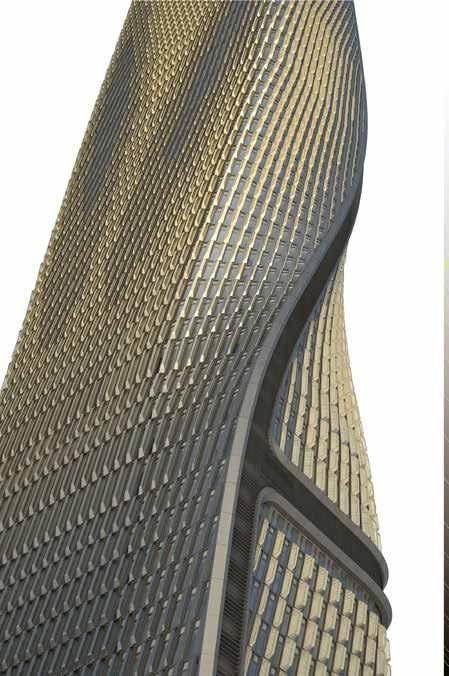
particularly important in hot climates, where excessive solar gain can lead to increased cooling costs.
Acoustic Performance especially in urban environments where noise pollution can be a significant concern. Laminated and specialty glass options provide enhanced sound insulation, creating a more comfortable indoor environment and improving privacy.
Safety and Security are top priorities in façade design. Choosing the right types of glass, protects against accidental impacts and intentional breakage. Compliance with local building codes is essential to ensure safety standards are met.
Fire Safety must also be integrated into the design. Utilizing fire-rated glass where necessary is critical for protecting occupants during emergencies and ensuring adherence to safety regulations.
Constructability is another practical consideration. The complexity of the façade design should align with the capabilities of contractors and material suppliers. This alignment ensures a smoother installation process and helps avoid costly delays.
Balancing initial costs with long-term durability is essential. Investing in high-quality materials may incur higher upfront costs but can lead to significant savings over time through reduced maintenance and replacement needs. This is particularly relevant in climates that impose greater wear and tear on materials.
• Can you discuss the role of glass façades in sustainable building practices? How can they be integrated into green building certifications like LEED?
Glass façades are integral to sustainable building practices, offering a multifaceted approach to enhancing energy efficiency and minimizing environmental impact. One of the primary roles of glass façades is in heat island reduction. By utilizing reflective glazing and appropriate shading devices, these façades can significantly lower heat absorption, thereby mitigating the urban heat island effect. This not only reduces the energy demand for cooling but also improves thermal comfort for occupants.
The integration of photovoltaics (BIPV) into glass façades represents a significant advancement in sustainable design. These systems generate renewable energy while maintaining the aesthetic integrity of the building, contributing to on-site energy production and decreasing reliance on fossil fuels.
Effective façade commissioning is essential for optimizing the performance of glass façades. A wellcommissioned façade reduces energy consumption, lowers operational costs, and enhances occupant satisfaction. Techniques such as thermal energy modeling enable precise analysis of energy flows, ensuring the façade contributes effectively to the building’s overall energy strategy.
Material selection is principal in sustainable façade design. Aluminum is a high-value material that is fundamentally well-suited for a circular economy. Its properties remain unchanged through mechanical processing, allowing it to be recycled indefinitely without degradation. This characteristic is critical
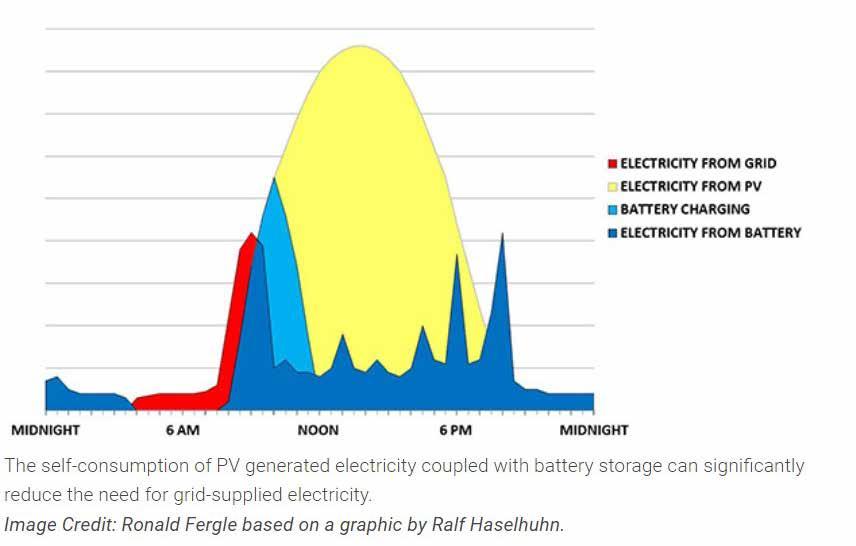
in reducing environmental impact, as producing recycled aluminum requires only about 5% of the energy needed for primary production. Consequently, approximately 75% of all aluminum ever produced is still in use today, reinforcing its position as one of the most recycled materials globally.
Additionally, the use of modular façade systems manufactured off-site enhances efficiency and minimizes waste during construction. This approach not only streamlines the building process but also supports sustainability by reducing the carbon footprint associated with transportation and on-site assembly.
All of these strategies and innovations are integral to the LEED rating system, corresponding to specific credits and/or prerequisites for projects that meet the Minimum Program Requirements (MPR) necessary for certification. The role of glass façades in sustainable building practices is profound, impacting energy performance, material lifecycle, and overall environmental stewardship. By incorporating life cycle assessment (LCA) into the design process, the environmental impact of façades is comprehensively evaluated, supporting informed decision-making that advances sustainability in the built environment.
• What are the different types of glass and glazing options available for achieving unique aesthetic effects in façade design?
In today’s architectural landscape, the choice of glass is a key determinant of a façade's aesthetic and functional qualities. The diverse range of glass types offers architects the ability to craft striking visual narratives that enhance a building's identity and interaction with its environment.
Starting with clear glass, standard float glass often has a slight greenish hue, particularly noticeable at the edges due to the iron content in its raw materials. To achieve a more neutral appearance, mid-iron glass can be used, offering enhanced transparency. Further reducing the iron content produces low-iron glass, which is exceptionally clear and neutral, maximizing light transmission and providing a pristine aesthetic that elevates modern façades.
Reflective glass is another vital element, capable of modifying light reflection to enhance privacy for occupants during the day. The reflected color can range from neutral to vibrant hues, aligning with various design trends. This type of glass not only serves aesthetic purposes but also provides essential solar control and
glare reduction. However, in applications where visibility is crucial—such as storefronts or museum displays— anti-reflective coatings can be applied to minimize reflections, ensuring clear views while maintaining an elegant appearance.
Next, tinted glass introduces color into the design. By adding metal oxides during production, glass can be tinted in shades like green, grey, blue, or bronze. This coloration affects light transmission and privacy, with each tint creating a different ambiance and solar heat transmission profile. Tinted glass typically requires tempering to withstand higher solar heat absorption, making it both functional and visually appealing.
Curved glass offers a distinctive aesthetic, allowing for dynamic façades that break away from traditional flat surfaces. Techniques like heat treatment enable the bending of glass into complex shapes, including conical and spherical forms. Advances in coating technology ensure that these curved glass panels provide both energy efficiency and aesthetic appeal, adding a sculptural quality to the façade.
Acid-Etched glass, provides a translucent, satin-like finish that allows light to diffuse while maintaining privacy. This smooth, matte surface can also minimize the visibility of fingerprints, making it suitable for both interior and exterior applications. (Here, I have to highlight that façade expertise should always advocate for bird-friendly glass. This type of glass features patterns created using various technologies such as fritting, etching, UV printing, or lamination. These patterns help birds recognize the glazing as a physical barrier, allowing them to avoid collisions. Depending on the technology used, the visibility of these patterns can vary, ensuring that they are less obtrusive for human viewers while still being effective for birds)
Painted glass brings an element of bold color to façades. A specially formulated paint is applied to one side, resulting in a uniform lacquered effect. This opaque glass can be used in various applications, from spandrel glass in curtain walls to decorative elements in interiors, offering a wide range of color possibilities that enhance the overall design.
Coated glass, such as Low-E glass, plays a crucial role in enhancing the exterior aesthetics of a building while providing comfort to its occupants. This type
of glass features a specialized coating that offers thermal insulation and solar control, limiting thermal energy transfer and contributing to the overall energy efficiency of the structure. With various options available, Low-E glass can be tailored to accommodate different climates, façade orientations, and design concepts, seamlessly integrating performance with visual appeal.
Additionally, 3D printed glass is an exciting innovation in façade design. This technology allows for the creation of custom, intricate shapes and patterns that can enhance the architectural expression of a building.
One of the exciting developments in façade design is the combination of stone and glass through lamination. This technique allows for the creation of aesthetically pleasing and lightweight façade panels that combine the durability of stone with the transparency of glass. A notable project I worked on during my tenure with Glassline Industries is the Abdali Gateway in Amman, Jordan. This project features impressive façade elements, primarily unitized curtain walls that incorporate stonelaminated double glazing in a special pattern. This design not only enhances the visual appeal but also reflects a sophisticated interplay between natural materials and modern technology.
• What are the key factors to consider for ensuring the safety and durability of glass façades in various climates?
Ensuring the safety and durability of glass façades is essential, particularly given the diverse climates they must withstand. Several critical factors must be thoughtfully considered to create façades that are not only visually appealing but also resilient and functional.
Architectural Aesthetics play a vital role in the design of glass façades. Architects have access to a wide variety of glass types, coatings, and finishes, enabling them to craft striking designs that enhance the character of the building. This aesthetic flexibility allows for creative expressions that can also serve functional purposes, such as glare reduction.
Structural Integrity is paramount. Glass façades must be engineered to resist environmental pressures, including wind loads, seismic forces, and thermal expansion. For instance, in high-wind areas, the façade must be designed with robust support systems to prevent deformation or
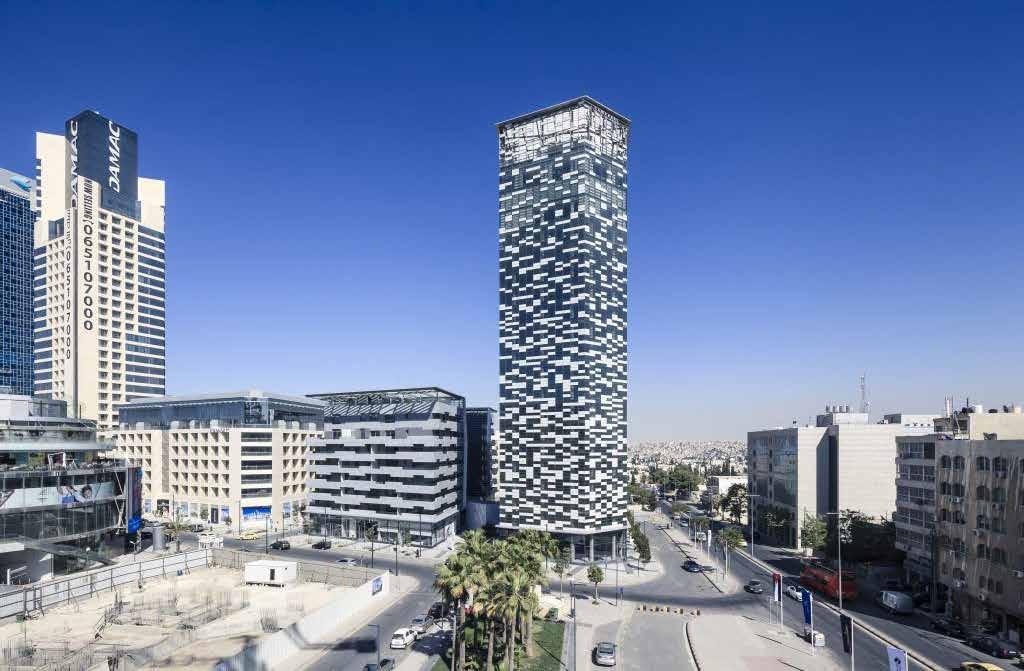
failure. Utilizing Performance Mock-Ups (PMUs) can provide valuable insights into real-world performance, ensuring that the façade can handle these stresses effectively.
Weather Resistance is another key consideration. Designing the façade to effectively resist air and water infiltration is critical. This holistic approach encompasses all components, from framing systems to joints and seals, ensuring that moisture does not compromise the building's integrity. In coastal climates, for example, materials resistant to saltwater corrosion are essential.
Thermal Performance significantly impacts energy efficiency. Incorporating Low-E coatings and insulated glass units can drastically reduce heat transfer, enhancing indoor comfort while minimizing condensation. This is particularly important in hot climates, where excessive solar gain can lead to increased cooling costs.
Acoustic Performance especially in urban environments where noise pollution can be a significant concern. Laminated and specialty glass options provide enhanced
sound insulation, creating a more comfortable indoor environment and improving privacy.
Safety and Security are top priorities in façade design. Choosing the right types of glass, protects against accidental impacts and intentional breakage. Compliance with local building codes is essential to ensure safety standards are met.
Fire Safety must also be integrated into the design. Utilizing fire-rated glass where necessary is critical for protecting occupants during emergencies and ensuring adherence to safety regulations.
Constructability is another practical consideration. The complexity of the façade design should align with the capabilities of contractors and material suppliers. This alignment ensures a smoother installation process and helps avoid costly delays.
Balancing initial costs with long-term durability is essential. Investing in high-quality materials may incur higher upfront costs but can lead to significant savings over time through reduced maintenance and replacement needs.
This is particularly relevant in climates that impose greater wear and tear on materials.
• Can you discuss the role of glass façades in sustainable building practices? How can they be integrated into green building certifications like LEED?
Glass façades are integral to sustainable building practices, offering a multifaceted approach to enhancing energy efficiency and minimizing environmental impact. One of the primary roles of glass façades is in heat island reduction. By utilizing reflective glazing and appropriate shading devices, these façades can significantly lower heat absorption, thereby mitigating the urban heat island effect. This not only reduces the energy demand for cooling but also improves thermal comfort for occupants.
The integration of photovoltaics (BIPV) into glass façades represents a significant advancement in sustainable design. These systems generate renewable energy while maintaining the aesthetic integrity of the building, contributing to on-site energy production and decreasing reliance on fossil fuels.
Effective façade commissioning is essential for optimizing the performance of glass façades. A wellcommissioned façade reduces energy consumption, lowers operational costs, and enhances occupant satisfaction. Techniques such as thermal energy modeling enable precise analysis of energy flows, ensuring the façade contributes effectively to the building’s overall energy strategy.
Material selection is principal in sustainable façade design. Aluminum is a high-value material that is fundamentally well-suited for a circular economy. Its properties remain unchanged through mechanical processing, allowing it to be recycled indefinitely without degradation. This characteristic is critical in reducing environmental impact, as producing recycled aluminum requires only about 5% of the energy needed for primary production. Consequently, approximately 75% of all aluminum ever produced is still in use today, reinforcing its position as one of the most recycled materials globally.
Additionally, the use of modular façade systems manufactured off-site enhances efficiency and minimizes waste during construction. This approach not only streamlines the building process but also supports sustainability by reducing the carbon footprint associated with transportation and on-site assembly.
All of these strategies and innovations are integral to the LEED rating system, corresponding to specific credits and/or prerequisites for projects that meet the Minimum Program Requirements (MPR) necessary for certification. The role of glass façades in sustainable building practices is profound, impacting energy performance, material lifecycle, and overall environmental stewardship. By incorporating life cycle assessment (LCA) into the design process, the environmental impact of façades is comprehensively evaluated, supporting informed decision-making that advances sustainability in the built environment.
• What are the different types of glass and glazing options available for achieving unique aesthetic effects in façade design?
In today’s architectural landscape, the choice of glass is a key determinant of a façade's aesthetic and functional qualities. The diverse range of glass types offers architects the ability to craft striking visual narratives that enhance a building's identity and interaction with its environment.
Starting with clear glass, standard float glass often has a slight greenish hue, particularly noticeable at the edges due to the iron content in its raw materials. To achieve a more neutral appearance, mid-iron glass can be used, offering enhanced transparency. Further reducing the iron content produces low-iron glass, which is exceptionally clear and neutral, maximizing light transmission and providing a pristine aesthetic that elevates modern façades.
Reflective glass is another vital element, capable of modifying light reflection to enhance privacy for occupants during the day. The reflected color can range from neutral to vibrant hues, aligning with various design trends. This type of glass not only serves aesthetic purposes but also provides essential solar control and glare reduction. However, in applications where visibility is crucial—such as storefronts or museum displays—antireflective coatings can be applied to minimize reflections, ensuring clear views while maintaining an elegant appearance.
Next, tinted glass introduces color into the design. By adding metal oxides during production, glass can be tinted in shades like green, grey, blue, or bronze. This coloration affects light transmission and privacy, with each tint creating a different ambiance and solar heat transmission profile. Tinted glass typically requires tempering to withstand higher solar heat absorption, making it both functional and visually appealing.
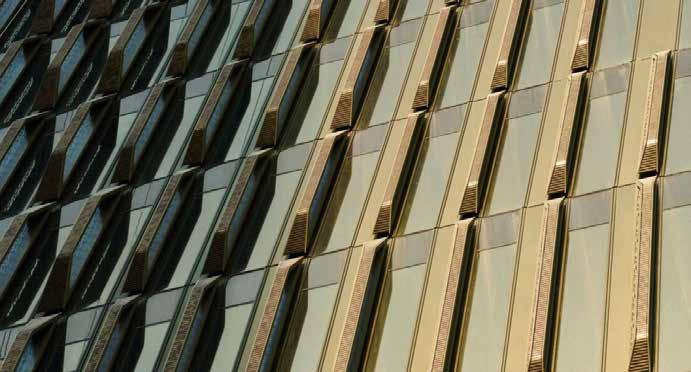
Curved glass offers a distinctive aesthetic, allowing for dynamic façades that break away from traditional flat surfaces. Techniques like heat treatment enable the bending of glass into complex shapes, including conical and spherical forms. Advances in coating technology ensure that these curved glass panels provide both energy efficiency and aesthetic appeal, adding a sculptural quality to the façade.
Acid-Etched glass, provides a translucent, satin-like finish that allows light to diffuse while maintaining privacy. This smooth, matte surface can also minimize the visibility of fingerprints, making it suitable for both interior and exterior applications. (Here, I have to highlight that façade expertise should always advocate for bird-friendly glass. This type of glass features patterns created using various technologies such as fritting, etching, UV printing, or lamination. These patterns help birds recognize the glazing as a physical barrier, allowing them to avoid collisions. Depending on the technology used, the visibility of these patterns can vary, ensuring that they are less obtrusive for human viewers while still being effective for birds)
Painted glass brings an element of bold color to façades. A specially formulated paint is applied to one side, resulting in a uniform lacquered effect. This opaque glass can be used in various applications, from spandrel glass in
curtain walls to decorative elements in interiors, offering a wide range of color possibilities that enhance the overall design.
Coated glass, such as Low-E glass, plays a crucial role in enhancing the exterior aesthetics of a building while providing comfort to its occupants. This type of glass features a specialized coating that offers thermal insulation and solar control, limiting thermal energy transfer and contributing to the overall energy efficiency of the structure. With various options available, Low-E glass can be tailored to accommodate different climates, façade orientations, and design concepts, seamlessly integrating performance with visual appeal.
Additionally, 3D printed glass is an exciting innovation in façade design. This technology allows for the creation of custom, intricate shapes and patterns that can enhance the architectural expression of a building.
One of the exciting developments in façade design is the combination of stone and glass through lamination. This technique allows for the creation of aesthetically pleasing and lightweight façade panels that combine the durability of stone with the transparency of glass. A notable project I worked on during my tenure with Glassline Industries is the Abdali Gateway in Amman, Jordan. This project features impressive façade elements, primarily unitized
curtain walls that incorporate stone-laminated double glazing in a special pattern. This design not only enhances the visual appeal but also reflects a sophisticated interplay between natural materials and modern technology.
The variety of glass types and their aesthetic properties provide architects and designers with the tools to create façades that are not only visually stunning but also functional. By thoughtfully selecting and combining these materials, we can craft buildings that resonate with their surroundings and elevate the architectural landscape.
• How is smart glass technology evolving, and what potential does it hold for the future of façade design?
Smart glass technology is rapidly evolving, offering exciting possibilities for façade design. At its core, smart glass enables a transition between transparent and tinted states, providing exceptional control over light and heat.
Recent advancements, particularly in liquid crystal technology, allow for precise solar transmission control, enhancing energy efficiency and occupant comfort. This aligns perfectly with the growing demand for sustainable building practices, helping to reduce operational costs.
The aesthetic potential is equally significant. Architects can create dynamic façades that interact with environmental conditions, resulting in visually unique buildings that change throughout the day. This adaptability also addresses privacy concerns, allowing for flexible spaces in urban settings without compromising natural light.
Looking ahead, the future of smart glass is promising. Innovations in manufacturing may lead to even more efficient systems that integrate with building management technologies, optimizing energy use and enhancing indoor air quality.
As façade experts, we are excited about the potential for buildings to respond to their environment, enhancing occupant experiences while contributing to sustainability.
• What are the best practices for maintaining glass façades to ensure long-term performance and appearance?
Maintaining glass façades is vital for ensuring both their longevity and its visual appeal. A key practice is to establish a regular cleaning regimen. This involves scheduling cleanings to remove dirt, grime, and environmental pollutants, which not only enhances the façade's appearance but also prevents potential damage
from buildup. It’s important to use non-abrasive, pHneutral cleaning solutions along with soft tools to avoid scratching the glass surface.
In addition to cleaning, routine inspections are critical. Regularly examining the façade for any signs of wear, such as cracks or chips, allows for early detection and timely repairs, thereby preventing small issues from escalating into more significant problems. It is essential to check the conditions of sealants and gaskets, as deterioration in these areas can lead to water ingress and insulation issues. Additionally, inspecting deflector blocks installed for façade water drainage is crucial to ensure they are functioning properly and directing water away from the building effectively. Ensuring that drainage systems are clear and functional helps avoid water pooling, as it’s also crucial to inspect weep holes to confirm they are effectively allowing trapped water to escape.
Preventive maintenance, such as regularly assessing and reapplying sealants, plays a significant role in maintaining waterproofing and insulation properties. To further optimize maintenance, integrating smart technologies can be highly beneficial. Sensors that monitor moisture levels or structural integrity provide real-time data, allowing for informed decision-making regarding maintenance needs. Moreover, we are likely to see more frequent use of drones equipped with high-quality cameras for façade inspections. These drones can quickly and safely capture detailed images of hard-to-reach areas, facilitating initial assessments without the need for access/scaffolding.
Seasonal adjustments to maintenance practices can further optimize performance; for example, increasing inspection frequency after severe weather events.
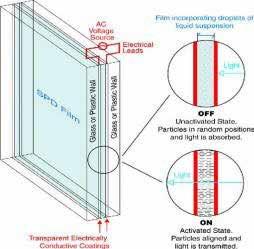
For complex or high-rise buildings, engaging professional maintenance services is advisable. Their expertise ensures that issues are addressed efficiently and safely, maximizing the façade's performance over time. Additionally, ensuring that maintenance personnel are well-trained in best practices and safety protocols is crucial for effective upkeep.
Maintaining detailed documentation of all maintenance activities, inspections, and repairs is invaluable. This recordkeeping can help identify recurring issues and inform future strategies. Educating building occupants about the importance of façade maintenance can also foster a culture of vigilance, encouraging prompt reporting of visible issues. Highlighting the aesthetic considerations of regular maintenance underscores its importance in enhancing the overall value and impression of the building.
By adhering to such practices, building owners can ensure that their façades remain functional and visually appealing, ultimately enhancing the overall experience for occupants and visitors alike.
• How are interactive and dynamic features of smart glass façades transforming the user experience in commercial and residential buildings?
Interactive and dynamic features of smart glass façades are fundamentally transforming user experiences in both commercial and residential settings by enhancing comfort, aesthetics, and environmental responsiveness.
Adaptive Shading Solutions play a crucial role in this transformation. Dynamic façades equipped with advanced sensors and control systems can monitor sunlight intensity, temperature, and weather conditions in real-time. By automatically adjusting shading elements— such as louvers, blinds, or moving panels—these façades optimize natural light while minimizing heat gain. Studies have shown that buildings utilizing adaptive shading can achieve energy savings of 20-40%.
Responsive Design Features further elevate the user experience. Adjustable shading devices that open or close based on solar angles ensure optimal light conditions throughout the day. This adaptability not only improves energy efficiency but also creates a more pleasant indoor environment, where natural light is harnessed effectively while glare is minimized.
Interactive Aesthetics contribute to the visual impact of a building. The kinetic movement of panels and shades
creates a dynamic exterior that changes throughout the day, providing an engaging visual experience. This adaptability enhances architectural interest and allows buildings to respond to their surroundings, fostering a deeper connection with the urban environment.
Beyond aesthetics, Cultural Expression and Communication are vital components of dynamic façades. By incorporating digital displays or programmable lighting, these façades can convey messages, showcase artwork, or respond to cultural events. This interactivity transforms the façade into a canvas for expression, making the building a living part of the urban fabric and fostering community engagement.
Integration with Building Systems is essential for maximizing the performance of dynamic façades. These systems can seamlessly interface with HVAC and lighting controls, optimizing energy use based on occupancy and environmental conditions. For example, by adjusting shading based on real-time occupancy data, buildings can enhance comfort while achieving greater energy efficiency.
Lastly, Technological Innovations in materials science and automation are pushing the boundaries of dynamic façade design. The use of lightweight materials combined with sophisticated control algorithms enables more complex movements and configurations.
• In what ways does the use of advanced glass technologies contribute to the wellbeing of building occupants, particularly in terms of natural light and temperature control? Advanced glass technologies are crucial for enhancing the well-being of building occupants through improved natural light, effective temperature control, and we shall not overlook acoustics.
Natural light is vital for creating healthy indoor environments. By maximizing daylight exposure with larger windows and high-performance glazing (mentioned in an earlier response), we reduce reliance on artificial lighting, supporting occupants' circadian rhythms. This connection to natural light boosts mood, productivity, and overall well-being, aiding recovery in various settings.
Regarding temperature control, technologies such as low-E coatings and dynamic glass are transformative. Low-E coatings reflect heat while allowing light to enter, maintaining comfort without excessive energy use.

Dynamic glass automatically adjusts its tint based on light conditions, giving occupants greater control and reducing the load on HVAC systems, which also enhances indoor air quality.
Finally, we shall not overlook acoustics. Advanced glazing systems provide crucial sound insulation, mitigating the negative impacts of noise on health. Excessive noise can lead to stress and cognitive impairment, making it essential to minimize external noise intrusion. Highperformance façades foster a peaceful indoor atmosphere that enhances focus and relaxation, particularly in environments where privacy and speech intelligibility are critical.
In summary, integrating advanced glass technologies into building façades significantly enhances occupant well-being by optimizing natural light, controlling temperature, and improving acoustics. As façade experts, we have a responsibility to thoughtfully incorporate these elements, aligning with health and wellness initiatives to create environments that support the overall quality of life for occupants.
• What do you see as the future of glass façades and glazing in architecture? Are there any emerging trends or technologies that could redefine their use?
The future of glass façades and glazing in architecture is set for significant transformation, driven by the urgent need for sustainability and climate control. As we face
escalating challenges from climate change - such as extreme weather events and rising sea levels - innovative solutions become imperative.
Among the most promising developments is transparent solar technology, which transforms traditional windows into solar panels. This technology utilizes a special coating that absorbs a portion of the solar spectrum while allowing visible light to illuminate interior spaces. For example, Michigan State University recently installed transparent solar glass panels covering 100 square feet above its entryway, generating enough electricity to power the atrium's lighting. Developed by Ubiquitous Energy, this innovation exemplifies how glass façades can evolve into multifunctional elements that contribute to energy generation without sacrificing aesthetics.
The implications of solar windows for the architectural landscape are profound. As Skyscrapers could serve as solar farms, significantly enhancing energy efficiency in urban environments. This integration of renewable energy generation into building envelopes aligns with sustainability goals and provides practical solutions to reduce reliance on non-renewable energy sources.
In conclusion, given the rise of smart façades and sustainable designs, we can anticipate a future where glass façades incorporate complex shapes and appealing visuals, while also playing a crucial role in fostering sustainable, resilient cities.






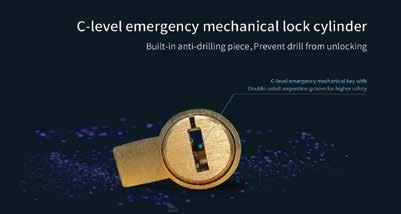


“Strategic Glass Selection and Design in the Façade can Significantly Boost a Building's Sustainability and Help Achieve a Higher Certification Level”

PAAVAN ATLURI Associate Director, Façade Consultancy - CBRE
• What are the latest trends in glass façade design and glazing technology?
The latest trends in glass façade design and glazing technology represent a combination of aesthetic innovation, performance enhancement, and sustainability. These trends are shaped by advancements in materials science, manufacturing processes,
and a growing emphasis on energy efficiency and environmental responsibility. Here’s an in-depth look at some of the most significant trends:
• Low-E Coatings: Low-emissivity (Low-E) coatings are a critical advancement in the realm of glass technology, specifically designed to minimise the transmission of ultraviolet (UV) and infrared (IR) radiation while allowing maximum visible light to permeate. These coatings effectively enhance the thermal insulation properties of glass, thereby reducing energy consumption for heating and cooling systems. As climate change and energy efficiency become global imperatives, Low-E coatings are increasingly adopted not only in the UK but also in developing and developed countries alike. By enhancing the performance of glazing systems, these coatings contribute to lower operational costs and improved comfort for occupants, aligning with international sustainability goals.
• Double and Triple Glazing: The implementation of Insulating Glass Units (IGUs) featuring double or triple glazing has emerged as a standard practice in modern façade design across various regions. These units consist of two or three layers of glass, typically filled with inert gases such as argon or krypton, which significantly enhance thermal performance and sound insulation. In countries with diverse climatic conditions, double and triple glazing plays a vital role in reducing heat loss in colder climates and minimising heat gain in warmer regions. This adaptability not only meets local building codes but also supports the global movement towards

energy-efficient architecture, ensuring occupant comfort and sustainability.
• Photovoltaic Glazing: Integrating photovoltaic cells into glass façades represents a revolutionary approach to sustainable building design, allowing structures to generate their electricity from solar energy. This technology is instrumental in the development of net-zero energy buildings, which strive to balance energy consumption with energy production. In both developed nations and emerging markets, the push for renewable energy solutions is driving the adoption of photovoltaic glazing. This innovation not only enhances the energy profile of buildings but also promotes energy independence and resilience, aligning with global efforts to combat climate change.
• Float Glass Process: The float glass process, a foundational technique in glass production, involves floating molten glass on a molten tin bed to achieve uniform thickness and smooth surfaces. This method has seen significant advancements, improving the scalability and efficiency of glass
manufacturing. As the demand for large-format glass panels grows globally, including in both developed and developing countries, the float glass process plays a pivotal role in meeting architectural requirements while ensuring high-quality outputs. Innovations within this process also focus on reducing waste and energy consumption, aligning with sustainability objectives.
• Curved and Bent Glass: Recent advancements in manufacturing technologies have enabled the production of complex shapes and curves in glass, allowing architects to create fluid and organic building façades. This capability caters to a global demand for innovative design solutions that enhance both aesthetics and functionality. In markets worldwide, from the bustling cities of Europe to rapidly developing urban centers in Asia, the use of curved glass is becoming increasingly popular, offering architects the flexibility to push design boundaries while delivering buildings that resonate with their environments.
• Digital Printing and Ceramic Fritting: Digital printing and ceramic fritting techniques allow for the application of custom patterns and images
• onto glass surfaces, providing a unique blend of functional and decorative benefits. These methods enable architects and designers to incorporate branding, shading solutions, and artistic expressions directly into the façade. As the global façade industry embraces the trend toward bespoke designs, these techniques offer a versatile solution that enhances the visual appeal of buildings, catering to diverse cultural contexts and aesthetic preferences.
• Electrochromic Glass: Electrochromic glass represents a groundbreaking advancement in smart glazing technology, capable of dynamically changing its tint in response to electrical stimuli. Recent enhancements in this technology have significantly improved transition speeds, durability, and overall energy efficiency, making it a viable option for largescale applications. As countries across the globe seek to implement smart building technologies, electrochromic glass offers a sophisticated solution for managing solar gain and enhancing occupant comfort, thus addressing the growing demand for energy-efficient building solutions.
• Thermochromic Glass: Thermochromic glass changes its tint based on ambient temperature fluctuations, providing an intelligent response to varying environmental conditions. Innovations in this technology have improved its effectiveness in managing solar gain, reducing the necessity for supplementary shading devices. As awareness of climate change and energy conservation rises globally, thermochromic glass serves as an effective tool for optimising energy use in building designs across diverse climates and regions.
• Photochromic Glass: Photochromic glass darkens upon exposure to sunlight, offering a passive method for managing light levels within spaces. Recent advancements have enhanced its responsiveness and durability, making it a practical choice for various applications. Globally, as the focus shifts towards creating adaptive environments that enhance occupant comfort, photochromic glass is gaining popularity as a valuable component in modern façades.
• Suspended Particle Devices (SPD): Suspended Particle Devices (SPD) technology allows for rapid transitions between transparent and opaque states, providing flexible light management solutions. Ongoing advancements aim to improve clarity,
colour consistency, and energy consumption, making SPD technology increasingly appealing across international markets. As the demand for adaptable building solutions rises, SPD technology positions itself as a key player in optimising energy performance and occupant comfort.
• Liquid Crystal Devices (LCD): Liquid Crystal Devices (LCD) offer the ability to switch from transparent to opaque, providing privacy on demand. New developments in this area are enhancing durability and reducing costs, making them more accessible for various applications across different markets. As urban environments become denser and privacy concerns increase, the integration of LCD technology in façades is expected to grow, catering to a global audience seeking innovative design solutions.
• Laminated and Toughened Glass: Laminated and toughened glass are essential materials for enhancing the safety and security of building façades worldwide. Laminated glass consists of layers of glass bonded with a resilient interlayer, ensuring that it remains intact upon impact. Toughened glass undergoes heat treatment to increase its strength and shatters into small, less hazardous pieces. Given the increasing emphasis on occupant safety and security in various countries, the use of these advanced glazing solutions is becoming standard practice, particularly in high-traffic urban areas.
• Blast-Resistant and Bulletproof Glass: In response to escalating security concerns globally, the trend towards incorporating blast-resistant and bulletproof glass in building façades is gaining momentum, particularly in high-risk regions. These materials are specifically designed to withstand significant impacts and explosions, providing critical protection for both occupants and property. As security needs evolve, the adoption of such glazing solutions is expected to rise, catering to both developed and developing markets that prioritise safety.
• Acoustic Laminated Glass: Acoustic laminated glass features an acoustic interlayer designed to significantly reduce sound transmission, making it ideal for buildings situated in noisy urban environments. Enhanced acoustic performance is
increasingly recognised as vital for occupant comfort and productivity. In both developed and developing countries, where urbanisation is rapidly increasing, the demand for effective acoustic solutions is on the rise, making acoustic laminated glass a popular choice for modern construction projects.
• Maximising Daylighting: Modern glazing technologies aim to maximise natural light while minimising glare and thermal gain. This includes the use of expansive, uninterrupted glass panes alongside advanced shading devices. Across the globe, the emphasis on natural light in architectural design is increasingly recognised for its positive impact on occupant well-being. As a result, architects are integrating these technologies into their designs to create brighter, more inviting spaces that cater to diverse cultural and climatic contexts.
• Transparent Insulation Materials (TIMs): Transparent Insulation Materials (TIMs) provide excellent thermal insulation while allowing natural light to penetrate interior spaces. This innovation facilitates well-lit environments without compromising energy efficiency. As global building codes increasingly prioritise sustainability, TIMs have emerged as a viable solution for architects seeking to enhance building performance across varying climates and regulatory frameworks.
• Embodied Carbon Reduction: The focus on reducing embodied carbon in glass production is gaining momentum across the global façade industry. This involves optimising manufacturing
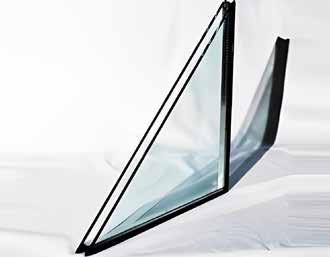
processes, utilising recycled materials (cullet), and enhancing energy efficiency in production facilities. As countries strive to meet international climate agreements, prioritising sustainability in glass production is becoming paramount, offering a pathway to reduce carbon footprints while promoting eco-friendly practices.
• End-of-Life Recycling: Initiatives to improve the recyclability of glass façades at the end of their lifecycle are gaining traction internationally. This includes developing innovative technologies for the efficient separation and recycling of laminated glass and other composite materials. As the global construction industry moves toward circular economy principles, the ability to recycle building materials effectively is becoming a key consideration, enhancing sustainability across various markets.
• Building Integrated Photovoltaics (BIPV): Building Integrated Photovoltaics (BIPV) systems represent a seamless integration of photovoltaic panels into the building envelope, combining energy generation with aesthetic and functional elements of the façade. This technology is gaining traction globally as architects strive to achieve sustainability goals without compromising design integrity. BIPV systems not only promote renewable energy but also align with international efforts to reduce dependence on fossil fuels.
• Smart Façade Systems: Smart façade systems incorporate sensors and automation to adjust shading, ventilation, and lighting based on realtime environmental conditions. This technology optimises energy usage, enhances occupant comfort, and contributes to the overall efficiency of buildings. As the demand for smart building solutions rises, these systems are being increasingly adopted in both developed and developing countries, reflecting a global trend towards more sustainable and responsive architectural practices.
• How do modern glass façades contribute to the energy efficiency of a building, and what innovations have made the most impact in this area?
Modern glass façades contribute significantly to the energy efficiency of buildings through a variety of advanced materials, coatings, and design techniques that optimize thermal performance, control solar gain,
and enhance natural lighting. Here's an in-depth look at how these façades achieve these goals and the innovations that have made the most impact:
• Insulating Glass Units (IGUs): Insulating Glass Units (IGUs) are critical to achieving high thermal performance in modern façades. Comprising multiple panes of glass sealed around the edges, IGUs create an effective barrier against heat transfer. The introduction of advanced spacer technologies, such as warm-edge spacers, not only reduces thermal bridging but also enhances the overall energy efficiency of the unit. These innovations are increasingly vital in diverse climates, from the cold winters of Northern Europe to the hot, humid conditions of tropical regions. Moreover, the market is witnessing a shift towards integrated solutions that combine IGUs with other building envelope technologies, ensuring a holistic approach to energy efficiency.
• Low-emissivity (Low-E) Coatings: Low-E coatings have evolved beyond standard applications to include multiple types that cater to specific climatic conditions and building orientations.
• For instance, selective Low-E coatings can be tailored to reflect specific wavelengths of infrared radiation, providing optimal thermal performance for various applications. The use of these advanced coatings is becoming increasingly prevalent globally, as architects and builders seek to meet both regulatory standards and the growing demand for energyefficient buildings. Additionally, the application of Low-E coatings is now being considered in retrofitting projects, where existing windows can be upgraded to improve thermal performance without the need for complete replacements.
• Triple Glazing: As energy efficiency becomes a global priority, triple glazing is gaining traction in regions where thermal insulation is critical. Not only does triple glazing provide superior thermal performance, but it also contributes to enhanced acoustic insulation, making it particularly appealing in urban environments where noise pollution is a concern. The incorporation of advanced manufacturing techniques has led to lighter and thinner triple-glazed units, making them applicable to a wider range of architectural designs without compromising structural integrity. This trend is echoed in various markets worldwide, as builders
and developers increasingly recognise the longterm benefits of investing in higher-performance glazing systems.
• Spectrally Selective Glazing: Spectrally selective glazing continues to evolve with advancements in coating technologies, allowing for even greater control over solar heat gain without sacrificing natural light. This innovation is particularly advantageous in regions with high solar exposure, as it effectively reduces the reliance on mechanical cooling systems. The ability to customise the spectral properties of glazing also enables architects to create more energy-efficient buildings that are aesthetically pleasing and functionally superior. This has led to a growing demand for spectrally selective glazing not just in developed countries, but also in emerging markets, where energy efficiency is becoming a key consideration in new constructions.
• Solar Control Glass: The development of solar control glass has diversified significantly, offering a wide range of options including tinted, reflective, and even hybrid varieties that combine multiple properties. These solutions can be tailored to meet the specific needs of different climates, ensuring that buildings remain comfortable year-round while minimising energy consumption. The rising awareness of the benefits of solar control glass is evident globally, as both residential and commercial projects seek to integrate these advanced materials into their designs to enhance occupant comfort and reduce energy costs.
• High-Transparency Glass: The latest advancements in high-transparency glass technology have resulted in products that not only maximise daylight penetration but also offer enhanced thermal performance. These innovations often involve the use of advanced coatings and processing techniques that ensure minimal interference with visible light while effectively managing solar gain. The trend towards greater use of high-transparency glass is evident in contemporary architectural practices worldwide, as designers aim to create bright, inviting interiors that reduce reliance on artificial lighting. This is particularly relevant in regions where natural light is scarce during certain
seasons, allowing for improved quality of life in residential and commercial spaces alike.
• Light-Diffusing Glass: Light-diffusing glass has gained prominence as a versatile solution for achieving ambient lighting in spaces where privacy is a concern. The use of innovative materials, such as translucent insulation materials (TIMs), allows for effective light diffusion without compromising thermal insulation properties. This technology is becoming increasingly popular in both public and private buildings worldwide, particularly in urban settings where noise and visual privacy are paramount. The ability to blend aesthetic qualities with functional benefits positions light-diffusing glass as an essential component in modern façade design.
• Dynamic Glazing Technologies: Dynamic glazing technologies are at the forefront of innovation in façade design, enabling real-time adaptations to changing environmental conditions. The ongoing development of these technologies - such as advanced electrochromic and thermochromic systems—has made them more responsive, reliable, and accessible for various applications. As building owners and developers seek to enhance energy efficiency and occupant comfort, dynamic glazing is being increasingly integrated into both new constructions and retrofit projects across the globe,
facilitating a more sustainable approach to building design.
• Double-Skin Façades: Double-skin façades are being embraced not just for their aesthetic appeal but also for their functional benefits in improving energy efficiency and indoor air quality. Advances in design and engineering allow for more sophisticated ventilation systems that can be naturally or mechanically controlled, promoting energy savings while enhancing occupant comfort. These façades are particularly beneficial in high-rise buildings, where they can act as a thermal buffer, reducing the impact of external weather conditions. The growing adoption of double-skin façades in various global markets reflects a commitment to sustainable architecture and energy-efficient design.
• Building Integrated Photovoltaics (BIPV): Building Integrated Photovoltaics (BIPV) are increasingly viewed as a dual-purpose solution that marries energy generation with architectural aesthetics. The integration of photovoltaic cells into glass façades not only offsets energy consumption but also contributes to the overall sustainability of the structure. As the market for renewable energy solutions expands globally, BIPV is gaining traction in both commercial and residential projects. This trend is particularly promising in developing countries, where the need for sustainable energy solutions is urgent and the potential for solar energy is significant.
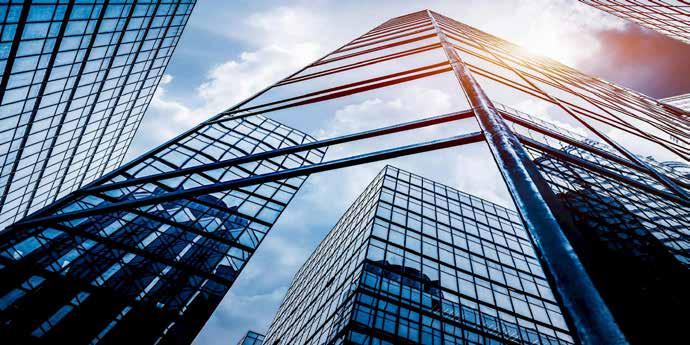
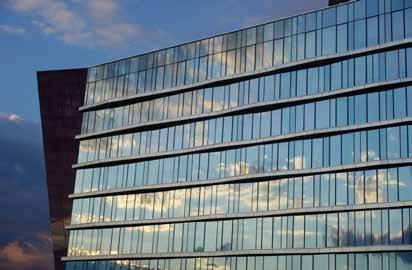
• Automated Shading Systems: Automated shading systems are becoming an integral part of modern façade design, particularly in response to the growing need for energy efficiency and occupant comfort. These systems use advanced sensors and controls to adjust shading based on real-time data, such as sunlight intensity and building occupancy. This level of automation not only optimises natural light but also significantly reduces energy costs associated with artificial lighting and cooling. The adoption of automated shading systems is increasingly seen in various markets, reflecting a global trend towards smarter, more responsive building technologies.
• Ventilated Façades: Ventilated façades have gained recognition for their ability to improve thermal performance through enhanced air circulation. By allowing for the natural movement of air between layers of glass, these systems provide a passive cooling effect that can reduce reliance on mechanical heating and cooling. This approach is particularly valuable in hot climates, where maintaining comfortable indoor temperatures is crucial. The growing enthusiasm for ventilated façades is evident in both developed and developing countries, as they offer an effective solution to energy efficiency while promoting a healthier indoor environment.
• Thermal Insulating Films: Thermal insulating films present a cost-effective option for enhancing the energy efficiency of existing buildings. These films can be applied to windows to improve thermal performance without requiring extensive renovations. This technology is especially advantageous in developing countries, where retrofitting existing structures can significantly contribute to energy savings and sustainability goals. As awareness of energy efficiency grows, the demand for thermal insulating films is expected to
rise, presenting an opportunity for innovation in the façade industry.
• Hydrophilic and Hydrophobic Coatings: The application of hydrophilic and hydrophobic coatings in façade design is becoming increasingly popular due to their ability to simplify maintenance and enhance the longevity of glass surfaces. These coatings offer self-cleaning properties that can significantly reduce the frequency and cost of cleaning, making them particularly valuable in urban environments where pollution can adversely affect the appearance of buildings. The global adoption of these advanced coatings reflects a commitment to sustainability and resource efficiency, promoting buildings that maintain their aesthetic appeal with minimal environmental impact.
• Energy Savings: The strategic design and implementation of glass façades can lead to substantial energy savings, making them a critical component in achieving low operational carbon buildings. By minimising energy consumption for heating, cooling, and lighting, well-designed façades not only enhance the financial viability of projects but also contribute to broader sustainability goals. As energy efficiency standards become more stringent across the globe, the role of glass façades in reducing operational energy use is increasingly recognised as vital by architects, builders, and policymakers alike.
• Comfort and Health: The influence of modern glass façades on indoor environmental quality is profound, with studies linking improved thermal comfort, reduced glare, and increased natural light to enhanced occupant health and productivity. As the focus on wellness in building design continues to grow, architects are increasingly prioritising the integration of effective glazing solutions that create healthier indoor environments. This shift is not limited to developed nations; emerging markets are also beginning to recognise the importance of occupant well-being in the design of residential and commercial spaces.
• Sustainability: The continuous evolution of glass façade technology plays a crucial role in advancing sustainability in the built environment. By integrating energy-efficient solutions and reducing greenhouse gas emissions, modern glazing technologies can significantly lower the overall carbon footprint of buildings. As countries around the world strive
to meet international climate commitments, the role of glass façades in promoting sustainable architecture becomes increasingly vital. The adoption of innovative glazing solutions is not just a trend; it represents a fundamental shift towards more responsible and resilient building practices on a global scale.
• What are the key factors to consider for ensuring the safety and durability of glass façades in various climates?
Ensuring the safety and durability of glass façades in various climates involves addressing several critical factors. These factors can be broadly categorized into design considerations, material
selection, installation practices, and maintenance procedures. Here is an in-depth discussion from a safety perspective:
Design Considerations
• Wind and Snow Loads
o Guidance and Standards: The design of glass façades must adhere to local regulations and guidelines, such as the British Standards BS 6262 and BS 5516, which outline the requirements for wind and snow load resistance. These standards provide essential design charts that aid engineers in calculating the appropriate thickness and configuration of glass panels to ensure structural integrity under varying environmental conditions. In developing regions, where building codes may be less stringent, it becomes vital to adopt these standards to enhance safety and resilience.
o Risk of Breakage: In geographic areas prone to high winds or heavy snowfall, the selection of glass must account for these potential stresses. The design should also incorporate features that mitigate the risk of breakage due to debris impacts during storms. This includes the use of impact-resistant glass or protective systems that can absorb and dissipate energy from such forces, thereby improving the overall safety of the façade.
• Thermal Stress
o Thermal Expansion and Contraction: The impact of climate on glass performance cannot be overstated. In regions with significant temperature variations, the material undergoes thermal expansion and contraction, potentially leading to stress fractures. It is essential to employ design strategies that accommodate these
movements, such as using flexible framing systems or expansion joints that allow for natural adjustments without compromising structural integrity.
o Thermal Fracture Resistance: Selecting the appropriate type of glass is crucial in mitigating thermal fracture risks. Advanced glass formulations, including those with enhanced thermal resistance, can withstand rapid temperature changes. Additionally, incorporating design features that facilitate gradual temperature transitions, such as shading devices or thermal breaks, can further reduce the likelihood of thermal stressrelated failures.
Installation Practices
• Proper Mounting and Support
o Support Mechanisms: The selection of appropriate support systems is critical for ensuring that glass panels remain securely in place. This is particularly crucial for overhead glazing and installations in high-risk areas. Utilizing advanced anchoring techniques and ensuring compliance with structural engineering principles can enhance the safety and durability of the façade.
o Seals and Joints: Effective sealing and jointing methods play a vital role in preventing water ingress, which can compromise the structural integrity of the glass and its supporting framework over time. The use of high-performance sealants and careful attention to detail during installation are necessary to ensure longlasting performance.
• Handling and Transportation
o Safe Handling Procedures: The handling and transportation of large glass panes require strict adherence to safety protocols. Implementing proper lifting methods and using protective equipment can prevent pre-installation damage. Training personnel in safe handling techniques is essential, particularly in regions where the risk of accidents is heightened.
o On-Site Safety: To minimise risks during installation, robust safety protocols should be established. This includes ensuring that all personnel are trained and equipped to manage the specific challenges of working with glass. Regular safety audits and adherence to best practices can significantly reduce the likelihood of accidents.
• Regular Inspections
o Routine Checks: Conducting regular inspections of glass façades is essential for identifying signs of stress,
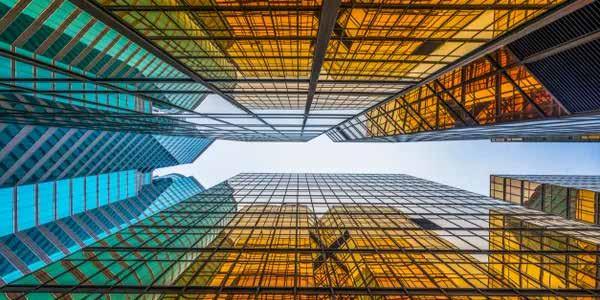
cracks, or other damage. This proactive approach allows for early intervention and is particularly important in climates that experience severe weather conditions. Implementing a systematic inspection schedule can enhance the longevity of the façade.
o Post-Breakage Behaviour: Understanding how glass behaves after a breakage event is critical for planning effective maintenance and emergency responses. This knowledge can inform the design of safety protocols and the selection of materials that enhance overall safety.
• Cleaning and Repairs
o Safe Access for Cleaning: Providing safe access for cleaning and maintenance is imperative to prevent accidents. This includes the installation of suitable access equipment and ensuring that personnel are adequately trained in working at heights. Regular maintenance not only preserves the aesthetic quality of the façade but also contributes to its overall performance.
o Prompt Repairs: Timely repairs or replacements of damaged glass are crucial for maintaining façade integrity and safety. Establishing a responsive maintenance protocol ensures that any o issues are addressed swiftly, reducing the risk of further damage and enhancing the safety of the building.
• Humidity and Corrosion: In humid or coastal climates, the supporting framework and any metal fixtures must be resistant to corrosion. Selecting appropriate materials, such as stainless steel or specially coated metals, can prevent structural failures and extend the lifespan of the façade. Proper drainage systems and ventilation can also mitigate humidity-related issues.
• UV Exposure: In regions with high UV exposure, selecting glass with UV-resistant properties is essential to prevent degradation over time. This consideration is particularly vital in tropical and equatorial climates, where long-term exposure can compromise the integrity and appearance of the façade.
• Regulatory Compliance: Ensuring compliance with local and international safety standards is crucial for the performance and safety of glass façades. Regular audits and assessments can help verify that materials and installation methods meet required specifications, fostering confidence among builders, architects, and end-users.
• Post-Failure Testing: Conducting tests to evaluate the post-failure behaviour of glass installations is particularly important in high-risk areas, such as those with overhead glazing.
• Understanding how glass reacts under stress can inform better design practices and enhance overall safety.
CIRIA’s Guidance on glazing at height was published in 2005 with the intention of providing authoritative guidance on the use of glazing at height and its post breakage behaviour. Whilst Building Regulations, British and International Standards and Codes of Practice try to provide guidance on the specification of suitable glazing, there are some elements that are not appropriately considered or covered, the post-breakage behaviour of the glass being the most important of them.
Post breakage refers to the breakage pattern and retention of the broken glass within the framing
member post breakage. A glass risk assessment should be carried out for the different glazing types to determine the appropriateness and acceptability of the glass type proposed at a given location. CIRIA C632, the guidance on glazing at height, specifically addresses the risks associated with the glass breaking and falling from the building during its service life. It categorizes the risk posed by a certain glazing composition and provides a risk tolerability index for further consideration.
• Most Typical Glazing Types: Depending on design, location of the glazing and the loads it is subjected to, the appropriate glazing could be either of the following types.
o Annealed Glass: Normal float glass that has not gone through a heat treatment process.
o Heat-strengthened glass: This heat-treated glass is produced by heating annealed glass and cooling at a controlled speed.
o Toughened glass: Toughened safety glass (also known as tempered glass) is produced by heating annealed glass and cooling it rapidly also called the quenching process.
o Laminated glass: Laminated glass comprises 2 or more pieces of glass combined with an interlayer. The plies of glass used can either be of the same or different types of glass.
• Causes of Glass Fracture: Typical reasons for glass fractures in glazed façades are as below:
o Accidental damage including bird strikes.
o Cleaning and Maintenance
o Environmental loads (Winds and temperature)
o Vandalism
o Nickel Sulphide Inclusions (Toughened)
o Personal Impact
o Building movements
o Glass defects – Edge chipping, cracks
o Exceedance of glass characteristic strength
• Post Breakage Behaviour of Glazing on buildings: To understand the risks associated with glazing, the post-breakage behaviour of different glazing types should be considered, as described below:
o Monolithic annealed glass – Monolithic pane of glass within an IGU (insulated glazing unit) or single glazing, breaks into large, sharp shards, with no mechanism for retention within the frame.
o Monolithic heat-strengthened glass- A monolithic pane of glass within an IGU (insulated glazing unit) or single
glazing, breaks into relatively large, sharp shards similar to annealed glass with no mechanism for retention within the frame.
o Monolithic toughened glass - A monolithic pane of glass within an IGU (insulated glazing unit) or single glazing, breaks into small dice that have the potential to interlock and will fall as a mixture of individual dice and clumps, from a few grams up to approximately 2 kilograms.
o Laminated glass - will remain in one piece, if breakage occurs, however, If annealed or heatstrengthened glass components are present within the build-up, there may be exposed sharp edges, which could still cause some form of injury, unless retained within a frame. The glazing may fold, if two panes of toughened glass are used and both panels break, due to the wet blanket effect.
• Nature of Risks: Glazing presents a series of risks where post-breakage occurs. These risks include:
o Safety risks to people both within or around a building during installation, building operation, cleaning/maintenance, and repair.
o Building performance risks, during building operation. (Thermal, Acoustic)
o Financial risks at any stage of the whole building life cycle.
• Financial Risk: For the purpose of this note, we are going to discuss financial risks a bit further. Financial risks may arise from a variety of sources, which include:
o Loss in building value if the installed glass is determined to pose a safety risk generally or does not meet designed performance.
o Claims for injury.
o The installed glass requiring replacement as a result of non-compliance with Building Regulations, nonperformance, or breakage attributable to inappropriate selection.
o Increased costs of replacement in the event of failure if the architectural design requires the use of large panes at height, necessitating the use of craneage or other complex materials handling techniques increasing the cost of remedial works.
o Potential costs from disruption to the building user if remediation is required after construction.
The cost of remedial works usually falls on a specialist sub-contractor and that has been the usual way of business, however, glazing at height is rarely installed in isolation and the need for remedial work may arise

because of improper due diligence by other parties or the failure to comprehend the risks associated with glazing or inadvertently absorbing the risk. In such cases, the cost of remedial works would fall on parties other than the specialist sub-contractor, including other sub-contractors, the main contractor, the designer, or even the client. It should be remembered that there will inevitably be consequential costs, predominantly the fees of lawyers, consultants, test houses, and the like.
The financial cost of loss of public confidence in a building is difficult to establish. Lack of public confidence holds distinct significance for buildings that the public visits as customers and clients should be aware that the public will avoid using their buildings, even temporarily, should there be adverse publicity generated, especially in case of severe injury by falling glass.
• Evaluation of Risks: When evaluating the risk, it is essential to be mindful of the fact that the perception of risk depends on when the assessment is made. Before an accident, people tend to evaluate the risk as lower than if they are assessing the risk retrospectively. Thus, while undertaking a glass risk assessment it is essential that extra care is taken not to be unjustifiably optimistic.
One of the most common means of risk assessment is to use a hazard-risk approach, which involves the identification of the following:
o Identification of hazards.
o Likelihood of each hazard occurring.
o Likelihood of harm resulting from the hazard.
o Severity of harm.
o Situations requiring testing to assess breakage characteristics and evaluate the severity of harm.
The Health and Safety at Work Act 1974 states that all reasonably practicable steps should be taken to reduce risks to people who work, use, or are otherwise present
in or around a building. This means that any steps to reduce risks that have a relatively low cost should be carried out. However, risk assessment provides all parties involved with a clear understanding of the risk and the opportunity to reduce or mitigate the risk entirely.
• Risk Minimisation and Control – Retro Measures: Where a significant risk has been identified on an existing building, consideration should be given to means of reducing it. Some of the measures are listed below:
• Restricting access to the space below the glazing, by installing gardens, sculptures, or similar features
• Replacing glazing with safer glass or non-glass alternatives
• Applying a film to the glass to change post-breakage behaviour.
• Installing netting, screens, or staging to catch falling glass.
• Installing appendages, such as brise soleil, to break up and slow down the fall of the glass.
• Providing a barrier in front of the glazing to reduce the likelihood of impact.
• Adding manifestation to reduce the likelihood of impact.
However, the most expensive option would likely be to change the glazing completely, which needs a thorough review of all the implications that follow, and all parties involved.
Glass risk assessment as per CIRIA provides a comprehensive risk rating for the glazing on a building, however, we recommend Clients discuss all their building requirements internally within their organisation, with the designer and contractor, if it’s a new build and a façade consultant or a glass specialist in all cases to ensure, the risks are identified and they have followed the hierarchy of ERIC (Eliminate, Reduce, Inform and Control), and any remaining residual risks are recorded and informed to the ultimate client/building owner, making it clear the risks associated with the building and the additional responsibilities that need to be absorbed due to the actual and residual risks involved.
This helps reduce the potential for disputes and legal action caused by inappropriate decisions being made or through a client’s expectation not being met, and where completed, shows a competent level of due diligence, should breakage occur at a later date.
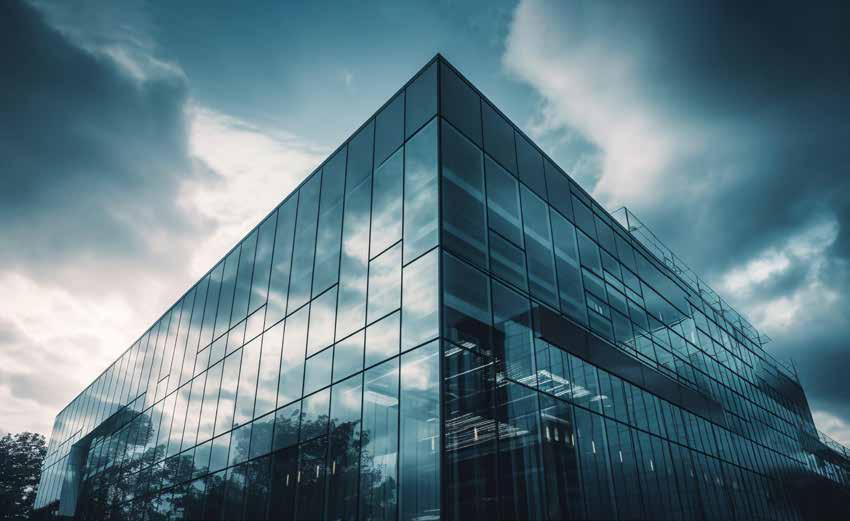
Rather than being simply an architectural garnish, glass façades have evolved to be efficient and comfortable system that plays a major role in energy management, comfort, and resilience of occupants and buildings.
The industry insights highlight how the recently popular modifications and developments in glass façade design and technology are not only for beautification purposes; it is to harmonise the man-made structures and the natural habitats.
One common theme that emerged from our interviews is the tremendous potential of glass in enhancing energy performance. From energy-efficient glazing systems that control solar heat gain and enhance R-value to the advent of electronically and thermally controlled glass, such façades play a vital role in reducing the total energy usage of the building. Opaque smart glass, especially, takes energy efficiency to a new level by implementing conventional operable louvers and modulating the amount of light and heat the building receives based on the exterior conditions.
As soon as it becomes clear that climate change is a given rather than a prediction, glass façades have to
be designed for extreme as well as normal conditions without compromising on sturdiness. The importance of using the right kinds of glass, coatings, and support structures suitable for the weather and utilization areas in ensuring the durability of the façade was highlighted by the experts.
Furthermore, the use of glass façade systems in sustainable building and certification processes such as LEED indicates a rise in green architecture. The operative nature of glass is that it can not only help to achieve energy efficiency but also aid in the well-being of the occupants of the building. The control of these elements of indoor light, temperature, and looking outside is very important as they are key elements of a healthy indoor environment.
Looking toward the future, glass façades are poised to become even more interactive and dynamic. The integration of smart technologies that allow façades to adjust in real-time to environmental conditions and user preferences will redefine how we interact with buildings. As innovations continue to emerge, glass will remain at the forefront of architectural design, influencing everything from aesthetics to sustainability and beyond.
“

About the Author
Dorian Bomble Head of Marketing and Specification, Saint-Gobain Gulf Countries
Dorian Bomble is the Head of Marketing and Specification for Saint-Gobain Gulf Countries, with a deep-rooted expertise in civil engineering. For over 15 years, he has been at the forefront of sustainable and lightweight construction across Europe and the Middle East. In his role, Dorian leads a dedicated team, collaborating closely with developers and consultants across the UAE to create cutting-edge solutions for healthier, more comfortable, and energy-efficient buildings and homes. A strong advocate for Life Cycle Assessment (LCA) and Environmental Product Declarations (EPD), he is committed to reducing the embodied carbon footprint of construction materials, driving a more sustainable future for the built environment.
In a conversation with Window & Façade Magazine, Dorian Bomble talked about the journey of SaintGobain, their products & and projects, vision about the industry, and so on. Here are the excerpts…
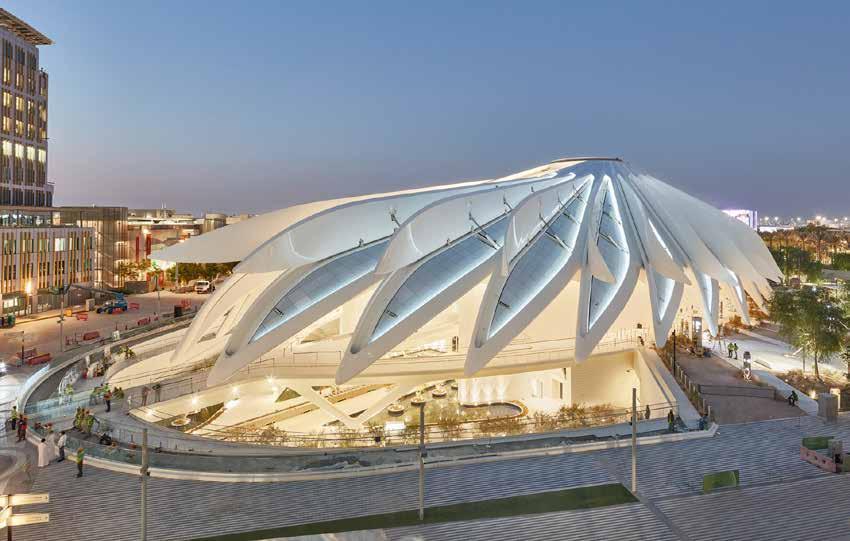
Saint-Gobain has been a pioneer in the construction and industrial sectors for a long period. Can you share the key milestones in the company’s journey that have shaped its leadership today?
• Saint-Gobain, founded in 1665, has a rich history of innovation and leadership in the construction and industrial sectors. Some key milestones that have shaped its journey include:
• Founding and Early Innovation (1665): Saint-Gobain was established by Louis XIV to produce glass for the Hall of Mirrors in Versailles. This was its first major success, setting the stage for its innovation in glass manufacturing.
• Expansion into Industrial Glass (19th Century): In the 1800s, Saint-Gobain expanded beyond decorative glass, introducing industrial glass and mirrors, responding to the demands of modernisation across Europe.
• Global Expansion (20th Century): After establishing itself as a leader in Europe, Saint-Gobain began its global expansion, entering North America and Asia, which opened up new markets for its construction materials and technologies.
• Diversification (Late 20th Century): Saint-Gobain diversified its portfolio, moving beyond glass into high-performance materials, plastics, and construction solutions. The acquisition of companies like CertainTeed in the US bolstered its presence in building materials.
• Commitment to Sustainability (21st Century): In recent decades, Saint-Gobain has positioned itself at the forefront of sustainable construction, developing energy-efficient solutions and ecofriendly products, while committing to reduce its carbon footprint.
These milestones have solidified Saint-Gobain’s role as a leader in construction materials, continually evolving with technological advances and sustainability efforts to maintain its competitive edge in the industry.
The company’s vision is to become the worldwide leader in light and sustainable construction. What are the core strategies driving Saint-Gobain toward this goal?
Saint-Gobain’s vision to become the global leader in light and sustainable construction is powered by several key
strategies. Central to this is the company’s commitment to innovation, with a focus on developing sustainable materials that reduce environmental impact, such as light, high-performance solutions that enhance energy efficiency and lower carbon emissions. A strong advocate for the circular economy, Saint-Gobain is also prioritising recycling and the reuse of materials, designing products that are easier to recycle at the end of their life cycle. Digital transformation plays a pivotal role as well, with the integration of smart solutions and digital platforms that drive more efficient building designs and optimise material performance. In line with global sustainability efforts, the company produces solutions such as advanced insulation and glass solutions that contribute to lower energy consumption. Strategic partnerships and acquisitions further strengthen Saint-Gobain’s expertise in lightweight and sustainable construction. Lastly, with a commitment to decarbonisation and achieving carbon neutrality by 2050, the company is reducing its operational footprint while helping customers meet their own sustainability goals. Together, these strategies position Saint-Gobain as a leader in the shift toward
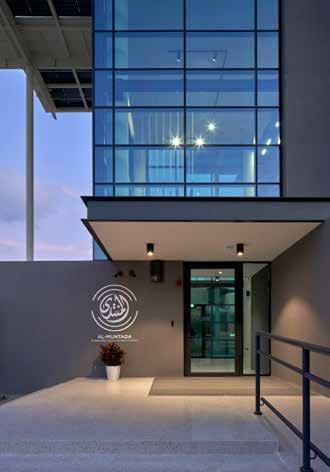
more responsible and sustainable construction practices worldwide.
With operations in 76 countries, how does SaintGobain ensure its global presence while remaining sensitive to local markets and needs?
Saint-Gobain ensures its global presence while remaining sensitive to local market needs through a multifaceted approach. The company adopts a decentralised structure, giving substantial autonomy to local management teams. This ensures a deep understanding of the specific market needs and customer expectations. Saint-Gobain also tailors its product offerings to the local context, developing sustainable solutions that address the unique challenges of each region.
Saint-Gobain’s solutions contribute to decarbonisation, resource preservation, and urbanisation challenges. Can you elaborate on the specific innovations the company is introducing to address these issues?
Saint-Gobain is committed to reducing the carbon footprint of both its own operations and the buildings that use its products. For example, Saint-Gobain has developed high-performance insulation materials that improve energy efficiency in buildings, helping to reduce heating and cooling energy consumption. These products contribute significantly to reducing CO2 emissions in urban environments.
To tackle resource preservation, Saint-Gobain is advancing circular economy initiatives by promoting the recycling of construction materials. One key innovation is the development of gypsum-based products that are recyclable at the end of their lifecycle, reducing waste and conserving raw materials. Additionally, Saint-Gobain is implementing low-carbon production processes in its manufacturing facilities, utilising renewable energy sources and optimising resource use to minimise environmental impact.
In addressing urbanisation challenges, Saint-Gobain is introducing lightweight construction solutions that simplify and accelerate the building process while reducing material use and energy consumption during transportation and assembly. These innovations are particularly beneficial for rapidly growing urban areas, helping to meet housing and infrastructure demands more sustainably. The company’s efforts also extend to developing solutions that improve air quality and urban biodiversity, contributing to more livable cities.
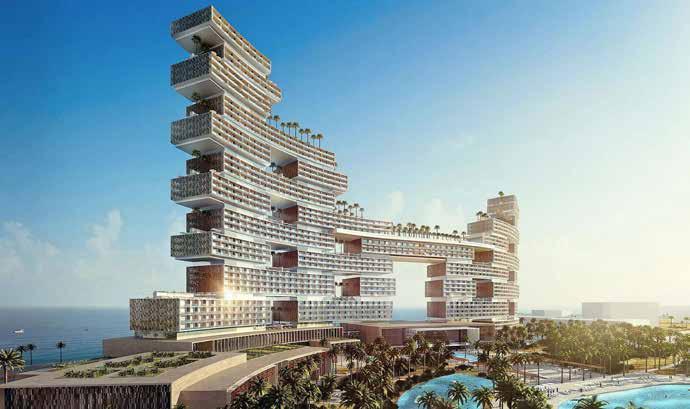
How does the Group’s purpose, “Making the World a Better Home,” influence day-to-day operations and long-term decision-making at Saint-Gobain?
The purpose explains the group’s existential core and sets the framework for strategy. MAKING THE WORLD
A BETTER HOME is the powerful guiding thread that gives meaning to daily actions and also serves as a reference for long-term decisions. It directs the group’s investment and innovation choices towards solutions that provide customers with comfort, well-being, and performance while preserving the planet. It also guides the roadmap for operational excellence, ensuring that plants, distribution branches, and logistics centers are increasingly environmentally responsible and respectful of the health and safety of all employees and partners. Finally, the purpose reexamines and intensifies SaintGobain’s role in society, which is the roadmap for Corporate Social Responsibility (CSR) which goes beyond direct economic activity. The group’s exemplary role in the territories where it operates includes actions to promote employment and training in the communities, and the commitment of the teams within the SaintGobain Foundation, are all examples of how the group participates in building a fairer and more sustainable world.
Sustainability is a major focus in construction today. How does Saint-Gobain balance between sustainability, performance, and cost-effectiveness in its materials and services?
Saint-Gobain has a holistic approach enabling it to create value and well-being for both people and the planet, allowing the company to stay competitive in an evolving market where sustainability is increasingly prioritised.
This comprehensive approach integrates innovations, circular economy principles, and a focus on highperformance solutions. The company emphasises reducing the carbon footprint of its products across its entire lifecycle. For example, it incorporates up to 90% recycled content in certain products like insulation materials, minimising the extraction of raw materials and energy use during production. Lightweight construction solutions, such as plasterboard and gypsum partitions, also play a key role by reducing the need for carbonintensive materials like concrete, all while maintaining structural integrity and performance.
Saint-Gobain also ensures that its solutions offer direct energy savings in their use phase, such as highperformance glazing and insulation that
enhance building energy efficiency. These efforts not only contribute to sustainability but also improve long-term cost-effectiveness by reducing energy consumption for clients. Through prefabrication methods, the company minimises waste on construction sites and leverages renewable materials supporting its commitment to decarbonisation and resource optimisation.
The world is rapidly urbanizing. How is SaintGobain contributing to the future of urban infrastructure in terms of sustainability and innovation?
As urbanization accelerates, Saint-Gobain is contributing to the future of urban infrastructure by focusing on sustainability and innovation. One key initiative is improving the recycled content in its products, which reduces the need for virgin raw materials and minimises resource depletion. By integrating recycled materials into the solutions, the company helps lessen the environmental strain that rapid urban growth places on existing resources.
Additionally, Saint-Gobain is promoting lightweight construction solutions, which lower the dead load of buildings. This reduces the need for carbon-intensive materials like concrete, helping to cut down on the overall carbon footprint of urban infrastructure. These innovations not only enhance the sustainability of new urban developments but also support the efficient and sustainable renovation of existing structures. Through these efforts, Saint-Gobain is playing a crucial role in creating resilient, sustainable cities for the future.
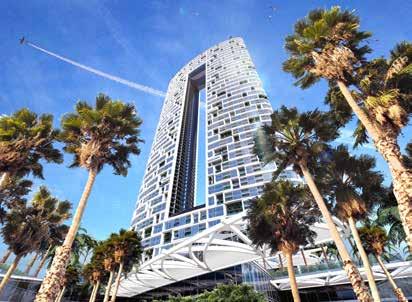
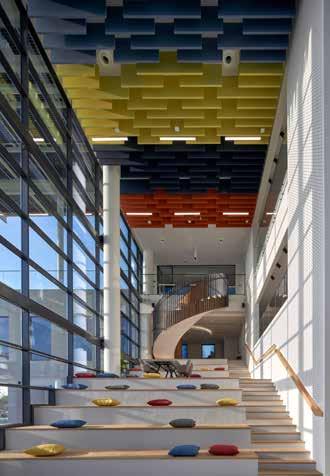
Renovation and light construction are key areas for Saint-Gobain’s growth. What are some of the most impactful solutions you are offering in these segments?
Renovations in the region are always critical. For malls, schools, healthcare, or hospitality projects time is the main constraint and we are focusing on developing solutions that provide fast and easy installation such as drywall partitions, lightweight tile adhesives, and decorative flooring solutions with very low cement content to minimise current and speed up drying. Some of those solutions also reduce the need for demolition making job sites cleaner and safer. And when there is demolition waste such as gypsum, we collect and recycle it in our Abu Dhabi plant.
Decarbonisation of the construction and industrial sectors is an urgent challenge. How is Saint-Gobain reducing its own carbon footprint, and what role does innovation play in this effort?
The first step is to reduce our direct emissions as much as possible. This is done worldwide through an
ambitious number of industrial investments to improve our tool efficiency. This already led to the production of met zero glass and gypsum boards. For the remaining consumption, we are advancing our energy mix through partnerships with green energy providers. We are also progressively upgrading our staff company cars with hybrid cars.
Finally, one of the main pillars remains on the formulation and the solutions we are putting on the market. Through the years, we have developed the expertise of decarbonating our formulations thanks to our ecoinnovation process.
Saint-Gobain emphasises continuous innovation. Could you provide insights into how your innovation process works and what future technologies we can expect to see from the company?
Research and Innovation are at the heart of SaintGobain’s strategy. The Group’s research focuses both on breakthrough innovations and on continuously improving its products, processes, and services in a spirit of openness and attentiveness to customer needs.
We support our customers technically daily, and this provides us with a great opportunity to watch their behavior, and pain points, and address them with new solutions. Globally, Saint-Gobain is also investing in pure R&D and regularly comes up with patents we can decide to implement locally. What comes next is more lightweight solutions for the whole building, helping to decarbonise the construction industry without compromising on performances supported by more digital services to fast-track design, construction, and the end of life of projects.
Saint-Gobain has a strong focus on humanist values and social responsibility. How do you ensure that these values permeate the company’s global operations?
For Saint-Gobain, Corporate Social Responsibility is a long-term commitment; it is a central part of its business model, which permeates all of its activities.
Our commitment, supported by the 6 pillars that underpin all our practices, is to make the SaintGobain group a company that changes along with the world.
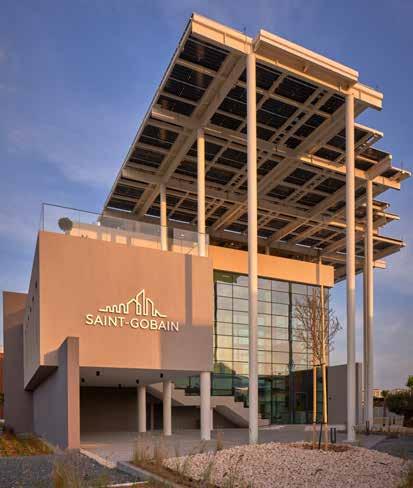
The Group’s CSR pillars guide our actions to reduce the environmental, social, and societal impacts of our activities and solutions. These priority issues take into account the Group’s strategy, the materiality analysis, and the expectations of our stakeholders.
Our CSR commitments are based on our CSR roadmap and our ethical code: the Principles of Conduct and Action. Developing and distributing more sustainable solutions to create comfortable living spaces that ensure the well-being of individuals and society as a whole: are the foundations of our mission.
Looking ahead, what are the key challenges and opportunities you foresee for the construction industry, and how is Saint-Gobain preparing to address them?
Urban expansion in the “Global South” is predicted to boom so wider uptake of sustainable construction is a must. However, it is being hampered by a raft of obstacles from lax implementation of building codes to entrenched mindsets. Fortunately, attitudes are changing as are practices and processes. This surge in demand will intensify virgin raw material and energy demand for manufacturing, construction, and operation of the buildings and local energy infrastructure must be ready.
Another important challenge is that the current real estate is not resilient enough to sustain increases in temperatures, heavy rains, and other extreme climate episodes. Saint-Gobain will keep developing low embodied carbon solutions either thanks to their lightweight benefit and/or high recycling content formulations for both newly built and renovation markets where we have strong experience from European and American markets.
Finally, what message would you like to send to your customers and partners about Saint-Gobain’s future direction and its commitment to making the world a better, more sustainable place?
The group strategy is clear and well-defined, this is a message of stability and consistency our customers can rely on. Our sustainability roadmap is well-defined and well measured and we are in line with our mid-journey milestones. Saint-Gobain has been identified for many years as the leading architectural partner and I believe moving forward we should also become our main customer sustainable partner and help them reduce their carbon footprint thanks to our products, solutions, and all the knowledge we accumulated globally and locally over the years.

In the UAE, to solidify our presence and group strategy, we have our proof of concept in our energy-positive knowledge space called AL-MUNTADA. This 400 sqm space is LEED GOLD certified and has been built using our high-performing innovative and sustainable solutions and provides a space that is a forum for exchange, for learning, and also a showcase of all our solutions.
AL-MUNTADA is a prime example of our commitment to MAKING THE WORK A BETTER HOME.
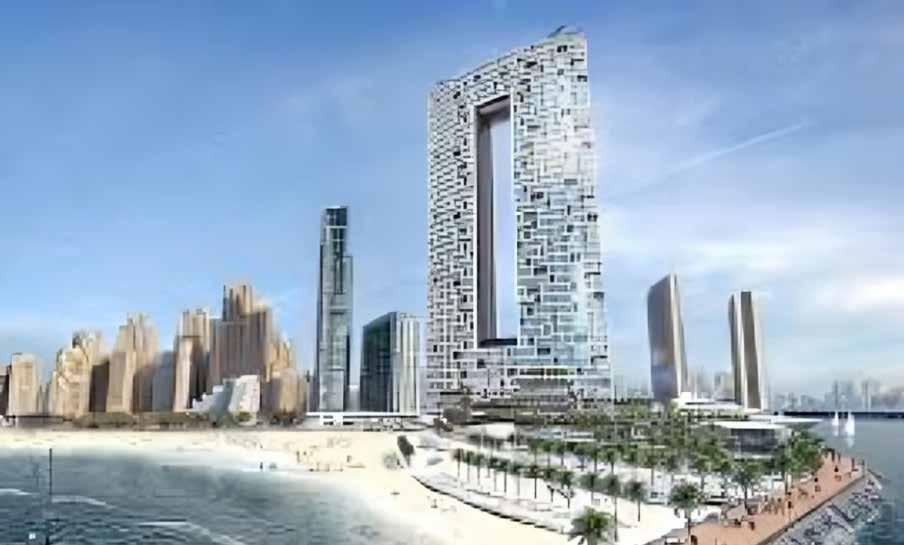
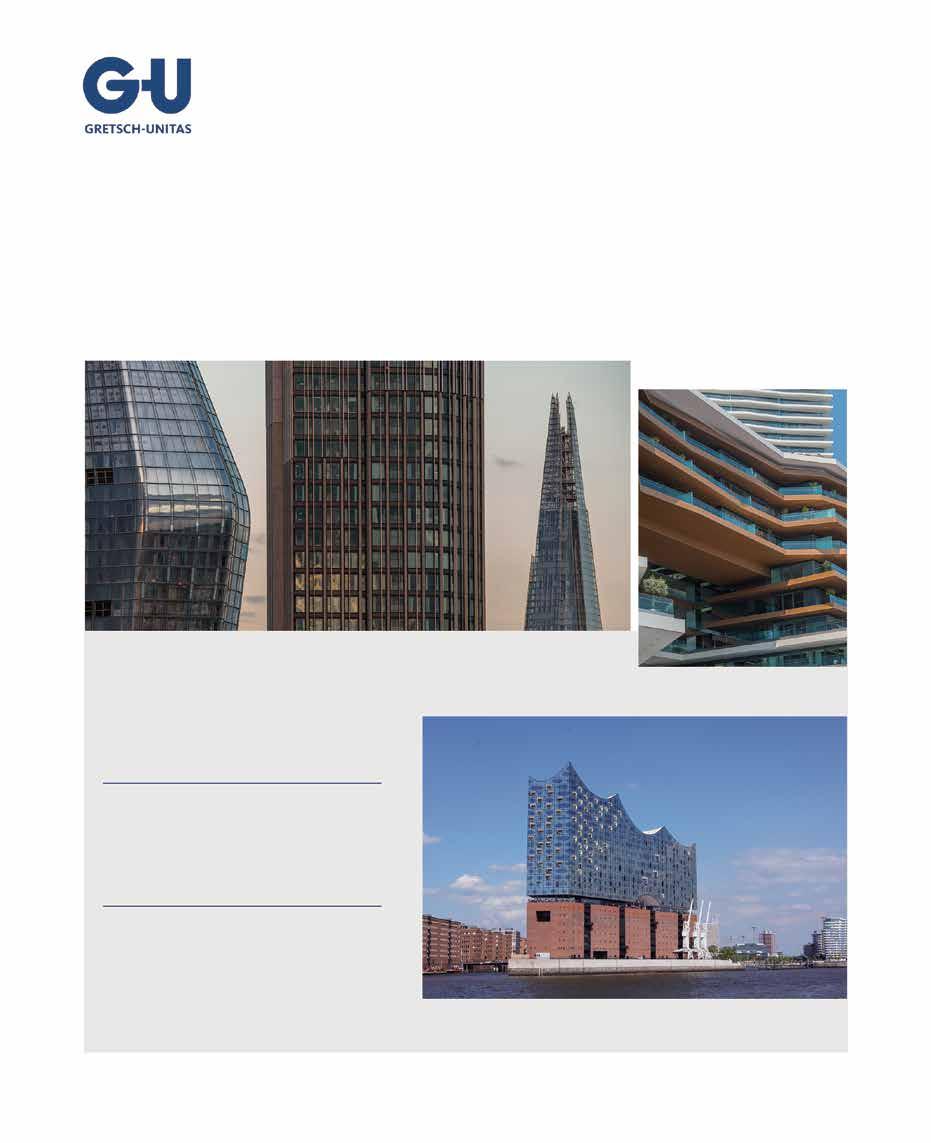

“Façades are Key to Creating Eco-Friendly and Energy-Efficient

About the Author
Jessha Lopez Façade Engineer, INDESCO
Jessha Lopez is an architect who specialises in façade design for five years and is passionate about environmental sustainability and disaster resilience. She hopes to pioneer innovative and sustainable solutions by leveraging her considerable knowledge in both architectural and façade design. Her enthusiasm for disaster resilience infuses her approach, motivating her to design projects that contribute to a resilient and environmentally friendly built environment. She is dedicated to addressing contemporary challenges, and she hopes to combine her abilities in architecture, façade design, and disaster adaptation to co-create a future in which sustainable and resilient design principles live together.
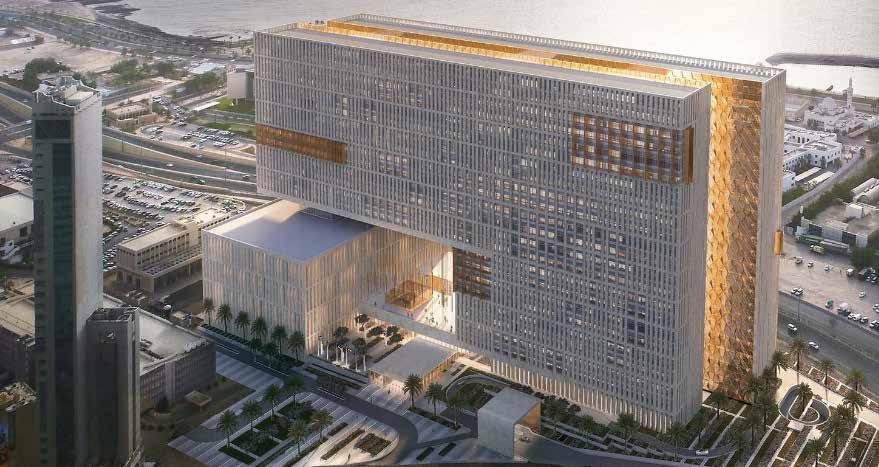
• Could you please tell us about your journey in the field of architecture? How did you think of becoming an architect? What do you enjoy most about your profession?
I have always been fascinated by buildings, houses, and structures – they tell a unique story of a place. The distinct design and arrangement of elements beautifully reflect the culture and identity of a place. What I find most rewarding is studying these spaces, understanding their essence, and envisioning how modern elements and technology can be integrated to reflect both growth and change while preserving the integrity of the place.
• How do you approach the initial stages of a new architectural project, including concept development and understanding client requirements?
My initial process begins with an assessment of the client’s needs and desires, while carefully considering the identity and character of the space. Striking a balance between the client’s vision and the essence of the location is crucial to developing a design that honours both personal preferences and the unique story the place tells.
• How do you go about choosing materials for the façade and cladding? When selecting materials for façades and cladding, my primary focus is on functionality and how well
they can endure the external environment they willl be exposed to. Once the practical requirements are met, I then turn to the aesthetics, ensuring the material choices align with the architect’s vision for the project.
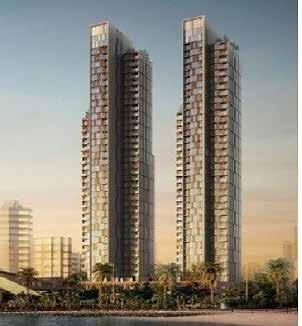
• What do you think is the role of a façade in the sustainability enhancement of a building?
Façades serves as the bridge between a building’s external and the internal environment, shaping aesthetics, functionality, and environmental impact. Beyond its visual role, façade significantly influences energy efficiency, thermal comfort, and air quality –all of which contribute to a comfortable and healthy living space. Sustainable material choices and efficient façade assemblies further enhance environmental performance, minimising harm while promoting longterm sustainability. In this way, façades are key to creating long-term sustainability. In this way, façades are key to creating eco-friendly and energy-efficient buildings.
• Please tell us about your favourite projects in which you were involved. Please share their façade & fenestration design details.
One of the most remarkable projects that I have had the privilege to work on is the New Kuwait Justice Palace, the largest judicial building in the Middle East, which remains under construction. As part of the façade design team, I participated in the façade design conceptualisation and production of geode panel mock-ups. The iconic golden geode façade symbolises strength and elegance with its intricate design.
• How has the integration of Building Information Modeling (BIM) impacted the process of façade design in building projects, and what key advantages or challenges have emerged as a result?
BIM has revolutionised façade design by improving precision, sustainability and collaboration. It has allowed for detailed 3D modelling, improving coordination,
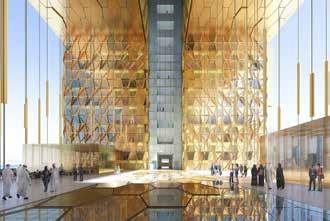

and reducing errors which helps with cost-savings. However, integration of BIM also includes challenges like managing large volume of data and ensuring effective interdisciplinary collaboration. While BIM could significantly improve façade design process, it requires careful management to maximise its benefits.
• What is your vision for 2030? What kind of cities would you like to see?
I would like to see cities that seamlessly integrate modern technology with strong emphasis on environmental sustainability while preserving cultural identity – featuring smart infrastructure, efficient energy solutions. While at the same time celebrating and honouring heritage through architecture, art, and community spaces that reflect cultural history. Innovation, Culture, and Sustainability – a community that honour cultural roots while fostering a sustainable and green future.
• One piece of advice you would like to give to aspiring architects?
Be bold and graceful in your design approach. Embrace creativity and innovation, pushing boundaries while maintaining elegance and functionality. Clarity comes from engagement – clear vision often emerges from active engagement with your surroundings, clients, and the communities you serve. Listen to diverse perspectives and explore various characters and techniques. This openness will deepen your understanding and aid you in enhancing your learning and designs – to create spaces that resonate with people and places.

The University of California College of the Law, San Francisco, has unveiled a new student housing complex, Academe at 198, designed by global architecture firm Perkins&Will. Located in the heart of Downtown San Francisco, this 656-unit project aims to address the city’s high cost of living by providing affordable housing options for students and faculty.
The building’s exterior features striking fluted aluminum panels, a design choice inspired by the Neoclassical architecture of the nearby San Francisco Civic Center, including its historic courthouses. Perkins&Will initially considered glass fiber reinforced concrete (GFRC) and glass fiber reinforced polymer (GFRP) for the cladding but opted for aluminum due to its lightweight properties and compatibility with the building’s aesthetic goals. The fluted design is modeled after classical column orders, offering a modern take on traditional architectural motifs.
Replacing the former Snodgrass Hall, a Brutalist structure from the 1950s, Academe at 198 repurposes much of its former classroom
space into other campus buildings. The new development provides housing and includes classrooms, courtrooms, common areas, and various food and retail outlets, creating a comprehensive live-work environment for UC Law students and staff.
By adding more on-campus housing, UC Law hopes to enhance its competitive edge against institutions in regions with lower living costs, ensuring that students can focus on their education without the financial strain of expensive housing.
The completion of Academe at 198 marks a significant step in UC Law’s expansion. It blends affordability with design excellence while fostering a more inclusive campus community.
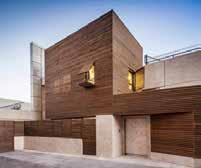
Mohat Office’s Bonlad project addresses the architectural and social challenges of Ilam, Iran, by rethinking the design of low-quality residential apartments. Led by chief architect Mohammad Hadianpour, the firm focuses on creating semi-open, active spaces within an apartment building on a fully occupied urban lot, offering solutions for the city’s lack of livable areas.
Bonlad employs the concepts of “Spatial Border” and integrates voids and corrosion as a spatial system. The design tackles contextual limitations, including prohibitions on direct views towards a neighboring government building, by incorporating setbacks—recessed profiles that create step-like formations— and vertical porosities. This approach not only ensures privacy but also enriches the façade with texture. Intermediate boxes and large terraces enliven the apartment spaces, balancing openness with privacy.
Tectonic details are central to the project, particularly in the perforated brick façade & vertical louvers, adding visual depth while regulating light. The construction process involved precise grooved brick patterns and careful drilling to minimise errors, further emphasising craftsmanship.
Designed for two brothers who wished to live independently, Bonlad reflects an experimental take on apartment typology, with varied architectural languages on its different sides. The lower floors house public functions such as commercial spaces and offices, while horizontal and vertical openings on the upper floors connect the residential units. A rooftop terrace links the apartments, offering open views of the sky. Vertical louvers and terraces up to seven meters deep filter natural light, creating a unified yet dynamic façade.
Bonlad combines traditional Persian architectural principles with contemporary design, creating a new dialogue between interior and exterior spaces.
The Santiago Bernabéu Stadium, home to Real Madrid, is nearing the completion of its extensive renovation, led by L35 Architects in collaboration with GMP Architekten and Ribas & Ribas. The most eye-catching addition is the newly unveiled metallic façade, giving the stadium a modern, dynamic look. Alongside this, significant interior upgrades have been made to improve visitor experience, including enhanced VIP areas, better circulation, and optimised wayfinding, achieved through strategic lighting and material use.
Currently, the North and East façades are fully complete, while work on the South and West sides is ongoing. Despite ongoing construction, public access has been maintained through temporary entry points, which will soon
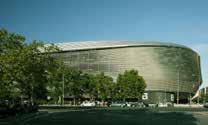
be replaced with permanent systems that align with the stadium’s sleek new design.
Internally, the renovation emphasises better flow and accessibility, especially in high-traffic areas. L35 Architects, together with GMP Architekten and Ribas & Ribas, have reimagined the interior layout to simplify movement across spaces. Materials and color schemes have been carefully selected to clearly define zones, contributing to
both aesthetic appeal and functional clarity.
Designed to be a multifunctional venue, the revamped stadium will not only serve football but also host largescale events such as concerts and the upcoming FIFA World Cup Final in 2030. Landscaping and urban developments around the stadium are well underway, with the surrounding streets complete and the East plaza nearing finalisation. This new urban space will connect the stadium seamlessly with nearby metro and parking facilities, enhancing accessibility for both fans and the general public.
The Bernabéu’s transformation represents a bold step forward, blending cuttingedge design with functionality to create a venue fit for the future.
Skidmore, Owings & Merrill (SOM) has embarked on the redevelopment of Melbourne’s iconic 189 Toorak Road, transforming the 137-yearold structure into a modern, mixeduse development. Originally built in 1887 as part of the city’s temperance movement, the building was once one of Melbourne’s famous “coffee palaces” and later became the Hotel Claremont, a local landmark. This redevelopment project, undertaken by SOM in partnership with V-Leader and Ironside, balances heritage preservation with contemporary architecture.
The historic building will be adapted to incorporate 2,500 square meters of retail and wellness spaces on its lower floors, while new office spaces will be added above. The design aims to respect the site’s Victorian-era
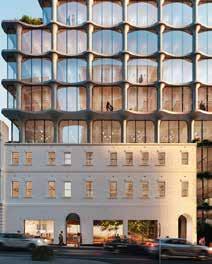
architecture while integrating modern elements. SOM’s plans introduce an organic, skeletal façade, which adds a contemporary dimension to the building’s classic exterior.
In addition to the sleek new façade, a green wall will wrap around the building’s eastern extension, bringing a natural element into the design. The greenery, along with cascading terraces, serves as a contrast to the preserved Victorian façade, creating a striking blend of old and new. This combination of historic preservation and modern innovation gives the project a unique identity within Melbourne’s architectural landscape.
The redevelopment of the 19thcentury coffee palace is expected to be completed by the end of 2025. By revitalising the site with modern amenities while honoring its storied past, SOM’s design will turn this historic landmark into a vibrant hub that reflects both Melbourne’s rich heritage and its future-facing ambitions.
