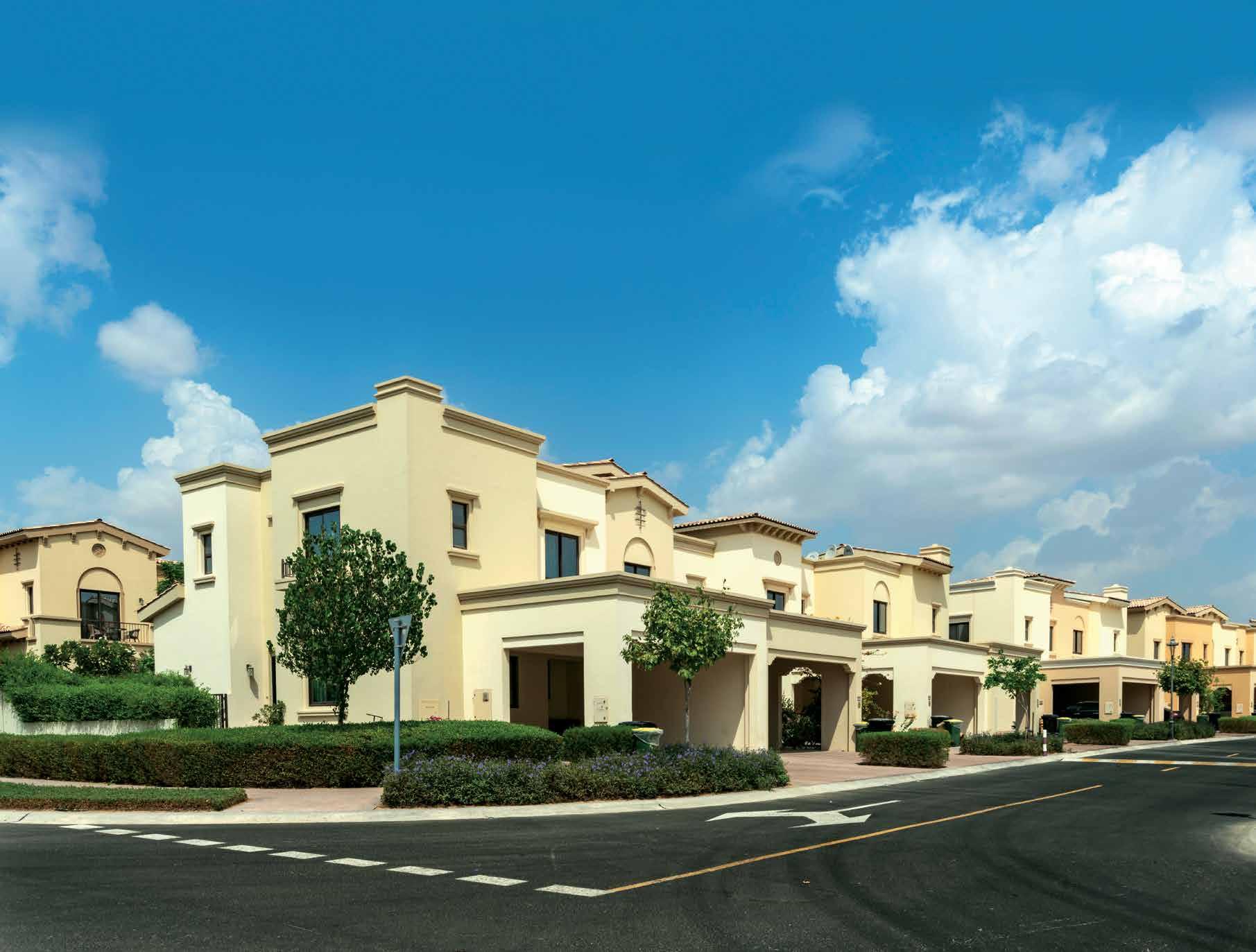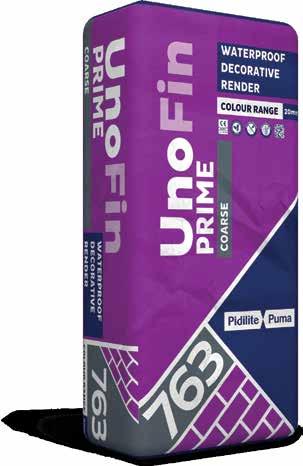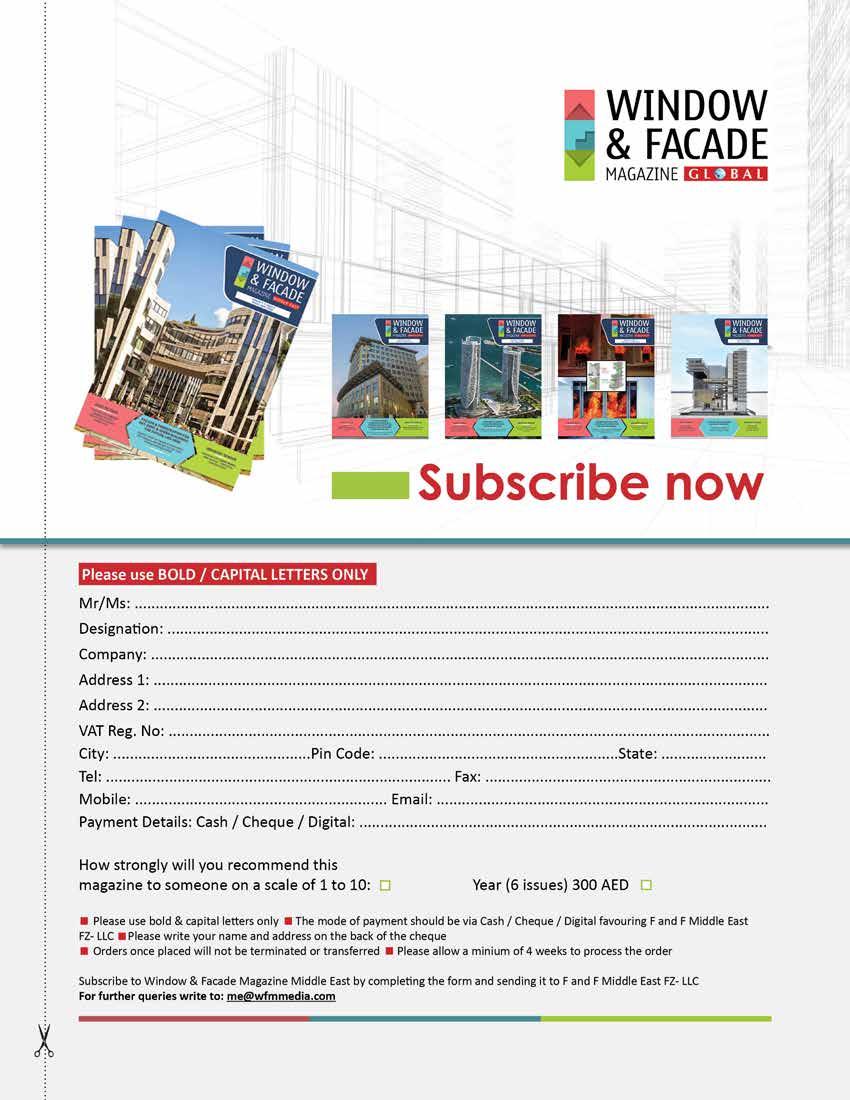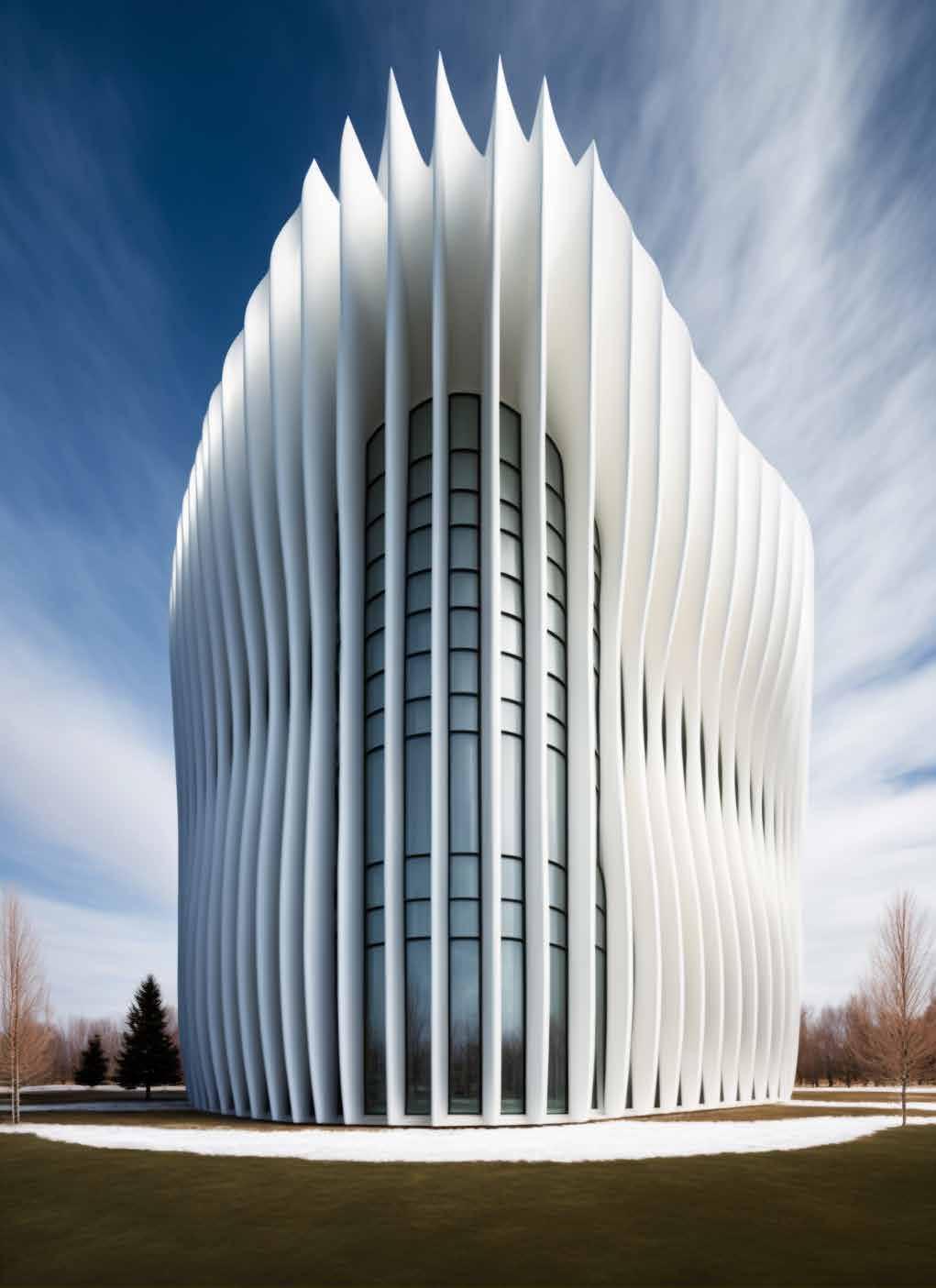PREDICTING THE FUTURE FAÇADE

Volume 5 | Issue 5
January-February 2023

INDUSTRY SPEAKS

Experts views on the future façades - design, material, technological advancements




PREDICTING THE FUTURE FAÇADE

Volume 5 | Issue 5
January-February 2023

INDUSTRY SPEAKS

Experts views on the future façades - design, material, technological advancements




WFM Media is going to complete a decade of its foundation and is launching a campaign - “Your Vision 2030” - An Initiative of Change and Adaptability.
Over the years, the transition for me was not that of a spectator and creator, rather I am an active participant. Having seen positive changes over the past two decades. I strongly believe we all can better Manifest a much brighter and hopefully cleaner future!
What a vast industry and so much more do we got to discover, I have a thing people have named “visualizing”. I assume my peers do it too. Makes me wonder: Let’s do it collectively. Let’s share thoughts out loud. I am certainly betting on viewpoints than PowerPoint!
I’m wondering what we can do to combine the leverages if you will, or the strengths of our common voices, to help push upon moving toward healthier, more efficient, adaptable, and resilient buildings that benefit the nation’s ecological health, economic prosperity, and human welfare.
The question is – Where are we heading? What Changes do you see, anticipate, foresee, and expect from the Building Façade and Fenestration Industry as a whole - for the World to be a Better place to live? What are the changing trends, ever-evolving technology, innovations, work practices, and future market ideas- Let’s talk it out and talk it through!
Your opinions are valued and heard! Share your insights and we will post them to the World in good spirits, it will go about developing a manifestation of positive and inclusive growth. Reach out to us at - support@wfmmedia.com.
Make it More Meaningful and Memorable!

13

25

52

Process: High Performing Envelopes
Pablo La Roche, Principal & Sustainable Design Director, CRTKL
Façade Automation and Natural Ventilation: Advantages and Benefit for the Planet and Our Health
Marco Tropea, Director of Business Development, Ultraflex Control System
Structural Design of Stone Façades: BS8298 and Safety Factors
Alessandro Massarotto, Founder, Frame
Understanding Glass Breakage
Cris Fadel, Designer - Building Facade, Maffeis Engineering
Predicting the Future Façades
Experts’ views on the future façades - design, material, technological advancements
Industry Speaks
Interview with Bradley Young, Technical Sales Manager, InOpera
Face to Face
Interview with Alex Cunningham, Head of Design & Experience, Dubai Airports
Project Watch: Dubai’s Conjunction Sea House Yousof Diab, Architectural Designer
Front & Back cover courtesy: Mohamad Abd Allah
Sales & Operations: Kapil Girotra kapil@wfmmedia.com
4

20

30


Subscription & Circulation: Devagya Behl support@wfmmedia.com
Design & Concept by: Chandan Sharma


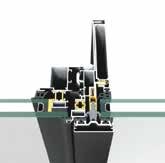
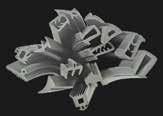






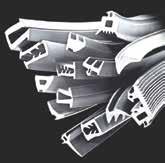
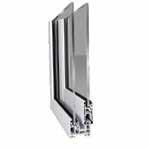
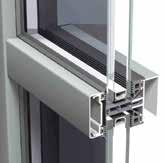

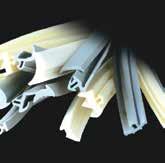
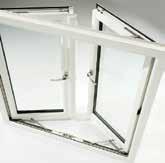

About the Author
PABLO LA ROCHE Principal & Sustainable Design Director, CRTKL
Pablo La Roche is a Principal & Sustainable Design Director at CRTKL where he leads the firm’s sustainability initiatives and works in projects worldwide. He is also Professor of Architecture at Cal Poly Pomona where he teaches courses in sustainability and design. He has a Ph.D. from the University of California Los Angeles and has authored more than 150 technical papers, several books that include “Carbon Neutral Architectural Design” with a third edition scheduled for 2023, and book chapters that including the 2022 Routledge Manual on Thermal Comfort. Pablo chaired the Passive Low Energy Architecture PLEA 2016 conference in Los Angeles and is past president of the Society of Building Science Educators, SBSE. His awards include the Fulbright by the US Department of State, the Chancellors Fellowship from UCLA, the IMPACT Award from the USGBC, and the NCARB Grand Prize for Architecture for his work at Cal Poly Pomona.

An increasingly warmer planet requires buildings that adapt to changing conditions, while also reducing greenhouse gas (GHG) emissions to slow down and reduce the rate of related changes. Such adaptation is not typically possible in most conventional buildings of the past century, generally designed to solve overheating problems by using more energy for mechanical cooling. Even if the electrical grid is powered primarily by renewables, buildings must be designed to be future-proof and resilient by ensuring the thermal safety and comfort of occupants when it fails.
It is necessary to improve the performance of the buildings we design by reducing their GHG emissions, energy and water consumption, and waste production to reduce anthropogenic emissions and have any real impact on climate change.
Most current research on sustainable architecture focuses on improving established technologies, such as HVAC systems, while making buildings tighter and better insulated. Passive architecture can harness energy flows through smart building design. Passive cooling systems can transfer this heat from a building to various natural heat sinks, using heat flow paths that do not exist in conventional buildings.
The enclosure design has a significant effect on the performance of the building and on building emissions. Heat can flow from interior to exterior, or exterior to interior, by conduction, radiation, or convection, and the building will always try to attain thermal equilibrium with the out- doors.
building fabric: conduction through the solid components of the building, radiation through windows, and convection through windows, or another opening in the building.
This figure shows heat gains and losses through a building envelope. In a warm climate, the sum of all these energy flows is higher than the losses resulting in a higher indoor than exterior temperature. In contrast, in a cold climate, the flow from the interior to the exterior will be higher and the indoor temperature could be lower than comfort.
However, in some climates, if conditions are appropriate, it is possible to promote heat losses by ventilation, radiation, and evaporation (Qir, Qev, Qcv) to provide cooling, which generates, through natural means, an average Indoor temperature that is lower than the average outdoor temperature. These loss processes are called passive cooling systems.
Passive cooling systems use natural processes, harnessed through design and appropriate materials, to collect, store and distribute energy to provide thermal comfort with no emissions. For buildings to cool passively, they must transfer energy by conduction convection and radiation from a higher-temperature interior to a lower-temperature exterior heat sink. Passive cooling strategies require certain climate conditions and a building, especially an envelope, designed to promote the necessary energy flows.
These flows occur through the different components of the
In locations where passive cooling systems cannot provide thermal comfort during the overheated period, they can still reduce peak cooling loads, reducing the size of the mechanical cooling system
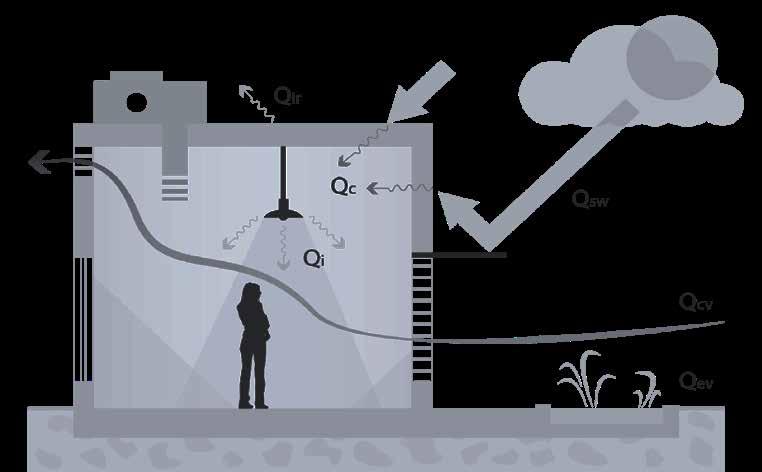
and the period during which it will be used. For passive cooling systems to be most effective heat gains must first be reduced by implementing strategies such as shade and insulation. Passive cooling systems are classified according to the environmental heat sinks transferring and storing building energy, ambient air, water evaporation, upper atmosphere, and under-surface soil.
Providing direct human comfort through ambient air movement and by lowering of indoor temperature evacuating air from the interior by convection, mostly by daytime ventilation. The heat sink is the ambient air.
Opening the building to cool the structural mass of the interior during
the night and closing the building during the daytime. The heat sink is the ambient air.
Evaporative cooling of air, which is then introduced into the building, lowering the temperature of the air while increasing humidity. The heat sink is the ambient air and cooling is by water evaporation.
Cooling of a building component with evaporative cooled fluid, so the interior space is cooled without elevation of humidity. The heat sink is the ambient air and cooling is by water evaporation.
Transferring longwave radiant energy from the building to the upper atmosphere during the
night. The heat sink is the upper atmosphere.
Cooling the soil and using it as a heat sink for the building. The heat sink is the earth.
It is also possible to improve thermal comfort in cooler climates by reducing heat losses to the exterior and increasing solar gains by implementing passive heating systems. A passive solar building uses solar radiation as a heating source requiring direct solar radiation to strike a surface and heat it. Three groups generally comprise passive heating systems classifications: direct gain, indirect gain, and isolated gain systems.
The actual living space as the solar collector, heat absorber, and distribution system.
Thermal mass is located between the sun and the living space.
They have their integral parts separate from the main living area of a house.
Both passive heating and passive cooling systems reduce the energy needed for heating and cooling and GHG emissions from the operation of the building.
The figure above shows a proposal for a courtyard in the Middle East implementing multiple passive strategies to improve outdoor comfort. These strategies include shade, air movement, evaporative cooling, thermal mass with embedded pipes, and green surfaces to improve outdoor comfort. Together, to elevate occupant experience and thermal comfort in the courtyards.
Shade is needed most of the year and in this climate, provides two significant benefits - it blocks solar radiation to the body and reduces solar gains on exterior surfaces. Solar radiation increases personal discomfort on warm days.
Similarly, exterior surfaces without mitigation absorb solar radiation, storing it and then re-radiating it as longwave radiation towards the courtyard, negatively affecting thermal comfort. During days with high outdoor temperatures, the implementation of other strategies must occur.
Air movement improves comfort when the air temperature is below 32°C. Fans provide air movement in the dining area, and an exterior solar chimney allows warm air to exit the courtyard.
Air movement is helpful throughout most of the year, but during some
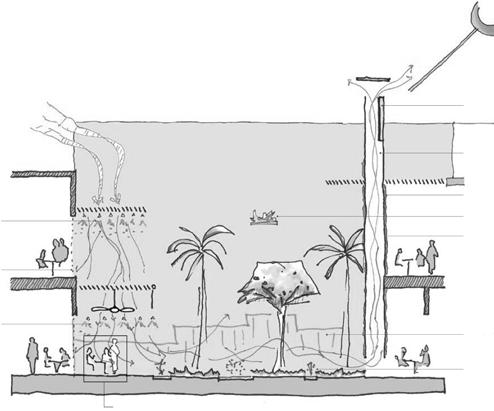
seasons, its temperature is too high for comfort and must be evaporatively cooled before it passes through the body.
Evaporative cooling reduces air temperature by evaporating water when the air is hot and dry and is activated through misters that cool the air above the dining areas while water features at the ground and lower levels provide additional evaporating cooling, also enhancing the qualities of the space with aesthetics and sound. Evaporative cooling is most effective during the daytime when relative humidity is lower, and temperatures higher, and during the shoulder seasons when transitioning to the hot muggy season.
Green surfaces protect and shade the west wall so that it does not overheat. The courtyard floor includes water and green areas that also reduce solar gains.
It is also possible to cool the outdoor spaces around the building improving the performance of the building’s passive cooling systems. The Xylem improves outdoor thermal comfort with a vegetated roof and water circulation for radiant cooling in addition to shading and natural ventilation. It improves outdoor thermal comfort while mitigating the heat island effect.
The form of the Xylem maximizes shade by its large diameter at the top while its curvature and slender stem provide airflow at the bottom.
Liquid-filled tubes embedded in the soil of the planting material are cooled to a lower temperature than the air temperature and cool panels at the occupant level and in the ground around the center of the pod, cooling by radiation
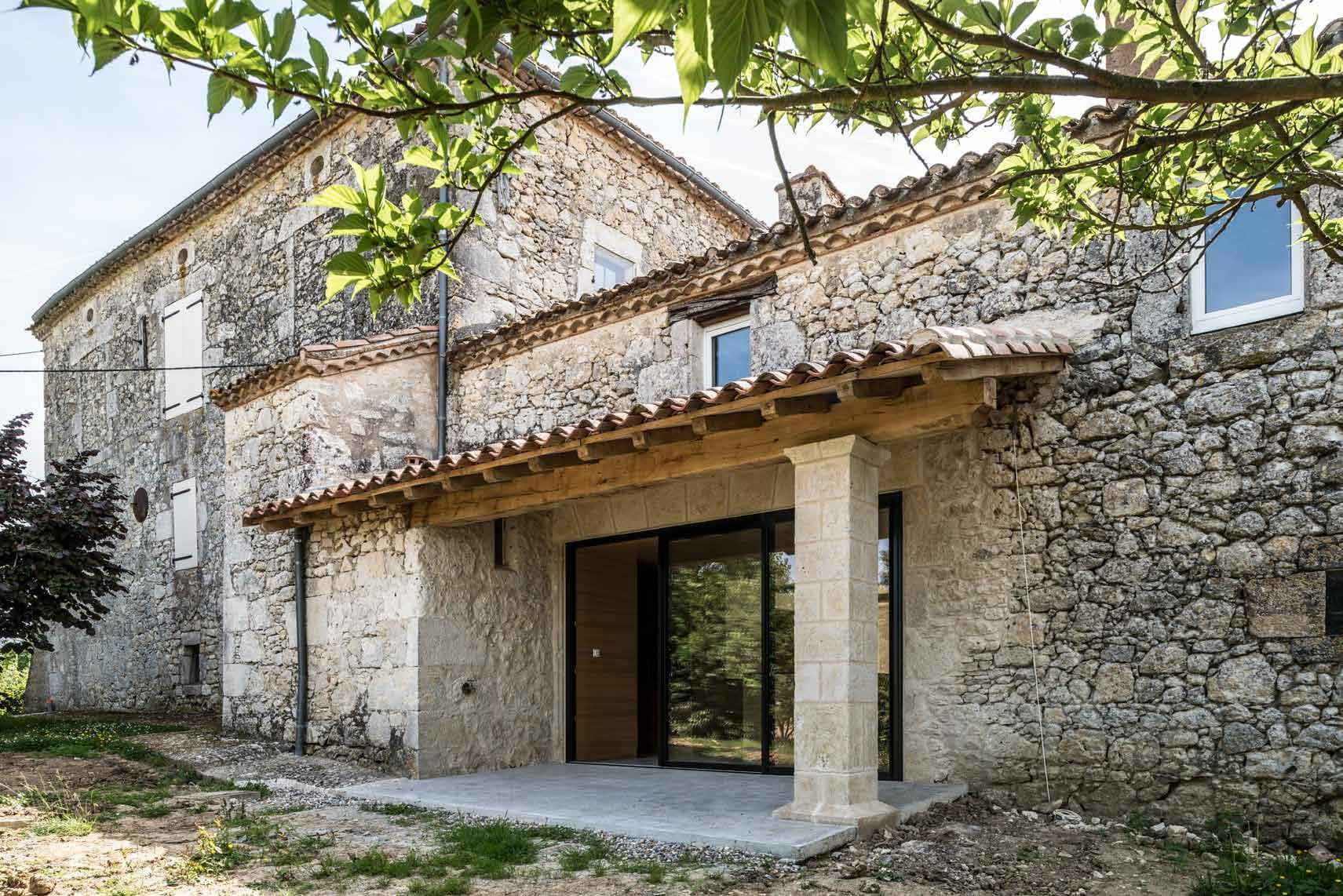


Our strength lies in our ability to anticipate and meet the needs of the renovation market. We offer highly performant and aesthetic products, combining state-of-the-art technology with strong design principles. The quality of our product range, combined with our technical support, ensure accurate planning, manufacture and installation.
from the ground or the panels. Photovoltaic panels integrated at the top of the Xylem provide electricity to the pumps that circulate the water.
Achievement occurs by adding renewables to reduce operation emissions, emissions, and offsetting with biogenic carbon from sustainably harvested timber.
THUS,THISEQUATIONCANBE EXPRESSEDAS(EQUATION5):
TBe=Oe-Re+(Ee-Bc)/BL
WHERE:
TBe= total building emissions (kgCO2e/yr)
Oe= operation emissions (kgCO2e/yr)
Re= renewable (kgCO2e/yr)
of the pod, cooling by radiation from the ground or the panels. Photovoltaic panels integrated at the top of the Xylem provide electricity to the pumps that circulate the water.
Ee= embodiedemissions(kgCO2e)
The total building emissions are the sum of emissions generated by non-renewable energy used to operate the building, the energy embodied in the building materials during their construction, the energy used to pump the water that the occupants of the building use, and the waste that comes out from the users of the building, subtracted by the renewable energy produced on site. These building carbon emissions are affected by the design of the building and defined by the following equation:
Bc= biogenic carbon (kgCO2e)
Bl= building life (yrs)
The total building emissions are the sum of emissions generated by non-renewable energy used operate the building, the energy embodied in the building materials during their construction, the energy used to pump the water that the occupants of the building use, and the waste that comes out from the users of the building, subtracted by the renewable energy produced on site. These building carbon emissions are affected by the design of the building and defined by the following equation:
GHG emissions in a carbon-neutral building must be equal to or lower than zero. Renewable energy must
offset emissions from other sources.
To achieve this, the building must be net positive for operation and if possible, for embodied carbon. Most of the emissions come from the operation of the building and the embodied emissions from materials used in the building. Thus, the calculation of the total building emissions can be further simplified as the sum of operational and embodied emissions.
The operation of the building generates emissions from the use of electric water heating, and space cooling and heating.
Space cooling is almost always electrical and greatly impacts on carbon emissions. systems that run on free, local, zero-carbon energy reduce the amount energy, and hence operation emissions, to cool the buildings and their occupants. the only way to cool a building without using energy or creating emissions.
Equation 3:
TBe = Oe + Ee
TBe= total building emissions
Oe= operation emissions (energy)
Ee= embodied emissions
We= water emissions
Wa= waste emissions
The building life should also be considered. To annualise the emissions, the embodied emissions are divided by the expected life of the building.
The architectural design process is an iterative problem-solving one. During the documentation required to generate a building, many different criteria must where new and undefined sub problems emerge and where high-performance solutions can be correctly implemented to have the greatest impact and efficiencies are also gained along the way with the use of simulation and generative help compare solutions ad infinitum.
Thus, this equation can be expressed as (equation 4):
TBe = Oe + Ee/BL (Where we have a new variable: BL = estimated building life)
Re= renewable energy
For the building’s total GHG emissions to be zero over its lifetime, the sum of operational emissions and embodied emissions must be zero.
GHG emissions in a carbon-neutral building must be equal to or lower than zero. Renewable energy must offset emissions from other sources. To achieve this, the building must be net positive operation and if possible, for embodied carbon. Most of the emissions come from the operation
Achievement occurs by adding renewables to reduce operation emissions, reducing embodied emissions, and offsetting with biogenic carbon from sustainably harvested timber.
The operation of the building generates emissions from the use of electric appliances, domestic water heating, and space cooling and heating.
Space cooling is almost always electrical and greatly impacts on carbon emissions. Passive cooling systems that run on free, local, zero-carbon energy reduce the amount of imported fossil fuel energy, and hence operation emissions, to cool the buildings and their occupants. Passive cooling is the only way to cool a building without using energy or creating emissions.
The architectural design process is an iterative problem-solving one. During the course of producing the documentation required to generate a building, many different criteria must be satisfied. This is where new and undefined sub problems emerge
and where high-performance lowcarbon design solutions can be correctly implemented to have the greatest impact and cost benefit. Further efficiencies are also gained along the way with the use of simulation and generative design tools that help compare solutions ad infinitum.
The design process to achieve high performance buildings includes multiple steps:
• Setting design goals and metrics
• Climate analysis
• Proposal of climate specific responses, building strategies, and guidelines (e.g., shadow angles, transparency, massing)
• Design and implementation of proposals that respond to guidelines using computational design tools
• Evaluation with building performance simulation tools to select the highest performing solutions based on metrics such as illuminance levels, glare, energy consumption and carbon emissions
• Post occupancy evaluation to determine the real-life performance of these strategies as implemented and finally
• Knowledge sharing with
the design com- munity to strengthen high performance applications.
When building performance simulations are done earlier in the design process, decisions that impact building energy use are less expensive and more effective. Early building performance simulation not only supports the architect in reducing energy costs and environmental impacts, but it also enables decisions that impact operational and first costs as shown in the graph at left.
No precise threshold indicates when a building becomes a highperformance building, partly because performance is usually described by how it compares to specific codes that vary from country to country and state to state or city to city. A high-performance building must perform considerably better than similar buildings in that location and climate.
Using the Commercial Buildings Energy Consumption Survey, CBECS is used as a reference, a highperformance building designed in 2021 should use at least 80% less energy than the reference


building designed in 2003. A building designed to this standard will also comply with the AIA and Architecture 2030’s commitment to buildings, which targets low carbon emissions, scaling towards carbon neutrality for new builds, and then carbon-positive buildings that are highly energy efficient and produce on-site more car- bon-free renewable energy than they use.
Metrics are an important part of this process.
Ultimately, buildings should have a reduced environmental impact measured by how they affect climate change and resource consumption; promote human health and quality of life, and benefit society while
providing added value to the community. Building performance can be measured using appropriate metrics for each of these areas: energy use intensity (EUI) in kW/ m2/yr; GHG emissions in kgCO2e/ m2/yr; of water consumption in m3 water/m2 surface/yr; kg CO2e/m2 embodied.
The first step is to analyse the climate and determine overheated and under-heated periods. This will be used for summer and winter insulation analysis, selfshading, selecting critical facades, and designing shading options. Temperature and solar radiation are crucial to determine these periods, which are never symmetrical accurately.


About the Author
MARCO TROPEA Director of Business Development, Ultraflex Control Systems
Marco Tropea is the Director of Business Development of Ultraflex Control Systems, a leading company in designing and producing façade and window automation systems for natural ventilation and smoke extraction. I’m over 10 years of experience in the façade automation business and previously several years in the aluminium industry. I’m working with multiple consultants and façade producers on worldwide projects helping them to implement window automation in their projects starting from the concept designs, tender documents, and production until the handing over. These experiences allow me to understand the critical paths of the project and be the right link between the two worlds of façade producer and system integrator.
As the last World Climate Summit reminds us, the urgency to reduce CO2 emissions has never been so crippling if we want to preserve both our lives and our children’s. As shown by research published by the World Green Building Council, one of the main touchpoint we can focus on at the present moment is the reduction of energy consumption as a means to start making a change that will be effective in the long run.
Buildings need to breathe just like us humans and proving the right type of ventilation is essential to that end.
In fact, when it comes to removing stale air and replacing it with fresh air, natural ventilation of buildings is a great option to achieve such results while lowering costs.
As the name suggests, natural ventilation in fact lacks a controlled, mechanical process to ensure that a home or office is consistently ventilated. What you probably didn’t know is that natural ventilation is very important because it also appears to be a great opportunity to reduce CO2 concentration. In fact, experts in green architecture claim that this all-natural system ensures the reduction of air conditioning and mechanical props, thus saving great amounts of energy.
Plus, natural ventilation makes it possible to exploit the night cooling ventilation by automatically operating the windows during the night: the open windows will let all the fresh air flow into your building so that the correct balance between CO2 and oxygen can be assured.
Plus, studies show that air conditioning affects the quality of
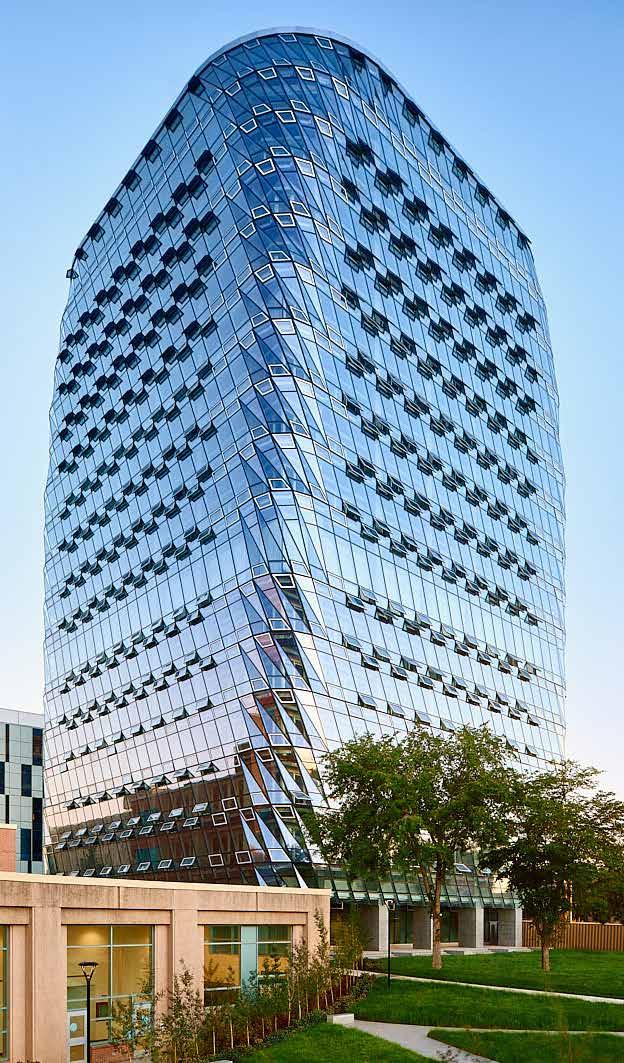

the environment so people who are exposed to it end up being more prone to stress, burnout, and even diseases such as allergies and air blasts.
That’s why the reduction of CO2 concentration in buildings has been proven to increase people’s attention and improve their performances on a daily basis and other surveys inform us that around 90% of people are keen to use natural ventilation instead of air conditioning or mechanical ventilation.
Further natural ventilation advantages derive from the adoption of systems like window actuators, which can be implemented in a building management system without any additional control panel using communication buses like Modbus RTU, Bacnet, KNX, and others.
And what’s more, thanks to the addressable feature, window actuators can be operated by groups following different scenarios according to system integrator settings or end-user needs, it is specifically designed for Green
Architecture and energy-saving purposes.
Among such systems, we recall BMSline technology, which allows real-time feedback on the status of each individual window and thanks
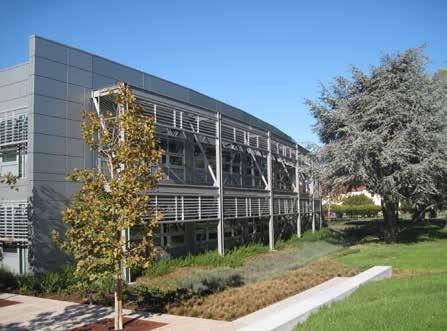

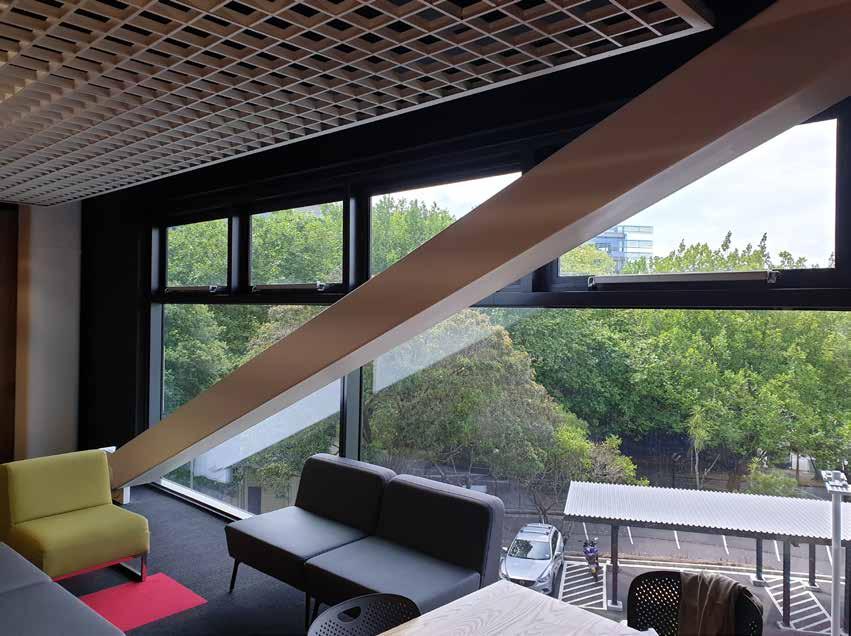
to its various parameters and features is the ideal option to optimize the saving of energy and the overall well-being of the building.
On the other hand, disadvantages of natural ventilation such as air contamination, insect vectors, noise, and security can be easily overcome by using better modelling or mixedmode ventilation.
Talking about the benefits of natural ventilation in offices, schools, hospitals, and public buildings, first and foremost we need to mention
energy savings, which can vary and highly depend on the intended use of the building and the climate of the country where it lies.
Then again, when using natural ventilation in the aforementioned buildings you will have significantly reduced operating costs when
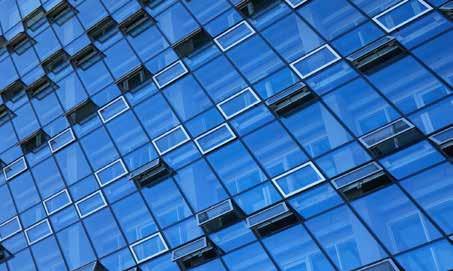
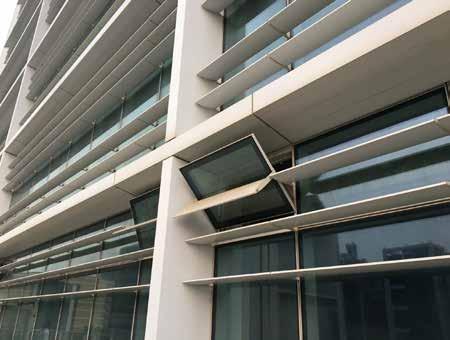
it comes to maintenance and replacement.
Plus, research shows that in naturally ventilated buildings people tend to feel comfortable in the summertime in much warmer temperatures than in mechanically cooled buildings, due to shifting expectations and preferences as a result of occupants having an active role in indoor environment control. Such occupants when working in naturally ventilated buildings also seem to be significantly more satisfied with their thermal environment.
Plus, being natural ventilation in buildings regarded as a passive solution, it also suits most standards of the sustainable design field.
Adopting natural ventilation in highrise buildings has the potential to greatly reduce energy costs, but it has to be done right. When it comes to adopting
this system to taller buildings, while it is well acknowledged that natural ventilation allows to lower energy costs, therefore generating savings in the longterm, among developers there is still a perception that both initial construction costs and maintenance costs will be higher.
On the contrary, besides capital cost savings worth 15% as compared to air conditioning, naturally ventilated buildings also substantially save on energy due to lower costs for operating the natural ventilation solution (70 – 90% less), in addition to the qualitative, psychological effects on the building’s occupants. In the case of mixed ventilation mode, integration and total communication are essential between the ventilation system and mechanical/air conditioning system, in order to reduce the power consumed by fans which could represent up to 25% of the total power consumed by the building.
• After deciding that natural ventilation is the best solution for your building, in order to maximise results, occupants should be allowed to gain control of the operation of windows via local push button or smart

• devices, without forgetting the importance to control the entire system via Building Management System.
• How does the direct urban microclimate around the site affect directional wind speeds, temperatures, humidity, and seasonal variations? Your location has a great impact on the choice of implementing natural ventilation for your highrise building and that is why you should study in detail (and, if possible, on the field) all aspects of your local climate.
• If there are significant differences between day and night temperatures where you live, you should try night-cooling ventilation able of cooling the building and delaying the activation of the air conditioning in the morning.
• How impactful is the effect of other surrounding tall buildings on wind and airflow patterns around your building? Keep in mind that the ideal site


location has minimal summer wind obstructions from the surroundings.
• Are you afraid of choosing the best technical solution for window automation? Parallel windows are always the most performing solution for natural ventilation and window actuators and other accessories have to be well-defined during the design stage to grant the right performances against wind load pressure.
Now that you are aware of the best practices when it comes to applying natural ventilation to your project, be it offices or residential, wait no more and let your building breathes!

About the Author
Alessandro Massarotto Founder, Frame
Alessandro Massarotto is a chartered member of the Institution of Civil Engineers (ICE), a member of the Society of Façade Engineering (SFE), and a chartered engineer in Italy. His experience ranges from façade engineering, consultancy, and project management, working for both an international multidisciplinary engineering practice in London and Dubai and for a façade contractor in Italy. Its experience is focused on complex façades design and delivery with a strong background in UK and US. Alessandro has recently founded Frame, a turnkey façade solutions provider, delivering consultancy and project management services for façade packages from the early design stage to final delivery.
The structural design of stone cladding is becoming more and more present in façade engineering. The designer needs to deal with natural material and therefore with the uncertainty of its structural behaviour.
Stone has historically been used in load-bearing walls because of its high compression resistance. With the new requirements of
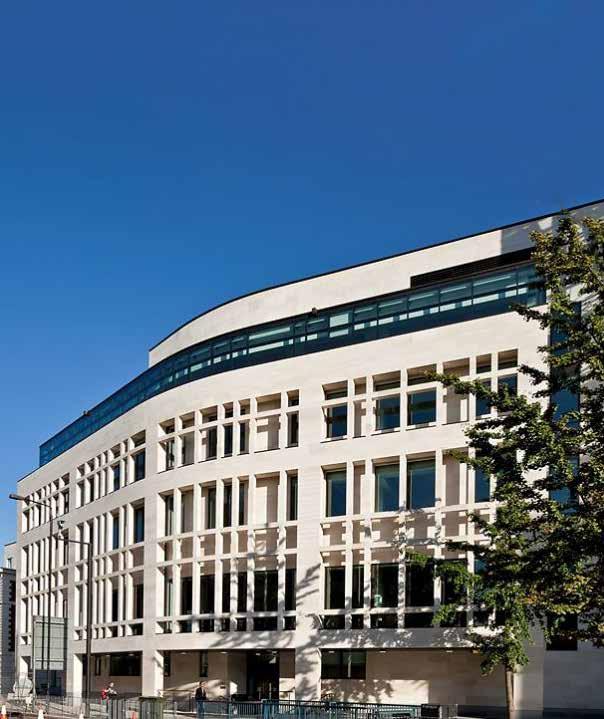
slim and tall buildings, the stone became obsolete as a structural element and new materials took over such as reinforced concrete and steel. This required a new way of using stone to obtain the aesthetic effect of a stone wall in highrise buildings. To achieve this, the stone is cut into slabs of various thicknesses and installed in cladding panels using various supporting systems.
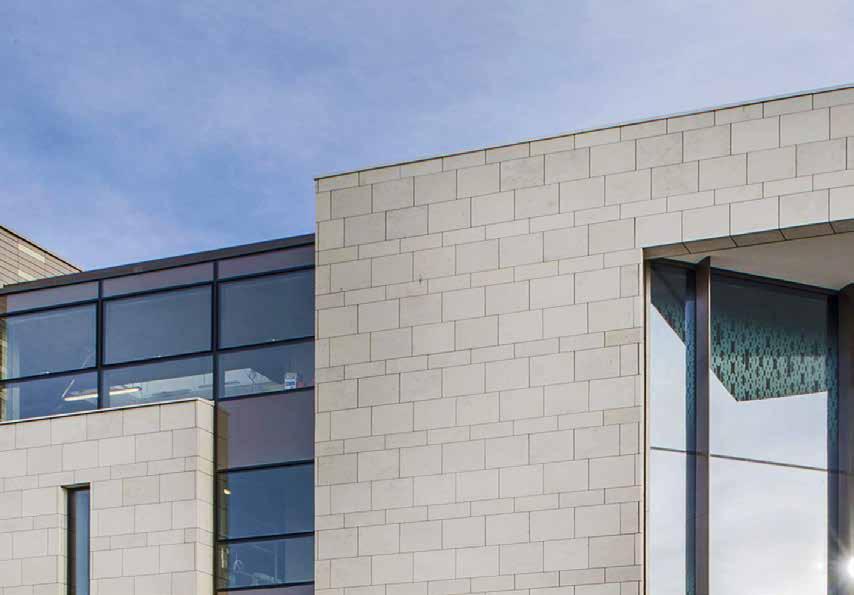
Testing the stone used on each project is a good practice to avoid unexpected structural failures of the panels. The designer shall keep in mind that stone is a natural material, and therefore its performance cannot be engineered such as aluminium and steel.
Different types of stones show different structural behaviour. Based on the origin: some are more reliable, such as granites and marbles, and other less reliable, such as limestones and other sedimentary stones. Limestones are usually presenting inclusions and therefore weak spots in the material itself. In terms of reliability, the standard deviation of the test results changes based on the type of stone.
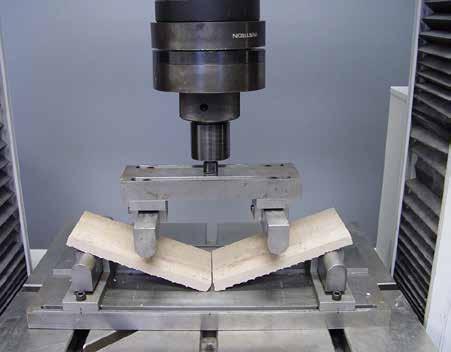
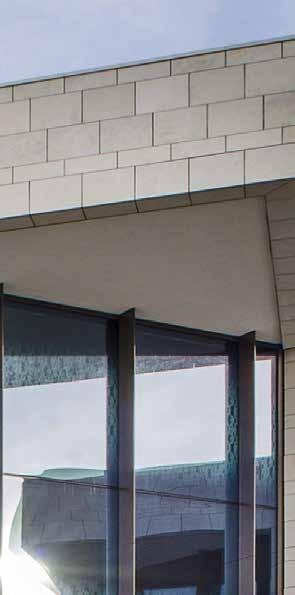
The table below shows advised safety factors to be used based on the material and the coefficient of variation of the bending resistance. (Please note that these safety factors are based on American standards and therefore should not be used when designing according to Eurocodes).
As is shown, and expected, the safety factors increase with the coefficient of variation of the resistance. This means that the stone panel is less reliable in terms of structural performance. In addition to that, the type of stone influences the safety factors. For sedimentary stones, higher values are advised than for granites and marbles. This is due to the reliability of the material itself.

Safety factors based on the type of stone and coefficient of variation of the resistance“Safety factors for the design of thin granite cladding – David West”
The same principle is used for wellknown construction materials such as steel and concrete. This is based on the reliability of the material to be consistent with the resistance shown during tests. In the same way, the different stone reliabilities are considered. As an example, the concrete has a higher safety factor than steel or aluminium, due to the fact that concrete goes through a production process that is less controlled compared to metals. In addition to that, concrete is a mixture of materials and may
include weak spots due to bigger localised aggregates that steel does not have.
This is acknowledged in the BS 8298-4, “Commentary on 6.1.4” where the safety factors in Table 1 are advised to be applied to the lowest expected flexural resistance value according to EN 13161. The minimum expected value is the 95% percentile of the resistance statistic distribution, therefore, the characteristic value described in the Eurocodes.
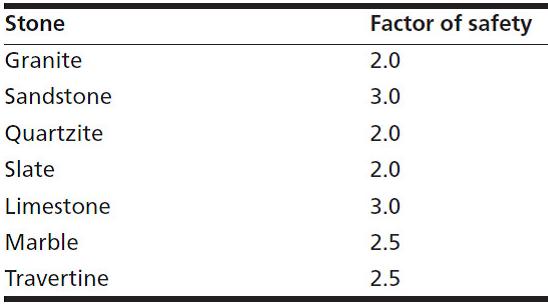
Safety factors based on the type of stone applied to the minimum expected flexural strength value - “BS 8298-4: Rainscreen and stone on metal frame cladding system”
This approach is the one advised when applying this code to design stone cladding panels. The standard presents another statement in the commentary and is reported below:
“If the test is undertaken with dry stone, and the mean strength calculated, the factor of safety based on that mean strength, and the ultimate design load, ought to be 5.0, regardless of stone type. Alternatively, if additional tests are undertaken with saturated stone (minimum ten specimens) and the wet mean strength calculated, the
factor of safety may be reduced to 4.3, based on the ultimate design load regardless of stone type.”
It is clear that this methodology can lead to under-design of stone panels, especially when applied to sedimentary stones. Due to the high coefficient of variations obtained when testing such stone panels, sometimes a higher safety coefficient shall be used than the ones shown in the statement above.
The recommendation when designing stone panels is
therefore to double-check both cases: safety factor on mean value resistance and safety factor on minimum expected value. In addition to that, the coefficient of variation shall be considered in the determination of the safety factors to be used.
Further guidance in stone structural design using the Eurocode semiprobabilistic method can be found in the ETA11/0145 and Dimension stone design –partial safety factors: a reliability-based approach by Rui S. Camposinhos Ph.D.
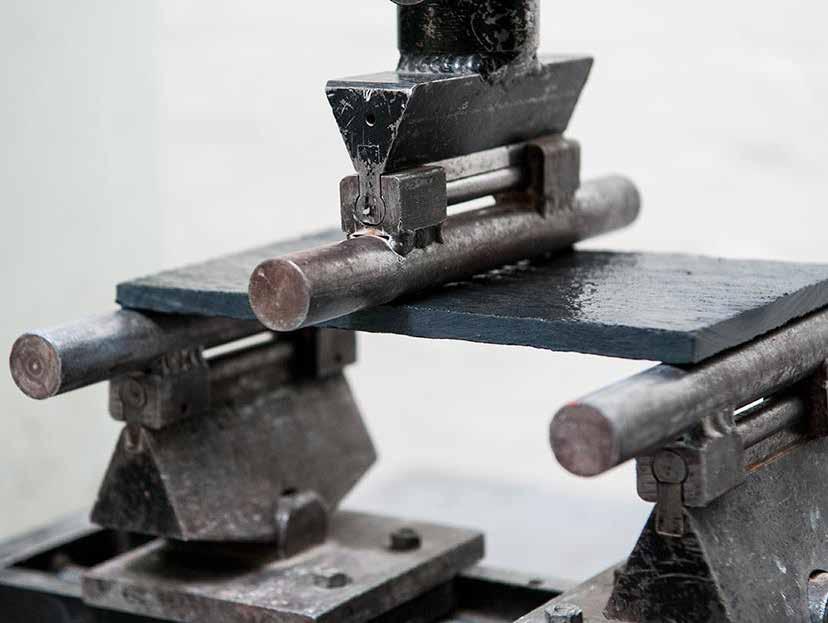

the Author
Cris Fadel Designer - Building Facade, Maffeis Engineering
Crisanto Fadel is a system designer for building envelopes with over 18 years of experience across the Middle East, North America, and South East Asia. He was recently involved as Lead Designer in designing and developing the 21 façade types for the KL118 Tower in Kuala Lumpur, Malaysia. Technically has this extensive knowledge and experience in designing, developing, and reviewing building envelope systems, die manufacturing processes, panel production processes, and installation methodologies. He was once an invited speaker for the Window, Door, and Façade Event in Dubai, United Arab Emirates, in 2019. At the event, he discusses the advantages of metal extrusion and its impact on mass production and sustainability in the design and construction process. He currently works as Senior Façade Engineer for Maffeis Engineering.
Glass panel used for building enclosure has to be durable, transparent, and resistant to various environmental factors such as heat, pressure, fire, chemical, and breakage. As a response, glass manufacturers do additional treatments to improve its appearance, environmental properties, and integrity to ensure that glass can resist breakage and reduce the risk of injury to occupants or at least break safely with less or no significant penetration. Regardless, glass breakage would happen anytime, anywhere, and anyhow in the building caused by various factors compromising occupants’ safety, security, and comfort; while adding to building maintenance costs in matching and installing glass replacement. The national average cost for glass panel replacement can be between USD300 to USD900, depending on the damage’s extent, while approximately 2.5 million accident-related injuries are caused by broken glass panels annually. Hence, it is imperative to understand glass breakage, especially for building designers.
Glass Breakage Characteristics. Glass breakage characteristics
depend on the glass type. Annealed glass breaks into sharp edges but remains in to frame depending on the glazing methods. Heatstrengthened glass breaks similarly to annealed glass. Tempered glass into small-dice-shaped particles when disintegrated and may fall out of frame. On the other hand, laminated glass can remain to stand as it adheres to laminate. Examining glass breakage requires a thorough investigation to define the causes by understanding the breakage pattern and inspecting the framing design. However, in most cases, common causes of glass breakage are impact, uniform loads, edge damage, thermal stress, and nickel sulphide inclusion.
Theoretically, glass is durable, but because of this microscopic defect present in the bulk material, known as Griffith’s flaw, the glass panel’s strength may vary. It is because stress concentration will allow the crack to start. This crack extension, which would lead to fracture in brittle materials, occurs when there is sufficient elastic strain energy in the crack location to form new surfaces.
Impact. The glass may break due to solid forces acting upon the pane, either accidentally or intentionally. A proper selection of glass thickness related to loads and critical location is vital to prevent such damage and mitigate the risk. The image below shows the safety glass requirements regarding dimensions from the finished floor level. Accordingly, the glass panel, 800mm from the finished floor, has to be considered safety glass, and those around the doors are critical.
Uniform Loads. Wind loads and snow loads are common forms of uniform loads. These lateral loads blow to the building are forces acting on building elevations. That should be absorbed by the structure safely and efficiently. The absorbed loads will be transferred to the foundation to avoid structural collapse. The ability of the glass to withstand the load depends on its pane size and thickness (BS 6262-3 and BS55162). Considering this, the glass panel should be designed adequately enough to resist bending due to excessive uniform loads to prevent glass breakage.


Nickel Sulphide Inclusion. It is a form of small crystal present in glass composition that causes the toughed glass to break spontaneously. These impurities will be frozen at high temperatures when heated during the toughened process, then recover to the original state at the low temperature, but it takes several years. And then, a spontaneous glass breakage would happen as the nickel sulphide at low temperature will occupy the glass surface’s greater volume, generating local stress concentration. Heat soak testing procedures can detect Nickel sulfide failure during the toughening process. It may take five years if the failure rate is high.
In most cases, it could reach up to 30 years after production. Suppose glass breakage due to nickel sulphide inclusion occurs. In that case, a fractured glass panel may fall from height as a platelet of approximately 200-300mm diameter, then separate into dice when impacted to the hard surface.
Uneven Cooling. Also known as uneven toughening. The unevenly
toughed glass is vulnerable to breakage even to minor surface abrasion due to surface tensile stress. Uneven-toughed glass can easily be identified when broke; it is shattered into irregular shapes rather than the familiar dice-shaped pieces.
Edge Damage. It is essential to pay attention to the cut edges of the glass panel as it might be the starting point of the breakage pattern. Some may observe glass edges that are severely feathery or have deep and pointed vents are generally unacceptable, especially when the
glass panel is exposed and absorbs a high percentage of solar energy.
Thermal Stress. The glass may break due to temperature differences between two areas of the pane –usually the edge and center planeresulting from excessive thermal stress. The break pattern usually starts from the edge, around 100mm, extending over time.
Poor Glazing. It is crucial to look through the incorrect glass sizing, deviation of panel sizes, and insufficient clearance between glass edges and glazing frames, as it may not accommodate structural movement and panel expansion. These factors may heavily contribute to glass panel breakage when localized contact happens to the frame or protruding fixing screws. The width and hardness of the glass setting block also contribute to glass breakage. Theoretically, the width of the setting block must equal the sum of the glass unit thickness with rear clearance to ensure full support across the IGU depth. The rigidity of the glass setting block could cause glass damage due to relative movement between the setting block and IGU. However, on the other hand, a softer setting block would cause the glass panel to sink

into and would lead to localized frame contact.
Site Damage. The site works such as welding, grinding, and falling debris as the project progresses must be considered during glass panel installation. The glazing installer must be mindful not to allow a hot metal particle to pit on the glass surface, as it will cause the glass panel to expand, inducing high and local stress. The installed glass panel must be protected
from dumping local materials such as cement, concrete, or mortar on the glass surface as it will damage the glass panel and impair its appearance. Hence, it would be advised to cover the glass panels with non-flammable blankets to protect them from other trades working in the same area.
Other causes of glass breakage are weather conditions, glazing rebates for debris, and raised/exposed screws on the frame.
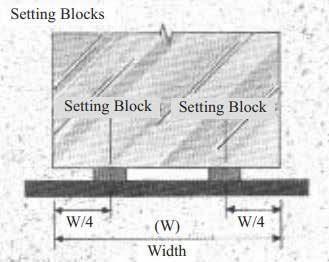
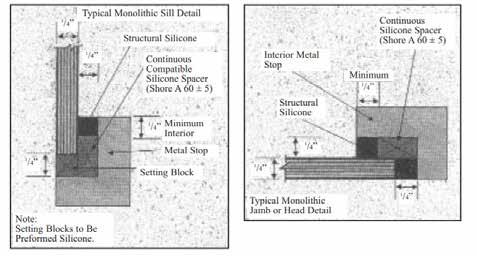
Prevention. In summary, glass breakage can be mitigated or prevented by properly selecting glass types, thickness, pane size, and heat soak testing for tempered glass. Also, consider the proper storing and handling of the glass panel. And considering adequate clearances and tolerances between glass edges and frames to accommodate the glazing element movement and thermal expansion; hence, glazing rebates, for example, must be free of protrusions.
Safety. During glass breakage, it is crucial to consider these safety notes.
1. If a toughened glass breaks and falls, the rest will likely follow anytime; hence, it is mandatory to replace the panel as soon as possible.
2. When the external lite breaks, the inner pane and the air cushion in the cavity would have some residual resistance to lateral load but not enough to carry the full wind/impact loads; hence, it is mandatory to replace the panel as soon as possible.
3. Additional preventive measures will be needed for a broken laminated glass panel as it might fall like a blanket from above.
4. And to ensure that similar cases (broken panels) will never happen again, it is practical to record the evidence by taking photos, preparing sketches, or applying adhesive film to the broken glass panel for further investigation.
Glass breakage is normal, but cases can be mitigated with proper knowledge about glass types, characteristics, limitations, and designs concerning the manufacturing process, production, and site installations. We could save lives, money, resources, and property through it.

• Affordable premium sleek interlock sliding door systems
• Maximum shutter size 1.5 x 3 mt
• 2 Track and 3 Track frame with SS guide rail and inside lip
• Wind load up to 2.5 KPA • Sleek fly mesh with transom optional
• Multiple locking to ensure higher security • Available in multiple colour options
• Low maintenance, eco-friendly and non-flammable • Durable, comes with 10 years warranty* Salient
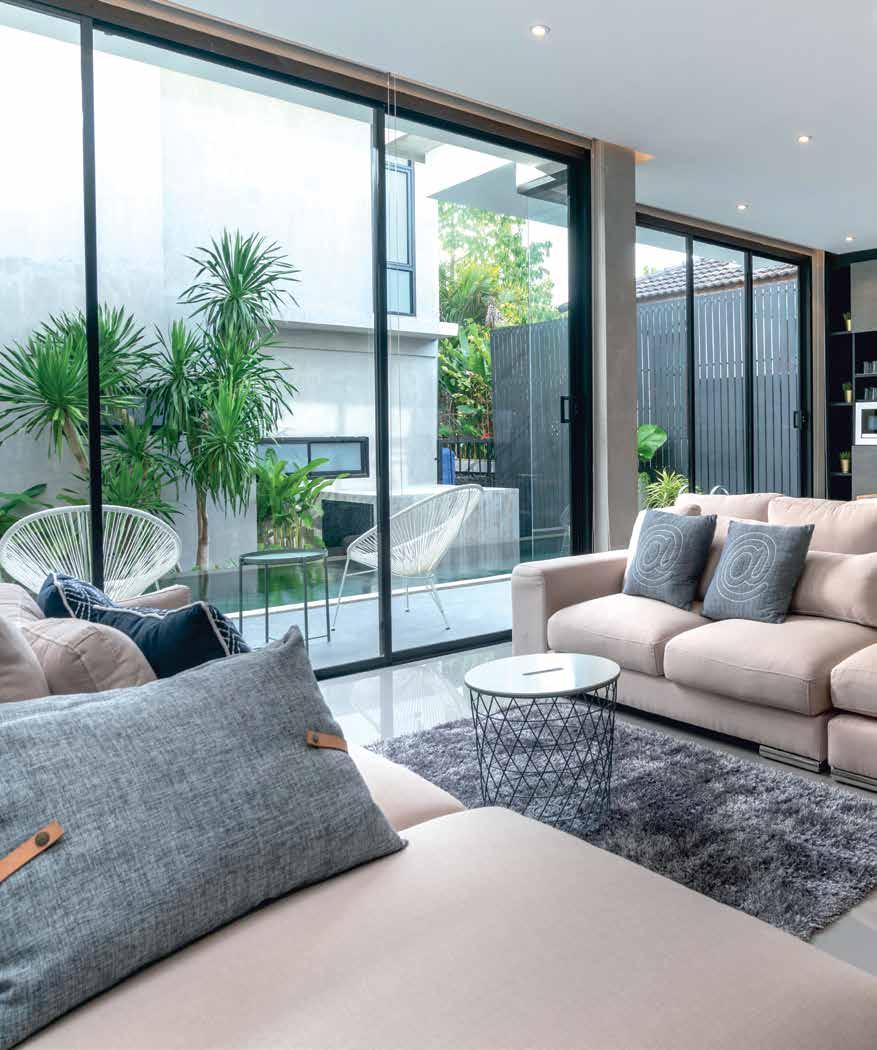


The façade of a building is one of the most crucial and challenging parts to design because it sets the standard for iconic structures. The modern façade design is continually changing as technology advances at a rapid rate.
One of the most vulnerable aspects of building design is the façade. Because the majority of the populace is unaware of the material’s performance, they frequently misunderstand the importance of façade design, particularly in limiting or spreading fire spread. Fire safety has traditionally been overlooked in favour of beauty, energy efficiency, cost, and other factors. However, in light of current market trends, this has progressed beyond only the aesthetic aspect and now plays a larger role in light conveyance, acoustical execution, and efficacy.
Future façades will perform more than just basic needs like weather and environmental protection. A longterm, sustainable perspective and an adaptation to the attainment of climate goals are necessary for the façade of the future. The façade will continue to shield the structure from the effects of the environment and influence the home’s aesthetic appeal in the future. Future façades won’t be used for simply technical purposes. A façade of the future should instead actively improve society.
It is about the universal understanding of the reality that any possible fire threats can only be mitigated when façade systems, materials, and testing are given the attention they deserve. The emphasis should be on a comprehensive approach to examining the performance of façade materials, components of façade design for fire safety, fire testing of façade materials, compartmentalization, and much more.
The façade will continue to shield the structure from the effects of the environment and influence the home’s aesthetic appeal in the future.
We interviewed a few industry experts and here are the responses presented in this cover story on the future façade materials, their design, technology development, key features, and much more. Here are the excerpts:
The opinions and ideas of subject-matter experts are featured in this cover story. We sought to collect their thoughts on things like façade fire safety, laws and regulations, appropriate materials, the best approach to build a fire-safe façade, and so on.




The façades of the future will likely respond to three main areas: sustainability, adaptability, and resilience. The climate crisis is undisputed. Society acknowledges the risks that the world is facing, and global governments have met to accelerate actions toward the goals outlined in the Paris Agreement and the UN Framework Convention on Climate Change. A large part of carbon emissions is attributable to buildings which are expected to substantially grow in the next 40 years. Clients, designers, and constructors have to commit to delivering sustainable solutions to avoid the world’s temperature rising above 1.5 degrees. Alongside the race to zero carbon emissions, building resilience is another aspect that the industry will need to focus on in the next future: buildings have to be designed to last longer, constructed with safer materials, and responsive to the environment, says Matteo Lazzarotto, Senior Engineer, Arup.
According to Mohamad AbdAlla, Design Architect, John R Harris & Partners, the ideas of biomimicry and biophilic design would be used to create a future façade that combines technology, nature, and the interaction between people and their built environment. Biomimicry is the method of using natural systems and processes to address problems in society. An approach to architecture and design known as “biophilic design” places a strong emphasis on the relationship between people and the natural world. To produce a unified and cohesive exterior that blends with the surroundings, these ideas would be incorporated into the building’s façade design.
Last but not least, the usage of interactive and kinetic façades would provide visitors with a fully immersive experience of the structure and its surroundings. The building’s façade could be designed to be interactive and engaging for people passing by, allowing them to explore and experience the building in new and exciting ways.
“While we shouldn’t be focusing alone on architecture, a façade often defines a building and its ambitions. As well as an opportunity for expression, Façade Engineers like myself are thinking more about how façades can function – from contributing to energy efficiency and protecting the façade space already constructed to reducing the need for materials whilst also reducing waste”, says Celeste Gariando, Principal, Meinhardt Façade Technology.
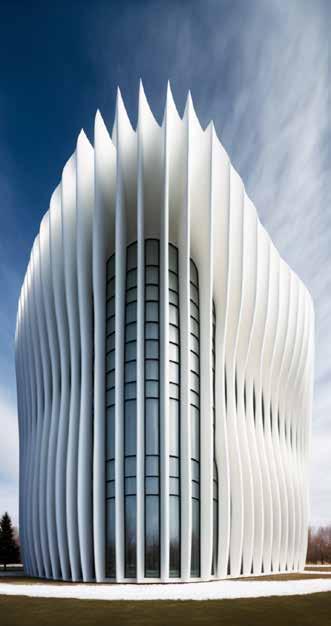
The façades of the future should make our environment look surreal which not only reflects the vision of the architect but is also Engineered from relatively simple climate-defensive mechanisms to more adaptive and integrative ones. The future of the façades should not be only aesthetics but are responsive to variables (geography, building physics, climatology, sustainability, social aspects, etc.) which are quite challenging to predict and generate, I would say. The façade of the future should somehow reflect yourself and how we envisioned this to be for future generations.
The façade of the future will be 1 module that can be assembled or detached in 2 to 3 steps consuming less operational energy, believes Abdelrahman Badr, Quality Control Engineer, AluNile.
Requirements for the Façade of the Future Meet
Matteo notes that thermal, acoustic, and structural performance but also sustainability, resilience, robustness, durability, and safety are a few of the parameters that façades have to meet. In addition, another requirement that will become increasingly important and will likely transform the façade industry is a greater focus on the circular economy approach. The industry is now placing a greater emphasis on the reuse and recycling of materials. Retaining, enhancing, and extending the life of the existing building is a critical step in the race to net zero carbon. Reusing as much as possible of the existing systems, components, and materials will likely be the new frontier of façades. Designers, stakeholders, constructors, and society will need to think about how it can reuse, retain and refurbish as opposed to demolish and re-build. An exemplary project is “One Triton Square” in London, where more than 3300 m2 of cladding has been reused.
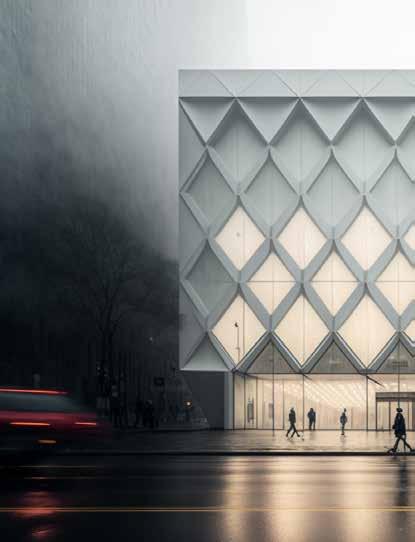
Façade of the Future to Meet Key requirements to be Sustainable & Effective
• Energy efficiency: By reducing heat gain or loss, enhancing natural light, and incorporating renewable energy sources, façades will be built to lower the building’s energy usage and greenhouse gas emissions.
• Sustainability: By employing long-lasting, low-maintenance, and low-carbon materials and implementing features like living walls, rainwater harvesting, or greywater recycling, façades will be intended to reduce the environmental effect of the structure.
• Comfort and well-being: By regulating the natural light, ventilation, and temperature, offering access to green spaces, and by lowering noise pollution, façades will be built to improve the inside environment and the occupants’ comfort.
• Safety and security: Façades will be created to guard against both natural disasters like fires, floods, and earthquakes as well as criminal activities like theft, vandalism, and terrorist attacks.
• Aesthetics: Façades will be created in a way that complements the building’s urban surroundings while also reflecting the architectural style, cultural background, and client preferences.
- Mohamad AbdAlla, Design Architect, John R Harris & Partners

“The façades of the future should outright consider the impact of climate change. Being a façade engineer for 15 years, I would always aim that the façades that I designed not only contribute to the quality of construction in the region that we are working on but should also largely reduce the effect of its building mass on the environment, notes Celeste. From an Engineering point of view, the goals of the façade of the future should encourage an in-depth study on how the building envelope will be considered as an added value towards resource conservation and climate change adaptation. Our future in façade engineering should be a long-term sustainable view for the Climate Goals we envisioned in the next 10 years.
Abdelrahman believes that it will be assembled and detached easily meeting circularity and decreasing carbon dioxide emissions.
Green and Sustainable Façade
“I am passionate about sustainable and green façades. As façade designers, we must promote sustainable solutions throughout all design phases, during construction, and beyond project completion. As the
cost of different cladding systems is scrutinised during the design phase, the same effort should be allocated to evaluate the lowest embodied carbon solution”, says Matteo. Designers should specify the correct façade system that meets the right balance between embodied carbon and building operational carbon. Moreover, as society grows, the built environment requires new houses and infrastructures: bringing back green façades and biodiversity into our cities is mandatory to provide healthy living, reduce heat waves and maintain species.
Green façades are those that can provide a range of environmental and aesthetic advantages. By collecting pollutants and releasing oxygen, it can enhance air quality, which is one of its main benefits. The capacity of green façade to improve energy efficiency is another important advantage. Natural insulation provided by the plants and other vegetation may reduce the demand for heating and cooling systems, resulting in energy savings, opines Mohamad.
It is important to consider the aesthetic value of a green façade because it can enhance a building’s overall appearance and make it appear more appealing and welcoming.
Green façades can benefit the environment as well as the neighbourhood by creating green spaces and fostering more social contact. Additionally, they can raise a building’s worth and draw in tenants and buyers. In general, green, and sustainable façades can offer a wealth of environmental, social, and economic advantages while also enhancing a building’s overall design.
Celeste says as a practicing LEED professional, carbon neutrality is a goal that we should strive for with every development to minimise the country’s carbon footprint. Optimising the building envelope will support a more sustainable urbanisation approach. Façade designs need to be adapted to the geography to optimise its opportunity to contribute and take advantage of natural resources to ensure sustainable urbanisation now and in the future.
For various reasons, sustainability today is taking over between architecture and façade engineering. Within the challenges of the energy crisis and climatic changes, Façade Engineers and Architect’s started to develop new approaches to address the quest of energy demands in
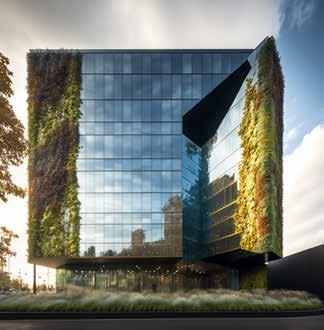
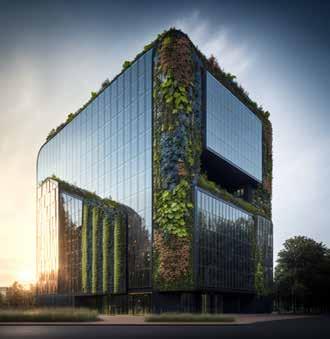
buildings. Sustainable façades should be designed to anticipate the adverse effect of Climate Change and should be able to take appropriate measures to minimise the damage they may cause.
Unlike in the past 15 years when I started façade engineering, industry stakeholders are now recognising how important sustainability is in life – I would like to believe that finally, we are on the right track. In my experience on several projects in the United Arab Emirates and the Middle East, this is taking place in forms and with different degrees of intensity.
Speaking about Sustainability in our façades, currently, it tends towards achieving the Sustainable Developed Goals, especially SDG 11 (Sustainable Cities and communities) SDG 13 (Climate Action), and SDG 12 (Consumption and Production). One of the leading solutions now is energy generation through photovoltaics in the façades offering an efficient solution for sustainability also green façades market is Growing globally offering a lot of new approaches, notes Abdelrahman.
High-performance façades are a very broad concept and typically refer to enhanced thermal performance,
exceptional airtightness, and acoustic absorption. However, façades have to respond to numerous different performance requirements which are sometimes in contrast between them. It is impossible to maximise all performance parameters at the same time: a high-performance façade is a system that holistically maximises and reaches the best set of performance responding to the client brief, believes Matteo.
According to Mohamad, a high-performance façade is a crucial aspect of modern building design, offering a range of benefits that far outweigh the costs of implementation due to its characteristics which include:
• Energy efficiency: It is made to use less energy to heat and cool the building. Controlling the amount of solar radiation that enters the structure allows for less artificial lighting and cooling to be used.
• Thermal insulation: It aids in maintaining a pleasant temperature inside the building.
• Weather resistance: It can tolerate harsh weather conditions like strong winds, torrential rain, and scorching heat.
• Flexibility: It can be modified to fit various climatic conditions and architectural styles.
Whilst façade engineers aim to deliver an aesthetic contribution to the building industry, a high-
performance façade should serve greater functions. Façades that we engineer and strive for nowadays aim to achieve critical sustainability targets for buildings such as carbon neutrality, utilisation of renewable energy, and minimising energy consumption.
When we say high-performance façades, we expect an envelope that utilises the least conceivable amount of energy to retain a comfortable indoor climate, enhancing efficiency to certain materials, which have a less negative impact on the environment, observes Celeste. Good building façades should not merely accentuate the aesthetics but also serve as a shield from extremes of weather especially in my experience as seen in the Middle East climatic conditions. High-performing façades, while being functional, should also permit the building to breathe while defining its significance and character. This also means that the cladding material and system have to perform in all types of climatic conditions giving rise to more robust, energy-efficient, and adaptable façade systems. It is also worth noting the importance of installation is also done right the specification-compliant façade materials and trained manpower.
A high-performance façade means high-performance thermal and water insulation, especially for highrise buildings, insulation is a key factor in having a good façade putting regarding the building physics factors, opines Abdelrahman.
According to Matteo, Purpose and Adaptability are the two main features. Every feature in the façade will need to have a purpose; a reason to be on the building. A responsible façade design will have just enough elements to meet all the requirements but not too many to minimise embodied carbon, avoid waste, and irresponsible consumption of materials. The aesthetic would need to be justified by performance, safety, robustness, resilience, sustainability, etc. Façades will need to be responsive to the environment and adaptable to users’ needs.
In Mohamad’s opinion, the future façade should have several elements if it is to be truly sustainable and effective over time, including:
• Integration of smart technology: Smart technology integration on façades enables

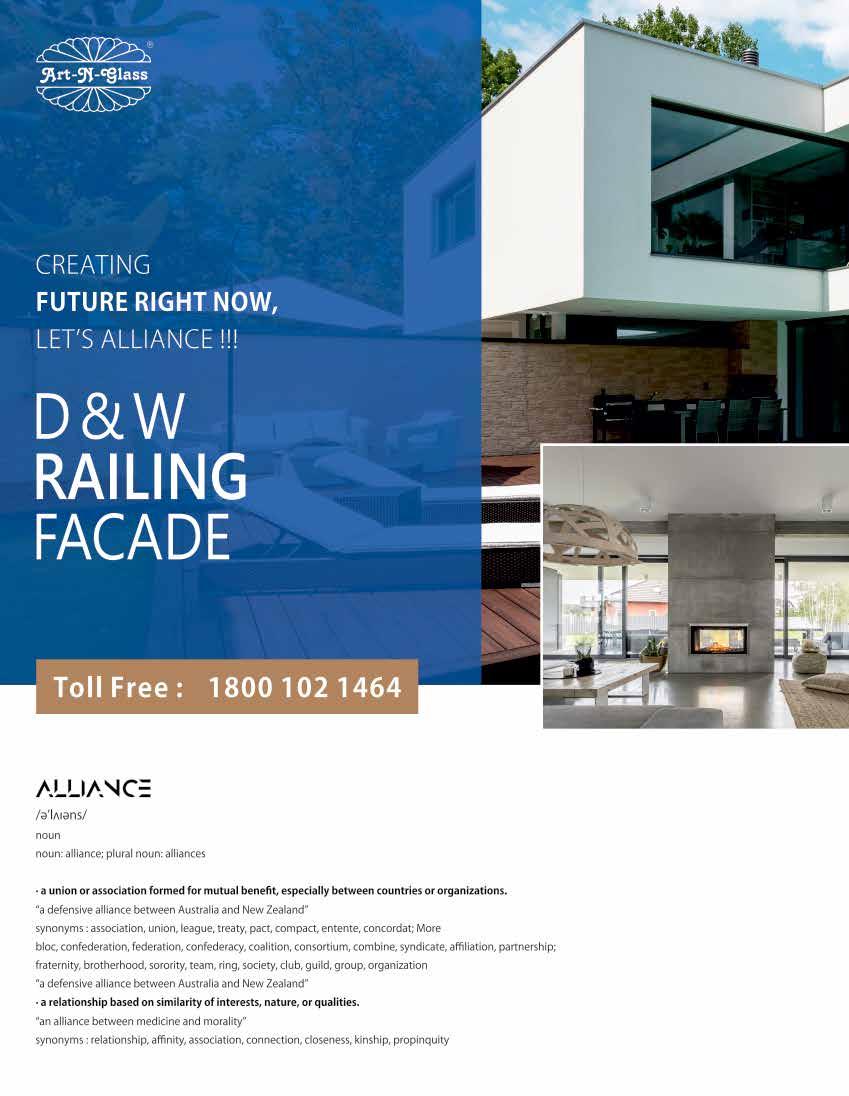

• automatic lighting, shading, and ventilation management.
• Integration of renewable energy sources: To lower the building’s overall energy consumption, façades may be constructed to include renewable energy sources like solar panels, wind turbines, and green roofs.
• Biophilic design: Façades can contain natural elements like plants and green roofs to enhance occupant well-being and foster a sense of connection to the outdoors.
• Self-cleaning and self-healing: To cut down on maintenance costs, façades can be built using materials and coatings that can fix the damage and clean themselves.
• Recyclable materials: To encourage sustainability, façades might be built using recyclable and recycled materials.
One of the important aspects of the façades of the future should be preserving and protecting the space they provide within the current built environment to support sustainability objectives. There also needs to be a much greater focus on maintaining current façade assets through a more proactive approach along with understanding where and how their space can be used towards assisting with improving building sustainability, believes Celeste. As our façade industry innovation continues to improve, material production should over time also assist in supporting commercial return targets. Innovation of façade materials, design, and performance play a very important role in supporting future green building targets. Particular attention in the future will be paid to the embodied carbon of the building and façade. This is because as the carbon dioxide emissions of buildings decrease with improving the energy efficiency of equipment, the relative proportion of lifetime CO2 emissions due to the construction of the building increases.
Not only the green building approach taking the lead but I also believe that the façades of the future must also have a more commercial appeal and be more scalable, cost-effective, and perceived as an investment.
Especially in mega projects, new lightweight materials must be introduced more such as HoneyComb cladding that will produce less time meaning less money, opines Abdelrahman.

Fabric façades are Mohamad’s favourite as they are flexible and dynamic construction material that has the potential to produce distinctive and intriguing architectural designs. They can be used to enclose significant areas of a building’s exterior completely or partially. The fabric’s flexibility enables the construction of curved or undulating surfaces, which can enhance the aesthetic appeal and motion of a building’s design.
The fabric can be stretched over the frame to create a smooth, taut surface, or it can be draped or pleated to create a more organic, sculptural effect. Fabric façades are often used in conjunction with other cladding materials, such as glass or metal panels, to create a multilayered façade that offers a range of visual and functional benefits.
Fabric façades also have the benefit of being simple to change or take down. They are an excellent option for temporary structures like exposition halls, sports facilities, or even in emergency shelters because they are simple to dismantle and replace.
Coming from a hard-core civil engineering background in the United States, mainly exposed to steel and concrete design- aluminium has been a shift of my interest in Façade Engineering. These two different materials are clearly emphasised by the obvious. Steel looks strong and heavy whilst aluminium is rigid in composition but flexible enough to use for design executions. The structural capacity of different aluminium grades is proven on several R&D’s we were involved with in different projects.
For example, in R&D we have currently partnered with the slim profiles for a sliding door fenestration supplier in Switzerland for a project in KSA. The head and base track aluminium profiles are currently an existing and tested

product in the market, adds Celeste. The approach was to develop the system to sustain inclination in two directions. It was evident that the aluminium tracks are imposed in a severe bearing force that caused the aluminium profiles to deform and are therefore further developed to a more robust profile to sustain the multidirectional bearing forces. As a practicing façade engineer, this is one of the most intriguing parts of aluminium, light in weight, yet strong.
And as a green building professional, aluminium recycling will without a doubt benefit the present and future generations by conserving energy and other natural resources. It requires up to 95% less energy to recycle aluminium than to produce primary metal and thereby avoids corresponding emissions, including greenhouse gases.
“Fibre Cement Boards for cladding have shown great potential nevertheless it is lightweight and I hope they can be shaped in more freeway-serving parametric forms”, Abdelrahman.
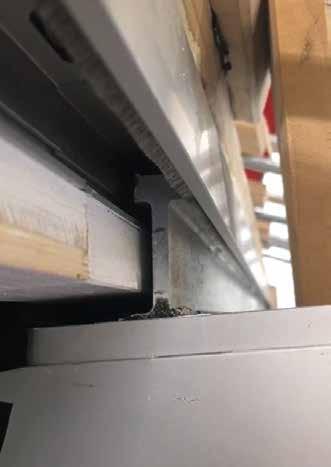
Although the building design is inclined towards reducing energy consumption and increasing the thermal performance of the envelope, the demand for glass in buildings will maintain its importance. Glass allows the visual relationship between inside and outside, modulates the solar gains, it enhances the daylighting levels and it improves the acoustic performance. Moreover, the industry has developed several solutions that integrate automated shading systems within the glazing, switchable smart glass, and enhanced coatings to increase building performance. However, although glass is a highly recyclable material, building glass is rarely recycled into new glass products. A huge amount of glass is currently sent to landfill and the façade industry should align its strength to avoid glass waste and pioneer techniques to recycle glass, opines Matteo.
Glass is frequently used in building façades because it has a variety of advantages for both the aesthetics and practicality of a building. The capacity to let natural light into a building’s interior is one of the key benefits of employing glass for the façade. Natural light can enter a building through clear or translucent glass, which can lessen the demand for artificial lighting during the day and also make the interior feel cozier and more inviting, notes Mohamad.
Glass façades have many visual advantages but also have excellent thermal performance. These days, it is possible to find Low-E glass, insulated glass, and even self-tinting glass.
Glass façades do have some drawbacks, though. The possibility for glare and heat gain, which may make a building uncomfortable hot, and light during the day, is one of the key issues. The potential for breaking, which could be a safety danger, is another issue. And finally, compared to other types of façades, glass façades may be more expensive to install and maintain.
Celeste says natural daylight is a substantial factor in the building. Daylight affects in a positive way where it strengthens the health and psyche of human wellbeing. For example, glazing in a residential building that provides high visible light transmission is generally desired to bring as much natural daylight as possible to the interior spaces. Because glare is inherent with visible

light transmission, therefore glare can become an issue if the sunlight is intense, like in the Middle East Region and the light transmission values are not carefully considered within the context of building finishes and spaces. In the Middle East Region, mitigating direct solar heat transmission is a major concern since the region is subject to intensive solar radiation. The two main considerations which affect the internal light and ambiance of the building spaces are:
• Visible Light Transmission
• Glare
Glazing Visible Light Transmission relationship to Solar Heat Gain (SHGC): From my experience, we understand that a lower-performing glass has implications on energy performance. The energy saving through a high-performing façade needs to be balanced with the architectural and guest expectations. The energy implications of different glazing performances and external shading should be thoroughly considered in union so that the stakeholders will have an informed decision that would benefit the project. I would just need to express this concern from a sustainability point of view. We believe that it’s fantastic to have glass with high natural daylight on paper, yet we keep noticing that with high light transmittance, several residences have a high tendency to use curtains or blinds most of the time. Especially in the Middle East Region with natural daylight that passes 10,000 lux most of the year hence such high glass transparency is leading to reverse impact. Using glazing that allows higher light transmission will allow more solar radiation transmission thus adding to the overall building heat gain.

Using high-performance glass will not just reduce overall thermal transfer but also the cooling loads. This can in turn contributes significantly a great deal into long-term operating cost savings. The selection of glass and the selection of internal finishes should therefore be considered in the union. This, in my opinion, is the most subjective topic and the primary reason that case studies have been undertaken to convey the facts found. I always believe that it is key to focus on the positive effect of the glazing performance & understanding that should the value not be matched, the energy consumption of the building will increase, and thus the energy charges & building valuations follow suit.
More variety of materials especially the glazing part currently there is a lot of research towards new types of glass but hopefully, there will be more in the future
you cannot replace the glazing part but for sure you can develop it much more, states Abdelrahman.
Role of Automation in Creating Façades of the Future Automation will help to standardise a process, a product, or a service. It could save cost, time, and materials and potentially reduce safety risks. However, the design remains strictly embedded within the human ability to imagine new geometries, shapes, and patterns. Automation will help with façade fabrication, construction, and installation however it will unlikely replace human creativity, says Matteo.
Mohamad states that automation contributes significantly to the development of façades of the future by offering new tools and methods that can enhance façade design, construction, and performance. Automation can be utilised in a variety of
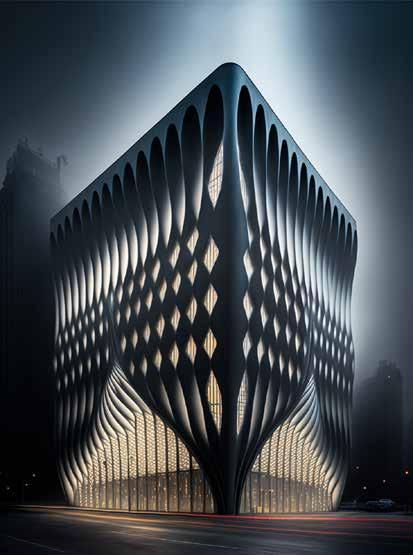
ways to enhance the performance of façades. Building management systems (BMS), for instance, can enable building operators to track and manage a facility’s façade’s performance in real time, helping to maximise the building’s energy efficiency and raise occupant comfort.
Façade construction also makes use of automation. For instance, using robotic manufacturing and 3D printing can increase construction precision and speed, which can result in more effective and economical construction procedures. Additionally, the use of sensors and other automated systems can help to enhance quality control and raise safety levels while the building is being done.
“As I mentioned, the façades of the future should be Engineered from relatively simple climate-defensive mechanisms to more interactive, responsive, adaptive, and integrative. In the Middle East region, we see smart façades systems represent a promising technology for new buildings and the energy-efficient renovation of
buildings. The intelligent interaction of automation that potentially detects external environmental influences which contributes greatly to energy efficiency”, says Celeste.
My professional take in bringing automation as the future of the façades must need to undertake a comprehensive research direction to achieve a holistic understanding of occupant responses to automated façades. In several projects that I have been involved with, introducing automation to the projects needs to have in-depth research and client convincing, its impact on personal factors on occupant satisfaction with automated controls is deemed paramount, she adds.
Larger façades need more flexibility in automation the way a façade is assembled could go forward in the next years with the help of automation developing new cranes and spider cranes specialised in façades will be soon available, notes Abdelrahman.
According to Mohamad, an interactive façade uses interactive technology to enable real-time communication and interaction between the façade structure and its surroundings. This can incorporate elements like touchscreens, sensors, and displays that can react to input from the user or changes in the surrounding environment.
The ability of interactive façades to foster a sense of engagement and connection between a structure and its users is one of their key benefits. People can access information about a building, such as its history or current events, or engage with it in other ways, such as regulating the lighting or temperature, by way of an interactive façade in a public area. This could make using the building more dynamic and interesting for the users.
Interactive façades can also be utilised to increase a building’s energy efficiency. For instance, a building’s lighting or temperature might be adjusted using sensors on an interactive façade to determine the amount of sunshine or the outside temperature. This may aid in lowering the building’s energy use and expenses.
Interactive façades do have some restrictions, though. Cost is one of the key obstacles because installing and
maintaining the necessary technology and equipment can be expensive. Additionally, interactive façades need frequent upkeep and updates to keep the technology current and working properly.
Interactive façades may be susceptible to harm or malfunction, which is another drawback. For instance, if an interactive façade’s equipment is not adequately shielded from the weather, heat or rain can harm it.
“Interactive façades are nothing new in the industry. My definition of an interactive building façade uses modern technology and natural attributes which aim to meet the demands of ventilation, shading, and energy conservation. All passive as well as active aspects affect the building façades and their interaction with users and environmental demands. In its simple terms, Interactive façades essentially are elevation designs that promote the use of sustainable materials and help in the conservation of energy, says Celeste.
“I believe that it is essential to perform building simulations to create an interactive façade to identify key factors for a successful integration in the building to which some of its limitations take place during the design stage”, she adds. One of its dictating limitations is these environmental conditions in which a poor understanding
of occupant multi-domain comfort preferences in terms of façade operation. Another influence in its limitations is a personal factor that results in a lack of established methods or procedures for assessing occupant response to automated façade controls, etc.
Abdelrahman notes, an interactive façade can shape the future. AI can shape our future façades because the interaction with the user and adaptation is much easier but it is still in the developing phase because of cost and maintenance limitations.
In the future, building façades will need to meet several different challenges and requirements, observes Mohamad. Some of the key things that façades will need to do in the future include:
• Resilience, building façades will need to be built to endure climate change, heat waves, and other environmental threats like storms
• Improve the quality of the indoor environment for residents: Building façades must be built to improve the indoor environment for the building’s occupants.
• Prioritise the human experience: Façades of buildings should be planned to improve the human experience by fostering a sense of engagement and connection between the structure and its surroundings.


• Promote sustainability by designing and constructing building façades in a way that lessens the overall environmental effect of the building.
• Flexibility and adaptability: Building façades must be planned and built in a way that makes it simple and affordable to modify, adapt, or even replace them to meet evolving needs of the structure and its occupants.
“I would like to think and engineer the possibility of façades revealing the feelings of the occupants and about the city. By integrating innovations with proactive strategies, I believe we can work towards a more sustainable future, ensuring that the façades play their part in supporting global sustainability targets”, says Celeste.
Furthermore, façades play a leading role in enhancing the life and integrity of buildings to which sustainability (is deemed paramount) which I fully believe is a work in progress that evolves with the changes that will benefit today and the future.
The market needs new materials that can be recycled and removed from each other. Now, once you assemble the window, it becomes very hard to recycle it. Just imagine, recy cling a façade and assembling it elsewhere, future renovation could make this true, and also that is what we have to work on for a better future, opines Abdelrahman.
Future façades will be optimised for user comfort and overall health through self-learning and self-controlling systems. Active, self-regulating, power-generating - and most of all adapting to their environments: This is how façades of the future should be. The façade market of the future includes intelligent self-learning buildings or façade control systems. On the one hand, these will enable optimal user comfort in the context of all building physics requirements, and on the other hand, they will help reduce energy consumption (e.g. through optimised solar and thermal protection; reduction of airconditioning and lighting costs) and thus contribute to a more sustainable use of resources in addition to reducing ongoing operating costs.

ENRICO CHIAROTTO Senior Project Architect, RSP Architects Planners & Engineers
• What will the façades of the future look like?
The façade of the future must be a dynamic one, which combines a lot of aspects together: first of all, the one that was the only function for decades, create an envelope
for the building. Then a mix of different aspects: insulation (thermal and acoustic), energy efficiency, design-friendly, reflecting the building functions, customisation. And last one, in some particular cases, must be integrated with the environment, to create a low impact on the surrounding area. I cannot imagine a drastic change in the façades of the future, but I believe that the industry will improve day by day through the mix of all the aspects.
• According to you, what requirements do the façade of the future meet?
Surely rich a high level in terms of efficiency. Then, I hope, a good percentage of recycled and ecofriendly materials.
• What is your take on the green and sustainable façade?
Honestly, I am not totally convinced yet about the green façade. From Milan to Singapore, I admired some examples and I really appreciated the overall looking of the façade, but I do not agree with some extreme theories that label the green façade as the façade of the future; in my personal opinion, it could be one kind of façade to use in some specific cases. I think it is still a niche type, which requires a very detailed background and knowledge.
• What are the characteristics of a highperformance façade?
It is a comprehensive system that includes daylight’s impact control, energy control (solar heat-gain control), ventilation, comfort (acoustic insulation to reduce significantly the noise from outside), usage of environment-friendly material, and automation.

Based on the building location, all these characteristics can be adjusted.
• Features you would like to see in the future façade.
I lived in China for a long time and I really admire the “façades’ world”, and the research to create a unique façade that can be recognised even by “non-experts”. I saw some incredible 3D-interactive façades and unique shapes that were impossible to imagine/ create until a few years ago. But on the other side, I saw so many standard façades used by a lot of designers. The features I’d like to see are not about the façades themself but about the designers that design the façades: I’d like to see less “copy-paste” and more unique pieces.
In Italy, every project is different from another, every façade is designed only for that specific building. In
China, there is a desire to create unique façades for commercial buildings and for some office towers, but for residential buildings, the market is too fast and the façade design is basically inexistent.
Vietnam, where I am living right now, it is a good mix between Europe and China regarding the design process for the façades.
• What façade materials do you prefer the most? Personally, I like to play with different materials, a maximum of 4, without exaggerating. I do not have a favorite one, but the combination I use the most in my latest projects is a glass-aluminium frame and louvers. In some low-rise buildings, I used red solid bricks with glass, aluminium, and metal mesh on top with High-Pressure Laminate (HPL) elements and the feedback from the clients was very positive. I also used wood elements and corten (weathering steel).
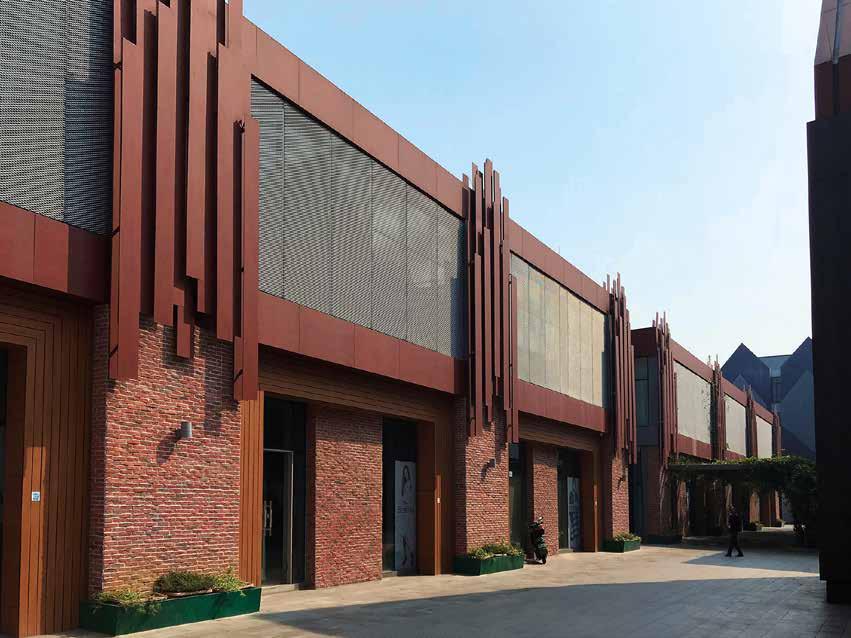
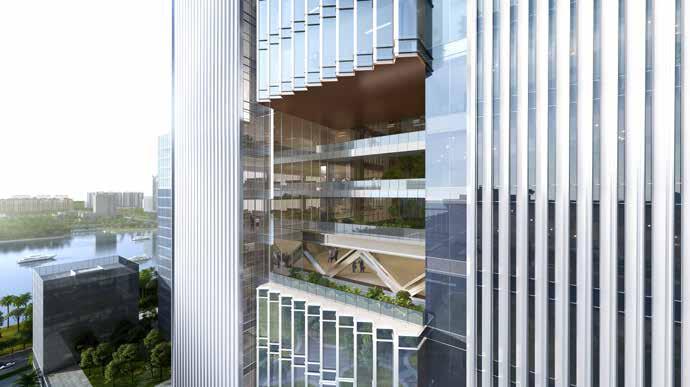
I like to consider every project with its own story, I spend time researching some particular materials to combine with the purpose to design the unique façades for it.
• The role of automation in creating façades of the future?
I think automation will play a primary role in the façades of the future to control ventilation and shading. An automation system can be used to optimise the shading performance through the different daytime and seasons and/or allow it to filter the solar gain. To create an automated façade, a lot of elements need to be combined together: windows, frames, vents, shading devices, blinds, and different sensors.
Automation leads the relationship between façade and humans into an interactive phase.
• What is an interactive façade? What are the advantages and limitations?
An interactive façade provides advanced daylighting control, which has the capacity for hierarchically filtering daylight and real-time control, preventing daylight discomfort, decreasing the intensity of the direct sun radiation, and letting adequate useful daylight entering to the interior space.
The advantages are: better comfort for the interior space users, control of the solar energy (light and heat), and control of the energy used (artificial lights, air conditioning, and heating system).
The main limitation of the use of this system is the cost: the additional materials, the experts that provide the software, and the periodic maintenance.
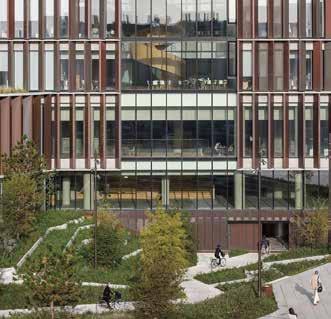

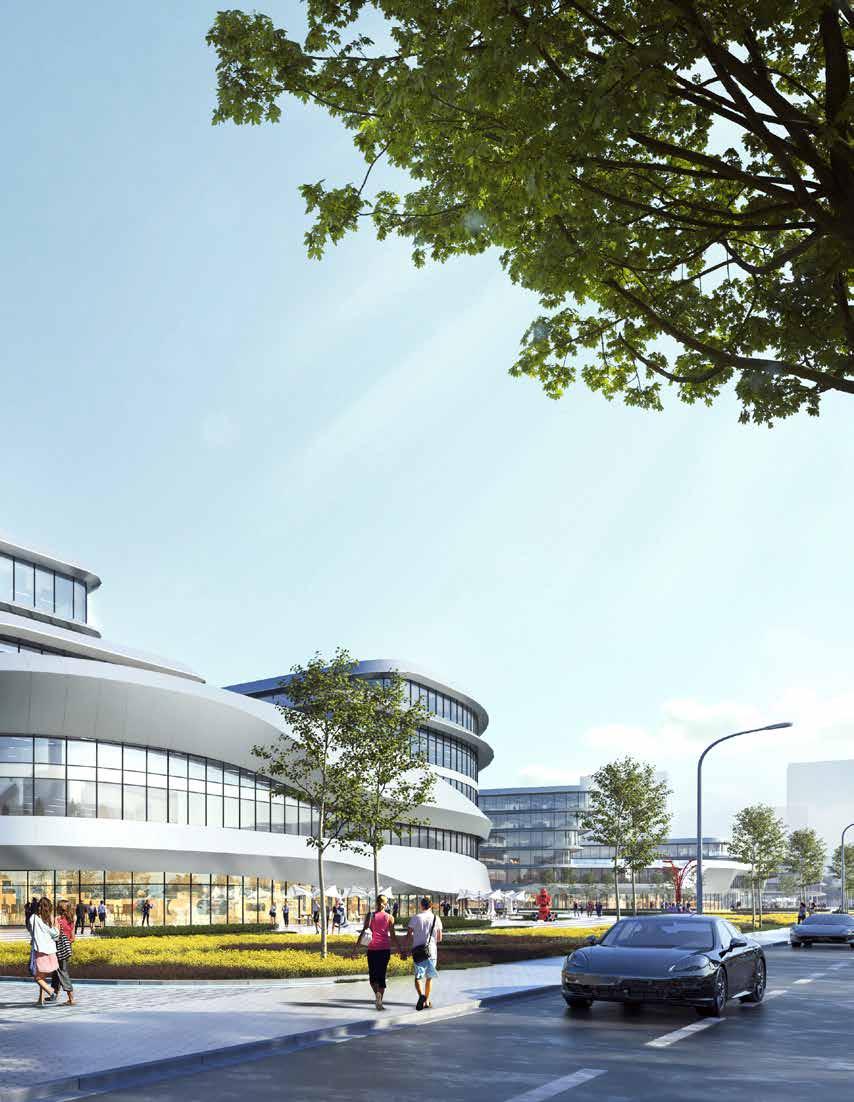

“We have been Integral in Some of the Most Beautiful Projects in London and its Surroundings”

About the Author
BRADLEY YOUNG Technical Sales Manager, InOpera Façade
Bradley Young has over 18 years of professional sales & business leadership experience coupled with 15 years as a sales manager. He is a result-orientated professional who drives sales growth along with meaningful partnerships in the construction, manufacturing, engineering and property industry. Focusing on sales project management, risk management, and staff development.
In a conversation with Window & Façade Magazine, Bradley talked about Cladmate’s journey, their products, the challenges in the industry, future facades, etc. Here are the excerpts…
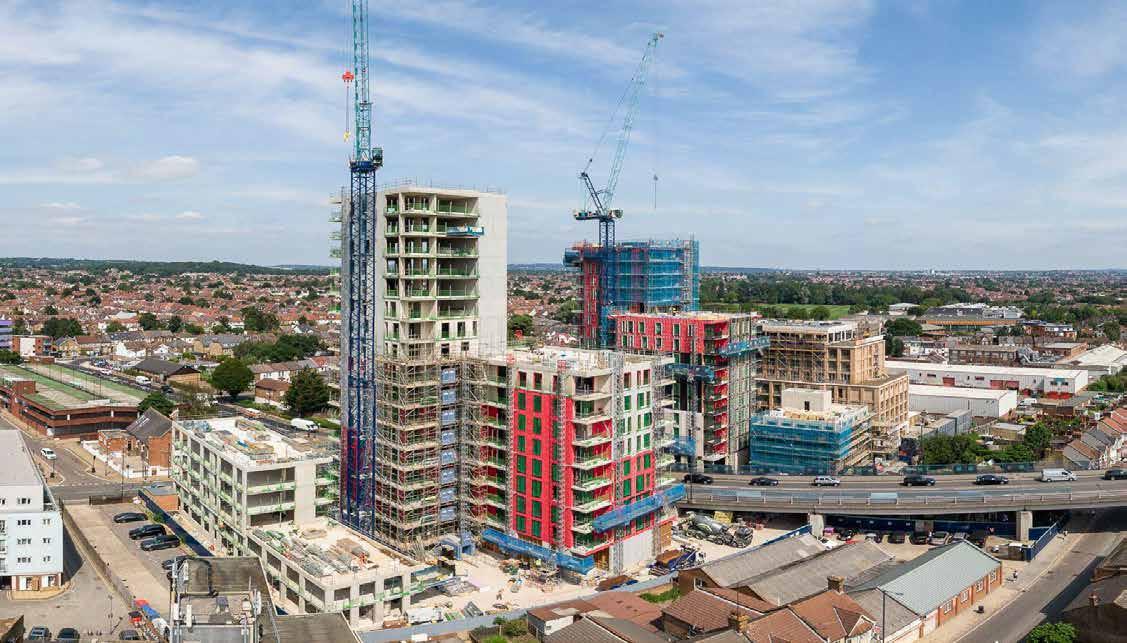
affordable, safe, and creative façade support systems and components. We offer customers and stakeholders best practice advice that meets their specifications and demands.
Please highlight briefly your products. The business offers a wide range of cladding support and component systems for all structural applications - high to low-rise buildings, and internal to external walls.
Our products include but are not limited to:
• Façade support system Components
Helping hand brackets, rails, profiles, thermal isolator bridging, clips, and fixings
• Façade Support Systems
Brick slip, Brick wall clad, Glass, Aluminium, Zink, Terracotta, Marble, Fibre cement
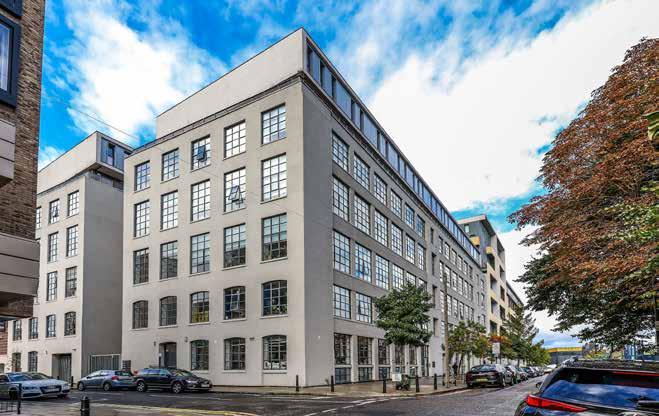
We are able to offer a comprehensive through-wall buildup of materials including U-values with supporting
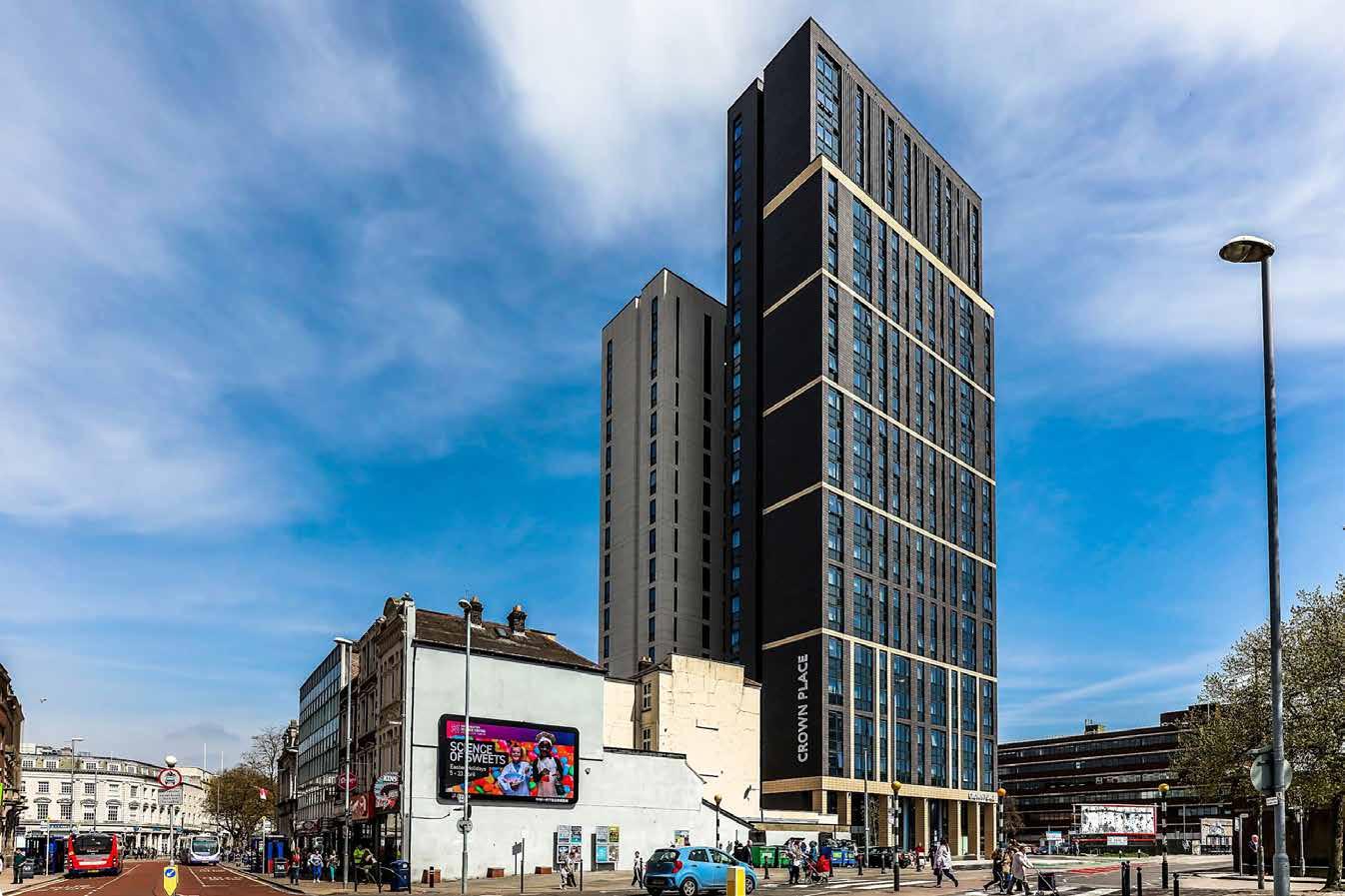
material rates. This offers designers and contractors the ability to evaluate material choices prior to installation as well as more accurate system-based costing, versus traditional individual elements.
We are able to offer in-house fabrication and design services to suit each project.
Could you please tell us about a few of the projects in which your products have been used?
I am proud to say that we have been integral in some of the most beautiful projects in London and its surroundings. These projects can be seen in the mentioned images.
What are the advantages you have over your competitors?
The company has developed a comprehensive endto-end value chain for manufacturing, fabricating, and designing of façade systems in close collaboration with all project stakeholders. We ensure that our warehouse is always fully stocked for self-delivery and collection for the entire UK market. Our aim is to create beautiful, compliant façades via our own network of direct manufacturers or partnerships with leading manufacturers across the globe.
What do you see as the main challenges faced by your industry?
This has become a very complex situation in the UK, especially after the Grenfell fire disaster in 2017 which took the lives of 72 people. The government has implemented certain fire legislation since the disaster and budgets have been allocated.
• Who pays for the removal of existing hazardous cladding materials? This is an ongoing saga between the government, property owners, and leaseholders. From Tuesday 28 June 2022, the leaseholder protections in the Building Safety Act 2022 come into force. Qualifying leaseholders will pay nothing to remove dangerous cladding, and the amount they can be asked to contribute to fixing other historical building safety defects is firmly capped
• Brixit has a major impact on the UK, especially the building industry which continues to have a major shortage of skilled labour, as a result, labour costs have risen dramatically.
• Covid-19 and a looming recession have seen an increased number of contractor-based companies

closing leaving less human capital to carry out projects.
Could you please tell us about your manufacturing facility and capacity?
Our warehouse carries a great deal of stock, which allows quick off-the-shelf collection or delivery. I work with the best fabricators in the UK who are geared up to handle major workloads with high precision. The business has the capacity to handle multi-million GBP projects across the UK.
What are your views on the future façade and fenestration technologies as well as materials?
Despite the above-mentioned issues, the future is bright. There is a massive demand, and shortage of housing and the UK is on a major net zero and sustainability drive which has changed the mindset of major developers. EG: Developers who build by traditional means are currently running costing models, time scale models, U-value, thermal models, and alternative product/build models. This will move a great percentage of developers away from traditional builds to a more cost-effective, sustainable, and faster build model. There will always be

I would say that cladding has a major role when it comes to sustainable buildings.
Ventilated and non-ventilated (Wall clad) allow better U-Values and better loads while insulation and other associated products help reduce energy costs by keeping the building warmer in winter and cooler in summer. Mineral wool insulation is a fireproof material that allows fire cut-off points in the building.
How do you see glass as a preferred cladding material?
Glass is an amazing material for cladding both from a sustainability and aesthetic perspective. I work with a glass company that processes the most incredible glass for cladding. Colouring the glass during the toughening process ensures that the colour is baked all the way through the glass. This ensures that the glass colour is always bright and radiant. Glass is certainly suitable for residential, commercial, and large-scale projects.
What does sustainability mean to your business? How sustainable are your products?
Sustainability is massively important to the company. As we all know there are certain materials that have a “Dirty manufacturing process” but we do our absolute
best to ensure that our supply chain works within tight margins.
Accurate design, planning and project management contribute massively to reducing wastage.
What are your goals and plans for the next 4-5 years?
I think it is important that we keep adding value to the industry, looking after the needs of our customers, and sticking to our plan of steady growth in the coming years. Investing in the business, our factory, and our staff are also key. Our business is very big on utilizing technology which creates measurable efficiency.
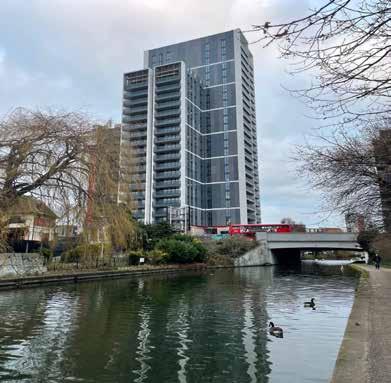
“We shall be seeing the utilisation of more and more AI in near future”

Alex Cunningham Head of Design & Experience), Dubai Airports
Alex Cunningham is an ARB registered Architect, and chartered member of both the RIBA and AIA, based in Dubai. Having worked in a range of international practices over a multitude of sectors, Alex has diverse design and management experience across the globe. Alex is a design led Architect with a focus on community and culture, with an expansive portfolio that includes high-profile projects across the UK, Europe and Middle East. As an experienced and award-winning architect, Alex is passionate about creative design, focusing his deep rooted conceptual ideologies into experiential, people-centric design
• Could you please brief us about yourself and your journey as an architect?
I am a design led Architect with a focus on people, community and culture, with an expansive portfolio that includes high-profile projects across the UK, Europe and the Middle East.
Having studied my RIBA Pt.I at Newcastle University in the UK, the city where I was born and my family reside, I first began work for a local practice with international presence, FaulknerBrowns, a sports and educational / mixed use design led practice. At this early stage in my career, and perhaps a hint at what was to come, I was fortunate to work on the exciting Hamdan Bin Mohammed Bin Rashid Sports Complex in Dubai, in preparation for the 2010 FINA World Swimming Championships. This was a wonderful project, introducing me to the complex world of multidisciplinary and international workflows, while allowing me to explore and champion emerging technologies and techniques at the time to improve design and coordination.
Following completion of my RIBA Pt.II at Newcastle, I moved to Nottingham, UK, where I subsequently qualified with my RIBA Pt.III while working with global design practice Benoy. It was with Benoy that I was further exposed to international working, with a focus on leading large scale, commercial and retail led mixeduse masterplans. After a few years in the UK, I was requested by the CEO to transfer to Dubai in January 2014. This was to harness my design skills within the corporate development challenge of enhancing the creative and delivery capacity and capability of the Benoy MENA studios, and to facilitate the growth in the region.

In this capacity, I led the creative design and management for a number of key projects across the region, most notably being the Bahrain Marina Masterplan, the new civic heart for Bahrain’s waterfront.

To unlock Bahrain’s full potential as an exciting cultural destination, we looked to enhance an underdeveloped area and transforming it into an authentic urban waterfront district. Attracting visitors and strengthening the area’s heritage, commercial activities and leisure offering, Bahrain Marina will hopefully become a landmark lifestyle destination for Bahrain and its surrounding region, as well as the global community. We designed with inclusivity at the core of the scheme, embracing its setting and the local cultures, while looking to the future. Innovative new concepts for social gatherings and activities are integrated into the public heart of the scheme, along with creative spaces accessible to all of the community
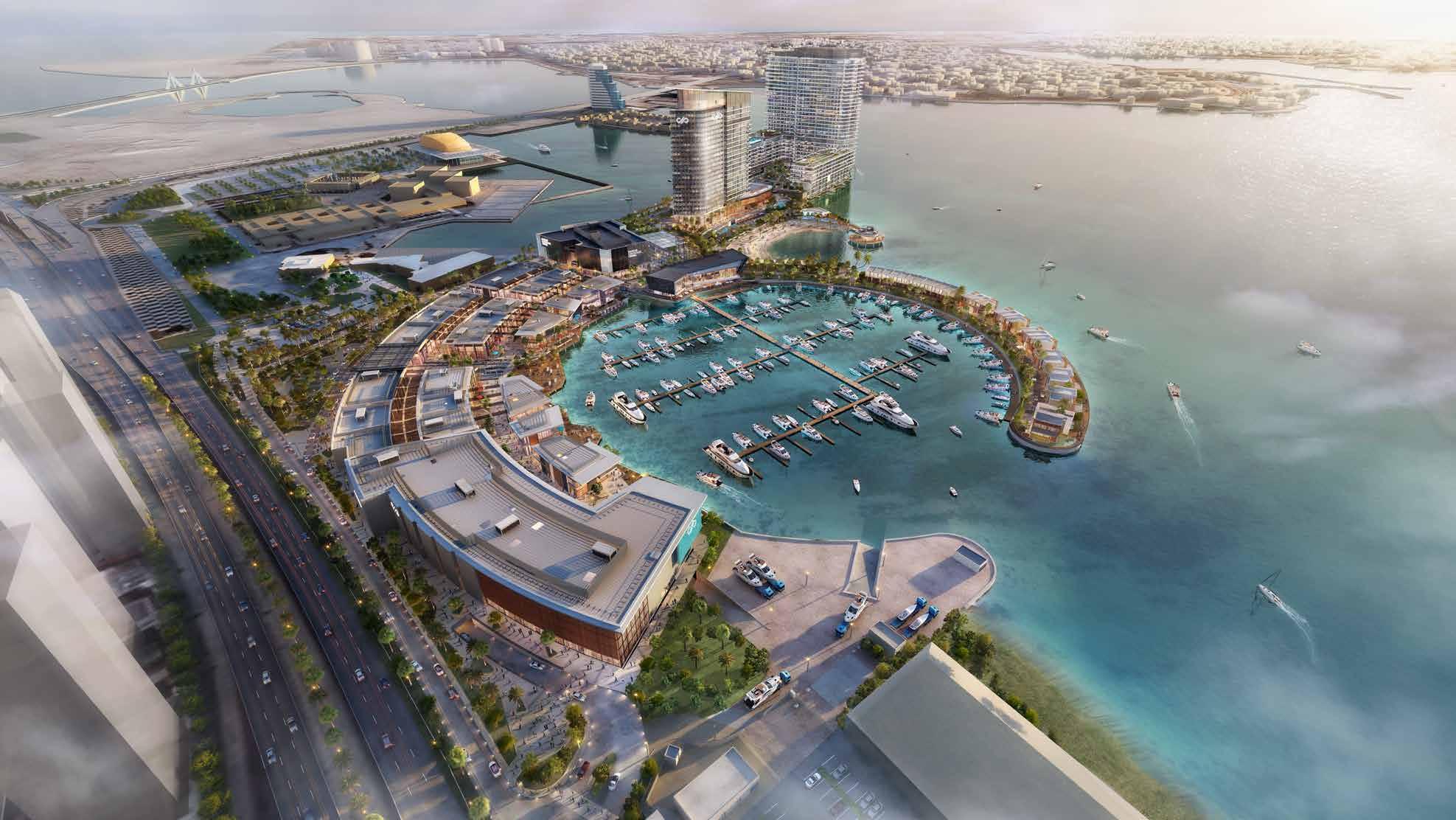

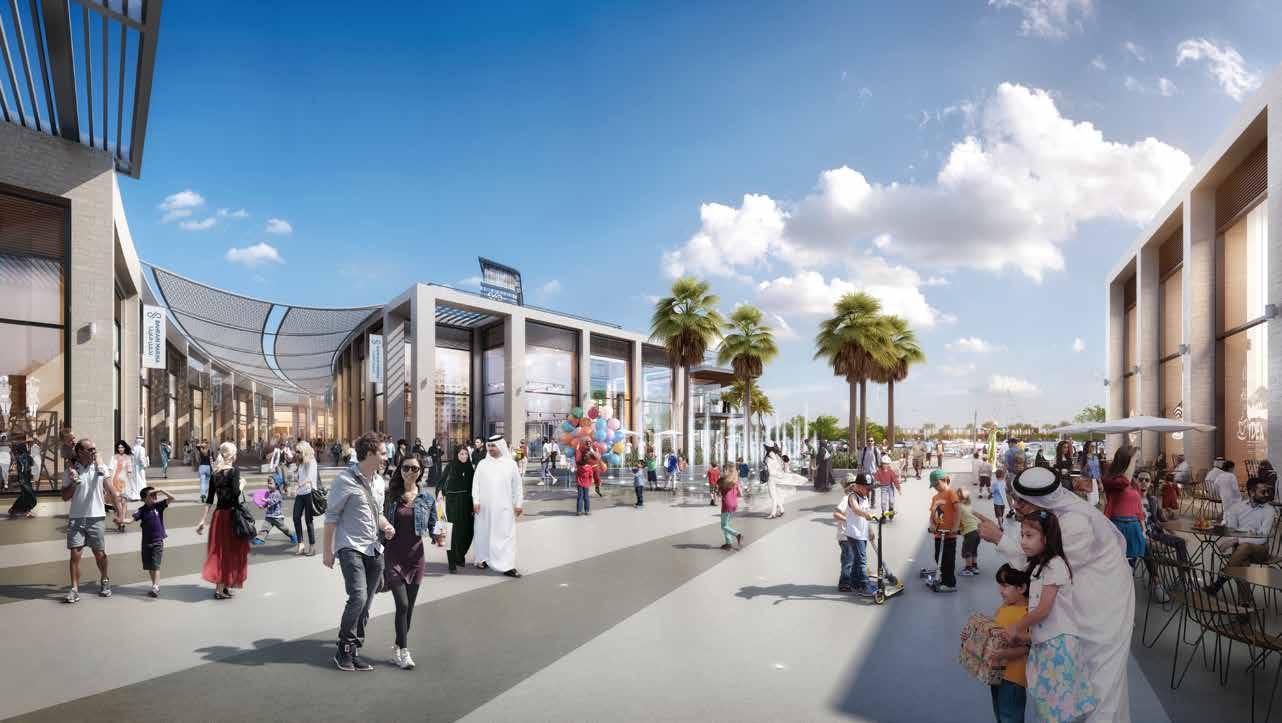
to promote entrepreneurism, youth engagement and creativity.
Following my time with Benoy, I took the opportunity to undertake my current role as Head of Design & Experience for Dubai Airports, where, with the support from others in the design thinking and creative teams, I lead the design frameworks and creative direction.
I am responsible for the definition, development, and realisation of our Guest Experience Framework, Masterplanning, and concept development of initiatives across the all-encompassing Airport environment, from a brand and brand connection perspective through to the physical, built environment of space and place within the Airport campus.
• How did you think of becoming an architect?

What do you enjoy most about your profession?
As a child, I was fascinated with drawing. My focus was always to become a comic-book artist until the dilemma of reality began to cloud my dreams and I looked to explore a vocation that would allow me to think and draw creatively while contributing towards a tangible change in the world. With this in mind, I was drawn to Architecture as a profession after understanding it
to be a medium in which our lines on paper become the spaces and volumes we inhabit and become the canvas of our lives. That being said, I still love to draw, and use it daily to explore not only design solutions to exciting and challenging briefs, but to develop and understand the narrative behind those solutions, and define the journeys and emotions through the spaces I create.
I am passionate about creative design, focusing my deep-rooted conceptual ideologies on all the projects and initiatives in the Studios I have worked in. I am a keen advocate and champion for channeling emerging and exciting technologies within the industry, and for co-developing projects in a collaborative and nurturing environment.
I find it important to mentor and teach, and have taken the opportunity to support various architectural schools in the UK with ongoing design charette reviews, critiques, and tutoring.
• Where is the architectural industry heading (globally or in the country where you work)? We are moving towards an exciting future, which is not without its challenges.
Sustainability continues to be a priority in our collective thinking and approach, and in order to realise this new and evolving future, we need to think more broadly; to celebrate architecture as a collective act, with multiple stakeholders and owners and us, as Architects, as the facilitators and curators of these multiple tomorrows.
We shall be seeing the utilisation of more and more AI in our thinking, to support our conceptualisation and design thinking processes and enable swift communication of ideas.
• One piece of advice you would like to give aspiring architects?
Don’t be afraid to fail!
As a younger architect, I was always concerned with making sure I had the “right” answer to a problem. In reality, there are infinite ways to approach a solution, and testing and refining are fundamental parts of that process.
Allow yourself to explore, play, stumble, and move on, learning as you go. It will strengthen your knowledge, but more importantly, give you confidence in ideation.
Oh, and draw!
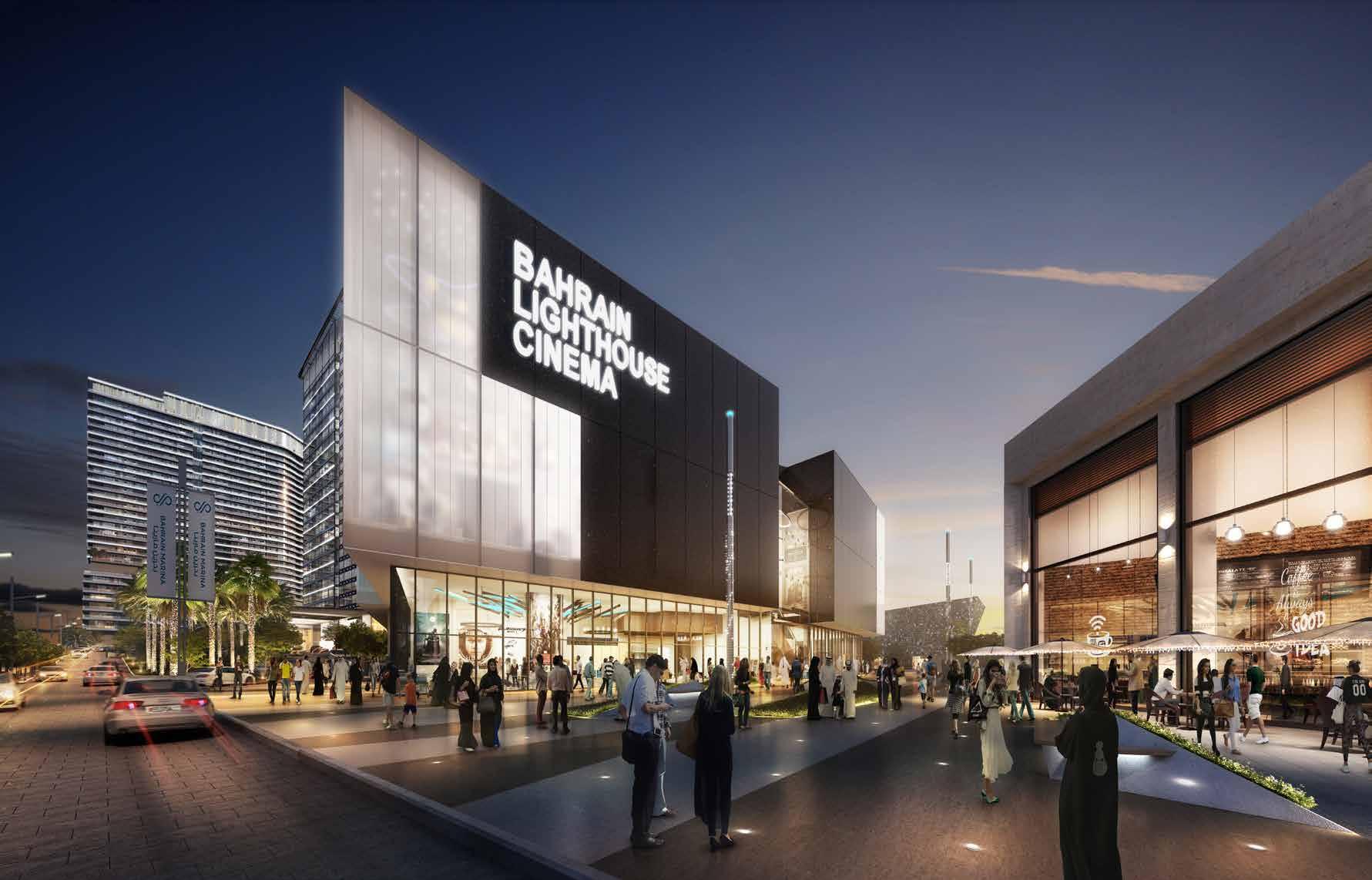
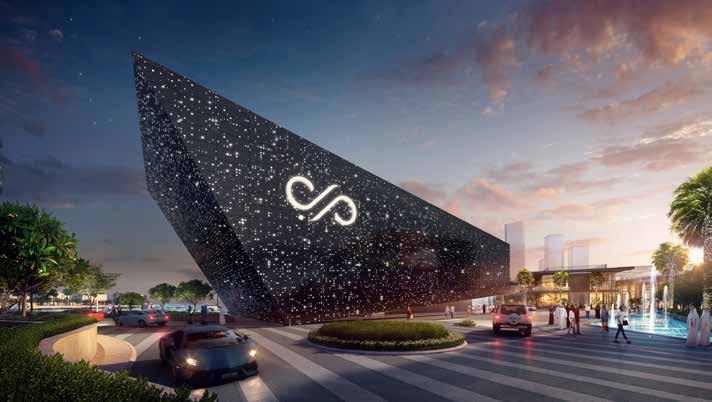


the Author
Yousof Diab Architectural Designer
Yousof Diab graduated from the Lebanese American University in 2021 with a bachelor’s degree in Architecture, accredited by the National Architectural Accrediting Board (NAAB), with a final year project that proposed a radical new approach to workplace design and office buildings- in light of the lessons learned from the time of the pandemic and the ongoing Lebanese economic crisis. He then contributed to the designs or redesigns of a group of residential complexes and villas in Lebanon as a freelance architectural designer collaborating with local engineering and contracting companies. In mid-2022, he participated in YAC’s international competition, the Dubai Sea House competition, this was the first project he designed for international competition, and managed to finish among the top 20 finalists.
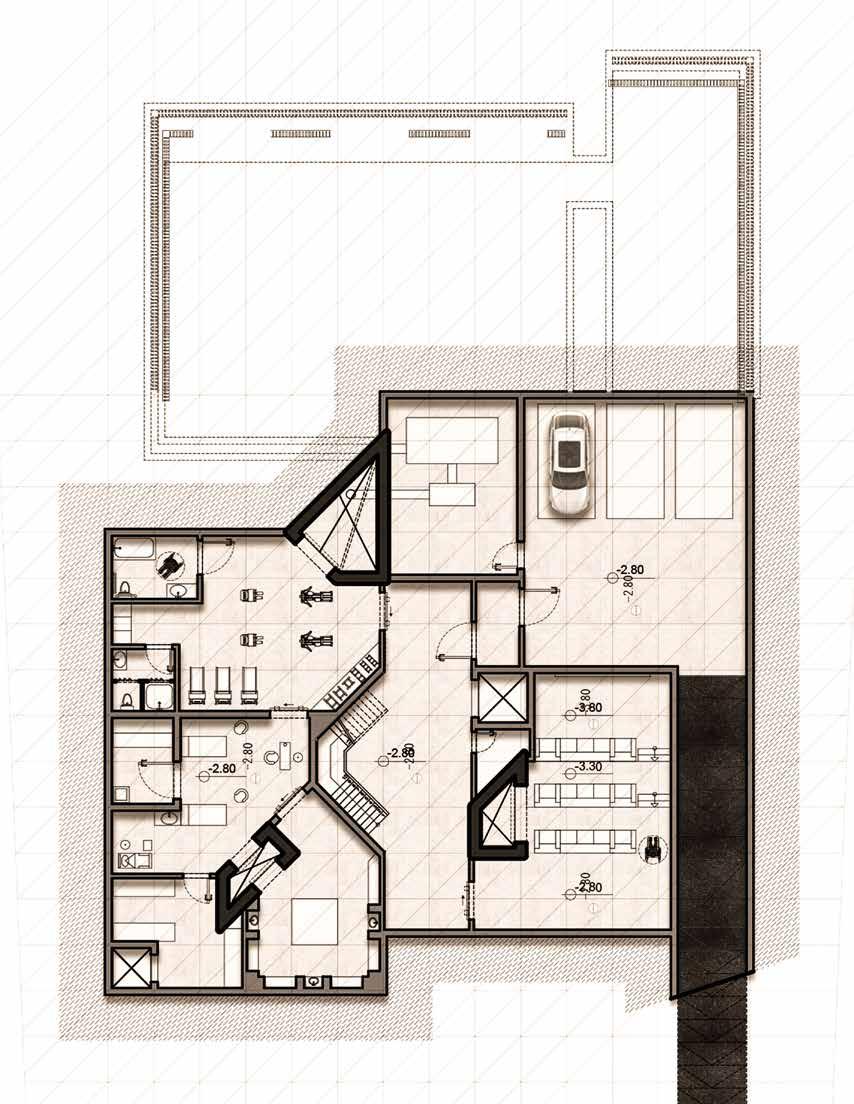
The family house- designed for the Dubai Sea House competitionwas intended to act as a meeting point for the four natural elements predominating the site in service of the house’s inhabitants. It is situated and molded to combine the sun, the wind, the local sandstone and mudbrick, and the desalinated seawater. The plan, therefore, started with two colliding grids at a 45-degree angle from one another. One grid follows the prevailing wind direction in the area while the other follows the direction of the view of the coast, maintaining that
the north-south axis bisects the angle between the two grids in an attempt to minimize the effect of the different angles at which the rooms are placed and thus even out the amount of solar exposure every southern room- for examplereceives in spite of the 45-degree difference in orientation, and the same goes for every group of rooms on each of the three other cardinal directions. After the grids were laid, each space was situated in its respective apt location and direction in correspondence to its function and needs from sunlight, daylight, view, and air. Consequentially, the
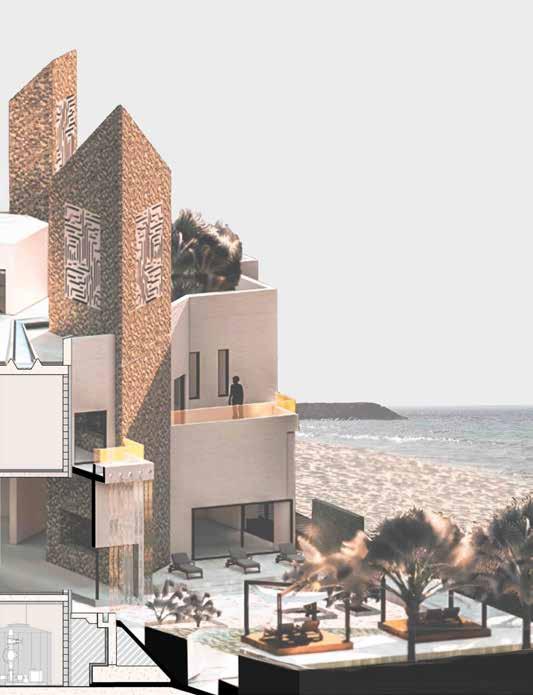
exterior form of the project came to be as a result of the situation of the interior spaces.
The project was designed from the inside out. The house’s silhouette and envelope were not predetermined nor were they considered during the course of the process, but rather appropriated after the spaces were assembled. And as for the fenestration, an ancient local tradition of distributing narrow openings along the southern, eastern, and western façades was implemented in order to block unwanted heat and glare. These windows were also placed in accordance with the needs of the interior spaces with the exclusion of any visual expectation on the exterior. The northern façade, where direct sunlight is absent throughout the whole year, is fully glazed on the ground floor in order to fully immerse the residents in the wondrous showcasing of the coast leading to the seamless merger of the sea and the clear sky of Dubai.
Not only are the wind towers the most visually imposing elements in the project, but they also are the focal elements of its concept. They are the primary contributor to the combination of the natural elements of the site, as they combine earth, air, and water in an intricate passive cooling system. The idea of this system is a personal invention that took the traditional wind towerspredominantly utilized throughout the area’s history- as a precedent, then evolved it into a more effective ensemble of various mechanical, electrical, and naturally static components.
The wind tower is a 23 meters long shaft that serves three floors and towers around 10 meters high
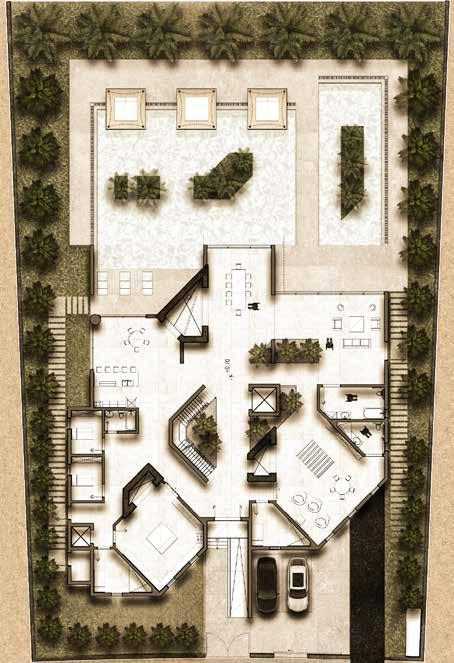
above the surface of the roof. The last 4 meters of the tower are sloped towards the sky at an orientation best fit to catch as much desirable wind as the rooms on the three stories below require. The tower’s envelope is a 50 centimeters thick sandstone wall. This stone wall at such thickness would act as an efficient thermal insulator, creating a microclimate inside its boundaries where the wind is harvested before it is distributed and released,
passively, into the rooms in which it is required.
The filters through which the wind enters the tower are made of locally harvested and baked mudbrick tiles (4m x 3m) that are of the same thickness as the stone wall (50cm). The patterns on the mudbrick tiles are abstracted from the scaled grid system used for the design of the house, for a purely stylistic purpose. This material
was chosen as it would also aid in preserving the temperature of the cooled air entering the wind towers.
The house utilizes three wind towers, two minor towers on the southern side with one wind-receiving mudbrick filter on each, and one major tower on the northern side of the house that is bigger in size and contains two mudbrick filters- one of which receives northern wind while the other receives southeastern wind. For this major wind tower, a mudbrick panel was needed to cut between the two filters inside the wind tower in order to force the wind down to the rooms and inhibit air loss.
To further cool the air, a circulatory evaporative cooling system was proposed. The system takes the excess water collected from the drains around the swimming pool to a water reservoir placed in the basement level, then pumps it up to the roof. The water is pumped through a 40-centimeter tube placed inside the major northern wind tower to a concrete water canal on the top of the roof level.
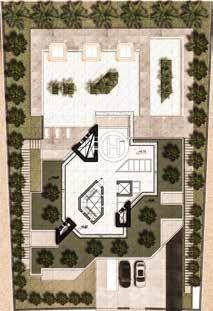
This water would then circulate within the boundaries of this canal from the inside of the major wind tower all the way around the roof surface and through the two remaining towers, due to the effect of a minor slope that dictates the movement of the water in that sense. This would cool the roof surface as a whole- under which the bedrooms are, and would also cool the air as it enters the mudbrick filters. This air would be trapped in the microenvironment inside the boundaries of the 50-centimeter sandstone walls
that would preserve the cool temperature of the humidified air while absorbing some of its undesired humidity, as the island upon which the site lies has a humid climate. After the water has circulated around the roof it falls into the pool again in the form of a waterfall, and again to the drains on a loop.
The air circulating through the wind towers would then be distributed to the rooms in which it is desired, by means of an opening that can be operated manually.
• Location: Conjunction Sea House
• Location: Dubai, Jumeirah Bay
• Competition: Dubai Sea House by YAC
• Lead Architect: Yousof Diab (B.Arch) [design – drafting]
• Other Consultants: Nadim Fawwaz (B.Arch) [3D modeling – rendering], Taliah Sultan AlAjami (B.Arch) [detail drafting]
• Materials used for facade & fenestration: Sandstone, mudbrick, concrete, plaster
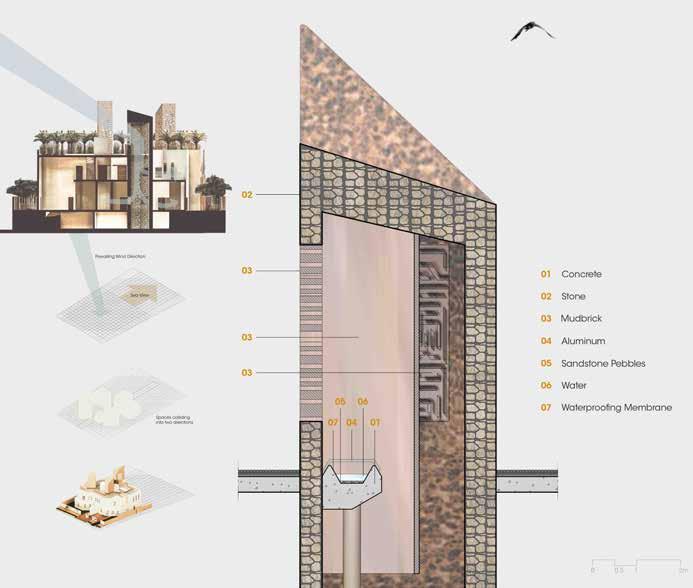

The Jumeirah Beach Residence neighborhood’s La Vie is beginning to leave its mark on the Dubai coastline as the façade installation nears completion.
One of the few remaining coastal properties in JBR is where this spectacular new residential skyscraper is situated. La Vie, which has direct access to the beach and
stunning panoramic views, exudes a Miami spirit that will revolutionise modern, opulent beachfront living in Dubai.
The interior and architectural designs were created by Woods Bagot. The team has been putting in a lot of effort on-site in a design guardianship position on behalf of the customer since the project’s successful launch.
While the landscaping that faces the city is almost finished, the interior fitout of the apartments and the public spaces is advanced. On the upscale coastal resort with three swimming pools and a beach club, construction is progressing forward swiftly.

El Borinquen Residence, the most recent multifamily building by Alexander Gorlin Architects, adds a modernist touch to Morrisania, a neighbourhood in The Bronx, and carries on the firm’s two decades of work on inexpensive housing in New York. The project, which was named after Puerto Rico’s Taino name, added 148 homes to the area, which is home to many Latino residents.
The 90,000-square-foot facility has 57 units for low-income seniors and neighbourhood residents and 90 units reserved for young adults aging out of foster care and formerly homeless people in need of mental health care.
El Borinquen Residence was built on a parcel that is far off from the street, therefore its only prominent face is the 3rd Avenue façade. The building’s 10 stories stand dramatically above the block, despite the outer walls being set back from surrounding structures. The three-color inside tiling is visually carried over to the façade, particularly on the concrete grid facing Third Avenue, which is enhanced by matching metal panels.
Insofar as Tropical Modernism may be felt in New York City, the façade does. Le Corbusier’s Ministry of Education and Health in Rio de Janeiro, whose flat-faced façade features extensive glazing in a concrete grid, and Paul Klee’s paintings with a “central burst of colour and light,” were two specific inspirations for the façade, according to Alexander Gorlin, principal of Alexander Gorlin Architects. The design team ultimately decided to use concrete for the exterior while considering brick, cementitious boards, and Exterior Insulation and Finish Systems (EIFS).
