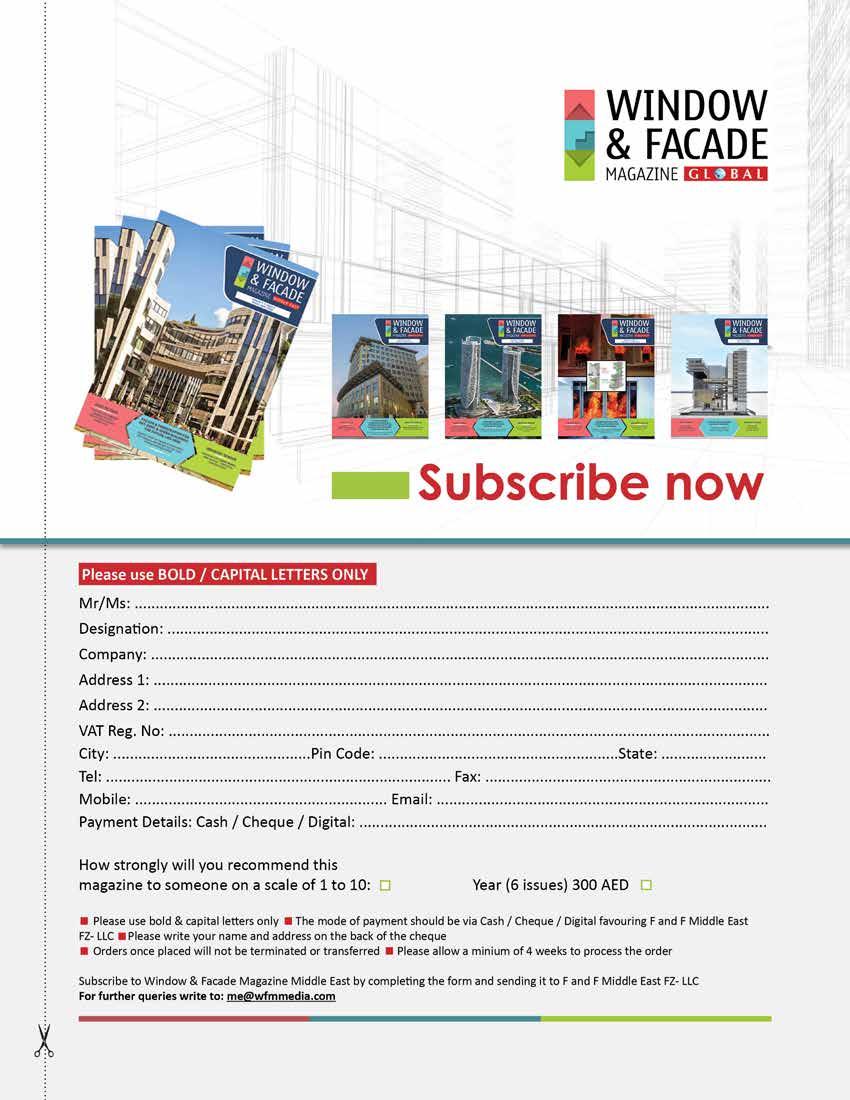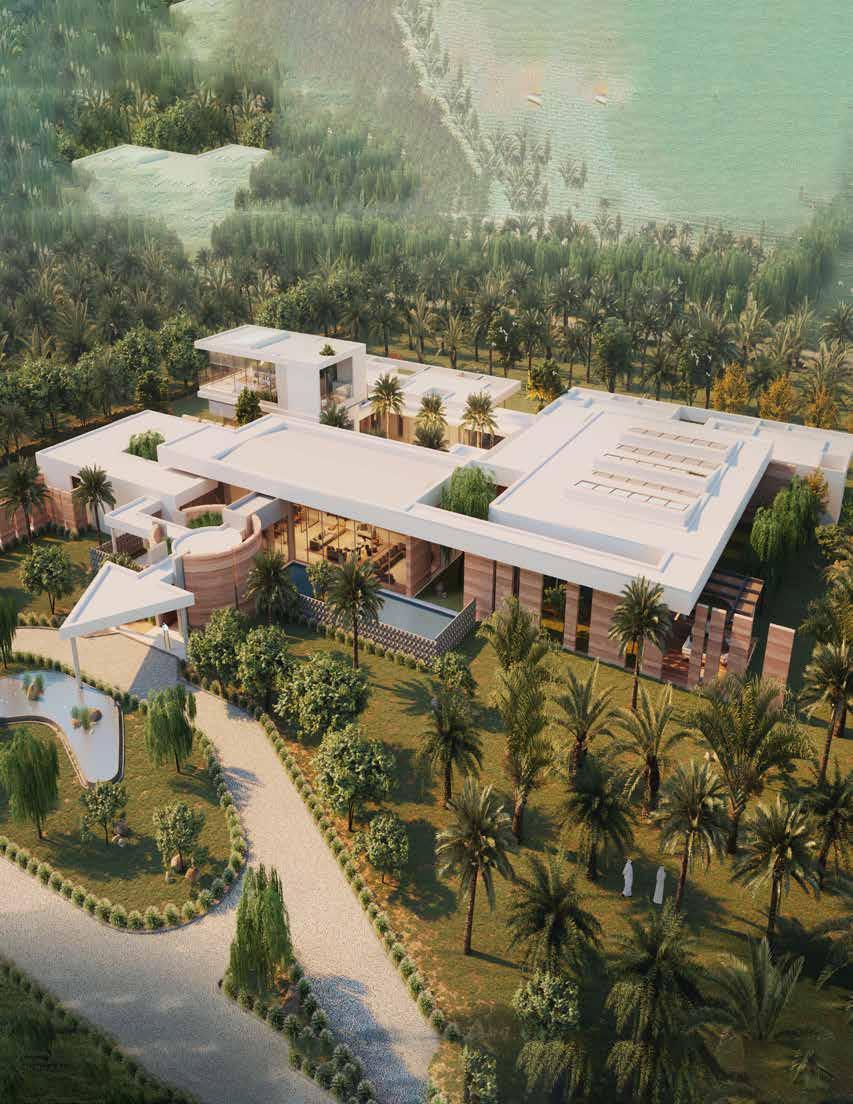







As urbanisation accelerates and climate change intensifies, the architecture of our cities stands at a crossroads. Traditional building designs, while aesthetically pleasing and functional, often fall short in the face of modern challenges. Enter resilience façades - a groundbreaking approach to building envelopes that promise not only durability and sustainability but also a transformative impact on urban living.
Resilience façades are engineered to endure and adapt to the multifaceted threats posed by our changing world. From extreme weather events like hurricanes and heatwaves to environmental stressors such as pollution and UV radiation, these façades are designed to protect and preserve. They incorporate advanced materials - impact-resistant glass, flexible membranes, and photovoltaic panels - that ensure buildings are not just structures but fortresses against the elements.
The benefits extend beyond sheer durability. Economically, resilience façades are a sound investment. They minimise the need for frequent repairs and refurbishments, translating to significant long-term savings for property owners. Environmentally, they contribute to reduced energy consumption through superior insulation and integrated renewable energy technologies. By promoting energy efficiency and sustainability, resilience façades align with global efforts to mitigate climate change.
Socially, the impact of resilience façades is profound. In times of disaster, buildings with these advanced façades can maintain essential services and provide critical shelter, preserving the social fabric of communities. Furthermore, the aesthetic potential of resilience façades should not be overlooked. Modern design techniques allow these façades to enhance the visual appeal of urban landscapes, fostering a sense of pride and well-being among residents.
In this special edition, we delve deeper into the world of resilience façades. Our cover story presents expert views on the latest innovations and future trends. We feature insightful articles exploring various aspects of façade technology and design, alongside interviews with architects and industry brands.
In embracing resilience façades, we are not just fortifying our buildings; we are fortifying our future. As we look ahead, resilience façades will be a cornerstone of sustainable, resilient, and vibrant urban environments.



Tommaso Martimucci, Facade





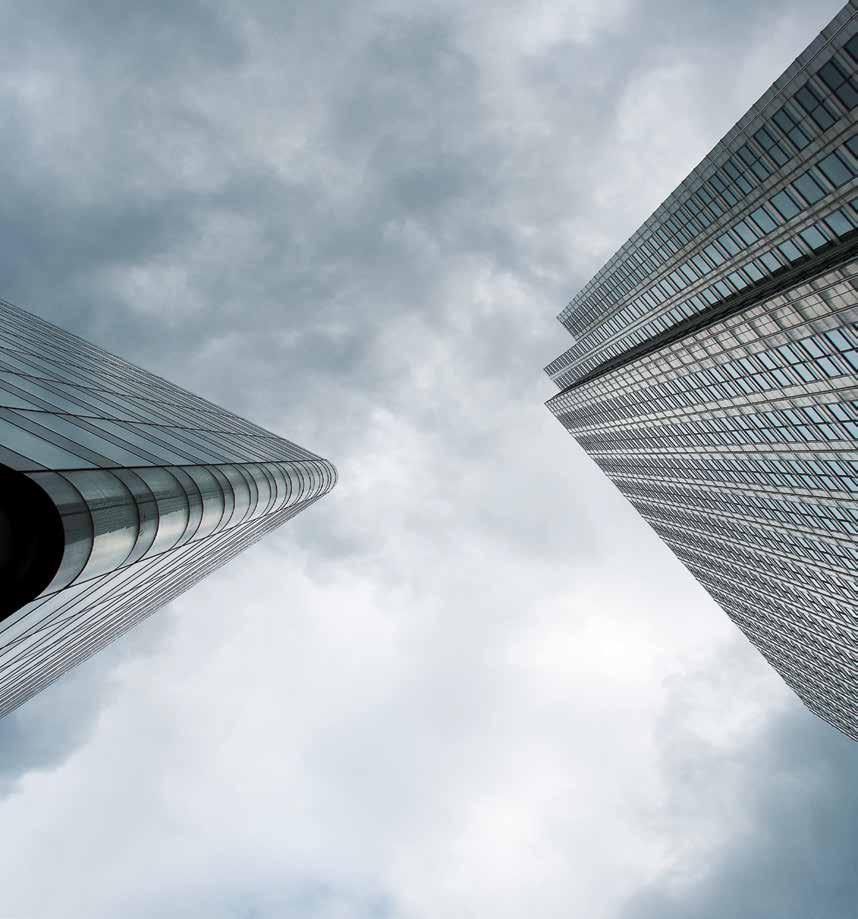


e xp e r i ence t he d i f f e r en c e . .

Mohamed Abul-kheir Executive Manager (Aluminum Façade Division), Al Maghrabi Factory for Metal Products
Mohamed Abul-Kheir oversees the Aluminium Façade Division, driving operational excellence and project success. He has over 20 years of experience leading in aluminium façades industry. His tenure has been marked by a robust handle on vendor sourcing, which has been pivotal in streamlining the supply chain and enhancing product quality. His skills in vendor relations and façades fabrication have been honed through hands-on management of complex projects. He has led the team in implementing continuous improvement programs that have substantially elevated the company’s production and installation processes.

In modern architecture, louvers are essential because they perfectly merge form and function, improving the building’s visual and environmental aspects. Their primary function is to manage natural light, regulate airflow, and provide privacy within a structure and have become a popular choice in modern architectural design, and for good reason. These versatile features not only enhance the aesthetic appeal of a building but also offer several practical benefits.
Louvers are emerging as an effective tool for architects with flexible solutions for climate control, energy efficiency, and unique aesthetics. They contribute to the overall architectural style by generating
dynamic façades and providing a depth of refinement.
Aluminium Louvers a synonym for Elegance and Efficiency our aluminium louvers are more than just an exterior accessory. They are engineered for optimal ventilation
control, making them an ideal choice for those seeking efficient and elegant exterior wall louvers, the aluminium louver design is tailored to meet contemporary architectural demands, ensuring that your property stands out with its unique character.

Here we will explore the significant features and innovative ideas of incorporating louvers in modern architecture.
First, we would like to highlight one of our creative projects in Ideas residential villa for Incorporating Louvers into modern architecture, the designer considers using louver to create dynamic and complex façades for practical purposes and as architectural features to make folding louvers that to make elaborate screen designs. These screens serve as practical features for privacy or shading in addition to their aesthetic.
The designer considers the louvers with flexible movement in response to shifting user choices or meteorological circumstances. On the exterior of buildings, movable louvers have functional advantages and provide captivating visual effects. In this case, the design provides a balance between natural light and privacy. Adjustable louvers allow residents to control the amount
of sunlight entering the room, creating a comfortable and inviting atmosphere. Further, louvers in doors or windows can enhance the overall design aesthetic of the living space, the idea is to use the Louvre panels in such a way that it folds behind each other when open, so that the glass windows appear when the Louvre shelf is open, and in the closed state it folds over lapping together. At the same time, the Louvre shelf is foldable so that it brings light into the interior or the air and the angle of the blades can be adjusted manually, depending on the specific design of the louver. The blades can be oriented horizontally or vertically, to block the passage of light and air or provide privacy, the exterior elevations show a unique pattern formed by the long balconies and the sliding panels that protect them from the sun.
Modern architectural louvers include various features that contribute to their popularity and adaptability.
Modern louvers frequently have changeable slats, allowing architects and occupants to control sunlight, airflow, and privacy dynamically. Due to this versatility, they add a dynamic and personalised effect to the surroundings.
Louvers are an integral part of your building’s visual identity that offer unmatched flexibility in design, allowing for a seamless integration with any architectural style, whether your project calls for a modern, sleek appearance or a more traditional look, louvers means there is no need to compromise on aesthetics. Their versatility ensures that the final design will not only meet your functional requirements but also elevate the building’s overall appeal.
Louvers are critical in improving a building’s energy efficiency. Architects can optimise natural light, decrease the need for artificial lighting, and modulate airflow to


promote ventilation by strategically installing louvers whereas wall louvers have energy Efficiency by optimising the balance between daylight and shading, aluminium louvers contribute to reducing a building’s heating and cooling demands, leading to lower energy consumption and costs, louvers in elevation, when strategically placed, can help regulate indoor temperatures. By allowing cool breeze to enter during the hot months and blocking cold winds during the winter, they contribute to energy savings and reduced utility bills.
During the summer, louvers and shutters not only shield from excess heat but also limit the need for interior cooling in the building. In turn, during the winter, they avoid heat loss through their glazed areas, while still receiving a certain percentage of solar energy.
Modern louvers allow designers to become quite creative. Architects can modify louvers to meet the exact design requirements and preferences of a project, from the angle of the slats to the materials and colors used whether you need
fixed aluminium louver windows or louvers with adjustable blades; they can accommodate your unique requirements.
Aluminium louvers are built to last; they are resistant to corrosion, rust, and weathering, ensuring they maintain their functionality and appearance over time. This durability makes them ideal for exterior applications, ensuring a long service life with minimal maintenance, which is beneficial from both an economic and environmental standpoint.
Louvers are an effective way to provide privacy without sacrificing natural light. They protect from outside damage while still allowing for views and ventilation. They can also improve a building’s security by limiting external visibility and allow you to control the amount of light and ensure privacy in a room. You can adjust the louvers to let in more or less light as needed, providing a comfortable and visually appealing environment.
Aluminium is a recyclable material, making it an eco-friendly choice.
By opting for aluminium louvers, you are contributing to a more sustainable and environmentally conscious construction solution.
Designers can try folding or making louvers that resemble origami to make elaborate screen designs. These screens serve as practical features for privacy or shading in addition to their aesthetic.
Aluminium louvers provide excellent natural ventilation, allowing fresh air to flow freely while maintaining privacy and security.
The climate in the area where you are building your structure needs careful consideration and will affect what you do when you are choosing louvers. In areas that are prone to high winds, selecting louvers designed to withstand these kinds of forces is extremely important and will help prevent damage and maintain ventilation efficiency. Similarly, for buildings in regions with frequent rainfall, water-resistant louvers ensure that moisture does not compromise the interior spaces. Solar exposure is another vital factor; louvers with sun-deflecting capabilities can significantly reduce cooling costs and enhance occupant comfort.
In conclusion, aluminium louvers offer a multitude of advantages, from improved ventilation and energy efficiency to aesthetic appeal and durability. When you choose louver, you are investing in the overall comfort and value of your property and Think over that can benefit a building in numerous ways Such as flexibility, durability, environmentally friendly.

John Lytton Member, House of Lords (The UK’s Upper Parliamentary Chamber)
John Lytton - The Earl of Lytton FRICS is a practicing chartered surveyor with a special interest in building pathology, risk, and evaluation and also a serving member of the House of Lords, the UK’s upper parliamentary chamber. He is a former member of the Built Environment Select Committee and has advocated an approach to building safety remediation to address current issues that have arisen in the market for residential apartments following a series of serious fires; currently, he works for Lawrence Foote and Partners, chartered quantity surveyors. He writes from a personal and UK perspective on a matter that has international implications.
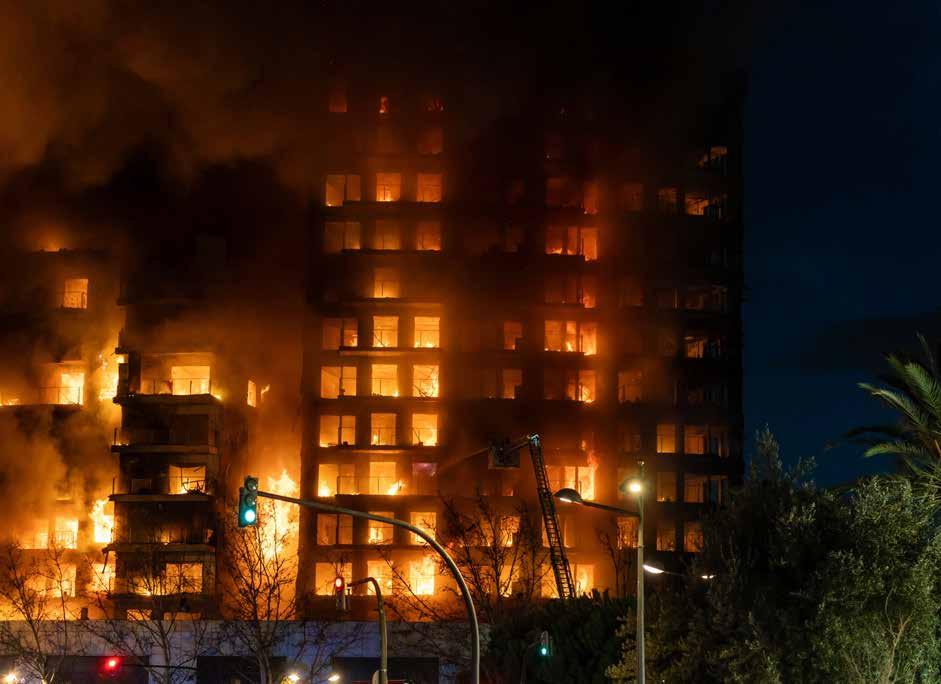
Following several fires in residential tower blocks in London and other UK cities, the most tragic being the Grenfell Tower fire of June 2017, major inquiries have been conducted or are ongoing into the causes and lessons to be learned and which are the focus of intense domestic and international interest. The outcomes are having and will continue to have far reaching implications well beyond the performance of cladding and external wall systems which has been the initial focus of legislators and regulators. In this my parliamentary work allied with my professional insights has given me a particular perspective on the many moving parts involved with the response to such disasters.
Grenfell Tower was not the first serious UK tower block fire, nor will it be the last but in terms of its immediate loss of life and destruction it stands not only as a physical landmark in the West London skyline but also as an accusing finger to the heavens and icon of widespread systemic failure that also has implications for new build as well as older or converted blocks.
Without prejudging any pending inquiry outcomes it is perhaps appropriate to comment on some basic principles that have come to light. Firstly that the failings that resulted in catastrophic spread of fire in a high rise block are not confined to upgrades of older buildings or
indeed high rise ones; secondly that the assumptions made 40 years ago as to principles of industry selfregulation were not well founded in practice however politically attractive they may have appeared; thirdly, beyond the architectural appearance of external wall systems and the provision of a weatherproof and thermally insulated exterior, the critical interactions between these and other construction principles in which the integrity of the building as a whole is only as good as its weakest part; fourthly, the huge significance of such events for professionals, component manufacturers and constructors and their liabilities in terms of both legacy and future construction, both in the UK and globally; finally,
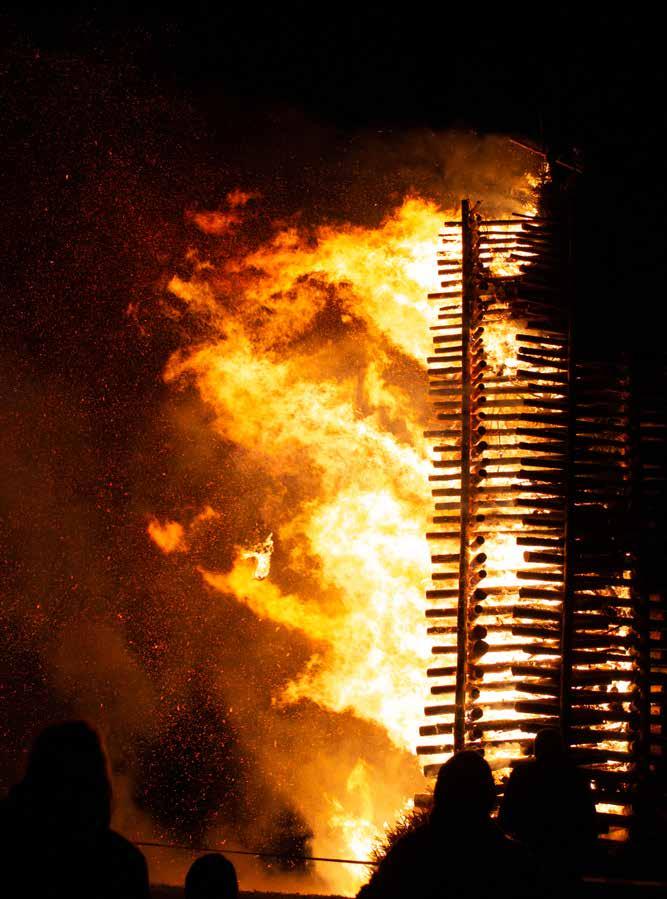
the significant social and economic out-turns for residents in their own homes, their finances and that of the lenders and insurers who underpin the residential values in market economies.
In 1968, a newly opened tower block at Ronan Point in the London Borough of Newham partially collapsed after a gas explosion in one flat. The building and its sister block were eventually demolished. Much was written about the unsatisfactory way in which newly designed panel construction fixings
are performed in practice. In 1984 the then-conservative government deregulated the process of building control but failed to ensure the construction code was rigorously monitored and enforced thereafter.
In 2009, a serious fire at Lakanal House in London’s Clerkenwell area claimed several lives; many of the recommendations of the subsequent enquiry were never implemented. The 2016 Farmer Review ‘Modernise or Die’ should have provided a warning that the organisation of the construction sector itself was in serious disarray
and far too reliant on a business as usual model. For many years there have been concerns about the industry skillset, about inappropriate substitution of construction components with others not matching the required specification, and of workmanship simply skimped or components and processes omitted altogether. These are far from uniquely UK issues for similar concerns have been expressed in many other jurisdictions. But equally general has been the slow pace of putting things right or changing the ways of working.
The pace of technological and regulatory change is also an increasingly tough call for designers, system manufacturers, constructors, and project managers. They face challenging requirements of thermal insulation, whole-life energy conservation, and other sustainability targets as well as contending with evolving working practices, procurement, materials innovation, and more demanding versatility criteria. These factors of course apply to refurbishments just as they do to new builds. Most importantly some of the critical theoretical assumptions about the performance of buildings either cannot be trusted because the relevant industry sector is doing its assessment, or cannot be relied on in practice or over time because the scope of testing is too limited; whether this is because testing parameters for interactive ‘what if’ considerations are too narrowly drawn to foreshorten design to production timeframes and reduce financial exposure or the combined effects of weathering, biodegradation and climate change coupled with indifferent or ineffective building maintenance is most in question is unclear. But they serve to compound thinly riskassessed processes and a pervasive
lack of professional curiosity seems to be a common hallmark.
In my building pathology role, I always have to remind myself that good and robust construction is predictable and consistent; defects and failures are nearly always much more random. Both in the UK and internationally there are issues with the fragmentation of design and construction practices which often obstruct optimisation of outcomes; each subsector has its parameters in place and ensuring that these form a seamless entity is an increasing challenge.
My work in the House of Lords tells me that in responding to major building catastrophes, especially those involving significant loss of life, municipalities, and central government are themselves
often ill-equipped to take the necessary action. There is intense pressure to be seen to be reacting appropriately and to manage the political, reputational, legal and financial risks. The theoretical performance of components and construction methods furthermore, are not helped by inconsistent assessment procedures. One particular feature that came out of our own government’s handling of the post-Grenfell situation is how departmental efforts at damage limitation frequently failed to understand the risk sensitivities in the wider market; so for instance a government advice note caused a significant and adverse reaction in financial (especially lending and insurance) circles.
Another area of difficulty was a focus on critical life safety fire risks (in other
words physical safety of building occupants) when the insurance market was primarily focused on risks to the building itself. My point was and remains, that if in the round you have a robustly designed and constructed building, you protect both the building and occupants over extended timeframes. On this basis questions about whether in the event of a fire there should be an ‘evacuate’ or alternatively, a ‘stay put’ instruction top occupants, become less critical in risk analysis terms.
One resultant problem currently playing out within the UK is that the level of remediation satisfying the minimum requirements of the British Standard (PAS 9980)which itself could be tightened in the future - is nevertheless not considered adequate to attract normal competitive building
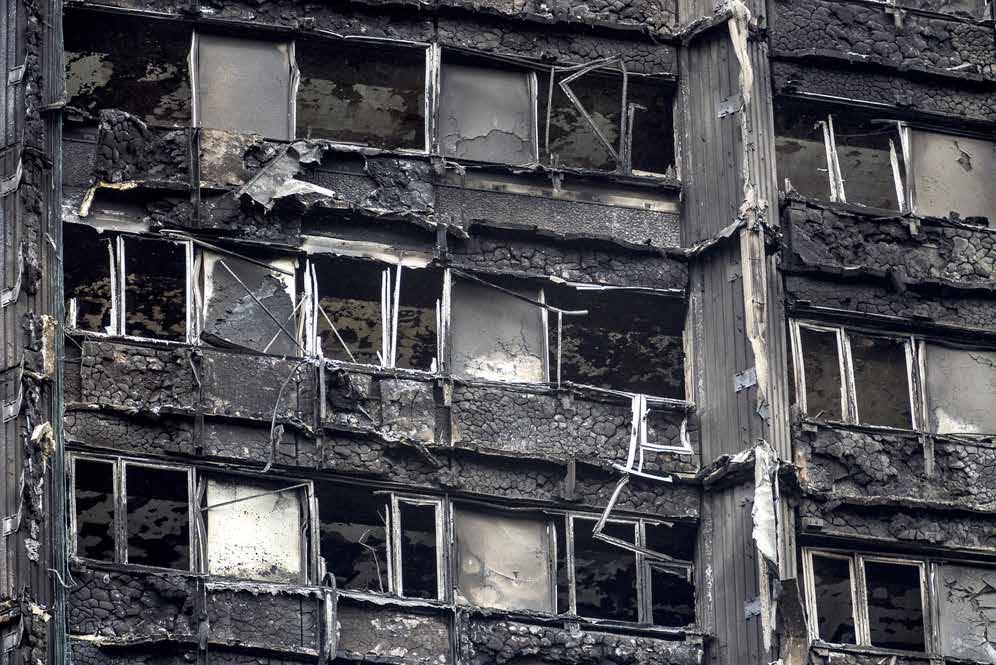

insurance rates. The resultant hike in annual premiums is an unwelcome cost against which residents naturally take issue especially as this causes them to pay indirectly for defects in the original construction for which they had no responsibility, nor knowledge at the time of taking up occupation or acquisition and often without effective agency to remediate at reasonable cost or at all.
Parliamentarians are for the most part, not experts but at best ‘competent generalists’. Understanding materials science, the practicalities of construction, the legal and financial implications (including insurance and professional risks), and the ongoing maintenance and management impacts for predictable performance in the long term, would challenge even senior construction experts. As a
result, the most relevant questions are sometimes never asked.
Compound this with the administrative phenomenon of ‘silo thinking’ and not only does professional curiosity suffer but clear demarcation lines and nogo areas appear; insistence on avoiding overlapping of different departmental functions may also result in gaps in which nobody exercises the necessary supervision.
Buildings as everyone knows, require maintenance, and designing systems so that they can readily be maintained and serviced at moderate cost, is key to ensuring longevity and design performance. Predictability is also important so that planned maintenance can be achieved and unplanned sudden large remediation costs avoided. Many projects are still being completed without due regard to long-term maintenance and practicalities of
management, especially of external items exposed to the weather, atmospheric pollution, and so on. If residential occupiers are liable to pay service charges to cover costs of maintaining systems that in terms of performance in use, are over complicated, degrade over a relatively short period, or are fiddly, non-standard, or difficult to source items, these themselves create cost, discord and are liable to be neglected as ‘too difficult’ with resultant much larger risks to building durability and performance.
Developments cannot be judged by external appearance alone, superficially attractive that may be. External wall and glazing systems take just one aspect and, therefore do not sit in isolation but need to be considered as an interactive part of a dynamic whole in which weather protection, thermal performance, ventilation, and architectural appearance also need to knit with
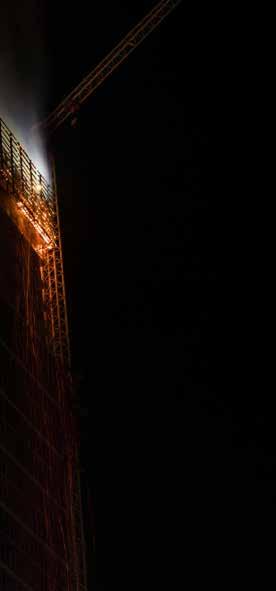
the hidden but even more critical life safety issues of compartmentation, fire stopping, suppression and security systems. They need to do so in ways that are intuitive in terms of use and maintenance so that they match the norms of human behaviour and comprehension. And of course, everyone from design and construction professionals through to government departments and even parliamentarians, need to be able to understand how all this fits together. The best and most worthy prizewinning projects seek to address all these and more but for all too many others, it remains a cost cutting race to the bottom in terms of quality in depth.
My solution to the UK building safety problem is to place strict liability on developers and principal contractors for the quality and competence of what they have already built; to the extent they have gone out of business, to apply a levy on the wider
industry of designers, component manufacturers, contract supervisors and warranty providers to fund remediation. The problem doesn’t go away just because constructors think they are too big to touch. Governments have choices – either to fix liability on those responsible and who can pay, or to allow the economic uncertainties of letting costs fall randomly on the innocent – in other words capriciously, unmanaged, and in residential property market terms, with unpredictably corrosive outcomes. So far, I have been unsuccessful in establishing this in UK law but going forward, this on its own would revolutionise construction quality, particularly in the housing sector. After all, what is it about building construction that makes it immune to the normal rules of consumer protection?
For specialist providers of cladding and glazing systems, fitout, and second fix services, there is a cautionary note to be sounded; consumer demand to do better is increasing whether from residents, office tenants, and investors. Who retains overall responsibility for fire safety in particular will become ever more important. During the passage of the Building Safety Act 2022, I was approached by representatives of internal partitioning contractors. They were fearful that the principal contractors and developers would simply seek to pass on to them the liability for the integrity of internal compartmentation for the building as a whole.
On further examination however, it became apparent that these specialist contractors had no hand in the fire safety philosophy of the building as a whole, were not briefed in that regard, and simply followed their interpretation of a specification
provided by others. Moreover, they were often given very little lead in time and when given the goahead were expected to be on-site in a matter of days and their work completed in the shortest possible time. I was told that frequently they were largely unsupervised once on site.
Such arrangements should sound warning bells but it is why I believe that only by establishing strict statutory liability and independent inspection regimes will those company directors and their advisors for whom cost-cutting and profit margins are paramount, change their working habits to a more consumer-focussed culture.
In the UK we are taking steps in this direction but it is still leaving innocent residents in high-risk buildings and faced with unsustainable costs which create a cost-of-living crisis for many, and a largely unreformed construction sector.
But there is one other potential legacy area and that is in general consumer education; to achieve this there needs to be greater transparency of processes and responsibilities. Knowing how a modern home functions and in terms of multi occupancy residential buildings, understanding the relationship is between the block control and management as compared with the unit use and occupation, remains critical. It includes occupier responsibility for not misusing or maltreating the building, for avoiding activities not conducive to the common benefit; it means a less insular approach to home ownership in jurisdictions where the owner-occupation market is an important economic driver. In this endeavour, everyone has a role to play.
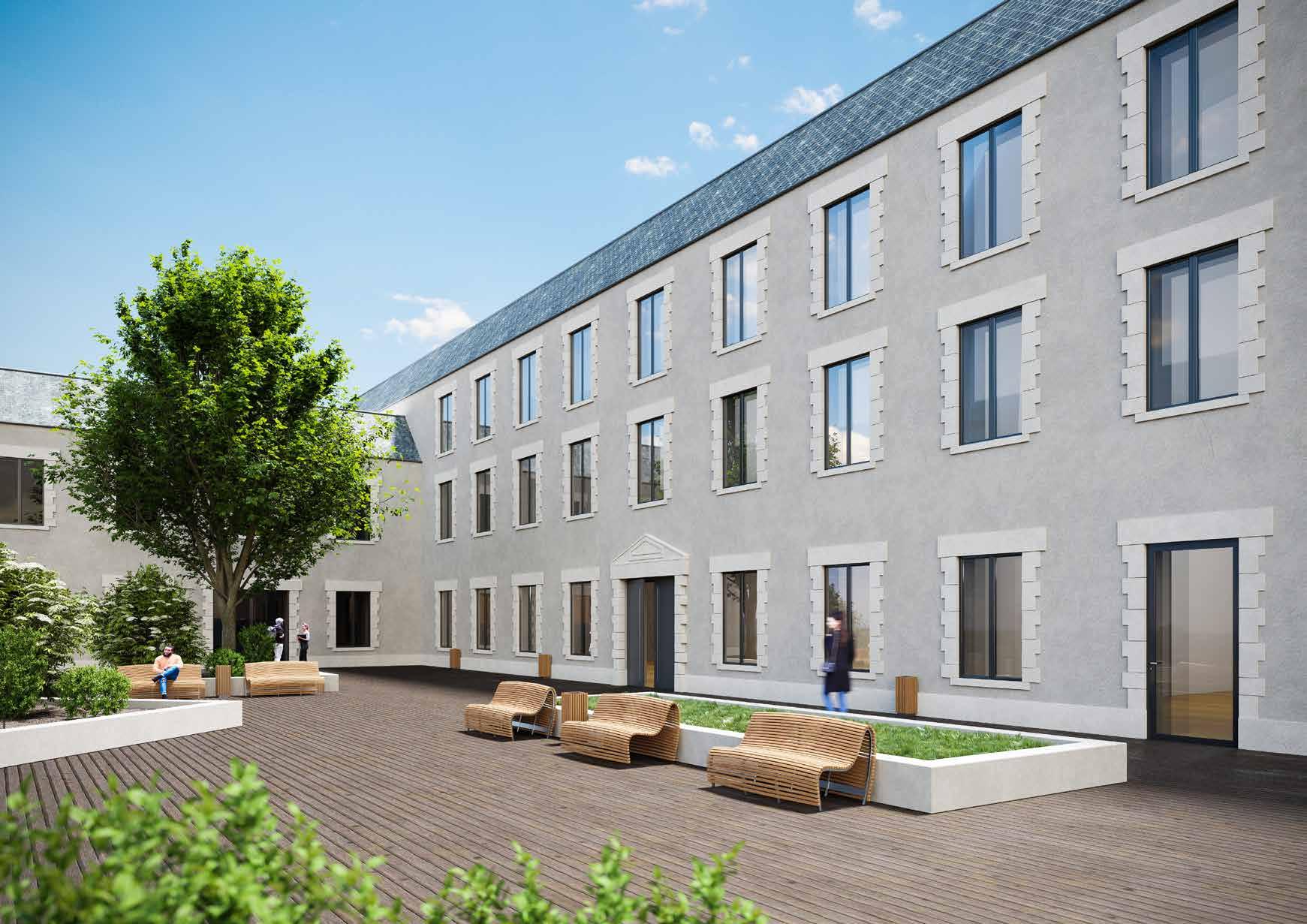



Luis V. Barreiro Partner, ESS (www.ESS.work)
Luis V. Barreiro has proven success in the construction and design of curtain walls, ventilated facades, and the structural design of steel, aluminium, composite, fabric, and concrete structures. Recognized for leading projects from conception to completion, reducing costs, and enhancing onsite operational performance, safety, and reliability. Played a key role in designing and implementing the application of various composites, including FRP, GRP, GRC, and UHPC. Highly skilled in conducting comprehensive structural design assessments and thermal and acoustic calculations for a variety of materials, including structural glass.
The first thing that is noticed in a building, is its façade. The judgment and opinion about it will mainly be on aesthetics. But façades, (being the envelope includes all the exterior of the structures), act as the first line of defense against the effects of the environment, it must provide comfort and safety to the building’s occupants while spending, as far as possible, the least energy resources. Ensuring resilient façades is essential to protect building occupants, reduce energy consumption, and guarantee the longevity of the structure itself.
There are three aspects to consider about the safety of an enclosure:
The design of an envelope is important. For example, the unitized system has more factory work and thus most of its construction activities happen in the factory while few on site, compared to the stick system. This potentially makes the unitized system more secure than the stick.
However, workplace accidents occur mainly because all preventive safety measures do not exist or workers directly ignore them.
• Safety First: Emphasize that safety is the top priority for everyone on the construction site through awareness.
• Follow-up of Procedures: Remind workers that they must follow all established safety procedures and protocols at all times and their violation is a serious offense.
• Protective equipment: Ensure all workers wear appropriate personal protective equipment (PPE), such as hard hats, safety glasses, and gloves.
• Hazard Awareness: Encourage workers to be aware of their surroundings and report any potential hazards immediately.
• Fall protection: When working at heights, emphasise the importance of using appropriate fall protection equipment, such as harnesses, lifelines, and scaffolding with guardrails. Never allow workers to work at heights without proper fall protection.
• Working with glass: Emphasize caution when handling glass panels. Workers must receive proper training in safe lifting techniques and use the proper equipment to avoid breakages and injuries. When handling glass, there are often accidents.
• Anchoring Systems: Emphasise the importance of ensuring that all façade components are securely anchored and properly connected in accordance with engineering specifications.
• Weather conditions: Be aware of weather conditions and adjust work procedures as necessary. Avoid working at heights or with large items during high winds or unstable weather.
• Emergency Preparedness: Make sure everyone on site knows
emergency procedures and evacuation routes in the event of an accident or unforeseen event.
There are two types of security that affects the occupant:
• The possibility of falls or injuries
• The possibility of suffering due external damage (wind, fire, vandalism, cold or heat, etc.)
In this paragraph, we will refer to the first possibility of direct damage to the occupant. In the next paragraph we will refer to the second possibility, but that depends mainly on the design of the façade, safety and integrity measures and concerns.
In this case, the codes regulate the required level of protection and types of glass to be used. For instance, the British Code BS 62064, establishes criteria for safety glazing (against human injury), indicating locations of safety glass (fully tempered or laminated). Any glass in the grey area (see Figure 1), must be safety glass. This standard, like that for the minimum height of a balustrade, guarantees safety to the occupants, the first from injury the second as barrier against falling.
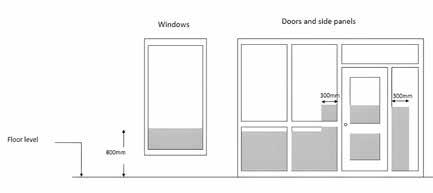
1: This figure indicates that those glasses that are within the gray areas must be safety glass
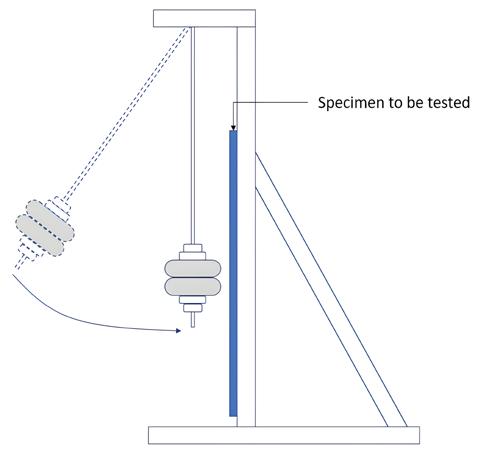
An important point in the design of envelopes is to consider the consequences after glass breakage. For example, in a skylight (or any other glass above the occupants’ heads) the way the glass breaks is extremely important. Therefore, horizontal glass with the aforementioned condition must be at least laminated with proper laminate.
Quality control during construction is important and some tests must be done. An example is the soft body impact test as specified in the code EN 12600. By this, the glass can be classified, approved, or discarded after the test, which simulates, among other
things, the impact of a person against the glass under examination. See Figure 2
Safety of the envelope (structural integrity, durability, frequency of damage, etc.)
• Structural Integrity. The envelope must be calculated to resist the action of the wind, depending on building exposure and location following local standards and international codes and standards. With other loads like the live load applied by the occupants, temperature, earthquakes, and vibrations.
In some cases, it may be necessary to design the façade to resist vandalism, explosions, or bullets.
• Vandalism and burglary become everyday occurrences in large cities. This point is something that is normally ignored by many designers, but it is also regulated by codes. Therefore, it is advisable to find out what type of burglary classification there is in the area where the building is located, and choose the appropriate windows accordingly.
• Fire Safety: Utilize fireresistant materials and cladding systems that meet building codes and regulations. Consider compartmentation within the façade to prevent fire spread.
• For fire, two criteria are discussed: The reaction to fire (whether the material is combustible or not) and the resistance to fire (how long it takes for the material to give way to the action of fire).
Compliance with code requirements will reduce the chances of human or material losses. In the most recent fires (some with tragic consequences) in cities such as Dubai, London, or Valencia, they show that non-compliance with the codes regarding the material to be used or the distance between openings (not separated by at least one meter of material non-combustible)
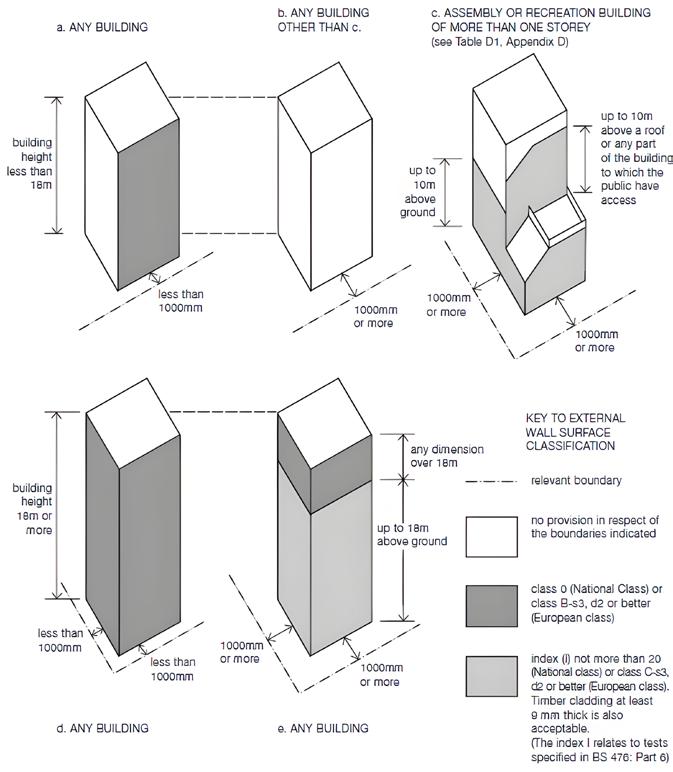
Figure 3: This figure contained in the aforementioned British Code, the type of materials that should constitute the façade
were of vital importance in the spread of the fire between different levels. An example of how the codes regulate
the aforementioned is the British standard “The Building Regulations 2000” in part B4 “External fire spread”
is in the following figure 3. (Diagram 40 Provisions for external surfaces of walls).

This figure presents what type of materials can be used, taking into account the height of the building and the distance to other buildings. It is very common in architectural designs to see that the distance that separates two levels with material with at least one hour of fire resistance is much less than one meter and this could be fatal in cases of fire.
In February of this year, there was a fire in the city of Valencia (Spain) resulting in 10 people dying. Within an hour the fire had already spread to both buildings. When we see figure 4, we realize that the horizontal distances between windows are small and also the façade material was aluminum composite with a polyethylene core, which is extremely flammable and releases smoke and drops in profusion.
• Adaptation to the local environment & Maintenance: Building resilient façades begins with understanding the specific climatic factors of a location. Architects and designers must analyze historical weather data and even consult climate projections to anticipate future trends. This knowledge guides decisions about material selection, structural design, and possible façade adaptations.
An example of the above is considering what type of corrosive
environment you have. This is often ignored by some designers. In areas close to the sea and with high environmental corrosivity (e.g. C5 as per ISO 9223) the coatings of the structural parts must be carefully studied.
Regular maintenance is vital to ensure the continued performance and resilience of a façade. This includes cleaning the façade to prevent dirt and debris build-up, inspecting for any signs of damage, and performing any necessary repairs promptly. A proactive and preventive maintenance approach can extend the lifespan of the façade and prevent costly repairs down the line.
Every good envelope project must be complemented with an inspection and maintenance plan. The necessary equipment, the frequency of inspection and/or maintenance and the useful life of the coatings should
be mentioned, especially in those places where there is not easy access. For that, there are instruments to survey and more recently the use of drones, to access easily all the places in an envelope. It is vitally important to comply with these points. There have been tragic accidents in engineering due to corrosion or failure of components, supports and anchors.
The case of interstitial condensation (that which occurs inside the façade) is very important to be studied and considered. In addition to the influence on health, it can be a longterm safety issue as well, since interior elements, bolts or anchors can be corroded over time.
In conclusion, ensuring resilient façades is no longer an option but a necessity. By understanding climate challenges, selecting robust materials, employing sound engineering practices, and prioritizing maintenance, we can create buildings that are safe, sustainable, and prepared for the future. There are other aspects that are key in the design and construction of an envelope. For example, the transmission of energy via conduction (U value) or via solar (SHGC or g value). They are essential for comfort but are not mentioned here, because they are not related to safety.
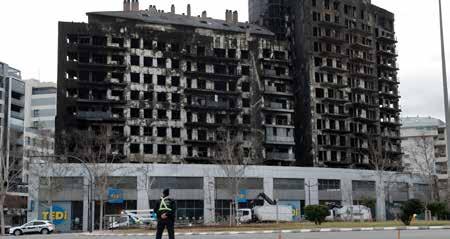

Tommaso Martimucci
Facade consultant,
Staticus
Tommaso Martimucci was graduated in architecture from the Sapienza of Rome, with a strong intent on the link between form and structure. After graduation, he followed the very interesting practical courses held by the architect Fabrizio Carola on techniques of construction of freeform arches and domes in stone and brick with the method of “Compasso” in San Potito Sannitico. He continued his career as a freelance consultant for facades and envelopes, carrying out important executive projects such as that for the facades of the extension of Venice airport on behalf of One Works, for Abha airport on behalf of EDGE studio, for Schiattarella studio Momra and 3 stadium in Saudi Arabia, for Bobotis architects for residential towers and offices in Bucharest.
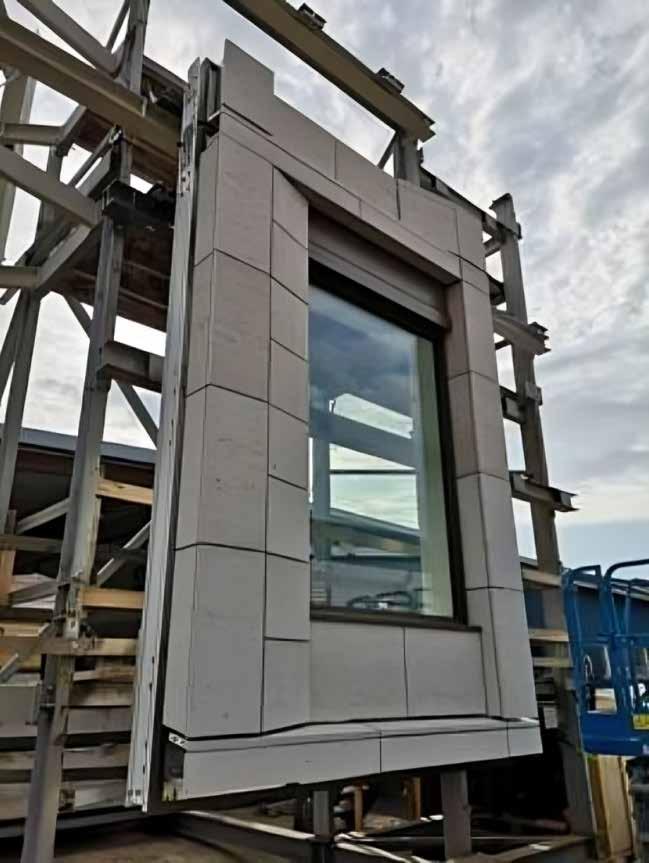
New prefab capabilities, unitised systems and advance assembly technologies all make it easier to bring opaque elements to tall or complex buildings
Fully transparent, glass buildings, which have been a staple of central business districts from Budapest to Tokyo, are, in my opinion, slowly but surely going away.
There are two main reasons for this.
First, there is the need to achieve high sustainability. Highperformance glazing alone cannot satisfy this need, which is resulting in a wider variety of materials
becoming available for opaque or shaded façades. And these materials can architecturally link the building to its context.

Secondly, increasingly advanced prefabrication capabilities, unitised systems such as shopfabricated city pixels, and the use of the most advanced assembly technologies are all making it easier to bring articulated glazed and opaque elements to both tall buildings and to buildings with complex shapes.
Glass will continue to play an important role in façades, but more from a qualitative than a quantitative point of view. What I mean by this is that it will have to relate to the opaque in the increasingly delicate and complex task of mediating between internal and external spaces.
We could see these trends as limitations on our expression. But in fact, the move towards opaque façades is opening up new aesthetic opportunities for architects and designers, and heralding a return to buildings that better reflect the history and character of a district or city.
The curtain wall is thus becoming once again an architectural element. It not only meets the energy requirements of the building it covers, but also looks outwards towards the squares and streets it surrounds. Through the materials and forms used, this creates a link between the full and empty spaces that are arranged around a new type of Renaissance square. Curtain walls become a crucial architectural element in the squares new developments are creating.
In addition, the façade outlined in this way can also be increasingly used as a tool for providing psychophysiological comfort to the users

Curtain walls become a crucial architectural element in the squares new developments are creating


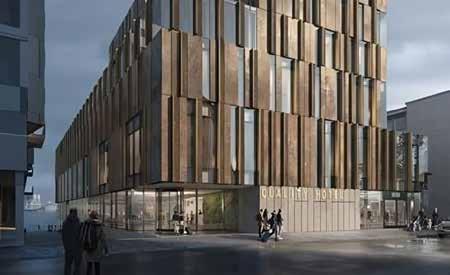
of public places, as it can affect the levels of acoustic light or ventilation in these places.
Why sustainability (and regulations) require a shift to partially opaque façades?
The drive for sustainability is based on an expectation coming from society - including future tenants - for zero-emission buildings (and for less anonymous buildings). Furthermore, in a lot of regions, this energy efficiency is no longer a nice option to include – it is a necessity. Regulations in many countries, including across the EU, are pushing developers to abandon all-glass buildings and turn to partially opaque façades instead.

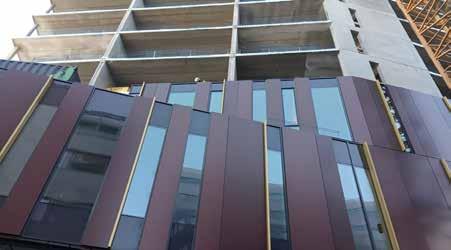

The ambitions for a building’s sustainability have never been higher. Whereas in the past we might have looked to construct buildings that have a low environmental impact, now the target is zero.
And this doesn’t just mean zero impact when the building is functioning. It also means near-zero emissions during the construction of the building. The materials that are used, the fabrication processes, the construction – everything will have to be done with the aim of having no negative impact on the environment.
Of course, given the environmental issues our world now faces, this move is necessary. But even if you don’t think so, the new regulations in place mean you have to follow these practices anyway. By 2051, the EU regulations will require buildings to have zero emissions during both their construction and their operation - the goal is climate neutrality.
These regulations will mean limitations – limitations to both
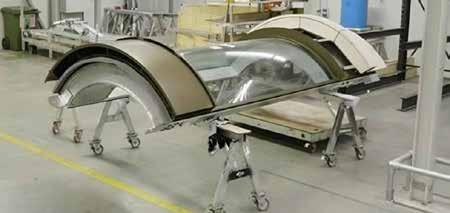
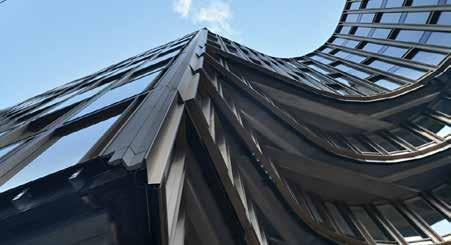
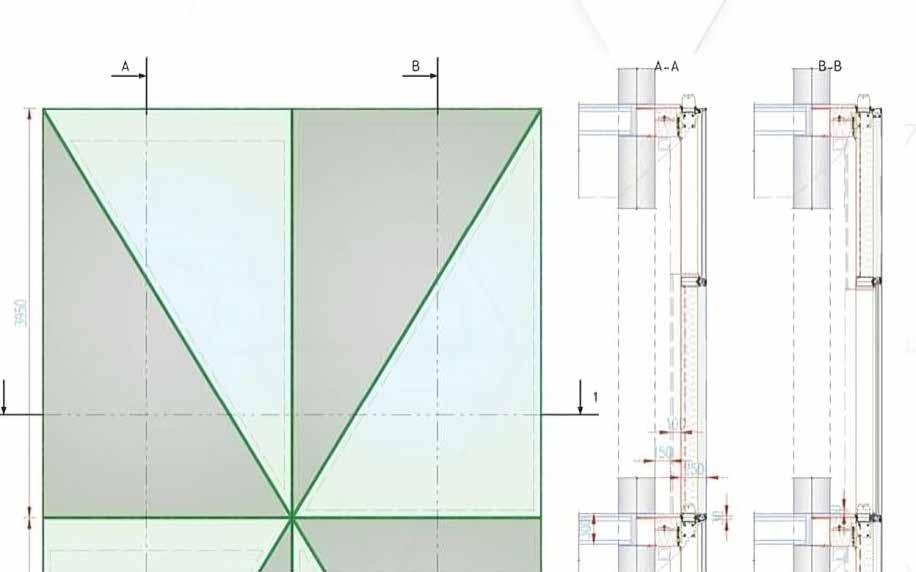
The design stage of the façade elements for the Prisma office building
the size and scope of buildings and also to the materials used. It will mean a change to urban landscapes.
But limitations are great for creativity.
In order to limit land consumption, reduce energy losses and optimise energy consumption we will increasingly see two types of building developed. There will be tall, compact buildings connected with pedestrian bridges, and large buildings that actually cross roads.
This means we will have more neighbourhood buildings with complex internal walkable spaces. This in turn will require more complex façades from three different points of view:
• Energy performance,
• The variety of materials used,
• The shapes of the façades themselves.

The Stockholm New project features another complex architectural design requiring a complex façade solution. There is a 30cm difference between each successive floor, meaning the building is 8m wider at the top that it is at the bottom
And so, thanks to the “limits” of sustainability, and also thanks to prefabrication in the workshop, architects are increasingly taking the opportunity to develop an interplay between full and empty volumes, between opaque and glass.
They can offer different cuts of light towards the interior, and different views of the outside, even on the same façade. On the other

hand, from the outside, such varied façades can increasingly offer a reading of an image composed of individual pieces, of tiles or pixels, like musical notes on a giant pentagram.
Here are some recent projects by Staticus that illustrate this approach.
The Quality Hotel™ Ramsalt in Bodø, Norway
Thanks to the drive for sustainability, our cities are becoming more attractive again. That’s because they are increasingly made up of buildings with façades that have multiple aesthetic qualities. To private spaces, they offer varied shapes of light and unique views, and to the city, they offer new perspectives to read and interpret.


Resilient facades must withstand a myriad of challenges, including wind loads, seismic activities, thermal variations, and moisture infiltration. The traditional materials like brick, stone, and wood, while still in use, are often augmented or replaced by modern composites, high-performance glass, and other engineered products that offer superior performance characteristics. The integration of smart technologies, such as sensors and automated systems, also plays a crucial role in monitoring and maintaining facade health, providing real-time data to preemptively address potential issues.
One of the most vulnerable aspects of building design is the façade. Because the majority of the populace is unaware of the material’s performance, they frequently misunderstand the importance of façade design, particularly in limiting or spreading fire spread. Fire safety has traditionally been overlooked in favour of beauty, energy efficiency, cost, and other factors. However, in light of current market trends, this has progressed beyond only the aesthetic aspect and now plays a larger role in light conveyance, acoustical execution, and efficacy.
It is about the universal understanding of the reality that any possible fire threats can only be mitigated when façade systems, materials, and testing are given the attention they deserve. The emphasis should be on a comprehensive approach to examining the performance of façade materials, components of façade design for fire safety, fire testing of façade materials, compartmentalization, and much more.
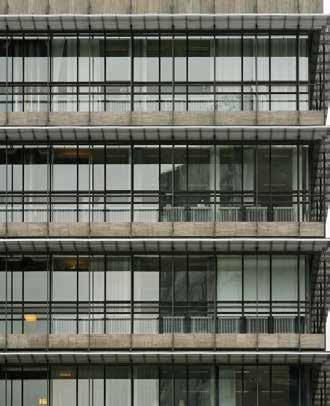
In the evolving landscape of modern architecture, building facades serve as the first line of defense against environmental forces while also defining the aesthetic appeal of urban structures. Ensuring resilient facades is not just a matter of design; it is a critical component of building safety that integrates structural integrity, durability, and sustainability. The increasing incidence of extreme weather events, coupled with advancements in construction materials and techniques, necessitates a proactive approach to facade engineering. This involves a meticulous process of material selection, design innovation, and compliance with stringent building codes to mitigate risks and enhance the longevity of structures.
Moreover, the concept of resilience extends beyond physical robustness. It encompasses the ability of facades to contribute to energy efficiency and environmental sustainability. Green facades, for instance, incorporate vegetation to reduce heat island effects, improve air quality, and provide insulation. The use of photovoltaic panels within facades can generate renewable energy, supporting the broader goal of carbon footprint reduction. These innovations highlight the intersection of safety, functionality, and ecological responsibility in facade design.
The opinions and ideas of subject-matter experts are featured in this cover story. We sought to collect their thoughts on things like façade fire safety, laws and regulations, appropriate materials, the best approach to build a fire-safe façade, and so on.
As urban populations grow and buildings reach unprecedented heights, the importance of resilient facades becomes ever more pronounced. Architects, engineers, and builders must collaborate closely to ensure that facades not only meet aesthetic aspirations but also adhere to rigorous safety standards. Through a blend of traditional wisdom and modern ingenuity, the pursuit of resilient facades will safeguard our built environment for future generations.
Read the experts’ opinions and suggestions in the further pages of this cover story.
“To Ensure the Long-Term Safety and Durability of the Façades, the Design Involves a

ENRICO CHIAROTTO Building Engineer and Architect
• How do you define "resilient façades" in the context of building safety, and what key principles do you believe are essential for achieving this resilience?
With the increasing frequency and diversity of disruptive events, it is becoming more important to consider building resilience. Quantifying resilience is crucial
because it enables effective preparation, recovery, and adaptation to sudden weather scenarios.
Resilient façades are those that have the capacity to absorb, resist, recover, and more successfully adapt to adverse events, offering a safety environment for the people inside the building. Resilient façades should require minimal maintenance and climate resistance. Moreover, the components of the façade should be made with accessible materials, to offer a quick replacement in case of damage.
• What role do innovative materials and technologies play in ensuring the resilience of façades, particularly in the face of climate change and extreme weather events?
By integrating innovative materials and technologies into façade design and construction, architects, engineers, and developers can create buildings that are more resilient to the challenges posed by climate change and extreme weather events. Some solutions are the following:
Weather-resistant materials: Innovative materials are being developed to withstand harsh weather conditions such as heavy rain, high winds, and extreme temperatures. For example, advanced coatings and sealants can protect façades from water infiltration and degradation caused by moisture. High-performance materials like fiber-reinforced polymers (FRPs) and engineered wood products offer enhanced durability and resistance to weathering.
Energy-efficient solutions such as insulated panels, smart glazing systems, and dynamic shading devices,

help regulate indoor temperatures, reduce heating and cooling loads, and enhance occupant comfort. These technologies can contribute to lower energy consumption and greenhouse gas emissions, mitigating the impact of buildings on climate change.
Resilient design principles: Integrating resilience into façade design involves considering factors such as adaptability, redundancy, and robustness. Innovations in modular construction, prefabrication, and adaptable façade systems enable buildings to respond effectively to changing environmental conditions and evolving user needs.
Green building materials such as recycled metal panels, bio-based composites, and low-embodiedcarbon concrete, help reduce the environmental footprint of buildings and promote resilience to climate change. Additionally, green roofs and vertical gardens can enhance the thermal performance of façades, mitigate urban heat island effects, and improve air quality.
Advanced monitoring and control systems such as sensors, actuators, and building automation systems
provide valuable data on temperature, humidity, air quality, and energy usage, allowing for proactive maintenance and optimization of building operations. Predictive analytics and machine learning algorithms can anticipate potential issues and optimize façade performance in response to changing weather patterns.
These solutions not only enhance the durability and performance of façades but also contribute to sustainable development and the well-being of occupants.
• How do you approach the integration of sustainable practices into façade design to enhance both resilience and environmental performance?
Sustainability and resilience are two terms that should always be connected. While sustainability is focusing on the present for respecting the future, resilience is focusing on the future, but the actions are happing in the present.
I believe that the first and main approach is to define the project location area with a deep study of the climate
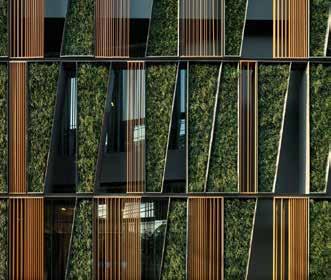
conditions and the availability of materials. This will lead to a climate-specific design.
Another simple approach is the use of layering façade, where the external layer (sacrificial layer) is made by resources available in-loco or reusable materials.
• How do you navigate the balance between aesthetic considerations and safety
requirements when designing façades for different types of buildings and contexts? When I approach a new project, as a first step, I like to study the context and the macro scenarios that could affect the area.
After that, only aesthetics drives my design in the initial phase. I really like the idea of having infinite design possibilities. Once I am happy with the conceptual result, I start to add the safety considerations into the design, trying not to lose the initial idea.
I always push my team to be free when they design, we should not forget that architecture is a form of art. Regulations are like barriers to be introduced gently during the design phase.
• What strategies do you employ to ensure that façade designs comply with relevant building codes and regulations?
I believe that vast experience and deep knowledge of the regulations are the starting point for considering any strategy. Nowadays, most of the façade suppliers have a technical team that provide specifications and ensure that the material is comply with the regulation. Moreover, since the market competition is very high, these technical team are becoming more and more

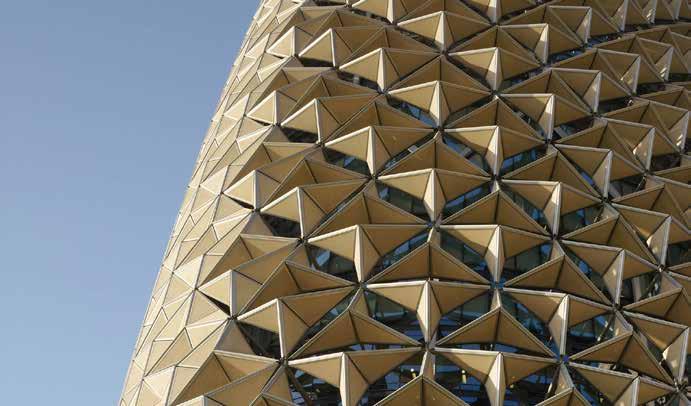
specialized and willow to work side by side with the design team to provide an ad-hoc solution.
When it comes to unique façade design, the process that I follow is different. I usually compare the design with some standard and well-known design to see how the regulations are addressed. Whenever a point is not satisfied or not match the standard practice, I usually write a customise specification to present to the façade supplier alongside a drawing of the result that I would like to achieve. This leads to a continuous dialogue with the façade experts until a solution complies with the regulations will be found.
• How do you collaborate with other professionals, such as engineers and sustainability experts, to optimize the resilience and safety of façades throughout the design and construction process?
Collaboration and coordination are extremely important during the design process, especially for big-scale projects. Personally, I found interdisciplinary workshops with architects, engineers, sustainability experts, and other stakeholders, very helpful and successful.
Early engagement of the experts is also a key point in the process. Involving all the disciplines from the initial stage of the project helps to identify potential challenges and opportunities related to structural integrity, environmental performance, and energy efficiency.
Adopting an integrated design approach is helpful to emphasise close collaboration and communication among all project team members throughout the design and construction phases.
Last, but not least important, to establish mechanisms for ongoing monitoring, evaluation, & feedback throughout the lifecycle of the façade system, from design through occupancy.
• With the increasing frequency and severity of natural disasters, how do you future-proof façade designs to adapt to evolving climaterelated risks and ensure the long-term safety and durability of buildings?
To ensure the long-term safety and durability of the façades, the design involves a multi-faceted approach: climate-responsive design, resilient materials selection, adaptive façade technologies, robust structural design, and continuous monitoring and maintenance.
I believe that incorporate passive design strategies, that respond to local climate conditions, such as orientation, shading, and natural ventilation, is a big sustainability step forward in the future. This also brings some immediate benefits such as thermal comfort, minimize solar heat gain, and reduce energy consumption throughout the year.
A passive design is even more efficient if integrated with adaptive façade systems that can respond dynamically to changing environmental conditions, such as dynamic shading devices, responsive glazing, and active ventilation systems. These technologies optimize daylighting, solar heat gain, and indoor air quality while reducing reliance on mechanical systems.
• What are your choices of materials considering fire safety?
Choosing fire-resistant materials that are also sustainable is crucial for creating environmentally friendly buildings with enhanced fire safety. I usually
prefer the use of recycled steel and aluminium, hempcrete or wool for the insulation, bamboo, and natural clay.
Other common materials that I use are Glass Reinforced Concrete (GRC), High-Pressure Laminate (HPL) Panels, glass, and metal cladding.
• How do you envision the future of building safety in relation to façade architecture?
Façade and structure, together, play a fundamental role in building safety. From the aesthetic point of view, I don’t see a big difference in the future façades, the design will continue to be driven by the architects’ ideas. From a technical perspective, on the other hand, I imagine huge possibilities of conducting in-depth studies and rigorous testing to map the disrupting events and update the safety requirements, alongside the development of new technologies.

“If the Buildings Had Been Designed to be More Resilient, the Losses Would Have Been Far Less”

MARK MESHULAM, REWC President, Mark Meshulam LLC
• How do you define "resilient façades" in the context of building safety, and what key principles do you believe are essential for achieving this resilience?
Resilient façades are designed with extra strength, flexibility, and movement capability. Previously, we
built buildings to accommodate normal conditions. With resilient design, we design the building to survive unusual or abnormal events. Example: Recently, Houston, Texas, USA lost nearly 4000 glass units in a weather event. It may have been a tornado. If the buildings had been designed to be more resilient, the losses would have been far less.
• Can you share some tips in façade designing to enhance building safety and withstand various environmental challenges?
We can use boundary layer wind tunnel tests a little differently that we do currently. Now we design the wind pressure zones determined in the testing. For more resilience, we would increase the design pressures a percentage over and above that which was determined in the testing.


• What role do innovative materials and technologies play in ensuring the resilience of façades, particularly in the face of climate change and extreme weather events?
There will always be a role for new products and technologies. However, the fundamental way to make buildings more resilient is to write it in the performance specs: Higher wind loads, greater designed inter-story movement, and greater thermal range.
• How do you approach the integration of sustainable practices into façade design to enhance both resilience and environmental performance?
The things we need to do to make buildings more sustainable, which basically means kinder to the Earth runs parallel with increased resiliency. Both can be accomplished either separately or together. I don’t think we are at a point where they are intertwined.
• In your opinion, what are the most common vulnerabilities or weaknesses in façade design
when it comes to building safety, and how do you address these in your work?
We recently saw a massive glass breakage event in Houston. That did not have to happen. Had Houston adopted hurricane standards like Florida and other parts of Texas, the damage would have been greatly mitigated. I believe we will be seeing more widespread adoption of hurricane standards in coastal areas not usually considered to be at risk from hurricanes.
• How do you navigate the balance between aesthetic considerations and safety requirements when designing façades for different types of buildings and contexts?
It is not really that hard. Pretty much any aesthetic design can be made safer and more resilient.
• Can you discuss any specific challenges or lessons learned from the past related to ensuring resilient façades, and how these experiences influenced your approach to future designs?
My experience supporting architects with their designs has been mostly in Northern climates like Chicago,
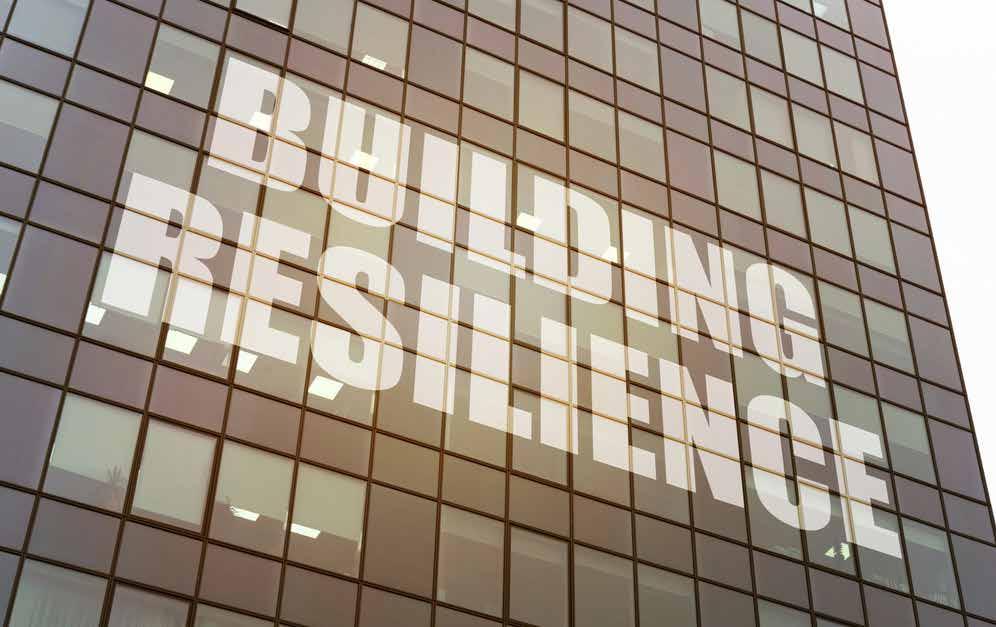
Buffalo, Atlantic City, and Lincoln Ne. Because of the climate, we have always needed to build strong, wellinsulated, water-resistant buildings. The areas that need help are those that the climate has not typically stressed. Los Angeles is a great example. The buildings do not look substantial and the materials are often cheap and boring.
• What strategies do you employ to ensure façade designs comply with relevant building codes and regulations?
It is the architect’s job to ensure that the buildings are code-compliant. As a Building Envelope Consultant, I assist with unique façade-related codes, such as the safety glazing code and codes for window fall safety.
• How do you collaborate with other professionals, such as engineers and sustainability experts, to optimise the resilience and safety of façades throughout the design and construction process?
The best forums I have found are conferences hosted by IIBEC, the International Institute of Building Envelope Consultants. My favourite day-to-day forum is LinkedIn. Lately, I have discovered forums devoted
to glaziers. They pass along a lot of useful hands-on information.
• With the increasing frequency and severity of natural disasters, how do you future-proof façade designs to adapt to evolving climaterelated risks and ensure the long-term safety and durability of buildings?
Target and increase the performance specifications that relate to resiliency.
• What is your choice of materials considering fire safety?
We all use the same fire-related products: fireresistant ceramic-based glazing materials, fire-saving, and smoke seals, non-flammable panels, intumescent paints, fireproofing on steel structures, UL-rated wall assemblies, etc.
• How do you envision the future of building safety in relation to façade architecture?
Hopefully, it will get better but that costs money. Unfortunately, the extra cost will eventually be absorbed as more buildings are damaged by climatic and seismic events.

PAULO DAHYABHAI
Project Manager - AR Engineering Limited
• Introduction:
With sustained technological advances, the construction sector is also evolving at a rapid pace. As concerns about ensuring building safety remain a top priority, this is where the aspect of resilient façades comes into play.
During this interview, I'll be discussing various aspects, examining key principles from a global stance, and
placing emphasis on the challenges faced by developing countries in ensuring resilient façades. While conditions such as region, climate, and economic factors differ and greatly influence our approach, it is important to emphasise the common themes, as façades play an essential role not only as a physical structure but also as a means to foster a sense of heritage and well-being within communities.
• How do you define "resilient façades" in the context of building safety, and what key principles do you believe are essential for achieving this resilience?
Resilient façades are the outer layer of a building, the envelope designed to withstand various threats and
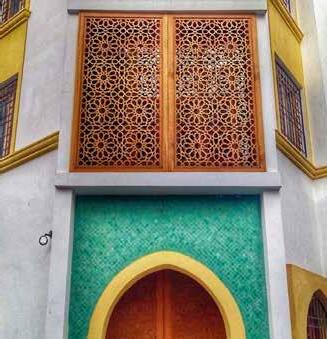
ensure occupant safety while acting as the culmination of various factors that contemplate the building's surroundings. Thus, the resilience of a surface is related to its ability to withstand its surrounding environment. The key principles to achieve resilience should therefore be found within that context and environment - the sense of place - manifested in materials, building methods, local culture, and sustainability factors, among others. Although one may think of this approach as being less technical, since the subject of envelopes and façades usually takes our imagination to a more high-tech approach, adapting building safety and resilient façades to the local culture allows for these principles to permeate a vast majority of developments, ranging from individual low-income housing to high-rise buildings. This concept, combined with technical factors such as testing, material resistance, and engineering expertise, can make the case for a successfully resilient façade.
• Can you share some tips on façade design to enhance building safety and withstand various environmental challenges?
As previously discussed, my solution for the challenges we face today, such as climate change, sustainability, and safety standards, is to allow for a holistic approach throughout the building construction process. This can be done by evaluating the local materials for their ability to meet fire and life safety standards while also considering their environmental aspects and their capacity to withstand extreme climate-related conditions. For the latter, submitting the development through the various certification processes, such as LEED and EDGE, among others, can also positively influence the façade design to tackle the various environmental and sustainability challenges. This aligns with market approaches and solutions like climate-specific design, which involves analysing the local weather patterns to determine suitable materials and anchoring systems incorporating fire-resistant materials in critical areas, and waterproofing, which employs the use of suitable sealants and drainage systems along with the means to capture rainwater from the façades.
Project Case Study 1: Climate-Specific Design: The Bahrain World Trade Center (Manama, Bahrain) by SOM is an iconic twin-tower structure featuring integrated wind turbines and a double-skinned façade. Wind turbines partially cover the energy requirements, resulting in reduced consumption of energy from the

power grids, while the double-skinned façade plays an active role in moderating heat transmission.
Project Case Study 2: Resistant Façade: 111 West 57th Street (New York City, USA) by ShoP Architects is an ultra-thin tower with a terracotta rain-screen façade system, providing durability and fire resistance along with additional protection against high winds and heavy rain during severe weather conditions.
• What role do innovative materials and technologies play in ensuring the resilience of façades, particularly in the face of climate change and extreme weather events?
Merging innovative materials and technology allows façades to adjust on many levels; for instance, the use of dynamic louvres or ventilated façades can offer a higher tolerance to changing weather patterns. Materials mimicking natural structure offer exceptional strength-to-weight ratios and enhance safety through
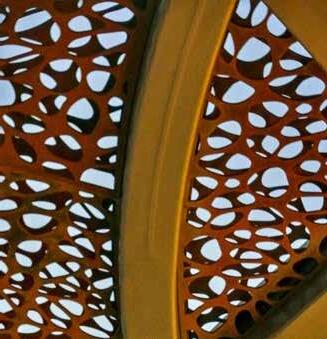
laminated glass and self-healing glass, the latter still under development for widespread building applications that can offer improved impact properties and fire resistance.
While our social and governance systems may have handled changes in the past, it has likely been at a slower pace when compared to the current climate situation. It is safe to say that our current status may have exceeded, in many situations, our capacity to cope and solve problems. Innovation in materials and technology, therefore, can provide the practical support we need to tackle issues at an early stage and to provide efficient weather-oriented façade solutions.
When going through the areas where major hightechnology construction is being done, I'm thinking about North America, the Gulf region, and major cities in China, among other industrialized regions. It may prove beneficial to consider these projects as having a strong lab aspect to them, as materials and technologies that emerge from megaprojects can strengthen bonds between tech knowledge and local craftsmanship.
For instance, developing countries facing strong winds or other extreme weather activity can adapt technology and lessons learned (with due attention to patents) from the Middle East's use of high-performance cladding systems designed for extreme heat and sandstorms.


Smart materials, although not directly transferable, may have valuable lessons in their core principles of low-maintenance and durable façades that could also be of beneficial use in certain developing countries. This can lead to improved façade performance, reduced maintenance needs, and inspiration towards technology by pushing boundaries and encouraging many developing countries to explore innovative uses of local materials for façade construction.
None of the aforementioned can be achieved without challenges, be it the high cost of certain advanced technologies, the specificity, and adaptation when faced with different weather patterns, or the actual compatibility (or not) of modern vs. traditional.
Overall, the key lies in knowledge transfer and adaptation - understanding principals and adapting them to local contexts.
Project Case Study 3: Cladding and Shading Devices: Masdar City Buildings (Abu Dhabi, UAE) designed by various architects is an eco-friendly development that aims to decrease the effects of
heat that are typical of this region, providing indoor comfort through high-performance façades, mirrors, and shading devices.
• How do you approach the integration of sustainable practices into façade design to enhance both resilience and environmental performance?
From a project management standpoint, I'm confident that, currently and for years to come, we will have a multi-functional team of experts who will guide us on the various aspects of façade design. An integrated approach, including the contributions of architects, engineers, and sustainability experts, can have a crucial effect on generating façade and building solutions that enhance safety, cultural awareness, and environmental and sustainable performance.
From a procurement management perspective, the sourcing of local materials, as well as materials with a high percentage of recycled content and high thermal insulation or solar control properties, will be critical to reducing carbon footprints and promoting environmental awareness.
From a design management perspective, there are an array of possibilities to explore when it comes to enhancing sustainable practices. For example, buildings with daylighting and natural ventilation done through passive design principles can greatly reduce reliance on mechanical systems.
Project Case Study 4: Recyclable Factor in Materials: Copenhill (Copenhagen, Denmark) by BIG Architects comprises a futuristic plant for converting waste to power and features a distinctive façade clad in an aluminium stacked box design. While there is limited data on the actual percentage of recycled content in the aluminium for this project, the use of aluminium itself offers advantages in terms of the building envelope's recyclable and sustainable attributes.
Project Case Study 5: Passive Design Strategies: California Academy of Sciences (San Francisco, USA) by Renzo Piano Building Workshop demonstrates the most admirable principles of passive design through the museum's green roof and movable skylights, helping to provide natural light and fresh air into the building space while reducing dependence on HVAC equipment.

• In your opinion, what are the most common vulnerabilities or weaknesses in façade design when it comes to building safety, and how do you address these in your work?
Various factors can influence the success or failure of a façade approach. When discussing the safety factor, the engineering sizing of the structural elements composing the façade plays a critical role, combined with the resistance of materials and their behaviour to the surrounding environment. In my role as a project manager, a detailed assessment of the risk factors is paramount. This includes a team discussion on goals and a clear understanding of the overall context. Engaging the team and fostering an open dialogue among members allows for productive brainstorming sessions. The sharing of knowledge and expertise is, in my view, crucial for an in-depth comprehension of all possible risks and their mitigation measures.
With these efforts, the vulnerabilities I've encountered range from design and coordination
to quality control and adequate site verification, to name a few.
An integrated approach should be considered, with various subject-matter experts actively contributing to the discussion at an early phase. This ought to include designers, health and safety experts, framing specialists, constructors, and other relevant professionals to maximise efficiency in technical, safety, and economic aspects. Also, assessment of the necessary fire barriers should be part of the coordination process, including the use of fire-stopping gaps and fire-resistant compartmentalization.
Monitoring the degradation of materials over time is crucial, as it poses a significant challenge, particularly in harsh weather conditions. However, these issues can also be effectively addressed by making informed decisions during the design stage, conducting thorough material testing, and obtaining a material warranty.
Proper structure framing for cladding is essential, with special attention given to, for example, exterior stone surfaces.
The subject of façade safety is of particular concern for pedestrian safety; therefore, ideally, these matters should also be comprehensively discussed and addressed at the design stage.
Thorough inspections of all mechanically related joints, bolts, and anchors, along with rigorous quality control and adherence to installation guidelines, are also essential to addressing building safety.
• How do you navigate the balance between aesthetic considerations and safety requirements when designing façades for different types of buildings and contexts?
As there are many factors to be considered, balance is always a challenge as well as an objective. These can range from client project goals to environmental and sustainability factors, safety, and economics, among many other aspects. In my view, it is critical to view these factors as a positive input to the project rather than a daunting, forced add-on. In sum, a half-full-glass perspective. If managed efficiently, the various factors will allow for additional team engagement, which, from experience, usually brings out meaningful insights (along with the occasional conflict). The effort of trying to balance the various aspects, in this case for façades, is at the core of our objectives in the industry, as we are faced with the task of identifying problems and finding effective solutions to mitigate them.
Site verification can be considered the starting point of this endeavour, along with the building regulations. A thorough grasp of the latter, sometimes with the necessary meetings with the municipal authorities, enables the inclusion of these inputs early in the design stage, which, in my opinion, streamlines the process. The use of advanced software simulations can also help in finding solutions that meet both aesthetic and safety criteria.
• Can you discuss any specific challenges or lessons learned from the past related to ensuring resilient façades, and how these experiences influenced your approach to future designs?
I would like to highlight the period when I was involved in the development of affordable and modular housing
solutions for sub-Saharan Africa (particularly in Angola and Mozambique). Our main priorities during that time were durability and affordability. This experience provided me with valuable insights that shaped my approach to many other projects.
For large-scale and/or small projects, implementing modular and standardized solutions can lead to increased efficiency and cost savings through economies of scale.
Seizing the opportunity to utilize locally produced materials linked with the latest construction techniques can lead to solutions that are better suited to the local climate, enhancing the durability of the building envelope along with the various sustainable aspects of construction.
Project Case Study 6: Traditional Knowledge and Modern Solutions: Project Otammari - green architecture (Benin) is an initiative that promotes traditional knowledge of construction and creative innovation as the means for contemporary climate solutions. By drastically reducing the net carbon footprint, Otammari Construction also aims to encourage communities to have a healthy and just relationship with the environment.

Project Case Study 7: Digital and Sustainability: Jenga Green Library (Kenya) is a digital platform designed to showcase the full supply chain of sustainable building products and services. With the collaborative effort by the Kenya Green Building Society in partnership with FSD Kenya, it aims to efficiently identify green products and service providers who drive sustainability within the building industry.
• What strategies do you employ to ensure that façade designs comply with relevant building codes and regulations?
Staying updated and understanding the objective of a particular regulation or code. For successful design, the regulation's intent needs to be clearly understood and incorporated into the design concept of the façade. In practical terms:
• Parameters gained through site verification, knowledge of the local codes and regulations, and certification processes should be clear from the start of the design phase, as these will establish the framework for our intervention, both in terms of conceptual development and physical construction.
• Once the design process begins, I am adept at having regular discussions with the experts in the process, which include architects, engineers, and sustainability consultants, among others. As the design progresses, various up-to-date management processes should be followed to verify compliance with the objectives.
• During the design phase, it may be beneficial to adopt a flexible approach, as it is preferable to explore various possibilities and identify the best solution before commencing site work. Engaging with a code official, if feasible, can also yield benefits by clarifying unclear matters.
• How do you collaborate with other professionals, such as engineers and sustainability experts, to optimize the resilience and safety of façades throughout the design and construction process?
Once the façade development starts taking shape, there are many factors to consider, from structural integrity to material resistance, environmental and sustainable options, and, of course, economic factors. In my opinion, the desired balance for all of this is achieved through teamwork and collaboration.
During the design phase, it is essential to maintain effective coordination among all disciplines; this can
be done using various software methods. Clarity on the project objectives with the team is also important, as each member will have a role to fulfill.
As a project manager, monitoring the work in progress as well as identifying areas where collaborative efforts will be necessary are key responsibilities.
During the construction process, it is imperative to conduct quality control on procurement and installation to assess the work done. Efficient risk management and planning procedures should be put in place, along with the appropriate redundancy and mitigation measures.
With the increasing frequency and severity of natural disasters, how do you future-proof façade designs to adapt to evolving climate-related risks and ensure the long-term safety and durability of buildings?
With the severity of environmental conditions evolving, design approaches, technology, and safety thresholds may need to adapt accordingly to ensure façade resistance. The weather data used for calculations and assessments will presumably be updated in due time, reflecting recent and upcoming atmospheric changes. For future-oriented codes, working with policymakers to update codes can also help address evolving climate risks and their effects on the construction process.
In short, collaboration with a wide range of technicians and experts remains essential to address and mitigate the challenges posed by climate change. One of the key aspects of this collaboration should be an update on lessons learned and information sharing. Unfortunately, communities that are disproportionately affected by the severity of climate-related disasters often lack access to advanced construction technology and material resources. Therefore, it is important to assess local materials and manufacturing methods and investigate the integration of new technology into local construction practices to develop cost-effective and environmentally sustainable solutions.
• What is your choice of materials, considering fire safety?
The selection of materials is greatly influenced by the location, as it takes into account factors like product availability, fire rating, and cost-effectiveness to arrive at the most suitable solution. From a fire and safety standpoint, passive protection methods should be considered to slow

down fire progression through a building and to maintain its structural integrity. In essence, it is advisable to prioritize materials that are non-combustible and/or have fire-resistant coatings and to coordinate safety strategies, preferably early in the design stage.
Non-combustible materials can include natural stones such as granite and basalt, as these are commonly used due to their superior fire resistance and durability. Additionally, various cladding alternatives can be considered, from aluminium to terracotta panels, all benefiting from non-combustible characteristics and offering various design options. Clay bricks are usually a classic and fire-resistant option. Furthermore, fire-retardant coatings can also be a resort when combustible materials are at play.
The use of materials differs from one region to another. For instance, when considering locally sourced materials in diverse areas within sub-Saharan Africa, one can explore alternatives like laterite bricks and composite earth blocks, which offer excellent fire resistance and thermal
insulation. Another material that shows promising results as a fire-resistant and strong building material is basalt fibre-reinforced plastic (BFRP), derived from volcanic rock. However, its limited use may be attributed to productionrelated challenges.
I used BFRP as a mere case study to illustrate the research aspect applied to construction to provide materials with enhanced fire-resistant capabilities. As an example, it may present an excellent chance to explore hybrid methods that combine both standard and local materials. One hypothetical scenario could be the use of a fire-resistant base layer paired with rainscreen cladding made from locally sourced materials.
As we strive to discover ways to transfer knowledge and adapt to local environments, it is important to adhere to fire safety regulations in the specific area. The material selection should align with these regulations, as they will ultimately shape many of our design decisions. Furthermore, building maintenance is critical to ensuring that materials remain fire-resistant.
• How do you envision the future of building safety in façade architecture?
I'm confident that as technology progresses and more useful techniques emerge, we'll be able to integrate solutions with increasingly better outcomes.
As we continue to lean towards construction solutions that excel in terms of both timelines and budgets (when compared to conventional methods of construction), it will become increasingly important to prioritize quality control processes, as these will not only ensure the durability of materials in various environmental surroundings and extreme climate conditions but will also focus on guaranteeing the necessary fire-resistant properties of the materials.
Technology will generally be present throughout the construction process through advanced simulations and comprehensive use of Building Information Modelling (BIM) in all its possible dimensions, along with virtual reality and artificial intelligence, all of which will allow us to make, hopefully, informed and conscious decisions regarding safety, environmental, and sustainability practices. However, considering that some of the technology may bring disruptive social changes, it is crucial to carefully consider its implementation and potential consequences. For instance, the use of artificial intelligence during construction maintenance, which may improve safety and efficiency, may also have a negative influence on jobs in the construction sector.
• Conclusion:
The subject of Ensuring Resilient Façades: Building safety can be viewed from multiple angles, from fire and life safety to the idea of an external envelope for energy preservation, which includes heat, cold, and rain collection for sustainability, as well as the ability to endure the surrounding weather conditions. Building methods regarding safety, environmental, and sustainability practices are being, in many ways, effectively implemented, especially in industrialized regions, perhaps except for climate change, as one can consider this to be a work in progress.
I have also, however, been confronted with a different set of concerns, focused on developing countries and the challenges they face on various fronts, and due to this, my answers to this interview naturally gravitated around these regions. With a portion of this area's population living in informal settlements, exposure to climate-driven

impacts such as heatwaves, extreme precipitation, and storms highlights the need for solutions that can ensure the resilience and safety of façades throughout the building industry.
So, the question I asked myself during this interview was, “How can we, as a construction community, create resilient solutions from a holistic perspective?”
This is where I think innovation can begin, with a strong connection between scientific knowledge and indigenous knowledge. By integrating local building techniques, some of which may have been passed down through generations, and transforming them to suit contemporary needs, many initiatives are currently being implemented, including a few attempts to integrate traditional construction with contemporary climate technology and the use of opensource solar energy. These considerations, while seemingly utopian, sometimes unpractical, and at an inception phase, may have a positive outcome as they provide local populations with the means to develop and build resilient and safe edifices with an exterior envelope able to better withstand weather conditions and to be better prepared for what is yet to come due to climate change effects.
In brief, by embracing innovation and fostering collaboration across disciplines and borders, we can ensure that building façades protect and play a vital role, not only in adapting to the challenges of a changing world but also in encouraging a more sustainable future.
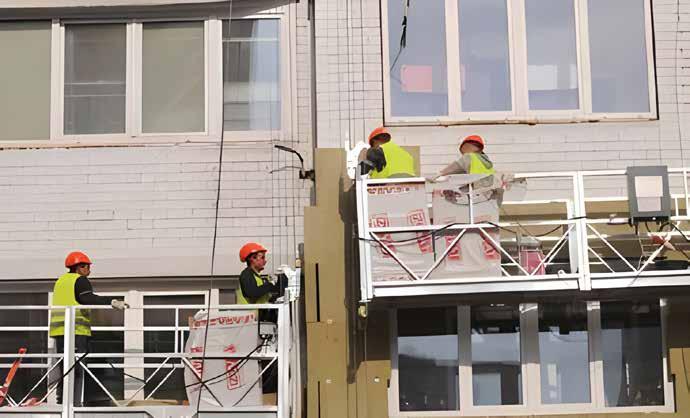
Ensuring resilient facades is a multifaceted endeavor that lies at the heart of contemporary building safety. As urban landscapes become more complex and environmental challenges grow in intensity, the role of facades evolves beyond mere aesthetic elements to become critical components of structural defense and sustainability. The integration of advanced materials, innovative design practices, and smart technologies is essential in creating facades that can endure the test of time and nature.
The success of resilient facades hinges on a holistic approach that incorporates rigorous planning, precise execution, and ongoing maintenance. The collaboration between architects, engineers, material scientists, and regulatory bodies is crucial in developing and implementing standards that address the diverse threats to building integrity. Modern facades must be capable of withstanding high wind pressures, seismic forces, thermal fluctuations, and moisture penetration, all while maintaining their structural and aesthetic qualities.
Technological advancements offer new avenues for enhancing facade resilience. Smart systems
equipped with sensors can provide continuous monitoring, enabling early detection of structural weaknesses and facilitating timely interventions. This proactive maintenance strategy is vital in preventing small issues from escalating into major safety hazards. Furthermore, sustainable design practices, such as the incorporation of green facades and renewable energy systems, not only bolster the resilience of buildings but also contribute positively to environmental goals.
In conclusion, the journey towards resilient facades is ongoing and dynamic, requiring continuous adaptation and improvement. The fusion of traditional craftsmanship with cutting-edge technology will pave the way for safer, more durable, and sustainable buildings. As we look to the future, the commitment to building safety through resilient facades will not only protect inhabitants and assets but also contribute to the creation of resilient and sustainable urban environments. This holistic approach ensures that our built environment can thrive amidst the challenges of the 21st century and beyond, safeguarding the legacy of modern architecture for future generations.


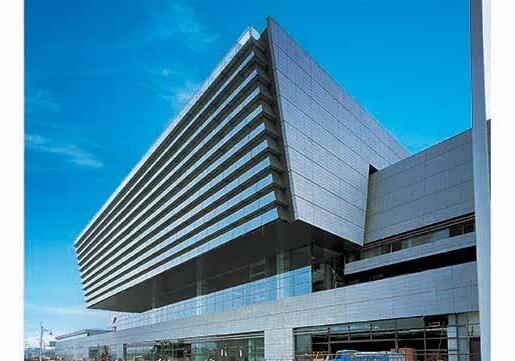


“Increasing demand for higher performance façades increases our contribution to major projects”

Richard Lee Managing Director, Brital Limited, Dubai
Richard Lee has spent the last 30 years working in the façade industry in Europe, Africa, and the Middle East, during that time, he lived in Saudi Arabia, Bahrain, Amman, Tanzania, and the United Arab Emirates. He worked as an independent consultant in the façade industry specialising in structurally glazed curtain walling systems and for the past twelve years, he has been the Managing Director of the façade systems company Brital Limited, based at Dubai. In addition to his working career in the façade industry, he has also been a guest lecturer on façades at Dubai Men’s College, Higher Colleges of Technology and is a Fellow of the Society of Façade Engineering professional industry body.
In a conversation with Window & Façade Magazine, Lee talked about Brital’s journey and its plans. He also discussed about the aluminium façade industry and its impact in the region. Excerpts…
Please brief us about your Brital’s journey. Since being founded in the mid-1990s to serve the Gulf region markets, Brital systems have evolved to meet the regional market requirements and customer expectations, which has resulted in one of the most comprehensive ranges of façade systems available today.
Tell us about your product offerings? What benefits do they offer?
Brital systems are unique in that they have been specifically designed to suit the climatic and performance requirements of the Middle East region, they are not adapted systems originally designed for other markets. Having at our disposal highly qualified and experienced design staff enables us to offer practical technical solutions
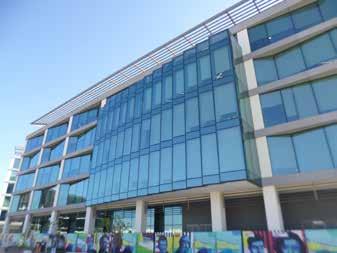
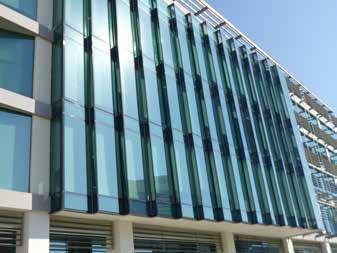
to any type of façade requirement and to remain market led to suit our customers’ specific requirements.
Name some of the major projects in the Middle East in which your products have been used?
Al Hikma Tower, Dubai. Aramco North Park Offices, KSA. Sidra Tower Dubai. Al Bateen Towers, Dubai. CIB HQ, Kuwait. Al Khobar Gate Tower, KSA. HSBC HQ, Dubai. Palm Tower, Sharjah. Etc.
The Middle Eastern façade industry is highly competitive, how do you stay ahead of the competition?
By continuing to offer a high level of technical support to our users and by designing and developing systems specifically for the regional

project requirements. As we only supply our systems to a network of approved fabricators, our customers’ success is reflected in our business accordingly.
What changes aluminium façade brought to the construction industry in the Middle East?
Aluminium has long been the material of choice for façade projects in the Middle East, the main changes we have seen in the last 20 years are at the level of expertise and skill of the fabricators. 20 years ago, the fabricators generally had a much lower level of skill and manufacturing capability than they do now and as a result, our products were designed to be manufactured within these capabilities. In recent years, most manufacturers have invested in advanced manufacturing equipment that has allowed designs to incorporate more advanced manufacturing techniques, such as pre-programmed CNC machining of components.
As the focus in the UAE has shifted from what was a fairly basic level of performance, façade systems have had to adapt to meet levels of performance that are now among the most stringent found anywhere.
The areas that have seen major changes in performance are:
• Weather resistance: Increasing levels of performance for both air and water penetration.
• Thermal performance: Increasing levels of performance and the introduction of the Green Building Guide requirements.
• Fire resistance: Increasing awareness of the risks associated with certain materials (e.g. ACP’s) and the introduction (in UAE) of the Fire and Life safety code

• Reduction in the risk of falling from windows: Following concerns over falls from buildings the introduction (in UAE) of the Fire and Life safety code which limits the openings of the windows.
What are your expectations for the aluminium façade industry in the Middle East in the coming years? What changes do you foresee?
The changes that have happened in the UAE are likely to expand across the region to the other countries in the area with an ever-growing focus on environmental performance and safety aspects of the façades.
What do you see as the main challenges faced by your industry?
As the levels of environmental requirements are raised, it will become ever more difficult to achieve improvements in performance, hence we will be in a situation of diminishing returns
for what could be significant changes in design. With regards to the weather performance of façades, these have been constantly increasing over the last few years resulting in more and more complex designs. We would question whether, in the context of the Middle East environment, these are necessary and if they are providing any real benefits to building developers and owners. While façades must perform satisfactorily in service, the use of European or US standards, which may not reflect the local conditions, is overestimating the requirements, particularly with regards to weather resistance.
What are the major opportunities for your business in the Middle East?
The increasing demand for higher performance façades makes our contribution to major projects via locally and internationally provided technical support more and more relevant to aluminium
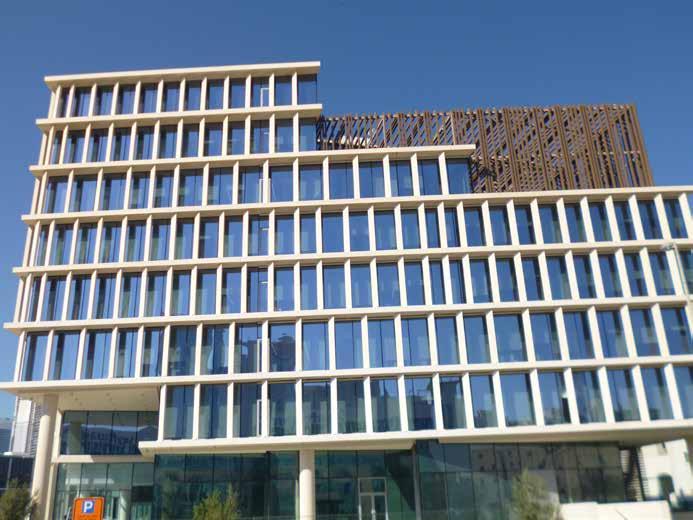
façade contractors who cannot successfully execute such projects without major systems company support. Increasing our resources to support our customers in this way makes our service of increasing value to our customers. As this trend expands throughout the region, it will enable us to increase our geographical reach into new markets.
What are your goals and plans for the next 4-5 years?
We aim to continue our high levels of technical support to our existing network of approved fabricators and to increase our network of approved fabricators throughout the region and to establish a presence in new geographical markets throughout the wider region.
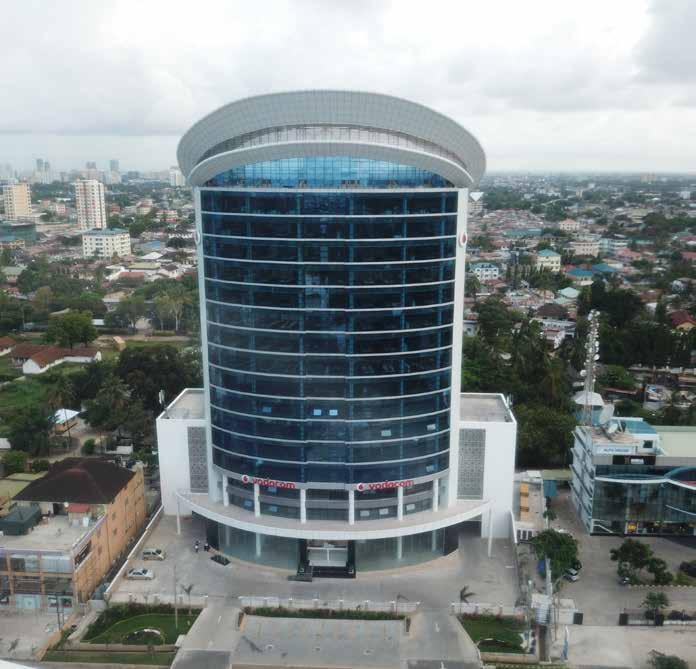


“Façade Design should Authentically Respond to the Building’s requirements, Echoing the Interior Spaces and the Broader Site Context”

About the Author
Siddharth Ramnathan Partner & Design Director, VS Design Studio
Siddharth Ramnathan leads the architecture design department at VS Design studio and is involved with projects from concept through execution to completion. His journey of design began in India where he worked on 5-star hospitality and commercial projects. He wanted to raise the bar and explore designing in different regions, and Dubai was the next step in his career. He moved to Dubai in 2005 and has since worked on a number of prestigious hospitality, high-end residential, and master planning projects in the Middle East region. He is extremely passionate about architectural design and how it influences the lives of the inhabitants of buildings. He strives to incorporate elements of nature into the buildings he designs.

• Could you please tell us about your journey in the field of architecture? How did you think of becoming an architect? What do you enjoy most about your profession?
I was exposed to the design and construction field from a young age, as my father was a contractor and my uncle was a practicing architect. I remember going to sites during some of my holidays and seeing 2d drawings come to life as built forms fascinated me. Analysing a design brief and developing a creative solution that is functional, meets the project parameters and appeals to the senses is something that gives me great satisfaction as an Architect.
• Project Name: Luxury residential building
• Location: Chennai, India
• Client: Private
• Architect: VS Design studio
• Materials used for facade & fenestration: Large format porcelain tile cladding
• Commencement Date & Completion
Date: Under detailed design

• Project Name: G+9 residential and commercial building
• Location: Dubai, UAE
• Client: Private
• Architect: VS Design studio
• Materials used for facade & fenestration: Large format porcelain tile cladding
• Commencement Date & Completion Date: Under detailed design
How do you approach the initial stages of a new architectural project, including concept development and understanding client requirements?
At VSDS, we lay a lot of emphasis on analysing the project requirements, and studying the site, with respect to its location, climate, orientation, solar path, and surroundings. We believe these are the factors that truly lead to bespoke and innovative design solutions.
• Please name some of your architectural projects and their façade & fenestration details.
Over the years we have used quite a few diverse materials, the projects and the façade materials are listed below:
• Jazeera Paints Research & Development Facility, Abha Saudi Arabia – Corten Steel cladding and GFRC cladding in Fair faced concrete finish.
• Farmhouse in Jizan, Saudi Arabia – Rammed earth walls, white exterior paint, and special concrete finish paint.
• Private villa in Riyadh, Saudi Arabia – Porcelain tile in Travertine finish, beige Limestone (Riyadh Stone), Equitone Linea Grooved panel and white exterior paint.
• Nad Al Sheba Villas in Dubai, UAE - Porcelain tile cladding, grooved plaster, and paint.
• G+9 storied Residential & commercial building in Majan, Dubai, UAE – Large format porcelain tile cladding
• Luxury residential building in Chennai, IndiaLarge format porcelain tile cladding

• How do you go about choosing materials for the façade and cladding?
In my opinion, the choice of façade material should reflect the context. We love using locally available materials where possible.
• What do you think is the role of a façade in the sustainability enhancement of a building?
In my view, façade design should authentically respond to the building’s requirements, echoing the interior spaces and the broader site context. This principle holds particular significance in regions like the Middle East, where scorching summers necessitate façade designs that effectively mitigate heat gain.
• How has the integration of Building Information Modeling (BIM) impacted the process of façade design in building projects, and what key advantages or challenges have emerged as a result?
The integration of Building Information Modeling (BIM) has profoundly influenced the façade design process in building projects. Here is a list of advantages:

• Project Name: Luxury Farmhouse
Location: Jizan, Saudi Arabia
• Client: Private
• Architect: VS Design studio
• Materials used for facade & fenestration: Rammed earth walls, white exterior paint and special concrete finish paint.
• Commencement Date & Completion
Date: Detailed design completed
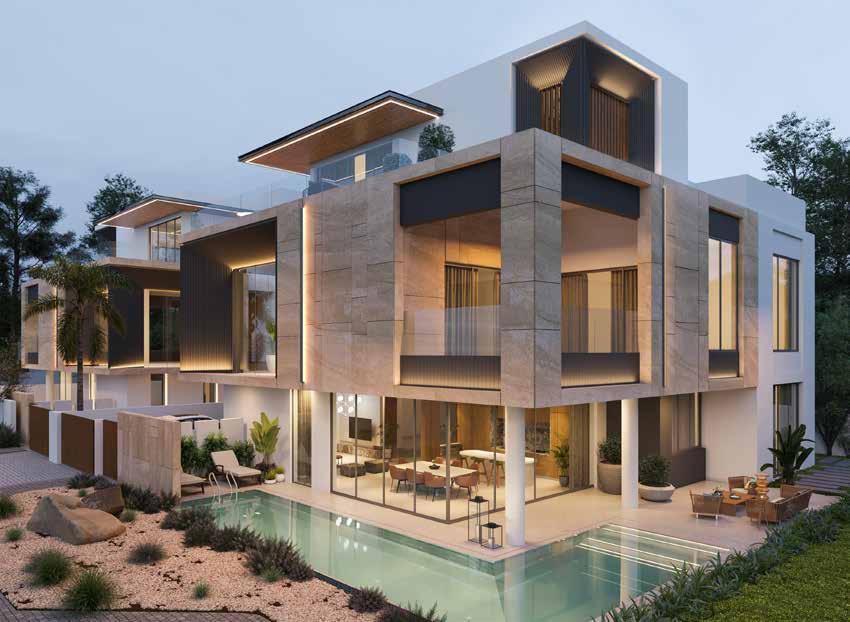

• Enhanced Collaboration: BIM facilitates better teamwork between architects, engineers, contractors.
• Visualisation and Simulation: Detailed digital models aid in assessing designs before construction.
• Project Name: Nad Al Sheba Villas
• Location: Dubai, UAE
• Client: Prime Capital Real estate
• Architect: VS Design studio
• Materials used for facade & fenestration: Porcelain tile cladding, grooved plaster and paint.
• Commencement Date & Completion
Date: Under construction, completion date September 2024
• Streamlined Documentation: Automatic generation of comprehensive documentation saves time and reduces errors.
• Performance Analysis: BIM allows for evaluating designs for sustainability and efficiency.
Local architecture firm SO-IL has finalized the exterior of a residential building in Brooklyn, featuring a distinctive wavy, perforated-metal façade.
Situated in Downtown Brooklyn, Nine Chapel will house 27 apartments with one to four bedrooms. The structure comprises multiple rectangular volumes of different heights, with the tallest reaching 14 stories.
Developed by Tankhouse, the building showcases a variety of textures, most prominently an undulating, semitransparent metal surface. This material absorbs light and ensures privacy for the building’s extensive outdoor
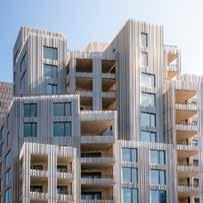
terraces, which wrap around nearly the entire exterior and are included for each unit.
In collaboration with SO-IL, Tankhouse aimed to create a new architectural
landmark for the neighborhood when they released the design renders last year.
The building’s volumes are oriented to ensure at least two exposed façades for each unit, a design achieved by limiting the width to no more than two windows. The façade features cut-outs of varying sizes that cover windows or provide deeply set patios.
A model apartment, recently completed by Denmark-based design company Gubi, features a neutral palette designed to create “warmth and intimacy,” complemented by white oak flooring and a large kitchen island.
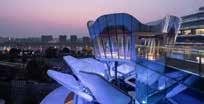
LINE+ Studio has partnered with Roboticplus.AI to design a cuttingedge building that combines advanced industrial design with dynamic mechanical technology. The innovative concept involves elevating the main space for optimal viewing and meetings, featuring both presentation and concealment capabilities. This building comprises a primary area and movable mechanical elements, where vertical displacement enhances connectivity between floors, facilitating smooth circulation transitions.
The standout feature is an observation hall that ascends from the corridor
to the rooftop for open display. This hall includes a deployable skin that unfolds, offering a transparent viewing experience. When the hall descends, the skin contracts, creating a private space. The deployable skin is ingeniously divided into nine sections, optimized for overlapping ‘petals’ and opening angles. It comprises four outer and five inner pieces with rounded hexagonal edges, primarily using a transparent ETFE membrane. The observation hall itself rises from a truncated conical base and is encased in double-curved glass.
A sophisticated load-bearing system ensures the structure’s stability and dynamic functionality, integrating a steel framework, glass curtain walls, and MEP (mechanical, electrical, and plumbing) components. The primary structure includes a rigid base chassis, top beams, and perimeter flat trusses. Columns integrated with glass curtain
wall mullions form a cohesive column system that incorporates essential equipment like firefighting, drainage, and air conditioning, with minimal stress on the pipes.
The roof system is designed to support windows, smoke extraction, firefighting, and ventilation. The building’s dynamic mechanical technology employs a ‘hydraulic scissor brace + flexible column’ system, ensuring stability, comfort, safety, and ease of maintenance. An intelligent linkage system controls the deployable skin’s movement, allowing for various petal opening levels based on programmed settings.
This collaboration between LINE+ Studio and Roboticplus.AI showcases a blend of aesthetic innovation and functional design, pushing the boundaries of modern architecture.
In a groundbreaking project, Holcim and PERI have successfully printed Switzerland’s first 3D-printed structure using COBOD’s BOD2 3D construction printer. The 150-squaremeter showroom, designed for Kobelt AG, features a contemporary and sophisticated design. The walls of the structure, reaching a height of 6.2 meters, were printed in just three days using 60 cubic meters of Holcim’s newly developed concrete mix. The minimalist interior design combines painted concrete walls with wood elements.
Kevin Böhlen, Project Manager at Holcim Switzerland, expressed satisfaction with the project’s completion, stating, “We printed the showroom in eight printing days with a total of 60 m³ of concrete. There were several challenges, but
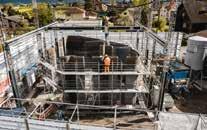
these learnings will help us improve our workflow for future projects. A special thanks to everyone who helped us and supported us. Also, a big thanks to Kobelt AG for their trust in us to print the first onsite building in Switzerland.”
Henrik Lund-Nielsen, Founder & General Manager of COBOD, praised the innovative concrete mix used in the project. He commented, “We congratulate Holcim on the
development of the new 3D printable real concrete. For long we have been advocating printing with real concrete and not mortars, as the printing with mortars leads to the use of more cement, higher CO2 emissions, and costs. We need to lower the CO2 footprint of the construction sector, and this we can achieve by 3D printing material efficient design with real concrete, not mortars.”
The successful completion of this project marks a significant milestone in the construction industry, showcasing the potential of 3D printing technology in creating efficient and sustainable building designs. The experience gained from this venture is expected to streamline future projects, paving the way for broader adoption of 3D printing in construction.
International architecture firm Urban Agency, in collaboration with AJ Architecture, has unveiled Jaegi, a co-living building complex in Seoul’s Jegidong 5th District. This project, located at the heart of Seoul, addresses a decadelong struggle with redevelopment plans. The area, previously stagnant and disconnected from its community and local university, saw a revitalization effort led by eight property owners unified under a shared vision.
The design of Jaegi reflects both the individuality of each plot and the collective desire for neighborhood renewal. Urban Agency introduced coupled brick-clad façade buildings, reminiscent of traditional row houses. These structures, divided by party walls, maintain a shared architectural expression while highlighting the unique characteristics of each plot.
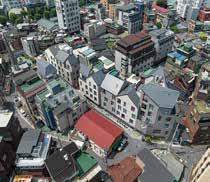
Jaegi features over 80 studio apartments, primarily rented by students. Each building within the complex offers unique layouts and shared facilities, including communal kitchens, living rooms, and roof gardens, fostering interaction and social activity among residents. The ground-floor programming includes a variety of venues such as galleries and bakeries,
designed to attract both residents and visitors, enhancing the street’s vibrancy. Urban Agency’s design emphasizes subtle details that contribute to the complex’s cohesive aesthetic. The consistent use of brick across façades is differentiated by alternating colors, allowing each building to stand out while maintaining a unified look. Additionally, the alternating rotation of roofs adds variation to the skyline and creates distinct outdoor terraces for residents to enjoy.
This collaborative effort not only addresses housing needs but also promotes social interaction and community engagement through its thoughtful design and shared amenities. Jaegi stands as a testament to the power of collective vision and innovative architectural solutions in revitalizing urban spaces.
