


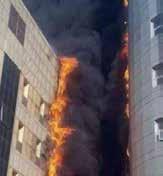







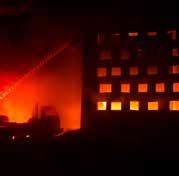












































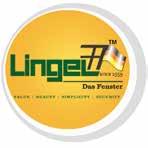
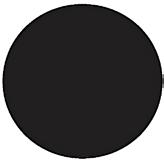

Lingel - Panzer - Glazing 14 mm
Recommended for P6B as per EN356
LPG 18

Lingel - Panzer - Glazing 18 mm
Recommended for P7B as per EN356
LPG-X

Upgrade your existing Lingel security glazing to LPG performance

LINGEL SAFE BOX hardware
to upgrade your existing Lingel window Recommended for RC2 and RC3 as per EN1627-30
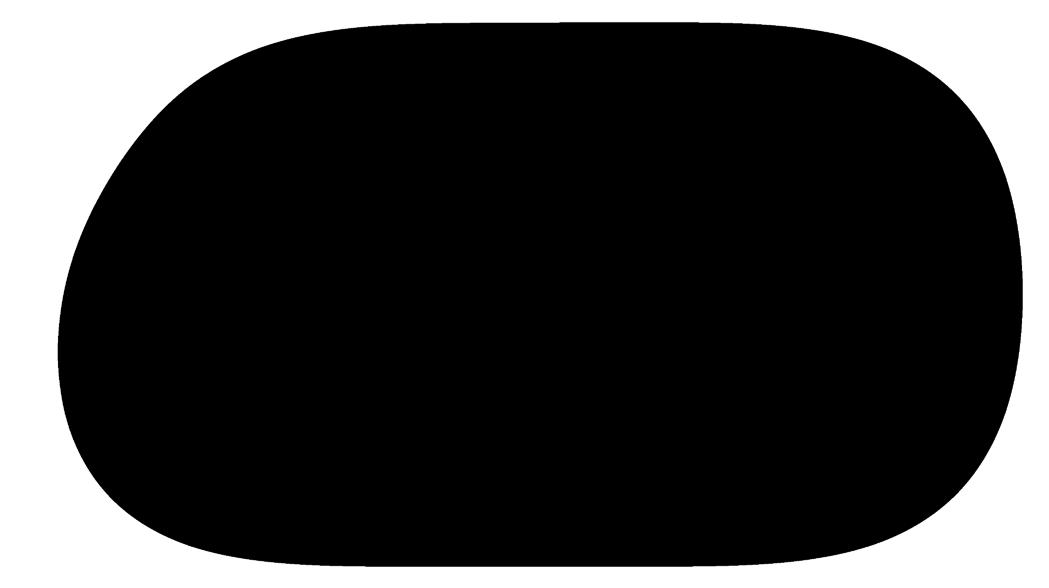
LINGEL SAFE BOX hardware
for your new state of art
Lingel - security - window recommended for RC2 & RC3 as per EN 1627-30 LSB 1 LSB 2
Lingel Provides Masterpiece Windows Where Every Component Is Merged To Perfection
5monsoons S�llwater-�ght, S�llrollssmooth
PatentedJapanesetechnology
Water�ghtto350Pa
Factorytestedfor30,000 openings&closings
YKK AP|BhorukaExtrusionsPrivateLimited
Bangalore [Branch Office]
No.1001& 1002,“A” Wing, 10Floor Mittal Tower, M. G.Road,Bangalore 560001, Karnataka
Tel: +91-80-4256-0000
www.bhorukaextrusions.com
Mumbai[BranchOffice]
No.B-39, 41,42, 43,Solaris-1, Saki ViharRoad, Andheri East,Mumbai400072, Maharashtra
Tel: +91-22-415-2040
Mysore [Factory] No.1 KRS Road, Metagalli, Mysore570016, Karnataka, Tel: +91-821-428-6100
ykkiwin1@bhorukaextrusions.com
Volume 7 | Issue 1
November - December 2020
PUBLISHED BY
F & F Media and Publications
C-55, Okhla Industrial Area, Phase - 1, New Delhi-110 020
T: +91-11-40623356
CO-FOUNDERS
Syed Ahad Ahmed Amit Malhotra
TECHNICAL PANEL
Mahesh Arumugam Director Meinhardt Façade Consultants KR Suresh
Regional Director Axis Façade Consulting
EDITORIAL
Renu Rajaram renu@wfmmedia.com +91 9312864830
Shefali Bisht editorial@wfmmedia.com
DESIGN & CONCEPT BY Prashant Kumar
MARKETING & OPERATIONS
Kapil Girotra kapil@wfmmedia.com +91 9560925255
SUBSCRIPTION & CIRCULATION Kapil Girotra support@wfmmedia.com +91 9560925255
Mukesh Kumar mukesh@wfmmedia.com +91 9560088995
RNI: DELENG/2014/57870
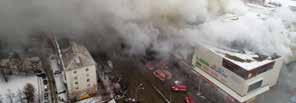
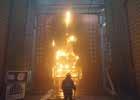


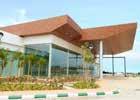
10 Exterior Wall Flammability: Fire Safety & Façade Designs
Santosh Revankar, GM, Designs, Salarpuria Sattva Group
16 Why is Fire Safety Such a Big Deal in High-Rise Buildings?
P Jothi Ramalingam, Director, Winwall Technology India Pvt. Ltd.
22 Catastrophic Exterior Wall Fires in Highrise Buildings
Dwayne Sloan, Technical Director - Building & Life Safety
Technologies, UL LLC
28 Fire Testing for Façades
Abhishek Chhabra, Market Development Manager, Thomas BellWright International Consultants
36 Fire Safety and Façade Design
Prameena Karunairaj, Principal Engineer – Sustainability, WSP
42 Fire Rating of Glass Façades - A Review of Applicability & Codal recommendations
Jatin Shah, National Director, MD & Chairman, Colliers International; S. Mridul Naidu, Sr. Manager, Planning and Developments, Colliers International
50 Face to Face
Ar. J.P. Agrawal, Principal Architect, Agrawal & Agrawal Architects
58 Cover Story
Façade Fire Mitigation - The Need for a Comprehensive Approach
74 Interviews:
• Ar. Anand sharma, Founder & Partner, Design Forum International; Kirti Arora, Project Engineer, Axis Facade Consulting Pvt Ltd
• Ar. Sanjiv De, Principal Architect, One. By. Design
86 Industry Speaks
Shankho Chowdhury, President, Decoratives Division, CenturyPly
92 Project Watch
• Karle Town Centre Masterplan, Bengaluru by UNStudio
• Pioneer Urban Square, Gurugram by Urban Architecture Works (UAW)
DISCLAIMER: With regret we wish to say that publishers cannot be held responsible or liable for error or omission contained in this publication. The opinions and views contained in this publication are not necessarily those of the publishers. Readers are advised to seek expert advice before acting on any information contained in this publication which are very generic in nature. The Magazine does not accept responsibility for the accuracy of claims made by advertisers. The ownership of trademarks is acknowledged. No part of this publication or any part of the contents thereof may be reproduced in any form or context without the permission of publishers in writing.
WRITE TO THE EDITOR Please address your suggestions to: The Editor, Window & Façade Magazine, C55, Okhla Industrial Area, Phase – 1, New Delhi, 110020 or email renu@wfmmedia.com. Please provide your full name and address, stating clearly if you do not wish us to print them. Alternatively log on to www.wfmmedia.com and air your views. The opinions expressed in this section are of particular individuals and are in no way a reflection of the publisher’s views.

As the world and industries are struggling under the grip of the deadly pandemic, this question still remains unanswered. How will the pandemic affect the upcoming market opportunities? Covid created various operational and financial challenges for Indian businesses. During the lockdown, approximately 71.31% of the businesses dealt with reduced cash flows, and the manufacturing sector being the worst hit. Additionally, delay and cancellation of projects have also been a major cause of concern, We wish that vaccines will bring hope for a return to normal by summer 2021.
This edition is a special one on Fire Safety. There are many highrise buildings in Indian metros, and those of more than 40 levels are understood as ultra-high-rise buildings. There are concerns about fire safety in those ultra-high-rise buildings. Recent building fires in Mumbai and Delhi, even in tier-2 cities like Surat and Ahmedabad, raises concern.
Basically, building fire safety codes deal with accidental fires. High rise buildings are very susceptible to fire. New architectural features, such as using so many glass constructions, might give additional problems. Cracking and falling of glass panels due to the explosion or failure of the fittings for fixing the glass panels would give a higher air intake rate to sustain combustion. As a result, higher heat release rates would be emitted to cause severe damages. This edition of the magazine covers many important topics including fire safety provisions in highrise buildings, fire safe façade and fenestration design, impact of structural elements on fire, mitigation of fire spread using various active and passive means, use of non-combustible materials, etc.
We will keep posting our scheduled events, which are curated by experts in the fields of fenestrations and facades. Please do watch these insightful discussions on our platform WFM Community.
As we crawl towards the end of the year, we hope and wish that the year 2021 will bring more certain times for all our readers. We wish all the negativity and difficulties also end with this year and 2021 brings success and desired results for all of you. May the new year come in mellow and warm, filled with good vibes.
Renu Rajaram renu@wfm.co.in
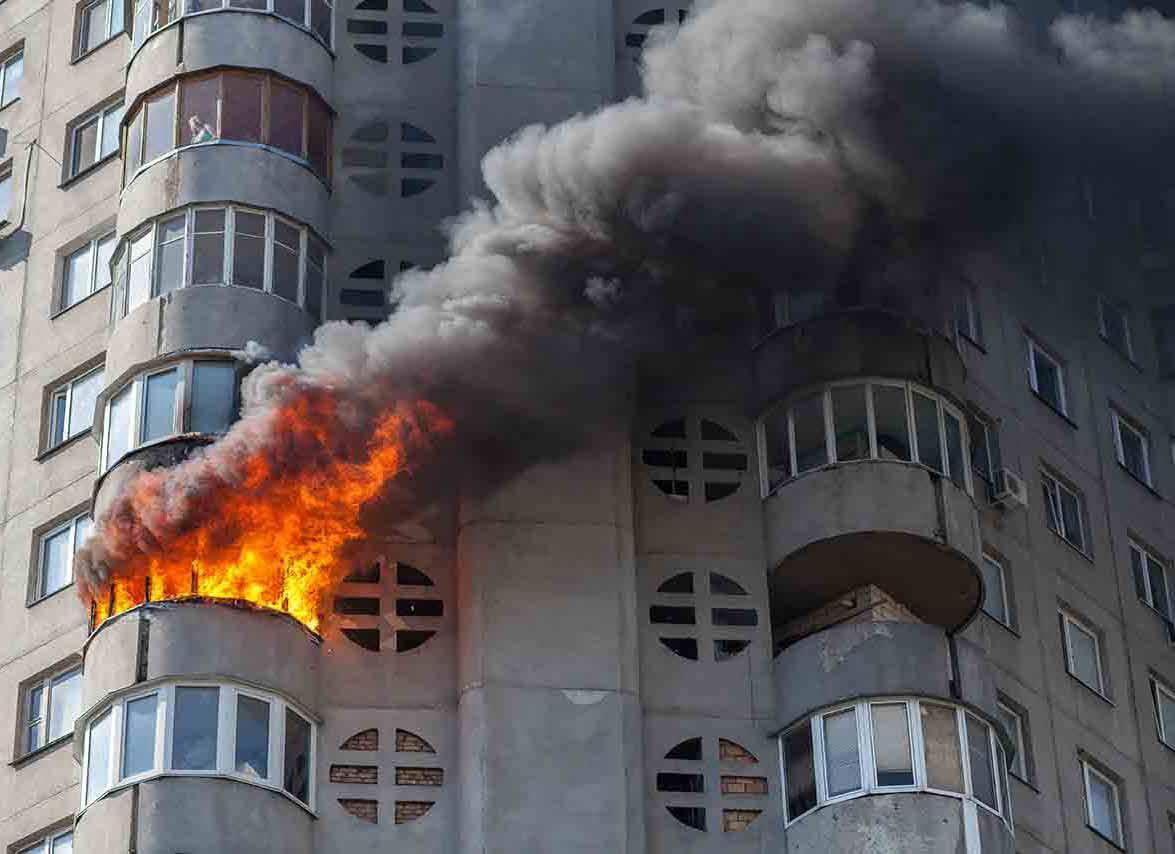
Façade is one of the most fire susceptible elements of building design
Façade is one of the most susceptible elements of building design. The majority of the population, being ignorant about the performance of the material, often fail to understand the veracity that the façade design plays, especially in controlling or propagating
the spread of fire. With more emphasis on aesthetics, energy efficiency, cost factor, etc., fire safety has always been kept under the radar. However, keeping in view the present market trends, this has gone beyond just the aesthetic part and plays a more prominent role in light conveyance, acoustics
execution, and effectiveness.
The scenario has become more complex with the unstoppable mushrooming of high-rise buildings which pose a greater fire hazard. Though there are numerous fire safety-related codes and standards, in India these are scarcely followed. When it comes to façades, it is mostly influenced
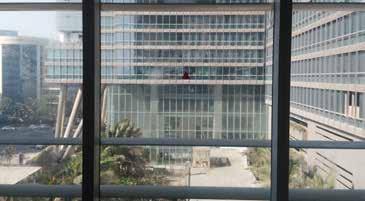

by the pure considerations of alluring appearance and pricing, and is yet to hit the nail on the head in terms of fire safety norms and testing methods.
There is a lack of awareness about the characteristics of façade materials, such as combustibility, smoke release, toxicity, ignitability, etc. that contribute to massive fire proliferation. Therefore, an active involvement of industry experts from design to construction can be of significance in deciding the appropriate material for the façade along with their correct usage. It is much more than just the precaution and more about unanimous acceptance of the fact that any potential fire hazards can only be combatted when façade systems, materials and testing are given due importance. Here, the focus should be on
the holistic approach towards analyzing the performance of façade materials, aspects of façade design for fire safety, fire testing of façade materials along with the importance of compartmentalisation and much more.
There are primarily two methods to plan a building façade for fire safety. One is to detect and act (active fire protection) using detectors, annunciators, sprinklers, etc. While the second method is to contain and restrict fire in a given location (passive fire protection). Here, reaction and resistance to fire properties are utilised to contain or create a compartment, which helps

in minimising damage and also in evacuation to save lives. There are plenty of important elements in architecture and façade which are key components, and these should be designed keeping in mind the aesthetical part of it as well as other safety measures to endure any adverse situation; both natural or man-made.
Cladding and façade play the most prominent role in fire safety because these are the main reasons for fire spread. Correct selection of material and system design are the two key elements that form the basis of fire safety of a façade system. Engineers planning firesafe cladding framework need to know the fire properties of the material being utilised and their key response to fire like ignitability, combustibility, fire spread, and responses of droplets and smoke.
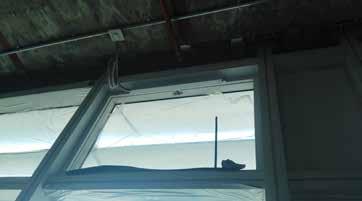
This essential information is utilised to plan a framework and the net fire properties when the given materials are contiguous to one another. Façade must not propagate fire and also not let the fire or heat travel from one area to another, or should not disintegrate in the presence of fire for a reasonable amount of time.
The enactment expected out of most building materials from a fire safety standpoint is its resistance to fire and not the combustibility alone. The resistance time the material provides is calculated towards the dissolution of the material, the rate of fire spread, and the essential escape time it gives the occupants before it is out of control. It should be able to bear a minimum of 30 minutes to two hours of fire resistance, depending on the distance from the source of fire or required resistance.
Petrochemical-based materials like aluminium composite panels, PU foam metal panels, insulations, etc. can propagate fire. The façade material can be further classified based on certain lab assessments as ‘A’ class and ‘B’ class and their subclasses. ‘A’ class, being the highest amongst the non-combustible fire safe materials, comes a bit costly making it hard to afford for large-scale project formats. However, where the fireproof enclosure is absolutely essential, the specifications should be prerequisite to adhere to ‘A’ class. Keeping in view the objective of maximum fire resistance, all materials used in the construction has to be fire safe and not the façade. Additionally, as mentioned earlier, the structure must be able to retain its integrity for a minimum of 30 minutes, as
per the NFPA 285 code for fire resistance of façades. Moreover, smoke vents are an important part of the facades, which primarily include aluminium, glass, sealant, gaskets along with the hardware, and the automation kit might also be vulnerable to fire. Therefore, these also should be tested basis global standards like the EN 12101 Part 2 and CE marked which ensures the holistic performance of the vent and not just the builtup hardware. In this scenario, the entire vent is placed in a fire test chamber as high as 300°C, where post 5 minutes, the vent is expected to open fully within 60 seconds and remain open for a minimum period specified. Only thereafter this can be passed into the system testing. Considering the various vulnerable points while planning a fire safety system, it is always advisable to test one or more large scale fire mock-ups, to validate the effectiveness of the system design, planned to be implemented at the site.
Material selection and system design being the two key elements, it is necessary to identify the accurate cladding and façade material to mitigate the fire hazards as much as possible. These materials also contribute to choosing the accurate cladding framework, which is fundamental while assessing the environmental effect of the structure in future settings. A couple of different elements that should be considered as fundamental for the framework ought to be – their inner and outside conditions, toughness, nearby setting, arranging prerequisites, openness, buildability, appearance,
accessibility, support necessities just as the auxiliary necessities.
Structural wall elements play an instrumental role between the wall and cladding. If due to the lack of effective planning, there is a gap in the structure then in case of a fire, this might draw the hot air up, elevate fire, and spread to the head of cladding. Amongst preferable materials, brick has magnificent fire resistance along with fibre concrete/steel weatherboards. In addition, aluminium and reconstituted timber items have great resistance as well, where the timber weatherboards and pressed wood sheets can also act as a shield to fire. Fire will be spread by the cladding if the centre is fire-prone. External wall systems frameworks comprise of essentially three thingsoutside cladding with air cavity behind, persistent protection (CI), and water/climate resistive hindrances (WRB). Here, the combustibility of each one of these segments can severely impact the fire execution of the entire lot. The final segment is the climate/water-resistive obstruction (WRB) introduced over the outside sheathing. It is utilized to forestall dampness harm to the structure and assists in keeping up the comfort level inside the structures by controlling relative moistness. In terms of cladding as well, it is advised not to advance with any combustible element as it might heighten the fire risk status through ACPs along with highly flammable polymer core.
Few precautions are advisable while building the façade to control fire spreading which
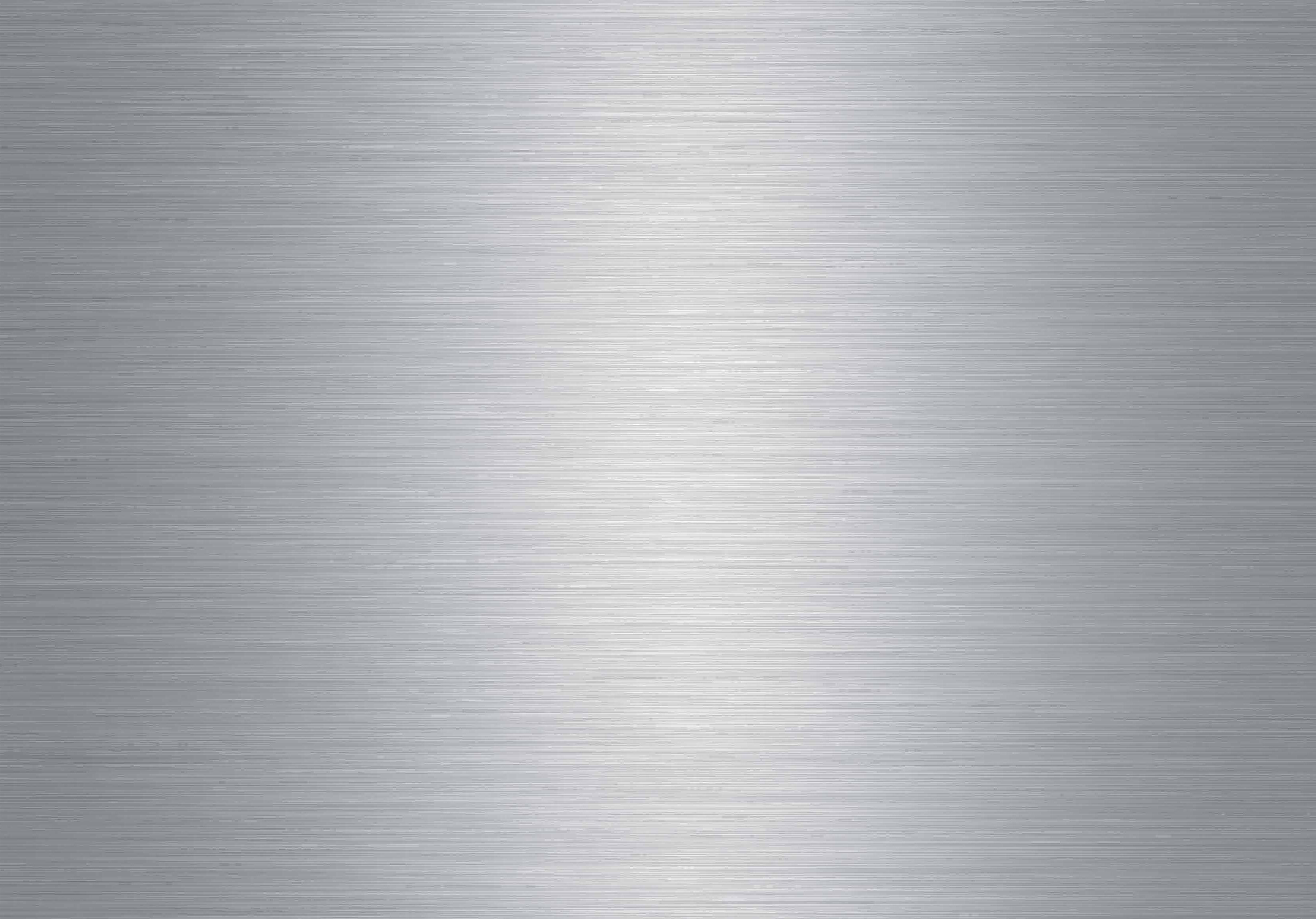

can be done through applying fire stops and smoke seal. There is little point in having a fire evaluated segment if the division is intended to compartmentalize the fire does exclude fire stopping. On the off chance that if space isn't accurately fixed, it can prompt the fire spreading, smoke, and poisonous gases getting away. Time is the key substance with regards to hindering the spread of fire and fire-stopping when introduced close by other aloof assurances. In this situation, firewalls can repress the spread of fire for as long as four hours, permitting individuals to leave the structure and the fire administrations to show up. Depending upon the sort of fire anticipation technique required, the scope of fire-stopping should be utilized at its best. The essential part of this passive fire protection is a fire stopper, which is why it is so important that it is installed by trained professionals.
In India, there are innumerable fire safety-related codes and
standards which are hardly followed. In terms of facades as well, the primary importance is always given to the pure considerations of alluring appearance and pricing.
In building structure, fire safety is dependent on the choice of each and every material that is identified and applied in construction. Facade design needs to be done in a manner that it does not allow the fire to spread from one compartment to another. Its design has a contradictory impact on buildings, as these can be significant in case of regular usage, but at the same time can also be hazardous and unsafe if combustible materials are being used. We can say that the materials used can be due to ignorance or value engineering (VE) options as the façade cost is considered at the end of the project. Therefore, it is always important to step back, review and then move forward while designing a façade and focus on the fire preparedness it can offer, in order to achieve a safe and holistic experience.
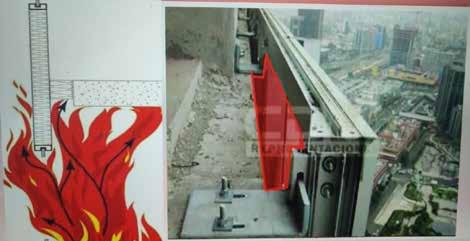

SANTOSH REVANKAR GM, Designs, Salarpuria Sattva Group
Santosh Revankar has been with the company Salarpuria Sattva Group for over 13 years, heading architectural design development. With 25 years of experience in architecture and construction, his expertise includes architectural design development of commercial, IT, retail and residential projects. Revankar has worked with international architects and consultants from U.K, Hong Kong, Canada and Singapore on various projects. He has played an active role in Salarpuria Sattva’s flagship projects like Knowledge City and Knowledge Park in Hyderabad, also is a part of other ongoing Commercial/ IT developments, on the ground, as well as on the drawing board. Besides, he also takes care of structural and MEP service-related integration, of the overall project and in resolving design/ site related issues.
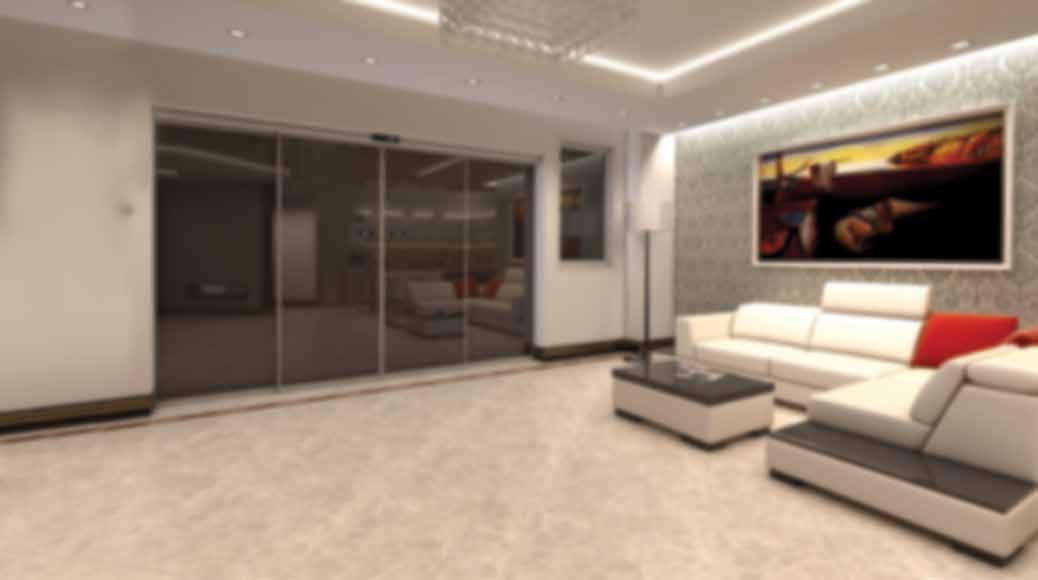
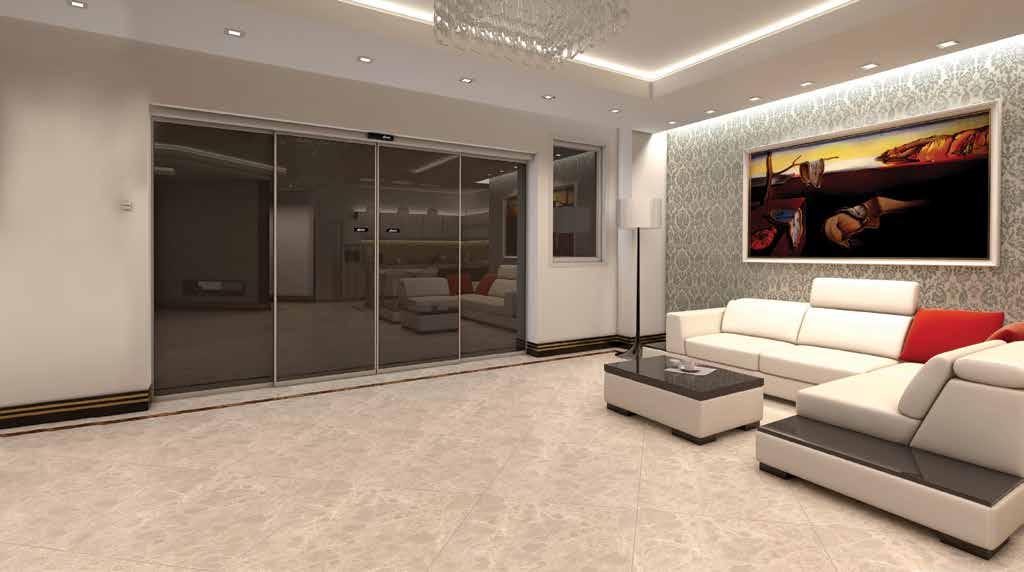
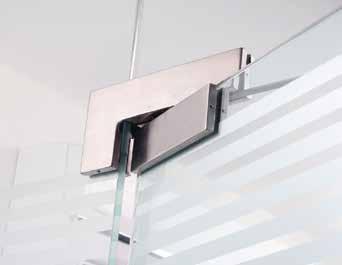

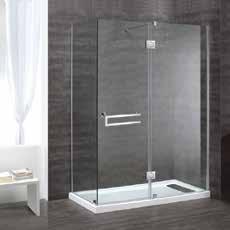

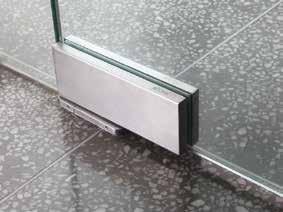

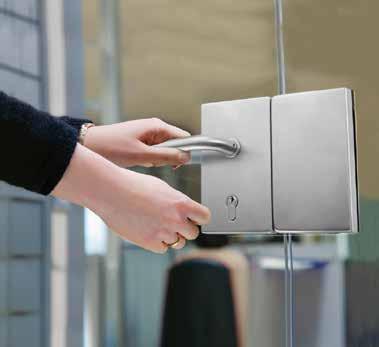
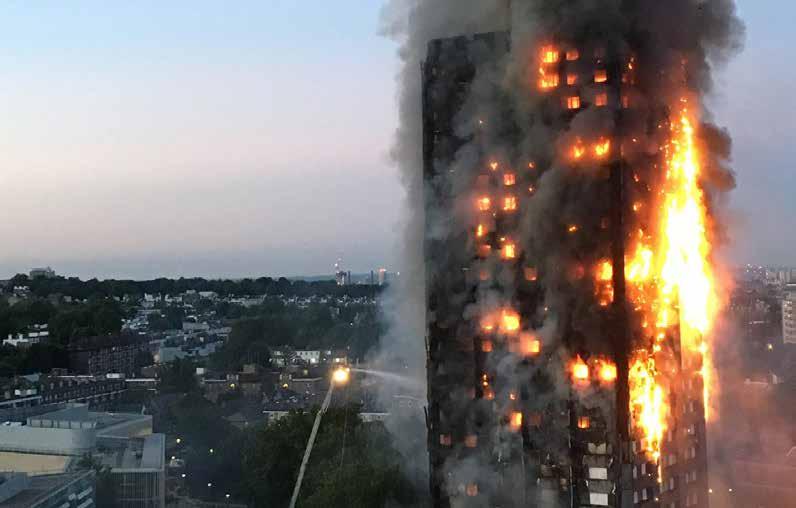
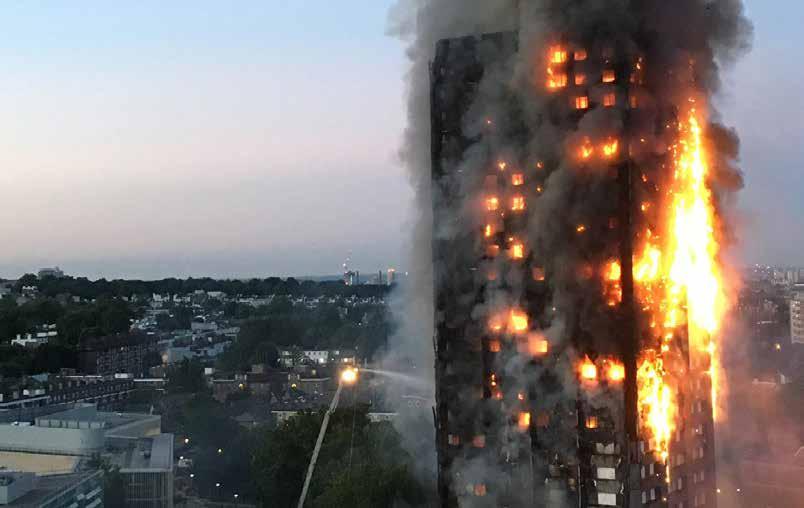
Reena Mukerjee looked up in horror at the smoke billowing from the 27th floor of the building which houses her office her own Architectural firm ‘Reema Athreya and Boon’, located on the top floor of this 39 storied glass clad high-rise. The fire was raging and as she watched some of the glass panels shattered and the flames leapfrogged towards the floor above. The high winds were helping the fire burn even more vigorously and it looked like very soon the entire structure above the 27th floor will be fully gutted soon. Only divine intervention can help. She prayed fervently with all her heart. “OH God! please do something. Please bring the fire to douse itself. Please
save all those people who are stuck in the building and fighting for their lives”. Will her prayers be answered? It all depends.
This is a familiar scenario which plays out many times a year across India and any of us could be that Reena Mukerjee. Our colleagues, our family members or even we ourselves could be stuck in a similar situation. Unfortunately, there is no one on earth who can give you a guarantee that the building which houses your office or home can be made absolutely fire proof but if the architect, consultant and developer of such superlative high rise buildings decide to keep fire safety as a priority then they can definitely make the building extremely safe against fire accidents.
Fire safety and fire engineering is a vast and highly technical subject which is yet to become popular in India despite its criticality. When we speak about fire safety, we need to understand that this entire subject can be classified into two kinds of testing to classify the products.
1. Resistance to fire which studies those properties of materials or their assemblies that prevents or retards the spread of excessive heat, hot gasses or the flames across different compartments in the building during a fire. The classification for resistance to fire will be as follows: E30 to E120 where E denotes the ability of the product or system to have integrity to
prevent the spread of flames and smoke/gasses and 30, 60, 90,120 denoting the number of minutes the product or system successfully stops this.
(The NBC specifies E120 and EI 20 as the bare minimum requirement for doors and partitions used in the escape corridors and refuge areas).
EW 30 to EW 120 where EW denotes the ability of the product to not just stop the spread of fire and smoke but also ensure that the radiation passing through the glass and frame of the system is always below 15KW per Sq m per hour. This is the minimum radiant heat required to have spontaneous combustion happening on the non-fire side during a fire. As such, most
specifications worldwide fall in this category.
EI 30 to EI 120 where EI denotes the not just the fire resistant properties but also the insulation properties of the system thus ensuring that the maximum temperature on the non-fire side never exceeds 1850C.
2. Reaction to classifies materials on the basis of how they behave during a fire to withstand fire exposure. This can be broadly classified for the following characteristics
Flammability from A1, A2 to F where A is non-flammable and F is unfit to be tested since it is highly combustible.
Smoke index from S0 to S3 where 0 means low smoke and 3 is heavy smoking if the
product is on fire
Burning droplets from d0 to d2 where 0 means no burning droplets are produced during fire and 3 being high number of burning droplets falling down which can create secondary fires.
Based on these characteristics there are two kinds of agencies who certify the products to be used in buildings.
1. ISO17025 accredited independent laboratories who can test the products for either resistance or reaction to fire and issue test certificates classifying them according to the relevant standards.
2. International certifying bodies that use the data generated during the testing either in their own laboratories or

Two important parameters that define the performance of fire safe façade materials are their combustibility and smoke production
in third party accredited laboratories and then classify the products either according to international standards or their own (UL). These certifying also audit the manufacturing process of the manufacturers and undertake to do random tests on samples to ensure that the product sold is as per the tested specification. There are several reputed such agencies worldwide and UL, INTERTEK, FM GLOBAL, EXOVA are a few well-known brands.
The most important aspect to be kept in mind is that when a system gets tested and certified the certification holds good only if all the components which were used in the original test is used fully while the system is manufactured in the factory. Even if any one component is replaced, then the validity of the test report will become void.
Once again there are two kinds of products which go into a building which focus on fire safety.
1. Passive fire products or systems are those which are built into a building
to prevent the spread of fire and smoke from one zone to another within the building for the specified period, by virtue of its physical properties, as mentioned in the local specifications. These products need no manual or other intervention to start working in the event of a fire. Examples of passive products are fire doors, fire rated partitions, Penetration seals, Ablative paints, in tumescent collars or tapes etc.,
2. Active fire products or systems which focus on containment and extinguishing of the fire in the building. These require human or automated intervention to get the system working in the event of a fire. Examples of active fire systems are fire extinguishers, smoke extraction systems, smoke alarms and detectors, etc.
Once tested products and systems are used in the building the risk of fire incurring and spreading reduces drastically. The chart attached below gives the details
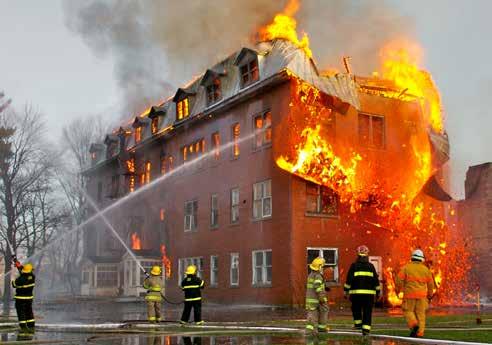
of most commonly used passive products in buildings for fire safety and their relevant testing specifications.
Fire safety is a vast subject which has gained immense interest in India in the recent past. However, in most advanced countries this is a very critical subject which is dealt by professionals with the utmost seriousness it deserves. The objective of the fire specialist would be to make the building as fire resistant as possible by ensuring that only tested and certified products are used in the project. No doubt such tested and certified products would be more expensive, but then that is the price one needs to pay to keep human life safe in these buildings.
Fire happens in a building mostly as an accident and sometimes as a result of arson. Irrespective of the causes let us stick to how its impact on the people who occupy that building and the building itself can be minimised. The focus for the fire consultant would be to design the building in such a way that even if there is an outbreak of fire it is confined to a limited zone or compartment for as long as it’s necessary. This gives adequate time to the occupants to evacuate safely out of the building, without panicking, while the active systems get triggered on to douse the fire. At the same time, this will also allow the fire rescue teams to access the hot zone without any hindrance.
When it comes to façades there are only three critical areas which need to be taken into consideration to make the façade resist the fire from spreading.
1. The gap between the curtain wall glazing system and the floor slab is one of the most critical zones which need to be adequately protected in the event of fire to prevent the
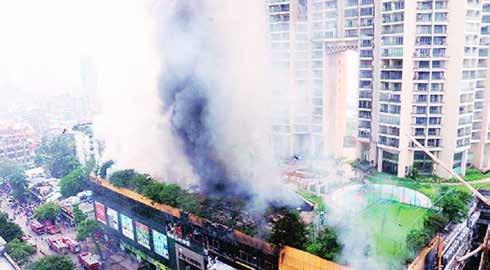
“chimney effect” spreading the smoke and fire to the floors above. A well designed smoke seal or fire barrier which uses a certified system is something which the consultant should never compromise on, come what may.
2. The height of the spandrel panel must be designed for a minimum of 950 mm and the
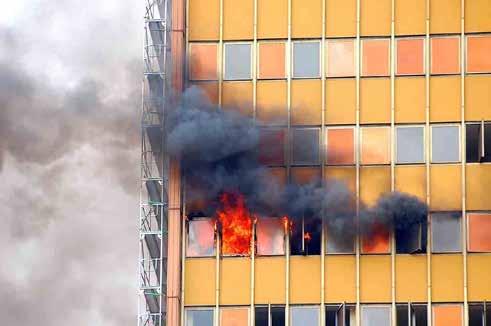
material used in the spandrel panel must be fire rated for a minimum B2 classification to prevent a “leapfrogging effect” i.e. the fire jumping from one floor to a higher floor after the glass panel in the curtain wall explodes with the intense heat.
3. A well designed water sprinkler system within 600 mm from the glass façade inside the building to ensure that the glass temperature stays low thus preventing the glass from shattering.
A well designed curtain wall has no inflammable components and can never aid or abet the spread of fire. The hundreds of fire accidents which continue to occur worldwide give the fire professionals enough clues about why the fires occurred and what could have been done to prevent it and even if it was not preventable how to minimise the losses. It is important that every professional working on the design and execution of high rise project keep fire safety in mind while designing. Fire can be accident but the consequential damage from that fire need not be left to chance. With all the information on fire safety freely available on the net
no one can take umbrage under the excuse that they did not have adequate inputs while designing the project.
Even within the building care must be taken to minimise the use of inflammable products made of wood or polymers and make the building more resistant to fire. Certified passive products must be used wherever necessary in the HVAC ducts, cable trays and pipes as they travel through the building from one compartment or one floor to another. These passive fire products get to work in the event of a fire and prevent the smoke and fire from spreading through the HVAC ducts and the space above the false ceiling. As we all know smoke kills more people in the event of a fire than fire itself and therefore every fire safety system must also consider the risk of smoke spread along with fire.
All the doors facing the escape corridors must be fire rated to keep these zones free of smoke and fire for at least 120 minutes. This will allow the occupants to reach safe zones without panicking. The fire-rated doors and partitions must be tested and certified as a complete system and not
assembled by the supplier with test certificates from individual component manufacturers. Such a product has no one agency giving the guarantee and in the event of a fire there will be a lot of finger pointing going round to take the blame when the system fails.
Damage to life and property can avoided or at least minimised if a proper fire safety design is built into a high rise project. Then even if there is a fire no one needs to panic as there is a built-in system to ensure that the occupants reach a safe zone without any loss or injury.
Coming back to the Reema Mukerjee story, she remembered clearly the focus she and her team had put in while designing the fire safety systems for this project and she believed that these systems will ensure that this fire does not go out of control. Half an hour later she got a call from her partner telling her that she along with all her team members are safe and the fire services have reached the spot and doused the fire. Under these circumstances, the fire code book that she had referred was a life saver like any other holy book she had read.
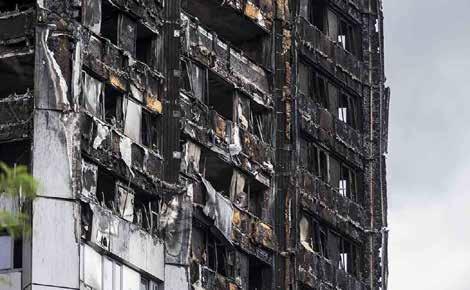

P JOTHI RAMALINGAM Director
Winwall Technology India Pvt Ltd
P. Jothi Ramalingam is a management graduate who is associated with the architectural aluminium industry for the last 25 years. Since 1990 he has specialised in setting up and running and aluminium anodizing plant and a fully conveyorised powder coating plant to surface finish aluminium extrusions to International Standards. In 2012 he entered into a joint venture with Winwall Technology Pte Ltd, Singapore to set up a performance testing laboratory in Chennai to cater to the ever growing demand of the façade and fenestration industry. Winwall Technology India Private Limited is based in Chennai and in its seven years of existence conducted performance tests for over 245 projects across India and Sri Lanka in its laboratory and half a dozen on site tests for projects in India.

Horrific fires involving the exterior walls of high-rise buildings have fueled debate over how to best mitigate rapid-fire progression on building exteriors. These fires represent a global challenge that begs for a solution.
Recent exterior
wall fires involving high-rise buildings have fueled discussion and debate over how to mitigate rapid- fire progression on
exterior wall that are clad with various construction materials.
To better understand the exterior wall flammability issue and move towards solutions, this article will:
• Discuss the factors that influence building construction related to these types of fires

Grenfell Tower, London - The building's exterior construction was the cause for the fire spreading so quickly
• Provide an understanding of certain fire tests that are sometimes misconstrued as suitable for the evaluation of exterior walls
• Examine the importance of selecting tests for specific regions, codes, and regulations.
The article will also cover UL’s thirdparty certification approach that can be used to identify exterior wall assemblies that have successfully complied with required test methods. This information can hopefully be useful in preventing future exterior wall fires of these types.
In October 2019, the longawaited Grenfell Tower Inquiry Phase 1 Report was released. The Grenfell Tower inquiry is a public investigation independently examining the circumstances surrounding the fire at Grenfell Tower that occurred on June 14, 2017. According to the inquiry report, a fire broke out on the fourth floor of the 24-story housing flat in North Kensington, London, and spread to the building exterior. It quickly raced up the building exterior, ultimately resulting in 72 deaths. The report can be viewed at https://www.grenfelltowerinquiry. org.uk/phase-1-report.
There are several factors influencing exterior wall construction today. First, due to the fast pace of today’s construction and the need for less costly, easier to install designs, new materials are constantly being introduced into the marketplace. The combination of new and existing products creates an expansive list of exterior wall components options for designers and builders. The material combinations and their means of installation must be evaluated
appropriately to determine whether they are suitable for use as a complete assembly. Fire testing has demonstrated that the testing individual materials does not always result in a reliable determination of fire performance once multiple materials are combined into an exterior wall system. It is only through fire testing of the complete wall assembly that an accurate assessment of fire performances can be made.
Another challenge is the growing attention to building envelope performance such as thermal performance, air leakage, permeability, water infiltration, etc. In some areas, this is even driven by local codes and regulations. The result is insulation products with higher thermal properties and increased use of air barriers and vapor barriers. Consequently, these new wall constructions also require testing and evaluation for their conformance to the appropriate exterior wall fire requirements as a complete unit.
Another building construction factor is the increased use of exterior veneer materials that are aesthetically pleasing, but lack evidence of compliance with codes or regulations for fire safety. Around the globe, especially since the Grenfell tragedy, there has been a strong focus on the challenges associated with nonfire-retardant metal composite panel construction, which is versatile and aesthetically pleasing, but does not always perform well when subjected to certain exterior wall fire tests.
Many building professionals, fire protection experts and design
professionals are aware that taking a holistic approach to fire protection within buildings is ideal. This includes choosing materials that have been assessed for their reaction-to-fire properties (to slow the spread of fire), and considering detection and alarm, fire suppression and compartmentalization. However, there is not always a clear understanding of which fire tests or protection approaches should be used for exterior wall fires.
For example, there have been discussions in some areas about relaxing requirements for exterior wall testing if the interior of the building is protected by sprinklers. For an exterior wall fire originating external to the building, it should be understood that the interior sprinkler system is not designed to protect the building’s exterior surface, so significant fire and smoke damage could still occur to the structure.
Another misconception is that the large-scale fire test conducted in accordance with UL 263 Standard for Fire Tests of Building Construction and Materials (ASTM E 119) which is used to establish hourly fire resistance ratings should be challenging enough to examine fire growth for an exterior wall assembly. This test method is useful for evaluating building assemblies for limiting the spread of flame between building compartments (utilising walls and/or horizontal assemblies) or protecting structural steel members such as beams and columns. However, it is not intended to evaluate fire progression extending to the outside of an exterior wall assembly, which was an important
factor in the Grenfell Tower and other recent high-rise fires, such as:
Monte Carlo Hotel, Las Vegas
Nevada - 2008
Mermoz Tower, France - 2012
Lacrosse Building, Melbourne
Australia - 2014
Torch Tower, Dubai UAE – 2015
Address Downtown Hotel, Dubai UAE - 2015
Grenfell Tower, London England - 2017
Torch Tower, Dubai UAE – 2017
Tests such as the NFPA 285 multi-story apparatus fire test are specifically designed to evaluate the ability of an exterior wall system to prevent an interior contents fire to leapfrog up the outside of an exterior wall system.
In recognition of the importance of establishing the most representative test, there are various standards groups around the world focusing on exterior wall test methodologies. The
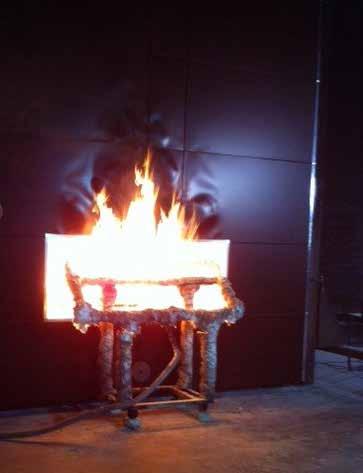
Test Method Country
NFPA 2851 US, UAE
BS 8414-12 UK, UAE
ISO 13875-23 International
AS 51134 Australia
JSA JIS A13105 Japan
LEPIR II6 France
SP Fire 1057 Sweden / Denmark
CAN/ULC S1348 Canada
FM 48809 International
Table 1 – Exterior Wall Test Methods
Fire Source10
Gas burner; up to 40 kW/m2 @ 1 m height above the opening
Wood crib; Approximately 75 kW/m2 @ 1 m height above the opening
Propane; 55 kW/m2 @ 0.6 m height above the opening
Based on ISO 13875-2 or BS-8414-1
Based on ISO 13875-2
600 kg wood crib
60 liters of heptane
Gas burner; 45 kW/m2 @ 0.5 m height above the window
340 kg wood crib; no opening
good news is that the issue of flammability of exterior walls is being addressed seriously, and many jurisdictions are updating or creating new codes and performance standards. The challenge is that there are several different methods being implemented in different countries and regions that may not have the exact same scope or deliver the same outcomes. It is important to understand the methods used to qualify a product or system to ensure it is suitable for use in exterior wall construction.
Many of these prominent fullscale exterior wall fire test methods are already embedded into codes and regulations. For example, the International Building Code (IBC) and NFPA 5000 make reference to NFPA 285 for buildings of Types I, II, III and IV over 40 feet in height and buildings employing foamed plastics in the exterior wall. Table 1 lists some of the test methods and the countries where they are typically enforced. This is not intended to be a comprehensive list, asthere are other methods under development.
Historically, the acceptance of wall systems utilising noncombustible materials involved a fairly complex review of building code requirements, test reports covering individual components, engineering analysis and manufacturer’s installation instructions. With the increased demand and availability of combustible insulation products, combustible water barriers and façade veneers coupled with the occurrence of several catastrophic exterior wall fires on high-rise buildings, fire prevention requires a robust fire testing and certification program for wall assembly systems is to determine that installed systems comply with the most current model codes and standards.
The Grenfell Inquiry Phase 1 Report states, “The widespread use of combustible rainscreen cladding panels and insulation on the exterior of buildings and the introduction of new kinds of building materials in external walls may have increased the risk of similar fires, but improvements in the regulations relating to fire safety and the requirements for testing and certification of materials, which will be a particular focus of attention in Phase 2, should be capable of mitigating that risk in the future.”
UL developed a certification approach to simplify the review process and ensure compliance with NFPA 285 by providing a public database that illustrates
complete wall system designs and details how individual components are evaluated as part of a system. This approach meets the immediate needs of manufacturers, architects, specifiers and code officials by providing an available, no cost, accessible and up-todate method of determining compliance with a code. The illustrated designs within the UL certification reflect the precise details of a compliant assembly and are readily available to architects, fire safety experts and code authorities.
For an exterior wall system to receive NFPA 285 certification from UL, it must be tested using the specific construction details provided in a manufacturer’s
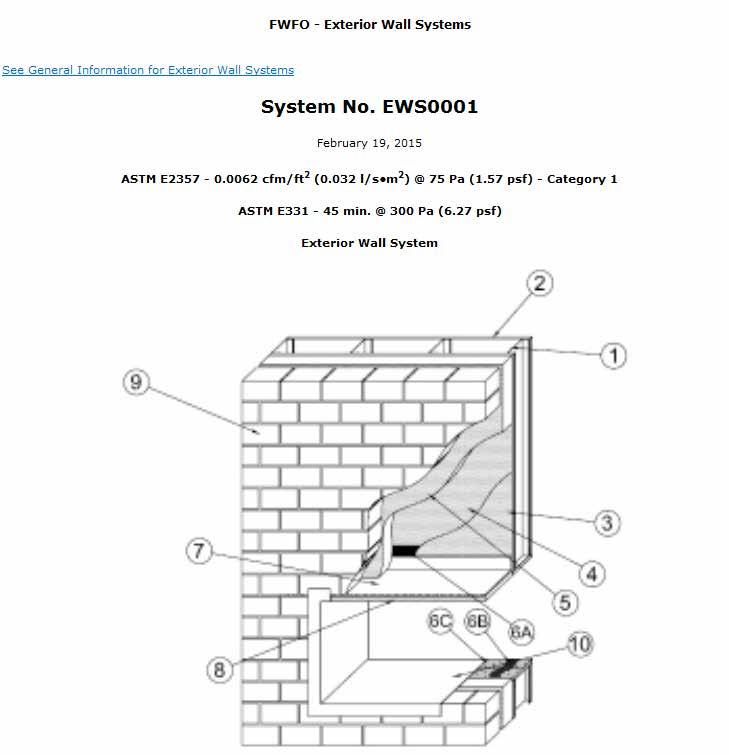
instructions. If a system is in compliance, a drawing of the exterior wall system and description of critical construction components are documented in the UL certification information. Critical components used in the tested system are specifically identified and will also bear the UL Mark. All certified wall systems and components are now published in the Product iQ online database in the categories Exterior Wall Systems (FWFO) and Exterior Wall System Components (FWFX). Examples of wall system components available through Product iQ include, but are not limited to, various types of insulation products (including foamed plastic), water resistive barriers, air resistive barriers, laminates, sheathing and composite panels.
References
UL recently partnered with International Association of Firefighters (IAFF) to develop a new demonstration and training video. The video will help educate the fire service on the fire behavior associated with these types of fire events and provide them with a better understanding of the test method NFPA 285. This video can be viewed at IAFF - UL Video Exterior Walls.
There is continuing global focus on the challenges associated with rapid fire spread on exterior walls. As UL strives to better understand the impacting factors, and the appropriate tests and certification approaches that can be used to evaluate these assemblies, we can move to offering solutions that will raise the level of fire safety for all.
(© 2020 UL LLC. Reprinted with permission)
1. NFPA 285. Standard Fire Test Method for Evaluation of Fire Propagation Characteristics of Exterior Wall Assemblies. NFPA, 2019
2. BS 8414-1. Fire performance of external cladding systems-Part 1: Test methods for non-loadbearing external cladding systems applied to the face of a building. BSI 2015
3. ISO 13785-2. Reaction-to-fire tests for façades –Part 2: Large-scale test. ISO, 2002
4. AS 5113. Fire propagation testing and classification of external walls of buildings, 2016
5. JSA JIS A1310. Test method for fire propagation over building facades, 2019
6. LEPIR II Test. Large-scale Fire Performance testing of construction systems for façade CECMI (French committee for the evaluation and the classification of products and elements of construction as regards to fire hazard – under the French Ministry of Internal Affairs directives), 2013
7. SP FIRE 105. Issue 5. Large scale testing of facade systems. SP Boras Sweden, 1994
8. CAN/ULC-S134. Standard Method of Fire Test of Exterior Wall Assemblies. Underwriters Laboratories of Canada, 2013
9. FM 4880, Class 1 Fire Rating of Insulated Wall or Wall and Roof/ Ceiling Panels, Interior Finish Materials or Coatings, and Exterior Wall Systems FM Approvals, 2010
10. White, N. and Delichatsios, M. Fire Hazards of Exterior Wall Assemblies Containing Combustible Components. Quincy, MA. The Fire Protection Research Foundation, 2014

DWAYNE SLOAN
Technical Director -
Building & Life Safety Technologies, UL LLC
Dwayne Sloan is the Technical Director for UL’s Building and Life Safety Technologies division. Dwayne provides technical oversight of certification and testing activities for exterior wall systems among many other product areas. He serves on several international, UL, NFPA, and ASTM committees, including the NFPA Fire Test Committee responsible for NFPA 285. During his 32 years at UL, he has worked in and managed, a variety of UL’s fireprotection areas, with 17 years as the Reaction to Fire Principal Engineer. He is the current Chair of UL’s Fire Council and is a UL Corporate Fellow.
For more information regarding this topic contact Dwayne Sloan at Dwayne.E.Sloan@ ul.com or visit UL.com/ exteriorwalls.






The façade of a building is an architectural feature with functionality. Along with the function of keeping the weather and environment out, it also fulfils an important need of a building, that is to differentiate itself from others. It is rare to find a façade designer/contractor wanting to create a building envelope exactly like another one. And if it is being re-created; you can never find the exact same combination of materials and workmanship!
This need to differentiate combined with driver of ‘the economies of scale’ challenges the architects, engineers and businesses in almost every tall building which is susceptible to a façade fire. The challenge is to minimise the cost and time to build it and ensure it complies with all the expectations of performance. Let us dig deeper to view the understanding that has developed so far to ensure fire safe façades and why so many people around the world continue to get it wrong.
A key source to fulfilment is
when our expectations are met. Expectations of what a building (or a product we buy) looks like or performs like. These expectations are based on parameters claimed and defined. All the products we use or see around us are assumed to be exactly the same on several parameters. Mobile phones to cars; chocolates to burgers; glass to gaskets; insulation to brackets. looks, taste, performance: so many parameters!
Now, bringing about repeatability is not always a straightforward process. With constantly changing supply chains of raw materials and changing people dynamics, quality professionals struggle to implement processes that ensure repeatability. As the focus on achieving fire safety increases, it is important to know and understand how this repeatability is realised. And most specifically, understand how repeatability of performance is achieved when creating ‘building envelopes’ which need to be unique in the way the look every time. What are the evolving tools and procedures to realise this repeatability?
The vagaries of the weather
endured by a building creates the need for the inside of a building to be separated from the outside. Heat/cold, wind, water, sound and the list can go on. Varying levels of performance about the ability of a building envelope to effectively separate the ‘outside’ and the ‘inside’ have been acceptable around the world. But with fire risks creeping into the equation, matters related to ‘repeatability of fire safety’ have become very important. Performance levels once linked with ‘comfort’, ‘energy efficiency’ have paled against ‘life safety’, ‘property protection’ and even ‘brand value’. So how do we design and implement a building envelope that will not end up in a fire accident? Here are the key steps used to create a solution that can demonstrate repeat performance on fire safety.
The key for repeatability of any designed system is to ensure that the building blocks can demonstrate repeatability of performance. Image 1 shows the pillars of ensuring Fire Safety is designed and implement accurately.
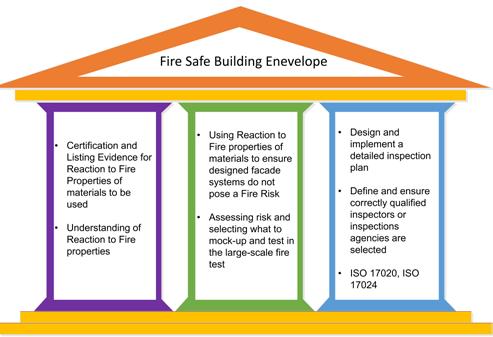
In countries around the world, the tools of surveillance are always visibly stricter for matters related to safety of human life. You will notice that “medical devices” and “structural integrity of buildings” will get more importance as compared to “furniture performance” or “weather insulation in a building”.
Image 2 describes a common process for enabling a higher degree of ‘quality assurance’, that is certification and listing. Here an
independent third party (different from buyer/ first party and seller/ second party) is independently involved in a contract to assess and assurance the claimed performance of products being bought or sold (buyer/seller).
There are International Standards of ISO 17025 (general requirements for the competence of testing and calibration laboratories), ISO 17065 (conformity assessment, requirements for bodies certifying products, processes and services)

among others have been published and guide on bringing forth parity to the processes followed by these third-party certification bodies. Key common outcomes of these independent certifications and listings are a unique marking or a mark with a traceability code or a number which is carried by all the products assured by a given certification body and a public domain website directory where details are ‘listed’ to enable buyers to distinguish and verify the certified products. Image 3 shows an example.
This is critical step where the knowledge and experience of façade specialists (designers, contractors, suppliers) should be correctly used to ensure the designed systems can withstand the possible scenarios that could cause a fire incident.
Façades used in buildings today have taken over many functions which were originally performed by thick load-bearing walls half a century ago. Ranging from weather-tightness to preventing
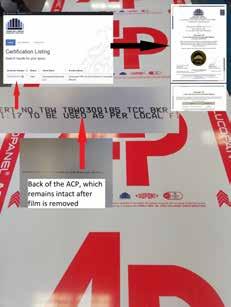
initiation of fire or growth of fire within or on the exterior surface. And of course, the designs need to ensure the fire should neither ‘move-into’ a building or ‘moveout-of’ the building (on to the façade). To understand how this is prevented, let us start with commonly misunderstood terminology.
Often detailed using the word compartmentalisation: Fire resistance is the ability of a designed product or a system (like a wall or a door) to ensure that the fire if initiated is compartmentalised or contained within a small area and does not spread rapidly outside this containment zone. Often the time between the initiation of a fire (dropping a burning matchstick or a cigarette stub as an example) to the time when major combustible items like sofa or mattress, etc. are burning (creating a temperature of over 1000 °C and pressures of
more than 10 Pascal) can be less than 5 minutes (flashover time). So, if you are in a room which is fire rated, then the walls, doors, ducts/ dampers, windows, etc are verified for being able to contain the fire within the room (for a given duration of 1/2/3 hours).
Materials like Aluminium Composite Panels/ACP (4-6 mm) which are made using less than 1 mm of aluminium (whose melting point ranges from 300 to 600 degrees) can never be ‘fire rated’. This is a common misconception. A wall assembly could carry an ACP and the wall system could be fire rated, but a ACP alone does not stand a chance to contain a flashover fire.
Though usually known to be created using walls, ceilings, etc., in the context of a building envelope there are a few other sections where this becomes important. See Image 4 to view the section between the façade and the slab of a floor which requires such a

containment. This containment is brought about using “perimeter fire barrier” which also needs to allow for building movement. The “perimeter fire barrier” ensures that the fire does not move from the compartment of a room on a given floor to another floor. Also see image 7 to see how they get tested.
How any given material will behave when the environment around it can create a fire or is creating a fire can be defined in many ways. Knowing exactly how building materials behave on these parameters become very helpful for façade designers when considering their use to design a building envelope system.
Ignitability is the ability of a material to be ignited (catch fire). Quantified using test methods like ASTM D 1929 (determining ignition temperature of plastics) or BS EN ISO 11925-2(ignitability by direct flame) or EN ISO 1182 (non-combustibility test).
The chemical composition of a material dictates amount of latent energy the material has. Quantified using parameters like Calorific Value and Heat Release Ratio using test methods like BS EN ISO 1716 (gross heat of combustion/calorific value).
Spread of flame, smoke and other behaviour depends on the composition and distribution of potentially flammable ingredients of a material. This is often quantified using tests like the ASTM E84 (surface burning characteristics of building materials), BS EN 13823 (single burning item) and many others.
The European Classification Standard EN 13501-1 (fire classification of construction products and building elements. Classification using data from

reaction to fire tests) summarises the reaction to fire behaviour very well. Look at Image 5 for more. It is a common mistake to confuse the reaction to fire properties like low Ignitability and call it ‘fire rated’.
Often there are several dozen different materials used to design and bring about a façade. It is also very common that there are large number sectional drawings detailing façades design details for buildings. For certain highrise constructions, the number of these drawings could go into hundreds or even more. This is the critical point for the fire safety of a building façade. Using the understanding of ‘reaction to fire’ properties of materials to be used designers and contractors have the last chance to screen specific sections where higher risk of fire exists. Incorrect combinations of material, thickness, spacing and even the air-gaps can lead to weak-spots capable to creating an un-controllable fire.
To validate the design and material selection, fire propagation tests are conducted. Here an assembly of a building envelope is mocked up with all materials, components, gaps replicated to
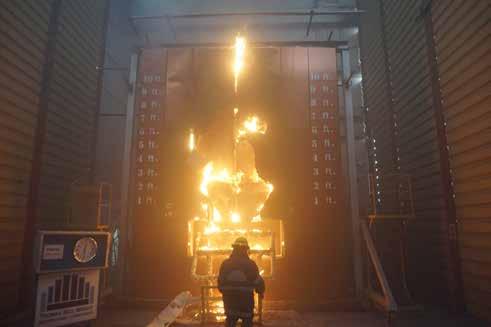
represent the worst-case scenario of a given building. Some projects call for several such tests as there would be several potential weakspots. Several different tests methods are used in the world to validate if the fire can grow or move across the building envelope in any direction. Fires can move across materials, in-between airgaps and often in a chain-reaction mode where reaction to fire of one material instigates the reaction to fire of an adjacent material.
While most of these tests validate aspects of fire propagation, some tests also evaluate the fire resistance of the elements of a building envelope system that are needed to contain the spread of fire from one compartment to another (like floor to floor).
Image 6 shows the Intermediate Scale Multi-Storey Test Apparatus (ISMA) which is used to validate the fire propagation of vertical façades using the NFPA 285 (standard fire test method for evaluation of fire
propagation characteristics of exterior - Non-load-bearing wall) test and Image 7 shows the same apparatus being used to conduct the ASTM E2307 (standard test method for determining fire resistance of perimeter fire barrier
systems using intermediate-scale, multi-story test apparatus) test to validate the ‘fire resistance properties of perimeter fire barriers’ using a mock-up test. Image 8 shows the fire propagation test from the United Kingdom, the BS
8414 (intended to give an indication of fire spread across or within an external cladding system) test.
ASSURANCE OF INSTALLATION
Building façades often comprise of repetitive designed elements
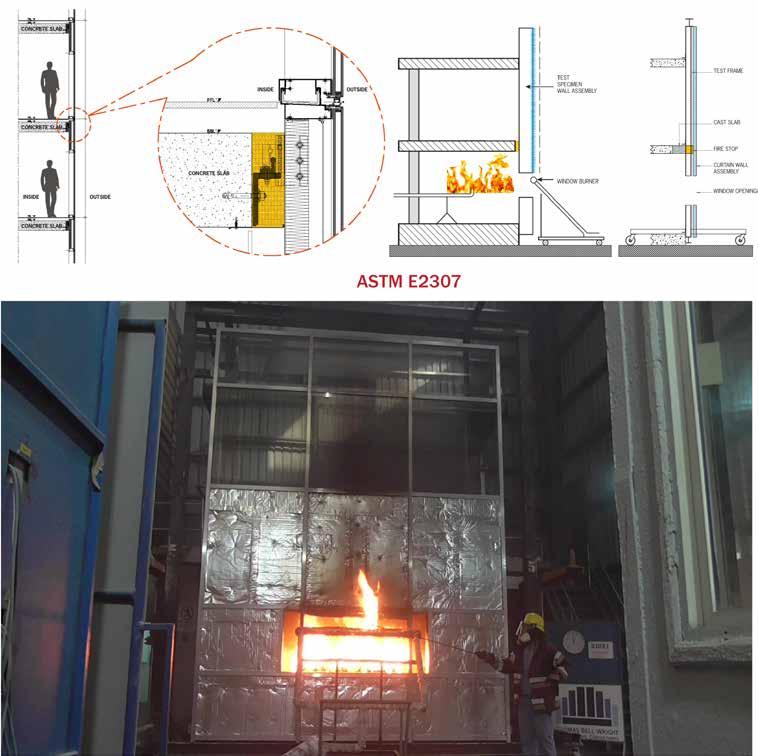
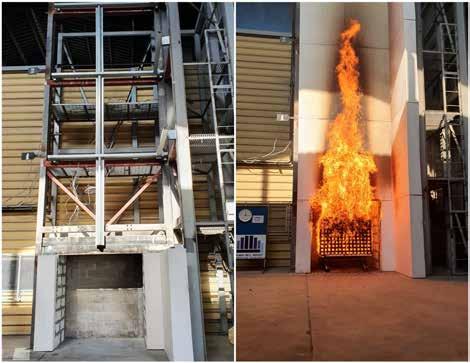
that go up floor on floor. For tall buildings, a small error simply magnifies. Specialist inspectors are called to verify comprehensive details of façades. They are capable not only to read and understand drawings but also, they are able to verify the supplied materials to have evidence of certification and listing (described in Image 3). These installation inspections are extremely critical and hence the need to hire specialist inspectors who are objective and experienced. International standards like ISO 17020 (specifies requirements for the competence of bodies performing inspection and for the impartiality and consistency of their inspection activities) and ISO 17024 (contains principles and requirements for a body certifying persons against specific
requirements, and includes the development and maintenance of a certification scheme for persons) are used to define the minimum requirements of inspection agencies and inspectors in technical specifications. These standards help bring about the parity between different agencies and inspectors who are being relied for assurance of installation and fire safety.
So, the three pillars described in the sections above and summarised in Image 1 are key to ensuring the fire safety of a façade implementation. Projects where any one of the three getting less importance can nullify the money and time spent on the other pillars.

ABHISHEK CHHABRA
Market Development Manager, Thomas Bell-Wright International Consultants
Abhishek joined Thomas Bell-Wright International Consultants in 2013 and has been the driving force behind the expansion of the fire compliance activities into new markets. An engineer with a postgraduate diploma in finance, Abhishek brings with him valuable experience from other, larger TIC (Testing, Inspection & Certification) companies. He has been advocating the need for compliance to standards for improved safety and quality across industries for most of the last 18 years. Along with helping certification bodies expand their horizons of business for over a decade, he has been writing articles and presenting at various forums about mandatory and voluntary quality and safety compliance activities. He also owns and drives a blog called Gurus of Testing, Inspection and Certification (www.tic. guru) aimed at expanding the understanding of conformity.
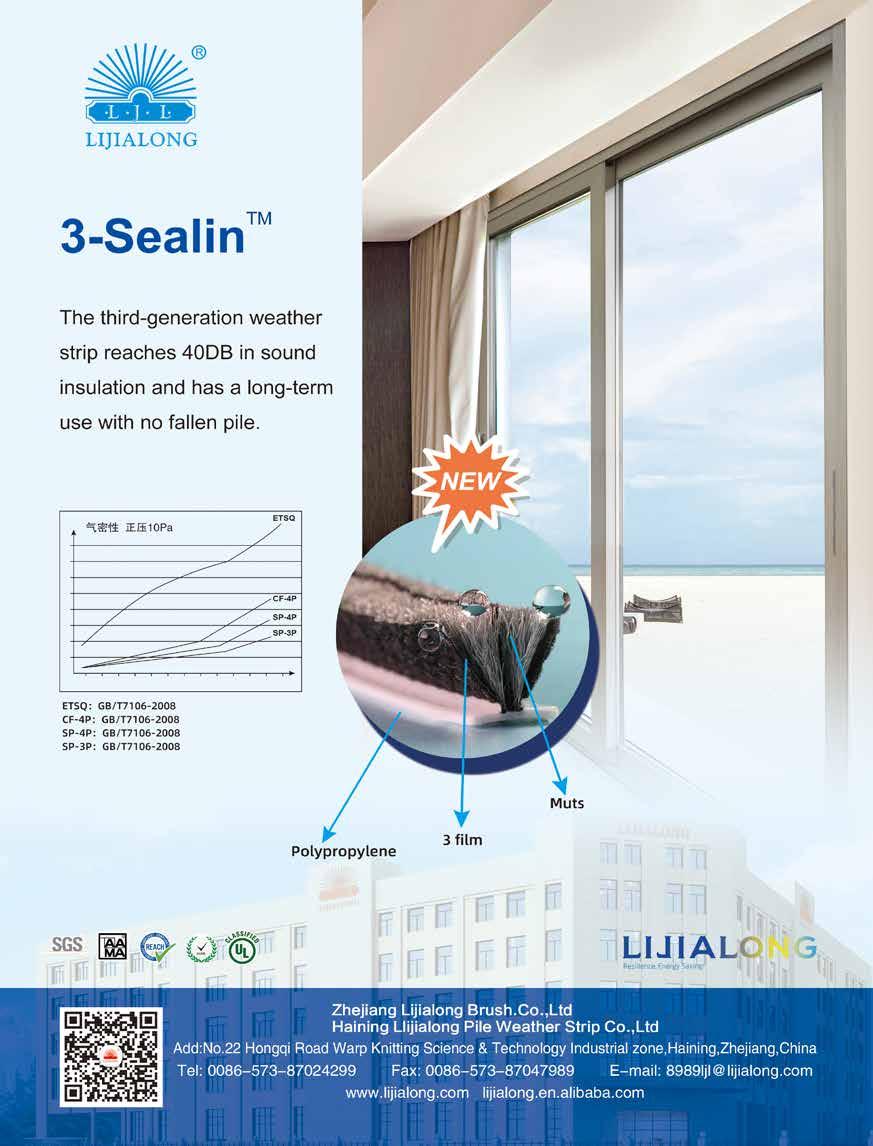


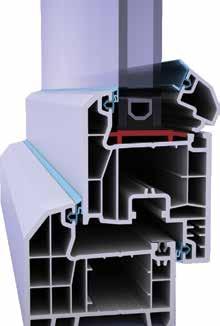

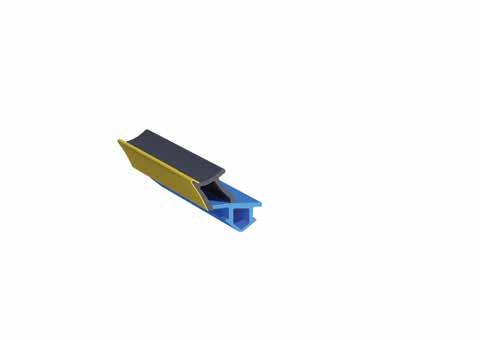




Design for fire safety is still in a nascent stage in India. There is now a growing demand for ‘fire-rated materials’ among the decision-makers in the Indian construction industry, particularly pertaining to the façade. The recent spate of fire accidents both on a national and international level has fueled the discussion further. Many of these mishaps were preventable if only a few basic principles of firesafe design were included in the façade design. This article aims to
shed some light on some of the key aspects of fire safety in façade design.
There are many well-known standards and testing methodologies which are followed across the world when it comes to fire safety in façade design. Some of the notable ones are as follows:
• National Building Code (NBC 2016) of India: NBC provides guidelines for
glazing selection in buildings. Excerpts from Part 4 – Clause 3.4.10.2 of NBC pertaining to glass selection can be summarised as below:
1. For fully sprinkler enabled buildings with fire separation of 9 m or more, tempered glass in a noncombustible assembly shall be used
2. For buildings which are not sprinkler enabled, 60240 minutes fire rated glass is recommended for the external façade.
• EN13501-1:
This European standard provides classification of building materials in terms of their reaction to fire. Materials are classified in terms of Class A1, A2, B, C, D, E and F ranging from non-combustible to most combustible. In addition to this, the standard also classifies material in terms of ‘flaming droplets and particles’ during the first 10 minutes of exposure denoted by ‘d’ and ‘smoke propagation’ during the first 10 minutes of exposure in terms of ‘s’.
Consider, for example, a hypothetical cladding material of Class A2 s3 d2. The fire performance of the material can be understood as follows:
Flaming
A2 Non-combustible
S3 Produces substantial smoke
D2 Produces quite a lot of flaming droplets and particles
It can be seen that even when a material is non-combustible, it can perform badly in the event of fire if it causes high levels of smoke or produces lot of flaming droplets.
All the three parameters listed above are to be seen together to select the right cladding material in terms of fireresistant properties.
• BS8414:
This is a British Standard which provides technical specifications explaining the fire performance of external cladding systems.
• BS 476:
BS 476 is a British standard that provides information on fire tests to be carried out on building materials and structures. It has 2 parts: Part 6 and Part 7.
BS 476 EN 13501
Noncombustible
Limited combustibility
Class A1
Class A2
Class 0 Class B
Class 1 Class C
Class 2 Class D
The classification of materials in terms of BS 476 can be juxtaposed on the classification of materials in terms of EN 13501 to arrive at equivalent classification of materials as shown below:
• NFPA 285:
This a standard fire test method for evaluation of fire propagation characteristics of exterior wall assemblies containing combustible components provided by the National Fire Protection Association (NFPA).
Two parts of BS 476 What it explains Part
Tests fire propagation in terms of actual contribution of component assembly to the fire growth Part
Tests surface spread of flame in terms of spread and extent of flame across the material surface
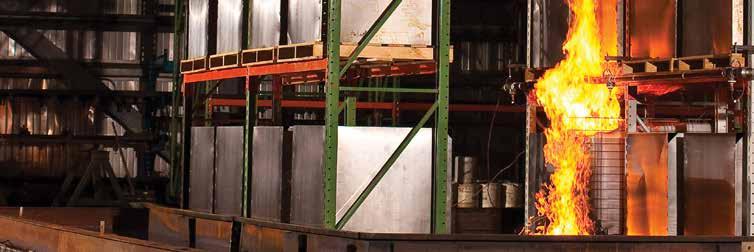
There are many well-known standards and testing methodologies which are followed across the world (Image courtesy - www.fmglobal.com/)
One of the common misconceptions in understanding the fire behavior of the façade materials is encapsulated by the following statement: ‘I need a material with 2-hours fire rating’. While this is a perfectly fine thing to ask for when discussing glass partitions, it is not how the fire performance of a cladding material is defined. Although glazing and cladding together form the elemental units of façade design, their performance parameters vary.
• Glazing:
Typically, tempered glass has better performance against fire than annealed glass. Tempered glass can withstand double the temperature threshold that annealed glass can withstand. Also, even when tempered glass breaks or shatters, it breaks into many small pieces which are relatively less harmful than annealed glass which breaks into large shards with sharp edges. However, there are glasses specifically meant for fire protection also. These are generally used in places where compartmentalisation of spaces is required. These are called fire-resistant glasses and they fall into 3 categories as follows:
Integrity (E):
This is the most basic type of fire-resistant glass and as the name suggests, this type of glass provides integrity to the partition. It prevents flame and hot gases from reaching the non-fire side for some time.
Radiation control (EW):
In addition to preventing flame and hot gases, the EW
type of fire-resistant glass also prevents heat reaching the non-fire side to some extent. It allows people to pass through on the non-fire side for a certain specified amount of time.
Insulation (EI):
The EI category provides the highest level fire-rating since it also helps maintain the temperature of the nonexposed side at reasonable levels for a specified period of time. This is in addition to preventing passage of flame and hot gases. These are available in many performance ratings such as 30 minutes, 60 minutes and 90 minutes fire rating. Nevertheless, for façade applications, generally tempered glass is suggested along with other fire-safe design features.
• Cladding:
The common method of classification adopted for cladding materials is based on the European Standard EN – 13501 – 1. As shown in the table below, cladding materials are classified in to the following 5 types based on their flammability:
Class A1:
These cladding materials have the highest performance in terms of fire protection. They are non-combustible and are made up of totally inorganic materials such as concrete, stone, fired clay and ceramics. One of the disadvantages of these panels is the dead load which makes them a potential danger in the event of falling from heights.
Class A2:
Cladding materials belonging
to this class are also noncombustible but they are generally composite materials such as some types of high pressure laminates (HPL), aluminium composite panels (ACP) with mineral core and a few types of plasterboards. These are lighter in weight compared to A1 category but come with a price and the options available in India are limited.
Class B:
Combustible materials which make very limited contribution to fire are grouped under Class B category. There is a plethora of options available in this category in Indian market. Most of the aluminium composite panels (ACP) and high pressure laminates (HPL) available in India fall under this category. These panels when used with non-
combustible insulation offer superior fire performance to buildings.
Class C and Class D:
Class C and Class D make limited to medium contribution to fire respectively and are combustible. In general,
these 2 categories are also not preferred in façade design due to their risky nature. Composite panels made of organic materials without fire retardants generally fall under this category.
Class E and Class F: These 2 classes of materials
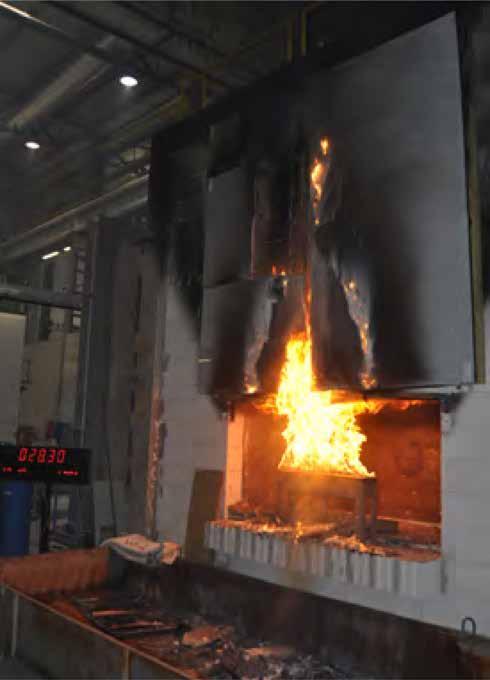
Example of fire test acc. to ITB procedure.https://www.degruyter.com/ view/journals/eng/8/1/article-p147.xml
easily catch fire and are not considered in façade design.
Method of installation adopted is as important as selecting the right material as per the above specifications. There are various cladding methods adopted in India ranging from wet cladding to dry cladding. Generally dry cladding methodologies involve fixing the cladding panels to a structural frame fixed to the building. This results in a cavity between the building and the cladding material. Fire breaks need to be provided to prevent the chimney effect in order to deter the fire from spreading from one floor to another vertically and from one room to another horizontally. In addition, the provision of a minimum 10% of total openable vision glazing is required to mitigate the effect of smoke built-up in the event of fire.
After the Grenfell accident, there has been a lot of discussion about fire safety of cladding materials. Incidentally, the cladding material that was used in the Grenfell tower during the infamous fire accident of 2017 was ACM panel with an unmodified polyethylene (PE) core. The Ministry of Housing, Communities & Local Government (MHCLG), UK, commissioned testing the behavior of non-ACM (Aluminium Composite Material) cladding materials. The Expert Panel that undertook this study made a few recommendations1 and the points related to cladding materials are summarised below: • ACM panels with unmodified PE filler pose significant fire hazard on residential buildings at any height and should be removed.
• ACM panels with fireretardant PE filler when used with rigid polymeric foam insulation presents significant fire hazard for residential buildings over 18 m or buildings at any height where residents need significant assistance to evacuate and these systems should be remediated.
• HPL systems with panels of Class C s3 d2 or Class D s3 d2 does not meet the functional requirements of the UK building regulations and are to be remediated.
• HPL systems with panels of any class with combustible insulation on residential buildings over 18 m or buildings at any height where residents need significant assistance
References
to evacuate should be remediated.
A system is only as strong as its weakest element. This applies to fire safety of buildings as well. Fire safety in design starts with the selection of right materials. But testing the system and adopting right installation methods are also important in achieving fire safety at a holistic level. It is understood that the aforementioned materials and installation practices come with a cost. Only when there is a conscious effort from building designers, builders, operators and end users, can fire safety become an integral part of design and fire tragedies like the Grenfell incident can be prevented in the future.

PRAMEENA KARUNAIRAJ
Principal Engineer – Sustainability, WSP
[1] https://assets.publishing.service.gov.uk/government/uploads/ system/uploads/attachment_data/file/869532/Building_safety_ advice_for_building_owners_including_fire_doors_January_2020. pdf

Prameena Karunairaj is a sustainability and façade professional, with over 10 years’ experience in the façade industry ranging from glass to cladding materials. She has been associated with big names in the industry such as Saint-Gobain, Infosys and FunderMax. She has worked on hundreds of projects, both Indian and international and provided consultancy in areas of sustainable material selection, green ratings, passive architectural techniques and so on. Currently, she is with WSP, a world leader in engineering consultancy services. She can be reached at prameena88@ gmail.com.
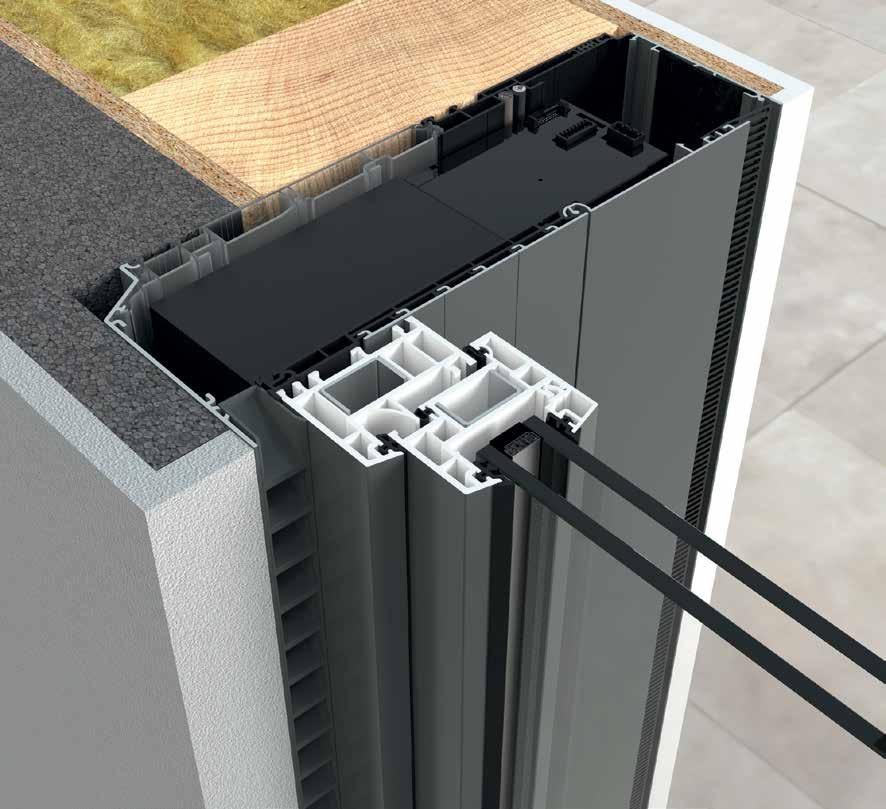


The façade is a derivative of the French word, ’façade’ which means "frontage" or "face”. In architecture, the façade of a building is one of the most critical aspects from an aesthetic standpoint as it becomes the identity of the building, just like the face of a human being.
Their façades recognise the most iconic buildings of the world.

Fully glazed façades have become the industry standard when it comes to commercial office space design. They enable natural lighting for larger floor plates compared with RCC and
brick façades and impart an iconic perspective to the building. Developers can extract higher rentals for fully glazed buildings as compared to buildings with conventional façades.
While consultants and designers focus remains towards aesthetics, sustainability, newage materials and cost, the aspects of fire safety often get ignored.

This article attempts to identify the fire risks associated with glass façades, their application concerning codes, and commercially available options to minimise the fire risks.
The spread of fire pertaining to glass façades:
1. Poke through effect: Spread of fire from external fire to internal areas of a building.
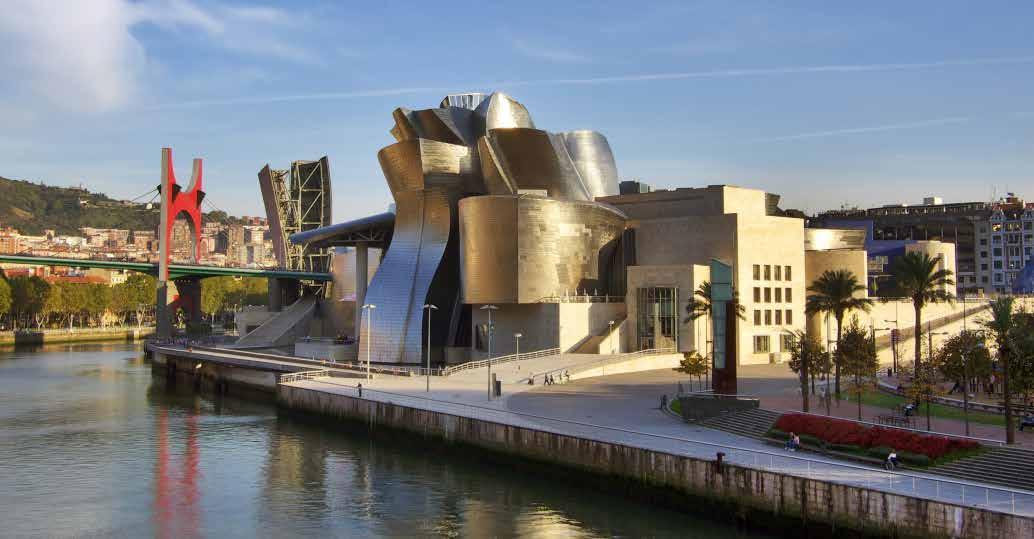
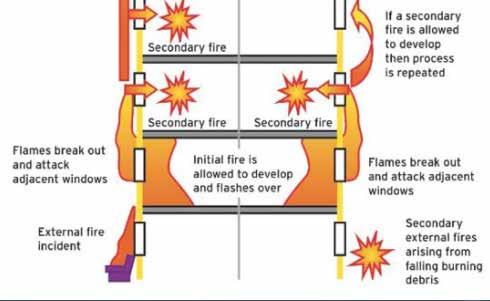
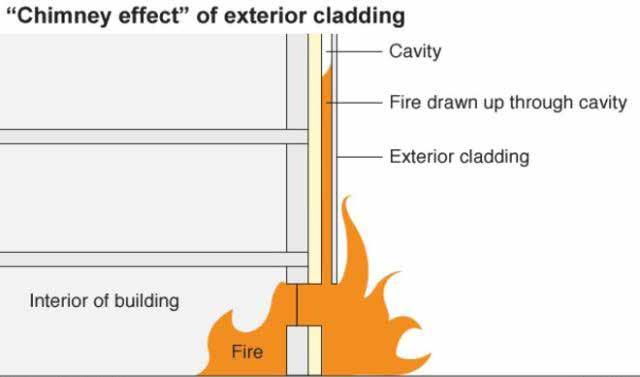
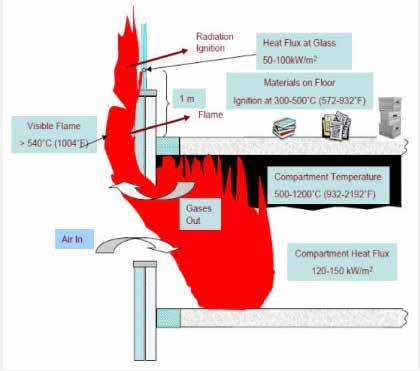
2. Chimney effect: Spread of fire and smoke through the gap between glazing and the slab.
3. LeapFrog effect: Spread of fire from internal areas to upper floors through external façade.
Apart from the above, debris falling on a passer-by’s is also identified as a major risk during fire incidents. Before delving into the solutions for providing firerated façades, it is essential to be aware of the code requirements for the provision of fire-rated glass façades.
Previous versions of NBC were more suited for RCC buildings with brick and mortar façade with minimum openings. Masonry and RCC walls are by default 2-hour fire-rated. Hence, they comply automatically with fenestration fire rating criteria. This is not the case with glazing and other cladding materials, which are not fire-rated by default.
In India, awareness of the dangers of fire in buildings is prevalent. There are strict fire prevention and firefighting norms followed by every local fire force department regarding the design and implementation of suppression and detection system. With the widespread adaption of fully glazed façades, particularly in high-rise commercial buildings, there was a gap observed in codes in terms of fire rating of the façade. Fire rating for glazed façades had remained fairly non-critical from the regulations perspective even though there are codes and tests as per NFPA and BS standards.
NBC 2016 has tried to bridge the gap by providing guidelines on the following aspects: 1) Design and construction of glazing for buildings
2) Building elements where fire-rated glass needs to be provided
3) Details about fire-rated glazing assemblies, components, and requirements for testing
The code has listed out several norms for fire safety of façades in high-rise buildings. Table 1 shows the tabulation of the relevant clauses and articles which dictate fire safety of glasses and building fenestration: also non-flammable.
Based on the study of the clauses above and the codes, the following key points are brought out:
1. For buildings with a distance greater than 9m from adjacent buildings, normal tempered glass or above, is acceptable as a fenestration material, provided the same is installed in a non-flammable assembly. Care should be taken that the PVB coatings, sealants, etc. are
2. Mandatory use of fire-resistant glass is restricted to usage in areas or elevations which require a specific fire rating. These would include, but not be limited to:
a. Building elevations with a distance less than 9m from an adjacent building
b. Refuge balcony
c. Fire escape corridor
d. Staircase area if one or more elevations are with glazing
1 4
3.4.10.2 a
2 4 3.4.10.2 b
For fully sprinklered buildings having fire separation of 9 m or more, tempered glass in a non-combustible assembly, with the ability to hold the glass in place, shall be provided. It shall be ensured that sprinklers are located within 600 mm of the glass façade providing full coverage to the glass. If the fire separation (distance from the adjacent building) is less than 9 m, then table 1 for the fire rating of the external wall is applicable.
All gaps between floor-slabs and façade assembly shall be sealed at all levels by approved fire-resistant sealant material of equal fire rating as that of the floor slab to prevent fire and smoke propagation from one floor to another.
3 4 3.4.10.2 c
4 6 – Sec 8 6.4.2.1
Openable panels shall be provided on each floor and shall be spaced not more than 10 m apart measured along the external wall from centre-to-centre of the access openings. Such openings shall be operable at a height between 1.2 m and 1.5 m from the floor, and shall be in the form of openable panels (fire access panels) of size not less than 1 000mm × 1 000mm opening outwards. Such panels shall be suitably distributed on each floor based on occupant concentration. These shall not be limited to cubicle areas and shall be also located in common areas/corridors to facilitate access by the building occupants and fire personnel for smoke exhaust in times of distress.
Glazing system shall be so constructed, treated, or combined with other materials to reduce the loss of life or property during an event of a fire, in comparison with an ordinary sheet or flat glass thereby preventing the passage of flame, hot gases, and smoke.
Following glasses are permitted as fire resistant glasses in glazing systems:
1) Wired glass (Permitted for non-accessible windows and vision panels)
5 6 – Sec 8 6.4.2.2
2) Annealed fire-resistant glass (AFG)
3) Tempered fire-resistant glass (TFG)
4) Intumescent laminated fire-resistant glass (LFG)
5) Double glazed fire-resistant glass (DFG)
6 6- Sec 8 6.4.2.2.5
It should be noted that the use of any fire-rated glass has to be installed in a tested system. The fire-rated glass alone cannot provide the desired fire resistance since the fire resistance of a partition or a door assembly or any glazed building element is a function of the glass, frames, hardware, gaskets, and fixings which forms the glazed system





































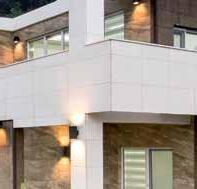

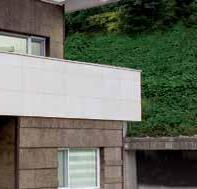


















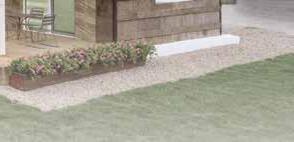


















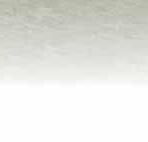

































Operations: SALAMANDER WINDOW & DOOR SYSTEMS PRIVATE LIMITED Gat No. 147, Shed No. 03, Village: Chakan-Mahalunge, Tal: Khed, Dist: Pune - 410 501, India info.india@sip.de



3. NBC acts as a guideline; however, the local fire authority is the final authority on fire norms to be followed. It is recommended that the consultants design the building to meet the more stringent requirements. (Local or NBC)
4. Providing openable panels is mandatory as per the codes. The code remains silent on the provision of fixed breakable panels instead of openable access panels.
5. Performance glasses with laminates are generally not fire-rated-rated. The PVB coating provided is not resistant to fire. Hence the use of the same should be restricted to the outer lite of glass. In fire-rated glass façades, the entire system should be performance tested and certified to be labelled as a fire-rated system. In the case of fire-rated DGU, where the outer lite is not fire-rated (performance glass for Green Building requirements), the entire system with all its constituents should be tested and certified as fire-rated.
6. The code further specifies each type of glass's maximum width and size along with support conditions in elaborate tables.
Below are the mitigation measures adopted to address the 3 types of fire spread on glazed façades:
1. Poke through effect: This is applicable for buildings with fire separation of less than 9 m. The only way to mitigate the fire spread through external fires is by using firerated glazing on the external façade. Some local authorities also insist on a row of sprinklers on the external parapet of the building to deluge the building façade with water and prevent
the propagation of the external fire into the building. This also helps prevent inflammation of Façade components like glazing, sealants, coatings, etc. Also, internal compartmentation by tenants as per NBC recommendations is important to contain the fire spread within one compartment.
2. Chimney effect:
The codes have specified the use of fire-rated sealant at the gap between the curtain wall and slab to mitigate the chimney effect.
Vertical or horizontal, all façades will have gaps at interface junctions and this is where the smoke and fire stop needs to be used. It acts as the barrier for fire or smoke to

As laid out in NBC part 4, the gap between the glazing and the slab should be sealed with a material having equal fire rating as the slab (Source – Side rise Smoke Seal Catalogue)

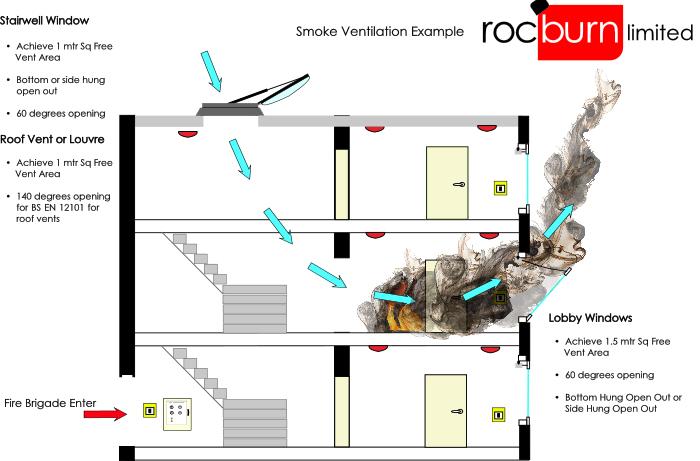
travel from one compartment to the other adjacent or vertical compartment.
As laid out in NBC part 4, the gap between the glazing and the slab should be sealed with a material having equal fire rating as the slab. Typical assembly is explained below: It is important to ensure the integrity of the system wherein the tenants extend their flooring to the façade mullion. To achieve this, additional stiffeners may have to be provided. Alternatively, RCC upstands may be provided above the system to ensure that the tenants do not extend their flooring till the glazing line.
Following points are proposed in the codes to mitigate the leapfrog spread of fire (Floor to floor fire spread from external face)
a) Use of row of sprinklers 600 mm from glazing – This prevents spread of fire in the area adjacent to the glazing
and therefore prevents the spread to upper floors.
b) Provision of openable fire –This allows smoke to escape away from the building and prevents build-up heat adjacent to the glazing.
New norms specified in the latest edition of NBC are a start and should be followed in all projects irrespective of commercial or residential. The provisions should find a mention in the Fire NOCs which are issued by local authorities. At present, there is a lot of ambiguity concerning the provision of codes and requirements of local authorities, where certain clauses of the code are ignored.
Different countries have different regulations and tests for façades and there are a large number of different tests used for verification and classification of façade systems, ranging from small-scale tests to full-scale tests and fire spread simulation using advanced models.
The following aspects should be considered by consultants while designing the Façade and material selection for Fire safety.
• Fire rating of the façade material and other cladding elements
• Provision of openable panels
• Façade treatment for refuge terraces
• Secondary protection measures for glazing like sprinklers, etc
• Fire sealing of the gap between glazing and structural slab edge
The following aspects have been quantified in various codes and standards for the selection of glass materials.
• Resilience to fire
• Rate of flame spread
• Time to ignition
• Chemical and convective heat release rates
• Mass loss rate
• Effective heat of combustion
• The heat of gasification and smoke yield
• Testing materials and façade systems as a whole
is an important aspect of façade engineering. It is recommended that while selecting a material, compliance to Certification from a third party accreditation providers like Intertek, UL, etc. are made mandatory. It should be noted that as mandated by codes, the fire-rated glass façades should be tested as an assembly and not just for individual components like glass. Framing elements, sealants, coating, etc. should also be of the same fire rating as the glass selected.
• These certification bodies also conduct periodic inspection of the materials under production to witness the test and compliance to the standard and periodically issue certification for the application.
• It is important to ensure strict supervision during the installation of all firerated façades to ensure that the assemblies and consumables like sealants, flashing, etc are installed with the right material and in a correct manner.
• Apart from the above, it is important to note that the Fire-rated glass façades are approximately 300% expensive when compared to normal glazing façades. Utility and the application of the same in buildings are restricted to areas mandated by the codes or as per requirements of local authorities. Designers must identify such areas at the initial stage of the project to make budgetary provisions for the same and allow for a sufficient timeline in the schedule to procure and install including testing and certification of assembly.

It is well established that glazed buildings are a much higher fire hazard when compared to brick and mortar façade buildings. This is majorly owing to the susceptibility of the complete disintegration of glazed façades in the event of major fires and the spread of fire through the external face of the building. This is established from several well-publicised fire accidents in high-rise buildings.
The local authorities in India largely ignore the mandatory requirements of fire rating of glazed façades and applicability of the same to high-rise buildings. It should be ensured that the No Objection Certificates (NOC’s) issued in the future have clear and unambiguous requirements for glass fire rating.
The requirement of fire-rated façades must be evaluated objectively based on the building usage, fire separation, and risk assessment carried out for the entire building and glazing assembly, and not just as per prescriptive parameters.
The glazing industry is well aware of the hazards of glazed façades and the commercially available products from various reputed manufacturers such as Saint Gobain, Asahi, and Nohmi. Architects and developers need to be made further aware of the same to ensure that the life-safety aspects of high-rise buildings are enhanced and not diminished by the façade.


National Director, MD & ChairmanIndia Office, Colliers International
S MRIDUL NAIDU (M.TECH. IITD)
Sr. Manager, Planning and Developments, Colliers International
Jatin is a seasoned real estate professional with over 18 years of experience in India, currently National Director (Chairman & MD India Office) at Colliers International. Jatin has managed entire aspects of project lifecycle development in multiple Projects, handling design, procurement, cost and overall development. Jatin also heads the Technical Due Diligence team. Jatin is an architect with a masters in building engineering and management from SPA Delhi
Mridul is a project management professional with 8 years’ experience in pre-construction and planning. Currently, he serves as a Senior Manager, Planning and Developments at Colliers International. Mridul has experience of working on residential, commercial, masterplan and hotel projects as project coordinator. Mridul is an architect with masters in construction management from IIT Delhi.

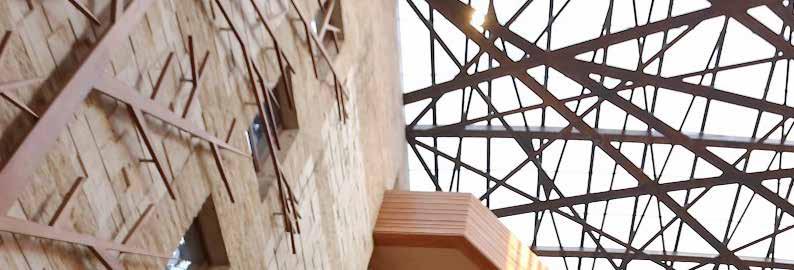
“The Key Factors to Consider While Designing a Façade are Safety, Longevity & Maintenance”
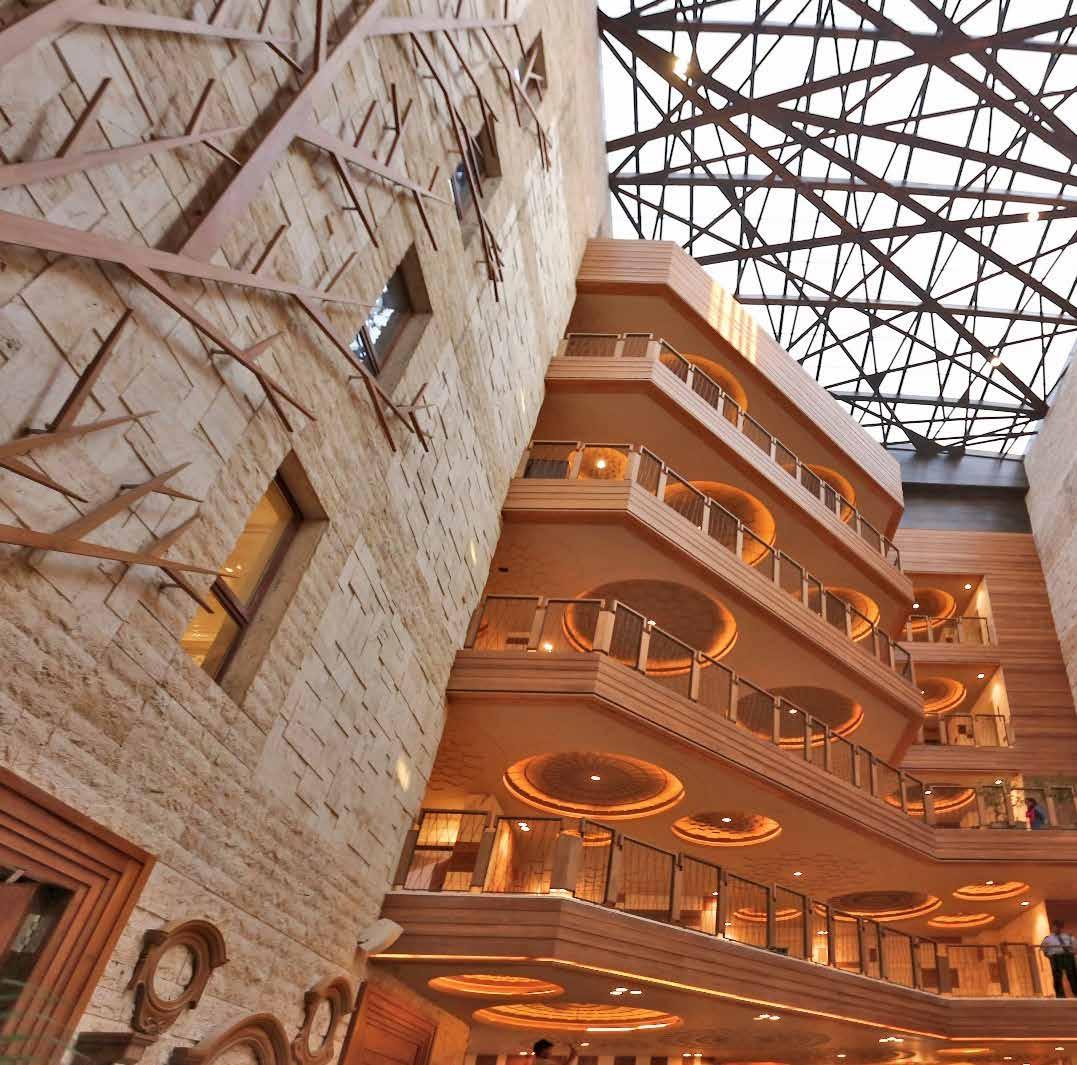
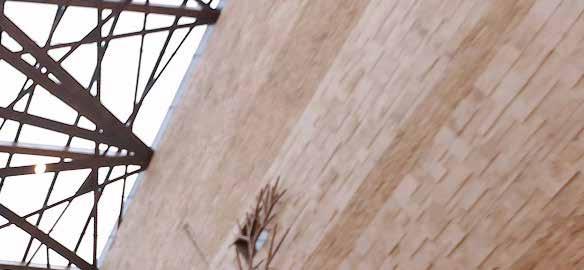
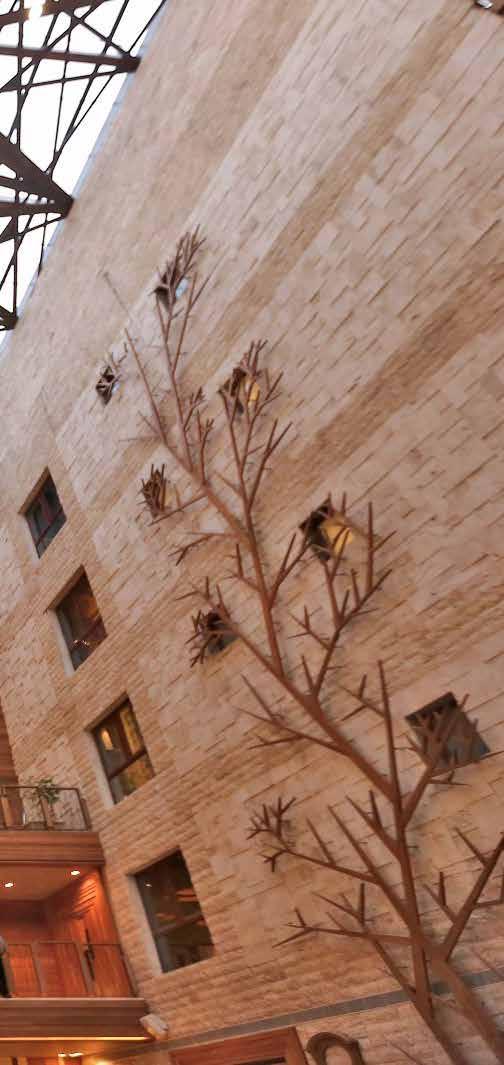

AR. J.P. AGRAWAL Director & Principal Architect, Agrawal & Agrawal Architects
Architect JP Agrawal graduated from MS University of Baroda in the year 1986 with two gold medals. He started his professional practice in 1988 under the banner “Agrawal & Agrawal”. Architect Monal Agrawal (spouse) joined him in 1990, and the practice kept on expanding and gained recognition as one of the leading architectural practices of the eastern region.
JP designed many landmark projects in the city of Kolkata which include ‘Infinity’, ‘Technopolis’ and ‘Belair’, to mention a few among many others. Several projects designed by the firm are widely considered as the “Landmarks” of Kolkata. By now in the last 35 years, the firm has completed more than 800 projects across 12 states of India. The practice is largely committed to the environment and user-friendly design approach. In this endeavour, the firm has designed various platinum rated and gold rated Green buildings. The firm is awarded the “Green Champion’s Award” for designing the highest green floor space in the country by “Indian Green Building Council”.
JP and his team’s work is recognised from time to time by prestigious awards comprising of ‘A+D Spectrum Architectural Award’, ‘Ultratech Excellence Award’ and ‘Achiever’s Award’. Their various recent projects also received CNBC and CREDAI awards in different categories.
JP was honoured with “Better City Better Life” award for his contribution to the field of “Green Architecture" for Kolkata City. He was a jury member for many national-level awards and top architectural institutes of the country which includes IIT-Kharagpur, Jadavpur University, etc.
WFM team had the privilege to interview Ar. J.P. Agrawal, who believes that the key factors to consider while designing a façade are safety, longevity and maintenance. Excerpts from the interview with Ar. Agrawal.
Please tell us about your practice and its growth over the past 34 years?
My journey of the last 34 years in the profession of architecture has been extremely satisfactory. At the beginning of my career, I was lucky to get a few promising projects. One of that was ‘Infinity’ IT park and another one was a housing project named ‘Club Town’. Both of these projects gave me enough recognition to establish myself in the profession.
What inspired you to become an architect?
As a matter of fact, my brother guided me to become an architect. He must have observed my interest. Later during of my graduation, I also realised my deep interest in the subject and pursued it as my career. I must say, unless one is truly committed, he or she will find this profession too demanding.
Could you please talk about a few of your ongoing projects?
We have many interesting projects in hand. These include two hotels and mall projects in Gaya and Siliguri. Our other projects include high-rise condominiums, private residences and educational institutes, etc., which are at various stages of development.
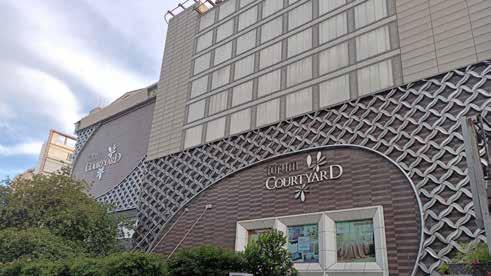
Tell us about your recently completed projects featuring innovative façade and fenestration design?
Recently we completed one IT park with a hotel on the top. The developer of the project has a highly refined taste. We used exposed concrete paint, clay bricks cladding and wooden plank tiles to give the desired character to the façade. We have used many new materials in a various innovative manner in our various projects.
The façades and cladding industry in India has gone through a sea change in the past
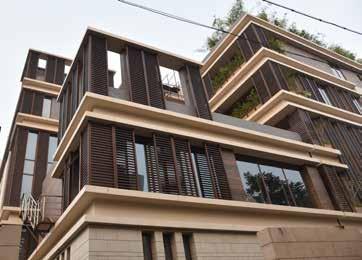
decade. Tell us about the latest in façade and cladding material and technologies available in the Indian market and those used in your projects?
The kind of materials available today for various design applications for the façade has opened up a new dimension for design. To exploit this opportunity to its best, architects have to think about design and materials together. High-density boards of various types, texture and design are widely used nowadays. The technology of dry cladding and the latest adhesives for wet cladding - both have made the cladding

safer. The latest technological advancements to create innovative textures on natural stone are adding a new flavour.
CNC cutting technology for making jalis and patterns are also widely used. We have exploited the opportunity of all these new technologies to its best in our various projects.
What are the key factors to consider while designing and installing façades & fenestration?
The key factors to consider while designing a façade are safety, longevity and maintenance. We must remember that our buildings have to be safe and that cannot be compromised for aesthetics. We must select materials keeping in mind that it should stand the test of time. And nevertheless, it should be maintenance friendly also.
Please brief on the design and technical details of a safe façade, considering fire safety, and wind and earthquake resistance?
Regarding the wind and earthquake, we have to undertake various laboratory tests. For example, when we design large glazing, wind load is important. Considering external cladding, fixing details are very important. For structural safety in tall buildings, a wind tunnel test is mandatory. Similarly, for all external applications, the crucial parameter has to be checked with available methods before any specification and application details are finalised.
How would the façade design and other elements of the façade help the building to be energy efficient, at the same time provide a better interior environment? What about sustainability and environmental considerations when choosing the façade/cladding material?
The building envelop has a strong relationship with the climate
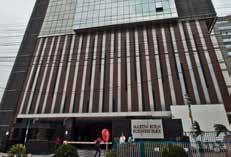
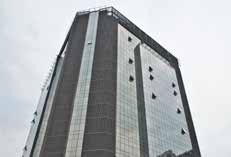
outside. The orientation of the building and its external surface reacts with sun and climate. Hence, what we apply on the external surface, be it solid, transparent, or porous all have to be decided with due climate considerations. Minimum heat intake and maximum natural light, both have to be achieved with skillful designs.
What are your views on future façades & fenestration technologies, and materials? While any new material is conceived, it must be kept in mind that the material has maximum green properties. The manufacturing process and raw material procurement, both should be environment friendly. In the future, when it will have to be disposed of, it should be either recyclable or naturally decomposable.
According to you, what is an intelligent façade? How can intelligent façades bring in the greenhouse effect and also restricting intensive use of air
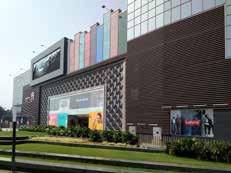
conditioners?
An intelligent façade is one that can react with climate and save energy. Having said so, we also look for cost-effective solutions, and we make sure that whenever we recommend applications of high technology, it should also be affordable.
There are many cladding materials available in the market. How do you choose the apt one for your project? What are the criteria?
There are various criteria we have to consider. Suppose if we are looking for a natural look, we have to ensure that the material looks closest to the look and feel of the original material. Longevity and maintenance of course cannot be compromised.
What is your advice to young, aspiring architects?
Keep your eyes open and work hard. This is what I will advise to young aspiring architects. Their future is bright, but for that, they have to learn a lot with hard work.
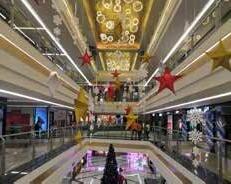
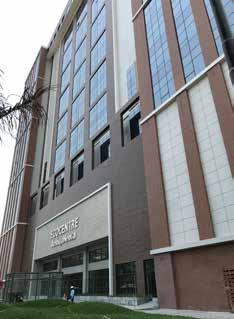
While discussing the design brief of the project, the owner who happens to be very well informed and highly demanding as a client, proposed me to design the project as if I am giving a tribute to my favourite master architect. I liked the idea and immediately quoted the name of Louis Kahn. I always admired his excellent application of geometry, the extraordinary play of solids and voids along with earthy materials. This project gave me an opportunity to apply all these in totality. The building edifice clearly reflects my attempt in this direction. We used exposed terracotta bricks cladding on the 20-storey high building surface which was a challenge. We used exposed concrete and woody textures which blended very well with terracotta bricks. The same vocabulary was used in the interior of the vast triple-height lobby. The
landscaping of the front open space is designed to complement the "simple straight geometrical lines of building façade. Following our design philosophy of "sustainable development, we applied our knowledge and experience to save the energy and natural resources in this project too and obtained "Gold' certification from the IGSC. The project, after completion, won many awards.
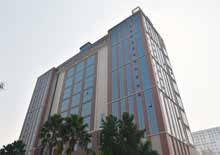
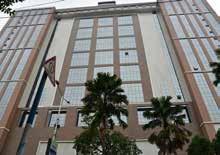
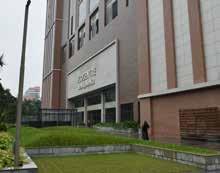
QUICK FACTS:
Project: EcoCentre Ambuja
Location: Kolkata
Client: Harshwardhan Neotia
Materials used for façade & fenestration: Clay brick tiles, Wood textured planks, Flamed granite, Exposed concrete paint
Commencement Date: 2015
Completion Date: 2019

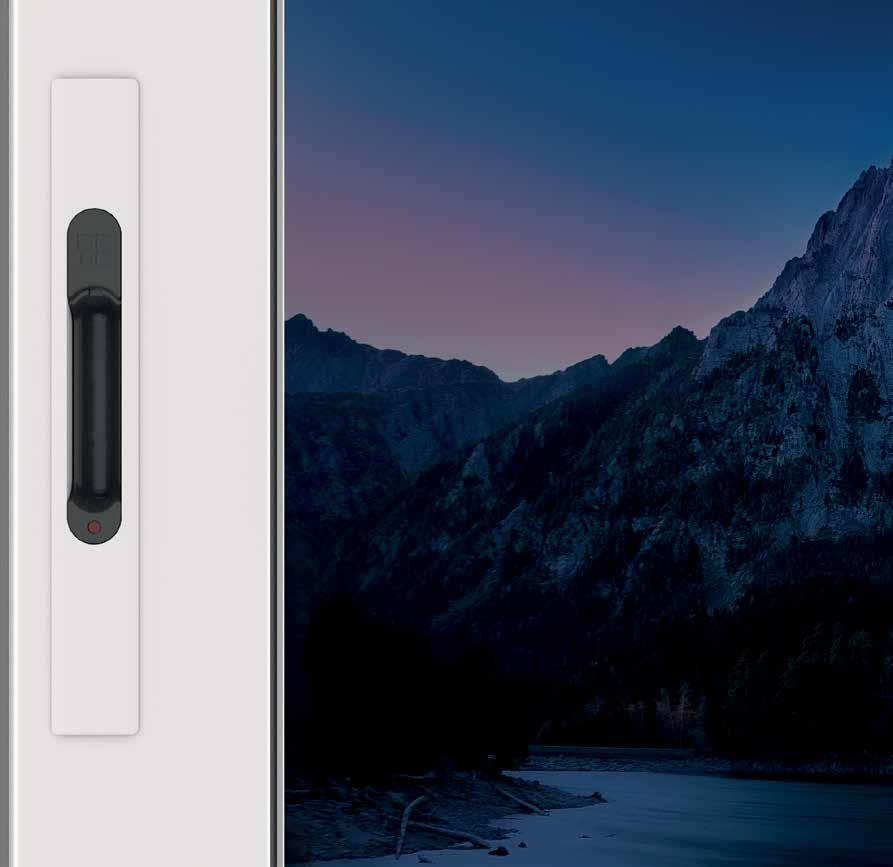
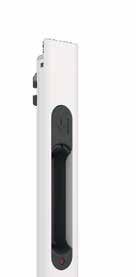
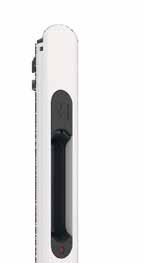
Two designs: rounded and square, for a complete range.
Easier and faster application on profiles up to 3mm.
Redesigned recess handle for easy manoeuvring.
Compatible with all nibs and counterplates.

The project design concept is greatly derived from site constraints. The site is located on the dead-end of the project, hence there was no breathing space as the foreground. The compulsion of consuming high ground coverage to accommodate a large footprint for multilevel car parking posed a further challenge. The whole building concept and its form were derived to resolve these issues. To address this in the best possible manner, a large open space of triple height was generated with staggering floors above: Free-flowing soft curves articulated in such a manner, that the space looks large, and the Impact of building mass softens.
The experience of users on arrival was very crucial considering the nature of the site, hence a lot of weightage was given to the
building mass which appears to be close at the time of approach, starting from the ground floor to the fifth floor which largely contributes in the total experience. Every alternate floor till the fifth floor has been rhythmically receded and curved to maximize the volume of the void and at the same time accommodate car parking space. Louvers fashioned out of vertical wood - battens nestled into the steel frames, were fixed on the curved surface of the porch. A dynamic wave pattern was adopted in the louver's design to generate further interest. The building form although predominantly rectangular was softly articulated with tilted curve to make it as soft as possible.
The building edifice is largely clad with hollow ceramic tiles and ACP. Wooden louvers camouflaged
QUICK FACTS:
Project: Infinity Lagoon
Location: Kolkata
Client: Infinity Group
Materials used for façade & fenestration:
Hollow ceramic tiles and double glazed curtain wall
Commencement Date: 2010
Completion Date: 2014
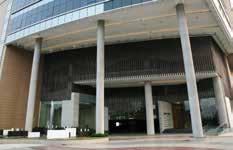


“Awalk to the forest” concept is adapted for the three-storied private residence located at the heart of the city, surrounded by multi-storeyed buildings on three sides.
The aim was to create a natural environment for the residents, whereby they can feel fairly detached from the congested and chaotic environment of their surroundings. The forest rising from the center of the concrete mass formed a three-sided open courtyard. The diagonal courtyard split the mass into two segments and brought the forest through it. Amid the metropolitan city, pollution is overwhelming and tries to enter the house. Considering the polluted air, dust, water in the rainy season, an inverted “U” shaped glass roof is created over the diagonal courtyard.


QUICK FACTS:
Project: Jain House
Location: Kolkata
Client: Sanjay Jain
Materials used for façade & fenestration:
Vitrified stone textured tile, HD boards
Commencement Date: 2017
Completion Date: 2019
The “Biophilic Design” of the house can help reconnect the user's mind deep into nature which eases them at their own house.
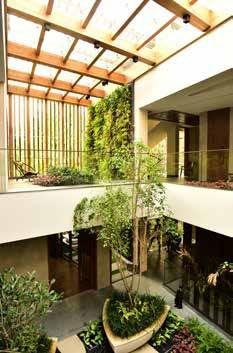
Fires cause over 300,000 deaths annually and are the fourth-largest cause of accidental injury globally after road accidents, falls, and drowning. Burn injury risk is strongly associated with urban areas with crowded regions, which are growing rapidly in an urbanising world. Fires in high-rise buildings

and residential complexes are one of the major urban disasters due to the high population density, and high economic value of buildings and land. The high concentration of people and property makes firefighting and evacuation operations very difficult in case of a fire event.
Team WFM discussed the factors

affecting fire occurrence in highrise buildings with many experts including architects, engineers and consultants, and found that the main factors influencing the fire risks and spread of fire in buildings are fire safety evacuation ability, building fire prevention capability, and building fire safety management status.

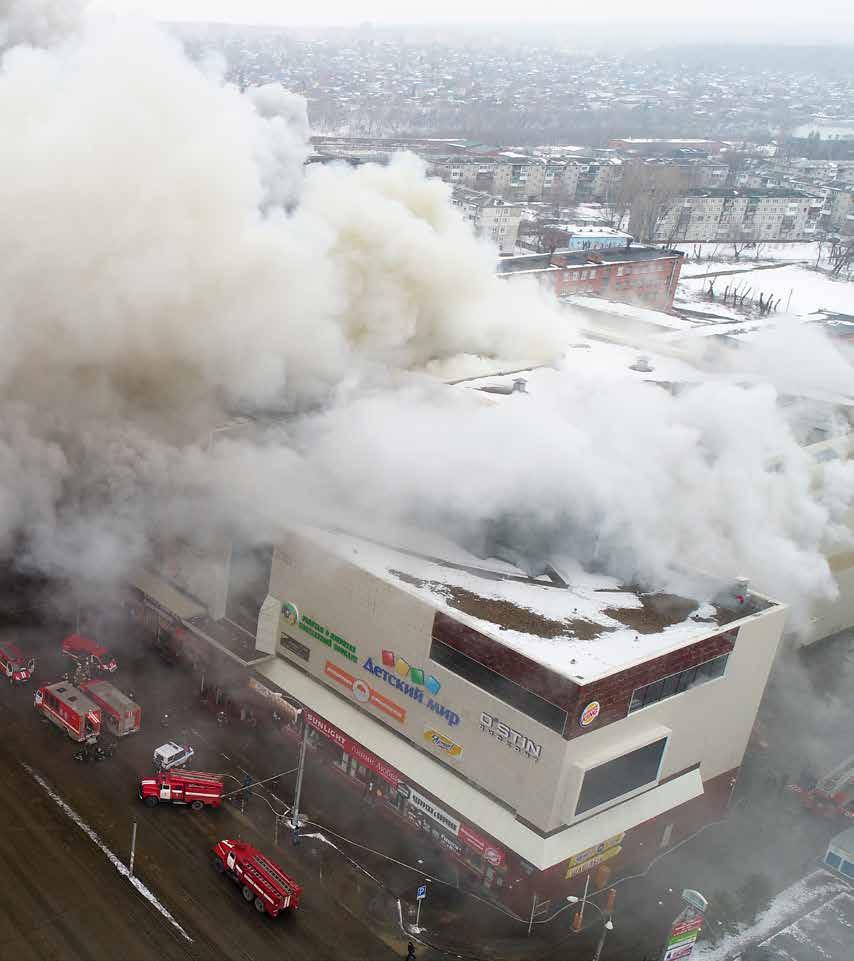

NIKHIL KHARKAR Practice Leader Consulting Solutions, Marsh Advisory

AR. ANUPRITA DIXIT Design Director, IMK Architects

KACHWALA Director, FG Glass

SHARMA Research Scholar, Mechanical and Industrial
Real estate developers, architects, and/or the occupiers of the building have always explored and novel ways of making the construction more pleasing and appealing to the eye. This also helped to make the city line more forward-looking and decorative! In the past, say 20 to 25 years, architects used to provide elevation changes for having multiple planes rather than one-face buildings, observes Nikhil Kharkar, Practice Leader Consulting Solutions, Marsh Advisory. With the advent of composite panels and its innovative and evolving designs, it is possible to provide numerous elevations, which earlier were quite impossible. With the global warming issue becoming more realistic and developing countries, including India pledging for reducing carbon footprint, we are now actively looking at ways as to how to make buildings more energy-efficient. Claddings and façades have been at the forefront in this aspect too.
In the absence of any horizontal space, rapid and unplanned urbanisation has pushed the vertical barrier much higher than ever before because of which we see high-rise buildings coming up in developing economies. This, coupled with the concern of reducing the carbon footprint and making the buildings more appealing through innovative façades has been increasing exponentially. The flip side of the above-sited positives is that that the plastics used can easily burn unrestricted across the vertical and horizontal face of the façade producing thick black smoke, adds Kharkar.
Ar. Anuprita Dixit, Design Director, IMK Architects too points out that in times of growing urbanisation, the importance of fire safety in urban spaces must be seen. Fire can spread faster in areas with a higher concentration of high-rise buildings and narrow streets.
A major criterion governing building designs today is its fire-safety preparedness. On both the active and passive fireside, developers are required to ensure that a foolproof fire-fighting strategy is in place at the time of building handover, says Tariq Kachwala, Director, FG Glass. This criterion is most pronounced when we consider the development in a dense urban setting and more so when we look at highrises. “A major challenge posed by highrises in densely populated locations is the time it takes for people evacuation and for extinguishing the fire. The situation is compounded in our cities due to narrow lanes and high traffic levels. In such a scenario, it is imperative that apart from other building aspects, façade design and the choice of materials complements the overall firesafety strategy for the construction,” adds Kachwala.
According to Ankit Sharma, Research Scholar, Mechanical and Industrial Engineering, Indian Institute of Technology, Roorkee , one of the major challenges in highrise buildings is external fire, which is highly dangerous as it can engulf the whole building in a short time (Fig. 1). Façades which have frequently been used as a part of exterior applications is often one of the main reasons by which fire spreads externally to other floors. It is used to offer an extra level of rain and weather resistance and increasing the building’s energy efficiency. However, in the process of giving good visual appeal to the building, combustible materials are being increasingly used in these exterior façades which can easily catch fire as a result of different fire scenarios (Fig. 2).
The fire tends to spread, says Kharkar, in a vertical direction faster, so once a combustible façade is involved in a fire, it can spread unrestricted vertically and in the horizontal direction. Under specific conditions such as inadequate space separation and the type of wall facing for the exposed buildings, the fire spread to the neighbouring buildings cannot be ruled out. If thermoplastic material such
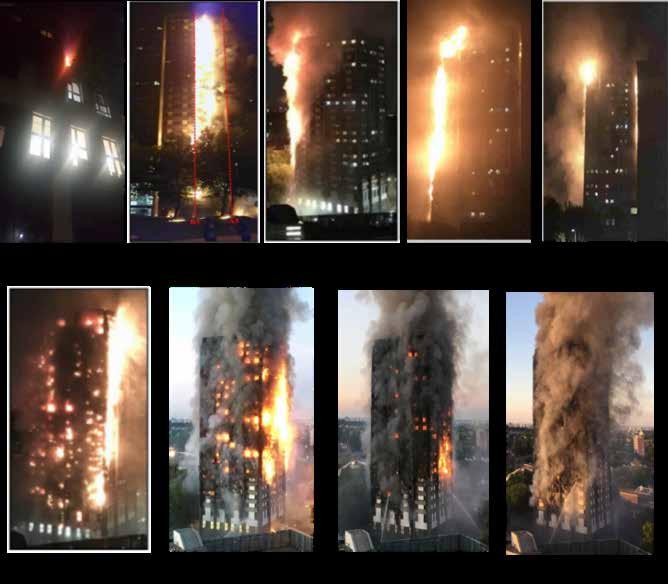
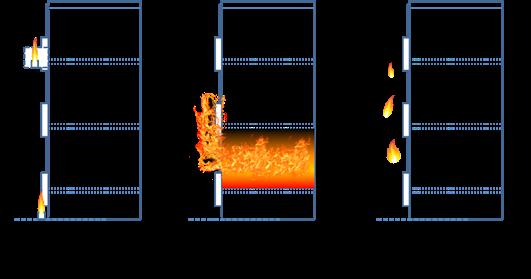

RYAN WALTKE Senior Associate, Technical Director, Gensler Middle East
as expanded polystyrene is used, under heat it will melt forming multiple flammable liquid pools, which could flow and carry fire to the neighbouring areas. Fighting fires in highrises and densely populated areas is challenging purely from the accessibility perspective. The fastspreading fire with thick smoke does not make it any easier. Over the last five years, numerous devastating fires have come to light involving such combustible façades. The main reason of using combustible façades is the lack of awareness on the combustibility of various plastic materials that are commercially used in such façades and metal-faced sandwich panels.
Ryan Waltke, Senior Associate, Technical Director, Gensler Middle East too agrees that many of the recent high-profile fires have been the result of combustible materials in cladding systems that have been improperly detailed. For certain conditions, and depending on the requirements of the applicable codes, all façade materials must be non-combustible or must be detailed in a manner





consistent with fire tested assemblies that have been approved for use in those conditions.
Three aspects of fire safety must be kept in mind while designing fenestration or façades in high-rises, says Ar. Dixit. These include the ease in rescue operations (openable panel’s dimensions), sufficient smoke vents to avoid suffocation and safe materials in terms of fire resistance strength. Regular fire drills, as well as adequate upkeep and maintenance of the façade, is extremely necessary. At the same time, to spread awareness about the hazardous effects of an unforeseen fire, residents/occupants of the building should be regularly educated about fire escape routes and prevention measures incorporated in the buildings, she adds.
According to Ar. Vishal S Chawhan, Senior ArchitectPlanner, the actual reasons for risks due to fire and spread of fire are subject to change from case to case, but in general, the following are some of the common reasons:
• Noncompliance to fire norms
• Compliance of norms, but only on paper to get the approvals and no actual implementation/installation of it

• If systems are installed, they are not maintained to remain operational during emergencies
The two most common concerns that must be addressed regarding the fire safety of façade systems are the combustibility of the façade system itself, and the ability of the façade to prevent a fire from propagating from one level to the next, states Waltke.
Building façades should be planned considering the combustion levels of the material, fire retard quality etc., notes Ar. Dixit. Façade openings and their materials, all need careful planning from the start. For the design of high-rise buildings, many fire-safety codes and norms have been laid down by the government and other such authorities and should be followed rigorously. The fenestration designs of buildings should include accessible windows for rescuing and be clad with fire retardant materials to avoid the spread of fire. Further, enclosed spaces should have provisions for ventilators as a fire safety measure. All materials used for façade constructions should, without exceptions, be non-combustible and to a specified degree, fire-rated, notes Kachwala. While the exact criteria for fire-rating depend on several factors like the local municipal and fire-
department requirements, building location and type, and the floor plate area, amongst others, at fundamental level of façade should be designed to be fire-safe and to stop the spread of fire vertically. Façades today can be constructed to be fire-rated up to 120 minutes, with the use of relevant glass and other materials.
Kharkar spoke about the passive fire protection approach in fire safety. The use of non-combustible and/or Class 1 cladding systems will make the façade/cladding materials inherently safe. The “Real” behaviour of the entire façade system which is “As to be Installed”, which comprises of the facing, insulation, adhesives used for the attachments, and the structural elements can be put to test only in full-scale testing rather than in a specimen test.
Because fires spread quickly along vertical surfaces, and because enclosed vertical cavities, in particular, can stoke fires through a chimney effect, the façade systems must be designed so as not to create conditions that allow a fire to develop rapidly, adds Waltke. Additionally, in certain conditions, fires have been known to propagate from one level of a building to the next by breaching the façade and re-entering the building at the level above. Accordingly, façade systems must be designed to prevent this, however, fully sprinklered buildings are typically exempted from this requirement.
Façade material’s property
and performance during fire emergencies matter a lot along with an appropriate installation technologies (including sealants), points out Ar. Chawhan. Grenfell Tower fire incident of 2017 is a good example to explain this. This structure had installed inappropriate façade material for exterior cladding which led to fire spread across the entire structure from exteriors, says Ar. Chawhan.
Smoke and heat are byproducts of the fire. It is these two which are responsible for casualties more than the fire itself, observes Ar. Chawhan. Hence it is essential to address façade openings, ventilators, etc. Norms do emphasise on having openings/ openable panels in the façade (10% usually) which, in an event of a fire can let out the smoke and heat. Once opened up, the exterior material of the façade should be equally good to not to catch fire/ spread fire further. Smoke seals at floor levels help to stop the spread to upper floors.
According to Ar. Dixit, to prevent fire and its spread, buildings should be equipped with accessible windows for rescuing, fire retard materials for the façade and ventilators within closed spaces so they don’t become a smoke well and expedite the spread of fire.
Kharkar advices: If an existing building is evaluated and is concluded to have a combustible façade and is not economically viable to remove/replace the façade to a non-combustible or a Class 1 option, then some of the ways which could be adopted are listed as below:
• Providing vertical and horizontal fire breaks to help reduce the spread involving the combustible façade.
• Providing automatic sprinklers and flashing to avoid any
exposed combustible insulation.
• Fire-resistant glass panels with frames along with firestop to avoid the spread of fire and smoke inside the building.
• Exploring options of fire retardant paints/coatings, which may inhibit fire growth. Forced or natural ventilation systems may help in extracting the smoke from the façade system and avoiding its entry inside the building but it could contribute to fanning the fire. Hence, an otherwise controllable fire may spread because of the fresh oxygen supply from the ventilation system.
According to Waltke, in some cases, particularly in buildings with multi-story atriums, one
of the strategies for preventing the spread of fire is to ventilate the products of combustion (smoke and hot gasses) to the outdoor environment. This greatly reduces the danger of these products to building occupants and prevents them from igniting other combustible materials within the building. When this strategy is implemented, typically the products of combustion are expelled from the building by mechanical ventilators on the roof, but the façade system plays an active role in providing the make-up air that allows these products to escape. Often the doors and windows on a façade are automatically opened by the fire alarm system when the smoke
Consider the majority of new constructions where the traditional brick walls with small window-to-wall ratios have been replaced by expansive glass, aluminium and stone façades. Fire-safe façades then become a pivotal aspect of design and final construction. According to Kachwala of FG Glass, some of the important aspects of fire-safety are:
• Adequate checks to ensure that only non-combustible materials and fire-retardant materials are used
• Horizontal and vertical fire-stops should be in place to check the propagation of fire within the floors and vertically between floors
• In the case of openable windows, the monolithic toughened glass should be installed. Laminated panes should be avoided as these would be difficult to break if need be during a fire
• All openable windows should be clearly marked with a red triangle, visible from outside
• All refuge areas (open or compartmentalised) should be provided with adequate ventilation through the façade, either through open space or through openable panels.
Although these are just some basic guidelines, eventually the building location, type, size, and its potential occupant density will demand additional fire-safety measures, ignoring which can pose a serious threat to the safety of its people, adds Kachwala.
(Tariq Kachwala, Director, FG Glass)
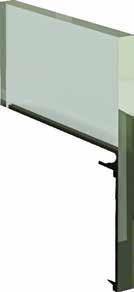

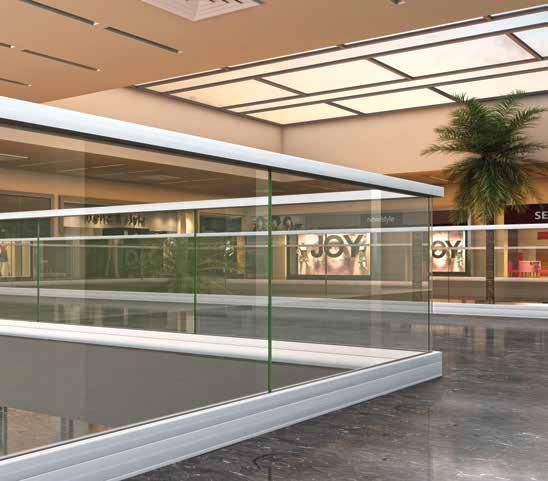
evacuation system is activated, thus allowing fresh air to replace the smoke and gasses that are expelled through the roof.
Every floor of a multi-story building must typically be designed as a fire-resistant assembly that prevents the fire from spreading from one level to the one above it for a certain period, notes Waltke. Perimeter fire barrier systems are used in curtainwall conditions where the exterior façade assembly bypasses the structural slab. These systems, which are also known as fire-resistive joint systems, serve to contain a fire at the gap between the slab edge and the façade assembly and provide the same level of fire resistance as the floor slab.
Void spaces or cavities between the façade and the floors need to be completely sealed through the use of perimeter fire barrier systems, points out Kchwala. These systems typically consist of firestop sprays, smoke seals and rock wool insulation to ensure that the cavity is completely sealed and

to stop the vertical spread of fire between floors, for the duration as required by the fire department or building codes.
According to Kharkar, perimeter protection systems are the first line defence and as such are very critical when it comes to reducing the spread of the fire. They essentially work on the principle of cutting the heat feedback thus preventing the fire to enter the building.
In some cases, under very specific conditions, automatic sprinklers provided inside the building can also effectively work as barriers to fire spread, notes Kharkar. The most common example of such protection is the widow sprinkler or in earlier days referred to as a water curtain or a “Drencher” system. In an industrial set up when openings in the otherwise segregated spaced cannot be avoided, sprinklers or deluge systems are provided and have been effective in controlling the fire spread. E.g., openings for the conveying systems. One of the options to mitigate the fire and smoke exposure from combustible façades is to have external automatic sprinklers, adds Kharkar.
In any event of a disaster, life safety is a priority. In an event of a fire, points out Ar. Chawhan, the following things matter a lot – Containing the fire, evacuating the occupants from the zone and engaging the active mechanisms of firefighting. Hence at all stages mentioned, overall layout with essential provisions is extremely necessary. Firefighting is essentially a coordinated and well-planned system with active and passive means of life safety.
According to Waltke, building occupants must be informed about the quick exit ways in the event of a fire. Multi-story buildings
typically must also provide more than one exit for occupants of floors. Buildings must be designed to provide suitable separation between exits so that fire does not prevent access to more than one exit. For certain conditions, buildings must also be separated into compartments by fire barriers that can contain a fire.
Ar. Anuprita Dixit mentions that NBC, DCR and many other building code manuals have mentioned special requirements for fire safety. Fire safety norms, exit routes norms, and norms on combustible materials should not be flouted. All buildings need to follow the fire safety norms at the planning stage. For instance, fire staircases and emergency exits should be planned in the building such that the travel distance on each floor shall not exceed 15 metres. Further, the fire escape shall be constructed of non-combustible materials and





According to Ar. Chawhan, firefighting is essentially a set of measures, which includes a combination of active means (sprinklers, fire tanks, fire risers, etc.) and passive means (partitions to contain fire and heat, firerated assemblies, passages and corridors for evacuation, etc.).
should have a straight flight not less than 125 cm wide with 25cm treads and risers not more than 19 cm (according to NBC).
According to Ankit Sharma, once a fire has started, the main challenges are to control the fire spread and extinguish it in the early stages itself and provide safe escape routes for evacuation. If the building is well-designed using efficient active and passive protection systems, it may help to minimise the fire spread to other parts of the building. A good building design also provides clear pathways for the safer and quicker evacuation of occupants.
Ideally, the use of non-combustible options such as mineral wool sandwiched between metal facing/ masonry brick with plain concrete are preferred. It could be gypsum boards, providing the same fire rating of the wall. Even the use of Plaster of Paris (POP) can suffice
the requirement, says Kharkar. If for some reason these cannot be used, then products tested by an independent third-party to the requirements of UL1479/FM4990 can also find their application within their limitations. Here again, a listed/approved contractor needs to be employed else the listing/ approval is void.
These sealants are often used in conjunction with fire-resistive materials like mineral wool insulation to infill these gaps, thus preventing smoke and hot gasses of combustion from passing through the gap. Some of these sealants, says Waltke, simply create a membrane that prevents smoke and hot gasses from passing through a joint, and others use intumescent materials that swell when heated, thus sealing a gap in the event of a fire. In either case, the sealant must be tested and listed for this purpose by a safety certification organisation such as Underwriter’s Laboratories.
The norms laid down are more of performance and design provision specific. It uses terms like fire-rated, non-combustible, fire-resisting materials and installations. It provides for the minimum size required for stairs, passages, etc. to suit the purpose. It also provides for an exhaustive list of materials with their fire properties like calorific values, ignition temperatures, etc. A designer has to arrive at an appropriate solution to suit the performance parameters of the design using these guidelines.
The National Building Code (NBC) specifies guidelines for the demarcation of fire zones and, restrictions on construction of buildings in each fire zone. It also classifies buildings based on occupancy type and according to the fire resistance of the structural and non-structural components and other provisions (fire alarms, shafts, hoses, escape routes) that prevent danger from fire, smoke and fumes, says Ar. Dixit. The code is regularly revised and kept up to date with modern construction methods and materials.
Part 4 of The National Building Code 2016 is dedicated to Fire and Life Safety and the hundred-plus page document is a comprehensive and useful guideline for fire-safety in building constructions, adds Kachwala. The document provides detailed information on both active and passive fire strategies. Detailed design specifications for applications like lift lobbies,

staircases, escalators, refuge areas, fire egresses, fire doors and car parking are meticulously defined and should be followed by developers in form and spirit.
According to Kharkar, the current version of NBC 2016 mentions the use of noncombustible materials. It does specify the requirement of low flame spread requirement when it comes to wall finishings but does not do so for the wall types. It does not specifically restrict the use of fire-rated materials for non-load bearing walls like the building façades.
In Kharkar’s opinion, it should specifically state, for façades, only use non-combustible/ Class 1/assemblies passing the test standards mentioned below, taking note of the height restrictions/other restrictions derived from the full-scale testing. Some of the standards to which the cladding systems can be tested are:
• NFPA285- Standard for fire test method for evaluation of fire propagation characteristics of exterior wall assemblies containing combustible components
• BS8414 Part 2-Façade testing
• Nordic Countries-SP105-Façade testing
• Parallel Panel Tests (PPT) using FM4880
(Note: Classification based on
desktop analysis and/or small scale/specimen tests should not be considered as yardsticks for acceptance.)
In the United Kingdom, postGrenfell tragedy, there is a wider agreement on the use of noncombustible façades, adds Kharkar.
In the United States of America, the International Building Code (IBC) and NFPA5000 reference
Ar. Chawhan lists the following as the key factors:
• Use of fire-rated façade materials (fire class as per design requirements) with an appropriate installation technology.
• To prevent the spread of fire through exterior skin, one should have provisions for smoke seals/ fire seals at floor levels and adjoining space separators
• Provision for openable units in façade to vent our smoke and heat

Fig. 9: As per NBC norms, it is essential to compartmentalize each floor area. Each zone is approximately 750sq.m. These zones are separated by fire-retardant walls and fire doors which can withstand fire for 2 hours. A staircase and fire tower are placed on an external wall to have ample natural light and ventilation. Distance between two fire escapes is not more than 45m as per norms. The building is equipped with smoke/heat detection devices and a sprinkler system
NFPA285 “Standard for Fire Test Method for Evaluation of Fire Propagation Characteristics of Exterior Wall Assemblies Containing Combustible Components” which is largely the norm in the United States of America. Many also comply with FM4880 and the Parallel Panel Test developed by FM Global.
According to Kachwala, firerated glass is gaining increasing popularity with its superior aesthetics and fire-stopping capabilities. In almost every application, like walls, partitions, skylights, refuge area separations, compartmentation, smoke seals, doors and lifts, fire-rated glass can substitute traditional building materials like wood, steel and gypsum boards. The National Building Code 2016 warrants
The use of fire-rated glass as a choice for constructing compartments, glazed doors, glazed partitions and smoke seals is seeing an upward trend in our country, observes Kchwala. This is due to their durability, ease of maintenance, aesthetics and transparency - all unsurpassed by any other building material. Today, lobby glazings and office compartment partitions are almost entirely constructed of glazed partitions and glazed doors instead of the traditional steel and brick-and-mortar constructions. Not only do they enhance the livability index for occupants by providing a sense of openness, but they also play an important role during fire-rescue if they remain transparent during a fire (transparency in fire conditions should be an indispensable part of fire-rated glass selection).
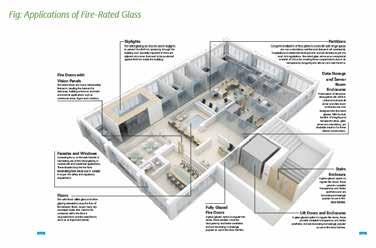
Fire-resistant glass may be used within a fire barrier assembly, thus forming a part of the fire compartment, points out Waltke. Firerated glass is used where a fire barrier must be maintained, but there is a desire for a visual connection between one fire compartment and the next. Fire-rated glass may be used to enclose fire exit stairs, enclose fire-rated elevator lobbies, or provide a visual connection through a fire barrier for functional or aesthetic purposes.
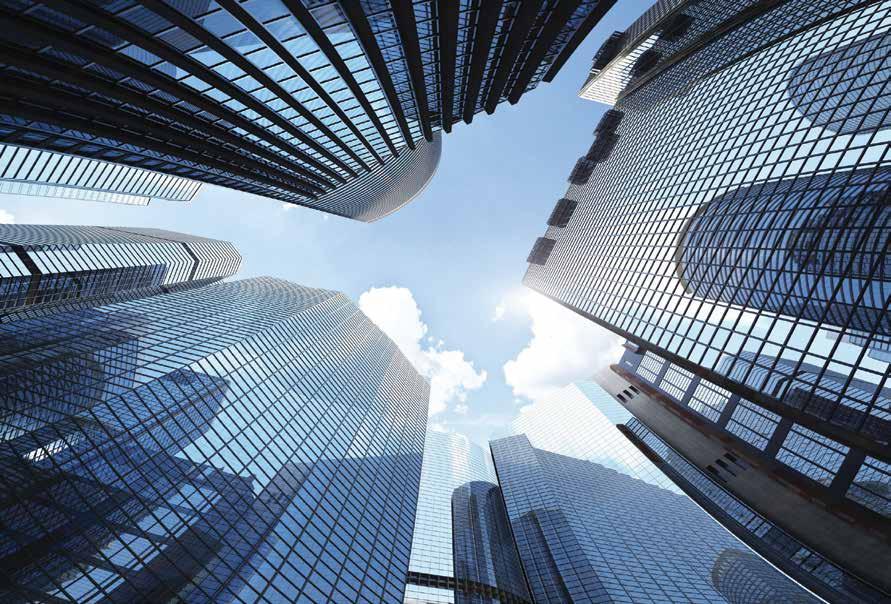



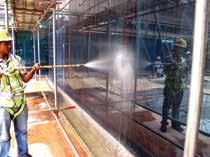
insulation for 20 minutes only in fire-doors leading to the exits, and in every other application, a 120-minute fire-rated glass (uninsulated or insulated) can be used.
according to Ar. Chawhan norms/ policies/ specifications are more about how a required system should perform in an event of a fire. Façade (including glass, ACP or any cladding material) is a part of the overall firefighting system. Though façade (design, testing and fabrication) is a new professional expertise, it is still bound by the duties of life safety of occupants. Hence, even if there are no strong façade specific guidelines at the national level, it still comes under the purview of fire safety guidelines. When façade specific standards in India are available, then firefighting and other life safety norms can be aligned/modified/ revised with it.
Kharkar adds that the stakeholders such as the architects/ consultants and the occupier should accept the cladding only if the test certificate clearly mentions the tested assembly as it will be erected on site and the same assembly passes the requirement laid down in the code. This
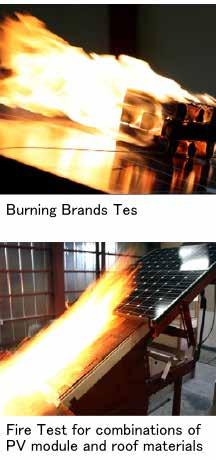
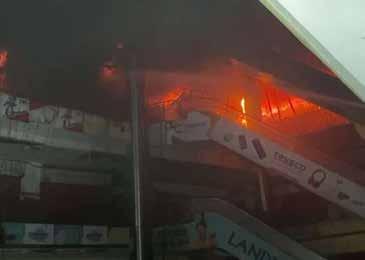
document will be the part of the submission to the local authority seeking conditional ‘No Objection Certificate’ and thereafter the occupancy certificate.
The problem of occupant fire safety in buildings has received considerable, albeit belated, attention in recent years. With so many accidental and nonaccidental fires occurring in the different parts of the world and the incidents of the recent past, building fire safety is a concern. Fire safety provisions in ultra high-rise buildings should be designed carefully. Studying the above would help to work out an appropriate fire safety design to give adequate public safety. A comprehensive fire risk assessment is very important in dense urban areas as it provides an estimation of people at risk and property.
Fire policy and mitigation strategies in developing countries are constrained by inadequate information, which is mainly due to a lack of capacity and resources for data collection, analysis, and modelling.
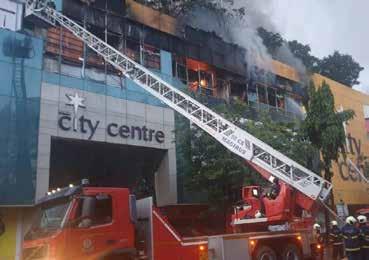
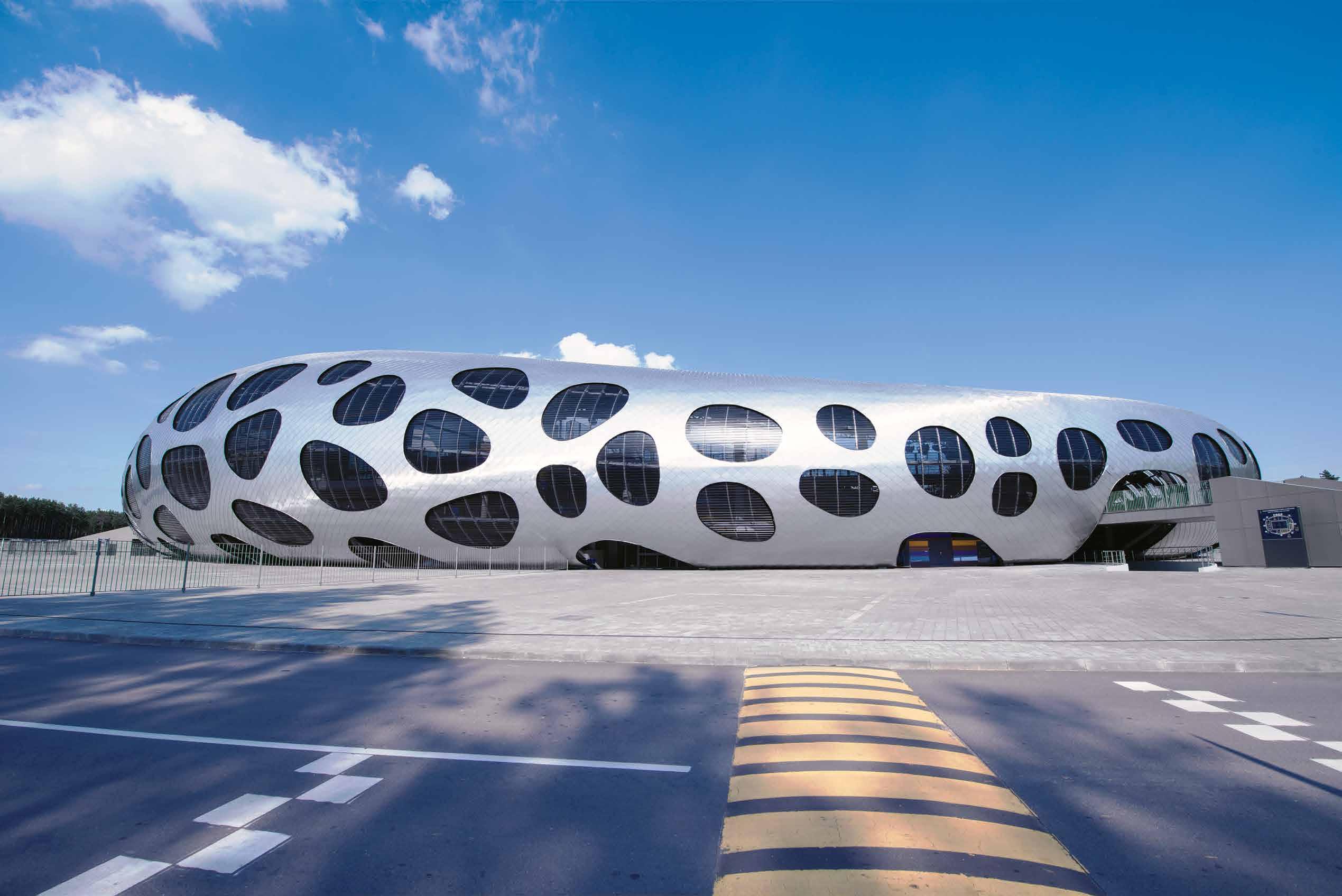

AR. ANAND SHARMA Founder & Partner, Design Forum International (DFI)

KIRTI ARORA Project Engineer, Axis Facade Consulting Pvt Ltd
Anand Sharma studied (B.Arch) Hons from Indian Institute of Technology, Kharagpur and started the practice “Tevatia Chauhan & Sharma Architects” in 1995. In 2003, the practice was, rechristened as Design Forum International (DFI), it is currently marching ahead with a vibrant team of over 100 professionals. With his extensive expertise In Architecture and Engineering, Anand is an exceptional team leader possessing the capacity to carry a project from initiation to final production.
Kirti Arora did B.Arch (Hons) from Mumbai University and has over 15 years of work experience in the field of architecture and façade Industry. Having gained significant understanding & experience in façade material properties, technical specifications & detailing, she is currently involved in around 6 airport projects as a façade consultant.
Fire safety in airports is a major issue. What are the main causes for the same relating to the façade and fenestration design? Since airports are extremely important public buildings and mass transit areas, occupied by thousands of people at any point, fire and life safety is very critical. Combustible exterior cladding materials present an increase in fire hazard which result in fire incidents. Most death incidents are related to smoke exposure and toxicity rather than direct flame and heat exposure. Falling, burning debris can be a significant hazard and can cause downward fire spread. Hence the use of fire-safe façade cladding materials, which are absolutely non-combustible and fall under Class A1 /components with the limited release of toxic smoke (A2-s1,d0) by the third party accredited certified testing laboratories, is critical to ensure complete safety of human life and property damage. Airport design
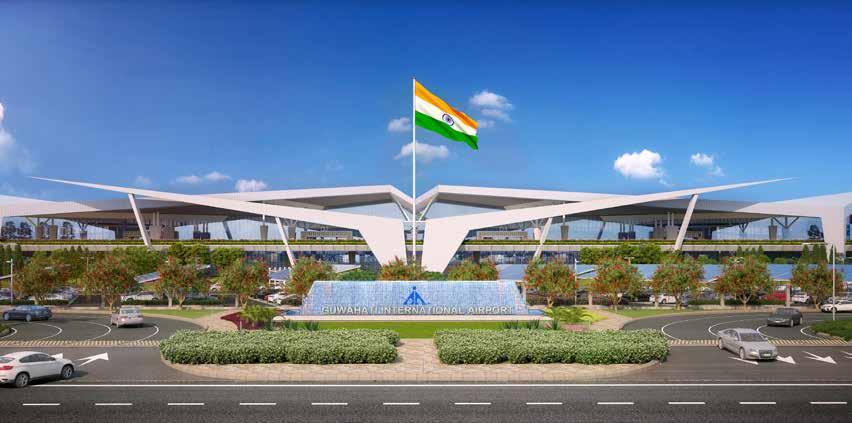
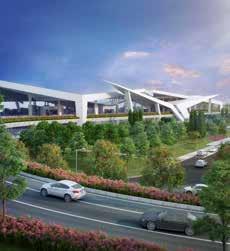
should not compromise on the material specification with respect to the fire code. Guwahati airport has carefully scrutinised each exterior material specification and ensured a thorough study on the active and passive fire protection.
What is the role of façade and cladding materials and installation technologies on the fire safety of the airport?
The new international Terminal Guwahati Airport Building featuring façade and roof focuses on highperformance building façades designed in order to provide
optimum light transmission, solar control properties, thermal insulation, control annual heat gain inside the building, which in turn will provide a reduction in HVAC tonnage and can result in energy savings. There are six entry vestibules provided for the arrival and departure area, comprising of pre-coated aluminium perforated sheets with a dented pattern for a three-dimensional effect, and solid panels cladding entrance portal frame. In order to achieve an efficient building envelope, the external envelope of the terminal building and fixed link bridge has been designed with semi-unitised high-performance glass curtain wall. The opaque façades of the airport feature Zinc-Titanium alloy interlocking panel cladding, GFRC cladding, extruded terracotta cladding, and fibre cement board cladding, in relation to its reaction to fire behaviour meets the requirements to be classified as Class A1 (Non-Combustibility
Rating) as per EN 13501-1 /DIN 41021 /Class 0 as per BS 476-Part 6 (Fire Propagation Index) & BS 476-Part 7 (Surface spread of flame).
The roofing system of Guwahati Airport comprises of insulated Zincalume/Galvalume standing seam roof. The roofing system is installed with mineral wool (stone wool or glass wool) materials as part of a system which contributes to achieving fire performance requirements, better tolerances to withstand high temperatures without losing its properties and integrity, translate to longer effective lifespans as well as provide better insulation against heat. These factors add value beyond the fire resistance performance of the building element. Multicell Polycarbonate roof skylight are integrated in pitched metal roof due to its lightweight,100% leak-proof, excellent thermal insulation properties which result in energy efficiency and cost savings. Translucent Co-extruded UV protected Multicell Polycarbonate

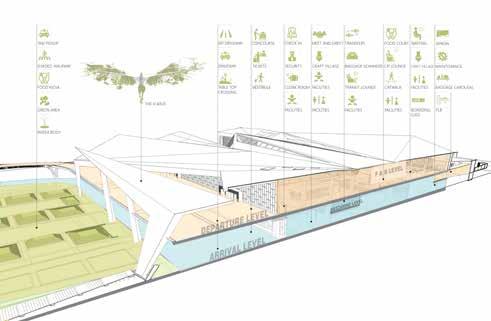
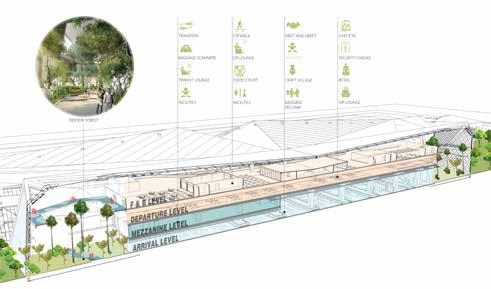
panels are designed to be flame retardant and are tested against fire as per EN 13501-1 in an internationally accredited laboratory and classified B-s1, d0.
Please throw some light on aspects such as façade openings, ventilators, and other façade designs that would help to prevent fire and its spread? In case of fire, for smoke extraction of the double-height area at the departure level, louvers are provided in the facia and behind the same, smoke exhaust fans are proposed on the city side and
airside façades. For these smoke fans, since it is not advisable to puncture the façade components, isolated supports are provided for the exhaust fans. A separate system like roof truss is provided for supporting of exhaust fans.
What is the importance of ‘perimeter fire barrier systems’ in the prevention of fire spread?
Compartmentation of airport terminals is vital in slowing the movement of smoke and containing the fire until help arrives. Challenges faced during fire emergencies are smoke spread
(toxic gases), it caused breathing issues, suffocation and impairs vision, hard to access areas for firemen due to thick smoke and fire preventing them from fighting the fires. Poor compartmentation or non-fire-rated materials lead to LeapFrog effect due to the external spread of fire. So, façade compartmentation in passive fire protection acts to contain fires to a specified area of a building or structure. Fire stop and smoke seal perimeter fire barrier system (Fire resistance-minimum 2 hrs fire rated) play a pivotal role in preventing fire and smoke propagation from one floor to another.
What is the role played by building plans & layouts helping reaction to fire stairways & escape routes, signage, use of fire retardant glass in the interiors, etc.?
Fire protection techniques are an indefinite combination of variables such as the typology of the project, height of the building, planning strategies, user-experience and activities pursued by occupants, fire behaviour characteristics of different materials, to name a few. The objective of planning of a building should suffice measures that provide the highest degree of safety from the fire and an integrated approach that minimises danger to life and property. A fire evacuation and prevention system is more than identifying exits; perhaps it refers to prescribing both the minimum and maximum standards of fire protection with logic and comprehension. In a nutshell, the process entails demarcation of fire
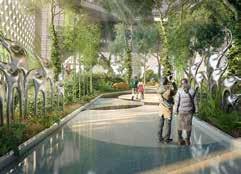


zones and fire exists supported with appropriate signage, adopting building construction practices that adhere to fire resistance norms, and adapting to innovation and technology-based fire evacuation systems.
Please discuss the guidelines, standards and norms for firesafe façade materials and installation by the Government/ other authorities/ NBC. Are there any design specifications too? (including the norms and standards by the UK and the USA, which are followed in India)
In India, European (EN) / German (DIN) / British (BS) International standard codes are followed for Fire Safety. Out of these, EN 135011 (Fire classification of products) are mostly followed since it is the most stringent standards in which materials are classified in Euroclasses – A1,A2,B,C,D,E &F which are tested for combustibility (temperature where combustion starts) & Ignitibility (Point from where the product will ignite) . All the materials classified A2,B,C,& D in EN norms obtain an additional classification regarding the smoke

emission lvl & the production of flaming droplets and/or particles (Flaming droplets of cladding materials needs to be tested which leads to secondary fires due to falling debris). Flame spread index is checked separately in EN Norms. Additionally, Reaction to fire Testing should also include an assessment of fume toxicity.
Please discuss the special policies/ specifications by the Government/ NBC for buildings with glass/ACP/ HPL claddings, preventing fire spread.
National Building Code (NBC) 2016 Part 4-Fire & Safety incorporates the necessary fire prevention provisions for life safety and protection of buildings.
Please tell us about the latest technologies/equipment for firefighting
• Actuators for Automatic Smoke Vent - Actuators are electronic drivers that open and close vents for the purpose of smoke
and heat exhaust ventilation. Actuators are connected to control modules. During an emergency scenario, the actuation of the actuator can be from the BMS signal input provided at control modules or a switch.
• Breakable Glass with Red Triangle Marking -Fully tempered & heat soak single or DGU glass can be provided which can be breakable with the help of hammer in case of a fire emergency.
• Fire Fighting Drone Technology – Infrared drones can be used by firefighters. Drones, when equipped with a thermal camera, allow an incident command to see through smoke to direct firefighters where the hot spots are and also have the ability to see through the smoke and low light conditions. Drones allow firefighters to quickly and effectively scout out dangerous fires, observe and monitor a large blaze and the surrounding area, and more.
• Drench to cool the glass during the fire - Drench firefighting additive is a liquid additive, which is poured into water supply and is designed to dramatically reduce extinguishing time when fighting fires. Drench can be used safely and quickly to extinguish any combustible material.
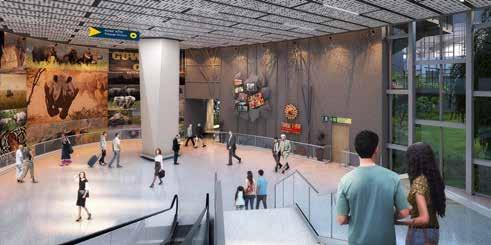
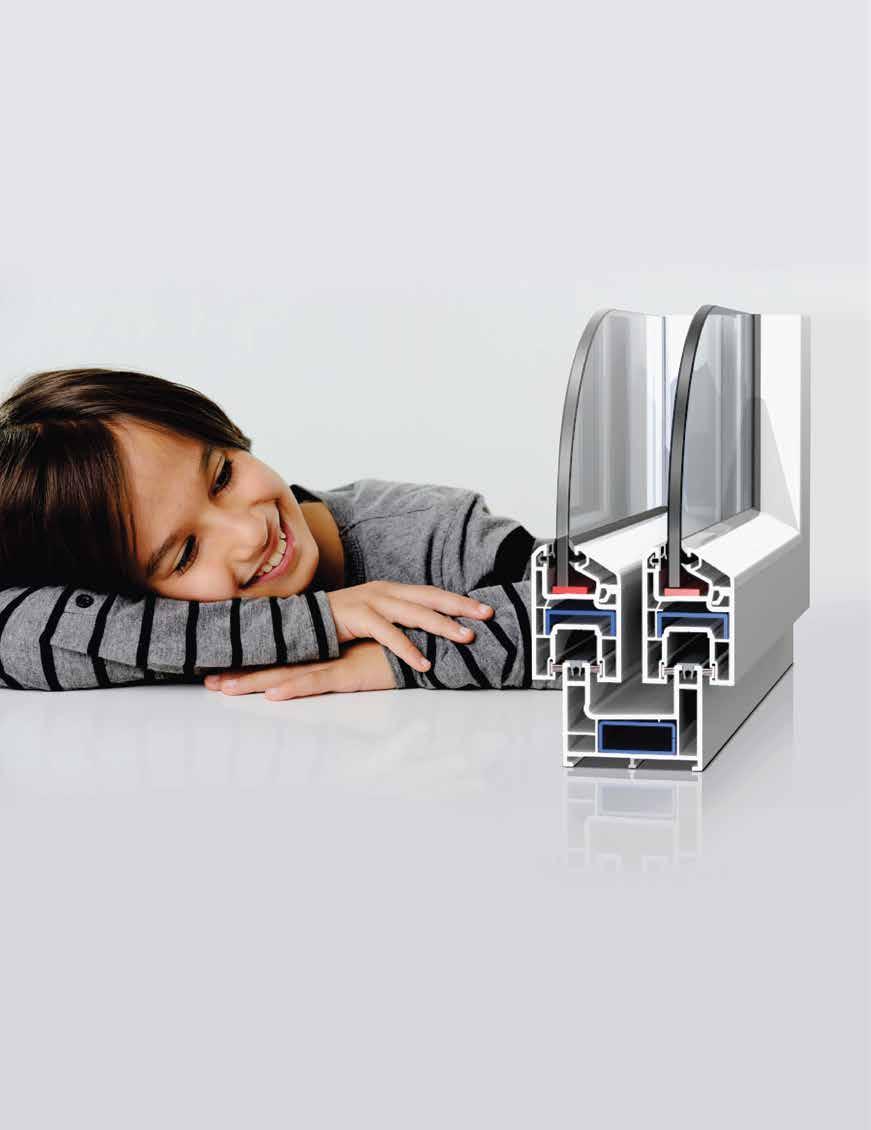

SANJIV DE Principal Architect, ONE. BY. DESIGN
Sanjiv De is an architect with close to thirty years of experience in building design, master planning, interior design, furniture design and research. He has successfully designed and executed large projects ranging from commercial, retail, hospitality, residential and industrial in India, United Kingdom and the Middle East. A careful balance of aesthetic sensibility that is grounded in the local context, energy efficiency and cost-effectiveness are a hallmark of his design works. Sanjiv post graduated in construction project management from the University of Reading, UK and is a LEED Accredited Professional from US Green Building Council and has several research papers exploring these subjects. He runs a design practice named one.by.design from Bangalore and can be contacted on sanjivde@onebydesign.in.
Ar. Sanjiv De talks about various fire safety aspects concerning to façade and fenestration design with WFM media. Excerpts from the interview:
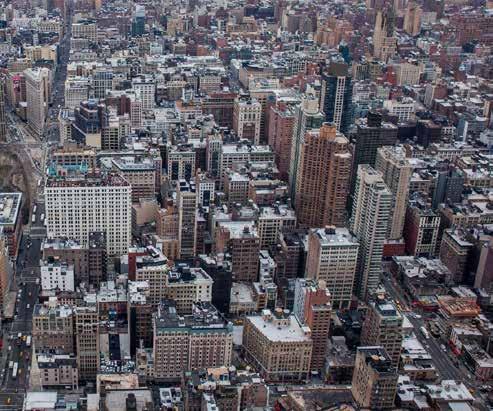
Fire safety in high rises and dense urban areas is a major issue. What are the main causes for the same relating to the façade and fenestration design?
More than half of the world’s population now live in urban settlements. The rising demand for space within our cities have led to unplanned and poor quality developments and has choked the urban infrastructure, including health care and emergency services, beyond its capacity. Fires can start and spread easily in such locations due to a number of factors such as poor quality electrical distribution and overload, combustible fuels for cooking, flammable building materials, lack of fire hydrants and water supplies and the inability to bring fire-fighting equipment through narrow lanes and alleys to fight fire.
Whilst precluding most of the
above to prevent fire disaster in dense urban areas may remain a challenge, an effective façade and fenestration design has a significant role to play in seizing the spread of fire via the building envelope to floors above and to adjacent buildings.
The key aspects of façade design that could significantly reduce fire spread in a high-rise include:
1. Building orientation and geometry (sloped, twisted, staggered, etc.)
2. Vertical and horizontal projections of the facade system
3. Windows/openings and their size, height of the vision glass and
4. Spandrel panels and sprinkler system design.
As architects create innovative façades, they need to be mindful of how the façade geometry and orientation can influence fire safety. Using curved and sloping facades, rotated floor plates, etc., tend to make its engineering and installation complex, and may compromise on a fire safe design. The effect of wind on the orientation of complex façade geometries can increase or decrease the flame and temperature exposure on the façade system.
Vertical projections on the façade could enhance the upward fire spread because of the channeling effect, whereas horizontal projections hinder upward fire spread because of the diversion of flames away from the building (ref. figure 1). While designing the facade of a high-rise buildings, architects need to be mindful while providing vertical projections along the sides of openings. Depending on the proximity of openings between floors and if they are protected or sprinklered, horizontal projections are effective in controlling the spread of fire between floors.
Curtain walls designed with a small vertical separation between floors could allow fire to burn
through the façade and jump to the upper floor very quickly. Spandrel panel between floors or other means of vertical separation of min. 1500 mm will limit the leapfrog flame extension and block the heat transfer to the floors above (ref. figure 2).
Glass façades are used in plenty on modern building envelopes. Not all of them in dense urban areas comply with the regulations on use of glazing within fire rated
assemblies. A façade fire can cause glass to fracture and even if not, the thermal radiation through it may ignite combustible material on its other side and allow fire to spread rapidly on the floors above and to adjacent buildings. Integrating automated sprinkler line within the glazed facade system design has a very successful record of sustaining glazed facades in major fire incidences. Considering this, for buildings designed with

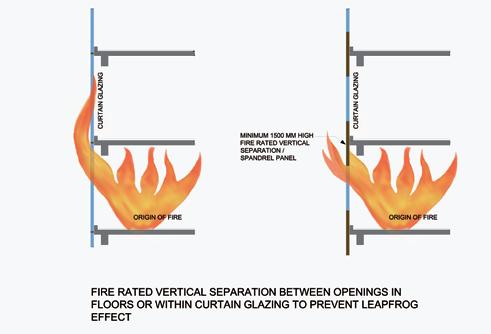
fully sprinklered systems, the International Building Codes and NFPA 5000 do not require fire resistance rated spandrels and flame deflectors on the building façade.
What is the role of façade and cladding materials and installation technologies on the fire safety of buildings?
As the outer skin of the building, the facade has a role in providing a visual identity and protecting the building from outside temperatures, weather and resisting it against fire. In case of fire, the function of a non-load bearing facade system is to retain its integrity as a fire barrier and insulate it from rise in temperature on the unexposed face. Its role in fire safety is critical and its poor performance can lead to severe fire spread and building damage including human loss.
In the recent years a trend towards innovative façade architecture and energy-efficient façade has underplayed the role of preventing fire spread. The materials with which a façade is made out of, combustible material present in its assembly and how it is installed are key contributors to the fire performance of a façade.
The façade is an assembly of a relatively complex system that may include cladding panels, curtain glazing with vision glass, spandrel panels, various assembly components such as metal frames, insulation, gaskets, sealants and metal connectors. Whilst it can be a challenge to predict how the various components and their installations will work together and sustain fire and thermal expansion, incorporating energy efficiency and design features can make the complex system even more complex. It is therefore critical that the combustibility characteristics of full-scale façade modules are tested rigorously under thermal stresses to evaluate their integrity

and thermal insulation properties prior to execution.
With reference to the International Building Codes, exterior walls with a fire separation distance of greater than 10 feet shall be rated for exposure to fire from the inside only. The required fire-resistance rating of exterior walls with a fire separation distance of less than or equal to 10 feet shall be rated for exposure to fire from both sides (ref. figure 3).
Please throw some light on aspects such as façade openings, ventilators and how can effective facade design prevent fire and its spread through them?
Façade openings and ventilators can allow an unobstructed path to flames and hot gases from a fire on a floor to travel to the floors above and to adjacent buildings. Glass in facade openings when exposed to fire may fracture due to differential thermal stresses and even if not,
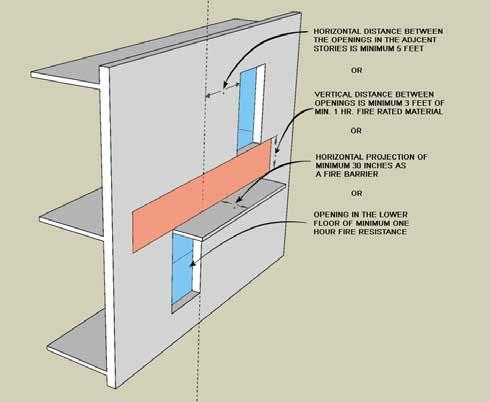

thermal radiation transmitted through the glass layer may ignite combustible materials on the other side. Thus the position of openings on the facade relative to each other is important in preventing spread of fire through them. Further, to prevent spread of fire between adjacent buildings it is necessary to consider the percentage of opening on the façade against its distance from the property line.
Table 1 is an excerpt from the IBC providing guidelines for the percentage wall opening per story based on whether the openings are sprinklered/protected or not.
To address the risk associated with leapfrogging of fire in high-rise buildings through façade openings
on floors vertically above each other, IBC has regulated the vertical separation of at least 3 ft with 1hour fire resistance between openings in adjacent floors if these openings are within 5 ft of horizontal distance from each other. Such openings may alternatively be separated by a projection of minimum 30 inches as a flame barrier. However, if the immediately lower window is protected by at least 1-hour fire protection such separations are not required (ref. figure 4). The advent of automated sprinkler systems has offered more flexibility to design by removing the necessity for fire rated assemblies for glazed openings. Tests have shown that dedicated automated sprinkler systems can
provide more than one-hour fire protection to tempered or heat strengthened glass windows. As a result, in fully sprinklered buildings, the IBC and NFPA 5000 do not require fire resistance rated separations like spandrels or flame deflectors with the openings in the building façade.
What is the importance of ‘perimeter fire barrier systems’ in the prevention of fire spread?
The curtain wall of the external façade of a multistoried building stands separate from the building structure and is fixed to the floor slabs for support. The gap between the curtain wall and the edge of the floor slab usually ranges from
30 to 150 mm. These gaps between the perimeter of the building and curtain walls are susceptible to the spread of fire, smoke and toxic gases from its origin to other floors. In the past, there have been many serious fire incidences in multistory buildings, causing major loss of property and life wherein fire had spread quickly through perimeter gaps and voids within the exterior curtain walls.
Perimeter fire barrier systems are now an integral part of effective fire stopping and compartmentation of smoke and toxic gases. They are installed in the gap between the floor slabs and the exterior curtain wall. Mineral wool with its high melting temperature, noncombustibility and ability to retain its strength and integrity under fire conditions has been an ideal material to install as a fire barrier in the perimeter gaps (ref. figure 5).
In short, perimeter fire barrier systems are integral to fire and life safety protection and its neglect will directly compromise the safety of the people in the building. Building codes in many countries and the IBC 2015 and NFPA 5000 now requires the installation of approved perimeter fire barrier systems with fire rating matching that of the corresponding floors. The NBC 2016 requires all gaps between floorslabs and facade assembly to be sealed at all levels of approved fire resistant sealant material of equal fire rating as that of the floor slab to prevent fire and smoke propagation from one floor to another.
Please tell us about the choice of materials like sealants considering fire safety.
Within a building there are many openings through which services like pipes, cables, wires and ducts pass. There are also interface gaps between walls, floors and the external facade. Fire sealants are used to seal these joints and gaps and thus prevent the spread of flame, smoke, and deadly toxic

gasses, and together with the penetrants and the fire barrier, maintains the fire rating of the system. Fire sealants are part of the passive fire barrier system that compartmentalises the fire, keeping the fire contained in the area where it originated, providing additional time for safe exit from the building before flame, smoke and toxic gases can spread any further into the building.
There are varying products within this market segment. Intumescent sealants are used for their ability to expand when exposed to excessive temperature and therefore provide a much tighter gap seal. Intumescent sealants are ideal for use with plastic conduits and pipes and as gaskets within fire doors. They can be vulnerable to humidity and may lose its integrity over time when used in the external. Intumescent sealants are mostly water based.
Silicone sealants are widely used within expansion joints, weatherproofing and sanitary joints and also used extensively as fire-rated sealants. Due to their excellent resistance to environmental extremes and elasticity, they are often used in exterior applications and within systems that experience vibration and flexing.
Expanded polyurethane foam fillers (PU) has its use in the building industry in many ways. As a fire
barrier, they are generally known as fire foam and are often used to fill small linear gaps or service penetrations of 30 to 40 mm. PU foams are inherently combustible but offer fire-stopping properties when used in narrow voids or gaps. It is thus critical that the manufacturer’s instructions are strictly followed while using it as it may have life safety implications if used incorrectly.
The firestop sealants need to be installed within openings as directed by Underwriters Laboratories (UL) classified firestop system in order to achieve the desired fire rating. The complete assembly of elements (the fire barrier, penetrating pipes/ conduits and the firestop sealant) achieves the rating, not the sealant separately. A firestop sealant by itself does not have fire rating. A firestop system is tested in accordance with the Underwriters Laboratories Inc. standard UL 1479, entitled Fire Tests of Through-Penetration Firestops. The tests determine how long a firestop system can stop the spread of fire and smoke through a fire-rated barrier in the event of fire. Building codes require the use of firestop systems tested to UL 1479 or ASTM E814 standards. ASTM E814, entitled Standard Test Method for Fire Tests of Penetration Firestop Systems is closely similar to UL 1479. At laboratories other than UL, ASTM E814 standard are used to evaluate rating of fire barrier systems.
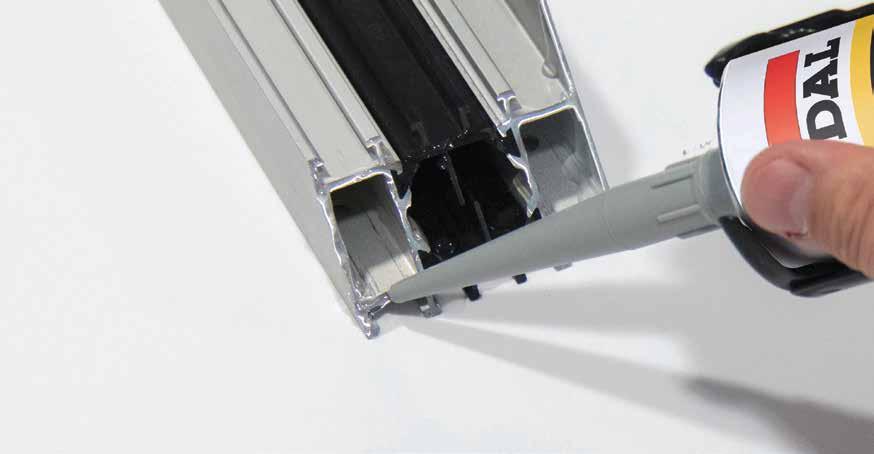
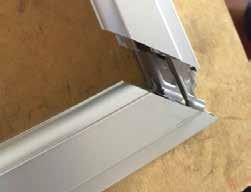

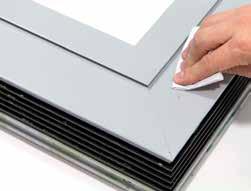


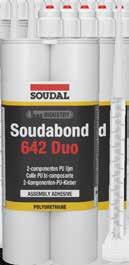



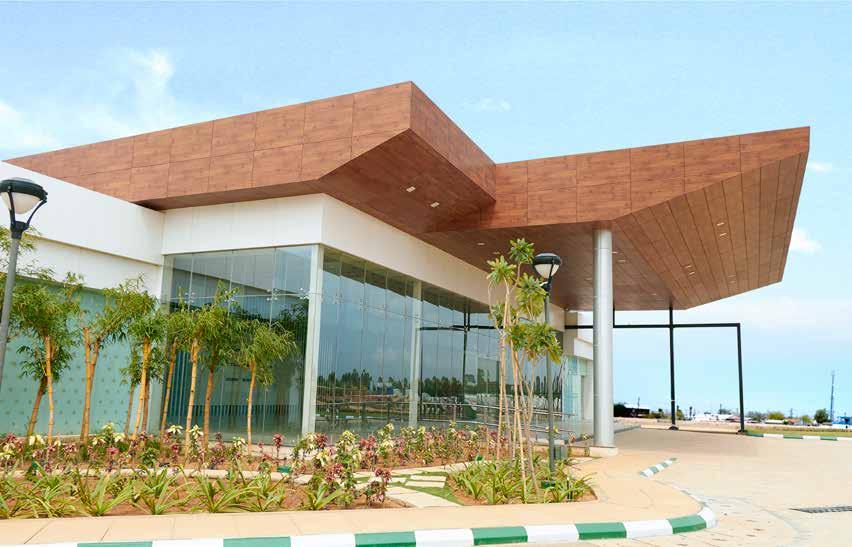

SHANKHO CHOWDHURY President, Decoratives Division, CenturyPly
“We, as a Company, have Always been Innovation-Driven”
Shankho Chowdhury, President - Decoratives Division, CenturyPly, is an astute business operations professional with 30+ years of total experience including organisations like Xerox, Shinawatra, Hutch, Vodafone, Reliance, Airtel, etc. He has immense expertise in startups and high growth of organisations, having been credited with building the strategies, teams & execution of organisations like Xerox, Hutch & Vodafone, RCom, Airtel’s Landline & Broadband Operations and, later, CenturyPly itself.
Post his stint in the OA & IT Industry, he moved from technology services to consulting in the ITES, telecom & construction equipment sectors and areas of livelihood skilling of the underprivileged. He is currently the operations head spearheading the high velocity growth in the decorative line of business in CenturyPly.
WFM Media is honoured to interview Shankho Chowdhury on his professional journey over 30 years, his company and products. Excerpts from his interview:
Give us a brief introduction to CenturyPly as a global brand and its inception in India?
Century Plyboards (India) Ltd., the first ISO 9002 Company in India for plywood and veneers, started its operations in 1986 and also received the ISO 14001 Certification in 2004. In a very short span, it has created a niche for itself and is the market leader in this sector. It has manufacturing units in Kolkata, Chennai, Guwahati, Roorkee, Karnal, Kandla, Hoshiarpur & Myanmar, with plans to set up operations in the African continent also. CPIL manufactures the entire range of commercial, marine, shuttering and decorative plywood. Other products are laminates, veneers, doors, MDF, PRELAM, Face-veneers, Exteria exterior laminates, WPC boards and fibre cement boards. It exports to various countries, mainly in the Middle- East and Latin America.
How long you have been in this business and in the Indian market?
CenturyPly has been in the
business since 1986. We are in the business for over 34 long years.
Tell us briefly about the journey with CenturyPly over the years, also about your major success stories over the decades in India? We, as a company, have always been innovation-driven. Hence the graph of our journey has been never a straight line. In 2004, we started manufacturing decorative laminates in our Joka factory in Kolkata. Decorative industry has given us a huge playground to play with and we have not stopped since its inception branching out to Veneers and Exteria. The 1MM Laminate Catalogue called LookBook was introduced as an annual activity from 2014, making it India’s most comprehensive and up-to-date catalogue with the latest international trends. Following which in 2015, Silver Nano Technology was introduced making our laminates anti-fungal and anti-bacterial. The popular high- gloss laminate range called Lucida was introduced and it made a huge impact in the market especially for high-scuff areas. In 2017, capacity augmentation was

done by adding a second High Pressure Laminates (HPL) plant, making it India’s largest laminate manufacturing operation. In 2018, CenturyLaminates launched the first solid surface finish range of laminates called Silk Tuff. We have also developed a first-in-theindustry ‘Design Library’ for our range of products in laminates to enable architects and interior designers to visualise and experiment with their design ideas in their drawing softwares like AutoCad/3D Max, etc. which was much ahead of the digital age.
How has the pandemic affected the industry in India and your business?
The pandemic has impacted every Individual life, therefore, wood and decorative surface industries couldn’t remain untouched. There was an immediate pause in every aspect of business due to the halt of construction and repair work. However, with our persistence and prompt efforts, we could ramp up our sales with record-breaking numbers in a very short span of time.
This pandemic has increased worry about well-being at large, not only amongst end consumers, but also amongst manufacturers, retailers and applicators like carpenters, masons, etc. This mindset has changed consumer and applicator preference in the selection of building material products so as to ensure the health and safety of themselves and their dependents. In order to address this concern, our research and development team worked diligently during the lockdown and developed our latest and probably our biggest innovation till date “ViroKill”, a technology that kills 99.99 per cent viruses, making our laminate and veneer surfaces completely anti-viral along with being anti-fungal and anti-bacterial. ViroKill was
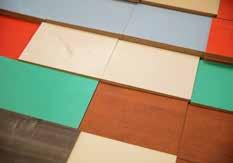
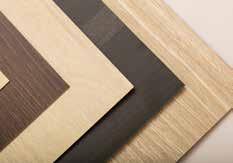
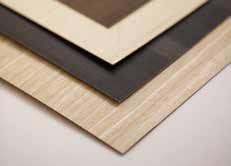

the need of the hour during this pandemic and it has helped us realise the importance of solutiondriven innovations in our products. We hope to achieve many such milestones in the future.
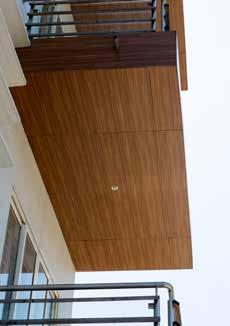
offered by CenturyPly?
CPIL primarily operates through three business segments as under: Plywood: CPIL’s plywood products used extensively in commercial and industrial settings. Its plywood is wrap resistant, which helps maintain its original shape for
long-term. Its unique GLP formula makes every ply borer resistant and termite-proof. The company also guarantees seven-year powder proof for PF plywood. Some of the prominent brands under this category are Club Prime, ArchitectPly, FireWall and MarinePly. It also manufactures doors and blockboard, and retails fibre cement boards and WPC boards.
Decoratives: CenturyLaminates’ exotic range of decorative laminates is considered for its higher colour-fastness and the best bonding properties with substrates. Some of the prominent brands under this segment include Look Book range of 1mm thickness laminates, and StarLine 0.8mm range. The exterior range of laminates is retailed under the brand name Exteria. CenturyVeneers has some of the most exotic ranges of natural and reconstituted veneers under the retail brands NatzuraWoods, SenzuraStyles, NaturePro, Dark Forest and ProgettoWood.
Container Freight station (CFS): CPIL’s CFS facility is spread over an area of 100,000 Sq m near Kolkata

port with a capacity to handle 160,000 TEUs. The company uses RFID/GPS/GPRS based container tracking system.
Please tell us about your company facilities and structure?
Headquartered out of Kolkata, CenturyPlyl has over 35 branches and 8 manufacturing units (located at Joka, West Bengal; Guwahati, Assam; Kandla, Gujarat; Chennai, TN; Karnal, Haryana; Roorkee, Uttarakhand; Hoshiarpur, Punjab and Myanmar).
How do you see the façade cladding industry evolving in India?
Façade holds a great deal of aesthetic value for any building, whether it is commercial or residential. With changing design and functional preferences, there has been a shift from traditional wet façade elements such as bricks, stones, and wood to newage elements and composites around HPL or fibre cement. There are also significant technological advancements and novelties in the industry that are aiding in evolving consumer preference. We have seen that currently highpressure laminate cladding and stone veneers are a few of the most popular cladding options in India. Other than this, perforated metal mesh claddings are also in the trend, mostly for commercial buildings and factories. Using fibre cement or HPL as a cladding element is still a new concept in India and we believe it has a huge scope and its market is growing rapidly.
Of late, the area of advanced materials and technologies has progressed rapidly. New researches on nano-materials and smart composites imitating natural structures and processes are trialed almost every day within the technologies. In
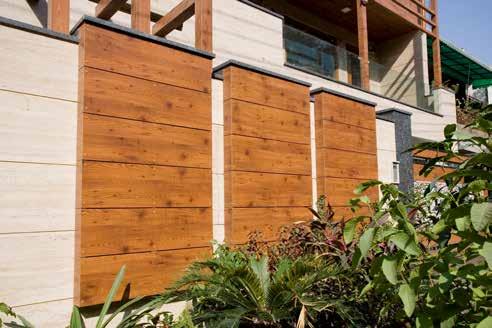
the architectural field, and especially in the sector of building cladding, only a trivial amount of such advanced technologies have settled. As an alternative to traditional mechanisms and techniques, architects and civil engineers are nowadays using enhanced composite materials to provide crafted and efficient façades.
What has been your or your organisation’s contribution to bringing about the current revolution in the façade cladding sector?
In 2012, when Centuryply launched their exterior grade laminates range, this category in India was in its neonatal stage. It was the time, when only a handful of foreign players were prevalent in the market, catering to a tiny splinter of the industry; and from there to here, today, exterior grade HPL is considered as the most popular dry cladding member across the façade cladding sector. In all likelihood, the credit goes to CenturyPly. Over these years, CenturyPly has incessantly
harnessed the sector through continuous innovations and phenomenal application novelties. The organisation has launched several exclusive product variants, introduced new shades, and most importantly, has rationalised the price points which has radically augmented the penetration.

As per your view, how important is the role of right cladding in achieving system performance, optimum acoustic and thermal insulation as well as in achieving the desired aesthetics?
It doesn’t require stating discretely that environment protection is the biggest concern world is facing right now; bearing this in mind, the building material manufacturers have actively engaged themselves in introducing more and more environmentally-friendly products, and the façade industry is no exception. The construct of a building façade immensely influences the system performance, acoustic, thermal insulation and also the peripheral environmental health. Hence it is imperative to apply typical dry and green cladding materials, like HPL, only in the façade, because this product creates a gap in between the wall and cladding product lining, providing a layer of air cushion that acts as a thermal barrier, enhancing the overall system performance of the building. Dry cladding members can also realistically emulate the look of genuine wood, stone, solid and many other abstract surfaces, which help the patrons to achieve
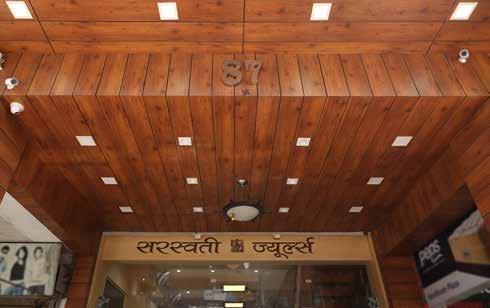
How well aware do you think the decision-makers are in general about the availability of the cladding products, its functionality & categories? And how do they gauge the effectivity of the same?
When it comes to cladding, though the most common choice used to be ACP, still when investing in a new asset, many architects are faced with a choice between different kinds of options

available. There were days when exterior grade HPL was used to be confined within a certain kind of application only, but now the scenario has changed. Now, more and more people are yearning for the authentic wooden, stone or abstract look for their façades and the demand of the exterior grade laminate is increasing considerably.
Does the demand for wall cladding materials is expected to escalate in near future? What is your industry outlook for this decade?
When it comes to cladding, the common choices were paint or wet cladding materials. Days were there when dry cladding members were used to be confined within a certain kind of application only, but now the scenario has changed. Now more and more people are yearning for the authentic wooden, stone, abstract or customised looks for their façade claddings and the demand of different kinds of cladding members are increasing considerably, so unsurprisingly the dry cladding Industry is also going to grow manifold in this coming decade and within the category, new age products like HPL will be the crusader.

According to economists, we are currently living in the ‘Indian Century’, and Bengaluruwith its moniker as the Silicon Valley of India, due to a large number of information technology companies based in the city - finds itself at the epicenter of this rapid growth.
Within this thriving tech hub, UNStudio has designed the new Karle Town Centre (KTC), while UNSense - the arch tech company founded by UNStudio - is collaborating with Karle Infra to curate the use of sensorial technologies throughout the masterplan. KTC is a development
that aims to define Bengaluru locally and inspire the whole of India to ‘lead by example’ when designing future urban destinations.
KTC, which is currently under
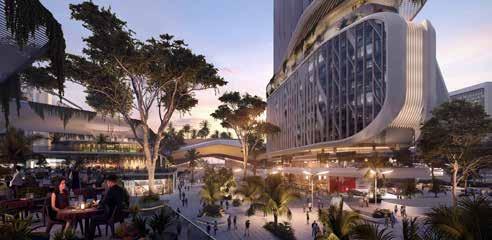
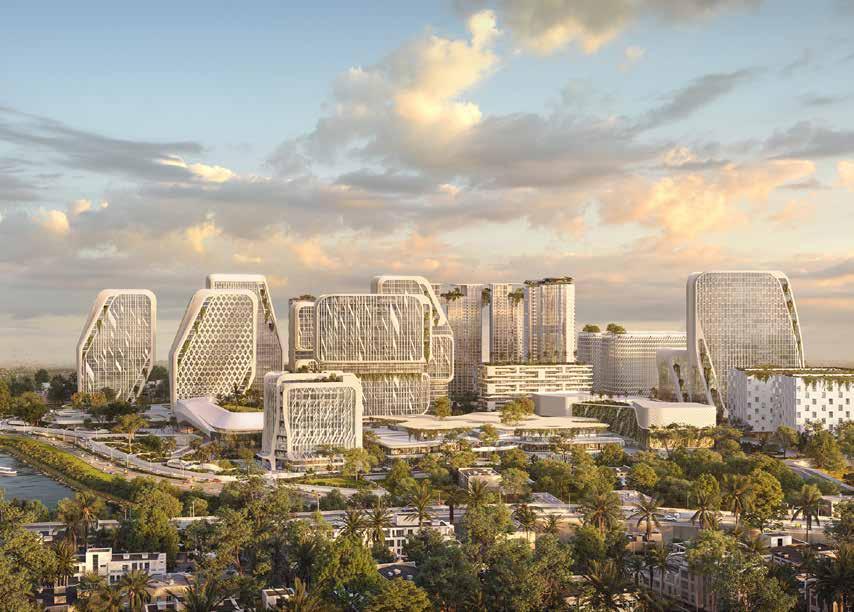
construction, enjoys a direct connection to the city’s ring road arterial and expanding metro lines. It is positioned prominently next to the established Manyata Tech Park with scenic views over Nagavara Lake and is designed to act as a natural magnet for people and activities in the urban panorama.
Urban stagnation is a global problem that extends beyond the confines of India and is evidenced by a continuous decline in central business districts over the last 20 years. The recurring question is, how do we attract talent, families and investment back to the heart of these cities? UNStudio in collaboration with KTC has created a solution to these challenging issues in the form of an Urban Branding Manual.
The Urban Branding Manual, developed by UNStudio for KTC, analyses the detailed components of the design with a quantitative selective process. The manual explains the design intentions and requirements and is conceived as a tool which can help facilitate the design intentions of the client, engineers, architects, and urban planners so that they collectively understand the principles and motivations behind the previous choices and requirements. This manual serves as a safeguard for the integrity of the design and assures that the urban vision is executed properly over the extended course of its life.
Ben van Berkel, the founder of UNStudio, says, “Traditional masterplans focus on the general layout and urban planning. Our Urban Branding Manual, on the other hand, concentrates on experience and how to translate this experience into reality. With a network of specialists

- sometimes more than a few hundred people - you need a clear vision and strategy to stay on course over the long duration of the project. The Urban Branding Manual helps the client to realise
this ambitious undertaking.”
The Urban Branding Manual for KTC is built around three defining pillars:
• Garden, as the beauty of Bengaluru’s lush natural
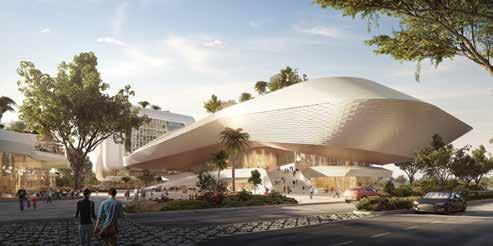
Project: Karle Town Centre Masterplan
Location: Bengaluru
Architect: UNStudio
(Ben van Berkel, Gerard Loozekoot with Harlen Miller, Maurizio Papa, Filippo Lodi, and Atira Ariffin, Bianca Dobru, Dana Behrman, Emma Whitehead, Jacques van Wijk, Jung Jae Suh, Maria Zafeiriadou, Pietro Scarpa, Sibilla Bonfanti, Yuntao Xu)
Landscape: BALJON Landscape Architects, Amsterdam
Infrastructure master planning: Aurecon, Melbourne
Masterplan consultant: Ross Bonthorne, Sydney
environment, deserves to be shared and enjoyed by all, hence it’s a colloquial name, ’The Garden City’;
• Health, because promoting health means a brighter and inspired Indian future;
• Culture, because of its essential benefit to the core social and economic prosperity of the region.
KTC Bengaluru’s architecture emerges from the dense green canopy as a series of branded contemporary buildings that will define the city’s skyline. The dynamic white volumes painted in UNStudio and Monopol Color’s unique and patented ‘Coolest White’ ultra-durable paint provides a contemporary identity to KTC masterplan.
In KTC, the landscape and architectural
language complement each other and together shape the elements of the urban environment at all scales, from the design of the planter edges to the architectural features found in the landscape, which merge and blend with the green pockets and roofscapes of the building façades. The interwoven forms, along with the sensitive integration of nature within the architecture, will let visitors know that KTC is Bengaluru’s ‘Garden City of the 21st Century’.
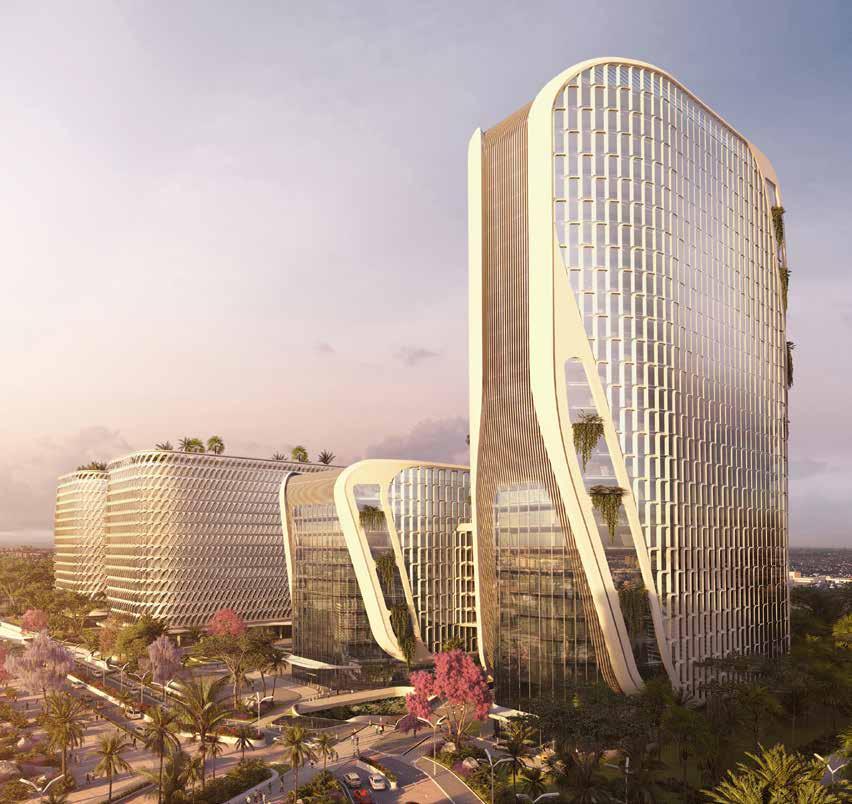
KTC has a series of branded contemporary buildings that will define the city’s skyline

Sustainable strategies and User Dataset Collection Technology are the bedrock of a resilient and healthy environment. The UNStudio’s design maximises passive design techniques, capitalising on natural daylight and prevailing wind direction. The vegetative integration strategy of KTC controls heat gain through thermal buffering, reduces unwanted wind and filters Bengaluru’s air from fine particulates that have been lifted from the soil. Large
underground water retention zones are used for the irrigation of on-site vegetation and the storage and treatment of gray water use.
UNSense, the arch tech company founded by UNStudio, is collaborating with Karle Infra to curate the use of sensorial technologies throughout the masterplan in an effort to make the built environment more responsive and healthy, by tailoring the environmental controls to the users physical, mental and social wellbeing through user dataset collection.

view

BEN VAN BERKEL Founder, UNStudio
UNStudio, founded in 1988 by Ben van Berkel and Caroline Bos, is an international architectural design studio specialising in architecture, urban development and infrastructural projects. UNStudio Architectural Sustainability Platform engages all UNStudio projects from the early phases in order to ensure that the correct choices are made and that the office’s high sustainable standards remain an integral part of the design process. They make sure that sustainable knowledge and conclusions directly inform the design decisions. This involves both active and passive design tools, which have a recognisable effect on the design of the building, product or urban plan. The ASP is committed to the promotion and practice of sustainable design. The Architectural Sustainability Platform is continually involved in the development of new tools for an improved design process. Together with the application of the many international environmental regulations and an in-house assessment toolkit, new sustainable assets are created.
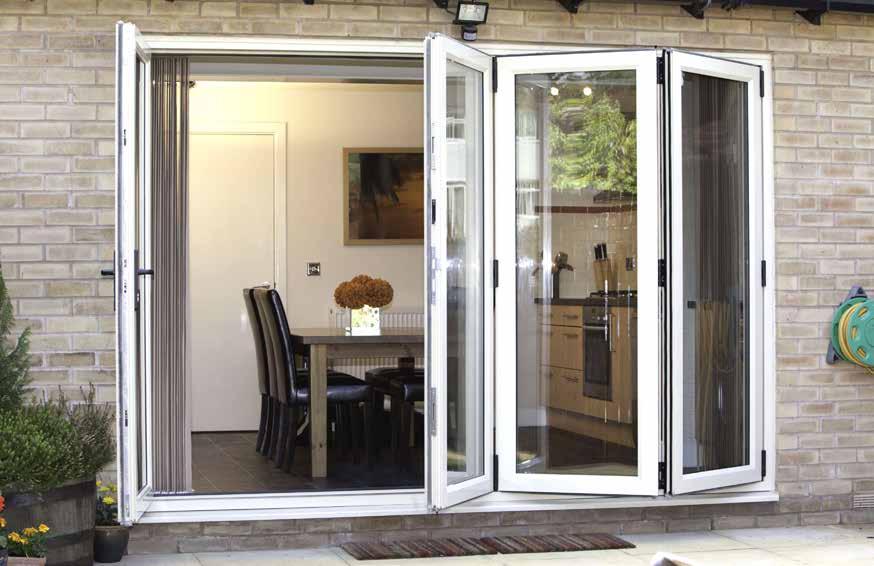



The ‘Urban Square’ is a commercial development in Gurugram, Haryana. The commercial complex is
strategically located on the Golf Course Extension Road within the Pioneer Park Township.
Planned as four midrise towers in pairs with landscaped courtyards

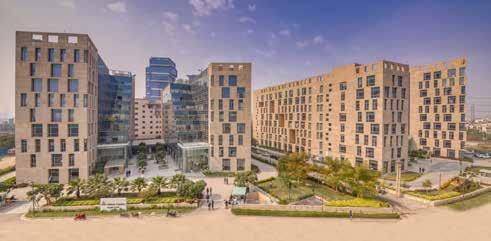
Project: Pioneer Urban Square
Location: Gurugram, Haryana
Client: Pioneer Urban Land and Infrastructure Limited
Architect: Mani Chowfla
Architects & Urban Architecture Works
Other Consultants: Vintech, MKG & KKAPL
Materials used for façade & fenestration: Glass & sandstone
Commencement Date & Completion Date: 2009 - 2015
in between them, the towers accommodate retail spaces facing these courtyards at the lower levels and contemporary flexible office spaces at the upper levels. The towers have been placed such that each tower has its own unique and grand entry experience from the landscaped courts between each pair of towers. Two levels of the basement below the four towers ensure adequate parking for all users as well as visitors.
The façade has been designed keeping the solar orientation in mind with the western and eastern faces having the least surface area and openings, the northern and the southern face hosting most of the windows and facing towards the sheltered courtyards hosting the terraces and a glass façade. The architectural design incorporates an interesting façade design with staggered windows, which is instantly recognisable when driving past it even from the main road. The staggered window
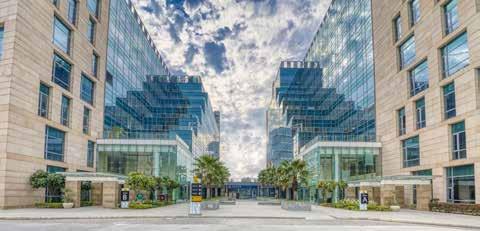
system was intricately weaved with the building structure to achieve an economical working solution for the memorable façade. The additional inclusion of stepped terraces allows better penetration of natural daylight inside the buildings. The terraces have been designed as glass boxes in the mass and face the sheltered courtyards between the towers in order to help minimise heat gain into the towers while maximising the
daylighting.
The choice of sandstone and glass for the building façade was a design intended to bring together a modern and historic material. This selection, in turn, helps us achieve a modern solution using locally available material.
As elaborated, the design of the complex uses various passive and active sustainable techniques to achieve an environmentally sensitive design solution.



AR. ANURAAG CHOWFLA
Architect, Urban Architecture Works (UAW)
AR. GAURAV SANAN
Architect, Urban Architecture Works (UAW)
Urban Architecture Works (UAW) is a partnership between Ar. Anuraag Chowfla and Ar. Gaurav Sanan. Chowfla and Sanan represent over 50 years of combined experience in India in the design and execution of many outstanding landmark structures. UAW is engaged in the practice of architecture, interiors and urbanism. Their clients include leading institutions, corporates, infrastructure providers, developers and others, such as the Indian Institute of Management, Pioneer Urban Land & Infrastructure Ltd, Godrej Properties, Rapid Metro Gurugram, etc. The design firm’s long lineage of association with a diverse range of projects over the last 30 years allows them to have an in-depth understanding of the working and requirement of varied building types.







Welcome world with open arms! Doors and windows are openings towards the world outside. With stylised doors and beautiful windows, we invite all! we invite life as it comes with all its treasures and astonishments. As it comes to doors, we immediately imagine a wood-framed structure prevalent for ages, but nowadays aluminium doors and windows are trending. Moreover, the entire wall is renewed by glass curtains. Sleek is the new definition of style, minimal structure yet complete enclosure with a facility to open the entire structure.

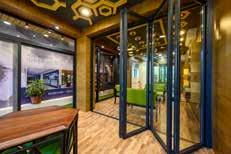
There are many advanced features available in the fenestration industry for manufacturing doors and windows. But bi-folding doors and windows are revolutionary. The system allows employing the product as bi-folding doors, windows and also as glass curtains, enclosing the sitting area with scenery still visible.
The system works on two horizontally fixed aluminium structures at the top and bottom where full or partial opening of the panels is possible. Bi-folding glass curtains are suitable for enclosures such as swimming pools, balconies, solariums,


pergolas, summer houses and winter gardens. It can be used in commercial buildings including offices, hotels, restaurants and dining halls.
Alfen Bi-folding Doors and Windows Series is the only one in the market available in bicolour profile with different colour finishes for both interior and exterior. The other features of the product are mentioned below:
• A complete see-through view
• Minimum space required for folding
• One time folding
• Built-in/ barrier bottom track
• Complete/ partial opening
• Lateral frames and translucent gasket
• Sun protection glass available
• Corrosion-free hardware
• Angles and faceted systems available
• Easy and fast installation

For more details on the product, contact:
214-217, Sunny Mart, New Atish Market, Jaipur, Rajasthan – 302020
Indore- E 87, Anurag Nagar Extension, LIG Link Road, Indore- 452011
E-mail: coo@alfen.in Phone: 9828366665 / 982836666
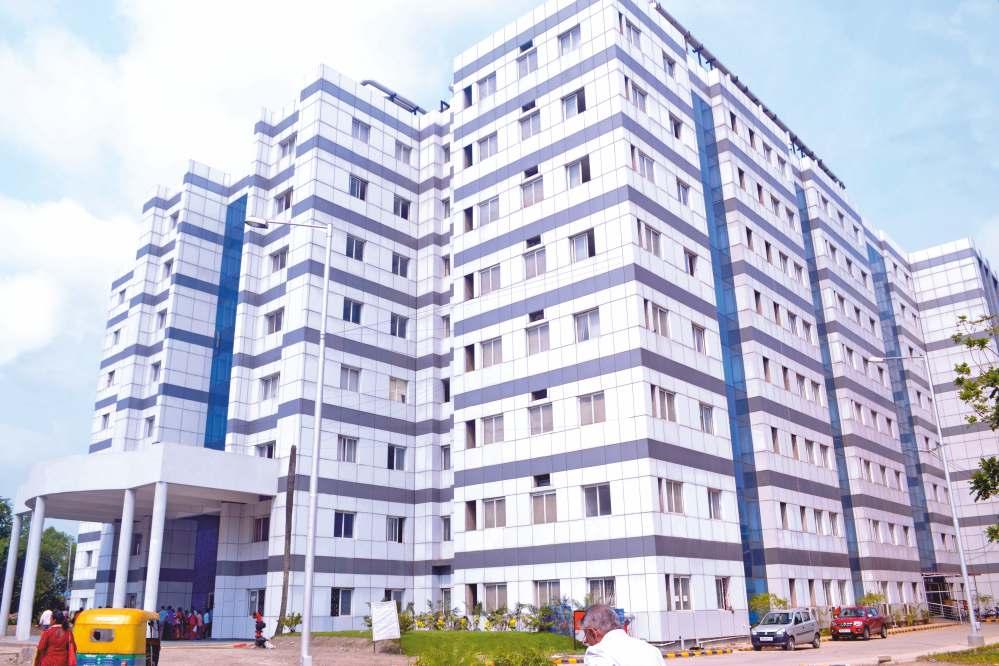

Häfele’s Autotec Sliding series conforms effortless operations, smart ergonomics and elegant aesthetics as well as it is also the ideal touchless application for entrance doors of public places, ensuring zero exposure to infections!
The products are loaded with functional features like modern automation, easy customisations, buildable configurations, and reliable operations. The automatic sliding systems falling under this series are compatible for use in different areas like commercial business centres and corporate parks, shopping malls and cafes, hotels and restaurants, airports, and metro/ railway stations.
The computer-supported technology of the Autotec Sliding series provides diverse functionality



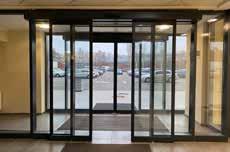
of a special braking function that ensures faster opening and closing cycles which inherently minimizes energy loss thereby including by default a permanent, integrated energy-saving feature irrespective of the season. In extreme temperature conditions, the half opening mode can also be activated to include an additional energy-saving element in the operations.
For more details on the products, visit http://www.hafeleindia.com
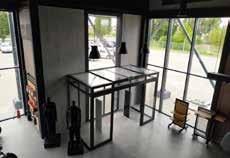
Classic Marble Company (CMC) has launched a translucent porcelain slab - Yellow Onyx from its Kalesinterflex range. The yellow porcelain slab exhibits swirls in a darker shade across its surface and easily resembles the natural Onyx. When lit from the rear, the illuminated slab displays vibrant hues of gold, glowing up the adjoining space. The application ensemble creates an aura of exuberance and romance in the installed area.
One of the most distinguishing features of the product is its flexibility. With a 5.5m range of flex, the slabs can be installed
over concave and convex surfaces and the patterns too can be customised to suit the décor. The feature allows engraving on the slab surface to design curves or even combine patterns merged with other products to form beautiful backlit structures.
The slick 3mm Yellow Onyx slab is extremely light in weight, which makes it convenient for various vertical applications such as bathroom walls and wall highlighters. The 3000mm x 1000mm size makes it a perfect product for worktop applications such as bar counters, tabletops, and reception counters, among others. Yellow Onyx is the next
best alternative to the natural Onyx stone for backlit applications with engraved patterns.
Kalesinterflex products are thin, lightweight slabs that offer ease in handling for wall cladding and façade applications. Being a porcelain material, the product is hard, highly resistant to fire, scratch, water, and dust. Its smooth surface does not retain dirt, making it almost completely maintenance-free. The Yellow Onyx has manufactured in a COVID-19 safe environments.

For more enquiries, contact: +91 22 4140 4140 or visit: www.classicmarble.com.

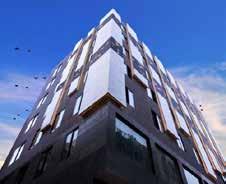

Uttar Pradesh government has given approval to Yotta Infrastructure to set-up a 20-acre hyperscale datacenter park in the Greater Noida region. The park will have 6 interconnected datacenter buildings offering 30,000 racks capacity and 200 MW of power. It will be set up at an estimated cost of INR 6000-7000 Crore (appx USD 950 million). The construction for the first building will start in December 2020.
Dr Niranjan Hiranandani, Cofounder and Managing Director of the Hiranandani Group, said, "We are thankful to the Uttar Pradesh Govt and Honorable Chief Minister Shri Yogi Adityanath for providing us all the required approvals in record time. Yotta’s vision to
support the Digital India initiative just received a big boost with the inclusion of our Northern India campus that will enable us to address India’s growing need for data sovereignty.”
Darshan Hiranandani, Group CEO, Hiranandani Group said, “With our state-of-the-art campus, the NCR region will get its first hyperscale datacenter facility that was long due. The region contributes over 10% to the Indian GDP and has a huge concentration of enterprises and start-ups who need reliable datacenter services. The co-operation extended by the U.P. Government on all aspects such as land allotment, arrangement of electricity on open access basis etc. have been exceptional, and
will go a long way to augment the datacenter infrastructure not only in this region but also in the country.”
Sunil Gupta, Co-founder and CEO of Yotta Infrastructure said, “we expect our NCR campus to be operational with the first building before July 2022. It was a very natural choice for us to look at NCR to set up our third facility after Navi Mumbai and Chennai, given the growing needs of enterprises and intentions of hyperscale cloud service providers for expanding their availability zones in this region.”
Earlier in July 2020, Yotta had launched the world’s 2nd largest Tier IV datacenter in its Navi Mumbai Datacenter park- Yotta NM1.

The College of Engineering
Trivandrum (CET) has achieved a patent for its multipurpose all climbing robot, which could sprawl up the vertical surfaces, ceilings, and roofs using duct fan mechanism. The machine could replace the manual workforce in façade cleaning jobs and crack inspection of the concrete structures. The fourwheel vehicle has faster movement and has a better load-bearing than the existing wall climbing mechanisms, CET confirmed.
With this robot, the inspection work of huge concrete structures can be made faster and accurate
using this wireless wall climbing robot instead of the tedious way for workers reaching there to inspect. The movement of the robot and the working of the payload can be monitored with someone sitting at a distance of one km with a personal computer or even recorded and analysed at a later stage.
A working prototype is available at the Electronics and Communication Department of College of Engineering, Trivandrum. The wall-climbing robot can be used for adapting to situations dangerous for humans. Separately,

Serbot AG, an industrial company in Switzerland had also developed a wall and solar panel cleaning robot GEKKO which is equipped with a vacuum suction cup crawler. Based on similar technology the robot could climb skyscrapers for the glass façade cleaning.
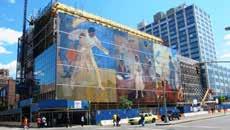
Dip-Tech, the digital ceramic glass printing business unit of Ferro has released its newest machine for the architectural flat glass market, Dip-Tech DX-3. This innovative machine represents the new generation of Dip-Tech’s printers, bringing to the industry unprecedented printing speed combined with best image quality. Dip-Tech DX-3 delivers recordbreaking printing speed and it combines best-in-class print heads, empowered electronics, innovative software and a completely new ink system design. The new machine

achieves unparalleled speed thanks to its customized print heads which enable processing printing jobs at a significantly higher speed while ensuring a high level of quality and image resolution of up to >2880 DPI.
Implementing a scientific approach, Dip-Tech DX-3 is equipped with a unique performance feedback system designed to enhance printing consistency and reliability. The system combines a camera set and an image analysis software for analysing and correcting the print
heads jetting performance. This allows the machine to perform automatic calibration procedures and inspect the jetting quality. Another sophisticated system is Glass Shape Scanning which scans the actual glass size and adjusts the printed image accordingly.
“Dip-Tech DX-3 was developed keeping in mind our customer needs” says Yariv Ninyo, Head of Business Development at DipTech. It was designed as a smart, powerful and easy-to-use machine that sets a new standard for digital glass printers’ throughput, robustness and serviceability.
The DX-3 machine is part of the Dip-Tech’s Full Solution approach, offering its customers application support, architects consultancy services, marketing and graphic support, regional ink supply hubs, global customer service, and a full line solution.

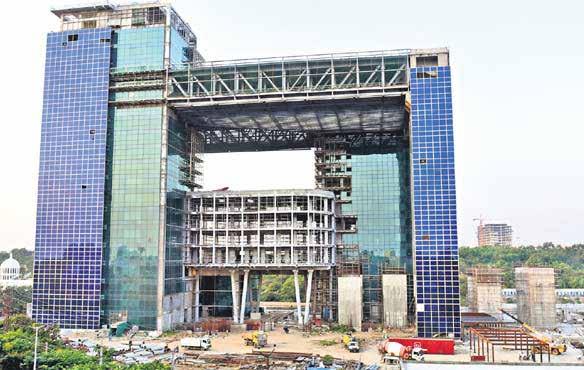
The iconic Command and Control Centre of the Hyderabad Police coming up at the plush Banjara Hills is likely to be operational from Ugadi festival in 2021.
Barring a few works pertaining to the external landscaping, sanitary and flooring among others, the Shapoorji Pallonji Group, which is carrying out the construction in coordination with the Roads and
Buildings (R&B) department, has completed a majority of the works.
The R&B engineers, who were part of the construction of Pragathi Bhavan, are overseeing the works of sleek towers. The towers are enveloped with double glass curtain wall system, which contributes in better acoustic, thermal comfort and energy saving, according to officials.
“If everything goes well as per
the plan, the towering structure will be ready for inauguration during Ugadi festival,” a senior official said. The construction of the four swanky towers - one with 20 floors while other three with 16 floors - was already completed in seven acres’ land owned by the Police department on Road No 12, Banjara Hills.
The actual cost of the state-ofthe-art project was Rs 350 crore but it was revised to Rs 585 crore due to increase in plinth area by 20 per cent apart from unforeseen works.
The data centre with Integrated Command and Control Centre is located in the middle of all towers from fourth to seventh floors with an area of 40,000 sq ft. It consists of server racks, huge double height video call for surveillance cameras footage and war room etc.
Chief Minister K Chandrashekhar Rao laid the foundation stone for the towers in 2015. The building was designed as an environmentfriendly project with solar photovoltaic roof and integrated photovoltaic in façade to produce clean and green electricity.
Western Railway (WR) has started removing steel members on which the vertical glass façade of Churchgate station building rested, as it plans to undertake structural repairs before painting the building.
The aluminum cladding came loose and fell on four pedestrians, including a 63-year-old man who
died on June 12, 2019. Western Railway decided to undertake a structural audit of all four sides of the building and removed the cladding months after the incident. Five panels (one of 2.4m x 1.2m and four of 1.2m x 1.2m) came loose as the passing Vayu cyclone had led to strong wind.
Sumit
Thakur, Chief Public
Relations Officer, Western Railway said, “A scrap contractor has been appointed to remove the steel members on which the cladding and glass façade were fixed. We decided to do away with glass façade as the steel is prone to corrosion due to its proximity to the sea. Structural repairs of the building will be undertaken before painting.”

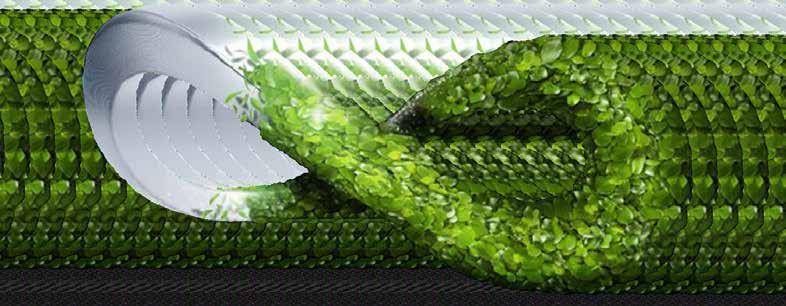

S u b s c ript i o n
Please use BOLD / CAPITAL LETTERS ONLY
Mr/Ms:

Cheque / DD No.
How strongly will you recommend this magazine to someone on a scale of 1 to 10: Y 1 ear (6 issues) ` 999/- 3
Please use bold & capital letters only The mode of payment should be cheque / demand draft favouring F & F Media & Publications, payable at New Delhi, India Please write your name and address on the back of the cheque / demand draft Orders once placed will not be terminated or transferred Please allow a minimum of 4 weeks to process the order
Subscribe to Window & Facade Magazine by completing the form and sending it to F & F Media and Publications, C-55, Okhla Industrial Area, Phase - 1, New Delhi 110 020 T: +91-11-40623356 For further queries write to: mukesh@wfmmedia.com
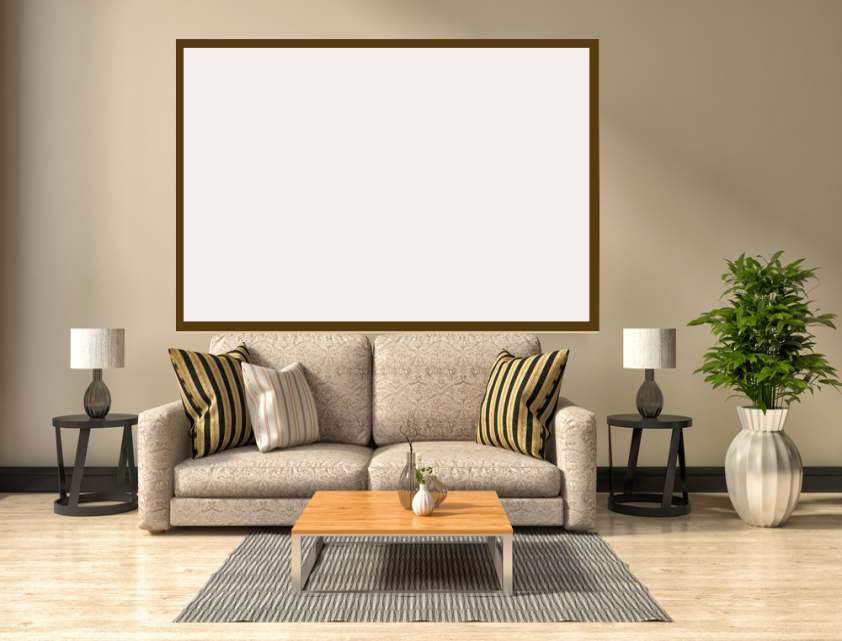
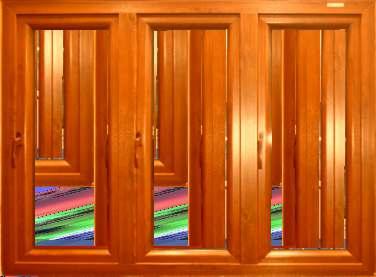










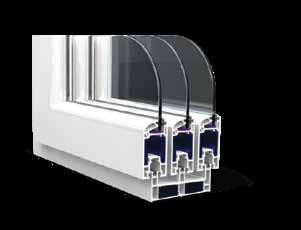
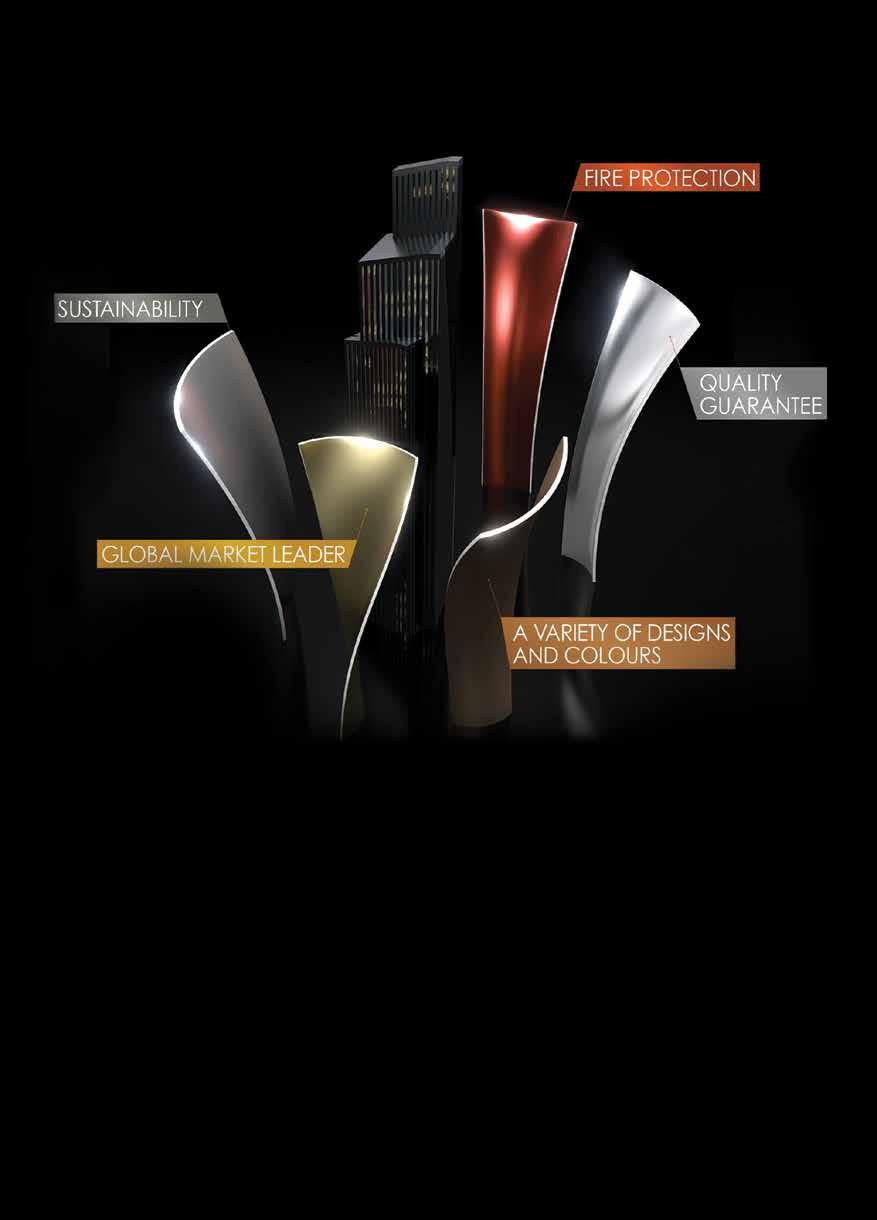


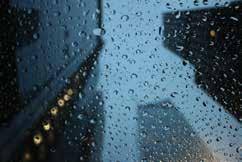
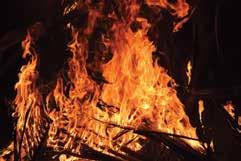


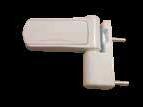







• ISO 9001-2008 certified company
• Aesthetic and durability as the focus
• Customized Finish covering the entire spectrum
• Products with warranty & tested product and cycles
• One stop destination for complete aluminum & uPVC Doors and Windows
www.pego.in


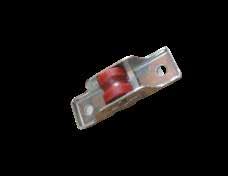
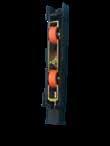

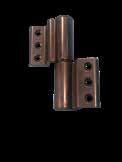
Head Office cum Application Centre: 28/1/8, Site IV, Sahibabad Industrial Area, Ghaziabad-201005
Delhi office: 4899 Hauz Qazi, Delhi-110006 Ph : 011-41515035, 23213774
Coimbatore Office: 2/227 D Erangathu Thottam Rasipalayam Sulur, Coimbatore-641402
For Sales: West: 8929070625 North: 8929070621 East: 9319623434
Karnataka: 9999697660 Tamil Nadu & Kerela: 8929070623 Andhra & Secunderabad: 8929070624