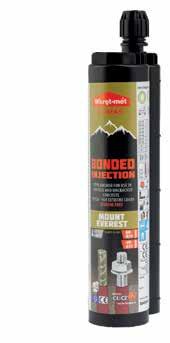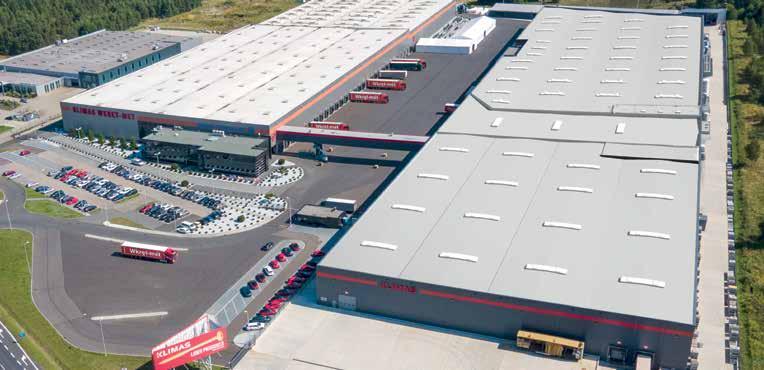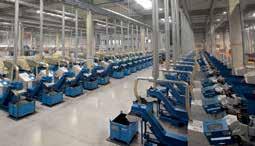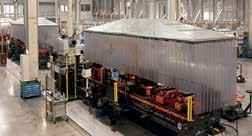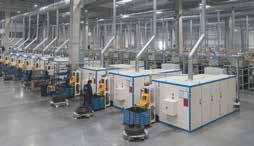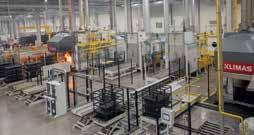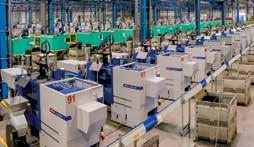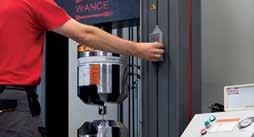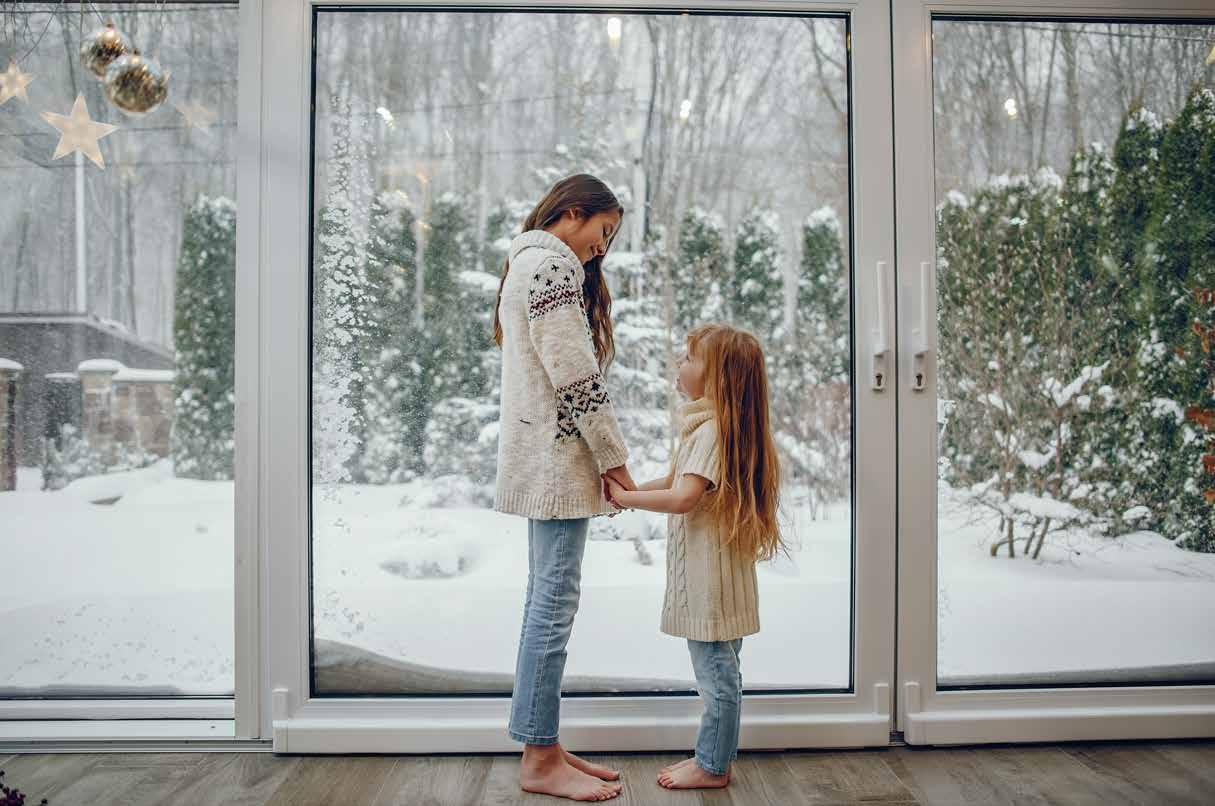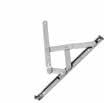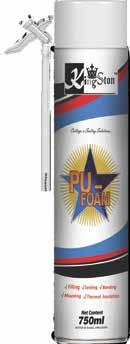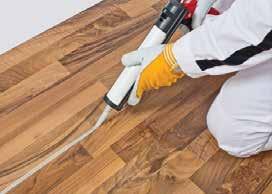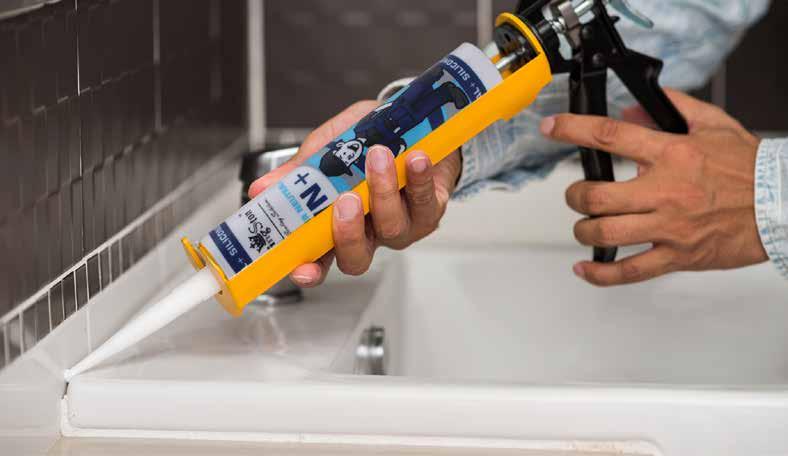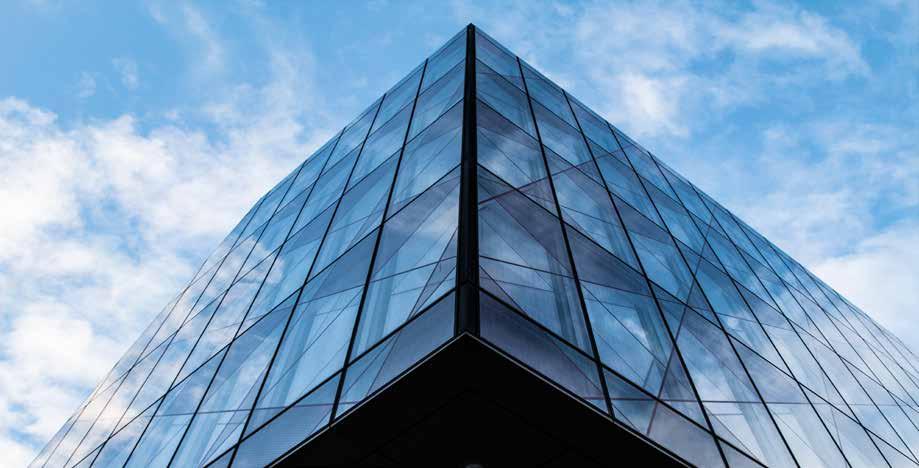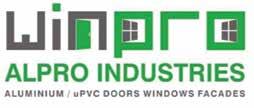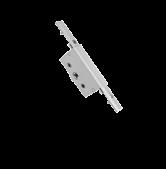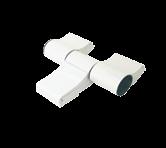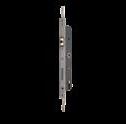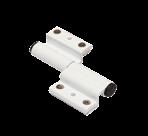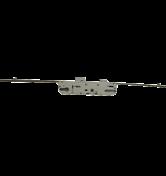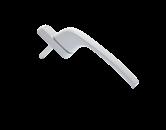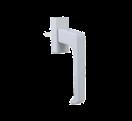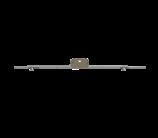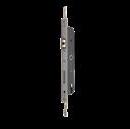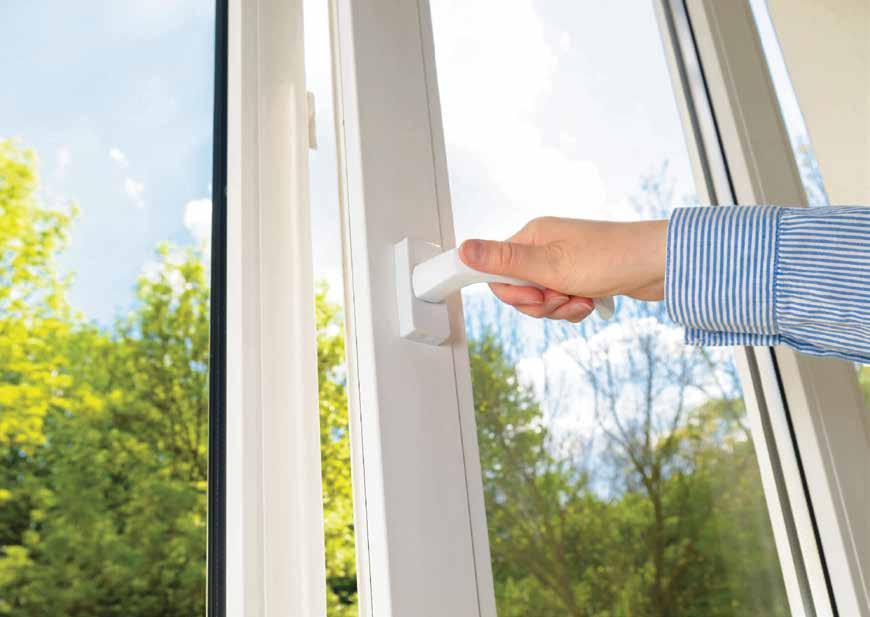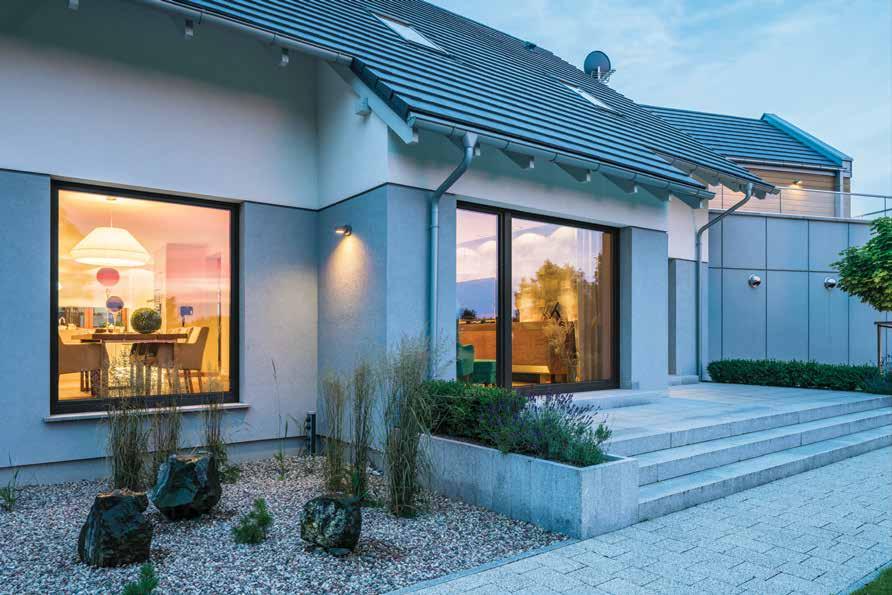


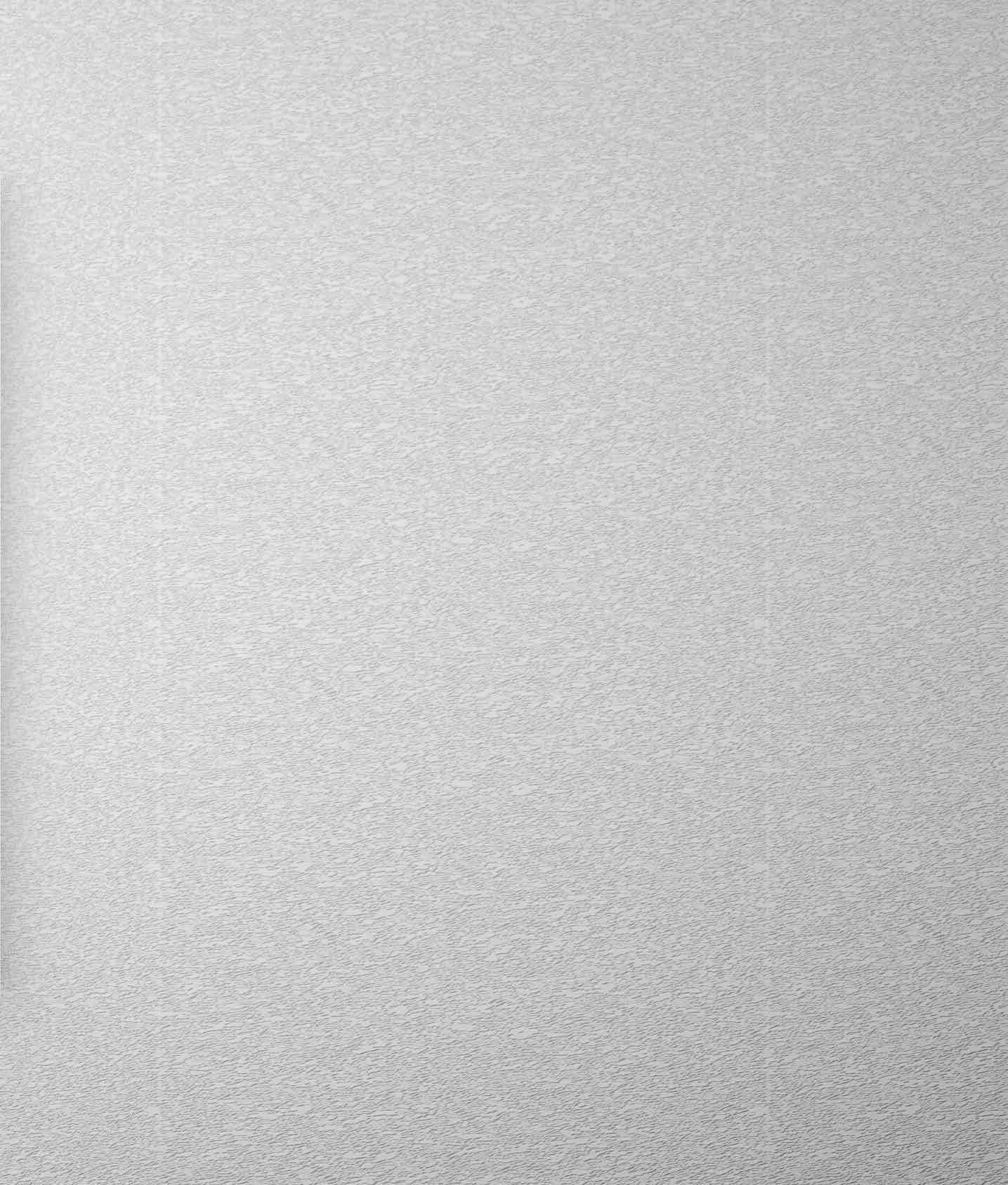









The perfect window. It is what you get when the world’s largest uPVC profile manufacturer joins forces with India’s largest. For the past 90 years, we’ve obsessed over our engineering and paid attention to the slightest detail. So, every window we make is perfect, and lasts for generations.
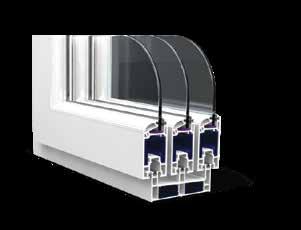
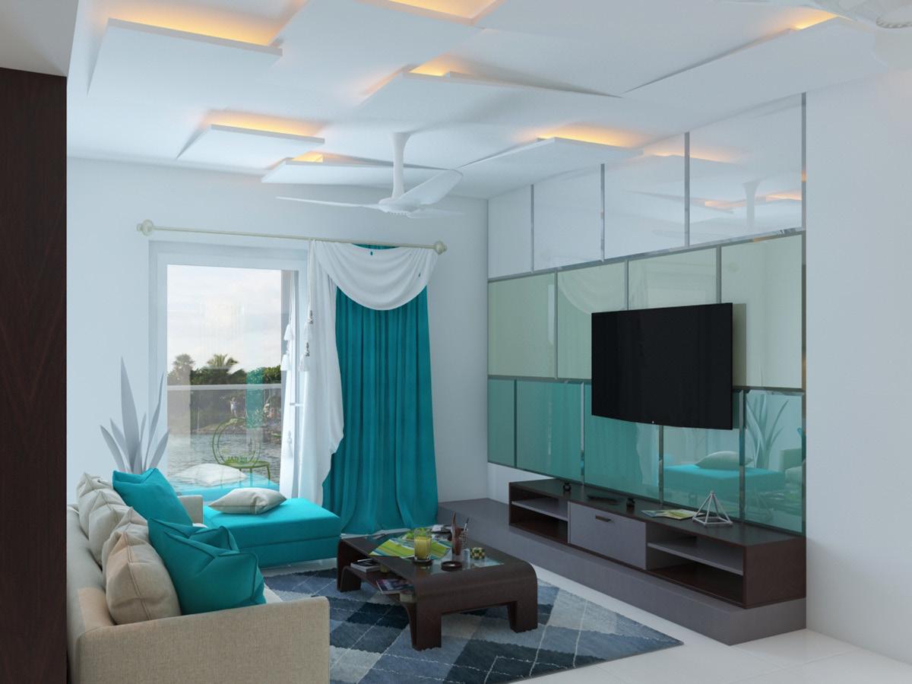
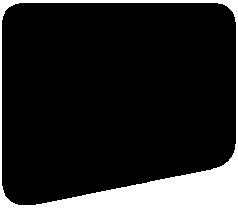
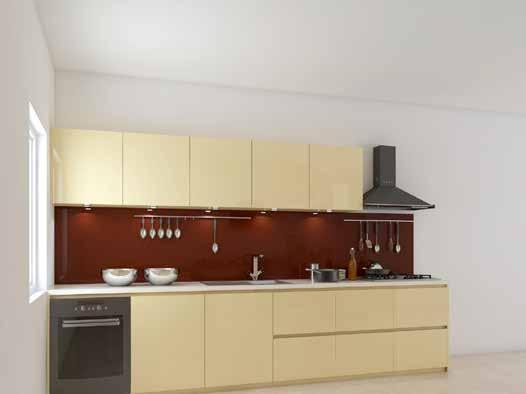
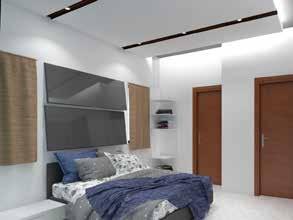
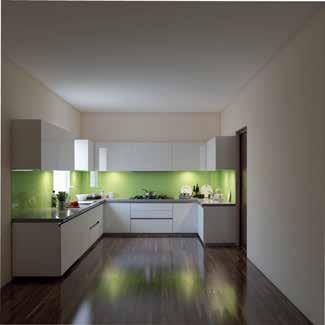

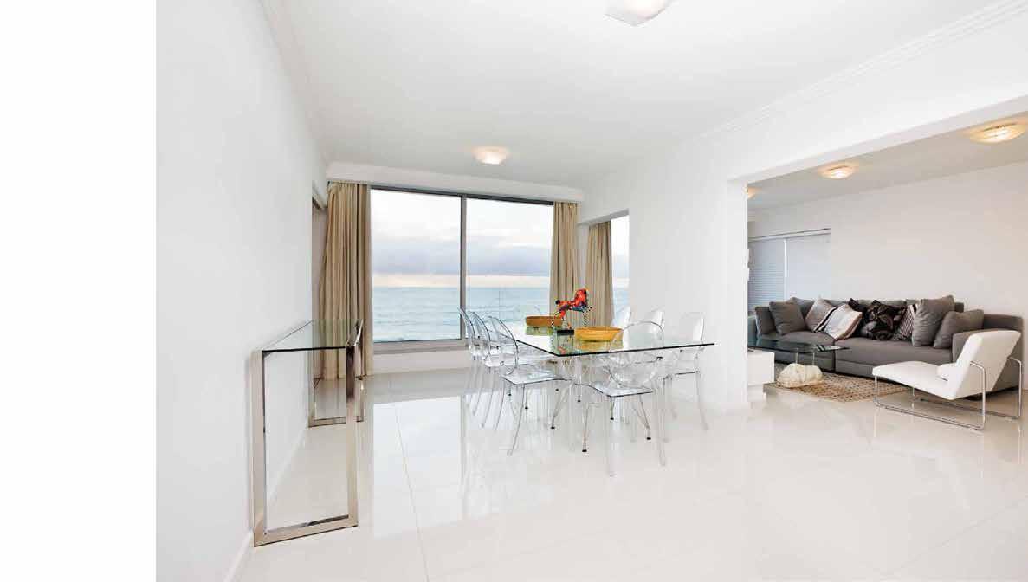
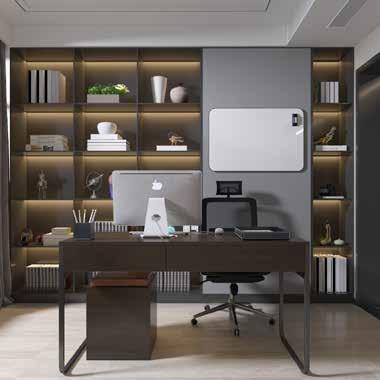

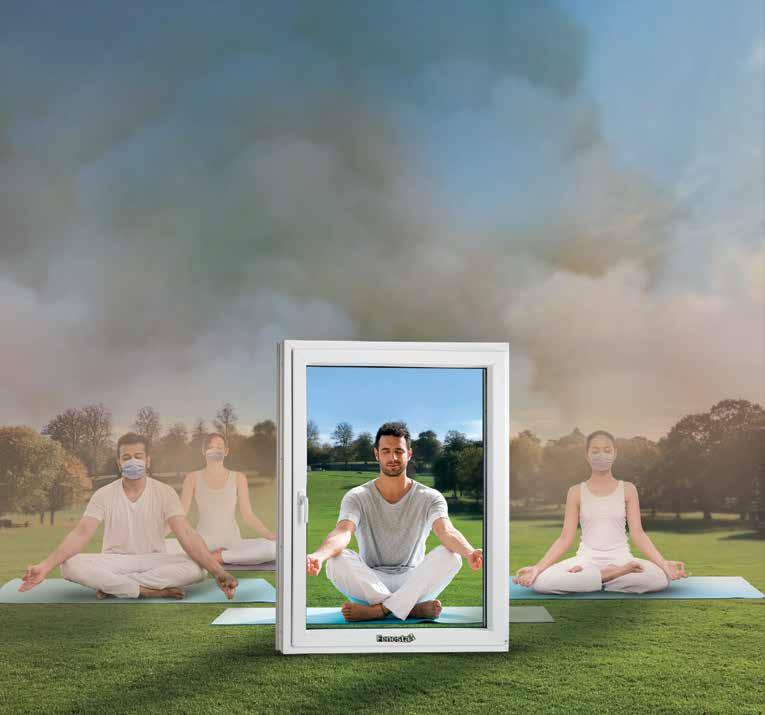


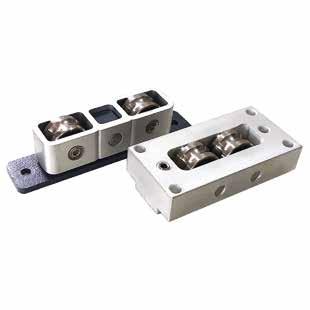

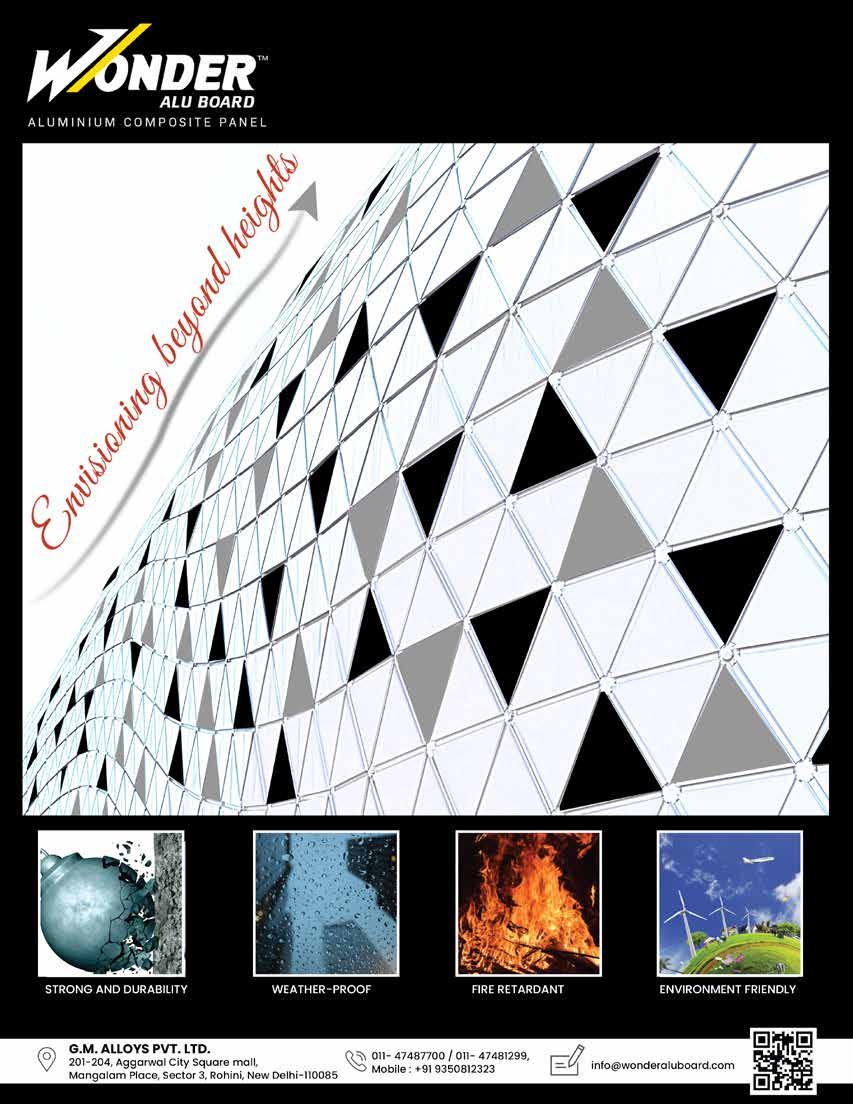
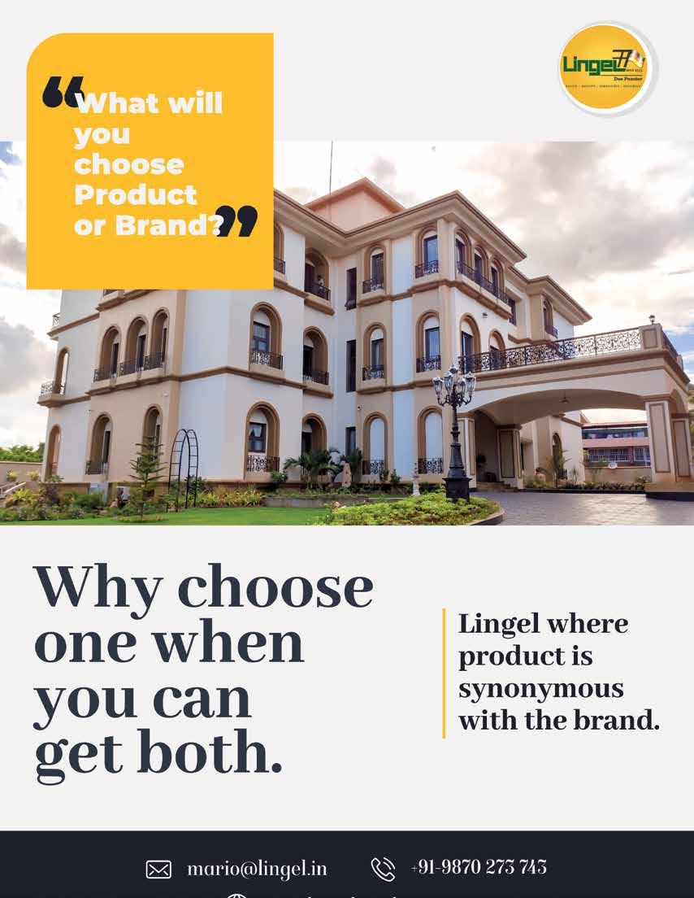
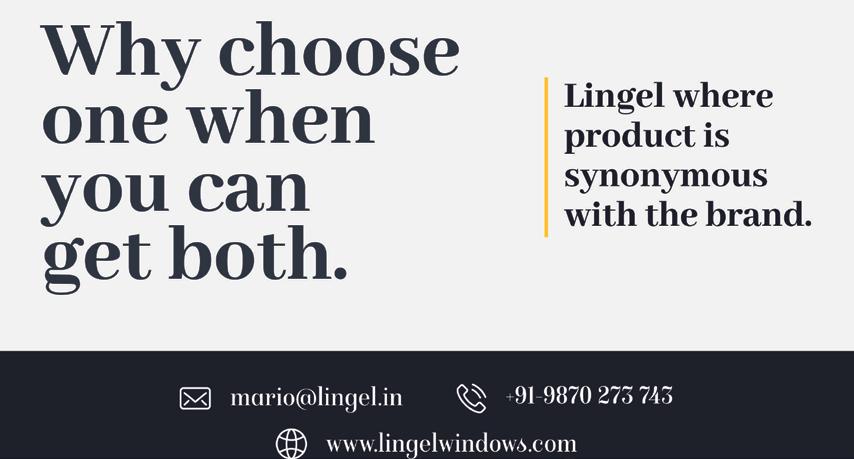

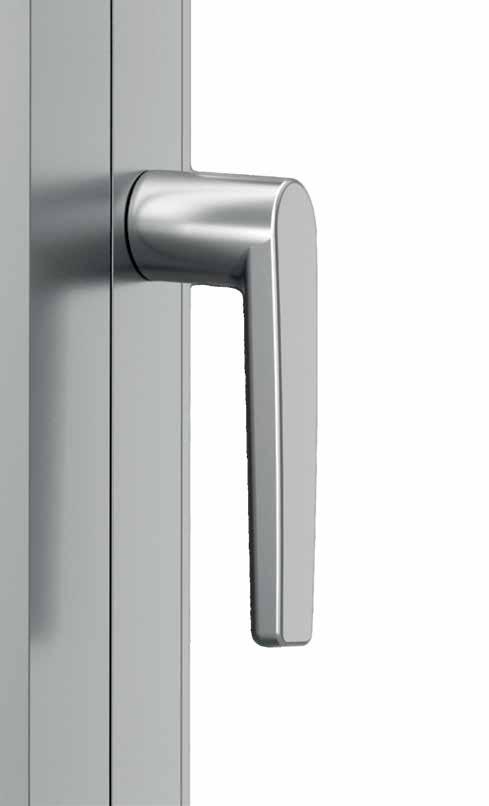
Easy and quick fixing
Setting the tone for design and modernity in the world of aluminium windows. Supra7 combines modern design with the most refined finishes, for a uniform and trendy aesthetic for every room of the building. It is available in a great variety of mechanisms with the Asia, Kora, Prima and Aria aesthetic lines.





Universal application: compatible with 7 mm square pin.
Minimal and modern design
No base equals simple and elegant design.
Versatile
Available for side-hung, tilt-and-turn windows, as well as terrace doors and apex version for outward openings.
Vast range of finishes
Infinite finishes for infinite creativity. AntigermTM treatment also available.
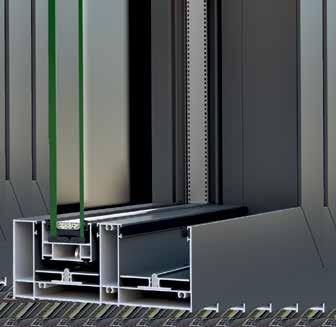
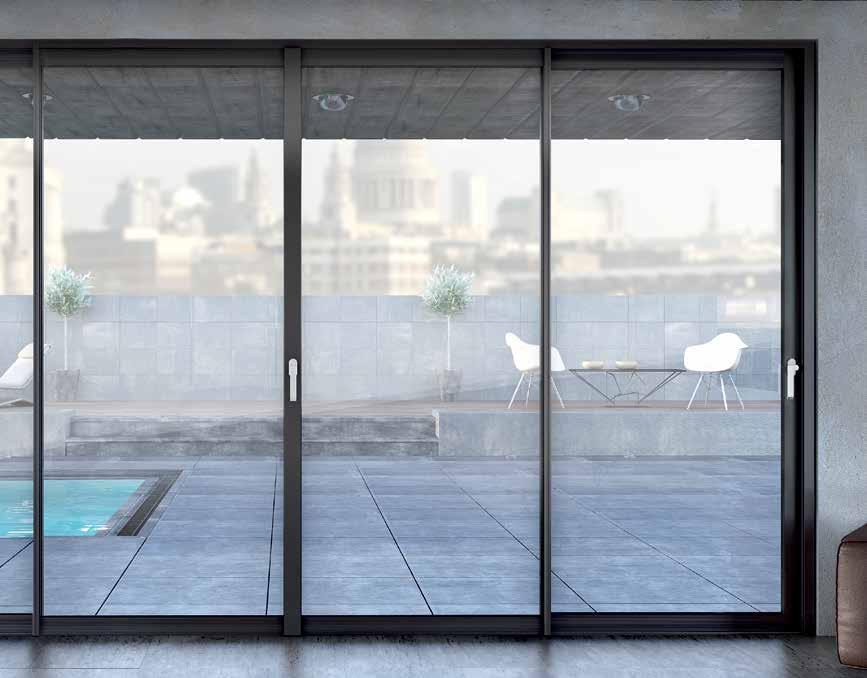
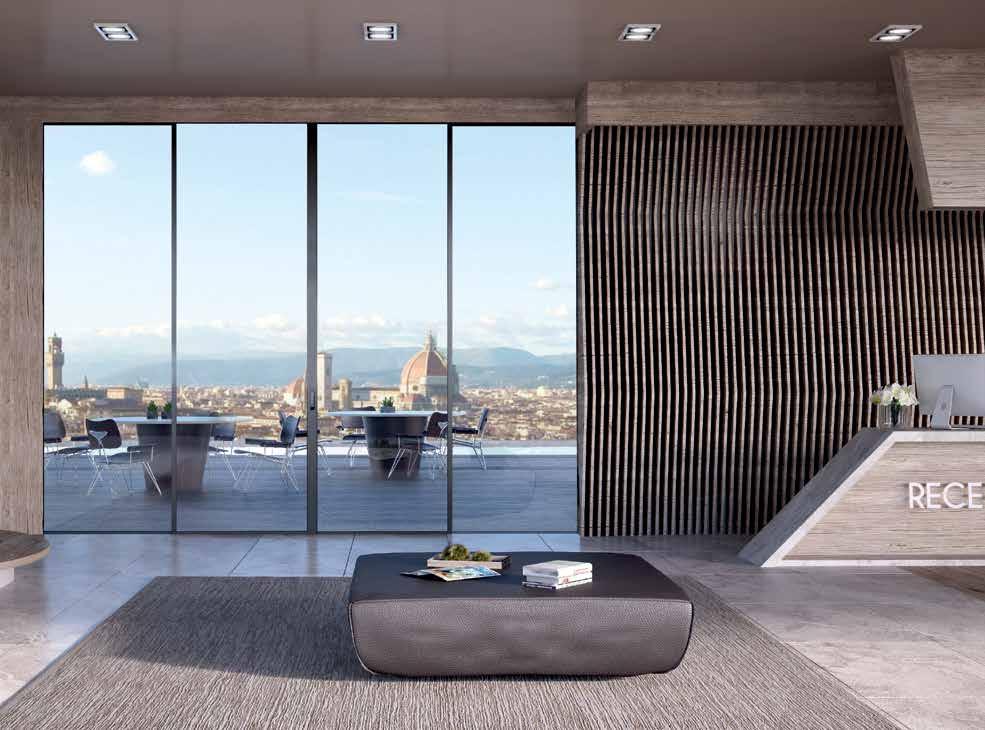


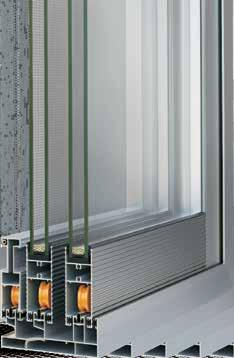

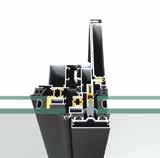
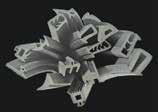
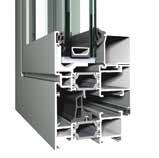
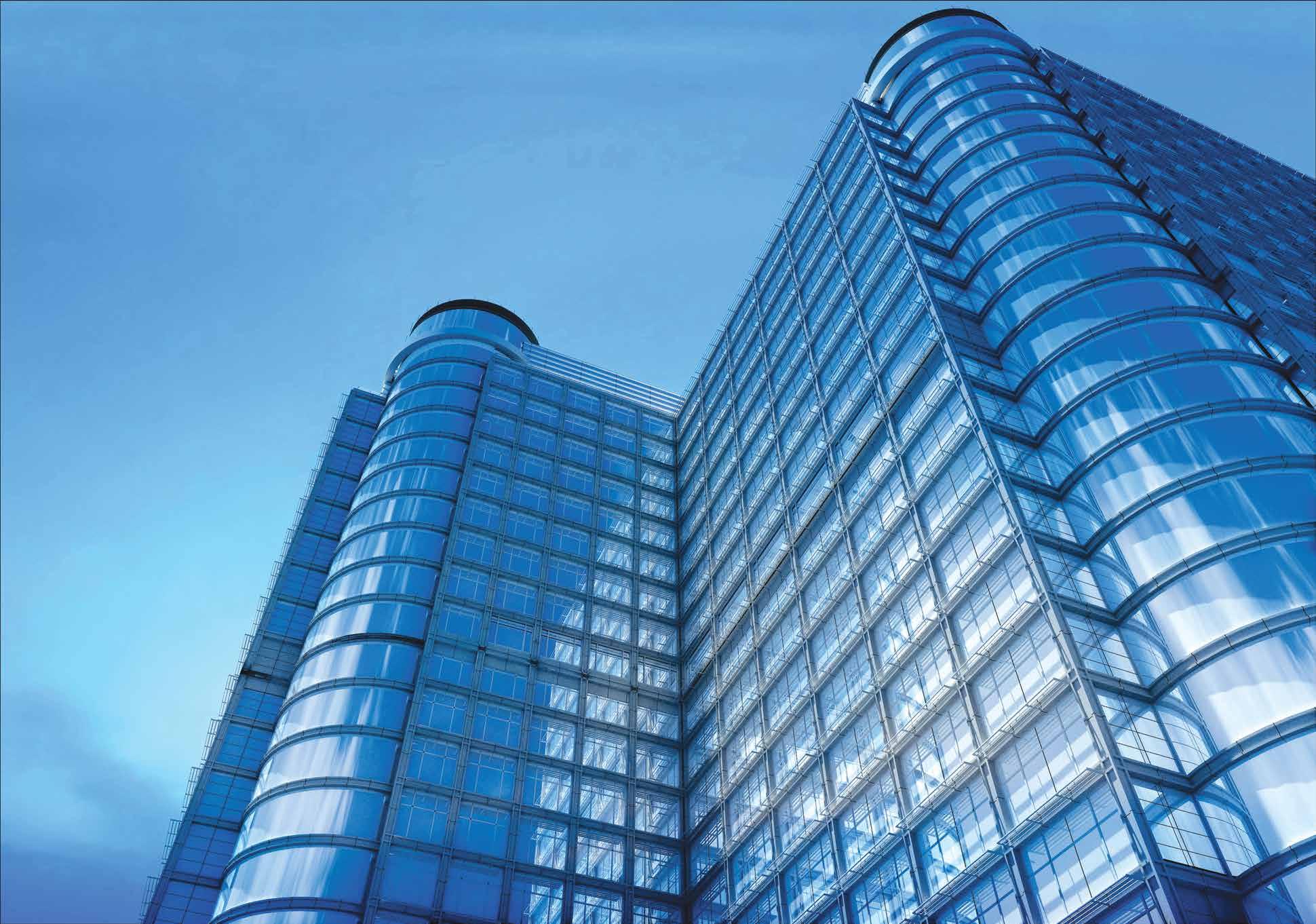

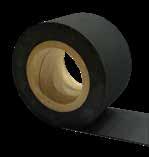


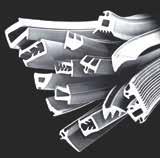
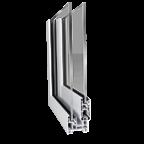
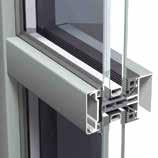
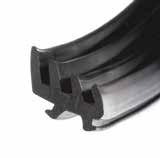
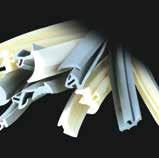
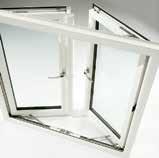
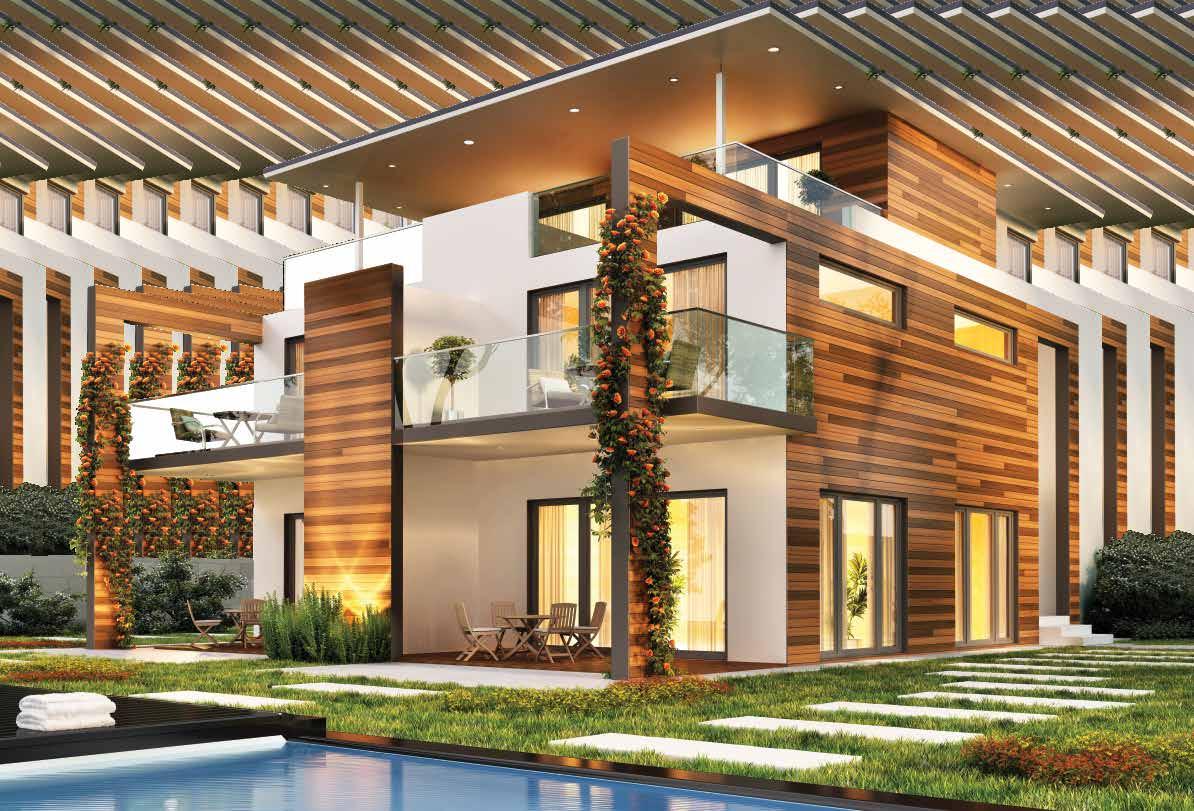
Volume 7 | Issue 5
September - October 2021
PUBLISHED BY
F & F Media and Publications
C-55, Okhla Industrial Area, Phase - 1, New Delhi-110 020
T: +91-11-40623356
FOUNDERS
Amit Malhotra TECHNICAL PANEL
Mahesh Arumugam Director
Meinhardt Façade Consultants
KR Suresh
Regional Director Axis Façade Consulting
EDITORIAL
Renu Rajaram renu@wfmmedia.com +91 9312864830
Shefali Bisht
editorial@wfmmedia.com
DESIGN & CONCEPT BY Prashant Kumar
MARKETING & OPERATIONS
Kapil Girotra kapil@wfmmedia.com +91 9560925255
SUBSCRIPTION & CIRCULATION
Devagya Behl support@wfmmedia.com +91 9871151112
Mukesh Kumar mukesh@wfmmedia.com +91 9560088995
RNI: DELENG/2014/57870
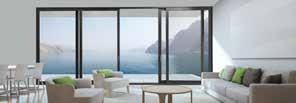
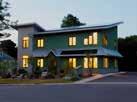

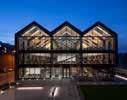
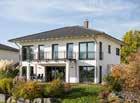
12 Dynamic Glass – Offering Solutions for Daylighting Design Challenges
Eloïse Sok-Paupardin, Occupant Experience and Sustainability Lead, Saint-Gobain SageGlass
16 Latest Technologies & Trends in Façade Design & Installation
Atharva Moroney, Founder, Alucomét
21 Evolution of Modern Façades Towards Sustainability
Akhil Chacko, Manager - Fire and Façade Testing, Winwall
Technology India Private Limited
26 Sustainability with Context of Indian Homes
Priyanka Arjun, Founder & Principal Architect, Priyanka Arjun and Associates (PAA), Udaipur
32 Role of Firestops in Ensuring Fire Safety of Modern Façade Buildings
Aravind Chakravarthy V, Head - Codes & Approvals, Business Unit –Fire Protection, Hilti (India) Pvt Ltd
38 Evaluating the Field Performance of Windows and Curtain Walls of Large Buildings
Monalisa Das, Project engineer, Built Environment, UL
47 Expert Speaks
Interview with Mahesh Ramanujam, President and CEO, U.S. Green Building Council (USGBC)
56 Cover Story
Architectural Hardware for Façades & Fenestrations - Trends, Testing, Standards & Selection Criteria
76 Face to Face
Interview with Ar. Sanjay Gulati, Principal & Managing Director, Gensler - Bangalore & Mumbai
86 Industry Speaks
Interview with Ajay Tenany, Managing Director, SIEGENIA India
Cover Image, Courtesy: Gensler, Bengaluru; Project: Shanghai Tower - Shanghai, China; Photo Credit - Connie Zhou
DISCLAIMER: With regret we wish to say that publishers cannot be held responsible or liable for error or omission contained in this publication. The opinions and views contained in this publication are not necessarily those of the publishers. Readers are advised to seek expert advice before acting on any information contained in this publication which are very generic in nature. The Magazine does not accept responsibility for the accuracy of claims made by advertisers. The ownership of trademarks is acknowledged. No part of this publication or any part of the contents thereof may be reproduced in any form or context without the permission of publishers in writing.
WRITE TO THE EDITOR Please address your suggestions to: The Editor, Window & Façade Magazine, C55, Okhla Industrial Area, Phase – 1, New Delhi, 110020 or email renu@wfmmedia.com. Please provide your full name and address, stating clearly if you do not wish us to print them. Alternatively log on to www. wfmmedia.com and air your views. The opinions expressed in this section are of particular individuals and are in no way a reflection of the publisher’s views.
“Printed and Published by Amit Malhotra on behalf of M/s F & F Media and Publications Printed and published at Thomson Press India Ltd., B-315, Okhla Industrial Area Phase 1, New Delhi. Name of the Editor-Ms. Renu Rajaram”

Dear Patrons,
I am super delighted to write to all of you this time…
Welcome to our new world 2.0 where in pretty much loads of elements of our daily lives have changed and are ever-evolving from 100% Work @ Office to 100% Work From Home (WFH) to now back to this Hybrid Work from Home and Office Environment. Importance of Life and Value of Life seems to be the element all must have evolved with…
We have managed to remain afloat thanks to all our advertisers, contributing authors and professionals who believed in our growth story over the past 8+ plus years and have welcomed this print edition after a gap of 18 months, and their commitment means a lot for us! We shall continue to present the latest developments in the facade and fenestration, and construction sector, and with loads of new initiatives to come @ wfmmedia.com
As much as our partners and customers, I give 500 % plus marks to our wonderful, honest, sincere and committed team here @ WFM, right from Renu Rajaram (Global Editor in Chief), Kapil Girotra (Head - Global Sales), Shefali Bisht (Middle East Relations and Editor), Prashant Kumar (Head Design), Tarun Bajaj (Lead Web and SEO), Prem Kumar (Creative Head), Devagya Behl and Vincy Sangi (Customer Support Stalwarts), Amreen Fatima (Head - Culture and People @ Team McCoy) and other support members from the team mccoymart.com for their support. For me, being an entrepreneur, building successful and committed teams is all I have achieved in life and will continue to do so…
Within December 2021, we will be launching the World’s First-Ever EdTech Platform of Learning and Up Skilling for the Facade & Fenestration Industry called edu.wfmmedia.com. Log in to find out more.
With this message, we are all in deep gratitude of our industry, our contributors without whom this content would be meaningless and God Almighty for building our courage on every step to keep going on and continuing despite all challenges
Thank You all Once Again
Yours Truly
Amit Malhotra Founder - WFM and Leader - McCoy Group
Natural light is crucial to the health and well-being of building occupants. However, it can also be a source of glare and visual discomfort.
Daylight glare in our buildings can be caused by different sources:
• Direct view of the sun or the sky when it’s very bright through windows
• Sunlight reflected from windows onto neighbouring buildings, the ground (e.g. snow) or water
• Reflections of daylight on screens (e.g. computers, projector screens, notice boards) or other work surfaces. They cause a decrease in contrast between the visual task and the immediate surroundings, a phenomenon also known as “veiling glare”.
• Reflections of daylight on any shiny or reflective surface in the space directly facing the observer’s eye
• Major contrast between direct or indirect light sources (e.g. illuminated surfaces) and adjacent surfaces
Although the risks of glare are well known in theory, those
are often either overlooked in project planning or handled in an unsuitable way. Project teams may fail to consider the negative effects on the health and well-being of building occupants.
When we are exposed to glare, the effects are of two types. We can experience instant effects: it alters our visual acuity and we are no longer able to see the details of the visual task we are performing. We then need a little time to recuperate our full visual capacity — ranging from a few seconds to a few minutes, depending on the person — and carry on with the activity that was interrupted. We could also still be able to continue with our tasks, but in disruptive or uncomfortable conditions, which requires additional effort on our visual system. Such intense and prolonged strain on our visual system causes visual fatigue.
In work environments, if not well managed, glare can lead to a decrease of 15 % to 21 % in productivity. Besides, one can also expect decreased satisfaction and motivation as an increase in absenteeism, which comes at an extra cost for the company. In schools, poorly managed light influx can create reflections on tables, projector screens or desks, making it difficult for students to read, write and learn. In terms of medium- to long-term effects, visual fatigue and the migraines caused by glare can directly affect
students’ ability to learn and teachers’ performance, as well as their mental state. In residential care homes and services for elderly people in healthcare facilities, it is also crucial to limit the risk of glare as much as possible for safety and wellbeing, as human visual functions deteriorate with age, for example people have an increased sensitivity to light and a weaker resistance to glare etc.
As we have just seen, poor glare management can have negative repercussions on employees’ performance at work, students’ learning in school, the safety and well-being of the most vulnerable in care facilities — and on people’s health more broadly. The risk of glare must hence be treated with the same seriousness as the risk of overheating, poor air and sound quality.
That being said, holistic solutions should be found to ensure that access to natural light and views to the outdoors are not compromised. While the role of daylight on circadian well-being and health is well recognised, numerous studies have also demonstrated the psychological and physiological benefits of external views. Views to nature have been shown
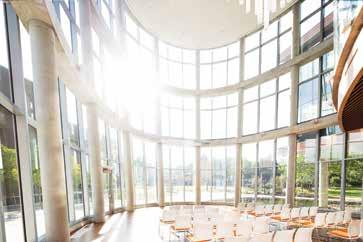
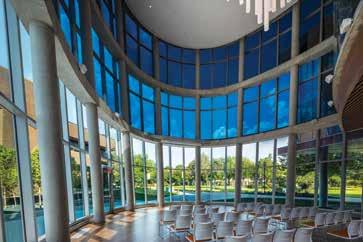
to particularly support stress reduction as well as cognitive performances. Furthermore, the Covid-19 pandemic has strengthened the importance of windows and windows’ views, as those are our primary way to connect with the outside world in buildings. A well-thought-out concept combined with smart solar protection solutions like dynamic glazing now allow us to efficiently manage glare while keeping continuous daylight and views.
Dynamic glazing enables to
control the amount of daylight and solar heat entering a space, over a large range varying between 60 % and 1 % in visible light transmission and 0.40 to 0.03 in g-value. The modulation of light and heat can be controlled automatically or manually to dynamically adapt to the external climatic conditions and occupants needs.
Not only can dynamic glass help to reduce the energy loads significantly, but it also enables to optimise the indoor daylight levels while preventing the risks of glare without the use of blinds
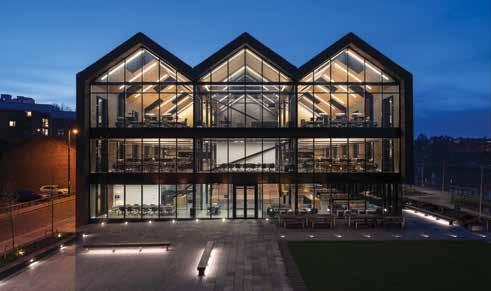
or shades. Since the glass remains transparent in any of the tint states, the view and the connection to the outdoors is always preserved, providing occupants an enhanced experience.
Furthermore, dynamic glass is suitable for a variety of buildings, from offices and schools to healthcare environments, restaurants and airports. Dynamic glass also allows designers to design with glass to achieve more daylight, maintain exterior views, and meet their aesthetic goals without energy or comfort penalty.
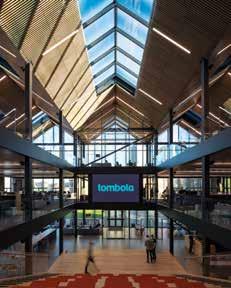

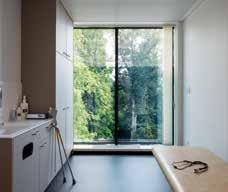
In the case of façades using single large panes to span most or all of the floor to ceiling height, dynamic glass with in-pane zoning characteristic is essential in order to effectively co-optimise glare control, daylight quality and energy performance. Indeed, in many cases tinting the whole façade is unnecessary to block the source of heat and glare. With the ability to have several tint zones within a single pane of glass, glare can be managed through fully tinting one area of the glass, while allowing sufficient qualitative daylight to enter the building by leaving the remaining areas in intermediate and clear states. Recently, dynamic glazing
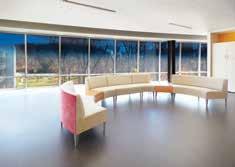
offering a gradual in-pane tint transition from fully clear to fully tinted is available on the market, for an improved targeted solar and glare control. This new and unique dynamic glass solution provides precise glare and daylight control and a smooth visual aesthetic through a natural, seamless inpane tint transition.
In summary, dynamic glass offers a unique answer to solve the daylighting design challenge, i.e. achieving high energy performance, daylight harvesting and views, without compromising occupant thermal and visual comfort. Therefore, it changes the way buildings are designed and greatly supports the transition to more sustainable and healthier buildings.


Occupant Experience and Sustainability Lead, Saint-Gobain SageGlass
Eloïse Sok-Paupardin is the Occupant Experience and Sustainability Lead at SaintGobain SageGlass. She holds a Double-Degree in the Engineering field from Ecole Centrale (France) and Tsinghua University (China). She provides scientific guidance and acts as a trusted advisor, and coordinates strategic research projects with internal multidisciplinary teams and external academic institutes. Her career growth has always been driven by her passion for science, her desire for continuous learning, and her fascination for sustainable architecture. Today, Eloise aspires to enhance public awareness on the impact of the indoor built environment on well-being and health, and share knowledge on best practices and innovative sustainable building solutions.


India is growing vertically upwards, specifically in metro cities. Now, we all as colleagues into construction industry are concerned about the MEP services, and the main structure (whether it be steel, concrete or composite) - but believe me, only an iota of people is thinking of the façade during the planning stage and this is really ALARMING to me.
But the fact is that a façade is the first barrier that has to perform for all the weather cycles, leakages (air & water), withstand dead load, wind load (positive & negative), wind pressures during its entire life cycle, also stand up to the acoustical and thermal performance, and all the above incorporated within the architectural intent and aesthetics.
Fabricators have always kept themselves updated regarding current trends, and futuristic products needed for the betterment of projects. Nevertheless, new products bring in new ideologies and new installation techniques required for executing the same into reality, they are geared up for it.
I have been into the industry for almost 8 years, and have always been a keen observer and a fan of my own dad, and I strongly believe that he played an instrumental role in letting people in the central
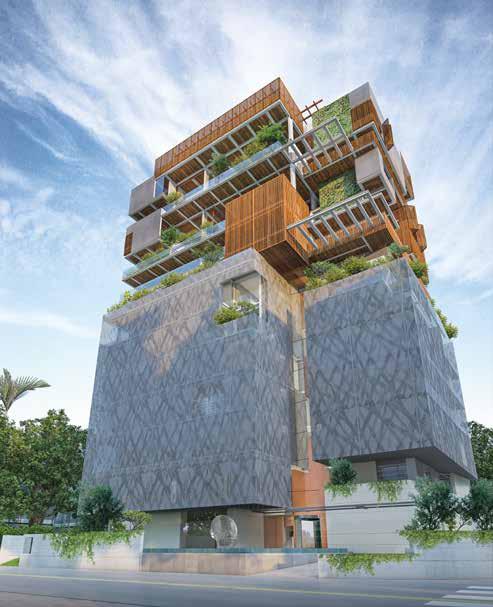

part of India know façades as a concept.
The industry has been ever evolving and is graduating towards a performance based design demand wherein now a day we see tenders and specifications asking for a U-value based system, which is actually very good.
This process of evolution in itself is a compliment to the evolving industry when it comes to the respect with the latest designs. As in previous times, we just used to speak of the U-value of the glass and nothing else. And now, we are
discussing the performance of the complete assembly as a whole, consisting of the aluminium system, glass, gasket, sealant and other accessories.
This brings us to talk and discuss about thermally broken system, providing us with the following benefits:
• Pressure equalised,
• Thermally broken,
• Multiple lines for total weatherproof,
• Upto 30% energy savings,
• Maintaining indoor air quality,
• Energy reduction,
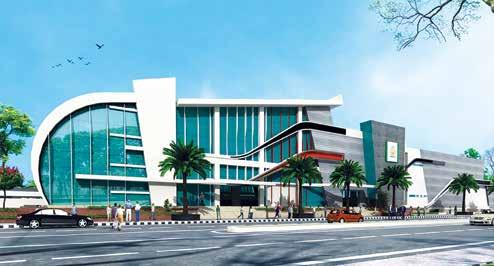
• CO2 emission reduction,
• Environmentally friendly,
• Energy efficient and durable,
• Increased durability and lighter weight,
• Less volatile, lower emission materials.
Apart from the regular façades, we also look forward to the new concept of Thermal Break Profiles getting popular in India.
Many of the fabricators offer a complete gamut of services when it comes to façade engineering & installation technology. They are also capable to take up challenges and accomplish complex design in a well stipulated timeline.
OF THE NEW MATERIALS THAT WE HAVE COME ACROSS ARE AS FOLLOWS:
• UHPC - Ultra-High Performance Concrete (Under R&D),
• High Pressure LaminatesExternal Grade,
• Metal Composites,
• Ceramics/Porcelain Tiles,
• Sandwich Panels,
• Glass Fiber Reinforced Panels.
• Materials that have evolved and are known to us as team:
• 3rd-generation metal coatings,
• Optimised glass coatings,
• LOW/No VOC paints and coatings,
• Self-cleaning surfaces,
• Non-bleeding silicones,
• 2nd generation glass interlayer.
Double Skin Systems: The double-skin façade is a system of a building consisting of two skins placed in such a way that air flows in the intermediate cavity. The ventilation of the cavity can be natural, fan-supported, or mechanical. Apart from the type of ventilation inside the cavity, the
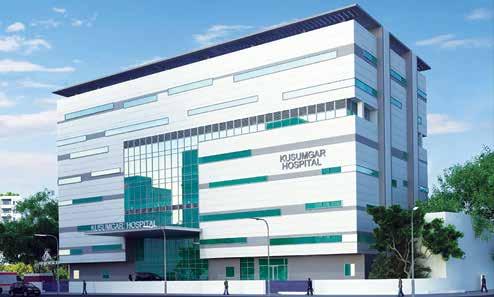
origin and destination of the air can differ depending mostly on climatic conditions, the use, the location, the occupational hours of the building, and the HVAC strategy. The glass skins can be single or double glazing units with a distance from 20 cm up to 2 meters. Often, for protection and heat extraction reasons during the cooling period, solar shading devices are placed inside the cavity. For the cladding needs, the future can be seen coming in the form of 1. Metal mesh, 2. Aluminium mesh and 3. Aluminium perforated cladding.
1. Metal Mesh and its Advantages:
Expanded metal is a form of metal stock made by shearing a metal plate in a press, so that the metal stretches, leaving diamondshaped voids surrounded by interlinked bars of the metal. The most common method of manufacture is to simultaneously slit and stretch the material with one motion. Expanded metal is often used for architectural details and finds use in security applications such as in the walls of a sensitive compartmented information facility because of
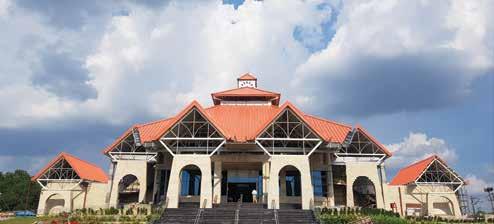
its heavier grades, it is difficult to breach without heavy cutting equipment or explosives. The material used is recyclable and the colour is not just a simple coating but it is designed to offer special aesthetic effects making any project more valuable. Besides having the ability of all the colours of the RAL shade, customised and unique colours are being offered with innovative effects and the powder coating applied is highly resistant and nontoxic.
2. Aluminium Mesh and its Advantages:
a. Light and cost efficient: It is a great advantage that expanded metal is not assembled nor welded, but always made in one piece. Hence no metal is lost in the expansion process and thus, the expanded metal is a cost effective alternative to other products. As there are no strained joints or welds, expanded metal is stronger and is ideal for forming, pressing and cutting. Due to the expansion, the weight per meter is less than that of the original sheet. Also, due to the expansion a much bigger open area is possible to be covered as compared to other similar products.
b. Greater strength: The threedimensional shape of the meshes is another advantage since the areas where the meshes meet are strong and enable the material to stand a far heavier point load than similar products or a flat sheet. Applications of expanded metal and aluminium mesh can be seen in the following places: Walkways, footbridges, footsteps, safety fences, reinforcing of
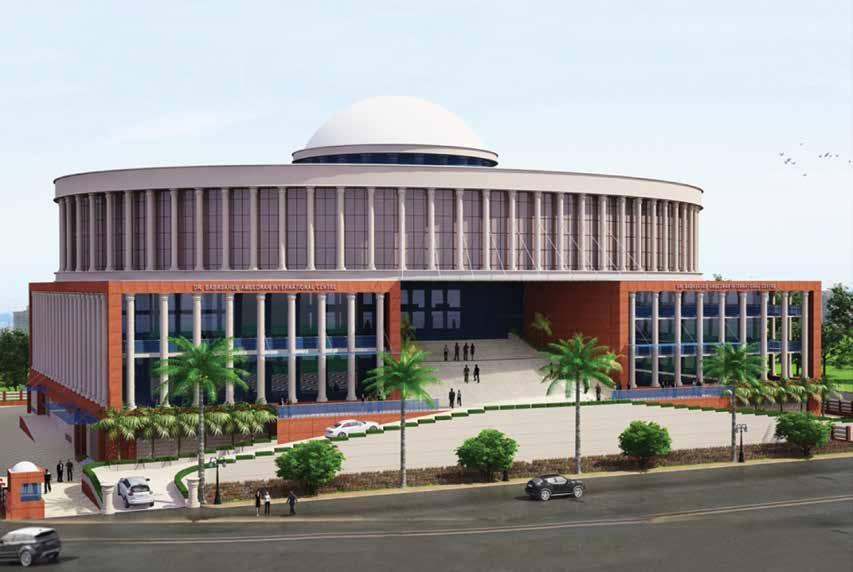
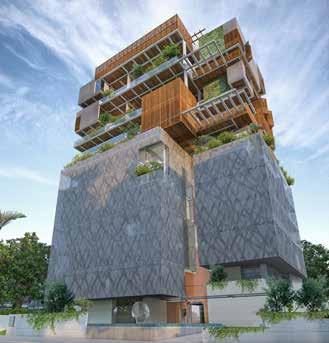
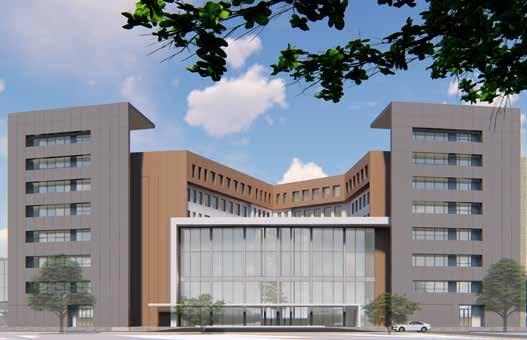
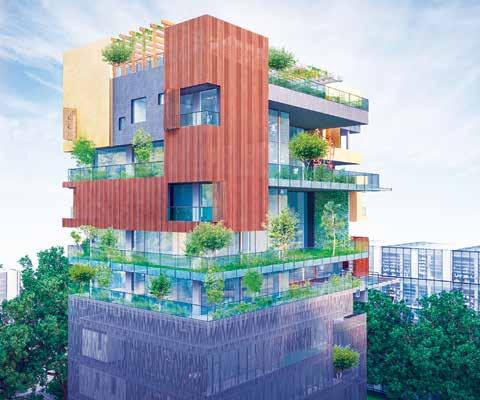
Confidence Tower (residential area) double skin façade comprising of wooden finish screen system, brass cladding on the 2nd skin and Laminam exterior wall tile cladding and Technal make double height sliding window systems on the interior skin
concrete as well as for shielding in buildings as architectural construction, etc.
3. Aluminium Perforated Cladding:
As far as perforations are concerned it can be depending upon the aesthetic look as desired by the architect and functionality of the same as conceived by the façade consultant regarding its opening size, percentage visibility and various other factors associated with it.
This too is currently being used extensively in various projects as part of double-skin façades and in fact, we are ourselves using perforation cladding as an alternative to the other two mesh claddings briefly summarised
above in one of our on-going projects in Nagpur called the Confidence Tower. We have tried to cover the design part in a short description in the project highlights along with this article.
Also, as far as the installation part is to be discussed, apart from inspecting our installed façade we also request the auditors to inspect the civil work for plum and line-level.
We as fabricators minutely consider the manufacturing tolerance, construction tolerance, fabrication tolerance and then finally installation tolerance for a smoother execution of all our projects.
All this with just a common thought to build an iconic, leakproof, sustaining marvel.

ATHARVA MORONEY Founder, ALUCOMÉT
ABOUT THE AUTHOR:
Atharva Moroney believes in the principle of ‘Form-meetsfunction’. To him, façades are more than just the exterior walls of a building. Having pursued his BSc - IT, he decided to take up his passion and made a mark in the system, contrary to his field of study. The advantages of starting young have clearly outnumbered the roadblocks. - partnering with clients on small projects in Tier 2 cities to becoming the maiden independent contractor for façade work of the reach-1 stations of Maha Metro Rail Corp. His team of passionate experts have grown from strength to strength, ensuring a balance between robustness, function, aesthetics & cost. His constant endeavour is to keep pushing boundaries and be the partner of choice for his clients and bring the benefits of purposeful design to Central India.

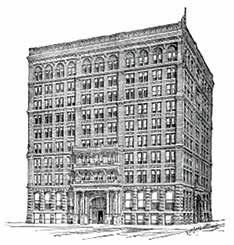
After the great Chicago fire in 1871, there was a rapid improvement in build construction and selection of building materials for construction. From 1883, when William LeBaron Jenney was able to design a 10-story building for home insurance building, his achievement paved the way for Chicago School. From there,
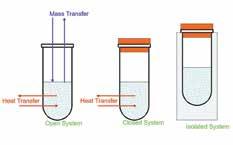
together architects and engineers developed modern skyscrapers for that era. Understanding and mastering in glass mass productions and engineering of smarter design, fabrication and erections of glazed curtain walls have led us to many façades wonders today we see all around the globe.
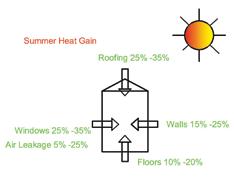
Ideally, to make any system most efficient in the context of heat transfer the system has to control the modes of heat transfer by
1. Making the system opaque to reduce the heat transfer by radiation.
2. Reducing the mass transfer through the system to reduce heat transfer by convection.
3. Insulating the system to reduce the heat transfer by convection and conduction. When following all the above criteria, the system thermodynamically becomes an isolated system, “like a thermal flask”, and which is impossible in the case of façades or building envelopes. Keeping the above ideal points in mind the most modern building envelopes are designed. Without compromising on the major purpose of a building envelope that is to keep a building
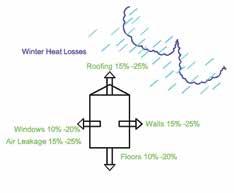
in a human comfort zone and aesthetics, technology excels today in modern building technology. This was made economically and efficiently possible after the revolution of the modern façade industry.
Most modern façade systems consist of glass and as this is not an opaque body, so sunlight enters the building. The radiation from the sun in the form of light passes into the glazing façade building and heats up everything the walls, plants, floors etc. Now the unused energy is in the form of infrared radiation, which cannot travel through the glass and gets trapped in the building, and eventually, the temperature rises high. The absorbed heat also convects into the building from the inside face of the system.
When the glazing system which can just allow enough light to
light up the building and unused light is reflected back or blocked then the façade becomes more sustainable. Today smart glasses which are able to adjust opacity are invented which may revolutionise tomorrow’s façade glazing units as even very cold countries fear high temperatures during summers.
High-performance glazing can contribute to optimising energy efficiency and enhance light penetration, this has low U- value, low shading coefficient and has high visual light transmittance.

When there is an increase in temperature above the human comfort zone in the building, engineers come up with many solutions, that is to reduce the U-value and the solar heat gain coefficient (SHGC) of the envelope and to introduce an air-cooling system into the building. In the case of a glass building, the tinting and metallic coating are processed on glazing, to get better performance. Here the light is allowed to travel from inside of the building to outside, and light is partially or completely restricted from sun or light source travelling outside of the façade to inside. This technology has revolutionised façade engineering, and today most of the glazing façades are optimally tinned / coated. Another analysis for choosing the right glass depends on building orientation analysis, sun path analysis, site shadow analysis, solar exposure analysis and daylight analysis.
The buildings are usually
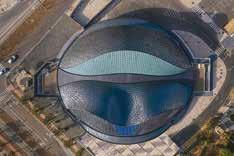
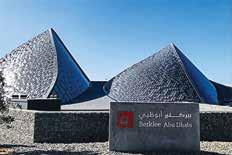
made totally opaque using ACP, tile or any composite material constructions. This has very good insulation properties, and very low heat transfer properties. Using an electric light system is more efficient as this don’t heat up the building thus providing very high efficiency to HVAC systems.
The above structure located in Saadiyat Island, Abu Dhabi, UAE is an example of an opaque façade system. The outer skin of the skylight façade is constructed of individual tiles, which can reflect sunlight, this also has insulation layers, where the heat transfer has been restricted to a minimum. The skylight glazing façade used here is also made opaque. This construction has transparent façades around the building vertically installed, where there is no direct incident rays of sun falls. The advantage is very high as there is enough light in the building, for extra light, electric lights are used.
When there is an air cooling & heating system in the building, the building envelope should be thermodynamically a closed system, where there is no mass transfer taking place. When there is a large temperature difference between inside and outside of the building, especially in heat dominant regions and
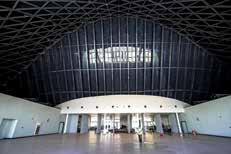
cold dominant regions, that can create a pressure difference, and cause the building like a “leaking balloon”. For an efficient façade system that has air cooling & heating systems, it is necessary to have very low air leakage.
When we have fenestrations in the façade system then prevention of complete air leakage is impossible, but we could get it to an optimum level.
We use air infiltration/ exfiltration tests to determine the air leakage through any given façade system. It is very important to have it done practically, with an international standard because even if it's calculated theoretically, the actual values may change due to many variables which we may not consider during theoretical calculations. A system with large air leakage will literally vaporise money, energy and contribute heavily to global warming. At this point of time, when it's very late when we speak on global warming and rise in temperature,
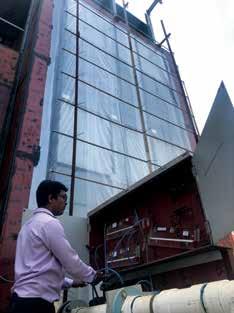
with red alerts on, every apartment, buildings, offices, residential houses, small or large which uses cooling systems, the air leakage test should be conducted. In large buildings, air curtains, revolving doors are used to reduce air leakage.
When the façades are insulated, that could control a large amount of heat loss through convection and conduction. Most of the efficient façades with glazing uses double glazed units or more in which gas is filled between each glass which serve this purpose and also give an improved acoustic performance. For curtain walls used in heat and cold dominant regions, thermal breaks have a great role to insulate a building façade. In non-glazed façades, other insulations with very low heat transfer rates like foam insulation, rockwool, etc are used. The outer envelope can be composite materials of aluminium, glass fibre or cement boards. This can drastically
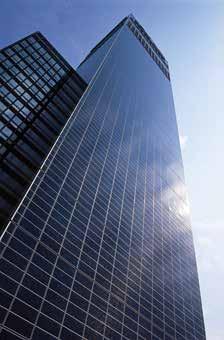
increase the thermal efficiency and acoustics of buildings. When those combinations are used, the risk of fire also shares a part of the problem.
When a building is called with a high sustainable index, we still
have room for improvement. When technology develops, construction industry could adopt more sustainable ideas into it.
When solar panel glazing façades are used in suitable locations to convert the impact radiation to electricity, and use electric lights to light up the building and to air-condition the building, then that is the most sustainable way in the context of building efficiency any building could get.
Once the synonym of brittleness was glass, we have engineered that to replace our building envelope. This is the high time we have to discover and invent more sustainable ideas in all aspects of engineering and also in our dayto-day life, and this should be incorporated into the educational system for our safe future. I see the silver lining when I know that engineering technology grows better and smarter every day, and that makes me optimistic towards a bright sustainable future.
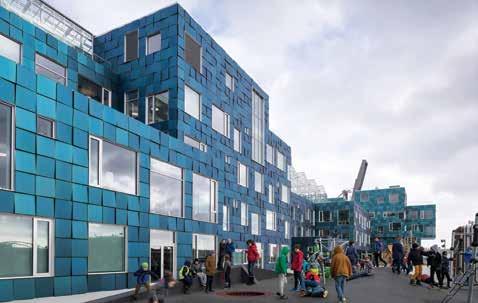

Manager - Fire and Façade Testing, Winwall Technology India Private Limited
Akhil Chacko is presently working as the Manager – Fire and Façade Testing, Winwall Technology India Private Limited. He has over 8 years of experience as a third-party testing engineer and has been part of façade performance testing for more than 600 projects across the globe.
Akhil started his career as a façade testing engineer at AL Futtaim Exova, Dubai UAE.
He is currently working on introducing fire testings as per NFPA285, ASTM E 2307 and BS8414 for Winwall India, for Indian and global markets.
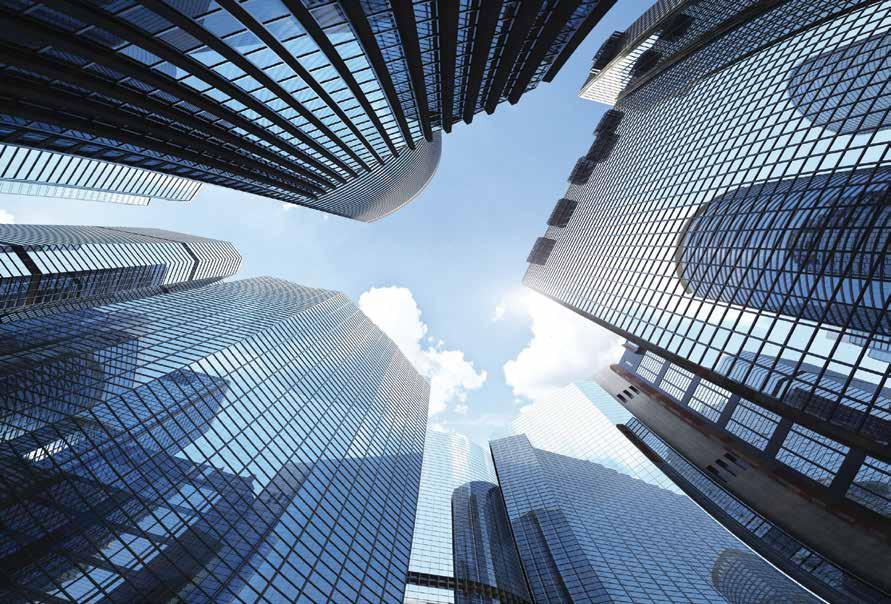
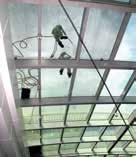
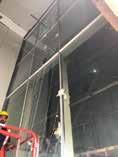
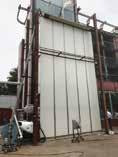
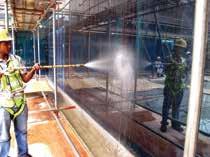
Asustainable home in India should allow the Indian way of living in the current scenario. It should provide comfortable living conditions of yesteryears haveli's, yet look contemporary. We used to have bungalows with lush green envelopes, where an old fan was sufficient to gauze summer heat. Try designing a space where air conditioning is not a year-round necessity.
The planning principles of inducing desirable microclimates can be combined with modern construction techniques to create smarter homes. Rather than blindly following what is happening in the world, we should see our environment and social needs as a parameter to design living units.
Few techniques that we are trying to revive include stone and lime construction. These buildings withstand time and climate beautifully. They are breathable, living surfaces that combine to make a responsive space.
Most sustainable techniques are taught to us in schools, like the size of windows in different directions, or the length of sunshades. All we have to do is to use the knowledge wisely. The checklists from IGBC are a great help in checking all parameters. Although currently there is no standard rating system, we have
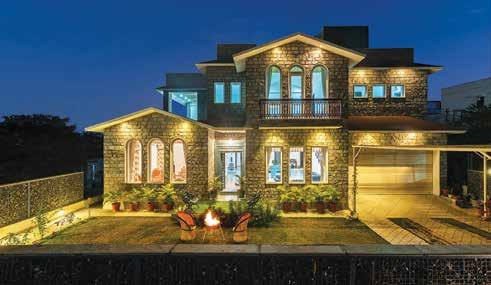
used the pointers extensively.
To obtain an ecologically highperformance building, multiple variables should be taken into consideration - thermal insulation, daylighting, solar shading, glare acoustics, and indoor air quality.
Another element that we use in all homes is a courtyard or skylight.
Suggestions for sustainable planning-
They bring light to dark corners and aid in natural ventilation. Currently, we are working on using geothermal energy and solar energy to create homes that can function off-grid. Seems like these buildings are the future of smart homes, where the occupant can live carbon neutral.
• Every space should be naturally lit, but glare-free
• Cross-ventilation to allow breeze
• Water-coolers for larger areas, to reduce energy consumption. This allows for fresh air, as spaces do not have to be air-locked
• Composite-wall system for better insulation, finishing and longevity
• Go local
• Efficient space planning
• Use natural resources, solar energy, bio-digester tanks
• Live as our parents did, prudent and wise. They saved resources for us, it is our responsibility to leave this planet well for future generations

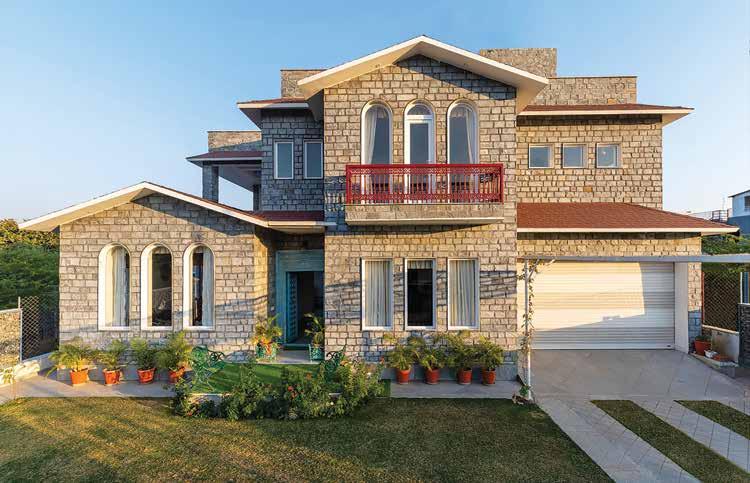
The bungalow is located at the foothills of Aravali mountains, overlooking Goverdhan Sagar Lake. The scenic surroundings demanded the country look. The clients approached us with a picture of their ‘dream home’ in their hands and the urgency to complete it.
Demands were clear; we went on to work it out.
This story began with a quest to create the perfect dream home at the foothills of Aravali Hills with a scenic Lake view.
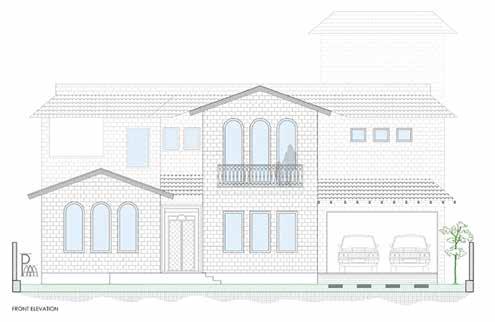
Owing to the hot and dry climate of Rajasthan, choosing a central courtyard to plan things around was a good start. The aim was to get thermal comfort in either of the seasons without using mechanical means to achieve a sustainable space in terms of energy consumption. The house should stay cool during summers and warm during winters.
Spatially, internal spaces merge into one another on both floors. External terraces abutting each room create private space for the individuals. The house is seamless in planning and the decor is uniform Rajasthani style. The matrix of private and semi-private spaces is created in a way that volume and scale strike a balance, resulting in each space complimenting the other. The flavour of Rajasthan in motifs and colour is reflected in the details
In this project, the built system highlights using a composite wall system; showcasing the amalgamation of design and technology in the contemporary realm. We undertook this challenge and it worked.
The exterior aggrandize the beauty of the surroundings, whilst internal planning follows passive climate control and function. The central courtyard suits the hot and dry climate of Rajasthan and allows light, ventilation and communication with the upper floor. Exterior has composite stone wall proving as good insulator, solar power and bio-digester tank makes it a sustainable abode.
The approach of designing a double skin façade prevents thermal energy loss in buildings. An efficient approach included handling thermal energy waste/ loss efficiently, use of solar power, reduction in consumption of
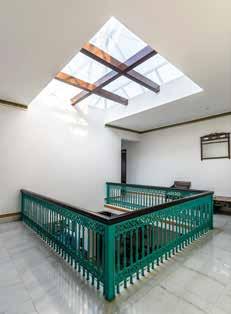
power for heating and cooling, good façade sound insulation, and protection against pollution.
Conventional framed structure is modified to have a stone and brick composite wall. This facilitates thermal insulation from the exterior and integration of electrical services in interiors. Design is such that RCC beams and columns are enveloped in stone on the outside and brick on the inside. Special details are made for door and window openings. Several samples were made for various joints and corners to ascertain proper stone masonry. This works two ways, ensuring aesthetics and climate control. The exterior wall is 6 inches thick stone from Chittor, and every stone was manually cut by local craftsmen on site.
This stone is a great insulator and resistant to the effects of rain and weather. There is no
need for painting, coating, or any maintenance. Since the time, it has been long proven that incorporation of local materials within the built results in a green or sustainable building. Even the smallest pieces of stone were used in building the gabion wall for a boundary. Local materials help in easier handling for local craftsmen reducing the execution time while benefitting structurally and aesthetically.
The outside provides a fitting foreground to this splendid house. A variety of plants, cactuses and vegetables grow there. The vines and trees are yet to grow and add to the landscape. Upon entry, the front lawn, flanked by a gabion wall is a social space where bonfires are done and barbeque aroma floats. It is made with minimum metal and similar colour stones are fixed in.
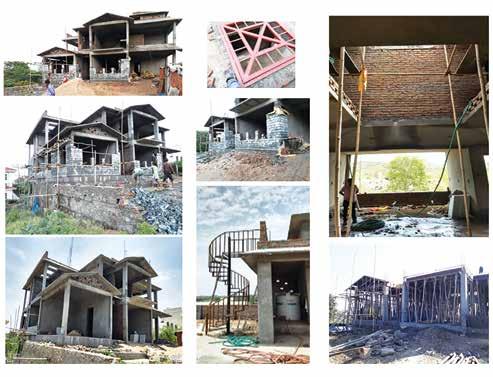
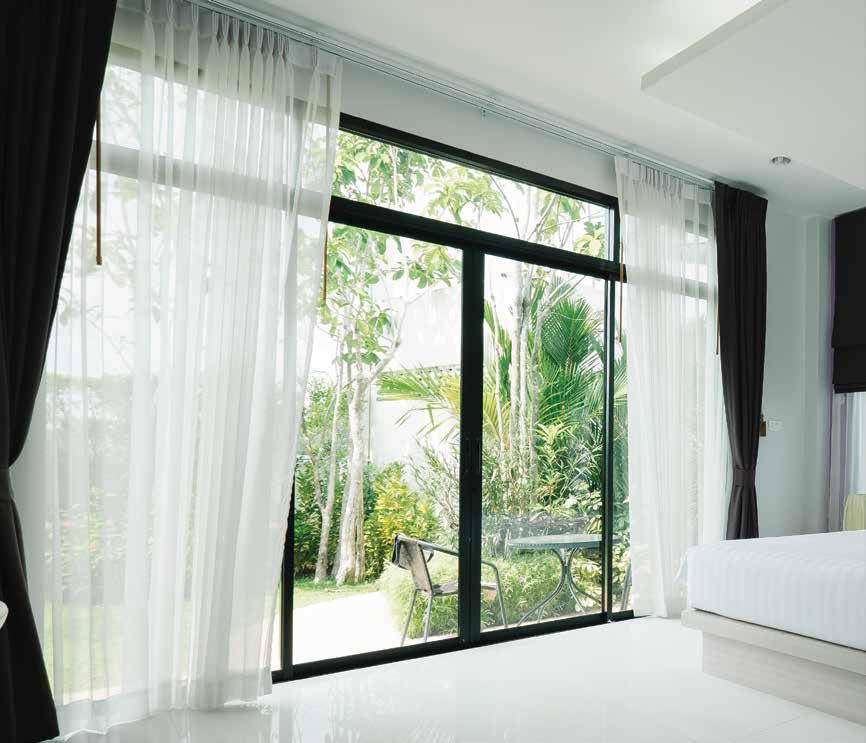

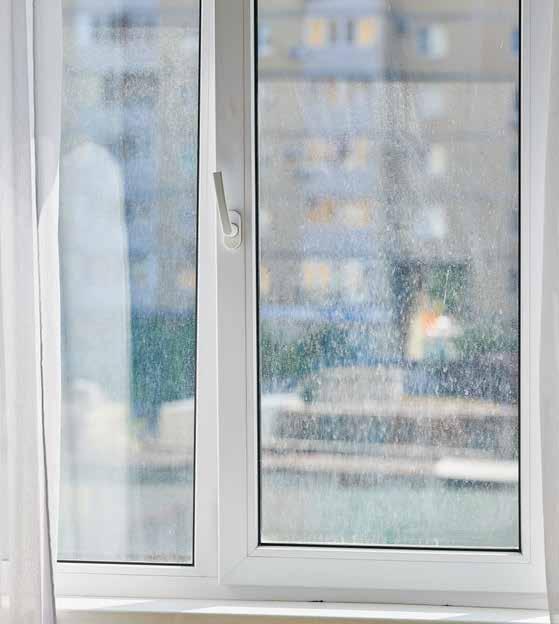

Smaller openings are given towards western and southern façades, reducing heat gain and glare, whilst big picture windows are provided in
Project: Residence 58
Location: Udaipur, Rajasthan
Client: Mr. GS Jhala
Principal Architect: Ar. Priyanka Arjun
Design Team: Priyanka Arjun, Shaunak Singh, Rida Rafi, Shailesh Rawal
Civil Contractor: Mr. Narayan Singh
Structural Consultant: Mr. BP Joshi
Façade Engineering: Shingles - Kitmart, Fabrication - Mr. BP Joshi
Brand/Product Details: Tiles - Bikaner Tiles; Plywood - Green Ply; Marble - Nijarna White Marble, Indian Onyx Marble
Fenestration - Veka
Build Area: 7270 Sq ft
Site Area: 5400 Sq ft
Year of Commencement:
January 2016
Year of Completion: September 2018
Project Cost: 1 CR. Photography: Raghu Raj Singh
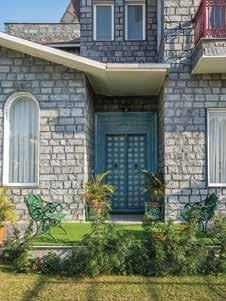
the north direction. The dining area has a big picture window touching the ceiling, no beam there too. Big picture windows on the north side accentuate the life to the next level, as more natural light washes the floors and ceilings. Everywhere one sees, there is something to gaze upon. Spatially, all spaces open to the central courtyard, which has natural light through the day and stars can be seen through at night. The house is seamless in planning and uniform culturally rich decor is done. The matrix of private and semi-private spaces is created in a way that volume and scale strike a balance, resulting in each space complimenting the other. The central courtyard is an integral part of all residences as it gives a central void space, the shunya, with light entering from the top. This also creates vertical airflow in hot and dry regions. Small openings are kept at the top for venting out hot air. This is a sustainable home with style and contribution to the environment. In the client’s own words, they are enjoying the home very much and it is exactly as they wanted it to be! There is no need for artificial light till sunset. During summers, they rarely use air-conditioners and winters are comfortable. It’s peaceful, serene with retreat vibes yet connected with the hustle around.

PRIYANKA ARJUN
Founder & Principal Architect, Priyanka Arjun and Associates (PAA), Udaipur
Priyanka Arjun is the founder of Priyanka Arjun and Associates (PAA), Udaipur. She has over 15 years of work experience in India and abroad. The Times of India has awarded her with the prestigious ‘Woman of Substance’ award for her work as a noted architect. PAA’s core strength lies in taking up bold ideas and deriving spaces around them. All the projects by PAA are unique and innovative. PAA strongly believes in working out the best solutions suited to individual projects. The work spectrum ranging from huge eco-resorts to small terrariums. PAA has always incorporated sustainable initiatives into its projects. This includes making vernacular stone-lime buildings, a tradition of Udaipur city. Currently, they are working on IGBC and GRIHA rated Green Buildings.
Afaçade is the exterior wall or face of a building and glazed exterior wall assemblies, commonly referred to as curtain
walls, have become a dominant feature in modern architecture.
Façade is one of the most important elements of a building since it acts as the primary barrier against external weather elements
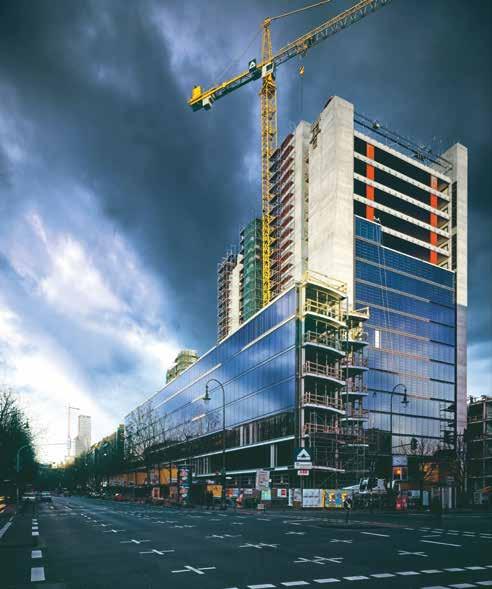
such as sun, rain, wind, snow, etc. The exterior walls are generally assembled by securing individual glass or composite panels to an arrangement of aluminium mullions and transoms. A shift from the traditional look of buildings which were being built of blocks and bricks in the past, glazed façade creates a sense of modernism. Alongside the eloquent display of technology, this modernisation has also witnessed several fire incidents.
Typically, the paths for the fire to spread to adjacent floor levels at the building perimeter are as below:
a) Through Void: Spreading within the building through the void space created between the edge of the floor and an exterior curtain wall.
b) Through Cavity: Spreading through a void or cavity within the exterior curtain wall. In this situation, the fire would spread by a path within the concealed space of the exterior wall.
c)Leap-frogging: Spreading to the exterior and then impinging on an opening in an upper level. This path is generally referred to as “leapfrogging”.
Amongst the various paths mentioned above, the spreading of fire within the building through the void space created between the edge of the floor and an exterior curtain wall through
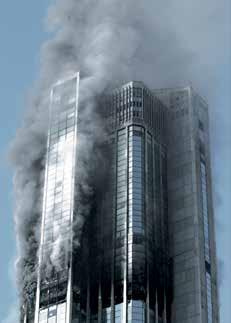
‘Chimney effect’ is quite a frequent phenomenon observed in many of the fire incidents and it can be mitigated through appropriate design, installation, maintenance and Inspection of perimeter fire barrier systems.
It’s important to recognise that the width of the horizontal gap between the slab edge and the curtain wall can vary drastically, especially considering construction tolerances in concrete buildings. Furthermore, when it is coupled with normal building deflection tolerances, creates a dilemma for builders, designers, consultants, and architects – how to provide a fire barrier that can move and flex while maintaining a seal against fire and smoke. This is when the building codes and the relevant standards play a vital role by providing guidance on the need and the importance of protecting the void between the fire-rated floor and an exterior wall in order to effectively mitigate the risk of fire and smoke propagation from one floor to other.
For buildings featuring glass façade assembly NBC 2016, clause 3.4.10.2 b) recommends that all gaps between floor-slabs and façade assembly shall be sealed at all levels by approved fire-resistant sealant material of equal fire rating as that of the floor slab to prevent fire and smoke propagation from one floor to another. Similarly, IBC 2015, Section 715.4 states that the void created between the slab edge and the curtain wall must be sealed with an approved system tested per ASTM E2307 that remains securely in place for the time period equal to the fire-resistance rating of the floor assembly. Furthermore, NFPA 101, 2018 clause 8.3.5.4.1 mentions that the Voids created between the fire-resistance rated floor assembly and the exterior curtain wall shall be protected with a perimeter joint system that is designed and tested in accordance with ASTM E2307, Standard Test Method for Determining Fire Resistance of Perimeter Fire Barriers Using Intermediate-Scale, Multistory Apparatus.
In general, any void between the fire-rated floor and an exterior wall must be protected using a perimeter fire containment system that has been tested in accordance with ASTM E 2307 standard that provides an ‘F-rating’ that is equal or greater than the fire-resistance rating of the floor. The ASTM E2307 test is titled the ‘Standard Test Method for Determining Fire Resistance of Perimeter Fire Barriers Using Intermediate-Scale, Multistory Test Apparatus’.
The basic configuration of the test furnace and test sample in ASTM E
2307 includes a two-story building with the test room in the first floor fully engaged in a post-flashover fire condition. The fire is provided using two burners, one internal burner placed inside the structure and one external burner placed outside the structure, providing a flame plume up along the side of the building. An exterior curtain wall is then installed on one side of the structure. The void between the curtain wall and the edge of the floor slab is then protected with materials that are intended to prevent the passage of flames through the void.
To be considered a dynamic perimeter joint protection, both expansion/ contraction and shear movements must be cyclic tested. The cyclic movement demonstrates the perimeter joint protection’s ability to move in expansion/contraction responding to environmental forces (wind, thermal, and seismic) and to move in shear in reacting to live loads while maintaining a seal between the floor assembly and exterior wall assembly and resisting fatigue and degradation. The cyclic rate, magnitude, and duration of movement can also affect the performance of the perimeter joint protection when subjected to standardised fire exposure and ASTM E2307 provides test conditions for these variables.
When field conditions differ from the original design or unanticipated construction hindrances are encountered, Engineering Judgments (EJ’s) are typically made that recommend alternative methods to ensure the performance of the firestop system is not compromised. Generally, these conditions or hindrances cannot be easily or
cost-effectively redesigned so alternative protection schemes must be implemented to maintain the system’s integrity. Since these recommendations are to be based upon identical designs as those which were fire tested, it is important that they be developed using sound engineering principles and has to be provided by the trained and qualified personnel based on the recommendations prescribed in IFC guidelines.
In order to choose the right system, it is important to know the basic details of the application such as the is the makeup of the exterior wall - spandrel glass, aluminium panel etc., hourly rating, joint width, static or dynamic joint etc.
The right system selection for the perimeter firestop system can be done by accessing third-party certification laboratory listing directories. One of the examples is the Intertek certification directory. The Intertek directory follows a specific nomenclature to identify the different firestop systems listed based on which right system can be chosen to suit the specific needs of the project.
A firestop system must be properly installed to be effective and hence it needs to be installed by a trained and qualified installer. Since the perimeter fire barrier system is a ‘Listed’ system, it must be installed in accordance with their listing and the manufacturer’s installation instructions. Typically, firestop manufacturers will have their own programs and qualification criteria for installers wherein they educate and train them on the trade-specific installation methodologies.
W.r.t Inspections, NBC 2016 requires fire safety audit to be conducted at least once in two years. Code users may want to be aware of the ASTM E 2393 standard, Standard Practice for On-Site Inspection of Installed Fire-resistive Joint Systems and Perimeter Fire Barriers. Typical points that are considered for inspection of perimeter fire barrier system include the following aspects:
• Is the rating of the perimeter fire barrier system equal or greater than the floor it is adjacent to?
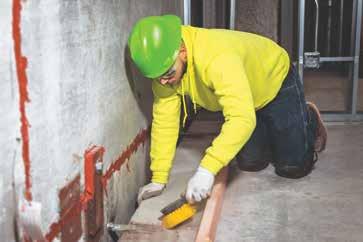
• Is the EOS joint system tested and listed by an accredited lab?
• Is EJ made available in case of non-availability of the tested system exactly matching the actual site condition
• Does the field installation follow the listing w.r.t width of the gap between floor edge and curtain wall, curtain wall spandrel insulation (type, thickness, density, etc.), safing insulation (type, depth, % of compression) etc
For speciality Firestop contractors and special inspection agencies conducting speciality firestop inspections, the ULULC qualified contractor, FM 4991 approved and IAS AC 291 programs are credible 3rd-party accreditation programs.
Per IFC 2015, clause 703.1, Maintenance - The required fireresistance rating of fire-resistancerated construction, including, but not limited to, walls, firestops, shaft enclosures, partitions, smoke barriers, floors, fire-resistive coatings and sprayed fire-resistant materials applied to structural members and fire-resistant joint systems, shall be maintained.
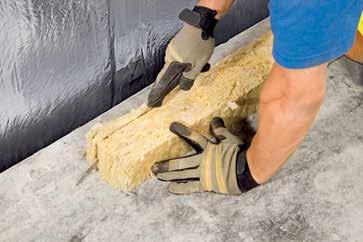
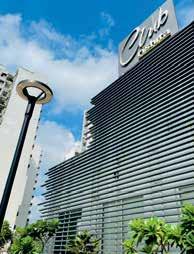
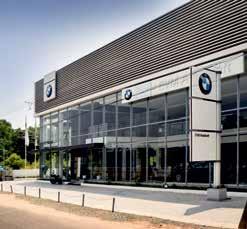
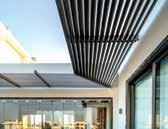
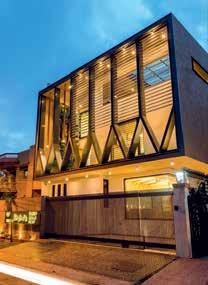
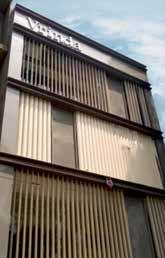



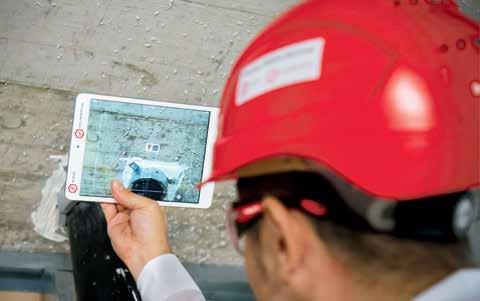
For speciality firestop system, appropriate 'documentation' is an integral part of the installation
Such elements shall be visually inspected by the owner annually and properly repaired, restored, or replaced where damaged, altered, breached or penetrated. Records of inspections and repairs shall be maintained.
Use of tested and listed perimeter firestop system is required by the ‘Building and Life safety codes’ in order to contain fire and smoke in place of its origin and absence of such system in buildings may turn simple fire incident into a catastrophic inferno. It is important to have the right ‘Firestop System’ designed and installed by trained and qualified personnel. Furthermore, the national and international building codes also mandates proper documentation and periodic inspection of ‘Firestop systems. Adherence to code requirements ensure safety and peace of mind for the builders, contractors, architects, inspectors,
occupants. In addition, it helps the fire fighters to carry out firefighting and rescue operations thereby enable to save lives and protect assets.


ARAVIND CHAKRAVARTHY V Head - Codes & Approvals, Business Unit – Fire Protection, Hilti (India) Pvt Ltd
Aravind Chakravarthy V is a Polymer Engineer having 14.5 years of experience in the field of product safety certification, inspection, testing and training as per UL, ASTM, ISO & IEC standards for materials used in electro-technical equipment and the built environment. In his previous stint with UL India Pvt. Ltd, he was leading the techno-commercial activities in developing the testing and certification business for wire and cable, performance materials and had conducted ‘fire and life safety’ inspections for various types of buildings including hotels, hospitals, malls, commercial complexes and educational institutions in India and Middle East region. He is currently working as Head - Codes and Approvals for Fire Protection Division in Hilti (India) Pvt. Ltd.
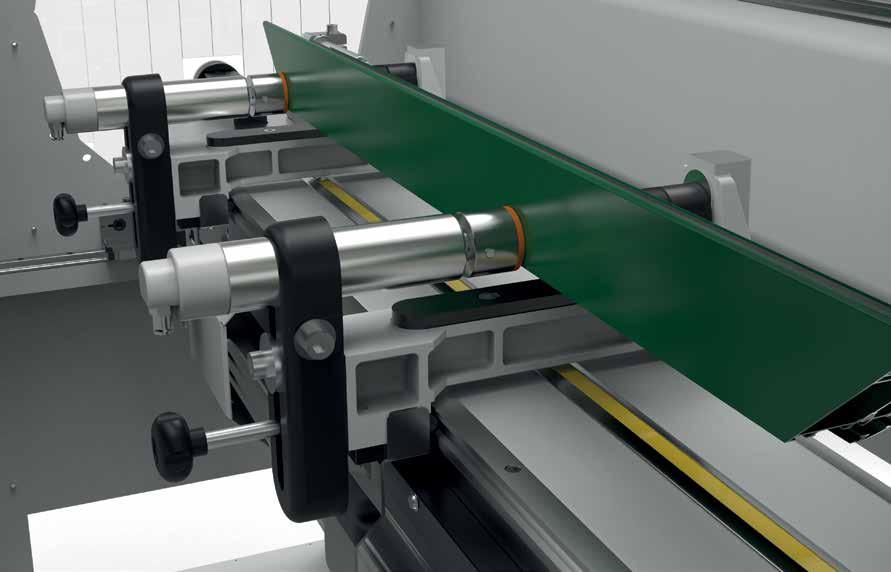
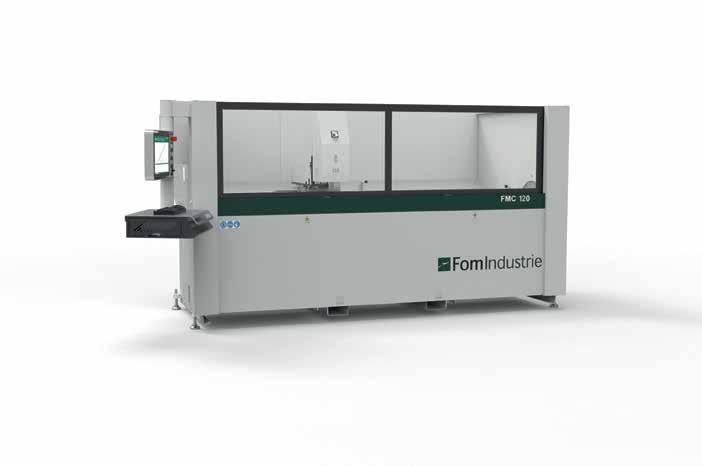
The most common and costly problems associated with the inservice performance of vertical building envelopes of large buildings can be attributed to excessive air leakage and water intrusion. Windows and curtain walls in particular — as well as their interfaces with adjacent wall constructions — are critical elements in the performance of the vertical building envelope. Improved standards and design principles have contributed to significant overall improvements in the performance of window and curtain wall systems, including resistance to water penetration, air leakage, wind load or condensation. However, the reality is that many recently constructed buildings still experience problems with the inservice performance of installed windows and curtain walls. Typically, these problems result from poor fabrication or installation or lack of adequate quality control.
This article discusses evaluating the field performance of windows and curtain walls for large buildings during the early stages of construction to validate asbuilt designs and during later construction stages as a quality control measure. Through several practical examples, we’ll illustrate how large-scale field testing can be used to assess building envelope
performance in large buildings. Our objective is to help increase awareness among members of the building community regarding the benefits and limitations of field testing when evaluating the performance of the large vertical building envelope.
Windows and metal and glass curtain walls can constitute from 50% to 100% of the exterior cladding of large buildings in modern construction projects. An important architectural feature, these building elements represent a significant portion of the overall cost of a construction or renovation project and play an essential role in the vertical building envelope’s performance. Windows and curtain walls must be airtight and watertight, prevent condensation from occurring on interior surfaces and resist wind load and other exterior forces acting on the building envelope. Therefore, an evaluation is an essential part of minimising the risk of undesirable and costly problems during a building’s expected service life.
Any form of water infiltration or excessive air leakage to the interior of a building would be considered unacceptable to any building owner or occupant. Accordingly, having an appropriate level of resistance to water penetration
and air leakage are two of the primary performance criteria for any window and curtain wall system. However, these are not the only performance criteria that must be considered. Other factors include thermal performance, condensation resistance and wind load resistance.
The primary performance requirements that must be
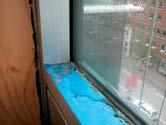
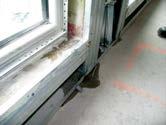
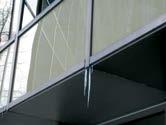
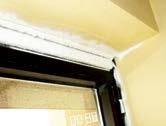
considered during the design phase of each project include the following critical factors:
Wind load resistance: Specified design pressures, typically established by the project structural engineer, are based on the building’s exposure classification, height, type and configuration. Window and curtain wall components must be designed to resist deflection and failure at the design pressure.
Resistance to water penetration:
Performance requirements for resistance to water penetration vary depending on the building’s height, geographic location and exposure classification. In
the U.S., ratings for resistance to water penetration are typically established as a function of the design wind pressure. In Canada, requirements for resistance to water penetration are determined by the driven rain wind pressure metric, a unique measure of the climatic condition that has been established in more than 640 cities across Canada, based on their geographic location and the building’s installation height.
Air leakage resistance: Air leakage resistance performance requirements are often established by the National Building Code (NBC) applicable in India or any other local building and energy codes and will vary from fixed and operable sections.
Condensation resistance:
Condensation resistance performance requirements depend on the building’s geographic location and anticipated climate conditions as well as the interior hygrothermal design conditions and type of building occupancy. Ultimately, performance requirements will be established for each project on a case-by-case basis, depending on building height and geographic location, exterior and interior design parameters and the type of building occupancy.
The following is a list of the principal industry standards commonly used to establish the laboratory performance criteria for windows and curtain walls.
• AAMA/WDMA/CSA 101/I.S.2/ A440: NAFS – North American fenestration standard/ specification for windows, doors and skylights
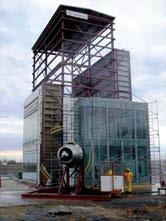
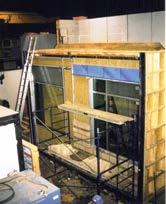
• CSA A440S1: Canadian supplement to AAMA/WDMA/ CSA 101/I.S.2/A440, NAFS –North American fenestration standard/specification for windows, doors and skylights
• AAMA 501-05: Methods of tests for exterior walls
• NFRC 102: Procedure for measuring the steady-state thermal transmittance of fenestration systems
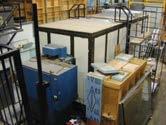
• AAMA 1503: Voluntary test method for thermal transmittance and condensation resistance of windows, doors and glazed wall sections
• CAN/CSA A440.2: Energy performance of windows and other fenestration products
The following is a list of the principal industry standards commonly used to establish the field performance criteria for installed windows and curtain walls in North America:
• AAMA 502-12: Voluntary specification for field testing of newly installed fenestration products
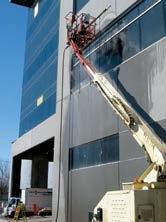
• AAMA 503-14: Voluntary specification for field testing of newly installed storefronts, curtain walls and sloped glazing systems
• CAN/CSA-A440.4-07 (Appendix E): Field testing of window and door installations
Field Performance Evaluation
Given the ever-growing complexity and variety of modern building envelopes, evaluating the performance of installed windows and curtain walls in the preconstruction and construction phases is essential to avoid undesirable and costly problems during the building’s service life. In most projects of any significance, the performance of the window and curtain wall systems intended to form part of the building envelope are evaluated in an accredited testing laboratory prior to construction. However, it is equally important that the installed products’ field performance is evaluated during
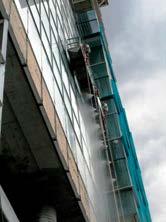
different phases of construction as a quality control measure. Site conditions, variations in the manufacturing process, or the quality and experience of the field installation team are all factors that can impact the performance of the installed products or systems.
When considering field testing, identify test areas that represent the most common elements of the building envelope. Due to budgetary and scheduling constraints, field testing is typically limited to three to six test areas. Therefore, obtaining the most representative sampling depends on the careful selection of the areas to be tested.
Test areas should be selected based on the complexity of any given detail or condition as well as the frequency at which a given detail or condition is repeated throughout the project. Further, in order for field testing to provide results that are representative of the entire installation, it must always include the interface between the window and/or curtain wall and the adjacent wall assembly. This interface is often the most critical element of any installation and may not have been validated by any form of laboratory testing conducted before construction has begun.
The specified test area for metal and glass curtain walls must incorporate all essential components to thoroughly represent anticipated conditions. This means that a given test area should include at least three glass bays in width to incorporate a central bay as well as all of the junction details. In the case of a unitised curtain wall system, a vertical module joint should also be included in the test area. The test area height should include at
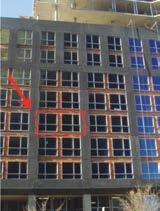
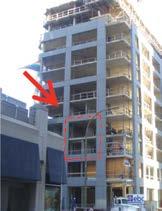

MONALISA DAS
Project Engineer, Built Environment, UL
least one expansion or stack joint, at least one spandrel section and one vision section. Typically, the height of the area should be at least one full floor-story high. Finally, if the curtain wall is installed adjacent to another type of assembly, the interface detail between the two types of assemblies should also be included in the test area.
Today, major building projects require specialised attention to the quality and integrity of windows and curtain wall structures and
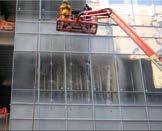
components at all stages of construction. The testing of these critical building elements to evaluate their performance under a range of anticipated exposure scenarios is essential. Such testing will help ensure the safety and comfort of building occupants and reduce the potential for premature repairs and renovations that can adversely impact a building’s return to investors and shareholders.
“This article is a reproduction of a white paper published by UL, based on an article originally authored by Mario Gonçalves and Robert Jutras”
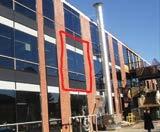
Monalisa is a Project Engineer for UL’s Built Environment division. Her passion, enthusiasm, and dedication to work towards fire safety fulfil the purpose of her work life. She is currently working for testing, inspection, and certification of fire resistance, containment and suppression products as per international standards. Her role in UL also includes assisting first responders and all public safety stakeholders in their work to reduce fire risks, strengthen protections, understand fire science and bring innovative fire protection equipment to market. She is an expert in understanding construction and engineering best practices related to fire protection, detection, and alarm systems. She is part of UL’s glass façade fire testing research project in collaboration with IIT, Gandhinagar. Contact Monalisa Das at Monalisa.Das@ul.com for more details.
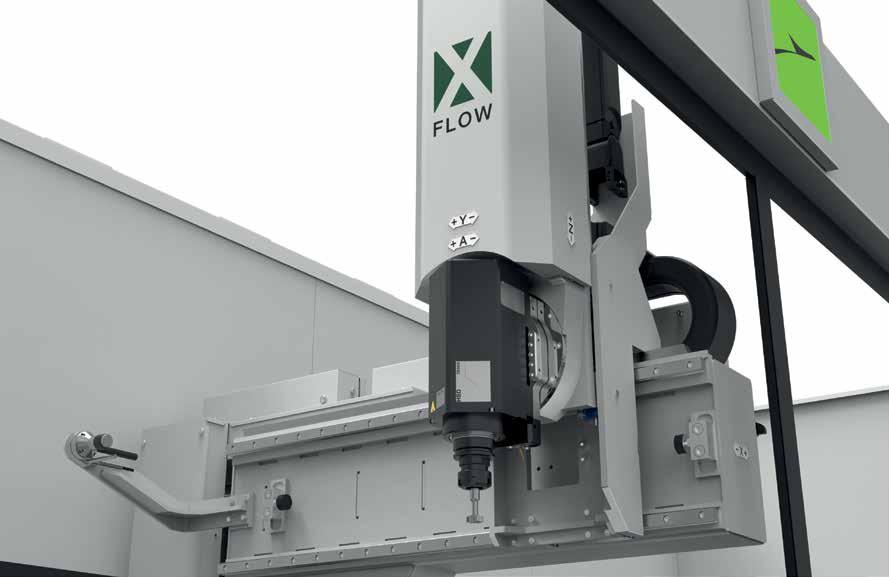
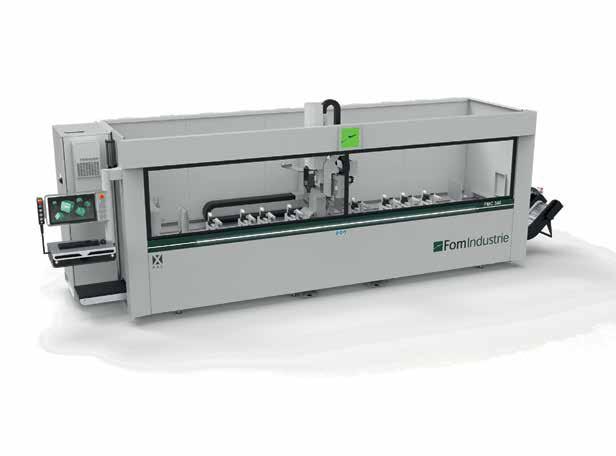
Keshav Babu. M is an engineer by profession with a management degree. He was earlier associated with World’s largest metrology and machine tools company from Japan and is presently associated with FOMINDUSTRIE - Italy as Director for more than a decade. He is leading a team of professionals and serving the façade and fenestration segment with FOMINDUSTRIE.
Can you brief us about your journey in India?
FOMINDUSTRIE - Italy, started selling machines in India way back from 2005 onwards through Hydro Building system, and in 2009 opened its subsidiary as FOM Aluminium machines Pvt Ltd. We have our operations HO located in Bangalore, with wear housing of machines and spare parts to support our customers.
Today We are proud of having installed 50+ CNC machining centres, 2500+ machines and approximately 400+ happy customers located across India. Apart from this, FOM has installed two state-of-the-art 12 spindle machining centres, which are unique and first-of-their-kind in India. We are enjoying serving customers of all segments from corporate to small and mediumsize fabricators. We are happy to say 60% of our business is thru repeated buyers, and this speaks all.
How do you differentiate FOM from other suppliers? Firstly, thanks to our machines,
we follow excellent design philosophy, wherein, all the machines, roll out of our factory are contemporary with the latest innovation. We constantly upgrade our machines and incorporate the latest technology into our machines. We are also supplying machines to many major system companies across Europe and the USA as OEM, which is very unique with FOM. Many system companies work very closely with FOM for feasibility study while developing their systems, and our machines are capable of handling all possible variants of the systems in present and future. FOM has an excellent inhouse manufacturing capability, limiting the outsourcing of components, helping FOM to achieve quality components in every stage.
We have factory trained engineers in place across India, our engineers and managers are located in Mumbai, Pune, Hyderabad, Bangalore and Delhi. This will help us to maintain a
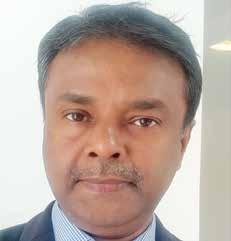
large number of customers at ease. We stock the required spare parts at Bangalore HO to support customers on time and every time, we maintain stock of machines helping customers to plan better, reducing the delivery time for machines.
How do you support customers to choose the right machine?
FOMINDIA being a subsidiary of Italy, we have a perfectly integrated front office and technical office with Italy, and we have a team of experienced technical staff in India, trained at factories in Italy to understand the machines better, and their applications in all respect. Our advantage is we keep the TOTAL COST OF OWNERSHIP in mind while selecting the right machines, so that cost of maintaining/ handling machines will be minimal in long term. We study the requirement and customers’ expectations, and offer a best-suited solution, without compromising the purpose of the customer.
We educate our customers regarding the selection of machines to suit their purpose

and budget so that customers feel comfortable to start the factory with many inputs from us. We always insist our customers on first choosing the right supplier/ partner, and follow their suggestion to choose the right machine and solution, instead of negotiating with many suppliers. We always advise customers to hire qualified and experienced engineers on the shop floor for better utility of technology used in machines.
Brief us on your observation on machine maintenance and usage in India
We observe both extremes, wherein machines are monitored and managed professionally, and in some cases, machines are used till they cry for servicing. We always suggest customers to approach the seller, for proper timely servicing

and right spare parts for better performance and longer life of machines, instead of approaching local freelancers and unauthorised service persons, wherein they will compromise on spares to be used and spoil the machines, which will be very expensive to the customer at a later date. We offer an annual maintenance contract at a reasonable price, to upkeep the better health of installed machines. We also provide a checklist on periodic maintenance, so that customers can follow and maintain the optimal health of the machine.
How do you see India in the next few years ahead?
As free India turns 75 years, it is going to be an interesting journey ahead for all of us in the building and construction segment. India being a young democratic country
compared to the west, wherein shelter /housing is being addressed slowly and gaining good pace now, and the real estate market is also very young and emerging, giving good hopes to all of us in this segment, I hope this will continue till at least next three decades to reach an optimum level and to change to next orbit.
Tell us about your new launch / release of machines?
We have launched new generation machining centres with lots of innovation and with patented technologies, FMC 470-4Axis CNC, FMC 340 4 Axis CNC and FMC 120 3 Axis CNC, which have gained popularity in Europe and USA, all machines are with Industry 4 readiness, keeping future revolution in manufacturing engineering.
For more details, contact: FOM Aluminium Machines Pvt. Ltd.
# 96, 3rd Phase, Peenya Industrial Estate, Bangalore 560058, India
Mobile: 9008489134
Tel: 080-42111136/37
Fax: 080-28391775
Email: kbabu@fomindustrie.in
Website: www.fomindustrie.in
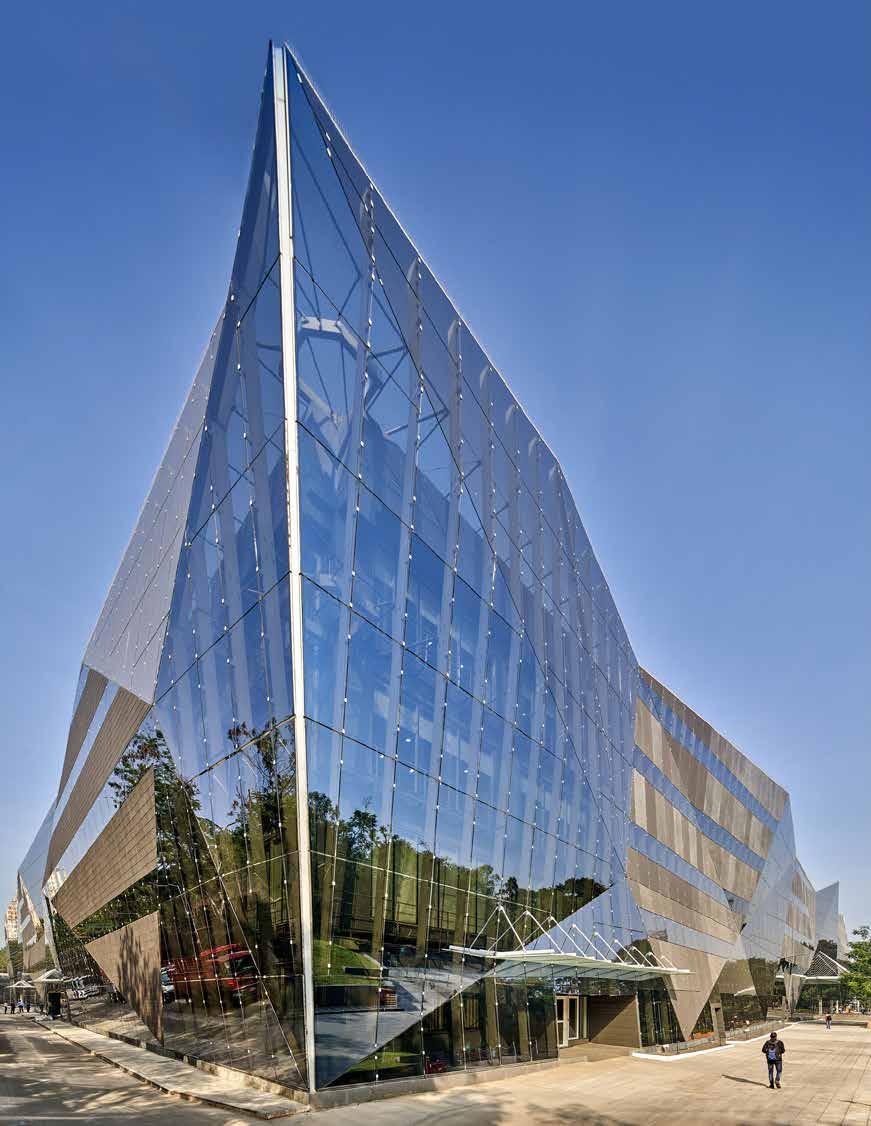

• Patented curtain wall system
• Long spans
• Elimination of horizontals
• High transparency
• Complex geometries
• Versatility
• Superior thermal performance
• Jumbo glass sizes
• System material options: aluminum, glass, & timber

“The LEED Plaque has Become the Symbol of Green Building Leadership”
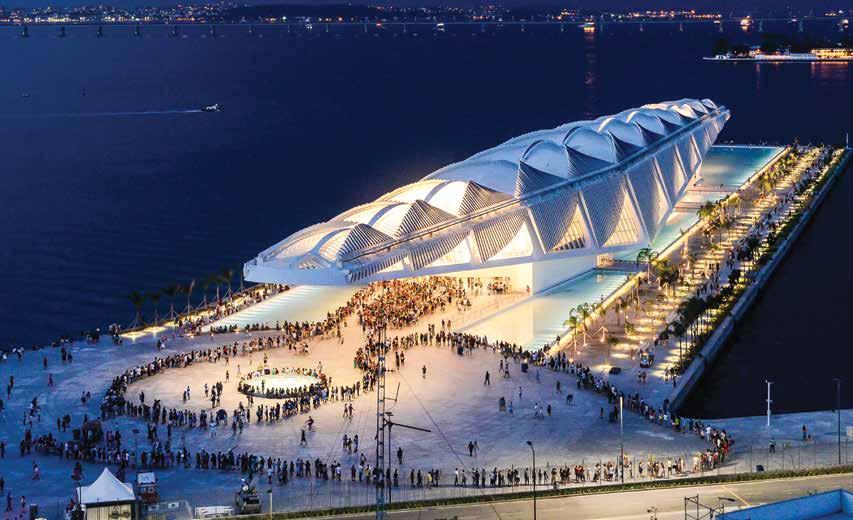
As President and CEO of USGBC, GBCI and Arc, Mahesh leads millions of green builders in transforming green building standards to ensure public health, equity, and environmental sustainability in communities across the country.
Driven by his belief in a brighter future, Ramanujam is an experienced and enthusiastic thought leader, paving the way for better buildings, communities, and cities. Known for his optimism and out-of-the-box innovation, Mahesh couples an extensive background in technology
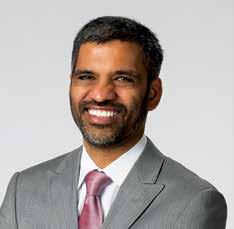
MAHESH RAMANUJAM President and CEO, U.S. Green Building Council (USGBC)
with his goal of democratising sustainable living to ensure an
equitable future where public health and a strong economy are complementary, not competitive.
Through USGBC, Mahesh was at the helm of the LEED certification program, setting the gold standard for green building credentials. Always looking ahead, Mahesh now focuses on advising investments to mitigate climate change, with a passion for the built environment.
In his interview with WFM Media, Mahesh Ramanujam talks about his role as President and CEO of the U.S. Green Building Council USGBc’s role in ratings and certification of buildings, and much more.
Tell us about USGBC and its role in the ratings and certification of buildings.
For more than 25 years, the U.S. Green Building Council has been dedicated to building an awareness of the impact buildings have on the environment and human health. With the evolution of LEED and the incredible support of our partners, we have established an entire community of sustainability leaders around a common cause: better buildings equal better lives.
Over the last two decades, the LEED plaque has become the symbol of green building leadership. Today, people know that if they are in a LEED-certified building, they are using less energy and water, avoiding waste, saving on maintenance costs, improving indoor air quality, offering comfort to their occupants and creating less environmental burden on their community. With 110,000 registered and certified LEED commercial projects and nearly 2 million+ registered and certified residential units, LEED is reducing carbon emissions, fighting climate change, and improving people’s quality of life across 182 countries and territories around the world. In fact, the business case for LEED is so powerful, we have expanded from a single building approach to one that addresses sustainability of entire cities and communities, as well. This is change on a grander scale.
Could you please tell us about the different certifications administered by GBCI? Is it different from those of USGBC? Can you explain the fundamental difference between LEED Standards for India by IGBC and those by USGBC?
GBCI was founded in 2008, to drive the implementation of the LEED rating system and, as evidenced by the statistics, LEED has become the most widely used green
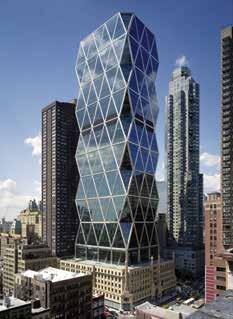
building program in the world.
In our most recent update, LEED v4.1, we have raised our energy reference standard and added a carbon metric for new and existing buildings. We have also made improvements to the renewable energy credit and updated the materials credits to address embodied carbon through Whole Building Life Cycle Assessments and tools like Environmental Product Disclosures. And, importantly, LEED
v4.1 is the first true performance standard for green buildings. Leaders lead with LEED because it is the only rating system in the world that seamlessly connects buildings to communities to cities through its focus on performance.
In addition to the continuous improvements and forwardthinking additions we’ve made to LEED, a few years ago, we began thinking about how to expand on that extraordinary legacy by administering complementary rating systems. GBCI now has a suite of nearly 10 certification programs and 15 professional credentials that cover nearly every facet of the sustainability industry. We have SITES for sustainable landscapes, RELi for resilient design, and PEER for smarter and more reliable power systems, to name a few. While LEED is still at the heart of everything we do, we want to equip our community with the best in class market tools for leading their transformation efforts across all areas of the built environment.
In terms of environmental sustainability, how exactly are USGBC recommendations and standards effective?
LEED has transformed traditional
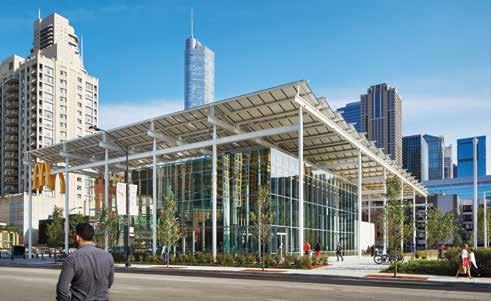
building design and construction practices. LEED buildings save more energy, water, and waste than traditional construction which is evidenced by the thousands of case studies that demonstrate their environmental, economic, and social benefits. Research has shown that what people want most are ways of having a better day-to-day experience – they want cleaner air, less waste, lower energy, and water use. People now recognise the impact these factors have on their quality of life, which is why LEED buildings have higher rental and property premiums and occupant satisfaction. Even nonLEED buildings draw inspiration from LEED strategies, such as daylighting, enhanced indoor air quality, biophilic design, etc.
LEED provides an effective tool to minimise the environmental burden of urbanisation and population growth. In the last two decades, rapid urbanisation has elevated more than 1 billion people out of extreme poverty. In the absence of LEED and USGBC’s efforts, that progress would have come at a very significant impact on the environment. We can balance growth with environmental burden while also inspiring a new generation of leaders to innovate on this progress and help us tackle the single largest existential crisis of our lifetime: climate change.
Where does India stand today, and how much further do we have to go to either create or convert buildings so that they comply with LEED principles?
India is the third largest region for LEED outside of the US and thanks to the hard work of our GBCI India team on the ground, we have established strong partnerships which helps to accelerate awareness and adoption. But we can do more.
India is hurting. Sadly, the pandemic has brought to light
the inextricable link between the environment, human health, and the economy. Climate disasters caused more internal displacement than war in 2020, and India had 929,000 disaster driven internally displaced people last year alone — making it second only to Afghanistan, which had over a million. That, on top of a public health crisis that shut down the global economy and overwhelmed an already burdened health care system.
As we emerge from this pandemic, we can no longer treat public health, climate change, economic recovery, and growth as single-issue topics. We must recognise the intersectionality of these issues to emerge stronger in a complicated, post-pandemic world. The primary message we need to convey is that buildings are part of the solution. By prioritising sustainable, healthy, equitable, and resilient design into everything we do, I am confident we can tackle climate change and lift people out of extreme poverty. LEED can not only play a role but deliver on this important outcome for millions of Indians.
Tell us about your role as President and CEO of the U.S. Green Building Council?
As President and CEO of USGBC and GBCI, I have the great privilege of leading an incredible community, dedicated to creating market solutions that address the harmful impacts that the building industry impose on our environment, our health, and the global economy.
Over the years, I’ve travelled to nearly every state in the U.S. and many countries around the world to see the impact of our work and how we can all work together to build a better future. It is so energising for me to connect with people and hear stories about how green buildings have made a personal impact on them and their communities. Whether it’s a story about rebuilding a town after a devastating flood, or reducing energy costs in a school to fund a teacher’s salary, or building a resilient energy grid so that a hospital can continue to provide emergency services in a blackoutreflecting on all of these incredible stories inspires me.
And I know that it is the most

vulnerable among us that feel the gravest impacts of climate change so there isn’t a day that goes by where I don’t consider that in my decision-making. We must continue raising the bar on the industry – pushing the richest and most ambitious to reach for the stars, but we must also provide solutions for the most vulnerable among us – we cannot do one without the other.
What drove you to select a career in sustainability?
Growing up in Chennai, “sustainability” wasn’t a buzzword
in my family, it was a simple fact of life. With an income equivalent to about 50USD/month, my parents somehow managed to pay for my education entirely and support my brother and me. I feel extremely fortunate to be where I am today. At the same time, I know there were others less fortunate than me. There were children in my neighbourhood who went to school just for the free meal provided, and many of them lived in rags. It’s a sad state when starvation leads to education. I am dedicated to working towards improving the quality of life for all.
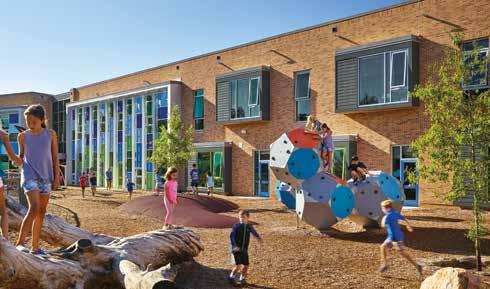
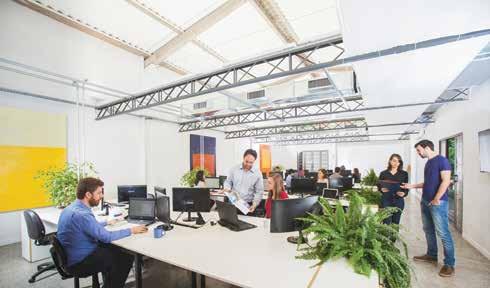
I believe a higher living standard is what every person on the planet deserves and leading a long and healthy life shouldn’t be a privilege but a basic right for everyone, regardless of their circumstance.
Please tell us briefly about your professional journey and milestone achievements? Also tell us about a few of your sustainable projects, which are considered milestones
My professional journey began in technology, after graduating from Annamalai University with a degree in Computer Engineering, I led a succession of groundbreaking business transformation programs for both IBM and Lenovo. When I started at USGBC, I led the technology department, before becoming COO, and later succeeding our founder and CEO, Rick Fedrizzi. I saw USGBC as an opportunity to pay it forward and utilise my successes in the global market transformation to achieve a higher living standard for all.
Over the years our team has reached some incredible milestones, delivering market solutions that affect the lives of billions of people around the world. Some of those achievements include the launch of LEED v4 and v4.1, the development of the LEED for cities and communities rating systems, the launch of the Arc platform, the Living Standard campaign, the introduction of LEED Zero certification, USGBC’s Four Pillars strategy which includes our the All-In for Equity program, the LEED Safety First Pilot credits released in response to COVID-19, the Healthy People in Healthy Places Equals a Healthy Economy strategy, the launch of USGBC Live and numerous Greenbuild events.
I have also had the great pleasure of visiting some iconic LEED buildings, such as Taipei 101 in Taiwan, the Salesforce Tower, in CA, USA and the Olympic House in Lausanne, Switzerland to name a


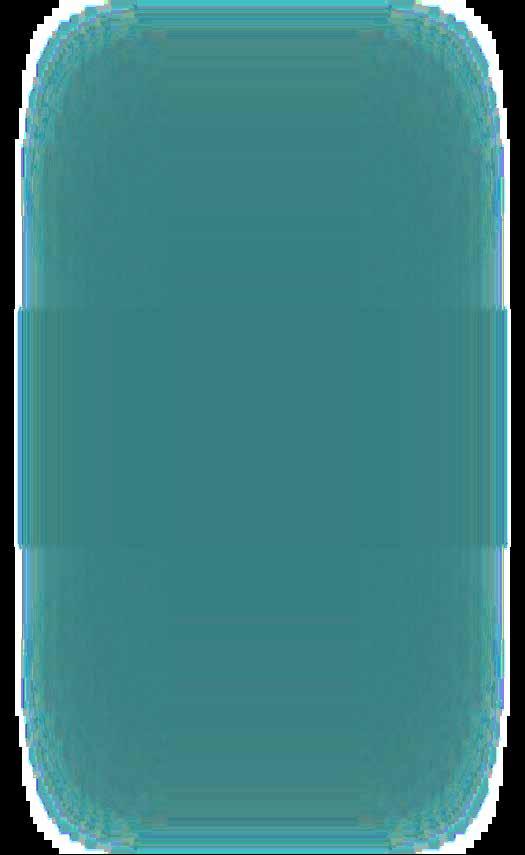








few. And I look forward to visiting many more in the future!
The façade industry has seen a dramatic rise in the use of many innovative materials for the façade and cladding. According to you what are the key factors to consider while choosing the materials for façades?
There is a lot of literature and knowledge about the various factors that influence the materials for façades which has significantly helped to advance the green building agenda. From my point of view, I strongly recommend prioritising making sure materials are sustainable and healthy. That is why we made materials a primary focus of LEED v4 and v4.1, calling attention to tools like Whole Building Life Cycle Assessment and Environmental Product Disclosures, to weigh options for building design and materials selection with lower carbon impact. We also established a Better Materials platform to help project teams and manufacturers prioritise sustainable material selection. By prioritising the “embodied carbon” of materials – how they are extracted, manufactured, distributed, used and recycled – we can encourage
better material use in the market and accelerate our vision for a sustainable, healthy, equitable and resilient future.
In your opinion, what is the greenest type of façade?
Sustainability depends on a variety of factors like local climate, material access and building type. The greenest type of façades is one that takes a holistic and integrated approach to prioritise multiple attributes, such as whole building life cycle assessment, environmental product disclosures durability, and “embodied carbon”.
We should also be thinking about the supply chain. LEED’s Social Equity within the supply chain pilot credit incentivises the use of products that protect human rights at every stage – from the extraction of raw materials all the way to final assembly – in the supply chain. Again, we can no longer think of these concepts in isolation – everything must be taken into consideration. Its all connected.
Biophilia, parametric designs, biomimicry, etc. are a few buzz words in the façade design now? What is your opinion on such new ways of thinking? Many architects consider them too complex. I see these trends as a revitalisation of integrative design principles which seek to incorporate nature into the built environment. We often think of our world diametrically, with a built environment and a natural environment in conflict but nature can provide important emotional, spiritual and health benefits. Biophilic design is used to increase a building occupant’s connection to nature using natural daylight and water features; visual connections with nature and natural systems; and things like changes in temperature, humidity and airflow that mimic natural
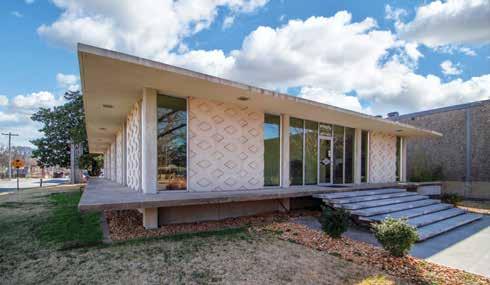
environments. The concept has credence because it can reduce stress, enhance creativity and cognitive function, and improve health and wellness. People might not necessarily connect a carpet that looks like a riverbed to nature more than a real wood floor, but both are important sources of direct and indirect nature in biophilic design. By emulating and including nature in design, we are designing a world
that is built for human health with the lowest environmental impacts possible.
The last year has shown how isolation and access to the outdoors impact mental health and wellness. We are born to be connected to nature so the more we connect the built environment to nature and nature to the built environment the better and stronger our emotional health will be.
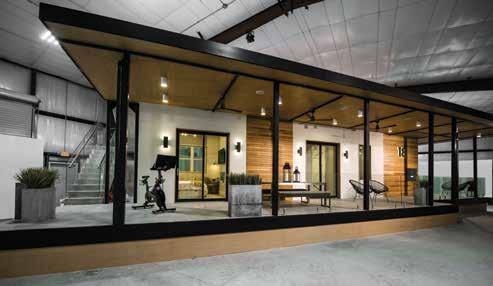
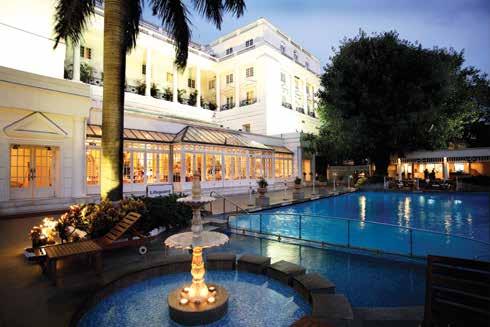
How important is the proper design and installation of windows for user comfort and energy conservation?
Passive building design techniques play a crucial role in the energy efficiency of a building. Proper installation of windows is a precursor to preventing unnecessary leakages in the building envelope. In design, however, there is room to be creative and allow building occupants more agency in creating comfortable spaces that also improve energy efficiency. With strategic window placement, both operable and inoperable, we can manipulate lighting, heating and cooling loads and still create spaces for well-being that incorporate natural light, views of nature and potential for manual ventilation. Plus, as I was just saying, isolation and connectivity are important for human health and wellness and windows play a crucial role in that.
What is your advice to young architects and students?
I believe that sustainable living is not just about the physical building and rebuilding of our communities, but ultimately about our willingness to reimagine the way we treat each other. I envision a world where construction is as much about compassion as it is about the convenience and efficiency of the structures themselves. And most importantly, we must recognise our universal responsibility to prioritise health and wellness, to make a commitment to the longevity of our planet, and to create a better quality of life for ourselves and future generations. Nobody is better equipped than young architects and students to lead the way and deliver that future. We have so much trust in the next generation, this is their opportunity to pay it forward.



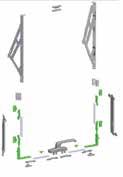




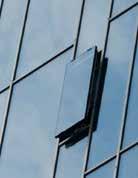
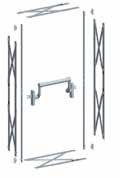



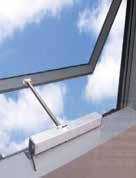








Dynamic Façade

Light weight Façade
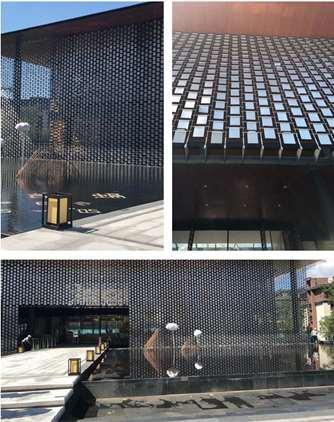
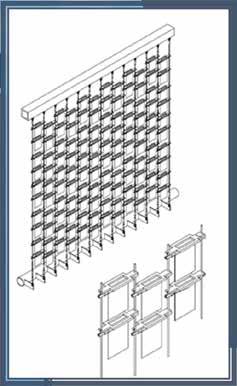
Wind blowing on Flappers creates rolling wave effect and looks aesthetically appealing

Can be used on small and large-scale façade
Easy installation
Wide range of Flapper material and finish
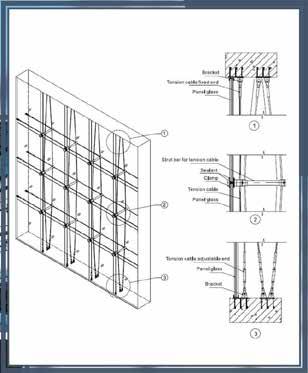


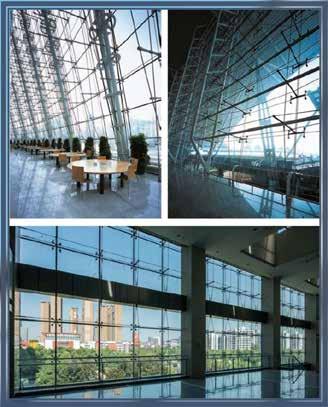
Call Us :
Bangalore & Hyderabad +91 9886624139
Chennai & Kochi +91 8939069306
Mumbai +91 8097224390
Delhi NCR +91 9899080195
Kolkata & Chandigarh +91 9051448901
Sri Lanka +94 768884391




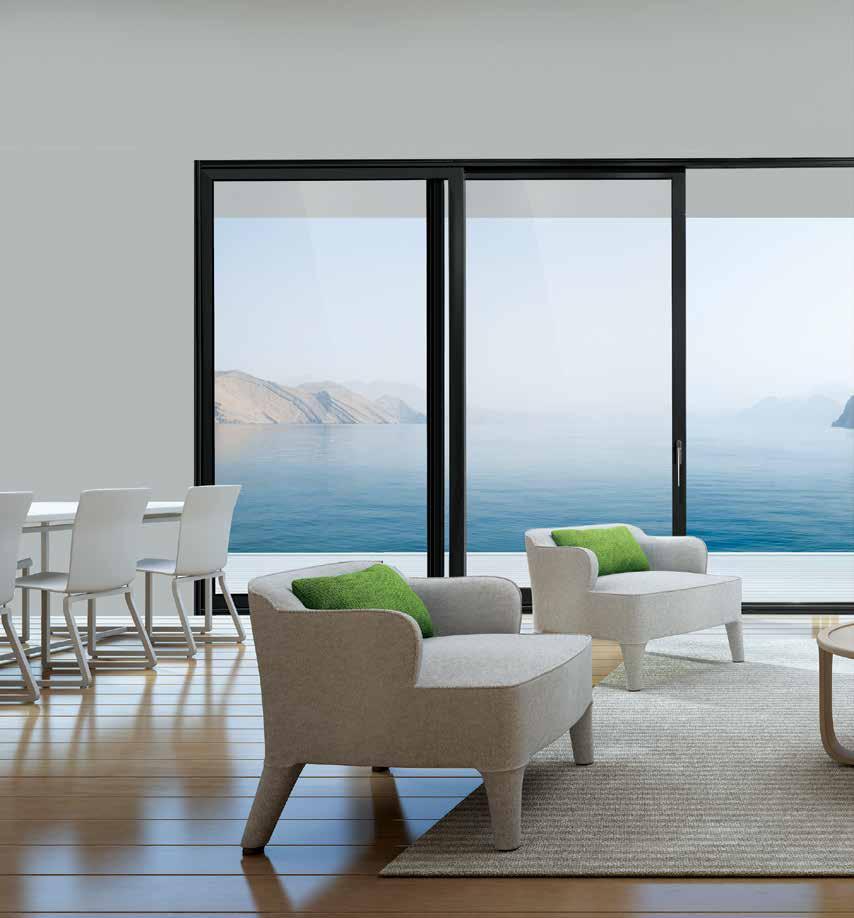

With the inception of the latest technologies and different materials along with attractive finishes, the architectural hardware industry in India is witnessing a new wind of change. The presence of several international and domestic hardware products in the market provides a variety of choices for consumers. One can get good
quality, functional hardware at a reasonable price. However, a market pervaded with fierce competition between brands, coupled with a lack of information/ awareness on prices, authenticity, tests, standardisation, etc., can create confusion while choosing the right hardware for your project. The right choice of architectural hardware is one of the key elements to the success of a project. Most
of us are not very familiar with the significance and properties of architectural hardware used. WFM Media discussed the market trends, latest technologies and materials available in the market, various tests and certifications done to ensure quality and longevity, standards for hardware, etc with many industry experts. The focus of this article is to help you to choose the right kind of hardware. Read on…
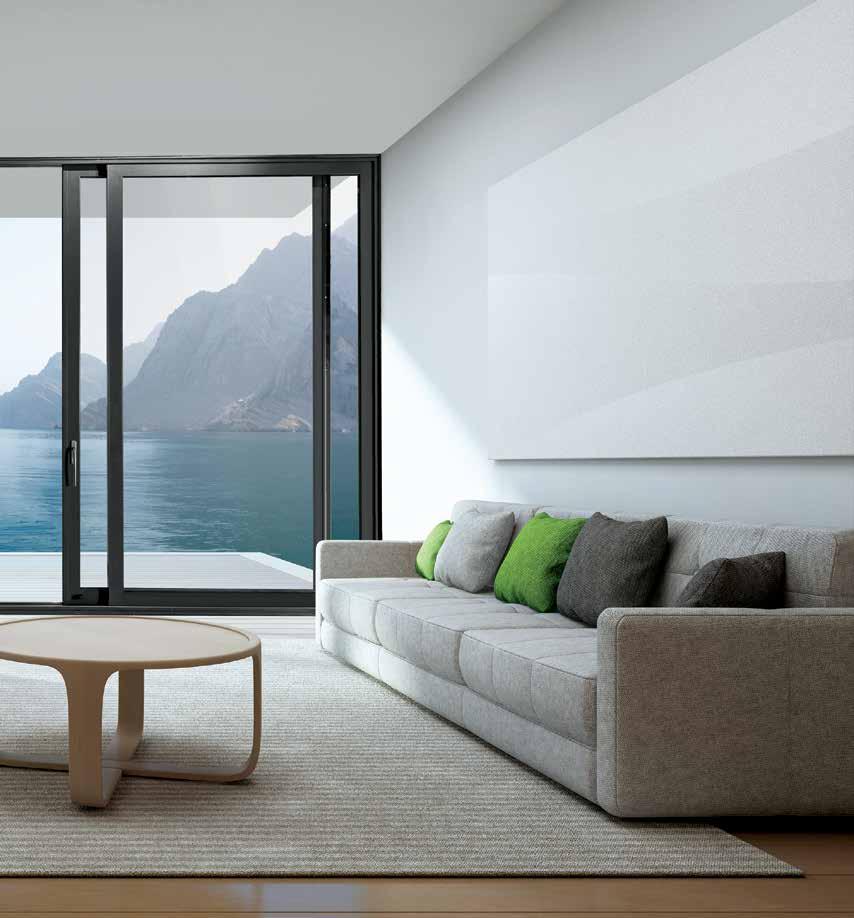


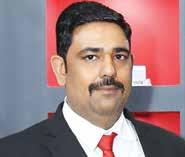

While choosing hardware, function, durability, design and quality should be considered along with cost. One can get good quality, functional hardware at a reasonable price. But to expect the best of everything at a very low price is impossible. At the same time, the best quality hardware may also fail if it is not compatible with the profile. Compatible hardware is the key to better-performing windows/doors. Choosing the right hardware is about ensuring that all components meet stringent standards, and work together effortlessly. Hardware should be chosen carefully for its reliability, technical performance, aesthetic appeal and value for money. We spoke to a few experts on criteria for the selection of architectural hardware for façades and fenestrations. Here are some basic tips from the experts on what to look for while shopping for hardware.
Raju Banerjee, Technical Head, McCoy 8M observes that selecting the right hardware for doors and windows is imperative. There are many criteria which need to be considered when we are selecting quality hardware. According to Banerjee, in the case of load-carrying hardware, like friction hinges, rollers, etc., we must ensure that the hardware selected should be more than capable of carrying the required load. For this, we calculate the weight of the sash. Other things that need to be considered are ‘resistance to weather conditions’ like resistance

to different types of corrosion, weather and dust sealing capability, etc. Inservice, longevity factors like ‘Cycles of Operation’ has to be considered to avoid un-due deterioration. Lastly, aesthetics, easy installation, maintainability, ease of availability, cost are some other factors that need to be considered”, elaborates Banerjee.
Application, utility and geographical location are key elements in deciding the hardware for any door and windows need, says Karan Shah, Founder, PEGO Hardware
Hardware selection depends upon the typology of the doors and windows, says Raman Dhiman, Director, Glorious Products India Pvt Ltd. (Insta Hardware). Once the typology is decided then points come for the look and feel of the hardware and security and locking mechanism. “I would advise if you are electing hardware, then security and durability will be the priority”, he adds.
Mohammed Shaiban, Sales Director - South Asian region, Bangalore, India, Consort Architectural Hardware adds that the type of building matters when we specify our needs while selecting hardware. “Firstly, to find out which type of building the specification is for, for example, is it a commercial project or residential project?”, he says. Ironmongery needs to be certified and tested within fenestrations and it needs to be compatible i.e. If it is a highly used area, then this must be taken into consideration, adds Shaiban. It is also important to ensure compliance when it comes to fire codes, making sure hardware is certified and tested.
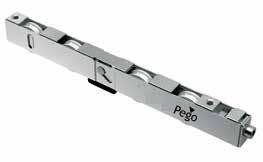
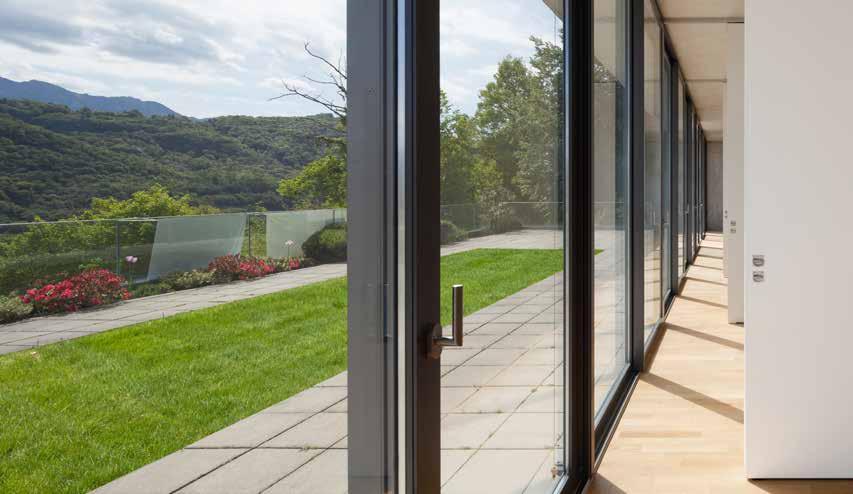
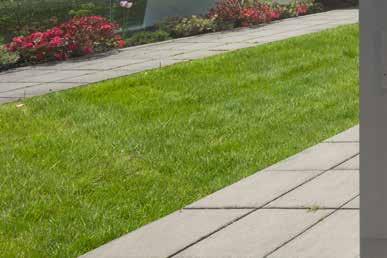
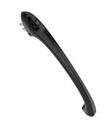
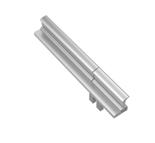





AR. PRIYANKA ARJUN
Principal Architect, Priyanka Arjun and Associates

R SATYAPAL SINGH Sr.Design Engineer,
According to Ar. Priyanka Arjun, Principal Architect, Priyanka Arjun and Associates, the three most important criteria for selection of Architectural hardware for façades and fenestrations are:
• Aesthetics and requirements of façade design
• Window width, height and weight
• Surroundings and environment conditions - wind speed plays an important role
R Satyapal Singh, Sr. Design Engineer, Kinlong Hardware India Pvt.Ltd., defines the key parameters to look for while selecting hardware. They are safety, bearing capacity, appearance, installation convenience, and cost. There are few other criteria too. “We would give our customer, the project solution drawing, structure & product calculation report as well as the customised product design for reference,” adds Singh.
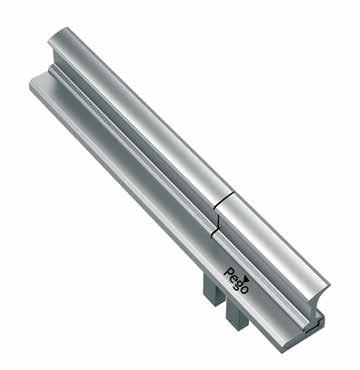
System companies and fabricators and end-users are increasingly on the lookout for innovative and out-of-thebox, aesthetically designed, window and door systems that are wellengineered for performance. what are the latest trends in hardware for doors, windows and façades? Let’s hear from
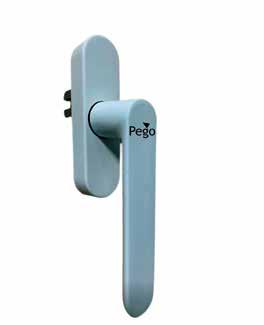
For any industry, it is very critical to evolve with time and innovate themselves before becoming obsolete. Everyone wants to change and hence even the shelf life of hardware products has reduced with time. “We at PEGO, take great pride in taking the leap and constantly coming up with innovative products to address the industry needs. Currently, the trend seems to be moving towards minimal, straightline hardware. The concept of one family hardware design is also very important and has gained more relevance now than ever before,” observes Shah from PEGO Hardware.
The end users today are better informed and they are looking at hardware that will be intuitive and innovative, and be different from the run-of-the-mill, ordinarily used hardware for casement or sliding doors and windows, says Banerjee from McCoy 8M. Different types of doors and windows, like slide and fold, tilt and turn, tilt and slide, slide and pivot doors, and vertical sliding windows are being opted for more often.
We need to classify the market into two I.e. retail and project. “If you ask me, there are not many new trends in the project segment. But if ask about retail, then preference changed to innovative design, aesthetic and
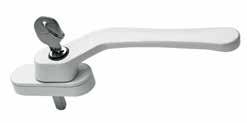
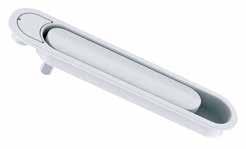
automation,” says Dhiman. The basic functionality of the hardware is the smooth working of any door, window or any opening in the façade. So with innovation, the design part is only changed but the functionality is the same.
The “slim-line concept” is the trend today, where the outlook of the openings, mullion profiles appears as a thin line on the large size of the glazed openings. Is this a call for the complete revision of conventional hardware designs and concepts and also a call for finding proper solutions?
Gone are the days when bulky meant good & strong. It has happened in various industries where minimal approaches are being preferred, says Karan Shah. “I do not think a complete overhaul of hardware is required for such designs. It only requires an out-ofthe-box thinking process coupled with strong system awareness & application. Primary application and the need remains the same & one needs to operate within that framework,” he adds. “At PEGO we have been working very hard to evolve and have managed to bring in products to cater to these new fenestration requirements,” said Shah.
According to Banerjee, while many customers opt for “Slim-line” profiles, and these are catching up, yet, conventional profiles are also being used. “I feel that the slim profiles would still take some more time to get absorbed for mass scale usage, however, we would not be very wrong from saying that now is the proper time for revising the conventional hardware designs and also find suitable solutions for the slim profiles,” observes Banerjee. The reason for this is, he adds, though slim profiles would eventually gain momentum, yet, the conventional profiles would continue to be used, being tried,
tested and proven design, and the same holds for the associated hardware.
Needless to say that all the hardware is to be tested for corrosion resistance, longevity, etc. so that the end-user gets total satisfaction from using the same, says Banerjee.
The tests and test methods widely depend on the type of hardware product as they will have specific tests to ensure their durability, corrosion resistance and security among other things. There will be different grading levels of EN standards for each type of product. This means, that some products which have been tested to EN standards could easily not perform as well as other products, notes Shaiban.
According to Karan Shah, Key tests are done to check the following aspects which are very critical:
• Product life cycle testing
• Base metal composition
• Powder coating thickness

Different test methods are done for different hardware used in the doors and windows
“We at PEGO are having in house testing machines to test the product and we invite customers to our facility to witness the same. The transparency helps in winning the trust of clients and gives them confidence,” adds Shah. “Further we have created animated video manuals for a lot of our offerings like sliding folding, tilt & slide, lift & slide so that it is easier for customers to manufacture these systems. Further, all our offerings are segregated into smaller system-wise templates to provide focused information to window manufacturers,” he elaborates.
Ar. Priyanka Arjun too agrees that it is important to conduct durability tests and performance tests for all hardware products.
Singh from Kinlong hardware elaborates that different test methods are done for different hardware even if they are in the same façade or door & window system. “For example, for fittings in the curtain wall system, we follow GB-T 37266-2018, and we follow JGT 201-2007 &JG T 200-2007 for cable fittings. For doors & windows, we follow standards for different accessories of door & window systems.
Various testings are done to check the noise, air infiltration and water penetration in curtain walls, adds Singh. As per the China standard, GB/T15227-2007 is done for the curtain walls designing to match air tightness, water tightness and pressure resistance, points out Singh.
“Normally Kinlong follows China standard in the façades(JGJ102-2003 Technical Code for Glass Curtain Wall) and Door & Window (JG-T 326-2011,JG∕T 125-2017,JG-T 126-2017,JG-T 1272017, etc) system,” he explains.
Tests are done to check the noise, air infiltration and water penetration on curtain walls and fenestration too. Ironmongery will not require testing. However, for door seals and door sets, there are specific tests
to test the sealing, acoustics and weather testing of those door sets. According to Shaiban, different couturiers will test acoustics in different ways for different sounds/ noises. Singh says, as per the China standard GB/T15227-2007 for the hardware designing to match air tightness, water tightness and pressure resistance.
The standards and certifications widely depend on the type of product, says Shaiban. For example, door sets can be CE marked and ironmongery is tested by individual components such as British and European testing standards. There are many more testing standards available, however, some of the core ones are listed below:
• BS EN 1906 is the standard requirements and testing methods covering lever handles and knob furniture according to British/European standards.
• BS EN 12209 is the standard requirements and testing methods covering locks, latches and locking plates according to British/European standards
• BS EN 1935 is the standard requirements and testing methods covering single-axis hinges according to British/ European standards.
• BS EN 1154 is the standard requirements and testing methods covering controlled door closing devices according to British/European standards
• BS EN 1125 is the standard requirements and testing methods covering panic exit devices operated by a horizontal bar according to British/European standards. Experience relating to escape from buildings and general safety have made it desirable that doors at final exits in public buildings, places of entertainment, shops, etc., should be fitted with panic devices operated by a horizontal bar. The emphasis for products covered by this standard is on safe exit rather than security.
Priyanka Arjun looks for AAMA, European standards and BIS standards while selecting hardware for her projects. Singh goes for CE for fittings for both façade and door & window system; IFT for door & windows; and other local standards and certificates especially as per project requirement.
Lack of standardisation of window and door systems considering the design approach is one of the major challenges faced by the hardware industry. For increasing the acceptability of hardware, it needs to be tested for

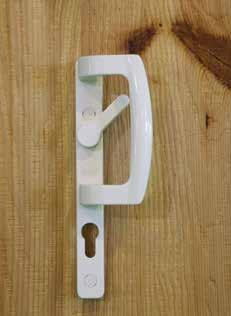
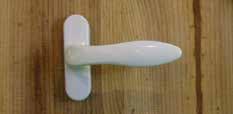
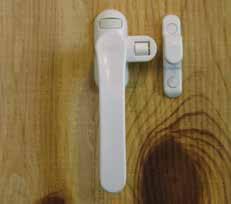
weather resistance, longevity, etc., before being used.
In the western world, profiles are designed while keeping the hardware products in mind, says Shah from PEGO. “We have observed that in India a lot of times profiles are designed and then hardware solutions are searched. This creates an issue in finding the right solution and many a time, hardware is a compromised solution. This impacts the strength of the window/door system itself. It also results in a struggle with a lot of customisation in hardware which unnecessarily increases the cost resulting in the higher cost of the window for the buyer as well,” adds Shah. He explains further – “many have learnt it the hard way and
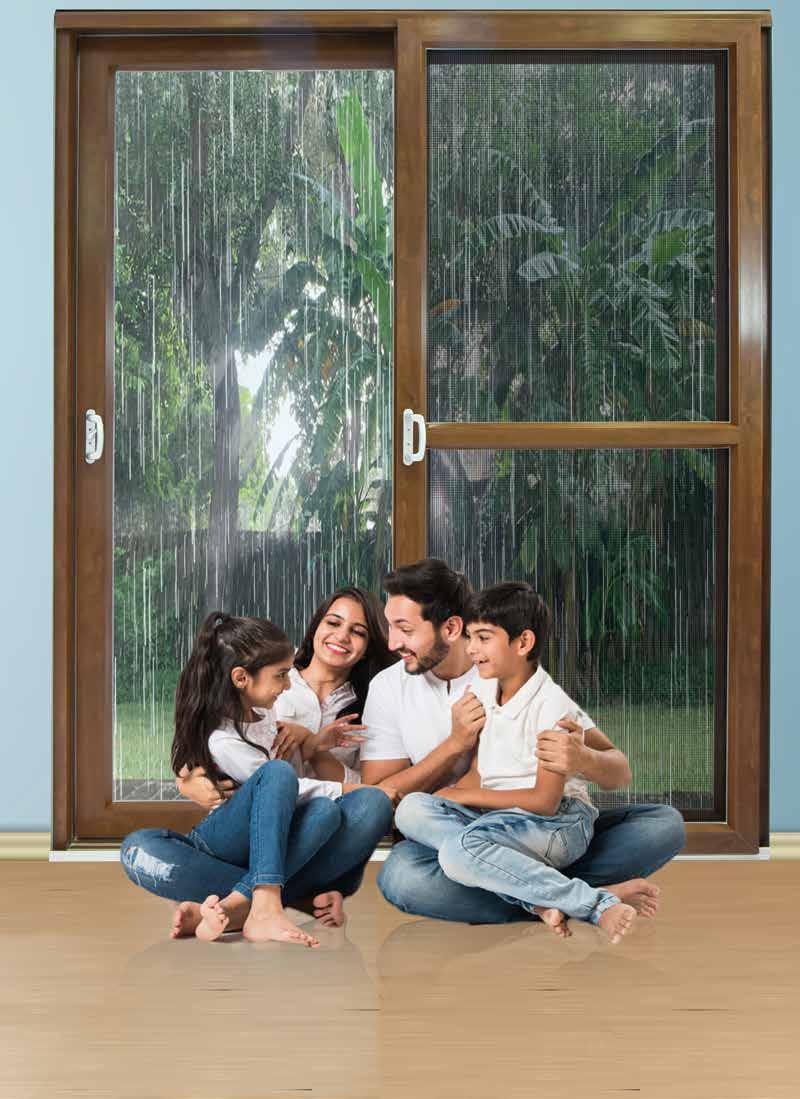
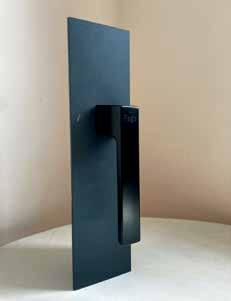
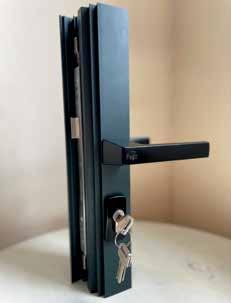
hence we have seen the beginning of a change in this practice now. With taking hardware companies along at the designing stage itself, system/profile companies are saving themselves a lot of time, effort, resources & cost. This has got them a better solution which is much steadier & durable & costefficient,” observes Shah.
Dhiman and Banerjee too agree that the lack of standardisation in the design of window and door systems is one of the major challenges. “The issue stems from the hitherto absence of existence of a proper standard related to the design parameters and recommendations. However, now we have organisations like UWDMA working to incorporate world-class standards, and soon we shall be able to see a good amount of standardisation which will, in turn, improve the overall situation,” Banerjee is hopeful.
“If you talk about the solution, practically it is impossible without standardisation,” states Dhiman.
There is a limited amount of testing and certification of architectural hardware happening today. However, with efforts from organisations like UWDMA, BIS etc., new standards are being worked upon and are expected to be implemented in the near future, adds Banerjee. Post this, we
expect to see a set of tested and certified hardware being accepted by the industry.
Most people always think that fire safety of façade system is the most crucial element – but durability testing is just as important, points out Shaiban. For instance, if a door doesn’t shut properly then a fire door won’t do its job, meaning it has failed. It’s also important to ensure technical personnel who are specifying the ironmongery are the most qualified and knowledgeable. We have a dedicated team at Consort who can help with your specification requirements.
According to Ar. Priyanka Arjun, test reports, warranty, availability and service level are the 4 most important aspects one should consider while selecting hardware. Singh adds that one must consider safety, bearing capacity, appearance, installation convenience and cost factors are the major parameters to consider while choosing hardware.
Shaiban agrees that imported hardware is compatible in their case. But he cannot answer for other suppliers. It really does
depend on the people importing the goods. “We supply to many coastal regions around the world where our ironmongery has been fit for purpose. Corrosion-resistant ironmongery should be taken into consideration. For example, Marine-grade for the coast. Lowergrade products would not be suitable for humidity and the salt near the sea. Also, salt from people’s hands and corrosive materials from acidic cleaning products would pose a problem in the long term.
According to Singh, the imported hardware is suitable for Indian weather and geographical condition as we have the accessories by using austenitic SS material such as 2205/CD3MN for coastal areas and special weatherproof coating for selective material.
According to Karan Shah of PEGO Hardware, the major innovations in design, materials, & technology implications for architectural hardware are –1. Moving to minimal designs 2. Higher weight capacity rollers, hinges & friction stays to cater to larger openings
Do you find it difficult to get quality hardware for a reasonable price in the Indian market?
The products supplied by the suppliers are reasonable for the cost to quality ratio, says Shaiban. “It also depends on what you deem reasonable. There will always be alternative options in the market that are budget-friendly, however, the product life cycle will be reflective of this and will require quicker replacement, and therefore, in the long-term, they aren’t deemed good considering ‘value for money’.
Architect Priyanka too areas on the various options available in the market – both imported and made in India.
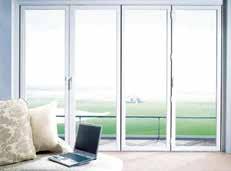
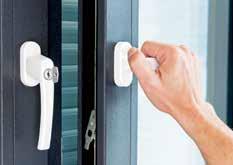
For quality products, we are always considering the factors including safety, comprehensive with the bearing capacity level, appearance level, cost level, etc. So we are flexible to focus on different aspects as per the demands in the Indian market and get the quality hardware accordingly, adds Singh.
Automation in applications like digital access locking handles, automated opening-closing mechanisms, especially those for skylights, windows and chain operator control mechanisms for top-hung windows, motorised roll-up sun shading screens, etc., are becoming popular and are catching up in Indian markets.
According to Karan Shah, automation & smart windows are the future. Like any other industry, it would take time to incorporate technology into the hardware and make it foolproof solutions, but a lot of initiatives have been taken all over the world. “The biggest challenge in this would be aftersales service as it is a new subject and that will have to be dealt with care. The price of these products would slowly normalise with scale and more trained human resources to tackle the after-sale service,” adds Shah.
Automation is the new fashion, but the problem is the availability of these systems and price. says Dhiman. “My honest opinion is that automatic systems are only suitable for the commercial
entrance door. Rather than it fits into other door windows,” he adds.
Banerjee too observes that automated door and window systems like digital access systems, automated opening/ closing systems, automated window opening and closing systems integrated with building management systems for natural ventilation as well as smoke evacuation are the trends and have of late caught up. Many commercial and corporate buildings are opting for such systems for safety against intruders, fire hazards or just plain periodic ventilation to save on electricity costs. However, since these systems include a lot of sophisticated components, the price is quite prohibitive, as of date.
However, it is expected that with more numbers coming into use, the pricing could be controlled more effectively in the future.
Do you think that the demand for automatic doors and windows have increased especially in hygiene sensitive areas during this pandemic phase? Computerised building control systems have a lot of scope considering safety and security.
COVID has accelerated the demand for automation. The COVID protocols are here to stay means the demand for smart windows will remain. Further certain areas where accessibility & operation of windows are difficult, smart windows will only make it easier, says Karan Shah.
Since natural ventilation is a key benefit derived from installing automated window and door opening systems, it is definitely going to find good use for ventilating the hygiene sensitive areas, especially during the pandemic phase, like in hospitals, observes Banerjee. Such systems, apart from providing better
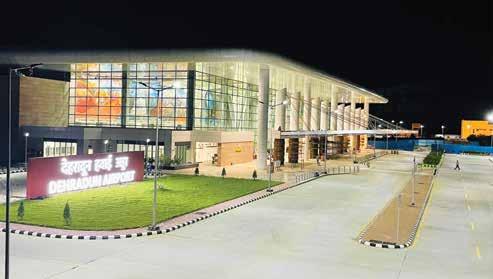
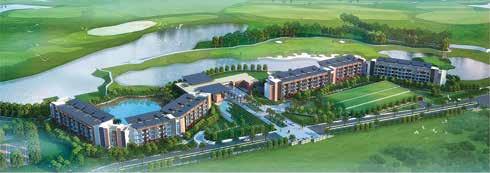
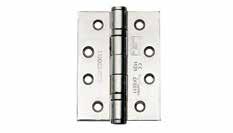
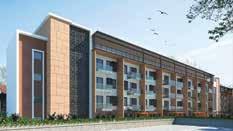
safety and security, would also be able to afford ventilation, and that too, without a lot of human intervention. So, yes, the demand
is certainly going to increase for automated systems and smart windows and doors. However, as mentioned before, the pricing also needs to be rationalised for all this to happen, adds Banerjee.
With more focus on infrastructure, the fenestration industry is bound to grow. The next big growth vehicles would be tier 2 & tier 3 cities. Rising base metal costs would make it necessary to innovate on the hardware composition to counter that and this is where technology up-gradation in manufacturing & client servicing will play a big role, points out Karan Shah.
The future potential of architectural hardware products is quite bright, notes Banerjee, I would say, as awareness spreads amongst users, we will see the need for
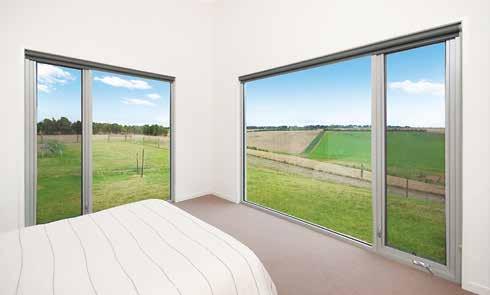
more innovatively designed doors and windows like slide and pivot, bi-fold doors, tilt & turn and tilt & slide doors. New materials would be brought in to improve hardware functionality and aesthetics, keeping overall costs in mind. With new materials would come along new methods and technology. All this would run parallelly with the existing hardware, thus, expanding the market, Banerjee is highly optimistic.
Hardware constitutes a meagre 1-3 per cent of the building cost. However, over a period of time, maximum issues arise due to malfunctioning of hardware, which can result in accidents and revenue loss. The right kind of hardware must be chosen to protect the building from the climatic effects as also for the safety and aesthetics of the building. The selection should be based on its quality, performance and longevity. Other key factors to consider are compatibility with the profile, corrosion resistance, cycle performance backed by proper testing and certification. Hardware is also moving towards digitalisation. Atomisation, monitoring, remote accesses and management are the latest requirements driving innovation. Advancements in research and technology have enabled improved designs and given precision to products with quality and sustenance.

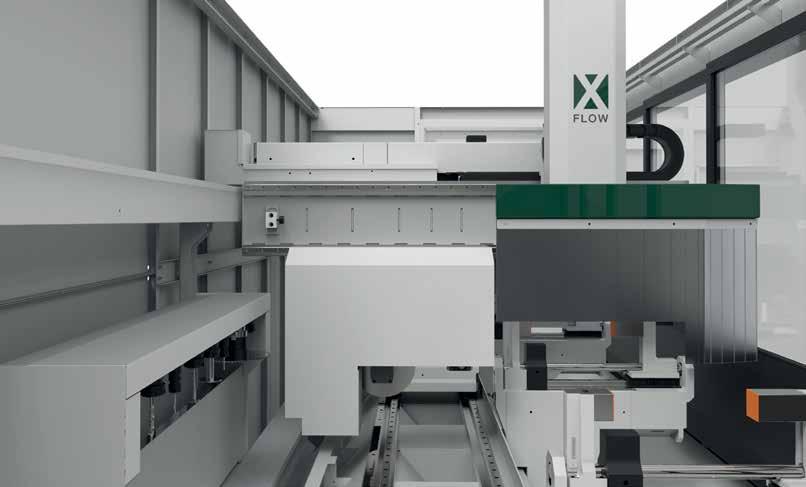
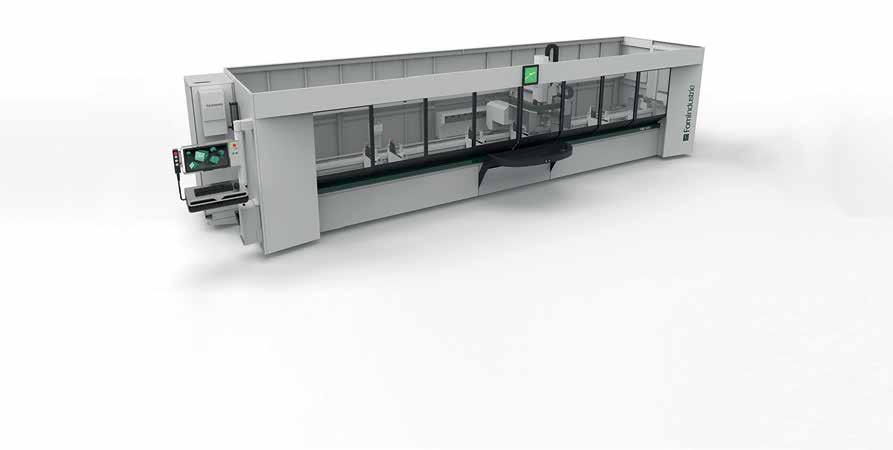
“The
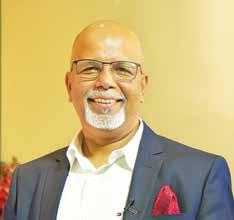
Y. P. SINGH Head - Technology, Fenesta Building Systems
What are the criteria for the selection of Architectural hardware for façades and fenestrations?
With a change emerging in the trends now and then, it is very important to keep the beauty and art inculcated in the designs, in accordance with the ergonomics involved in making of façades and fenestrations, and keeping these in mind, the durability also carries a salient role. A combination of these factors should be involved while selecting architectural hardware for façades and fenestrations. The hardware can be said to be the face of the brand, so it should complement the windows & doors in such a way that the features of products get enhanced.
Lack of standardisation of window and door systems
considering the design approach is one of the major challenges faced by the hardware industry. Do you agree with it? What is the solution?
With every company developing their innovative designs to make a presence in the market, they make the hardware difficult to copy, also making the hardware more expensive at the same time. To combat this, standardisation of window and door systems in accordance with the design approach needs to be integrated. This will help the hardware industry to develop a standard
of shelf hardware that would be easily available, and cost-effective at the same time.
What are the tests and test methods for deciding the quality of hardware used in windows and doors, and façades?
Everyone would want their windows and doors to have a long-lasting endurance and the performance quality should also be sustained for a longer period of time. To make sure of this perspective, the endurance test and performance sustainability cycle test are a few of the main
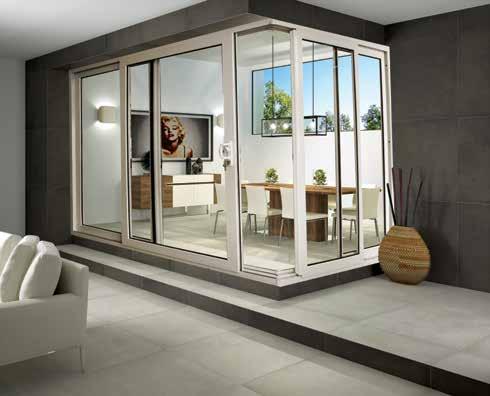

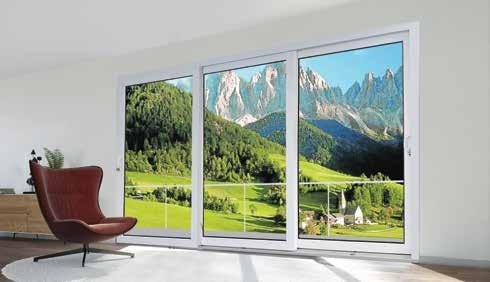
tests to keep a check on the quality offered. To make sure the aesthetics also stay young for a longer period of time, tests like the salt spray test, peel-off test, and scratch resistance test are the benchmark for maintaining good quality.
What are the key safety parameters to look for while selecting hardware?
Safety plays a key role whilst selecting hardware. To make sure that the safety is in line with aesthetics offered, the designs are made in such a way that it
complements the security involved in hardware as well. After safety concerns, durability is something that should be incorporated in selecting the best hardware. One needs to make sure that the serviceability offered should be of the best quality. Service capabilities involve presence, response time, and being there for the customer at the need of the hour.
Is the hardware imported from other countries suitable for Indian weather and geographical conditions, especially for coastal areas?
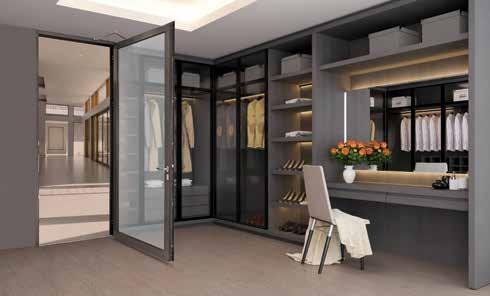
Usually, the hardware imported from other countries would be suitable for the application and would provide sustainability too as per the geographical conditions of India, except in coastal region, where only SS hardware are preferred as they are more sustainable in coastal areas due to its anti-corrosion properties.
Do you find it difficult to get quality hardware for a reasonable price in the Indian market?
Mass production is directly proportional to better prices. Indian manufacturers need to be conscious in regards to the quality they are providing to consumers. The rise in automation should be adopted along with the following stringent standards of manufacturing to make sure the quality and quantity both are in line with international standards and the prices offered in this way would be reasonable.

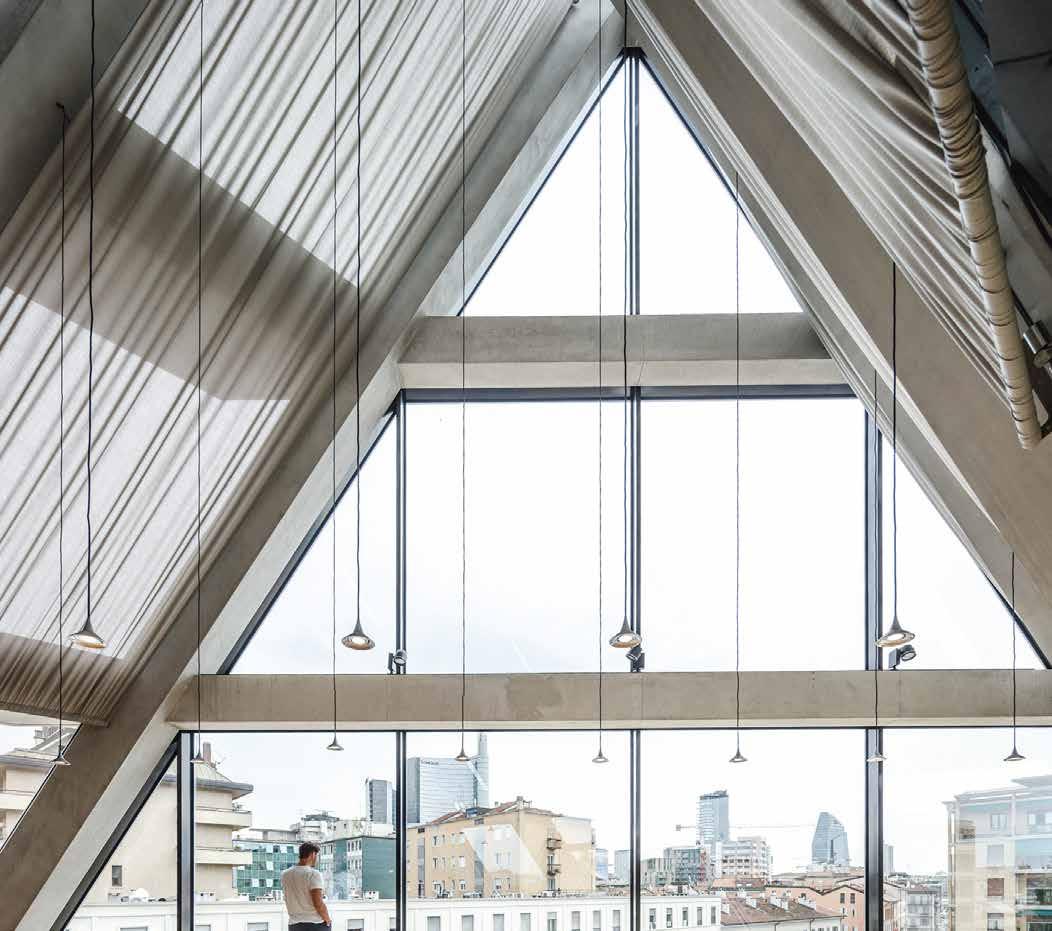


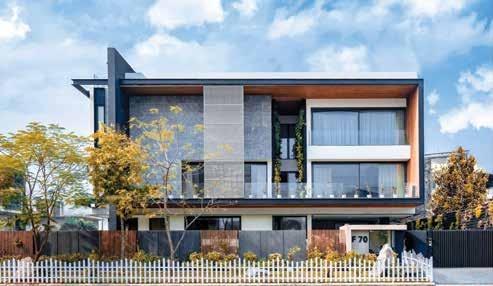
What are the criteria for the selection of architectural hardware for facades and fenestrations?
The selection criteria of the hardware for façades and fenestration are profoundly based on its visual aspects like colour, texture, finish, overall built quality, and aesthetics of the hardware. The hardware can be concealed or visible, but should not disturb the overall design of the building.
High quality, durable, and visually appealing hardware systems tend to complement the design of the building fabulously, giving it the eccentric look
Further, the consumer can take the following tips and tricks under consideration while selecting the right kind of hardware:
• Aesthetics and design compatibility performanceRemember less is always more!
• Weight and height of doors & windows
• Wind pressure
• Integrated security features
• Easy installation
• Low maintenance
• Corrosion resistance
• The span of windows/doors
• Height of the building
• Acoustical properties
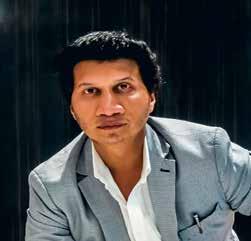
Principal Architect, AND Studio
What are the tests and test methods for deciding the quality of hardware used in windows and doors, and facades?
The materials have to undergo various tests before presenting or launching them in the market. Some of these tests are:

Aesthetics and design compatibility performance of doors and windows are important - Remember less is always more!
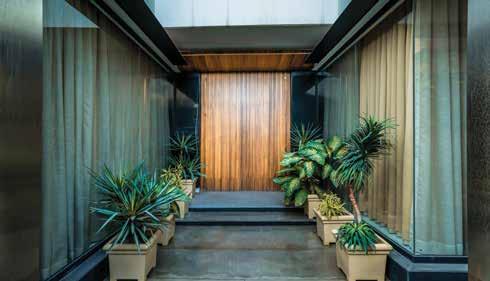
• Water penetration
• Air pressure difference
• Air infiltration
• Thermal break testing
• Structural load
• Seismic test and
• Safety guidelines
These tests are primarily performed to meet the requirements for all hardware materials before being launched to ensure both quality and assurance to consumers of the products, highquality materials and to provide a comfortable home or office. These tests help in checking the exact condition that the façade would face. These tests are extremely important for all architectural hardware for maintenance of overall quality.
What are the various testings done to check the noise, air infiltration, and water penetration?
The performance of building windows and doors, related to air and water intrusion is critical in maintaining the life-cycle of a building and managing the costs over time.
Under the European norms, a specific test is done while states three main parameters namely water tightness, air infiltration, and wind pressure. These tests are conducted by reputed labs. Air and water penetration testing determines whether the material is vulnerable to air and water resistance or effective.
Another type of testing that has proven to be useful is penetration
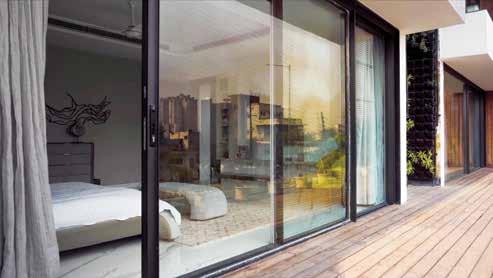
testing which means the testing of a system to find its vulnerabilities (of the material).
Please tell us about the standards (certifications) one should look for while buying hardware for windows and doors.
Various standards have been established for ensuring the quality of doors and windows. Some of them are as follows:
• IS 4021
• ISO/TC 162
• BS EN 7412:2007
In all buildings, architectural hardware plays a massive role and it should be of more importance to check compliance with these standards.
According to the global standards, these are generally divided into ANSI (American National Standards Institute) and EN (European Norms) Standards. But there are various methods to know the quality and standards of any particular hardware such as performance and fire tests like ANSI, Builders Hardware Manufacturers Association (BHMA), UL (Underwriters Laboratories), EN Standards and CE Marking (ConformitéEuropéene for European Economic Area).
What are the key safety parameters to look for selecting hardware?
A correct safety balance needs to be maintained to ensure the best selection of hardware. Following are a few that can be considered for the same:
• International standards for hardware should be considered for any location and application
• Hardware should be fire resistant or retardant to safeguard from any accidents, mishaps, or damage
• The material used should be reliable, consistent, and tested against extreme conditions
• It can also be made sure the company for such hardware purchase is already ISO certified,
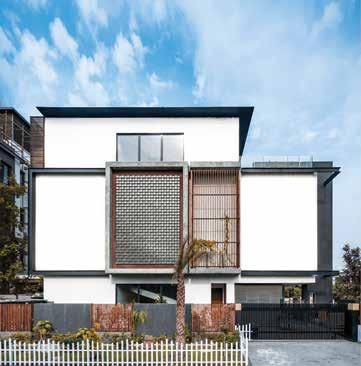
which means that the products are already evaluated and are proven to be of international standard.
• Consideration should also be given to design and architecture, reliability, support systems, hardware specifications, product development, testing, and maintenance of the product.
Is the hardware imported from other countries suitable for Indian weather and geographical conditions, especially for coastal areas?
Various architectural designs are curated with different materials of input. For instance, a door with
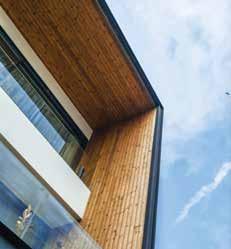
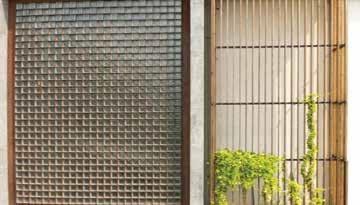
the right hardware serves the purpose, without it, the door is merely a plank of wood.
Another example could be stainless steel, which is the most corrosion-resistant metal common in coastal architecture.
The right kind of hardware such as hinges, door closers, handles, locks, and accessories, when installed, provides the true functionality of assembly, operation, security, and convenience to a door or a window.
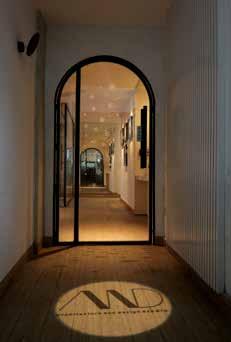
Hence, according to the properties of the material and their usage against such weather, the material should be chosen carefully for its reliability, technical performance, aesthetic appeal, and value for money.
Do you find it difficult to get quality hardware for a reasonable price in the Indian market?
The Indian market has a plethora of products for architects for satisfying different customer requirements.
Many good quality hardware manufacturers/importers are making their products available in the country with a wide range of products according to the budget of the customer. Further many customised designs are also available as the customer desires.
Modern hardware manufacturing is very innovative with new equipment and processes, enabling better materials, coatings, and finishes such as PVD / shining chrome. The market is now exploring many new developments, for instance, the production of zinc has grown three times over the last few years. Zinc die-cast, aluminium, and brass production are also seeing high growth since the last few years.
Hence depending on the budget of the client, many possibilities can be curated.
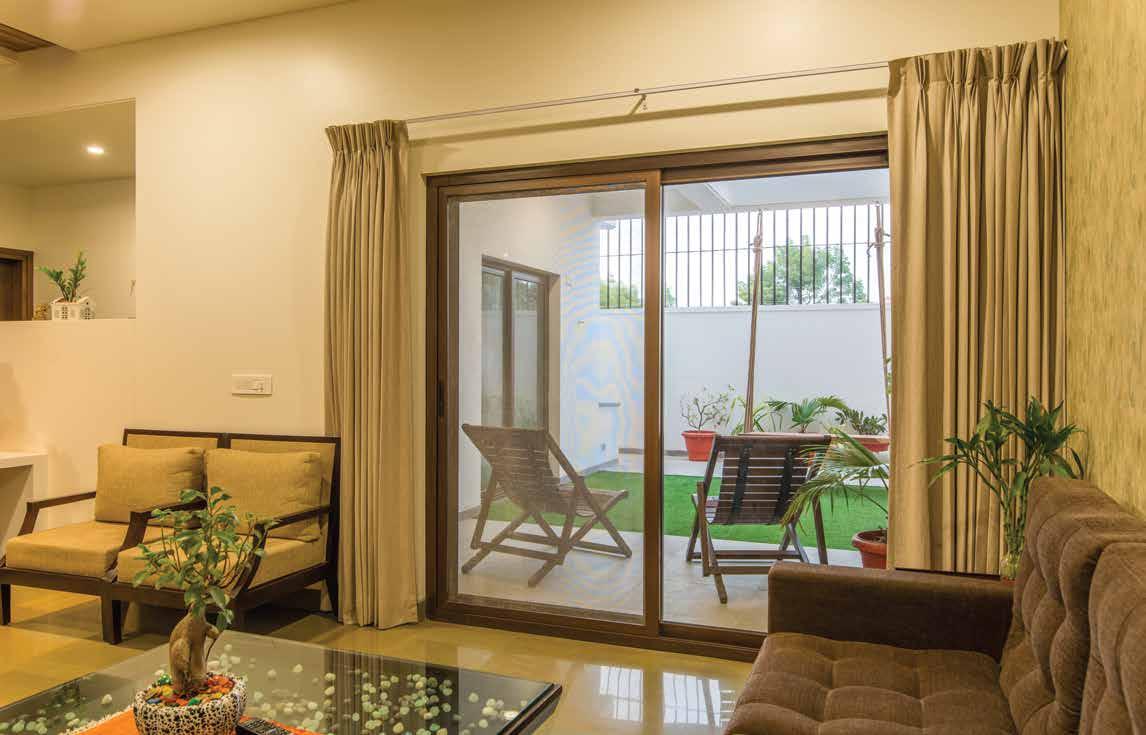

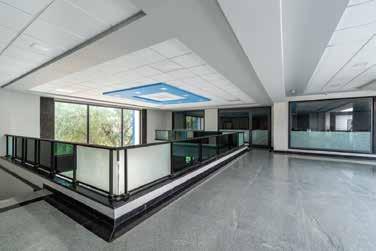
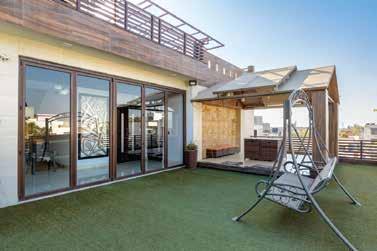


AR. SANJAY GULATI Principal & Managing Director Gensler - Bangalore & Mumbai
Sanjay draws upon more than 29 years of experience as an architect, consultant, designer and project manager. He has helped many clients, successfully define their goals and requirements for a range of complex projects including largescale mixed-use developments, and high-performance buildings
in commercial, office, hospitality, residential, corporate interiors and other market sectors. In his capacity as Principal and Managng Director for Gensler Bangalore & Mumbai, Sanjay is a strong proponent for advancing Gensler’s presence in India. In addition to bolstering the company’s ability to deliver sophisticated design services to clients, he is also responsible for driving employee engagement and delivering business results.
Before joining Gensler, Sanjay held multiple roles at AIG Global Real Estate in India from 2008 through 2012. Sanjay has held regional leadership positions for the project management team for Jones Lang LaSalle in
India from 2004 through 2008. During this journey, Sanjay helped to set up best practices, project quality-assurance processes and talent management initiatives. He developed expertise in helping revitalize organisations as well as enabling them to enhance profitability and growth.
Sanjay Gulati talks about his experience as an architect, his journey and his work with Gensler steering the design firm to a much better future and higher goals in sustainability. Excerpts from the interview:
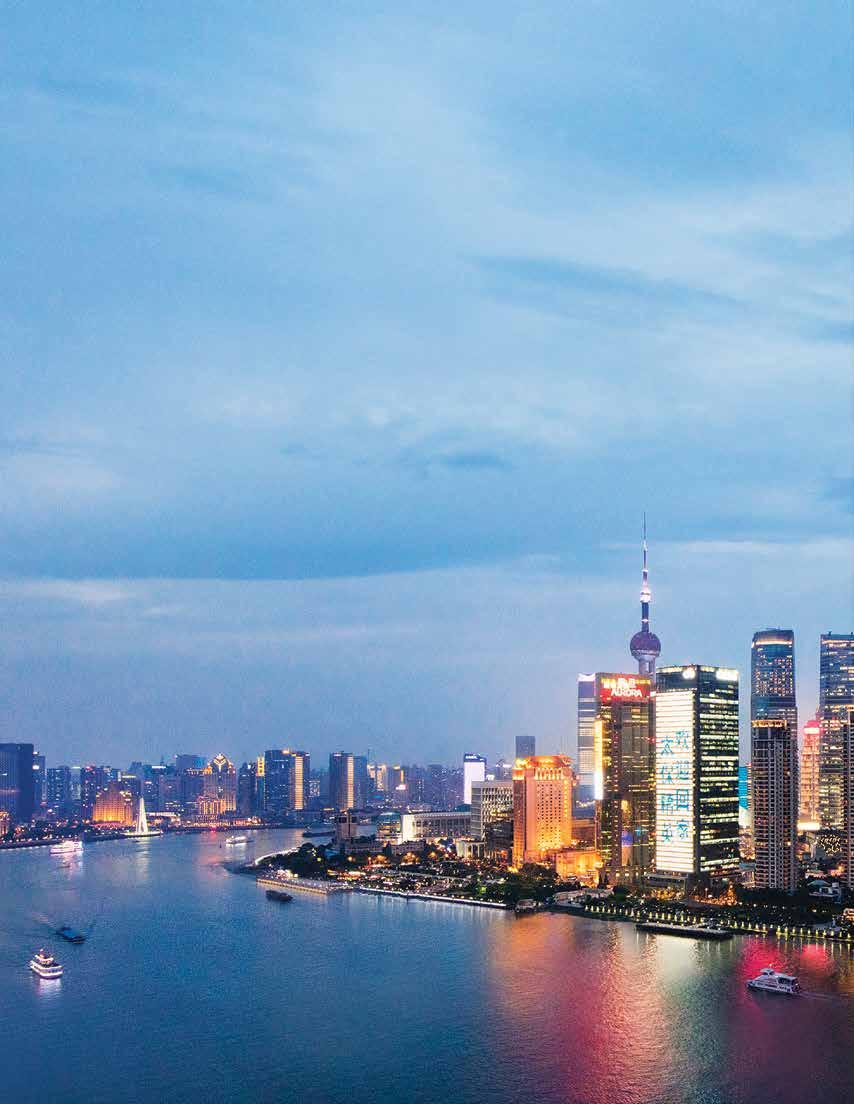

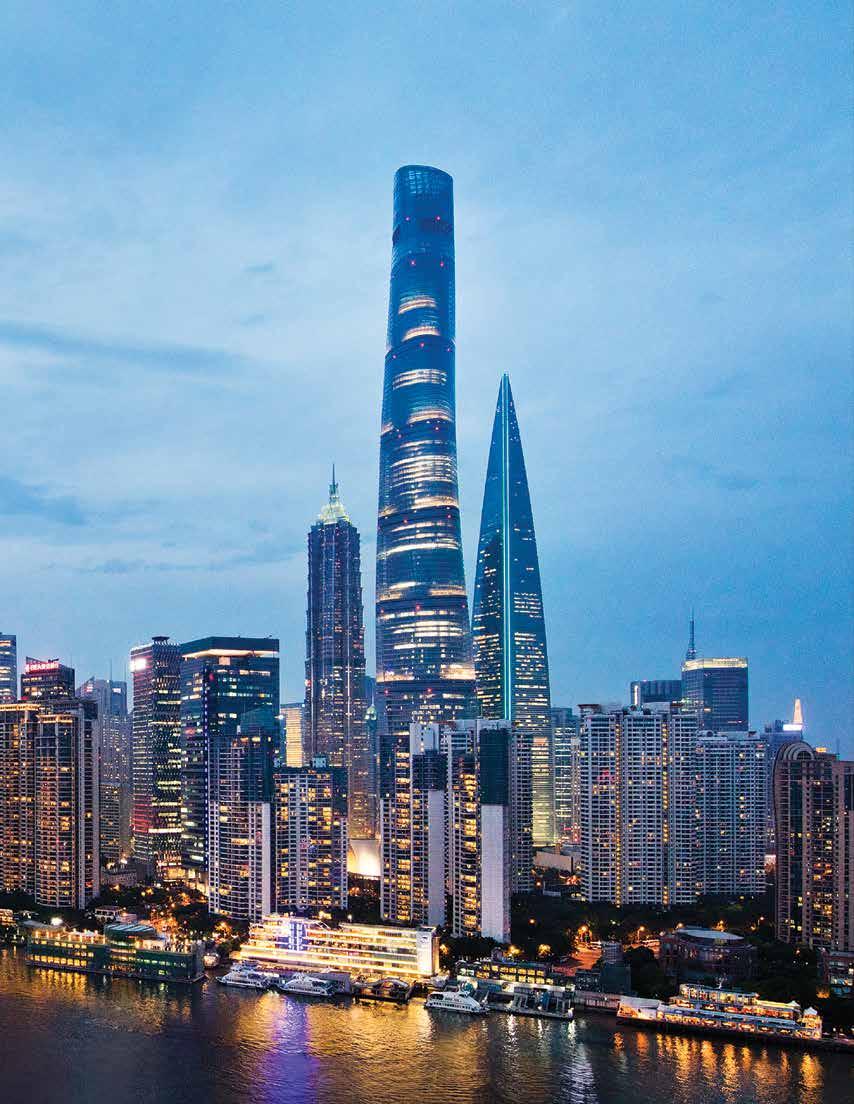
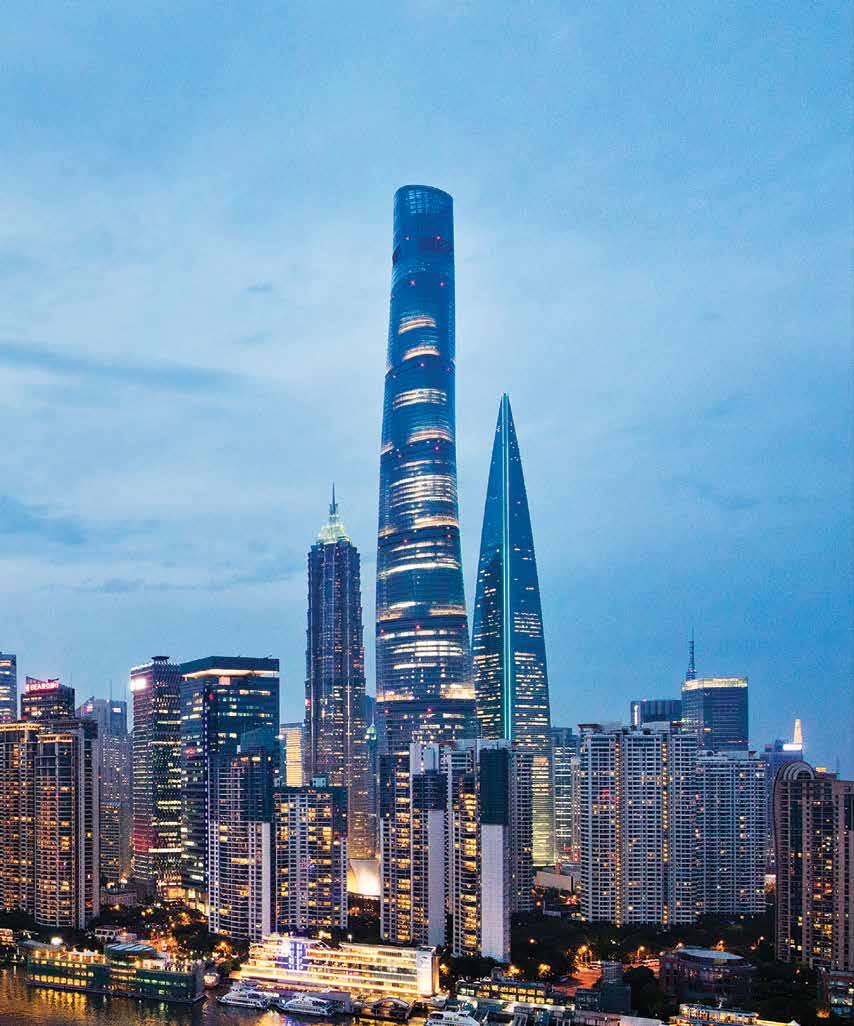
Please tell us about your practice and its growth in India?
Gensler is a missiondriven firm, and we believe in making the world a better place through the power of design. We’re deeply committed to shaping the future of the world’s cities and there are several key aspects that go into this, including climate change and how we can design in a highly sustainable and reliant way. We’re also looking at the future of mobility in these cities, along with technology and smart cities. Our job is to make the world a better place. There are 50 Gensler locations around the world, which provides the firm with a unique, broad view of what our clients’ needs are. We’re the biggest architectural and design firm in the world with more than 6,000 team members. We’re an incredibly diverse group, with a diversity of thought, which is important to us.
Gensler Bangalore has been doing projects in India since 2006 and specialises in areas of workplace and office buildings, mixed-use and residential. We are a leader in shaping iconic structures of skylines, defining cities and communities; with a high retention rate of clients across all industries coming back to us. We are focused on delivering the best solutions locally with the aid of global resources and expertise and have since then done a lot of work across the country.
With one of our specialties rooted in workplace, we have grown our consulting practice area and worked with many established global players to design their workplace offices. Design is constantly evolving, and our clients are facing different obstacles in their markets than they were 20 years ago. We support them in reacting to that change through a global point of view. We are really focused on being local and understanding the local market but being as big as
we are and our practice areas are set up in a network way across the world. We are sharing information of best practices all over the world so a client that comes to us won’t just see what’s going on in India, they will see what is going on all over the world. We think our clients are really looking for the best ideas and so we can help them know what’s out there.
Over the years, what kind of changes are you seeing in Indian Architecture?
Since well before COVID-19 was part of the global lexicon, research has shown how green building strategies improve the health and well-being of occupants while also reducing carbon. With companies ever more focused on environmental, social, and governance (ESG) considerations, the value proposition of resilient design is undeniable.
As the governments at every level continue to implement stricter regulations on emissions, designing for a more sustainable future protects the long-term viability of investments. Buildings and developments that don’t prioritize design resilience will lose value as they come to be
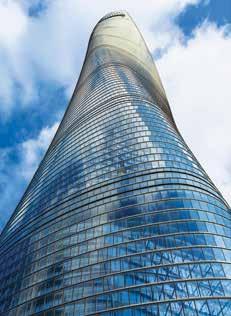
considered obsolete, uninsurable, and unoccupiable. Futureminded business leaders, real estate developers, and investors recognize the threat posed by the changing climate. As a result, they are embracing the opportunity to invest in spaces and structures that use less energy, are built with healthier materials, and can adapt to severe weather events.
Gensler is forging ahead into this new era of smart sustainability by using technology to help solve design problems. In Asia, the team is writing programs around parametric design. We are automating the design process. It’s all about process innovation and looking into the future. Another key factor is our datadriven insights. With access to our Gensler Research Institute, we are able to predict upcoming trends based on data and incorporate this into our design. This has allowed us to be one step ahead when providing counsel to our clients, extending our analysis, insights and additional perspective into the original brief. Our teams focus on designing sustainably, by using fewer resources that do less or no harm to the environment. Progressing into the future, our goal is to design net-zero energy buildings and exploring ways to design buildings that will improve the environment.
You have over 29 years of experience as an architect. What prompted you to become an architect and choose this as your career?
It's a long story. I was a good student in school and didn't know much about architecture until I got into that stream. So it happened by chance. Subsequently over the years, I discovered my passions. And I think, once you align with your passions, that is when you succeed. I was very passionate about understanding construction details and engineering services.











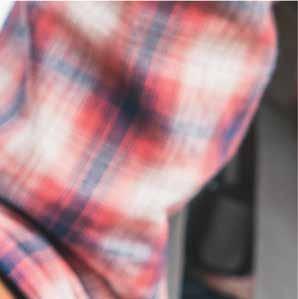








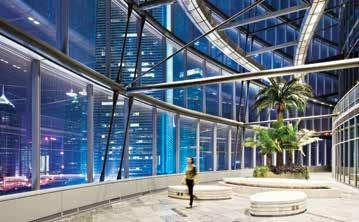
And much credit goes to my partner Jyoti Rath with whom i worked for almost 11 years at the beginning of my career, and our ideology was “God is in the details”. So every project we took was very well designed and detailed.
Gensler has many landmark projects around the world. Could you please tell us about your projects in India? We’ve had the opportunity to work with some of the biggest names in the industry. By combining our deep practice area knowledge and research, we’ve delivered some of our best works for clients like Barclays, Intuit, Tatas, Wipro, Bagmane, JPMC, Microsoft, Reliance, etc.
We are working with a lot of global clients and well-known developers, doing high-end residential and commercial buildings in Mumbai and Bangalore. Our portfolio also encompasses consulting, commercial workplace interiors,commercial office buildings and large master planning projects.
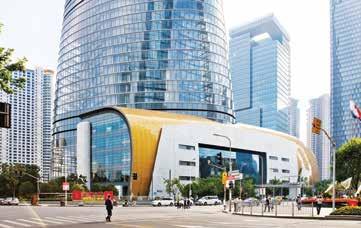
Any building is identified by its façade; hence the clients too are ambitious. There are many kinds of innovative façade materials available in the market, including for cladding/glazing. How do you go about selecting façade material?
It's very important to set your goals with your clients on the onset. Clients may have a budget or time constraint, or they might have certain parameters in mind which they wish to achieve for their projects, e.g. a LEAD Gold/ Platinum or Wellness certification. It’s vital to spend time with your clients to understand their vision and help them with the right brief for the project. Achieving net zero carbon will require us to transform how we design, build and operate buildings of all types and scales.
When selecting a façade material, it is imperative to look at the sustainability aspect of it as it involves decisions such as importing the materials or sourcing for them locally. While designing a glass building, we consider what is important to the client.
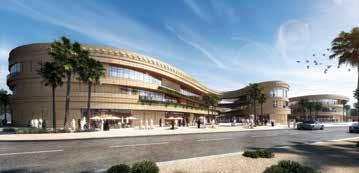
Considerations include whether views matter from the inside of the building, interior comfort, using glass from floor to ceiling, etc. These points are analysed well.
To achieve sustainability, there are two ways of protecting façades from radiation penetration inside a building. One could look at protecting the façade from outside, by not letting the sun in using shading devices. There are multiple sun shading methods and materials like vertical fins or perforated screens. There is also the option of using a lot of glass on the façade which affects the selection as some of these glasses are expensive. The budget also determines the installation of shading devices, either manually controlled or automated. Then there are other ways of controlling light and heat ingress. In the Middle East, some fancy buildings have adaptive façades which are like screens or skin in front of the glass, which opens and closes depending on the outside glare and temperature. The right solution could be protecting the
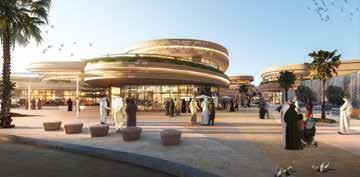
façade from outside because once the radiation/heat has entered inside the building, the only solution is air conditioning. Hence we sensitise our clients and recommend sustainable solutions appropriately.
Another important factor is the selection of materials. While it is easy to import materials, sourcing locally available materials will reduce the carbon footprint. All these parameters, the purpose of the building, and the orientation of the building are important in selecting the façade design and materials.
Tell us about some innovative technologies and materials that you have used on façades?
One of our projects, the second tallest building in the world, which is the Shanghai tower, has been winning many accolades and awards for sustainability. Here, the project has another skin of glass around the tower. It is a twisted tower. There's a reason for the shape of the tower to be twisted. When pressure studies were done on how the wind and rain pressure will behave around that tower, we found that this form or solution was most effective for the building.
When you're doing very tall buildings, you have to take care of many parameters like wind and water pressure and ventilation. Also, you need to consider these factors while placing atriums and open spaces from outside. Otherwise, you won't be able to stand in an open area in an open atrium, like let's say on the hundredth floor. So there are ways and tricks of doing these things.
In the Shanghai Tower construction, there was zero glass wastage. With the latest technologies and tools, we can achieve these goals. There are many smart tools available to analyse every aspect of the design, installation and testing of complex façades.
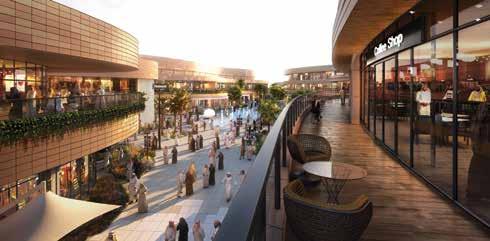
There is another project - The PNC Plaza building. It has an operable automated façade, which opens up and it allows the building to open and ventilate when required. So today you have these different technologies and tricks, which make it possible to have really amazing façades and buildings with complex parametric designs.
The glass and glazing industry has gone through a major change over the past 15 years. What are your observations?
There is a lot of research on glassthe behaviour of glass and how we can cut operational costs. We have insulated and double insulated glass in the market for some time now, and some advancement on products like kinetic façades and other complex façades. Technologies like kinetic façades protect interiors from the outside
harsh weather and allows for the views not to be compromised at the same time.
Another aspect of sustainability is by blocking views or using less glass. That said, the glass industry is going through a lot of research and innovations. We are looking at many ways to prevent heat ingress, e.g. by filling the gap between the glass layers with liquid and algae or inert gas. With these kinds of innovations, we are building better sustainable buildings these days. Architects are also leveraging technologies, e.g. the electrochromatic glass and solar sensitive glasses which are quite costly in the market. We need to consider backward integration with other services while taking such decisions. At this moment, I am not aware of projects with electro-chromatic or solar sensitive façades in India. However, building
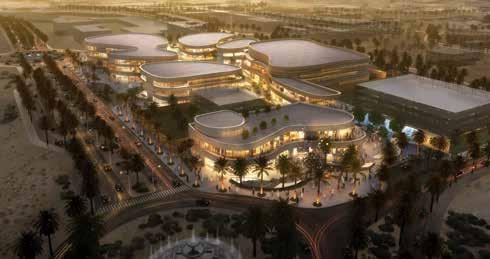
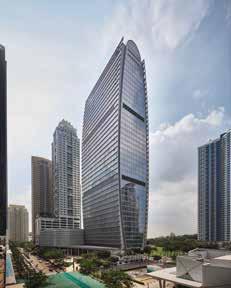
an operable façade is possible, either mechanical or automated and there are mechanical systems to support radiant cooling for such buildings.
Convincing a client regarding certain design features is not an easy task. How do you go about it?
Convincing the client with sufficient data is important. For example, a certain type of glass will save so much energy although its cost is high. It is about supporting the research and presenting with data and analysis to convince them with the right solution. Again, it depends on the budget, so these decisions are not just driven by architects. We work as partners with developers to make sure that their businesses are successful with sufficient return on
investment (ROI). We also consider factors such as climatic conditions, where, for whom, which markets are they building for and whether that market will support that kind of structure. The buildings should be contextual.
Can you talk about some of your Indian projects where you have been innovative in design and technology?
We are working for a known Bangalore developer. It is currently under construction and will be occupied by one of our clients who appointed us to do their workplace design. When we started designing the building, the client was insistent on a particular design where the building core was on one side of the facade. As a result, the buildings were working out to be very boxy with little daylight penetration.
When we relooked at the master plan of the campus, we were able to redesign the project after taking them through certain case studies. We worked along with the structural engineers to develop a different grid size in order to get column-free spaces inside the offices and to have a central core, which was also free of any shaft doors. This design allowed for better daylight penetration and column free office spaces and we were able to convince our client that this was the ideal solution.
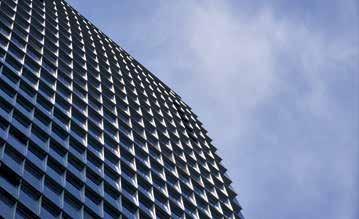
What're your views on the future façades?
As an architect, one would like to have a great view from the inside of the building with complete visibility to the outside world. In India where the climate and conditions are not ideal for large openings we can possibly protect the façade using shading devices and also allow for a great view. The façades should be easy to maintain in the long run. When we say sustainable, it is not just about energy but it has to sustain a certain human experience, lifestyle and timespan.
Please tell us about the tools and software being used to design sustainable façades and fenestration?
The tools allow one to do sun path analysis and other sustainability analyses of the buildings swiftly. We are designers, and not sustainability engineers. There are firms that focus on energy engineering/ sustainability analysis and we collaborate with them. One should have a basic understanding of these tools and how to work with these tools. We use them in our studios to check the orientation of the building and designfaçades. These tools allow a quick study to be done on a building. Which façe of the façade has to have solid masses because those are the ones with maximum heat gain. These tools help us to establish the
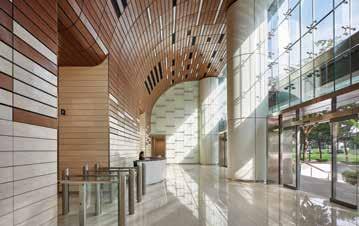

right orientation of the building. With a BIM platform it is easy to analyse your requirements with the available software plugins. Our teams are well-versed with these tools and all our Gensler offices are completely equipped with this platform.
Nowadays people are talking a lot about intelligent façades. So could you please define the term and how intelligent façade will bring sustainability?
To restrict intensive heat and minimise the use of excessive air conditioning in the buildings, we have façades which are movable according to the sun-path. These are automated systems and they can be customised. We can design adaptable shading according to the needs of the project. There is a lot of research on the materials too. For example, the glass changes its character according to the intensity of the sun with particular treatments. I think we're not far away from a time where the glass on the façade can act as a shading device itself. That and more could be the future of glass façades.
Please tell us about media façades?
Some of our façades showcase digital experiences. When you go to cities like Shanghai, we see façades with media projections on them. One can advertise on façade, and use them as billboards or they can be used to convey some messages.
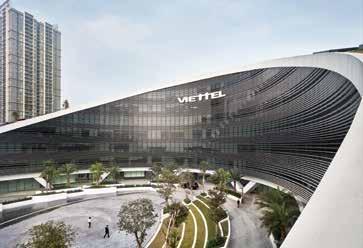
It can be found in India too. On one of the campuses for one of our clients in Pune, they've used their façade for media projections and they celebrate occasions or convey messages to the public through this medium.
Please list some very innovative designs, which you wish to see in future.
I would say, probably self-cleaning buildings. Another is innovative connectivity between the floors in offices and commercial buildings. I would like to see much flatter or horizontal buildings and campuses with skylights for light penetration, with connected larger floor plates, which are ideal for human connectivity, chance encounters that trigger innovation.
The future of campuses depends on how the designs can activate the ground planes. There is no need for double or triple height atriums if there is no /less activity in that space. Also, activating and using the available spaces effectively and helping to generate revenue.
What is your advice to young/ upcoming architects?
Today our graduates are much brighter, much more talented, and they are well-versed with the latest softwares and tools. They are savvy with coding and can design a building based on codes. We have amazing young talent in the country. The new generation of architects is doing extremely well.
They are way ahead compared to what we were. They have better tools, so much energy and passion. I think they should just go with their passion.
Another thing is that creativity is not dependant on tools. The tools help you express your creativity better. Investing time in learning these tools would definitely be helpful in the future. One should know how to use the best of tools to generate data because your clients want to look at data. Future buildings are going to be complex. It's not just some nice skin outside, but there's a lot of thought process that goes into how you engineer them to make them sustainable and timeless.
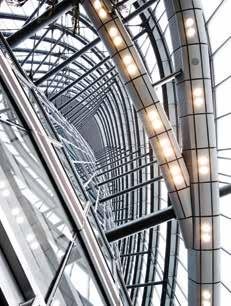
WFM Executive Education
Programme (WEE) is an educational channel or a leadership program for professionals to learn, upskill and upraise themselves. Learning and development is a continuous process. We all need to continue learning throughout our careers. In a true learning culture, every employee is empowered to pursue training when they need it.
WEE offers one of the most affordable upskilling programs, backed by the academic integrity of top-ranked, highly experienced faculties in respective fields. WEE is dedicated to providing handcrafted programmes for you that’s affordable and world-class.
Explore Our Top Courses for Building Construction Industry and Façade & Fenestration Sector; Log on to https://edu.wfmmedia. com/
WHY SHOULD YOU PURSUE ONLINE UPSKILLING PROGRAMMES FROM WEE?
Get the Best - Knowledge without skills is education half given. Newworld requires newer skills of problem-solving, critical thinking, technology, and communication. But our education system has not changed, leading to a big gap between the requirement for newworld success and our skills.
WEE’s goal is to bridge this gap, transforming you into a Sharp Thinker, Innovator and Influencer by upskilling and educating You through handcrafted courses suitable to each executive. WEE is a master course that goes beyond tutoring skills into building knowledge and skills required for
success in today’s world and your career advancement.
Expand your knowledge and skills at any level, propel your careerTap into a large number of highquality courses available to benefit your skills and technical expertise.
• Over 30 online certificate Ed-tech online learning programs relevant to façade & fenestration industry, building construction, sustainability, energy conservation methodologies to choose from
• Learn from the bestWorld-renowned experts in respective fields with over 25 years of experience would be tutoring you through case studies and on-site live projects.
• Assessments help executives to gear up for success by challenging them to reflect, interact, and apply their knowledge to answer questions, solve problems, and communicate information.
Skill development through WEE classes caters to gain essential skills with verifiable credentials to upskill and train you with the highest quality online learning experiences, in today's most jobrelevant subject areas. Become a leader and lead from the helm. Unlock the potential in you by learning, upskilling and re-skilling yourself. Here you find unlimited access to knowledge and mentors having varied practical experiences and ultimate leadership.
Our proficient and accomplished experts have worked on the course curriculum and have curated pathways for skill development and career progression knowing the construction, facade and fenestration industries for a long time.
From skills-based training to deep learning, WEE delivers what you need
• Peer-to-peer learning at the convenience of your home
• Online Focus Groups and networking of cohorts
• Online continuous assessment and faculty support
• Develop skills pathways to bridge talent gaps and drive business transformation with scalable, measurable learning strategies.
Whether you’re just starting your career, angling for a promotion, or switching fields, investing in yourself through online coursework has already set you up to take on the world.

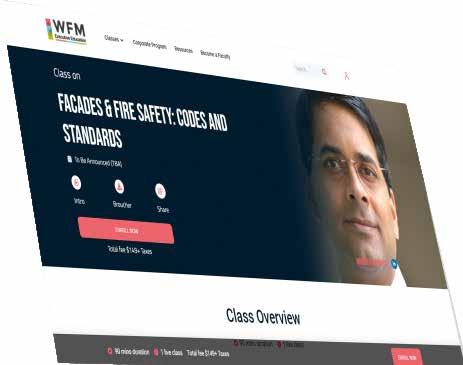
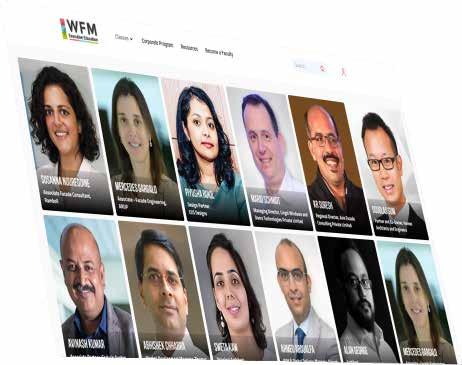



https://edu.wfmmedia.com/

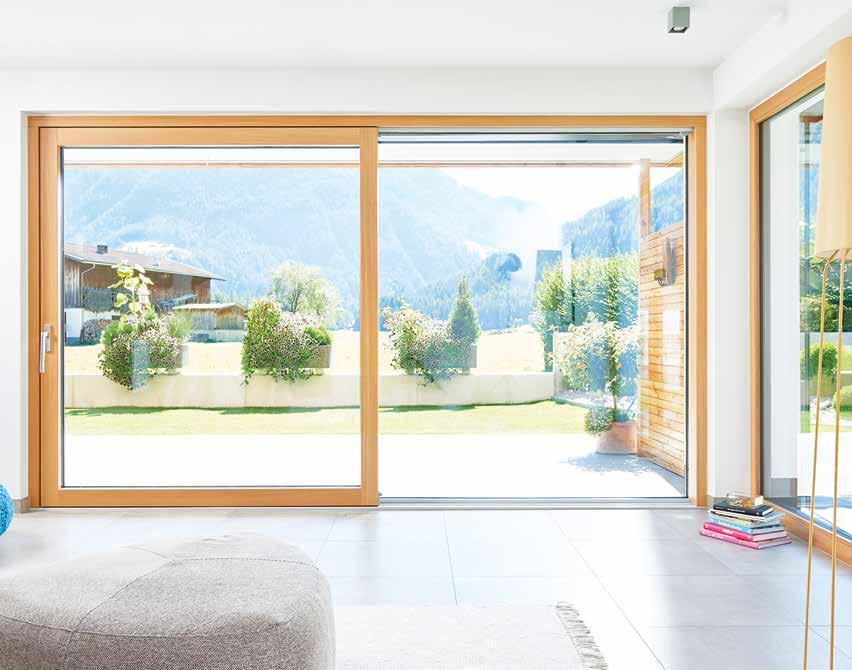
“The Way Forward for Us is to Launch Our Aluminium Range”
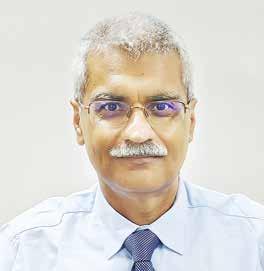
AJAY TENANY Managing Director, SIEGENIA India
SIEGENIA India Pvt. Ltd., established in India in 2017, has seen many milestones of growth over the past four years. The company is a manufacturer of all ranges of quality hardware for all kinds of uPVC, aluminium and wooden profiles.
Mr. Ajay Tenany, Managing Director, SIEGENIA India has over two decades of working experience in the building materials industry. Skilled in negotiation, business planning, cost management, international business, sales management and general management, he is a strong entrepreneurship professional with a Master of Business Administration (M.B.A.) from BHU, Varanasi and holds a Bachelors degree in Mechanical Engineering (B.E.) from N.I.T. Silchar, Assam. Before joining SIEGENIA, he was the Director of Reynaers Aluminium.
Mr. Ajay Tenany talks about his company, their innovative products, the company’s milestones, its manufacturing facilities, projects and the evolution of the fenestration industry and architectural hardware industry in India. Excerpts from the interview:
Please tell us about your company SIEGENIA India Pvt. Ltd. and about yourself? How long the company has been in this business in the Indian market?
SIEGENIA India Pvt. Ltd. was established on the 1st of June in 2017 as a wholly-owned subsidiary of SIEGENIA GROUP, Germany which, in turn, is over a century old company. We have our office and warehouse in Gurugram.
SIEGENIA GROUP develops solutions that bring spaces to life. With an innovative and wideranging product portfolio for modern window systems, door systems and comfort systems.
KFV Karl Fliether GmbH & Co. KG (a SIEGENIA GROUP company) covers the entire field of modern locking systems for doors.
I have been associated with the façade & fenestration industry for the last 15 years. I joined SIEGENIA India Pvt. Ltd. as the M.D. on the 1st of September, 2020. My prior assignment was with Reynaers Aluminium Pvt. Ltd. I am based in Pune.
Tell us briefly about your journey with the company, also about your company’s major success stories in India?
I am fairly new in the company. Been here for the last one year. I am one of those cases who underwent online onboarding. Also, I had to be in touch with my team members online in the initial days. I must say that it went on very well. It was a new scenario for all of us and despite the special circumstances and the social distance that we had to maintain, it actually brought us closer together as a team.
The initial months were invested in process correction and now the focus is on new customer acquisition.
Till date, our major focus was servicing uPVC window fabricators. The way forward for us is to launch
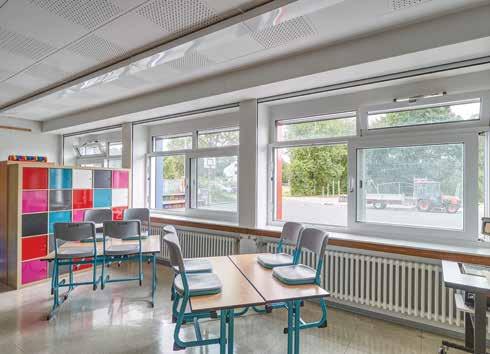
our aluminium range. This will be done soon.
In the past years, I must say that we have been successful in having many key accounts.
What are the product categories offered by SIEGENIA India Pvt. Ltd.?
Our product categories are majorly divided into three broadheads viz., window systems, door systems & comfort systems.
Window system: inward opening
Turn & Tilt, Turn in casement, Turn out casement, Sliding systems.
Door System: Lift & Slide, Parallel Slide, Tilt & Slide, ECO SLIDE, Fold & Slide, Normal Sliding, Casement Doors, Exterior doors.
Comfort System: It is all about smart control of door/ window elements through motorisation and access control. We offer motors and related accessories to achieve the same. This broadhead also includes ventilation devices which are categorised as wall-
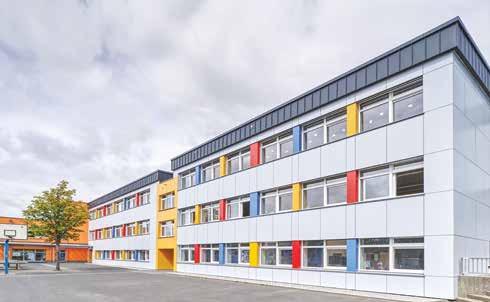
mounted, window-mounted and façade ventilators.
Please tell us about your company's facilities and structure?
In India, we have a warehouse in Gurugram managed by a 3PL company. Our office is also located in Gurugram. Apart from this, we have a full-fledged team to service our clients here in India and neighbouring countries.
We have in total 6 manufacturing plants. 4 in Germany, 1 in Poland and 1 in China and 16 Sales Locations worldwide. Besides this, we have a training centre and a testing centre in Germany. Our testing centre is approved by IFT Rosenheim. We have a total of
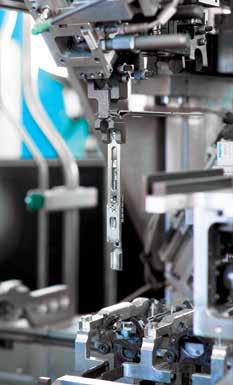
The QM 328 certification programme, developed by the Rosenheim Institute for Window Technology (ift) is currently the most stringent test by far for turnonly and turn-and-tilt hardware. Apart from the durability test with 20 000 turn and tilt cycles, the hardware is also subjected to further tests, e. g. with additional loads or against a rebate hindrance
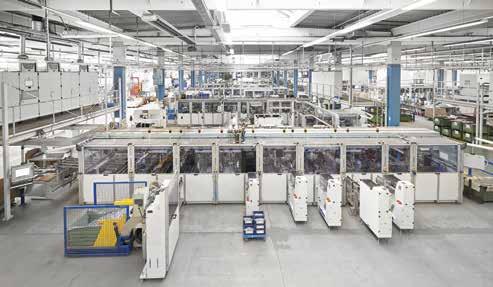
With its product groups TITAN, ALU and PORTAL as well as AERO and DRIVE, SIEGENIA is one of the world's leading providers of room comfort solutions in the field of fitting and ventilation technology and domotics
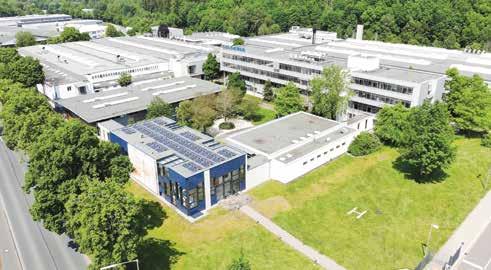
SIEGENIA Head Office at Germany: A fourth-generation German familyowned company, the SIEGENIA GROUP is represented internationally by more than 2,800 employees in around 80 countries, bringing spaces to life with solutions for window, door and comfort systems.
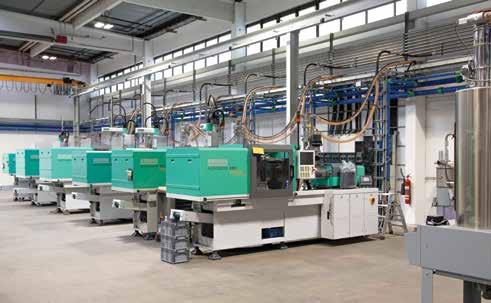
The state-of-the-art, energy-efficient production and assembly plants strengthen the production and logistics processes of the company
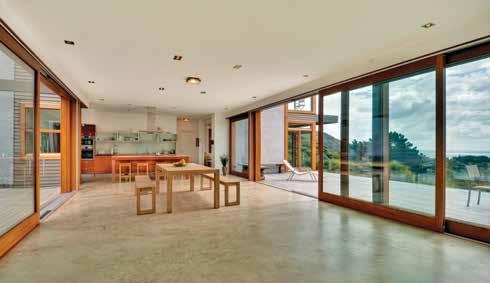
Residential building, wellness centre/New Zealand. Designer: Gerard Commissaris; Window manufacturer: ECOWINDOWS, Thames, New Zealand; SIEGENIA products: PORTAL fold/slide; elements
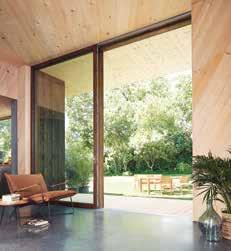
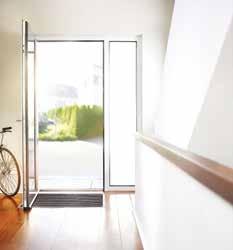
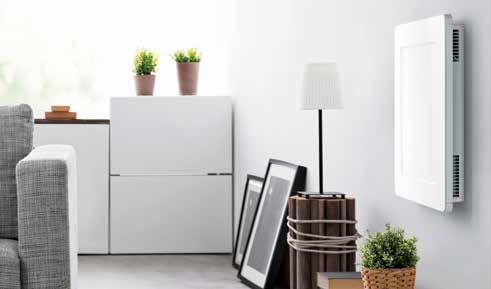
AERO window, façade and wall-mounted ventilators: more freedom for intelligent ventilation concepts
2800 employees with a turnover of over 400 Mio Euro and almost 100% growth in the last 20 years.
The company is owned by Mr. Wieland Frank who is a fourthgeneration owner and under his able leadership, we have truly become an MNC.
How do you see the fenestration industry and the architectural hardware industry evolving in India?
Modern buildings are putting to test the offerings of every company which is in this business. The demand for new/bespoke design, functionality and adherence to norms are making products evolve faster than before.
Our buildings in India have evolved too. We see the effect of this in the fenestration industry. The benchmark has been upped and now you see end-users willing to put different kinds of windows in his/her space to achieve the desired functionality and comfort.
I will also like to say that as a hardware company we need to put more effort in educating our customers in order to give the best value to them which makes them happy customers.
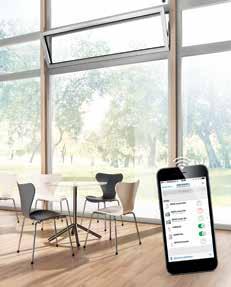
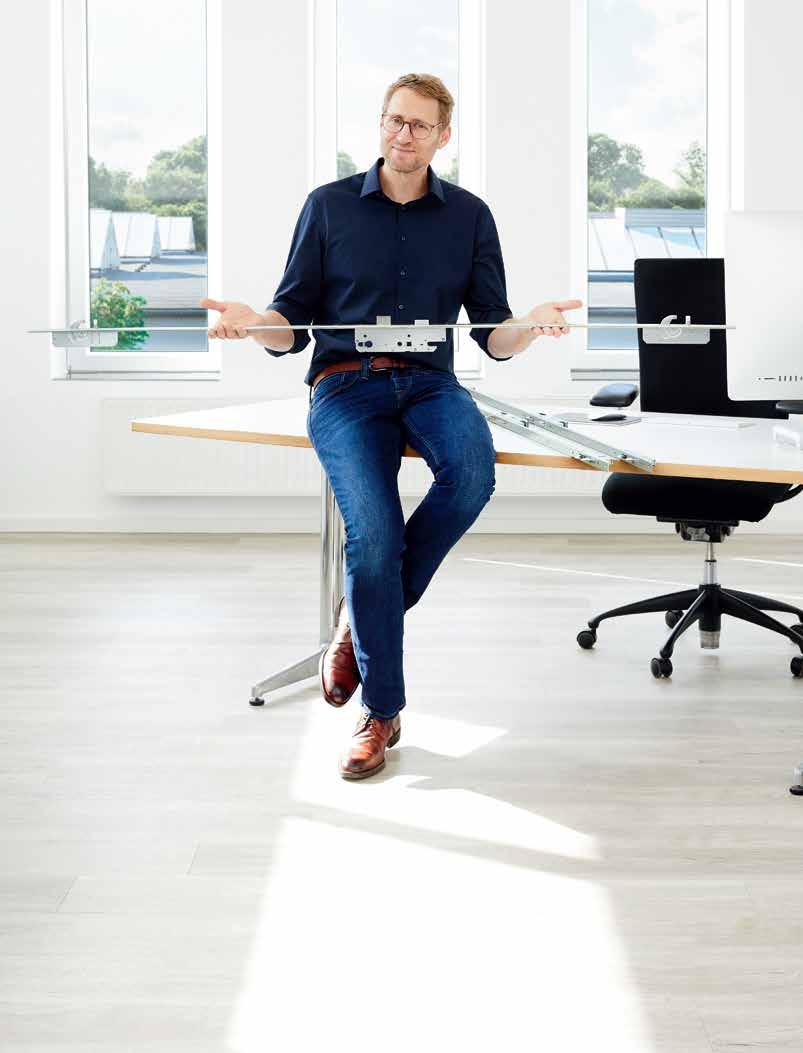










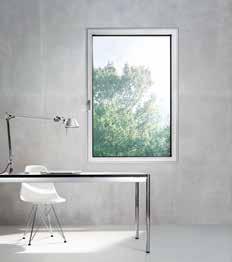
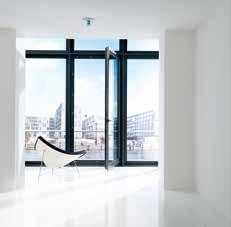
In the coming days, I believe that interest in “smart windows” would grow. It will be the next dimension in comfort. As SIEGENIA we already have solutions.
What has been your or your organization’s contribution to bringing about the current revolution in the fenestration sector?
We were the first company and the market leader in in-room comfort. We bring spaces to life so that people feel comfortable in them. With Lift and Slide doors we can offer uninterrupted view / connect with the outside world, barrierfree thresholds take away even the
smallest obstacles and a soft close mechanism offer safety against any hard closing of the door / accidental crushing of fingers.
While burglar-resistant windows and doors provide security and energy-efficient systems create a healthy living environment that you can even breathe and feel: then it's SIEGENIA room comfort. This is in every window and in every door and it has been so with us for over 100 years.
Every single product coming out of our manufacturing unit has to prove its contribution to the SIEGENIA dimension of Room Comfort.
Also, for the fabricators, we provide special services and products like “Comfort Units” which are ready-to-assemble kits on the site. Everything is trimmed, pre-drilled and pre-assembled. This has been accepted very well in Europe. Probably this can also work in India in future.
Our TITAN product range is purely designed to provide easy and logical installation to the fabricator, multiple adjustments options for the installer and most possible comfort to the end-user.
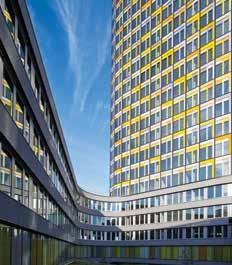
Please tell us about a few of your iconic and innovative products?
One of the many iconic SIEGENIA products is TITAN comfort mushroom cam. A cam with automatic tolerance compensation and continuous height adjustment. It equalises airgap tolerances and independently changes framework conditions such as temperature fluctuation and simplifies installation. It offers maximum ease of use due to an optimally adjusted, smoothrunning and durable locking system at all times. And on top, it offers a maximum safety level not only against wind load but also security against burglary
As per your view, how important is the role of right hardware in façade and fenestration?
It is extremely important. With the right hardware, you achieve the functionality that you desire and the stability that the project requires.
With the right application of the hardware, the window can last very long till you decide to renovate. In the end, it makes your project costeffective also.
How well aware do you think the decision-makers are in general about the availability of the hardware products for fenestration, their functionality & categories, standards, testing, etc? And how do they gauge the quality and functionality of the same?
I can say that it is much better than before and we as a responsible company can contribute a lot to increase this awareness.
Competition has in fact helped in increasing awareness. Each enduser is serviced by some company or the other.
Various other companies like façade consultancy have also made the decision-maker very aware of the same.
But still, as the importance of
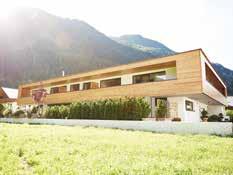
Apartments at Gamkogelblick/ Austria; SIEGENIA products: Liftslide elements PORTAL HS
high-quality hardware for the longterm and comfortable function of a window element is not yet fully known, we have to continue our efforts for education and information.
What is the emphasis laid on R&D, especially for the Indian market?
I would say very honestly that it is at a very nascent stage. Spend on R & D is something that is also fuelled by sales volume and the presence of allied infrastructure like testing centres etc. Eventually, it will happen when our own designers start introducing products that are made for India.
I already see this getting traction.
What do you see as the main challenges faced by the architectural hardware industry?
The main challenge is that we do not differentiate between door
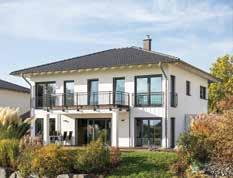
Single-family house/ Germany SIEGENIA products: Windows with TITAN AF hardware, Lift-slide elements PORTAL HS, Entrance door with axxent Door hinge
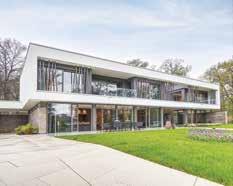
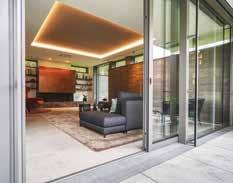
furniture (handles etc) from the hardware. This results in a wrong decision many a time.
Also the shopfloor people need to follow the rule book. This will solve lot of issues faced due to improper assembly of hardware.
Tell us about your channel expansion strategies in the market.
Well, we do have an elaborate plan and we are looking actively for distributors. The plan can be discussed when we roll it out. I will keep it to myself as of now.
What keeps your company ahead of its competitors in terms of services offered?
We maintain our own warehouse that takes care of supply chainrelated challenges. Being a whollyowned subsidiary, we are fairly in control of our processes that make us respond fast. We did face challenges in the past but we are ironing it out.
We offer a wide range of solutions for timber, uPVC and Aluminium. So we are like a one-stop solution for all types of windows.
How do you see the architectural hardware industry evolving over the next 5 years?
We will definitely see an increased competition leading to few companies go for localisation, which in fact is good. Adherence to norms would be a definitive criterion. There will also be a lot of emphasis on product differentiation on parameters other than price.
I also see that automation would gain traction in the coming days.
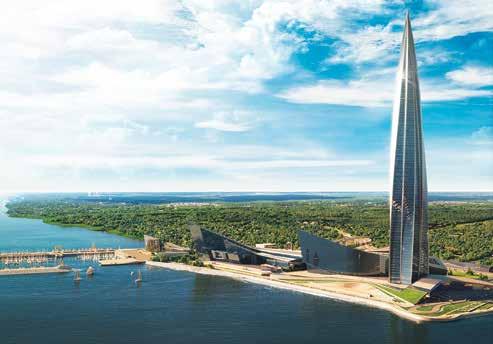
project - Lakhta Center
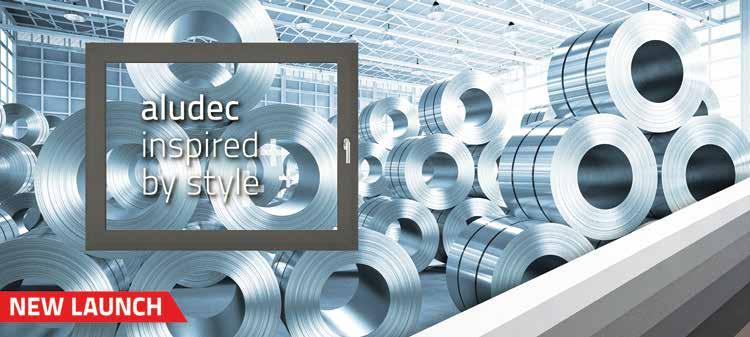
In a recent launch, aluplast has introduced “aludec” – Inspired by Style, the next generation aluminium surfaces for uPVC windows and doors. The surface is designed and developed with innovative scratch-resistant graining with a sand-matt feel of powder-coated aluminium to enhance the style quotient and transform the foiling technology. aludec looks exactly like aluminium windows and delivers the benefits of uPVC windows. It includes seven aluminium finishes - aludec anthracite grey, jet black, aludec DB703, basalt grey, umbra grey, window grey and aludec traffic white.
aludec has a cool-colour technology and has excellent IRreflecting features, resulting in dark colours to absorb less heat. It also has a PVDF coating which makes its surface resistant to harsh
chemicals. The coating also makes the surface easy to clean. Unsuitable cleaning agents and even solventcontaining substances do not damage the surface.
The foil is a three-layered system, is excellent at reflecting IR radiations and does not absorb much heat. Even dark colours do not absorb much heat.
Earlier aluplast introduced woodec, a modern contemporary surface that is almost indistinguishable from the real wood.
Faraz Aqil (Business Head –aluplast India Pvt Ltd.) states, “Being an innovative company, we are very happy to be introducing “aludec” - the most modern and technologically advanced surface that would complement our latest systems like smart-slide and lift and slide. aludec is exclusively available with aluplast in India and
I am very sure it will definitely be the first choice of architects and homeowners”.
aluplast is one of the leading system providers of uPVC windows, doors, roller shutters and controlled domestic ventilation systems. The family-owned company headquartered in Karlsruhe (Germany) was founded in 1982 by Manfred J. Seitz. The state-ofthe-art facility in India is situated in Vadodara, Gujarat. With its wide product portfolio, the brand offers almost any conceivable window construction and variation. The aluplast success is based above all on the company’s market proximity always resulting in pioneering innovations.
For more information on the product, call 1800 233 4777; email marketing.in@aluplast.net or visit www.aluplast.net/in
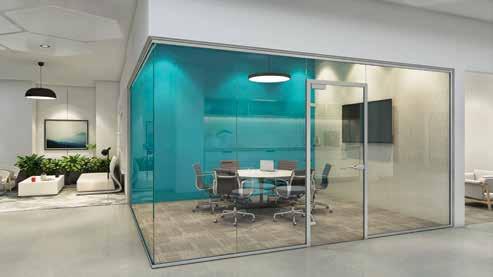
Ozone, a leading player in the architectural hardware segment, introduces the Demountable Glass Partitioning Solutions for offices, residential, hotels, hospitals, and other commercial spaces. These newly introduced partitioning solutions have been named “Hana Partitioning Systems.”
The Hana Glass Partitioning System from Ozone is one of the most flexible, easy to install, and cost-efficient solutions for modern - say offices, residential and commercial spaces. It enables in creating transparent, clean lines and minimalistic visual appeal of the space.
Hana Glass Partitioning Systems are designed to complement modern architectural interior trends. These are easy to install aluminium frame profiles for glass to glass and glass to wall applications. These can be combined with various sliding and swing door
hardware derivatives to create multiple solutions as per need such as single glass swing door solution, double glass swing door solution, wall to glass swing door solution, and sliding door solutions.
This new Hana collection also includes a minimal sliding system and framed shower sliding solution. The minimal sliding system is designed to create a contemporary sleek look to the area and is apt to use for creating office cubicles, meeting rooms, and conference rooms. On the other hand, framed shower sliding system is offered in 02 variants, 180-degree and 90-degree applications.
The Hana Glass Door Partitioning profiles are suitable to use with 10mm and 12mm toughened glass, having a weight carrying capacity of 45-100 Kgs. These can be used to create partitions up to 3000 mm height and door configuration with over panel and sidelight. The Hana Framed Shower Sliding System is suitable for 8 mm toughened glass
THE MAIN HIGHLIGHTS OF THE HANA PARTITIONING SOLUTIONS ARE:
1. Clear and unobstructed view
2. Easy and cost-efficient installation
3. Modern look
4. Swing door solutions
5. Sliding door solutions
6. Framed shower sliding solution
7. Customizable system
8. Hardware can be selected as per specific needs
9. Available in Black Matt and Satin Anodised finishes
and can be used to create shower partitions up to 2000 mm in height. The Hana Partitioning System is available in AN and BM finishes delivering well-synergized colourcoordinated interior partitioning solutions.
Glass Wall Partitioning Systems are in great demand due to the various advantages they bring to space and occupants. They enable a transparent view that leads to better light and energy flow hence creating livelier space. The installation does not take a lot of time and is flexible enough to divide the interior space into the functional area without the loss of space.
Hana Partitioning Systems are available at authorized Ozone Hardware stores across India.
For more details, call or WhatsApp: +91-9310012300 or E-mail at customercare@ozone-india.com. Visit website at www.ozone-india. com to explore the hardware range.
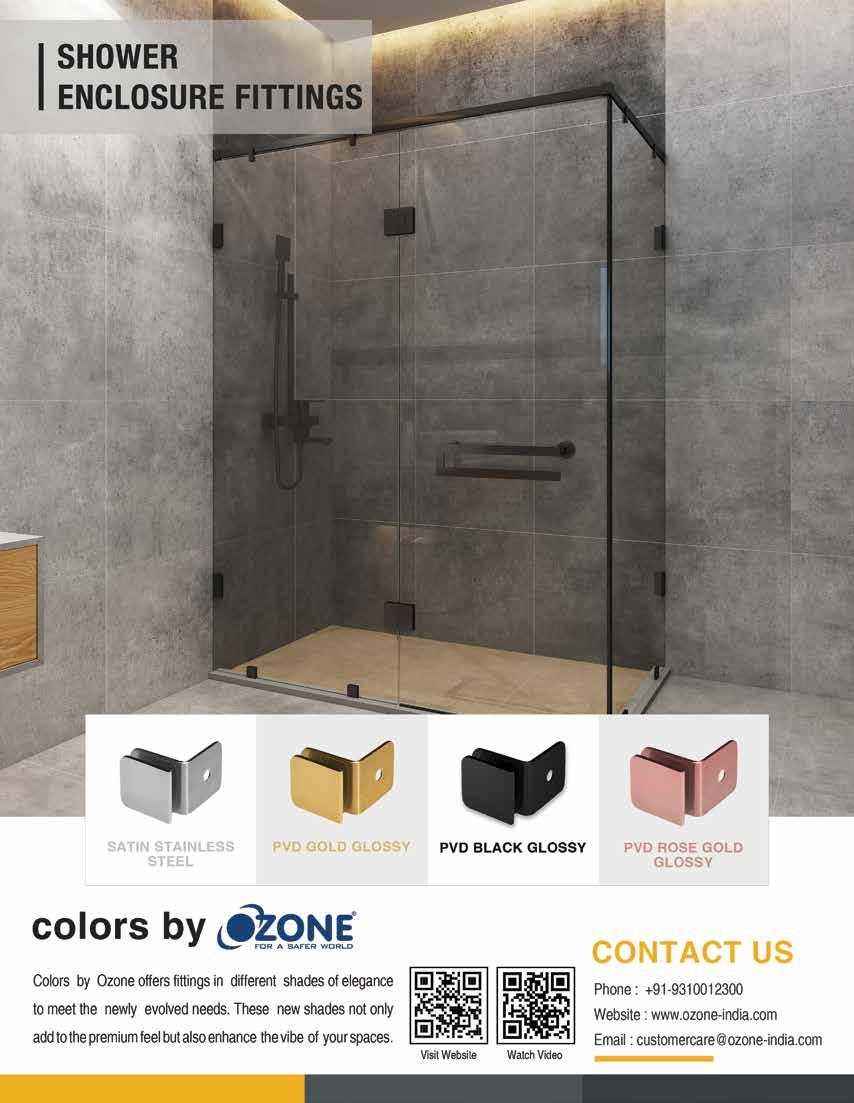

Since the onset of the pandemic, Aludecor thought of developing a product that would eliminate the risk of touching surfaces and getting infected. Aludecor turned to its Research & Development team to develop a coating solution to address the primary customer worry during these times. The R&D team took up the challenge and developed Vi-SECURE, a revolutionary antimicrobial solution in this hour of need! An ICMR-approved laboratory (The National Forensic Sciences University) under the Ministry of Home Affairs, Govt. of India, has duly tested and approved the product.
Aludecor has produced Vi-SECURE - one-of-a-kind product line that is sure to provide you with the peace of mind you desire.
Vi-SECURE comes with antiCOVID, antimicrobial technology (Coating). It not only inhibits the virus or bacteria from replicating, but it also kills them by 99.99%.
The National Forensic Sciences University, an Institution of National Importance, under the Ministry of Home Affairs, Govt. of India, has tested it under the “Efficacy Testing of Antiviral Coating (on Nonporous Surface) Against SARS COV-2 Virus” as per ISO 21702:2019 (modified) test. The test result declares that it not only stops the replication of viruses but eliminates it by 99.99%.
It destroys 99.99 % of viruses and harmful bacteria with its advanced Silver Ion technology or silver nano-coating. When our Vi-SECURE ACP sheets contact with viruses or harmful bacteria, their highly advanced coating






stops them from replicating on the surface and ruptures and kills them. The ACPs are manufactured with non-toxic coating materials that make them completely safe for human touch and use.
This technology is effective throughout the lifetime of the ACP sheets since the technology is embedded in the coating matrix unless the surface itself is physically or chemically harmed. It is low in maintenance - you just need to wipe the surface with a microfiber cloth, and you are good to go..
Vi-SECURE can be used in hospitals & healthcare facilities, corporate lifts, Govt. buildings, malls, restaurants, salons, testing facilities, ATMs, reception desks, and all-round interior applications.
For more information, call on toll free no.: 1800 102 0407

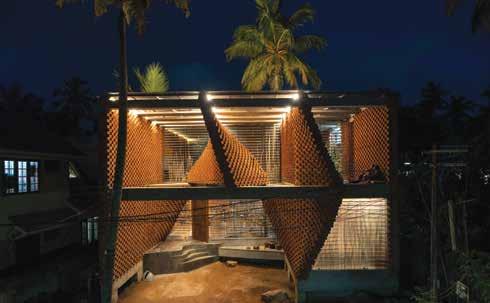
Located smack in the middle of an urban and crowded locale of Trivandrum, the site was a small plot that was being suffocated by other residential projects from all four sides. The idea of this residence was to have an inward-facing house with all its spaces opening into a funnelling central courtyard. The house is aligned in the east-west direction with openings facilitating for maximum cross-ventilation.
In the context of the city of Trivandrum that stands as a testimonial to many of Ar. Laurie Baker’s masterpieces, this project seemed fit to modify one of his own introductions, the ‘Rat trap
bond masonry’ technique in this site which didn’t offer the opportunity for soil excavation or for making mud blocks. Keeping in mind that brick kilns in Trivandrum is a dying industry with people opting out for wire-cut machine made bricks, this was also an attempt to promote this local agriculture-based industry that is on the brink of extinction. The ‘Rat trap bond’ is a brick masonry method of wall construction in which bricks are placed in vertical position instead of conventional horizontal position and thus creating a cavity within the wall that increases thermal efficiency, cuts down on the total volume of bricks used and is ideal for concealing structural members and service ducts. The idea was further
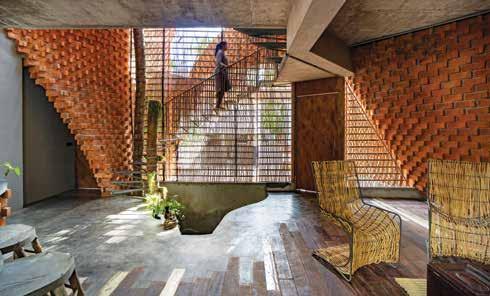
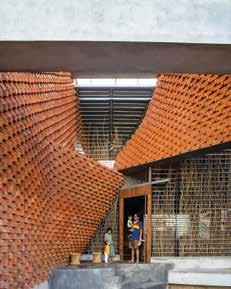
developed to form a series of slanting walls that danced left and right, converging only to support the ferrocement shell roof. Each staggered wall has been tailormade to suit the issue of deficiency in space that this residence posed, aiming to create larger volumes and a feeling of privacy.
Scaffolding pipes left behind from the construction stage soon were reused to form the central staircase and the grillwork. Keeping in mind the principle of discarding nothing as ‘waste’ the wooden
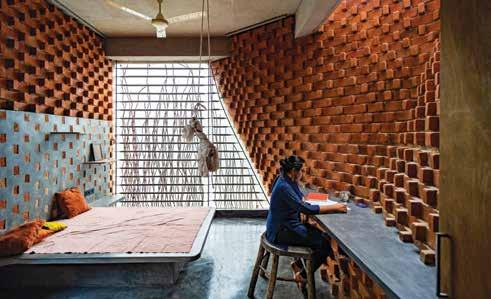
planks were also pieced together to form part of the flooring in the living areas. Cane has been acquired from the neighbourhood, treated and wound around the grillwork to create subtle screens for privacy and for various furniture.
The Pirouette House features the “Last of the Mohicans” fired bricks as an ode to the stellar practice of Laurie Baker with spaces that are made beautiful by the pure geometry and patterns created by the walls that seem to be coming alive and pirouetting around.
1. Fired bricks for Rat Trap bond masonry: Rat trap bond is a brick masonry method of wall construction introduced by Laurie Baker in Kerala, in which bricks are placed in vertical position instead of conventional horizontal position and thus creating a cavity (hollow space) within the wall that increases thermal efficiency and cuts down the number of bricks.
2. Waste wood: Cut wooden scrap pieces have been joined to panel a part of the flooring.
3. MMT Ferrocement shells: These wafer-like structures are steel reinforced arched shells with an effective thickness of 2.5cm and they take an equal load of respective R.C.C slabs. They effectively reduce the overall cement consumption by 40% and steel consumption by 30%. These replace the R.C.C Slab in roofing as they are as strong as 1200 kg/m2
4. Discarded Scaffolding pipes for Staircase and Grillwork: The staircase and the grillwork of this house has been made entirely out of scrap scaffolding pipes that have been welded in place.
5. Oxide: The floor and selected walls have been finished with grey and yellow oxides.
6. Cane: Cane has been treated and woven together inbetween the grillwork to act as a partial screen for privacy.
Project: Pirouette House
Project location: Maruthamkuzhi, Trivandrum, Kerala
Client: Mr. Kiran
Architectural firm: Wallmakers
Lead Architects: Ar. Vinu Daniel
Gross Built Area: 196 sqm
Materials used for facade & fenestration: Rat trap bond with Wire-cut machine made bricks, Scaffolding pipes, Treated Cane.
Other consultants: Engineering: Adcons Infrastructure Pvt Ltd
Landscape: Vinu Daniel and team
Fabrication team: Kunjumon James and team - J.K steels
Commencement Date: April 2018
Completion Date: September,.2020
Photo credits: Jino Sam
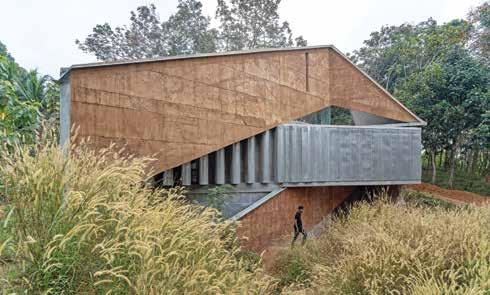
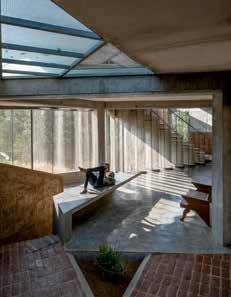
Set against one of the silent hilltops of Trivandrum, the site was located at the highest point in that particular part of the woods. The client was somebody who loved to travel and planned frequent escapades to distant lands, all over the country. The Himalayas had always caught his attention and intrigued him the most and he was lucky that his abode too would be just as reclusive, set into the lovely hilltop.
However, being a west-facing site one would have to hold up a hand to shield their eyes from the harsh west sun. That ‘hand’ was reimagined as a slanting wall along the site giving birth to the concept of conceiving the residence asShikhara (the Peak)
The wall, brutal but a shade from the harsh heat and direct sunlight was to be made from
Materials Used in Construction:
1. Shuttered Debris Wall: This wall construction technique involves mixing cement, soil and waste materials of various sizes(coarse aggregate) ranging from 10mm -70mm skilfully to give a strong wall ( 5.2MpA compressive strength)
What is waste? Waste can be classified as anything that was produced, used and then discarded from its original function. While the work and construction process results in the production of a lot of scrap, we believe in not being deterred by this demon and instead building with it
2. Waste wood: Cut wooden scrap pieces have been joined to make furniture like beds kitchen cabinets, doors, etc.
3. Aluminium coin sheet: The perforated sheets of aluminium act as a semi-transparent screen, allowing us to have a clearer view of the exterior.
4. Cement Board: The interior bridge and the staircase treads are made out of cement fibre board with polish to finish.
5. Oxide: Floor and selected walls have been finished with grey and white oxides.
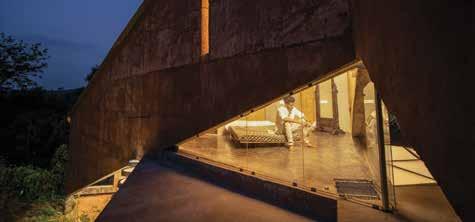
the materials procured from the land itself, this being a prerogative of Wallmakers as we exclusively indulge in sustainable building practices. The soil procured by excavating the rainwater harvesting tank and the basement floor however presented an opportunity in the guise of a problem. The rocky terrain soil was filled with pebbles and debris which was deemed unsuitable for making mud bricks. Therefore, the patented technique of Shuttered Debris Wall was used here. Thus the slanting waste material wall and a view to withhold was born. Since the major length of the building ran along the westside as a solid wall with small openings, lack of cross-ventilation posed a new problem. After foraging in the market the answer rose in the form of Aluminium coin sheets that were perforated to let in light and air. A rhythmic undulating pattern was worked out on it so that this facade doubled up to become the staircase and answer the security concerns.
The overall experience of living in this residence can indeed be compared to that of being in the mountains- Brimming with nature but also formidable,
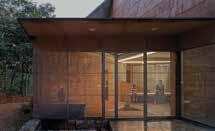
welcoming but reclusive and above all - a quiet viewpoint to view the countryside from.
Shikhara
Location: Trivandrum, Kerala
Client: Mr. Harikumar Karunakaran
Architect’s Firm: Wallmakers
Lead Architects: Ar. Vinu Daniel
Materials used for facade & fenestration: Shobri Walls, Perforated sheet
Other consultants :
Engineering: Adcons Infrastructure Pvt Ltd
Landscape: Vinu Daniel and team
Fabrication team: Kunjumon James and team -J.K steels
Commencement Date: February 2017
Completion Date: December 2019
Gross Built Area: 177.29 sqm
Photo credits: Jino Sam, Siddharthan, Chirantan Khastgir, Akash Sharma and Sagar Kudtarkar

Vinu Daniel completed his B. Arch in 2005 from The College of Engineering, Trivandrum, following which he worked with Auroville Earth Institute for the UNDP (United Nations Development Programme) Post-Tsunami construction. On returning from Pondicherry in 2007 he started 'Wallmakers' which was christened thus by others, as the first project was just a compound wall. By 2008 he had received an award for a low cost, eco-friendly house from the ‘Save Periyar’ Pollution Control Committee for the house which was constructed for a cancer patient. Many such eye-openers in the course of his practice prompted him to resolve to devote his energies towards the cause of sustainable and costeffective architecture. With a practice, spanning over more than a decade, Wallmakers has won many accolades including being selected by ArchDaily as the only Indian practice in the list of 20 Young Practices of 2020. (vinudaniel@gmail.com)
Prestige Group, a leading real estate developer, plans to invest over Rs 3,500 crore in the BandraKurla Complex (BKC) and Turf View at Mahalakshmi in south Mumbai to develop around 7 million sq ft of commercial space.
The new commercial development will be the country's tallest office building with a standalone floor plus 63 storey and a 43-floor tower. The proposed 2.5 million sq ft property, which is scheduled to be accomplished by 2025, may have 400,000 Sq ft of facilities space and enterprise membership together with a viewing gallery on the highest ground.
Construction has begun on the Prestige Liberty Towers, two 290m and 200m-tall structures designed by Dutch firm Office for Metropolitan Architecture (OMA). Led by Iyad Alsaka, Adrianne Fisher, and Wael Sleiman, this mixed-use complex is the firm’s first venture in India.
OMA’s design maximizes the views overlooking the historic Mahalakshmi Racecourse to the Arabian Sea with two staggered towers of 200 and 290 meters – at 270,000 Sq m one of the largest office developments in the city. The rectangular columnfree floors, combined with full height curved glass façades, are designed to enhance the office plan efficiency with light-filled, high-quality workspaces. The restrained material selection of Indian black basalt and glass provide a counterpoint to the urban surroundings.
Integrating the arrival lobbies to the office towers, a five-story podium houses the 36,000 Sq m retail mall. The structure is elevated to distribute shared infrastructures and allow vehicle circulation beneath the building and the entrance to a fully automated basement car park. Between the towers, a garden roof terrace directly accessed from the coworking, restaurant and shopping
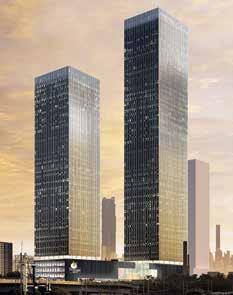
areas provides much-needed amenity space for connection and relaxation for office users and locals.
Throughout all levels of the podium a broad range of programs is offered – an open podium, food court, restaurants, cinemas and a theatre – to enrich with cultural and public events which extend the life of the building long after the workday is over.
"Prestige Liberty Towers addresses the demand for high quality office space in Mumbai, India’s financial and commercial capital. More than that, the building offers spaces for activities that keep it alive well beyond working hours. I am excited to engage in a context that has a long history and at the same time a strong appetite for the new," says Iyad Alsaka, Partner-in-Charge, OMA.
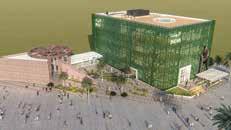
The India Pavilion at the Dubai Expo 2020 is a 4 level structure that will showcase India's prowess as a global leader. Space, culture, heritage, technology will be the defining pillars of the Pavilion, It will also display emerging sectors,
achievements of ministries, and new business opportunities. One floor is devoted to India’s art, dance, and culture with gigantic LCD screens displaying the country’s cultural heritage. The structure has been covered with a dynamic façade consisting of 600 individual kinetic panels capable of simulation signifying “India on the move". The majestic external façade will display 75 stories across the 26 weeks of the expo. Each week, the patterns will take the shape of three stories of 25 sub-themes. The façade will create different moving patterns during the day to celebrate 75 years of India’s independence. In the evening, the
façade will turn vibrant with light and sound shows.
More than 190 countries are participating in the Dubai Expo 2020, which will run for six months from 1st October to 31st March 2022. Though delayed by a year because of the pandemic, the Expo gives a sense of business-as-usual with pavilions open for businesses and general audience, though with strict covid safety protocols. The UAE has allowed India to build a permanent pavilion over 40,000 Sq ft, a privilege given to a handful of friendly countries.
Dikshu C. Kukreja, Managing Principal Architect of C.P. Kukreja Architects designed India’s pavilion.

S u b s c ript i o n
Please use BOLD / CAPITAL LETTERS ONLY
Mr/Ms:

Cheque / DD No.
How strongly will you recommend this magazine to someone on a scale of 1 to 10: Y 1 ear (6 issues) ` 999/- 3
Please use bold & capital letters only The mode of payment should be cheque / demand draft favouring F & F Media & Publications, payable at New Delhi, India Please write your name and address on the back of the cheque / demand draft Orders once placed will not be terminated or transferred Please allow a minimum of 4 weeks to process the order
Subscribe to Window & Facade Magazine by completing the form and sending it to F & F Media and Publications, C-55, Okhla Industrial Area, Phase - 1, New Delhi 110 020 T: +91-11-40623356 For further queries write to: mukesh@wfmmedia.com




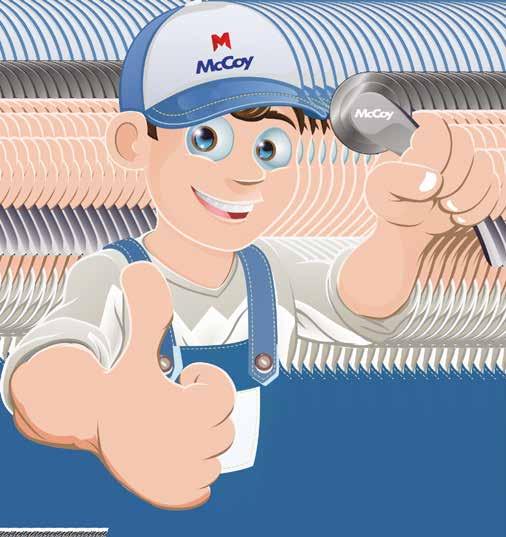




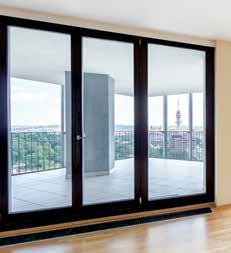
SUDHAKAR uPVC windows and doors are sustainable products with European technology. The wide range of profiles, wooden textured laminate colors, ease of customisation and superior quality has led to SUDHAKAR’S success and customer satisfaction.
SUDHAKAR is the leading brand in the piping industry and has completed its 50 years in the pipes business. The uPVC profiles for windows and doors are made using European technology and high-end imported machineries with state-of-the-art manufacturing facilities at Gudur, Andhra Pradesh and offices in different states. The use of the highest quality raw materials

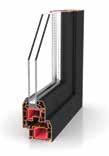
and strong service network is the USP of SUDHAKAR. The robust research and development from the brand has delivered a diverse range of profiles, to provide various fenestration solutions.
SUDHAKAR uPVC profiles are available in several series and multiple colour options- White, Golden Oak, Dark Oak, Mahogany, Walnut, Jet Black and Anthracite. uPVC windows and doors are delivered by authorized fabricators with top notch installation services spread pan India.
The brand has increased its concentration in Tier-2 and Tier-3 towns for stronger brand presence and market hold. Predominantly, SUDHAKAR is a very reputed brand in southern parts of India and now swiftly expanding to service pan India with new warehouses being setup in central and northern parts of the country by 2022.
Being one of the best uPVC brands in India, SUDHAKAR has executed many successful projects in residential buildings and apartments, luxury villas, major commercial projects, central and state government projects. Many projects today are equipped with SUDHAKAR uPVC windows and doors in all metropolitan cities in India is the trademark of the brand.
SUDHAKAR Group is into
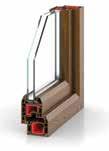
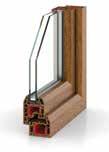
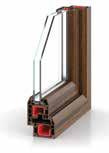
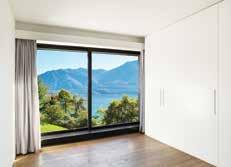
extrusion of pipes and fittings and uPVC profiles for windows and doors; and manufacturing of wires and cables. There are more than 3500 touch points across India for the brand with a wide range of fabricators, distributors and dealers’ network has termed the success for the brand.
“Fenestration industry is seeing improvements post pandemic but continuous increment in rawmaterial prices has led to cost hikes. Still SUDHAKAR is continuously focusing on delivering the sustainable products at affordable prices and giving priority to customer satisfaction with excellent pre and post services. Our profiles are specially made to suit the Indian Tropical conditions and adhere to European Standards EN 12608. Sudhakar offers 15 years brand warranty on white profiles and 10 years on color profiles. We are creating the products of the future!” – says Sanjay Meela, Director, SUDHAKAR Profile Systems.
For more details, contact: Call/Whatsapp 77299 88981 Email: info@sudhakarind.com Web site: www.sudhakarind.com
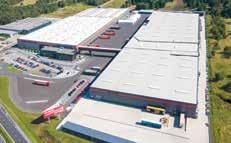
With supplies to more than 65 Countries,
KLIMAS started their Asia Operations with their first office in India located in Pune which makes it the first direct investment in the Asia region.
KLIMAS Wkręt-met is a Polish brand and one of the largest producers of fasteners in east and central Europe with more than 80000 Sq m production area and all 4 plants situated in Poland.
KLIMAS Asia started their operations in February 2020 with HQ in Pune, with 9 Display Centres and 9 warehouses spread across the country through exclusive partners who are working as extended arms for KLIMAS Brand.
KLIMAS Wkręt-met produces the highest quality fastening techniques, thanks to the experience of highclass specialists, cooperation with manufacturers from various industries, new investments and dialogue with customers. The brand offers a complete range of products designed for the construction industry. Not only the product itself but also service support in the field of calculations (e.g. load-bearing capacity or wind calculations), which it offers to customers at every stage of investment, plays an important role in the company's activity.
Modern Production Facilities and Quality Control: The four modern
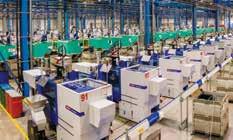
production plants are among the most modern manufacturing facilities of fastening techniques in Europe. Thanks to the technologies and applications, they are ready for Industry 4.0.
Quality control is a standard part of the production line before packaging. Each product goes through a series of detailed tests. The company regularly undergoes external and internal inspections, which is confirmed by numerous certificates.
A Higher Level of Cooperation:
The company carefully follows the trends, demand for products, to properly adjust the offer to a given country. The manufacturer delivers its solutions to more than 65 countries in the world and builds sales based on its own companies or cooperation with trading partners.
Investment in Development:
The manufacturer continues to invest, increasing its product portfolio, based on the modern research and development centre. They have introduced a modern SQ Ceramic solution i.e. lamellar coating characterized by extremely effective protection against corrosion, despite a relatively thin layer. The latest solutions developed include a new milling tip in the field of carpentry screws, which speeds up screwing even by 40% with 20% less pressure.
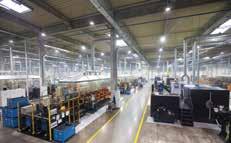
In the first 18 months of Inception, KLIMAS has supplied Products for more than 200 projects for different applications and they are proud to have more than 600 buying customers. KLIMAS is supplying high-quality fasteners to doors and windows (aluminium, uPVC, wood, and steel), facades / curtain wall glazing, ventilated facades, ACP cladding, dry stone cladding, clay tile cladding, GRC, doors and fire doors, louvres and fins and several other application in fenestration segment. Their aim is to be reckoned as the best fastener solution provider across Asia in the next 5 years.
Besides India KLIMAS brand is spreading its wings in Sri Lanka, Oman, Bangladesh, Qatar and ME region and very soon KLIMAS shall be expanding to SE Asia Region too.
For more details on the brand, contact:
Sunil
Gurtoo,
Managing Director (KLIMAS
Asia) Klimas Fastener Technologies Gulshan Building, Office No.- 3, Baner- Aundh Rd, Baner, Pune, Maharashtra- 411045 Contact no.- 9823080265, Email- s.gurtoo@klimas.com
