












The perfect window. It is what you get when the world’s largest uPVC profile manufacturer joins forces with India’s largest. For the past 90 years, we’ve obsessed over our engineering and paid attention to the slightest detail. So, every window we make is perfect, and lasts for generations.



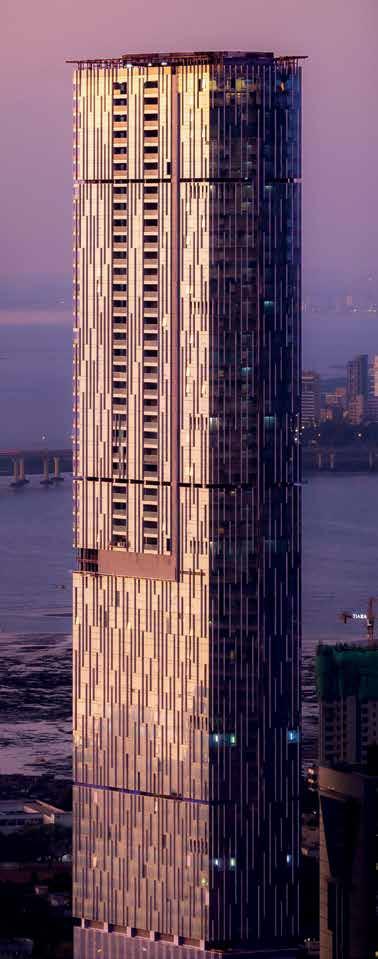
Siderise has been serving the curtain wall façade market for over 30-years with highperformance passive fire compartmentation solutions backed by an unrivalled support service from design and engineering, to build and beyond.
Protecting iconic buildings across the globe, our range of thirdparty certified perimeter fire and smoke seal systems are tested to the most stringent standards, where protection of the spandrel is needed to extend the fireresistance rating of the floor to the façade. In application, this allows our unique stone wool Lamella firestop to maintain its full performance and buy more time – valuable time.
Our Integrity. Your Designs. Safer Façades.

Discover more at siderise.com
Or get in touch today:
Siderise India
T: +91 998 700 4611
E: siderisein@siderise.com




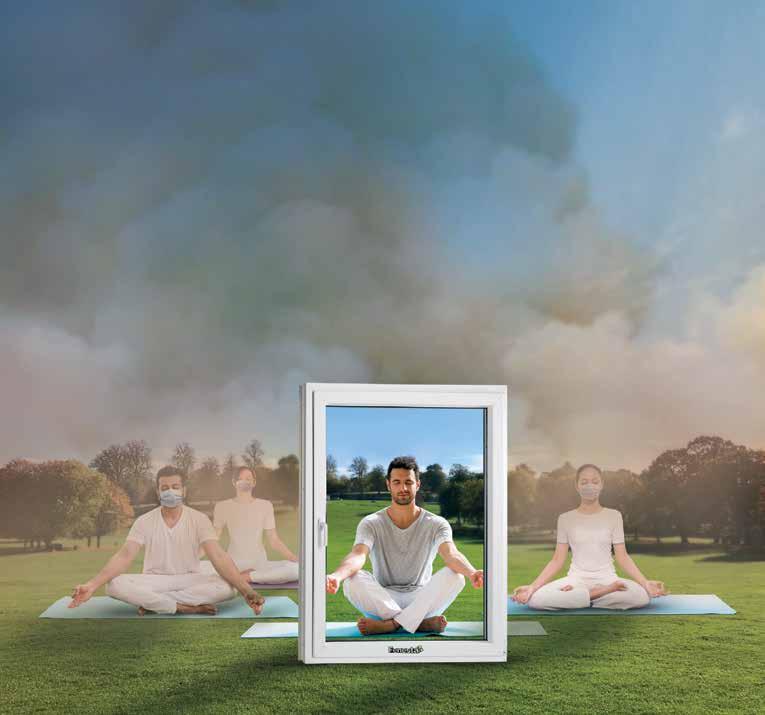
















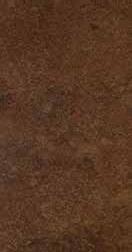
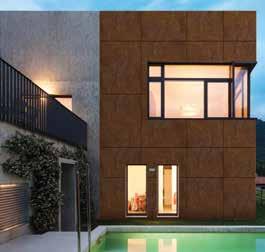


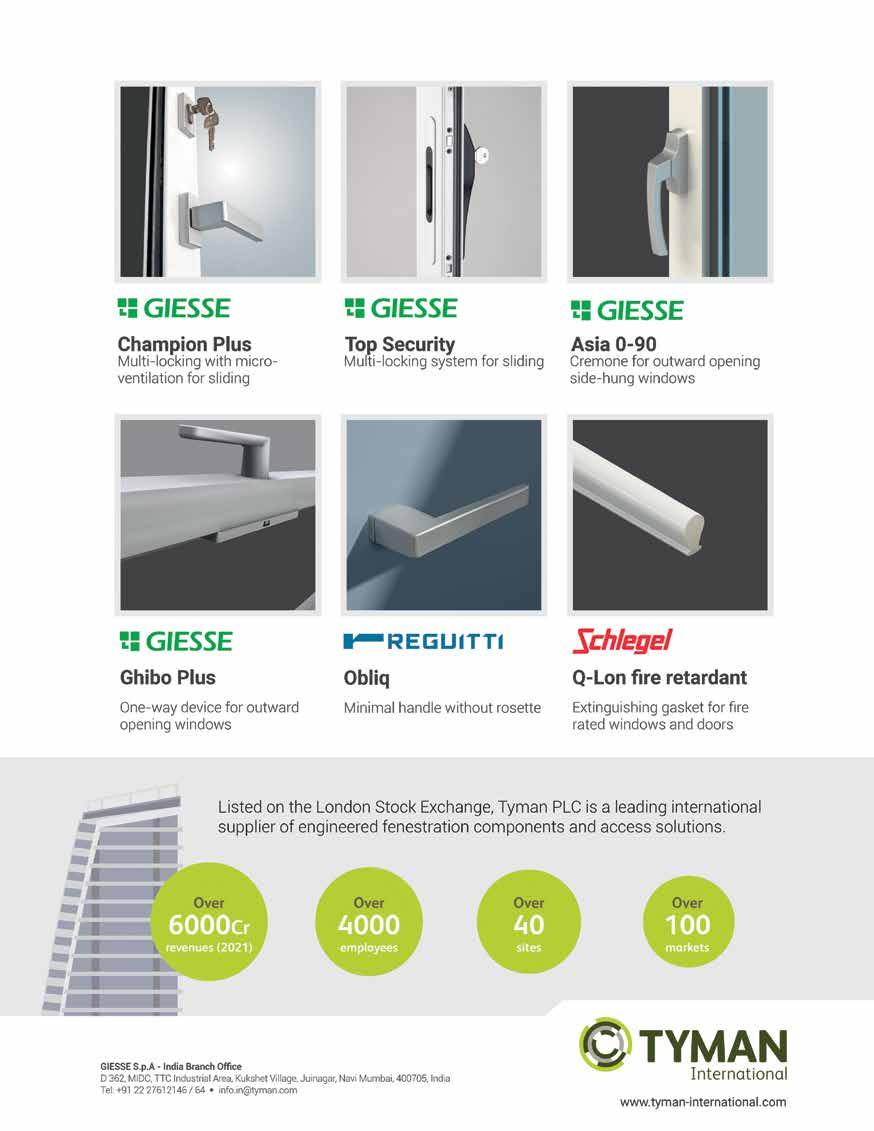
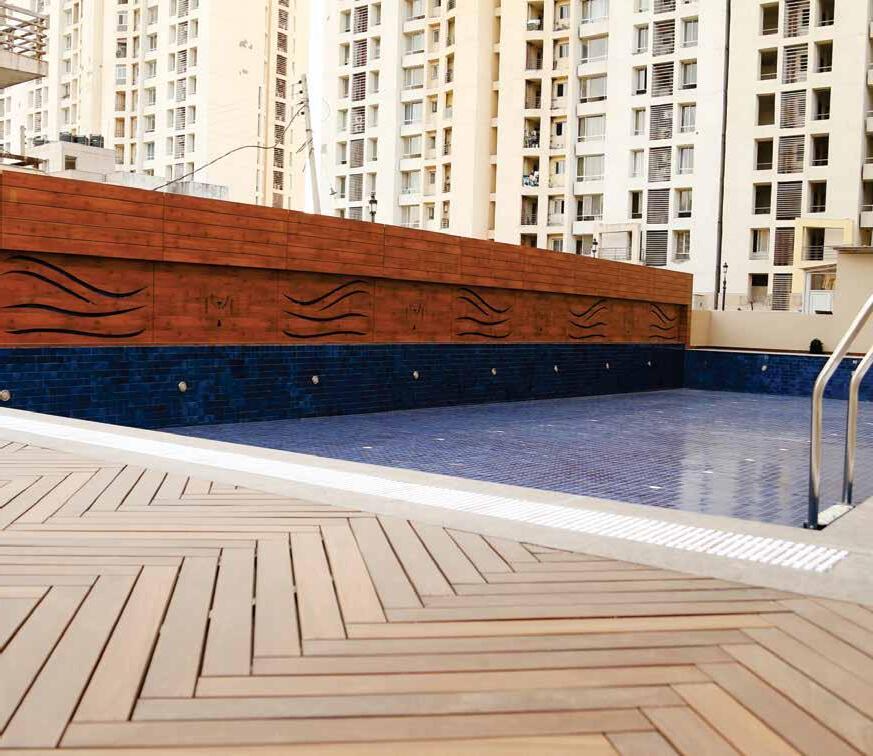




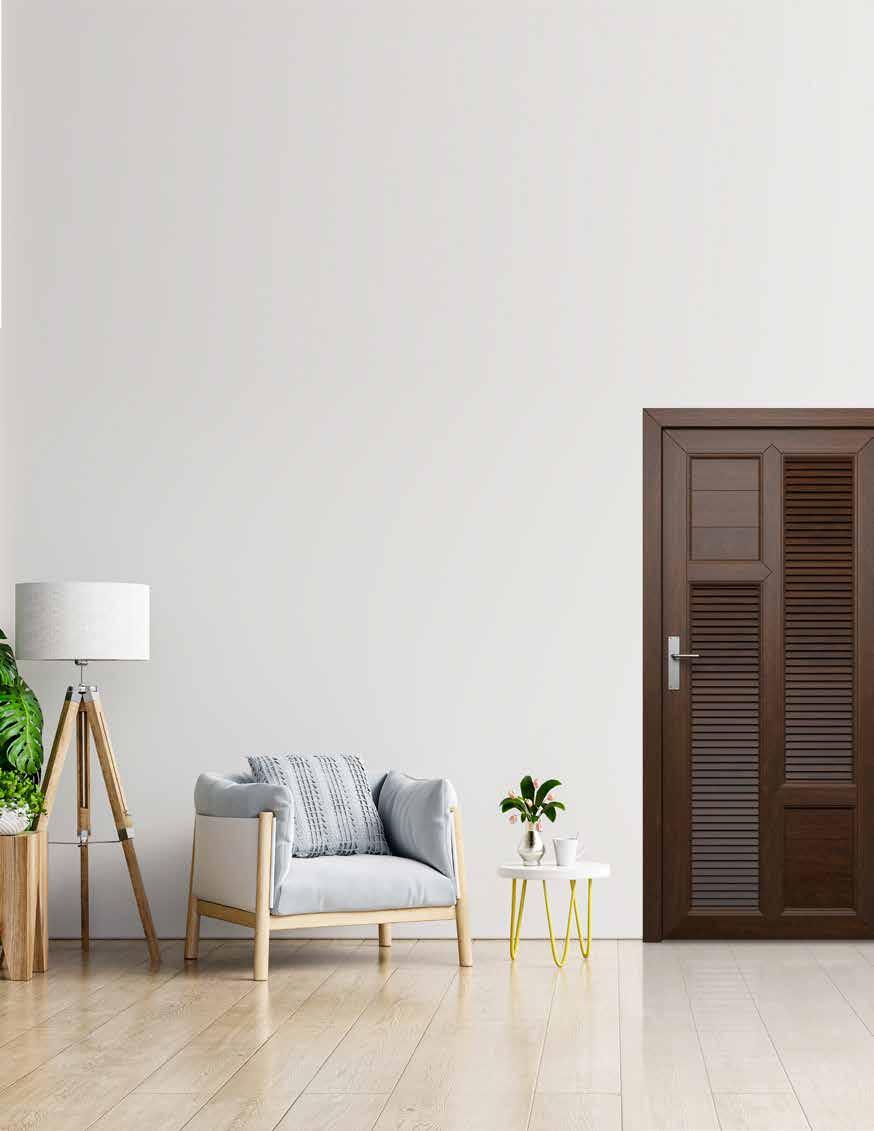



Specifications
Recommended End Use
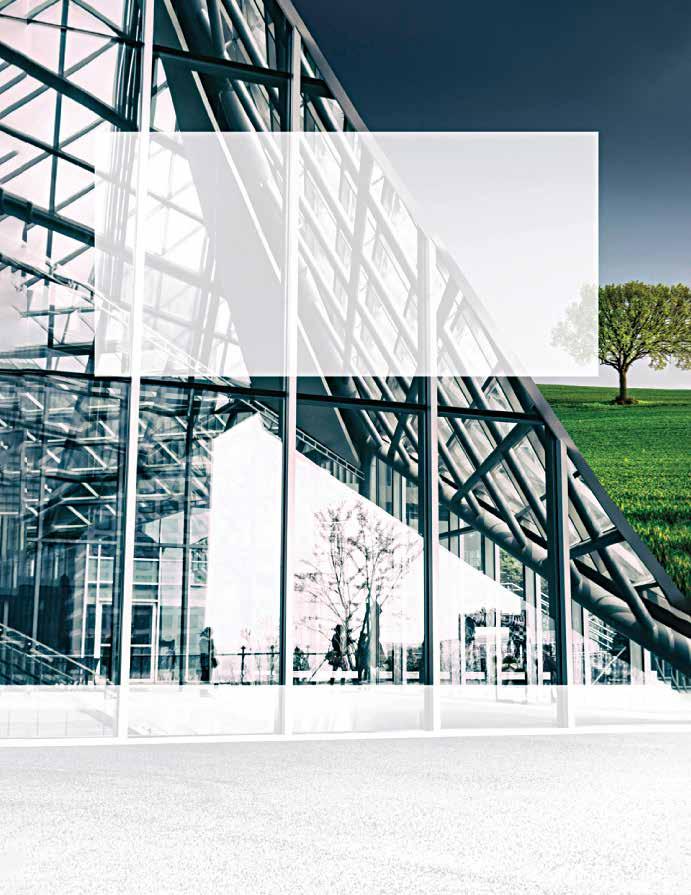
Interpon
Interpon
"Qualicoat Class 1 AAMA 2603"
Interior
Residential
Interpon
"Qualicoat Class 2 AAMA 2604"
High-end

Sublimation
Sublimation
Interpon












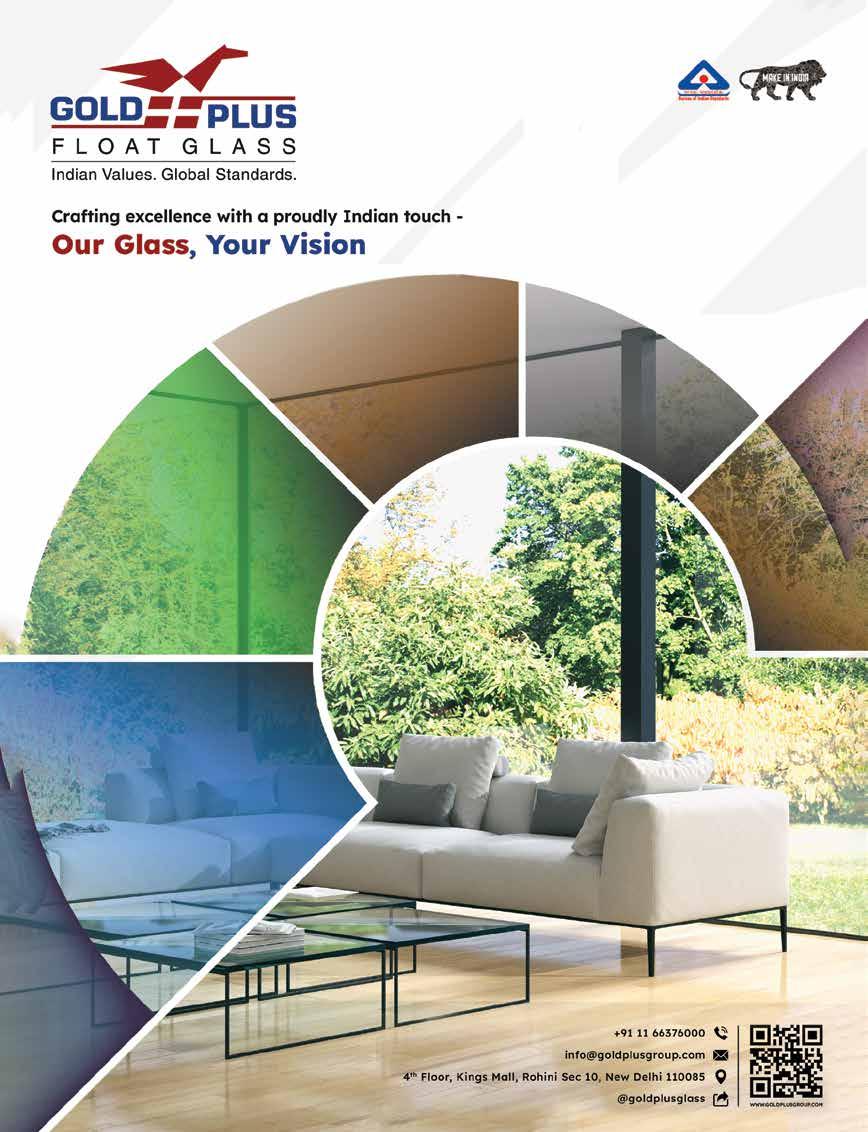


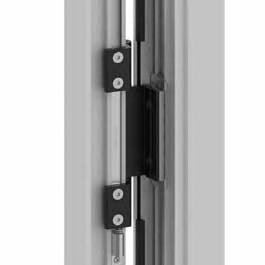
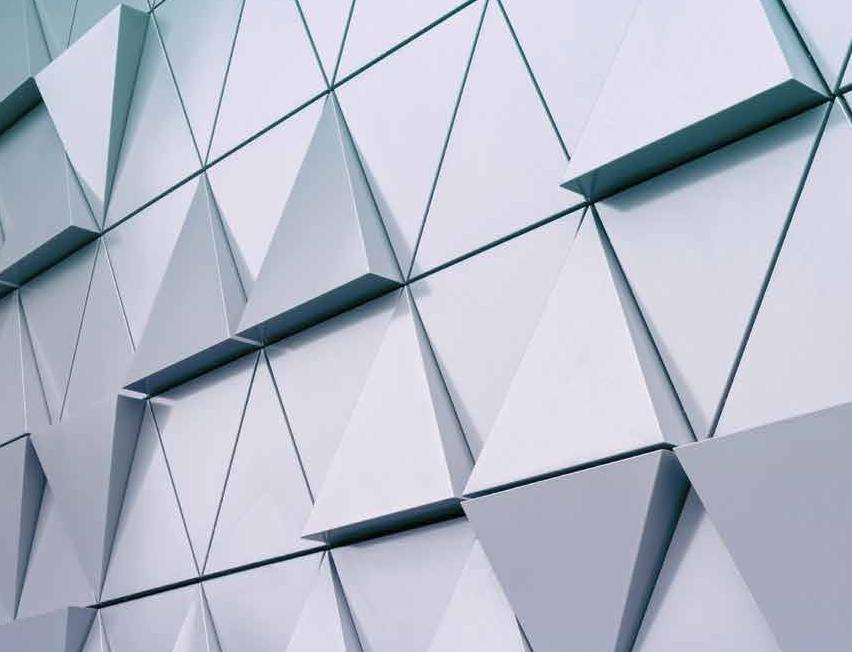
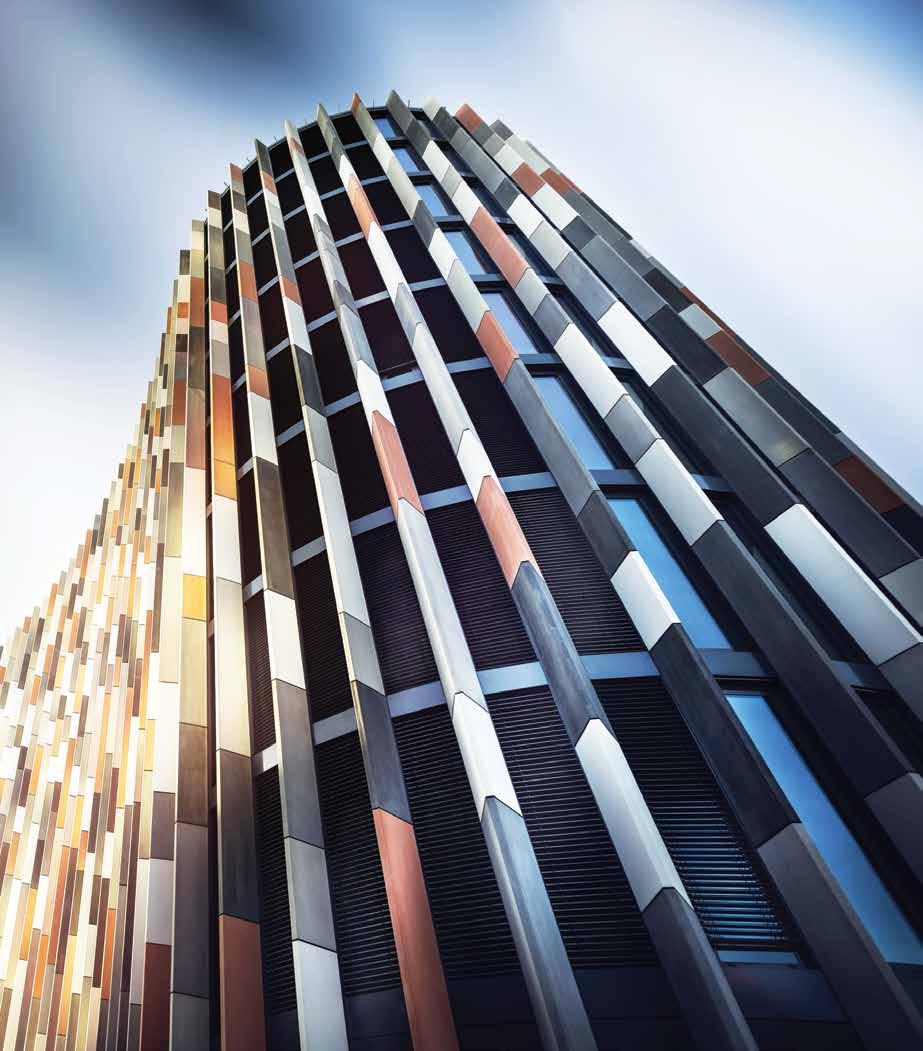



Volume 9 | Issue 2
March - April 2023



Ar. Subrata Ray, Senior Team Lead, Studio Lotus
21 Innovative Glass and Glazing Solutions
Rounaq. K. Choudhari, Founder and Managing Director, Micasa Luxuries
24 Energy-Efficient Glass Façades
Ar. Shweta kaw, Principal, Studio, Meraki
29 What Makes Glass a Class Apart
Anand Santhanam, Chief Sales & Marketing Officer, Saint-Gobain India –Glass Business
35 Improving the Consistency and Quality of the Processed Glass Used in the Construction Industry
Jothi Ramalingam Ponnusamy, Director, Winwall Technology India Pvt. Ltd.
40 Performance and Performance Testing of Glazing System on Building Façades
Reji Bhami, Director- Eminent International, Testing Centre, Dubai, United Arab Emirates, Hyderabad, India
44 The Importance of Properly Installed Passive Fire Protection
Sreenivas Narayanan, Technical and Compliance Director, India, the Middle East & Asia Pacific, Siderise Insulation Limited
50 What Lies Behind the Façade
Ar. Akhila Pillai & Ar. Baghya Venkataramani, Architects, Cannon Design
59 Façade Lighting Designs: Trends and Technologies
Manish Kumar, Director, Principal Façade Consultant, TDS Coetus Pvt. Ltd.
61 Digital Technology and its Relevance in Design
Sneha Gurjar, Director, CEM Engineers
74 Cover Story
Seeing Through the Future: Exploring the Latest in Glass, and Glazing for Façade and Fenestration Design
104 Face to Face
Interview with Pramod Jain, Founder, Creative Architects and Interiors (CAI), Chennai
112 Industry Speaks
Interview with Piyush Srivastava., Country Head, Hydro BS India Pvt. Ltd.
125 Amity University, Kolkata
Ar. Saurabh Gupta & Ar. Akanksha Gupta, Partners, Vijay Gupta Architects
Cover Image: IT Park – Pune by Ar. Vivek Bhole, Vivek Bhole Architects Pvt Ltd
DISCLAIMER: With regret we wish to say that publishers cannot be held responsible or liable for error or omission contained in this publication. The opinions and views contained in this publication are not necessarily those of the publishers. Readers are advised to seek expert advice before acting on any information contained in this publication which are very generic in nature. The Magazine does not accept responsibility for the accuracy of claims made by advertisers. The ownership of trademarks is acknowledged. No part of this publication or any part of the contents thereof may be reproduced in any form or context without the permission of publishers in writing.
WRITE TO THE EDITOR Please address your suggestions to: The Editor, Window & Façade Magazine, C55, Okhla Industrial Area, Phase – 1, New Delhi, 110020 or email renu@wfmmedia.com. Please provide your full name and address, stating clearly if you do not wish us to print them. Alternatively log on to www.wfmmedia.com and air your views. The opinions expressed in this section are of particular individuals and are in no way a reflection of the publisher’s views.
“Printed and Published by Amit Malhotra on behalf of M/s F & F Media and Publications Printed and published at Thomson Press India Ltd., B-315, Name of the Editor-Ms. Renu Rajaram”

According to a report by Transparency Market Research, the Indian glass market was valued at USD 4.7 billion in 2018 and is projected to reach USD 11.1 billion by 2027, growing at a CAGR of 9.7% during the forecast period. This growth is driven by the increasing demand for glass in the construction sector, particularly for use in façades, windows, and doors.
Glass has become a popular choice for façades in the Indian real estate market due to its aesthetic appeal, functionality, and energy efficiency. According to a report by JLL, glass façades are estimated to account for 25-30% of the total building envelope market in India, with demand being particularly high in commercial and high-end residential projects.
The percentage of glass used in a building depends on the building’s design and function. For example, a building that is designed to maximise natural light and views will require more glass than a building that prioritizes energy efficiency or privacy. Similarly, a building located in a hot and sunny region of India may require more glass with advanced glazing technologies to reduce solar heat gain and improve energy efficiency.
WFM Media approached many experts to understand their views on various aspects pertaining to the latest in glass and glazing, including efficient designing and installing efficient façades, advanced glazing technologies, selection of apt glass, advanced glass façades using insulated glass units (IGUs), electrochromic glass, etc., and double-glazed windows, which can help improve the thermal performance of glass façades, reducing energy consumption and carbon footprint.
This edition is a culmination of diverse ideas, thoughts, and skills of experts including glass manufacturers, architects, façade consultants, civil engineers, and specialists from those organizations working on testing of glass and glass façades, ensuring safety and security.
Till now, we have published 50 editions of Window and Façade Magazine. It was an exhilarating yet excruciating journey for all of us, to learn quite a lot on the job and to get fully entrenched in the world of buildings. We have set out to present the best, the latest, and the most relevant information to you, and to create a platform to share knowledge on technologies, materials, etc.
Should you wish to address the industry in the next edition, feel free to contact me for a more tailored discussion at your earliest convenience. This is WFM Media, the World’s one and only magazine exclusively for the façades and fenestration industry.

certainly influenced the choice of glass for façade design.
However, there are several factors that determine good façade design apart from the visual and aesthetic impact of a building and the occupant experience within. For one, we must recognise from the outset that glass as a material is not suited to India’s climate. This means that to cut down glare, heat ingress, and regulate ventilation, screens or fins need to be added to the primary envelope of glass which can become a costly exercise if not done correctly.
Façade design also contributes to a building’s overall environmental impacts and the construction industry’s contribution to global carbon emissions—nearly 40%. It contributes to a building’s performance and its carbon footprint because it is the primary threshold that regulates external environmental conditions. Thus, a sustainable approach to façade
There is a general trend in façade design currently to opt for glass as a primary material, in a sense aping the west. Glass façades are easy to install, maintain and lend a modern, elegant look to a building. Further, in the wake of the pandemic, people are
looking for spaces that offer flexibility of use and a connection to nature. The design of such spaces attempts to merge the inside and the outside through sliding-folding doors and windows, among other features. This sense of porosity and permeability has
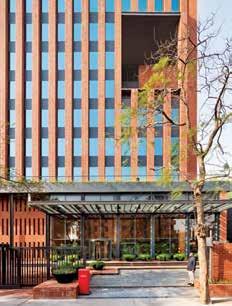
The design for Max House, an office
incorporates several design features to reduce its environmental impact
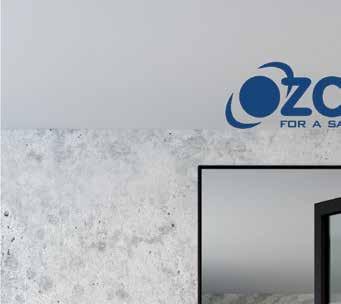
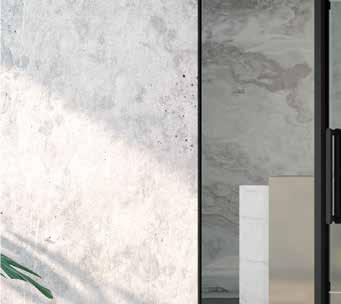
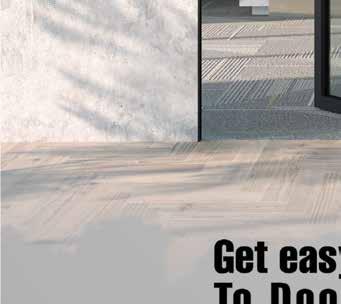
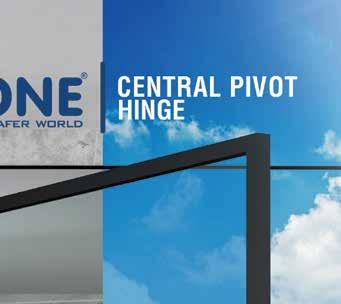
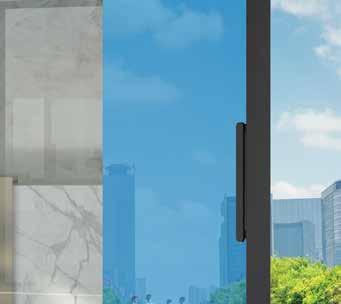
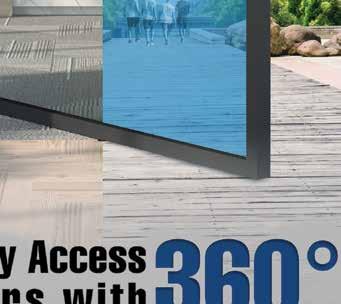
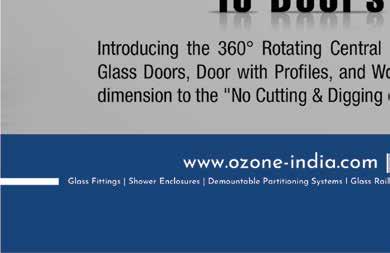
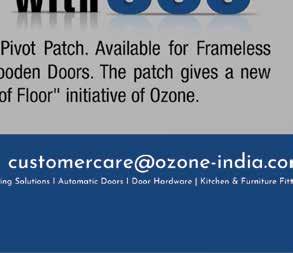
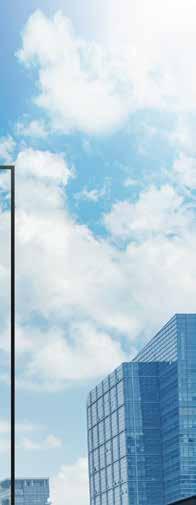


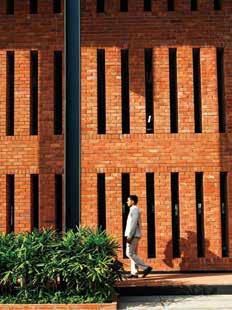

Incorporating an optimal wall-window ratio should be a pre-requisite in order to reduce heat gains and losses through the facade
design involves developing the building envelope strategically. Requisite analyses and calculations should be carried out by studying the impact of light, heat, and wind on the building’s massing and orientation to determine an optimal design that does not adversely impact a building’s energy performance.
For example, our design for Max House, an office building for Max Estates in New Delhi, incorporates several design features to reduce its environmental impact. The façade, composed of hollow brick masonry, insulated spandrel panels, and Double Glazed Units (DGU)s, is engineered to cut out glare and reduce the heat gains and losses through the building envelope, lowering operating costs.
While glass as a façade material is indispensable, it should be used judiciously. In our projects, we’ve often worked with a 70:30/60:40 wall-window ratio to create a well-designed façade system for commercial edifices. The wall-window ratio, in fact, gives us a lot of room for play with 60–70% of the building’s exterior—with materials, patterns, and textures, which lends aesthetic character to the building.
Incorporating an optimal window ratio is one of the prerequisites that help us evaluate the performance of a façade.
The façade design system should be able to strike a balance between aesthetics, cost, energy consumption, and occupant well-being. For instance, every window at Max House is operable and can be controlled by occupants to let in the natural breeze and light as per the requirements. We came to such a model through our research and analyses, aided by modern energy modelling tools, which helped us in achieving the most appropriate façade design.
As is evident, façade engineering is a fundamental aspect of the overall building design and is something we incorporate at Studio Lotus from the concept stage itself. Our processes are highly collaborative; the discussions and insights with our consultants and engineers surrounding façade design— or any other aspect for that matter—hold paramount importance. As an industry, we should explore more possibilities in making the use of glass more sustainable, but that hasn’t happened due to blindly following trends. Often, the façade becomes an afterthought in the design process. It should ideally be conceptualised and developed from the very beginning of the project. We can improve the energy performance of our buildings substantially if a researchoriented strategy is adopted and utilised from the word go.

Subrata has over 15 years of domain experience in designing and executing of architectural projects. A graduate from Dr D Y Patil College of Architecture, Pune, he brings the expertise of handling national and international large-scale projects, including townships, master planning, high-rise, residential, commercial, workspace, retail, museum and preengineered buildings.
Associated with Arcop Associates Pvt Ltd for over 6 years, Subrata has practiced architecture in Mumbai, Pune, Bangalore and Delhi as a design consultant and completed the design and execution of several projects. He is a recipient of the ‘Excellence in Architecture Design’ award from the Indian Institute of Architects.
At Studio Lotus, Subrata heads a large number of projects where he adds value with his diversified technical knowledge and detailing capability. His key interest is architectural design, sustainability and urban architecture. Contact: subrata@ studiolotus.in
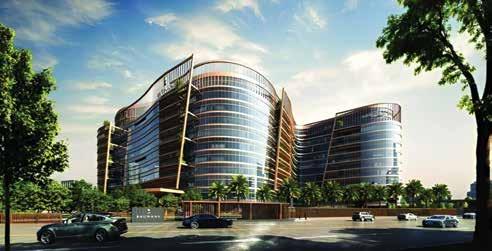
Clear glass has become increasingly popular as a glazing substance recently, especially for windows. Although glass is tough and lets a lot of sunlight into buildings, it offers little to no resistance to the passage of heat. Glass that has been sandblasted, frosted, or etched is the glazing material of choice for the majority of builders. Budget restrictions often force people to forgo such an extravagant choice, which is where alternative glazing materials come into play. Alternative glazing materials come in a variety of forms, and the new generation of materials offers customers windows with better performance and efficiency. While the market is quickly embracing this new breed of glazing materials, research into more effective technologies continues.
As more builders and designers become aware of the need to use energy-efficient materials, a variety of glazing materials have emerged. There is no one glazing type that works for all uses. Alternative materials with various functions are widely accessible
and include polycarbonate (PC), polyethylene (PE), acrylic, fiberglass and PVC. Additionally, due to the orientation of the windows and the regional climate, clients might believe that a home requires the use of two different types of glazing. Let’s examine each of these substances individually and learn more about them.
With many more alternate glazing materials already in the category, researchers are still busy developing new kinds of windows called “smart windows” or chromogenic or optical switching windows which will enable windows to adjust their transmittance vis-à-vis the temperature (thermochromic) or light (photochromic) fluctuations or in response to small electrical currents (electrochromic). With a host of options available for glazing besides glass, the future definitely looks brighter and lighter! One such project successfully executed is Bagmane Rio - world’s largest electrochromic glass project.
Let’s look at some of the prestigious projects in the world in which Glass is used efficiently and effectively:
Currently, we are in the process of executing the prestigious tower for Samudhura Group, the Samudhura Capitol, which is a 1.4 million sq ft of commercial space. We are also doing Taurus 4- Amazon Office for Bagmane Group in Bengaluru. Delhi International Airport, The Park- Lodha, Embassy Tech Zone, Pune, and Wipor SEZ are some of the interesting projects.
So, in my opinion, innovation and sustainability are perhaps the most preferred word in the world of architecture lately. In light of climate change and the growing population, a larger group of consumers have limited resources, resulting in developers and architects looking for innovative facade developers.
If I have to note down a few points for façade innovation, I would say the façade needs to be not only visually appealing on the exteriors of a building but also driven with highend technology and performance when it comes to functionality. Taking the example of Rio-Business Park, the
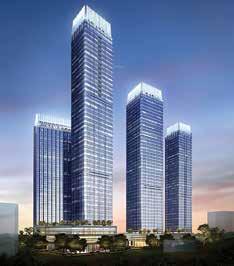
facade is not just visibly entreating but also caters to high-end performance and functionality with the innovation of dynamic glass and smart façades. All in all, I believe, the innovation of smart facades is a trend in this industry as we lead travel towards the future.
“All fenestrations in the future will have a minimum carbon footprint”.
Modern, durable fenestration has been demonstrated effective. Future fenestration will all be processed and/or made with a minimum carbon footprint. Use of renewable energy, minimal or no waste of raw materials, a life cycle that is comparable to that of the entire building envelope, fully recyclable materials, and contributions to energy and CO2 reduction are the necessary steps for the same. Additionally, they should be cost-effective, safe to use, offer traditional or contemporary designs, and operate ergonomically, particularly for the aging population. Any of the known fenestration materials will have a difficult time meeting these required characteristics. The industry hasn’t yet discovered the “ideal” frame substance that meets every requirement.

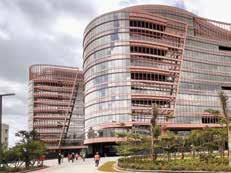

The real application will always determine the best or most appropriate fenestration solution in terms of frame material and glass. It is crucial to be aware of some innate material flaws. By altering design parameters to capitalise on the strengths of their chosen material combination, architects and fenestration designers can effectively overcome those.
The building skin can control heat transfer, provide natural ventilation, improve occupant well-being, and establish visible and physical connections between inside and out, as opposed to acting as a static enclosure.
A façade that is ecologically responsive, self-cleaning, information sensitive, and communicative would be a component of advanced façade technology. Consequently, architects and fenestration designers will select the substance.
The most recent development in the façade business is energy harvesting façades, which use solar panels installed on the façades to collect more energy. However, this could lead to poor lighting conditions inside the building.

Automated frame production lines must have high volume, a narrow product range, and superb production planning. The majority of fabricators have been discouraged from making the significant step change due to the necessary factory area, the high investment level, and the sporadic, unpredictable order intake. The choice of cutting/machining centers, flatbed multi-head welders, and corner cleaner combinations as the initial stages of automation is not unexpected, but the automation technology ends when the sashes are combined with the outer frames or when the frames require factory glazing. However, by using

straightforward techniques like adding positioning and drill jigs, employing specialised hardware tables, upright glazing frames, transport and storage racks, etc., every operation in fabrication can be made more efficient. Even though they are occasionally neglected, those comparatively small investments are easy to forget.
We have successfully completed various large projects of which the façades have been publically appreciated. A few examples are, Kohinoor Square Mumbai - 1,00,000 sqm of façade area, World One - 85,000 sqm of façade, IndiaBulls Blu - 80,000 sqm of the façade, Antilia Residence in Mumbai, Bagmane Goldstone in Bangalore, THE 42 in Kolkata, Oberoi 360 in Mumbai, JW Marriot in Kolkata, Mondeal Heights in Ahmedabad, The Capital BKC in Mumbai, Wipro IT Sez in Bangalore and many more projects across the country.

ROUNAQ. K . CHOUDHARI
Founder and Managing Director, Micasa Luxuries
Rounaq Choudhari is a successful entrepreneur as the Director at Glass Wall System India Pvt Ltd, Founder and Managing Director for Waterways Ceramica, and MICASA Luxuries. After obtaining his Master’s degree from the University of Bath (UK) and gaining hands-on experience from the bottom up, he branched out on his own and became a Director at Glass Wall System. Rounaq is at the forefront of the façade industry and is an innovator at the age of 24 and has successfully managed and completed various projects. He is always striving to set up a trend in futuristic technology within the building façade industry. He has been successful in executing the world’s largest smart glass project - Bagmane Rio, and other prestigious interior projects like Antilia Residence, Piramal Gulilta, Godrej House, Four Seasons Hotel, Taj Hospitality, Mumbai Airports, and many more.

(https://www.architecture.org/learn/resources/buildings-of-chicago/building/crown-hall/
Energy-conserving and efficient glass façades and fenestrations are essential for creating sustainable and energy-efficient buildings. Glass is a popular choice for building façades because it allows natural light to enter the building while providing thermal insulation. However, without proper design and technology, glass façades can also contribute to heat loss and gain, resulting in increased energy consumption.
The benefits of an energy-efficient glass façade include improved energy efficiency, reduced reliance on artificial lighting, and increased occupant comfort. However, they can also be more expensive than traditional building envelopes and may require additional maintenance and cleaning due to their large surface area.
Here are some ways to make glass façades and fenestrations energy-efficient: 1. Massing & orientation: Orienting and developing geometry and massing of the building to respond to solar positions. The orientation of the glass in relation to the sun can also impact energy efficiency.
facing south can gain more heat in the winter, while windows facing east and west can gain more heat in the summer.
2. High-performance glass: Using high-performance glass with low emissivity coatings, multiple layers, and special gas fills between the layers can significantly reduce heat loss and gain. This helps to maintain a comfortable indoor temperature and reduces the need for heating and cooling. These coatings are thin, transparent layers of metal or metallic oxide that are applied to the glass surface. They work by reflecting heat back into the atmosphere, reducing the amount of heat that enters inside the building skin through the glass. This can significantly reduce energy consumption and heating costs.
3. Double skin façades. Almost a self-explanatory name for façade systems consisting of two layers, usually glass, wherein air flows through the intermediate cavity. This space (which can vary from 20 cm to a few meters) acts as insulation
against extreme temperatures, winds, and sound, improving the building’s thermal efficiency for both high and low temperatures. Perhaps one of the most famous examples of double-skin façades is Foster+Partners’ 30 St Mary Ax Building, “The Gherkin.” The airflow through the intermediate cavity can occur naturally or be mechanically driven, and the two glass layers may include sun protection devices. While the concept of doubleskin façades is not new, there is a growing tendency for architects and engineers to use them. Particularly in skyscraper design, they are favored for their transparent façade, thermal and auditory comfort, reduced air conditioning costs, and elimination of the need for window-specific technologies.
4. Insulated glass, also known as double glazing or insulated glazing, is a type of window or door glass that consists of two or more glass panes separated by a layer of air or gas, such as argon or krypton. The glass panes are usually held together with a spacer bar and

SR Crown Hall- Mies Van Der Rohe (https://www.architecture.org/learn/resources/buildings-of-chicago/building/crown-hall/)
sealant. The primary purpose of insulated glass is to improve energy efficiency by reducing the transfer of heat through windows and doors. The trapped air or gas layer between the glass panes acts as an insulator, reducing heat loss or gain through the glass. Insulated glass also offers additional benefits, such as noise reduction, improved safety, and reduced condensation. It is commonly used in residential and commercial buildings and can be found in a variety of window and door styles, such as double-hung windows, sliding doors, and patio doors.
5. Solar shading: Incorporating solar shading devices like louvers, shades, or screens can reduce the amount of direct sunlight that enters the building, thereby reducing solar heat gain. This can help to reduce the need for air conditioning and lower energy consumption.
6. Window-to-wall ratio of the WWR can have a significant impact on the performance of glass in a building. A higher WWR can result in increased solar heat gain, greater potential for glare and overheating, more heat loss through windows, and increased noise levels. Therefore, it is essential to consider the WWR carefully when designing a building and selecting glass for the windows.
7. Vacuum insulated glass: This technology involves sealing two panes of glass together with a vacuum between them, which eliminates heat transfer through convection and conduction. This can provide even greater insulation and energy savings than traditional double or triple-glazed windows.
8. Electrochromic glass: Also known as smart glass or switchable glass, is a type of glass that can change its opacity or transparency in
response to an electrical signal. This is achieved through the use of thin films or coatings of electrochromic materials, which are typically made up of metal oxides. When an electrical current is applied to the electrochromic material, ions are transported from one layer to another, causing a change in the material’s color and/or opacity. This change can be reversed by applying a voltage of opposite polarity, allowing the glass to switch back and forth between transparent and opaque states. This technology can be used to control the amount of sunlight and glare that enters a building, reducing the need for heating and cooling.
9. Photovoltaic glass: Photovoltaic glass, also known as solar glass or PV glass, is a type of glass that is designed to generate electricity from the sun’s energy. It is made by embedding photovoltaic cells, which are typically made of silicon, into the glass. When sunlight hits the PV cells embedded in the glass, it is converted into electrical energy, which can be used to power a range of devices, such as lights, appliances, and even entire buildings. This technology is often used in building façades and windows, as it allows buildings to generate their energy and reduce their reliance on the grid. In addition to generating electricity, photovoltaic glass can also help to regulate the temperature inside buildings by reducing heat gain and glare. This can help to improve energy efficiency and create a more comfortable living or working environment. Overall, photovoltaic glass is an innovative technology that has the potential to transform the way we generate and use energy, and it is likely to play an increasingly important role in the sustainable buildings of the future.
10. Spectrally selective glass: Spectrally selective glass is designed to allow visible light to pass through while blocking heat-producing

Double skin curtainwall was at Cambridge Public Library (https://www.architecture.org/learn/resources/buildings-of-chicago/building/crown-hall/)
1. infrared radiation. This type of glass is useful in sunny climates where heat gain is a significant issue.
Conclusion:
The energy we consume is limited and precious, hence we all need to try and build it in an energy-optimised way. This requires greater communication and cooperation between the product groups. The aim is to reduce the need for primary energy for the operation of a building to a minimum – ideally even to zero. This
means that the energy consumption for ventilation, lighting and cooling must be reduced through smart glass façades that react actively and automatically to their environment. Resource-saving, energyefficient façade solutions, therefore start with intelligent and interdisciplinary planning and design. Smart façade systems represent a particularly promising technology for new buildings and the energy-efficient renovation of buildings. Energy saving with intelligent façades already is the future.

AR. SHWETA KAW
Principal, Studio Meraki
Shweta Kaw is an architect with 15 plus years of experience in the industry including a successful role as a Sustainable Design Consultant in Singapore after completing her post-graduation (M.Sc. in Building Performance & Sustainability) from the prestigious National University of Singapore. Currently, she is heading Studio Meraki. The Studio’s practice is diverse and ranges from architecture, green building design, interior & furniture design as well as graphics. As the name suggests, they intend to aim for building happy and healthy spaces for man to dwell in its habitat and nurture for him an improved sense of well-being by paying attention to psychological & physiological comfort and hence garnering lesser distress levels in our society.
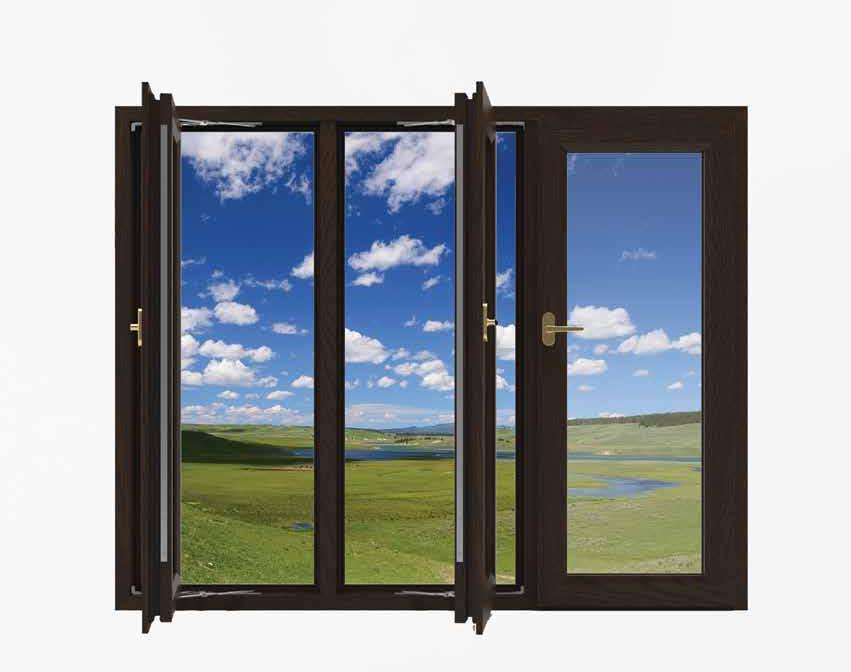
























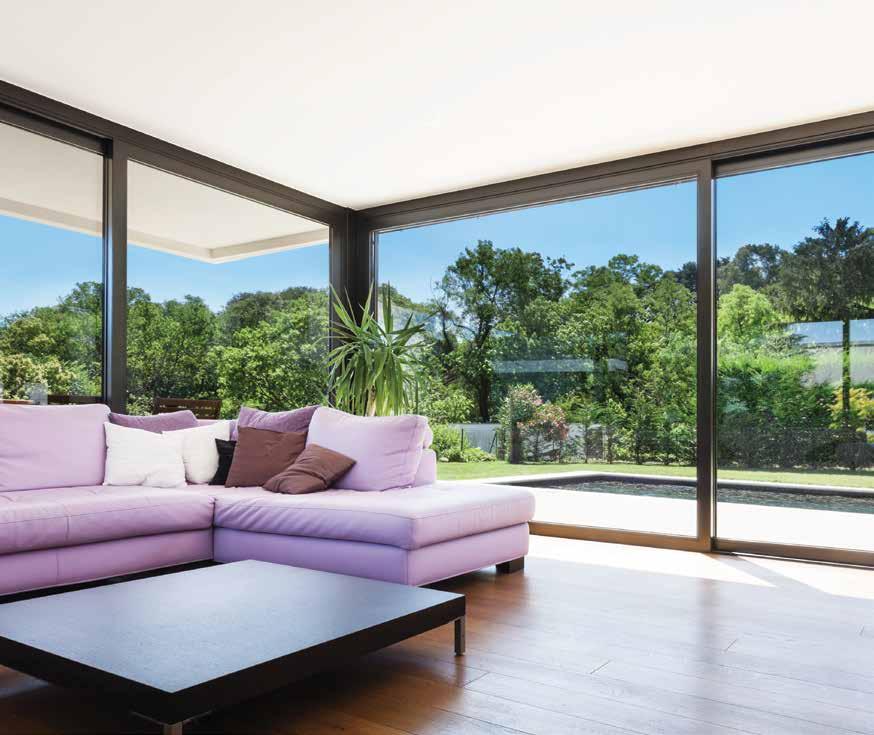

The use of glass in building design has become increasingly popular over the years for the unparalleled benefits it offers. Today, architects and designers consider glass as the go-to material, not only for the aesthetics it delivers but also for the performance it assures. It is the only material that blends the exteriors with the interiors, seamlessly bringing the outdoors inside. In this article, we will look at the ways and means by which glass adds value to any building, be it commercial or residential.
Glass can be used to create a range of visual effects in building design. When it comes to facades, unlike other building materials, glass scores high on aesthetics by adding colour and character to a building’s façade. As a façade cladding material, glass provides an unobstructed
view of the surrounding environment, while tinted, frosted or textured glass can offer privacy and add value in terms of visual interest for interior decor. Talking about interiors, coloured or lacquered glass is one of the most popular new-age trends to take over living and working spaces. It is well-suited for a variety of applications, from table tops to kitchen countertops, from pillars to partitions, and so on.
Glass has the rare ability to magnify spaces; in fact, the use of mirrors is an age-old trick to create a sense of space when there is scope for none. Interior designers look beyond the functional value of mirrors, to use them as a décor element across the home. Mirrors have transitioned from normal to highdefinition to tinted to LED, making them an indispensable aspect of design and décor.
When designing a building using glass as an aesthetic element, it’s important to work with experienced professionals who understand the intricacies of glass design and installation. Architects, engineers, and glass manufacturers are actively collaborating to create edifices that are both visually stunning and functional.
Glass can positively impact the energy efficiency of a building. The use of energy-efficient glass in windows and facades can enhance natural daylighting even while cutting down the incoming heat, thus reducing the need for artificial lighting & cooling. This results in lesser energy costs that otherwise go towards additional lighting and air-conditioning. India being a tropical country with excessive light and heat, the solar performance of glass is critical in building design. When made into double-glazed
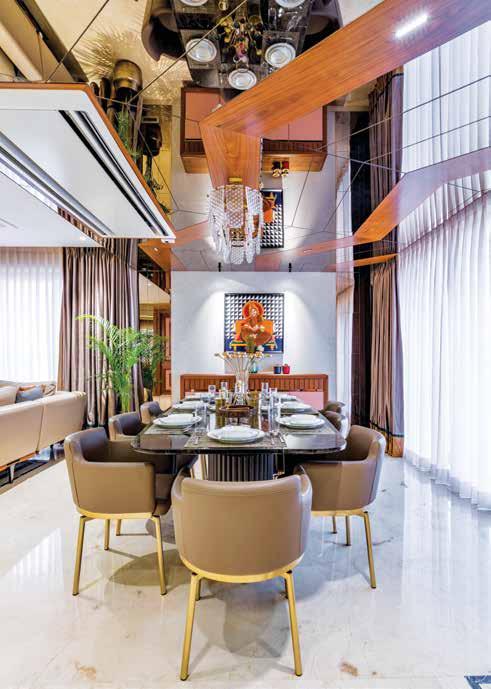
Bringing a sense of space, expansively or triple-glazed units, energy-efficient glass can provide improved solar performance.
The glass used in building design must be able to withstand external impact. Toughened or laminated glass can provide improved impact resistance and is a common choice for high-traffic areas. Toughened glass is significantly stronger than normal glass and is breakresistant. In the rare event of breakage, it
breaks into small, blunt pieces, causing no harm. Laminated glass comprises two or more pieces of glass with a PVB (Poly Vinyl Butyral) interlayer. In case of breakage, this interlayer holds the glass in place so that shards are not strewn around and cause injury. It is ideal as a vandal-proof glass. Fire is another risk that must be factored in. Today, glass can be made fire-resistant and aids at multiple levels. In case of a fire breaking out in a building, the fire-resistant glass acts as a barrier by compartmentalising fire and
preventing the spread of fire and smoke. A passive protector, a fire-resistant glass, given its transparency, helps detect a fire early and facilitates quick action during emergencies. Today, there are also other enhanced variants of safety glass that help protect against attacks, bullets, and blasts.
Sustainability is a key consideration in modern building design. One must keep in mind the entire life cycle of a building material when evaluating its sustainability, and the use of glass in buildings has been known to play a significant role in achieving sustainable outcomes. Glass is infinitely recyclable which makes it capable of being used repeatedly without losing its quality. It is non-toxic, has a long lifespan and requires minimal maintenance. Glass is not only recyclable, but it is also made sustainably, with very efficient use of resources. Being a lighter material, it is the perfect choice for designing lean and sustainable buildings, the way forward for the future of architecture.
Did you know, glass also has an integral positive impact on various aspects of comfort that occupants experience, such as solar, visual, acoustic, and indoor air quality comfort
• Solar and Thermal Comfort: Solar comfort is an important factor while choosing glass, particularly for tropical climates. In a tropical country like India, where there is excessive solar heat, a solar control glass helps cut down on solar heat gain keeping the spaces less hot. This adds to savings on air-conditioning expenses. For cold climates, a low-E glass helps insulate the interiors from heat loss, enabling warm spaces during cold days and saving on heating expenses.
• Visual Comfort: Natural light is an important aspect of building design, and given its transparency, glass can provide ample natural light. Studies have time and again proven that good natural lighting and outdoor views from private spaces enhance the productivity of the occupants. One can choose from a wide range of

GEALAN doesn’t just give windows a frame with our profiles, we’re genuinely trend-setting in uPVC window systems. And on top of that, we develop innovative solutions that offer all our partners and customers real added value. In our new GEALAN campaign, we show that the right frame holds the world together.
We form the framework for the world of windows. We design and manufacture the most innovative profile systems, surfaces and digital solutions for windows and doors.

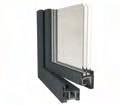

















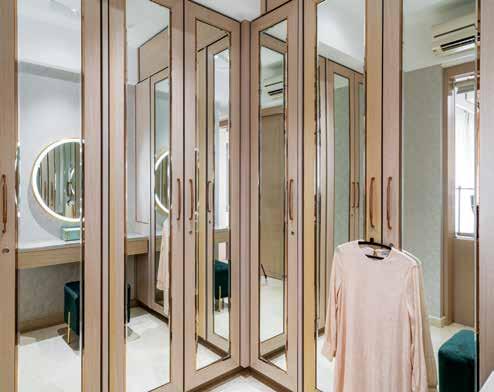
• glass options according to the light transmission metrics that are needed for a space.
• Acoustic Comfort: Glass is the most preferred material to cut down external noise. The use of glass in acoustic partitions, insulated windows, etc. can considerably make the space sound-proof without hindering the views. Particularly, acoustic glass panels add to the sleekness of a design compared to other traditional and bulkier acoustic materials.
• Indoor Air Quality Comfort: Indoor air quality is critical to occupant health and comfort. Glass is not prone to developing fungus or molds and does not create any odour. Lacquered Glass has nil Volatile Organic Compounds (VOCs) unlike many other painted surfaces and adds to the breathability of the spaces.
• Cognitive Comfort: Studies have shown that glass-enclosed spaces improve the cognitive abilities of occupants. People with access to outdoor views, and naturally welllit and ventilated environments, demonstrate enhanced productivity
as well as respond better to crises, than those in claustrophobic surroundings.
There was a time when glass connoted just doors and windows. Today, glass has the most wide-ranging applications that have become indispensable to modern living and working spaces. Glass TV units, partitions, cubicles, mirror art, flooring, ceilings, and furniture such as table-tops, tea poys, side tables, etc. are integral to every living room. In the bedroom, glass applications include wardrobe shutters, headboards, wall cladding and pillars. Being an easy-to-clean and hygienic material, it is widely used in the kitchen as countertops, splashbacks and shutters. Shower cubicles and LED mirrors are the faces of contemporary washrooms. In tune with a dynamic generation, there is the dynamic smart glass that can tint automatically on demand and switchable glass that can switch from transparent to translucent states.
Indeed, glass is the ideal material for endusers and designers alike, for the sheer benefits it offers – be it from the usage point of view or the design perspective.
What’s more, the use of glass in building design can provide a high ROI by reducing energy costs, increasing property value, and improving occupant comfort, by being a durable and long-lasting material.
With its diverse uses made possible as a versatile material, glass remains the most preferred choice when it comes to blending aesthetics and performance. Having stood the test of time with its evolving applications, glass will only bring a plethora of possibilities in the years to come.
In this case study, we look at the design of a magnificent 6000 sqft penthouse in Chennai. The clever use of glass and mirrors have added depth to this space, which has the blend of a neo-classical and contemporary aesthetic. The versatility of glass is evident in the ceiling design, the home-temple space, and the use of mirrors in the passage, among others. This gives the space an elegant and open vibe and serves as the perfect testimonial of a modern home. Let us have a detailed look

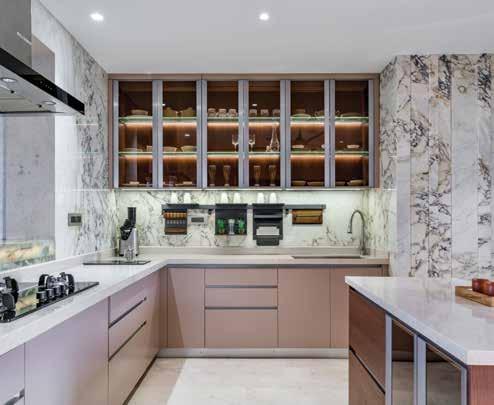
Bringing form and function, flawlessly
at how glass has been thoughtfully used throughout this home.
Glass and mirrors give a spatial quality to the area by increasing the depth & brightness and effortlessly doubling up the space. In the ceiling of the dining area, glass assumes the shape of a wave, while on the walls – it has been used as tiles. Instead of a wall or wooden partition to cover the back side of the home temple, the idea of a fluted glass with a frame gives a sense of continuity that spills into the living room.
Glass being a versatile material, has been used across the home in different ways. Solar control glass for windows helps cut down the heat and humidity of Chennai while bringing ample daylight and giving unobstructed panoramic views of the ocean. There is a narrow passage that flows from one wing to another but to make it look wider, an antique-shaped window with a mirror was added. To make the long wall seem more spacious, mirrors with tiled patterns were incorporated. On entering the passage, a huge curved structural glazing brings the outdoor views seamlessly inside.
In the living space, a prominent column has been cladded with veneer and a brown-tinted mirror, that is subtle and adds elegance to the ambiance. Tinted glass has been interestingly used in the kitchen to make the cabinets transparent, yet not too visible. In the washrooms, LED mirrors have been used to ensure clean and clear images, while doubling up as a piece of art.
Glass blends easily with the interior elements provided it is combined with the correct textures, materials and shades. If used in the right manner, it can open up a world of infinite possibilities.
References:
Helmy P. Rethinking The Future. https:// www.re-thinkingthefuture.com/casestudies/a8480-jacobs-medical-Centre-bycannondesign/
Vitro Architectural Glass. Glass Helps Provide Patients with a Natural, Soothing Environment. Architect Magazine https:// www.architectmagazine.com/design/ buildings/glass-helps-provide-patientswith-a-natural-soothing-environment

Chief Sales & Marketing Officer, Saint-Gobain India – Glass Business
Anand Santhanam brings over 22 years of experience and expertise as a wellseasoned sales, marketing and business development professional. He has a successful track record of working in diverse sectors like construction and building materials, automotive, durables and electronics. Anand’s skill sets in marketing management, sales, channel management, consumer insight generation and leadership management have been instrumental in shaping his career graph. Over the years, Anand has held key positions in his various stints across some of India’s best-known companies including Carrier Aircon, ONIDA (MIRC Electronics), Philips India Ltd, Tractors & Farm Equipment (TAFE), Massey Fergusson Tractors, etc.
Anand holds a Bachelor’s degree in Engineering (Instrumentation and Control) from the University of Madras and a Master’s degree in Management Studies (Marketing) from the University of Mumbai. He is an active member of the CII Marketing Forum.
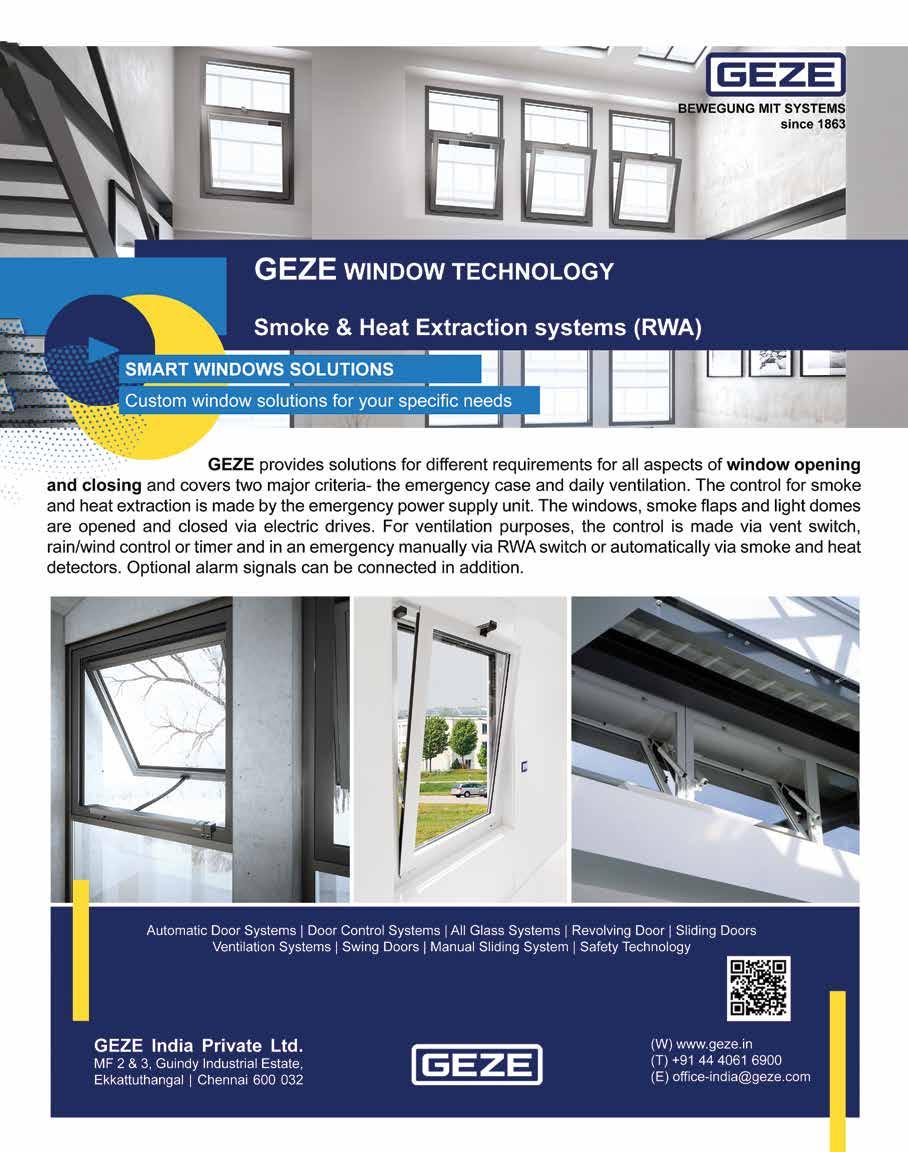
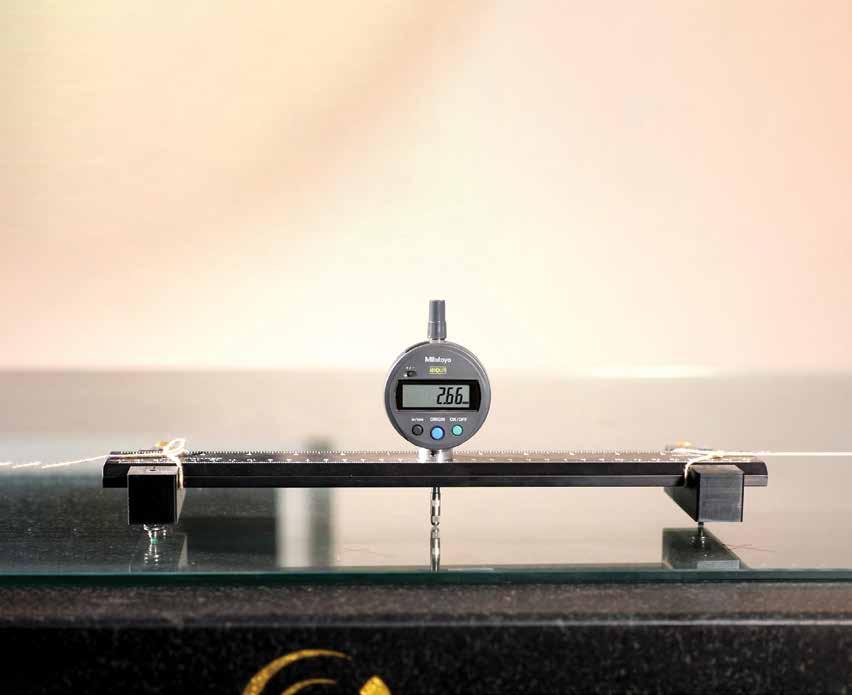
Glass is an essential part of the construction industry and is extensively used in facades, windows, doors and handrailing apart from its use in special furniture, interior partitions and skylights. As a matter of safety all the glass used in construction must be further processed, depending on its application, to increase its energy efficiency, structural strength, impact strength and breaking patterns. The need to ensure consistent performance of the different kinds of processes has been highlighted under Section 8 of the National Building Code 2016 under Glass and Glazing.
Float glass in India is manufactured by large well-established companies that have set up sophisticated facilities
to produce products of international quality. However, all the glass produced by these float glass producers are not processed in-house by these manufacturers themselves and a large part of that processing is done by glass multiple glass processors located across India, most of whom are in the MSME sector.
In order to improve the safety of buildings the Govt of India had issued a Gazette notification on March 20th, 2020, making it mandatory for all safety glass panels (toughened and laminated) which are used in buildings to carry the ISI mark. This essentially means that all the glass processors within India who supply glass panels to the construction industry must get
their process audited and certified by the Bureau of India Standards (BIS) and the performance of the glass processed in their respective plants must comply with IS 2353 (Part 1) specifications. Furthermore, every panel of safety glass supplied to the construction industry must carry the ISI mark to confirm its quality. This directive will come into effect from 1st April 2023.
Therefore, all glass processors in India who wish to sell processed safety glass to the construction industry must submit a specified number of samples as per the norms set by BIS in the thinnest and thickest wall thickness being processed to a BISrecognised laboratory for testing. If their products comply with the requirements set down by IS 2553 (Part 1) then they
would have to submit their test report to the BIS and get the formal approval to use the ISI mark on each panel of glass being delivered to their customers.
This move by the Government will help go a long way in ensuring consistency in the quality of safety glass being used in the buildings. With rapid urbanisation and the increase in the number of highrise buildings used for commercial or residential purposes, the focus has shifted to the safety of the large number of people using the building or moving around these buildings.
The glass processing industry will now have to move quickly to comply with the requirements set by the IS 2553 and get their facilities approved by the BIS to be eligible to service the needs of the fastgrowing building construction industry.
Presently, processed glass panels delivered by the glass processor to the aluminium contractor get directly into the glazing process and once the silicone is cured the aluminium panel
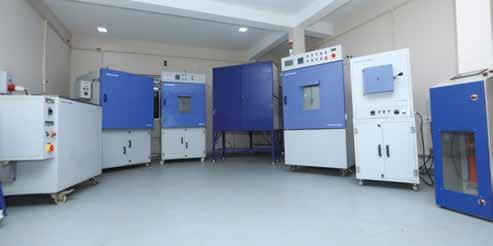
is shipped to the site for installation. Most aluminium contractors presume that the quality of glass panels received at their factory complies with the required specifications. The quality of the processed glass is checked only if there is a major quality issue, which comes to the notice of the consultant or the project engineers. By the time this comes to light, the panels have already
been installed and it’s too late to do any kind of rectification.
Glass processors can now take advantage of the services offered by performance testing laboratories recognised by the BIS for glass testing to test their product samples and use the test report generated to get their process certified by the BIS.
IS 2553 (Part 1): 2018 is a standard specification released by the Bureau of Indian Standards (BIS) that outlines the requirements for architectural safety glass in buildings. The standard lays out the specifications for the quality, strength, and performance of safety glass used in architectural applications. The specification divides safety glass into two main categories: laminated safety glass and toughened safety glass. Laminated safety glass consists of two or more glass layers bonded together with a polymer interlayer, while tempered safety glass is produced by heating and cooling a single glass layer rapidly to increase its strength.
IS 2553 (Part 1): 2018 specifies the thickness and mechanical properties of both types of safety glass. It also outlines the test methods that must be used to assess the performance of safety glass, including dimensional and visual tests such as thickness, dimensions, squareness, determination of defects, resistance to impact, boil and bake, fracture and adhesion tests, surface compression, mechanical strength – four-point bending test, humidity test.
Overall, IS 2553 (Part 1): 2018 plays a crucial role in ensuring the safety and reliability of architectural safety glass, which is an essential component of modern building design.


Façade consultants too can make the testing of processed glass panels being delivered to the aluminium contractors, on a random basis, a part of their tender specifications to ensure the consistency of the quality of the processed glass installed at the sites.
This notification of the BIS will go a long way in raising the level of quality of safety glass being used in the
construction industry and the BIS plans to extend the same norms for insulated glass panels too in the near future. With glass being the preferred medium to clad the entire façade of the modern high-rise buildings being developed all across our country the need for more stringent quality control measures need to be put into place to ensure the safety of the occupants and the general public.

Jothi Ramalingam is the Director of Winwall Technology India Pvt Ltd. He has been associated with the architectural aluminium industry since 1990 as an anodising and powder coating specialist. He is presently a member of the Doors, Windows, and Shutters Sectional Committee, CED 11, which is responsible for creating the Indian Standards for design, fabrication, testing and installation of doors, windows and shutters.
Under his stewardship, Winwall India has been Accredited by NABL as the first laboratory in India to set up an NFPA 285 facility to test the fire propagation characteristics of exterior wall assemblies containing combustible components, becoming India’s first accredited testing facility for processed glass and to conduct cyclic testing of hardware used in the window and door industry. Winwall is an ISO 17025, NABL Accredited façade performance testing laboratory based in Chennai which is also accredited to test processed glass as per the specifications laid down by IS 2553 (Part 1) and is also recognised by the BIS for glass testing. It is the first and only private laboratory in India to have this accreditation.
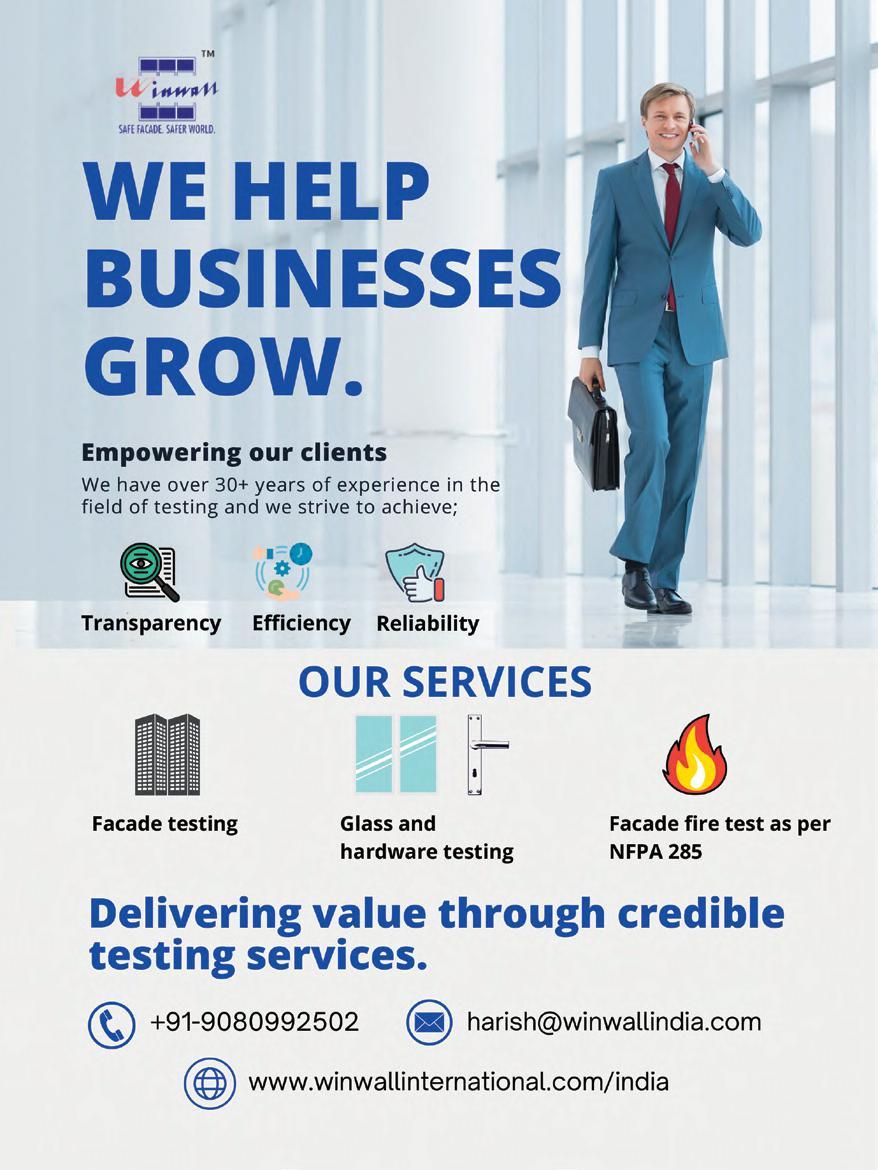
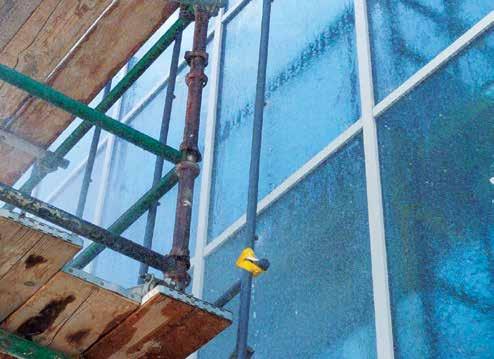
The façade is a non-structural, exterior cladding system that is typically made of lightweight materials such as glass, aluminium, or composite panels. It is used to enclose a building’s exterior, providing a protective barrier against the elements while allowing natural light to enter the building.
These are typically designed as a series of individual panels that are connected to the building’s structural frame. The panels are supported by brackets or anchors that are attached to the building’s structural elements, such as concrete slabs or steel beams.
The façade of a building is often the most important aspect from a design standpoint, as it sets the tone for the building. From an engineering perspective, it is crucial due to its impact on energy efficiency. Given the criticality, it is strongly advised that a prototype
of this foundation is tested at the initial stage to validate the design.
The ideal time to perform the testing on the prototype would be once the
design is finalised and the materials are selected and approved. Performance prototype testing can help identify any issues with the façade system before it is installed in the building. This allows for necessary modifications or improvements to be made early in the process, reducing the risk of costly remedial work later on.
It can help verify the effectiveness of the design and installation of the façade system, ensuring that it meets the intended performance requirements and is installed correctly.
The Prototype testing is in line with the building codes, construction standards, and industry guidelines to ensure the safety and performance of building façades. Compliance with these requirements can help prevent costly remedial work and potential legal issues. Upon testing and validation of the design, there is a 90% guarantee that the façade will withstand calamities with regard to air, water, wind and building movements, etc.

• A dynamic water penetration test is one of the important tests that should be performed as part of prototype testing. And this can be conducted only in the laboratory. The testing consists of a portable wind generator and installing a spray rack system at the exterior of the specimen. It combines volumes of water with high buffeting winds delivered by an aeroplane engine or another similar wind generator.
• The wind produced shall be adjusted to equivalent static pressure. Water is sprayed with an array of nozzles and simultaneously the required wind speed is produced by a wind generator. During the test, the façade is observed for any signs of water penetration or leakage. The water that penetrates the façade is collected on the inside of the façade system to measure the amount of water that enters the building envelope. This test is typically performed for a specified duration [approx. 15 minutes] and is intended to test if the façade can withstand the effects of a heavy rainstorm.
• Next is the Thermal Cycling Test (Weathering Tests) which is performed to determine the resistance of exposure to alternating extremes of high and low temperatures. This again can be conducted only at the laboratory.
• The target parameters for the high and low temperature phases are the air temperatures defined as per the standard [Per standard AAMA 501.5 - High temperature is up to 82oC and low temperature is -18oC]. The number and duration of the cycles can vary depending on the specific requirements of the test and the expected conditions that the façade system will be subjected to in its actual use.
• The façade sample is monitored for any signs of damage or deterioration, such as cracking, delamination, or loss of adhesion etc.
• In addition to the pressure tight test chamber a sealed test chamber
plus air-conditioning equipment is required to regulate the temperatures in order to carry out the thermal cycling sequence.
• Constant temperature conditions are maintained inside the corresponding interior of the prototype, while the exterior of the prototype is subject to changing temperatures according to the defined test cycle.
• Another important test would be the ‘Building Movement Test’. This test provides a performance evaluation of the façade when subjected to the specified displacements (horizontal/ vertical); for example, an earthquake. Furthermore, it is intended to analyse the seismic safety of architectural glass components within a façade. Testing is done at three cycles where a single cycle is defined as a full displacement in both directions and back. Each cycle is completed in about 2 minutes. After the tests, all the areas are inspected in detail and observed for any disengagement, metal distortion, sealant or glazing failures.
• Building movement testing for façade prototype samples is an important part of the quality control process for building envelopes.
The results of the testing can help to ensure the safety and performance of the building façade system, and can help prevent costly and time-consuming remedial work on the completed building façade.
Next an onsite testing (Chamber Testing + Site Hose Testing) during construction stage will help in assessing the quality of workmanship.
These tests are typically performed by an independent testing agency, and the results are used to verify that the installed façade system meets the required performance standards.
During onsite testing, we can perform air infiltration and water penetration along with structural load testing. The onsite structural load test validates the behaviours of bolts tensile and shear performance along with the mullion and transom deflection in real site conditions.
In order to perform air infiltration, static water penetration and structural performance test onsite, a test chamber is to be built inside the building attached to the test specimen.
A required test pressure will be supplied inside the test chamber by a centrifugal blower.
• The air leakage will be measured with equipment such as orifice plates, differential pressure transmitters, etc. It is really important to record the ambient temperature, relative humidity, and barometric pressure.
• For the onsite water penetration test, a Spray Rack System shall be kept at the required distance [The minimum required water flow rate is 3.4 L/min.m2 as per ASTM E1105 standards]. The flow rate of the spray

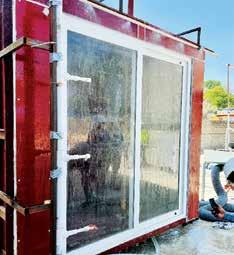
• rack depends on the total count of the nozzles used for the test [Each nozzle produces 1/3 US gallon of water per minute].
• In order to perform the structural performance test on site and measure the mullion and transom deflection, a device that can measure the deflection must be installed inside the test chamber. These deflection gauges will be fixed near two successive anchorages on a typical mullion, transom and midway between anchorages.
• For the mullion and the transom, the distance between the outermost transducers will be measured and recorded. The design load will be applied to the test chamber as per the standard requirements and procedure.
So, the question would be why do we test in a lab when we can do the air, water and structural test at site and ensure that the workmanship was properly done?
Due to site conditions, there is a limitation in performing all the testing at site such as building movements testing [including live and dead load testing], dynamic water penetration testing, thermal cycling testing, etc. which gets covered in the lab test.
In a nutshell, by performing both tests, results can be compared and risk at the site can be reduced.
Both lab tests and site tests are not interchangeable. They need to be considered independently.
If tests are not conducted on a façade system, it can potentially result in a number of issues or problems that could have been avoided if the proper testing had been performed. These problems could range from minor aesthetic issues to more serious safety concerns.


REJI BHAMI
Director- Eminent International Testing Centre, Dubai, United Arab Emirates, Hyderabad, India
Over 18 years of experience in façade testing in the Middle East, India and other Asian Countries.
• In case of any excessive air or water leakage, the hot air travels inside and damages the materials which in turn leads to interior damage which doubles the cost for contractors.
• Structural failure will have government as well as legal consequences.
• Seismic activities can lead to glass breakage and system failure.
The expense to perform these tests are lower compared to the cost that would be incurred in case of damage. So, to be on the safer side, it is advised to do the tests prior and guarantee the safety of the building.
For every building, the project (building structure, interface, testing performed, etc.) in its entirety is different. The assessment of the capability of the contractor and the design applied to the new system is key.
Reji has handled several iconic projects such as Dubai International Airport [UAE], Hamad International AirportDoha (Qatar), Riyad Metro Stations (KSA), Nirlon Knowledge Park- Mumbai [India], St. Regis Hotel- Amman (Jordan), French Avenue Project (Lebanon), Cairo Festival City (Egypt), Crescent Tower - Baku (Azerbaijan), Future Museum Dubai (UAE), etc.
He has obtained training from BSRIA (UK) as well as ATTMA for air tightness testing. Reji has completed several air tightness tests in the Middle as part of the LEED certification programme as well as Dubai Green Building Regulations and façade ESTIDAMA requirements.







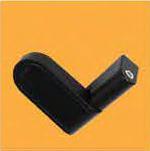

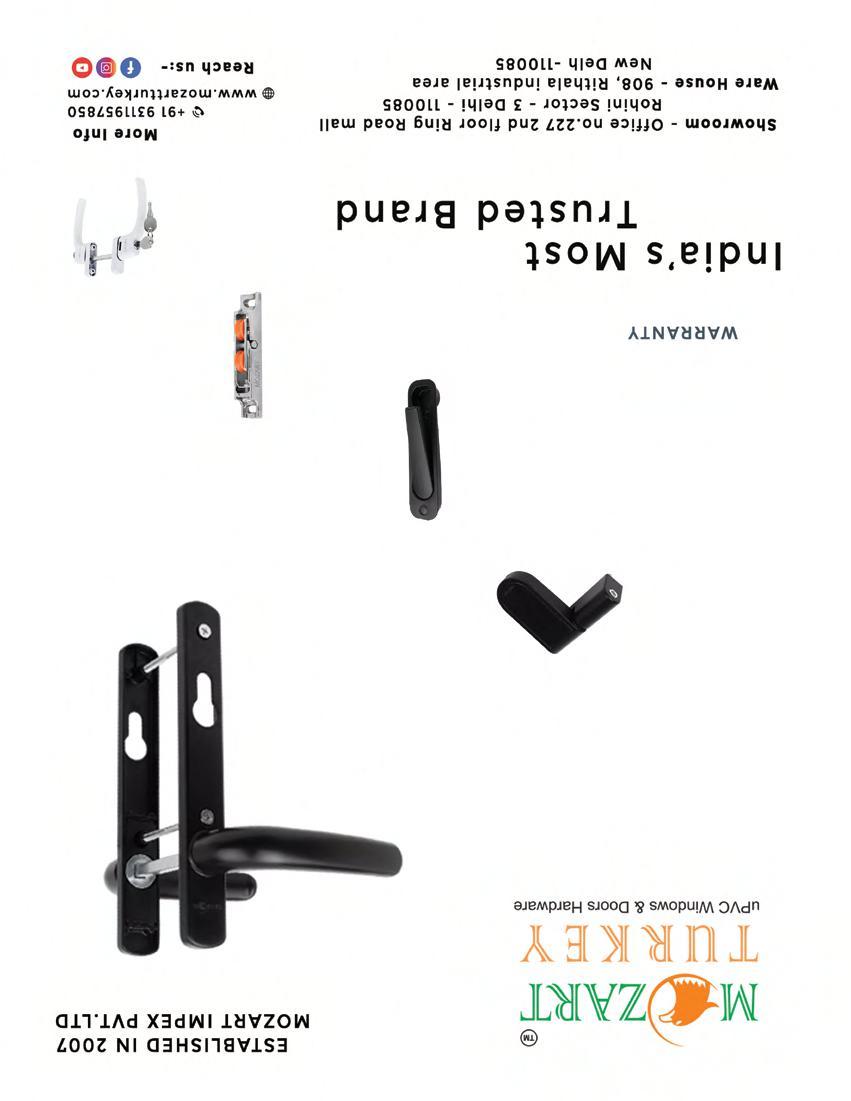
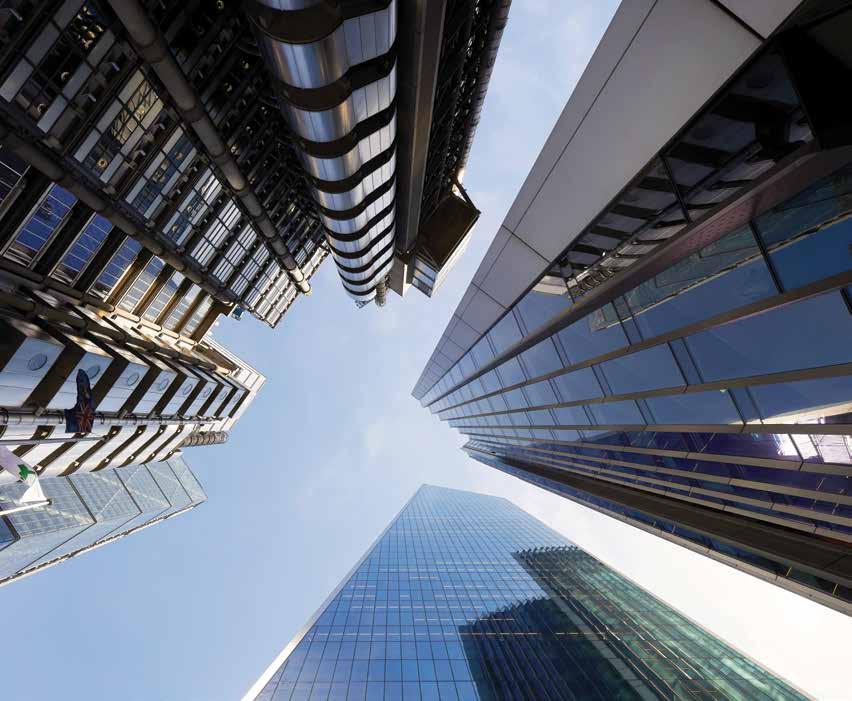
When constructing any type of façade for any purpose, protecting it with the right passive fire protection solutions is crucial. However, even the most robust and carefully considered fire safety specification can underperform if not installed correctly, undermining the overarching fire safety strategy and increasing the risk to life and property.
Passive fire protection is built into the building envelope and works by containing the spread of fire, heat, and smoke by creating areas of manageable risk— known as compartments— using fire-resistant materials and gap-filling measures. This limits the movement of

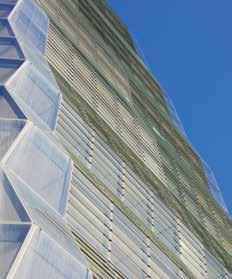
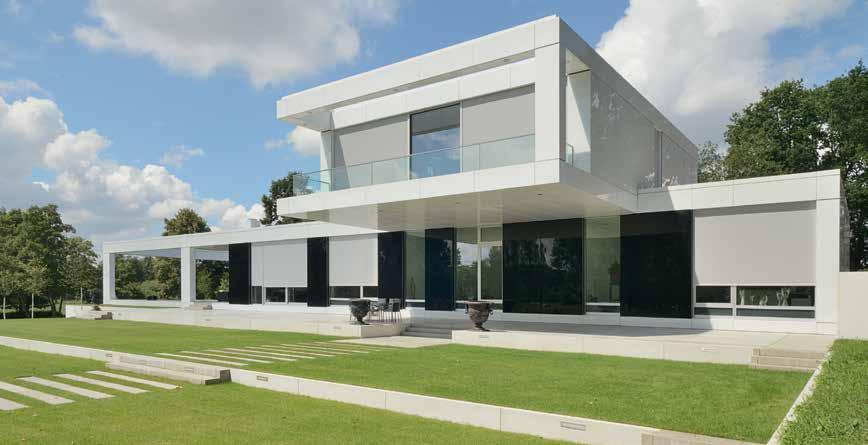
Discover how to match esthetics with functionality. With its zip blinds, RENSON® has developed the first exter nal sun screen in the world that was truly wind-tight
• Upto 12 degree reduction in indoor temperature
• Upto 35% reduction in Air conditioning tonnage tonnage
• 10 0 % retractable, motorize d, BMS controlled
• Wind -tight up to 130 k m/h thanks to ingenious zip system
• For glas s sur faces up to 22 m² (width up to 6 m and height up to 6 m)
• N o glare inside, no disturbing reflection in television or computer scre ens
• Inse ct- pro of in close d p osition
• Available in Mosquito mesh fabric as well
Kendre Makarand | Area Sales Manager India Mob: +91 98 22 912 403 india@renson eu www.renson.eu

flames and smoke, protecting escape routes and reducing the risk of fireinduced structural damage which could result in collapse.
Whilst these solutions do not need any input from the building owners or operators, they must be installed correctly to work as intended. Failure to do so could result in gaps in the compartment. This could be caused by inadequate fire-stopping around penetrations such as pipes or gaps, or openings forming between fire-resistant elements such as between the floor slab and the wall construction. These breaches could then provide an easy path for flames, heat, and smoke to spread up and around the building in the event of a fire.
Additionally, passive fire protection solutions that are not installed in line with their manufacturer’s recommendations may not achieve the project’s fire safety design requirement. This is because the installation will not be reflective of the way the products have been designed to work and tested to demonstrate how they would perform. Issues could include the use of incorrect fixings, installing products in the wrong orientation or without the right level of compression, and using them alongside other passive fire protection solutions in untested ways. This could result in a solution which underperforms, reducing the time it will resist fire spread from one compartment to another.
With mitigating the risk of human error in mind, using products that have been
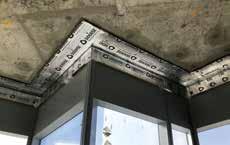
Some firestopping systems are designed with ease of installation in mind - form, fit and function
engineered to be installed quickly and easily can assist in meeting a project’s design intent. This can not only help to ensure a safer project but can help to reduce additional costs and lost time associated with remedial works.
For example, the vertical fibre orientation of dry-fix Lamella fire-stopping products, coupled with clear instructions on the foil facings, can help guide the installer in the correct direction in which to install.
Add it with listing requirements for thirdparty certified tested systems, some curtain wall fire-stopping products carry standardized compression percentages of 10, 12, or 20% for voids of varying sizes, which can simplify the calculation for the installer onsite. This differs from two-part, wet-fix fire-stopping solutions, where the compression requirement for the insulation ‘safing’ component can jump anywhere from 25% to 33% and 55% depending on the listing requirement, and if different safing products from different manufacturers are used interchangeably, the passive fire safety of a project can be compromised.
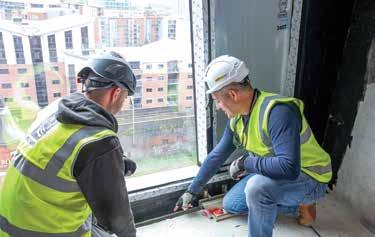

Factory-engineered one-part solutions not only reduce complications commonly associated with traditional safing material such as: calculating compression; cutting to different dimensions; having to install different sized sections in multiple layers before the wet-apply smoke seal is applied; and dealing with challenges presented by curved and inclined facades, but their dry-fix application also makes it easier to judge the bracket location and distance and ensure tight jointing.
Another key benefit of dry-fix firestopping products is that there is no need for destructive inspection to sign off their installation, with visual inspections being sufficient.
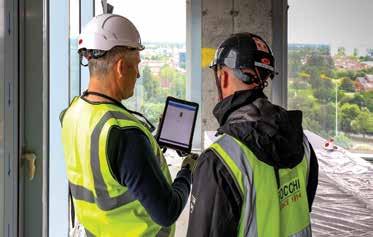

Where required or desired, some manufacturers can also provide these inspections to verify whether their firestopping and cavity barrier products and systems have been correctly installed. This can be invaluable, particularly on large and complex buildings where there may be many different considerations.
Whilst some projects may need or prefer an in-person inspection, some manufacturers also offer inspection apps to streamline this process for contractors working onsite as well as for façade consultants wanting to check the progress and quality of the installation. Typically, only suitable for standard systems, they can allow users to capture images as each area/element is installed and update the data input fields using their smartphone or tablet. The app then immediately turns this into a comprehensive report which can be reviewed offsite by a technical team to ensure the installation meets recommendations and quickly identify if any areas need remedial actions.
Of course, making sure installers are equipped with all the necessary knowledge to deliver an effective installation is important. Working with manufacturers who provide practical onsite training that includes everything from ‘toolbox talks’ to ensure installation instructions and method statements are understood, to delivering practical training and benchmark installations, can provide installers with invaluable insight into potential practical challenges, allowing them to be addressed before the install has progressed.
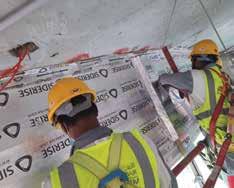
Moreover, unless a specialist façade contractor with dedicated firestop and cavity barrier installers has been appointed, the individuals installing the safing measures can change from project to project, or even at different stages of a single project. Therefore, having access to manufacturer training throughout the project, and not just at the start, can help to ensure continual adherence to the fire safety strategy.
For this training and onsite support to be effective, early engagement with the product manufacturer is crucial. This is especially true for ambitious, complex designs that need a tailored installation approach, or where there are deviations from the original drawings due to unforeseen challenges or changes in conditions onsite. Additionally, manufacturers can often feedback to design teams so they can learn to help improve the practicality of future designs, ensuring continuous improvement and collaboration.
Installation is crucial to the effectiveness of passive fire protection solutions. Therefore, it is vital installers on all kinds of projects feel confident and competent to deliver accuracy on site. Engaging with manufacturers as early as possible in the process can provide the support necessary to ensure products are handled and fitted in line with recommendations and that they will perform as expected in the unfortunate event of a fire.
(For more information, please email: siderisein@siderise.com or visit www. siderise.com

SREENIVAS NARAYANAN
Technical and Compliance Director , India, the Middle East & Asia Pacific, Siderise Insulation Limited
Sreenivas is the Technical and Compliance Director for India, the Middle East, and Asia Pacific at Siderise Group. He is an avid advocate of advancing fire safety to build safe buildings by getting it right the first time around. Siderise has 50 years of experience in the passive fire protection industry and three fundamental principles underpin their activity: Insight, Ingenuity, and Integrity. Siderise is the only passive fire protection products manufacturer offering a complete factory-engineered solution for spandrel protection comprising perimeter fire seals and perimeter fire barriers. They place technical, accredited and third-party-certified product performance at the very heart of their passive fire protection solutions. Siderise believes that if buildings are to be designed and built with integrity, optimising fire safety in façades and curtain wall structures should start at the concept and design stages.



There is an eternal debate when it comes to the nature of the design process regarding what drives it–whether it’s art or building sciences. The genesis of a concept could be anything–a single spark or an idea that is iterated, developed with the use of tools and knowledge from various trades, and eventually translated into the final form.
A study on ‘Exploration of Aesthetics in Façade Design’ funded by The Dutch Research Council, drove home the underlying parameters that govern our design decisions and preferences.
A statement from the study that most designers would resonate with is a subconscious desire for the complexity of form and the overall character of the façade, despite a strong inclination for simplicity when it comes to the details. This could be achieved through the

medium of design principles such as composition, the play of solids and voids, materiality and more.
The façade is the first thing the user notices when approaching a building and the designer is charged with making it as unobtrusive or as striking

as the requirements and the context calls for. Many of the city skylines across the world are defined by unique silhouettes or characteristic façades. Therefore, designers not only have the onus of meeting project goals and creating a suitable environment for the users, but also have a responsibility for placemaking and identity creation in the urban environment.
The fundamental objective of every project is to enhance the user’s wellbeing and experience. With the plethora of materials, tools, and construction technologies available within our easy reach, we are also becoming increasingly conscious of the impact of our design decisions on the environment and the planet. This brings energy design and performance of the building into greater focus—with designers employing an entire gamut of measures ranging from

passive strategies to designing kinetic façade components for shading and glare reduction.
In recent times, we are realising the benefits of treating design, simulation, and fabrication as symbiotic processes. Parametric workflows allow us to rapidly create and evaluate iterative options, with feedback loops created between various parameters such as energy performance, daylighting, shading requirements, material optimisation and structural stability. BIM processes utilized in combination with computational tools, help bridge the gap between design and execution as in the case of the Resnick Sustainability Centre for Caltech.
Different tools were used to generate a detailed environmental analysis including a sun path study to understand the solar exposure on different planes of the façade, and a radiation study to understand the thermal comfort of perimeter spaces within the building that have exposure to strong solar loads. The optimisation of the external

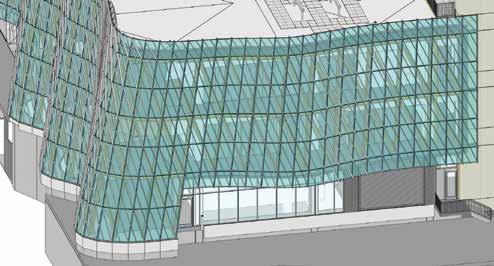
fin system and sizing of the mechanical systems has been achieved through a series of thermal comfort studies as shown below.
The interoperability between the key softwares–Rhino and Revit–was leveraged to achieve this façade design. Moreover, there is a conscious shift to involve the contractors early in the design process, where various collaborative building delivery models such as designbuild, design-assist are employed using
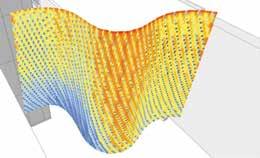
the same 3D model for fabrication. This facilitates a seamless transition without information loss across various stages of the project, from concept to construction.
A challenge that we routinely encounter when it comes to getting on board with the data-driven design movement is the lack of conviction and fear of change. A leap of faith into the future would see us embracing computational design and the concept of ‘curation’ and not merely ‘creation’.

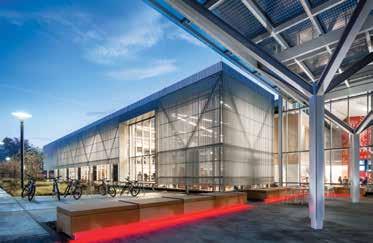
When it comes to the design & execution of façades, it is important to resolve every joint and every detail to ensure stability, longevity, and performance. With the advent of technology and relative ease in the production of drawings, one needs to be mindful when it comes to the art of detailing, storytelling & conveying the design intent. The addition to the Kline Center at Dickinson College in Carlisle, Pennsylvania, illustrates the importance of efficient detail resolution amidst design complexity.
An elegant and purposeful sunshade/ veil strikes a delicate balance between
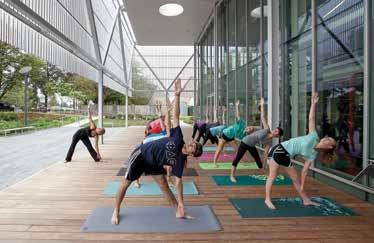
providing views to the exterior while shading the glazed façades. The veil that extends across a majority of three façades could potentially have been heavy and imposing. However, the way it is designed and detailed makes it graceful and unobtrusive. It comprises of keyhole-shaped aluminum hollow extrusions, providing a clean method of attachment, and a stiffer profile to address the requisite span and deepen the shading cut-off as the sun moves across the sky. The angled aluminum blade at the corner of this veil (Fig 7.17.3) is a unique detail and gives the viewer the expression of a crisp edge.

Architectural exposed structural steel with Kynar finish was used throughout the project. The articulated joints of the exposed steel Y-columns and structural tree-shaped columns for the canopy were the results of an extensive design exploration process by the project team.
An ideal façade is ultimately a synchronised symphony, brought to life by the amalgamation of the aforementioned aspects and much more. The following case studies from CannonDesign illustrate several such successful outcomes.


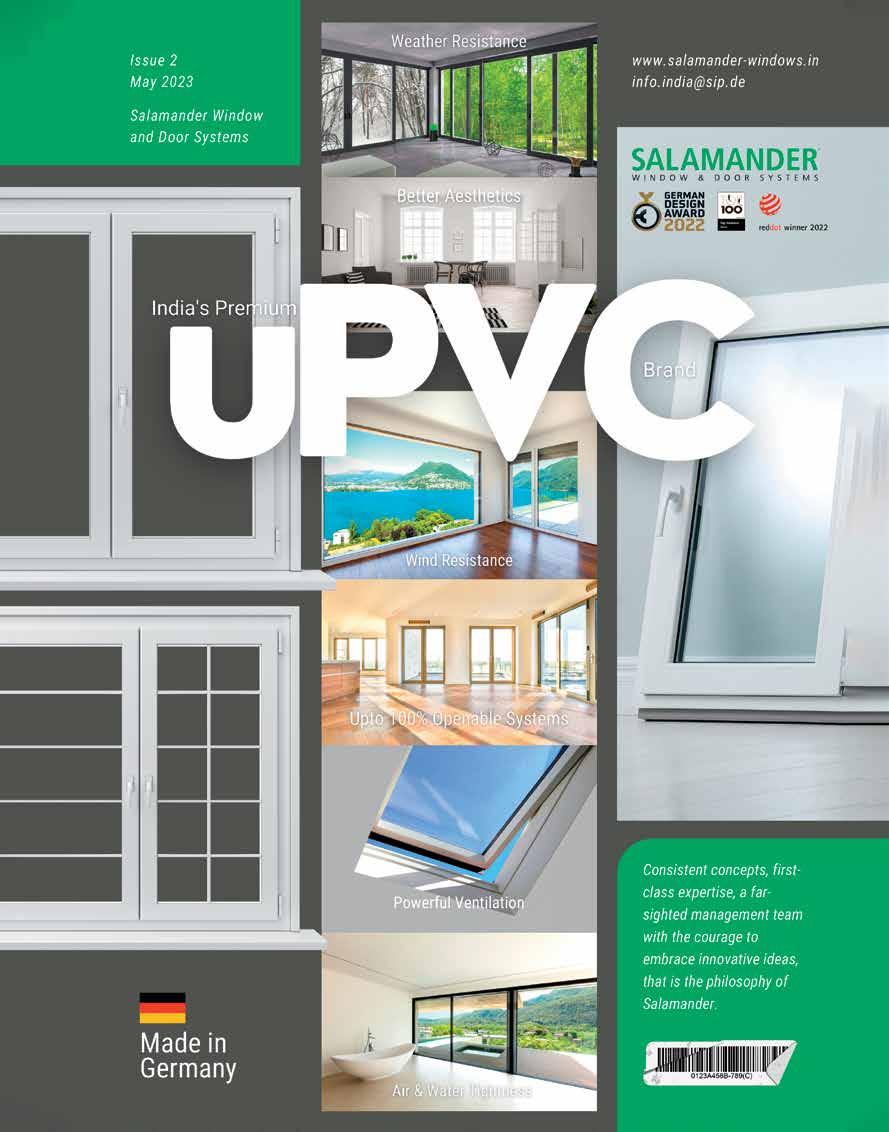



CJ Blossom Park in Suwon, South Korea, designed for one of Korea’s largest companies, consolidated the corporation’s previously disparate pharmaceutical, biotechnology, and food products businesses into a single location. The building’s architecture, which was designed by the Yazdani Studio of CannonDesign, is inspired by CJ’s brand identity—defined by a threepetal blossom. These are represented by three elliptical towers of differing heights,

engagement with fluid circulation and natural light.
An outer-pleated perforated screen wraps around the entire complex and shades the floor-to-ceiling semi-unitized glazing, providing an even distribution of light deep into the building. By carefully coordinating pleat folds and screen densities with building orientation and program elements, this secondary skin enabled the team to place full-height glazing around the entire perimeter of the building without negatively impacting thermal performance. With a wealth of diffused daylight, the circulation was placed at the perimeter, separated by a glass wall from the laboratories at the centre within each tower. In this way, there is visual connectivity between different disciplines within the building, and the laboratories benefit from panoramic views and natural light.

each housing one of CJ’s divisions. The towers rise around a central atrium that cultivates interconnectivity and
A complete approach to daylighting was achieved with the provision of glarecontrolled exterior and daylighting sensors in addition to the large central atrium. Flexibility, efficiency, and comfort are afforded throughout each floor by a chilled beam system for temperature controls. A detailed solar study led to the optimisation of the perforations to control the incident solar radiation around the building. Perforations range from 30% to 50% at 2-3% intervals based on the

orientation to reduce solar heat gain where needed while still maintaining high levels of natural daylight. This enables the building to save energy, reducing the output of carbon dioxide and other greenhouse gases, ultimately helping to reduce the carbon footprint of the building.
The design of this sophisticated doubleskin facade with the perforated screen wall came with the challenge of its maintenance. Working in tandem with the façade maintenance vendor, the team designed a
Building Maintenance Unit (BMU) system where the automated façade access system runs along tracks on the roof with the carriage dropping from telescoping arms within the space between the veil and the exterior glazing. With over 14,000 panels and well over 1,000 unique panel types, the complex veil form with varying densities presented a challenge to the design, fabrication, and installation efforts. Once the form was resolved, emphasis was placed on detailing and alignments, enhancing the fluidity, and tying together the discrete elements.
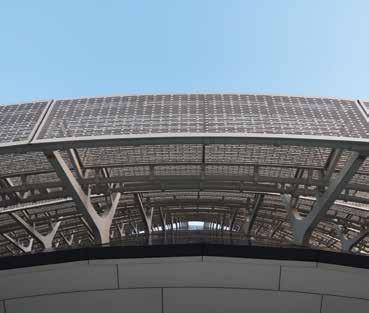
• Project: CJ Blossom Park
• Location: Suwon, South Korea
• Client: CJ Cheiljedang Corporation
• Architect: Yazdani Studio of CannonDesign
• General contractor/ construction manager: CJ E&C
• Other Consultants: Iljin, Thronton Tomassetti, ARUP
• Executive Architect and Engineers: Heerim Architects & Planners
• Materials used for façade & fenestration: Unitised glazed aluminum curtain wall without vertical mullions between the floor and the ceiling, folded perforated painted aluminum plate panels on a steel frame and outriggers, and pointsupported glass on glass fins.
• Commencement Date: 2010
• Completion Date: 2015

Case Study - 2

This 10-storey hospital functions as three medical specialty centres— housing inpatient services for high-risk obstetrics and neonatal care, cancer care and advanced surgical care. The building’s overall curvilinear form was driven by the design of the patient units in conjunction with advanced modelling to capitalise on views, maximise daylight, minimise solar gain and glare.
The geometry creates a continuous flowing curve of the exterior—a dynamic form with beautiful proportions that changes as one passes around the building’s perimeter. Elevated gardens and terraces are integrated into the exterior, bringing nature up to the patient floor level. In addition, the façade is further articulated by a series of horizontal and vertical projections, which serve as shading devices. The interplay of these projections along with the varying floor plates breaks down the building mass, making it less intimidating.
With the intent of creating a homogeneous envelope while still achieving screening, thermal performance and daylighting where required, a white ceramic frit pattern was extensively used on the unitised glazing system. To disguise the spandrel areas, the frit pattern is denser, and gradually transitions into the ultra-clear glass at the eyeline. This gradation in the glazing translucency is a defining quality of the entire façade and invokes a sense of serenity.
Maximising views of nature was a critical design consideration since this has been shown to improve the healing process. The floor-to-ceiling vision glazing is a low iron, low-E, solar control glass providing panoramic views of adjacent hills and oceans. The low iron attribute imparts a higher level of clarity and transparency to the glazing, so as not to add a green tint to the pure white ceramic frit. The insulating glazing units have a laminated outside lite with the frit on the exterior and the Low-E coating on the back of the laminated lite within the airspace.
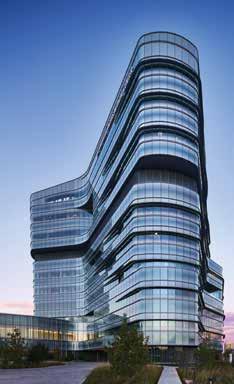

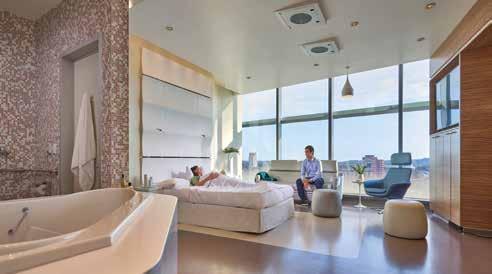
The laminated layer allowed for the frit and the Low-E coating to be located on separate pieces of glass, which improved the procurement and fabrication process. This careful attention to detail, fabrication and execution resulted in this remarkable high-performance façade.
• Project: Jacobs Medical Centre
• Location: San Diego, United States
• Client: UC San Diego Health
• Architect: Yazdani Studio of CannonDesign
• Other Consultants: KPFF Consulting Engineers, Burkett & Wong Engineers, EXP, Pamela Burton & Company
• Materials Used for Façade & Fenestration: Custom Curtain wall by Enclos with glazing by Vitro® and Cristacurva
• General Contractor: Kitchell
• Commencement Date: 2012
• Completion Date: 2016
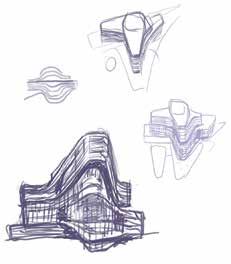
Credits:
• Prieto. A(2021). What Makes a Façade Beautiful?
https://www.researchgate.net/ publication/352903041_What_Makes_a_ Facade_Beautiful_Architects%27_ Perspectives_on_the_Main_Aspects_ That_Inform_Aesthetic_Preferences_in_ Facade_Design
• Helmy P. Rethinking The Future. https://www.re-thinkingthefuture.com/ case-studies/a8480-jacobs-medicalCentre-by-cannondesign/
• Vitro Architectural Glass. Glass Helps Provide Patients with a Natural, Soothing Environment. Architect Magazine
https://www.architectmagazine.com/ design/buildings/glass-helps-providepatients-with-a-natural-soothingenvironment


AR. AKHILA PILLAI & AR. BAGHYA VENKATARAMANI
Architects, Cannon Design
Akhila Pillai & Baghya Venkataramani are avid design and technology enthusiasts, working with the Mumbai office of CannonDesign. CannonDesign is a global integrated design solutions firm focused on helping people continuously flourish through the ‘Living-Centered Design’ approach. This article is a culmination of a series of interviews with Joe O’Neill, John Reed, Demosthenis Simatos, and Natasha Luthra, leaders from CannonDesign, supplemented with research and perspectives from the authors.
Akhila is an architect with more than a decade worth of diverse experience ranging from design and project management of hospitality, residential and commercial projects to establishing workflows on BIM platforms. A postgraduate in Environmental Architecture, she is a huge proponent of data-driven design.
Baghya is an architect with nine years of experience in the residential, education and industrial sectors. She did her Master’s in Advanced Architecture from IAAC, Barcelona.
Co-contributor: Raunak Mohapatra is currently pursuing his internship with CannonDesign and loves engaging with various forms of ‘art for people’
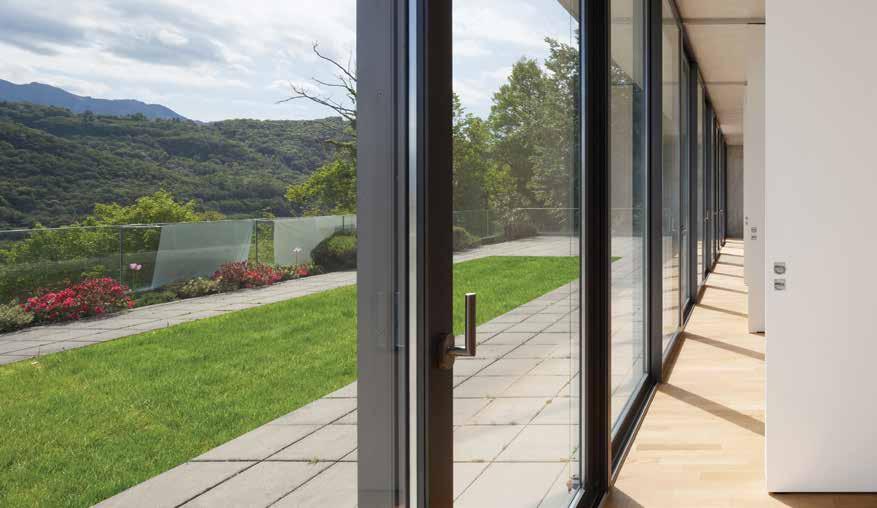
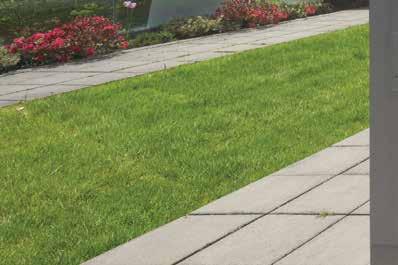
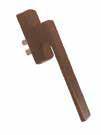
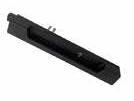

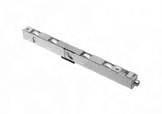
For Sales: West: 8929070625
Head Office cum Application Centre: 28/01/8, Site IV, Sahibabad Industrial Area, Ghaziabad (UP) - 201005
Delhi Office: 4899 Hauz Qazi, Delhi-110006


Coimbatore Office: 2/227 D Erangathu Thottam, Rasipalayam Sulur, Coimbatore-641402
Website: www.pego.in
North: 8929070621
East: 9319623434
Karnataka: 9999697660
Tamil Nadu & Kerela: 8929070623
Andhra & Secunderabad: 8929070624
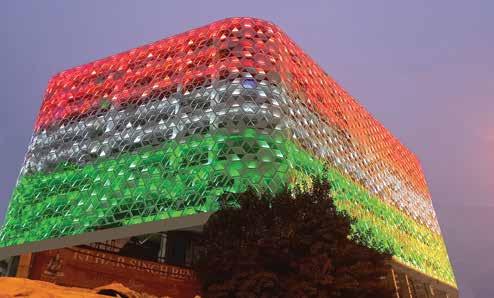
Façade lighting designs have evolved significantly in recent years, driven by advancements in technology, increasing demand for sustainable solutions, and the growing interest in creating visually striking and immersive environments.
Some of the latest trends and technologies in façade lighting design include:
1. Interactive lighting: Interactive lighting designs have gained popularity in recent years, offering a dynamic and engaging experience for viewers. This type of lighting utilizes sensors, programming, and projections to create interactive experiences that respond to movement or touch.
2. Energy efficiency: With a growing focus on sustainable design, energyefficient lighting solutions have become increasingly popular. LED lights, which are highly energyefficient, are now commonly used in façade lighting designs.
3. Dynamic lighting: Dynamic lighting designs use changing colors and patterns to create a unique and
immersive experience for viewers. This type of lighting is often used to highlight the architecture of a building, creating a visually stunning display.
4. Projection mapping: Projection mapping is a technology that allows designers to project images onto the façade of a building, creating a highly immersive experience. This technique has become increasingly popular in recent years, allowing for the creation of highly detailed and interactive displays.
5. Integration with other technologies: Façade lighting designs are increasingly being integrated with other technologies, such as sound, video, and social media, to create more engaging and interactive experiences.
6. Sustainability: Sustainable solutions are becoming more important, and designers are incorporating new technologies and energy-efficient materials in their designs. Solar-powered lights and green roofs are just two examples of environmentally-friendly façade lighting solutions.
Here are the types of façade lighting products that are commonly available in the market:
1. LED wall washers: LED Wall Washers are popular façade lighting products that are used to highlight the textures, patterns, and colors of building façades. These lights are usually placed at a distance from the wall and project a wash of light on the surface, creating a dramatic effect. In the Indian market, there are a variety of LED wall washer products available in different sizes, colors, and intensities.
2. Colour-changing façade lights: Colour changing façade lights are also a popular choice in the Indian market. These lights use RGB LED technology to create different color effects that can be controlled remotely. Color-changing façade lights can be used to create a dynamic and eye-catching façade that can be changed for different occasions and events.
3. Flood lights: Floodlights are commonly used for façade lighting in India. These lights are available in different sizes and intensities and can be used to highlight specific areas of the building façade. Floodlights are also used to create a sense of security by lighting up the exterior of the building.
4. Spot lights: Spotlights are another popular façade lighting product that is commonly used in India. These lights are used to highlight specific architectural features or sculptures on the building façade. Spotlights are available in a variety of sizes and intensities and can be adjusted to create different lighting effects.
5. Strip lights: Strip lights are used to create a linear effect on building

façades. These lights can be placed horizontally or vertically and can be used to highlight the architectural details of the building. Strip lights are also used to create a sense of depth on the building façade.
It’s important to note that these are just a few examples of façade lighting products available in the Indian market, and there may be other new products available. It’s always recommended to consult with a professional lighting designer to determine the best façade lighting products for a specific building.
The market for façade lighting products in India is growing rapidly, driven by factors such as the increasing adoption of LED lighting, the growing interest
in sustainable solutions, and the rising demand for visually striking lighting experiences. According to a report by Research and Markets, the façade lighting market in India was valued at USD 748 million in 2020 and is expected to grow at a compound annual growth rate (CAGR) of 19.2% from 2021 to 2026.
The market for façade lighting products in India is segmented by product type, application, end-use industry, and region. Product types include LED, neon, and fluorescent lighting, among others. Applications can range from architectural lighting for buildings to decorative lighting for outdoor spaces. End-use industries can include commercial, residential, and industrial sectors. Geographically, the market is segmented into north, south, east, and west regions of India.

Director, Principal Façade Consultant, TDS Coetus Pvt. Ltd.
Manish Kumar has 19 years of expertise in the field of façade engineering with a proven track record of success in leading high-performance teams, driving strategic initiatives, and delivering results. He is skilled in generating innovative ideas for design and project management and is passionate about facade engineering and is committed to achieving organizational goals.
As Director - Principal Façade Consultant at TDS Coetus Pvt. Ltd, he has led numerous high-profile façade engineering projects in India, the Middle East, and Australia. Successfully managed teams of architects, engineers, and contractors, ensuring timely project completion and quality results.
In his free time, he enjoys reading about the latest Façade engineering trends and attending industry conferences.

Likabali Housing Development, Assam
Today, with the complexity of designs that we witness worldwide, a digital uprising is very critical. As architects and designers, we must actively invest in newer technology and innovations within the construction industry to allow stakeholders to save time and money and go paperless in the long run, moving towards environmental sustainability. Modernday structures are a combination of various interconnected elements and resultants of complex calculations. Ensuring this momentous task is carried out with utmost precision requires a blend of competencies and digital aid.
The adoption of various technologies in construction works can enable professionals to save time, improve the quality of work, reduce costs, focus on safety parameters, and increase profit margins. Digitisation can also streamline business models and practices with proper tracking measures, thereby providing transparency and allowing us to collect data, track materials and working hours for effective planning.
Incorporating technology also boosts productivity, increases efficiency and reduces project delivery time as communication on projects improves, reducing the scope for confusion and errors. In the present day, continually evolving technology has further strengthened the usage of digital tools such as BIM — a popular tool with integrated design practices. This has
enabled architecture and engineering to streamline and improve on the lines of quality, accuracy and innovation. Additionally, various 3D integrated design and analysis software have made construction operations easier by carrying out complex simulations. As a result, such software and tools have become widely popular among architects and designers.
The construction industry consists of many organisations that are either unprepared for or overwhelmed by the magnitude of new and emerging technologies. The increasing desire for organisations to switch to digital operations is further reinforced by their intent to limit the usage of resources such as paper. This saves enormous printing costs, precious time and storage in a modern-day workspace. In addition, information management and knowledge transfer have become a swift process with digitised operations.
But, the major challenge the construction industry faces today is smoother communication amongst different stakeholders in the timely


completion of projects. Projects are dynamic and often require numerous changes and modifications throughout their lifecycle, especially from the schematic to the completion stage. While we have all progressed towards utilising digital platforms for smooth communication and managing documentation and timeline through various platforms, there still needs to be a seamless integration of everything that is dynamic and acts as a way of communication amongst different stakeholders. This calls for a dire need for digital transformation in the construction sector, especially postpandemic, with a digitally enabled workforce. Globally, the adoption of technology has enabled firms offering design and construction services to identify inefficiencies, curate an implementation strategy and employ the right personnel. By incorporating advanced technology, integrated practices offering design and engineering consultation seek to increase profitability, streamline processes, reduce project risks, and bring efficiency to their design coordination by pre-empting clashes in design and providing value addition to the designed product.
In the era of pursuing integrated operations, collaboration becomes paramount. Architects use technology platforms such as BIM, allowing effective collaboration with engineers and contractors regarding the designs of projects. With the growing popularity of BIM modelling, using 3D modelling software has become a must for
Government projects in certain countries and is increasingly being requested for private projects of all sizes. In regards to ensuring a hazard-free work environment, Augmented Reality (AR) provides an overlay of digital information on top of the real world. Mobile Augmented Reality (MAR) allows software access to phones, thus reducing the usage of high-end laptops and desktops for real-time updates. Additionally, Virtual Reality (VR) enables designers to model structures and simulate them as per various real-world scenarios. Using drones for inspections and surveys cuts down the time involved and the usage of resources. Similarly, the Internet of Things (IoT) manages a plethora of technology and optimises the use of resources with effective planning and connecting everyone on the team.
The future of the Indian built environment has tremendous potential to develop complex structures in challenging environments with diverse social and climatic conditions. The economic narrative on projects must allocate room for enabling state-of-theart technology on large-scale projects. With multiple stakeholders involved in a project, time management becomes a necessity making collaboration the key to operating in the industry. Technology, when used to its utmost potential, can enable communication to increase between the field and the office. Additionally, real-time data allows plans, permits and other documents to get submitted and approved faster, ensuring supreme project delivery. Therefore, a switch to digital operations with all the costs involved seems a justified move in the industrial context.

SNEHA GURJAR Director, CEM Engineers
With over 15 years of extensive experience in designing and leading institutional, industrial, residential and prestigious infrastructural projects across the country, Sneha Gurjar, a graduate from the TVB School of Habitat Studies, is an architect of excellent professional aptitude. As a director at CEM Engineers, one of India’s leading comprehensive consultancy for master planning, architectural design, engineering and project management services, she has been instrumental in steering the growth trajectory of the firm over the past decade.
A firm believer in simplifying complex design and engineering problems, Sneha brings an inside-out approach to a project. Over the years, she has spearheaded the development of several projects including mission-critical facilities, radiochemical laboratories, nuclear safety structures, nuclear waste management facilities, communication infrastructure and blast resistant facilities, etc. The complexity of design and understanding required in developing these projects is a challenging process involving innovation at both the design side and the project delivery end.

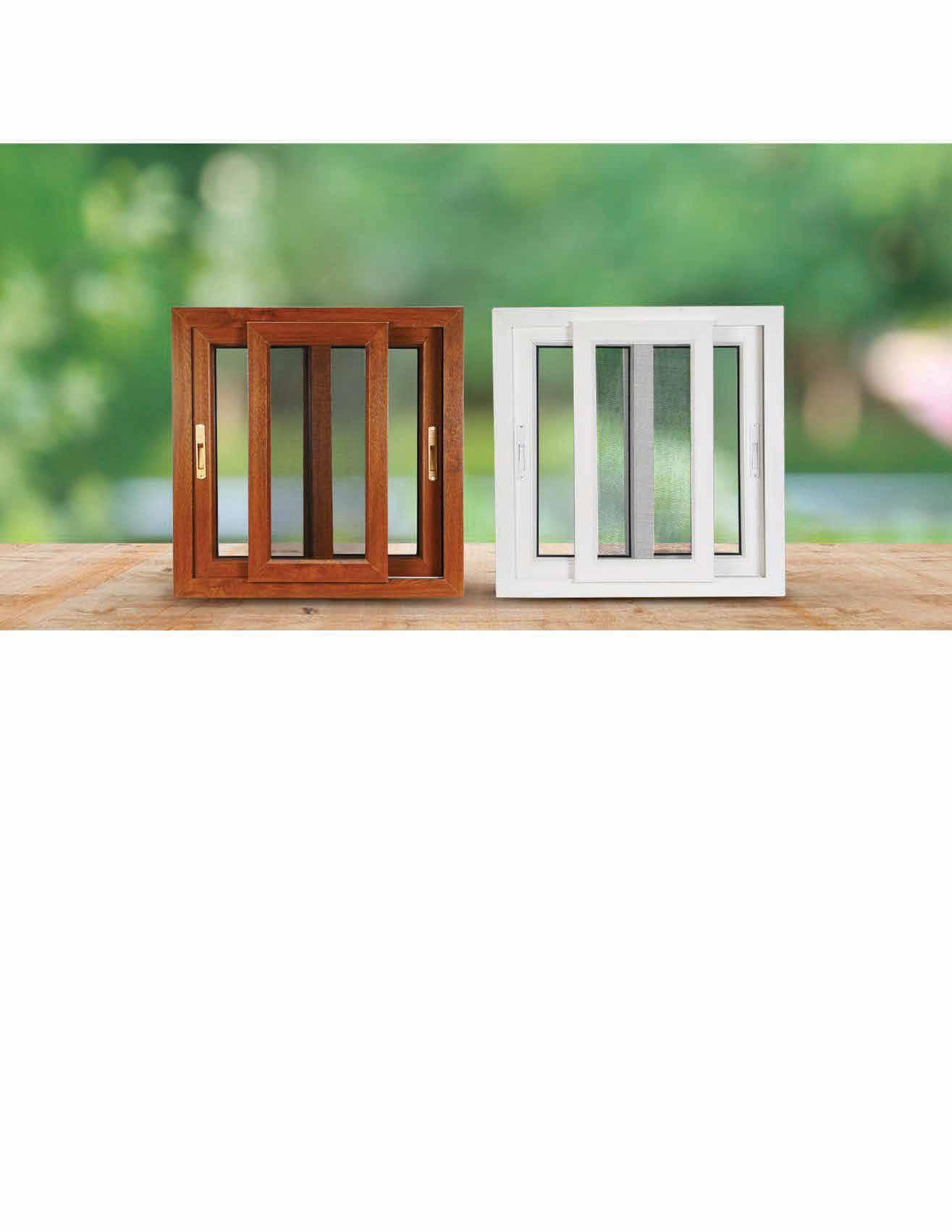





Designed for strength and stability, the 360° Rotating Central Pivot is made from brass for smooth and effortless rotation. Additionally, the pivot is equipped with an adjustable closing and latching speed so that it can be adjusted with a Hold-Open at 90° feature. The 360° Rotating Central Pivot Patch also boasts concealed hardware, giving it a clean, slim look that complements any modern interior. It also provides equal openings on side axes, ensuring stability and security. This feature is particularly useful in traffic-heavy areas where solidity is paramount.
The 360° Rotating Central Pivot Patch from Ozone Overseas is an excellent choice as it is a high-quality and versatile pivot for doors. This innovative pivot is perfect for frameless glass doors, profiled doors, wooden doors, and more. One of the standout features is its ability to support a wide door of up to 2 meters and weigh up to 200 kg.
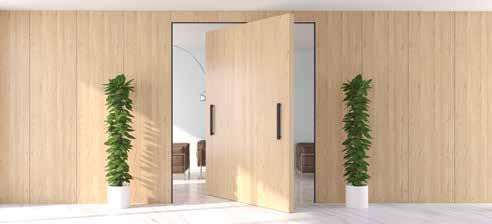
The central pivot design ensures the door’s weight is evenly distributed, reducing the risk of sagging or warping over time. Ozone’s “No Cutting & Digging of Floors” initiative is another significant advantage. Unlike traditional floor machines that require cutting and digging into the floor, the 360° Rotating Central Pivot Patch can be installed without floor work. Ensuring durability, the pivot saves time, money, installation effort, and protects the floor from damage. With a stainless steel
body, the central pivot design provides functionality as well as an aesthetic look.

For more details on the product, contact: Ozone Overseas Pvt. Ltd.
Website: www.ozone-india.com
Email:customercare@ozone-india.com
Phone: +91-9310012300

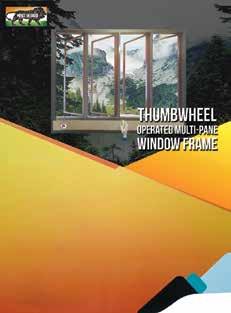
1.
2.
3.
4.
•
WHY CASEMENT WINDOWS FOR HOMES?
1. Most robust of all windows
2. 200% more ventilation compared to slide windows
MINIMUM FEATURES OF A HOME WINDOW
1. Enable Maximum cross ventilation inside homes
2. Admit maximum daylight into homes
3. Protect interiors from bad weather, rains, dust or snow as long as such threats last
4. Prevent house breaks, strays, Insect entry into homes at all times, whether window is opened or closed
5. Effortless and rapid deployment or withdrawal of windows at will
6. Avoid air conditioner use, by 24x7 natural cooling with just ceiling fans
7. Promotes better health and energy to the inmate
8. No window should ever remain closed long enough to allow accumulation of heat inside homes.
Only a casement window with its sashes in 90º degree open position is capable of admitting the maximum atmospheric air into the interiors by catching both the straight winds and cross winds that blow across its face.
Historical Drawbacks: In its 400year history, there have been serious unsolved operational issues that made the conventional casement window unpopular with users. It’s a highly arduous task to open/close them. A casement window is far from being a user-friendly piece of equipment even today.
The minimum operational sequence of a casement window is listed below. 90% of all home window remain shut for the following reasons.
1. Displace any pre-existing mosquito meshes and curtains or blinds
2. Force one’s hands, through the narrow security grill gaps, to reach out to each sash(shutter) and pull them in multiple times
3. Disengage the anchoring levers and pull the sashes in
4. Engage the latches or tower bolts to secure the sash in position
5. Repeat the above procedure for each sash of a window (up to 5 sashes can be expected in every window)
6. Restore the mosquito mesh and the blinds or curtains as before
7. This is the procedure to close each window of a home. Imagine

doing this to an average of 10 windows in a typical urban home. This can be a nightmare for the daily deployment of windows in a home
Users are never inclined to open any window. It is an eyesore, to see numerous homes in urban centres,
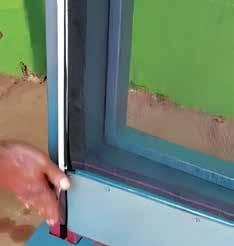


using main doors with mosquito mesh for ventilation. While every window remains closed. European standard windows designed for their Arctic weather are far removed from the demands of the tropics.
In tropical and sub-tropical countries, it is desirable to have cross ventilation in every home with all windows opened perennially. And windows are to be shut only in the event of bad weather, sudden showers, or dust winds. Permanent mosquito meshes and dust filter options are provided. Windows used in European environments must deliver, on the aspects of leak-free closure, sound insulation, and weatherresistant features.
While in tropical/sub-tropical countries it must be ensured that windows are open round the clock. Enable 24x7 air circulation, help in improved health of the inmates cut down the heat inside the rooms, and save on the use of Air conditioners.
A simple technical advancement of the system is required to enable the opening/ closing of windows with effortless ease and at a rapid pace.
The FIQX Controls Smart city windows are designed precisely to overcome all the existing flaws in conventional
casement windows. No more outstanding issues with casement windows.
1. Non-intrusive opening/closing of sashes. Thumbwheel will close/ open all sashes of a window synchronously.
2. No more necessary to displace the already existing mosquito mesh or blinds. As it is non-intrusive.
3. Sashes(shutters) do not need any ugly levers to anchor them in their fully or partially opened position. The sashes do not even need tower bolts or latches to hold their position when fully shut.
4. Security grill gaps can be further narrowed to stop stray animals like Cats, bats, pests, etc. from gaining entry.
5. Permanent mosquito mesh can protect the indoors from mosquitos and still admit enough fresh air and daylight inside, in abundance.
6. The automatic version totally frees the home keepers from any more human intervention in window operations.
7. The automatic smart window takes over the daily routine open/close functions as per the time setting and also during emergencies like fire or rain shower.
8. Close/open time 8 seconds maximum by manual mode, for any number of sashes
The window shutter closing thrust is exceptionally high and so there is no more necessity for tower bolts or latches. Windows will cease to be a nightmare for homes. The automated version of the FIQX controls window further eases operations.
For commercial apartments, this smart window will be a huge blessing in the event of a fire or sudden thundershower. All the windows will close automatically in both cases. Besides timed closing and opening can be programmed into the controller. Inmates in any room can override the automated status, by manual operation. Accidents with children in a high-rise building are very real with sliding windows. FIQX Controls smart windows do not expose children to possible accidents from high-rise apartments.
The additional cost of the operating engine mechanism is a mere Rs2000/above the current manufacturing (cost for the manual operation models). Robust mechanism, has no maintenance.
A patent is published.


Adouble shutter fire access window is a type of window that provides emergency access to and from a building in case of a fire. It consists of two shutters that can be opened from both inside and outside of the building, allowing firefighters and other emergency personnel to enter or exit the building quickly and safely.
Why Choose a Double Shutter Fire Access Window?
There are several reasons why you might choose a double shutter fire access window for your building. First and foremost, it provides a safe and reliable means of emergency access in the event of a fire. This can be crucial for ensuring the safety of building occupants and minimizing property damage.
Additionally, a double shutter fire access window can help your building meet local fire safety codes and regulations. Many building codes require the installation of emergency access points like fire access windows, and a double shutter window can provide an extra level of safety and security.
How Does a Double Shutter Fire Access Window Work?
A double shutter fire access window typically consists of two shutters that are mounted on either side of the window frame. Each shutter is hinged at the sides, allowing it to swing outward when opened.
To use the window, an individual simply needs to release the locking mechanism and push the shutters open. This can be done from both the inside and outside of the building, allowing for easy access in an emergency situation.
When choosing a double shutter, fire access window for your building, there are several factors to consider. First and foremost, it is to be ensured that the window meets local fire safety codes and regulations.
Additionally, the size and location of the window need to be considered. The window should be large enough to allow easy access for firefighters and other emergency personnel, and it should be in a place that is easily accessible and visible.
Finally, you’ll want to consider the overall quality and durability of the window hardware. A high-quality, well-made double shutter fire access window hardware Cotswold made can provide years of reliable service and help ensure the safety of your building and its occupants.
Below is the list of hardware which Cotswold suggest for emergency double shutter fire access window:
1. Detachable handle and keyDesigned such that window could be opened from inside as well as outside easily at the time of emergency or natural ventilation.
2. Two-way mechanism which helps to operate the handle from both sides of the window i.e. from outside and inside.
3. Heavy- duty Hinges for easy hanging and allows the window to open and close 90 degrees and more.
4. Locking points that secure window lock closed against air, water and burglary.
5. Limit arm which helps in limiting extra opening of the window.
6. Tower bolts and additional accessories which help in securing the window properly.
In conclusion, a double shutter fire access window is an important safety feature that can provide emergency access to and from a building in the event of a fire. By choosing the right window Cotswold hardware and ensuring that it meets local fire safety codes and regulations, you can help ensure the safety of your building and its occupants. Thank you!
For more details on the product, contact: Cotswold SEA Private Limited
502, Damji Shamji Business Galleria, LBS Marg, Above D Mart, Kanjurmarg (W), Mumbai – 400078 Mobile: +91 84258 85037
Landline: 022 25781088/1089 Website: www.cotswoldap.com
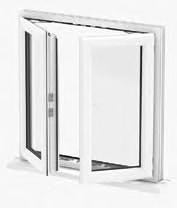




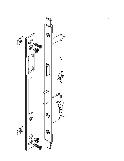





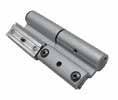

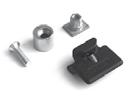






















Recent studies have shown that Indoor Environmental Quality has a direct bearing on the well-being of the occupants of the building, the study involves the reaction of human beings to indoor volatile organic compounds, dust, dampness, thermal comfort, acoustic and physiological issues. It has been found that the problems range from transient sensory irritation of the respiratory tract to diseases that can be life-threatening. These problems can be generally divided into two categories: Sick Building Syndrome (SBS) and Building-Related Illnesses (BRI).
Indoor Environmental Quality (IEQ) has multiple factors influencing it. It can be grouped into 3 categories and its source and solution can be addressed accordingly.
• Indoor Air quality
• Biological pollutants - Bacteria, Virus, Dust mites, Fungi, Mould, Endotoxins
• Chemical pollutants - Carbo Monoxide, Tetrachloroethylene, Trichloroethylene, Formaldehyde, Nitrogen Dioxide. (mainly paints, solvents, cleaning liquids)
• Thermal comfort
• Wind
• Relative Humidity
• Temperature
• Physiological
• Aesthetics
• Organizational
• Psychosocial
Deceuninck Window Systems can address some of these issues. Deceuninck window systems are designed to offer best-in-class performance in terms of water tightness, air tightness and structural stability. Why are these important?
• Lack of water tightness can cause dampness, mould formation and become a breeding ground for various bacteria and virus. Check the water tightness of the window systems you buy.
• Air tightness – Windows can greatly reduce the ingress of dust and particulate matter from outside. Multipoint locking, TPE Weldable gaskets, weather strips with fins in addition to properly designed Deceuninck profiles ensure best-in-class air tightness. During winters, indoor dampness needs to be released to ensure proper IEQ. Deceuninck offers ventilation solutions through its sister concern Tunal. These windows are available with built-in ventilation systems that allow fresh air to circulate throughout your home while still maintaining an airtight seal for noise insulation.
• Wind resistance - Deceuninck India offers window systems through its authorised channel partner network.

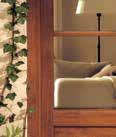
Each project is forwarded to our design department which checks the wind speed in the region, height and location of the building, and size of the window and offers the best possible design to prevent window members from buckling, bending, or deforming. A leaking window can be noisy and irritating.
• Temperature - Deceuninck window systems come with glasses of different thicknesses. High-performance glass will ensure proper temperature control. Low Uf of the frame ensures high thermal insulation and energy savings. Keep the heat out in summer and the cold out in winter. The latest addition to our product portfolio is the Legend Art - 70mm Casement System with a capacity to hold glass up to 48mm thickness.
• Deceuninck Window Systems also caters to physiological needs by offering various designs, operators, hardware, combinations, colours and acoustic insulation.
All the above backed with excellently trained, groomed Channel partners to offer the best service before and after the supply of the windows make Deceuninck the preferred choice the world over.
more details on the company

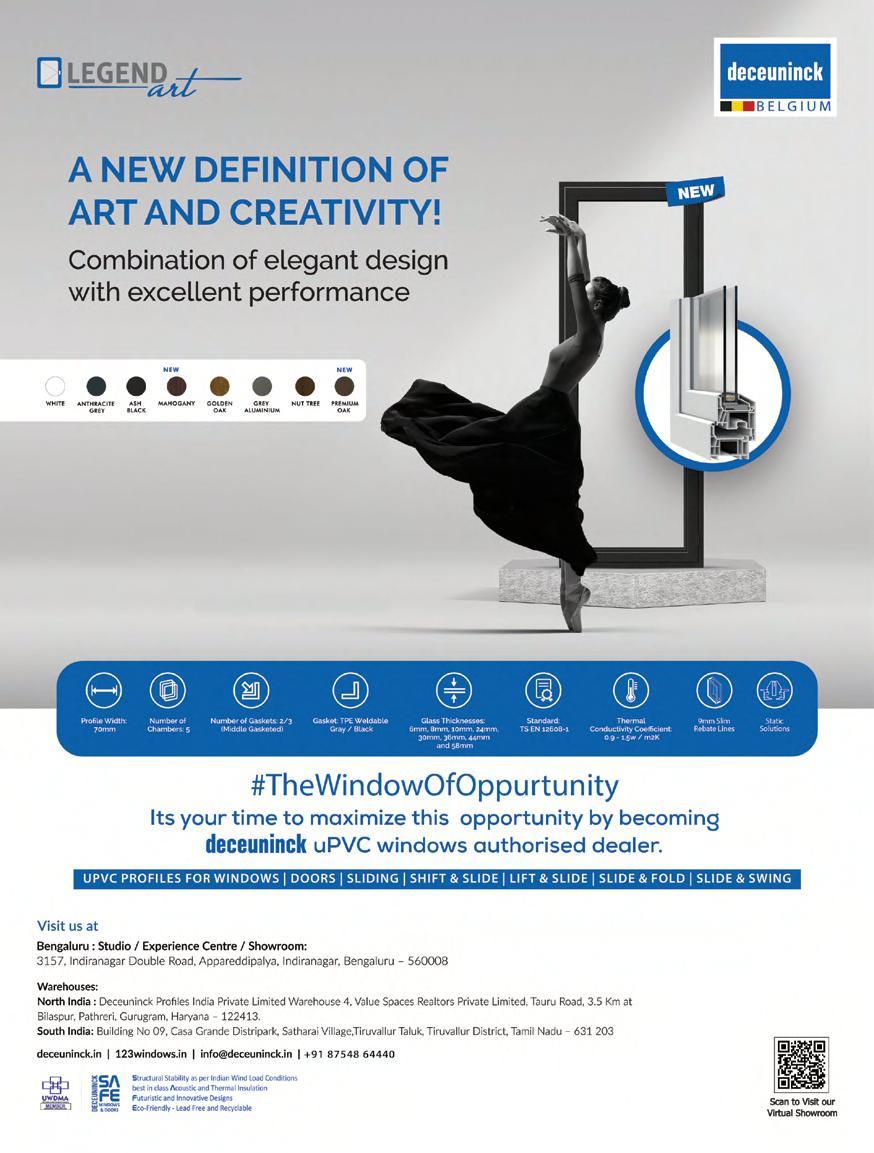
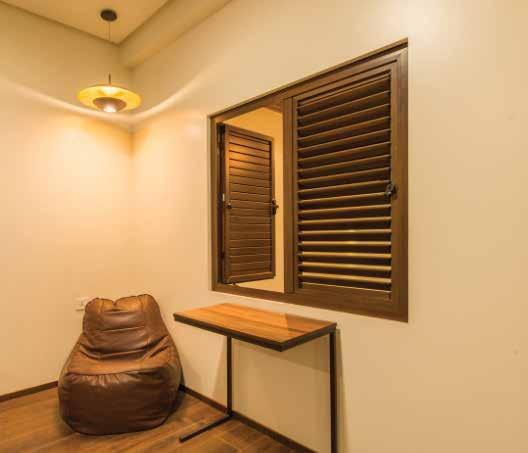
Why Louvers doors and windows are best for homes?
You’ve heard of panel doors, sliding doors, glass doors and several other types of interior doors, but have you ever heard of louver doors? We are certain you’ve seen them before, but may just not know the name. So, what exactly are they? Louver doors are formulated with an arrangement of horizontal blades, called louvers that either partially cover the door or cover its entirety. When considering interior door designs, louver door styles should not be slept on. They are both functional and stylish, exhibiting a modern flair to any space. Don’t throw out these “old-fashioned” doors, because they’re back in style!
It is increasingly becoming popular over the years, especially in Indian homes. Louvered windows are an arrangement of parallel or horizontal blades specially designed to regulate airflow or light ventilation. These blades could also
mobilize depending on the need. In comparison to traditional louvers, there’s much that can be done by employing louvers in various areas of architecture. Alfen’s innovative systems have diverse applications of louvers visible in doors and windows.
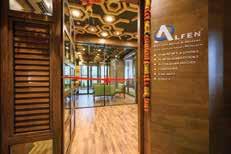

Louvers are essentially panels fitted with angled blades with varying amounts of space between them. The positioning of these blades allows for air and light to get in, but protects your building from things like rain and insects getting in Whether you’re looking to make a statement or simply improve air circulation in your home, louver doors are a great choice. Thanks to their unique design element, louver doors offer a sense of charm and beauty, while still serving a functional purpose. Their timeless style gives your door dimension and texture while providing you with fresh air and light.
When you install louver doors as bedroom doors, you can enjoy visual privacy and stay comfortable without having to adjust your thermostat as often during the summer or winter, regardless of how ventilated your home is. Since air is continually flowing through the door, your clothes, linens, towels, and toiletries will stay fresher.
These doors are used in cabinets, wardrobes, bathrooms, utility rooms, etc. Louver may be either fixed or movable.
Alfen Louvered windows are best known for their superior performance, made from an extruded alloy of aluminium hence, making them rust-free and long-lasting.
For more details on the product, contact:

Email: sales@alfen.in
Contact: +91 99283 66661
Website: www.alfen.in



The glass and glazing industry in India has been experiencing steady growth in recent years due to increasing demand from various sectors such as construction, automotive, and consumer goods. The Indian glass industry is the third largest in the world after China and the United States.
The demand for glass in India is driven by the growth of the construction industry, which accounts for the largest share of glass consumption in the country. With the increasing urbanization and infrastructure development in the country, the demand for glass is expected to continue to grow.
The Indian glass industry is highly fragmented, with a large number of small and mediumsized players. However, there are a few large players who dominate the market, such as Saint-Gobain, Asahi India Glass, and Hindustan National Glass. Overall, the glass and glazing industry in India is expected to continue to grow in the coming years, driven by increasing demand from various sectors and the government’s focus on infrastructure development.
India is a country that experiences a wide range of climatic conditions throughout the year, including high temperatures, humidity, and monsoons. This makes it important to use advanced glazing technologies for façades in order to optimize energy efficiency and reduce the impact of external weather conditions. The use of advanced glazing technologies for façades in India is essential to improve energy efficiency, reduce the impact of external weather conditions, and provide a comfortable indoor environment for occupants.
We spoke to many experts from the industry, including glass manufacturers, architects, façade consultants, civil engineers and those organizations working on testing of glass and glass façades, ensuring safety and security. This edition’s cover story is a compilation of their interviews on the latest in glass and glazing products, technologies, testing, installation, standards, safety and security aspects. Hope you will find this informative.

SHEETAL KHANNA
General Manager - Specifications & Branding, Gold Plus Glass Industry Limited
The main challenge being faced today by the building material industry is the appropriate selection of products for building façades – Glass being one of the main products. With the available options here are a few pointers that will definitely help in the specifications of getting the desired inputs:
1. Orientation: Building orientation plays a tremendous role in energy performance & occupant



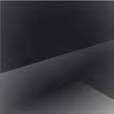
productivity. Solar heat gain and daylighting can vary greatly depending on the path of the sun in the summer versus the winter. South-facing façades must allow for solar heat gain control, while north-facing façades require less solar protection. Overlooking these can result in excessive heat gain or glare issues that could compromise energy performance and occupant comfort.
2. Colour and Transparency: The colour and transparency of glass can significantly impact the aesthetic appeal of a building’s façade. Clear, coloured, or frosted glass can create unique and interesting visual effects, while transparent glass allows for maximum visibility and light penetration.
3. Texture and Pattern: Textured and patterned glasses can create an artistic and dramatic façade while providing privacy to the interior. Various glass types such as acidetched glass, sandblasted glass, laminated glass, and fritted glass
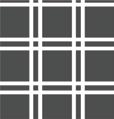

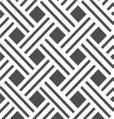
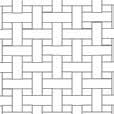
Texture and Patterns in glass must be chosen depending upon their effect on the façade.
4. Lighting: The use of glass walls and façades can create a beautiful lighting effect both inside and outside the building. Interior lighting and dynamic façade lighting can enhance the design element and aesthetics of the building.
5. Reflectivity: Reflective glass can create a modern and sleek appearance in buildings, reflecting the surrounding architecture and
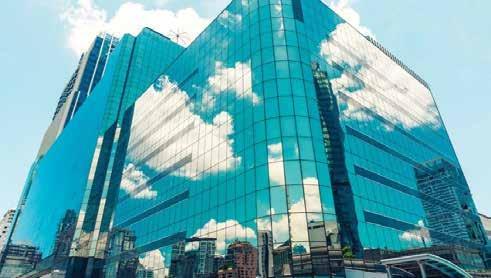
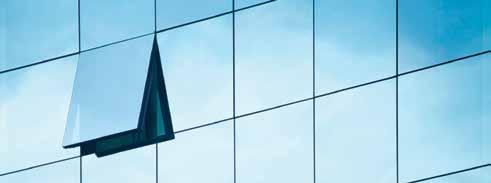
landscape. Care must be taken to ensure that the reflective properties of the glass do not create glare for neighboring properties.
6. Framing and Structure: The type of framing and structure used for the glass façade can significantly impact visual aesthetics. Slim frames or frames with hidden fixings can create a contemporary and seamless appearance.
7. Strength and Safety: The glass must be able to withstand the forces that it will be subjected to, including wind pressure, snow load, and impact resistance. Specially engineered glass types such as Toughened Glass, Laminated Glass, Insulated Glass, etc., must be chosen based on the requirement.
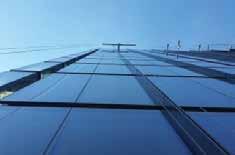
8. Thickness: The thickness of the glass must be chosen based on the building’s location and the size of the glass pane. For example, stronger winds in a particular location may require thicker glass to be used to prevent breakage.
9. Climate Control and Energy Efficiency: The type of glass used
must be selected to provide climate control and energy efficiency in the building, considering the local climate and orientation of the building.
10. Acoustic Insulation: Glass must provide adequate acoustic insulation to reduce the amount of noise entering the building.
11. Ultraviolet Rays: Among the biggest advantages of the right selection of glass is its ability to provide solar control and glare control. This is particularly advantageous as it controls harmful UV rays and therefore glass goes a long way in ensuring occupant comfort, health and safety.
12. Maintenance: The glass must be designed to be easy to maintain and clean. It’s crucial to consider the water-repellent coatings that would
prevent water from seeping and streaking.
13. Cost: The cost of using glass in buildings is also an essential consideration. Depending on the type of glass required, the cost can vary significantly.
14. Building Codes & Standards: Glass must be installed in compliance with local building codes and regulations.
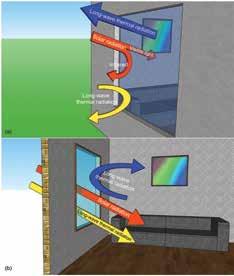
Overall, selecting the right type of glass for construction requires considering factors like aesthetics, energy efficiency, strength, safety, climate, and acoustic qualities. It is crucial to work with qualified professionals who have experience in specifying glass for building construction
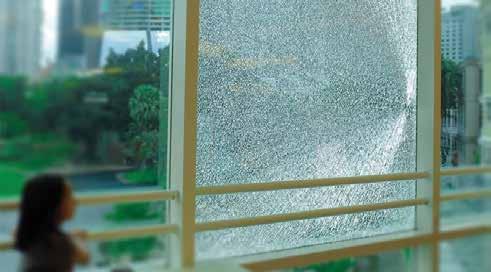

AR. ISHAN GROVER
Principal Architect & Design Director, Karan Grover & Associates
The use of glass in the construction industry was first seen around the early 1800s during the rise of interest in greenhouses and conservatories. At this moment in time, glass was considered a luxury item as it was not entirely available to the general public due to its high costs. However, the cost significantly reduced during the latter stages of the industrial revolution around the mid-1800s. Crystal Palace, built in 1851 by Joseph Paxton marked a new era in the use of glass.

The advantages of the use of glass in high-rise buildings are plenty. It is lightweight, allows for larger openings increasing the vision towards the outside, it contributes to natural light filtering the indoor spaces, glass has the ability to keep out solar ingress and also contributes to ventilation channeling it through the indoor spaces.
There are many types of glass façade systems such as - curtain walls, unitized curtainwalls, frameless façades, skylight glazing for roofs, and so on. It is essential to study all types at the time of design for different project typologies. For example, a unitized curtain wall is made to enhance thermal efficiency, sound transmission and fire safety.
The versatility of glass façades is unmatched. One can decide to lower glare and solar ingress while keeping 100% vision towards the outside. For example, a single monolithic glass is used as a basic window for visual and daylight comfort with various tints. An IGU or a DGU has greater thermal insulation due to the fact that there are 2 panes of glass with an air barrier. These types of glasses are coated with low-emissivity to improve thermal performance. Today, glazing systems are manufactured to transmit an adequate amount of visible light while minimising heat gain. There are several values to choose from such as; Low-e Glass, solar Heat-Gain Coefficient (SHGC), Visual Light Transmittance (VLT) and something very new Building Integrated Photovoltaics (BIPV), where glass can harvest the sun’s energy. Other performance factors to consider are sound transmittance, security and aesthetics.
Pros: Unhindered views towards the outside, natural light, relatively maintenance free and aesthetics.
Cons: glare, if not used correctly can act as a greenhouse, involves a higher cost and can be harmful to birds. The most substantial negative environmental impact comes while manufacturing glass. Melting the raw materials produces Carbon Dioxide and Nitrogen Oxide which is a contributor to smog. In addition, materials like sand and minerals are non-renewable sources coupled with large amounts of water usage.
In order to mitigate these issues, a balance must be drawn between the use of glass and solid walls. A combination of these two can create a beautiful façade that is not only glass.
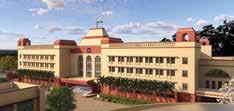
The type of glass façade we like to use is the one that serves the project’s sustainable goals. I would like to see Building Integrated Photovoltaics (BIPV) in the future. These types of systems could contribute effectively towards producing energy at the site.
To gain knowledge on the latest in glass, apart from online architectural and glass magazines, we remain proactive in meeting glass experts, vendors and manufacturers on a monthly basis to learn about the new systems and materials available in the market.



AR. H.H. NISHANTH
Studio Director, Aedium Design Pvt. Ltd.
Glass façades provide a range of benefits for high-rise buildings, including energy efficiency, natural light, and views. Glass façades offer several advantages, including aesthetic appeal –giving the building a sleek and modern appearance. They allow for more natural light to penetrate deep into the building, reducing the need for artificial lighting during the day. This leads to energy efficiency and creates a pleasant working or living environment, providing views of the surrounding environment. Modern glass façades are designed to provide excellent sound insulation, reducing noise from the surrounding environment, and improving the acoustics within the built environment.
The best type of glass for each system will depend on the specific requirements of the project, such as energy efficiency, safety, and design considerations. For example, a building in a hot climate will require glass with low solar heat gain properties, while a building in a noisy
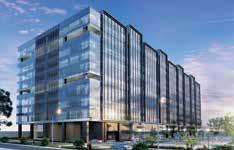
1. Clear glass allows maximum natural light to enter the building and is suitable for buildings located in areas with moderate to low sunlight exposure or where high internal visibility is desired, like retail buildings.
2. Tinted glass is suitable for buildings located in areas with high levels of sunlight exposure. It reduces the amount of heat and glare entering the building, making it more energy efficient.
3. Insulated glass consists of two or more panes of glass with a sealed air space in between, providing superior insulation and soundproofing.
4. Smart glass façades are revolutionising the future of glazed façades. They increase the wellness of occupants by automatically controlling glare and visual light penetration into the built space according to the climatic conditions prevailing outside. Smart glass automatically responds to the ever-changing environment outside and hence makes buildings more energy efficient and sustainable.
Pros of Using Glass on Façades: Natural light, aesthetics, energy efficiency, durability
Cons of Using Glass on Façades: Heat gain, glare, cost, privacy.
Glass façades can be costly and cause glare and heat gain. They may also require additional privacy measures and maintenance. Glass façades can have significant environmental impacts, including energy consumption, carbon emissions, and waste production. To mitigate these issues, designers can incorporate sustainable features such as high-performance glass, shading devices, and insulation. Use of recycled materials and designing for energy efficiency can reduce the carbon footprint of glass façades. Proper maintenance and endof-life recycling can also reduce waste and environmental impacts. Sustainable certifications such as LEED can provide guidelines and criteria for environmentally friendly glass façade design and construction.
Dynamic façades or intelligent façades, are building envelopes that can modify their properties as per the ever-changing external environment such as sunlight, temperature, and air quality. These are typically made of smart materials such as electrochromic glass and/or responsive shading devices that can adjust their properties in real time. They use a combination of advanced materials, sensors, and control systems to optimise energy efficiency, indoor comfort, and visual appeal. They reduce the need for artificial lighting and air conditioning, lower energy costs and carbon emissions, and improve occupants’ health & productivity.

AR. GAURAV GOEL
Founder & Principal Architect,
Glass has significant advantages in high-rise construction. It is less expensive when compared to traditional wall enclosures for big and repetitive façades. Its modules are light in weight, fast to install, and space-saving in terms of floor area, along with the ability to transmit natural light deep into the floor plates of the high-rise building. Also, Glass is easy to clean and maintain due to its physical properties.

Current computational technology helps to design façades that are optimal for specific performance parameters. A range of simulation software is used to test glass façades digitally for numerous parameters to comply with design and code requirements before formulating construction specifications. Once this exercise is done by architects and engineers, façade specifications of glass can be informed by these simulation results, to meet performance precisely in the context of design and environment.
Pros of Using Glass on Façades:
• Glass façades are weather resistant and can withstand rain, wind, and heat exposure effectively without deterioration.
• Glass can be manufactured into big modules to allow more daylight penetration into deep floor plates of high-rise buildings and simultaneously block heat due to available low E coatings.
• Glass is a recyclable material. Glass modules can be reused and repurposed into retrofitting projects or it can be sent to recycling plants to be used in manufacturing new glass.
• Glass is aesthetically pleasing due to its lighter visual weight and light-emitting properties. It adds an immaculate look to the space and building exterior.

Cons of Using Glass on Façades:
• Glass as a material presents a challenge to comply with safety standards due to its brittle nature. It is a difficult and challenging job to handle glass during installations in façades.
• Glass is not an apt material for earthquake-prone areas. If glass façade modules fall off in times of earthquake, they would pose a danger to life.
• Glass poses another challenge of glare if not designed properly. Also, it can reflect heat if its surfaces are curved and coated inappropriately resulting in damage to the surrounding built environment.
• Glass is bad at reflecting heat unless treated or oriented properly. It can heat interiors of a space resulting in greenhouse effect, which in turn can increase buildings energy requirements drastically.
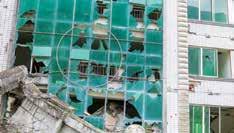
Numerous innovations provide opportunities for glass façades to perform more than just an aesthetic element of the façade. In the future, 3D organic glass modules that can be formed with various digital fabrication tools and technologies can be an interesting avenue. Creating parametric forms with these non-Euclidian glass façade modules would be an exciting project. Moreover, glass façades that are affordable and yet intelligent in terms of their environmental performance is another intriguing area.

WINDOWS AND DOORS FURTHER
The new SOLEAL NEXT windows and doors feature increased modularity to optimise the use of material, simplify manufacturing and facilitate installation. All hardware comes from a single supplier and is fully tested, assuring more reliability and reactivity.


ANAND BAHUKHANDI
Head – Projects, AKB
Glass façades have become increasingly popular in contemporary/high-rise buildings due to their numerous advantages. One of the most significant benefits of glass façades is the ability to allow natural light to penetrate deep into the building’s interior, creating a more pleasant and productive work environment for occupants while also reducing the need for artificial lighting during the day. This can improve the energy efficiency of the building and lower operating costs. In addition, glass façades can provide a sleek, modern appearance that is often desired in contemporary architecture. They can also offer unobstructed views of the surrounding environment, creating a greater sense of connection to the outdoors. Modern glass technology has also improved the thermal and acoustic performance of glass façades, making them more energy-efficient and able to reduce noise transmission. They are designed to be durable and longlasting, withstanding extreme weather
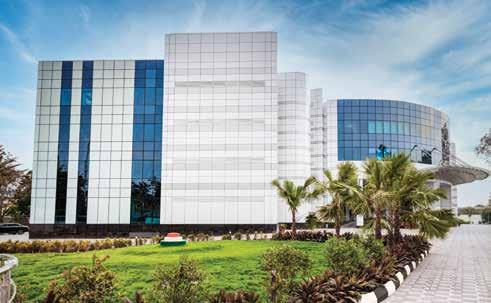
conditions and resisting damage from impacts or scratches. Overall, glass façades can contribute to a building’s sustainability by reducing the need for artificial lighting, improving insulation,
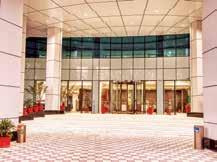
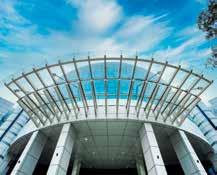
and enabling passive solar heating. With these benefits, it’s easy to see why glass façades have become such a popular choice for contemporary high-rise buildings.
QUICK FACTS:
• Project: Indian Oil Corporation Ltd Regional Head Office (Telangana & Andhra)
• Client: Indian Oil Corporation Ltd
• Architect: Pheroze Kudianavala Consultants Engineers Pvt Ltd. (Mumbai)
• Consultants: Pheroze Kudianavala Consultants Engineers Pvt. Ltd.
• Location: Hyderabad
• Work done: 3500 Sq m semi unitized structural glazing, 5000 Sq m of ACP cladding, setting up of 133 Kilowatt BIPV solar power plant integrated to structural glazing
Glass façades come in different types, and the type of glass used varies based on the project requirements. Unitized curtain walls use pre-assembled panels and are best suited for insulated glass units with low-emissivity coatings and argon gas fills for excellent thermal performance. Semi-unitized curtain walls, on the other hand, use a combination of stick systems and pre-assembled panels and can use the same glass types as unitized curtain walls. Stick glazing requires installing individual glass panels, and various glass types can be used, such as tempered, laminated, and high-performance coated glass. Point-supported and structural glass façades rely on the glass’s strength for support, and laminated or toughened glass is commonly used for safety, strength, and durability.
The type of glass selected depends on the project’s specific requirements, including energy efficiency, safety, durability, and aesthetics. Architects and designers should consider these factors when selecting the appropriate glass for their project, along with the benefits and drawbacks of each glass type. Proper selection can enhance a building’s functionality, appearance, and sustainability.
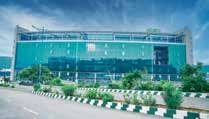

Thermal Insulation, Sound Reduction and Solar Control
Thermal insulation can be achieved by using Insulated Glass Units (IGUs) that contain two or more glass panes with a low-emissivity (Low-E) coating and a gas fill in between to reduce heat transfer. The frame design should also minimise thermal bridging, and the glass should be sealed properly to prevent air leakage.
Sound reduction can be achieved by using laminated glass or double-glazed windows with different thicknesses or interlayers that can absorb and reduce sound waves. The frame design and sealants should also reduce sound transmission.
Solar control can be achieved by using glass coatings that selectively absorb or reflect solar radiation, reducing heat gain in the building. Tinted glass can also be used, although it may impact natural light transmission. Shading devices such as external louvers or fins can also be installed to reduce direct sunlight and glare.
Overall, the design of a glass façade should consider the building’s orientation, climate, and specific performance requirements. Computer
• Project Name: Millennium Tower; Client: KPC Projects; Architect: CP Kukreja Architects ( New Delhi)
• Consultants: Nemcon Façade Consult (Chennai)
• Location: Vishakhapatnam
• Work done: 11000 Sq m semi unitized structural glazing, 6500 Sq m of ACP cladding
simulations can be used to predict the façade’s performance under different conditions and optimise the design. Collaborating with glass manufacturers and façade consultants can also help ensure the best solutions for meeting specific performance requirements.

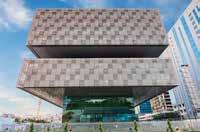
• Project: T Hub Phase-2
• Client: KPC Projects
• Architect: Form Studios (Hyderabad)
• Consultants: Nemcon Façade Consult (Chennai)
• Location: Hyderabad
• Work done: 12000 Sq m semi unitized structural glazing, 5000 Sq m of ACP cladding, 10000 Sq m of expanded mesh façade as second skin
• Glass façades provide a modern and visually appealing appearance that can enhance a building’s appeal and value.
• Glass façades allow natural light to penetrate deeper into buildings, reducing the need for artificial lighting and providing a more comfortable and productive indoor environment.
• Glass façades provide unobstructed views of the surrounding environment, which can improve
• occupants’ well-being and connection to nature.
• Properly designed glass façades can improve a building’s energy efficiency by reducing heating and cooling loads.
Cons of Glass Façade Buildings:
• Glass façades can be expensive to manufacture, install, and maintain, which may increase construction costs.
• Glass façades require regular cleaning and maintenance to remain in good condition, which can be costly and time-consuming.
• Thermal performance of glass varies, and glass façades can allow heat to escape in colder climates and contribute to overheating in warmer climates, which can increase energy consumption and costs.
• Large glass façades can cause glare and heat gain, leading to discomfort for occupants and increased energy consumption for cooling.
Environmental and sustainability issues associated with glass façades include energy consumption, materials sourcing, and end-of-life disposal. To mitigate these issues, glass façades can be designed to maximise energy efficiency and reduce the environmental impact of their production and disposal. For example, the use of low-emissivity coatings, insulated glass, and shading devices can improve energy performance. Glass manufacturers can also source materials responsibly and invest in recycling programs to reduce waste. Proper design and maintenance can extend the lifespan of glass façades, reducing the need for replacement and minimising their environmental impact.
A few interesting trends are emerging in the design of glass. One trend is the use of dynamic glass, which can change its tint or opacity in response to external factors such as light, heat, or user control. This allows for better solar
control, energy efficiency, and occupant comfort, while also providing flexibility and customization in the building’s appearance and performance. Another trend is the integration of greenery into glass façades, such as green walls or living façades integrated inside or outside, which can provide natural insulation, air filtration, and aesthetic benefits, and can also contribute to the building’s sustainability. In terms of glass types, high-performance coated glass with lowemissivity and solar control properties are becoming more common, along with laminated glass with interlayers for safety and sound control. Overall, the future of glass façades is likely to continue to prioritise energy efficiency, sustainability, and occupant comfort, while also incorporating new technologies and design elements to improve performance and aesthetics.
It is important to stay up-to-date on the latest products and technologies.
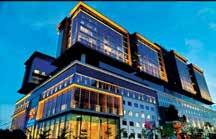
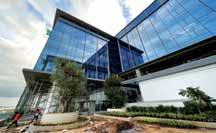
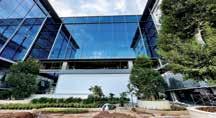
Attending industry conferences, trade shows, and seminars provide a great opportunity to connect with experts in the industry and learn about the latest advancements. Another way I stay informed is by regularly reading industry publications, research articles, and news articles. These sources provide valuable insights into new products, industry trends, and technological advancements. Networking with other professionals in the industry is also crucial to stay updated on the latest products and technologies. By building relationships with suppliers, manufacturers, and other industry professionals, one can gain access to insider knowledge and insights. Finally, I make sure to conduct my own independent research and stay curious about the latest developments in the field. With the abundance of online resources available, it is easier than ever to access information and stay informed about the latest advancements in the industry.
• Project: Yashoda HospitalHitech City
• Client: Yashoda Healthcare Services Pvt Ltd
• Architect: Dutta Kannan and Partners. (Bangalore)
• Consultants: Aspect Facade & Engineering Consultants Pvt Ltd (Hyderabad)
• Location: Hyderabad
• Work done: 5000 Sq m semi unitized structural glazing, 6000 Sq m unitized glazing, 3000 Sq m of ACP cladding, 4000 Sq m casement windows/ doors Alu-K System
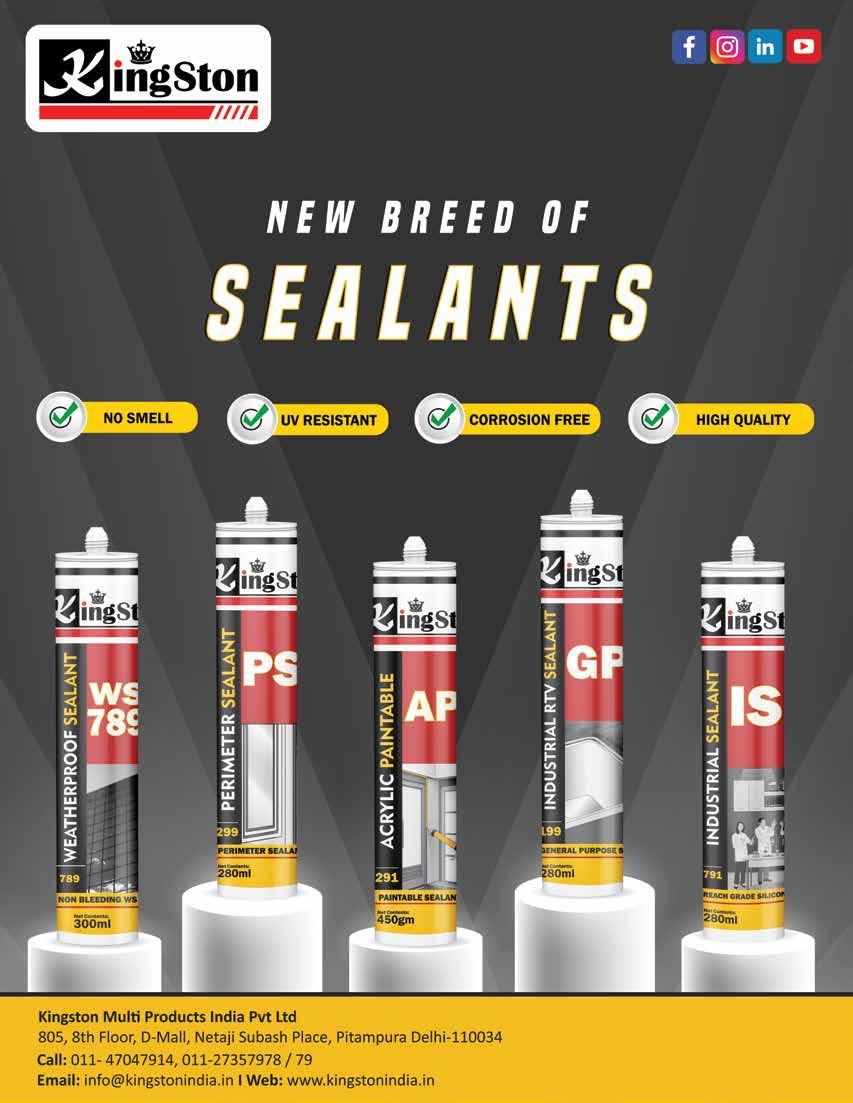

AR. AMIT GULATI
Co-Founder & Partner, Design 21
The best type of glass for each building will depend on the specific project requirements. For example, a unitized curtain wall may be the best option for a high-rise building due to its prefabricated panels that can be easily installed on-site. For a project with a complex façade design, point-supported glass façades may be the best option as they offer greater design flexibility. Lowemissivity (Low-E) glass is often used for energy efficiency, while laminated glass can improve safety and security.
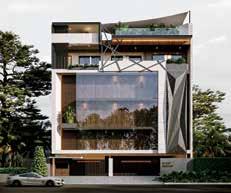
Glass façades can be designed to meet specific performance requirements through several design strategies. For thermal insulation, the double or triplepane glass can be used with low-emissivity coatings and gas fills to reduce heat transfer. The sound reduction can be achieved through the use of laminated glass with acoustic interlayers. For solar control, use tinted or reflective glass, shading devices, or apply a solar control film to the glass. Additionally, the orientation of the building and the placement of the glazings can also impact their performance. By carefully considering these design strategies, glass façades can be tailored to meet the specific performance requirements of a project.
Environmental and sustainability issues associated with glass façades include increased energy consumption, the carbon footprint associated with glass production, and the potential for bird collisions. Mitigation strategies include selecting high-quality glass with good thermal properties, incorporating shading devices, and incorporating bird-friendly designs into the façade.
Pros:
• Abundant natural light and panoramic views of the surrounding environment, creating a pleasant and open atmosphere
• High thermal insulation, reducing energy consumption.
• high-quality glass is durable and able to withstand extreme weather conditions
• The aesthetic appeal
Cons:
• Requires regular maintenance and cleaning to retain their aesthetics
• Glare and heat gain of glass façades lead to discomfort and higher energy consumption
• Pose as a safety risk if they are not installed properly
• Not strong enough to withstand extreme weather conditions
• Lack of privacy
In the future, I would love to see more smart glass façades that could adjust their transparency and shading properties in response to changing weather and light conditions. Another interesting development could be the incorporation of biophilic design principles into glass façades, such as incorporating natural elements and greenery to create a more sustainable and visually appealing building envelope.
One can keep oneself updated on the latest glass products in the market through several trade shows and exhibitions that focus on glass products and technologies. Other options are to conduct research online, read industry publications, and browse manufacturers’ websites. It is also essential to maintain professional development and continuing education to stay up to the minute with emerging trends and technologies in the field of building design and construction. Networking and bracing relationships with glass suppliers and manufacturers also become crucial to keep updated on new products and technologies.

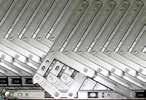
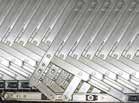



ENG OSAMA ABBAS CEO, IBECE
Gazed Façades in high-rise buildings are associated with Iconic architectural trends developed by world-renowned architects in quest of clean sleeklooking surfaces created by the glass. Additionally, the glass offers panoramic unobstructed views, hence enhancing the monetary value of the property itself.
Daylight running through the glazing floods the internal space and connects the outside to the inside, creating a sense of well-being within the space. It increases energy efficiency by reducing the constant need for artificial lighting.
Glass is quite a durable material. When specified and built properly, it can stand the test of time even in harsh environments with little upkeep.
While the façade market offers an abundant variety of façade system
solutions, Unitized, Semi-Unitized and Stick curtain walls form the bulk of any high-rise building.
Façade engineers should be well adept at selecting the right façade system suiting their project’s needs.
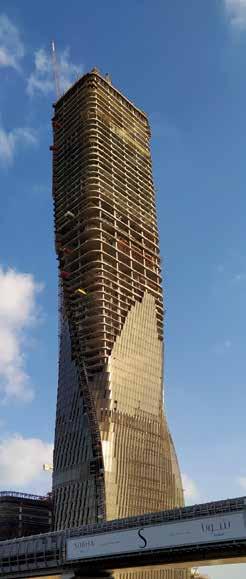
CRITERIA BEHIND THE SELECTION
• Unitized Curtain Wall: This façade system is typically used when high quality and quick installation is a project mandate. As most of the fabrication is done within the workshop, under controlled


conditions, a high level of quality control is achieved, and hence a superior quality product is born. The panels are predesigned to be quickly installed on-site, thanks to pre-installed hook brackets planted on-site, and with coupling hook brackets installed in the workshop.
From a design standpoint, unitized systems are most appreciated when:
• the building induces horizontal and vertical movements that need to be assimilated by the façade system. Movements could vary from being differential to being overall, resulting from seismic/wind sway, gravity or thermal loads,
• exceptional performance against water penetration and air infiltration is requested, this is achieved via multi-gaskets and chambers within the system.
• Stick Curtain Wall: This façade system is typically used when there is a concern about the material delivery lead time. Since the system can be fully assembled on site, the contractor may initiate the installation of the stick curtain wall framing while the glazing is still in transit, this helps save time under tight time schedules.
• From a structural standpoint, since the profiles are made of well-proportioned boxes (rather than slender boxes as in Unitized
Systems), the structural capacity of the profiles within the façade is comparatively higher. We can see that relatively high, or panel-wide, façades are constructed from stick curtain walls with aluminum profiles, and sometimes with steel profiles, for that reason.
• Semi-Unitized Curtain Wall: This façade system can be thought of as a hybrid between Unitized and Stick Curtain walls, combining the best of both façade types for the benefit of projects with specific requirements.
• A Notion on Glass Selection: Glass selection is driven by several parameters, the least of them is the chosen façade system. Façade Engineers must carefully select the glazing to suit aesthetic, structural, acoustic, lighting, glare, thermal and safety (containment) requirements.
Glass façades can be customised to meet specific performance requirements by incorporating a range of technologies into their construction fabric. Here are some approaches to designing glass façades to meet particular performance needs:
• Thermal Insulation: This is the science of reducing the conduction of heat through the glazing of the façade, also known as the U-value. A façade designer must select magnetron deposited low emissivity coatings, and set them out within the double or tripleglazed assembly in order to:

• Reduce the conduction of precious cooled air from inside the building - throughout the façade – towards the outside (in cooling-dominated climates), or
• Reduce the conduction of precious warmed air from inside the building - throughout the façade – towards the outside (in heating-dominated climates)
• Solar Control: Solar control aims at reducing the transmission of the sun’s ultraviolet and infrared spectrums through the glass. Solar control coatings deposited on clear glass or combined with tinted glass, perform this function effectively.
• Sound Reduction: Acoustic performance is an important design criterion that is, fortunately, gaining a lot of attention lately. Façades with poor acoustic performance not only devalue the real estate but are also linked to developing chronic anxiety and insomnia among tenants. Several methods can be adopted to enhance the acoustic efficiency of glazed façades. Double skins façades being the top f the list, then comes the use of thicker glass, gas fillings as well as acoustic laminates within the glazing assembly.
• Additional Performance Requirements:
• Optical: Transmitted Visible Light – Color Rendering Index –External/Internal Reflections
• Structural: Safety and containment
• Thermal Comfort
• Air and Water Tightness
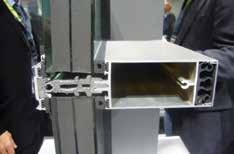
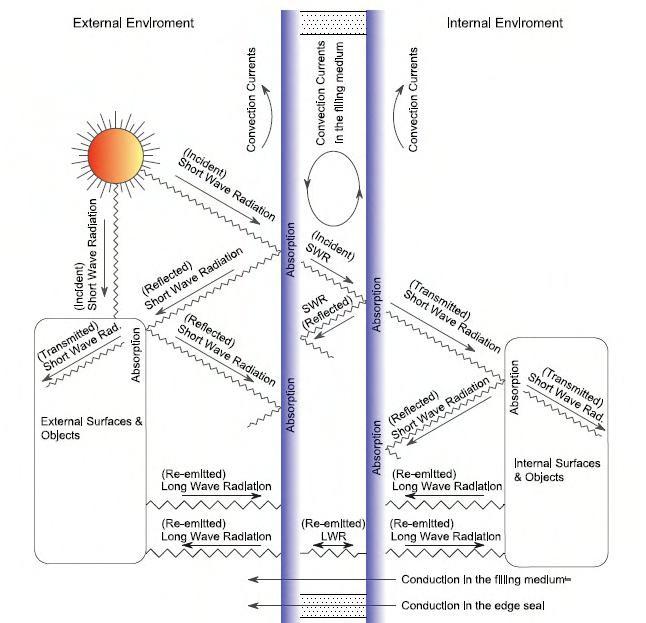
Environmental and sustainability impacts of glass façades:
• Energy Consumption: The energy required to heat and cool buildings with glass façades, particularly if not designed for energy efficiency, can contribute to greenhouse gas emissions.
• Manufacturing and Transportation: The production and transportation of glass and framing materials can generate significant amounts of greenhouse gas emissions.
• End of Life: Glass façade s may not be easily recyclable or reusable at the end of its useful life, leading to waste.
Potential solutions to mitigate
• Energy Efficient Design: Incorporating high-performance glazing and coatings into glass façade design can reduce energy consumption and associated emissions.
• Sustainable Material Selection: Choosing materials with lower embodied carbon and sourcing them locally can reduce the environmental impact of glass façade construction.
• Bird-Friendly Design: Including bird-friendly design elements such as fritted glass or bird-safe film can reduce the risk of bird collisions.
• End-of-Life Management: Developing strategies for recycling or repurposing glass façade materials can reduce waste and promote sustainability.
The glass façade design is constantly evolving, with emerging trends gaining popularity in recent years. One trend is the use of dynamic shading in combination with electrochromic glass, which allows the façade to change its thermooptical characteristics in response to external elements such as solar radiation, wind speed and surface temperatures. This technology allows for the creation of smart glass façade s that continuously optimises energy performance and enhances user comfort.
Another trend is the use of biophilic design principles, which incorporate natural elements and materials into the built environment to promote human health and well-being. In glass façade design, this can include plant life, water features, or natural patterns to create a more calming and natural indoor environment.
From an Energy generation perspective, glazed façades incorporating Building Integrated Photo Voltaics (BIPVs) are gaining momentum as technological advancements are well underway to deliver high power output BIPVs.
Finally, reducing the carbon footprint of glazed façades is gaining momentum as major suppliers are heavily investing to reduce the embodied carbon within their construction, all supporting the carbon net-zero initiative.
As glass façades’ design moves towards the future, the focus will be on achieving a balance between aesthetics, energy performance, user comfort, and sustainability. This will require an integration of emerging technologies, and design principles, to create innovative and functional glass façade s that meet the evolving needs of building occupants and the environment.



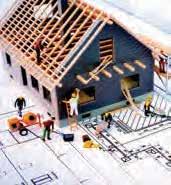

AR. VIVEK BHOLE Chairman & Managing Director, Vivek Bhole Architects Pvt Ltd
The choice of glass for a particular project will depend on several factors, including the desired performance characteristics, design aesthetics, and budget. Here are some common types of glass and their ideal applications:
• Annealed glass: This is the most basic type of glass often used in lowrise buildings or interior partitions.
• Tempered glass: Tempered glass is a type of safety glass that is more durable and resistant to breakage than annealed glass. It is often used in applications where safety is a concern, such as doors, windows, and other building openings.
• Laminated glass: Laminated glass is a type of safety glass that is made up of two or more layers of glass, with a plastic interlayer in between. It is often used in applications where safety is a concern, such as skylights, balconies, and exterior walls.
• Low-E glass: Low-E glass has a special coating that reflects infrared radiation, keeping the interior of the building cooler in summer and
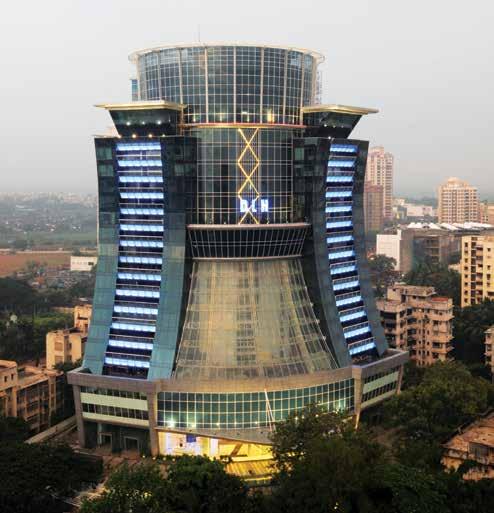
warmer in winter. It is often used in applications where energy efficiency is a concern, such as in high-rise buildings and other large commercial buildings.
• Insulated glass: Insulated glass consists of two or more layers of glass with a sealed air space in between. It is often used in applications where energy efficiency is a concern, such as in high-rise buildings, hospitals, and other large commercial buildings.
• Tinted glass: Tinted glass is designed to reduce the amount of sunlight and heat that enters the building, making
it ideal for applications where energy efficiency is a concern. It is often used in high-rise buildings, offices, and other commercial buildings.
• Decorative glass: Decorative glass can be used to create a unique and attractive design element in a building. It is often used in lobbies, entryways, and other areas where design aesthetics are a priority.
• Unitized curtain wall systems are prefabricated, factory-assembled
systems delivered to the building site in panels. They are installed directly onto the building frame with the help of a crane. This type of system can be erected quickly and is well-suited for buildings with numerous repeated floor plans.
• Semi-unitized curtain wall systems are a hybrid between stick-built and unitized systems. Some glazed components are assembled at the factory while remaining on-site. This system is typically faster than a fully stick-built system requiring minimum labour.
• Stick-built curtain wall systems are assembled on-site, with each component installed separately. This

type of system requires more on-site labour than a pre-fabricated system but permits more customisation in terms of the size and shape of each panel.
• Point-supported glass façades, also known as spider glazing, employ point-fixed glass panels that are hung from a steel structure. The panels are connected to the structure with small metal fittings, giving the impression of a floating glass surface. This type of system is ideal for buildings with large glass surfaces and unobstructed views.
• Blast-resistant curtain wall systems are designed to withstand the force of an explosion. They consist of laminated glass panels attached to the building frame with specially designed fasteners and anchors.
• Photovoltaic curtain wall façade systems are designed to generate electricity from sunlight. The system consists of solar cells embedded in glass panels which is ideal for buildings that generate their electricity reducing carbon footprint.
Glass façades are designed to meet specific performance requirements using different glass types, coatings, and shading devices. The following are some options:
• Thermal insulation: Glass façades can be designed to improve thermal insulation by using double or triple glazing, which provides better insulation by trapping air between the layers of glass.
• Noise reduction: Laminated glass reduces the sound of façades. It consists of two or more layers of glass with an intermediate layer that acts as a sound absorber, reducing the noise that enters the building.
• Solar control: Glass façades can be designed with tinted glass that absorbs and reflects solar radiation, reducing the heat entering the building. Solar control coatings, such as reflective or spectrally selective coatings can be
applied to the glass to reduce solar radiation entering the building.
• Daylighting: For this purpose, Glass façades can be designed, with high-performance glass allowing more natural light into the building, minimising the need for artificial lighting. This can help improve indoor air quality and reduce energy consumption.
• Shading devices: Shading devices, such as louvers or external shading devices, can be installed on the glass façade to reduce solar heat gain enabling energy efficiency. It can be adjusted allowing occupants to control the light and heat entering the building.

Like any building material, glass façades come with their own set of pros and cons. The advantages are aesthetic appeal, natural light, energy efficiency and flexibility in design.
While the disadvantages are cost, maintenance, safety concerns, glare and heat gain.
Glass façades can have significant environmental and sustainability issues that need to be addressed to reduce their
impact on the environment. Here are some of the common issues which can be mitigated:
Energy consumption: Glass façades can lead to increased energy consumption due to higher heating and cooling loads. To mitigate this issue, low-e coatings can be applied to the glass, which reflects heat back into the building during the winter months and reflects it out during the summer months.
Solar heat gain: Glass façades can allow too much solar heat gain, resulting in higher energy consumption for air conditioning. This can be mitigated by incorporating shading devices such as external louvers, vertical fins, or brise-soleil.
Bird collisions: Glass façades can pose a significant risk to birds, who can mistake the reflective surface for the open sky and collide with the glass. To mitigate this issue, bird-friendly glazing options can be incorporated into the design, such as patterned glass, fritted glass, or UVreflective coatings.
End-of-life disposal: Glass façades can be difficult to recycle, leading to increased waste and environmental impact. This can be done because glass panels can be designed to be easily removable and replaceable, allowing for easier maintenance and replacement without needing to dispose of the entire panel.
Light pollution: Glass façades can contribute to light pollution, especially in urban areas. To mitigate this issue, it can be designed to include light-diffusing films or textures that reduce the amount of light emitted into the surrounding environment.
Embodied carbon: Glass façades can have a significant embodied carbon footprint due to the energy-intensive manufacturing process of glass. To mitigate this issue, low-carbon glass options can be chosen, such as recycled glass, low-iron glass, or bio-based glass.

In the future, glass façades will evolve and improve, becoming more advanced and sustainable. Here are some potential trends and developments that may shape the future of glass façades:
• Smart Glass: Smart glass technology is incorporated in some buildings and will become more prevalent in the future. This type of glass can change its transparency or reflectivity in different environmental conditions, such as temperature or light levels, reducing the need for artificial lighting and shading devices.
• Nanotechnology: Nanotechnology can create advanced coatings that improve energy efficiency and selfcleaning properties of glass façades. These coatings reflect more sunlight or absorb more heat, reducing the energy needed for heating and cooling.
• Integrated Solar Panels: Glass façades could incorporate integrated solar panels, which generate electricity from sunlight while allowing natural light to enter the building.
• Biomimicry: A design approach that seeks to imitate nature to create more sustainable and efficient systems. Glass façades could be designed using biomimetic principles of plants that use photosynthesis to convert sunlight into energy.
• Innovative Shading Devices: Shading devices such as louvers, fins, or brise-soleil could be designed with innovative and energy-efficient materials, such as wood or bio-based materials.
• Increased Recyclability: In the future, glass façades could be designed to be easily recyclable, reducing their environmental impact and contributing to a more circular economy.
One way to stay informed is to attend international exhibitions and conferences on glass technology and building materials. These events provide an opportunity to network with industry professionals and learn about the latest products and technologies through product demonstrations, presentations, and panel discussions.
Another way to stay updated is to follow industry publications, which provide news and insights on the latest developments in the industry, product reviews, and expert opinions.
Social media platforms such as LinkedIn, Twitter, and Facebook can help update you on the latest glass products and technologies available in the market. By following industry leaders, companies, and relevant hashtags, individuals can stay informed on the latest news and developments, in real time. Finally, attending webinars and online training courses can be a great way to learn about new glass products and technologies. Many companies and industry organizations offer online training sessions on glass performance, energy efficiency, and sustainability.


of the building, the surrounding environment, and the local climate.
• Perform simulations: Simulations using computer software can be conducted to test the performance under different conditions.
• Ensure proper installation: Trained professionals to install & ensure performance
• Identify the specific performance requirements: The design team can do this by reviewing the project requirements, building codes, and other relevant standards.
• Select the appropriate glass type: Based on the performance requirements, the appropriate glass type like Low-E glass, laminated glass, or tinted glass is selected, which can be used for thermal insulation, laminated glass for sound reduction, and tinted glass for solar control.
• Determine the glass thickness: Based on the performance requirement, the thickness is decided. Thicker glass can be used for sound reduction while thinner glass can be used for thermal insulation.
• Incorporate insulation materials: Insulation materials such as argon gas in the glass units enhance thermal insulation.
• Design shading systems: Louvers, vertical fins, and brise soleil can reduce solar heat gain.
• Optimise the glass façade design: can be done considering the orientation
OF GLASS FAÇADES & THE BEST TYPE OF GLASS FOR EACH
• Unitized Curtain Wall - features preassembled, factory-made panels that are installed on the building’s frame. This type of façade offers fast installation, reduced leakages, and minimal site labour. However, it can be expensive and difficult to customise.
• The best type of glass: Double Glazed Low-E Glass (Reflective or Clear) is the best option for energy efficiency and sound insulation.
• Semi Unitized Curtain Wall - similar to the unitized curtain wall, but it has some components that are assembled on-site. This type of façade offers a balance between speed of installation and customisability.
• The best type of glass: Double Glazed Insulating Glass is the best option for energy efficiency, sound insulation, and thermal comfort.
• The best type of glass: Toughened or tempered glass is the best option for its durability and protection against wind loads, thermal stress, and impact resistance.
• Point Supported Glass Façadefeatures individual pieces of glass that are mounted with clamps or bolts, creating a transparent and minimalist look. This type of façade offers high customisability but requires careful engineering to avoid structural deficiencies.
• The best type of glass: Laminated safety glass (with toughened or tempered glass panes) is the best option for its strength, durability, and safety in case of breakage.
Ultimately, the best type of glass for each façade system depends on a variety of factors, including project budget, building location, climate considerations, and aesthetic preferences. Consulting a professional glass façade specialist can help identify the best options.
One potential glass façade design that could inspire future architects & designers is the dynamic or responsive glass façade, which can adjust its transparency and shading depending on sunlight and temperature changes, enhancing energy efficiency and occupant comfort. It uses smart materials, such as electrochromic glass, liquid crystal glass, and thermochromic glass, which can change their properties in response to an electric current or temperature gradient, regulating the amount of light, heat, and glare that enters the building. This, not only improves sustainability but also creates a mesmerising visual effect that interacts with the environment and its occupants
• Stick Glazing - features individual pieces of glass that are mounted onsite with a metal frame. This type of façade is highly customisable and relatively inexpensive, but it requires more labour and can be more prone to leaks.

MANISH KUMAR
Director - Principle façade consultant, TDS Coetus Pvt.
The choice of the best type of glass for a project will depend on several factors, including the building’s location, climate, and design requirements. High-performance glass with a low solar heat gain coefficient may be preferred to help reduce the cooling load on the building. In a noisy environment, soundproof glass may be chosen to help noise reduction.
Glass façades can be designed to meet specific performance requirements through a combination of glass selection, framing systems, and insulation.


Cons of Glass Façade Buildings: Glass façades can lead to increased heat gain in the summer and heat loss in the winter, resulting in higher energy consumption for heating and cooling. It can cause glare and visual discomfort for occupants, which can negatively impact productivity and occupant satisfaction. It’s transparency can compromise privacy for occupants, particularly in urban areas with high population density. Glass façade s can pose a significant hazard to birds, resulting in injury or death.
Glass façade s can result in higher energy consumption for heating and cooling, which can contribute to increased greenhouse gas emissions. Glass production requires significant energy and resources, and sourcing sustainable glass materials can be a challenge. It can create thermal bridging, which can increase energy consumption and reduce energy efficiency. It is difficult to recycle and may end up in landfills, contributing to environmental degradation.
Mitigation Strategies: Optimise glass selection and framing design for energy efficiency; use shading devices to reduce solar heat gain and glare; integrate birdfriendly design features into the façade, such as bird-friendly glass or fritted
patterns; incorporate sustainable glass sourcing & manufacturing practices, such as using recycled glass or implementing closed-loop manufacturing processes; consider end-of-life options, such as glass recycling or repurposing.
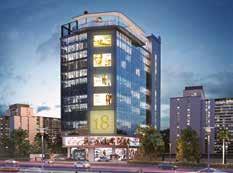
Future Glass Façades: The use of dynamic glass, which can change its tint or opacity in response to external conditions such as sunlight and temperature. This can help to optimise energy consumption and occupant comfort, while still allowing natural light to enter the building.
Another example is the use of biomimicry in glass façade design, where the façade is designed to mimic the natural structures and patterns found in nature. This can improve energy efficiency and reduce the environmental impact of the building.
The use of integrated photovoltaic (PV) panels in glass façade s is another emerging trend. This can help to generate renewable energy on-site, reducing the building’s dependence on fossil fuels and lowering its carbon footprint
By subscribing to industry publications and newsletters, by attending trade shows and conferences, and by conducting online research to learn about the latest glass products and technologies, we can keep updated on the industry offerings.



GAURAV TIWARI Founder, Global Techniques of Architecture (GTA)
With the steep growth in highrise buildings across India, the need for specialised agencies & professionals to design façade systems has also grown over the decades.
These specialised agencies & professionals are a part of the project planning to share their expertise on how the façade system being Conceived, Designed, Installed, Inspected and maintained for the project; for its structural stability, water resistivity, energy efficiency and also to enable it to accommodate the seismic and live load movements which act on the superstructure.
In due course of moving along with and in line with the timelines of the project, the basic test is often neglected and are taken by the face value of the supplier, these can be categorised as destructive and nondestructive tests.
These are generally tested at the Third-Party Test Laboratory.
Why should the processed glass used for façades in a project be tested by a third party laboratory?
One of the major components which play a vital role in the performance of the façade is the glass. These processed glass panels can be either toughened or heat strengthened and may be used as either single, double glazed or laminated form. The performance of the processed glass being used needs to be in line with the parameters specified by the façade consultant and as per IS 7004 and this is also the requirement as per the NBC 2016.
• Thickness Test: The thickness of the glass shall be measured as per the test method in IS17004 clause 5.1:2018. The glass sample shall meet the criteria as per IS 2553 Part - 1: 2018 & IS 14900
• Dimension and Squareness Test: The dimension and squareness of the glass shall be measured as per the test method in IS2553 (part1) clause 5.2.2:2018 the glass sample shall meet the criteria as per IS 2553 Part - 1: 2018 & IS 14900.
• Overall bow: The overall bow of the glass shall be measured as per the test method in IS17004 clause 5.2:2018. The glass sample shall meet the criteria as per IS 2553 Part - 1: 2018 & IS 14900.
• Roller Wave: The roller wave of the glass shall be measured as per the test method in IS17004
clause 5.3:2018. The glass sample shall meet the criteria as per IS 2553 Part - 1: 2018 & IS 14900.
• Edge Lift: The roller wave of the glass shall be measured as per the test method in IS17004 clause 5.4:2018. The glass sample shall meet the criteria as per IS 2553 Part - 1: 2018 & IS 14900.
• Surface Compression: The stress induced by the glass shall be measured as per the test method in IS17004 clause 6.5:2018. The glass sample shall meet the criteria as per IS 2553 Part - 1: 2018 & IS 14900.
• Direction of Draw: The direction of draw of the sample is tested for the customer to understand how the float glass came out of the melting furnace and is being used in façade and fenestration systems.
If all the glasses have met the requirement of the tests mentioned above, then the testing has proceeded to destructive tests using the same glass samples.
• Fragmentation test: The fragmentation of the glass shall be measured as per the test method in IS17004 clause 6.1:2018. The glass sample shall meet the criteria as per IS 2553 Part - 1: 2018 & IS 17004.
• Four-point bending test. (Optional): The bending strength of the glass shall be measured as per the test method in IS17004 clause 6.3:2018. The glass sample shall meet the criteria as per IS 2553 Part - 1: 2018 & IS 17004.

AR. TILAK THOMAS Partner, Thomas Associates Architects
What are the advantages of glass façades in high-rise buildings?
• Aesthetics: Glass façades are visually appealing and can create a clean and sleek look for high-rise buildings. They can also be used to create unique shapes and structures that would not be possible with traditional building materials. The transparent nature of glass allows a building’s interior to be visible from the outside, which can add to the aesthetic appeal of the building.
• Natural light: Glass façades allow daylight to enter the building, making it more airy and bright, reducing the need for artificial lighting during the day. This can result in energy savings and a more pleasant indoor environment for building occupants, which is the need of the hour. This can help to reduce energy costs, improving the overall mood of people working or living in the building.
• Views: High-rise buildings with glass façades provide panoramic views of the surrounding area. This enhances the experience of being in the building, especially in areas with scenic views. The transparent nature of glass allows for the outside and inside of the building to be visible, which can be particularly beneficial in urban settings where people may not have access to outdoor space.
• Energy efficiency: Modern glass façades are designed to be energy efficient. They can help to reduce heat gain in the summer and heat
loss in the winter, which can result in lower energy costs.
• Sustainability: Glass façades can be made from recycled materials and are themselves recyclable. They can also be designed to maximise natural ventilation, reducing the need for air conditioning systems and further reducing the building’s environmental impact.
• Increased property value: Glass façades add to the look & feel of a building, making it more attractive to potential buyers or tenants.
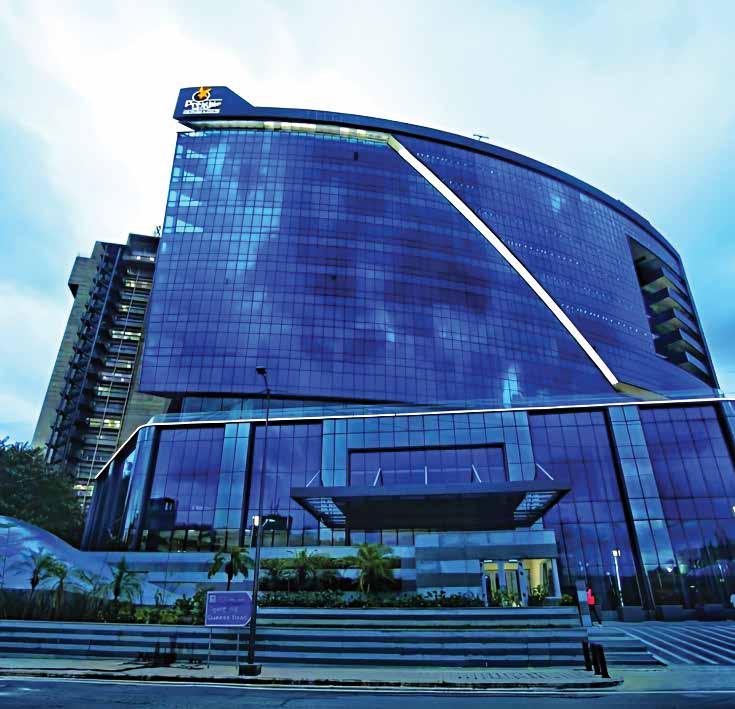
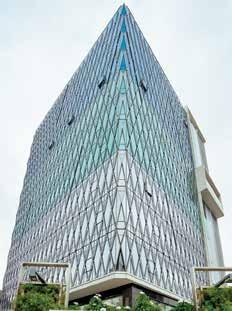
What are the different types of glass façades and the best type of glass for each considering the type of project?
• Unitized curtain wall: Unitized curtain wall systems are pre-fabricated in a factory and installed on-site. They are made up of glass panels, framing, and other components. The best type of glass for unitized curtain walls is usually low-e glass, which is designed to reduce heat gain and provide insulation.
• Semi-unitized curtain wall: Semiunitized curtain wall systems are a hybrid between stick and unitized systems. They are assembled offsite but have some elements that are installed on-site. The best type of glass for semi-unitized curtain walls is laminated glass, which provides enhanced safety and security.
• Stick glazing: Stick glazing is a traditional method of glass façade installation where individual glass panels are installed on site. The best type of glass for stick glazing is tempered glass, which is more durable and resistant to breakage.
• Point-supported glass façade: Point-supported glass façades are suspended from cables or rods attached to a building’s structure.
The best type of glass for pointsupported glass façades is tempered or laminated glass, which is designed to withstand the stresses of being suspended.
• Double-skin façade: Double-skin façades are designed to provide additional insulation and reduce energy consumption. The best type of glass for double-skin façades is low-e glass, which provides thermal insulation and reduces solar heat gain.
How can glass façades be designed to meet specific performance requirements such as thermal insulation, sound reduction, and solar control?
• Choosing the right glass type: There are various types of glass available in the market, each with its unique properties. For example, low-e glass is designed to minimise heat transfer, while laminated glass is excellent at reducing sound transmission. Selecting the right glass type for the specific performance requirement is crucial according to me.
• Selecting the right coating: The coating on the glass can significantly impact its performance. For example, reflective coatings are ideal for reducing heat gain and glare, whereas tinted coatings can minimise the amount of sunlight that passes through the glass.
• Using double- or triple-glazed units: Multiple-glazed units offer better thermal insulation and sound reduction. For example, triple-glazed units are more effective at reducing sound transmission compared to single-glazed units.
• Incorporating shading devices: Shading devices like louvers, overhangs, and screens can help control solar heat gain and reduce glare.
• Optimise the façade design: An optimised façade design can improve the overall performance of the glass.
For example, designing a façade with high-performance materials and an efficient framing system can significantly improve energy efficiency.
• Use software tools: Various software tools are available to aid in the design process. These tools can simulate the performance of the façade and help identify areas where improvements can be made.
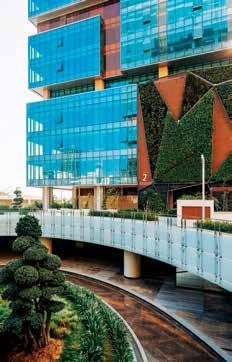
What are the issues associated with glass façades?
• Energy consumption: They can increase energy costs by allowing heat to escape during the winter months and by letting in too much sunlight during the summer months, which can cause the building to become too hot. : Glass façades can significantly increase the energy consumption of buildings by increasing the cooling and heating loads. This can result in higher energy bills and increased carbon emissions. To mitigate this issue, the use of lowemissivity glass, double-glazed or triple-glazed windows, and shading devices can be used to reduce the amount of heat gain and loss.
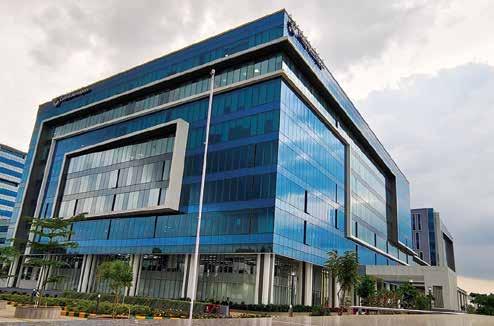
• Cost: Glass façades can be expensive to install and maintain, especially if they are designed with custom shapes and sizes.
• Maintenance: Glass façades require regular cleaning and maintenance to keep them looking their best. This can be time-consuming and expensive, especially in areas with harsh weather conditions.
• Privacy: Glass façades can make it difficult to maintain privacy, particularly in urban areas where buildings are close to each other. This can be a concern for people who work or live in the building and can lead to the need for additional privacy measures, such as curtains or blinds.
• Heat island effect: Glass façades can contribute to the urban heat island effect by absorbing and re-emitting heat. This can lead to increased energy consumption and discomfort for occupants. To mitigate this issue, the use of reflective coatings and shading devices can reduce the amount of heat absorbed by the glass façade.
• Bird collisions: Glass façades can be a hazard for birds as they can mistake the reflection for open space and fly
into the glass, causing injury or death. To mitigate this issue, the use of birdfriendly glass, bird diverters, and external shading devices can be used to reduce the risk of bird collisions.
• Waste generation: The production and disposal of glass façades can contribute to the generation of waste and associated environmental impacts. To mitigate this issue, the use of recycled glass and the adoption of sustainable manufacturing practices can reduce the environmental impact of glass façade production.
• Life cycle analysis: A comprehensive life cycle analysis of glass façades should be conducted to assess the environmental impact of the façade over its entire life cycle, including production, transportation, installation, maintenance, and disposal. This can help identify areas for improvement and guide the development of sustainable design strategies.
Brief on the type of glass façade which you like to design or see in the future?
Double skin façade, which consists of two layers of glass separated by an air
gap. This design provides improved insulation and energy efficiency, as well as noise reduction and improved indoor air quality.
Biophilic façades - Green façades that integrate nature into the façade. Dynamic façades can change in response to their surrounding environment, hence Maximising their performance.
Smart glass - There are also emerging technologies and materials that may shape the future of glass façade design, such as smart glass that can switch from clear to opaque, self-cleaning glass, and glass that can generate electricity through photovoltaic cells.
How do you keep updated on the latest glass products and technologies available in the market?
• I regularly scan news and industry publications related to glass & façades, such as Glass Magazine, Glass International, and Window and Façade Magazine.
• Conferences and trade shows: I keep track of the major conferences and trade shows related to glass. I also keep an eye on the virtual events that have emerged recently due to the COVID-19 pandemic.
• Manufacturer websites and social media: I monitor the websites and social media pages of major glass manufacturers to stay informed about their latest products and technologies. Manufacturer websites and social media: I monitor the websites and social media pages of major glass manufacturers to stay informed about their latest products and technologies.
Some complicated & innovative façades we have done are UB City, Saleh Ahmed & Minsk Square. We have pushed the market to take baby steps, at the same time being cognizant of cost & fabricating ability. Fabricating ability is now there before it was not
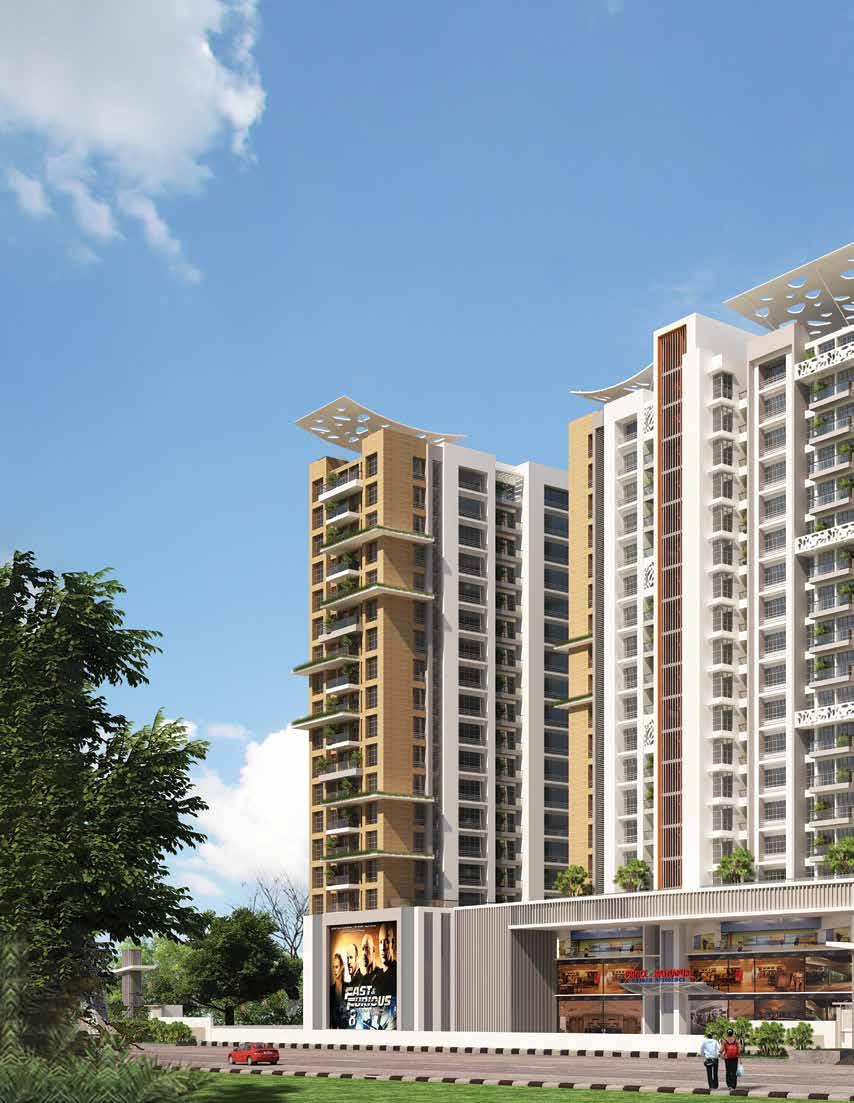
“Our projects are All About Being Cohesive, Cognitive and Conscious”

PRAMOD JAIN Founder, Creative Architects and Interiors (CAI), Chennai
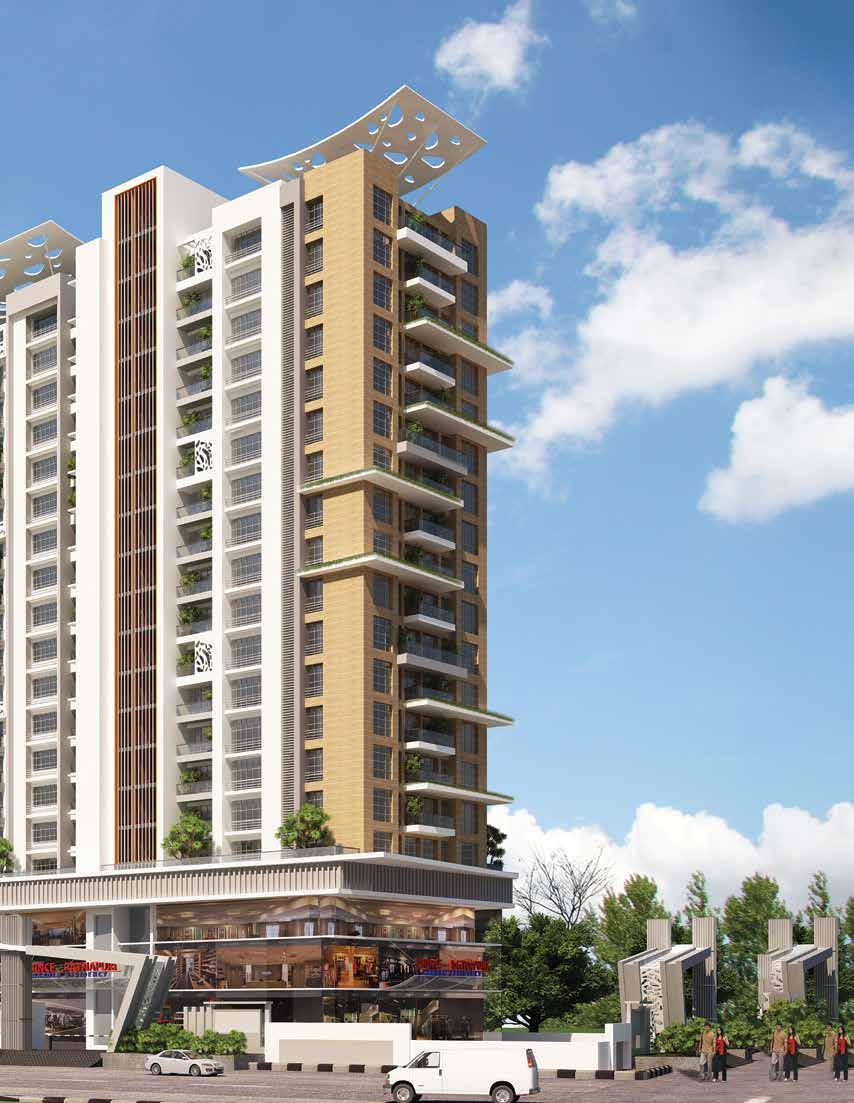
Pramod Jain is the Founder, and heads the operations at Creative Architects and Interiors (CAI), a multi-disciplinary architecture, interior and project management firm based in Chennai. Founded by Varsha Jain and Pramod Jain in 1996, the firm’s two-and-a-half decades of expertise extends to residential bungalows, mass housing, hospitality, commercial, healthcare, institutional, cultural and religious architecture. The firm has successfully delivered over 1000 projects to date across the country.
Pramod is lauded for his work on largescale projects for public and private sectors, the central and state government of India and equally across various residential, commercial, hospitality, and institutional typologies. He is responsible for CAI’s attention to detail and complexities, and his unique approach to design anomalies set the firm apart from its competitors. He drives collaboration, innovation and policy compliance, defining powerful, insightful, and high-quality work. He considers the contextual reality of any project site to be the primary building block of wholesome design. Gauging the natural milieu of the project, he makes prudent decisions in optimising the building economics of projects. He has made CAI a force to be reckoned with in the building industry, and public and private sectors. His business acumen and strong technical knowledge have been instrumental in making the firm what it is today.
With a PGPCM degree from NICMAR Pune, he has over 27 years of operational skills in his repertoire. His expertise lies in integrating sustainable design into sensitive practices toward the environment. Moreover, he leads larger fit-outs and operations handled by the studio, including the PMC department. He is an Accredited Professional of the Indian Green Building Council.
In a conversation with WFM Media, Ar. Pramod Jain talks about his architectural practice CAI, their approach to the design process, sustainable façade and fenestration design trends, his favourite and most challenging projects and much more.

Could you tell us about your educational background, career, and architectural experience?
I have always been interested in details and design. Every aspect of planning, curating, and designing fascinated me - particularly the intricacy of seeing a project from concept to execution. However, I’m more drawn to behindthe-scenes organisation and planning - the efficiency, the organisation, and the economics of architecture and design. The drive for technical skills led me to pursue a degree in PGPCM from NICMAR in Pune. I lived in Mumbai before moving to Chennai and setting up CAI (Creative Architects and Interiors). I apply everything I learned from Pune and Mumbai to my practice. My years in Mumbai with the architectural community taught me about work ethic and the pace with which the architecture and design community operates. This exposure to technical knowledge was significant in running architectural practices. Now, with over 27 years of operational skills and over a thousand completed projects, I keep myself updated about new trends and practices to adapt to any new challenges or projects.
Tell us about some turning Points in your design career.
Moving to Chennai was a huge turning point in my career - catering to a new environment and solving design problems with a completely different ideology helped me grow and learn. It was a new environment with different climatic conditions and a set of new and different challenges. But, moving to Chennai has
changed my perspective and helped me take the reins in the management side of architecture.
I was always fascinated with the effort behind the scenes - management and planning. In large-scale projects and residential developments, I visualise the master plan as well as the smaller and finer details of the design. Architectural details and their complexities are something that fascinates me. This approach to various design anomalies sets CAI (Creative Architects and Interiors) apart from its competitors. I follow the mantra of ease of maintenance, respect for proportion, and aesthetic sensibilities. I’m driven by collaboration, innovation, and policy compliance; meaningful, insightful, and impactful built forms become significant.
What type of projects do Creative Architects & Interiors (CAI) specialise in? What type of services do you offer to your clients?
CAI is a Chennai-based multi-disciplinary firm focusing on architecture, interior, and project management. We cater to a wide range of services - residential bungalows, mass housing, hospitality, commercial, healthcare, institutional, cultural, and religious architecture. Our expertise lies in residential developments and integrated townships.
As a stalwart in large-scale design projects for public and private sectors, we
have catered to India’s central and state governments. The firm has successfully delivered over 1000 projects to date across the nation. An evident sign of conscious, cohesive, and cognizant planning, CAI incorporates creativity, contextuality, functional excellence, building economics, energy efficiency, and ease of maintenance in all their projects. It focuses on value addition through built form, essentially aiding human-centered design.
What is your take on sustainable practice in architecture today?
Sustainability is crucial in architecture. At CAI, we recognise a physical space’s impact on one’s well-being and imbibe human-centric design as an intrinsic value. We take cognizance of the climate and cultural context, cohesively integrating sustainability into its strategies. In doing so, we let vernacular materials shine, contributing to a larger picture of a more sustainable world. We abide by the simple mantra, the three cornerstones of designing at CAI - ease of maintenance, respect for proportion, and aesthetic sensibilities. When these cornerstones are addressed in line with climatic and energy concerns, sustainability becomes a default outcome. This is prominent in our ongoing project - Midway Shelters for Sabarimala Pilgrims, where we use vernacular materials and design. The buildings we designed are simple, functional, and responsive to the local
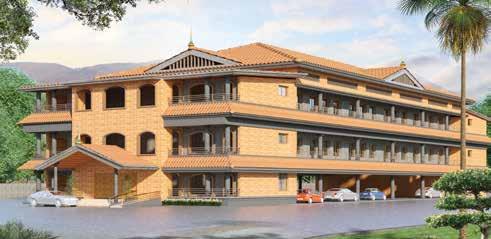
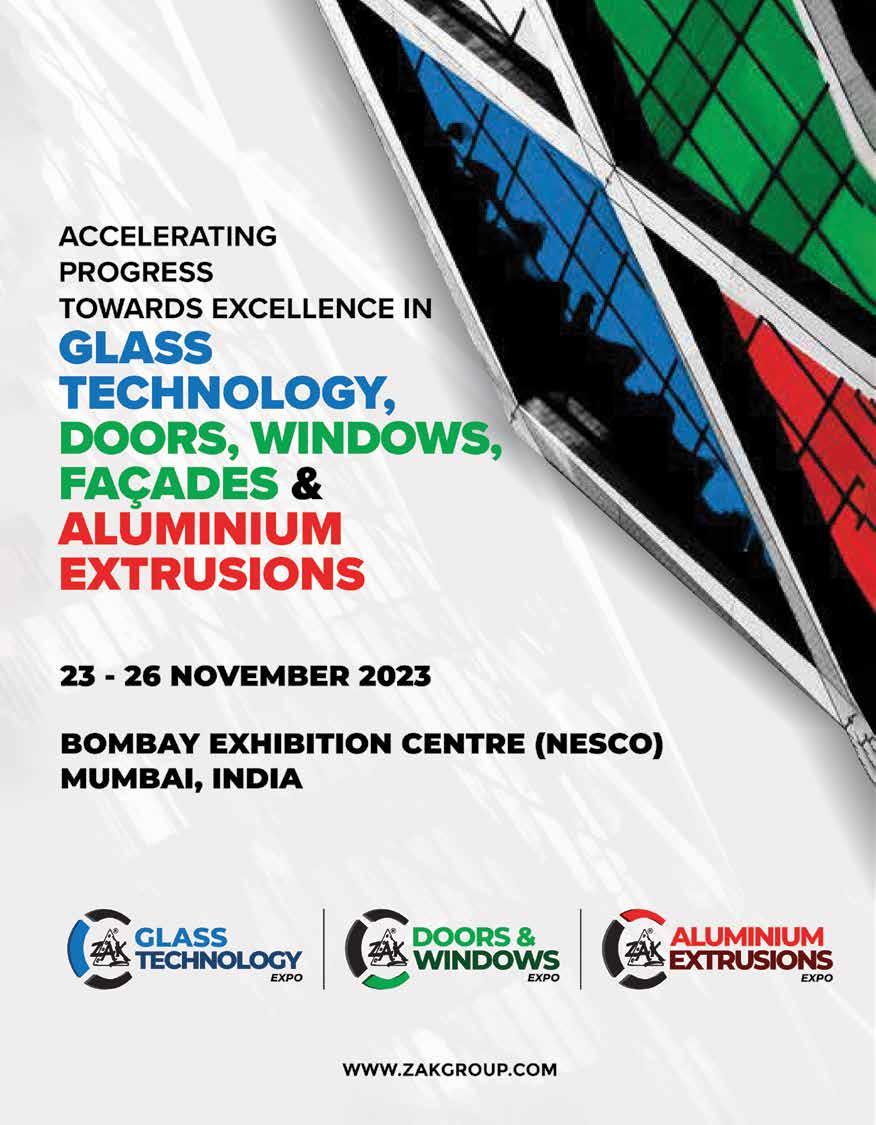

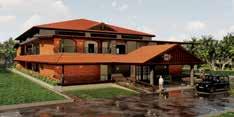
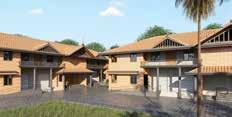
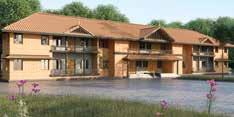
climate. Traditional Kerala architecture style with sloping roof act as an identity for Kerala while also being responsive to the local climate. Mangalore tiles and laterite stone cladding in the elevation are used for passive cooling, and proper daylighting and cross-ventilation are ensured. The midway shelters fulfill a humble cause and serve the public at large while providing a rejuvenating experience for the pilgrims in the lap of nature.
How would you define your design process for façades and fenestrations in your projects?
Façades need to go beyond just aesthetics. They are an essential aspect of the overall design of a building. An
ideal façade to me would be one that incorporates a composite approach to materials rather than a monolithic one, which would ensure the building breathes and is porous. A well-thoughtout façade fundamentally provides natural light into the interiors while adding a unique design element to the façade. The design must be subtle - the first glimpse of a building is the façade itself. As more people shift away from standard building structures and toward a sustainable yet practical design approach, building façades will likely become an integral part of the design processes. At CAI, we fundamentally design façades with character and personality while creating modern approaches that lead to exploring newer façade materials, techniques, and exterior installations.
Please talk about some of your most preferred façade materials.
Façades are used in architecture to enhance the overall design and efficiency of the building. With
sustainability and climate-conscious design becoming essential to design features in architecture, we are moving towards being carbon neutral. It is essential to explore innovative solutions with renewable energy and aim to achieve the climate ambition of net zero carbon emissions. India, in particular, has various vernacular materials with sustainable qualitiesintegrating these traditional materials with modern methods is one way to achieve a climate-conscious design with modern aesthetics. This is why my preferred materials are natural stones like granite, marble, and sandstone. Depending on the requirement of the projects, we use high-performance glazing when needed and Zinc, HPL, or Techlam panels for wall cladding. In the case of louvers or jaali work, we mostly use aluminium or clay.

Could you please brief me on the latest trends in façade and fenestration designs and technologies?
The latest trend in façade technology is the use of kinetic mechanisms and façades that intelligently sense the heat radiation from the sun and climate-changing according to indoor requirements. Artificial Intelligence uses different materials as sliding or retractable layers, manually changing them according to the requirement.
Architecture has been around for a long time - trends keep changing, being favored one day and onto another the next. But we must keep in mind that at the end of the day - using new
technologies in façades must elevate the user experience. The local context and the people are what need to be the primary focus in architectural design.
Please throw some light on a few of your favourite projects.
One of our recently completed projects
- SIS Queenstown, is a residential township in Guduvanchery, near Chennai brings together the concepts of comfortable living and luxury. We’ve built the township with classical European architectural elements centered on a people-first approach. The township offers its residents an improved quality of life with a focus on creating a comfortable micro-climate. Various active and passive design strategies come together to create an energy-efficient, sustainable township. With European architectural elements reminiscent of the classical era, the project takes a sustainable approach to elevate the urban living experience. This cohesive design makes it one of my favorite projects.
Tell us about some of your most challenging projects.
The best designs come from the most challenging projects. One of our recent projects - Prince Ratnapuri, a mixed-use project with residential and allotted commercial spaces, was quite challenging due to the site location. The site was a corner plot with two main roads intersecting at the edge, posing a challenge for the access and movement patterns. We addressed this by having strategic entries and multiple access points while also segregating
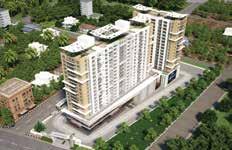
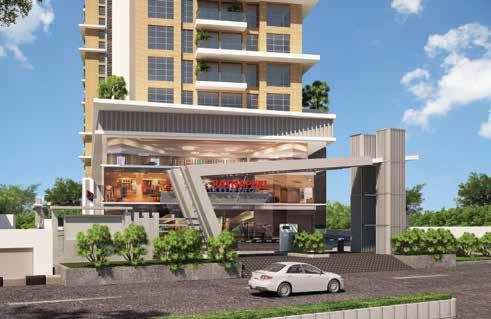
the residence and commercial areas. Along with these movement patterns, we also addressed Chennai’s hot and humid climate with sustainability and passive cooling. We designed the balconies staggered with self-shading properties ensuring green spaces in an urban environment - and successfully integrated the people, nature, and architecture seamlessly.
What is your signature on your projects? What are you paying attention to make your projects unique?
It’s about being cohesive, cognitive, and conscious. The seamless combination of these three aspects makes our firm CAI different from the rest. We focus on the details in every aspect of the project - the larger and the intricate, to ensure the design is cohesive. Every aspect of the design process is detailed, from collaborations to policy compliance and master plans to detail. We can innovate successfully by defining powerful, insightful, and high-quality work due to our focus on the details in every aspect.
What is your idea for the façades of the future? What features would you like to see in future façades?
Sustainability trends must inevitably be impacting consumer and commercial choices, making the ability to produce on-site renewable energy a foreseeable mandate in the developmental,
investment, and real estate industries. The introduction of on-site renewable energy that will be generated within the building, the ability to produce onsite renewable energy, and increased reliability and stability toward energy efficiency can compel architects, designers, and clients to future-proof buildings and ensure sustainability towards a carbon-neutral city.
Façades of the future should be made highly efficient by designing them according to the requirement. Energy modeling can be used as a very valuable source to design highly efficient façades suiting the cost, climatic conditions, and required parameters. Further, kinetic façades can be fitted with high-performance glazing or HPL panel components, thereby increasing efficiency and innovation.
What is your advice to young and upcoming architects?
Pay attention to the details - big or small. We often look at architecture in the broader sense and with a larger impact or influence, but smaller details can elevate the architecture, ensuring the building looks more cohesive. We must begin to tie up the larger social cause with the finer architectural details. I encourage the younger generation to learn the various energy modeling methods available to make informed design decisions that make efficient and sustainable buildings.
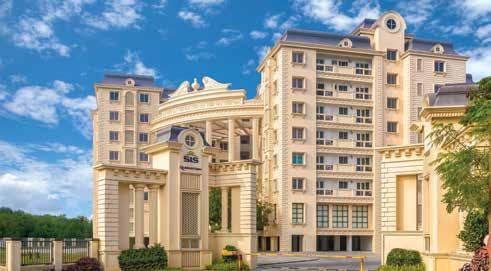
SIS Queenstown, a residential township in Guduvanchery, near Chennai, brings together the concepts of comfortable living and luxury. Classical European architecture interspersed with lush greenery set SIS Queenstown apart, lending the township its distinct identity. With 424 housing units and an array of amenities and conveniences, the project raises the bar of urban living in the upcoming suburban neighborhood.
The project is spread across 5.4 acres with five seven-storied towers arranged around a grand central courtyard. Thirteen daily convenience shops, such as an ATM, department store, etc., are housed in the tower along the main road that both residents and locals can easily access. Centered on a peoplefirst approach, the township offers its residents an improved quality of life with a focus on creating a comfortable microclimate. Various active and passive design strategies come together to create an energy-efficient, sustainable township. The spatial planning and orientation of
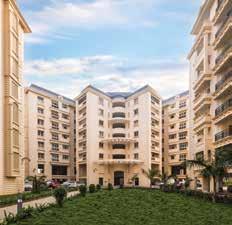
the towers keep the central courtyard shaded throughout the day, while the 30,000 sq ft of landscaped gardens help mitigate the heat island effect.
A building façade is a chance to imply the emphasis on design. Most commercial and residential buildings settle for standard designs that meet structural regulations, although they lack any sort of character, which, in turn, has a detrimental effect on the places we live in, with buildings all
lacking the various ways a façade can be utilised and made advantageous. As well as being aesthetically pleasing, a building façade also plays a vital role in energy efficiency and linking the exterior building design to the interior design. For SIS Queenstown, we drew inspiration from classical European architecture to elevate the façade. We integrated various classical design elements seamlessly to achieve a cohesive look. Elaborate and ornate details combined with modern-day materials throughout the project create a luxurious experience for its residents. A Grand porte-cochere, elaborate entrance lobbies, and intricately detailed Roman arches and colonnades helped us achieve beautiful symmetric elevations that define the project, adding to the premium experience.
Conceptualised as a peaceful and serene township, SIS Queenstown is designed to offer luxury, comfort, and convenience under one roof. With its European architectural elements reminiscent of the classical era, the project takes a sustainable approach to elevate the urban living experience.
• Project: SIS Queenstown
• Location: Guduvancheri, Chennai
• Client: A. Nawaz Hussain
• Architect: Varsha Jain
• Materials used for façade & fenestration: Beige travertine stone and black square tiles
• Commencement Date: 2015
• Completion Date: 2022
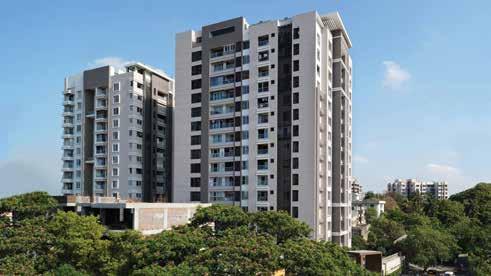
Prince Galada in Chennai redefines high-end, contemporary urban living with an experience of a luxurious villa coupled with the security and amenities of a high-rise apartment. Located in the heart of the city and surrounded by a residential neighborhood in Vepery, the edifice marks its presence in the vicinity with its bold and contemporary style. With the brief focusing on the target users to be luxury apartment buyers, the units are planned to be spacious, with a tinge of opulence. The challenge
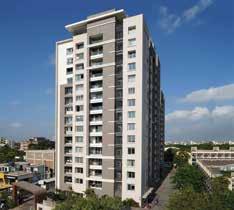
then was to achieve a huge FSI in order to accommodate maximum units with large footprints in a highly linear and compact site, along with other constraints such as Vastu compliance. The concept evolved by keeping functionality, efficient planning, and user comfort at the center of the design strategy.
Following a biophilic design approach, and with an aim to break down the huge built mass, the floor plate has been split into two, at the center of which is a landscaped garden for the apartment users. Both blocks are equipped with a central core, allowing each unit a generous frontage with views of the landscaped area below and the city’s skyline. Sustainable strategies have been incorporated into the design of both blocks, enabling the users with the utmost comfort in Chennai’s hot and humid climate.
Every façade must be simulated, and the window-wall ratio must be balanced to bring in the best light with the least
heat and glare into the spaces to achieve thermal comfort. After a thorough study of the sun’s path, both the blocks in Prince Galada are zoned to cast shadows on each other at all times during the day, reducing the harsh heat ingress. Double walls made of aerocon blocks are provided for insulation, ensuring the interior spaces are cooler and more comfortable. Windows and openings are placed strategically to ensure seamless cross-ventilation and ample natural daylight.
The plumbing shafts are designed to accommodate the outdoor AC units to ensure easy access for maintenance. The shafts are lined with closely-spaced louvers, maintaining a clean and minimal aesthetic appearance.
A color palette consisting of grey and beige is chosen for the apartment façade, enhancing the clean and minimal aesthetic. While form and aesthetics are important to any architectural intervention, functionality is central for the entire scheme to work seamlessly. A well-planned, the elevation looks effortlessly striking. This purview thoroughly resolved the plans and massing, resulting in a minimalistic yet striking elevation.
• Project: Prince Galada
• Location: Vepery, Chennai.
• Client: Prince Foundations Ltd.
• Architect: Varsha Jain
• Other Consultants: Ar. Navaz, Ar. Ganesan, KalaivaniEngineer
• Commencement Date: 2014
• Completion Date: 2019
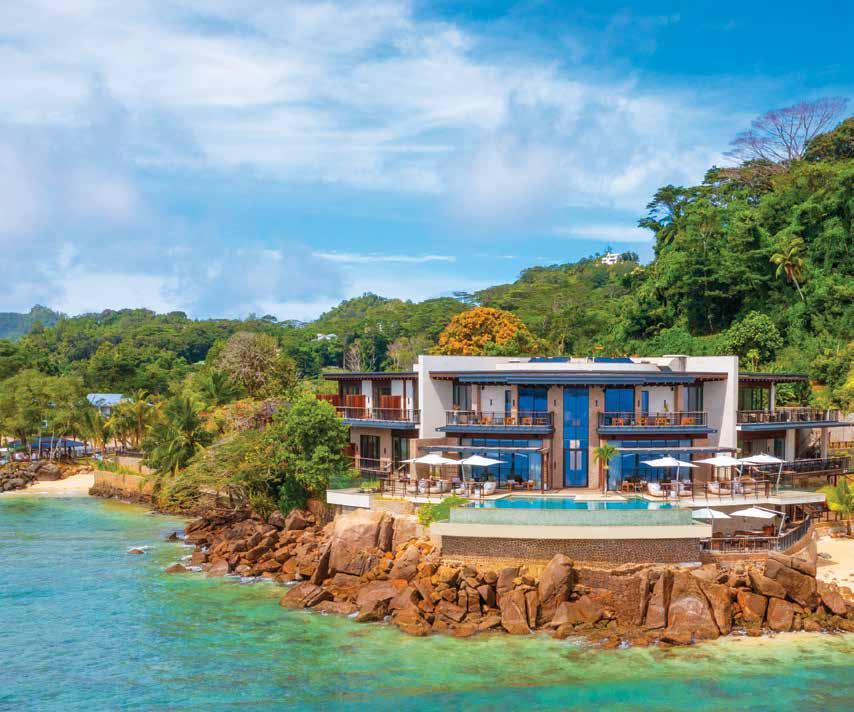
Piyush Srivastava is the Country Head for Hydro BS India Pvt Ltd which promotes the TECHNAL and Domal brands in India. Piyush is responsible for leading the Indian operations of Hydro BS India.
Piyush has extensive experience of about 2 decades in the façade and fenestration industry spanning sales, marketing, and organizational excellence. Prior to joining Hydro BS India Pvt Ltd, Piyush has demonstrated a proven track record of success in the Façade and Fenestration industry, which is an invaluable strength to support Technal Business Partners and its continued commitment to the Indian market.
In an interview with WFM Media, Piyush Srivastava talks about his company Hydro BS India Pvt Ltd, and its products and services, and their journey so far. He briefed on some of their iconic and most challenging projects, advancements in their R&D technologies, expansion plans and much more with WFM Media.

PIYUSH SRIVASTAVA

Tell us about your company Technal and Hydro Building Systems. When was it established in India and the company’s major milestones till now?
Technal is a part of the Hydro Group, which is a 116-year-old company. We are one of the oldest system brands in India as well, established almost 25 years back, which has brought “Aluminium System technology” to the country. We are having a full-fledged office in Bangalore with a very well-established team in all the departments. Our supply chain is fully set and we proudly say that we can supply and execute the project with Technal/Domal System in
any part of India for any type of project, from individual houses to multi-story buildings.
You joined Hydro Building Systems as Country Head for TECHNAL in India on November ’22. Please brief on your experiences and how is it going to help you in leading Technal from the helm.
Yes, I recently joined the company and I’m bringing around two decades of experience in almost same industry. I have worked on metal fabrications, skylights, roofing solutions and many other related verticals. So I know the industry, not only as a system supplier but as a solution provider, and I am well acquainted with the kind of services and solutions a fabricator partner expects from a system supplier company or an engineering company. I had worked with a few system companies as well.
In India, I have worked in Delhi for around 12 years, in Mumbai for 6 years, and now in Bangalore. With excellent exposure and commitment to my customers pan India, I know that the requirement in each city from north to south or east to west is different. India is a large diverse country with different weather, seismic, zones, etc., hence the difference in requirements. And I can proudly say that Technal is a company for the complete market, providing solutions for extreme, moderate to coastal weather.
I’m sure that with my experience, along with the great team here, we can meet all demands/challenges of the fenestration requirements of India. I can proudly say that our technical team is one of the strongest teams in comparison to any other system company. We have a great project management department with the best project management and service engineering proficiency.
Our supply chain is robust, and the fastest that I have observed. Our internal
reports confirm that we have the least complaints pre/post installation from our clients. Our fabricator network is very large and our fabricator partners always deliver the best products because they are one of the oldest and fully trained associates we have.
The company has been continuously investing in the training of our fabricator partners. These knowledgesharing programmes have become very beneficial for the industry. So I’m sure, we have done a lot for the fenestration companies and the industry in India. With my experience, knowledge and support of Indian and the Middle East divisions, and with the backing support from the headquarters in France , I’m sure we’ll be able to rewrite history. I’m very bullish about this.
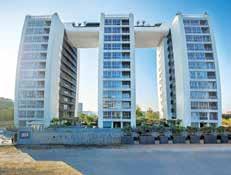
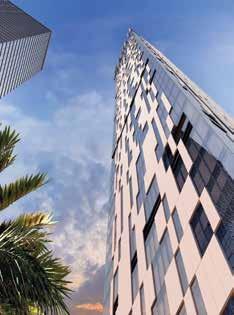
Please tell us about Technal’s products and some of your recent launches.
Technal has solutions for all… Whether it is windows/doors for a bungalow, replacement of the windows of a multistory building, catering fenestrations for a multi-billion township, or unitised curtain walls for a skyscraper. We have all types of product ranges from non-insulated to insulated, or from single track to multitrack, from casement to top hung or bottom hung, curtain walls, unitised systems - American & European both , Unique Parametric façades, fins, railings, louvers, automation, etc. All of them are tested and certified products. We are very strong in customization too. Even we have our Patented alloy – Hydro CIRCAL which is the world’s lowest embodiedcarbon aluminium for windows, doors and façades.
Keeping the basic design principles of Technal, with our knowledge we can replicate or develop all types of innovation that an architect or the project requires. Our product range is very vast. In Hydro we have other global multi-brands like WICONA, SAPA and recently we have acquired Hueck another German Brand as well, and it is not just Technal and Domal.


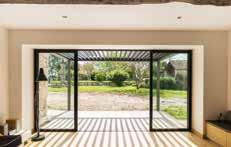
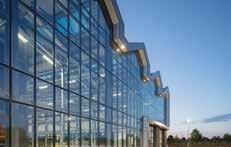
We are present in more than 70 countries and have brought experience from all of these countries. All product ranges, whatever you see anywhere in the world, are available for the Indian market.
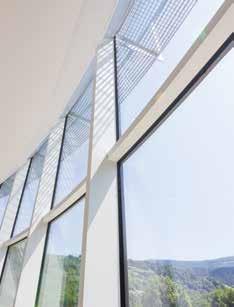
I want to talk about how we have recently launched a slim line that is very minimal, which is also tested and certified for very high wind loads, We have tested our slim line system to high wind loads upto 3kpa and I am not sure if any otherslim-line product is tested for this type of very high wind loads, safetywise – finger protection door, Parametric Façade solution, the best part all the system will be tested not only against Air, Water, Wind even almost all of them will be tested for Acoustic and thermal performance as well.
Our R&D is not limited to the final product but we have been working on the base metal also, and have developed a patented alloy that’s called Hydro CIRCAL, which has 100% post-consumer recycled aluminium with a near zero carbon foot print. So you can say that it’s a patented alloy that has a lot of advantages, especially on carbon footprint and helping the Indian construction industry to achieve their zero carbon targets by 2070. We keep innovating and there are certain products lined up for launch in this year.
You will see a lot of new products and new launches for the Indian market in the coming year.
We have enormous growth plans for the next five years. Research and Development is the key to Technal.

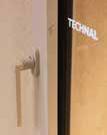
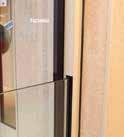
Please tell us about your company’s manufacturing facilities and structure.
We are vertically integrated with our own in-house innovation and testing centre. We continuously work on innovations, research and developments. We have our own testing laboratories where we test each component required for a system. In each of our systems, 30 to 40 components are used and each component is tested and confirmed of having standard quality requirements, which will add to the performance of the system. We are giving continuously training to our fabricator partners on these aspects.
Each component is having a purpose. In all our systems and devices, we make sure that they perform best considering all aspects like water and air tightness, sound and thermal insulation, etc. We have the perfect solutions for all these. We test and certify our full catalogue with our software support, and help our fabricators
to deliver the same quality, and that’s how we build the systems and our structure works. We design and supply our system to our fabricator partners, who are already trained by us, and they learn and deliver quality products to end customers.

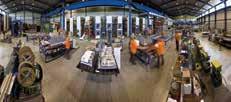
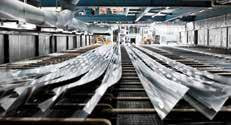
Tell us about the iconic projects in which your products are used.
Talking about iconic projects, if you go pan India to any corner, if you ask for a project reference, I’m sure that we will be able to show you. Domal is the first system that came to India, and that has brought the system concept to the country. So all our old projects (I will not like to take any name) will showcase the quality of the Technal system. Most of the prominent builders in all cities have used Technal. Certain products that we installed 20 to 25 years back in projects are still surviving very well.
Our customers are very happy and we keep getting repeat business from the same customers. It is the same with the fabricator partners, and most of them are associated with us for the past 20 to
25 years. Many system companies have come to India in the recent past. But our fabricator partners are happily supporting us.

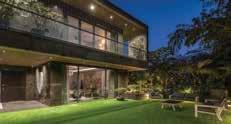
Please tell us about the testing and certification methods done on your products.
Testing and certification are the core ethical properties of Technal. We don’t sell any system which is not tested and certified. All the products are tested against each parameter. Sometimes it depends upon the requirements. Either it is American (ASTM), European (EN ), NZB, and you name a code, and since we are in India, we are following the National Building Code (NBC) of India also. Very soon India is coming up with its own codes for the Indian market. We sell only tested certified and genuine systems.
Customer satisfaction and safety are of prime importance for Technal, and wherever we go, in each country, we
always try to either follow the local codes or try to comply with or upgrade the technology and look at enhancements. We do transfer the technologies to those countries and develop the product for local use.
We have a wide range of products and our customers can choose products based on their requirements. Maybe one product is not suitable for all the windows in the same house because the living room requirement is different from the bedroom or kitchen. It also depends on the number of floors, or height and width of the projects.
I can say that Technal has the largest range for the Indian market, against all the other competitors, or system companies operating here.
How do you choose windows and doors for projects based on functionality and categories, standards, testing, etc.? How do you gauge the quality?
As I told you, we have very strong technical team. Our sales team is aware
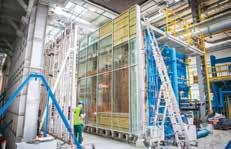
of the technicalities of the system. In the industry we are operating, the same product will not fit every project. It is not the same solution we recommend.
So whenever we get a work, we would love to engage with the project as early as possible, because, with our technical support and expertise, we can recommend certain changes at the initial stages to the architect or client. With a minor change, we can save a lot of money. We will always own the project. So we recommend the right product and the right typology. E.g., the required glass thickness is recommended based on the thermal or ECO parameters.
We always work very closely with the other ecosystem of the project like the glass providers, fabricator partners, etc. We can also recommend the right fabricator partners for the right type of projects. As I told earlier, we have a wide range of products. So we will suggest the right system, whatever is the most optimal solution for the project. The customers have certain requirements and have limited knowledge of the range
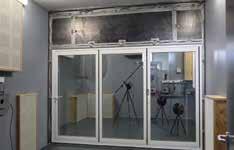
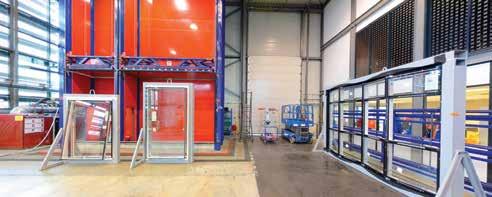
of products available. We extend our support and suggest the best without any obligation or commitment.

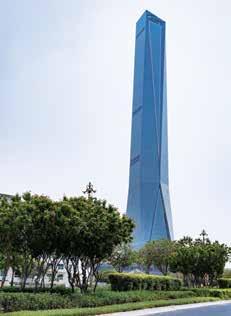
What do you see as the main challenges faced by the façade and administration industry?
The main challenge is the lack of awareness among people, because unfortunately in our engineering or architecture colleges, we don’t have an elaborate course on the fenestration.
Our experts go as guest lecturers to colleges and transfer knowledge to upcoming, young architects, or engineers. We do organize a lot of seminars related to our field so that people would know about the right products, best practices,
and the latest in technologies. They should be able to differentiate between the quality of a local product and that of a product from Technal which is highly advanced.
The need for each project is different. E.g., the water tightness requirement for a 50-story building and a 70-story building will be different and it depends on the topology of the township, the number of towers, the shape of the towers, the location, the height, and many other parameters. Our technical team supports the façade consultants, architects, and customers to get the right fitment, and the right specs for their projects, thus providing the right solutions.
Tell us about your channel expansion strategies in the market. Channel expansion is a very important factor for this industry. As a company, we don’t want to downstream ourselves to become a fabricator or hit on the business of our fabricator partners.
There is certain expertise required for doing every job. For example, a system company will be having exposure and experience in designing, developing and supplying systems. And of course, we have exposure to fabrication installation and its procedure. But if we start doing everything, Then the ecosystem will collapse. Our fabrication partners will do their job. A lot of companies who were appointing fabricator partners now want to become fabricators themselves. That’s actually killing the ecosystem.
We, being a part of Hydro, have a punch line with 3 Cs: Care, Courage, and Collaboration. 1. We care for our employees and customers, and fabricator partners. 2. We have the courage to collaborate with our fabricator partner while developing a lot of new products we don’t hesitate in innovations, and we provide all types of solutions, whatever the customers want. 3. We have a strong innovation team who can collaborate and develop whatever
the project requires, and these products will meet the architect’s needs to convert their imagination into reality.
We collaborate with our partners, fabricators, and vendors, and develop innovative products. And we keep growing with them. Once their team changes, or whenever they need technical learning, we help with that. In India, it is difficult to learn about new technologies. So we bring our global experience and transfer our knowledge
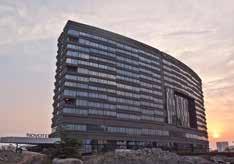
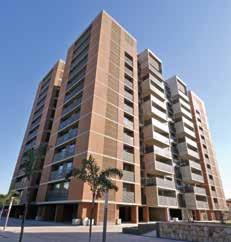
to these fabricator partners. We train our fabrication partners frequently. Whenever a new system replaces the old system, we support them at every step and help them to grow their business. We want to grow together. We welcome all ethical fabricators with open arms to associate with us if they desire to work and grow with us. And that’s how we are very strong, I can assure you that you will not see any bad references or any unsolved challenges.
We have a very beautiful experience centre in Bangalore, and have very aggressive plans to implement for each city. Business ethics and commitment to our customers are the key points to
What keeps your company ahead of its competitors in terms of services offered?
As I told you, it’s the era of the service industry, not just the product industry.

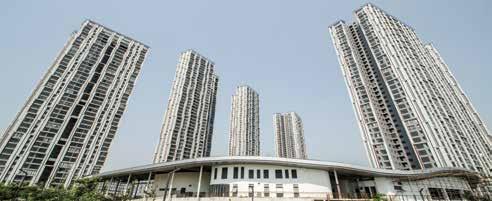
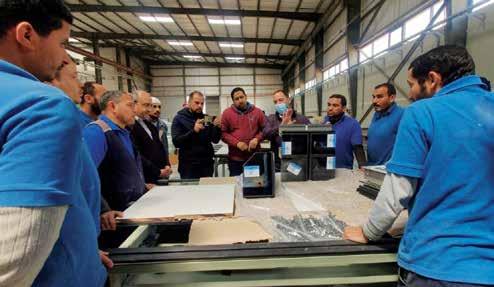
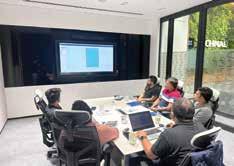
At Technal, we are having in our project management division to manage all our projects extremely well and we have the service engineering divisions too in place. So whenever our products get delivered to the factory of the fabricator, our project service management team goes there and they train them theoretically and practically – hands-on - with the help of experienced hands. Even if the owner of the company or their design team is very strong, the labourers need training since they are untrained or come with a background in working with Aluminium or wooden fenestration products. Hence this training is important. We are providing all types of service training, providing guidelines, 3D catalogues, videos of the fabrication installation, etc., and we are constantly working on this.
Similarly, the experience of customers comes from the touch and feel of a
Technal window installed. For the installation support too, my team goes on the site, they do an audit of all the installations initially. In a few phases, they will train the concerned team on how to do a proper installation. Even if silicon is not our product, we train them in its applications, since the proper application of silicon on the periphery, on end joints, and the interface with the other metal are very important. We do guide the fabricators on all these aspects. Our experts will prepare the audit report and will monitor the work frequently, and suggest certain changes or upgrades, rectifications, etc. There
will be challenges at any phase of the project, especially when they are massive in size. We are ready to support and find solutions for any kind of challenges faced by our associates at any stage of the project.
We are very particular about the performance factors and hence will provide certified, tested and warranted products. These are the three things you can expect from Technal. With our service divisions, project management divisions and technical divisions, we are expanding all these services to our customers.
How do you see the fenestration industry evolving over the next five years?
The adaptation for the system market has changed a lot in the past 10 to 15 years. And I can say that a lot of credit goes to our first series called Domal since this was the series that helped to differentiate between a local system and a system company in the market. Now people have seen the difference and have experienced the change with Domal. We have multiple series, and multiple products now. Since the requirements have changed, and the architectural needs have enhanced them. We can see that instead of small
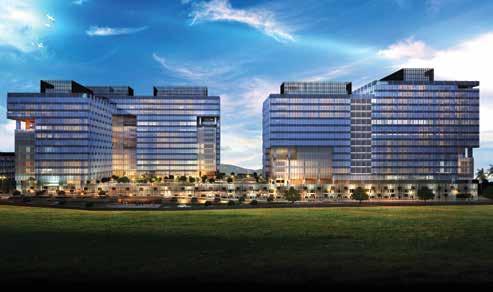
windows that we used to see in houses, now the requirement is for three or four-meter-high glass windows/doors. From single glass windows and doors, people are scouting for a DGU, which is laminated, and those with great sound acoustics, and thermal proof qualities. A lot of parameters have been added.
Now, people don’t want to see simple designs on façades. They want complexity - like large fin integrated shading devices. In Pune, you will find our project Ascendas, done with our fabricator partner, Glazium, which showcases a beautiful façade with an approximately 500 mm extended fin integrated with a unitized façade. In the first phase, we finished this beautiful installation. The client is very happy and now they have awarded us a second phase too. That also will have a very large fin integrated with the system. The façade will showcase massive complexity.
A lot of buildings we are doing now are with curves. With these possibilities, architects are very happy because whatever they can visualise, we can convert into reality.
The future of aluminium systems is growing compared to other metals in the market. Now people have realized that Aluminium is the only sustainable metal and it has the longest shelf life. Even after using it for 100

years, one can sell it and can make a profit. It is a sustainable product and its use in fenestration is growing a multi-fold. So the future is very bright.
India has set a very high net zero target by 2070. How is Technal aligning with this vision?
India is the fourth largest emitter of Co2, and our government is very passionate about the reduction of carbon footprints. Our government has promised to work towards Net Zero by 2070. Technal has the same vision for India, and we have a product called Hydro CIRCAL. This is manufactured by recycling post consumer aluminium from the end of life dismantled windows, catering to the multi-fold reduction in carbon footprints with Environmental

Product Declarations (EPDs) and Life Cycle Analysis (LCA)
Very soon you will see a big project with CIRCAL & other similar launches, which will help reuse & reduction in a lot of embodied Co2 footprints, in line with the government’s promise or India’s promise to the world.
Piyush, thank you so very much for this informative great conversation. Thanks. I’m very proud to associate with Technal. I’m sure, the Indian market will see the change. We have a very aggressive plan for the next five years and we are ready to rewrite history. I’m sure with the support of the team Hydro and our esteemed fabricator Partners we will able to offer world-class quality fenestration products to the Indian market.
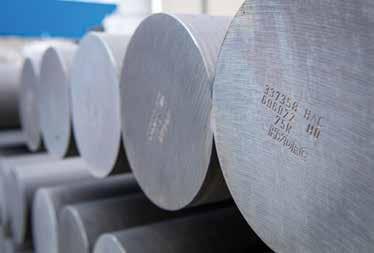

Lingel Windows announced that it has opened a new manufacturing plant in Romania. This latest expansion comes on the heels of strong growth for the company and the overwhelming response it has received from its customers across Europe. This is one of several new investments Lingel Windows has made in recent months. In October 2022, Lingel Windows shifted its manufacturing unit from Bhiwadi, Rajasthan, to Rewari, Haryana. The Rewari manufacturing unit is around 125,000 sq ft and has a production capacity of 10.000 units per month. All fenestration requirements are met under one roof.
New equipment and skilled staff will be at the manufacturing plant to ensure the demands are met on time. Lingel Windows plan to expand further involves introducing new channel partners in various cities in India.
“We’re very pleased to announce the opening of a new location in Romania”, says Karl Lingel, Chairman of Lingel Windows Germany. “This is a great opportunity for
us to manufacture our products to meet the growing demand that we are unable to fulfil from our German headquarters, but it also allows us to further expand our manufacturing capabilities and meet the growing needs of the European market. Logistically, it is also very beneficial to cut down on delivery time”, he added.
“This new location in Romania will allow us to better align our services with our customer’s demands in a rapidly changing fenestration industry”, says Dr. h.c. Mario Schmidt, Managing Director Lingel Windows for Germany and India. “We want to ensure that our customers get uber quality products, so we are always innovating and ensuring we fulfil our motto of being on time every time. “We do not want to compromise on either quality or time of delivery”, added Mario.
In its endeavour to expand, Lingel Windows has introduced a gamut of products that will help customers break from the regular styles and opt for products that are not only trendy but also strong and aesthetically pleasing.
Karl Lingel Fensterbau Gmbh & Co. KG was established in 1959 in Ellwangen, Germany. Lingel has become one of the leading manufacturers of high-quality doors and windows in Europe. Lingel has two manufacturing units, one in Ellwangen and one in Lichtenstein, and has more than 64 years of experience in fenestration. Lingel set foot in India in 2006 with its head office in Rewari, Haryana, and has its presence throughout India through its sales offices, dealer networks, and experience centres. It has a unit size of approximately 125,000 sq ft and a production capacity of 10,000 units per month.
For more details on the product, contact:

Lingel Windows and Door
Technologies Private Limited
Kapriwas, Sec-14 Rewari, Haryana, 123106 India
Website: www.lingelwindows.com
Email: mario@lingel.in
Phone: +91 9870273743

AkzoNobel, a global leader in powder coatings, has opened its first Interpon Powder Coatings Colour Studio in Delhi. The studio will serve as a dynamic space where Architects & Architectural consultants are invited to discover the premium and exclusive collection of powder coatings, assisting them to unleash their creativity using the most sustainable coatings.
PVR Narasimha Rao, Country Head, Interpon Powder Coatings with AkzoNobel along with Sandeep Anand & Kshitij Anand (Director, Powdertek) raised the curtain marking the launch of the first Interpon Colour studio in India with great pomp at an event at Hyatt Regency, Bhikaji Cama Place, New Delhi hosting more than 200 architects & architectural consultants from across the Northern region of the country.
“Experience the Interpon difference, Interpon is redefining the way our world sees, experiences & uses powder coatings. Interpon is a global leader in powder coatings, with a proven track record that dates back more than 50 years. The
exclusive collection showcases at the Colour Studio provides architects with world-class Colour choices that enable them to bring their imagination to life. It also provides a sustainable choice in powder coatings that both protects buildings and lowers the environmental footprint compared to other coating solutions”, PVR Narasimha Rao emphasized.
Kshitij Anand says, “Today, the designers want the finest quality Colours, textures and finishes. with enhanced durability and protection. They also want the promise of a globally trusted coatings brand that helps them make the most out of what they are doing today & reveal a new world of possibility for their future buildings to make their designs shine. To deliver the same promise, we have joined hands with AkzoNobel and are inviting Architects & Designers to the Colour Studio to have a look at the exclusive collection available under one roof.”
sneak peek inside the trending Colour Studio –
The Colour studio hosts a range of amazing Colours & fabulous finishes with extensive features which are capable to create a spark of creativity in the designers.
• The hyper-durable Interpon D3020 is now available in India & helping architects choose a sustainable powder coating as an alternative to traditional PVDF Coating solutions.

• The New Futura 2022-2025 Collection marries beauty, science & sustainability, revealing three brand new, on-trend Colour palettes –Merging World, Healing Nature and Soft Abstraction – helping designers connect to the latest developments in the built environment.
• All the beauty of stone in powder coatings in the latest Stone Effect Collection, which is lighter, quicker, easier to install and better for the environment than the real stone.
• Anodic III Collection are attractive matt and metallic effect super durable finishes provide a great alternative to anodized aluminum.
• Wood Effect Collection enable designers to make powder coated aluminum look like wood or other substrates.
AkzoNobel’s Interpon Colour Studio is a one stop to access the complete premium collection by Interpon Powder Coatings.
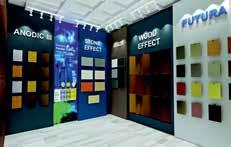
For more details on the product, contact:
Email: info@powdertek.in
Website: www.powdertek.in
Contact: +91 77708 88666

Fenesta is completing 20 years in the industry. Please tell us about the major milestones in the growth of this brand in India.
As Fenesta celebrates 20 years of window excellence, it is overwhelming to see how the windows & doors landscape has changed since its inception. Over the years, the brand has achieved many significant milestones that have helped shape the industry. Fenesta is the pioneer of uPVC windows and doors in India and has expanded its product portfolio to include aluminium windows and doors, as well as solid panel doors. With a focus on delivering exceptional customer experience and personalisation, Fenesta has set up a network of 300+ dealers across 350+ cities in India and internationally. The brand has seven manufacturing facilities in India and is the only brand

in windows & doors category to receive the Superbrand status. In 2022, Fenesta achieved the milestone of 4 million+ installations, further reinforcing its position as a leader in the industry. Innovation is at the core of the brand, and it has launched multiple products that cater to the unique needs of the Indian sub-continent. Some notable products include the uPVC villa window, Aluminium large slider doors, lift & slide, slide & fold doors, and the recently launched engineered wooden doors.
Fenesta’s vision is to improve the lives and homes of its customers through innovation and excellence. From the brand’s inception, quality products with a focus on innovation have been at the forefront of its offering. Fenesta was launched to tackle the pain points of quality and service that customers faced when looking for a window and door solution. With consumers becoming more informed and discerning, Fenesta has continuously raised the bar in terms of product quality and performance. The brand has a dedicated sales and service team to provide hassle-free installation and after-sales service. With the evolving digital landscape, Fenesta has introduced multiple digital touchpoints to make the customer experience as smooth as possible. Fenesta is committed to staying ahead of the curve and providing the best products and services to its customers.

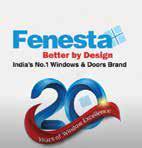
20 Years is a huge milestone for Fenesta. How are you planning to celebrate the 20th Anniversary?
Fenesta is celebrating its 20th Anniversary with a year-round celebration under the campaign #BeesSaalTumharaKhayal #20yearsOfCare. The brand launched a heart-warming digital film that showcases the enduring and evolving relationship between a father and his daughter through the years, giving insight into human relationships. Additionally, after rigorous testing in German labs, Fenesta has increased the warranty on its uPVC products from 10 years to 20 years, demonstrating the brand’s commitment to its customers. Fenesta has other exciting plans in the pipeline to celebrate the milestone further with its stakeholders.
What are the future plans of the brands, and where do you see the brand in 2030?
Fenesta as a brand, has been continuously evolving and entering into multiple new product lines and verticals. Following the success of uPVC windows and doors, Fenesta introduced aluminium windows & doors and solid panel door categories. We are certain that in the future, we will continue with our commitment to our customers on innovative products and exceptional customer experience to ensure that we are the most preferred brand in the category

For more details on the product, contact: Fenesta Windows and Doors
Email: response@fenesta.com
Website: fenesta.com Contact: 18001029880






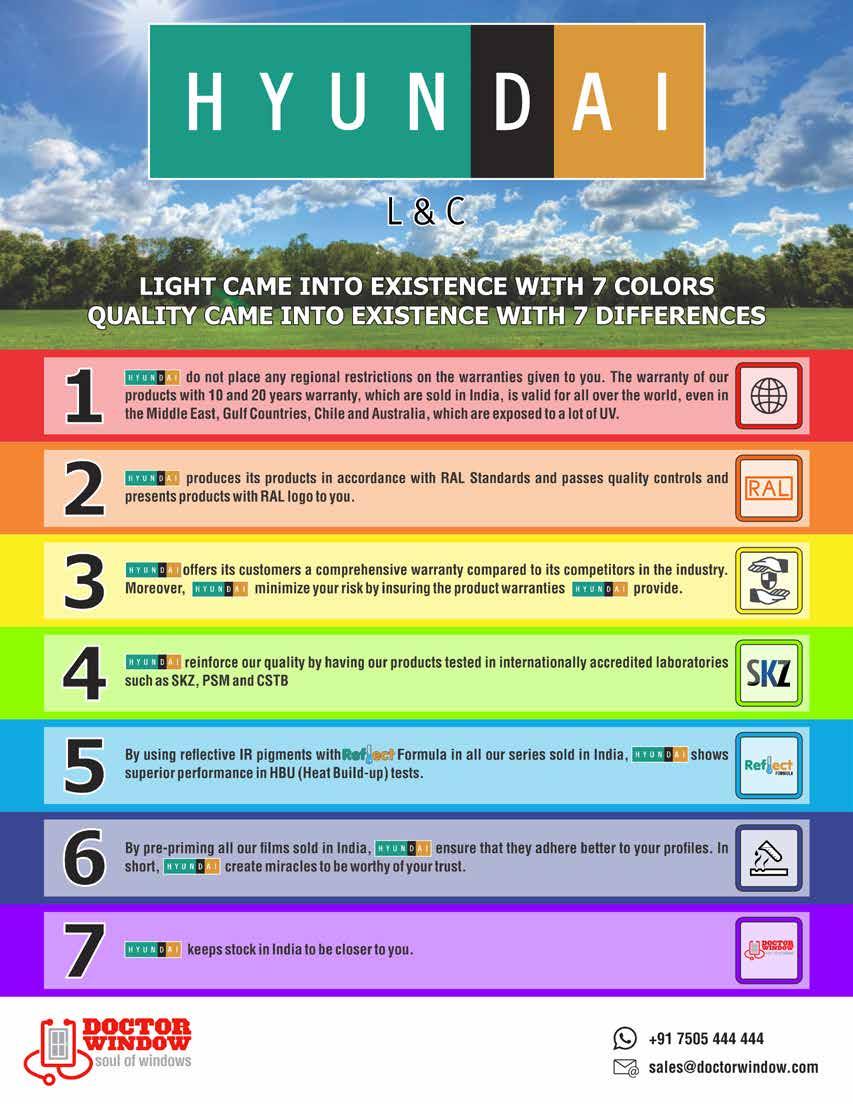
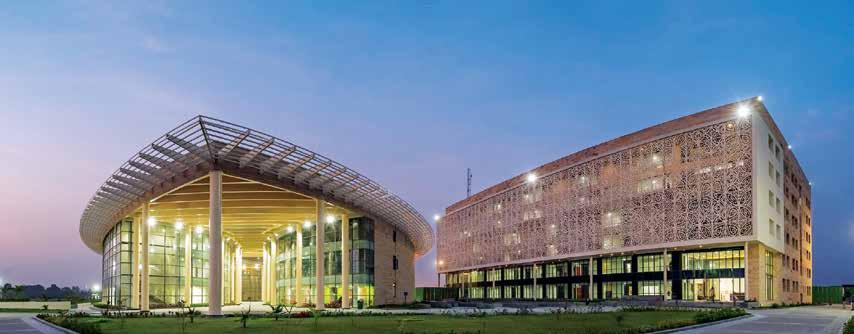
The state of West Bengal occupies a prominent place in the sociocultural tapestry of India. Dialogue and debate form a crucial part of daily life in the state’s urban centers – as best evidenced by Kolkata’s addas, neighbourhood hotspots where peers congregate for tea and conversation. Kolkata’s addas harbour a rich culture of conviviality, bringing together people of all ages, professions, and communities. They are also a hotbed of discussions on varied topics, and a robust example of how user activities can initiate placemaking. Their urban significance defines their role in city-building.
The design for Amity University, Kolkata, adapts this concept in the campus design. The institutional building is dedicated to multi-disciplinary education and research, accommodating diversified academic infrastructure on a compact site of 10 acres. Translating the

Creating within the Interstices
The design of the amenities core interprets the adda in the campus design, whereas the design of the interstitial green spaces interprets it at a singular block level.
The amenities block (consisting of the library, the auditorium, and the food court) sits at the heart of the campus. Three converging walkways intersect this block, funnelling users to a single space in order to enable interaction and exchange across disciplines. These walkways define the radial planning scheme of the campus – extending towards the campus entry and amphitheatre to the west, the academic blocks to the east, and the hostel blocks and sports facilities to the southeast.
The rest of the built mass on the campus has been placed along the site periphery, creating an imposing building line along the western and northern façades. The open spaces created between the peripheral blocks and the amenities core act as the lungs of the campus. Manicured lawns ringed by shrubbery, grass pavers, and seating nooks characterize this open space, providing spillover for various campus functions.
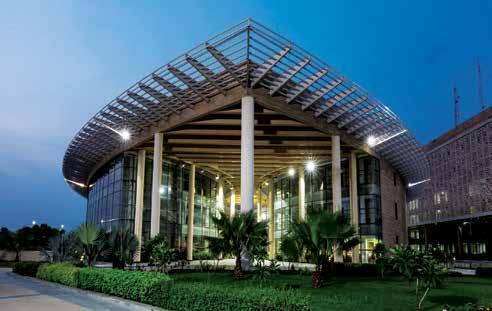
Taking cues from the local context, the design scheme adapts two key motifs from the urban character of Kolkata – the colonnades associated with colonial-era structures, and the leaves of the Harsingar plant (a variety of Jasmine native to West Bengal).
The colonnades frame the walkways intersecting the campus core, supporting the span of the roof connecting the amenities. Much like their historic
counterparts, these colonnades define the transition between built and open spaces in the form of public avenues. These avenues connect the courtyard at the centre of the amenities block to each of the three converging walkways.
The harsingar motif has been adapted to create a GRC jaali, used for articulating the façade of the academic and hostel blocks. Used alongside sandstone cladding, textured paint, and extensive glazing, these GRC lattices add visual intricacy to the monolithic built volumes.
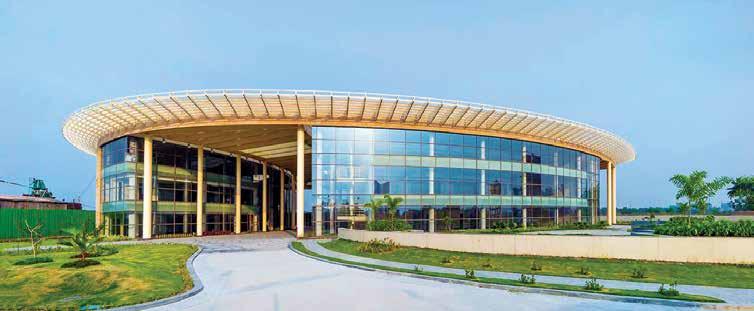

Massing and Fenestration:
The campus design employs a variety of measures to reduce the project’s carbon footprint. Two of the key strategies involved – the zoning scheme and the façade design – build upon the urban character adopted for the project.
The campus massing consists of a lowrise central volume – which houses the amenities block – ringed by blocks that extend up to 6-14 floors. This steeply staggered series of volumes rise as one moves inwards from the main entrance, marking a gradual transition from expansive open spaces to densely packed towers. The interstitial spaces created as a result are shaded by the staggered built forms, making them usable at all hours of the day.
At the pedestrian level, triple-height glazed facades soften the interface between built and open spaces. Placed as a second skin over wide swathes of glazing, the stylized jaali blocks out the harsh South-West glare. Windows recessed deep within the building façade further reduce net heat gain, without hampering the ingress of natural light.
Adapting the cultural markers of a city for institutional architecture, the Amity University, Kolkata celebrates the rich urban context of India. Utilizing monumental built volumes and
wayfinding principles, the design scheme creates a framework for fostering a vibrant student community – one that thrives as much outside a classroom, as within one.
We wanted to give the main structure of the Amity University in Kolkata a façade that would act as a shading device as well as envelope the building, giving its exterior its primary character, shares Akanksha Gupta, Partner, Vijay Gupta Architects (VGA). “During our material research, and while considering multiple alternatives for the façade construction, steel came out as the most natural choice.”
“At VGA, we aim to bring in design efficiencies through careful detailing to deliver efficient, timely, and costsensitive building solutions,” explains Gupta. “Steel, as a material, reaches for utmost precision, resulting in greater construction quality. In this effort, steel granted us clean and crisp lines while ensuring durability and amazing aesthetics from the distinctively patterned façade. Steel allowed us to opt for simpler sections in the façade while playing to its advantages of ease in construction and reducing the construction time, making it a win-win solution for the construction team as well as the client.”
• Project: Amity University, Kolkata
• Kind of structure: Educational institution
• Designed by: Vijay Gupta Architects (VGA)
• Location: Kolkata
• Area: 10 Acres
• Completion date: Phase I in 2015
• Sustainability: USGBC Gold Rated (New Construction Category)


SAURABH GUPTA AND AKANKSHA GUPTA Partners, Vijay Gupta Architects
Vijay Gupta Architects (VGA) was founded by Ar. Vijay Gupta in 1968. Based out of New Delhi, it is an established and renowned master planning, architectural and interior design practice with a pan-India presence and a diverse body of work across varied scales and typologies in both public and private sectors. Now led by the four partners, Saurabh Gupta, Alpana Gupta, Arti Gugnani, and Akanksha Gupta, the practice carries forward the legacy of its founder. The three A’s – Accessibility, Amiability and Ability, are a set of founding principles that continue to inform the practice’s ethics. As an integrated design practice, VGA is driven by the ideology of creating research-informed, processdriven, and future-ready designs that positively impact the built environment. With its strong foothold in educational and healthcare projects and a diverse portfolio supported by commercial, residential, and public building projects, VGA is committed to making well-designed spaces accessible to all.
(Website: https://www.vga.co.in/, Email: media@vga.co.in)

Alstone, one of the premier metal composite panel brands, has announced its collaboration with the Royal Challengers Bangalore (RCB) as the “official Partner”.
Alstone has been a market leader in the façade industry for the last two decades, providing innovative, sustainable, and next-generation cladding solutions. Their product range includes Zinc Composite
Panels (ZCP), Aluminium Honeycomb Panels (Alcomb), Alstone Antiq, Alstone Stonera, Alstone Louvers, High-Pressure Laminate (HPL), and Fire Rated Composite Panels (FRCP). With a focus on quality and innovative design, Alstone has become a trusted brand among architects, façade consultants, and builders.
Sumit Gupta, Managing Director Alstone Manufacturing Pvt. Ltd. said “We are delighted to partner with Royal Challengers Bangalore, one of the most dynamic and exciting teams in the T20. This partnership is a perfect fit for us as we both share a commitment to serving the best, always top on our game and always coming up with innovation. We are confident that this partnership will help us strengthen our brand presence and reach out to a wider audience.”
This partnership between Alstone & RCB will involve several marketing activations and advertising campaigns that will be carried out across all touchpoints, including outdoor, digital, social media, radio, and print media.
Alstone is a leading manufacturer of cladding solutions since the last two decades including Fire Retardant Composite Panels (FRCP), HPL (HighPressure Laminates), Aluminium Honeycomb Panel, Aluminium Louvers, Zinc Composite Panel (ZCP) in association with VMZINC, France. Alstone has two state-of-the-art manufacturing in Dehradun, India & Dubai, U.A.E. Having its own coating line contributes to fasten up the deliverability. (To know more about Alstone: www.alstoneindia.com).
Profine India, the German company known for supplying advanced and sustainable window and door systems to the Indian market, has recently opened an Experience Centre in Mumbai. The centre will showcase the company’s brands, Koemmerling and AluPure, which are recognised for being the most trusted uPVC and aluminium window and door system brands, respectively. The opening of the luxurious experience centre was attended by the Director and CEO of Profine India, Farid Khan, and Business Head- AluPure, Kamal Bajaj, along with reputed architects, builders and developers from Mumbai.
The move was made in response to market expectations, as the company has witnessed a multi-fold growth in
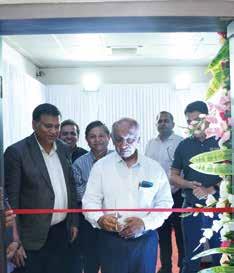
recent years for its uPVC and aluminium door and window systems. Profine India has expanded its supply chain network to pan India and currently has over 190 channel partners across India. The
experience centre will allow customers to understand the difference between traditional doors and windows and Profine’s German Door and Window Systems by experiencing their quality and functionality firsthand.
Farid Khan, Director and CEO of Profine India, emphasised the company’s commitment to customers, stating that they regularly invest in developing new products for the market and establishing new infrastructure. Kamal Bajaj, Business Head-AluPure, added that the company plans to open 30 more showrooms across India this year, in addition to the existing showrooms. The expansion of the company’s network of channel partners and showrooms reflects the growing market for advanced window and door systems in India.

The School of Planning and Architecture in New Delhi recently hosted the First Annual Awards of the R Subramanian Fellowship Program. The program, which was launched in memory of the late R Subramanian, founder chairman of the Glazing Society of India, aims to encourage research in the field of glass and glazing in India.
The fellowship program provides monetary and technical support, as well as credibility and recognition for the selected awardees. The research will focus on the quality, performance, innovations, applications, and functional aspects of building materials like glass, profiles, frames, façade & fenestration, sealants, films, etc. The research will be conducted by students under the guidance of professors of the respective institution and industry.
PhD students Mr. Omprakash and Ms. Tripti Singh Rajput from IIT Bombay, under the guidance of Prof. Albert Thomas, won the first “R Subramanian Fellowship” award. The fellowship award was given by Dr. Ajay Mathur, Director General, International Solar Alliance.
The winning topic was “Development of SIMecc-Opt framework for optimising glazing parameters enhancing residential building thermal comfort and energy performance at minimum life cycle cost”. The award includes a fellowship grant of Rs 1.5 Lakhs, complete support and guidance from the Glass and Glazing Industry, and huge credibility and recognition on successful completion of the project. The event was attended by over 150 participants from industry, academia, and government bodies. In his Chief Guest Address, Dr. Ajay Mathur said that the research fellowship program is a milestone in the Glass and Glazing Industry and insisted that more such research initiatives are required for the glass building sector in addressing the challenges and scaling up to the next level of excellence.
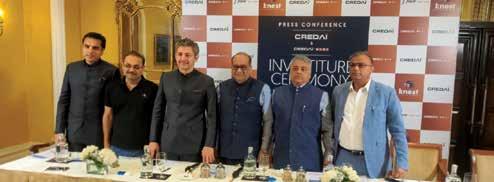
CREDAI, the Confederation of Real Estate Developers Association of India, has announced a nationwide partnership with the Indian Green Building Council (IGBC) to build over 1,000 certified green projects in India within the next two years, and 4,000 green projects by 2030. The projects will be certified by IGBC and will add over 400,000 green housing units across India. CREDAI’s partnership with IGBC aims to strengthen
the capabilities of CREDAI developers to build sustainable projects, by adopting IGBC green and net-zero building ratings. This partnership is expected to help CREDAI meet its goal of reducing carbon footprints by 2030, achieving carbon neutrality by 2050, and reaching net zero by 2070.
In addition, CREDAI MCHI, a Mumbai Metropolitan Region-based real estate
body, has partnered with Smarter Dharma, a sustainability consultant, to further strengthen its sustainability efforts. Dominic Romell, the new president of CREDAI MCHI, stated that their organisation would work towards good governance, rejuvenating housing policies, and optimising zero-carbon practices in the Mumbai Metropolitan Region. Meanwhile, Boman Irani, the newly elected president of CREDAI National, emphasised the importance of working closely with the government to create a more conducive ecosystem for sustainable growth, providing transparency and enhancing governance standards for homebuyers and ancillary industries. The partnership between CREDAI and IGBC is expected to usher in a new era of green development across India, setting industry standards for sustainable development.
Hiranandani Communities, a leading real estate developer, has announced the launch of a new residential sector in its Hiranandani Fortune City township located in Panvel, Mumbai. The company aims to capture the strong demand for branded luxury homes post-COVID and expects this new sector to attract a diverse range of homebuyers, including businessmen, salaried professionals, NRIs, and millennials. The Panvel realty market is currently booming due to the commissioning of mega infrastructure projects and the increase in property prices. The location’s renewed connectivity with Mumbai has led to suburbanisation, commercial development, and urban migration. The Hiranandani Fortune City township is strategically located in close proximity to the Mohape and Chowk railway stations and is expected to benefit from the completion of the Panvel-Karjat rail corridor. The development is part of Mumbai NXT, a region that offers the dual advantages of the JNPT seaport and Navi Mumbai international airport, along with other infrastructure projects. The Maharashtra government has also earmarked a significant portion of its expenditure budget towards road and bridge projects, public transport, and other infrastructure development works in MMR. Hiranandani Group is one of India’s most trusted real estate brands and is known for delivering quality residences and a holistic ecosystem.
The state government of Maharashtra, India has introduced a new fire safety bill in response to recent high-rise fires in cities such as Kurla, Dadar, and Malad. The bill includes stringent regulations and a legal framework to punish violators, with imprisonment of up to three years and a penalty of up to ₹1 lakh for those who violate the new safety laws. Buildings taller than 22 floors, both residential and industrial, will have to set up an IoT-enabled fire safety mechanism that includes round-the-clock monitoring and a bi-annual fire safety audit to assess preparedness. The bill also permits an increase in the height of educational institutions and automated parking lots. The bill, which amends the Maharashtra Fire Prevention and Life Safety Measures Act, is designed to bring fire safety norms in line with the National Building Code revised by the central government in 2016. Once the act is passed, buildings and housing societies will be required to follow the new norms, and the IoT-enabled system will have to be monitored by a Building Management System round the clock. The sensor-based system will monitor various aspects of fire safety, and the fire brigade will get alerts about any issues, enabling them to take appropriate action.
The bill is expected to be passed in the state legislature this week and will come into force immediately once approved by both houses. The NBC already has the President’s assent, so there will be no need for approval from the central government. The bill will provide a legal framework for action against violations, with legal powers for authorities to hold auditors and societies responsible.

Afcons Infrastructure was declared as the lowest bidder among 3 firms to redevelop Ahmedabad Junction Railway Station (ADI) in Gujarat.
This project by India’s Rail Land Development Authority (RLDA) involves completely transforming the existing Indian Railway facility into a modern
facility with commercial, residential & retail developments that integrates local heritage monuments strewn in the vicinity, such as Brick Minar and Jhulta Minar.
The new station building’s design has inspired by Modhera Sun Temple, and the station premises will include an open space Amphitheatre inspired by Adalaj Stepwell.
RLDA had invited tenders for the project in October 2022 with a 3 year completion deadline. Technical bids were opened on March 13 to reveal 3 bidders.
On the eastern end of the station, IRCON – DRA JV is currently constructing 508 km Mumbai – Ahmedabad Bullet Train‘s station box as part of 18.12 km Package C7, which can be seen in the below rendering with a blue coloured PEB roof.
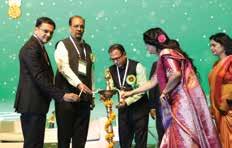
The 10th edition of the Vinyl India International PVC & Chlor-Alkali Summit 2023 was held on 26th27th April 2023 at the Hotel Sahara Star in Mumbai, India. The event, which took place after a three-year hiatus, was a huge success and attracted 1035 attendees from 490 organisations in 22 countries, making it the largest conference of the vinyl industry worldwide. The industry’s best brains, including thought leaders, luminaries, visionaries, key influencers, innovators, veterans, strategic thinkers, subject matter experts, and policymakers came together at the summit in a way that was unmatched. Six dynamic business presentations and engaging Q&A sessions covering the most recent advancements in technology and innovation in the PVC sector were featured in the two-day programme.
The involvement of the whole crosssection of the global vinyl industry on the ElitePlus platform was warmly praised and recognised for the success of the event. The summit was cohosted by significant associations and media organisations. The highlight of the event was the involvement of policymakers and the Global CEO Conclave. The summit included subjects such as the sustainability of PVC profiles, making PVC pipe durable enough to endure competition, improvements in processing and downstream technology, the route forward with sustainability, the most recent on
additives and compounding, and innovations in applications. Another significant event highlight was the Gala Dinner, where networking took place among all business professionals.
The two-day summit was inaugurated by Nidhi Verma, the founder and managing director of ElitePlus Business Services. Keynote speakers included Vijay Sankar, the deputy chairman of The Sanmar Group, who spoke about the agriculture industry and PVC demand in India. PVC’s use in agriculture was also discussed by Anil Jain, vice chairman and chief executive officer of Jain Irrigation Systems. Nilesh Shah, Group President & MD of Kotak Mahindra Asset Management, spoke on how India is dealing with the global economic downturn. In conclusion, the summit addressed issues such as India’s expanding PVC demand, the country’s agricultural sector, as well as world economic concerns and India’s reaction to them.
On the second day of the event, a panel discussion on the Sustainability of PVC

Profiles was aptly moderated by Aruna Kumari, General Manager, Reliance Industries Ltd. The panel members include Satish Kumar - Deceuninck Group, Y.P. Singh - Fenesta Building Systems, Avanish Singh Visen - DCJ Group, and U. S. Murthy - NCL Veka Pvt. Ltd. They spoke about the Sustainability of UPVC Profiles. Presentation by Dr.(hc) Mario Schmidt, Managing Director, Lingel Windows and Doors Technologies Pvt. Ltd., India & Germany on Innovation in PVC Windows received huge applause.
The 2-day Program included 6 powerpacked Business sessions and Interactive Q & A sessions.

Dr.(hc) Mario Schmidt, Managing Director, Lingel Windows and Doors Technologies Pvt. Ltd., India & Germany talking on Innovation in PVC Windows

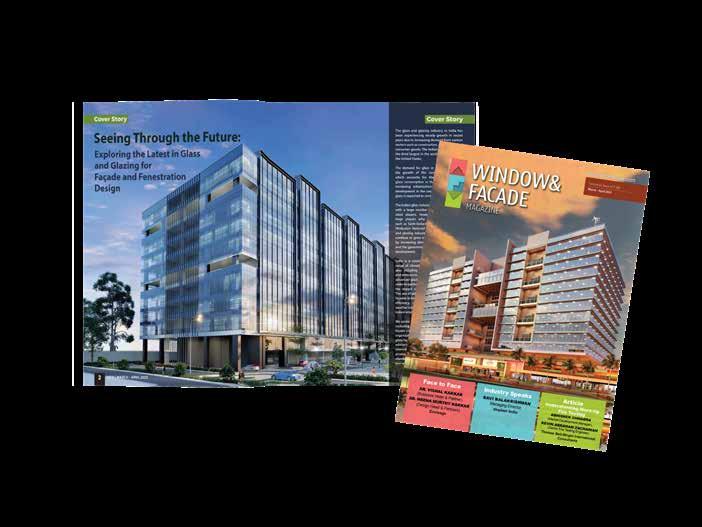
Mr/Ms: ...............................................................................................................................

Designation: ...............................................................................................................................................
Company: ...............................
Please use BOLD / CAPITAL LETTERS ONLY Pay With Ease
Address 1: Address 2:


GST Reg. No: ...............................................................................................................................................
City: .............................................. Pin Code: ........................................................ St ate: ...........................
Tel: .................................................................................. Fax: ....................................................................
Mobile: ............................................................ Email: ................................................................................
Cheque / DD No: ........................................................ Dated: ................................Favouring F & F Media and Publications
Drawn on: ............................................................................................................................................................................Bank
How strongly will you recommend this magazine to someone on a scale of 1 to 10: 1 Year (6 issues) `1200/- 2 Years (12 issues) `2299/- 3 Years (18 issues) `3499/-
Please use bold & capital letters only The mode of payment should be a cheque/demand draft favoring F & F Media & Publications, payable in New Delhi, India Please write your name and address on the back of the cheque/demand draft Orders once placed will not be terminated or transferred Please allow a minium of 4 weeks to process the order
Subscribe to Window & Facade Magazine by completing the form and sending it to F & F Media and Publications, C-55, Okhla Industrial Area, Phase - 1, New Delhi 110 020 T: +91-11-40623356 For further queries write to: support@wfmmedia.com



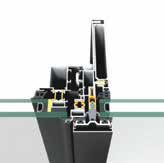
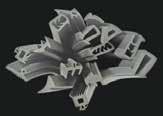



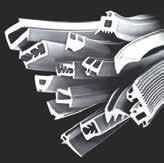
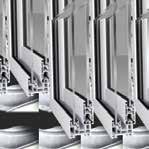



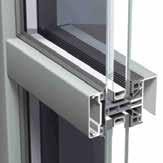

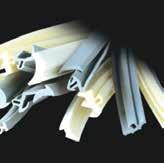


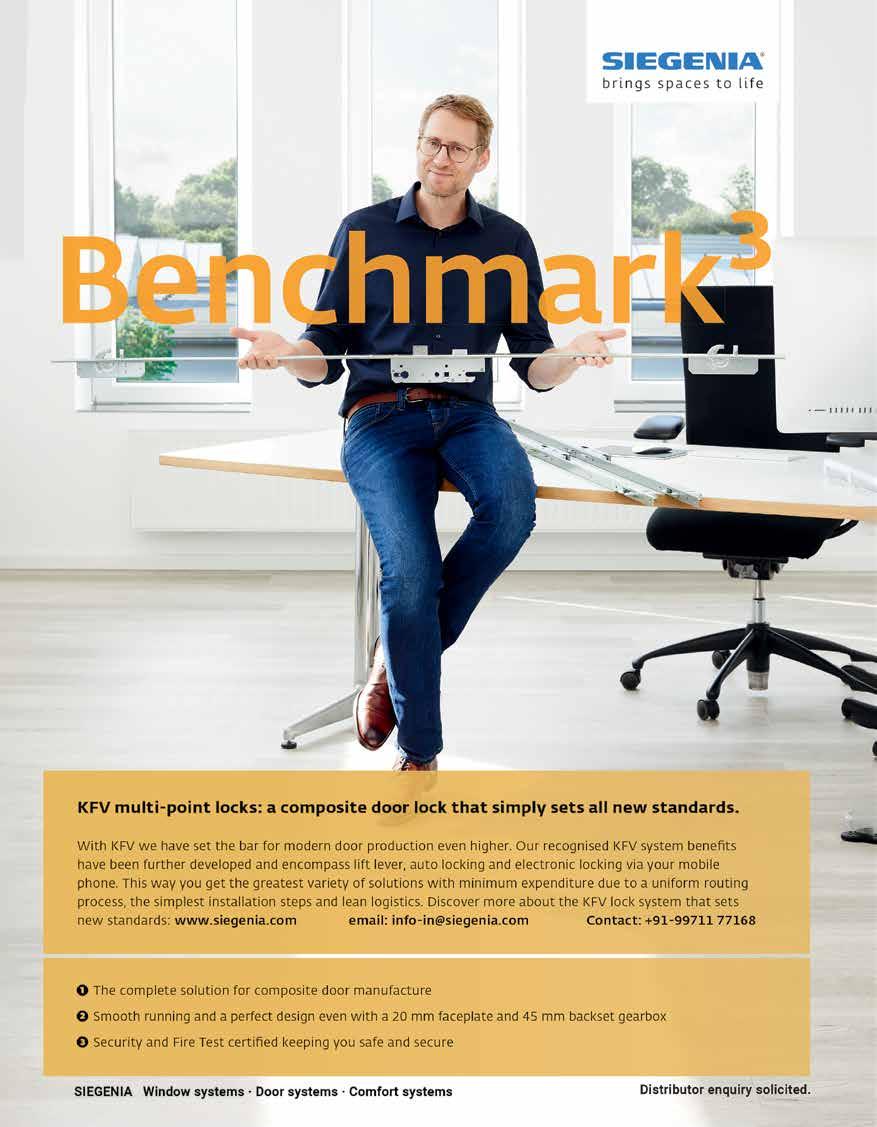
alupla st ® - Spe cialist for window and d

T he ne we s t s y st em v ar io -slide is the mos t ver s atile sliding s y s t em w ith the b e s t f eatur e s in the Indian marke t .
• f r om 4 up t o 24mm g la zing
• av a ila b le a s 2 or 3 t r a ck ver si on
• s t a b le int er lo ck w i t h a luminium
• e xcellent s t at i c s f or hig h element s
• concea le d dr a ina ge a nd aer at i on is p o ssib le

