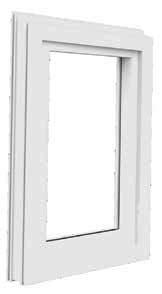










Trust in a passive fire protection manufacturer whose products and systems are underpinned by clear and accessible evidence of performance from rigorous testing. Collaborating in 250+ large-scale system tests and investing in its own fire testing capabilities.
As a practitioner of best practice, we go beyond testing, advocating independent certification even though it’s not always mandatory - but because it is the right thing to do.

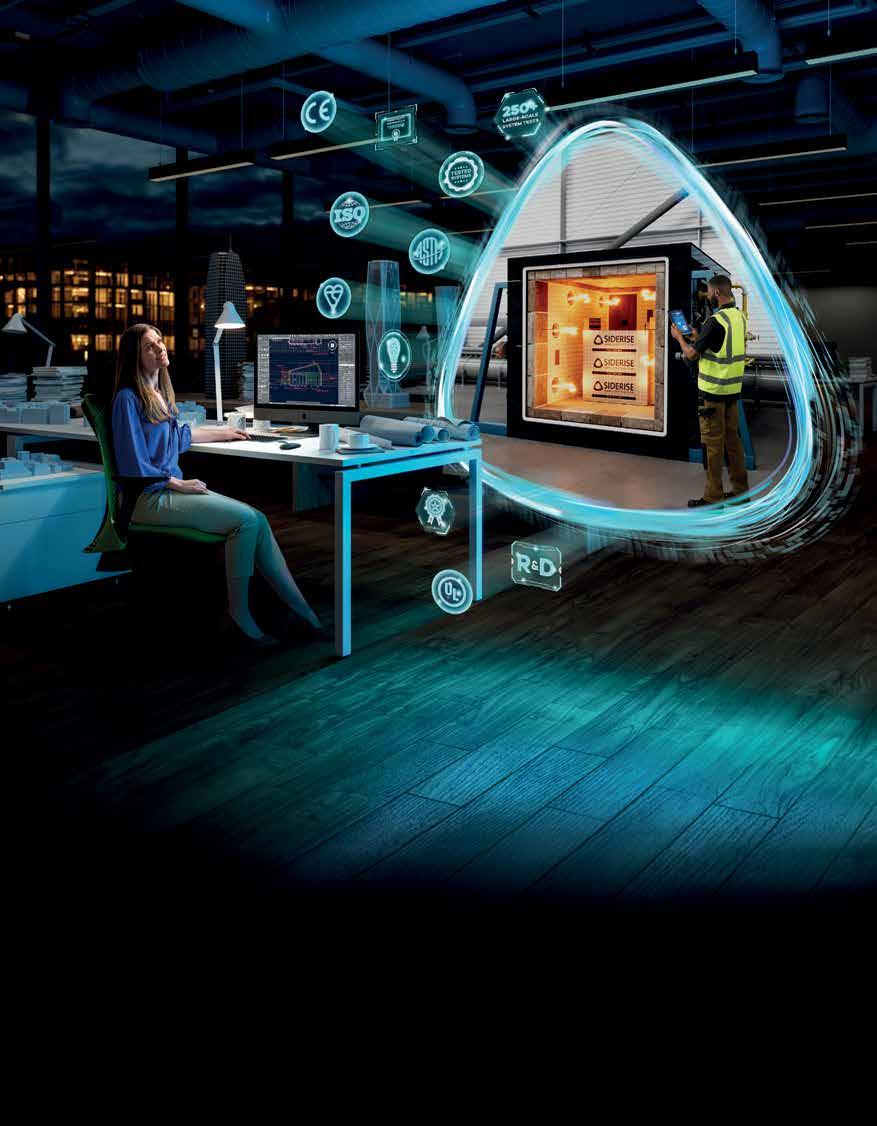
Are you ready to Go Beyond?









































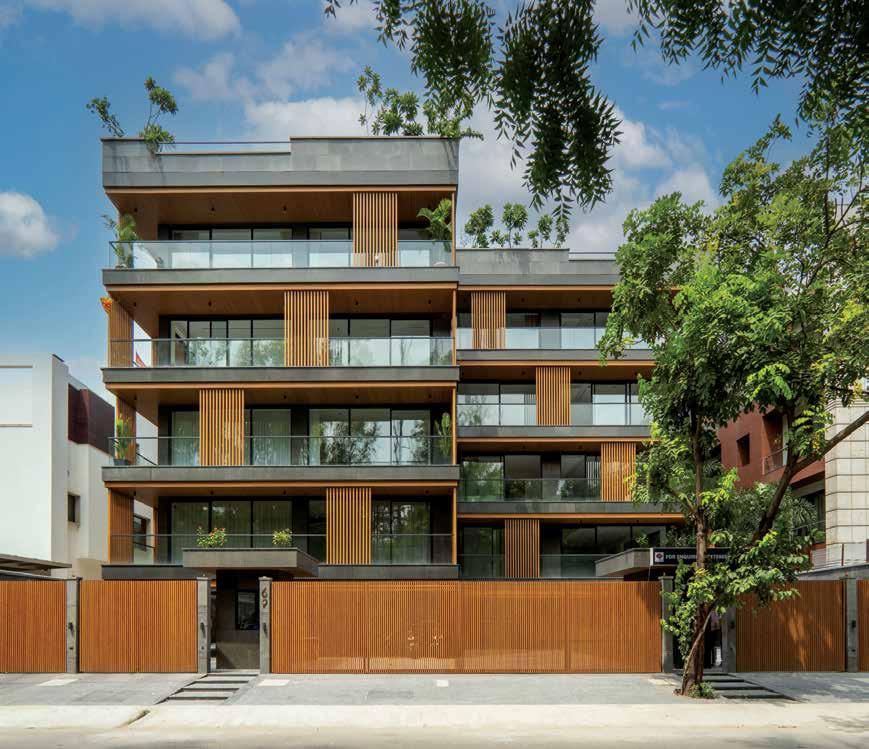
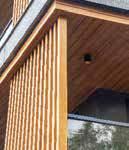

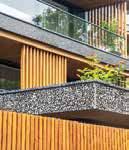
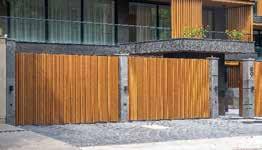







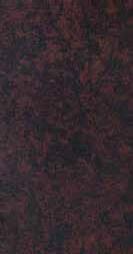


















GEALAN doesn’t just give windows a trend-setting in uPVC window systems. And on top of that, we develop innovative customers real added value. We form the framework for the world of windows.



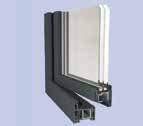































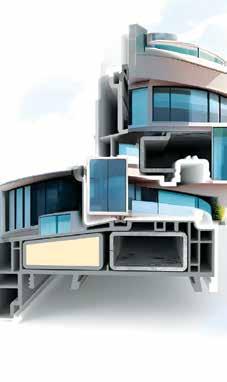


































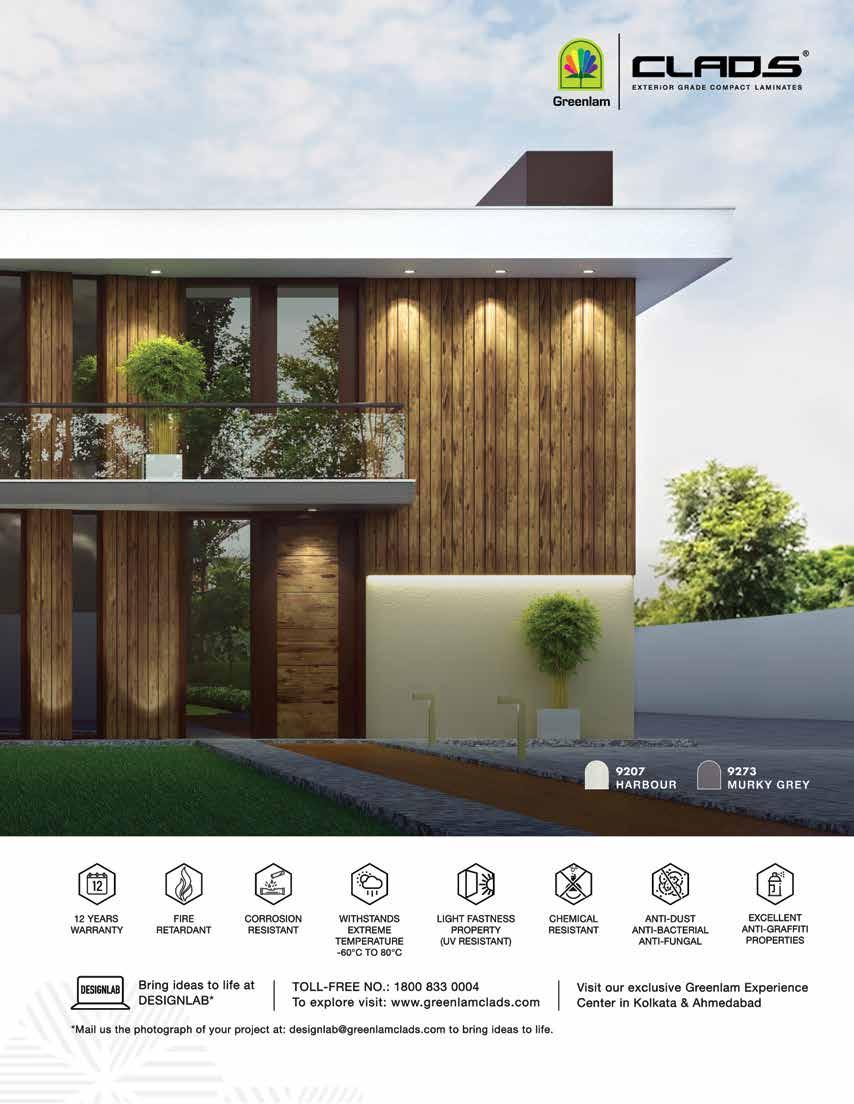

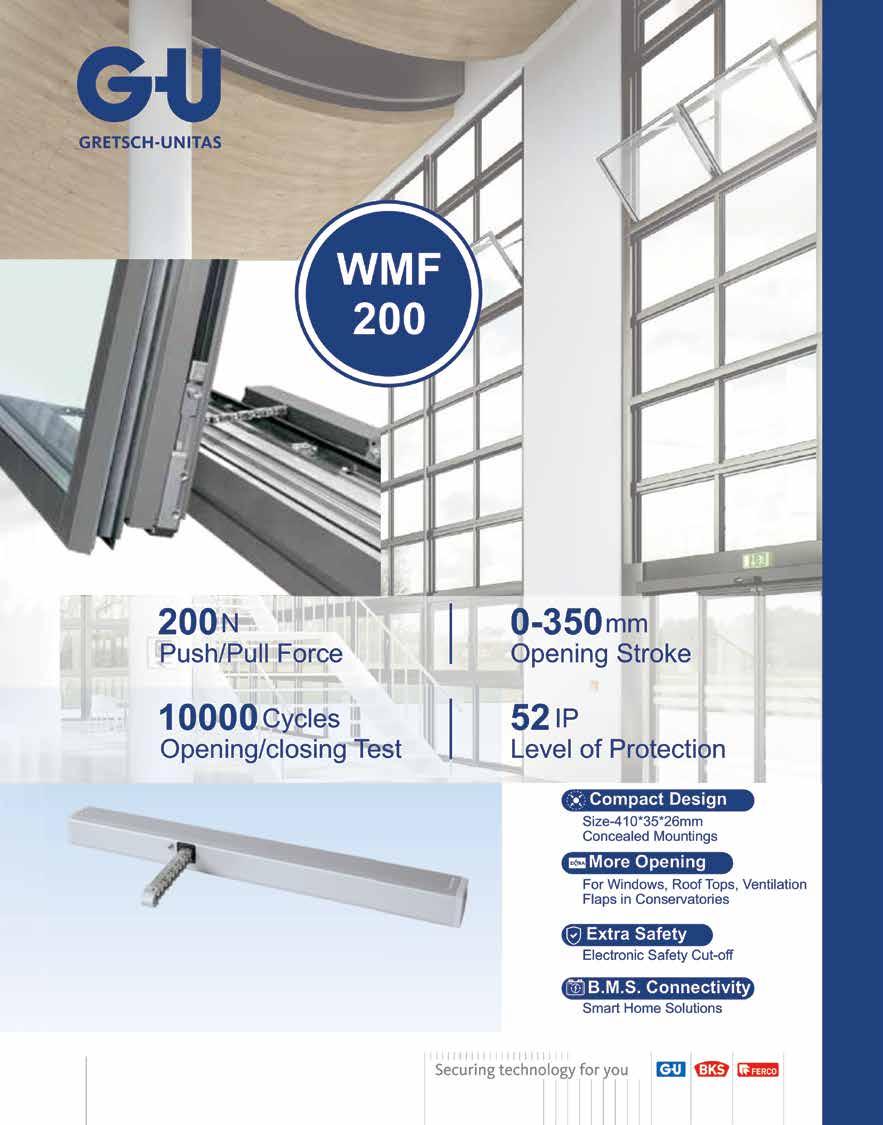
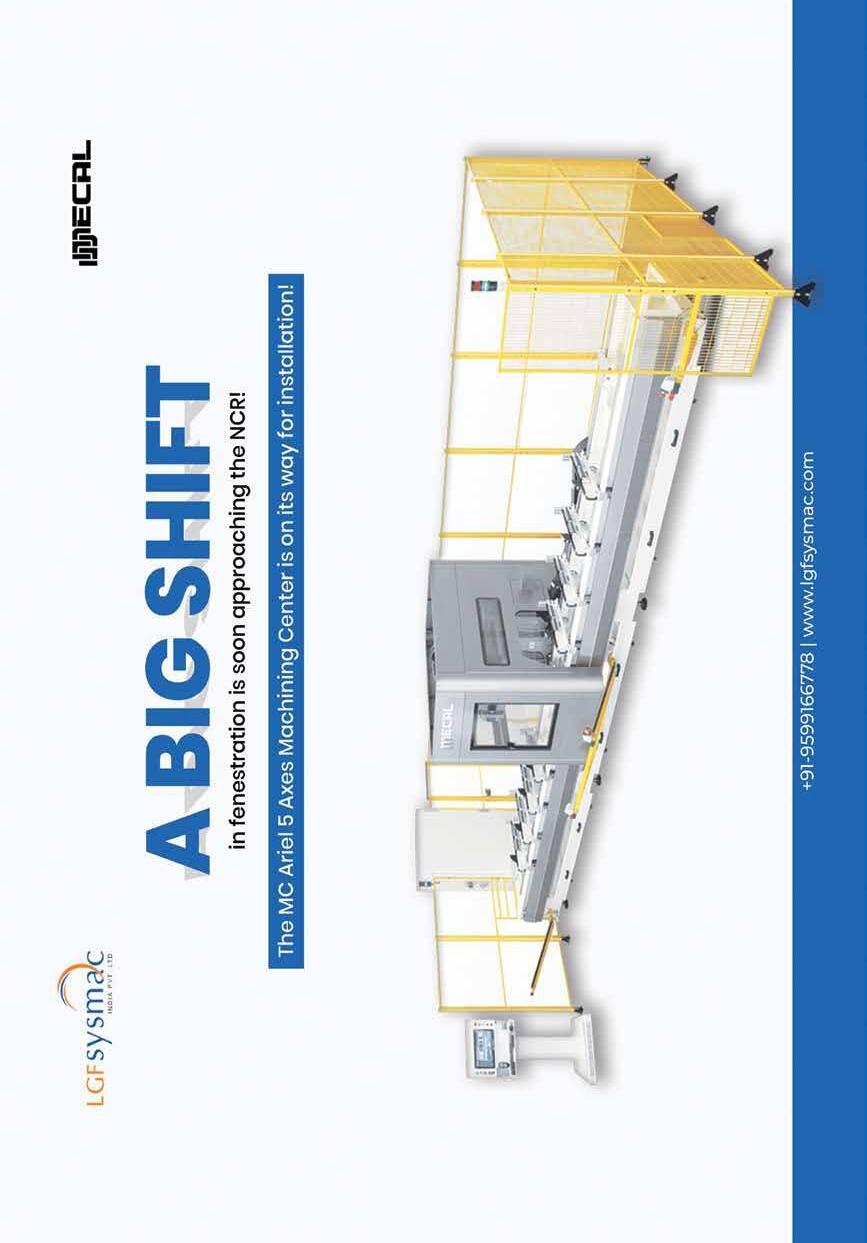
More
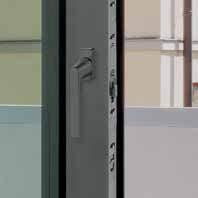

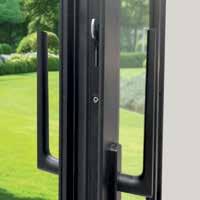
Handle operated multi-point lock for sliding doors
Large choice from Edge, Horizon or Sobinox handle range
Modular: expandable to a multi-point lock with extensions
Vent weights up to 300 kg
Durability: up to 50.000 cycles
Cylinder operated two-point lock for sliding doors
Aesthetical solution for architectural applications
Burglar resistant: SKG*** certified
Vent weights up to 400 kg
Durability: up to 50.000 cycles
Powerful, handle operated, modular lift-slide system
Available in two versions:
standard with locking pins and premium with hooks
Vent weights up to 440 kg
Durability: 20.000 cycles
















14
18
22


Façades: The Interactive Element that Elevates Buildings
AR. HARSH POTE & AR. GAURAV SANGHAVI, Pentaspace Design Studio, Mumbai
Façade Design - an Important Element for Leveraging the Real Estate Values
AR. MITESH GADA, Senior General Manager, Design, Brookfield Properties
Harmony in Design: Mitigating Urban Light Pollution through Thoughtful Building Glass Façades and Fenestrations
TANYA KAUR BEDI, Researcher, Indian Institute of Technology, Kharagpur
27 How Enabling Information Transparency Can Improve the Value Recovery of Façades
ADARSH RAINA, Director, Head of Façade Engineering UK, Ramboll; RHEA ISHANI
Graduate Engineer, Façade Engineering UK, amboll
32 Façade Materials and Installation Technologies for Better Acoustics
NISHANTH H.H., Director – Operations & Design, Aedium Design, Bengaluru
38 Understanding the Variations in Test Regimes for Compartmentation & Spandrel Protection Systems in Curtain Walls
DONEL DIPPI, Head of Technical and Compliance, Siderise Middle East, India, and Asia Pacific, Siderise
43 The Critical Role of Fire-Safe Cladding Materials in Fire-Safe Building Façade
UPENDRA WALINJKAR, Founder & Principal Consultant, Aluvision Façade Solutions
48 Explore The Surging Exterior Cladding Market in India
ASHOK KR BHAIYA, Owner and CMD, Aludecor Lamination Pvt. Ltd.
52 Future of Cladding: Innovation and Trends in the Cladding Industry
S antosh G , Global Chairperson - Global Council for the Promotion of International Trade, Director - Global Alliance for Green Building and Infrastructure
68 Cutting-Edge Cladding Solutions Smart & Environmentally Responsible Choices
96 Face to Face
Interview - AR. SRIRAM RAMAKRISHNAN, Principal Architect – FHD India, Bengaluru
104 Industry Speaks
Interview - MALVINDER SINGH ROOPRAI, M.E (Structures), BU Head (AIS Division) Kuraray India Pvt. Ltd.
110 Tensile Architecture PSG College of Architecture, Coimbatore
ARUN MADAPPALLATH, General Manager - South Asia, Serge Ferrari India Pvt Ltd
Cover Image: Credit – FHD India, Bengaluru
DISCLAIMER: With regret we wish to say that publishers cannot be held responsible or liable for error or omission contained in this publication. The opinions and views contained in this publication are not necessarily those of the publishers. Readers are advised to seek expert advice before acting on any information contained in this publication which are very generic in nature. The Magazine does not accept responsibility for the accuracy of claims made by advertisers. The ownership of trademarks is acknowledged. No part of this publication or any part of the contents thereof may be reproduced in any form or context without the permission of publishers in writing.
WRITE TO THE EDITOR Please address your suggestions to: The Editor, Window & Façade Magazine, C55, Okhla Industrial Area, Phase – 1, New Delhi, 110020 or email renu@wfmmedia.com. Please provide your full name and address, stating clearly if you do not wish us to print them. Alternatively log on to www.wfmmedia.com and air your views. The opinions expressed in this section are of particular individuals and are in no way a reflection of the publisher’s views.
“Printed and Published by Amit Malhotra on behalf of M/s F & F Media and Publications Printed and published at Thomson Press India Ltd, B-315., Name of the Editor-Ms. Renu Rajaram”

We are excited and happy to inform you that soon we will be launching all-new, cutting-edge website for WFM Media, ushering an advanced digital dimension to our magazine. Stay tuned to tons of information on products and technology related to Façade and Fenestration… A lot of hard work and dollops of passion have gone in to this new initiative and we are sure that our readers will enjoy and benefit from it!
This 56th edition (March-April) is dedicated to a mix of different stories put together for our discerning readers. The article by Ar. Nishanth, Director – Operations & Design, Aedium is on an interesting subject - Façade materials and installation technologies for better acoustics. Experts from Ramboll explain the influence of information transparency in improving the value recovery of façades. There are many other informative articles including the one by Donel Dippi, Head of Technical & Compliance at Siderise and by Upendra Walinjkar of Aluvision Façade Solutions.
Cladding material for exterior façades is usually a non-structural material, which protects the wall against moisture, sun, and wind, while adding to beauty. There’s huge focus in the industry right now on cradle-to-cradle products and systems that are better for the environment, making designers respond to this trend. With carbon restrictions lurking in the near future and increased push towards iconic and innovative buildings, architects and developers find it challenging in choosing cladding materials and systems while complying with budgetary restrictions and tight construction schedules.
How can architects, developers and contractors create buildings alike that achieve improved aesthetics, and optimum performance within budgetary provisions? One solution which strikes the perfect balance is high performance cladding. When design teams select an effective cladding solution, the building realizes a number of high performance benefits including easier maintenance, effective waterproofing, constructability, durability, excellent thermal and acoustic insulation alongside superb performance. We spoke to a number of experts in the construction sector on the subject and the newest in cladding technology and materials. In this exciting edition of Window & Façade, we present interesting views of these experts and their experience in the articles on Cladding Solutions.
WFM team takes pleasure in presenting this issue to our readers and we are sure that it will inspire you to infuse new materials and trends in your projects. We want our readers to analyse contents of this magazine, comment on what appeals and send feedback on the same. Hope you will find this issue informative and thoughtful and enjoy reading it.

Buildings possess the charm to speak to their environment. Their surroundings include other buildings, people, the street, and the place as a whole. Amid the repetitive faces seen in the surrounding structures, a building with a distinct façade catches the eye. It then starts a dialogue between the occupants, the passersby, the rest of the buildings, and the street, and becomes a landmark in itself.
Pentaspace Design Studio, an architecture and design firm in Mumbai, creates distinct façade designs that become landmarks in the town. Gaurav Sanghavi and Harsh Pote, Partners, speak of a few of their projects that define Pentaspace’s distinct signature.
Nestled in the heart of the city lies a stunning architectural masterpiece that captures the essence of the surroundings and creates discourse. Rainforest, a residential complex
located in the Marol area of Mumbai, is situated amidst the lush rainforest trees that offer stunning views of Powai Lake and Aarey Colony. Pentaspace has taken inspiration from nature itself to create a replica of its surrounding landscape that blends seamlessly with its environment
and provides an oasis of calm amidst the hustle-bustle of the city.
The earthy tones used in the façades, landscape elements, and drop-off canopies beautifully reflect the natural beauty of the rainforest. The dropoff areas have been designed as tree canopies, making visitors feel as though they are entering a forest. “We translated the foliage as a design feature and made it an integral part of the design where the architectural language reflects the natural surroundings. More than an acre of land was landscaped on Mother Earth with the theme of the Amazon rainforest,” says Gaurav.
The site of the complex was heavily contoured and the area was covered with dense rainforest trees that had to be retained. The architects had to achieve a balance between retaining the most number of trees on the site and providing a wide vista for the eleven residential towers, so, the buildings were planned in a staggered manner to adapt to the topography.


Capturing the essence of the Amazon rainforest, the complex’s design is aesthetically pleasing and offers residents a unique living experience that is both tranquil and luxurious.
The Chambers building in Andheri is a marvel of architecture that stands tall and proud in the bustling Chakala commercial area. Its unique form has earned it the title of the ‘Jewel of the suburban business

district’. The diamond-shaped building reaches angularly for the sky, a result of several challenges faced during the design process.
One of the biggest challenges faced by the architects was the oddshaped, curvilinear plot on which the building was to be constructed. Other challenges included the ongoing Metro rail construction along the adjoining road, modifications in municipal

and construction rules, and height restrictions.
The site’s unusual shape posed significant difficulties for the designers, who had to come up with innovative solutions to make the most of the available space. They decided to turn the building elevation diagonally north-west at a 45-degree angle, which opened it up to the busy highway and the surrounding cityscape.
The building, which catches the eye during the day, stands in its full glory in the dark hours as well. The striking LED strip around the edges of the diamond glows brightly in the night sky, making it a shining landmark for the surrounding area and giving a unique identity to the region.


The residential project Aroha in Borivali is a perfect example of how architecture and design can be inspired by the rich cultural heritage of a place. The design of the building is inspired by the nearby Kanheri Caves, which have been recognized as a UNESCO World Heritage Site. Pentaspace has integrated aspects of Buddhism into the design, creating a space that is not only aesthetically pleasing but also evocative of the historical significance of the area.
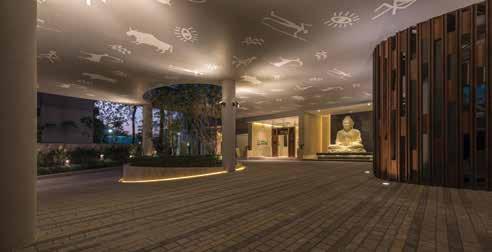


As inhabitants enter, they are greeted by lobbies adorned with carvings depicting the story of Buddha, directly reproduced from the Kanheri Caves. The history and significance of the area are carried into every aspect of the design. These carvings also help to create a sense of continuity between the past and present, reminding visitors of the rich cultural heritage that surrounds them.
Natural stones are used for wall cladding and flooring, which adds to the aesthetic appeal of the building. The long drop-off canopy with cutouts is a unique feature that allows natural light to penetrate through the entire space and emulate Buddha’s teachings. The flooring on the podium level and the landscape area are made of stamped concrete that resembles a cave floor.
“The caves narrate a story, and Aroha has been designed in a way to create a microenvironment for its inhabitants amidst
the concrete jungle by amalgamating the cave architecture features into modern architecture, to inculcate a sense of awareness and curiosity of the heritage grandeur present in the vicinity,” says Harsh.
Rainforest, Chambers, and Aroha show the ways in which buildings become the representation of the locality. The frontage of a building is a crucial element of its architecture; it sets the tone for what is inside and gives passersby a glimpse of what to expect. Pentaspace Design Studio has made this part a focus of their style that leaves an impression on the minds of visitors as well as the whole city.


Pentaspace Design Studio, Mumbai
A 15-year-old full-service design consultancy, Pentaspace works on real estate projects in the residential, commercial, institutional, and hospitality sectors. Over the years, they have expanded their portfolio from a single building in Mumbai to nearly 1.5 crore square feet of real estate development. Pentaspace is one of the fastest-growing architectural firms in the country today. In Mumbai, Pentaspace is currently working in a multitude of pockets broadly categorized into two diverse portfolios – Premium High-Ticket and Standard High-Volume. Venturing beyond Mumbai, Pentaspace is tapping into other regions like Nagpur, Chennai and Hyderabad doing 15,00,000 to 20,00,000 square feet of projects.
The firm is headed by Gaurav Sanghavi, Harsh Pote, Pragya Sanghavi, and Bhakti Pote.


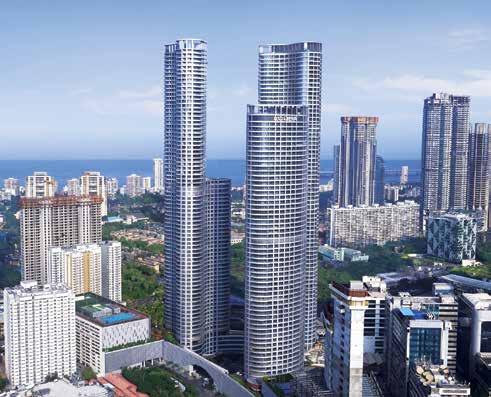
It is often said that “Looks do Matter” and this is very true when it comes to the building facades too.
The word ‘façade’ originates from the Italian word “facciata” and it means the exterior or the faces of a building. The façade on any building has 2 main functions. Firstly they act as a barrier or skin that separates the interior face from the external environment and secondly, they create an image of the building. And hence façade design is a very important aspect of a building. Building façade or the skins plays a pivotal role in architecture. They determine the aesthetic appearance of a building, and its relationship with the surrounding context, and they are the interface between the built and human dimensions of our cities. They often dynamically mediate between the indoor and outdoor environments.
With the changing times architecture and façade design have also changed and people are becoming more and more conscious about the environment
they stay and work. Be it their houses/ apartments/workspaces or business premises everything matters to all from children to the youth, to the adults and the old generation.
There is a sense of ownership one carries for their houses and workspaces and the building facades play a crucial role in this. Buildings today are no longer considered boxes or just functional spaces as it is here where people interact, grow, create memories, and live their lives.
The building façade, be it for a residential apartment or a commercial building, is the calling card of the project as it is the most iconic, one of the most aesthetic and recognisable elements which help create an identity of the building. With more and more globalization, a lot of focus has been seen on ESG and Sustainability by various companies, stakeholders & governing bodies. There is a lot of focus on IGBC, USGBC, LEED, WELL, and EDGE certifications of the building where façade design becomes a very crucial element of the building design.

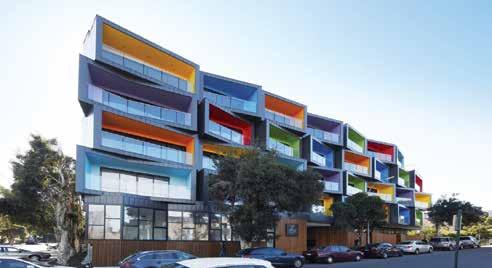
Broadly the façade design should be addressed with the following characteristics.
Adding a Character to a Building:
The building façade could be a derivative of the local architecture, create a new identity of its own or be a result of a climate-responsive design.
Natural Ventilation:
If intelligently designed and executed façade could also help natural ventilation to the buildings and help reduce the ventilation cost and improve the wellbeing of the users. E.g. The Jali’s used in the traditional buildings in Jaipur like Hawa Mahal and the modern-day version of the same can be seen in the PAM centre in Malaysia.
Act as a barrier against the external environment:
The interiors of the building are protected from the rain/sun/wind. There are buildings which have smart façades where the façade as a whole or some elements such as fins and shades move or rotate basis the change in local climate during different times.
Energy Efficiency:
Today when we speak highly of ESG, Human Well-being, and Sustainability, the façade design plays a very important role here. The façade, apart from being aesthetic, also has to address the issue
of energy efficiency. A good climatic responsive façade can help reduce the solar heat gain and reduce cooling requirements thus reducing the HVAC cost in terms of the CAPEX and OPEX. A lot of research has been done on this including biophilic design, Vertical greens, glass selection and other façade elements like sunshades, fins, canopies, and multi-level terraces to increase the energy efficiency of the buildings.
A good climatic responsive and successfully implemented façade has a deep impact on the occupants of the building. Carefully designed façade which allows light and natural ventilation through various design elements such
as louvers, courtyards, terraces, shading devices and automated façade systems that help regulation of the air and light movement through the structure and have a positive impact on the occupants. It impacts their mental well-being and physical well-being too. This in turn results in better productivity and results.
While façades are often referred as to the skins, they add an aesthetic appeal to the buildings. Interesting facades with distinctive features, a splash of colours, layers and elements add a lot of visual appeal and appreciation to the building. Buildings with unique features often become local or global landmarks for the way they have been designed and add a lot of value to the structure itself and the neighbourhood too at times.
Facades which are carefully designed can also influence the life and valuations of the buildings. The use of innovative materials, shading devices, unique systems, sustainable designs and a pop of colours is what brings structures to life and shall help extend the life and value of the building. The extended life and value in terms translates to higher yields for the people associated with the buildings whether they are the developers, the owners, or the occupants.
Today when we see such buildings around us, they bring a sense of pride


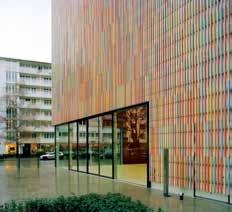
to the developers, consultants, and contractors associated with building these structures, the companies (including local as well as Global MNCs) who buy/lease these and the end user who actually use it on a day-to-
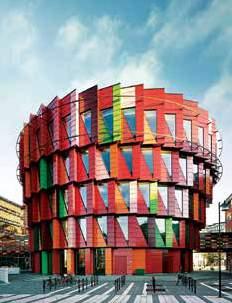
day basis. There are various examples where we see that buildings which have aesthetically pleasing façade easily demand more rents or selling prices with their competitors which are similar in nature. E.g. The World Towers by Lodha developers in Mumbai.
1. Invest in High-Quality Materials:
Be it a residential or a commercial building, the use of durable and longlasting materials adds life to it. The use of high-quality materials brings a sense of luxury to the buildings. Modern-day buildings use modern technology and materials to create an amazing façade.
E.g. The Guggenheim Museum, Bilbao.
2. Colour, Texture, Pattern:
Adding a splash of colours, certain textures and patterns can make the façade very interesting and create an ever-lasting memory for developers and the occupants of the building. A unified and aesthetically beautiful facade can be achieved by selecting a colour scheme that compliments the architectural design and the surrounding area. Contrarily, the texture gives the exterior depth and intrigue. E.g.: IMI International Management Institute – Kolkata, India & Brandhorst Museum – Munich, Germany.
3. Interesting façade elements:
Various façade elements such as curved walls, fins, and colours can bring drama to the building façade and enhance the building design. e.g. Kuggen Building –Gothenburg, Sweden.
With rapid globalization, the Gen X and Gen Y who are well travelled and who have the world at their fingertips their choices of homes, workplaces and other spaces of interaction are largely and deeply driven by the pointers mentioned above. They should not be referred to “as spoiled for choices” but for “wise decisions” they make. And to conclude “LOOKS DO MATTER”. Kuggen Building – Gothenburg, Sweden

Senior General Manager, Design, Brookfield Properties
Mitesh Gada is an architect and interior designer based out of Mumbai and is associated with Brookfield Properties as a Senior General Manager, Design.
With an overall experience of 20+ years, he has diverse experience in architecture, interiors, master planning, retail design and execution. Graduated from the prestigious Rizvi College of Architecture, Mumbai Mitesh started his career as a Junior designer with Access Architects Mumbai. He worked on projects for developers like Mahindra Lifescapes, Shaopoorji Pallonji, Naman Group and others. Further, he has successfully anchored the design management for Lodha Developers on their prestigious projects like The World Towers, and Lodha Seamond.
Later he worked with Runwal Developers on their project a 115-acre integrated development at Dombivli He then moved to a bigger role at Godrej Funds a private equity arm of The Godrej Group as the Lead for the Mumbai and Pune regions for their upcoming Commercial developments.
He owes this knowledge and leadership qualities with his enriching associations with international and national consultants such as Pei Cobb Freed & Partners New York, LERA New York, Armani Casa Italy, Nikken Sekkei Japan, Kohn Pederson Fox London, Hirsch Bedner Associates Singapore and others.

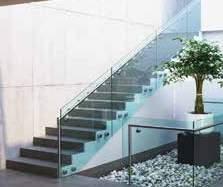

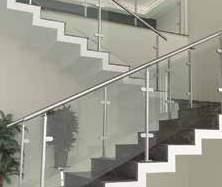


The increase of artificial light at night, contributing to the phenomenon of light pollution, is an escalating concern amid global urban development. Numerous cities now boast a luminous sky visible from considerable distances, showcasing the foremost manifestation of light pollution, characterized by excessive or misdirected artificial light. Light pollution poses significant threats to human health, impacting various physiological and psychological aspects. Exposure to artificial light during the night disrupts circadian rhythms, leading to sleep disturbances and insomnia. The suppression of melatonin production, particularly by blue light emitted from electronic devices and outdoor lighting, contributes to an increased risk of certain health issues, including cancer. Moreover, prolonged exposure to bright artificial light is associated with heightened stress and anxiety levels, potentially
leading to mental health disorders such as depression. The impact extends to ocular health, causing discomfort, eyestrain, and potential vision problems. As a researcher, it is crucial to explore
the specific mechanisms through which light pollution influences human health, citing relevant studies and proposing mitigation strategies. Additionally, acknowledging the indirect effects on wildlife and ecosystems can provide a comprehensive understanding of the broader implications of light pollution. Recent urban development trends have ushered in a surge of artificial light at night, primarily for amenity or security lighting purposes. This surge has substantially transformed the nocturnal landscape & luminosity of urban areas. Light pollution has transcended local boundaries to become a worldwide issue, progressively diminishing the ability to observe stars and instigating a range of environmental and energy challenges. Its components include glare, heightened unnecessary illumination, temporary lighting, and unforeseen fluctuations in lighting levels.


Diverse sources such as streetlights, fishing boats, buildings, vehicle headlights, and even lights on undersea research vessels collectively contribute to the creation of a domical sky glow, among which reflective building Façades and light through fenestrations are major contributors in urban areas. Additionally, Artificial Light at Night (ALAN) has also been linked to energy wastage, urban heat islands, and, air pollution, further emphasizing the intricate web of consequences associated with excessive night-time illumination. The use of glass in Façade and fenestration design has become increasingly popular in modern architecture due to its aesthetic appeal and functionality. However, the extensive use of glass poses challenges in terms of light management, particularly in urban environments where artificial lighting is prevalent. These contribute to light pollution through various mechanisms, buildings with glass Façades often use exterior lighting for illumination or decoration, which can add to light pollution if not properly controlled or directed; the transparency of glass allows internal lighting to be visible from the exterior, contributing to glare. Glass surfaces can reflect artificial light, amplifying its intensity and contributing to light pollution in surrounding areas. Architects, urban planners, and lighting designers can collaboratively address
and reduce light pollution, specifically in the context of building Façades and fenestrations, through the following strategies:
• Minimizing Decorative Lighting: Controlling and regulating the use of decorative exterior lighting in architectural structures as a means to diminish light pollution can be helpful.
• Directional Lighting Design: Opt for selective and directional lighting that minimizes upward or outward light spillage. Use fixtures with shields or hoods to direct light where it is needed.
• Smart Fenestration Planning: Integrating smart fenestration systems that control the amount of natural and artificial light entering buildings based on time and environmental conditions. Utilizing window films or coatings that reduce glare and limit light reflection into the surrounding environment.
• Selective Glazing: The use of selective glazing materials can help control the amount of light transmitted through windows while reducing reflectance.
• Low-E Coatings: Low-emissivity (Low-E) coatings can be applied to glass surfaces to reduce both heat gain and reflectance, thereby
improving energy efficiency and visual comfort.
• External Shading Devices: External shading devices, such as louvres or overhangs, can be incorporated into Façade design to reduce direct night light penetration and minimize glare for occupants indoors.
• Building Materials: Choose building materials with low reflectance to reduce the scattering of light, and contribute to a darker urban environment during the night.
• Adaptive Lighting Control: Implement advanced lighting control technologies such as dimmers, timers, and motion sensors to regulate artificial lighting levels. Adaptive lighting systems that adjust intensity and colour temperature according to the time of day, occupancy or specific activities.
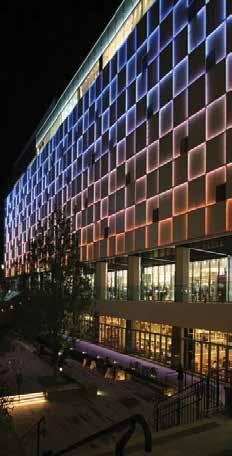
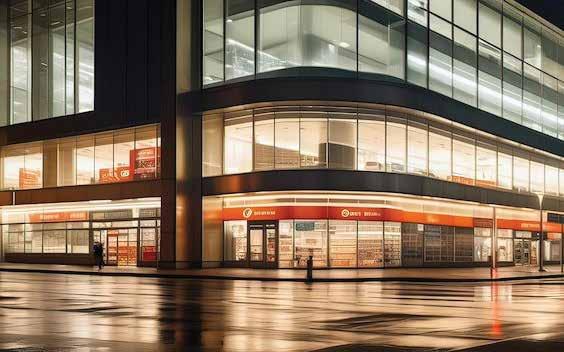
The impact of building glass Façades and fenestration design on urban environments extends beyond aesthetics, profoundly influencing light pollution levels and reflectance properties. By employing thoughtful design strategies, architects and urban planners can mitigate light pollution, enhance urban sustainability, and create more liveable cities. Balancing the aesthetic appeal of glass Façades with the need to optimize reflectance is essential for sustainable urban development in the 21st century. The design of building glass Façades and fenestrations significantly influences the quality of urban environments, particularly concerning light pollution and reflectance. Innovative design strategies and technologies empower architects and urban planners to address these issues while crafting sustainable and visually appealing spaces. However, effective light management necessitates a multidisciplinary approach that considers both environmental and human factors. Ongoing research and collaboration are essential to tackle such challenges. The contribution of building Façades to light pollution at night is a significant concern in urban
environments. Exploring strategies to mitigate the adverse effects of illuminated Façades on light pollution is crucial for promoting sustainable urban lighting practices.
References:
1. Hatori, M., Gronfier, C., Van Gelder, R.N. et al. The global rise of potential health hazards caused by a blue light-induced circadian disruption in modern aging societies. npj Aging Mech Dis 3, 9 (2017). https:// doi.org/10.1038/s41514-017-00102
2. Shariff, N N M & Hamidi, Zety & Faid, Muhamad Syazwan. The Risk of Light Pollution on Sustainability. ASM Science Journal. 12. 134 (2019).
3. Bedi, T.K., Puntambekar, K. & Singh, S. Light pollution in India: appraisal of artificial night sky brightness of cities. Environ Dev Sustain 23, 18582–18597 (2021). https://doi.org/10.1007/ s10668-021-01384-2
4. Bedi, T.K., Puntambekar, K. & Singh, S. Assessment of Light Pollution in Indian Scenario: A Case of Bangalore. J. Inst. Eng. India Ser. A 102, 657–672 (2021). https://doi.org/10.1007/ s40030-021-00530-3

TANYA
KAUR BEDI
Researcher, Indian Institute of Technology, Kharagpur
Tanya Kaur Bedi has an extensive academic background in architecture and environmental planning, culminating in a PhD from the Indian Institute of Technology (IIT), Kharagpur. Tanya has achieved notable accolades throughout her professional journey, including being a Gold Medallist from NIT Bhopal and receiving the CSIR and SERB Grants from Government of India. She specializes in devising solutions for challenges such as declining indoor air quality and light pollution, with a focus on the health and well-being of building occupants. She has effectively disseminated her research findings as a published author in reputable journals and by presenting her work internationally in the United States, China, Portugal, and others. Through these, Tanya has contributed to the global discourse on built-environment issues.


The building industry is materialintensive and has a significant impact on the economy and the environment. It is responsible for approximately 40% of the total waste generated across the European Union (Boorsma et al., 2019). Additionally, façades can account for up to 40% of a building’s total carbon emissions.
The building industry can be regarded as dynamic and highly fragmented in nature. There are many stakeholders involved right from the inception to the End-ofLife (EoL) of the building. The concept of Circular Economy (CE) is heavily debated and interpreted differently by numerous
stakeholders. This suggests that while the concept of Circular Economy (CE) is wellestablished in theory, it lacks a transparent framework which can be translated into practice.
The core idea of CE can be simply translated into three fundamental strategies towards the cycling of resources.
l Slowing resource loops: extending the service life of a product through the application of strategies such as reuse, recycle and remanufacture.
l Closing resource loops: recycling bridges the loop between post-use and production leading to a circular flow of resources.
l Resource efficiency: narrowing resource flows with a goal of using fewer resources per product.
In the contemporary discourse, digital technology is increasingly recognised as a pivotal force fostering the seamless exchange of information among stakeholders throughout the value chain, serving as catalysts for the adoption of circular business models. The enhanced transparency and improved quality of information can boost decision-making processes to improve the value recovery of façade (building) components. Ultimately the implementation of circular strategies hinges on effective management of

resources, highlighting the integral role of digital technology in shaping sustainable practices.
Several digital innovations have emerged to support circular strategies in the built environment namely, material passports (MPs), Building Information Modelling (BIM). This has sparked the initiation of numerous funded projects such as BAMB and Platforms such as Madaster. They are leading the way in developing, testing, and promoting the use of material passports while also emphasising Reversible Building Design. The former will offer data regarding manufacturing processes, packaging, handling, and warranties, guiding manufacturers in implementing appropriate strategies at the end of the product’s lifecycle. Meanwhile, the latter will assist in disassembling and reusing building components. Additionally, Blockchain technologies, the Internet of Things (IoT), and Façade as a Service (FaaS) are other enabling technologies that have the potential to streamline the transfer of information among stakeholders.
Despite our awareness of viable solutions that could propel us to achieving a circular economy, the question persists: What are the current challenges and how does this shape our current design process? To answer the posed question, the following iterative concepts are explored: (1) Challenges with existing buildings (2) Lack of product data is one of the biggest inhibitors (3) Material passports and their role in implementing circular economy (4) Our Current design process must address these challenges in our new designs.
General challenges related to conducting technical assessments on the existing façade systems include:
l Limited or no information available on the original façade manufacturer
l Limited as-built information
l Most of the façade components have reached their End of Life (EoL)
l Challenges in coordination between

various stakeholders of the value chain to disassemble the existing façade.
Challenges associated with the reuse of façade components include:
l Reduced strength
l Limited as-built information
l Potential non-compliance with current regulations
l Uncertain strategy to procure warranties due to varied approaches to residual service life (e.g., glass, perimeter seals, gaskets, etc).
Some of these challenges can be overcome by testing, validations, and or modelling to establish the baseline performance. However, these processes are often time-consuming and reliant on assumptions derived from limited existing information, thereby introducing uncertainty and commercial risk.
As mentioned in the previous section, lack of product data is a key obstacle
to reuse, repair and remanufacture the product. Notably, one significant difference between building products and general consumer products is the short ownership period compared to the product’s service life.
Consequently, original manufacturers lose control over the building products post-installation, with repairs typically handled by third parties who lack manufacturer status. This results in a knowledge gap, leaving manufacturers unaware of product drawbacks. At the product’s End of Life (EoL), a third party steps in to recover residual value, yet pertinent information such as packaging instructions, disassembly procedures, and maintenance documentation is often absent.
This communication gap poses challenges for disassembly and recovery, rendering repair and reuse unfavourable options. The industry’s initial step toward resolution involves integrating material passports into Building Information Modelling (BIM)
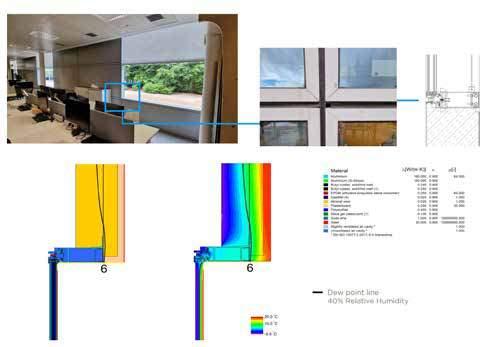
models, thereby transforming existing buildings as material banks.
As defined by (Bokkinga,2018), “a Material passport (MPs) is a digital database with valuable information on materials,
elements and components present in the building”. Its range is classified into different levels namely materials, components, products and systems that are present in the building.
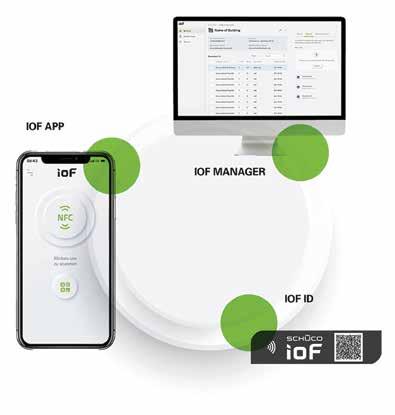
The concept of Material passport is increasingly being recognised as a crucial component within the construction industry as an integrated information system which will bridge the gap between physical materials and digital databases. They contain information on lifecycle management that can be used to recover a product at its EoL thereby reducing waste generation, pollution, and decreased landfill. This quality makes them crucial in steering the construction industry towards a circular value chain.
The advanced tracking features of MPs provide immediate information on location and material properties highlighting the risks associated and promoting sustainable recovery. While the potential of MPs is established in academic literature, there is a gap in realising its application. The selection of a suitable MP is vital due to the complex supply chain comprised of numerous stakeholders with variable data needs. One of the compelling options is the integration of MP with automatic identification systems such as Radio Frequency Identification


(RFID) which provides an efficient method for managing the flow of materials and information. Façade system designers namely Schueco have already integrated this technology into their products, and a notable transformation is anticipated as these technologies become commonplace.
A notable disparity exists and we acknowledge this gap and are actively leading efforts to promote sustainable transformations across projects. Our façade design process fosters collaboration among diverse engineering disciplines, with project inputs and outputs mutually influencing each other—an aspect we are particularly mindful of.
It is crucial to bridge this gap and endeavour to narrow it as much as possible. To facilitate collaboration, several digital tools are developed which enable rapid and accurate assessments of various façade systems, generating essential data crucial for informed decision-making. These initiatives are guided by sustainable design principles and lay the groundwork for the future development of material passports.

ADARSH RAINA Director, Head of Façade Engineering UK, Ramboll
Adarsh, Head of Façade and Façade Access Engineering in the UK, is dedicated to crafting sustainable and innovative façade solutions. With extensive expertise in façade engineering, he excels in technical, aesthetic, and performance aspects of diverse façade systems. Adarsh remains abreast of industry trends and technologies, leveraging his experience on complex, multi-disciplinary projects across sectors like Aviation, rail, hotels, and more. His portfolio spans India, UK, Middle East, and France, showcasing his global perspective and versatile skill set.

RHEA ISHANI Graduate Engineer, Façade Engineering UK, Ramboll
Rhea, a graduate Façade Engineer with an architectural background, completed her studies at (Bouwkunde) Delft University of Technology, specializing in Building Technology. Her thesis centered on circular economy and remanufacturing of end-of-life façade products. Engaged in diverse residential and commercial projects, her focus is on crafting innovative solutions for an environmentally conscious and resilient built environment. Passionate about sustainability, she aims to contribute positively through her work
“Experience the best of both wor ld’s with us”
Discover the future of window a u t o m a t i o n w i t h o u r e l e c t r i c opening drives. Say goodbye to the hassle of manual window operation, making daily life more comfortable.
These drives ensure effortless ventilation, and in emergencies, they serve as essential smoke a n d h e a t e x t r a c t i o n o p e n i n g s during fires, providing an extra layer of safety. Make your space
s m a r t e r a n d s a f e r w i t h o u r cutting-edge window automation s o l u t i o n s , w h e r e c o n v e n i e n c e meets security.

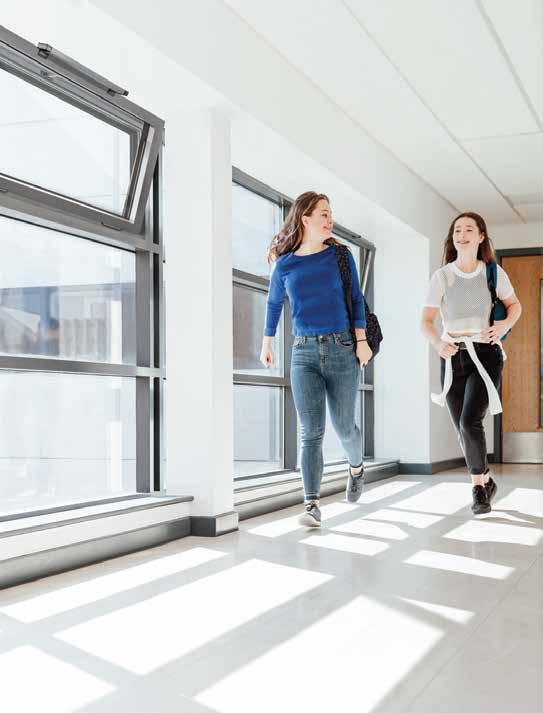


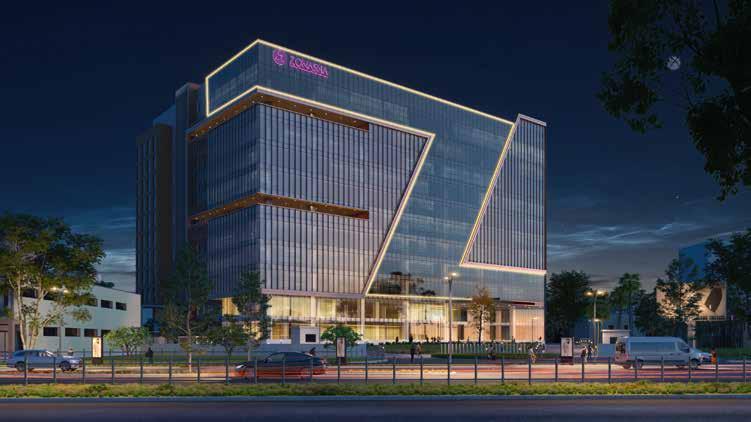
In the fast-paced urban landscapes of today, where the rhythm of city life reverberates, the necessity for peaceful and tranquil architectural spaces has become increasingly apparent. Acoustic comfort, often overlooked yet crucial for both wellbeing and productivity, stands as a fundamental consideration in contemporary architectural design. The façade, serving as the intermediary between the external environment and the interior sanctuary, holds significant sway in shaping the acoustic ambience within structures.
This article embarks on a journey into the intriguing realm of façade materials and installation techniques, exploring their role in optimizing acoustic comfort in modern constructions. From conventional materials with enhanced
mass characteristics to cutting-edge sound-absorption technologies, this piece will delve into the myriad of options available to architects, designers, and builders aiming to craft spaces that blend harmoniously with their auditory surroundings as well as their visual aesthetics.
The importance of acoustics in architectural design cannot be overstated. Unwanted noise stemming from traffic, construction activities, or other sources can disrupt concentration, impede communication, and adversely affect overall well-being. Moreover, internally generated noise, such as that from HVAC systems or human activities, exacerbates the issue. Consequently, addressing acoustic challenges is imperative in creating environments conducive to productivity, relaxation, and a sense of serenity.
Façade materials play a pivotal role in mitigating noise infiltration from external sources. By opting for materials with superior sound insulation properties, architects can establish a barrier between the interior and exterior environments, thereby minimizing the impact of external noise on occupants. Furthermore, innovative materials like acoustic insulation panels or perforated metal panels offer targeted solutions for managing reverberation and echo within enclosed spaces, thereby enhancing acoustic comfort.
Installation technologies also wield significant influence in optimizing acoustic performance. Techniques such as decoupling, which isolates building elements to reduce sound transmission, and active noise control systems, which utilize advanced technology
to counteract ambient noise, present effective means of enhancing acoustic comfort in buildings. Proper sealing and weather stripping of a building ensures components ensure airtightness, further mitigating the ingress of external noise.
By embracing the latest advancements in acoustic design, architects and designers can fashion spaces that not only captivate the eye but also provide solace to the soul, offering a refuge of tranquillity amidst the urban commotion.
Before delving into the specifics of façade materials and installation techniques, it is imperative to comprehend the fundamental principles governing acoustics within buildings. Such comprehension is essential for crafting spaces that prioritize comfort and productivity. Acoustics in buildings pertain to the behaviour of sound waves within enclosed spaces, influenced by diverse factors such as architectural layout, material selection, and activities conducted within.
External sources of noise, including traffic, construction, and urban development, pose significant challenges to indoor environments. These noises can permeate buildings through windows, walls, and doors, disrupting concentration, communication, and overall comfort. Additionally, factors such as proximity to highways or industrial zones can exacerbate noise levels, impacting the quality of life for occupants.
Internally generated noise, encompassing HVAC systems, mechanical equipment, and human activities, further contributes to the acoustic dynamics within buildings. Inadequately insulated walls, floors, and ceilings can facilitate noise reverberation and echo, creating discomfort and distraction for occupants. Moreover, open-plan layouts, while fostering collaboration, can also lead to elevated noise levels if not properly managed.
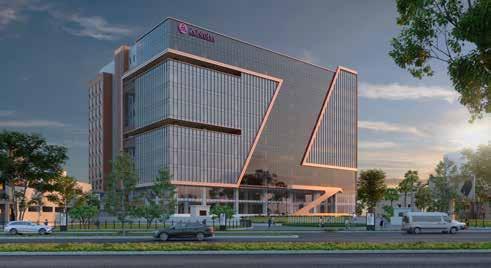
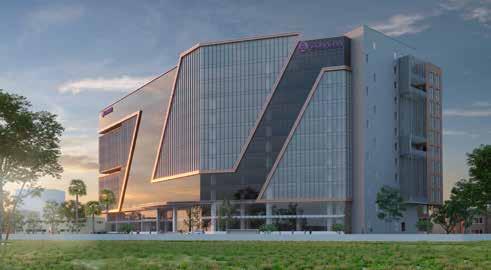
Architectural design assumes a crucial role in mitigating the impact of both external and internal noise sources. Strategic placement of rooms, corridors, and building elements can minimize noise transmission and optimize sound quality within different areas of a building. Additionally, the selection of appropriate materials endowed with sound-absorbing properties is vital for controlling reverberation and enhancing acoustics.
Materials such as acoustic insulation panels, mass-loaded vinyl, and doubleglazed windows are commonly employed to ameliorate sound insulation and reduce noise transmission. These materials absorb sound waves, preventing them from bouncing off surfaces and causing
reverberation. Green façades, integrating vegetation on building exteriors, can also function as natural sound barriers, thereby further enhancing acoustic comfort.
Advanced installation technologies, such as decoupling systems and active noise control, offer additional tools for managing acoustic dynamics in buildings. Decoupling techniques entail isolating building elements to minimize sound transmission between them, while active noise control systems utilize sensors and speakers to detect and counteract ambient noise in real time.
In conclusion, comprehending acoustic dynamics in buildings is crucial for creating environments that promote wellbeing and productivity. By addressing
external and internal noise sources through architectural design, material selection, and advanced installation technologies, architects and designers can optimize acoustic comfort within buildings. Ultimately, a holistic approach that considers the unique characteristics and requirements of each space is pivotal in achieving optimal acoustics and enhancing the overall quality of life for occupants.
1. Mass-Enhancing Materials: Dense materials like concrete, brick, and stone possess inherent mass that effectively absorbs and dissipates sound energy. When integrated into façade construction, these materials serve as robust barriers against external noise intrusion, shielding indoor environments from unwanted sound. Incorporating massenhancing materials into façade assemblies significantly enhances sound insulation properties, fostering tranquillity and acoustic clarity within buildings.
2. Acoustic Insulation Panels: Engineered to absorb sound energy, acoustic insulation panels offer
tailored solutions for controlling noise levels within buildings. Comprising of materials such as fibreglass, mineral wool, and foam, these panels mitigate reverberation and echo, thereby enhancing acoustic comfort and clarity. By integrating them into façade assemblies, architects and designers can achieve remarkable improvements in acoustic performance, creating serene indoor environments conducive to concentration and relaxation.
3. Double-glazing Systems: Windows, often perceived as weak points in building envelopes, can be fortified against sound infiltration through double or triple-glazing systems. These systems feature multiple layers of glass separated by air or gas-filled gaps, providing enhanced acoustic insulation. Laminated glass with an acoustic interlayer further augments sound attenuation, ensuring tranquillity within indoor spaces while facilitating visual connectivity with the external environment.
4. Perforated Metal Panels: Blending functionality with aesthetics, perforated metal panels offer an elegant solution for acoustic optimization. By strategically
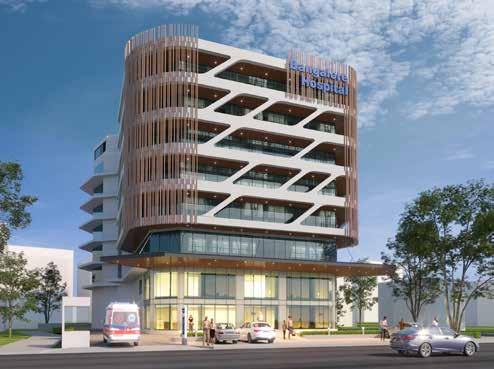
incorporating perforations of varying sizes and patterns, these panels scatter and absorb sound waves, mitigating reverberation and controlling noise levels. Customizable in design and highly effective in performance, they constitute an integral component of acoustically superior façades, enhancing both visual appeal and auditory comfort.
5. Green Façades: Nature, with its innate tranquillity, holds immense potential for mitigating noise pollution. Green façades, adorned with lush vegetation, serve as natural sound absorbers, reducing noise levels within buildings. Beyond their acoustic benefits, they contribute to environmental sustainability, thermal regulation, and aesthetic enhancement, fostering a harmonious integration of built and natural environments.
Decoupling Systems: Decoupling methods rely on isolating structural elements to minimize the transmission of sound vibrations. Utilizing resilient mounts, floating floors, and suspended ceilings, these systems effectively prevent the spread of structural noise, thereby enhancing overall acoustic performance. By reducing direct contact between building components, decoupling systems create tranquil indoor environments conducive to concentration and relaxation.
Maintaining airtightness is crucial for combating both air infiltration and sound transmission. Various weatherstripping materials, such as silicone seals, rubber gaskets, and acoustic caulks, are employed to create impermeable seals, safeguarding indoor spaces against external noise intrusion. Proper sealing of building envelope components ensures clarity and comfort in acoustics, thereby enhancing the overall quality of indoor environments.
Soundproofing Membranes: Applied to structural elements like walls and floors,

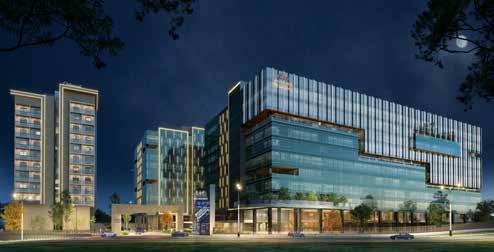
soundproofing membranes offer a robust defence against airborne noise. These flexible membranes dampen vibrations and impede sound transmission, thereby reinforcing sound attenuation within the building envelope. By improving the acoustical integrity of building assemblies, soundproofing membranes contribute to creating tranquil and harmonious indoor environments.
Active Noise Control Systems: Leveraging advanced technology, active noise control (ANC) systems provide real-time mitigation of unwanted noise. Employing microphones and speakers to detect and counteract ambient noise, ANC systems offer tailored solutions for enhancing acoustic comfort and fostering serene indoor environments. Whether in open-plan offices or residential dwellings, ANC systems provide versatile solutions for creating tranquil and harmonious indoor environments.
In summary, achieving optimal acoustic performance in buildings necessitates a holistic approach that integrates both façade materials and installation technologies. By leveraging soundabsorbing materials, double-glazing systems, green façades, and innovative installation methodologies, architects and designers can create spaces that prioritize tranquillity, productivity, and well-being. Enhancing acoustic comfort not only enhances the occupant experience but also reflects a commitment to creating sustainable, user-centric architectural environments.
As the demand for acoustically superior buildings continues to grow, embracing the latest advancements in façade materials and installation technologies becomes paramount in shaping the future of architectural design.

Director – Operations & Design
Aedium Design, Bengaluru
With 20 years of professional experience, Nishanth H.H. is a design leader who has contributed to top design practices in India. His expertise lies in spearheading the design, management, and delivery of a diverse portfolio of projects, including large-scale commercial, residential and mixed-use developments.
Nishanth plays an integral role in every stage of project development, ensuring that each design meets the highest standards of quality and innovation. His passion for design excellence drives him to continuously push boundaries and set new standards.


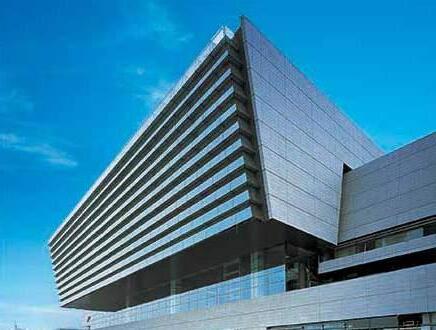


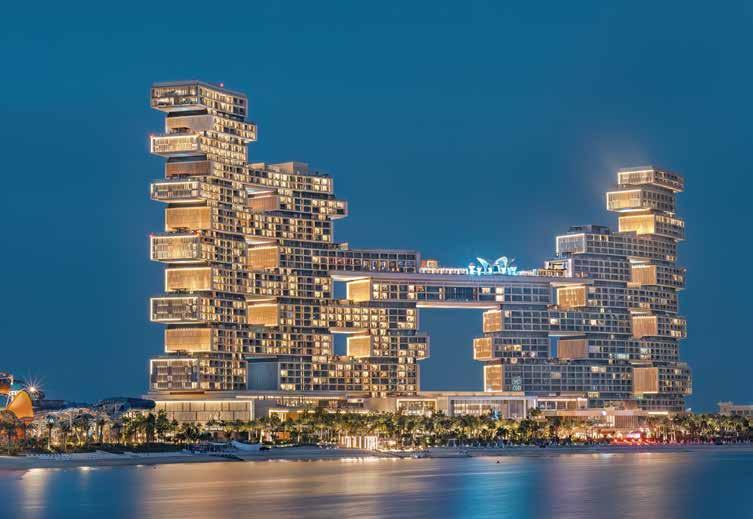
CCurtain walls have been shaping the visual identity of modern buildings since the late 19th century, especially for sky-high multi-occupancy structures. However, design and safety standards have evolved - and so have the passive fire protection measures employed to safeguard the lives of those using these buildings.
To protect these properties effectively in a fire, it is vital to ensure that compartmentation between the floor slab and the façade—an area referred to as the spandrel zone— is robust. However, there are many different passive fire protection products on the market that have been tested to different standards or combinations thereof. It is important that designers, specifiers, and fire engineers appreciate the variances in the scope of these tests for a more
holistic understanding of the firestopping measures installed within the spandrel zone and to ensure the highest levels of fire safety are achieved.
To prevent fire spread through the movement joint, there must be a continuation of fire resistance of the compartment floor right up to the façade using perimeter firestopping measures. Many codes and regulations around the world make provision for this, demanding the use of slab-edge fire seals that have had their fire resistance certified to different product test standards. However, the test paths to compliance offered can vary hugely in scope, and the types of curtain walling systems they can apply to.
For example, in the UK, the legacy path is to use BS 476-20: 1987 - Fire tests on
building materials and structures. Method for determination of the fire resistance of elements of construction (general principles). This is a small-scale, static test that requires a specimen to be installed between two concrete lintels within a furnace and subjected to defined heating and pressure conditions. Whilst BS 476-20 can provide a basic understanding of a product’s standalone performance, the test is designed to be generalised and therefore cannot give a clear indication of a perimeter fire seal’s ability to resist fire in its intended application. EN 1366-4 - Fire resistance tests for service installations - Part 4: Linear joint seals is a test method similar to that of BS 476-20. However, in 2021 it was amended to exclude curtain walling perimeter seals from its scope.
As anyone who works in fire safety knows, it is often not the performance of
individual products that determine how fire will spread, but the combination of all the materials, elements and how they have been assembled. Whilst perimeter firestops are highly effective at inhibiting fire and smoke spread, compartmentation is reliant on them being able to maintain their fit between the floor slab and façade. This is why many regions look toward standards that offer a much more holistic perspective of the perimeter firestop’s performance in a spandrel construction rather than its performance as a standalone product.
This is particularly important when we consider that most curtain wall systems comprise non-fire rated aluminium framing and non-fire-resistant vision glazing. These are sometimes referred to as ‘Type A’ systems. With a melting point of approximately 660°C, aluminium loses its strength around 350°C. This can result in the framing structure distorting and gaps forming at the wall / slab edge intersection, impacting the perimeter fire barrier. Not only can this open multiple paths for fire, smoke, heat, and gasses to spread upwards internally, but the increased ventilation can also fuel the fire, enabling it to grow in size and ferocity.
To reduce this risk, a high density stone wool fireboard that shields the spandrel panel and the mullions within the spandrel zone can be used alongside the perimeter firestop. This can help to prolong the stability of the assembly, allowing the firestop to fully perform its compartmentation function whilst reducing the chance of the fire breaking through the spandrel panel itself. This approach is common practice in jurisdictions such as the United Arab Emirates and Australia and can be assessed by both European (EN) and American (ASTM) test standards.
EN 1364-4: 2014 – Fire resistance tests for non-load bearing elements (Curtain walling – part configuration) is widely referenced in building codes and regulations in many countries across Europe— including the UK— Middle East and Asia Pacific. It is also the recommended test standard for curtain wall perimeter barriers in the Association for Specialist Fire Protection’s (ASFP) Advisory
Note 7, with CWCT having announced that it proposes updating Technical Note 98 to recommend the test too.
As a ‘part configuration’ test, it looks at the spandrel assembly of a curtain wall system, comprising the mullions, transoms, and infill and spandrel panels. This makes it far more representative of a perimeter firestop in its end use application. It also allows for multidirectional movement which would occur in the event of a fire as different building elements heat up and deform.
It tests individual parts of the assembly such as the perimeter seal or the anchoring attaching the curtain walling to the
floor slab, or systems with fire resistance requirements only to the spandrel zone. There are specific configurations of the test that can be chosen depending on the primary element that needs to be assessed. In very simplified terms, Configuration 5 is used to assess the ability of the perimeter fire seal to contain the fire inside the compartment, under the stress of temperatures and pressures that lead to in-test deflection of the façade and floor slab. Meanwhile, Configuration 2 tests the upstand and downstand with the perimeter seal and anchoring, or a combination of and is often used by façade manufacturers as it incorporates flaming on both the inside and outside of the

façade; this configuration would be used by curtain wall system manufacturers for specific data on the façade.
Additionally, to validate the durability of the perimeter firestop, EN 1364-4 also includes provision for long-term façade movement by referring to the European Technical Approval Guidelines 026-3, which is now superseded by European Assessment Document (EAD) 350141-001106. This requires that the perimeter seal is subjected to a minimum of 500 cycles between the minimum and maximum joint width, to simulate in-service wind sway, seismic activity and thermal load at a rate designated by the test applicant 24 hours before fire exposure.
It is important to note that this test and its configurations focuses on the performance of materials and elements just within the spandrel. EN 1364-3: 2014 - Fire resistance tests for non-load bearing elements (Curtain walling – full configuration, complete assembly) on the other hand offers a full configuration test to evaluate the performance of the complete curtain wall assembly and includes any transoms
and mullions, infill panels and the spandrel zone. However, it is only applicable to ‘Type B’ fire-rated systems, which are rare.
Another common test standard for perimeter edge fire seals used in USA, UAE, and parts of Asia Pacific (using the international code council’s (ICC) International Building Code (IBC) that takes into consideration the performance of the spandrel) is ASTM E2307, Standard Test Method for Determining Fire Resistance of Perimeter Fire Barriers Using IntermediateScale, Multi-story Test Apparatus.
This measures “the performance of the perimeter fire barrier and its ability to maintain a seal to prevent fire spread during the deflection and deformation of the exterior wall assembly and floor assembly during the fire test.” It uses intermediate scale multi-storey apparatus to better replicate a fully developed curtain wall fire. The perimeter joint and perimeter firestop are exposed to fire from both inside the test room and outside to simulate the room where the fire started, as the fire plume exits the room of fire origin
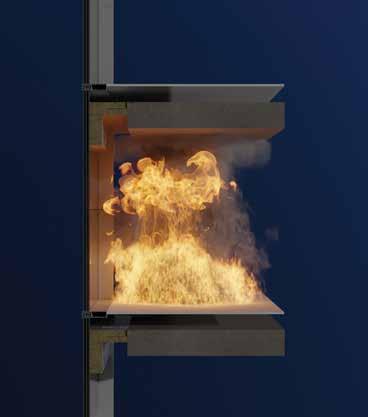
through a window opening and attempts to leapfrog to the next floor. Like EN 13644, it also includes provisions for pre-cycling, or ‘cold’ movement before the test begins, covering thermal load, wind sway, seismic movement, and all these combined.
Alongside this perimeter firestop test, there is also now a relatively new standard that looks more specifically at assessing the spandrel assembly’s resistance to fire spread and the leapfrog risk. Unlike the aforementioned test standards, ASTM E2874 Standard Test Method for Determining the Fire Test Response Characteristics of a Building Spandrel-Panel Assembly Due to External Spread of Fire Using Intermediate-Scale, Multistory Test Apparatus has been designed to emulate a fire scenario at post-flashover stage inside a compartment. It analyses the ability of the spandrel assembly to prevent fire from spreading over the façade exterior to a room’s interior on the floor above the compartment of origin. The test specimen includes the exterior wall spandrel panel assembly, fasteners, structural supports, and any glazed openings. When applied in conjunction with ASTM E2307, this can provide a uniquely rounded view
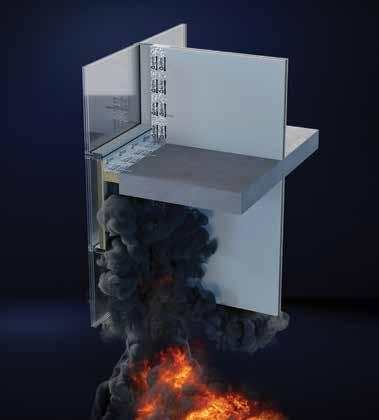

Smoke Ventilation is an integral part of a buildings design for fire safety, without it you compromise the life safety of occupants.
The most common cause of death for fire-related fatalities is asphyxiation by smoke, which is trapped within the environment.
For over 40 years, SE Controls has been developing innovative control systems that automatically open vents in the early stages of a fire to facilitate the extraction of smoke, keeping escape routes and the perimeters of facade clear for the fire service to enter the building and allowing occupants to escape safely.
SE Controls is the trusted global expert in fire safety, facade engineering and product manufacturing, providing bespoke project specific smoke ventilation and controls by partnering with our clients from early stages of the project to system installation, commissioning and testing.
Contact us today for technical tailor made solutions for your facade ventilation needs, as every building is different.


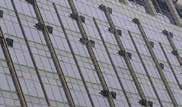


of how both the perimeter firestop and spandrel insulation can achieve complete compartmentation, preventing fire from spreading floor to floor both internally through the curtain wall system and externally up its surface.
The Indian standard, IS 18190: 2023 - Fire Resistance of Perimeter Fire Barrier Joint System released in June 2023 by the Bureau of Indian Standards (BIS) references ASTM E2307, as well as UL 2079 – Tests for Fire Resistance of Building Joint Systems specifically for assessing air leakage of the fire test assembly, the resulting L-rating is an important factor when considering the ability of a passive fire protection measure to provide an effective smoke seal. Additionally, IS 18190: 2023 mandates adherence to the ISO 834-1 time-
temperature curve for evaluating the perimeter fire barrier joint system, which is the same time-temperature curve followed by EN 1363-1 and subsequently used within testing to EN 1364-4.
Curtain wall systems present several unique challenges when it comes to ensuring passive fire safety. Choosing curtain wall perimeter firestops that have had their performance verified with testing that is reflective of their end use in the ‘asbuilt’ condition, such as the EN or ASTM standards, can not only enable compliance in many jurisdictions but also encourage best practice and, where possible, help to go beyond regulatory requirements to deliver enhanced spandrel protection, contributing to safer curtain walled buildings around the world.

Head of Technical and Compliance for Siderise Middle East, India, and Asia Pacific
Donel Dippi, Head of Technical and Compliance for Siderise Middle East, India, and Asia Pacific, is an experienced stakeholder-focused Technical Engineer who specialises in passive fire protection and acoustic solutions for the façades of buildings.
With a deep understanding of testing, certification, compliance, and regulatory codes, he helps architects, façade consultants, contractors, developers, and fire and rescue services navigate the complexities of fire safety in both the new construction and retrofitting of buildings, whilst giving guidance on where there is scope for improving performance levels.
Donel is an advocate of best practice in testing, design, installation inspection, and auditing and firmly believes that this principle should guide all our actions. He takes great pride in encouraging developing countries to avoid repeating the mistakes of others by adopting standards and practices that promote safer buildings to allow their people to live, work, learn, play, and worship with peace of mind – “doing the right thing today is one step closer to protecting the people of tomorrow”.
In the realm of architectural design and building construction, the façade of a building is more than just its outward appearance; it plays a pivotal role in ensuring the structure’s safety, particularly against fires. As we’ve seen in numerous incidents around the globe, the choice of cladding materials can be the difference between a minor incident and a catastrophic tragedy. This guide, penned from the perspective of a façade consultant, seeks to shed light on the importance of fire-safe cladding materials, explore the key elements of façade fire safety, and navigate through the complexities of testing standards and certification processes.
1. LEARNING FROM PAST INCIDENTS:
Let’s examine some significant fire
incidents of the past that have taught us important lessons about fire safety concerning building façades. If we go back a few decades, we can see some horrifying façade fire accidents that have impacted the entire world. In order to understand the importance of fire-safe façades, it is essential to study case studies of a few major façade fire accidents worldwide and their impact on local and global regulations.
1.1.1. The Grenfell Tower fire that occurred in June 2017 led to a global call for a review and reform of building and fire safety regulations. The Hackitt Report recommended a complete overhaul
of the regulatory system to ensure higher safety standards. Following this report, changes were made, including a ban on combustible cladding and the introduction of the Building Safety Bill. The ongoing public inquiry aims to uncover the circumstances leading to the tragedy and ensure that lessons are learned. The tragedy has resulted in increased scrutiny of building practices, fire safety measures, and the role of government and industry in ensuring safety. It has also raised public awareness about fire safety and prompted countries worldwide to reevaluate their building and fire safety regulations.
1.1.2. The Address Downtown Dubai fire that occurred on New Year’s Eve in 2015 led to significant improvements
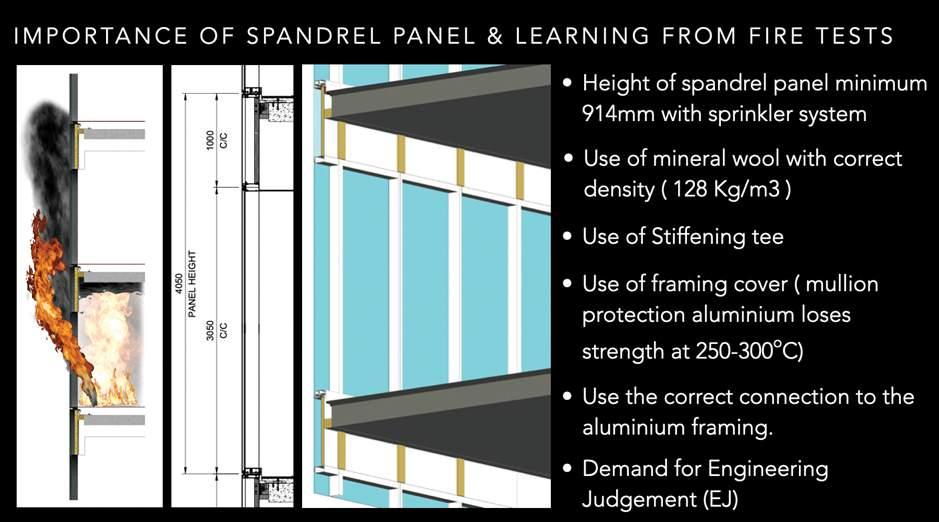
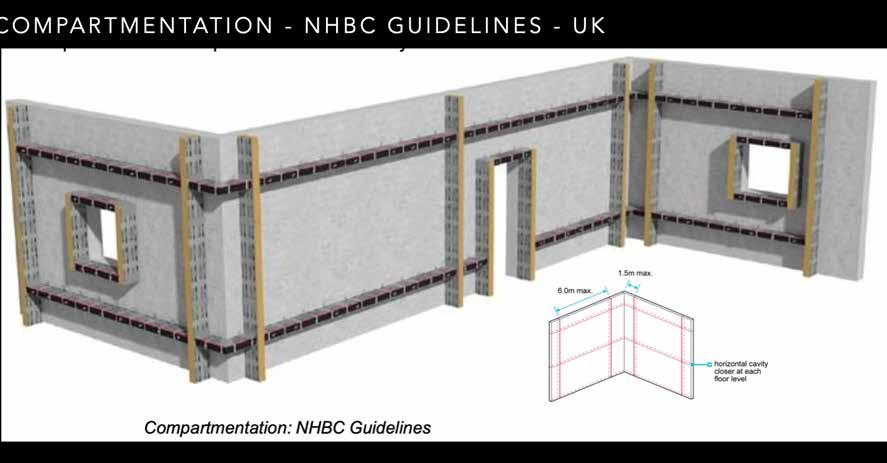
in building and fire safety regulations in Dubai and the UAE. The incident highlighted the vulnerabilities of certain building materials, leading to revisions in fire safety codes, a ban on combustible cladding, increased compliance and enforcement, and greater awareness and training. These changes also influenced international standards on building fire safety, showcasing a model of proactive and responsive regulatory reform in the face of disaster.
1.1.3. The Torch Tower, located in Dubai, UAE, is one of the world’s tallest residential towers. Unfortunately, it has experienced two significant fires in February 2015 and August 2017. The exterior cladding material contributed to the rapid spread of flames in both incidents. Although there were no fatalities, the fires caused extensive property damage and displacement of residents. As a result, the safety concerns around cladding materials were brought to the forefront, and fire safety inspections and regulations were intensified in Dubai.
1.1.4. The Lacrosse Building in Melbourne, Australia, faced a fire incident in November 2014 caused by a discarded cigarette on a balcony. The fire quickly
spread through the building’s aluminium composite cladding. Fortunately, no fatalities were reported, but the incident caused significant damage and revealed the potential fire hazards associated with certain types of cladding. The Lacrosse fire initiated a comprehensive review of building codes in Australia, with a particular emphasis on the use of combustible cladding in high-rise buildings.
The above case studies are enough to understand that a building’s façade and its materials plays a pivotal role in fire safety. Fire-safe cladding materials are not just important; they are essential for the safety and integrity of any building. These materials are designed to resist ignition, limit the spread of flames, and ensure that in the event of a fire, the structure can withstand the heat long enough for occupants to evacuate safely and for emergency services to respond. The right cladding materials can significantly reduce the risk of fire spreading from one part of a building to another, a crucial consideration in high-rise structures where evacuation can be challenging.
As a responsible façade consultant, we believe. These materials are not a luxury but a necessity, as they provide essential protection in emergency situations, ensuring that safety is not compromised for aesthetic appeal.
3.1.Fire-Resistant Materials: The selection of fire-resistant materials for façades is critical. Materials that are noncombustible or have high fire-resistance ratings are preferred to reduce the intensity of flames and slow the spread of fire.
3.2.Design and Construction: The architectural design must incorporate fire safety measures such as fire breaks or barriers to prevent the spread of fire across the façade. The quality of construction techniques used also plays a significant role in ensuring that these design features function as intended.
3.3. Compliance with Building Codes and Standards: It is mandatory for buildings to adhere to local, national, and international fire safety codes and standards. These regulations specify
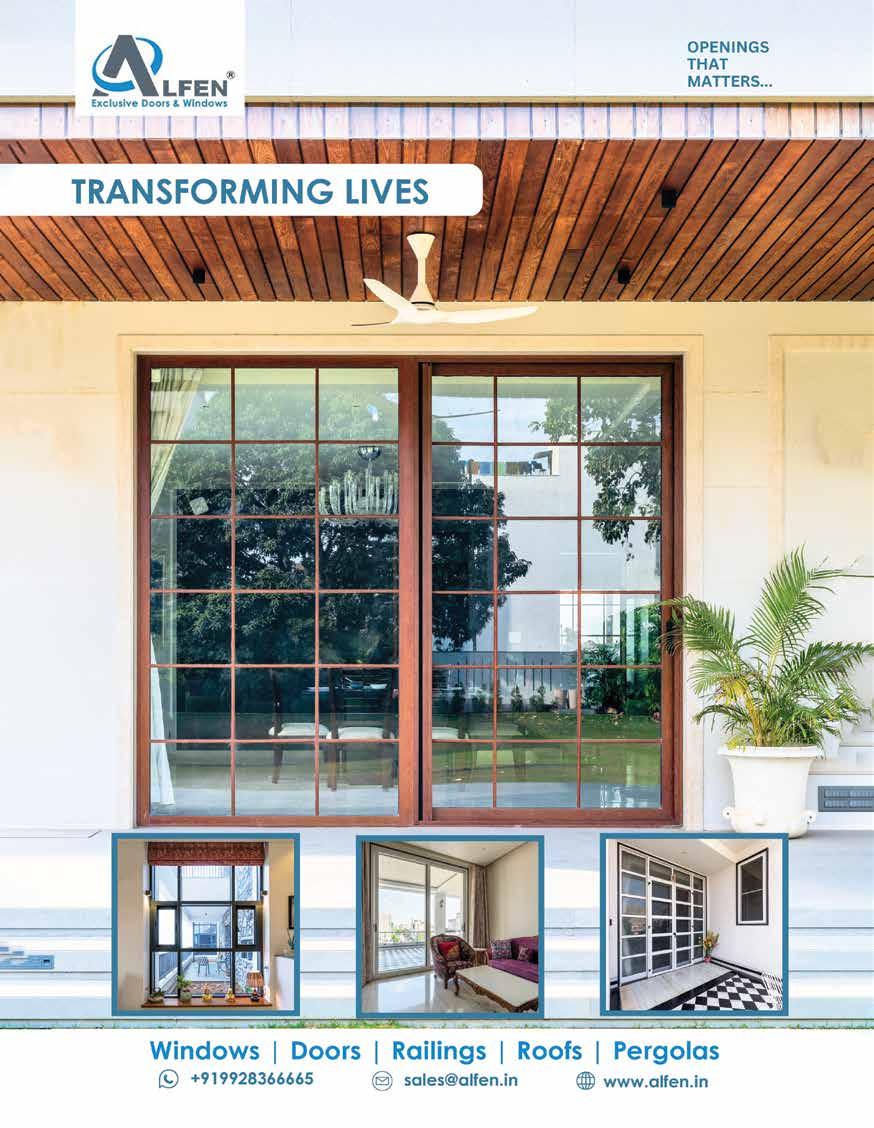
requirements for materials, design, and features such as fire escapes and sprinkler systems.
3.4. Fire Safety Systems: Active fire protection systems, including sprinklers and drenchers designed specifically for façades, can be critical in controlling a fire. Detection systems can provide early warning and facilitate a faster response.
3.5.Inspection and Maintenance:
Regular inspection and maintenance of the façade and its fire safety components ensure that all parts of the system are in good working order. This includes checking for potential combustible materials accumulation and ensuring that fire safety systems are operational.
3.6. Innovation and Technology:
Advancements in materials science and building technology, such as smart sensors and fire-resistant coatings, offer
new ways to enhance façade fire safety. Continuous research and development are essential for improving fire safety measures.
3.7. Education and Awareness: It is necessary to educate building owners, managers, and occupants about fire safety practices. This includes the specific risks associated with façades and the measures in place to mitigate these risks.
The journey to ensuring fire safety in façades is rigorous, with cladding materials undergoing extensive testing to meet international safety standards. These standards, such as the British Standard (BS) 8414, the International Building Code (IBC), and the European Standard (EN) 13501, serve as benchmarks for material performance in fire situations. Through a series of
controlled tests, materials are evaluated for their combustibility, flame spread, and heat release rates, ensuring they meet the stringent requirements to be fire-safe. This meticulous process ensures that only materials that can truly withstand the challenges of fire are utilized in building façades. We have local codes like NBC 2016 & IS181902023, which adhere to ASTM E2307.
Despite the availability of fire-safe materials and the knowledge of their importance, the construction industry faces several challenges in implementing fire-safe façades. These include
5.1. Cost considerations and architectural limitations become challenges for a few projects.
5.2. A lack of awareness or understanding
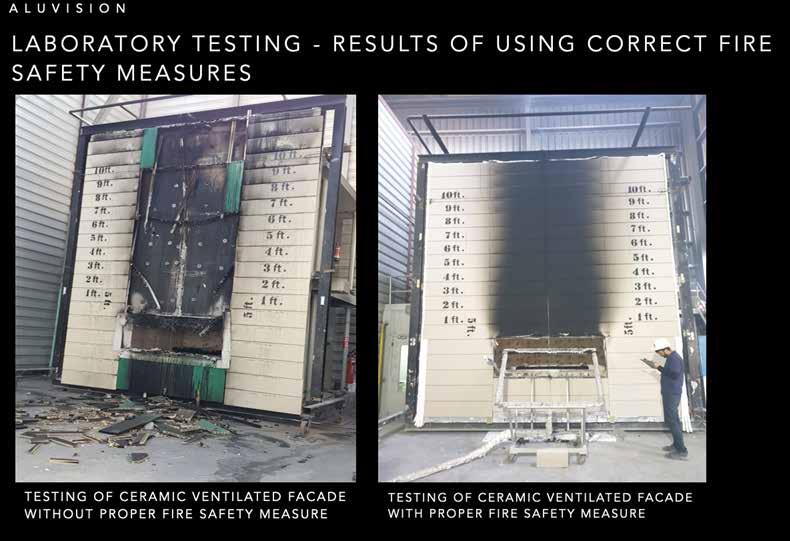

of fire safety standards among stakeholders.
5.3. Retrofitting Older Buildings: Updating the façades of existing buildings to meet modern fire safety standards can be challenging and costly.
5.4. Balancing Aesthetics and Safety: Architects and designers must find ways to integrate fire safety features without compromising the building’s aesthetic appeal.
5.5. Global Variation in Regulations: Differences in fire safety regulations across jurisdictions can
Historical fire incidents have profoundly influenced the development of regulations governing façade fire safety. The Grenfell Tower tragedy in London and the Torch Tower fire in Dubai are stark reminders of the consequences of neglecting façade fire safety. These and other incidents have led to tighter regulations, more rigorous testing protocols, and a greater emphasis on
the use of non-combustible materials in façade construction.
Past fire incidents offer invaluable lessons for the construction industry. They highlight the critical importance of adhering to fire safety regulations, the need for regular inspections and maintenance of façade systems, and the potential risks associated with certain materials. These insights inform current practices and drive the ongoing evolution of fire safety standards.
Education and knowledge sharing are vital for advancing façade fire safety. Architects, builders, and façade consultants must stay informed about the latest materials, technologies, and fire safety strategies. Seminars, workshops, and conferences provide platforms for professionals to share experiences, discuss challenges, and explore new solutions. Such events contribute to a collective understanding and approach to enhancing fire safety in building design.


Upendra Walinjkar, Founder & Principal Consultant of Aluvision Façade Solutions (AFS), is working in the curtain wall industry for more than 22 years. He has worked in engineering and designing of prestigious projects all over the world, covering the UK, Canada, Singapore, Kenya, Philippines, UAE & Qatar. Notable projects such as FORTE D1 D2, Boulevard Towers, Pearl Diving pool, and the entrance canopy of TELUS Garden Canada, among others, have enabled him to transform design ideas and visions into reality. AFS is an independent Façade Engineering Consultancy, offering a wide range of professional services predominantly dealing in design, engineering & consulting for the specialised field of façades. Their expertise and experience in designing bespoke systems for local and international markets have made them masters of their skills. They provide optimised solutions for their clients’ projects, ensuring their buildings look stunning for years.
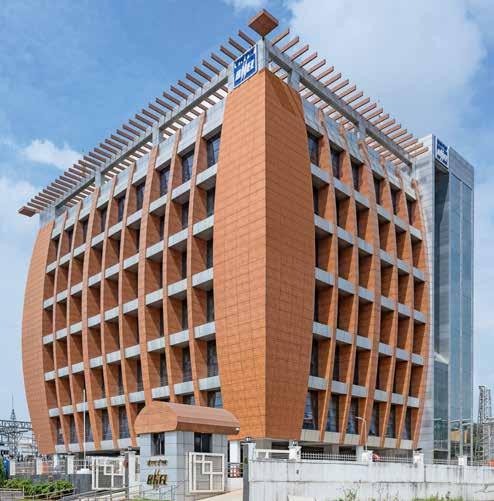
In the realm of architecture and design, the façade of a building serves as its defining feature, reflecting both its aesthetic appeal and functional integrity. At the heart of this captivating tale lies the enigmatic world of exterior cladding materials.
Exterior cladding materials play a pivotal role by:
1. Offering protection from harsh weather, pollution, rains and winds.
2. Saving energy by maintaining an optimal temperature.
3. Provide protection to people and the building from fire hazards.
The demand for exterior cladding materials in India has shown consistent growth in recent years. From natural materials like stone and wood to the advent of modern innovations such as metal alloys and composite materials, the evolution of cladding materials is a journey through time.
The exterior cladding and façades use a number of metal alloys and composite materials, including but not limited to:
l Aluminium: Made out of 100% recyclable aluminium, Aludecor has introduced ACPs with fine finishes like wood, stone, and glass, to provide the perfect blend of style and durability.
l Zinc: Using Zinc’s beautiful natural colour and with premium shades,
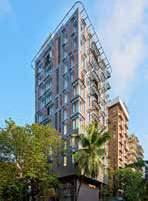
Aludecor has created ZCPs and Zinc Solid Panels which provide longevity and lend flawless strength to modern and classical architecture.
With its latest collaboration, Aludecor has tied up with Nedzink to create architectural innovations and the latest Zinc façade designs.
l Copper: Introduced in India for the first time by Aludecor, take cladding dreams to a superior level with Copper Composite Panels. CCPs are natural, and robust, with ease of fabrication and costeffectiveness that Aludecor products are known for.
l Honeycomb: Aludecor’s latest offering, Honeycomb Panels, are in high demand for its exceptional strength-to-weight ratio, ideal for applications where both durability and reduced weight are crucial, such as in aerospace, construction etc. Honeycomb Panels can be made using different metals like Aluminium, Zinc, Copper and Stainless Steel.
Widely used in Europe, Honeycomb Panels are still in their infancy within the Indian market, currently holding a modest 1% share of the market. Experts anticipate their market share to grow substantially, potentially reaching up to 5% of the overall Indian cladding market soon.
Recent industry reports estimate the current valuation of India’s exterior wall cladding/covering material market to range between `15,000-20,000 crores

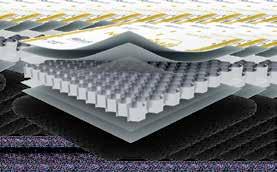
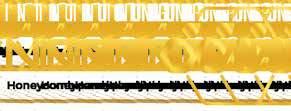








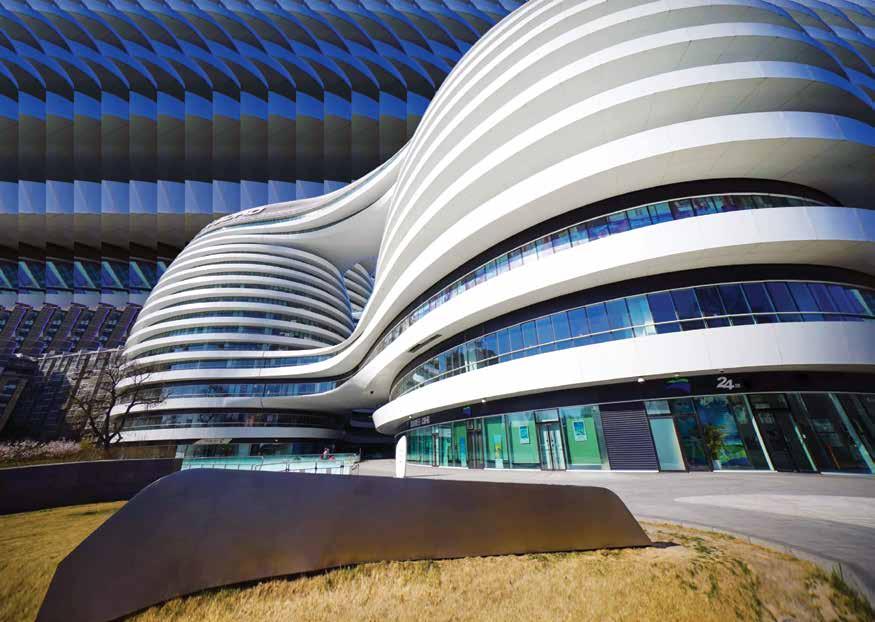

(approximately USD 2-3 billion) in 2022. Indian façades and cladding market can be segmented into:
Material-wise:
l Glass façades (40-50% market share)
l Aluminum façades (20-30% market share)
l Stone façades (10-20% market share)
l Ceramic façades (5-10% market share)
l Others (5-10% market share)
Application-wise:
l Commercial buildings (60-70% market share)
l Residential buildings (20-30% market share)
l Industrial buildings (5-10% market share)
l Institutional buildings (5-10% market share)
India’s exterior wall cladding materials market is forecasted to provide a
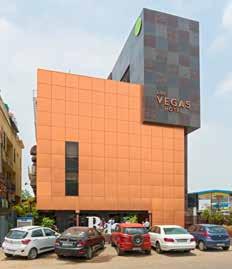
projected growth rate of over 10-12% CAGR during the period of 2022-2027, propelled by heightened construction endeavours spanning various sectors. The surge in demand for cladding options is driven by:
l Increasing demand for sustainable buildings: The Indian government’s goal of achieving net-zero carbon emissions by 2050 is expected to drive the demand for sustainable and energyefficient buildings, which will in turn drive the demand for advanced façades and cladding materials.
l Growing urbanisation: The rapid urbanisation of Indian cities is expected to lead to an increase in the demand for high-rise buildings, which will require advanced façade design and cladding materials.
l Advancements in technology: The development of new materials and technologies, such as nanotechnology and 3D printing, is expected to enable the creation of more complex and innovative façade designs.
The future of exterior cladding materials is poised for innovation and sustainability. With an increasing focus on environmental stewardship and energy efficiency, architects and designers are exploring new materials and technologies to create high-performance facades that seamlessly integrate with their surroundings. From bio-based composites to smart cladding systems, the possibilities for the future of cladding are as vast as the imagination itself.
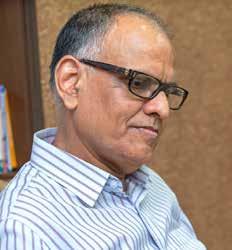
ASHOK KR BHAIYA Owner and CMD, Aludecor
Ashok Kr Bhaiya, Owner and CMD, Aludecor Lamination Pvt. Ltd. has shaped India’s ACP industry in ways that will echo through time. Aludecor stands as a testament to a company that harnessed audacious concepts, coupled with ingenious craftsmanship, and brought them to life.
In an era when established norms prevailed, Mr. Bhaiya set his sights on the uncharted, reaching out to a generation yet untapped. While others adhered to the norm, Mr. Bhaiya envisioned a different path, a path where ACP was not just a product but a symbol of sophistication and innovation. Establishing facilities that married production excellence with futuristic technology, he fueled the transformation of the industry.
Leading Aludecor, he embraced many first-mover advantages to revolutionise the industry. Ashok Kr Bhaiya’s influence reverberates across the ACP landscape. His innovative spirit, combined with an unwavering belief in the extraordinary, has forever etched his name in the annals of the industry.
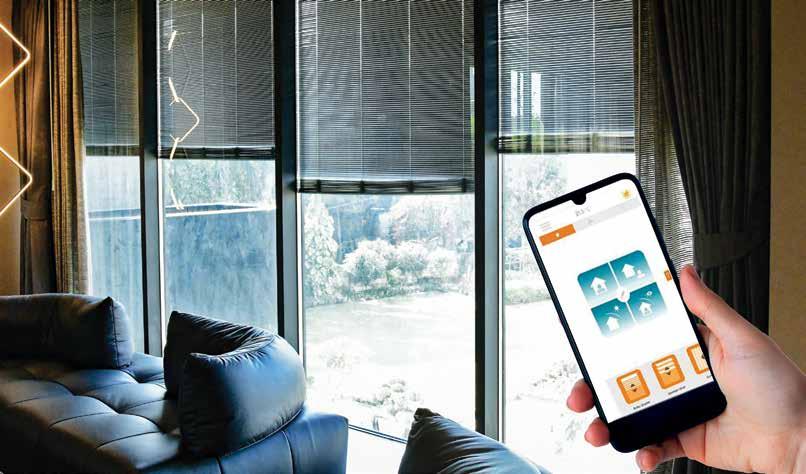




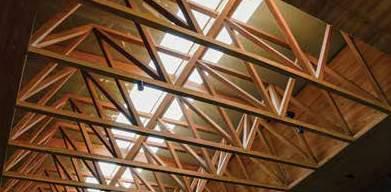


Source: https://www.bdcnetwork.com/ Metal cladding
Building envelope means the protection layer around the building, which provides support to aesthetics, energy efficiency, and comfort to the people. Cladding is an important constituent of the building envelope, and in past years, it has undergone enormous changes. Cladding certainly is a future booster for performance, giving sustainability an edge more than required, bringing exciting new building technologies and materials to the fore. This paper tends to discuss some of the future trends and innovations that can shape the cladding industry.
The very same construction industry also drives environmental consciousness; it includes the cladding materials. Traditional choices such as aluminium and concrete could have high embodied energy (the energy it takes to extract, process, and transport materials) and contribute to urban heat island effects. A 2021 RICS report approximates that nearly 40% of energyrelated CO2 emissions need sustainable
cladding solutions for the construction and building sector globally.
Here are some promising trends:
l Recycled and bio-based materials: Some of the systems of cladding, including metal panels and plastic composites, use recycled content in their products. This can reduce the environmental impact caused by the building to a great extent. Some biobased materials used are bamboo and wood composites in the product, which offer good thermal insulation.
The bio-based building materials market across the world is estimated to reach USD 48.2 billion by the year 2030 due to increasing demand for sustainability, according to Grand View Research.
l Green concrete: Precast concrete is one of the excellent building materials, no doubt, but its conventional production methods make it one of those contributions that assist in CO2 emissions. Formulations of green
concrete with recycled materials or supplementary cementitious materials, such as fly ash, make the panels more sustainable.
l Life cycle thinking: A future Life Cycle Assessment may also involve thinking about the life cycle of a cladding system, including embodied energy, operational energy, and requirements for maintenance, and thinking about what may be done with the product at the end of its life.
Smart building envelopes are equipped with the technology of cladding systems. The features of such systems include:
l Enhanced performance: It would include sensor-embedded cladding panels that can monitor the key performance metrics of the building, such as temperature, humidity, and air quality. It further adds that such data can be a key indicator toward the optimisation of building operations and guaranteeing occupant comfort, which can then lead to potential savings of between 10-30% of consumed energy.
l Self-Cleaning and self-healing materials: Self-cleaning cladding materials may feature in the cladding to bring down the maintenance cost or just to enhance the appearance of cladding in the long run. Other than the above, there are those materials that can have microcapsules of healing agents to repair small cracks or scratches and thus provide durability.
l Kinetic cladding: Cladding systems that are responsive to weather conditions or optimise solar energy collection. For example, louvred kinetic façades respond to sunlight both to shade from it in summer and gain as much solar heat in winter.

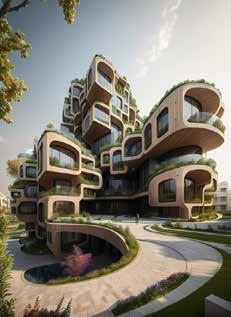
Some benefits offered by prefabrication to the cladding systems revolutionised by prefabrication are:
l Faster construction: A faster construction time for the project and reduced on-site construction activity are easily obtained from off-site fabrication. This is, therefore, most befitting and a lot of help, more so to those urban setups or projects with a lot of pressure mounted on strict deadlines.
l Improved quality control: Improved workmanship standards come with factory-controlled prefabrication conditions that guarantee quality results; these are repeatable and reduce risks of error from that experienced in on-site construction.
l Reduced waste: Prefabrication leads to less material waste on-site, hence promoting reduced environmental degradation. The current global value of the prefabricated construction market is projected at 2.3 trillion dollars by 2025, increasing constantly.
This has turned out very prime in the buildings, whereby the concern is that the cladding material should not be fireresistive at all, to ensure safety for the occupants.
Here are some key trends in fire safety:
l Stringent regulations: Another school of thought, after various high-profile building fires, especially the Grenfell Fire, led to new stringent regulations on the kind of cladding materials to use and how to install them in different countries. Most of the new regulations lay clear the fire resistance ratings and test standards for cladding materials.
l New and inventive cladding materials: As much as the shift in materials, so new cladding materials inch into offer probable fire protection. Foremost among those are fireperformance fibre cement boards and non-combustible metal composite panels having a fire-resistant core.
l Building Information Modeling (BIM): BIM allows fire safety requirements to be coordinated at the design stage. Conversely, with the proper incorporation of fire safety design considerations in cladding and installation details of a digital model, it is easy to spot potential fire hazards.
The cladding has the most powerful impact on the architectural appearance of the building, while more self-expression and design solutions will be visible.
l Biomimicry: Biomimicry finds in nature the inspiration for developing cladding materials with self-cleaning or selfhealing qualities inspired by natural events.
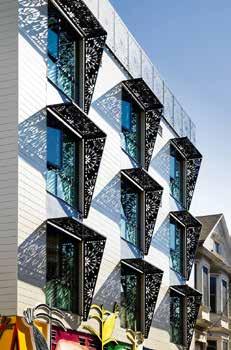
l 3D Printing: The most recent 3D printing technology is bound to revolutionise cladding design. This develops geometrical forms to such an advanced level, and therefore, architects will have a much greater level of freedom in developing custom cladding panels.
l Augmented Reality (AR) and Virtual Reality (VR): AR and VR technologies would be quite helpful for cladding design options in light of the building environment. This will enable the stakeholders to make properly informed decisions concerning aesthetics and functionality before actually taking up construction.


While the future growth looks bright, some of the challenges are there. New technologies and materials get integrated through continuous research and development. Besides, the longterm performance and durability of such innovative cladding systems are tested during their number of quality control tests.
Finally, the key aspect will be training the workforce and upskilling it to be in a position to work with new materials and prefabrication technology. This is because the trend would actually be most needed in the actual collaboration between architects and engineers on one side and material scientists and construction professionals on the other side.
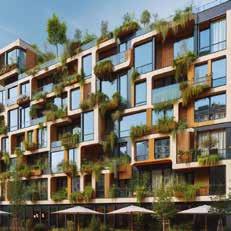
The future of cladding is driven by sustainability, performance, and innovation. Together with those will be the façade embodied with sensors, which would be smart technologies, and prefabrication methods with sustainable materials at the forefront of the future building envelopes. Adoption of these trends by the cladding industry shall make very good contributions to making high-performance, sustainable, and aesthetically liked buildings. This will help have a much friendlier environment and technologically sound future.
The future of cladding is bright, driven by a focus on sustainability, performance enhancement, and innovative design solutions. Sustainable materials, smart technologies like sensor-embedded panels, and prefabrication methods will shape the future of building envelopes. As the industry embraces constant innovation, we can expect even more exciting advancements in cladding that contribute to energy-efficient, safe, and visually stunning buildings.
References
l A 2021 report by RICS (https://www.rics.org/)
l A 2022 study by Grand View Research (https://www.grandviewresearch.com/)
l Department of Energy (https://www.energystar. gov/)
l Zion Market Research
(https://www.zionmarketresearch.com/report/ prefabricated-housing-market)

SANTOSH G
Global Chairperson - Global Council for the Promotion of International Trade, Director - Global Alliance for Green Building and Infrastructure
Santosh G is a globally acclaimed leader with two decades of expertise spanning international trade, investment, sustainability, innovation, and technology. As the Founder and Global Chairperson of the Global Council for the Promotion of International Trade and the Global Impact Investment Alliance, he spearheads initiatives that drive transformative change on a global scale.
Santosh excels in crafting solutions and forging strategic partnerships that seamlessly blend aesthetics and functionality in digital products. His entrepreneurial spirit has led him to establish both profit-driven and notfor-profit entities, all dedicated to empowering small and medium-sized enterprises (SMEs) across the globe. Remarkably, his endeavours have given rise to India’s fastest-growing SME community, which now extends its influence to over 100 countries. His professional journey continues to elevate the global business community, inspiring positive change and shaping a brighter, more sustainable future for all.



1 million+
Introduction
Powder coatings are micron-sized, solvent-free paints made of dry and solid raw materials. They can be applied to metals like aluminium and steel, as well as non-conductive materials like MDF or engineering plastics. Powder coatings are highly recyclable and environmentally friendly, making them the most sustainable option in the coating industry. They are widely used in various applications, including domestic appliances, automotive parts, metal furniture, electronics, medical equipment, sporting goods, and architectural applications.
Since 1995, İBA KİMYA SAN. VE TİC. AŞ. has been producing powder coatings that offer superior protection, a wide color range, pattern options, and cost-effective application. İBA Kimya is currently the leading powder coating producer in Türkiye, thanks to its extensive product range, quality, fast delivery, R&D and technical assistance.
İBA Kimya has been producing Qualicoat approved powder coatings since 1998 and GSB approved powder coatings since 2013. The company offers different series designed specifically for architectural applications, such as PE28, PE58, PE55, PS70, PS75, and PS77. These coatings protect the coated materials against external influences, maintain color stability and gloss retention over time, and provide an aesthetic appearance.
The PE28, PE58, and PE55 series offer 10 years of guaranteed performance on correctly pretreated aluminium, high weathering performance, good yellowing and UV resistance, excellent flow-out properties, and availability in all RAL colors. The PS70, PS75, and PS77 series offer 20 years of guaranteed performance on correctly pretreated aluminium, excellent weathering performance, very good yellowing & UV resistance, excellent flowout properties, and a wide range of color shades, including Tgic-free options.
Since 2000, metallic powder coatings have gained popularity in architectural applications, metal furniture, and domestic appliances. İBA Kimya produces metallic powder coatings using two different methods: dry blend and bonding, with three types of metallic pigments: leafing aluminium, non-leafing aluminium, and mica effect pigments.
The company offers two product ranges: IBAShine (dry blend metallic powder coatings) and IBABond (bonded metallic powder coatings). IBABond offers several advantages over dry blend, including no pigment segregation or precipitation during application, boxing, or transportation, easier recycling, no clumping at the gun tip, a homogeneous surface with consistent color uniformity and metallic appearance, and improved picture framing effect.
The demand for Qualicoat approved & metallic powder coatings produced by İBA Kimya is increasing day by day, and they are frequently preferred in architectural applications.
For more information, contact:
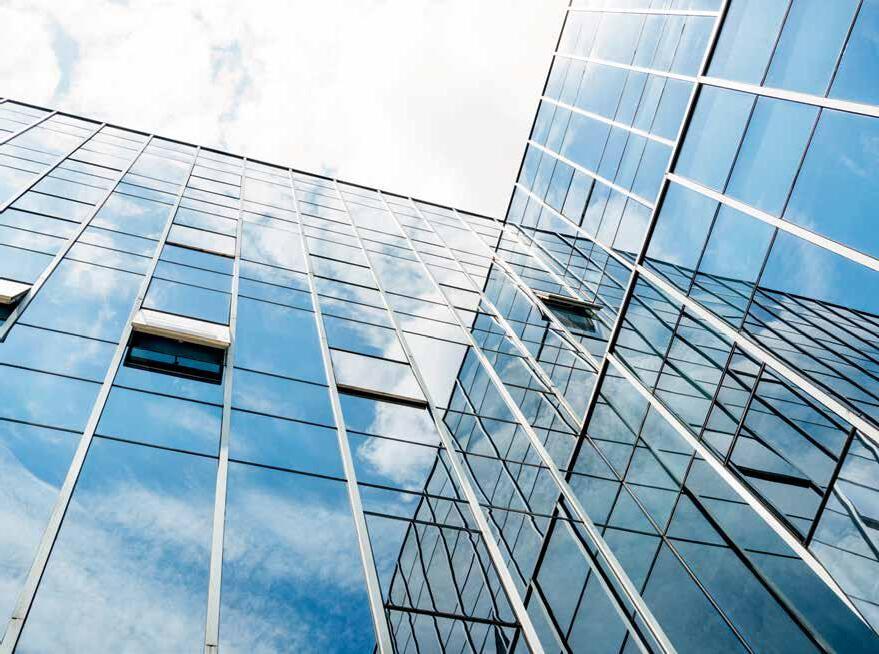

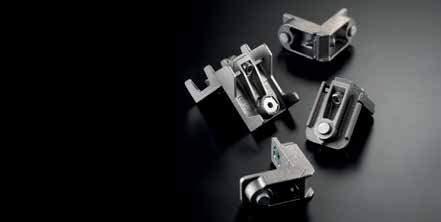

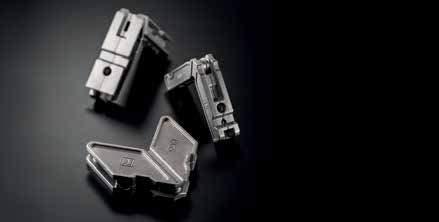









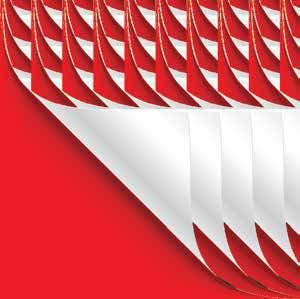


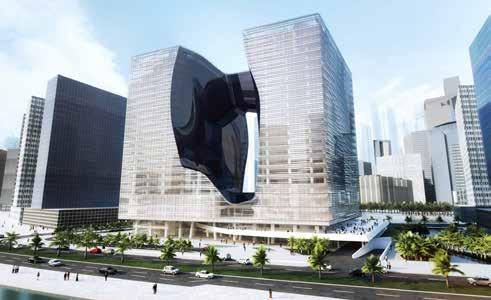
Saugaat Inc. offers Edgetech’s high-quality Super Spacer® warm edge spacer bars, known for their superior energy efficiency compared to conventional aluminium spacers. Insulating glass systems offer a plethora of benefits for cladding applications, including a wide range of optical properties, effective thermal insulation, condensation control, superior sealing with new silicon warm edge spacer, and energy conservation through hermetically sealed dry air spaces.



Insulating glass offers a multitude of benefits for cladding applications:
• Optical properties: Varying light transmittance (7% to 80%) and reflectance (13% to 48%).
• Thermal properties: Reduces U value, improved with inert gas.
• Acoustical insulation: Reduces noise by 30dB.
• Condensation control: Maintains dew point <-65°C.
• Sealing: warm edge spacer bars and dual seals ensure superior sealing and durability.
• Energy conservation: Hermetically sealed dry air space conserves 10% extra energy.
Saugaat Inc. is committed to spearheading innovative solutions and products, particularly in cladding applications, as a premier provider of comprehensive glass processing materials. Their partnerships with industry leaders like Kuraray (Japan), H.B. Fuller|Kömmerling (USA), and Edgetech Europe GmbH (Germany)
highlight their commitment to excellence in the glass industry.
H.B. Fuller|Kömmerling is a global leader in adhesives and sealants, renowned for their excellence in cladding and insulating glass applications. Their meticulously designed product portfolio meets industry demands with reliability and adherence to international standards.
In cladding applications, butyl primary sealants for double glazing units (DGU) play a pivotal role, offering unparalleled efficiency, durability, and performance. Applied at 5mm per running meter, they provide a cost-effective and reliable sealing solution for insulated glass, boasting exceptional properties such as low water vapour transmission rates, UV stability, and temperature resilience. H.B. Fuller’s butyl sealants are engineered for smooth application, resistance to sagging, and compatibility with various equipment and configurations, making them the ideal choice for insulated glass sealants.
Saugaat Inc. actively collaborates in developing a diverse range of products and addressing technical challenges specific to cladding applications in the glass industry.
For more details on the brand, contact:
Saugaat INC.
Headoffice: 9, Kaopte Meher Market, Wadala Naka, Nashik, Maharashtra India. 422001.
Email: saugaatinc@gmail.com
Tel: +91 253 2597864
Mob: +91 9664561331
Mob: +91 70578 88158
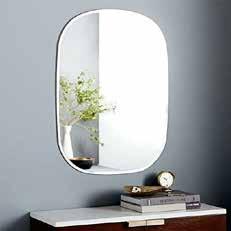
Kingston Mirror Fix MF-555 is a premier solution for securely bonding decorative mirrors with precision and ease. Engineered with a neutral silicone formula, this adhesive guarantees high-strength bonding to glass surfaces, ensuring mirrors stay securely in place. Its specialized formulation prevents any adverse reactions with mirror coatings, preserving mirror clarity and integrity. With a rapid 24-hour bonding strength, this adhesive eliminates the need for mechanical support, minimising wall damage and ensuring a clean, efficient installation process.
Crafted with precision, Kingston Fenestra Pro ensures superior adhesion and flexibility, guaranteeing a tight, durable bond that endures over time. Whether for interior or exterior projects, professionals rely on Kingston Fenestra Pro for its ease of application and exceptional results.
Colour - White, Black, Brown, Light Grey, Dark Grey’
Introducing Kingston X-All Ultra 999, a revolutionary STP polymer-based adhesive engineered to excel in bonding applications. Renowned for its versatility, this adhesive delivers exceptional performance across

rapid-curing properties, Kingston X-All Ultra 999 facilitates efficient project completion, enhancing productivity by minimizing waiting times. Trust Kingston X-All Ultra 999 for reliable and versatile bonding applications, backed by its exceptional strength, load-bearing capacity, and fastcuring capabilities, ensuring optimal performance across a wide spectrum of materials and projects.


Kingston Fenestra Pro 300 is the pinnacle of professional-grade polymer base acrylic paintable sealants for interior and exterior perimeter sealing applications. Trusted by industry experts, this sealant delivers unparalleled performance and reliability, ideal for sealing door, window, and connection joints across a variety of materials including aluminum, uPVC, and wood.
diverse materials, making it the preferred choice for a multitude of projects. Harnessing the power of high initial tack, Kingston X-All Ultra 999 swiftly adheres to surfaces, ensuring a robust and dependable bond. With an impressive load-bearing capacity, it withstands heavy loads, guaranteeing enduring durability and stability. Rigorously tested to withstand up to 320 kg per 10 cm2 in load testing, its strength is unmatched. Whether bonding glass, wood, metals, stones, plastics, acrylic sheets, or fly-ash bricks, this adhesive consistently delivers outstanding results. Thanks to its
Introducing Kingston Weather Sealant WS 0789, a versatile solution tailored for a multitude of facade and fenestration applications. With its advanced formulation, this weather sealant offers exceptional performance and reliability, ensuring optimal sealing and protection against the elements. Ideal for use in diverse architectural projects, Kingston Weather Sealant WS 0789 provides unmatched versatility and durability, making it the top choice for professionals seeking superior results in facade and fenestration installations.
Colour - White , Black , Translucent, Light Grey , Dark Grey, Light Brown , Dark Brown , Darkest Brown.
For more details on the product, contact: Kingston Multi Products India Pvt Ltd
Email: info@kingstonindia.in
Website: www.kingstonindia.in
Contact: 011-47047914, 011-27357978/79

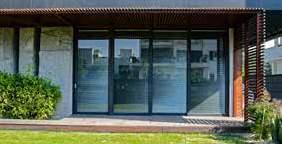
An the realm of architecture, sustainability has become a paramount concern, particularly in rapidly urbanizing countries like India. With rising energy demands and environmental awareness, architects are increasingly seeking innovative solutions to minimize the ecological footprint of buildings while ensuring occupant comfort. In this context, the integration of insulated glass blinds within building façades emerges as a transformative strategy poised to revolutionize sustainable architecture in India.
Façade design plays a pivotal role in regulating heat gain and loss, especially in India’s diverse climate. Traditional building designs often struggle to balance thermal comfort with energy efficiency. However, incorporating insulated glass blinds offers a promising solution.
Insulated glass blinds seamlessly integrate solar control glass and blinds within the insulated glass unit, enhancing thermal insulation and providing effective solar shading. By blocking excess solar heat while allowing natural light, these blinds

significantly reduce reliance on mechanical cooling systems, thereby contributing to substantial energy savings and creating a more comfortable indoor environment.
One of the standout features of insulated glass blinds is their adaptability to changing environmental conditions. Whether combating the sweltering heat of summer or the chilly temperatures of winter, these blinds adjust dynamically, optimizing energy efficiency year-round. This intelligent façade design ensures that buildings remain comfortable and energy-efficient regardless of external factors.
Beyond energy efficiency, insulated glass blinds also promote environmental sustainability by reducing carbon emissions and the overall environmental footprint. This aligns seamlessly with India’s commitment to combat climate change and promote eco-friendly construction practices.

In the context of Indian architecture, where aesthetics are as important as functionality, insulated glass blinds offer an ideal fusion of form and function.
Their sleek design seamlessly integrates into the façade, enhancing visual appeal while serving a practical purpose. Whether in residential complexes, commercial buildings, or institutional structures, these blinds elevate architectural aesthetics while promoting sustainability.


Furthermore, the durability and low maintenance requirements of insulated glass blinds make them a cost-effective investment for building owners. With minimal upkeep and maximum performance, they ensure hasslefree operation and reliable thermal performance over the building’s lifespan, translating to lower operational costs and enhanced asset value.
In conclusion, as India embraces sustainable development, the adoption of solutions like insulated glass blinds holds immense promise. Window Techs, a leading provider of architectural solutions, offers a range of insulated glass blinds that exemplify this commitment to sustainability and innovation. By integrating these blinds into building design, architects can enhance energy efficiency, and occupant comfort, and contribute to a greener built environment.
For more information, contact:
Website: www.windowtechs.co.in
Email: info@windowtechs.in
Phone: +91-99588 03531 Plot No. 805, Sector 69, IMT Faridabad, 121004, Haryana, India

Alumil India, the fully-owned Indian subsidiary of Alumil Group – one of the global pioneers in designing and manufacturing of highquality architectural aluminium systems, has unveiled its latest innovation in wall cladding solutions – the SMARTIA M7000 Barcode Cladding. Tailored for contemporary wall-cladding needs, this product is designed for both interior and exterior applications. The latest product stands out for its robustness, offering comprehensive coverage for entire buildings, enhancing their visual appeal and energy efficiency. This series provides architects with a versatile toolset, including customisable profiles, a wide range of colours and; integration options with LED lighting, perforated panels and synthetic wood, empowering them to create distinctive and captivating designs.
The cladding solution is built to last, leveraging aluminium’s durability and surface treatments to resist corrosion and safeguard insulation materials. It supports intricate technical applications like cladding integrated
with curtain walls, windows and entrance doors, making it suitable for diverse commercial, office and residential projects. The SMARTIA M7000 Barcode Cladding embodies modernity and adds unique aesthetics, aligning perfectly with contemporary architectural trends.
In addition to barcode cladding solutions, Alumil offers cutting-edge features such as curtain wall glazing featuring top-hung and parallel popout doors, and electric rotating louvers tailored for large-scale constructions. Alumil’s designs undergo meticulous craftsmanship, considering factors such as climate, topography, urbanization and intended application, ensuring seamless integration across diverse project requirements.

For over 35 years, Alumil Group has been a global pioneer in designing tailored solutions and state-of-the-art aluminium products to meet diverse market needs. Established in 1988, Alumil’s headquarters is located in Greece. The company operates on an international scale with 32 subsidiaries, 12 factories. It also maintains privately owned sales & distribution stores in over 14 countries. With operations in 60+ countries across all continents, collaboration with 10,000 partners and engineering teams in Greece, U.S.A., Romania, Serbia, Dubai and India, Alumil continues to lead with innovative aluminium solutions, meeting the evolving demands of a global market. In line with its global presence, Alumil has been involved in iconic projects worldwide. The company embraces the principles of the circular economy, emphasizing a commitment to ‘reduce, reuse, recycle’.
With its launch in India in 2015, Alumil India has made a significant impact with notable projects, including 25 South and Crescent Bay in Mumbai, W Resort in Goa and GVK Sky City in Hyderabad. The company is committed to delivering top-quality aluminium solutions, covering everything from windows and doors to entrance doors, facades, partitions and outdoor solutions like curtain walls, frames, pergolas, and fencing systems.
For more details on the products, contact:

Email: info.asi@alumil.com
Website: www.alumil.com/india
Contact: +91 86550 45595
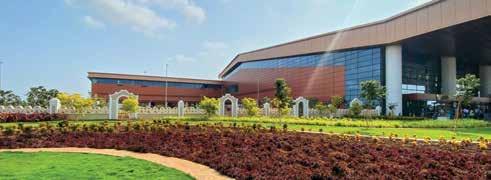
Airport PTBs and train stations play a pivotal role when it comes to nation building and mass movement of passengers safely and securely from one location to another. In recent times the government in India have fast tracked such projects as part of increasing India’s infrastructure capacity and owing to a rise in demand in travel, for both work and leisure.
Until 2014, only 74 airports were operational in the country. By March 2023, the Government operationalised another 74 Airports/Helicopters/Water Aerodromes, and the Government also aims to take the total to 220. During last 9 years since 2014, 11 more Greenfields Airports have been operationalized.
In 2023, over 327 million passengers passed through Indian airports, including close to 57 million international passengers. Many new Airports (both green and brown field) and large public infrastructure projects, including the much-awaited High-Speed Rail Network are being built across India in a large way to facilitate future growth demand. With this traffic set to grow, we will see heavy passenger movement owing large crowds moving in and out of such public spaces. Safety and Security are to be in prime focus here.
The system example shown below will allow for early detection and smoke
ventilation of such large public spaces, by which the panic situation and the suffocation caused by inhaling smoke can be greatly reduced. Smoke also traps heat, and causes toxic gases to enter our system, causing difficulty to breathe, see and generally perform during an emergency. Hence, it is crucial for such public buildings to have a robust smoke ventilation and clearance strategy.
The Best Practice – Below will briefly explain a mixed method of ventilation using Top Hung Make up air vents in the Curtain Wall glazing along with Bottom Hung Smoke vents or Roof Ventilation using hatches to remove the smoke in the incipient stages of the fire life cycle.
Applicable in – Airports, rail stations, closed in concert/events arenas, large scale public infra buildings
Our Goal for Ventilation – Large foot falls calls for the most efficient smoke ventilation and control strategy making sure to have the most effective evacuation planned for the occupants in case of a fire emergency, with the least smoke stagnation possible.
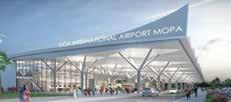
In spaces with tall stacks it is beneficial to design the smoke ventilation strategy using a two pronged approach, giving us a price optimum, yet effective solution to ventilation of such spaces.
Stack effect works like your typical chimney, hot air rises the stack and travels quicker when ventilated from the lower section for fresh air, creating a pressure differential causing escape of hot gases and smoke.
The use of make-up air vents in the glass facade allows to bring in the fresh air required as per calculations made using CFD modleling. Actuators and Compatable controls tested and certified to EN only are to be used.
Best Global Practice - Vents are to be tested to EN12101-02 along with all necessary hardware and automation kit intact there by becoming a harmonised and #TestedSolution.
Smoke Hatches on the roof will allow the the escape of hot gasses and smoke. Care is to be taken to the sizing, quantities and placement of the vents and area of smoke exhaust, also known as, the Geometric and/or Aerodynamic Free areas, whihcever is applicable/asked for.
The vent was manufactured by Ventline, Dubai (our partners for Smoke Hatches, Louvers, with Actuators and Controls by us tested to EN standards)
The vent is to be furnished with such details, along with system tested to EN12101-02, including the motors which are to be used, providing a harmonised and #TestedSolution.
In Airports such as the new Mopa, Goa Airport make use of this ventilation stragery, thereby making it safer for the public visiting and transiting such airports by us. Maintenance is key to such systems functioning when required, and only the authorized OEMs must be given the contract to maintain such systems from the get go.
Airports having similar system in IndiaKempegowda International Airport, Bengaluru, Manohar International Airport, Goa, Chaudhary Charan Singh International Airport, Indira Gandhi International Airport T1A, New Delhi, Rajiv Gandhi International Airport, Hyderabad, Noida International Airport, Noida, Navi Mumbai International Airport, Navi Mumbai
For more details on the brand, contact:
Email: YourVentilationCrew@ SEControls.com
Contact: +91-99406 64360
Website: www.secontrols.com

Cladding of buildings is one of the most expressive, inspiring and complex aspects of building design. The basic function of an envelope or enclosure of a building or structure is to protect the covered or otherwise conditioned interior spaces from the surrounding environment. Cladding is the application of one material over another to provide skin or layer intended to control the infiltration of weather elements, or for aesthetic purposes.
The façade is required to fulfil a wide range of technical and architectural roles, including weather tightness and structural. The cladding has to protect a building from moisture and wind and is an integral part of
a wall assembly, responsible in surprising ways for a building’s overall thermal performance. A wholesome building should provide an acceptable level of thermal comfort with minimal environmental impact.
The façade and cladding industry has gone through a sea change in the past decade. The market is flooded with materials of different textures and colours. WFM Media spoke to many experts in the construction sector including architects, façade consultants, manufacturers of cladding materials and civil engineers on the advancement in the cladding sector and the newest in cladding technology and materials. Here is what experts have to say about the latest in the industry.





Cladding materials play a critical role in creating a comfortable and sustainable building. According to Ar. Vikrant Sharma, Founding Partner and Principal Architect, Hivemind Design LLP, exterior cladding materials

reduce heat gain and provide insulation, regulating interior temperature and minimising energy consumption. Additionally, these materials ensure a comfortable temperature inside by controlling heat transfer and reducing the energy footprint of the building.
Cladding acts like a building’s thermal envelope, says Ar. Gagandeep Kapila, Co-Founder & Principal Architect, WMA. “We prioritise materials with high thermal resistance, like insulated concrete panels or rainscreen systems. These create a barrier, reducing heat transfer in summer and heat loss in winter. This translates to a comfortable interior environment while minimising energy use for heating, ventilation, and air conditioning (HVAC)
systems. We also explore materials like terracotta or fibre cement that offer natural ventilation through their breathability, further reducing reliance on mechanical cooling”, adds Ar. Kapila.
Bakul Chandra Co-founder, Mentor & Design Strategist, Renascent Consultants adds that exterior cladding materials play a crucial role in determining interior comfort and sustainability by providing insulation, weather protection, solar heat control, durability, moisture management, and aesthetic enhancement. The choice of environment-friendly and energyefficient cladding options can significantly improve the overall performance and sustainability of any building.

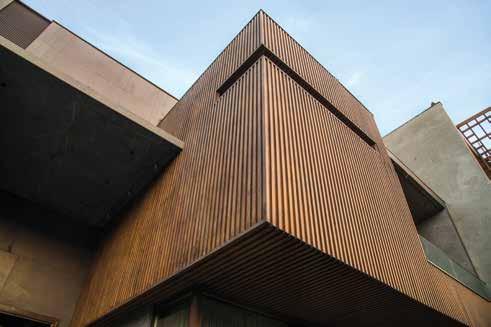
The world of cladding is constantly evolving and we’re excited about some innovative materials. Prefabricated lightweight aggregate concrete (PLAAC) panels are gaining traction, reveals Ar. Kapila. These offer superior insulation due to air gaps within the panels and allow for rapid construction due to prefabrication. Biocomposite cladding, made from recycled materials like wood fibres and natural resins, is another favourite. It boasts excellent sustainability credentials and a unique aesthetic, making it a win-win for design and the environment, adds Ar. Kapila.
Innovative materials are used to reshape exterior cladding in architecture while meeting sustainability objectives. According to Ar. Vikrant Sharma, perforated meshes are in high demand as they offer versatile applications. A great way to use them is as a Jaali, which can be used over solid and glass façades. Stone is used mainly when dryclad, as advancements in CNC milling techniques have also made it easier to develop intricate designs.
“We at Hive prefer lightweight porcelain tiles like those offered by
Laminam. They address modern needs with durability and design flexibility. Laminam and many other brands’ commitment to sustainability is evident in their continuous improvements. There is a global trend towards responsible purchasing practices, and our sustainable choices align with those trends”, adds Ar. Sharma.
According to Chandra, some of the innovative materials for exterior
cladding gaining popularity due to their sustainability, durability, and aesthetic appeal are Fibre Cement, Reclaimed Wood, Metal Panels, High-Pressure Laminate (HPL), Glass Reinforced Concrete (GRC) and Natural Stone Veneer. Bio-based Materials such as bamboo, cork, or recycled plastic are also emerging as eco-friendly options for exterior cladding. Their respective demand often depends on personal preferences, architectural trends, and sustainability goals. However, materials that offer a combination of sustainability, durability, and design flexibility tend to be highly sought after in the current market. Additionally, materials with low maintenance requirements and energyefficient properties are also gaining popularity
Façade cladding can be strategically used to achieve significant energy efficiency and cost-effectiveness of buildings. Additionally, cladding materials play a crucial role in acoustics, with some materials absorbing sound to improve indoor ambience.


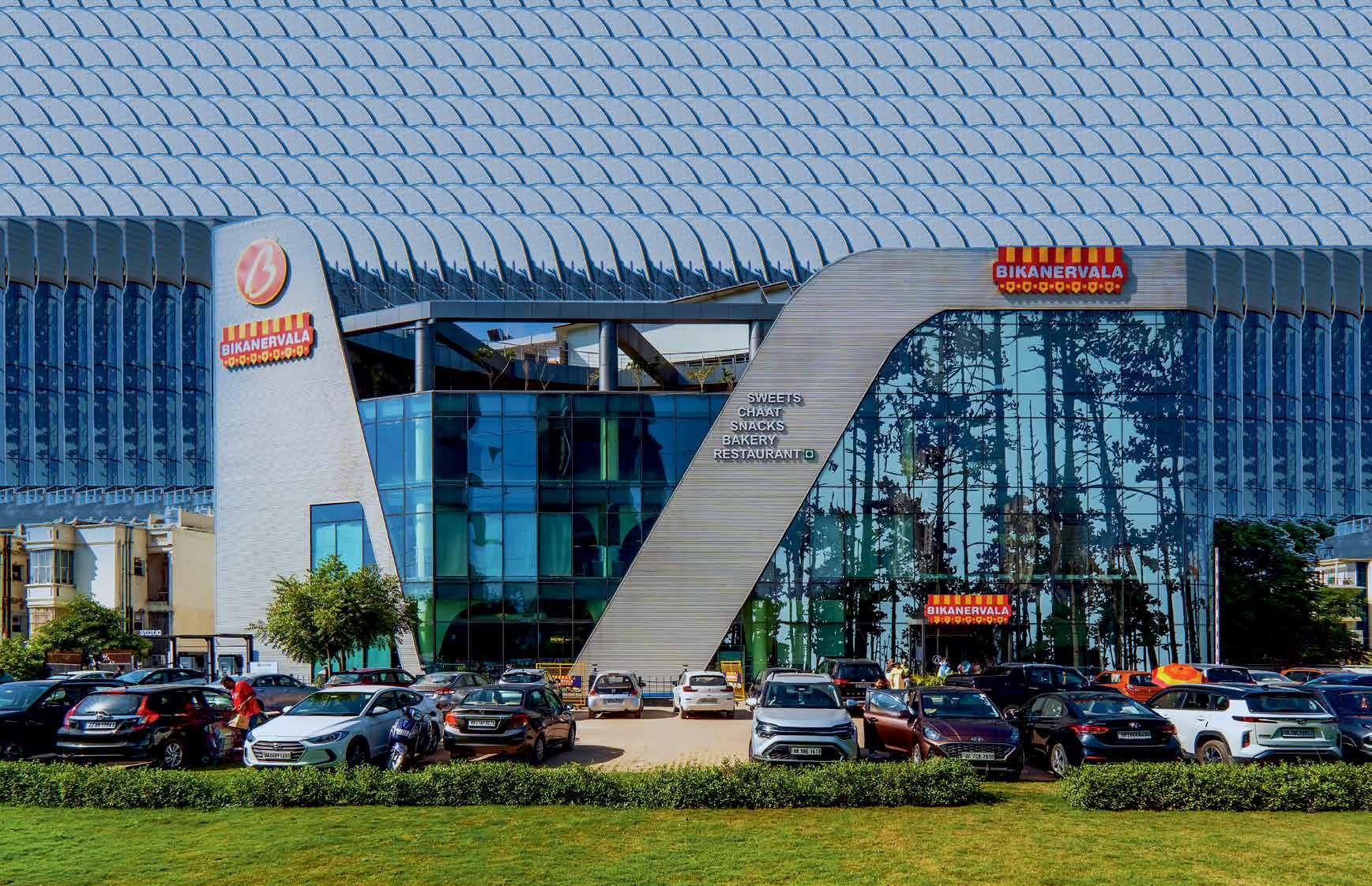




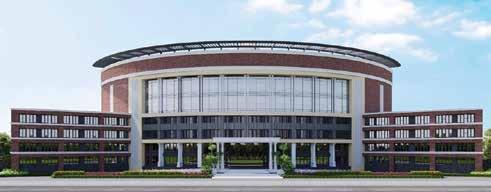
Ar. Kavita A Batra, a graduate of DCRUST, and the principal architect of the firm Unifyy says that the façade cladding enhances energy efficiency by providing insulation and reducing heat transfer, thereby lowering heating and cooling costs. Different materials impact acoustics differently; for instance, porous materials like wood may absorb sound, while metal may reflect it. Cladding designs can also affect daylighting, with features like larger windows or reflective surfaces maximising natural light penetration. Properly selected cladding materials mitigate heat ingress, maintaining comfortable indoor temperatures and reducing reliance on HVAC systems. Overall, strategic cladding choices contribute to energy conservation, cost savings, and improved indoor environmental quality.
Modern cladding trends prioritise materials like zinc, porcelain, and composite panels, blending durability with architectural elegance. Neutral colour palettes with subtle variations are popular choices for cladding finishes, imparting a timeless and sophisticated appearance. Dynamic cladding designs integrate geometric shapes and asymmetrical compositions, creating visually striking façades that stand out in urban landscapes.
Metal panels with a high Solar Reflective Index (SRI) reflect sunlight, reducing heat gain within the building, notes Ar. Kapila. Cladding systems with proper air cavities promote natural ventilation, further lowering cooling needs. “We should also consider acoustics during the design phase. Materials like wood or fabric panels have sound-absorbing and diffusing properties, creating a quieter and more productive environment for occupants. Further, the integration of overhangs or fins on the façade controls daylight penetration. This optimises natural light while minimising glare and heat gain,” says Ar. Kapila.
Ar. Sharma agrees that façade cladding acts as a protective barrier, providing insulation to regulate indoor temperature and reduce the need for excessive heating or cooling. This insulation capability not only enhances comfort but also lowers energy consumption, thereby reducing utility costs. Certain materials with high thermal reflectivity help mitigate the urban heat island effect, leading to a cooler environment and further energy conservation. By carefully selecting cladding materials based on their thermal properties, acoustic characteristics, and sustainability factors, architects and builders can create environmentally friendly and economically viable buildings, ensuring long-term benefits for occupants and the environment alike, explains Ar. Sharma.
What are the effects of cladding materials on acoustics, daylighting, heat ingress,
and energy conservation? The choice of façade cladding materials and their use in design strategies directly impacts energy efficiency, indoor comfort, and cost-effectiveness of buildings by influencing insulation, air tightness, solar heat gain, daylighting, acoustics, and maintenance requirements. By selecting appropriate cladding solutions that prioritise energy conservation and occupant comfort, building owners can achieve significant long-term savings while creating sustainable and highperforming built environments, says Chandra.
There’s a resurgence of natural materials in cladding design. Wood with advanced finishes for durability and weather resistance is making a comeback. We’re also seeing a rise in textured metal panels that offer a contemporary aesthetic. However, observes Ar. Kapila, the most exciting trend is the integration of biophilic design principles. Vertical gardens or planter systems incorporated into the façade create a connection to nature and enhance building aesthetics.

Ar. Sharma also agrees that metal has emerged as a prominent choice, prised for its durability, versatility, and customisable nature. From solid panels to perforated or faceted designs, metal offers a plethora of options to suit various architectural styles. Additionally, the availability of different finishes adds to its appeal. It’s also lighter than stone cladding.
Wood replicating polymers and reconstituted wood has also gained popularity, offering a natural aesthetic with good thermal properties. Slatted panels or screens mimic the look of wood while providing durability and ease of maintenance. While not as customisable as metal, wood cladding adds warmth and texture to building exteriors.
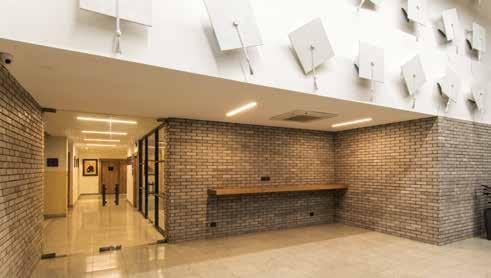
Chandra, says that there is a growing preference for environmentally friendly

Ar. Mukesh Bhatia, MD, SSB Architects notes that exterior cladding materials significantly influence interior comfort and sustainability by regulating thermal performance, moisture management, and indoor air quality. Sustainable cladding options, such as natural wood or recycled materials, contribute to a healthier indoor environment and reduce energy consumption. Properly selected cladding materials enhance insulation, mitigating heat loss or gain and minimising the need for mechanical heating or cooling systems. Moreover, cladding materials impact acoustic properties, daylighting levels, and overall energy conservation within the building. By prioritising sustainable and high-performance cladding solutions, architects can create spaces that promote occupant well-being, minimise environmental impact, and optimise long-term sustainability. High-performance materials like insulated metal panels (IMPs), terracotta, and bio-based composites are experiencing increased demand for exterior cladding applications. IMPs provide excellent thermal insulation and weather resistance, making them ideal for energy-efficient building envelopes. Terracotta cladding offers timeless aesthetics, durability, and sustainability, making it a popular choice for contemporary architecture. Bio-based composites, derived from renewable sources like agricultural waste or biopolymers, offer a sustainable alternative to traditional cladding materials while providing comparable performance. These innovative materials address the growing demand for sustainable building solutions while offering architects versatile options for exterior cladding.
cladding materials such as reclaimed wood, recycled metal, and biobased composites with textured finishes are being used to add visual interest and depth to façades. Biophilic colours, earth tones and dark hues are trending for creating striking contrasts and contemporary aesthetics. Metallic Finishes are adding a touch of luxury and sophistication to modern architectural designs. Clean lines and minimalist profiles are favoured for achieving a sleek and contemporary look, with an emphasis on simplicity and understated elegance. Geometric patterns and asymmetrical designs are being used to create dynamic façades that play with light and shadow. This reflects an overall emphasis on creating visually striking yet functional building exteriors.
The choice of cladding materials differs according to the specific building type. The prevailing trend across all sectors is uniqueness; we also prefer deviating from standardised approaches to create distinct façades reflecting each building’s identity. Customisation is the key for us, allowing for unique designs tailored to specific project requirements. Whether it’s a residential neighbourhood or a bustling commercial complex, cladding choices

Ar. Prashant Kochhar, Founder and Principal Architect, LTDF opines that exterior cladding materials play a vital role in determining interior comfort and sustainability by providing insulation, weather protection, and aesthetic appeal. Sustainable cladding options, such as recycled metal panels or fibre cement, contribute to energy efficiency and reduce the building’s carbon footprint. Also, cladding materials influence acoustic performance, daylighting levels, and thermal comfort within the building. By selecting cladding materials with high thermal resistance and low environmental
impact, architects can improve energy efficiency and indoor environmental quality. Furthermore, innovative cladding solutions, like green walls or photovoltaic cladding, offer opportunities to integrate renewable energy generation and biophilic design principles, further enhancing the building’s sustainability credentials. Innovative materials such as cross-laminated timber (CLT), photovoltaic cladding, and recycled metal panels are in high demand for exterior cladding applications. CLT offers structural stability, thermal performance, and aesthetic appeal, making it a versatile choice for sustainable construction. Photovoltaic cladding integrates solar cells into building façades, enabling renewable energy generation while providing weather protection and design flexibility. Recycled metal panels, made from reclaimed materials like aluminium or steel, offer durability, corrosion resistance, and environmental benefits. These innovative materials align with the increasing emphasis on sustainability in the construction industry, offering architects and developers practical solutions for energy-efficient and environmentally friendly building envelopes.
are driven by a desire for individuality and innovation.
Residential buildings often benefit from warm and inviting materials like wood
or stone veneer that create a sense of character. In contrast, commercial spaces might utilise metal panels, glass façades, or fibre cement for a sleek and modern look that reflects professionalism. Healthcare
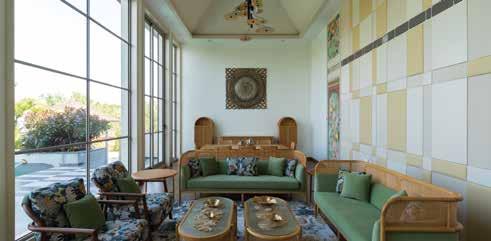

facilities prioritise a calming and serene environment, so we might use lightcoloured materials like precast concrete panels or terracotta rainscreen systems to achieve this ambience, explains Ar. Kapila.
Ar. Sharma too agrees that residential settings often favour traditional materials like stone, and commercial and institutional buildings increasingly opt for composite metal panels due to their durability and versatility.
Chandra observes that trends in cladding for different end-use applications reflect a combination of functional requirements, aesthetic preferences, and sustainability goals specific to each building type. In residential buildings, natural & sustainable materials with modern aesthetics and biophilic design character are preferred. In commercial buildings, highperformance materials which may reflect the brand identity and a dynamic façade are preferred. In commercial buildings, durable and low-maintenance materials with diverse aesthetics are preferred. In healthcare buildings, hygienic and antimicrobial materials that promote healing and well-being are preferred. In office buildings, smart and sustainable solutions including energy-efficient glazing, solar shading devices, and integrated building management systems are preferred. Lastly, in industrial buildings, robust and protective materials with minimum maintenance are preferred.
Fire safety is a top priority when it comes to choosing cladding materials. We only
Ar. Rajkumar Kumawat, Founder and Principal Architect, Rajkumar Architects observes that cladding trends are a reflection of society’s evolving tastes and aspirations, blending tradition with innovation to create visually stunning façades. Sustainable materials like reclaimed timber and recycled metal panels are having a moment, adding character and texture to buildings while championing environmental responsibility. Meanwhile, bold colours and geometric patterns are making a comeback, injecting personality and vibrancy into urban landscapes. Architects are pushing the boundaries of design with dynamic façades that respond to their surroundings, blurring the lines between art and architecture. As buildings become canvases for self-expression, cladding trends continue to evolve, celebrating diversity and creativity in the built environment. Cladding trends vary across different sectors, reflecting unique needs and design philosophies. In residential architecture, there’s a resurgence of interest in natural materials like stone and timber, evoking a sense of tranquillity and connection with nature. Commercial buildings often feature sleek and minimalist cladding designs, projecting a contemporary and professional image. Healthcare facilities prioritise functionality

and hygiene, opting for durable materials like stainless steel and antibacterial coatings. Offices are embracing biophilic design principles, incorporating living walls and green façades to promote employee well-being. Industrial structures prioritise durability and resilience, with materials like corrugated metal and reinforced concrete offering robust solutions for demanding environments.
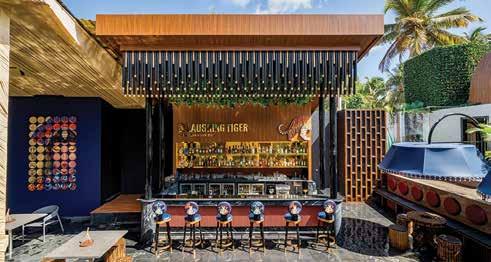
use cladding materials that meet or exceed stringent fire resistance ratings established by local building codes, says Ar. Kapila. This might involve using non-combustible materials or cladding systems with fire-resistant barriers. However, safety goes beyond fire. We consider materials resistant to vandalism and those that contribute to the overall security of the building.
Fire safety standards for cladding materials prioritise non-combustible options,
ensuring the entire cladding system remains non-combustible to prevent the spread of fire and smoke through the façade, notes Ar. Sharma. The Grenfell Tower tragedy highlighted the need for stringent fire safety regulations, prompting global revaluation of cladding materials even here in India. Other concerns regarding cladding materials include structural integrity and weather resistance. Measures such as fire-resistant barriers and proper installation techniques are crucial to safeguarding buildings and occupants.
According to Chandra, safety concerns related to cladding materials primarily revolve around fire safety, structural integrity, and health hazards. Addressing safety concerns concerning cladding materials requires careful selection, proper design, quality installation, ongoing maintenance, and adherence to regulatory requirements. Collaboration among architects, engineers, contractors, and building owners is essential to mitigate risks and ensure the safety and integrity of building façades.


Typically, cladding materials:
1. should be assessed for their fire resistance & ability to prevent the spread of fire;
2. must be designed & installed to withstand various loads, including wind, snow, seismic forces, and impact; and,

3. materials which may release harmful substances or volatile organic compounds (VOCs) into the indoor environment, posing health risks to occupants, should be avoided or properly managed to mitigate health hazards.
Talking about Fire safety standards
Ridhima Singh, Founder and Creative Director, Danza Del Design points out that fire safety standards for cladding materials are essential to protect the building and its occupants from the spread of fire. Materials with high fire resistance, such as ceramic tiles and stone cladding, are preferred for their ability to withstand flames and prevent fire spread. Other safety concerns include the structural integrity of the cladding system, its resistance to impact and wind loads, and its vulnerability to water ingress or corrosion, all of which can compromise
the safety and security of the building. In the future, we strongly expect the use of biodegradable and recyclable cladding materials such as bio-based polymers and mycelium composites, offering sustainable alternatives to traditional materials. Innovative designs incorporating kinetic façades and responsive cladding systems will enhance the interactive and adaptive capabilities of buildings, responding dynamically to changing environmental conditions and user needs.
The future of cladding is intelligent and adaptive. Imagine self-healing materials that automatically repair minor cracks or cladding systems that dynamically adjust their properties throughout the day to optimise natural light and ventilation. Furthermore, points Ar. Kapila, the integration of sensors and actuators within cladding systems for remote monitoring and performance optimisation is a concept with immense potential. This would allow for realtime adjustments to the building’s envelope, further enhancing comfort, sustainability, and overall building performance.
“In the next 25 years, I hope to see a shift towards more sustainable cladding materials like recycled options and composite stones made from construction waste. Incorporating solar energy generation into cladding systems for electricity would be fantastic. And I’m excited about technological advancements which could revolutionise how buildings function, like cladding materials utilising solar energy and not only storing electricity”, Ar. Sharma is hopeful.
According to Chandra, predicting specific types of cladding materials and designs in the future is challenging. However, some potential types of cladding materials and designs to look out for are smart materials, carbonneutral materials, 3D printed materials, nanoengineered materials with enhanced properties, transparent solar panels and the use of bio-materials and bio-fabrication.
While these speculative trends offer insights into potential future directions for cladding materials and designs, it’s important to recognise that technological, economic, and cultural factors will ultimately shape the trajectory of innovation in the built environment over the next 25 years.

VARUN PODDAR Founder, VOX India
What are the innovative materials for exterior cladding and those in maximum demand?
Fiber Cement: Made from a blend of cement, sand, and cellulose fibers, fiber cement is durable, fire-resistant, and available in various textures and colours. It’s a favored option for contemporary cladding projects.
High-Pressure Laminate (HPL): HPL panels consist of multiple layers of kraft paper infused with phenolic resin and topped with a decorative layer. They provide excellent weather resistance, colour fastness, and design versatility, suitable for diverse architectural styles.
Natural Stone Veneer: Thin-cut natural stone veneers mimic traditional stone cladding but with reduced weight and easier installation. They come in various stone types, textures, and colours, adding a luxurious and timeless touch to buildings.
Polymer Panels: Polymer façade cladding material made of polymer, offering durability, weather resistance, and a range of design options. It’s lighter, easier to install, and requires less maintenance compared to traditional materials like brick or concrete. They can replicate the look of natural wood and are available in various wooden finish colours. It’s resistant to moisture, rotting, and insect damage, making it ideal for exterior use in diverse climates.
Metal Panels: Aluminum, steel, and zinc panels are popular for exterior cladding due to their lightweight nature, durability, and modern aesthetic appeal. They can be customised into different shapes and finishes.
These materials cater to varying preferences, project needs, and environmental concerns, driving a shift towards eco-friendly options that offer both performance and aesthetics.
How does façade cladding help in creating energy-efficient and cost-
effective buildings? What are the effects of cladding materials on acoustics, daylighting, heat ingress, and energy conservation?
Acoustics: Cladding materials can contribute to sound insulation and absorption, affecting the overall acoustic performance of a building. High-quality cladding materials with good sound insulation properties can help reduce external noise and improve indoor acoustics, creating a more comfortable environment.
Daylighting: Cladding materials can influence the amount of natural light entering a building, which impacts daylighting. Some materials may have properties that allow for better light diffusion or reflection, leading to improved natural lighting conditions indoors. This can reduce the need for artificial lighting during the day, thereby saving energy and costs.
Heat Ingress: The thermal properties of cladding materials play a significant role in managing heat ingress into buildings. Insulated cladding systems can help in


reducing heat transfer through walls, thus contributing to energy efficiency by minimising the need for excessive heating or cooling. This leads to lower energy consumption and cost savings over time. Energy Conservation: Energy-efficient cladding materials contribute to overall energy conservation in buildings. By providing thermal insulation, reducing heat loss or gain, and optimising natural lighting, these materials help create a more sustainable and environmentally friendly building envelope. This, in turn, can lead to reduced energy bills and operational costs.
What are the cladding trends considering materials?
Sustainable Materials: There’s a growing preference for sustainable cladding materials such as recycled wood, reclaimed brick, natural stone, and ecofriendly composites.
Metal Cladding: Aluminum and steel cladding remain popular due to their durability, lightweight nature, and ability to create sleek modern designs.
Fibre Cement: This material is gaining popularity for its fire resistance, low maintenance, and ability to mimic the look of wood or stone.
Colours:
Uni Colours: White, Brown, Graphite, Black Nature Colours: Honey oak, Ash, Beech, Walnut, Golden oak, Oak, Winchester oak.
Designs:
Minimalist Designs: horizontal and vertical designs, especially in modern and contemporary architecture.
Textured Finishes: Cladding with textured finishes like wooden finish, depth, and visual appeal.
6. Please tell us about the fire safety standards of Cladding materials. What are the other concerns considering the safety and security of the building with respect to the cladding materials?
Ensuring fire safety standards in cladding materials is crucial to protect buildings and their occupants from the rapid spread of fires. Cladding materials are rigorously tested for their fire resistance, which measures how long they can withstand fire exposure without compromising their structure or contributing to fire propagation.
Apart from fire resistance, the production of smoke and toxic gases during a fire is also a significant concern. Cladding materials are assessed for their smoke generation and toxicity levels to minimize risks to occupants.
However, fire safety is just one aspect to consider when it comes to the safety and security of buildings concerning cladding materials. Other important considerations include weather resistance, durability, and maintenance. Cladding materials should be able to withstand various weather conditions and require minimal upkeep for long-term functionality.
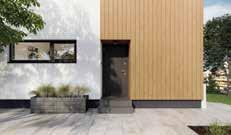
Aesthetic and design considerations are also essential as cladding materials contribute significantly to a building’s visual appeal and should align with its overall design aesthetics. Additionally, thermal performance is crucial. Cladding systems not only enhance fire safety but also protect the interior from heat loss and promote good air circulation to prevent mold growth.
Moreover, sustainability plays a vital role in choosing cladding materials. Opting for environmentally friendly options that minimise the use of natural resources, do not require painting or extensive maintenance, and are recyclable can significantly reduce a building’s ecological footprint.
What are the types of cladding materials and designs you wish to see/use in future, say 25 years from now?
The integration of smart technologies within cladding systems could become more prevalent. This might include selfcleaning surfaces, energy-generating materials (such as photovoltaic cladding), or even interactive cladding panels that respond to environmental conditions.
Cladding systems capable of adapting to changing weather conditions or user preferences may become more popular. This could involve adjustable panels for shading or insulation, dynamic colourchanging surfaces, or modular designs that allow for easy reconfiguration.
Furthermore, cladding systems capable of autonomously regulating temperature, humidity, or air quality within buildings could be developed, contributing to improved indoor comfort and energy efficiency.
Additionally, cladding materials or surfaces that integrate augmented reality (AR) features for informational or interactive purposes could be explored, offering new possibilities for user engagement and building functionality.

Discover how to match esthetics with functionality. With its zip blinds, RENSON® has developed the first exter nal sun screen in the world that was truly wind-tight
• Upto 12 degree reduction in indoor temperature
• Upto 35% reduction in Air conditioning tonnage 35%
• 10 0 % retractable, motorize d, BMS controlled
• Wind -tight up to 130 k m/h thanks to ingenious zip system
• For glas s sur faces up to 22 m² (width up to 6 m and height up to 6 m)
• N o glare inside, no disturbing reflection in television or computer scre ens
• Inse ct- pro of in close d p osition
• Available in Mosquito mesh fabric as well
Kendre Makarand | Area Sales Manager India Mob: +91 98 22 912 403 india@renson eu www.renson.eu
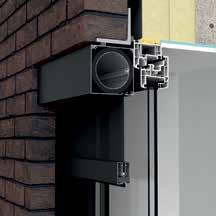

SUMIT GUPTA Managing Director, Alstone Manufacturing Pvt. Ltd.
Tell us about the market for exterior cladding materials in India.
The market for exterior cladding materials in India has experienced significant growth on the back of the increasing focus on aesthetics and energy efficiency during building construction. Fast growing demand for innovative and sustainable cladding solutions is also driving market growth.
What’s the present valuation of the exterior wall cladding/covering material market in India?
The market size for exterior wall cladding/ covering materials in India is significant and is expected to grow steadily in the coming years, due to the rising demand
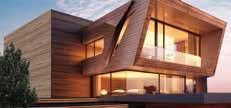

for high-quality cladding materials in both residential and commercial construction projects.
What’s the future outlook for the market for exterior wall cladding materials?
With the growing construction industry and increasing awareness about the benefits of exterior cladding, the future outlook for exterior wall cladding materials in India is highly positive. The market is expected to witness steady growth driven by factors like growing urbanisation, infrastructure development, and the emphasis on green building practices.
What’s the growth rate anticipated in the industry for the exterior wall cladding materials?
The growth rate of exterior wall cladding materials is anticipated to be around 5.1% CAGR to reach $168.12 (Source Google) billion globally by 2032. Rising construction activities and increased


adoption of advanced cladding materials have fuelled this high demand.
What are the factors driving the demand for exterior wall cladding?
The factors driving the demand for exterior wall cladding include the fast-emerging need for energyefficient building solutions, increasing urbanization, and the focus on sustainable construction practices. Additionally, the low maintenance, and aesthetic appeal of exterior cladding materials, besides their durability, is equally contributing to the growing popularity of exterior wall cladding in the market.
As a brand, Alstone offers a wide range of series that are not only aesthetically beautiful but also have a long life. It encompasses a variety of range, including Alstone HPL, Alstone Stonera, Alstone Antiq, Alstone Louvers, Alstone Zinc and Alstone Alcomb. Alstone is the ultimate choice for elegant and durable cladding solutions.




Exterior cladding is the first point of contact and the first protection layer between the external environment and the indoors. Therefore, it plays a very crucial role. Exterior cladding
materials are vital in determining interior comfort and sustainability by influencing insulation, air quality, and energy efficiency. Cladding serves as the protective skin of a building, bolstering its overall performance and resilience. Acting as a shield against weather elements, cladding enhances structural integrity and offers insulation, moderating interior temperatures and ensuring moisture control.




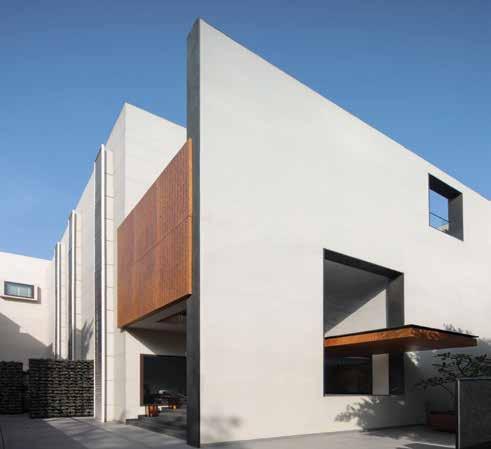
Exterior cladding provides thermal insulation by reducing energy consumption for heating and cooling, says Ar. Gaurav Sanghavi, Cofounder, Pentaspace Design Studio Additionally, they protect against environmental factors like rain, wind, and sunlight, preventing water penetration and maintaining a healthy indoor environment. Some materials optimise natural daylighting and manage solar heat gain, reducing the use of artificial lighting. Cladding also contributes to acoustic insulation, enhancing occupant comfort. Sustainable options, sourced from renewable or recycled materials, reduce environmental impact. Their durability and low maintenance extend the building’s lifespan, promoting sustainability. Careful selection of cladding materials is crucial for occupant comfort and sustainable building practices, aligning with environmental and economic objectives for a project.
The amount of solar radiation the exterior wall absorbs or reflects defines the interior comfort, describes Ar. Nilesh Gandhi, Principal Architect, Meta Design. The Solar Reflective Index (SRI) values, are important to
ensure reflection and not absorption and reduce heat transfer by conduction to the inside. Gandi too agrees that like most other materials, the recycled content in manufacturing the exterior cladding materials will be an additional benefit to define the building’s sustainability.
Regarding cladding materials, Rachna Agarwal, Founder and Design Ideator, Studio IAAD notes that materials like high-performance windows and insulated cladding systems contribute to better thermal regulation, reducing energy consumption for heating and cooling. Additionally, selecting low-VOC materials improves indoor air quality. Agarwal also talks about sustainable cladding options, such as recycled or renewable materials.
In terms of sustainability, cladding emerges as a superior choice, necessitating minimal maintenance and thereby reducing the environmental footprint associated with building upkeep. Moreover, the availability of eco-friendly materials further augments the building’s sustainability quotient by curbing its carbon footprint, points out Smita Tiwari, Co-Founder, Articlad.
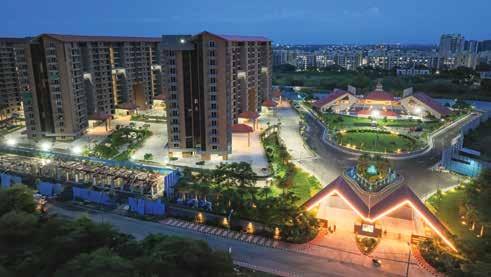
ACP is the most common and publicly used, though high-pressure laminated boards, brick cladding tiles and stones are some of the materials in vogue, says Ar. Gandhi. Agarwal vouches on prefabricated fibre cement panels, composite wood cladding, and 3D-printed façade elements. “These materials offer versatility, durability, and aesthetic appeal, meeting the demands of modern architecture. Additionally, materials like ceramic cladding and aluminium composite panels are in high demand due to their sustainable properties and design flexibility”, she adds.
Explaining the diverse benefits of cladding materials, Tiwari doted on ventilated façade cladding systems that facilitate free airflow, offering great insulation. There are so many products which can be used to create a ventilated façade including natural stone. Another ground-breaking invention is cladding products crafted from low-carbon or carbon-free concrete, which reduces environmental impact significantly, adds Tiwari.
Indian buyers, known for seeking innovation alongside affordability, find
flexible cladding to be the optimal choice. Crafted from unfired clay and just 3-4mm thick, modified clay materials (MCM) wet cladding reduces costs and minimises detachment risks. What sets it apart is its exceptional environmental credentials, perfectly attuned to sustainability objectives which even motivates designers to come up with complex architectural structures which is no longer difficult to clad. Edescribes Tiwari. MCM Unfired Clay Cladding is a clay-based natural tile, which is crafted by amalgamating unfired clay and specialised polymers.
Emerging exterior cladding materials address sustainability, durability, and aesthetics. Fibre-reinforced polymer (FRP) composites offer strength, weather resistance, and design flexibility, mimicking natural materials. Notes Ar. Sanghavi. Cladding material made from renewable sources like bamboo, reduces environmental impact. Metal cladding systems like aluminium and zinc are popular for durability and modern appeal. Engineered wood products are valued for sustainability and warmth. Translucent materials such as polycarbonate sheets transmit natural light and create dynamic structures. Selection of cladding materials is based on sustainability, durability,
aesthetics and architectural and environmental needs.
Façade cladding enhances energy efficiency and cost-effectiveness by providing insulation, reducing heat ingress, and optimising daylighting. High-performance cladding materials contribute to thermos-regulation, minimising energy consumption for heating and cooling. Additionally, materials with acoustic properties can attenuate noise transmission, improving indoor comfort. Properly designed cladding systems maximise natural daylight penetration while minimising glare, reducing the need for artificial lighting and lowering energy costs, notes Agarwal.
While energy-efficient cladding products may not immediately strike you as cost-effective, adds Tiwari, delving into their life cycle costs unveils a fascinating truth: you could be spending up to 20 times less over the product’s lifetime.
Depending on the climatic zone of the building, the cladding plays the role of protection by creating a shell, which
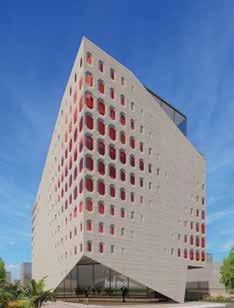

makes the building energy efficient or energy deficient, restates Gandhi. The materials with a higher sound absorption will help in acoustics. Cladding materials, if opaque, will have no control over the daylight entering the building, but if we consider glass as a cladding material to a building, without a backing, the Visual Transmittance (VT), and Solar Heat Gain Coefficient (SHGC) will define the light and heat ingress impacting the energy consumption.
Some cladding materials even enhance natural light penetration, reducing reliance on artificial lighting. Additionally, innovative concepts like façade lights
powered by solar energy further reduce the need for lighting in the evening. Many cladding materials also possess sound-absorbing and reflective properties. Ultimately, the choice of cladding depends on various factors. However, any cladding option can result in long-term savings and a positive environmental impact.
According to Ar. Sanghavi, high-quality materials help maintain consistent indoor temperatures, reduce energy consumption, and lower operational costs. They act as a protective barrier against weather conditions, maintain a comfortable indoor environment and minimise maintenance expenses.

Overall, thoughtful selection and implementation of cladding materials significantly enhance building performance and sustainability while improving occupant’s comfort.
According to Ar. Gandhi, it is more sustainable to have the principal building envelope material sustainable and in line with the overall project requirements. However cladding materials are preferred on account of aesthetics, speed of construction, décor and theme of a project. Wood, for example, provides warmth, but natural wood structures are not condusive to our environment hence cladding with a wooden finish is in trend. Manufactured cladding materials provide all kinds of colours, shades, designs and patterns, so have become a product of choice of several designers.
Aggarwal says that popular materials include timber, metal and composite panels, offering a range of textures and finishes. Neutral tones like greys and earthy hues dominate colour palettes, complementing modern design schemes. Architectural trends favour clean lines, geometric patterns, and minimalist designs, emphasising simplicity and sophistication.
Current trends in cladding emphasise dynamic patterns and captivating façades, extending beyond materials to include structural shapes. Globally, there’s a surge of innovative approaches such as utilising three-dimensional patterns and textures to create visually stunning façades that add depth and dimension to buildings.
Façade Light Play: Incorporating lighting elements into the façade design to create dynamic effects, patterns, and visual interest, especially during the evening hours.
Parametric Façade: Employing parametric design principles to create façades with intricate and customisable patterns, shapes, and geometries that respond to various environmental factors and design criteria.
Graphic Concrete: Graphic concrete is a revolutionary technology that allows intricate patterns, images, or graphics to be imprinted directly onto concrete surfaces.
Graphic concrete offers architects and designers a versatile and customisable way to add visual interest and artistic flair to building exteriors, façades, walls, and other concrete elements. The patterns and images can range from simple geometric designs to intricate illustrations or photographs, depending on the desired effects.
One of the key benefits of graphic concrete is its durability and longevity.
(Smita Tiwari, Co-Founder, Articlad)
CLADDING PREFERENCES BASED ON END-USE
In the dynamic realm of architecture and construction, cladding trends evolve in response to the diverse needs and priorities of various building sectors. From residential to industrial settings, each end-use category presents unique opportunities for innovation and creativity in cladding design.
In residential buildings, there’s a growing preference for natural materials and an increasing use of modular green façades. Residential projects often embrace natural materials like wood and stone for a warm, inviting ambience, says Aggarwal. According to Ar. Sanghavi, homeowners increasingly favour engineered wood products and fibre cement panels, for their natural appearance and low maintenance. Sustainable options such as reclaimed wood or recycled metal are also gaining popularity.
For commercial, institutional, healthcare or office developments, aluminium Surroundings play a great role in choice of cladding. Image courtesy, Meta Design
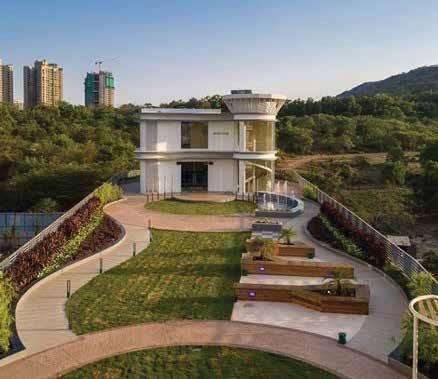





composite panel (ACP) has the major market share, on account of cost and time efficiency. In commercial and institutional buildings, says Aggarwal, sleek metal cladding and glass curtain walls create a modern, professional appearance. In commercial and office buildings, there is a noticeable shift towards 3D patterns and parametric designs, adds Tiwari.
Institutional buildings prioritise durability, functionality and most importantly safety. So products such as flexible clay cladding become the best choice. Institutions like schools and government buildings prioritise cost-effectiveness and durability. Fibre cement panels and brick veneers are popular choices for their affordability and longevity. Sustainable materials such as bamboo or recycled glass may also be incorporated, notes Ar. Sanghavi.
Industrial projects with a major focus on internal manufacturing, or performance criteria, have a lesser focus on external aesthetics, hence not a major focus on cladding material per se, says Ar. Gandhi. Industrial
buildings require materials that can withstand harsh environments. They should focus on functionality and costefficiency, utilising durable materials like concrete and metal panels. Corrugated metal panels and insulated metal panels provide durability and energy efficiency, while precast concrete panels offer strength and fire resistance.
Healthcare facilities prioritise hygiene and durability, opting for easy-toclean and antimicrobial materials. In
healthcare facilities, modular options are common, and innovative products like healing stones are emerging. Nonporous materials like stainless steel and glazed ceramic tiles are preferred in hospitals for their resistance to moisture and bacteria. Natural wood or green walls are also being used to promote well-being.
Offices aim for a modern appearance and functionality. Glass curtain walls are common in offices for maximising natural light and creating visual impact. Glass façades maximise natural light, while metal composite panels and high-pressure laminate cladding offer sleek aesthetics and easy maintenance. Office spaces emphasise flexibility and sustainability, incorporating adaptable cladding systems and green building materials.
Fire safety standards for cladding materials involve compliance with building codes and regulations, ensuring materials meet flame spread and smoke toxicity requirements. Concerns regarding safety and security include resistance to weathering, impact resistance, and resistance to vandalism or intrusions, explains Aggarwal. Additionally, proper

COLOURS, DESIGNS
Materials: Sustainable and innovative materials are gaining popularity, including engineered wood products like cross-laminated timber (CLT), fibre-reinforced polymers (FRP) and bio-based materials such as bamboo or reclaimed wood. Metal cladding, particularly aluminium and zinc, remains popular for its durability and modern appeal. Additionally, translucent materials like polycarbonate sheets are increasingly used for their ability to transmit natural light.
Colours: Neutral and earthy tones continue to dominate, reflecting a preference for timeless and natural aesthetics. However, there is also a growing interest in bold and vibrant colours, as well as metallic finishes, adding visual interest and personality to building façades.
Designs: Contemporary designs often feature clean lines and minimalist aesthetics, with an emphasis on simplicity and functionality. However, there is also a revival of interest in textured surfaces, geometric patterns, and intricate detailing, adding depth and visual intrigue to cladding systems. Modular and prefabricated cladding solutions are gaining traction for their efficiency and ease of installation, allowing for greater design flexibility and customisation.
(Ar. Gaurav Sanghavi, Co-founder, Pentaspace Design Studio)
installation and maintenance practices are essential to mitigate risks associated with cladding, such as water infiltration or structural instability.
Fire safety standards for cladding materials are vital to prevent fire spread, focusing on fire resistance, combustibility, and smoke production, adds Ar. Sanghavi. Materials must meet specific fire classification ratings. This includes assessing their resistance to fire, how easily they burn, and the smoke they produce. We also need to make sure they don’t catch fire easily, and that any smoke they produce isn’t harmful. It’s important to choose materials that can withstand weather to stop water from getting in, maintain a building’s structure, and protect people from falling debris during emergencies. Taking care of
these things keeps buildings safe and protects the people inside.
Fire safety will depend on the base on which the cladding material is installed, says Ar. Gandhi. If the base material is non-combustible like a concrete or a brick wall, then the fire standards of the external cladding material will matter less. From a longevity perspective, the adhesion of the cladding material with the base envelope becomes critical, as well as the life and LCA of the materials.
Future cladding materials and designs should emphasise sustainability, resilience, and innovation. Materials which are easy and quick to install, modular to adapt to the existing envelope in case of retrofits, and ones which are 100% recycled would be game changers for the real estate industry.
Bio-based materials, such as engineered timber and biopolymer composites, offer environmentally friendly alternatives to traditional cladding materials. Advanced technologies, like self-healing coatings and integrated photovoltaics, could enhance functionality and energy efficiency.
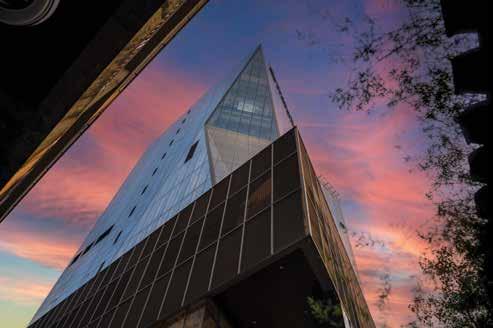
Design-wise, dynamic façades capable of adapting to environmental conditions and user preferences may become prevalent, blurring the boundaries between architecture and technology.
AI advancements will likely revolutionise the cladding industry, leading to smarter, more energyefficient choices in the next 25 years.
Products based on nanotechnology will indeed play a significant role, offering self-maintaining properties and the ability to adapt over time by changing colour, texture, and more, creating dynamic architectural expression. Translucent solar cladding also appears to be a promising future trend, harnessing renewable energy while allowing natural light to penetrate indoor spaces, blending functionality with aesthetic appeal.
Furthermore, with a more sensitive approach to sustainability, carboncapturing buildings will likely become more prevalent, actively reducing carbon emissions and mitigating climate change. This could include the widespread use of innovative materials



like carbon-negative concrete, selfhealing bioplastics, or nanomaterials with enhanced thermal properties.
Also, buildings might have smart cladding with sensors that monitor things and adjust as needed. We might also see more nature-inspired designs like living walls or green façades, which make people feel good and help the environment.
Plus, using prefab cladding material could make building faster and let architects be more creative. The designs should strive to harmonise with their surroundings, contribute to energy efficiency, and enhance the overall quality of built environments.
Overall, the future of cladding holds exciting possibilities, where innovative technologies and sustainable practices converge to create buildings that are not only beautiful and functional but also environmentally conscious and responsive to their surroundings. The future cladding solutions aim to balance aesthetics, performance, and sustainability in response to evolving architectural and societal needs.



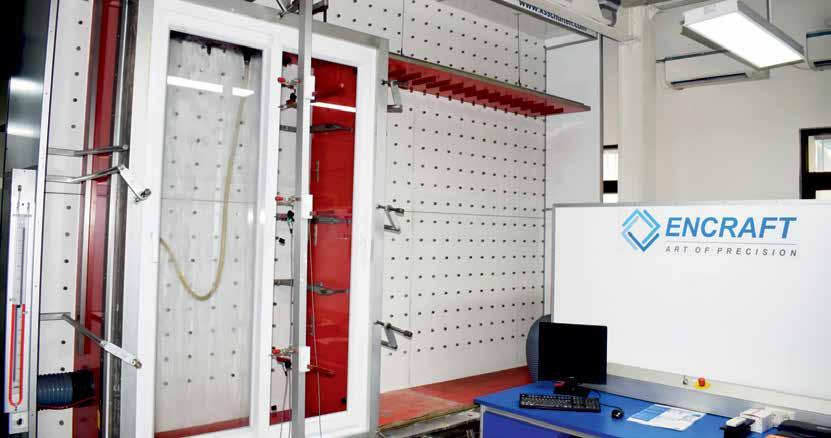


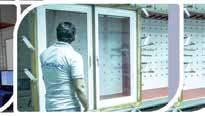
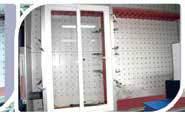






AR. SRIRAM RAMAKRISHNAN Principal Architect – FHD India, Bengaluru
Sriram is an Architect with over 11 years’ experience in India, USA and Dubai. He is an Associate member of the American Institute of Architects. He completed his B.Arch. with University Gold medal from the National Institute of Technology Trichy, and M.Arch. with a full University fellowship from Ohio State University, USA. He currently leads the Bengaluru office of FHD, working on projects across India. His expertise ranges across various building typologies such as urban design, commercial, hospitality, housing, culture and institution.
Sriram’s works are published and awarded in international forums including Archiprix 2013 Moscow, Archiprix 2017 - Participants’ favourite, ArchdailyBuilding of the Year 2024 Nominee, Interior Exterior, The Hindu. His project recently won the Infinity Award 2024 for Best Commercial Project in India and Next Gen Spotlight Award for best sustainable Building”.. He has been a guest speaker in forums such as IDAC, ZAK, ACE Tech and architecture schools across India.
In a candid interview with WFM Media, Ar. Sriram Ramakrishnan talks about his journey as an architect, his projects with FHD and the most challenging ones, his takes on Sustainable architecture, trends in façade and fenestration designs, materials, and technologies, the future of façade technologies and much more.
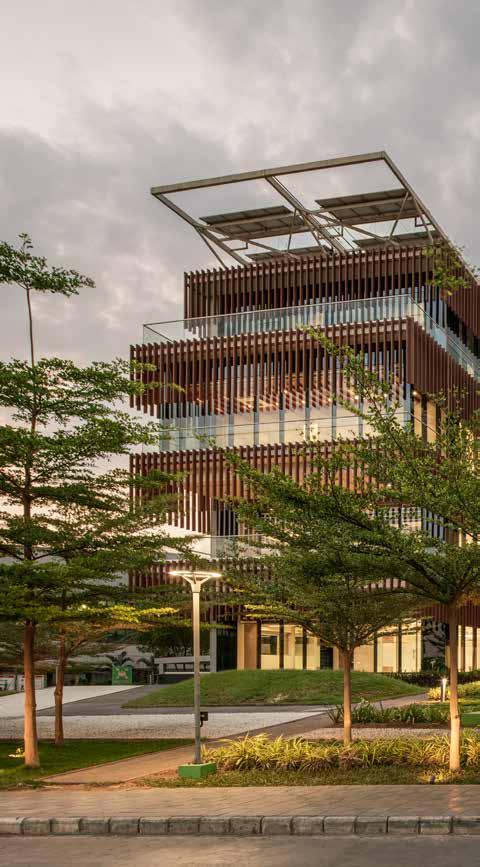
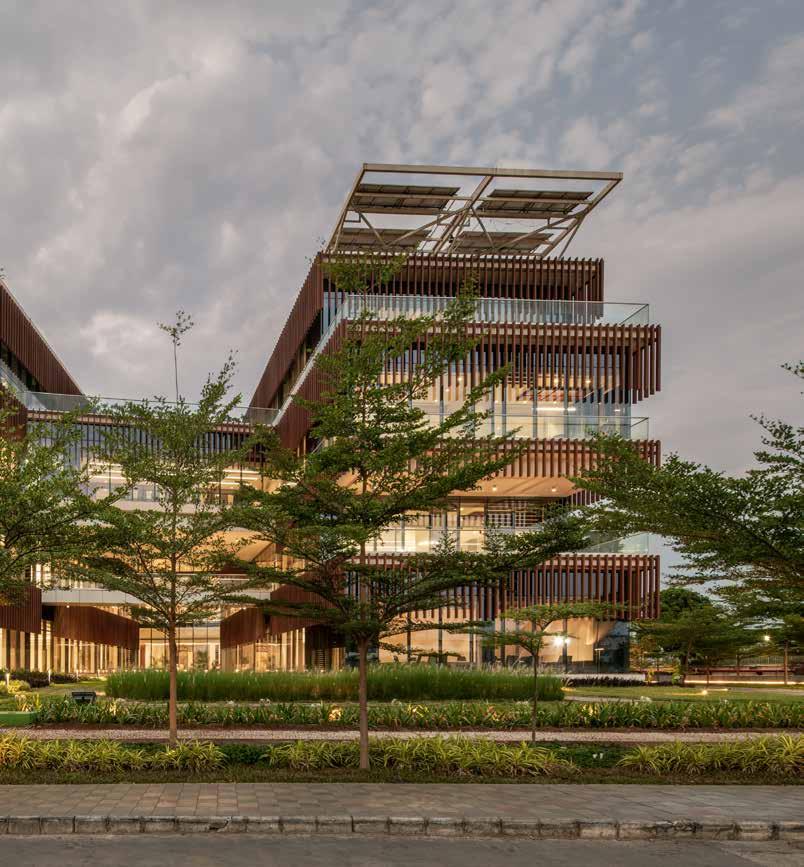
Could you tell us about your educational background and your experiences as an architect at FHD?
I graduated with my B.Arch. with University Gold medal and Best Outstanding Student award from NIT Trichy. Later pursued my M. Arch. with full University Fellowship from The Ohio State University, USA. I had the fortune to study under the tutelage of Theorist Jeffry Kipnis, Jose Oubrerie (associate of Le Corbusier), and Peter Eisenman as a visiting professor. I have worked in India and the US in leading practices, and have been a part of FHD India since 2017, leading a team at our Hyderabad office earlier. We worked on diverse projects across India and international projects. Since Nov 2023, I have been leading our Bengaluru office.
What inspired you to pursue a career in architecture and design?
I was passionate about sketching and painting right from my school days, apart from a strong academic background in maths and science. Joining B.Arch was my way of bringing all my strengths together. Since then NIT Trichy and Ohio State University (OSU) shaped me into who I am now. Today, I love the deep intricate relationship between architecture theory, built environment, and human behaviour.
What type of projects do you specialise in? Brief some of your milestone projects with FHD? At FHD, we work on all major typologies of built programs, across India and around the world. We work to challenge and evolve each typology of building.
My first project in FHD is Polycab Experience Centre, Gujarat which has won several recognitions post recent completion for its Sustainable design and reimagined workspace. I worked on several international projects across commercial, retail, hospitality, and masterplan typologies in Dubai, Abudhabi, Cairo, Saudi, and Seattle, where we tested the architectural theory and form development to the limit.
In Commercial typology- our work includes Polycab Experience Centre – Vadodara, and ongoing development for Syna in Madhya Pradesh. In Housing, we worked on Organo Antharam in Hyderabad, Srias Boat Club in Hyderabad, Capstone Mid Summer Rain in Bengaluru, and a housing development for Adani Realty in Panvel near Mumbai, to name a few. In master planning, our works include a masterplan for Adani in Vishakapatnam, IRA Aerocity Hyderabad and TVS Estates Tamil Nadu.
In Institutions and public buildings, our works include – Ignite International
Raipur and the International School of Hyderabad. Our vertical housing includes 2getherments in Bengaluru. Our private residences include those in Vadodara and Seattle. These are just some of the projects of FHD where I have led the design team over the last 6 years. FHD has a much larger portfolio.
In each of the above projects, we challenge the conventions of typology and work to push the boundary of design in a way specific to the project needs. That is what sets us apart. We work closely with all the stakeholders of the project to transform the design thinking into a unified integrated project.
What is your take on sustainable practice in architecture today?
The concept of sustainability has come a long way over the last decade. Social awareness, climate change, and the national push toward renewable energy have made sustainability an integral part of design today. FHD has been an early adopter and sometimes a pioneer in sustainability strategies. Organo Nandi was one of the early projects to imagine Sustainability at a community level. It is a self-reliant community with farms, and strategies towards water, air, waste, food, and energy. It uses only 10% of the land for construction (compared with the market

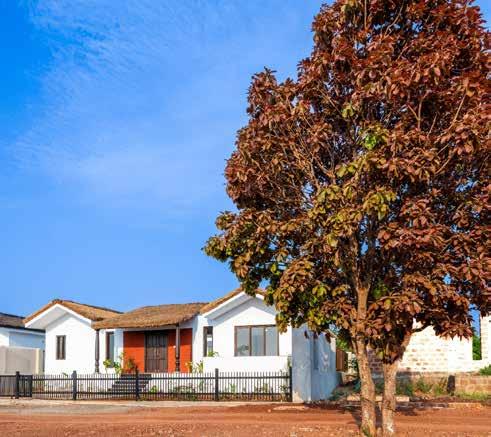
standard of 55%) leaving the rest open to nature. Today we are incorporating principles of sustainability across all our projects in some form or the other. Our Polycab EC project produces its energy from over 190KW of solar power installed on the roof. The benchmark we set is getting higher with each project, which we are proud of.
How would you define your design and installation process for façades and fenestrations in your projects?
We believe the façade is an integral part of the design and not a surface finish. The concept & design of building strategies the program, user requirements, identity, and performance of a building. The façade, being an element of the building is critical in achieving the above said goals beyond aesthetics. We perceive buildings as 3-dimensional entities and not extrusions of plans. So we work on the façade strategy right from the initial concept stage. As the design evolves, the façade evolves with it. We try to bring in façade-related vendors and consultants in the design development stage to share their inputs and for us to understand the materials at a deeper level. Fenestrations are a critical part of design expression, programmatic functionality, and energy performance. In design development, we use software modelling and physical modelling to test the façade. Sometimes we need prototyping as well.
During the tender and procurement stage, we focus on specificifications, fine details of the façade, and fenestrations. Finally, during execution, mock-ups play a critical role in the façade. We test all our unique designs with mockups on-site and finetune them aesthetically and performatively based on on-site conditions. Finally, the full façade is executed. This allows us to create an integrated façade design.
Could you please brief me on the latest trends in façade and fenestration designs, materials, and technologies? I see the following new materials making a difference in façade design.
Engineered Stone: Today there are
several alternatives to real stone, that are more sustainable than mining stones. Terracotta-based stone finish, Cementbased stone finish, artificial base with a thin stone surface, ACP with stone finish, and engineered marble are good alternatives for stone, especially for façades since some of them can bend to clad curved walls. They are much lighter in weight, affordable, and can maintain texture consistency across scales.
Fabric: Fabric opens up a new dimension in façade design. Traditionally used for roofs, newer fabric products are available for façade application. Fabric is light, tensile, and easy to use. They can be used as shading devices, to enhance privacy without hindering views, for aesthetic firms. They are also waterproof and fire retardant (specific products). This makes the fabric a versatile material.
IN TERMS OF TRENDS:
Make in India: A decade back, many advanced façade materials were imported. Today many of those same companies manufacture locally, which is a game changer, especially in the construction Industry. The product range has expanded significantly to respond to local climatic and cultural needs. This also produces unique aesthetic looks. The product cost comes down without compromising quality. The connected ecosystem developsthereby improving the maintenance and serviceability of the material. I believe this trend will continue until every brand starts local manufacturing at least partially. At
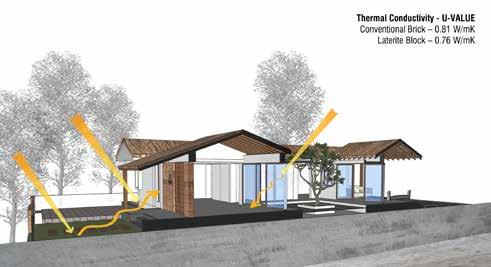
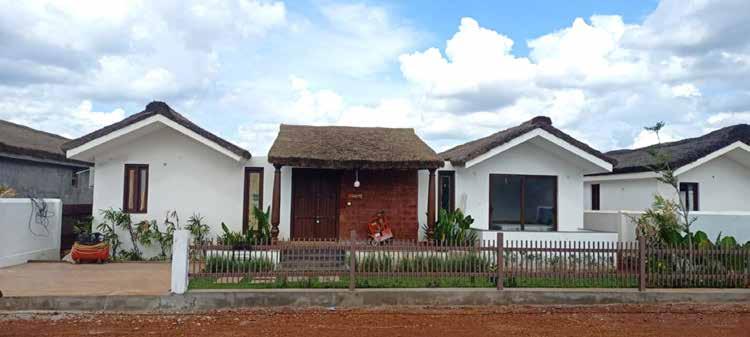
FHD, we strongly support products that are made in India.
Please throw some light on the façade and fenestration designs of a few of your favourite projects. I will look at a few of our projects
Polycab EC: We created a curtain glass system towards the views on the East and South. The balcony overhang shades the south while vertical aluminium fins shade the east. We used software modelling to study the lux levels of light and optimised our fin design to maximise daylight. Postconstruction, we measured light levels across work areas to confirm that we get sufficient daylight for work throughout the year. The arrangement of the vertical fins creates the unique character and identity of the building.
Dhriti Nirvana: The site in Zaheerabad has Laterite rock which is a natural
construction material. So, we used laterite blocks, as the building material. It is low-cost on-site and has good thermal properties in hot and dry weather. It also has an excellent aesthetic character when exposed. Its major limitation is porosity towards the water. So we exposed the material in shaded areas while plastering it in rain-exposed areas. This combination creates a unique aesthetic language for the project.
Srias Boat Club: The project with group villas is facing Medchal Lake creating beautiful vistas and a natural breeze. But shading is critical for the Hyderabad heat. We wanted to create a contemporary high-tech façade in continuity with the design language. So we designed a custom module of a jalli, such that it can be placed in 8 different placements. We used parametric software to test various combinations to arrange the jalli in the façade. We 3d printed 8 numbers


of jallis in a 1:1 scale to physically test the jalli arrangements. The final jalli shall be manufactured in Aluminium, with MS reinforcements to hold them in place. Aluminium avoids rusting in the humidity, while the MS provides strength against the wind. Overall, each villa can have a unique look, due to the variation of the jalli placement, while the use of a single module ensures the efficiency of procurement.
Private Residence in Vadodara: The farm-facing villa needs shading from the Gujarat heat while maximising views. The concept needs a contemporary strategy while using earthy materials that connect to the farm villa experience. The conventional terracotta tiles are too vernacular. So we selected a refractory clay jalli (similar to fired bricks). They have a higher strength, sleeker look than regular jalli, and larger frame size - thus larger cutouts for views The limitation is their

higher weight. We designed large jalli frames that can be reinforced with MS on the rear side, which would not be visible fully from the front. The natural exposed look of the jalli ages well with time.
Ignite International in Raipur: In our toddler and primary school, the children in classrooms are of varying age groups. We need views that can be enjoyed by all. Daylight and ventilation are critical for a healthy learning environment. Meanwhile, we also need shading from the central Indian heat and direct sun. First, we created a deep façade with a double wall that provides horizontal and vertical shading for all windows to cut direct sun. It also doubles up as a shelf area indoors. Then we created a high daylight fenestration, which allows deep daylight penetration. The operable windows are placed in unique sizes at different heights. This opens view and ventilation for different ages.
The combination of multi-age windows, daylight windows, and a deep façade creates a unique and playful aesthetic from the exterior symbolising a playful school for kids.
Please brief on future façade technologies, designs, and materials that you wish to see in the next 20 years.
The future of façade design looks bright with a plethora of upcoming materials and technologies.
Adaptive and Responsive façade systems: My 2017 thesis at OSU included a technology demonstrator of a façade system that can adapt to changes in temperature and humidity through a preprogrammed electronic chip. Selected buildings around the world have already installed such systems in scale. I see that becoming commonplace in the
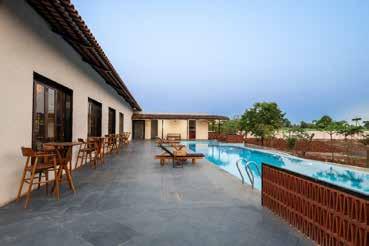
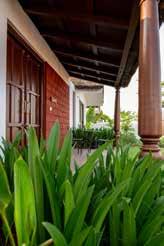
future. Especially with the sudden rise of Artificial Intelligence in life applications, it can manage adaptive façade systems effectively in the future.
Bio-degradable and Low Carbon footprint materials: Today we are moving away from carcinogenic materials from the past. It is not long before we move away from non-biodegradable materials. New technologies are already available and demonstration buildings use them. It will become the norm in the future.
Digital façades: Sci-fi films since the 70s have predicted the future with display façades. I believe the future shall have digital façades more commonly, but not as mere advertising boards, but more as a character-creating device. The Dome in Dubai Expo 20, and in LA are already demonstrating the power of digital façades. But they are still façades made for the sake of display. More real building façades will become digital.
What is your advice to young and upcoming architects?
There are a couple of points that helped me in my early years that I believe will help other young architects as well:
Young architects today are motivated by colourful Images of buildings on social media. It is important to visit some of the great and classic buildings in person to understand better the 3- façade dimensionality of architecture – the form, space, scale, as well as the performative and experiential nature of architecture. How a building responds to its context is equally important which photos do not fully communicate.
We work on advanced cutting-edge technologies. But It is important to build hard skills and basics at a young age to be successful in any profession, more so in architecture. Hand sketching, physical modelling, basics of structural design, hands-on feel for construction materials, site visits, case study visits, and reading architect’s writing, go a long way in building a long career. Software is great to learn, but it evolves with time. The core skills are timeless.
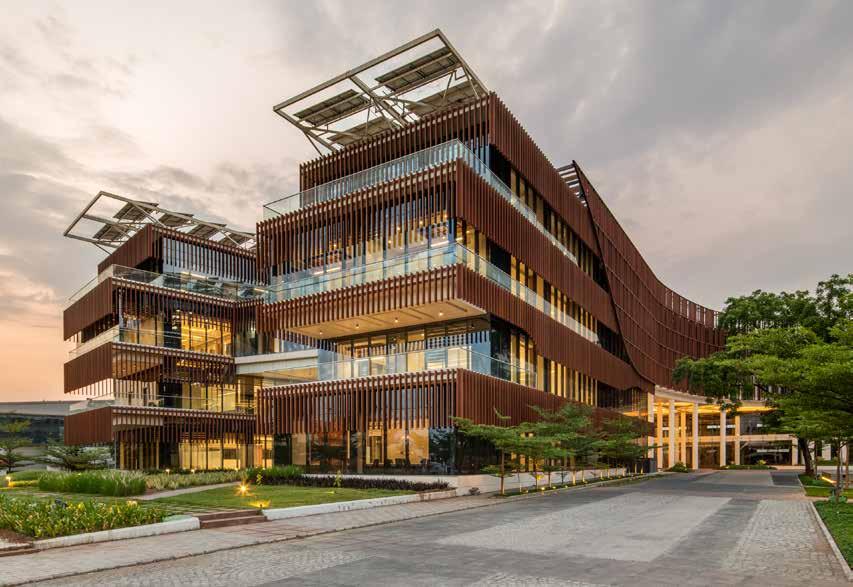
Polycab Experience Centre is located in Halol – the industrial hub of Gujarat, close to Vadodara. The project aims to bring 3 primary programs– a corporate office, Experience centre, and auditorium under one sustainable roof for the client who is one of India’s largest cable manufacturers. The geometry of the building intends to protect the existing trees on site. The auditorium floats
above an atrium, connecting the office zone and experience centre, while the atrium connects to the factory behind. The double block configuration selfshades the central landscape court, while the conference room as a bridge connects the two blocks across the court. The basement G+ 3-storey office block houses the employees and amenities. The experience centre houses a museum of the company’s exhibits
and conference facilities. The auditorium is accessible from both spaces.
The drop-off is at the shaded atrium, where the user can enter either the office or the experience centre. The atrium expresses curvilinear intersecting beams at the ceiling. The office has a triple height naturally lit entry lobby. The mural depicts the ‘Banyan tree’, characteristic of the local culture, and copper that carries
energy inside a cable to create light. The mural is complemented by suspended glass leaves forming the chandelier on the roof. Each office floor overlooks the central atrium. The cafeteria on the top floor is naturally lit while overlooking the natural views. It has an accessible activity terrace above the conference bridge, overlooking the landscape. The landscape uses repurposed – cable packing trays that are locally available.
The project is designed to become a netzero energy building. Façade design is a critical part of achieving the net-zero energy goal. Glazing is maximised on the east and south façades based on the vistas of the site. The west façade has minimal fenestrations as it is facing a factory. The glass used is specified as Low-E double glass to minimise
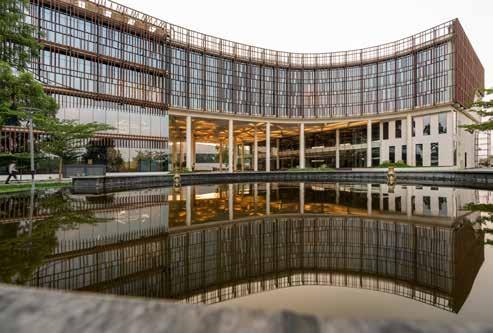


thermal conductance. The south façade needs horizontal shading. The balcony overhangs horizontally shade the southern façade. The eastern façade needs vertical shading. This is provided by aluminium fins that are strategically designed to maximise views to hills on the east but cut a direct sun angle. This ensures optimum lux levels required for office spaces. The combined setup reduces the energy requirement of the building by 20% from the base case of unshaded regular glass. Lux levels at each work area were simulated using software to maintain the 300 lux necessary for office work for most times of the year. The light levels were tested post-construction to ensure daylight is sufficient for work close to 10 months in a year.
The solar panel system on the roof designed for 195KW capacity offsets 40% of all energy needs of the building. The additional solar panels laid on a neighbouring factory of the same project, aspire to offset the other 60% of the energy needs, thereby making it a true net-zero building. 70% of all construction materials involved were procured within a 100km radius to limit embodied energy. Efficient water fixtures and rainwater wells reduce the water need of the building by 30%.
There are several outdoor spaces, that can be used at different times of the day. The drop-off atrium is a spillover from

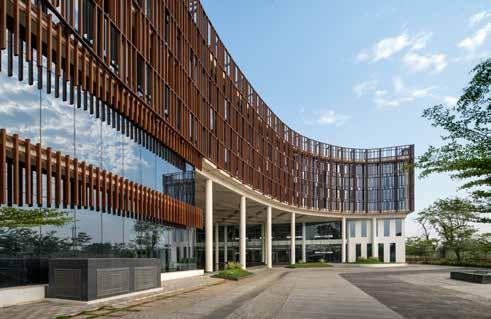

QUICK FACTS:
• Project: Polycab Experience Centre
• Location: Halol, Gujarat
• Architects: FHD India
• Director-Design: Mathan Ramaiah
• Lead Architect: Sriram Ramakrishnan
• Team: Shageer Khatri, Sundar, Dhurgai Kumaran
• Contractor: Vikram Builders
• Landscape Design: Kiasma
• Mechanical, Electrical, Plumbing: Eco First Services Limited
• Façade: Alustruct Glazing
• Site Area: 2.5 Acres
• Built-up Area: 100000 Sq ft
• Completed in Year: 2022
• Photographs: Shamanth Patil

There are several outdoor spaces, that can be used at different times of the day
the entry lobby and experience centre. The central courtyard is shaded for most times of the day barring noon. The terrace above the bridge conference room is treated green to be an efficient spillover terrace from the cafeteria. The green in front of the building is effectively used in the evenings when employees can spend time. The water well humidifies the microclimate in otherwise dry weather. There is a terrace area under the solar panel for small events and activities, shaded by the panels above.
Overall, the building translates the performative design of the façade into an aesthetic one, that lends a unique character to the project.


MALVINDER SINGH ROOPRAI
M.E (Structures)
BU Head (AIS Division)
Kuraray India Pvt. Ltd.
Malvinder Singh Rooprai is the Business Unit Head of Kuraray India’s Advanced Interlayer Solution (AIS) business. He also shoulders the responsibility of Sr. Technical Program Manager for the New Markets Development team. He has also worked as an Architectural Market Development Manager in the Asia Pacific region.
He started his career in 2004 as a structural engineer in the façade industry. He has specialised in FEM analysis of laminated glass, modelling the viscoelastic behaviour of polymeric interlayers. He has co-authored research papers on the Time & Temperature Dependence of Post Breakage Strength of Laminated Glass with different interlayers at der Bundeswehr Universität Műnchen, Germany, Numerical Studies on Cold Bent Laminated Glass Applications with Technische Universität Dresden, Germany. He has also presented on structural performance of laminated glass at Hong Kong Polytechnic University.
Malvinder is actively working with the Bureau of Indian Standards to draft new Standards related to the use of glass in buildings. He is a member of the working group committees for Indian Standards on Cyclone Resilient Glazings.
He has provided consulting reports on the structural performance of laminated glass to Architects and Façade Engineers and Structural consultants on some of the mega projects in the AP region like the Shanghai Tower in China and World One in Mumbai – India. He is a regular speaker on laminated glass applications in events like GPD Finland, and World of Facades in India, Hong Kong, Malaysia, Sri Lanka, Singapore, and Vietnam.
WFM Media is honoured to interview Malvinder Singh Rooprai. In his candid conversation with WFM, Malvinder spoke about the company Kuraray and its products, the company’s presence in India, recently launched products and services, the latest advancements in your R&D, manufacturing facilities and technologies in production, the challenges faced by the industry and a few solutions which can be adopted. Excerpts from his interview:
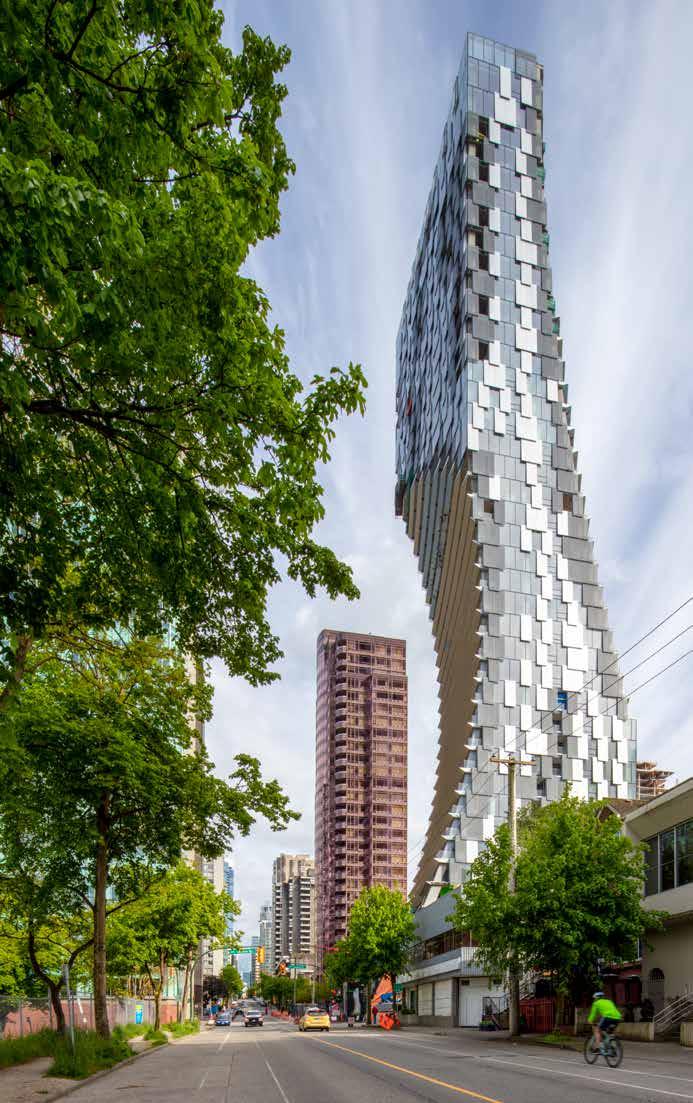
Please tell us about the company Kuraray and its products. When was it established?
Kuraray is a leading, Japanese multinational chemical company founded in 1926. The company got its name from Kurashiki city and the RAYON fibre, commercialised in the same year. Today, Kuraray produces a diversified range of products that find its application in textiles, paints, adhesives, concrete admixtures, fibre-reinforced concrete, food packaging, and automobiles. For laminated safety glass, which finds its applications in car windshields and building façades, it manufactures, Kuraray is the market leader for producing innovative and advanced interlayer solutions: Trosifol® PVB and SentryGlas® ionoplast interlayers.
What are the major milestones in the company’s journey?
2004 – Acquisition of the Trosifol® business of HT Troplast AG
2014 - Acquisition of DuPont’s GLS business
2019 - Start of operations of a new SentryGlas® line in the Czech Republic
2019 - Launch of SentryGlas® Xtra™
2021 - Increase in line width of SentryGlas® to 3300 mm
2022 - Launch of BirdSecure® Pro interlayers 2024 – Launch of Trosifol® Extra Stiff Pro
Tell us about the brand’s presence in India and its market.
Products of Kuraray have a strong brand recognition not only in India but all over the globe specifically in Europe and the US. Trosifol® Clear PVB, formerly known as Butacite® of DuPont is a strong brand
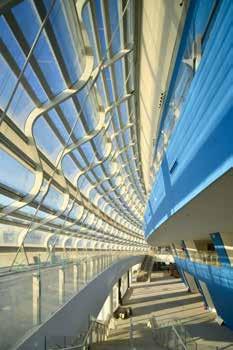
in the US and India. Trosifol® UltraClear PVB, manufactured in Germany has great acceptance in the Indian market due to its lowest yellowness index and clarity in the industry. SentryGlas®, which is an advanced interlayer, known for its high structural performance at elevated temperatures, is our hero product and has no competition due to its uniqueness. It was introduced to the Indian market in 2009 and we have been successful in increasing its market more than 5 times since then.
Could you please brief me on some of your recently launched products? We have launched a new variant of

SentryGlas® that is known as SentryGlas® Xtra™ that can be processed by our customers just like they process PVB. Processing of regular SentryGlas® is a bit different. We are promoting Trosifol® Spallshield® CPET which is a new product for the Bullet Resistant Glazing (BRG) applications in India. Its unmatched durability and ability to perform at elevated temperatures make it outperform conventional BRGs that make use of Polyurethane and Polycarbonate. We have also launched BirdSecure® Pro to prevent bird death due to their accidental collision with transparent or highly reflective glass façades. Trosifol® Extra Stiff Pro is the latest addition to our product portfolio of structural interlayers. It is the stiffest PVB interlayer with exceptional edge stability and post-breakage strength that outperforms the competition. For the automotive industry, we have Trosifol® The Wedge for HUD (heads-up display) and special sound protection films.
What are the latest advancements in your R&D, technologies in production, and products?
We have identified Sustainability as one of the strategic growth pillars of our business. By 2030, we aim to reduce our CO2 emissions by 30 % of the CO2 emissions in 2019(base year) and by 2050 we are committed to becoming carbon neutral. Our structural interlayers i.e. SentryGlas® and Trosifol® Extra Stiff Pro enable lowering the embodied carbon content by allowing thinner glass panes to be used, in comparison to glass panels


making use of PVB interlayer. Our R&D is working on a “Green” PVB that will have a minimal carbon footprint. We are also commercialising a new structural interlayer for interior applications that will have improved structural and post-breakage strength.
Please tell us about your company’s manufacturing facilities.
We have manufacturing facilities for Trosifol® PVB interlayers in the US, Germany, the Czech Republic and South Korea. SentryGlas® ionoplast is manufactured in the US and Czech Republic.
Tell us about some of the iconic projects in which your products are used as exterior cladding materials.
SentryGlas® is our hero product that has been used in several mega projects all over the world due to its uniqueness. Shanghai Tower in China, World One by Lodha in Mumbai, Omkar 1973, Kalpataru Vista, Apple store projects all over the world, Steve Jobs Theatre at Apple Head Office at Cupertino.
Please throw some light on the latest materials, technologies, and trends in façade cladding in India.
There can be so many perspectives to answer this question. From the perspective of an interlayer manufacturing company,
we see sustainability as a new mega trend in the making. The trend is catching up slowly in India as we are mostly followers of the trends. Developed countries like Singapore have chalked out plans to impose a carbon tax and it will be no wonder if India follows it in future as we can foresee regulations on reducing carbon emissions will become stringent. Saint Gobain launched its lowcarbon glass in 2023 in India. The use of lowcarbon interlayers with low-carbon glass will further add value from a sustainability perspective. Recyclability of a product is one of the key steps towards sustainability. However, at present, laminated glass cannot be recycled as the separation of interlayer from glass fragments is a tedious process, whose commercial viability and scalability are yet to be fully established. Kuraray has taken active initiatives in this direction to solve this issue and contribute its bit to save our planet.
Tell us about the testing and certification methods for your products, especially those for fire safety
All our Trosifol® PVB and SentryGlas® ionoplast interlayers are commercialised after mandatory testing required by the applicable EN, ISO, ANSI and ASTM standards and of course Indian Standards. In fact, our products exceed the minimum performance required by Indian Standards. Talking about fire safety, it is noted that
laminated glass is not fire retardant. However, SentryGlas® shows better performance than PVB in terms of flame spread and flammability, indicated by tests done on interlayers as per ASTM E84.
What do you see as the main challenges faced by the industry?
There are multi-fold challenges related to the use of laminated glass in the industry. Unfortunately, the awareness about the usage of laminated glass in buildings in tier 2 and 3 cities of our country is not what it should be as per the standards framed by the Bureau of Indian Standards. We also see a reluctance for the use of laminated glass due to associated risks of delamination that often result from failure to comply with best practices of glass tempering lamination and installation. Kuraray takes a lot of initiatives to raise the bar for the quality of laminated glass in the country through its QNL (Quality Network of Laminators) program. Next comes, the issue arising from the use of counterfeit products as we have noticed the import of fake products from China. Unfortunately, it is not so easy to identify the make of the interlayer once the glass has been laminated.
What keeps your company ahead of its competitors in terms of products and services offered?
We have some unique products like
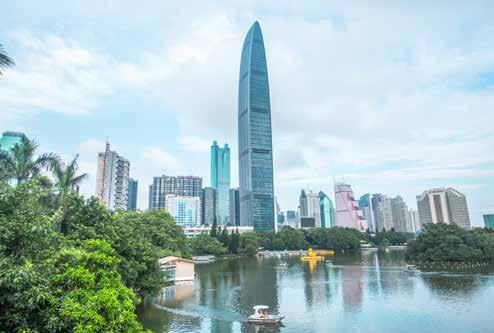

SentryGlas®, Trosifol® Spallshield® CPET, Trosifol® Diamond White and Trosifol® Brilliant Black, Trosifol® SC Monolayer (for acoustic applications) that have no match in the industry. We work very closely with our customers to ensure they get our best service. Our customers who are certified for our QNL program have an advantage over others for winning projects with demanding specifications.
Where do you see the glazing industry evolving over the next 10 years?
Market research reports indicate the growth of the glazing industry is proportional to the growth in the real estate Industry. The way India’s real estate market has grown in the past from public housing projects to, the post-liberalisation, next-generation journey from medium to large-scale


projects including IT, Shopping Malls, Expo centres, Airports, Commercial Office Buildings, Big Budget Housings resulting in 2024. India’s Real estate market is the fastest-growing market in the world.
As per a market research report of Technavio, the trends are clear as in 2022 homes worth INR 3.2 Lakh Crore were sold, the next year it has grown to INR 4.5 Lakh Crore and that’s a 38% rise in just 1 year. Growth has been stable, the fundamentals are strong and the Central bank has also not increased the interest rates resulting in a clear indicator of the Indian Economic Growth trajectory. Also, with increasing technological advances in the façade industry, future buildings are
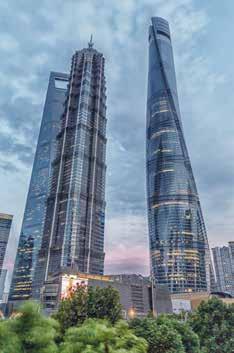
set to make use of materials that are more advanced, eco – eco-friendly. Sustainability will become central to the design of façades in the future, as several industries are committed to cutting their carbon footprints ranging from 30 % to 50 % by 2030.
The growing construction of residential buildings is notably driving the façades market growth, although increasing prices
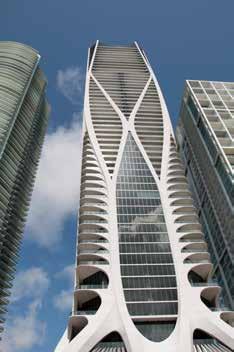
of raw materials used in the manufacturing façade may impede the market growth. The façades market size is estimated to grow at a CAGR of 7.58% between 2022 and 2027.
In 2023 India’s real estate market was worth USD 265BN and as per the industry projections by 2030 it will be One Trillion USD and by 2047 it’s expected to reach USD 5.8 Trillion 12-fold ride in this duration.
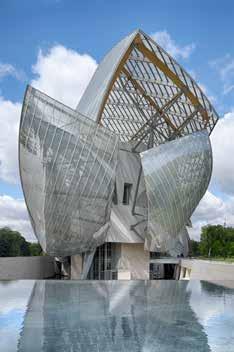
Currently, the Industry is contributing 7% to the Indian GDP and employs 50MM million people, majorly Cement, Steel and Glass depend on this industry, and all of these will contribute to 50% of countries GDP by 2047, and it will be a mammoth sector.
The façade Industry is matching the growth of Steel and Cement, and it’s presumed the growth will be much faster.
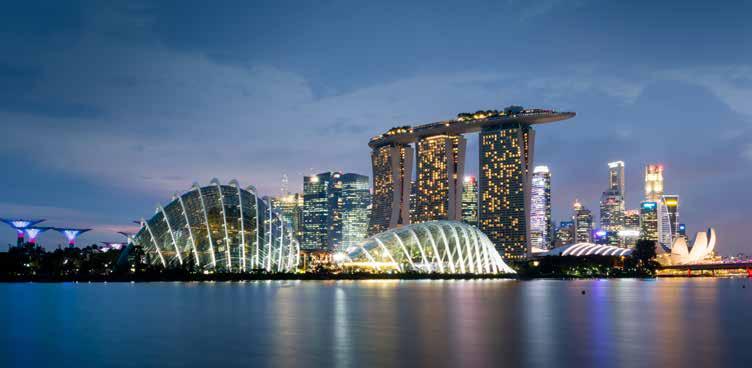

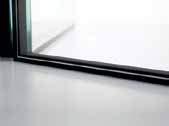
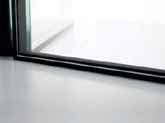

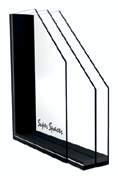
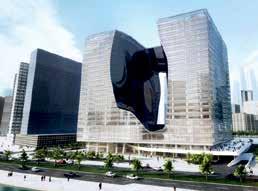
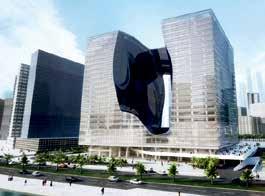


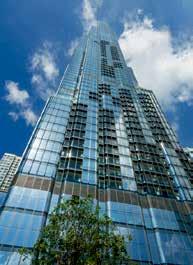

As we mark our 50th anniversary, we take pride in celebrating the milestones that have shaped our journey. To commemorate this, we have chosen to shed light on previous projects in which we actively participated. Today, we shine a spotlight on one of those successful projects: The PSG College of Architecture, Coimbatore.
The Building’s structure is wrapped in a 3D Diamond-shaped textile envelope made from Précontraint 381 in Silver Grey. Installation was completed by local contractor Duvo Engineering, which specialises in tensile architecture with expertise spanning design, engineering, manufacturing, assembly, and maintenance.
However, installation proved one of the biggest challenges in this project, as each panel had to be lifted individually into position while dealing with strong winds typical of the area. The play of curves
and different-sized panels, combined with the fabric’s glossy finish, make for a distinctive design that changes with the light throughout the day. The 3000 sq m of fabric that now wraps the building creates a particularly stunning show of light and shadow.
Despite the concept’s appeal, the development of the textile facade raised a number of concerns, including with regard to securing approval for the solution in terms of ventilation, fire safety

and especially statics. At the onset of the development process, the architects were told by many prospective contractors and professional organisations that it would simply be impossible to deliver this project. But convinced by the architect’s passion for the sophisticated design concept, the clients emboldened everyone involved in the project to keep looking for possible solutions.
The key to this successful concept lay in two factors: the ability to take full

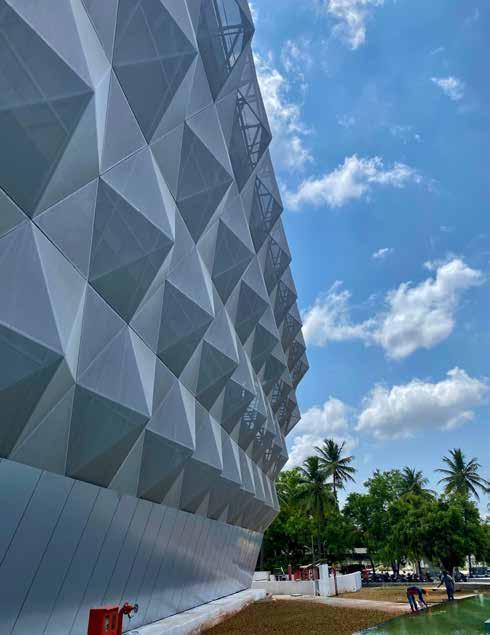
QUICK FACTS:
• Project Name: PSG College of Architecture
• Location: Coimbatore
• Client: PSG Group
• Architect: Vista Architect, Coimbatore
• Architectural Hardware used: FTI system - Aero S
• Commencement Date: Feb, 2021
• Completion Date: July, 2021
advantage of tension forces and to find a novel approach to tensioning on the one hand, and a choice of membrane with a well-established stretching behaviour on the other. In this case, a fibreglass textile could not be used because of the
forces involved. Conversely, Serge Ferrari’s high-resistance PVC-coated polyester membrane offered obvious advantages, not only in that it was easier to work with and shape, but also because of its stretchability, which ensured better control of the considerable tension forces it would have to sustain.
The broad palette of 17 colours currently available for Frontside View 381 was another decisive element. In their design, the architects had envisioned a silver or light grey shade, which allowed for a wide range of possible colour options. Their choice eventually settled on Frontside View 381 — 3121 Shifting Grey, which ideally complemented the concept and created a beautiful sculptural effect in combination with the undulating shape.

General Manager - South Asia, Serge Ferrari India Pvt Ltd
Arun Madappallath, a mathematics graduate with a post-graduate diploma in Computer Applications, is the General Manager of Serge Ferrari India Pvt Ltd for South Asia. He has been associated in the field of tensile membrane architecture for over 19 years and has been in the building industry since 1999 within the Middle East & South Asia region. He is based in New Delhi, India, and provides expertise and products to help you design ever-innovative projects. He manages the complete operation of the Indian subsidiary with a team of 14 collaborators involved in different functions, like contract & sales, finance, marketing, and administration.




Discover the enduring allure of zinctitanium cladding and roofing, a symbol of durability, sustainability, and unmatched aesthetic appeal. Crafted from a blend of 99.995% Zinc as per EN1179, 0.08-2% copper, 0.07-0.12% Titanium, this innovative alloy epitomizes architectural excellence.
From ancient civilizations to modern marvels, zinc has stood the test of time as a corrosion-resistant, weatherproof, and visually captivating metal. Mined from natural deposits and recycled with care, zinc embodies both heritage and sustainability. With zinc-titanium, architectural possibilities abound. Its malleability allows for seamless integration into diverse designs, from sleek minimalism to intricate curves. Embrace creativity with split tiles, angular seaming, or double seaming techniques, each imparting a unique character to your structure.
Adorn your project with the understated elegance of natural grey hues or explore the vibrant rainbow range for a top of
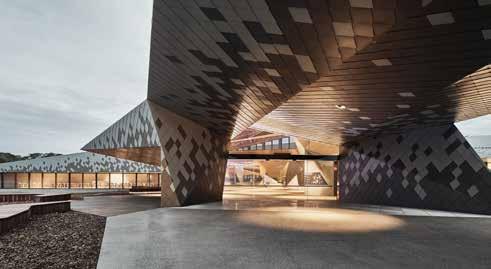
personality. With organic pigments adding maroon brown, azul blue, verde green, ebano black, or rojo red, elZinc® offers a spectrum of possibilities. Experience peace of mind knowing that your zinc-titanium facade is not just beautiful but also built to last. Forming a natural carbonated patina finish by absorbing Carbon Dioxide and greenhouse gases, which protects the surface from corrosion and self-regenerates

over time helping in removing scratches and ensuring longevity and minimal maintenance
Elevate your architectural vision while honouring the planet. With an eye towards environmental impact, zinc-titanium complies with regulations and boasts full recyclability, making it a responsible choice for the future. Whether rejuvenating historical landmarks or shaping modern skylines, let zinc-titanium be your partner in architectural innovation. With a legacy of excellence and a commitment to sustainability, elZinc® invites you to join the journey towards timeless elegance.
Transform your vision into reality with elZinc®. Contact us today to explore the endless possibilities of zinc-titanium in your architectural projects.
Experience the fusion of tradition and innovation. Choose zinc-titanium for a future where beauty knows no bounds.
For more details, contact: NIKHIL K JOSHI
General Manager, Email: nikhil.joshi@elzincindia.com Mobile: +91 98 20 00 9553, Office T: +91 72 1112 3975; Website: www.elzincindia.com
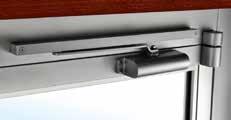
In the dynamic landscape of modern architecture and construction, few names resonate with the same level of innovation, reliability, and sheer excellence as Kinlong. Renowned globally for its pioneering solutions and unwavering commitment to quality, Kinlong stands as a beacon of excellence in the realm of architectural hardware and building materials.
Established in 2003, Kinlong has consistently pushed the boundaries of what’s possible in the realm of architectural hardware. From its humble beginnings, the company has evolved into a global powerhouse, renowned for its cutting-edge products and unwavering dedication to customer satisfaction.
At the heart of Kinlong’s success lies its unwavering commitment to innovation and craftsmanship. Every product that bears the Kinlong name is a testament to years of meticulous research, development, and a relentless pursuit of perfection. From state-of-the-art door hardware to precision-engineered glass fittings, each item in the Kinlong catalogue is crafted to surpass industry standards and exceed customer expectations.


With a presence in 100+ countries worldwide, Kinlong combines global reach with local expertise to provide unparalleled service to its customers. Whether it’s a towering skyscraper in a bustling metropolis or a quaint suburban residence, Kinlong’s diverse range of products caters to the unique needs of architects, builders, and homeowners alike.
Kinlong’s product lineup encompasses a wide range of solutions tailored to meet the demands of modern architecture and construction. From sleek and stylish glass fittings to robust and reliable door hardware, Kinlong offers a comprehensive selection of products designed to elevate any project to new heights of excellence. With a focus on both form and function, Kinlong’s products seamlessly blend cutting-edge design with unparalleled performance, making them the preferred choice of architects, builders, and designers worldwide.
Glass Fittings: Elevate your designs with our extensive range of glass fittings, meticulously crafted to seamlessly blend functionality with aesthetics. Steel Profiles: From striking facades to intricate interior elements, our Steel profiles set the standard for durability and design versatility.
Stainless Steel Hardware: Precisionengineered stainless steel hardware solutions that marry form and function, adding a touch of sophistication to any space.
Glass Systems: Transform ordinary structures into extraordinary showcases with our cutting-edge point-fixed glass systems, delivering unparalleled transparency and style.
Architectural Hardware: Explore our curated selection of architectural hardware, curated to elevate the visual appeal and functionality of your projects.
Aluminium & UPVC Door/Window Hardware: Enhance the performance and aesthetics of UPVC doors and windows with Kinlong’s high-quality hardware solutions, engineered for durability and precision.
Smart lock/Wooden Door Hardware:
Elevate the beauty and functionality of wooden doors and windows with Kinlong’s premium hardware offerings, designed to complement any architectural style while ensuring smooth operation and longlasting performance.
As Kinlong continues to chart new territories and redefine industry standards, its branding strategy remains as forwardthinking as its products. Embracing digital platforms and innovative marketing techniques, Kinlong strives to connect with customers on a deeper level, fostering trust and loyalty that extends beyond mere transactions.
In an industry driven by innovation and quality, Kinlong stands tall as a shining example of what can be achieved through unwavering dedication and a relentless pursuit of excellence. As the company continues to expand its global footprint and push the boundaries of architectural hardware, one thing remains certain - with Kinlong, the future of innovation is brighter than ever before. Visit en.kinlong.com today and experience the unparalleled excellence that defines the Kinlong brand. For

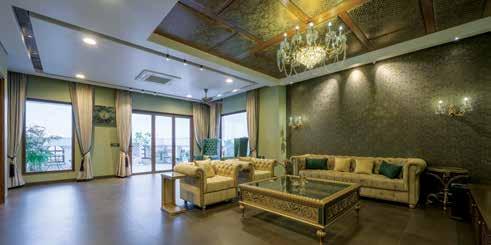
Viewing the domain of residential building and renovation, immediate comforts often overshadow long-term investments. While luxurious bathroom fixtures and trendy decor capture attention, a vital component often goes unnoticed: the window.
Windows serve as more than mere openings; they offer access to natural light, fresh air, views, and safety. Despite this, many homeowners overlook the significance of quality windows, opting for temporary fixes or budget-friendly options.
Though windows may initially seem inexpensive, their composition determines their true value. Investing more in quality windows ensures enhanced safety and features, proving cost-effective in the long run. Choosing security glass over regular glass may raise initial costs, yet it provides superior


protection against break-ins and accidents, offering peace of mind and long-term security.
Neglecting quality windows can have significant repercussions in terms of comfort and finances. Here’s why prioritising good window installation matters during home construction or renovation:
• Energy Efficiency: Properly installed quality windows significantly impact a home’s energy efficiency, regulating
indoor temperatures and reducing the need for excessive heating or cooling, leading to long-term utility bill savings.
• Durability and Longevity: Well-made windows are built to last, minimising the need for frequent repairs or replacements.
• Health and Comfort: Quality windows facilitate proper ventilation, creating a healthier and more comfortable living environment by maintaining indoor air quality.
• Aesthetic Appeal: Beyond functionality, well-designed windows enhance a home’s architectural style, adding character and visual interest.
• Safety and Security: Quality windows with sturdy frames and locks provide a barrier against intruders, ensuring the safety of occupants. They also serve as emergency exits during crises.
While it’s tempting to focus on immediate comforts and trendy decor, investing in quality windows is crucial. By prioritising energy efficiency, durability, health, aesthetics, and safety, property owners can create a more comfortable, sustainable, and secure living space.
Choosing Alfen Windows means prioritising customisation, quality, and long-term value. With Alfen, you’re investing in peace of mind and a more comfortable living environment, supported by exceptional after-sales service.
For more details on the product, contact:

Email: sales@alfen.in
Contact: +91 99283 66665
Website: www.alfen.in
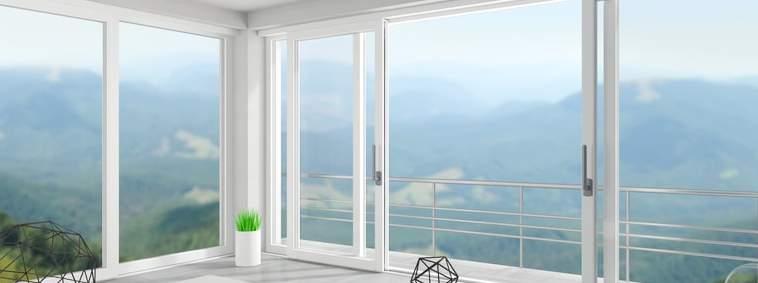










In the bustling landscape of German innovation, GEALAN emerges as a beacon of creativity and progress. Recognized with the prestigious “TOP 100” seal, our company stands proudly among the most innovative medium-sized enterprises in Germany. This accolade not only honors our commitment to pushing boundaries but also solidifies our position as a trailblazer in the realm of plastics systems.
At the core of GEALAN’s ethos lies a dedication to redefining the possibilities of uPVC windows and doors. As one of Europe’s foremost manufacturers of German technology lead-free vinyl profiles, we don’t just craft frames; we shape experiences. With over five decades of expertise and a relentless pursuit of innovation, each GEALAN profile embodies excellence and sophistication.
Under the banner of “We create the frame,” our new campaign unveils the expansive vision that propels us beyond mere window frames. GEALAN isn’t just a provider of products; we are partners in progress, empowering businesses

with tailored solutions and unwavering support. From inception to installation, we stand by our partners, offering guidance and expertise every step of the way.

Enter the world of GEALAN Innovation MIT System, where every aspect is meticulously curated to elevate aesthetics, comfort, and efficiency. Our premium range of windows transcends expectations, seamlessly blending elegance with eminence. But beyond the surface allure lies a testament to our commitment to sustainability and ecological stewardship.
In the realm of uPVC windows, not all creations are equal. GEALAN sets the bar high with profiles meticulously crafted to meet the most demanding technical standards. From sophisticated formulations to precision geometries, each detail is honed to perfection, ensuring a flawless union of form and function.
Step into a realm of possibilities with GEALAN’s wide array of profile series and design options. Whether it’s the timeless allure of White, the rustic charm of Golden Oak, or the contemporary sophistication of Anthracite Grey, our color palette caters to every preference.


Explore innovative designs like Monorail, Villa Windows with Grill options, Slide and Fold, Vertical Slider, Smart Fold, and Tilt and Turn, each offering a unique blend of style and functionality.
In the world of uPVC windows and doors, GEALAN stands as a beacon of innovation, setting new standards and inspiring progress. Join us on a journey where creativity knows no bounds, and excellence is the only destination.

For more details on the product, contact:

1800 309 2526
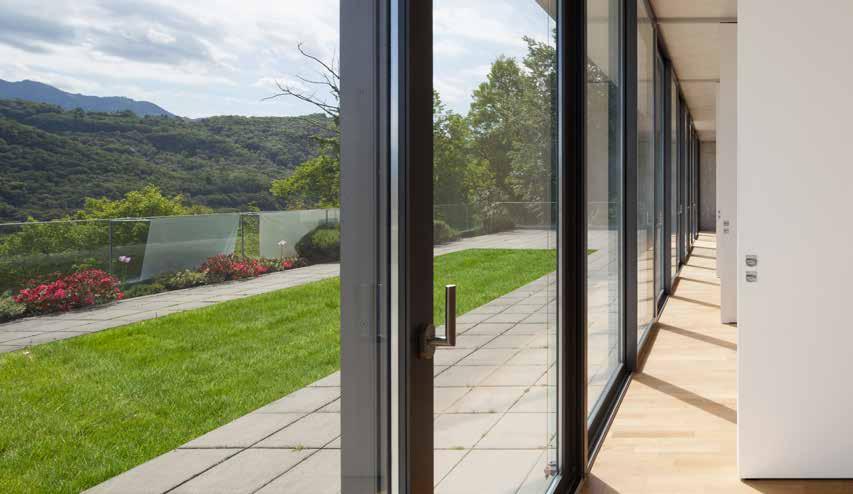
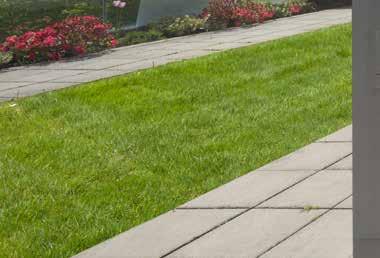



Hardware
Head Office cum Application Centre: 28/01/8, Site IV, Sahibabad Industrial Area, Ghaziabad (UP) - 201005
Delhi Office: 4899 Hauz Qazi, Delhi-110006

Coimbatore Office: 2/227 D Erangathu Thottam, Rasipalayam Sulur, Coimbatore-641402

For Sales:
West: 8929070625/9311600436
North: 8929070621/9999697732
East: 9319623434
Karnataka: 9999697660
Tamil Nadu & Kerela: 8929070623
Andhra & Secunderabad: 8929070624
Customer Care: 8929701016
Website: www.pego.in Reach us:
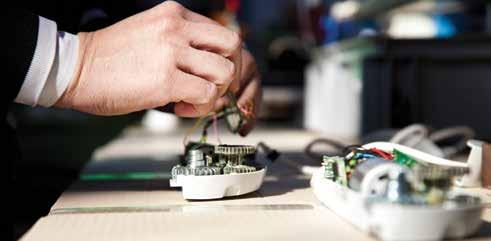
From humble beginnings making window accessories in 1965, Comunello has grown into a group of 5 leading companies exporting innovative solutions to over 105 countries worldwide. With complete in-house design and manufacturing in Italy, Comunello guarantees the highest quality across its brands: COMUNELLO GATE (industrial gate/door accessories), COMUNELLO AUTOMATION (gate/ door/barrier motors), COMUNELLO FRAME (window components), HEXT (pull handles), and MOWIN (window automation).
For over 50 years, research & design have been the driving forces behind product innovation at Comunello’s headquarters in Bassano del Grappa. Here, visions of the future is conceived and experienced as Aesthetics and functionality are refined through conceptual thinking and handson development within dedicated study centers and laboratories.
Comunello’s commitment to quality is unwavering. To ensure stringent standards, every component is produced within their own state-of-the-art factories,

including a technologically advanced and efficient foundry. Even the delicate process of assembling electronic components is performed meticulously in-house by Comunello’s skilled workforce. This vertically integrated approach to manufacturing allows for total quality control over the production processes.
Complementing their focus on quality products, Comunello places equal emphasis on exceptional customer service. Their guarantee includes technical support from qualified & highly trained personnel, providing assistance through all phases of sales and after-sales.
Mowin window drives represent the best expression of Comunello’s dedication to research and development. This innovative line of electromechanical drives offers refined aesthetics and cutting-edge technology systems for advanced connectivity options among the most sophisticated on the market.
With Mowin, Comunello remains committed to delivering highperformance standards, featuring safe and reliable operation across a multitude of window opening systems – outward opening, skylights, domes, sheds, solar shading blades, pivot casements, and inward opening windows.
At the forefront of drive control technology, Mowin features the innovative IQ Interconnectivity system. This wireless communication technology, with an integrated Wi-Fi device in the motor, allows seamless connectivity with the MOWIN app for complete actuator configuration and perfect synchronization between multiple actuators on the same window – no external routers are required.
Through continuous innovation across its specialized brands, Comunello provides powerful yet elegantly designed solutions tailored to industrial and residential needs worldwide.
For more details on the product, contact:
Email: support@doctorwindow.com
Phone: +91 75054 44444

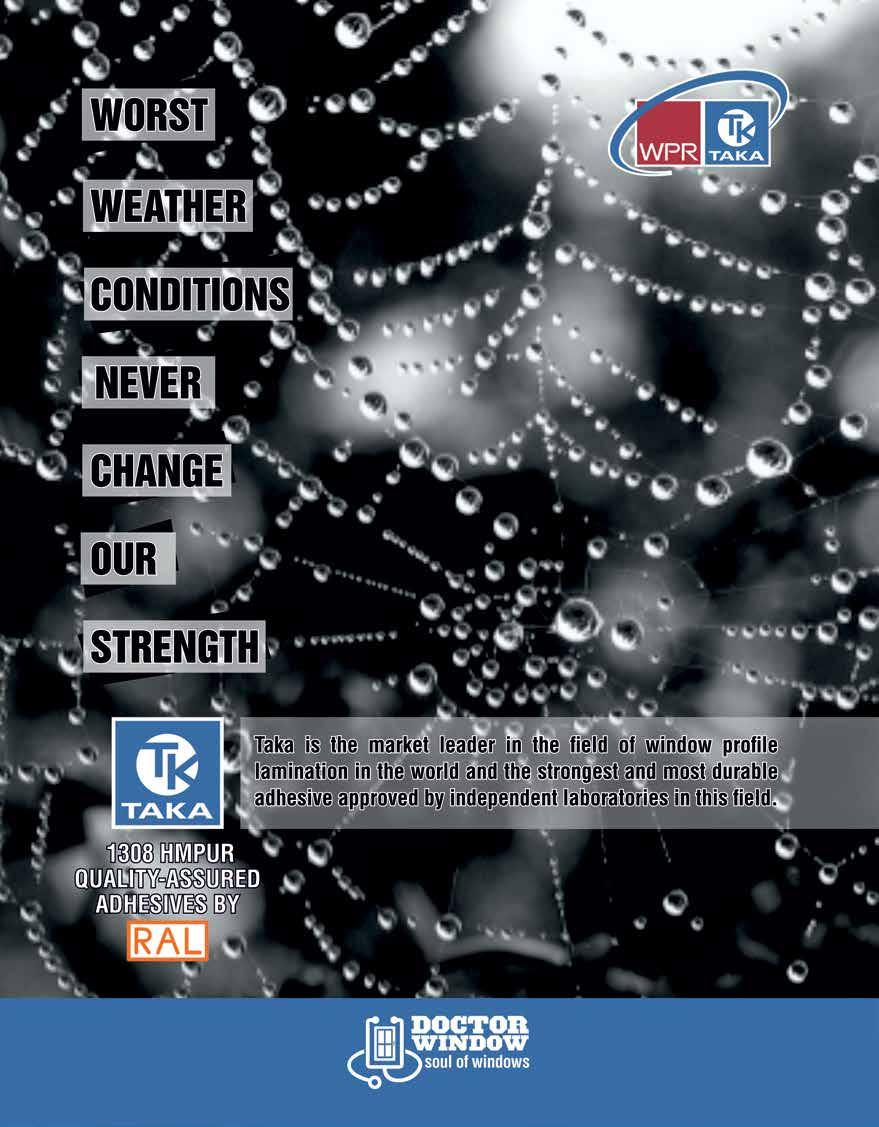

For decades, Weiss has been synonymous with top-tier services in adhesive and sandwich panel technology. By consolidating these core competencies under one roof, we are uniquely positioned to provide our customers with comprehensive and efficient solutions at a high technical standard.
Since our founding in 1815, our passion for quality and our aspiration to meet the high expectations of our customers, has made us a well-recognized and reliable partner both in Europe, as well as globally in markets such as China, India and the United States of America.

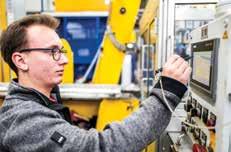
Our product lineup currently encompasses over 400 types of surface-, construction-, instant-, and speciality adhesives for a wide array of applications. Additionally, we offer a comprehensive selection of special cleaning agents, products, and accessories as part of our delivery program, providing customers with versatile solutions in the adhesive segment.
Upon request, we are prepared to customize our adhesive systems to meet the precise requirements of our customers, thereby delivering professional
and innovative solutions that enhance production procedures and profitability.
Our composite panels are crafted exclusively from high-quality material composites, bonded together using an adhesive developed exclusively by our company. This adhesive has proven its reliability over many years, resulting in premium composite panels that excel in quality, durability, and longevity.
With a diverse range of available top layers and core materials, as well as various options for combination, the design possibilities for the finished product are virtually limitless.
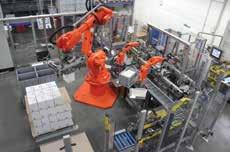
As a member of the Institute for Window Technology (ift), we rigorously test new and/or further developed composite panels for thermal, noise, and impact resistance properties. This commitment to testing ensures maximum safety, as our panels not only meet but often surpass test results in practical applications.
For more details on the product, contact:
Doctor Window Pvt. Ltd.
Website: www.doctorwindow.com
Email:support@doctorwindow.com
Phone: +91 75054 44444

Specialising in designing and building innovative structures that are not only aesthetically pleasing but also durable and functional, Ozone Overseas is a leading provider of holistic solutions for architects and interior designers.
With a vision to create spaces that enhance the well-being of their consumers, Ozone’s design philosophy is centered around the principles of durability, safety, diversity, and functionality.
Now expanding to over 5,000 products, Ozone’s vast portfolio offers a range of holistic solutions that cater to the specific needs of the residential and commercial market.
In order to achieve this, the brand works closely with designers and architects to incorporate crucial design principles into projects. This collaboration helps architects to create spaces that are not only aesthetically pleasing but also built-to-last.
Today, architects face several challenges
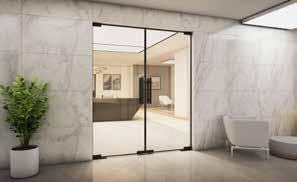
when looking for hardware to incorporate into their designs. One of the biggest challenges is finding hardware that is both - durable and functional.
Established in 1999, today Ozone’s category listing includes: glass fittings, shower enclosures, glass railing fittings, demountable partitioning systems, kitchen & furniture fittings, wardrobe fittings, door hardware, automatic doors, smart locks and safes, smart devices, etc.
Each product category has been carefully researched, considering trends, and tested to match international standards.
Investing further into the consumer’s needs, Colors by Ozone was launched.
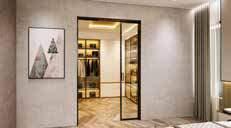
This collection of coloured architectural hardware fittings provides designers and architects with the flexibility to play with colours while creating spaces. Strategically thought through, the diverse range offers practical solutions to the standard stainless steel finish, adding a touch of class. They no longer have to adjust their colour palettes to traditional colours and finishes.
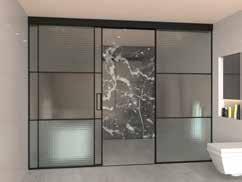
To further strengthen the bond with the architect community, Ozone is in the process of launching new experience centres that will act as creative hubs where members of the community can not only meet and exchange ideas but also feel, touch, and experience the versatility of Ozone’s products and scan through its diverse offerings. This dedicated space will, therefore, act as a community pillar where industry-related seminars, workshops, new launches, and sustainable practices will be discussed.
Abhishek Aggarwal, President-Strategy for Ozone Overseas, believes the need for such centres pan-India is the way forward for strengthening ties and bringing the community together.

“As part of our Phase ll expansion plans, a series of experience centres will also be launched in Chandigarh, Mumbai, Hyderabad, Kolkata, etc. These multipurpose centres will help architects connect and engage with industry experts. Ozone’s focus today is to not only bridge the gap in the architect’s building journey but also to contribute as a commercial and home-improvement solutions provider.”


PowderTek has emerged as a trailblazer in the industry, setting new standards with its everevolving techniques and commitment to perfection. Specializing in architectural powder coating, wood effect sublimation, and hydrographics, PowderTek offers a diverse range of solutions that cater to both residential and high-rise projects. Whether you’re looking to enhance the aesthetics of your home or elevate the appeal of a commercial space, PowderTek’s expertise is unmatched. Their success lies in its relentless focus on research and development facilities - the driving force behind the brand. This dedication to continuous improvement ensures that our clients always have access to the latest
advancements in coating technology. With operational plants running for almost three decades, they boast exceptional production capabilities that enable us to meet the diverse needs of our clientele with precision and efficiency. Our stateof-the-art facilities are equipped with cutting-edge machinery and manned by
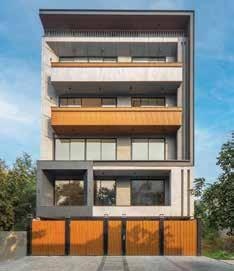
a team of skilled professionals who are passionate about delivering excellence in every project. Whether it’s creating custom finishes or executing large-scale projects, PowderTek is committed to exceeding expectations at every turn. Our meticulous attention to detail, combined with our creative approach to problemsolving, ensures that each project is
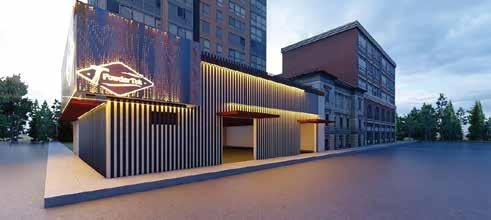
executed flawlessly! PowderTek empowers businesses to streamline their operations and achieve exceptional results.
PowderTek prioritizes quality by advanced equipment and processes to maintain consistent precision and efficiency throughout production.
rom ensuring top-quality control with essential in-house equipment like DM water plant, water softener plant, and in-house ETP plant, ensuring a reliable supply of treated water crucial for the pretreatment process before coating application. This not only enhances product quality but also promotes environmental responsibility.
PowderTek’s expertise yields exceptional results and warranties of 15/25/35 years for exteriors with the approval applicatorship of top international brands like AkzoNobel, Pulver, Menphis, Sublitex & Alufinish. Our advanced coating technologies can elevate the aesthetics and durability of your products and projects.
“By partnering with PowderTek, you gain access to a comprehensive suite of coating solutions, ensuring superior quality, and thereby promoting sustainability”
-Mr. Sandeep Anand, Founder, Powdertek
For more details on the product, contact:
A-18/A, Naraina Industrial Area, Phase-1, New Delhi-110028. India
Website: www.powdertek.in
Email: info@powdertek.in
Phone: +91 9811173861, 77708 88666

In a significant move towards strengthening its product portfolio and enhancing customer service, Glorious Products India Pvt Ltd has announced a strategic partnership with Alualpha SA, a leading manufacturer of aluminium door & window and façade hardware.
Under the terms of the agreement, Glorious Products India Pvt Ltd has been appointed as the exclusive distributor for Alualpha SA products across PAN India. This collaboration is poised to elevate the availability of high-quality aluminium hardware solutions to customers nationwide.
Expressing confidence in the partnership, Glorious Products India Pvt Ltd stated, “We are thrilled to join forces with Alualpha SA. This alliance represents a commitment to excellence, ensuring our customers have access to top-notch products and exceptional service.”
By leveraging Alualpha SA’s expertise and Glorious Products India Pvt Ltd’s extensive distribution network, the partnership aims to establish robust supply chains. This will be achieved through the provision of local stock, facilitating expedited deliveries and meeting the evolving needs of customers efficiently.
The collaboration between Glorious Products India Pvt Ltd and Alualpha SA signifies a concerted effort to enhance the accessibility and quality of aluminium hardware solutions in the Indian market. As both companies unite their strengths, the prospects for improved customer satisfaction and streamlined operations are promising.
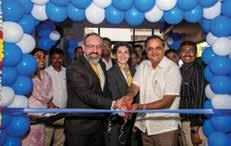
Alumil India, the fully-owned Indian subsidiary of Alumil Group – one of the global pioneers in designing and manufacturing of high-quality architectural aluminium systems, opened its exclusive experience centre - Twin Pro Systems, in Chennai on March 22. The 750 sq. ft. showroom, inaugurated by Alumil India’s Managing Director, Mr Theodoros Axouristos, features an extensive array of Alumil’s toptier product offerings, including window and door systems, curtain wall and facade systems, rolling shutters, as well as railing and fencing solutions. This marks the third showroom launched by Alumil India in Tamil Nadu, following the recent opening in Coimbatore last month.
“With a rising demand for housing in Chennai, particularly in the mid-range and premium apartment categories, we view this as an ideal time to introduce our experience centre here. Our aim is to showcase our unmatched range of products and quality to developers, contractors and end-users” says Mr Axouristos.
The showroom will showcase Alumil’s diverse array of aluminium product systems across multiple categories. This includes the Comfort series, Smartia series, and the Supreme series, renowned for its cutting-edge design and functionality

tailored for modern construction projects. The showroom will highlight the company’s range of rolling shutters, specifically designed for retail shops & establishments.
Alumil offers solutions like barcode cladding, curtain wall glazing with top-hung and parallel pop-out doors and electric rotating louvers, specially designed for large-scale constructions. These designs undergo meticulous crafting, taking into account various factors such as climate, topography, urbanization and intended application to ensure they seamlessly meet project requirements.
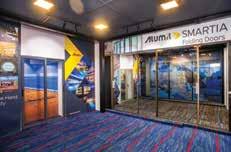

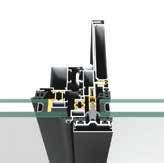




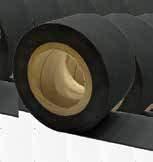




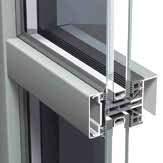

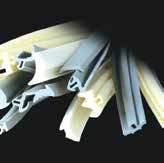


Mr/Ms: ...............................................................................................................................

Designation: ...............................................................................................................................................
Company: ...............................
Please use BOLD / CAPITAL LETTERS ONLY Pay With Ease
Address 1: Address 2:


GST Reg. No: ...............................................................................................................................................
City: .............................................. Pin Code: ........................................................ St ate: ...........................
Tel: .................................................................................. Fax: ....................................................................
Mobile: ............................................................ Email: ................................................................................
Cheque / DD No: ........................................................ Dated: ................................Favouring F & F Media and Publications
Drawn on: ............................................................................................................................................................................Bank
How strongly will you recommend this magazine to someone on a scale of 1 to 10: 1 Year (6 issues) `1200/- 2 Years (12 issues) `2299/- 3 Years (18 issues) `3499/-
Please use bold & capital letters only The mode of payment should be a cheque/demand draft favoring F & F Media & Publications, payable in New Delhi, India Please write your name and address on the back of the cheque/demand draft Orders once placed will not be terminated or transferred Please allow a minium of 4 weeks to process the order
Subscribe to Window & Facade Magazine by completing the form and sending it to F & F Media and Publications, C-55, Okhla Industrial Area, Phase - 1, New Delhi 110 020 T: +91-11-40623356 For further queries write to: support@wfmmedia.com



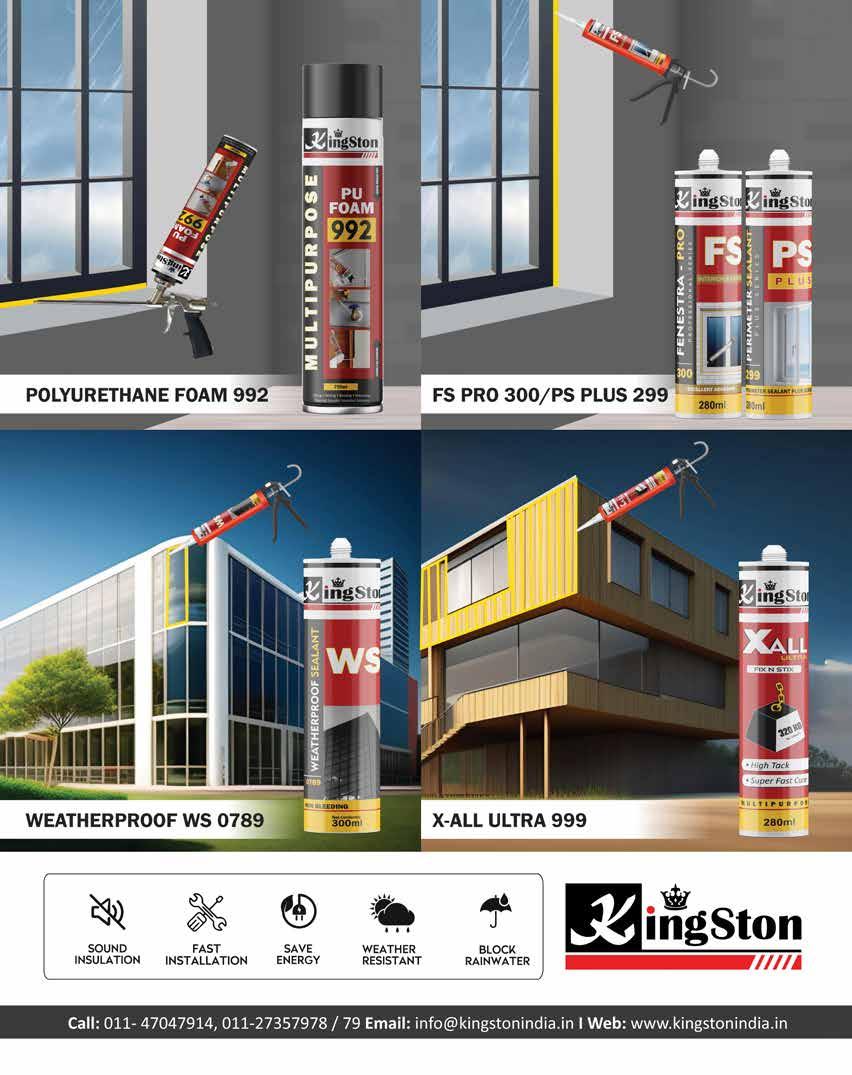
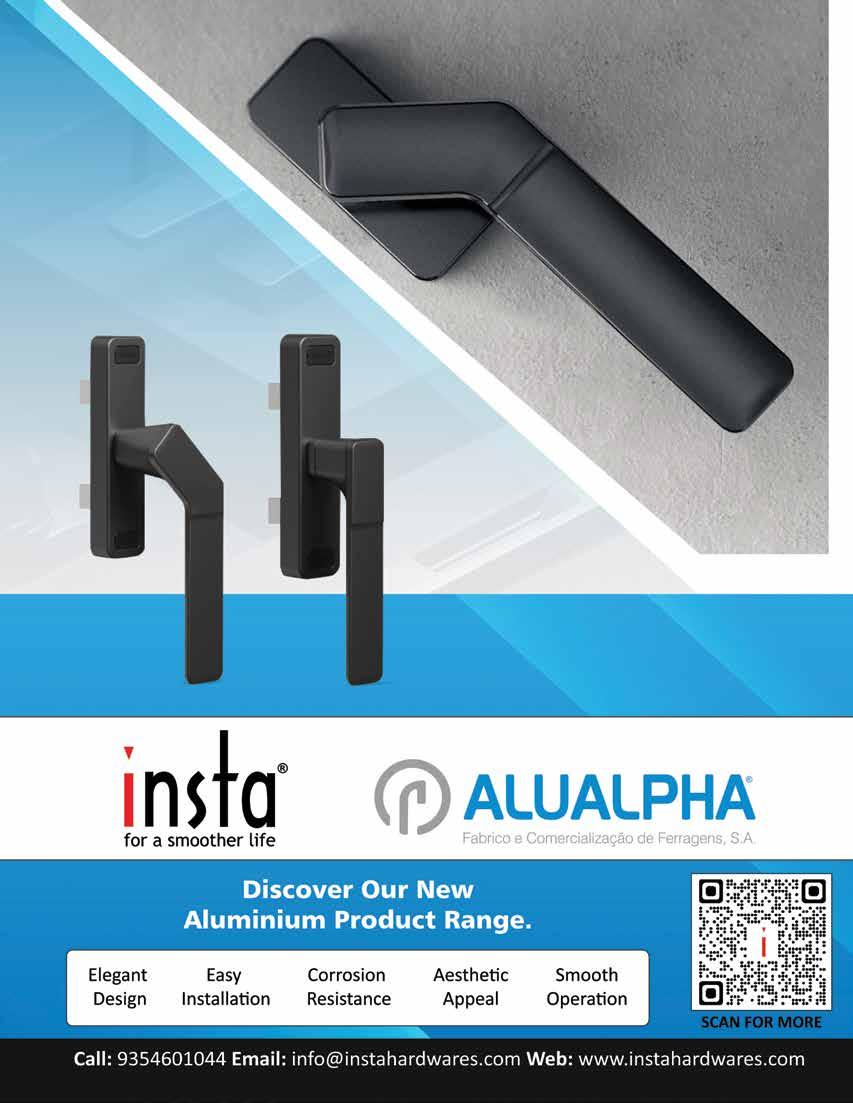


Improved stiffness for better glass coupling effect
Improved strength for good post glass breakage performance
Higher open-edge stability at fully exposed glass edges
More neutral color appearance for best fit with low iron glass



