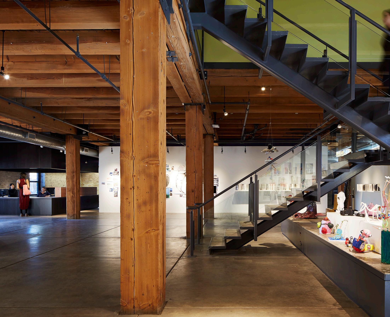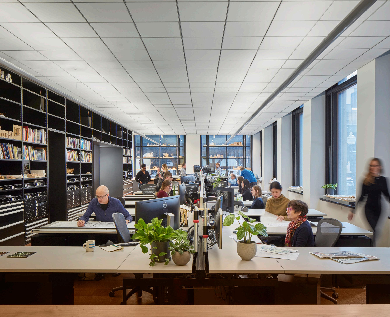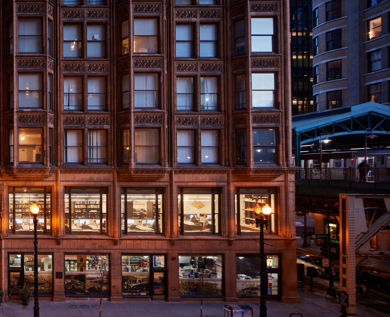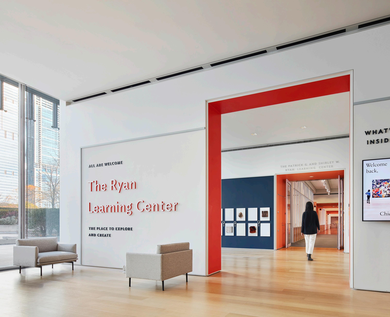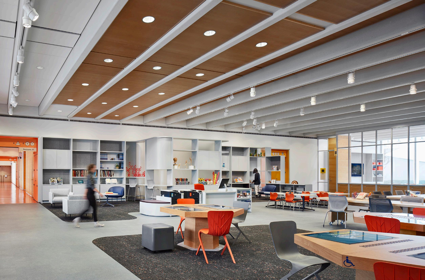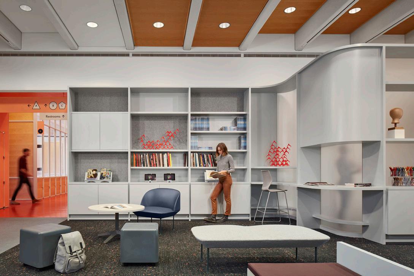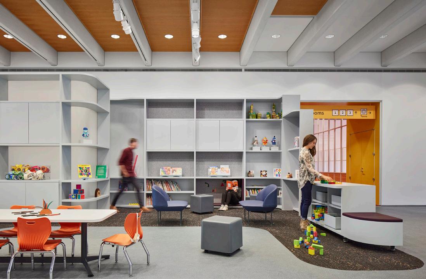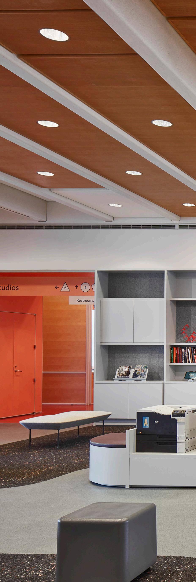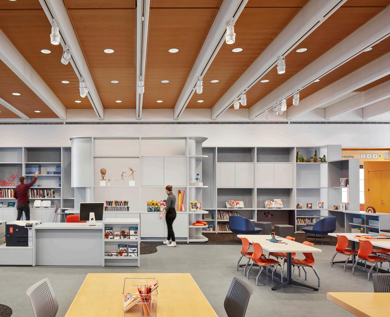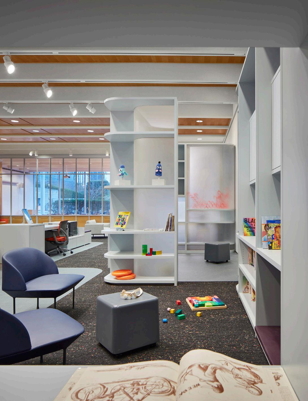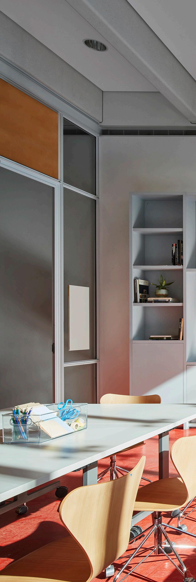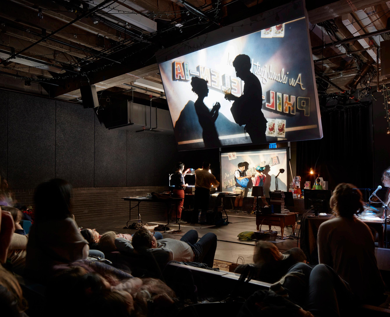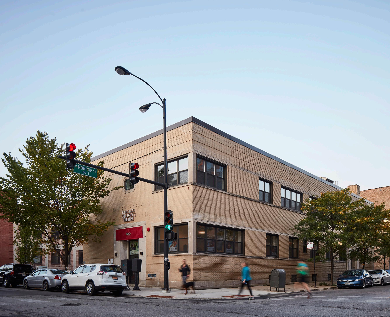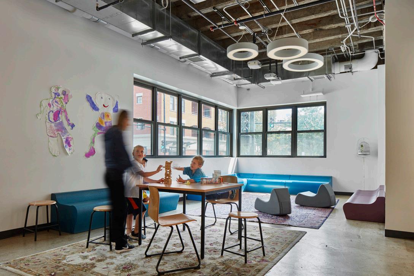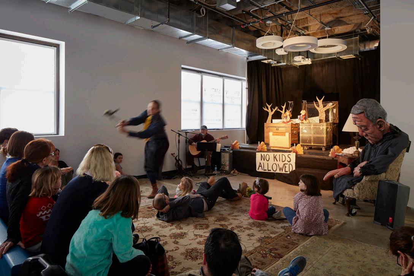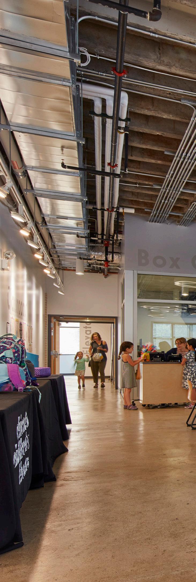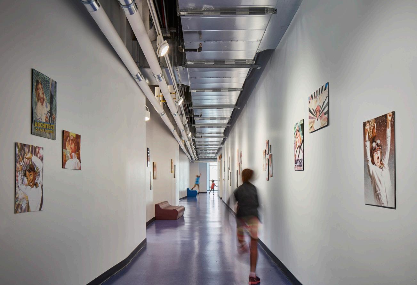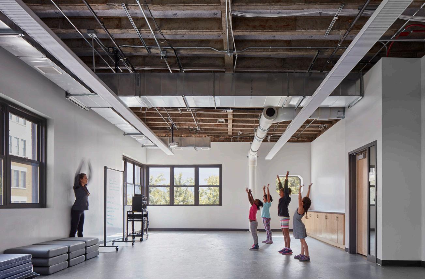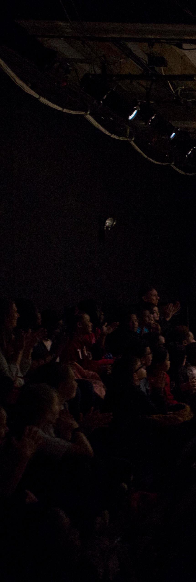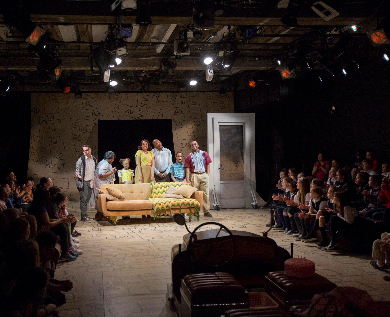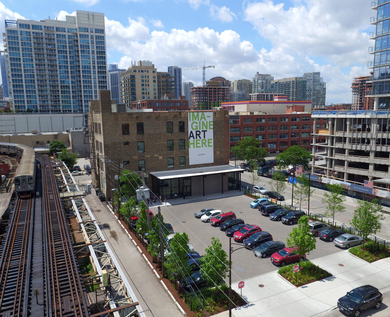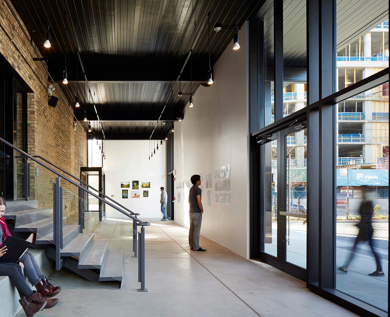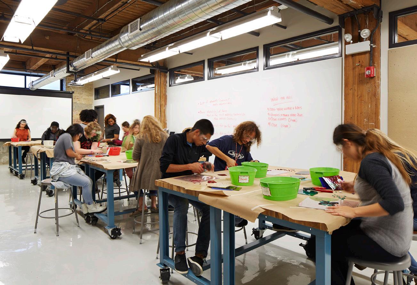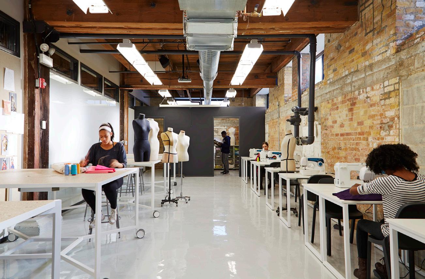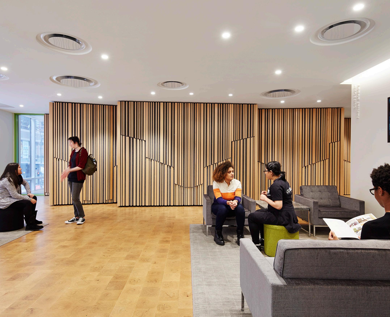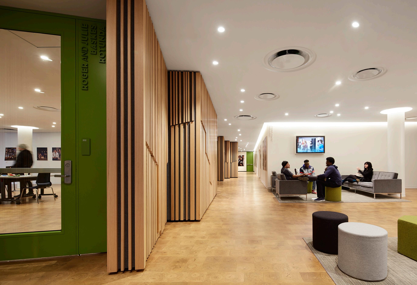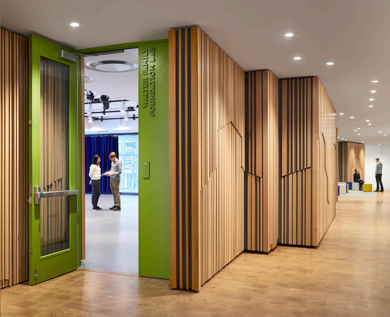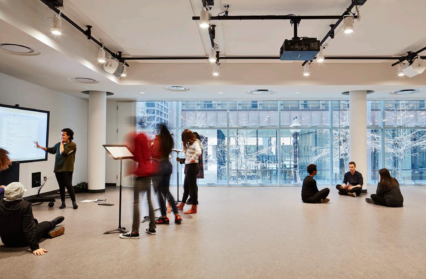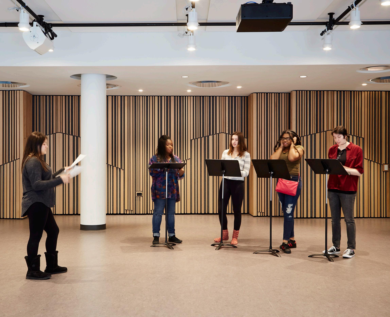Wheeler Kearns is a collective practice of architects.
We work with people who seek to enrich their lives in spaces that embody their purpose, energy, and vision.
Founded in 1987, we have over thirty years of experience with visioning and master-planning, renovation, adaptive reuse, and new construction projects for residential, institutional, commercial, and community-driven organizations. Our work spans from alternative affordable housing models to multi-family mid-rise structures; from community food pantries to innovative visual and performing arts venues. We are drawn to complex design problems and constraints that challenge us to create unique, responsive, and inspiring solutions.
We are a diverse group of thinkers and designers who equally share in the roles of designer, technician and manager. Each project architect is fully immersed in your project, from the very first conversation through move-in and evaluating the success of your space after it is occupied. We have been fortunate to cultivate long-lasting relationships with many of our clients.
In our practice, every architect proactively trains across multiple project types ensuring that the breadth of experience and institutional knowledge built over time enriches each project. We build our teams to include individuals with a range of experiences and knowledge to avoid any preconceived notions about your project and ensure fresh ideas and continuous innovation.
Through office-wide studio pin-ups and internal reviews, all staff members contribute ideas and feedback to every project to provide the best ideas and highest quality work. This philosophy offers a wider spectrum of possibility and has led to unanticipated solutions, like transforming a shuttered lumberyard into an innovative 21st-century school. Or discovering that the 70-foot tower of an abandoned food-manufacturing plant can be a viable and exciting gallery and performance space. Our approach ensures that the best ideas will be explored for each unique project.
When a space we design resonates with your deepest intention, it has a lasting and powerful impact. As we work with you, we devote all our energies to understanding your core purpose, the transformation you seek, your mission.
We want to see your challenge through your eyes. Doing this guides us to what we call the “emotional center,” the heart around which your entire project revolves. We return to that central idea as we craft concepts, help you make decisions, and refine our responses to those choices.
The result is a space that responds uniquely to your mission. For example, we know we’ve gotten it right when we can balance aspiration with budget to ensure that a food pantry is infused with a sense of dignity, home, and respect.
Year Completed 2022
Location
111 S Michigan Ave Chicago, IL 60603
Size
14,000 sf
Photography
Kendall McCaugherty, Hall + Merrick
AIC Ryan Learning Center
Located within the iconic Modern Wing at the Art Institute of Chicago, the Ryan Learning Center (RLC) and its programming have grown and adapted throughout its ten-year history, creating the need for modifications to the design. Concerns included confusion over entry, ambiguity about how to navigate the space, uncertainty regarding who the space was for, as well as accessibility.
By making a few adjustments, museum-goers, students, families, and educators now have a place to land and launch from in the new David Vitale Art Exchange—an accessible, inviting place to see, touch, and experience all that the educational wing has to offer. The design employs strategic moves that address the Museum’s goals for the space while thoughtfully engaging with the architecturally significant structure.
In the Art Exchange, learners of all ages can take part in creative activities. Formerly, RLC entrances led into long, double-loaded corridors. The design team worked with the Museum to open a new space–the Art Exchange–into which visitors are immediately welcomed. Millwork components indicate different zones within the larger space— shifting from toy storage and nooks for sitting and playing into a library where adults can read and utilize reference materials. Colorful flooring patterns and furniture define areas for sitting, gathering, and creating.
At only 14,000SF, the RLC represents a small component of the Modern Wing. However, through thoughtful interventions, this project completely transforms the experience of countless visitors of the museum.
Year Completed
2017 (Phase I)
Location
100 S. Racine
Chicago, IL 60607
Chicago Children’s Theatre
Located in the Near West Side, Chicago Children’s Theatre transformed an abandoned 1947 Chicago Police Station into a new cultural gem for the City. Once fulfilling a role of authority and confinement, the building is now a place of unbridled joyful interaction with the arts.
The non-profit’s first permanent home, “The Station” includes a 149-seat studio performance space, classrooms, and administration space. The two-story building was preserved in its raw state to serve as an authentic foil to new interventions. Old spaces were creatively reused for new program. For example, the long linear room that previously served as a gun range is now used for costume storage, and the former administrative offices are now used as classrooms.
The heart of “The Station” is the 149-seat Pritzker Family Studio Theatre, located in the footprint of the former jail cell block. The studio is designed with flexible seating to accommodate student performances, smaller professional shows, and Red Kite interactive theater involving students with autism.
Just outside of this feature space is a lobby with an area for storytelling, waiting parents and a café serving snacks and refreshments. The second floor is dedicated to education and contains five classrooms, offering diverse learning opportunities from aerial arts to STEAM.
Harris
Performance Parlor
Studio Theatre, 3 potential seating layouts
Traverse Stage Configuration
Year Completed 2015 (Phase 2) 1999 (Phase I)
Location 833 N. Orleans St. Chicago, IL 60610
Size
29,875 sf total (1,060 sf new loggia and 15,000 sf new and renovated studio spaces)
Grades Served 6-12
Photography Steve Hall - Hedrich Blessing
Marwen Expansion
Marwen offers free, professional-caliber afterschool arts programming to students in grades 6-12, filling the void left behind by the gutting of public school arts programs.
For 15 years, Marwen’s physical presence to the public and neighborhood went largely unnoticed.
As an internalized tenant on two floors of a fourstory industrial loft building, the ambitious and inspiring center for visual arts was not perceived from the outside. The purchase of the building and adjacent lot allowed Marwen to expand to create a fully realized arts campus. With a new presence, Marwen conveys to the public its thoughtfully composed mission and vision, just at it has always done from the inside only.
The new campus aims to be a cohesive learning community that serves as a cornerstone of arts education for diverse communities throughout Chicago. The program includes a renovated main public gallery for student work, a student and family lounge, alumni gallery, library, administrative offices, and nine state-of-the-art instructional studios for painting, printmaking, photography, graphic design, film, animation, textile arts, sculpture, and ceramics.
The expansion included a new entry and parking court, a 950-sf steel and glass multi-use loggia space, an additional 15,000-sf of new and renovated studio spaces, as well as new windows, HVAC, roof, solar panel array, and building signage.
Year Completed
2016 (Phase I)
2018 (Phase II)
Location
170 N Dearborn St Chicago, IL 60601
Size
7,000 sf total (Phase I)
3,000 sf total (Phase II)
LEED
LEED CI
Photography
Steve Hall - Hedrich Blessing
The Alice at Goodman Theatre
“The Alice” at Goodman Theatre renovated 7,000-sf of vacant office space, adjacent to the Goodman Theatre, into the first dedicated home for the organization’s free education and community outreach programming. Accessed through a wood portal on the second-floor lobby of the existing theatre, the expansion increases program capabilities and opportunities to serve more Chicago public school students, teachers and lifelong learners through public programs, readings, seminars, auditions and workshops.
The named donor, Alice Rapoport—who had a great love for nature and the outdoors—inspired the rich and textured material palette.
The project consists of two STEM learning/ rehearsal labs, a reception and lobby space, and support spaces, including a centralized video control space for the entire Goodman facility.
Rehearsal rooms placed along the building perimeter display the theatre’s neighborhood identity and commitment to its mission of “arts as education” to the streets below. Studio spaces, which are acoustically isolated from floors above and below, are organized behind a meandering “acoustical curtain” of double-sided wood slats backed by an acoustical fabric and insulation. This wall, defining the threshold between public and learning spaces, is designed with sophisticated audio, visual and lighting equipment that support the changing production needs for the various programs.
Awards:
Marwen Expansion
2016 BD+C Reconstruction Award, Silver Award
2016 AIA Chicago Interior Architecture Award, Citation of Merit
2016 SEED Awards for Excellence in Public Interest Design, Design Corps
The Alice at Goodman Theatre
2017 AIA Chicago Interior Architecture Award, Citation of Merit
2018 Interior Design Best of Year, Greater Good - Honoree
AIC Ryan Learning Center
2023 AIA Chicago Design Excellence Awards Interior Architecture M –Citation of Merit
2022 Interior Design Best of Year Awards Government / Institutional Category - Honoree
2022 Architizer A+ Awards, Educational Interiors: Special Mention
