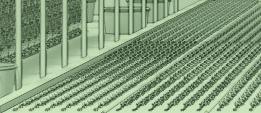 Wheeler Kearns Architects
Greenhouse Experience
Wheeler Kearns Architects
Greenhouse Experience
Granor Greenhouse
Located on the first certified organic vegetable farm in Southwest Michigan, Granor Greenhouse creates an inventively programmed space for food education, production, and citizenry under one roof. With agrarian economy in mind, the prefabricated 7,336-sf glass structure immerses farm staff, chefs, Farmcamp youth, visitors, and farm-to-table diners in a working vegetable farm while delightfully engaging their five senses.
The building was designed to “fit in” on an existing farm with local typologies referencing the N/S Jeffersonian Grid. Galvanized steel, mill-finished aluminum and doors painted “Farmall red” maintain the farm’s visual language.
Harvesting the sun with a southern broadside, the building utilizes the Dutch Venlo greenhouse system to organize its diverse program into three zones. The flexible central zone uses clear glass to provide unencumbered views out to the fields and sky above. In the eastern and western zones, which include an herb garden and production germination space, translucent glass provides an ideal growing environment.
In the center zone, the showcased kitchen supports daily food production made from ingredients grown on the farm. It also anchors Granor’s highly successful ‘farm table’ private dining program using movable furniture to allow easy transformation from a production facility to a place for community and dining events.

Bookending the main social space, two Douglas Fir clad volumes provide separation between the zones, housing the mudroom/wash sink/ washrooms, and the pantry/chef’s office. The wood softens the cool finishes while screening the acoustic absorption that wraps the five faces of the volumes. Overhead shades temper reverberation to make an acoustically comfortable social space.
To meet the unique conditioning needs of the building, the glass enclosure is equipped throughout with automated operable vents that naturally regulate the inside air temperature during temperate days. During winter, radiant hydronic piping within the ground concrete floor introduces heat close to occupants while a Variable Refrigerant Flow (VRF) system adds additional heat from above, supported by radiant hydronic fin-tubes running the length of the central zone
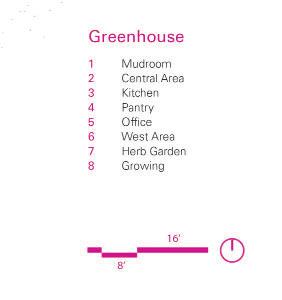
valleys to reduce condensation. In summer, the VRF system, destratification fans, and reflective overhead retractable shades manage solar gain to keep the central zone comfortable.
The shades also temper the abundant daylight, with punctuated roof openings in the wood volumes below to provide every space with natural light. At night, a grassy berm shields the diners from vehicular headlights. Once inside, every element of the lighting strategy enhances the intimacy of the experience. A uniform grid of downlights with warm dimming specifically illuminates horizontal surfaces of the space while minimizing glare. To further combat night-time reflection issues, a handful of trees are softly down lit to draw the eye through the glass out into the surrounding context.

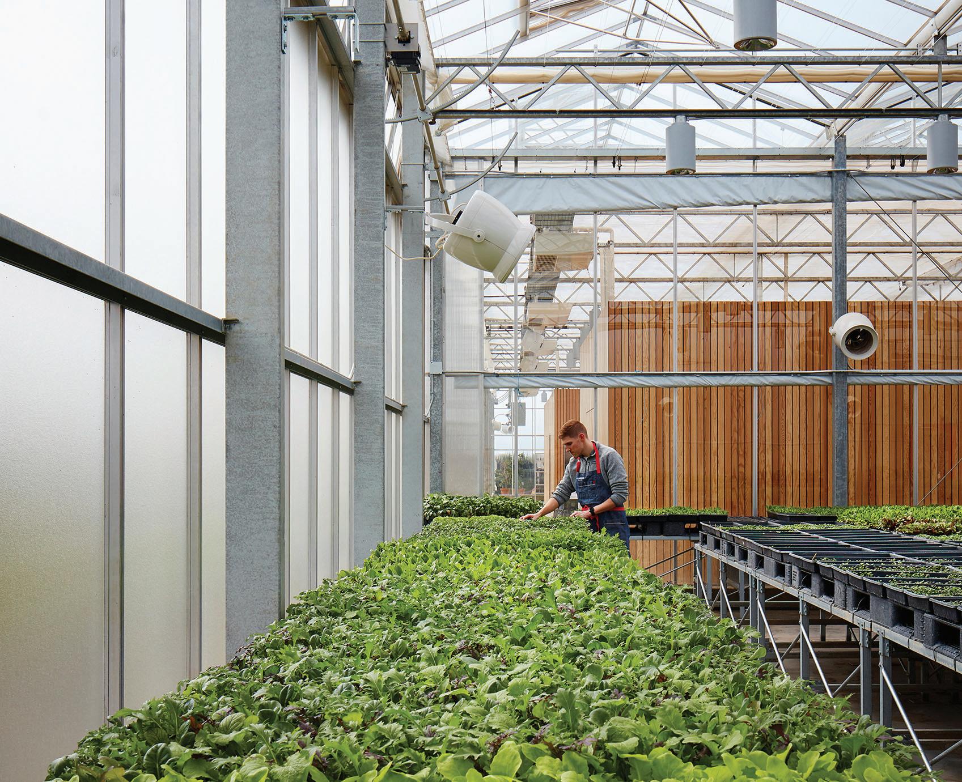
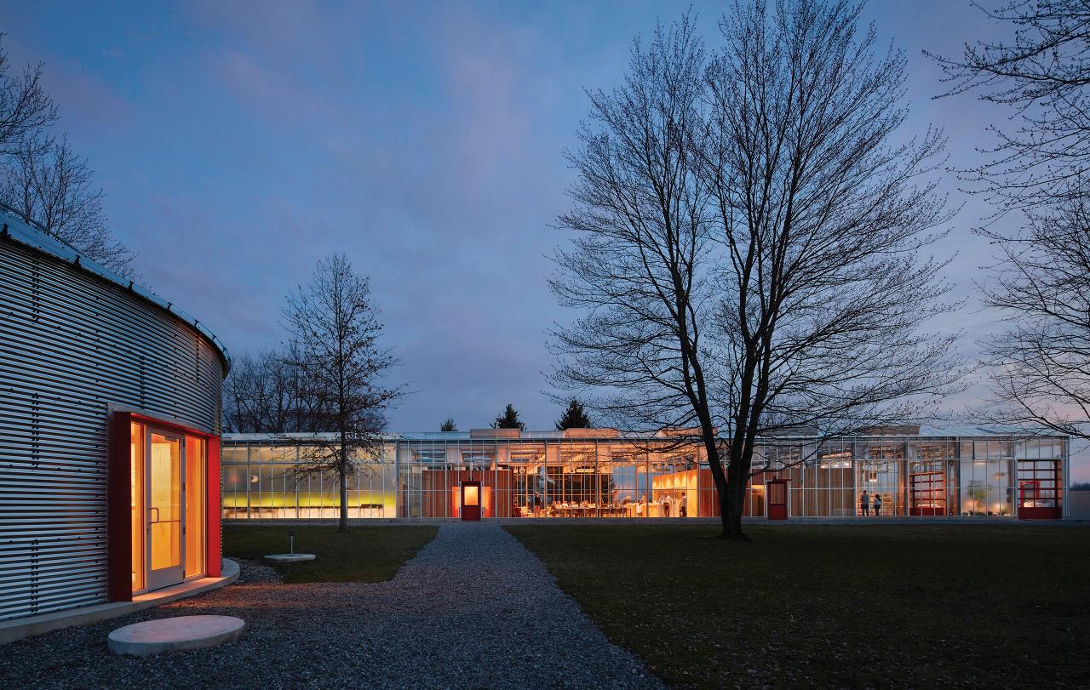



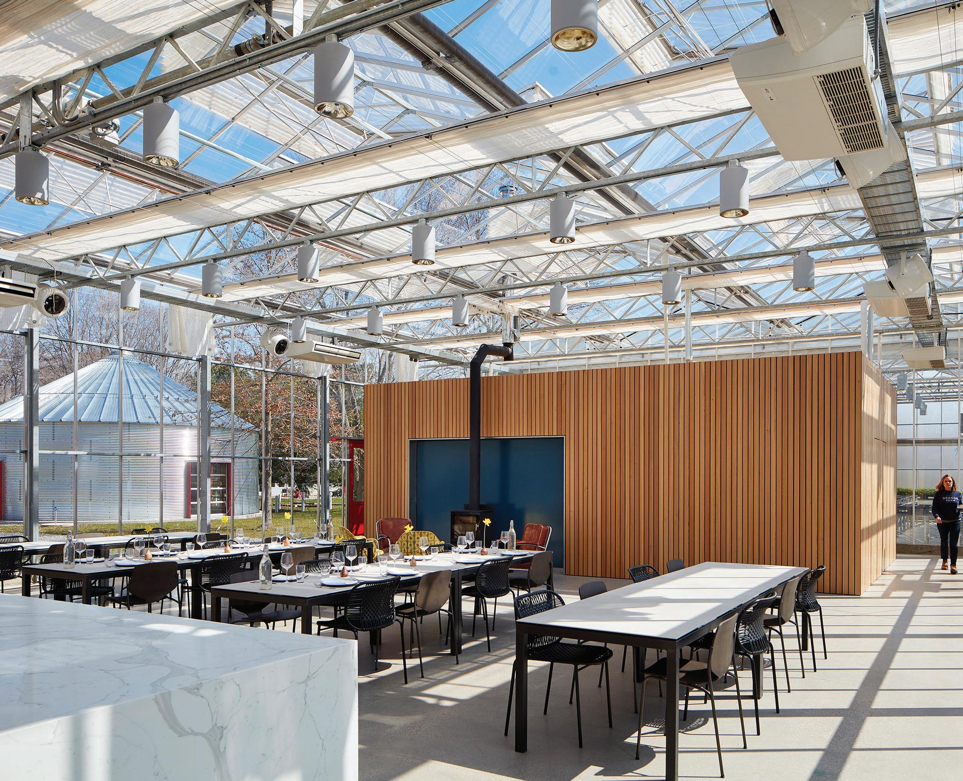

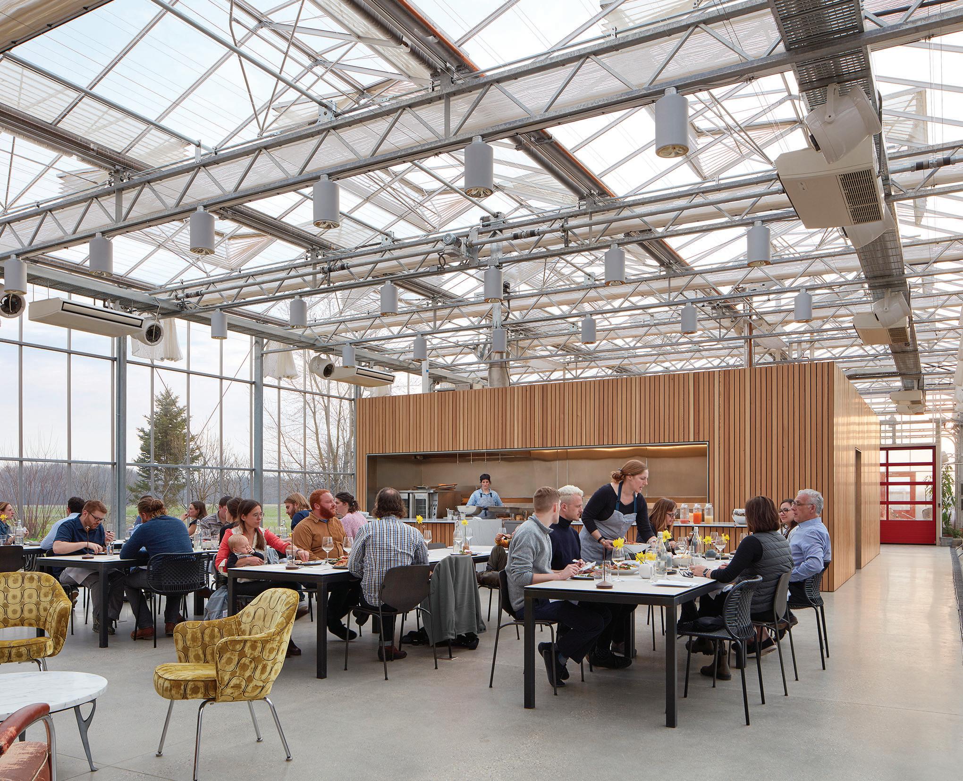

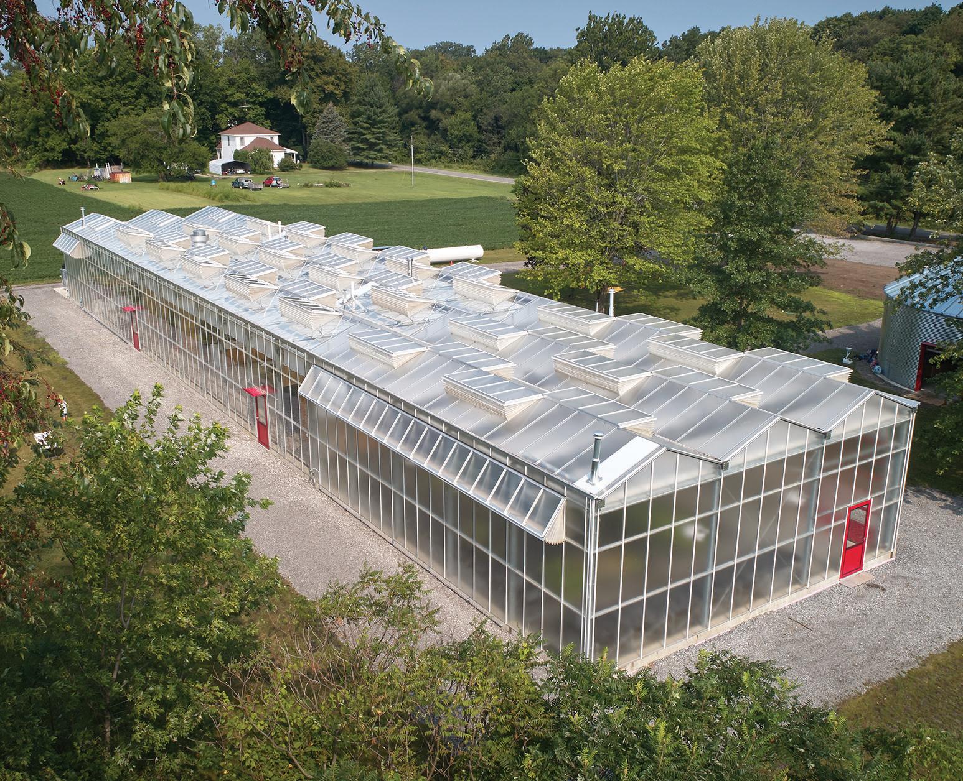
AgriFlats
Year 2020
Location Chicago, IL
AgriFlats recombines ideas advanced forty years ago in Sweden with modern controlled environment agriculture (CEA) to allow people to live and grow food in the same place. This recombination will catalyze a decarbonized, resilient, and high-performing neighborhood.
In 1976, Swedish architect Bengt Warne proposed shrouding a residence with a greenhouse for mutual benefit in a cold climate. This modern iteration magnifies his ideas to the scale of a City block. New two-story apartment buildings unite with modern Dutch Venlo greenhouses,oriented toward the southern sun, where hyperlocal food will grow.
The residents, growers, and the community will all benefit. Instead of the greenhouses acting primarily as an environmental buffer as Warne envisioned, they will be economic generators, growing healthy food while creating year-round jobs.
The greenhouses’ passive solar habitat will allow farmers to grow food in hydroponic and aquaponic CEA systems, under intelligent digital control, in the middle of winter. Within the greenhouses, they will produce food faster than possible in soil while consuming a tenth of the water.
They will grow crops without pesticides year-round in less space, with less labor, without exposing soil to the threat of erosion. During an unforgiving winter, residents will enjoy the warm temperatures, restorative humidity, daylight, and views of an expansive growing environment.
We need to balance food systems with natural ecosystems. It is time to start cultivating what we want.



