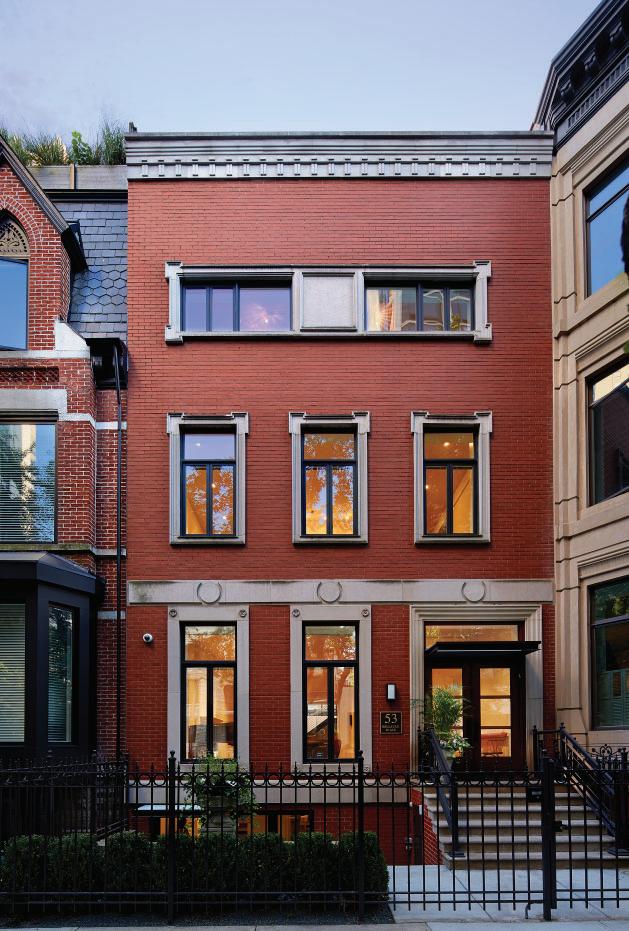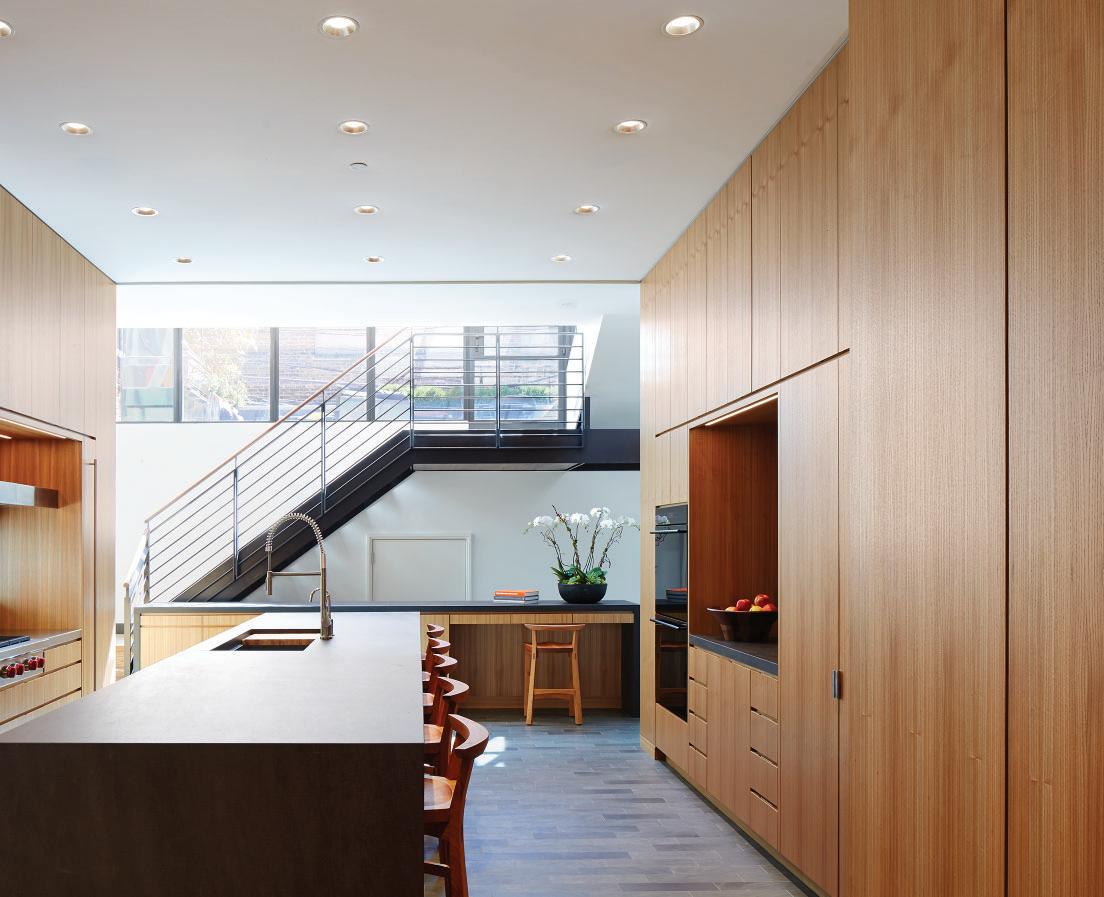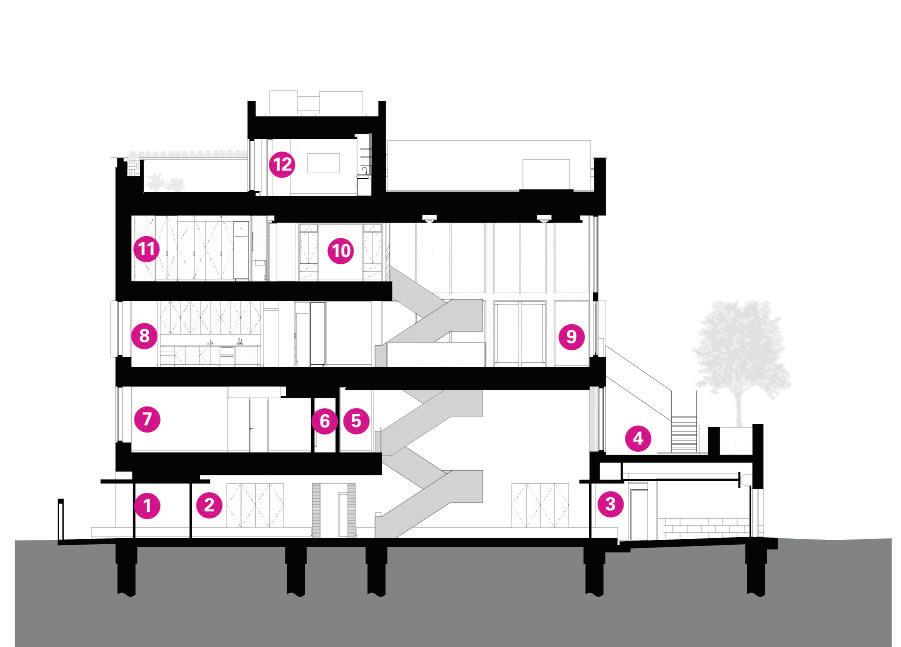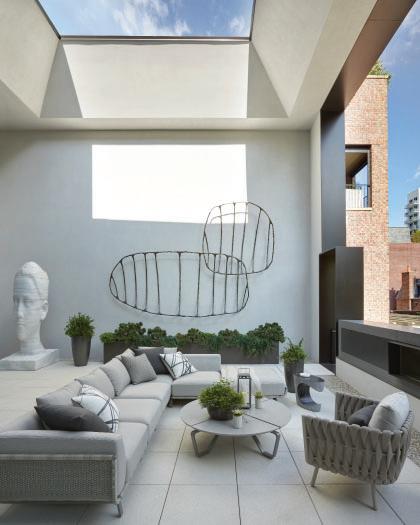
Wheeler Kearns is a collective practice of architects.
We work with people who seek to enrich their lives in spaces that embody their purpose, energy, and vision.
Founded in 1987, we have extensive experience with visioning and master-planning, renovation, adaptive reuse, and new construction projects for residential, institutional, commercial, and community-driven organizations. Our work spans from alternative affordable housing models to multi-family midrise structures; from community food pantries to innovative visual and performing arts venues. We are drawn to complex design problems and constraints that challenge us to create unique, responsive, and inspiring solutions.
We are a diverse group of thinkers and designers who equally share in the roles of designer, technician and manager. Each project architect is fully immersed in your project, from the very first conversation through move-in and evaluating the success of your space after it is occupied. We have been fortunate to cultivate long-lasting relationships with many of our clients.
In our practice, every architect proactively trains across multiple project types ensuring that the breadth of experience and institutional knowledge built over time enriches each project. We build our teams to include individuals with a range of experiences and knowledge to avoid any preconceived notions about your project and ensure fresh ideas and continuous innovation.
Through office-wide studio pin-ups and internal reviews, all staff members contribute ideas and feedback to every project to provide the best ideas and highest quality work. This philosophy offers a wider spectrum of possibility and has led to unanticipated solutions, like transforming a shuttered lumberyard into an innovative 21st-century school. Or discovering that the 70-foot tower of an abandoned food-manufacturing plant can be a viable and exciting gallery and performance space. Our approach ensures that the best ideas will be explored for each unique project.

When a space we design resonates with your deepest intention, it has a lasting and powerful impact. As we work with you, we devote all our energies to understanding your core purpose, the transformation you seek, your mission.
We want to see your challenge through your eyes. Doing this guides us to what we call the “emotional center,” the heart around which your entire project revolves. We return to that central idea as we craft concepts, help you make decisions, and refine our responses to those choices.
The result is a space that responds uniquely to your mission. When a client contacts us years after a project is complete to let us know they’re “just sitting here experiencing beyond-expectations contentment,” we know we’ve gotten it right.

Year Completed 2014
Location
Chicago, MI
Photography
Steve Hall - Hedrich Blessing
Wicker Park Residence
Located on a unique double lot site in Chicago’s Wicker Park Landmark District, the project entails a contemporary interpretation of traditional materials and detailing in order to preserve and contribute to the historic neighborhood. From the street, a formal masonry facade features large punched openings of dark metal windows and doors and wraps the two-story residence. This heavy masonry shell is carved away at the rear, revealing a garden, glass facade and a contemporary, lightfilled interior. The new house connects to a historic masonry coachhouse structure via a one-story glass enclosed link.
Reflecting the architectural concept, the interior program is divided behind the formal front (entry, dining and living) and an informal rear (kitchen and family room).
A central service core contains a powder room, butler’s pantry and storage on the first floor, and laundry and mechanical spaces on the second floor.
Two large millwork volumes flank the north and south walls to conceal the stairways up to secondfloor private spaces.
The interior palette is bright and clean, a blank canvas where art and eclectic furnishings are the focus. White walls, acoustic plaster ceiling, and epoxy terrazzo flooring define the interior space and reinforce a sense of openness for the large gatherings that often take place. Custom floor-toceiling metal book shelves, which line the front and rear of the first-floor center core, embrace the client’s distinctive collection of whimsical objects, books, pictures, and art.












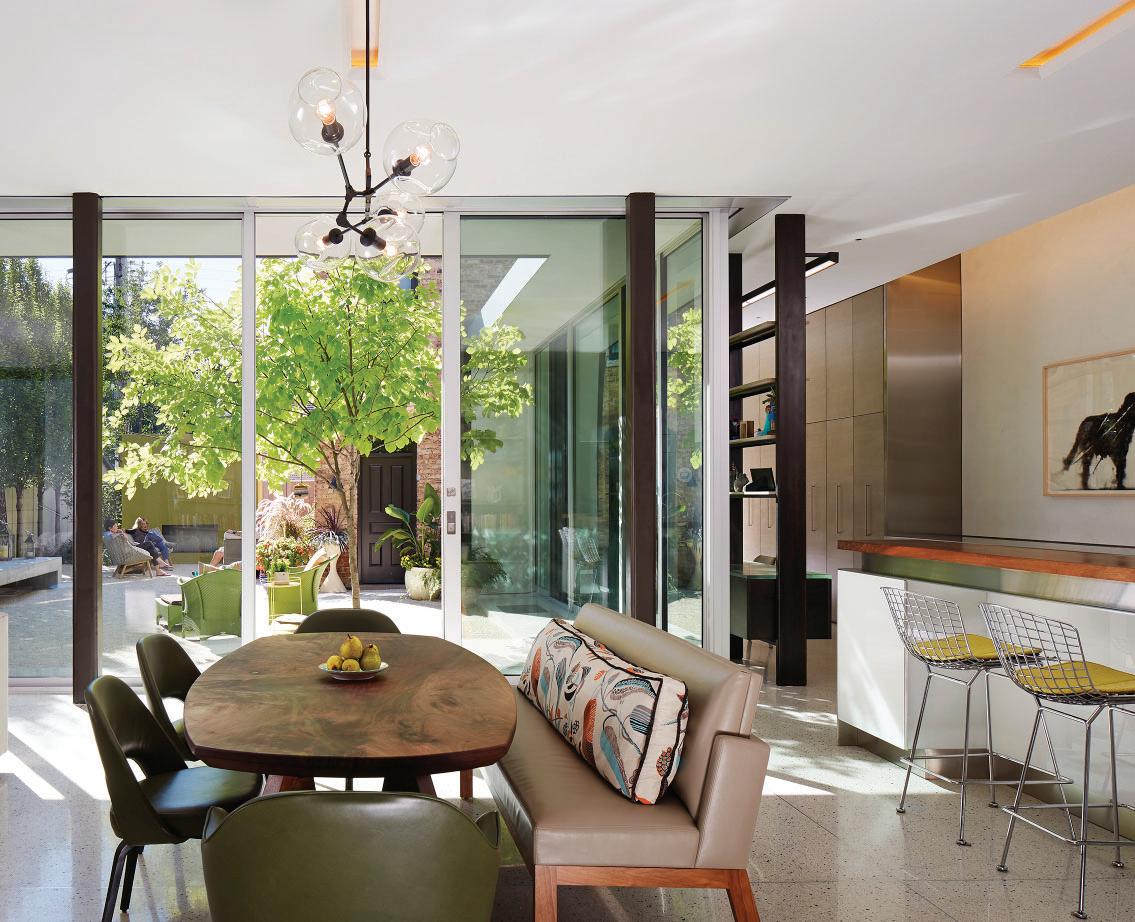



Year Completed 2015
Location Chicago, IL
Photography
Steve Hall - Hedrich Blessing

