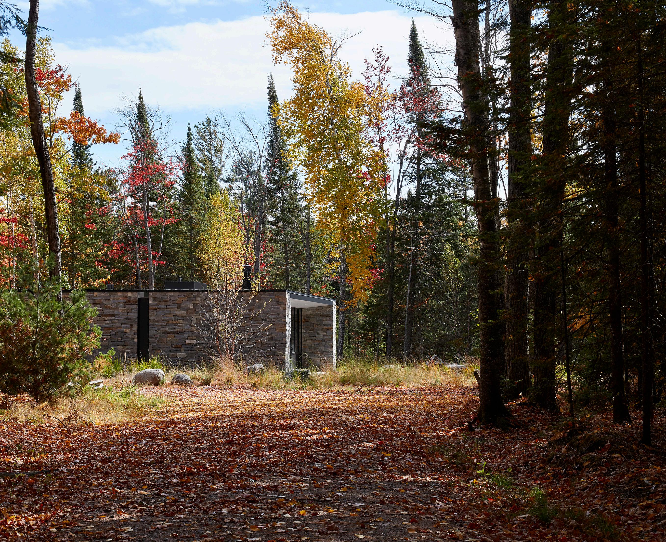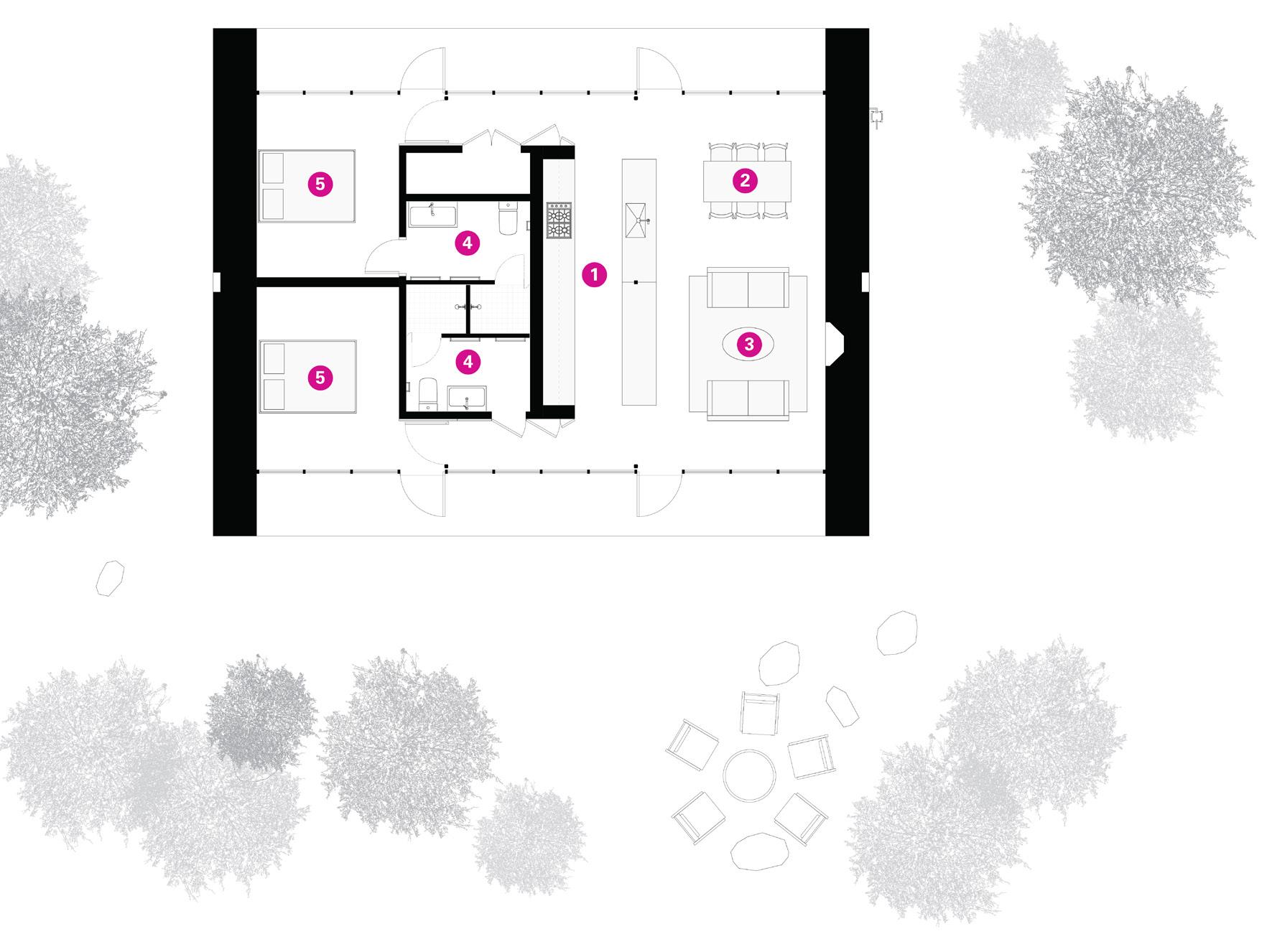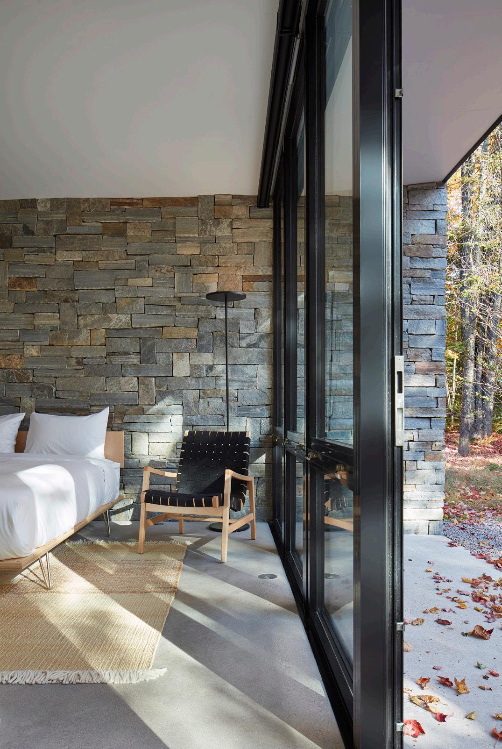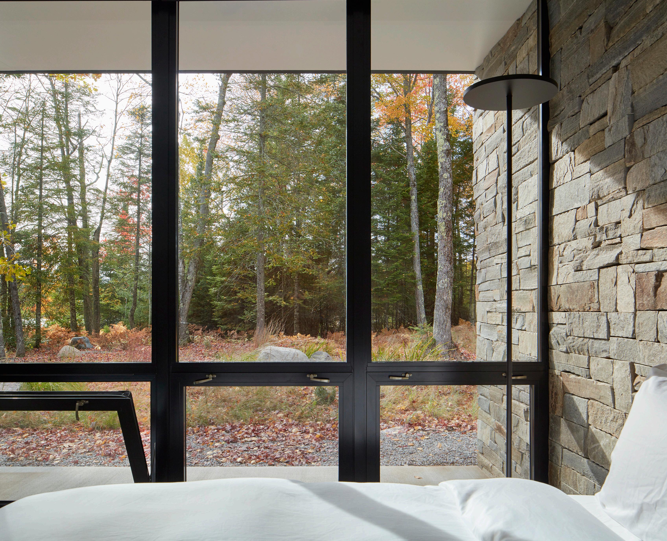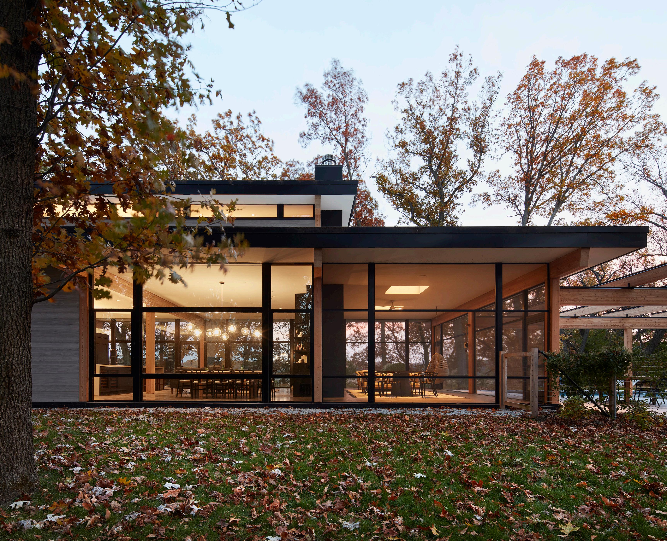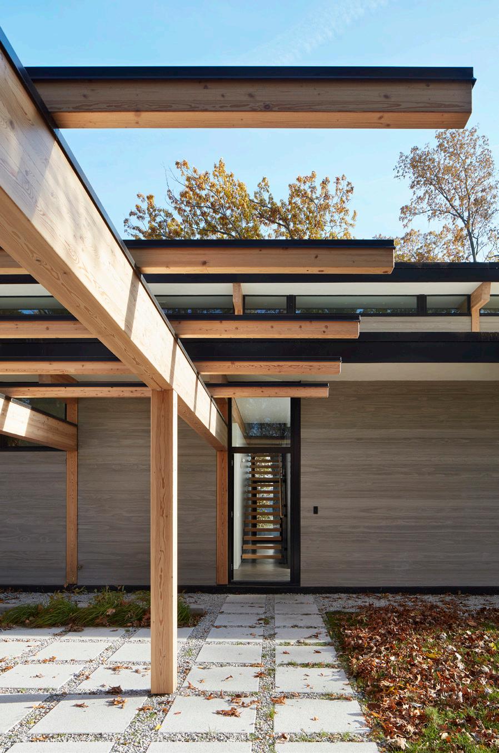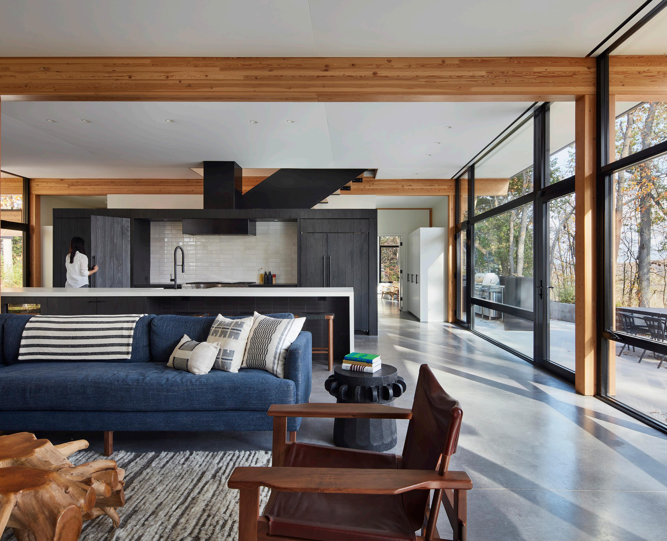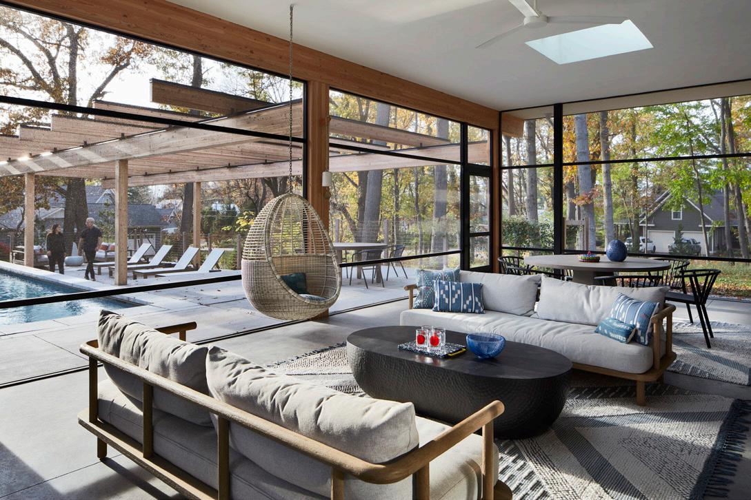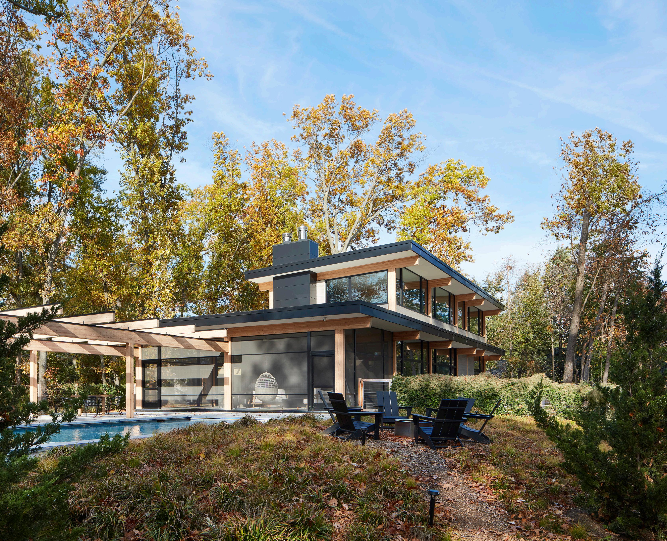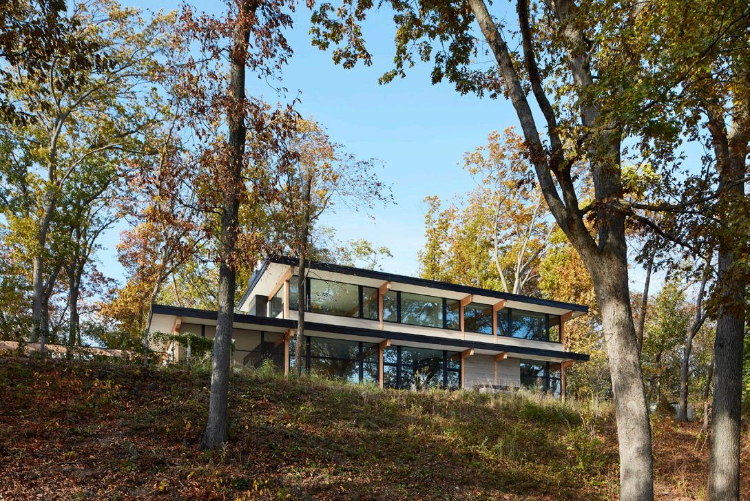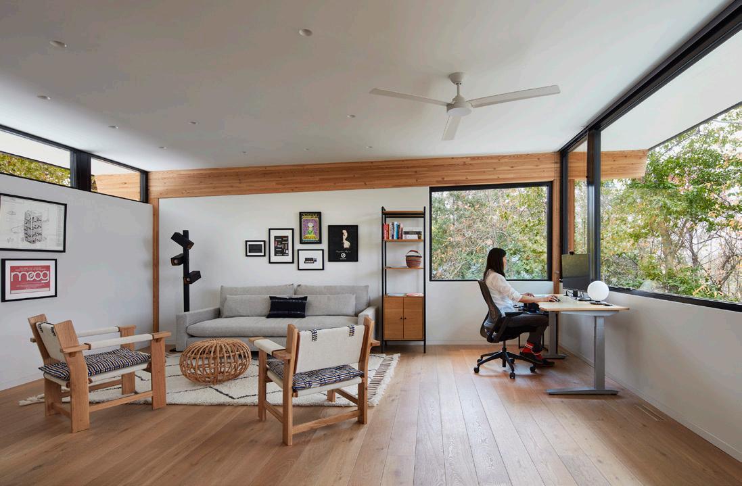
Wheeler Kearns is a collective practice of architects.
We work with people who seek to enrich their lives in spaces that embody their purpose, energy, and vision.
Founded in 1987, we have over thirty years of experience with visioning and master-planning, renovation, adaptive reuse, and new construction projects for residential, institutional, commercial, and community-driven organizations. Our work spans from alternative affordable housing models to multi-family mid-rise structures; from community food pantries to innovative visual and performing arts venues. We are drawn to complex design problems and constraints that challenge us to create unique, responsive, and inspiring solutions.
We are a diverse group of thinkers and designers who equally share in the roles of designer, technician and manager. Each project architect is fully immersed in your project, from the very first conversation through move-in and evaluating the success of your space after it is occupied. We have been fortunate to cultivate long-lasting relationships with many of our clients.
In our practice, every architect proactively trains across multiple project types ensuring that the breadth of experience and institutional knowledge built over time enriches each project. We build our teams to include individuals with a range of experiences and knowledge to avoid any preconceived notions about your project and ensure fresh ideas and continuous innovation.
Through office-wide studio pin-ups and internal reviews, all staff members contribute ideas and feedback to every project to provide the best ideas and highest quality work. This philosophy offers a wider spectrum of possibility and has led to unanticipated solutions, like transforming a shuttered lumberyard into an innovative 21st-century school. Or discovering that the 70-foot tower of an abandoned food-manufacturing plant can be a viable and exciting gallery and performance space. Our approach ensures that the best ideas will be explored for each unique project.

When a space we design resonates with your deepest intention, it has a lasting and powerful impact. As we work with you, we devote all our energies to understanding your core purpose, the transformation you seek, your mission.
We want to see your challenge through your eyes. Doing this guides us to what we call the “emotional center,” the heart around which your entire project revolves. We return to that central idea as we craft concepts, help you make decisions, and refine our responses to those choices.
The result is a space that responds uniquely to your mission. When a client contacts us years after a project is complete to let us know they’re “just sitting here experiencing beyond-expectations contentment,” we know we’ve gotten it right.

Year Completed 2015
Location
Grand Junction, MI
Photography
Upper Lake Jeptha Retreat
The Upper Lake Jeptha Guest House is the latest addition among the cluster of small buildings that comprise an ever-evolving, beloved family compound on a lake in rural SW Michigan.
The “just far enough away” Guest House is positioned to contribute to and better frame the family’s exterior social spaces, simultaneously turning and fronting the lake beyond.
Composed of calm, muted and carefully curated materials and details, the Guest House maintains a stylistic consistency across the multi-building property. In contrast to the cool weathering gray exterior, a refined handling of Douglas fir wraps the interior, a kind of geode.
The intimate 960-square foot cottage is all a guest could need: a small eating nook, a living/ communal area, flanked by two-bedroom suites. A central wood-clad volume divides the social zones, cleverly concealing cupboards, appliances and an efficient stair. A wooden ceiling plane floats above the social spaces; clerestories wrap a light-filled working and sleeping loft, providing panoramic immersion with sky, lake and forest.
The guests all leave decompressed, happy. Just as planned.
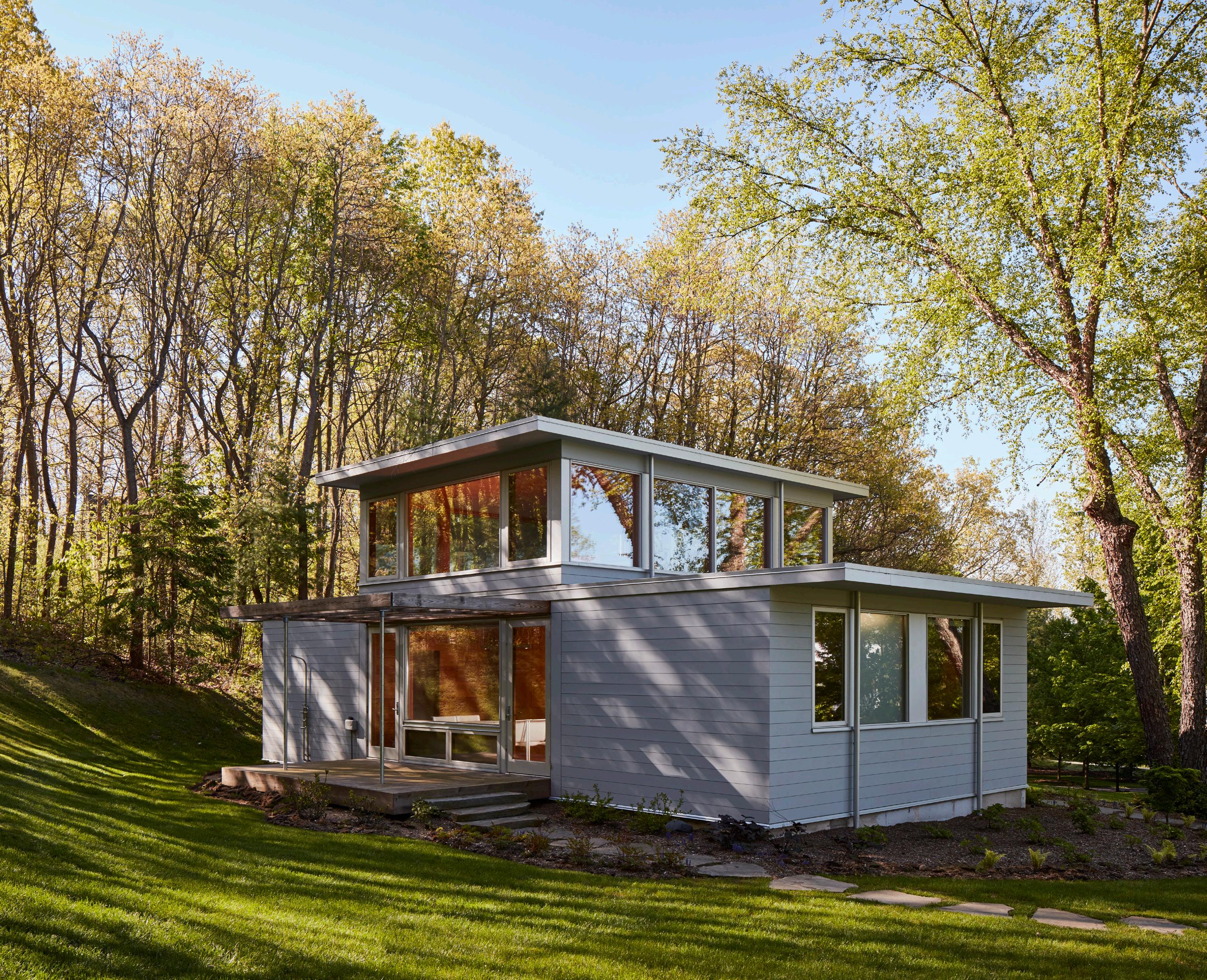









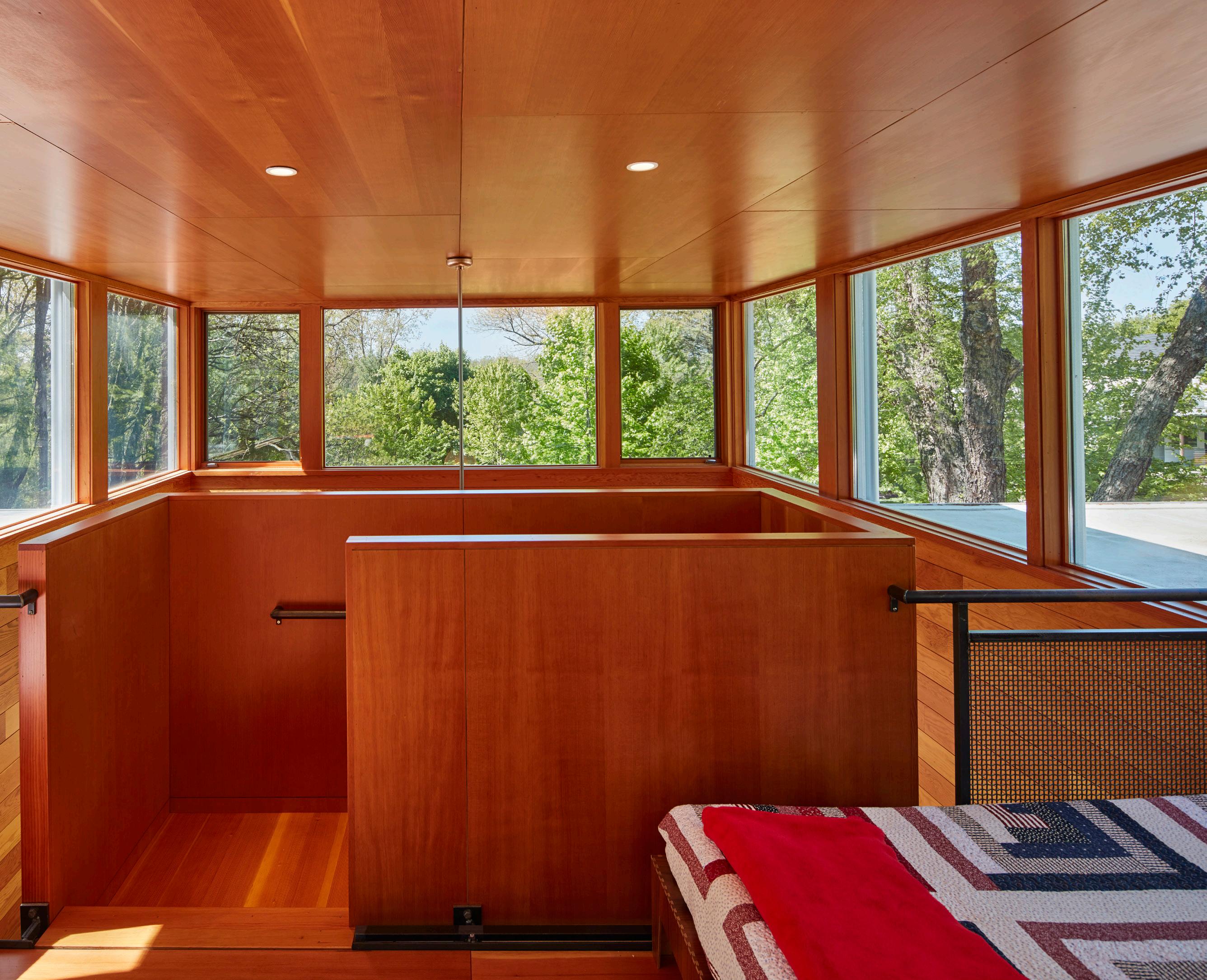
Year Completed 2023
Location
Clearwater Lake, WI
Photography Steve Hall

