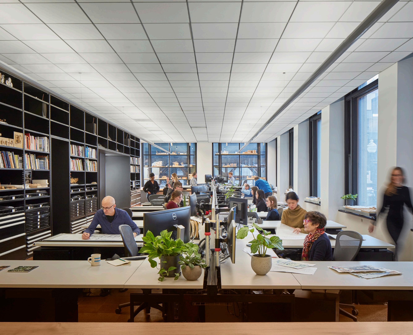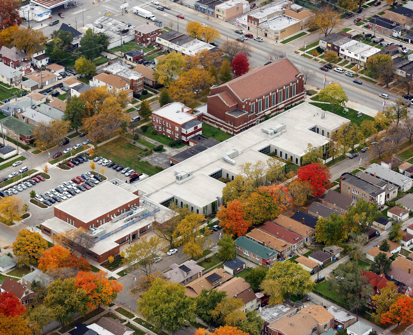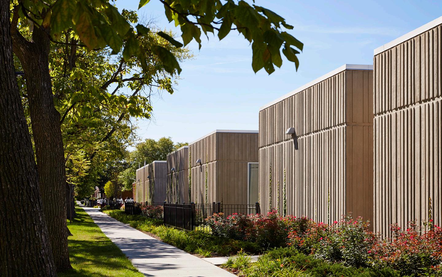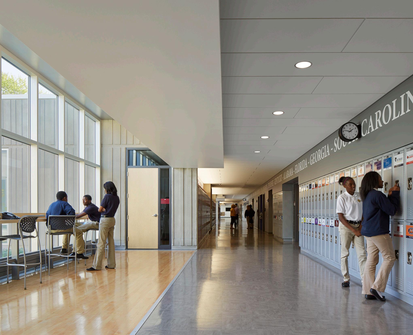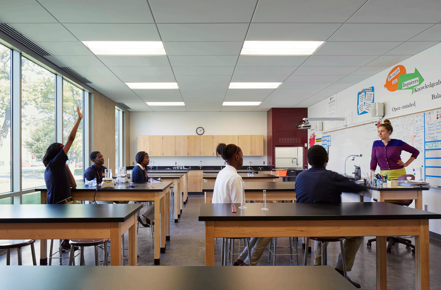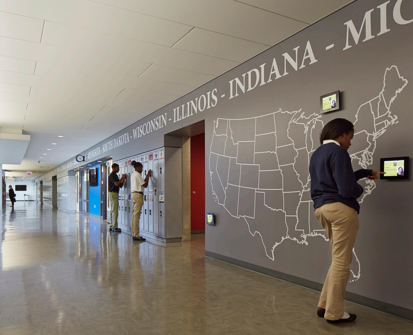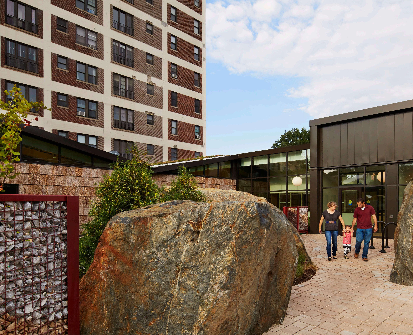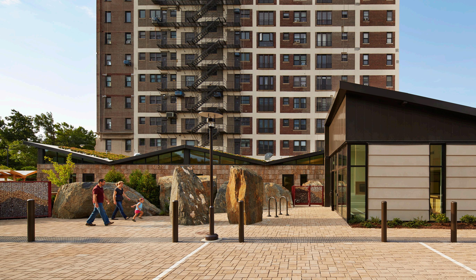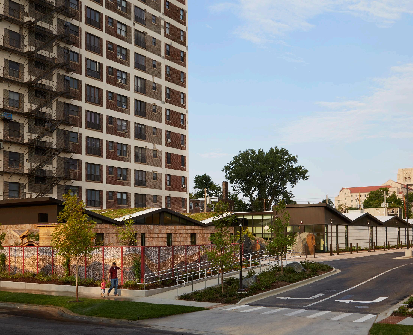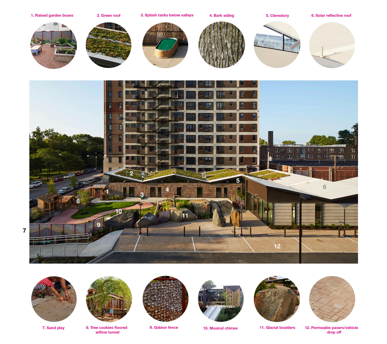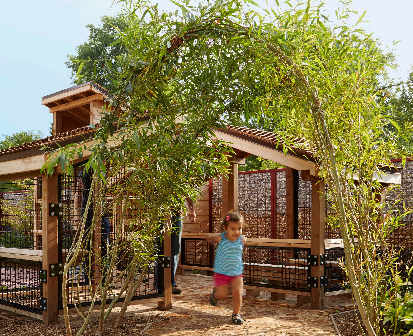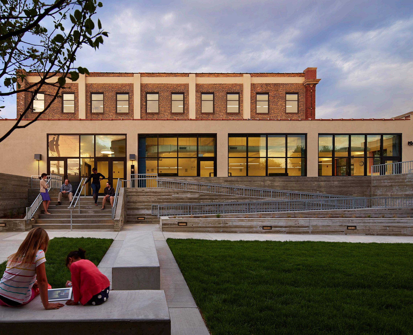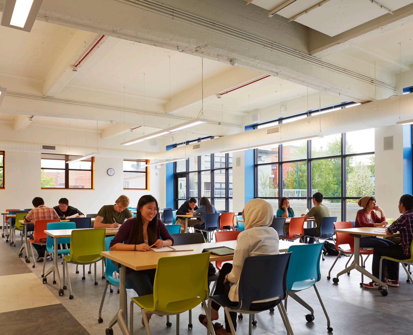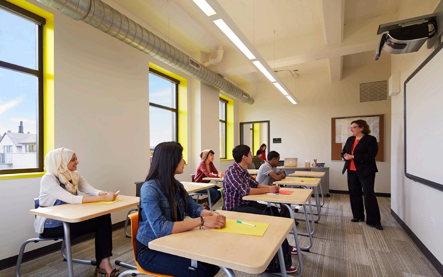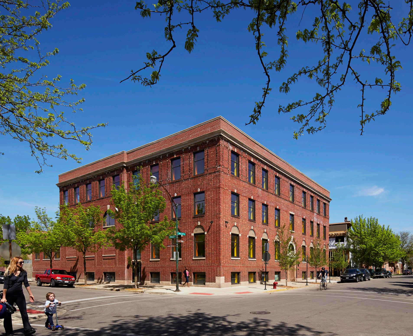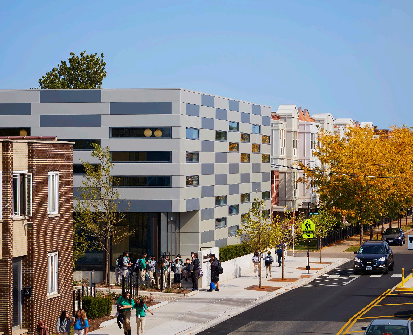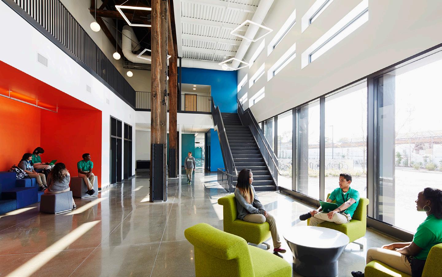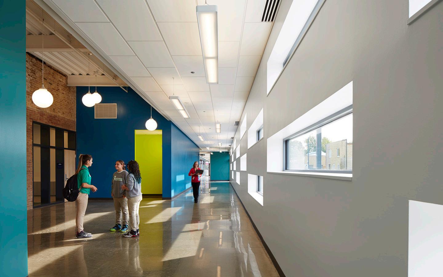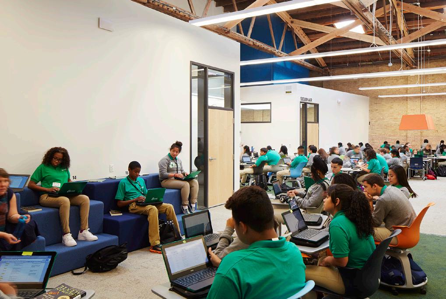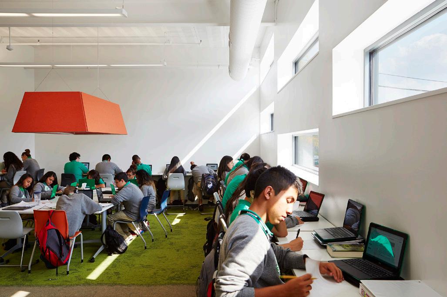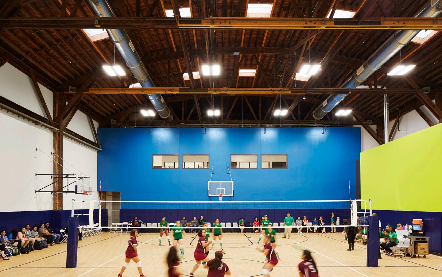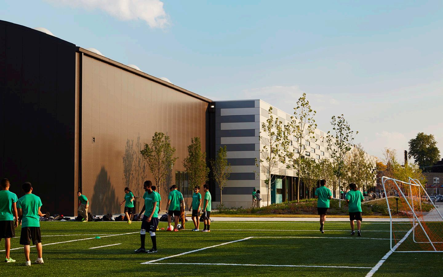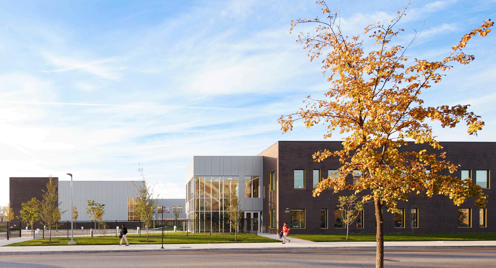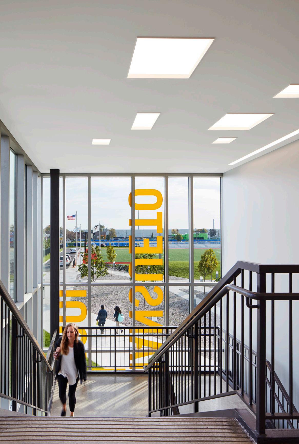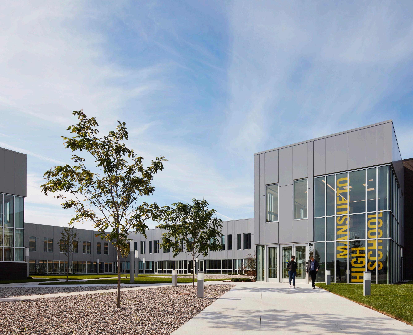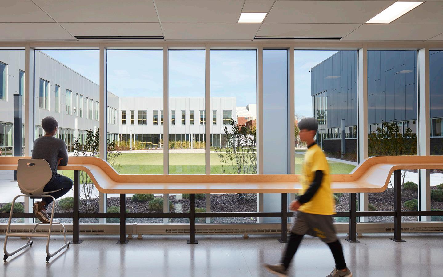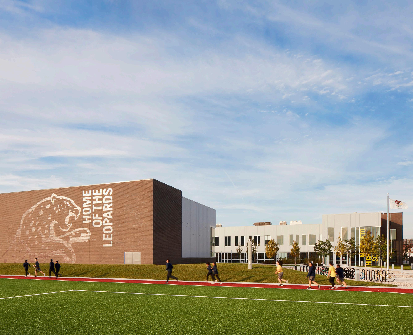Wheeler Kearns is a collective practice of architects.
We work with people who seek to enrich their lives in spaces that embody their purpose, energy and vision.
Since our founding in 1987, we have been a diverse group of thinkers and designers who equally share the roles of designer, technician and manager. This model guarantees that your project architect is fully immersed in your project, from the very first conversation to evaluating the success of your space after it’s occupied.
We have over 37 years of experience with visioning/ master-planning, renovation, adaptive reuse, and new construction projects, working for residential, institutional, commercial and community-driven organizations. Spanning from alternative affordable housing to multi-family midrise structures, from a food pantry to an innovative visual and performing arts venue; we are drawn to complex design problems and constraints that challenge us to push the envelope.
In our practice, every architect proactively trains across multiple project types ensuring that the breadth of experience and institutional knowledge built over time enriches each project. We build our teams to include individuals with a range of experiences and knowledge to avoid any preconceived notions about your project and ensure fresh ideas and continuous innovation.
We solicit multiple ideas from our entire team throughout the entire design process. Through officewide studio pin-ups and internal reviews, all staff members contribute to every project to provide the best ideas and highest quality work. This philosophy offers a wider spectrum of possibility and has led to solutions that nobody anticipated, like transforming a shuttered lumberyard into a model, 21st-century school. Or discovering that the 70-foot tower of an abandoned food-manufacturing plant really can be a viable and exciting gallery and performance space. Our approach ensures that all of the best ideas will be explored for each unique project.
When a space we design resonates with your deepest intention, it has a lasting and powerful impact. As we work with you, we devote all our energies to understanding your core purpose, the transformation you seek, your mission.
We want to see your challenge through your eyes. Doing this guides us to what we call the “emotional center,” the heart around which your entire project revolves. We return to that central idea as we craft concepts, help you make decisions, and refine our responses to those choices.
The result is a space that responds uniquely to your mission. We know we’ve gotten it right when a creative rain catchment system that creates “waterfalls” from the school roof inspires questions from students about water management, flow, and energy that are incorporated into the curriculum. For a new school with a bold and unprecedented vision, it meant understanding their academic model so well that we were able to introduce an entirely new way of using space that better supports learning.
Wheeler Kearns Architects office is located in the Fisher Building at 343 S. Dearborn, Suite 200, Chicago, IL 60604. WKA was named AIA Chicago Firm of the Year in 1996 and 2016.
Year Completed 2013
Location
8748 S. Aberdeen St Chicago IL 60620
Square Footage
59,000 sf (21,000 sf renovation, 38,000 sf addition)
Site Area
5.5 Acres
Grades Served
9-12
Capacity
1,100 students
Hansberry College Prep
Located in a neighborhood with the highest dropout rates in Chicago, Hansberry College Prep was developed through a creative partnership between the Noble Network of Charter Schools and another not-for-profit.
In lieu of a traditional monolithic school building that paternalistically towers over the surrounding residential neighborhood, the mass of the 38,000 sq. ft. addition belies its size. The addition north of the gymnasium building was held to a single-story and punctuated by courtyard gardens that open to the street. Student and faculty workspaces line full height window walls facing the street at each courtyard, allowing generous views into and out of the school.
Each courtyard features different types of native tree species, offering different types of structure, seasonal color, and shade. Instead of sending an opaque authoritative message to its surrounding, the school adopts a transparent, non-threatening posture.
A 370-foot long hallway connecting the courtyards serves as a “college corridor”, where 435 college logos, geographically organized from end to end, emblazon hallway lockers surrounding a central alumni map. Digital touchscreens surrounding the central maps of the United States and Midwest identify and locate the colleges attended by alumni and faculty, along with a biographical sketch of each stakeholder. This creates a social connection to a network of others who have faced similar obstacles and have experienced success.
UChicago Child Development Center - Stony Island
Inspired by an adjacent historic landscape, the facility integrates the natural environment with its architecture and child-centered curriculum. The building, with a z-shaped footprint, responds to the narrow infill site, optimizing limited sun exposure and leveraging visual connections between the interior and exterior.
The design places the emphasis on the ground plane, as experienced from a child’s perspective. While the building protects the security and privacy of its students, it subverts the idea of a fortress. It blurs distinction between nature, play, and wonder, inviting the public to consider that nature, not just tall buildings, can be exuberant, too, in an urban setting.
Instead of creating a place dominated by synthetic play equipment and primary colors, the design allows children to be immersed in the natural world to discover first principles first-hand. A rich ensemble of minimally processed natural materials engages the public along the sidewalk. Vines climb a gabion fence, filled with three different Midwestern stones in waving layers. Huge boulders, extracted from glacial till, march toward the central entry. Tree bark siding slides below a visible green roof, which folds its way over the eastern wing.
If children learn what they live, they will not only learn from nature here, but they will learn to value it. This project insists that nature, play, and learning should be seamless during all four seasons.
1. Raised Garden Boxes
Green Roof
Splash Tanks Below Valleys
Bark Siding
Clerestory
Solar Reflective Roof
7. Sand Play 8. Tree cookies floored willow tunnel
9. Gabion Fence 10. Musical Chimes 11. Glacial Boulders 12. Permeable Pavers/Vehicle Drop-Off
Wolcott School
Year Completed 2013
Location
524 N. Wolcott Ave
Chicago IL 60622
Square Footage
32,000 sf
Grades Served 9-12
Capacity
846 students
Since Chicago lagged behind major cities in hosting high-schools targeting Learning Differences, a grass-roots group of citizens responded to create Chicago’s first high school tailored to the strengths and aspirations of students with Learning Differences. The project entails the adaptive reuse of the Union League Boys and Girls Club, a 1926 brick masonry building on Chicago’s West Side.
Designed as the antithesis to “one-size-fits-all” school buildings, Wolcott School is designed to support individual learning styles in a community environment. It provides a wide spectrum of spaces, varying in size, intimacy, and tenor, that can be adapted for specific types of learning and interaction.
Ten-student classrooms, each served by a pair of instructors, are partnered with one or more semiprivate huddle rooms and common collaborative areas. Borrowed light connects all learning spaces throughout. The huddle rooms allow for specialists to work with one or two students at a time or for small group collaborative learning.
With learning spaces that could be mistaken for those of a contemporary college, the design consciously combats the stigma of a “special” school. There are no color coded floors, no oversized signage, and no digital clocks. While the populist perception of schools targeting Learning Differences tends to suggest lower expectations, the design intentionally implies an environment worthy of any rigorous college prep.
Intrinsic School
Not many educators would look at a shuttered lumber yard on Chicago’s Northwest Side and declare it the perfect place for a new school. But Intrinsic School’s leaders weren’t looking for a traditional school, instead they were inventing a new type of learning space.
Seventy-five percent of the existing buildings, some over 100 years old, were preserved and left exposed within the new envelope. The combination of new and old reflects Intrinsic’s educational tactics, where adaptive online learning is blended with traditional teaching in small groups to personalize education.
At Intrinsic there are no 30-student classrooms, hallway lockers, or double-loaded corridors. Instead, up to 180 students and 8 teachers rotate within interconnected pods dedicated to each grade level, allowing for increased teacher-student time with smaller groups. The right-hand pod focuses on the Humanities, while the left-hand pod concentrates on STEM.
Multiple zones within each pod accommodate teacher-led instruction, student collaboration, and independent learning. A “coastline” of workspaces provides for personalized online learning, “exchange tables” host peer-to-peer learning, and “pop up classes” provide areas for teachers to work with 12 students at a time.
These soft seating risers are used as an alternative learning location for students during independent study periods.
Pop-Up Class
Prompted by real-time metrics, an instructor can gather up to 10 students struggling with the same concept and mediate understanding with an impromptu direct-instruction session around an interactive whiteboard.
Genius Bar
Typically attended by one instructor, this primary supervision location also serves as a place where any student can seek counsel.
Coastline
As the most introspective space in the pod, the Coastline affords students a place to focus on personalized learning, primarily mediated through digitally delivered video and audio on Chromebooks outfitted with earbuds. On the Coastline, each student learns at their own velocity, achieving mastery of foundational concepts before tackling more ambitious ones.
The Exchange, or Shade
As the home of collaborative learning, this is the place where students actively engage with one another, making connections and elaborating on topics to achieve a deeper and more durable understanding. A light fixture with an oversized shade hovers over the tables, serving both as a landmark and an acoustical absorber.
Typical Pod Configuration
Year Completed 2017
Location
2911 W. 47th Street Chicago IL 60632
Square Footage
67,000 sf
5.5 Acres
Grades Served 9-12
Capacity 1,100 students
LEED
Certified (pending)
Mansueto High School
Located in Chicago’s most extensive “park desert,” Mansueto High School—Noble Network of Charter Schools 17th campus—transformed five and a half acres of industrial brownfield into a place of opportunity for Brighton Park families. The new school centers on a park-like quadrangle, presaging a college experience for its students, who are 98% minority and over 91% low-income.
Taut masonry facades along the streets, which relate to the historical context, transition to light gray metal panels on the quadrangle, which reflect images of trees and greenery. On two sides, window-lined corridors look out to the quad, where students and faculty can work at counters while overlooking the landscape.
Multiple state-of-the-art science labs with floorto-ceiling windows line the other sides of the quadrangle, which also serves as an outdoor learning space in good weather. With a strong dose of natural light, classrooms are airy and have high ceilings floating above exposed ducts and piping. The double-height gymnasium, located on the east side of the quadrangle, is daylit from above by twelve skylights. Further east, a competition-size soccer field is encircled by a walking track that is shared with the community.
The school is designed and built to leverage Noble’s culture of high-expectations and their mission to educate under-served communities in a high-performing and effective environment that encourages success, both short-term and longterm.
Brownfield Redevelopment
Formerly R.C. Cola bottling facility with buried oil tanks (some leaking) railroad spurs, foundation walls, full concrete slabs across the site.
Bicycle Storage
Changing rooms provided
Optimize energy performance
Vertical ACM panels installed with GreenGirt fiberglass clips to avoid thermal bridging and reduce heat loss to the exterior.
Indoor Environmental Quality
Daylight and views to landscape from 95% of occupied spaces
Energy and Atmosphere
Variable Refrigerant Flow (VRF)
Mechanical System, Green power
High-Performing, Low-emitting Materials
Acoustical decking, sound-absorbing panels in classrooms and gymnasium, LED fixtures throughout
Water efficient landscaping Native plants
Maximize open space
Public Transportation Access
CTA Bus #47 along W. 47th St., #96 along California, CTA Orange Line Station 0.6 miles away
High-performance skylights in gymnasium
Stormwater Design - Quality Control
Stormwater detention beneath soccer field and parking lots
Recycled Content
Old concrete slabs and foundations were crushed on site into 4,000 cubic yards of 1/2” stone and used as for backfill and sub-bases below the new building and the berm along the field.
Heat Island effect - White roof
High-albedo material over 75% of roof area
Water Use Reduction
Rainwater harvesting from south roof provides 6500 gallons of storage for irrigation of south garden. Low flow plumbing fixtures used throughout.
Awards:
Hansberry College Prep
2014 ULI Vision Award, Innovation in Education
2014 PCI Design Award K-12 Schools, Honorable Mention
2014 Good Neighbor Award, Chicago Association of Realtors
UChicago Child Development Center Stony Island
2015 USGBC Emerald Award / Green Building Innovation
2015 AIA IL Honor Award Frank Lloyd Wright Award for New Design or Renovation, Bronze Award
2014 National AIA/CAE Educational Facility Design Excellence Award
2014 USGBC Building Chicago / Greening the Heartland Education Program
2013 Chicago Architecture Foundation Patron of the Year, Nominee
Intrinsic School
2016 AIA Chicago Distinguished Building, Special Recognition for Innovative Learning Environment & Adaptive Reuse
2016 Architizer A+ AwardsArchitecture + Learning, Finalist
2015 Association for Learning Environments, Lee J. Brockway Award for Renovation
2015 AIA Illinois Honor Awards, Frank Lloyd Wright Honor Award for Renovation
2015 BD+C Reconstruction Awards, Gold Winner
2015 WAN Education Awards, Shortlisted
Mansueto High School
2018 Brick in Architecture Awards, Silver Winner
2018 Chicago Building Congress (CBC) Merit Awards, Finalist

