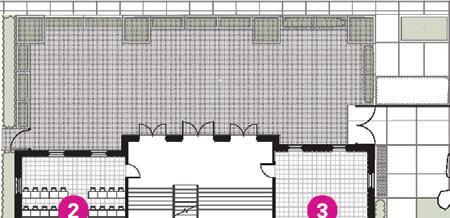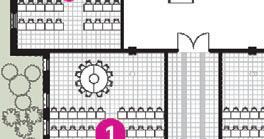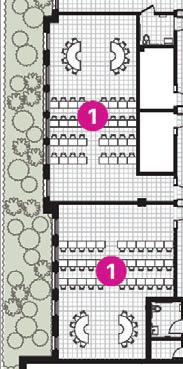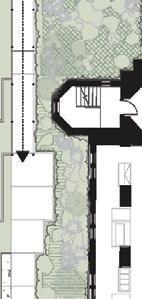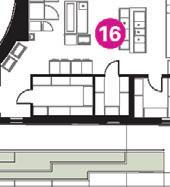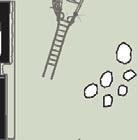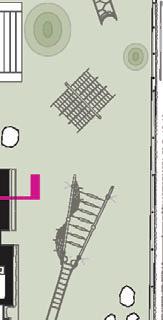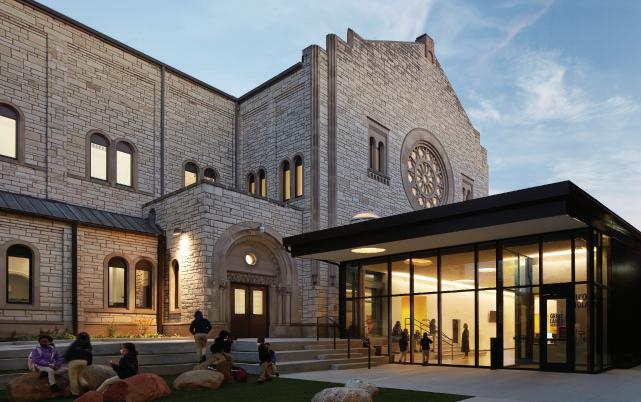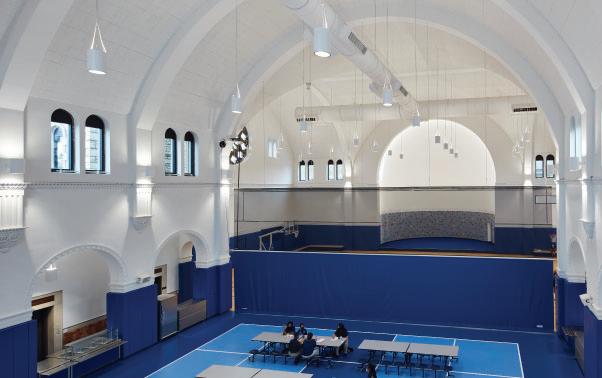
Wheeler
Intrinsic
Wheeler Kearns is a collective practice of architects.
We work with people who seek to enrich their lives in spaces that embody their purpose, energy and vision.
Since our founding in 1987, we have been a diverse group of thinkers and designers who equally share the roles of designer, technician and manager. This model guarantees that your project architect is fully immersed in your project, from the very first conversation to evaluating the success of your space after it’s occupied.
We have over thirty years of experience with visioning/ master-planning, renovation, adaptive reuse, and new construction projects, working for residential, institutional, commercial and community-driven organizations. Spanning from alternative affordable housing to multi-family midrise structures, from a food pantry to an innovative visual and performing arts venue; we are drawn to complex design problems and constraints that challenge us to push the envelope.
In our practice, every architect proactively trains across multiple project types ensuring that the breadth of experience and institutional knowledge built over time enriches each project. We build our teams to include individuals with a range of experiences and knowledge to avoid any preconceived notions about your project and ensure fresh ideas and continuous innovation.
We solicit multiple ideas from our entire team throughout the entire design process. Through officewide studio pin-ups and internal reviews, all staff members contribute to every project to provide the best ideas and highest quality work. This philosophy offers a wider spectrum of possibility and has led to solutions that nobody anticipated, like transforming a shuttered lumberyard into a model, 21st-century school. Or discovering that the 70-foot tower of an abandoned food-manufacturing plant really can be a viable and exciting gallery and performance space. Our approach ensures that all of the best ideas will be explored for each unique project.

When a space we design resonates with your deepest intention, it has a lasting and powerful impact. As we work with you, we devote all our energies to understanding your core purpose, the transformation you seek, your mission.
We want to see your challenge through your eyes. Doing this guides us to what we call the “emotional center,” the heart around which your entire project revolves. We return to that central idea as we craft concepts, help you make decisions, and refine our responses to those choices.
The result is a space that responds uniquely to your mission. We know we’ve gotten it right when a creative rain catchment system that creates “waterfalls” from the school roof inspires questions from students about water management, flow, and energy that are incorporated into the curriculum. For a new school with a bold and unprecedented vision, it meant understanding their academic model so well that we were able to introduce an entirely new way of using space that better supports learning.

Bernard Zell Anshe Emet Day School (BZAEDS) Expansion
The BZAEDS Expansion establishes a new head and heart for an existing school that for decades lacked a dedicated entrance, community space, and identity of its own.
The new building organizes an assemblage of existing dark masonry buildings, constructed over time and in a variety of styles, with a tall, singular glass and brick volume that floats above the ground floor.
A new entry draws in its students via a gracious plaza, inviting loggia, and daylight-filled security vestibule. Brick masonry features embed timeless Jewish principles into the experience of the building, allowing children to see and feel their culture, community, and history every day.
At the exterior, light-hued masonry veneer wraps the school just as the tallit (prayer shawl) helps one to create a sacred space for reflection, learning, prayer. Each string in the tzitzit (fringe) reminds us that we are unique yet intertwined. At the interior, twelve curved masonry walls represent the twelve original tribes of Israel, and come together to form the heart of the building: the Makom Rina or ‘Place of Joy.’
The use of masonry is fundamental to the understanding of this center of learning, whose mission is “to teach them diligently.” Here brick is explicit and implicit evidence of the presence of the human hand as woven and thoughtfully placed; underfoot, wrapping the head, framing eyes, and shaping the heart of the school.




























































Year Completed
2019 (phase I)
2020 (phase II & III)
Location
79 W Monroe St Chicago, IL 60603
Size
Intrinsic School Downtown
Intrinsic charter school’s new downtown campus spans 5-floors in one of Chicago’s oldest high-rise buildings located in the heart of the city. Originally completed in 1906, the Rector Building, best known as the Bell Federal Building, has had many modifications over the years—including a major addition in 1924 and its centralized location makes it a perfect fit for this non-traditional school and its intentionally diverse student population.
This design continued Intrinsic’s successful development of blending learning to this downtown setting. In a blended model, teacherled instruction is supplemented by individualized software-based learning, and large, customizable learning environments on each floor called “Pods” are populated by a variety of distinct zones, each of which is tailored to a specific style of learning.
The design of the open area of each Pod provides for a rotation of different modes of learning. A “coastline” of individual desks, furnished in both standing and sitting heights, provides a place for personalized online learning where students learn at their own pace. “Exchange Tables,” situated in the middle of the Pods host peer-to-peer learning. Two “pop- up class” areas provide teachers a place where they can remediate a common misunderstanding or reinforce a newly learned concept with up to 12 students. Additionally, small huddle rooms and seminar classrooms are designed and furnished for specialized instruction, including space for local partners to meet inside the school.








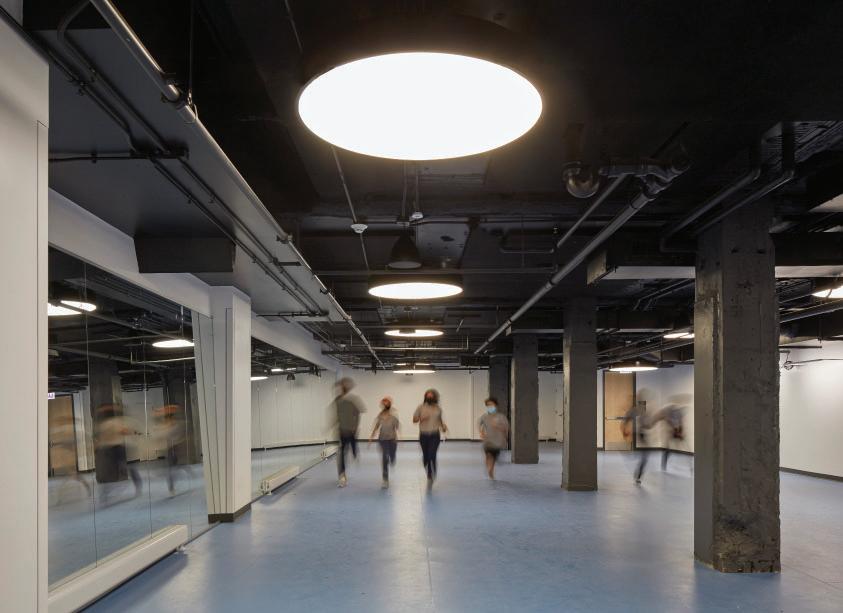

Year Completed 2021
Location
1600 Dundee Ave Elgin, IL 60120
Size
2,000 sf (Art Barn)
22,000 sf (Gym)
Grades Served
K-8
Capacity
468 students
Elgin Math + Science Academy
“A place that celebrates the Wow and Wonder of self-discovered learning”.
The Elgin Math and Science Academy (EMSA) is a public Charter School whose education model focuses on learning rather than teaching. Founded on the ethos of Outward Bound, students’ curiosity, agency, and motivation don’t get diminished through years of being lectured in isolated rooms.
EMSA’s campus is in the Fox River Forested Fen, a 53-acre site designated as an Illinois Nature Preserve. Aside from being the location of an incredibly rare wetland complex, educators have used 27-acres of this site for nearly 100 years. Formerly the home of the Fox River Country Day School, the property contains a network of Prairie Style School Buildings, including an athletic
building, dorm, dining hall, art barn, and an administration building. The three latter buildings are considered historical significance since architect John S Van Bergen, a Frank Lloyd Wright apprentice, designed them.
While the current infrastructure conditions were disheartening, EMSA knew it was the perfect place for children to learn firsthand principles immersed in a natural heritage landscape. So, in 2018, EMSA opened its doors and engaged Wheeler Kearns Architects to materialize the best response to their vision and needs. The master plan project addressed options for growth into existing campus structures needing substantial repair and creating spaces that align with their mission and values.
Admin Building
This building of historic importance, will be the main face for the School. This will hold most of the staff offices and will become the only checkin point for visitors. It will also host a couple classrooms and the school library.
Gym Building
This multipurpose space will be the campus home base. It will host all athletic activities as well as entire schools indoor assemblies and activities. It will have some space for elective classes and a large area that will work as a cafeteria for our 5th - 8th graders.

New Class - Cabins
In a future phase, these new buildings will become the space where 5th - 8th graders engage in active learning.
Neil Building
The Neil building is located at the top of the hill and will continue to be the home base for preK through 4th graders.
Art Barn
A place where students will be able to work on art projects and display their work to the rest of the school.
Silo
Historical Landmark of the site that will welcome students and visitors by announcing the that you are now in EMSA’s School campus.
Amphitheater
A space for the entire school and smaller groups to meet for different activities and events.



Found in a state of advanced decay, EMSA restored this 2000sf Log Cabin to serve the school as the hub for Art related activities, as it once was. The plan was to keep an open plan to facilitate flexibility while at the same time bringing this facility to today’s safety, accessibility, and sustainable standards. The space was kept open with a single volume inside that hosts a washroom and supply storage. EMSA replaced all the windows, insulated the walls, and upgraded the roof structure by adding continuous insulation above the roof deck. With the roof insulation hidden from view, we could expose the original roof structure inside. EMSA designated the east wall as the Art Display Wall, which works as a backdrop to visitors entering the building.



Athletic & Middle School Building
Initially built in three consecutive phases between 1958 and 1961, the athletic building, once in a state of disrepair, was rehabilitated into an accessible place to share experiences. EMSA filled in the former pool converted the space into classrooms, lockers, and a multipurpose room. Students will eat daily meals in the multipurpose room, adjacent to a kitchen occupying the space once used as pool locker rooms. The multipurpose space will also host assemblies, where staff and the entire student body will celebrate the culture of expeditionary learning. In addition, EMSA restored the sports court and stage to be the new home for the EMSA Hawks. With new mechanical, electrical, and plumbing systems, the infrastructure complies with current codes governing energy, safety, and accessibility. The design team chose materials to be playful while incorporating the school colors and staying within the modest budget.
As soon as you arrive on campus, it’s apparent that you are not at a typical school. Rather than being greeted by a large school building, a winding road weaving through multiple Heritage Oak trees brings you to the heart of the campus. Since its early days, educators developed the school as a campus, which EMSA is committed to preserving. It is common to see a row of students in their rain boots hiking down the hill in between these buildings to explore the site. EMSA’s decision to convert all these existing structures into new spaces for the school is the most sustainable and least disturbing to its unique site. Since 2018 EMSA has proven to be the perfect successor to the former Fox River Country Day School by celebrating and maintaining its history, architecture, and multiple natural assets.








