
Wheeler
Architects Galleries
Kearns
2 6 16 22 30 40 46
Contents
Wheeler Kearns Architects Introduction
Richard Gray Gallery Warehouse
Fields Gallery Mylayne Pavilion
The Momentary Various Exhibitions Marwen Expansion
Since our founding in 1987, we have been a diverse group of thinkers and designers who equally share the roles of designer, technician and manager. This model guarantees that your project architect is fully immersed in your project, from the very first conversation to evaluating the success of your space after it’s occupied.
In our practice, every architect proactively trains across multiple project types ensuring that the breadth of experience and institutional knowledge built over time enriches each project. We build our teams to include individuals with a range of experiences and knowledge to avoid any preconceived notions about your project and ensure fresh ideas and continuous innovation.
We have over thirty years of experience with visioning/ master-planning, renovation, adaptive reuse, and new construction projects, working for residential, institutional, commercial and community-driven organizations. Spanning from alternative affordable housing to multi-family midrise structures, from a food pantry to an innovative visual and performing arts venue; we are drawn to complex design problems and constraints that challenge us to push the envelope.
We solicit multiple ideas from our entire team throughout the entire design process. Through officewide studio pin-ups and internal reviews, all staff members contribute to every project to provide the best ideas and highest quality work. This philosophy offers a wider spectrum of possibility and has led to solutions that nobody anticipated, like transforming a shuttered lumberyard into a model, 21st-century school. Or discovering that the 70-foot tower of an abandoned food-manufacturing plant really can be a viable and exciting gallery and performance space. Our approach ensures that all of the best ideas will be explored for each unique project.
2
Wheeler Kearns is a collective practice of architects.
We work with people who seek to enrich their lives in spaces that embody their purpose, energy and vision.

We want to see your challenge through your eyes. Doing this guides us to what we call the “emotional center,” the heart around which your entire project revolves. We return to that central idea as we craft concepts, help you make decisions, and refine our responses to those choices.
The result is a space that responds uniquely to your mission. When a client contacts us years after a project is complete to let us know they’re “just sitting here experiencing beyond-expectations contentment,” we know we’ve gotten it right.
4
When a space we design resonates with your deepest intention, it has a lasting and powerful impact. As we work with you, we devote all our energies to understanding your core purpose, the transformation you seek, your mission.
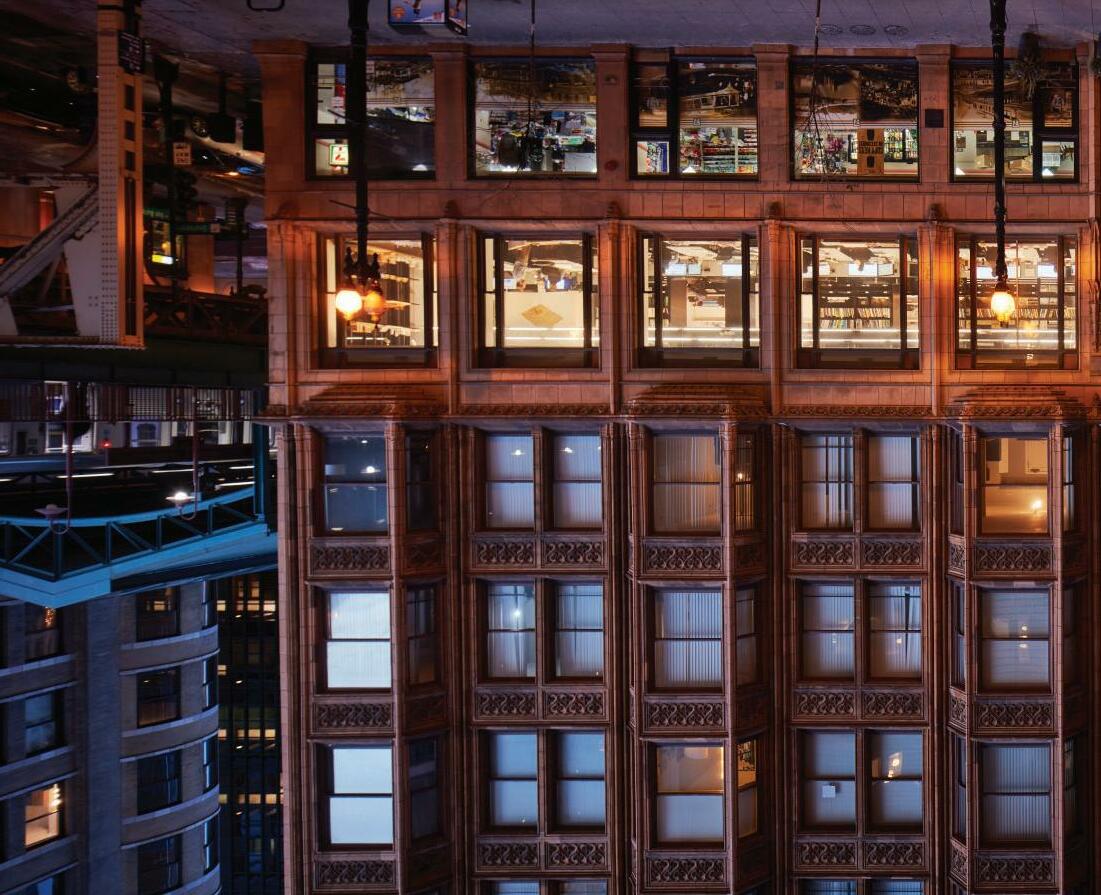 Wheeler Kearns Architects office is located in the Fisher Building at 343 S. Dearborn, Suite 200, Chicago, IL 60604. WKA was named AIA Chicago Firm of the Year in 1996 and 2016.
Wheeler Kearns Architects office is located in the Fisher Building at 343 S. Dearborn, Suite 200, Chicago, IL 60604. WKA was named AIA Chicago Firm of the Year in 1996 and 2016.
Year Completed 2017 Location Chicago, IL
Awards
2018 - AIA Chicago Interior Architecture, Citation of Merit
Photography
Tom Rossiter
Richard Gray Gallery Warehouse
When the owners of an internationally renowned art gallery first walked into a raw, column-free warehouse with twenty-foot high, exposed, woodtruss ceilings and full-length roof monitor, they were convinced it had just the right spirit for the expansion of their contemporary art programs.
As a bonus, there is a delightful surprise at the rear of the building, an exterior enclosed courtyard that offers an outdoor space for art and gathering. The owners knew these features would provide them with limitless options to show work of any scale without navigating a freight elevator.
The new art space is located in an industrial corridor on Chicago’s west-side and is an extension of Richard Gray Gallery’s long-time downtown home on the 38th floor in 875 North Michigan Avenue (formerly the John Hancock Center). In contrast to their flagship gallery, the expansive warehouse provides uninterrupted volume, flexibility, and direct street access for loading and unloading works of art.
Limited shell improvements included, most importantly, a new roofing system with rigid insulation topped by a highly reflective white roof. The existing roof monitor windows were repaired and sealed, roof trusses restored, reinforced, tensioned, and structural decking was replaced and structure sandblasted to expose the warm Douglas Fir.
6

7


8

9
10 2’ 5’ 10’ 1 1 2 3 4 5 6 7 8 4 6 6 7 8 Key 1 Entry/Loading 2 Reception 3 Office 4 Restroom 5 Kitchenette 6 Gallery 7 Storage 8 Garden East-West Section Thru Gallery North-South Section Thru Gallery First Floor Plan

11
The project restores symmetry to the brick façade with a new glass entrance portal that is flexible enough to accommodate strolling warehouse visitors as well as large delivery vehicles. A rolling shutter provides security and a thermally improved vestibule/envelope during off-hours. Motorized sun shades operate on both sides of the roof monitor windows for control of natural light and to mitigate both thermal gain and UV exposure.
Inside, the architecture is secondary to the art and an artist’s vision. A new modernist shell was respectfully inserted, and two large moveable walls transform the space into one, two, or three separate display areas. The existing concrete floor, cracked and sloping to drains, was primarily kept intact and cast over, with concrete demolition limited to areas required for accessibility and routing of new infrastructure services.
The warehouse has provided the Gray Gallery the opportunity to collaborate with and exhibit works by long-represented artists and the opportunity to forge relationships with new artists; from the inaugural exhibit Looking at the Present, of the American artist, Jim Dine’s most recent large-scale paintings to new work by artist Theaster Gates and the gallery’s first exhibit of the work by artist McArthur Binion.
12

13

14
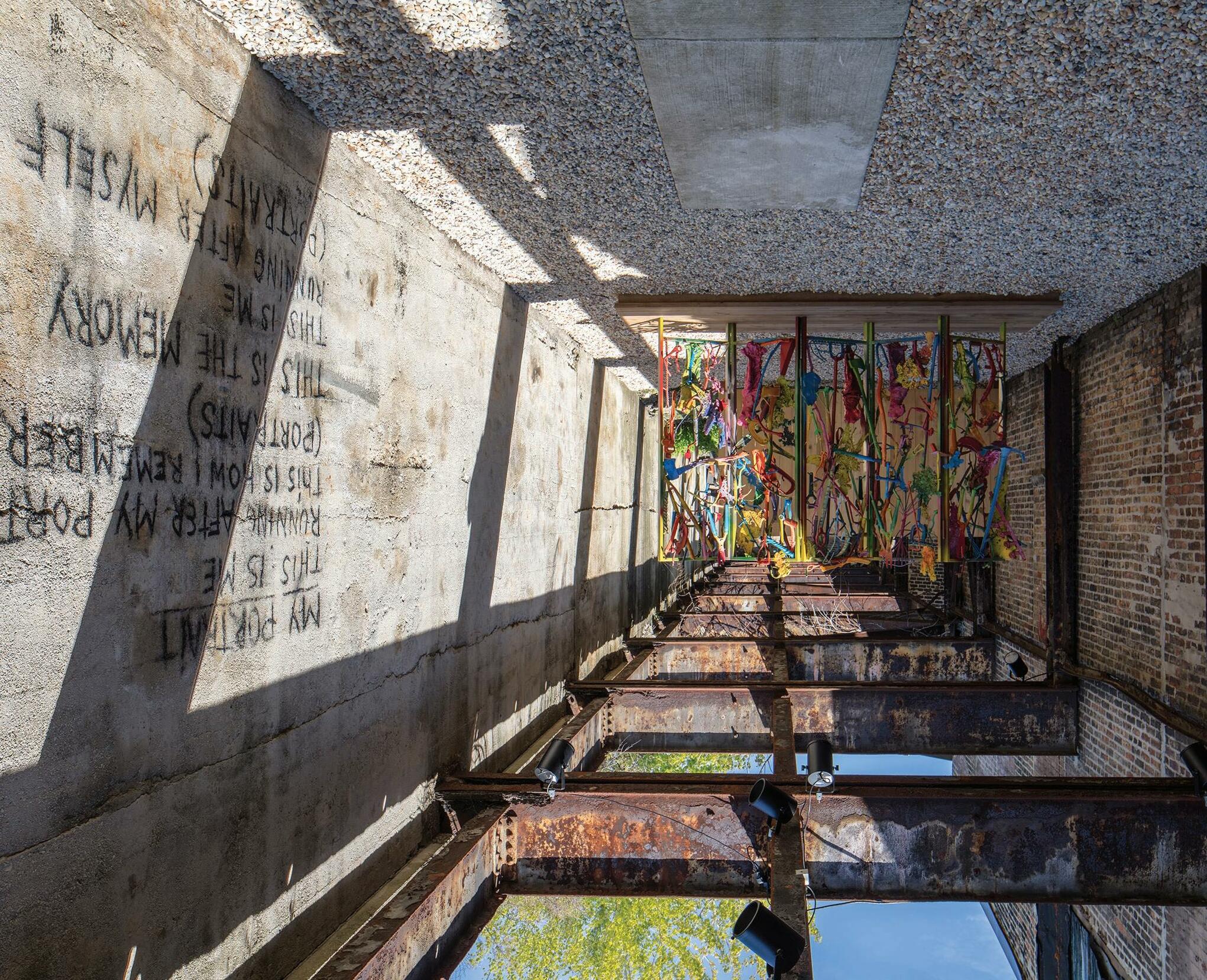
15
Fields Gallery
Year Completed 2007 Location Chicago, IL Awards 2008 - AIA Chicago Interior Architecture Award, Citation of Merit
For the space adjacent to their recently completed apartment, our clients came to us with a multifunction program that includes art gallery, guest residence, and reception space for groups of various sizes.
The space is one large sparely finished container with a richly finished service core. The space between the container’s shell and the service core becomes an open and continuous gallery for various works of art where the spare architectural finishes provide a mute background. The placement of the core within the container creates display spaces of varying scales, proportion, intimacy and flexibility.
The service core houses the kitchen, bathroom and convertible bedroom. In contrast to the spare finishes of the gallery space, the service core is finished with rich and visually tactile materials so that even the service spaces provide a sensory experience; polished red lacquered millwork at the kitchen, sapele wood lines the bedroom, translucent fiberglass lines the glowing bathroom.
16
Photography Paul Warchol

17
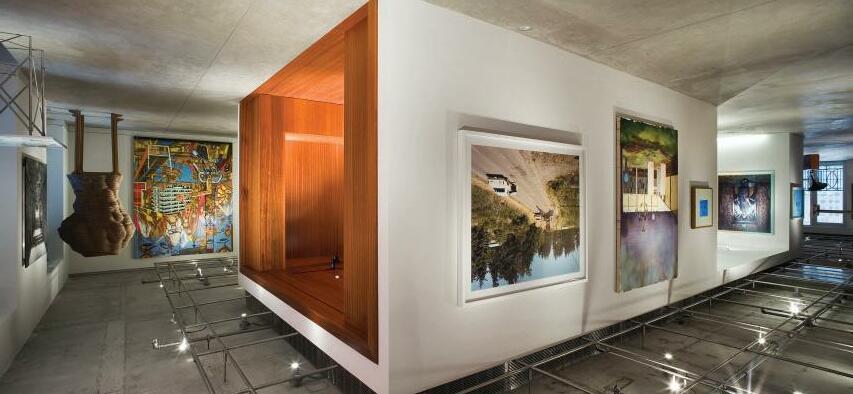
18

19
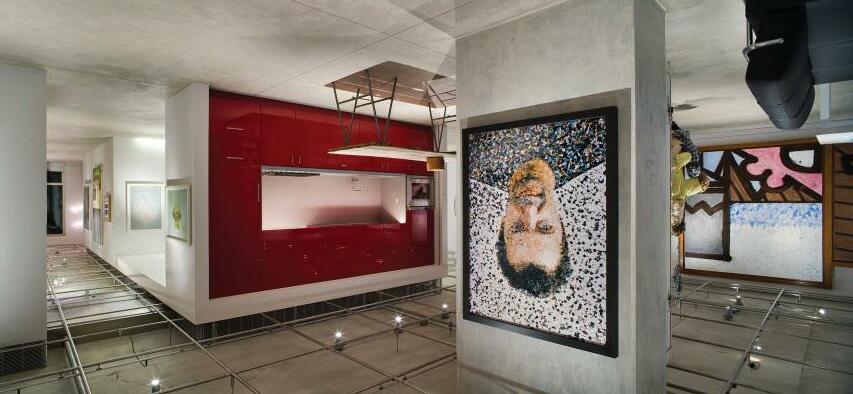
20

21
Mylayne Pavilion Millennium Park
Year Completed 2015 (Temporary)
Location Millennium Park Chicago, IL
Photography
Courtesy of the Art Institute of Chicago
Via a rare joint collaboration by The Arts Club of Chicago and the Art Institute of Chicago, WKA has been commissioned to design a temporary pavilion within Millennium Park to operate from April-October of 2015, concurrent with the Chicago Architecture Beinnial.
Located at the southeast corner of Lurie Garden, the opaque plastered mass opens daily via thick “L” shaped doors to anterooms sheltering a darkened interior space.
This up-lit room provides the famed French photographers Jean-Luc and Mylene Mylayne long time goal to house “No# C 16, Avril 1987” in its own chapel. The Pavilion coincided with major exhibitions by the photographers at both institutions.
22

23

24

25

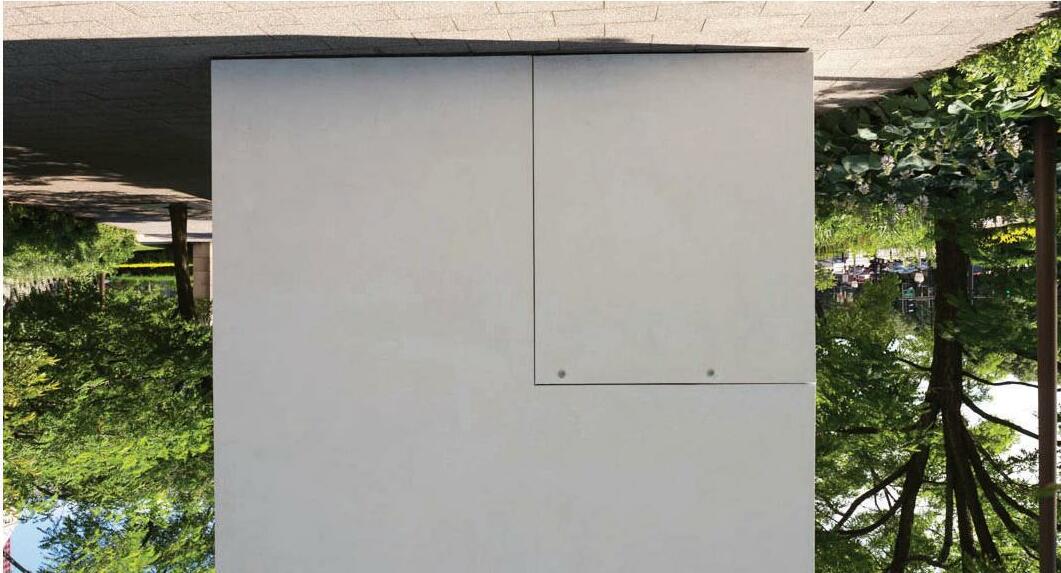
26

27

28

29
The Momentary
Year Completed 2020
Location Bentonville, AR
Photography Tom Harris, Timothy Hursley, and The Momentary
The Momentary—a satellite of Crystal Bridges Museum of American Art in Bentonville, Arkansas— makes cutting-edge contemporary art a part of daily living. And it all happens in an adapted 70-year-old decommissioned cheese plant.
Like a friendly neighbor, the Momentary welcomes visitors through its backyard instead of through a grand and monumental front door. A human-scale, glass and steel structure located at the entry creates a sense of curiosity, discovery and anticipation. Though the factory has been transformed, the many layers of the building’s past remain in plain sight — a visual shorthand for the simple fact that this place can exist nowhere but here. The Momentary walks the thin line between preservation and transformation and feels familiar even as it introduces something entirely new.
The Momentary contrasts traditional art museums, which strive to offer its curators blank walls and neutral spaces in which to present art. Instead, visitors puzzle out the physical remnants of the building’s former life—enjoying a concert in a space where tanker trucks delivered milk, or in a gallery surrounded by the complex piping that once functioned as the former plant’s circulatory system. In every room, the building’s relics disrupt narratives with stories and curiosity about its past.
Where a traditional art museum relies on formality, the Momentary is casual and flexible. Visitors can enjoy food and drink, work on their laptop, or meet with peers simultaneously with art exhibits. Inside and outside, the Momentary purposefully overlaps social and culinary activities with art spaces to champion contemporary art’s role in everyday life.
30

31
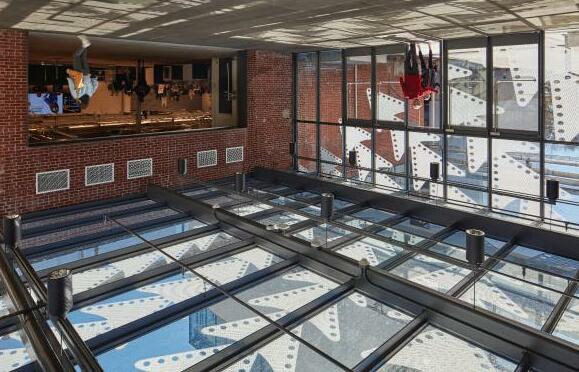
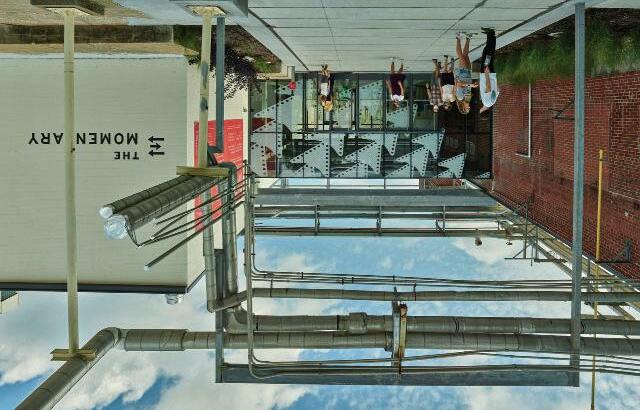
32

33
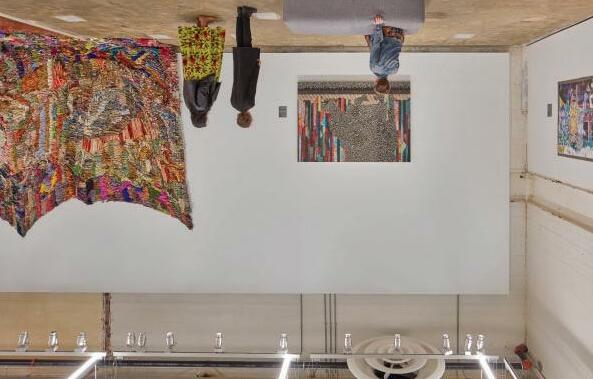

34

35
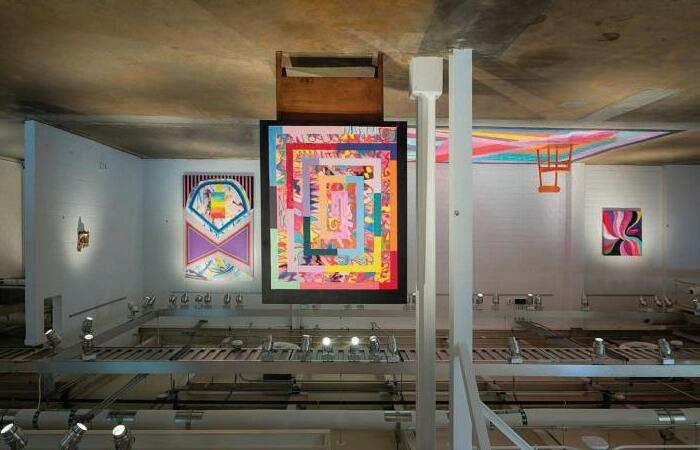
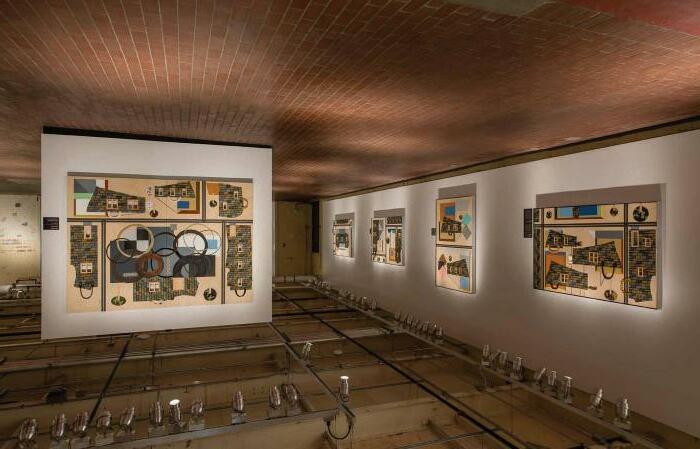
36

37

38

39
Various Exhibitions
Year Completed
(1) 2014
(2) 2012
(3) 2007
(4) 2004 Location
(1) New York City, NY
(2) Philadelphia, PA
(3) Chicago, IL
(4) Chicago, IL
(A) Artist Collaboration
WKA consulted on the intallation of ‘Trying To Remember the Color of the Sky on That September Morning’ at the National September 11th Memorial Museum in New York City.
(C)
Newberry Library Exhibition
(B) American Philosophical Society
WKA collaborated with the artist, Antonia Contro, on the design and construction of the installation of her show Tempus Fugit (Time Flies) at the American Philosophical Society, founded by Benjamin Franklin. The APS’s primary gallery was painted a flat grey and lit as minimally as code allowed. The analogy of an opened book was used, with a 10 foot high folded plane floating free from the walls/ceilings of the space. A discreet timeline was inscribed into the painted MDF skin via CNC routing, and a projected video loop anchors the exhibition.
“Closed/Open” was an exhibition by Antonia Contro paring pieces from the Newberry Library collections along with pieces by the artist. WKA and the artist desigend the sequence of spaces, the half opened/ folded partition, and all the Baltic birch plywood cases/furniture elements.
(D)
Art Institute Exhibition
‘Unbuilt Chicago’, located in the Kisho Kurokawa Gallery at The Art Institute of Chicago, featured drawings and models of architectural projects intended for Chicago but were never realized. The long, narrow, curved gallery space was sliced into two areas – a dark continuous walkway contrasted with inner brightly lit gallery spaces. The visitor will explore the space from the compressed and darkened entrance to the galleries as if to find the hidden treasures of lost Chicago.
40
(A) Artist Collaboration

41
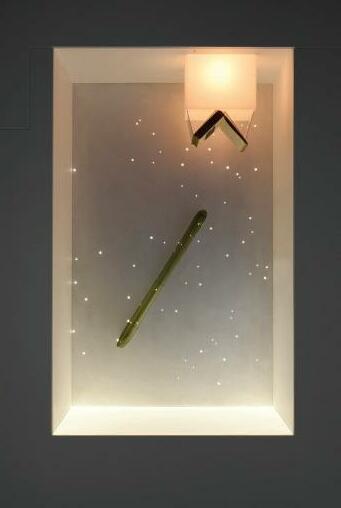

42
(B) American Philosophical Society(B) American Philosophical Society
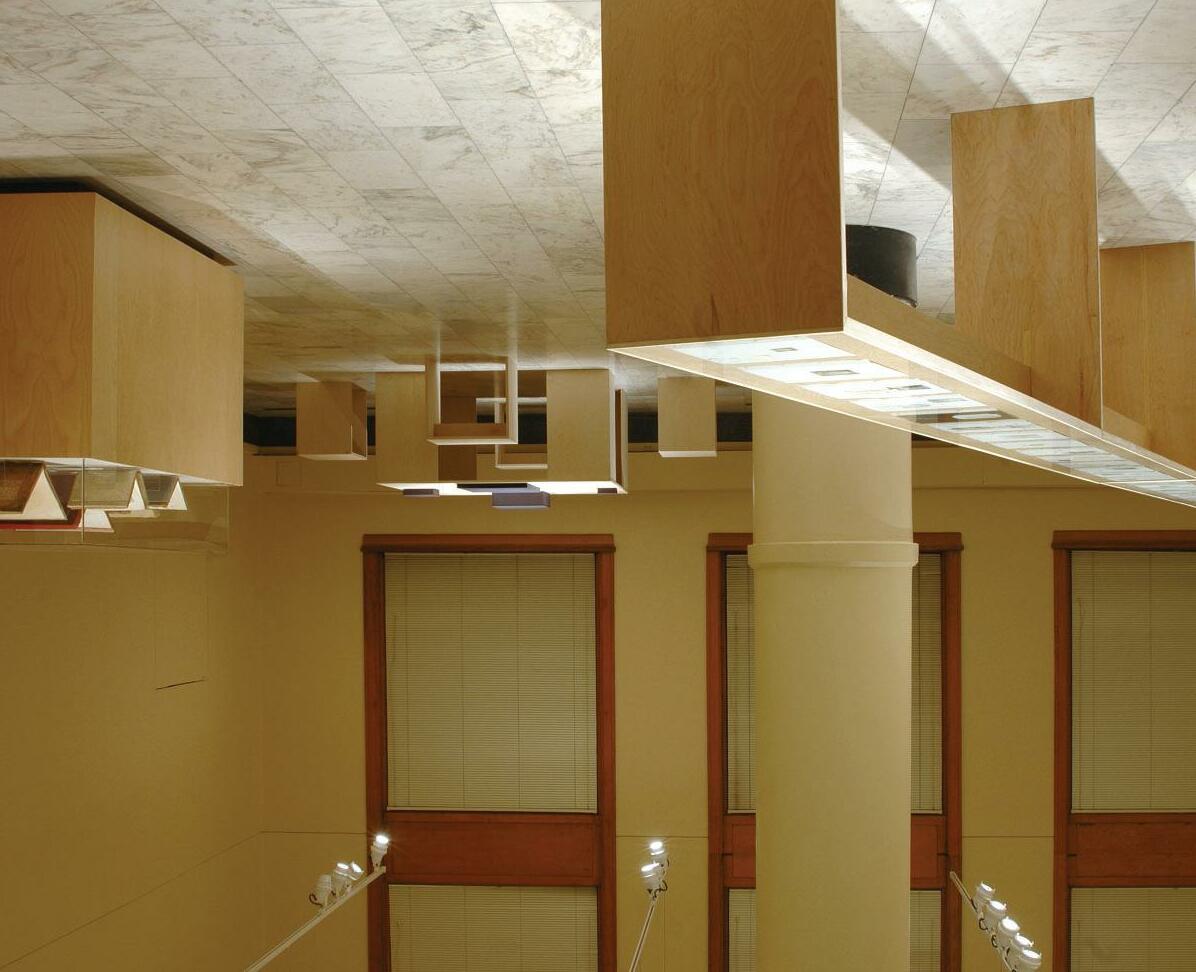
43
(C) Newberry Library Exhibition

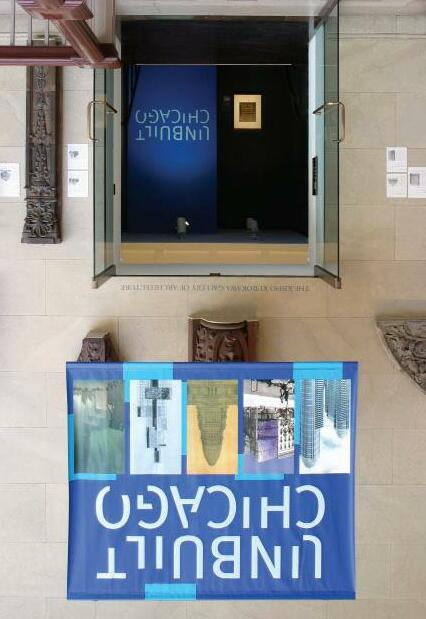
44
(D) Art Institute Exhibition(D) Art Institute Exhibition
(D) Art Institute Exhibition
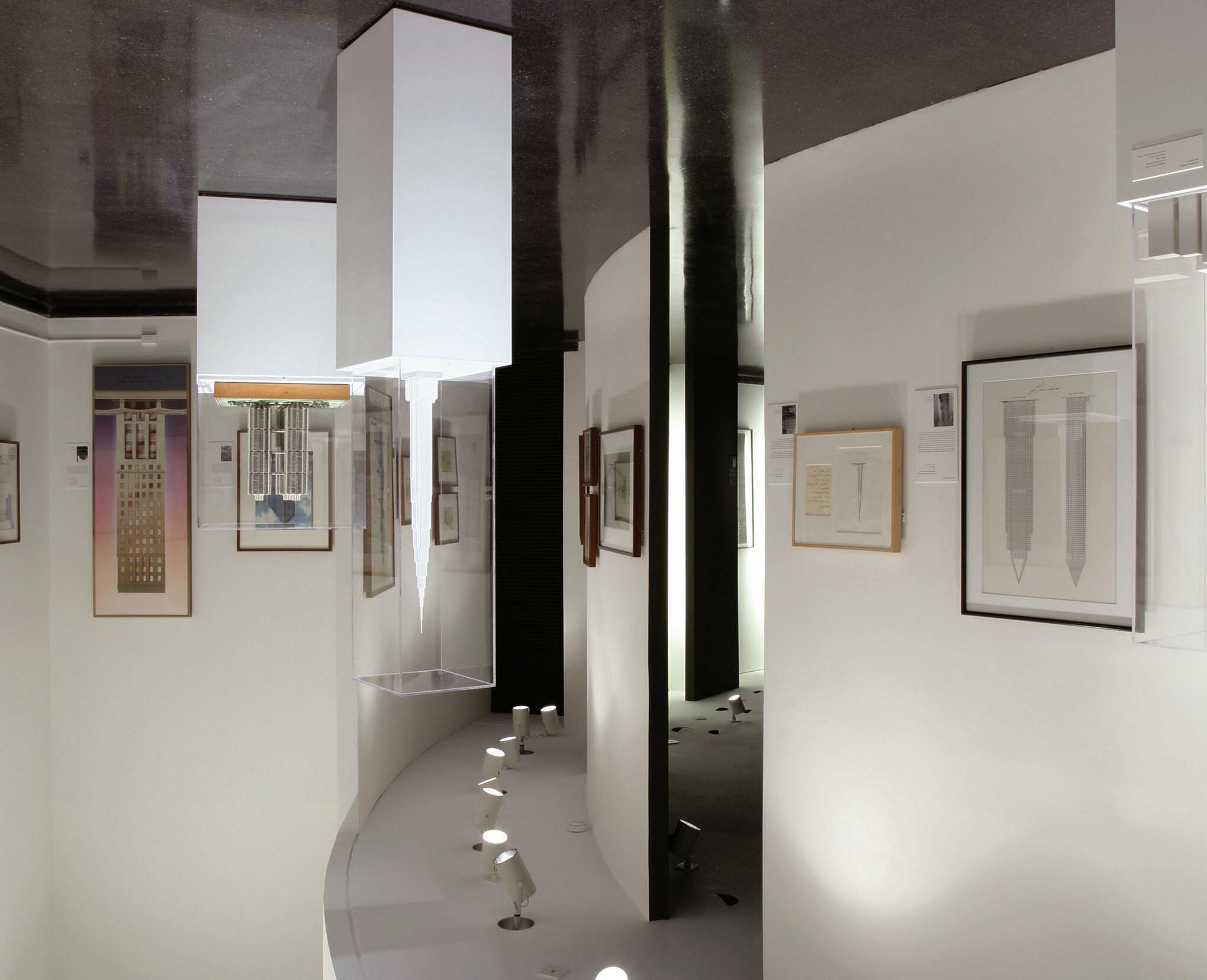
45
Marwen Expansion
Year Completed
2015 (Phase 2) 1999 (Phase I)
Location 833 N. Orleans St. Chicago, IL 60610
Size 29,875 sf total (1,060 sf new loggia and 15,000 sf new and renovated studio spaces)
Grades Served 6-12
Photography
Marwen offers free, professional-caliber afterschool arts programming to students in grades 6-12, filling the void left behind by the gutting of public school arts programs.
For 15 years, Marwen’s physical presence to the public and neighborhood went largely unnoticed. As an internalized tenant on two floors of a fourstory industrial loft building, the ambitious and inspiring center for visual arts wasn’t perceived from the outside. The purchase of the building and adjacent lot allowed Marwen to expand to create a fully realized arts campus. With its new presence, Marwen conveys to the public its thoughtfully composed mission and vision, just at it has always done from the inside only.
The new campus aims to be a cohesive learning community that serves as a cornerstone of arts education for diverse communities throughout Chicago. The program includes a renovated main public gallery for student work, a student and family lounge, alumni gallery, library, administrative offices, and nine state-of-the-art instructional studios for painting, printmaking, photography, graphic design, film, animation, textile arts, sculpture, and ceramics.
The expansion included a new entry and parking court, a 950 square-foot steel-and-glass multiuse loggia space, an additional 15,000 sf of new and renovated studio spaces, as well as new windows, HVAC, roof, solar panel array, and building signage.
46
Steve Hall - Hedrich Blessing

47
W. Chestnut St.
Public Alley N. Orleans St.
W. Institute Pl.
W. Chestnut St. Public Alley N. Orleans St.
W. Institute Pl.
1 2 3
4-story Brick Structure
1-story Vestibule
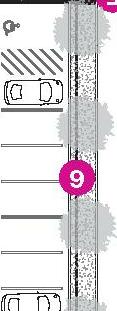
Site Plan - Before 4 5 6






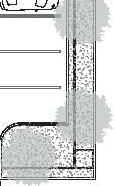






Former Vehicular Driveway
Asphalt Parking Lot Adjacent Vacant Lot The “El” Train Tracks
1 2 3 4 5



4-story Brick Structure
New 1-story Loggia addition

Exterior Breakout




Site Plan - After 6 7 8 9























Pervious Paver Parking Lot Pedestrian Entry




Vegetated Fence Vehicular Entry
Vehicular Exit
The “El” Train Tracks
48
7 4’ 8’ 16’ 1 2 4 7 8 9 1 2 3 4 5 6

49

50
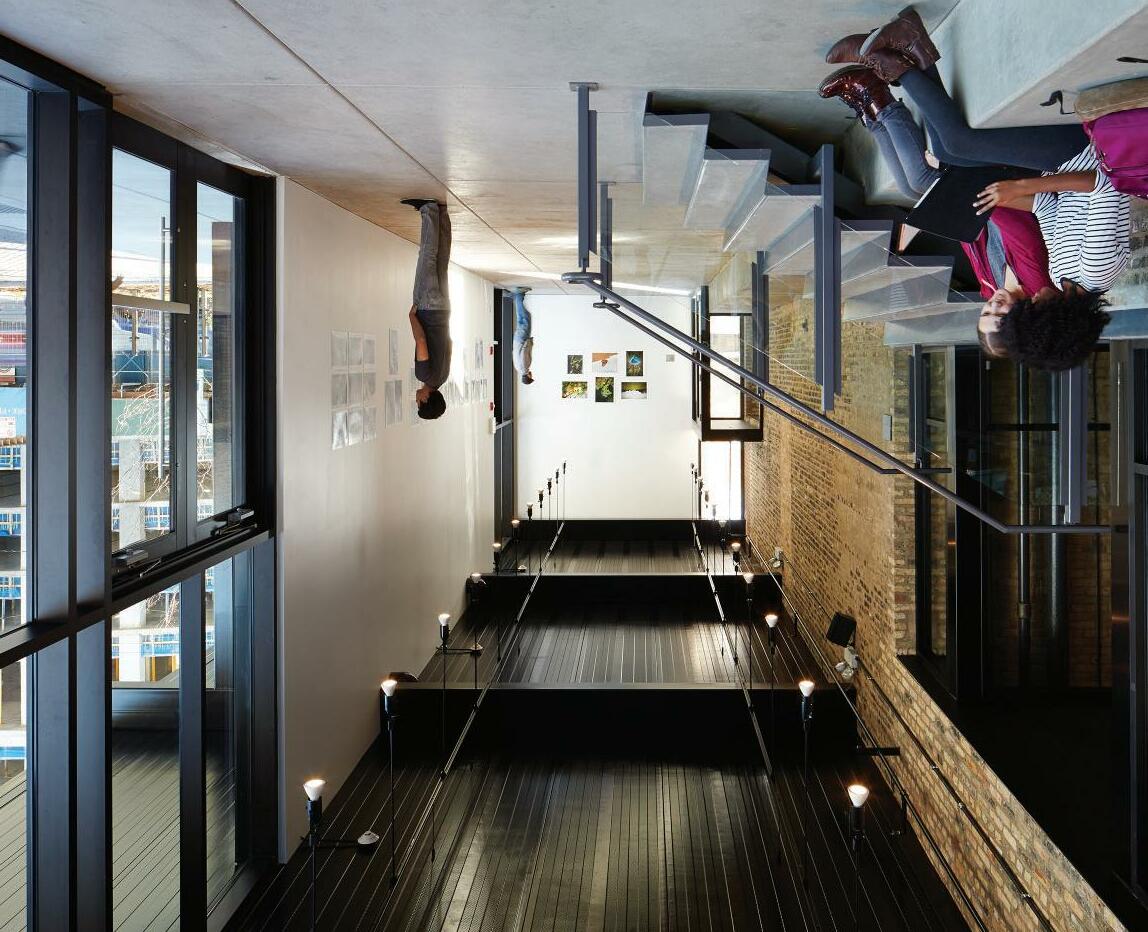
51
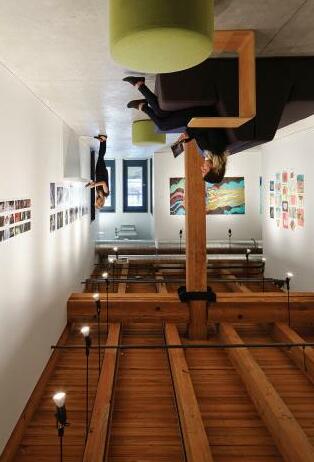

52
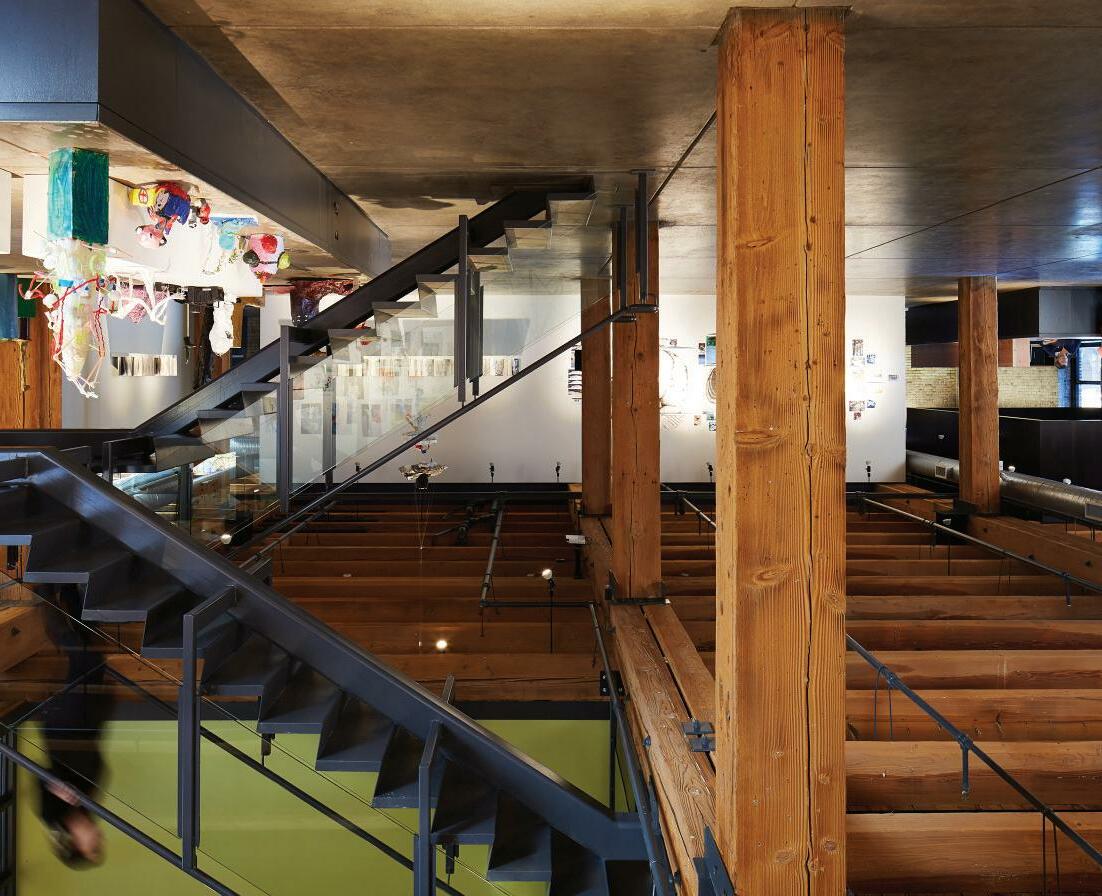
53
Awards:
Richard Gray Gallery Warehouse
2018 AIA Chicago Interior Architecture, Citation of Merit
Fields Gallery
2008 AIA Chicago Interior Architecture, Citation of Merit
The Momentary
2021 BD+C Reconstruction Awards, Gold Award
2021 WAN Awards: Adaptive Reuse, Silver
2021 AIA Chicago Distinguished Building Award, Honor Award
2020 Fay Jones School Alumni Design Awards, Honor Award
2020 AN Best of Design Awards: Adaptive Reuse – Editors’ Pick
Marwen Expansion
2016 AIA Chicago Interior Architecture, Citation of Merit
2016 SEED Award for Excellence in Public Interest Design
2016 BD+C Reconstruction Awards, Silver Award


 Wheeler Kearns Architects office is located in the Fisher Building at 343 S. Dearborn, Suite 200, Chicago, IL 60604. WKA was named AIA Chicago Firm of the Year in 1996 and 2016.
Wheeler Kearns Architects office is located in the Fisher Building at 343 S. Dearborn, Suite 200, Chicago, IL 60604. WKA was named AIA Chicago Firm of the Year in 1996 and 2016.












































































