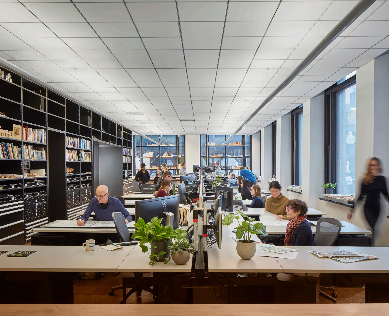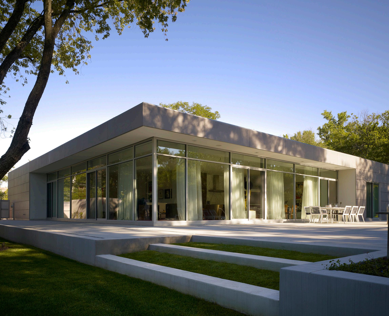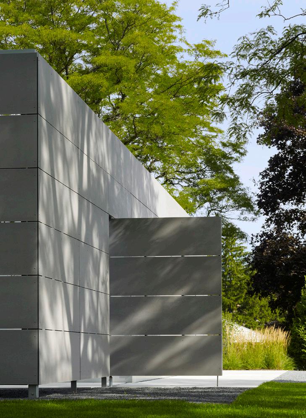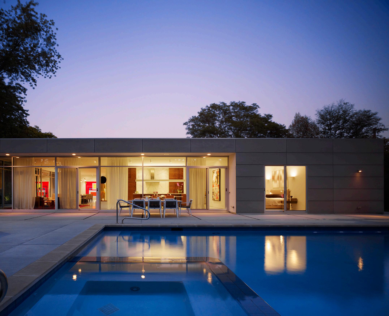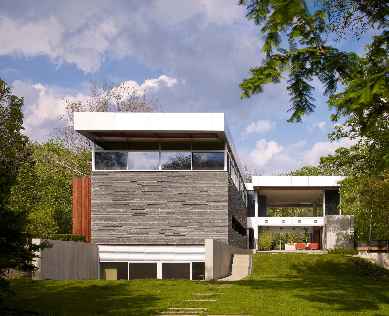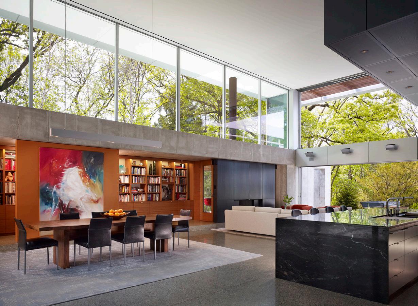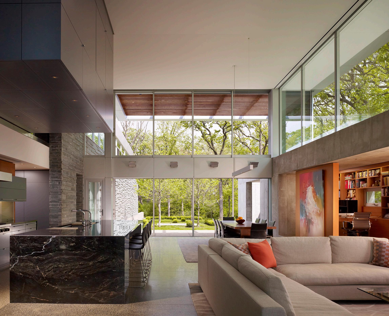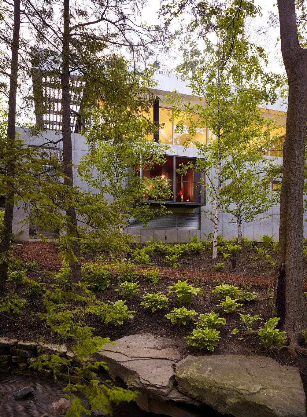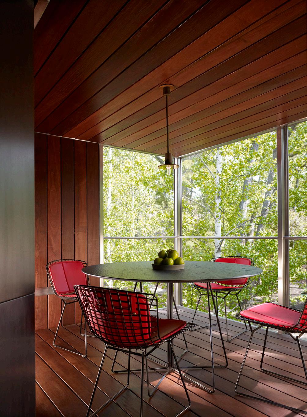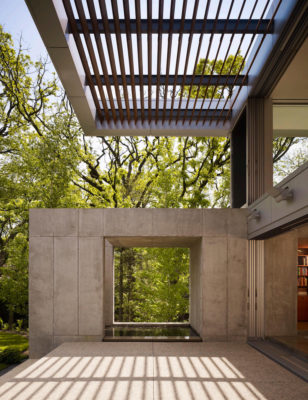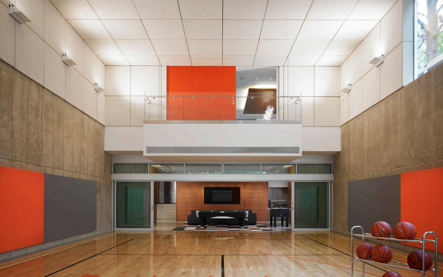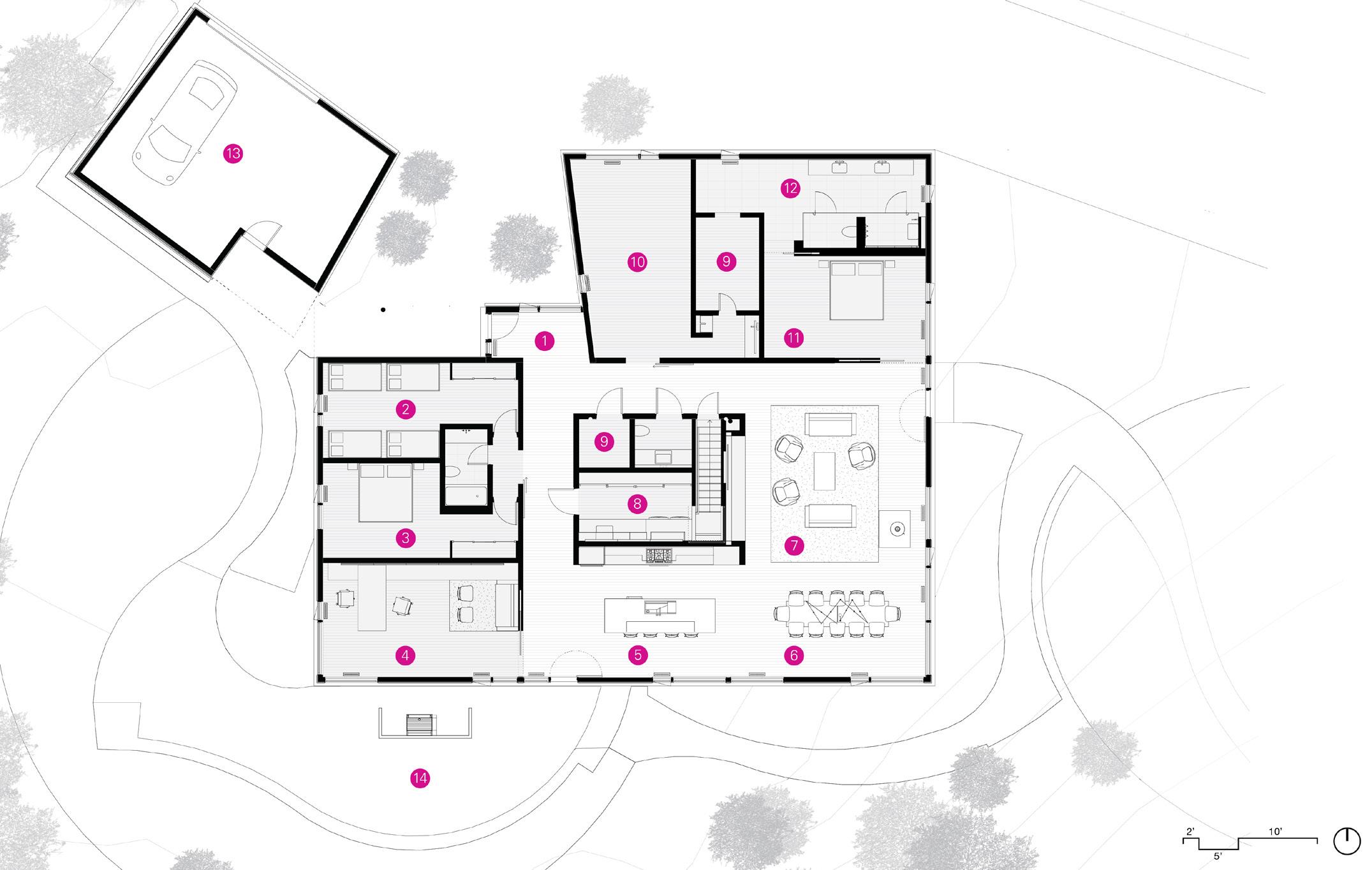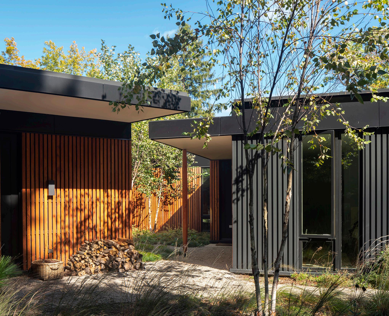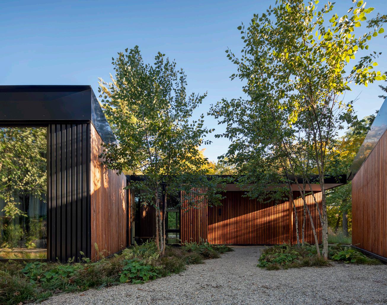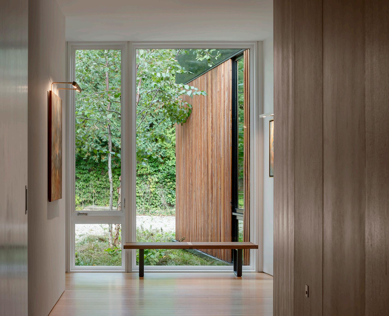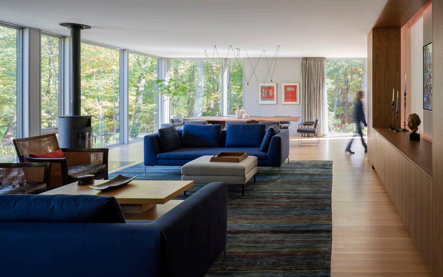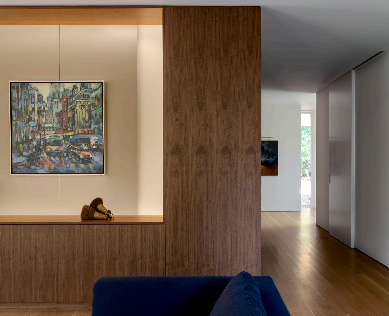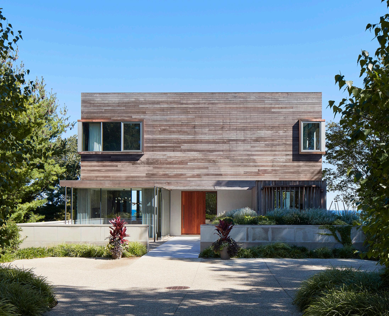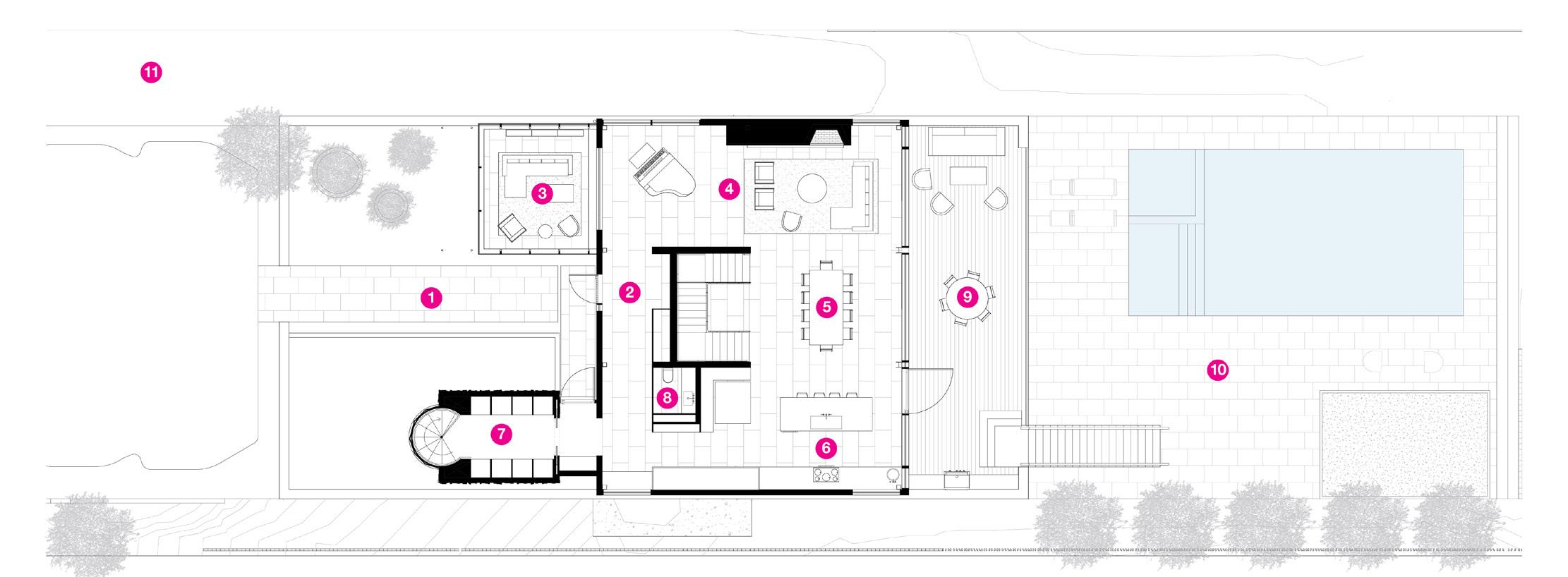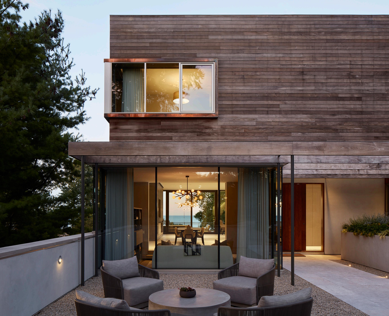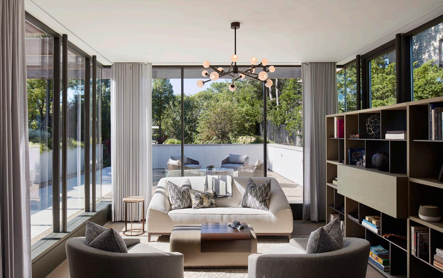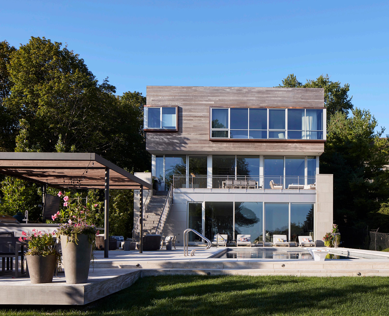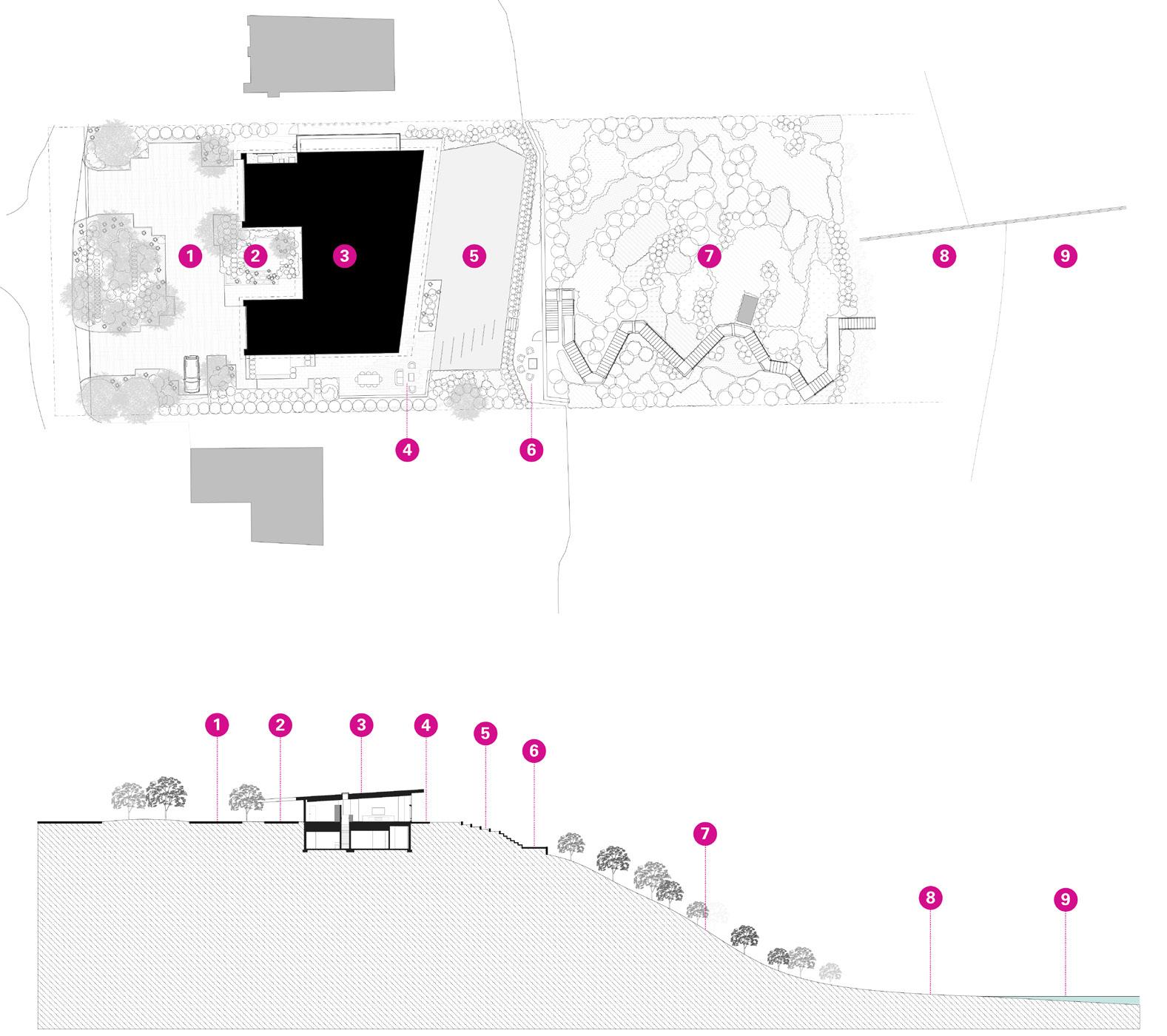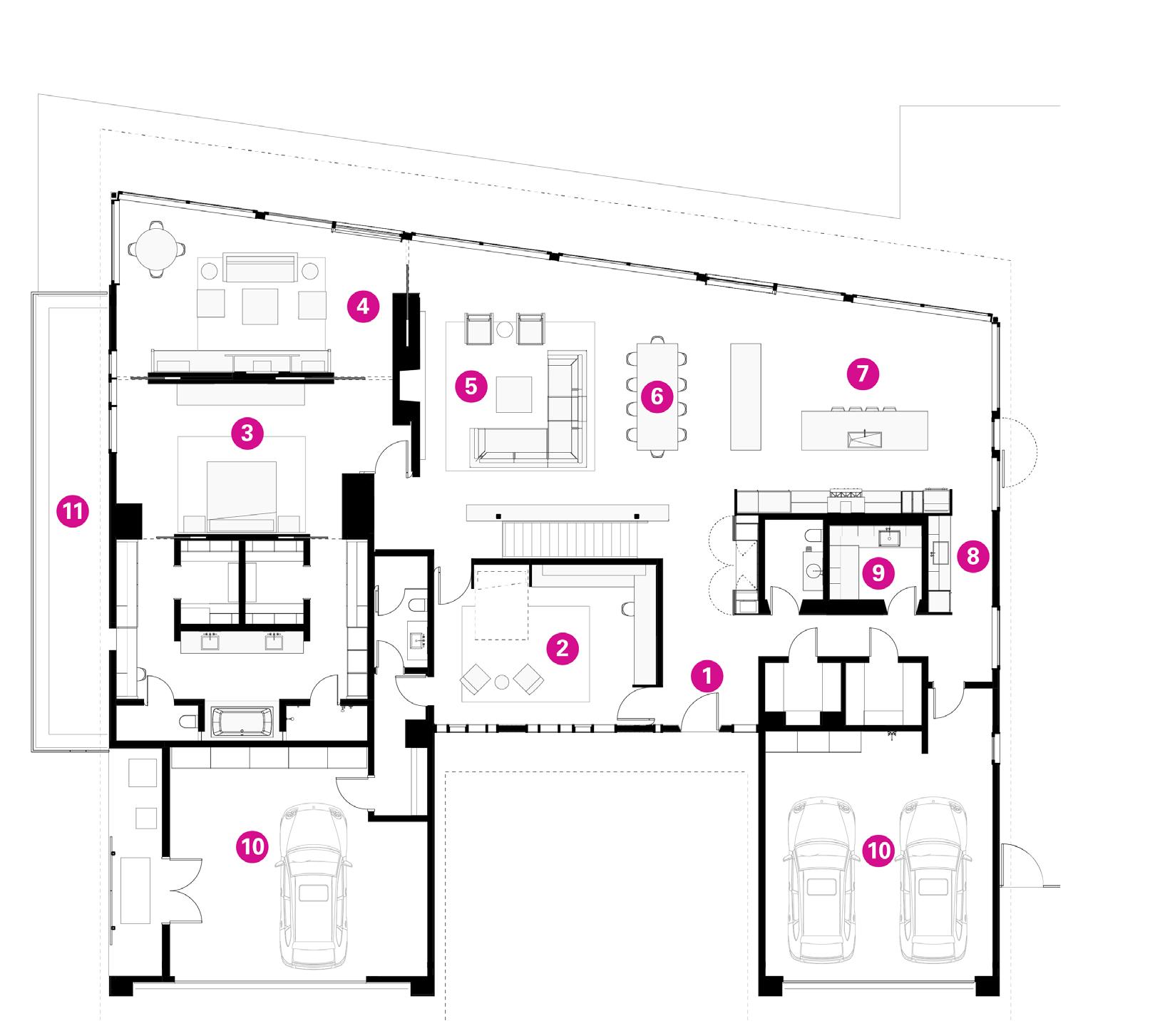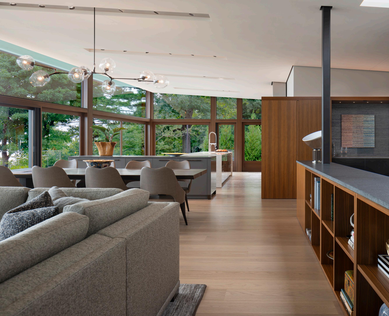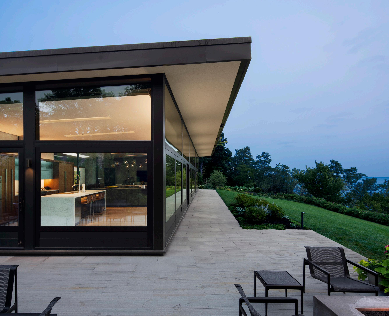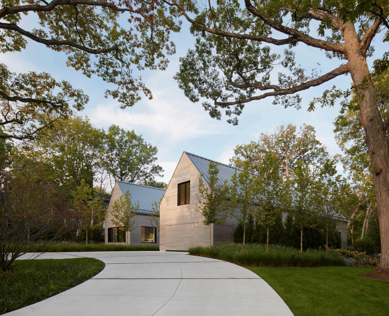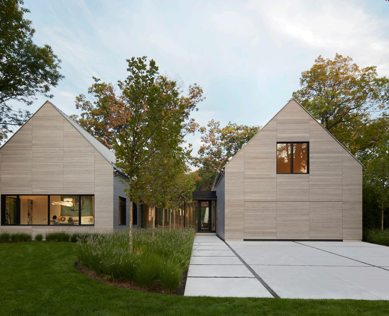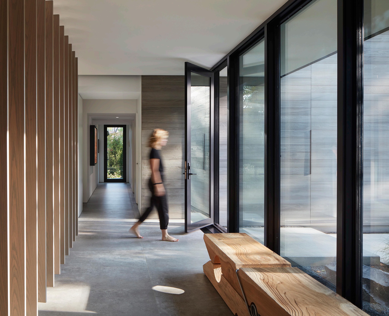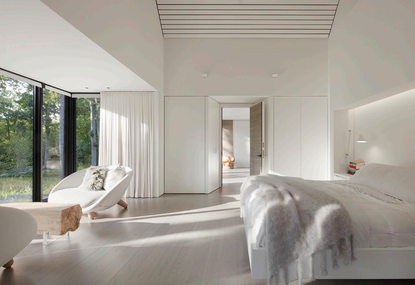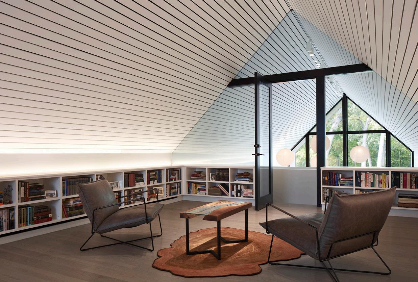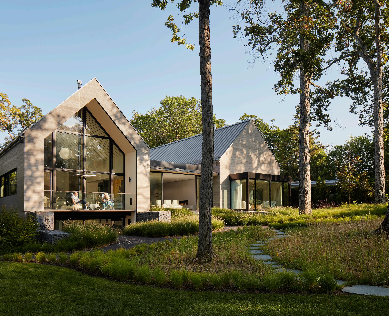Wheeler Kearns Architects Houses
Wheeler Kearns is a collective practice of architects.
We work with people who seek to enrich their lives in spaces that embody their purpose, energy, and vision.
Founded in 1987, we have over thirty years of experience with visioning and master-planning, renovation, adaptive reuse, and new construction projects for residential, institutional, commercial, and community-driven organizations. Our work spans from alternative affordable housing models to multi-family mid-rise structures; from community food pantries to innovative visual and performing arts venues. We are drawn to complex design problems and constraints that challenge us to create unique, responsive, and inspiring solutions.
We are a diverse group of thinkers and designers who equally share in the roles of designer, technician and manager. Each project architect is fully immersed in your project, from the very first conversation through move-in and evaluating the success of your space after it is occupied. We have been fortunate to cultivate long-lasting relationships with many of our clients.
In our practice, every architect proactively trains across multiple project types ensuring that the breadth of experience and institutional knowledge built over time enriches each project. We build our teams to include individuals with a range of experiences and knowledge to avoid any preconceived notions about your project and ensure fresh ideas and continuous innovation.
Through office-wide studio pin-ups and internal reviews, all staff members contribute ideas and feedback to every project to provide the best ideas and highest quality work. This philosophy offers a wider spectrum of possibility and has led to unanticipated solutions, like transforming a shuttered lumberyard into an innovative 21st-century school. Or discovering that the 70-foot tower of an abandoned food-manufacturing plant can be a viable and exciting gallery and performance space. Our approach ensures that the best ideas will be explored for each unique project.
When a space we design resonates with your deepest intention, it has a lasting and powerful impact. As we work with you, we devote all our energies to understanding your core purpose, the transformation you seek, your mission.
We want to see your challenge through your eyes. Doing this guides us to what we call the “emotional center,” the heart around which your entire project revolves. We return to that central idea as we craft concepts, help you make decisions, and refine our responses to those choices.
The result is a space that responds uniquely to your mission. When a client contacts us years after a project is complete to let us know they’re “just sitting here experiencing beyond-expectations contentment,” we know we’ve gotten it right.
Year Completed 2010
Location Northbrook, IL
Photography
Steve Hall - Hedrich Blessing
Awards
2012 - AIA Distinguished Building, Citation of Merit
Northbrook Residence
Designed for an art collector and grandmother of many, the residence is a container for family gatherings and living amidst artwork. The house is designed to provide privacy and protection from the busy suburban street while extending open living spaces to a protected private landscape.
From the street, situated within the landscape of existing, grand, mature trees, the house reads as a quiet, opaque volume, low-slung and clad in horizontally oriented cement panels; a large pivoting door opens to reveal a hidden exterior courtyard and the home’s sheltered entry. From the compressed foyer, one turns and finds long views to the deep landscape beyond. Moving further into the house, the view to the garden expands and the interior extends outward. The heart of the home is revealed, an open living space of light, art, family, garden; anchored by a central service core.
The nine-square plan of twenty-four foot bays is subdivided into eight foot modules. A central, open living space is insulated by cellular private rooms in the perimeter bays. In these interior spaces, light and views are provided by specifically located and controlled apertures in heightened contrast to the open garden side of the home.
Modest in stature and budget, the material palette of the container is reflective of this modesty; grey cement composition panels, white painted gypsum board, white solid surface material, clear anodized aluminum and a white epoxy terrazzo floor. The materials along with well-executed minimal detailing deliberately become the background to the art, grandchildren and landscape that truly empower this place.
Year Completed 2011
Location Hinsdale, IL
Hinsdale Residence
Situated on a suburban wooded lot, this house is pulled back from the road and rotated to visually diminish its presence and maximize its ideal exposure to the sun and protected views. Designed for a family of four, the goal was to re-connect to a much denser community while maintaining the privacy they previously enjoyed on a larger, more remote lot.
The house uses its length to re-enforce the directionality of the site while meeting the project goals. A long, sawn stone service bar rests on a concrete base, housing bedrooms above a garage and sports court. A glass pavilion sits alongside the service bar, containing a two story living area. The pavilion expands out to the landscape through glass panels that pocket out of sight, leaving the living space an open air frame structure.
Terraces and reflecting pools extend the living out under protected eaves and trellis to further blur the boundaries between inside from out. Those spaces and distant views from them are protected by using the stone as a blinder to neighboring homes. Unique, intimate experiences are created through portal views that run perpendicular to the grain.
Daylighting strategies include clerestory and light shelves along with extended eaves to reduce solar heat gain. Deep wells power a geothermal system for heating and cooling of the continuously insulated envelope. The roof allows for future solar panels to be ideally positioned, while the green roof, bioswale, pervious hardscape surfaces and detention pond greatly reduce the stormwater run-off.
Photography
Steve Hall - Hedrich Blessing
Ravine House
Year Completed 2017
Location Highland Park, IL
Photography
Tom Rossiter
Awards 2019 - AIA Distinguished Building, Citation of Merit
The Ravine house is a new single-family residence for two empty-nesters intent on living in ways that connect them to nature and their land. The couple—cyclists, nature enthusiasts, artists— sought to create a modestly scaled single-floor house that supports their active lifestyle and personal interests while quietly engaging with the ravined site.
The project is a synthesis of the couple’s past and future, interests and passions. The house is conceptualized as a single, dark, rectangular volume, from which a corner (a garage) is broken off to create an entry courtyard. The house and garage are intentionally pulled apart to infuse a bit of the wild into daily routines.
While the exterior volume is wrapped in black square-edged vertical metal siding, the courtyard is lined with a vertical rain screen of American Black Locust. Local stones, clustered plantings and swaying birch flow through this courtyard: in essence, nature wins. A singular, turned column of Black Locust supports an entry canopy, positioned just so it begs to be touched as one walks past.
Within, the heart of the home is a central volume of American Walnut. All rooms feed off this hub and are drawn to it, revolving around the warmth of the material. Sitting comfortably in the living room or standing casually by the kitchen island, the view drifts out through large windows to rest on the cadence of the seasons, color spreading through the autumn leaves or dappled light on fresh snow.
Year Completed 2019
Location Wilmette, IL
Photography
Steve Hall, Hall+Merrick Photographers
North Shore House
The three-story North Shore House perches atop its long, steep site, maximizing privacy from the road and allowing unobstructed views to Lake Michigan below.
From the road, the house appears as a modest volume. Each level, distinguished in materiality, increases in size and transparency on its lake side while remaining more subdued from the public side. The garage door is tucked out-of-sight.
The home is entered between two pavilions flanking a protected entry court, and into a modest foyer, before unveiling its extraordinary view to the lake, sailboats and horizon beyond. The main level, light and transparent, encompasses public family spaces: living, kitchen, dining, organized around a central core.
Bedroom and private spaces float above in a volume clad in weathering Ipe wood and extruded copper window bays. The exercise/family room in the lower level enjoys a floor-to-ceiling glass façade to the lake and direct access to the pool, yard and beach.
Bluff House
Year Completed 2020
Location Highland Park, IL
Photography
Tom Rossiter
The Bluff House is designed for gathering, respite, and retreat for a couple entering a new phase of their lives.
Contrasting with the general expectation of a multi-floor “lake house” with expansive views from every room to the water, the owners desired a more modest approach—radically, a single floor house— an intimate, warm, acoustically-tuned instrument that plays differently to two different audiences: the community to the west and the lake to the east.
Through a singular gesture, a low-sloping roof moves from intimate understatement from the street towards an elevated, uplifting panoramic view of the sublime Lake Michigan. On the public western face—approached by vehicle or on foot—
bluestone pavers wind through the landscaped entry court protected from the lake winds. Its public-facing window-screen with wood infill compositionally breaks down any sense of formality as one arrives at the entrance door. In contrast, the private eastern facade opens to the lake with an expansive glass wall, angled to follow the bluff and shoreline. This angle in plan, coupled with the rising roof plane, provides a constant, subtle elevation of the interior volume in the public rooms, simultaneously assisting with sound dissipation.
The couple lives on one level, where the lake view is foregrounded for daily social interactions. All non-social elements (i.e. bedrooms) retreat from it, with much of the supporting program dropped below grade to emphasize modesty.
Two Gables
Year Completed 2022
Location Glencoe, IL
Photography Kendall McCaugherty
Two Gables is a new, light-filled home for two empty-nesters desiring to make a dramatic departure from their 25-year residency in an 1857 Victorian house.
Strategically positioned among the trees on a wooded ravine site, two crisp, vernacular inspired gabled volumes are connected by a glazed breezeway. Angled slightly away from the street to enhance privacy, the frontal procession presents the flanking volumes as solids, composed of nickel gapped Accoya siding, zinc colored standing seam roofing, punctuated by deeply inset wood clad windows. The contrasting dynamic rear exterior, complete with extending linear gabion arms, interacts with and accesses landscaped spaces.
The northern “living” volume is hollowed out, featuring full height glazing that is inset and framed by wood cladding. In the inset, a covered terrace overlooks the backyard, pool house, and woods. The southern “sleeping” volume projects a quieter, low-glazed bay into the serene landscape.
In the breezeway, the exterior wood shell slides inside on both ends, softening the threshold. The emotional heart of the home is the whitewashed, intimate yet volumetric “coffee house” – a doubleheight space that celebrates the gable form.
Rooted in familiar forms, Two Gables applies best new practices to enliven life.
Awards:
Northbrook Residence
2012 AIA Distinguished Building, Citation of Merit
Ravine House
2020 Fay Jones School Alumni Design Awards, Merit Award
2019 AIA Chicago Distinguished Building Award
Two Gables
2024 Luxe RED Awards, Regional Exterior Architecture Winner
2023 LaCantina Competition: Best Suburban Residential Project
2023 Fay Jones School Alumni Design Awards, Citation Award (Alumni Laura Cochran)

