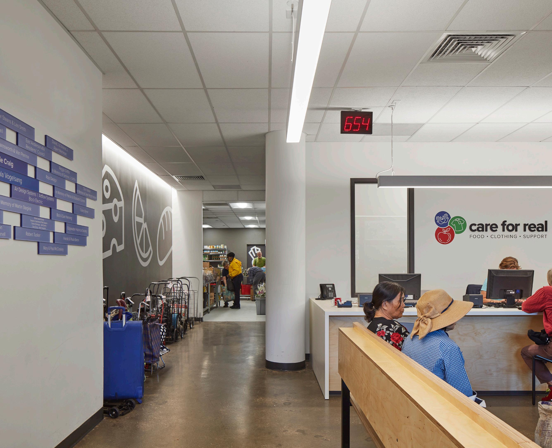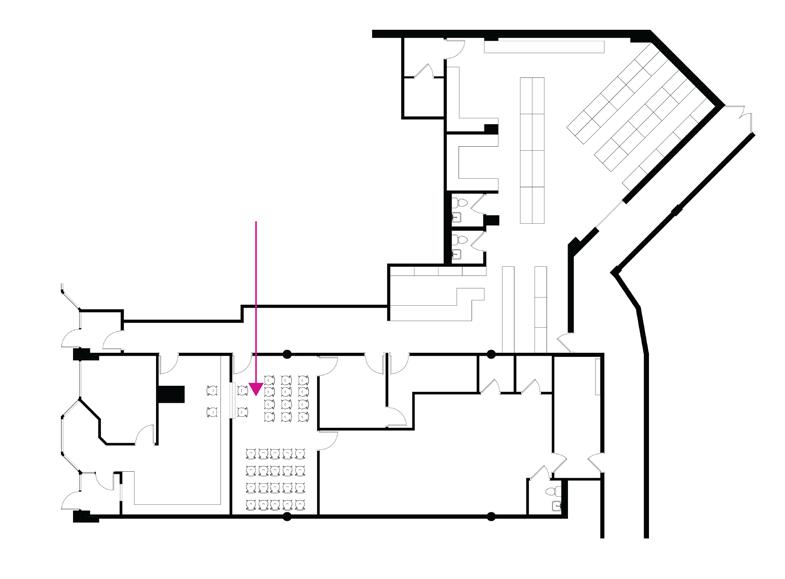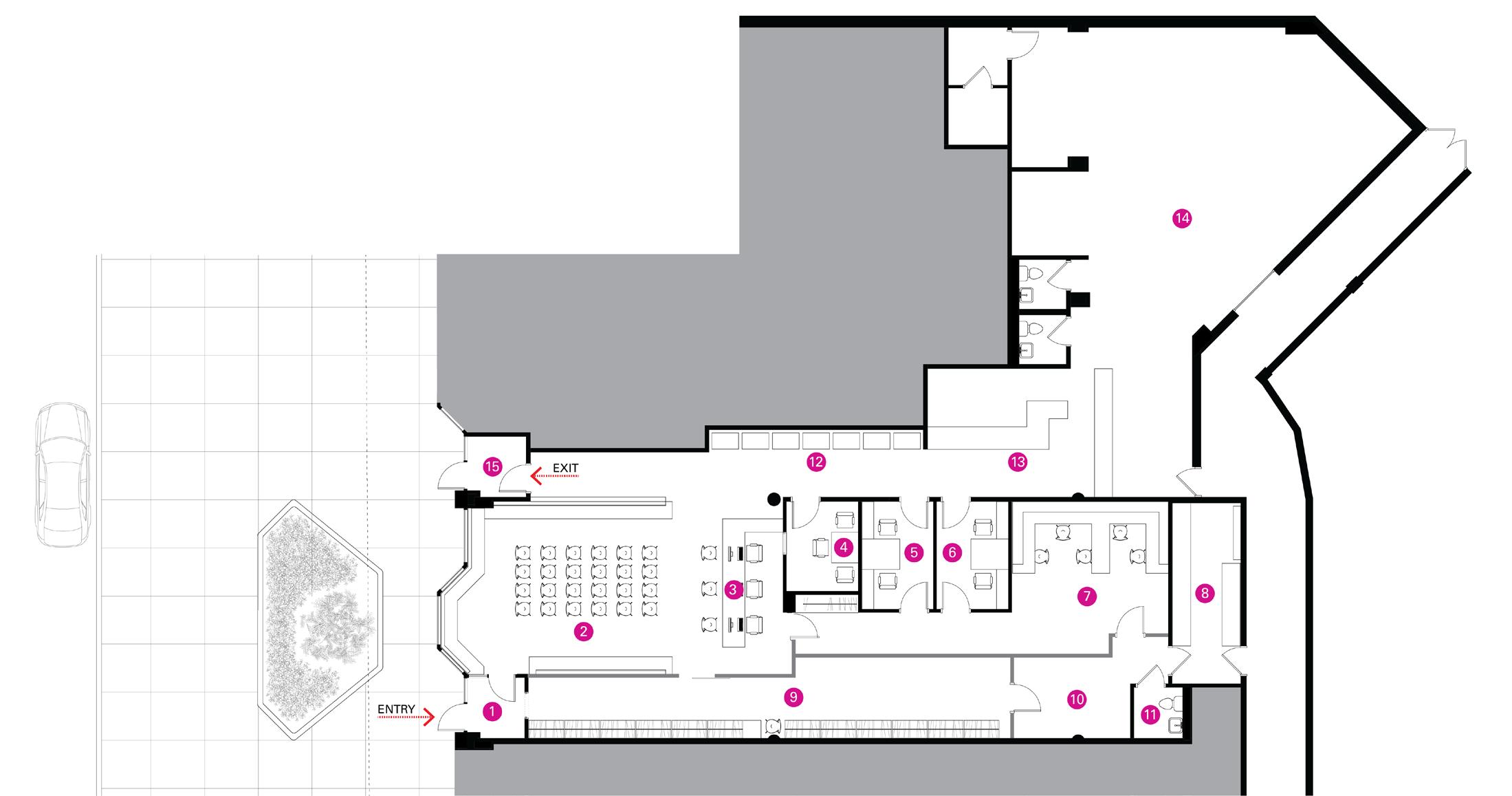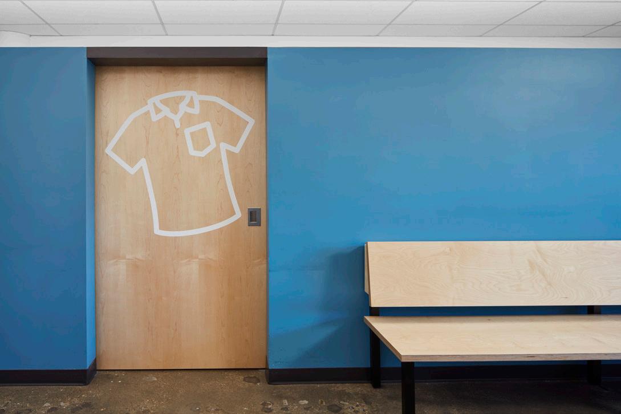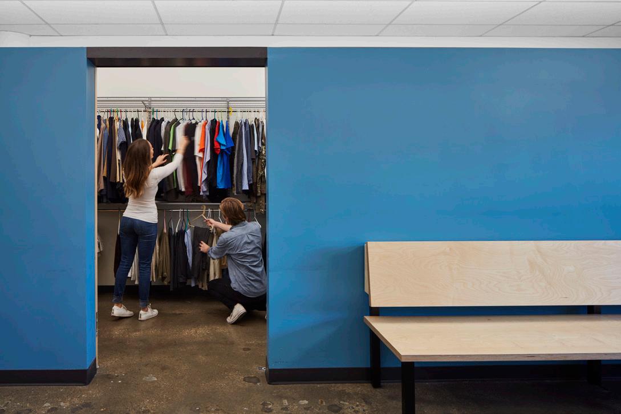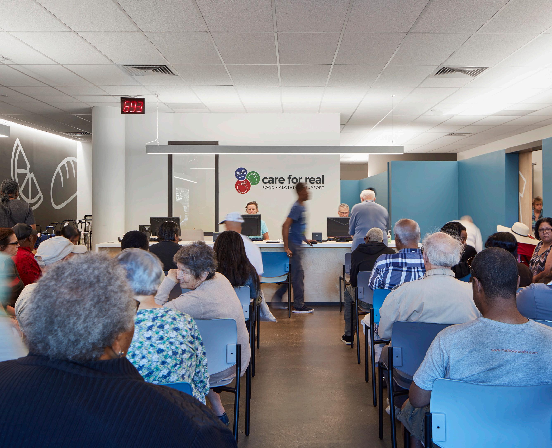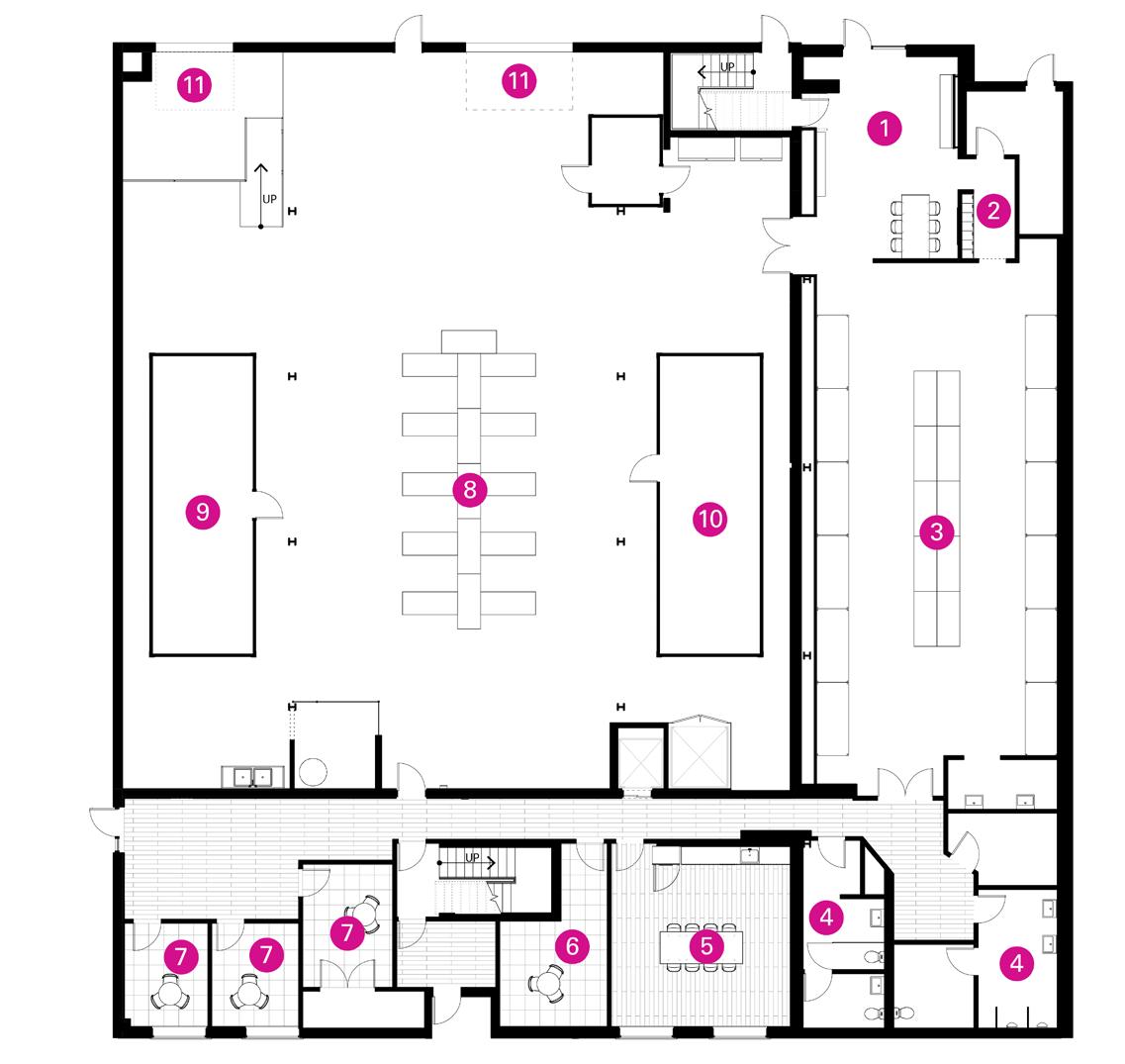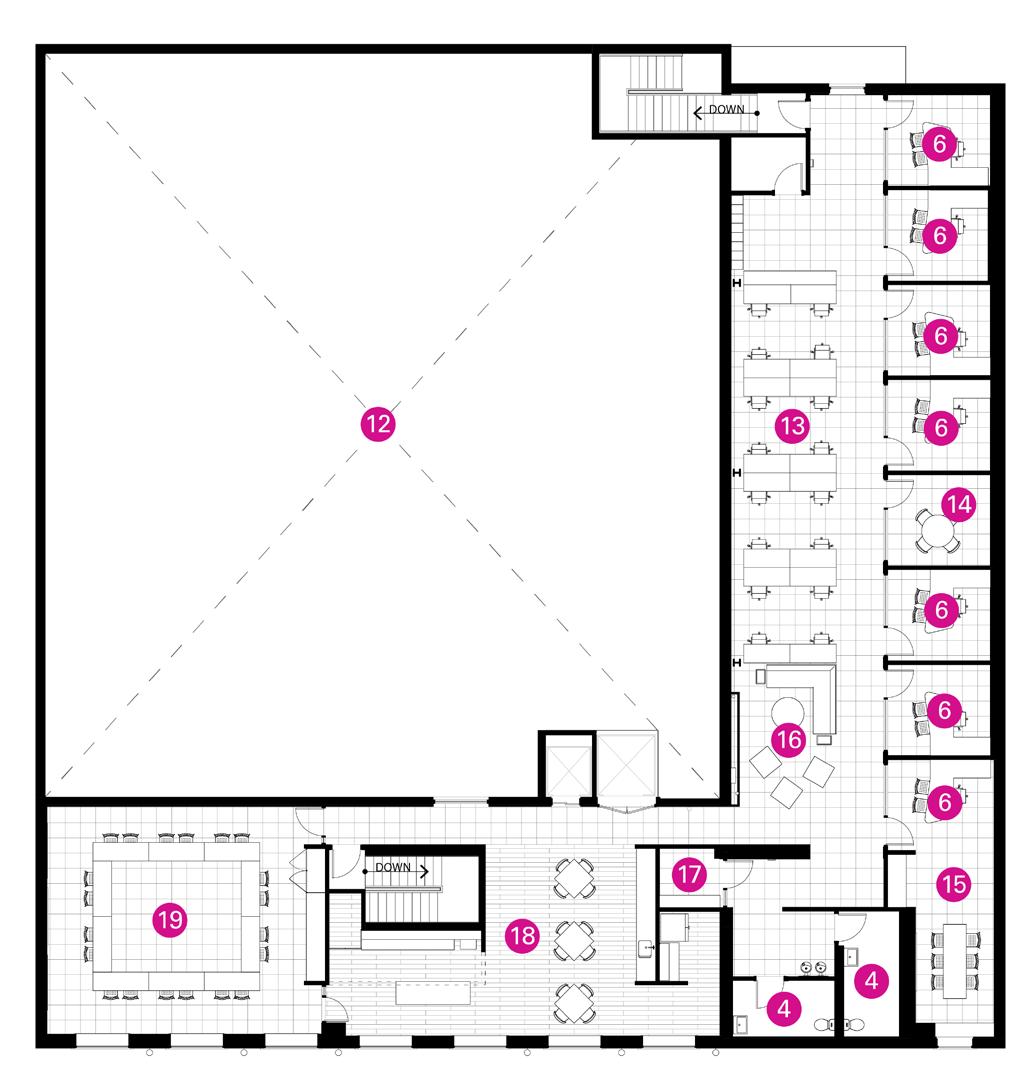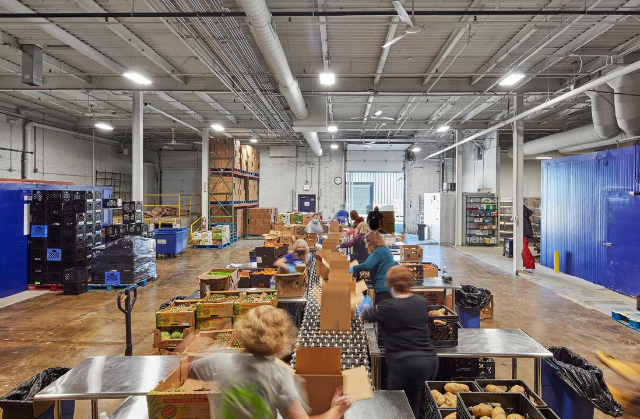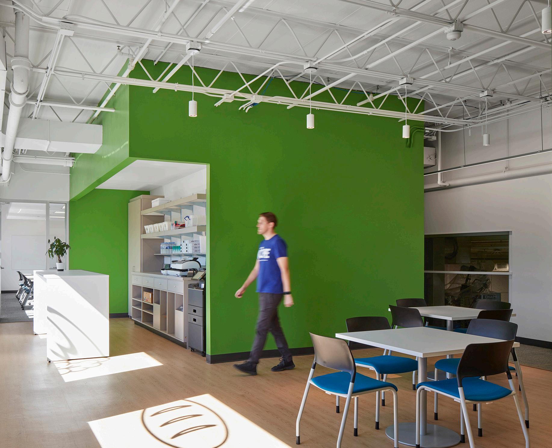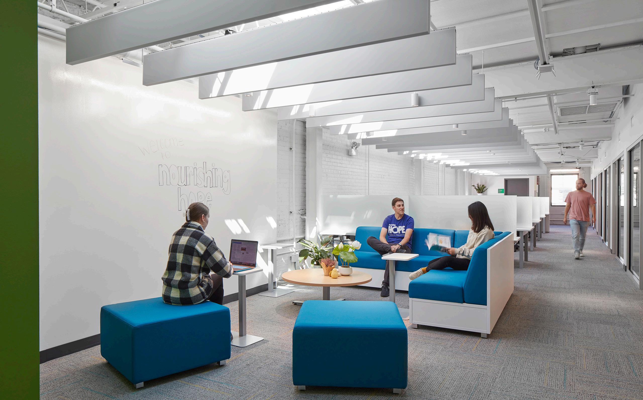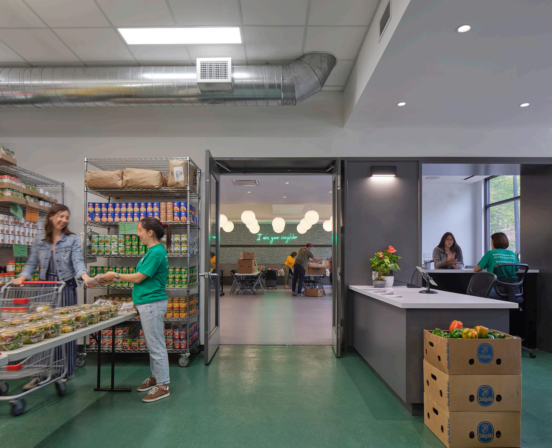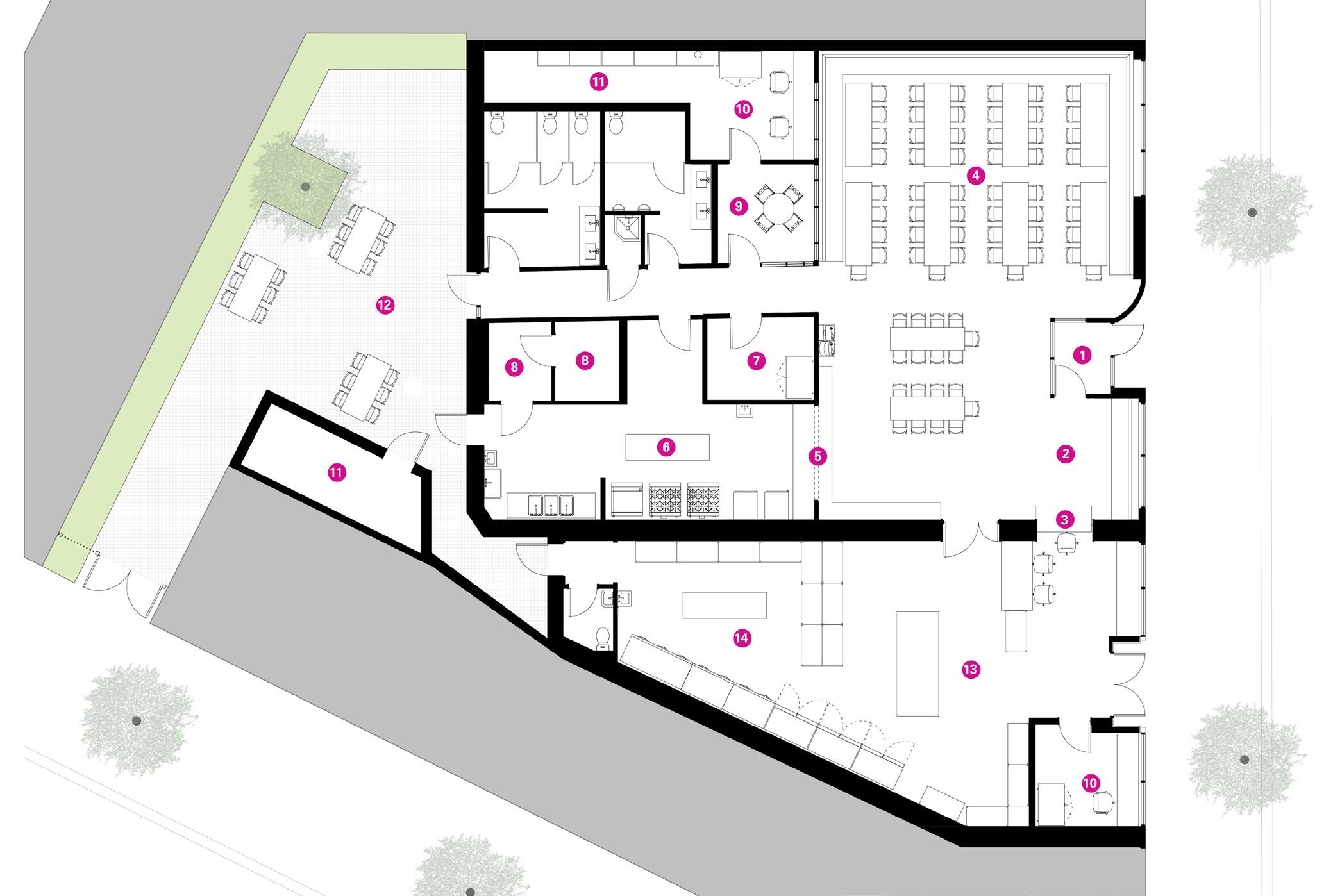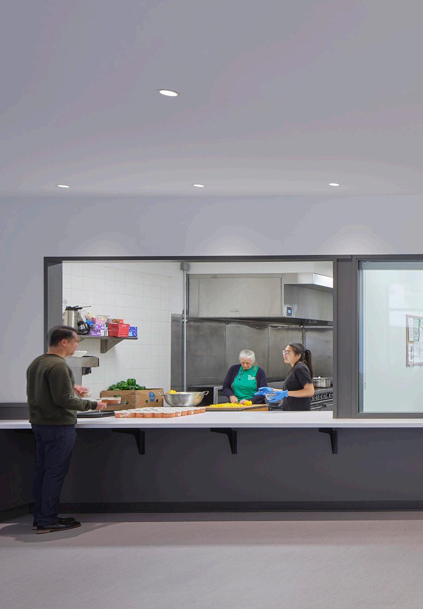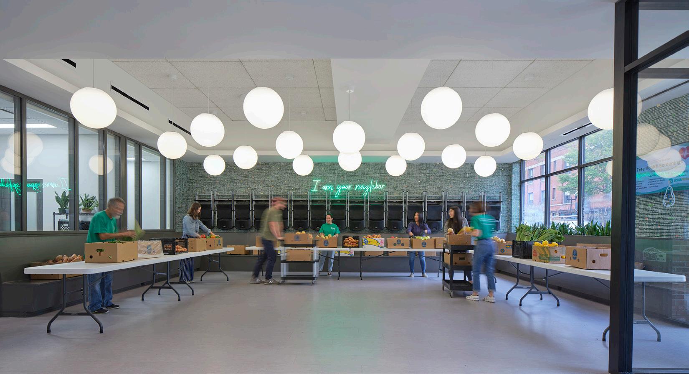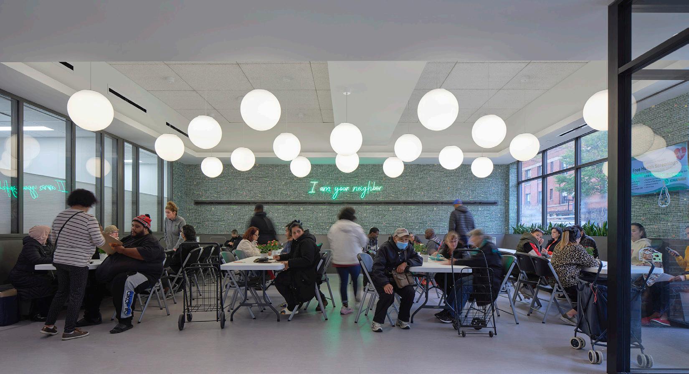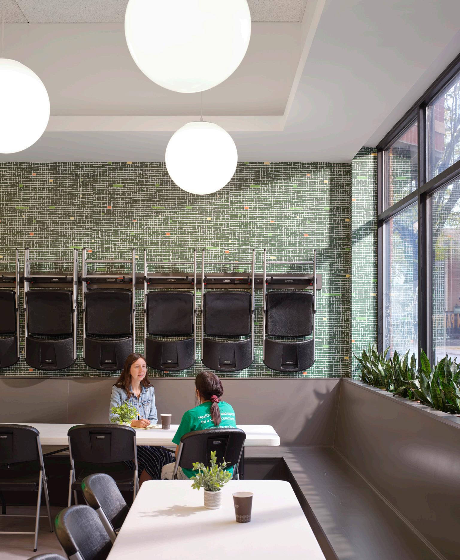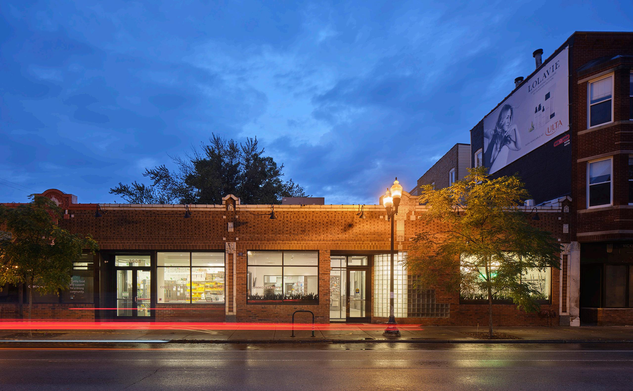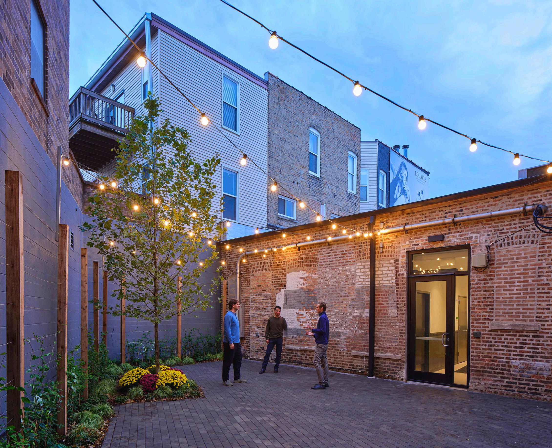
Wheeler Kearns is a collective practice of architects.
We work with people who seek to enrich their lives in spaces that embody their purpose, energy, and vision.
Founded in 1987, we have over thirty years of experience with visioning and master-planning, renovation, adaptive reuse, and new construction projects for residential, institutional, commercial, and community-driven organizations. Our work spans from alternative affordable housing models to multi-family mid-rise structures; from community food pantries to innovative visual and performing arts venues. We are drawn to complex design problems and constraints that challenge us to create unique, responsive, and inspiring solutions.
We are a diverse group of thinkers and designers who equally share in the roles of designer, technician and manager. Each project architect is fully immersed in your project, from the very first conversation through move-in and evaluating the success of your space after it is occupied. We have been fortunate to cultivate long-lasting relationships with many of our clients.
In our practice, every architect proactively trains across multiple project types ensuring that the breadth of experience and institutional knowledge built over time enriches each project. We build our teams to include individuals with a range of experiences and knowledge to avoid any preconceived notions about your project and ensure fresh ideas and continuous innovation.
Through office-wide studio pin-ups and internal reviews, all staff members contribute ideas and feedback to every project to provide the best ideas and highest quality work. This philosophy offers a wider spectrum of possibility and has led to unanticipated solutions, like transforming a shuttered lumberyard into an innovative 21st-century school. Or discovering that the 70-foot tower of an abandoned food-manufacturing plant can be a viable and exciting gallery and performance space. Our approach ensures that the best ideas will be explored for each unique project.

When a space we design resonates with your deepest intention, it has a lasting and powerful impact. As we work with you, we devote all our energies to understanding your core purpose, the transformation you seek, your mission.
We want to see your challenge through your eyes. Doing this guides us to what we call the “emotional center,” the heart around which your entire project revolves. We return to that central idea as we craft concepts, help you make decisions, and refine our responses to those choices.
The result is a space that responds uniquely to your mission. For example, we know we’ve gotten it right when we can balance aspiration with budget to ensure that a food pantry is infused with a sense of dignity, home, and respect.

Year Completed 2016
Location
3945 N. Sheridan
Chicago, IL 60613
Size
7,500 sf
Photography
Tom Harris
Nourishing Hope - Sheridan Market
Nourishing Hope (formerly Lakeview Pantry) transformed a dilapidated pet daycare into their first permanent home, and in the process, reinvented a program typology that often carries a stigma into one that has a positive impact on the community it serves and its neighbors.
The program includes a waiting area, distribution counter, walk-in freezer/cooler, dry storage, sorting room, private huddle rooms, conference/seminar room, staff offices, volunteer storage and shared lunch room/café. The goal of the design is to create a space that provides dignity to those in time of need, furthers the Pantry’s mission and raises awareness about hunger and poverty. The project uses humble materials in imaginative ways to create a simple, welcoming and safe environment for all.
The design is informed by hours of observation and strives to increase efficiency and bring joy to its clients. Large, colorful graphics and signage help communicate functionality and locations of foods in both verbal and non-verbal ways, making it easier to understand how to navigate the space, while adding some levity to what is a serious and sometimes overwhelming experience.
A dedicated desk at the entrance allows a volunteer to greet each guest as they enter and the bright white distribution counter running through the space facilitates an organized flow of food distribution as volunteers help clients select fresh produce, meats, dairy, and staples. At check-out, the flower display leaves clients smiling as they choose a fresh bouquet to bring home.











Year Completed 2019
Location
5151 N Ravenswood Ave
Chicago, IL 60640
Size
10,000 sf
Photography
Tom Harris
Nourishing Hope - The Hub
Nourishing Hope (formerly Lakeview Pantry) is a highly-regarded food pantry and social service organization that has made a powerful impact on Chicago hunger relief, with every aspect of the design and service model aiming to uplift their client’s lives.
The Hub is created to serve as the organization’s primary large-scale intake warehouse, expanding its capacity to store sizable donations and help even more Chicagoans who are facing difficulty. The new facility also includes social support services and Chicago’s first food pantry onlineordering and pick-up service.
The Hub adapts an existing 10,000-sf 1960’s masonry building with code-required upgrades, including new water service, sprinkler system,
electrical service, mechanical and structural upgrades, and a ramp to make the space fully accessible to all.
The DNA of their flagship market weaves through the Hub; bright colors and large food graphics re-appear on the windows, a light-filled waiting area welcomes clients with flowers, and a greeter personally checks-in each individual. A bright blue painted core volume houses the online market pick-up center, private huddle rooms, and a staff/ volunteer kitchen.
Nourishing Hope has created a physical and spiritual hub for dignified, uplifting experiences for its growing community of staff, volunteers, and clientele.










