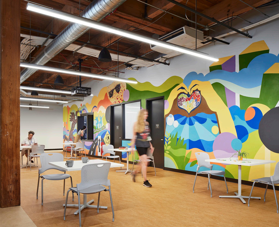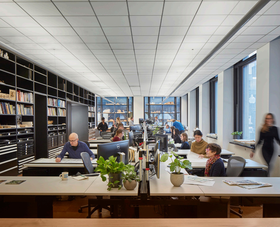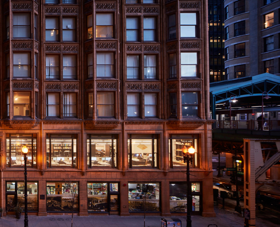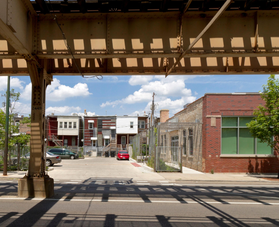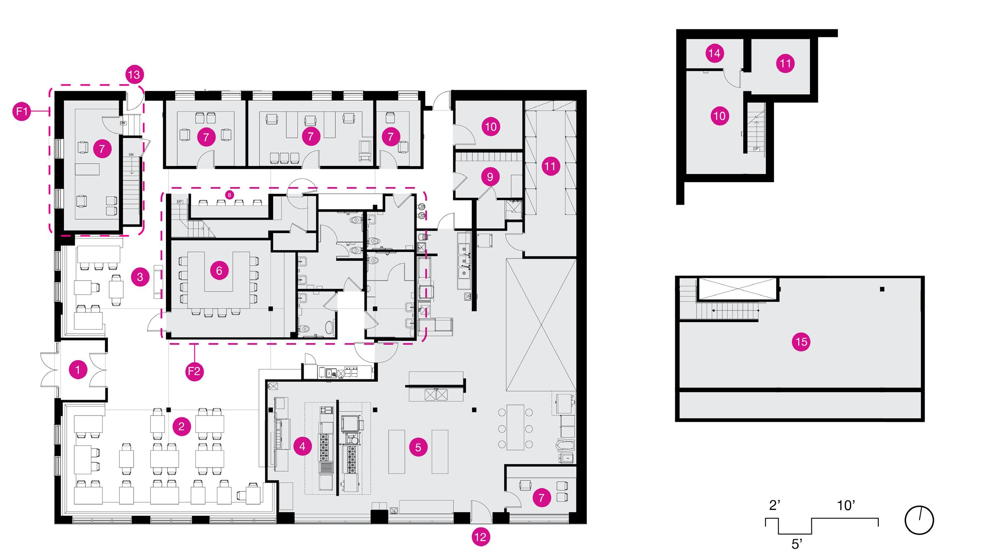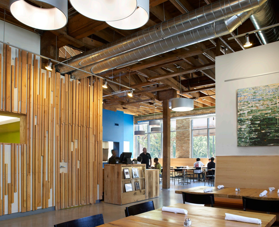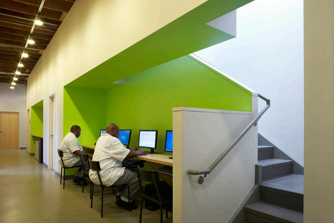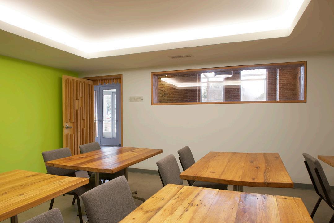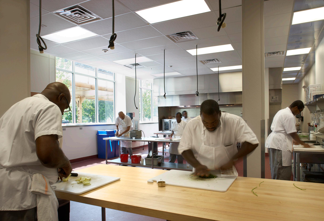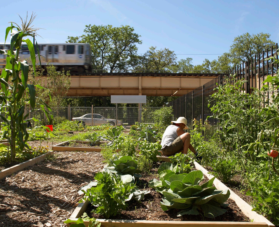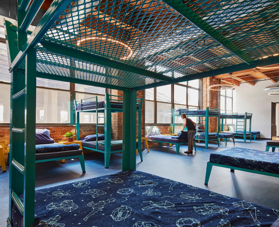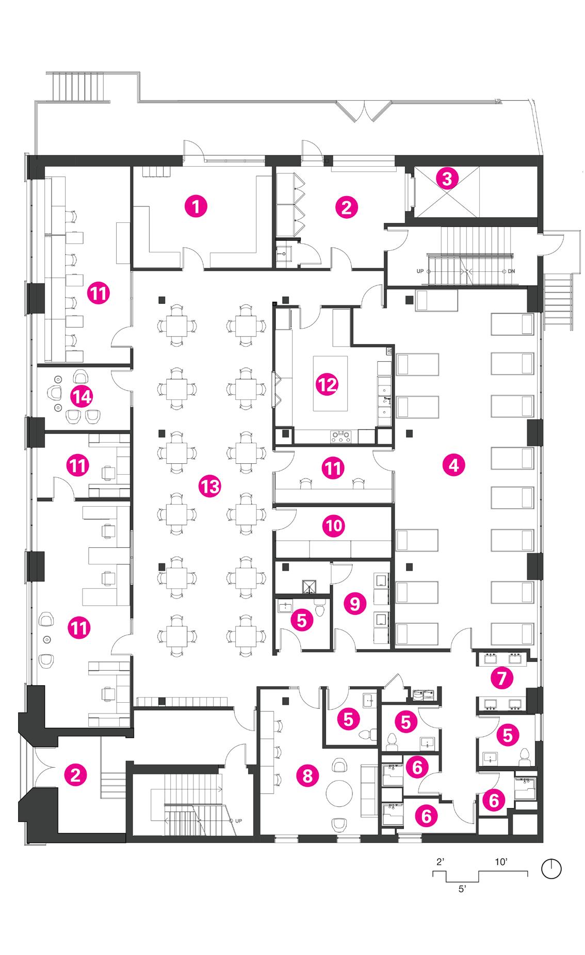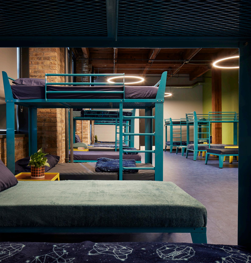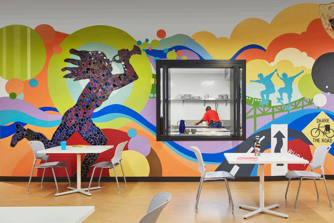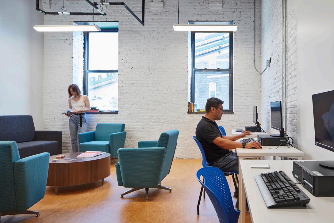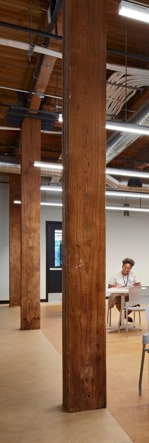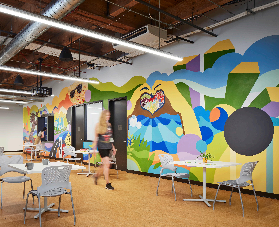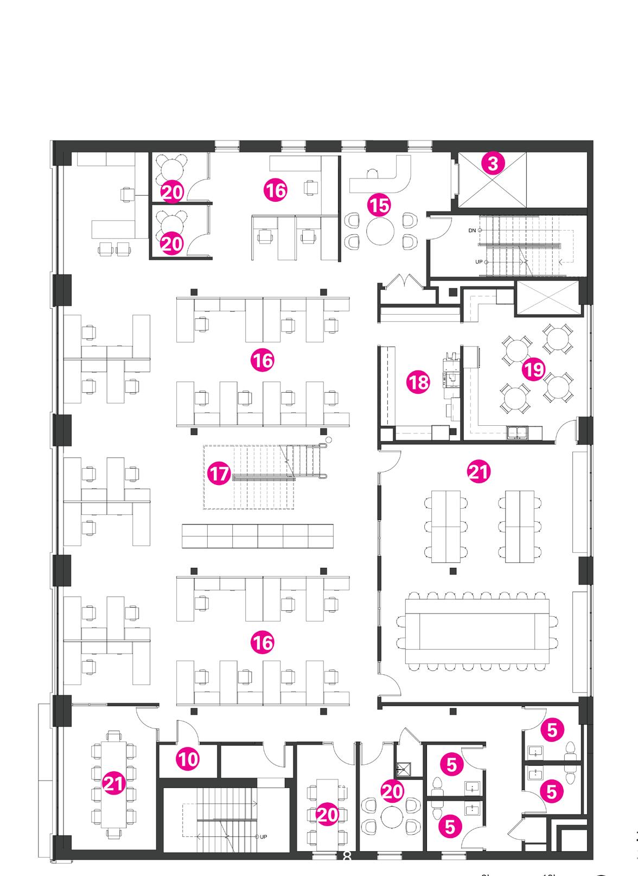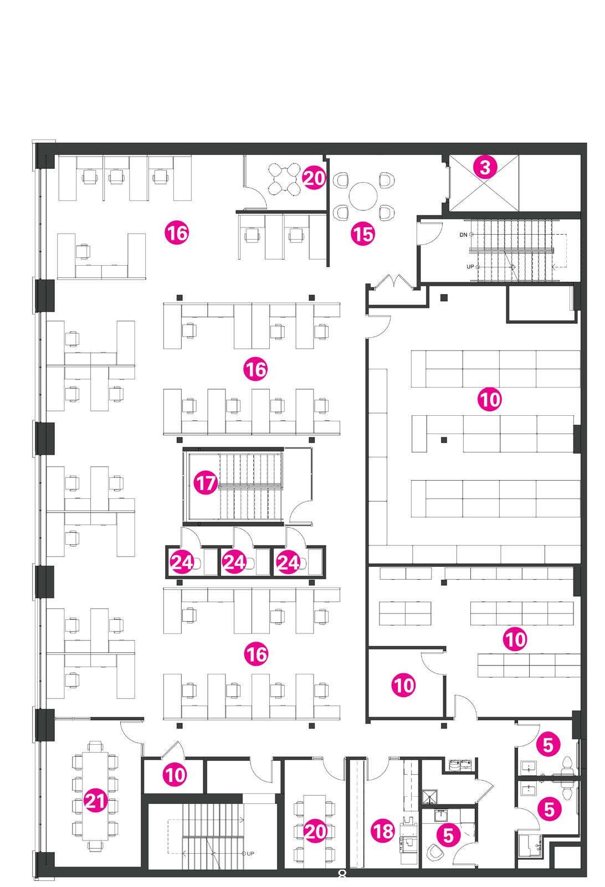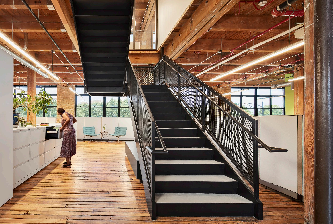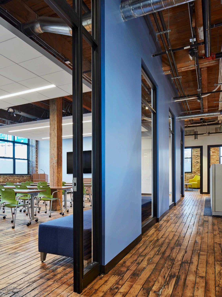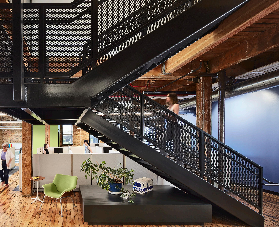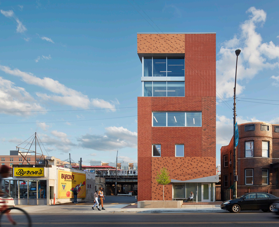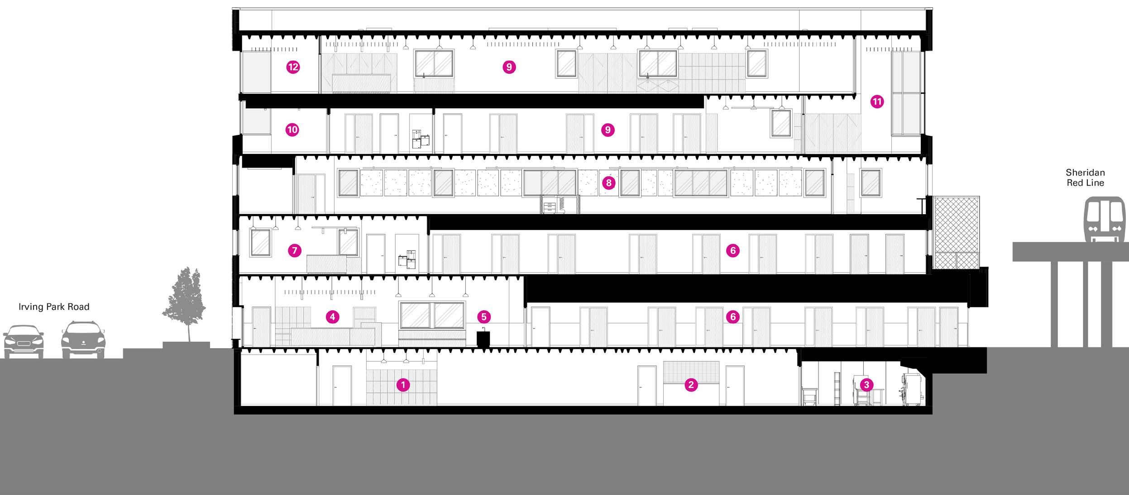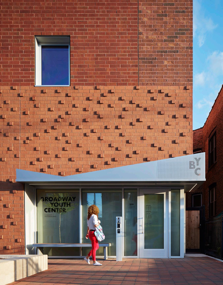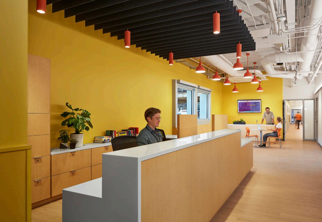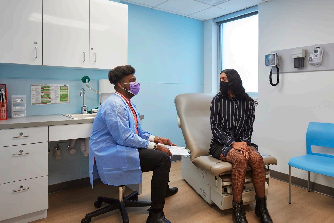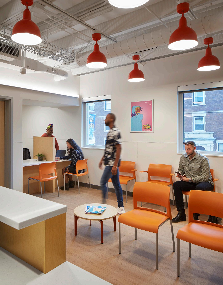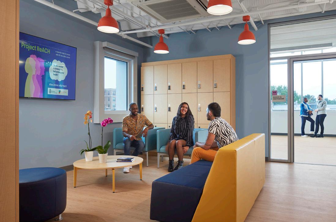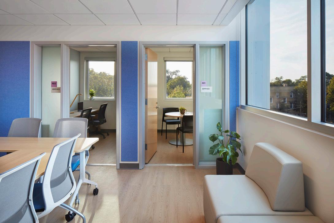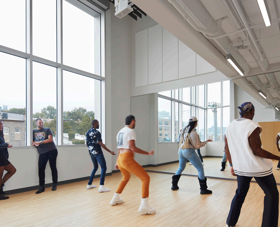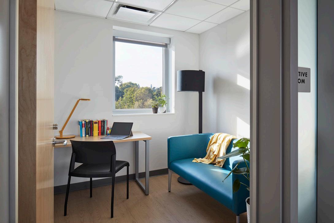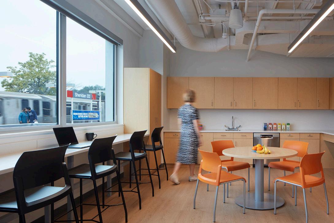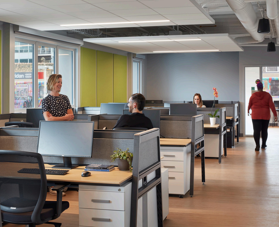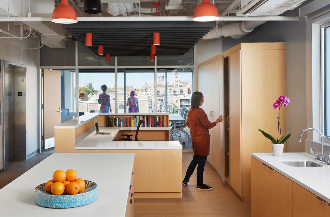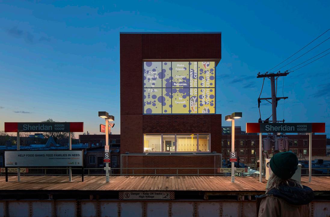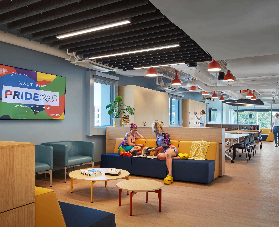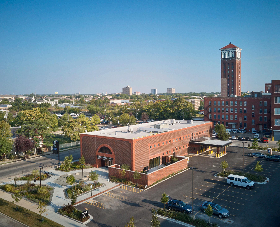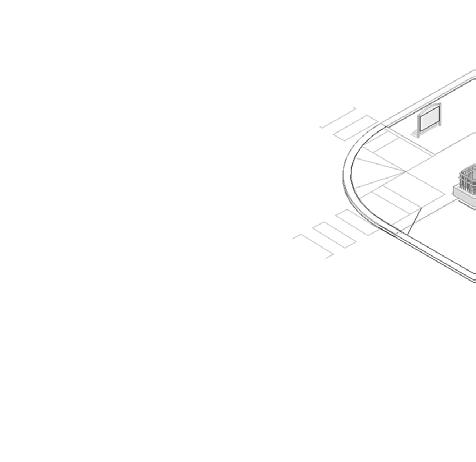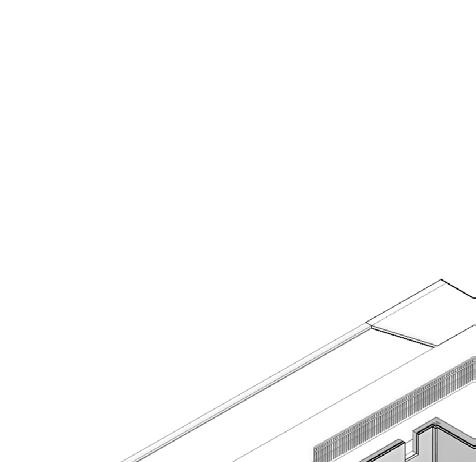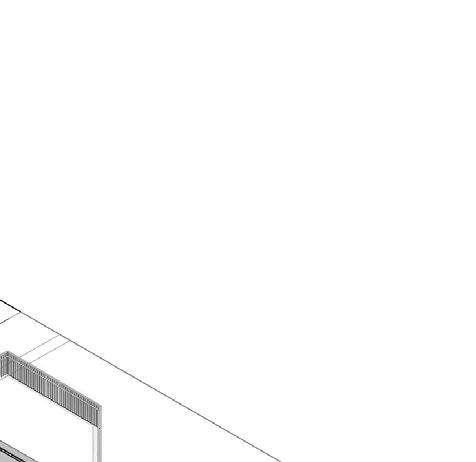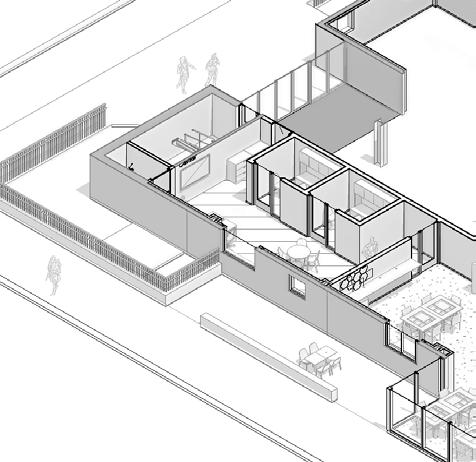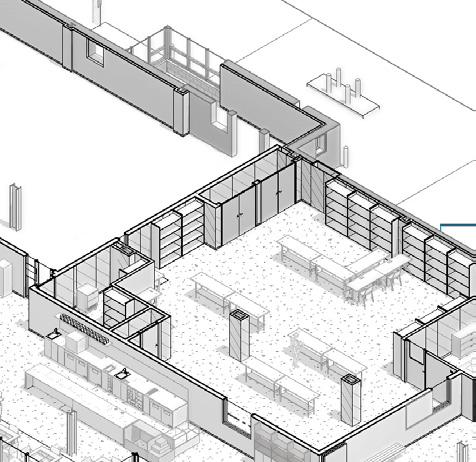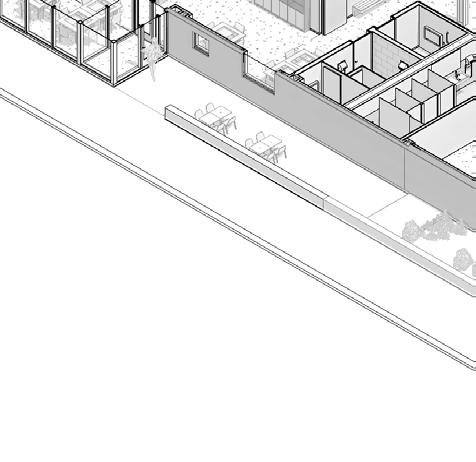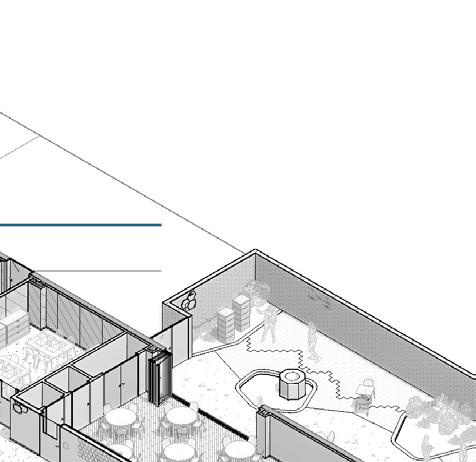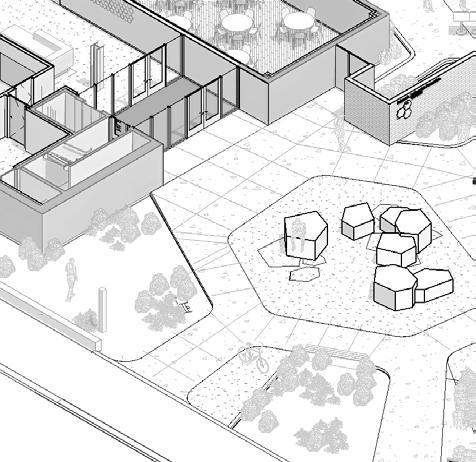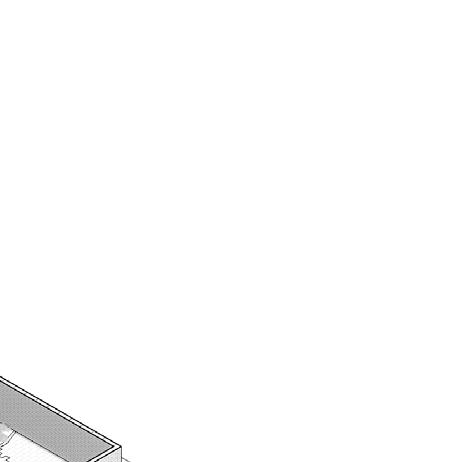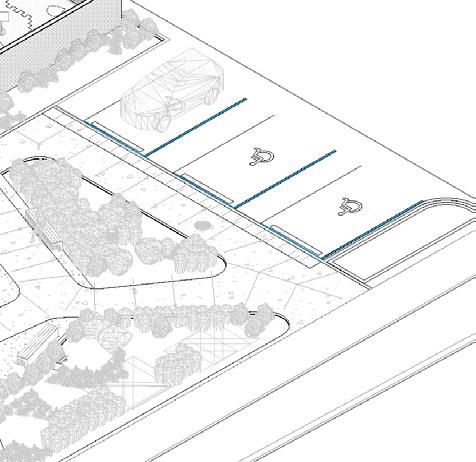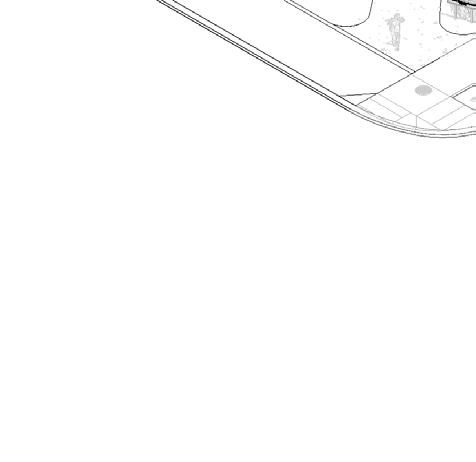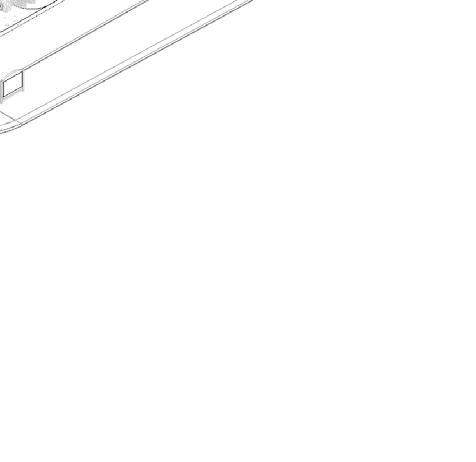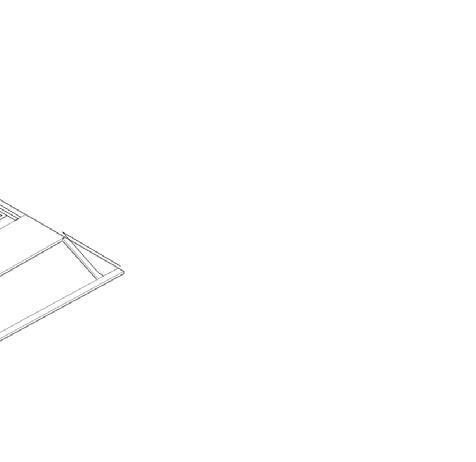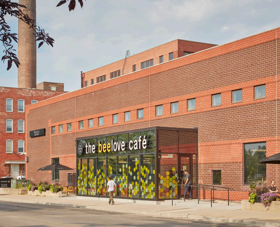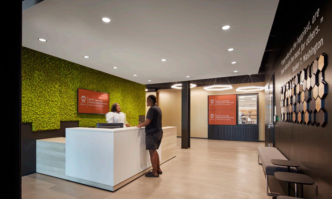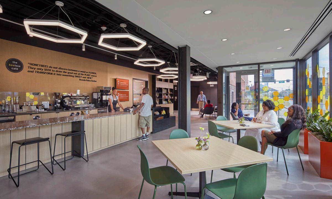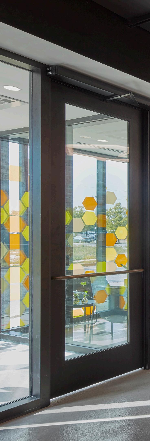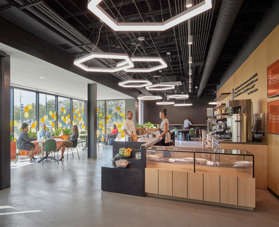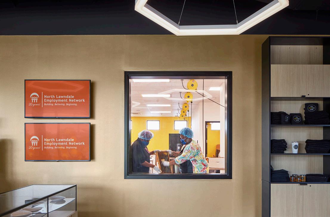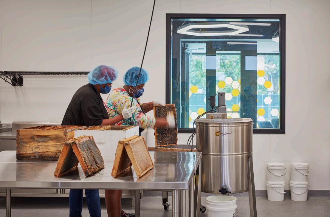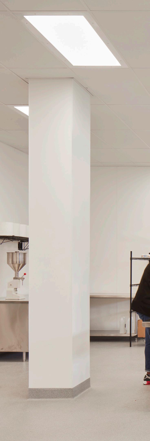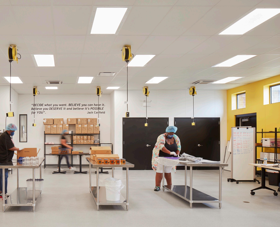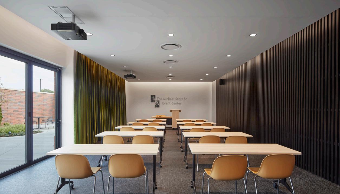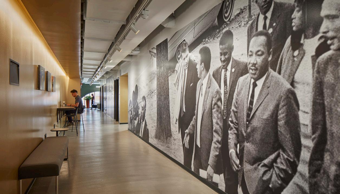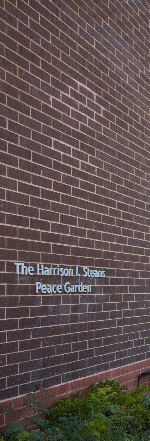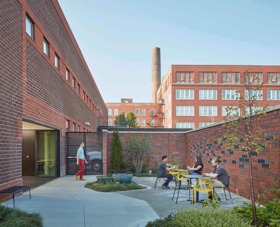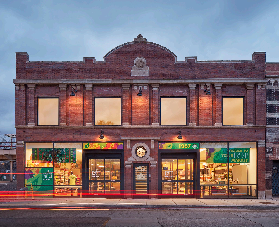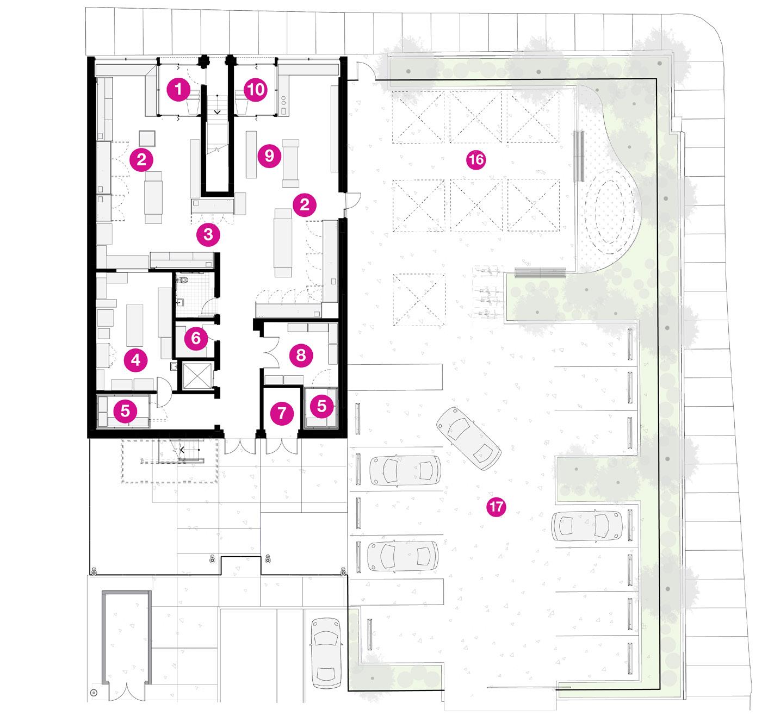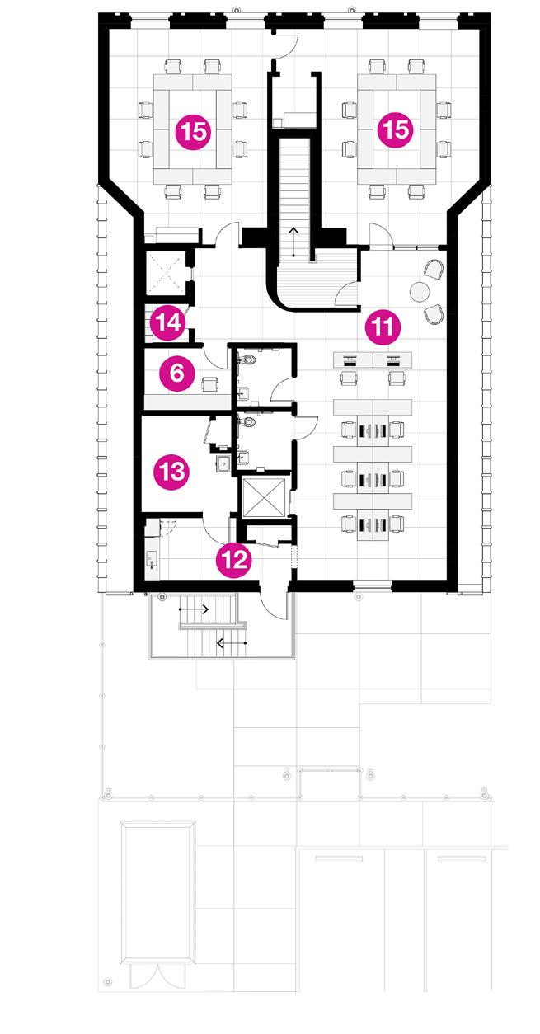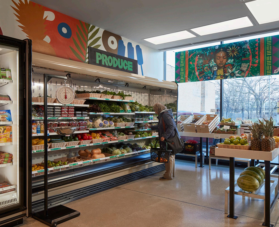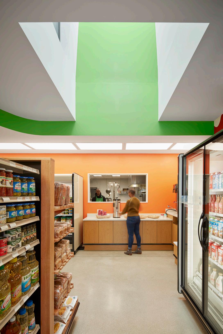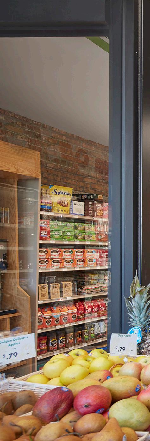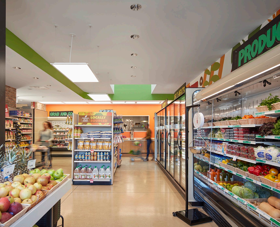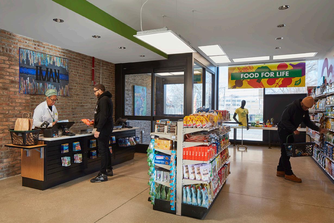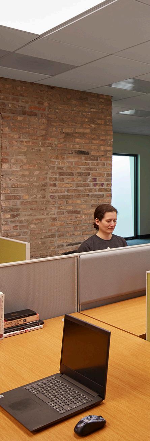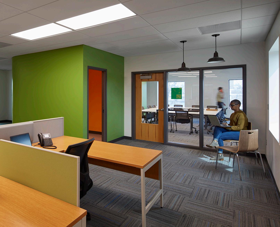Wheeler Kearns is a collective practice of architects.
We work with people who seek to enrich their lives in spaces that embody their purpose, energy, and vision.
Founded in 1987, we have over thirty years of experience with visioning and master-planning, renovation, adaptive reuse, and new construction projects for residential, institutional, commercial, and community-driven organizations. Our work spans from alternative affordable housing models to multi-family mid-rise structures; from community food pantries to innovative visual and performing arts venues. We are drawn to complex design problems and constraints that challenge us to create unique, responsive, and inspiring solutions.
We are a diverse group of thinkers and designers who equally share in the roles of designer, technician and manager. Each project architect is fully immersed in your project, from the very first conversation through move-in and evaluating the success of your space after it is occupied. We have been fortunate to cultivate long-lasting relationships with many of our clients.
In our practice, every architect proactively trains across multiple project types ensuring that the breadth of experience and institutional knowledge built over time enriches each project. We build our teams to include individuals with a range of experiences and knowledge to avoid any preconceived notions about your project and ensure fresh ideas and continuous innovation.
Through office-wide studio pin-ups and internal reviews, all staff members contribute ideas and feedback to every project to provide the best ideas and highest quality work. This philosophy offers a wider spectrum of possibility and has led to unanticipated solutions, like transforming a shuttered lumberyard into an innovative 21st-century school. Or discovering that the 70-foot tower of an abandoned food-manufacturing plant can be a viable and exciting gallery and performance space. Our approach ensures that the best ideas will be explored for each unique project.
When a space we design resonates with your deepest intention, it has a lasting and powerful impact. As we work with you, we devote all our energies to understanding your core purpose, the transformation you seek, your mission.
We want to see your challenge through your eyes. Doing this guides us to what we call the “emotional center,” the heart around which your entire project revolves. We return to that central idea as we craft concepts, help you make decisions, and refine our responses to those choices.
The result is a space that responds uniquely to your mission. For example, we know we’ve gotten it right when we can balance aspiration with budget to ensure that a food pantry is infused with a sense of dignity, home, and respect.
Inspiration Kitchens
Year Completed
W Lake St
IL 60624
The project involved the adaptive reuse of an uninhabited 1906 single story masonry building and the improvement of three vacant untended lots located along an under-developed stretch of west Lake Street in the East Garfield Park neighborhood of Chicago Illinois.
The renovated facility responds to the Inspiration Kitchens mission. An eighty seat restaurant serves subsidized meals to working poor families and market rate meals to the general public. A combination service, catering and training kitchen hosts a thirteen week food service training program. A conference room and administrative offices support the organization’s community outreach programs including case management services to students.
The garden in the west lot provides supplementary vegetables and herbs for the meals prepared in the restaurant and also serves as an educational resource for students and the community.
Neighboring Garfield Park and the Garfield Park Conservatory, the users’ experience begins with the large window openings on the street front which provide a visual connection to the surrounding park and neighborhood. Both diner and student enter the facility past the western garden and trellised court into the enjoyable social atmosphere of the dining room and are directed either to a table in the dining room or towards the privacy of the social services offices in the rear of the building. The public dining room and kitchen are used to filter and protect the private social services component offered by the facility.
Photography Steve Hall - Hedrich Blessing
Partial Upper Floor (F2)
Partial Basement Plan (F1)
Year Completed 2020
Location
1735 N Ashland Ave
Chicago, IL 60622
Size
21,000 sf
Photography
Kendall McCaugherty
The Night Ministry
Designed for refuge and recovery, The Night Ministry’s new home provides an oasis for security, independence, and safety for young adults facing adversity.
The new headquarters is located in the “Mural Building” – a prominent manufacturing building known for its large murals that cover the North, East, and South elevations along a busy Chicago expressway. Three floors of the 1910 heavytimber building are renovated for The Night Ministry’s new headquarters which includes: “The Crib” – an overnight shelter for young adults ages 18-24, a serving kitchen and dining space, administrative offices, meeting rooms, and multipurpose programming space for social services, job assistance, and social activities.
A new private entrance has been established for The Crib, reinforcing its mission of security, inclusion, and safety. Located on the North side of the building, a former loading dock with a large awning above is transformed into an accessible entrance, sheltered, and protected from the street. Here and throughout, glass doors and windows are used as critical elements to build trust, allowing guests to glimpse inside before entering, and further alleviating any feelings of stress or helplessness that they may be experiencing.
Throughout the organization’s interior spaces, painted murals complement the building’s exterior signage. These feature walls, commissioned by local Chicago art students, will eventually fill each floor with richness and color, conveying the organization’s values of refuge, safety, and healing.
Year Completed 2021
Location
1053 W. Irving Park Rd
Size
17,780 sf Photography Kendall McCaugherty, Hall + Merrick
Broadway Youth Center
The new five-story facility for Howard Brown Health’s Broadway Youth Center (BYC) provides a home for Chicago’s young LGBTQ+ community to access comprehensive social and medical services in spaces that are liberating and dignified.
At the outermost layer, the building celebrates unique voices coming together in the spirit of community. The façade is composed of a patchwork of large masonry panels with varying shades of brick color and coursing that wrap around and knit the building together like a quilt. Inside, the new facility acknowledges that each person who enters is on a unique journey and supports them with an environment where they can experience joy, love, and acceptance. Spaces are designed to be warm, welcoming, and safe for young people to express themselves.
Upon entry, visitors are immediately greeted by smiling faces to help them navigate to their destination—whether that is the café, clinic services, pharmacy, classrooms, or daily drop-in center on the top levels. Accent colors and murals on each floor—coupled with warm maple wood doors and millwork, airy spaces, and comfortable furnishings—bring the artistic, youthful, and energetic spirit of the community into peaceful and therapeutic spaces.
BYC’s new home is a resource for acceptance, affirmation, and empowerment. The building celebrates the diversity of our community with a building that is flexible, welcoming, and vibrant: one that speaks with one voice in many languages.
Year Completed 2021
Location
1111 S Homan Ave
Chicago, IL 60624
Size
20,000 sf
Photography
Tom Harris Architectural
Photography
North Lawndale Employment Network
The North Lawndale Employment Network supports residents returning from incarceration and others who face the day-to-day financial hardships of poverty with pathways to economic prosperity. When a former bank building in the Lawndale neighborhood became available, the nonprofit organization seized the opportunity to relocate all of their programs under one roof and become a place of gathering and growth for the community.
Originally built in 1983, the bank structure was designed for security, with thick walls, few windows, and perimeter fencing. Now, new windows, a one-story glass addition, and multiple green spaces transform the opaque façade and infuse the site with a sense of transparency and welcome.
A new entrance plaza, converted from a former parking lot, is populated with native plantings and ample seating, and offers much-needed community green space.
Inside, the program includes a café, administrative offices, training rooms, a computer lab, a local bank, and a community event space with a private peace garden. At the heart of the building, the organization celebrates its most important asset, its clients. The production space for Sweet Beginnings, an urban apiary enterprise, radiates from the center—with peek-through windows that display the work taking place, and prove that the opportunity to change is not only possible, it is already happening and worth the investment.
BANK TENANT
Local Bank branch with working drive through with direct access to the Beelove Cafe and adjacent financial Opportunity Center
INCREASING TRANSPARENCY
Each public entry has full glass doors and aligns with the punched openings of the central production space
SWEET BEGINNINGS PRODUCTION SPACE
A celebration of the most important people in NLEN’s organization, their clients. A central gold wall highlights where their honey is processed and packaged on-site
THE BEELOVE CAFE
The Cafe connects all the programs on the first floor to one another.
The glass addition provides both abundant daylight and additional seating
PEACE GARDEN
Place of respite from the surrounding urbanscape
Year Completed 2022
Location
1208 W 63rd St, Chicago, IL 60636
Size
6,400 sf
Go Green Community Fresh Market
Located at 63rd and Racine Ave. in Englewood, the project marks the first phase of the ‘Go Green on Racine’ master plan to revitalize a neighborhood severely challenged by long-term systemic disinvestment. This adaptive reuse of a 1906 two-story masonry building, despite its structural issues and fire damage, serves as a symbol of resilience amidst neighborhood decline.
Many low-income neighborhoods lack access to healthy groceries, often relying on corner stores with limited fresh food options. The Fresh Market rethinks the traditional urban corner store, offering locally sourced produce and chef-prepared meals. Serving around 6,000 residents within a 10-minute walk, it is a safe place for healthy, fresh food, a place to connect, and a source of neighborhood pride and ownership.
Through large new storefront windows and familiar corner store lighting, the Fresh Market welcomes and generates interest while reassuring customers that the experience is not out of reach. Inside, West African fabrics were used to develop a color palette, signaling this isn’t a generic high-end grocery; it is by and for Englewood. Above the store, training and conference room space is available for classes on healthy food choices or food prep. The acquisition of the open lot to the east of the building will expand what the Fresh Market can provide, including outdoor landscaped community space for events and creating a community garden space.
The Fresh Market is a vital community asset, preserving neighborhood history and aesthetics while uplifting the neighborhood.
Awards:
Inspiration Kitchens
2013 AIA San Francisco Social Impact
Design Award, Honor Award
2013 Rudy Bruner Award, Gold
2013 AIA Illinois Honor Awards, Citation of Merit
2012 AIA Chicago SustainABILITY
Leadership Award, Citation of Merit, Non-Profit Winner
2012 USGBC Illinois Chapter Emerald Award, Building Renovations
2011 Richard Driehaus Foundation Award for Architectural Excellence, Second Place
2011 Good Neighbor Award, Chicago Association of Realtors
2011 SEED’s Structures for Inclusion Award, Regional Winner
The Night Ministry
2021 BD+C Reconstruction Award, Honorable Mention
2021 AIA Chicago Interior Architecture Award, Special Recognition
2021 AIA Illinois Honor Awards: Excellence in Interiors Award for Projects 5,000 sf and above
2021 IIDA Illinois RED Awards, Philanthropic Winner
2021 Architizer A+ Awards, Special Mention, Architecture + For Good
Broadway Youth Center
2023 National AIA/AAH Healthcare Design Awards, Category A: Construction Cost Under $25 Million
2023 WAN Healthcare Gold Award
2023 AIA Chicago Design Excellence Awards Architecture S – Citation of Merit
2023 Brick in Architecture Awards: Bronze Award Commercial
2022 “Best of Healthcare/Scientific” Excellence in Masonry Awards
North Lawndale Employment Network
2023 AIA Chicago 2023 Lerch Bates People’s Choice Awards, Office Finalist
2022 AIA Illinois Honor Awards Greatest Impact, Project Construction Value Below $5 Million
2022 IIDA Illinois RED Awards, Philanthropic Winner (Interior Design: Gary Lee Partners)
2022 Architizer A+ Awards: Architecture + For Good, Finalist
