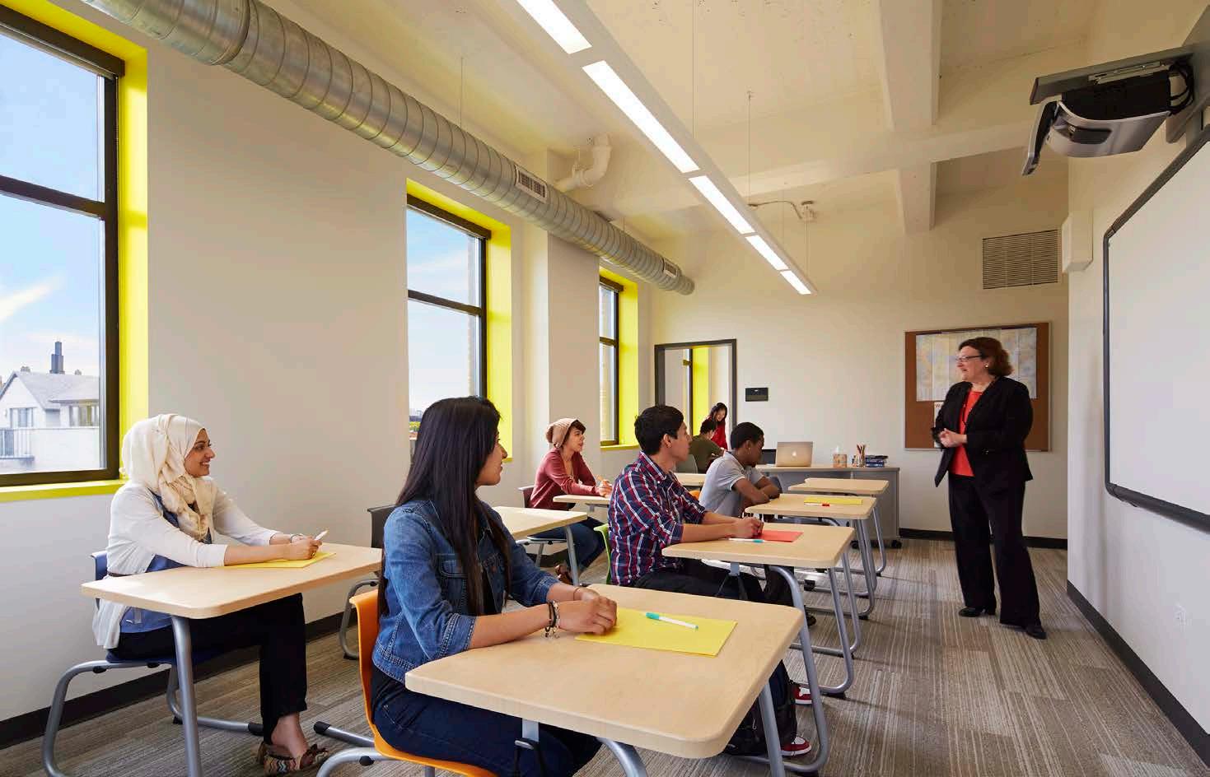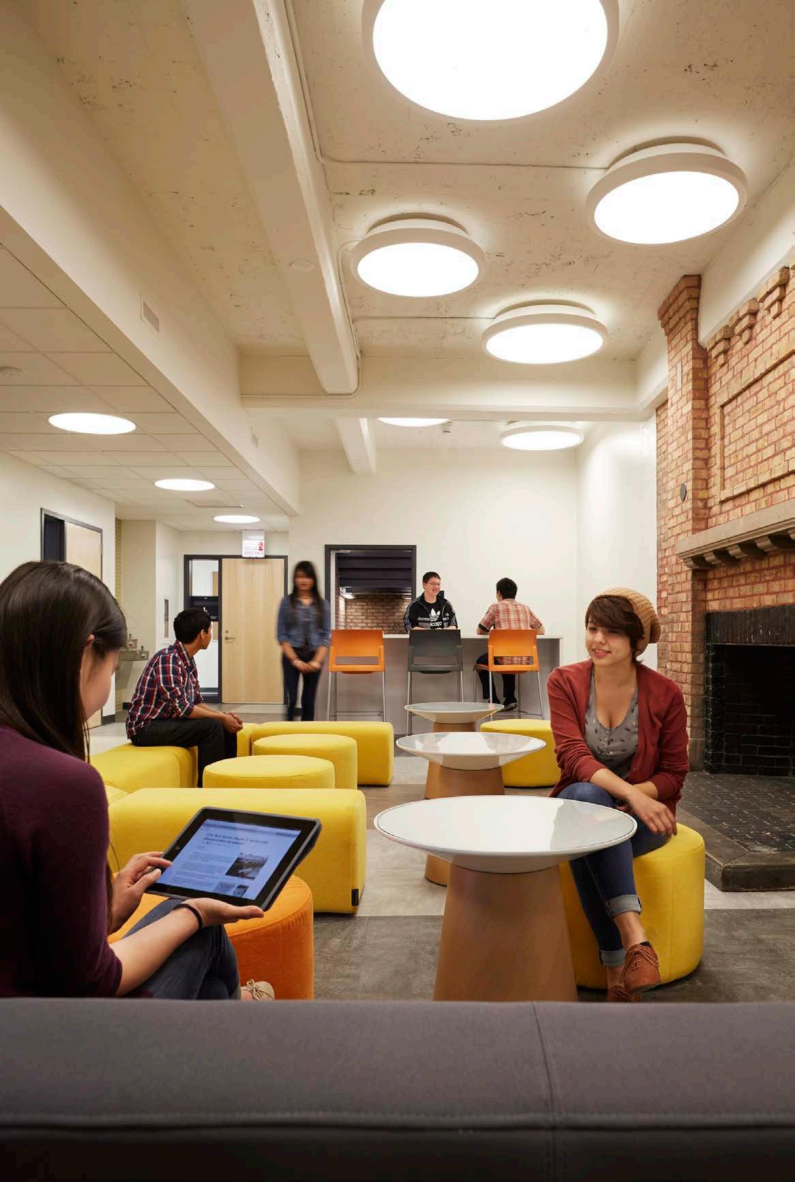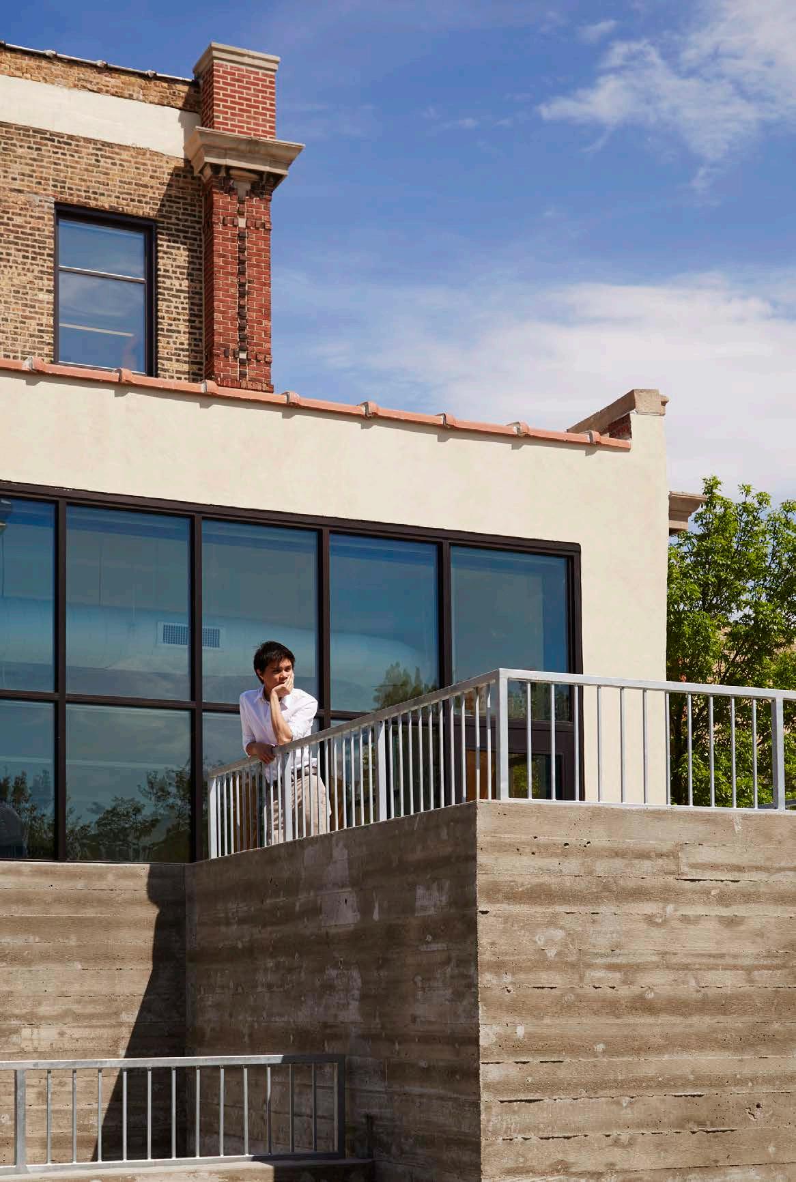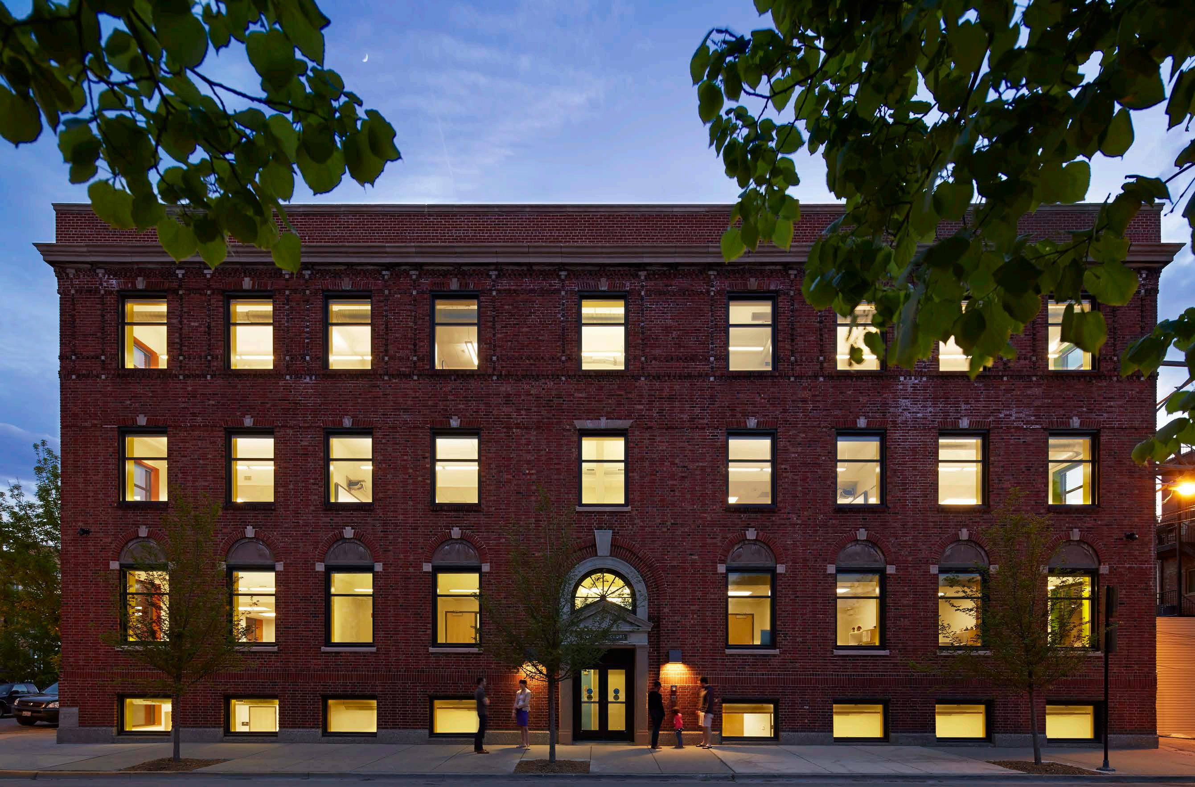

Wolcott School
Project Type: Private High-School for Students with Learning Differences
Year Completed: 2013
Location: 524 North Wolcott, Chicago IL 60622
Building Area: 32,000 sq. ft.
Grades Served: 9-12
Capacity: 160 students
LEED: Silver (pending)

Wolcott School is the Chicago region’s only high-school tailored to the strengths and aspirations of students with Learning
Differences.
Instead of just being a learning facility for students, Wolcott is a learning facility for special educators throughout the Chicago region. The multipurpose room doubles as the James Tyree Community Resource Center, which offers educational seminars and shares best practices with special educators and parents from school districts throughout the entire region.
The 32,000 square foot facility is an adaptive reuse of the former Union League Boys Club building, built in 1926 on the corner of Wolcott and Race Street in the West Town neighborhood of Chicago. On every floor, a central space around the original fireplaces
becomes a place for circulating, gathering between classes, or for small work areas during classes. Adorned with inscriptions reflecting the values held dear by the Union, each fireplace becomes part of the active dialog between old and new.
At the uppermost fireplace, a former skylight was reintroduced to return abundant daylight deep within the building. The contrasting entries - the original paternalistic one and the porous student entry at the garden- continue the dialog between historical and contemporary views of education within the community.
Conceived by a grassroots not-for-profit,




Adaptive Learning Environments
different learning modalities at the teacher’s fingertips
Commons
Huddle Rooms
fits-all” school buildings, Wolcott supports individual learning
It provides a wide spectrum of spaces, varying in size, intimacy, and tenor, that can be adapted for specific types of learning and interaction. Ten-student classrooms, each served by a pair of instructors, are partnered with one or more semi-private huddle rooms and common collaborative areas.
Much like adaptive learning software, the school itself can quickly respond to fulfill impromptu needs as they arise throughout the day. With learning spaces that could be mistaken for those of a contemporary college, the design consciously combats the stigma of a “special” school.
Borrowed lights connect all learning spaces throughout. The huddle rooms allow for specialists to work with one or two students at a time or for small group collaborative learning. Common areas on every floor allow for collaborative learning around traditional worktops or informal social seating.
There are no color coded floors, no oversized signage, and no digital clocks. While the populist perception of schools targeting Learning Differences tends to suggest lower expectations, the design intentionally implies an environment worthy of any rigorous college prep.
Designed as the antithesis to “one-size-
styles in a community environment.







Credits:
Client: Wolcott School 524 North Wolcott Chicago, IL 60622 t: 312.610.4900
Architect: Wheeler Kearns Architects 343 S Dearborn St. Suite 200 Chicago, IL 60604 t: 312.939.7787
General Contractor: The Macon Construction Group 1535 N. Elston Chicago, IL 60642 t: 773.665.9584
Landscape Architect: Wolff Landscape 307 N. Michigan Ave, Suite 601 Chicago, IL 60601 t: 312.663.5494
Structural: Enspect Engineering 8300 Mississippi St. Merrillville, IN 46410 t: 219.525.3102
Mechanical Engineer: Roberts Environmental Control Corp 7410 Duvan Drive Tinley Park, IL 60477 t: 708.429.7700
Electrical Engineer: IBC Engineering N8 W22 195 Johnson Drive #180 Waukesha, WI 53186 t: 262.522.4419
Photography: Steve Hall - Hedrich Blessing 400 North Peoria Street Chicago, IL 60642 t: 312.226.9588
Awards: 2014 - Good Neighbor Award, Chicago Association of Realtors
