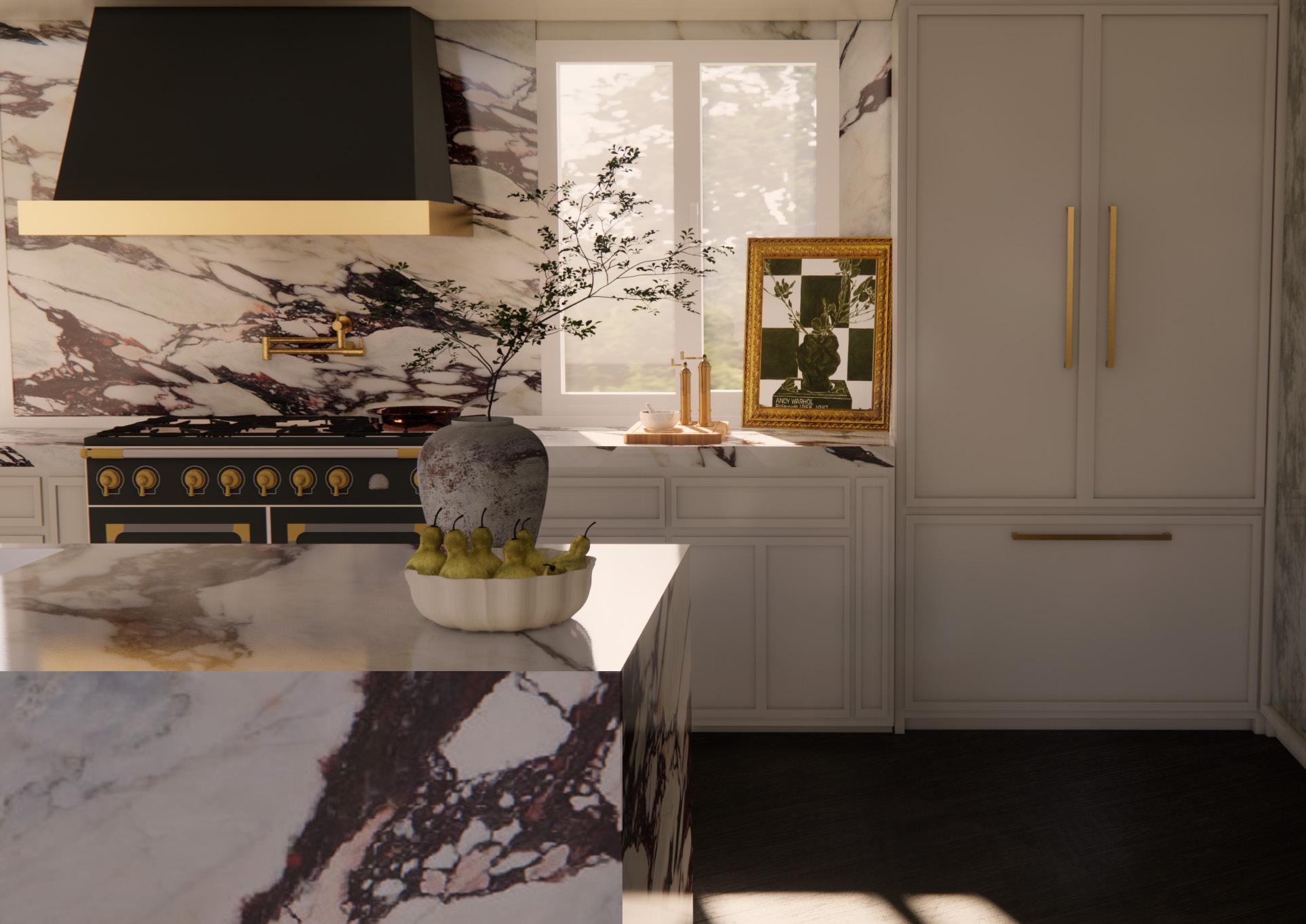
Curated Collective MORNINGTON ON CENTENNIAL LANE


Curated Collective MORNINGTON ON CENTENNIAL LANE
Isabella Stevanja is an Australian Born Interior Designer, with a passion for all things design. Isabella Believes that design is the embodiment of one’s individual style which can affect the way we feel about spaces..Her design approach focuses on high luxurious design styles to create modern contemporary spaces, through her direct choice of materiality and finishes. She is dedicated to creating spaces in which tell a story through her personable approach to all her projects through her creative expression. Her ability to incorporate both organic and highly luxurious material choices allows her to create high executed spaces. Isabella describes her design style as timeless,impactful and creative with a high passion for both residential and commercial design. She is extremely driven by the belief that designers have the ability to turn dreams into reality for all our clients.




Mornington on Centennial Lane is a Renovation project which will be a spin on Traditional contemporary design this will be achieved through the intergeneration of both Pre loved and new furniture pieces to show how our Interiors are forever Evolving. In Hopes to Inspire younger Generations how sustainable practices can still allow us to achieve those desired Trending Aesthetics in a more ethical and socially Responsible way. Mornington On Centennial Lane will Focus on creating a seamless transition between man Made structures and the natural Environment gaining inspiration from Bowrals Beautiful Natural Surrounding, and the transitional periods of the seasons to create both a calming,warm moody space which will be lifted through light and airy touches.
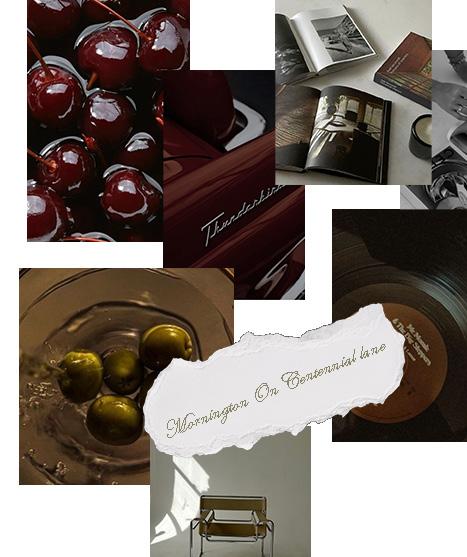
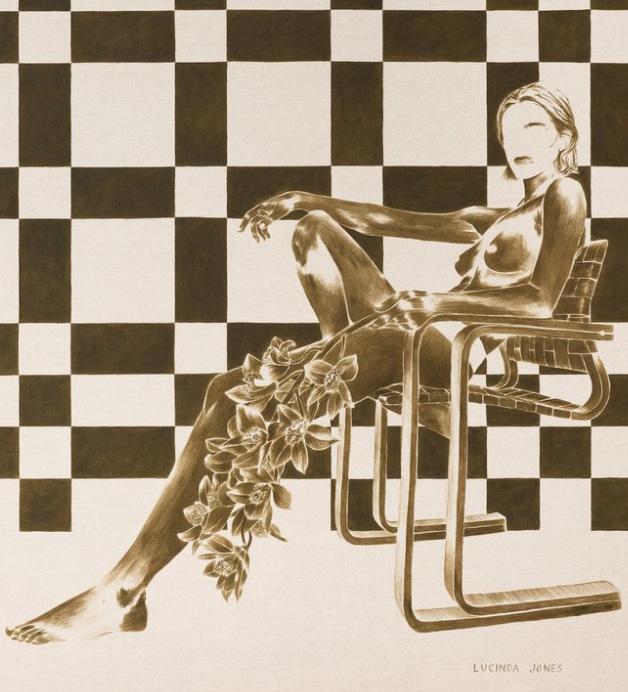


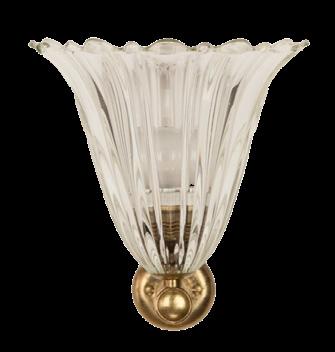
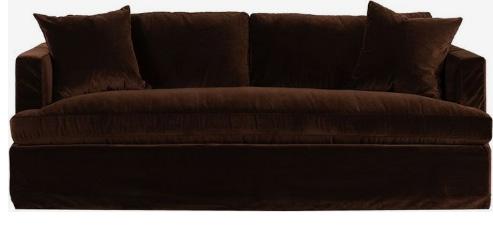

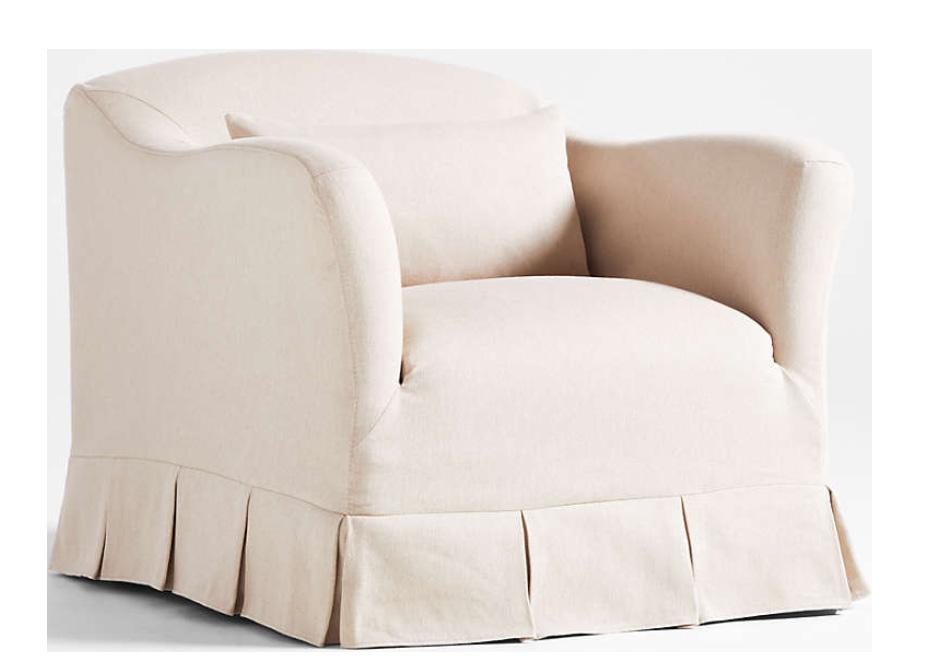



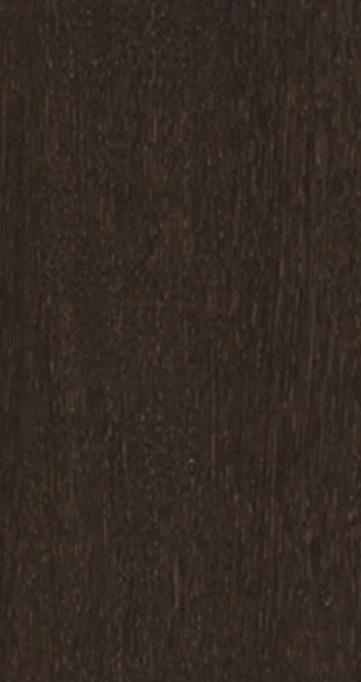

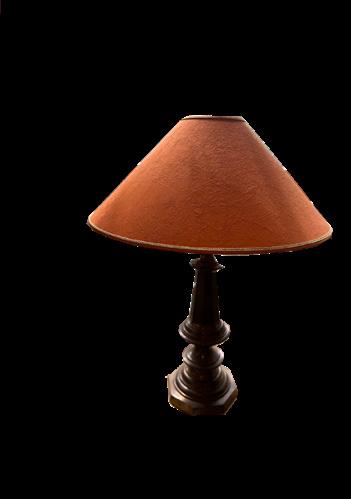
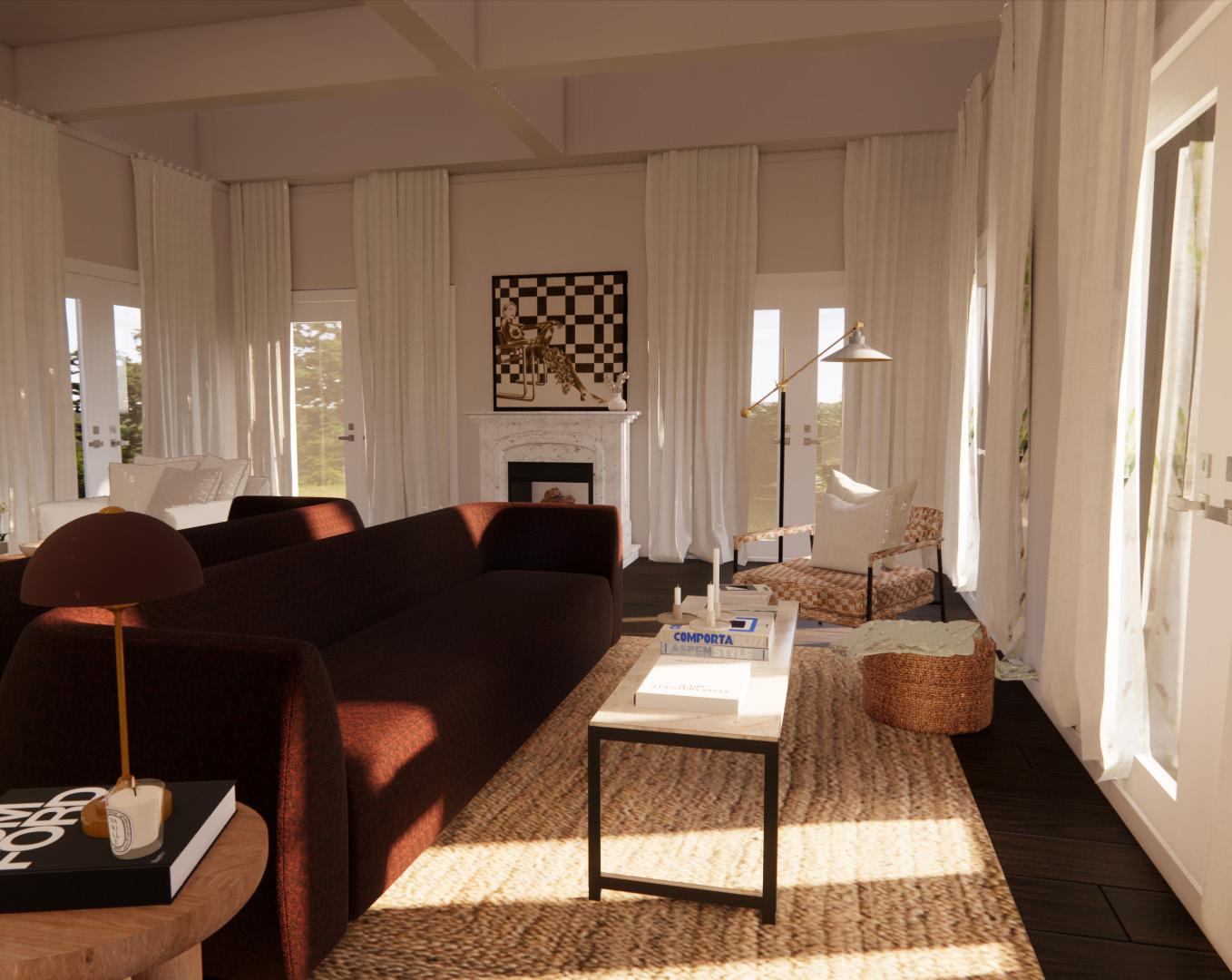

Muirfield Sculptural Metal
300mm h 290mm w 330D

Estate Travertine Coffee Table
1690mm H. 560mm
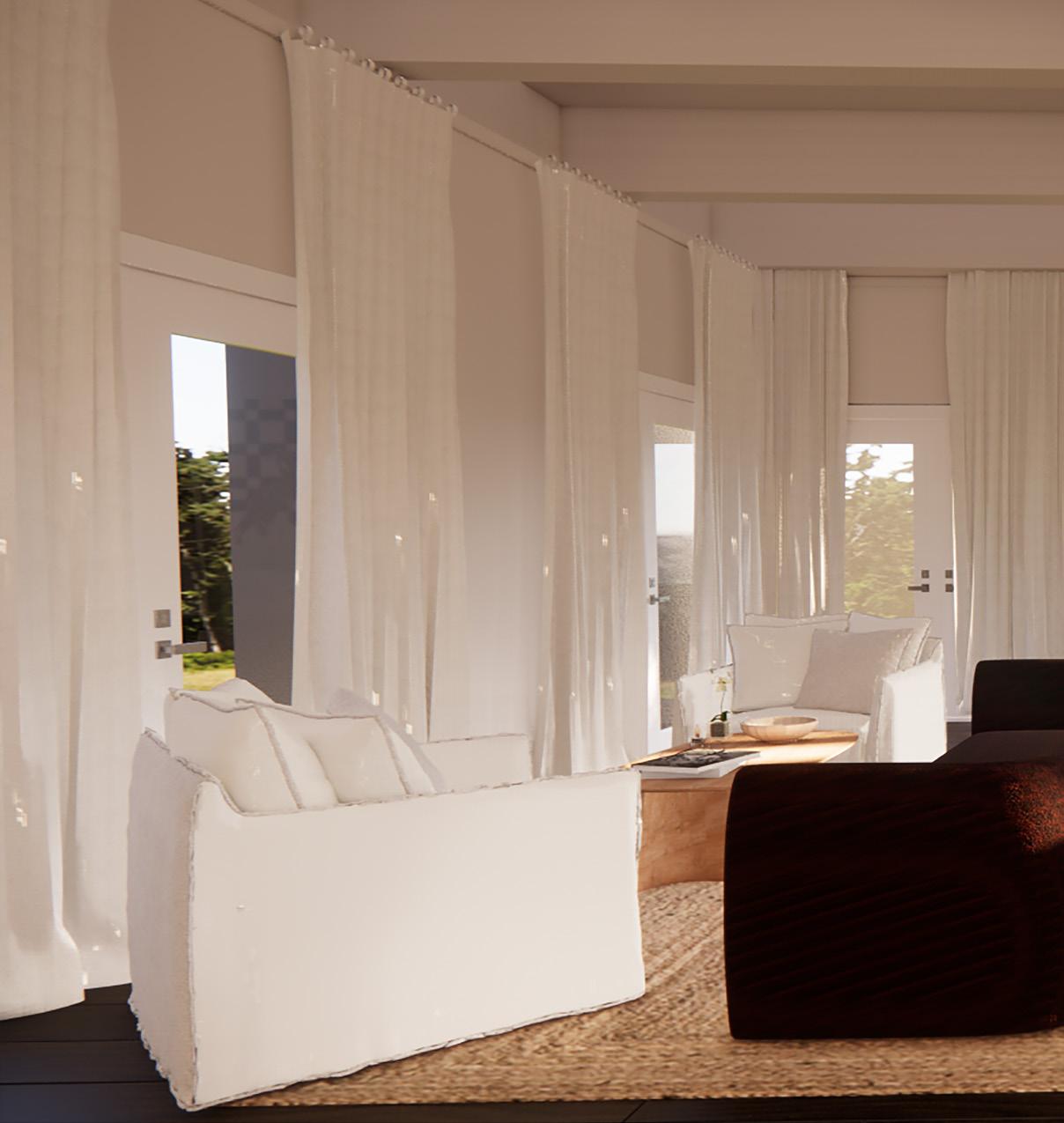

Oak Side Table
Dimensions:500mmH D300
Vampt Vintage Design

Bertil Fridhagen for Bröderna
Andersson Aristokrat Sofa
1980mm L x 740mm H x 780mm D
Vampt Vintage Design
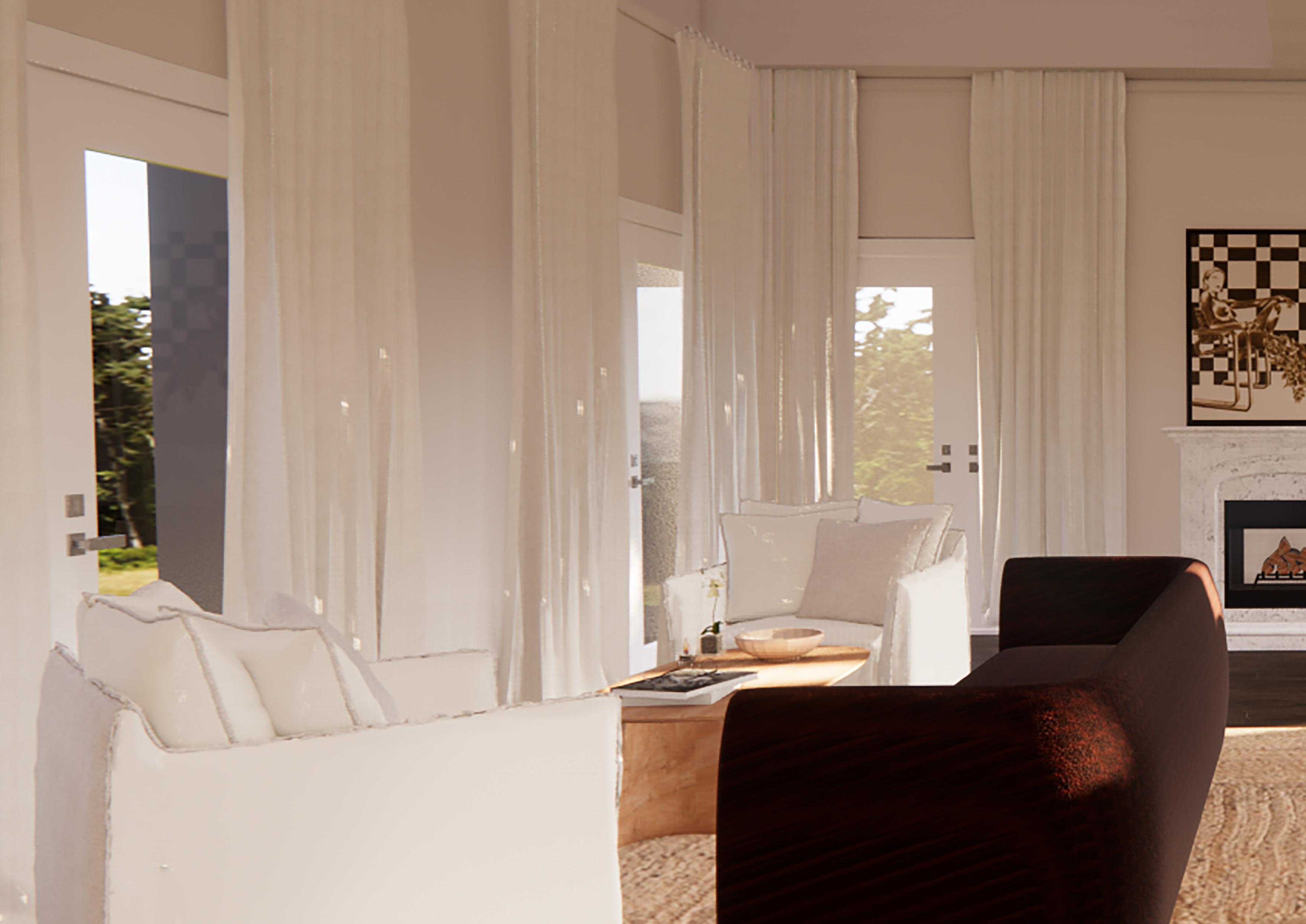
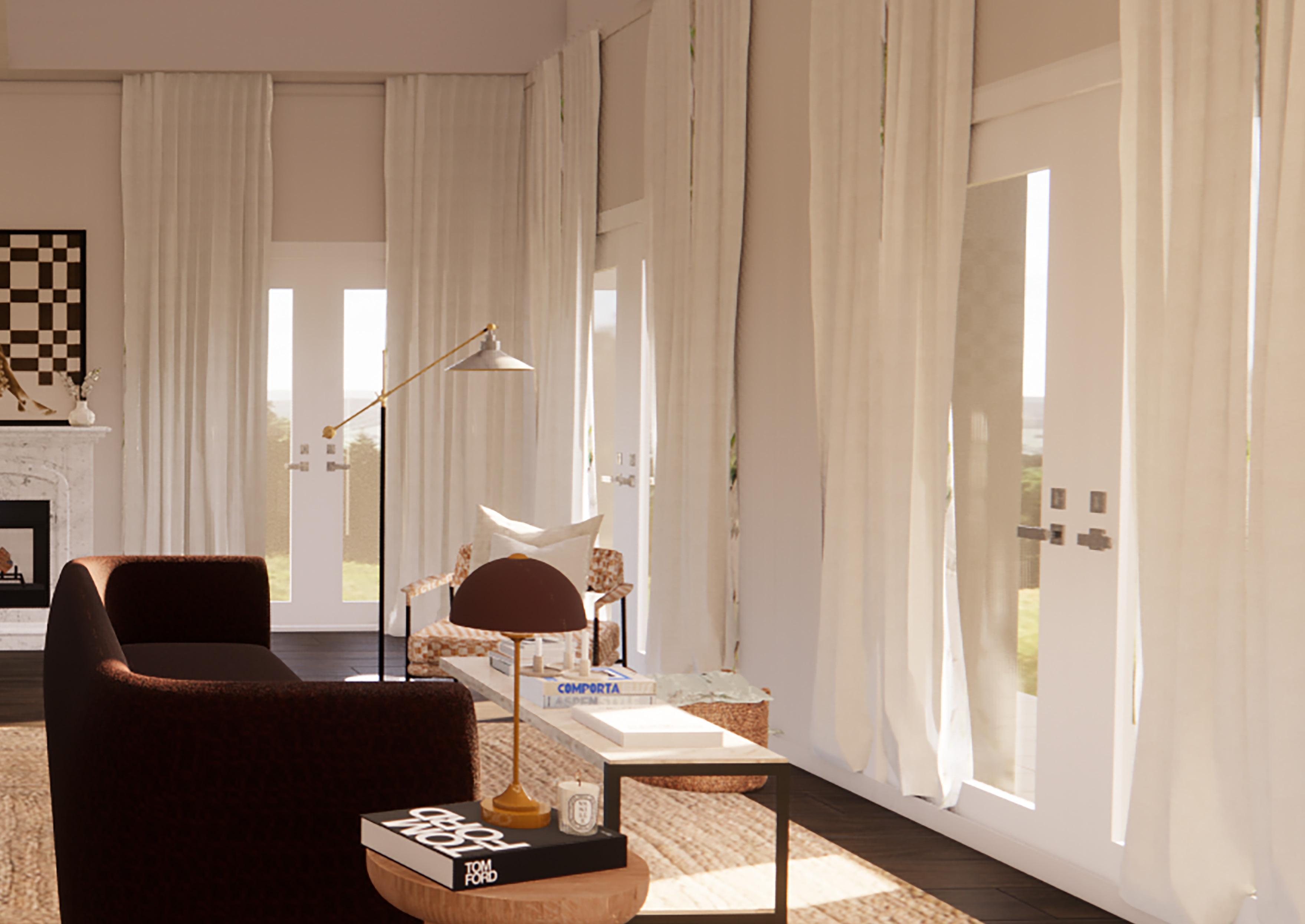
Styling



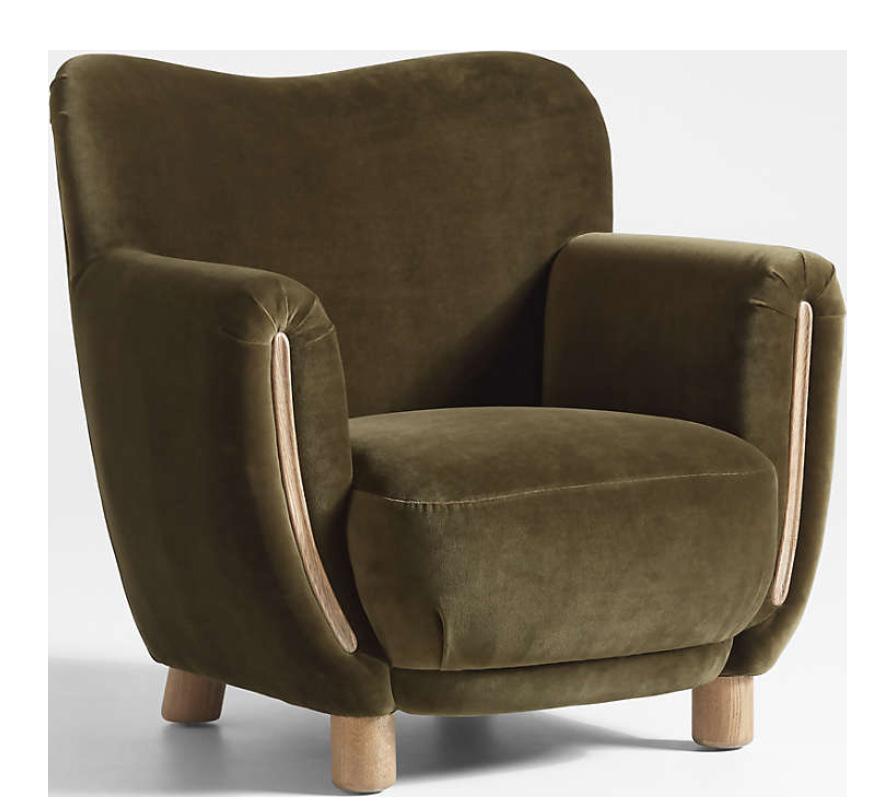
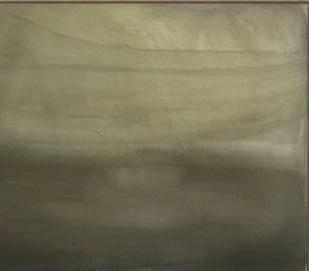










1060mmw xH760mm

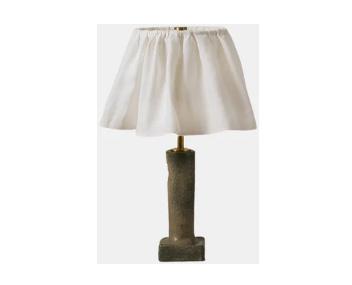

1980 Stripped Day Bed
Vampt Vintage design



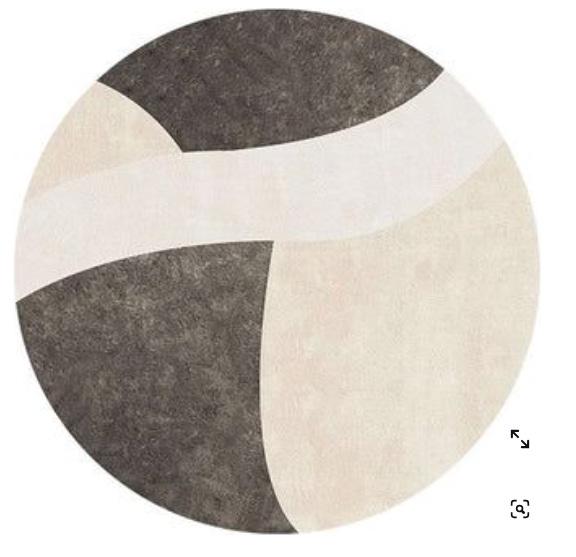













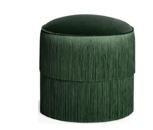
Kingsly Adjustable Pull
ABI Interiors

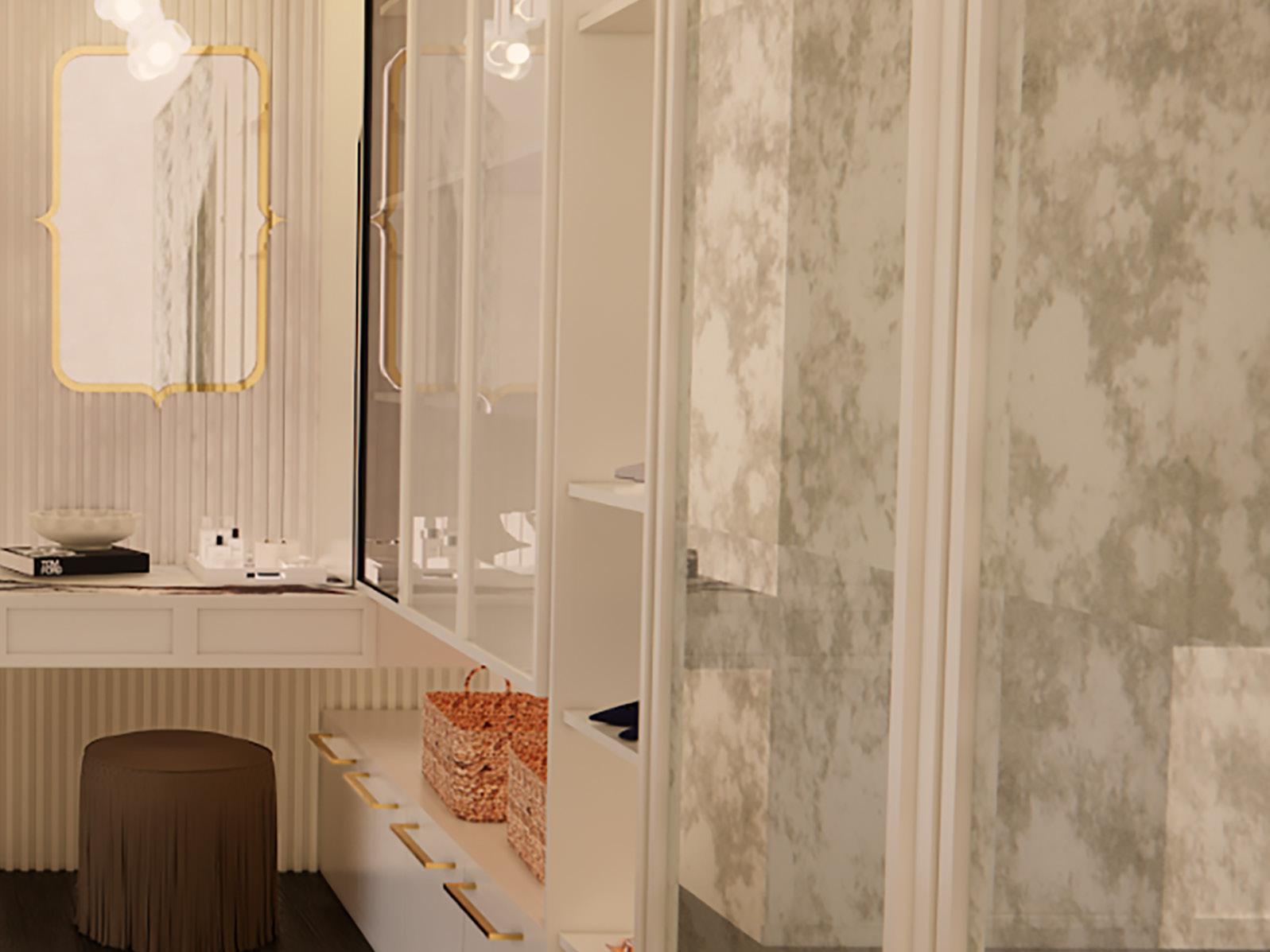




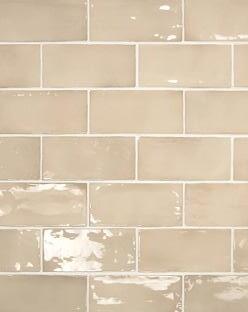



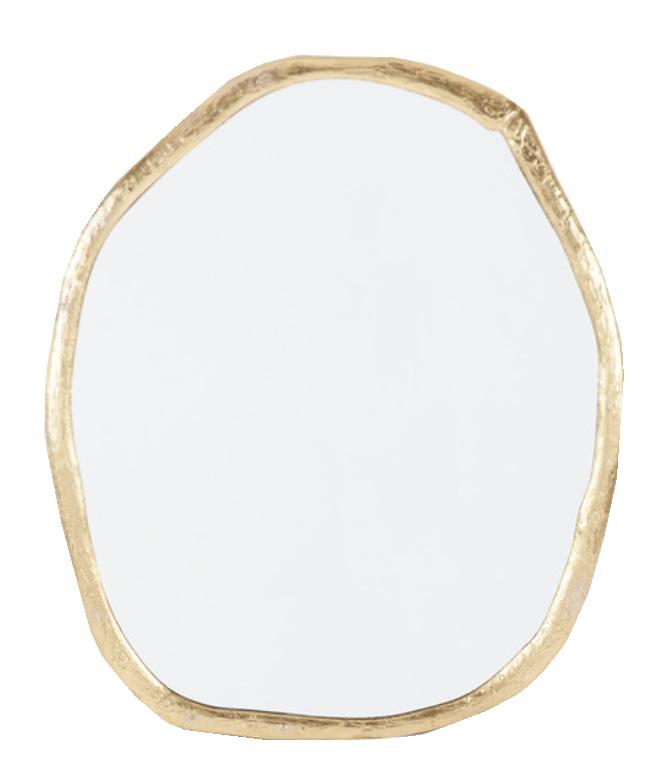


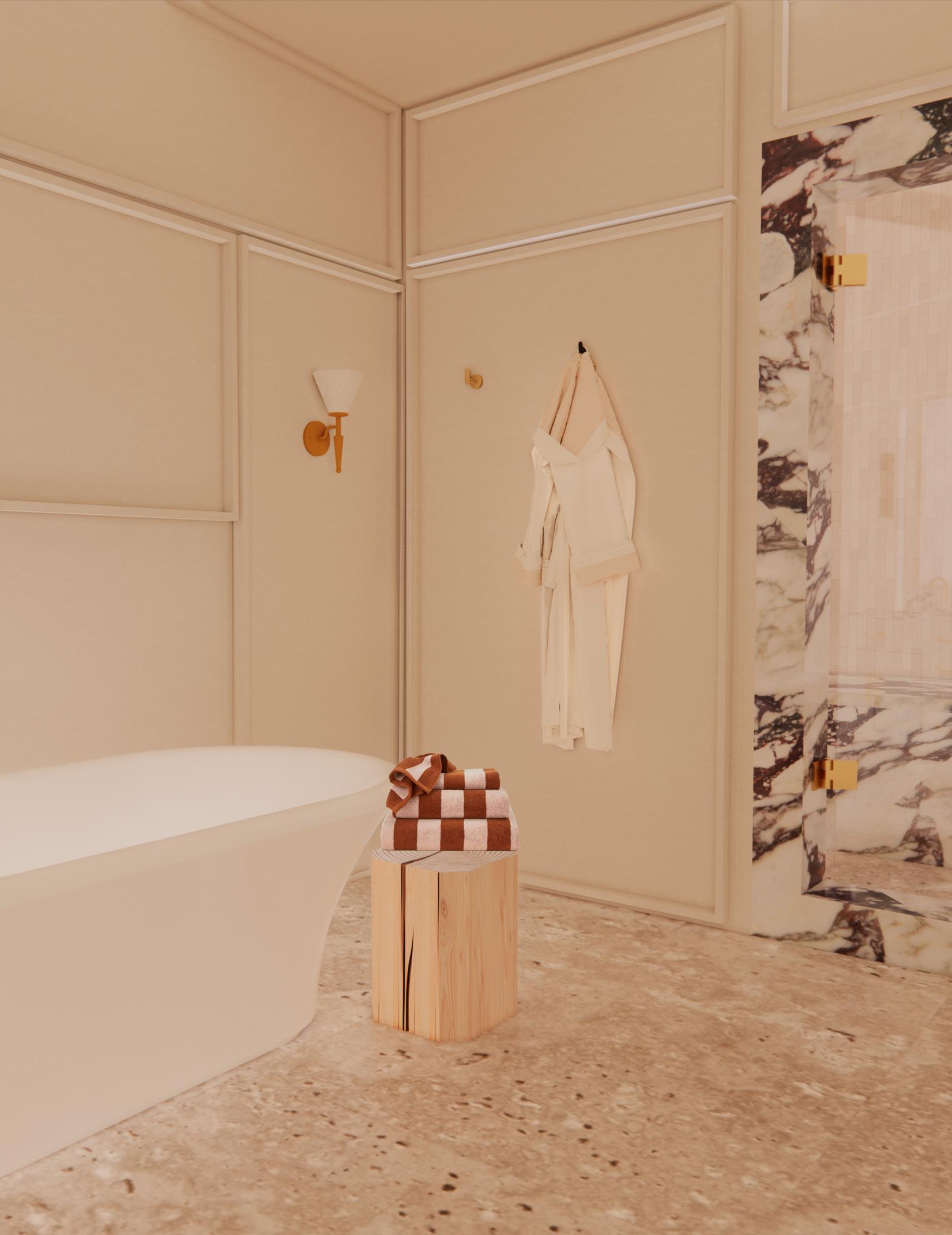

Gold Rimmed Mirror
D1100 xL1200 Aesthiker

1960’S Marino Glass Wall Light w1700mmxL1000mm Aesthiker

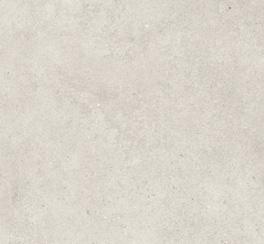
285mm x300mm
Skeme Tiles
285mm x300mm
Skeme Tiles
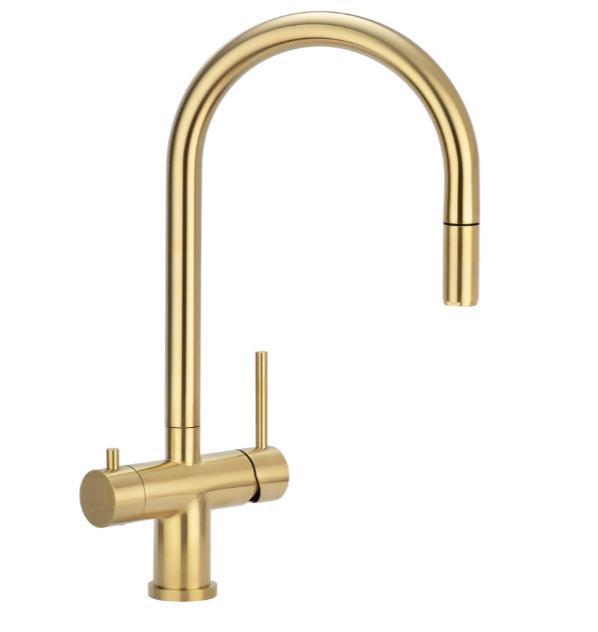






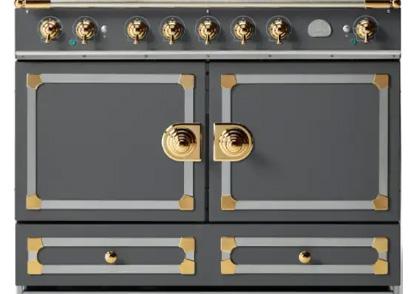



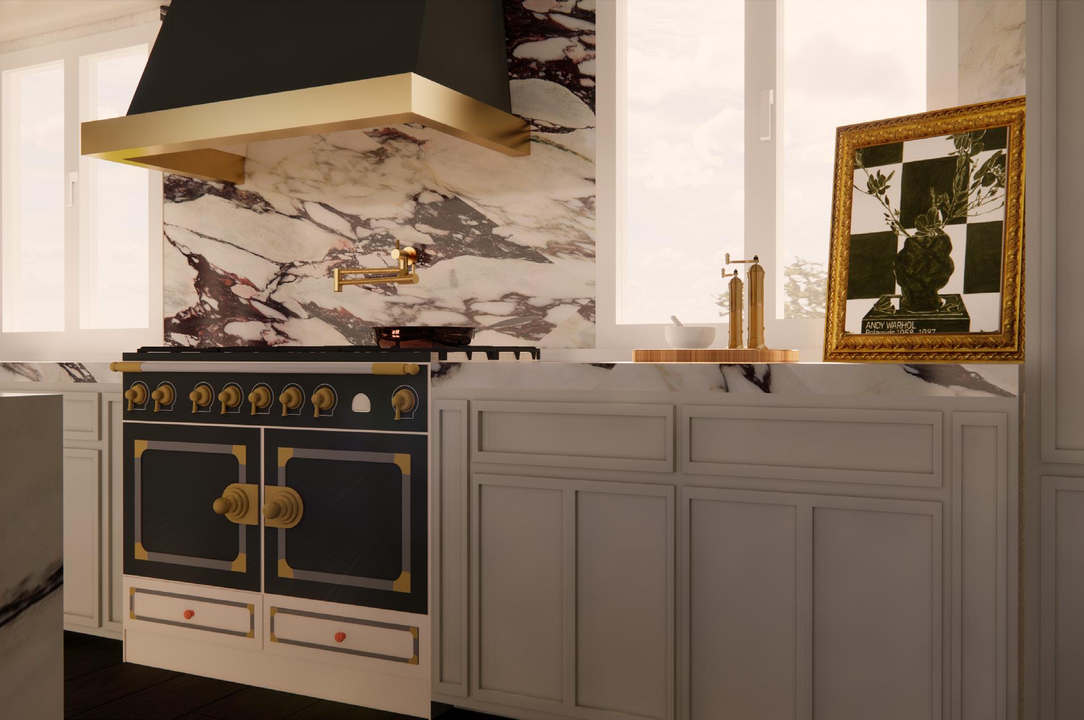




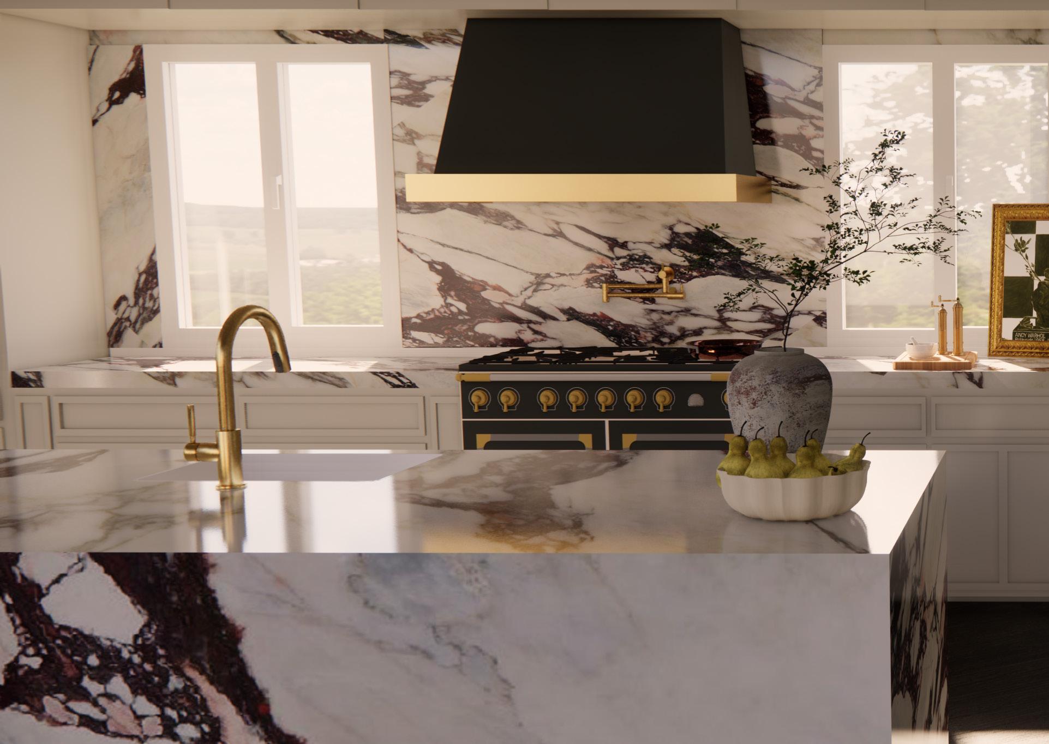








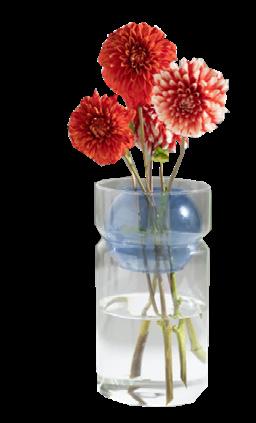




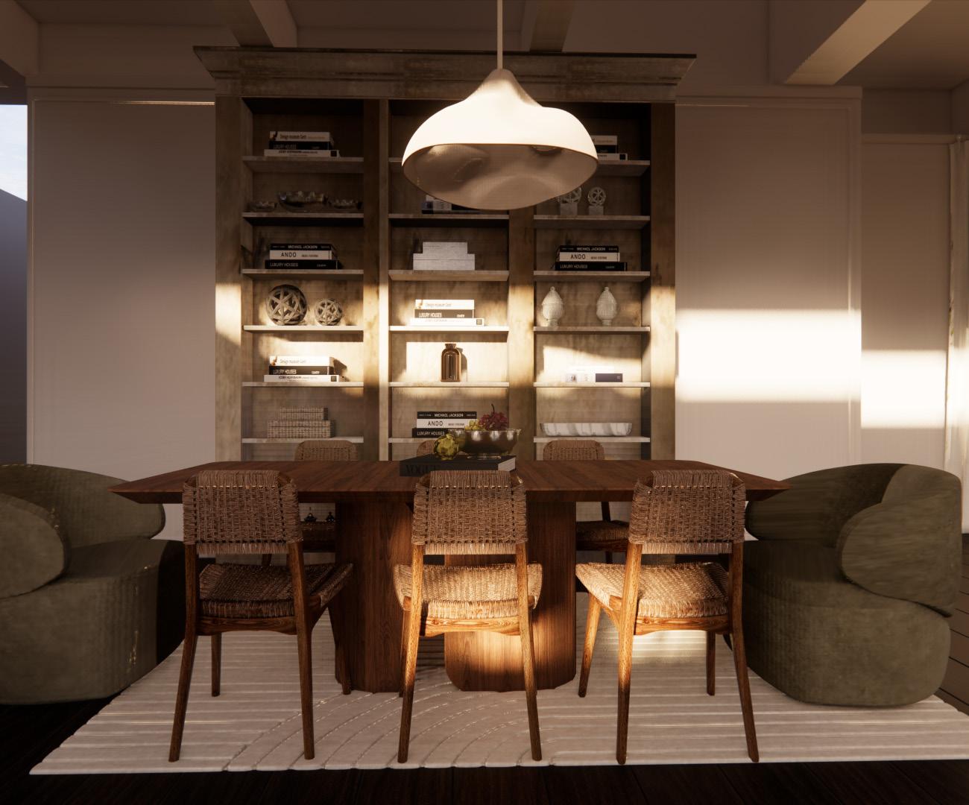




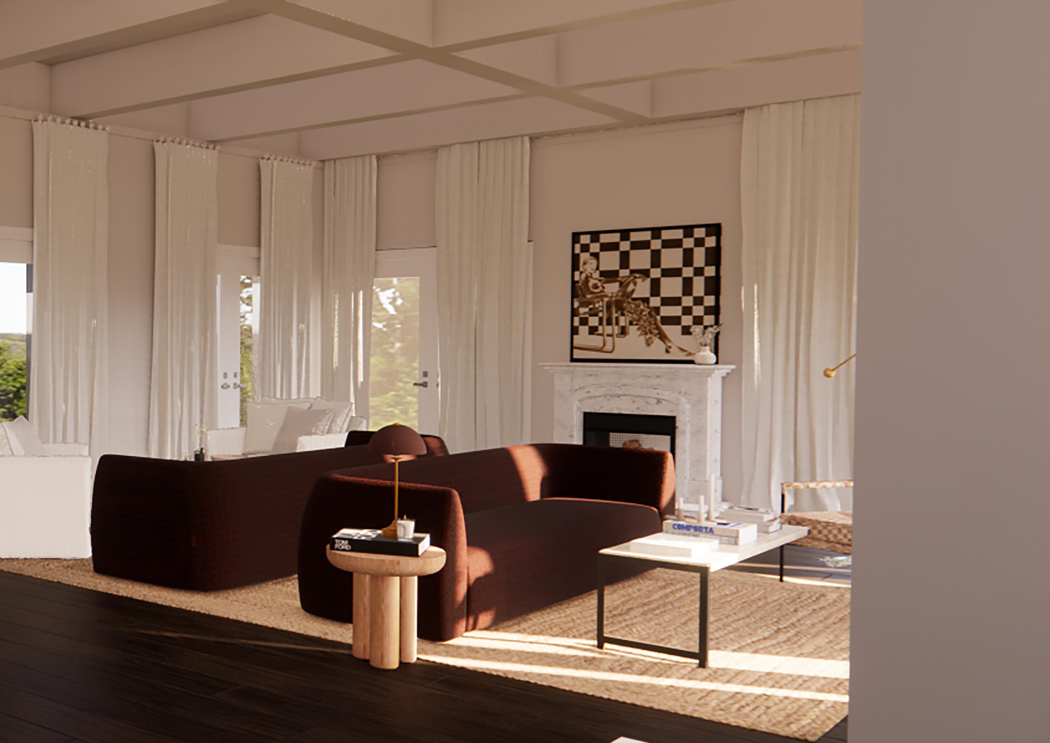
Mornington on Centennial Lane is a renovation Project which will Collaborate with one of Bowrals most eclectic Furniture Stores Dirty Janes home to a world of Retro,Mid century and Pre-loved items. In order to promote the idea of Rebirth and renewal in hopes to decrease waste accumulated in the Design Industry.Dirty Janes Owner Jane and Athol have partnered with IVS. Interiors to complete total renovation of their own private property Mornington on centennial Lane,Focusing on Integrating Luxurious contemporary Design,which Outlines a mix of Vintage Pieces Collected from the store as well as new pieces to show the seamless transition between Old and new. Their Renovation of Mornington On Centennial Lane will Feature in Australia Leading Design Magazine Architectural Digest in hopes to spark Interest from younger Generations to start contributing in creating Sustainable Homes better for our Future which still reach the Aesthetic Goals of our Generation.



Centennial Road Bowral will feature a strategically organised space in order to enhance the functionality of the space without compromising on the aesthetic of the interiors. I will achieve this by combining the living rooms,kitchens and outdoor spaces. This will optimize the versatility of the space by removing surrounding walls which join the kitchen and living space to create one large communal space.Materiality choices will be chosen based of the idea of “sustainability and rejuvenation” This will achieved by integrating pre loved fabrics and materials will sti creating aesthetic space this will be achieved through the integration of high end materiality choices such as velvets,oak timber flooring,marble and Brass accents.The Detailing of this space will be achieved by focusing on Clean Lines,Minimalist aesthetics and a high focus on functionality


Bowral, located in the Southern Highlands of New South Wales, Australia, is characterized by a diverse demographic. The town has a population that includes families, retirees, and professionals, with many residents drawn by its picturesque landscapes and community-focused lifestyle. The median age is higher than the national average, reflecting a significant number of older adults, while younger families contribute to a vibrant community. Bowral also features a mix of socioeconomic backgrounds, with local amenities and services catering to both residents and tourists who flock to the area for its gardens, arts, and heritage.
C2.3.4 Permissibility in the R5 Large Lot
Residential Zone(A)The options for Dual Occupancy and Secondary Dwelling development in the R5 Large Lot Residential zone are:(B) On a minimum lot area of 1,000m2, where the lot is incapable of subdivision under the provisions of WLEP 2010, Dual (C)Occupancy (Attached) is permitted with consent to a maximum floor area of 100m2, or on a minimum lot area of 1,000m2, where the lot is capable of subdivision under the provisions of WLEP 2010, no maxi-mum floor area for Dual Occupancy (Attached)

The Site is located in one of the most prestigious areas in the Southern Highlands of New South Wales, it is renowned for its vast space of large agricultural mixed with rich historic heritage buildings.The Small town also features boutique stores,cafes,vintage stores .award winning gardens such as cobety gardens. It is also only a short drive from surrounding towns such as mittagong ,berima ,kangaroo valley and berry
The sun path in Bowral varies with the seasons. In summer, it rises in the east-northeast, reaches a high point at noon, and sets in the west-northwest. In winter, it rises in the east-southeast, is lower at noon, and sets in the west-southwest. Spring and autumn see the sun rising and setting more directly in the east and west, with the altitude changing accordingly

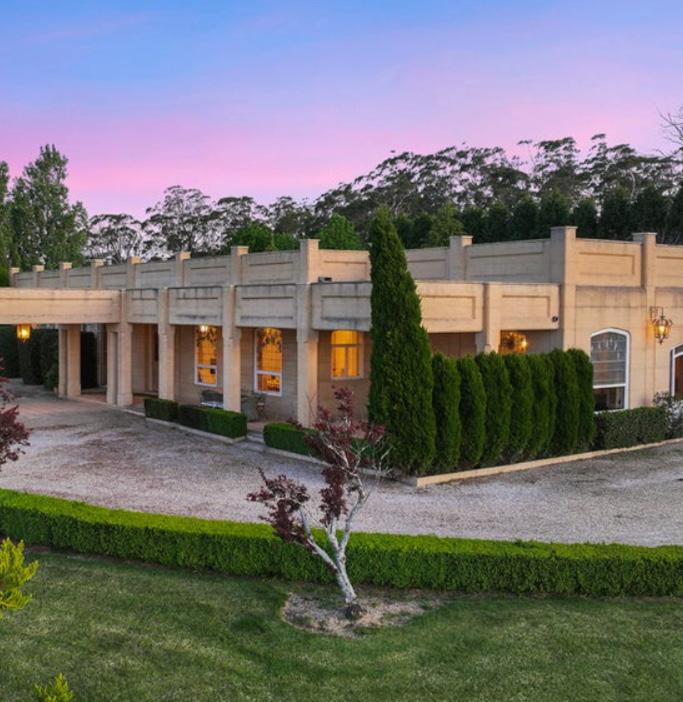



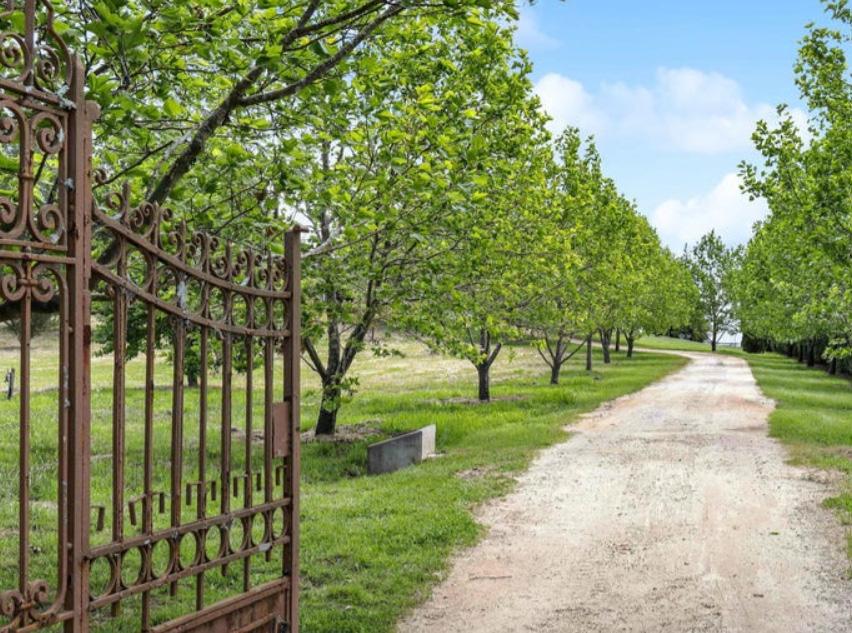


Lighting Specifcations
1.1970 HudWeston Light:Aesthiker
2.Curtain Table Lamp:Freedom Gallery
3.1960’sMaruno Glass Chandelier:Aesthiker
4.73/sp:Bocci
5.1950’s Stilux:Aesthiker
6.1960’sBurgandy Marouno:Aesthiker
7.1960’s Fluted Maruno:Aesthiker
8.Brushed Gold scone Light:Bocci pre loved pieces










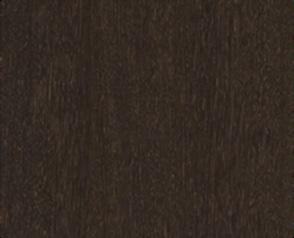




Material Specifications
1.Rammed Earth Walls
2.Calcatta Viola:CDK Stone
3.Mendes Oak:Haywood Flooring
4.Avoca wall Tile:Skeme Tile
5.Antique Mirror:Dirty Janes 6.Avenue:Skeme Tiles






Material Specifications
1.Green Velvet:YorkShire Fabric shop
2.Burgdany Velvet:Tessutti Fabrics
3.Linen:Alussion
4.Pin Stripe:Tessutti Fabrics
5.Woven Wool:Temple and Webster
6.Mustard Suede:Tessutti Fabrics


DESIGNER: ISABELLA STEVANJA
RENDERS: ISABELLA STEVANJA
SOURCING: ISABELLA STEVANJA
REVIT: ISABELLA STEVANJA
ALL RIGHTS RESERVED