SIENNAJADEWEISSER



BISTRO DESIGN


Based in Sydney, Australia, Sienna Weisser is an aspiring interior designer. Focused on producing unique and creative designs for clients by contrasting opulent and minimalist elements in different ways. With a great desire to change environments, Sienna makes sure every design she creates gives each client a unique experience because she believes interior spaces are more than just a place to be. Utilising harmony and rhythm in every facet of Sienna's designs guarantees this. Emphasising on applying various kinds of undulating lines, curves, and forms in different ways while experimenting with hierarchy and layering textures.
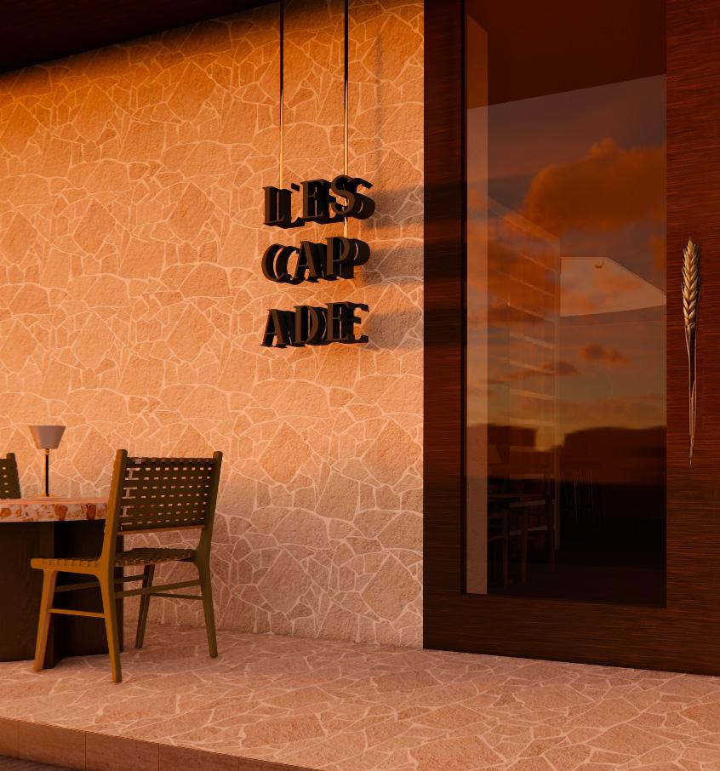

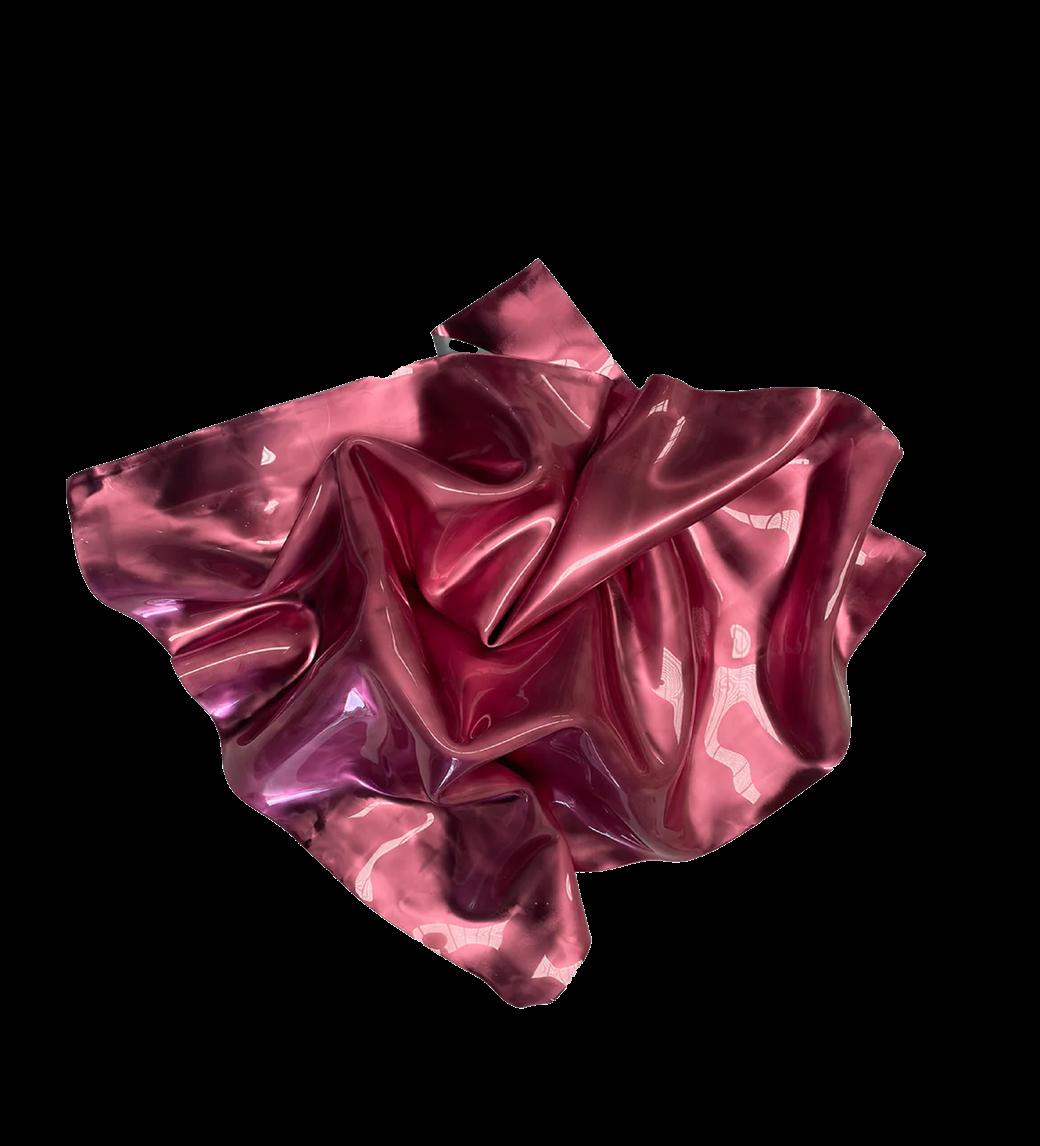

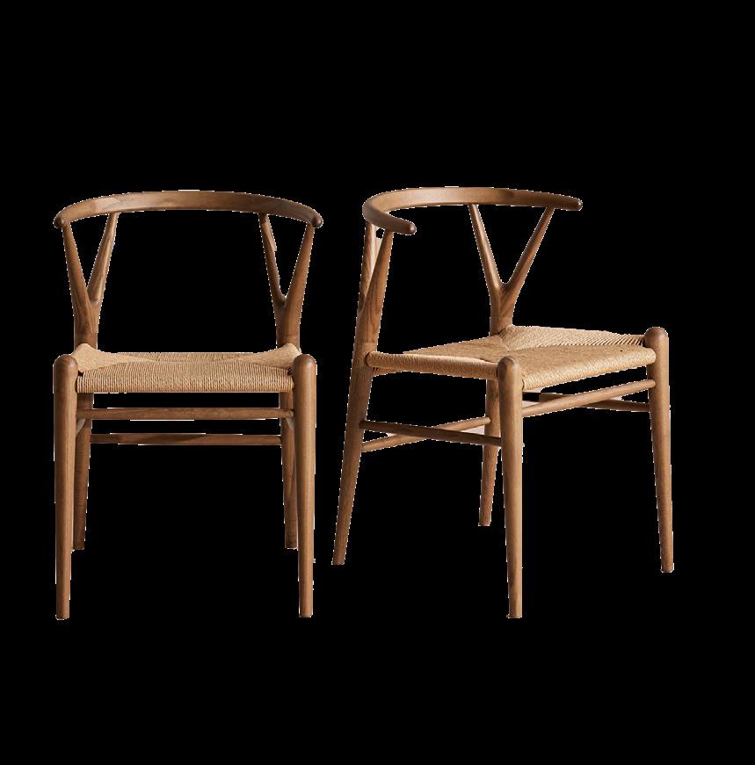

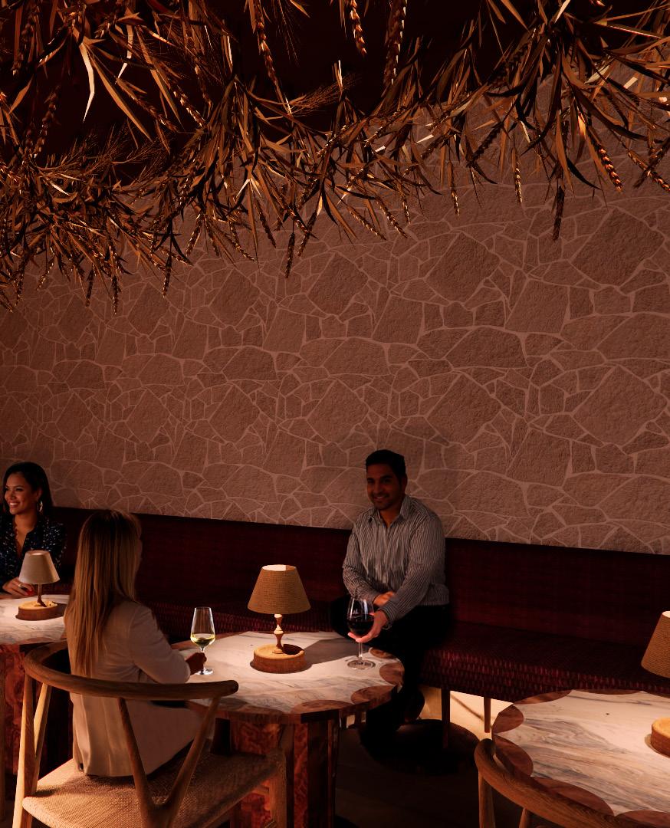
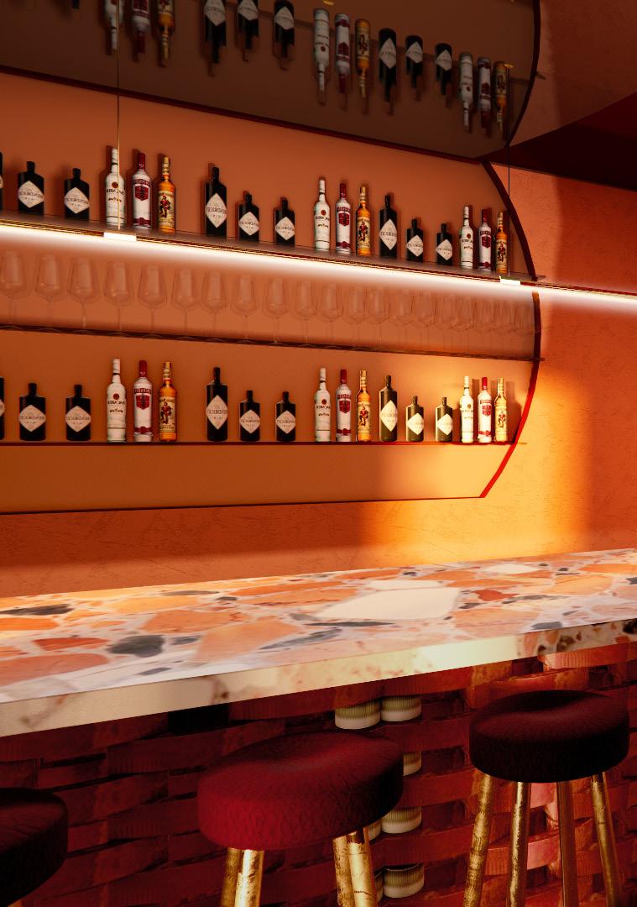


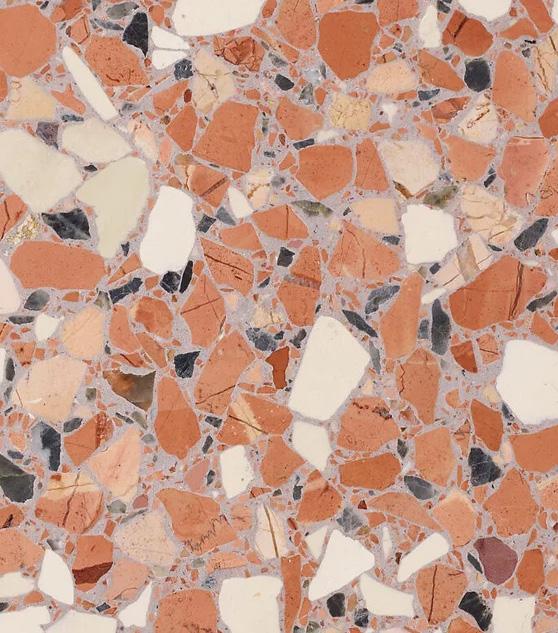
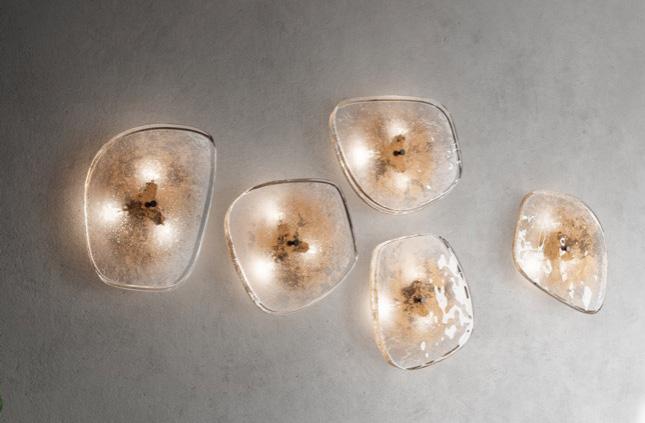



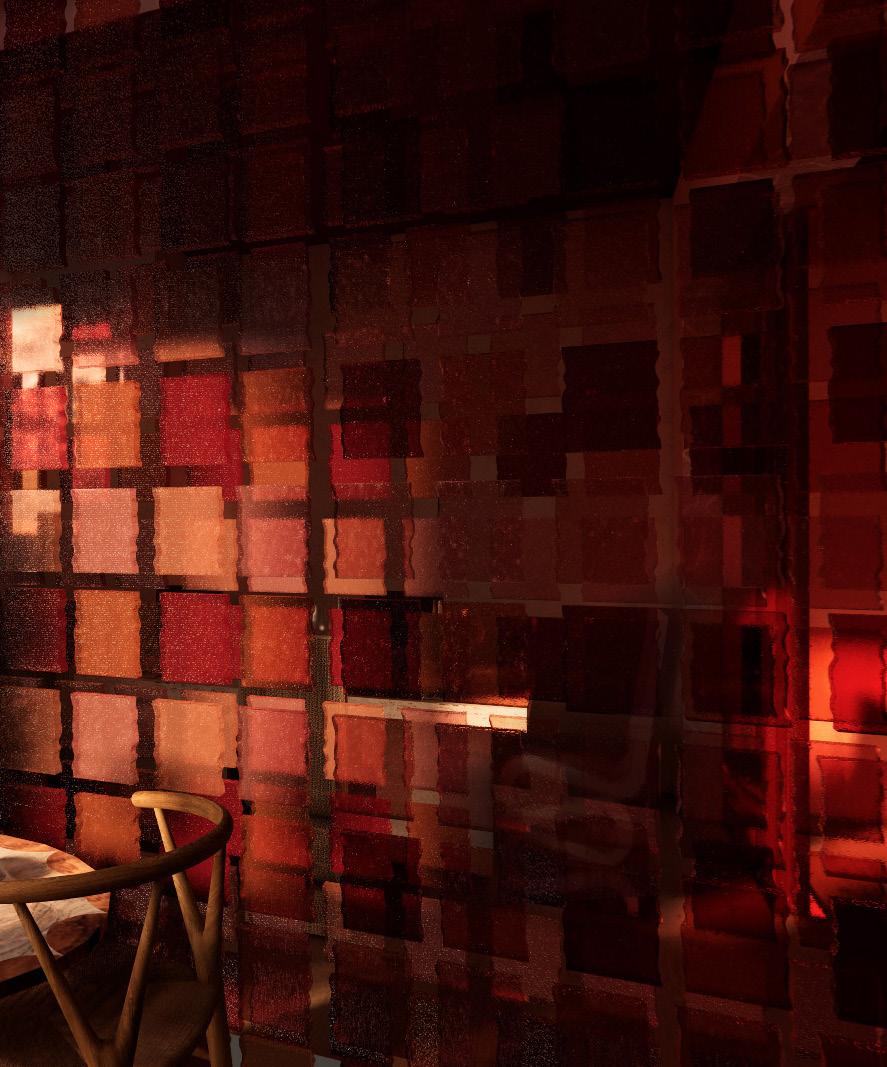

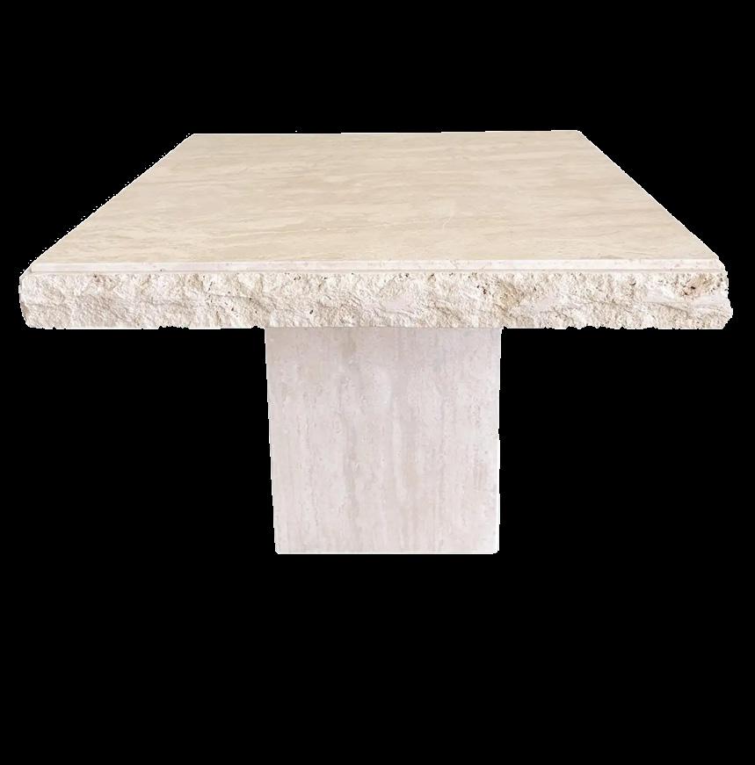

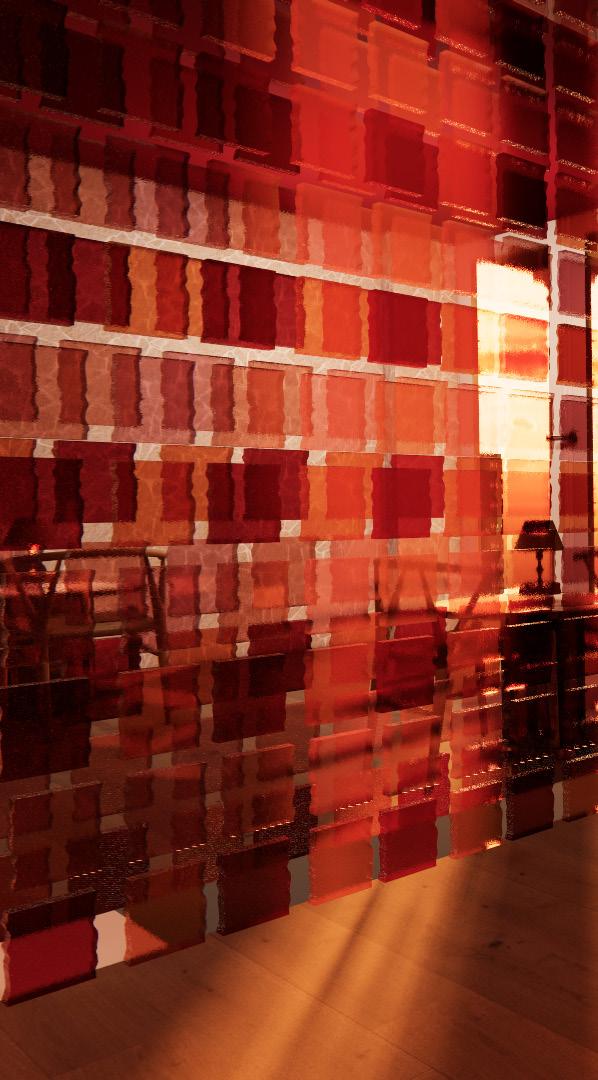


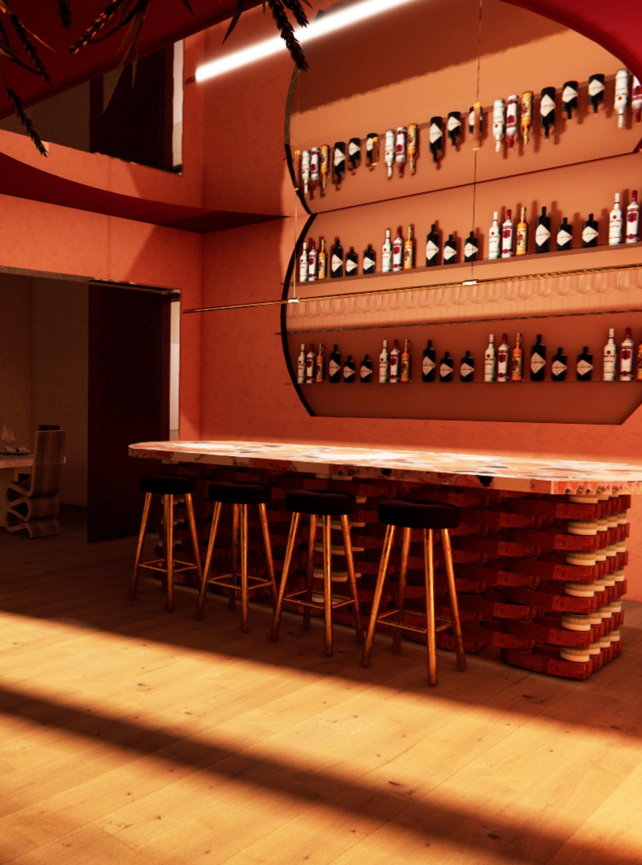

Escapism is an exclusive, intimate bar and restaurant. The use of natural materials like reclaimed wood and stones, together with dim, warm lighting, are important components of this design. This concept aims to create the impression that individuals have entered and escaped into an entirely new place. Focal points in this project will be reception, general dining, bar, a private dining room and a bathroom. Aiming to contrast classic elements with the inspiration of the French provincial design style & contemporary factors. The design should evoke a sense of luxury and vibrancy through a sophisticated use of colour, shape, and materiality, creating an immersive and dynamic environment.
Design a high-end bar and dining space that seamlessly blends classic elements with contemporary touches, transporting patrons to the elegant and carefree ambiance of the french provincial style. The design should evoke a sense of luxury and vibrancy through a sophisticated use of color, shape, and materiality, creating an immersive and dynamic environment. This project is located in Potts Point, the site is confined therefore the space will be an extremley extremley exclusive dining spot. Mood dimmed lighting will be implemented to enure the setting is intimate and enjoyable. There will booth seating along with a bar, a private dining room and selected seating outside.

French-born Guillaume Brahimi is one of Australia’s most popular and acclaimed chefs. He trained under Michelin-starred chef Joel Robuchon in Paris before moving to Sydney in the 1990s.In late 2001,Guillaume won the prestigious contract to take over the flagship restaurant at the Sydney Opera House, Bennelong, and, after a refurbishment, opened this spectacular venue in November 2001 as Guillaume at Bennelong. The restaurant went on to win almost every major accolade in Australian food, as well as international recognition. By 2003, held Two Chef Hats in the Sydney Morning Herald’s Good Food Guide and in 2013, Guillaume and his team regained their three-hat status in the 2014 Sydney Morning Herald Good Food Guide. That same year, Guillaume was awarded Vittoria Legend Award for his outstanding long-term contribution to the restaurant industry. Guillaume at Bennelong had its last service on New Year’s Eve 2013. Drawing inspiration from his French roots, Brahimi’s bar and dining space will be a celebration of the elegance and sophistication synonymous with French cuisine. The design and menu will embody the essence of French culture, characterized by its emphasis on quality, refinement, and a deep appreciation for the art of dining. The space will offer an immersive experience that transports patrons to the heart of France, blending classic elements with modern interpretations.
PROPERTY DETAILS
ADDRESS: 73A MACLEAY STREET POTTS POINT 2011
LOT/SECTIONS/LAN NO : CP/-/SP17534
AREA: COUNCIL OF THE CITY OF SYDNEY
Planning controls held within the Planning Database are summarised below. The property may be affected by additional planning controls not outlined in this report. Please contact your council for more information. Local Environmental Plans Sydney Local Environmental Plan 2012 (pub. 15-122023) Land Zoning MU1 - Mixed Use: (pub. 24-2-2023) Height Of Building 22 m Floor Space Ratio
3.5:1 Minimum Lot Size NA Heritage Potts Point Significance: Local Land Reservation Acquisition NA Foreshore Building Line NA Acid Sulfate Soils Class 5 Local Provisions Category B Category F Residual Lands
Information held in the Planning database about other matters affecting the property appears below. The property may also be affected by additional planning controls not outlined in this report. Please speak to your council for more information
Greater Sydney Tree Canopy Cover 2019 Percentage 1.82
Greater Sydney Tree Canopy Cover 2022 Percentage 9.54
Housing and Productivity Contribution Greater Sydney - Base HPC
Local Aboriginal Land Council LA PEROUSE
Regional Plan Boundary Greater Sydney
SITE ACCESS:
Public transit: Bus stops and rail stations are close by, providing simple access for guests utilising public transit. The location is well-served by public transportation.
Parking: Accessible on the premises for guests, with spaces reserved for those with impairments. This guarantees that anyone arriving by car may find easy parking.
Accessible entrance: The building’s entrance features wide doors and ramps to make it suitable for wheelchairs and other mobility assistance.
HERRATIGE:
Potts Point is named for Joseph Hyde Potts, who was employed by the Bank of New South Wales. He purchased six-and-a-half acres of harbourside land in an area then known as Woolloomooloo Hill –which he renamed Potts Point. Much of the area that today comprises Potts Point and the adjacent suburb of Elizabeth Bay, originally constituted part of a land grant to Alexander Macleay, who was the New South Wales Colonial Secretary from 1826 to 1837, and for whom Macleay Street is named. NSW Judge Advocate, John Wylde (for whom Wylde Street is named) was another 19th-century public servant who owned land in the area.
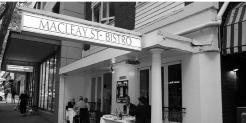

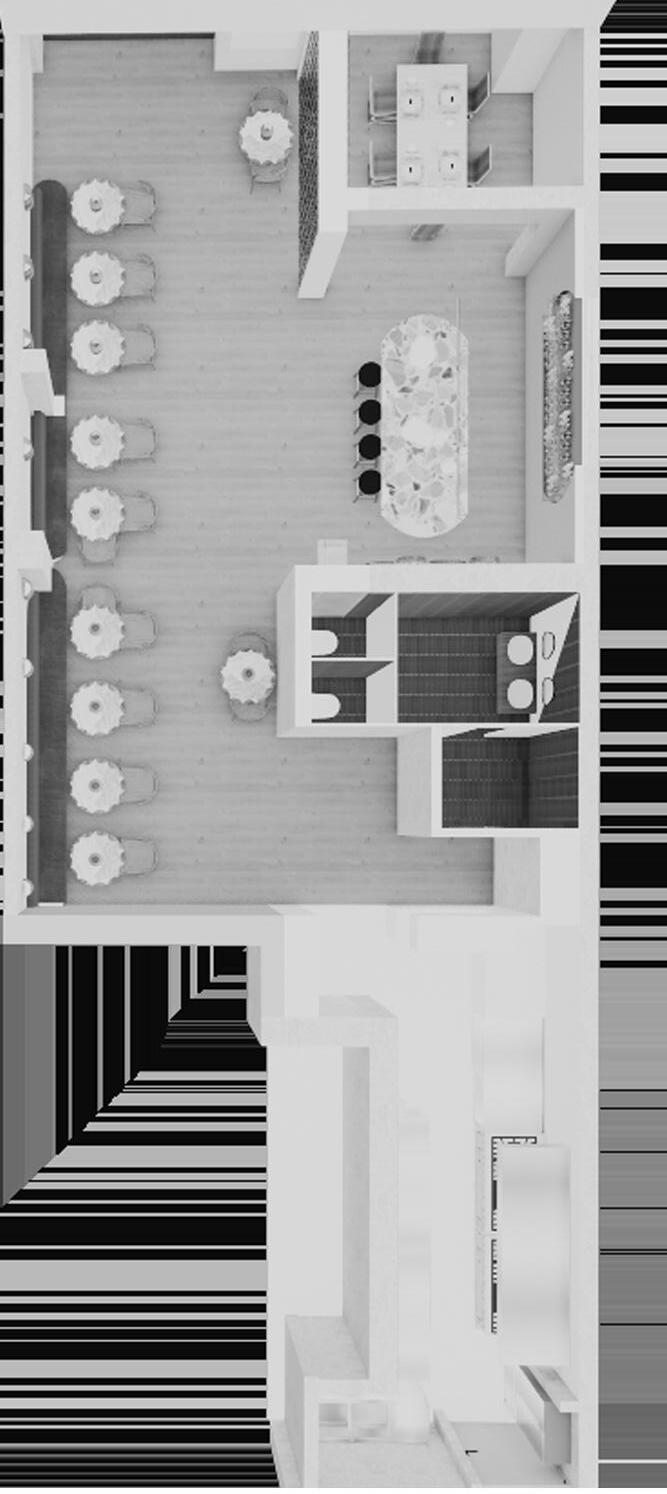
siennajadeweisser@gmail.com sjwinteriors
https://www.linkedin.com/in/sien-


Sienna Weisser carefully planned and produced all of the technical blueprints, interior design concepts, 3D renders, and unique furniture designs included in this piece. Every attempt has been taken to guarantee that these designs are executed with an immense amount of attention to detail.
The effort, enthusiasm, and commitment put out to design creative and sustainable interior solutions are demonstrated by this project.
All rights reserved. Without the creator's prior written consent, no portion of this work may be copied, shared, or transmitted in any way.
We appreciate you taking the time to look at this selection of work.