

The New College Florida Challenge
OCTOBER 2022 Professor Martha Kohen and UF Graduate Students



The Imperative of Finding Shade
The course has accepted the invitation of NCF to adopt the three campuses in Sarasota NCF challenge as a setting for a case study in the course. Students located in Gainesville, Orlando New York and Jacksonville studios have contributed to this case study. We have studied the beneficial effects of shade in the energy equation both for buildings and public open spaces, focusing through different teams on architectural design global selections , public space in different climates, the use of botanical support systems, facades and roofs solutions.
For the case study, the class formed three teams focusing on the particular conditions of New College Florida, assessing its coastal exposure risks, the hurricane wind design compliance, the dispersed configuration of the buildings on Campus and its connections though open spaces, as well as the very varied nature of the built stock.
In this instance the teams addressed the issues by identifying relevant precedents and attempting to formulate Shading Strategies that would contemplate the specific conditions of the case study. The intention is to provide a wide range of possibilities to initiate the consideration of the subject as a very important aspect of the future Master Planning development for the New College


CONTRIBUTORS
WATERFRONT SHADING

[6-53]
NATALIE BERGERON
CONOR O’HAIRE
STEPHANIE ROBERTS
CIRCULATORY SHADING
[54-85]
MAX HEMMY
GIZANGELY MARRERO
ELENA VASILOVSKA
XIAONAN YU
RETRO-FIT SHADING
MARTHA KOHEN INSTRUCTOR
DAVID RIFKIND DIRECTOR - SoA
CHIMAY ANUMBA DEAN - DCP
RAY WINCKO + LEONORA FALLON EDITORS

[86-104]
LEONORA FALLON
KYLE O’QUINN

RAY WINCKO

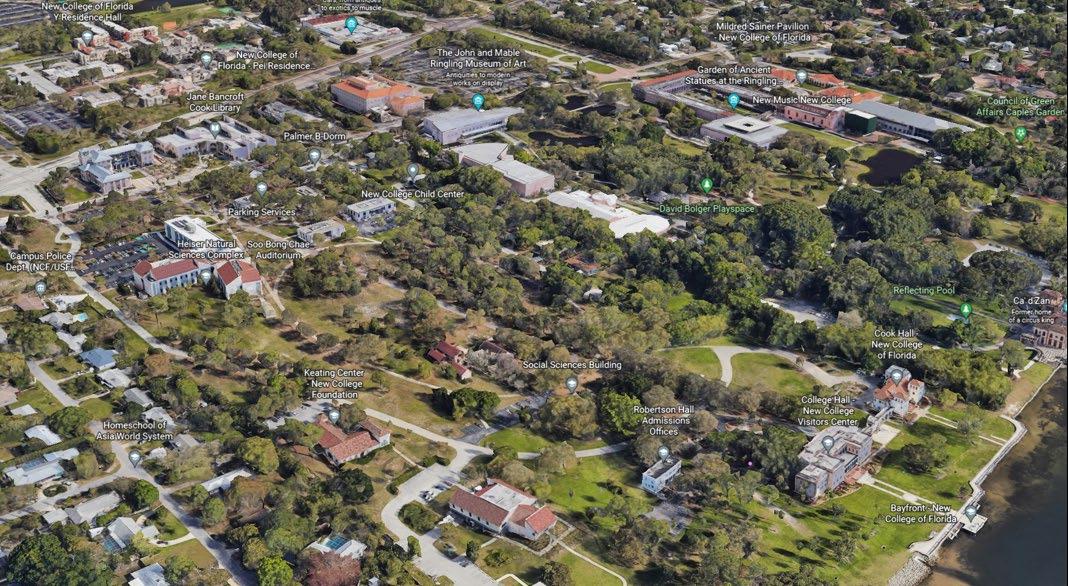
Source: https://earth.google.com/web/search/New+College+of+Florida,+Bay+Shore+Road,+Sarasota,+FL/@27.38499436,82.5624171,10.82972382a,696.37454211d,35y,129.81749732h,63.25622t,360r/data=CigiJgokCVLn5ReaXDtAEQzEikE2TztAGdOk_A2rn1TAISmsHXR0pVTA


WATERFRONT SHADING
By: Natalie Bergeron + Stephanie Roberts
The waterfront context of this project, The Wave, requires unique solutions to incorporating shading techniques.
A predominant component of being located along the west coast of Florida is the viewing of sunsets. With New College occupying this coastal edge, the setting sun’s horizon is water. Therefore, this proposal enhances this viewing experience with both shade and seating. The horizontal fins provide an overhead condition to filter harsh sunlight while the benches below facilitate a moment of pause.
Also, the filigree quality of the roof offers both a temporal shading strategy and the passage of wind, a cooling strategy for the occupants.
Lastly, there is consideration for the threshold between land and sea. This relationship is continuously changing due to factors such as sea level rise and storm surge. This proposal takes these into account as it is raised above the existing landscape to provide the space for water below.
The parti drew inspiration from these factors and is a reaction to the ocean, an integral part of our relationship to the context, thus being The Wave.

Proposal
| The Wave
Location: Sarasota, FL
Materials: Cross-Laminated Timber (CLT), Glulam
Amenities: Performance Space, Tiered Seating, Garden, Bench Seating
Designers: Natalie Bergeron + Stephanie Roberts, UF Graduate School of Architecture


The Wave: Garden by Natalie Bergeron + Stephanie Roberts, UF GSoA


The Wave: Aerial View by Natalie Bergeron + Stephanie Roberts, UF GSoA


The Wave: Performance Space by Natalie Bergeron + Stephanie Roberts, UF GSoA


The Wave: Site Plan by Natalie Bergeron + Stephanie Roberts, UF GSoA


The Wave: East Elevation by Natalie Bergeron + Stephanie Roberts, UF GSoA


The Wave: Section of Performance Space by Natalie Bergeron + Stephanie Roberts, UF GSoA


The Wave: Section of Garden by Natalie Bergeron + Stephanie Roberts, UF GSoA

Case Studies | Helyx/Helix/DNA Bridge
Location: Gainesville, FL
Completed: 2012
Materials: Aluminum, Concrete
Architect: Ellis Bruce Paul


Helyx/Helix/DNA Bridge,
Source: https://foursquare.com/v/helix-bridge/50c02ea9e4b02a22696b0a2a

Source: https://foursquare.com/v/helix-bridge/50c02ea9e4b02a22696b0a2a

Helyx/Helix/DNA Bridge


Helyx/Helix/DNA Bridge,
Source: https://foursquare.com/v/helix-bridge/50c02ea9e4b02a22696b0a2a

Case Studies | Perez Art Museum
Location: Miami, FL
Completed: 2013
Materials: Wood, Concrete, Glass
Architect: Herzog & de Meuron


Perez Art Museum, https://www.archdaily.com/493736/perez-art-museum-herzog-and-demeuron

Perez Art Museum, https://www.archdaily.com/493736/perez-art-museum-herzog-and-de-meuron




https://www.archdaily.com/493736/perez-art-museum-herzog-and-de-meuron
Perez Art Museum,


Perez Art Museum,
https://www.archdaily.com/493736/perez-art-museum-herzog-and-de-meuron


Perez Art Museum, https://www.archdaily.com/493736/perez-art-museum-herzog-and-demeuron

Case Studies | Smale Riverfront Park
Location: Cincinnati, OH
Completed: 2010
Materials: Steel, Concrete
Architect: Sasaki


Smale Riverfront Park, https://www.sasaki.com/projects/cincinnati-john-g-and-phyllis-w-smale-riverfront-park/

Smale Riverfront Park, https://www.sasaki.com/projects/cincinnati-john-g-and-phyllis-w-smale-riverfront-park/



Smale Riverfront Park,
https://www.sasaki.com/projects/cincinnati-john-g-and-phyllis-w-smale-riverfront-park/

Smale Riverfront Park, https://www.sasaki.com/projects/cincinnati-john-g-and-phyllis-w-smale-riverfront-park/



Smale Riverfront Park,
https://www.sasaki.com/projects/cincinnati-john-g-and-phyllis-w-smale-riverfront-park/

Case Studies | Brickell City Centre
Location: Miami, FL
Completed: 2016
Materials: Glass, Steel, Concrete
Architect: Arquitectonica, Arquitectonica GEO


Brickell City Centre, https://www.archdaily.com/899814/brickell-city-centre-arquitectonicageo

Brickell City Centre, https://www.archdaily.com/899814/brickell-city-centrearquitectonicageo



City Centre, https://www.archdaily.com/899814/brickell-city-centrearquitectonicageo
Brickell

Brickell City Centre, https://www.archdaily.com/899814/brickell-city-centre-arquitectonicageo



City Centre, https://www.archdaily.com/899814/brickell-city-centrearquitectonicageo
Brickell

Brickell City Centre, https://www.archdaily.com/899814/brickell-city-centrearquitectonicageo



Brickell City Centre, https://www.archdaily.com/899814/brickellcity-centre-arquitectonicageo

Brickell City Centre, https://www.archdaily.com/899814/brickell-city-centre-arquitectonicageo



Brickell City Centre, https://www.archdaily.com/899814/brickellcity-centre-arquitectonicageo
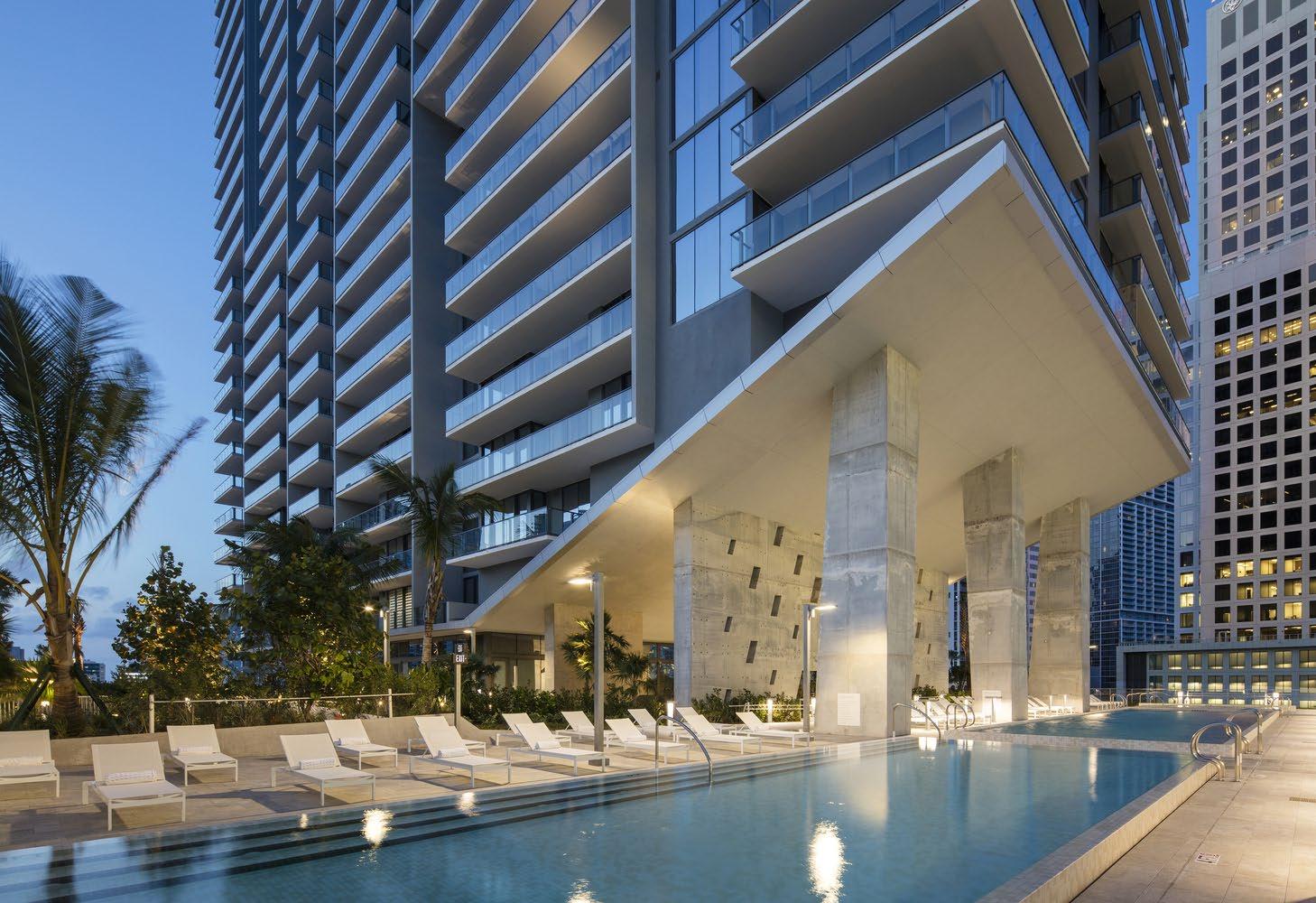
Brickell City Centre, https://www.archdaily.com/899814/brickell-city-centre-arquitectonicageo


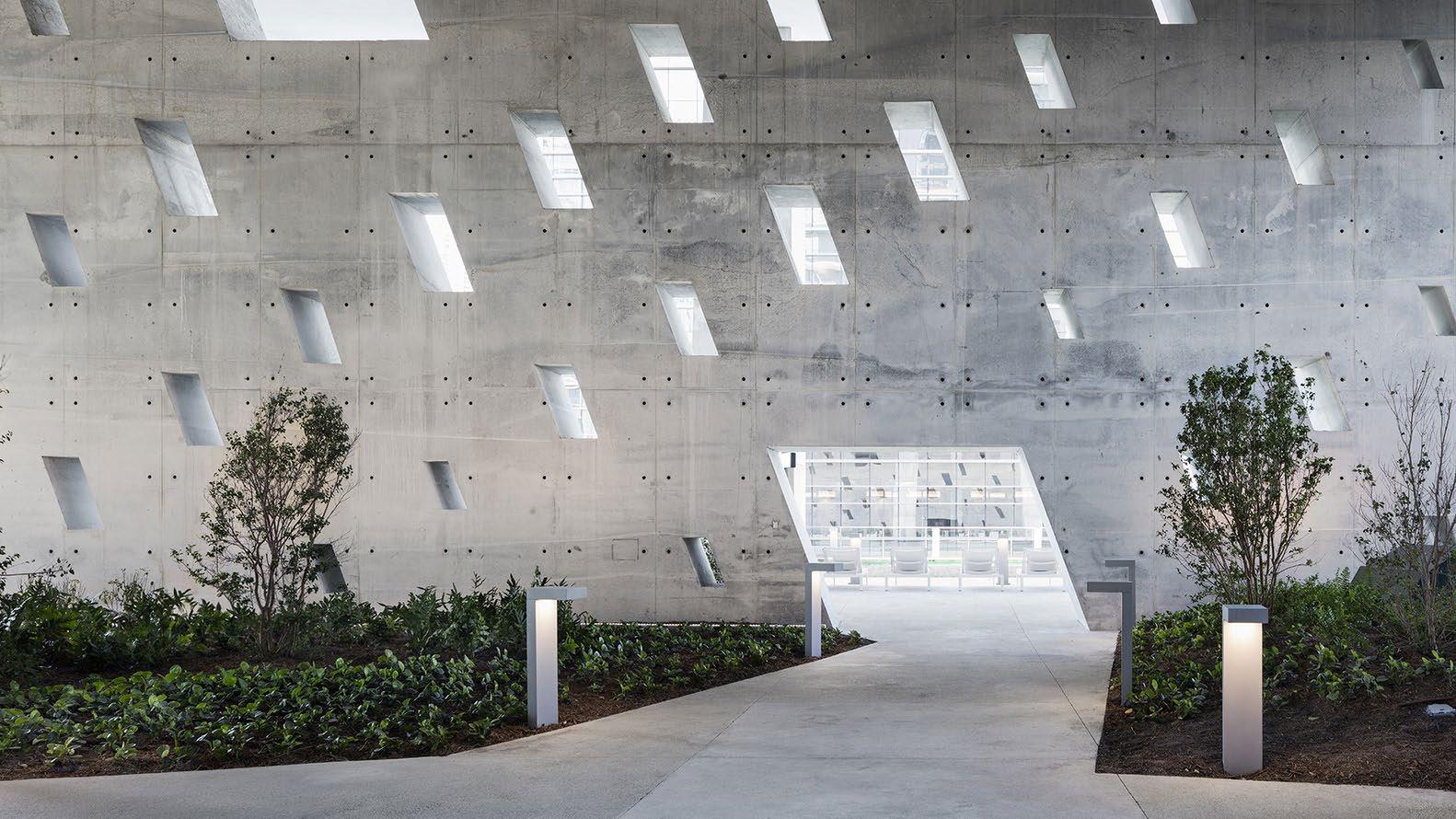
Brickell City Centre, https://www.archdaily.com/899814/brickell-city-centre-arquitectonicageo

Case Studies | Rainbow Bridge
Location: Long Beach, CA
Completed: 2017
Materials: Steel, Concrete
Architect: Arup

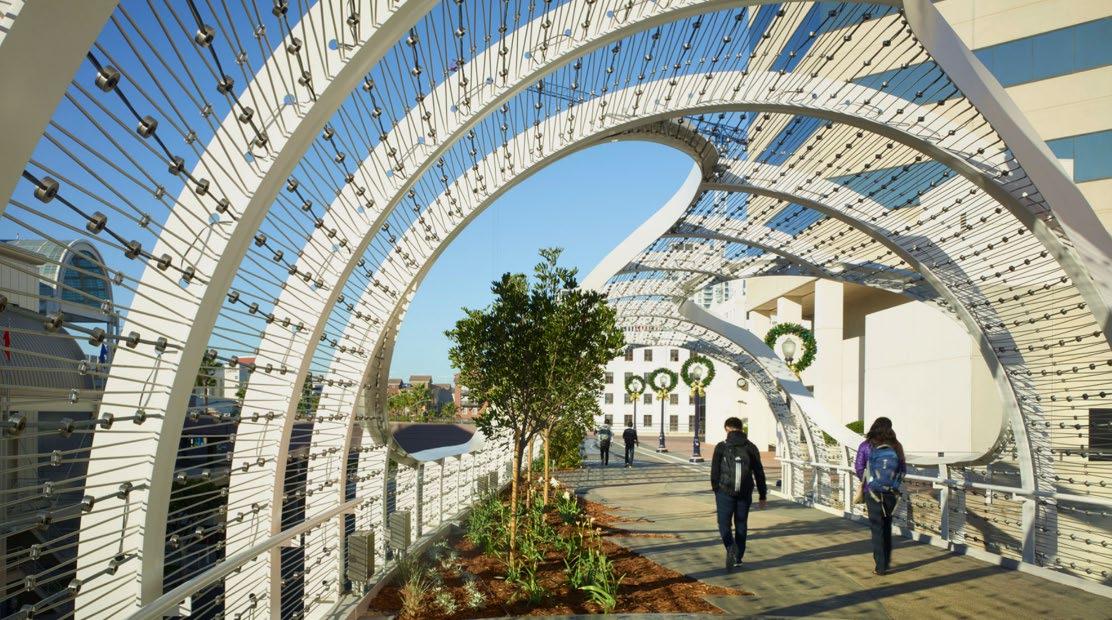

Rainbow Bridge, https://www.arup.com/projects/rainbow-bridge



Rainbow Bridge, https://www.arup.com/projects/rainbow-bridge

Rainbow Bridge, https://www.arup.com/projects/rainbow-bridge



Rainbow Bridge, https://www.arup.com/projects/rainbow-bridge

Case Studies | Miami Beach Convention Center
Location: Miami, FL
Completed: 2010
Materials: Steel, Glass
Architect: Fentress Architects


Miami Beach Convention Center, https://fentressarchitects.com/projects/miami-beach-convention-center

Miami Beach Convention Center, https://fentressarchitects.com/projects/miami-beach-convention-center



Miami Beach Convention Center, https://fentressarchitects.com/projects/miami-beachconvention-center

Miami Beach Convention Center, https://fentressarchitects.com/projects/miami-beach-convention-center



Miami Beach Convention Center, https://fentressarchitects.com/projects/miami-beach-convention-center

Circulation Concepts and Case Studies
“We
are born of light. The seasons are felt through light. We only know the world as it is evoked by light.”
Louis Kahn

American Abstract Artists 50th anniversary print portfolio. Whitney Museum of American Art. (n.d.). Retrieved October 21, 2022, from https://whitney.org/collection/portfolios/38638
Elena Vasilovska
Gizangely Marrero
Xiaonan Yu
Max Hemmy

SHADED CIRCULATION
Sidewalks with shade structures and trees support the social life of main streets, local communities, and campuses. Shade and seating, together, support healthy communities, socially and economically. The Florida sun, year-round, is one of the most intense in the country as such, shade is essential to foster healthy social lives and wellbeing in connection with the outdoors.

Highlighted sidewalks indicate where shade would be most needed.

Necessity of Identity: a Design Opportunity
The ellipse, defined by shading needs, could in turn become a central symbol and gathering area for New College's sprawling campus.
An opportunity to consider for future Master Planning strategies.

Highlighted sidewalks indicate where shade would be most needed.
Central Ellipse walkway could be widened to create a central visual identifier and meeting place.

Arboreal Shading Strategy – Case Studies
• Case study-shading with palm tree
• Case study-shading with oak tree
• Case study-shading with banyan tree
• Case study-shading with membrane
• Case study-shading with combination of shelf and plants
• Proposal-shading with portable umbrellas


Case study-shading with palm tree
The Arecaceae is a family of perennial flowering plants in the monocot order Arecales. Those having a tree-like form are called palm trees. Currently, 181 genera with around 2,600 species are known, most of which are restricted to tropical and subtropical climates. Most palms are distinguished by their large, compound, evergreen leaves, known as fronds, arranged at the top of an unbranched stem.


Case study-shading with palm tree



Case study-shading with palm tree



Case study-shading with palm trees



Case study-shading with oak tree
Case study-shading with banyan tree


Case study-shading with membrane


Case study-shading with membrane


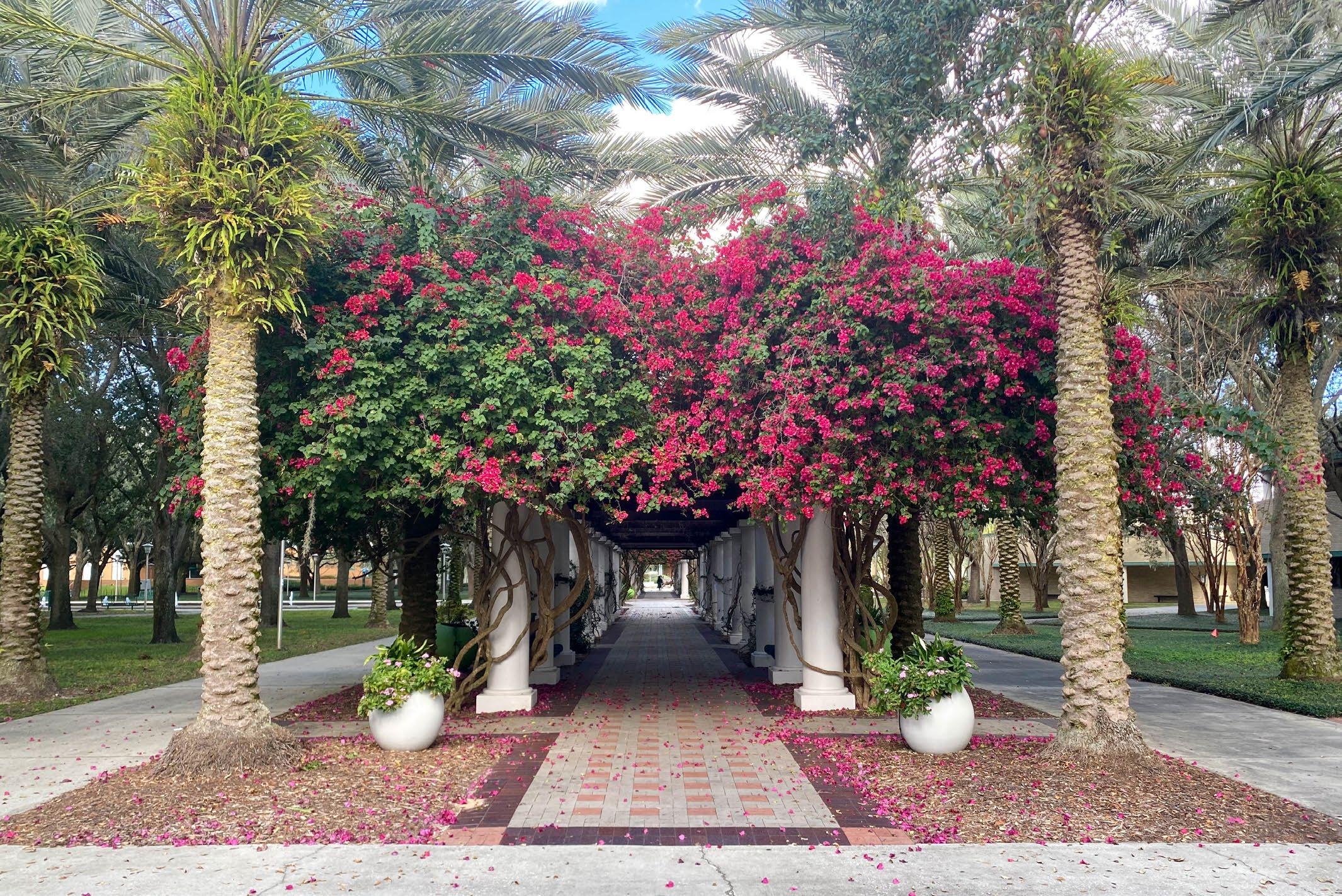
Case study-shading with combination of shelf and plants

Case study-shading with combination of shelf and plants



Case study-shading with combination of shelf and plants

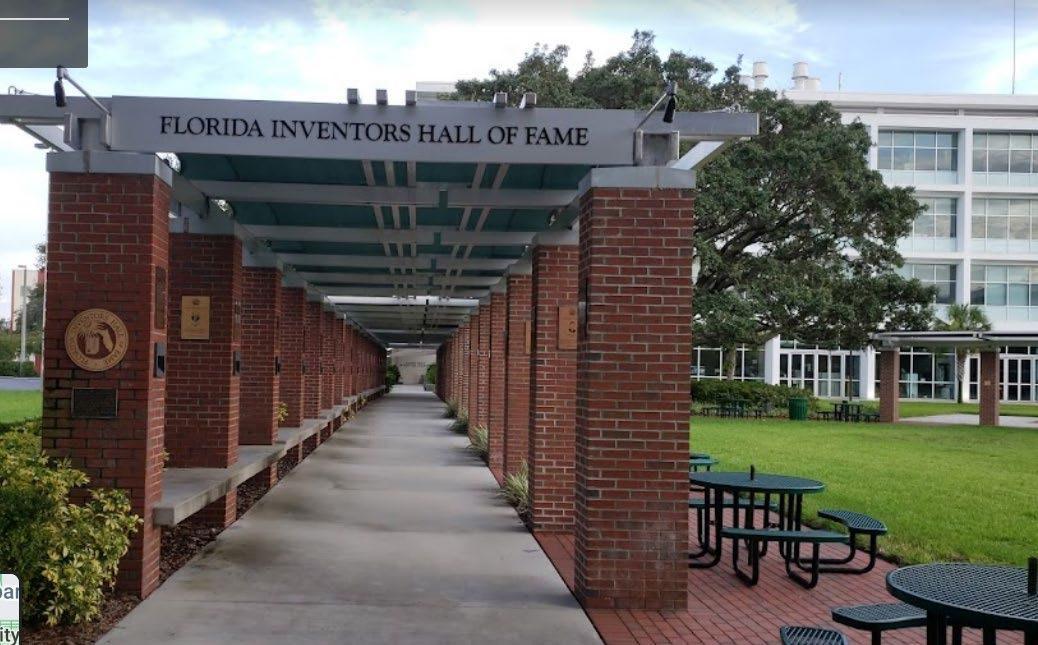
Case study-shading with structure


Proposal-shading with portable umbrellas

Proposal-shading with portable umbrellas
Students can borrow from one place and return to another place


Contemporary Shading Structures-Case Studies
• Umbrella Sky Project
• Circular Canopy- University of Texas, Dallas, TX
• Kyushu Sangyo University (KSU)- Central Open Space
• Florida Polytechnic University- Trellis


Sources: Sampson, H. (2021, January 29). How Mary Poppins-inspired umbrellas became a global tourist magnet. The Washington Post. Retrieved October 21, 2022, from https://www.washingtonpost.com/travel/2021/01/30/umbrella-art-street-paris-portugal/
The Umbrella Sky Project - Impactplan - Art Productions. Impactplan. (n.d.). Retrieved October 21, 2022, from https://www.impactplan.pt/en/umbrella-sky-project/
The Umbrella Sky Project started in Águeda in in 2012. This colorful art installations spread all around the city, with the sky of umbrellas that seem to float in the air is the core element of this project.


Sources: Sampson, H. (2021, January 29). How Mary Poppins-inspired umbrellas became a global tourist magnet. The Washington Post. Retrieved October 21, 2022, from https://www.washingtonpost.com/travel/2021/01/30/umbrella-art-street-paris-portugal/
The Umbrella Sky Project - Impactplan - Art Productions. Impactplan. (n.d.). Retrieved October 21, 2022, from https://www.impactplan.pt/en/umbrella-sky-project/
Bringing color, shade, and protection of public spaces while transporting us into the world of public art.


Source: University of Texas at Dallas landscape enhancements. Landscape Performance Series. (2018, July 16). Retrieved October 21, 2022, from https://www.landscapeperformance.org/case-study-briefs/UT-dallas-landscape-enhancements#/sustainable- features
Circular Canopy- University of Texas, Dallas, TX

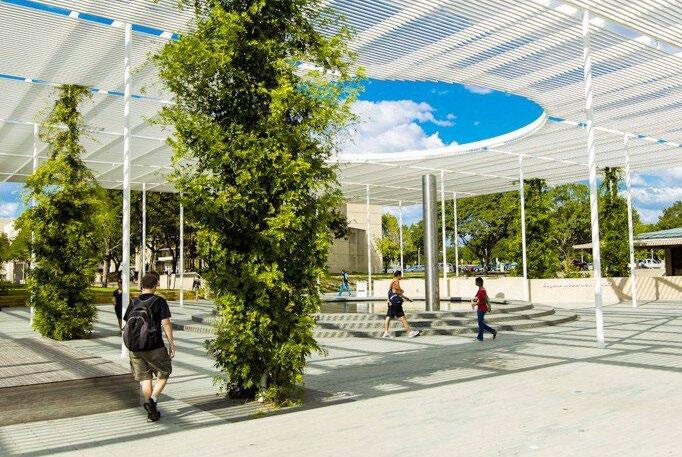
Source: University of Texas at Dallas landscape enhancements. Landscape Performance Series. (2018, July 16). Retrieved October 21, 2022, from https://www.landscapeperformance.org/case-study-briefs/UT-dallas-landscape-enhancements#/sustainable- features
This shading structure is constructed using FRP (Fiberglass Reinforced Polymer). This material is considered as a sustainable alternative because of its long lifespan and lower carbon footprint for production and maintenance.


Source: University of Texas at Dallas landscape enhancements. Landscape Performance Series. (2018, July 16). Retrieved October 21, 2022, from https://www.landscapeperformance.org/case-study-briefs/UT-dallas-landscape-enhancements#/sustainable- features
This metal structure creates shade and is painted white to raise its albedo.


Source: Kyushu Sangyo University landscape design by Design Network Associates Architizer. (2014, August 5). Retrieved October 21, 2022, from https://architizer.com/projects/kyushu-sangyo-university- landscape/
Kyushu Sangyo University (KSU) is located in Fukuoka Prefecture, Japan. This is the redevelopment project of open-space in KSU.

Source: Kyushu Sangyo University landscape design by Design Network Associates Architizer. (2014, August 5). Retrieved October 21, 2022, from https://architizer.com/projects/kyushu-sangyo-university- landscape/
Studying how to create a street for the flow of people and a reservoir room for activity and rest was the main goal of the designers of the Open Space.



Source: Kyushu Sangyo University landscape design by Design Network Associates Architizer. (2014, August 5). Retrieved October 21, 2022, from https://architizer.com/projects/kyushu-sangyo-university- landscape/
According to the landscape designers, the Open Space (central circulation) is composed of streets and reservoirs. These borders are organically shaped. A bridge was built over the waterway, and both sides were planted with a variety of plants. Floating on the Central Open Space is a cloud-like pergola that serves as a landmark and a shading device element for students.

Source: Frearson , A. (2015, May 6). Florida Polytechnic University by Santiago Calatrava opens. Dezeen. Retrieved October 21, 2022, from https://www.dezeen.com/2014/08/13/florida-polytechnic-university-santiago-calatrava/
Florida Polytechnic University
Architect: Santiago Calatrava
Structural Engineer: Thornton Tomasetti
MEP Engineer: TLC
Civil Engineer: Anderson Lane, Inc
Architect of Record: Alfonso Architects
Lab Consultant: RS&H
CM/GC: Skanska USA



Source: Frearson , A. (2015, May 6). Florida Polytechnic University by Santiago Calatrava opens. Dezeen. Retrieved October 21, 2022, from https://www.dezeen.com/2014/08/13/florida-polytechnic-university-santiago-calatrava/
A lightweight aluminum "trellis" composed of curving columns and surfaces covers the building's structure, reducing solar gain by 30 percent.

Source: Frearson , A. (2015, May 6). Florida Polytechnic University by Santiago Calatrava opens. Dezeen. Retrieved October 21, 2022, from https://www.dezeen.com/2014/08/13/florida-polytechnic-university-santiago-calatrava/
The building is connected to the remainder of the campus by pedestrian walkways, and a road surrounds the lake with trees on either side.


Constructed Shade Structure Concepts
The following slides consist of ideas formulated by a group of design students. Each proposal offers different types of shading and can be adapted for sidewalks, seating areas, and building entry points. Each are intended to offer a cool respite from the Florida sun and give students and faculty of the New College campus a place to feel comfortable outdoors.

Designers: Max Hemmy + Gizangely Marrero, UF Citylab Orlando




Shade structure Concept 1 for sidewalks and circulation. Wood or Steel. Design and render by Max Hemmy, UF GSoA – Citylab Orlando.


Shade structure Concept 2 for sidewalks and circulation. Steel with Canvas. Design and render by Max Hemmy, UF GSoA – Citylab Orlando.


Conceptual idea for shading, inspired by vine-covered esplanades. Design and render by Gizangely Marrero, UF GSoA – Citylab Orlando.


RETROFIT SHADING
Adaptive and site-specific architectural solutions by Leonora Fallon, Kyle O'Quinn, and Ray Wincko.

Sarasota Highschool, Paul Rudolph

Climatically Responsive Retrofits:
Plants, Pergolas, Porticos
The following are generally site-specific solutions to complement existing architecture and provide shade.
Tree canopy cover is one of the most effective mitigating factors to combat the heat crisis we face, as well as supporting local ecology and resilience.
Sarasota’s hardiness zones are 9b and 10a along the coast.
We advise consulting the University of Florida’s ‘Florida Friendly Plant Guide’ to select species that will do well to shade and enhance the architecture around New College campus.
We offer some specific species recommendations in the following slides.
Using similar trees and architectural attenuations to sun throughout the campus will also create a feeling of continuity and more cohesive visual identity.


These trees are visually dynamic as well as drought tolerant and thrive in full sun or partially shaded conditions.
Source: https://ffl.ifas.ufl.edu/plants/
Bottlebrush Callistemon spp.

Jasmine Trachelospermum jasminoides.
Fragrant, tolerant to drought and full sun. Wonderful vine climbers for pergolas.
Source: https://ffl.ifas.ufl.edu/plants/





Coral Honeysuckle Lonicera sempervirens.
Striking, easily shaped for trellis, evergreen during warm winters. Attracts hummingbirds. Heat and drought tolerant once established. Full sun.
Source: https://www.fnps.org/plant/lonicera-sempervirens

Case study of wisteria vine pergola structure fitted to building exteriors.
Source: https://www.dreamstime.com/photos-images/pergola-italy.html



Case study of a Coral Gables architectural interstitial pergola-portico shading space.
Source: https://www.floridatoday.com/story/news/2016/12/05/florida-frontiers-storybehind-planned-community-coral-gables/94990824/


Case study of a freestanding shading design that could also attach to existing buildings. The formal language corresponds with an existing campus precedent: New College's Counseling & Wellness Center.
Source: https://www.aaaawning.net/



Case study of a bustling portico in Bologna, Italy.
Inspiration could be drawn from these ancient established examples for exterior, environmentally responsive retro-fits to facilitate student activities.
Source: https://www.thecultureconcept.com/the-portico-an-ancient-architectural-people-protector


Case study of an architectural moment of transition (left) and a monumental super structure (right). Inspiration could be drawn from these modern shade solutions to add impact both in mitigating shade and iconic presence.
Source: https://www.palmspringslife.com/emily-summers-indian-wells-home/ https://www.busyboo.com/2013/11/25/modern-house-portugal-sl/


Additive Aperture Shading Techniques
- We can address heat gain in apertures/windows with the addition of screened facades and protruding overhangs
- Acknowledging the context of a building and the orientation of faces that receive the most heat
- Discerning between systems regarding their effectiveness against different types of sun [East|West or North|South]
- Adjusting or preserving the character of a building’s façade and how it may receive these systems
- Southern faces receive prolonged, generally vertical sunlight
- Eastern and Western faces receive more horizontal, harsher light at sunrise and sunset
Example Additive Systems that Reduce Exposure


Vertical screen facade of the Leawood Speculative Office southern face mitigates direct , vertical light. Leawood Speculative Office. El Dorado Design.


Tilted vertical screen facade of the Leawood Speculative Office western face mitigates angled horizontal light. Leawood Speculative Office. El Dorado Design.


Screen facade of the Leawood Speculative Office connection to concrete floor slab. Leawood Speculative Office. El Dorado Design.

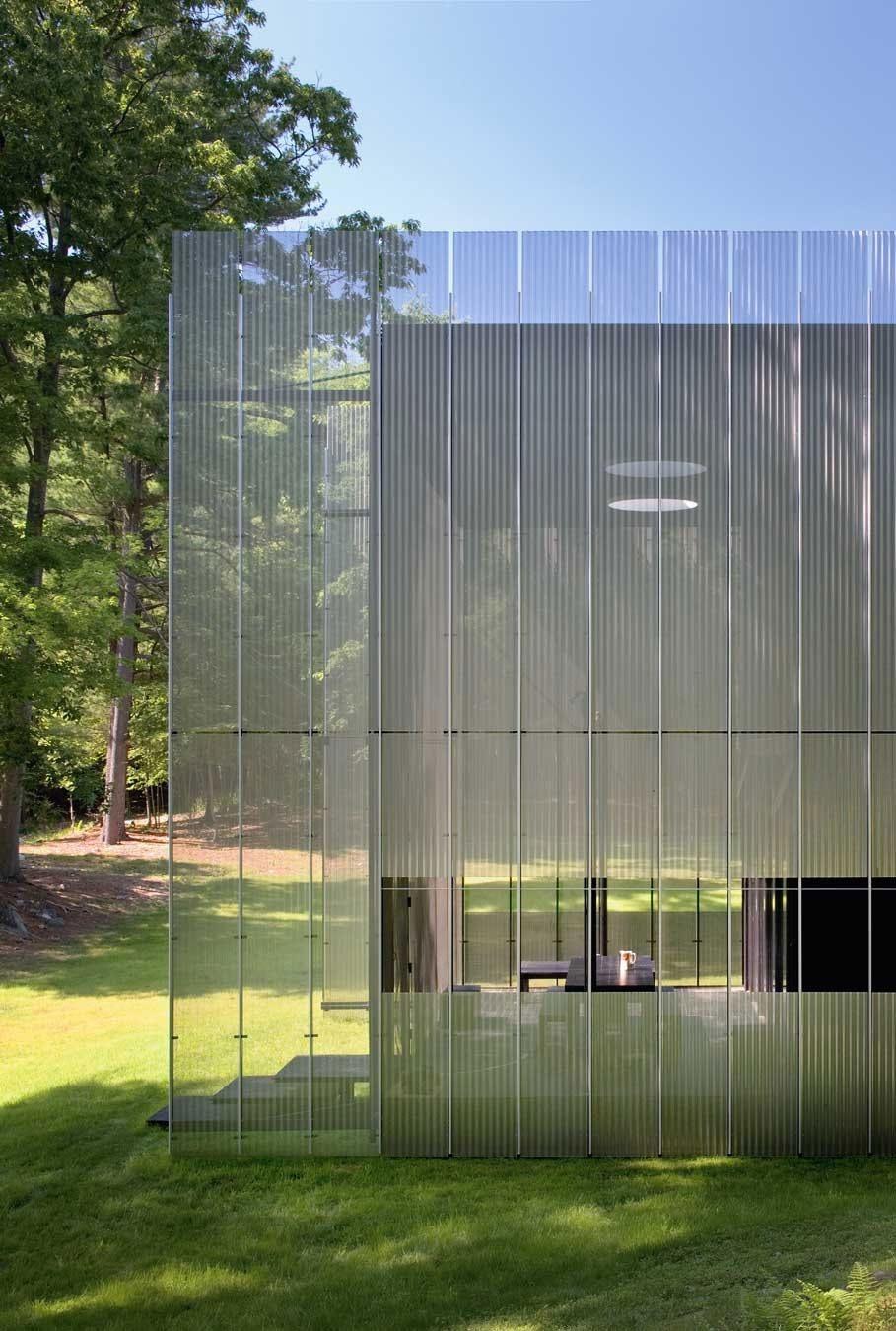
Salt Point House. Southern North Elevation Façade. Thomas Pfeifer and Partners.


Salt Point House. Vertical Facade Screening. Thomas Phifer and Partners.


Tinted glass façade system contorts to reduce light at different angles. Housing Association Office in Deurne. Studio B


Protruding aluminum awning supported along face by filigree wooden members. House Uytengobaart. Roelof
Sarel Uytenboagaardt and Norbert Rozendal

Additive Techniques that Hybridize Systems

Example of a kinetic system that shades horizontal and vertical light. Rabell 14120 Kinetic Vertical Hinged Shading System.

Added


Perforated metal facades act as a second skin repelling heat. Waldo Literary Archive. Ray Wincko
screen systems can help clarify and shade entrances. Waldo Literary Archive. Ray Wincko


Steel overhang with protruding vertical flanges to lessen the severity of harsh western light. National Renewable Energy Laboratory. RNL


Cambridge Public Library. Vertical and Horizontal Facade Screening.. William Rawn Associates.


Cambridge Public Library. Lawn and Horizontal Overhang Shade
William Rawn Associates
REFERENCES
American Abstract Artists 50th anniversary print portfolio. Whitney Museum of American Art. (n.d.). Retrieved October 21, 2022, from https://whitney.org/collection/portfolios/38638
Borson, B. (2019, January 12). Natural light - clean aesthetics: Life of an architect. Life of an Architect -. Retrieved October 21, 2022, from https://www.lifeofanarchitect.com/natural-lightclean-aesthetics/
"Bottlebrush callistemon spp." Florida Friendly Landscaping. Accessed October 21, 2022. https://ffl.ifas.ufl.edu/plants/
Brotemarkle, Ben. "Florida Frontiers: Story behind the planned community Coral Gables." Florida Today. Accessed October 12, 2022. https://www.floridatoday.com/story/news/2016/12/05/florida-frontiers-story-behind-planned-community-coral-gables/94990824/
Carvahal, David Sanchez Paniagua. Photographer. "Ancient architecture in Italy with Pergola." Dreamstime. Accessed October 12, 2022. https://www.dreamstime.com/ancientarchitecture-italy-pergola-image163133440
Castro, Fernanda. "Brickell City Centre / Arquitectonica + ArquitectonicaGEO." ArchDaily. Last modified October 31, 2018. Accessed October 12, 2022. https://www.archdaily.com/899814/brickell-city-centre-arquitectonicageo
"Cincinnati John G. and Phyllis W. Smale Riverfront Park." Sasaki Associates, Inc. Accessed October 12, 2022. https://www.sasaki.com/projects/cincinnati-john-g-and-phyllis-w-smaleriverfront-park/
Hart, Lisa Marie. "Part-Time Resident, Full-Time Modernist." Palm Springs Life. Accessed October 12, 2022. https://www.palmspringslife.com/emily-summers-indian-wells-home/
"Helix Bridge." Four Square City Guide. Accessed October 12, 2022. https://foursquare.com/v/helix-bridge/50c02ea9e4b02a22696b0a2a
Frearson , A. (2015, May 6). Florida Polytechnic University by Santiago Calatrava opens Dezeen. Retrieved October 21, 2022, from https://www.dezeen.com/2014/08/13/floridapolytechnic-university-santiago-calatrava/

All Projects and Information are protected by the University of Florida

REFERENCES (continued)
"Jasmine Trachelospermum jasminooides." Florida Friendly Landscaping. Accessed Oct 21, 2022. https://ffl.ifas.ufl.edu/plants/
Kyushu Sangyo University landscape design by Design Network Associates. Architizer. (2014, August 5). Retrieved October 21, 2022, from https://architizer.com/projects/kyushu-sangyouniversity-landscape/
McDowall, Carolyn. "The Portico An Ancient Architectural People Protector." The Culture Concept Circle. Accessed October 12, 2022. https://www.thecultureconcept.com/the-porticoan-ancient-architectural-people-protector
"MIAMI BEACH CONVENTION CENTER." Fentress Architects. Accessed October 12, 2022. https://fentressarchitects.com/projects/miami-beach-convention-center
"Perez Art Museum / Herzog & de Meuron." ArchDaily. Last modified April 7, 2014. Accessed October 12, 2022. https://www.archdaily.com/493736/perez-art-museum-herzog-and-demeuron
Sampson, H. (2021, January 29). How Mary Poppins-inspired umbrellas became a global tourist magnet. The Washington Post. Retrieved October 21, 2022, from https://www.washingtonpost.com/travel/2021/01/30/umbrella-art-street-paris-portugal/
"San Lorenzo House: Shade and Pine Trees." Busyboo. Accessed October 21, 2022. https://www.busyboo.com/2013/11/25/modern-house-portugal-sl/
"Shade Structure." AAA Awning Co., Inc. Accessed October 12, 2022. https://www.aaaawning.net/
Stibold, Ginny. Photographer. "Coral Honeysuckle Lonicera sempervirens." Florida Native Plant Society. Accessed October 21, 2022. https://www.fnps.org/plant/lonicera-sempervirens
University of Texas at Dallas landscape enhancements. Landscape Performance Series. (2018, July 16). Retrieved October 21, 2022, from https://www.landscapeperformance.org/casestudy-briefs/UT-dallas-landscape-enhancements#/sustainable-features
"The Rainbow Bridge at Seaside Way in Long Beach." Arup. Accessed October 12, 2022. https://www.arup.com/projects/rainbow-bridge
The Umbrella Sky Project - Impactplan - Art Productions Impactplan. (n.d.). Retrieved October 21, 2022, from https://www.impactplan.pt/en/umbrella-sky-project/
REFERENCES (continued)
Side daylighting controls. 2030 Palette. (n.d.). Retrieved October 21, 2022, from http://www.2030palette.org/side-daylighting-controls/
Rabel 14210. RABEL 14210 shading system. (n.d.). Retrieved October 20, 2022, from https://rabel.com.cy/aluminium-systems/rabel-14210
Hidden Architecture. (2020, January 26). House uytenbogaardt. Hidden Architecture. Retrieved October 23, 2022, from https://hiddenarchitecture.net/house-uytenbogaardt/
Leawood speculative office by El Dorado. Inhabitat. (2016, April 19). Retrieved October 23, 2022, from https://inhabitat.com/kansas-heat-is-no-match-for-this-moving-facade-ofperforated-screens/leawood-speculative-office-by-el-dorado-5/
Salt Point House. Thomas Phifer and partners. (n.d.). Retrieved October 23, 2022, from https://www.thomasphifer.com/projects/salt-point-house
Kantoor Woningbouwvereniging Bergopwaarts Te Deurne - Architectenstudio b. Studio B. (n.d.). Retrieved October 23, 2022, from https://www.architectenstudiob.nl/projecten/kantoren/19-kantoor-woningbouwvereniging-bergopwaarts-te-deurne

TrustAnalytica University of South Florida. Retrieved October 23, 2022, from https://trustanalytica.com/us/fl/tampa/reviews/university-of-south-florida
Simcha K. (2021, September 14). University of Florida is the top-ranked Florida school in 2022 by U.S. News & World Report. Retrieved October 23, 2022, from https://floridainsider.com/education/university-of-florida-is-the-top-ranked-florida-school/
University of Florida. 2022. Florida Friendly Landscaping [Mobile App]. App store. http://www.apple.com/itunes
Roy Winkelman. 2011, August 5. Oak Tree at the University of South Florida. Retrieved October 23, 2022, from https://etc.usf.edu/clippix/picture/oak-tree-at-the-university-of-southflorida.html
University of Miami. President's Council. Retrieved October 23, 2022, from https://www.alumni.miami.edu/about/alumni-leadership/presidents-council/index.html
University of South Florida Alumni Association. USF Wallpaper. Retrieved October 23, 2022, from https://www.usfalumni.org/s/861/02-alumni/index.aspx?sid=861&gid=1&pgid=298
