

About
I am a computational designer specialising in architectural and urban design. My experience encompasses leading and contributing to projects of various scales through the development of digital analysis, design evaluation, and generative tools that seamlessly integrate technology into architectural and design workflows.
I hold a First Class MArch Architecture Degree from the Bartlett School of Architecture, where I pursued my interest in design computation. Prior to that, I studied at the University of Westminster and the Royal Melbourne Institute of Technology (RMIT).
My fascination with computational methods has propelled me to engage in diverse projects spanning Academic Research, Design and Manufacturing, and Software Development. These ventures have allowed me to collaborate with exceptional individuals and pioneering organisations. As I seek new opportunities, I am drawn to organizations that are committed to excellence while nurturing a culture of continuous learning, curiosity, and initiative.
Wojciech Karnowka
Computational Design & Research
EDUCATION
20212023
2018
Master of Architecture (RIBA Part II)
Bartlett School of Architecture (UCL), London, UK dr Marjan Colletti, Javier Ruiz | Distinction
Bachelor of Architecture (exchange)
Royal Melbourne Institute of Technology (RMIT), AU
André Bonnice, Anna Jankovic | Distinction
20162019
SKILLS DESIGN
Bachelor of Architecture (RIBA Part II)
University of Westminster, London, UK dr Costance Lau, dr Fiona Zisch | Distinction
EXPERIENCE
2020 sep2023 feb
Computational Designer (R&D)
Pilbrow&Partners, London, UK
Led integration of technology to design operations, improved efficiency via automated workflows for early planning stages (VSC, APSH, Visibility and others). Directed experimental methodologies and computational strategies for developing, assesing and comparing indoor office spaces. Explored visualisation methods, dashboards, maps and graphs to showcase spatial potentials, developed in-house tools, plugins and scripts.
2022 sep2023 feb
Postgraduate Teaching Assistant (BSc)
Bartlett School of Architecture (UCL), London, UK
Led workshops and teaching sessions to BArch course students. Responsibilies involved review of design work and participation in design reviews with programme leaders.
2021 janongoing
Computational Designer (R&D)
Freelance, London, UK
Developed multiple projects in collaboration with international clients (i.e., UCL, GRUNER&FRIENDS, STUDIO DERA, CLOVER STUDIO, ENNCO, and others in multiple disciplines) developing plugins, in-house workflows and scripts. The work included collaboration with software-engineers, coordination and documentation of projects at various scales.
2019 sep2020 sep
Architectural Assistant (ARB Part I)
Wilkinson Eyre Architects, London, UK
Worked on various-scale projects at different stages. A key project was the Dyson Malmesbury Collaboration Space, where I developed the concept of a flexible collaboration space and gained client approval. Worked on RIBA Stage II-III of a major bank headquarters in Canary Wharf, London, where I focussed on the iterative development of a facade strategy. Other projects involved the development of design concepts, 3D modelling, 2D drafting and the production of presentations, schedules and reports as to internal and external building elements.
2018 sep2019 jul
Computational Designer (R&D)
Pilbrow&Partners, London, UK
Worked on a number of projects in their early stages, where I investigated and implemented iterative and analytical approaches through digital technology, data analysis and advanced modelling within office design processes. Key projects included the Francis Crick Institute - Future Work Place (in construction), 54 Bishops Gate (planning granted) and Theatre Study (findings will be published in book “Sense of Theatre” in 2021, by Richard Pilbrow). I was also involved in 3D modelling, 2D drafting and diagraming.
+44 737579 5834
wojtek.karnowka@gmail.com
https://www.linkedin.com/in/wojciechkarnowka
Rhino / Grasshopper / Houdini / Microstation
DEVELOPMENT, ANALYSIS
Python / C# / VEX / Grasshopper / QGIS
VISUALISATION
Ai, Ps, Id / Redshift / V-ray / Keyshot / Enscape
RECOGNITION / PUBLICATION
2023
2022 20222023 2019 2018
10th Venice Architecture Biennale CityX Venice Virtual Pavilion
Saxa Fractionis shown at Virtual Pavilion Venice
RIBA Wren Insurance Association Scholarship
RIBA, UK
Shortlisted for the final stage of RIBA student excellence scholarship
OPEN Catalogue
Bartlett School of Architecture, London, UK Work published in final-year catalogue, for both 2022, and 2023.
John Walked Memorial Prize
Univeristy of Westminster, UK Best Final Year Design in BArch
Distant Horizons Award
University of Westminster, UK Travel Award and Scholarship, Melbourne, AU
2018 Student Excellence Award University of Westminster, UK
Outstanding Academic Performance in the BArch, II year.
20162019 Robert Mitchell Society Scholarship
Robert Mitchell society, BArch, I - III year. High Achieving Student Scholarship Award
REFERENCES
dr Marjan Colletti
Professor of Architecture and Post Digital Practice, The Bartlett School of Architecture, UCL m.colletti@ucl.ac.uk
dr Fiona Zisch
Programme Director, Lecturer, Researcher and Architect, The Bartlett School of Architecture, UCL fiona.zisch@ucl.ac.uk
Ralf Lindemann
Senior Associate Partner, Head of Design Technology
Pilbrow&Partners (2014-2022)
r.lindemann@outlook.com
MODERN SCHOOL OF RE-READING HISTORY
London, United Kingdom
Institution:
Advisors:
University of Westminster
BArch, May 2019, Year III
dr Constance Lau, Stephen HartyUrban artefacts preserve the history of a city as a built form. In this sense, the process by which a city is imprinted with form constitutes its urban past (Rossi, 1982). Whereupon a city constantly evolves alongside ever-changing political, social and cultural context, sacral architecture can be seen as one of the few unaffected witnesses of the past ruptures and discontinuities.

My bachelor final year thesis (May 2019) was an exploratory investigation focused on the rich typologies of churches forever lost, deteriorating and those under renovation, undertaking a visionary search beyond precise reconstructions and that allows a contemplation of what the Gothic could have been if the technology available today existed at that time.


The project investigates the relationship between the oldest historical anatomies and the newest technology through recreation, preservation and speculation as applied to church and chapel typologies in the United Kingdom – entities depicted as monuments representing the unique and aggregated memory of urban residents.


Perspective Section, Scale: 1:100 @ A1
Drawing Representing Three Main Spaces in the Centralised Court Conservation, Reconstruction and Speculation Workshops with Publicly-Accessible Platforms and Terraces.









SAXA FRACTIONIS
London, United Kingdom
Institution:

Advisors:
Bartlett School of ArchitectureMArch, June 2022, Year I
dr Marjan Colletti, Javier RuizThe project in an investigation focused on analogies between the rapidly evolving digital world wide web, with its current ills and opportunities, and the City of London, a highly centralised, dense enclave failing to adapt to the new dynamic live-work environment.

The proposal attempts to challenge the current paradigm of how buildings are designed, constructed and managed, as during the years necessary to deliver projects market fluctuates, resulting in misalignment of the market and character of the local context. I argue that a more evolutionary model, allowing the building to update and recalculate constantly, would enable for more contextually relevant approach to construction.
The key explorations included algorithmic analysis of the context, minimsation of impac on existing developments, and a search for an ideal landscape - a new type of public space derived from conjunction of environmental and social factors. The proposal also investigates new models of ownership, and the idea of a building conceived, funded, constructed and managed through the Decentralised Autonomous Organisation (DAO).
Initial Morphology Explorations


The initial studies explore new distribution models, focusing on the Eastern Cluster of the City of Lonodon. The initial analysis focuses on 52 Lime Street, however the system can be applied to any existing building.

Proposed Speculative Programmes


Analysis and Reconfiguration of Existing Monocultural Programmes Through Expansion, Contraction, Inflation Creating New Exubberant Forms













Gradual Negotiations
The model is fed with contextual data and constraints. Direct Sun Irradiance is mapped onto the facade, after which an unsupervised machine learning algorithm searches for patterns and determines the distribution of previously developed volumetric models.




Programme
The programs are established temporarily, and as gradients shift, they possess the ability to adjust and update the building volumes in response to social and architectural parameters


Massing


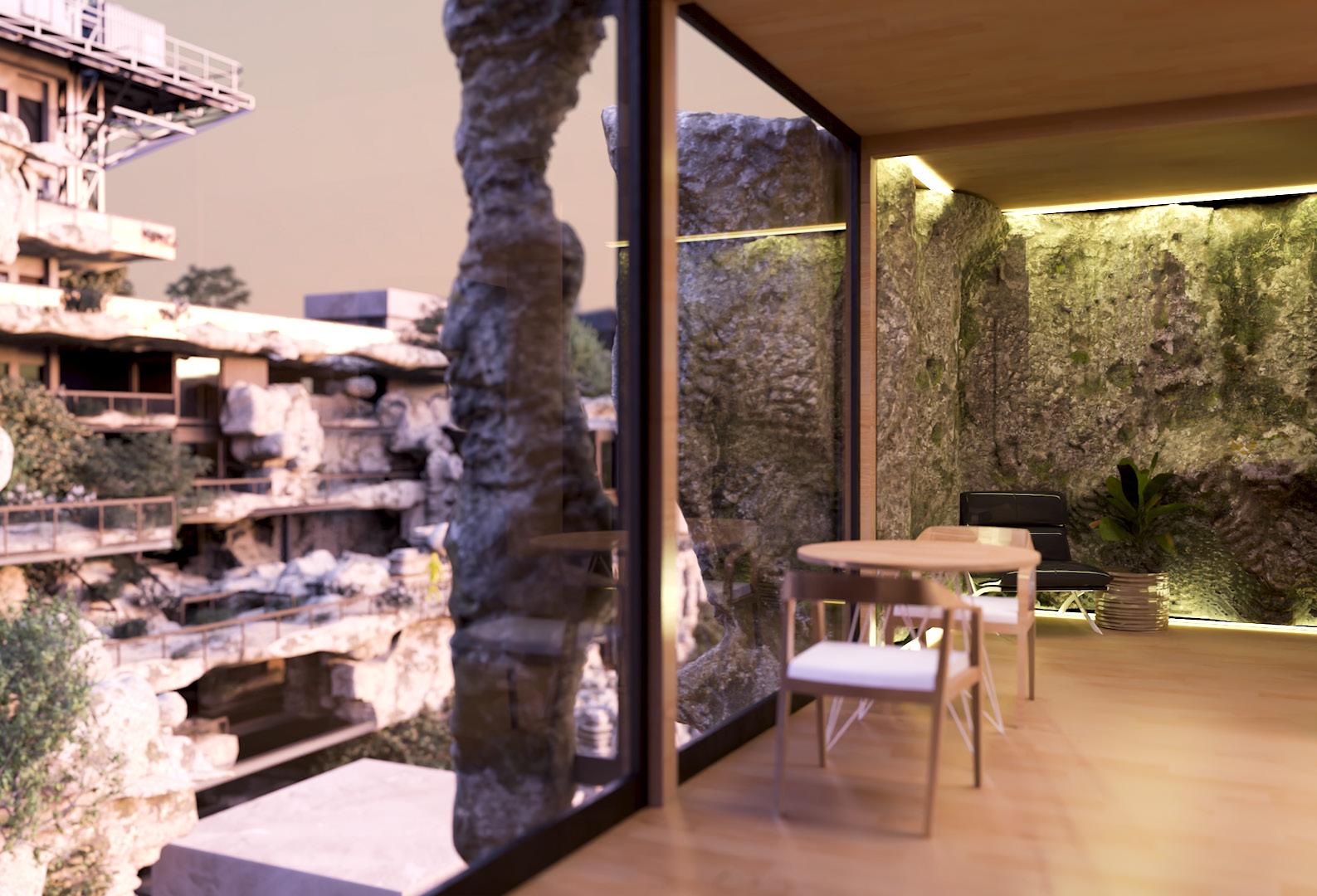
Developed Methodology is Transfered to a New Site: 40 Leadenhall Street.
Perspective View


OCULAR ENVELOPES
London, United Kingdom
Institution:
Advisors:
Bartlett School of ArchitectureMArch, June 2023, Year II
dr Marjan Colletti, Javier RuizThe project navigates through the domains of the body, consciousness, and vision, scrutinising multi-dimensional technological and spatial protocols within the framework of virtual and physical reality. The visual perception data stream facilitates the initial identification of transient spatial perception gaps, and then utilises the experiences of multiple users to form a collective consensus on ideal spaces, objects, and things. This process involves negotiating the known and unknown to create novel, vibrant spatial constructs.

In these new environments, users don’t actively endeavor to create buildings or objects. Instead, by observing, they articulate features and characteristics that are then accentuated by a sequence of algorithms.
In the first semester, the project concentrated on visionthe primary sense. As it traverses space, forms evolve, and when the visual focus is lost, the environment reconfigures itself. These forms consist of instances of familiar elements like columns, slabs, and geometries that resemble facades or structural components. This results in extraordinary assemblies that materialise and dematerialise in the blink of an eye.
During the second semester, I developed a new spacesurvey methodology that relies on the metadata derived from the event of visual perception. Ordinary objects and spaces are first surveyed in non-virtual reality before being expanded into VR. The data from collective consensus then cultivates “average” atriums, pavilions, and streets, overtaking the known city.

Project QR code



Oculargrammetry
The process of developing three-dimensional models with visual perception data and metadata I define as Oculargrammetry. The initial tests are performed as my work station – as eye traverses the space, recording the path and sequence accuracies and inaccuracies of the interaction as imprinted in the generated geometry.




Edges, corners, vivid colours and high contrast areas –are what draw gaze and fixations. As a result, I define, the “perceptual void model” geometrical formations excluding areas of low gaze frequencies – to identify these geometries that seem captivate visual perceptions.
 Visiongrammetry Development Process
World Camera View
Visiongrammetry Development Process
Eye Camera View
Perceptual Void Model, Perspective
Visiongrammetry Development Process
World Camera View
Visiongrammetry Development Process
Eye Camera View
Perceptual Void Model, Perspective
The system of “perceptual void detection”, can be transferred to survey large staircases, or tube stations. However the developed methodology limits the research to spaces that can physically be visited. To reach the final conclusions, I re-program the method into virtuality so that the 3D ocular survey can now be performed at new scale, with existing, or create 3D spaces.

The new mode of design, assumes collection of multiple experiences of multiple users as they visually experience spaces the underlying clustering algorithms, extract the key areas of focus, to achieve the visual perception areas of consensus – the algorithm then re-generates the spaces – adding and subtracting volumes, exaggerating colors, and materials. The emergent forms, are directly driven, by users collective experience. The new exuberant forms, are juxtaposed, against, the existing repetitive, “hierarchy-less” spaces, are now augmented by these exuberant forms.













relevant aspects for the majority of projects – such as Sunlight on Amenity, Vertical Sky Component (VSC) and Annual Probable Sunlight Hours (APSH), Average Daylight Factor (ADF) or Daylight Factor (DA).







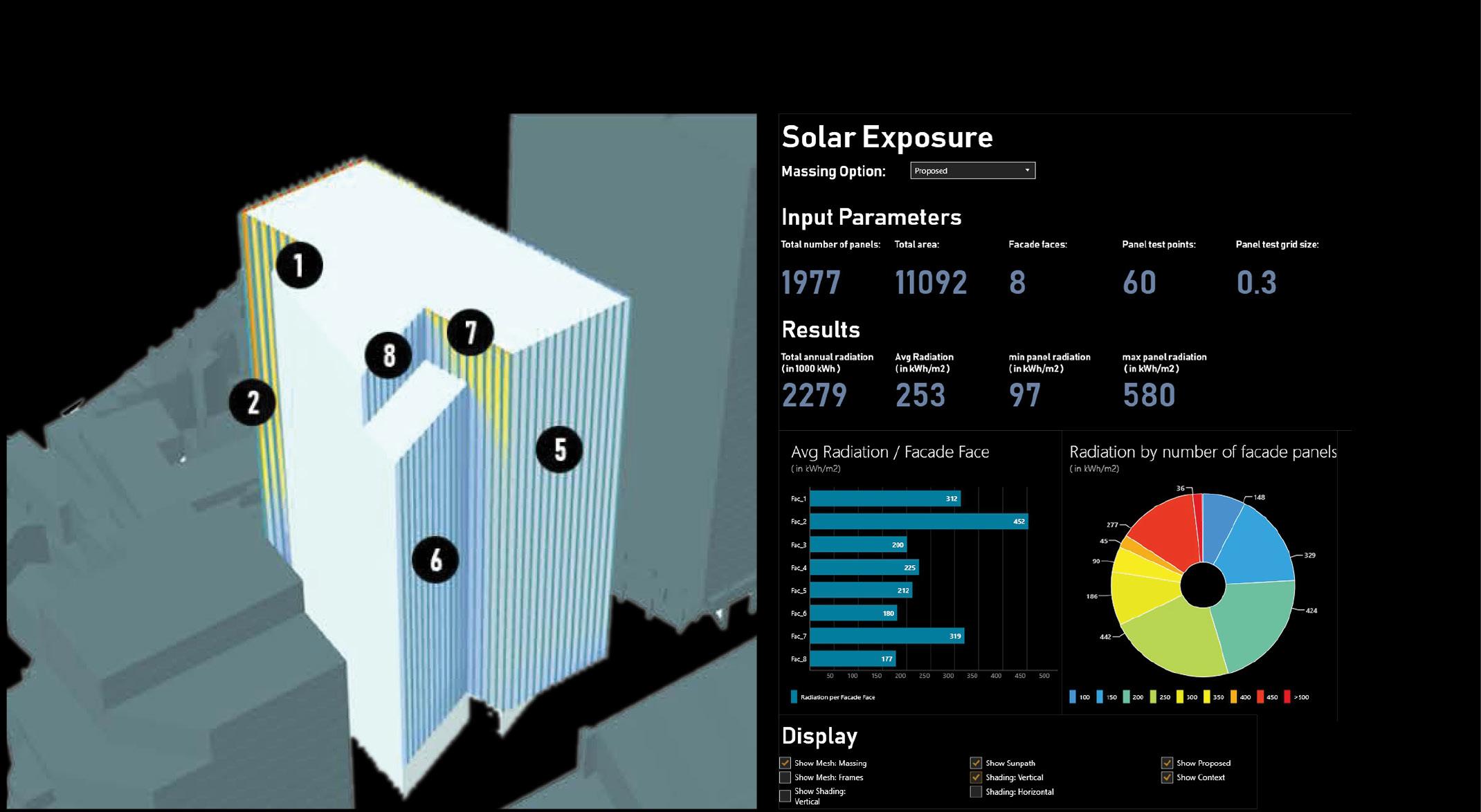
Through the possession of a complex understanding of the regulatory policies, the feasibility and reasonability of a proposal in any given context can be assessed instantly. Those tools are designed as eco-system with simple user interface which allows nontechnical colleagues to utilise the outputs without prior programming knowledge – thereby democratising the hidden power of architectural analysis.
The other tasks undertaken are unique, therein requiring the development of custom tools relevant for that particular project. The Evolutionary Spatial Hierarchy Optimisation produced for the Francis Crick Institute, details such an example. The Francis Crick Institute is a world-class biomedical discovery institute in Central London. Following an initial 12-month residence in the new building, the Operations


Team sought to improve their working environment and the way through which the building’s users integrated and collaborated with each other. Consequently, we were appointed to develop design options.
Here, I led the development of an experimental methodology to evaluate and compare the indoor workplace qualities identified. Factors such as spatial connectivity, visual perception and desk layout were evaluated in conjunction with environmental parameters (such as quality of lighting, temperature and noise level) to denote what aspects affected the fact-to-face communications witnessed in the office space.
The results were juxtaposed against the results of a survey administered among the building’s users. This combined data was then visualised through various graphical maps to illustrate the inherent spatial potential for programmatic
layout distribution. The second generative study aimed to augment the architect’s decisionmaking in the space planning process using Artificial Intelligence algorithms to enable the generation and evaluation of potential layouts in the Institute.

As we believed in the power of in-sourcing, developing of our own tools and systems gave us an in-depth understanding of the implications of alternative design approaches. Consequently, we worked faster and took advantages from the power gained through the employment of these new analysis and data resources.
 Evolutionary Spatial Hierarchy Optimisation, Francis Crick Institute, Generation 25
Evolutionary Spatial Hierarchy Optimisation, Francis Crick Institute, Generation 75
Evolutionary Spatial Hierarchy Optimisation, Francis Crick Institute
Evolutionary Spatial Hierarchy Optimisation, Francis Crick Institute, Generation 96
Evolutionary Spatial Hierarchy Optimisation, Francis Crick Institute, Generation 25
Evolutionary Spatial Hierarchy Optimisation, Francis Crick Institute, Generation 75
Evolutionary Spatial Hierarchy Optimisation, Francis Crick Institute
Evolutionary Spatial Hierarchy Optimisation, Francis Crick Institute, Generation 96
I have been fortunate to have been able to work in an environment in which I gained opportunities and responsibilities through which to directly contribute towards both projects and the office’s general approach. The professional positions held at the beggining of my career have allowed me to focus on the aspect of design practice I enjoy - at the intersection of novel technology and their implications as means of dealing with technical, social and spatial challenges.
Intimacy Study of the
Attempting to Define Whether Character of the Venue Can be Assessed Through the Audience’s Awarness of One Another [Algorithmic Analysis: W.Karnowka,


 Section of the Lyttleton Theatre With Seats Coloured Depending on Distance From the Stage and the Performer. [Algorithmic Analysis: W.Karnowka, Visualisation: R.Frost]
Novello Theatre
Visualisation: R.Frost]
Section of the Novello Theatre With Seats Coloured Depending on Distance From the Stage and the Performer. [Algorithmic Analysis: W.Karnowka, Visualisation: R.Frost]
Section of the Lyttleton Theatre With Seats Coloured Depending on Distance From the Stage and the Performer. [Algorithmic Analysis: W.Karnowka, Visualisation: R.Frost]
Novello Theatre
Visualisation: R.Frost]
Section of the Novello Theatre With Seats Coloured Depending on Distance From the Stage and the Performer. [Algorithmic Analysis: W.Karnowka, Visualisation: R.Frost]
During my time at Pibrow&Partners, I initially focused on rapidly evaluating, analyzing, and generating. As the team expanded, I transitioned to strategically bridging the gap between operations and technology. I played a key role in driving operational efficiency and promoting a culture of continuous learning, leading software and tools training sessions for colleagues.
I successfully implemented GitHub, a widely adopted version control and collaboration platform, to enhance team communication,
knowledge sharing, and efficiency, addressing challenges in Rhino/Grasshopper development.
For various early-stage projects, I developed strategies to automate context evaluation, density map generation, and diagram creation, crucial for project submissions within and outside the UK.


In my next role, I seek an organization dedicated to operational excellence, fostering learning, curiosity, and initiative.
Cumulative Accessibility to Cultural Infrastructure (Proximity to Point of Interest)
In our quality assessment, we formed an attractiveness index, comparing similar height and density schemes across different UK locations. We divided London boroughs and wards into identifiable grid cells, enabling the analysis of extensive spatial data and the creation of a location scoring system. Our datasets encompassed points of interest, nearest neighbor accessibility analysis, and more.




 Urban Analysis of Amsterdam City: Land Value, Housing Association Properties, Development Plan
Cambridge Biomedical Campus Cambridge Science Park Network
Cambridge Market Ward Network
Cambridge Station Network Chesterford Research Park Network
Urban Analysis of Amsterdam City: Land Value, Housing Association Properties, Development Plan
Cambridge Biomedical Campus Cambridge Science Park Network
Cambridge Market Ward Network
Cambridge Station Network Chesterford Research Park Network




Oxford Street
London, United Kingdom
Organisation:
Project Team:
Pilbrow&Partners
July 2022
Wojciech
KarnowkaProposed mixed-use building in Oxford Street district, featuring M&S flagship store and offices designed to acheive BREEAM Outstanding and WELL Platinum.
My primary role in this project involved integrating the analysis of environmental factors into the day-to-day design process. We devloped the Peak Solar Loads analysis tool to assess different facade options against the LETI 40W/h climate change target. This analysis significantly influenced our facade design approach.



Initially, we examined the current design iteration and identified areas for improvement. In the next step, we created a parametric study of the facade to understand its interaction with the sun’s movement and identify potential design adjustments to reduce solar gain, particularly the Peak Solar Loads (top 1% and 2.5% of annual gain). We simulated various scenarios, adjusting glass dimensions and window U-values to assess their impact on peak internal floor loads and identify areas for improvement. The generative model allowed us to explore how shading element parameters affected the design and analysis results
These thorough analyses provided insights into specific design changes to enhance energy efficiency, minimise environmental impact, and meet energy standards.


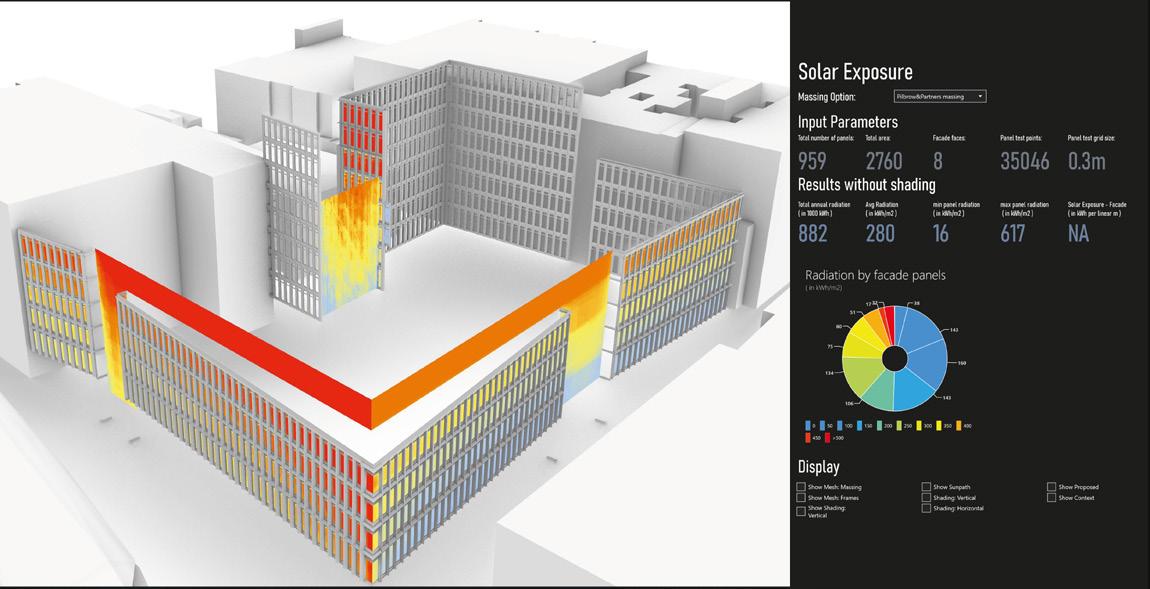



The building features a mixed-mode ventilation strategy, incorporating high-level openable windows in each 3-meter office bay module to enable natural ventilation.
The building is rotated very slightly off a North south access but in essence possess façades facing almost due North on Portman Mews South, East on Orchard Street, South on Oxford Street, and West on Granville Place. The established urban block pattern and grain, a legacy of the emergence of large retail based amalgamated blocks in the early 20th century, provided an established building line and orientation façade orientation.
The building is rotated very slightly off a North south access but in essence possess façades facing almost due North on Portman Mews South, East on Orchard Street, South on Oxford Street, and West on Granville Place. The established urban block pattern and grain, a legacy of the emergence of large retail based amalgamated blocks in the early 20th century, provided an established building line and orientation façade orientation.
The building is rotated very slightly off a North south access but in essence possess façades facing almost due North on Portman Mews South, East on Orchard Street, South on Oxford Street, and West on Granville Place. The established urban block pattern and grain, a legacy of the emergence of large retail based amalgamated blocks in the early 20th century, provided an established building line and orientation façade orientation.
The development of the massing and articulation in townscape is covered earlier in this document in chapter 4.
The development of the massing and articulation in townscape is covered earlier in this document in chapter 4.
The diagrams below display the caculated average positions of the sun to protect the facade from, in order to mitigate the Peak Solar Loads impact on the overal operational energy.








Left Top: Peak Solar Radiation Vectors on South Elevation
The development of the massing and articulation in townscape is covered earlier in this document in chapter 4.
Bottom: Proposed Shading Hoods
Right: Perspective of Entrance [render by Richard Frost]




plusX.Space
London, United Kingdom
Organisation:
Project Team:
Pilbrow&Partners / Research
May 2021
Wojciech Karnowka
Architects and developers are actively pursuing the automation of diverse aspects within the design process. Despite its growing popularity, particularly in the media, it remains accurate to say that generative tools have yet to achieve widespread adoption. I have been working on an algorithm aimed at partially automating office space planning. This approach is especially pertinent to refurbishment projects, where rapid feasibility assessment is crucial. The algorithm generates and assesses layouts based on multiple criteria, encompassing environmental considerations.
Originally conceived as a feasibility study at Pilbrow&Partners for PlusX, a UK-based developer, the project has evolved. While the initial studies were halted, I have continued to develop the generative model to facilitate automated fitting for potential projects. My aspiration is to refine the algorithm further, with the ultimate goal of introducing it as a opensource project.

This endeavor and its algorithms draw inspiration from a range of well-established and documented algorithms. The concept is influenced by the approach outlined in “Augmented Space Planning Using Procedural Generation to Automate Desk Layouts” [1].
Select
Outline
Type of Algorithm
Define Grain
Direction
Layout Parameters



Priority
Outcomes
Solutions
Pool
Solution
Statistics
Output Solution to File
1Anderson, Carl & Bailey, Carlo & Heumann, Andrew & Davis, Daniel. (2018). Augmented space planning: Using procedural generation to automate desk layouts. International Journal of Architectural Computing. 16. 164-177. 10.1177/1478077118778586.


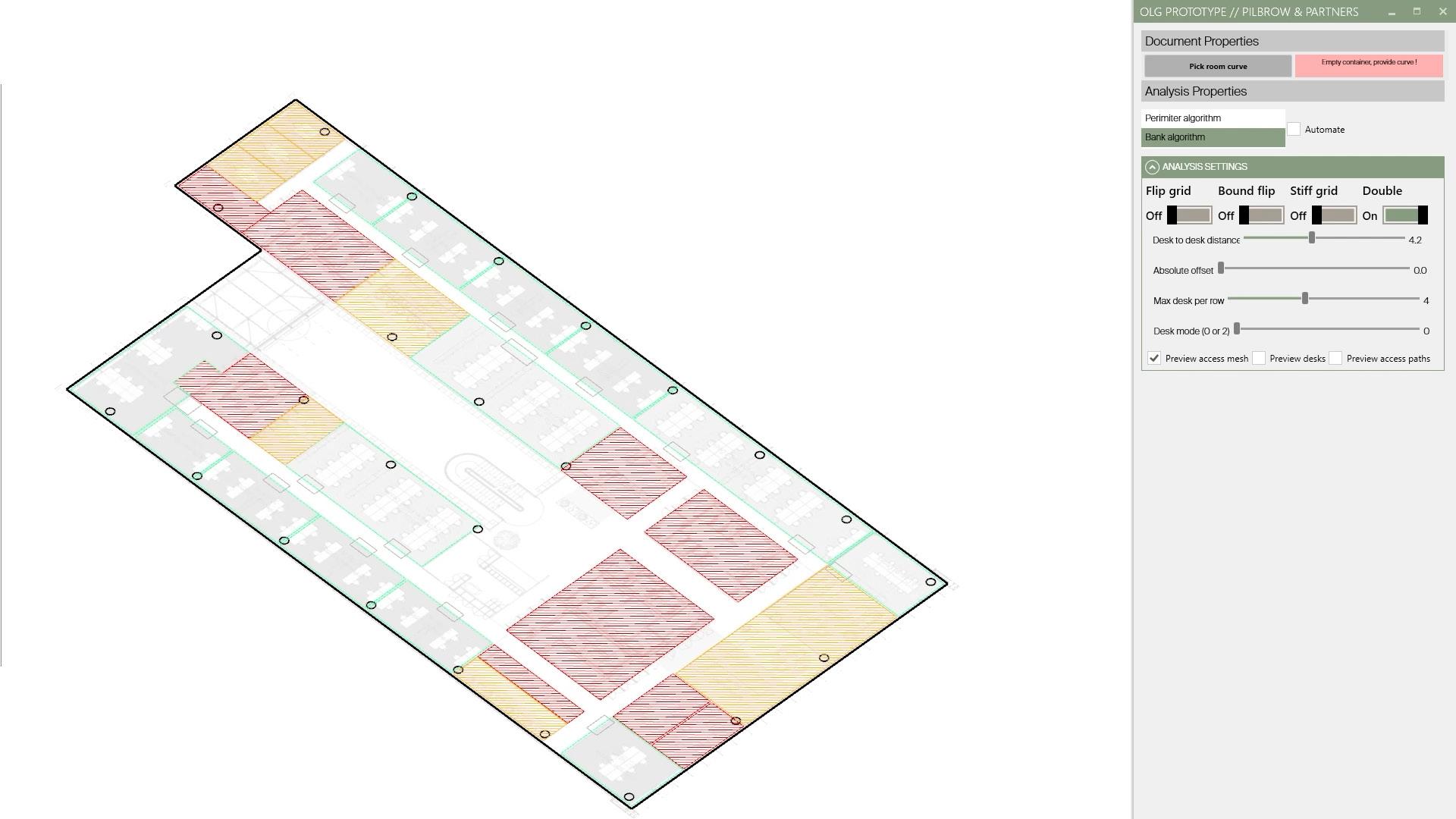



BORGO MIRANDA
Monte Bre, Lugano, Switzerland
Client:
Project Team:
Gruner&Friends (remote)
March 2022
Wojciech Karnowka
Calvin Sin
Gruner & Friends designed Borgo Miranda, the 5-star hotel resort in the ticinese village of Monte Bre. Monte Bre is situated on a 1.4 hectare mountainous site above the towns of Locarno and Ascona. It enjoys views towards the south over the Lago Maggiore.
The objective was to create a village that integrates into existing tissue of Montre Bre. The data collected from the site and its envrionment was used to evaluate and optimise the design - with particular focus on views, surfaces and cost. The position of each space is algorithmically decided based on topography, and scoring system developed to evaluate quaity of each configuration.
Topography

The colour gradient displays slope of the topography, with red depicing step areas and green flat areas. Algorithim then places building strategically to facilitate access, to reduce circulation space and minimise excavation.
Clusters
Buildings are clustered to minimise facade surfaces whilst mainitainig local typologies. Consequently, complexity is reduced in construction and design.

View Study
Each individual house in cluster has freedom to rotate and re-locate within X,Y direction to avoid overlapping views to acheive an overfall better view.




CHAM
Cham, Switzerland
Client: Project Team:
Gruner&Friends (remote) March 2022
Wojciech Karnowka Calvin Sin
Gruner&Friends actively participated in an extensive urban study centered around the potential of the “Cham North” site. Spanning over 26,000 sqm, the site boasts a gentle slope that leads toward the Lorze stream.

Positioned along Knonauerstrasse, “Cham North” is poised to serve as the starting point for the forthcoming Cham - Hunberg bypass. This strategic location embeds the area into the transit network and positions it as a notable entrance to Cham.
Throughout the project, in collaboration with Calvin Sin, our design team took the lead in formulating scripts that could generate and assess various massing models based on different typologies. We further optimised specific parameters within the designated design domain, all while considering the site context and ensuring compatibility with the views from neighboring buildings.



Right:
Bottom Right: Selection of Building Typologies Explored Through Evolutionary Search and Analysis
Bottom: Evolutionary Solver Main Viewport - Cubes Indicate Dominated Solutions of Three Key Parameters: Visibility, Volume and Area



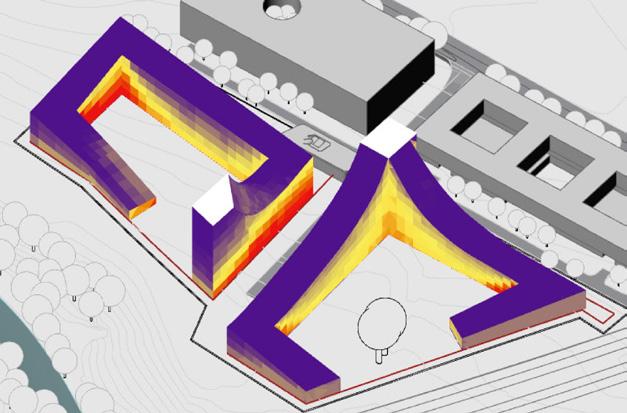





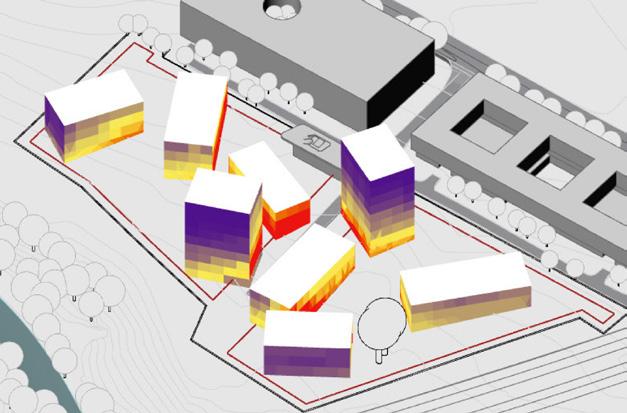
Evaluation.Toolkit
London, United Kingdom
Client:
Project Team:
Gruner&Friends
March 2021
Wojciech Karnowka Calvin SinThe Evaluation Toolkit comprises tools commissioned by Gruner&Friends, a small practice based in Switzerland, to provide reliable analytical capabilities for architectural proposals during the early design phases.



Collaborating on prior concepts like CHAM and Borgot Miranda, the office management realised that the analysis methods developed were pertinent not only to those projects but also to many early-stage designs. The project involved creating a toolkit within Rhino, scripted using Grasshopper and Python. It included a user interface catering to non-technical users, enabling analysis of designed massings.
The toolkit encompassed tools focusing on Daylight (both proposed and existing), Visibility, Area, and Topography characteristics. In collaboration with german-speaking architect, we established benchmarks and parameters for testing against Swiss building codes and compliance.
Since its inception, the toolkit has become widely utilised within the office to enhance efficiency. It has also been showcased during office presentations and at the University of Applied Sciences Northwestern Switzerland (FHNW).
Windows Orientation Analysis
Toolkit Header
Refresh Button
Every time Rhino geometry is modified, the script requires a refresh. The button will also reset the analysis.
Subtitle
Tab Name
Name used for analysis export. The default name will copy the current Rhino file name.
Define Project Path
Directory for analysis export. The default directory is the current Rhino file path.
Save Visibility Mode
Before analysis begins, the user can save the layers state. Once the project path is set, the script will hide all layers beside ‘Visualisation’; this is to provide controlled and consistent visualisation. Once the path is reset, the script will restore the visibility to that saved layer state.
Analysis Geometry Section
Settings - Analysis Specific
Set analysis specific settings.
Analysis - Activate Section
Toggle activates the analysis; once switched on, the results tab will appear, displaying analysis results and export options.

Display Settings Section
Controls visibility/graphic setting of Rhino also allows displaying north direction.
ENNCO RENDER
Monroe, WA, USA
Client:
Project Team:
Ennco

August 2022
 Wojciech Karnowka (lead, dev) Jacek Karnowka (dev)
Wojciech Karnowka (lead, dev) Jacek Karnowka (dev)
The project encompassed the development of a Rhino plug-in commissioned by Ennco, a company specialising in spectacle display panels. The primary goal was to devise a user-friendly tool, allowing Ennco’s staff, irrespective of their familiarity with Rhino or rendering technique, to assign materials and generate renders in various configurations. Additionally, the plug-in required functionality, to open files including multiple models, and their separation into separate files.



We conceived a comprehensive solution that featured a material library, an intuitive interface, and a repository of prior solutions. This database organised material lists based on past applications, considerably enhancing operational efficiency. The project’s impact on Ennco’s material preparation process was transformative, markedly expediting their workflow. Following implementation, the plug-in has facilitated the rendering of many images— potentially numbering in the thousands.



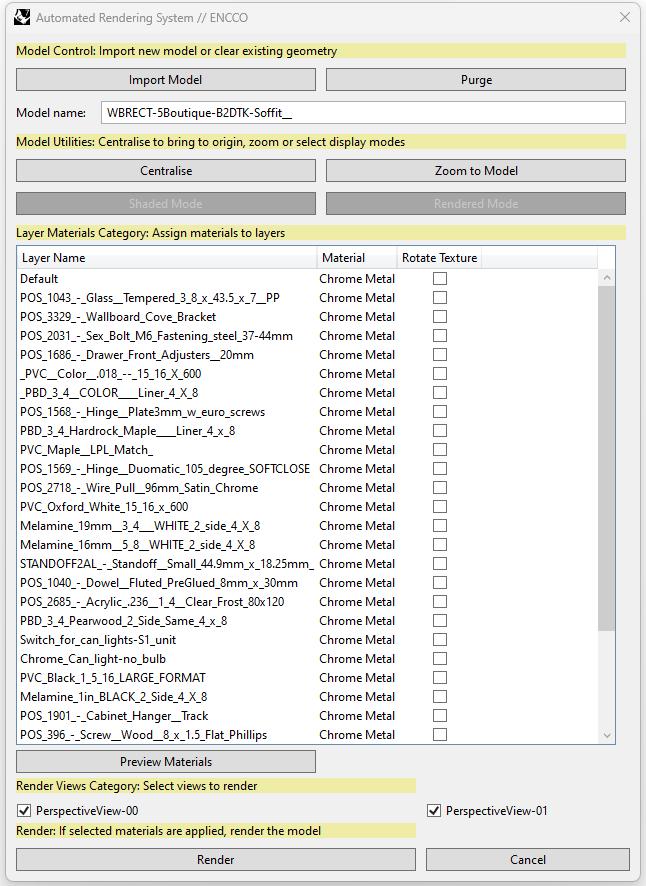
THESIS
London, UK
Institution: Author: Advisor:
The Bartlett School of Architecture, UCL June 2023
Wojciech Karnowka dr Abel Maciel
My MArch Thesis has been accepted for publication at the Design Computation Input/Output Conference (DCIO 2023) and is currently pending reviewer feedback.
The paper examines the interplay between mental models, design models, and natural design algorithms as a means to investigate the relationship between design practitioners’ cognitive processes and artificial design algorithms.

Since the 1960s, various digital space planning algorithms have been explored, differing in their scope, objectives, and efficiency. However, none of these solutions have come close to matching human-led designs. The thesis hypothesises that the lack of consideration for some of the fundamental components present in natural design algorithms might be the missing link in artificial space planning research.
Automated Architectural Space Planning Systems:
Cognitive Challenges and Opportunities
BARC0011 MArch Advanced Architectural Thesis
Wojciech Karnowka
UNIVERSITY COLLEGE LONDON


