PROFILE
Passion in designing for the community and seeking to push for more thoughtful designs.
Currently looking into increasing exposure towards communitybased design and create meaningful spaces while pushing conceptual boundaries in her own explorations.

Also developed an appreciat ion and interest towards urban and universal design that can enhance living.
ABOUT PORTFOLIO
https://issuu.com/yangyujie
CONTACT / SOCIALS
yangyujie.archi@gmail.com

https://www.linkedin.com/in/ yujieyang111/
Participated in "Singapore 2041" competition and featured in the D+A December issue.
202 ARCHIVAL NATIONAL UNIVERSITY OF SINGAPORE) Nominated by faculty to present student work for annual architecture school exhibition in NUS.
202 THE BIG THING INTERNATIONAL ARCHITECTURE COMPETITION) Collaborated with team members to design a terminal for the death as part of competition brief.
Developed overall concept and led the team through post-production, awarded with Certificate of Participation.
2020 HOUSING AND DEVELOPMENT BOARD HDB )
Awarded HDB Undergraduate Scholarship (Local)for high academic achievement.
STRENGTHS
SKETCHINGRENDERING LAYOUT HIGH TEAMWORK ATTRIBUTES HIGH WORK COMMITMENT
SOFTWARE
PHOTOSHOPILLUSTRATORINDESIGN RHINO3 DAUTOCAD

E PERIENCE
202
PUBLICITY E ECUTIVE NUSSU RAG AND FLAG 202 )
NATIONAL UNIVERSITY OF SINGAPORE STUDENTS' UNION
Pioneered design direction for graphic materials for fund-raising. Customized video trailer to the theme for performance on 7 August and personalized video captions to encourage public donations.
2020
ANIMATION AND GRAPHIC DESIGN INTERN MINISTRY OF EDUCATION SINGAPORE

Designed graphic illustrations and animation for primary and secondary school science students, which were published on online learning platforms.
Worked with education officers to discuss design direction for educational materials.
HEXA-MINATE HYDROPONICS FACADE Spring 2022, Year 2





SOUNDSCAPE EXHIBIT ART EXHIBITION Spring 2021, Year 1
TRANSIT HOUSE APARTMENT COMPLEX Fall 2021, Year 2
ROOTING TO NATURE SOCIAL PAVILION Fall 2020, Year 1
RE-CLUSE TO THE BACK CAFE AND RESIDENCE Spring 2021, Year 1

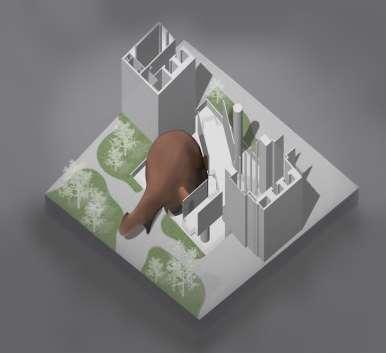
CONTENT 01 02 03
05
04


“An Urban Green Rejuvenation”
Hexa-Minate transforms Sim Lim Tower into a lively center of attraction. Utilizing wind, water and light, the facade powers a hydroponics farm, encouraging growth and transformation. By breathing life into the facade, the project aims to revamp the multi-story carpark incorporating pop-up spaces with an urban farming initiative. With the honeycomb as a skeleton, cells performing planting, cooling and shading protrudes out from within, forming a heterogeneous hive. An ongoing growth within the facade, the organic landscaping of plants creates an urban green corridor bringing in existing greenery to the interior, reviving the program and spaces within.
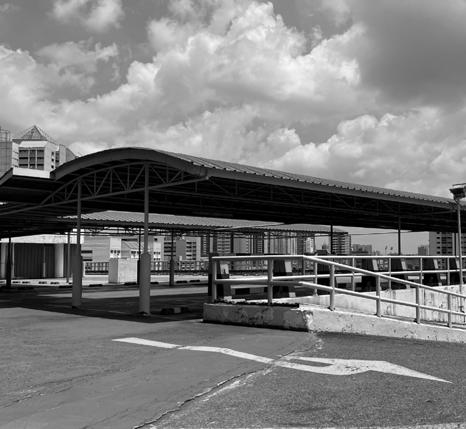
SITE OBSERVATIONS

Our intervention is located at Sim Lim Tower’s multi-storey carpark, where the spaces appear to be forlorn and distant amidst the surrounding developments. With ample views and urban opportunities, its spaces serve as great potential for revival
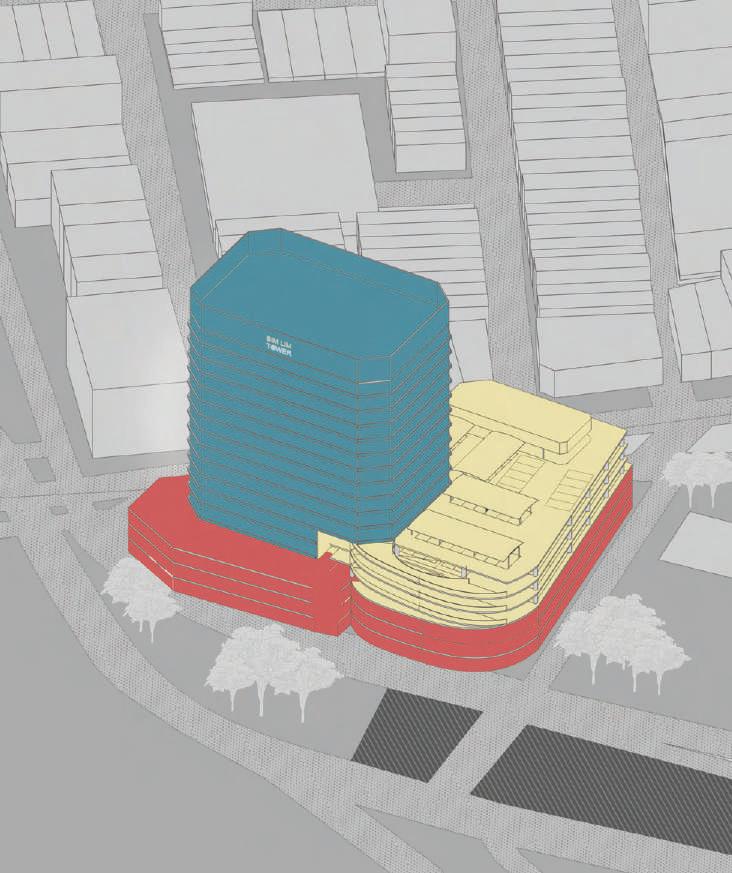


SCALE 1:1000
LIFE
EXISTING

Based on analysis of sun and wind, the best orientations for the operation of the facade face the Northeast and Southeast directions.
FACADE ORIENTATIONS
PROGRAMMABLE
LOCATION PLAN NE 12pm 1pm 2pm 3pm 7pm 7am SUN PATH PLANT WATER TANK COOLING EXTERIOR COMPOSITION (OVERALL) HYDROPONIC HARVEST GERMINATION EXISTING GREENERY WIND INTENSITY
Site: Sim Lim Tower, Jalan Besar
Emotive Response
ANALYSIS
Pair project with Chew Yee Teng
SITE
Despite high occupancy in office units today, the retail units have suffered from low occupancy rates due to e-commerce trends. GREENERY
LIFE AND GROWTH WITHIN
SITE ANALYSIS PERSONA: URBAN
AND GROWTH WITHIN BUFFER AND PRIVACY FACADE ORIENTATIONS SCALE 1:1000
FACADE STRATEGIES
LOCATION PLAN NE SE 1pm SUN PATH PLANT WATER TANK EXTERIOR COMPOSITION (OVERALL)
SYSTEM EXISTING GREENERY WIND INTENSITY LIFE AND GROWTH WITHIN BUFFER AND PRIVACY FACADE ORIENTATIONS SCALE 1:1000
STRATEGIES LOCATION PLAN NE SE 1pm SUN PATH PLANT WATER TANK EXTERIOR COMPOSITION (OVERALL) PROGRAMMABLE SYSTEM SUN PATH WIND INTENSITY CHOSEN ORIENTATIONS FIRST STOREY SECOND STOREY THIRD STOREY BUILDING TYPOLOGY 160 Strata-titled units selling largely electrical and electronic appliances OFFICE BLOCK 92 Strata-titled office units (7th to 17th floor) CARPARK RETAIL Collective Sale Committee was formed in June 2021 for En Bloc Commercial Spaces priced at $1800-$8000 with around 20 units up for rent currently Developed by: Sim Lim Realty Completed: 1980 Budget: $30 million Freehold Site: 3781sqm Real estate First Storey Shop Shop Shop Shop Shop Shop Shop Shop Shop Shop Second Storey Foot traffic Car traffic Third Storey Circulation First Storey Shop Shop Shop Shop Shop Shop Shop Shop Shop Shop Shop Shop Shop Second Storey Foot traffic Car traffic Third Storey Circulation First Storey Shop Shop Shop Shop Shop Shop Shop Shop Shop Shop Shop Shop Second Storey Foot traffic First Storey Shop Shop Shop Shop Shop Shop Shop Shop Shop Shop Shop Second Storey Foot traffic Car traffic Third Storey Circulation First Storey Shop Shop Shop Shop Shop Shop Shop Shop Shop Shop Shop Second Storey Foot traffic Car traffic Third Storey Circulation Foot Traffic Vehicular Traffic
FACADE STRATEGIES
FACADE
connecting to its immediate neighbours, engaging with existing greenery and sitescapes. The ongoing growth of plants supported by the performance of the cells reflects the facade’s ever-changing nature, where the tower’s relation with its surroundings constantly shifts as plants evolve and grow onto the building.
FACADE STRATEGIES






LIFE AND GROWTH WITHIN COOLING AND SHADE BUFFER AND PRVACY
PROGRAMMABLE SYSTEM

CONNECTING GREENERY TO LANDSCAPES
To breathe new life into Sim Lim Tower, a hydroponics farm will power the facade together with an evaporative cooling strategy providing a comfortable interior for urban-farming related activities. With carefully curated landscaping, plants that evolve and grow on the facade will extend and engage with the existing greenery, allowing Sim Lim to provide a sense of rejuvenation to the current site area.
PROPOSED URBAN GREEN CORRIDOR
PROPOSED URBAN GREEN CORRIDOR


EXTERIOR COMPOSITION
In the urban context, the facade seeks to create an urban green corridor
PERSONA: URBAN FARMING INITIATIVE



Extending the performative facade to the interior will be activities revolving around an urban farming collective, where the “farm to table” concept plays a dominant role in the program. Besides dining, activities like educational workshops and cooking classes are created around the ever-evolving growth of greenery.


EXPLODED ISOMETRIC SCALE 1:250
HYDROPONICS PROCESS SELECTION OF CROPS
DESIGN DEVELOPMENT




COMPARATIVE ANALYSIS
Due to its efficiency in packing, the honeycomb itself encapsulates a cell-like nature. The connection points between the honeycomb also gives rise to many opportunities. For this, water moves according to the geometries and angles of the honeycomb, providing a sense of integrated movement across as opposed to a simple vertical motion in our previous one.
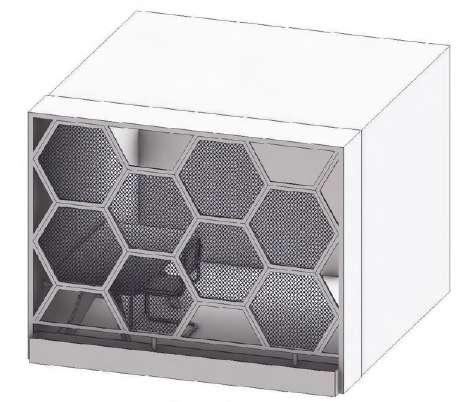









The honeycomb geometry is chosen to represent a hive - a close-knit system supporting the planting process. With a frame as a skeletal basis, cellular components performing functions of planting, cooling and shading protrude out from within, forming a dynamic, heterogeneous colony. Incorporating various mechanisms, the facade performs like a biological system, where components aggregate to support growth of the plants. This section outlines the various stages of facade iterations.
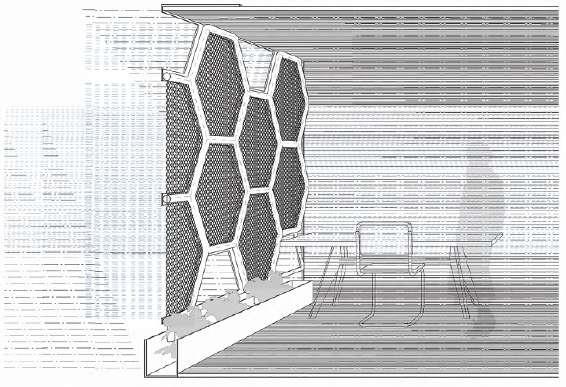





07 FACADE DEVELOPMENT:
1 3 2 4 BASELINE -0.2 ITERATION 1 ITERATION 2 INT. TEMP CHANGE ( C) 1 2 2 1 4 3 DEGREE OF COOLING ON FACADE DEGREE OF WATER CONTROL COMFORT GRAPHS SECTIONAL VIEWS PLAN AND ISOMETRIC 1 2 3 1 3 2 DEGREE OF SHADE DEGREE OF FORM VARIATION 1 5 3 4 2 DEGREE OF VIEWS PROVIDED 1-5 (LOWEST TO HIGHEST) COMPARATIVE ANALYSIS 02 STAGGERED PLANTERS BASELINE -0.2 -0.2 -0.1 -0.2 -0.2 ITERATION 3 ITERATION 4 ITERATION 1 ITERATION 2 COMPARATIVE ANALYSIS 02 STAGGERED PLANTERS BASELINE -0.2 -0.2 -0.1 -0.2 -0.2 ITERATION 3 ITERATION 4 ITERATION 1 ITERATION 2 BASELINE ITERATION 1 ITERATION 2 ITERATION 3 ITERATION 4 BASELINE ITERATION SECTIONAL PERSPECTIVE SCAN TO WATCH ! ISOMETRIC
ITERATION 1: HONEYCOMB COOLER


The next iteration plays with the honeycomb geometry, varying the size and porosity of the envelope. Larger opening is made near the office area for more openness and ventilation towards the seated user. First version of cooling cells are developed to protrude from the frame and provide different amount of depth.



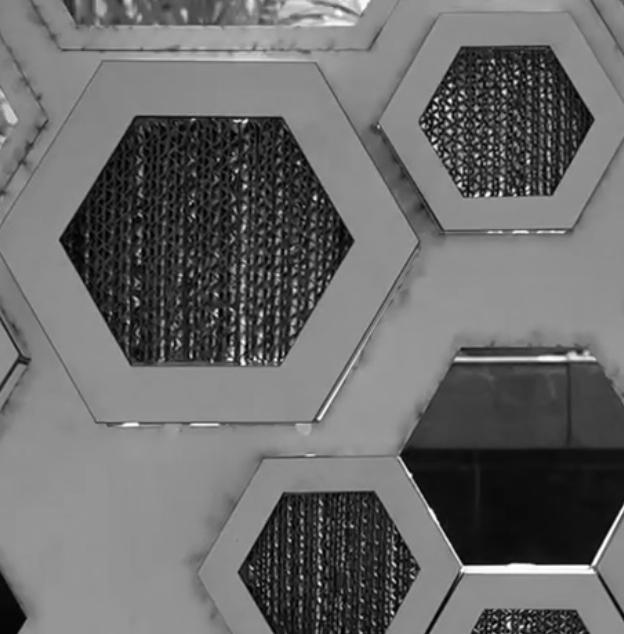




DEVELOPING PLANTER CELLS

DEVELOPING COOLER CELLS
More porous cooling module to promote wind flow for more effective cooling.





Testing of material lining along cell for water retention while ensuring smooth flow rate. Filter foam is chosen as water retention layer for cell.


SCAN TO WATCH !
SECTIONAL PERSPECTIVE
ISOMETRIC
COOLING CELL
Cooling Media Water Reservoir
GROWTH PROCESS
BLUE FOAM < < < BLACK FOAM SPONGE CAR SPONGE FILTER FOAM
PLANTING CELL
Prototype testing with planter cells for germination process together with tubing.
ITERATION 2: PLANT AND COOL (STATIC)


This iteration continues on the idea of water supporting plant growth that was explored in “Staggered Planters”. Using the modified cooling and planting cells, this iteration is the first where both components are synthesized together.






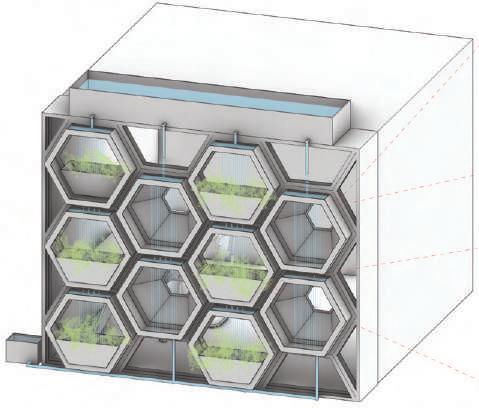
COMPARATIVE ANALYSIS
07 FACADE DEVELOPMENT: COMPARATIVE ANALYSIS







ITERATION 3: PLANT AND COOL (KINETIC)
This iteration introduced a rotating mechanism that serves to support the planting process. The rotating mechanism allows the viewer to adjust and control internal environmental qualities. The planter cell is thus mechanised to rotate and adapt based on orientation and sun shade.







SECTIONAL PERSPECTIVE SCAN TO WATCH ! ISOMETRIC
BASELINE -0.2 -0.2 -0.2 ITERATION 3 ITERATION 4 ITERATION 1 2 3 4 5
SECTIONAL PERSPECTIVE SCAN TO WATCH ! ISOMETRIC
1 3 2 4 02 STAGGERED PLANTERS SCALE 1:5 BASELINE -0.2 -0.2 -0.1 ITERATION 1 ITERATION 2 INT. TEMP CHANGE ( C) 1 2 3 4 DEGREE OF COOLING ON FACADE COMFORT GRAPHS SECTIONAL VIEWS PLAN AND ISOMETRIC SOUTHEAST ORIENTATION ISOMETRIC VIEW SCALE 1:10 PLAN CBE Graph Interior (Before) CBE Graph Interior (After) ELEVATION SCALE 1:10 SECTIONAL PERSPECTIVE SCALE 1:5 PERFORMANCE SELECTED FACADE: ITERATION 3 QUANTITATIVE MEASUREMENTS QUALITATIVE MEASUREMENTS Light Level (lux) 196 71 30.6 30.4 -0.2 28.6 0.2 Air Velocity (m/s) Relative Humidity (%) Interior Temperature Before C) DATA Interior Temperature After C) Interior Temperature Change C) Weather VENUE: MULTI-PURPOSE SPORTS HALL Cloudy with Rain Exterior Temperature of cooling module C) Presence acoustic buffer from distracting construction site Providing views to the landscape (riverfront) Interactive element through rotation of modules
ITERATION 4: PLANT, COOL AND SHADE (KINETIC)






This iteration refined the rotating mechanism to seal the facade without any unnecessary gaps. To improve complexity, sun shades are incorporated into panels to add onto additional performative functions of shading.






DETAILS AND MECHANISM
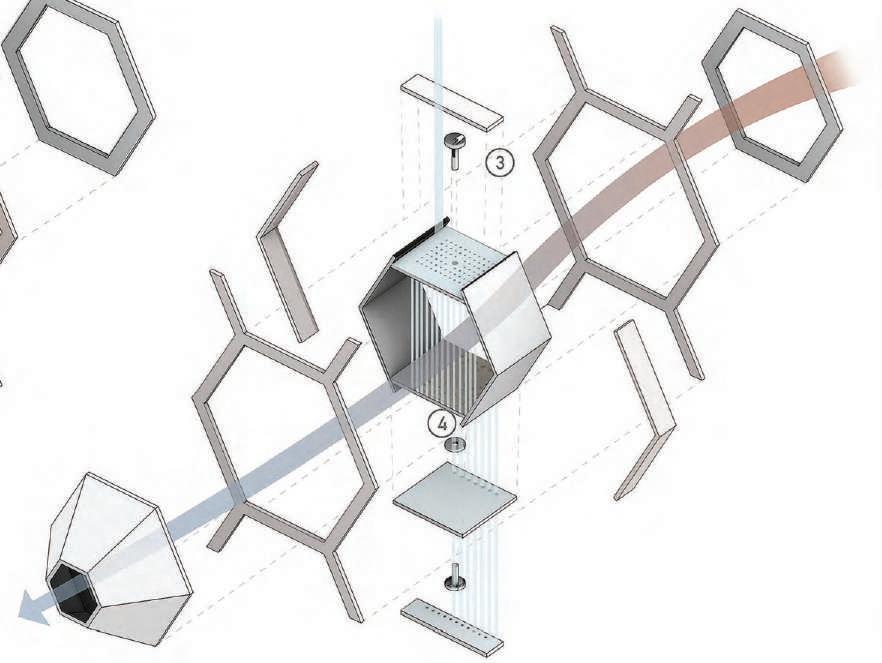




SECTIONAL PERSPECTIVE ISOMETRIC
NORTHEAST ORIENTATION ISOMETRIC VIEW SCALE 1:10 CBE Graph Interior (Before) ELEVATION SCALE 1:10 SECTIONAL PERSPECTIVE SCALE 1:5 PERFORMANCE SELECTED FACADE: ITERATION 4 QUANTITATIVE MEASUREMENTS QUALITATIVE MEASUREMENTS Light Level (lux) Air Velocity (m/s) Relative Humidity (%) Interior Temperature Before C) DATA Interior Temperature After C) Interior Temperature Change C) Weather VENUE: YEE TENG’S HOUSE Exterior Temperature of cooling module C) Clear 413 0.7 80 26.3 26.3 26.1 -0.2 -0.2 ITERATION 3 2 4 5 SCAN TO WATCH !
PLANTING CELL COOLING CELL
MACRO FACADE SCHEME


SOUTHEAST ORIENTATION:








The final adaptation of the facade on a macro scale leverages on the different types of cells and varying them to achieve certain outcomes. Where the carpark ramps are, the greenery evolves from a planter box to more extensive vines and creepers lingering across the frames, organically growing over time. The organic spread of the planters is also translated from the curved nature of the ramps as they progress from the ground to the roof. A mesh cladding installed between the frames serves as a backdrop for these creepers. To irrigate the creepers, an interconnected water network is formed between the different meshes from one pixel to another, maximizing the connection of the honeycombs while allowing the possibility for the plants to grow.
NORTHEAST ORIENTATION:

The facade is zoned and ordered based on the location of the columns.
ZONE 1: Higher proportion of tropical edibles where it receives the most sun to thrive





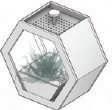






ZONE 2: At more public areas in Lvls 4A and 4B, empty frames provide outside views. In more private areas like Lvl 5, clustered green pattern provide green buffer and privacy.
ZONES 3 & 4: Further away from the sun, cool region crops will be used. Higher percentage of cooling cells relative to edible cells as they are closer to the wind direction.

As the edible cells are grouped based on human height, static plant cells are interspersed between the gaps to achieve a more organic outlook that will continue to SE facade.

Z ON E 1 Z ON E 2 Z ON E 3 Z ON E 4 ORGANI C PLAN T MOSAI C SOU THE AS T FA CADE: S TATI C NO RT HE AST FAC AD E : TRANSFORM ATIV E GRE E N L EGEND
S TAT IC PLAN TS CRE EP ERS Z ON E 1 ORGANI C C ONN EC TION FROM BUILDING T O FA CAD E TROP CAL / WARM REG I ON E DIBL ES WARM R EGI ON E DIBL ES SUN SHADIN G - FUL L DAY LI GH T E X POSUR E - PARTI AL DAYLI GH T E XPOSUR E C OO L REG ON EDI BLE S - PARTIA L DAYL IGH E E XPOSUR E - COO LI NG AND W ND OW VIEWS - PUB LI C S PACE L 4A-4B ) GR EE N BUFFE R - PR IVATE S PACE (L 5) GR EE N BUFFE R ED BLE S - PR IVATE S PACE ( L5) - FOR DINING (L4 A) AND G E RM INATI ON L4 B) - D INI NG ( L4 A) GERM INATI ON L4 B) HA R VE ST NG Z ON E ( M AIN C OO L ING (33 %) (2 9% ) (7 1% ) E DIB LE S 67% ) Z ON E 2 Z ON E 3 Z ON E 4 ORGANI C PLAN T MOSAI C SCAL E 1:5 0 SOU THE AS T FA CADE: S TATI C EL EVATION NO RT HE AST FAC AD E : TRANSFORM ATIV E RR IGATI ON FL OW M ESH B AC KDROP FOR VI NE S 1 1 2 2 IN T EGR ATE D WEB C LUS TE R AND WAT ER FL OW BUI LDI NG N AT URA L EC OSYSTE M HA RV EST ING - FOR K ITCHE N L 4A HA RV EST ING (35%) ( 65 %) ( 50 %) ( 50 %) COO L R EGI ON EDI BLE S - H IGH SHAD E STATIC PLANT ER ZONE 1 PLANT ER ZON E 2- 3 P L ANT ER ZONE 4 PLANT ER ZONE 1 C OOLER ZONE 2 - 4 COOLER CE LL LE GEND GRE E N L EGEND
RELATION TO URBAN CONTEXT

As plants grow and evolve on the facade, the relationship between the plants, interior and exterior and how they come together is tackled.
From the adjacent grass patch, the honeycomb pattern begins and curves up to the facade where they become trellis for plant species to grow up. The curve then continues from level 6 to the top of the pavilion, where there is a continuation of green across. The landscaped pattern that travels upwards thus changes the dialogue between the tower and the public landscape.
By incorporating the existing greenery and transforming the surroundings, this creates more potential to revive activities around the area and the interior program, reviving Sim Lim Tower as a lively center of attraction.





At the same time, the greenery extending to the interior can provide therapeutic effects for the user while supporting the work processes.
OUTCOMES:
IMPROVING INTERNAL PSYCHE:
FORMING A GREEN RESPITE
ENHANCING WORK ENVIRONMENT


AIDING EXTERNAL WORK PROCESS
RAISING A GREEN AWARENESS
PERSPECTIVE VIEWS: EXTERNAL RELATIONSHIPS SECTIONAL PERSPECTIVE SCALE 1:50
ROOFTOP
DINING AREA
GALLERY AND WORKSHOP
ACHIEVING FARM TO TABLE CONCEPT


SECTIONAL PERSPECTIVE
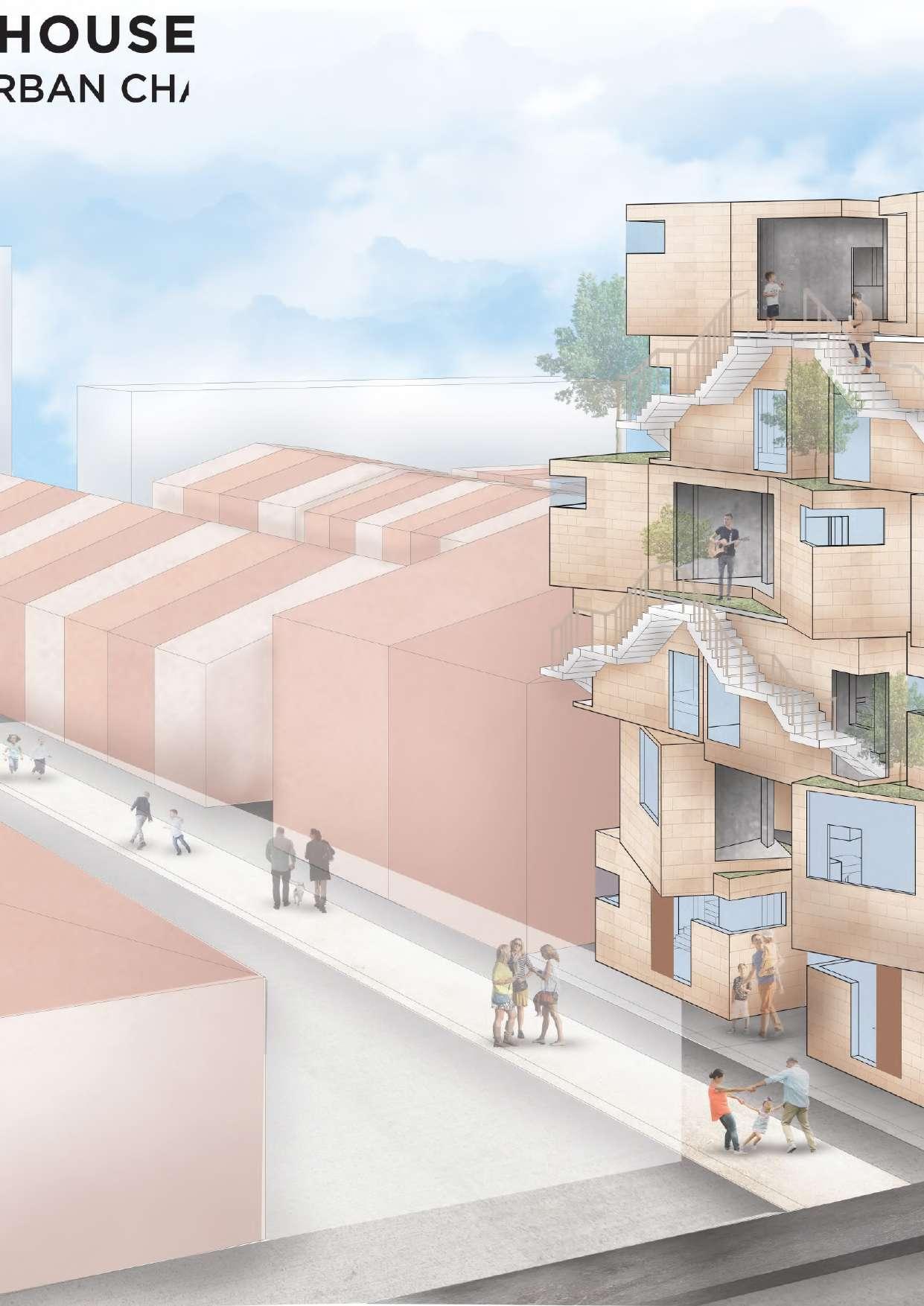

02 TRANSIT HOUSE
“Mediating Urban Changes in Little India”




Originating from a shophouse district, Little India has gone through a series of urban transformations. These changes become evident through the emergence of newly built structures like the high-rise HDB that contrast against the preserved low-rise shophouses.The site is thus identified as a place of transition in the evolving urban fabric as it is faced with the dual nature of commercial and residential areas. The urban transformation also gave rise to pockets of unused and underutilised spaces. Future use of these spaces can be envisioned, where they have a potential to be reactivated and subsequently change the urban fabric.
UNDERUSED AREAS IN THE URBAN FABRIC
Changes in the urban area resulted in some spaces underused or not utilised to their full potential. The street art meant for display was isolated in the newly built parking lot. Barricaded areas around also prevented free access.

Major Roads
Paths around site transition to major roads that have more crowded areas. U
 Site: Kampong Kapor and Rowell Road, Little India
Site: Kampong Kapor and Rowell Road, Little India
ANALYSIS OF THE URBAN FABRIC
Contrast in low-rise shophouses and high-rise HDB in the changing urban fabric.
nderused a re as
MEDIATING CHANGING URBAN QUALITIES
The proposed design served to mediate these changing qualities. By accommodating different street angles, the apartment faces its immediate neighbours through rotation and stacking of apartment units, creating a series of terraces that can be used as balconies. Salient features of the unit include a staircase that transitions from the interior to exterior, allowing the viewer to experience different spatial qualities. A balcony created from the rotation enlivens outdoor experience, while a triangle void connects interior spaces.

Site is situated in changing street angle across the fabric.
By considering the two street angles, an angle between both is established to reinforce the site as a place of transition.
With the established angle, a unit is formed with two cubes rotated at that angle on the top floor, followed by two orthogonal cubes at the bottom.
FIRST STOREY
Series of interesting spaces created from the rotation.
SECOND STOREY
Pivot point
1700mm 1500mm 1100mm
Overhang Roof Space
AGGREGATION AND SITE RESPONSE

Residential units are aggregated to form an apartment consisting of six floors, responding to the site conditions. This allows the apartment itself to face its immediate neighbours with its aggregated terraces and balconies. Together with openings across the facade, the terraces promote visual connections to nearby areas through multiple panaromic views, establishing fluid connections from the internal apartment to the external site beyond.


INTERNAL SCHEME
A public square on the site is enclosed by the units, creating an inner enclave separate from site.







Units above ground floor are shifted Northwest towards Hindoo Road, facing the lowrise shophouses.
Reconfigured units in the tallest zone, ascending from previous zone units to face the HDB, the highest landmark.
Incorporated Greenery
Layering of units and floor plates creates a series of voids and double volume spaces around the common areas, bringing in natural light to illuminate these areas.
STRUCTURAL FRAMEWORK
Common Areas included, with paths at the ground floor providing free access to site.

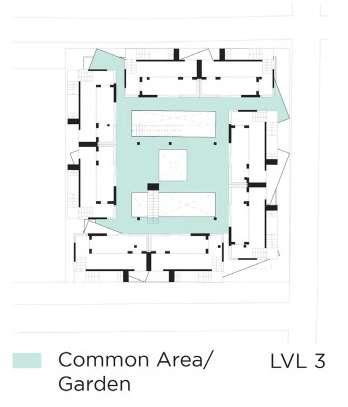
Activities from public square can spread out to Baboo Lane and beyond, reactivating underused areas.
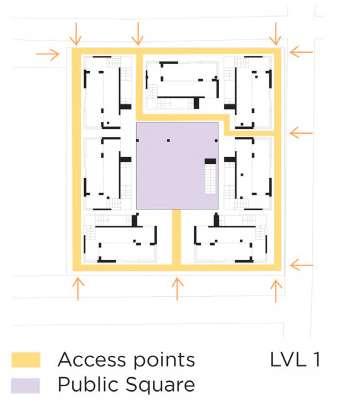 ZONE 1: 1ST-2ND STOREY
ZONE 2: 3RD-4TH STOREY ZONE 3: 5TH-6TH STOREY
Columns aligning the units are positioned together to support the complex, together with connection between the units by structural overlap of 300mm for further stability.
ZONE 1: 1ST-2ND STOREY
ZONE 2: 3RD-4TH STOREY ZONE 3: 5TH-6TH STOREY
Columns aligning the units are positioned together to support the complex, together with connection between the units by structural overlap of 300mm for further stability.


BABOO LANE ROWELL ROAD KAMPONG KAPOR ROAD CC CC DD DD


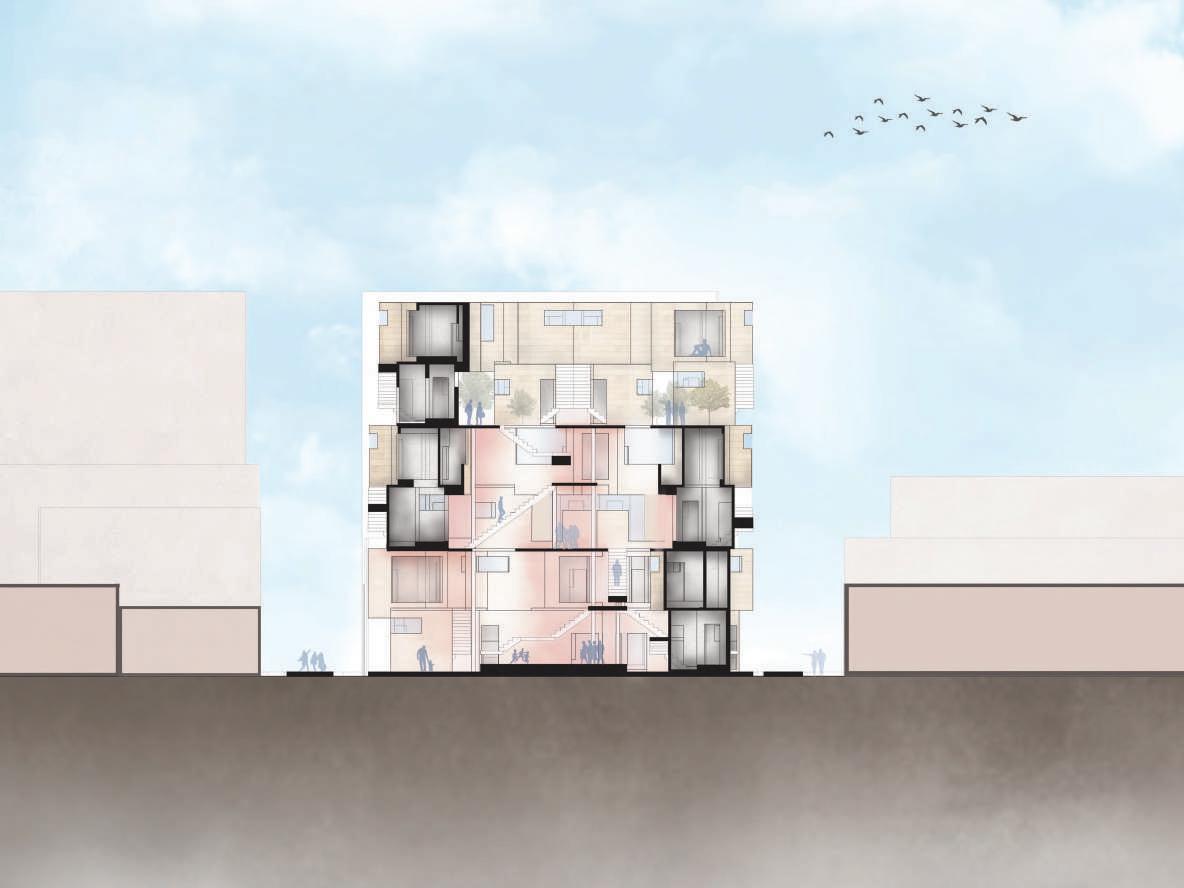
SECTION CC SCALE 1:100 SECTION DD SCALE 1:100


SECTIONAL PERSPECTIVE SCALE 1:50
TO THE BACK


03
RE-CLUSE
“Reviving Social Cohesion for the Rag-and-Bone”












“Recluse”, associated with being shunned and left out, formulates the design concept. Within the urban and cultural landscape of Little India, social inequality prevalent with the rag-and-bone on the streets. A quiet place in the back alley thus forms a place for this group of people to freely roam around and seek refuge. Alluding to the back alley, the design will serve as a platform to facilitate encounters between the rag-and-bone and regular street-goers, allowing the former to be no longer isolated. With the potential for adaptability, the design serves to host unplanned activities besides a cafe and residence, presenting an opportunity for the rag-andbone to be part of the community.
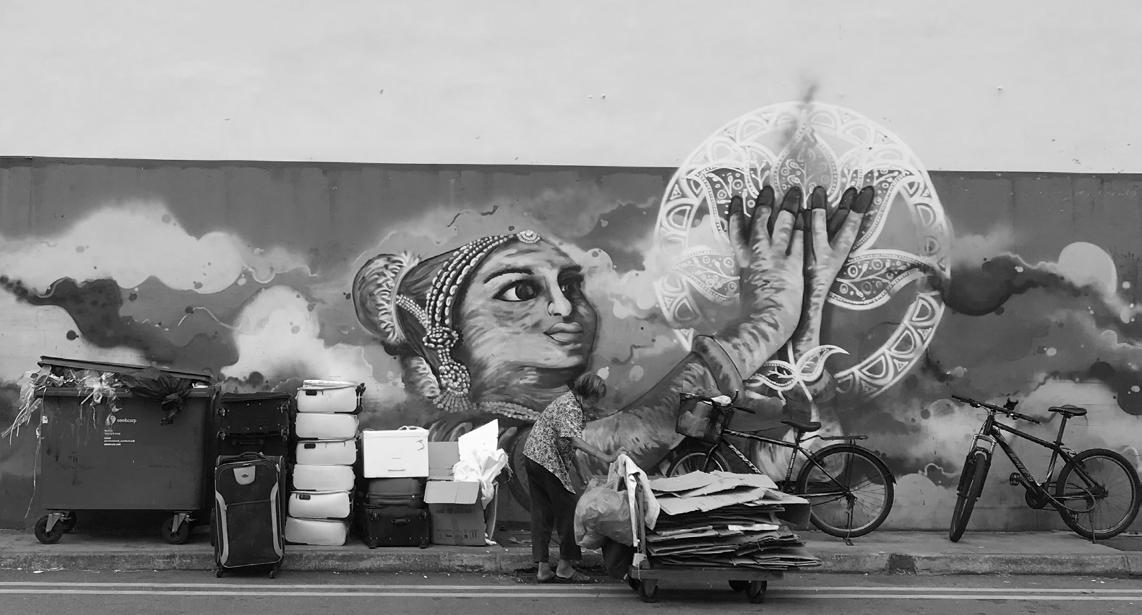
CREATING SOCIAL INCLUSION

The adaptable spaces in the back alley can be transformed into opportunities for the ragand-bone to be part of the community. A series of schemes that include both programmed and unprogrammed spaces can be implemented for both groups to be intermingled together.

PROGRAMMED SPACES

UNPROGRAMMED SPACES





As a secluded area, the alley became a place for the rag-and-bone to gather and seek refuge, allowing for various unplanned activities to take place. The alley also became a place for discarded objects to accummulate over time.



Sheltered spots for the rag-andbone to seek respite.
Safe spaces for the rag-and-bone and streetgoers to freely roam around and be themselves.
Possible areas for both groups to connect together.
 THE BACK ALLEY
Site: 54 Upper Weld Road, Little India
A community market at the back alley for the rag-andbone to sell second hand products, similar to the Sungei Community Thieves Market.
Lounge space facing the back alley for the rag-andbone to seek refuge.
THE BACK ALLEY
Site: 54 Upper Weld Road, Little India
A community market at the back alley for the rag-andbone to sell second hand products, similar to the Sungei Community Thieves Market.
Lounge space facing the back alley for the rag-andbone to seek refuge.
ASSEMBLAGE: FORMATION OF A NEW WHOLE

INTERIOR SPACE EXTERIOR SPACE
I. SHEAR AND SHIFT

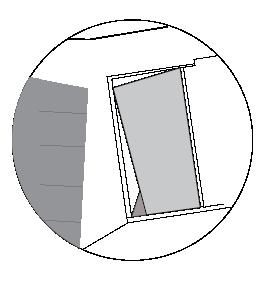
Inspired by the perceived casual arrangement of discarded objects in the back alley, the rationale behind this assembly establishes the design principles. By reconstructing and uniting fragmented components, this reflects the act of bringing the rag-and-bone to form a new community with the others.


I.
III.

 Adopted from geometry of stacked discarded boxes.
ADHESION
EXTENSION
Adopted from how smaller objects hung from larger ones.
Orienting first floor to converge towards back alley.
Orienting second floor towards the street.
Orienting third floor to face the back alley.
Assembly of floors creates ascension of the rag-and-bone to the top, representing an elevation of their social status.
Assembly of facade.
Adopted from geometry of stacked discarded boxes.
ADHESION
EXTENSION
Adopted from how smaller objects hung from larger ones.
Orienting first floor to converge towards back alley.
Orienting second floor towards the street.
Orienting third floor to face the back alley.
Assembly of floors creates ascension of the rag-and-bone to the top, representing an elevation of their social status.
Assembly of facade.




SIDE ELEVATION FRONT ELEVATION SECTION AA SECTION BB
2.
3.
5.
6.
7.
8.
8.
9.
9.
4.
2.

AAAA BB 1. 2. 4. 5. 6. 3. 7. 8. 9. 11. 10.
LIVING ROOM
1.
DINING ROOM
INNER COURTYARD
KITCHEN
3.
4.
LOUNGE
LAUNDRY / UTILITIES
MASTER BEDROOM
BATHROOM
STUDIO / WORKSPACE
ENTRY TO RESIDENCE 11. MARKET AREA / ACTIVITY SPACE BASEMENT LEVEL MEZZANINE LEVEL GROUND LEVEL SCALE 1: 50 SCALE 1: 50 0 10 54321 SCALE 1: 50 N 0 10 54321 0 10 54321 N N AAAA BB 1. 2. 4. 5. 6. 3. 7. 8. 9. 11. 10.
LIVING ROOM
10.
1.
DINING ROOM
INNER COURTYARD
KITCHEN
LOUNGE
LAUNDRY
UTILITIES
5.
6.
/
7. MASTER BEDROOM
BATHROOM
STUDIO /
10. ENTRY TO RESIDENCE 11. MARKET AREA ACTIVITY SPACE BASEMENT LEVEL MEZZANINE LEVEL GROUND LEVEL SCALE 1: 50 SCALE 1: 50 0 10 5 4321 SCALE 1: 50 N 0 10 54321 0 10 54321 N N AAAA BB 1. 2. 4. 5. 6. 3. 7. 8. 9. 11. 10. 1. LIVING ROOM
DINING ROOM
INNER COURTYARD 4. KITCHEN 5. LOUNGE 6. LAUNDRY / UTILITIES
MASTER BEDROOM 8. BATHROOM 9. STUDIO / WORKSPACE 10. ENTRY TO RESIDENCE 11. MARKET AREA ACTIVITY SPACE BASEMENT LEVEL MEZZANINE LEVEL GROUND LEVEL SCALE 1: 50 SCALE 1: 50 0 10 54321 SCALE 1: 50 N 0 10 54321 0 10 54321 N N 12. 13. 14. 15. 16. SECOND LEVEL THIRD LEVEL SCALE 1: 50 SCALE 1: 50 0 10 54321 0 54321 N N AAAA BB 11. 10. 12. 13. 14. 15. 16. 17. 13. OUTDOOR GARDEN / DINING 12. CAFE AREA 14. OUTDOOR BALCONY 15. RESOURCE LIBRARY 16. EVENT SPACE / RESTING AREA 17. RESTROOM SECOND LEVEL GROUND LEVEL THIRD LEVEL SCALE 1: 50 SCALE 1: 50 0 10 54321 SCALE 1: 50 N 0 10 54321 0 10 54321 N N BASEMENT PLAN N MEZZANINE PLAN N N GROUND FLOOR PLAN SECOND FLOOR PLAN N THIRD FLOOR PLAN N 1. Living Room 2. Dining Room 3. Inner Courtyard 4. Kitchen 5. Lounge 6. Laundry/Utilities 7. Master Bedroom 8. Bathroom 9. Studio/Workspace 10. Entry to Residence 11. Market/Activity Space 12. Cafe Area 13. Outdoor Garden/Dining 14. Outdoor Balcony 15. Resource Library
Event Space/Resting Area EXPLODED AXONOMETRIC
WORKSPACE
2.
3.
7.
16.


04
SOUNDSCAPE EXHIBIT
CONCEPT
“An Exhibition Journey Guided by Sounds”
As we go through our daily routine, the sounds from our surroundings tend to influence our emotions, such as how we tend to get frustrated from ongoing sounds of construction. However, we sometimes get too caught up in our routine that we take the influence of sounds for granted. For the design of the art exhibition, I want to incorporate sounds as part of the exhibition journey to encourage a sensory discourse.
By visiting the site, it is observed that the emptiness in the void allow for the penetration of multiple sounds, shaping the environment that we take for granted. A selection of desirable sounds - those from nature - is augmented by a curved structure that seeks to draw in these sounds and envelop the space within. The design also seeks to create a relaxing lounge for the viewers to rest in, serving to be more than an exhibition.
SITE ANALYSIS
• Garden side at the site mostly has quiet walkways that are rarely frequented.

• Opposite side has neighbouring companies where people will come over for lunch in the food court upstairs.
• Existing trees and railings obstruct views and access to the other side.

Wanting to create a desirable environment for the exhibition, a funneling chamber is created to channel in peaceful sounds from nature that will travel through the exhibition. At the same time, the main overarching form will block off sounds from vehicles and construction companies which may be destructive.

Experimentations on the main form are thus made to create overall curve for the sounds to envelop and surround the space.


 50 Pasir Panjang Road, Mapletree Business City II, North-West Corner, Singapore 117440
Sketch of overarching form
Creating form through a series of overlapping meshes
Sketch of envisioned design
50 Pasir Panjang Road, Mapletree Business City II, North-West Corner, Singapore 117440
Sketch of overarching form
Creating form through a series of overlapping meshes
Sketch of envisioned design
The enclosure of the chamber is juxtaposed with the openness of the bridge across the exhibition platform, heightening the viewers’ awareness of sound shaping reality. To encourage this sensory discourse, angular structures are built outwards from the main one to form an integrated design, while highlighting another program of its own.


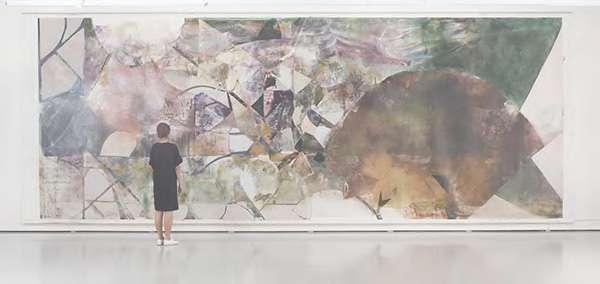

AXONOMETRIC VIEW
 MAIN FORM (LVL 2)
HALL 1 (LVL 2)
HALL 2 (LVL 2)
HALL 3 (LVL 1M)
Sounds channeled in from nature parks envelop interior space in the main structure, creating a peaceful environment for viewers to seek respite. An opening is also created to have a view of the landscape.
Hall 1 displays 8m wide painting, “Illuminations of Bloom” by Ian Woo.
Hall 2 displays 80cm wide sculpture, “Freedom Child” by Ng Eng Teng.
Hall 2 , basement, displays an installation piece,“Light Breeze”, by Lasalle College of the Arts Singapore.
MAIN FORM (LVL 2)
HALL 1 (LVL 2)
HALL 2 (LVL 2)
HALL 3 (LVL 1M)
Sounds channeled in from nature parks envelop interior space in the main structure, creating a peaceful environment for viewers to seek respite. An opening is also created to have a view of the landscape.
Hall 1 displays 8m wide painting, “Illuminations of Bloom” by Ian Woo.
Hall 2 displays 80cm wide sculpture, “Freedom Child” by Ng Eng Teng.
Hall 2 , basement, displays an installation piece,“Light Breeze”, by Lasalle College of the Arts Singapore.

























GROUND FLOOR PLAN 01 SCALE: 1:50 MEZANNINE FLOOR PLAN 02 SCALE: 1:50 AA BB LEVEL 2 PLAN SECTION AA SCALE: 1:50 MEZANNINE FLOOR PLAN 02 SCALE: 1:50 GROUND FLOOR PLAN 01 SCALE: 1:50 MEZANNINE FLOOR PLAN 02 SCALE: 1:50 AA BB SCALE: 1:50 MEZANNINE FLOOR PLAN 02 SCALE: 1:50 LEVEL 1M PLAN SECTION BB
MODEL PHOTOS



ENTRANCE TO THE MAIN STRUCTURE
 VIEW TO THE LOBBY FROM HALL 1
VIEW TO THE LOBBY FROM HALL 1
VIEW TO THE LOBBY FROM HALL 2
VIEW TO THE LOBBY FROM HALL 1
VIEW TO THE LOBBY FROM HALL 1
VIEW TO THE LOBBY FROM HALL 2
ROOTING TO NATURE


05
SOCIAL SPACES
SOCIAL SPACES
* Done as a project in groups of three
* Done as a project in groups of three

Site: School of Design and Environment (SDE) 3
Site: School of Design and Environment (SDE) 3
The brief was to design a pavilion outside a new design school. At the site, we noticed how the raintrees in front of the school provide shade with their interspersed canopies, enveloping their guests as they approach the entrance of the building. As the very first place most students or staff will pass through before they start their day, the pavilion not only serves as a gathering space with a view, but also as a welcome for them.
The brief was to design a pavilion outside a new design school. At the site, we noticed how the raintrees in front of the school provide shade with their interspersed canopies, enveloping their guests as they approach the entrance of the building. As the very first place most students or staff will pass through before they start their day, the pavilion not only serves as a gathering space with a view, but also as a welcome for them.
In our design of the pavilion, we are inspired by the concept of komorebi, which refers to the interplay of light and leaves when the sunlight filters through the tree canopies. Thus, we seek for our pavilion to blend in the landscape with its porosity, which helps to accentuate the effects of the komorebi while also granting a visual connection between the interior and exterior of the school. We are also required to design a module to model the form of the pavilion.
In our design of the pavilion, we are inspired by the concept of komorebi, which refers to the interplay of light and leaves when the sunlight filters through the tree canopies. Thus, we seek for our pavilion to blend in the landscape with its porosity, which helps to accentuate the effects of the komorebi while also granting a visual connection between the interior and exterior of the school. We are also required to design a module to model the form of the pavilion.
MODULE
MODULE CREATION

Preliminary Sketches of design
Preliminary Sketches of design

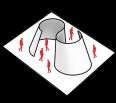
Our initial design was inspired from the branched-like form of the trees, where we seek to mimic the enveloping form of the tree canopy.
Our initial design was inspired from the branched-like form of the trees, where we seek to mimic the enveloping form of the tree canopy.
MODULE 1
Cross module with notched joint to simulate the image of tree branching. Modules can be crossed and interlinked, layered upon one another to show porosity and the komorebi effect that mimicks the tree canopy.
MODULE 1
Cross module with notched joint to simulate the image of tree branching. Modules can be crossed and interlinked, layered upon one another to show porosity and the komorebi effect that mimicks the tree canopy.

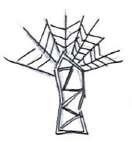
MODULE 2
Cross module with lap-notch and pin joint enhances structural strength. Interlocking of modules together give rise to natural curvature. Direction is alterred to interlock modules modules at certain intervals to build outwards, forming a “W” shape.






MODULE 2
Cross module with lap-notch and pin joint enhances structural strength. Interlocking of modules together give rise to natural curvature. Direction is alterred to interlock modules modules

CONCEPT ORGANIC SHAPE LUSH CANOPY
at certain intervals to build outwards, forming a “W” shape.
CONCEPT ORGANIC SHAPE
LUSH CANOPY
CREATION






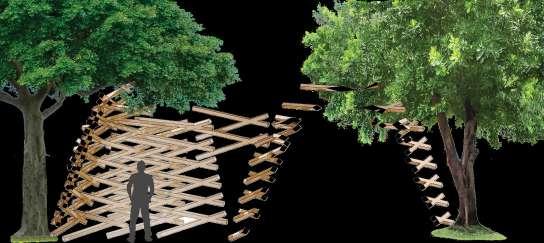 Construction of module via pin joint and a dowel placed into a drilled hole.
Assembly of multiple modules in a lateral manner to resist the vertical compressive forces.
Construction of module via pin joint and a dowel placed into a drilled hole.
Assembly of multiple modules in a lateral manner to resist the vertical compressive forces.
ELEVATION
Interlocking louvres form surface, creating porosity for sunlight to filter through.
LONGITUDINAL SECTION
Komorebi effect
BIRD’S EYE VIEW











































































































 Site: Kampong Kapor and Rowell Road, Little India
Site: Kampong Kapor and Rowell Road, Little India












 ZONE 1: 1ST-2ND STOREY
ZONE 2: 3RD-4TH STOREY ZONE 3: 5TH-6TH STOREY
Columns aligning the units are positioned together to support the complex, together with connection between the units by structural overlap of 300mm for further stability.
ZONE 1: 1ST-2ND STOREY
ZONE 2: 3RD-4TH STOREY ZONE 3: 5TH-6TH STOREY
Columns aligning the units are positioned together to support the complex, together with connection between the units by structural overlap of 300mm for further stability.


























 THE BACK ALLEY
Site: 54 Upper Weld Road, Little India
A community market at the back alley for the rag-andbone to sell second hand products, similar to the Sungei Community Thieves Market.
Lounge space facing the back alley for the rag-andbone to seek refuge.
THE BACK ALLEY
Site: 54 Upper Weld Road, Little India
A community market at the back alley for the rag-andbone to sell second hand products, similar to the Sungei Community Thieves Market.
Lounge space facing the back alley for the rag-andbone to seek refuge.





 Adopted from geometry of stacked discarded boxes.
ADHESION
EXTENSION
Adopted from how smaller objects hung from larger ones.
Orienting first floor to converge towards back alley.
Orienting second floor towards the street.
Orienting third floor to face the back alley.
Assembly of floors creates ascension of the rag-and-bone to the top, representing an elevation of their social status.
Assembly of facade.
Adopted from geometry of stacked discarded boxes.
ADHESION
EXTENSION
Adopted from how smaller objects hung from larger ones.
Orienting first floor to converge towards back alley.
Orienting second floor towards the street.
Orienting third floor to face the back alley.
Assembly of floors creates ascension of the rag-and-bone to the top, representing an elevation of their social status.
Assembly of facade.












 50 Pasir Panjang Road, Mapletree Business City II, North-West Corner, Singapore 117440
Sketch of overarching form
Creating form through a series of overlapping meshes
Sketch of envisioned design
50 Pasir Panjang Road, Mapletree Business City II, North-West Corner, Singapore 117440
Sketch of overarching form
Creating form through a series of overlapping meshes
Sketch of envisioned design




 MAIN FORM (LVL 2)
HALL 1 (LVL 2)
HALL 2 (LVL 2)
HALL 3 (LVL 1M)
Sounds channeled in from nature parks envelop interior space in the main structure, creating a peaceful environment for viewers to seek respite. An opening is also created to have a view of the landscape.
Hall 1 displays 8m wide painting, “Illuminations of Bloom” by Ian Woo.
Hall 2 displays 80cm wide sculpture, “Freedom Child” by Ng Eng Teng.
Hall 2 , basement, displays an installation piece,“Light Breeze”, by Lasalle College of the Arts Singapore.
MAIN FORM (LVL 2)
HALL 1 (LVL 2)
HALL 2 (LVL 2)
HALL 3 (LVL 1M)
Sounds channeled in from nature parks envelop interior space in the main structure, creating a peaceful environment for viewers to seek respite. An opening is also created to have a view of the landscape.
Hall 1 displays 8m wide painting, “Illuminations of Bloom” by Ian Woo.
Hall 2 displays 80cm wide sculpture, “Freedom Child” by Ng Eng Teng.
Hall 2 , basement, displays an installation piece,“Light Breeze”, by Lasalle College of the Arts Singapore.





 VIEW TO THE LOBBY FROM HALL 1
VIEW TO THE LOBBY FROM HALL 1
VIEW TO THE LOBBY FROM HALL 2
VIEW TO THE LOBBY FROM HALL 1
VIEW TO THE LOBBY FROM HALL 1
VIEW TO THE LOBBY FROM HALL 2




















 Construction of module via pin joint and a dowel placed into a drilled hole.
Assembly of multiple modules in a lateral manner to resist the vertical compressive forces.
Construction of module via pin joint and a dowel placed into a drilled hole.
Assembly of multiple modules in a lateral manner to resist the vertical compressive forces.




