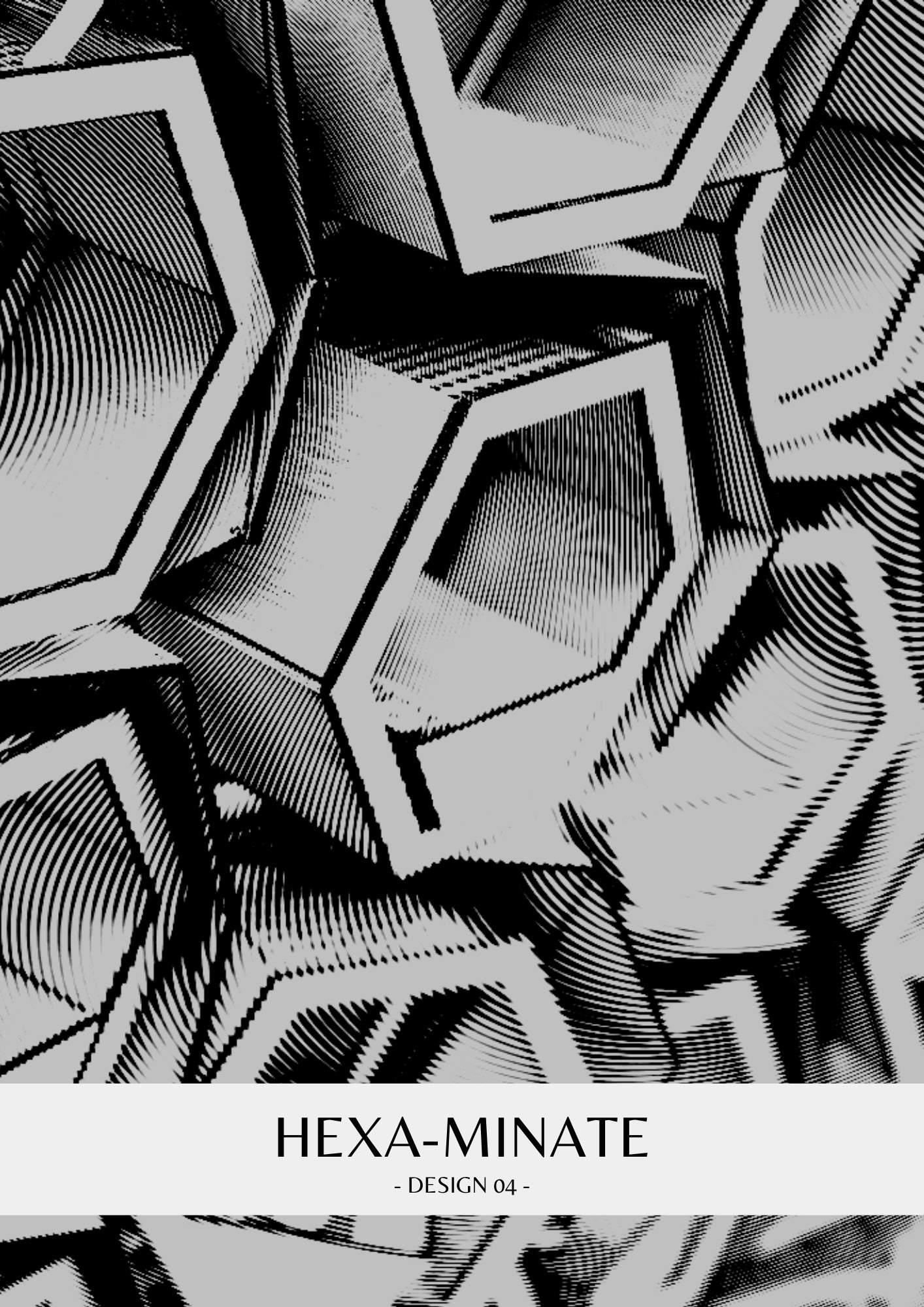
HEXA-MINATE
by Chew Yee Teng & Yang Yujie
Our Hexa-Minate transforms Sim Lim Tower into a lively center of attraction. Utilizing wind, water and light, the facade powers a hydroponics farm, encouraging growth and transformation. By breathing life into our facade, the project aims to revamp the multi-story carpark incorporating pop-up spaces with an urban farming initiative. With the honeycomb as a skeleton, cells performing planting, cooling and shading protrudes out from within, forming a heterogeneous hive.An ongoing growth within the facade, the organic landscaping of plants creates an urban green corridor bringing in existing greenery to the interior, reviving the program and spaces within.
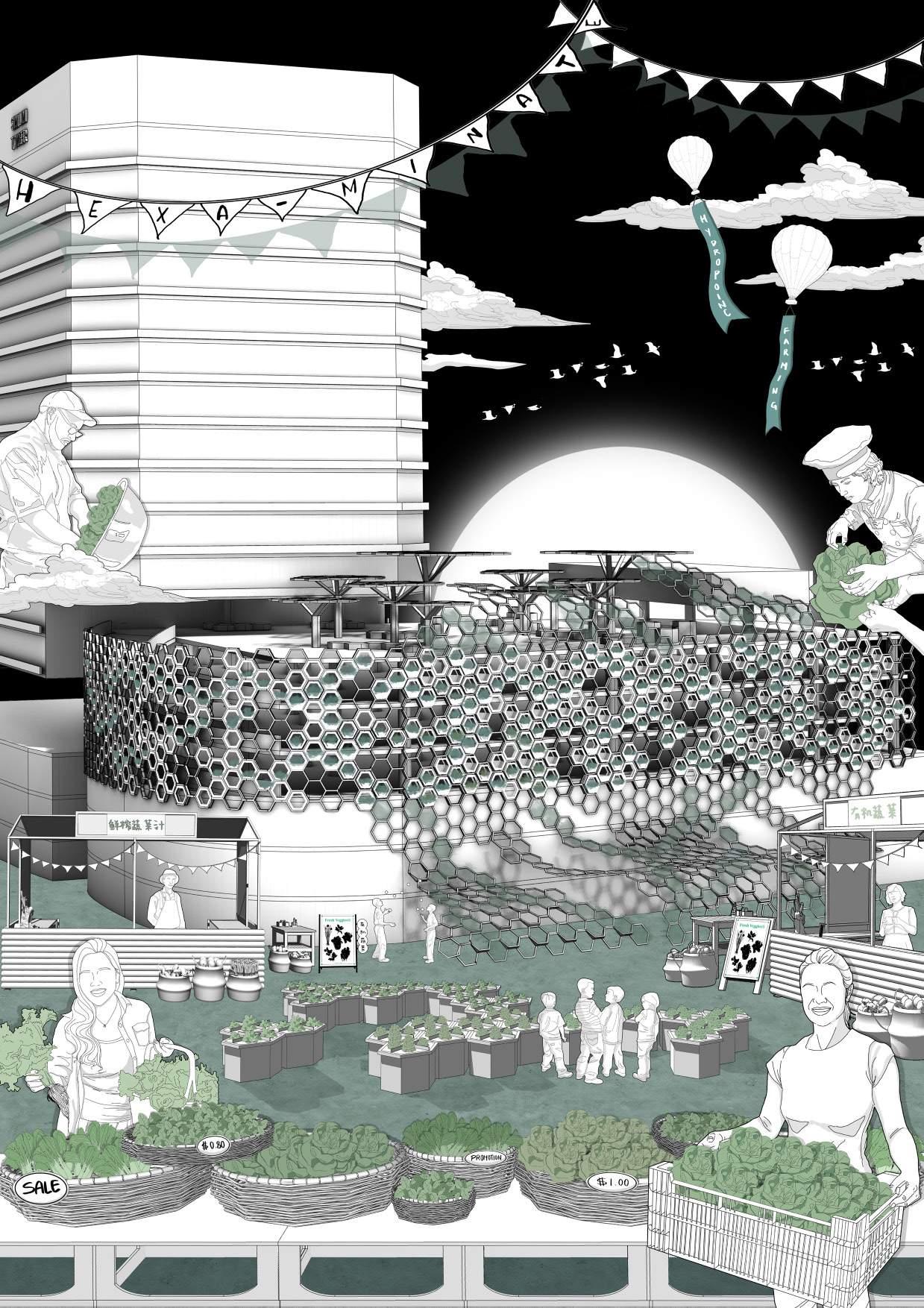
DESIGN JOURNEY
TASK 1: DESIGN EXPLORATION
Climatic Measurements
Mechanism Studies (Doors)
Adaptive Device
TASK 2: PERFORMATIVE ENVELOPE
Pre-Baseline Iteration
Baseline Iteration
Module Development
Hydroponics Plant Research
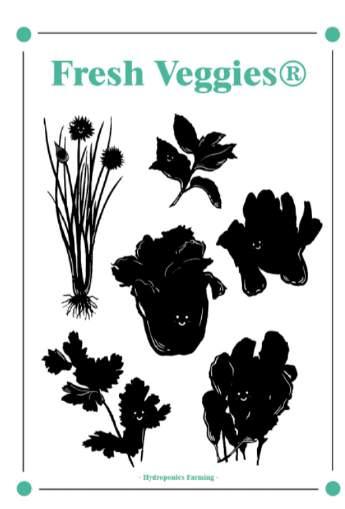
Facade Iterations (1:5)
Comparative Analysis
Finalised Mechanism
TASK 3: APPLICATION TO SITE
Site Analysis
Interior Plan Study
Exterior Facade Planning
Facade Strategies
Persona and Program
Overall Facade
Living with Greenery: Internal and External Relationships
Relation to Urban Context
PRESENTATION PANELS
Final Review Day
TASK 1: Measurement and Data
Urban Heat
To understand the relation between body and climate, we went down to 4 outdoor locations. One of the locations is at an urban carpark located in Bishan. The area consists of mostly hot concrete ground with zero shade, but is open to wind flow from nearby. As we arrived here in the afternoon, we found the area to be scorching hot and the least ideal in terms of thermal comfort. For each area, we added our modification to transform our physical perception of the site.
MEASUREMENT DATA TABLE:
TASK
1: Measurement and Data
Loose vegetation
To understand the relation between body and climate, we went down to 4 outdoor locations. One of the locations is at a loosely vegetated park in Upper Thomson. The area consists of an open grass patch with surrounding trees and a pavilion. The area is relatively comfortable due to the greenery, though a bit warm as we arrived in the early afternoon. For each area, we added our modification to transform our physical perception of the site.
MEASUREMENT DATA TABLE:
PRE MODIFICATION:
PRE MODIFICATION:
POST MODIFICATION: MIST + FAN
POST MODIFICATION: CARDBOARD BOX + MIST
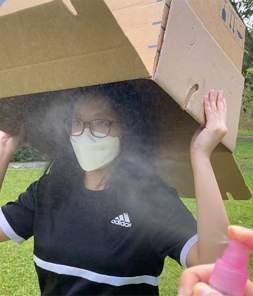

CONCLUSIONS:
1. Concrete ground retains heat, making the thermal sensation hotter.
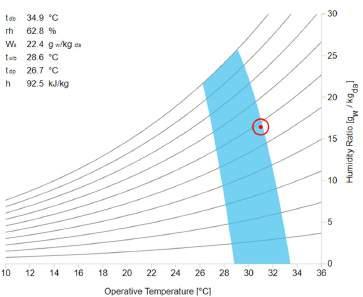
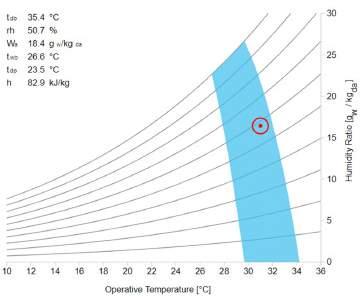
2. Urban location at the top is exposed to weather elements with nothing obstructing its view, with wind breeze blowing from time to time.
3. Mist is cooling on the skin for about a minute before it evaporates away from the heat.
4. Natural wind breeze is more effective and significant in cooling than a portable fan.


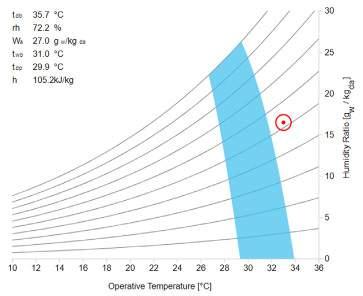
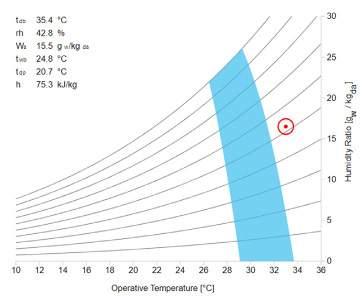
5. For the combined modification, cooling is only effective when the fan is brought close to the skin with mist sprayed on.
CONCLUSIONS:
1. Surrounding low-rise terraces does not obstruct wind flow, making one able to feel the wind breeze easily.
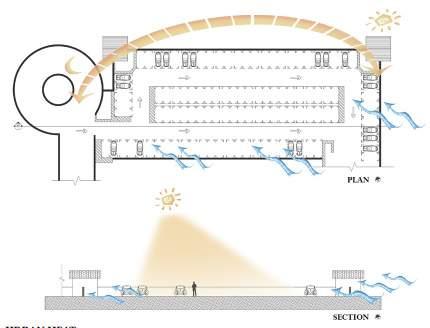
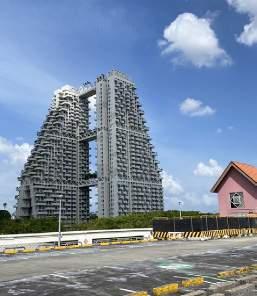
2. Despite the sun glare, surrounding trees and vegetation around the open park add a cooling effect that does not feel extremely hot.
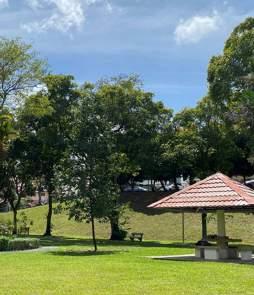
3. Box is effect in providing shade because of its various surfaces.
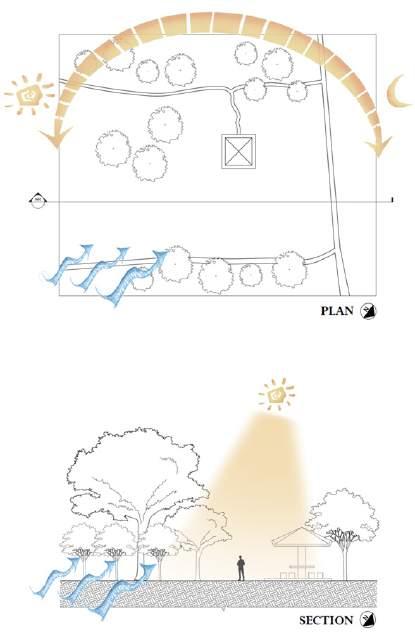
4. Mist is more cooling to the skin when accompanied with prevailing wind breeze.
5. Box obstructs some of the wind flow, hence the cooling effect is not easily felt when mist is applied.
TASK 1: Measurement and Data
Back Alley
To understand the relation between body and climate, we went down to 4 outdoor locations. One of the locations is at a back alley behind restaurants in Upper Thomson. The area consists of air conditioner vents and exhausts for discharge of waste from shops. The area is relatively stuffy and warm due to the exhaust and its direct exposure to sun. For each area, we added our modification to transform our physical perception of the site.

MEASUREMENT DATA TABLE:
TASK 1: Measurement and Data
Forested Area
To understand the relation between body and climate, we went down to 4 outdoor locations. One of the locations is at a forest in Upper Thomson. The area is the most shaded and comfortable to reside in due to the huge tree canopy that prevents much of the sun and heat from entering. As the forest is cool enough, our modification is used to test if it can alter our physical perception with the environment further.
MEASUREMENT DATA TABLE:


PRE MODIFICATION:
PRE MODIFICATION:
POST MODIFICATION: UMBRELLA + FAN
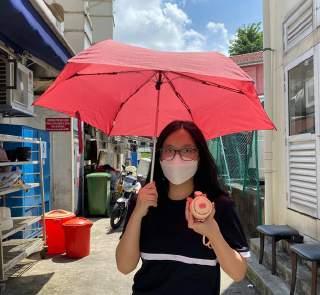
POST MODIFICATION: NYLON GROUND SHEET
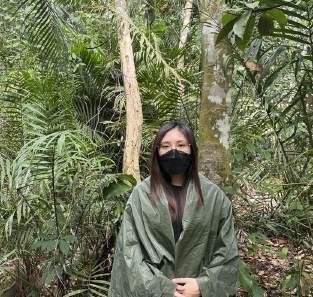
CONCLUSIONS:
1. Additional heat coming from the back of the resturant kitchens makes the place feel stuffier and more uncomfortable.
2. Most of the air vents emitting hot air are located at a height above the average human height, hence the heat felt from the air vent is not directed on the skin.
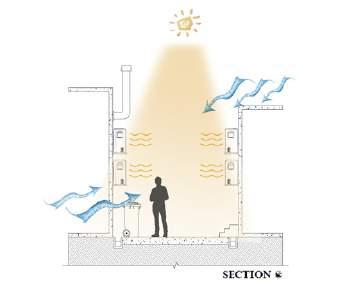
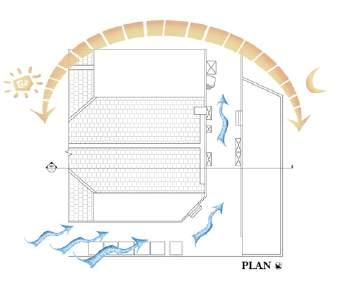
3. Adequate amount of wind breeze makes the back alley feel slightly cool.
4. Umbrella lowers glare from the sun but does not help improving thermal sensation.
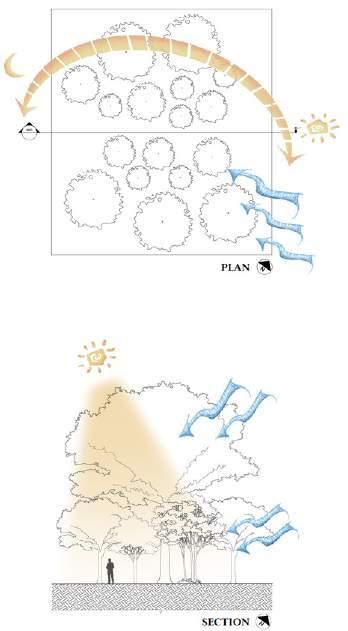
5. Portable fan is not significant in cooling.
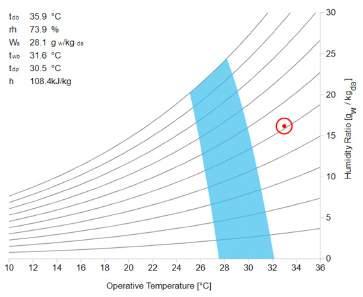
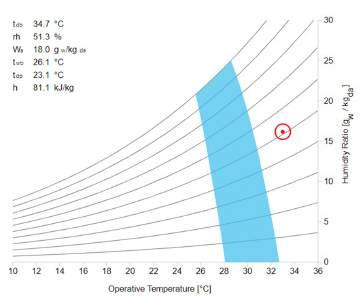
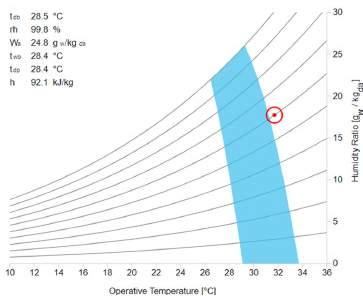
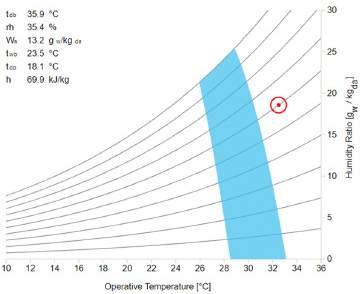
CONCLUSIONS:
1. Trees add to the cooling effect despite high temperatures.
2. Densely populated trees provide good and effective cooling.
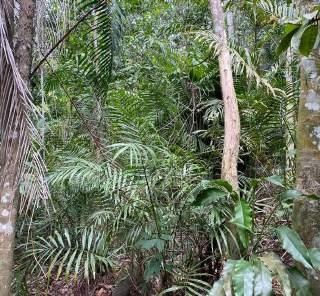
3. Ground sheet feels warm when warped around the body as the nylon material sticks to the skin and blocks any breeze entirely.
4. Nylon ground sheet traps and retains heat which results in the thermal sensation above.
TASK 1: Measurement and Data
Indoors
Besides outdoor locations, we also measured data in our indoor location, particularly our work station, to test our perception to the outside environment as we stay in the room for a prolonged period of time. We measured the data and comfort level in 5 selected spots.

1- Desk area (Furthest from window); 2- Desk Area (nearest to window); 3- Window Area (User Height); 4- Window Area (Window Height); 5- Seating Area
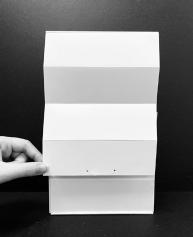
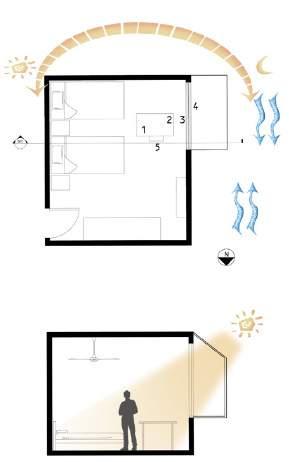
MEASUREMENT DATA TABLE:
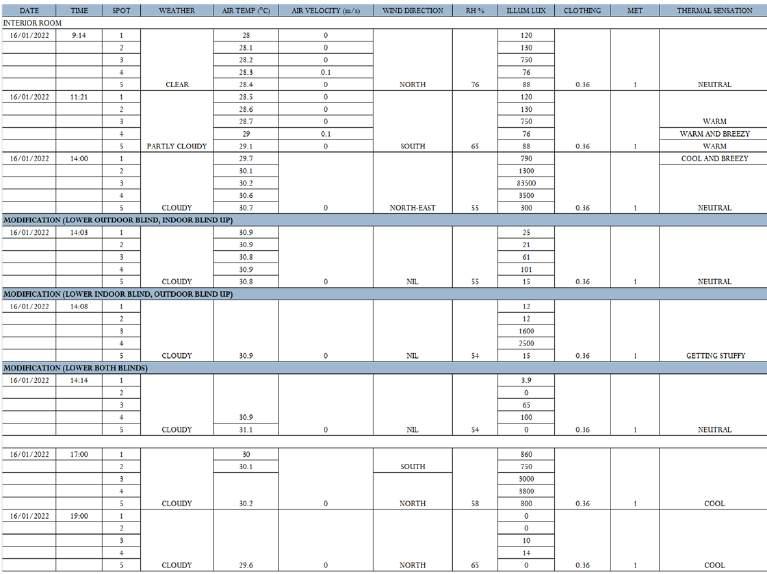
TASK 1: Mechanism Studies
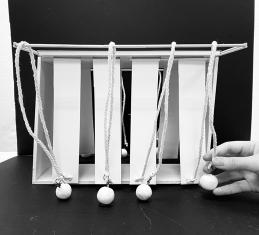
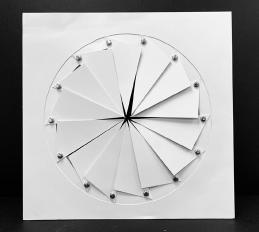
36 Doors (Week 1)
Our first series of door explorations started from normal and basic door motions. Along the way, we started to vary the levels of porosity through different amount of openings and start to incorporate mechanisms from other objects to make our doors more unique. Our three physical models are a development and hybrid of our drawings, adding onto the series of iterations we have already derived.
Models
MODIFICATIONS
CONCLUSIONS:
1. Thermal sensation felt is neutral as the lux level is generally low, making the interior suitable for living.
2. Normal amount of breeze, however it is not constantly felt.
3. With both blinds down, it effectively lowers the heat from the sun but it also blocks the wind entirely.

PENDU UM RCULAR PENDUL M ANELLED MO B ASSAGE P erfor ted erforated L L yered Extruded W ven Stretched Stacked Displacement Disto tion Diffraction
This
of “Adjustable Phone Stand” and “Chamfered with Pull” that transforms the door into a surface that can be folded as it is pulled upwards.
model is a hybrid
DOOR WITH HING NELL WITH O NER PIVO NELLED O T RC C RCULAR HO E PIV T (UPPER OOR ITER TION WINDOW FOLDING (L TERAL DRAPES WITH L IDING ANELLED IDING RC LAR RCULAR PATTE N FOLDING E TICAL SE ARABLE M V IDING WO-W Y NELLED IDING WINDOW SE ARABLE MO E EN ELOP O UTION INETI CORNE LIDING ME CH AN IS M S T UDI E S (DOO R S SHUTTER R O DING A FOLDING COLLAPSIB FOLDING OLLAPSIB DEG R EE OF F LT R ATI O N CAL DOOR WITH HING NELL WITH O NER PIVO NELLED O T RC C RCULAR HO E PIV T (UPPER OOR ITER TION WINDOW FOLDING (L TERAL DRAPES WITH L IDING ANELLED IDING RC LAR RCULAR PATTE N FOLDING E TICAL SE ARABLE M V IDING WO-W Y NELLED IDING WINDOW SE ARABLE MO E EN ELOP O UTION INETI CORNE LIDING ME CH AN IS M S T UDI E S (DOO R S SHUTTER R O DING FOLDING COLLAPSIB FOLDING OLLAPSIB DEG R EE OF F LT R ATI O N IGH CAL DOOR WITH HING NELL WITH O NER PIVO NELLED O T RC C RCULAR HO E PIV T (UPPER OOR ITER TION WINDOW FOLDING (L TERAL DRAPES WITH L IDING ANELLED IDING RC LAR RCULAR PATTE N FOLDING E TICAL SE ARABLE M V IDING WO-W Y NELLED IDING WINDOW SE ARABLE MO E EN ELOP O UTION INETI CORNE LIDING ME CH AN IS M S T UDI E S (DOO R S SHUTTER R O DING FOLDING COLLAPSIB FOLDING OLLAPSIB DEG R EE OF F LT R ATI O N IGH CAL DOOR WITH HING NELL HAMF ED WITH L O NER PI O NELLED O VO RCLE C RCULAR HO E PIV T (UPPER OOR ITER TION WINDOW FOLDING (L TERAL DRAPES WITH L IDING NELLED IDING RC LAR RCULAR ATTE N FOLDING E TICAL SE ARABLE M V IDING WO-W Y NELLED IDING WINDOW SE ARABLE MO E ELOP O UTION INETI CORNE LIDING ME CH AN IS M S T UDI E S (DOO R S SHUTTER R O DING A FOLDING COLLAPSIB FOLDING COLLAPSIB DEG R EE OF F I LT R ATI O N WIND AND IGH 100 DOOR WITH HING HAMF ED WITH O PIVO NELLED O V T RCLE C RCULAR HO E PIV T (UPPER OOR ITER TION WINDOW FOLDING (L TE ES WITH IDING IDING RC LAR RCULAR PATTE N FOLDING E TICAL SE ARABLE M V IDING WO-W Y NELLED IDING WINDOW SE ARABLE MO E EN ELOP O UTION INETI CORNE LIDING ME CH AN IS M S T UDI E S (DOO R S SHUTTER R O DING A FOLDING COLLAPSIB FOLDING OLLAPSIB DEG R EE OF F LT R ATI O N WIND AND IGH CAL DOOR WITH HING NELL HAMF ED WITH O NER PIVO NELLED O V T RCLE C RCULAR HO E PIV T (UPPER OOR ITE TION O FOLDING (L TERAL DRAPES WITH L IDING ANELLED IDING RC RCULAR PATTE N FOLDING E TICAL SE ARABLE M V IDING WO-W Y NELLED IDING WINDOW SE ARABLE MO E EN ELOP O UTION INETI COR IDING ME CH AN IS M S T UDI E S (DOO R S SHUTTER R O DING A FOLDING COLLAPSIB FOLDING OLLAPSIB DEG R EE OF F LT R ATI O N WIND AND IGH CAL DOOR WITH HING NELL AMF WITH O NER PI O NELLED O O RCLE C RCULAR HO PIV T (UPPER OOR ITER TION WINDOW FOLDING (L TE DRAPES WITH U IDING NELLED IDING RC LAR RCULAR ATTE N FOLDING TICAL SE ARABLE M V IDING WO-W NELLED IDING WINDOW SE ARABLE MO E EN ELOP O UTION INETI CORNE LIDING ME CH AN IS M S T UDI E S (DOO R S ) SHUTTER O DING FOLDING COLLAPSIB FOLDING COLLAPSIB DEG R EE OF F I LT R ATI O N WIND AND LIGH CALE
The “Shutter Iris” making use of the camera shutter mechanism to control light levels.
The
“Pulley with Weights” reinvents the door as an interactive tool that can be pulled up and down using weights.
TASK 1: Mechanism Studies
36 Doors (Week 1)
TASK 1: Mechanism Studies
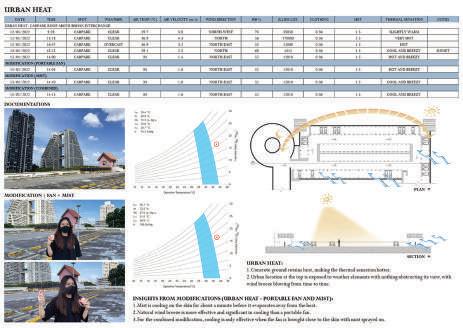


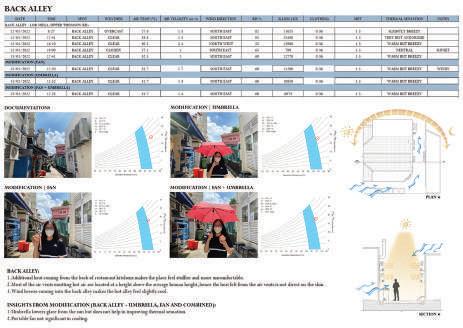

NE DOOR WITH HINGE PANEL D CHAMF RED WITH PU ORNER PI OT ANELLED VOT V T C RCLE C RCULAR HO S PIVO (UPPE DOOR ITE ATION WINDOW FOLDING (LATERAL RAPES WITH U IDING P NELLED IDING RCULAR RCULAR PATTERN FOLDING V RTICAL SE ARABLE M V LIDING W -W ANELLED IDING WINDOW SE ARABLE MO ENVELOP VO UTION KINETIC CORNE (S IDING ME CH AN IS M S T UDI E S (DOO R S ) DEG R EE OF F I LT R ATI O N WIND AND IGH SCALE DOOR WITH HINGE ANELL D CHAMF RED WITH P L ORNER PI O ANELLED VOT VOT C RCLE C RCULAR HO PIVOT (UPPER DOOR ITE ATION 0 WINDOW FOLDING (LATERAL RAPES WITH U L IDING PANE LED IDING RCULAR C RCULAR ATTER S FOLDING V RTICAL SE ARABLE MOV IDING WO-WA ANELLED IDING WINDOWS SE ARABLE MOV ENVELOP V UTION KINETIC CORNE (S IDING ME CH AN IS M S T UDI E S (DOO R S ) DEG R EE OF F I LT ATI O N WIND AND IGH CAL 0 DOO WITH HING NEL ED C AMFE ED WITH U L CO NE PIVO NELLED O O C RCLE RCULAR HOL PI OT (UPPER OOR ITER TION WINDOW FOLDING (L TERAL DRAPES WITH U IDING ANE LED IDING C RCULAR C RCULAR TTE N FOLDING E TICAL SEPARABLE MO E 1 IDING TWO-WAY NELLED IDING WINDOW SEPARABLE MOV EN ELOPE E O UTION INETI CORNER (S IDING ME CH AN IS M S T UDI E S (DOO R S ) DEG R EE OF F LT R ATI O N WIND ND IGHT CAL DOO WITH HING ANEL D CHAMFE ED WITH UL CORNE PIVO NELLED OT OT C RCLE C RCULAR HOL PI OT (UPPER OOR ITER TION WINDOW FOLDING (L TERAL DRAPES WITH U LIDING ANE LED IDING C RCULAR C RCULAR ATTE N FOLDING E TICAL SEPARABLE MOV IDING TWO-WA NELLED IDING WINDOW SE ARABLE MOV EN ELOP OLUTION KINETI CORNER (S IDING ME CH AN IS M S T UDI E S (DOO R S ) DING DEG R EE OF F LT R ATI O N WIND ND IGHT 100 Fil CAL DOO WITH HING NEL E HAMF ED WITH U L CO NER PIVOT P NELLED P VO P VO RCLE RCULAR HO E PI O (UPPE DOOR ITER TION WINDOW FOLDING (LATERAL DRAPES WITH P L IDING NE LED LIDING C RCULAR C RCULAR TTE N FOLDING V RTICAL SE ARABLE MO E IDING WO-W Y P NELLED LIDING WINDOW SEPARABLE MO E 2 EN ELOPE E O UTION INETIC CORNER (SLIDING ME CH AN IS M S T UDI E S (DOO R S ) DEG R EE OF F LT R ATI O N WIND AND LIGH CALE DOO WITH HING NEL E AMFE ED WITH U L CO NE PIV T NELLED P O P O RCLE RCULAR HO PI O (UPPER OOR ITER TION WINDOW FOLDING (L TERAL DRAPES WITH PU IDING NE LED S IDING C RCULAR C RCULAR TTE N FOLDING TICAL SE ARABLE MO E 1 IDING TWO-WAY P NELLED IDING WINDOW SEPARABLE MO EN ELOPE E O UTION INETI CORNER (SLIDING ME CH AN IS M S T UDI E S (DOO R S ) DEG R EE OF F LT R ATI O N WIND ND LIGHT CAL DOOR WITH HINGE ANELL D CHAMF RED WITH P L ORNER PI O ANELLED V T VOT C RCLE C RCULAR HO PIVO (UPPER DOOR ITE ATION 0 WINDOW FOLDING (LATERAL RAPES WITH U L S IDING PANELLED IDING RCULAR RCULAR ATTER FOLDING V RTICAL SE ARABLE MOV IDING WO-WA ANELLED IDING WINDOW SE ARABLE MOV ENVELOP VO UTION KINETIC CORNE (S IDING ME CH AN IS M S T UDI E S (DOO R S ) DEG R EE OF F I LT R ATI O N WIND AND IGH 100% CAL 0 DOOR WITH HINGE ANELL D CHAMF RED WITH P L ORNER PI O ANELLED VOT VOT C RCLE C RCULAR HO PIVO (UPPER DOOR ITE ATION 0 WINDOW FOLDING (LATERAL RAPES WITH U L IDING PANE LED IDING RCULAR RCULAR ATTER S FOLDING V RTICAL SE ARABLE MOV IDING WO-WA ANELLED IDING WINDOWS SE ARABLE MOV ENVELOP V UTION KINETIC CORNE (S IDING ME CH AN IS M S T UDI E S (DOO R S ) DING DEG R OF F I LT R ATI O N WIND AND IGH CAL 0 DOO WITH HING ANEL D C AMFE ED WITH U CORNE PIVO NELLED OT O C RCLE C RCULAR HOL PI OT (UPPER OOR ITER TION WINDOW FOLDING (L TERAL DRAPES WITH U LIDING ANE LED IDING C RCULAR C RCULAR ATTE N FOLDING E TICAL SEPARABLE MO IDING TWO-WA NELLED IDING WINDOW SE ARABLE MOV EN ELOP E OLUTION KINETI CORNER (S IDING ME CH AN IS M S T UDI E S (DOO R S ) DEG R EE OF F LT R ATI O N WIND ND IGHT 100 Fil CAL DOO WITH HING NEL E HAMF ED WITH U L CO NE PIV T P NELLED P VO P VO RCLE RCULAR HO E PI O (UPPE DOOR ITER TION WINDOW FOLDING (LATERAL DRAPES WITH P IDING NE LED LIDING C RCULAR C RCULAR TTE N FOLDING V RTICAL SE ARABLE MO E IDING TWO-W Y P NELLED LIDING WINDOW SEPARABLE MO E 2 EN ELOPE E O UTION INETIC CORNER (SLIDING ME CH AN IS M S UDI E S (DOO R S ) DEG R EE OF F LT ATI O N WIND ND LIGH 100 Fil CAL DOOR WITH HINGE PANEL D CHAMF RED WITH PU RNER PI OT ANELLED VOT V T C RCLE C RCULAR HO S PIVO (UPPE DOOR ITE ATION 1 WINDOW FOLDING (LATERAL RAPES WITH UL IDING P NELLED IDING RC LAR RCULAR PATTERN FOLDING V RTICAL SE ARABLE M V LIDING W -W ANELLED IDING WINDOW SE ARABLE MO ENVELOP VO UTION KINETIC CORNE (S IDING ME CH AN IS M S T UDI E S (DOO R S ) DEG R EE OF F I LT R ATI O N WIND AND IGH % 100% SCALE DOOR WITH HINGE ANELL D CHAMF RED WITH P L ORNER PI O ANELLED VOT OT C RCLE C RCULAR HO PIVOT (UPPER DOOR ITE ATION 0 WINDOW FOLDING (LATERAL RAPES WITH U L IDING PANE LED IDING RCULAR C RCULAR ATTER S FOLDING V TICAL SE ARABLE MOV IDING WO-WA ANELLED IDING WINDOWS SE ARABLE M V ENVELOP V UTION KINETIC CORNE (S IDING ME CH AN IS M T UDI E S (DOO R S ) DING DEG R EE OF F LT R ATI O N WIND AND IGH 100% CAL 0 DOOR WITH HING ANELL D CHAMF RED WITH P L ORNER PI O ANELLED OT OT C RCLE C RCULAR HO PIV T (UPPER DOOR ITERATION 0 WINDOW FOLDING (L TERAL RAPES WITH U L LIDING ANE LED IDING RCULAR C RCULAR ATTER FOLDING TICAL SE ARABLE MOV IDING WO-WA ANELLED IDING WINDOW SE ARABLE M V ENVELOP V LUTION KINETIC CORNE (S IDING ME CH AN IS M S T UDI E S (DOO R S ) DEG R EE OF F LT R ATI O N WIND AND IGHT CAL 0 DOO WITH HING NEL E AMFE ED WITH U L CO NE PIV T P NELLED P O P VO RCLE RCULAR HO E PI O (UPPE DOOR ITER TION WINDOW FOLDING (L TERAL DRAPES WITH PU IDING NE LED IDING C RCULAR C RCULAR TTE N FOLDING RTICAL SE ARABLE MO E 1 S IDING TWO-W Y P NELLED IDING WINDOW SEPARABLE MO EN ELOPE E O UTION INETI CORNER (SLIDING ME CH AN IS M S UDI E S (DOO R S ) DEG R EE OF F LT R ATI O N WIND ND LIGHT CAL DOOR WITH HING ANELL D CHAMF RED WITH L ORNER PI O ANELLED OT OT C RCLE C RCULAR HO PIV T (UPPER DOOR ITERATION 0 WINDOW FOLDING (L TERAL RAPES WITH U L LIDING ANE LED IDING RCULAR C RCULAR ATTER FOLDING TICAL SE ARABLE MOV IDING WO-WA ANELLED IDING WINDOW SE ARABLE M V ENVELOP V LUTION KINETIC CORNE (S IDING ME CH AN IS M S T UDI E S (DOO R S ) DEG R OF F LT R ATI O N WIND AND IGHT CAL DOOR WITH HING NEL E HAMF RED WITH U CO NER PIVOT P NELLED P VO P VO RCLE RCULAR HO E PI O (UPPE DOOR ITE TION WINDOW FOLDING (LATERAL DRAPES WITH P L IDING NE LED LIDING C RC LAR RCULAR TTE N FOLDING V RTICAL SE ARABLE MO E IDING WO-W Y PANELLED LIDING WINDOW SEPARABLE MO E 2 EN ELOPE O UTION INETIC CORNER (SLIDING ME CH AN IS M S T UDI E S (DOO R S ) DING DEG R EE OF F LT R ATI O N WIND AND LIGH CALE 1 DOO WITH HING NEL E C AMFE ED WITH U L CO NE PIVOT NELLED O P O RCLE RCULAR HO PI OT (UPPER OOR ITER TION WINDOW FOLDING (L TERAL DRAPES WITH PU IDING ANE LED S IDING C RCULAR C RCULAR TTE N FOLDING TICAL SE ARABLE MO E 1 IDING TWO-WAY P NELLED S IDING WINDOW SEPARABLE MOV EN ELOPE E O UTION INETI CORNER (SLIDING ME CH AN IS M S T UDI E S (DOO R S ) SHUTTE O DING A FOLDING COLLAPSIBL FOLDING COLLAPSIB DEG R EE OF F LT R ATI O N WIND ND LIGHT CAL DOOR WITH HING P NEL HAMF RED WITH U CO NER PI OT PANELLED P VO P VO RCLE RCULAR HO E PI O (UPPE DOOR ITE ATION WINDOW FOLDING (LATERAL DRAPES WITH P L IDING NE LED LIDING C RC LAR RCULAR P TTERN FOLDING V RTICAL SE ARABLE MO LIDING WO-W Y PANELLED LIDING WIND W SE ARABLE MO E 2 EN ELOP VO UTION INETIC CORNER (SLIDING ME CH AN IS M S UDI E S (DOO R S ) SHUTTER R F DING N FOLDING COLLAPSIB E FOLDING COLLAPSIB DEG R EE OF F LT R ATI O N WIND AND LIGH % 100 Fil CALE 1 DOOR WITH HING P NEL D HAMF RED WITH U CO NER PI OT PANELLED P VO P VO RCLE RCULAR HO E PI O (UPPE DOOR ITE ATION 1 WINDOW FOLDING (LATERAL DRAPES WITH P L IDING NELLED LIDING C RC LAR RCULAR P TTERN FOLDING V RTICAL SE ARABLE MO LIDING WO-W Y PANELLED LIDING WIND W ARABLE MO E 2 ENVELOP VO UTION INETIC CORNER (SLIDING ME CH AN IS M S T UDI E S (DOO R S ) SHUTTER R F DING N FOLDING COLLAPSIB E FOLDING COLLAPSIBL DEG R EE OF F LT R ATI O N WIND AND LIGH % 100 Fil CALE 1 4 DOO WITH HING ANEL ED C AMFE ED WITH U CORNE PIVO NELLED OT O C RCLE C RCULAR HOL PI OT (UPPER OOR ITER TION WINDOW FOLDING (L TERAL DRAPES WITH U LIDING ANE LED IDING C RCULAR C RCULAR ATTE N FOLDING E TICAL SEPARABLE MO IDING TWO-WA NELLED IDING WINDOW SE ARABLE MOV EN ELOP E OLUTION KINETI CORNER (S IDING ME CH AN IS M S T UDI E S (DOO R S ) SHUTTE O DING A FOLDING COLLAPSIBL FOLDING COLLAPSIB E DEG R EE OF F LT R ATI O N WIND ND IGHT CAL DOOR WITH HING ANELL D CHAMF RED WITH L ORNER PI O ANELLED OT OT C RCLE C RCULAR HO PIV T (UPPER DOOR ITERATION WINDOW FOLDING (L TERAL RAPES WITH U L LIDING ANE LED IDING RCULAR C RCULAR ATTER FOLDING E TICAL SE ARABLE MOV IDING TWO-WA ANELLED IDING WINDOW SE ARABLE M V ENVELOP VOLUTION KINETIC CORNE (S IDING ME CH AN IS M S T UDI E S (DOO R S ) SHUTTE O DING AN FOLDING COLLAPSIB FOLDING OLLAPSIB E 2 DEG R EE OF F LT R ATI O N WIND AND IGHT CAL DOOR WITH HINGE P NEL D HAMF RED WITH U C NER PI OT ANELLED VO VO RCLE C RCULAR HO E PIVO (UPPE DOOR ITE ATION 1 WIND W FOLDING (LATERAL DRAPES WITH L IDING P NELLED LIDING C RC LAR RCULAR P TTERN FOLDING V RTICAL SE ARABLE MOV LIDING WO-W YS ANELLED LIDING WINDOW SE ARABLE MO E ENVELOP VO UTION KINETIC CORNE (S IDING ME CH AN IS M S T UDI E S (DOO R S ) SHUTTER R OLDING N FOLDING COLLAPSIB E FOLDING OLLAPSIBL DEG R EE OF F I LT R ATI O N WIND AND IGH CALE 1 4 DOOR WITH HINGE PANEL D CHAMF RED WITH P ORNER PI O ANELLED V T V T C RCLE RCULAR HO S PIVO (UPPE DOOR ITE ATION WINDOW FOLDING (LATERAL RAPES WITH U IDING P NELLED IDING RCULAR RCULAR PATTERN FOLDING V RTICAL SE ARABLE M V LIDING W -W ANELLED IDING WINDOW SE ARABLE MO ENVELOP VO UTION KINETIC CORNE (S IDING ME CH AN IS M S T UDI E S (DOO R S ) SHUTTER R OLDING F N FOLDING COLLAPSIB FOLDING OLLAPSIBL DEG R OF F I LT R ATI O N WIND AND IGH % 100% SCAL DOO WITH HING NEL E HAMF ED WITH U L CO NE PIV T P NELLED P O P VO RCLE RCULAR HO E PI O (UPPE DOOR ITER TION WINDOW FOLDING (LATERAL DRAPES WITH P IDING NE LED IDING C RCULAR C RCULAR TTE N FOLDING V RTICAL SE ARABLE MO E S IDING TWO-W Y P NELLED LIDING WINDOW SEPARABLE MO E EN ELOPE E O UTION INETIC CORNER (SLIDING ME CH AN M S T UDI E S (DOO R S ) SHUTTER R FO DING N FOLDING COLLAPSIB E FOLDING COLLAPSIB DEG R OF F LT R ATI O N WIND ND LIGH CAL DOO WITH HING NEL E AMFE ED WITH U L CO NE PIV T P NELLED P O P O RCLE RCULAR HO PI O (UPPE OOR ITER TION WINDOW FOLDING (L TERAL DRAPES WITH PU IDING NE LED S IDING C RCULAR C RCULAR TTE N FOLDING TICAL SE ARABLE MO E 1 S IDING TWO-WAY P NELLED IDING WINDOW SEPARABLE MO EN ELOPE E O UTION INETI CORNER (SLIDING ME CH AN IS M S T UDI E S (DOO R S ) SHUTTE R O DING FOLDING COLLAPSIB FOLDING COLLAPSIB DEG R EE OF F LT R ATI O N WIND ND LIGHT CAL DOOR WITH HINGE ANELL D CHAMF RED WITH P L ORNER PI O ANELLED V T VOT C RCLE C RCULAR HO PIVO (UPPER DOOR ITE ATION 0 WINDOW FOLDING (LATERAL RAPES WITH U L S IDING PANE LED IDING RCULAR RCULAR ATTER FOLDING V RTICAL SE ARABLE MOV IDING WO-WA ANELLED IDING WINDOWS SE ARABLE MOV ENVELOP VO UTION KINETIC CORNE (S IDING ME CH AN IS M S T UDI E S (DOO R S ) SHUTTER R OLDING AN FOLDING COLLAPSIB FOLDING OLLAPSIB DEG R EE OF F I LT R ATI O N WIND AND IGH 100% CAL 0 DOO WITH HING NEL ED C AMFE ED WITH U L CO NE PIVO NELLED O O C RCLE RCULAR HOL PI OT (UPPER OOR ITER TION WINDOW FOLDING (L TERAL DRAPES WITH U IDING ANE LED IDING C RCULAR C RCULAR TTE N FOLDING E TICAL SEPARABLE MO E 1 IDING TWO-WAY NELLED IDING WINDOW SEPARABLE MOV EN ELOPE E O UTION INETI CORNER (S IDING ME CH AN IS M S T UDI E S (DOO R S ) SHUTTE O DING A FOLDING COLLAPSIBL FOLDING COLLAPSIB DEG R EE OF F LT R ATI O N WIND ND IGHT CAL DOOR WITH HING ANELL D CHAMF ED WITH L ORNE PIVO ANELLED OT OT C RCLE C RCULAR HO PIV T (UPPER DOOR ITERATION WINDOW FOLDING (L TERAL DRAPES WITH U L LIDING ANE LED IDING RCULAR C RCULAR ATTER FOLDING E TICAL SE ARABLE MOV IDING TWO-WA ANELLED IDING WINDOW SE ARABLE M V ENVELOP VOLUTION KINETI CORNE (S IDING CH AN IS M S T UDI E S (DOO R S ) SHUTTE O DING AN FOLDING COLLAPSIB FOLDING OLLAPSIB E 2 DEG R EE OF F LT R ATI O N WIND ND IGHT CAL Door
Categorisation
Perforated P erfor a ted Layered L a y ered Extr uded Woven Ext r uded W o v en Stretched Stacked Displacement Stretched Stac k ed Displacement Distor tion Diffraction Disto r tion Diffraction
TASK
1: Mechanism Studies
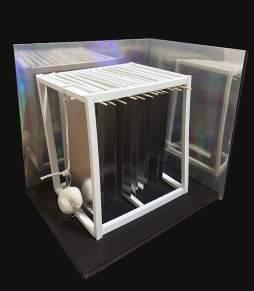
36 Doors (Week 2)
Our next door iterations decided to take on a more interactive and experimental approach. We reimagined some of our doors as passageways that requires manual control to be manipulated. Another key feature in some of our explorations is incorporating natural elements that power door movement - wind, water, sun and heat. For these adaptive doors, smart materials would be required for operation.
Models
TASK 1: Mechanism Studies
36 Doors (Week 2)

The “Pendulum with Panels” model investigates the use of colour and reflection that transforms the door visually as its movement results in fleeting coloured reflections on the mirrored surface. Scan the QR code above to watch our doors in motion INTE TWININ PUL EY WITH WEIGHT HONE T ND H MF ED TU NSTI E A US ABLE PHONE T N IDING W TE A M TIPL CREEN SE ARA L OV WO-W ASS G C R ED SSA E ENDU UM LIDING R TATING OU TUNNEL IN X MA -TO-BIG TUNNE INNING O TU TWISTED DIAMOND HYDROSENSITIV CAD WA LOU Wind Air WE VING FLE ST IN C IU O He Water B OOM ISH CALE OMA KIN POR PUM ING PINNE WHEEL MO KINETI UB WATER Water INTE TWININ PUL EY WITH WEIGHT HONE T ND H MF ED TU NSTI E US PHONE T IDING W TE A M TIPL CREEN SE ARA L OV WO-W ASS G C R ED SSA E ENDU UM LIDING R TATING OU TUNNEL IN X MA L-TO-BIG TUNNE INNING O TU BIN TWISTED DIAMOND HYDROSENSITIV CAD WA LOU Wind Air WE VING FLE ST IN M C IUM MO A He Water B OOM ISH CALE OMA KIN POR PUM ING MEMBRAN PINNE WHEEL M MO KINETI UB WATER Water INTE TWININ PUL EY WITH WEIGHT HONE T ND H MF ED TU NSTI E A US ABLE PHONE T N IDING W TE A M TIPL CREEN SE ARA L OV WO-W ASS G C SSA ENDU UM LIDING R TATING OU TUNNEL IN X MA L-TO-BIG TUNNE INNING O TU TWISTED DIAMOND HYDROSENSITIV CAD WA LOU Wind Air WE VING FLE ST IN C IU O A He Water OO ISH CALE OMA KIN POR PUM ING MEMBRAN PINNE WHEEL MO KINETI UB WATER Water INTE TWININ PUL EY WITH WEIGHT HONE T ND H MF ED TU NSTI E A US ABLE PHONE T N IDING W TE A M TIPL CREEN SE ARA L OV WO-W ASS G C R ED SSA E ENDU UM LIDING R TATING OU TUNNEL IN X MA L-TO-BIG TUNNE INNING O TU BIN TWISTED DIAMOND HYDROSENSITIV CAD WA LOU Wind Air WE VING FLE ST IN M C IUM MO A He Water B OOM ISH CALE OMA KIN POR PUM ING MEMBRAN PINNE WHEEL M MO KINETI UB WATER Water INTE TWININ PUL EY WITH WEIGHT HONE T ND H MF ED TU NSTI E A US ABLE PHONE T N IDING W TE A M TIPL CREEN SE ARA L OV WO-W ASS G C R ED SSA E ENDU UM LIDING R TATING OU TUNNEL IN X MA L-TO-BIG TUNNE INNING O TU BIN TWISTED DIAMOND HYDROSENSITIV CAD WA LOU Wind Air WE VING FLE ST IN M C IUM MO A He Water B OOM ISH CALE O A POR PUM ING MEMBRAN PINNE WHEEL M MO KINETI UB WATER Water INTE TWININ PUL EY WITH WEIGHT HONE T ND H MF ED TU NSTI E A US ABLE PHONE T N IDING W TE A M TIPL CREEN SE ARA L OV WO-W ASS G C R ED SSA E ENDU UM LIDING R TATING OU TUNNEL IN X MA L-TO-BIG TUNNE INNING O TU BIN TWISTED DIAMOND HYDROSENSITIV CAD WA LOU Wind Air WE VING FLE ST IN M C IUM MO A He Water B OOM ISH CALE O A POR PUM ING MEMBRAN PINNE WHEEL M MO KINETI UB WATER Water INTE TWININ PUL EY WITH WEIGHT HONE T ND H MF ED TU NSTI E A US ABLE PHONE T N IDING W TE A M TIPL CREEN SE ARA L OV WO-W ASS G C R ED SSA E ENDU UM LIDING R TATING OU TUNNEL IN X MA L-TO-BIG TUNNE INNING O TU BIN TWISTED DIAMOND OSENSITIV CA WA LOU Wind Air WE VING FLE ST IN M C IUM MO A He Water B OOM ISH CALE OMA KIN POR PUM ING MEMBRAN PINNE WHEEL M MO KINETI UB WATER Water
INTERTWINING PUL EY WITH WEIGHT ONE TAND H M ERED TU NSTIL AD US ABLE PHONE TAND LIDING + WATER AL MULTIPLE CREEN SE ARA L MO E WO-WAY ASS GE CU VED PASSAG PENDU UM S IDING ROTATING LOUV R TUNNEL IN O MAL -TO-BIG TUNNE PINNING TO TURBINE TWISTED DIAMOND HYDROSENSITIV ACAD WAVE LOUVER Wind Air WEAVING FL X ST ING M CE IUM MOVA L A S Heat W ter LOOM FISH CALE S OMA KIN PORE PUMPING MEMBRANE PINNER WHEE M MO A KINETIC UBE WATER A Water
TASK 1: Mechanism Studies
Door Categorisation
TASK 1: Adaptive Device
Dripping Shelter
DRIPPING SHELTER
CREATING COOLING EFFECT THROUGH WATER
DRIPPING SHELTER
CREATING COOLING EFFECT THROUGH WATER
PLASTIC MESH GRID
PLASTIC MESH GRID
BAMBOO POLE
Piping bags containing water are suspended onto the mesh grid, resembling hanging cave icicles. Water drips down from the bags onto the viewer, creating a cooling effect from the scorching heat. Simulating rain, this contraption creates a therapeutic effect as the viewer is surrounded by the dripping water.
BAMBOO POLE
CARDBOARD FRAME
CARDBOARD FRAME
DESCRIPTION:
AXONOMETRIC SCALE 1:2.5
AXONOMETRIC SCALE 1:2.5
Piping bags containing water are suspended onto the mesh grid, resembling hanging cave icicles. Water drips down from the bags onto the viewer, creating a cooling effect from the scorching heat. Simulating rain, this contraption creates a therapeutic effect as the viewer is surrounded by the dripping water.
DESCRIPTION:
Piping bags containing water are suspended onto the mesh grid, resembling hanging cave icicles. Water drips down from the bags onto the viewer, creating a cooling effect from the scorching heat. Simulating rain, this contraption creates a therapeutic effect as the viewer is surrounded by the dripping water.
Perforated P erfor a ted Layered L a y ered Extr uded Woven Ext r uded W o v en Stretched Stacked Displacement Stretched Stac k ed Displacement Distor tion Diffraction Disto r tion Diffraction Water Air Heat Wind
Sun and Light Wind Flow Cooling Bubble
TASK 1: Adaptive Device
Photos and Documentation
We tested our Dripping Shelter on the urban carpark due to its scorching heat and thermal discomfort. We hypothesised that the modification can provide cooling and shade as the user resides under the shelter. We also did some modifications to the temperature of water inside the piping bags - normal temperature water and ice water. As the area is very windy, we faced some challenges during installation as the structure has the tendency to sway under wind movement.
TASK 1: Adaptive Device
Dripping Shelter (Version 2)
DRIPPING SHELTER (V2) VARYING
INSTALLATION ON SITE (URBAN HEAT)
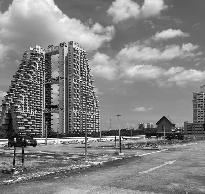
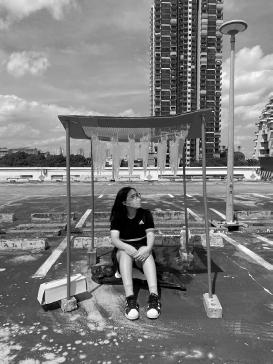
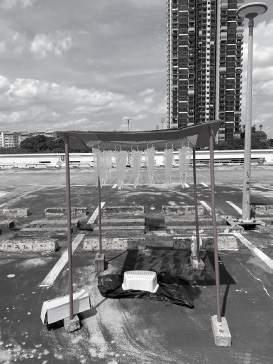
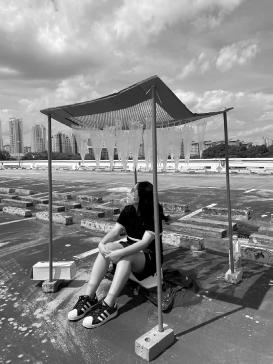
MEASUREMENT DATA TABLE:
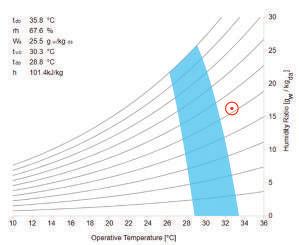
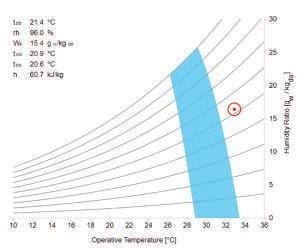
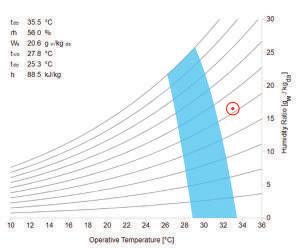
PRE MODIFICATION: MODIFICATIONS:
1. Stronger structue required to hold water weight and frame.
2. Water does not move in desired direction (from top to bottom) due to wind direction. Follows movement of wind instead.
3. Effects were cooling and therapeutic at first (due to rainy sounds), but becomes more unbearable as we get wetter.
4. Can try putting water facade at the perimeter instead of the top.
5. Experiment more with the following parameters: form of pipes, choreography of sound, manipulating visual perception through colour and light.
EVALUATION:
EVALUATION:
6. Have more intention with use of materials and specific climatic function it creates. E.G. Can the material of frame be thermally cooling ?
1. Stronger structue required to hold water weight and frame.
1. Stronger structue required to hold water weight and frame.
2. Water does not move in desired direction (from top to bottom) due to wind direction. Follows movement of wind instead.
CONCLUSIONS:
2. Water does not move in desired direction (from top to bottom) due to wind direction. Follows movement of wind instead.
3. Effects were cooling and therapeutic at first (due to rainy sounds), but becomes more unbearable as we get wetter.
3. Effects were cooling and therapeutic at first (due to rainy sounds), but becomes more unbearable as we get wetter.
4. Can try putting water facade at the perimeter instead of the top.
1. Water does not move in desired direction (from top to bottom) due to wind direction. Follows movement of wind instead.
4. Can try putting water facade at the perimeter instead of the top.
2. Effects were cooling and therapeutic at first (due to rainy sounds), but becomes more unbearable as we get wetter.
Our next version of the shelter varies lengths of piping bags at different intervals to vary the pulse of rainfall. The length decreases towards the top to ensure that less water falls onto the user, preventing discomfort.
DRIPPING SHELTER (V2) VARYING
DRIPPING SHELTER (V2) VARYING
DRIPPING SHELTER (V2)
PULSES OF RAINFALL FORM DEVELOPMENT OF WATER CAPSULES
SCALE
FORM DEVELOPMENT OF WATER CAPSULES
FORM DEVELOPMENT OF WATER CAPSULES
FORM
5. Experiment more with the following parameters: form of pipes, choreography of sound, manipulating visual perception through colour and light.
5. Experiment more with the following parameters: form of pipes, choreography of sound, manipulating visual perception through colour and light.
6. Have more intention with use of materials and specific climatic function it creates. E.G. Can the material of frame be thermally cooling ?
6. Have more intention with use of materials and specific climatic function it creates. E.G. Can the material of frame be thermally cooling ?
3. Can try putting water facade at the perimeter instead of the top.
4. Experiment more with the following parameters: form of pipes, choreography of sound, manipulating visual perception through colour and light.
5. Have more intention with use of materials and specific climatic function it creates. E.G. Can the material of frame be thermally cooling ?
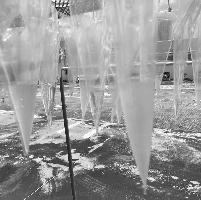
SECTION SCALE 1:2
N PLAN
1:2 DATA MEASUREMENT: DATE TIME SPOT WEATHER AIR TEMP (°C AIR VELOCITY (m/s WIND DIRECTION RH % ILLUM LUX CLOTHING MET THERMAL SENSATION URBAN HEAT: CARPARK ROOF ABOVE BISHAN INTERCHANGE 22/1/2022 13:00 CARPARK CLEAR SKY WITH WIND 33 1.2 NORTH-WEST 52 51840 0.36 1.5 VERY HOT 22/1/2022 13:15 CARPARK CLEAR SKY WITH WIND 32.9 1.2 NORTH-WEST 52 51840 0.36 1.5 COOL AND BREEZY 22/1/2022 13:15 CARPARK CLEAR SKY WITH WIND 32.7 1.2 NORTH-WEST 52 51840 0.36 1.5 COOLER THAN WITH NORMAL WATER MODIFICATION (CONTRPATION WITH NORMAL WATER) MODIFICATION (CONTRPATION WITH ICE WATER)
SCALE
EVALUATION:
1 2 3 SET-UP WITH NORMAL WATER SET-UP WITH ICE WATER N PLAN
DATA MEASUREMENT: DATE TIME SPOT WEATHER AIR TEMP (°C) AIR VELOCITY (m/s) WIND DIRECTION RH % ILLUM LUX CLOTHING MET THERMAL SENSATION URBAN HEAT: CARPARK ROOF ABOVE BISHAN INTERCHANGE 22/1/2022 13:00 CARPARK CLEAR SKY WITH WIND 33 1.2 NORTH-WEST 52 51840 0.36 1.5 VERY HOT 22/1/2022 13:15 CARPARK CLEAR SKY WITH WIND 32.9 1.2 NORTH-WEST 52 51840 0.36 1.5 COOL AND BREEZY 22/1/2022 13:15 CARPARK CLEAR SKY WITH WIND 32.7 1.2 NORTH-WEST 52 51840 0.36 1.5 COOLER THAN WITH NORMAL WATER MODIFICATION (CONTRPATION WITH NORMAL WATER) MODIFICATION (CONTRPATION WITH ICE WATER)
SCALE 1:2
1 2 3 1 2 3 CONTROL SET-UP SET-UP WITH NORMAL WATER SET-UP WITH ICE WATER N PLAN SCALE 1:2 DATA MEASUREMENT: DATE TIME SPOT WEATHER AIR TEMP (°C) AIR VELOCITY (m/s) WIND DIRECTION RH % ILLUM LUX CLOTHING MET THERMAL SENSATION URBAN HEAT: CARPARK ROOF ABOVE BISHAN INTERCHANGE 22/1/2022 13:00 CARPARK CLEAR SKY WITH WIND 33 1.2 NORTH-WEST 52 51840 0.36 1.5 VERY HOT 22/1/2022 13:15 CARPARK CLEAR SKY WITH WIND 32.9 1.2 NORTH-WEST 52 51840 0.36 1.5 COOL AND BREEZY 22/1/2022 13:15 CARPARK CLEAR SKY WITH WIND 32.7 1.2 NORTH-WEST 52 51840 0.36 1.5 COOLER THAN WITH NORMAL WATER MODIFICATION (CONTRPATION WITH NORMAL WATER) MODIFICATION (CONTRPATION WITH ICE WATER)
1 2 3 1 2 3 CONTROL SET-UP SET-UP WITH NORMAL WATER SET-UP WITH ICE WATER
Control
Set-Up Set-Up with Normal Water Set-Up with Ice Water
PULSES OF RAINFALL MOVEMENT OF AIR MOVEMENT OF WATER
1:4
OBLIQUE
SECTIONAL
MOVEMENT OF AIR MOVEMENT OF WATER SCALE 1:4 SECTIONAL OBLIQUE
PULSES OF RAINFALL
PULSES OF RAINFALL MOVEMENT OF AIR MOVEMENT OF WATER SCALE 1:4 SECTIONAL OBLIQUE
VARYING PULSES OF RAINFALL MOVEMENT OF AIR MOVEMENT OF WATER SCALE 1:4 SECTIONAL OBLIQUE
FORM DEVELOPMENT OF WATER CAPSULES DEVELOPMENT OF WATER CAPSULES
PULSES OF RAINFALL MOVEMENT OF AIR MOVEMENT OF WATER SCALE 1:4 SECTIONAL OBLIQUE FORM DEVELOPMENT OF WATER CAPSULES FORM DEVELOPMENT OF WATER DRIPPING SHELTER (V2) VARYING PULSES OF RAINFALL FORM DEVELOPMENT OF WATER CAPSULES
DRIPPING SHELTER (V2) VARYING
DRIPPING SHELTER (V2) VARYING
TASK 2: Performative Envelope
PRE-BASELINE: Staggered Planters
As we worked on Dripping Shelter, we discovered the potential of water. Besides being used for cooling, we find that water itself can give birth to a new life and support growth of plants. Our very first performative envelope involves an adaptation of Dripping Shelter that mirrors the same piping bag forms. The envelope is built and placed in a system box we designed simulating an office setting for the time being. Water from the piping cones will serve as irrigation for the plants below. Here, we find the motion of the water to be rather one-directional. The facade itself is too bulky in actual construction compared to the weight of the system box. Hence, the system was not ideal to be implemented in real life.
DEVELOPING BASELINE ITERATION
RESEARCHING CELLULAR FACADE
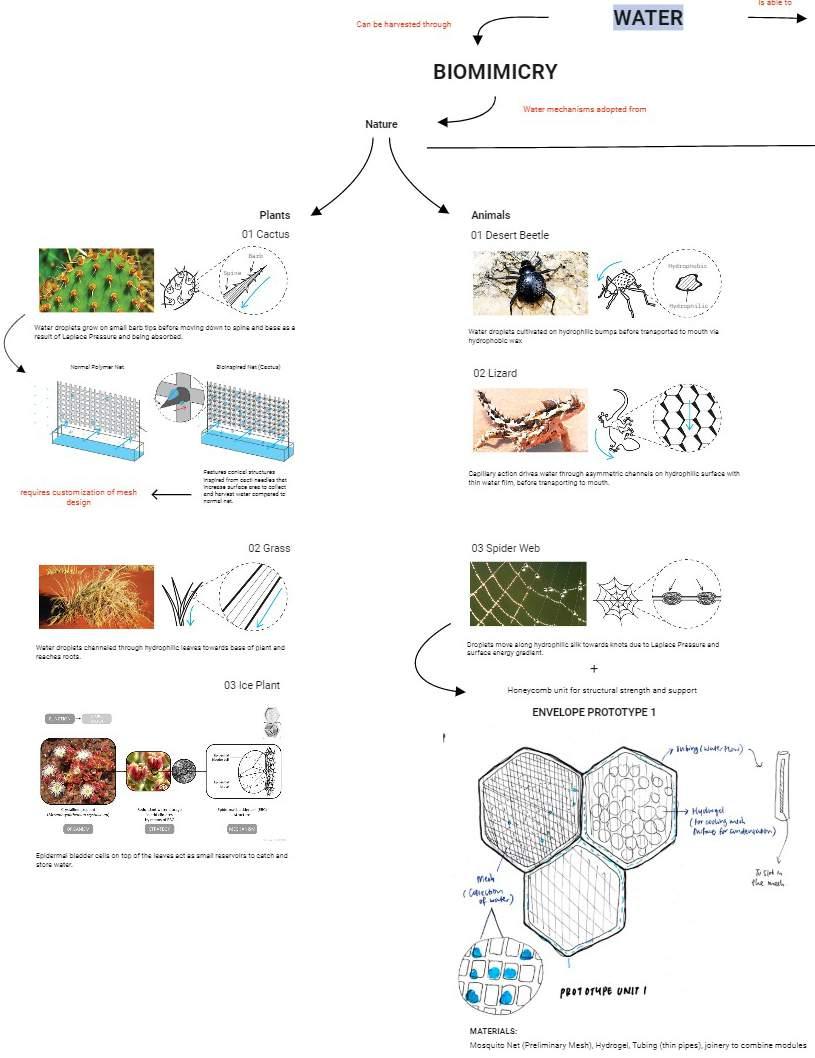
As we find the movement of water to be too one-directional, we conduct research to investigate how to collect water to irrigate the plants and the types of water movement across. Here is where we discover the potential of creating a cellular facade that can perform various processes of irrigation.
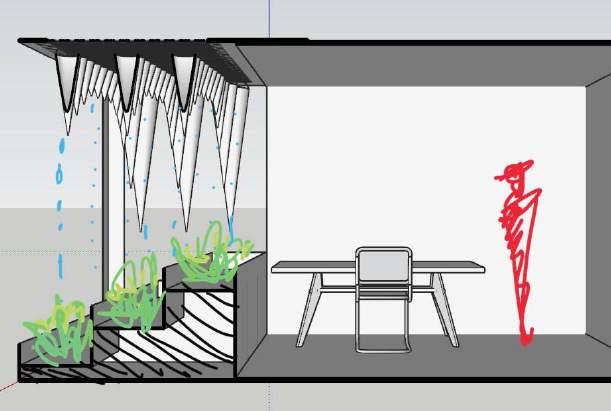
Research Credits: Brown PS, Bhushan B. 2016. Bioinspired materials for water supply and management: water collection, water purification and separation of water from oil. Phil. Trans. R. Soc. A 374: 20160135. http://dx.doi.org/10.1098/ rsta.2016.0135
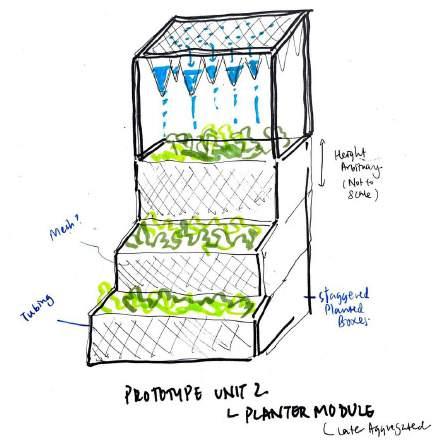
PROPOSALS FOR WATER ENVELOPE 01 STAGGERED PLANTERS SCALE 1:5 MOVEMENT OF AIR MOVEMENT OF WATER SUPPORTING HYGROSCOPIC FARMING
SECTIONAL OBLIQUE DEVELOPMENT SKETCHES
Hasila Jarimi, Richard Powell and Saffa Riffat, 2019. Review of sustainable methods for atmospheric water harvesting
TASK 2: Performative Envelope
BASELINE: Water Web
Through our research process, we discovered the potential of honeycomb, a universal form in nature, that can support various natural processes and operations (like the building of a hive as a shelter). We embody this similar idea into our baseline iteration and subsequently later on. Due to its efficiency in packing, the honeycomb itself encapsulates a cell-like nature. The connection points between the honeycomb also gives rise to many opportunities. In our case, water moves according to the geometries and angles of the honeycomb, providing a sense of integrated movement across as opposed to a simple vertical motion in our previous one.
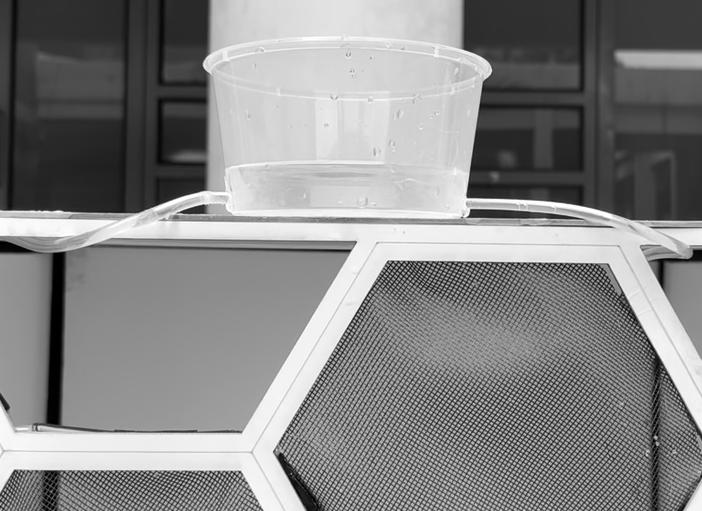
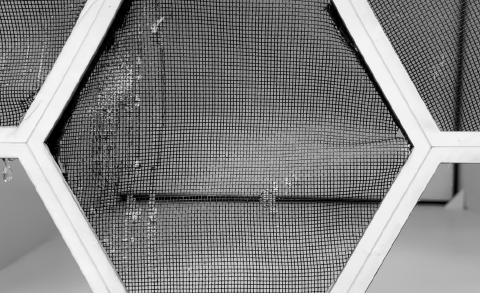
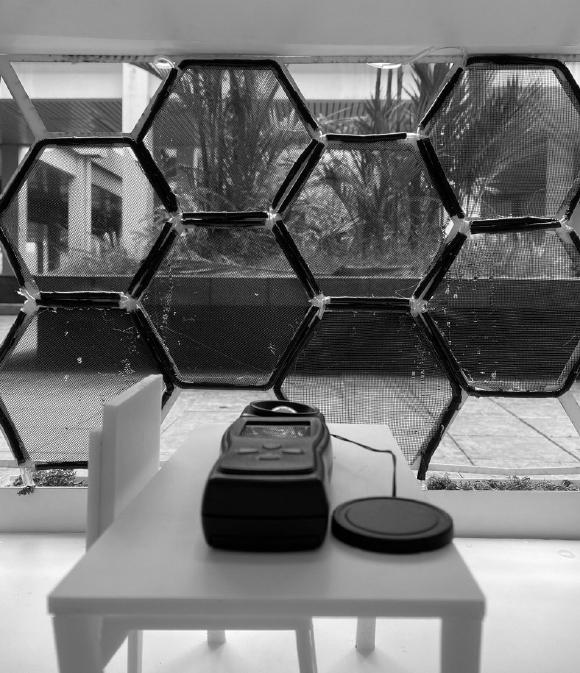
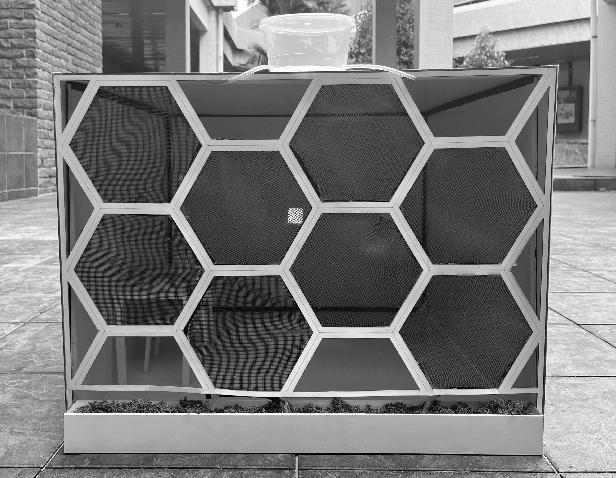
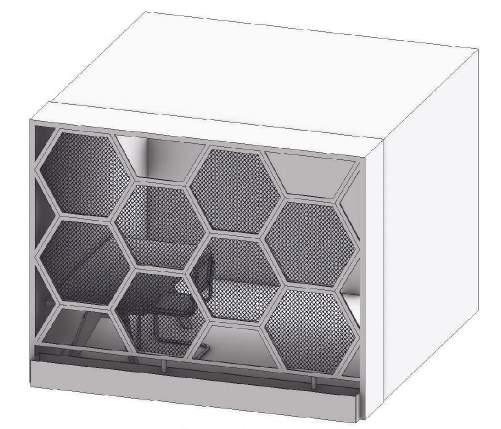
BASELINE: Water Web
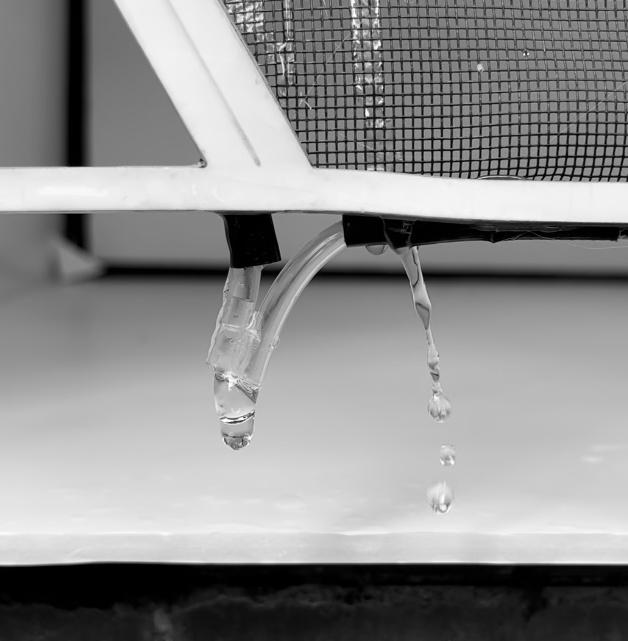

PICTURES

Parameters tested / Proposed Outcome (02): Water irrigation network to planter to be achieved through a network of tubes ; Proposed mesh infill inside honeycomb module to collect water to be channeled down.
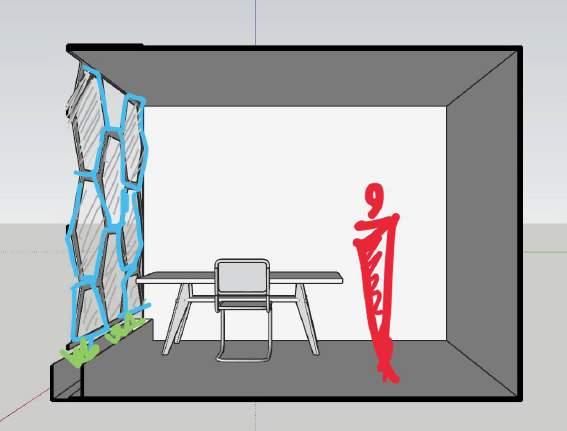
Parameters tested / Proposed Outcome (03): Collection of water through module for evaporative cooling ; Varying of modules (not exclusively for cooling modules in the future) porosity, water level collected and type of planters required.
CONCLUSIONS:
1. Water Web when connected by tubes directs the flow of water to the planters acting as a watering device the plants. Evaporation cooling failed to work as water only passes through the tube.
2. Leaking of water that was caught on the web could be a good cooling element when wind blows, cooling the mind and body.

PROPOSALS FOR WATER ENVELOPE 01 STAGGERED PLANTERS SCALE 1:5 02 WATER WEB SCALE 1:5 MOVEMENT OF AIR MOVEMENT OF WATER SUPPORTING HYGROSCOPIC FARMING
SECTIONAL OBLIQUE ISOMETRIC DEVELOPMENT SKETCH
PROPOSALS FOR WATER ENVELOPE 01 STAGGERED PLANTERS SCALE 1:5 MOVEMENT OF AIR MOVEMENT OF WATER SUPPORTING HYGROSCOPIC FARMING
FACADE VIDEOS DATE TIME SPOT WEATHER AIR TEMP (°C) AIR VELOC TY (m/s) WIND DIRECT ON RH % ILL MULTI-PURPOSE SPORTS HALL (NUS) 05/02/2022 13:00 MPSH PARTLY CLOUDY 31 0 2 NORTH-WEST 60 05/02/2022 13:15 MPSH PARTLY CLOUDY 30 9 0 2 NORTH-WEST 60 05/02/2022 13:30 MPSH PARTLY CLOUDY 30 9 0 2 NORTH-WEST 60
MODIFICATION (WATER WEB)
MODIFICATION (HONEYCOMB COOLER) CONTROL SET-UP (INTERIOR EXPOSED)
SYSTEM ITERATIONS
FACADE
FACADE
FACADE
ITERATION 1: Honeycomb Cooler TASK 2: Performative Envelope
Our next iteration plays with the honeycomb geometry, varying the size and porosity of the envelope. Larger opening is made near the office area for more openness and ventilation towards the seated user. We also discover the potential of honeycomb frame as a skeleton, where various components can be added to the frame to introduce different amount of depth. This cellular component will then act like an inner organ performing certain functions. Our first introduction of the cell is an evaporative cooling cell (works best in Singapore climate), where its initial design is based on the evaporative cooling pad found in an air conditioner.
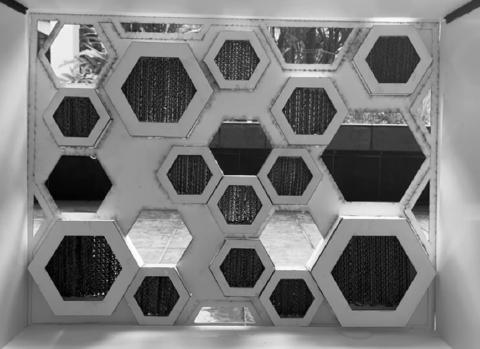
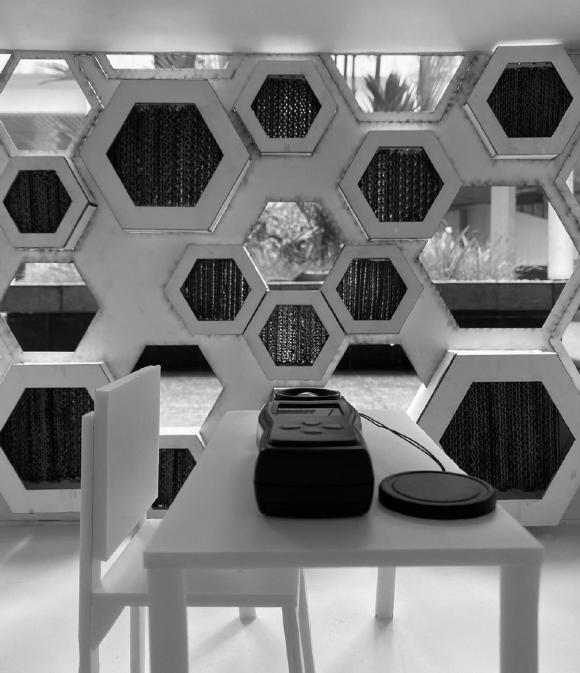
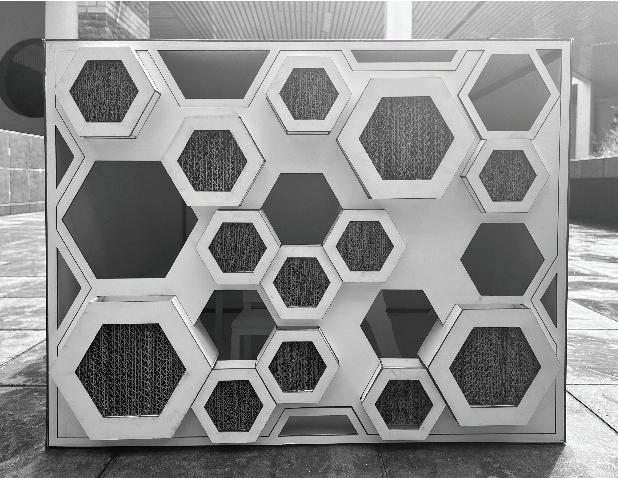
ITERATION 1: Honeycomb Cooler
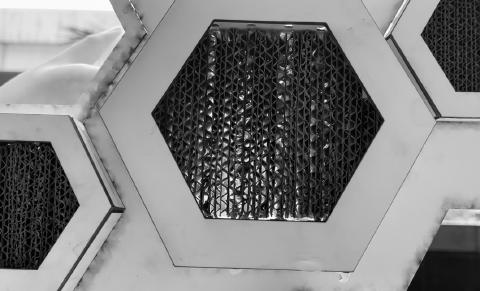
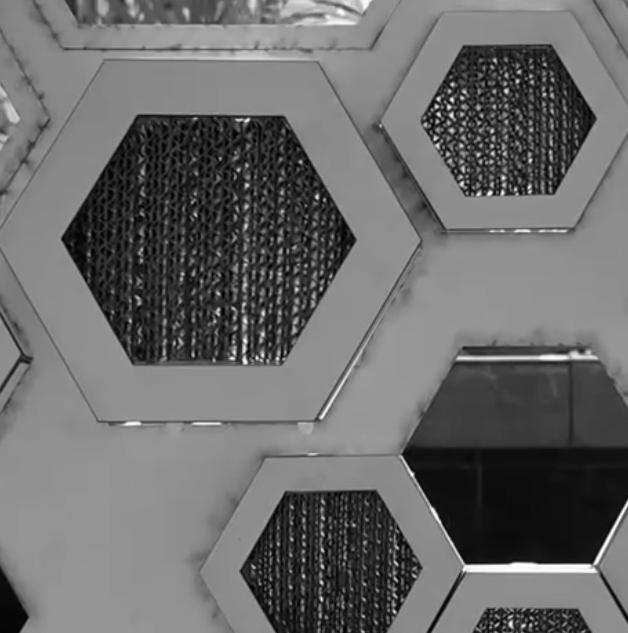
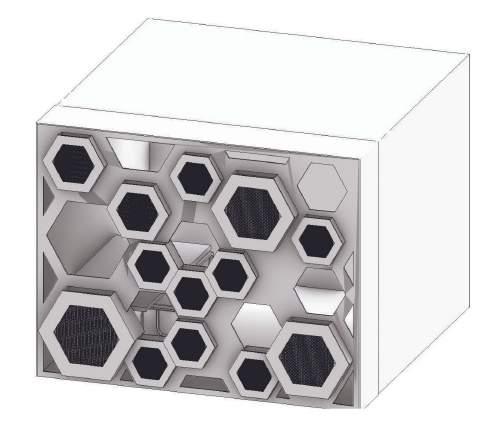
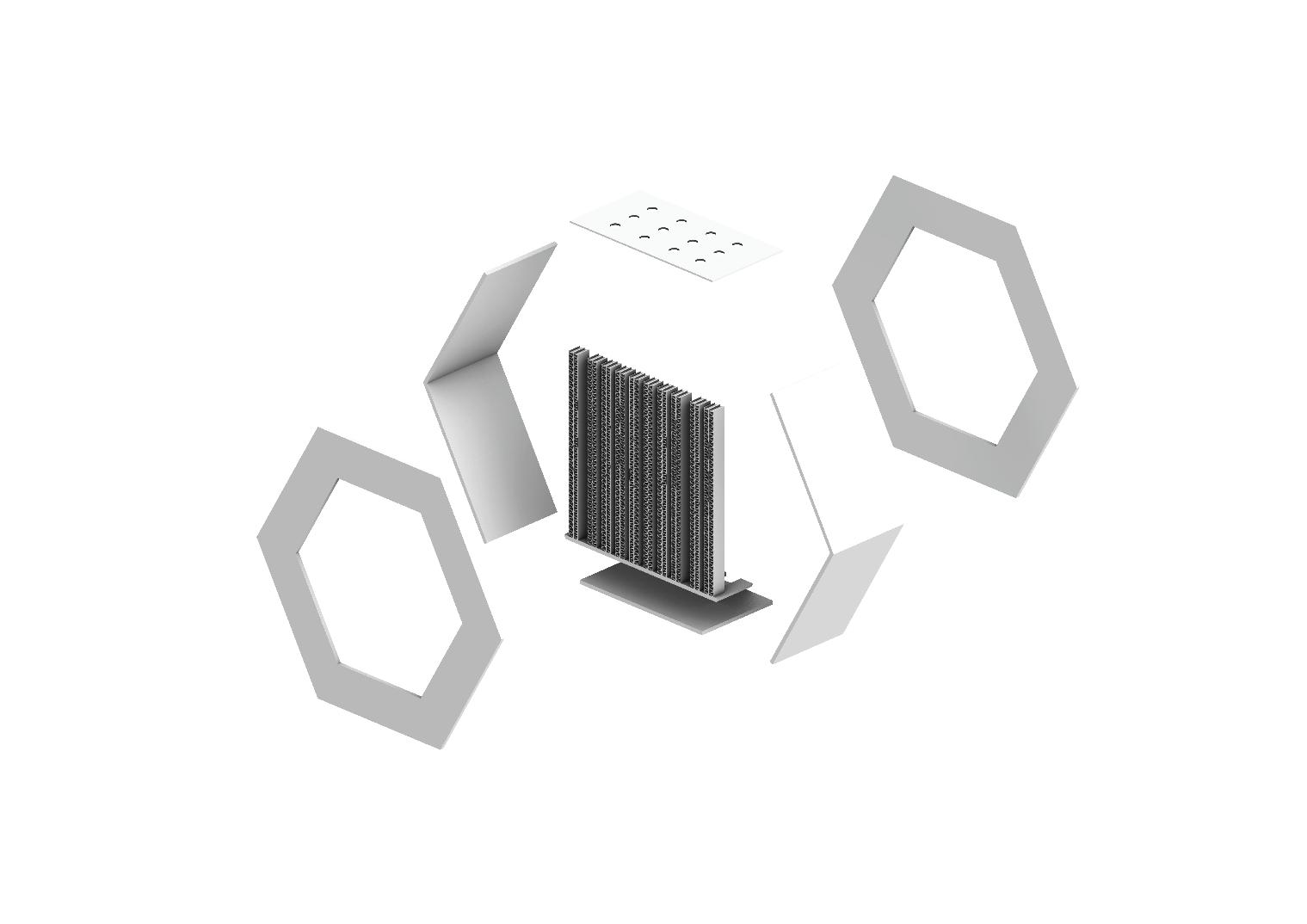
PICTURES

Parameters tested / Proposed Outcome (02): Water irrigation network to planter to be achieved through a network of tubes ; Proposed mesh infill inside honeycomb module to collect water to be channeled down.
Parameters tested / Proposed Outcome (03): Collection of water through module for evaporative cooling ; Varying sizes of modules (not exclusively for cooling modules in the future) to control porosity, water level collected and type of planters required.
CONCLUSIONS:
1. Dependent of the weather condition. Flow of water is inconsistent with flooding.
2. Different Openings plays with the degree of fenestrations allowing different degree of light and wind to enter the interior.
3. Improvements for the honeycomb is to have a better water drainage system to avoid flooding
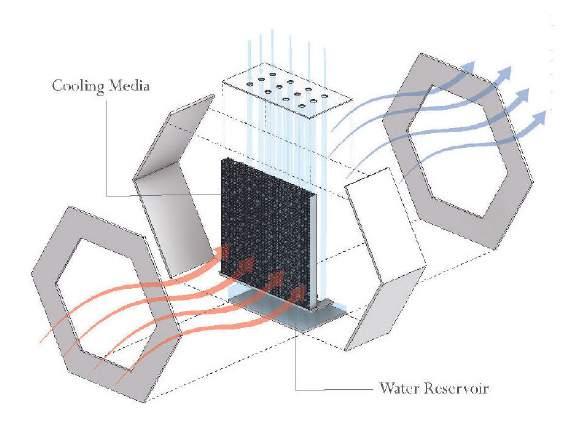
MOVEMENT OF AIR MOVEMENT OF WATER PROPOSALS FOR WATER ENVELOPE SUPPORTING EVAPORATIVE COOLING Rainwater passes through perforated filter Evaporation of water into cool air, cooling
SECTIONAL OBLIQUE ISOMETRIC COOLING CELL
FACADE VIDEOS DATE TIME SPOT WEATHER AIR TEMP (°C) AIR VELOCITY (m/s) WIND D RECTION RH % ILLUM LUX CLOTHING MET THERMAL SENSATION MULTI-PURPOSE SPORTS HALL (NUS) 05/02/2022 13:00 MPSH PARTLY CLOUDY 31 0 2 NORTH-WEST 60 1000 0 36 1 NEUTRAL 05/02/2022 13:15 MPSH PARTLY CLOUDY 30 9 0 2 NORTH-WEST 60 900 0 36 1 SLIGHTLY COOLING 05/02/2022 13:30 MPSH PARTLY CLOUDY 30 9 0 2 NORTH-WEST 60 222 0 36 1 SLIGHTLY COOLING FACADE MODIFICATION (WATER WEB) FACADE MODIFICATION (HONEYCOMB COOLER) CONTROL SET-UP (INTERIOR EXPOSED) FACADE SYSTEM
ITERATIONS
TASK 2: Performative Envelope
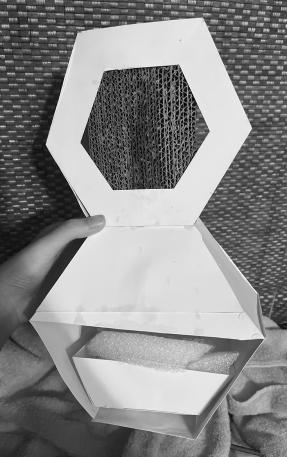
DEVELOPING PLANTER CELLS
Before further developing a planter facade, we made a few prototypes to test whether it is possible for plants to grow on our cells with tubing included. Generally, the experiment is successful as there are some signs of germination on the plants. We notice that it is crucial to look at the height of the planter as the plants grew beyond the box. Following our conclusions, we conducted research on the hydroponics growth process (next few pages).
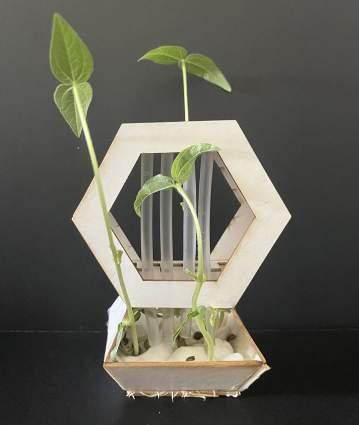
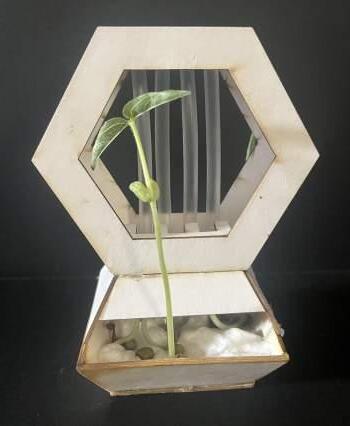
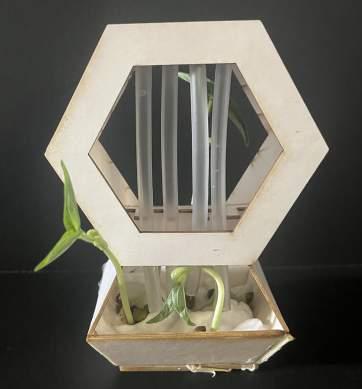
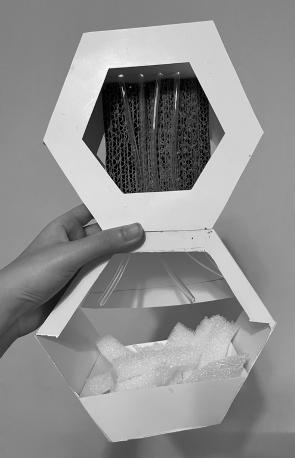
DEVELOPING COOLER CELLS
We also need to refine our cooling cell as we notice that the vertical pad, instead of letting air through the pores, blocks out most of the air passage. In order for evaporative cooling to work more effectively, it is also needed to come up with a component that can retain water while allowing water to continue to flow across the facade.
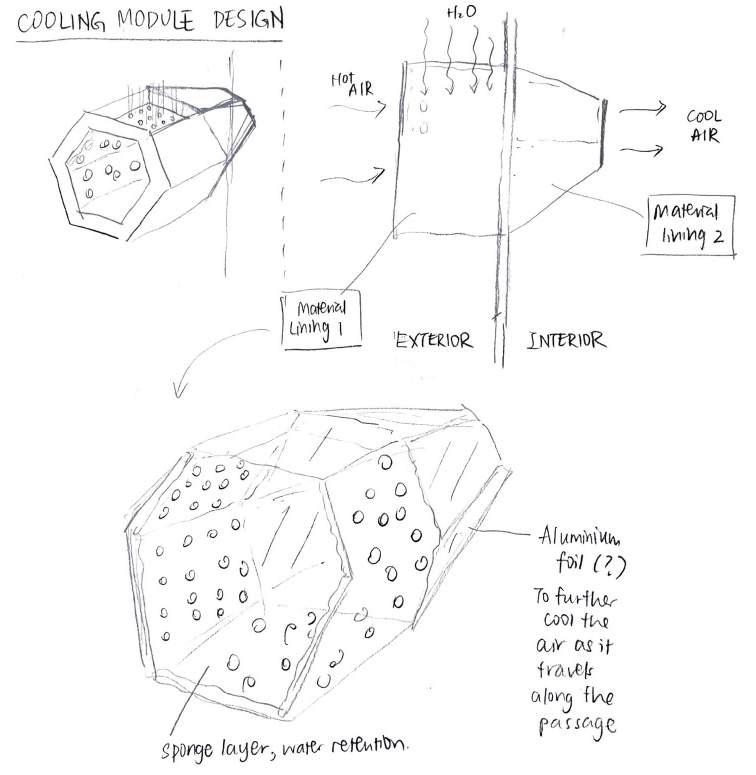
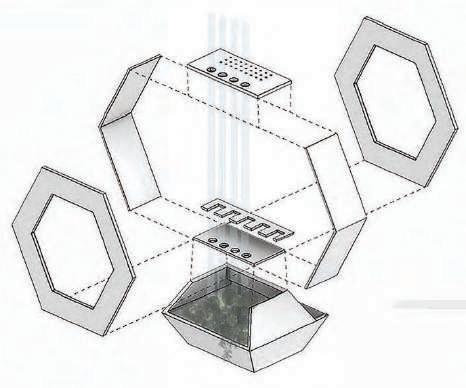
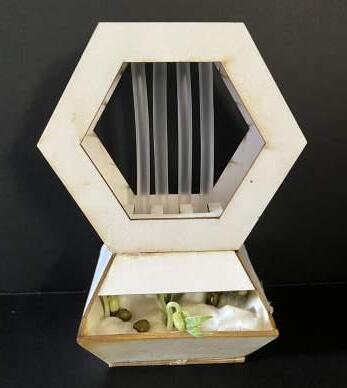
Testing of material for Water Retention Layer:
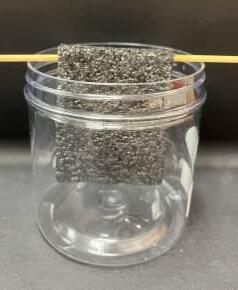
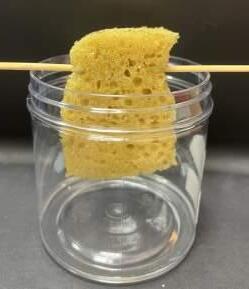
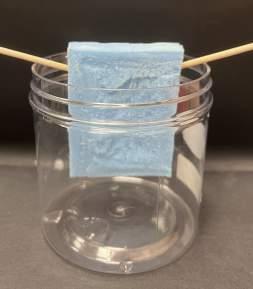

DEVELOPMENT SKETCH
Conditions: Material dipped in water and placed on top of containers for water to flow. Flow rate is determined by amount of water that drips into the tank. Retention is determined by how long it took for material to dry.
GROWTH PROCESS
CONCLUSIONS:
1. Need to pay attention to height of the planter box.
2. Plants have overgrown. In real life, they will only be harvested at a certain height (when they reach full maturity).
3. Need to research more on type of crops and the amount of output they can produce.
CONCLUSION:
Effectiveness in retention and flow: Blue Foam < Black Foam Sponge < Car Sponge < Filter Foam. Filter foam chosen as inner water retention layer for cooling cell.
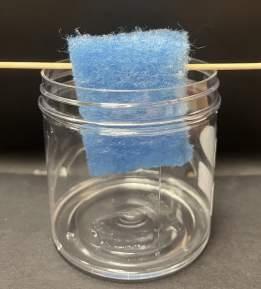 PLANTING CELL
(Left): Slanted surface captures water and directs it down to the planter box below.
PLANTING CELL
(Left): Slanted surface captures water and directs it down to the planter box below.
Black Foam Sponge Blue Foam Car Sponge Filter Foam
HYDROPONICS PLANT RESEARCH: PLANT TYPES AND GROWTH CONDITIONS
COOL REGION CROPS
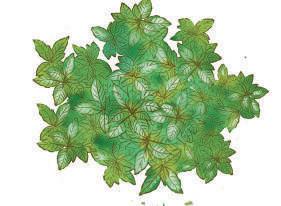
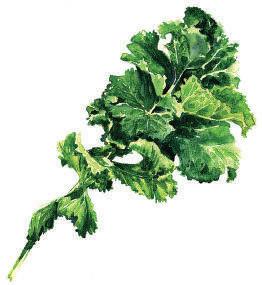
HYDROPONICS PLANT RESEARCH: PLANT TYPES AND GROWTH CONDITIONS
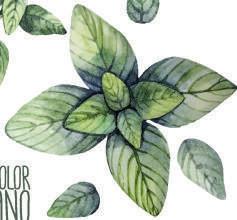
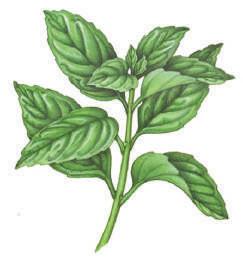
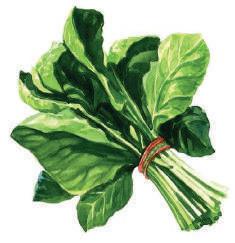
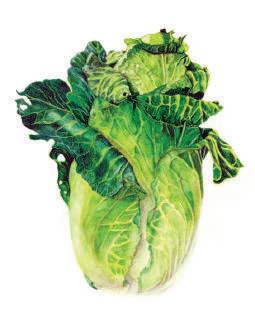
WARM REGION CROPS
Temp. Range: 13-27 C (Ideal: 21 C)
Water: Less than 16.4 ml /week
Light: 14-18 hr / day
Height Range: 30-61 cm
Harvest Yield: 170-198 g
EVALUATION
Height Range: 23-30 cm
Harvest Yield: 227-283 g
Temp.
16-27 C Water: Less than 16.4 ml /week
Light: 14-18 hr / day
Height Range: 10-30 cm
Harvest Yield: 30-91 g
There are 12 hours of daylight in Singapore. Despite not meeting the recommended light hours criteria, some crops can still grow under 12 hours of light (lettuce, spinach etc.).
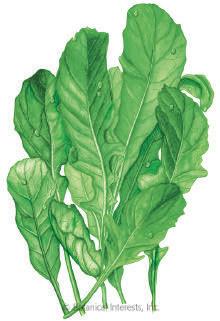
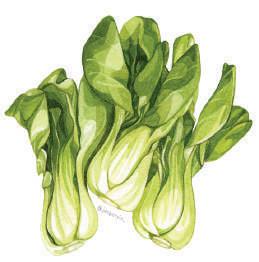
Depending on max height and harvest yield, scale of planters can vary to fit to max yield of the plant. An alternative will be to set a set yield height (30cm) and harvest yield for the plants to control the quantity better.
Temperatures will have to be set relatively low to set optimal conditions for plants to grow and to ensure flavour and taste. Through the temperature of water supplied to the plants. Range to be set from 21-24 C.
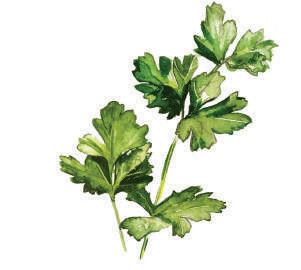
Nutrients are also required for plant growth, to be supplied in water reservoir. pH of solution should remain neutral. Requires constant maintenance to ensure plants are growing well.
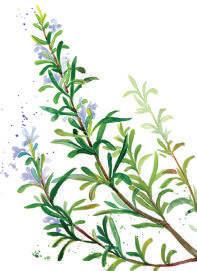

Lettuce Temperature Max Height Light Water Harvest Yield Temp. Range: 7-24 C (Ideal: 18 C) Water: 16.4-24.6 ml /week Light: 14-18 hr / day Height Range: 30 cm Harvest Yield: 316-454 g Spinach Temperature Max Height Light Water Harvest Yield Temp. Range: 18-22 C Water: 16.4-24.6 ml /week Light: 14-18 hr / day Height Range: 15-30 cm Harvest Yield: 140-198 g Kale Temperature Max Height Light Water Harvest Yield Temp. Range: 7-29 C (Ideal: 18 C) Water: 16.4~ml /week Light: 14-18 hr / day Height Range: 30-61 cm Harvest Yield: 227-316 g Chives Temperature Max Height Light Water Harvest Yield Temp. Range: 13-24 C (Ideal: 21 C) Water: Less than 16.4 ml /week Light: 14-18 hr / day Height Range: 25.4-38.1 cm Harvest Yield: 198-227 grams Bok Choy Temperature Max Height Light Water Harvest Yield Temp. Range: 13-24 C (Ideal: 18 C) Water: 16.4~ ml /week Light: 14-18 hr / day Height Range: 10-30 cm Harvest Yield: 316-408 g Arugula Temperature Max Height Light Water Harvest Yield Temp. Range: 10-24 C (Ideal: 18 C) Water: 16.4~ ml /week Light: 12-18 hr / day Height Range: 30-61 cm Harvest Yield: 140-198 grams
TO CONSIDER TYPES OF CROPS Cool Region Crops Height Harvest Yield Chart to evaluate growth performance Temperature Warm Region Crops GROWTH CONDITIONS GROWTH OUTCOME
grow under cool weathers
under warm weathers Range and Ideal Temp. ( C) Range and Max Height (cm) Yield per cycle of harvest (g) Water Amount per week (ml) Light Exposure per day (hrs) 01 02 03
FACTORS
Can
Can grow
Temperature Max Height Light Water Harvest Yield
for
To determine conditions required for healthy plant growth. To determine how plant will mature predict final outcome
To determine climate suitable
plants to grow in.
Mint Temperature Max Height Light Water Harvest Yield Temp. Range: 13-24 C (Ideal: 21 C) Water: 16.4-32.8 ml /week
14-18 hr / day
Range: 30-45 cm Harvest Yield: 227-283 g Basil Temperature Max Height Light Water Harvest Yield Temp. Range: 18-32 C (Ideal: 24 C) Water: 16.4~ ml /week Light: 14-18 hr / day Height Range: 30-61cm Harvest Yield: 198-283 grams Parsley Temperature Max Height Light Water Harvest Yield Temp. Range: 13-27 C (Ideal: 21 C) Water: 16.4-32.8 ml /week
14-18 hr / day
Light:
Height
Light:
Rosemary Temperature Max Height Light Water Harvest Yield
Range:
Oregano Temperature Max Height Light Water Harvest Yield
01. 02. 03. 04. 05.
TASK 2: Performative Envelope
ITERATION 2: Plant and Cool (Static)
This iteration continues on the idea of water supporting plant growth that was explored in “Staggered Planters”. Using our modified cooling and planting cells, this iteration is the first where we synthesize both of these components together.
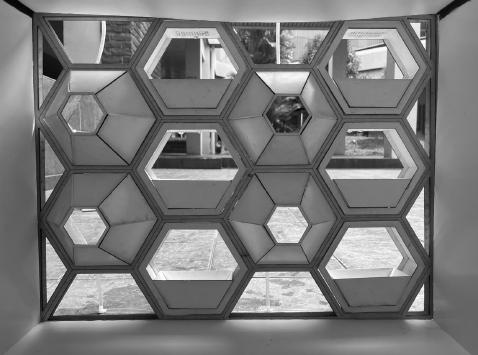
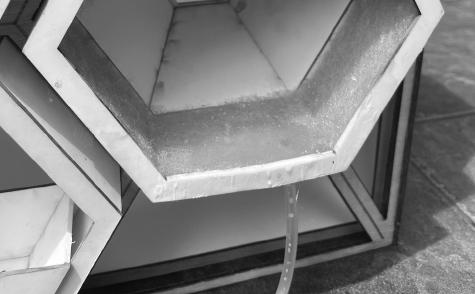
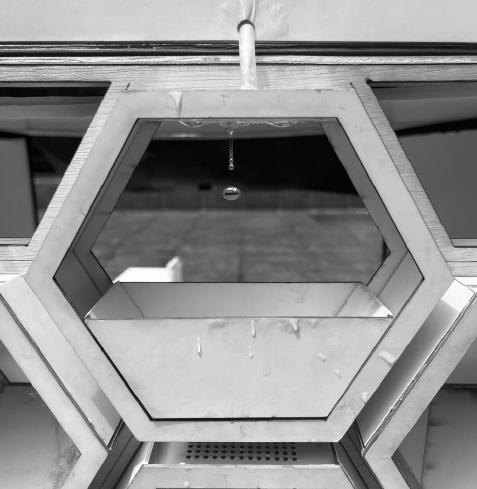
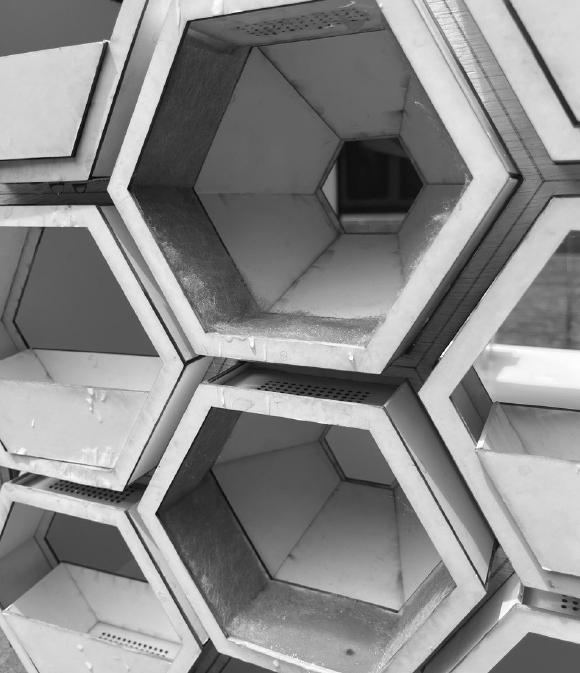
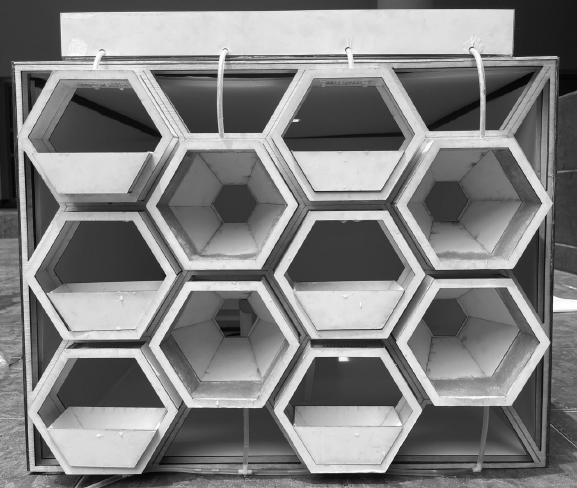
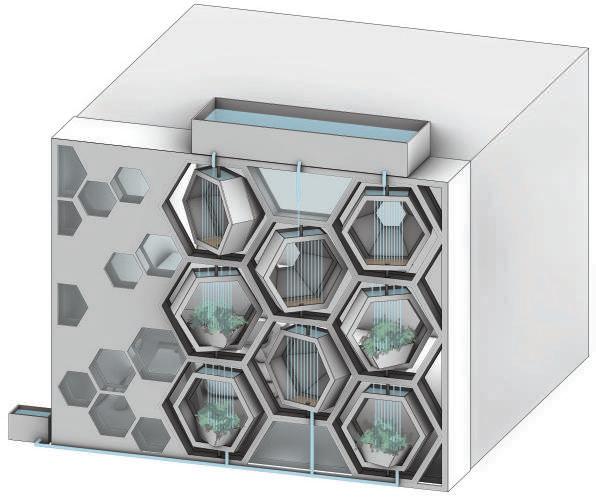
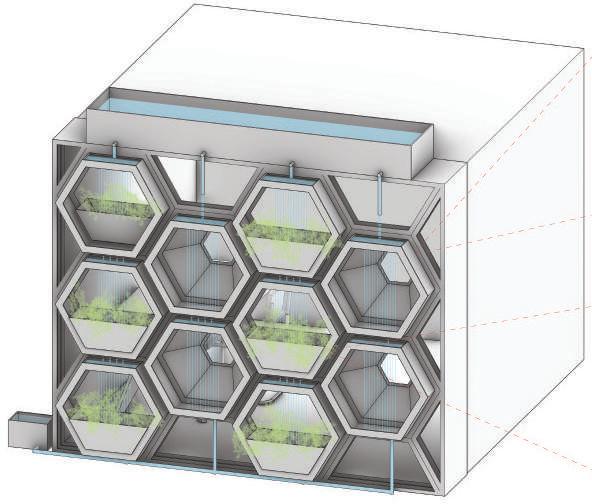
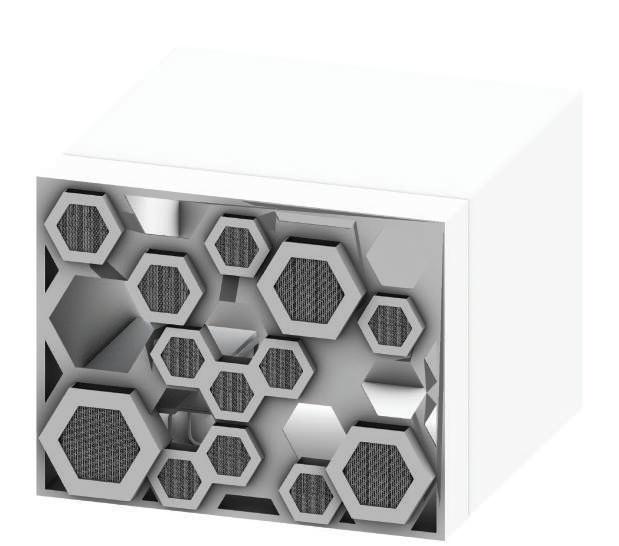
ITERATION 2: Plant and Cool (Static)
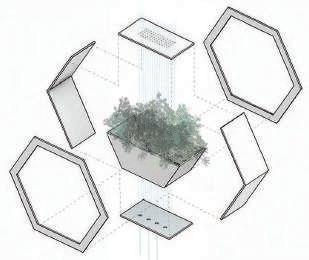
PICTURES

CONCLUSIONS:
1. Water flow in the tubing is too fast. Requires control of drip by inserting string into the tube.
2. Area at the water retention layer is the coolest. Means that water retention by the filter foam is relatively successful.
3. Design of the tubing system is successful. But there is still lack of kinetic element.
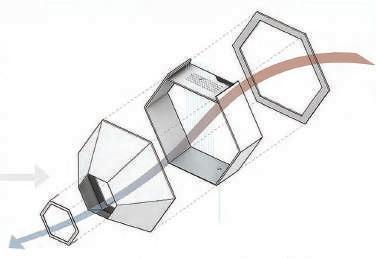
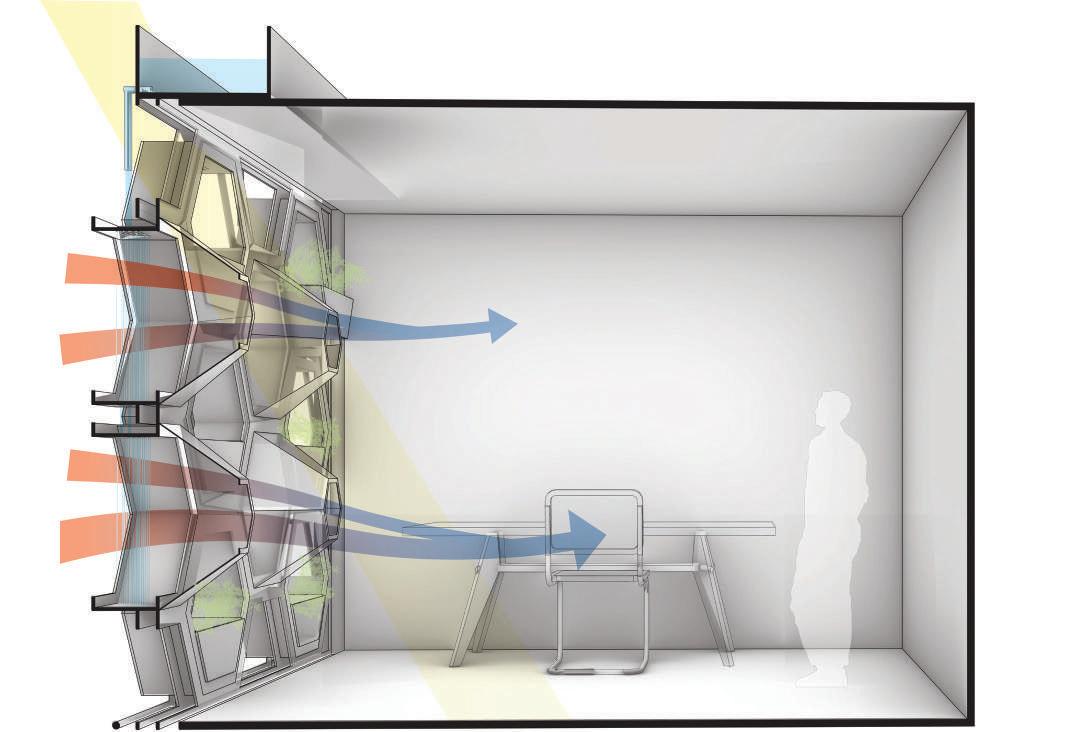
SECTIONAL OBLIQUE
ISOMETRIC COOLING CELL
FACADE VIDEOS
TASK 2: Performative Envelope

ITERATION 3: Plant and Cool (Transformable)
ITERATION 3: Plant and Cool (Static)
PICTURES

SELECTED
SELECTED FACADE: ITERATION 3
This iteration introduced a rotating mechanism that serves to support the planting process. The rotating mechanism allows the viewer to adjust and control the internal environment qualities. The planter cell is thus mechanised to rotate and adapt based on orientation, quality of sun shade etc. This iteration was intended to the Sortheast orientation of the site, recognising its ability to lure wind into the interior.
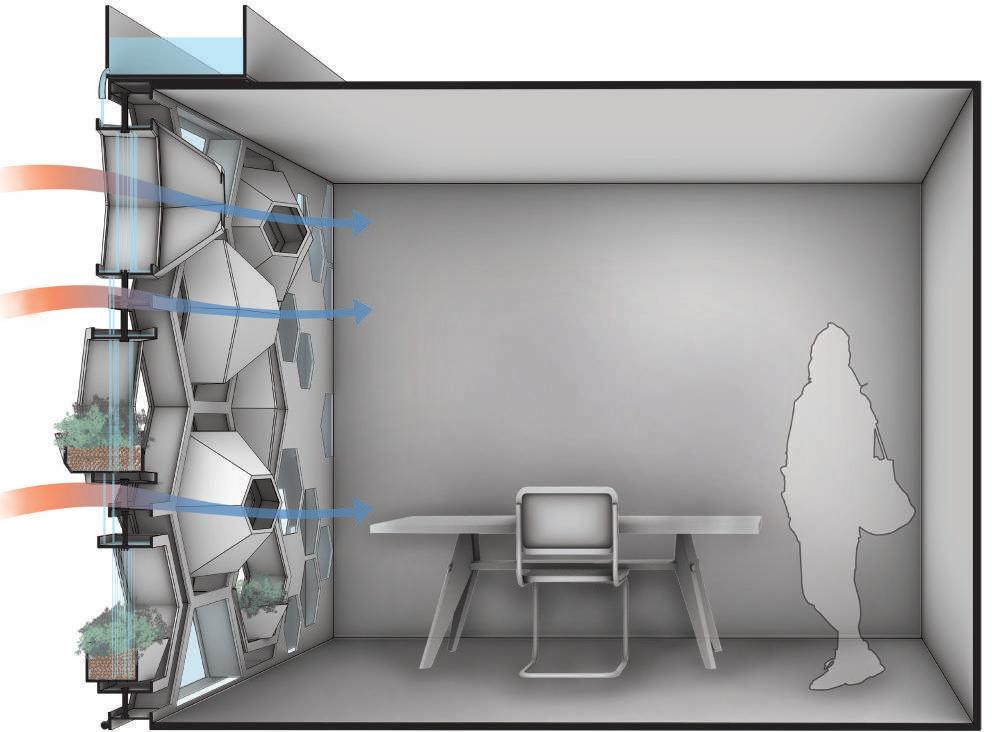
SELECTED FACADE: ITERATION 3
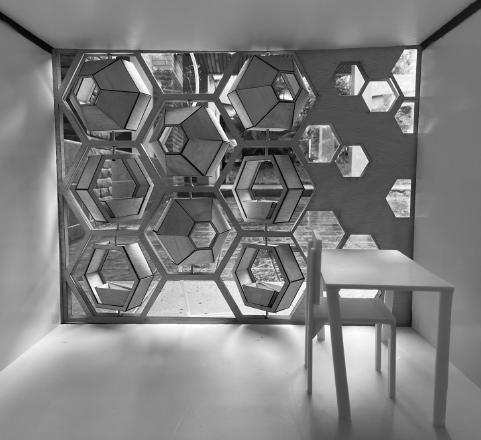

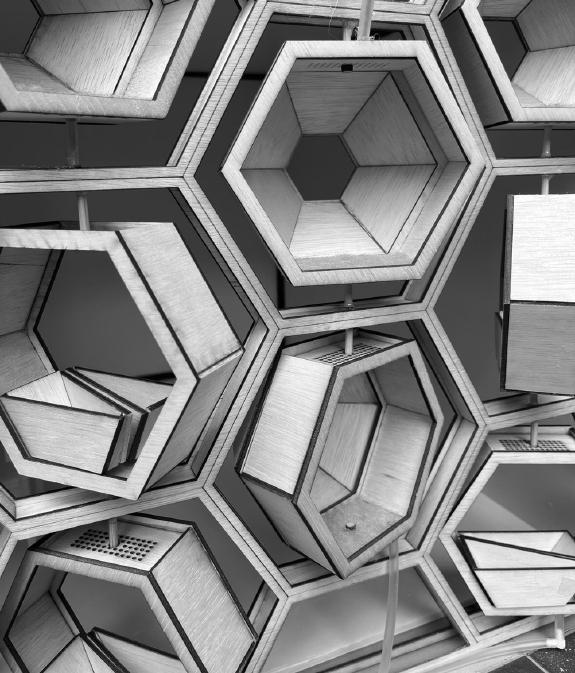
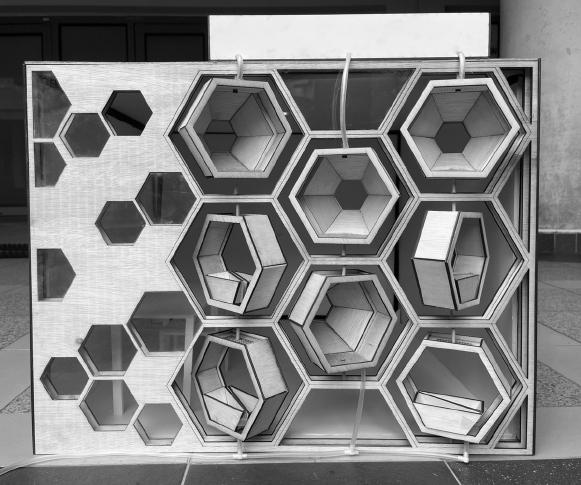
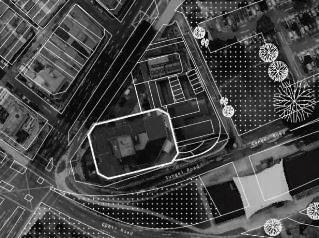


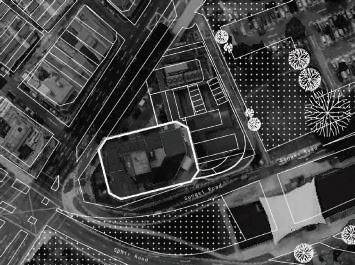
CONCLUSIONS:


1. Rotation mechanism works effectively.

2. Degree of rotation becomes limited when connected with the tubing, as the tubing is regulated based on one network
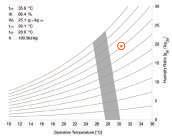
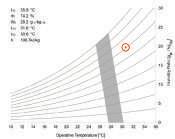
3. Size of rotated module needs to be bigger as there are too many air gaps in between. May allow too much air to flow in that made the cooling module redundant.

ISOMETRIC VIEW SCALE 1:10 PLAN CBE Graph Interior (After) ELEVATION SCALE 1:10 SECTIONAL PERSPECTIVE SCALE 1:5 N QUALITATIVE MEASUREMENTS 28.6 Relative Humidity (%) Interior Temperature Before ( C) Exterior Temperature of cooling module C) Presence of acoustic buffer from distracting construction site Providing views to the landscape (riverfront) Interactive element through rotation of modules SOUTHEAST ORIENTATION ISOMETRIC VIEW SCALE 1:10 PLAN CBE Graph Interior (Before) CBE Graph Interior (After) ELEVATION SCALE 1:10 SECTIONAL PERSPECTIVE SCALE 1:5
QUANTITATIVE MEASUREMENTS QUALITATIVE MEASUREMENTS Light Level (lux) 196 71 30.6 30.4 -0.2 28.6 0.2 Air Velocity (m/s) Relative Humidity (%) Interior Temperature Before C) DATA Interior Temperature After C) Interior Temperature Change ( C) Weather VENUE: MULTI-PURPOSE SPORTS HALL Cloudy with Rain Exterior Temperature of cooling module C) Presence of acoustic buffer from distracting construction site Providing views to the landscape (riverfront) Interactive element through rotation of modules SOUTHEAST ORIENTATION PLAN ELEVATION SCALE 1:10 SECTIONAL PERSPECTIVE PERFORMANCE
QUANTITATIVE MEASUREMENTS QUALITATIVE MEASUREMENTS Light Level (lux) 196 71 30.6 30.4 -0.2 28.6 0.2 Air Velocity (m/s) Relative Humidity (%) Interior Temperature Before C) DATA Interior Temperature After C) Interior Temperature Change ( C) Weather VENUE: MULTI-PURPOSE SPORTS HALL Cloudy with Rain Exterior Temperature of cooling module C) Presence of acoustic buffer from distracting construction site Providing views to the landscape (riverfront) Interactive element through rotation of modules SOUTHEAST ORIENTATION ISOMETRIC VIEW PLAN ELEVATION SCALE 1:10 PERFORMANCE
FACADE: ITERATION 3 QUANTITATIVE MEASUREMENTS QUALITATIVE MEASUREMENTS Light Level (lux) 196 71 30.6 30.4 -0.2 28.6 0.2 Air Velocity (m/s) Relative Humidity (%) Interior Temperature Before C) DATA Interior Temperature After C) Interior Temperature Change ( C) Weather VENUE: MULTI-PURPOSE SPORTS HALL Cloudy with Rain Exterior Temperature of cooling module C) Presence of acoustic buffer from distracting construction site Providing views to the landscape (riverfront) Interactive element through rotation of modules CBE Graph Interior (Before) SECTIONAL PERSPECTIVE SCALE 1:5 CBE Graph Interior (Before) CBE Graph Interior (After) SECTIONAL PERSPECTIVE SCALE 1:5 Presence of acoustic buffer from distracting construction site
SECTIONAL OBLIQUE
ISOMETRIC PERFORMANCE
FACADE VIDEOS
TASK 2: Performative Envelope
ITERATION 4: Plant, Cool, Shade (Transformable)
ITERATION 4: Plant, Cool, Shade (Transformable)
PICTURES

SELECTED FACADE: ITERATION 3
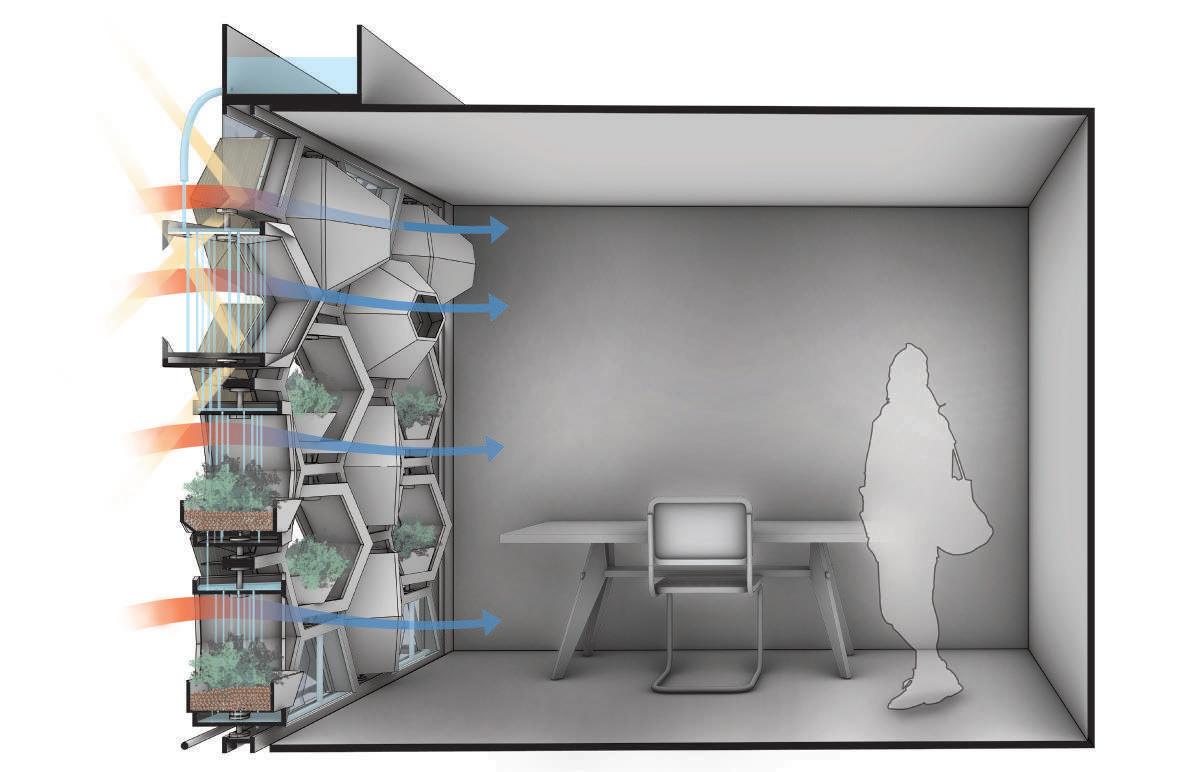
SELECTED FACADE: ITERATION
This iteration refined the rotating mechanism to alllow the facade to be more sealed without any unnecessary gaps. To improve the complexity of our design, we also implemented sun shades onto the panels to add onto additional performative functions of shading. This iteration was made for the Northeast Orientation of the site, where it is determined as the best orientation for plants to grow.
SELECTED FACADE: ITERATION 4
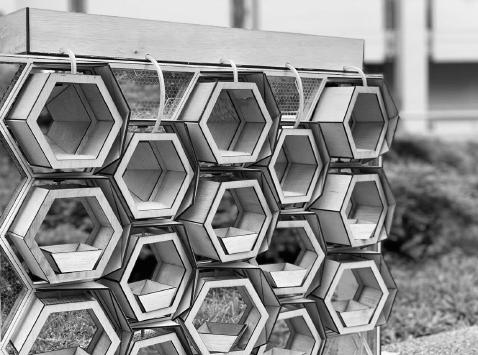

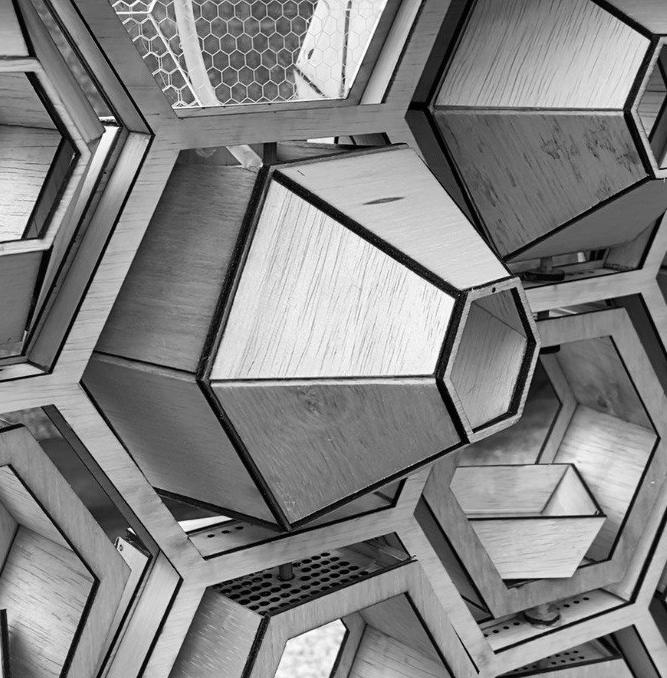
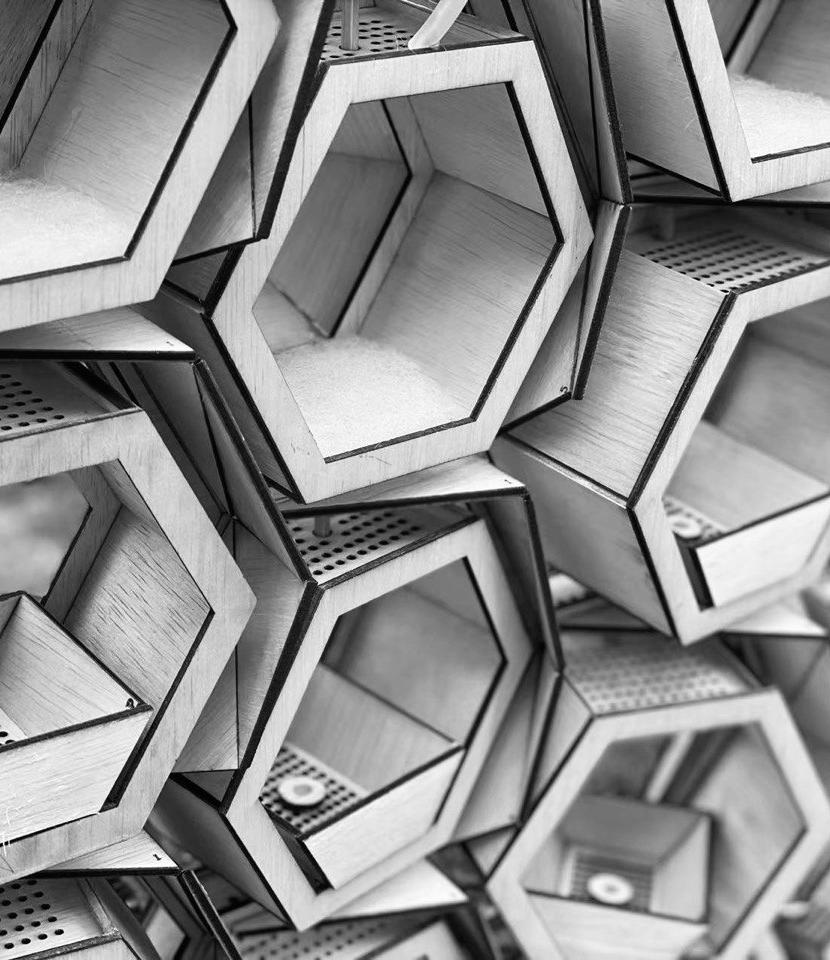
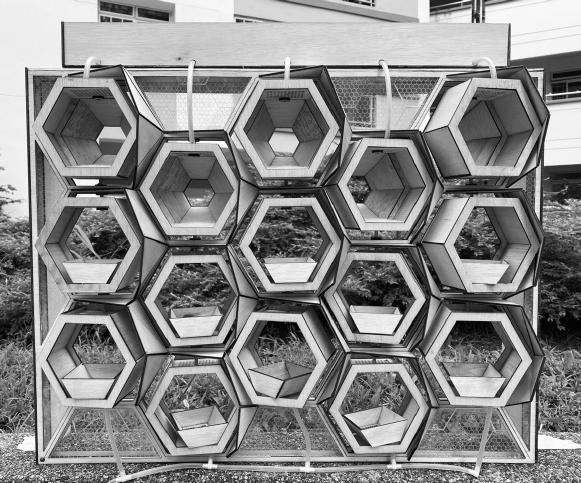

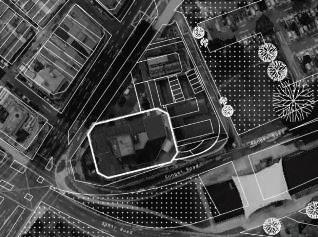


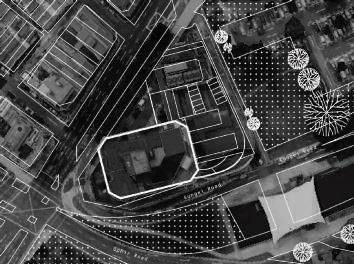
CONCLUSIONS:
1. Rotation mechanism works effectively.
2. Degree of rotation becomes limited when connected with the tubing, as the tubing is regulated based on one network

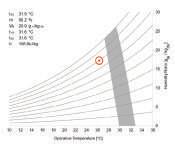
3. Size of rotated module needs to be bigger as there are too many air gaps in between. May allow too much air to flow in that made the cooling module redundant.
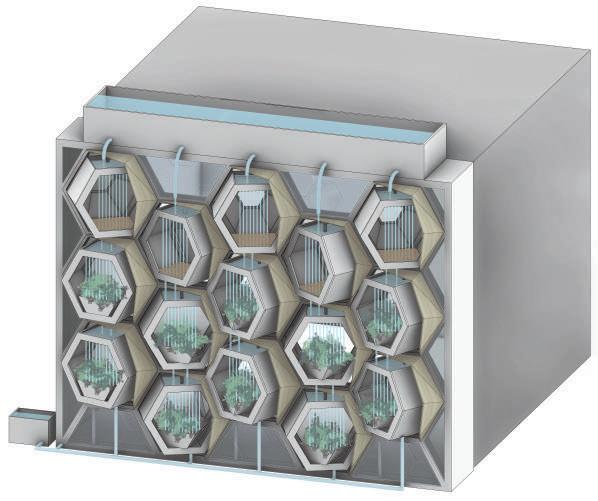
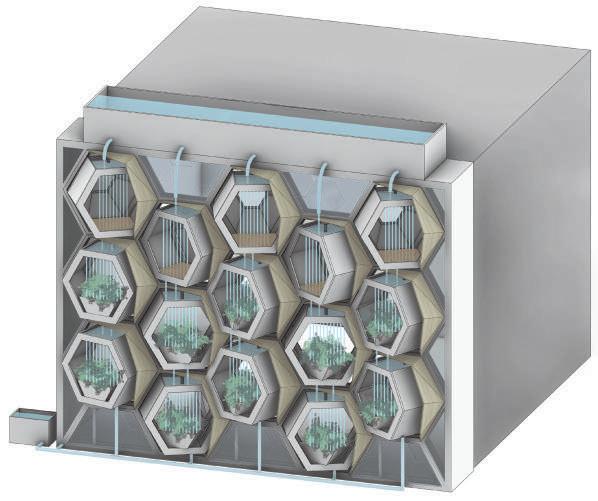
CBE Graph Interior (Before) ELEVATION SCALE 1:10 SECTIONAL PERSPECTIVE SCALE 1:5 Relative Humidity (%) Interior Temperature Before C) Interior Temperature After C) Interior Temperature Change C) Exterior Temperature of cooling 26.3 -0.2 NORTHEAST ORIENTATION ISOMETRIC VIEW SCALE 1:10 CBE Graph Interior (Before) CBE Graph Interior (After) ELEVATION SCALE 1:10 SECTIONAL PERSPECTIVE SCALE 1:5
ISOMETRIC VIEW
QUANTITATIVE MEASUREMENTS QUALITATIVE MEASUREMENTS Light Level (lux) Air Velocity (m/s) Relative Humidity (%) Interior Temperature Before ( C) DATA Interior Temperature After C) Interior Temperature Change C) Weather VENUE: YEE TENG’S HOUSE Exterior Temperature of cooling module ( C) Refinement of mechanism assembly and details Incorporating sunshades as extension from honeycomb frame Most active part of facade for greenery to grow and evolve Clear 413 0.7 80 26.3 26.3 26.1 -0.2 NORTHEAST ORIENTATION ELEVATION SCALE 1:10 SECTIONAL PERSPECTIVE PERFORMANCE
4 QUANTITATIVE MEASUREMENTS QUALITATIVE MEASUREMENTS Light Level (lux) Air Velocity (m/s) Relative Humidity (%) Interior Temperature Before C) DATA Interior Temperature After C) Interior Temperature Change C) Weather VENUE: YEE TENG’S HOUSE Exterior Temperature of cooling module C) Refinement of mechanism assembly and details Incorporating sunshades as extension from honeycomb frame Most active part of facade for greenery to grow and evolve Clear 413 0.7 80 26.3 26.3 26.1 -0.2 SOUTHEAST ORIENTATION ISOMETRIC VIEW PLAN ELEVATION SCALE 1:10 PERFORMANCE
QUANTITATIVE MEASUREMENTS QUALITATIVE MEASUREMENTS Light Level (lux) 196 71 30.6 30.4 -0.2 28.6 0.2 Air Velocity (m/s) Relative Humidity (%) Interior Temperature Before C) DATA Interior Temperature After C) Interior Temperature Change ( C) Weather VENUE: MULTI-PURPOSE SPORTS HALL Cloudy with Rain Exterior Temperature of cooling module C) Presence of acoustic buffer from distracting construction site Providing views to the landscape (riverfront) Interactive element through rotation of modules CBE Graph Interior (Before) CBE Graph Interior (After) SECTIONAL PERSPECTIVE SCALE 1:5 Most active part of facade for greenery to grow and evolve CBE Graph Interior (Before) CBE Graph Interior (After) SECTIONAL PERSPECTIVE SCALE 1:5 Most active part of facade for greenery to grow and evolve
SECTIONAL OBLIQUE
ISOMETRIC PERFORMANCE
FACADE VIDEOS
Comparative Analysis
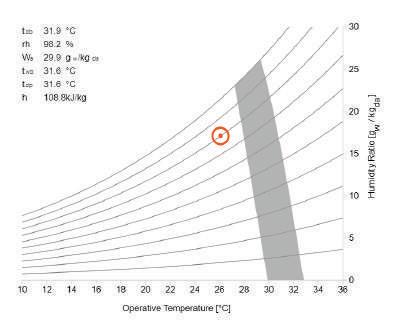
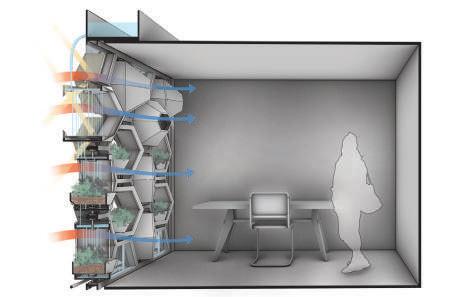
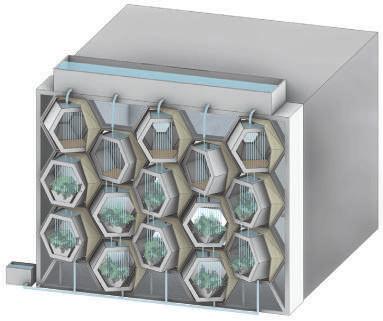
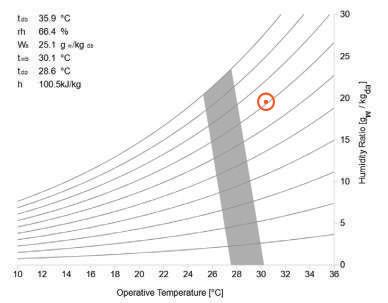
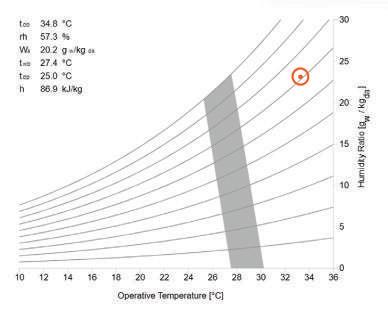
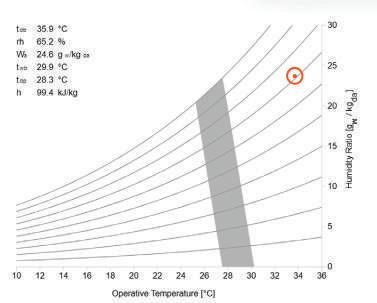
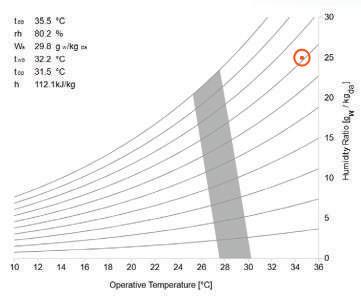
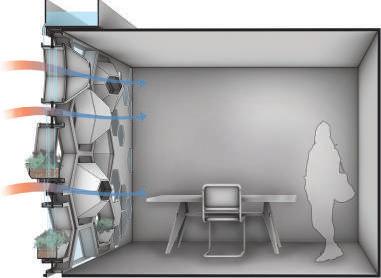
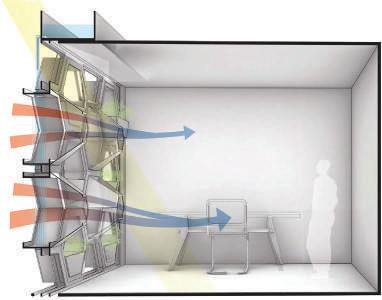


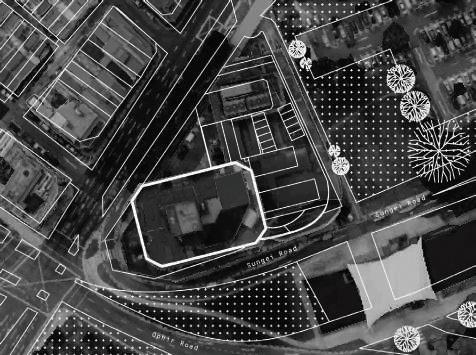
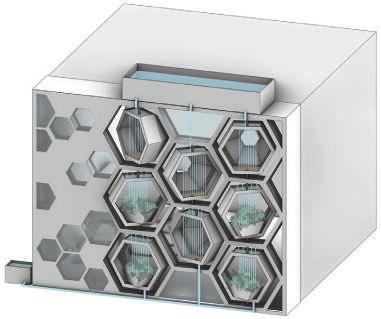
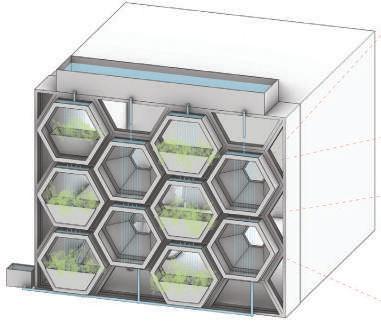
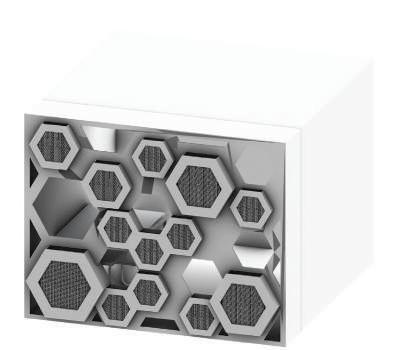
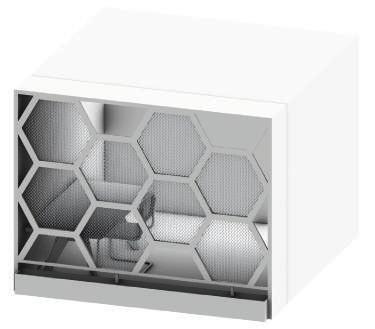
Iteration 1
Baseline
FACADE DEVELOPMENT:
1 3 2 4 02 STAGGERED PLANTERS SCALE 1:5 BASELINE -0.2 -0.2 -0.1 -0.2 -0.2 ITERATION 3 ITERATION 4 ITERATION 1 ITERATION 2 INT. TEMP CHANGE ( C) 1 2 3 4 5 5 2 1 4 3 DEGREE OF COOLING ON FACADE DEGREE OF WATER CONTROL COMFORT GRAPHS SECTIONAL VIEWS PLAN AND ISOMETRIC 1 2 3 4 5 1 3 2 4 5 DEGREE OF SHADE DEGREE OF FORM VARIATION 1 5 3 4 2 DEGREE OF VIEWS PROVIDED 1-5 (LOWEST TO HIGHEST) Iteration 2 Iteration 3 Iteration 4
07
COMPARATIVE ANALYSIS
TASK 2: Performative Envelope
MECHANISM (FINALISED)
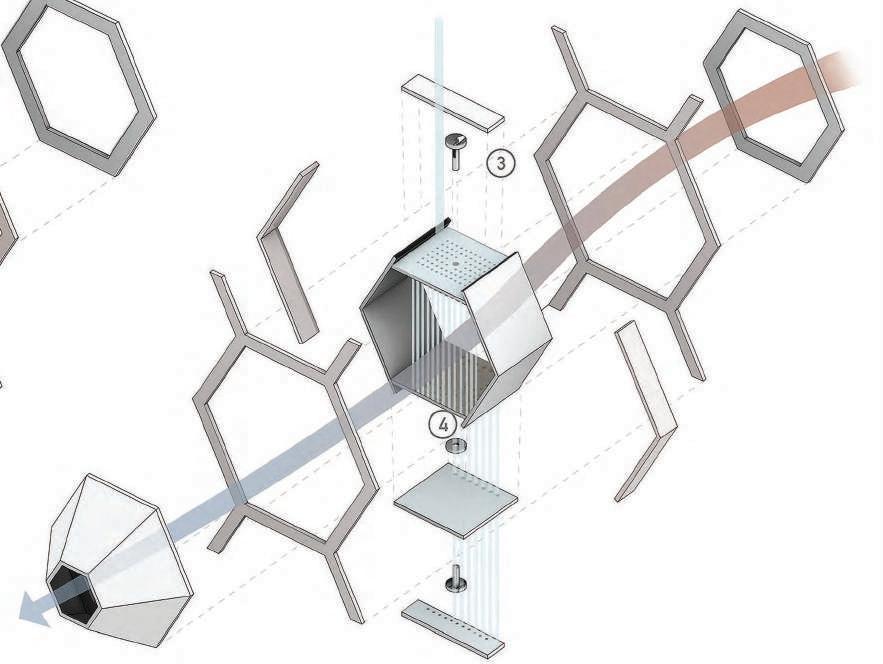
our project seeks to transform Sim Lim Square into a lively center of attraction. Utilizing wind, water and light, the facade powers a hydroponics farm to cultivate crops, encouraging growth and transformation. By breathing life into our facade, the project aims to revamp the multi-storey carpark incorporating pop-up spaces with an urban farming initiative.
TASK 3: Application to Site

SITE ANALYSIS:





At the site, we discovered the potential of utilising the urban site and landscape. These can be integrated into our facade to revive the program and activities around the area.
The honeycomb geometry is chosen to represent a hive - a close-knit system supporting the planting process. With a frame as a skeletal basis, cellular components performing functions of planting, cooling and shading protrude out from within, forming a dynamic, heterogeneous colony responding to multiple site conditions. Incorporating various mechanisms, the facade performs like a biological system, where components aggregate to support growth of the plants.
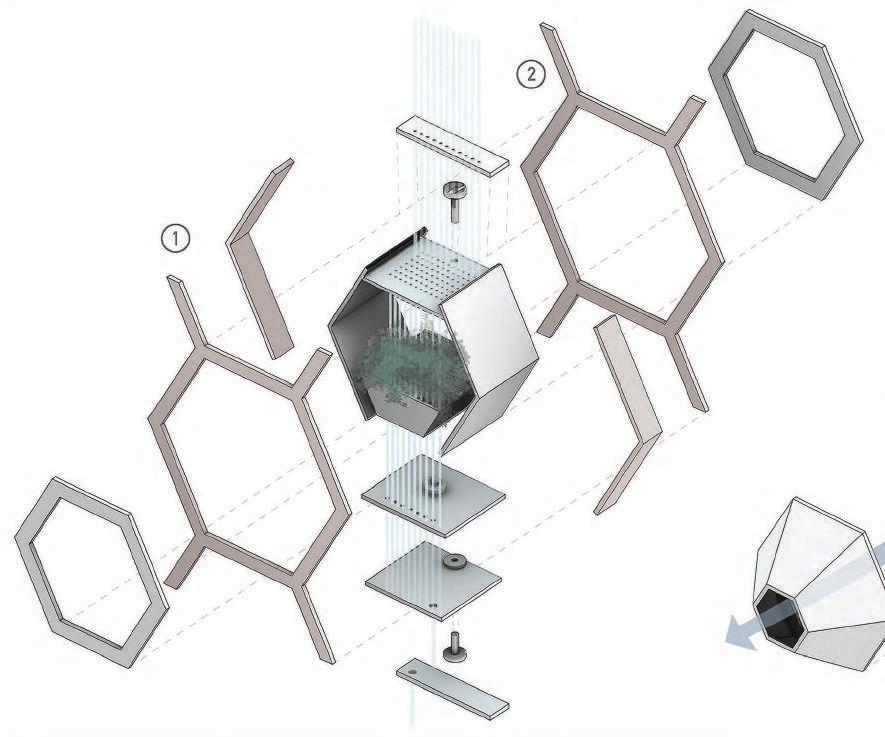
SITE ANALYSIS PERSONA: URBAN
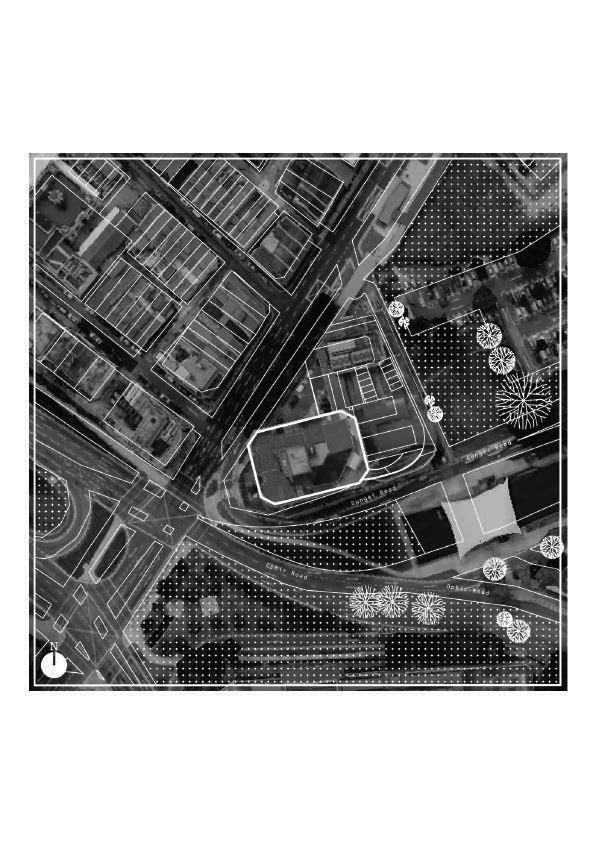


In the urban context, the facade seeks to create an urban green corridor connecting to its immediate neighbours, engaging with existing greenery and sitescapes. The ongoing growth of plants supported by the performance of the cells reflects the facade’s ever-changing nature, where the tower’s relation with its surroundings constantly shifts as plants evolve and grow onto the building.
FACADE STRATEGIES
FACADE STRATEGIES
SITE ANALYSIS FACADE STRATEGIES
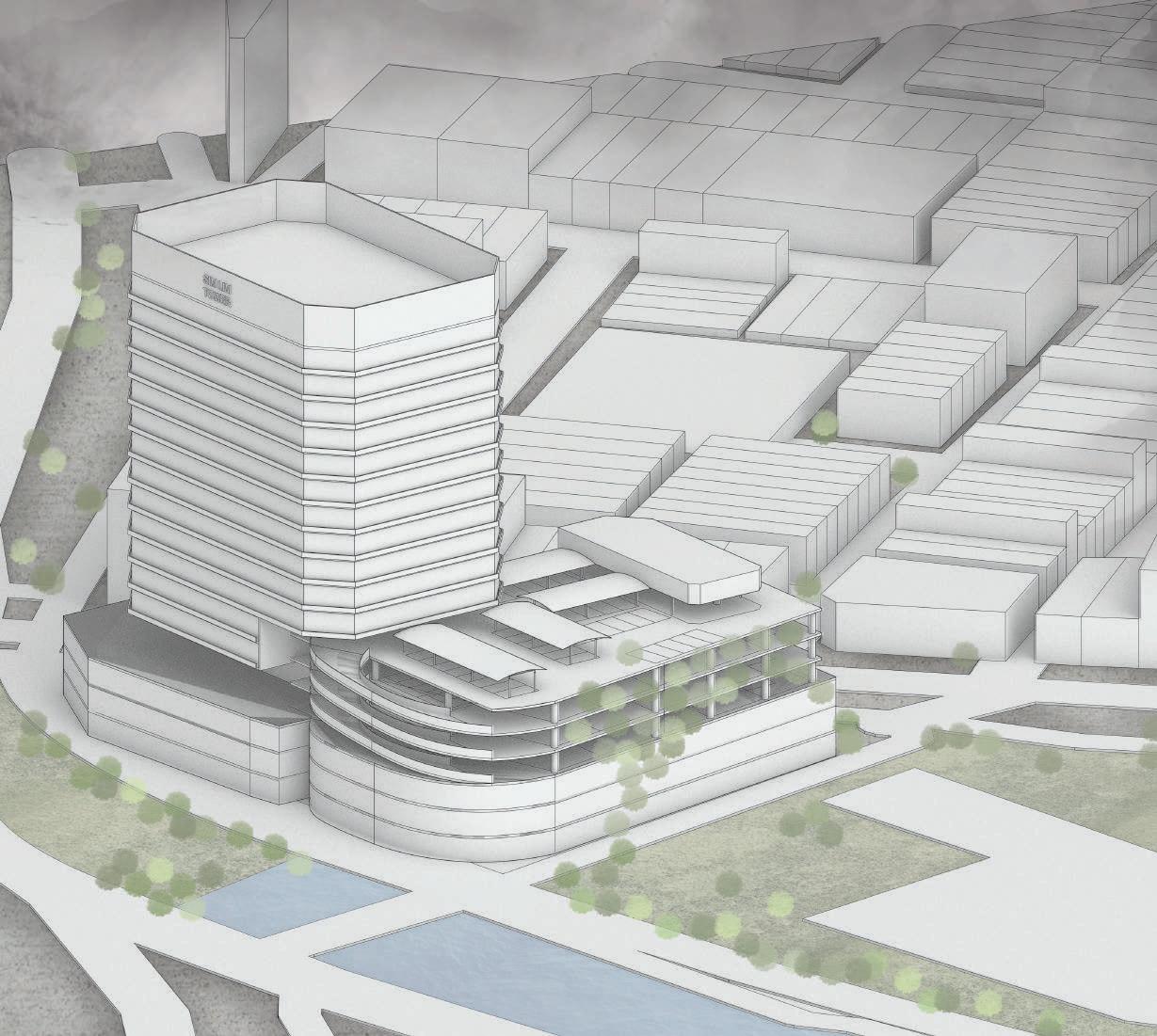
PLANTING CELL COOLING CELL PROPOSED URBAN GREEN CORRIDOR
PROPOSED URBAN GREEN CORRIDOR as an office tower with limited electronic retail shops. Through our persona,
EXISTING GREENERY WIND INTENSITY LIFE AND GROWTH WITHIN COOLING AND SHADE BUFFER AND PRIVACY FACADE ORIENTATIONS SCALE 1:1000
LOCATION PLAN NE SE 12pm 1pm 2pm 3pm 7pm 7am SUN PATH PLANT WATER TANK COOLING HYDROPONIC HARVEST GERMINATION EXISTING GREENERY WIND INTENSITY LIFE AND GROWTH WITHIN COOLING AND SHADE BUFFER AND PRIVACY FACADE ORIENTATIONS SCALE 1:1000
LOCATION PLAN NE SE 12pm 1pm 2pm 3pm 7pm 7am SUN PATH PLANT WATER TANK COOLING EXTERIOR COMPOSITION (OVERALL) PROGRAMMABLE SYSTEM EXISTING GREENERY WIND INTENSITY LIFE AND GROWTH WITHIN COOLING AND SHADE BUFFER AND PRIVACY FACADE ORIENTATIONS SCALE 1:1000
LOCATION PLAN NE SE 12pm 1pm 2pm 3pm 7pm 7am SUN PATH PLANT WATER TANK COOLING SUN PATH WIND INTENSITY EXISTING GREENERY
TASK 3: Application to Site
INTERIOR PLAN STUDY:
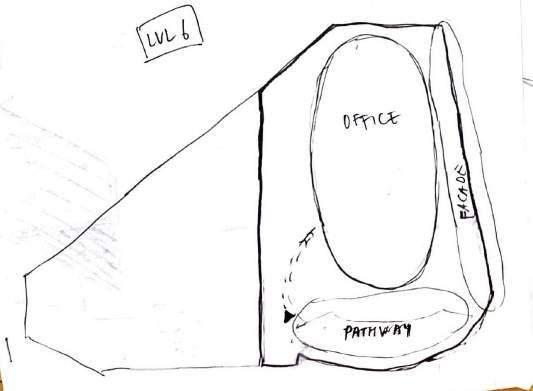
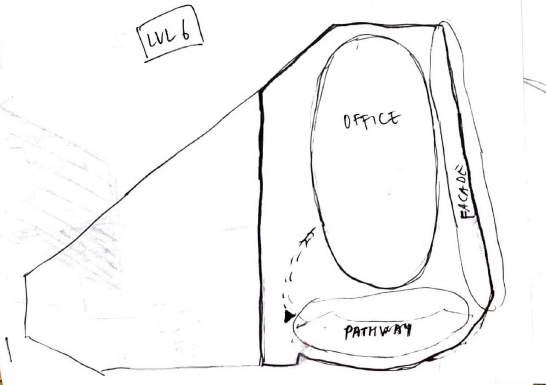
Before adapting our macro facade to the site, we planned our interior program in the multi-storey carpark floors (Lvl 4-6). This is to ensure that our facade corresponds well to the program. The program will thus affect how our facade is configured.

TASK 3: Application to Site
EXTERIOR FACADE PLANNING:
LEVEL 4A: Farm to Table
1. Planting process interspersed with activities (retail and dining)
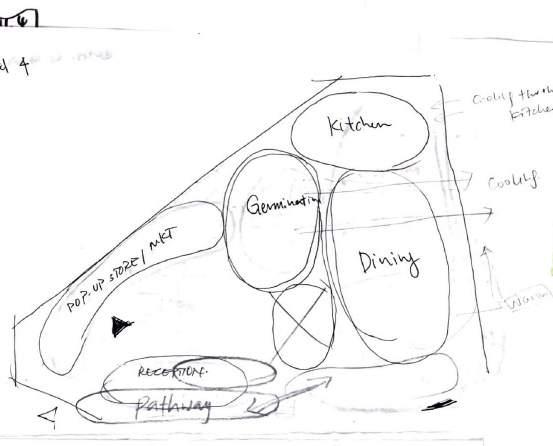
2. Activities around green zone (Germination and Planting)
3. Connecting closer to nature and food source. Viewers can witness the process from start to end as they dine.
LEVEL 4B: Outreach to Community
1. Educating members of the public of urban farming process
2. Reviving growing traditions within community, continuing efforts of urban farming in Singapore.
3. From learning knowledge to witnessing end product.
LEVEL 5: Optimising Work Processes
1. Workers surrounded with plants from facade as they work.
2. Improving productivity, mood and focus from the presence of plants.
3. Green Buffer can be placed on the facade at that level to create privacy and prevent distraction from outdoor surroundings.
LEVEL 6: Connection to Exterior


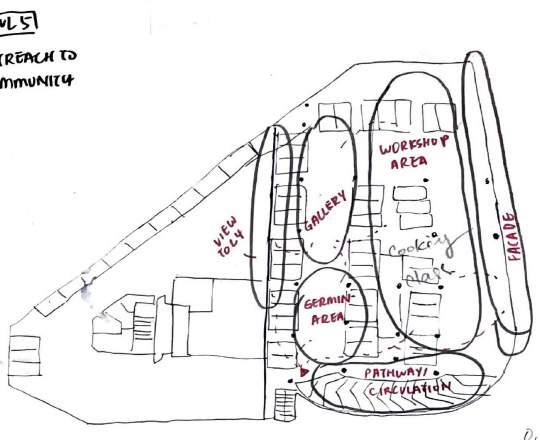
1. Rooftop Garden as a place for respite.
2. Overlooks the site surroundings and the urban landscape.
3. Potential to continue geometry from the facade to design rooftop garden facilities, together with a water body.
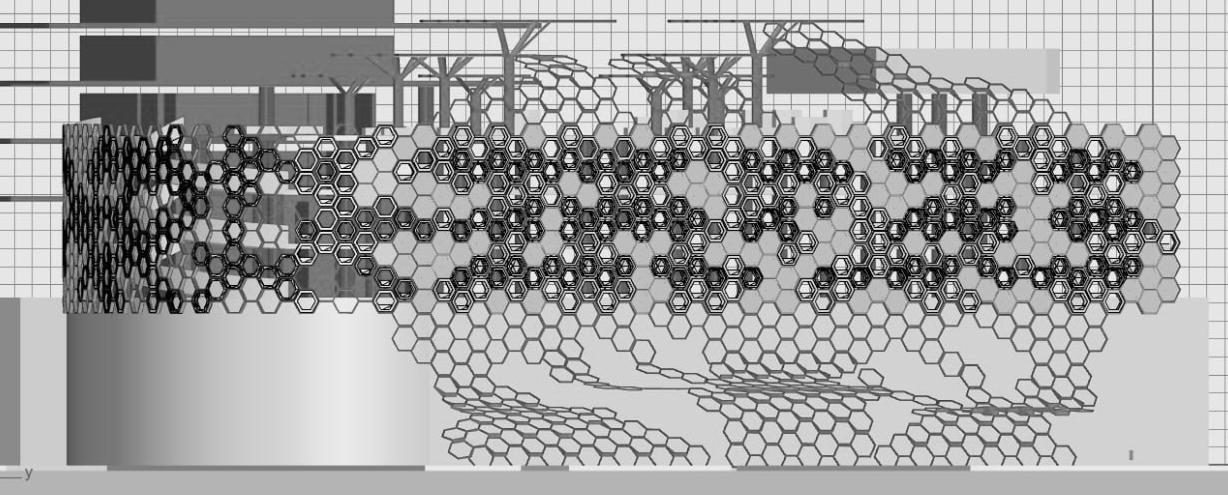
EXTERIOR PERSPECTIVE ELEVATION VIEW
OVERALL GREEN MOSAIC
CELLULAR INFILL (NON-PLANTER)
FINAL DRAWINGS
DESIGN DEVELOPMENT: EVOLUTION TOWARDS GROWING FACADE
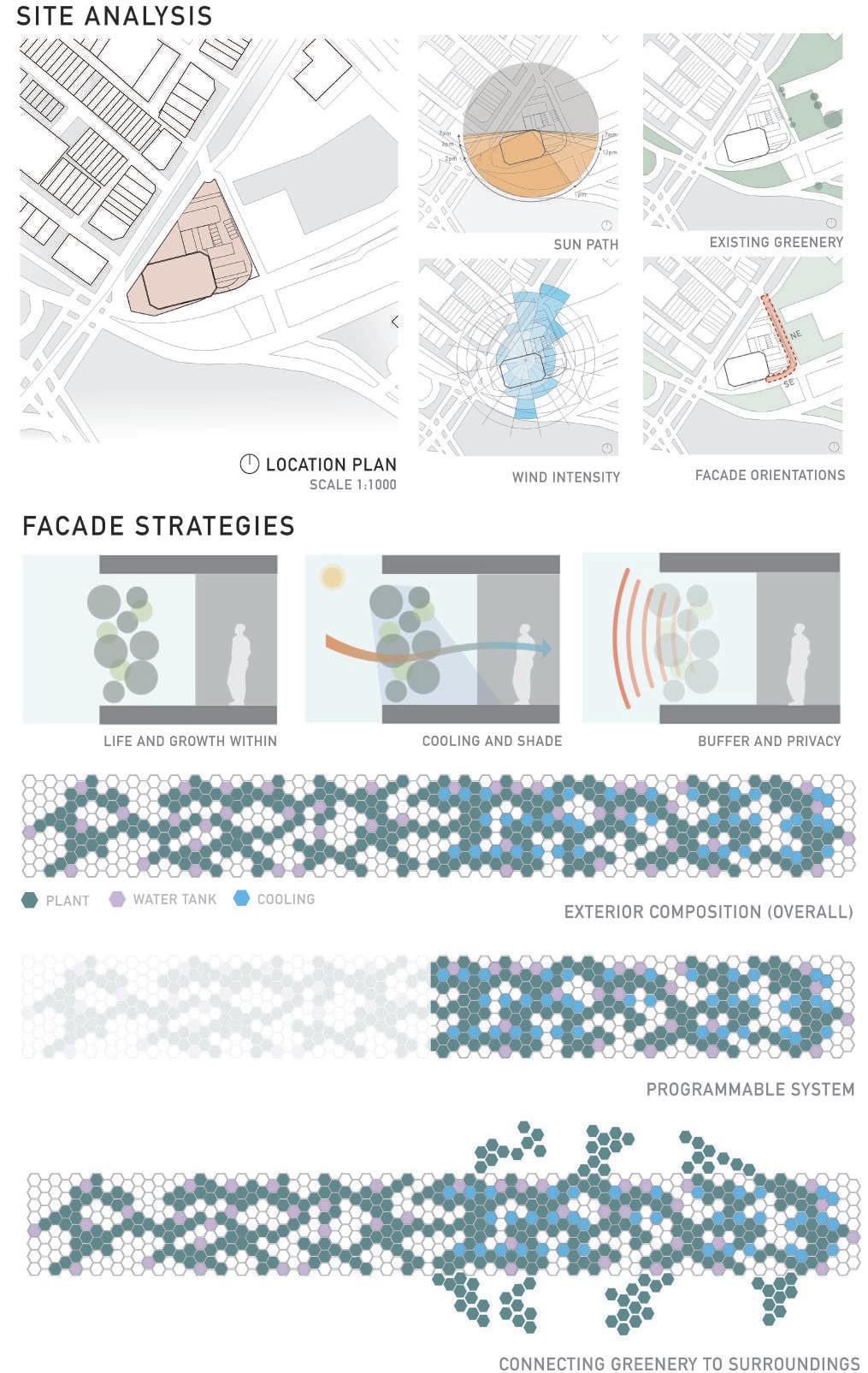

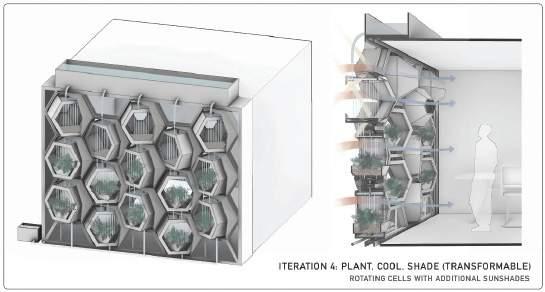

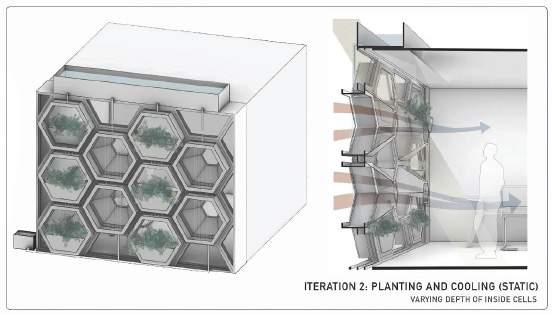

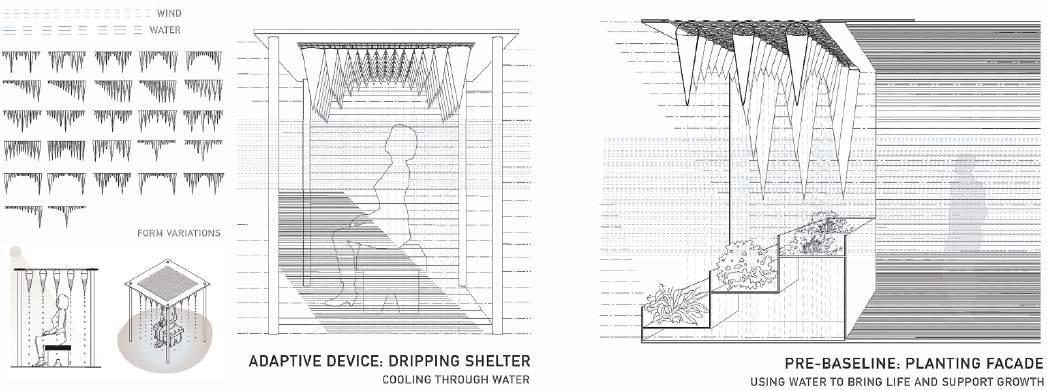
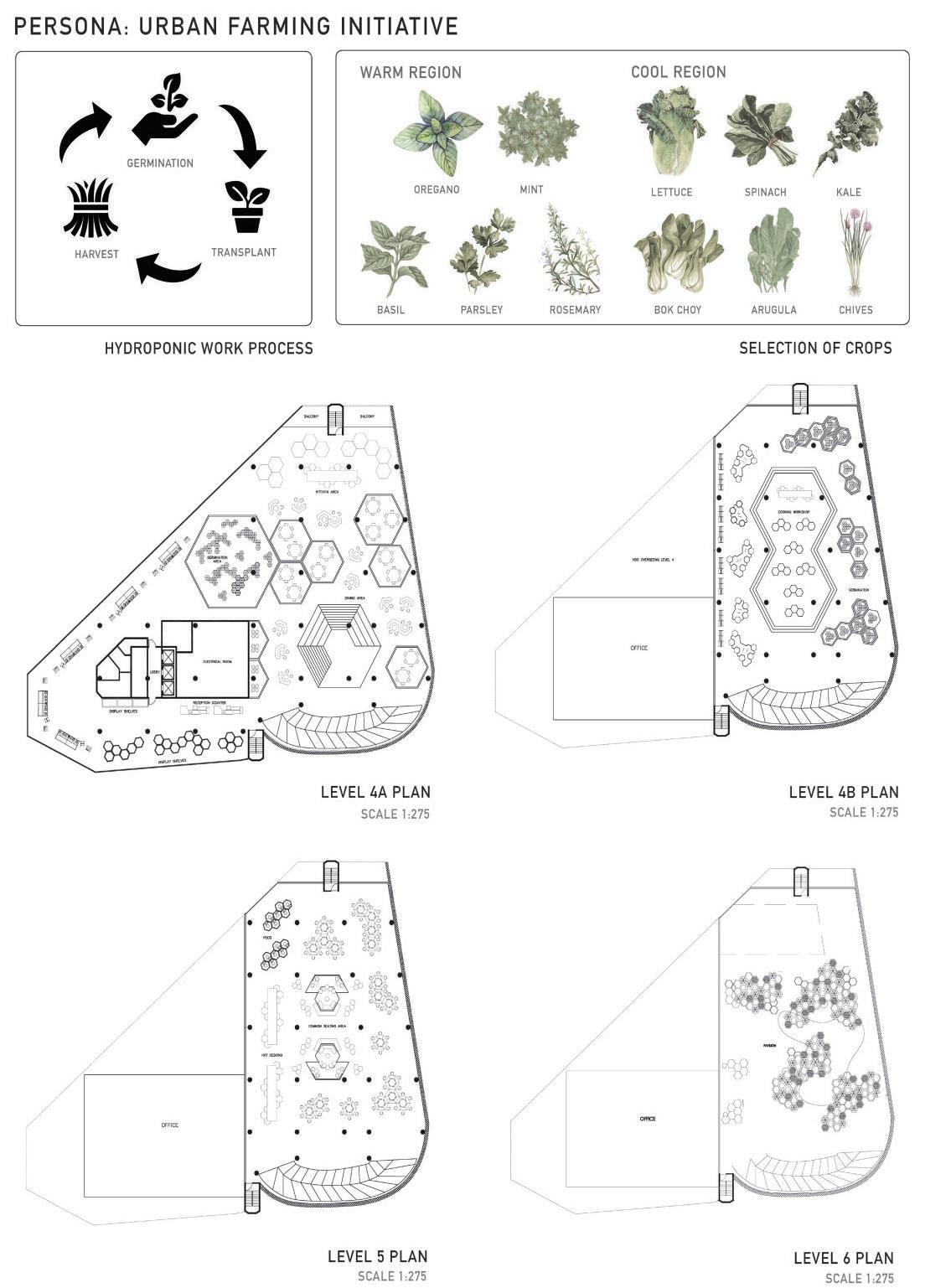

PROGRAM EXPLODED ISOMETRIC SCALE 1:250
OVERALL FACADE
SOUTHEAST ORIENTATION:


Our final adaptation of the facade on a macro scale leverages on the different types of cells and varying them to achieve certain outcomes. At the southeast orientation where the ramps are at, the greenery evolves from a planter box to more extensive vines and creepers that linger across the frames, organically growing over time. The organic spread of the planters is also translated from the curved nature of the ramps as they progress from the ground to the roof. To support this process, the cells recall to that of our Baseline and Iteration 3 of pixel within pixel. A mesh cladding will be installed between the frames that serves as a backdrop for these creepers to grow. To irrigate the creepers, an interconnected water network is formed between the different meshes from one pixel to another, maximizing the connection of the honeycombs while allowing the possibility for the plants to grow.
NORTHEAST ORIENTATION:

The facade is zoned and ordered based on the location of the columns at the Northeast orientation.
ZONE 1: Given the warm tropical climate in Singapore, a higher proportion of edibles will be located here (where it receives the most sun) that will cultivate tropical crops that thrive in the climate.

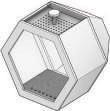
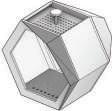










ZONE 2: At the more public areas in Lvls 4A and 4B, empty frames allow for more views to the outside. In more private areas like Lvl 5, green pattern becomes more clustered to provide a green buffer and privacy.
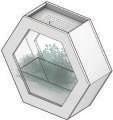
ZONES 3 & 4: At zones further away from the sun, cool region crops will be used. Since these zones are closer to the wind direction, there will be a higher percentage of cooling cells relative to edible cells.










As the edible cells are grouped based on human height, static plant cells are interspersed between the gaps to achieve a more organic outlook that will continue to SE facade.
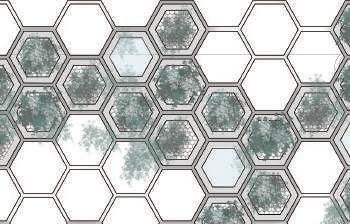
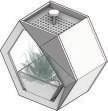
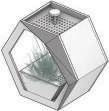
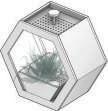
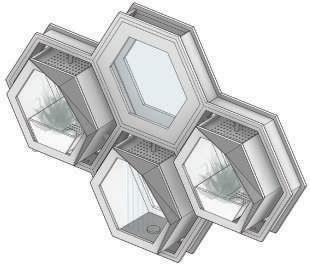
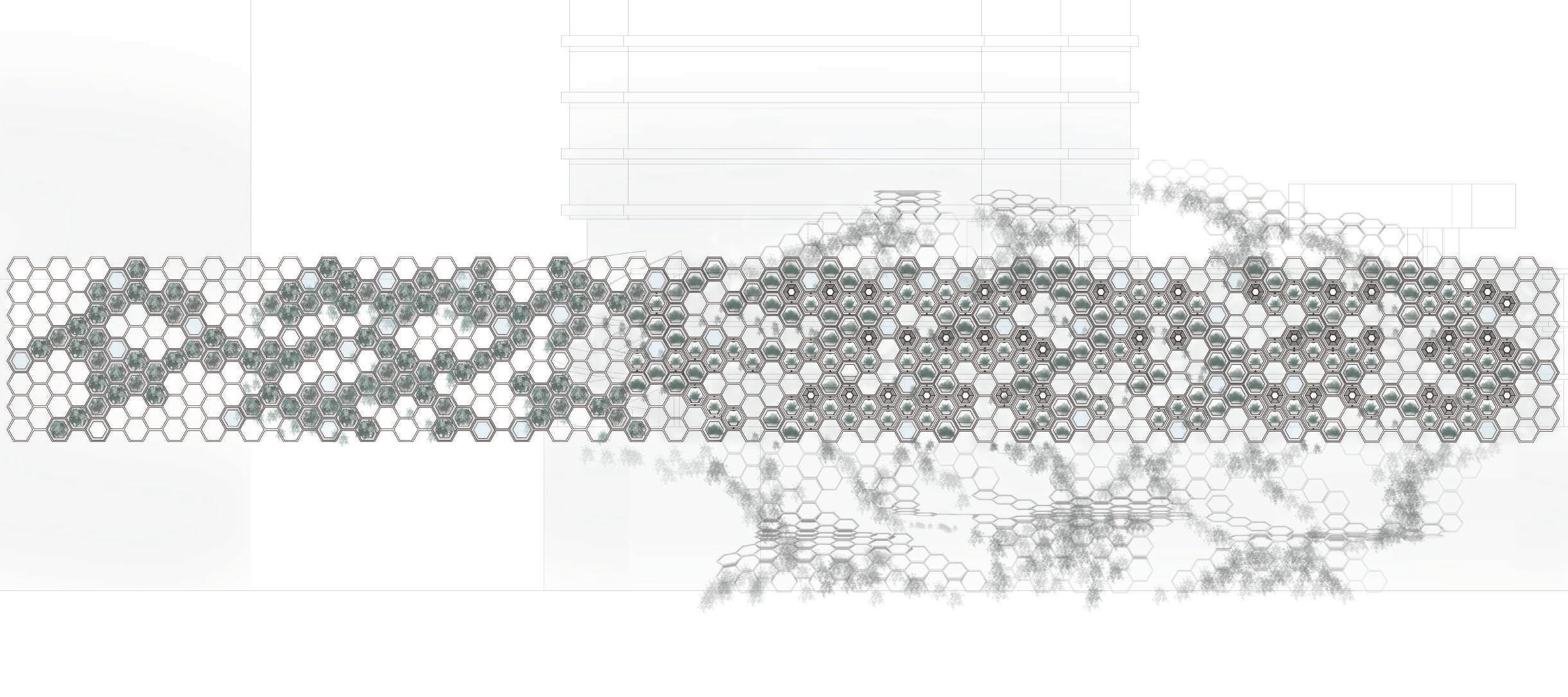
S TAT IC PLAN T S C R E EP E R S Z ON E 1 ORGANI C C ONN EC TION FROM BUILDING T O FA CAD E TROP CAL / WARM REG ON E DIBL E S WARM R E G I ON E DIBL E S SUN SHADIN G - FUL L DAY LI G H T E X POSUR E - PA RTI A L DAYLI GH T E XPOSUR E C OO L REG ON E D BLE S - PA RTIA L DAY L IGH E E XPOSUR E - COO LI NG AND W ND OW V E W S - PUB LI C S PACE L 4A-4B ) GR EE N BUFFE R - PR VATE S PAC E (L 5 GR EE N BUFFE R ED BLE S - PR VAT E S PACE ( L 5 ) - FOR DINING L 4 A) AND G E RM N ATI ON ( L4 B - D I N NG L4 A ) GERM I N AT ON L4 B HA R VE ST I NG Z ON E ( M AIN ) C OO L ING (33 % ( 2 9% ) ( 7 1% ) E DIB LE S ( 67% ) Z ON E 2 Z ON E 3 Z ON E 4 ORGANI C PLAN T MOSAI C S C A L E 1:5 0 SOU THE AS T FA CADE: S TATI C EL E VATION NO R T HE AST FA C AD E : TRANSFORM ATIV E RR G AT ON FL OW M ESH B AC KDROP FOR VI NE S 1 1 2 2 IN T EGR AT E D WEB C LUS TE R AND WAT ER FL OW BUI L D NG N AT URA L EC OSYSTE M HA R V EST I N G - FOR K T C H E N L 4A HA R V EST N G 3 5 % ) ( 65 % ) 50 % ) ( 50 % COO L R E G I ON E D I BLE S - H G H SHAD E S TATIC PLANT E R ZONE 1 PLANT E R ZON E 2- 3 P L ANT E R ZONE 4 PLANT E R ZONE 1 C OOLER ZONE 2 - 4 COOLER C E LL LE GEND GRE E N L EGEND
LIVING WITH GREENERY: INTERNAL AND EXTERNAL RELATIONSHIPS
LIVING WITH GREENERY: INTERNAL AND EXTERNAL RELATIONSHIPS
LIVING WITH GREENERY: INTERNAL AND EXTERNAL RELATIONSHIPS
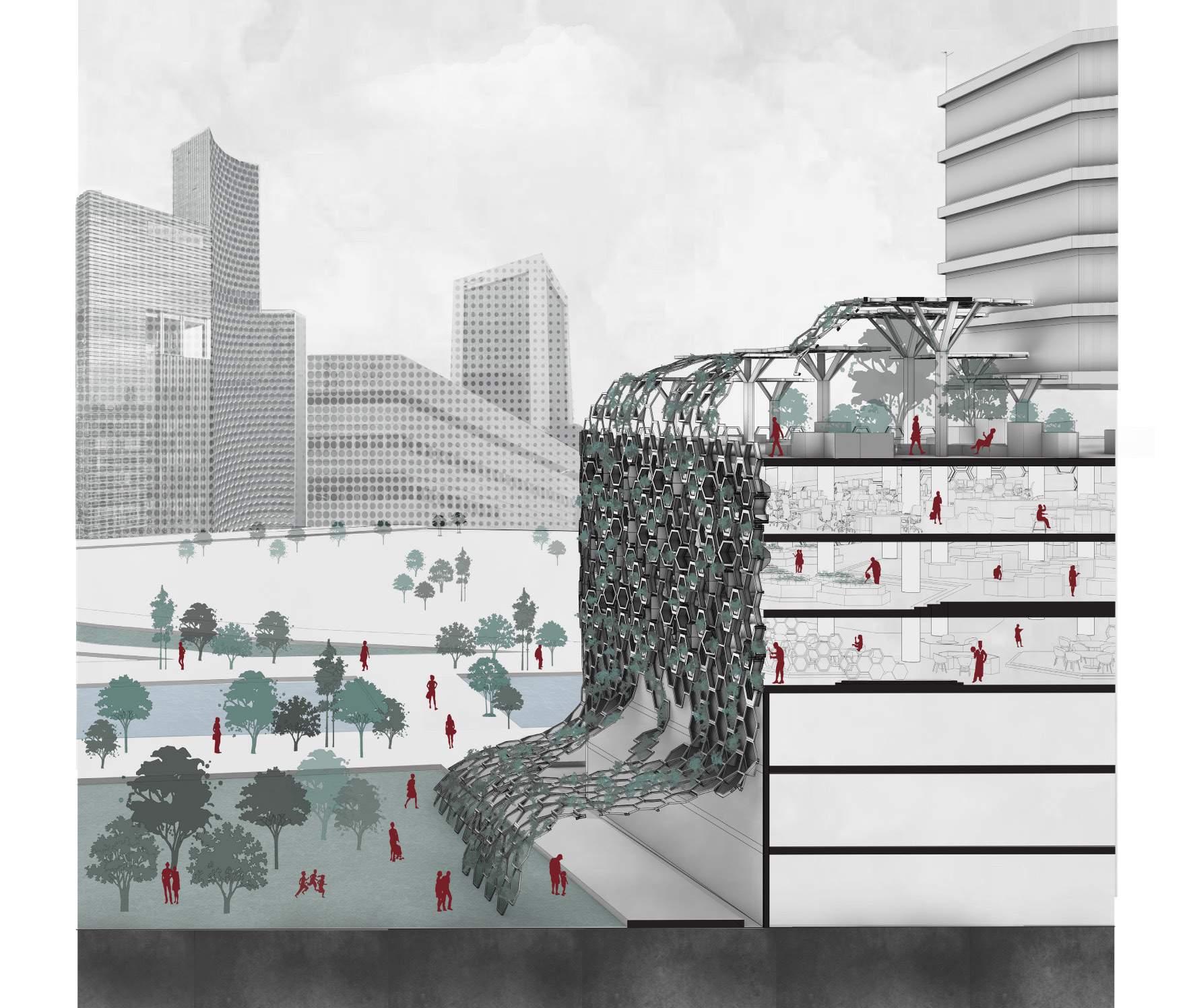

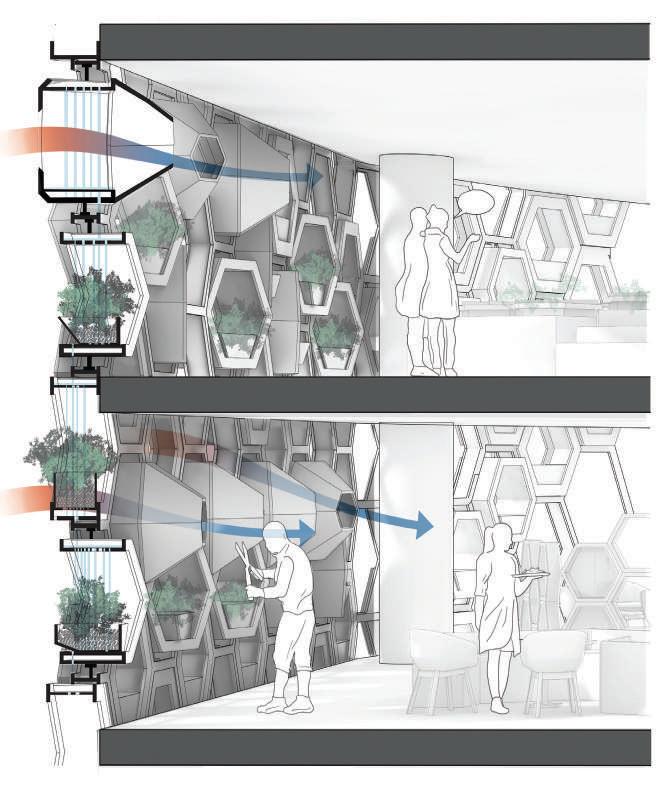
PERSPECTIVE VIEWS:
PERSPECTIVE
PERSPECTIVE



TO TABLE CONCEPT
RAISING A GREEN AWARENESS
ACHIEVING
FARM
SECTIONAL PERSPECTIVE SCALE 1:50
TO TABLE CONCEPT INTERNAL
RAISING A GREEN AWARENESS
ACHIEVING
FARM
EXTERNAL PROCESS
GREEN GREEN WORK ENVIRONMENT FARM CONCEPT
SECTIONAL PERSPECTIVE SCALE 1:50
RELATION TO URBAN CONTEXT:
PERSPECTIVE VIEWS: RELATIONSHIPS


As plants grow and evolve on the facade, we tackle the relationship between the plants, interior and exterior and how they come together.
From the adjacent grass patch, the honeycomb pattern begins and curves up to the facade where the curves can become trellis for plant species to grow up. The curve then continues from level 6 to the top of the pavilion, where there is a continuation of green across the facade. Our landscaped pattern that travels upwards thus changes the dialogue between the tower and the public landscape.
By incorporating the existing greenery and transforming the surroundings, this creates more potential to revive activities around the area and the interior program, reviving Sim Lim Tower as a lively center of attraction. The hive-like honeycomb geometry within our facade and the heterogeneous cells serves as a justification of that.
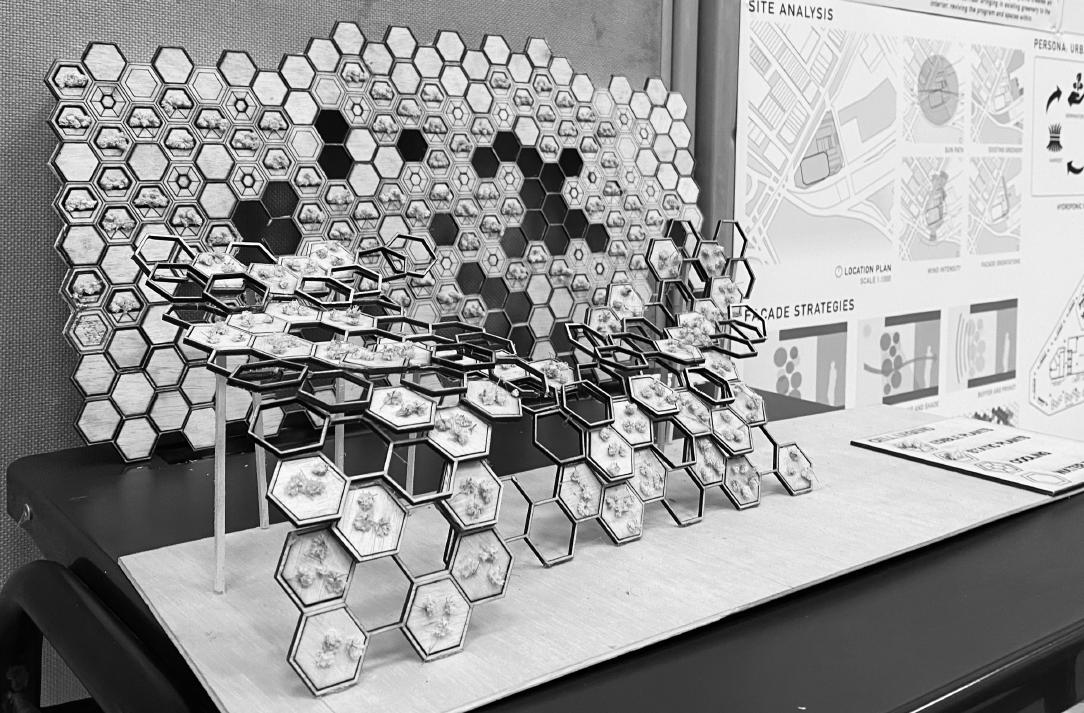
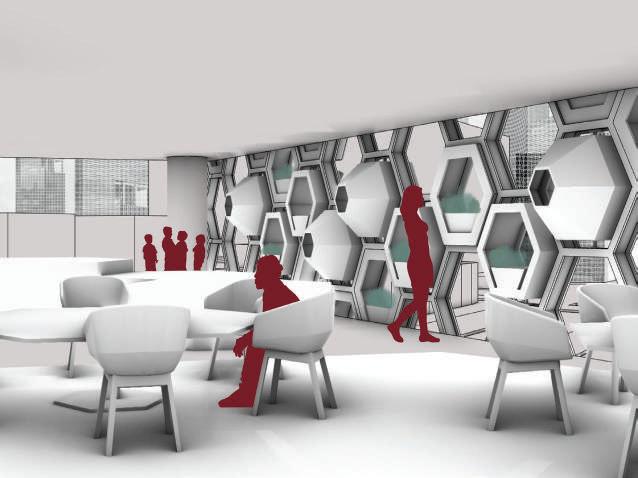
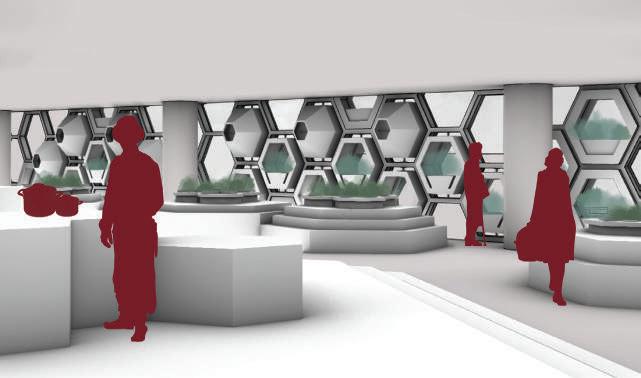
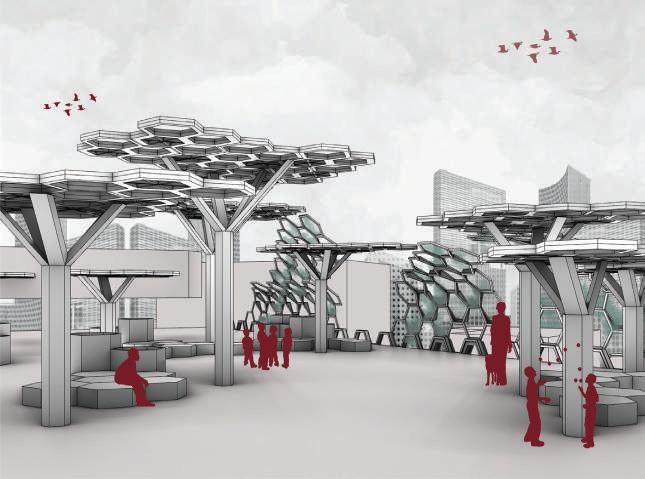
PERSPECTIVES:
PRESENTATION PANELS:
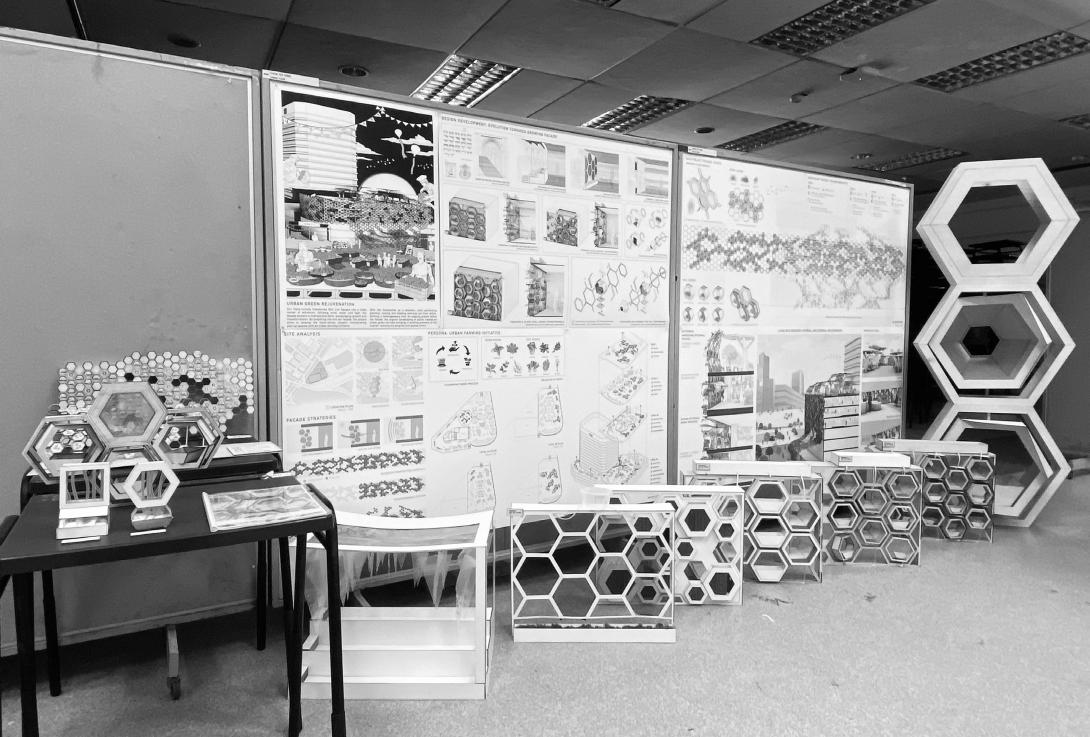
FINAL REVIEW DAY:
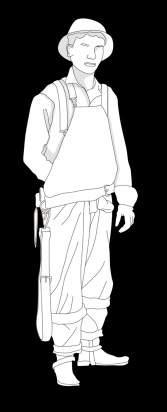
SECTIONAL PERSPECTIVE SCALE 1:50
ROOFTOP
GALLERY AND WORKSHOP DINING AREA
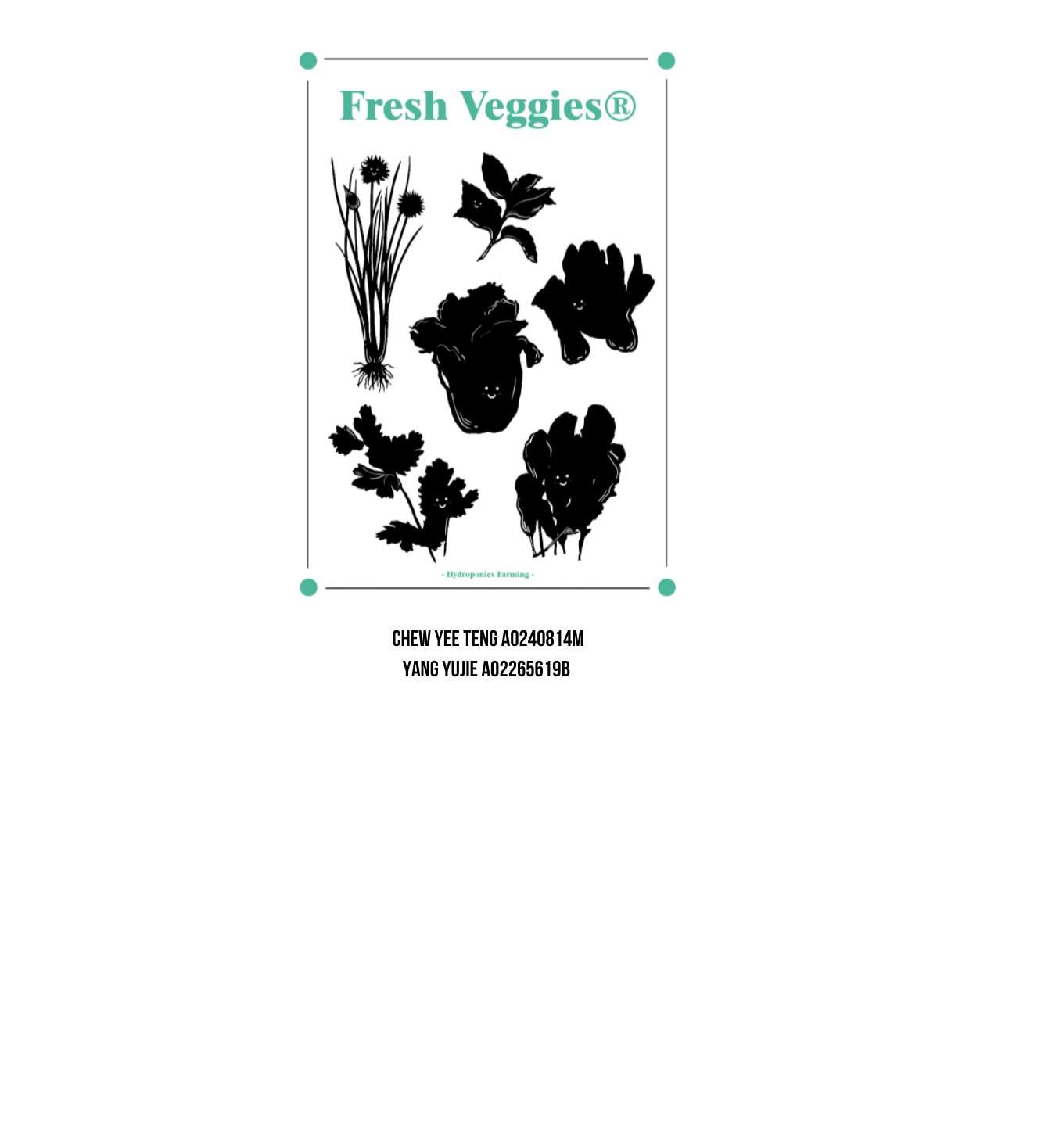

















































































 PLANTING CELL
(Left): Slanted surface captures water and directs it down to the planter box below.
PLANTING CELL
(Left): Slanted surface captures water and directs it down to the planter box below.












































































































