TRANSIT HOUSE MEDIATING URBAN CHANGES IN LITTLE INDIA
DESIGN 3: AGGREGATION, STRUCTURE, SPACE UNIT 2: CUBOID EXPOSITIONS Design Journal
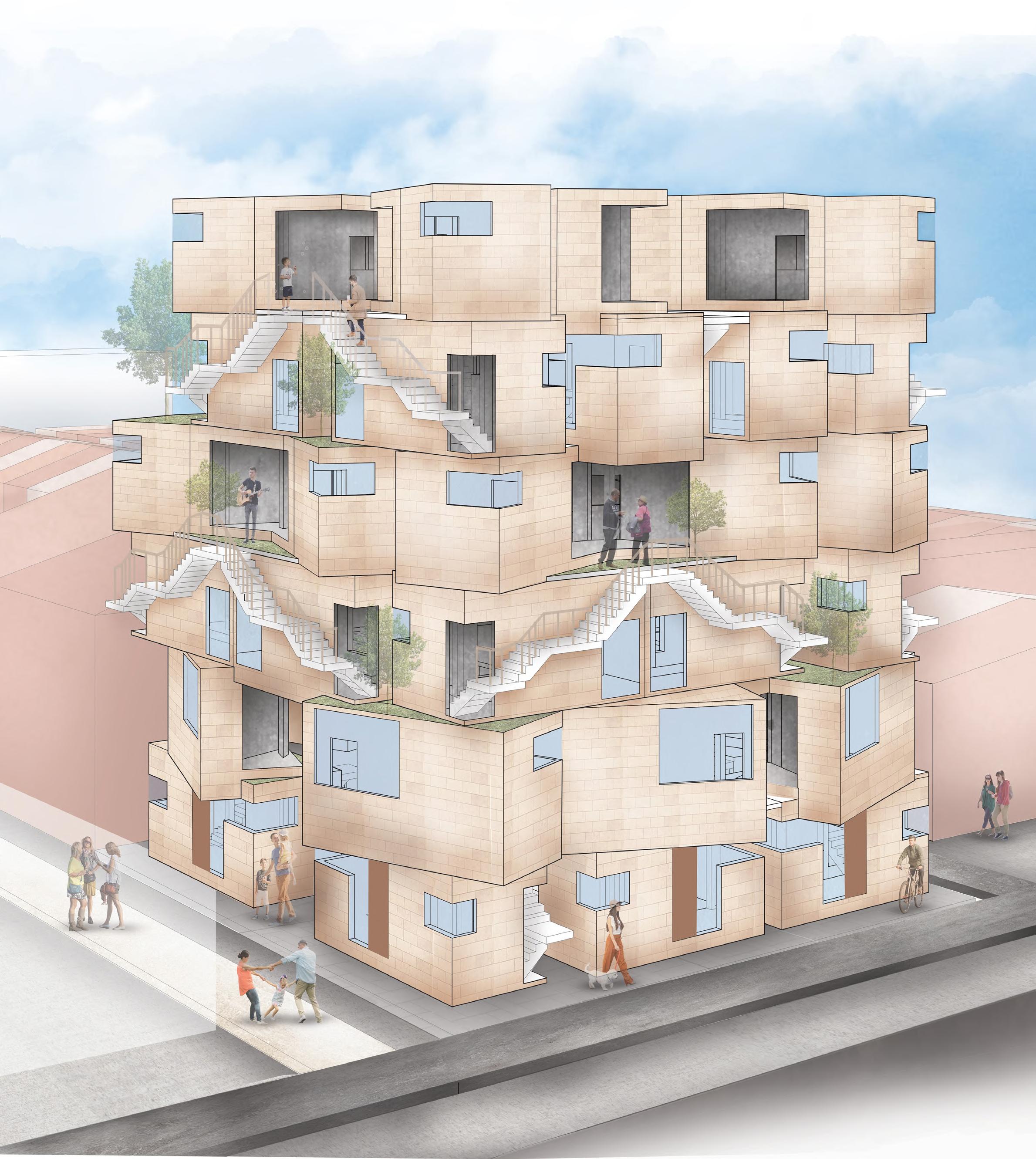
YANG YUJIE A0225619B
CONTENT:
Proposal Write-Up
Stage
Stage
Stage
Stage
Stage
Analysing Umemoto’s Cubes
1:
Abstraction of the Cubes
Stage 2:
3: Contextualising Design Operated Individual Cubes (x1) Combined Operated Cubes (x2) Apartment Analogue (x4) Apartment Collective (24x25x25m)
4: Contextualising to Site Urban Collective: Reactivating Underused Areas Responding through Cubic Aggregation Site Response
5: Refining the Unit
6: Crafting Final Proposal
PAGE: 1 2 3-9 10-18 19-27 28-30 3 4 5 6-7 11 12 13-14
PROPOSAL:
Originating from a shophouse district, Little India has gone through a series of urban transformations. These changes become evident through the emergence of newly built structures like the high-rise HDB that contrast against the preserved low-rise shophouses. The site is thus identified as a place of transition in the evolving urban fabric as it is faced with the dual nature of commercial and residential areas. The urban transformation also gave rise to pockets of unused and underutilised spaces. Future uses of these spaces can be envisioned, where they have a potential to be reactivated and subsequently change the urban fabric.
The proposed design serves to mediate these changing qualities. By accommodating different street angles, the apartment faces its immediate neighbours through rotation and stacking of residential units, creating a series of terraces that can be used as balconies. Together with openings across the facade, the terraces promote visual connections to nearby areas through multiple panoramic views, establishing fluid connections from the internal apartment to the external site beyond.
A public square on the ground floor can be accessed by residents and passer-bys, encouraging a vibrant community spirit that transcends the notion of the apartment as solely residential. A vast area enclosed by the units, the public square becomes an adaptable gathering place for various ad-hoc activities. Despite being internally framed, the square can be accessed from different points outside, creating a dynamic interplay between interior and exterior. Common areas continue upwards, where they are punctuated with a series of voids that further illuminate the space through natural light. A recreational park and sitting area in the third and fifth storey respectively create gathering spaces for residents above that are also adaptable for spontaneous activities to foster a sense of community.
Externally connecting to the site, the apartment begins to face the underutilised spaces, where the contrast between programmed and unprogrammed areas becomes more pronounced. With the public square, activities occurring inside can be spread out to these underutilised spaces, reactivating them in the process. By doing so, the implemented scheme in the apartment serves to evoke alternative visions of how the site vicinity can be used, presenting a new sense of transformation to the urban fabric.
STAGE 1: ANALYSING UMEMOTO’S CUBES
The first stage involves an interpretation of abstract spaces in Umemoto’s sculptures. The chosen sculptures below highlighted how interior spaces and facades are made through the combination of discrete pieces. Umemoto’s sculptures are interpreted into an operated cube of 4x4x4m for each sculpture, where a first attempt is made to
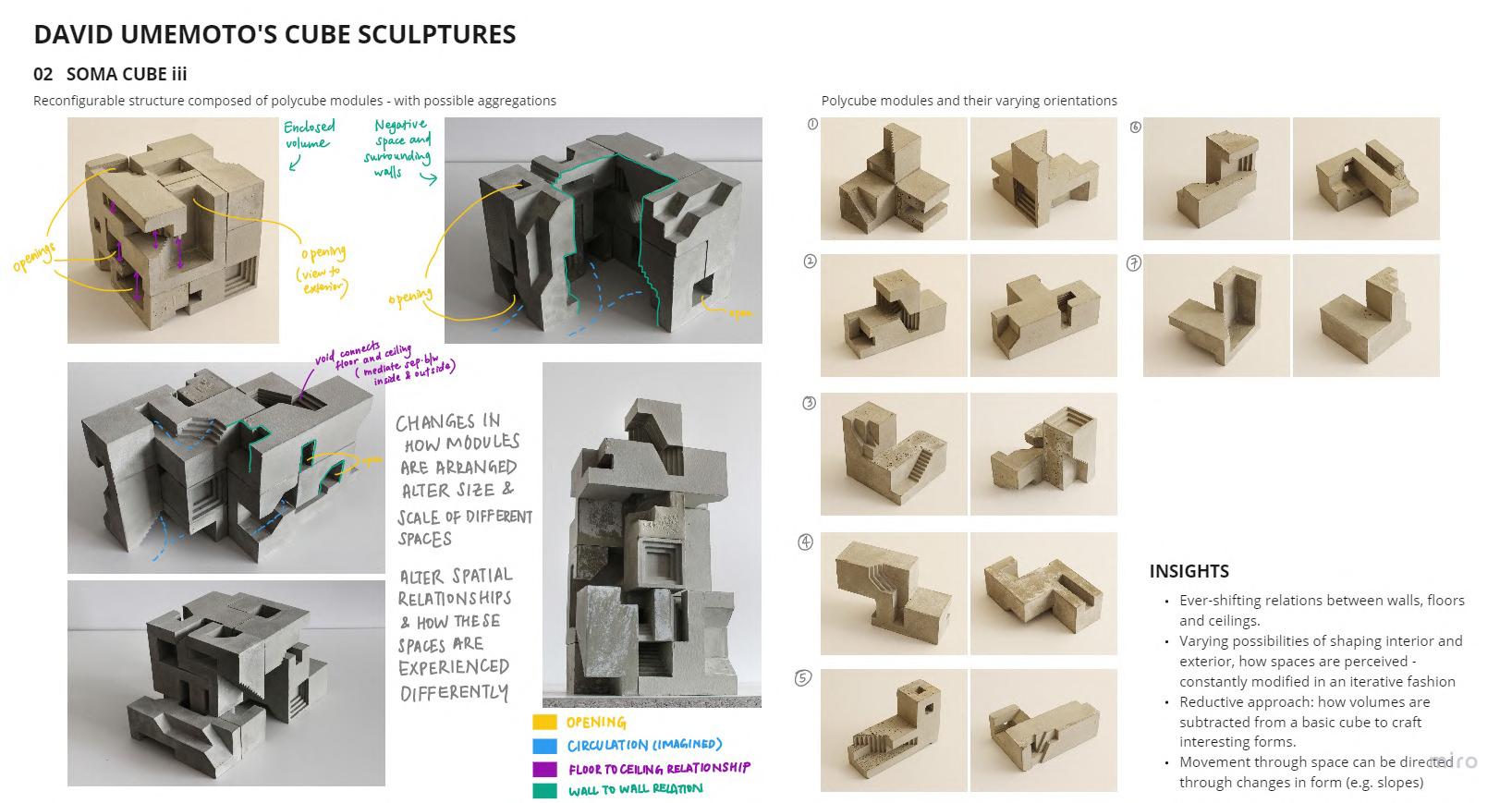
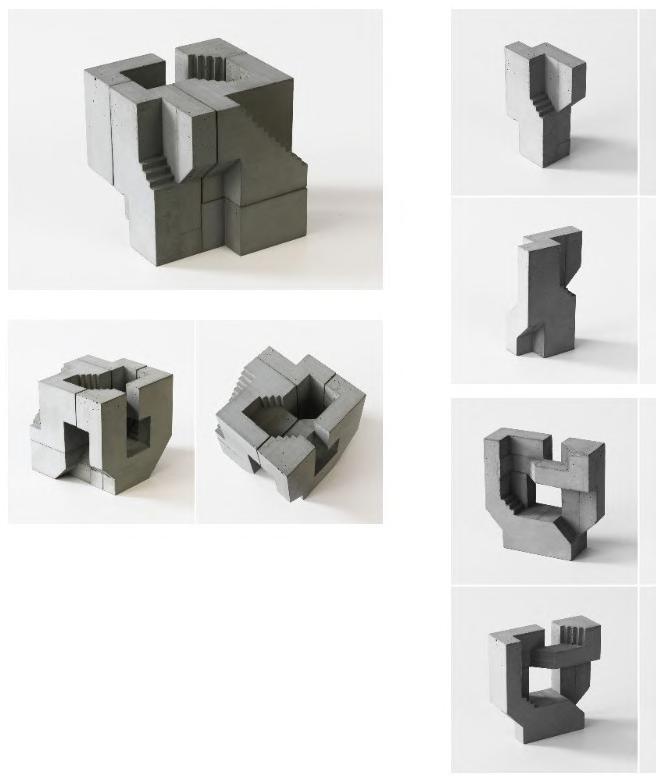
SECTION AA SECTION BB
Pieces are assembled to form a central void, where the varied heights of the pieces create a sense of hierarchy.
INTERPRETATION OF “SOMA CUBE” BY DAVID UMEMOTO CC INTERPRETED SOMA CUBE


INTERPRETATION OF “SOMA CUBE” BY DAVID UMEMOTO
INTERPRETATION OF “SOMA CUBE” BY DAVID UMEMOTO
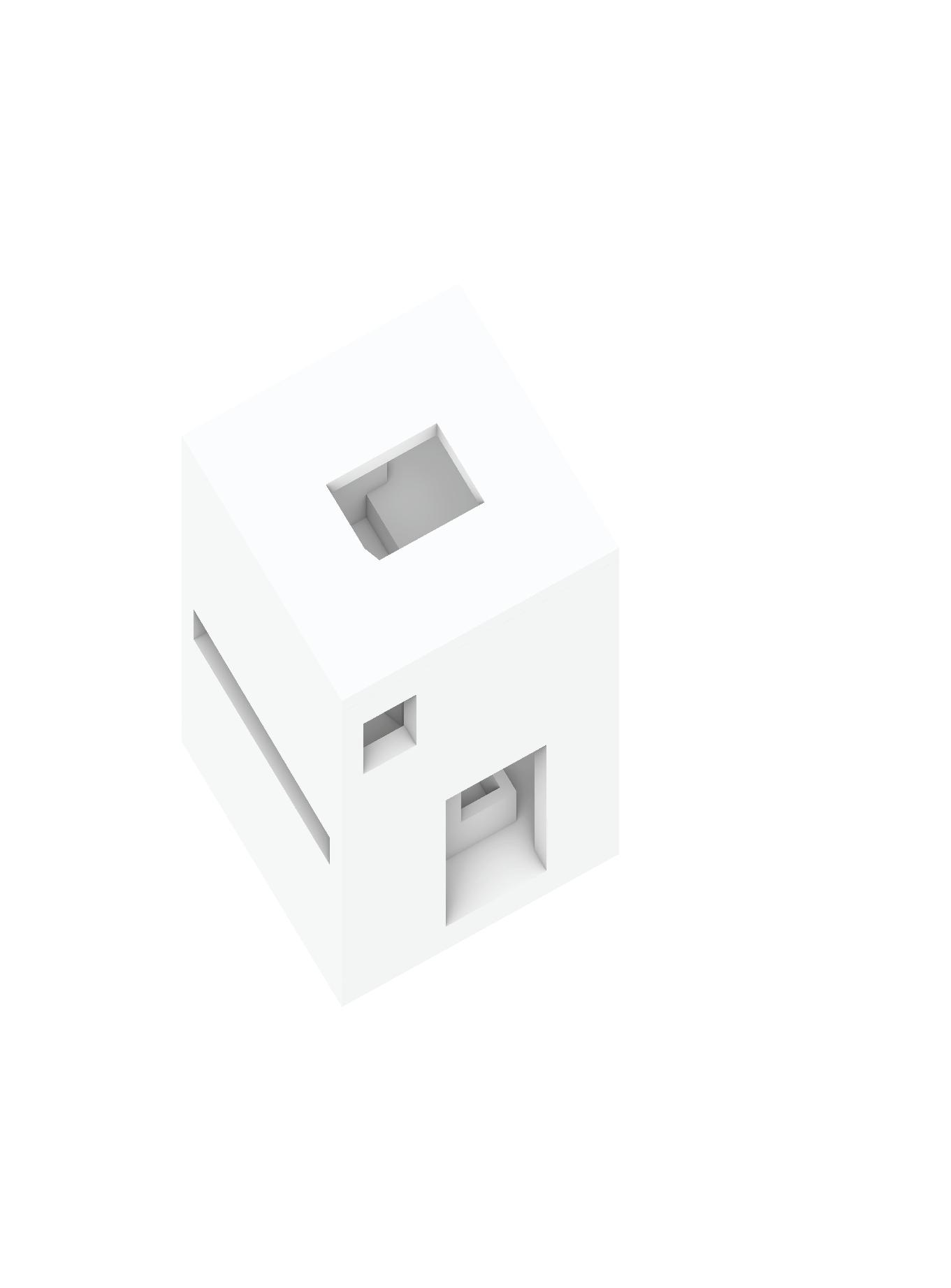
Pieces are assembled to create overhangs and pock ets of spaces, while capturing the sculptural attributes through the facades.
 D8, David Umemoto
D8, David Umemoto
AXONOMETRIC
SECTION BB SECTION AA AA BB INTERPRETATION OF “D8”
UMEMOTO
SECTION
SECTION
AA BB INTERPRETATION OF
AXONOMETRIC
SECTION AA AA BB
SECTION
AA BB
Soma Cube, David Umemoto
INTERPRETATION OF “D8” BY DAVID UMEMOTO
VIEW
BY DAVID
AXONOMETRIC VIEW
BB
AA
“D8” BY DAVID UMEMOTO
VIEW SECTION BB
INTERPRETED D8 INTERPRETATION OF “D8” BY DAVID UMEMOTO AXONOMETRIC VIEW
BB SECTION AA
AXONOMETRIC VIEW SECTIONAL PERSPECTIVE SECTION CC
SECTION
CC DD SECTION CC
AXONOMETRIC VIEW SECTIONAL PERSPECTIVE SECTION CC
CC
CC
INTERPRETATION OF “SOMA CUBE” BY DAVID UMEMOTO CC SECTION CC PERSPECTIVE SECTION
REVISED MODIFIED REVISED MODIFIED 1
STAGE 2: ABSTRACTION OF THE CUBES
Operating on the parameters of “Facade/Appendages” and “Seen/Unseen”, the next stage experiments different combinations of openings on the facade by varying size, position and connecting these openings on two sides. A reexamination of Umemoto’s works also leads me to wonder about the in, inspiring me to design interior spaces
REVISED OPERATED CUBES MODIFIED FROM INTERPRETED “SOMA CUBE”
MODIFIED SOMA CUBE
REVISED OPERATED CUBES MODIFIED FROM INTERPRETED “SOMA CUBE”
REVISED OPERATED CUBES MODIFIED FROM INTERPRETED “SOMA CUBE”
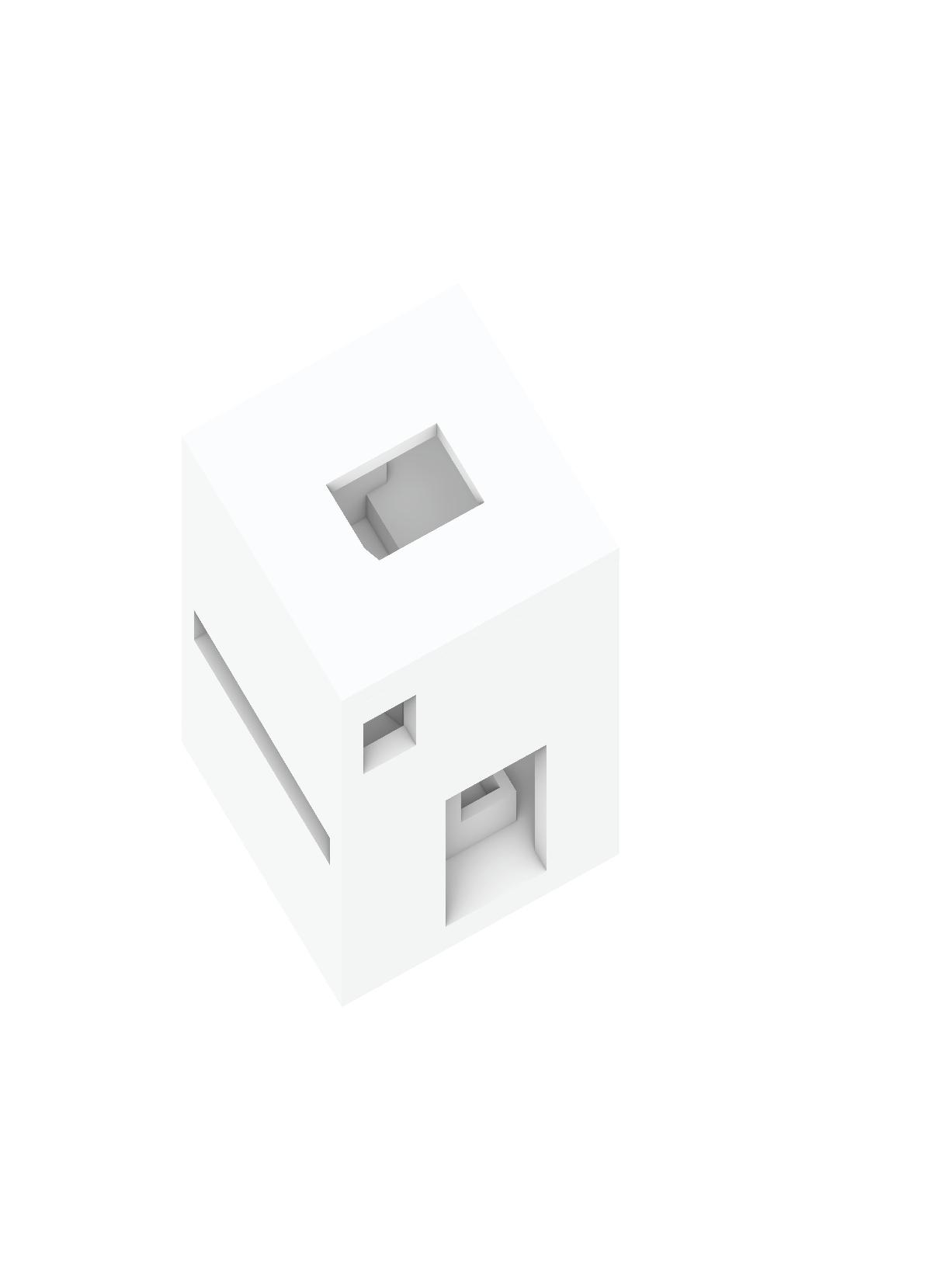



MODIFIED D8:
REVISED OPERATED CUBES MODIFIED FROM INTERPRETED “D8”
REVISED OPERATED CUBES MODIFIED FROM INTERPRETED “D8”
- Varied scale of openings
- Connecting facades via openings
- Segmentations into pockets of spaces through walls.
- Varied scale of openings
- Connecting facades via
SECTION AA
SCALE 1:20
SECTION AA
SCALE 1:20
SECTION AA
- Segmentations into pockets of spaces through walls.
SCALE 1:20
SECTION BB
SCALE 1:20
Openings are varied in scale and also used to connect facades together. Interior spaces are also segmented by walls to create pockets of
SECTION BB
SCALE 1:20
REVISED OPERATED CUBES MODIFIED FROM INTERPRETED “D8”





SECTION AA
SCALE 1:20
- Varied scale of openings
- Floors arranged to form diagonal void at the center
- Showing movement across space
- Opening in interior walls to view inner void.
SECTION AA
SCALE 1:20
SECTION BB
SCALE 1:20
Openings are also varied in scale. In the interior, floors are arranged to form a diagonal void at the centre. Movement through the space is also suggested through the staircase. This cube also marks the beginning of creating an opening in the interior wall to create views across the space.
AXONOMETRIC VIEW SCALE 1:20
1:20
SECTION BB
SCALE 1:20
AA BB
AXONOMETRIC VIEW SCALE 1:20 SECTION BB SCALE
AA BB
2
STAGE 3: CONCEPTUALISING DESIGN

Past explorations lead me to notice the duality between interior and exterior and their opposing qualities. The sculptural facades on Umemoto’s sculptures, while aesthetically beautiful on their own, end up obstructing views to the interior, where more attention is placed on its aesthetic. The next modified cubes in this stage sought to reconcile this aspect by establishing fluidity between the interior and exterior through the appendages, where both qualities are simultaneously explored.
OPERATED INDIVIDUAL CUBE B (X1)
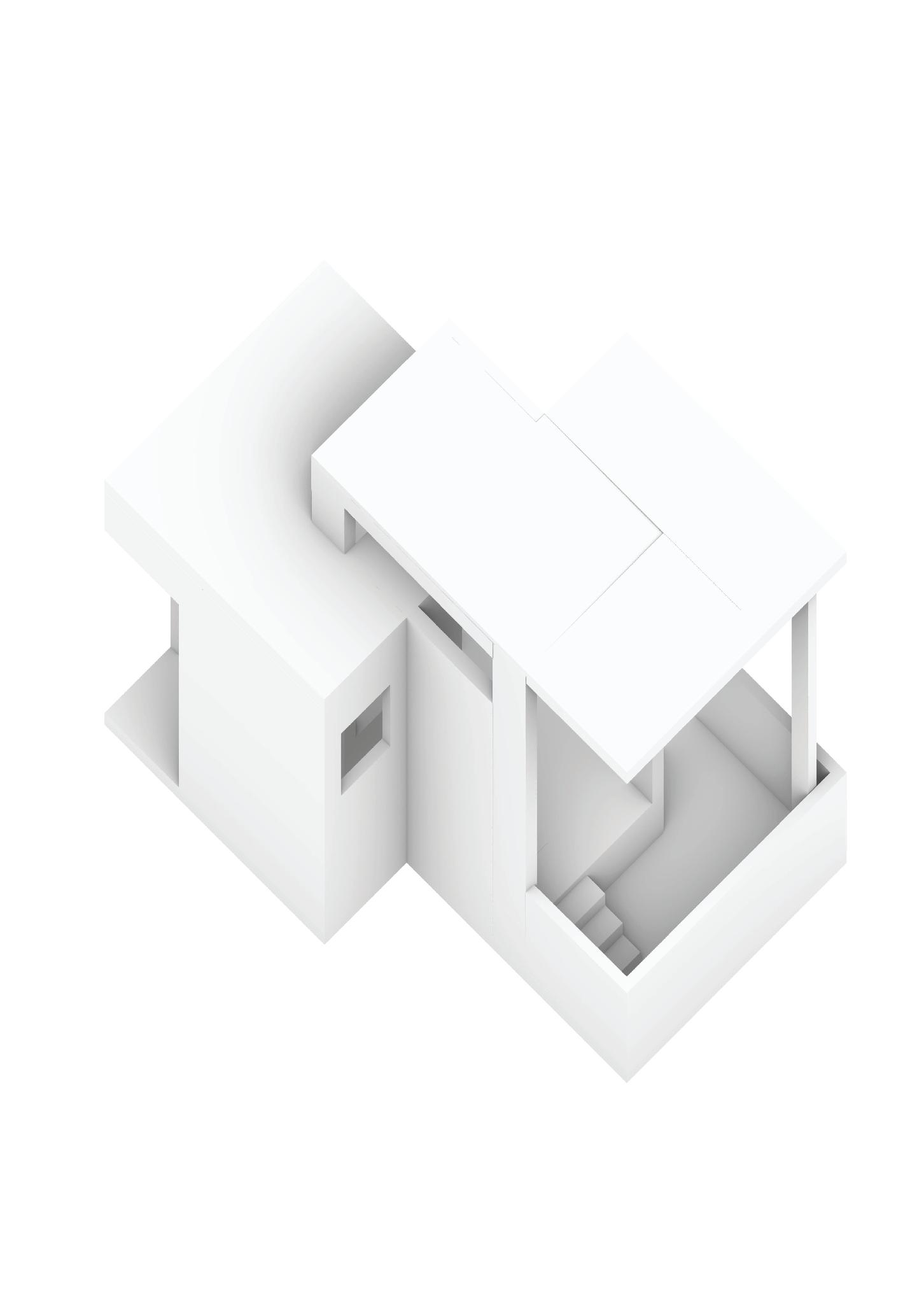

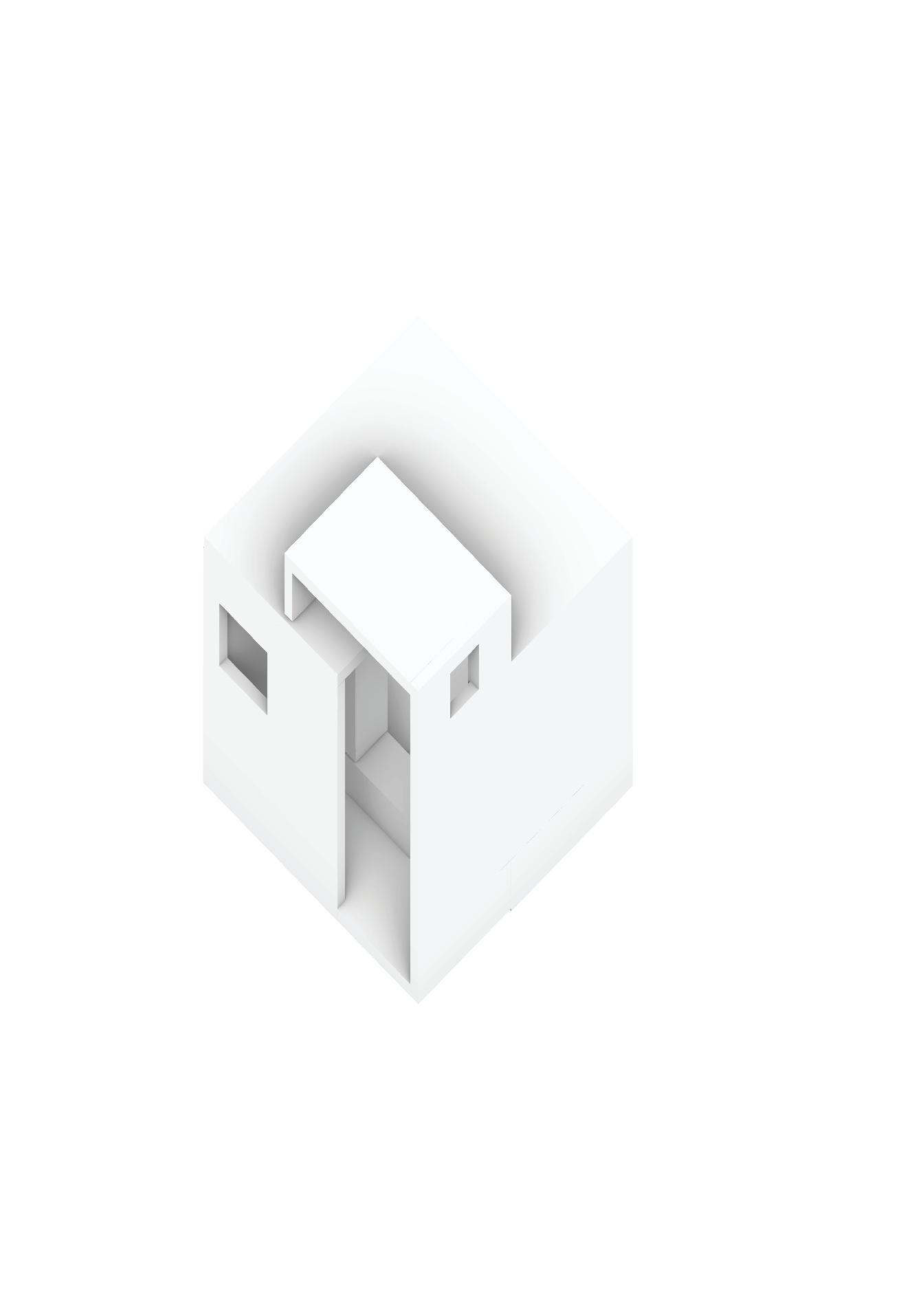
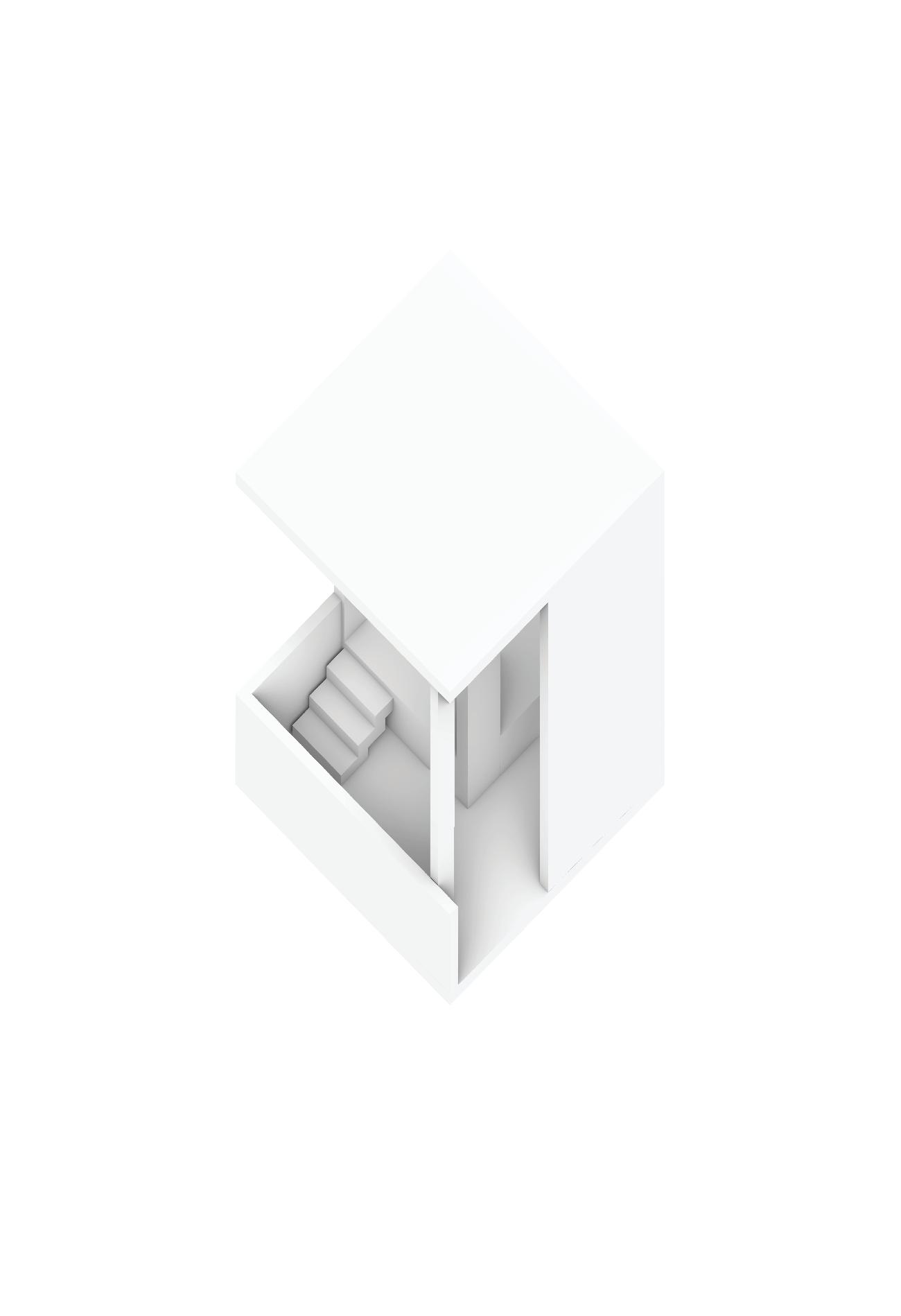
SECTION AA SCALE 1:20 SECTION BB SCALE 1:20 PLAN SCALE 1:20 AA AA BB BB BB Subtracting volume to form open space
OPERATED INDIVIDUAL CUBE A (X1)
AXONOMETRIC VIEW SCALE 1:20 SECTION CC SCALE 1:20 SECTION DD SCALE 1:20 PLAN SCALE 1:20 CC CC DD DD CC DD Subtracting
volume to create variation in height and hierarchy
3
COMBINED OPERATED CUBES (X2)
Cubes A and B are combined to form a two-cube unit. Observed in the drawings interior wall with opening is placed in each of the cube. combined for the internal openings to align to each other, estab. This combination marks the beginning , where they form a threshold for the viewer to walk to the open balcony space. A raised platform is also added to further sug-
Size of openings increase as one advances to more public space. Smaller openings to introduce lighting.
COMBINED OPERATED CUBES (X2)

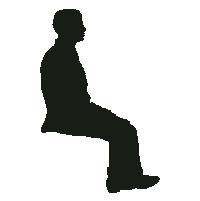

Openings in interior walls connects spaces, showing a fluid transition from exterior to interior.
Size of openings increase as one advances to more public space. Smaller openings to introduce lighting.
Openings in interior walls connects spaces, showing a fluid transition from exterior to interior.

AXONOMETRIC VIEW
1:20 FF Circulation path across
SCALE
PLAN
1:20
EE EE FF FF
SCALE
SECTION FF SCALE 1:20 SECTION EE SCALE 1:20
AXONOMETRIC VIEW SCALE 1:20 EE FF Circulation path across
4
APARTMENT ANALOGUE (X4)
Two-cube units are further combined to form a four-cube apartment analogue, where connection via an oblique axis is being explored. By placing a two-cube unit over the other from a pivot point, the rotated analogue results in the creation of interesting spaces. Such spaces include shelters made from the overhangs in the rotated second level together with a balcony space on the roof of the first storey. The main staircase is built from the inside and continues to the exterior, where it leads up to the balcony. This allows the viewer to experience simulataneous qualities of the interior and exterior as he circulates through the staircase.
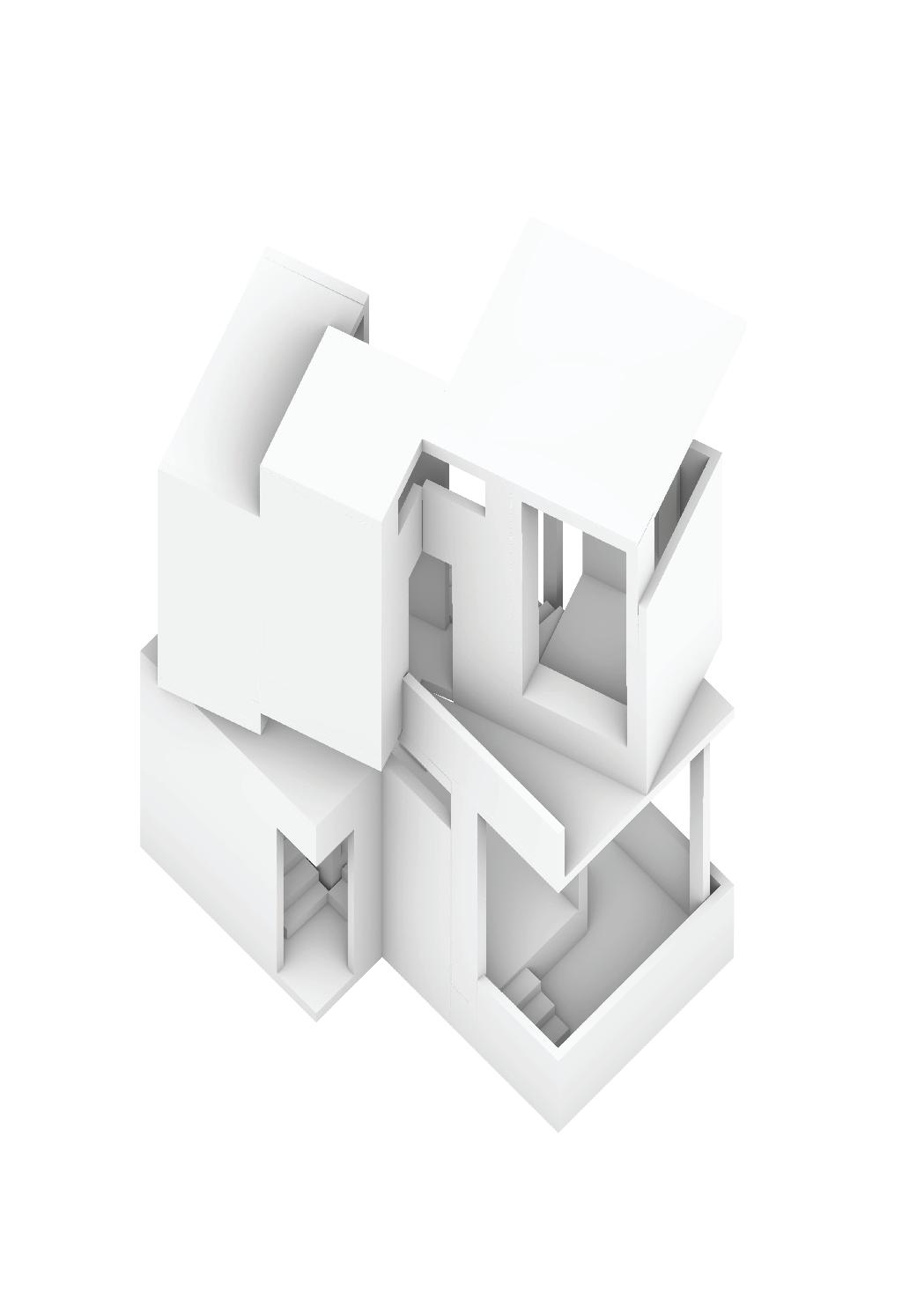

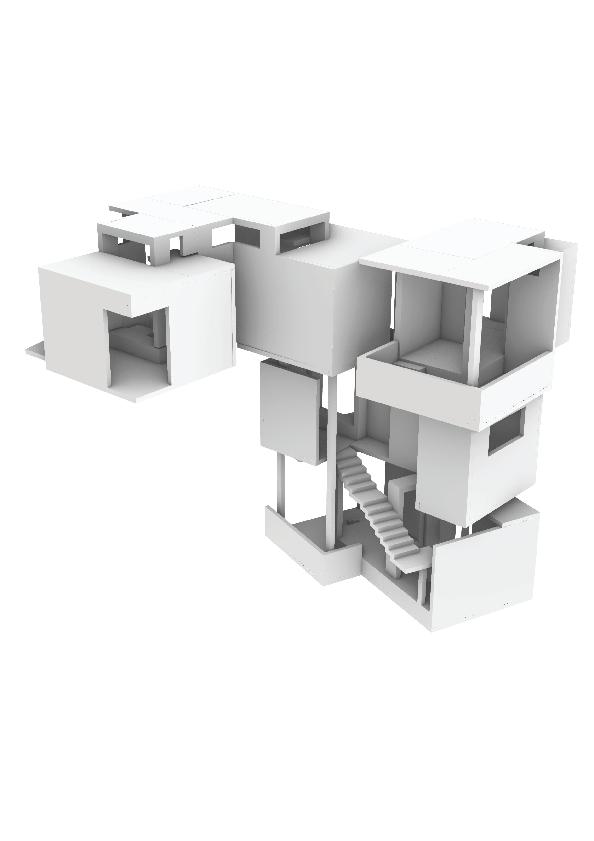

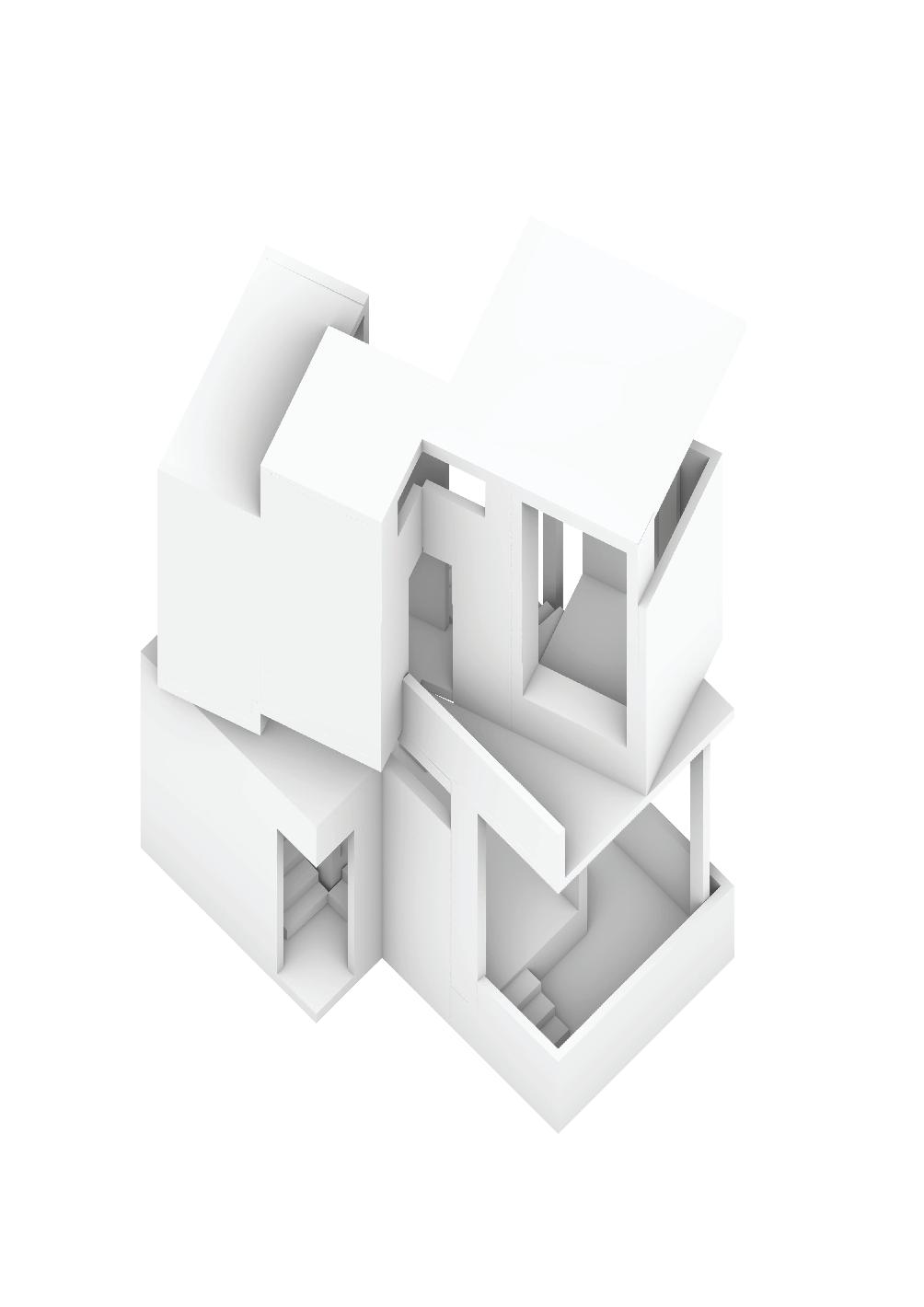



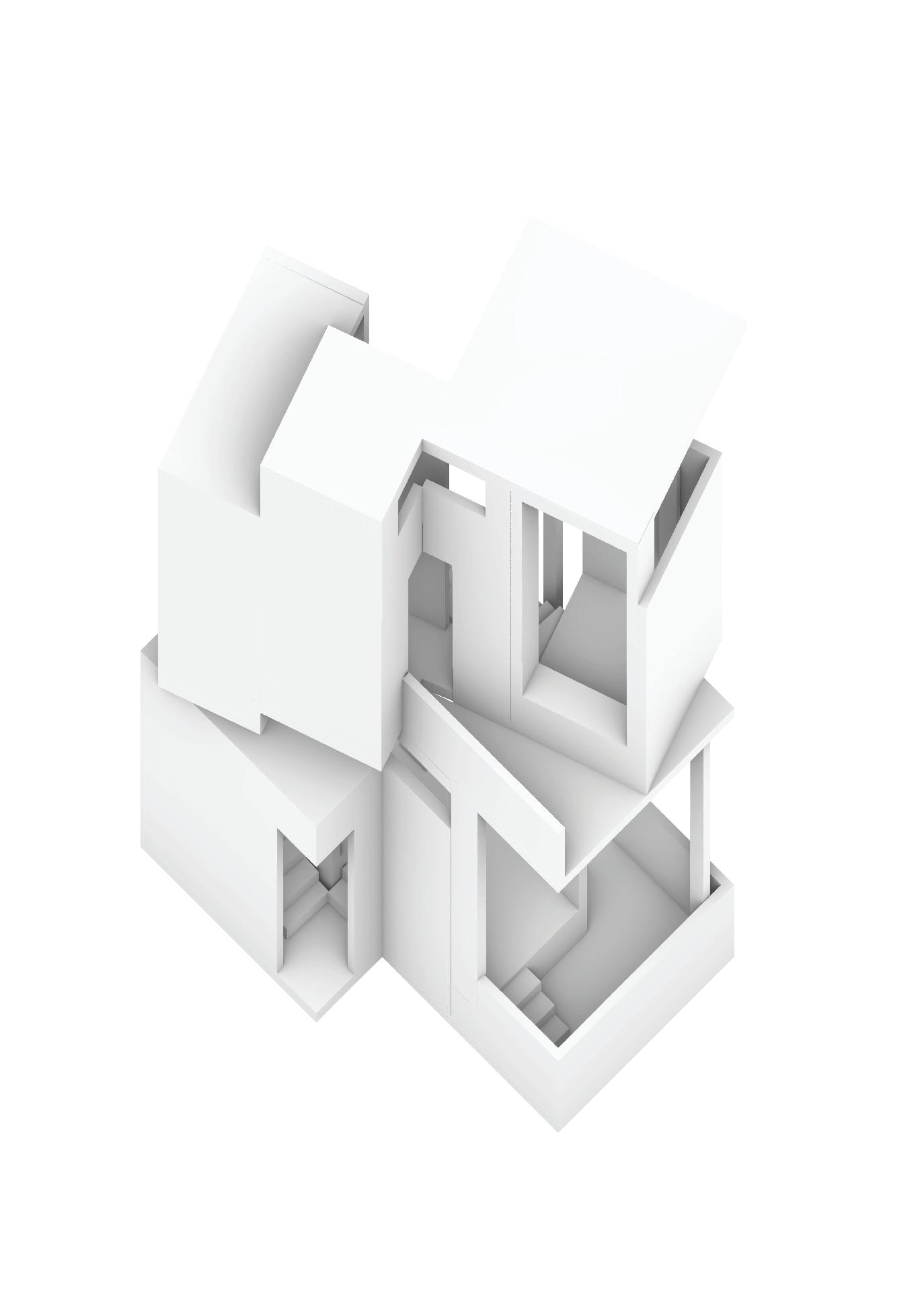
APARTMENT ANALOGUE (X4)
APARTMENT ANALOGUE (X4)
APARTMENT ANALOGUE (X4)







AXONOMETRIC PLAN SECTION HH SECTION GG SCALE 1:50 GG GG HH HH
POLYMODULES (X9) AXONOMETRIC PLAN SECTION HH SCALE 1:50 Three-cube units GG GG HH HH Oblique configuration + Horizontal and vertical POLYMODULE 2
PLAN SECTION SECTION Creating public GG GG HH HH
AXONOMETRIC PLAN SCALE 1:50 Oblique rotation a pivot point GG GG HH HH 5
(X9)
APARTMENT COLLECTIVE (24 X 25 X 25M)
(X4)
POLYMODULES (X9)
The first iteration of the collective adopts Umemoto’s approach of creating his sculptures through . In this stage, further combination of two-cube, three-cube and four-cube units is made to form polymodules.
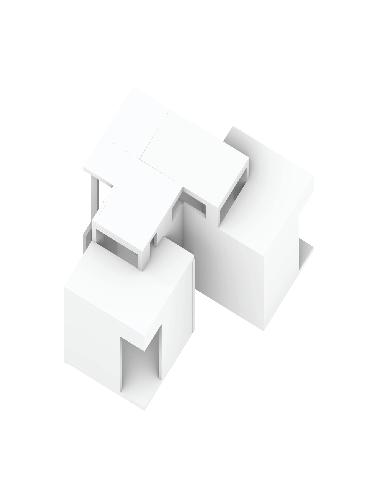
POLYMODULES (X9)
COMBINED POLYMODULES
POLYMODULES (X9)
AGGREGATING COMBINED UNITS
COMBINED POLYMODULES
APARTMENT COLLECTIVE (24 X 25
APARTMENT COLLECTIVE (24 X 25
Rotation of duplicated combined unit at 90 degree angle. Sense of motion portrayed in polymodules across the combined units
Polymodule 1
Polymodule 1
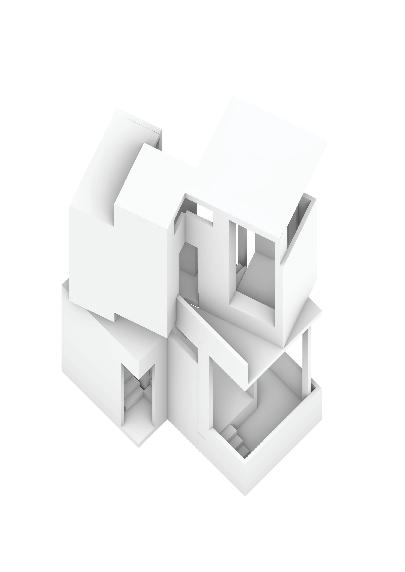
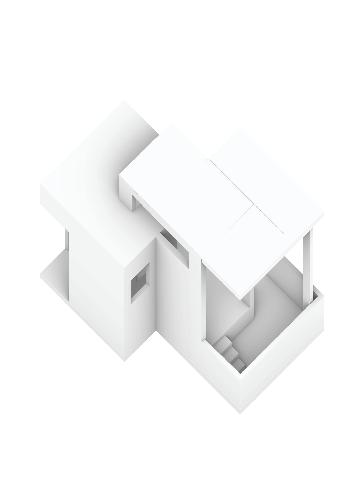

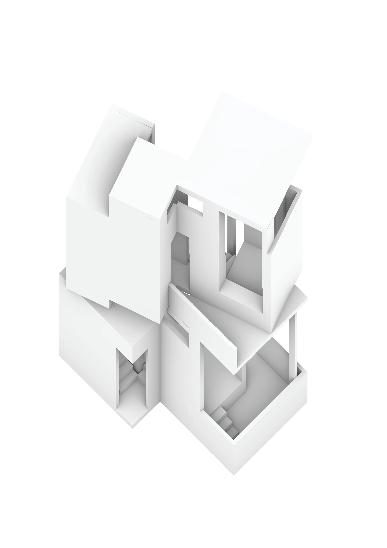


Polymodule 2
2


COMBINED POLYMODULES
COMBINED POLYMODULES
Central spine is balanced with a series of two cube, three cube and four cube modules .
AGGREGATING COMBINED UNITS
AGGREGATING COMBINED


Rotation of duplicated combined 90 degree angle. Sense of in polymodules across the






AGGREGATING COMBINED UNITS
Rotation of duplicated combined unit at 90 degree angle. Sense of motion portrayed in polymodules across the combined units
Rotation of duplicated combined unit at 90 degree angle. Sense of motion portrayed in polymodules across the combined units
Central spine is balanced with a series of two cube, three cube and four cube modules .
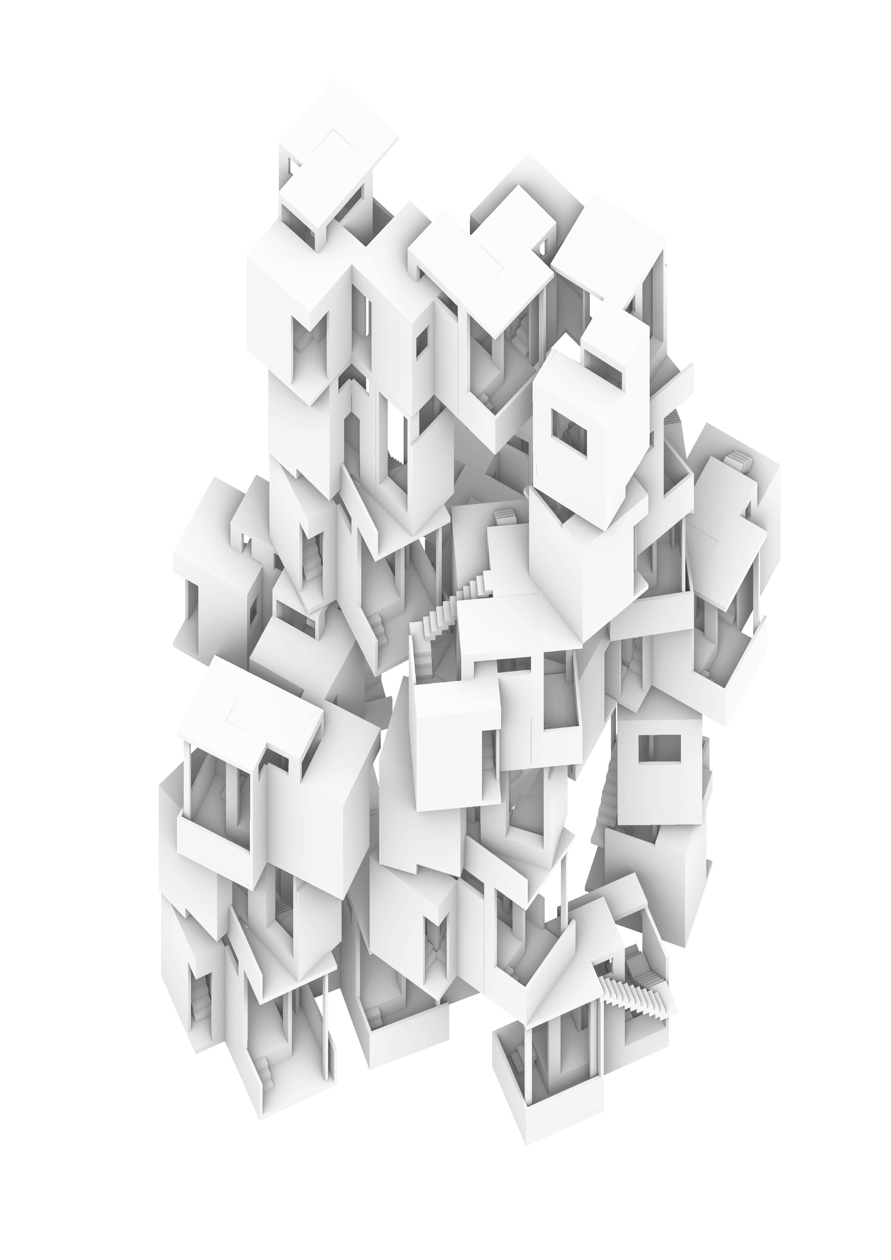
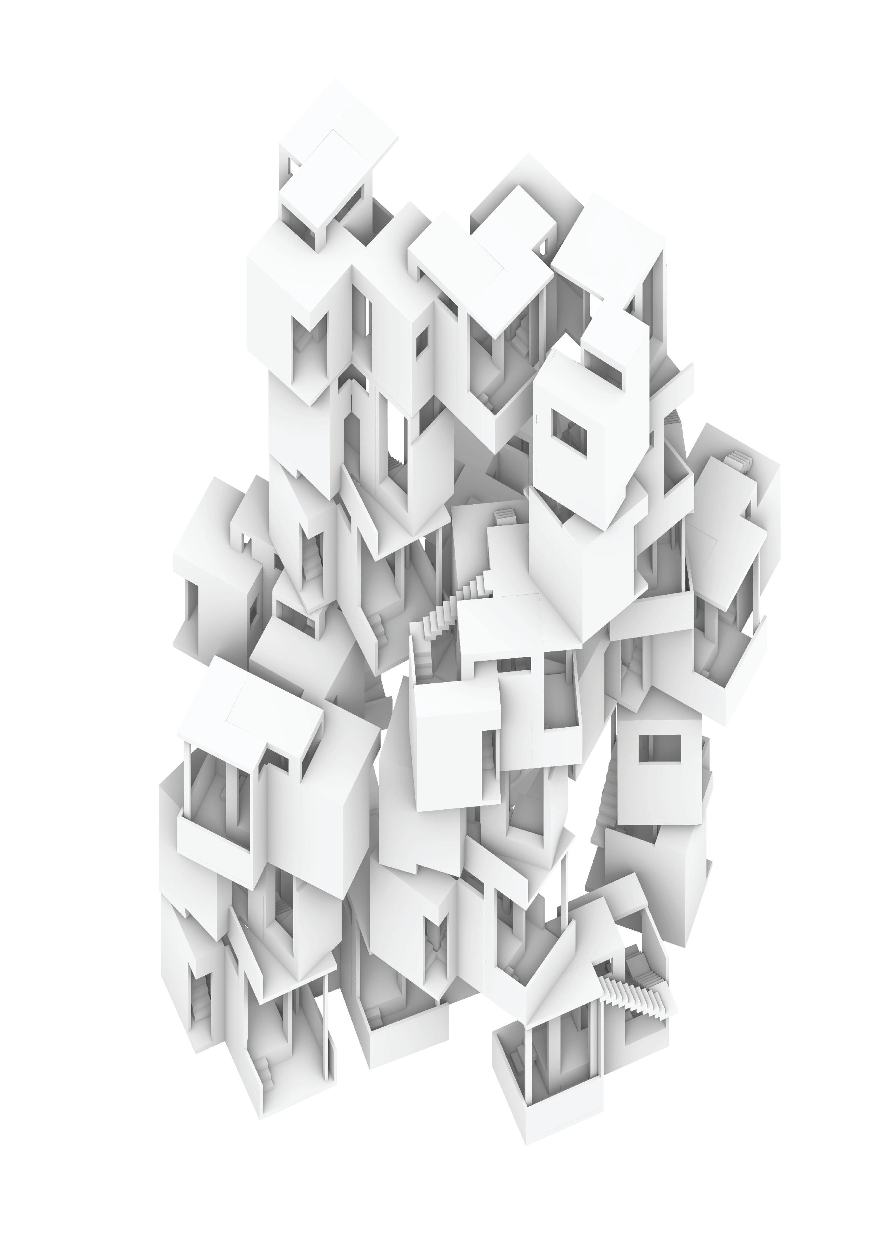

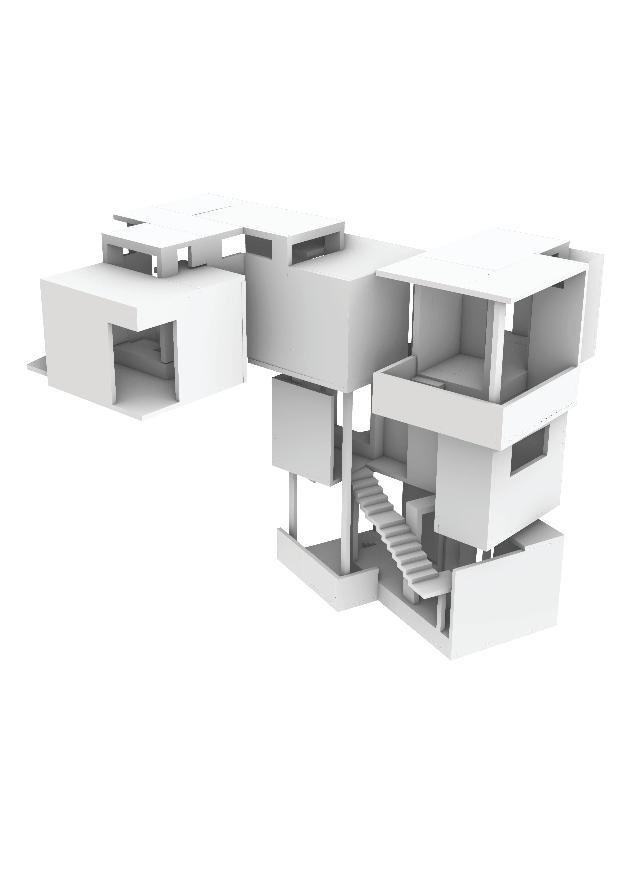
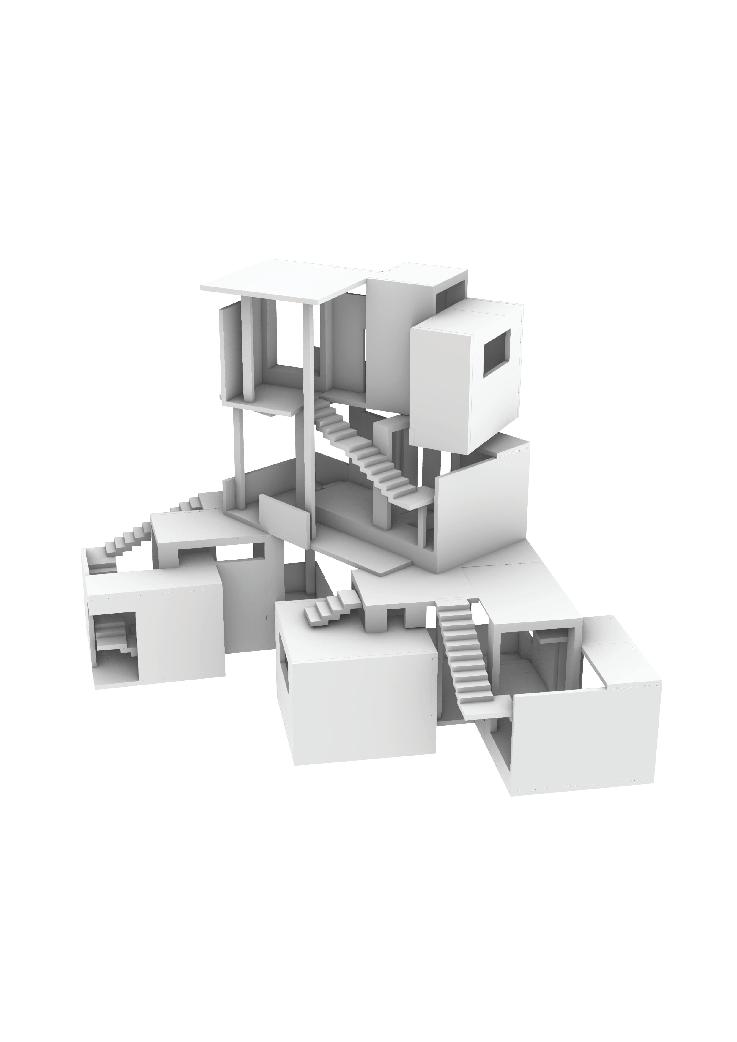


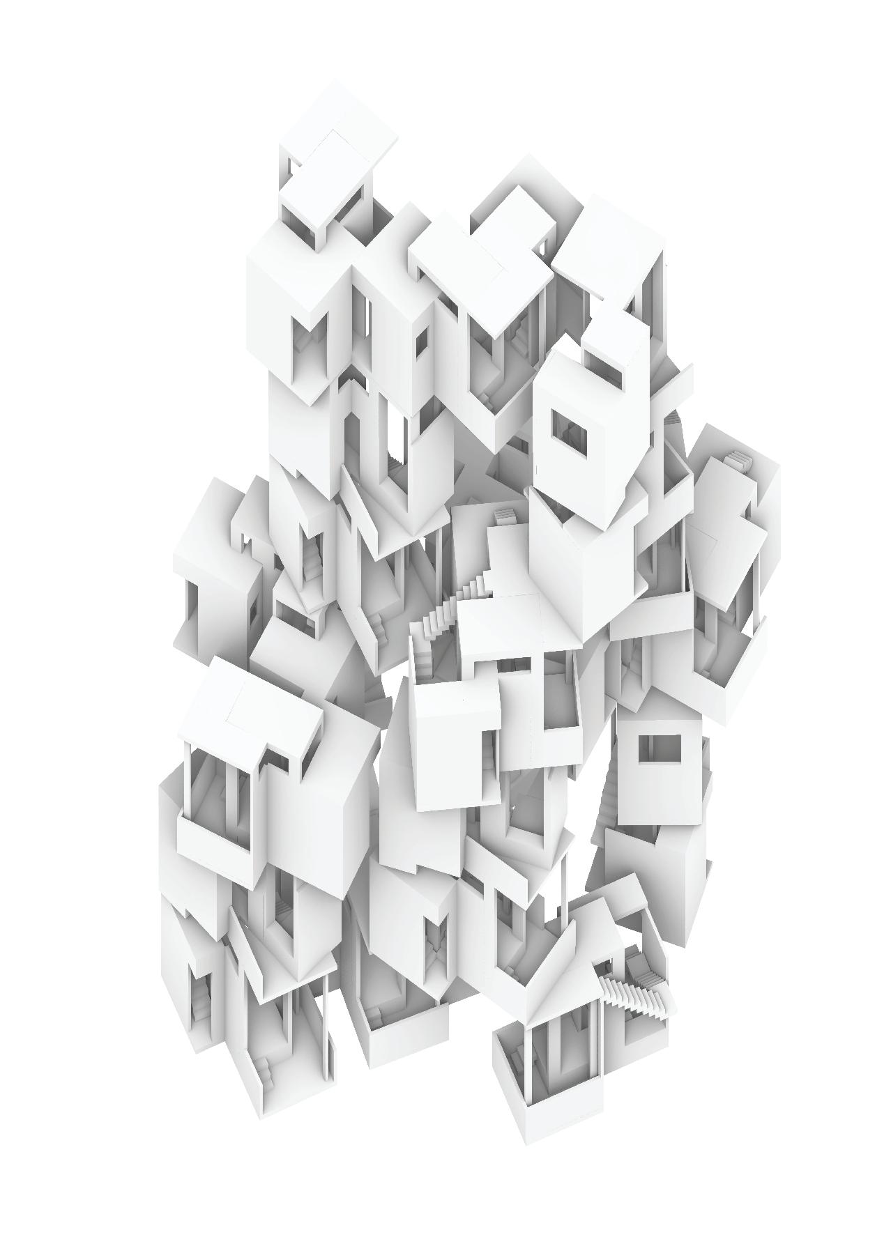




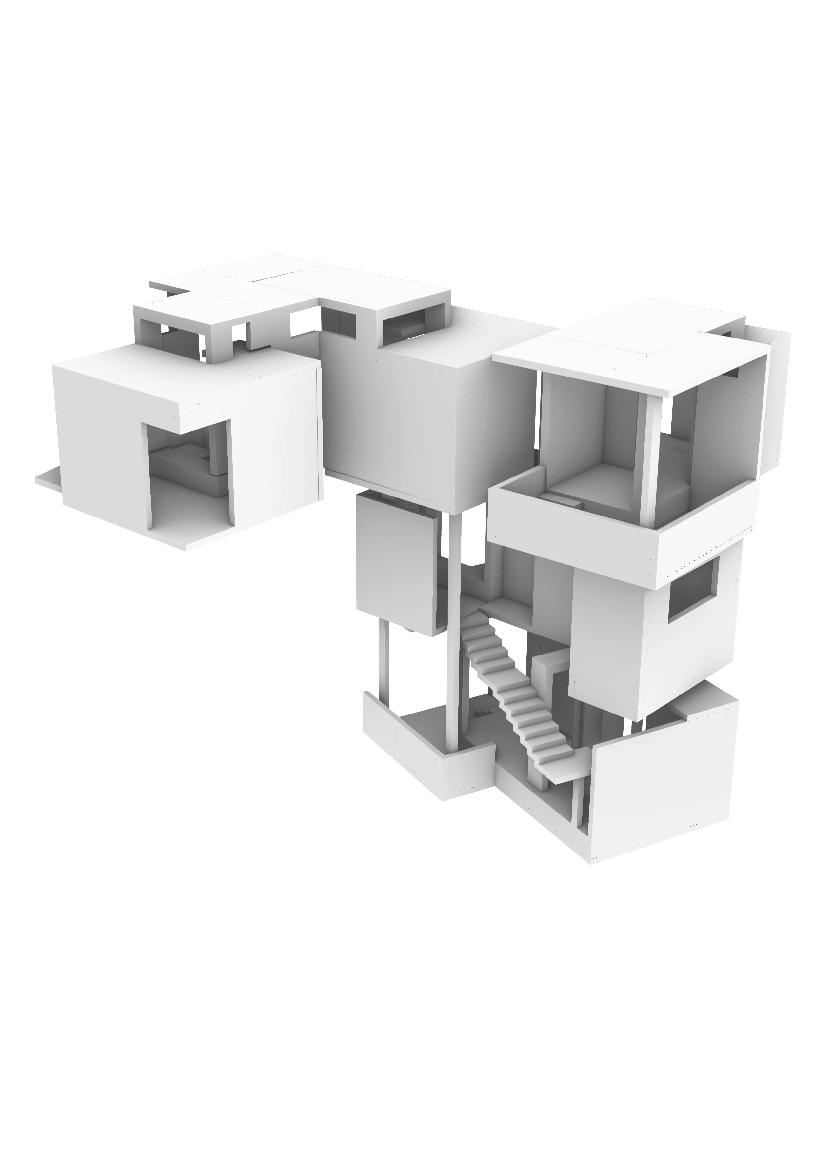
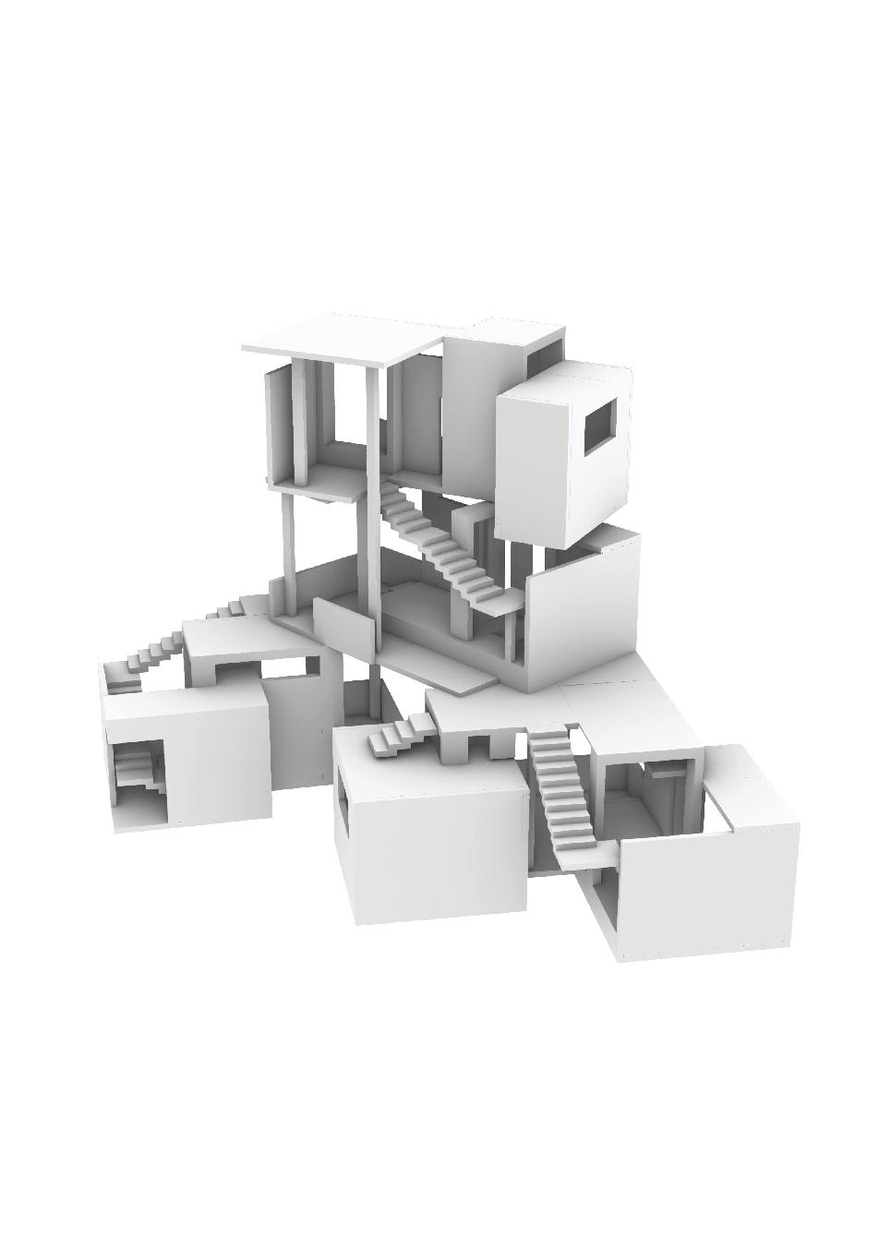
Two-cube units Oblique configuration POLYMODULE 1 + Horizontal and vertical configuration
2
POLYMODULE
Creating public spaces Oblique rotation from Four-cube units Oblique configuration +
Four-cube units configuration vertical configuration
COMBINED POLYMODULES Polymodule 1 Polymodule 2 Rotation of duplicated combined unit at 90 degree angle. Sense of motion portrayed in polymodules across the combined units AGGREGATING COMBINED UNITS Central spine is balanced with a series of two cube, three cube and four cube modules . +
HH GG public spaces Two-cube units Three-cube units Four-cube units Oblique configuration POLYMODULE 1 + Horizontal and vertical configuration POLYMODULE 2
+ +
SECTION HH SECTION GG Creating public spaces rotation from point Two-cube units Three-cube units Four-cube units POLYMODULE 1 POLYMODULE
2
Polymodule
APARTMENT
Polymodule Polymodule
6
When viewed as a whole, the collective sought to establish lines of connections across each unit through the aggregated openings. The rotation of units around the spine forms an enclosure within, yet allowing views to the exterior beyond.




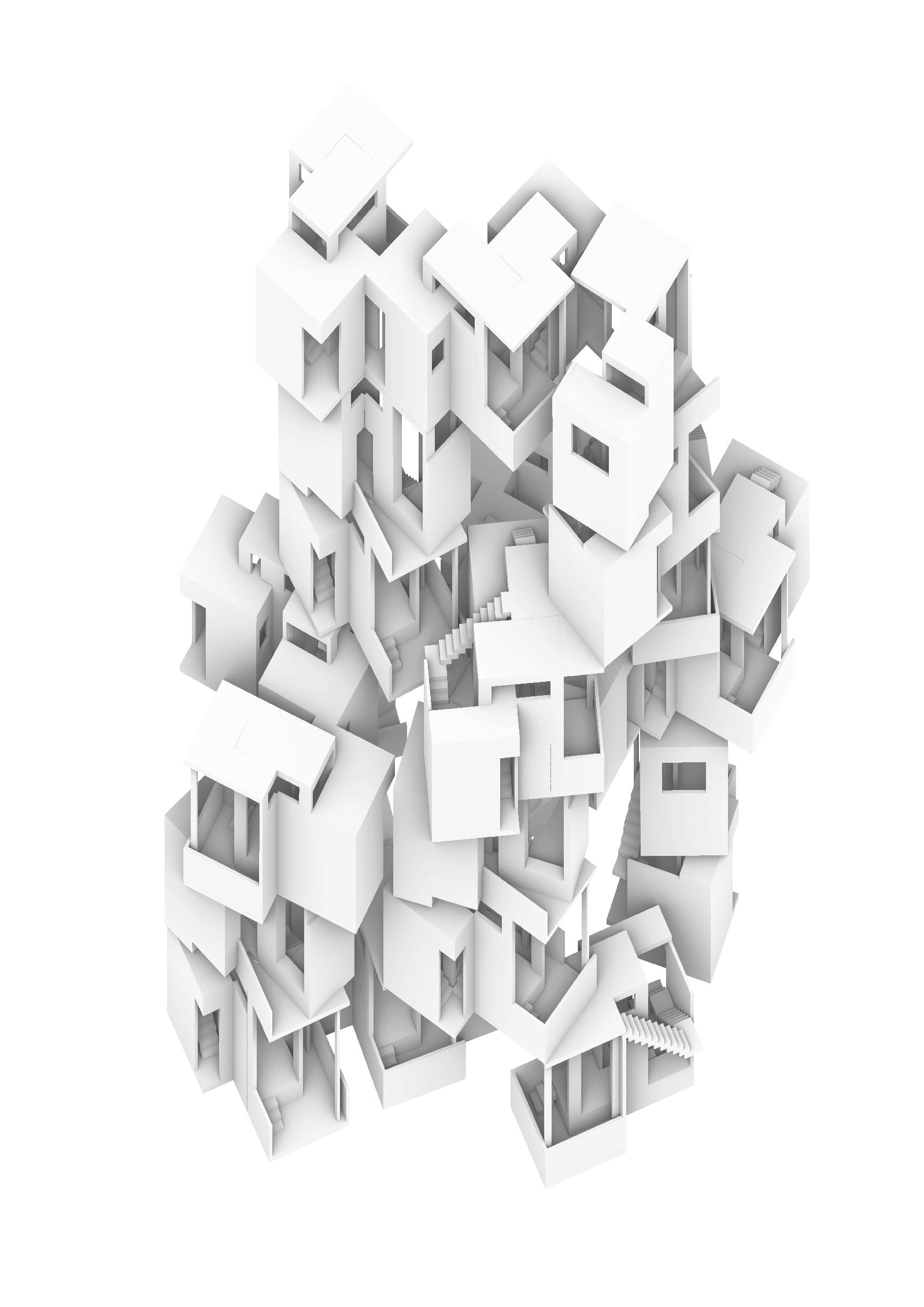










7 COLLECTIVE (24 X 25 X 25M) SCALE 1:100 PLAN SECTION
COLLECTIVE (24 X 25 X 25M) SCALE 1:100 PLAN SECTION COLLECTIVE (24 X 25 X 25M) AXONOMETRIC VIEW SCALE 1:100 PLAN SECTION
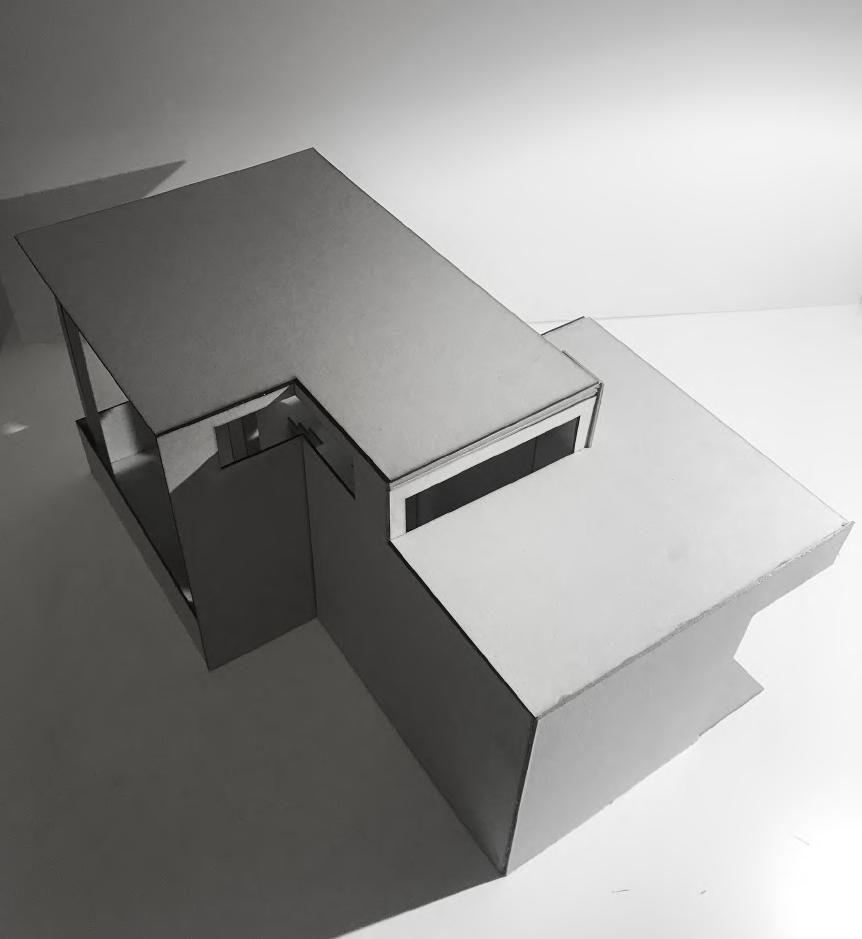
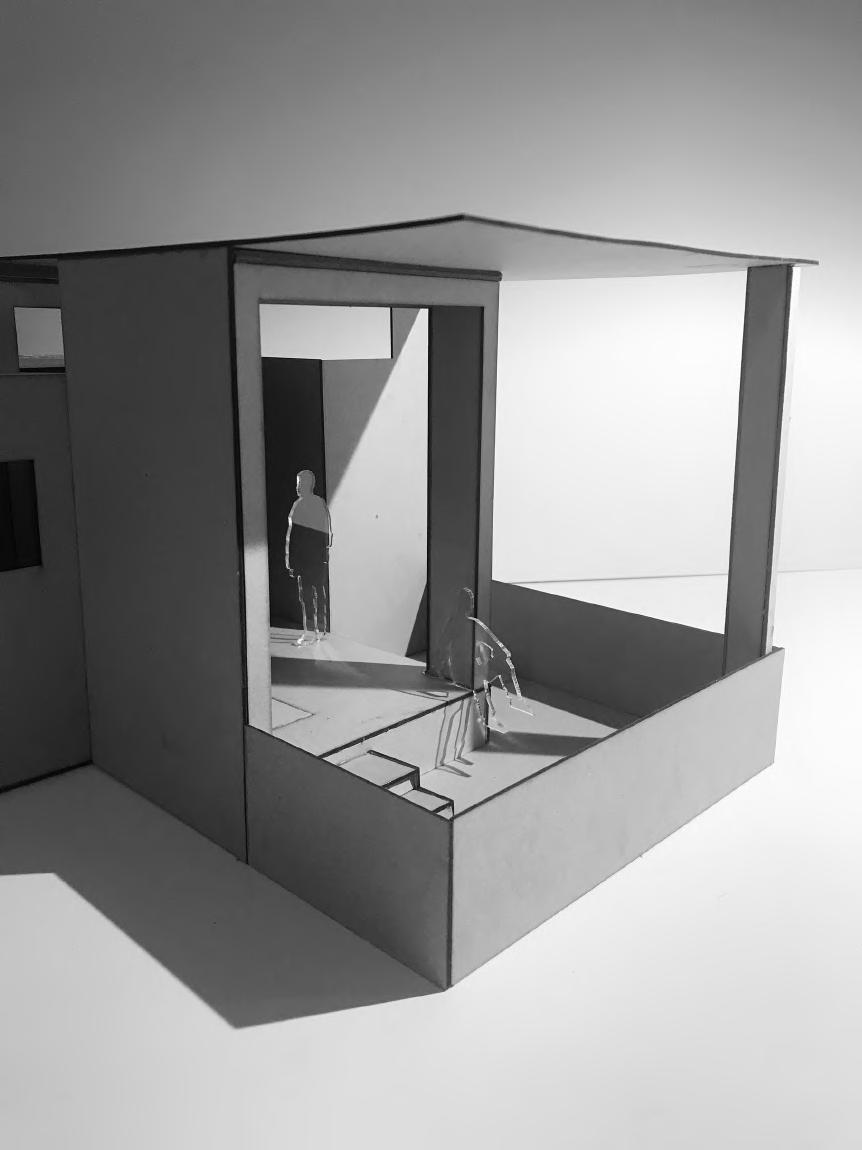
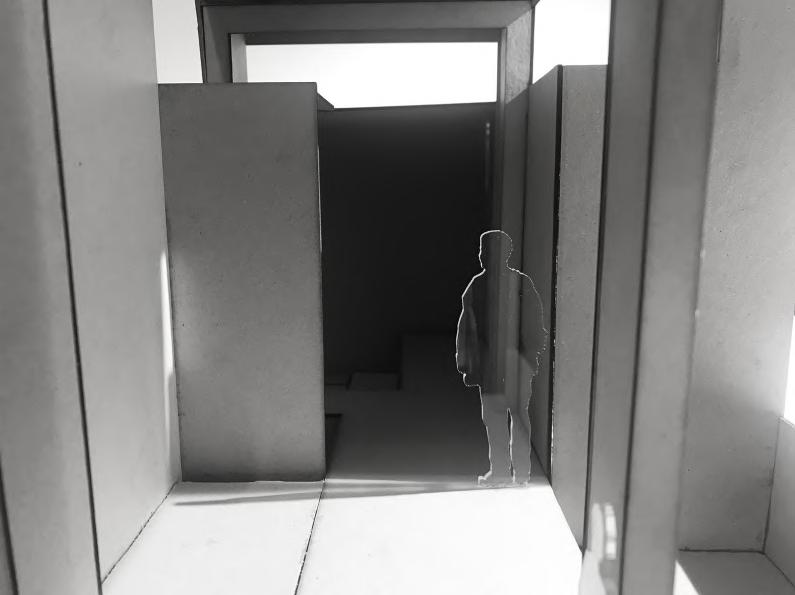
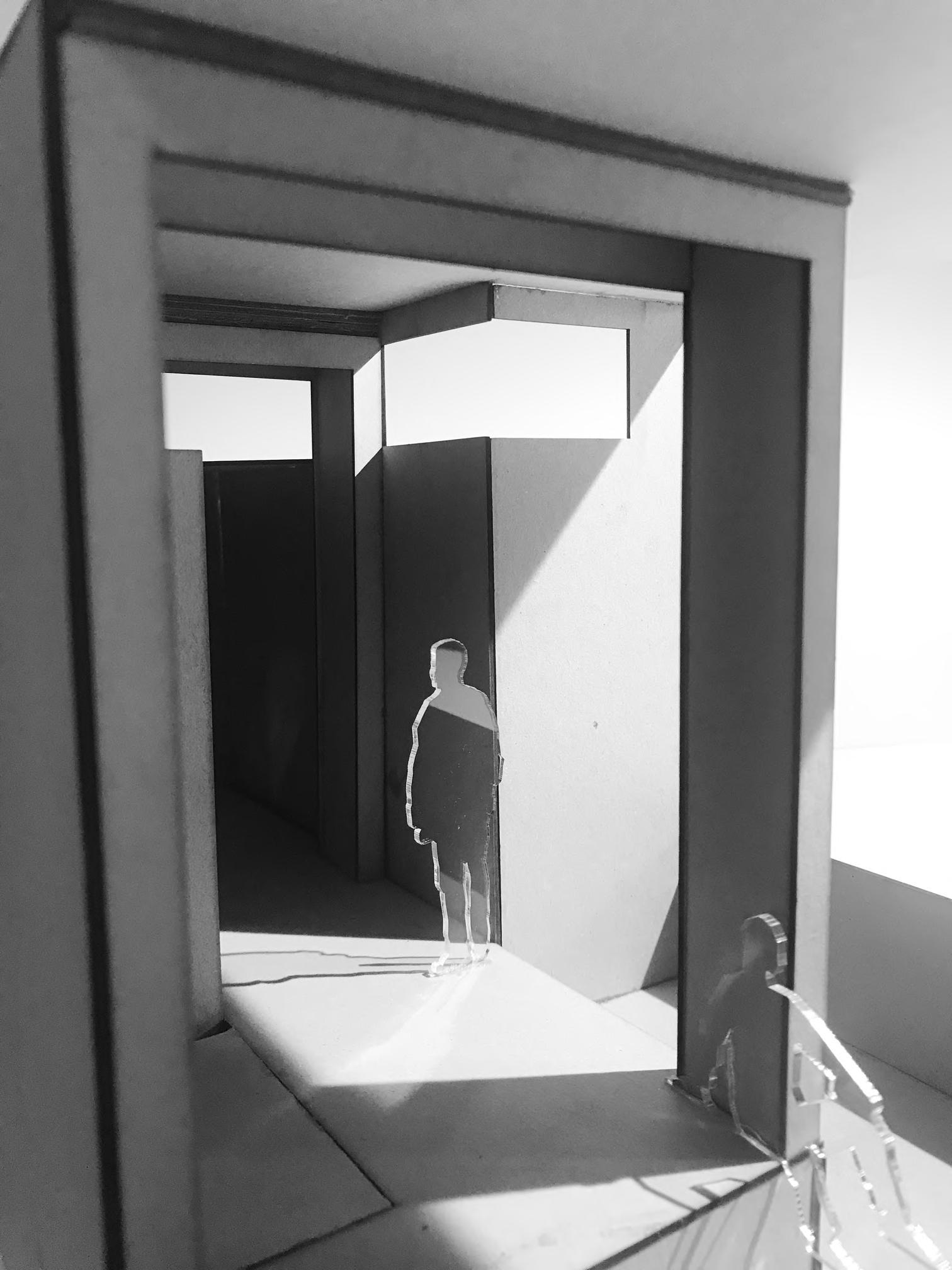
MODEL (COMBINED CUBES) 8
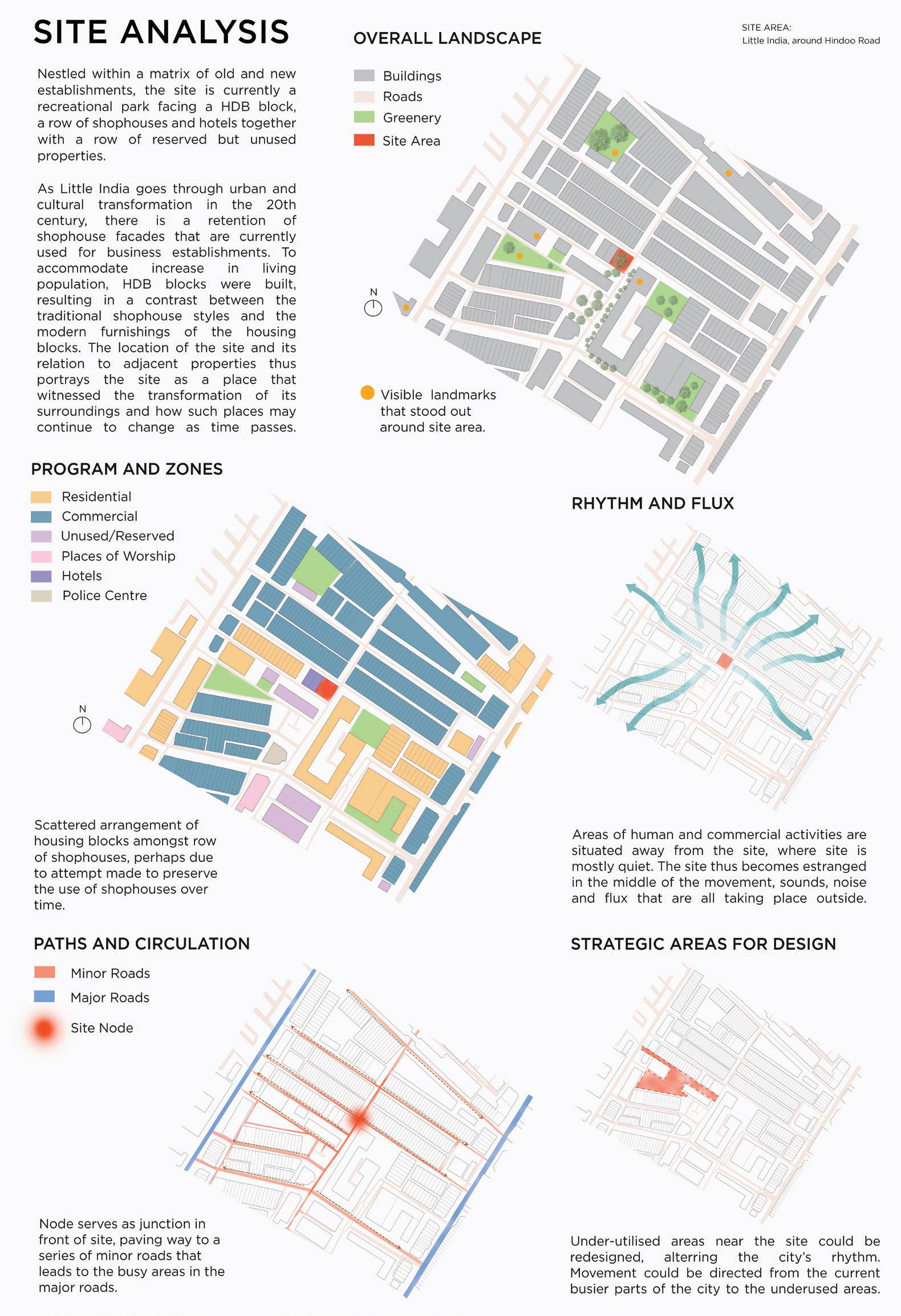
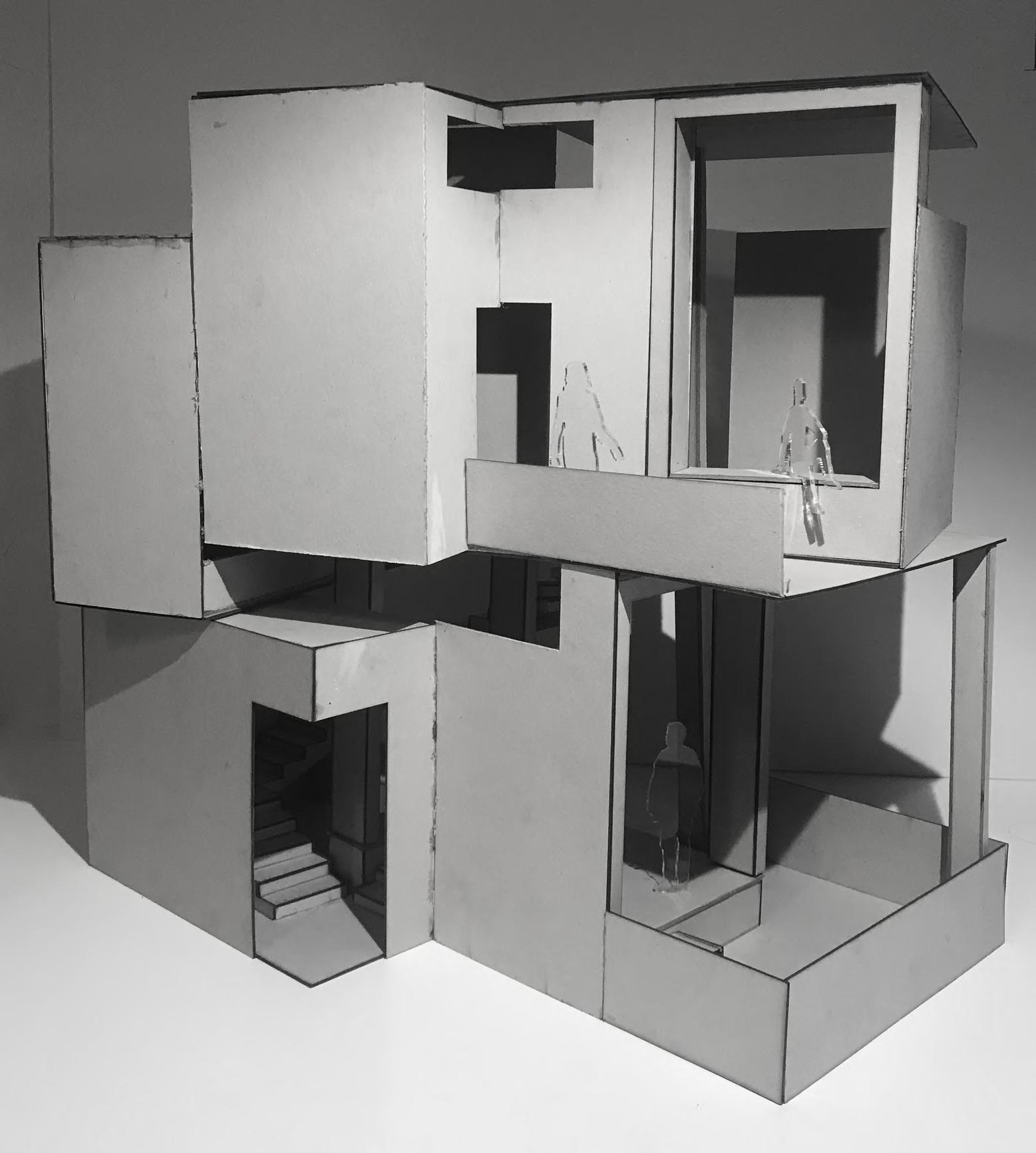
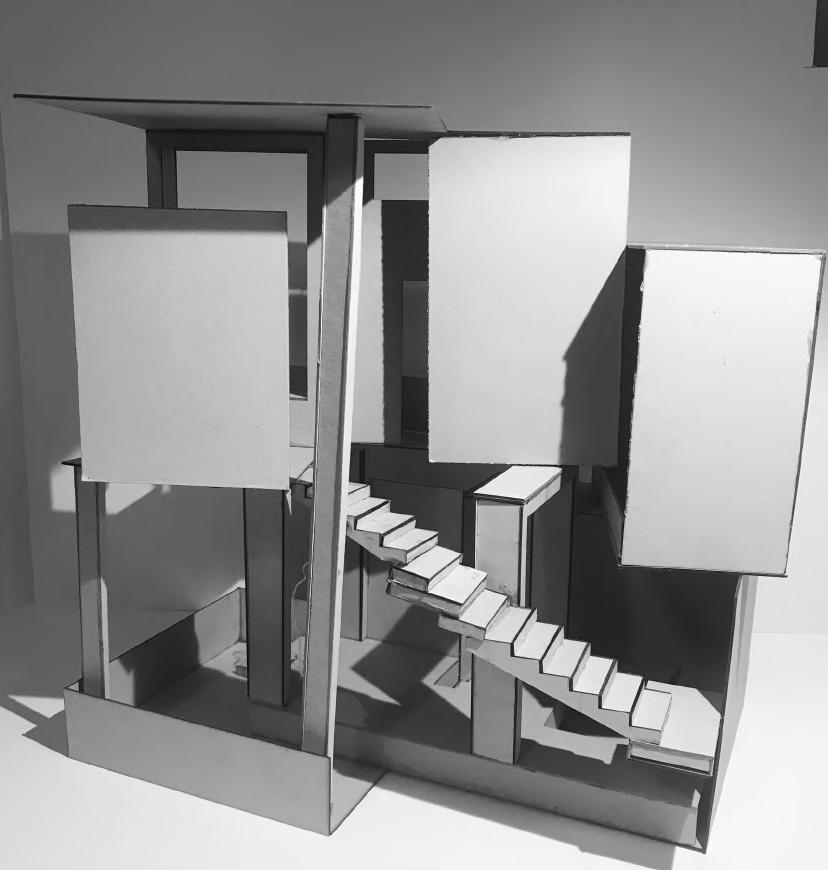

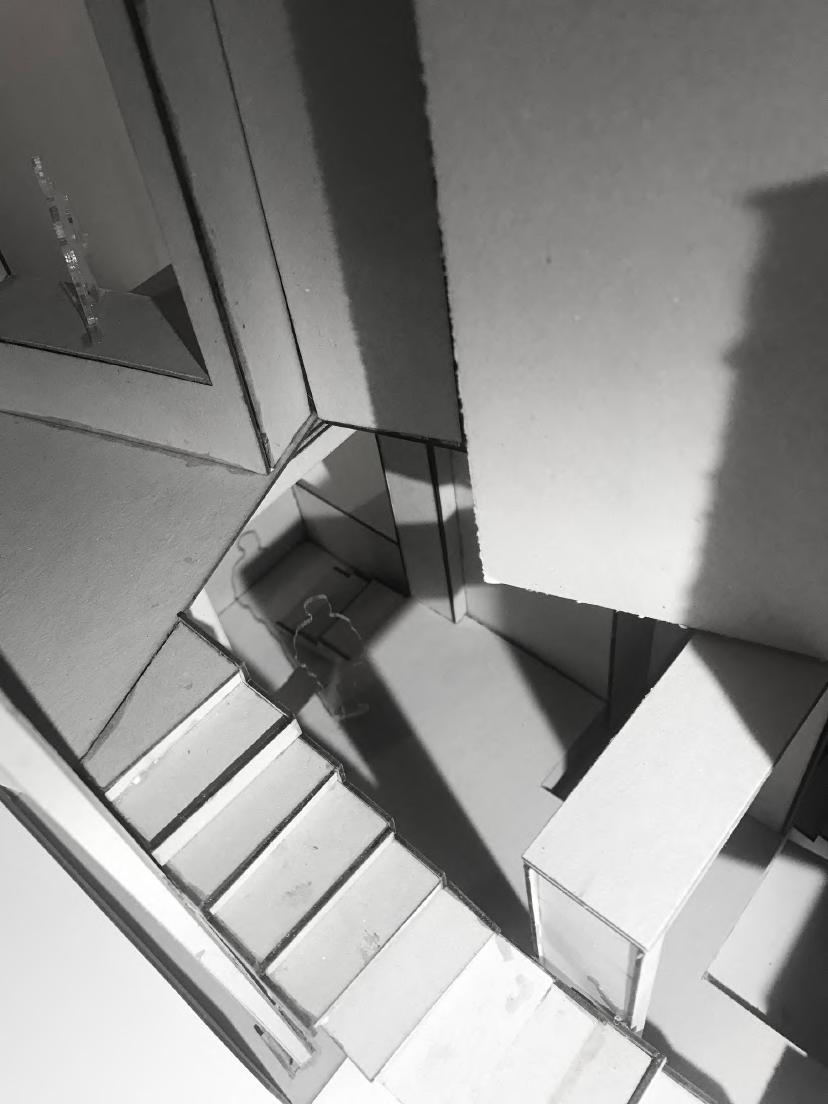
MODEL (APARTMENT ANALOGUE) INTERIM 1 (WEEK 4)
SITE RESPONSE
Overall form carved into two blocks to form a central void.
Overall structure supported arranged around a 3.2m grid.
Rooftop serves as a common public area that overlooks the landscape to Hindoo Road.
Central pathway between connection to Hindoo and ties can be activated along
N N
between structure allows for fluid and Rowell Road, while activialong this path. .

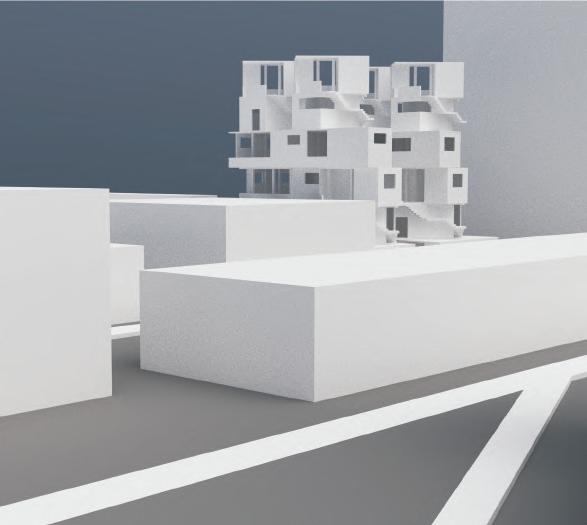
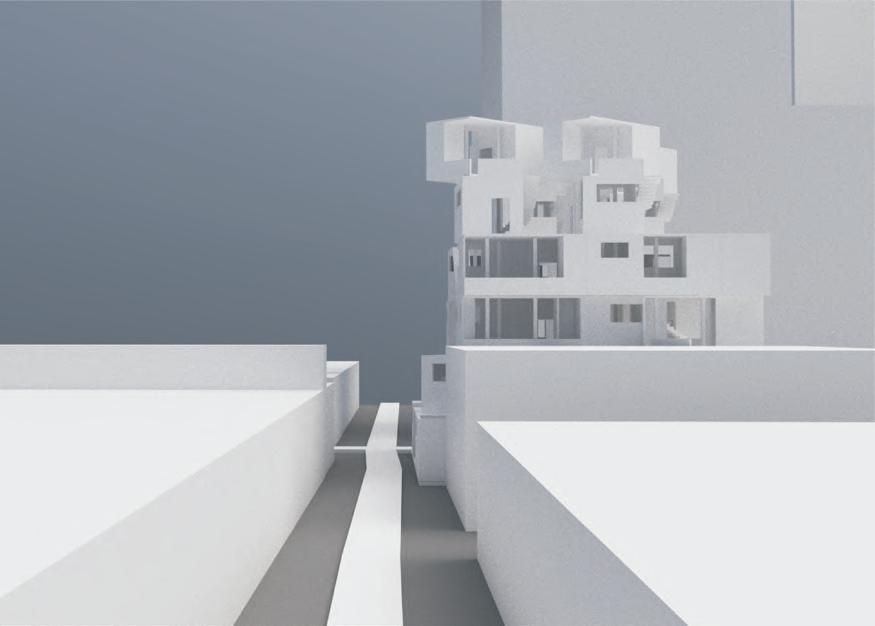
1-6
1-6 N N N
LVL
LVL
View from Rowell Road
View from park at Hindoo Road
supported by columns of 250mm grid.
Inner circulation starts from side facing Hindoo Road from the first to top level .
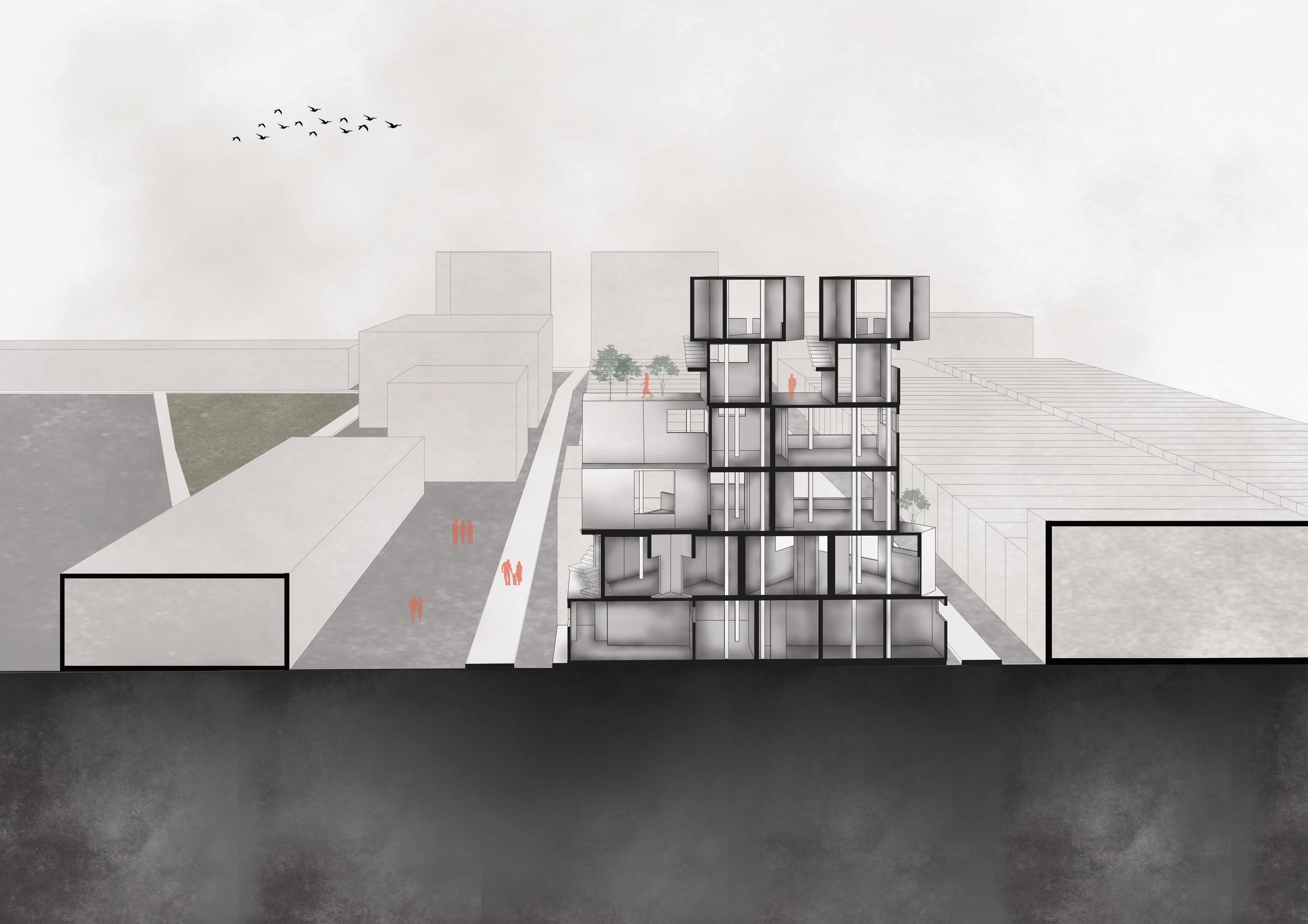

0 10 5 15 20 SECTIONAL PERSPECTIVE AA SCALE 1:100
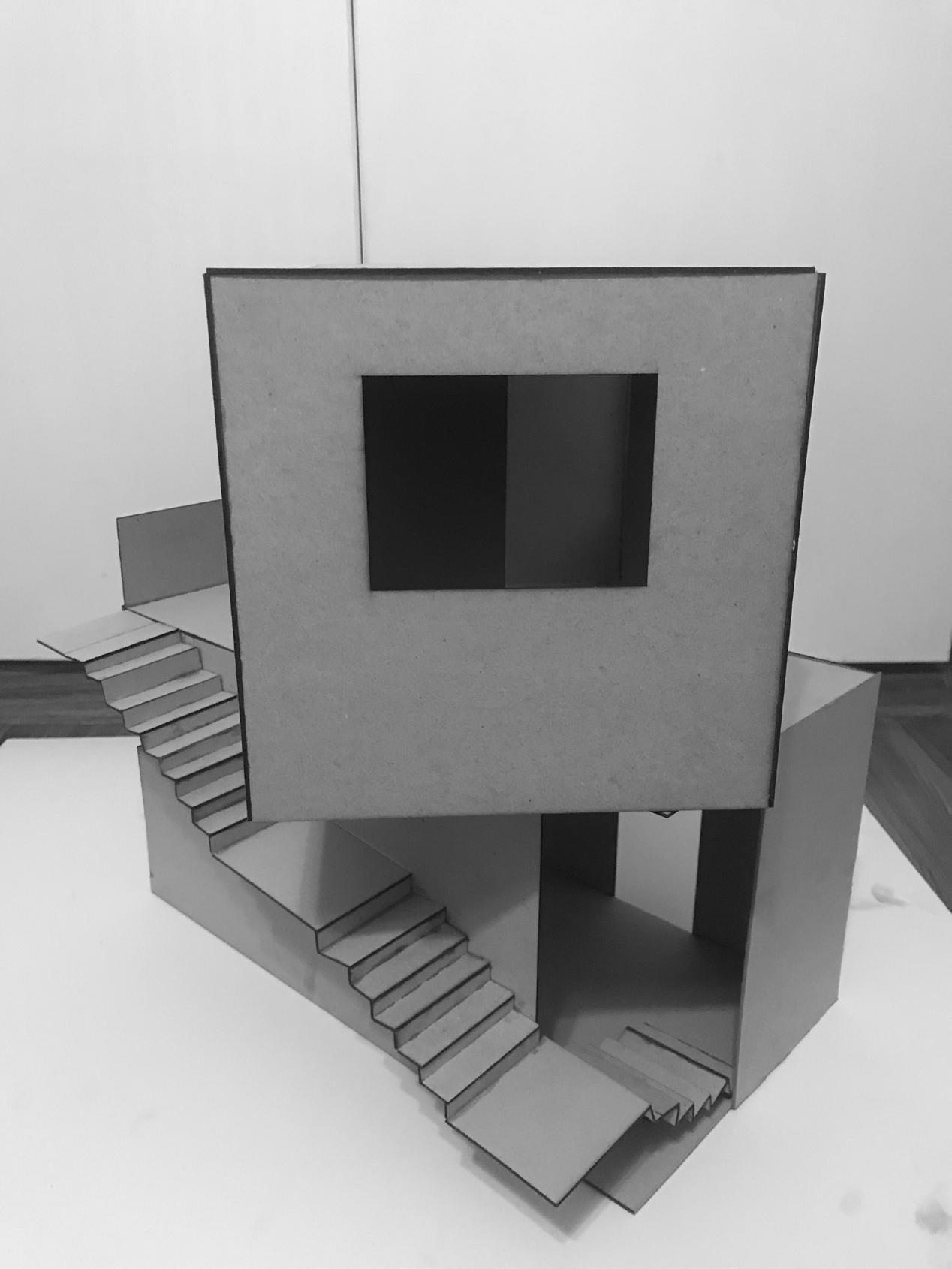
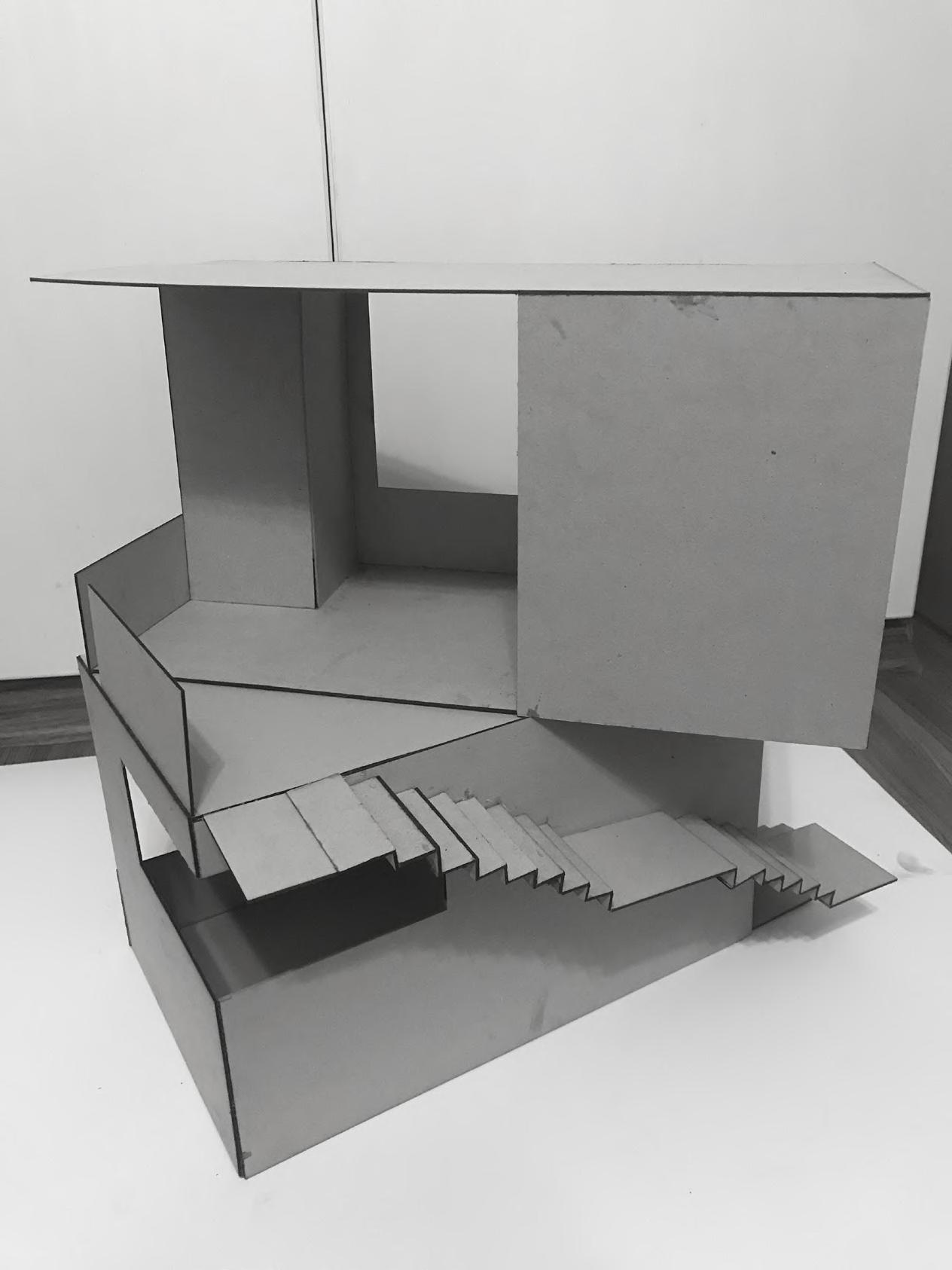
MODEL (APARTMENT ANALOGUE) INTERIM 2 (WEEK 8) 17
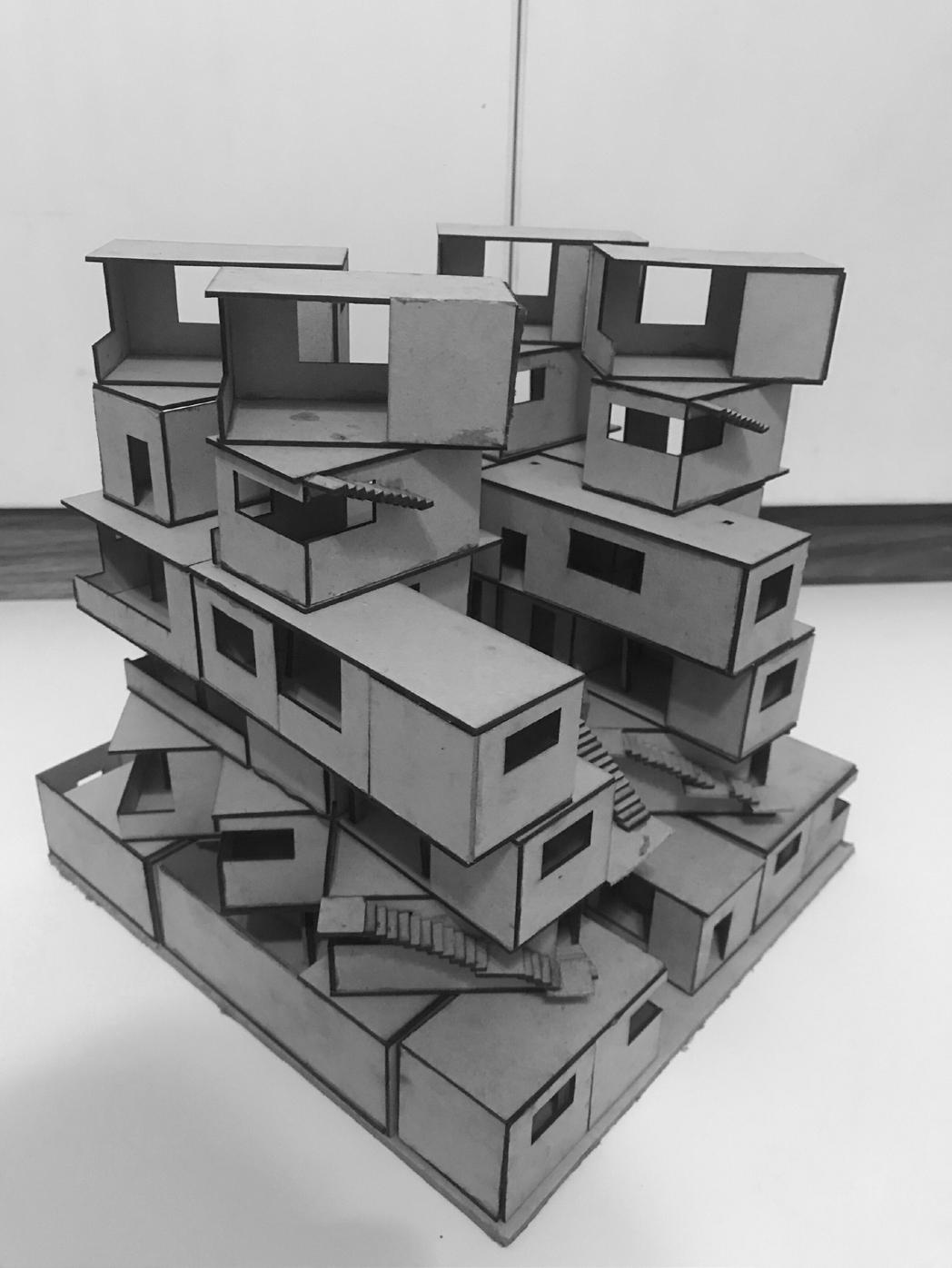
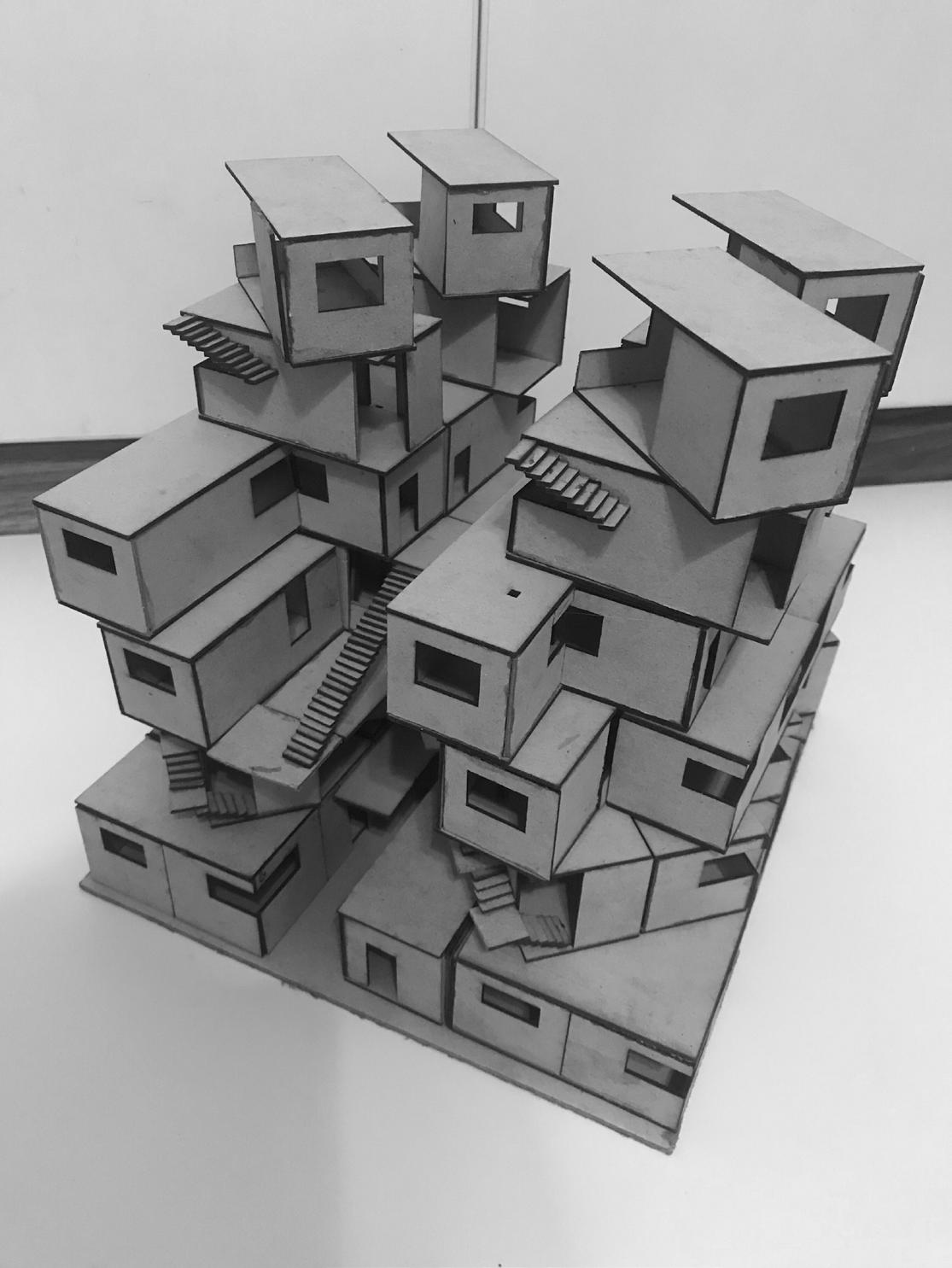
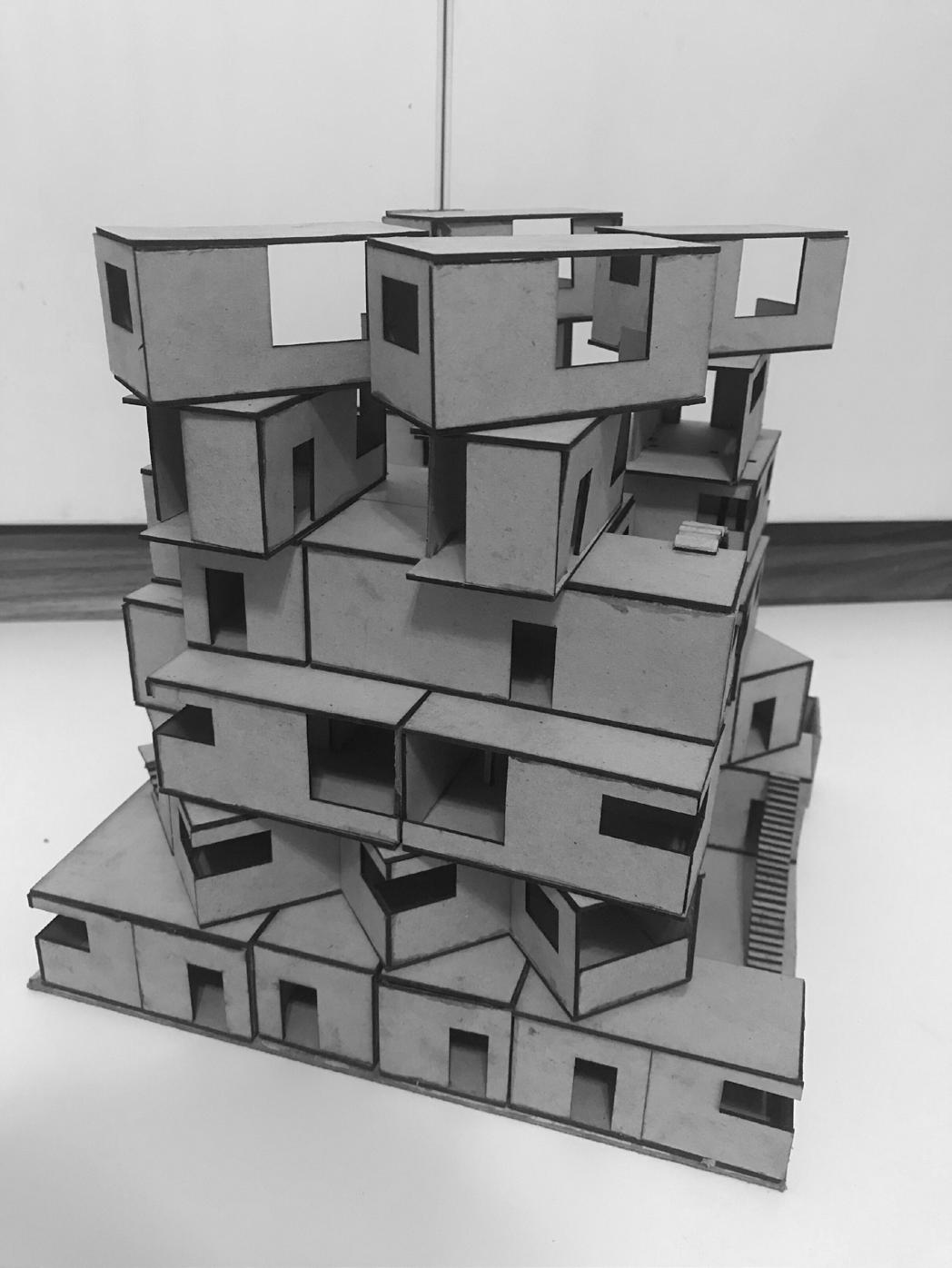
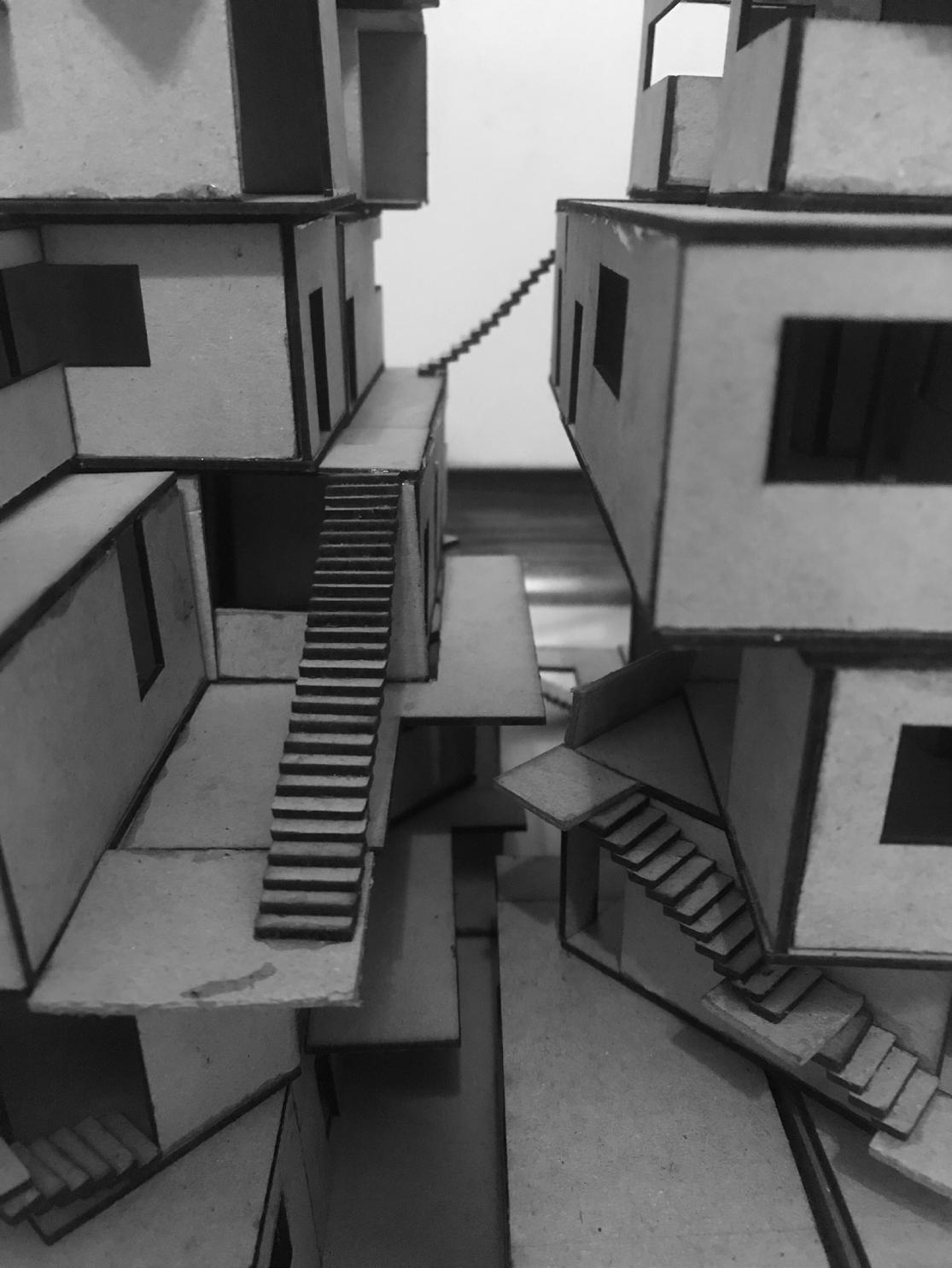
MODEL (APARTMENT COLLECTIVE) INTERIM 2 (WEEK 8) 18
STAGE 5: REFINING THE UNIT
More focus on the unit previous design appears to be too flat, it is planned for the new collective to solely focus on the four cube apartment unit Concepts from previous stages (stages 2-3) are reutilised the analogue in this stage. Wanting to bring back an element of interest to the unit, experimentations are made to the sculptural qualities in Umemoto’s
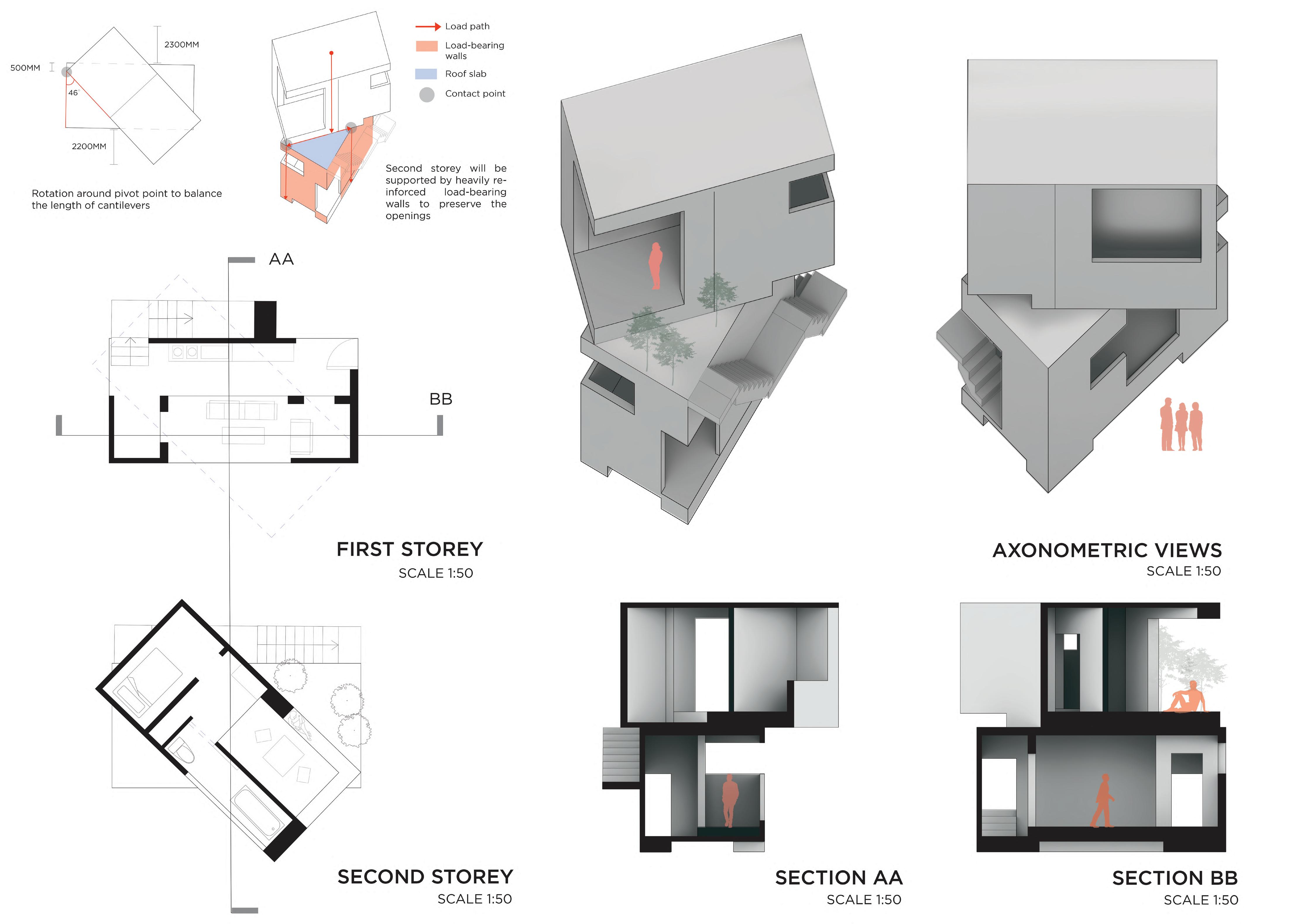
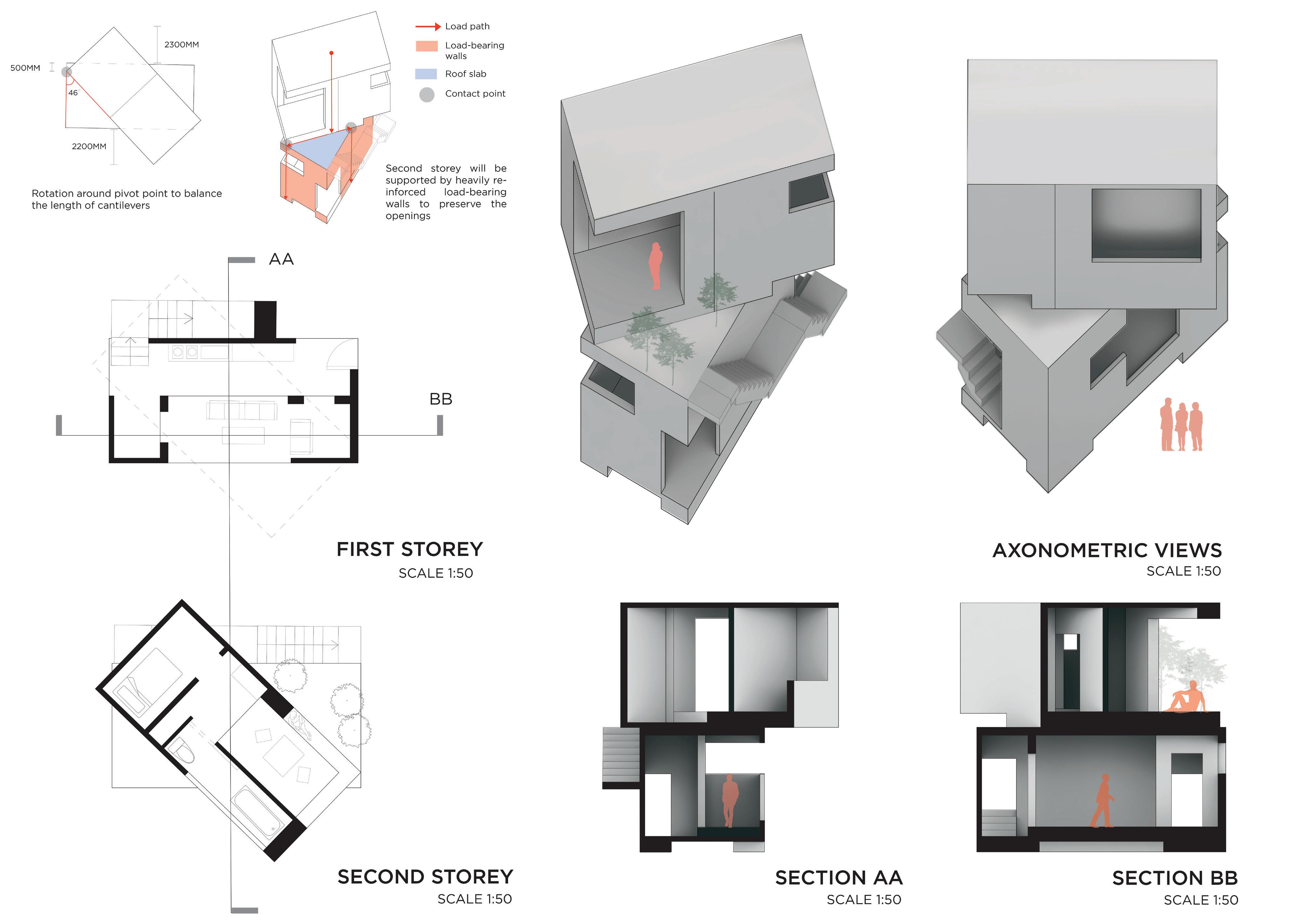
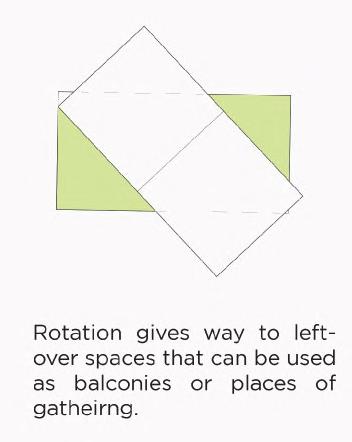


19




20
Wall 4 serves as a threshold from the staircase at the back, framing the inner circulation together with wall 3.
APARTMENT ANALOGUE (4 CUBE)
FLUIDITY BETWEEN INTERIOR AND EXTERIOR
By creating the facade based on a 0.5m x 0.5m grid, various openings are created to incorporate light into the interior, while creating thresholds that allow the viewer to transition smoothly through interior spaces, as well from inside to outside
Opening in wall 3 creates an internal threshold through the space, which is strengthened by the raised platform below. Opening also conveys a sense of bigger space, while placed parallel to the appendage behind to connect to the outside.
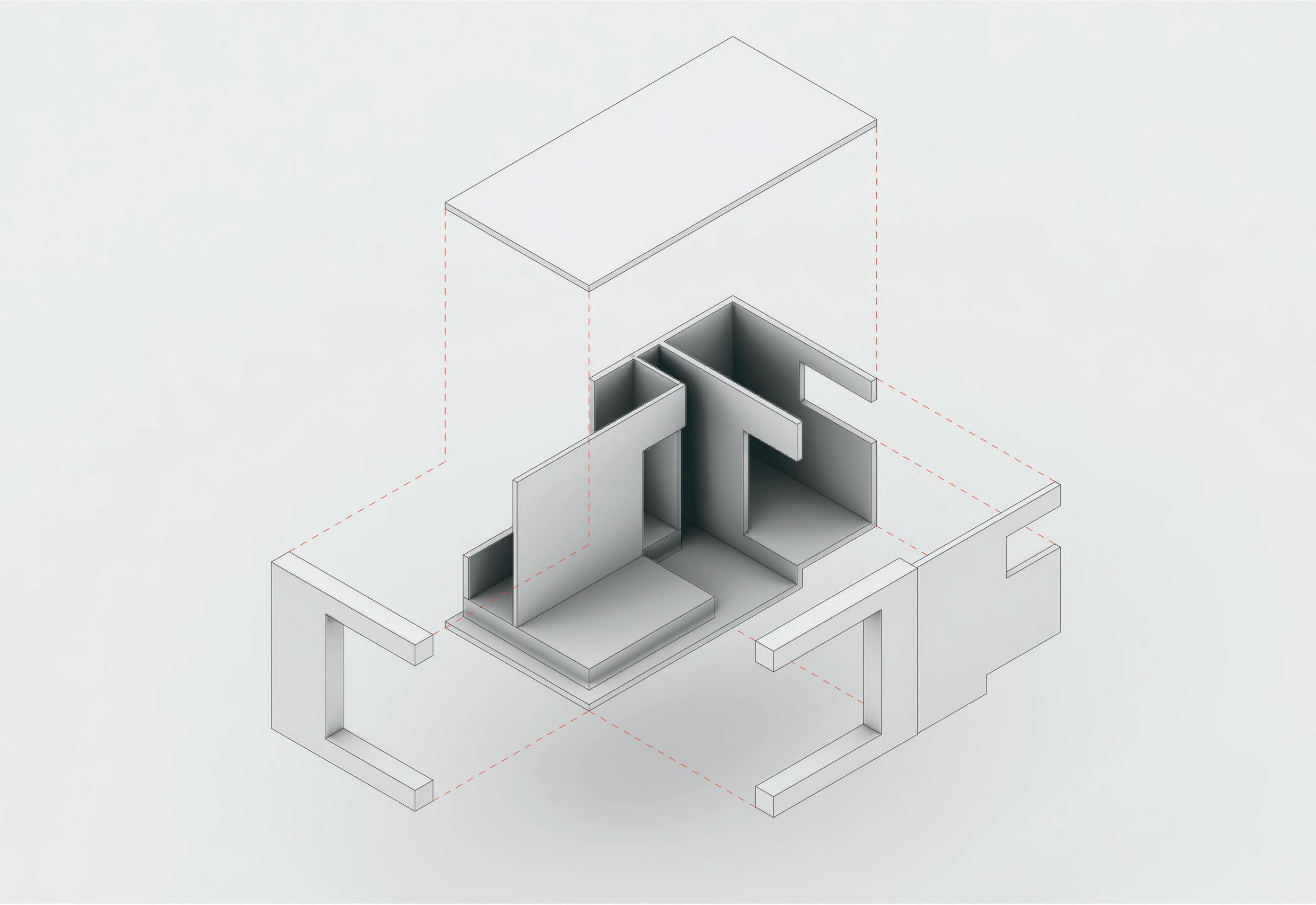
FIRST STOREY (8M X 4M)
APARTMENT ANALOGUE (4 CUBE)
CIRCULATING PUBLIC AND PRIVATE SPACES
Where the bathroom and bedroom reside, these spaces are zoned via internal walls and raised platforms. Private spaces are contrasted with an open balcony that can serve as a place to relax. Layering of raised platforms against flat ground create a sense of undulation as the viewer circulates through the space.
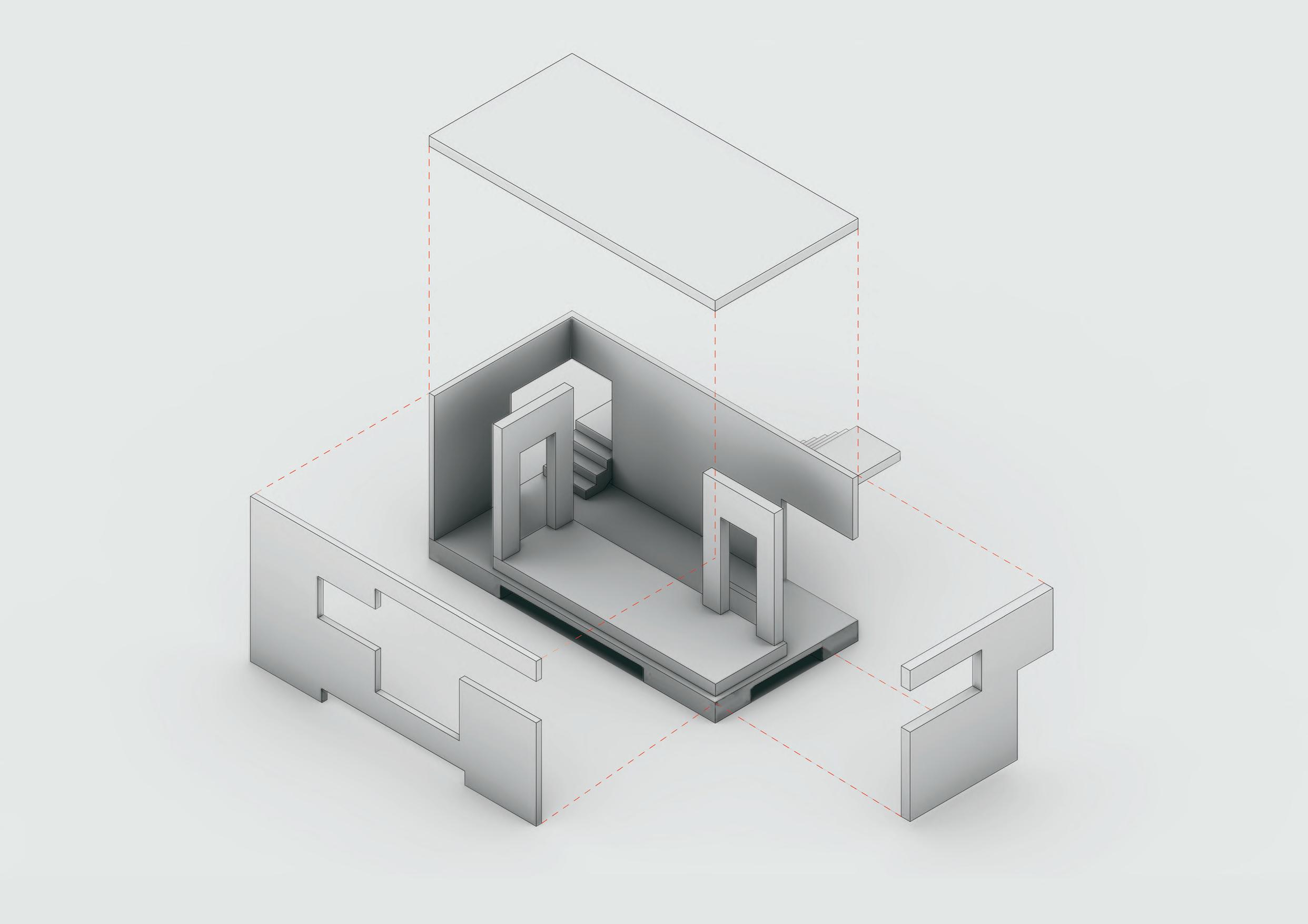
Large opening made for viewer to step inside, while the thickness of the wall provides space for viewer to sit, lean or lie down to relax.
Raised platform to ascend to the bedroom, while creating variation in spatial volume.
Continuation of opening from wall 5. A combination of these openings provide ample space to form a raised balcony.
Largest opening creates a threshold from interior to exterior, allowing access to outdoor spaces.
Peripheral openings will serve as windows.
Opening created based on wall 1 allows for continuity in facade
1.
2. Smaller opening will serve as entry to the apartment
3.
4.
SECOND STOREY
5
(8M X 4M)
6.
7.
21
Being aware of the structural challenges in creating rotated structures, aggregation in this new stage begins from the structure by arranging the columns into a grid. Varying design and site responses follow after to not only areas in Baboo Lane, but also to the entire urban fabric.
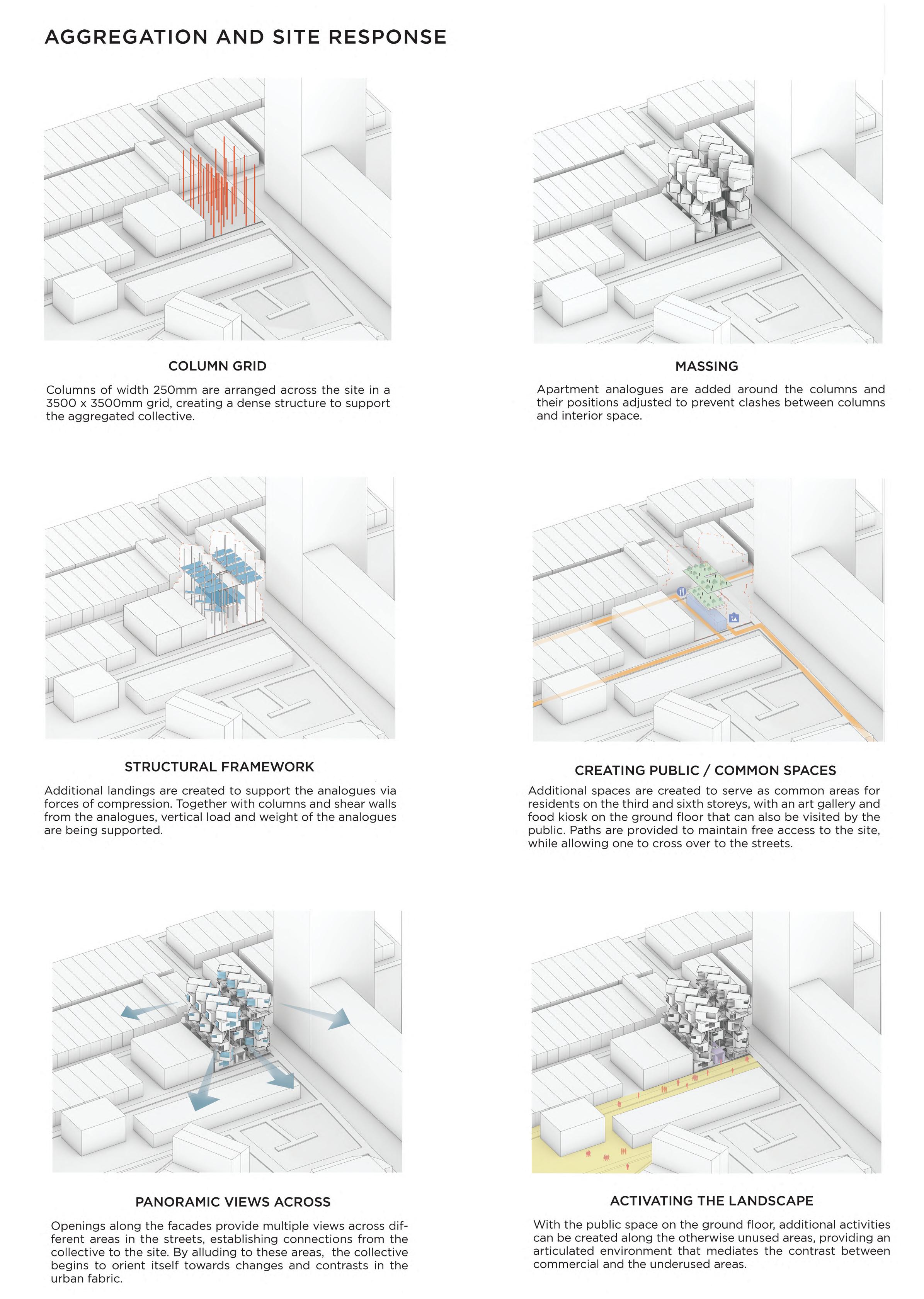


22
Street Art Gallery Food kiosks (light bites) Park / Common Space Paths created between units are adopted from the back alleys between shophouses FIRST STOREY SCALE 1:100 FOURTH STOREY SCALE 1:100 3500 3500 3000 3500 23
Opening on top to look down to the gallery below
Views / connections between units
SECOND STOREY SCALE
1:100
Rooftop Garden / Common Space
Additional infill to support elevated units
Views / connections between units
SIXTH STOREY
SCALE 1:100
Dining / Seating Area
between from between
24
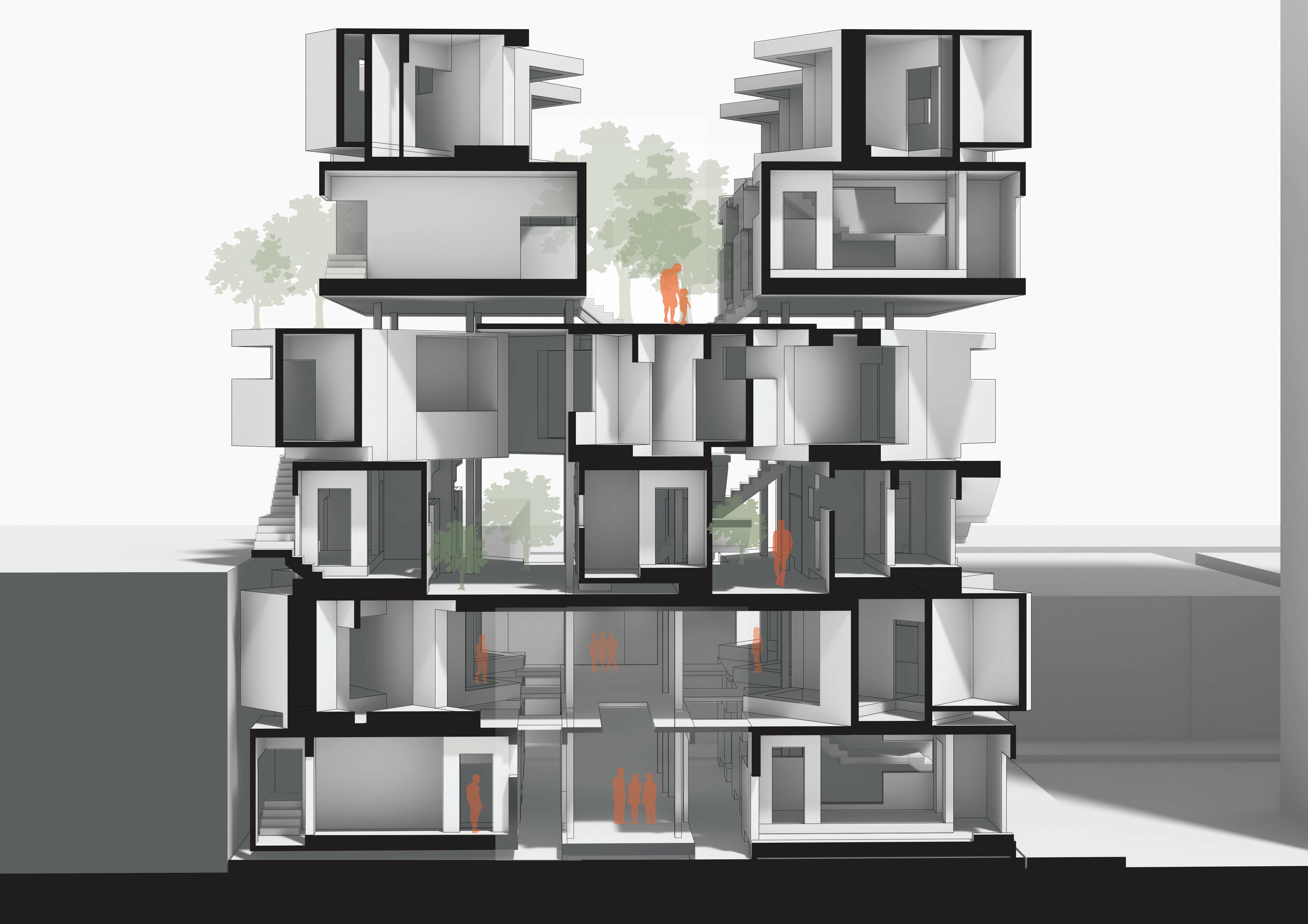

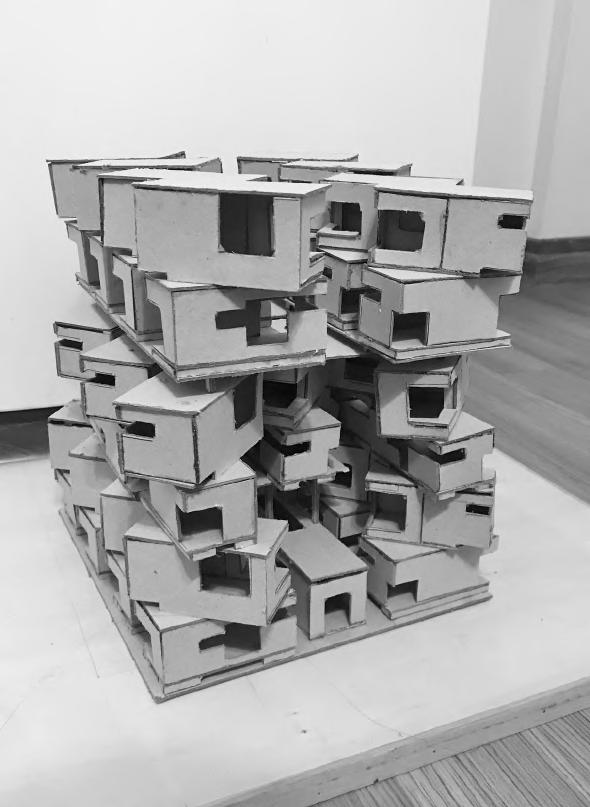
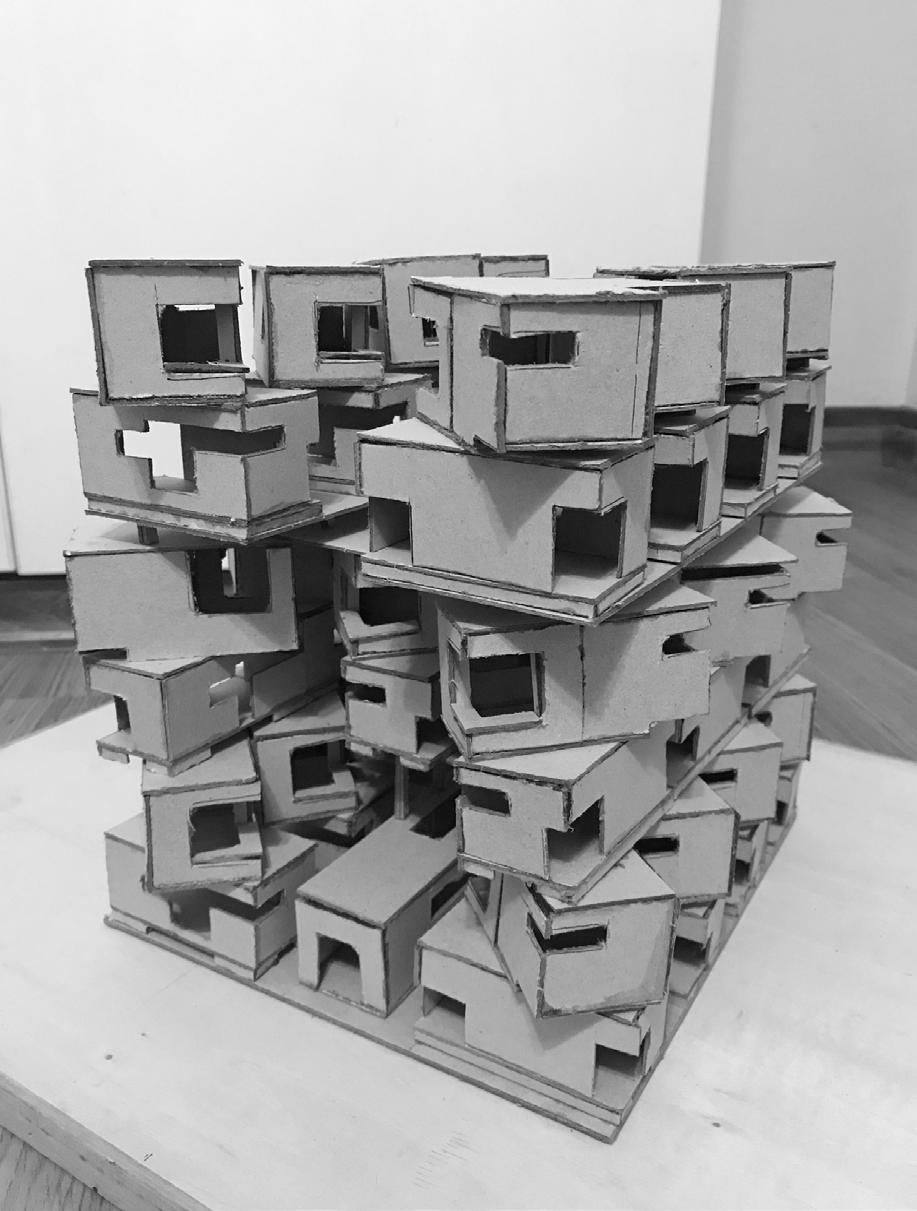
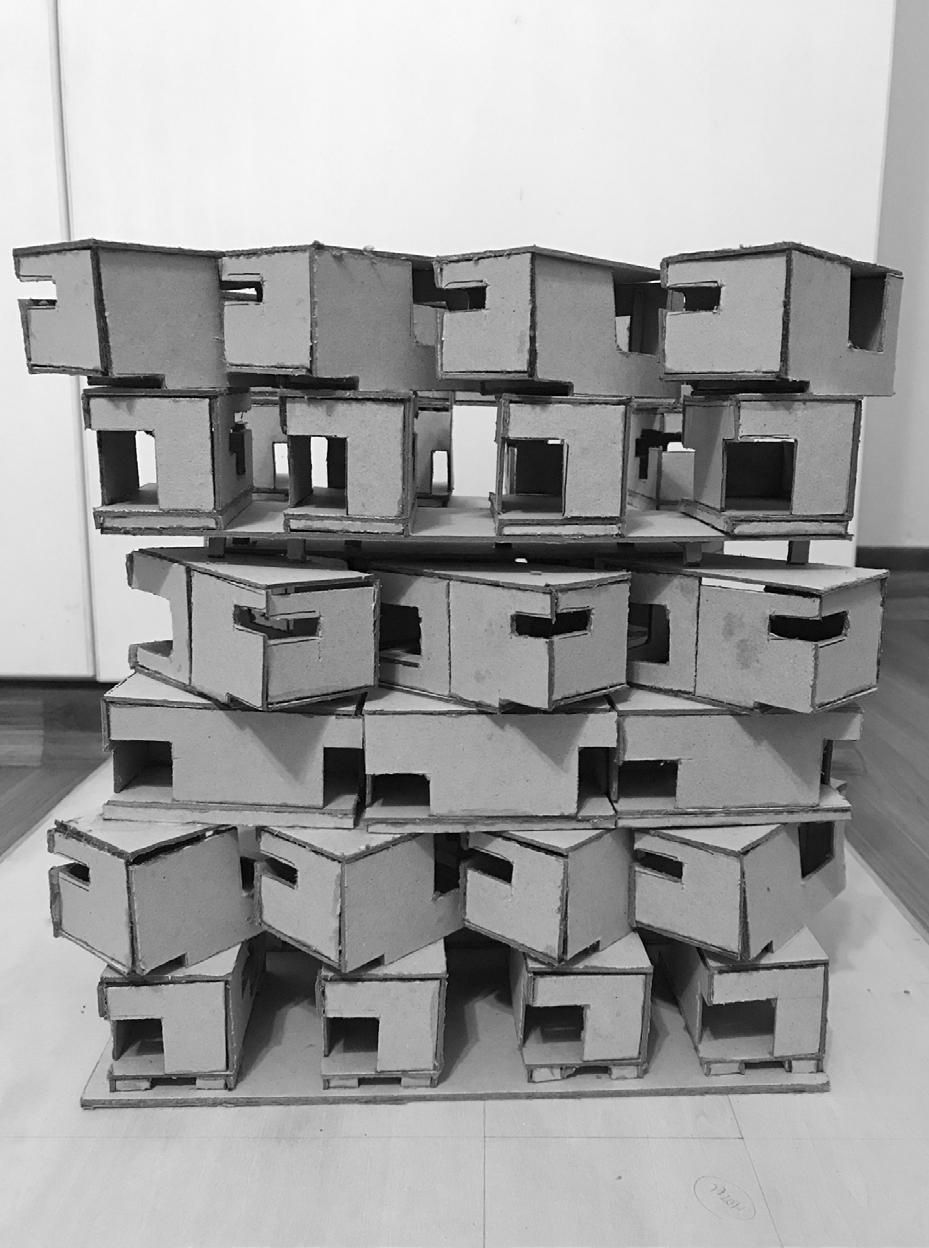
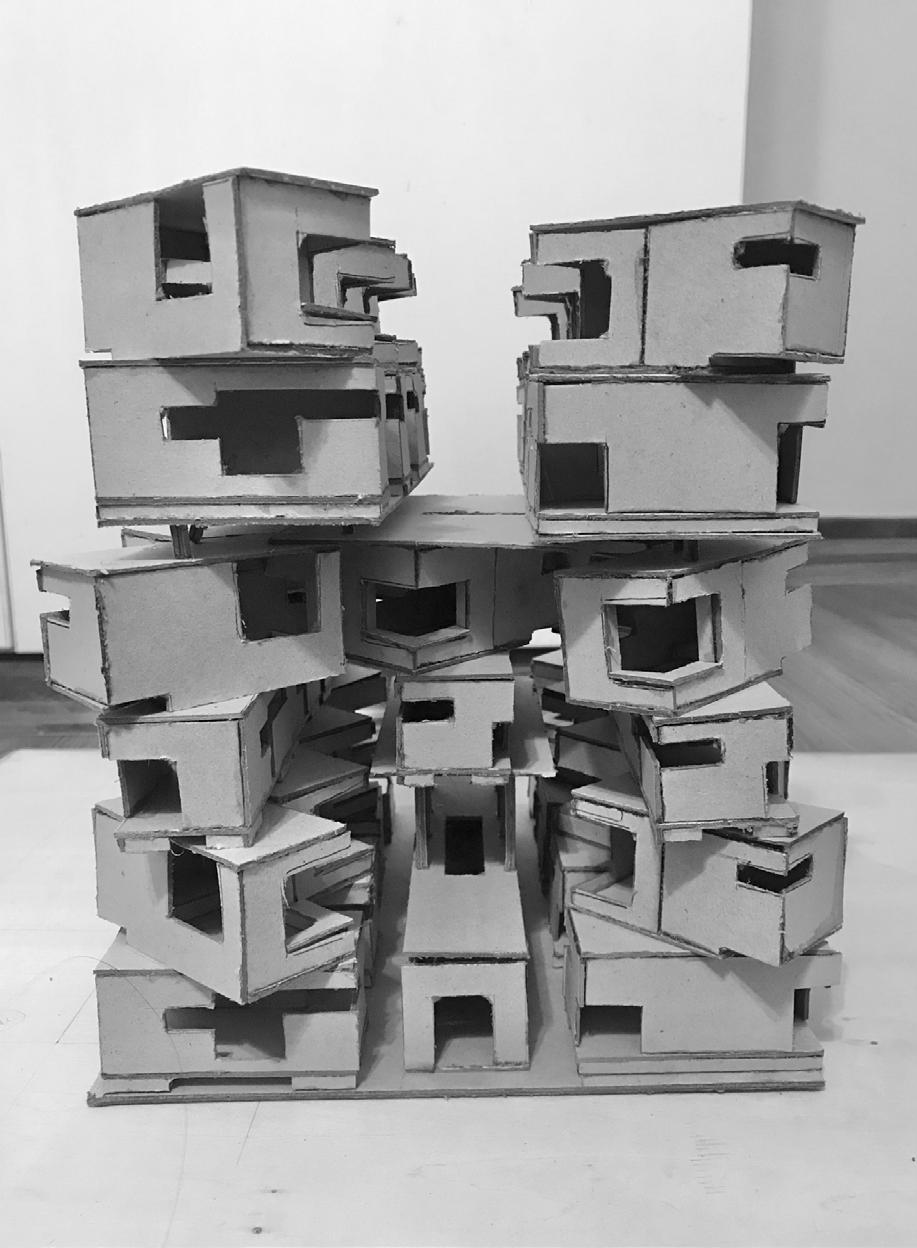
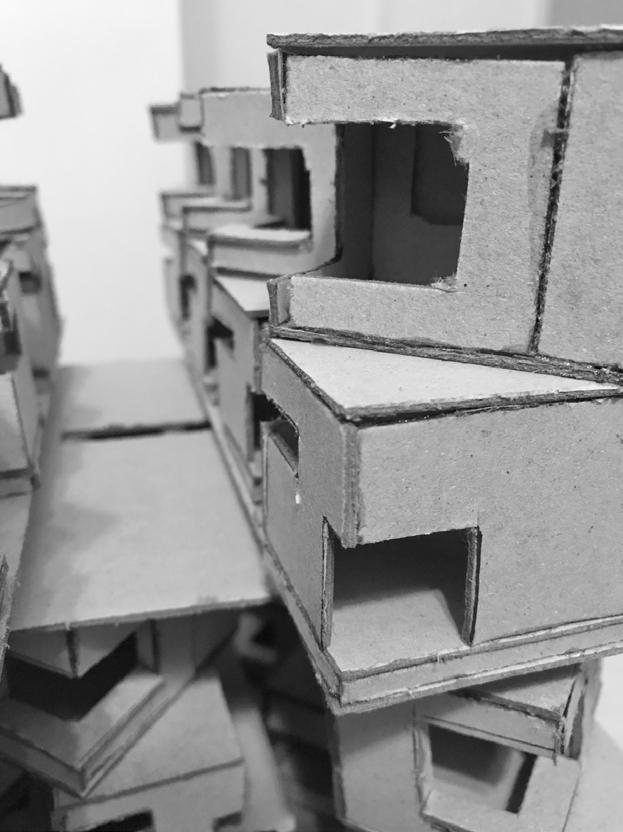
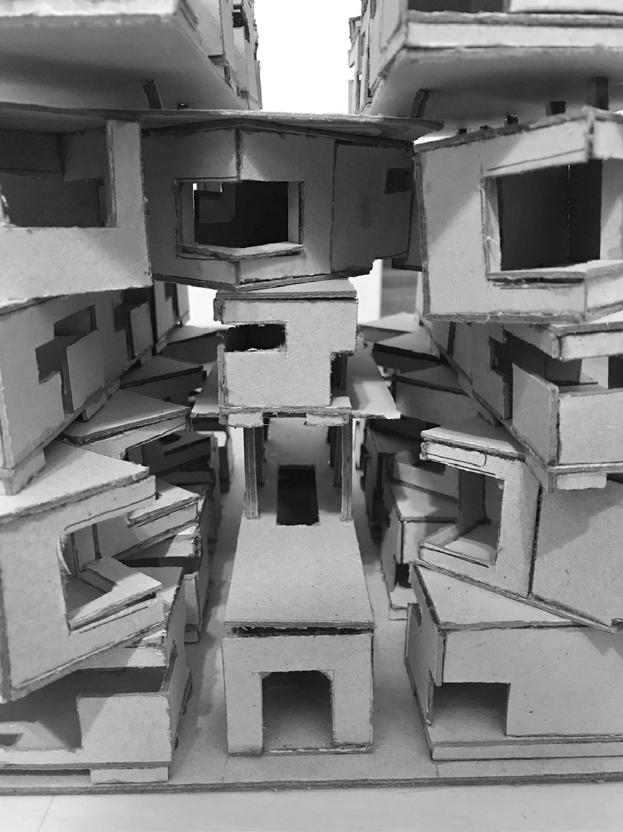
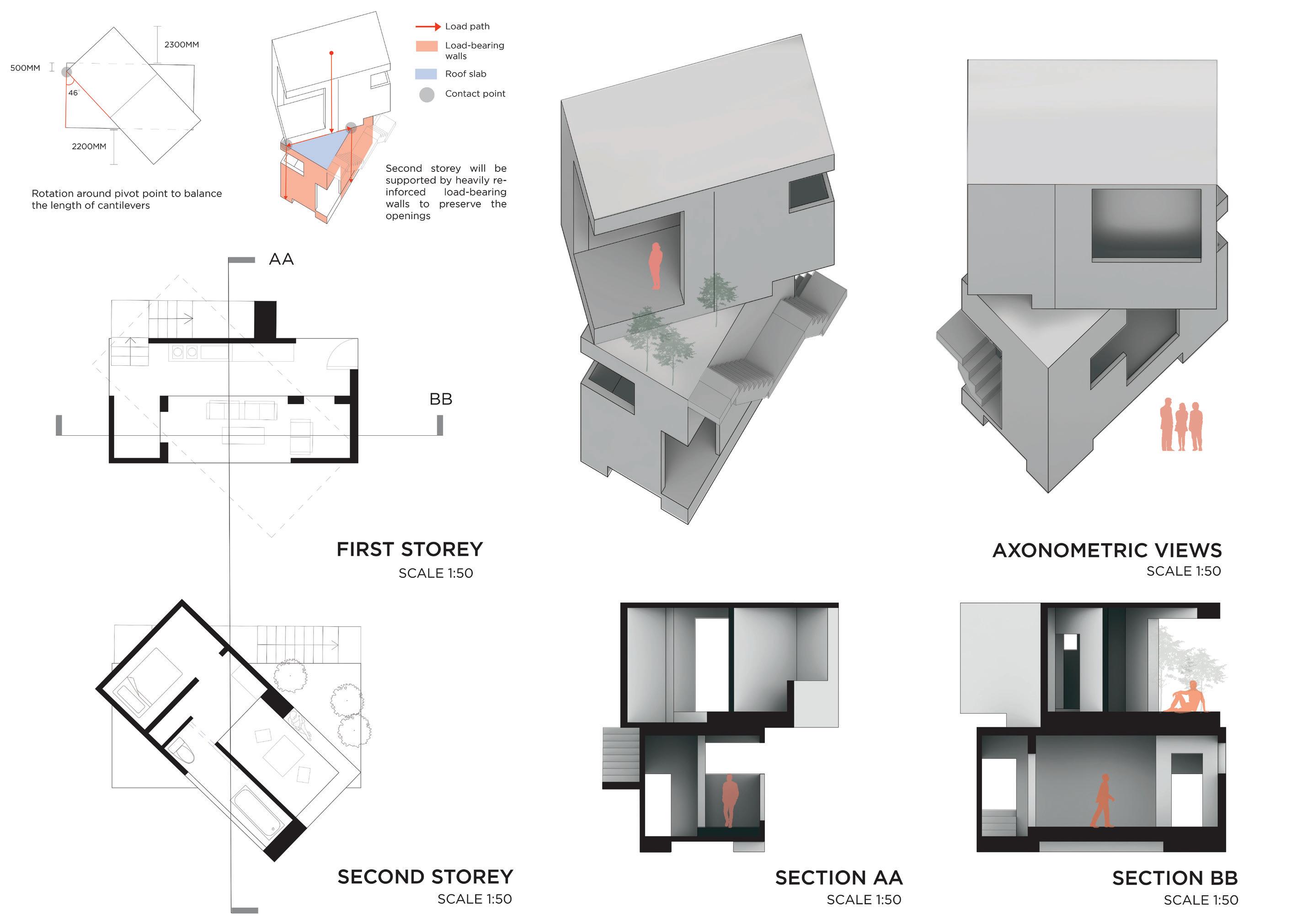

STUDY MODEL (APARTMENT COLLECTIVE) WEEK 10 27
APARTMENT ANALOGUE
Floors and levels are isolated from one another in the analogue design in stage 5, where there is a lack of vertical relationship. Design of the analogue is modified to include a void that connects vertical spaces together. In view of structural considerations upon aggregation, the base of the analogue has to be simplified, departing from the sculptural qualities that were previously experimented on.

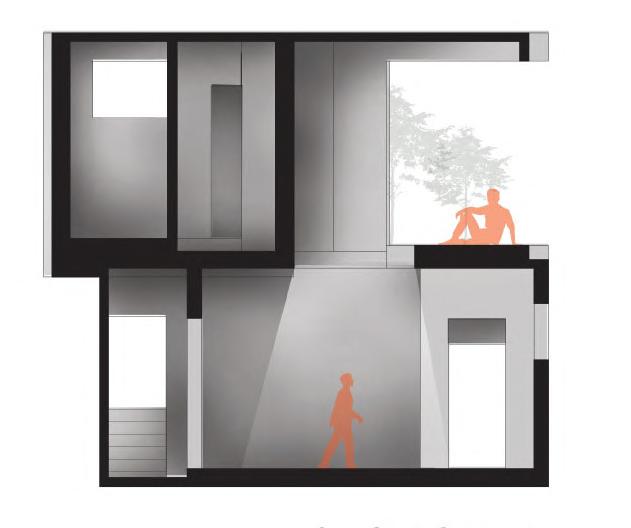

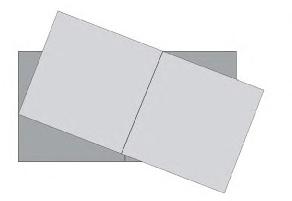
Looking back on the notion of the site as a transitional area, the angle of the rotated apartment is changed to lie in between the site and Hindoo Road angles.
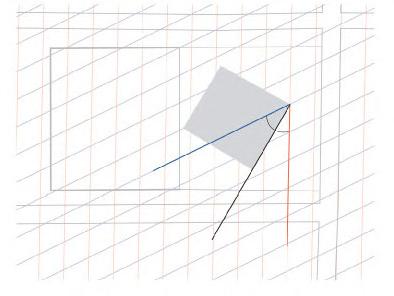
STAGE 6: CRAFTING FINAL PROPOSAL
Connecting vertical spaces (Stage 6) Stage 5 Iteration 28
APARTMENT COLLECTIVE
Units are also isolated from one another in the apartment plans from stage 5, where there is lack of relationship established between them. In the final stage, it is discovered that mirroring of units and placing them near to each other provide shared spaces (balcony and stairs) that can create encounters between neighbours. The configurations below also provide unconventional and novel ways to foster a sense of community.
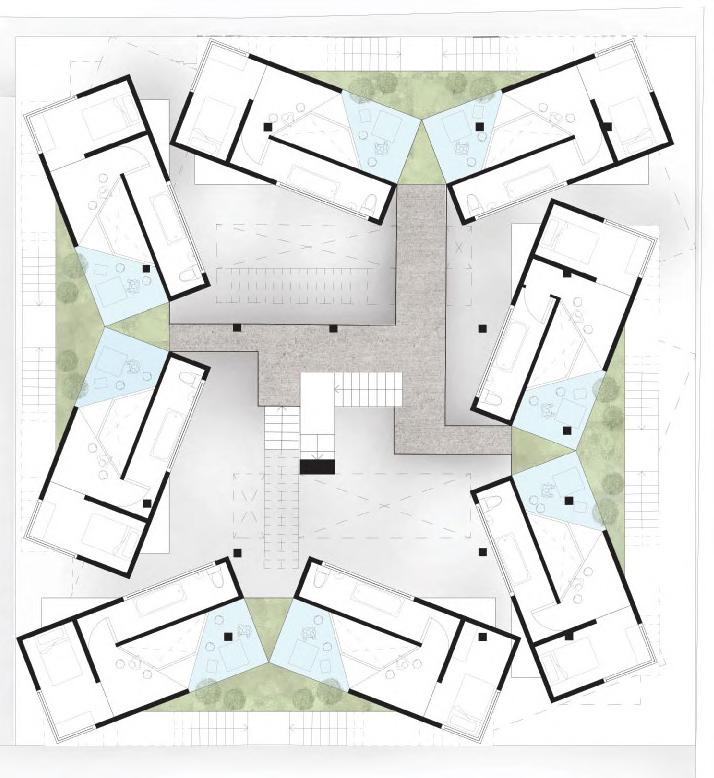
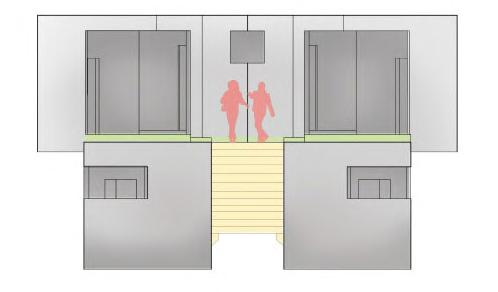
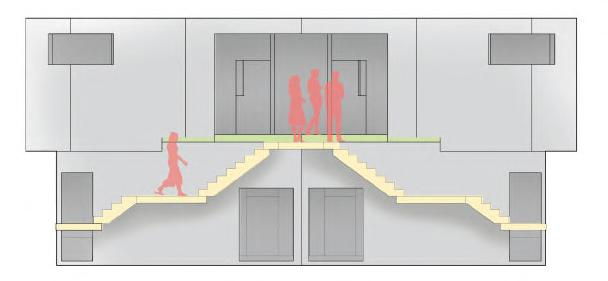
Stage 5 Iteration


FOURTH STOREY
1:100
Communal relationship between units (Stage 6)
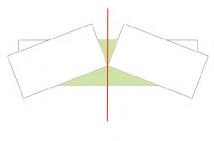
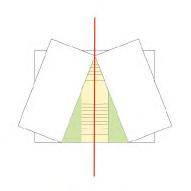 Street Art Gallery
Street Art Gallery
Paths created between units are adopted from the back alleys between shophouses FIRST
SCALE 1:100
Food kiosks (light bites)
Park
/ Common Space
STOREY
SCALE
3500 3500 3000 3500
29
Instead of aggregating cubes to align to one angle per level, units are aggregated based on the mirrored configurations. Contrasting with the internally-facing ground floor, units in the upper levels externally face towards surrounding neighbours near the site. Simultaneously inward and outward facing, the apartment collective becomes a structure that reflects the changing qualities in the urban fabric while having its own internal scheme.
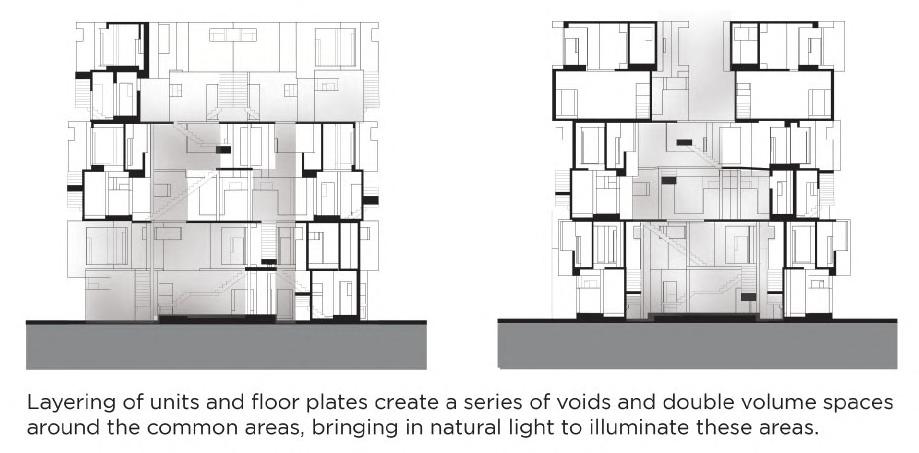
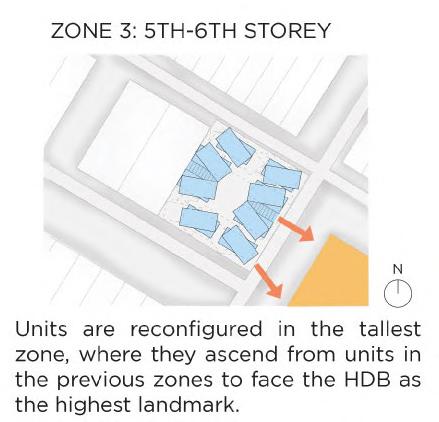
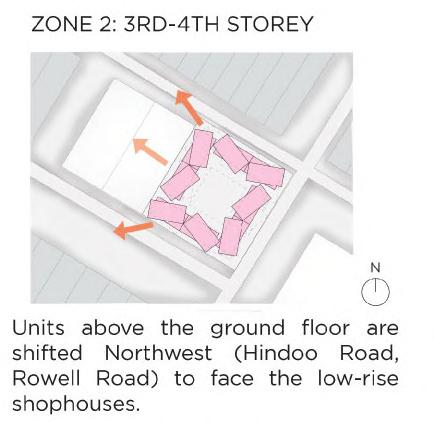
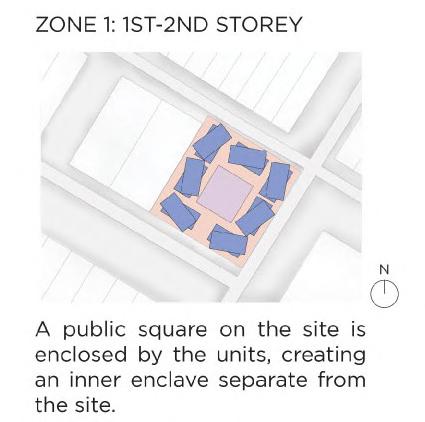
Dining / Seating Area Opening on top to look down to the gallery below Views / connections between units SIXTH STOREY SCALE 1:100
30
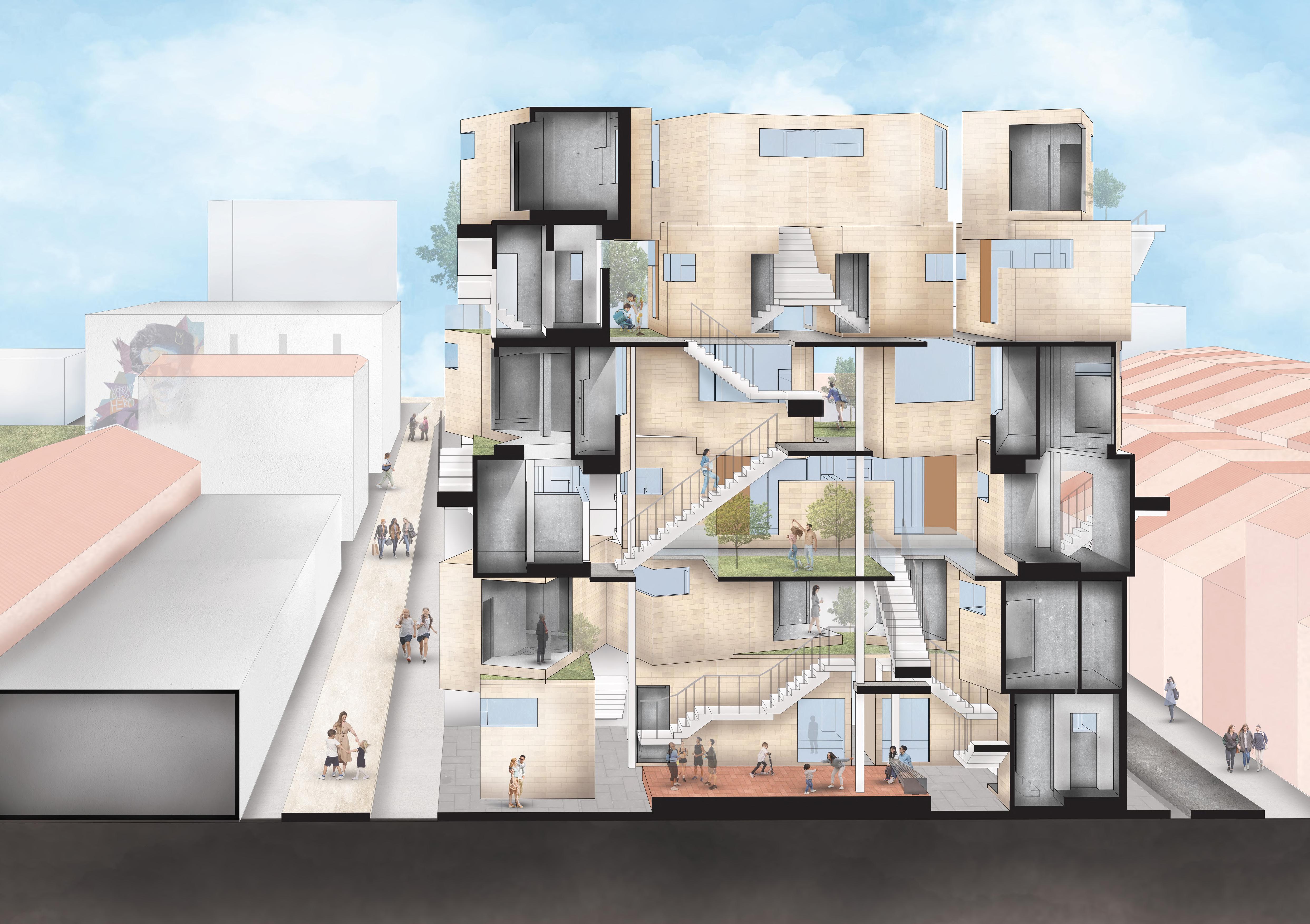


NATIONAL UNIVERSITY OF SINGAPORE DEPARTMENT OF ARCHITECTURE AY2021/22


















































































 Street Art Gallery
Street Art Gallery




