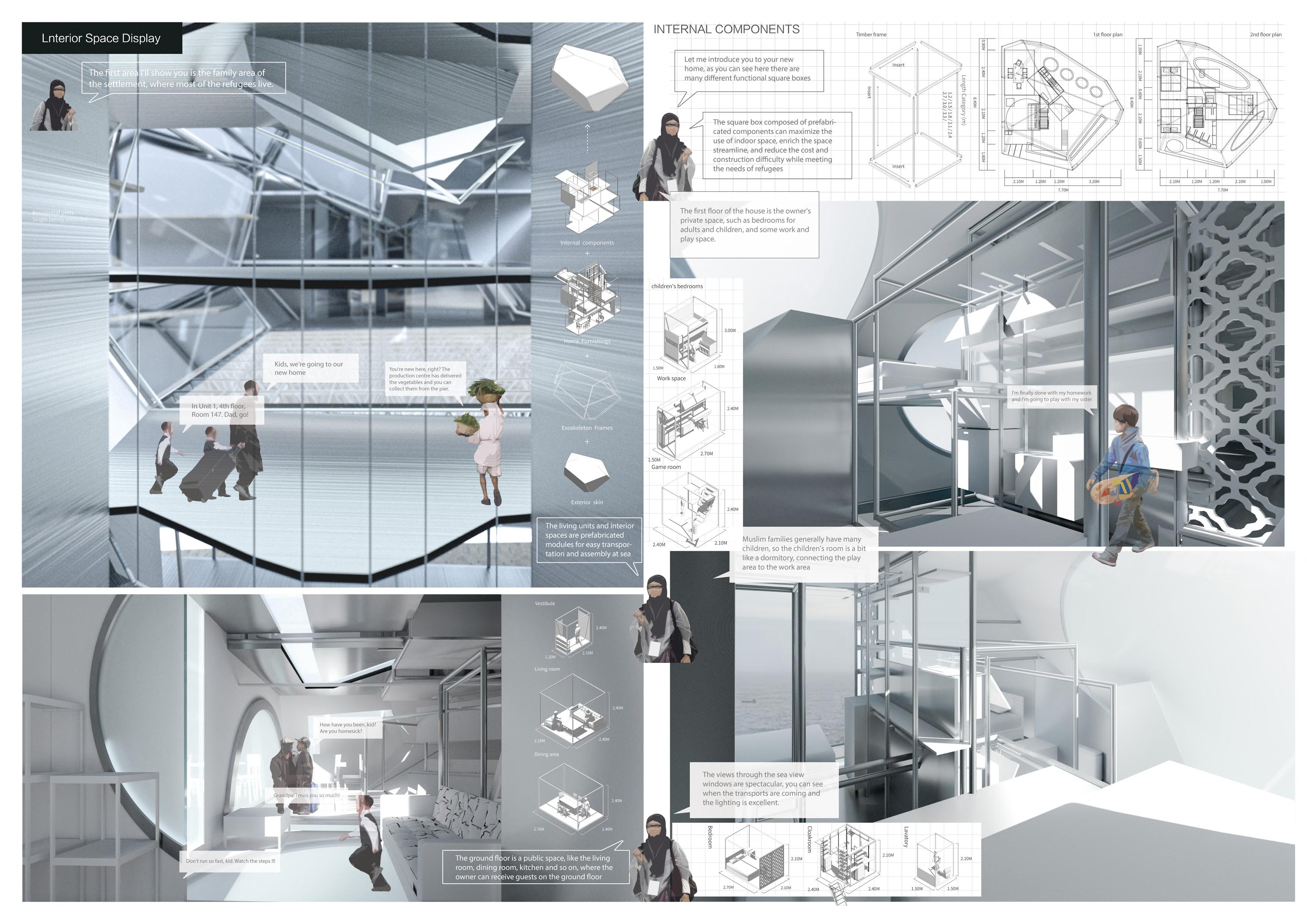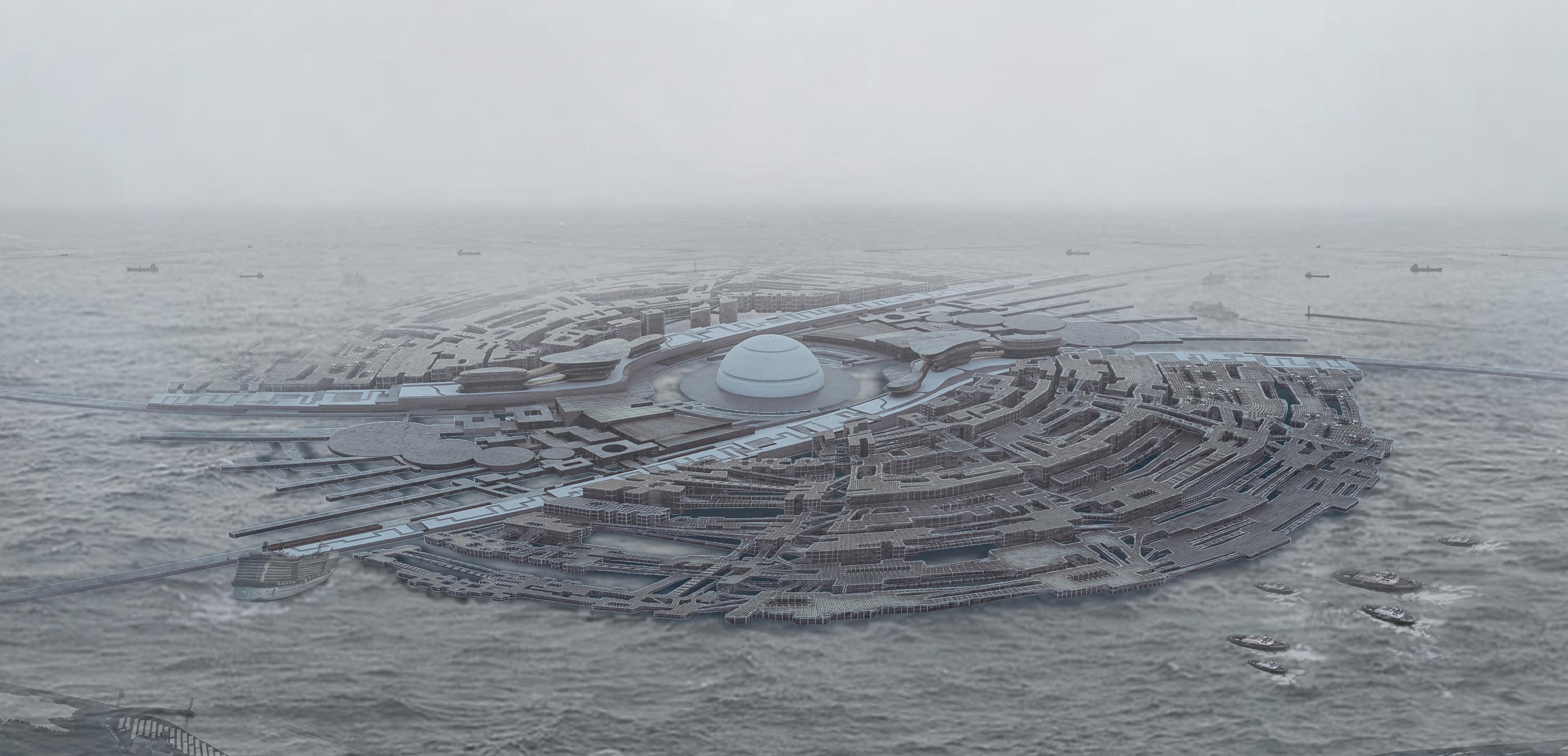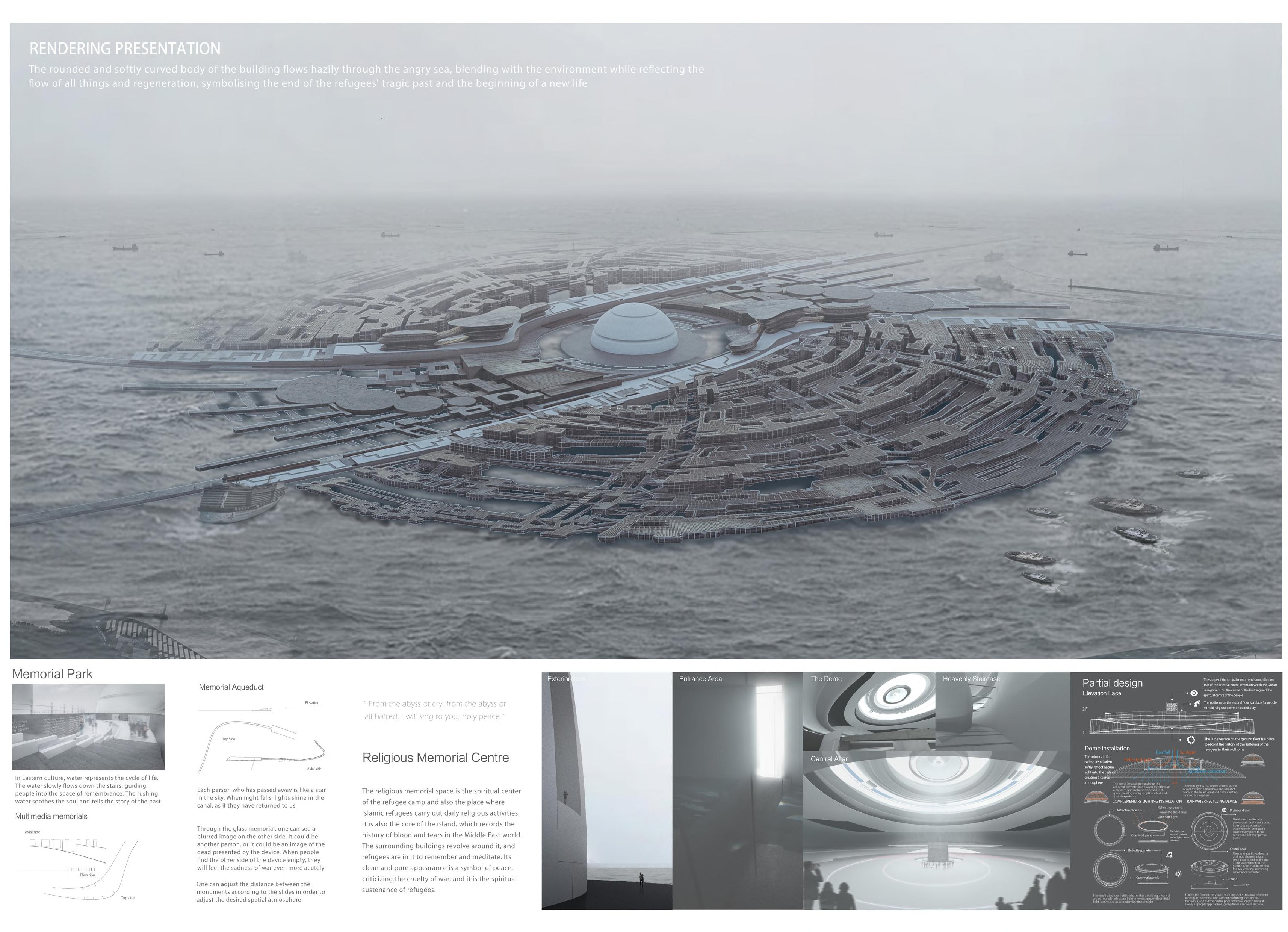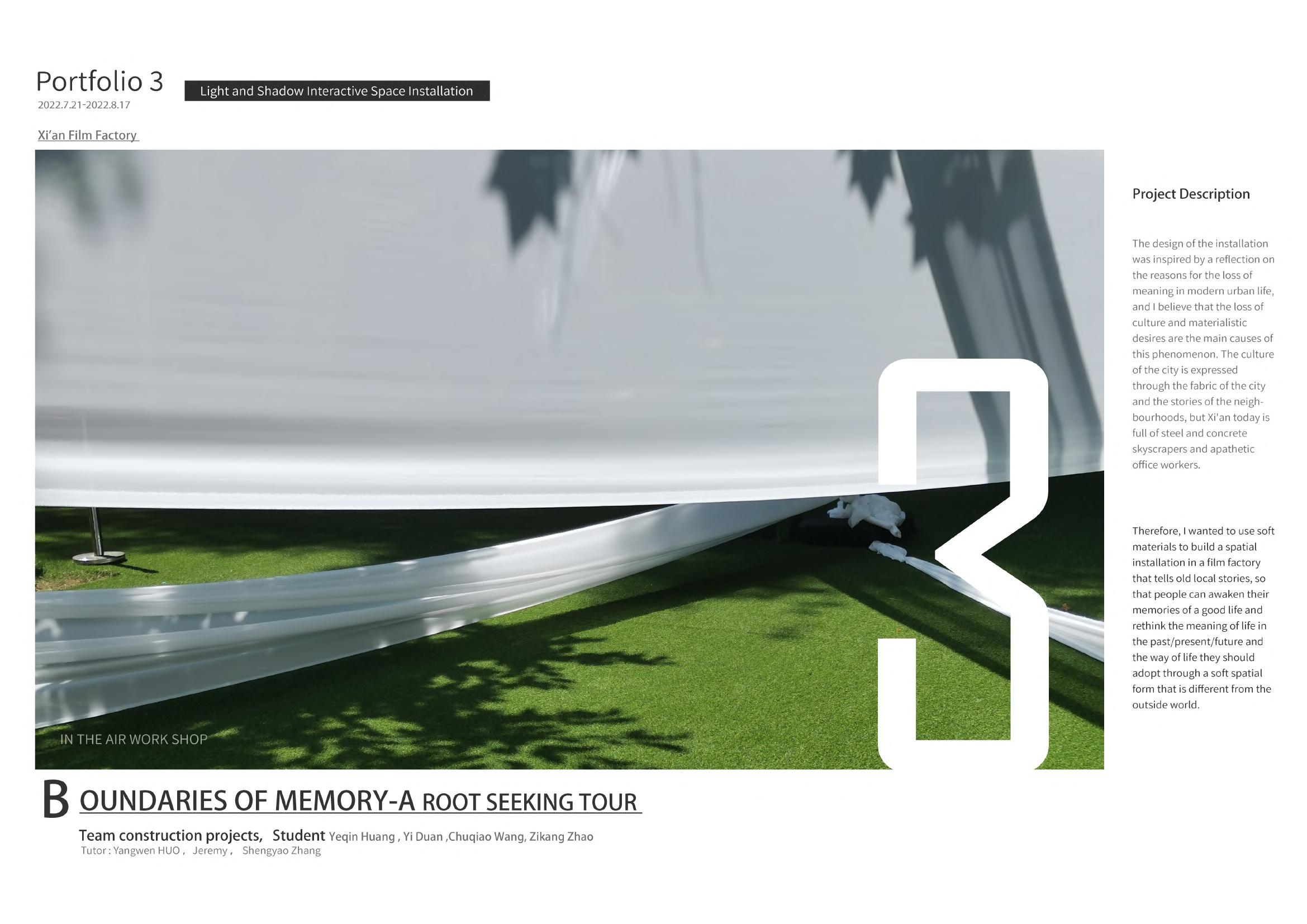ADDRESS : Xi'an Academy of Fine Arts EMAIL : 763924897@ qq.com
-SPATIAL EXPOLRATION


-MULTIDISCIPLINARY -EXPERIMENT-SOCIAL AND PSYCHOLOGICAL
BY Yeqin Huang 2021-2022
01 BORDERLESS LAND -REFUGEE CAMP DESIGN 02 BOUNDARIES OF MEMORY -A ROOT SEEKING TOUR 03 BOUNDARIES OF COLLISION -CARAMEL MONSTER DESSERT STUDIO 00 OTHER WORK
The whole building is intertwined with light and darkness, and virtue and evil. Whether prisoners or citizens, the more they do good deeds in the ring of virtue and evil, the more light will roll towards the darkness, and nally light up the whole building
My portfolio consists of two practical projects and a pioneerin g architectural-urban design.In the portfolio I focus on those who are neglected by society, such as refugees, workers and every ordin ary person.
My work focuses on logic and I not only consider people's needs , but also research and challenge existing rules. I love to cha llenge conventional ideas and it is my greatest happiness to be able t o bring art and imaginative work to life.
Finally, thank you for watching and I hope to have the opportun ity to work with you in the future! S�n������, Ev�� Hu�n�
 COURSEWORK BOUNDARIES OF VIRTUE AND EVIL - New prison design DESIGN DATE 2022.2.14 - 2022.7.4
COURSEWORK BOUNDARIES OF VIRTUE AND EVIL - New prison design DESIGN DATE 2022.2.14 - 2022.7.4
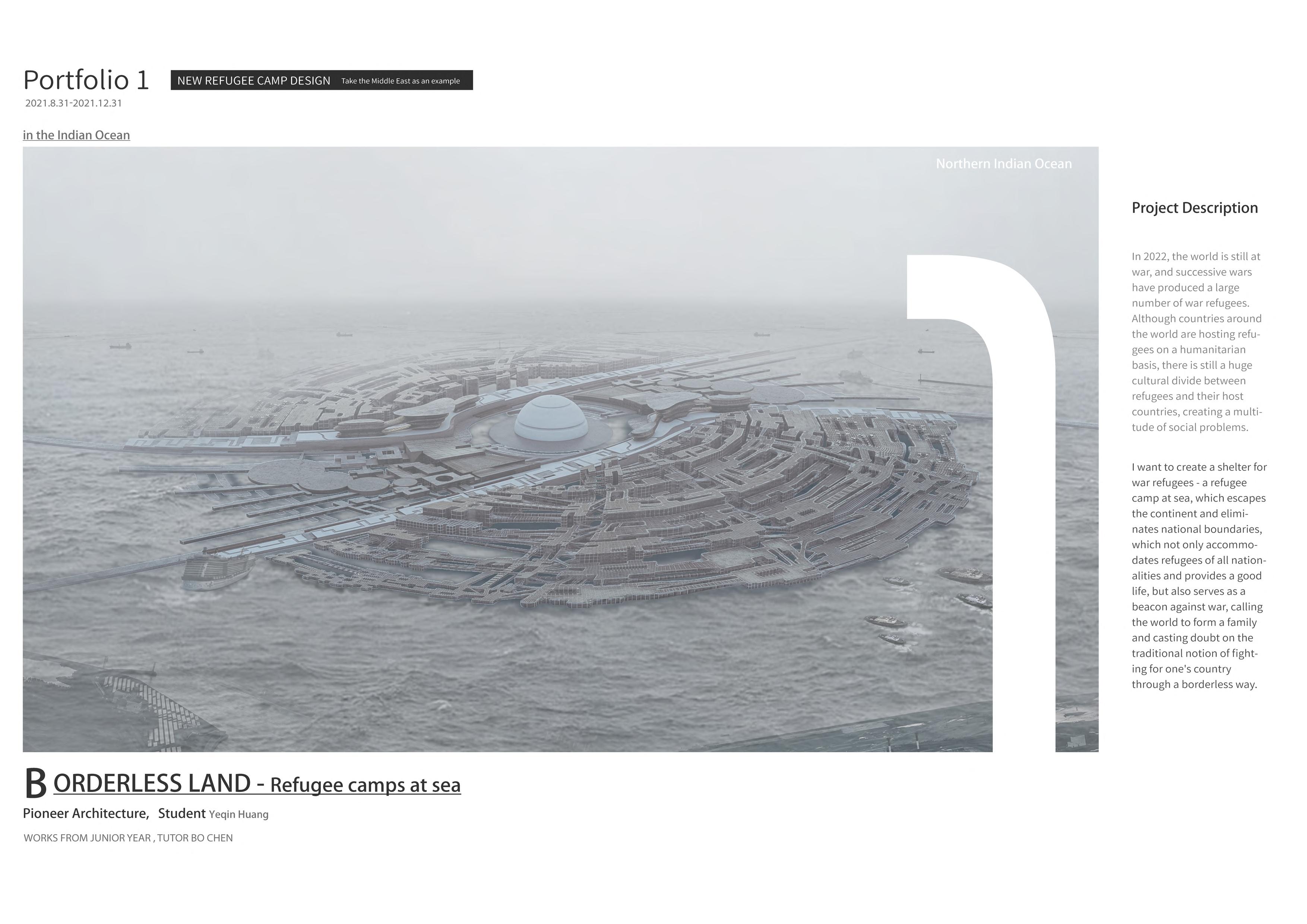
SITE ANALYSIS NECESSITY ANALYSIS



BORDERLESS
LOCATION - Indian Ocean Seas DESIGN DATE - 2021.8.15 - 2021.12.31 1
Project Description
LAND - Refugee camp design
DESIGN INSPIRATION EXTRACTION
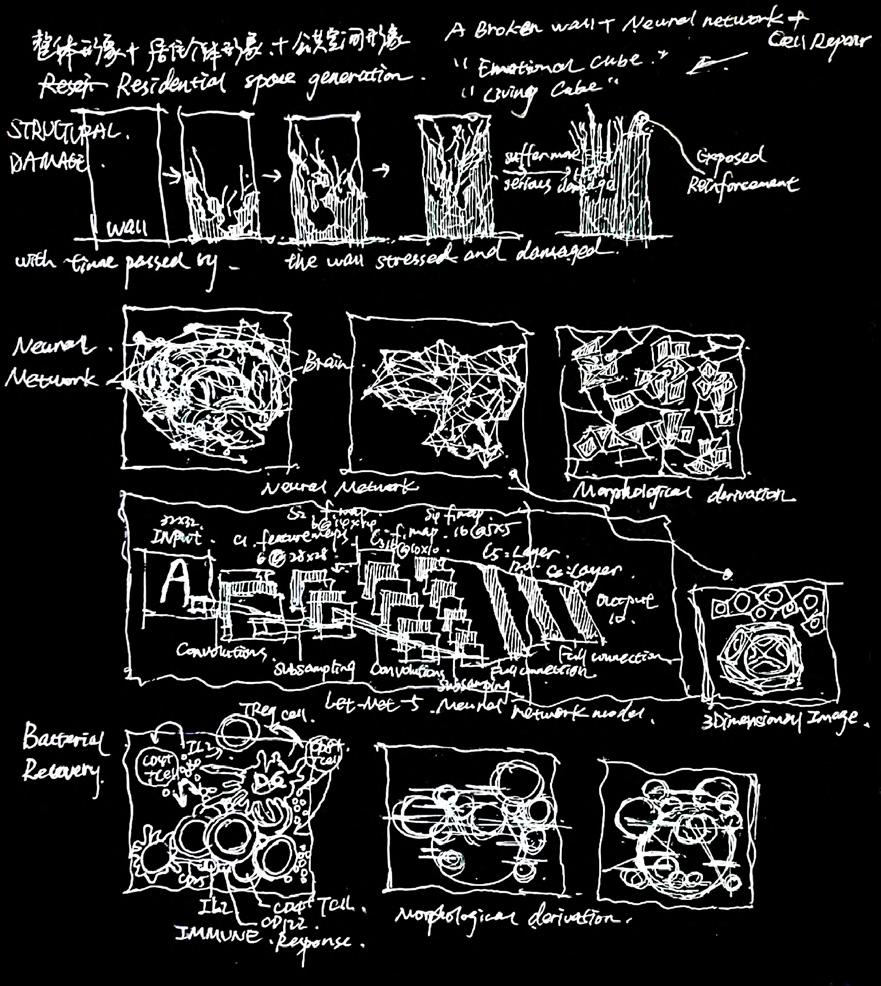
The sea refugee camp is inspired by the element of "tearing", which corresponds to the psychological trauma caused by the war to the refugees, and through the analysis of the type of destruction, elements are extracted from it to generate space, and the repair of space corresponds to the repair of the refugees' body and mind, in order to generate the refugee camp with this intention

BOUNDARIES
Project Description
Project Description

OF MEMORY
- A root seeking tour
Field-building projects , team work - As scheme designer, member of the build team DESIGN DATE - 2021.7.21 - 2021.8.21

LOCATION - Xi'an Film Factory, Xi An, China
In ancient Chinese philosophy, all things are in a corresponding system of heaven and earth. The culture of this ancient city in uences the construction and story of this city, and the development of these two is the reaction of the material life and spiritual life of this city and its people. The ancients believed that only when the spirit and life permeate each other can the individual's value be re ected.
But now the city has become a machine of material desire. People have lost their spirit and passion for life when walking through the hard and cold buildings.Years continue here, but civilization has already stopped abruptly.
Therefore, wanted to use soft materials to build a spatial installation in a lm factory that tells old local stories, so that people can awaken their memories of a good life and rethink the meaning of life in the past/present/future and the way of life they should adopt through a soft spatial form that is di erent from the outside world.
2
The selection of device materials shall be based on the principle of not being abrupt and high integration with the original site and natural environment. At the same time, the materials should also be familiar to Xi'an citizens and inherit the traditional culture of Xi'an

Material Selection
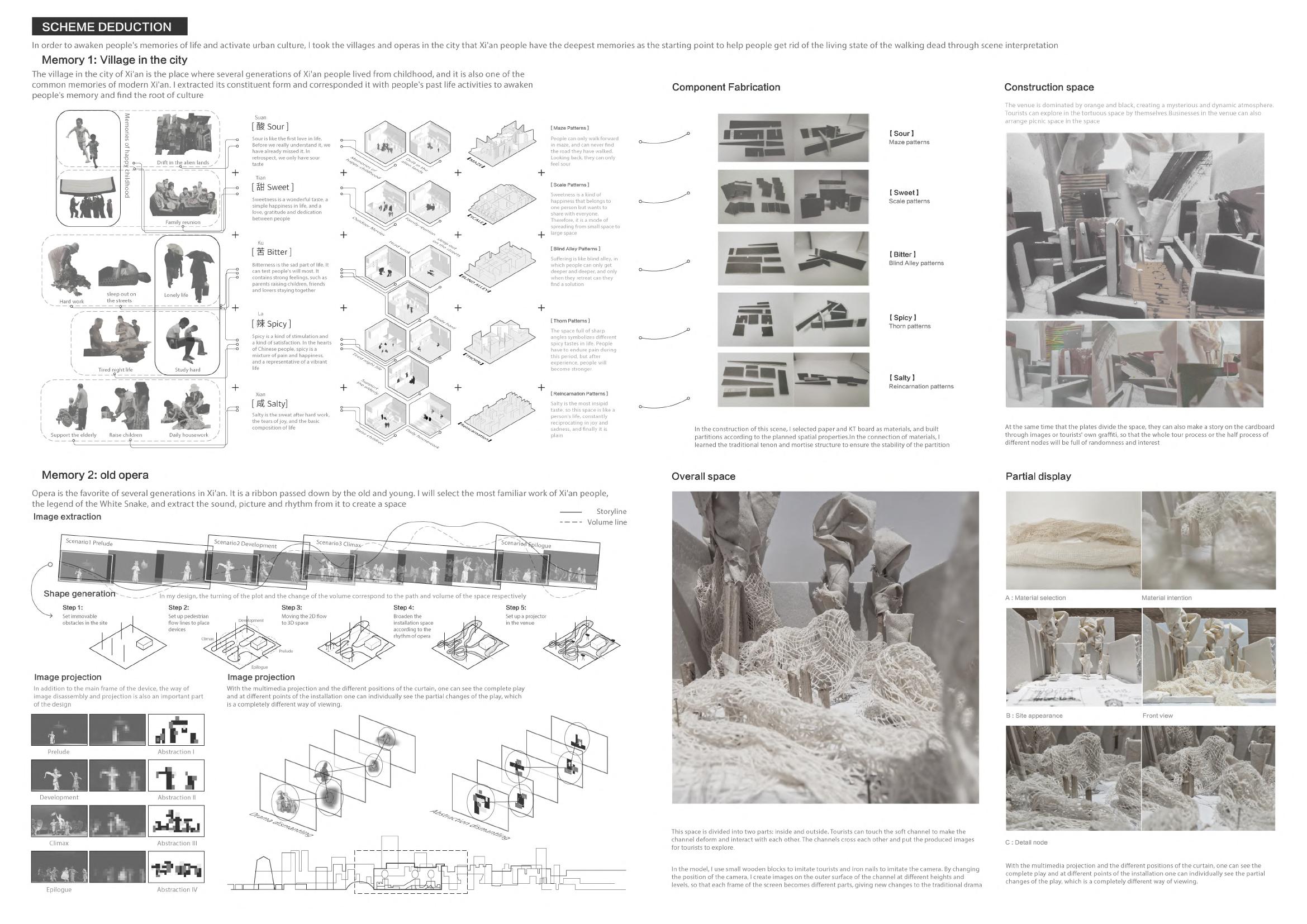
Scheme Deduction
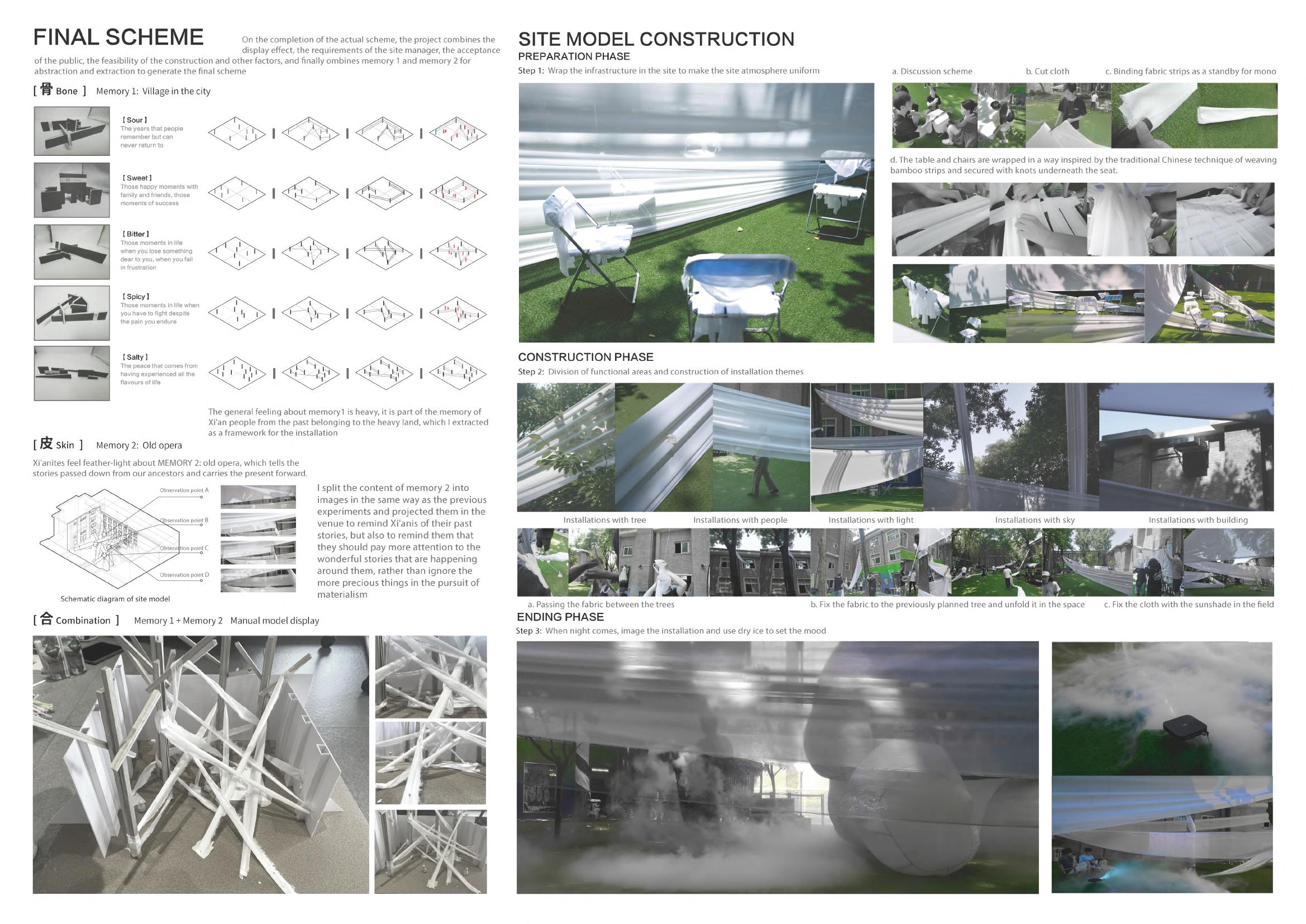
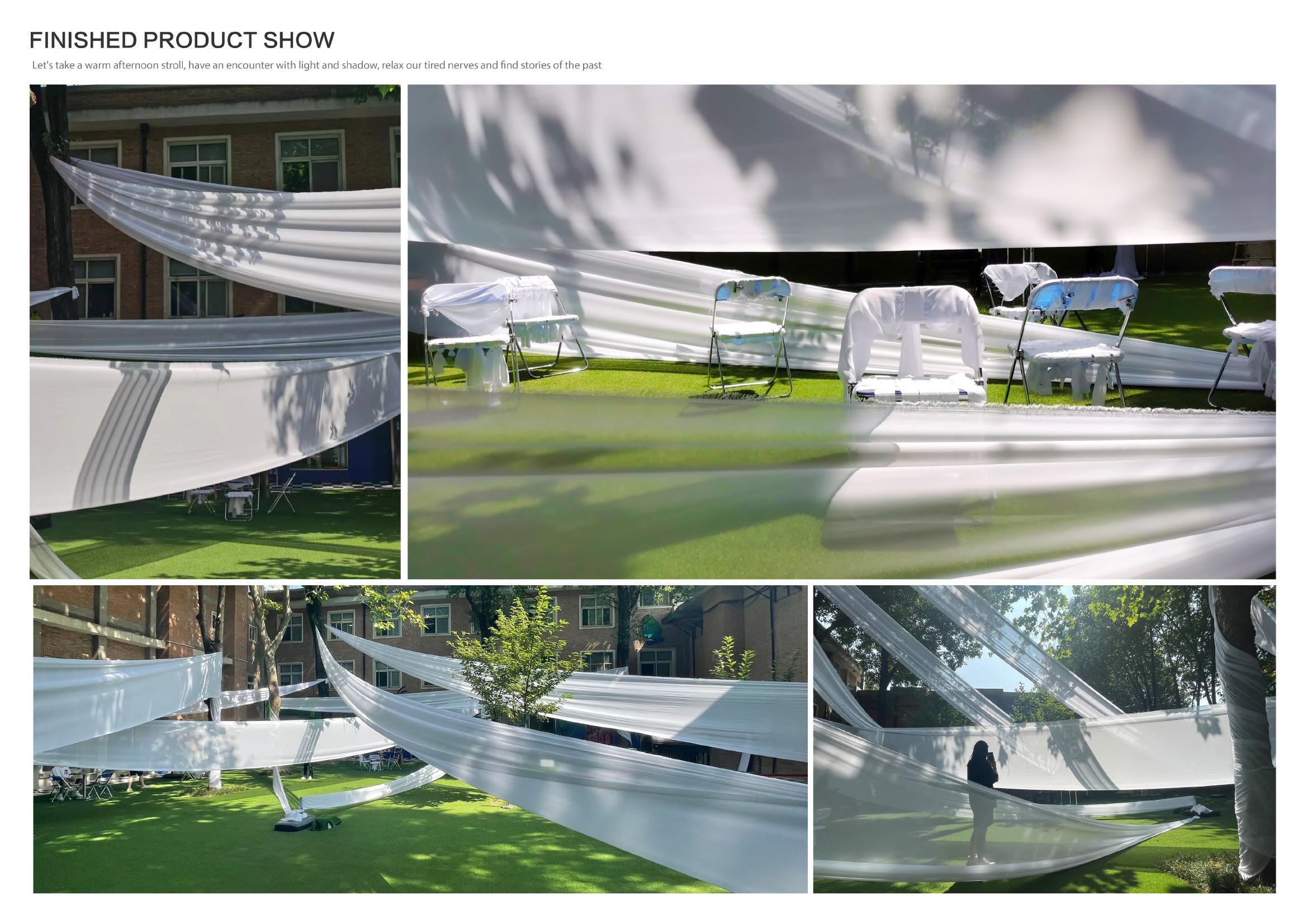
Project Description
This is a commercial interior design project, which renovated an old structure with a very limited budget. By reshaping the spatial relationship, the former “old, shabby and small” space was transformed into a French dessert studio, which also serves as a space for small-scale private parties and social gatherings.
The highlight of the project mainly lies in the redesign and transforma tion of the front and rear facades.
Walls were extended to outdoor, with the purpose to creating a new way of social activities within the aged community and bring new energy to it.

3
OUNDARIE OF COLLISION
B Portfolio 3 TEAM WORK 2022.7.21-2022.8.17 , Fenghui neighborhood ,Lianhu District ,Xi’an City
Reconstruction of old village,Student Yeqin Huang
- Caramel Monster Dessert Studio

3

Qingmuchuan,Hanzhong, Shanxi, China
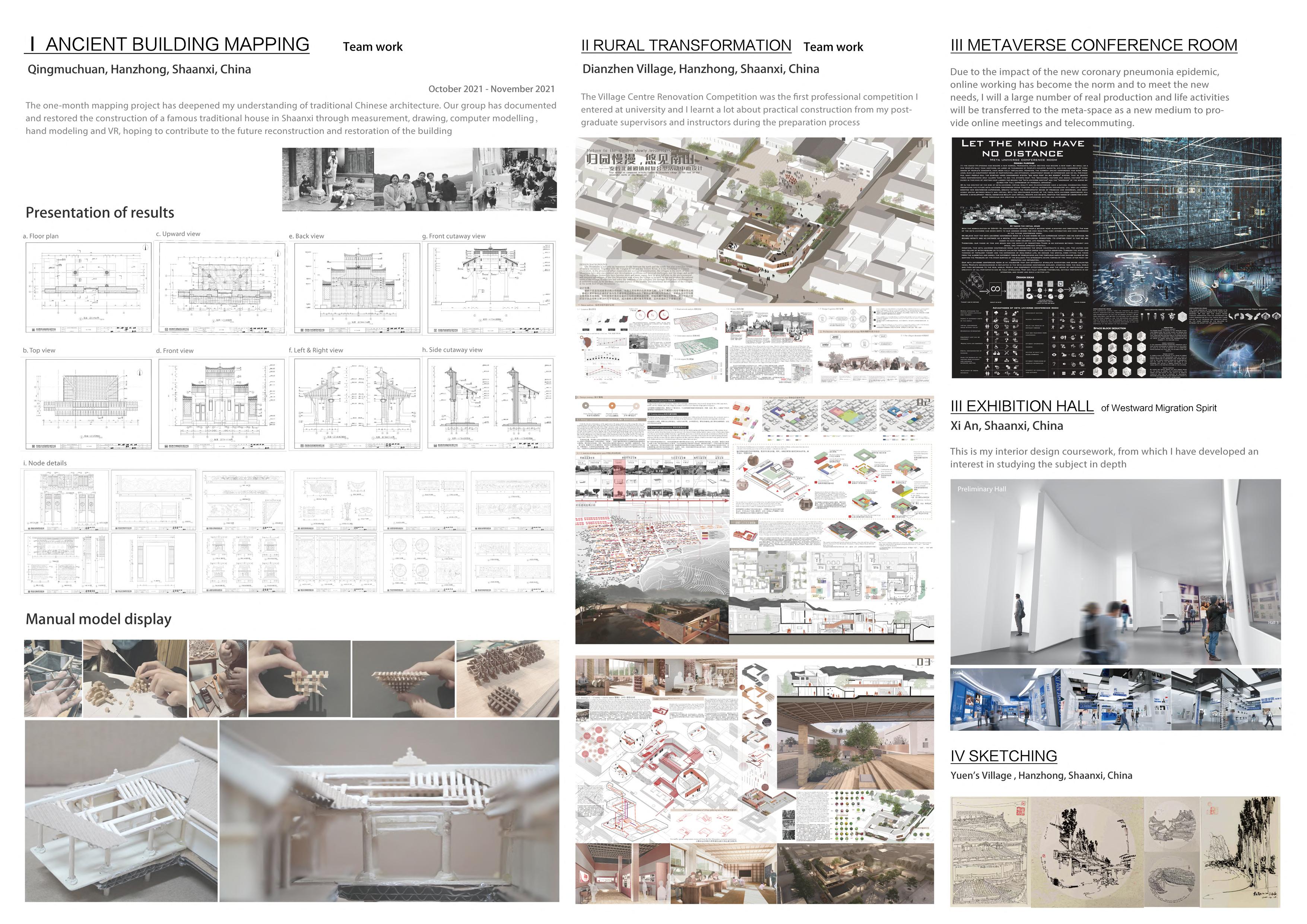
December 2021 - January 2022
April 2021 - October 2021
Due to the impact of the new coronary pneumonia epidemic, online working has become the norm and to meet the new needs, will a large number of real production and life activities will be transferred to the meta-space as a new medium to provide online meetings and telecommuting.
April 2022 - May 2022 March 2021- April 2021

Ⅰ ANCIENT BUILDING MAPPING III
METAVERSE CONFERENCE ROOM II RURAL TRANSFORMATION Team work Team work
III EXHIBITION HALL of Westward Migration Spirit IV SKETCHING
0
OTHER WORK



 COURSEWORK BOUNDARIES OF VIRTUE AND EVIL - New prison design DESIGN DATE 2022.2.14 - 2022.7.4
COURSEWORK BOUNDARIES OF VIRTUE AND EVIL - New prison design DESIGN DATE 2022.2.14 - 2022.7.4









