_portfolio no.3 yik ting tan 2018 - 2023
Space is one of the most important elements of design. A space is a combination of positive elements that attract our attention and the surrounding and contrasting elements that we call the negative space. Design is like an arrangement of both shapes and space. You must first understand of it and learn to see it from different perspectives. Learn to see the spatial relationship of the shapes that space forms and how they communicate. Through sensorial and interactions of the positive and negative elements, spaces can deeply connect with the occupants and users to result in memorable instances, this is Architecture.
Space _ 空間
SELECTED WORKS _Residential 01 View at kismis 2018 02 Tedge 2018 03 Hill house 2021 _Freelance 08 Interior Designs 2019 - 2021 09 Grahpic Designs 2019 - 2023 _Competition 10 Concept house 2023 2021 _Place of Worship 04 Spiritual Grace Presbyterian Church - SGPC 2019 _Sports & Recreation 05 ActiveSG Park @ Ang Mo Kio 2020 _Conserved Building 06 Shophouse @ 52 Pagoda Street 2022 _Mixed use of Commercial & Accomodation 07 NSRCC 2023
Task involved:
1. Design development
2. Authorities submission
3. Construction of show flat
4. Preparation of sales documentation to sales launch
5. Preparation of tender/ contract documents
6. Coordination work with other consultants
View at kismis 2018
Proposed Erection of 6 blocks of 5 storey Residential Flats (total 186 units) with Commercial shops (2 units) at 1st Storey with a basement car park and communal facilities at 1st storey and roof terrace MK05 on Lot 00656A, 04373K at Lorong Kismis
Site area : 9,321.60 sqm

GFA : 13,050 . 24 sqm
Year completed : under construction
site plan
01
View at kismis 2018
life blends perfectly within your private vineyard resort
Inspired by the style of modern Tuscany, View at Kismis exudes a charm of its own. Retreat into your own home surrounded by rustic charm and be lavished with 50 facilities within the development — each crafted to evoke intimacy and tranquility. Seated within an enclave of landed houses, View at Kismis is set against a backdrop of nature for all who are in pursuit of their very own exclusive getaway.


01
View at kismis 2018 01

1st storey plan
01 View at kismis 2018



 jet pool & waterfall valley
champagne wet deck
water terrace pavilion & vista pavillion hilltop tapas lounge
jet pool & waterfall valley
champagne wet deck
water terrace pavilion & vista pavillion hilltop tapas lounge
Tedge 2018
Task involved:
1. Design development
2. Authorities submission
3. Construction of show flat
4. Preparation of sales documentation to sales launch
5. Preparation of tender/ contract documents
6. Coordination work with other consultants
Proposed Erection of a 5 storey mixed use development with attic comprising Commercial (2 shops and 2 restaurants) at 1st storey and Residential flat units from 2nd storey to 5th storey (total 42 units), with 3 basements of car parks and a mechanical car park and communal facilities and swimming pool at attic on Lots 01054T, 01067P, 01113A, 01114K, 95748A & 95750T MK 26 at Telok Kurau Road and Changi Road
Site area : 1,747.10 sqm

GFA : 5,241.30 sqm
Year completed : under construction
site plan
02
a home that grows with you
Inspired by nature, Tedge is a home that is living and will continue to do so as it is passed down from generation to generation. This is a freehold sanctuary where you can grow your family in the heart of the east.


02
Tedge 2018
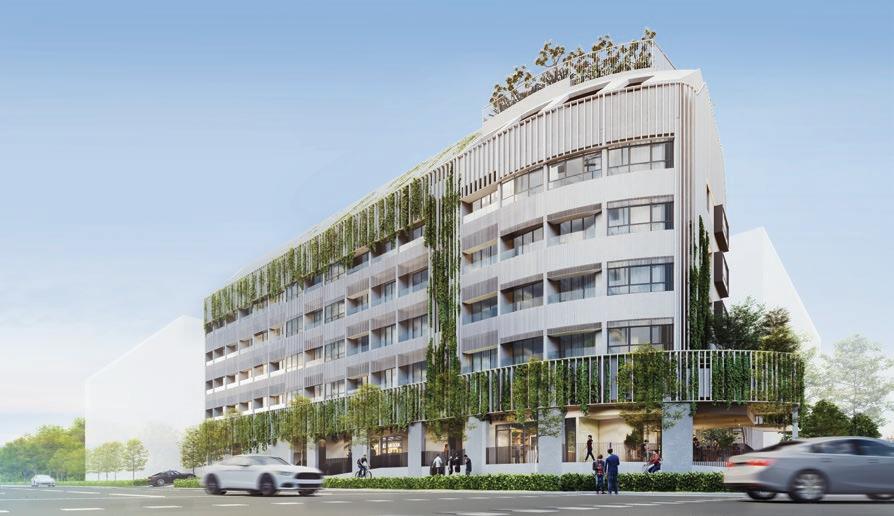



3.0M WIDE GREEN BUFFER 2.0M WIDE TREE PLANTING STRIP 7.5M RESIDENTIAL BUILDING SETBACK LINE BOUNDARY LINE ROAD RESERVE LINE 5.0M COMMERCIAL BUILDING SETBACK LINE 3.3M BUILDING SETBACK BOUNDARY LINE ROAD RESERVE LINE NEW BOUNDARY LINE NEW BOUNDARY LINE BOUNDARY LINE LIFT LOBBY RECYCLE STAIRCASE STOREY SHELTER 1 STAIRCASE STOREY SHELTER 2 AIRWELL LIFT LOBBY 1 REFUSE MV DUCT LIFT LIFT MV DUCT KITCHEN EXHAUST AIRWELL VOID SWIMMING POOL POOL DECK PLANTER POOL DECK GYM ALUM FRAMED SLIDING DOOR DETAIL ACCESSIBLE TOILET VOID COMMUNAL PLANTER JACUZZI COMMUNAL 3.0M WIDE GREEN BUFFER 2.0M WIDE TREE PLANTING STRIP 7.5M RESIDENTIAL BUILDING SETBACK LINE BOUNDARY LINE ROAD RESERVE LINE / 5.0M COMMERCIAL BUILDING SETBACK LINE 3.3M BUILDING SETBACK BOUNDARY LINE ROAD RESERVE LINE NEW BOUNDARY LINE NEW BOUNDARY LINE BOUNDARY LINE COMMUNAL PLANTER COMMUNAL PLANTER LIFT LOBBY STAIRCASE STOREY SHELTER STAIRCASE STOREY SHELTER AIRWELL LIFT LOBBY COMMON CORRIDOR CHUTE MV DUCT LIFT LIFT MV DUCT COMMON CORRIDOR KITCHEN EXHAUST AIRWELL WITH SLAB ON 5TH STOREY COMMON CORRIDOR BAY WINDOW COMMUNAL PLANTER LIFT LOBBY CHUTE STAIRCASE STOREY SHELTER 1 STAIRCASE STOREY SHELTER AIRWELL WITH SLAB ON 2ND STOREY LIFT LOBBY COMMON CORRIDOR CHUTE MV DUCT LIFT 1 LIFT MV DUCT COMMON CORRIDOR KITCHEN EXHAUST SHIP LINKWAY 3.0M WIDE GREEN BUFFER 2.0M WIDE TREE PLANTING STRIP 7.5M RESIDENTIAL BUILDING SETBACK LINE BOUNDARY LINE ROAD RESERVE LINE / 5.0M COMMERCIAL BUILDING SETBACK LINE 3.3M BUILDING SETBACK BOUNDARY LINE ROAD RESERVE LINE NEW BOUNDARY LINE NEW BOUNDARY LINE BOUNDARY LINE ROOF GARDEN MASTER BAY WINDOW ABOVE Tedge 2018 02 typical storey plan 5th storey plan attic plan gym swimming pool






Tedge 2018 02
the living
the kitchen
the living the study room
the master room the master bath
Task involved:
1. Design development
2. Authorities submission
3. Construction of show flat
4. Preparation of sales documentation to sales launch
5. Preparation of tender/ contract documents
6. Coordination work with other consultants
7. Demolition stage - completed
8. Construction stage
Hill house 2021
Proposed Erection of a block of 10 storey residential flats (total 72 units) with surface & basement car parks, provision of a swimming pool at roof terrace and common facilities at 2nd storey sky terrace on lot 99458P, 99470L & 99474V at Institution hill
Site area : 1,328.50 sqm

GFA : 3,719.80 sqm
Year completed : under construction
1st storey plan
03
a sanctuary in the city
Hill house 2021
Looking out, glitzy Orchard Road beckons. Looking in, a garden oasis awaits. Hill House brings together the best of both worlds, the allure of the city and the sanctuary of home.

Welcome home to Hill House.

03
03 Hill house 2021


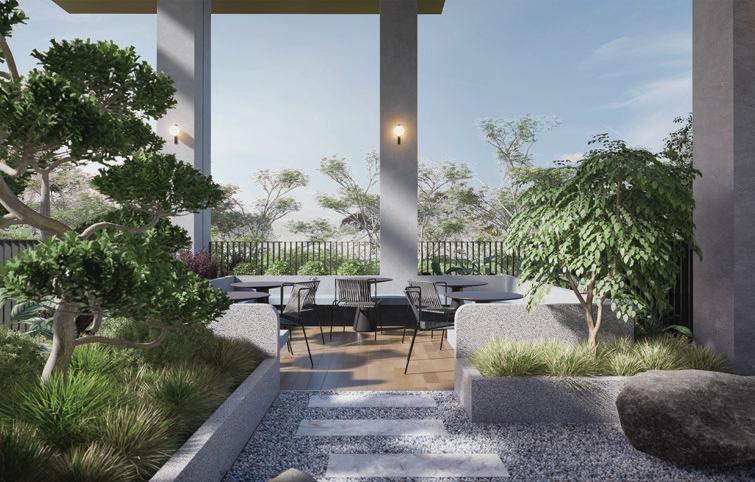
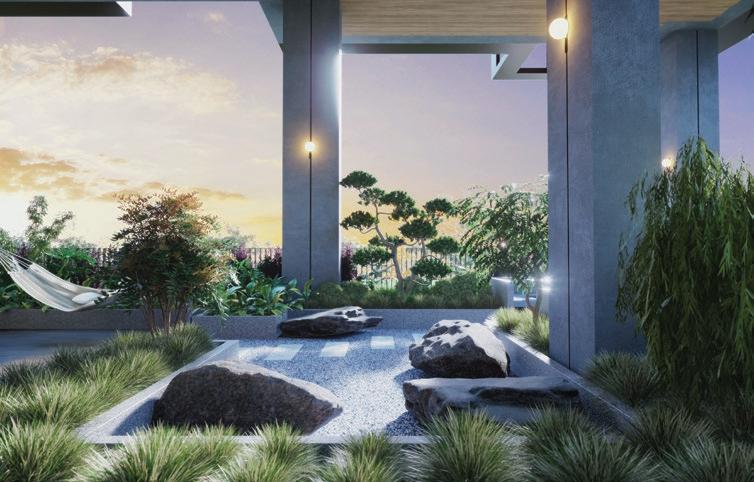


 5. zen garden (7 wonders)
6. communnal study terrace
7. hammock garden
8. social corner
2nd storey plan - sky terrace
legend
1. fire fighting lift lobby
2. gym/ function room
3. accessible toilet
4. viewing alcove
9. children playgrounnd
10. communal dining
11. communal planter
5. zen garden (7 wonders)
6. communnal study terrace
7. hammock garden
8. social corner
2nd storey plan - sky terrace
legend
1. fire fighting lift lobby
2. gym/ function room
3. accessible toilet
4. viewing alcove
9. children playgrounnd
10. communal dining
11. communal planter
drop off
lobby function room/ children playground function room/ gym
zen garden
communal study terrace
hammock garden
03
Hill house 2021




 7. pool bar
8. teepee garden oasis
9. water pods
10. green pods
11. alcove dining
12. water storage tank
roof terrace
legend
1. fire fighting lift lobby
2. pool deck
3. outdoor shower
4. lap pool
5. wet sun deck
6. jacuzzi
13. herb garden (7 wonders)
14. modern rainforest (7 wonders)
15. cactus walkway (7 wonders)
16. fernery (7 wonders)
17. floral garden (7 wonders)
18. BBQ pit
gym
lap pool
pool bar
7. pool bar
8. teepee garden oasis
9. water pods
10. green pods
11. alcove dining
12. water storage tank
roof terrace
legend
1. fire fighting lift lobby
2. pool deck
3. outdoor shower
4. lap pool
5. wet sun deck
6. jacuzzi
13. herb garden (7 wonders)
14. modern rainforest (7 wonders)
15. cactus walkway (7 wonders)
16. fernery (7 wonders)
17. floral garden (7 wonders)
18. BBQ pit
gym
lap pool
pool bar
alcove dining
teepee garden oasis







typical storey plan 03 gym Hill house 2021 dining living master bedroom open dresser bathroom living/ kitchen
Task involved:
1. Design development
2. Authorities submission
3. Preparation of tender/ contract documents
4. Preparation of construction drawing


5. Coordination work with other consultants
6. Project management
7. Construction stagePhase 1
SGPC 2019 (spiritual grace presbyterian church)
Proposed Reconstruction to the existing 3 storey and attic church with a columbarium on Lot 0668C MK 19 at 109 sembawang road
Site area : 7,535.80 sqm
GFA : 7,507.26 sqm
Year completed : 2023 (Phase 1)
04
elevation 1 elevation 2
spiritual grace presbyterian church

To be a worshiping community, whose lives are founded on the Word of God, led by Holy Spirit; a loving and caring spiritual family endeavoring to fulfill Christ's commission of reaching the world with His gospel through our living testimonies

04
SGPC 2019 (spiritual grace presbyterian church)
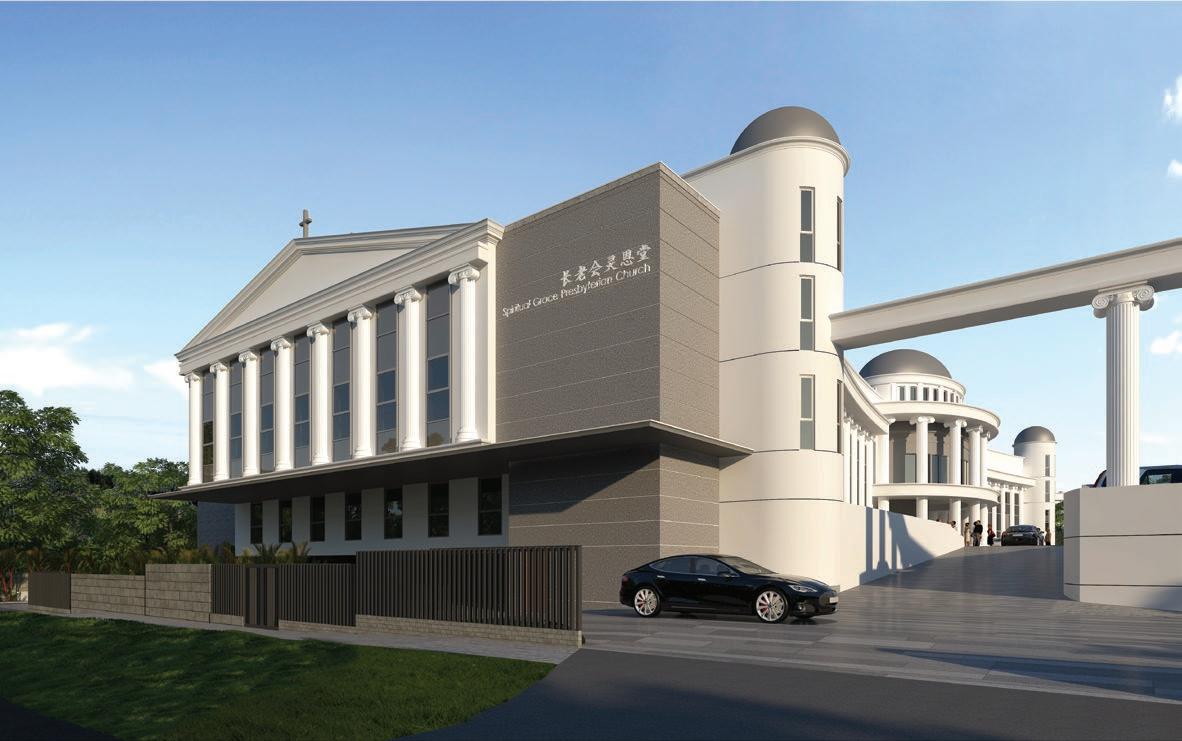

2nd storey plan 3rd storey plan 04
NEW ROOM 2-5 NEW PRAYER NEW ROOM 2-3 NEW ROOM 2-6 PRAYER FOYER TOILET TOILET CHAPEL 2-1 ANCILLARY OFFICE 2 PRAYER HALL 1 AVL STAIRCASE AVL PL HT STAIRCASE NEW ROOM 2-2 EXTENSION PRAYER HALL LOBBY DR/HR LIFT LOBBY 2-6 150 PL 03 data PL 02 PL 03 PRAYER/LIB NEW PRAYER ROOM 3-14 NEW PRAYER NEW PRAYER ROOM 3-12 NEW PRAYER ROOM 3-11 RM (3-10) RM (3-9) RM (3-8) RM (3-7) RM (3-6) RM (3-5) PL 01 BIBLE STUDY RM (3-3) RM (3-2) BIBLE STUDY RM (3-1) TOILET EXISTING WORSHIP ROOM SPR RM (3-4)
SGPC 2019 (spiritual grace presbyterian church)




FFL 120.750 TOILET PL 03 02 FEMALE 4
lower roof plan
04
upper roof plan
SGPC 2019 (spiritual grace presbyterian church)
05
Task involved:
1. Design development
2. Authorities submission
3. Preparation of tender/ contract documents
4. Preparation of construction drawing
5. Coordination work with other consultants
ActiveSG Park @ AMK 2020
Proposed Addition and Alterations to the existing single-storey ang mo kio swimming pool complex involving new erection of a 2-storey annex block on Lot 13736C MK 18 at Ang Mo Kio Street 32/ Ang Mo

Kio Avenue 1
Site area : 12,917.90 sqm
GFA : 6,140.37 sqm
Year completed : commencement of work - Q3 2023
rejuvenation of ang mo kio swimming complex
In line with the Singapore Sport Council’s Vision 2023 in the extending the lifespan of this complex, the proposal is to increase the capacity with more facilties to create endearing & meaninful experiences to the community .


05
drop off lobby
ActiveSG Park @ AMK 2020





1st storey plan 2nd storey plan
rooftop
admin fitness
05 ActiveSG Park @ AMK 2020 multi-generation pool multi-generation pool
garden sheltered futsal court multi play court play court play court wading pool competition pool
studio filtration pump room gym gym wading pool gym
05 ActiveSG Park @ AMK 2020





 entrance pavilion
sheltered futsal court/ multi play courts
terrain with seating gallery
sheltered futsal court/ open lawn play courts
fitness studio
entrance pavilion
sheltered futsal court/ multi play courts
terrain with seating gallery
sheltered futsal court/ open lawn play courts
fitness studio
Task involved:
1. Design development
2. Authorities submission
3. Preparation of construction drawing

4. Coordination work with other consultants
5. Project management
6. Construction stage
Shophouse 2022 @ pogoda street
Proposed Addition and Alterations to existing 3-storey conserved shophouse with change of use from shop to restaurant on 1st storey and backpacker hostel to shop on 2nd & 3rd storey on lot 99607T & 99608A TS06 at 52 pagoda street
Site area : 140.10 sqm
GFA : 308.00 sqm
Year completed : 2023
06
section

juxaposition of the past and the present old is gold 1st storey plan 2nd storey plan 3rd storey plan roof plan 06 Shophouse 2022 @ pogoda street




06
Shophouse 2022 @ pogoda street
Task involved:
1. Design development
2. Authorities submission
3. Preparation of construction
4. Coordination work with other consultants
(national service resort & country club)
Proposed Erection of a mixed use with accommadation and commerical and recreational facilities at Changi

Site area : 92,433.50 sqm
GFA : 25,000.00 sqm
Year completed : commencement of work - Q2 2023
roof plan
07 NSRCC 2023
4. chalet
5. bungalow
6. bungalow (pet friendly)
legend
1. rooftop garden (recreational building 1)
2. roof with pv panels (recreational building 3)
3. rooftop garden (f&b building)
7. guest room
8. villa
a recognisation of the contribution
The Design Concept aspires to create curvatures and an organic building form that represents of inclusiveness and togetherness that coincides to create spaces for families and friends to bond of the NSmen.


07
NSRCC 2023 (national service resort & country club)
07 NSRCC 2023 (national service resort & country club)
11. vacant
13.
14.
15.
16.
17.
18.
21. pop-up stores
22. beer garden/ bistro
23. pet cafe
24.
25. landscape garden
26.
27. admin (accommodation)
28. chalet
29. bungalow
30.
1st storey plan

31. guest rooms
32. VIP villa
33. housekeeping store
34. pool island
35. swimming pool
36. landscape garden
37. loading/ unloading bay
38. open lawn
39 bin centre
40. ESS
12. car park
billard & pool centre
f&b
prawning pond & bbq pits
gazebo
fishing pond
car park
19. f&b
20. cycling cafe/ bike shop/ mini mart
legend
recreation cluster
f&b cluster
accommodation cluster
1. drop-off point
2. admin (recreation)
3. kid’s gym & indoor play
4. fun fair
5. archery 6. gym
7. mini golf
8. broadwalk
9. chinese restaurant 10. indoor paint ball
natural pond with waterfall
dog run park
bungalow (pet friendly)
NSRCC 2023 (national service resort & country club)
 2nd storey plan
7. water tank & ac
8. gazebo
9. roof top bar
10. beer garden/ bistro
11. f&b
12. meeting room
legend
recreation cluster f&b cluster
accommodation cluster
1. studio
2. mph
3. kids gym & indoor play room
4. banquet hall
5. health centre/ spa
6. f&b
13. chalet
14. bungalow
15. bungalow (pet friendly)
16. guest room
17. vip villa
18. housekeeping store building
19. landscape garden
2nd storey plan
7. water tank & ac
8. gazebo
9. roof top bar
10. beer garden/ bistro
11. f&b
12. meeting room
legend
recreation cluster f&b cluster
accommodation cluster
1. studio
2. mph
3. kids gym & indoor play room
4. banquet hall
5. health centre/ spa
6. f&b
13. chalet
14. bungalow
15. bungalow (pet friendly)
16. guest room
17. vip villa
18. housekeeping store building
19. landscape garden
07








07 NSRCC 2023 (national service resort & country club)
central courtyard
gazebo
recreational building 2
fishing pond
accommodation reception
pool island
villa
guest room
Task involved:
1. Design development
2. Authorities submission
3. Preparation of construction
4. Coordination work with other consultants
Interior designs

2019 - 2021
Residential
Location : Eco Summer, Johor Bahru Year completed : 2020
A warm palette that creates a cozy living for the young family.





08
Task involved:
1. Design development
2. Authorities submission
3. Preparation of construction
4. Coordination work with other consultants
Interior designs







2019 - 2021
Commercial
Location : Mid Valley Southkey, Johor Bahru
Year completed : 2019
08
Task involved:
1. Design development
2. Authorities submission
3. Preparation of construction
4. Coordination work with other consultants
Interior designs 2020 - 2022

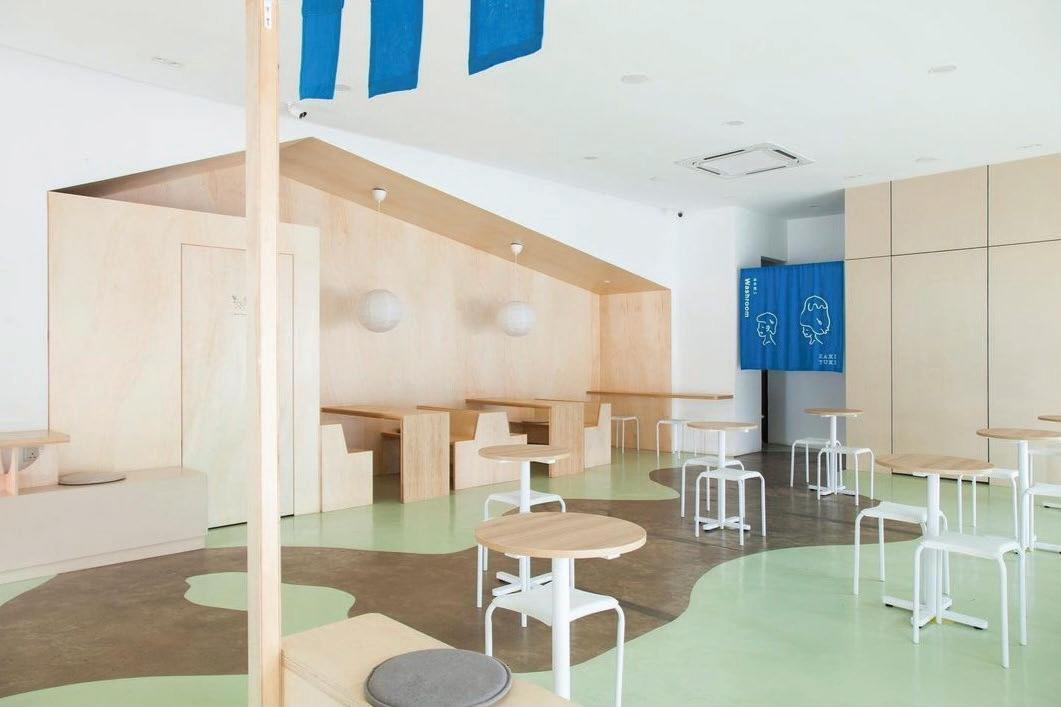


F&B

Location : Mount austin, Johor Bahru
Year completed : 2021

08
Task involved:
Poster for event / Branding









1. Liasing with clients 09 Graphic designs 2019 - 2023
09 Graphic designs

Task involved:
1. Liasing with clients

2019 - 2023

Branding






09 Graphic designs




Task involved:
1. Liasing with clients
2019 - 2023

Branding

09 Graphic designs






Task involved:
1. Liasing with clients
2019 - 2023

Branding


10 Concept home 2030

Task involved:
This competition called for proposing new terrace housing typologies that fir into future Malaysia context in 2030. 0ur design team are exploring new ways to reinvent the terrace houses in communal living and to integrate the 4 pillars outline for the innovation approach:
- sustainable solution
- modular, customizable and expandable
- modern methods of construction
- tech-infused/ a home brain
1. Master planning
2. Design development
3. Production
2021
legend
1. proposed houses
2. entrance ramp
3. terrace seats
4. 200m loop cycling/ jogging track
5. community garden
6. game/ family zone
7. children playground
8. elderly/ adult fitness
9. festival plaza
10. urban streetspace
11. void to driveway below
master plan
Concept home 2030 2021
breathing houses for community living


Besides, the 4 solutions that the brief highlgihted, our team will want to intrduce the 5th solution for the future living.
Before our team jump into solutions for the design, we have raise a big question
10
10 Concept home 2030 2021


10 Concept home 2030 2021




10 Concept home 2030 2021
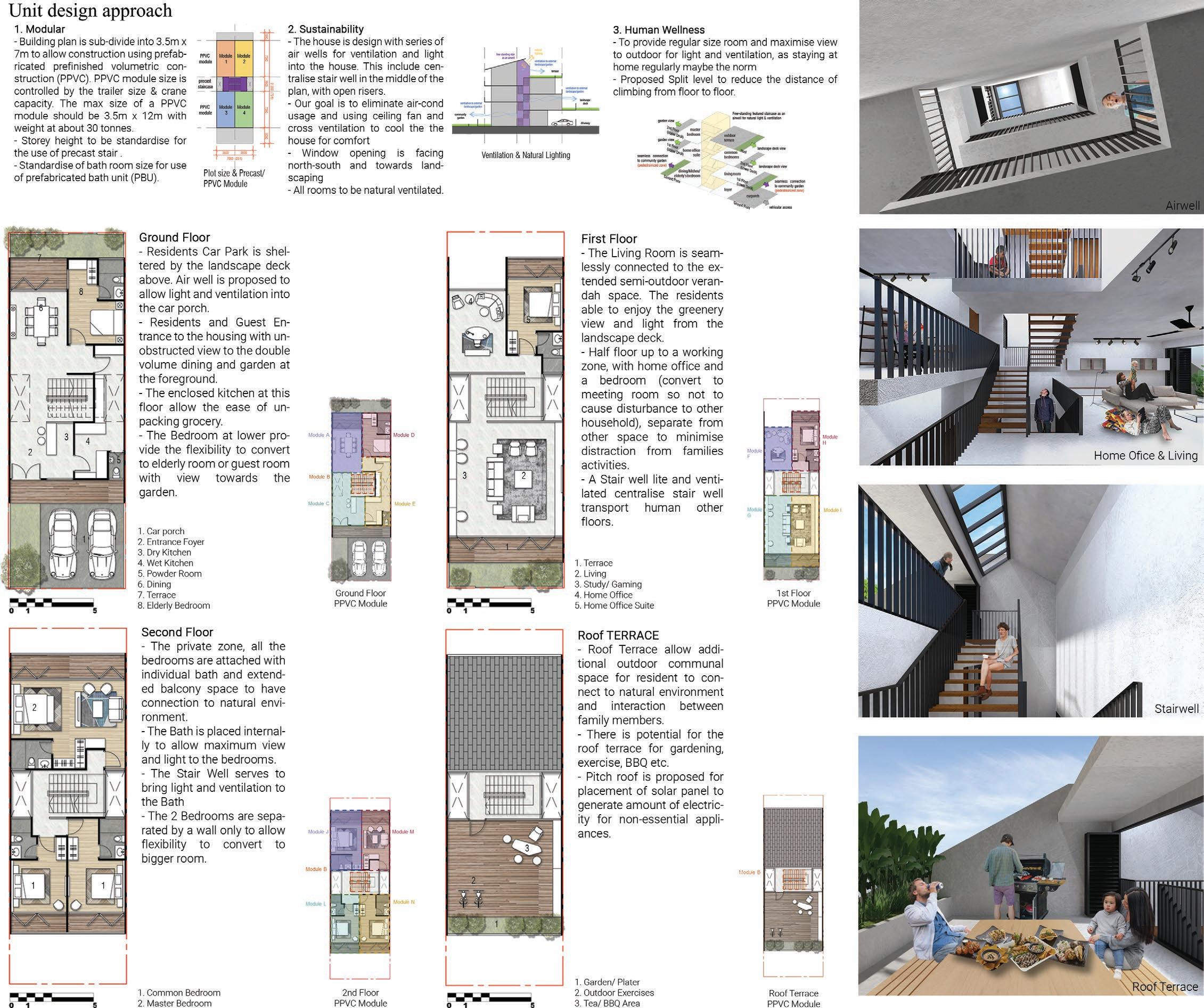
10 Concept home 2030 2021









 jet pool & waterfall valley
champagne wet deck
water terrace pavilion & vista pavillion hilltop tapas lounge
jet pool & waterfall valley
champagne wet deck
water terrace pavilion & vista pavillion hilltop tapas lounge






















 5. zen garden (7 wonders)
6. communnal study terrace
7. hammock garden
8. social corner
2nd storey plan - sky terrace
legend
1. fire fighting lift lobby
2. gym/ function room
3. accessible toilet
4. viewing alcove
9. children playgrounnd
10. communal dining
11. communal planter
5. zen garden (7 wonders)
6. communnal study terrace
7. hammock garden
8. social corner
2nd storey plan - sky terrace
legend
1. fire fighting lift lobby
2. gym/ function room
3. accessible toilet
4. viewing alcove
9. children playgrounnd
10. communal dining
11. communal planter




 7. pool bar
8. teepee garden oasis
9. water pods
10. green pods
11. alcove dining
12. water storage tank
roof terrace
legend
1. fire fighting lift lobby
2. pool deck
3. outdoor shower
4. lap pool
5. wet sun deck
6. jacuzzi
13. herb garden (7 wonders)
14. modern rainforest (7 wonders)
15. cactus walkway (7 wonders)
16. fernery (7 wonders)
17. floral garden (7 wonders)
18. BBQ pit
gym
lap pool
pool bar
7. pool bar
8. teepee garden oasis
9. water pods
10. green pods
11. alcove dining
12. water storage tank
roof terrace
legend
1. fire fighting lift lobby
2. pool deck
3. outdoor shower
4. lap pool
5. wet sun deck
6. jacuzzi
13. herb garden (7 wonders)
14. modern rainforest (7 wonders)
15. cactus walkway (7 wonders)
16. fernery (7 wonders)
17. floral garden (7 wonders)
18. BBQ pit
gym
lap pool
pool bar






























 entrance pavilion
sheltered futsal court/ multi play courts
terrain with seating gallery
sheltered futsal court/ open lawn play courts
fitness studio
entrance pavilion
sheltered futsal court/ multi play courts
terrain with seating gallery
sheltered futsal court/ open lawn play courts
fitness studio










 2nd storey plan
7. water tank & ac
8. gazebo
9. roof top bar
10. beer garden/ bistro
11. f&b
12. meeting room
legend
recreation cluster f&b cluster
accommodation cluster
1. studio
2. mph
3. kids gym & indoor play room
4. banquet hall
5. health centre/ spa
6. f&b
13. chalet
14. bungalow
15. bungalow (pet friendly)
16. guest room
17. vip villa
18. housekeeping store building
19. landscape garden
2nd storey plan
7. water tank & ac
8. gazebo
9. roof top bar
10. beer garden/ bistro
11. f&b
12. meeting room
legend
recreation cluster f&b cluster
accommodation cluster
1. studio
2. mph
3. kids gym & indoor play room
4. banquet hall
5. health centre/ spa
6. f&b
13. chalet
14. bungalow
15. bungalow (pet friendly)
16. guest room
17. vip villa
18. housekeeping store building
19. landscape garden






































































