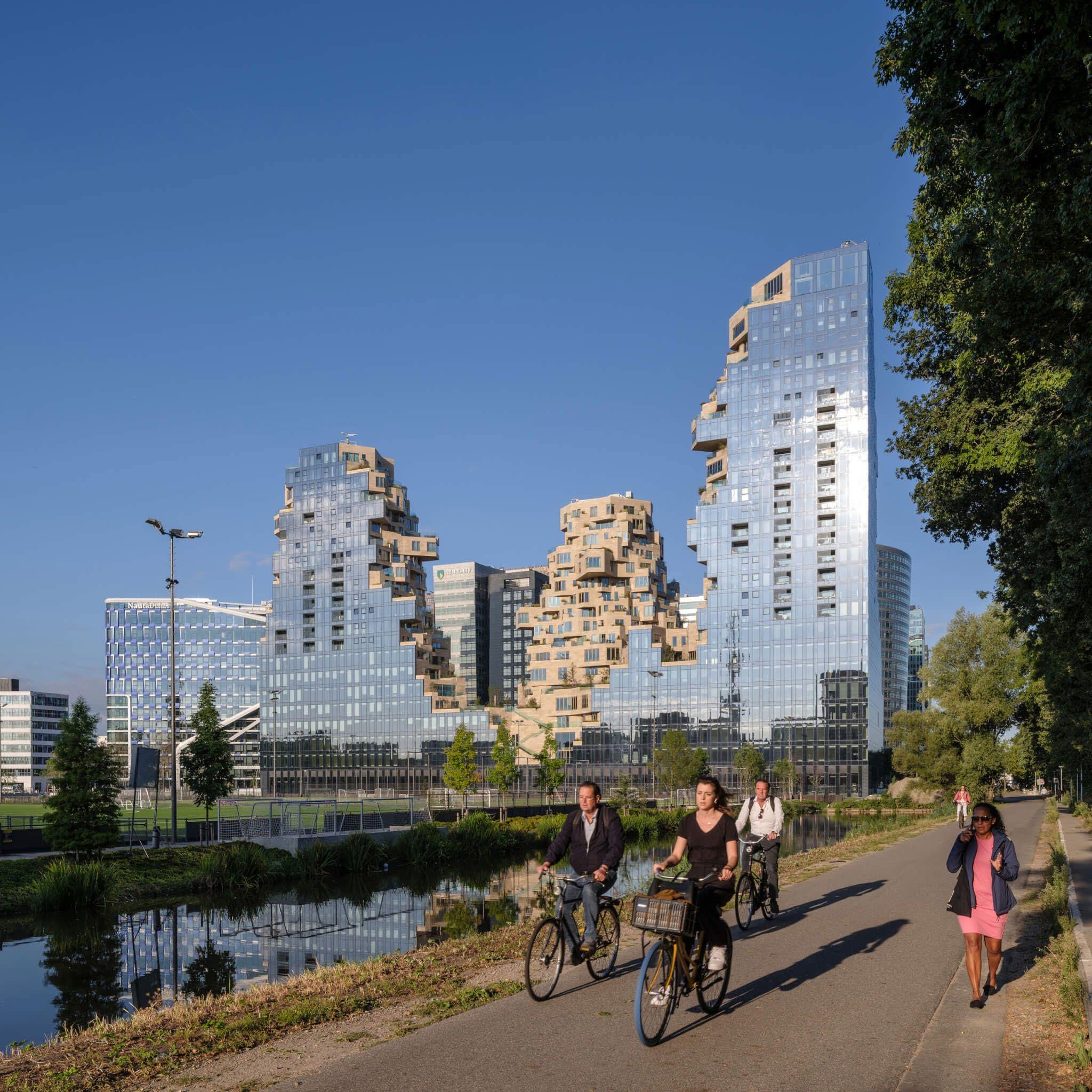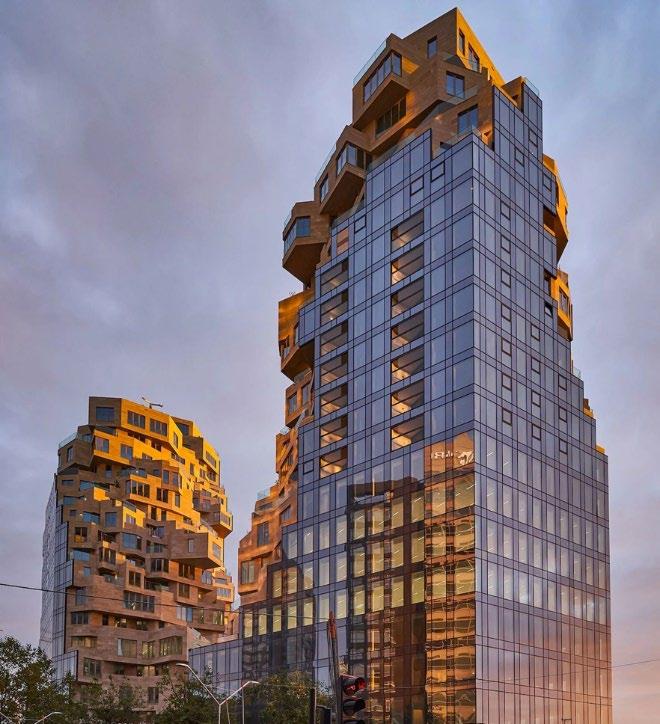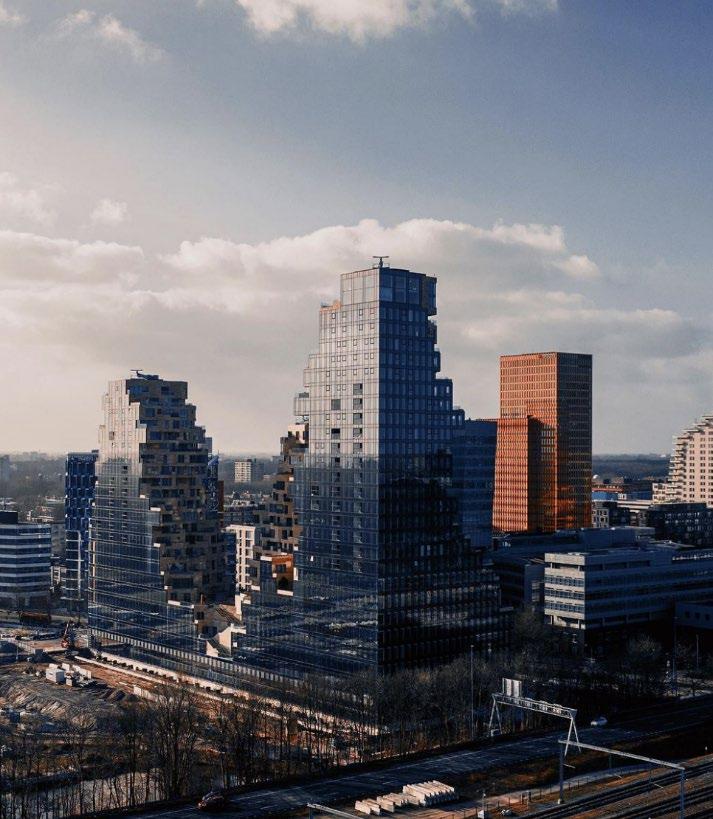Thematic Group A / Tools and Processes
NEXT // New Experimental Technologies
The building as a seemingly random stone volume suggesting years of water and wind erosion stands proud in the business center of Amsterdam. Rigid cliffsides, deep valleys, overgrown vegetation are scenes rather unorthodox to the heavily urbanized, as well as agriculturalized environments of the Dutch lowlands. Ostensibly alien yet convincing of its belonging, MVRDV’s Valley has masterfully achieved the sense of wilderness, haphazardness, and longevity with its unique approach Acknowledging that the very essence of nonchalant randomness is difficult to draw, let alone build in large scale, it is interesting to contemplate how the architects of MVRDV achieved their design idea of creating something so natural.
The building is a visual juxtaposition. The outside facades appear like any other glass office building adjacent to it. Yet, there are moments within the volume where the form, almost in an unapologetic manner, is interrupted by geometric intrusions. There is a sudden shift from an entirely glass surface to light stone, from only ninety-degree angles to a concoction of ten different ones, from a sense of sterility achieved by the exterior to an impression of natural
jaggedness and chaos achieved by its interior; a result difficult to accomplish by mundane architectural resources. Subsequently, the inventive form demanded innovative design tools. Although today’s digital means of producing architectural and engineering designs have made the whole process more efficient and reliable, it has also, to some extent, restrained the “artist” within the architect.
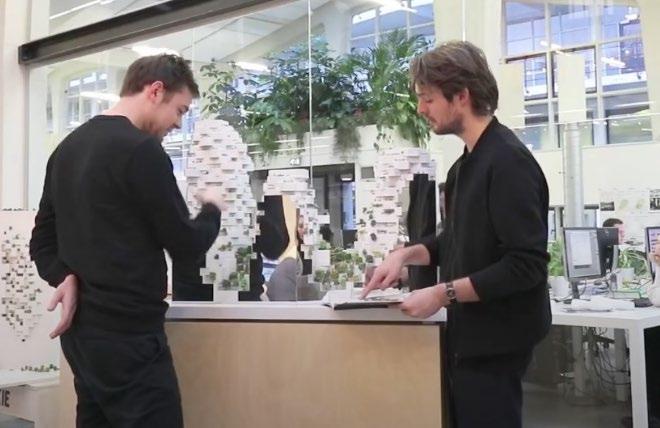
Correspondingly, as proposed by the philosopher Vilem Flusser: contemporary tools developed by men no longer serve them and the relationship between the two has become the other way around (Gaenshirt, 2021, p. 107). Perhaps some subsequently would have restrained from the project after seeing its first abstract sketches, based on digital hardship such
13
Image 5: “Why Do We Work at MVRDV,” 2021 (Mano i MVRDV 2021)

MVRDV | Projects | Valley. 2021. https://www.mvrdv.nl/projects/233/valley`
MVRDV.
an idea would require, yet MVRDV sought unique ways how to manifest them without losing their initial creative ambition; in other words, develop a machine that would execute that exact function.
Sanne Van der Burgh is a Dutch senior architect at MVRDV, who joined the firm 13 years ago, and in 2017 founded the subsidiary group MVRDV NEXT, short for New Experimental Technologies. She is head of a group of 12 architects who conduct research, develop new software and advanced methods in order to translate the innovative ideas of the office into real, efficient and sustainable buildings. In an interview with Van der Burgh, she says "Through the computerized tools we develop, we manage to turn thoughts and architectural sketches that seem impossible at first, into something realistic that can be carried out." In order to produce such a grandiose project as MVRDV’s Valley, there has to be use of smart computer software and parametric design. These programs make it possible to simplify the challenging formality into small and clear components, as well as to easily compare several alternatives, and to choose the most efficient one from an environmental and economic point of view. This, says van der Burgh, was done in the Valley project. (Pumas 2022)

For example, in order to make the internal facade that looks like a huge rock, it was covered with no less than 44 thousand tiles of different sizes designed with software developed in the office that also aided in developing six standardized stone panels for that impression of a rock. (Marani 2022). "This project would not have been possible without the software we developed. It would take a person years to design the tiles manually, and with each correction you must do it again. This is an example of how developing your own tools helps with the architecture, making the designs not only
15
Image 6: The City and Nature (MVRDV, MVRDV | Projects | Valley 2021)
responsive to the environment, but also Execution of" says van der Burgh. (Pumas 2022). Over eight months, with the help of the bespoke parametric tools, the team went through more than 45 different models before arriving at the final one.
Successfully imitating forms found in nature is one thing, but to ensure that it is accepted by nature is another. To carry out the idea of the overgrown valley cliffside is more complicated than one might realize, considering the different orientations of the balconies allocated for vegetation. To achieve this dense and lush aesthetic throughout the year,
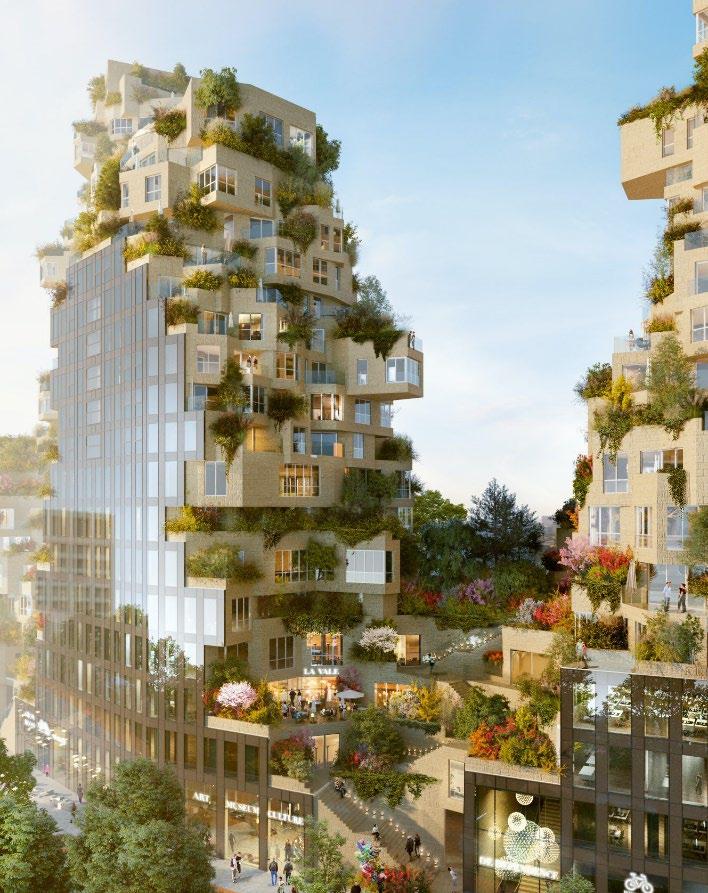
the landscape architect Piet Oudolf in partnership with MVRDV’s technology team, developed yet another digital tool. Having analyzed the final developed form of the building, the software, based on an archive of 220 plants, situated the vegetation throughout the building in a manner that considers the climatic and altitude changes. Consequently, the developed digital software allocated larger trees in the lower parts of the building, while small shrubbery at the very top (MVRDV, Maas i inni 2022)

Even though Flusser continuously argues that because of the Industrial Revolution, man has become the attribute of the machine rather than the opposite (Gaenshirt, 2021, p. 107) and that the machine can challenge even such notions of “irreplaceable” human creativity if it is programmed accordingly, the practice of MVRDV disputes this belief. Yes, in a way, the digital tool generates a series of forms that otherwise would take enormous human resources to realize, but
16
Image 7: The City and Nature (MVRDV, MVRDV | Projects | Valley 2021)
Image 8: “Why Do We Work at MVRDV,” 2021 (Mano i MVRDV 2021)
they only serve as the foundation for the project.
The architect continues to decide arbitrarily with which of the produced resources to work.
Additionally, having realized the most efficient form for the building, human endeavors continue to be present at a smaller scale; As indicated by MVRDV’s director Gideon Maasland, instances where the balcony slabs meet the interior required acute detailing to ensure waterproofing and avoid leakages (Marani 2022). Hence, it is not a condition where the machine and the digital tool it represents are superior to man, but rather a mutual collaboration, where the architect determines the digital tool’s actions the same way it defines the architect’s decisions.
17
18
Thematic Group B / Building Parameters
The Valley I Contrast to the Urban Context
19
MVRDV. MVRDV | Projects | Valley. 2021.
https://www.mvrdv.nl/projects/233/valley
20
Thematic Group B / Building Parameters
The Valley I Contrast to the Urban Context
A common theme of transition is present when considering the Valley’s location, as it sits on the border between residential and commercial functions. It forms the connection between a dense urban setting of the business center of Zuidas and initiates the change from smaller scaled buildings of the inner city to the large volumes that define the South-axis (Valley MVRDV 2022). An interesting dialogue between the project and its urban context occurs, as it contrasts the neighborhood and the standard skyscrapers of the zone. In twenty years, the Zuidas area of Amsterdam has developed into the Netherlands main international business center, which resulted in a reduced focus on residential interests. The district is currently undergoing dramatic change with plans to significantly expand the Amsterdam Zuid railway (Hickman 2022)
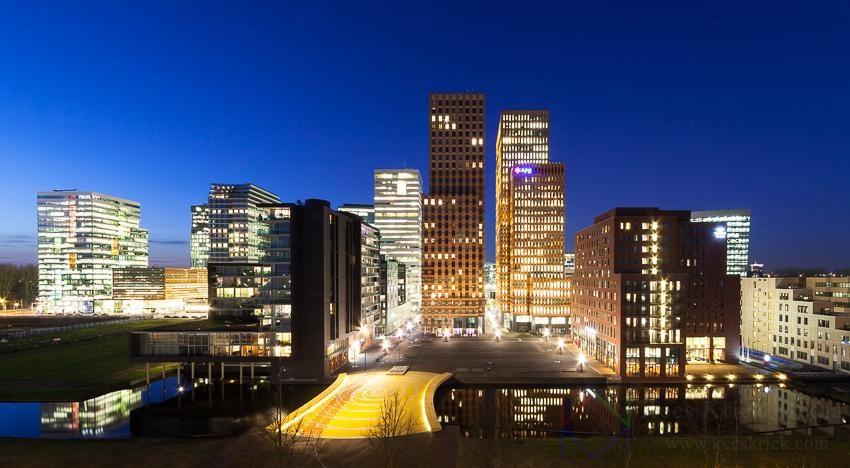
The development of Valley is part of the city’s ambition to transform the area, with all its planned growth, into a more livable and complete urban quarter, welcoming large amounts of residents and additional public facilities to the area over the next decade (Editors 2021)
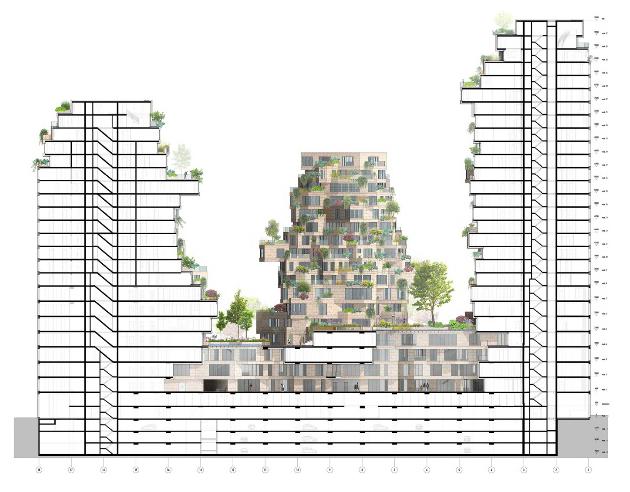
It is an attempt to bring a green and human dimension back to the inhospitable office environment of Amsterdam Zuidas MVRDV’s design emphasizes the contrast between the corporate history and the more residential future of the Zuidas (Editors 2021) It is composed of three conjoined buildings of different heights, linked by a terraced podium that emulates the low area of land between mountains, giving the project its name – “Valley” (Crook 2021) By placing the residential volumes on top of the multifunctional plinth and pushing them to the
21
Image 9: Zuidas District Amsterdam https://www.reddit.com/r/europe/comments/6jl1b3/zuidas_busi ness_district_amsterdam_netherlands/
Image 10: Section of Valley. (MVRDV, MVRDV | Projects | Valley 2021)
very edge of the envelope, the resulting volume reads as one single entity.

In mirroring the corporate surroundings through its reflective exterior facade. In this way, the design acknowledges its corporate heritage and visually connects to its immediate neighbors. In direct contrast to this, the inner facade is defined by a series of rugged, stone terraces with large planters, covering the building in vegetation. The building has a reflective, officelike outer façade that mirrors the Zuidas neighborhood and visually blends the building
with its surroundings, while the inner face resembles carved-out rock. The form of the structure can be compared to a shell, where there is smooth mirrored glass on the outer edges of the building and a contrasting inner appearance of complex stacking, as if “glass block has crumbled away to reveal craggy rock faces inside replete with natural stone and greenery” (MVRDV, Maas i inni 2022). Through this opposing treatment of the facades, the duality of the resulting volume is expressed: The corporate vs the residential. The XL vs. the human scale (Valley MVRDV 2022).
The Valley’s geometry resembles a Tetris of volumes gathered in three towers of 67, 81 and 100 meters, that combines different programs in one building (Musella 2022) It consists of 198 apartments, 7 stories of offices, a three-story underground parking with 375 parking spots and various retail and cultural facilities (Editors 2021) Part of its dialogue with its surrounding, and the difference emphasized between this project and other skyscrapers, is that much of the building is open to the public: from the publicly accessible footpath that reaches up to the central valley on the street level to the “Grotto”, an atrium that forms a covered street on the first floor, that is connected to the outside by two large skylights,
22
Image 11: The contrast in Material (MVRDV, MVRDV | Projects | Valley 2021)
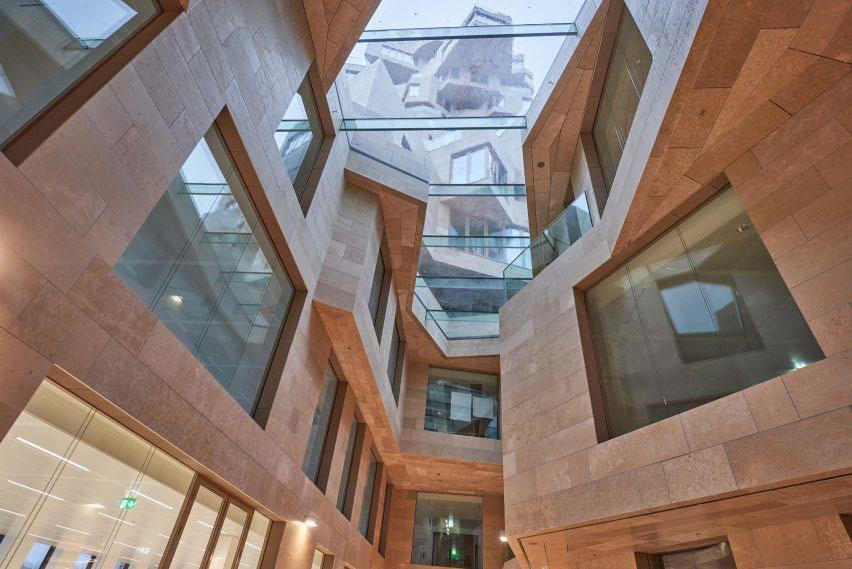
and its natural stone flooring, walls, and ceilings – the same stone used on the surfaces of the valley and towers – makes clear that all the public areas of the building are part of the same apparently geological formation (MVRDV, MVRDV | Projects | Valley 2021).
Another method to create the human scale, according to the studio, is that no two apartments in Valley are the same, each of the 198 apartments has a unique floorplan, made possible by the interior designs by Heyligers, all
orientated differently to maximize daylight, privacy, ventilation and have access to planted terraces. (MVRDV, MVRDV | Projects | Valley 2021)
Starting from the lower floors, visitors will first find the larger trees, gradually climbing towards smaller and smaller plants, as mentioned in the first chapter (Musella 2022) In total, more than 271 young trees and shrubs and approximately 13,500 smaller plants occupy the natural stone planters As time and seasons go on, the green elements will change colors, transforming the appearance of architecture as well, which hopefully will begin to become a safe place for animal species as well, from birds to insects, bees and more, for which housing on a reduced scale is already prepared (Musella 2022) The trees and plants on the terraces will positively affect the well-being of people living and working in Valley (MVRDV, MVRDV | Projects | Valley 2021).

23
Image 12: (on the right): Inside the Grotto - Skylight. (MVRDV, MVRDV | Projects | Valley 2021)
Image 13: Plan of the apartment floor of the Valley (MVRDV, MVRDV | Projects | Valley 2021)

MVRDV. MVRDV | Projects | Valley. 2021. https://www.mvrdv.nl/projects/233/valley
From a structural standpoint, the towers themselves are straightforward; all three are centered on approximately 26-by-26-foot building cores that handle most of each floorplate’s structural load. Still, several of the longer cantilevers required additional support in the form of 26-by-16-foot steel frames bolted to steel anchors cast into the concrete balcony slabs. The outlandish cantilevers of the towers are possible thanks to innovative engineering, including eleven steel “specials” bolted to the concrete building (Abdel 2022)
Its offices boast high floor-to-ceiling windows, large, brightly lit floorplates and fullservice amenities. The residential levels have large openable windows and sliding doors for outdoor spaces integrated within the stone facades. Full glass railings protect residents against wind and sound without impeding on their panoramic views. The facades were defined by using a parametric tool developed in collaboration with Arup Amsterdam. This allowed for much needed real-time control over quantities of daylight and sunlight, over structural limitations and required privacy, amongst other things (Editors 2021)
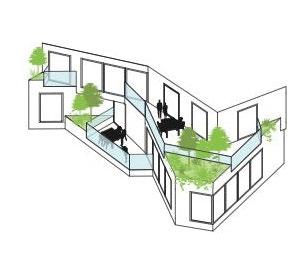


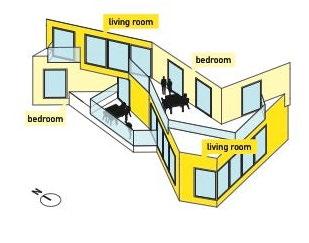


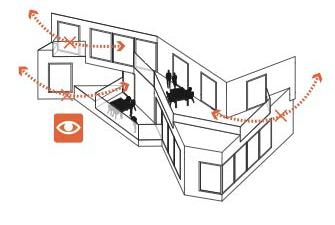

Valley will aim for a BREEAM-NL Excellent rating (Editors 2021) creating a green, human scale and sustainable design for a skyscraper that would be “An oasis in the stone desert on the Zuidas,” as writes Bernard Hulsman in the NRC Handelsblad (Valley MVRDV 2022).
25
Image 14: Schemes of the interior spaces. (Editors 2021)
G reenery Views Privacy Daylight
26
Thematic Group C / Concepts and Theories
Nature
in the City
27
28
Thematic Group C / Concepts and Theories
Nature in the City
Valley implements nature as the key driving concept of the design. It strives to fuse the boundaries of the built environment with greenery and sustainability The definition and idea of nature are abstract and complex; it varies between cultures, sites, periods, and further contexts. MVRDV challenges the notion of nature in dense urban settings of the present and future, which forms various debates around the current architectural trajectory and understanding of slogans, such as “greener future” or, as MVRDV named it – “Green Dream” (The Why Factory n.d.).
Applying nature invokes aesthetic and systematic imitation, also called “biomimicry” (Rashi Jain 2021), of forms and processes observed in the natural environment, blurring the understanding of what is natural and artificial or normal and abnormal. As an observer, Valley promises a greener future with carefully planted flora and unique “organic” structural shapes that confront the past understanding of our living spaces, which MVRDV defines as “Egoistic, selfish, private, personal… ” (The Why Factory (TU Delft) 2022). This chapter explores the implications of nature as an architectural concept within MVRDV’s Valley and a broader
context, the potentials and limitations of the “Green Dreams,” and the complexity behind the current challenge of creating sustainable buildings.
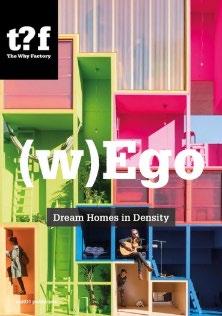
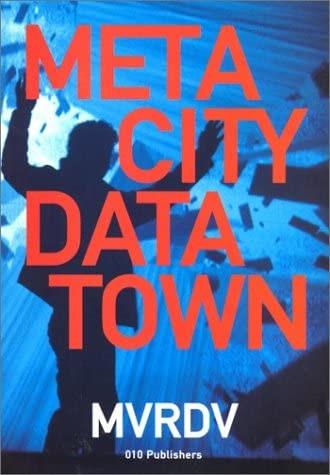
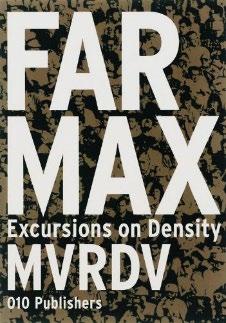
Nature is Resilient
The use of nature as an architectural concept date to antiquity, such as using the human body as the inspiration for temples to reach tranquility, to modern theories formed by architects like Frank Lloyd Wright and Antoni Gaudi, where architecture should aim to harmonize with nature to come closer to perfection. Throughout history, “nature” was referred to as a source of “goodness” and unity, but the execution of the concept changed significantly with time and specific contexts. In the present, nature as an architectural concept lies closely with environmentalism, which results from the gradual public concern over climate change, pollution, and the sustainability of human actions. Structures such as Valley are a product of this global debate. It follows MVRDV’s
29
Image 15: Publications by MVRDV and other collaborators about urbanism, smarter, greener, and more livable cities.
“Green Dreams” initiative, which sprouted from the commitment to protecting the planet through the greenfication of cities and implementing sustainable design. This concept has driven new strategies, proposals, and theories within their architecture and urbanism design approach - emphasizing the creation of smart and livable cities. The 2021 “MVRDVHNI: The Living Archive” exhibition summed up these philosophies, which provided a behind-thescenes look into creating the company’s “Green Dreams.”
These projects were organized according to a Darwinist evolutionary chronology, forming three themes: “human” – socially conscious and people-centered designs; “green” – overarching sustainability goals; and “dream” – ambitions for bold, remarkable projects that inspires wonder in users (MVRDV 2021)
Nature is not egoistic.
Nature as a central theme provides design ideas, atmospheres, and systems that are, perhaps due to evolution, unconsciously natural to us. The idea of nature in Valley acts as a push for minimizing egoism within urban landscapes and creating more open and creative spaces for the users and the environment; as Maas summarizes, “Egoism does not make our cities
better places to live in. On the contrary, it makes cities less innovative, less accessible, more congested, more polluting - and increases fear and inequality” (The Why Factory (TU Delft)
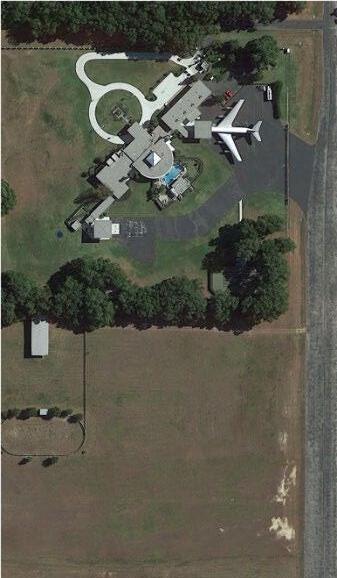
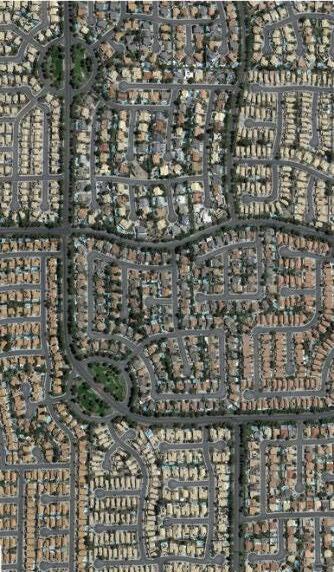
2022)

https://handluggageonly.co.uk/2016/09/16/driving-absolutelystunning-norangsdalen-valley-norway/
With that in mind, Valley presents a program that blends mix-use spaces, offices, residential, cultural, bar, and restaurants in a
30
Image 16-17: Images demonstrating Lanscape Egoism by Winy Maas (The Why Factory (TU Delft) 2022)
Image 18: Image of a valley. Nature is not egoistic; it strives for harmony. An environment that humans, perhaps unconsciously, seek.
more “natural” and fluid manner for humans, which is also reflected in the external and internal form of the building that resembles a blended landscape found in the mountains.
Despite the innate optimism and bright promises of implementing nature as a key concept, there are reflections on MVRDV’s approaches to be made. The use of the word “nature” and its synonyms by large corporations can be interpreted as marketing strategies that borrow theories from the ecosystem as an inspiration to publicize, validate its authenticity, or justify certain design choices. Valley – a product of the “Green Dream” initiative, can be interpreted as a shallow excuse for sustainability and greenfication of cities, which over-promises the “goodness” that their designs can provide for the built environment. At first glance, the renders and diagrams leave a strong impression but soon, questions arise about the genuineness of their intentions. Does planting trees on individual balconies in Valley make us less egoistic? Does the scale, cost of the construction, and planting within cities in such a manner really present a sustainable alternative? In our current economic state, slogans like “Green Dreams” in architecture are primarily used in first-world countries, where large interventions can be afforded.
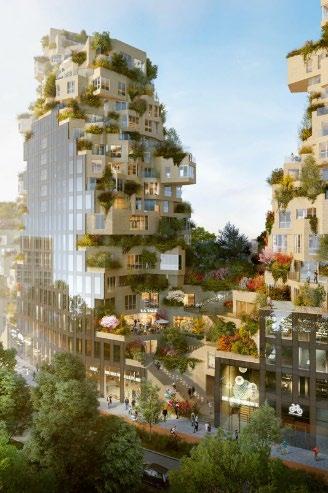
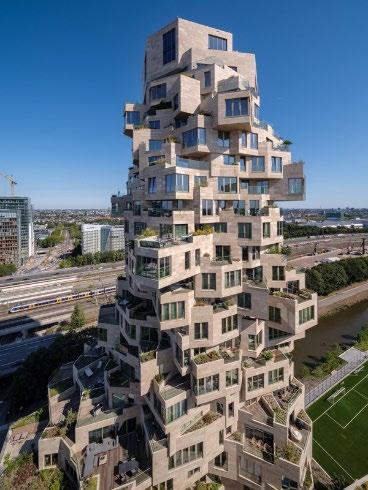
At present, it is difficult to conclude the effectiveness of MVRDV’s concept of nature applied in Valley as it has only recently been completed and has not yet withstood the test of time. However, the company’s dossier, theory, and unique designs set a critical debate about the future of our cities and how they should implement nature within them. Their ambitions go beyond “small green deeds,” and they want to create faster green progresses to keep up with the effects of the ecological crisis. Despite the speculations made about their project, their consistency and strive for a better future should be admired but also understood in the context of risks and limitations of claiming to design “greener cities.” (The Why Factory n.d.) (Rashi Jain 2021)
31
Image 19: The render (left) vs the current state (right). The promise vs reality.
32
MVRDV. MVRDV | Projects | Valley. 2021.
https://www.mvrdv.nl/projects/233/valley
MVRDV. MVRDV | Projects | Valley. 2021.
https://www.mvrdv.nl/projects/233/valley
33
Conclusion
34
Conclusion
An external simplicity matched to an internal complexity, that is the beating heart of the architecture. Not only the name "Valley", but this rocky and jagged heart represents the essence of the building, thus its link with nature. This is confirmed by an incredible similarity: the public stairs outside have a strong slope and the effort to walk them is the same as a walk in the mountains. At the entrance there is a sign "Walk the Valley Nela", inviting people to an adventure that develops in height and leading to observe the multifaceted surroundings from the only peak of the Dutch landscape, the “Valley".
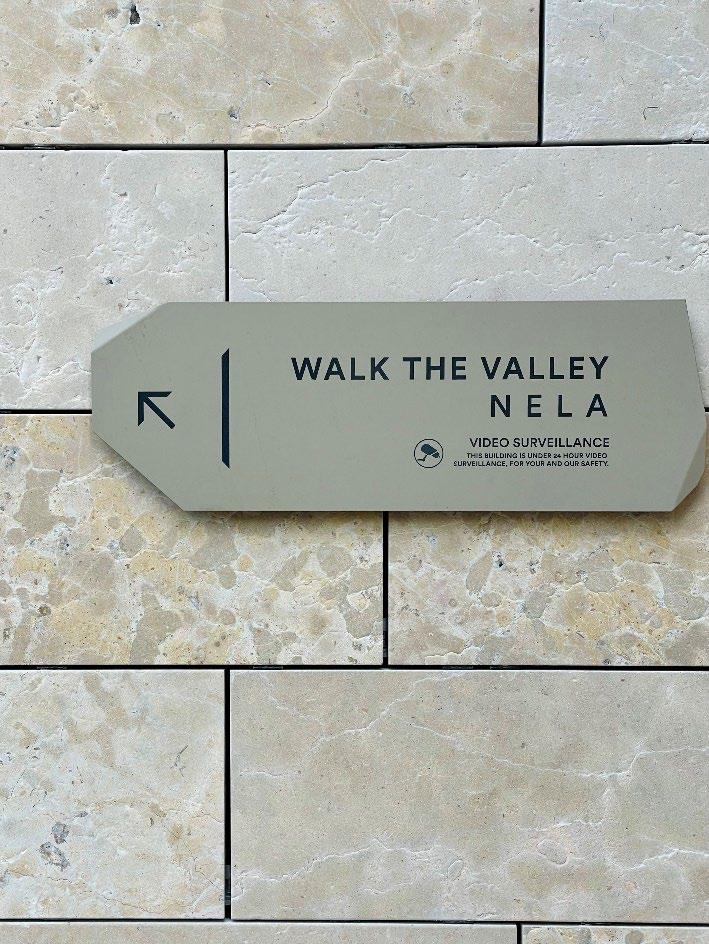
The conclusions of this research, deriving from the previous chapters, are fundamental for an analytical study, therefore understanding the mental process that led MVRDV to design this work. Carlos Martì Arìs argues that "the architect uses abstract concepts and theoretical elaborations as a plot on which physical objects can be formulated" (Martì Arìs, 1994, p. 34).

The approach to this research was first of all getting to know the place and the city in which the project is located in order to understand the base of the design of the building, its materials and the technology through which it has been
35
Image 20: The sign at the stairs’ entrance
Image 2: Dualism of Valley architecture
designed. We could have chosen a closer project, perhaps in Italy, in order to add to the research some more personal thoughts and live experiences. Unfortunately, with the "Valley", not all group members could have interacted with the building in an intimate and emotional way, which could have given a stronger impact of the design, the materials, and the scale and the surrounding environment that characterizes it. Needless to say, if we had more time to deepen and go further into detail, even visit the site, we believe the results could be even better.
However, the study of this type of building has allowed us to broaden our knowledge towards new design themes, such as nature, sustainability and the relationship with the context.
In this research many elements came in hand and some made it harder to form an opinion about the project. Despite the extreme and apparent complexity of the building, the plans and sections are very clear and easy to read, making it possible for us to comprehend well the circulation of it. Information about the the main tool used to design the building, their personal digital software, was lacking thorough explanation The choice may fall back on the desire not to expose their technology excessively. One main thing that made the
research harder for us was the fact that the architecture has been completed in 2022 and occupied in September of the same year, making it difficult to find many opinions about it, which could have given us a better understanding of the strengths and weaknesses, or seeing how it stands the test of time Tthe time variable allows to determine whether this architecture is a success or a failure, to know the experience of the people who live it and to understand whether this building can become a part of the urban tissue.
36

MVRDV. MVRDV | Projects | Valley. 2021.
https://www.mvrdv.nl/projects/233/valley
38
Bibliography:
Books
Gaenshirt, Christian Martin. 2021. «Part B: Tools.» In Tools for Ideas - Intriduction to Architectural Design, di Christian Martin Gaenshirt, 96-299. Basel: Birkhauser Verlag GmbH.
Websites
Abdel, Hana. 2022. Valley Towers / MVRDV. September 20.
https://www.archdaily.com/989217/valley-towers-mvrdv.
Belloni, Francesca and Bruno, Francesco. 2020. "Falsche Bewegung." Edited by Buccinasco (MI). Falso Movimento (Loibraccio Editore) 7-15.
Brandoli, Lucia. 2022. MVRDV's Valley. April 21. https://www.domusweb.it/en/news/gallery/2022/04/21/mvrdvs-valley-is-alreadyhosting-its-first-tenants-and-will-open-in-early-july.html.
Crook, Lizzie. 2021. Valley by MVRDV photographed near completion in Amsterdam. December 21. https://www.dezeen.com/2021/12/21/valley-mvrdv-near-completion-amsterdam/.
EDGE. 2022. "Dezeen." https://www.dezeen.com/2022/09/20/valley-skyscraper-mvrdv-openamsterdam/.
Editors, Architizer. 2021. Valley // MVRDV. https://architizer.com/blog/projects/valley/.
Hickman, Matt. 2022. Valley Whirl. September 20. https://www.archpaper.com/2022/09/mvrdvvalley-craggy-mixed-use-complex-amsterdam-zuidas/.
Kim, Erika. 2010. MVRDV winy maas interview. October 17.
https://www.designboom.com/interviews/mvrdv-winy-maas-interview/. Magali Robathan. 2016. CLADfeatures.
https://www.cladglobal.com/architecture_design_features?codeid=30962&source= pinterest.
Mano, Szollosi Daniel, and MVRDV. 2021. "YouTube."
https://www.youtube.com/watch?v=qAghmaZfg-A&t=18s. Marani, Matthew. 2022. "The Architect's Newspaper."
https://www.archpaper.com/2022/05/mvrdvs-valley-twists-and-turns-with-naturalstone-and-vegetatedMartì Arìs, Carlos. 1994. "L'idea di Tipo Come Fondamento Epistemologico Dell'architettura."
Edited by Mappano (TO) CittàStudi Edizioni. Le Variazioni dell'identità: il Tipo in Architettura 15-46.
39
40
Musella, Ciro Mrco. 2022. Archittetura. September 26.
https://www.elledecor.com/it/architettura/a41373128/amsterdam-mvrdv-valley/.
MVRDV. 2021. “MVRDVHNI: THE LIVING ARCHIVE” PROVIDES A BEHIND-THE-SCENES LOOK AT THE CREATION OF MVRDV’S HUMAN, GREEN DREAMS. November 8.
https://www.mvrdv.com/news/4001/mvrdvhni-the-living-archive-opens.
. 2019. ARCHITECTURE SPEAKS: THE LANGUAGE OF MVRDV.
https://www.mvrdv.nl/projects/394/architecture-speaks:-the-language-of-mvrdv. . 2013. FARMAX: EXCURSIONS ON DENSITY. May 27.
https://www.mvrdv.com/shop/930/farmax.
. 2021. MVRDV | Projects | Valley. https://www.mvrdv.nl/projects/233/valley. . n.d. Smart & Liveable Cities. https://www.mvrdv.nl/themes/9/urbanism.
MVRDV, and MVRDVNEXT. n.d. "MVRDV."
https://www.mvrdv.nl/themes/15/next.
MVRDV, Winy Maas, Jacob van Rijs, and Nathalie de Vries . 2022. Valley .
https://www.mvrdv.nl/projects/233/valley.
Pumas, Shani Rachel. 2022. "One of the top female architects in the world visited Israel. This is what she has to say." yNet Design and Architecture.
https://www.ynet.co.il/architecture/article/rk5t65ddj.
Steinbach, Marcel. 2022. "The Architect's Newspaper."
https://www.archpaper.com/2022/05/mvrdvs-valley-twists-and-turns-with-naturalstone-and-vegetated-balconies/.
TEDx Talks. 2021. Green Architecture and City | Winy Maas | TEDxShanghai. August 11.
https://www.youtube.com/watch?v=pX0LPRmzpaE.
2022. Valley MVRDV.
https://www.archidiaries.com/projects/valley-mvrdv/. n.d. Smart & Liveable Cities.
https://www.mvrdv.nl/themes/9/urbanism.
41


