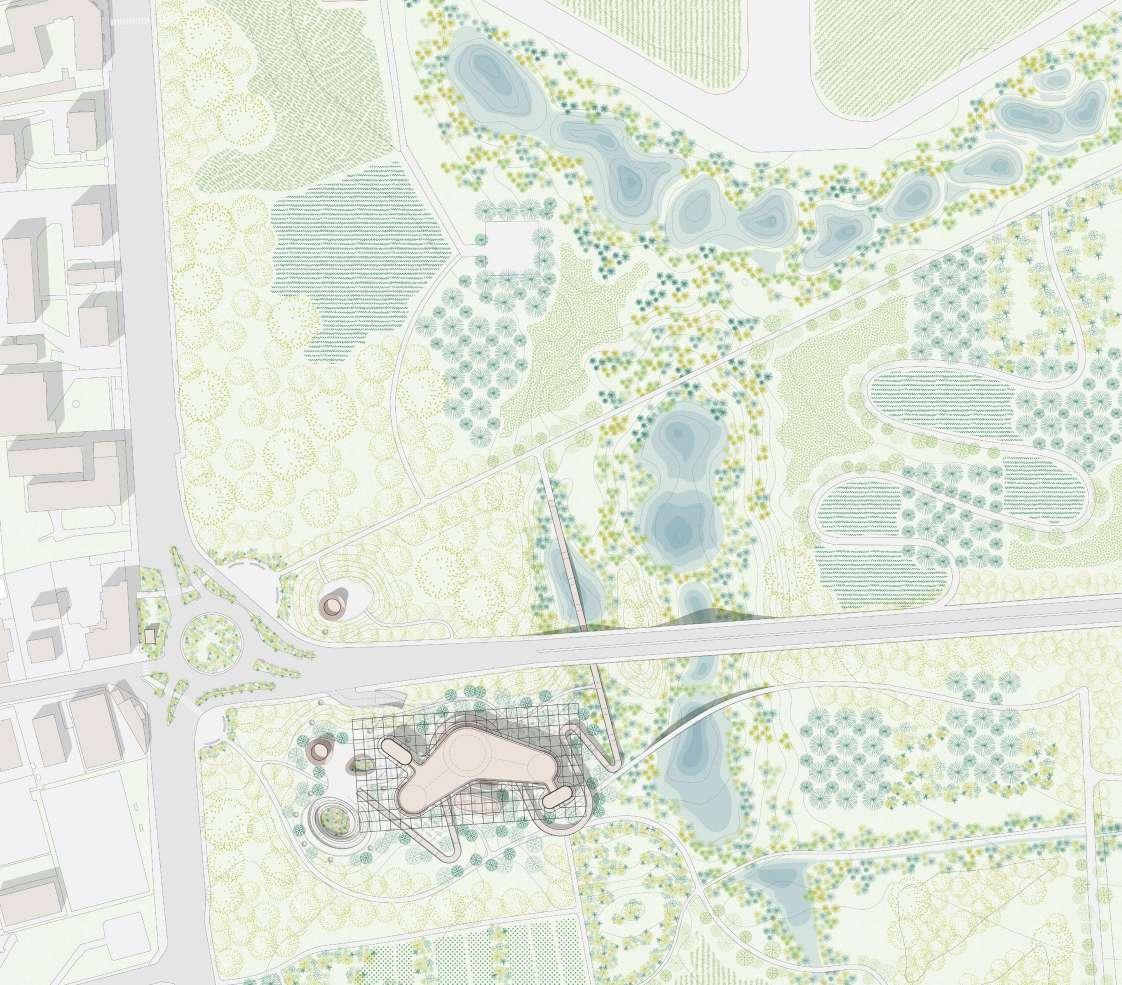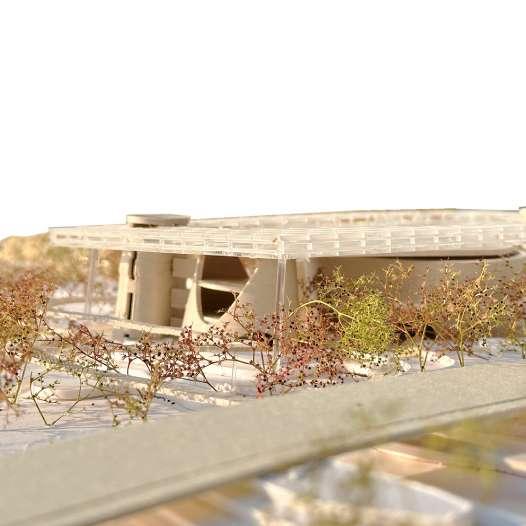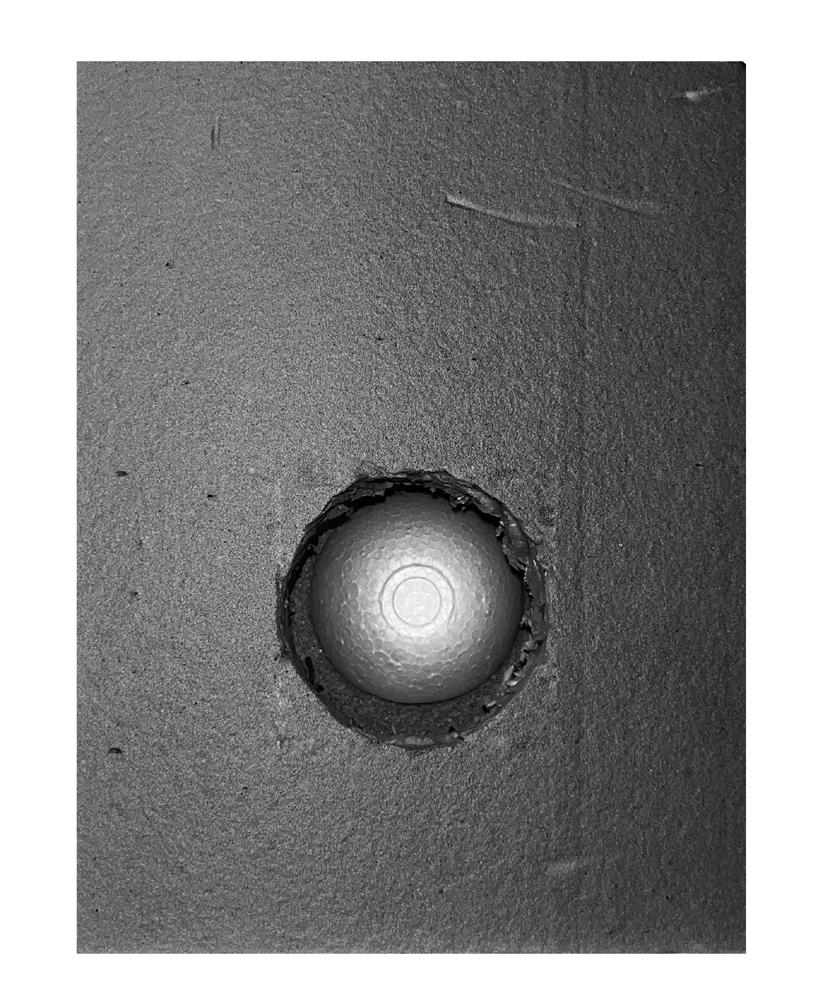1
AERO PARK: ECOLOGY AND WELLBEING IN BRESSO AIRPORT (MILAN, ITALY)
Introducing Aero Park, a pioneering vertiport leading the charge in sustainable air mobility. This eco-friendly hub, seamlessly integrated with Parco Nord, Milan, Italy prioritises ecology and community welfare. By repurposing commercial properties, Aero Park expands the park’s green spaces, promoting biodiversity and offering recreational areas. Beyond mere transportation, Aero Park symbolises a harmonious fusion of nature, community, and cutting-edge technology, establishing a new benchmark for urban air mobility.
Situated in Bresso, on the border with Cinisello Balsamo and Sesto San Giovanni, Bresso Airport holds historical significance within the Parc Nord Milano area. Originating as a strategic testing ground during Sesto San Giovanni’s industrial transformation in the 19th century, the airport gained prominence with the expansion of nearby military aircraft production lines. Urban development in the 20th century led to the repurposing of industrial zones, with Falck Industries playing a significant role in diversifying land use. Despite changes, the contrast between Bresso Airport and Parco Nord remains stark, with the park addressing agroforestry challenges since the late 1990s. The proposal of Aero Park presents an opportunity to further shape and redefine this dynamic landscape, emphasising sustainability, community integration, and technological advancement.
Politecnico di Milano, 2nd Year Master’s, 2023
Professors: Fabrizia Berlingieri, Sara Lodrini, Monica Manfreti Group work with: Athiba Balasubramanian, Paulina Górecka, Shubham Majumder

4 5
Illustrator]
Axonometric diagram of the final proposal.
[Adobe


Fruitful space for the creation of community gardens, educational gardens, experimental gardens

Nature Way
Valley to facilitate flora and fauna migration between North & South regions of the park

Bicycle & Pedestrian Greenway to Parking
Outward spiralling greenway ramp that provides ample daylight & ventilation to the parking below

Landscape Barrier - Runway (Bresso Airport)
Constructed wetlands to create landscape barriers between anthropocentric barriers (Runway)

Metro Exit (North)
Metro exit open directly inside the Northern part of Parco cord providing a unique experience

Pedestrian Path - Valley
Elevated pedestrain path in the valley separated from the Nature way
6 7
Barriers & Habitats
STRATEGY MAPS
Ecology strategy - populating the grid
Masterplan
Welfare strategy - hybrid links
OrtiCa
1 2 3 4 5 6 1 2 3 4 5 6
Landuse proposal

+15 M(FROM
(TOP TO BOTTOM)
(TOP TO BOTTOM)
- CONCRETE FLAT ROOF SLAB WITH INTEGRATED 1.5% SLOPE
- CONCRETE FLAT ROOF SLAB WITH INTEGRATED 1.5% SLOPE
- CONCRETE SCREED WITH EPOXY WATERPROOF LAYER 150 MM THK
- CONCRETE SCREED WITH EPOXY WATERPROOF LAYER 150 MM THK
- THERMAL INSULATION 300 MM THK
- THERMAL INSULATION 300 MM THK
- WATERPROOFING MEMBRANE GEOTEXTILE
- WATERPROOFING MEMBRANE GEOTEXTILE
- HOLLOW CORE CONCRETE SLAB 500 MM THK
- HOLLOW CORE CONCRETE SLAB 500 MM THK
- ACOUSTIC FALSE CEILING 25MM THK
- ACOUSTIC FALSE CEILING 25MM THK
- CONCEALED GUTTER
- CONCEALED GUTTER
- 200MM THK METAL TUBE ROOF GRID SUPPORTED ON STEEL COLUMNS & CLAMPED TO CONCRETE ROOF
- 200MM THK METAL TUBE ROOF GRID SUPPORTED ON STEEL COLUMNS & CLAMPED TO CONCRETE ROOF


-1
+4
(LEFT TO RIGHT)
(LEFT TO RIGHT)
- REINFORCED CONCRETE WALL
- REINFORCED CONCRETE WALL
- GFRP WYTHE TIE AS PROVIDED WITH SYSTEM CIP
- GFRP WYTHE TIE AS PROVIDED WITH SYSTEM CIP
- THERMOMASS THERMAL INSULATION 200 MM THK
- THERMOMASS THERMAL INSULATION 200 MM THK
- EXTERIOR RIBBED CONCRETE WALL 150 MM THK
- EXTERIOR RIBBED CONCRETE WALL 150 MM THK
- WATERPROOFING INSULATED CONSTRUCTION SUPPORT FOR WINDOW
- WATERPROOFING INSULATED CONSTRUCTION SUPPORT FOR WINDOW
- WINDOW FRAME
- WINDOW FRAME
- ALUMINIUM DOUBLE SLIDING WINDOWS (DOUBLE GLAZED GLASS)
- ALUMINIUM DOUBLE SLIDING WINDOWS (DOUBLE GLAZED GLASS)

-6
(TOP TO BOTTOM)
- TERRAZZO CONCRETE FLOORING 50MM THK
- SCREED EMBEDDED UNDERFLOOR HEATING 100 MM THK
- SCREED EMBEDDED UNDERFLOOR HEATING 100 MM THK
- THERMAL ACOUSTIC INSULATION 50MM THK
- REINFORCED CONCRETE SLAB
- TERRAZZO CONCRETE FLOORING 50MM THK - ACOUSTIC FALSE CEILING 25MM THK
ACOUSTIC INSULATION 50MM THK
- REINFORCED CONCRETE SLAB
- ACOUSTIC FALSE CEILING 25MM THK
(TOP TO BOTTOM)
- TERRAZZO CONCRETE FLOORING 50MM THK
- SCREED EMBEDDED UNDERFLOOR HEATING 100 MM THK
- THERMAL ACOUSTIC INSULATION 50MM THK
- REINFORCED CONCRETE SLAB
- CLOSED CELL INSULATION TO ACHIEVE REQUIRED THERMAL PERFORMANCE 300 MM THK
- STUDDED MEMBRANE WITH GEO TEXTILE TO PREVENT BLOCKAGE
- LEAN CONCRETE 100 MM THK
- GRAVEL DRAINAGE LAYER
- PERFORATED DRAIN PIPE
8 9 B D D C C A A B' N PEDESTRIAN RAMP EDEST Via Gian Carlo Clerici PARCO NORD SOUTH SECTION AA | SCALE 1:500 PARCO NORD SOUTH VALLEY SECTION BB | SCALE 1:500 PARCO NORD SOUTH MAINTENANCE BLOCK PARCO NORD NATURE WAY (BUFFER ZONE) VIA GIAN CARLO CLERICI SECTION DD | SCALE 1:500 BIO SWALES/WOODLANDS CONSTRUCTED WETLAND VIA GIAN CARLO CLERICI NURSERY + GREENWAY NATURE WAY (BUFFER ZONE) PARCO NORD LAB + VERTIPORT MAINTENANCE BLOCK Section BB Ground floor plan - LEAN CONCRETE 100 MM THK (TOP TO BOTTOM) - STUDDED MEMBRANE WITH GEO - TEXTILE TO PREVENT BLOCKAGE - CLOSED CELL INSULATION TO ACHIEVE REQUIRED THERMAL PERFORMANCE 300 MM THK - REINFORCED CONCRETE SLAB - GRAVEL DRAINAGE LAYER - THERMAL ACOUSTIC INSULATION 50MM THK - SCREED EMBEDDED UNDERFLOOR HEATING 100 MM THK - TERRAZZO CONCRETE FLOORING 50MM THK - PERFORATED DRAIN PIPE (TOP TO BOTTOM) - THERMAL
M(FROM VERTIPORT VOLUME)
M(FROM
VOLUME)
VERTIPORT
M(FROM VERTIPORT VOLUME)
M(FROM VERTIPORT VOLUME)
+9
VERTIPORT VOLUME)
-6 M(FROM VERTIPORT VOLUME) -1 M(FROM VERTIPORT VOLUME) +4 M(FROM VERTIPORT VOLUME) +9 M(FROM VERTIPORT VOLUME) +15 M(FROM VERTIPORT VOLUME)





10 11
Physical model (scale 1:500)
2
DENSITY: SPATIAL SYNTHESIS (SITELESS)
MASTERCLASS I - DENSITY
The Masterclass challenged us to design spaces outside of the boundaries of the site, cultural or historical context. Under the overarching theme of “Density,” we were given an extensive reading list of various architectural and non-architectural theories, which inspired the outcome. We started the workshop by discussing the notions fundamental for an architectural project: the project itself (1), its relation to nature (2), form (3), space (4), and thingness (5). The place (6) comes later.
Our proposal was highly inspired by the perfect ratio and the balance of complimentary, yet opposite, elements. The building is divided into two levels, where the bottom floor represents the density of structural elements, while the top part visualises the density of the solidity of the spaces. These two contrasting states meet at a central point of the building, where collected water pours down and creates a moment of tranquillity.
ABOUT ASA


Politecnico di Milano, 2nd Year Master’s, 2023


The Advanced School of Architecture (ASA) is a training course for 20 students which strengthens and develops architect-designers, through design and research work that puts the student in direct contact with the professional processes, reality and complexity in European and non-European realities. Sketches

Advanced School of Architecture - Masterclass I (one week long)
Professors: Krunoslav Ivanišin, Zvonimir Prusina & Pierre Alain Croset Group work with: Gianfranco Sava


12 13
Section drawings of the connection point of the two levels. [Hand sketches]
Initial plan sketch focusing on the ratios of the spaces.
density of the solid matter density of structural elements
Sketch models emphasizing the two complimentary elements of the levels.




14 15
Ground floor
First floor
View 1
View 2
Render of View 1. [Twinmotion + Rhino 3D]
Render of View 2. [Twinmotion + Rhino 3D]




16 17
Section C-C.
Section B-B.
Axonometric section B-B.
Physical mode 1:200.
3
BERGAMO: STITCHING THROUGH THE RAILWAY (BERGAMO, ITALY)
THE PROCESS OF HEALING
In 2020, the Covid-19 pandemic left a deep scar in Bergamo, Italy - becoming the hardest-hit city in the Western world. With 16000 deaths and a decline of residents of over 6000. Being an airport hub for many travelers and close to Milan, it had an unexpected and exponential income of infected individuals. Having no protocols yet and not knowing the situation, Bergamo became one of the deadliest killing fields for covid.
Returning to the current state, the worst health crisis may be passed, and new opportunities, such as the Italy Capital of Culture 2023, arise. After many long nights covered by the tragedy of the pandemic, the city announced a rebirth project to revitalize the “hidden treasures” of the landscape to create new hope and identity. “Bergamo – Stitching Through the Railway” is an initiative for change, creating a healing process and striving for a brighter future. The new dossier presents an opportunity to regenerate, grow, and integrate heritage, landscape, and communities, with a particular focus on the railway and the neighboring areas: Ex Reggiani, Chorus Life, and Parco Ovest.
The new challenge of rebuilding is just the beginning.
Masterplan (original scale: 1:10 000)
Phase II
Phase I
Phase I of the project, starting with the Italian capital of culture event, involves renovations such as expanding the Gewiss Stadium and completing the Parco Ovest 1 residential project, alongside initiatives like the “Porta sud” mega project and new tram lines, aimed at enhancing mobility and accessibility, with the ongoing Chorus Life project contributing to revitalizing abandoned areas along
Politecnico di Milano, 1st Year Master’s, 2022
Urban Design Studio
Professors: Inti Isabella Sara, Jones Zachary Mark Group work with: Irem Dinc, Özgür Deniz Oymak


The ongoing railway project “Porta sud” is complemented by the completion of a new tram line, while the upcoming Parco Ovest 2 project will focus on agricultural and urban farming. Redevelopment efforts initiated with Ex Reggiani, the city’s second-largest abandoned area, aim to establish diverse activities, including coworking spaces, student housing, and cultural areas, while Ex Tastex, an abandoned industrial site, will integrate with the Chorus Life project to connect to the sports district around the cemetery.


Phase III
The third phase aims to establish green paths and corridors connecting various projects along the railway, from the hospital through the park to the central station and onwards to formerly abandoned areas, serving as a production chain for goods and crops distributed to local markets.

18 19
Parco Ovest






PERI-URBAN AGRICULTURE PARK OF BERGAMO
Peri-Urban Park in Parco Ovest launches with agricultural and urban farming, aligning with Bergamo municipality’s plan to revitalize abandoned railway areas. Projects in Ex Reggiani and Ex Tastex promise diverse activities from coworking spaces to student housing and cultural venues. By 2033, site-specific projects will be operational, with a focus on connecting them via green paths along the railway. This route, spanning from the hospital to the central station and formerly abandoned areas, serves as a production chain for distributing goods and crops to local markets. Our proposal’s initial focus is the area from Ospedale to Parco Ovest, adjacent to Bergamo Ospedale train stop, emphasizing landscape values and community involvement through allotment gardens, flower fields, and an aromatic therapy garden.

20 21
Strategy plan of the proposal Timeline of the phases - development of the Parco Ovest
Landuse Map
Threats and Opportunities







22 23
Section D
Section AA
(original scale 1:1000) Masterplan
AA
Section B
Section C

4
TRACE ARCHITECTURE OFFICE [PROFESSIONAL]
KANGRINBOQE VISITOR CENTER (ALI, TIBET)
The new Visitor Center project is located in Ali, Tibet, China. “Ali”, “territory”, or “domain” in Tibetan, is considered the birthplace of the Tibetan civilization. The land is not only home to the sacred mountain and the holy lake, but it is also a sanctuary for ancient civilization sites and rituals, making it a land filled with mystery and heritage.
The Vedas of India record that there is a holy mountain called Mishan in the centre of the world, and the full name is Sumishan in Buddhism. According to legend, the prototype of this mountain is believed to be Gang Rinpoche in Buddhism.
Covered with snow and ice all year round, it is highlighted by the sun. Its shape is strange and magnificent. The peaks are shaped like pyramids or thorns pointing straight into the sky. Gang Rinpoche means “mountain of gods” in Tibetan. It is a sacred mountain that crosses religions, cultures, races, and national boundaries. It is also recognized as the centre of the world by Hinduism, Tibetan Buddhism, Bon religion, and ancient Jainism. Every year, a large number of believers from all over the world come to worship around the mountain.
This project is an architectural reflection of the spirituality and the atmosphere of the Tibetan site by creating a sheltered, calm and powerful Visiting Center that allows more people to learn about their culture and religion.
Total size:1660m2










24 25 Images: ©️Trace Architecture Office (TAO)
1:75 model of the proposal with sections.
Interior renders of the proposal (cafe).
Collage of the proposal, demonstrating the spiritual significance between the building and the Holy Mountain.
1:500 process model of the proposal.
Architectural Assistant - Beijing, China, 2021-2022
LIBRARIE AVANT-GARDE BOOKSTORE (WEISHAN, YUNNAN)
The new bookstore in Weishan is part of a larger scheme of the revitalization of rural and fewer tourist towns in Yunnan province. This project focused on reusing an over 500-year-old temple and transforming it into a new bookstore that can revive the town through literature and knowledge.
Our proposal demonstrates a distinct difference between the old and new through materiality and form. The dynamic between the traditional and modern was a constant dialogue during discussions, as the juxtaposition creates a unique atmosphere and statement of past and present.
The extension of the temple includes the cutting bookshelves and the front addition allowing pedestrians to look into the bookstore when passing by. The design respects the initial axis of the temple and highlights it even further (demonstrated in the concept sketch). Hence, allowing a clear view across the temple, guiding the users to appreciate the history of the building and wander around the new bookshelves.



Concept drawings and collages. The bookstore becomes an eye into Weishan. Spreading knowledge and ideas.



26 27 Images: ©️Trace Architecture Office (TAO)
Ground floor plan
AA
Section AA
Axonometric of the proposal.
Total size:1200m2




5 THE CHICKEN NEST: MINDFULNESS - HOW FOOD SHAPES OUR IDENTITY (MANCHESTER, ENGLAND)
Food is an irreplaceable necessity for human survival. It is an aspect of our lives that we all collectively share (but not in equal amounts) regardless of our culture or backgrounds. We consume, share and see food daily, yet it is easy to forget about the importance, history and issues behind where the food comes from and where it goes. Our modern systemised food production sustains births and maturation of cities; from education or health to foreign affairs of urban existence (Lim, 2014) often without us noticing it. This invisible industry is designed for convenience and capitalism, which often creates a physical urban gap between countrysides and cities. It is difficult to form relationships between things that we don’t see; while when we buy and consume finished products, it is easy to lose appreciation and empathy for where the food came from. Hence, it raises the question of how sustainable is the system for both us (the consumers) and the environment in the long-term?
City farming is an opportunity of uniting the urban lifestyle with agriculture, that has been divided for decades. It teaches about crop production and animals; thus, gaining knowledge of the science and economics associated with raising ‘farm animals’ and vegetation (Drowns, 2012). By exposing the realities of farming within urban areas, we can gain responsibility and consciousness of the food that we consume, which teaches the modern society of kindness and compassion. Furthermore, city farming can produce both fresher and healthier ingredients due to better and more controlled environments.

Render of the facade. [V-Ray + Rhino 3D]
“Anyone - producer or consumer - who knows the origin of his or her food can’t help feeling confident and relaxed about this choice.” (Drowns, 2012)
Manchester School of Architecture, 3rd Year Bachelor’s, 2020 - 2021
CPU(AI) Resilient Future Cities Atelier
Professors: Robert Hyde, Sigita Zigure, Dan Newport, Yun Wu
28 29
storage space
Structure breakdown
The steel frame system:
Simple steel frame system that speeds up the construction process and creates an industrial effect to the building.
Facade layers:
The wooden pattens are prefabricated in parts and constructed on site. Each facade has two layers both for aesthetics and protection from sun glare.
Floor layout:
The floor layout is designed to give generous amount of space for each programme’s needs.
Resolution cost:
The proposal’s most expensive elements are the prefabricated floor slabs and wall modules. The wooden battens can also be costly but they are easily locally sourced and simply made.

stainless steel wires oak battens
steel beams 200x200mm
liquid sealing layer
50mm cement and sand smoothed
floated screed
polythene separating layer
40mm impact-sound insulation
100mm concrete topping
removable wooden platform
conrete slab that the stainless steel wires are attached to
30 31
thin layer of gravels waterproof layer
Section in perspective (original scale 1:20)
3mm sheet aluminium waterproof layer
3mm sheet aluminium waterproof layer
round core with a staircase
chicken coops
indoor harvesting
Exploded axonometric of the structural breakdown.
Existing pavement




32 33
The user experience - staying curous
Community space
Elevation from the All Saints Park
Oxford Road
Mancunian Way
0 5 10 25 50m
The All Saints Park
Fire escape routes
1
1. Market space
2. Cafe
3. Open/Event space
4. Egg sanitizing room
5. Chicken coop
6. Gendered bathrooms
7. Electrical server room
8. Operable walls
9. Temporary outdoor event/ market space
10. Plant room
11. Bike storage
3 2 4 5 6 6 7 8 9 10 11 12
12. Private elevator + staircase
Ground floor plan

Thank you for your consideration
You can also find me on:
Instagram: @justwannabeartist
LinkedIn: www.linkedin.com/in/yue-cambow-tam
Behance: https://www.behance.net/yuetam2
ISSUU: https://issuu.com/yuetam
34

















































































